SUWADE PE THAN










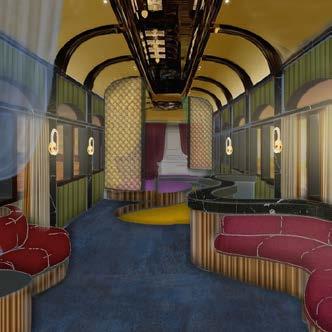






Collection of Work.


















Collection of Work.
From the Shwedagon pagoda to the Omar Ali Saifuddien mosque to Forsyth Park, I fell in love with how a space can create narratives and forge connections.
Traveling at a young age, the physical world has always been a form of language to me where form and function harmonize together to convey emotions that are felt from entering a space. Constantly crossing between different cultures, I was curious to learn about the “how” in everything and began my pursuit in holistic design by experimenting with several corners of creativity: music, painting, furniture, photography, graphic design and, of course interior design.
After completing my BFA in Interior Design, I intend to contribute to a diverse palette of intentional and collaborative design that brings sustainable impact on the global community. I aspire to design experiential spaces for the public that combine technology and human emotion as the forefront of design excellence.

Suwade.thanpe@gmail.com
https://www.linkedin.com/in/suwadepethan/
With purpose and passion to innovate and create.
Savannah College of Art and Design (SCAD)
B.F.A Interior Design
Architecture minor
Dean’s List Honors
AutoCAD
Adobe InDesign
Adobe Illustrator
Adobe Photoshop
SketchUp
Revit
Enscape
Microsoft Suite
Conceptual Design
Schematic Design
CAD Drawings
Hand Sketching
FFE Sourcing
Construction Documents
Cross Collaboration
Leadership
Problem Solving
Time Management
2024 Dezeen School Shows: SCAD Spotlight
Pharos: Global Hub for Third Culture Kids
2024 SCAD School of Building Arts:
Interior Design Outstanding Capstone Award
2024 IIDA x IA: Diversity in Design Scholarhip
Honoree Recipient
2023 IDA Interior Designer of the Year:
Palette - Honorable Mentions: Hospitality & Restaurant
2020 SCAD Academic Scholarship
2020SCAD Achievement Scholarship
SCAD Interior Design Organization (IDO)
2023 - 2024 Professional Outreach Coordinator
2022 - 2023 Vice President
American Society of Interior Designers (ASID)
Student Member 2024
International Interior Design Association (IIDA)
Student Member 2022 - 2024
Where Are You From? A TCK Podcast
Episode 34 - Featured Guest 2024
Burmese | Bahasa Malay | English
SCADpro Ambassador
Communication, Adaptability, Networking, Public Speaking and Brand Marketing SCADpro
• Marketed SCADpro opportunities to prospective students during SCAD days, effectively conveying benefits and opportunities.
• Facilitated connections between current students and SCADpro opportunities at events, fostering relationships and building rapport.
Intern
Savannah, GA
Sep 2023 - Jun 2024
Concurrent Projects, CAD Drawings, Construction Millwork, Site Visits, Material Sourcing
• Assisted General Contractor and Senior Designers on managing concurrent luxury residential and multi-family projects through CAD drawings: floorplans and elevations.
• Gained exposure to hands-on professional work environment through conducting site visits, sourcing materials from local vendors and managing budget through MyDoma software, utlizing project mangement skills.
Interiors Team Leader
Leadership, Client Presentation, Millwork Construction, Concept Dev., Spatial Design
• Lead a four-person design team to cross collaborate with motion-media and branding students utilizing Revit, Photoshop and Enscape to rebrand and produce concept imagery, schematic plans, FFE selections and final renders for client presentation, demonstrating software and presentation proficiency.
• Optimize spatial circulation while expanding guest capacity to utilize all areas of the rooftop through custom-built modular furniture and screen dividers, addressing traffic congestion and event space versatility.
Interior Designer
Collaboration, Adaptability, Problem Solving, FFE specifications, Design Documents
• Delivered branding and interior services within 48 hours consisting of a complete design document set, FFE selections, final renderings and branding package for a local ice-cream shop through cross collaboration with branding, themed entertainment and motion media students.
• Generated interactive onboarding user journeys that entertwined the brand identity with the concept ideation for the spatial design, showcasing holistic approach and adaptability in a fast-pased environment.
Interior Designer
Colite City x SCADpro
Concept Development, Design Document Set, Spatial Planning, Revit Modeling
Savannah,GA
Dec 2022
• Developed floor plans and 3D visualizations using Revit, hand rendering, and Photoshop, creating rendered elevations, perspective views, and video walk-throughs, demonstrating proficiency in design software.

PHAROS: A Global Hub for Third Culture Kids

RETAIL

3 PALETTE Redefine Fine-Dining | Collaborative
PHAROS: A Global Hub for Third Culture Kids
Individual - Senior Thesis Project | Mixed-used Cultural Center | 36,000 SQFT
Revit + AutoCAD + SketchUp + Photoshop + Indesign + Enscape

MARKET EVENT SPACE
Increased immigration and travel expose children to changing environments due to family relocations for work and opportunities.
Third Culture Kid (TCK) is an ndividual that grew up in one or more cultures other than their parents’ or passport country.
Later in life, TCKs are likely to struggle with lack of belonging and identity crisis due to social anxiety, loneliness and cultural confusion.
A mixed-used cultural center that cultivates inclusivity and community to empower TCKs to foster a strong sense of identity and a profound belonging that resonates throughout their lives.



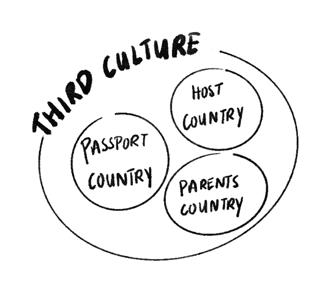
EXPERIENCING COMMUNITY CONNECTION
EDUCATING OWN CULTURAL IDENTITY
CELEBRATING MULTI-CULTURAL BACKGROUNDS Thesis Statement
How can a culturally inclusive environment help Third Culture Kids overcome fragmented self-identity and foster a lasting sense of belonging?


CONCEPT
Lighthouses are known to guide ships through turbulent storms from just a single light with a beam so intense that it can be seen from long distances.

Centralized fountain draws attention to golden globe. Elevated height of globe aids as a guiding landmark.
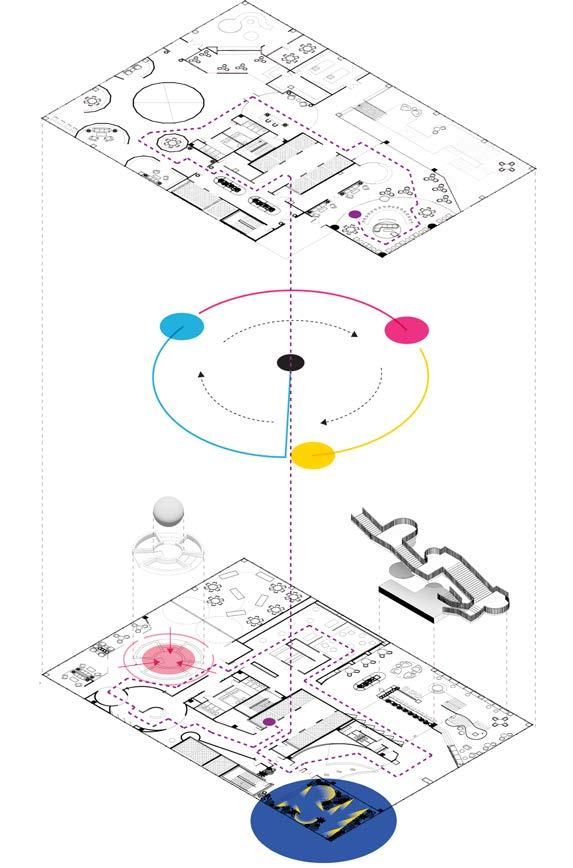
Cove lighting pathways form around the garden to create an illuminated trail at night.
LEVEL 1 LEVEL 2
Guides the user to experience each space to navigate their path freely without missing a space.
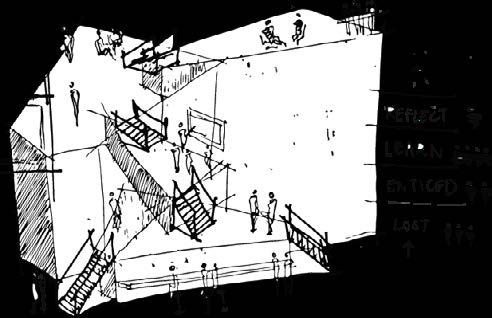

Using the different levels as levels of emotional journey a TCK experiences in finding belonging.
REFLECT LEARN
DISCOVER
LOST
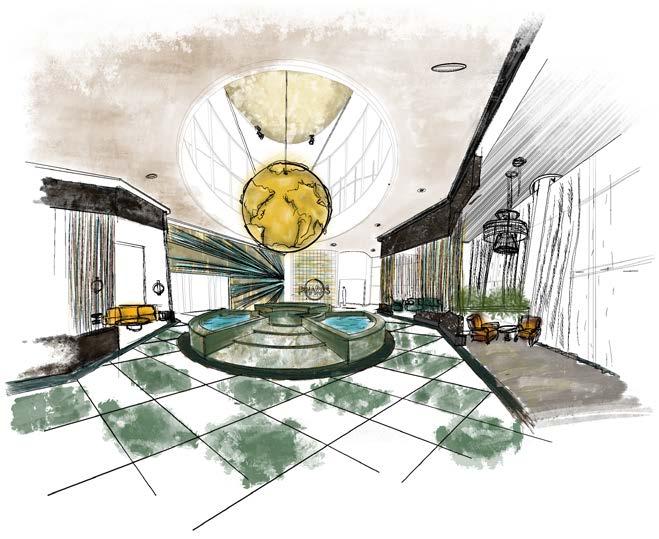
The welcome hall where TCKs can lounge and interact with other TCKs in a casual and comfortable setting that entrusts them that this space is dedicated for them. 3 fountains surrounding the globe to establish connection to nature and bring TCKs into a positive environment.


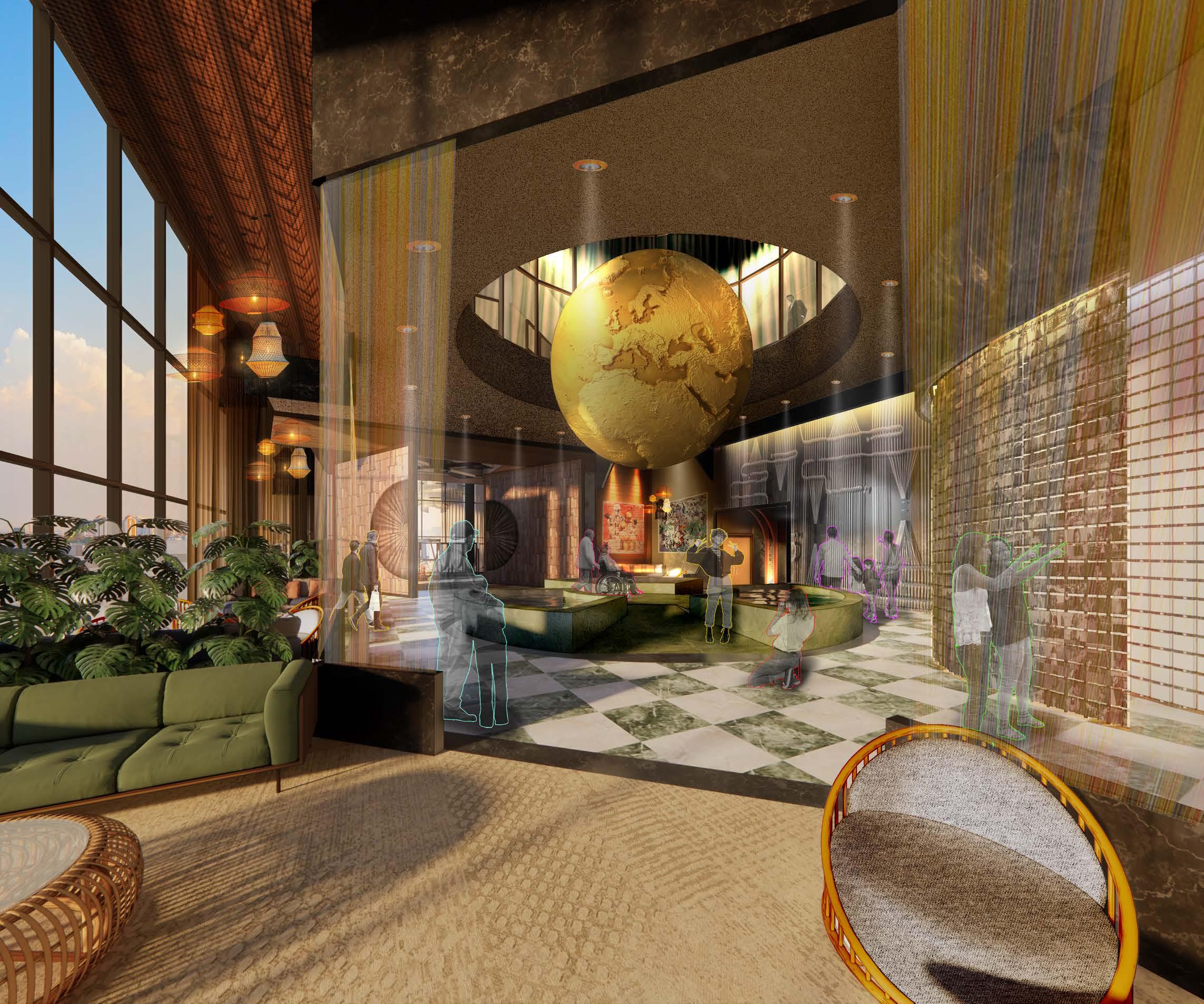

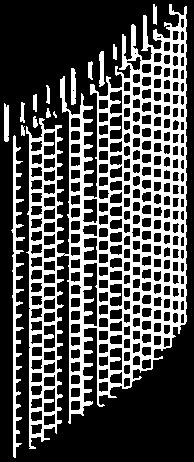
PLACE IDENTITY THEORY
Digital memory wall highlights TCK community activities.
Screens are turnable from both sides of the wall.
Attached to a single pole on each column.

LOCAL MATERIALITY USED
Incorporate engaging visual element while dividing spaces between public lobby and private lounging.
Threaded material used from Burmese yarn - sourced locally.
COLLABORATIVE WORKSPACE
A maker space that encourages collaboration and individuality. With varying huddle spaces that encourages individual work and collaborative interactions in a harmonious manner.


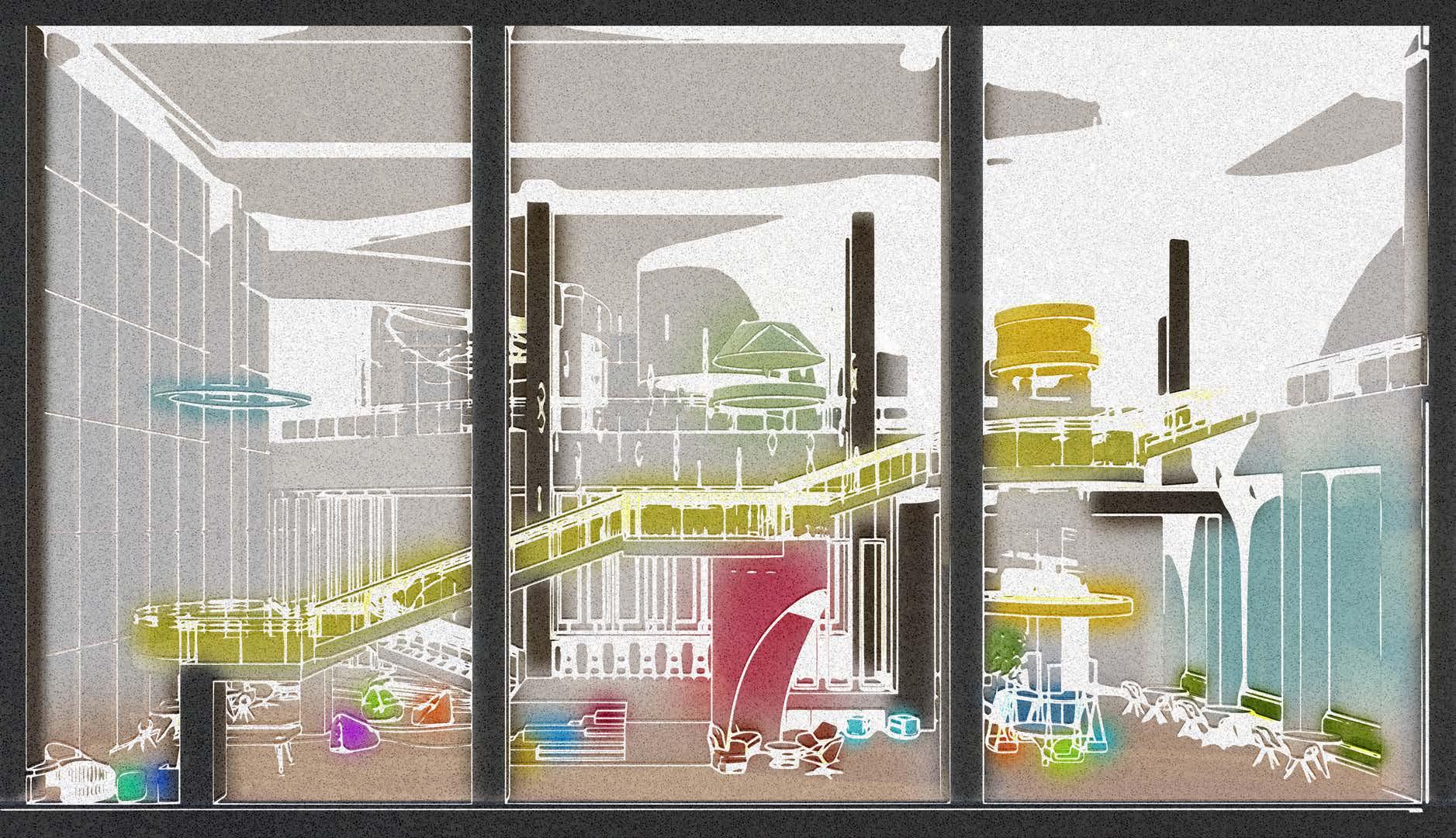
ACOUSTIC CEILING PENDANT


Portable ottoman that can be stored in built in cubbies or wheeled around the space to maximize collaborative activities.


EXPERIENTIAL MEMORY HALL
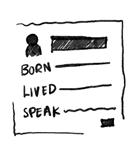


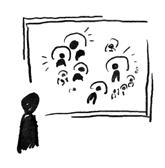
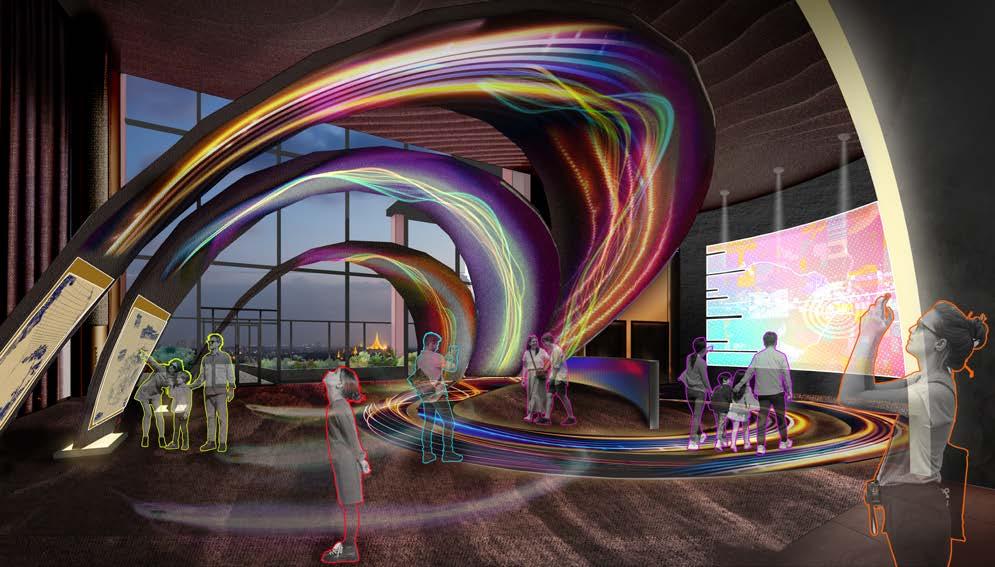
Upon entry, these 3D panels guides the user’s eye from the screen booths to the floor that leads them to the screen. Providing a guiding element that helps user be navigated.


Inclusive bar counter access to accomodate experience in varied bar height.

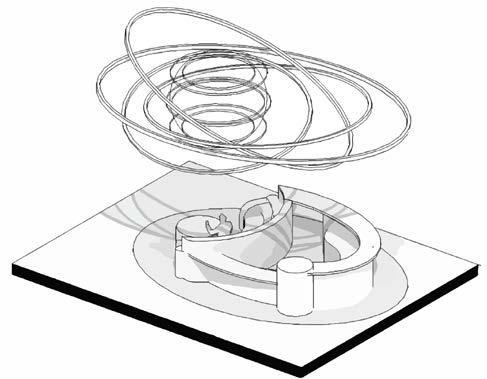
Communal lounge space between bar and terrace entrance encourages more social interactions and transitional spaces.
CENTRAL BAR
Relaxed lounge that celebrates the spark in conversations with TCKs Sphere chandelier with light rings wrapped around it to draw attention the the oval bar right below it.

ZEGNA: FUTURE OF RETAIL EXPERIENCE AFTER COVID-19
Individual | Retail Design | 18,000 SQFT
AutoCAD + SketchUp + Photoshop + Indesign + Enscape

RETAIL LOUNGE SPACE
SITE 63RD MADISON AVE, NYC
• High foot traffic flow area
• Competitor presence strengthens brand association
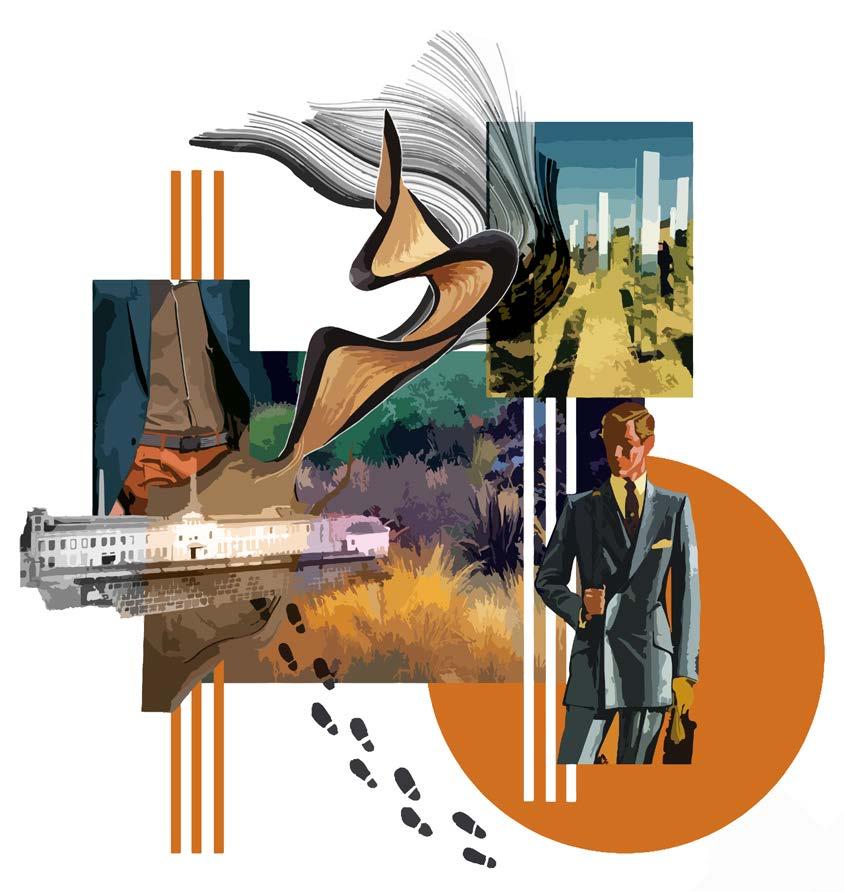
• Affluent and business-oriented community
• Increase in Customer loyalty
• Expand business collaboration opportunities
Addressing the future of brick-and-mortar retail after COVID-19 that has led to the norm of online shopping. ZEGNA has set out to emphasize their clientele’s needs above all else through prioritizing the brand’s intent for quality and traceability to be communicated at their Fifth Ave flagship store.
In every journey, each foot print creases the surface of a trail with rhythm and individuality.
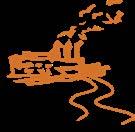
THE STORY OF ZEGNA
Reflect the origins and heritage of quality and craft through the retail experience.

Priority on the bespoke client experience in adaptive display & services that promote individuality.

ROAD TO TRACEABILITY
Sustainable & traceable design approach through materials & biophillic design.
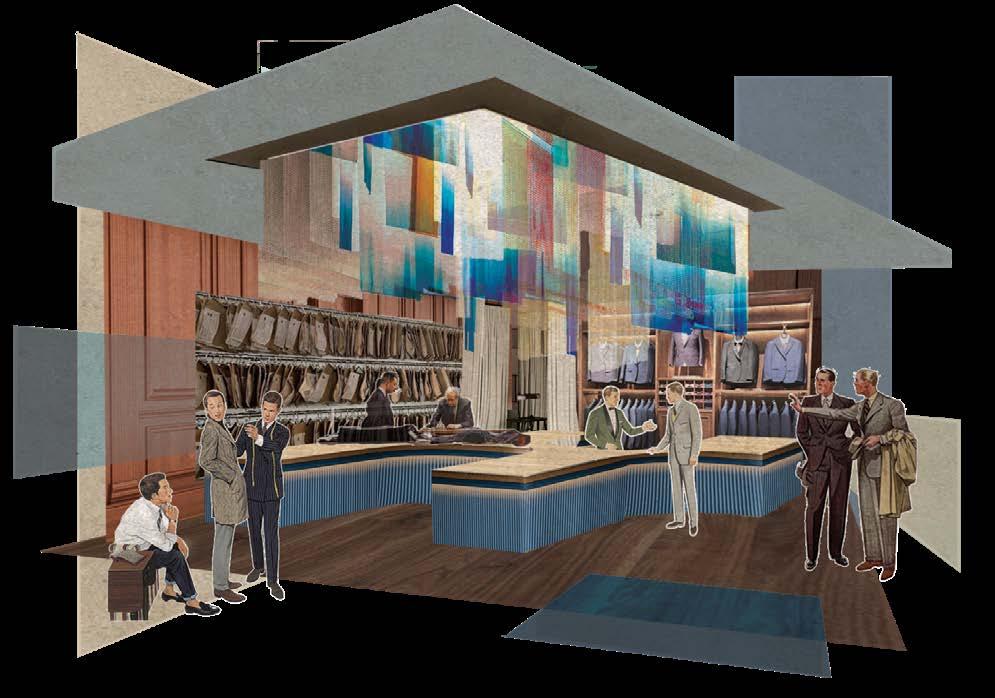
• In-house tailor promotes for repair and alterations for returning & new clients.
• Rolls of sewn reused fabric scraps is transformed into a ceiling installation, reinforcing textile durability.
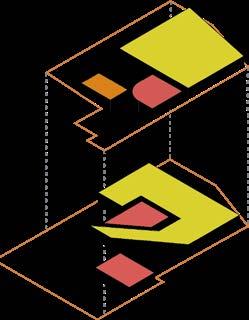
CIRCULATION

• Biomorphic Forms brings connection to nature
• Emphasis on flow of movement and repeated pattern through natural and recycled materials.

• Curvature of walls mimics nature of space through enticement & mystery.
• Alternative entry allows discretion and privacy for high clientele.
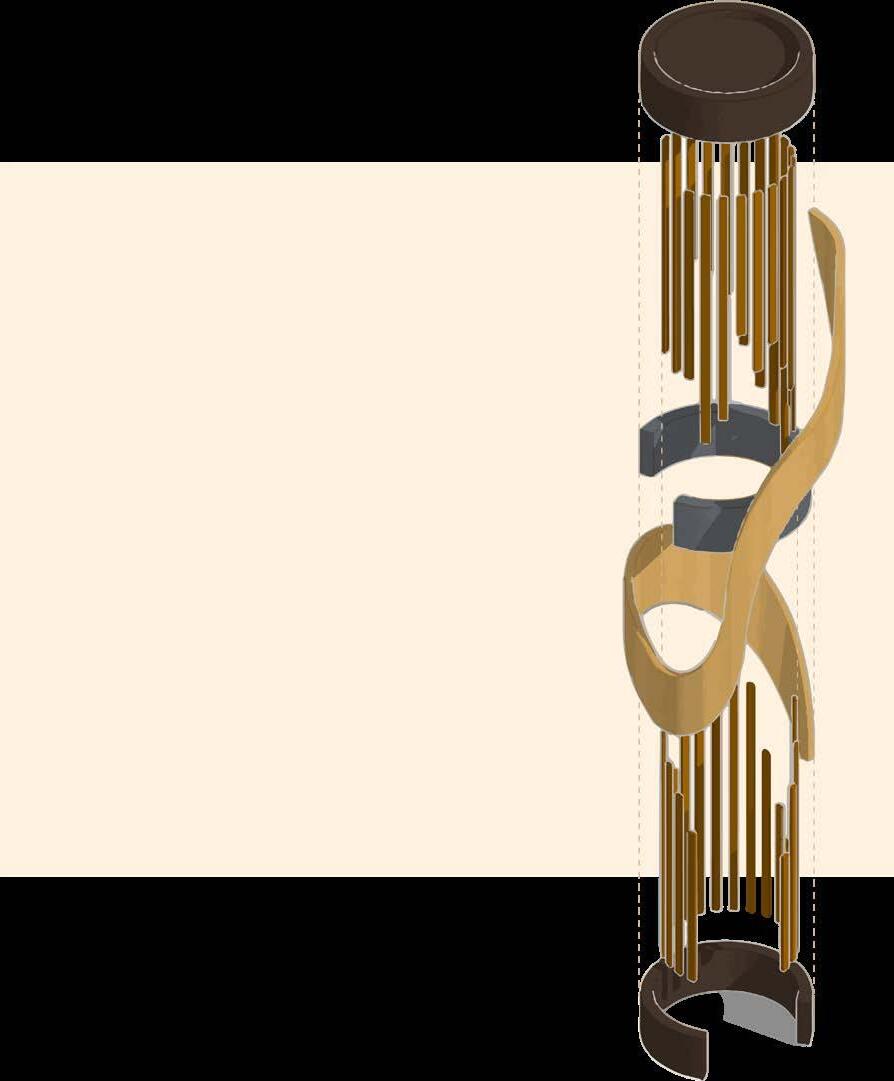
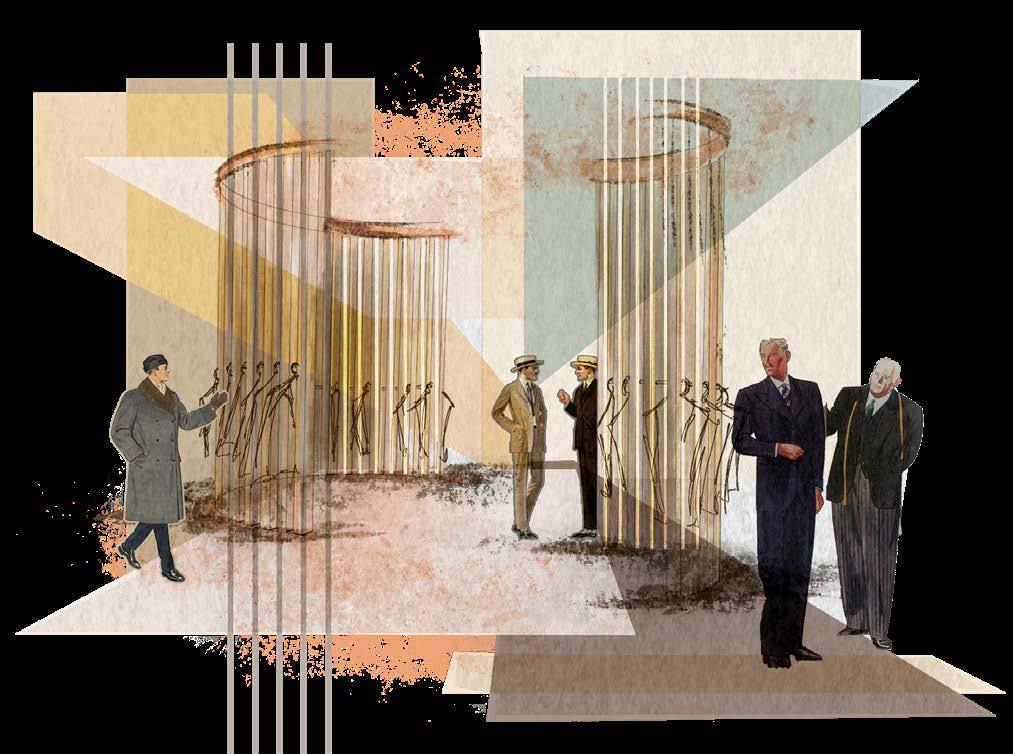
• Repeated pattern of bamboo slats initiates biomorphic enclosures while sustaining flow.
• Dual use of transclucency in partition and product display rack supports navigation in the store.
PROSPECT & REFUGE

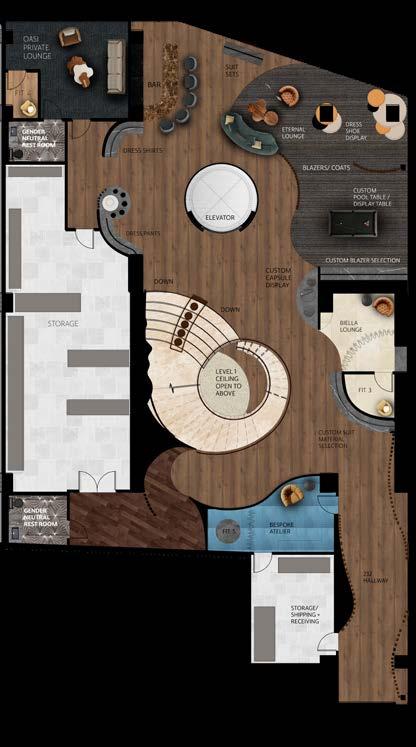
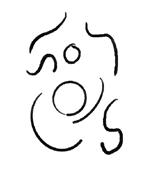
Organic Forms Branching Sporatically

Form Guided with Intent Individually
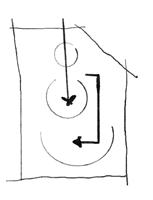
Trail Circulates through Radial Enclosures

Vertical Circulation curated for Experiential Path
ETERNAL CLUB ROOM
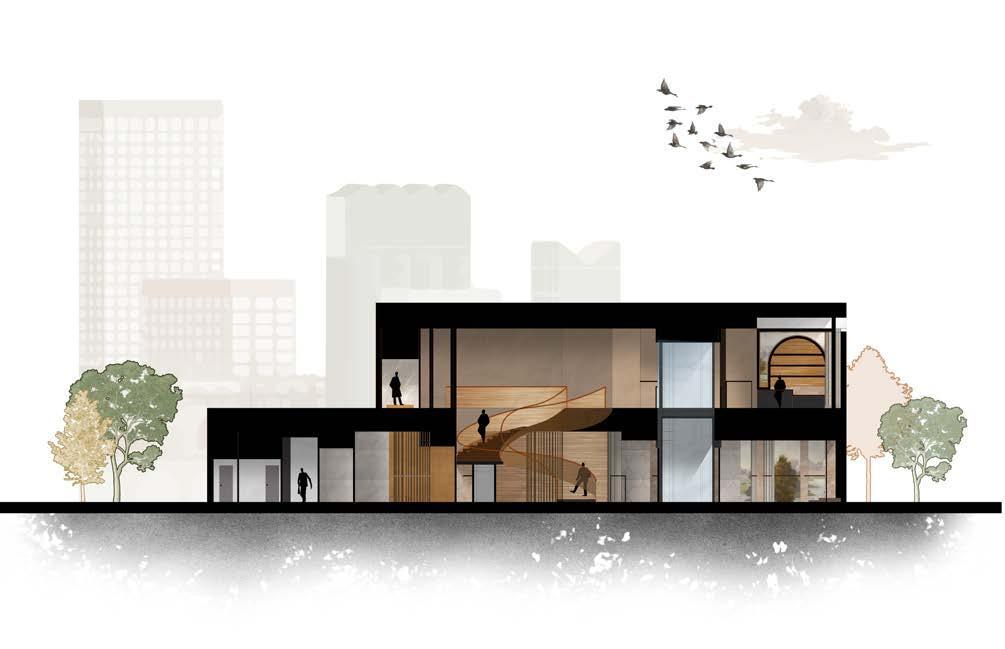
ERMENEGILDO LOUNGE
BESPOKE ATELIER
PALETTE: REDEFINE FINE-DINING BY COLLABORATIVE CRAFT
Group Project | Hospitality | 24000 SQFT
AutoCAD + SketchUp + Photoshop + Indesign + Enscape
INTERCULTURAL INCLUSIVITY

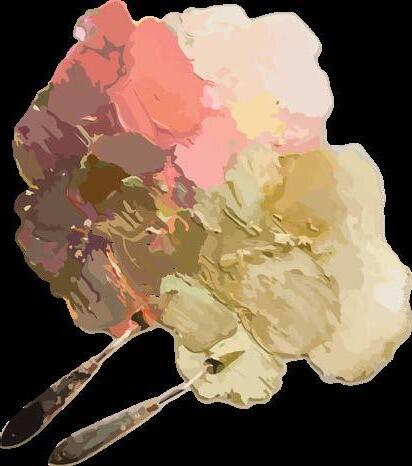
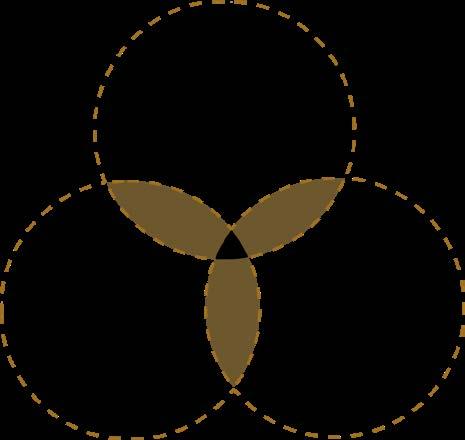
Located in the culinary capitals of France, Italy and Japan, Palette showcases the culture with culinary artistry at the forefront. By harmoniously blending community and cuisine, Palette is a design testament to redefine and unite.
"GAZING UP AT THE STARRY NIGHT SKY... TO WITNESS THE DAZZLING DANCE OF COLORS AND LIGHTS"

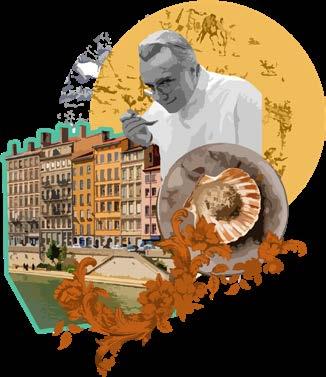
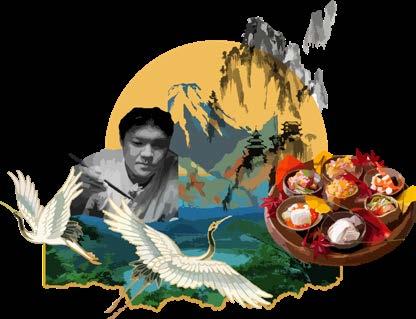
CELEBRATE DIVERSITY THROUGH CUISINE.
Palette’s definition of fine-dining is the ability to experience quality diverse cuisine that celebrates harmony in cultural diversity from each of the chefs’ homebase.

Bridging the kitchen and the serving table as one by adjacent spatial programming.

Authenticity in the culinary craft is reflected in locally sourced materials.

NOT EXCLUSIVE
Inclusive and accessible through cross-cultural celebration of quality.
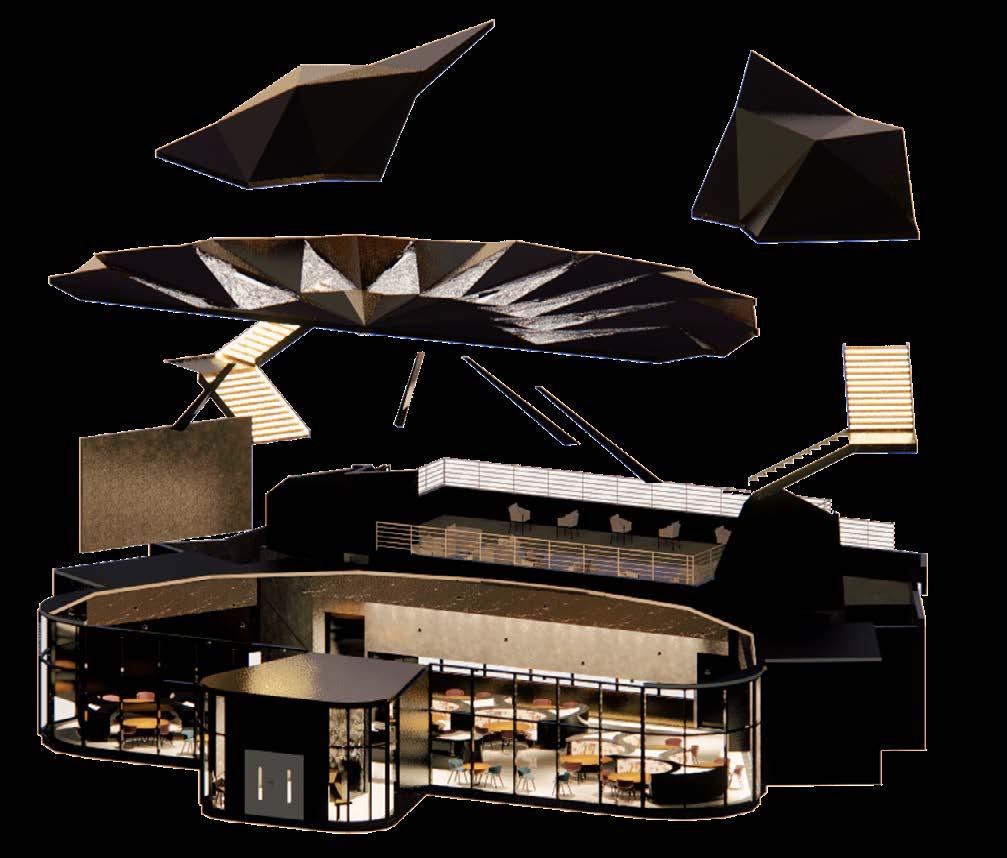



The first glimspe of glimmer from cracking as stone; venturing into the ‘cave’ of gilded gastronomy.
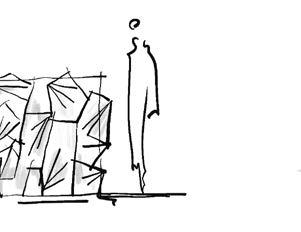
• Murals distinct to each Palette location.
• Two feet panoramic window wide enough to view only chefs’ hand in action while dining.
• A visual conversation between customer and chef to engage and involve.


Honoring the local craft and resources available to be sustainable while achieving authenticity of the host culture in the highest quality.
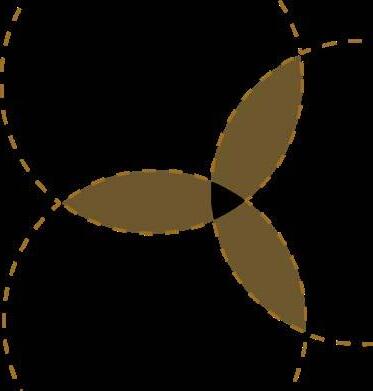

• Crystal frosted flass roof with dynamic gold paneling.
• Angled columns directing focus upwards & outwards.
• Established symmetry brings balance between customers below and ceiling installation above.

Centralize people together in a ‘pod’ while providing own dining booth.

• Inspired by the embellished stars, the dining booths promotes privacy while sustaining connection to the rest of the space.
• Potted plants between booths allows audio and visual privacy.
• Upholstery finishes are sourced locally to prospective location.

• Panoramic view of the crystal roof and landscape.
• Multi-purpose terrace for both private use and additional occupancy highlighting inclusivity and communal accessibility.
Collaborative Internship Projects
Professional work done before graduation, along with additional creative outlets to regulate the thinking mind.
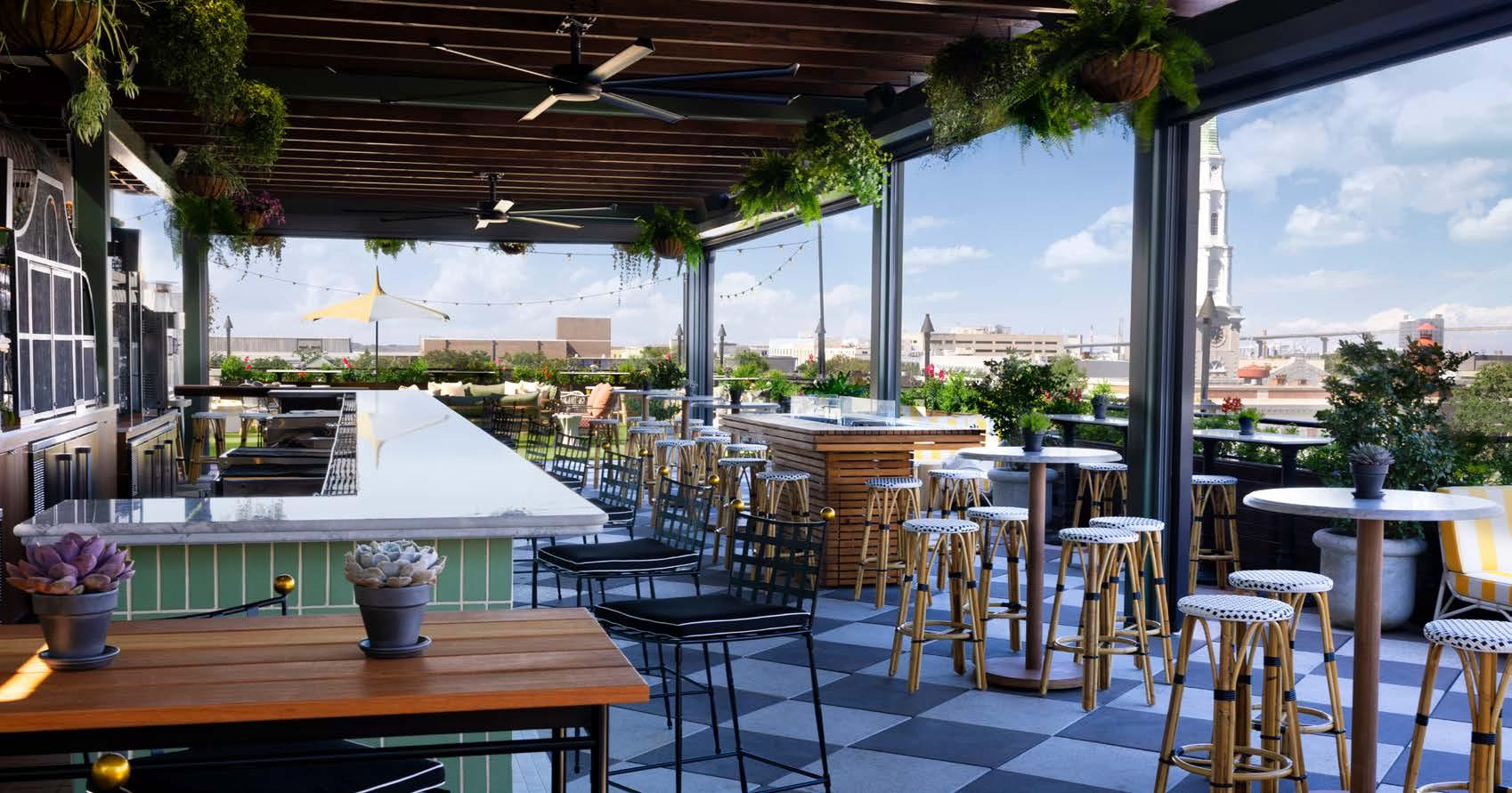
Client: Perry Lane Hotel
Managed team progress and, oversaw quality and production of final concept, renders, material selections and custom furniture details to clients using Revit, SketchUp and Photoshop.
Project Type
Deliverables
Design Team
Construction Completed Hospitality
Concept, Design Documents, FF&E selections, Final Renders
Interior Design, Branding, Architecture & Motion Media
February 2024
Position Interiors Team Lead
Client: Southern Cross Hospitality
Worked on bathroom design and detailed Design Documents, FF&E selections, final Revit and Photoshop renderings for a local ice-cream shop.
Project Type
Deliverables
Design Team
Construction Completed Food & Beverage
Concept, Design Documents, FF&E selections, Final Renders
Interior Design, Branding, Architecture & Themed Entertainment
Summer 2023
Position Interior Designer


As the pen touches the paper, the lines on the paper translates my direct perspective of the world around me.
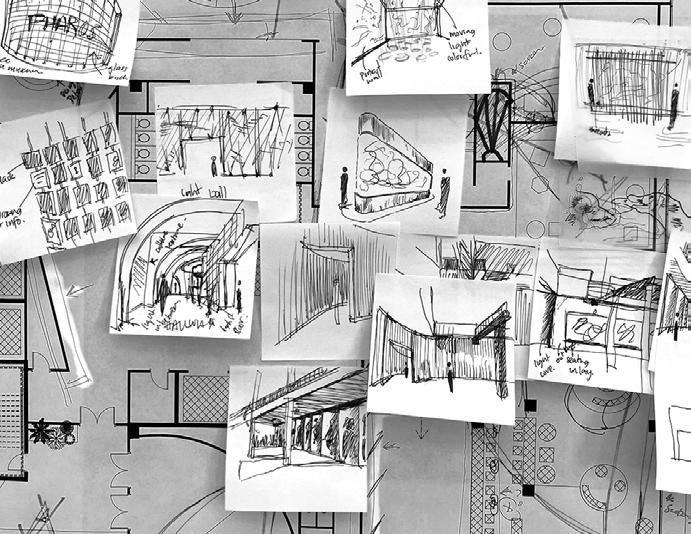

The viewfinder helps me create compositions that transform the mundanity to creativity.
Hosting.
Dinner party with friends brought me the gift of creating experiences that sparked connection.
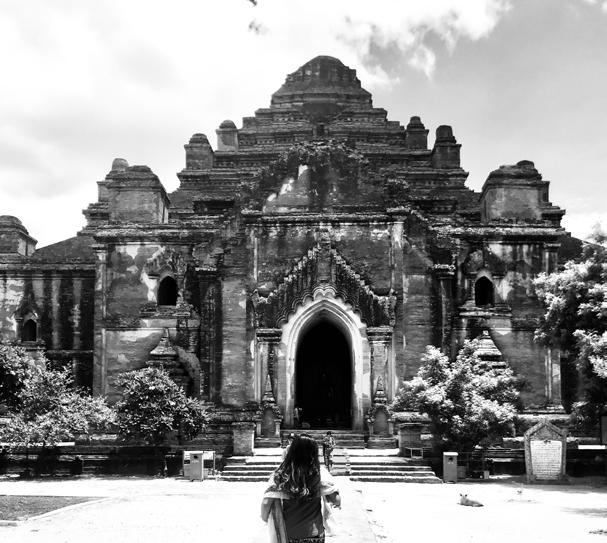
Traveling.
Every country I traveled to has shared their stories of value and culture through the architectecture and people.
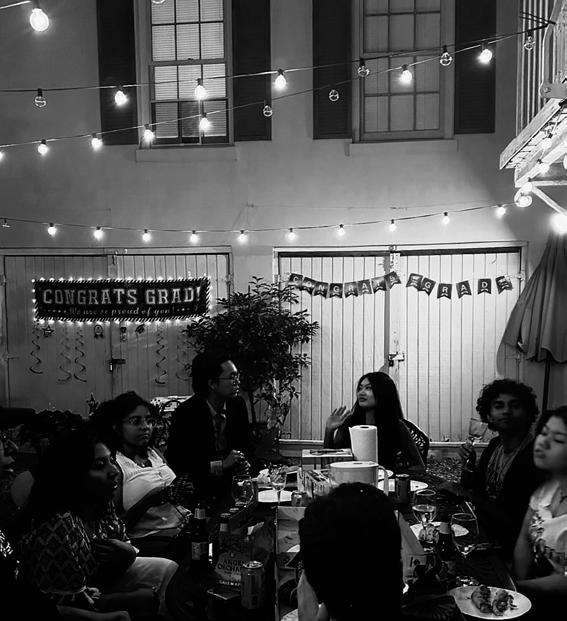
Let’s talk soon,
Suwade.thanpe@gmail.com
https://www.linkedin.com/in/suwadepethan/
https://www.instagram.com/su.dsgns/
Let’s talk soon, Suwade.thanpe@gmail.com https://www.linkedin.com/in/suwadepethan/ https://www.instagram.com/su.dsgns/