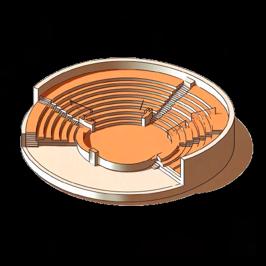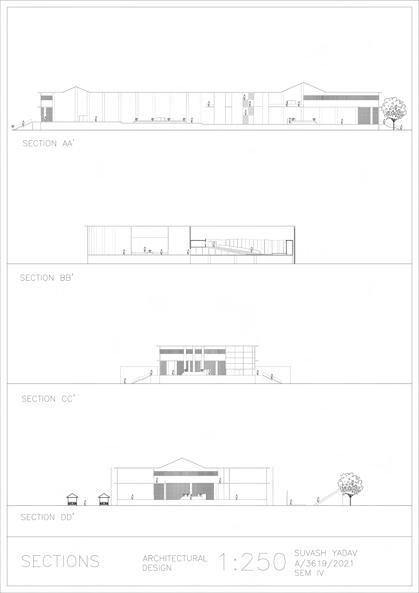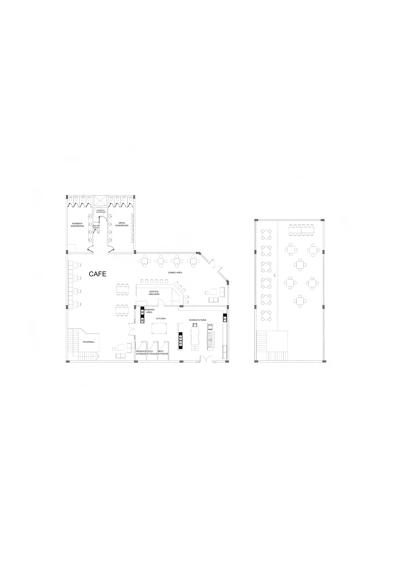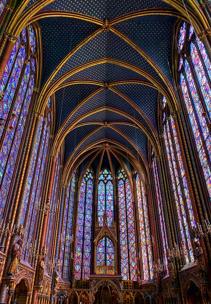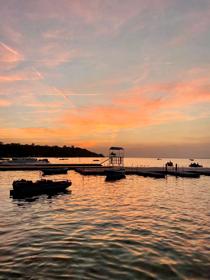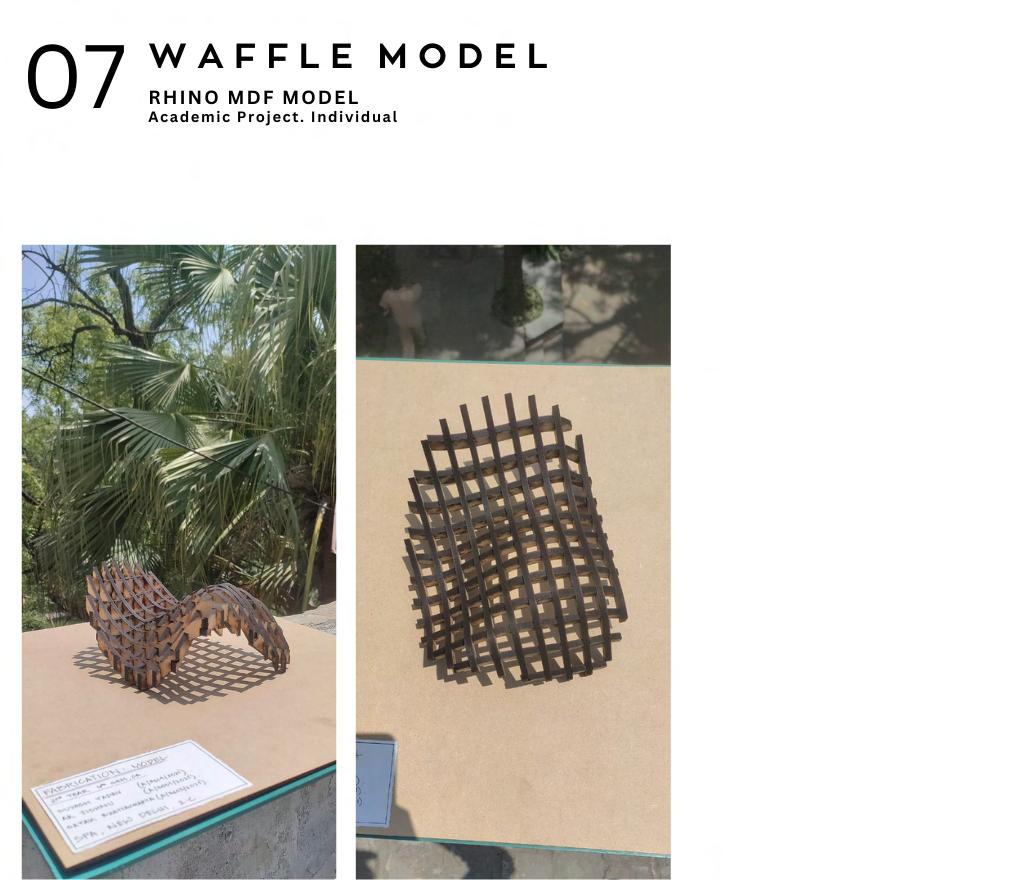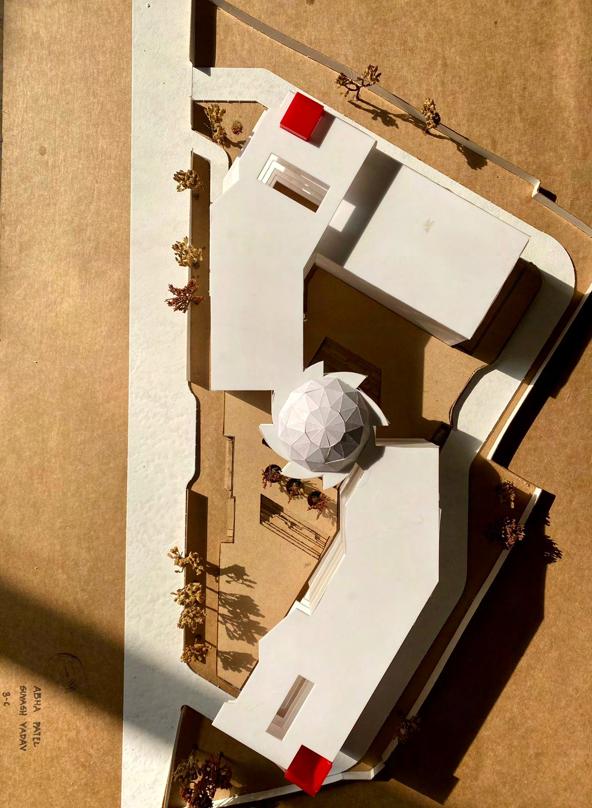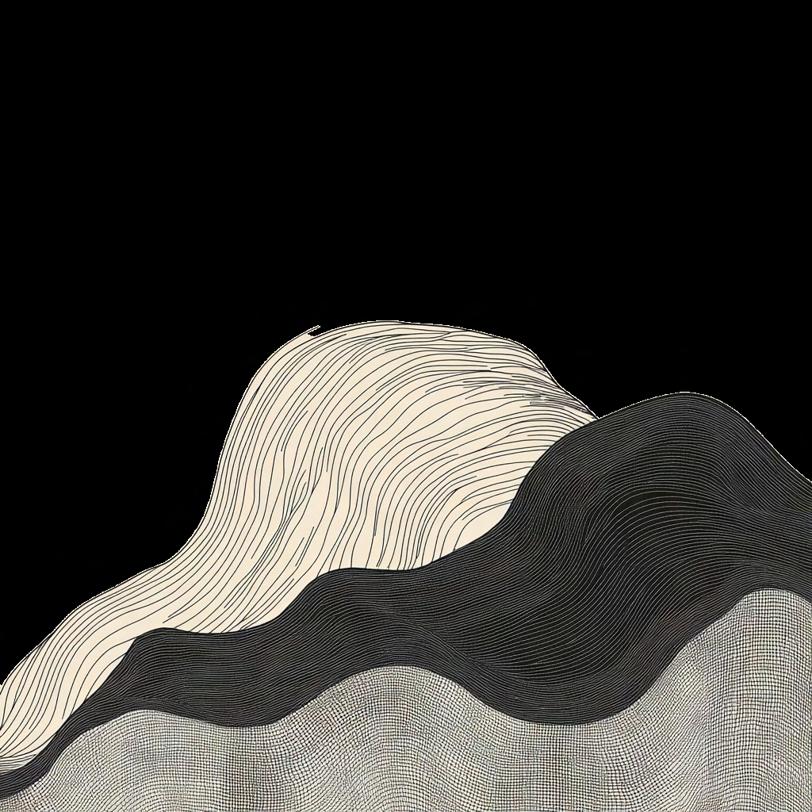SCHOOL OF PLANNING AND ARCHITECTURE , NEW DELHI



2021-2024
New Delhi , India 06/05/2003

Harmonizing innovation and aesthetics, i focus on architecture that catalyzes trans-formative experiences, merging form and function into visionary realities. Always avid of architecture , the series of competitions , internships & projects i have worked on enabled me to craft my ideas into reality.
+91 7827162189
suvashyaadav@gmail.com www.linkedin.com/in/suvashyaadav
Hindi English French
2008-2021: 10th & 12th CBSE
Delhi Public School, Dwarka
Scored above 90 percentile in 10th & 12th
Joint Head Boy & Debate Head
2021-present: Undergraduate
School of Planning & Architecture , New Delhi
G20 Youth India Secretary, SPA Delhi Girl-Up UN SPA Delhi - Coordinator Basketball Captain
A rch ite c t u ral Intern , HC P C P WD an d U PP WD
2024
G S EN Tro ph y , N ASA p l ace d in top 4
L I K Tro ph y , N ASA p l ace d in top 15
MNIT Sports Fest and Inter-SPA Sports Meet - 2 n d p l ac e
2023
L I K Tro ph y , N ASA placed in top 10
2022
HU D CO Tro ph y , N ASA p l ace d in 6 th positio n
2019
Ec o Fe s t 2K19- D P S R .K P ura B est speaker & position pape r
M S I T MUN- 2 n d runner up
Drafting AutoCAD
Modeling Rhinoceros Sketchup
BIM Modeling/Drafting Revit ArchiCAD
Rendering Lumion Enscape
P re s entatio n
P hotosho p
I n d esi gn
Ill ustrato r
F i g m a
Canv a
S i mu lation and A nalys i s
La dyb u g
H oneyb e e
C l imate Consu l tan t
Future Cities Elective - a look towards the future of planning Urban Planning Elective Measured Drawing
Seminar
Vernacular Architecture in Te m perate Cli m ate : I nfluence of traditional Wada s cli m ate responsive ele m ents in m odern houses of Pune .
Writing Architecture Trophy Asse m blag e
The Triangle , SPA Delhi - 2023-2034 Editing , Sub m ission and Co m positio n
Meta-Analysis Im pact of Ai and Digiti z ation on consturction
Photograph y/Video-graph y/ Editing Public speaking , Parlia m entar y Debate s Debating , W riting
U I/ U X Design , I nterior Desig n I ntense sports , Athletic s
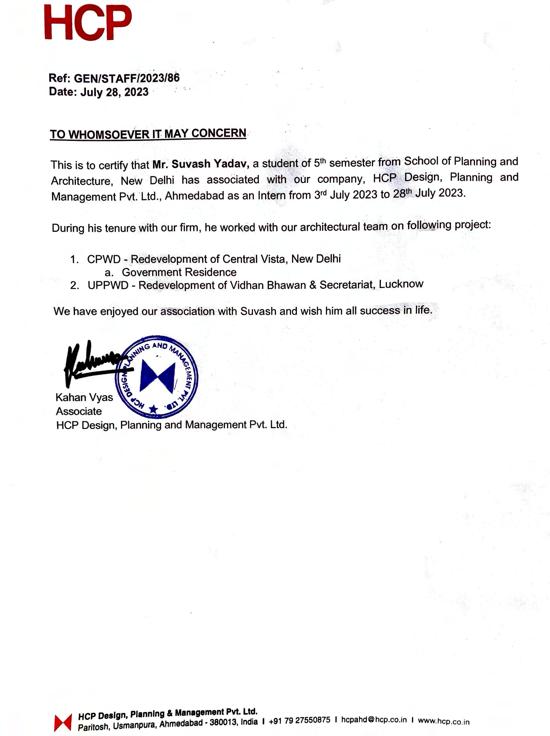
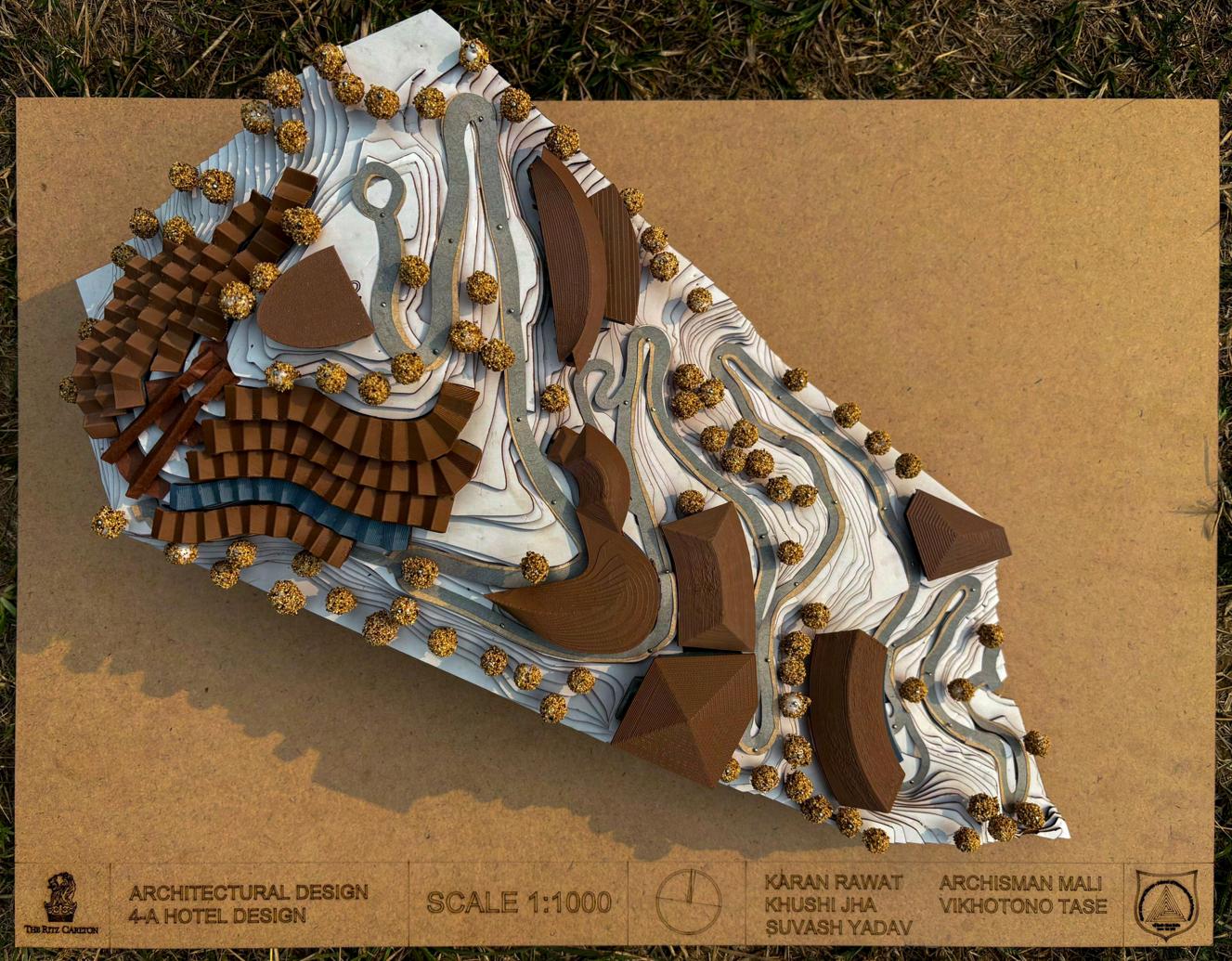
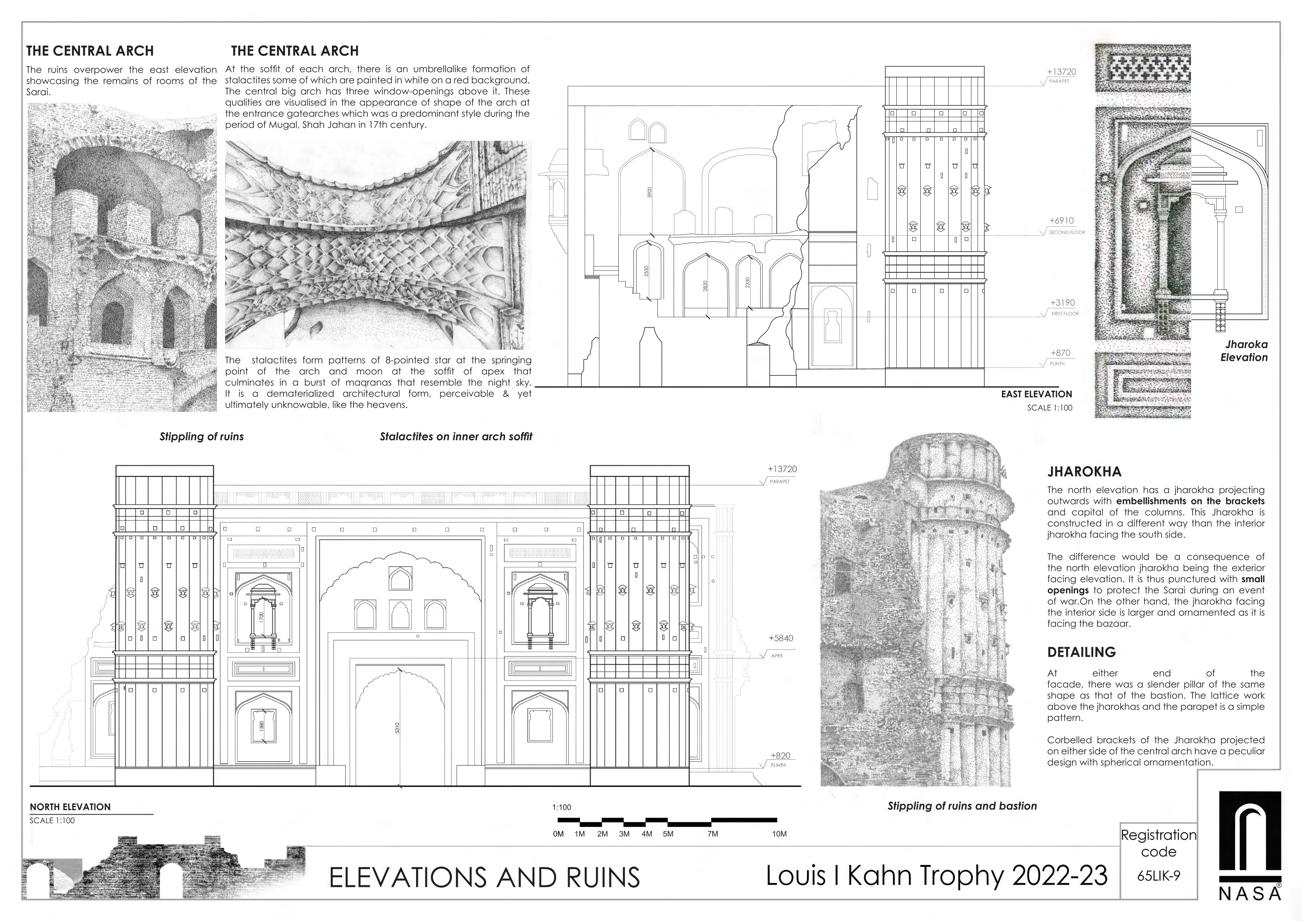

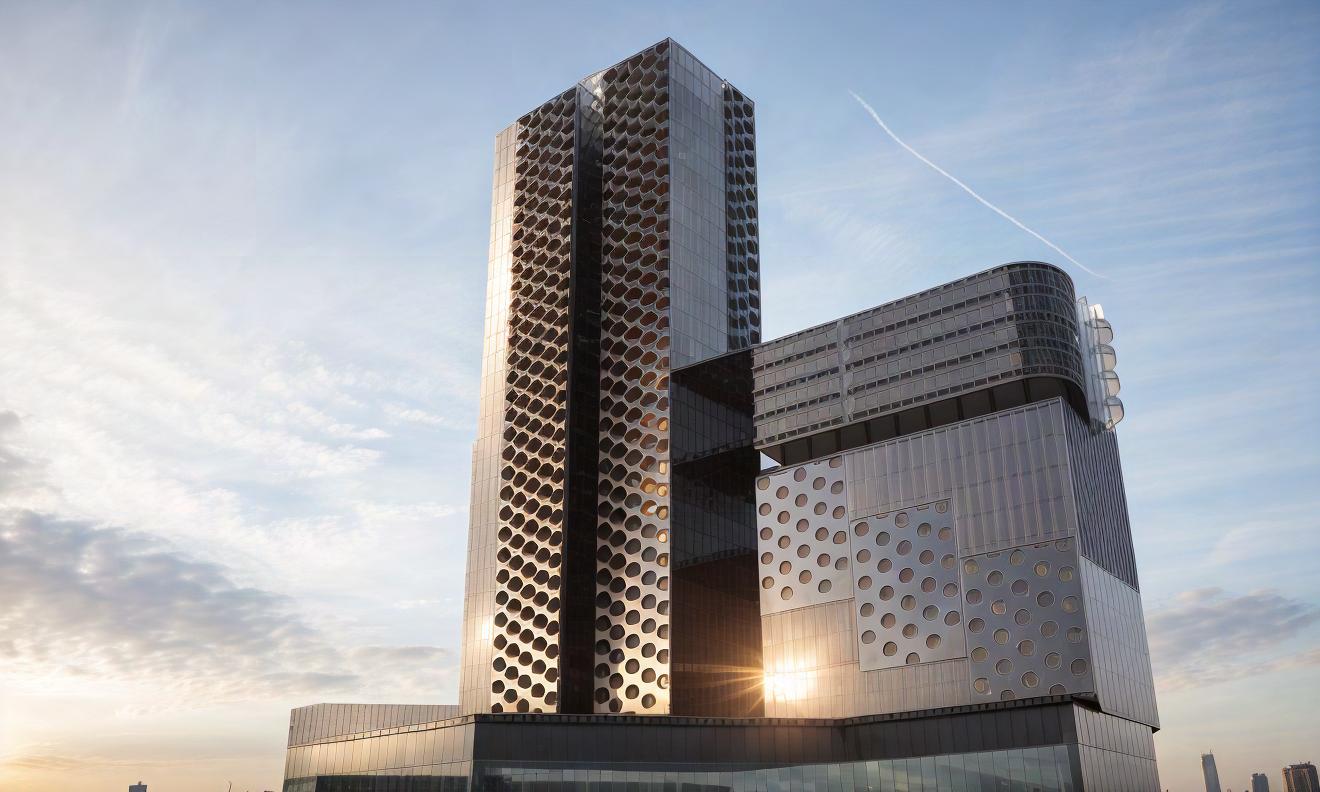



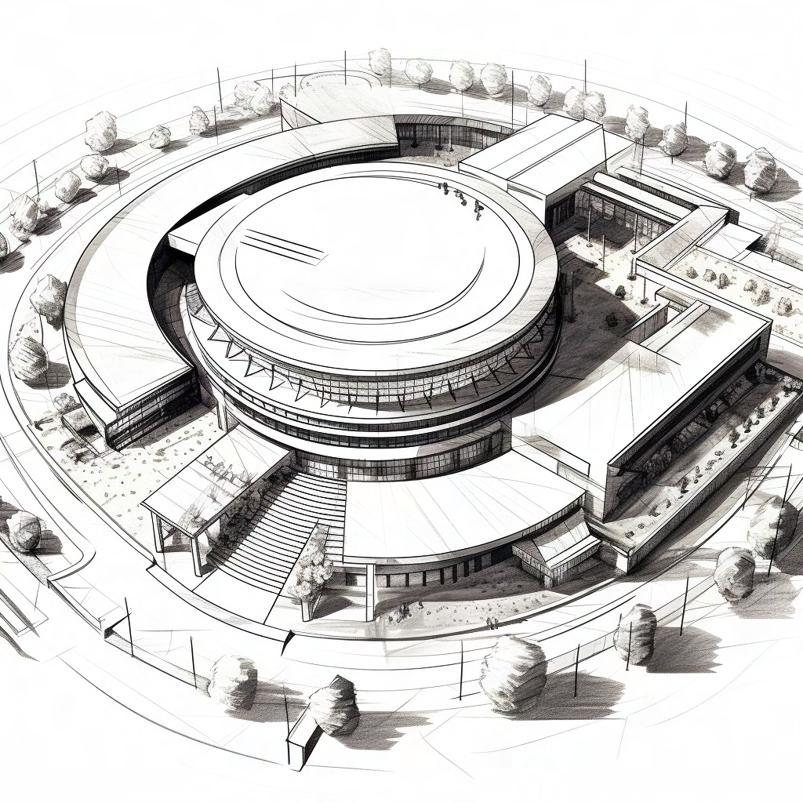


Site: Shimla , Himachal Pradesh
Non-GFA Areas: 21457 sq.m.
Total Built-Up Area : 37468
The Ritz-Carlton resort, perched atop a mountain in Shimla, benefits immensely from its strategic location, which has a facade facing three directions—west, south, and east. This positioning ensures year-round sunlight penetration, creating an ideal environment for luxurious comfort and sustainable design.
The resorts planning , orientation and form is derived from the organic forms found in the mountains such as pine cones and the challenging contours of the site . Thus the landscape remains mostly undisturbed. This resort is an prime example of nature coexisting with modernity and provides you the utmost luxury in a secluded and tranquil enviroment.


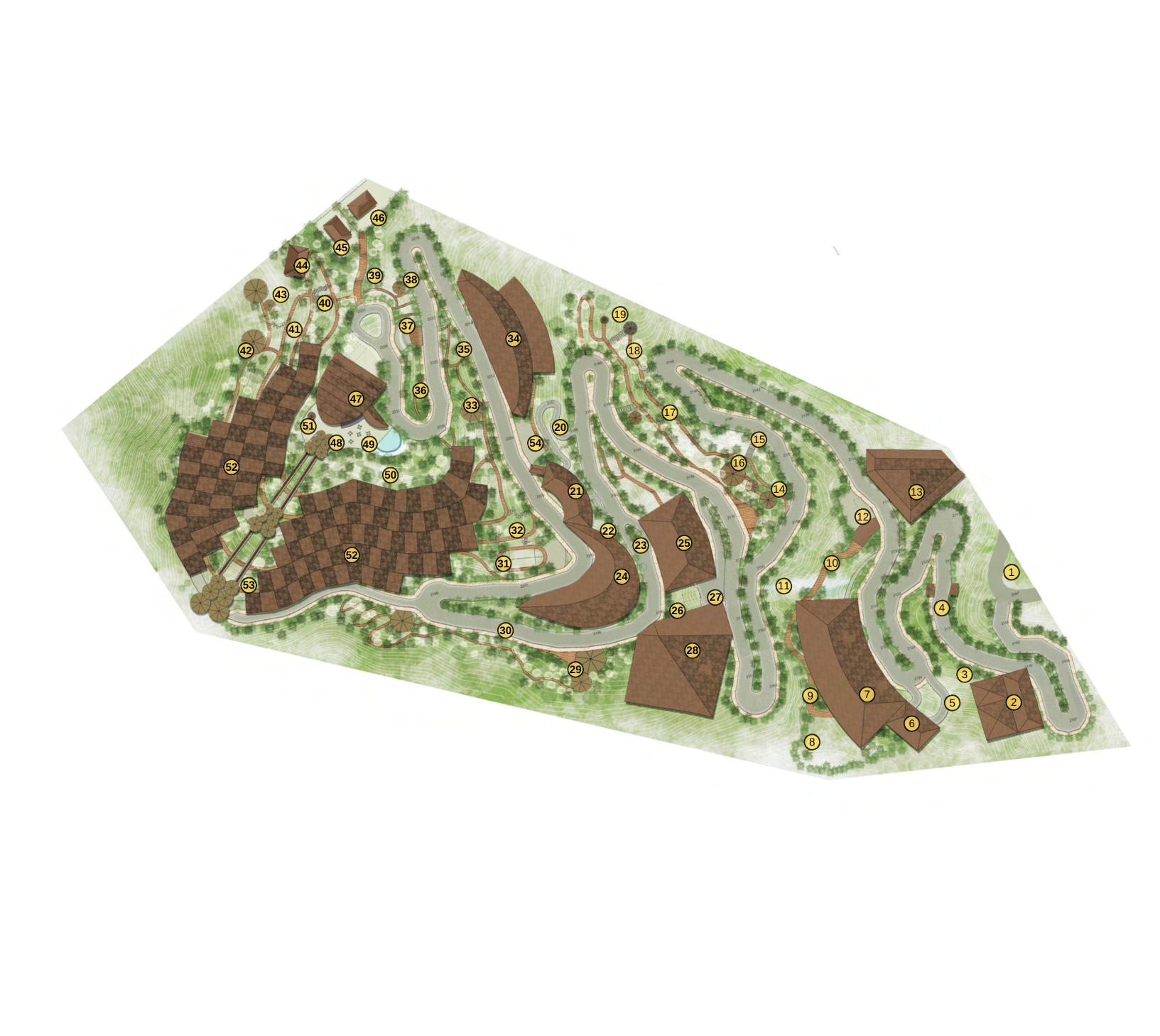


EX ER A ROA
A Q AR ER
A PAR I
E PO
BA Q E ROP O
POR
BA Q E
AW
PA E PA WA
WA ER A E
REA
PAR I G ROP O
PAR I ZIP I
ROPE BRI G
REE O E A
RAI
OG P AYGRO
19. PRI A E I E IN
20. OBBY ROPO ROOF
21. RE EP ION
22. GO AR PAR I G
23. AR RE ER ZO E
24. &B I EN
25. MEP
26. RA BAY
27. OA I G BAY
28. BOH
29. RE Y E I EM ORE
30. GO AR ROAD
31. E I O RT
32. EPPE GAR EN
33. A A L
34. RE REA IO A B O K
35. RE REA IO GAR EN
36. OWER GAR EN
37. OAT
38. A L
39. I A PA H
40. O EY RI E
41. ERI AGE EA RES
42. A E A I
43. GA ERI G AREA
44. EMP E
45. RI Z I A
46. EXE I E I A
47. O GE
48. A A A OPY
49. I I I Y POOL
50. ORE REK
51. IEW OP EI RE
52. G E ROOM
53.I I E I T

54. YOGA / IREP A E E
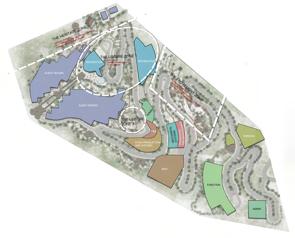

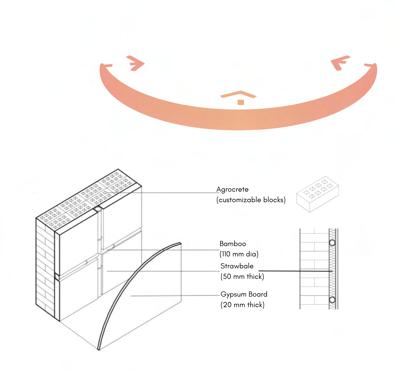
VILLAS EXPLODED ISOMETRIC
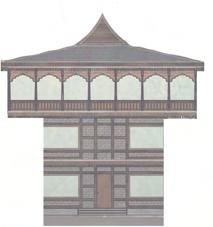



1.Negative Emission technologies using Vegetal concrete blocks & using straw bales for insulation
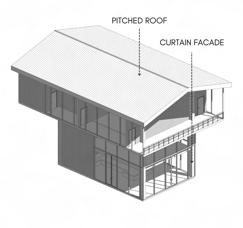
PARKING EXPLODED ISOMETRIC
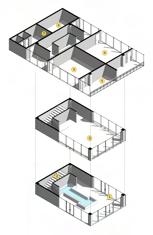
1.VILLA ENTRANCE
2.STAIRCASE 3.LIVING ROOM
4.BEDROOM
5.BALCONY
6.KITCHEN
7.WASHROOM
2.Optimal Sunlight Exposure due to curtain wall facade .This orientation maximizes solar gain, particularly during winter, when the sun is lower in the sky. It naturally heats interiors, reducing reliance on artificial heating systems.
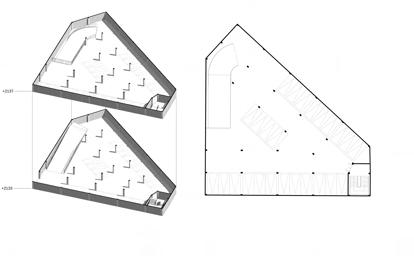

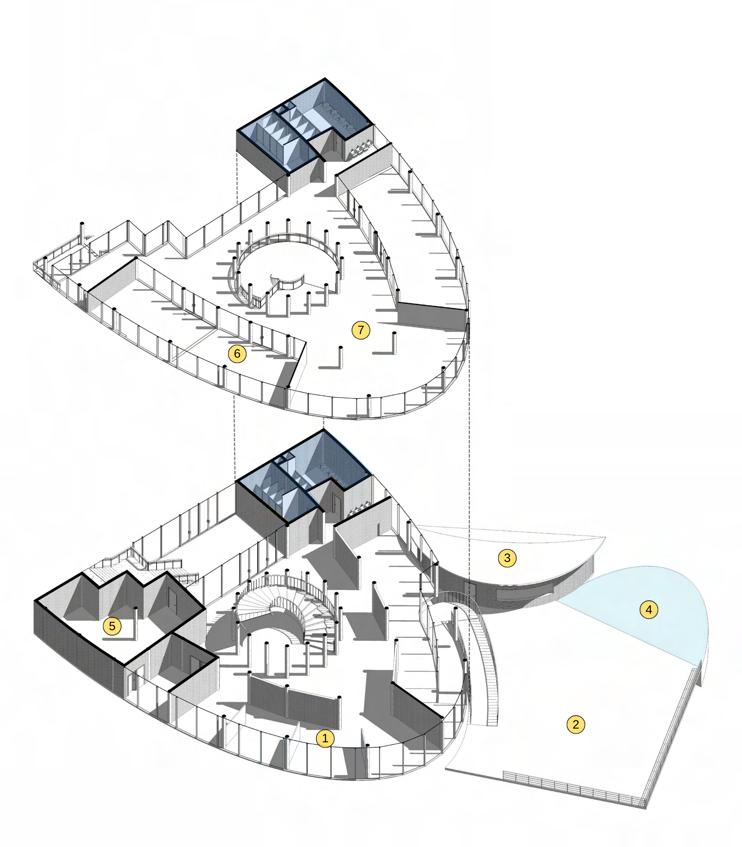

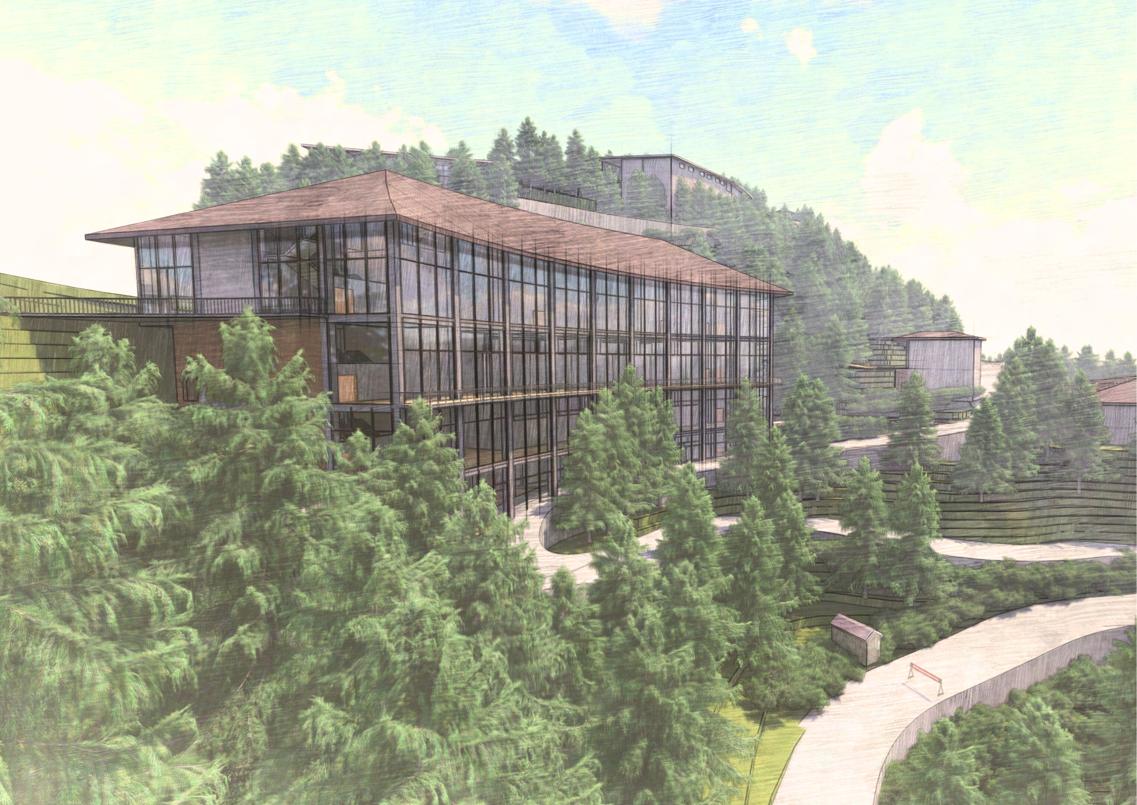


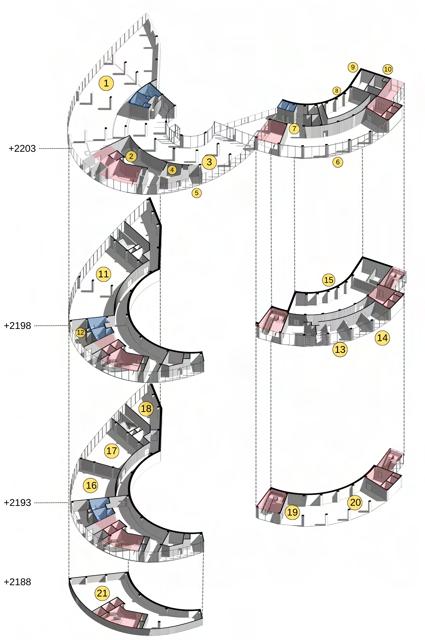



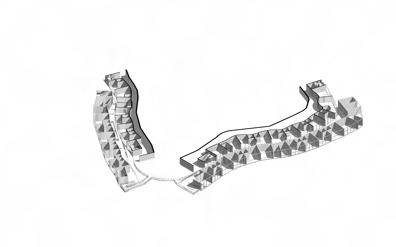
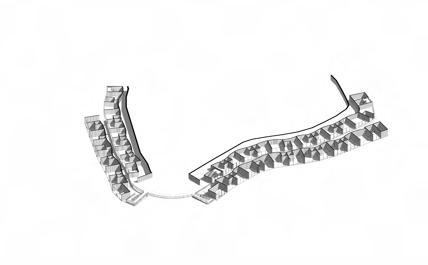
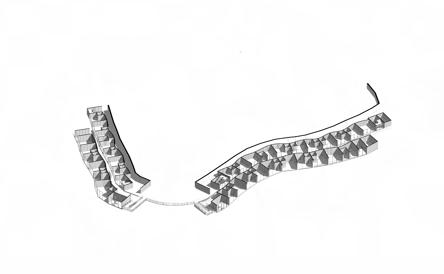


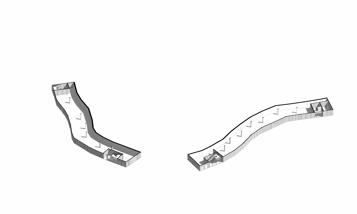




PHYSICAL MODEL
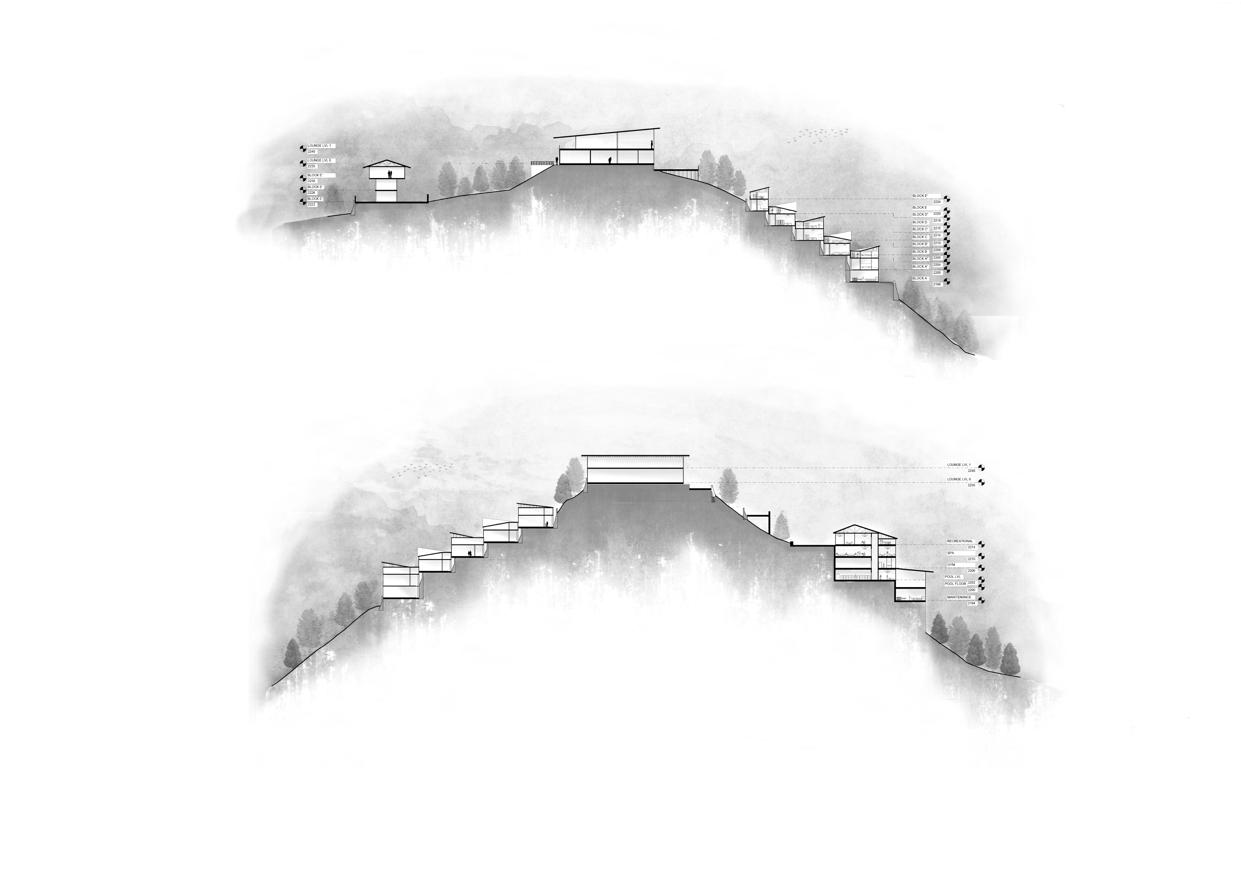
Site: Bhartiya City , Bangalore Levels: G+31
This project of mixed-use high rise embodies modern living and working at its core.Communal terraces , OAT’s and water features invite social gatherings, flexible grids adapt to diverse needs for various function's, and meticulous planning ensures seamless user experience. It's a dynamic urban oasis, where every space is designed to enhance connectivity, functionality, and well-being for all users.




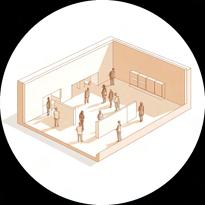








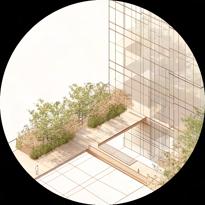

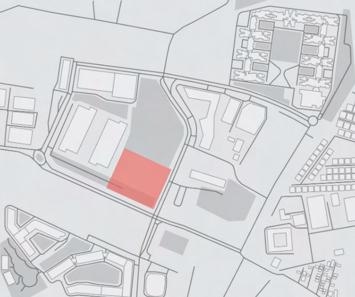



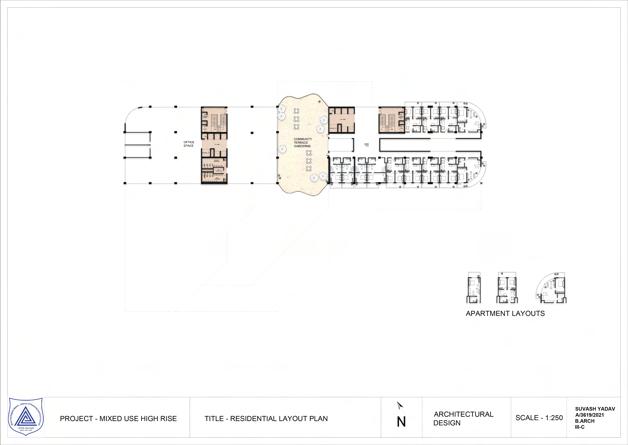
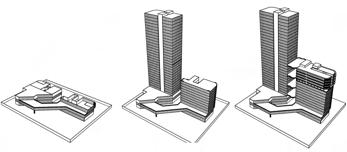


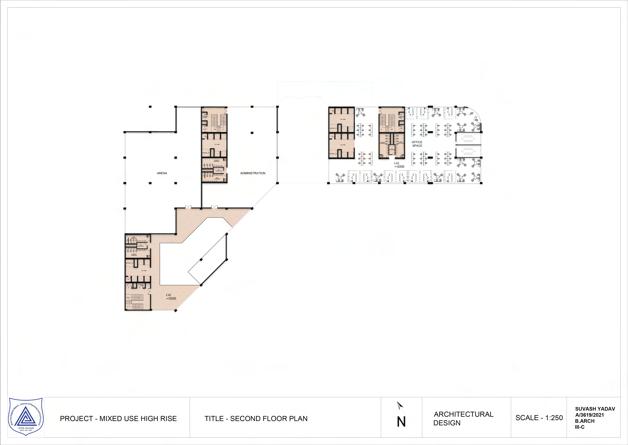
The site was divided into 2 parts for efficient circulation and mass distribution , this was followed by connection of the 2 masses via public plazas , terraces and open spaces to promote a homogeneous work environment and to give sufficient spaces that promote interaction with the surrounding context. This also helped to give the building mass porosity and breath-ability. PLAN:
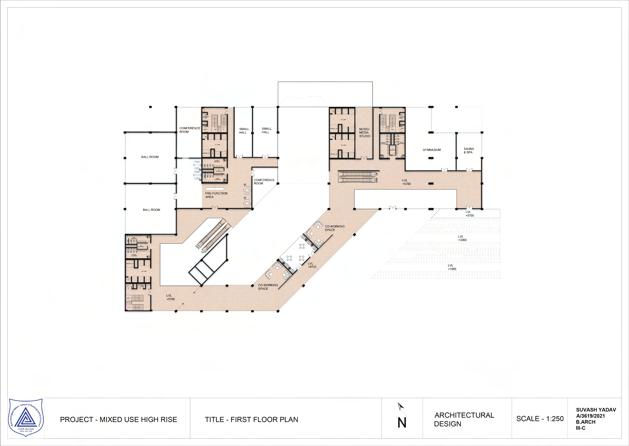
CONFERENCE ROOMS OFFICE FLOORS WORKING CABINS CO-WORKING SPACES OU DOOR ERRACES
COMMON RECREA IONAL AREAS READING ROOMS SERVICE APAR MEN S
ARENA GYMNASIUM SAUNA AND SPA
RECORDING MUSIC ROOM
SCREENING ROOM
EXHIBI ION HALLS FOOD COURT FINE DINE
CONFERENCE ROOMS BIG SMALL HALLS ADMINIS RA ION

Smart Facade systems are being used along with glass glazing throughout the building. These systems utilize sensors to detect sunlight intensity and automatically adjust shading elements such as hexagonal units or louvres/ blinds depending on the season and time of the day as well. This Protects the building from the south sun as well.
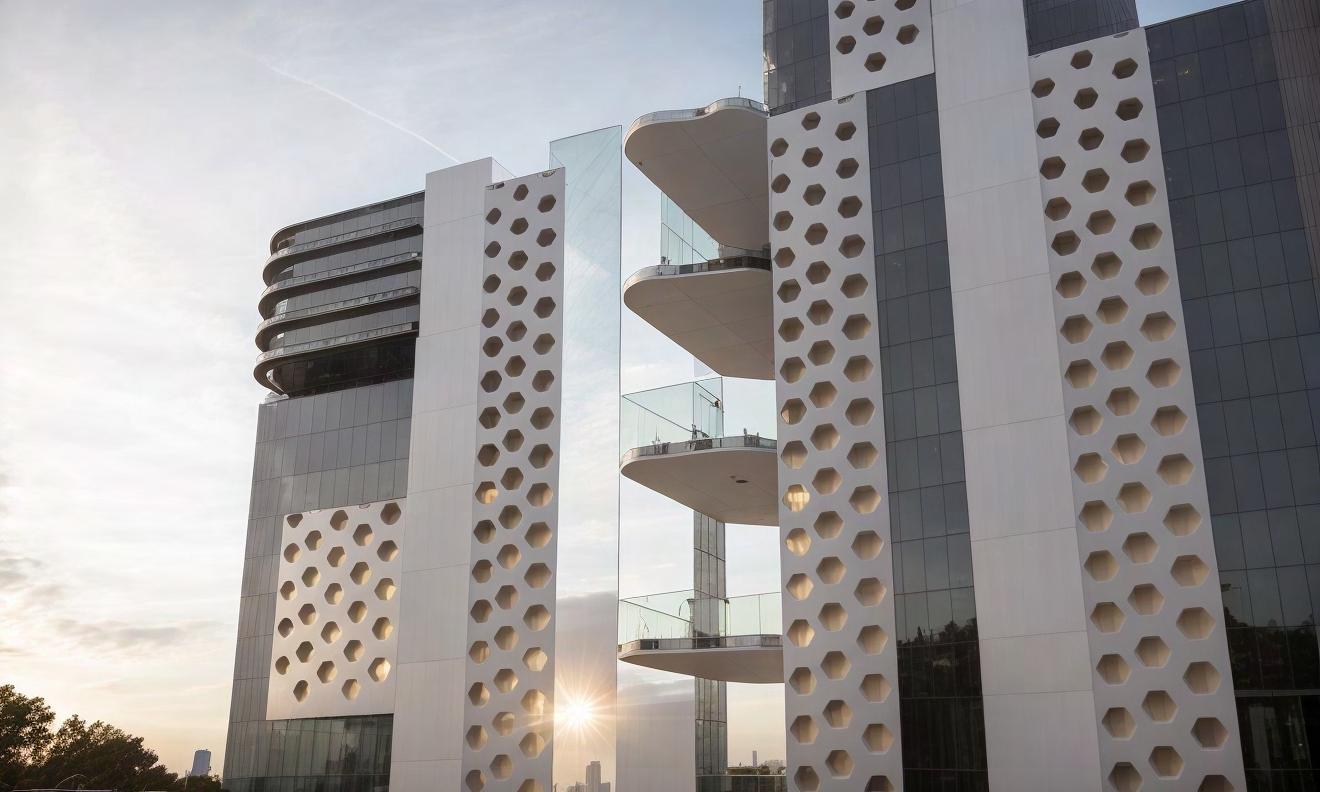




BASEMENT PLAN


CORE LAYOUT
STUDIO APARTMENT LAYOUT
DUPLEX APARTMENT LAYOUT

SUITE APARTMENT LAYOUT
Site: Vasant Kunj , New Delhi Site Area: 52000 sq.m.
Levels: G+1
Urban Oasis serves as an exemplary example of finding tranquil in the middle of the cumbersome and hectic city life . It offers an luxurious escape by providing 5 star amenities in the heart of New Delhi near the Vasant Kunj ridge area . The amenities , zoning and planning are such that one feels that they are in a oasis , providing an barrier from the city noise and pollution and utilizing one of Delhi’s most diverse area for flora and fauna. Privacy is one of the key aspects of this project , and it embodies the principal of it.



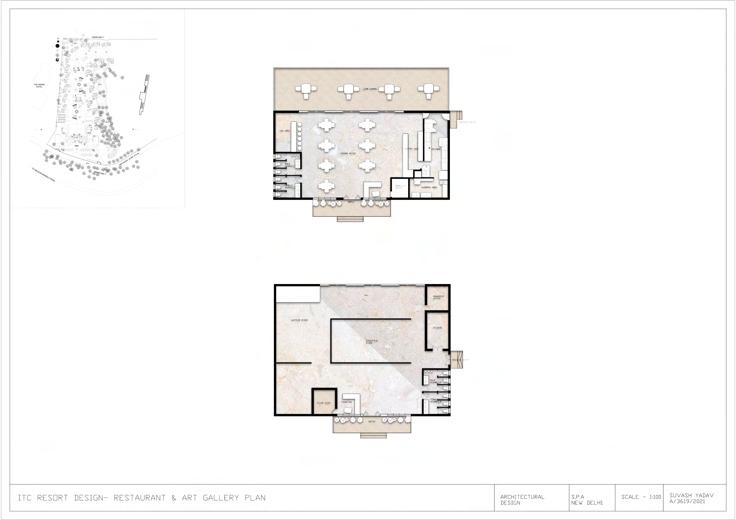

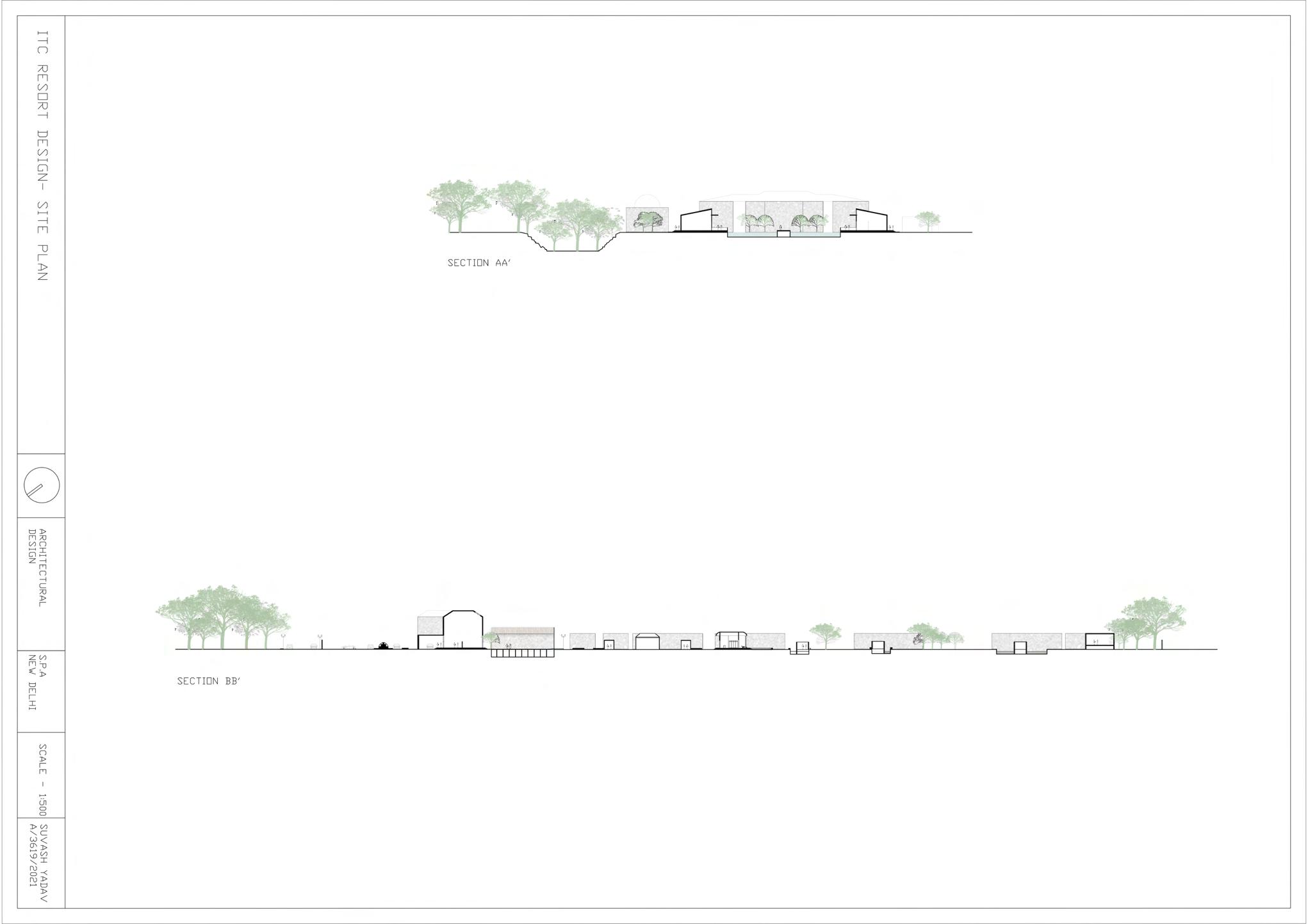

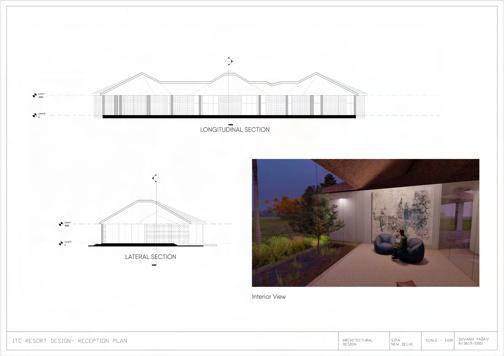





VILLA PLAN , SECTION AND ELEVATION

DORMITORIES PLAN , SECTION AND ELEVATION


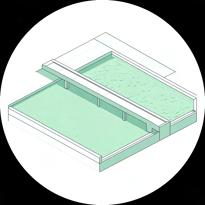

DUPLEX SUITES PLAN , SECTION AND ELEVATION
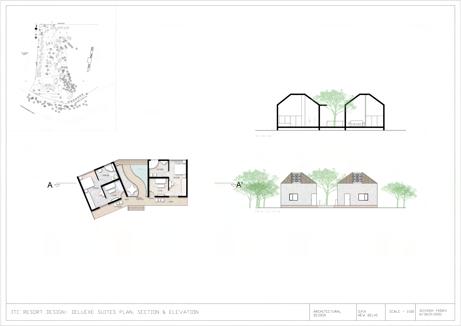
SPA AND GYM PLAN , SECTION AND ELEVATION



Site: Gharaunda , Haryana Built-Up Area: 1193 sq.m.
Gharaunda is situated approximately 16 kms from Panipat on the National Highway No. 1. To the east of the town is located the Mughal sarai. Once a very beautiful building, now its only two gateways are surviving. They are located within a distance of about 100 metres..
The site has one of the undocumented sarais in Haryana. The site is currently involved in the community as a passive feature, hence it is a necessity to move it up to be an active part of the society to enhance awareness and hence increase importance of the heritage. By intervening at the Gharaunda, the design gives back to the village, a cheerful playground for the children, a multi functional community space intricately connected to a workshop space via walkways.
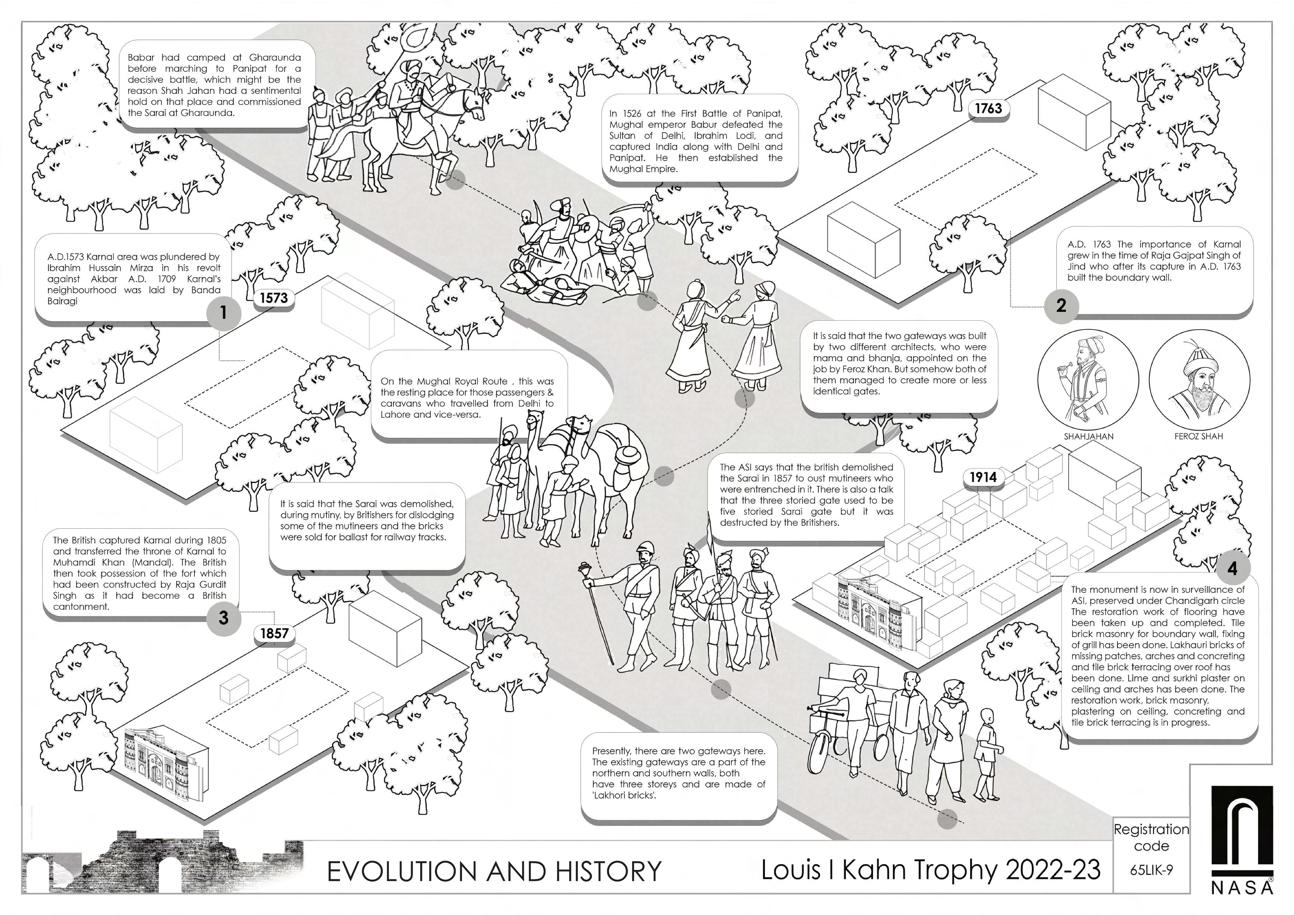

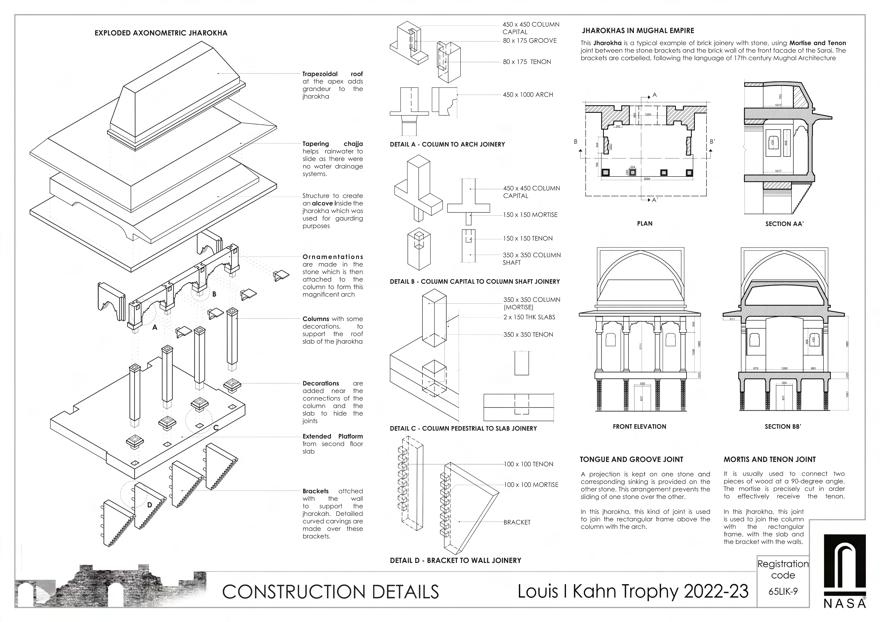
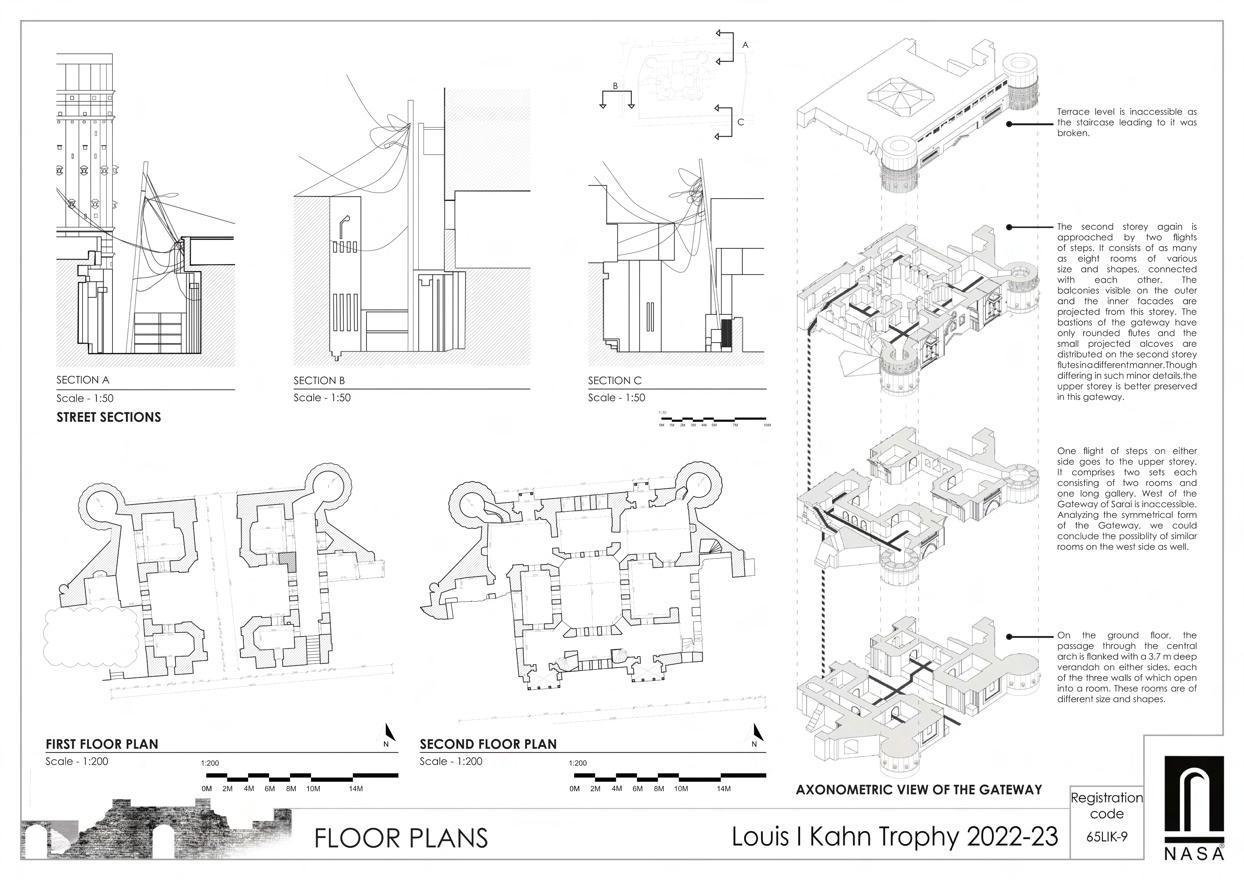
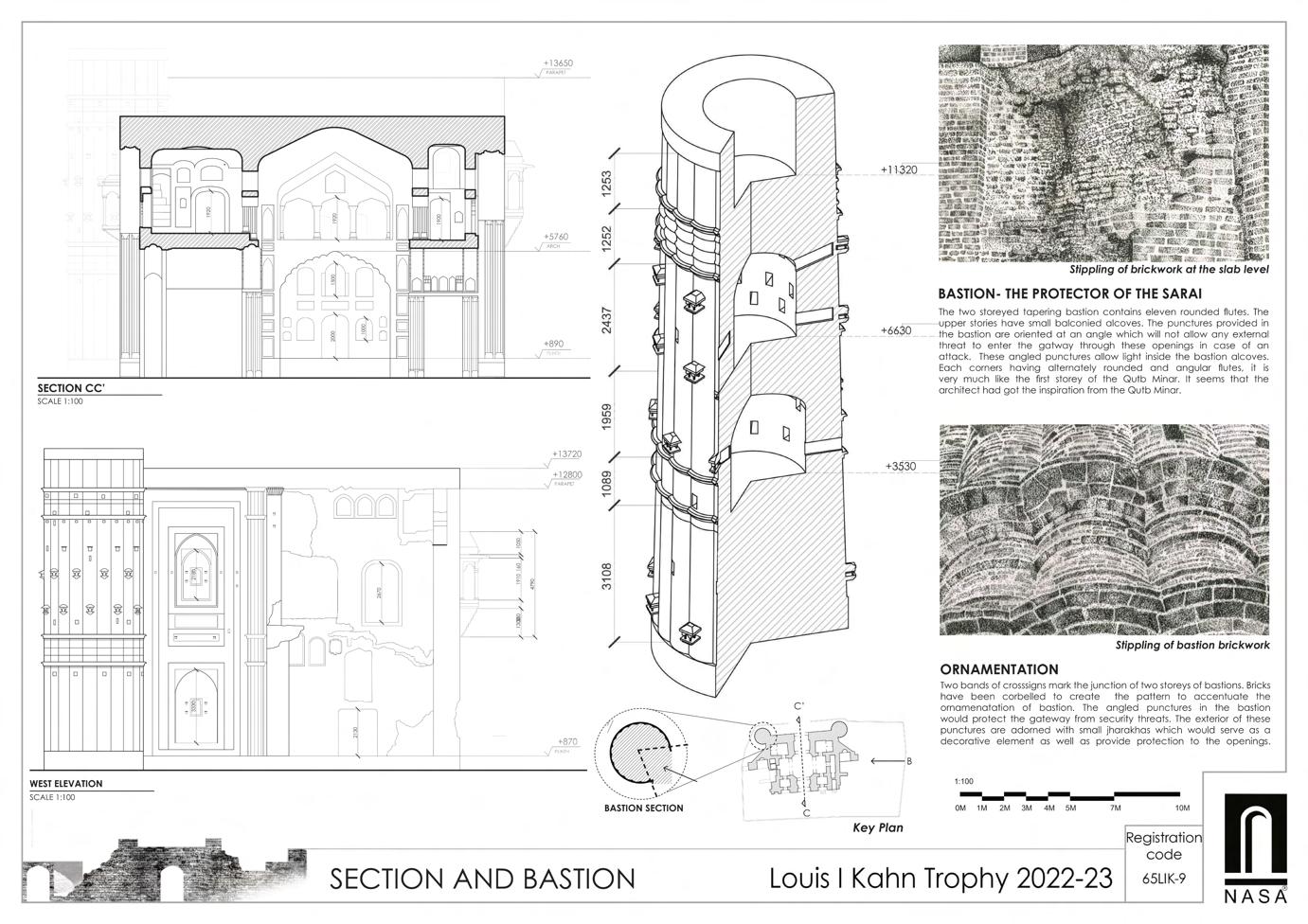







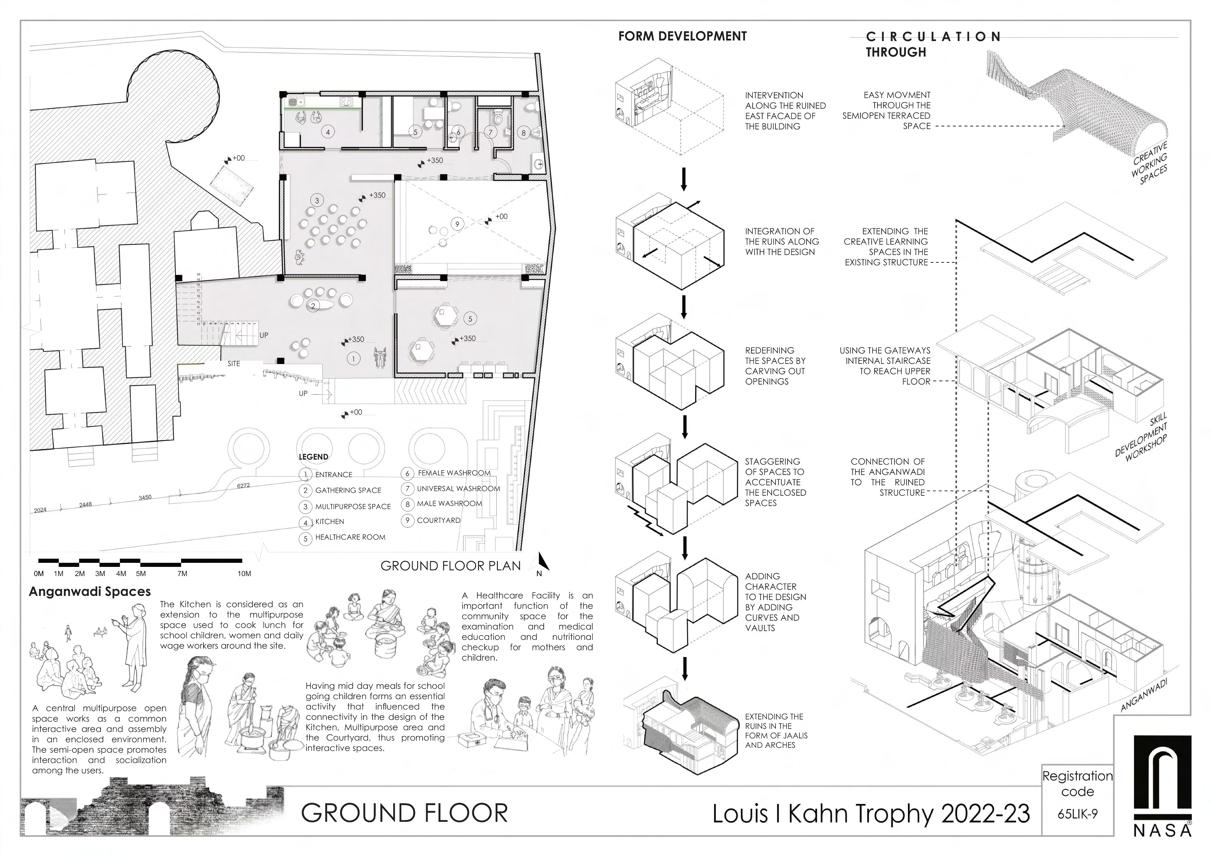

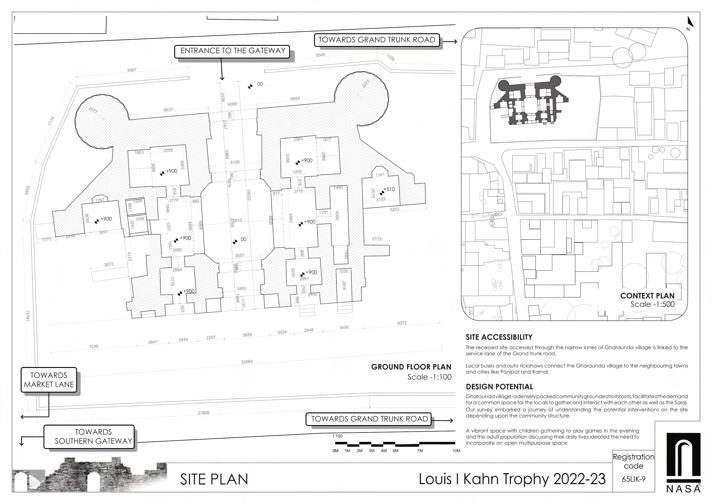





Site: Pushkar , Rajasthan
Aspects: Documentation , Analysis and Revdevelopment
Pushkar is home to the only Brahma temple in the world. It experiences heavy pilgrim footfall during the Hindu calendar month of Kartik, bringing a flurry of opportunities in the form of design interventions.
The design brief required us to work in two stages- first stage being selection of a pilgrimage town in India and documentation of the relationship between tourist, locals and the public spaces. The second stage was to analyze our findings and redevelop public spaces to enhance this relationship.




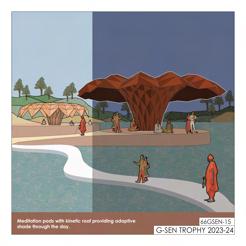
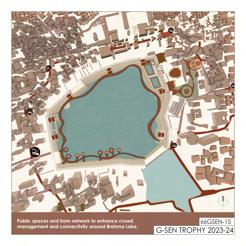
1. Green oasis midst dense urban setting.

4.Demolishing concrete ghats to rejuvenate lake ecosystem by self purification.
2. Meditation pods with kinetic roof providing adaptive shade through the day.
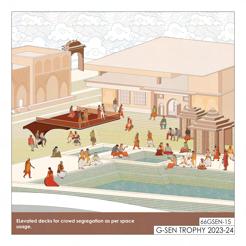
5. Elevated decks for crowd segregation as per space usage.
3. Public spaces and tram network to enhance crowd management and connectivity around Brahma Lake.

6.Floating Parikrama path accessible throughout the year.
Site: Jaipur , Rajasthan Built Up Area: 9000 sq.m. Levels: G+1
Chakra is a modern and vibrant hub of activity that brings together a diverse range of facilities and amenities for visitors to enjoy. At its heart lies a bustling bus terminal, which provides easy access to and from the center for commuters and travelers alike.
The form is circular shaped which is inspired by the vernacular architecture of the area & features traditional Rajasthani Jaali walls & windows for natural light & ventilation while minimizing heat gain. This also provides the users with more free flow & interactive areas . It features 2 skylights & a variety of utilities spread through its 2 floors.


Visitors can take advantage of the center's extensive food court, offering a range of cuisines. There are plenty of covered public spaces and nature lobbies throughout the center, providing a peaceful environment to relax and un ind.

In addition to the shopping areas, the center boasts a stateof-the-art Ai virtual reality space, here visitors can immerse themselves in interactive experiences and explore ne orlds using cutting-edge technology.This features a number of arcade stalls , virtual tours and many of the sort. The center also features an impressive Auditorium & OAT (Open Air Theater), hosting a variety of live performances and events throughout the year like Traditional music, theater, or dance performances.
Surrounding the terminal are a series of interconnected shopping complexes and bazaars, offering a ide range of goods and services for visitors to bro se and purchase. These spaces are designed to encourage exploration and discovery.


