








Architecture MA
UNIVERSITY OF WESTMINSTER
2017-2023
ACADEMIC GRADUATION PROJECT











Architecture MA
UNIVERSITY OF WESTMINSTER
2017-2023
ACADEMIC GRADUATION PROJECT

LOCATION: JONGNO-GU, SEOUL, KOREA SEOUL ARTS HIGH SCHOOL
PROGRAM: EDUCATION_ART HIGH SCHOOL /ARCHIVE SIZE: 6 STORIES (B2~6F)
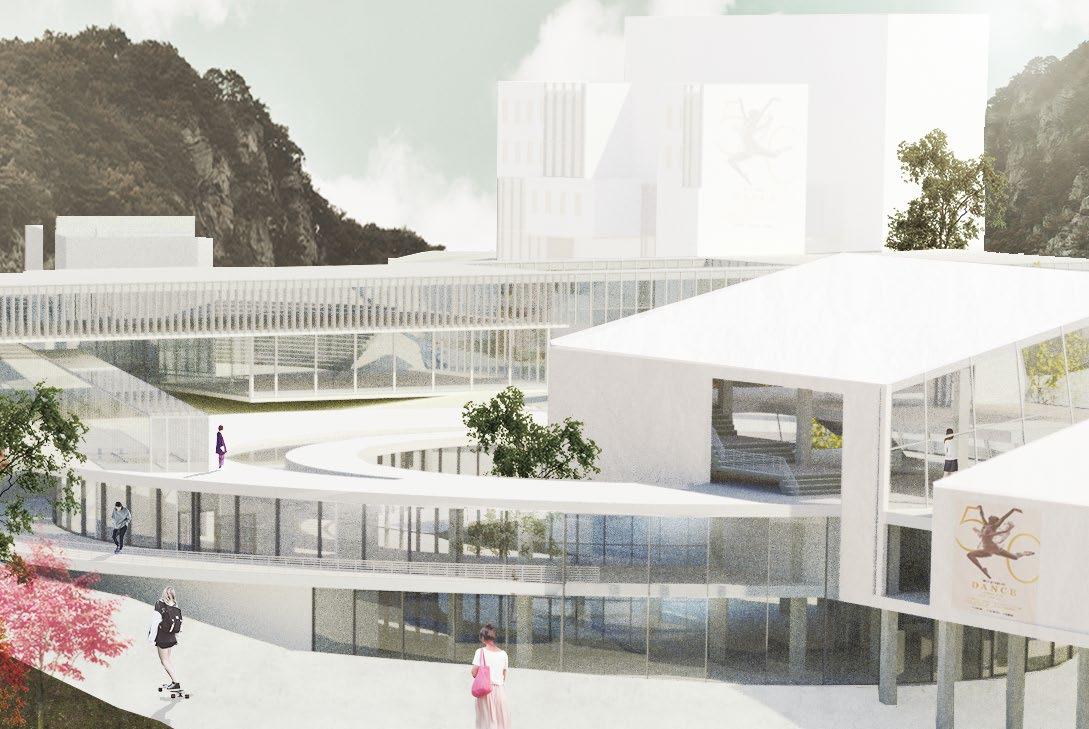
‘Education must be a combination of experience’.
How should new future schools change from schools that only focused on quantitative satisfaction and functions in the past? What kind of school is it that allows students to choose their education with independence due to the change in the credit-based curriculum?
As a space for learning, a school must be a good teaching aid in its own right. And the students are diverse. You get to choose the space you want among the spaces. School is a space that fosters independence. A school that is a public facility and a central space for arts education in the region, where future education takes place while communicating with nature. Education cannot be completed by just sitting down and taking classes. Experience and experiential learning take place not in a uniform box but in a diverse and abundant space. We would like to propose a new Seoul Arts High School.
ISSUE 1: 1ST PLACE IN YOUTH SUICIDE RATE



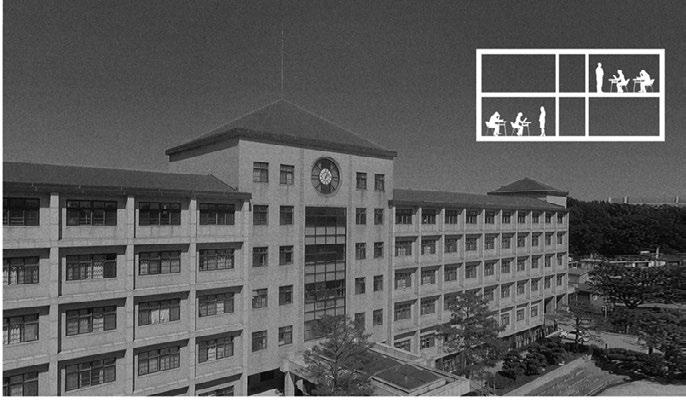
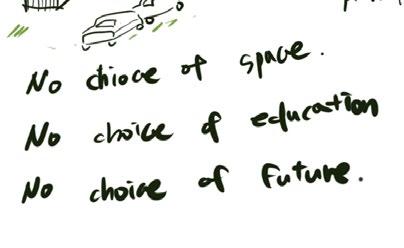
Korea is the country with the highest suicide rate among teenagers. Depression accounts for the largest portion of the disease. From a social point of view, what kind of public institution should schools be?
ISSUE 2: BIRTH RATE IS 0.70, DISAPPEARING CHILDREN, DYSFUNCTIONAL SPACE
During my 12-year student life in Korea, I have never experienced a school with various structures. The space of Korean schools is composed of a space structure like a prison. In addition, Korea’s fertility rate reached 0.70 for the first time in the world. This severe low fertility rate is the cause of the decrease in the number of students and the increase in the rate of school closures.





‘Education should take place in various spaces’
Existing schools have been defined as only one place with a large educational space and external space. Future schools should be composed of spaces that can reflect the characteristics of different education in line with various educational spaces. Children stay in various external spaces and educational spaces, socializing, and learning. Children grow up through experiences and memories.



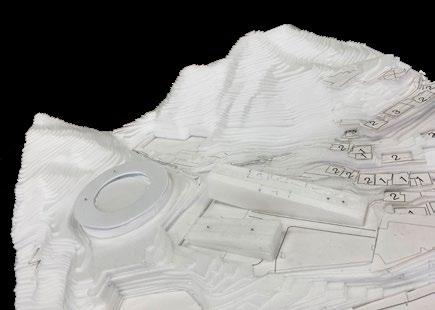






ISSUE 3: STARTING OF CREDIT SYSTEM




The introduction of the high school credit system from 2025 requires a new space.

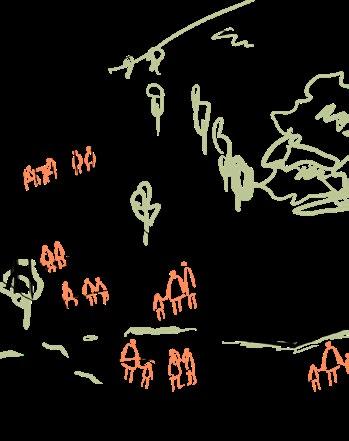

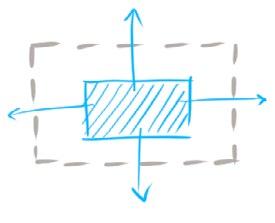

School is no longer a space cut off by retaining walls and fences. Dream of children growing up with the village in an open space after breaking down retaining walls. It was intended to create a school that could truly enjoy life and draw one’s future, not just for entrance exams.
The School of Choice is a parish that creates various spaces in the segmentation of mass, away from the uniform space of the past, and fosters children’s choices and subjectivity.
 AWARD 2022 GYEONGGI ARCHITECTURAL CULTURE FESTIVAL 2021 GACHON UNIVERSITY GRADUATION WORKS EXHIBITION
AWARD 2022 GYEONGGI ARCHITECTURAL CULTURE FESTIVAL 2021 GACHON UNIVERSITY GRADUATION WORKS EXHIBITION


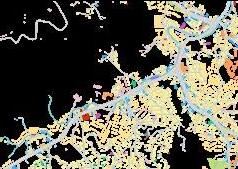

1. Seoul Arts High School is located in Bukhansan Mountain, so despite the abundant natural environment, the only external space is a playground that has been reduced to a parking lot, and the school with the centrality of the region is cut off by a retaining wall.
2. Pyeongchang-dong, where Seoul Arts High School is located, is a general residential area and lacks cultural and community facilities.
As a public facility, the school is located in the center of the region, but it is isolated like an island within the region due to the retaining wall.
The future school should be a village school and a school that interacts with the region.
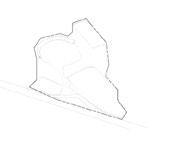
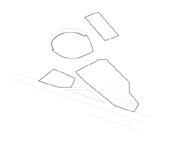

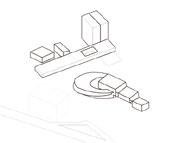





‘Education should be a combination of experience’
Sharing Of Sound
The composition and arrangement of each subject class, focusing on the music building, according to the characteristics of each subject class
Relationship With The Region
demolish the retaining wall and along the slope
Place local art archives to share yard and art
Relationship With Nature
Masses and yards segmented according to their functions interact and create relationships with the rich nature of Seoul Arts High School.
‘Schools should be good tools in the architecture itself.’
The educational building is arranged around the music building to exchange auditory experiences. Children gather and scatter according to their elective subjects, and naturally experience various spaces along the movement line.

Communicate With Music

Performance Yard With a Village

a gathering space a variety of outdoor spaces Music yard

an experimental terrace light-reflective mass
a space with residents office reflecting a natural slope climbing library vertical movement

Along with the change in education, the educational space must also change. Future teaching cannot be achieved in one form. Each education takes place in variable and diverse spaces.


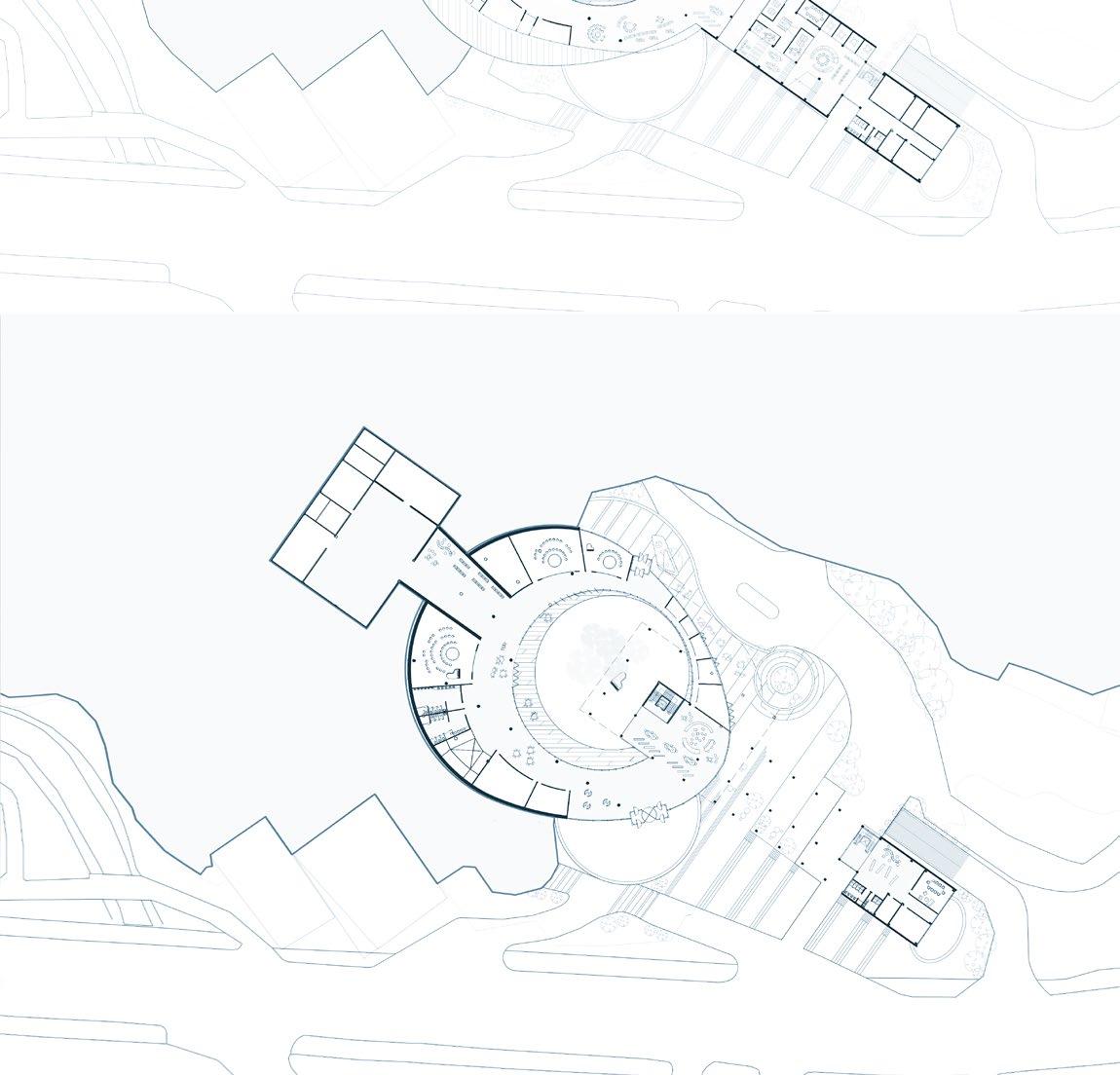



1. a cloister terrace 2. a classroom
3.
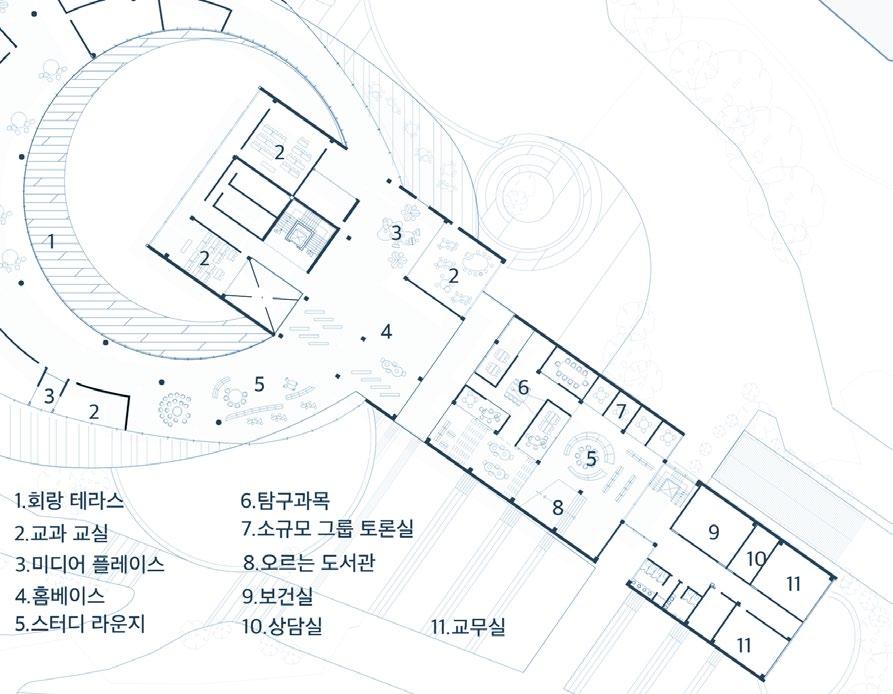








The cluster, which is a basic unit, uses a moving wall. The clister, which changes the shape of the space as needed, responds to changes in the number of students and various PBL(Problem Based Learning) teaching methods are made.

LOCATION: BUNDANG-GU, GYEONGGI-DO, KOREA
PROGRAM: COMPLEX CULTURAL CENTER
CONCERT HALL, GALLERY, LIBRARY
SIZE: 3 STORIES (B1~3F)
‘Gradually dye into a different color’
By creating a nature-friendly complex cultural space in the busy and fast lives of modern people, we tried to create a space where each person can look back on themselves and enjoy culture. Experience a watercolor space of boundary blur that occurs by mixing colors of space and space, people and space, and nature and space while making space where nature, exhibition, performance, and reading are enjoyed as daily life.


The site is located in Tancheon Stream and grass square and has a View that is rich in natural elements and opens to the east. It is located at the NODE branch of the business district and the commercial district, and a number of nearby schools are located. It is located between Sunae Station and Seohyeon Station, so it is highly accessible and has a cultural distance in the southwest direction, so there is a large influx of people. Workers who are tired of their work and students in areas with high educational zeal are tired of what they have to do.
We propose daily complex cultural facilities as a resting place to enjoy nature and culture and restore one’s color, away from things to do for a while.

The concept was derived from the fact that the characteristics of art that influence others and express themselves resemble the technique of watercolor painting that shows off one’s own colors and is painted in layers.


Watercolor paintings are overlapped and spread, building colors, and creating works. These characteristics are expressed as architectural boundary blur.

The Complex Cultural Center is a place to enjoy performances, exhibitions, and art together. Art has a result in expressing one’s ideology, thoughts, and emotions and inspiring others. Accordingly, the concept of drawing one step was derived.
A building drawn with a single line (one brush drawing) creates and separates spaces by varying the angle and direction of the face.
BURNOUT IDEA1 : WATERCOLOR PAINTING
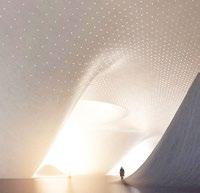



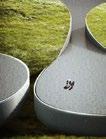




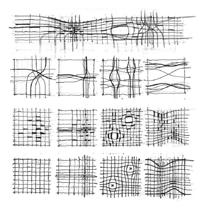

The Complex Cultural Center is a place to enjoy performances, exhibitions, and art together. Art has a result in expressing one’s ideology, thoughts, and emotions and inspiring others. Accordingly, the concept of drawing one step was derived.
A building drawn with a single line (one brush drawing) creates and separates spaces by varying the angle and direction of the face.


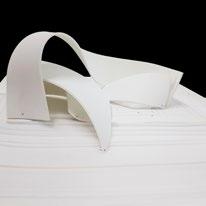




The height and hierarchy of the space naturally change in a space from a flexible design in which one line is continuously connected, and the user has an original and impressive spatial and artistic experience in it.












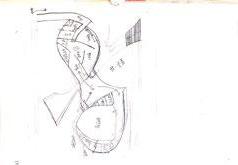






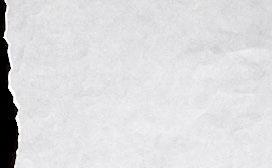
An open space plan for the access road to the cultural center of everyday life

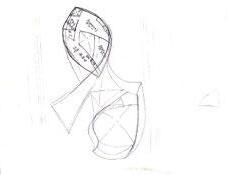






Arrangement considering the connection with sunlight, accessibility, nature.

It was planned to accept nature as a building that interacts with Tancheon Stream and grass square on the east side of the site.
Users enjoy art and nature and experience new experiences in their busy daily lives.
The complex cultural center consists of a performance hall, exhibition hall, library, and community space, each composed of floors. The original design, in which the walls, ceilings, and floors are streamlined, creates visual sharing of users and programs.


It was designed with the formative concept of watercolor. The blurring of the boundaries of the watercolor painting was expressed as a space that was constructed by changing the space with one line and plane.


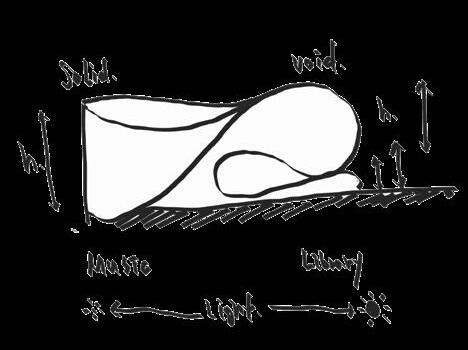
One line that blurs the boundaries of walls, roofs, and floors is construct the appropriate elevation and space for each program.
 1st FLOOR PLAN
2nd FLOOR PLAN 3rd FLOOR PLAN BASEMENT PLAN
1st FLOOR PLAN
2nd FLOOR PLAN 3rd FLOOR PLAN BASEMENT PLAN

GACHON UNIVERSITY
PROGRAM: UNIVERSITY GALLERY
SIZE: 4 STORIES (4F)


KOREA
‘LINK between people, space, and work’
The site is a slope inside Gachon University, located in Seongnam City. At universities, students choose to exhibit in the halls of each college because there is a high demand for exhibition halls every semester, such as graduation exhibitions, semester assignments, and club exhibitions, but there is no suitable exhibition space.
I tried to solve this problem through slopes that are not being used in schools. The exhibition hall leads to the connection between exhibitions and people, and eventually between people and people. It is intended to provide a place that becomes a connection point for meeting through the planning of the exhibition space.

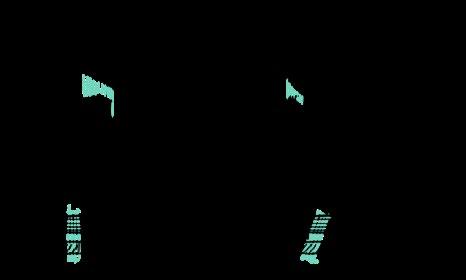

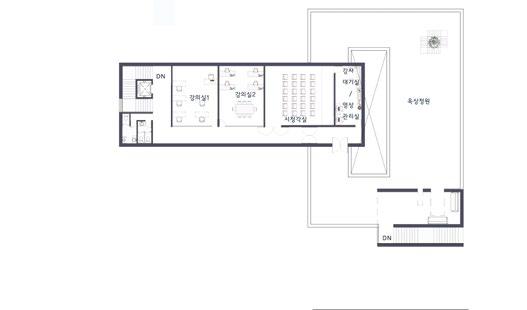


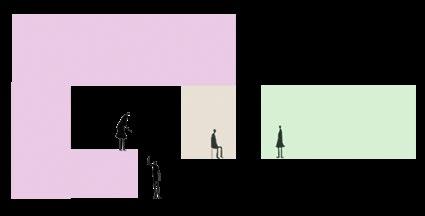



Young people of the present age, who reveal their individuality and show more individualistic tendencies than past generations, hope to meet the people they want and where they want, not solidarity by necessity. What is the way to social distance and proper distance between us.It presents a residential space that reflects the various demands and communication of young people who want loose solidarity.






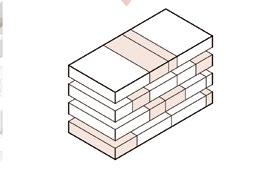










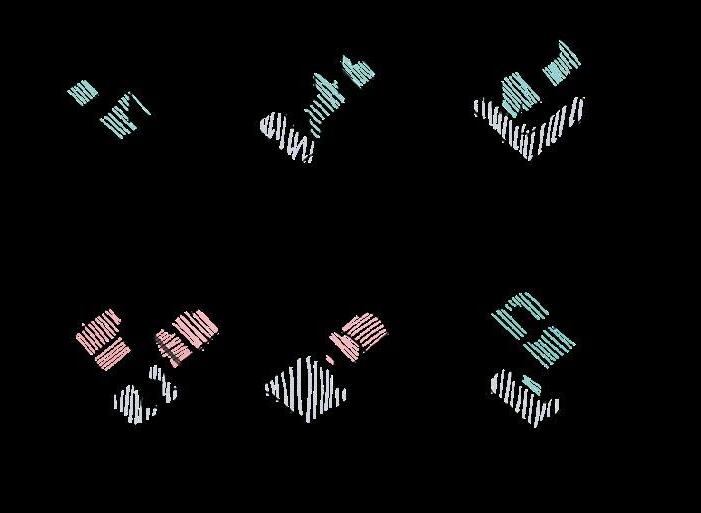



LOCATION: PAJU-SI, GYEONGGI-DO, KOREA
HEYRI VILLAGE
PROGRAM: ART MUSEUM
SIZE: 3 STORIES (B1~3F)
AREA: 10,218.36㎡
TOTAL FLOOR AREA: 5,112.67㎡



Recently, contact with nature has become more multi-layered in all spatial areas where humans are active, including architecture, cities, and space, and experiential and original experiences are being pursued.
In this study, we consider the direction of change in architecture, which requires urban and social needs to form a multi-layered relationship with nature, and consider the direction of change in architecture, which is located on a sloping terrain that can confirm the relationship with the surrounding environment during architectural planning. Focusing on a museum, we look at how major architectural elements are planned according to the grounding type of the building, and consider the layout type, entry flow line, and exhibition-exterior space connection type according to the sloping land grounding type to find a nature-friendly exhibition space.
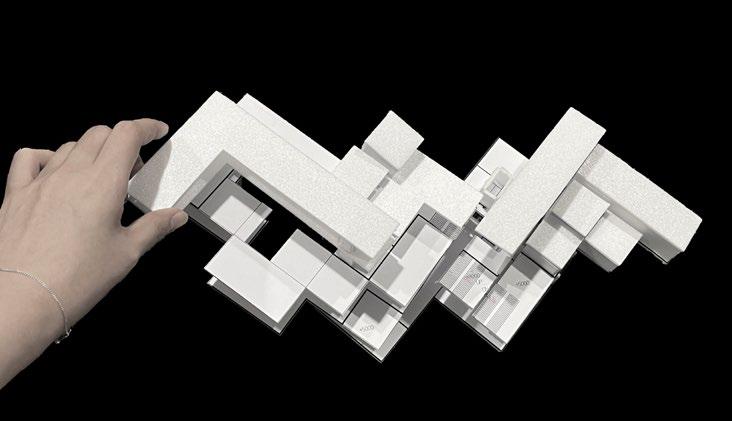

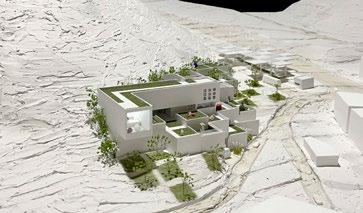







PROFESSIONAL
PROFESSIONAL DESIGN IN 2022-2023
NOW Architects, Junior Architect_ Construction Document







LOCATION: GWANGJU-SI, GYEONGGI-DO, KOREA
PROGRAM: RESIDENTIAL COMPLEX, NEARBY LIVING FACILITIES
SIZE: B4~25F, 71m
AREA: 94,227 ㎡
This project focuses on the architecture and design of an apartment complex in Gwangju City Central Park, which aims to provide a modern and functional residential environment within the urban landscape of South Korea. South Korea is often referred to as the “apartment republic,” and Gwangju City, with its diverse culture and historical significance, necessitated an architectural approach that reflects its unique urban context. The core objective of this project was to respect the natural and urban characteristics of Gwangju City Central Park while offering residents an optimal living experience. Our architectural design harmonizes with the city’s landscape, providing residents with excellent convenience and comfort. The apartment complex incorporates modern and sophisticated design elements, drawing inspiration from both contemporary styles and traditional Korean architectural forms, emphasizing sustainability.



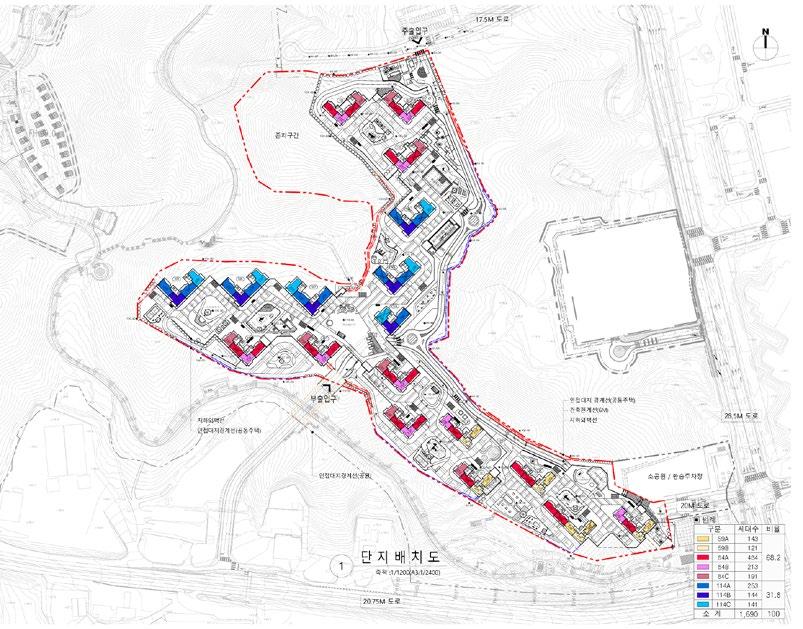

To create a pleasant living environment, green spaces and recreational facilities are integrated, allowing residents to live in harmony with nature. The apartment complex emphasizes transportation convenience and accessibility to surrounding facilities, incorporating a variety of amenities that cater to all aspects of urban living. Through this project, we aimed to present a new perspective on apartment architecture in Gwangju City, offering residents a groundbreaking and modern living experience.

EXHIBITION
BIENNALE EXHIBITION IN 2019
GROUP WORK_
MATERIAL SELECTION / PRESENTATION AT A COMPETITION / BUILDING PAVILION

LOCATION: SEOUL, KOREA
TTUKSEOM HANGANG PARK
SEUN SHOPPING CENTER
PROGRAM: PAVILION
MATERIAL: PLSTIC BOX (340*340*270mm)
AWARD
GACHON UNIVERSITY’S NATIONAL TEAM FOR ‘SEOUL MARKET’ EXHIBITION IN 2019
SEOUL BIENNALE OF ARCHITECTURE AND URBANISM IN 2019

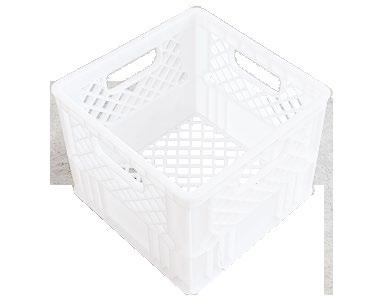
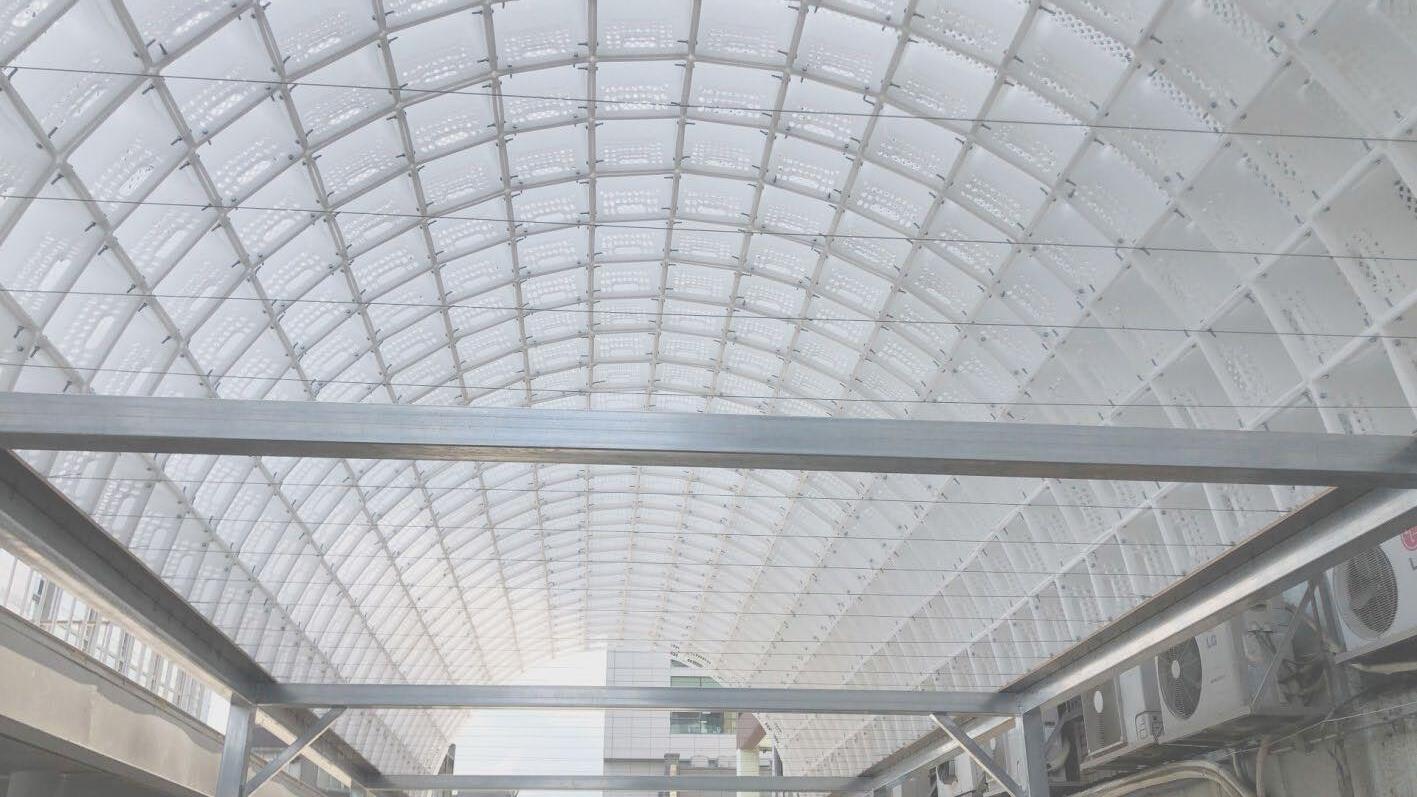
The pavilion was built using boxes used to transport food ingredients as the basic module.
In the exhibition held in Ttukseom, pipes were used to connect and the shape of the box was used to change the elevation.
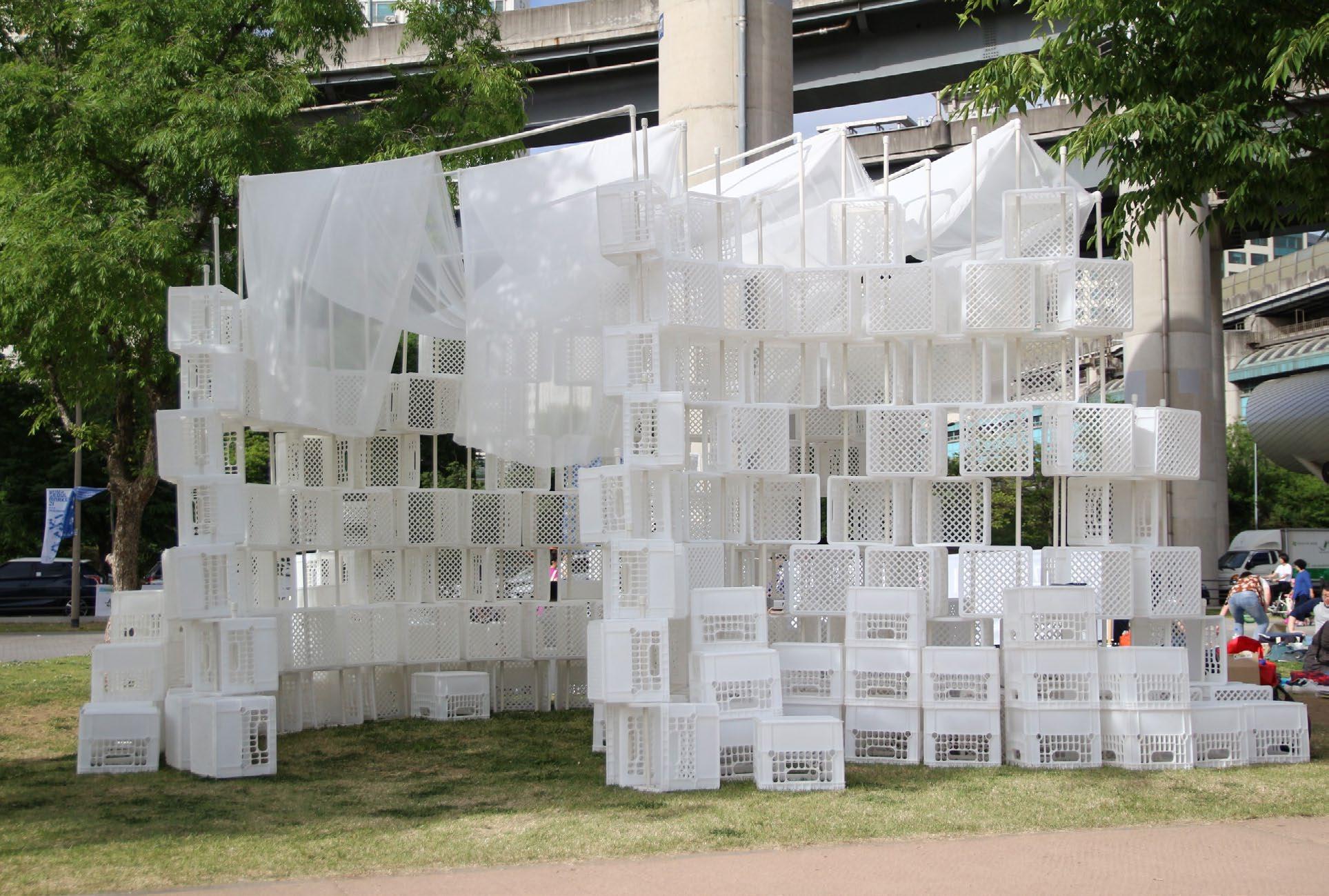

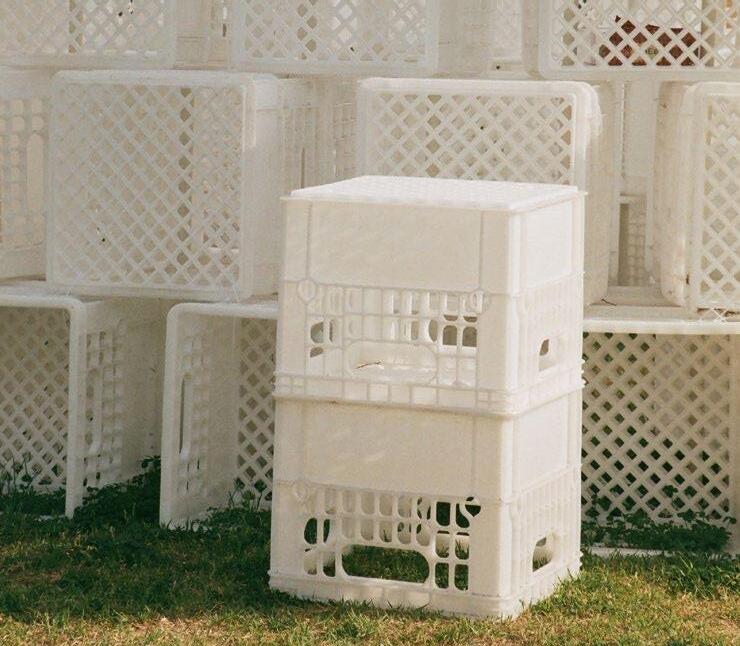

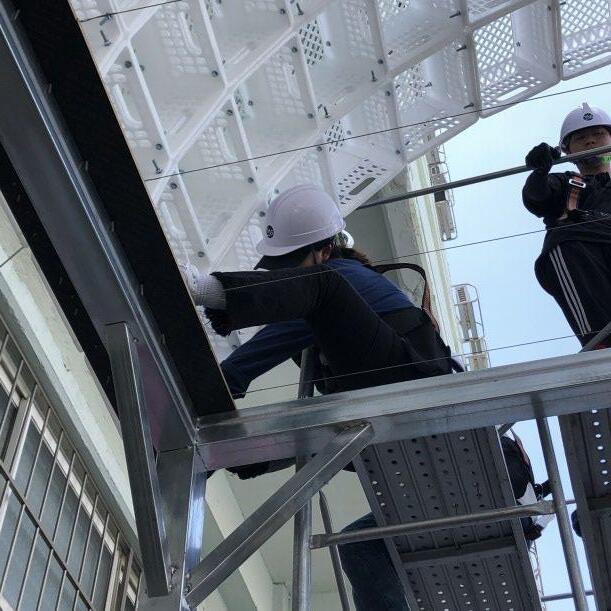
 Pavilion exhibition as a joint exhibition between the Seoul Biennale of Architecture and Urbanism and UAUS, focusing on the core concept of the market.
The Biennale exhibition, which was carried out as a result of being selected as a top team for Uaus’s exhibition, was produced using the same materials and modifying the structure into the shape of a roof to reflect the location characteristics of the Seun Shopping Mall passageway. Each module supports each other in an arch shape and forms a roof structure.
Plastic boxes, the basic modular material of the roof, have translucent characteristics on the surface of the material woven into the frame, creating a roof that reflects the sky, and are advantageously used as a roof as a lighter weight structural material. Visitors can walk through Sewoon Shopping Mall and experience the new Sewoon Shopping Center under roofs that support each other.
Pavilion exhibition as a joint exhibition between the Seoul Biennale of Architecture and Urbanism and UAUS, focusing on the core concept of the market.
The Biennale exhibition, which was carried out as a result of being selected as a top team for Uaus’s exhibition, was produced using the same materials and modifying the structure into the shape of a roof to reflect the location characteristics of the Seun Shopping Mall passageway. Each module supports each other in an arch shape and forms a roof structure.
Plastic boxes, the basic modular material of the roof, have translucent characteristics on the surface of the material woven into the frame, creating a roof that reflects the sky, and are advantageously used as a roof as a lighter weight structural material. Visitors can walk through Sewoon Shopping Mall and experience the new Sewoon Shopping Center under roofs that support each other.



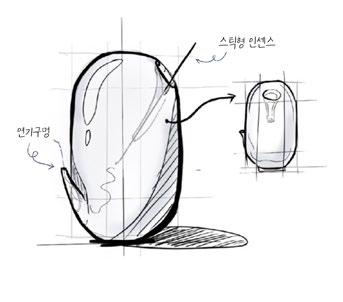



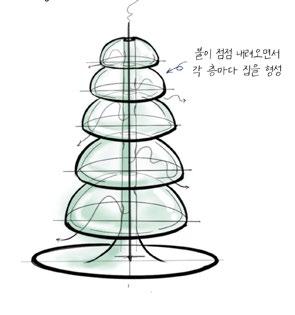


Everything we touch has a unique story. In TORY’s own way, stories that are created and disappear countless times in encounters and partings are captured. STORY, which means story, intangible stories that disappear like smoke (S) are reborn as TORY. TORY looks at the world with a delightful yet delicate gaze.
As part of that, TORY’s first project, archiTORY, begins with the story of nature surrounding us. We created a new story based on architectural interpretation and delightful imagination. We hope that the stories we share in everyday life will bring more enjoyable moments together.
What kind of out-of-form function would a fire have if it had a house?
Insense Holder, conceived by House of Fire. Fire burns other substances to exist on its own. The smoke generated from it wraps around the fire again. Fire takes a rest in a house made of its own by-products, leaving only a pale presence like a lighthouse in the fog.



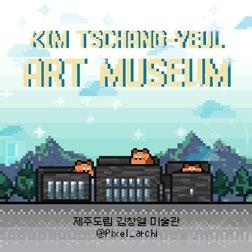




4.
1.
2.One
3.
5.LG
7.
Select, explore, and analyze the space and draw Digital drawing and write commentary about architecture. _more works ( https://www.instagram.com/pixel_archi?utm_source=ig_web_button_share_sheet&igsh=ZDNlZDc0MzIxNw==)