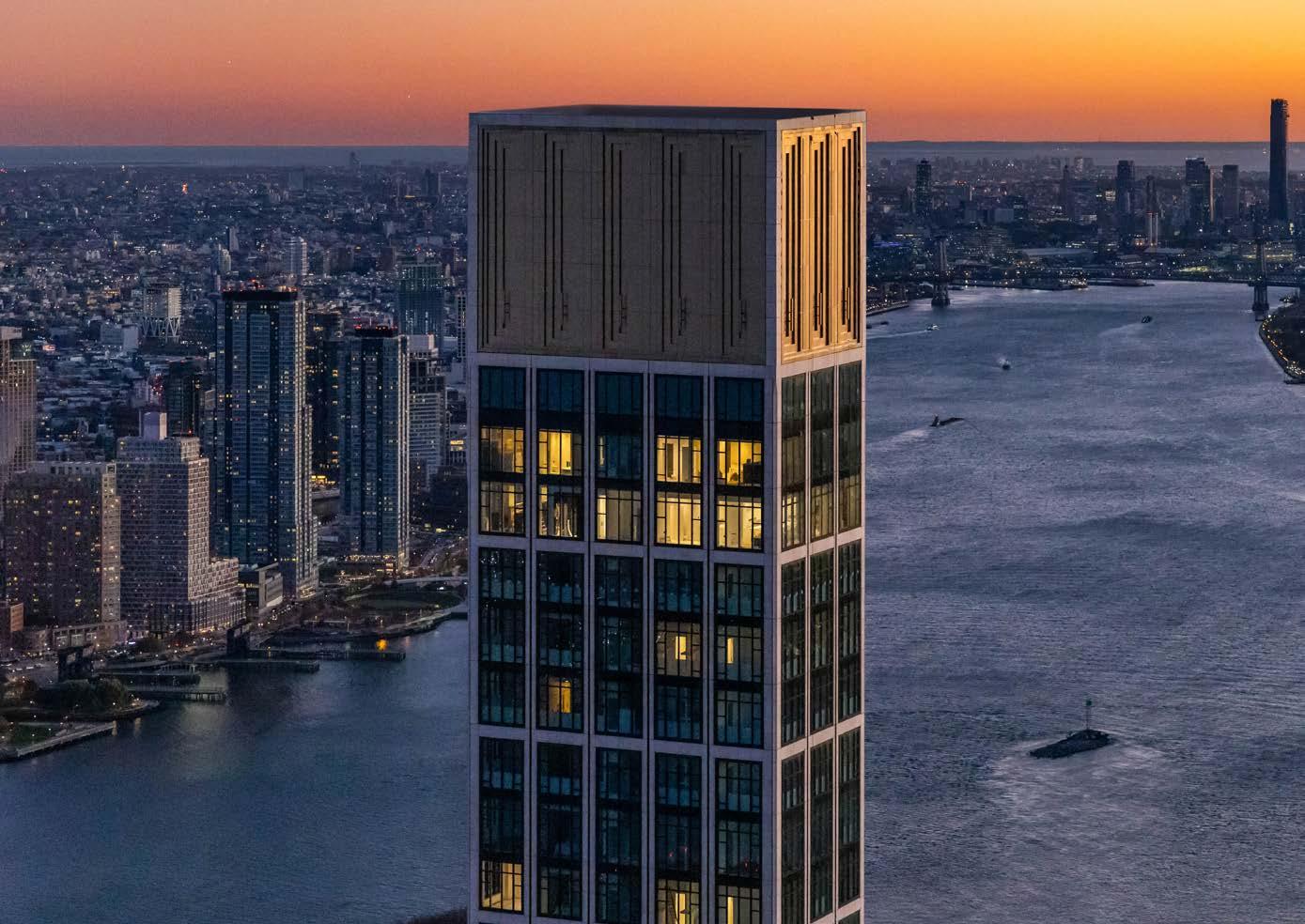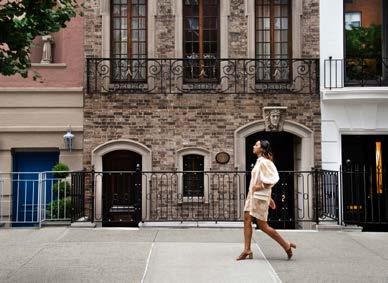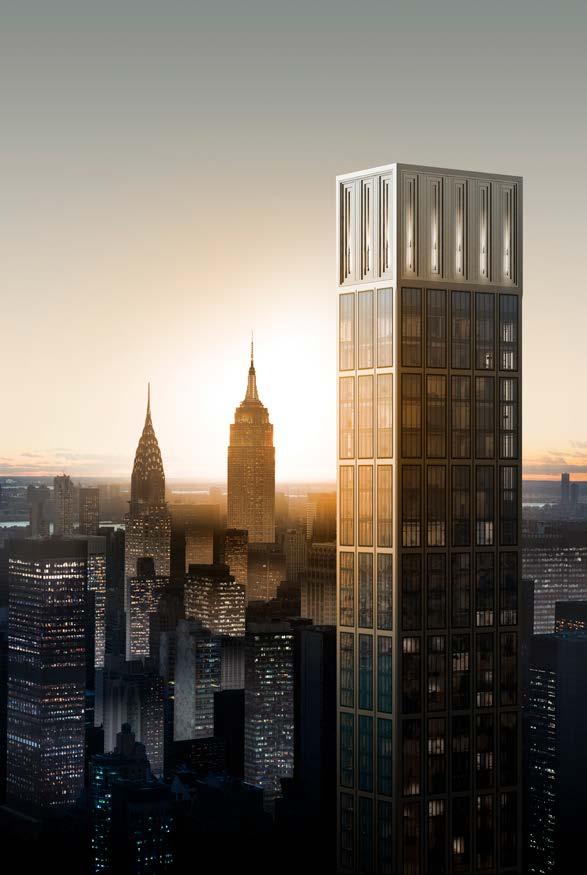

EAST SIDE’S TALLEST WATERFRONT TOWER
DESIGNED BY THOMAS
JUUL- HANSEN



CHAPTER ONE
WHERE THE EAST SIDE MEETS THE WATER’S EDGE

Live where the East Side meets the water's edge - with unrivaled views spanning from the East River to the Atlantic Ocean, the Midtown Skyline and Central Park. Located in New York’s most discreet waterfront neighborhood, Sutton Tower is quintessentially New York, offering superior access to couture shopping, fine dining, New York's art and design district, waterfront recreation, and the Upper East Side.

Nestled among the neighborhood’s chic townhouses and Art Deco-style buildings, Sutton Tower is situated in one of Manhattan’s most well-connected areas on the East Side waterfront. A short stroll between the dazzling array of world’s best dining and shopping flagships of Midtown and the refined Upper East Side, the plentiful gardens and green spaces of the East River Esplanade, as well as the East River heliport and seaplane terminals, the building places everything Manhattan has to offer at residents’ fingertips. Homeowners also have a front-row seat to the waterfront renaissance taking place along the East River.










Thomas Juul-Hansen, a native of Copenhagen, a city of coastal islands like New York, recognizes that urban places are natural ones too. Seen from Sutton Tower, the city is a living landscape. During the day, waterways sparkle; at night, it’s the bridges. Water reflects the sky, and the sky is always changing. From here, it’s easy to imagine how glacial activity shaped these acrobatic shorelines.
Toward the south, lower Manhattan bends along a vast arc before rounding into the harbor. To the north, the island slants up beyond the Washington Bridge. Across the Queensboro Bridge, the open ocean streaks the horizon. Taking the panoramic views as a cue, Juul-Hansen has allowed the riverfront setting to suffuse his design of Sutton Tower, down to the materials and details.

THE
CHAPTER TWO
DESIGN OF SUTTON TOWER
AT HOME IN THE NEIGHBORHOOD & THE SKYLINE
“How do you design a tall building that is most respectful to the place? That was our objective,” Juul-Hansen explains. Sutton Tower cuts a sleek, columnar profile against the sky, similar to the iconic Chrysler Building. His design groups windows into four-story vertical bands, also characteristic of classic skyscrapers, to offer detail at a distance. Upon approach, a metallic accent completes a decorative groove that frames each band of windows.
Juul-Hansen believes architecture should be continually surprising. “As you get closer to the building, you should see something you didn’t see before.” For Sutton Tower, the use of fossil-rich limestone for all eight-hundred and forty-seven feet of the building may be the most significant example of this idea. Four beveled corners sharpen the tower volume from afar while rounding it when viewed from the street an uncommonly elegant treatment for a contemporary highrise.

METICULOUS AND SURPRISING
Rigorously detailed, classically inspired, Sutton Tower rewards from near and far. Graphic and nuanced. Window bays grow wider as the tower rises, melding with New York’s dynamic skies.

THE CROWN JEWEL
New York Art Deco is a recurring theme at Sutton Tower from the faceted bronze spandrels at the tower’s base to the monumental crown, a play of light and shade that transforms over the course of the day.
“The crown is a super-ornamental idea,” explains Juul-Hansen.
Sunlight sculpts the crown of faceted medallions, while at night powerful luminaries light each panel of the all-around frieze.
Sutton Tower joins a living, breathing city. “In New York, this minute is not the same as the one before it,” observes Juul-Hansen, “...and that makes the city vibrant.”
INSPIRED BY NATURE

SUTTON TOWER IS THE RESULT OF A HOLISTIC VISION
Architecture can be practiced in pieces, but Juul-Hansen thinks holistically, from the skyline down to the front door. Sutton Tower’s interiors and exteriors fit hand-in-hand, and design details resonate across spaces. Sutton Tower is an ethos. Designed to live smart and live well. “All the different voices that exist in the building are in harmony.” he explains, “...There is no cacophony.”
To understand Thomas Juul-Hansen is to understand how he sees. He hails from a place where simplicity lives in forested landscapes and water-rolled shores. As with all Scandinavian design, simple isn’t neutral, nor is it spare. Instead, it means being in touch with natural materials that are inherently beautiful and expertly crafted. Focusing on furniture early in his career, custom pieces have become a hallmark of Juul-Hansen projects, and showcase his signature values.
At Sutton Tower, a unique chandelier in solid bronze spreads branch-like arms over the elevator foyer, its many globes glowing like golden apples in an enchanted orchard. In the private courtyard beyond, solid stone seating and tables mark space like streamlined river-rocks. In the residential hallways, a rectilinear stone and metal
console stands on spindly legs while moldings and door surrounds in the residences, reprise the same playful linearity.
Juul-Hansen speaks a design language that is sophisticated and unmistakably clear. From mixing crisp and warm marbles, some reminiscent of forests or rocky coasts, to hushed, expressive woods like walnut and white oak, Sutton Tower offers a multisensory experience that vibrates with the same energy as the river nearby.
At Sutton Tower, design calls out to touch. In the lobby, a concierge desk is cut from solid stone, its muscular profile streamlined like stones naturally smoothed by river currents. Just above, a custom glass-drop chandelier sets over 1,500 glass tubes in an exact square. The individual tubes resemble molten icicles flowing in place. Washbasins in powder rooms and primary bathrooms are carved from single blocks of stone, ultra-honed to invite the caress of a hand.
Nothing at Sutton Tower is a throw-away, as Juul-Hansen explains:
“Everything was done with a high-level of integrity. People know that it’s special. After all, we want people to care. We want longevity, and that’s how we think about what we do.”


UPPER LEFT
CHEF’S
KITCHEN DETAILS
Juul-Hansen’s design for the kitchens at Sutton Tower is animated by sophisticated, custom detailing and classic materials honed in a modern form.
LOWER LEFT LIVING SPACES
The living spaces at Sutton Tower have been carefully considered to maximize the interaction between the interiors and the never-before-seen-views beyond.
RIGHT
NATURAL MATERIALITY
From bookmatched marble slabs to ebonized oak and everything in between, Juul-Hansen’s natural palette of materials create a unique visual and tactile experience.




CHAPTER
THREE
REFINED ELEGANCE, EXCEPTIONAL LIVING
THE SUTTON CLUB
Sutton Tower is nestled on the south side of 58TH Street alongside low and mid-rise buildings. From behind a 6 TH floor setback, residences ascend discretely into the sky. A collection of amenities activate the base of the tower above the street, enjoying natural light and air for wellness and entertainment.
On arrival, a bronze canopy spreads the length of the building, offering a warm welcome overhead, recalling the Tower’s glowing, faceted crown, while The Drop, a hand-carved stone sculpture designed by Thomas Juul-Hansen, floats next to the Tower’s entrance.


AN ELEGANT PROCESSIONAL
THE TOWER LOBBY GRACIOUSLY UNWINDS THE CITY OUTSIDE, A SUTTON TRADITION RENEWED
In the Lobby, bronze-framed, leather wall panels meld with marble floors in honed Silver Gray Light, offsetting Juul-Hansen’s signature lighting and furniture pieces and the monolithic, sculptural reception desk.
Strong, exquisite details abound here as in all parts of the Tower design. Back-of-house spaces such as the mail and package room and
bicycle storage are ample. All day, all week doorman and concierge services ensure that you and your guests are always cared for.
The Sculpture Garden greets you before embarking on elevators. The elegant courtyardside amenity punctuates passage from the lobby through a softly lit transitional space appointed with armchairs, textured finishes, and a library.

THE SCULPTURE GARDEN
Sumptuous Vermont Verde marble lines this open-air oasis. Custom streamlined furniture, details and plantings complete the composition.
IN AND OUT OF DOORS, SUTTON TOWER
MULTIPLE WAYS OF ENTERTAINING AND RELAXING IN STYLE
Over five sun-lit floors, amenity spaces work separately and in combination to complement the residences. There are multiple ways to entertain in style at Sutton Tower.
The Club Lounge and Terrace, and the adjacent Formal Dining Room, a 14-person dining room and catering kitchen, respond to
the neighborhood’s historic inclination for grand living. Finished in bright, natural materials with comfortable sectional seating and a billiard table, these interconnected spaces spill onto a terrace made for al fresco dining. Openings in the street facade provide a dramatic proscenium to the neighborhood.


THE SCREENING ROOM
An intimate, state-of-the-art audio-visual experience, including large custom viewing sofas, plush finishes, wet bar and seating for 16.

GAMES AND GIGGLES
At Sutton Tower it’s easy to keep everyone engaged. The Playroom (opposite) complete with an interactive mural by celebrated children’s illustrator/designer Elanna Allen and adjacent stroller annex, offers a fun, bright space for little ones to romp around at any point during the day. The Game Room (below) offers a sports simulator, foosball, ping pong and vintage arcades.



CASUAL DINING LOUNGE
Warm, elegant finishes make this 14-person casual dining lounge which connects to an expert chef’s catering and demonstration kitchen, an ideal place to host.
50' SWIMMING POOL
Impressions of the nearby river and skies inform the design of the approximately 50-feet Swimming Pool, as well as the adjacent whirlpool, steamroom, sauna, showers and changing rooms. Organically shaped and detailed for comfort, the pool is a grotto-like space finished from floor to ceiling in tiny opalescent glass tiles that visually duplicate a river sky at dusk, melting from shade to shade.

FITNESS CENTER
Wellness is central to the Sutton Tower ethos, a holistic attitude you see and enjoy at the Fitness Center finished in natural wood and washed in natural light. The center also includes boxing and movement rooms.


CHAPTER FOUR
EXTRAORDINARY VIEWS MEET EVERYDAY ELEGANCE
Sutton Tower’s varied residential offerings embody a central ethos : beautiful spaces, designed with the care and craftsmanship of custom homes, balanced for well-being, with high ceilings crowning corner-to-corner windows framing 120 unprecedented views of the city.
Perched on Manhattan’s easternmost edge, flanking the iconic spires of midtown, Sutton Tower offers a vantage that captures the

dynamic exposure of a river setting, from sunrise to sunset. Thomas Juul-Hansen has allowed this context to suffuse his design, from flowing layouts to the materials and details.
Entertainment and private areas are neatly differentiated in all residences. Living rooms command the corners of the tower, as do primary bedrooms in most units. Every room manifests the same attention to detail, natural materials, luxurious surfaces, and impeccable craftsmanship.
Thomas Juul-Hansen cooks at home, and he also designs kitchens from the perspective of worldclass chefs like Jean-Georges Vongerichten, for whom he has designed several restaurants. At Sutton Tower, kitchens are both supremely functional and beautiful. Configurations vary from open to enclosed, organized around island or peninsula work surfaces.
Custom white-lacquered cabinets tie it all together. A subtle lip milled around each cabinet front lends texture to an otherwise seamless pattern of built-in storage. The range and nearby cooking surfaces fill an alcove framed by solid white marble, Statuarietto Piccolo, vibrant with veining. The same marble, eased and rounded at the edges, encases islands and peninsulas.

HONED STATUARIETTO MARBLE


As part of the Great Room, select residences feature ample space for hosting large groups for dinner or a late night soiree.
Italian custom-crafted matte lacquer white cabinetry is complemented by Honed Statuarietto island, countertops, backsplash, and inset.
GRAND DINING

Primary bathrooms are spacious and calm, enhancing ambient light a perfect foil for the residences’ windows. Floor-to-ceiling Bianco Dolomiti, a white marble marked by evanescent veins of gray, wrap the majority of surfaces. Warm grays and a gold dusting of ochre enrich panels of Calcutta Gold, which are inset and bookmatched at the vanity and floor, adding texture and character. This mix of marbles is subtle and compelling.
Primary bathrooms are a bright, luxurious sanctuary with radiant, in-floor heating and fine detailing elucidates a harmonious effect. At the vanity, scalloped niches hold sconces that project a uniform glow. Double wash basins cut from blocks of Bianco Dolomite are ground smooth like tidal pools on a rocky shore. Deck-mounted, polished chrome cross-handles and faucets echo the same streamline, as do adjoining fixtures and custom cabinet pulls finished in textured leather.
SPACIOUS

GUEST BATH ABOVE
Guest bathrooms continue the light-filled sensation of the primary bathrooms. Tightly set and stacked tile of Cloudy Mist marble covers surfaces continuously around a wall-mounted toilet and cubic vanity with an integrated glacier white Corian counter and sink. Polished chrome fixtures are deck-mounted and streamlined as in primary bathrooms. The result is a functional, tailored space that is airy and open.
POWDER ROOM OPPOSITE
Powder rooms pursue the natural themes of the Tower design. Fior di Bosco, a warm, vivid marble, covers the floor and vanity backdrop in a continuous color of weathered beach wood. An extraordinary washbasin, sculpted from a solid block of the same stone, cantilevers off the wall as it tapers gently on all sides, creating a crystalline effect. The deeply sunken basin beckons, as does a custom backlit mirror, folded and faceted like origami. These two elements converge in a beautifully integrated design. Less half-bath and more grotto, this unique space recalls the tower’s waterborne setting.



BESPOKE KITCHEN CABINET HARDWARE
FIOR DI BOSCO WASHBASIN
PRIMARY BEDROOMS
Tucked away in the Tower’s corners, Primary Bedrooms soak up their extraordinary views and have direct access to the Primary Bathroom.



UNRIVALED VISTAS MAKE MANHATTAN YOUR OWN PRIVATE ISLAND
Living in New York begins all over at the top of Sutton Tower. Below the tower’s ornamental crown, a penthouse duplex with five bedrooms occupies the 80TH and 81 ST floors.
Stately rooms flow enfilade, gliding around the sky-high panorama. A grand living room extends the full depth of the building to the east, as does an eat-in kitchen and a formal dining
room to the west. A double-height, outdoor loggia frames breathtaking views to the south, a rewarding sight as you arrive off the private elevators of the penthouse foyer. The adjoining staircase cantilevers as it climbs, connecting the apartment’s two levels together with the seemingly infinite horizon.

PENTHOUSE GREAT LIVING ROOM
Below the Tower Crown, a great room extends the full depth of the building’s eastern side, soaking in the horizon and acrobatic shorelines a magnificent space with an unparalleled vantage.

PENTHOUSE KITCHEN
Equally impressive as the Great Room, this stunning kitchen runs the full length of the building’s western side, vast and expertly appointed for elegant entertaining, dining, and cooking.
