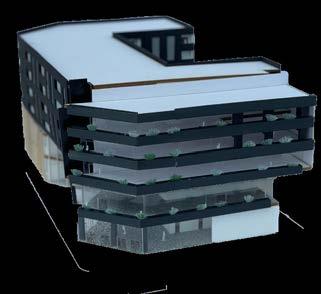Intent
These selected works exhibit the conceptual portrayal of my architectural vision. I value simplistic representation of complex narratives as well as sustainable inclusions to help bring designs to life.
BUILDING DENSITY ADDITIONS
“CENTER” PROGRAM
“NODE” PROGRAM
“PAUSE” PROGRAM
Buchs, Switzerland Urban Plan
Buchs Train Hall and Bicycle Center
First Year Graduate Professor Thom Stauffer
Buchs, Switzerland
305,500 square feet
The Buchs Train Hall and Bicycle Center designs feature various programs including the main train hall, art galleries, emergency medical care, short-term residences, private office spaces, and bicycle retail. With 15 stories and 305,500 square feet, the building showcases the timber structure with wide open spaces and visible bracing encasing the form. A combination of three varying facade systems was introduced to allow each space to be unique and vary in transparency. The building design enables ample opportunities for interaction whether traveling by bus, train, bicycle, or even helicopter.

The Buchs Train Hall and Bicycle Center features a variety of programs to help reinforce the notion of linking the community, a concept introduced in the urban plan design of Buchs. Retail stores, dining, art gallery spaces, short-term residences, and private office spaces are the main program inclusions. The fourth and seventh floors include extensive green roof spaces to allow the visitors of the train hall to feel immersed into the native plants present in the try-system green roofs.

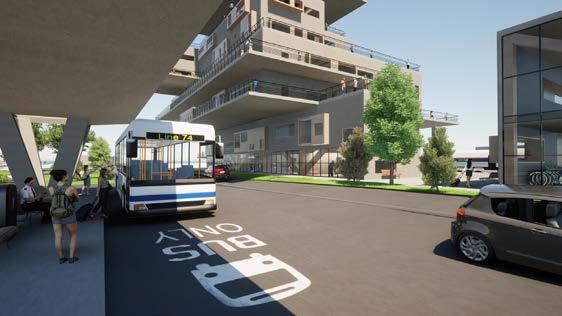
A wooden cross bracing system was designed to encase the building form allowing the interior spaces to be vast and open. You can interact with the structural framework from both the interior and exterior of the ground floor exposing its relevance within the conception of the design. The wooden structure creates a warmth within the building as it maintains constant exposure within every designed space.





Mexico City, Mexico

The goal of our design involves the structure of a community and the effect that people have on the interiority of spaces and the environmental influence sustainable inclusions can have. Mexico City contains various areas of culture, program, and communal activities. After visiting Mexico City, we became aware of the various green spaces and community interaction spaces available to the public. We plan to tie garden spaces, educational areas, and sustainable inclusions to help our residents become more aware of their community and what they can do to help the environment.

 Partner Troy Oblack
Professor Gabriela Etchegaray and Zuzana Kubisov
Partner Troy Oblack
Professor Gabriela Etchegaray and Zuzana Kubisov
Program Axonometrics


Program Axonometrics


SAFE SPACE PERGOLA
SAFE SPACE
FLOOR DESIGN
SPRINKLER DESIGN
VERTICAL PLANTER DESIGN
SOLAR PANEL DESIGN
ROOF DESIGN
RESIDENTIAL UNITS
EDUCATION SPACE
CHILDCARE/WORKER SPACE

WORKSPACES
RAINWATER COLLECTION
GARDEN SPACES
After arranging all of the studio designs into what we called the exquisite corpse, we wanted to implement some of our own design inclusions to allow ample rainwater collection, access points, and garden spaces. The arrangement of the designs involved many strategies including program proximity, public appeal, egress both horizontally and vertically, and lastly facade alignment. We wanted the exquisite corpse to enable programs to work together and create an overall effective and welcoming building. With community being such an important aspect of our design, we wanted to reinforce that concept through the building’s capability of interaction. Staircases connect each floor and are directly linking access to rainwater collection tanks. A large tank is placed aside an exterior courtyard that contains our vertical garden design as well as our geometric garden design. Solar panels were added to the horizontal plane to enable more power opportunities branching outside of our designed floor. This configuration features a particular alignment of public programs while enabling aspects of our design to be implemented across the 8 floor arrangement.


Microcosm
Third Year Partner Michael Wakelin Professor Zahra Safaverdi Cleveland, OH
The microcosm occupies an abandoned building in Cleveland off of East 72nd Street. The project consists of two phases. The first phase is a controlled environment of various plant species from countries similar to the Cleveland Cultural Gardens. The occupants are the viewers with the plants being the viewee. The exhibits are manicured and controlled as you travel through the space. As time goes on, the plants took over the existing design and began shaping the interior per their own liking. A controlled glass enclosed pathway was implemented into the design to allow occupants to walk through the microcosm comfortably. The goal was to allow the species to redefine the relationship of viewer and viewee.



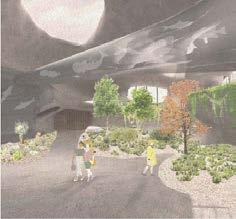









Second Floor Plan
First Floor Plan
Fourth Year
Partner Troy Oblack
Professor Nick Safley
Pilsen, Chicago, Illinois
130,000 square feet
The Multiplex at Pilsen merges the ambiguity of three varying programs and forms into one concise building. The library, residences, and the community space became the three outlying programs early in development and proceeded to take on formal and aesthetic qualities of their own. Each program type required a certain amount of privacy that later defined the facade system integrated into the form work.
 The Multiplex at Pilsen
The Multiplex at Pilsen



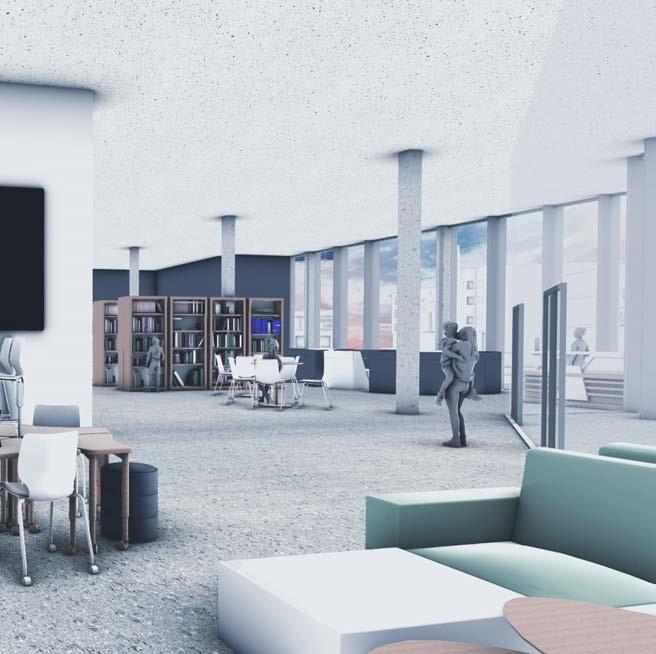


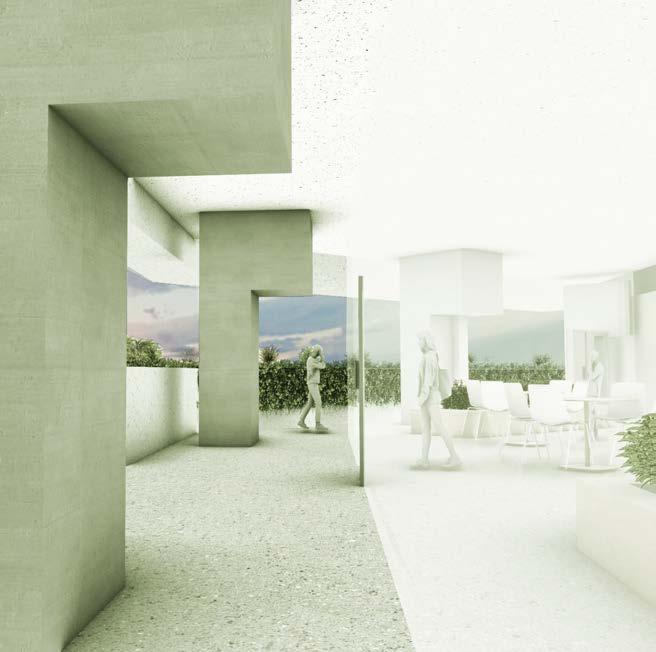


CORE System of Egress and Eco-Wall
FLOORING AND STRUCTURE
 FACADE Swatch Manipulation
Slabs and Column Grid
FACADE Swatch Manipulation
Slabs and Column Grid
Living College of Architecture

Fourth Year
Professor Stacie Burtelson
Terrace Hall Kent State University
75,000 square feet
Sustainable design techniques were combined with simplistic programmatic arrangement to create the Living College of Architecture. The site lies within Kent State University in hopes that this building will create conversations throughout the campus regarding environmentally-friendly design. The biological concrete facade and the interior Eco-wall work together to create a purified and welcoming interior and exterior environment.





Air pollution is a big problem within Kent, Ohio and throughout the United States. The EcoWall inclusion would help to purify the interior air through a system of humidification and ventilation. Students within the College can become interested in sustainable design techniques as the plant wall flourishes and circulates clean air throughout the adjacent studio spaces.
 Eco-Wall Air Purification Diagram
Eco-Wall Air Purification Diagram

Tetris Energy Park and Residences

First Year Graduate
Professors Laure Michelon and Casey Rehm
Cleveland, Ohio
The Tetris Energy Park and residences re-imagines the site to be a cleaner and energy efficient hub for the communities within Cleveland, Ohio. The current site carries a high level of toxicity in both the Cuyahoga river and the ground condition. The project exposes the need for an energy intervention while offering a highly public integrated space for visitors. The design proposal implements three energy networks: bio-remediation, biogas production, and the use of fuel cells to help the city of Cleveland become healthier and a better place to live.
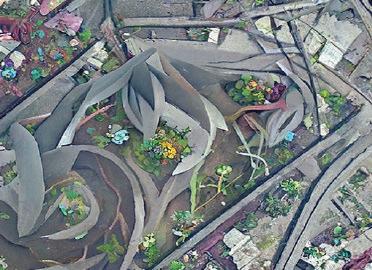











ADDITIONAL WORKS
ARCHITECTURAL PHOTOGRAPHY
PHYSICAL MODELS
Architectural Photography
Many architectural designs are experienced through photographs. The essence and aura of a design is captured with a single image. My photographic exploration focused on how materiality and formal shifts can hint towards interior conditions. You can imagine egress with slanted geometries, lighting relationships from the exterior to the interior, or even interior spatial qualities all from a simple photograph. Photographic representation can be vital to the interpretation of a design, similar to that of a rendering or a sectional drawing. My images included various sites within Ohio including Columbus, Kent, Akron, and Cleveland. Each city contained a different set of architectural motifs and materials. The goal was to find common ground in the architecture through the photographs that can express interior conditions without knowing the true nature of the designs.

















Physical Model Making









