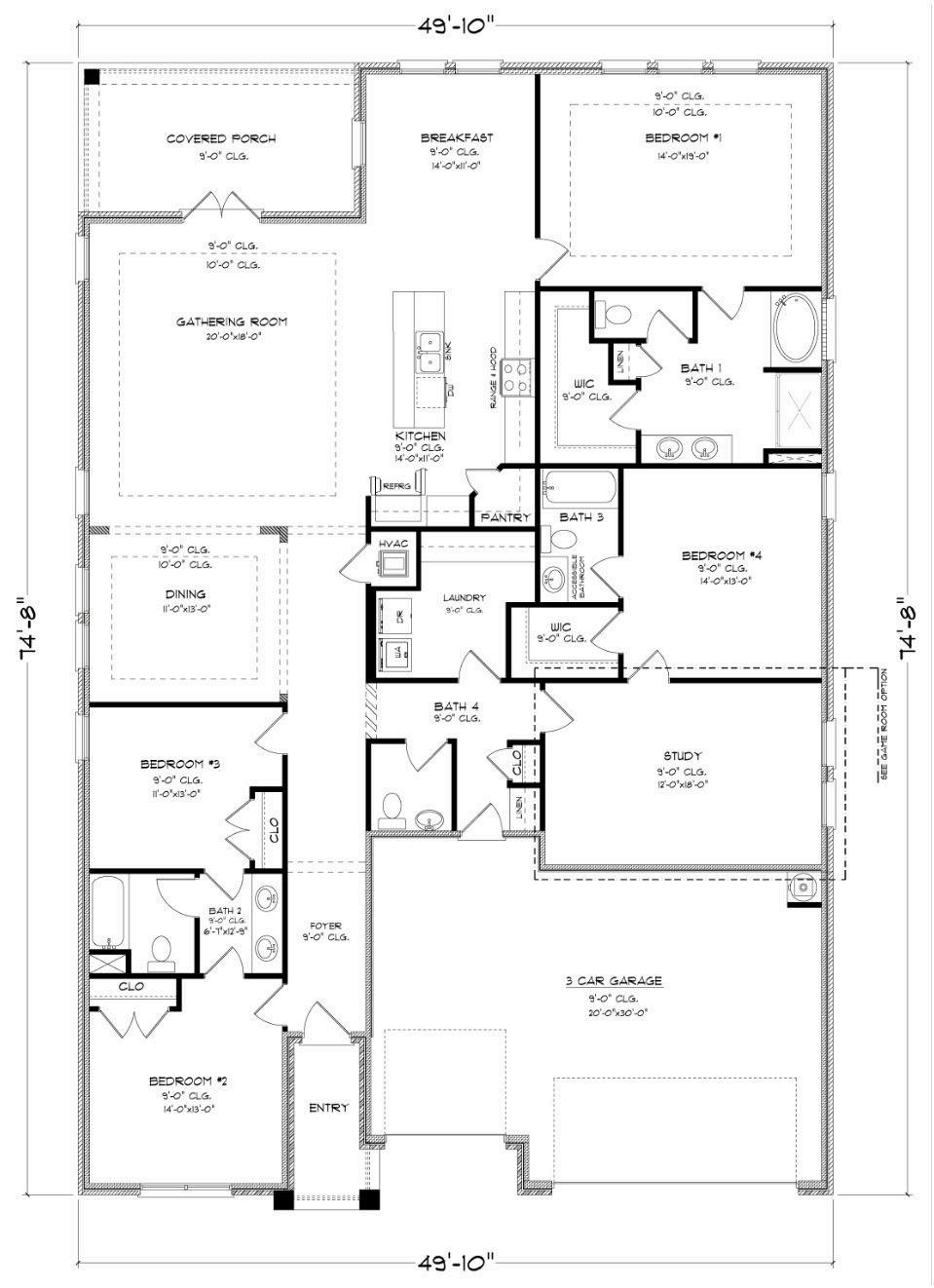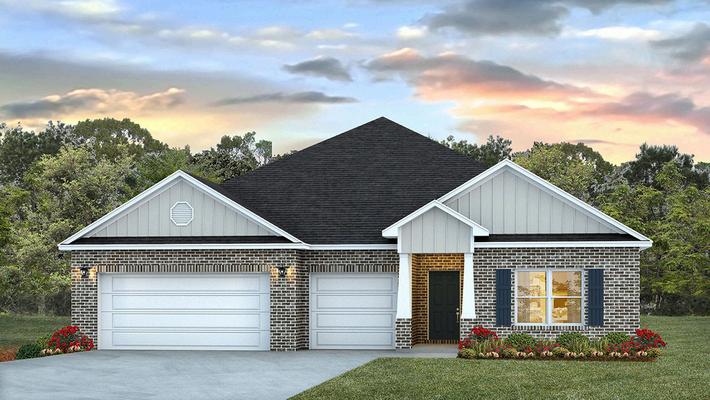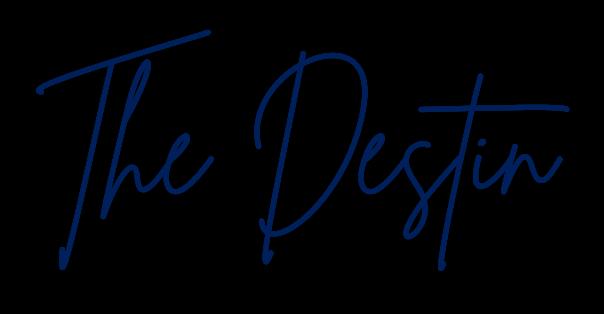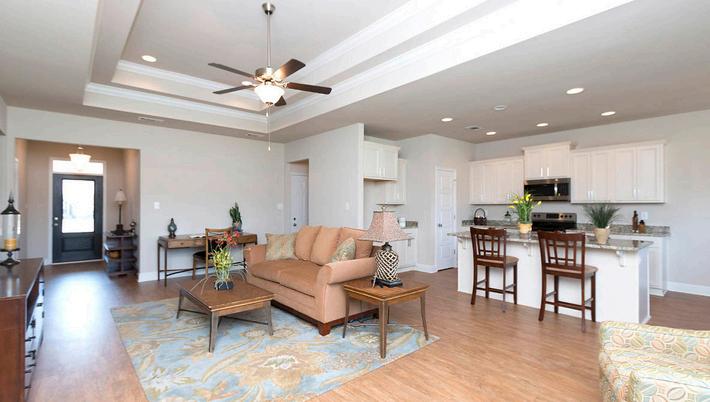



























WelcometomyplanguideforWindmillRidgeinD’Iberville,Mississippi.Positioned convenientlyjustoffLameyBridgeRoad,northofI-10,thisvibrantcommunityoffersthe perfectblendofmodernlivingandSoutherncharm.Itsprimelocationmeansaquick commutetoKeeslerAirForceBaseandD'IbervilleHighSchool,cateringtotheneedsof familiesandprofessionalsalike.Withitsstrategicplacementandproximitytoessential amenitiesandcoastaladventures,WindmillRidgestandsasabeaconofcomfortable livinginoneofthecoast’smostthrivingneighborhoods.Checkoutmorereasonstoowna D.R.HortonSmartHomeinthevideoabove.
Asyouviewthefloorplansavailablewithinthiscoastalcommunity,pleasekeepthe followingdisclaimerinmind:Picturesareofsimilarhomesandnotnecessarilyofthe subjectproperty,includinginteriorandexteriorelevations,colors,options,andfinishes. Picturesarerepresentationalonly.Furnishings,decorativeitems,andTVsarenotincluded inthehomepurchase.Thishomeisa''SmartHome'',astandardpackagethatincludes:a Z-WaveprogrammablethermostatmanufacturedbyHoneywell;aHomeconnectTMdoor lockmanufacturedbyKwikset;DeakoSmartSwitches;anQolsys,Inc.touchscreenSmart Homecontroldevice;anautomationplatformfromAlarm.com;an Alarm.comvideodoorbell;anAmazonEchoPop.
NOTE: Ifyouareinterestedinanyofourother coastalcommunities,letmeknowwhich floorplanyouwouldlike.Iwouldbe honoredtofindyourhomesweethome anywherealongtheCoast.

D'Iberville,Mississippi,onBiloxiBay, blendshistory,culture,andnaturalbeauty.NamedafterFrenchexplorer PierreLeMoyned'Iberville,itcharmswithwaterfrontviewsandavibrant community.ClosetoBiloxi,itoffersaccesstoentertainmentlikecasinos anddining.WithSouthernhospitalityandcoastalallure,D'Iberville welcomesvisitorstorelax,explore,andmakememoriesontheMississippi GulfCoast.Callme,yourNewHomeSpecialist,tofindoutmore.









TheAzaleaisaD.R.Hortonfloorplanwithfourbedroomsandthree andahalfbathroomsinover2,400squarefeet.Thistwo-story planopensfromthefrontporchtoafoyeronthelowerlevel.The kitchen,diningroom,andgreatroomareopenconceptallowing foreasyfamilytimeandentertaining.Thelargestbedroomison thefirstlevelofthehome.Upstairsisalivingareaaswellas laundryroom,threebedrooms,andtwofullbathrooms.


















IntroducingTheBelfort:Acaptivatingtwo-storyhavenboastingfour spaciousbedroomsandtwoandahalfbaths,allsprawledacrossan expansive2,200squarefeet.Discovertheconvenienceofaprimary bedroomdownstairs,whiletheremainingbedroomsandan additionallivingareaawaityourimaginationupstairs.Welcome hometoTheBelfort,wherecomfortandeleganceintertwine effortlessly.














The Camden floor plan features four bedrooms and three and a half bathrooms in over 2,700 square feet. It also has a double garage and an additional single car garage. This floor plan is great for multi-generational families living under one roof.
Pictures are of a similar home and not necessarily of the subject property, including interior and exterior elevations and colors, options, and finishes. Pictures are representational only. Furnishings, decorative items, and TVs are not included in the home purchase. This home is a ''Smart Home'', a standard package that includes: a ZWave programmable thermostat manufactured by Honeywell; a HomeconnectTM door lock manufactured by Kwikset; Deako Smart Switches; an Qolsys, Inc touchscreen Smart Home control device; an automation platform from Alarm com; an Alarm com video doorbell; an Amazon Echo Pop













The Destin, a D R Horton floor plan, offers four bedrooms and three bathrooms spread across over 2,300 square feet of living space. Featuring a spacious three-car garage, ideal for extra storage or parking, this home welcomes you with two bedrooms and a full bathroom on one side upon entry. The dining room awaits on the opposite side, leading into an open living and kitchen area with convenient to the laundry room, pantry, and breakfast area overlooking a window The living space boasts ample natural light from windows showcasing the covered porch, while an additional bedroom and full bath complete this inviting layout.
Pictures are of a similar home and not necessarily of the subject property, including interior and exterior elevations and colors, options, and finishes Pictures are representational only Furnishings, decorative items, and TVs are not included in the home purchase. This home is a ''Smart Home'', a standard package that includes: a ZWave programmable thermostat manufactured by Honeywell; a HomeconnectTM door lock manufactured by Kwikset; Deako Smart Switches; an Qolsys, Inc. touchscreen Smart Home control device; an automation platform from Alarm com; an Alarm com video doorbell; an Amazon Echo Pop Drawing is an artist’s rendering and is approximate for illustration purposes only. Lot, layout, size and measurements are based on information available at the time of printing and are subject to change without notice or obligation. A recorded plat may be made available upon request. Home layout on lot is solely at seller’s discretion. 10/16/23 D.R. Horton is an Equal Opportunity Builder. Pictures, photographs, colors, features, and sizes are for illustration purposes only and will vary from the homes as built. Home and community information, including pricing, included features, terms, availability and amenities are subject to change and prior sale at any time without notice or obligation. Please contact a New Home Specialist for details. For community details and home information, visit www.drhorton.com














The Hawthorne has four bedrooms and three bathrooms in over 2,400 square feet of space. The laundry and garage access are on one side as you enter the home. On the opposite side are two bedrooms and a full bathroom As you continue to walk in, there is a bedroom with an attached bedroom Ahead is the open living room Off the living room is the openconcept kitchen and dining space Windows along the living room show views of the covered porch and backyard. Off the living room is the largest bedroom with attached bath and two large walk-in closets.
Pictures are of a similar home and not necessarily of the subject property, including interior and exterior elevations and colors, options, and finishes Pictures are representational only Furnishings, decorative items, and TVs are not included in the home purchase This home is a ''Smart Home'', a standard package that includes: a ZWave programmable thermostat manufactured by Honeywell; a HomeconnectTM door lock manufactured by Kwikset; Deako Smart Switches; an Qolsys, Inc. touchscreen Smart Home control device; an automation platform from Alarm.com; an Alarm.com video doorbell; an Amazon Echo Pop. Drawing is an artist’s rendering and is approximate for illustration purposes only. Lot, layout, size and measurements are based on information available at the time of printing and are subject to change without notice or obligation. A recorded plat may be made available upon request. Home layout on lot is solely at seller’s discretion. 10/16/23 D.R. Horton is an Equal Opportunity Builder. Pictures, photographs, colors, features, and sizes are for illustration purposes only and will vary from the homes as built. Home and community information, including pricing, included features, terms, availability and amenities are subject to change and prior sale at any time without notice or obligation. Please contact a New Home Specialist for details. For community details and home information, visit www.drhorton.com













TheHollyfloorplanisatraditionalseriesplan.Itfeaturesfourbedrooms andtwobathroomsinover1,900squarefeetofspace.Asyouenterthe frontofthehomeyoupassahallcloset.Toonesideisthelaundryroom andgarageentry.Oppositeisahallwiththreebedroomsandabathroom. Asyoumoveintothehomeyouenterthelivingarea.Theopenkitchenand diningspacearetooneside.Accesstothebackcoveredporchisoffthe diningarea.Totheoppositesideofthelivingspaceistheprimary bedroomwithafullbathroomandlargewalk-incloset.











Drawing is an artist’s rendering and is approximate for illustration purposes only. Lot, layout, size and measurements are based on information available at the time of printing and are subject to change without notice or obligation. A recorded plat may be made available upon request. Home layout on lot is solely at seller’s discretion. 10/16/23 D.R. Horton is an Equal Opportunity Builder. Pictures, photographs, colors, features, and sizes are for illustration purposes only and will vary from the homes as built. Home and community information, including pricing, included features, terms, availability and amenities are subject to change and prior sale at any time without notice or obligation. Please contact a New Home Specialist for details. For community details and home information, visit www.drhorton.com



TheIsabellaisaD.R.Hortonfloorplanwithfourbedroomsandtwo bathroomsinover1,900squarefeetofspace.Asyouenterthehome throughthefrontdoor,theutilityroomwithlaundryroomittooneside andbedroomtwoisopposite.Youwalkintothehomemoreandthe dining,breakfast,kitchenandlivingspaceareallopenwiththedoorto thebackporchatthebackwallofthelivingspace.Thethreeother bedroomsareoffthelivingspace.











Drawing is an artist’s rendering and is approximate for illustration purposes only. Lot, layout, size and measurements are based on information available at the time of printing and are subject to change without notice or obligation. A recorded plat may be made available upon request. Home layout on lot is solely at seller’s discretion. 10/16/23 D.R. Horton is an Equal Opportunity Builder. Pictures, photographs, colors, features, and sizes are for illustration purposes only and will vary from the homes as built. Home and community information, including pricing, included features, terms, availability and amenities are subject to change and prior sale at any time without notice or obligation. Please contact a New Home Specialist for details. For community details and home information, visit www.drhorton.com



The Jasmine is a D.R. Horton floor plan that features four bedrooms and two bathrooms in over 2,000 square feet of space. The Jasmine floor plan is open concept. The open living, kitchen and dining area allows for easy conversation with family, friends and while entertaining
Pictures are of a similar home and not necessarily of the subject property, including interior and exterior elevations and colors, options, and finishes. Pictures are representational only. Furnishings, decorative items, and TVs are not included in the home purchase. This home is a ''Smart Home'', a standard package that includes: a ZWave programmable thermostat manufactured by Honeywell; a HomeconnectTM door lock manufactured by Kwikset; Deako Smart Switches; an Qolsys, Inc touchscreen Smart Home control device; an automation platform from Alarm com; an Alarm com video doorbell; an Amazon Echo Pop











Drawing is an artist’s rendering and is approximate for illustration purposes only. Lot, layout, size and measurements are based on information available at the time of printing and are subject to change without notice or obligation. A recorded plat may be made available upon request. Home layout on lot is solely at seller’s discretion. 10/16/23 D.R. Horton is an Equal Opportunity Builder. Pictures, photographs, colors, features, and sizes are for illustration purposes only and will vary from the homes as built. Home and community information, including pricing, included features, terms, availability and amenities are subject to change and prior sale at any time without notice or obligation. Please contact a New Home Specialist for details. For community details and home information, visit www.drhorton.com


The McKenzie is one of the most popular D.R. Horton floor plans! The kitchen features an island that overlooks the breakfast area and family room with large windows of the back covered porch The largest bedroom has separate access to the back covered porch. The bath suite features a linen closet, dual sinks, and a large walk in closet. Covered front and back porches.
Pictures are of a similar home and not necessarily of the subject property, including interior and exterior elevations and colors, options, and finishes Pictures are representational only Furnishings, decorative items, and TVs are not included in the home purchase This home is a ''Smart Home'', a standard package that includes: a Z-Wave programmable thermostat manufactured by Honeywell; a HomeconnectTM door lock manufactured by Kwikset; Deako Smart Switches; an Qolsys, Inc. touchscreen Smart Home control device; an automation platform from Alarm.com; an Alarm.com video doorbell; an Amazon Echo Pop.











Drawing is an artist’s rendering and is approximate for illustration purposes only. Lot, layout, size and measurements are based on information available at the time of printing and are subject to change without notice or obligation. A recorded plat may be made available upon request. Home layout on lot is solely at seller’s discretion. 10/16/23 D.R. Horton is an Equal Opportunity Builder. Pictures, photographs, colors, features, and sizes are for illustration purposes only and will vary from the homes as built. Home and community information, including pricing, included features, terms, availability and amenities are subject to change and prior sale at any time without notice or obligation. Please contact a New Home Specialist for details. For community details and home information, visit www.drhorton.com


The Victoria is a great plan with four bedrooms and 2.5 baths. The open concept plan offers the best for both entertaining and quiet nights in Enjoy a split floor plan with your very own bedroom sanctuary The walk-in closet off of the primary bedroom provides lots of space while the linen closet gives room for towels and toiletries.
Pictures are of a similar home and not necessarily of the subject property, including interior and exterior elevations and colors, options, and finishes Pictures are representational only Furnishings, decorative items, and TVs are not included in the home purchase This home is a ''Smart Home'', a standard package that includes: a Z-Wave programmable thermostat manufactured by Honeywell; a HomeconnectTM door lock manufactured by Kwikset; Deako Smart Switches; an Qolsys, Inc. touchscreen Smart Home control device; an automation platform from Alarm.com; an Alarm.com video doorbell; an Amazon Echo Pop.











Drawing is an artist’s rendering and is approximate for illustration purposes only. Lot, layout, size and measurements are based on information available at the time of printing and are subject to change without notice or obligation. A recorded plat may be made available upon request. Home layout on lot is solely at seller’s discretion. 10/16/23 D.R. Horton is an Equal Opportunity Builder. Pictures, photographs, colors, features, and sizes are for illustration purposes only and will vary from the homes as built. Home and community information, including pricing, included features, terms, availability and amenities are subject to change and prior sale at any time without notice or obligation. Please contact a New Home Specialist for details. For community details and home information, visit www.drhorton.com







