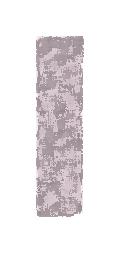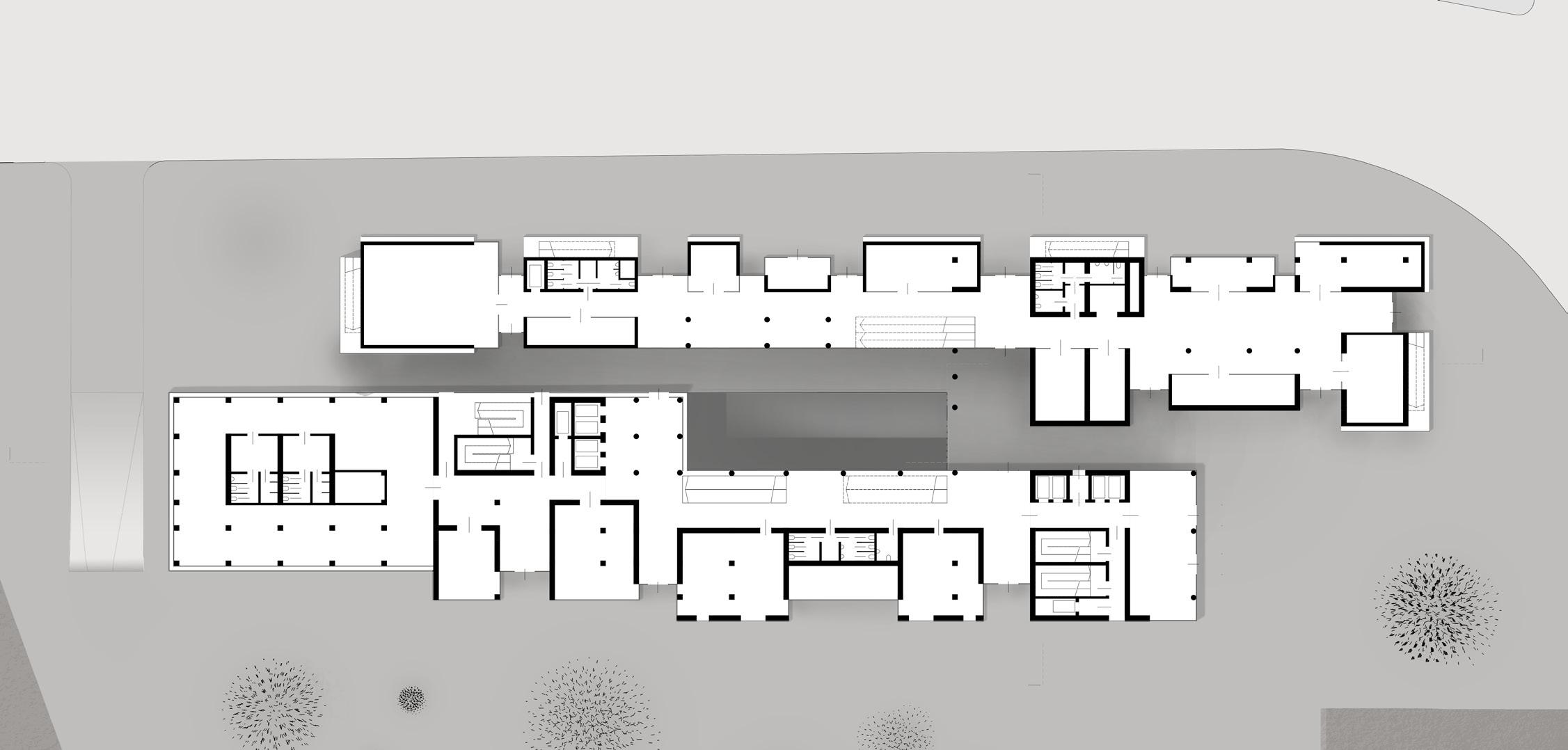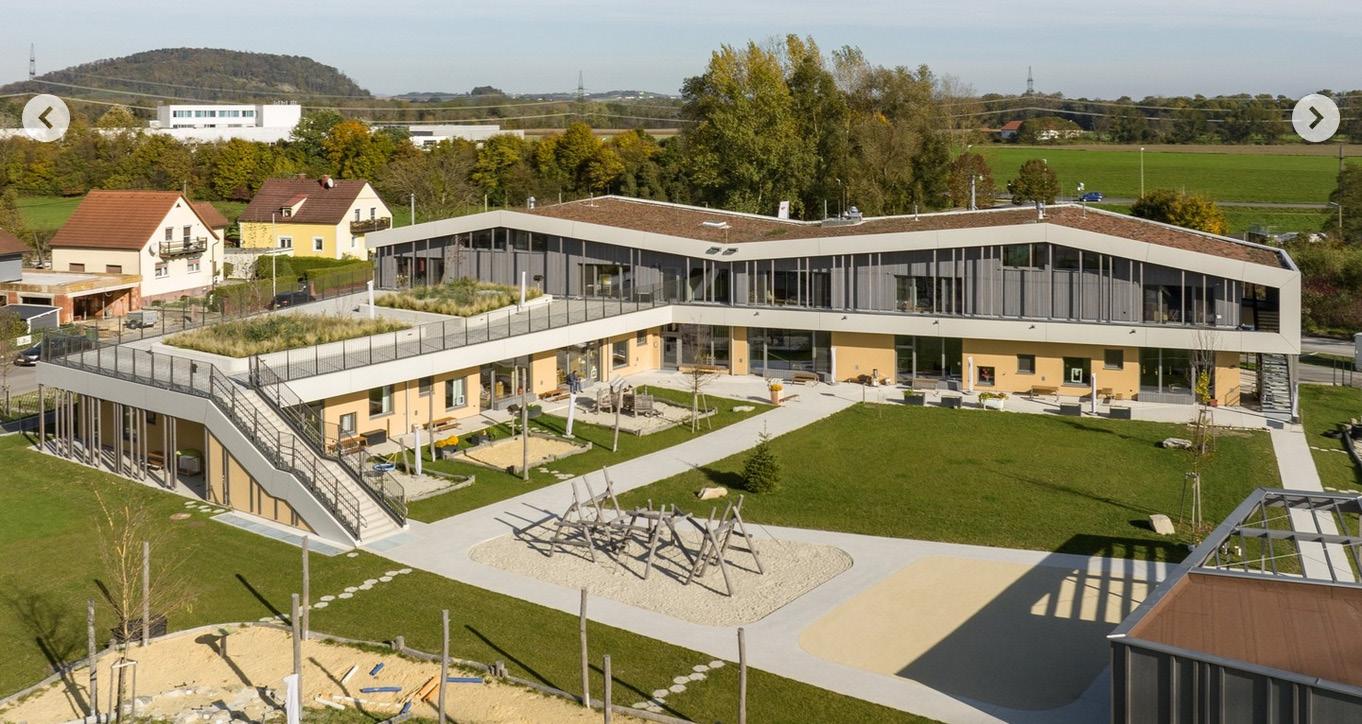

portfolio
susanne hebenstreitcurriculum vitae susanne hebenstreit
00
masterarbeit holzhochhaus urfahr
masterstudio 3 studio shanghai
masterstudio 2 ubra graz | going east
masterstudio 1 studio berlin
sonstige projekte - möbel
referenzen Hohensinn Architektur
referenzen SONOS Architektur 01 02 03 04 05 06 07

Mein Name ist Susanne Hebenstreit und stamme ursprünglich aus Oberösterreich. Für das Architekturstudium verschlug es mich, nach mehreren Zwischenstopps im In- und Ausland nach Graz, wo ich mein Studium an der TU Graz 2019 abschloss. Danach hatte ich die Gelegenheit bei mehreren renommierten Architekturbüros mitzuarbeiten. Dort war ich bei verschiedensten Projekten in den unterschiedlichen Phasen beteiligt und konnte meine Fähigkeiten in der Umsetzung und Planung von architektonisch, höchstansprechenden Projekten und in der Zusammenarbeit im Team weiterentwickeln.
Auch neben meiner Ausbildung an unterschiedlichen Hochschulen konnte ich zuvor bereits umfangreiche und spannende Berufserfahrung, sowohl im Architekturbetrieb als auch im Universitäts- und Forschungsbereich sammeln.
Dabei begleitet mich schon seit meinen Anfängen ein besonderes Interesse am Baustoff Holz, welches ich in verschiedenen Bereichen wie Möbelbau, Bauphysik und im Einsatz als Baumaterial in der Architektur vertiefen konnte.
Ich freue mich dir nun einen Einblick in die während meines Studiums entstanden Projekte sowie einige Referenzen an denen ich in den vergangenen vier Jahren mitwirken durfte, zu geben und bedanke mich für das Interesse.
dipl. ing. susanne hebenstreit




30.01.1993 in Freistadt
wartingergasse 46/47 A-8010 graz
+43 660 4741182
susannehebenstreit@gmx.at
MS office adobe CS archicad archline autocad sketch up ABK skills
2015-2019
berufserfahrung
09/2022-06/2024
08/2022-06/2023
Masterstudium Architektur an der TU Graz
Bachelorstudium Bauplanung und Bauwirtschaft
Vertiefung Architektur - FH Joanneum
Auslandsemester Liverpool John Moores University
Matura an der HTBLA Hallstatt Innenraumgestaltung und Möbelbau
Volks- und Hauptschule Unterweißenbach
09/2019-08/2022
DI Architektur - Architekt Friedrich ZT GmbH
(Entwurfs-, Einreich-, Ausführungs, -Detailplanung)
DI Architektur - SONOS Architektur ZT GmbH
(Wettbewerbs-, Entwurfs-, Einreich-, Ausführungsund Detailplanung, Ausschreibung)
DI Architektur - Hohensinn Architektur ZT GmbH
(Wettbewerbs-, Entwurfs-, Einreich-, Ausführungsund Detailplanung, künst. Oberleitung)
07/2018-08/2018
Stud. Projektmitarbeiterin Forschung
Institut Architekturtechnologie, Professur für Architektur und Holzbau, TU Graz
09/2017-07/2018
2011, 2012, 2014
01/2015-09/2015
10/2015-08/2018
2009 WS/2013-SS/2014
Studienassistentin
Institut Architekturtechnologie, Professur für Architektur und Holzbau, TU Graz
Praktikum I Mitarbeit Architektur
Berufspraktikum (Bachelorstudium FH Joanneum) nicht ständige Projektmitarbeit
SONOS Architektur ZT- GmbH, Königsweisen
stud. Mitarbeiterin, Betreuung Architekturwerkstätte FH Joanneum
Praktikum Möbelfertigung
ANREI Reisinger GmbH, Pabneukirchen
holzhochhaus urfahr
ein vitaler Stadtbaustein für Linz
TU Graz 2019
Institut für Architekturtechnologie
Professur für Architektur und Holzbau
Univ.Prof. Dipl.Des. Tom Kaden
Die Konzeptionierung eines Hochhauses in Holzbauweise, das besonders auf gesellschaftliche, demografische und architektonische Anforderungen der Zukunft eingeht, steht im Fokus dieser Masterarbeit. Ein belebtes und durchmischtes Hochhaus soll eine Gegenthese zu momentan in Linz entstehenden, monofunktionalen Türmen sein.
Bedingt durch die Änderungen in den gesellschaftlichen und demografischen Strukturen, liegt ein spezieller Fokus auf der Gestaltung von attraktivem Wohnraum, der die Gemeinschaft in den Vordergrund rückt und dabei eine Verbindung zur Öffentlichkeit schafft und keine Rücksicht auf die tradierenden Hierarchien im Hochhausbau nimmt.
Der Entwurf selbst nimmt auf der städtebaulichen Ebene strengen Bezug auf die Umgebung und fügt sich dadurch akkurat in die heterogene Stadtstruktur ein und manifestiert sich als vitaler Stadtbaustein im urbanen Gefüge.
Die drei Hauptfunktionen (Wohnen, 3. Orte, Öffentlichkeit) gliedert das Gebäude in drei Breiche. Die unteren, erdgeschossnahen Ebenen beherbergen öffentliche und halböffentliche Einrichtungen und bringen dies auch durch eine offene architektonische Konzeptionierung als „Ortsplatz“ zum Ausdruck. Die Inkludierung der Öffentlichkeit in das Gebäudeinnere spielt hierbei eine wesentliche Rolle. Durch die steigende Höhe verringert sich auch die Öffnung der Räume, bis schließlich der Turm eine rein private, dem Wohnen zugeordnete Funktion beinhaltet. Im Wohnturm selbst gibt es keine hierarchische Abstufung und Unterscheidung der Wohneinheiten. Kompakte Wohneinheiten mit privaten Außenbereichen umschließen kleinere Gemeinschaftsbereiche.













































































konstruktionsprinzip
erschließungskern | stb
bsp-wände
bsh-decken
überbeton (inkl. verguss)
bsp-deckenelemente
21. Obergeschoss
17. Obergeschoss
13. Obergeschoss
10. Obergeschoss
9. Obergeschoss
8. Obergeschoss
7. Obergeschoss
6. Obergeschoss
5. Obergeschoss
3. Obergeschoss 4. Obergeschoss
2. Obergeschoss
1. Obergeschoss Erdgeschoss
fassadenschnitt Ost | West
1 Terrassenbelag 20 mm
Stellfüße 30-80 mm
Schutzmatte
Bituminöse Abdichtung 2-lagig
Gefälledämmung XPS 40-80 mm
Aufbeton bewehrt 100 mm
Brettsperrholzdecke 200 mm
Metall-Unterkonstruktion gedämmt 40 mm
Gipsfaserplatte 15 mm
Bodenbelag 20 mm
Heizestrich 70 mm
Trennlage PE-Folie
Trittschalldämmung 30 mm
Abdichtung
Aufbeton bewehrt 100 mm
Brettsperrholzdecke 200 mm
Fassadenelemente
Stahlblech 12 mm
Befestigungsprofil Absturzsicherung
Absturzsicherung VSG 20 mm
Stahlgitter verzinkt 40 mm
Stahlkonsole thermisch getre (zur Befestigung der Fassadenelemente)
Entwässerungsrinne
Holz-Alu Glasportal 3-fach Isolierverglasung
Stockaufdopplung Purenit 50 mm
Verguss Deckenelemente
Sprinkleranlage (Vernebelung)
Verschattungselemente
vorvergraute Sperrholzplatten 30 mm
axo Fügung Decke | Wand | Stütze 1
Gipsfaserplatte 2x 15 mm
Brettsperrholzwand 300 mm
Gipsfaserplatte 2x 15 mm
Bodenbelag 20 mm
Heizestrich 70 mm
Trennlage PE-Folie
Trittschalldämmung 30 mm
Abdichtung
Aufbeton bewehrt 100 mm
Brettsperrholzdecke 200 mm
Gipsfaserplatte 2x 15mm
Anschluss Decke | Wand
Brettschichtholzstütze 300x300 mm
Gipsfaserplatte 2x 15mm
Verguss Deckenelemente Ortbeton
Stahl-Bolzen (an Wand-Unterseite befestigt)
Stahl-Steckhülsen (in Stützen-Oberseite eingelassen und befestigt) detail
slim FIT campus ++
TU Graz SS2017Institut für Architekturtechnologie
Univ.Prof. Arch. DI Roger Riewe
DI Claudia Volberg
in Kooperation mit Johanna Reisinger
Due to the urban context of the building site, which lies amidst the campus of the Tongji University in Shanghai , is divided in small-spatially buildings and volumes, the total area of 400002 has been splitted up to create different building blocks. By integrating a connecting level, it was a clear conclusion to minimize the parameters of the volumes to get the sense of volume, fixed program, connecting spaces and to work out the importance of this connecting areas.
The idea of an incubator should be embodied throughout an level, which connects all the separated volumes. By shifting the volumes related to their immediate surrounding, little courtyards, paths, private and public areas have been created.
Different qualities of spaces are also pursued throughout all upper levels and create an spatial structure, connected by public and multi-use spaces. The task of planning a hybrid building demands also a debate about living in terms of time and in the future. To react to different circumstances and needs, the bigger part of the buildings is solved by a spatial system, including „bunks“. These bunks suspend all necessary installation to host dorms, dwellings, offices or university facilities. Furthermore two cores are situated in seven of the eight buildings, which ensure a very flexible and an easy supply for its users. Referring to this flexible layout, the building can react to different demands.
As an University and home of knowledge, the building should also provide access to knowledge not only for people of the university to benefit from this interchange. To ensure a more intense confrontation with the public, the heart of the Campus++ is set by a Mediatheque. This memory and storage of different kinds of knowledge can be used by people from the university as well as from members of the public. It spreads over different levels of the campus building and provides various possibilities for every user.
In addition to the main uses such as housing, university and leisure, the incubator contains further shops, halls, co-working spaces for start-ups and graduates, different flexible facilities (lecture halls, labs, music rooms, …), a kindergarten, a workshop and a generous canteen.
3D - Lageplan

3D-Schnitt
Ansicht Nord
Grundriss Erdgeschoss
Ansicht Ost
Grundriss 3.OG
Explosionszeichnung

UBRA Graz going east
TU Graz WS 16/17
Institut für Städtebau
Arch. Univ.Prof. Aglaee Degros
in Kooperation mit Bianca Paulitsch
The East Station, in the south of Graz, is located on one of the main axis of the city – the Conrad-von-Hötzendorf-Straße. This highly frequented road is leading from the city centre, directly to the highway, passing by the football stadium in the south and the shopping centre Murpark.
The junction of Conrad-von-Hötzendorf-Straße with Fröhlich-Gasse, which is leading from the Mur eastwards, is functioning as hub for motorized traffic and is often causing heavy traffic jams.
The location points out with its direct public transport-connection into the city centre as well as to the main station and a bicycle path.
In the adjacent surrounding, big infrastructures such as the fairground and the Styria Media Centre are located and are symbolizing the end of the high-density pattern of the city centre. The areas flanking the Conrad-von-Hötzendorf-Straße are mainly used for industrial and more suburban function such as a hardware store, fast food restaurants and industrial buildings dedicated to the railway. Behind these areas, high-rise dwellings, allotment gardens and some smaller industrial facilities are imposing the impression of a working class neighbourhood.
The station itself was built in 1873 and was one of two main stations in Graz, leading eastwards to Hungary. The building is now protected because of its historical brick façade. During the establishment of a regional rail route to Gleisdorf, a new platform with modern standards was built behind the existing building.



OSTBAHNHOF LIBENAU RAABAHARTBEIGRAZ LASNITZHÖHE

OSTBAHNHOF LIBENAU RAABAHARTBEIGRAZ LASNITZHÖHE LASNITZTHAL



<<TRAINGLEISDORF
<<CONRAD-VON-HOETZENDORF-STRASSEOUTBOUND
TRAINGRAZHAUPTBAHNHOF>>
<<TRAM4/13MURPARK/LIEBENAU
<<REGIONALBUSSES>>
CONRAD-VON-HOETZENDORF-STRASSECITYCENTRE>>



PRIVAT SPACE
PUBLIC SPACE
COMMERCIAL USED SPACE
PARK | GREEN SPACE

URBAN STRATEGY
To create a diverse, urban structure, many different functions are used. The station should not only be a even better link to the centre, but also to the newly built urban quarter. Functions, such as shopping opportunities and leisure facilities are connected to the more public spaces and should be an improvement for the whole area around East Station. The main focus of the development is, because of an increasing demand, the creation of about 700 new dwellings and corresponding facilities such as a kindergarten and a healthcare centre. Referring to the urban surrounding the new development is arranged in a typical block typology. To relax the tense traffic situation at the junction Conrad-von-Hötzendorf-Straße with Fröhlichgasse, an underpass road and an attached underground parking system is evolved. The groundfloor paths are only open for pedestrians, cyclists and in case of emergency ambulances and rescue services. An additional path leading from the school at the east side of the station to a proposed kindergarten on the west side is using the station as a link. According to the lack of greenery, different kinds of parks and green spaces are incorporated. These green spaces, especially the ones inside the blocks are directly referring to the surrounding and its special demands.






UNDERGROUND PARKING
EXISTING PARKING
FUNCTIONALITY
HOUSING OFFICE
HEALTH CARE CENTER
COMMERCIAL
PHASE 4
PHASE 4 | DENSIFICATION 2
In the same typology as the development in Phase 2, the area of the former parking space of the fair, is providing mainly dwellings, more private courtyards and some public facilities. Between the different urban blocks, pedestrian boulevards are installed. Green fields, water basins and benches are dedicated to the pedestrians and their requirements.
PHASE 3 | TRAFFIC SYSTEM
In order to get a save and more suitable environment for pedestrians and inhabitants, the motorized traffic of Fröhlichgasse is positioned underground. The boulevards of the newly developed blocks and the fair grounds are linked directly with each other and providing permissive space for any kind of activity.
PHASE 5 | BACKSIDE STATION
The wasteland behind the railway station is used for a third development, providing collaborative housing, administrative offices and a childcare facility. In between these blocks, private gardens and greenery is implanted. The direct connection to the station makes it easily accessible and well connected to the rest of the development and the city centre.
PHASE 2 | DENSIFICATION
To extend the dense structure coming from the city centre, the area complex lying on the Conrad-von-Hötzendorf-Straße has a height of five to six stories and is accommodating commercial facilities and working spaces. The design of the pedestrian way coming from the fairground is referring to a generous shopping boulevard. A more reward public spaces is generating a more protected but enabling atmosphere..
PHASE 1 | REACTIVATING STATION
The first step to reactivate the existing station is to bring new functions into the protected building. To make the station more visible for pedestrians and users, a protecting and connecting roof is added to the existing complex. This roof will also provide an addintional link to the backside of the station and its surrounding.


HIGHbrid
TU Graz SS20176
Institut für Architekturtechnologie
Univ.Prof. Arch. DI Roger Riewe
DI Dr.techn. Armin Stocker
in Kooperation mit Johanna Reisinger
The urban surrounding of the project-site is characterized by the TU Berlin, the nearby Zoologischer Garten, the Breitscheid Square and the decreasingly dense urban structure of the suburban surrounding of Berlin.
The first main parameter for the project was the various high and dense surrounding. For not irritating the urban environment with an monolithic and oversized complex, the volume was separated into several towers and horizontal blocks, which were perforated with ‚negativ-bodies‘.
An additional urban parameter was the strict obedience of the road building line along the long side of the project site. This was maintained by a three story high base, with diverse public facilities.
The opposed displacement of the two horizontal blocks, which are providing the base, is forming two squares. One of these spaces is related to the bordering Staatsoper im Schillertheater, the other one is providing a private entrance-area from Ernst-Reuter Square.
The dynamic element of the seam is approaching a certain kind of human measure.
Furthermore a platform is providing its occupied area a public space, which is strongly connected to the three story base. As an open and subjecting space for its occupants, the platform is allowed to be everything.
Regarding the different functions of the complex, a strong mixing was intended. The complex is both in the lower, public levels and also in the 5th and 10th floor streaked with so-called ‚village-squares‘.






Grundriss 3.Obergeschoss

Grundriss Erdgeschoss


 Grundriss 5.Obergeschoss
Schnitte
Grundriss 5.Obergeschoss
Schnitte
Explosionszeichnung
Fassadendetail
Fußbodenbe ag Troc enes ch Ausg e chssch ch ns a a onen Tr scha d mmu g S ah be on Trape b ech HEB-T äge Dämmung S eckme a -Panee Abs u z che ung Ne s uk u
Vo gehänge G as assade ESG P os en-R ege -Kons uk on
Bodenbe ag Me -Un e ons uk on Abd ch ung Ge ä edämm ng S ah be o T apezb ech HEB-Träge abgehäng e Decke
G pska onp a en ns a a onsebene Dämmung S ände we k Zemen we ks o p a en Spach e ng Un e kons uk on S ec me a -Panee e
Fußbodenbe ag T oc enes ch Ausg e chssch h ns a a onen T scha dämmung S ah be on T ape b ech HEB-T äge abgehäng e Decke
Hoh p o F achs ah -W nke he m sch en oppe
G aspunk -Ha e ungen
So e s hu Panee n P os en-R ege -Kons uk on
S ände boden en koppe S ah be on T apezb ech HEB-Träge abgehäng e Decke
TU Graz WS 17/18
Institut für Raumgestaltung
DI Dr.techn. Judith Augustinovic
Rainer Eberl
Der Hocker, bestehend aus drei gleichen Elementen aus jeweils einem Bein und einem Teil der Sitzfläche, fügt sich zu einem gefasten Dreieck zusammen. Die grundsätzlich schlichte Aufbau des Hockers erhält durch verschiedene Verschneidungen und Richtungen eine Dynamik, die sich bei wechselnder Betrachtung ändert.
Die fortlaufende Richtung des Holzes in den einzelnen Elementen betont nicht nur die natürliche Schönheit des Massivholzes, sondern zusätzlich die strenge Form des Triangulums.
TRIANGULUM
Der Hocker, bestehend aus drei gleichen Elementen aus jeweils einem Bein und einem Teil der Sitzfläche, fügt sich zu einem gefasten Dreieck zusammen. Die grundsätzlich schlichte Aufbau des Hockers erhält durch verschiedene Verschneidungen und Richtungen eine Dynamik, die sich bei wechselnder Betrachtung ändert.
Die fortlaufende Richtung des Holzes in den einzelnen Elementen betont nicht nur die natürliche Schönheit des Massivholzes, sondern zusätzlich die strenge Form des Triangulums.

Natur

Bezirkspflegeheim Gleisdorf - Zubau - Ausführungs- und Detailplanung
Hotel Attersee - Umbau - Entwurfsplanung - Ausführungsplanung
Kindergarten Schwaigau, Linz Pichling - Ausführungsplanung
- Künstlerische Oberleitung
EFH Ossiach - Ausführungsplanung
Hotel Berghof, Wagrain - Vorentwurf, Entwurf
- Einreichung
Kreuzwirt, Graz-Andritz - Vorentwurf
- Entwurf
- Einreichung
Hallerschlossstraße Zu-Umbau Wohn- und Bürogebäude, Graz- St.Leonhard -Vorentwurf, Entwurf
- Einreichung
- Ausführungsplanung
- Technische und Künslterische Oberleitung




WOARWEIT
Wohnbau mit Arztpraxis Weitersfelden - Detailplanung - Ausschreibung -Planung Beton-Fertigteile
CASA_B
Privathaus OÖ - Ausführungsplanung
PYHRA
Wettbewerb Kinder- und Gemeindezentrum NÖ - Wettbewerbsbeitrag




 Wohnbau WOARWEIT
Wohnhaus CASA_B
Wohnbau WOARWEIT
Wohnhaus CASA_B
