






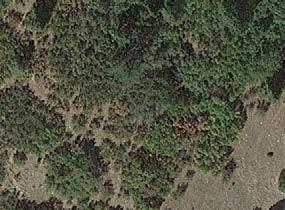









analysis, design, drafting, rendering
The Nexus Redesign of UGA’s Innovation District improves connectivity between North Campus and downtown Athens, enhancing walkability and access. Key features include pedestrianfriendly paths, a bridge inspired by Athens’ historic ‘Murmur Trestle,’ and outdoor spaces with seating and innovative stormwater management. The design incorporates green infrastructure and aligns with UGA’s material aesthetic, creating functional and collaborative spaces for learning and innovation.
The set-back placement and open-facade design of this building invites pedestrians coming from downtown, situated north of the site. Visitors can see both into the building’s collaboration space and further into the plaza.
A large stepped plaza in the center of the eastern wing transforms the space from a casual gathering area to an amphitheatre-style event space. The plaza bleeds into Building F through an accessible green roof that rests below the building’s higher cantilevered stories.
The Innovation Plaza offers a space for collaboration amidst the calming effects of tall plantings and a water feature. Benches are a series of seat-walls at varying elevations while tall ornamental grasses grow in bioretention cells.

Pedestrian wood-track bridge over the daylit historic Athens spring

A main challenge of converting the existing site into a hub for innovation and creativity was finding ways to make it enticing to people in downtown Athens and on the university’s campus. The site sits on the outskirts of both downtown and campus, and its placement off of a busy 5-way intersection makes it difficult to reach. Thus, much emphasis was made on making the space more inviting for pedestrians.

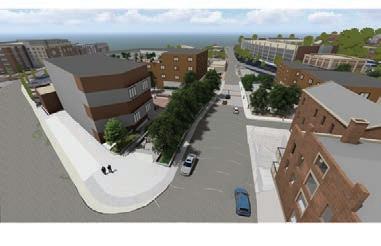

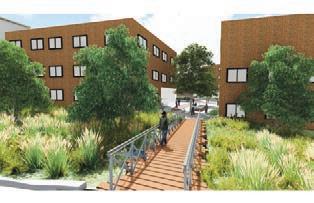
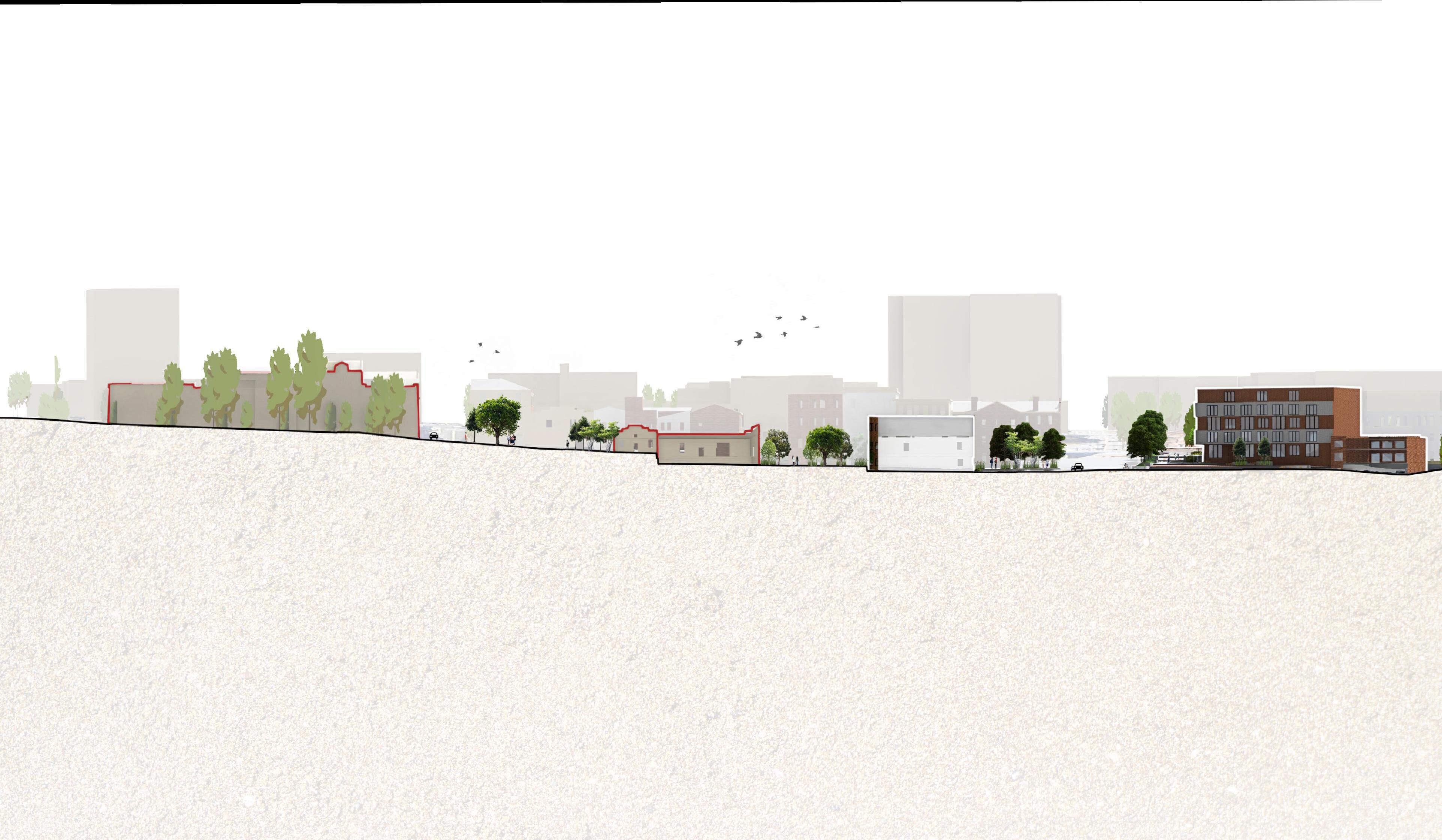


analysis, research, design, drafting, modeling, rendering
Pike Valley Guest Ranch in Sedalia, Colorado, offers a luxurious vacation experience while prioritizing environmental care. The design uses the site’s steep elevation without needing major alterations to the land, preserving native plant and animal species. It also includes expansive pastures to provide a safe home for gentled mustangs, aligning with the ranch’s mission of being a habitat for rescued wild horses and burros.
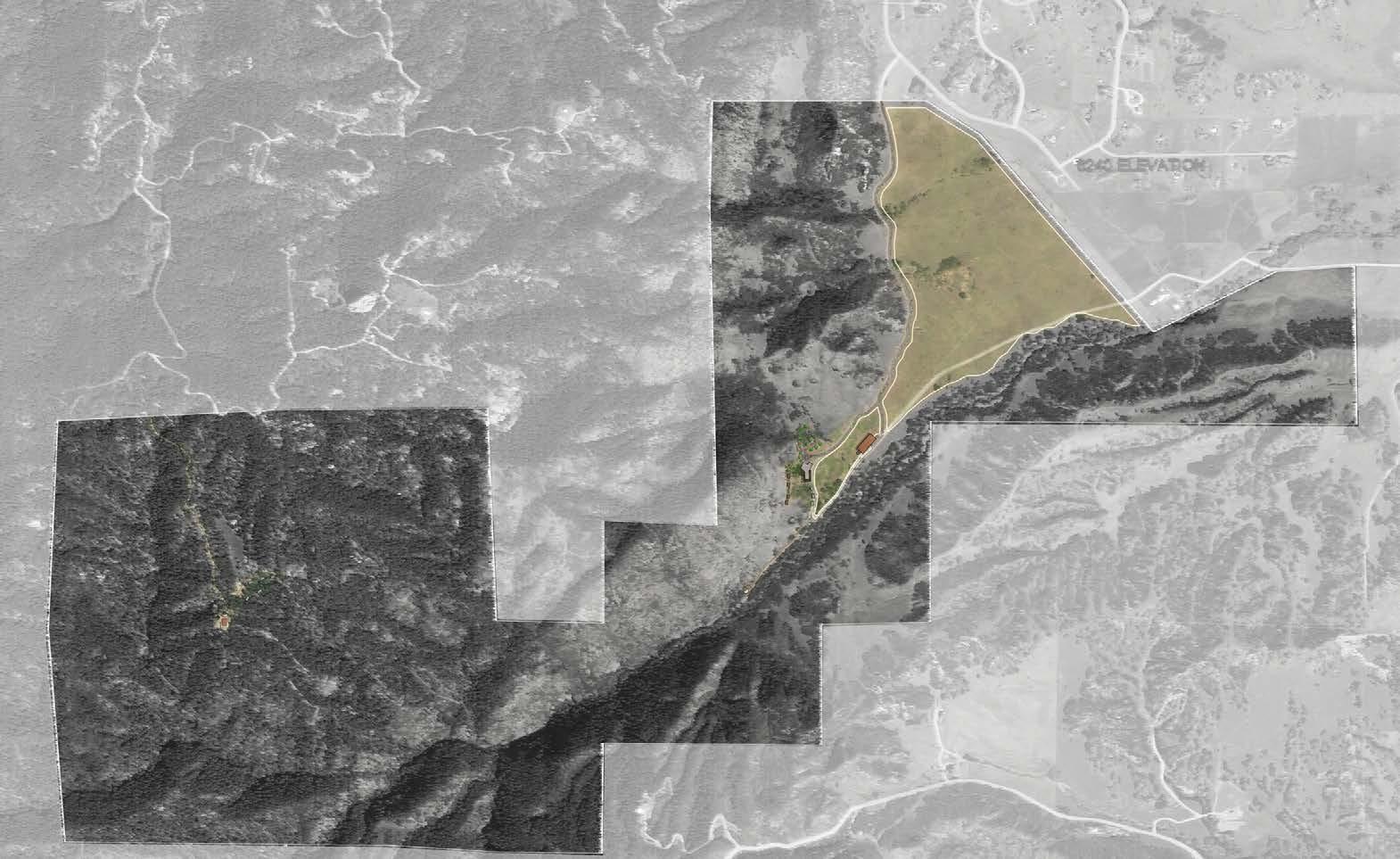
Main lodge
Guest cabins
Accessible guest cabins
Main lodge guest parking
Equestrian Center & Visitor’s Center
Horse pasture
Event space & amphitheater
Backcountry lodge
Backcountry lodge parking
Backcountry cabins
The site features elevation changes of more than 1000’ from highest to lowest points, with slopes between 1% and 33%.

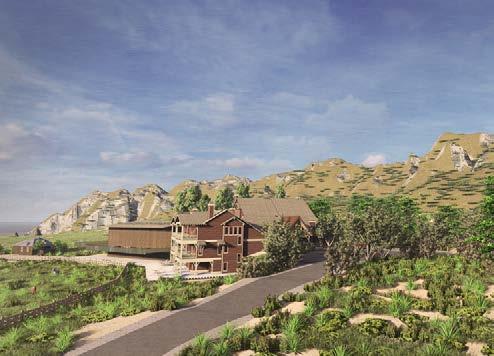
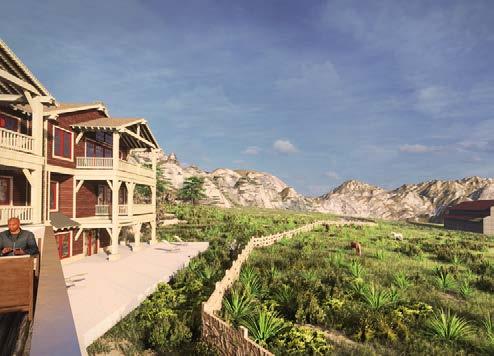

The Pinewoods Library & Learning Center serves the predominantly Hispanic Pinewood Estates mobile home community, home to about 360 families. Residents lack engaging outdoor spaces for education and exercise. The library faces challenges like insecure water access and land-use restrictions, which were considered in designing its new outdoor space. community engagement, analysis, research, design, drafting, rendering


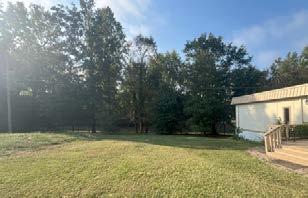
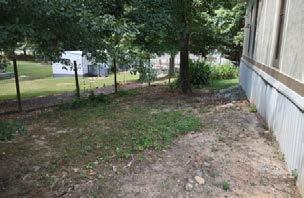
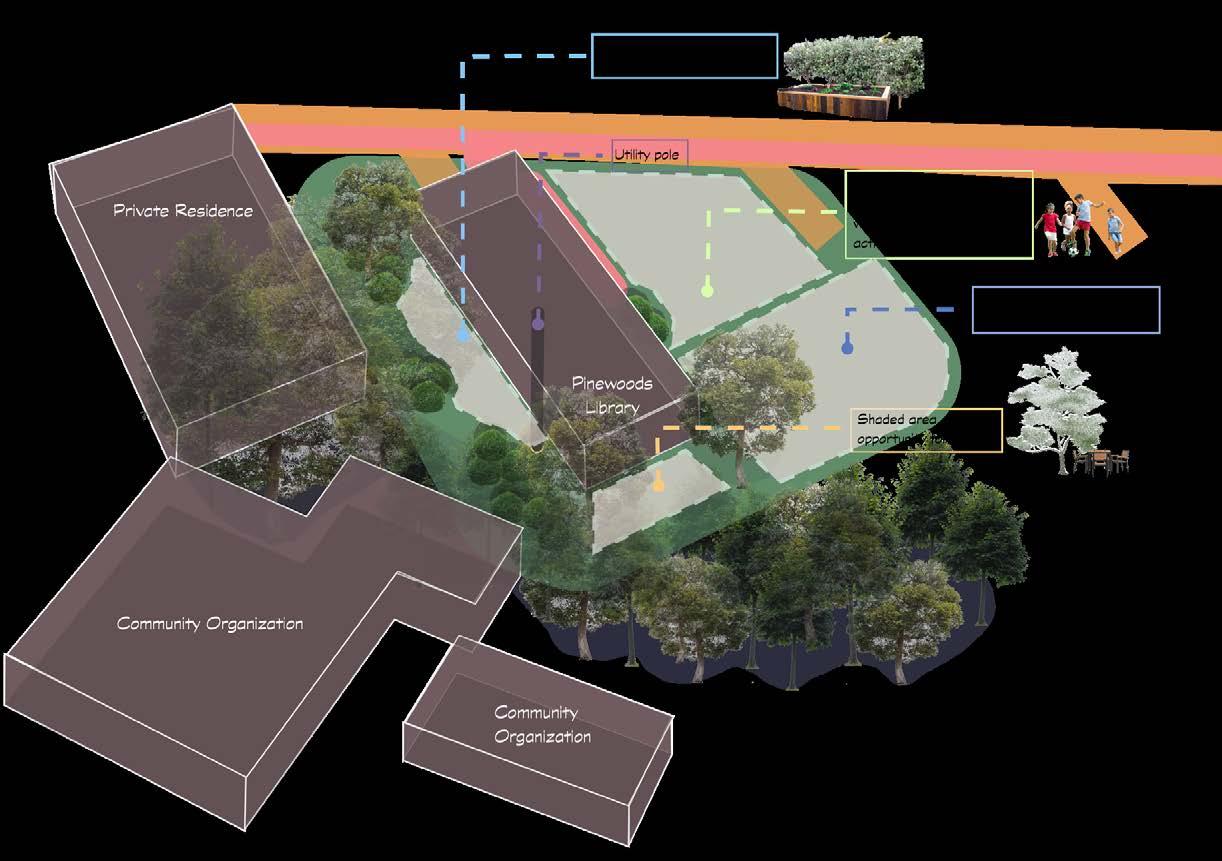
After analyzing the responses of community leaders and residents to site needs/wants, we identified four goals for the master site plan: engagement & community participation discovered design goals
To ensure the designed space reflected the desires and needs of those who would use it, we established a strong partnership with the community center director and held regular meetings to gather insights and feedback. Another key component of our approach was hosting an interactive event that welcomed input from both children and adults. Children expressed their ideas by illustrating themselves playing on custom-designed coloring sheets of the site, while adults participated by placing stickers on preliminary master plan designs that resonated with them. Additionally, adults provided written feedback to share their visions and priorities for the space.This collaborative process allowed us to create a design that not only met functional needs but also reflected the unique character and aspirations of the community.
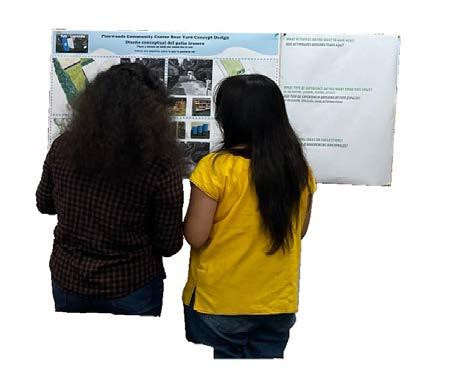



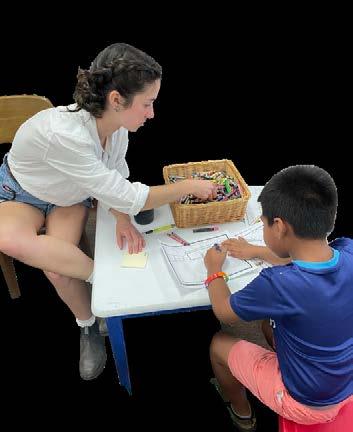


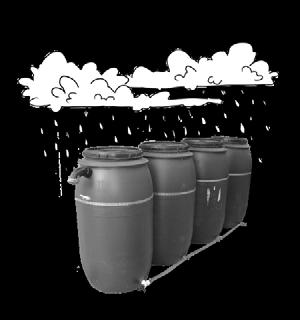

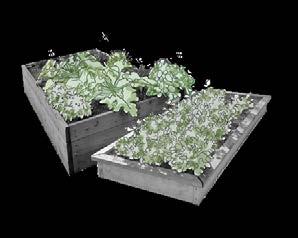
1.
2.
3.
4.
outdoor spaces for reading opportunities for exercise and play educational elements colorful and low-maintenance plantings
The finalized design for the outdoor space at Pinewoods Library incorporates elements that community members expressed desire for as well as improvements to the site’s existing hardscape and plantings. The large lawn in front of the building was left in its existing condition to allow for a vareity of activities to take place there, like soccer, free play, and festivals. The area south of the building was taken advantage of for its shaded aspect; it now houses two hammocks and a play structure. A newly designed planting bed in the front of the building features seating and a DIY chalkboard for learning opportunities.
master plan
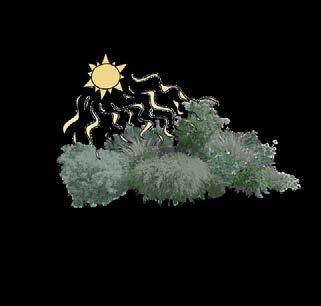


Tree stump seating and play
Exercise equipment
Rain barrel & educational plaque
Pallet fort
Mural Wall
Extended gravel & stepping stone path
Educational plaque

Optional hammock locations
Redesigned planting bed (see enlargement)
Portable soccer goals
Fabric Shade Structure K
Added plantings
Extended depth of bed
Tree stumps
Chalk board
Little Free Library
Table and stools
Painted stepping stones
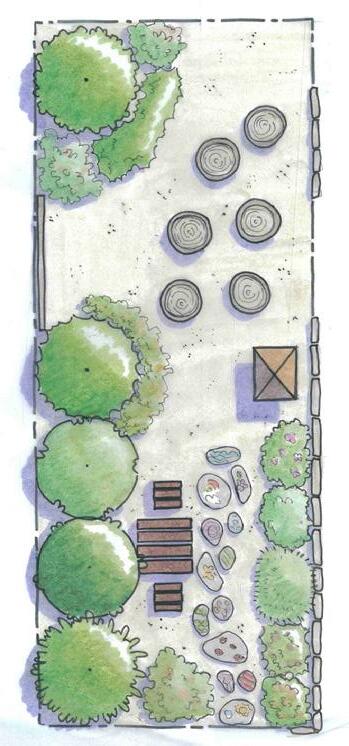
In order to avoid large costs of labor, we agreed with community leaders that the site would be designed with elements that could be easily installed by community members. We designed and wrote how-to manuals for six DIY projects, including a play fort made of wood pallets, a fabric shade structure, a painted rock stepping path, and outdoor exercise equipment. A final DIY manul for a fabric shade structure is shown below as an example.
metal-reinforced eyelets to connect them via hooks to is bendable enough to be rolled in toward the building when visitors want to be in the sun, giving visitors the chance to personalize the space to their needs.
3 Hours + 1 Day (Concrete Drying)
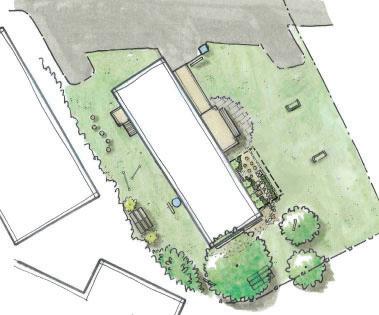
$210
MAINTENANCE NOTES
Shade structure should be unhooked from posts and building during occasional washing using garden hose sprayer to remove bird and tree debris.
SUPPLY LIST purchased on Amazon)
Sun shade hardware kit
Quick-drying concrete
Water
treated wood posts
TOOL LIST
Power drill
Garden Auger drill bit or post hole digger Standard drill bit kit
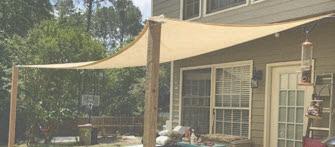
Clear areas directly under proposed shade sail
Georgia811.com
façade, the middle of each hole being 19’ apart from the other. Holes should be 3’ deep, 1’ wide and 1’ long. Make holes using power drill and Garden Auger drill bit OR post hole digger.
water into holes, mixing with power drill and Garden
down from top middle point of each wood post.
by hooking one end of turnbuckle through each corner hole. Then, hook the opposite end of the turnbuckle through an eye plate, making sure to hook corners to their corresponding eye plate.
Tighten turnbuckles to create tension in shade sail. Do so by using a wrench to turn the body of the turnbuckle.
body. in place
threads. Use a wrench to hold the body in place and
drafting, modeling, rendering
Previously hosting a brutalist-style water feature, this building facade in south Charlotte is now nonfunctional, prompting the owner to seek a design that complements the building’s high-design environment. The proposed update includes a public art installation, a 4-foot-deep planting bed, a widened sidewalk for enhanced accessibility, and an mmcité bench for added comfort. This redesign aims to create a more cohesive and aesthetically pleasing space that integrates more seamlessly with its surroundings.
Existing conditions
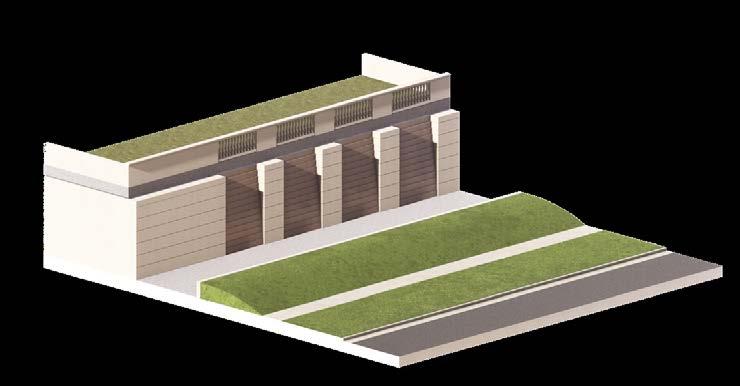
Proposed material palette
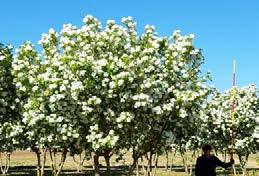
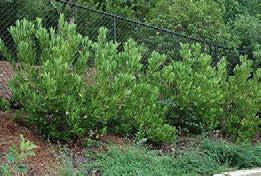
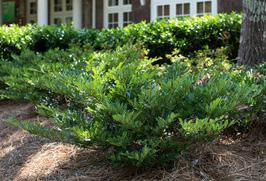

Proposed design
public art element
Proposed plantings
± 15-20% slope

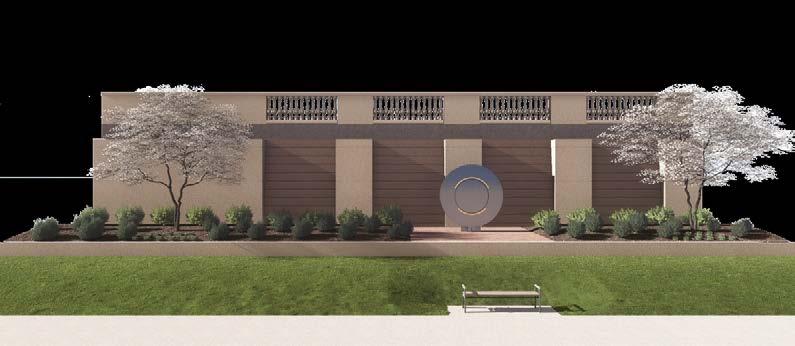
planting design, modeling, rendering
The River District in Charlotte is an exciting mixed-use development with a vibrant educational farm at its heart. This dynamic farm boasts three working fields, two greenhouses that serve as interactive classrooms, market stalls lining the parking area, a welcoming community hub, and a state-of-the-art playground. It’s a lively gathering spot where learning, community, and fun come together in an inspiring, nature-driven environment
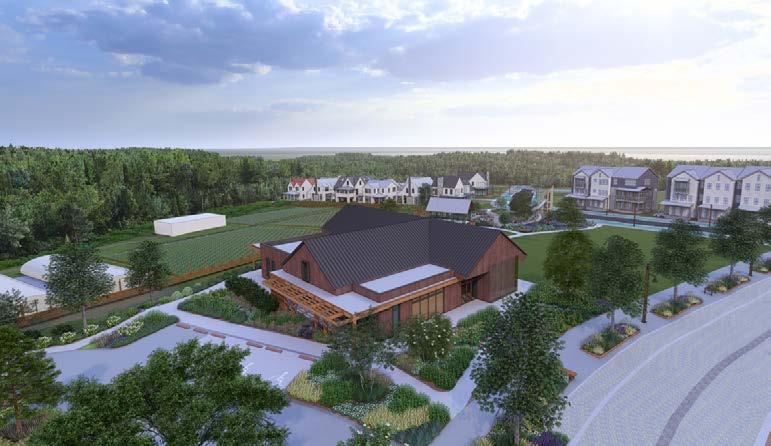

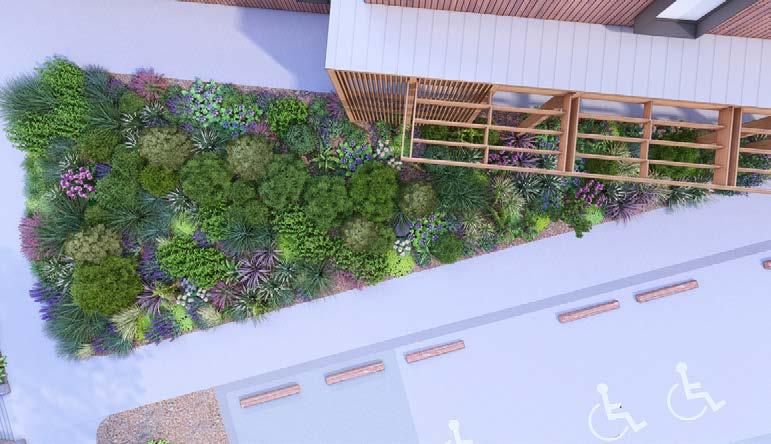

analysis, design, drafting
The space between Russell Hall and Brumby Hall, two high-rise dorms for freshman at the University of Georgia, is underperforming. Its slopes are too steep, causing unneccessary erosion and flooding, and the lack of programming means it doesn’t act as a space where students can gather to do homework, chat with friends, or relax. A site redesign called for more seating, more accessibility, more plantings, and better stormwater management.







SYMBOL CODE BOTANICAL / COMMON NAME
GROUND COVERS
HEX ARI Hexastylis arifolia / Little Brown Jug
MIT REP Mitchella repens / Partridge Berry
PHL CHA Phlox x 'Chattahoochee' / Chattahoochee Phlox
SUBTOTAL:
TALL GROUND COVERS
CAR APP Carex appalachia 'Appalachian Sedge'
SUBTOTAL:
GROUND

stone veneer column section




western staircase detail
thank you want more? visit: https://issuu.com/susannah.parker
e: susannahcparker@gmail.com c: 770 375 7835