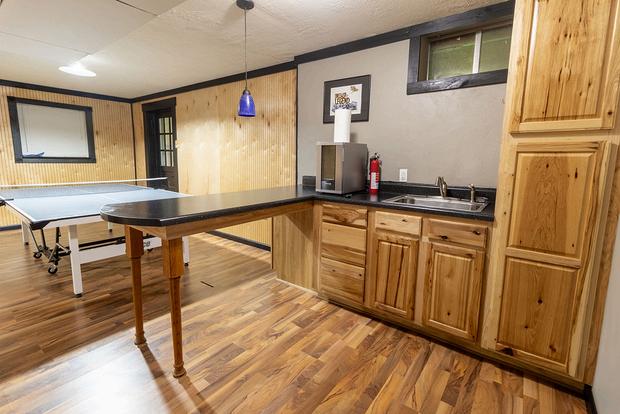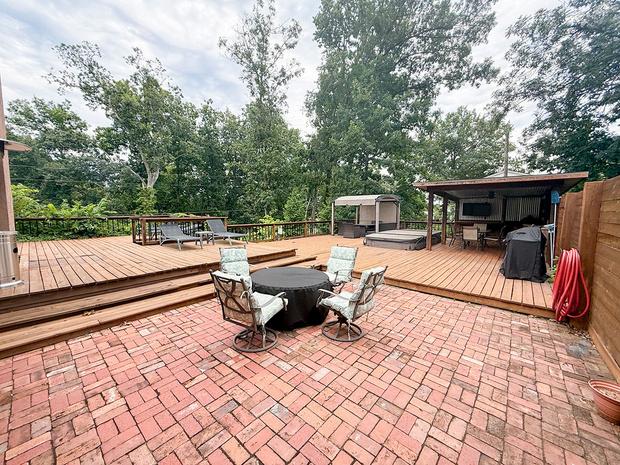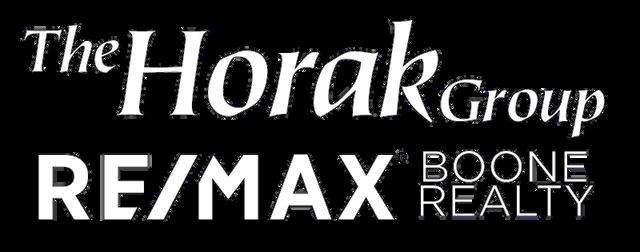
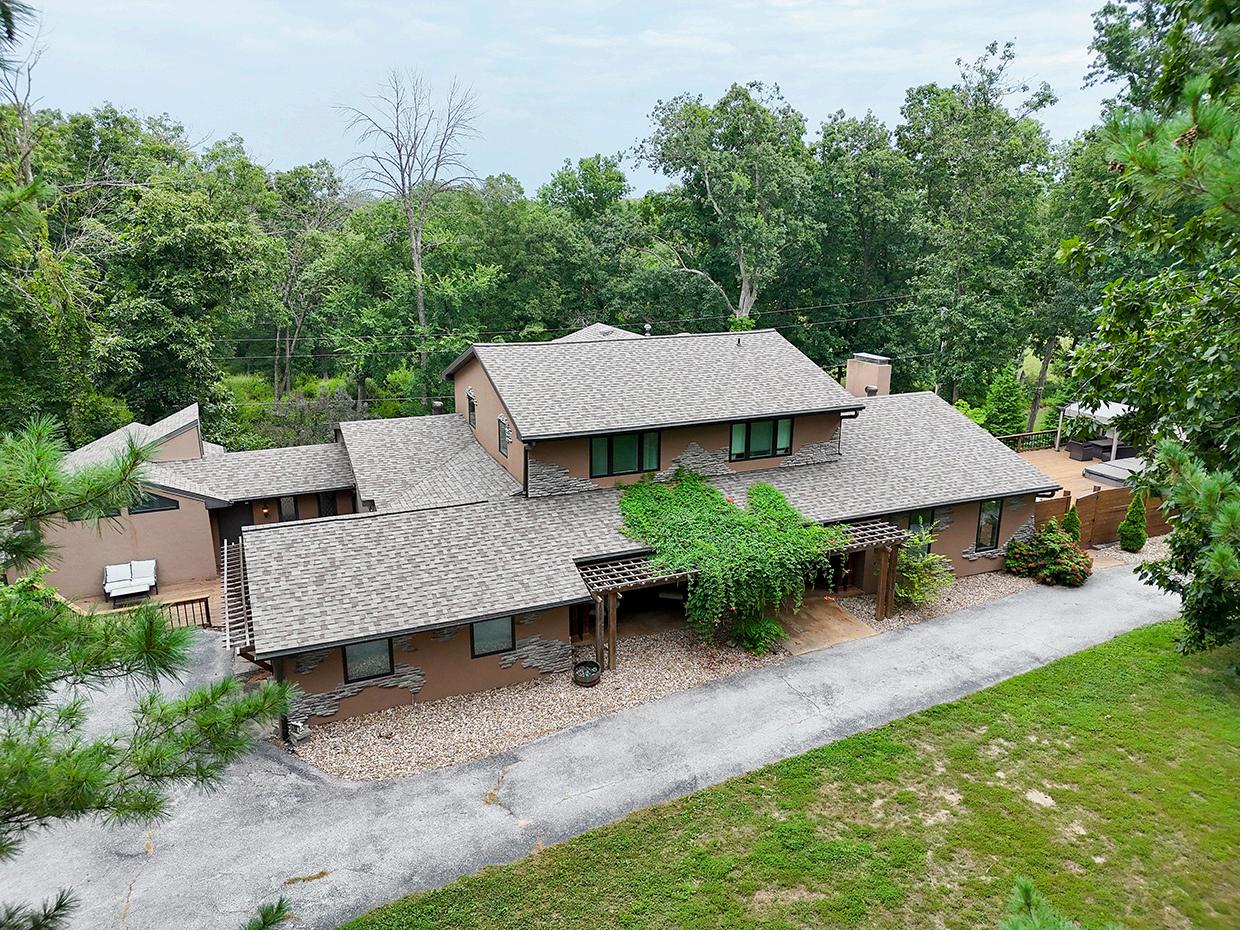






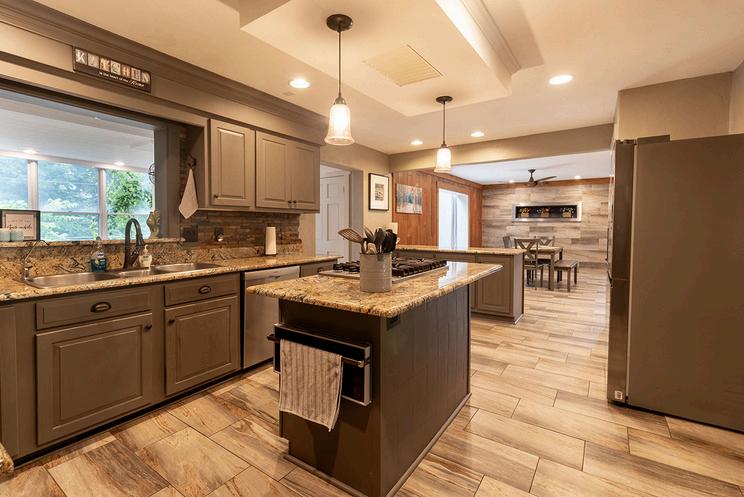
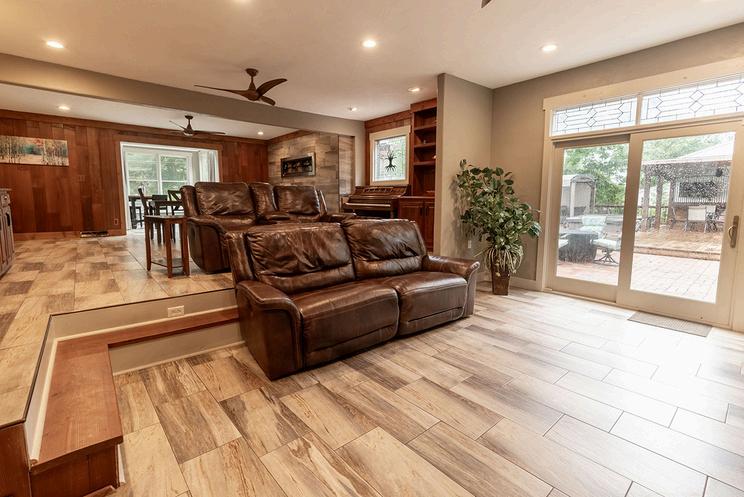
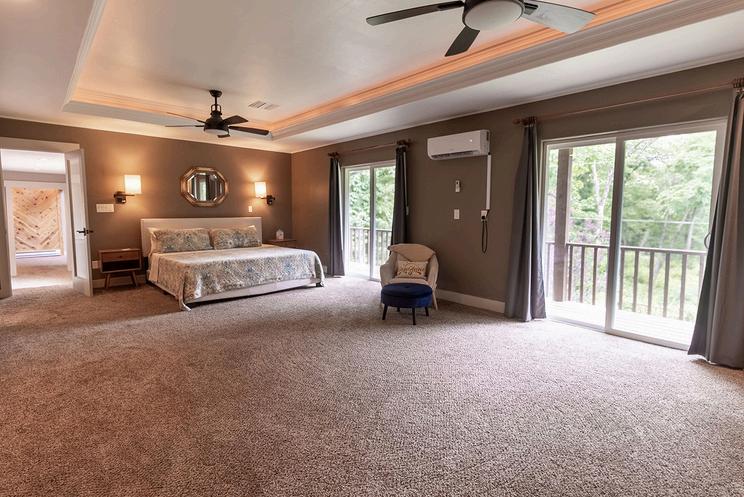

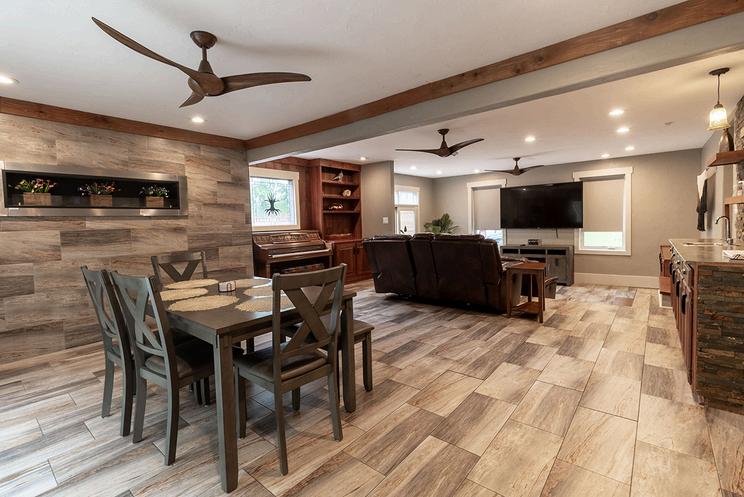

3093




085 884 MAIN SQFT. PER SQFT. L SQFT.

Inside, the open layout is built for both entertaining and everyday comfort. Highlights include:
A gourmet kitchen with gas cooktop, granite counters, wood cabinetry, island, and butler's pantry
Sunroom dining area with custom builtins and panoramic views
Spacious living/media room with wet bar
Main-level primary suite with gas fireplace, private deck access, and an exceptional custom bath with oversized jetted tub, walk-in shower, and a huge dressing room/closet
Additional features:
4-car garage, paved drive
Main-level laundry with utility sink
Lower-level family room and wet bar
Skylights, multiple fireplaces, security system, radon mitigation, and inground sprinklers
Zoned Rock Bridge High School
With its secluded setting, high-end upgrades, and truly resort-style amenities, this home offers a lifestyle that’s hard to find anywhere else in Columbia Whether you're looking for peace and quiet or a place to entertain, 6700 S Hill Creek Rd is the perfect escape

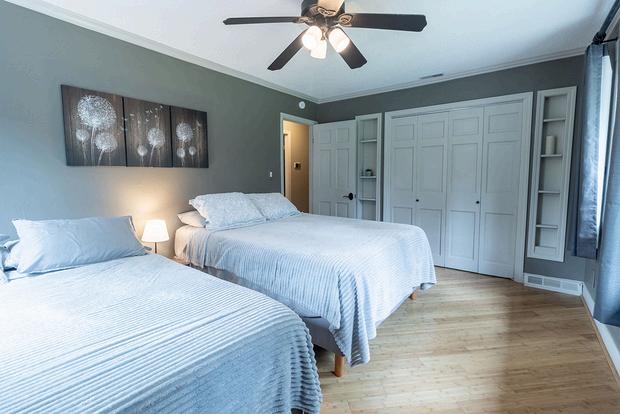



TheFinePrint:Allmeasurementscontainedinthisflyerareestimates.Theinformationcontainedhereinisfurnishedbytheownertothebestof herorhisknowledge,butissubjecttoverificationbythepurchaser,andagentassumesnoresponsibilityforcorrectnessthereof.Thesale offeringismadesubjecttoerrors,omissions,changeofprice,priorsale,orwithdrawnwithoutnotice.Inaccordancewiththelaw,thisproperty isofferedwithoutrespecttorace,color,creed,religion,sex,familialstatus,disability,ancestryandsexualorientation.

