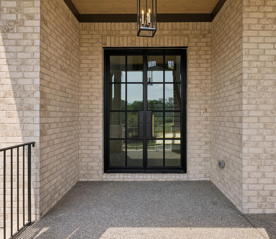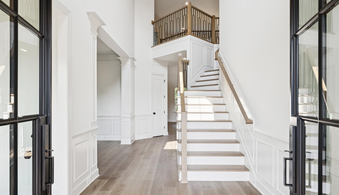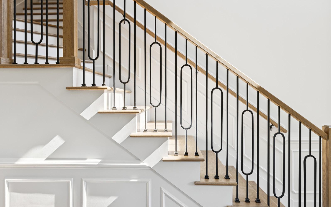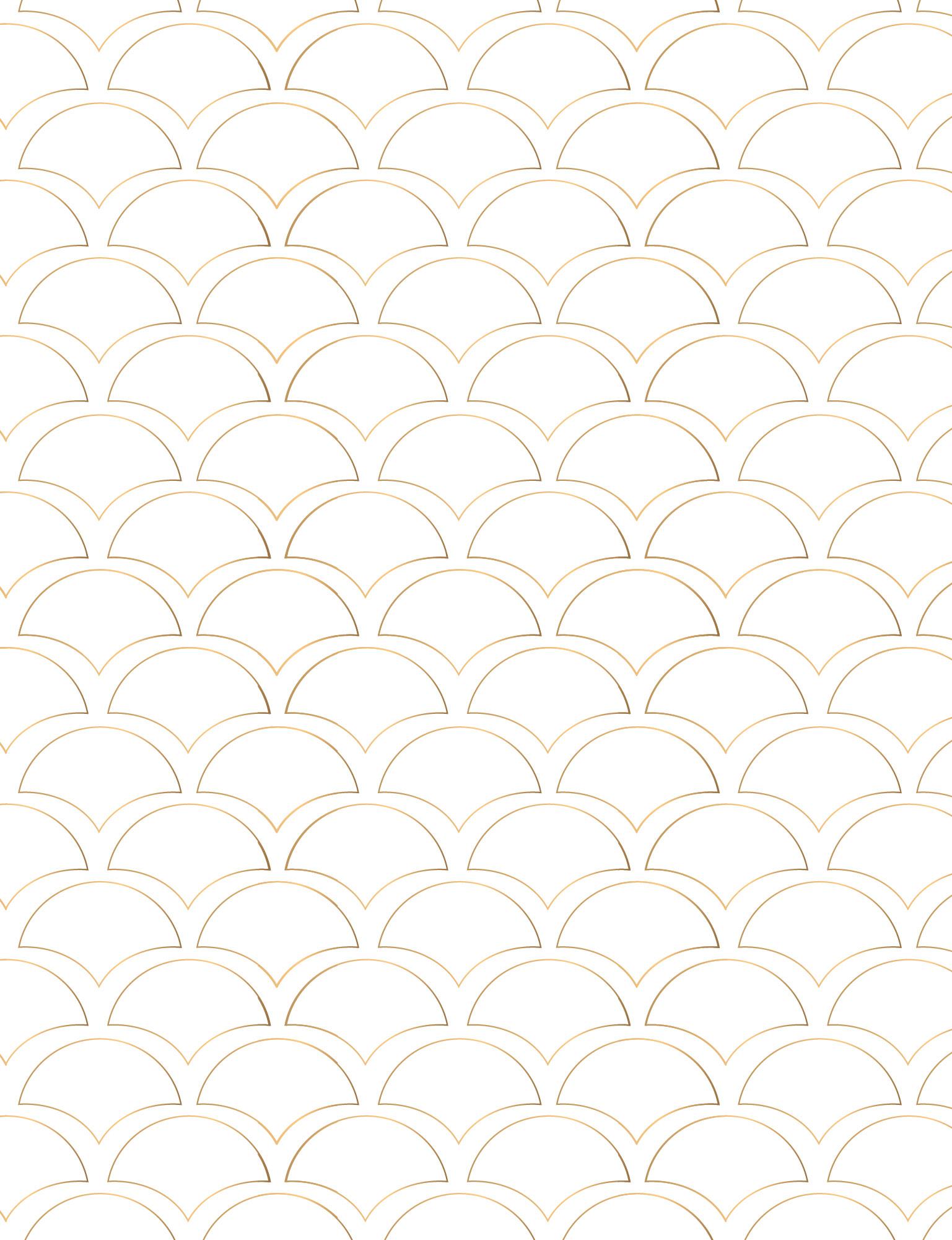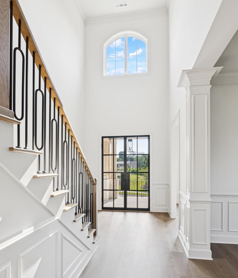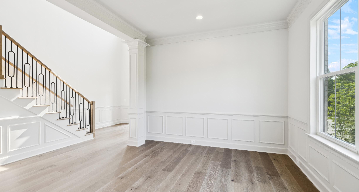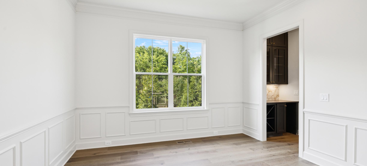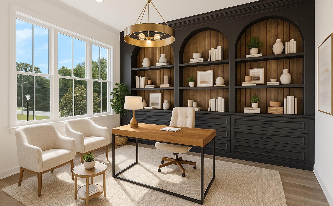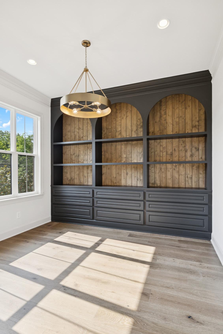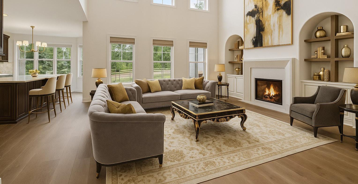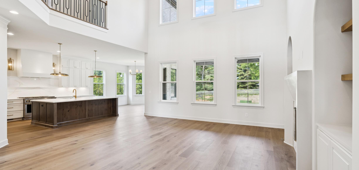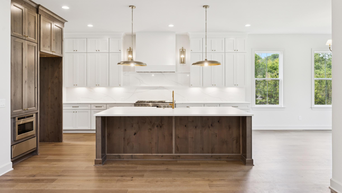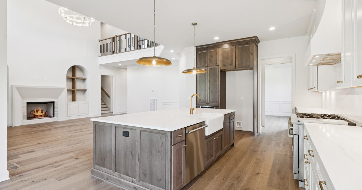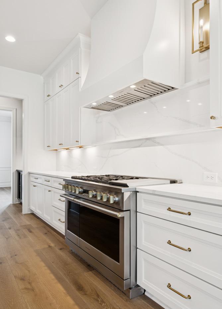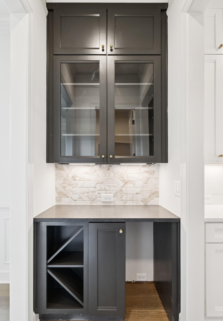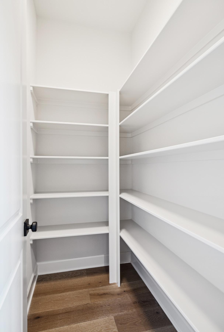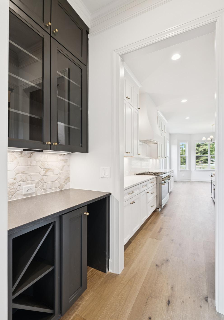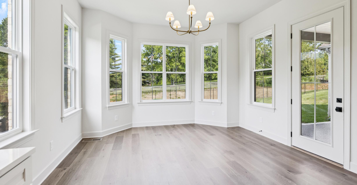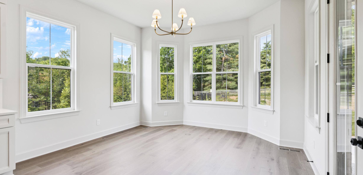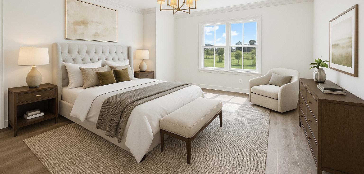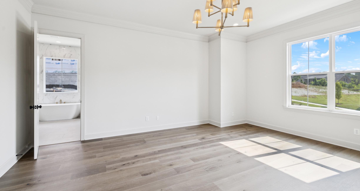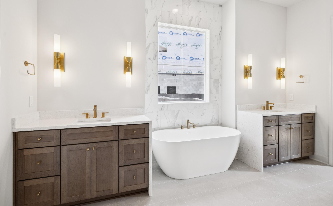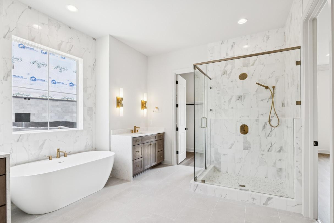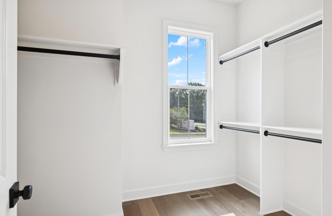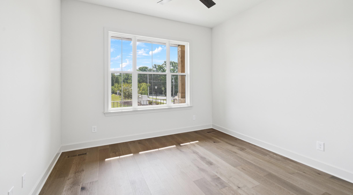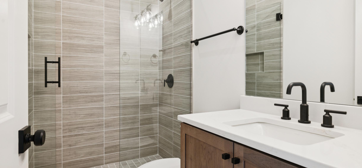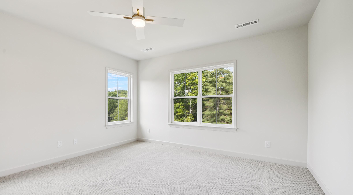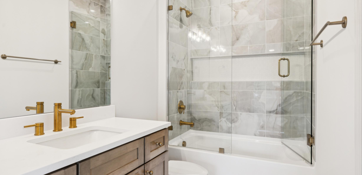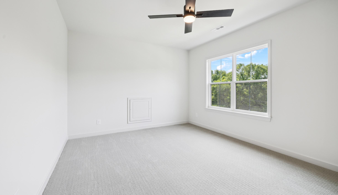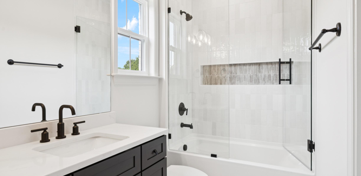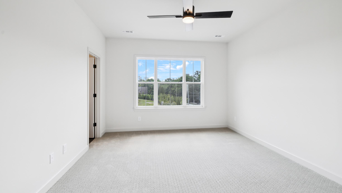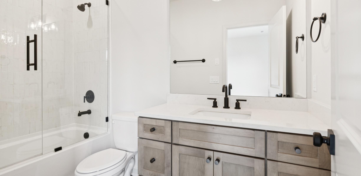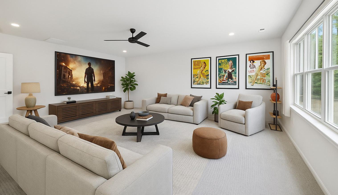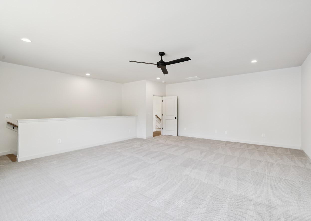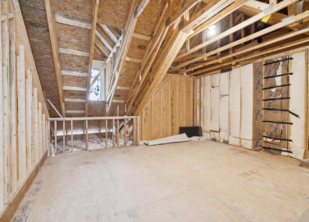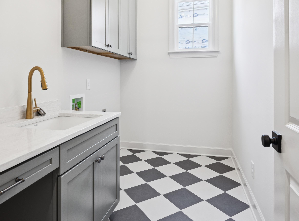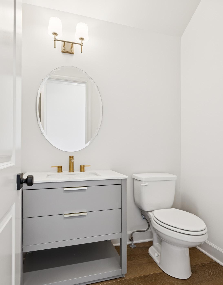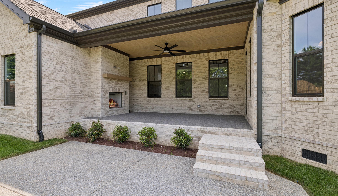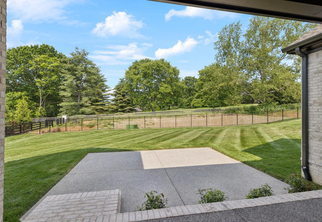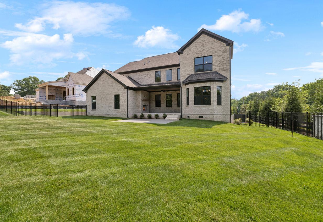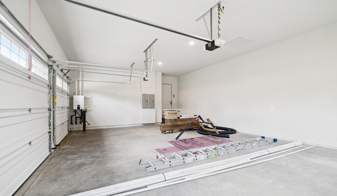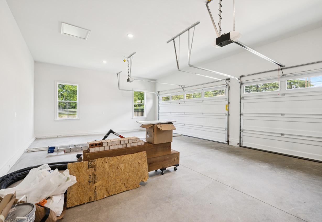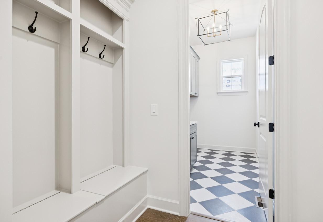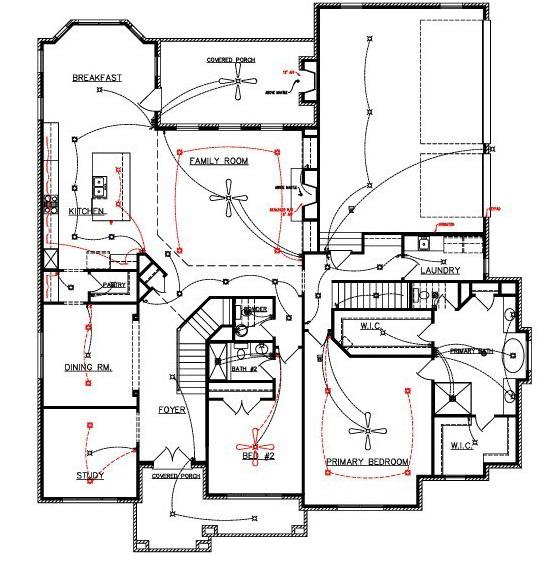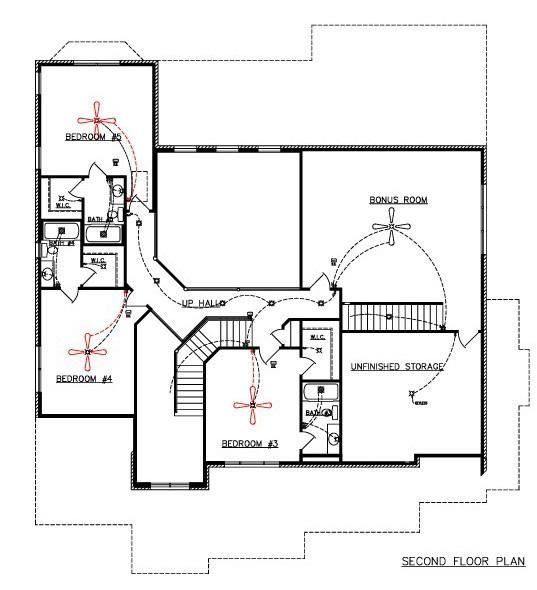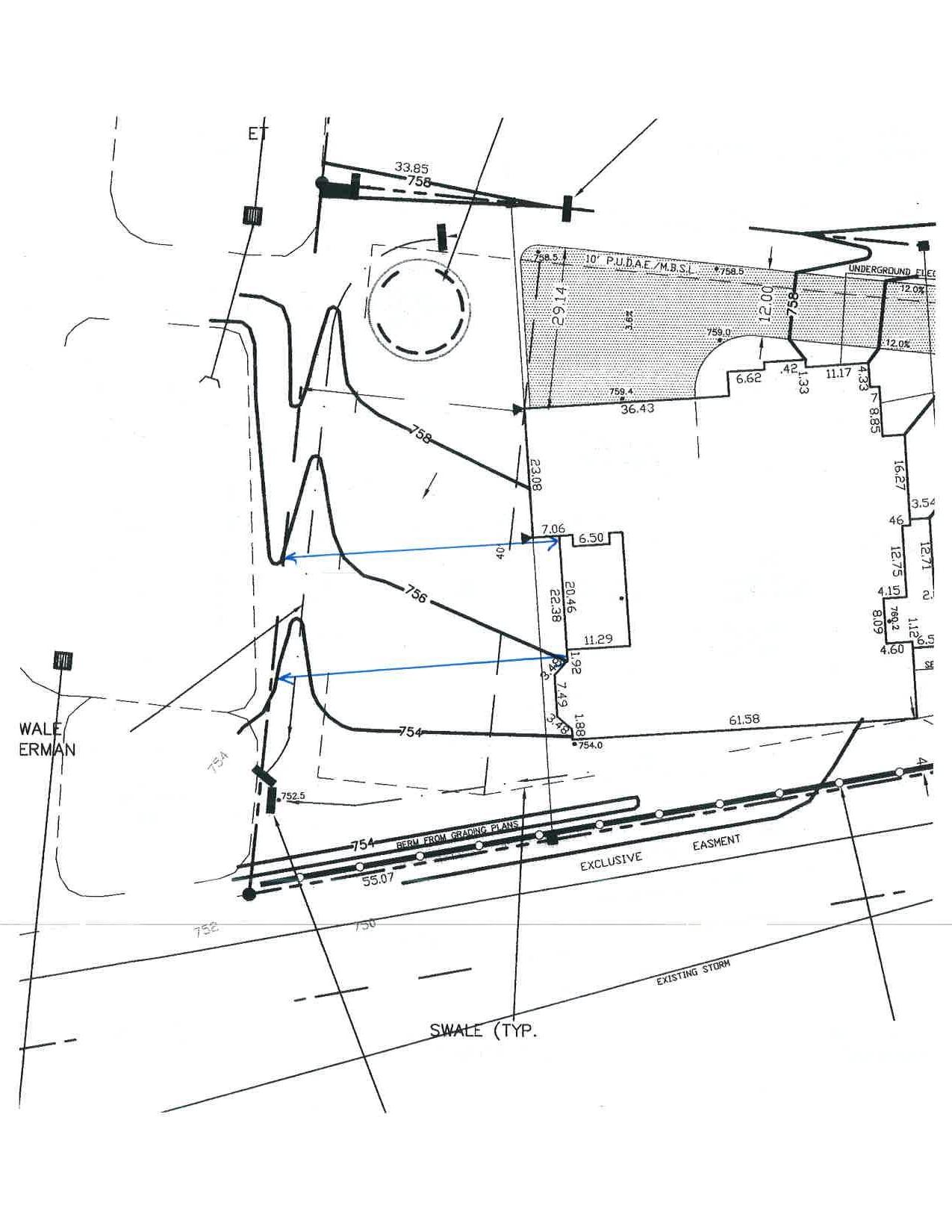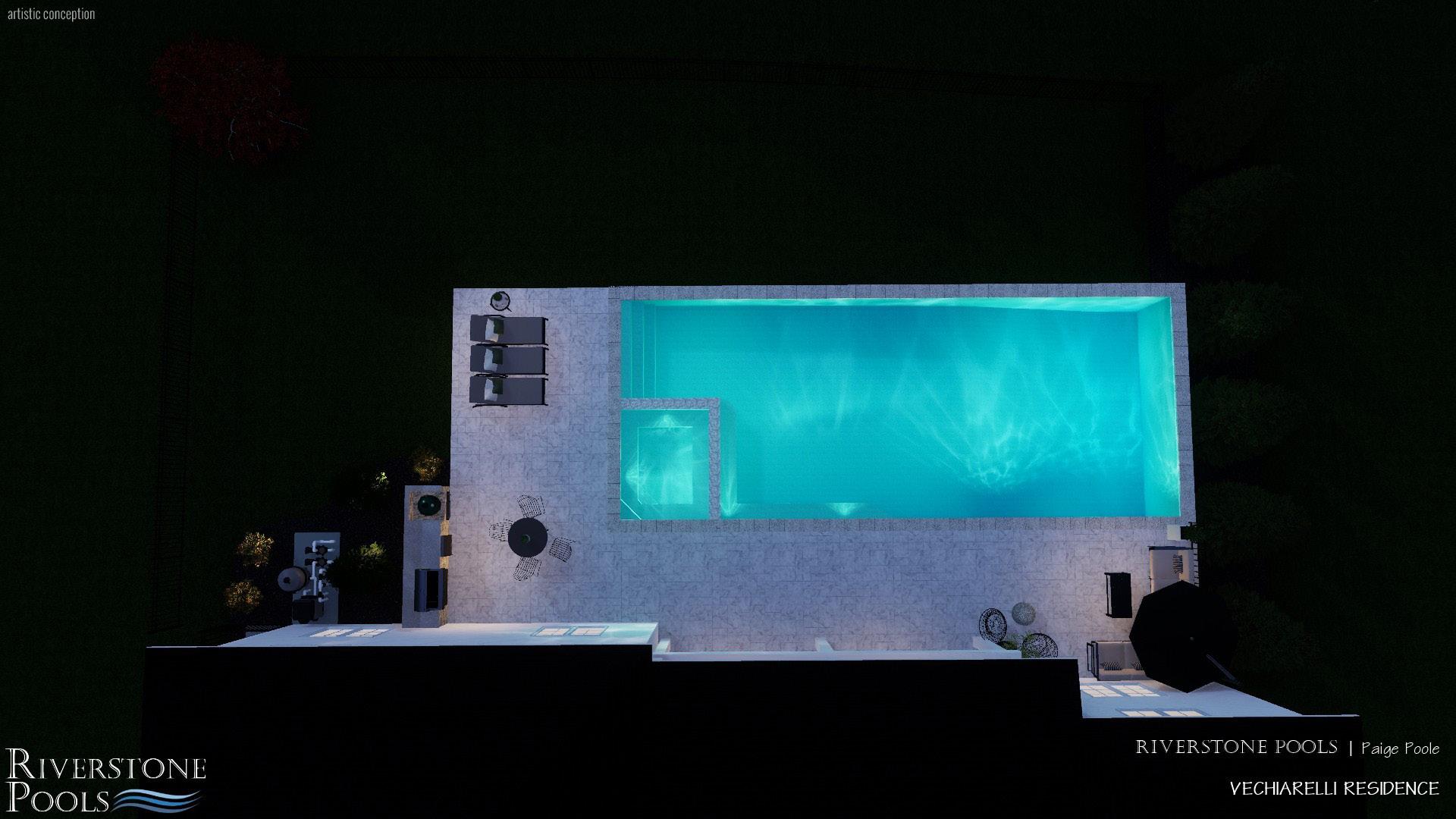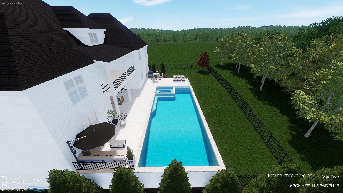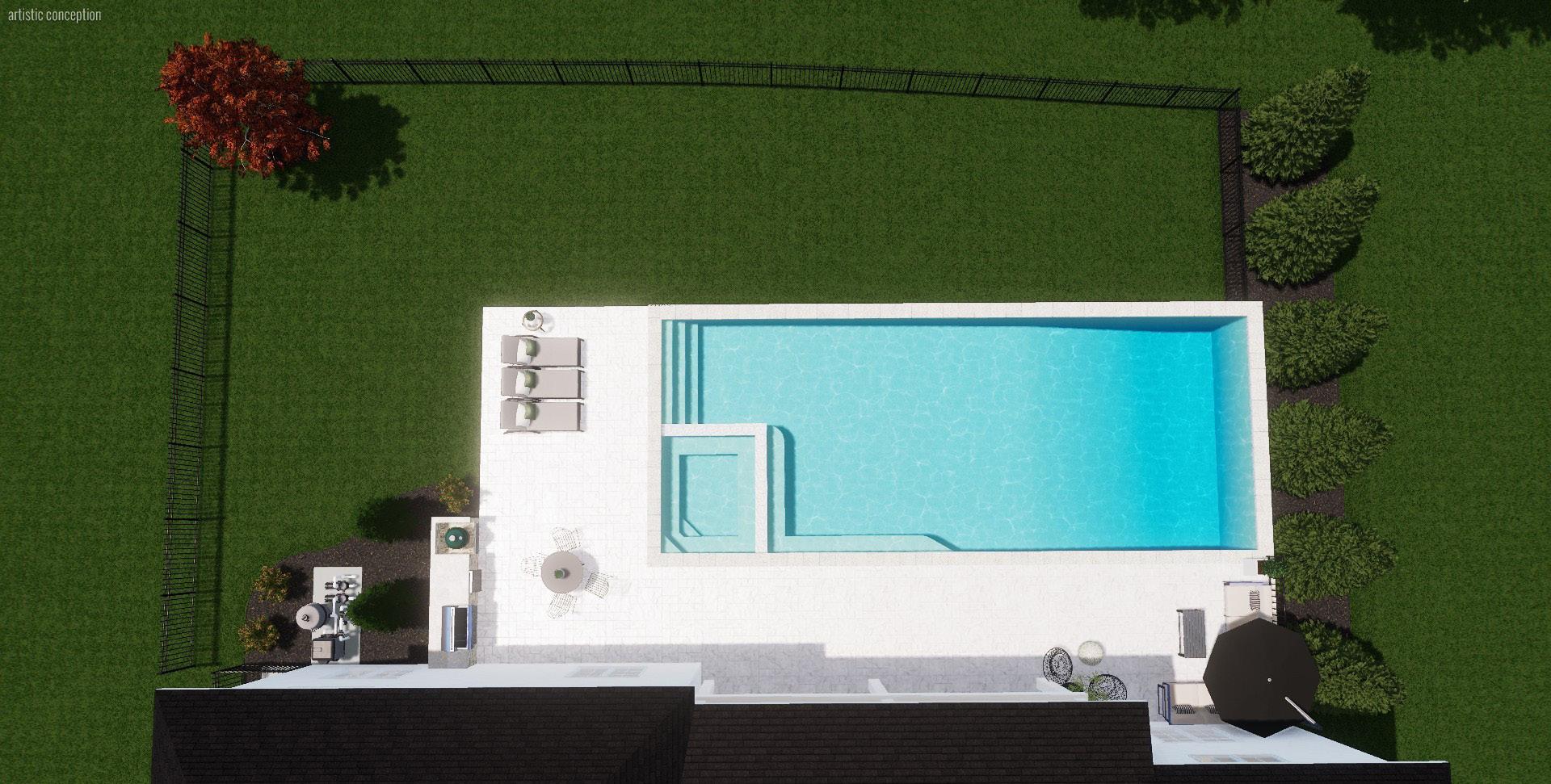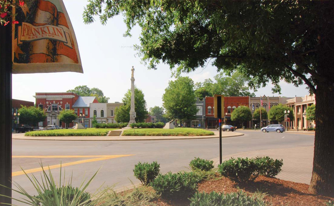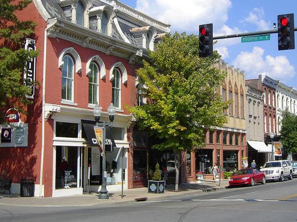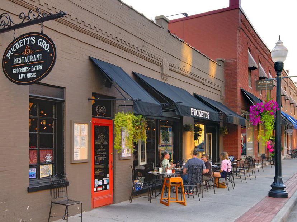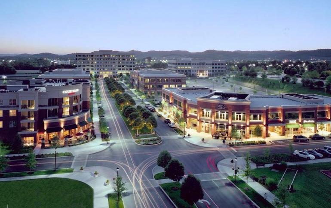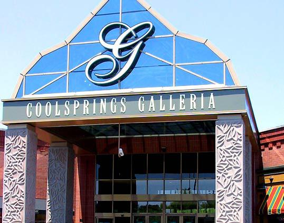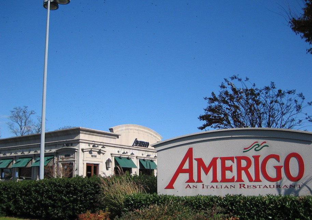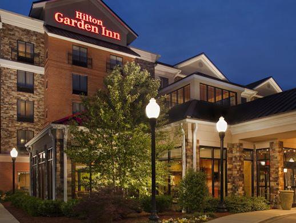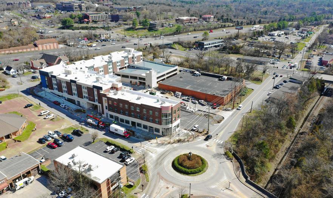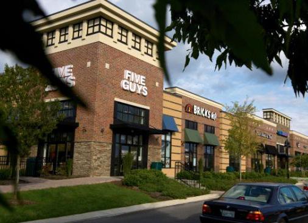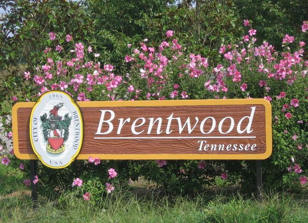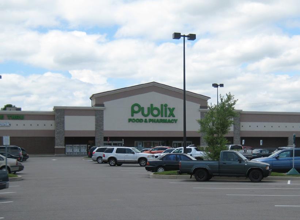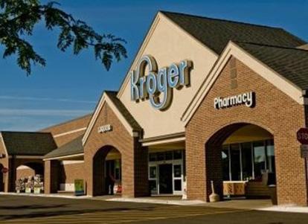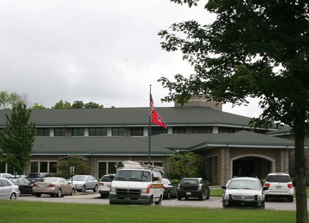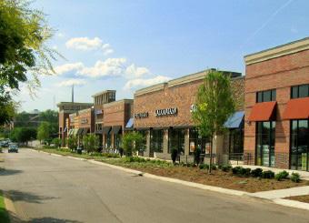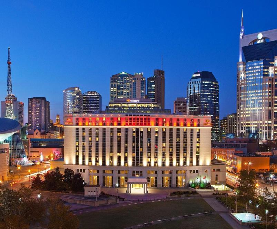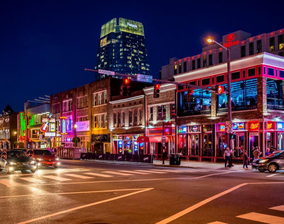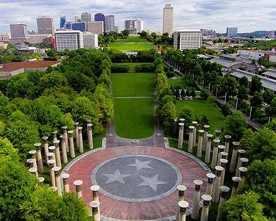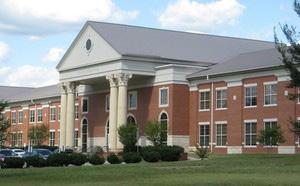WELCOME HOME
Experience luxury living in convenient Laguna, an exclusive community of just five homesites by Award-winning Turnberry Homes. The Sunderland II is a beautifully designed 5-bedroom residence offering both grandeur and comfort. Highlights include a soaring 2-story foyer, elegant moldings, and dual staircases. The main level features a private home offi ce, an open-concept kitchen and family room, butler’s pantry and walk-in pantry, and both primary and guest suites, ideal for multi-generational living. Upstairs, enjoy a spacious bonus room and abundant walk-in storage. With a three-car garage, full sod and irrigation, and high quality features, this is a rare opportunity to own a refined home in a highly desirable location.
Note: Homesite is large enough for a future pool.
FOYER
The moment you step through the double iron doors, the 2-story Foyer welcomes you with a sense of openness and modern sophistication. Sunlight dances across the extensive hardwood flooring, drawing your eye to the open-concept design and upward to the dramatic catwalk above. Rich wainscoting wraps the lower walls, adding a layer of timeless elegance that complements the space’s modern edge. The staircase, with its sleek wood treads and contemporary iron railings, creates a bold architectural statement—setting the tone for a home that’s as stylish as it is inviting. Every detail in this entryway is crafted to impress and designed to inspire.
FORMAL DINING ROOM
The Formal Dining Room is a showcase of classic craftsmanship and understated luxury. A beautifully trimmed cased opening welcomes you into the space, where crown molding and craftsman-style wainscoting add layers of sophistication. Perfectly positioned for effortless entertaining, the room flows seamlessly into the Butler’s Pantry and Kitchen, blending tradition with function to create a space where everyday meals and special occasions feel extraordinary.
STUDY
Whether you envision a Home Office, Music Room, or Formal Living Room, this flexible space offers both function and style. Rich hardwood flooring grounds the room, while large windows frame peaceful views of the front yard, filling the space with natural light. A striking, on-trend light fixture and recessed lighting add a warm glow, but it’s the dramatic wall of arched built-in bookcases—painted a deep, moody hue with vertical stained wood backing—that truly steals the show. It’s a room designed to inspire creativity, focus, and quiet reflection.
FAMILY ROOM
Perfect for entertaining, the Family Room flows seamlessly into the Kitchen and Breakfast area — creating an open, inviting space ideal for both everyday living and unforgettable gatherings.
A striking gas fireplace with a sleek ArcusStone surround anchors the room, flanked by arched built-ins with stained wood shelving and cabinetry that add warmth and depth. Soaring two-story ceilings amplify the sense of space, while dual sets of upper and lower windows flood the room with natural light. Overhead, a modern chandelier and recessed lighting add ambiance, while an elegant catwalk with iron railings offers a dramatic architectural accent and a view from above. It’s a space where memories are made, laughter is shared, and life happens effortlessly.
PANTRY & BUTLER’S PANTRY
Tucked between the Kitchen and Dining Room, the Butler’s Pantry offers both style and substance—an ideal space for effortless entertaining and everyday convenience. Masterfully designed with a built-in wine nook and space for a wine or beverage refrigerator, this area is as practical as it is beautiful.
A black honed granite countertop anchors the space, complemented by glass-front upper cabinets and a stylish picket fence tile backsplash, laid in a classic subway pattern. Under-cabinet lighting adds a warm, ambient glow, making the space both inviting and functional. Just beyond, the Walk-In Pantry offers custom wood shelving, providing generous storage and elegant organization for everything from dry goods to serving ware.
BREAKFAST AREA
What a way to wake up! Bathed in natural light, this airy breakfast area features a charming bay window and a chic chandelier—creating the perfect spot for casual dining, weekend brunches, or simply savoring your morning coffee and the quiet of a new day. Seamlessly connected to the Covered Porch, this space invites effortless indoor-outdoor living and entertaining. Whether you’re hosting guests or enjoying a peaceful moment alone, the flow from kitchen to porch makes it feel both connected and serene.
PRIMARY BEDROOM
Retreat from the hustle and bustle into your own private sanctuary. The Primary Bedroom offers a calm, elegant escape, featuring warm hardwood flooring, detailed crown molding, and soft recessed lighting that sets the mood for relaxation. A statement chandelier adds a touch of sophistication while casting a gentle glow across the room. Whether you’re starting your morning or winding down at day’s end, this serene space is designed to soothe and restore.
PRIMARY BATHROOM
Your retreat continues in the expertly crafted and designed Primary Bath—where everyday routines are elevated by luxurious finishes and serene style. Dual vanities topped with quartz counters and waterfall edges are enhanced by elegant sconce lighting above, creating both a functional and beautifully lit space. Large-format tile flooring grounds the room, while a stunning tile accent wall serves as the backdrop to the freestanding soaking tub—a true spa-like focal point. The spacious walk-in shower features a frameless glass enclosure and designer tile surround, offering both openness and sophistication. Two generous walk-in closets with custom built-in shelving provide abundant storage and easy organization. With a private water closet and every detail curated for comfort, this bath is your personal sanctuary—where calm meets timeless elegance.
GUEST BED & BATH
This home offers two bedrooms on the main level, including a beautifully appointed Guest Suite —perfect for visitors, extended family, or a private home offi ce retreat. The Guest Bedroom features rich hardwood flooring, a ceiling fan for comfort, and a spacious walk-in closet. The ensuite bath is equally impressive, with stylish tile flooring, a sleek vanity topped with a quartz countertop, and matte black fixtures that lend a modern edge. A glass-framed walk-in shower with a tile surround adds a touch of spa-like elegance, making this suite a refined and restful space for anyone lucky enough to stay.
BED & BATH #3
Bedroom #3, located upstairs, offers a peaceful and private retreat complete with plush textured carpeting, a ceiling fan for year-round comfort, and its own ensuite bath — ideal for guests or family members seeking their own space. The bath features an oversized vanity with a sleek quartz countertop and elegant antique gold brushed faucets, bringing a touch of timeless charm. A tub/shower combo with a tile surround and a glass enclosure makes this suite as functional as it is beautiful.
BED & BATH #4
Bedroom 4, located on the upper level, offers a warm and welcoming space with textured carpeting underfoot, a ceiling fan for added comfort, and a spacious walk-in closet. Perfect for guests, teens, or family members, this suite combines privacy with thoughtful design. The ensuite bath continues the sophisticated feel with rich dark-stained cabinetry topped with a quartz counter, paired with modern matte black faucets and fixtures. A glass-framed tub/shower combo is finished with a sleek tile surround and a stylish accented shampoo niche—adding both beauty and function to this well-appointed retreat.
BED & BATH #5
Bedroom 5 offers comfort and privacy with soft textured carpeting, a ceiling fan for year-round comfort, and a generous walk-in closet. Whether used for family, guests, or as a flex space, this room is designed to feel both functional and inviting. The ensuite bath continues the elevated aesthetic with warm stained wood cabinetry, sleek matte black faucets and fixtures, and a glass-framed tub/ shower combo surrounded by designer tile. Every detail has been curated to create a sense of calm, making this bedroom a true retreat within the home.
BONUS ROOM
Tucked away yet convenient with rear staircase access, the Bonus Room serves as a flexible entertainment hub—perfect for movie nights, game days, or casual gatherings. Whether you’re kicking back with a tub of popcorn for a cozy film night or inviting friends over for a few rounds of pool, this space is designed for fun. Textured carpeting adds warmth underfoot, while a ceiling fan keeps the room comfortable year-round. Even better, the Bonus Room includes access to an adjacent unfinished storage area — offering ample space for storage now, with the exciting potential to be finished as a dedicated media room, home offi ce, workout room, or hobby space. Roomy and full of possibilities, this area adapts beautifully to fit your lifestyle.
LAUNDRY & POWDER ROOM
The sizable Laundry Room is both functional and full of charm, featuring low-maintenance diagonally checkered tile flooring that adds a pop of personality. Painted cabinetry offers generous storage, while a built-in sink and a versatile knee space provide room for folding, organizing, or even creating a cozy nook for a dog bed, cat pan, or pet accessories. Whether it’s chores or pet care, this space makes it all feel just a bit easier. The Powder Room exudes boutique elegance with its furniture-style vanity complete with functional drawers, topped by a sleek quartz countertop. An antique gold faucet and an oval mirror bring a touch of vintage flair, creating a warm and welcoming space that’s sure to impress guests.
OUTDOOR ENTERTAINING & BACK YARD
The Covered Porch is the perfect spot to unwind—whether you’re sipping iced tea in the shade on a hot summer day or cozying up by the gas fireplace, pre-wired for a future outdoor TV above a beautiful cedar mantel. The ceiling fan keeps the air comfortable, making this space ideal for relaxing or entertaining, rain or shine.
Need even more room to gather? The patio at the bottom of the steps offers ample space for grilling and lounging, seamlessly extending your living area outdoors. Beyond the patio is a spacious backyard that is fully sodded, irrigated, and fenced—providing a private and lush canvas for play, pets, or future landscaping dreams.
3-CAR GARAGE & DROPZONE
The expansive 3-car garage offers ample space for your vehicles and storage needs, featuring insulated carriage-style doors that combine classic charm with modern effi ciency. Inside, thoughtfully designed built-in cubbies provide a convenient drop zone for backpacks, jackets, and shoes—keeping your home organized from the moment you step inside.
Additional comforts include a high-effi ciency tankless water heater that ensures endless hot water while saving energy. This garage is designed to support your busy lifestyle with both style and function.
• Sunderland II Plan by Turnberry Homes ~ Open Concept with 2 Bedrooms Plus a Study on Main Level
• Experience Elegance and Comfort in This Stunning 5-Bedroom Home
• Soaring 2-story foyer with towering ceilings, intricate moldings, and a sweeping staircase bathed in natural light
• Main-level luxury and functionality featuring:
1. Private Home Office ideal for work or study, music room, or living area.
2. Expansive Kitchen seamlessly flowing into the Family Room—perfect for gatherings
3. Butler’s Pantry and Walk-in Pantry designed for effortless entertaining
4. Front and rear staircases providing convenience and elegance
5. Primary and Guest Suites on the main level, perfect for multi-generational living
6. Spa-like Primary Bath with separate vanities and walk-in closets
• Upper-level comfort with:
1. Spacious Bonus Room for relaxation or entertainment
2. Generous walk-in storage for easy organization or future expansion
• Practical features including:
1. Three-car garage offering ample parking and storage
2. Full sod, irrigation system, and fence provides a lush & safe yard
3. Thoughtful details and incredible included features that set this home apart
