

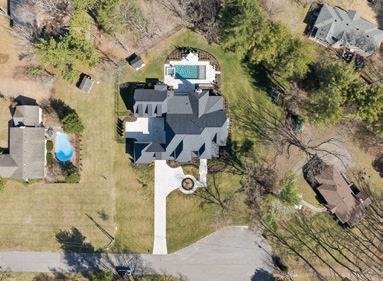








Welcome to your dream retreat—a modern masterpiece nestled within an established community where sprawling homesites and graceful, mature trees create a sense of home that transcends time. Perfectly situated in the heart of Cool Springs, this exceptional residence blends contemporary luxury with the charm of a neighborhood that feels like home from the moment you arrive.
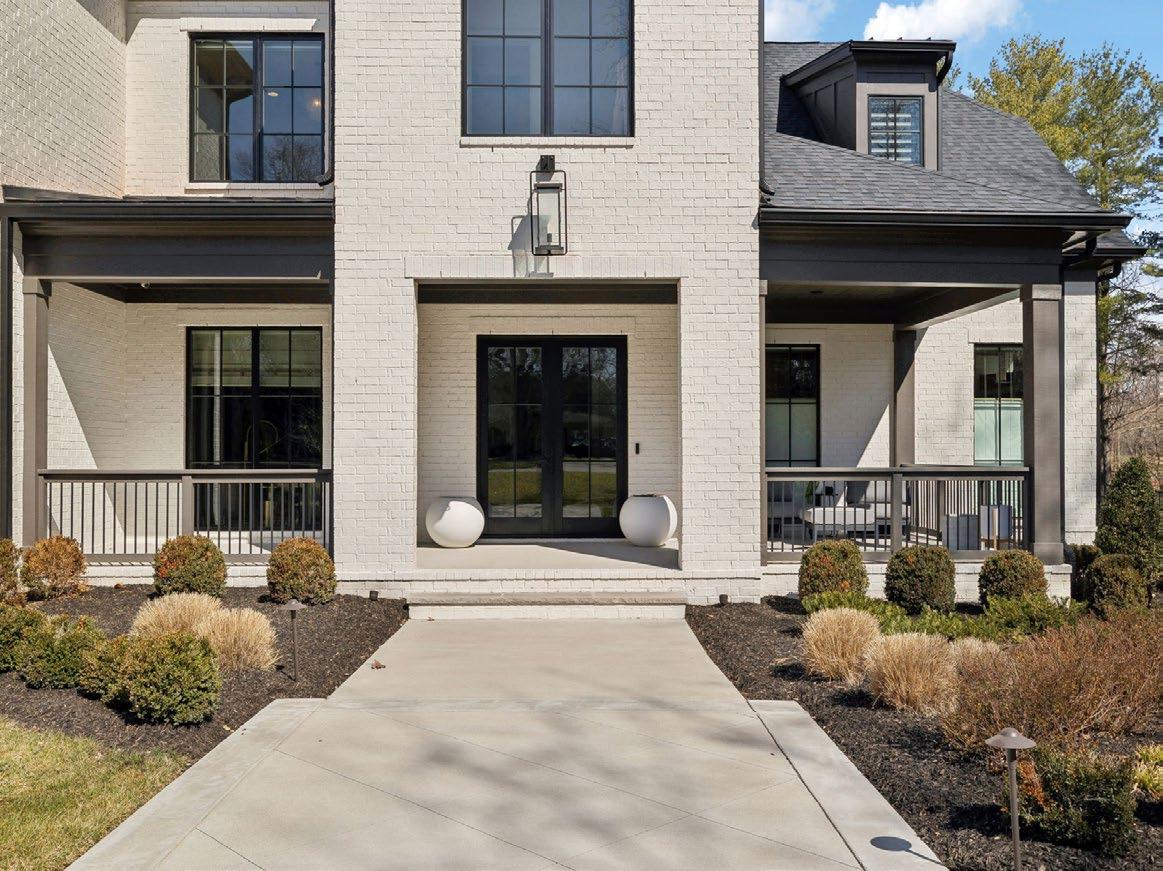
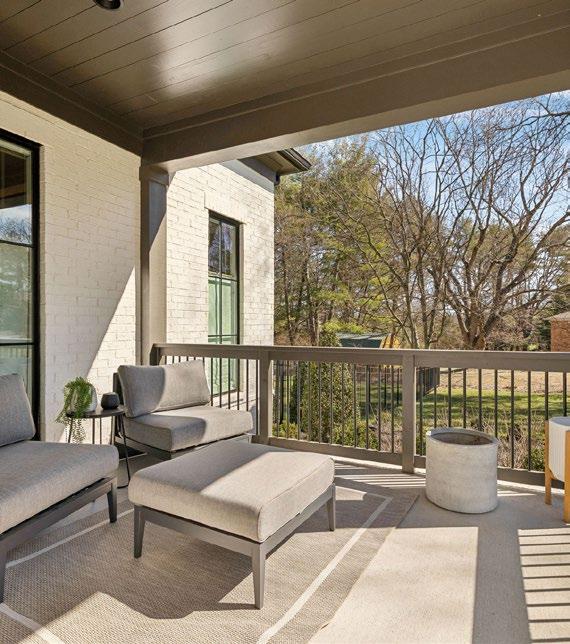
Imagine sitting on the front porch, your favorite drink in hand, as you watch the kids laugh and race their bikes in the cul-de-sac. Or, let the evening wrap around you as you gaze at the sunset, the soft breeze whispering through the trees, filling the air with peace and tranquility.
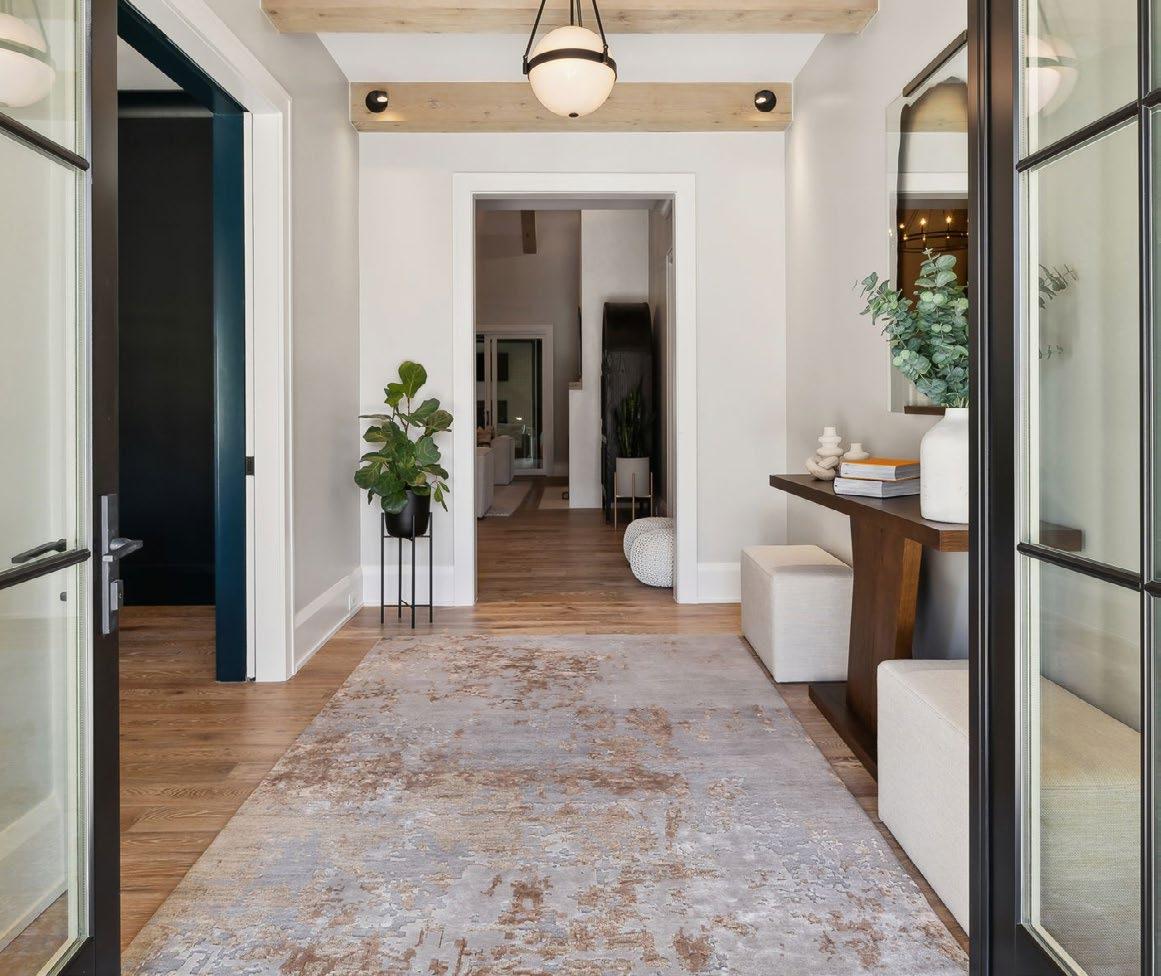
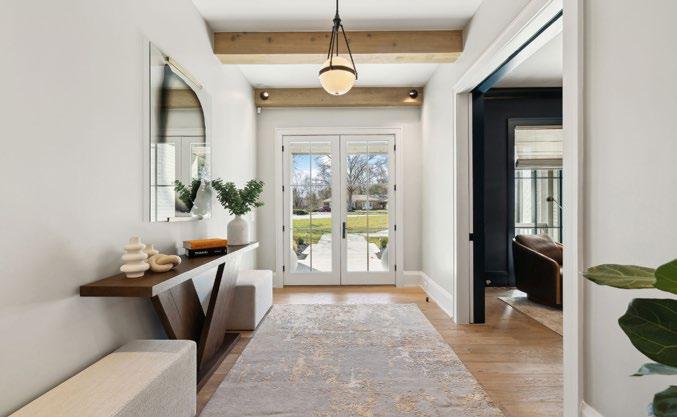
A striking set of 6-light double metal doors sets the tone as you enter this modern masterpiece. Step into the foyer, where warm hardwood floors, rich wood accent beams, and a captivating globe light fixture create an inviting first impression that blends contemporary elegance with timeless charm.
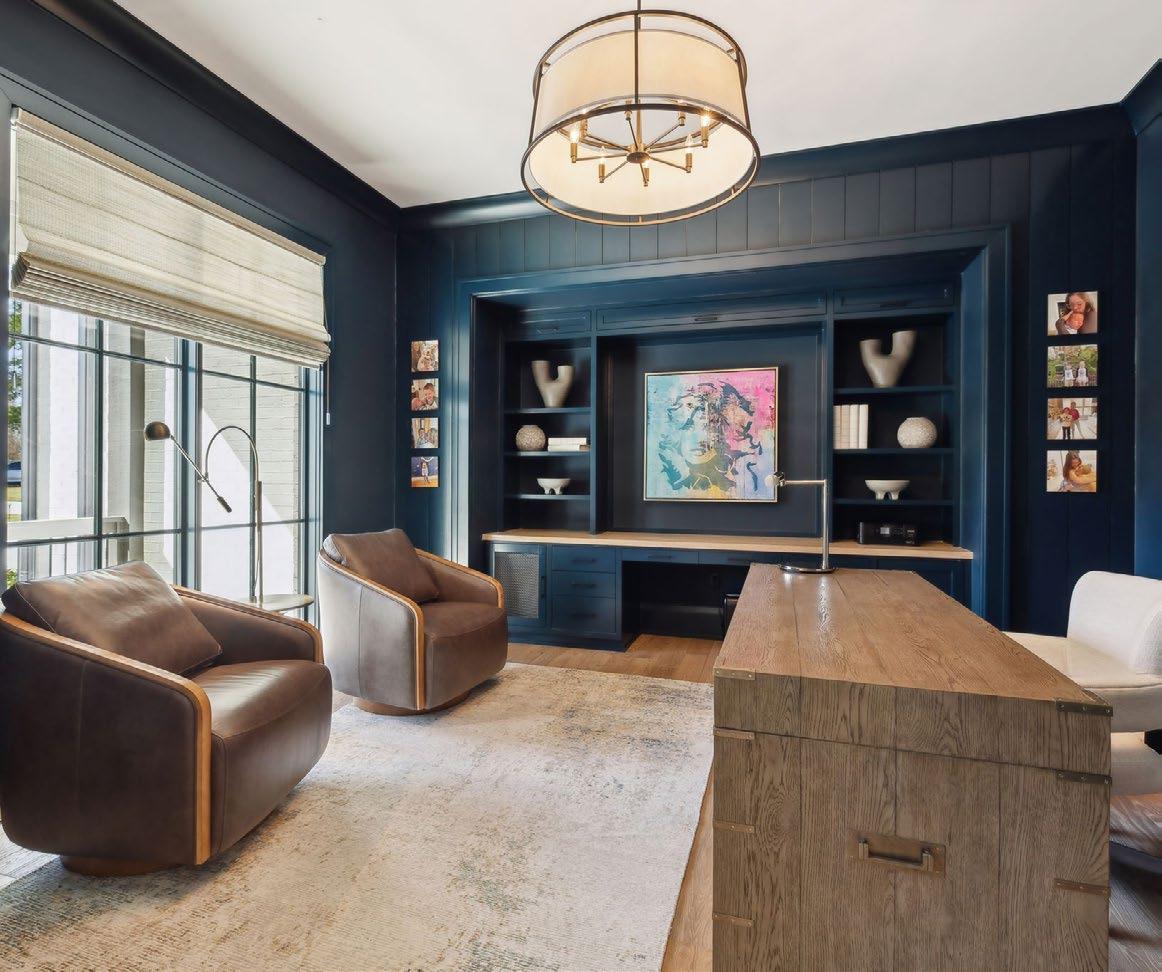
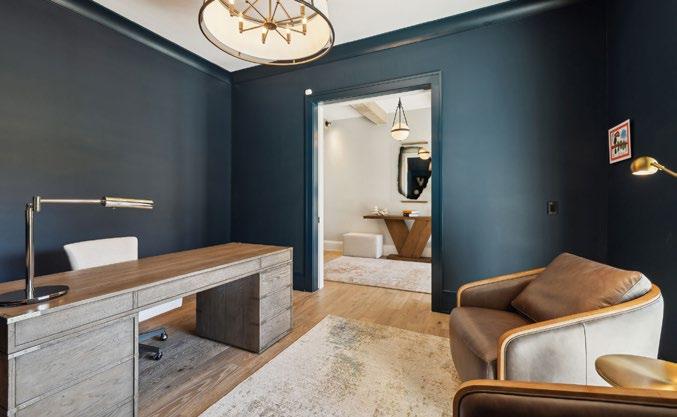
Just off the foyer, a spacious study offers the perfect blend of function and style, complete with pocket doors for added privacy. The focal point of this space is a beautifully crafted built-in desk framed by bookcase storage and striking shiplap accent. A rich custom paint color adds character, while a double window fills the room with natural light. Overhead, a shaded candelabra light fixture adds a warm, elegant touch—making this space as inspiring as it is practical.
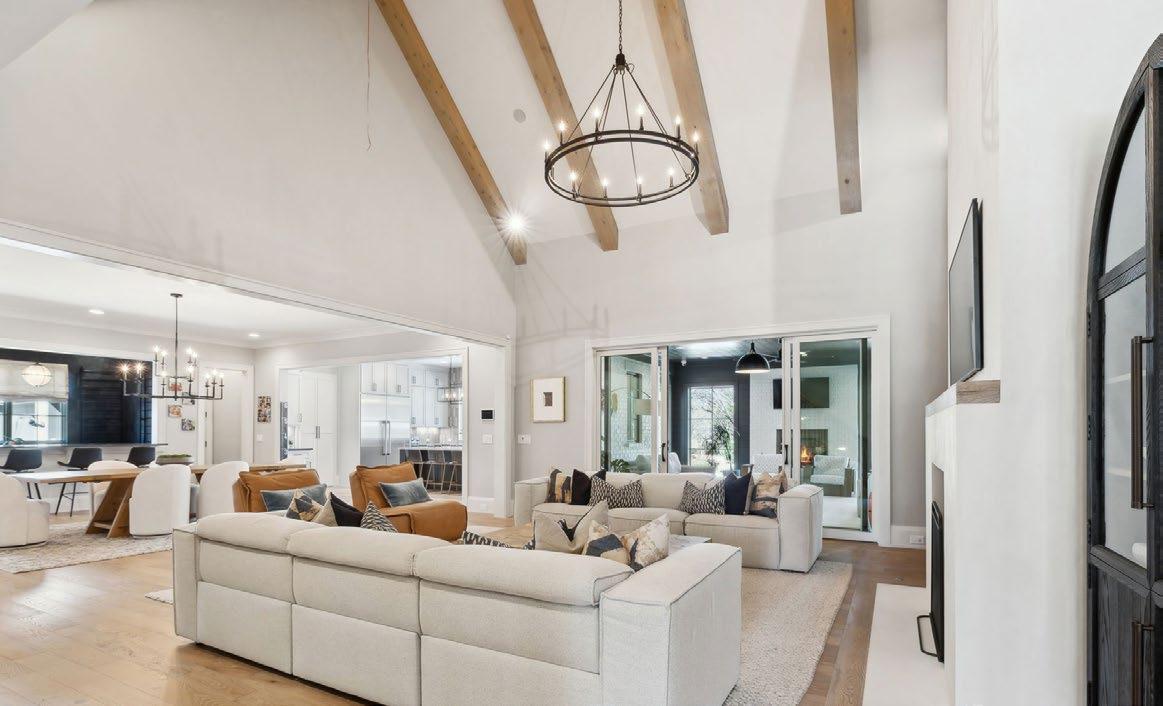
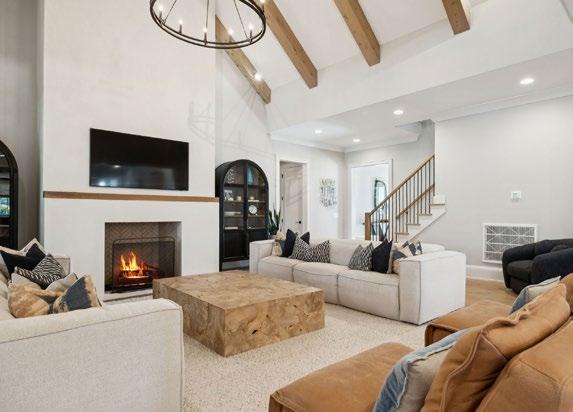
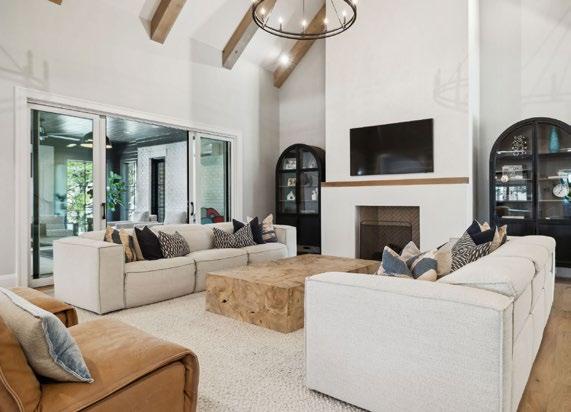
The Family Room is a true showstopper, featuring a soaring vaulted ceiling adorned with rustic wood beams and a striking round candelabra chandelier that adds a warm, elegant glow. At the heart of the room, a sleek, modern fireplace with an inset mantle creates a bold focal point, flanked by purposely designed niches perfect for additional seating or stylish storage. The room connects to a casual dining area and opens onto a spacious enclosed covered porch through expansive sliding doors. It is also equipped with speakers to enhance the atmosphere while entertaining.
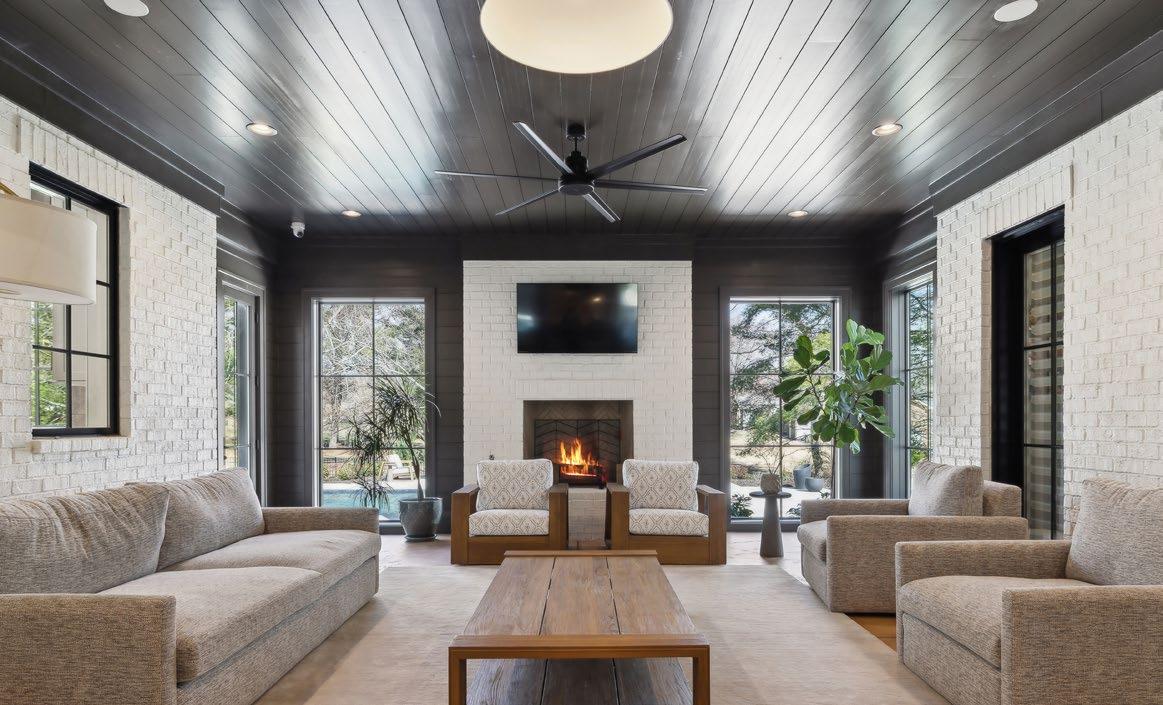
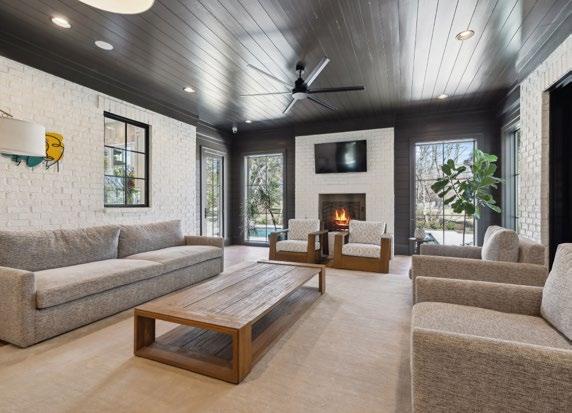
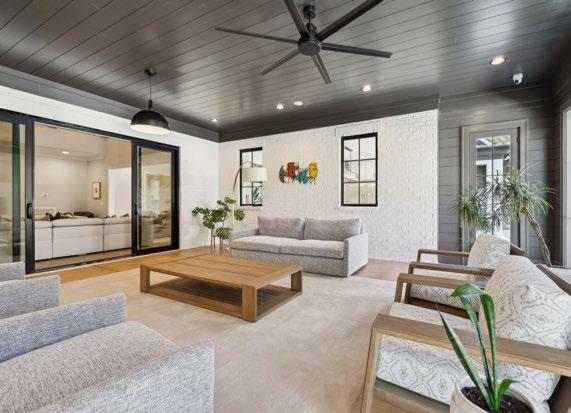
The enclosed patio is sure to become a year-round family favorite—a cozy retreat that invites relaxation in every season. Timeless brick walls and a stylish shiplap ceiling create an inviting backdrop for quiet evenings and heartfelt conversations. Gather around the charming wood-burning fireplace with a glass of wine in hand, as you unwind and take in the peaceful rhythm of nature or the soothing sound of rain just beyond the windows.
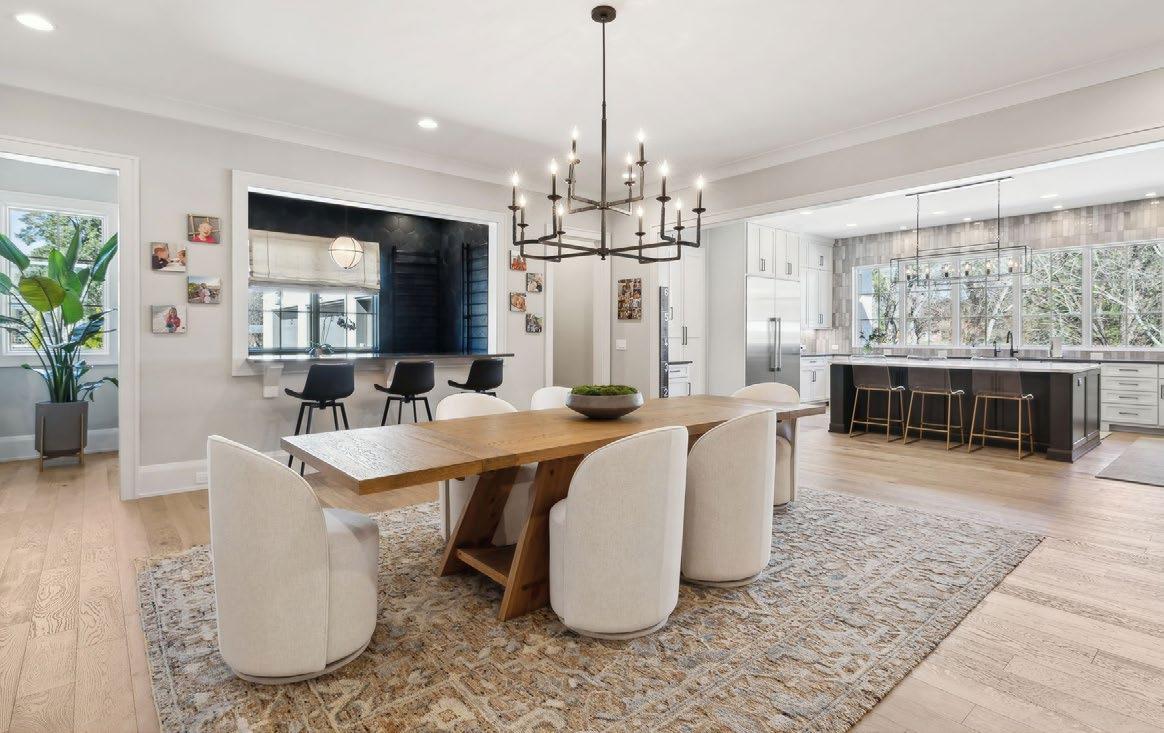
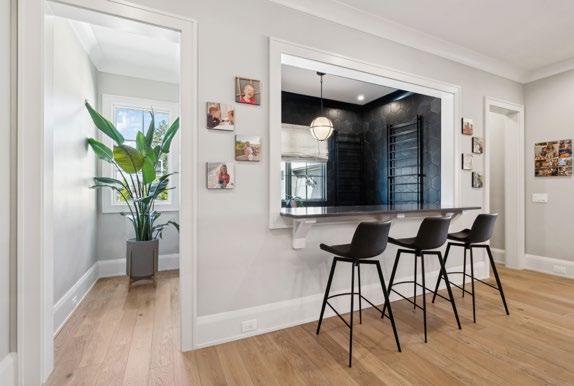
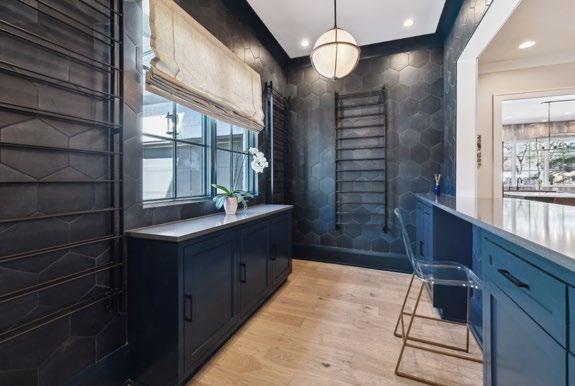
The expansive dining area perfectly continues the theme of an entertainer’s paradise, offering ample space to host unforgettable gatherings with ease. Seamlessly connected to both the gourmet kitchen and a stylish built-in bar, this space is as functional as it is elegant. Warm hardwood floors provide a rich foundation, beautifully contrasted by striking hexagonal tile accent walls in the bar area. Built-in wine racks and generous cabinetry offer sophisticated storage for your favorite vintages and spirits, while a sculptural globe light fixture adds the perfect finishing touch for this ideal entertainment space that also has speakers installed.
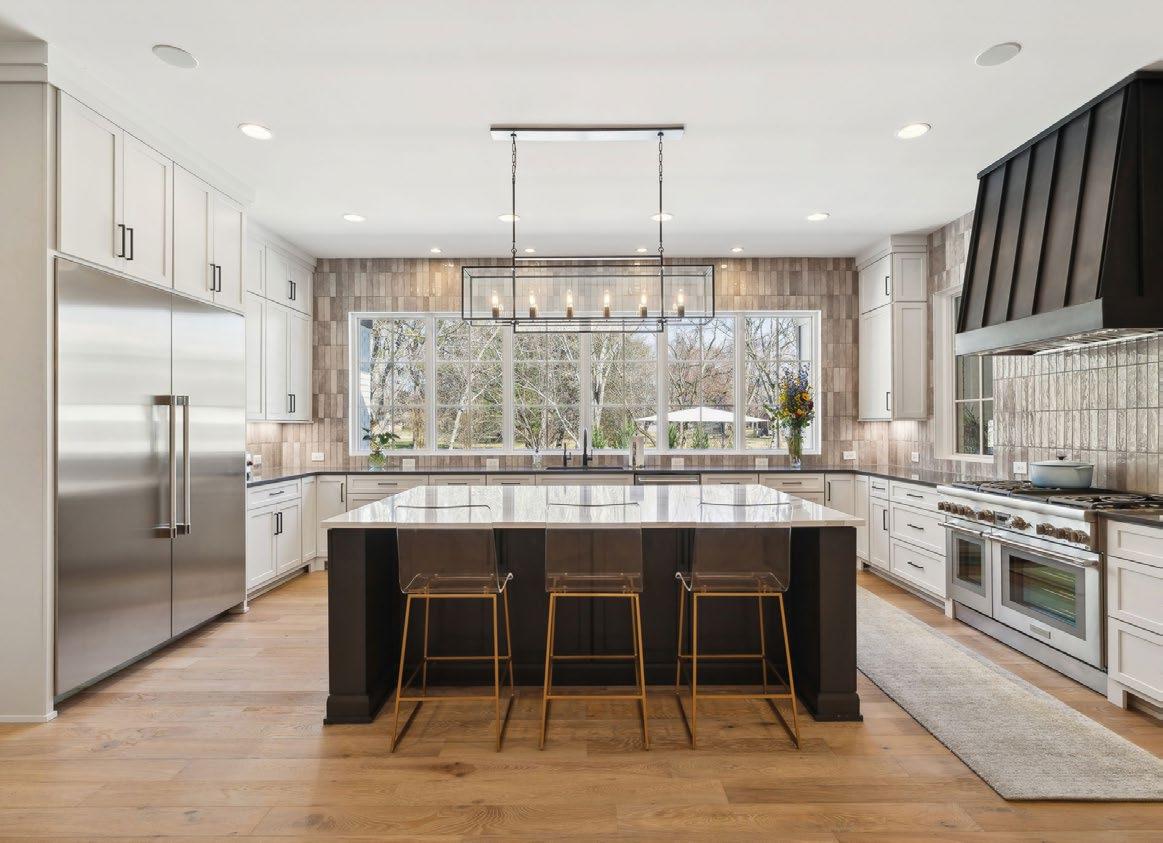
The kitchen is a true epicurean haven—elegantly curated for both everyday ease and unforgettable entertaining. At its heart lies an oversized island, complete with deep dish drawers and a sleek rectangular pendant light that casts a soft glow over light quartz countertops. These are beautifully juxtaposed with rich dark quartz along the perimeter and a warm, vertically laid tile backsplash that adds texture and visual interest. High-end finishes elevate the space, including a professional-grade Thermador 6-burner gas range with griddle, a custom vent hood, built-in microwave, and ceiling-height custom cabinetry with under-cabinet lighting. Practical touches like a trash pull-out, Insta-hot water dispenser, and a granite composite sink—perfectly positioned to overlook the back yard—make everyday tasks a breeze. An oversized Thermador refrigerator ensures ample storage for fresh ingredients, while a hidden pantry stores your dry goods and appliances. Windows offer a peek into the cozy enclosed patio keeping you connected with your guests and integrated speakers to keep the atmosphere lively as you entertain.
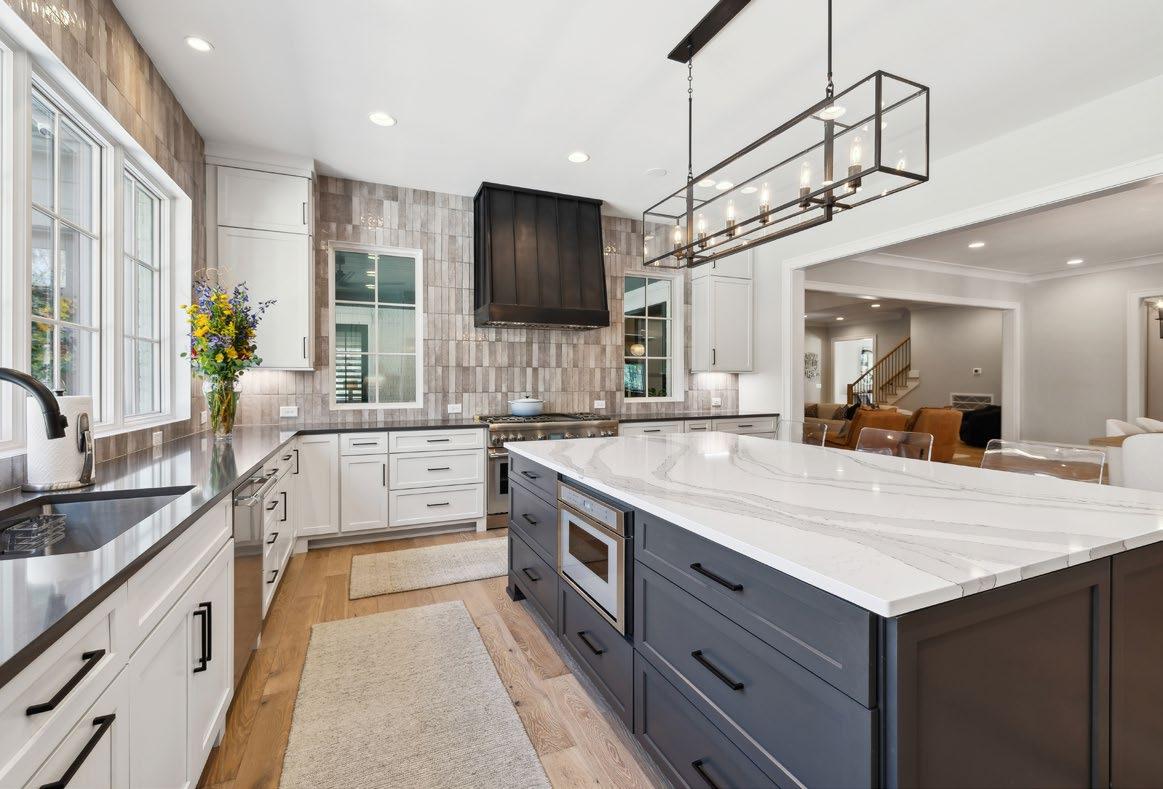
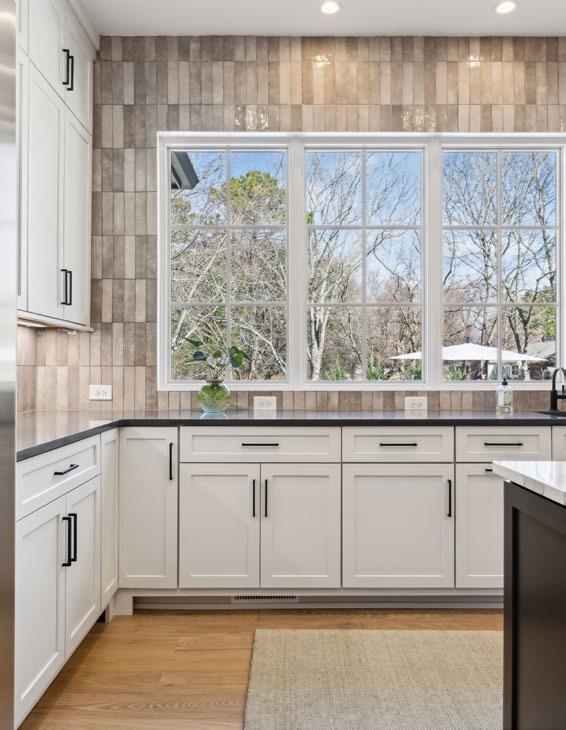
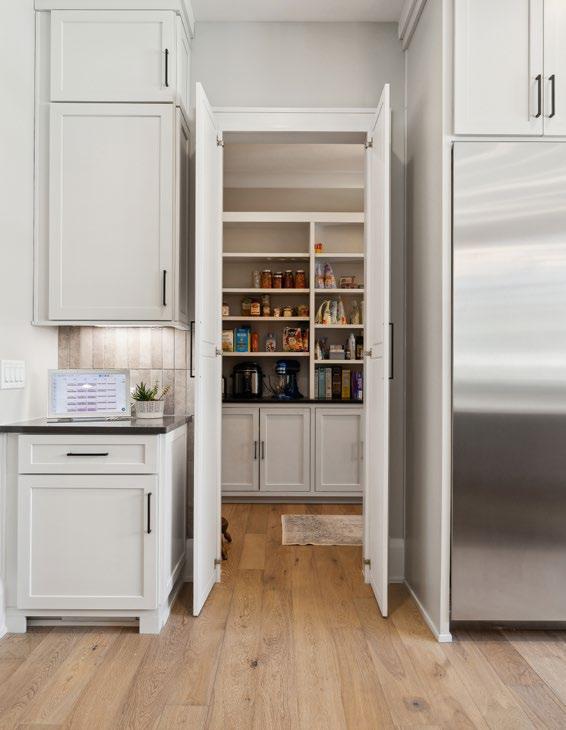
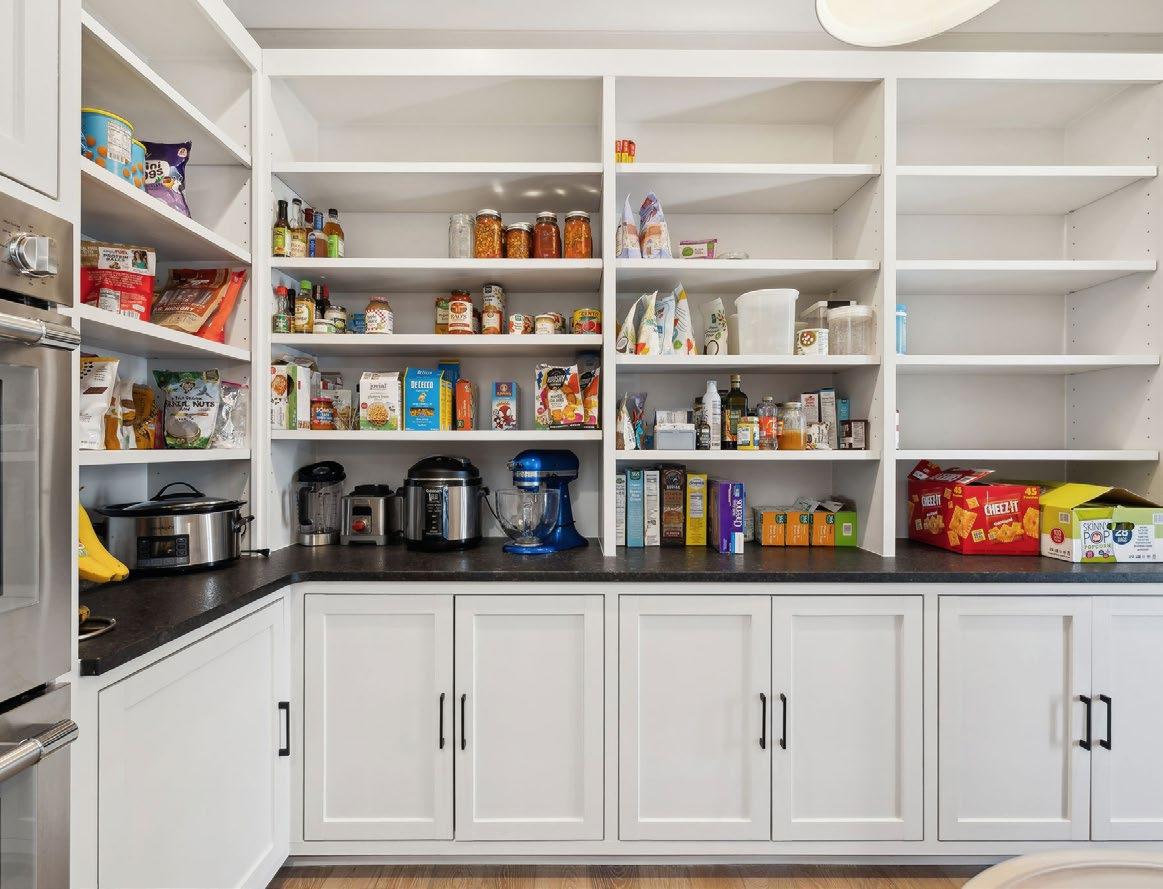
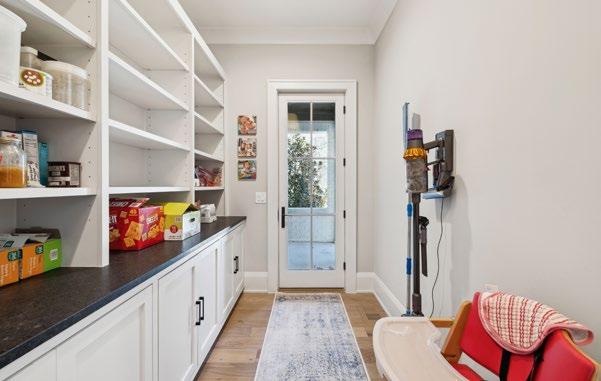
The pantry is cleverly concealed behind seamless cabinetry, blending effortlessly into the kitchen’s elegant design. Step inside to discover a spacious and carefully designed area, offering abundant storage for dry goods, oversized appliances, and everything in between. Outfitted with additional built-in double ovens, this versatile space functions beautifully as a catering kitchen—ideal for entertaining—or as an extra set of hands during holiday meal prep, like Thanksgiving dinner. A discreet door provides direct access to the covered outdoor grill area, making outdoor serving and hosting a breeze.
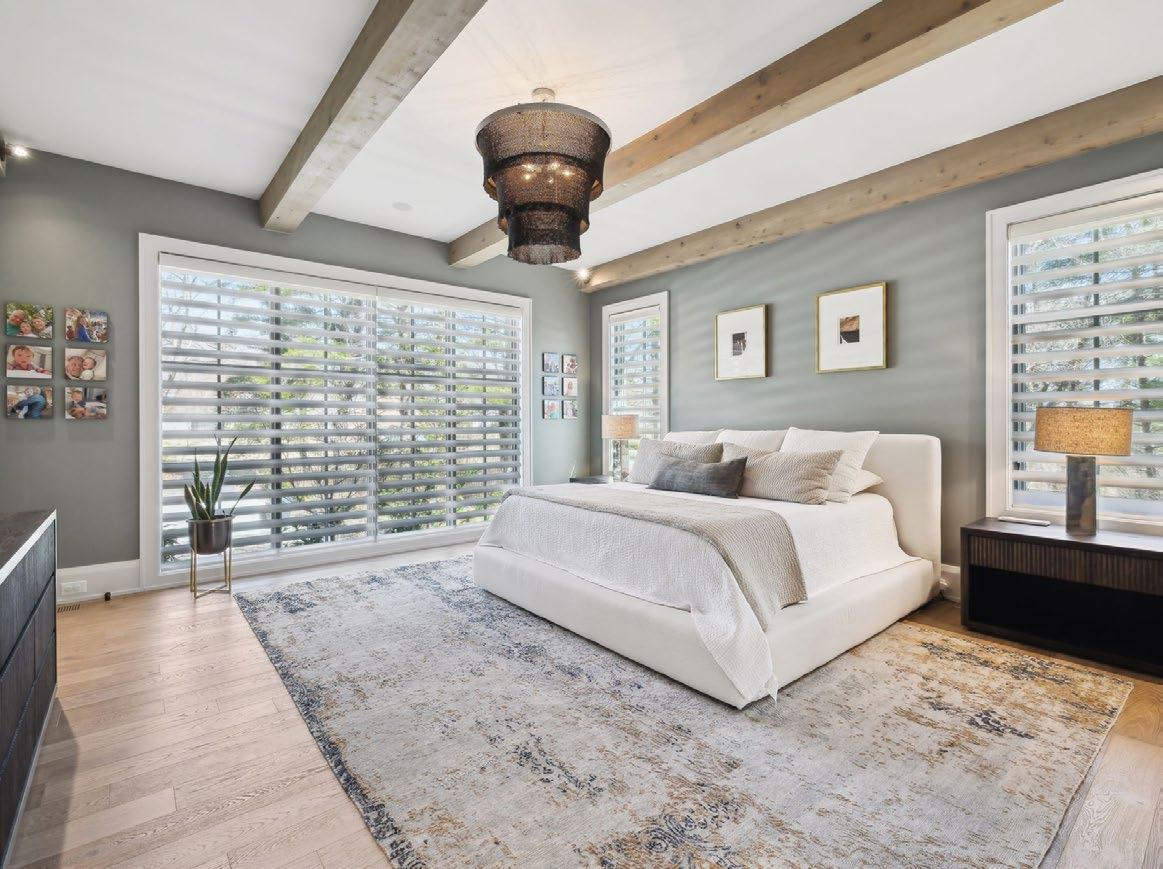
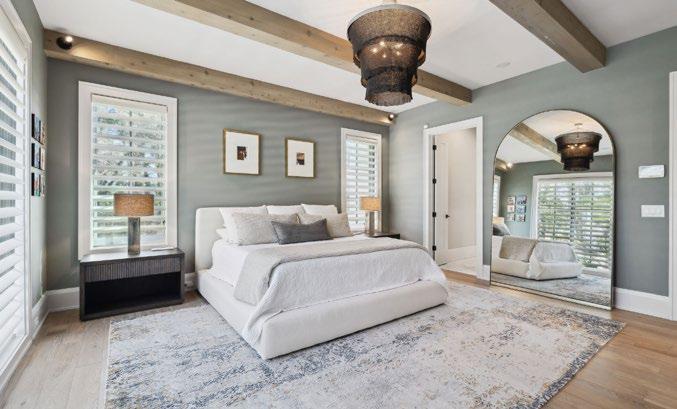
The oversized primary suite, located on the main level, is a serene sanctuary designed with both comfort and sophistication in mind. Warm hardwood flooring flows throughout, while a wood-beam accented ceiling and a striking three-tiered chandelier add architectural interest and a touch of drama. Bathed in natural light from an abundance of windows adorned with motorized Hunter Douglas blinds, this sun-filled retreat offers the perfect blend of brightness and tranquility—your personal escape at the end of each day. Don’t miss the door to the enclosed porch, which is perfect for a quick getaway by the fireplace.
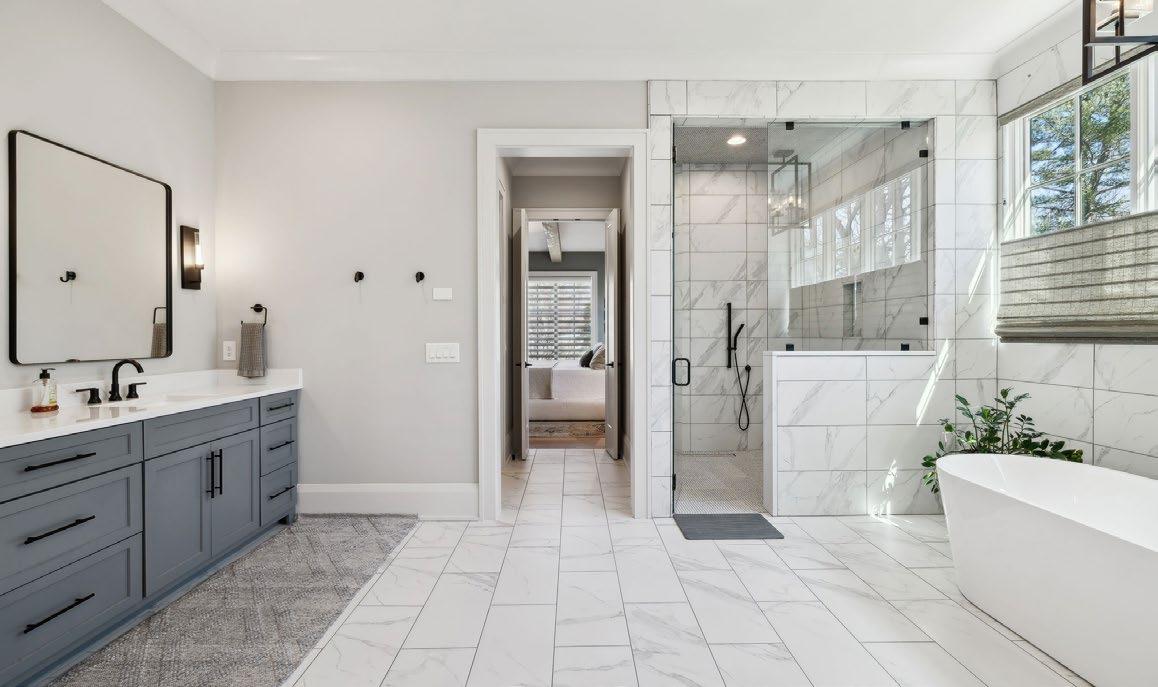
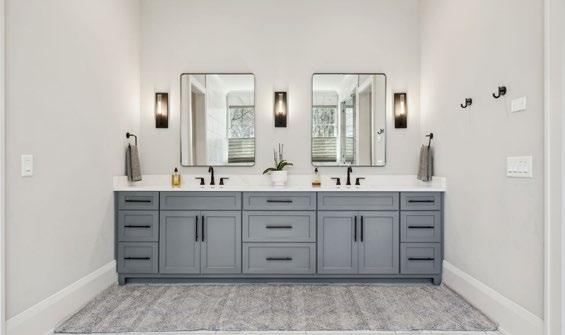
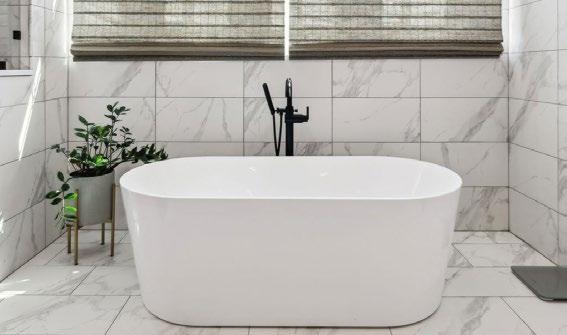
The Primary Bath is a luxurious haven where every day routines feel indulgent and preparing for special occasions becomes effortless. A double vanity with quartz countertops, framed mirrors, elegant sconce lighting, and sleek matte black fixtures offers both beauty and functionality. The freestanding soaking tub, paired with a floor-mounted faucet, invites you to unwind in style, while the expansive walk-in shower is designed for two—featuring dual shower heads, a handheld sprayer, bench seating, and a convenient shampoo niche, all wrapped in polished marble-look tile with charming penny round tile on the floor and ceiling, creating a spa-like atmosphere that’s both refined and relaxing.
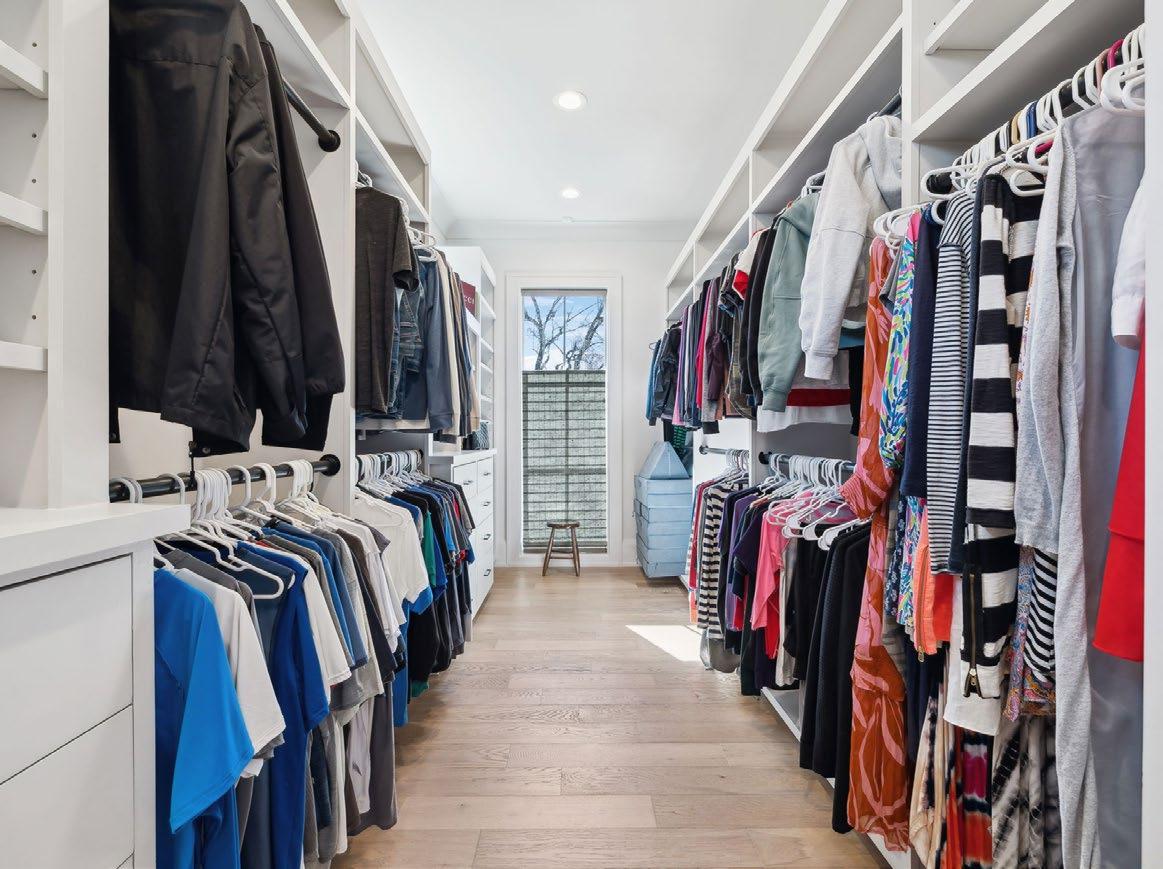
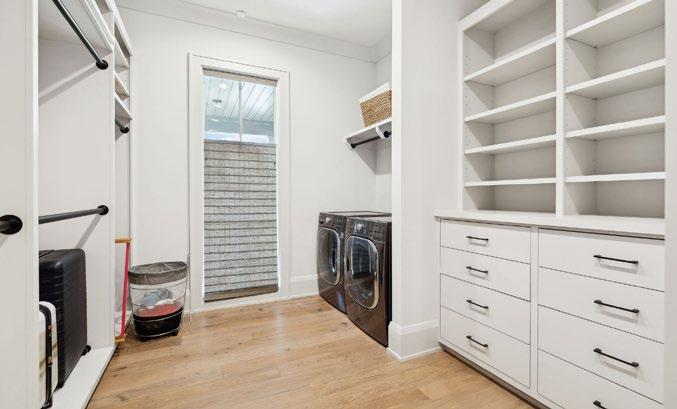
Two spacious walk-in closets provide ample room for even the most stylish wardrobe, with plenty of space left over for luggage and seasonal essentials. Masterfully designed for convenience, this space also features built-in drawer storage and a secondary washer and dryer - perfect for busy family living or tossing in towels after a relaxing day by the pool. Every detail is crafted to simplify your routine while adding a touch of everyday luxury.
Please Note: Washer & Dryer Are Negotiable.
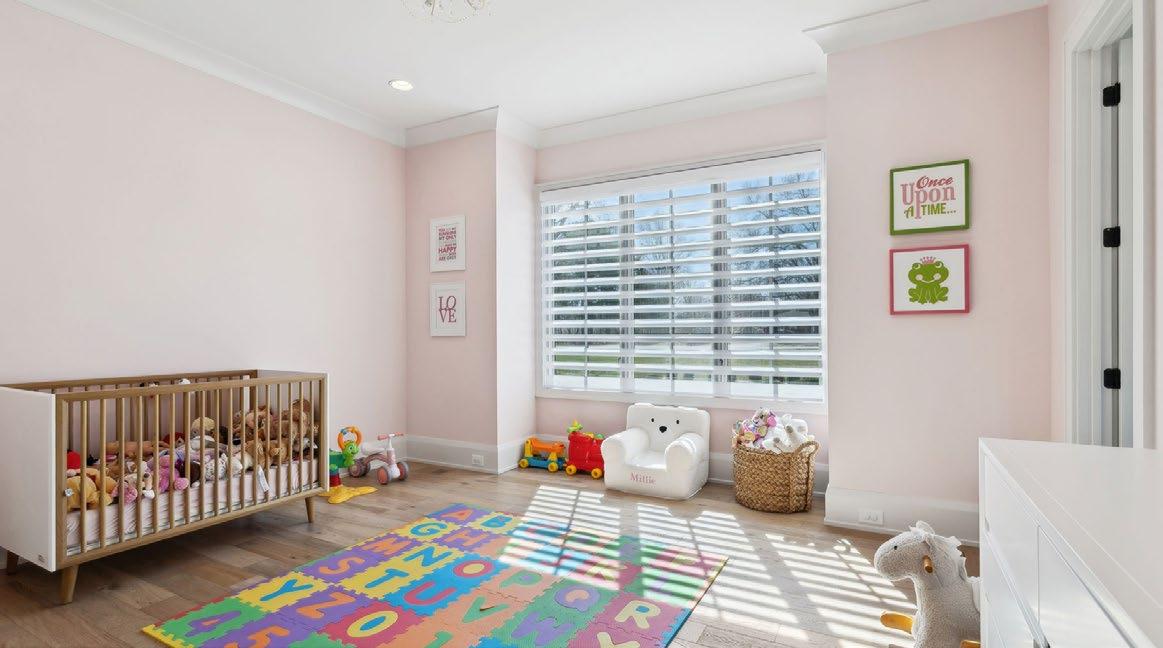
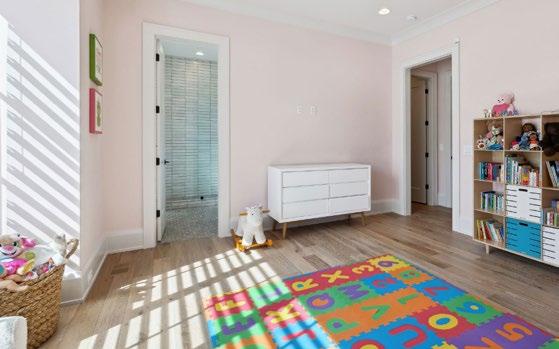
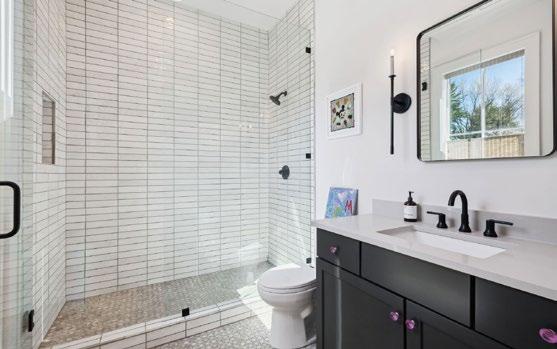
This charming room is a delightful vision in soft pink—perfect for any little princess to make her own. Elegant crown molding and warm hardwood floors add a timeless touch, while recessed lighting ensures a gentle, inviting glow. It’s a space that feels both playful and polished, ready to inspire sweet dreams and imaginative adventures.
Please Note: Chandelier Does Not Remain.
The beautiful ensuite bath blends style and sophistication with timeless design. The vanity features sleek quartz countertops, matte black fixtures, sconce lighting, and a framed mirror. Neutral tones carry throughout, highlighted by eye-catching geometric tile flooring that grounds the space with subtle flair. The walk-in shower showcases a horizontal subway tile surround, a convenient shampoo niche, and a frameless glass door that enhances the room’s clean, modern aesthetic.
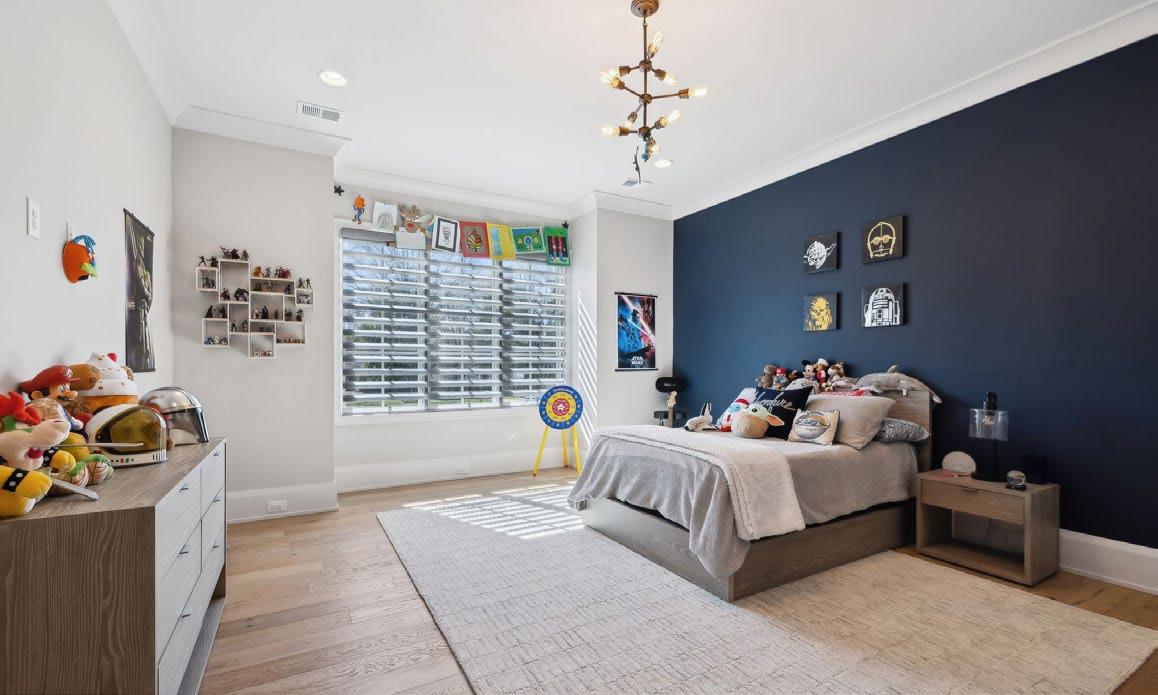
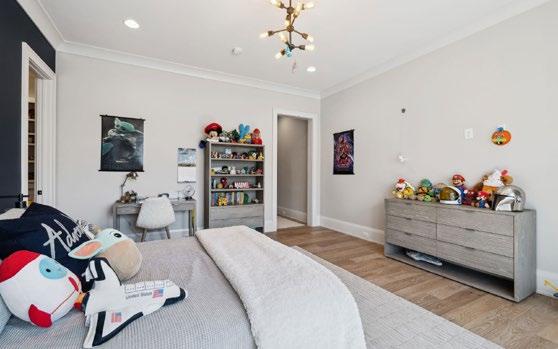
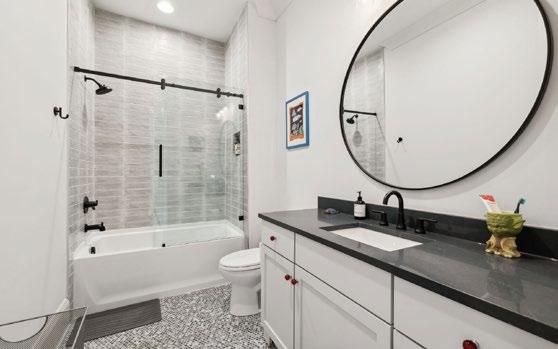
Another generously sized bedroom awaits, offering comfort and character in equal measure. A rich navy accent wall adds a bold, masculine touch and recessed lighting illuminates the space. This inviting bedroom is both stylish and versatile, ready to suit a variety of needs.
Please Note: Chandelier Does Not Remain.
This stylish ensuite bath blends classic elements with modern flair. A crisp white vanity is topped with rich dark quartz countertops, paired beautifully with a round framed mirror for a touch of elegance. The tub/shower combo is surrounded by timeless subway tile, offering a clean contrast to the charming penny round tile flooring underfoot. Matte black fixtures add a bold, contemporary edge, while a sleek frameless glass door completes the space with polished sophistication.
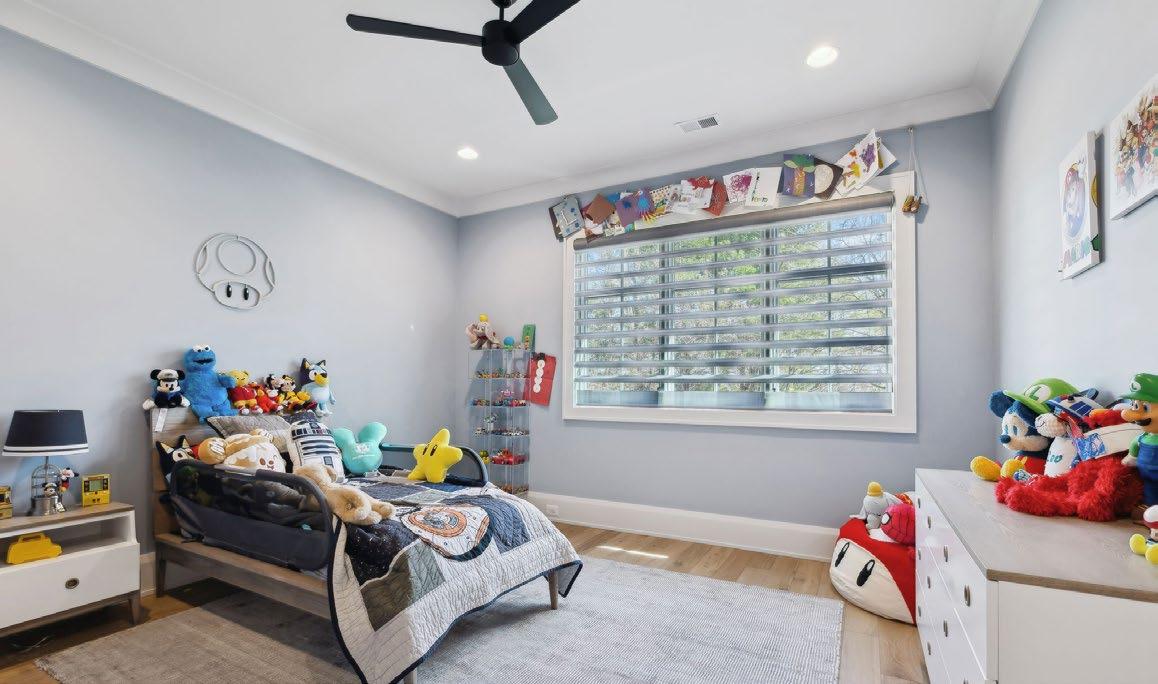
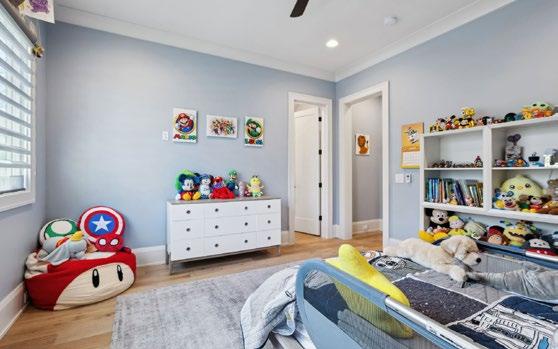
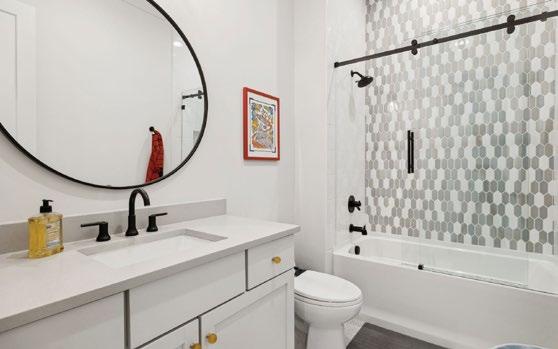
This inviting bedroom is designed for both comfort and style. Crown molding and hardwood floors add traditional character. A ceiling fan and recessed lighting offer customizable comfort and ambiance, and premium Hunter Douglas motorized room-darkening blinds ensure restful sleep any time of day.
This ensuite bath exudes fresh, modern charm with its crisp white vanity topped with white quartz countertops and a stylish round framed mirror. The tub/shower combo is elevated by a striking geometric tile accent wall, beautifully contrasted by matte black fixtures and enclosed with a frameless glass door for a clean, contemporary finish. Underfoot, classic penny round tile flooring adds a touch of texture and visual interest, completing this harmoniously designed space with elegance and personality.
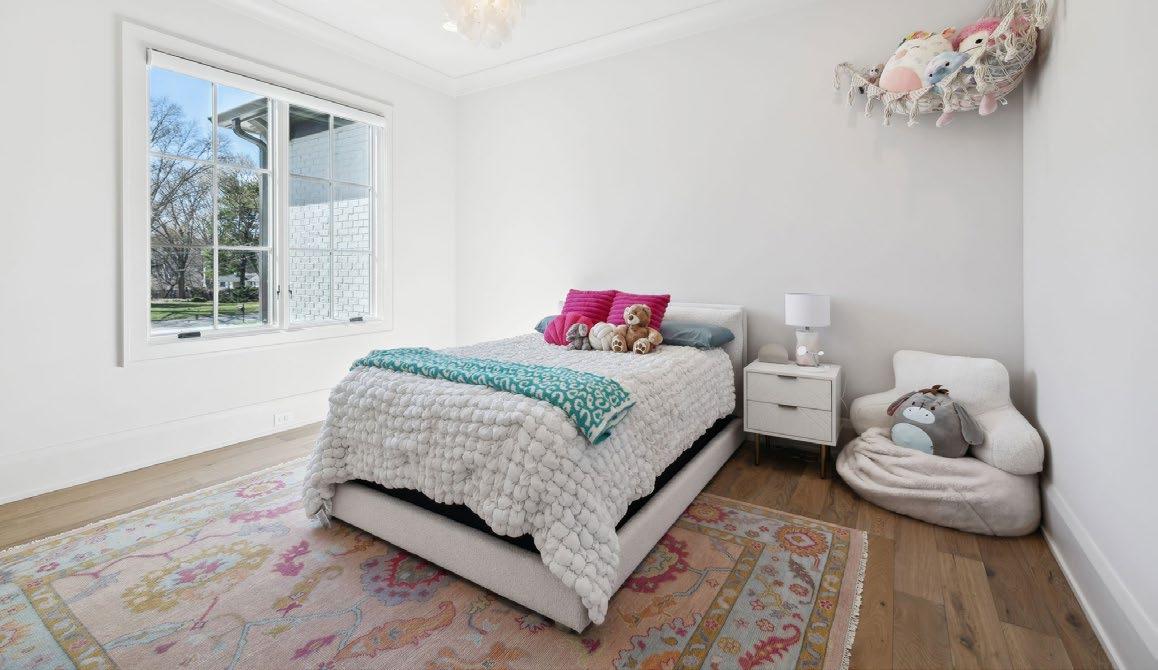
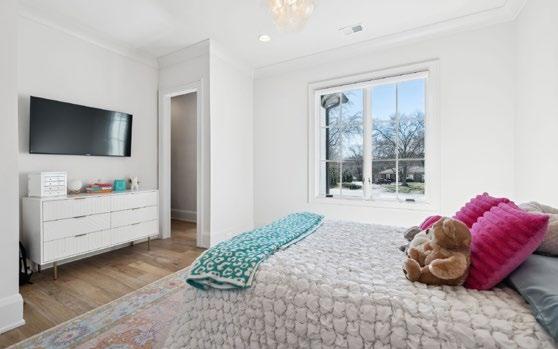

This cozy and inviting space offers a charming view of the front yard, filling the room with natural light and warmth. Elegant crown molding and recessed lighting add a refined touch, while a distinctively feminine chandelier serves as a beautiful focal point, casting a soft, graceful glow. The overall ambiance is both welcoming and effortlessly stylish—perfect for relaxation or inspiration.
This elegant ensuite bath is thoughtfully designed with a harmonious blend of soft tones and modern finishes. A crisp white vanity is topped with light grey quartz countertops, perfectly complementing the hexagonal tile flooring for a cohesive, designer look. The tub/shower combo features a gloss grey subway tile surround, enhanced by matte black fixtures and enclosed with a frameless sliding glass door—adding both function and contemporary flair to this serene retreat.
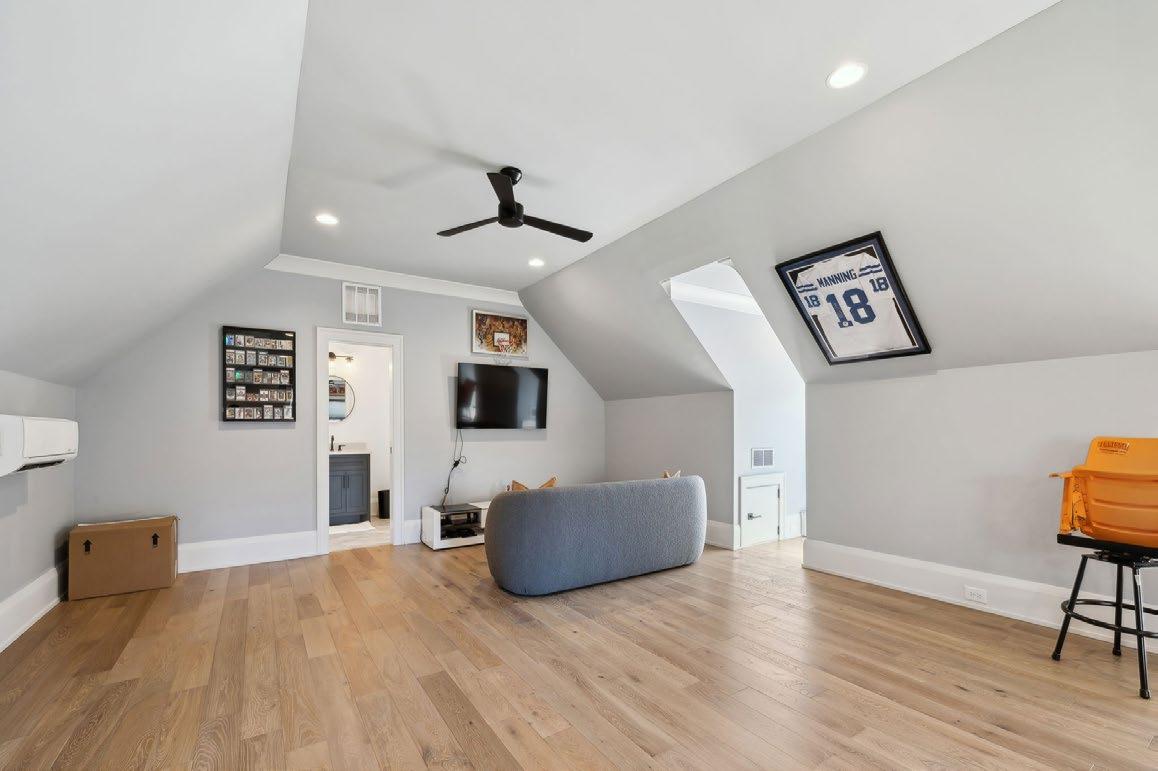
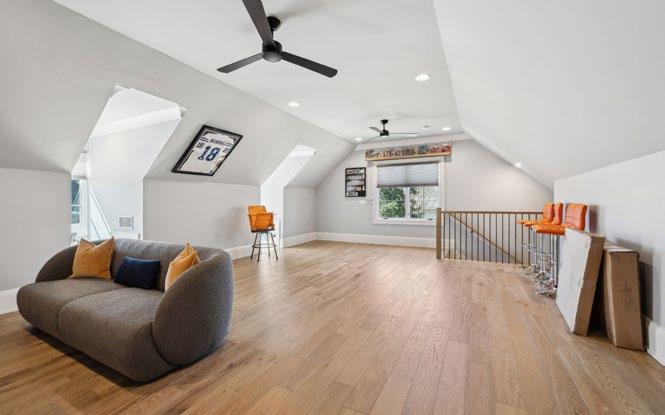
Bedroom 6 is a versatile retreat designed to complement the home’s multiple gathering spaces, ensuring everyone has a place to relax and unwind. Whether you envision a spacious teen suite, stylish man cave, an exciting game room, or the ultimate hangout spot for kids, this flexible space adapts to your needs. With beautiful hardwood floors, recessed lighting, two ceiling fans for comfort, and charming dormer windows that invite natural light, it provides functionality for the whole family to enjoy.
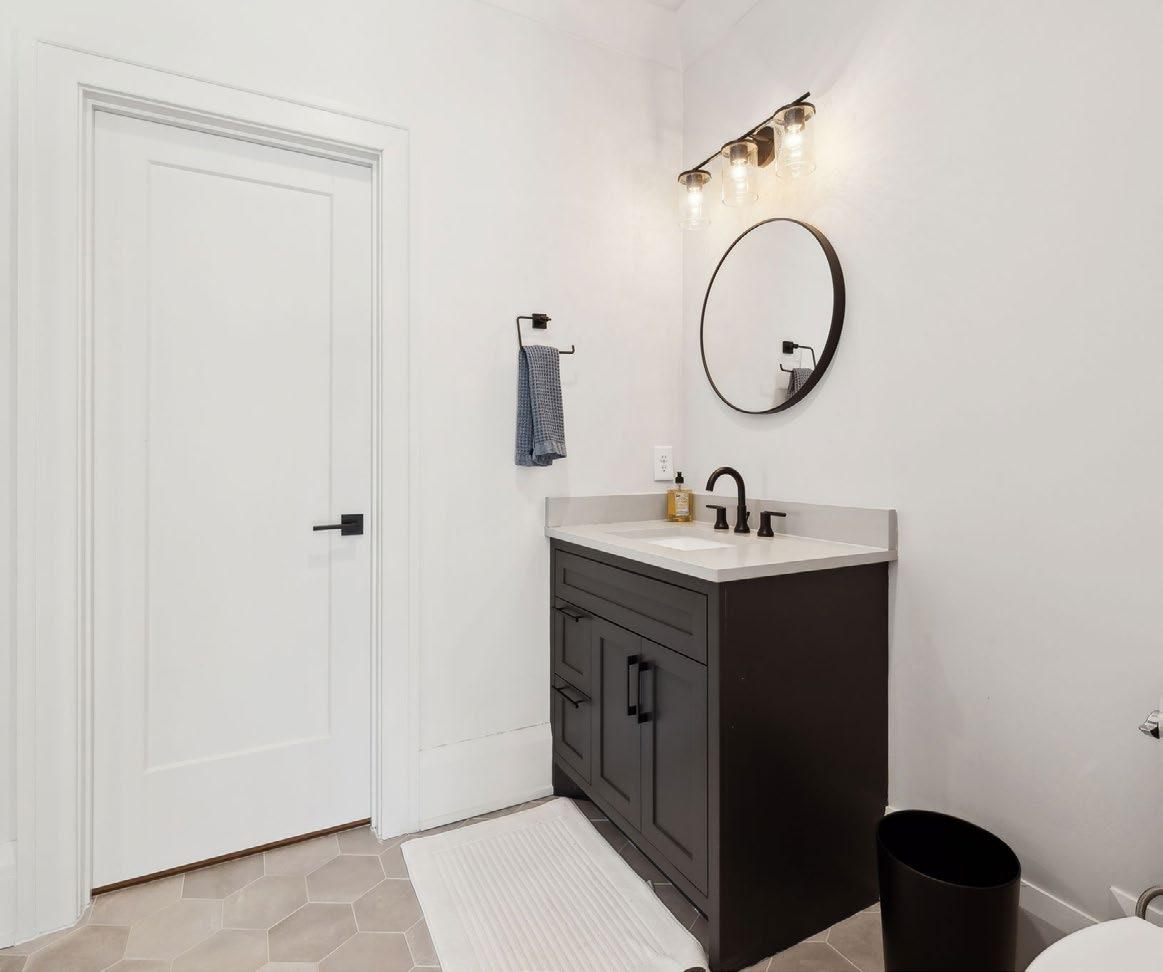
The full bath off Bedroom 6 mirrors the style found throughout the home. A sleek quartz-topped vanity is paired with a stylish round-framed mirror, while the hexagonal tile flooring adds a touch of character. The walk-in shower is a highlight, featuring glossy gray subway tile, a built-in shampoo niche, and a rain head fixture that elevates the spa-like experience. This bedroom would make an ideal retreat for guests, providing comfort and privacy for overnight stays.
Don’t miss the closet off the bathroom.
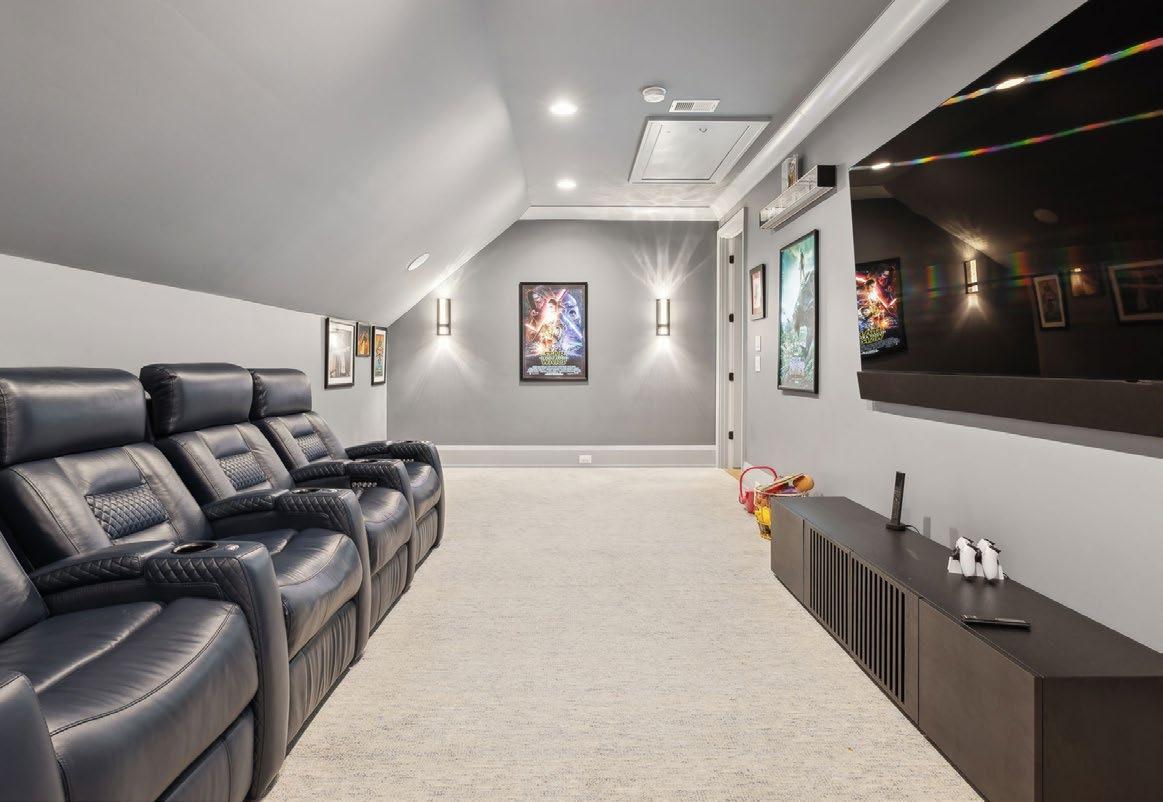
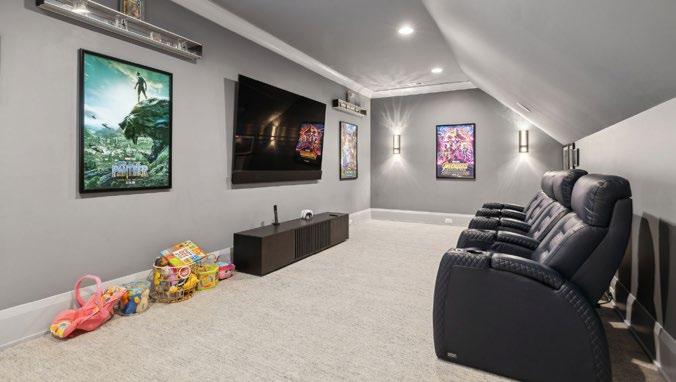
Grab your tub of popcorn and get ready to gather the family and make memories—this cozy media retreat is perfect for movie nights and weekend marathons. Soft Berber carpeting adds sound proofing, while built-in speakers and ambient sconce lighting create an immersive, theater-like atmosphere. It’s a space designed for laughter, relaxation, and all your favorite stories on screen.
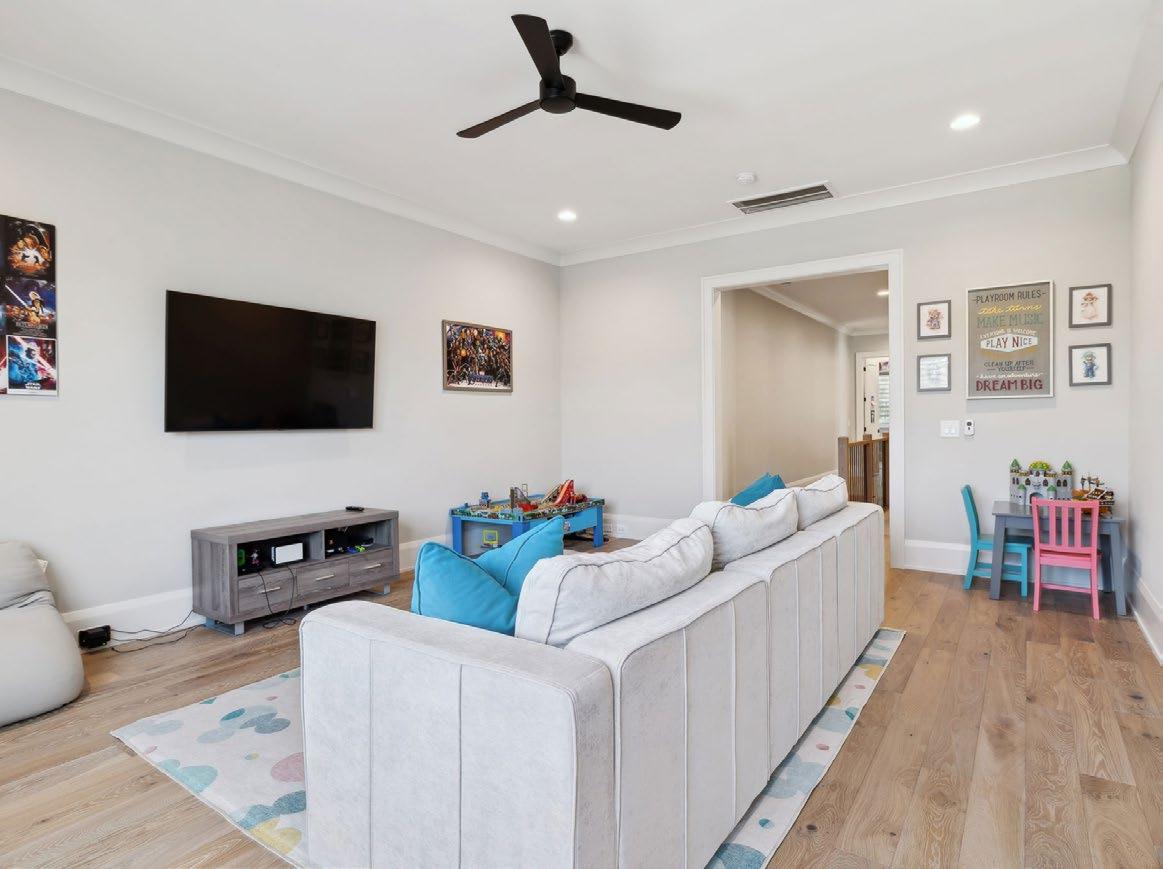
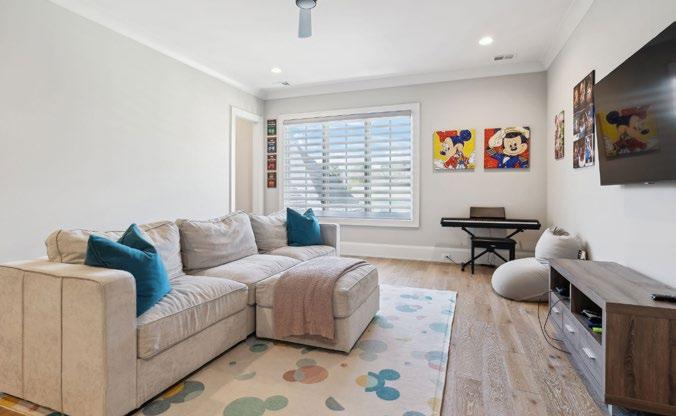
What a wonderfully versatile space—full of possibilities and ready to adapt to your lifestyle. Currently enjoyed as a cheerful kids’ playroom and TV lounge, it features elegant crown molding, hardwood floors, a ceiling fan, and recessed lighting for a bright and comfortable atmosphere. Whether you imagine it as a second home office, a creative craft room, or your personal fitness sanctuary, this flexible room invites you to make it your own. The only question is—what will you create here?
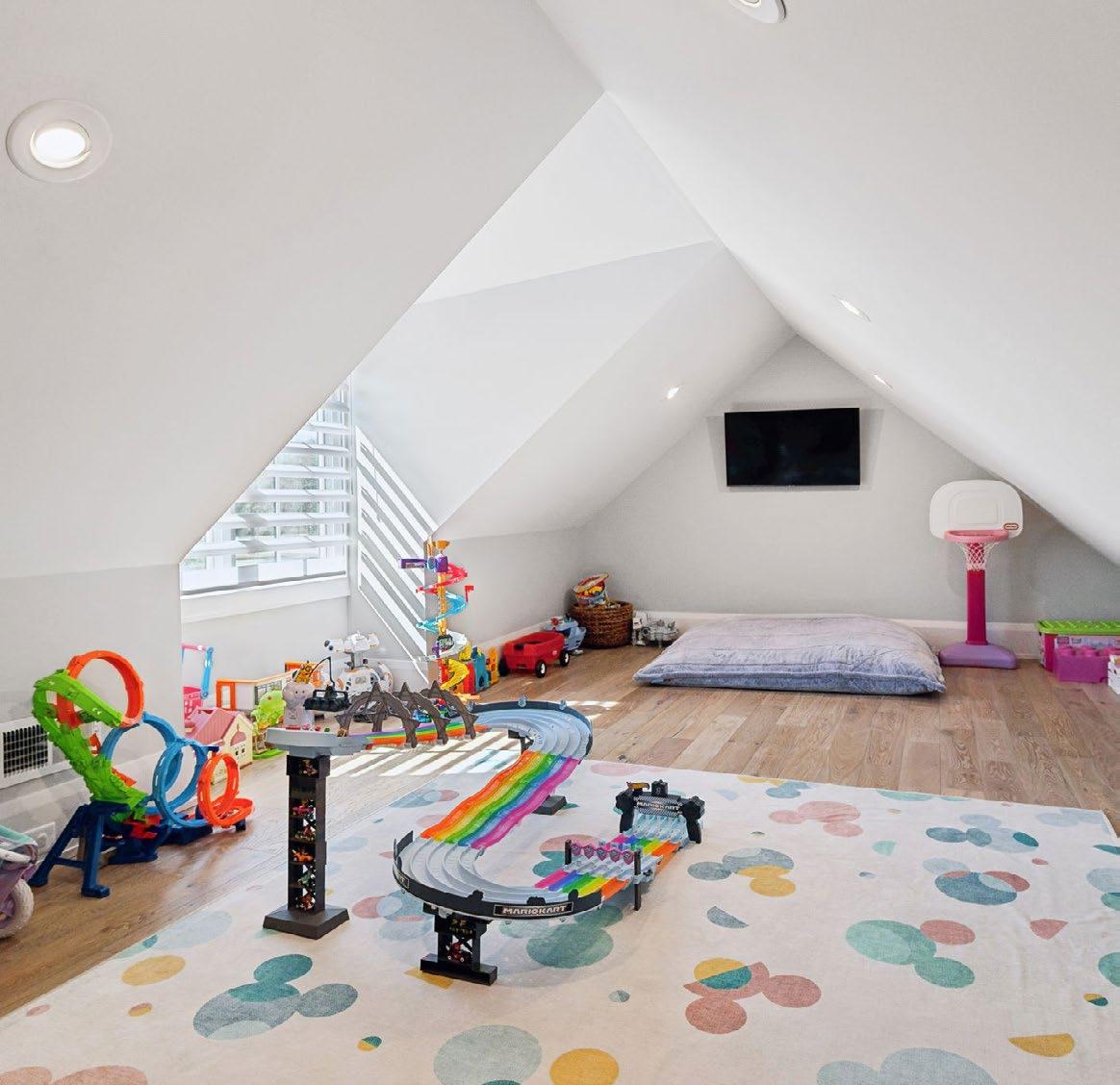
A second flexible space offers endless potential and is currently being used as a dedicated toy room—where imagination runs free and laughter fills the air. Warm hardwood floors and soft recessed lighting create a bright, welcoming environment that’s as functional as it is fun. Whether you continue its playful purpose or transform it into a quiet reading nook, creative studio, craft room, wrapping room, or study space, this room is ready to grow with your family’s needs.
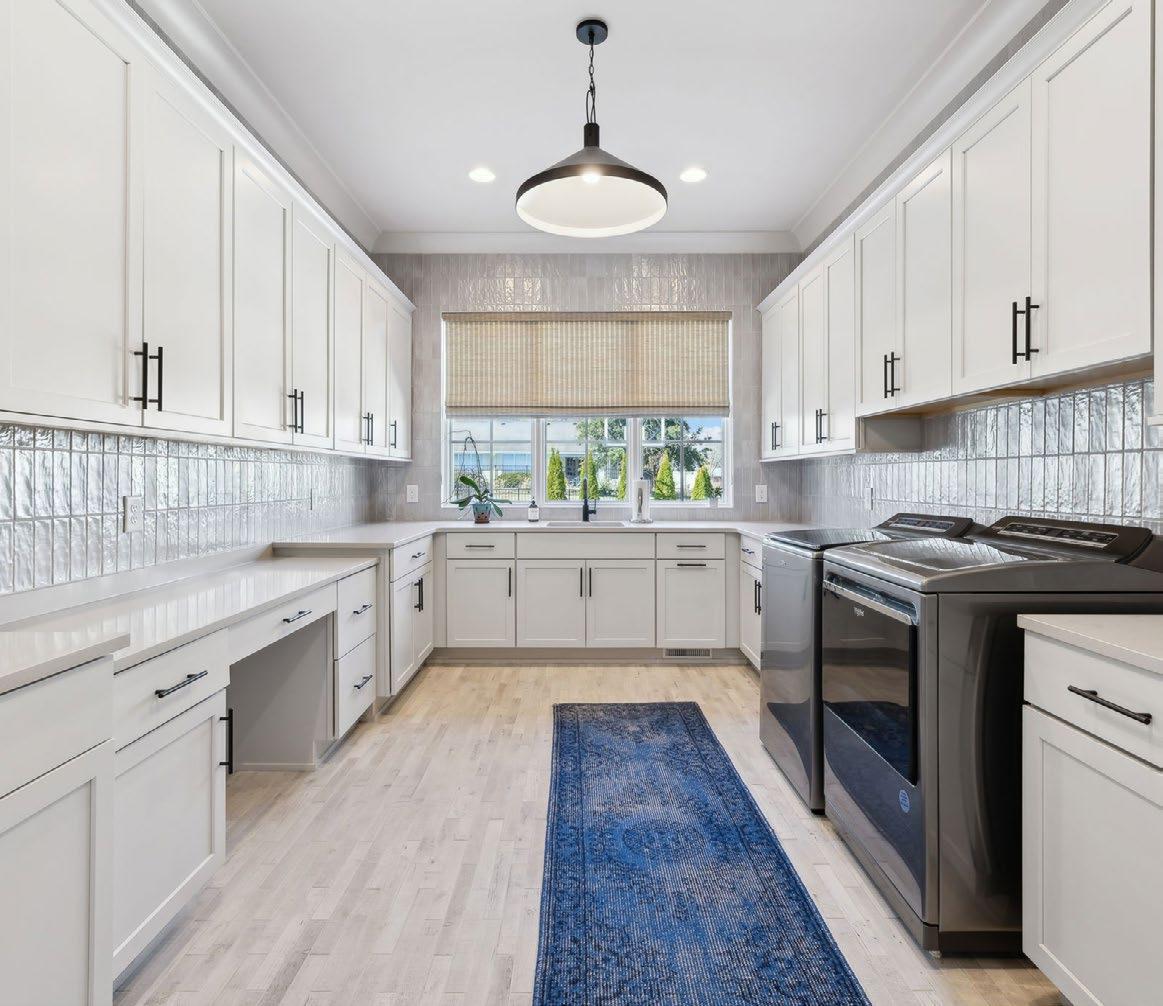
The beautifully designed laundry room combines style and function, making everyday chores feel effortless. Crisp white cabinetry is paired with a sleek vertical subway tile backsplash and polished quartz countertops for a fresh, modern look. A built-in desk area adds versatility, whether for planning, folding, or organizing. Complete with a deep sink overlooking the courtyard, this artfully arranged space turns routine tasks into a more enjoyable part of your day.
Please Note: Washer & Dryer Do Not Remain.
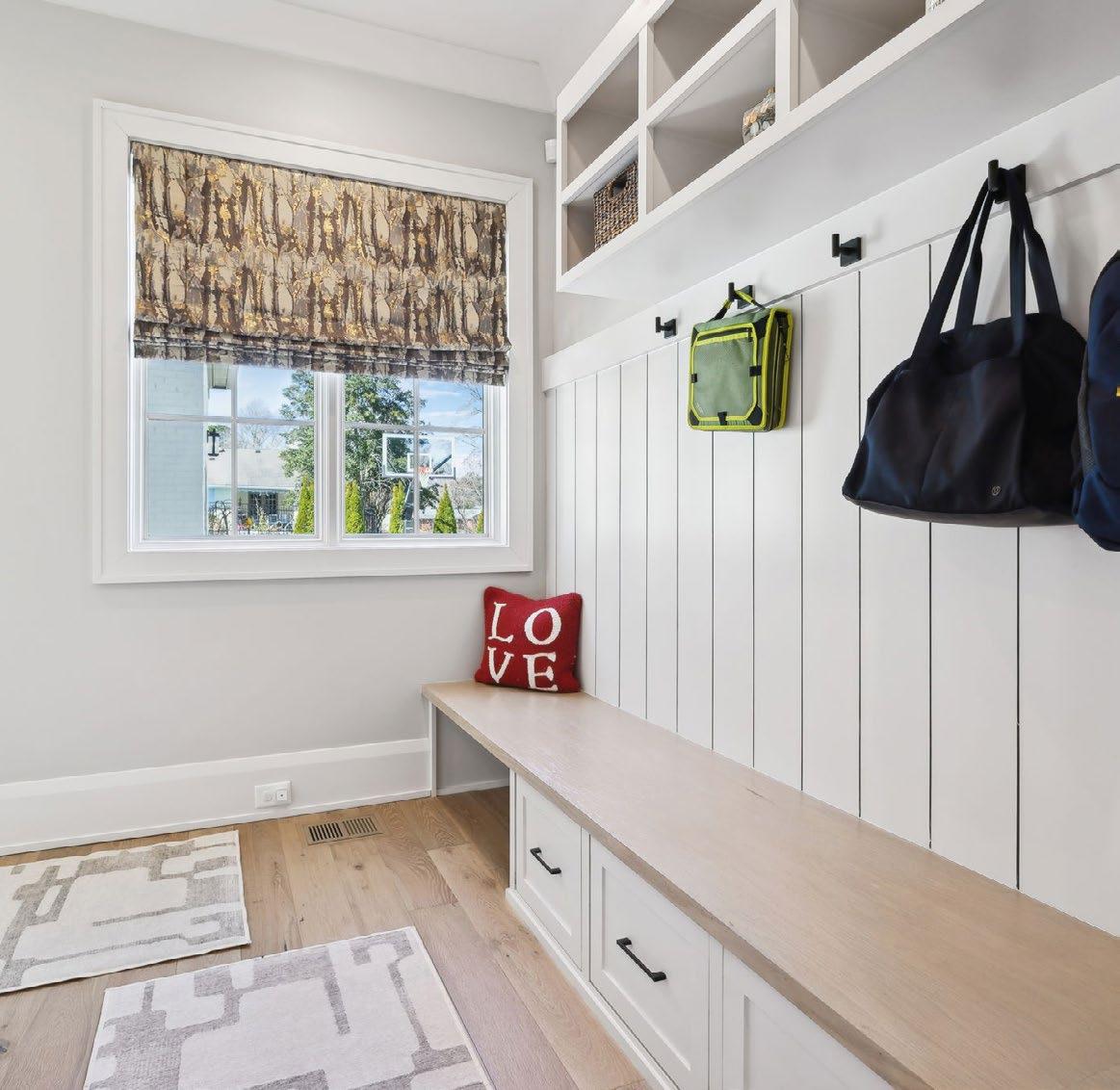
In addition to the main laundry room, a expertly designed mud room offers both storage and accessibility through the friend’s entry door. This space features a shiplap-backed built-in cubby system designed to keep your household organized. With five hooks for backpacks and coats, it’s perfect for busy mornings. Open shelving above provides room for baskets or seasonal essentials, while drawers below offer ample storage for shoes and everyday gear—making this space as practical as it is polished.
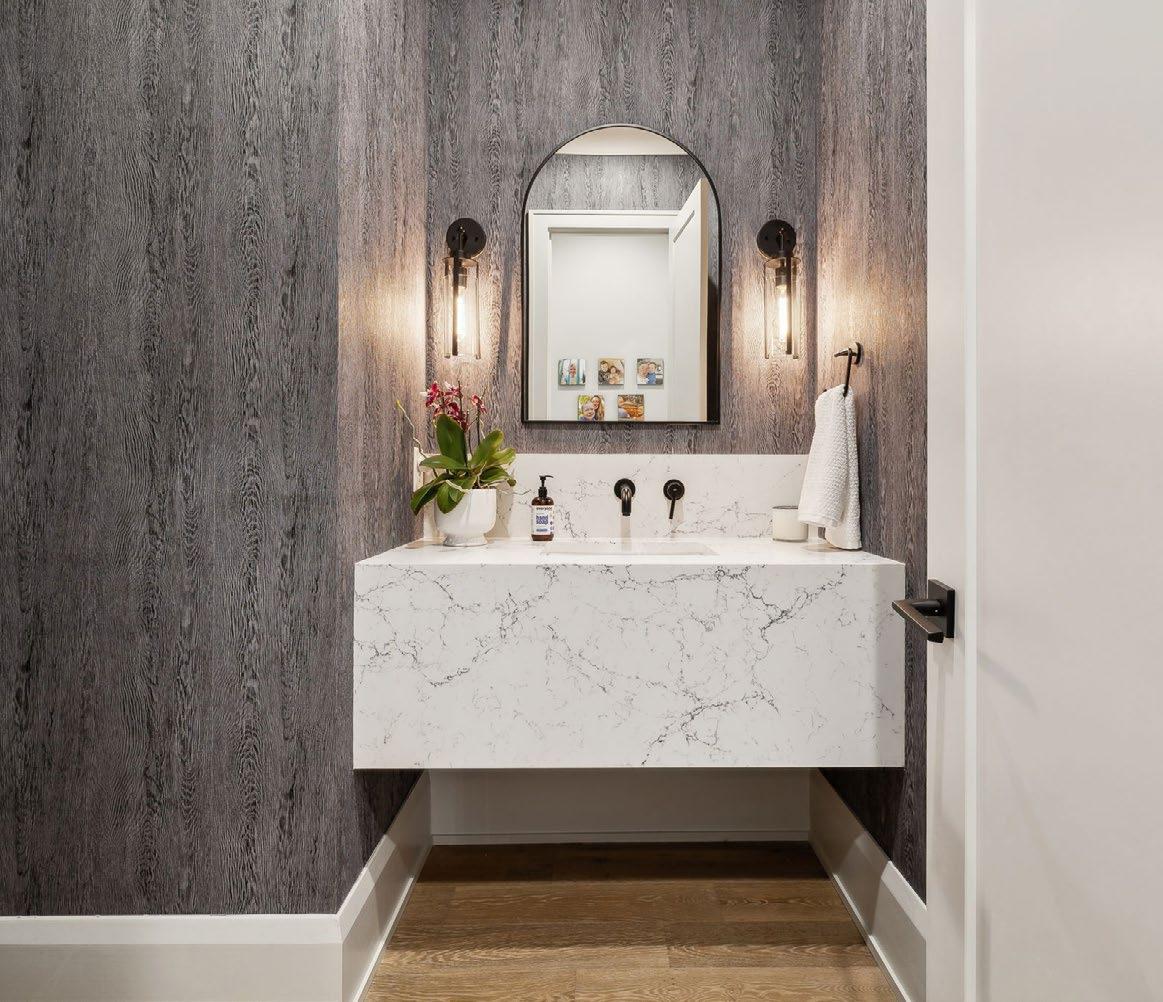
The Powder Room may be small in size, but it’s big on style. Rich, wood-look wallpaper adds depth and texture, creating an inviting and sophisticated backdrop. A floating quartz vanity with sleek wall-mounted fixtures offers a modern touch, while warm sconce lighting and a beautifully framed mirror complete the space with a refined, boutique-like elegance.
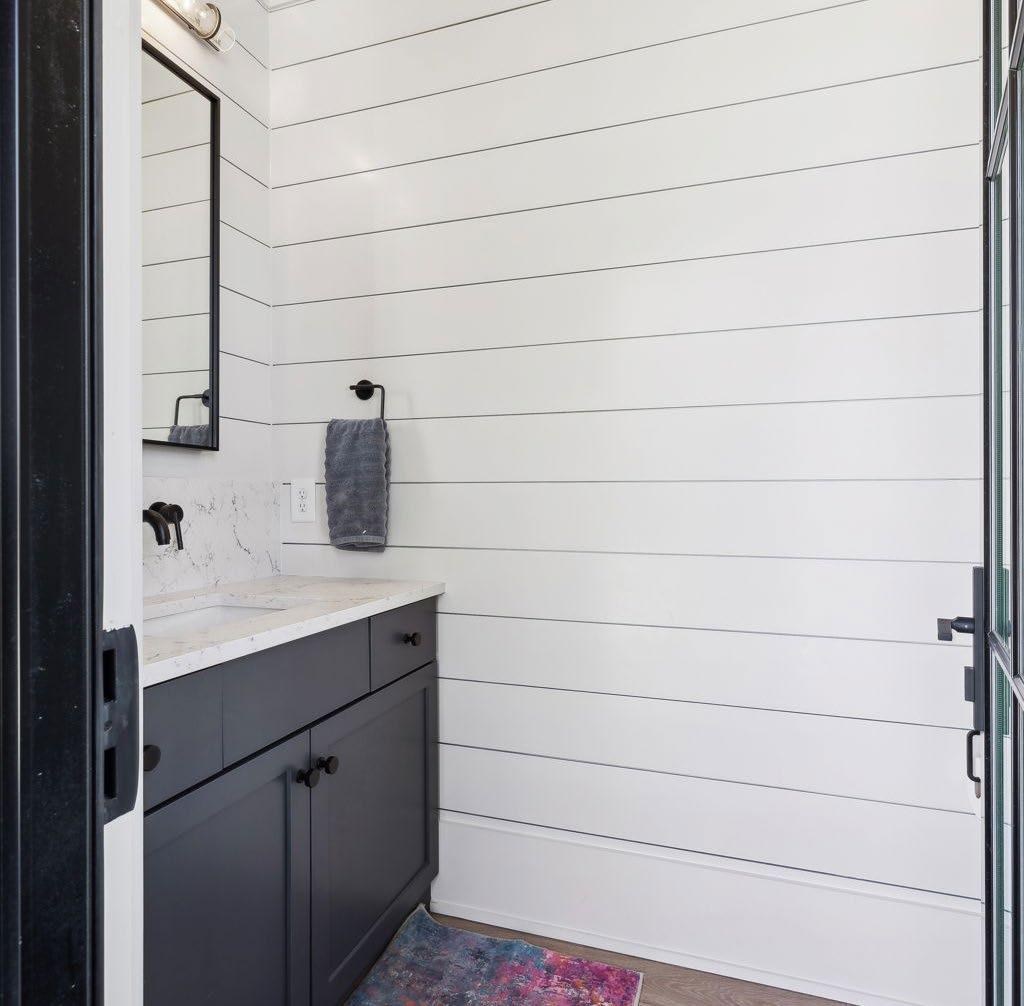
Though compact, the half bath is brimming with character, wrapped in charming shiplap for a timeless touch. A dark grey quartz-topped vanity is complemented by striking matte black wall-mounted fixtures, creating a bold contrast against the crisp white walls. A framed mirror and modern light fixture add depth and sophistication, making this stylish space visually captivating.
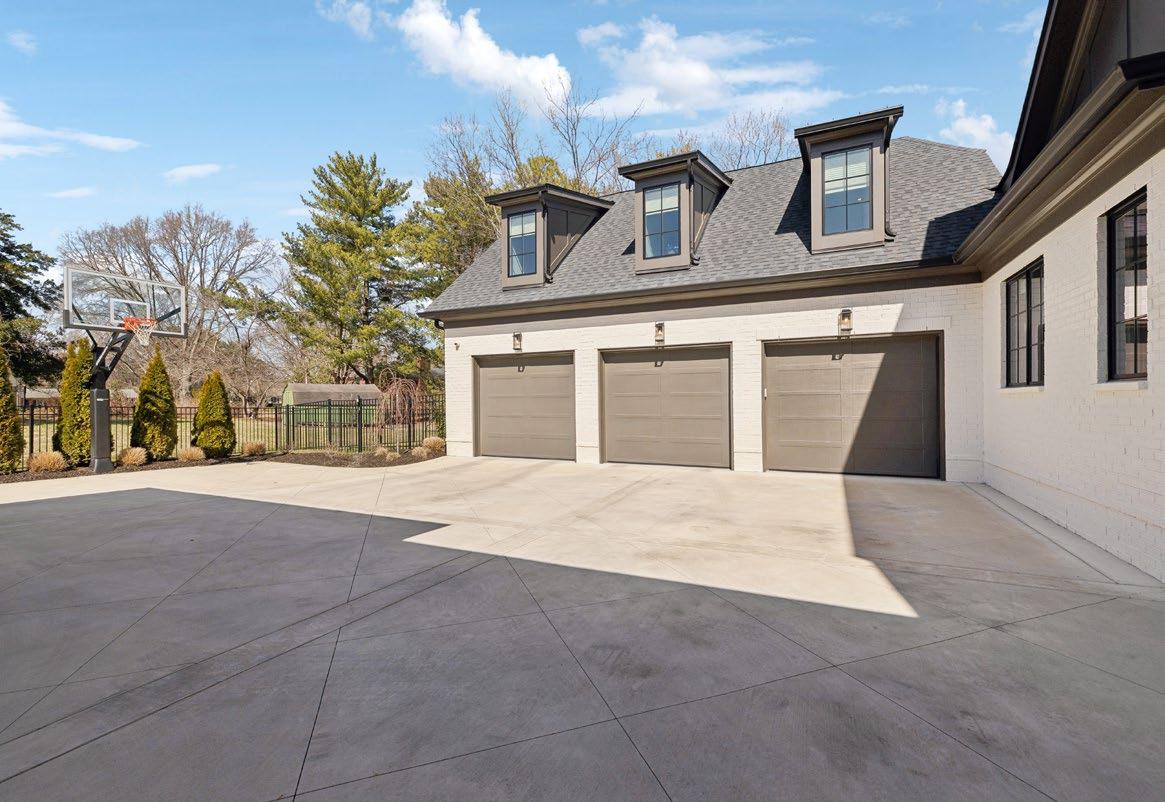
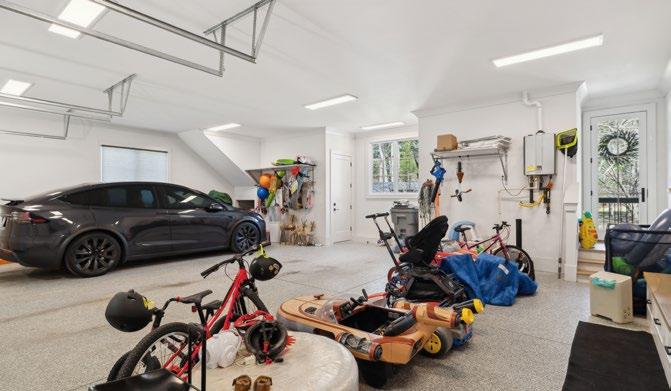
The spacious three-car garage offers ample room for multiple vehicles, hobbies, and additional storage—perfect for both everyday convenience and long-term organization. Intelligently designed, it features durable epoxy-coated floor for easy maintenance, a dedicated storage closet, and a pedestrian door for added accessibility. Insulated garage doors help maintain comfort year-round, while a tankless water heater adds to the home’s energy efficiency. It’s a well-appointed space that balances function with modern detail.
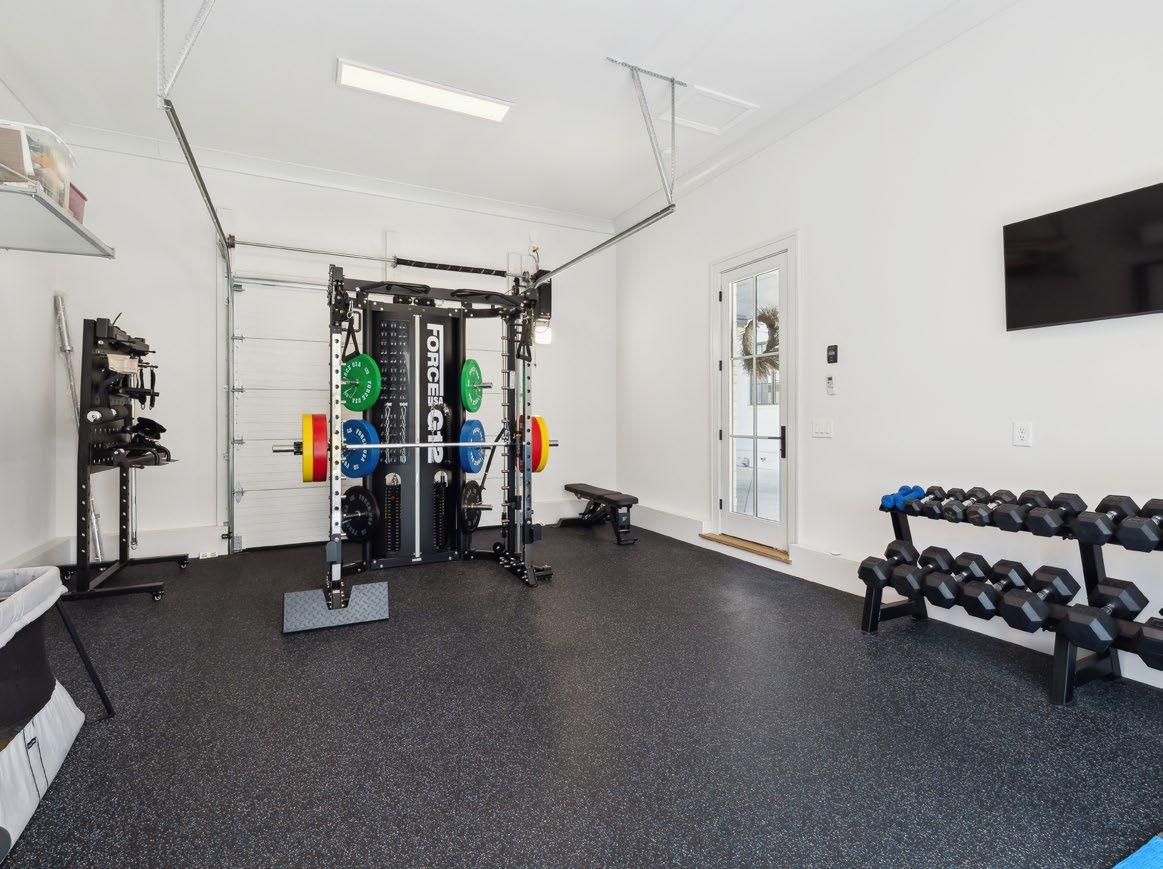
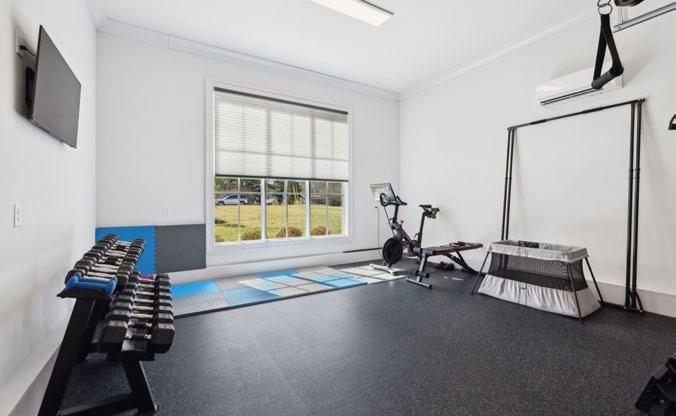
The one-car garage is more than just a place to park—it’s a versatile space with upgraded features, including wiring for a TV, durable epoxy flooring for a polished, easy-to-maintain finish. An insulated garage door enhances energy efficiency, while a convenient pedestrian door provides quick access. Currently repurposed as a dedicated workout room, this space offers endless possibilities, whether for fitness, storage, or hobby use.
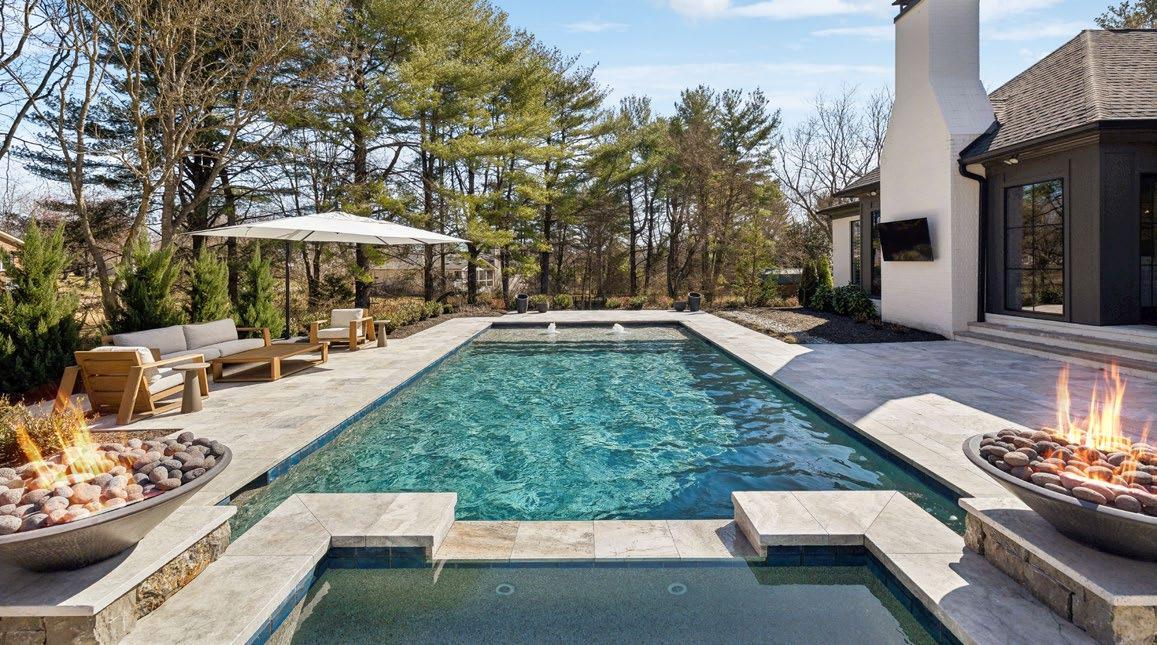
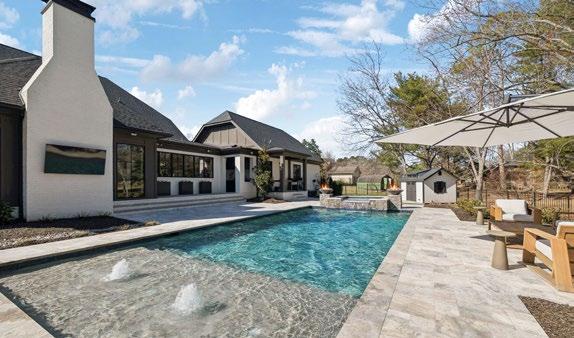
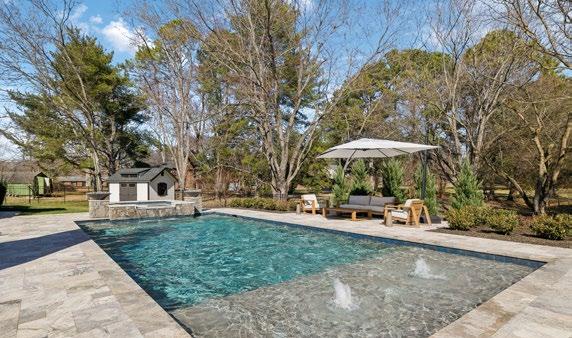
Designed for both unforgettable gatherings and peaceful escapes, the outdoor oasis is nothing short of breathtaking. A stunning gunite pool with a sun shelf and refreshing bubblers invites you to unwind, while dramatic fire bowls and a tranquil waterfall add a touch of magic as the sun sets. Heated for year-round enjoyment and 5.5 feet at its deepest point, the pool is fully app-controlled for ultimate convenience. Enhancing water clarity and quality, the Quick Pure 3 Ozone system and Rainbow erosion chlorinator work seamlessly to keep the pool pristine, while the Dolphin Robotic Pool Cleaner ensures effortless maintenance. It’s all set within $100K of elegant travertine paver decking and accented by ambient lighting that brings the entire space to life after dark. Complete with a luxurious spa and three generous seating areas—including one covered space—this back yard retreat is the perfect blend of serenity, innovation, and sophistication.
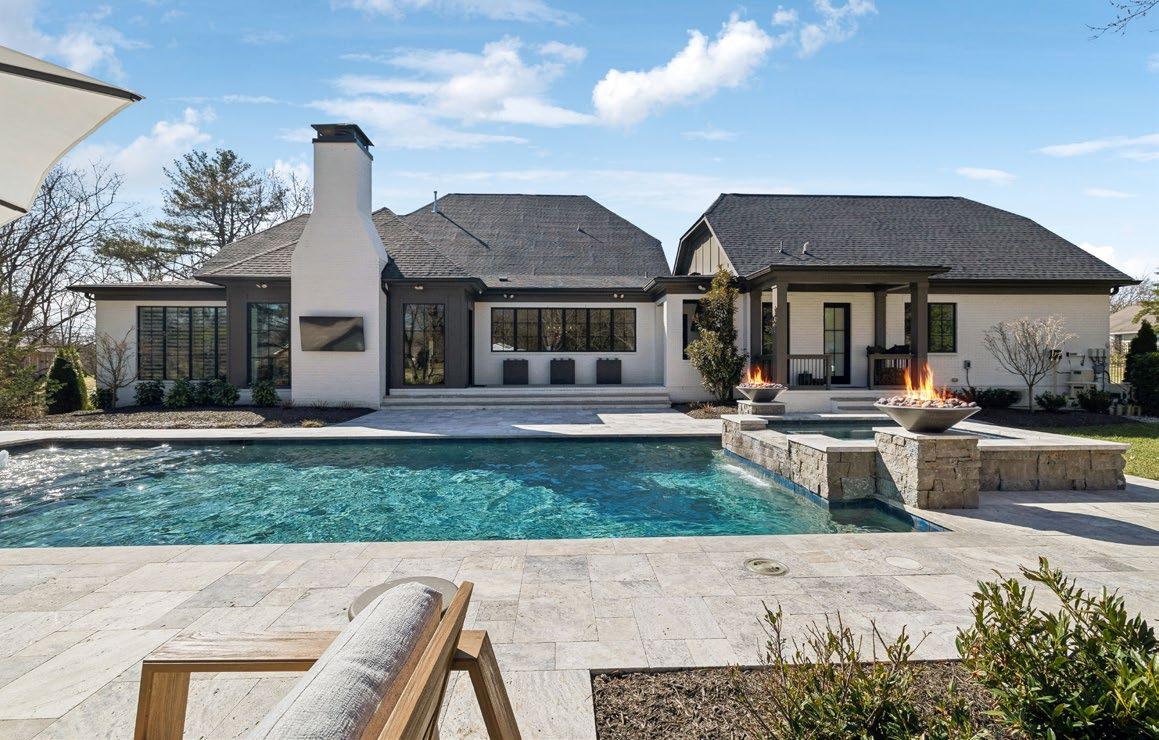
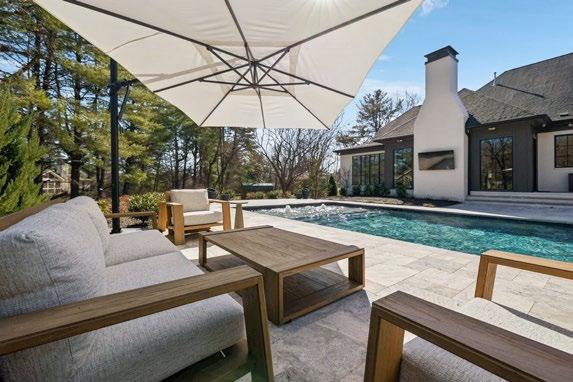
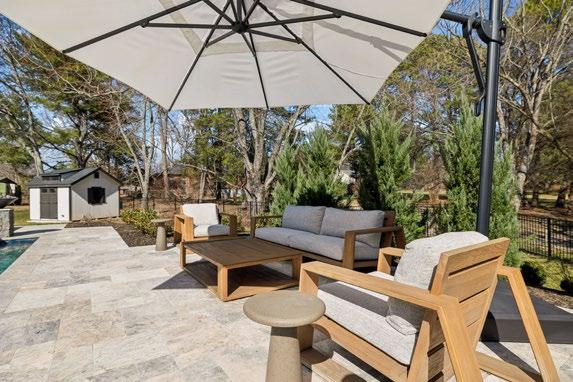
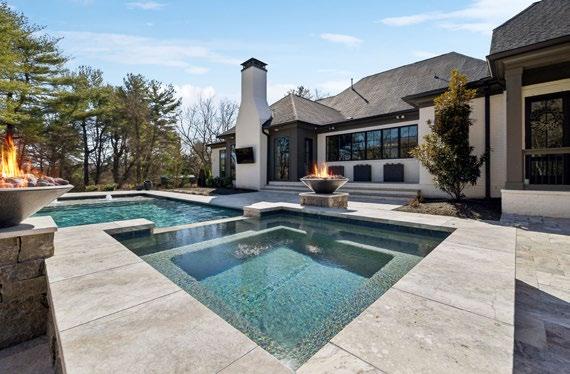
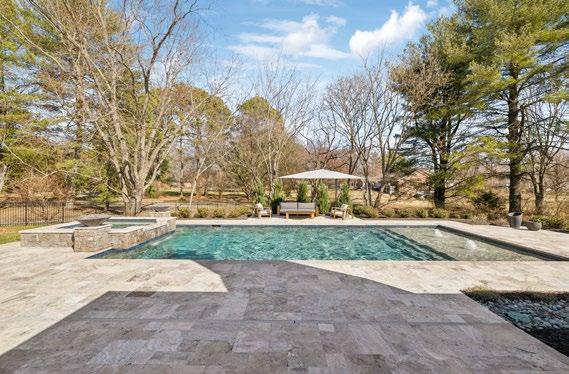
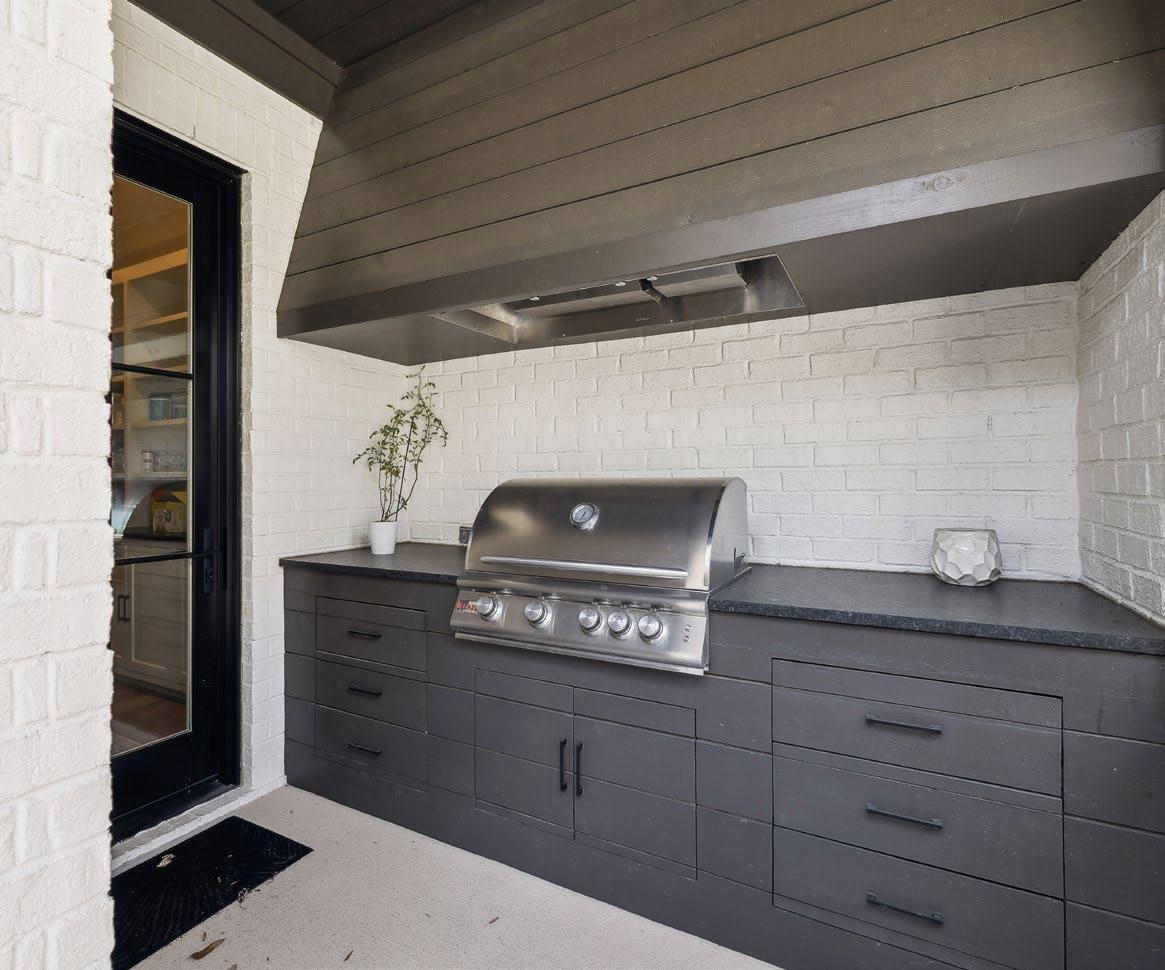
The covered outdoor grilling area ensures you can cook and entertain in any weather, making it a true extension of your living space. Designed for both convenience and style, it features ample counter space, generous storage, and a matching vent hood. Seamlessly flowing into a spacious patio, this area is perfect for alfresco dining while offering a picturesque view of the sparkling pool—creating the ultimate outdoor dining experience.
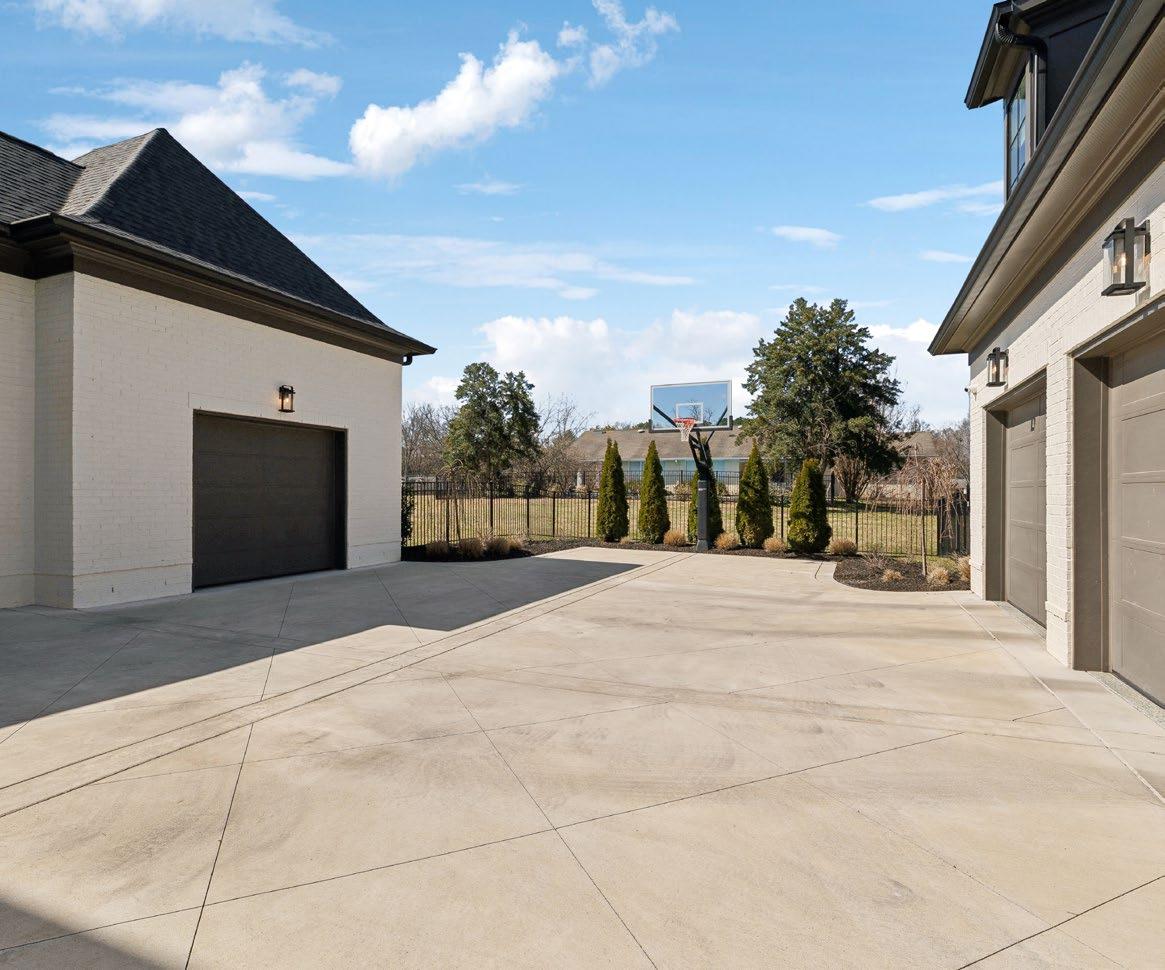
A porte’ cochere not only adds timeless charm but also enhances the home’s functionality. This layout creates a spacious courtyard, providing ample parking for guests during gatherings while also serving as a versatile recreation area. Whether it’s a safe space for kids to ride bikes, roller skate, or enjoy a game of basketball, this inviting courtyard is a practical asset to the home.
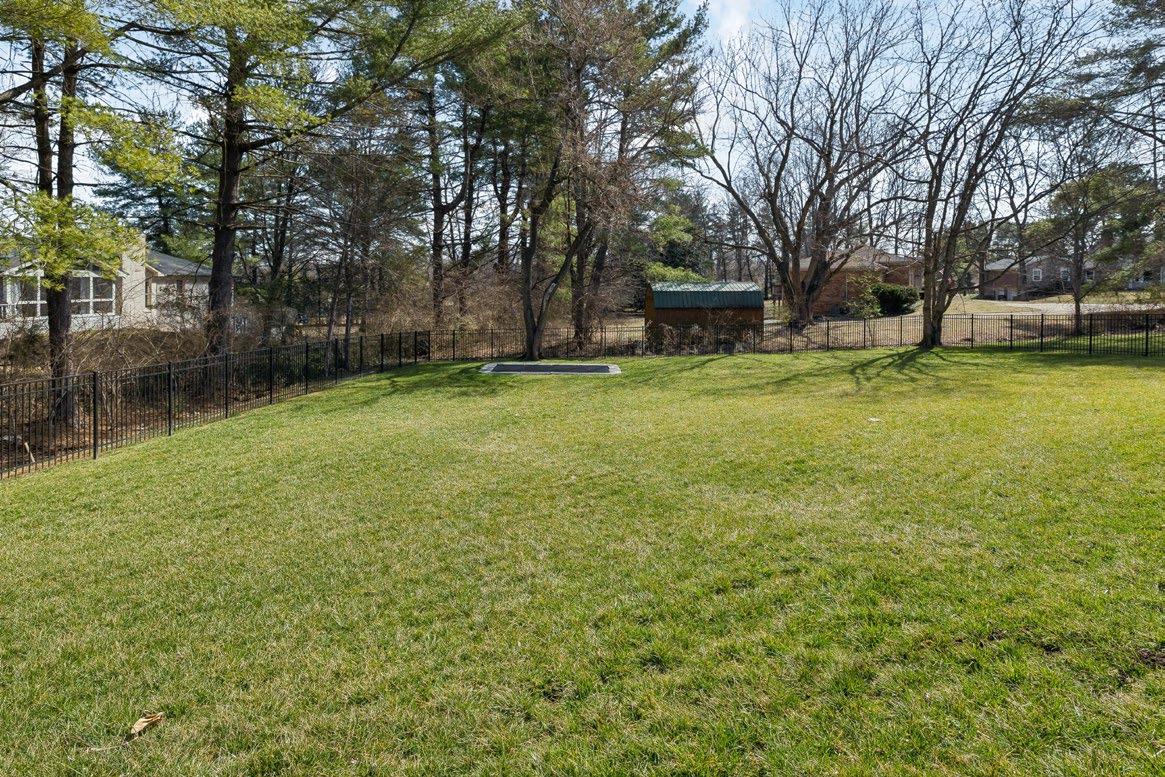
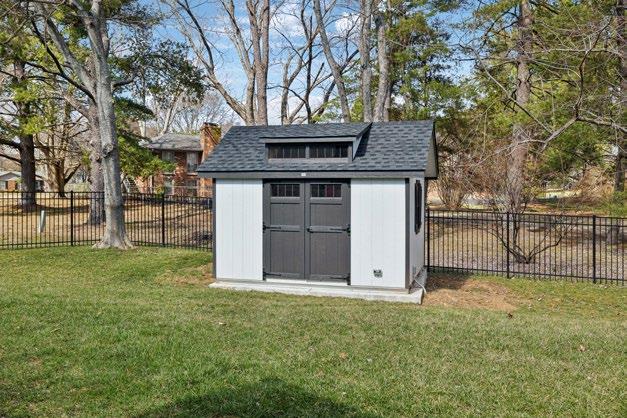
Set on over an acre, the fully fenced back yard is a private oasis, where lush landscaping and mature trees create a serene, picturesque setting. At its heart, a stunning pool shimmers under the sunlight, inviting endless days of relaxation and fun. Thoughtfully designed for both beauty and function, this expansive outdoor retreat also features a sturdy storage shed with a permanent foundation and an in-ground trampoline—both practical and playful. Whether you’re unwinding by the pool or exploring the wide-open space, this back yard is a true escape.
6 Bedrooms • 6/2 Baths • 7,537 SqFt • 1.08 Acres • Built 2021
Great Value ~ Appraisal Feb 2025 was $4.2
Double 6-Light Metal Doors, Wood Beam Ceiling Detail, Globe Light Fixture
Study-Built-in Desk with Bookcase Storage, Shiplap Accent, Pocket Doors, Shaded Candelabra Chandelier
Hardwood Floors Through-out (except for Media Room and Tiled Areas) - Great for Allergen Sensitivities ~ Quartz Counters Through-out
Epicurean Kitchen - Thermador Appliances, Custom Cabinetry to the Ceiling, Under Cabinet Lighting, Trash pull-out, Insta-Hot, Granite Composite Sink, Hidden Working Pantry, Speaker Wiring, Deep Dish Drawers, Vertical Tile Backsplash
Family Room - Vaulted Ceiling with Wood Beam Detail, Round Candelabra Chandelier, Modern Fireplace with Inset Mantle
Dining Room - Built-in Bar Area with Wine Racks, Cabinet Storage, Accented with Hexagonal Tile Walls
Laundry - White Cabinetry, Vertical Subway Tile Backsplash, Quartz Counters, Built-in Desk, Sink
Primary Suite - Wood Beam Ceiling, Door to Covered Porch, Custom Hunter Douglas Motorized Blinds, 3-Tiered Chandelier, Dual Closets ( Washer & Dryer are Negotiable)
Primary Bath - Double Bowl Vanity with Quartz Counters, Framed Mirrors, Sconce Lighting, Matte Black Fixtures, Free-Standing Tub, Shower for 2 with Dual Shower Heads, Bench and Penny Round Tile Accent
All Secondary Bedrooms have an Ensuite Bath
Theater Room - Berber Carpet, Speakers, Sconce Lighting
2 Bonus Rooms on Main Second Floor ~ Perfect for Adult Entertaining and Toy Room
6th Bedroom or Additional Bonus Space Above Garage
Motorized Hunter Douglas Blinds
Enclosed Patio - Brick Walls, Wood Burning Fireplace, Shiplap Ceiling Detail
Fenced, 1.08 Acre, Level Back Yard ~ Storage Shed with Concrete Foundation with Electricity, Heated/Cooled ~ In-Ground Trampoline - Extensive Landscaping & Mature Trees ~ Built-in
Grilling Station Easily Accessed Through Working Pantry
Gunite Heated Pool - 3.5-5.5 Feet Deep, QuikPure Ozone System, Rainbow Erosion Chlorinator, Dolphin Robotic Pool Cleaner, LED lighting, Pool Alarm, Travertine Paver Decking, Heated
Spa - Controlled by App on Your Phone
Pool Half Bath Off Garage and Accessible From Back Yard
4-Car Garage - Epoxy Flooring, Pedestrian Doors, Insulated Garage Doors, Tankless Water Heater
Alarm System with Cameras - Controlled by App on Your phone
Dedicated Mud Room - Cubbie Storage, Friend’s Entry Door



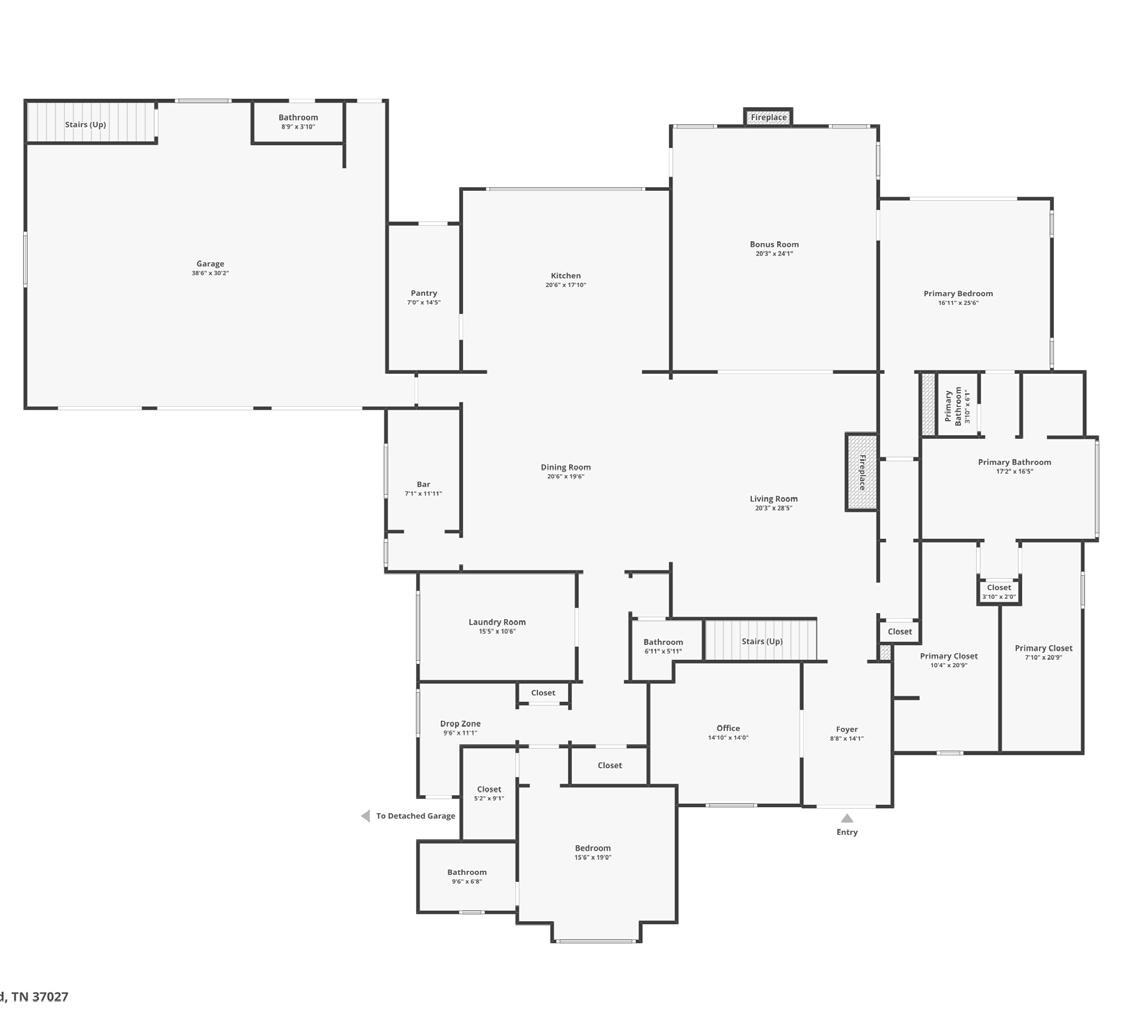
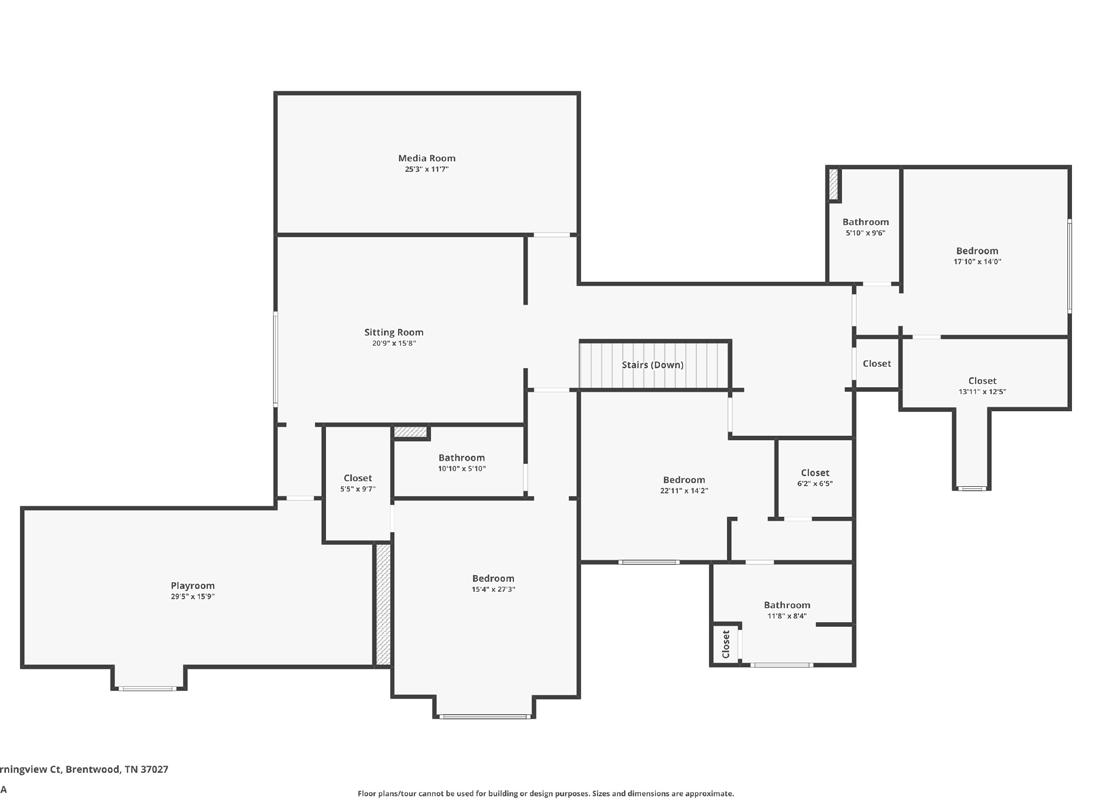
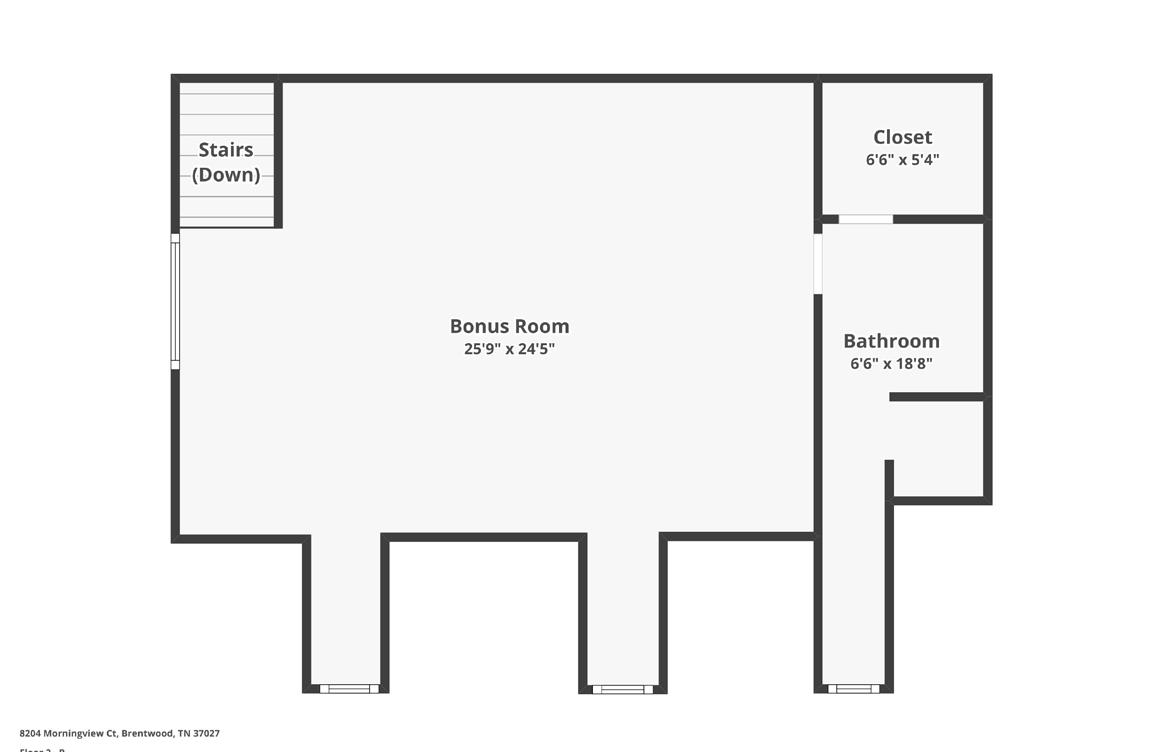
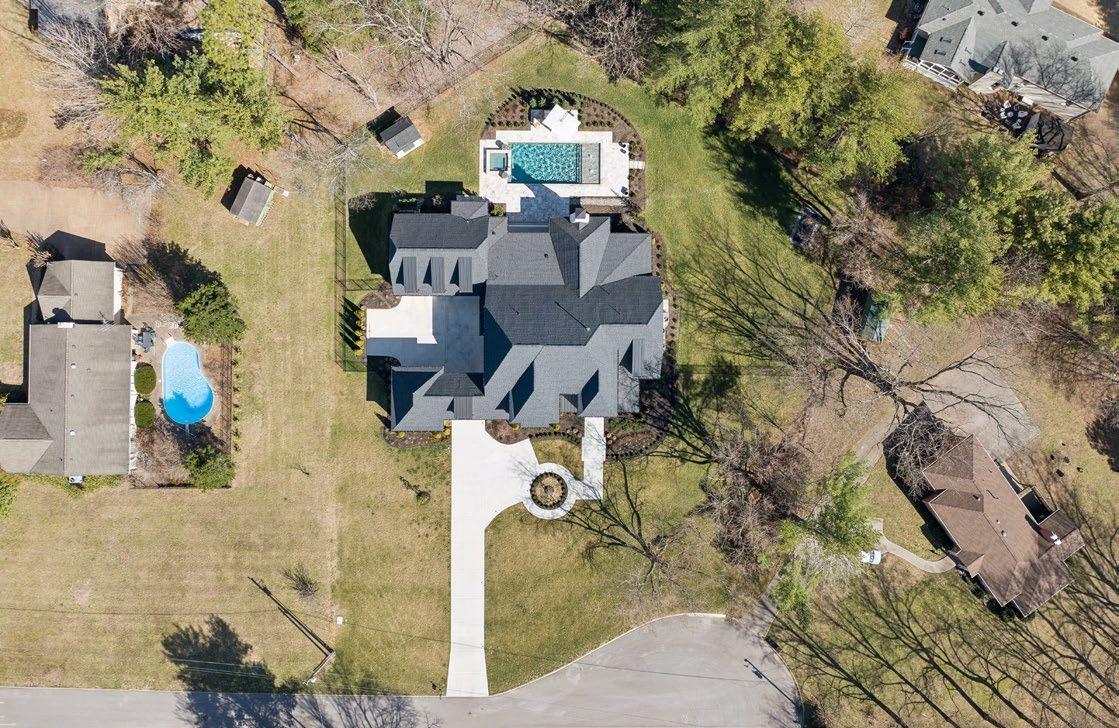
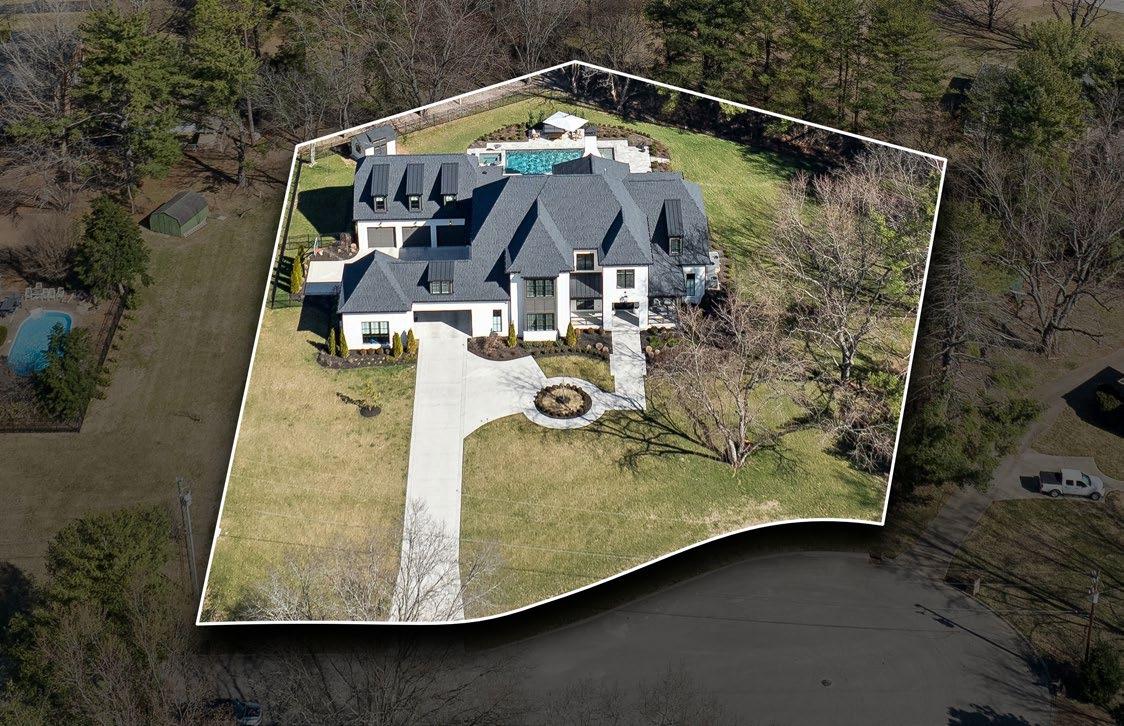
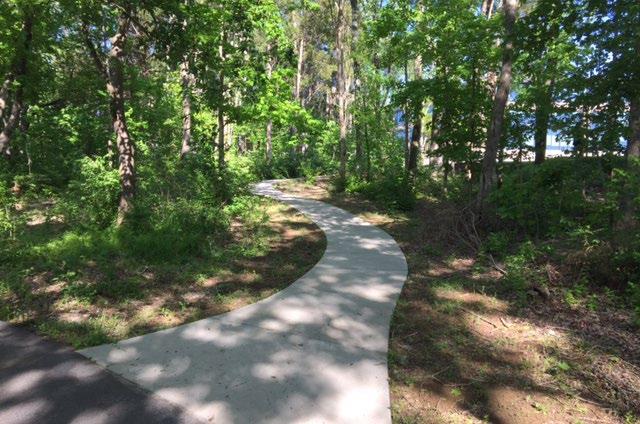
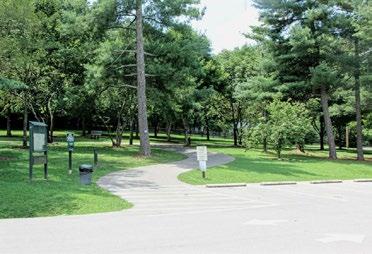
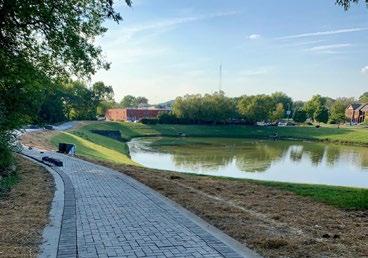
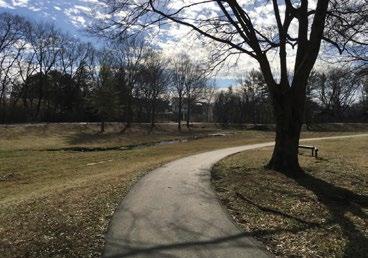
The City of Brentwood has developed a Trail System of multiple marked trails along paved surfaces in many of the City’s parks.
The trails are designed for the leisurely enjoyment of the beautiful outdoors as well as for the exercise enthusiast. They provide a great place to walk, jog run, bike and roller-blade. The trails vary in length and difficulty. They are incorporated around other areas of the park system to allow use while family or friends may be utilizing the area facilities including the YMCA and Williamson Recreation Center, for example.
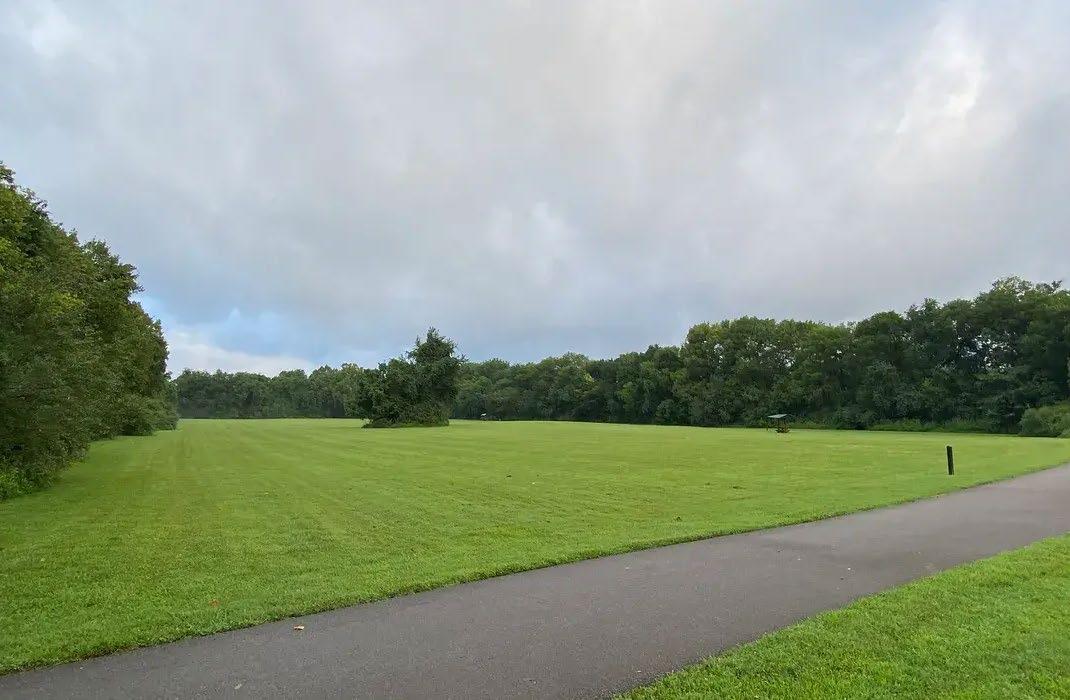
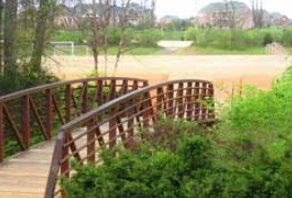
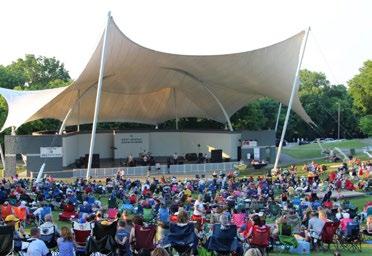
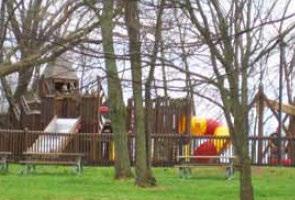
Crockett Park is Brentwood’s largest park with more than 164 acres of open fields, walking trails, facilities and athletic fields. It is home to the historic Cool Springs House, the Eddy Arnold Amphitheater and the Williamson County Indoor Soccer facility. The exercise trails are designed for the leisurely enjoyment of the beautiful outdoors as well as for the exercise enthusiast. They provide a great place to walk, jog run, bike and rollerblade. Park facilities include: Nature trail, paved walking paths and bikeways, community playground, tennis courts, baseball/softball fields, frisbee golf course, and multi-purpose fields.
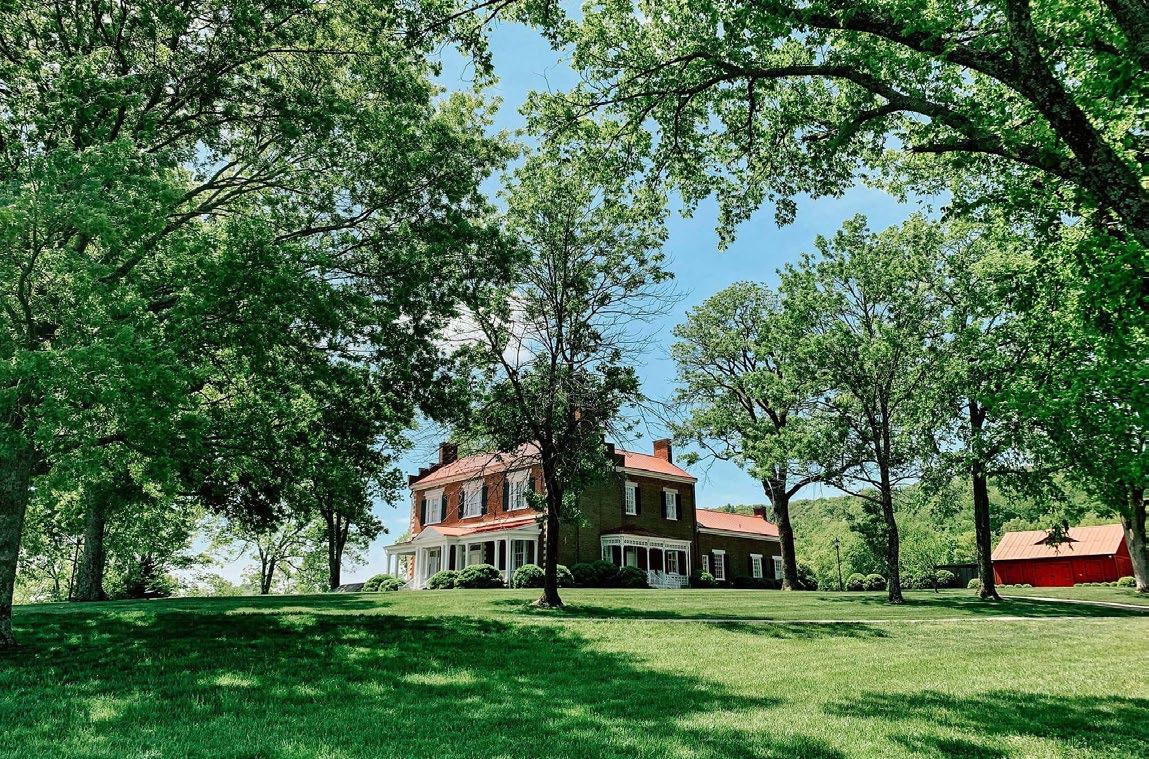
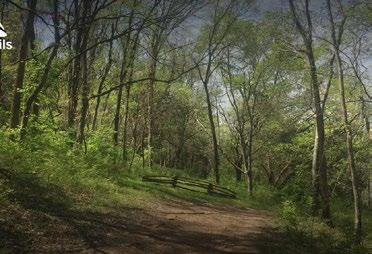
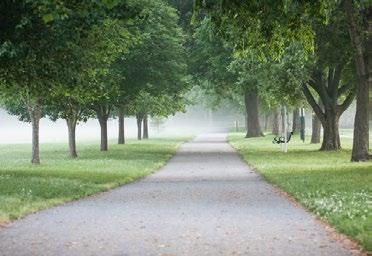
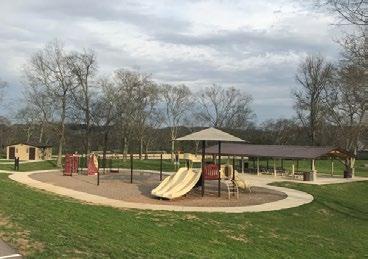
Smith Park is also a great place for a bike ride! A multi-use loop road now connects the park to adjoining neighborhoods and Brentwood’s paved trail system, which runs along the Little Harpeth River. Other new additions to the park include two multi-purpose athletic fields, a picnic shelter, and a playground. And just last year, an enchroma viewfinder was installed on the red/blue trail at Smith Park, giving those with color blindness a chance to see the landscape in full color.
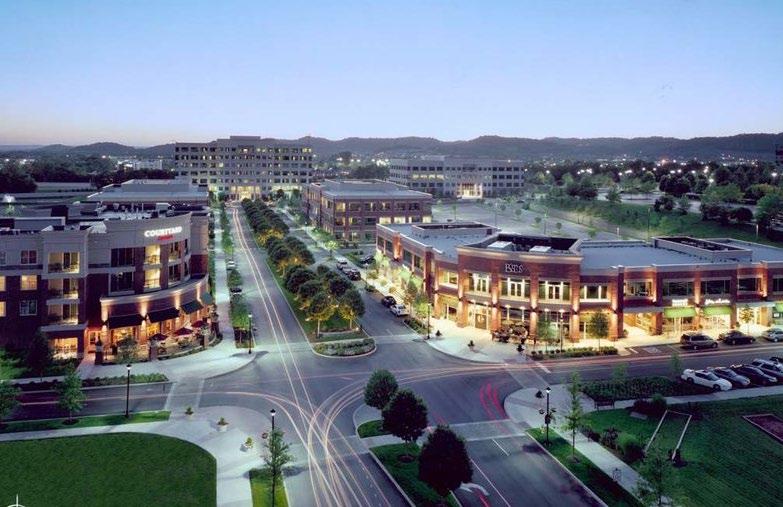
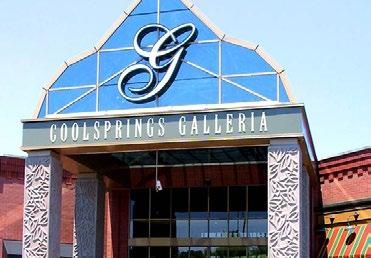
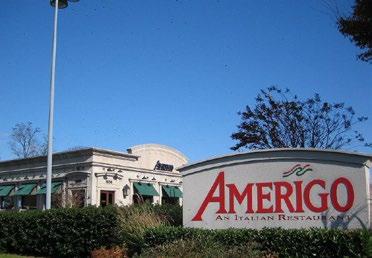
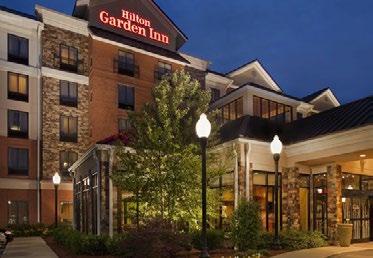
Cool Springs is a major commercial center located primarily within the Franklin, Tennessee city limits, though northern portions of Cool Springs fall within the city limits of Brentwood, located in Williamson County, Tennessee.
The commercial center primarily serves Williamson and southern Davidson Counties, among the most affluent parts of the Nashville metropolitan area, though it is considered a regional center, drawing shoppers and clients from all around the Middle Tennessee, Southern Kentucky, and North Alabama areas.
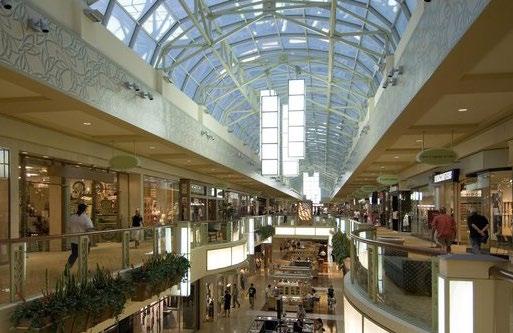
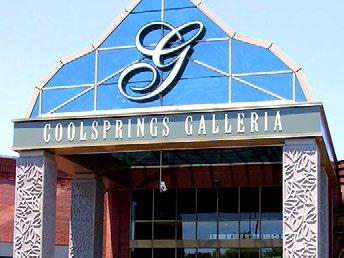
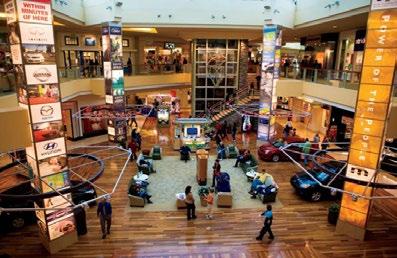
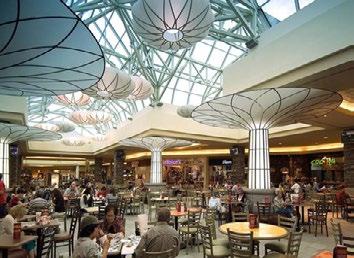
Cool Springs Galleria is located just minutes from this home and has all of your favorite stores like Apple, American Girl, The Cheesecake Factory, Starbucks & More!. The mall opened in 1991, and has 4 department stores and over 165 stores on two floors totaling 1,117,689 square feet including the 500-seat Oasis Food Court. Cool Springs Crossings is an adjacent power center.
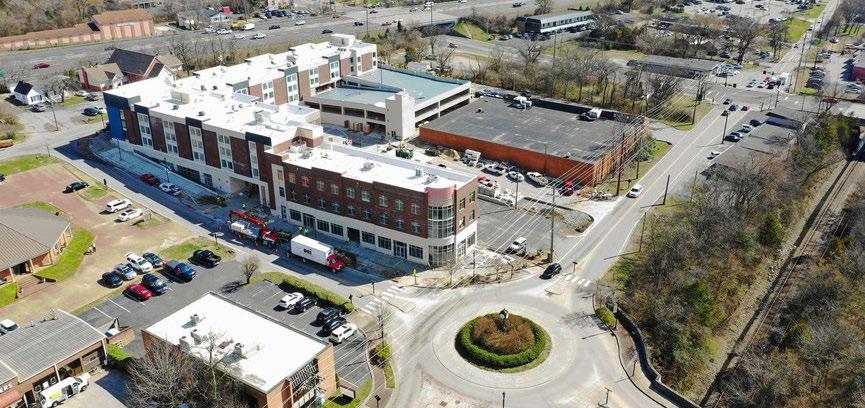
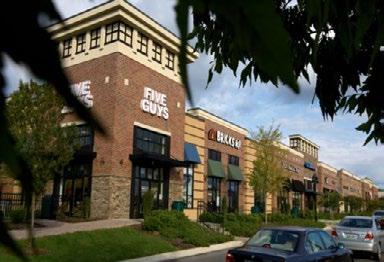
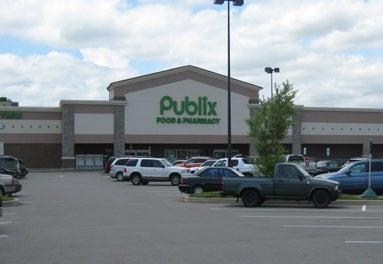
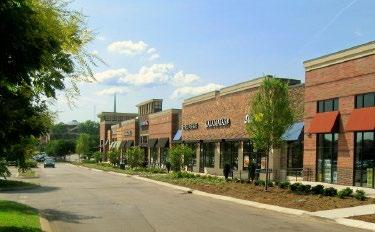
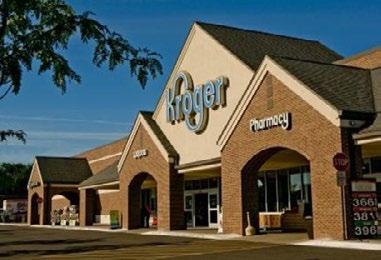
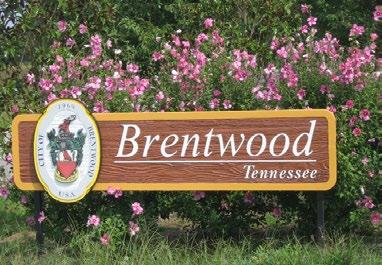
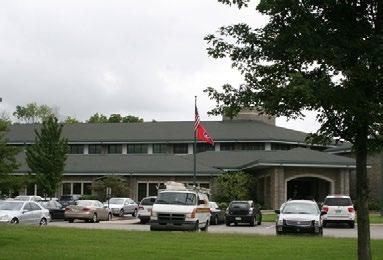
This home is just a short drive to Brentwood & Cool Springs. This area includes numerous parks, shopping, several restaurants, and more including Chick-Fil-A, McAlisters, YMCA, Crockett Park, Publix, Kroger, Nordstrom Rack, Fresh Market, and the Brentwood Library to name a few.
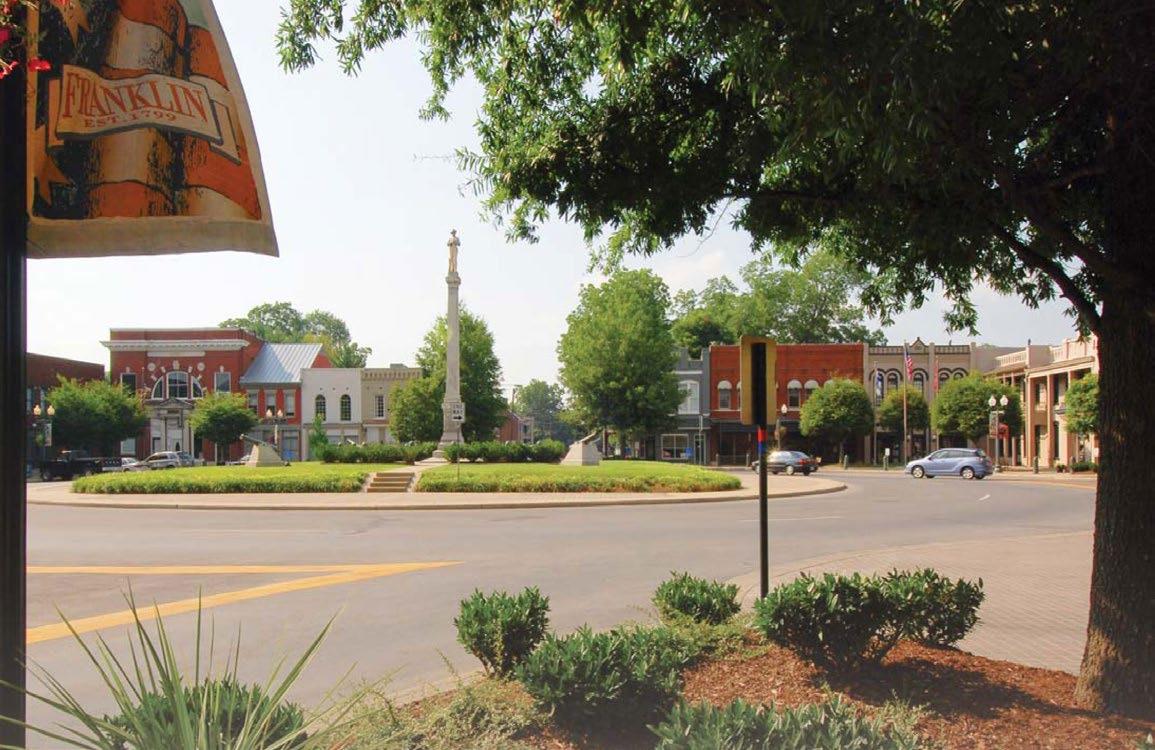
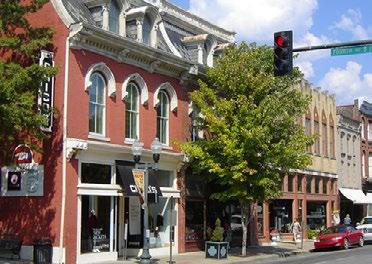
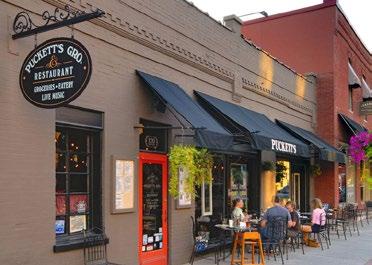
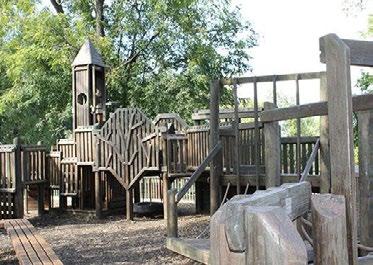
This home is located just minutes from historic Downtown Franklin, a fifteen block national register historic district with more than 70 unique stores, restaurants, and antique shops.
Tinkerbell Playground, walking trails, and picnic areas are at Pinkerton Park, just one of many parks in the Franklin area.

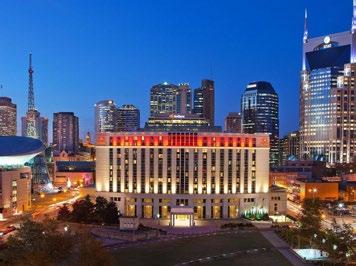
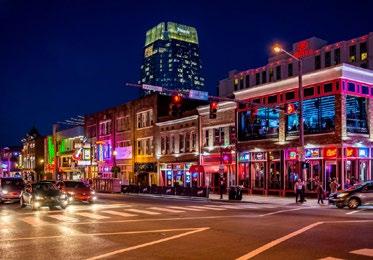
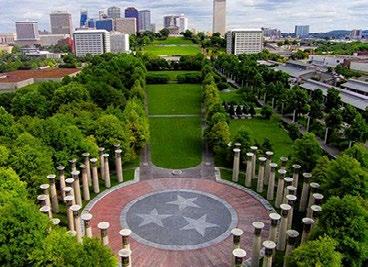
Downtown Nashville is the hub of the entertainment that defines Music City. Within mere city blocks, visitors can experience world-class art at the Frist Center for Visual Arts, catch a great Broadway play at the amazing.
Tennessee Performing Arts Center (TPAC), and see concerts and events at the at venues such as Bridgestone Arena or the Ryman Auditorium.
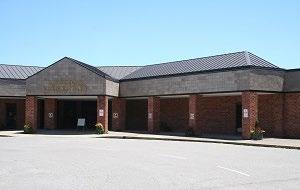
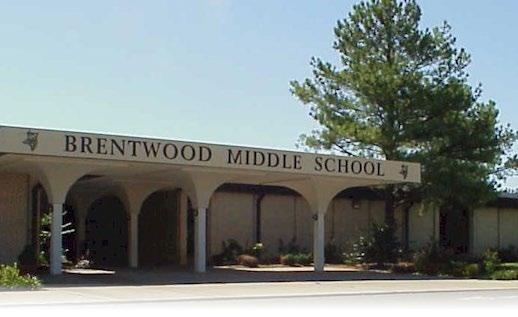
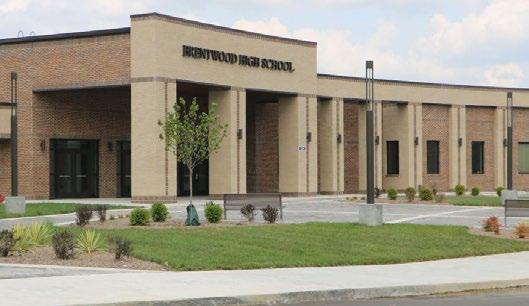
Phone: (615) 472-4650
5324 Murray Ln Brentwood, TN 37027
Phone: (615) 472-4250