


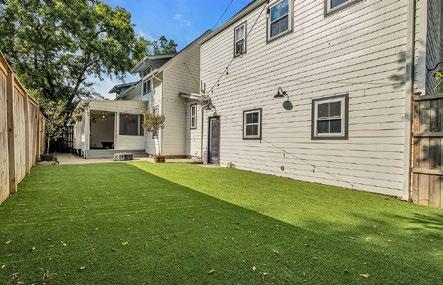









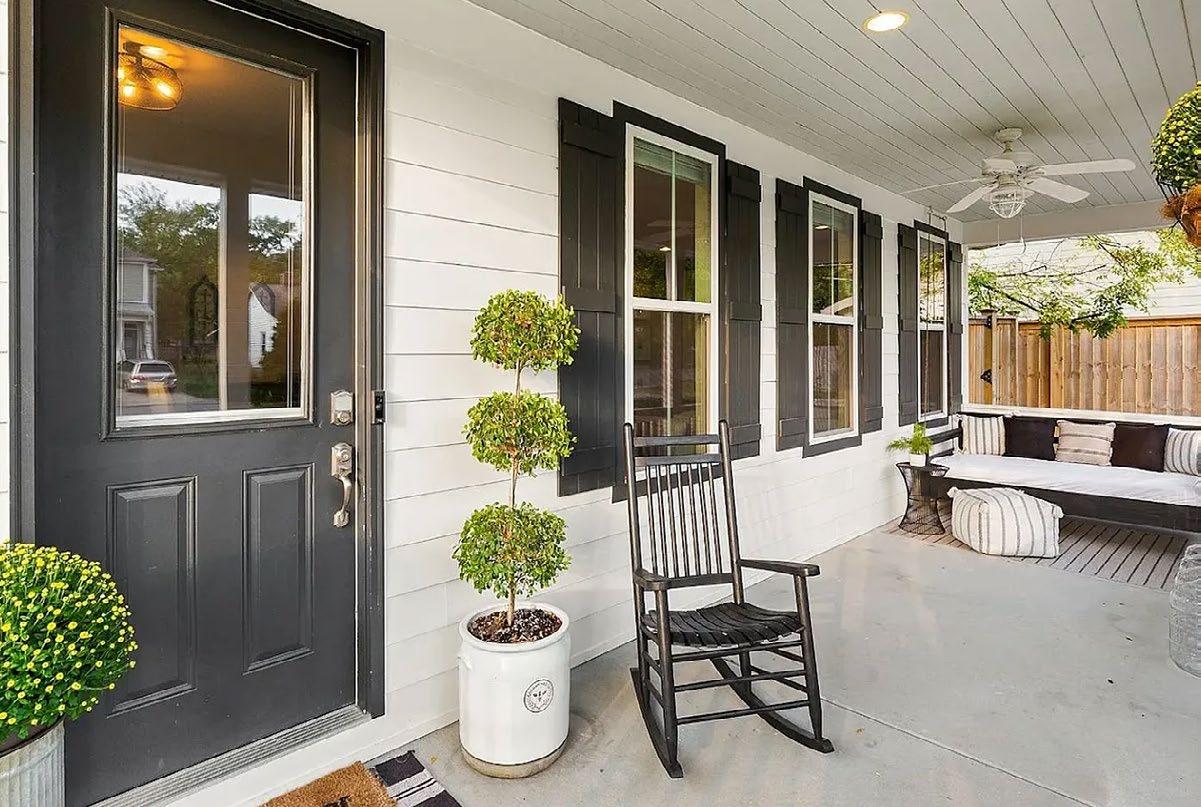
Picture yourself sipping a warm cup of coffee, embraced by the peaceful charm of a dreamy front porch. Nestled behind lush, manicured bushes and vibrant landscaping, this inviting retreat spans the entire front of the home, offering a serene escape from the everyday hustle.
Overhead, a beautifully painted wood ceiling, soft recessed lighting, and a gentle ceiling fan breeze set the perfect ambiance. Whether you envision a cozy couch, a charming porch swing, or classic rocking chairs, this space is designed for tranquil mornings and heartfelt conversations.
For added convenience and security, a Ring doorbell and keypad entry ensure effortless access. More than just an entrance, this porch enhances the home’s curb appeal with its classic Southern elegance—your perfect spot to relax, unwind, and feel right at home.
Please Note: Front Porch Swing Does Not Remain.

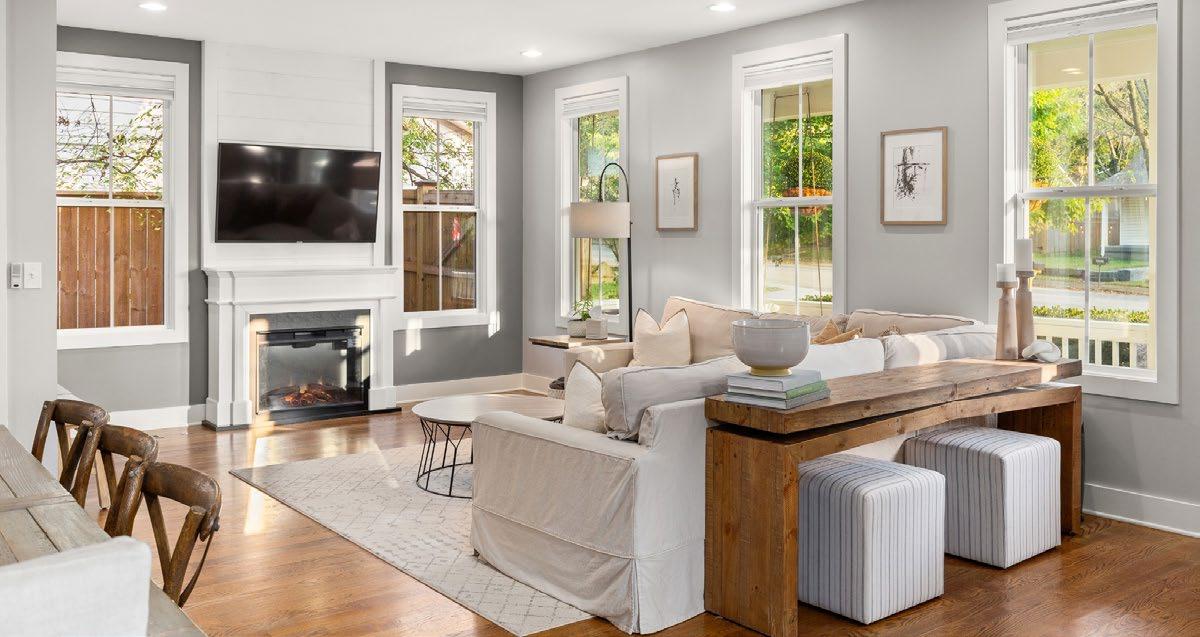
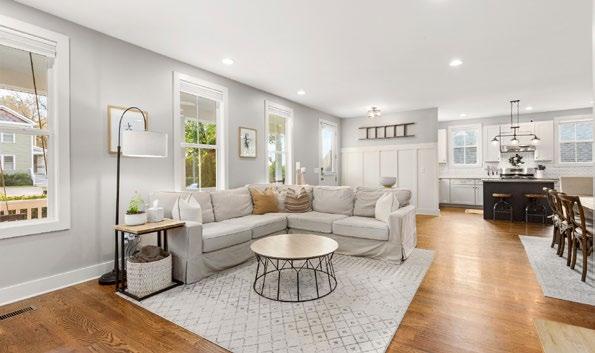
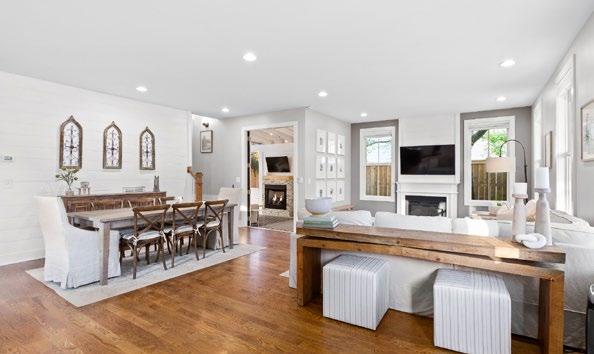
Step through the front door and into a bright, open-concept living space where comfort meets sophistication. The seamless flow between the living room, dining area, and kitchen creates an inviting atmosphere, perfect for both everyday living and entertaining.
At the entry, elegant judge’s paneling adds a touch of character, setting the tone for the home’s refined details. Sunlight pours in through large windows, illuminating the beautiful hardwood floors and enhancing the airy feel. Recessed lighting provides a warm glow, while a cozy fireplace—framed by a stylish shiplap accent—serves as the heart of the room, making it the perfect place to gather and unwind.

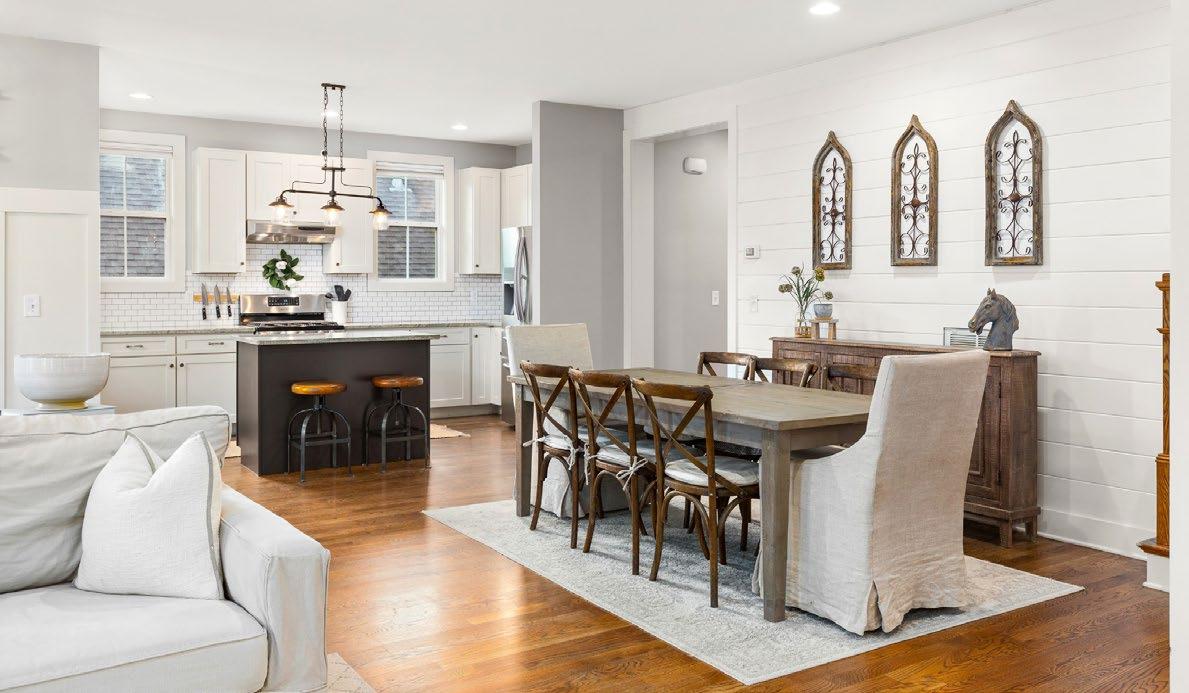
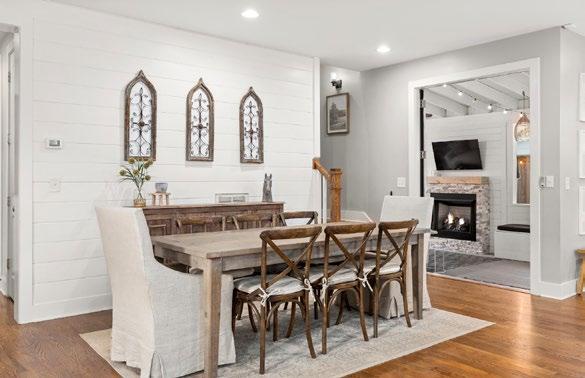
Share meals and make memories in this inviting dining room, perfectly situated between the cozy family room and the heart of the home—the kitchen. Designed for both intimate gatherings and festive celebrations, this spacious area is the perfect backdrop for lively holiday feasts or quiet Sunday brunches.
Picture a grand country-style table set against a charming shiplap accent wall, where laughter and conversation fill the air. A long buffet offers the perfect space for serving delicious meals, making every gathering effortless and enjoyable. This is more than just a dining room—it’s a place where moments become cherished traditions.

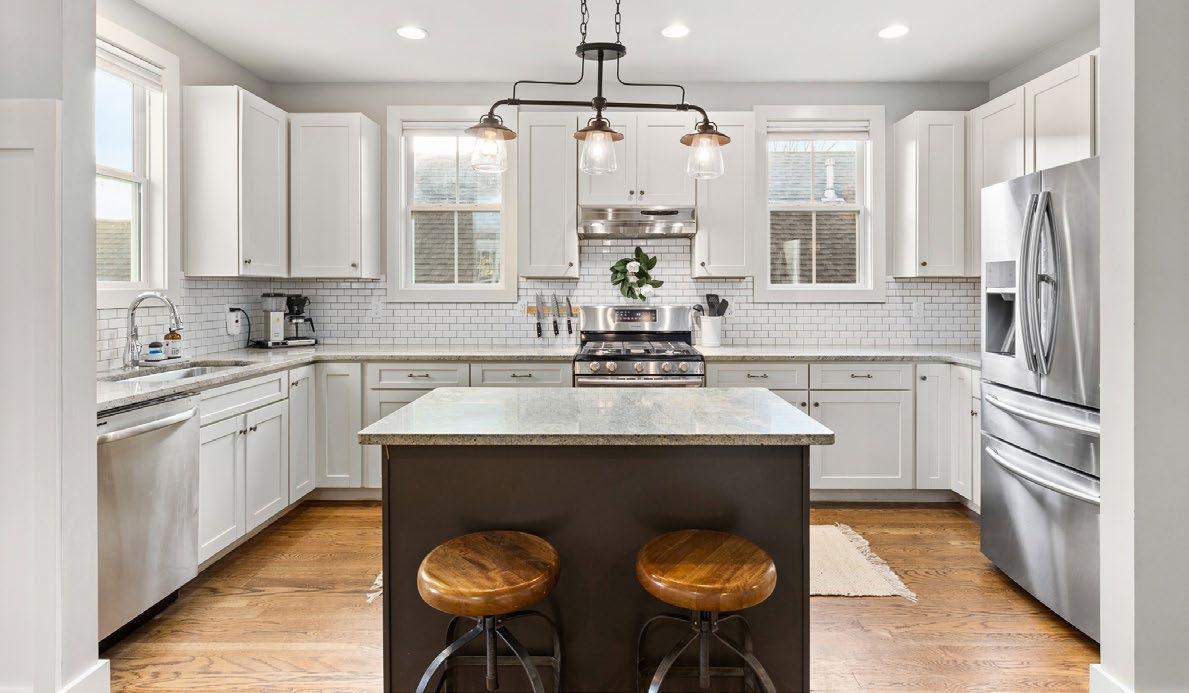
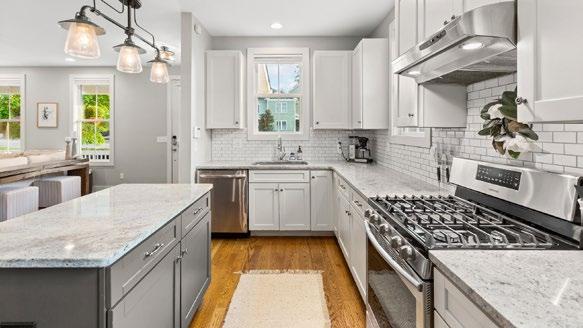
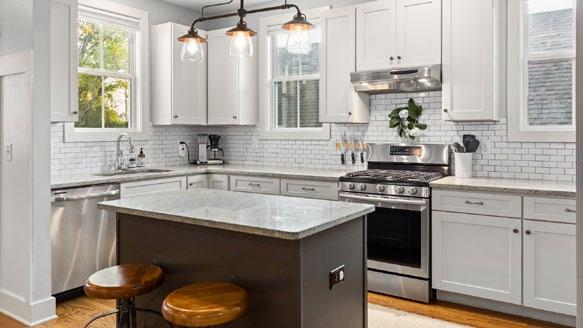
At the heart of the home, this beautifully designed wrap-around kitchen is a true culinary haven. Bathed in natural light, it seamlessly combines elegance and practicality, making it perfect for everything from daily meals to gourmet creations.
Ample cabinetry with soft-close doors and pull-out racks ensures effortless storage, while sleek granite countertops and a timeless subway tile backsplash add classic charm.
High-end stainless steel appliances—including a 5-burner Samsung gas stove and refrigerator—bring modern convenience, while a spacious island with bar seating invites casual meals, morning coffee, and lively conversation.
More than just a kitchen, this space is designed to bring people together while making every cooking experience a delight.

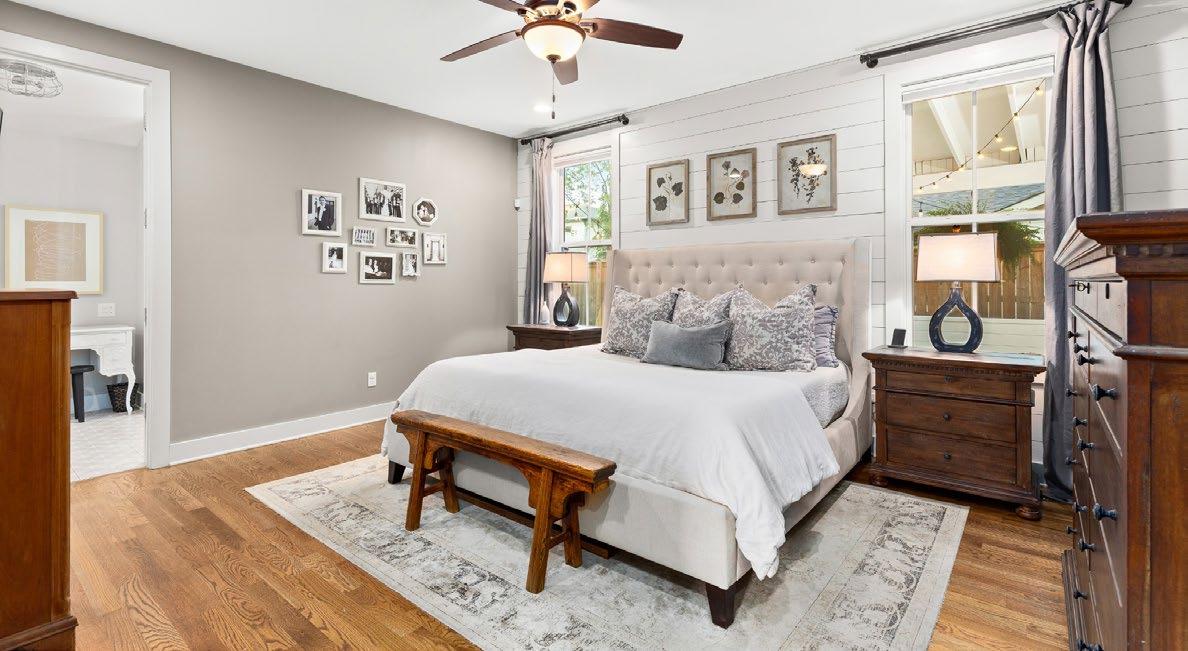
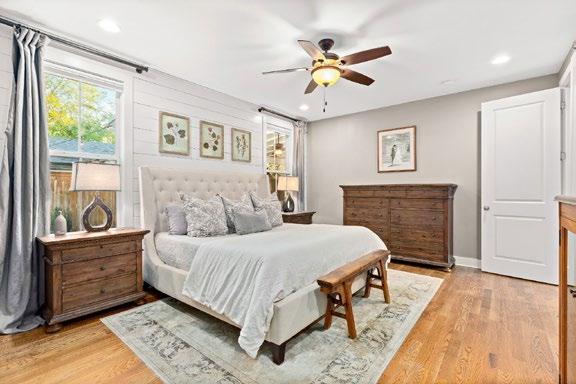
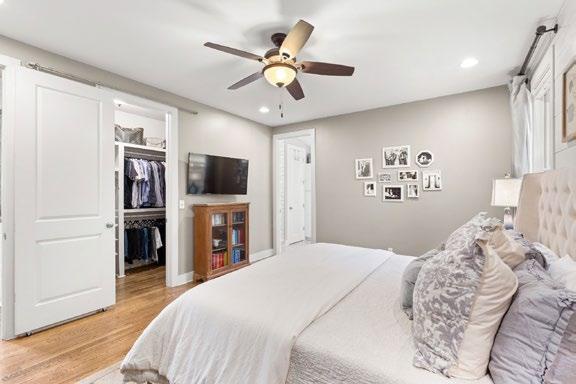
Step into your spacious primary bedroom, a private sanctuary designed for both comfort and style. Sunlight streams through large windows, accentuating the warmth of the rich wood flooring and the charm of a shiplap accent wall. The airy layout easily accommodates a king-size bed suite, offering a perfect blend of elegance and functionality.
Beyond its inviting ambiance, this retreat also boasts a generously sized walk-in closet, providing ample storage for all your essentials. Whether you’re starting your day or winding down in the evening, this bedroom offers the perfect escape—where relaxation meets refined living.

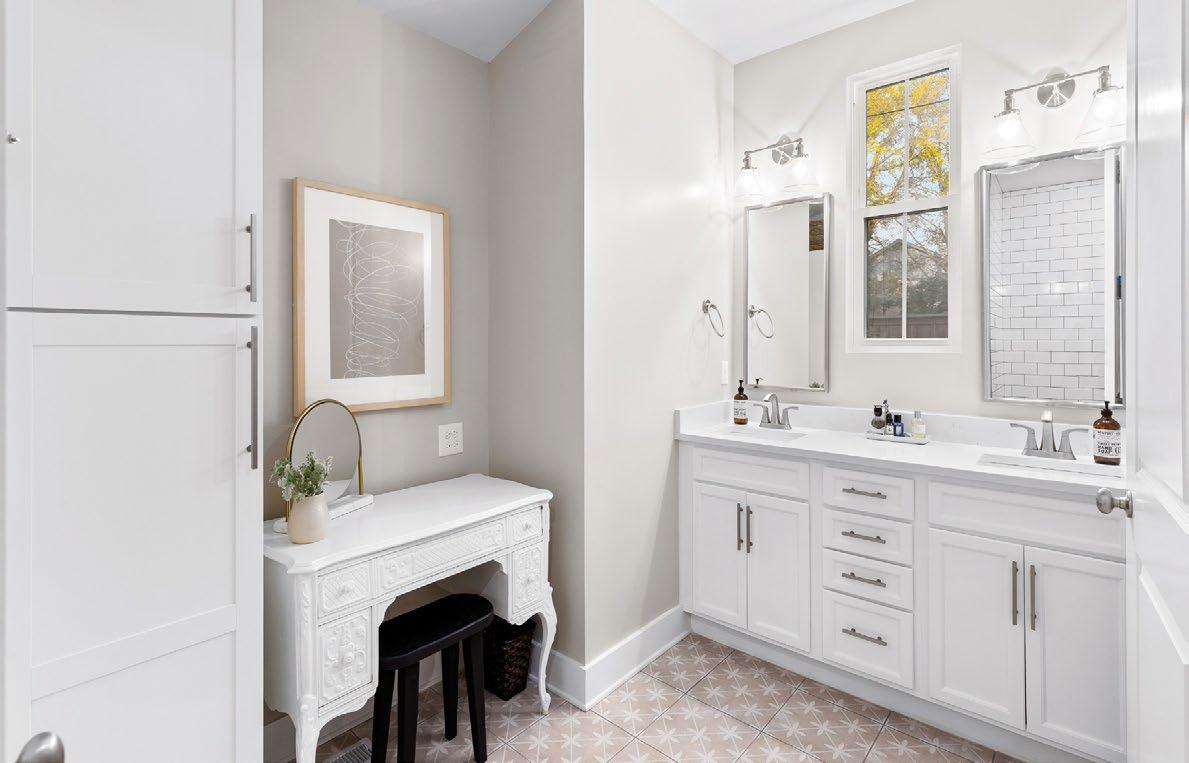
Indulge in the luxury of this beautifully designed primary bathroom, where elegance and functionality come together seamlessly. The spacious walk-in shower, featuring stylish penny tile flooring, a sleek subway tile surround, and a brushed nickel faucet with a handheld feature, offers a true spa-like escape.
The double vanity, topped with quartz countertops and framed mirrors, combines sophistication with everyday practicality, while trendy patterned tile flooring adds a touch of personality and charm. Thoughtfully designed for convenience, this space includes a built-in linen closet and a dedicated makeup vanity, ensuring effortless organization.
From morning routines to evening unwinds, this stunning bathroom transforms the ordinary into the extraordinary.
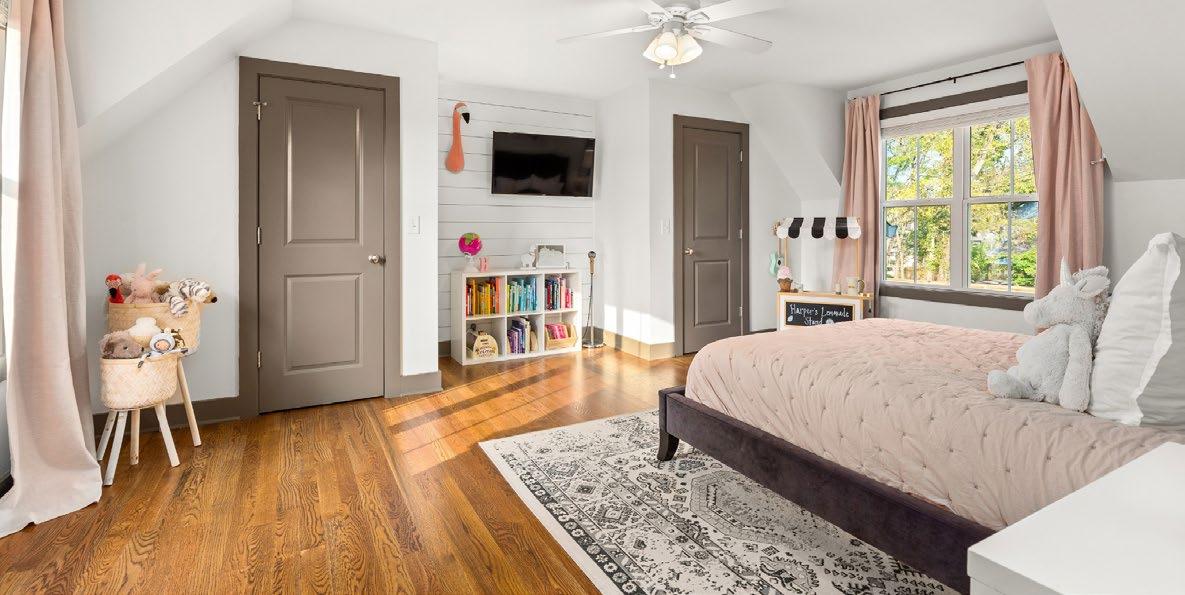

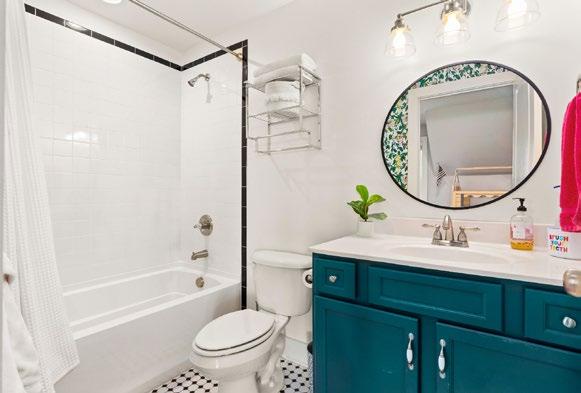

Bedroom #2 is a spacious and inviting retreat, featuring rich navy walls that add depth and character, beautifully complemented by warm wood flooring. Designed for versatility, this room boasts two closets for ample storage, making it perfect as a guest suite, nursery, or playroom—ready to adapt to your lifestyle.
The adjacent hall bathroom is both stylish and functional, featuring a tub/shower combination with elegant white tiled walls, a vanity sink with a custom-painted cabinet, and classic black-and-white tile flooring that exudes timeless charm. Whether for family or guests, this thoughtfully designed space blends comfort and sophistication effortlessly.

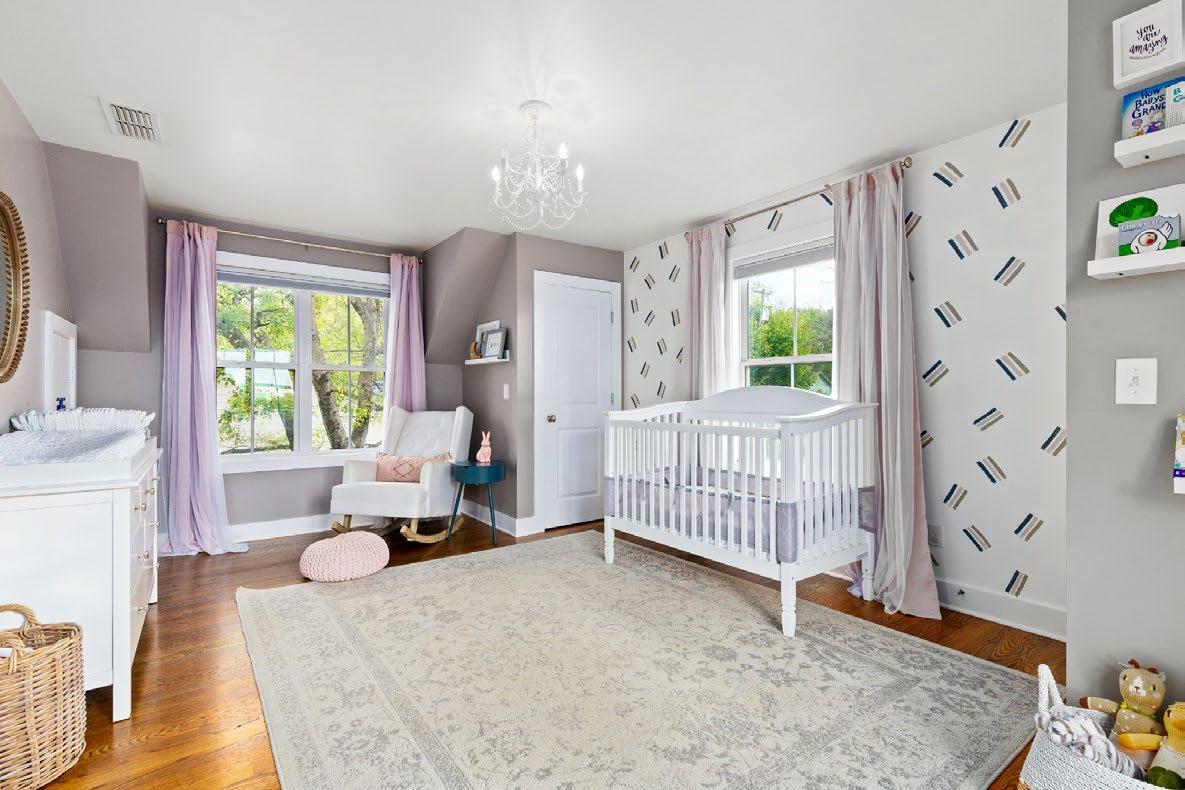
Nestled upstairs, Bedroom #3 is a bright and spacious retreat filled with warmth and character. Large windows invite abundant natural light, beautifully highlighting the rich wood flooring. With two generous closets, this versatile space offers both style and functionality, making it perfect for a bedroom, home office, or creative retreat. Whether for family or guests, this inviting room is designed to feel like home.

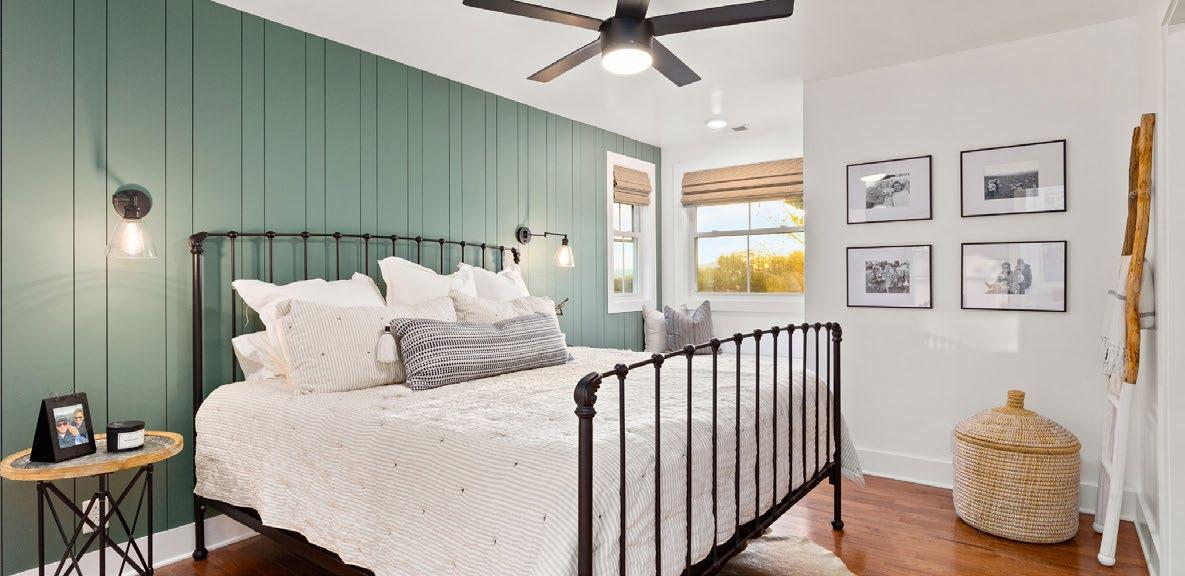
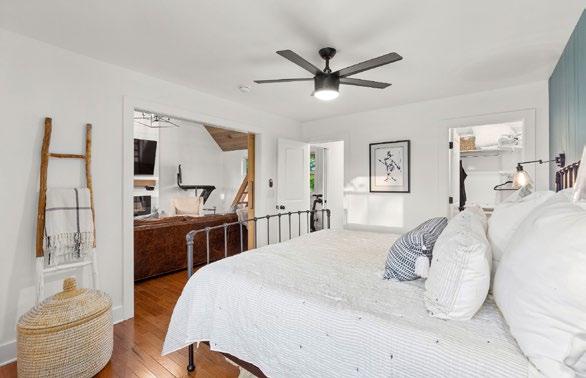
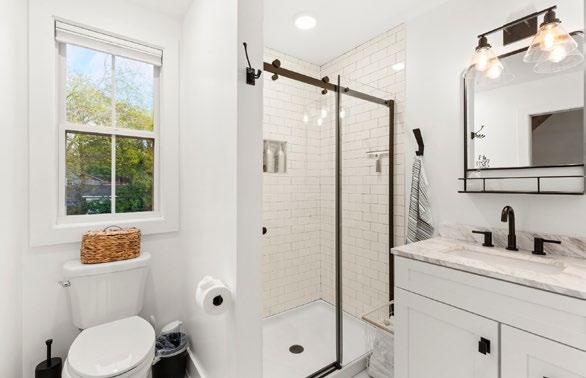
Two custom wood barn doors elegantly separate the bonus room from Bedroom #4, offering both privacy and a touch of rustic charm. This thoughtfully designed space features a built-in window seat, perfect for relaxing with a book, and a striking woodpaneled accent wall painted in a calming sage green. Elegant sconce lighting adds warmth, making this room a true retreat.
The attached en-suite bathroom is a modern masterpiece, blending sophistication with functionality. A sleek glass walk-in shower, adorned with classic subway tile walls, creates a spa-like feel, while a quartz-topped vanity and stylish oil-rubbed bronze fixtures complete the space with timeless elegance. Whether for guests or family, this private suite offers both comfort and style.

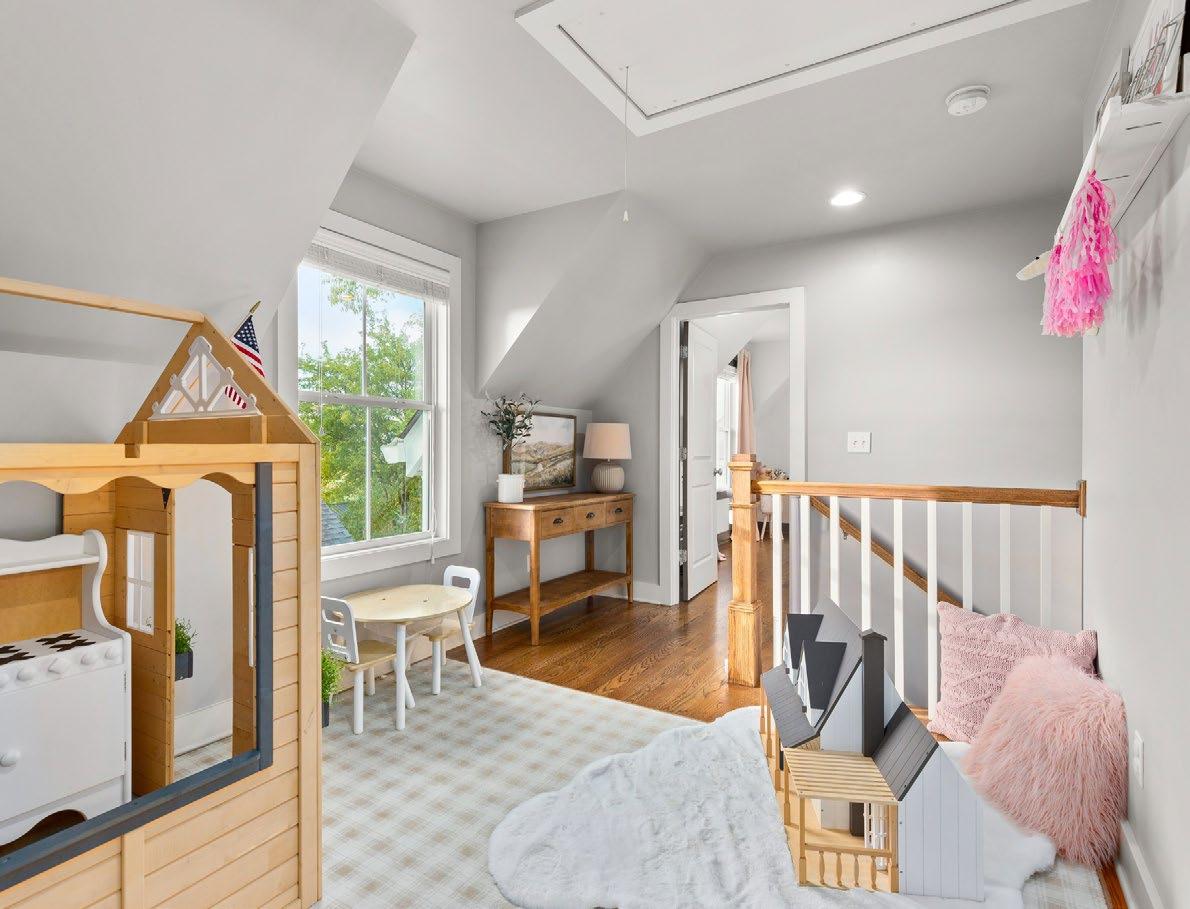
At the top of the stairs and nestled. Between Bedroom #2 and Bedroom #3, a cozy loft space welcomes you—a versatile area perfect for a children’s playroom, a peaceful reading nook, or whatever your imagination desires. This charming retreat offers the perfect blend of comfort and creativity, inviting you to relax, unwind, and make lasting memories. Whether it’s a space for quiet moments or lively adventures, this loft is designed to adapt to your unique lifestyle.



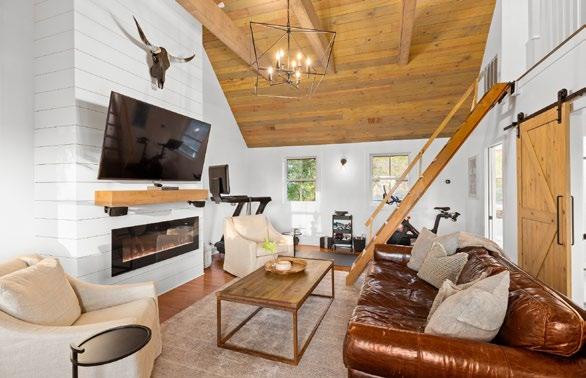
Located above the garage and seamlessly connected to the main house, this stunning bonus room offers ample space for seating, conversation, and entertainment. The vaulted custom wood ceiling, with exposed wooden beams, creates a warm and inviting atmosphere, beautifully lit by a striking metal chandelier. A whimsical wooden ladder leads up to a charming loft area, providing additional space to explore and adding a playful touch.
Designed for both relaxation and entertainment, this room features a built-in bar and a cozy ship-style fireplace with shiplap detailing, complemented by integrated speakers for the ultimate experience. Whether for family gatherings or friendly get-togethers, this versatile space is perfect for creating lasting memories.

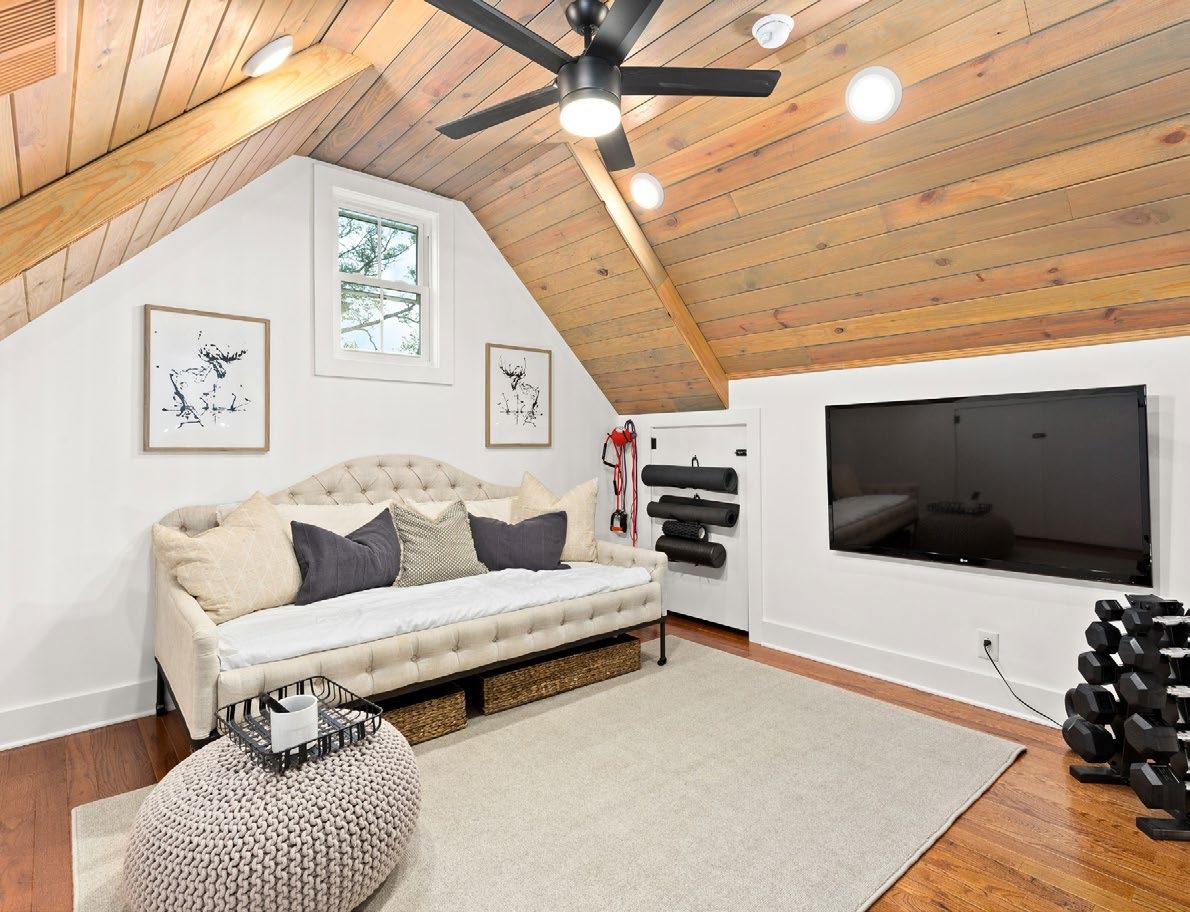
Overlooking the impressive bonus room below, this versatile loft space offers endless possibilities. Whether you envision it as a workout area, a cozy sitting nook, a home office, or even an additional bedroom, this space adapts to your needs. Featuring the same beautiful wood ceiling as the bonus room, it exudes warmth and charm, enhancing the unique character of this area and adding to the overall appeal of the home.

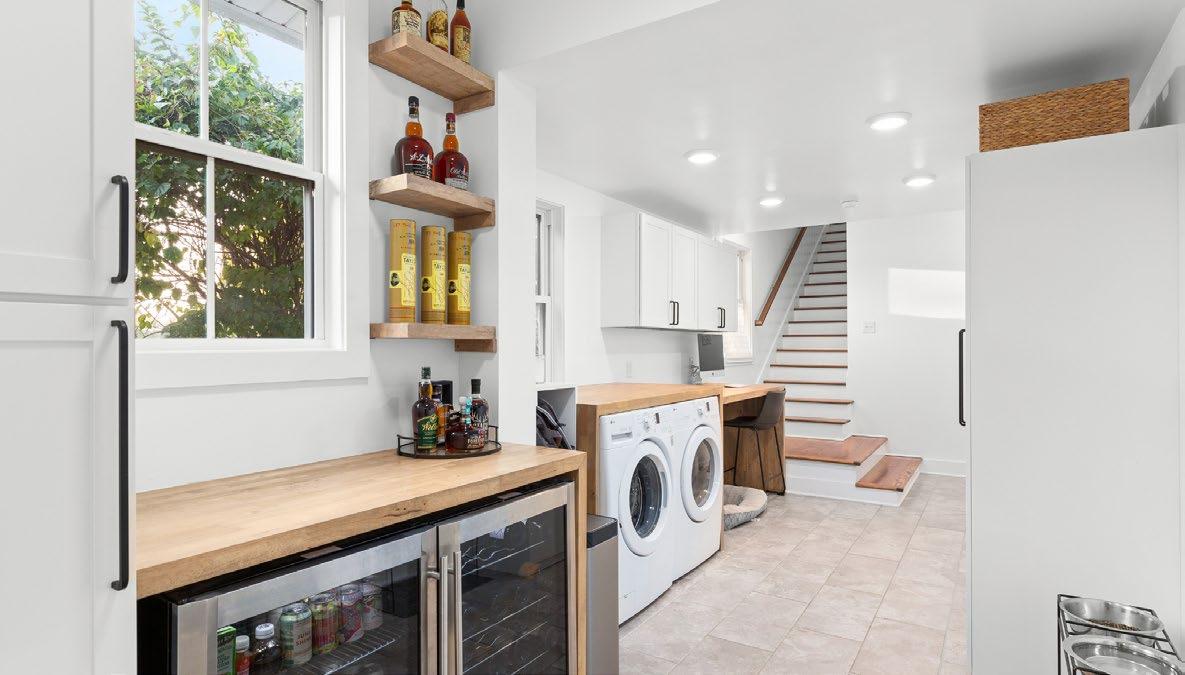
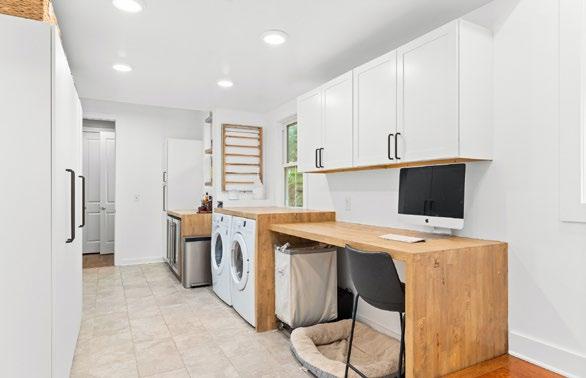
This beautifully customized laundry and mud room is the perfect blend of function, style, and convenience. As you enter, you’re greeted by plenty of built-in storage options, including spacious cabinetry, cubbies for coats and shoes, and a convenient bench for those busy days when you need a place to sit and take off your shoes.
The room also features ample counter space, ideal for folding laundry, sorting items, or organizing daily essentials. A sink is thoughtfully included, adding to the room’s practicality for cleaning up after outdoor activities or messy projects.
Connected seamlessly to the main living areas, the mud room offers direct access to the outdoor spaces, making it easy to transition between the indoor and outdoor living areas. The thoughtful design ensures that your home stays organized and clutter-free, offering a functional space that helps manage everyday life with ease.

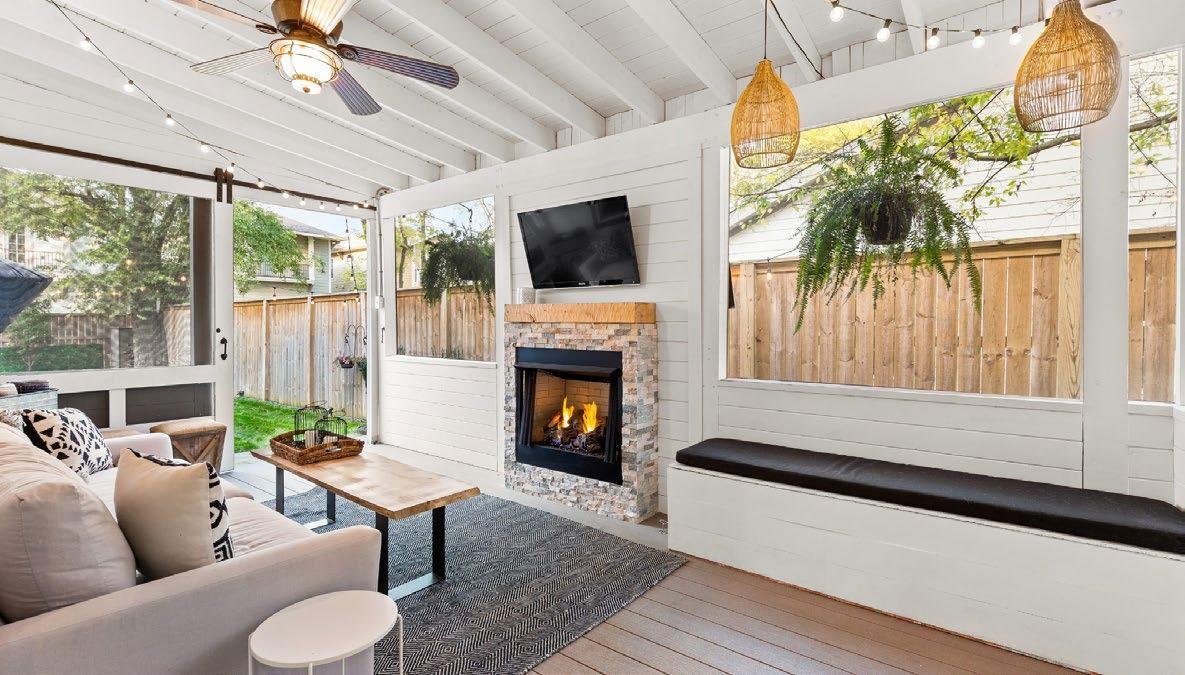
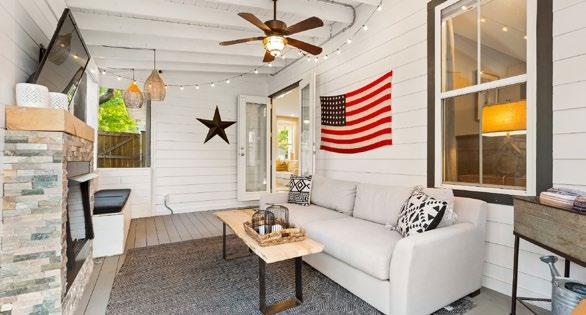
This beautifully customized covered porch offers the perfect space to unwind, entertain, and enjoy seamless indoor-outdoor living. Step through elegant French doors into your personal retreat, where the exposed wood ceiling exudes warmth and character, while a ceiling fan with café lighting sets the perfect ambiance for any occasion.
Relax by the cozy stone-surround fireplace, complete with TV hookups above—an ideal setup for movie nights, game days, or simply enjoying quiet moments. The porch effortlessly connects to the serene, fenced-in backyard through a sliding barn door, offering an additional layer of privacy and tranquility.
Whether you’re hosting friends for an evening of conversation or creating lasting memories with family, this porch is designed to be the heart of your outdoor living experience, combining comfort, style, and the beauty of nature.

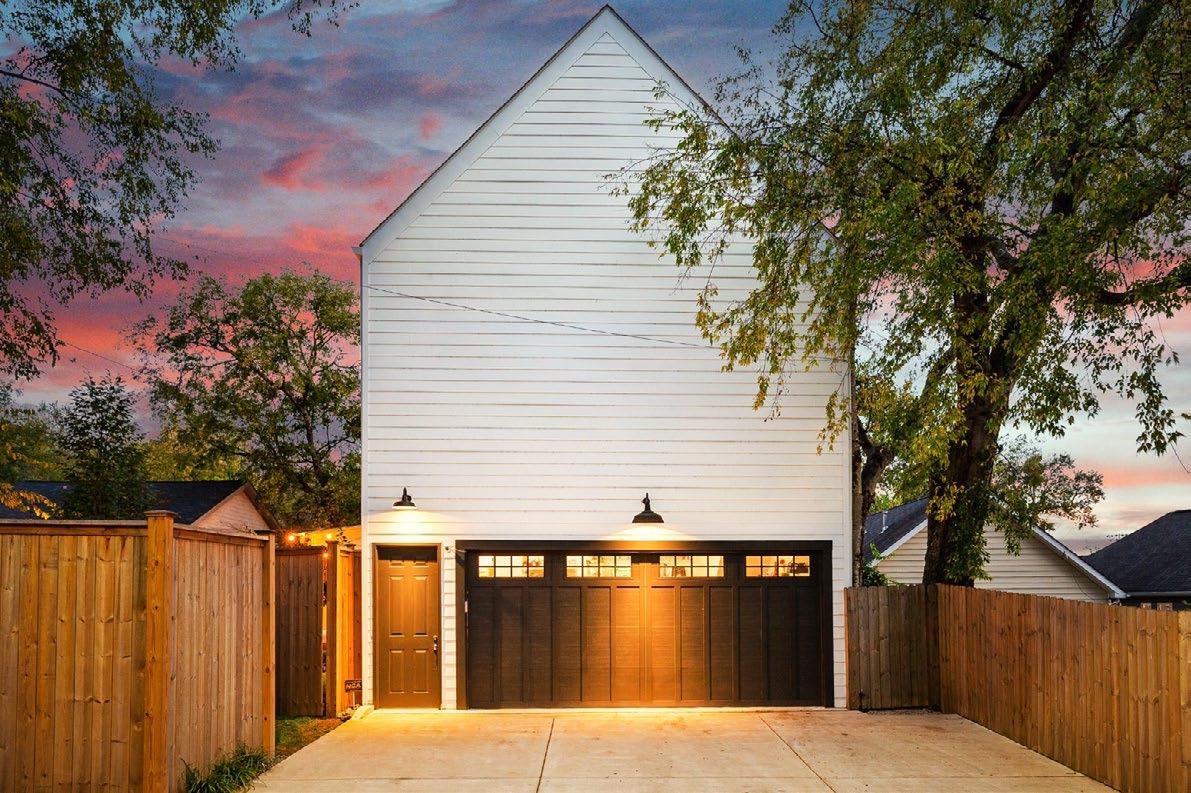
This home features an attached two-car garage with a spacious driveway, offering ample parking and easy access. The insulated garage doors, complete with windows, allow natural light to fill the space. A convenient pedestrian door provides quick access, while custom area lighting enhances both security and functionality.
Inside, thoughtful details like shelving, pegboard storage, and bike racks ensure effortless organization and a clutter-free environment. Additionally, a gated entry offers direct access to the backyard, providing both convenience and privacy. This garage is not just a place to park—it’s a well-designed extension of your home, built for ease and efficiency.

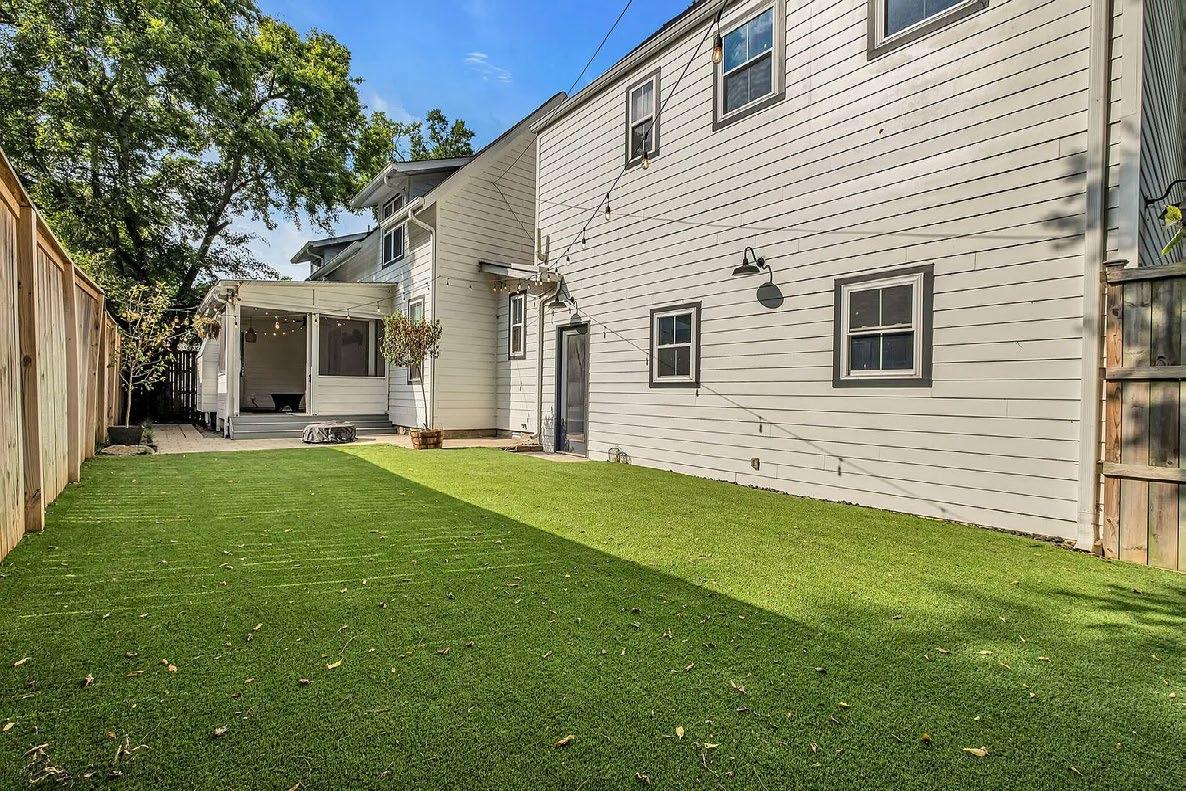
The covered porch opens up to a charming paver patio, offering a peaceful view of the backyard, naturally shaded by mature trees. Completely enclosed by a privacy fence, the space is ideal for children and pets to run and play freely, providing a safe and serene environment for family gatherings or quiet outdoor moments.
The backyard also features a small storage shed and a pedestrian door leading to a hallway, offering convenient access to both the garage and the mud/laundry room. With artificial turf, the yard is not only low-maintenance but also easy to clean, allowing you to spend more time enjoying your outdoor retreat and less time on upkeep. This backyard is designed for relaxation, fun, and effortless living.

High-End Finishes
Open Concept
Chef-Level Kitchen with a 5-Burner Samsung Gas Stove & Samsung Refrigerator
Large Primary Suite with Ensuite Bath & Walk-In Closet
Functional Mud and Laundry Room with Built-Ins (Washer/Dryer Remain)
Beautiful Bonus Room with Vaulted Wood Ceilings and Exposed Beams
Loft in Bonus Room Can be a 5th Bedroom
Covered Back Porch with Fireplace & Exposed Wood Ceiling
Private, Fenced-In Back Yard w/ Artificial Turf & Storage Shed
Two Car Garage with Alley Access & Pedestrian Door
Ring Camera, Security System
Hardwood Floors and Stairs Throughout



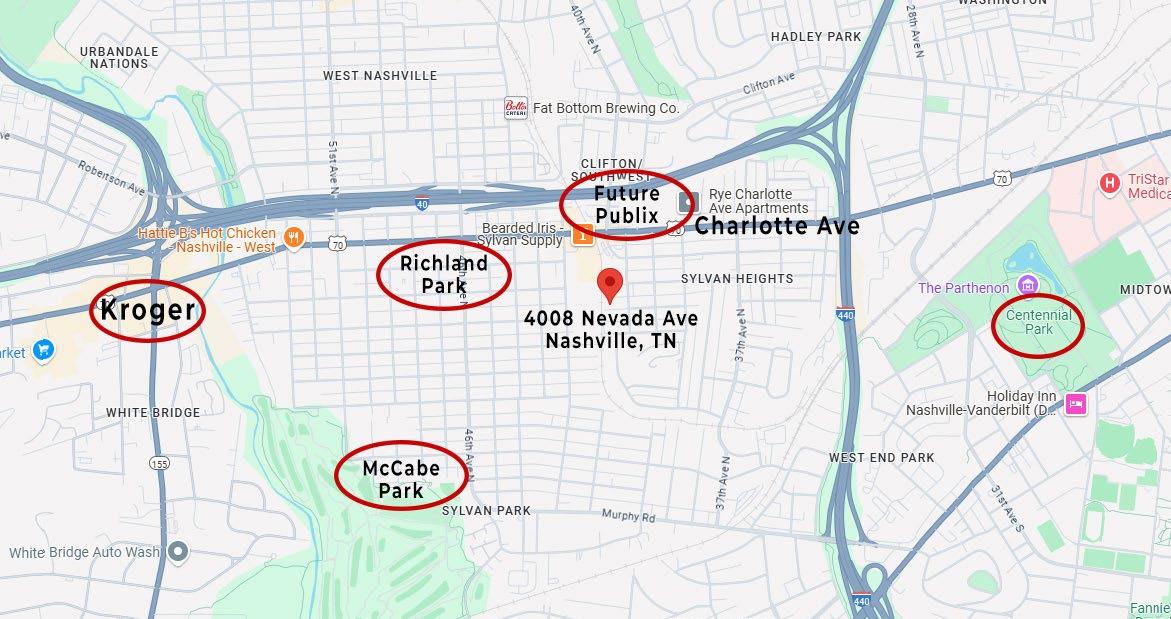
This home is perfectly situated in a highly desirable Nashville neighborhood, offering convenient access to shopping, dining, and local businesses. Just down the road, you’ll find Kroger, the future Publix, and the vibrant Sylvan Park. Outdoor enthusiasts will love being near McCabe Park, Richland Park, and Centennial Park, home to the iconic Parthenon. With so much nearby, this location provides the ideal balance of convenience, recreation, and community.
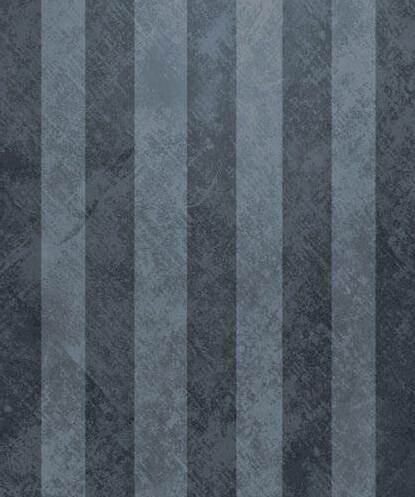

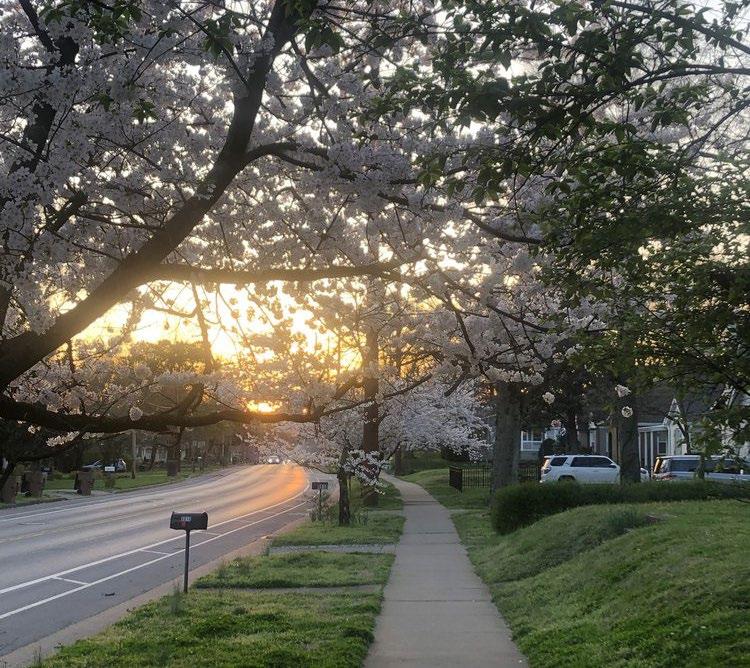
Located between Charlotte Pike and West End Avenue, Sylvan Park is one of Nashville’s most beloved neighborhoods. Only 4 miles from downtown, this is a largely residential, quaint neighborhood. Brimming with locally-owned restaurants and shops, McCabe Park & Golf Course, and the Richland Creek Greenway — everything one may need is within walking distance.


Centennial Park is one of Nashville’s premier parks. Located on West End and 25th Avenue North, the 132-acre features: the iconic Parthenon, a one-mile walking trail, Lake Watauga, the Centennial Art Center, historical monuments, an arts activity center, a beautiful sunken garden, a band shell, an events shelter, sand volleyball courts, dog park, and an exercise trail. Visit the museum, see exhibits, attend festivals, and enjoy the beauty of the park.
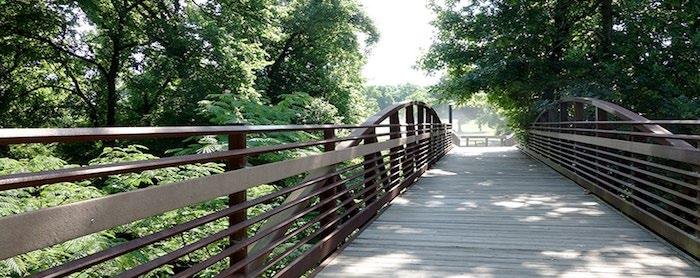
Enjoy the great outdoors at McCabe Park, which features the Richland Creek Greenway that crisscrosses the creek several times as it encircles the McCabe Golf Course. The neighborhood park has a community center, playgrounds, and other features that make this an ideal spot to hang out with family and friends.




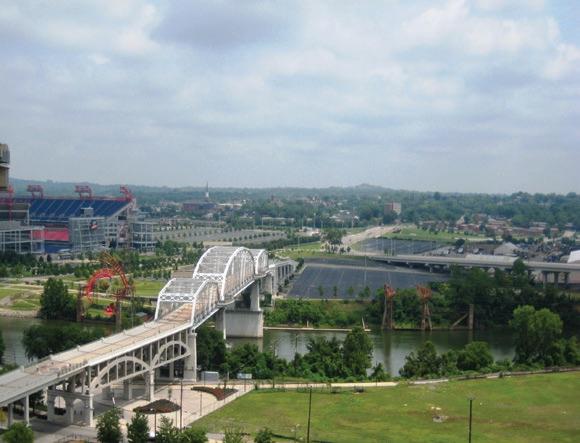



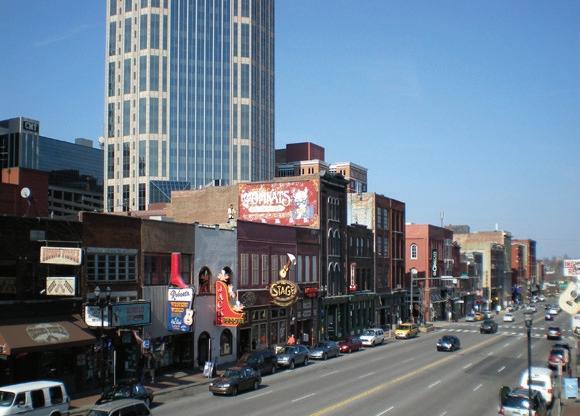
Downtown Nashville is the hub of the entertainment that defines Music City. Within mere city blocks, visitors can experience world-class art at the Frist Center for Visual Arts, catch a great Broadway play at the amazing Tennessee Performing Arts Center (TPAC), and see concerts and events at the at venues such as Bridgestone Arena or the Ryman Auditorium.



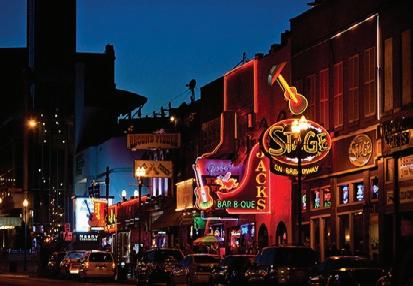


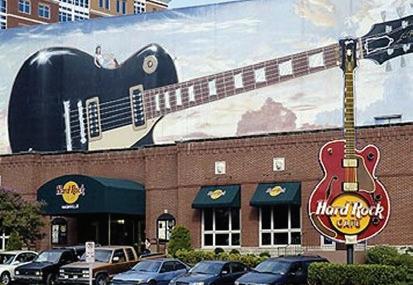

SYLVAN PARK PAIDEIA ELEMENTARY SCHOOL

MONTGOMERY BELL ACADEMY
School Address
4801 Utah Ave
Nashville, TN 37209
Phone: (615) 298-4580
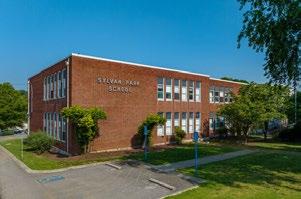
School Address
4001 Harding Pike
Nashville, TN 37205
Phone: (615) 298-5514
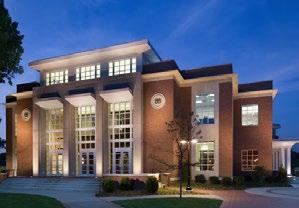
UNIVERSITY SCHOOL OF NASHVILLE
School Address
2000 Edgehill Ave
Nashville, TN 37212
Phone: (615) 321-8000

WEST END MIDDLE SCHOOL
School Address
3529 West End Ave
Nashville, TN 37205
Phone: (615) 298-8425
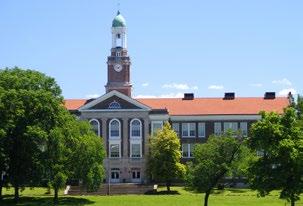
HILLSBORO HIGH SCHOOL
School Address
3812 Hillsboro Pike
Nashville, TN 37215
Phone: (615) 298-8400
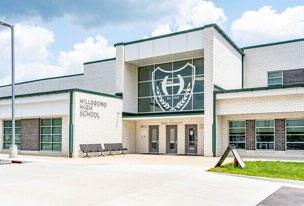
Buyer to verify all school information.
FATHER RYAN HIGH SCHOOL

GATEWAY ACADEMY
School Address
700 Norwood Dr
Nashville, TN 37204
Phone: (615) 383-4200
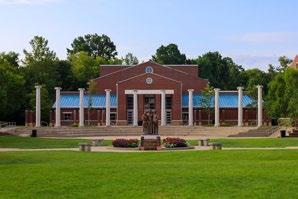
School Address
2416 21st Ave S
Nashville, TN 37212
Phone: (615) 321-7272
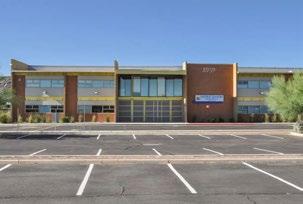
ST. BERNARD ACADEMY
School Address
2304 Bernard Ave
Nashville, TN 37212
Phone: (615) 385-0440

ST. CECILIA ACADEMY
School Address
4210 Harding Pike
Nashville, TN 37205
Phone: (615) 298-4525
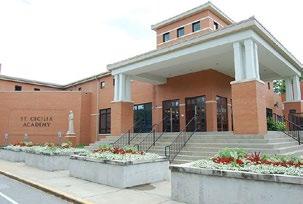
ENSWORTH ELEMENTARY
School Address
211 Ensworth Ave
Nashville, TN 37205
Phone: (615) 383-0661
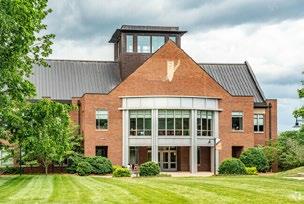
Buyer to verify all school information.