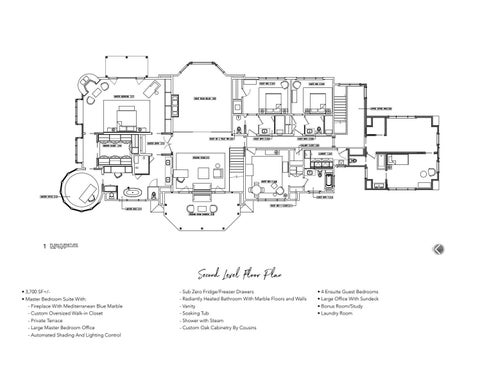Second Level Floor Plan • 3,700 SF+/• Master Bedroom Suite With: - Fireplace With Mediterranean Blue Marble - Custom Oversized Walk-in Closet - Private Terrace - Large Master Bedroom Office - Automated Shading And Lighting Control
- Sub Zero Fridge/Freezer Drawers - Radiantly Heated Bathroom With Marble Floors and Walls - Vanity - Soaking Tub - Shower with Steam - Custom Oak Cabinetry By Cousins
• 4 Ensuite Guest Bedrooms • Large Office With Sundeck • Bonus Room/Study • Laundry Room



