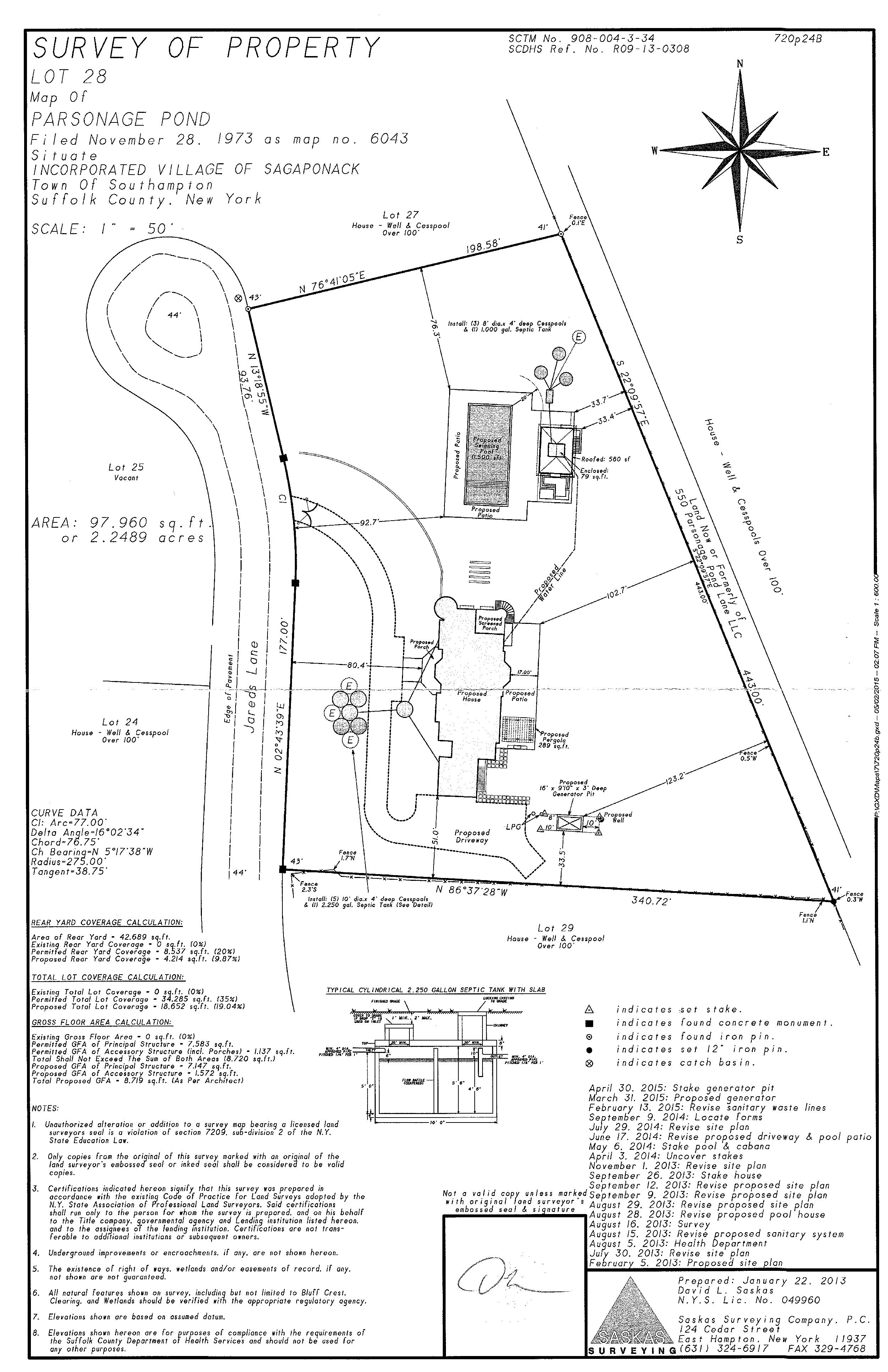
1 minute read
Full and 3 Half Bathrooms
from 57 Jareds Lane
• 3,700 SF+/• Master Bedroom Suite With: - Fireplace With Mediterranean Blue Marble - Custom Oversized Walk-in Closet - Private Terrace - Large Master Bedroom Office - Automated Shading And Lighting Control - Sub Zero Fridge/Freezer Drawers - Radiantly Heated Bathroom With Marble Floors and Walls - Vanity - Soaking Tub - Shower with Steam - Custom Oak Cabinetry By Cousins
Second Level Floor Plan
• 4 Ensuite Guest Bedrooms • Large Office With Sundeck • Bonus Room/Study • Laundry Room
Lower Level Floor Plan
• 3,400 SF+/• 2,500 +/- Bottle Wine Room Tiered Home Theater w/ Surround Sound • 2 Legal Ensuite Guest Rooms • Gym, Yoga Room And Spa • Powder Room • Laundry Room • Game/Recreational Room: - Full Bar With Dishwasher, Microwave And Fridge/Freezer Drawers - Living Area With Gas Fireplace - Billiard Area - French Door Access To Courtyard • Mechanical Room • Abundant Storage



