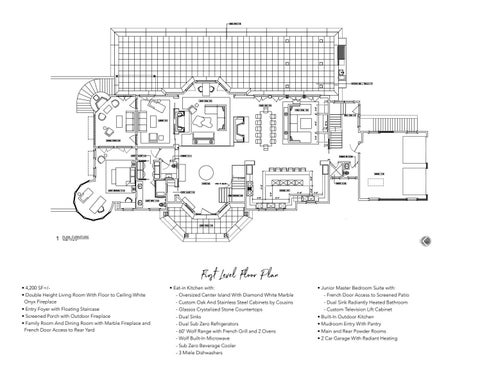• 4,200 SF+/• Double Height Living Room With Floor to Ceiling White Onyx Fireplace • Entry Foyer with Floating Staircase • Screened Porch with Outdoor Fireplace • Family Room And Dining Room with Marble Fireplace and French Door Access to Rear Yard
First Level Floor Plan
• Eat-in Kitchen with: - Oversized Center Island With Diamond White Marble - Custom Oak And Stainless Steel Cabinets by Cousins - Glassos Crystalized Stone Countertops - Dual Sinks - Dual Sub Zero Refrigerators - 60’ Wolf Range with French Grill and 2 Ovens - Wolf Built-In Microwave - Sub Zero Beverage Cooler - 3 Miele Dishwashers
• Junior Master Bedroom Suite with: - French Door Access to Screened Patio - Dual Sink Radiantly Heated Bathroom - Custom Television Lift Cabinet • Built-In Outdoor Kitchen • Mudroom Entry With Pantry • Main and Rear Powder Rooms • 2 Car Garage With Radiant Heating



