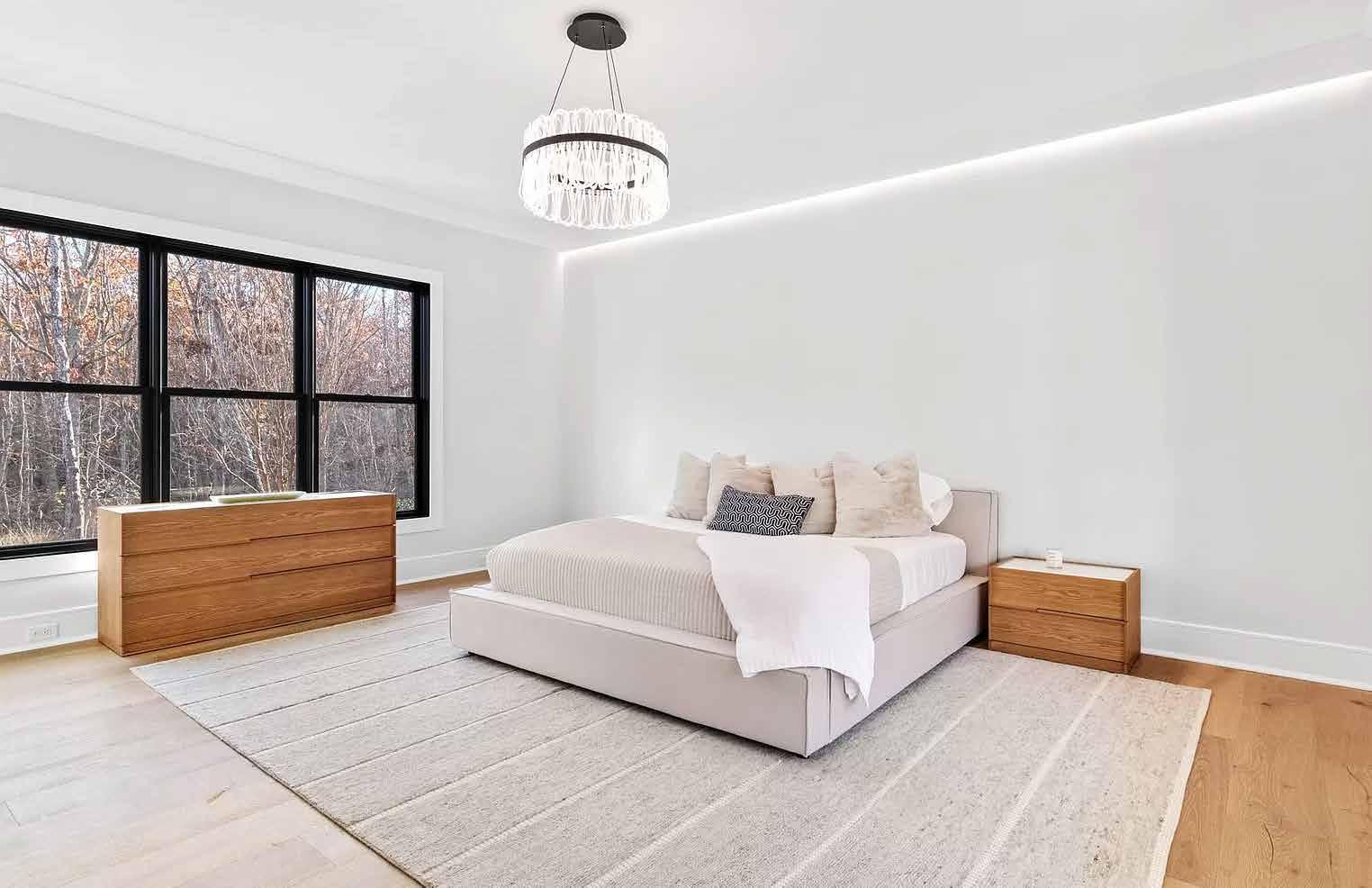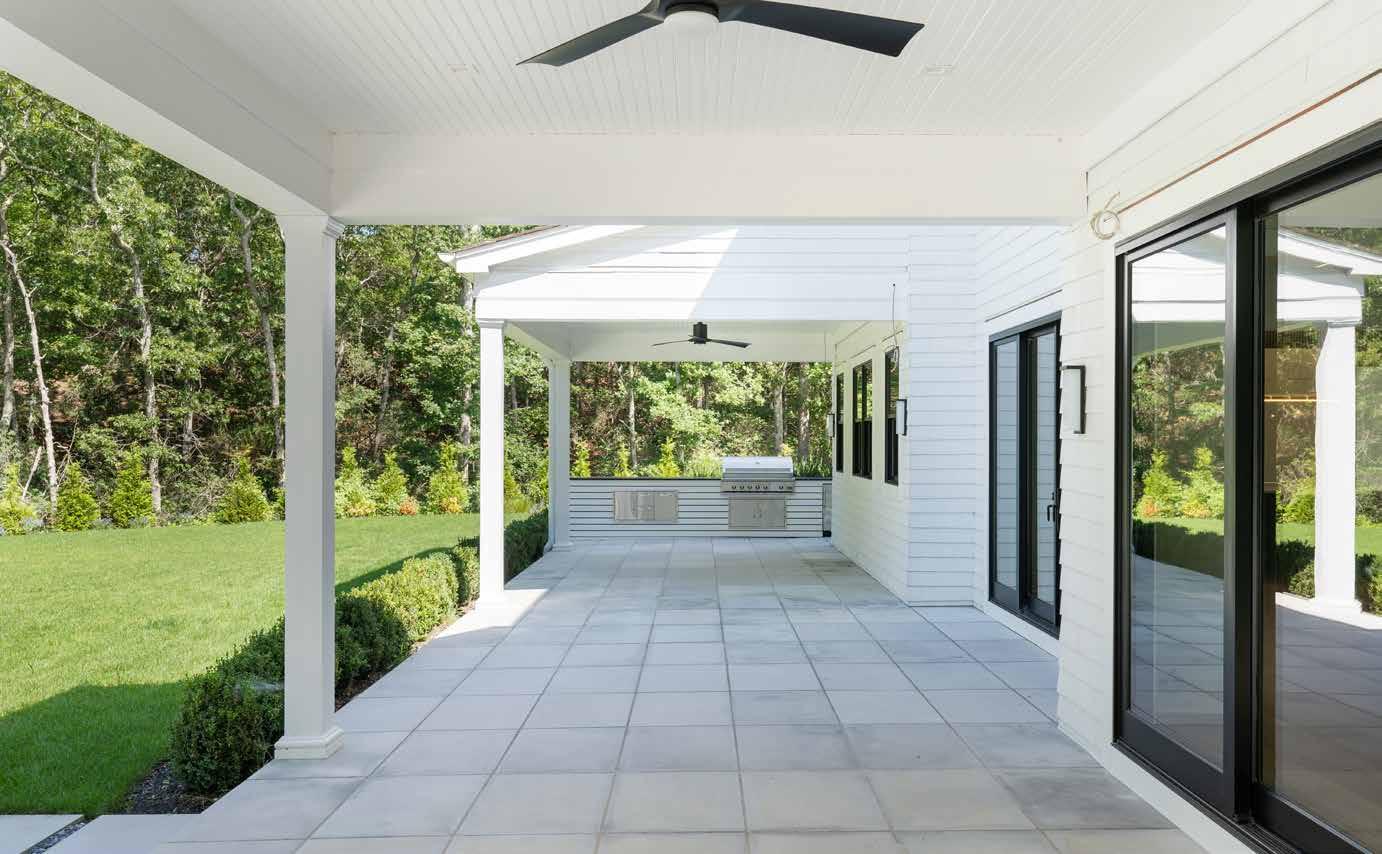

NEW LUXURY RETREAT ON 4.88 ACRES
465
Middle Line Highway, Sag Harbor


Sophisticated new construction sited on 4.9 +/- acres of privacy. Ready to Move in! Elegance and openness await in this stunning 8,635 sq. ft.
home featuring 8 generous bedrooms, 7 full baths, and 3 half baths. Enter through the elegant foyer to discover an open floor plan, perfect for entertaining guests and hosting lavish gatherings. The designer kitchen is a chef’s dream, while the openness of the great room, living room, and dining room are the epitome of comfort. Large glass sliders integrate all the indoor/outdoor space, perfectly designed for entertainment, offering patios, pergola, outdoor fireplace, salt water Gunite pool, and jacuzzi and room for tennis. Theater, gym and fabulous amenities create a resort quality experience. Make this luxurious retreat your own. WEB# 910283



FEATURES
Property Details
8,635 SF
4.88 Acres
Cul-de-Sac
Built in 2023
Private, Scenic Views
Cedar Shake Siding
Cedar Roof
3-Car Attached Garage
Alarm System
5 Heat/AC Zones
Ceiling heights
- 1st floor @ 10’H; 2nd floor @ 10’H; Lower Level @ 11’H
Lighting
- All lighting specially designed by award winning Architectural Lighting Designer, Kim Loren at Or Lavan.
Exterior Features
Heated Gunite, Salt Water Pool & Spa
Patio
Hardscape
- Custom stone paths and patio Windows and Doors by Marvin
Covered Porch
Room For Tennis
Interior Features
8 Total Bedrooms
7 Full Baths, 3 Half Baths
- All bathrooms professionally designed by in-house designer. Open Kitchen
- High-end modern German kitchen by Licht.
- Imported English quartered oak wood slatted paneling.
- Glass Italian linear pendant suspended over Quartzite Taj Mahal 13’L island.
- Thermador Pro Appliances
Hardwood Flooring
Wide plank engineered oak wood flooring throughout
Entry Foyer
- 24’ high ceiling with multiple hanging Italian pendants, custom paneled walls, modern floating staircase with wood treads and glass railing and metal details.
Living Room
Lounge
- Custom recessed linear LED lighting with wet bar and wine frig. Gym
- Custom Gym with rubber flooring, glass partition wall and wall to wall mirror.
Finished Lower Level
Movie Theater
- Custom designed high-end theater with special sound wall with 100” projection screen, surround sound, fabric walls and stepped seating with leather reclining chairs and glass wall sconces.
Wine Room
- Custom wine room by well-known imported Canadian manufacturer.










