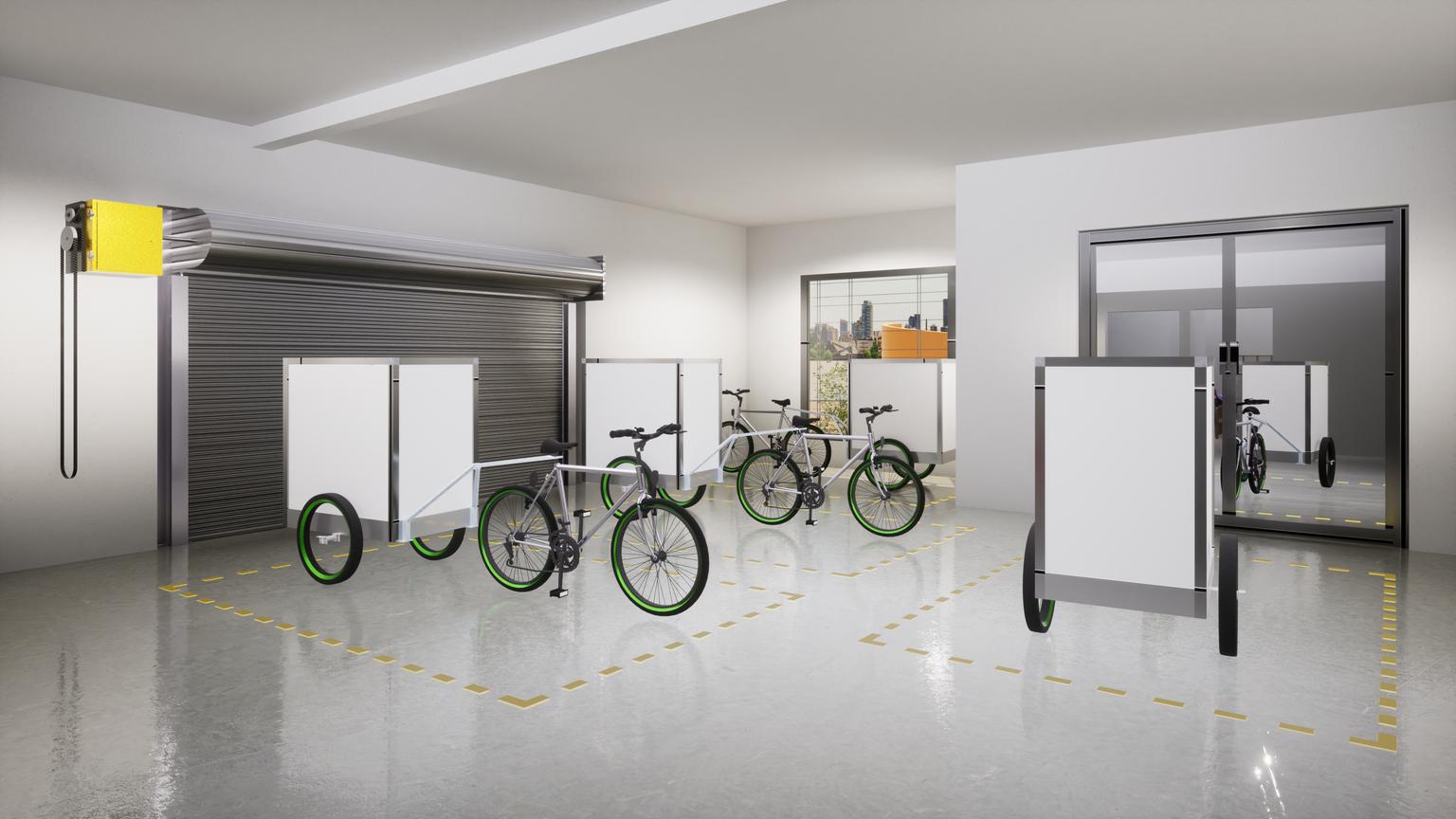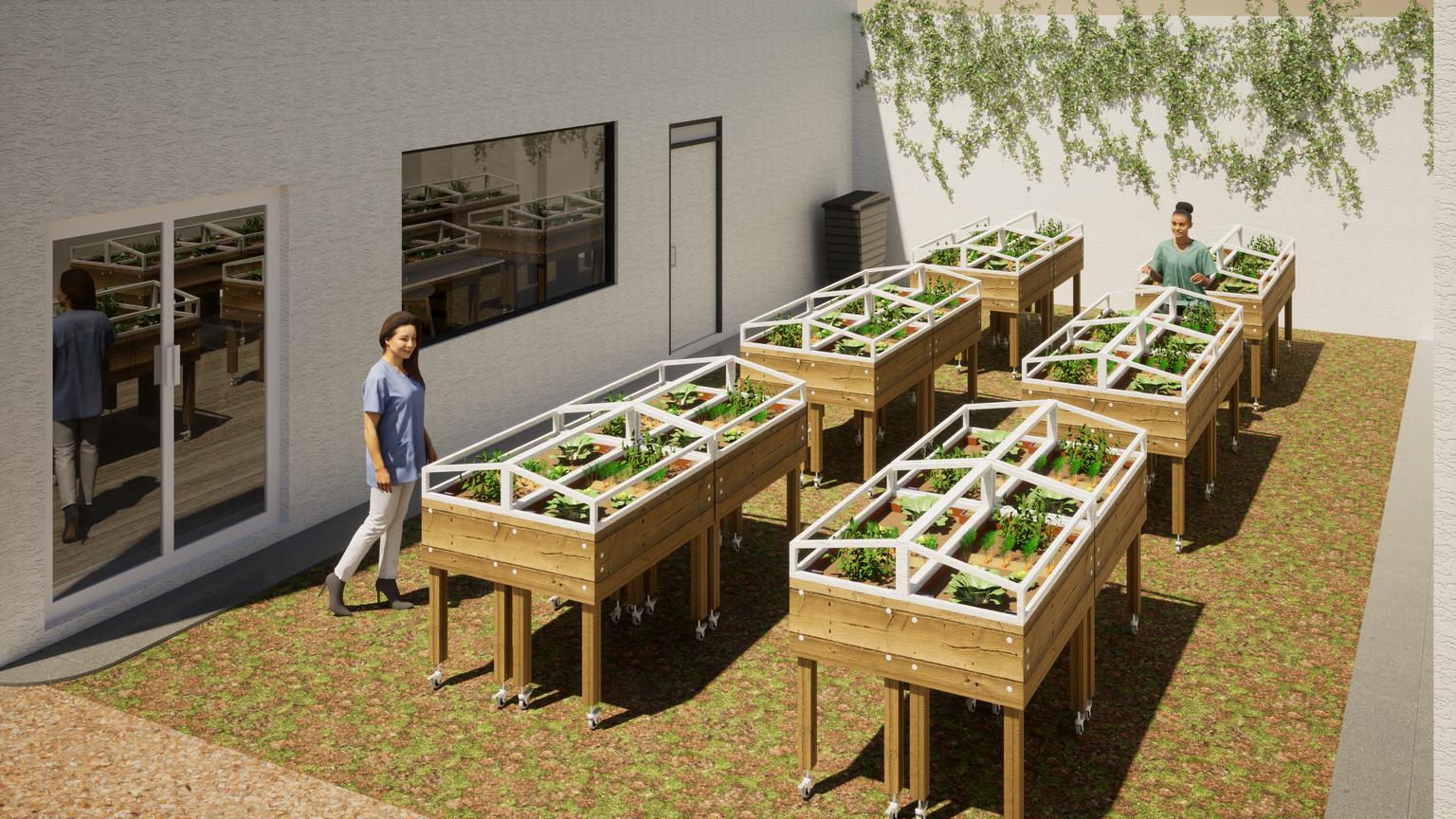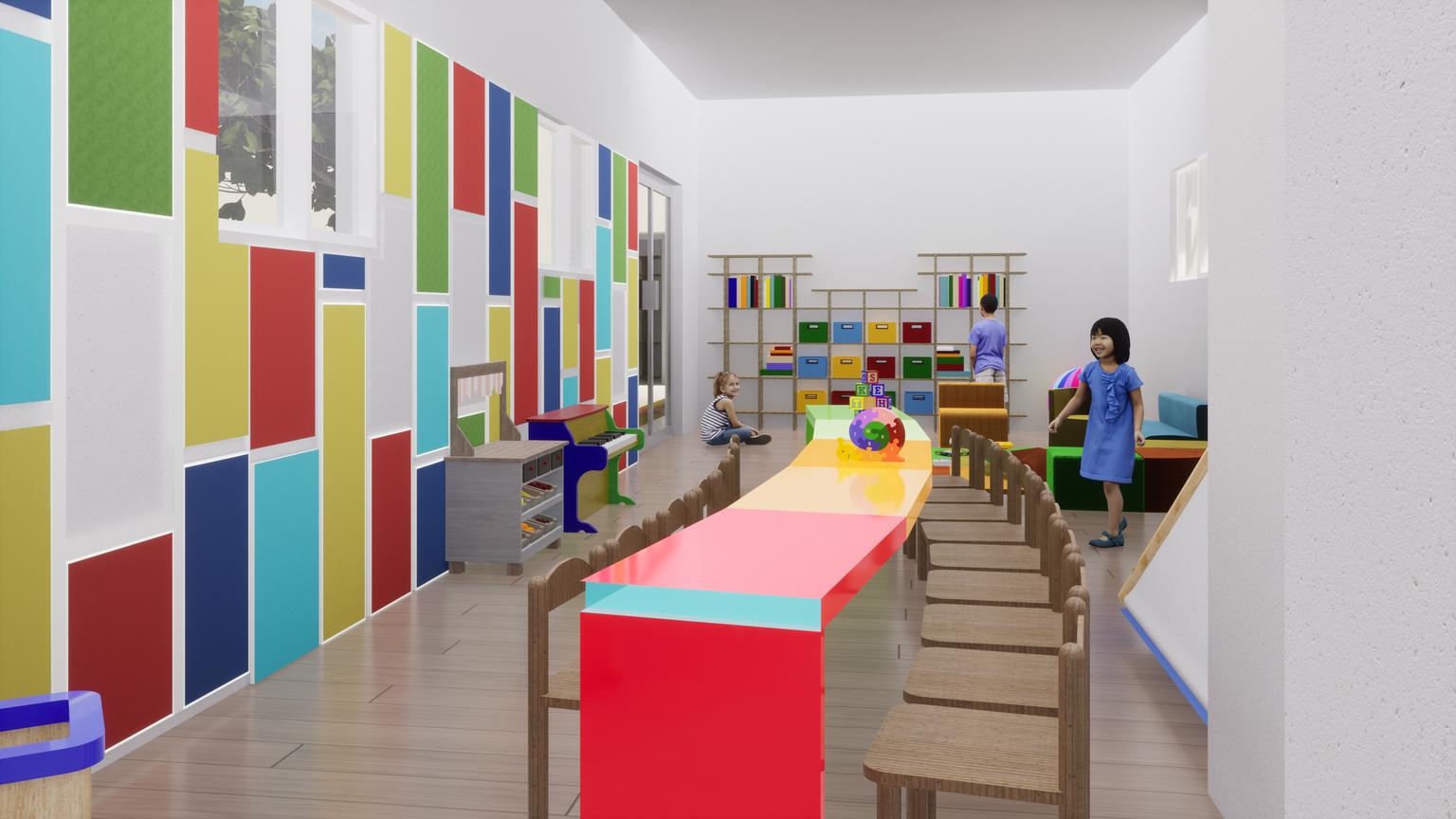SUSANA LOPEZ
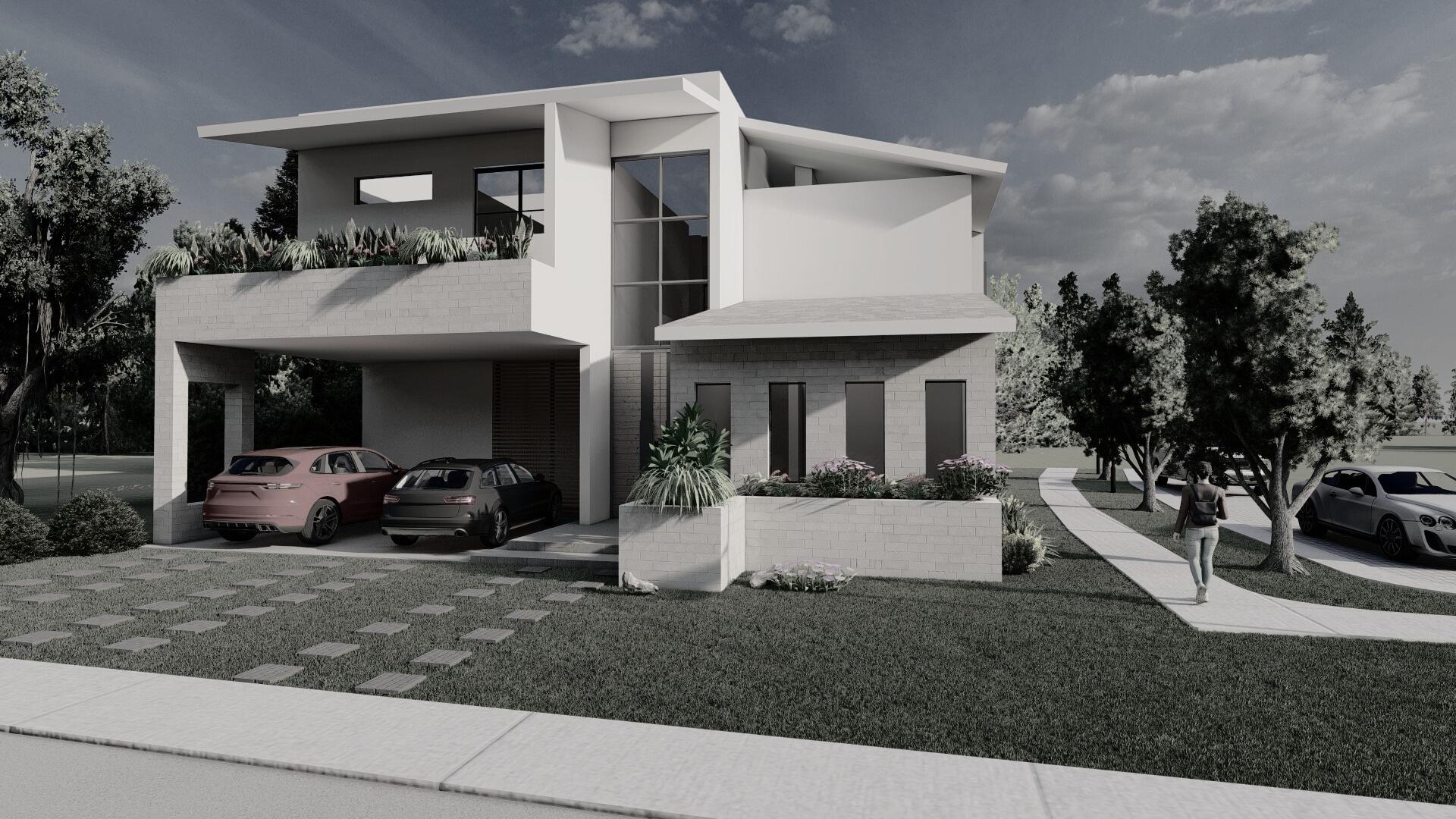


I am an architecture student, currently studying my sixth semester. I also enjoy creating content for social media, including videos for Instagram and Youtube and podcasts.
During my free time, I like to write, play the piano, read and do yoga.
University - 2020-2024 -
Tecnológico de Monterrey
High School - 2017-2020 -
Preparatoria Tecnológico de Monterrey
Native Spanish
Advanced English (TOEFL IBT 94/120)
Beginner German and French
Autocad
Sketchup
Photoshop
Illustrator
After Effects
Revit
Proyecto Bodegas is a project made for the course called Collective Housing, Developed during October-November of 2022. Its' purpose is to provide local workers with a stable and safe home to live in, while being accessible to their economic needs and allowing them to have multiple services within walking distance.
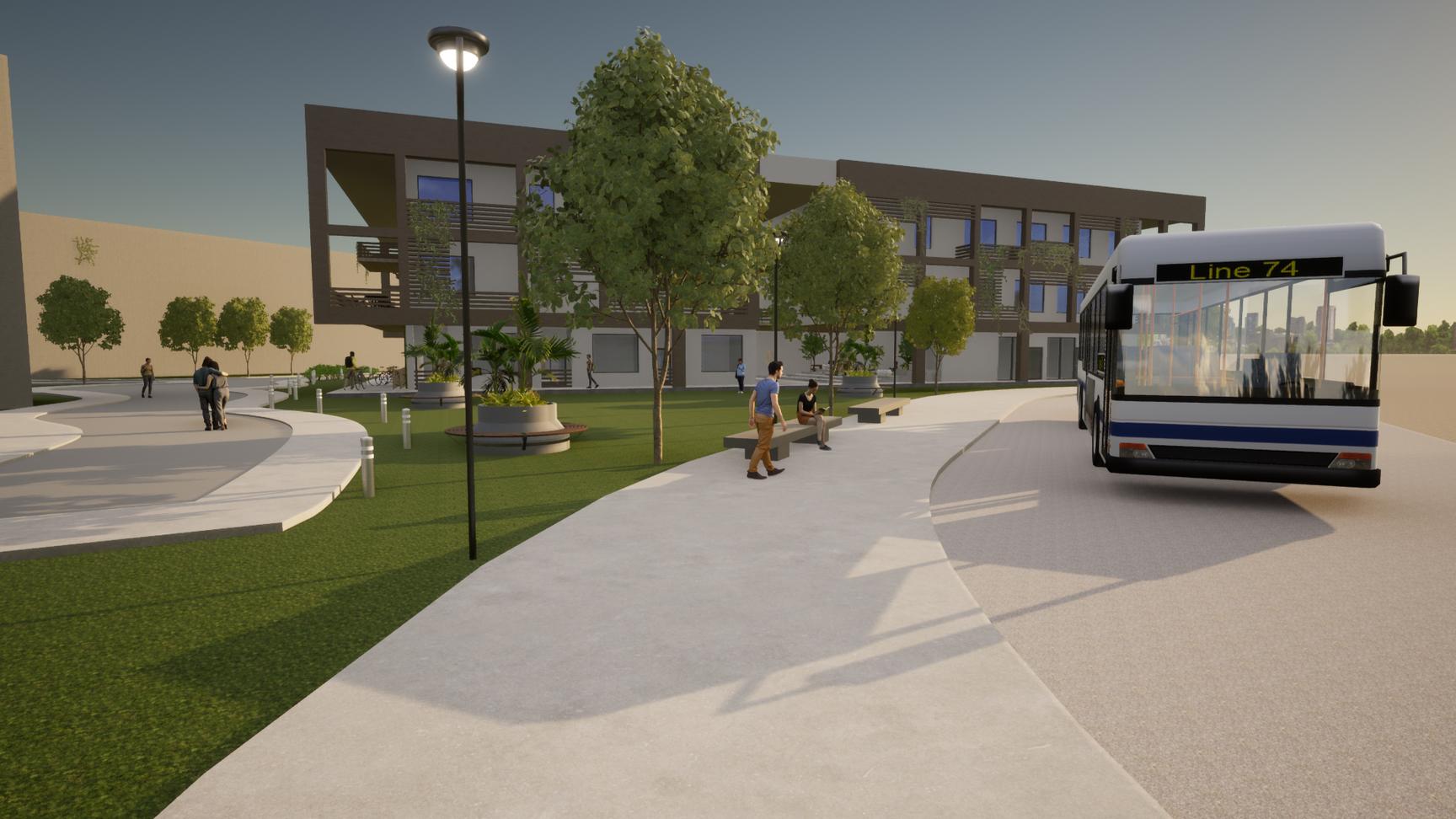
This project is meant to be located inside a polygon which includes 4 buildings in total, and also some public spaces like a skate-park, dog park, and some sports courts.

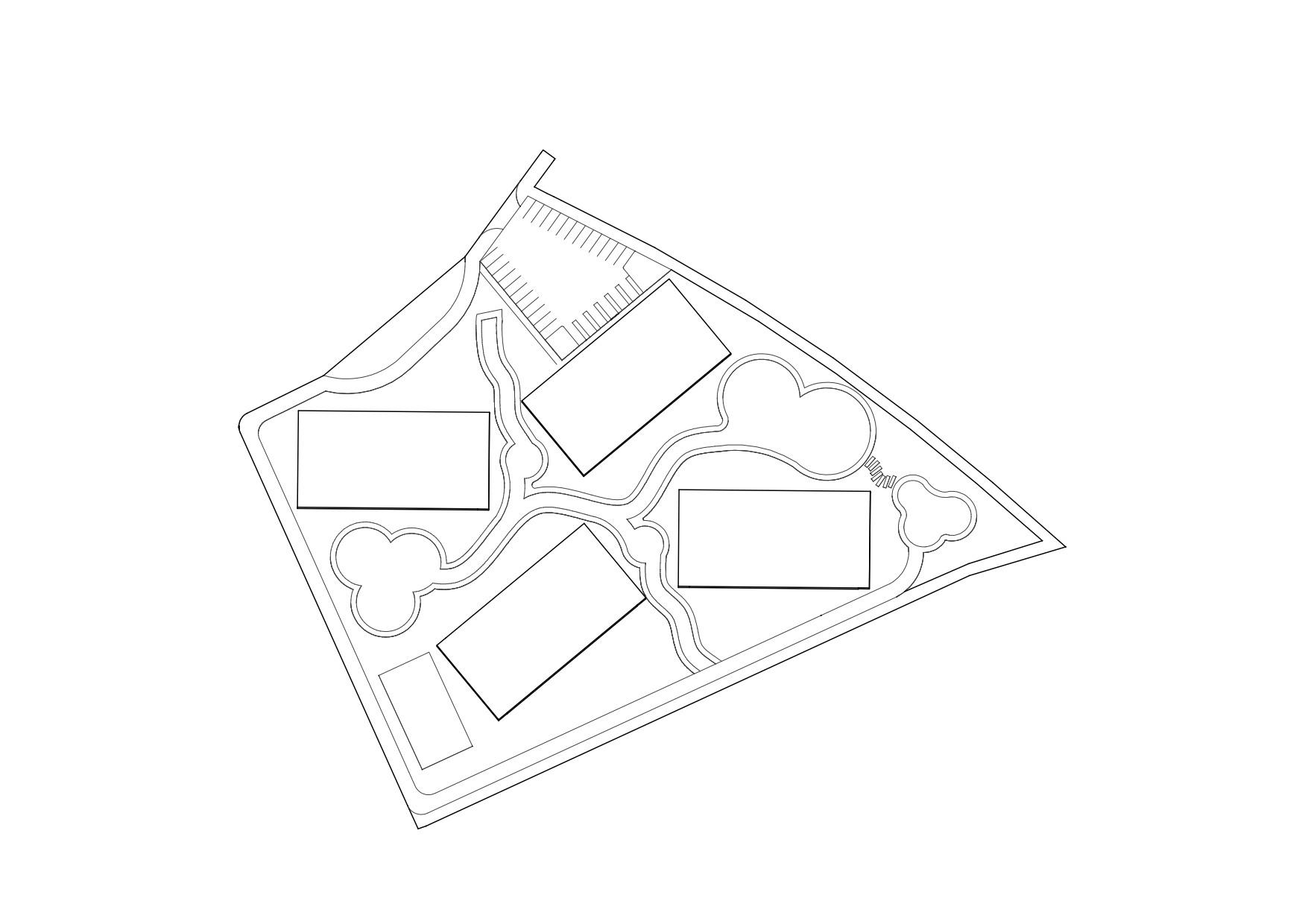
GROUND FLOOR LEVEL 1
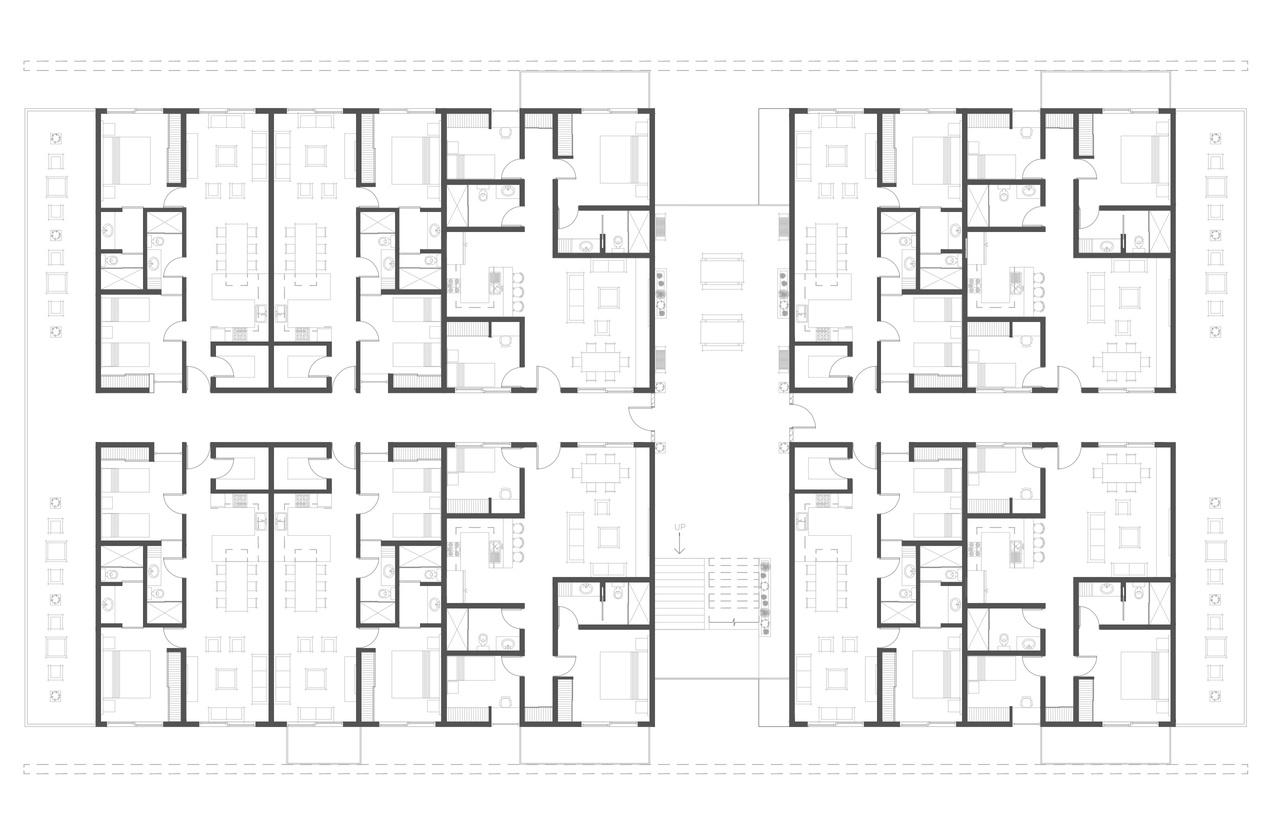
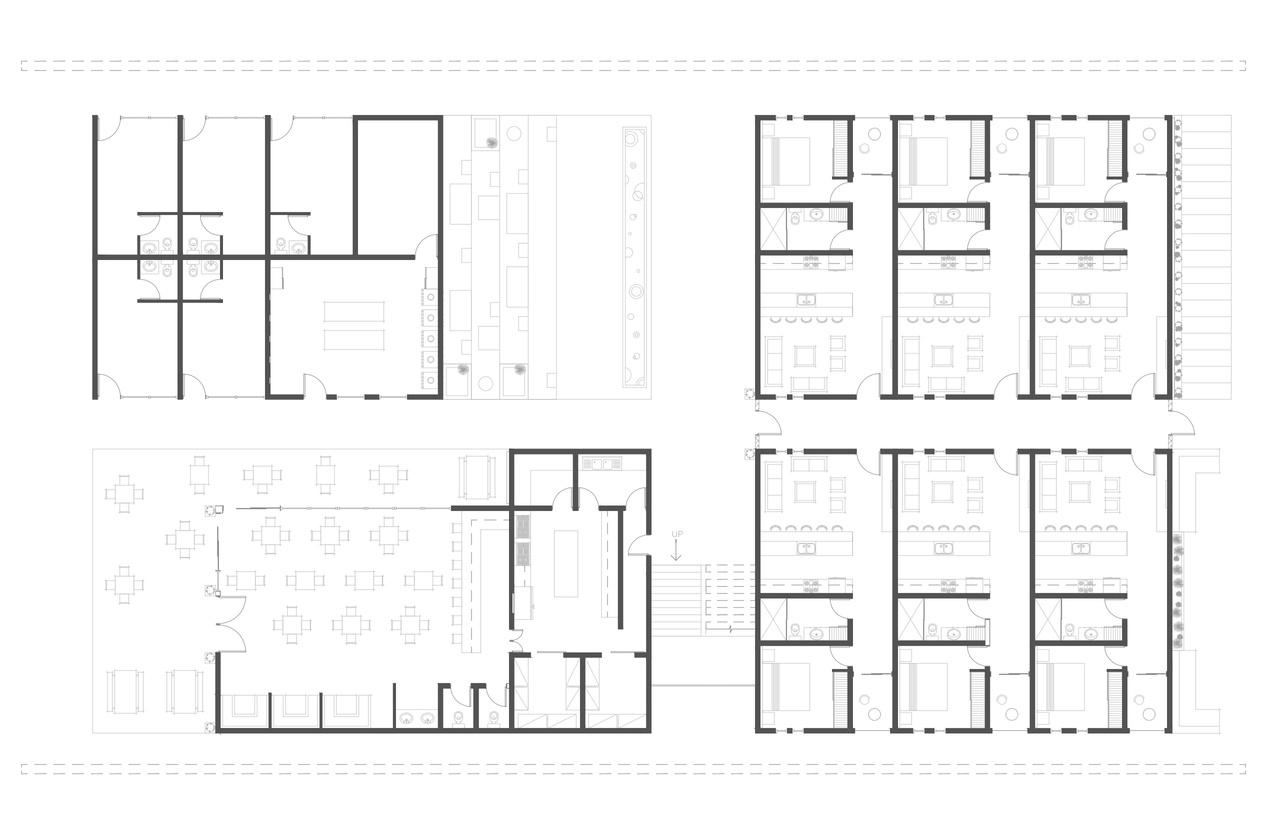
It is a three story building, which includes, 26 apartments, distributed between all of the floors. The first floor, also has a restaurant, 5 business premises, a laundromat and a zen zone which is the heart of the project.
The 26 apartments include 3 different typologies. The first one is 72 square meters, meant to be for 1-2 people, all 6 of them are located on the ground floor to facilitate accessibility. The second typology is 90 square meters, it includes two full bathrooms and two bedrooms, meant to be for 2-4 people. There are 12 of these apartments distributed between level 1 and 2. Finally, the biggest typology is 108 square meters, it has three bedrooms, two bathrooms, living space and kitchen. It is meant for 3-5 people and there are 8 of these type of apartments. Located also between level 1 and 2.
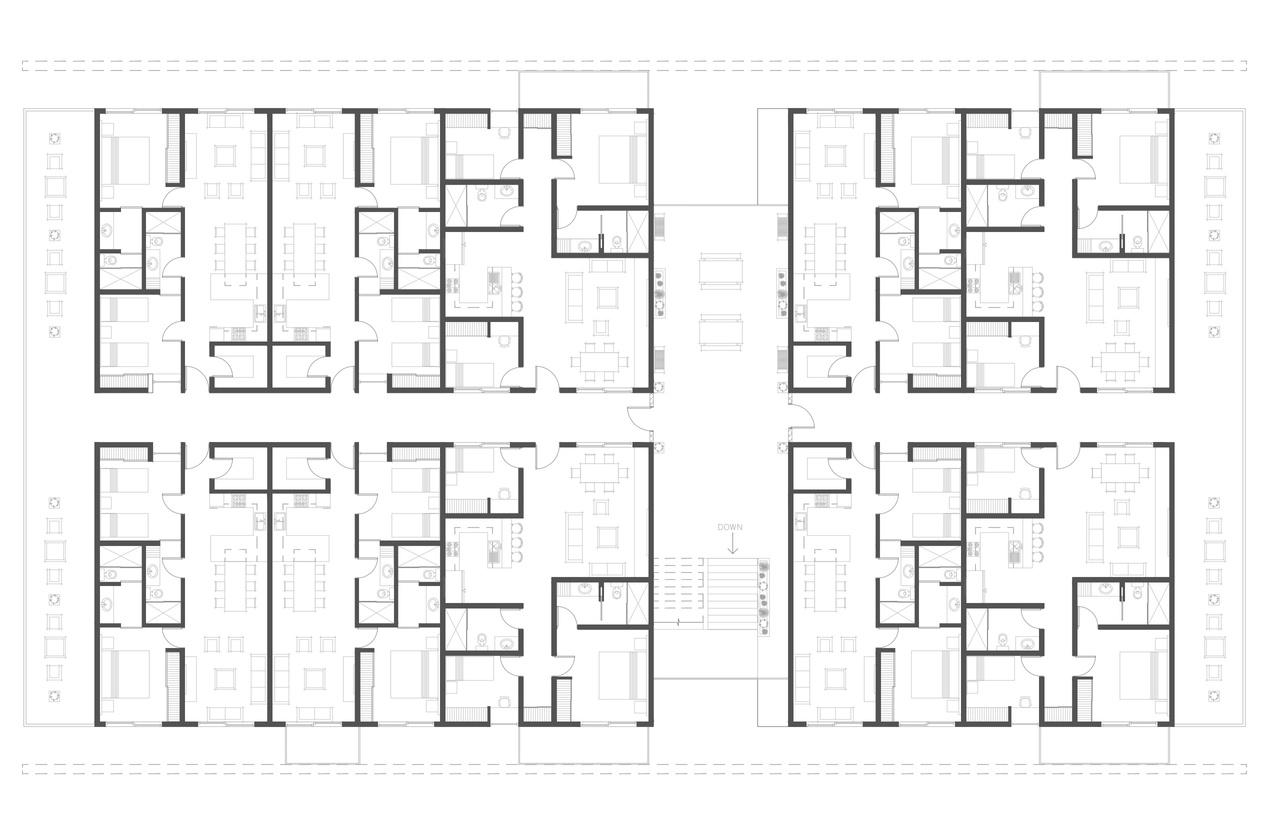
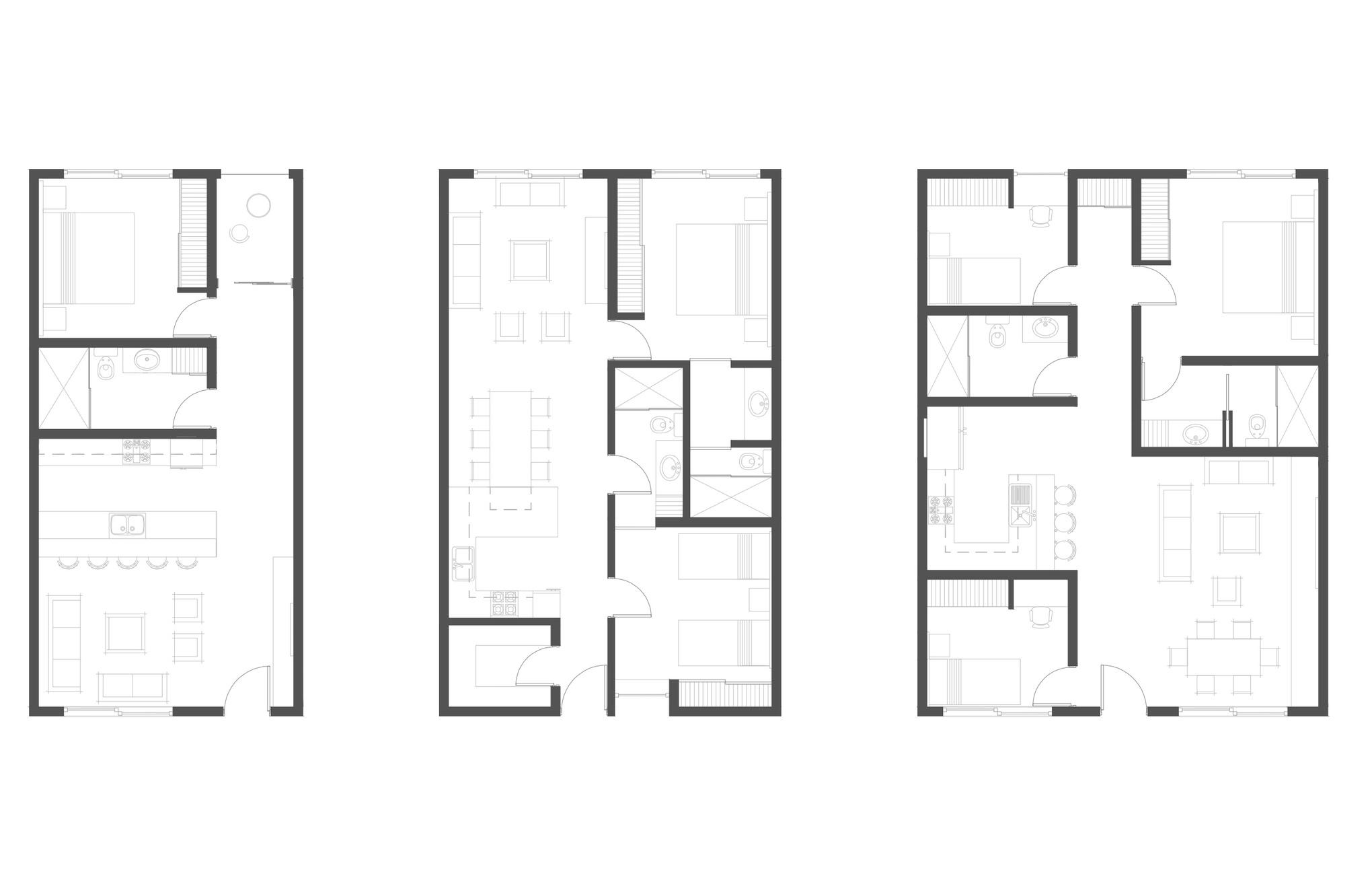
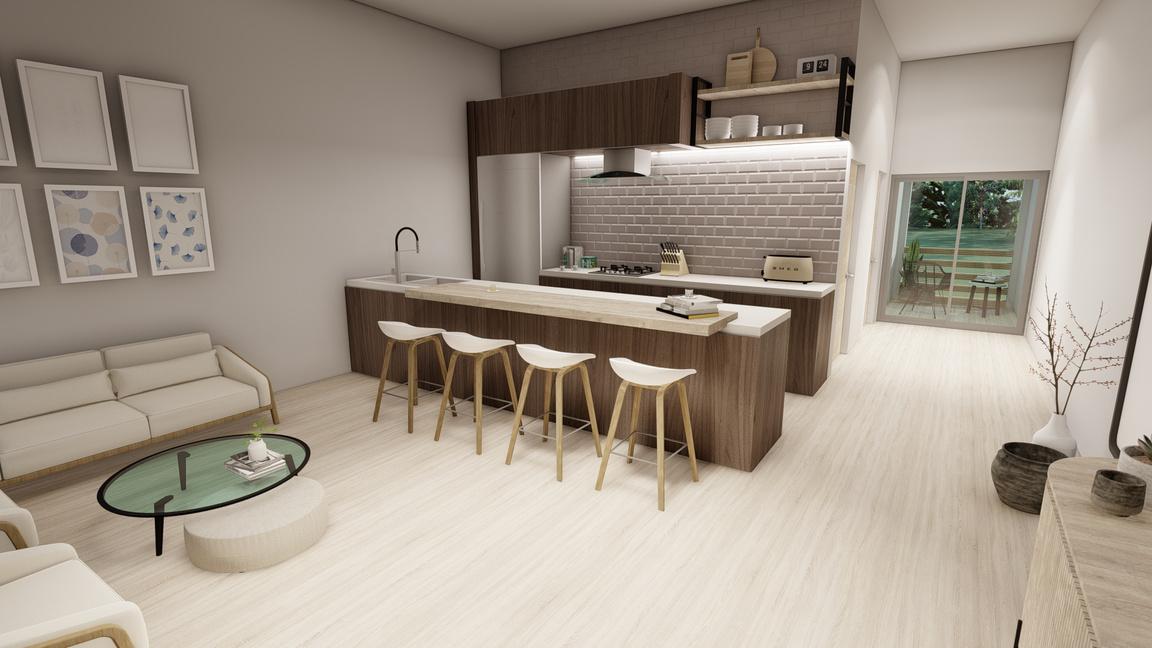
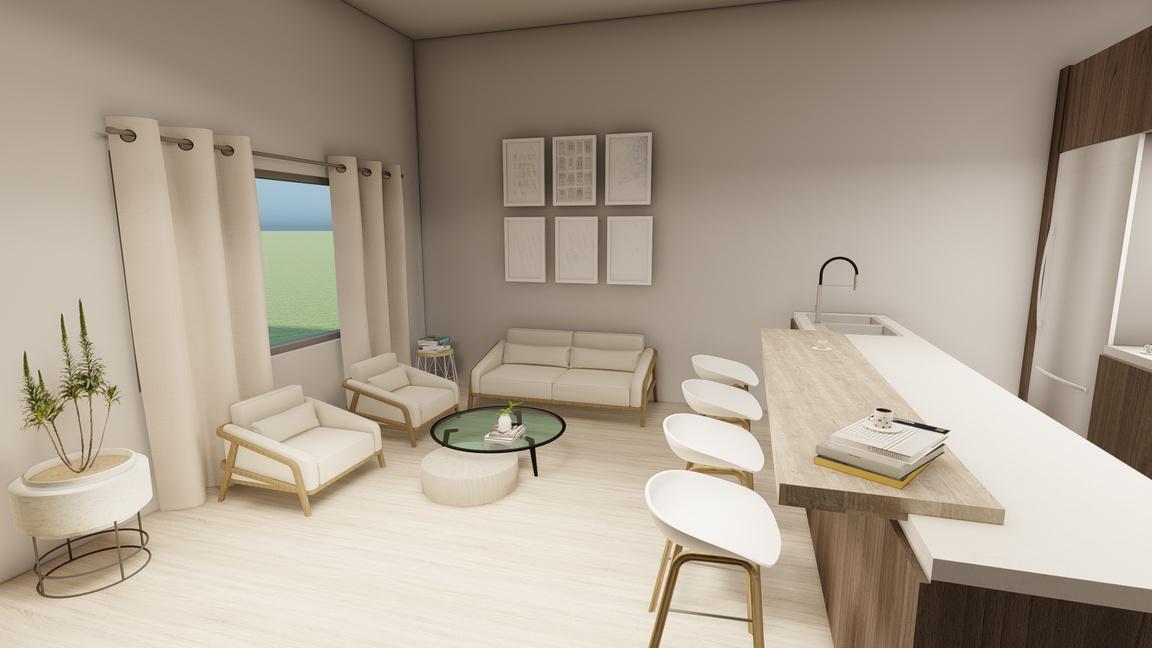
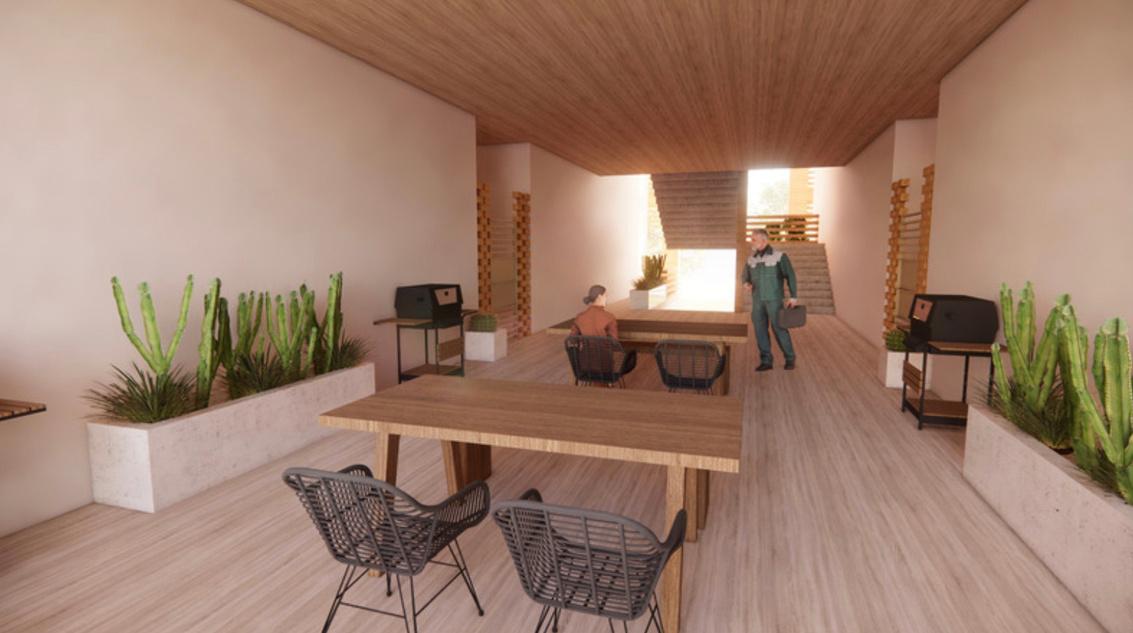
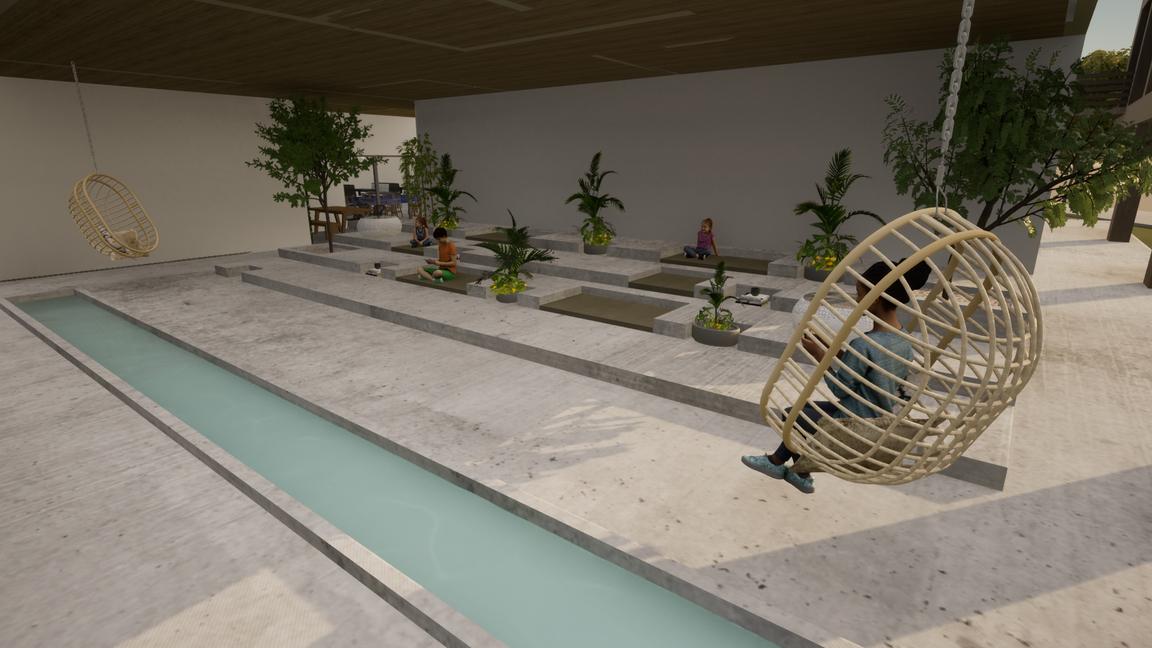
"Casa Arena" (In english, Arena House), is a project developed during august-september of 2022 for the subject single family house. The goal for this course was to create a house for a specific family. In this case, Casa Arena is meant to be for a family formed by a mom, dad and a little kid, with plans to grow their family.
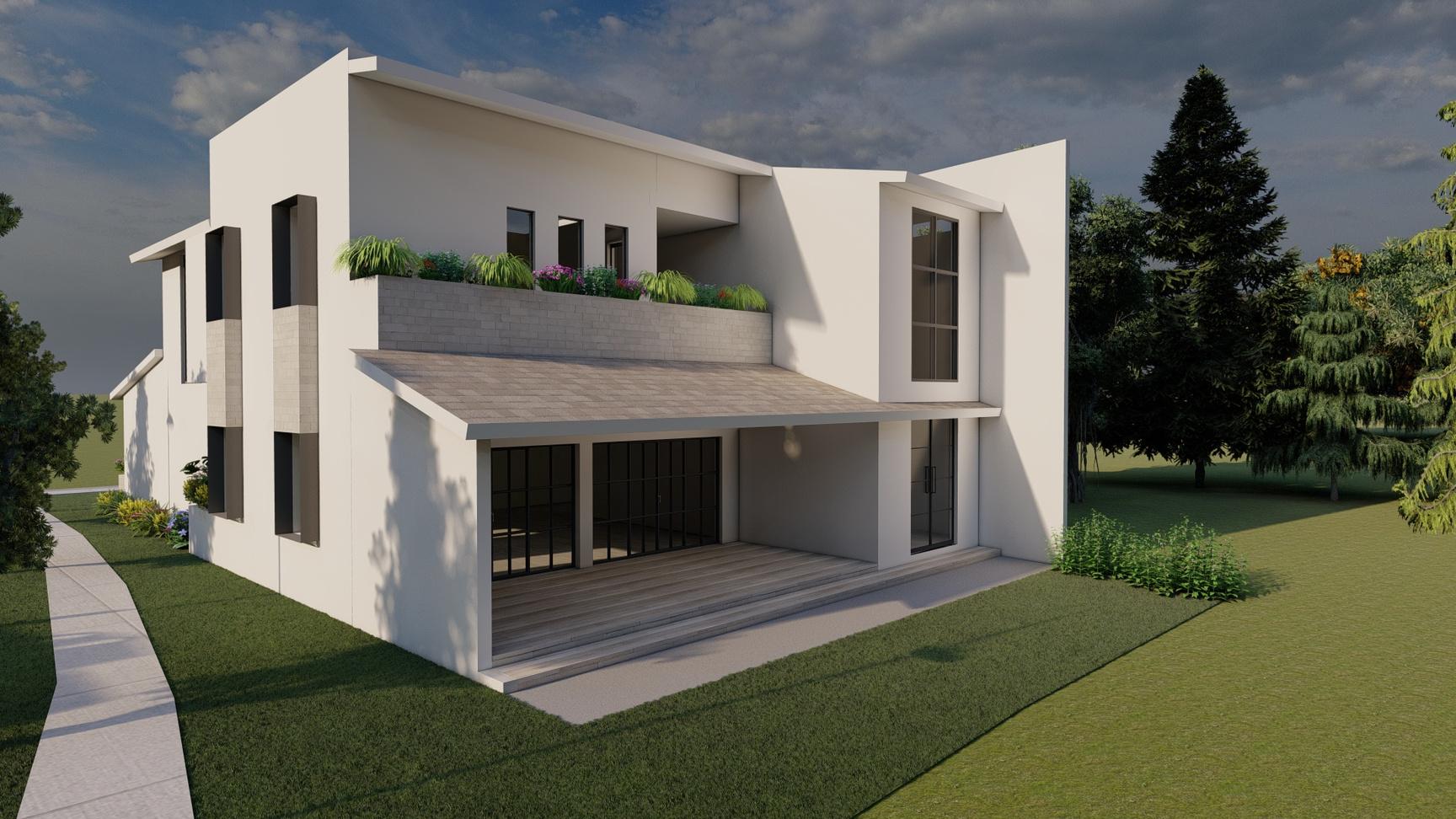
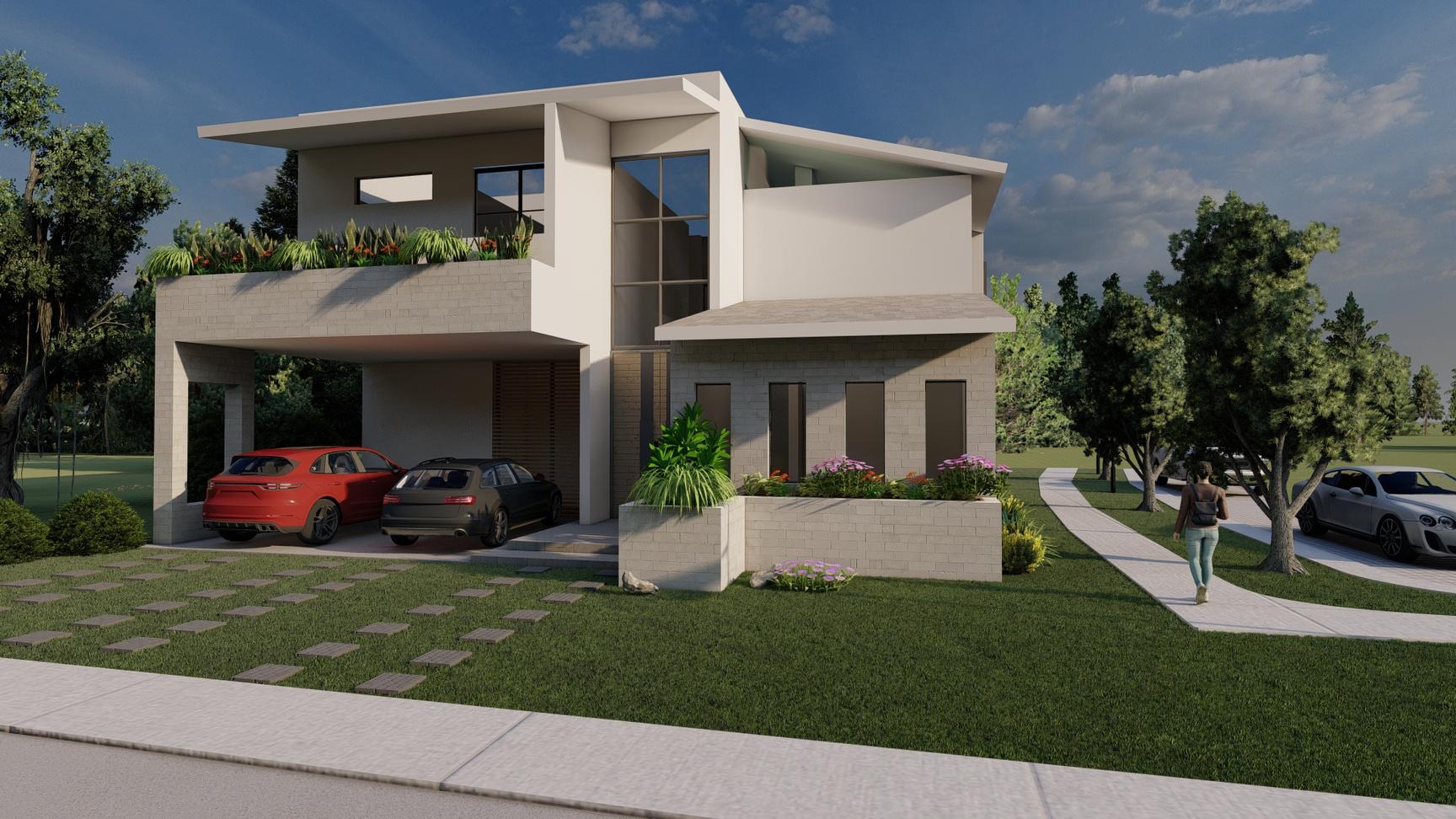
The main challenge for this house was to create spaces that could transform with time and adapt as the family keeps growing. It is located in a gated community called "Las Riberas" in the north of Hermosillo, Sonora, Mexico. Casa Arena is situated on a 560 square meters land, and has a total of 540 square meters of construction. On the ground floor there are two spaces meant to be a gym and office, but could also work as bedrooms. On the second floor, it has a total of 3 bedrooms, each of them with their own walk-in closet and full bathroom. The house also includes the main living space, kitchen, walk-in pantry, powder room, court yard and laundry room.
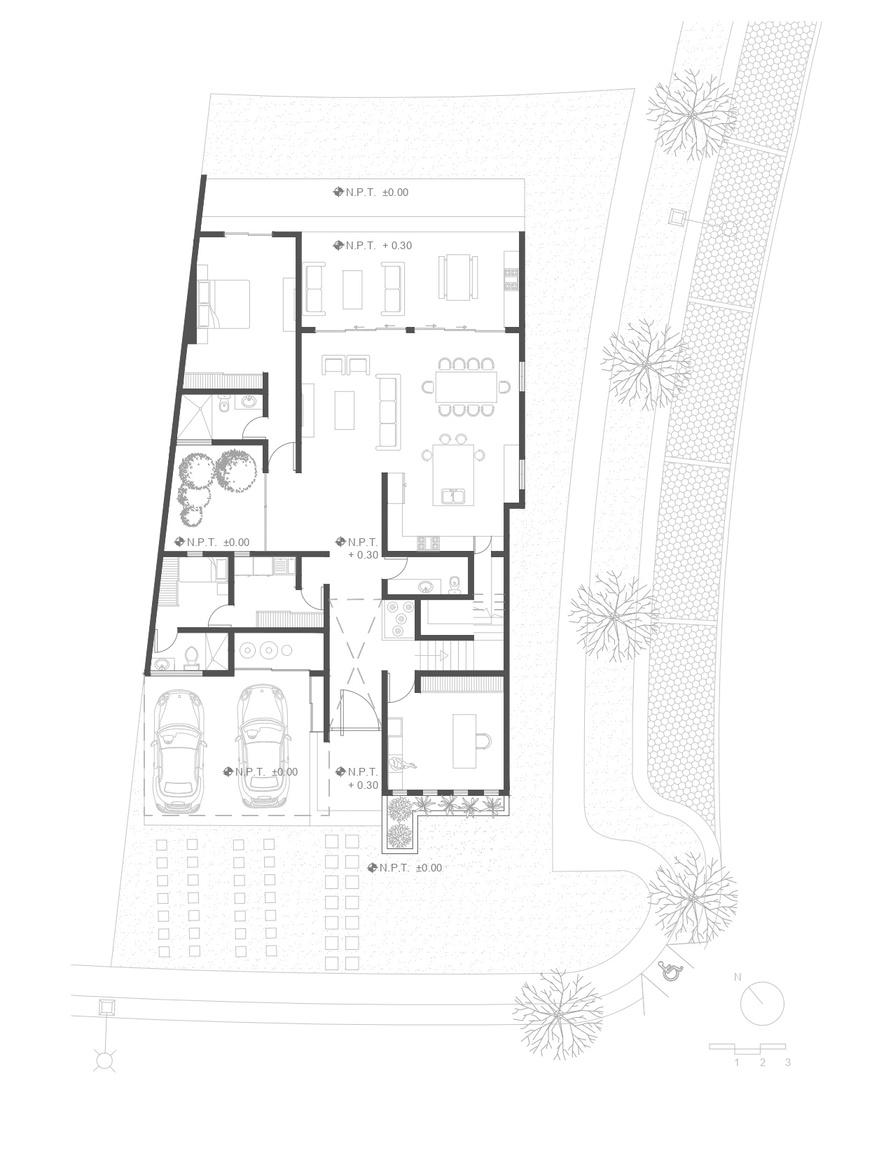
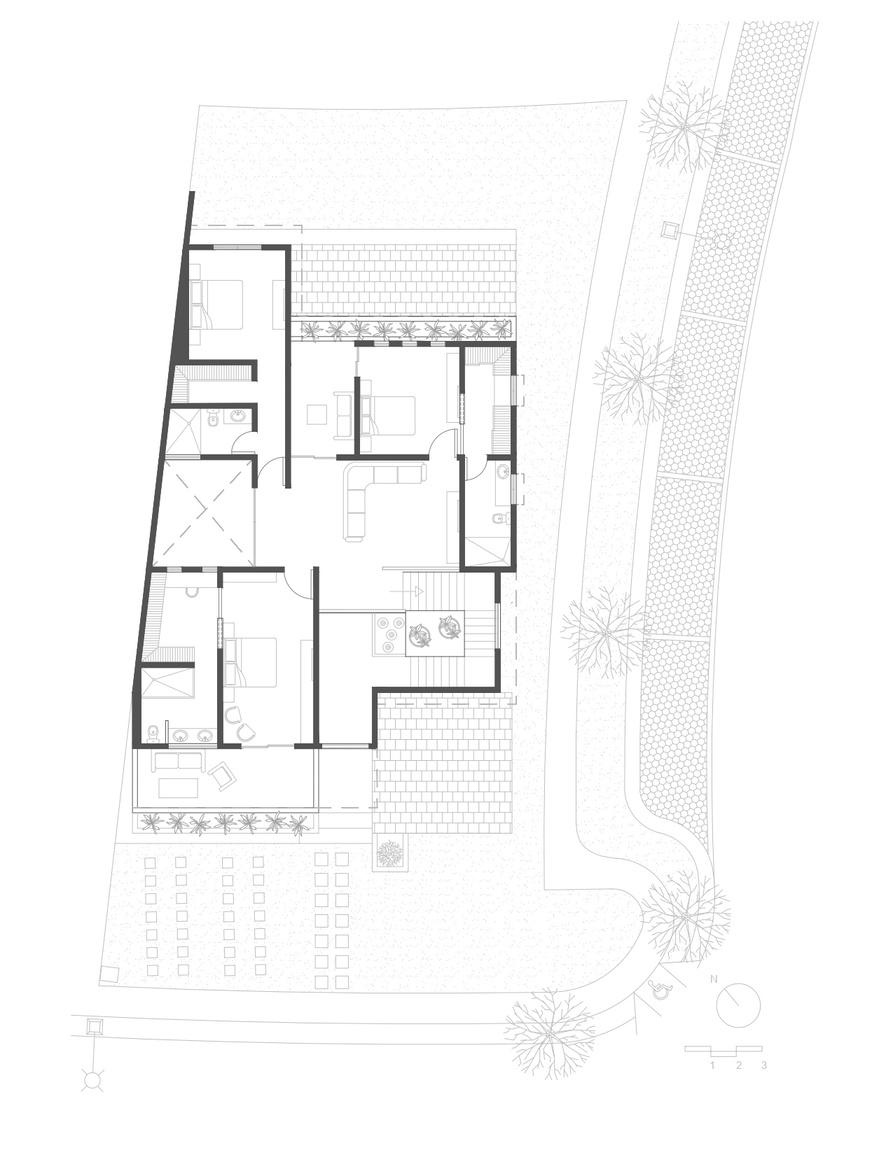


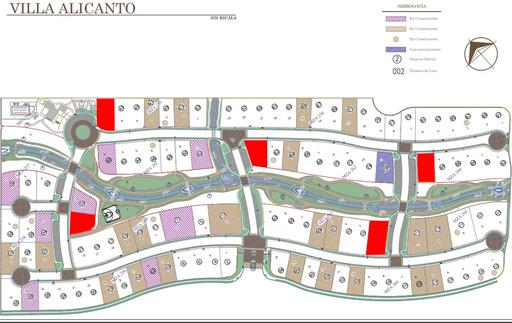
Centro de Economía Circular Biciclando-CECOB- (Circular Economy Center). This is a project located in Hermosillo, Sonora, México, in one of the most violent areas of the cities. It's main purpose is to be the headquarters of a project called Biciclando, while also including spaces like a cafeteria and urban garden. It was developed for the course Community Facilities, during march-june 2022.
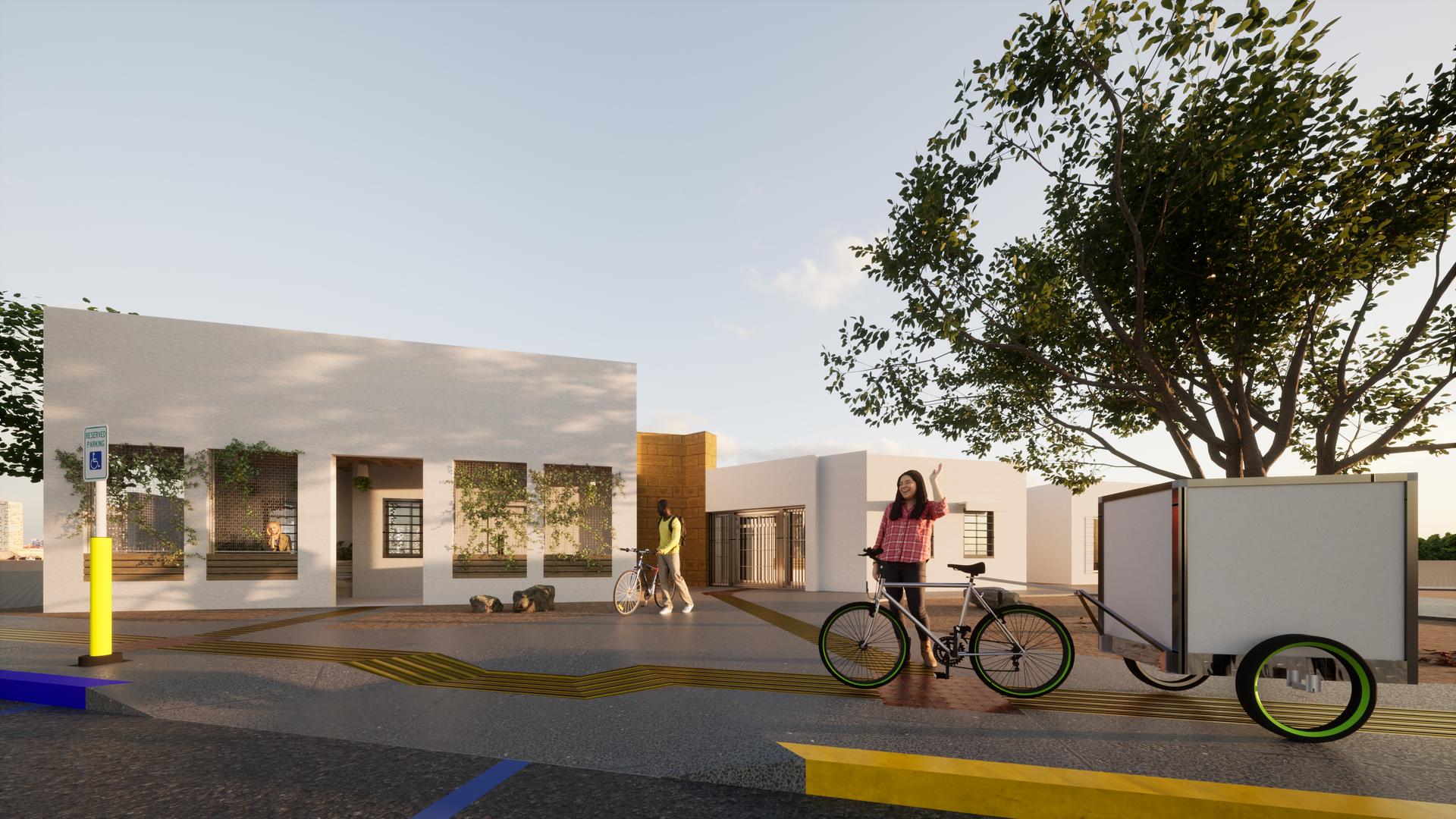
Sierra Maycoba entre Sierra del Sur y avenida Rancho Viejo, colonia Solidaridad. C.P. 83116, Hermosillo, Sonora, México
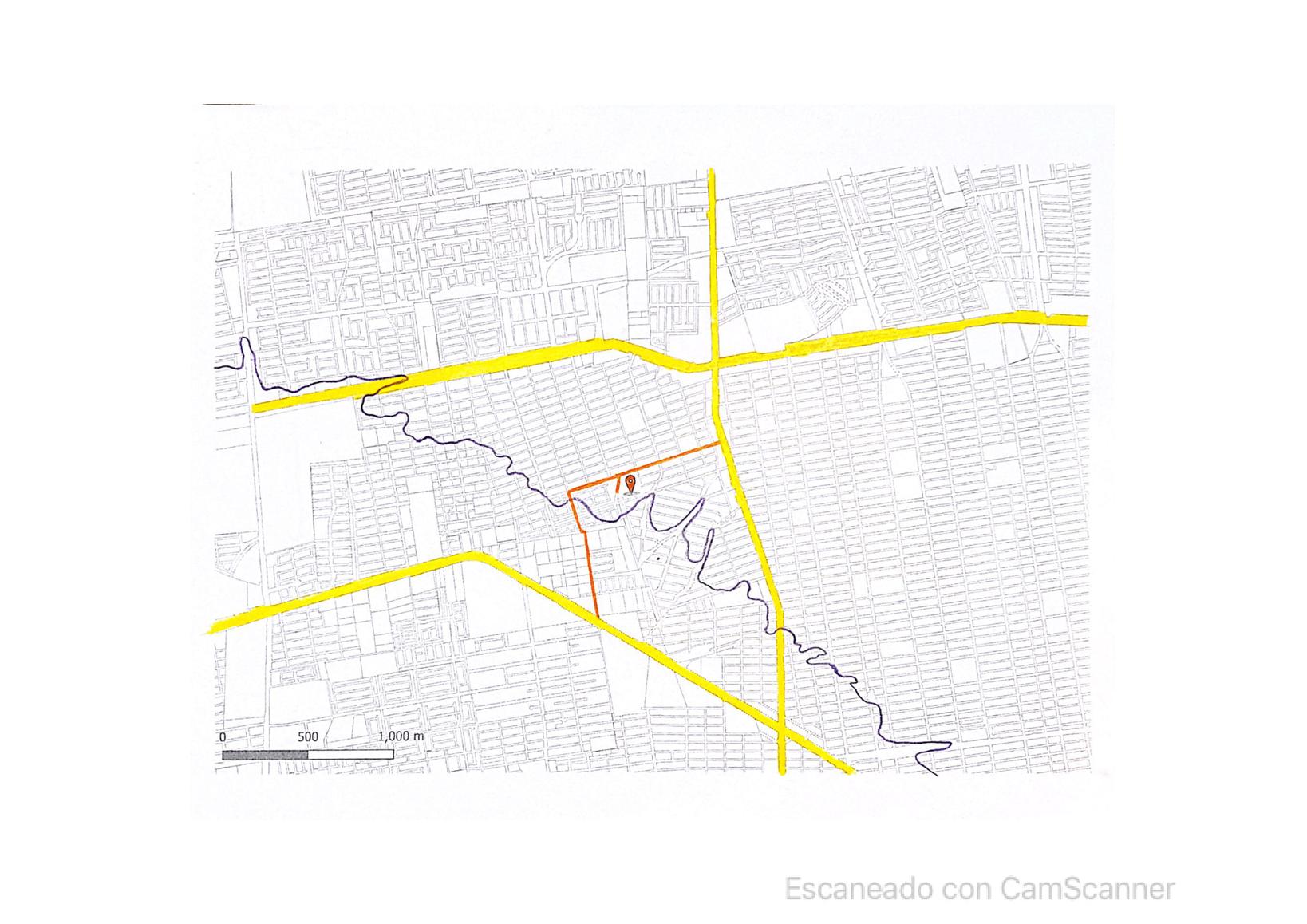
LázaroCardenas
Solidaridad

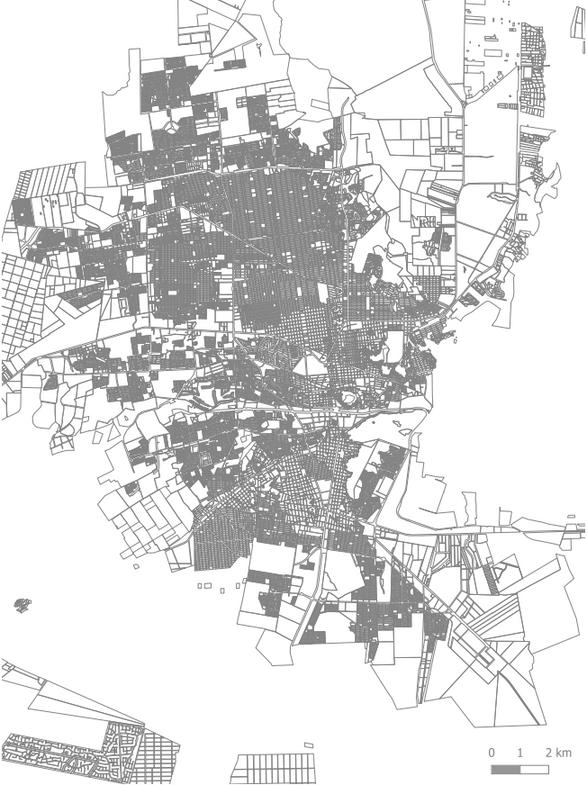

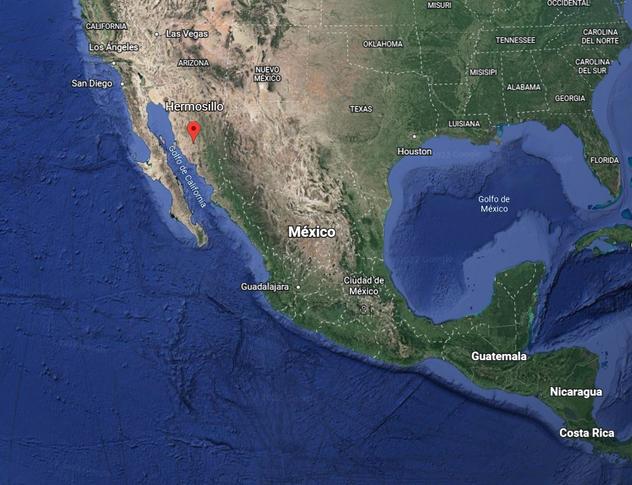 Blvd.Progreso
Blvd.Progreso
COB'S uarters of iclando, which is a project developed by Hermosillo's city l, with the intention to help women victims of domestic lence by helping them to have a secondary income in der to provide for their family.
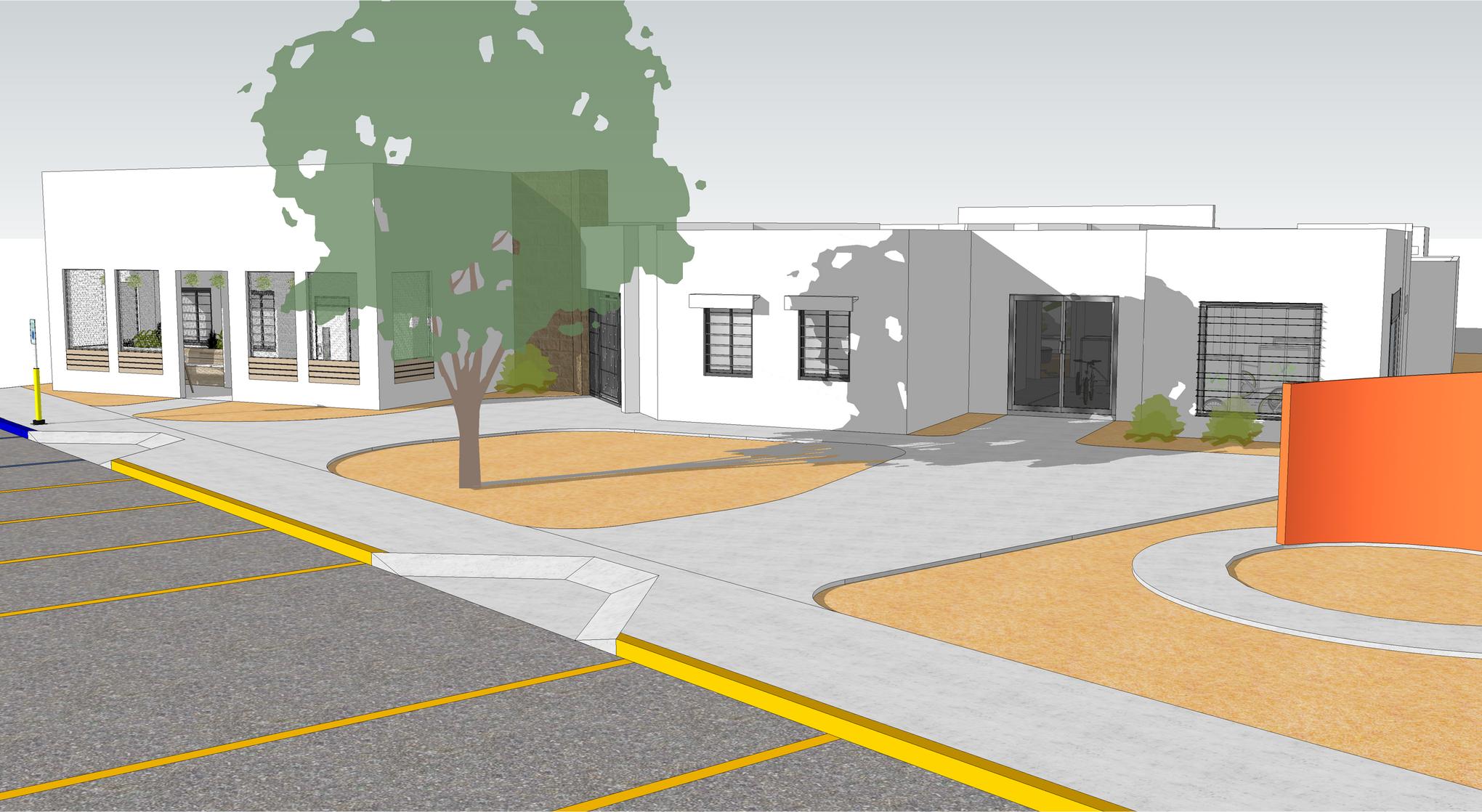
is project was developed in collaboration with the mmunity, as a group, we went to make some interviews some of the residents in the area and the people in arge of the associations located nearby.
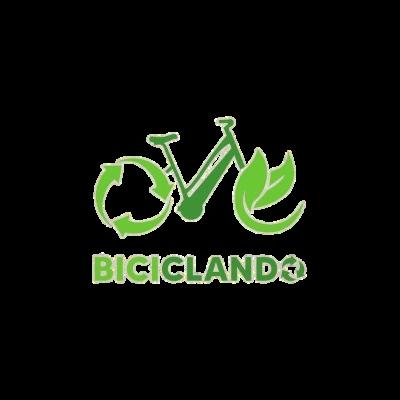
Foyer
Offices
Offices restrooms
Bicycles storage
Waste storage
Classroom 1
Classroom 2
Classrooms' storage
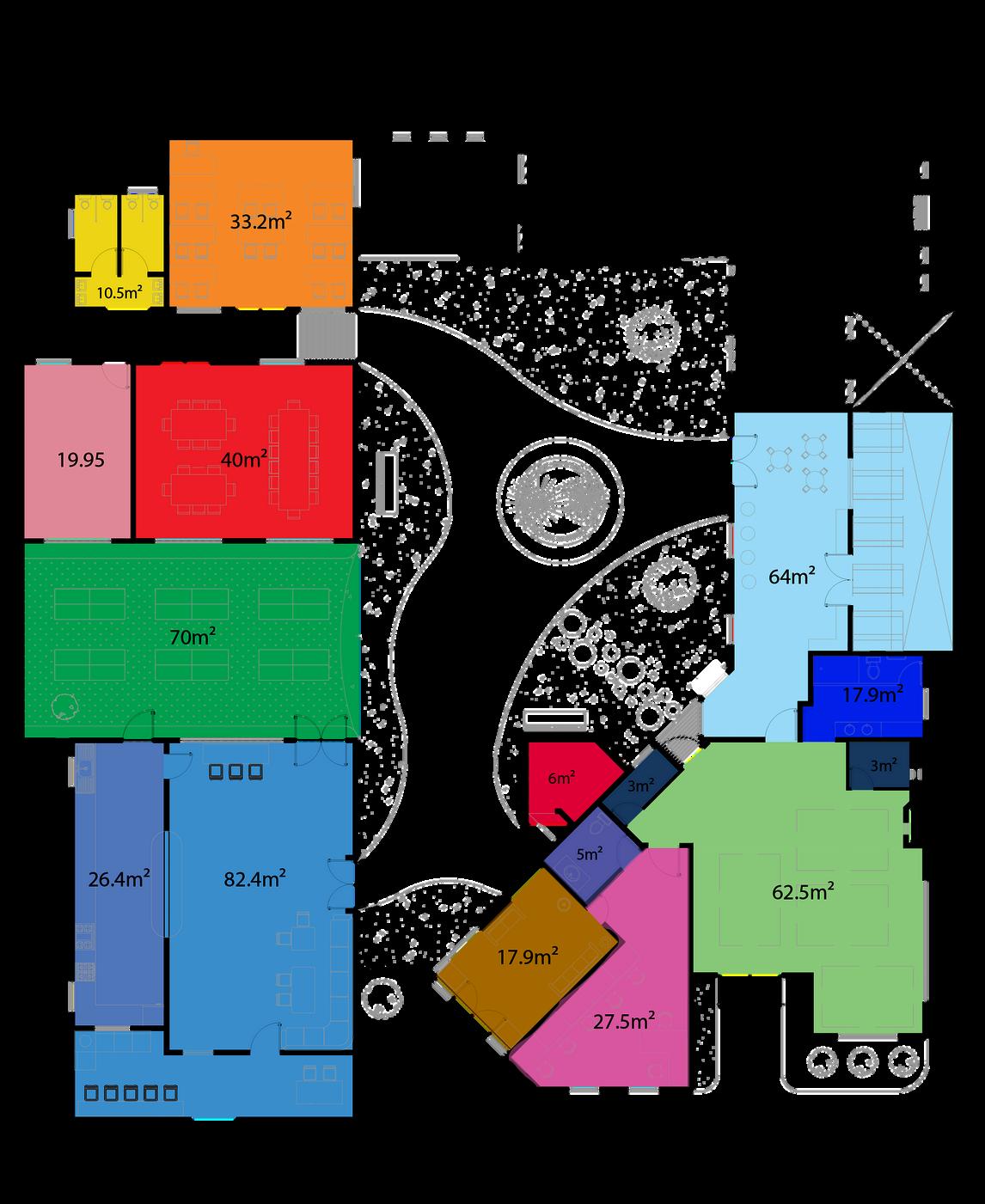
Childcare restrooms
Public restrooms
Cleaning storage
Childcare
Urban garden
Kitchen
Cafeteria
Biciclando mainly promotes a sustainable lifestyle, by encouraging people to recycle and reuse their residues and waste generated at home. CECOB is a space where the working women can storage their belongings while at work, and also providing them with a free child care for their kids. Also, the cafeteria and urban garden serve as spaces to give visibility to entrepreneur women and the food they sell.
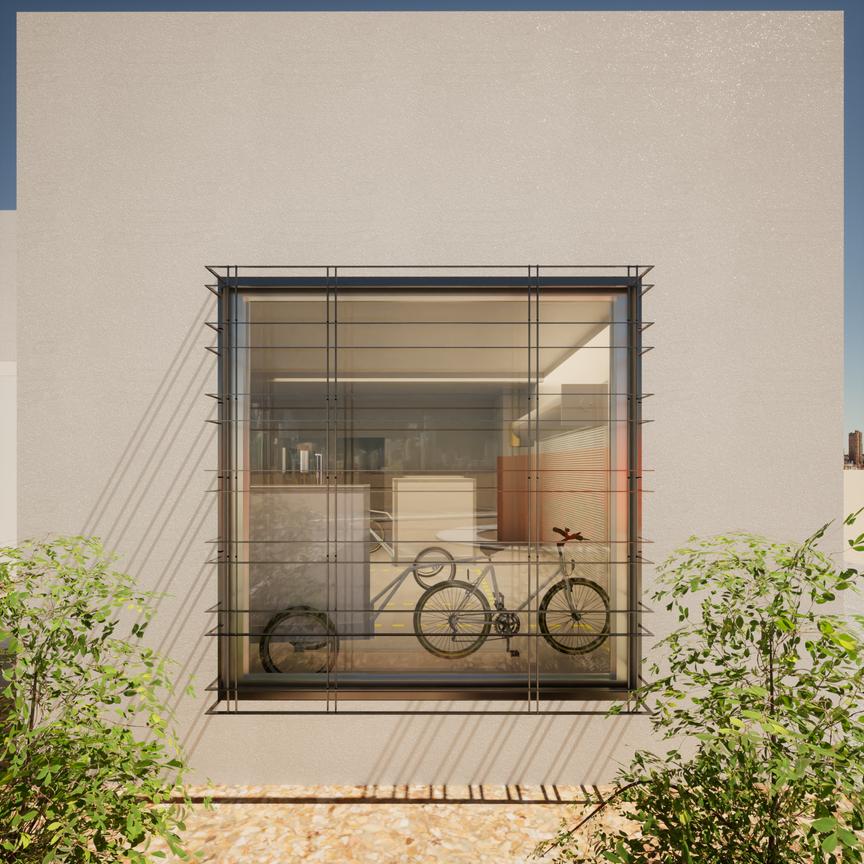
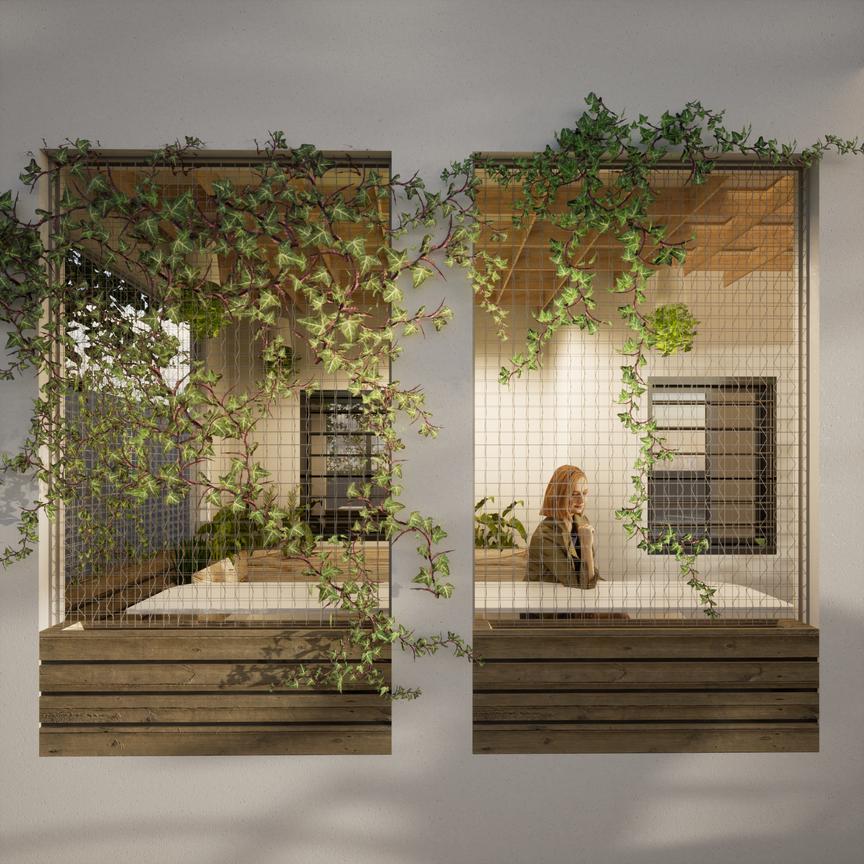 CAFETERIA BICYCLE STORAGE
CAFETERIA BICYCLE STORAGE
