
PORTFOLIO
Surya Kasarla

SURYA KASARLA
Architect & Computational desginer
EDUCATION DOB



WORK EXPERIENCE
Duration: 08/2023 - 02/2024

“I’m an architect specializing in computational design. Skilled in parametric modeling and scripting, I’m interested in integrating technology to create innovative architectural solutions. I have strong passion for architecure and likes to make things simple and cost effective while encouraging the technogical improvements.”
Contact:
phn : +91 8328407037
email : suryateja.kasarla@gmail.com
https://www.linkedin.com/in/suryakasarla/
Inchwall Design studio
Position: Architect
• Experienced in multiple projects including restaurant design, layout design, and residential design.
• Conceptualization of plans for high-rise buildings.
• Collaboration with team to ensure project deadlines and client expectations were met.
Lords architects
Position: Intern
• Assisted in the development of construction details for high-rise structures.
• Learned about services , government regulations related to high rise structures, by engaging with MEP & Muncipal consultants.
Pasala Properties
Position: Intern(Part time)
• Gained practical experience in architectural projects while pursuing undergraduate studies.
• Assisted in various aspects of project management and design.
SmartLabs 8.0 by Rat[lab]
Conducted by Ar.Sushanth Verma
Course outline:
After completing my B.Arch degree, I pursued further education in computational design through the 6-month Smart Labs Program, focusing on Advanced Architectural Design, Digital Fabrication, Optimization, and Artificial Intelligence.
• Shortlisted entry - G-sen 2022 (Conducted by NASA)
• Best studio project - Transparence 16.0 (by Ethos)
• 2nd position - Adaptive reuse of Historical structure (Conducted by IIA NATCON)
Telugu (Native)
Hindi (Intermediate)
English (Fluent)
• Natural Building Workshop (Conducted by Ar. Aditya sharma)
• Construction with bamboo (Conducted by Ar. Prashanth at 64th ANC)













Architectural Computing
Mythology and History
Badminton
• Participated in - Green roof design (by GRIHA) Autocad Rhinoceros 3d Grasshopper + Adobe Illustrator
Adobe photshop
Born Name Name Name Course Course Period Period Period schooling Higher secondary Graduation Out_ Out_ Out_ Grade Grade Grade Location out_ DOB LOCATION SCORE SCORE SCORE SCHOOL NAME COLLEGE NAME COLLEGE NAME COURSE NAME COURSE NAME DURATION DURATION DURATION DURATION
Adobe Indesign Sketchup Lumion Keyshot Vray Enscape
Maya Midjourney Prompting
DURATION DURATION 06/08/2000 Telangana 88% 89% 82% Siddartha High school, Karimnagar JNGP, Hyderabad VSAP, Hyderabad Diploma in Civil Engg. Bachelor's in Architecture 2005-2015 05/2023-
04/2022-10/2022 07/2021-04/2022 2015-2018 2018-2023
Present
CERTIFICATIONS LANGUAGES
INTERESTS WORKSHOPS COMPETITIONS TOOL NAME SOFTWARE PROFICIENCY (0-5)
contents Architecture - academic 04 Architecture - Professional experience 05 Design - Computational 01 Rehabilitation of Cheerlavancha village 02 G-sen trophy (conducted by Nasa India) 03 Readaptive use of Mahboob Mansion (conducted by IIA Natcon)
REHABILITATION OF Cheerlavancha VILLAGE
DESIGN FOR SOCIAL, CULTURAL & ECONOMICAL IDENTITY
WORK TIME : 6 MONTHS
PROJECT TYPE : UNDERGRADUATE ARCHITECTURE
THESIS
PROJECT SCOPE: In India, various dams have been constructed and getting constructed to benefit human life but at the same time they also hamper the existing built and natural environment. Villagers who have inhabited in these areas for generations are suddenly uprooted and displaced to new locations and find difficulty in adapting to change in living conditions. This project scope is to understand the effects of dam construction on communities, studying challenges before and after relocation. By analyzing a specific case, it aims to understand the various issues faced by the displaced. Additionally, it proposes sustainable resettlement solutions through innovative design and community engagement to enhance resilience and foster belonging.
Project location and focus: This project focuses on the relocation of communities affected by the construction of the Mid Manair Dam in Karimnagar district, Telangana state. Detailed research has been conducted to understand the challenges faced by the displaced population and propose solutions for their rehabilitation in new locations.
Major losses after relocation: The houses, amenities and open spaces fail to integrate with each other. The economical identity, which was farming, was lost due to the acquisition of farmlands by government. The proposed government design has resulted in the lost of the village’s identity.
The thesis focusses on designing the second phase of construction, which entails relocating a portion of the village and allocating houses for residents in a new location. Notably, phase 1 has already been completed, and phase 2 is slated for government completion by 2025.
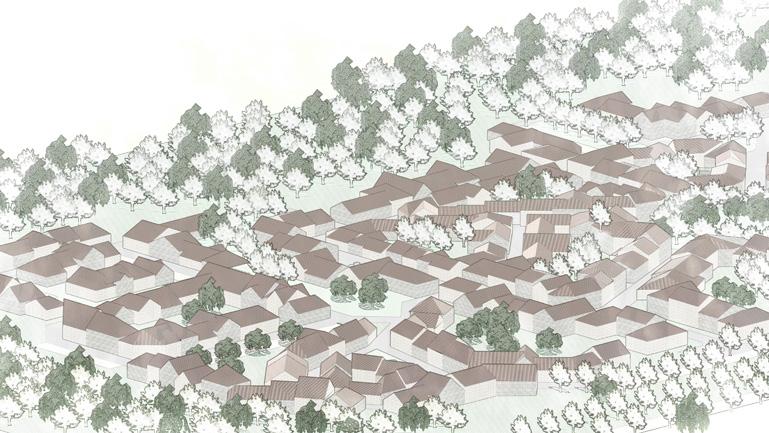
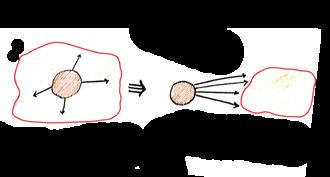
• Settlement surrounded by farmlands
• Suddenly the village and the farms are disconnected.
• Difficult in access and disturbed work life balance

• 20-30 units in each cluster with view and access towards farm land
Defined social groups
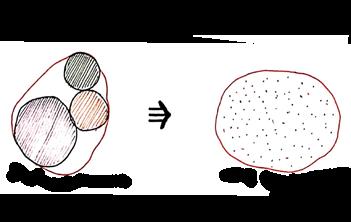
• Cluster type development
• Transitional space (or) open space between every cluster
social & Cultural chaos
• People are in need of defined boundary for plot
• The need for privacy has been increased

• Connection between open space and built environment has been lost.
• Entire land has been divided into equal rectangles, left out spaces at the edges are being shown as open spaces.
Challenges with in existing village?

Organic neighbourhood Merits:
• Slow traffic speed promoting pedestrian safety.
• Oppurtunity for green space
Demerits:
• Challenges in efficient landuse
• Difficulty for vehicular movement
Grid Iron - urban style pattern
Merits:
• Efficient landuse
• Ease for vehicles & flexible for future explansion
Demerits:
• Potential for high speed traffic.
• Lack of informal and semi public zones.
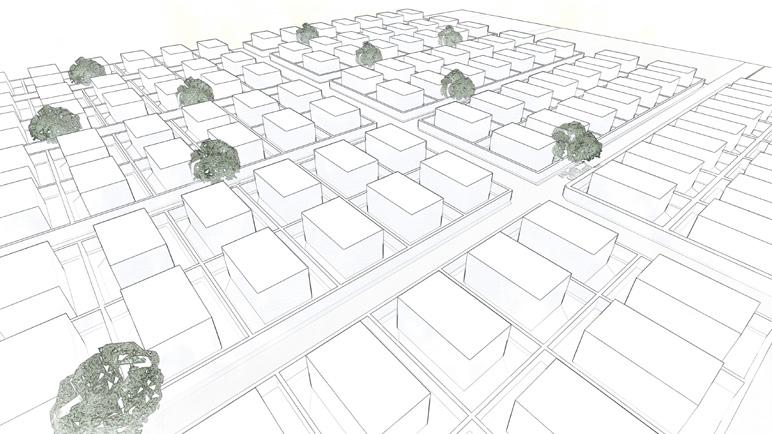
01
openspaces at the edes away from settlement rigid settlement pattern, lack of informal or semipublic zones organic settlement pattern, creates oppurtunity for green space and slow traffic movement, encouraging pedestrian movement open spaces near their house encourage children to play outside cluster type development with visual connection form each house into the others within clusters, encourages people to gather together straight roads lead to high speed traffic
2018
Village before dam construction until
Phase 1 of Existing relocated village after dam construction

1. 20-25 units in each cluster and every cluster is pedstrianized with vehicle parking at the entrance of every cluster

3. No more than 3 units in alignment
Design development stages
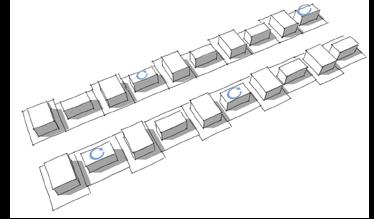
2. Alternate units different in proportion & Design

4. Defining nature & activities in central space

Design proposal for the phase 2
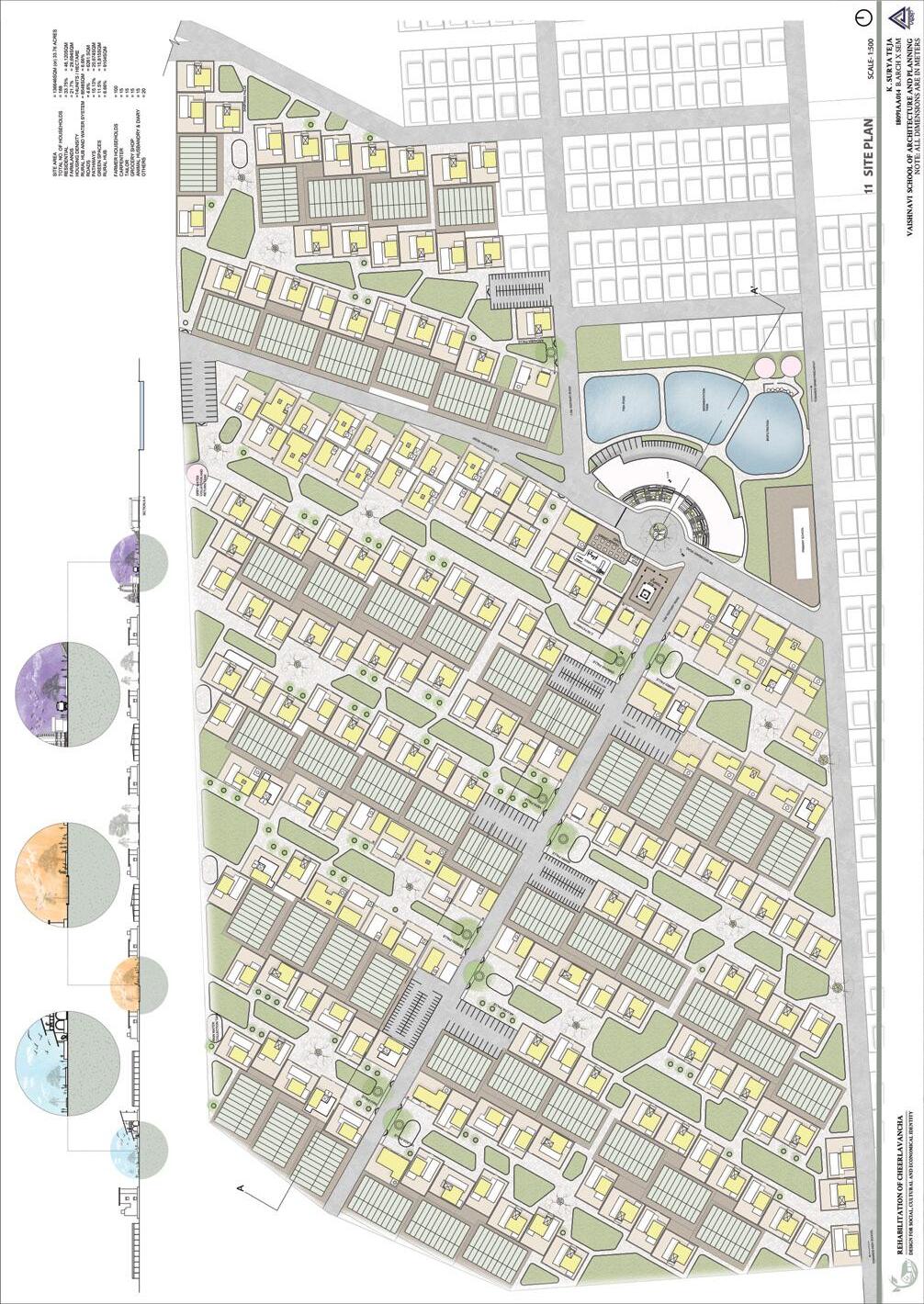
Site plan
EXISITNG PHASE -1 OF THE RELOCATED VILLAGE
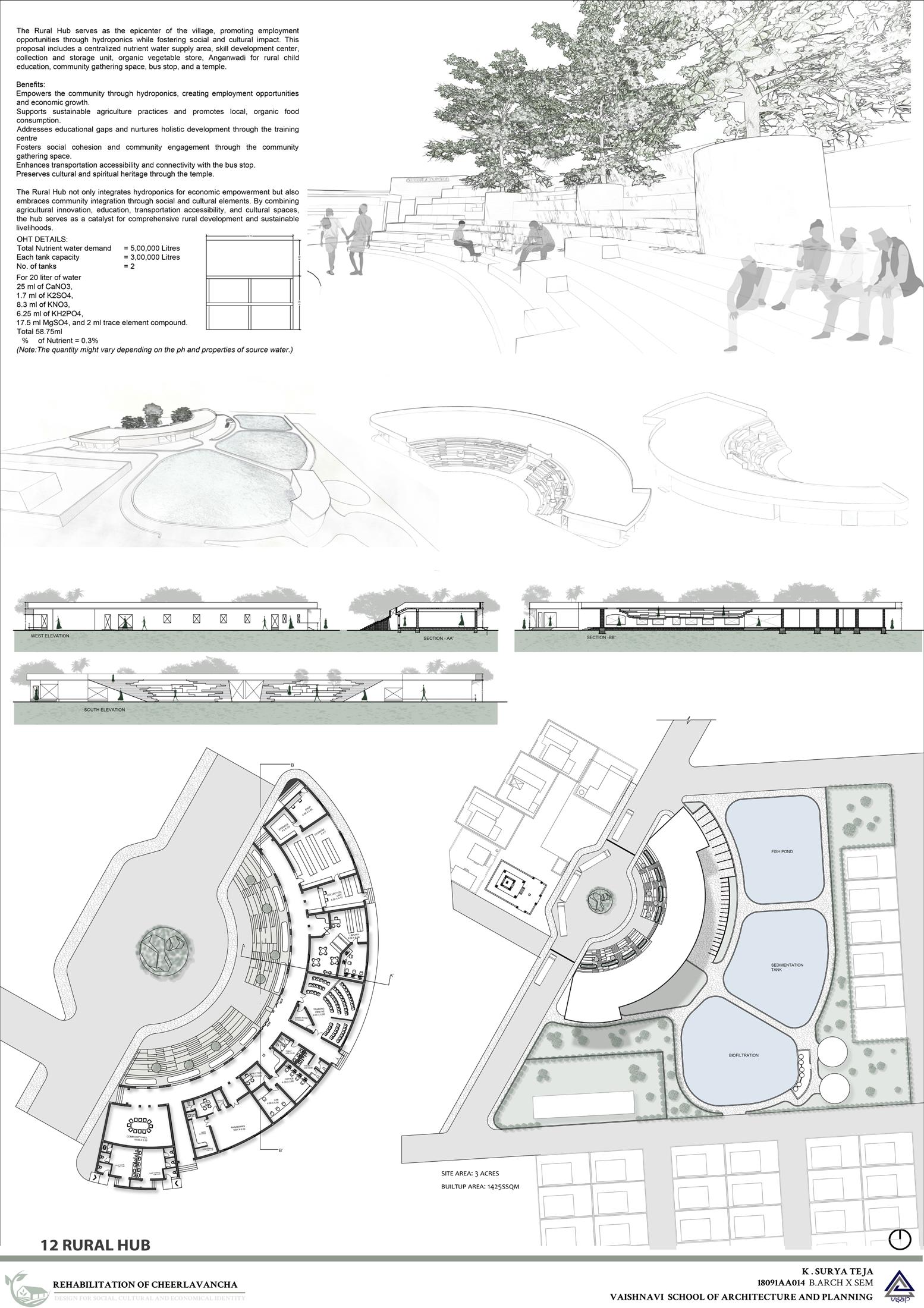
RURAL HUB
The Rural Hub serves as the village’s core, promoting employment through hydroponics and fostering social and cultural impact. It features a nutrient rich water supply area, skill development center, organic vegetable store, education center, community space, bus stop, and temple. Benefits include employment opportunities, sustainable agriculture, education, community engagement, transportation access, and cultural preservation.





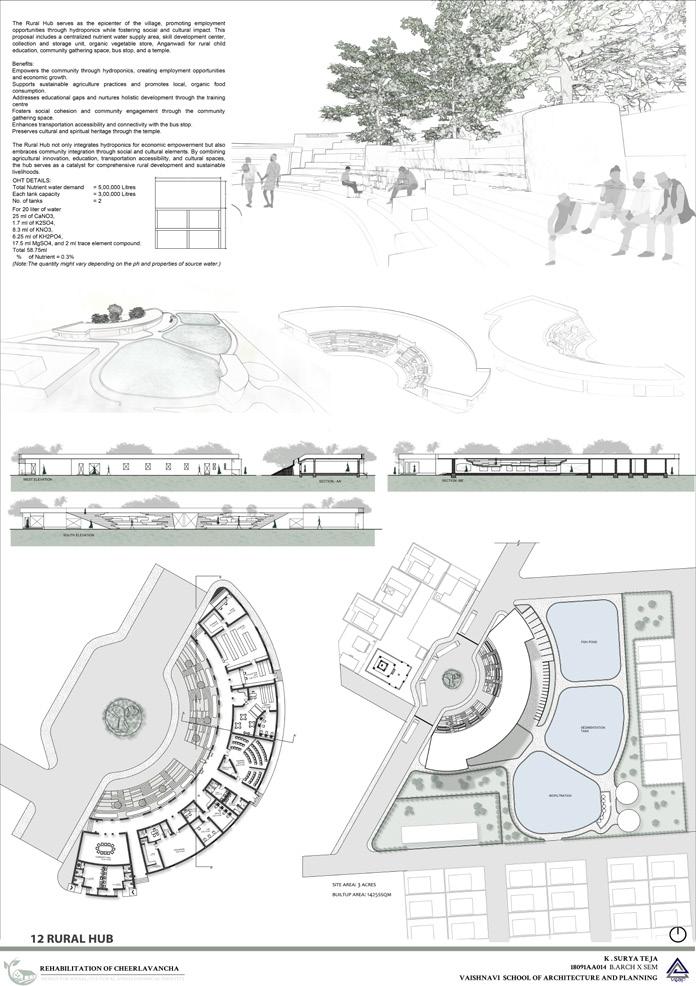


Unit Level Details
02 G-SEN TROPHY (2021-22)
SHORTLISTED ENTRY
WORK TIME : 2 WEEKS
TEAM SIZE : 4
CONDUCTED BY : NASA INDIA
DESIGN BRIEF - With the rapid advent of technology, the invisible radiations from telecommunication towers have visibly reduced the urban biodiversity. The modern form of highrises has taken away the nooks and niches that may have provided habitat for different species The lack of planting diversity in urban neighbourhood parks hardly allows an urban kid to chase butterflies and squirrels.
The competition invites projects where you can imagine radical ideas for design of biodiversity or habitat spaces for one or more species, For this, there is no defined site, it can be a site of your choice from degraded infrastructures, or retrofits on existing buildings or newly designed structures.
TEAM MATES
K.LAHARI | T.AKHILESH | M.NAGATEJA
MY CONTRIBUTION
Design development & Presentation
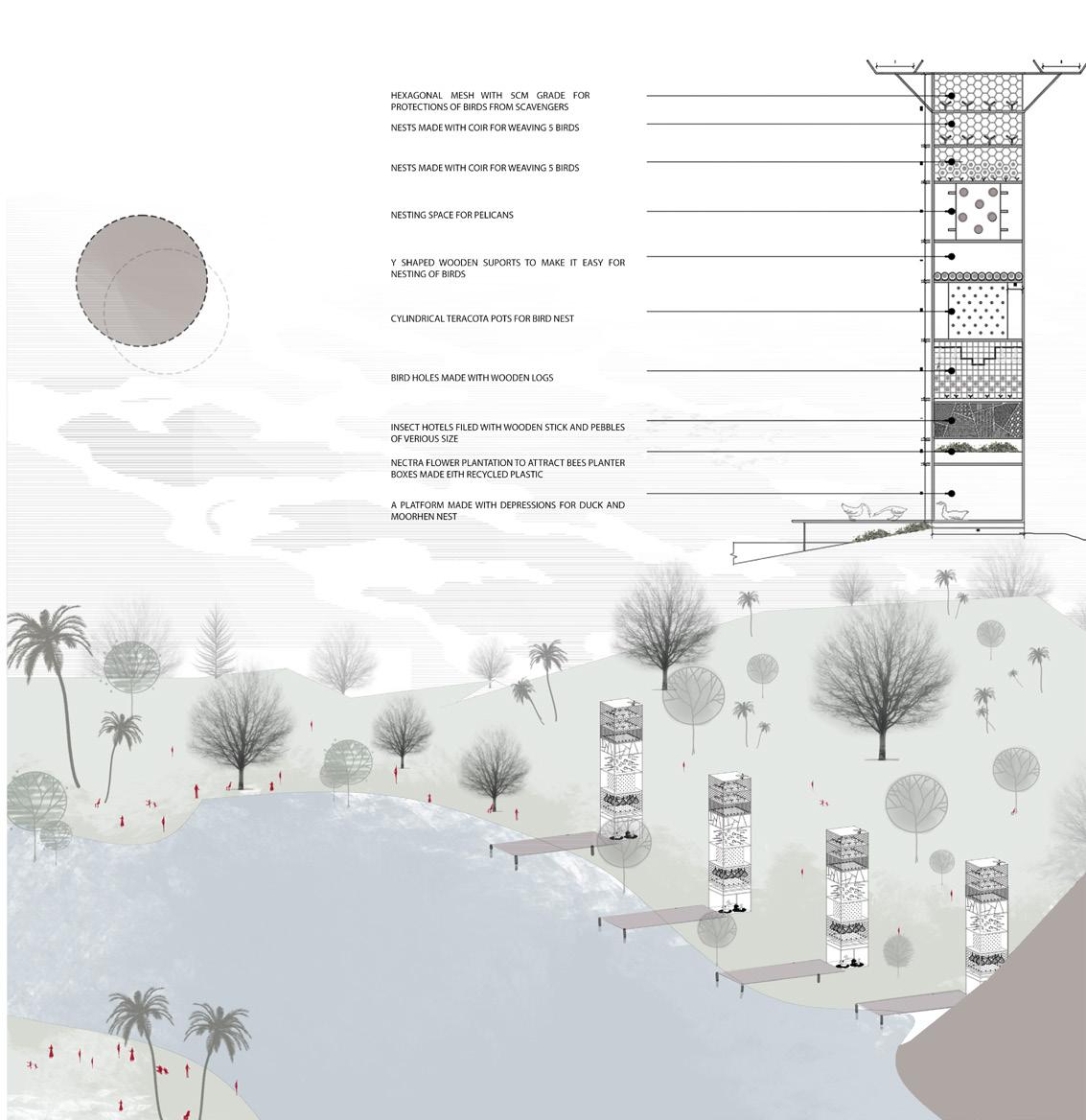
03 READAPTIVE USE OF MAHBOOB MANSION
2ND POSITION
WORK TIME : 6 WEEKS
CONDUCTED BY : IIA NATCON - TELANGANA CHAPTER
TYPE : COMPETITION

Whenever we visit a historic structure in the city that is crumbling to the weight of urbanization, the mortar that has held this fort together for more than many centuries is now being seriously eroded by the elements. The challenge of preserving historical sites and monuments, in other words, extends even beyond such outright plunders.
Technology is often painted as a remorseless destroyer of the way things were. It takes our jobs, tracks our movements, and kidnaps our attention. But it also helps retain our sense of history, stretching back thousands of years. Reflecting on the issues of our time, participants asked themselves what they could do to improve the longevity of structures with a focus on the development of new and natural materials, construction systems, and methods.
Participants taking part in the competition are required tofigure out one unique historic typology of building that is sited in Hyderabad Metropolitan region or Telangana region and evaluate The structural component and the space and place-making strategies that it levies on the location.


























































04 architecture - professional experience W S E NE SW NW SE N EXISTING ROAD EXISTINGROAD HIGH RISE APARTMENTS - CLIENT: PROJECT: Scale: CONCEPTUAL BLOCK PLAN Note:Date 09-01-2024 N.T.S. Drawing No: Dealt: NIKHIL REDDY N SHEET TITLE: THE NOTICE OF THE ARCHITECT. 2. ANY DISCREPANCY IN THE DRAWING SHALL BE BROUGHT TO Orientation:1. ALL DIMENSIONS ARE IN FEETS. Drawn: K. SURYAAREA STATEMENT TOTAL SITE AREA 134165.666 SQ, FT 14,907.296 SQ YARDS /12,464.398 SQ MT NO OF FLOORS - G + 10 FLOORS TOT LOT TO BE PROVIDED 13,416.5 SQ,FT 10 %] TOT LOT PROVIDED - 13,450.0 SQ,FT 10%] AMENITIES REQUIRED - 10,464.36 SQ,FT 3 %] FROM BUILTUP AREA AMENITIES PROVIDED 13,175.00 SQ,FT 3.7%] FROM BUILTUP AREA PARKING REQUIRED - 1,31,684.85 SQ,FT 33 %] FROM BUILTUP AREA BUILTUP AREA 3,48,812 SQFT NOTE 25 % COMMON AREA HAS BEEN ADDED CONCEPTUAL LAYOUT NO OF FLATS FLOOR 18 UNITS TOTAL FLATS 18 X 15 = 270 UNITS EXISTING100' ROAD BHK 33'-10" 40'-0" BHK 31'-3" 40'-0" 40'-0" 3.5 BHK X 37'-5" 3.5 BHK 37'-5" 40'-0" 40'-0" 40'-0" BHK 40'-0" 23'-6" PROPOSED 23'-0" WIDE PROPOSED 23'-0" WIDE ROAD PROPOSED23'-0"WIDEROAD 23'-0" WIDE ROAD 23'-0" WIDE ROAD PROPOSED23'-0"WIDEROAD PROPOSED23'-0"WIDEROAD CLUB HOUSE TOT-LOT CLUB HOUSE 2 BHK TYPE OF FLAT SALEABLE FLAT AREA (25% LOADED) NO OF FLATS/FLOOR TOTAL SALEABLE AREA TYPE OF FLAT (SQFT) TOTAL SALEABLE AREA 2,94,100.38 SQFT SALEABLE AREA (TYPICAL FLOOR 9 FLOORS):1014.38 12 1,36,940.76 FLAT AREA 1267.97 NO OF FLOORS 2 BHK 1147.92 12,914.10 1434.90 3 BHK 1349.35 91,080.72 1686.68 3 BHK (a) 1492.72 16,793.10 1865.9 3 BHK (b) 1616.52 36,371.70 2020.65 2 BHK TYPE OF FLAT SALEABLE FLAT AREA (25% LOADED) NO OF FLATS/FLOOR TOTAL SALEABLE AREA TYPE OF FLAT (SQFT) TOTAL SALEABLE AREA 60,390.74 SQFT SALEABLE AREA (G+1):938.38 12 28,151.28 FLAT AREA 1172.97 NO OF FLOORS 2 BHK 1048.92 2,622.30 1311.15 3 BHK 1247.85 18,717.72 1559.81 3 BHK (a) 1371.03 3,427.56 1713.78 3 BHK (b) 1494.38 7,471.88 1867.97 TOTAL SALEABLE AREA 3,48,812.74 SQFT RAFILO RESIDENTIAL TOWERS W S E NE SW NW SE N EXISTING ROAD HIGH RISE APARTMENTS - CLIENT: PROJECT: Scale: CONCEPTUAL BLOCK PLAN HIGH RISE APARTMENTS Note:Date 09-01-2024 N.T.S. Drawing No: Dealt: NIKHIL REDDY N SHEET TITLE: THE NOTICE OF THE ARCHITECT. 2. ANY DISCREPANCY IN THE DRAWING SHALL BE BROUGHT TO Orientation:1. ALL DIMENSIONS ARE IN FEETS. Drawn: Ar. SURYA RAFILOTOT-LOT 6010 SQFT TOT-LOT 3990 SQFT TOT-LOT 4399 SQFT AMENITIES BLOCK G+5 FLOORS AREA STATEMENT: ACTUAL SITE AREA 12248.0392 SQ.MTS OR 14648.532 SQ.YDS OR 3.02 ACRE TOT-LOT AREA REQUIRED 1224.8 SQ.MTS OR 1464.84 SQ.YDS 10.00% TOT-LOT AREA PROPOSED 1863.15 SQ.MTS OR 2228.31 SQ.YDS 15.21% NO. OF FLOORS PROPOSED FLOORS SETBACK CONSIDERED 8.00MTS ALL SIDES BUILT UP AREA GROUND FLOOR 2954.29 SQ.M (23,833.04 SFT) BUILT UP AREA FIRST FLOOR 2954.29 SQ.M (28,378.04 SFT) BUILT UP AREA 2ND TO 8TH FLOOR 3321.4390 SQ.M (1,89,056.58 SFT) TOTAL BUILT UP AREA FOR 8FLOORS SQ.M (2,41,267.66 SFT) AMENITIES AREA REQUIRED (3.00%) 898.55 SQM (8,906.09 SQ.FT) AMENITIES AREA PROPOSED: 11,880 SFT 4.00% -G+5 FLOORS PARKING AREA REQUIRED: 79,618.99 SQ.FT 33% SALEABLE AREA GROUND FLOOR 29,791.1 SQ.FT SALEABLE AREA FIRST FLOOR 35,472.1 SQ.FT SALEABLE AREA 2ND 8TH FLOOR 2,36,320 SQ.FT SALEABLE AREA FOR FLOORS 3,01,584.57 SQ.FT TOTAL NO. OF BHK 32 NO.S TOTAL NO. OF BHK 40 NO.S TOTAL NO. OF BHK 135 NO.S TOTAL NO. OF UNITS: 207 NO.S ENTRANCE DRIVEWAY DRIVEWAY WAY MAINENTRY EGRESS TOT-LOT 10054.8 SQFT PROPOSED CONCEPTUAL PLAN FOR 8 FLOORSHIGH RISE RESIDENTIAL APARTMENTS @SHAMIRPET CONCEPTUAL LAYOUT
Kadapa, Andhra pradesh
size: 2
Compound wall for Madhavi’s kitchen Facade proposal Madhavi’s kitchen Location:
Team



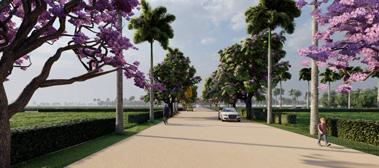
Kakuturu farmland Layout
Location: Hyderabad, Telangana




kosalaa community
Location: Hyderabad, Telangana
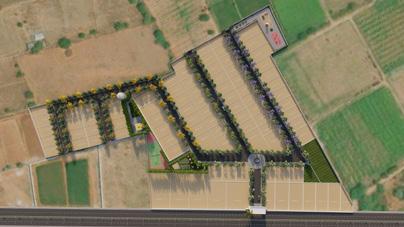
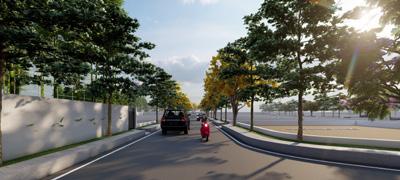
Role: Played the role of lead architect, designed and rendered the layout from scratch and conducted client meetings for his approval. collaborated with landscape architects and surveyors in site.
Role: Played the role of lead architect, designed and rendered the layout from scratch and conducted client meetings for his approval. collaborated with landscape architects and surveyors in site.
- CLIENT: PROJECT: Scale: FARM PLOT LAYOUT Note:Date 07-02-2024 N.T.S. Drawing No: Dealt: NIKHIL REDDY SHEET TITLE: THE NOTICE OF THE ARCHITECT. 2. ANY DISCREPANCY IN THE DRAWING SHALL BE BROUGHT TO Orientation:1. ALL DIMENSIONS ARE IN METER AND FEET AND INCHES Drawn: K.SURYANE SW NW N LANDUSE ANALYSIS: DESCRIPTION PLOTTED AREA AREA ROADS AREA 80316 67155 19078 22,817 SQ.YDS. SQ.MTS. REQUIRED (%)PROPOSED (%) 73.00% 23.75% TOTAL NO. OF PLOTS: 89 CONSIDERED SITE AREA FOR PHASE 1 AC 22 19.2 Gt.s (OR) 108832.29 SQYD (OR) 91047.83 SQM S.NO. 01 02 03 04 05 TOTAL SITE AREA OF SURVEY NO.S 191,192,193,194,195,196 & 197 Ac 72 22.16 Gt.s (OR) 351164.20 SQYD (OR) 293618 SQM TOTAL ACQUIRED SITE AREA AC 26 32.8 Gt.s REMAINING AREA IN ACQUIRED LAND: AC 4 13.6 Gt.s (OR) 21,005.6 SQYD (OR) 17563.35 SQM OSR AREA 5806.45 6943.91 - 6.60% (OR) (OR) AREAS DETAILS: LANDUSE ANALYSIS: DESCRIPTION PLOTTED AREA AREA ROADS AREA 278925.174 233216.97 51611 22,817 SQ.YDS. SQ.MTS. REQUIRED (%)PROPOSED (%) 79.94% 17.57% TOTAL NO. OF PLOTS: 77 TOTAL NO. OF COMMERCIAL PLOTS: 12 S.NO. 01 02 03 04 05 OSR AREA 5806.45 6943.91 - 6.60%(OR) (OR) MR. SHIVARAM REDDY CONCEPTUAL DIAGRAM STATEMENT OF AREAS EXISTING ROADS PROPOSED ROADS SEPTIC TANK (S.P) HARVESTING PITS 4X4X4 PROP.LAY OUT BOUNDARY NO.OF PLOTS 125 Nos. AVENUE PLANTATIONS(TREES) SUMP OVERHEAD WATER TANK (O.H.T) TRANSFORMER (TR) SCALE:1:100 ROAD WIDENING MORTGAGE TOTAL LAYOUT AREA MANHOLE & DRAINAGE PIPE LINE MH DUST BINS PLAN SHOWING THE PROPOSED DRAFT LAYOUT BELONGING TO: IN SY.NOs.701/P, 702/P, 703/P & 704/P, SITUATED AT Ac:08-09.33 Gts 39,849.36 Sq.Yds 33,318.05 Smts OWNERS SIGNATURE ARCHITECT SIGNATURE Sri. KOWKUTLA JEEVAN REDDY & OTHERS S/o. Sri. KOWKUTLA KRISHNA REDDY W E S SW NW SE NE N LAND USE ANALYSIS Ac:07-37.87 Gts 38,462.77 Sq.Yds 32,158.72 Smts NET LAYOUT AREA ROAD AREA SOCIAL INFRASTRUCTURE PLOTED AREA PARK AREA SQ.YDS SQ.MTS % UTILITY AREA DESCRIPTION TOTAL AREA 26109.00 7971.12 2982.58 963.93 436.14 38462.77 67.88 20.72 07.76 02.51 01.13 100.00 % REQD. MORTGAGE AREA 15.00 % 3917.00 PROV. MORTGAGE AREA 32158.72 Less: ROAD EFFECTED Ac:00-11.46 Gts 1,386.59 Sq.Yds 1,159.33 Smts AREA DRAFT LAYOUT PLAN NEIGHBORS LAND SY.No. 701/P & 702/P NEIGHBORS LAND SY.No. 703/P & 704/P NEIGHBORS LAND SY.No. 704/P & 701/P 40' 121'-6" 60'-6" 121' 60'-6" 60'-6" 121' 90' 60' 90' 76'-3" 59' 45'-3" 45'-3" 59' 45'-6" 59' 42' 42' 90' 90' 42' 90' 42' 90' 42' 90' 42' 90' 59' 42' 42' 59' 42' 59' 59' 60'-9" 25'-3" 59'-6" 133' 65'-3" 167'-3" 30'-3" 68'-3" 30' 38'-3" 65'-6" 38' 33'-3" 62' 33' 33' 59'-3" 33'-3" 34'-9" 56'-3"34'-9" 38' 55' 33' 55' 33' 55' 35' 55' 35' 55' 33' 55' 33' 55' 38' 55' 34'-3" 60' 33' 60' 33' 60' 38' 60' 30' 68' 10' 107'-9" 34'-6" 46'-3" 124'-6" 191' 28' 34'-6" 74' 74' 74' 40' 74' 74' 40' 74' 36' 55' 55' 36' 55' 36' 55' 55' 36' 55' 36' 55' 36' 55' 55' 36' 55' 55' 36' 55' 46'-3" 55' 64' 36' 55' 43' 55' 76' 64'-3" 55' 31'-9" 55' 36' 55' 36' 55' 36' 55' 36' 55' 36' 55' 36' 55' 36' 55' 36' 55' 55' 36' 55' 36' 36' 55' 36' 55' 36' 55' 36' 55' 36' 55' 36' 55' 58' 55' 64'-3" 64'-3" 79'-6" 46'-3" 55' 55' 38' 86' 38' 86' 86' 36' 66'-9" 36' 65'-9" 65' 36' 64'-3" 36' 63'-3" 62'-6" 61'-6" 60'-9" 27'-6" 1062.71 PARK 1919.87 Sq.Yds TRACK 44' 63'-6" 143'-9" 30' COMMERCIAL PLOT COMMERCIAL PLOT COMMERCIAL PLOT COMMERCIAL PLOT COMMERCIAL PLOT COMMERCIAL PLOT COMMERCIAL COMMERCIAL PLOT COMMERCIAL PLOT COMMERCIAL PLOT COMMERCIAL PLOT 878 813 813 600 763 420 420 420 420 420 420 297 297 299 275 275 275 245 255 363 363 195 202 220 220 220 220 220 220 220 220 220 220 220 220 220 456 275 220 220 220 220 220 363 384 329 329 329 329 329 329 223 269 222 211 211 232 202 202 213 232 202 202 213 253 220 220 227 26' 75'-3" COMMERCIAL PLOT 224 154.47UTILITYSq.Yds UTILITY 281.67 Sq.Yds DB PROP.30' WIDE ROAD PROP.30' WIDE ROAD PROPOSED 30' WIDE ROAD PROPOSED 30' WIDE ROAD PROPOSED40'WIDEROAD PROP,40' WIDE ROAD 224'-3" 425'-6" 169'-6" 329'-6" 245'-9" 20' 548'-3" 30' 54'-3" RWH DB 15.09 % 3942.00 MORTGAGED PLOT NOs.1,2,9,10,11,26,27 & 28. NO OF PLOTS. 8 21829.73 6664.65 2493.74 805.94 364.66 3275.00 3296.00 KEESARA MANDAL, MEDCHAL-MALKAJGIRI DISTRICT, T.S. RAMPALLY VILLAGE, NAGARAM MUNICIPALITY,

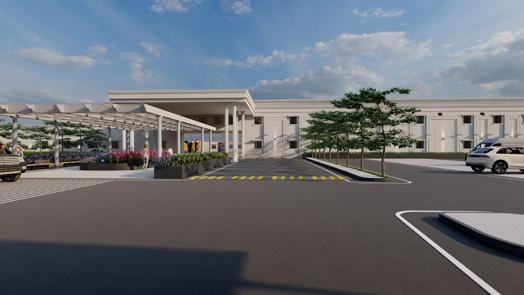





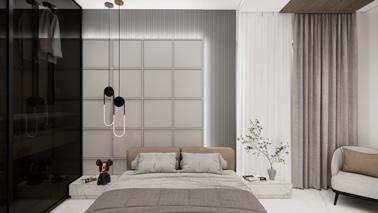



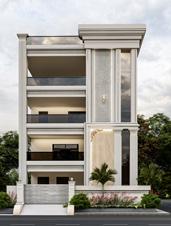

INTERIOR RENDERS OF MANISH AND ASHISH VILLA DORNAKAL JUNCTION RAILWAY STATION, TELANGANA DESIGNED VEERAREDDY’S RESIDENCE, LOCATION - KADAPA, ANDHRA PRADESH M.BED ROOM 14' 14' TOILET 6' X 7' WALKIN CLOSET DWG ROOM 16'X 13' LIVING ROOM 27'6"X 13' DINING 16'6"X 17' UTILITY 8'2" 8'7" PWD. ROOM SITOUT KITCHEN 11' X 15'4" GROUND FLOOR PLAN UP UP UP GRAND DOUBLE HEIGHT ENTRANCE 11' X 17' PUJA 4' X 5' LIFT 5' X 5' Orientation:SHEET TITLE PROJECT :Residence Date: 20-02-24 Scale: Drawn:K.SURYA Drawing No: ARC-01 N.T.S. Dealt: Nikhil CLIENT :Mr.veera reddy 1. ALL DIMENSIONS ARE IN FEETS. Note:2. ANY DISCREPANCY IN THE DRAWING SHALL BE BROUGHT TO THE NOTICE OF THE ARCHITECT. Floor plan N C.BED ROOM 14' X 14' TOILET 6' 7' WALKIN CLOSET G.BED ROOM 11' X 14' SITOUT HOME THEATRE 14'10" X 13'0" FIRST FLOOR PLAN GARDEN TOILET 7'10" X 5'10" OUTDOOR 18'3.2"X14'2" WALKIN CLOSET












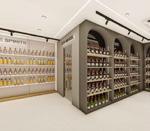






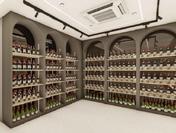

ELEVATION 1-1' ELEVATION 2-2' ELEVATION 4-4' ELEVATION 3-3' 5'-11" 12' 10' 10' TOILET FLOOR PLAN 5'-11" 9'-11" LEDGE WALL +7'' LEVEL 90'' x 58'' 63'' x 39'' TOILET 9'11"x5'11" 1 1' 2 2' 3 3' 4 4' Dn 4' 3'-2 3 4 2'-8" 3'-11" 5'-10" 3'-2 3 4 9'-10 1 2 3'-2 3 4 4'-8 1 2 6" 4'-10" 1'-6 1 4 4'-3 3'-112 2' 2' 4'-9" 4'-9" 1'-10" 1'-10" 2'-8" 1'-9" 1'-9" 2' 4'-9" 1'-10" 1'-10" 1'-9" 1'-9" 4'-9" 4'-9" 6" 6" 4'-9" 2'-3 1 4 7" 2'-10 3 4 6" 2'-10 2'-10 3 4 4'-8 1 2 6" 2'-10 3 4 2'-10 3 4 4'-8 1 2 4'-9" 2'-10 3 4 2'-10 3 4 Orientation:SHEET TITLE : Date: 16-09-23 Scale: Drawing Revision: 00 N.T.S. CLIENT : 1. ALL DIMENSIONS ARE IN FEETS. Note:2. ANY DISCREPANCY IN THE DRAWING SHALL BE BROUGHT TO THE NOTICE OF THE ARCHITECT. N PROFILE LIGHT PROVISION CHAMPAIGN PAINTED GLASS OR PARTITION SHELIVING WITH 18MM PLYWOOD WITH DUCO FINISH FRAMING IN MDF WITH BLACK DUCO FINISH BLACK PAINTED GLASS BEHIND PROFILE LIGHT PROVISION FRAMING IN MDF WITH BLACK DUCO FINISH BLACK PAINTED GLASS BEHIND 11'-6 1'-0" 1'-6" R1'-9" 3'-6" 3" 3" 3" 3" 1'-0" R1'-8" 10'-11" 3" 3" 3" 3" 3'-3 3'-3 3'-3 3'' 3" EQL 3'-0 SKIRTING SKIRTING 10'-3" 1'-6" 1'-6" 4'-0 4'-0" 2'-3" FALSE CEILING FALSE CEILING FALSE CEILING GLASS DOOR WALL PANNELING WITH PARTITION WITH PAINT FINISH +1'' LEVEL ELEVATION SIDE C ELEVATION SIDE B WINE AREA COLD ROOM 15'-9" X 13'-9" ACRYLIC DISPLAY PREMIEUM WHISKEY WHISKEY SECTION WINE AREA 14' 10'-11" 11'-5" 2' 4' SIDE A SIDE -B SIDE -C SIDE -D Orientation:SHEET TITLE: PROJECT: Date: 28-09-23 Scale: Drawn:K.SURYA Drawing No: TDE-AR-01 N.T.S. Checked: WHITE SPIRIT AND PARTITION WALL DETAIL CLIENT: J P RAJU 1. ALL DIMENSIONS ARE IN FEETS. Note:2. ANY DISCREPANCY IN THE DRAWING SHALL BE BROUGHT TO THE NOTICE OF THE ARCHITECT. MADHAPUR WINE MART SIDE -E PART PLAN ELEVATION SIDE D ELEVATION SIDE E 2'' 2'' METAL PIPES WITH CHAMPAGNE GOLD FINISH WHITE PAINTED GLASS BEHIND CHAMPAIGN PAINTED GLASS OR PARTITION SHELIVING WITH 18MM PLYWOOD WITH DUCO FINISH WHITE PAINTED TOUGHNED GLASS OR PARTITION SHELIVING WITH 18MM PLYWOOD WITH DUCO FINISH ,LAMINATE OR ACRYLIC WHITE PAINTED GLASS ACRYLIC SHEET 2MM WITH INSIDE LIT/WHITE TOUGHNED GLASS FALSE CEILING SKIRTING SKIRTING WITH VEENER FINISH 4" 9'-11" PAVANI 3'-6" 3" 3'-6" 3'-6" 3" 3" EQL EQL EQL 1'-7" 3'-3 3'-3 3'-3 3" 3" 3" FALSE CEILING Orientation:SHEET TITLE: PROJECT: Date: 28-09-23 Scale: Drawing No: TDE-AR-01 N.T.S. Checked: WHISKEY AREA CLIENT: J P RAJU 1. ALL DIMENSIONS ARE IN FEETS. Note:2. ANY DISCREPANCY IN THE DRAWING SHALL BE BROUGHT TO THE NOTICE OF THE ARCHITECT. MADHAPUR WINE MART SHUTTER WINE AREA WHISKEY SECTION WINE AREA DB BOX LUGGAGE SHELVE SNACK GANDOLA 3' 2' 4' SIDE SIDE -B SIDE -C WHISKEY SECTION 1'-9" 2' 1'-9" PART PLAN SIDE A ELEVATION 11'-9" 10'-3" 4" WITH FLUTED WOODEN SHEET WITH 18MM GROOVES OPENABLE SHUTTERS WITH HYDRALYIC HINGES FINISH LAMINATE 1.5'' 1.5'' METAL PIPES CLEAR GLASS WITH METAL FRAMING AROUND OF 1.5''X1.5'' WITH BLACK PAINTED GLASS BEHIND SHEET WITH 18MM GROOVES FOR STORAGE 1'-6" 43'-9 4'-0" RENDER IMAGE UNIT WITH INSIDE LIT IN PROFILE 3'-10" 3'-10" 1 3'-10" 3'-10" 3'-10" 1 3'-10" 3'-10" 3'-10" 3'-10" 3'-10" 3'-10" 4'-0" KITCHEN 10'-10"X13'-2" KITCHEN 2 3 1 DOOR STONE BACKSPALSH LVL+0'-1/2" SKIRTING 2'-0" 2'-9" 3" 2'-3 2 2'-3" 2'-0" 2'-0" 9'-0" 6" ELEVATION -4 kitchen 1'-3" 1'-9" WINDOW 1'-6" 1'-7 1'-71 1'-7 1'-7 1'-7 1'-7 1'-71 3'-6" 6" FALSE CEILING 18MM PLY LAMINATE FINISH LVL+1'-6" 18MM PLY LAMINATE FINISH PROFILE GLASS SHUTTER LVL+1'-3" OPEN SHELVES BREAKFAST COUNTER FALSE CEILING SKIRTING 3'-0" 3'-0" 2'-0" 10'-10" 3" 2'-3 2 2'-0" 2'-0" 9'-0" 6" 2'-0" 3'-6 ELEVATION -3 kitchen 1'-9" 30 MM GOLAPROFILE 1'-4" 1'-6" 1'-6" 1'-6" 1'-6" 1'-6" 1'-6" 1'-6" LAMINATE FINISH LVL+1'-6" PROFILE GLASS SHUTTER OPEN SHELVES LVL+1'-3" CHIMNEY 1'-6" 1'-6" 1'-6" 1'-1" 1'-3" 1'-7" 1'-6" 1'-5" HEIGHT3'0'' SHEET TITLE: CLIENT: PROJECT: KITCHEN DETAILS RESIDENTIAL BUILDING Scale: Date 02-4-2024 N.T.S. Note:1. ALL DIMENSIONS ARE IN FEETS. 2. ANY DISCREPANCY IN THE DRAWING SHALL BE BROUGHT TO THE NOTICE OF THE ARCHITECT. Drawing No: Dealt:NIKHIL REDDY Drawn: K.SURYA Orientation:VILLA @ BHEL PLAN kitchen 1'-6" 2'-3" CROCKERY 3'-0" 9" 1'-6" 6'-6" 1'-6" FFL FALSE CEILING 9'-0" SKIRTING COUNTERTOP LVL+2'-9" 6'-6" OPENABLE SHUTTERS 18MM PLY IN LAMINATE FINISH LVL+1'-6" PROVIDE COUNTER TOP WASH BASIN 3" 2'-3" 3" PROFILE GLASS SHUTTER LVL+1'-6" 2'-6" 3'-9" ELEVATION -1 kitchen 1'-7 1'-7 1'-72 1'-7 WORKING DRAWINGS:
I chose to become a computational designer due to my fascination towards technology. If we go back a little into our history, before the Industrial Revolution, buildings were unique due to handmade craftsmanship. The modern era brought mass production, but digital Parametricism now reintroduces variation. This blend of tradition and technology inspires my passion for computational design.
Furthermore, computational tools have the capacity to design environmentally friendly and cost-effective structures, which are essential in the 21st century. Therefore, Parametricism has become the next significant movement in the field of architecture after the Industrial Revolution. Here I am showcasing few of my explorations in the process of honing computational skills:

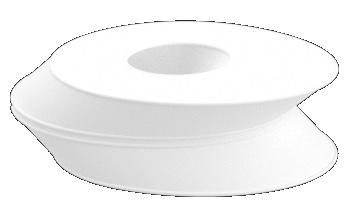

sun path and radiation analysis
TECH HUB
Developed a parametric workflow for conducting radiation analysis and designing facades based on sunlight exposure. In this workflow, the size of the glass panels varies depending on their exposure to the sun. Areas of the facade receiving more sunlight feature reduced glass area and increased opaque surfaces.
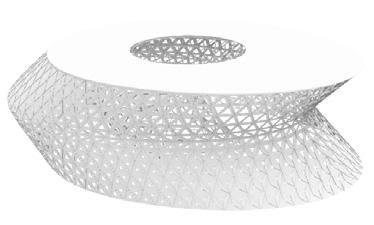
opaque surface varying in size according to sun exposure to reduce heat gain in the interiors

Glass sizes adjust based on sunlight exposure
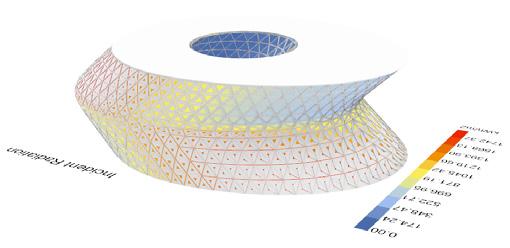
Final facade showcasing the transparent and opaque surfaces
GH DEFINITION
05 DESIGN - COMPUTATIONAL









Design of sunshading devices
Developed a parametric workflow using Ladybug for sun exposure analysis and Galapagos for evolutionary design. Horizontal shading devices on the south wall and vertical shading devices on the west wall are strategically placed to optimize sunlight at different times. Result? A remarkable 29% reduction in radiation!
Sunshade sizes and rotations are fine-tuned to minimize interior light, while vertical fins are precisely sized to provide maximum wall shade year-round.






 Radiation analysis mesh from Ladybug
Radiation analysis mesh from Ladybug


sacred space design


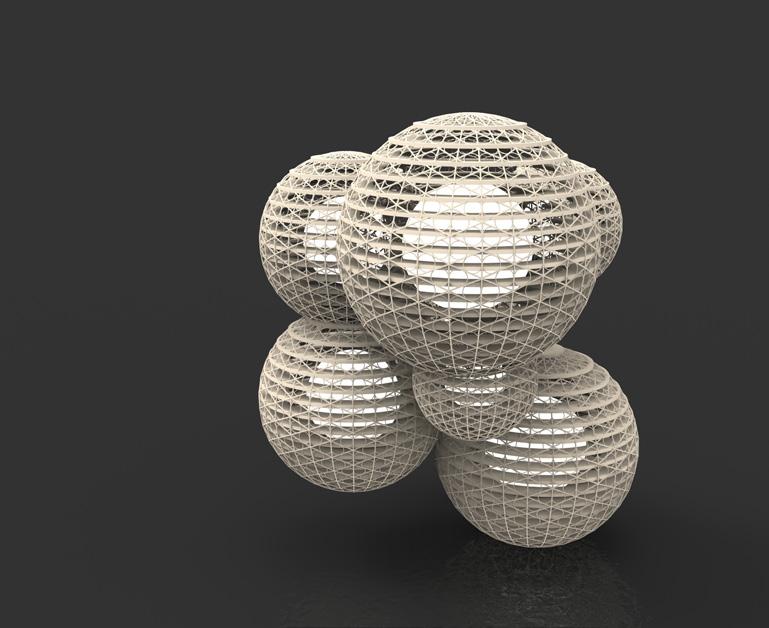

luminaire GH DEFINITION
rising chair - robert van embricqs



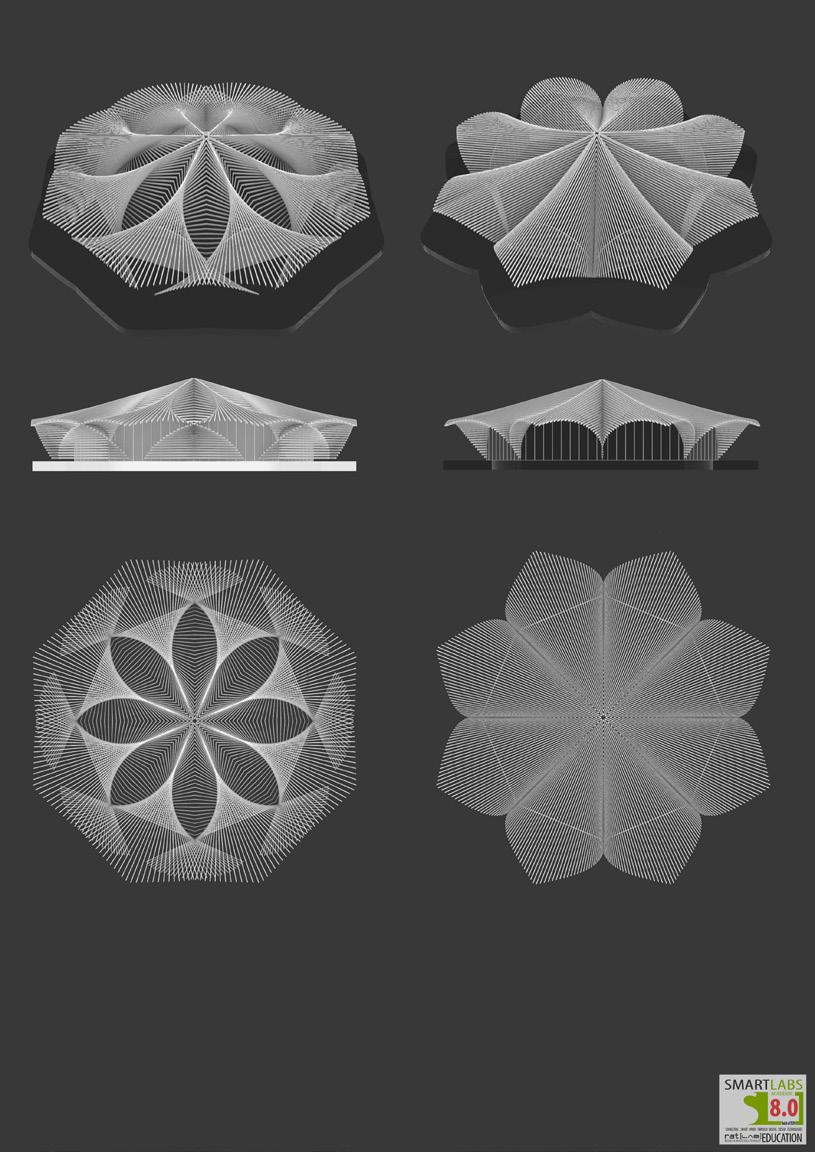

parametric christmas tree
pavillion - radial canopy
Imagined in Midjourney and Modelled in Grasshopper. Christmas tree, crafted using Grasshopper. Combining parametric design precision with AI-generated visualization, this tree embodies the spirit of celebration and creativity.

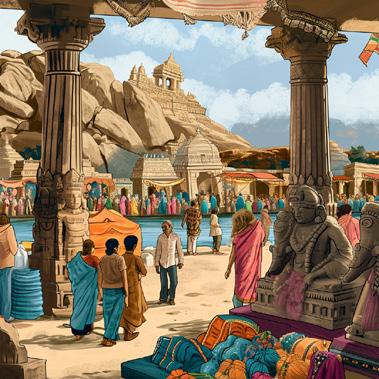


/imagine - hampi, vijayanagara dynasty --ar 1:1 --repeat 4 --v 6.0
I’m passionate about exploring architectural history, so I’ve started a LinkedIn series called “The Lost Cities of India.” In this series, I share stories and images to uncover the fascinating history of ancient cities. Recently, I’ve focused on Hampi, telling its story from beginning to end using AI generated photos and descriptions.









































































































 Radiation analysis mesh from Ladybug
Radiation analysis mesh from Ladybug















