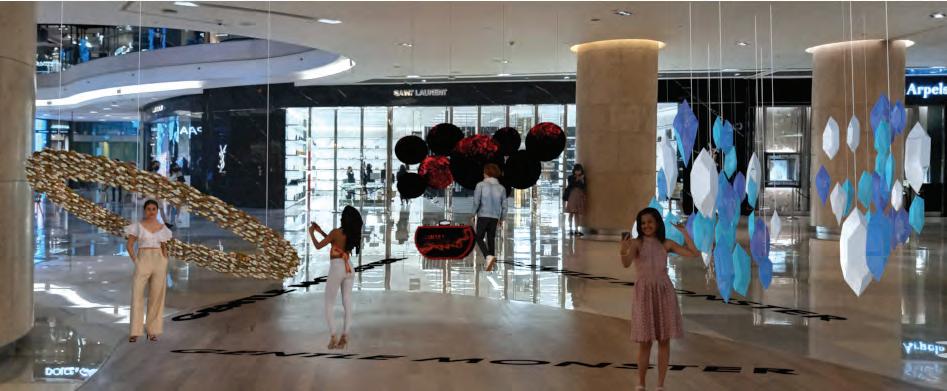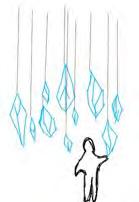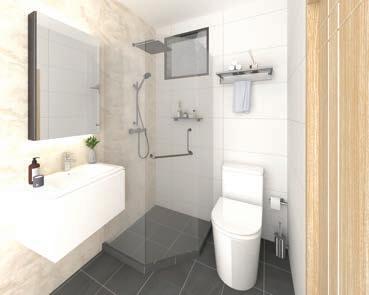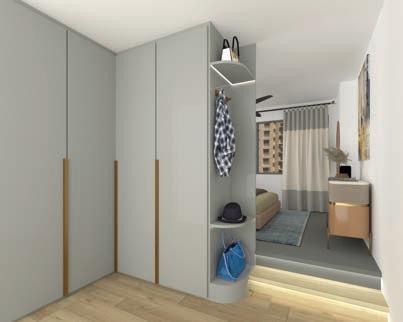SIVA SURYASRI
INTERIOR & EXHIBITION
CONTENTS
PROJECTS MODELS DRAWINGS
PROJECTS -
Diploma Yr 2
Design Studio (Interior Project)

GEM MUSEUM
Kandahar Street, Singapore
REQUIREMENTS
INSPIRATION image
CONCEPT
CONTRAST
RAW vs POLISHED
This Concept shows the CONTRAST between the Raw Gemstones and Poslished gemstone in the space. To create a contrast between the 2 different forms of the Gemstones. One side showcases the original formation and nature of the Gemstones, while the other side showcases the polished version of gemstones.



ELEVATION PLAN C
ELEVATION PLAN A

PLANS

ELEVATION PLAN D

ELEVATION PLAN B

Display and dealing table

Polished side
Display of re ned

Gems
RAW SIDE
Display of Raw Gem formations

Product launch
GENTLE MONSTER
Diploma Yr 2
Design Studio (Exhibition Project)
Location: ION ORCHARD, Singapore

about brand about product


CARABINER (GENTLE MONSTER x AMBUSH)

SUSPENSION CONCEPT INSTALLATIONS


ELEVATION PLAN A
LAYOUT PLAN


ELEVATION PLAN b

ZONE 1- ICE ZONE
ZONE 1- ICE ZONE





ZONE 2- DARK/ DISPLAY ZONE






Zone 3 is inspired from the Saturn ring which is made of sand dust and rocks. And displaying the orange glasses which is slotted in between the ring. This ring created by combining hundreds of individual pebbles installed. This ring is installed in a slanted way making it interesting to walk into the ring.


ZONE 3- ring ZONE


Location: 01-01 Asia
Square Tower 1, Singapore
MONOCLE
F&B/ RETAIL OUTLET

Diploma Yr 2
Design Studio (Interior Project)
about brand product

CONCEPT CONNECTING the DIFFERENCES



LAYOUT PLAN

Zones in the outlet

RETAIL OUTLET

QUICK GRAB BAR


OPEN DINING AREA


BAR and dining AREA

PRIVATE DINING

flex comfort
Hospitality means providing good service, comfort and protection. But I also wanted to add flexibility to it. Providing a space that is flexible and secure for the users that come in to stay relaxed for a few days. An easy usage and comforting experience.
ASDA
HOSPITALITY BATHROOM DESIGN 2022

ELEVATION PLAN A

LAYOUT PLAN

ELEVATION PLAN b



WCEGA TOWER OFFICE PROJECT

FURNITURE LAYOUT DIRECTORS ROOM

TAMPINES NORTH DRIVE 2 HDB
Full house renovation
RESIDENTIAL PROJECT
SOFTWARE: SKETCHUP & VRAY

LIVING ROOM KITCHEN

MASTER BEDROOM

COMMON BEDROOM

MASTER BATHROOM

COMMON BATHROOM

RESIDENTIAL PROJECT
Full house renovation
LIVING ROOM

BEDROOM


 Kitchen (inside view)
Kitchen (outside view)
Kitchen (inside view)
Kitchen (outside view)
LOGO DESIGN


For Bar in Sim lim square
SOFTWARE: ADOBE ILLUSTRATOR
MODELS -
The Netflix show
Design Studio (Exhibition Project)

ASHLEY’S KITCHEN
Diploma Yr 1
Design Studio (Interior Project)



Diploma Yr 1
Elective
Stage set design
humpty monolouge set design




Drawings and other works-



Exhibition booth drawing
Diploma Yr 1 (2021) Medium: Marker on A3 Paper
BOSE Exhibition Booth Drawing, 2 Point Perspective

Diploma Yr 1 (2021) Medium: Marker on A3 Paper Living Room Furniture Spatial Drawing, 2 Point Perspective

 white chalk drawing
(2020)
Medium: White Chalk on Black A3 Paper
Golden Fish Jumping out of water
white chalk drawing
(2020)
Medium: White Chalk on Black A3 Paper
Golden Fish Jumping out of water
2019 Medium: Marker on Paper
MANDALA ART


ONI MASK
 2020
Medium: Pencil sketch
Drawn with reference
2020
Medium: Pencil sketch
Drawn with reference
wild Deer
2020
Medium: Pencil shading
Drawn with reference

2021
Medium: Marker and Poster paint

Perspective painting
2018
Medium: Acrylic paint on Canvas
Perspectives: Between 2 girls in di erent backgrounds and situations.
Titans Painting Exhibit 2018

