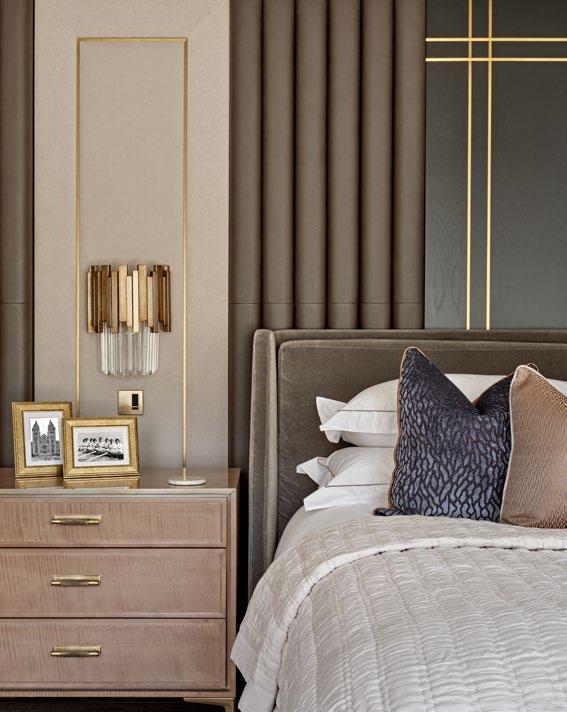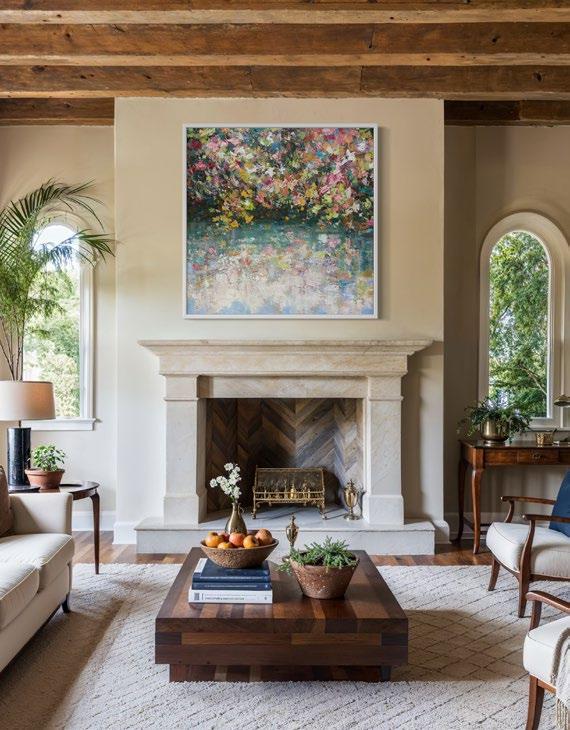

PRIME PRIME PRIME PRIME PRIME
A letter from the Head of Curchods Prime
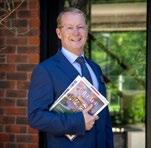
Warren Fraser HEAD OF CURCHODS PRIME warren-fraser@curchods.com
01932 558555
As Head of Curchods Prime, I have the privilege of experiencing some of the most extraordinary homes across Surrey and south west London spanning outwards to the South Downs and beyond. These homes not only offer stunning architecture and enviable locations but also reflect the passion, creativity and vision of their owners. In this issue, we’re excited to share a curated selection of the latest prime properties available For Sale and To Let across the Curchods network, each with its own unique story and appeal.
The prime property market in Surrey and south west London continues to show remarkable strength and resilience. Demand for homes offering space, quality and lifestyle-enhancing features remains high. Discerning buyers are seeking not just a property, but a sanctuary - whether that’s a period home in the Surrey Hills or a contemporary masterpiece along the Thames. As always, location, craftsmanship and individuality are key, and the market shows no signs of slowing as we move into the summer months.
But Prime Magazine is about more than exceptional homes; it’s about the lifestyle that comes with them. This summer edition is brimming with inspiration, whether you’re looking to refresh your interiors or elevate your outdoor living. We take you inside the latest trends for luxury home gyms, with equipment that’s as aesthetically pleasing as it is athletically fulfilling. We also explore the rise of the alfresco kitchen, a trend that’s transforming how we entertain at home. We discuss professional home organising with Organise-D, while our feature on the contemporary showstopper Deerswood in Woking, highlights the art of a prime renovation done to perfection.
This issue of Prime magazine is also packed with interior insights from our friends at Alexander James Interiors and The Art Agency in Cobham. Alexander James Interiors bring their signature touch with seasonal interior tips, while The Art Agency offer their insight into why you should ‘start with art’ when considering your interior design.
Whether you’re searching for your next home or simply looking for ideas to enhance the one you love, I hope this issue offers something to spark your imagination.

10
Luxury Home Gyms
Home gyms have fast become as fashionable as they are functional.
18
Prime Property Pick

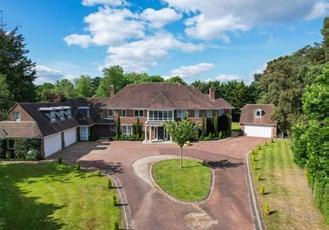
24
Luxury Alfresco Kitchens
Exploring the alfresco evolution and the rise of the luxury outdoor kitchen.
58
Prime Property Pick
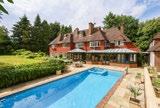

46
Start With Art
Often an interior afterthought, carefully curated art can be the catalyst to interior excellence.
72
Interior Design Insights
We discuss all things interior design with our friends at Alexander James Interiors
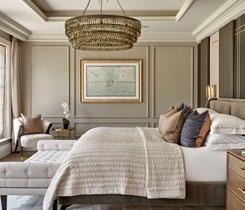
92
Deconstructing Deerswood
We take a look inside Deerswood, a Prime example of a luxury renovation.

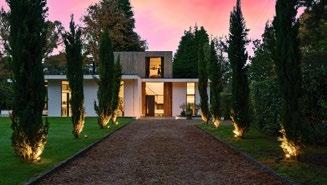

Curators of clarity, how professional home organisers are transforming homes and lives.
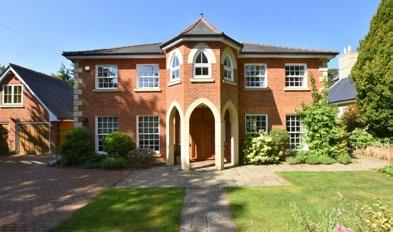
Woodside Road, Cobham
£3,250,000
6 Bedrooms EPC C
4
4 Reception Rooms
01932 860999 kate-dancey@curchods.com

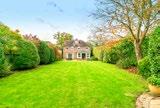
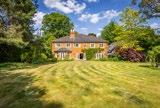
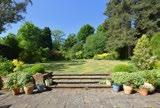
An impressive, executive home built to an individual design and specification offering just shy of 5,000 sq ft and occupying approximately a half acre plot with a sought after south-westerly rear orientation. Situated on a well regarded, private road near to Oxshott woods, with a choice of excellent schools on the doorstep and Oxshott station only a 10 minute walk away.
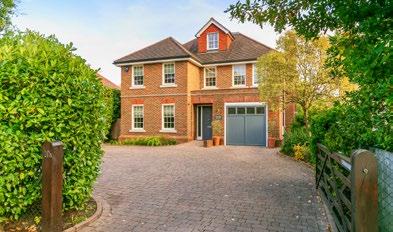
Fairmile Lane, Cobham
£2,350,000
5
Dawney House, designed and built in 2005 by renowned developers Beaufield Homes is a striking detached residence with an attractive red brick facade offering generous and versatile accommodation throughout.
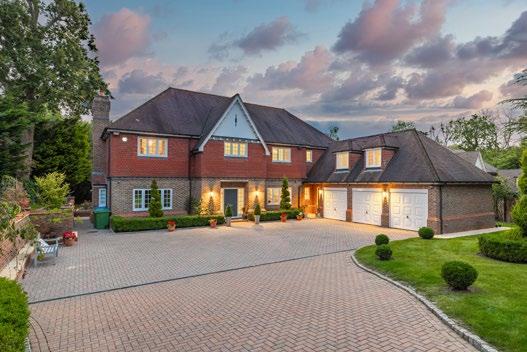
£3,600,000
A beautifully refurbished, well proportioned family home set on a westerly facing plot approaching one acre, approached via a gated entrance, located on a private road close to Oxshott Village and backing on to Oxshott Heath.
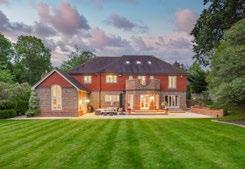
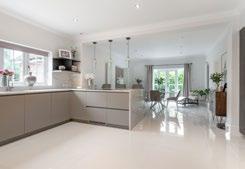
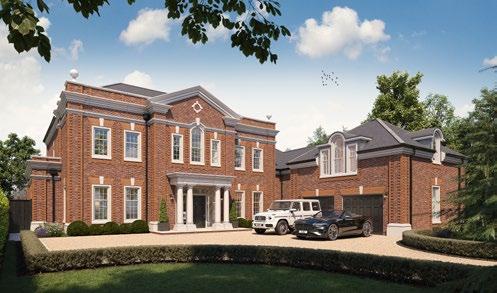
Broad Highway, Cobham
01932 558555
tim-abbott@curchods.com
£5,950,000 Woodside Road, Cobham
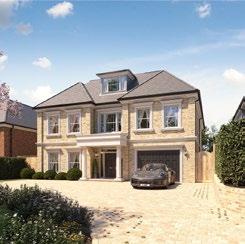
A superb opportunity to purchase and create/personalise your dream home in the heart of this special location amongst glorious gardens. Claremont Finesse have established themselves as one of the leading developers in Elmbridge. The specification will be intimate/cutting-edge and rather special across three floors approaching 7500 square feet. Tremendous facility exists with a further selfcontained facility perfect for growing families. At this stage there is an SDLT SAVING due to the site being cleared. CGI images for illustrative purposes only.
£3,750,000
We are delighted to release for sale the latest creation by Claremont Finesse in this highly sought-after location, moments away from a whole host of schools. The configuration is free-flowing/flexible, all arranged over three floors extending to nearly 5,500 sq ft. CGI images for illustrative purposes only.
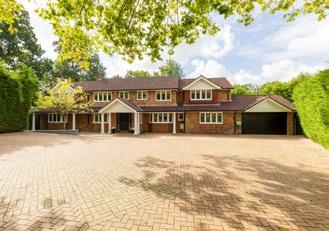
Ashcroft Park, Cobham O.I.E.O £2,500,000
5 Bedrooms EPC C
4
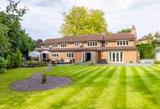
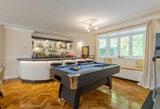
An outstanding modern home tucked away in a peaceful setting behind gates, with a large south-west facing rear garden. Situated approximately a mile from the High Street as well as popular local schools, the house is an ideal family buy.
01932 860999 kate-dancey@curchods.com
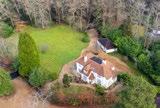
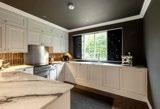
Wood Manor, Cobham £2,200,000
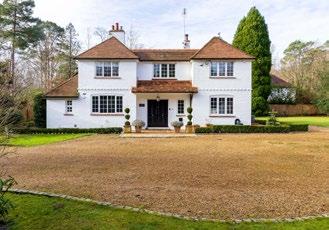
An opportunity to own an idyllic retreat in the heart of Elmbridge - a substantial period home, set in 1.22 acres of wonderful, secluded grounds, with a large detached two bedroom annexe and a barn style garage.
01932 860999 kate-dancey@curchods.com
When athletics aesthetics meets
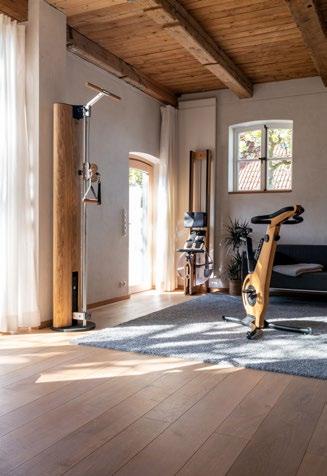
Inthe world of prime property, wellness has become the ultimate status symbol. Wine cellars and home cinemas still hold their appeal, but fitness facilities such as swimming pools, tennis courts and, in particular, home gyms are seemingly at the forefront of homeowners’ wish lists.
Today’s high-net-worth homeowners are seeking out fitness spaces that are as elegant and intentional as the rest of the home. Home gym equipment has long had a clunky, commercial feel, prioritising function over form. However, its utilitarian design often clashes with the refined interiors of luxury homes. Homeowners are seeking spaces and equipment that are as fashionable as they are functional. In recent years a few brands have emerged, bringing a sense of elegance to exercise equipment, combining form and function. At the heart of this evolution is NOHRD, a brand redefining the very concept of the home gym.
Home gym equipment reimagined.

Sculpted for Strength and Style
NOHRD, along with the innovative WaterRower, have revolutionised the way we think about fitness design. Originally launched in Rhode Island with the iconic WaterRower machine, the brand quickly became known for its holistic approach to wellbeing. Built from solid wood sourced from the sustainably managed Appalachian forests, each WaterRower is as much a testament to environmental responsibility as it is to performance engineering. Its signature WaterFlywheel mimics the
resistance of real water, offering a smooth, meditative workout that’s both effective and immersive. But it’s NOHRD’s German-made range that has cemented its status in the luxury property market. From the curved Sprintbok treadmill to the space-saving TriaTrainer workout bench, each piece strikes a balance between elegance and athletic performance. The NOHRD Bike, for instance, is not only precisionengineered for professional-level performance, but its sleek silhouette and natural wood finish make it an interior design feature in its own right.
Where Wellness Becomes a Design Statement
In high-end homes from Surrey to the United States, NOHRD equipment is seamlessly integrated into wellness suites, living rooms and even bedrooms. The reason? These pieces defy the traditional gym aesthetic. Gone are the clunky plastic machines and industrial designs of the past. In their place are warm woods, curved lines and sculptural profiles that elevate any interior.
"With wellness central to so many of our lives, fitness equipment should be part of the home, complementing the design rather than disrupting it," says NOHRD CEO Dominik Kuprecht. This philosophy has struck a chord with homeowners and designers alike, who are increasingly drawn to multi-functional living and wellness spaces that reflect a more conscious lifestyle.
A Lifestyle Investment
As the wellness economy continues to grow, luxury buyers are prioritising homes that support a holistic way of living. It’s a trend that speaks to a deeper shift: one where health, sustainability and aesthetics are not just personal values, but core components of modern luxury living. For homeowners, whether exercise or interior design enthusiasts, NOHRD offers a compelling proposition: equipment that performs as beautifully as it looks, enhancing the overall aesthetic of a space. In a world where every detail matters, NOHRD proves that the home gym can be more than a space to sweat, it can be a sanctuary of style and substance.
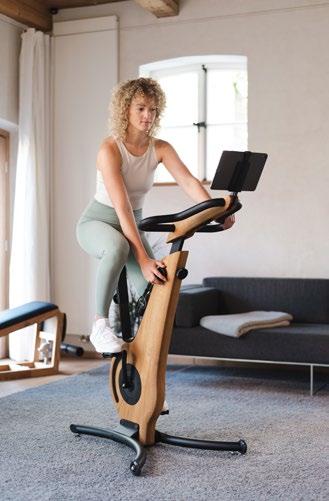
NOHRD Indoor Bike from £2,449
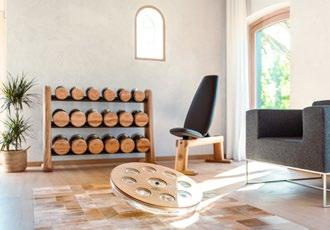

NOHRD Dumbbells Rack from £6,299
NOHRD Sprintbok Treadmill from £5,849


NOHRD SlimBeam Cable Machine from £1,649
NOHRD TriaTrainer Workout Bench from £449
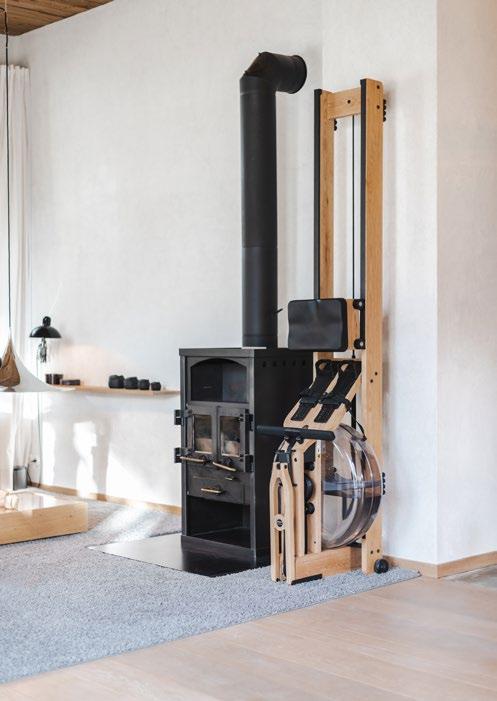
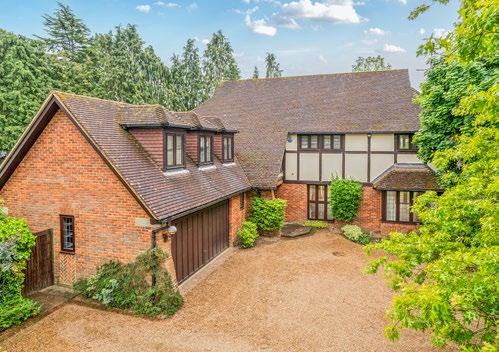
Fairmile Lane, Cobham
£2,100,000
5
A handsome five bedroom detached executive home with mock tudor styling and situated in a small gated cul-de-sac, convenient for ACS and Cobham Free School. Arranged over two floors and offering 3,300 sq ft of accommodation, the property has a low maintenance, mature garden, integrated double garage and driveway parking for several cars. 01932 860999 kate-dancey@curchods.com
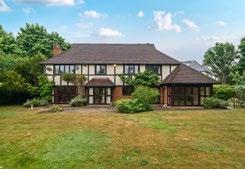
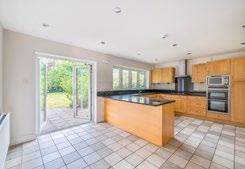
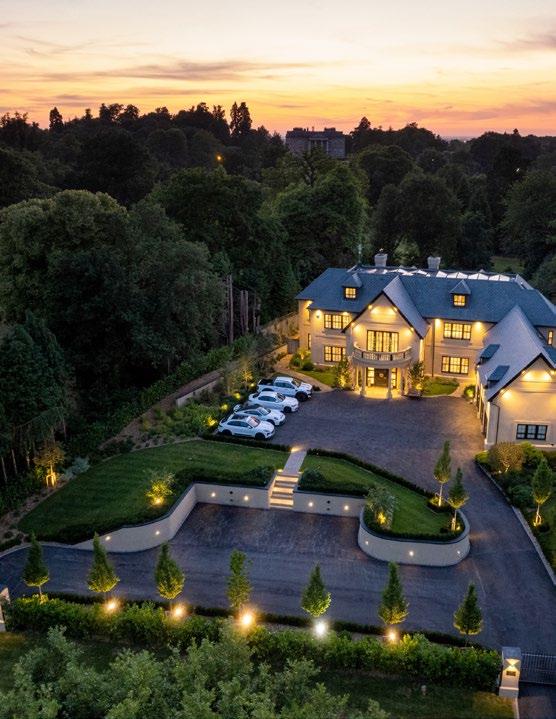

A stunning executive home that has been renovated to an exacting specification with a Canadian influence located in one of Esher’s premier roads.
Meadway, Esher
£5,950,000
7 Bedrooms EPC B
6 Bathrooms Council Tax Band H
4 Reception Rooms
01932 558555
tim-abbott@curchods.com
Situated in private grounds of 0.8 acres, backing on to the fields at Claremont Fan Court School, this property offers 10,000 sq ft of accommodation, including a self-contained two bedroom annexe with kitchen.
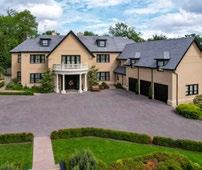
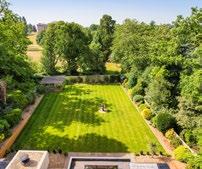


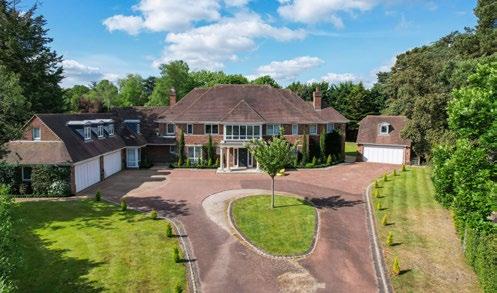
Littleworth Common Road, Esher
£5,950,000
7 Bedrooms EPC C
6 Bathrooms Council Tax Band H
8 Reception Rooms
01932 558555
tim-abbott@curchods.com
“What I love most about this house is the unmistakable sense that it’s a vibrant, fun family home. That feeling is created by its generous surrounding grounds, its wide spacious lateral layout and the addition of a fantastic leisure complex - perfect for quality time and fun for the whole family. To top it all off, it’s in a superb location!”

Tim Abbott PRIME PARTNER tim-abbott@curchods.com
An exceptional Octagon-built residence on one of Esher’s finest roads offering over 10,000 sq ft, garaging for up to six cars and separate accommodation all hidden behind secure gates and nestled within an exceptionally private plot of over one acre, within walking distance of both the town and station.
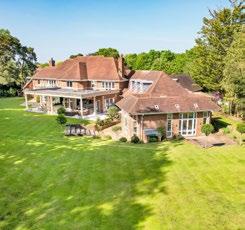
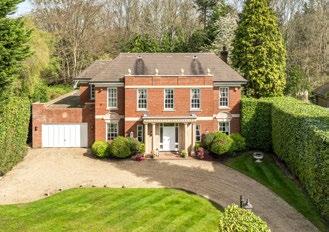
Albany Close, Esher
£3,000,000
5
6
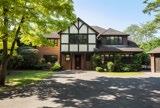
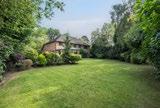
Fairoak Close, Oxshott
£2,350,000
5
3
4
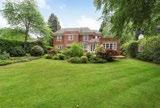

An immaculately presented and well maintained five bedroom family home. Bespoke built in 1999 by Octagon for the current owners, the property backs onto Claremont Landscaped Gardens and is set behind its own electric gates. The house benefits from a secluded 0.42 acre plot and has high ceilings throughout.
01932 558555 tim-abbott@curchods.com
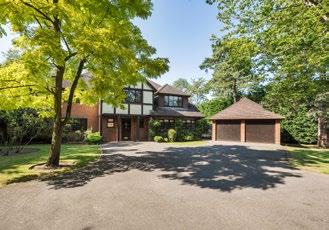
Set on half an acre, behind electric gates is this stunning five bedroom detached family home. Situated on a private cul-de-sac, the property is within walking distance of Oxshott Station and village.
01372 462000 matthew-knight@curchods.com
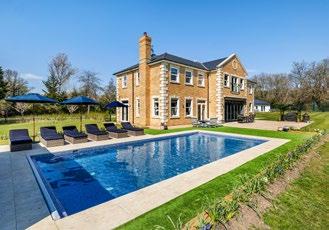
Oxshott Road, Oxshott
£3,500,000
5 Bedrooms EPC B
4 Bathrooms Council Tax Band H
4 Reception Rooms
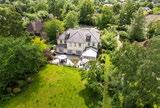
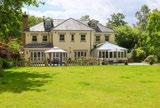
Fairoak Lane, Oxshott
O.I.E.O £3,000,000
6 Bedrooms EPC C
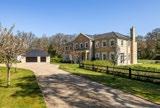
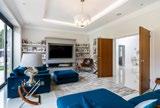
This modern and immaculate five-bedroom, fourbathroom detached home is perfectly positioned on a secluded Greenbelt plot of over 3 acres, backing on to the prestigious Leatherhead Golf Course. Offering the finest in contemporary living, the property boasts luxurious amenities and breathtaking views.
01932 558555 tim-abbott@curchods.com
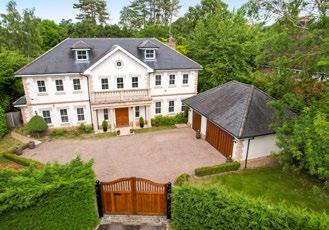
This exceptional property offers an impressive 6,000 sq ft of luxurious living space, perfect for families seeking a combination of elegance, comfort, and convenience. Brackenhurst is in immaculate condition, showcasing high-quality finishes and attention to detail throughout.
5 Bathrooms Council Tax Band H
5 Reception Rooms
01372 462000 matthew-knight@curchods.com

Birds Hill Drive, Crown Estate
£4,500,000
5
4
4-5

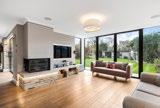
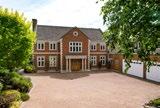
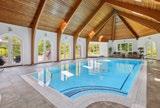
This substantial family home is set amongst glorious southerly facing gardens in excess of 0.6 of an acre backing onto farm land with views towards Prince’s Coverts. The intimate attention to detail is exceptional, just ideal for dynamic family living. The wine cellar caters for wine connoisseurs’ requirements.
01932 558555 tim-abbott@curchods.com

Thorkhill Road, Thames Ditton
£2,750,000
6
4
6
This extraordinary property masterfully combines character, contemporary design, and high-end luxury. Spanning just over 3,800 sq ft, this recently refurbished and extended family house is packed with state-of-theart features and exceptional craftsmanship, offering the perfect blend of modern living and entertaining.
01372 462000 matthew-knight@curchods.com
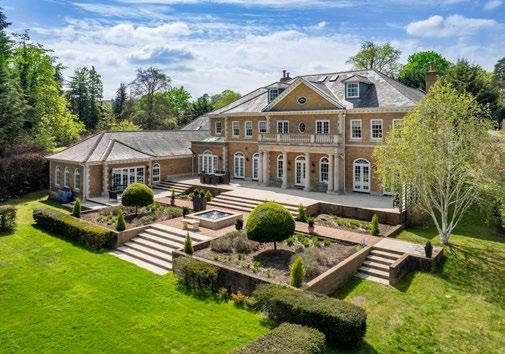
Broomfield Ride, Crown Estate
£5,250,000
6
8
6
Set within a stunning and secluded plot on the highly coveted Crown Estate, this immaculate, modern detached home offers the pinnacle of luxury living, just moments from Oxshott Village and renowned local schools. Spanning over 7,500 sq ft, this impressive property seamlessly blends expansive interiors with elegant design, ideal for both sophisticated entertaining and family life. 01932 558555 tim-abbott@curchods.com
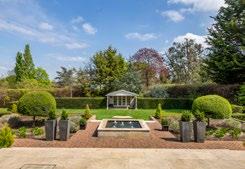
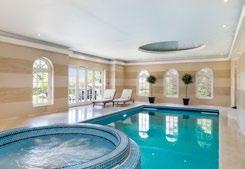

Wayneflete Tower Avenue, Esher
£2,550,000
5 Bedrooms EPC C
3 Bathrooms Council Tax Band G
4 Reception Rooms
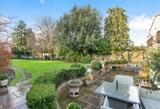
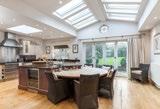


This beautifully remodelled 1928 Art Deco home combines timeless elegance with modern luxury across 4,000 sq ft. Featuring light-filled living spaces, a luxurious principal suite, landscaped tropical gardens with panoramic views, and a sleek home office/gym.
01372 462000
matthew-knight@curchods.com
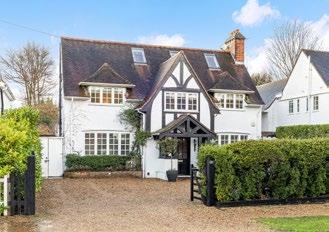
Littleworth Avenue, Esher
£2,500,000
5 Bedrooms EPC D
3 Bathrooms Council Tax Band H
4 Reception Rooms
Nestled on a prestigious road, Yewhurst is a beautifully presented five-bedroom family residence that seamlessly blends charming period character with modern luxury.
01372 462000
matthew-knight@curchods.com
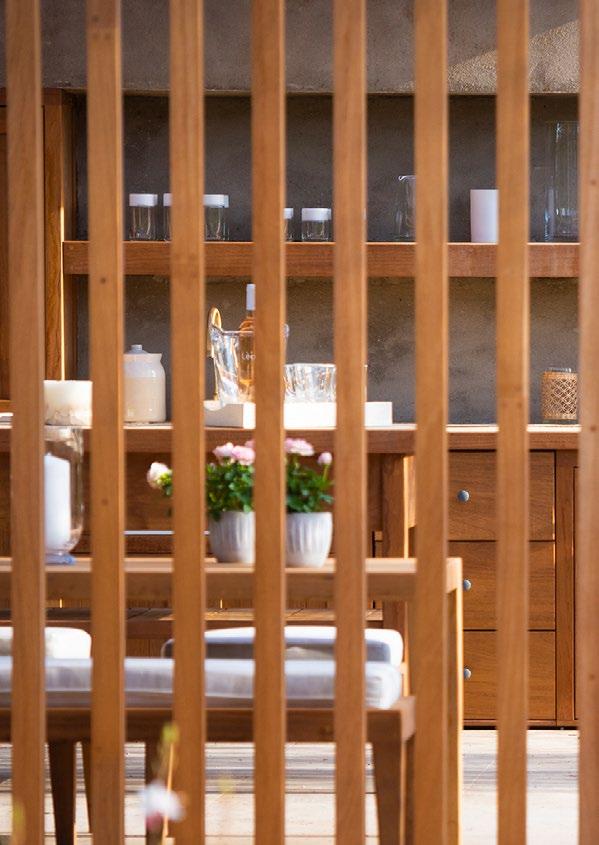
A Taste of the Outdoors: The Rise of the
Luxury Alfresco Kitchen

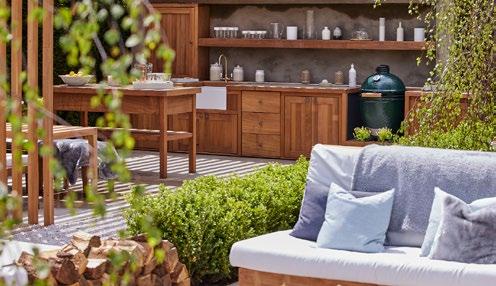
With the sun lingering a little longer and summer in full swing, our appetite for the outdoors increases. The emphasis on outdoor living is highlighted by the sunnier days, yet, what was once a seasonal indulgence is now viewed as a year-round extension of the home. Post-pandemic shifts in how we live and entertain have elevated the status of outdoor spaces and in more recent years, the concept of outdoor living has undergone a transformation.
For the discerning homeowner, the garden has truly become an extension of the home, with interior indulgences replicated outdoors. Whether it’s downtime or dinner parties, fitness or a feast, the garden is playing host to these moments of quiet luxury. In-built is in vogue. The BBQ has become an outdoor kitchen and a sun lounger swapped for the permanent furniture of an outdoor entertaining space, equipped with integrated audio and weatherproof tv screens.
“There’s a consistent desire for a seamless transition from indoors to outdoors, where the garden feels like a true continuation of the home,” says award-winning Garden and Landscape Designer Will Williams. “More clients are now approaching us with the intention of using their outdoor spaces in the cooler winter months. We often include features such as heated covered seating areas, exterior kitchens with all the comforts that we would usually find inside, considered lighting plans, both for ambience and practicality along with elegant evergreen planting to ensure winter interest.”
At the heart of this alfresco evolution is the outdoor kitchen. Far beyond a simple grill setup, today’s outdoor kitchens are fully equipped culinary spaces, featuring premium appliances, integrated refrigeration, stone worktops and bespoke cabinetry designed to weather the seasons in style. These kitchens aren’t just about cooking - they’re about elevating the entire experience of entertaining, without ever having to step back indoors.
It’s a showpiece that tells a story of sophisticated entertaining and seamless living.
Image Credit: Joanna Kossak / Will Williams Garden Design
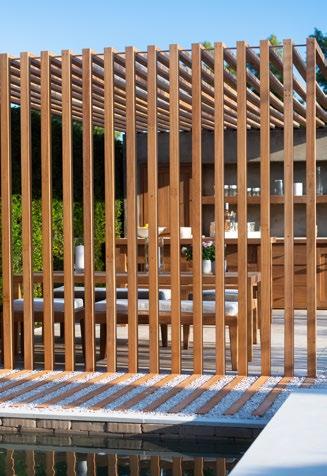
A well-appointed outdoor kitchen has become as coveted as a home cinema or spa bathroom. According to Andrew Grant, Prime Partner at Curchods Estate Agents, outdoor kitchens are now a serious investment consideration for highnet-worth buyers:
“We’re seeing a marked rise in buyers who see outdoor kitchens as not just a lifestyle feature but a value-add. A well-executed garden design can increase a property’s appeal significantly and contribute meaningfully to its asking price - especially in family homes with generous gardens.
Buyers are increasingly looking for turnkey homes that cater to modern lifestyles, that offer an experience and that includes sophisticated outdoor living. An outdoor kitchen is no longer an afterthought - it’s a showpiece that tells a story of sophisticated entertaining and seamless living.”
At the luxury end of the market, an outdoor kitchen starts at around £25,000, with fully integrated setups - complete with refrigeration, storage, sinks, pizza ovens and custom joinery - reaching well above £75,000. The latest innovations include smart lighting, hidden heating
A well-executed garden design can increase a property’s appeal significantly.
systems, outdoor dishwashers, integrating wine coolers, teppanyaki grills and wood-fired ovens. Sleek layouts and covered structures such as pergolas are designed to complement the architecture of the home and ensure the space is suitable for year-round use. Many also incorporate marine-grade cabinetry, weatherproof materials and state-of-the-art appliances that withstand the British climate while delivering restaurant-level performance.
Image Credit:
Joanna Kossak
/ Will Williams Garden Design
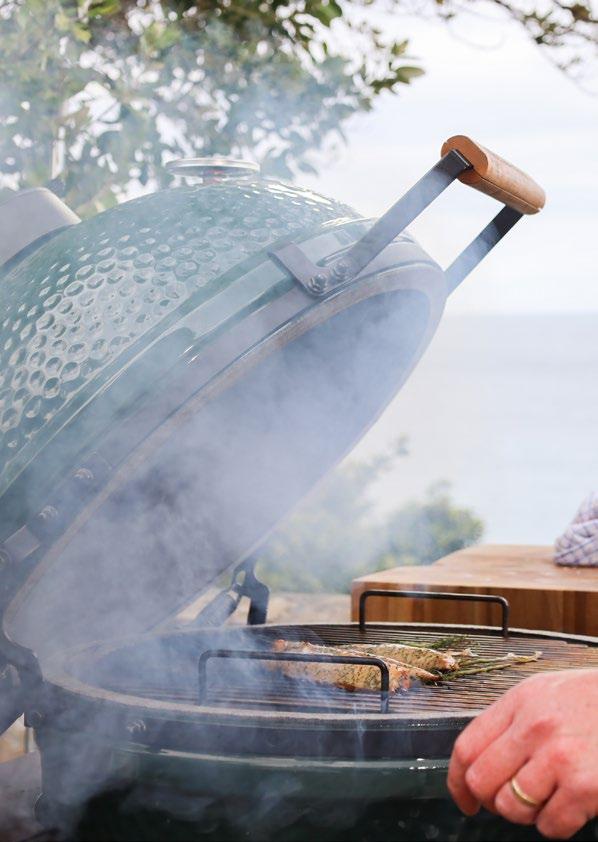
It’s no wonder the Egg is increasingly viewed as the jewel in the crown of many garden kitchens.
The Big Green Egg oozes indulgence.
One such appliance and a brand that’s leading the charge in this culinary evolution, is the Big Green Egg. The iconic ceramic grill is beloved by chefs and entertainers alike. Equal parts design statement and gastronomic powerhouse, it roasts, smokes, sears and bakes with extraordinary precision. It’s no wonder the Egg is increasingly viewed as the jewel in the crown of many garden kitchens.

As the garden becomes the new entertaining hub, the Big Green Egg stands proudly at its centre: timeless, tactile and endlessly capable. As sustainability, wellness and lifestyle integration continue to shape property development and
renovation, the luxury outdoor kitchen is poised to remain a key feature in highend homes. For homeowners and buyers alike, it represents a fusion of comfort, design and indulgence. An investment not just in property value, but in quality of life. So, whether you’re imagining a balmy summer dinner party under the stars or a brisk autumn brunch by the firepit, one thing is clear: the heart of the home may just be moving outdoors.
Outdoor Kitchens
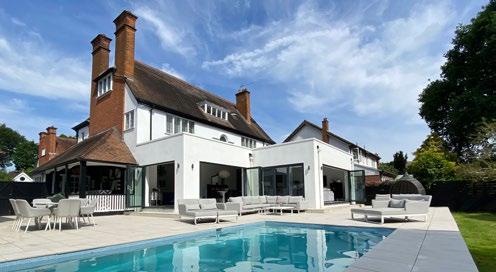
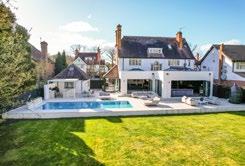
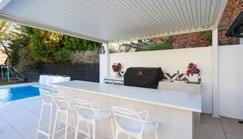
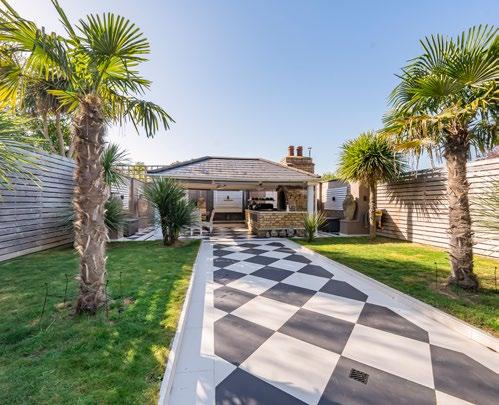
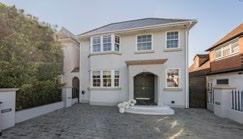
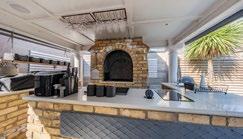
Set in the heart of Burwood Park overlooking Broadwater Lake, this magnificent family home provides an exceptional family and entertaining lifestyle.
Broadwater Close, Burwood Park
£5,250,000
5 Bedrooms EPC C
5 Bathrooms Council Tax Band H
7 Reception Rooms
This wonderful family home is set towards the central part of Burwood Park ensuring exceptional seclusion and privacy, whilst enjoying the perfect backdrop backing on to the lake with its own gate. Arranged over four floors, the seven entertaining reception areas capture flexibility and flow perfectly across key areas.
01932 247777
warren-fraser@curchods.com
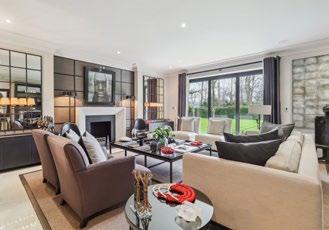

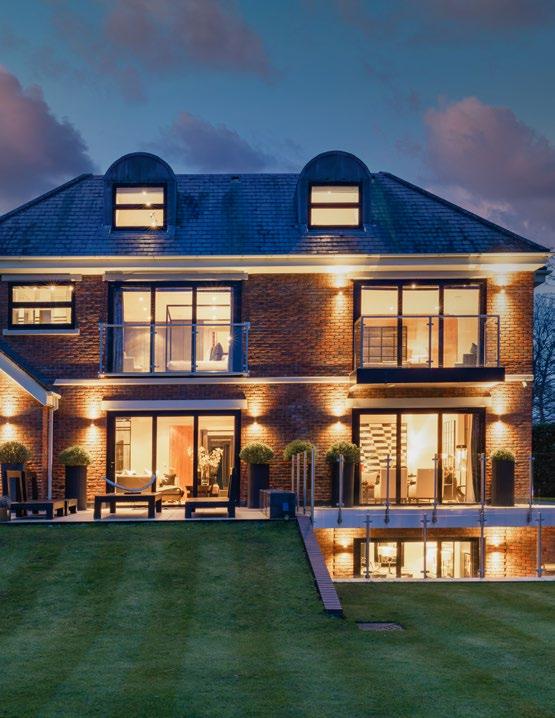
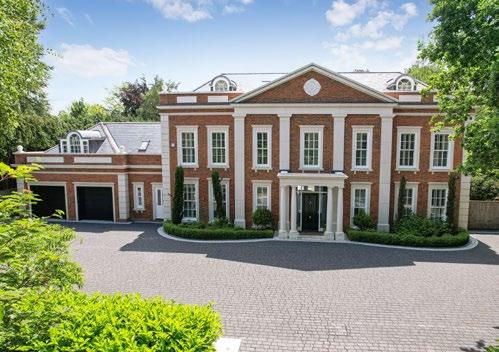
Chargate Close, Burwood Park
£5,950,000
6
Positioned centrally within the highly sought-after Burwood Park estate, Pondfield House is a stunning family home set in beautifully landscaped gardens extending to approximately 0.6 of an acre. Created by Ilife Developments using their renowned high-end specification, this property offers a seamless and freeflowing layout spread thoughtfully across three floors, perfectly designed to meet the demands of family living and entertaining.
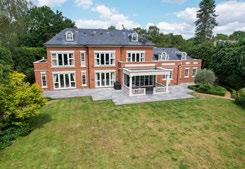
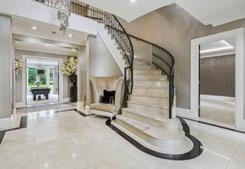
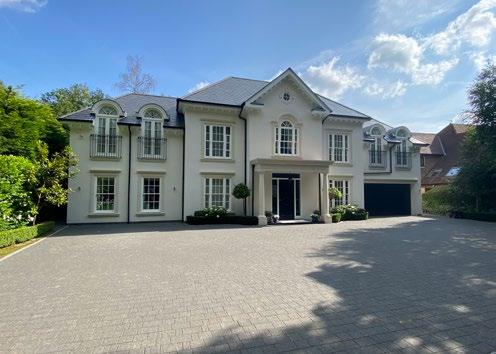
The Quillot, Burwood Park
£5,850,000
01932 247777
warren-fraser@curchods.com 5-6
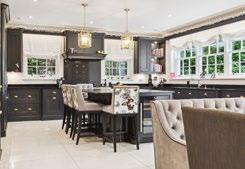
Set within a gated plot of nearly two-thirds of an acre, this stunning home spans three floors, seamlessly blending elegance with functionality. The entertaining spaces are second to none. The show stopping kitchen/ family room boasts bespoke cabinetry and high-end appliances. The statement curved staircase leads to the spectacular master suite with “his and hers” dressing room and en-suite worthy of a five star hotel. The remaining bedrooms on this level are generously sized with designer bathrooms. The second floor offers ultimate flexibility featuring a glass-backed games room with a kitchen/bar area and a spacious bedroom suite. The south facing garden is sun-soaked oasis with entertaining loggia - perfect for summer soirees.
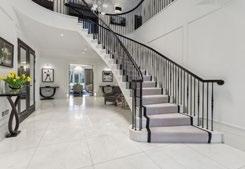
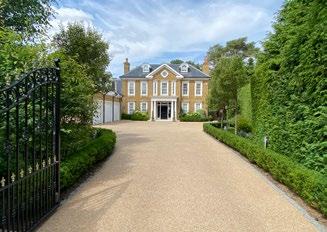
Cranley Road, Burwood Park
£5,750,000
6 Bedrooms EPC B
6 Bathrooms Council Tax Band H
7 Reception Rooms
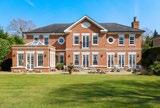

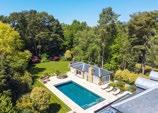

AN ENTERTAINER’S DREAM - This truly exceptional and substantial family home has been constructed over recent years utilising individual and timeless specification, emphasising a huge amount of natural light across all areas. Standing proudly amongst a gated setting, the garden extends to approaching 0.75 of an acre providing exceptional seclusion with a pool/summer house.
01932 247777
warren-fraser@curchods.com
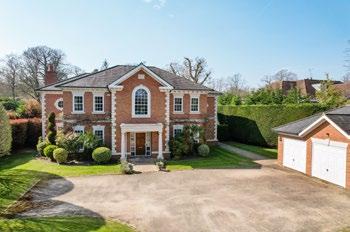
Albury Road, Burwood Park
£3,350,000
5 Bedrooms EPC C
5 Bathrooms Council Tax Band H
4 Reception Rooms
Set in the heart of Burwood Park, this exceptional family home is nestled within beautifully landscaped, westerlyfacing half-acre gardens, offering both privacy and tranquility. Built in 2004 by the renowned Millgate Homes, it showcases their signature high specification and impeccable craftsmanship. Designed for modern family living, the home seamlessly blends classic elegance with contemporary flair, creating a sophisticated yet welcoming atmosphere.
01932 247777
warren-fraser@curchods.com
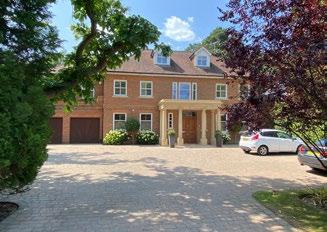
Ince Road, Burwood Park
£3,500,000
6
6
5
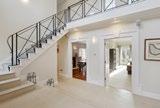
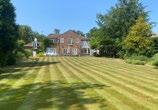
Chargate Close, Burwood Park
£3,250,000
5
5

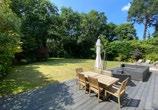
Nestled within the prestigious Burwood Park estate, this exceptional home occupies a generous plot of over half an acre, facing west to capture the best of the afternoon light. Built just over 14 years ago, it was thoughtfully designed by the current owners with a focus on refined detail and family-oriented living.
01932 247777
warren-fraser@curchods.com

Occupying this premier location within the coveted Burwood Park estate amongst southerly facing gardens, extending to in excess of 0.55 of an acre, this impressive and handsome home stands proudly amongst a frontage approaching 95 ft with views towards the Greenway land.
01932 247777 warren-fraser@curchods.com
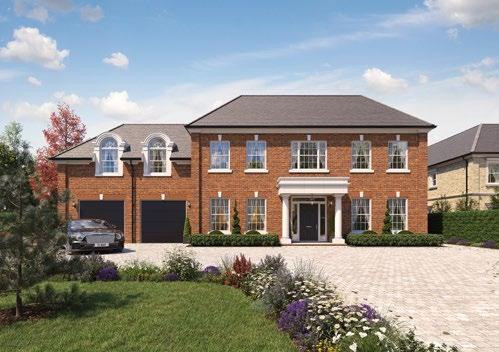
Onslow Road, Burwood Park
£4,250,000
5 Bedrooms EPC Not Yet Assigned
5 Bathrooms Council Tax Band Not Yet Assigned
4 Reception Rooms
01932 247777 warren-fraser@curchods.com

An exciting opportunity to purchase a brand new Claremont Finesse home set amongst a gated westerly facing plot in excess of one third of an acre with completion due towards the end of 2025. Our clients have created a masterpiece establishing a free-flowing and flexible lifestyle exaggerated by high ceilings and intimate detailing. All of the five bedrooms enjoy individually themed en-suite facilities. Broadwater Lake is just moments away as is Walton’s mainline railway station providing an exceptional service to London Waterloo. CGI images for illustrative purposes only.
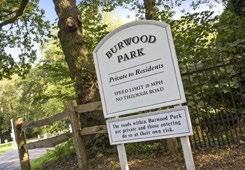
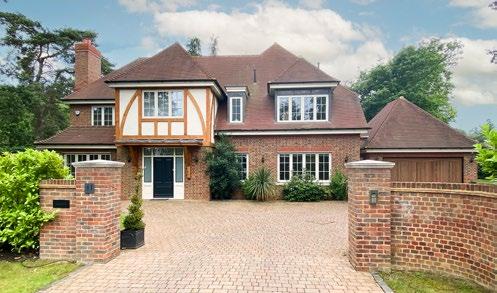
01932 247777
Positioned on the southerly side of Ashley Drive, this “nearly new” family home has been created by our client, capturing an amazing atmosphere and intimate styling/specification, all arranged over three floors. The craftmanship and defining features are timeless and thoughtful in this sought-after location within a short stroll of Walton’s facilities.
Situated on the Westerly facing side of Ince Road, within a 0.6 of an acre plot, this family house has been a happy home for many years. Arranged over two floors the existing footprint provides great lateral space allowing an incoming purchaser the opportunity to extend or redevelop in all directions naturally subject to planning. 6
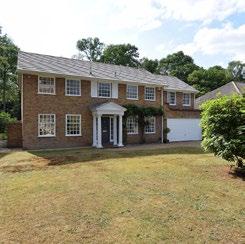
Ince Road, Burwood Park
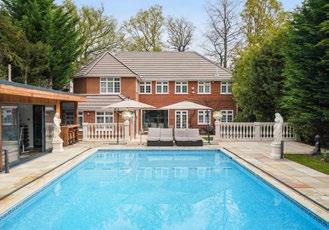
Queens Road, Walton-on-Thames
£2,500,000
5
3
4
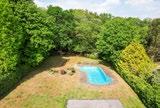
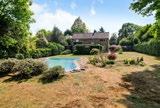

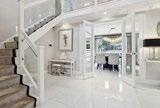
Behind this wonderful gated southerly facing setting, forming part of the original Burwood Park estate, this impressive detached family home combines contemporary elegance and dynamic family living. Outdoor living is captured at its best with a swimming pool, summer house/ gym and entertaining area.
01932 247777
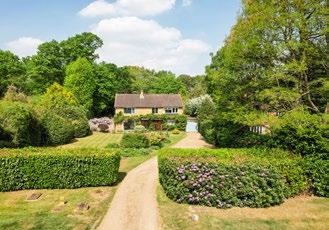
Onslow Road, Burwood Park
O.I.E.O £2,000,000
4
2
3
Forming part of the exclusive Burwood Park estate, amongst secluded gardens approaching 0.7 of an acre with a further woodland area measuring approximately 0.376 of an acre exists to provide an overall plot measurement in excess of 1 acre. This four bedroom family home offers tremendous potential in all directions, or alternatively to form part of a future redevelopment project.
01932 247777 warren-fraser@curchods.com
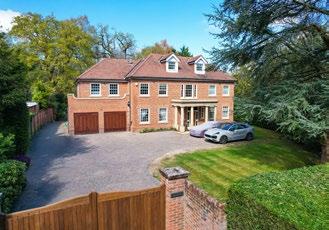
Burwood Road, Walton-on-Thames
£2,650,000
5
5
6

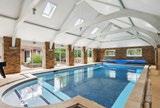
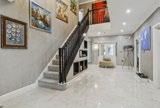
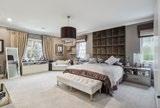
Forming part of the original Burwood Park estate and moments away from Burhill Golf Club, this imposing family home measures in excess of 5,000 sq ft, all arranged perfectly across three floors. The gardens stretch in excess of half an acre providing maturity and exceptional seclusion.
01932

Burwood Road, Walton-on-Thames
£3,250,000
5
This handsome landmark family home is set amongst glorious southerly facing gardens approaching one acre. An abundance of original features are still retaining across key areas with the perfectly proportioned configuration arranged over two floors. The indoor swimming pool complex with attached cottage is a real feature and provides huge flexibility/extra dimension. Huge scope exists to extend in all directions if required.
01932 247777

Ashley Park Avenue, Ashley Park
5
01932
£2,500,000 Eriswell Road, Burwood Park £2,500,000
Positioned amongst the sought-after Ashley Park estate amongst westerly facing gardens, this handsome family home has been thoughtfully enhanced over recent times whilst still retaining an abundance of original features. Arranged over three floors the free-flowing and flexible reception areas ensure entertaining is captured at its best.

Occupying a super-wide frontage of over 150 ft within the heart of the prestigious Burwood Park estate, this detached farmhouse-style family home sits on a secluded half-acre setting, offering exceptional potential to extend or redevelop. Currently arranged over three floors, the property provides well-balanced accommodation. PLANNING ALREADY GRANTED TO BUILD A NEW HOME.
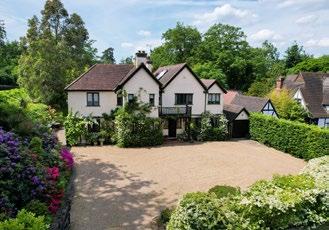
£2,250,000
6

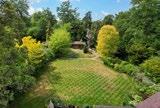
Nestled within glorious west-facing gardens approaching half an acre and backing directly onto the prestigious Ashley Park, this handsome, wisteria-clad family residence is a true architectural gem. Originally crafted by the renowned W.G. Tarrant, the home is perfectly proportioned across three floors, offering nearly 5,000 sq ft of beautifully appointed living space.

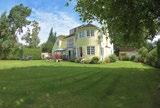
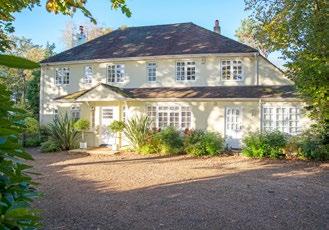
Occupying this wonderful westerly facing setting amongst gardens approaching half an acre whilst forming part of the original Burwood Park estate this handsome and imposing family home retains an abundance of original features. A whole host of Walton’s and Hersham’s facilities are right on your doorstep including the mainline railway station and a selection of schools suiting children of all ages.
01932 247777
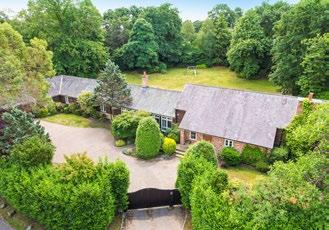
Kings Drive, Burhill Park
£3,250,000
6
6
4

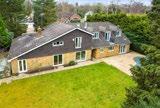
Ince Road, Burwood Park
£2,250,000
7
4
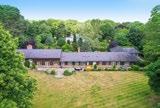
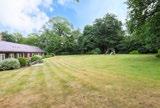
Set within beautifully landscaped, south-facing gardens and backing directly onto the prestigious Burhill Golf Course, this exceptional barn conversion offers expansive, free-flowing living spaces filled with natural light. Positioned within approximately 1.2 acres of private grounds, the property enjoys a rare combination of tranquillity, elegance, and privacy in a truly idyllic setting.
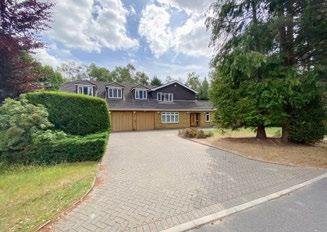
Set amongst this super-wide frontage, occupying this plot approaching half an acre within the Burwood Park estate. This substantial family home has been greatly enlarged over recent times to provide an enormous amount of flexibility arranged over two floors, with a self-contained annexe facility with its own entrance. The gardens are exceptionally secluded and arranged in two parts with an outdoor swimming pool.
01932 247777

Silverdale Avenue, Ashley Park
£3,500,000
5 Bedrooms EPC C
3
6 Reception Rooms


£3,250,000
5
6
4
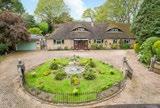
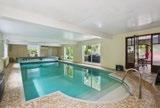
Centrally positioned within the prestigious Ashley Park estate, this exceptional property sits on grounds extending to over an acre and enjoys access to the open green spaces of Boundary Park.
01932 247777
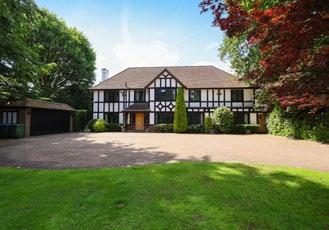
Occupying a wonderful westerly-facing plot of over half an acre, this handsome and aesthetically pleasing home is ready to welcome a new family. Ideally positioned, it offers convenient access to Walton’s mainline railway station and a wide range of local amenities, all right on your doorstep. 01932 247777

Start with Art
Elevating Interiors Through Curated Pieces

With so many decisions involved in styling a home, choosing artwork can feel like a final flourish, or, for some, a daunting blank canvas. Founded on the belief that art should be accessible, personal and seamlessly integrated into your lifestyle, The Art Agency in Cobham offers a bespoke gateway into the world of contemporary art collecting.
By gently challenging the idea that art should simply match your cushions or complement your colour scheme, the Surrey-based gallery is transforming the way homeowners discover and acquire original artworks. Clients are often encouraged to start with art. A single striking piece can inspire an entire room, setting the tone, mood and palette for everything that follows.
Founded by Emma Riley and Alison Ramsay, The Art Agency has become a trusted name in the art world, known for its carefully curated portfolio that balances classic and contemporary appeal. Their collection features leading landscape artists like Craig Mooney and Paul Treasure, as well as local artist Nadia Day, known for her impressionist depictions of Surrey and beyond.
With clients ranging from quietly brilliant collectors to those still learning the difference between a print and a piece with provenance, The Art Agency proves that buying art doesn’t have to be intimidating or impossibly expensive. While based in leafy Surrey, their vision isn’t limited by geography. Their mission is simple, to connect people with art they’ll love living with.
Looking ahead to 2025, this philosophy aligns beautifully with a key interior trend, a move away from impersonal minimalism and toward spaces full of meaning and character. Think layered textures, personal touches and statement artworks that spark conversation and connection. Art is no longer a decorative afterthought; it is the heart of the home.
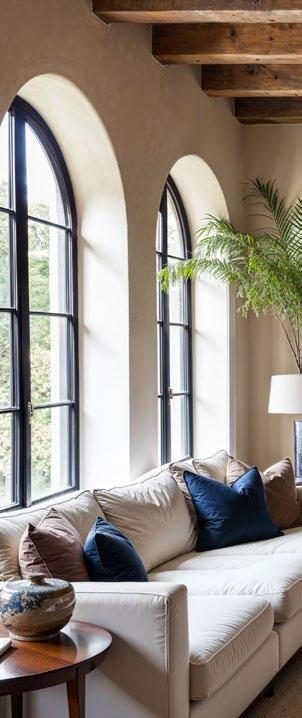
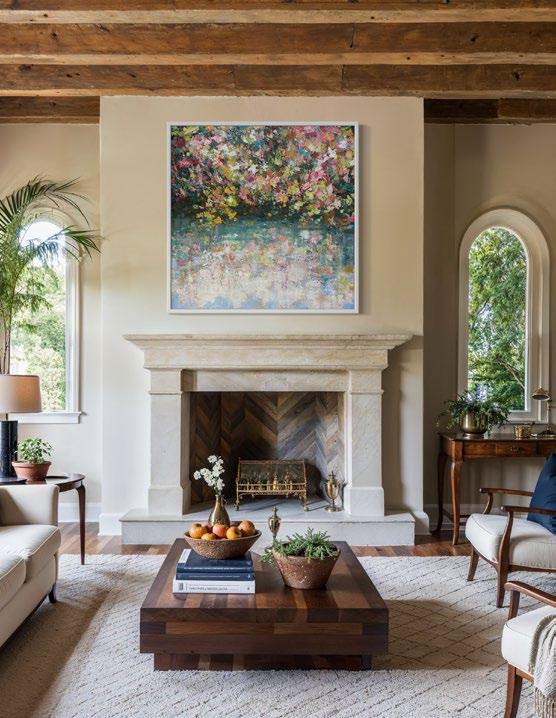
Three landscape artists represented by The Art Agency exemplify this idea.
Craig Mooney
Currently residing in Vermont, Craig spent 25 years in England and draws deeply from that well of memory. His atmospheric scenes feel instantly familiar, people often say they recognise the view, but the remarkable thing is that Craig paints purely from memory. He captures not just a landscape, but the feeling of being there. His work is timeless, emotive and rich in a sense of place, ideal for anchoring both modern and classic interiors.

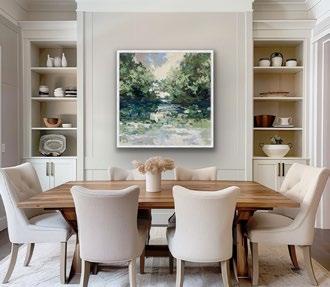
Paul Treasure
One of the gallery’s most soughtafter artists, Paul uses a palette knife to create bold, expressive landscapes alive with movement. Whether it is sunlight dancing on water or a storm rolling in over hills, Paul’s work transforms walls into windows to the natural world. “Clients are drawn to his texture and drama.” “A large Paul Treasure canvas can shape the entire design direction of a room.”
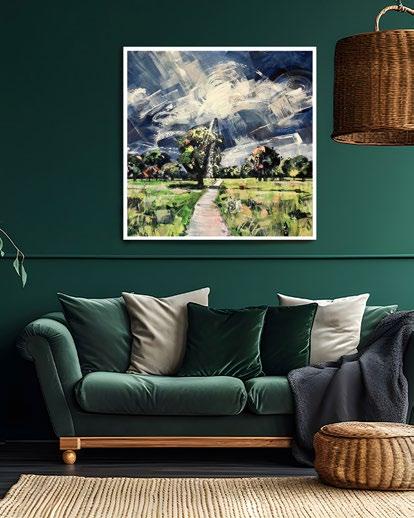
Nadia Day
Based locally, Nadia is known for her joyful, impressionist depictions of Surrey and beyond. Her loose brushwork and uplifting palette bring warmth and spontaneity into any space. Nadia also regularly works to commission, painting places that hold meaning for her clients, be it a favourite family walk, a holiday memory, or the view from a beloved home. It is an ideal way to make your interiors truly personal.
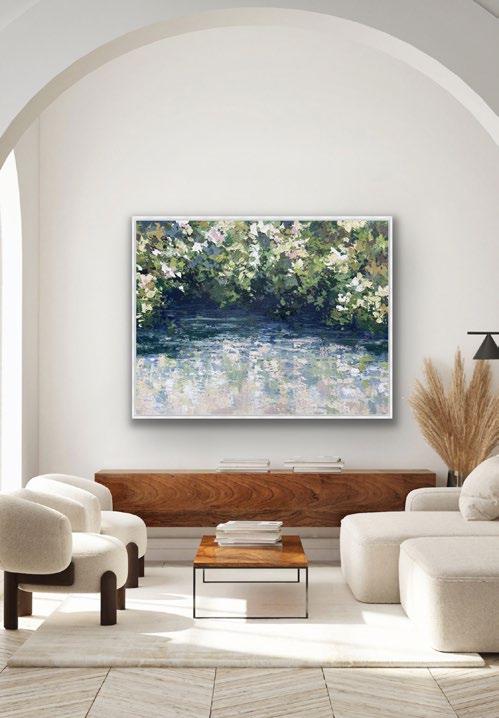
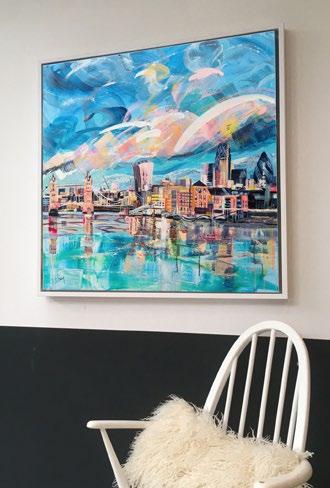
While trends may come and go, the right piece of art will always bring personality, joy and soul into your home. Whether you are drawn to the texture of a Paul Treasure, the lyrical calm of a Craig Mooney, or the energy of a Nadia Day, remember, it is not about matching your curtains. It is about starting with what moves you and building the rest around it. With private viewings, tailored advice and a dedication to making art collecting not just accessible but addictive, The Art Agency is quickly
becoming the best-kept secret among those with exquisite taste and blank walls. Whether you are a seasoned collector or buying your first piece, The Art Agency brings expertise, passion and a sharp eye to help you find art that truly resonates, elevating your home from beautiful to unforgettable.
If your home is craving something with a little more heart and a lot more style, Emma and Alison would be delighted to assist. www.theartagency.co.uk
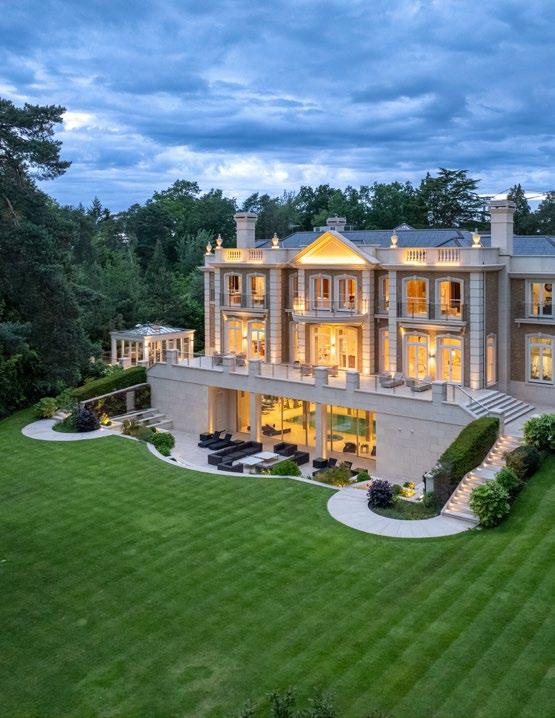

Set amongst this glorious secluded and southerly facing setting, in excess of 1.5 acres, this stunning and elegant family home was built by Heritage - simply one of the best houses on St George’s Hill.
Cavendish Road, St George’s Hill
£23,500,000
6 Bedrooms EPC C
7 Bathrooms Council Tax Band H
7 Reception Rooms 01932 558555 andrew-grant@curchods.com
As the double gates gently open, you immediately realise you have arrived at a stunning and elegant family home, individually designed by our clients. Nestled amongst a glorious southerly facing setting with panoramic views across St George’s Hill Golf Course. The sweeping resin bonded heated driveway sets the scene, leading down to the extensive underground parking area.
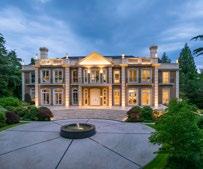
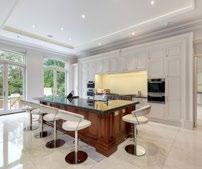
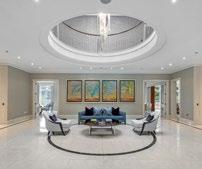

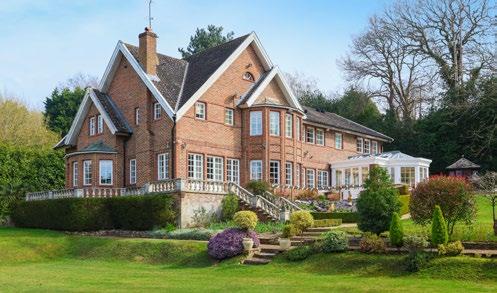
Cavendish Road, St George’s Hill
£4,900,000
5 Bedrooms EPC D
4 Bathrooms Council Tax Band H
5 Reception Rooms
01932 558555
andrew-grant@curchods.com
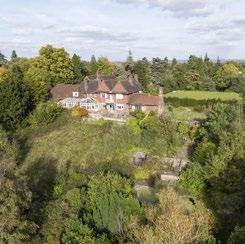
Situated in the heart of St George’s Hill on a slightly elevated plot, extending to 1.03 of an acre, is this imposing family residence with accommodation extending to just over 7,000 sq ft, with beautiful landscaped grounds incorporating a lovely outdoor swimming pool complex.
Old Avenue, St George’s Hill
£4,950,000
6 Bedrooms EPC E
4 Bathrooms Council Tax Band H
5 Reception Rooms
Potential plot/refurbishment opportunity, subject to consents, situated in the heart of the exclusive St George’s Hill Private Estate, sitting on a high ridge within Old Avenue, Brambletye enjoys a commanding plot of 1.9 acres with far reaching views to the West.
01932 558555 andrew-grant@curchods.com
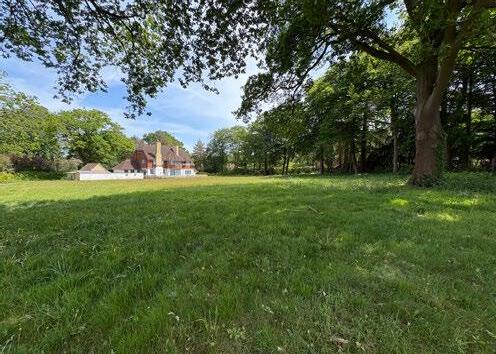
£3,750,000
Beaumont Lodge dates back to 1913 and was built by W G Tarrant. The house sits on a commanding plot of 1.72 acres backing directly onto St George’s Hill Tennis Club.
Due to the generous plot size, this home has scope to enlarge and improve or to completely redevelop and create a new mansion of circa 15,000 sq ft, subject to obtaining the necessary consents.

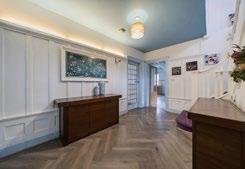
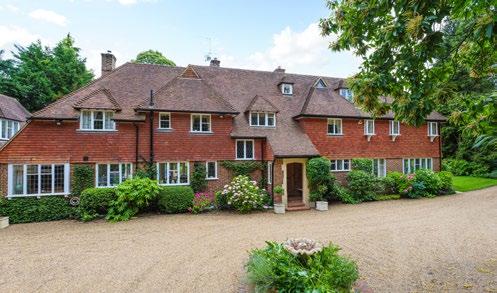
White Knights Road, St George’s Hill
£5,995,000
7 Bedrooms EPC E
5 Bathrooms Council Tax Band H
4 Reception Rooms
01932 558555 andrew-grant@curchods.com
PRIME PROPERTY PICK
“This hidden away Tarrant gem is situated in the heart of St George’s Hill and is one of the most secluded homes for sale up there, oozing charm, character and warmth, enjoyed by our clients for the last 40 years.”

Andrew Grant PRIME PARTNER andrew-grant@curchods.com
A classic example of a Tarrant built family home dating back to 1928. The Spinney is a most charming home of character, situated in a lovely tucked away position within the heart of St George’s Hill, providing 8,724 sq ft of accommodation with detached cottage and outdoor swimming pool complex.
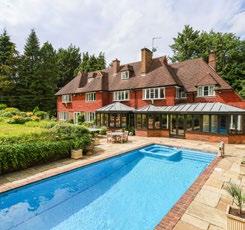
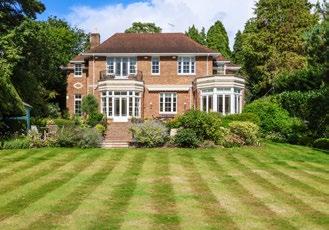
Wood Lane, St George’s Hill
£4,500,000
5
5
4
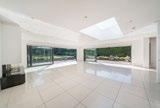
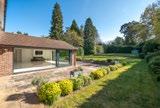
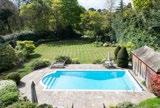
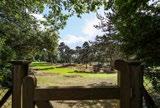
Situated in the heart of the St George’s Hill exclusive estate is this superb detached home of quality, originally built by Heritage Developments occupying a superb plot of just under 0.7 of an acre, backing directly onto St George’s Hill golf course, South facing to the rear.
01932 558555 andrew-grant@curchods.com
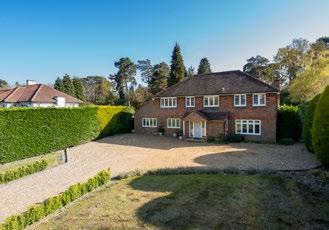
Godolphin Road, Weybridge
£2,750,000
6
Occupying a flat South facing plot of 0.55 of an acre, this five bedroom detached family home is located in one of Weybridge’s prime, private gated roads, backing onto the St George’s Hill Estate.
01932 843322 grant-letts@curchods.com
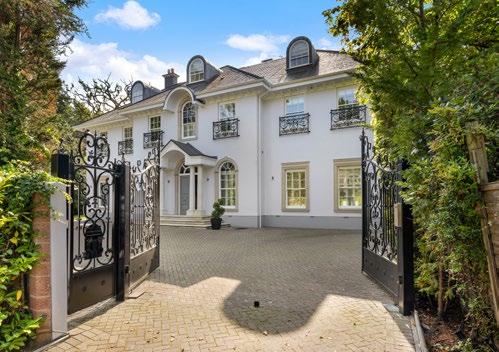
Egerton Road, Weybridge
£4,250,000
5 Bedrooms EPC B
6
5 Reception Rooms
01932 843322 grant-letts@curchods.com
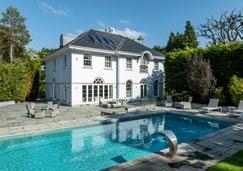
A bespoke mansion that was built within the last few years, providing truly luxurious accommodation spread over three floors and extending to just under 7,500 sq ft, with the benefit of a lift serving all floors. Situated in a most tucked away private position on the outskirts of the St George’s Hill private estate, and enjoying beautifully landscaped gardens incorporating an outdoor swimming pool.
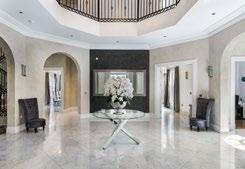
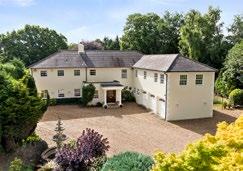
East Road, St George’s Hill
£3,995,000
A most appealing colonial style residence situated in delightful secluded grounds of an acre in the heart of the prestigious St George’s Hill private estate, a lovely home to move into or a great plot to redevelop, subject to the necessary consents being obtained.
01932 558555 andrew-grant@curchods.com
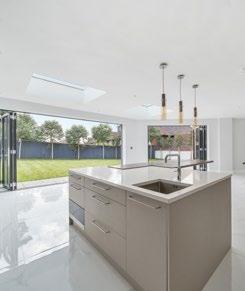
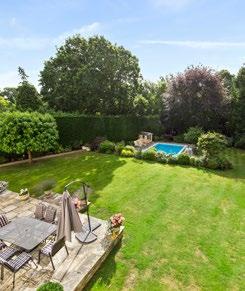
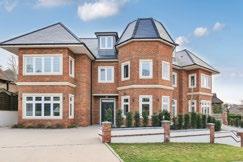
Weybridge Park, Weybridge
£3,295,000
This stunning new home is situated in the highly soughtafter private estate of Weybridge Park, offering an exceptional blend of luxury, space, and modern design. Immaculately presented and newly built, this residence is designed for contemporary family living, with elegant interiors and thoughtfully planned spaces.
01932 843322
grant-letts@curchods.com
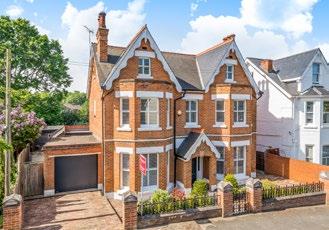
Windsor Walk, Weybridge
£2,000,000
5 Bedrooms EPC E
4 Bathrooms Council Tax Band G
3 Reception Rooms
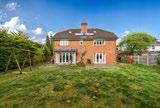
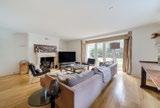
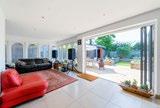
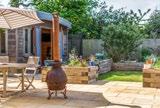
An exceptional opportunity to acquire this impressive double fronted Victorian detached family home, ideally situated in a quiet residential road. Beautifully presented and full of character, this spacious five-bedroom, fourbathroom property seamlessly blends original period features with modern comforts.
01932 843322
grant-letts@curchods.com

The Paddocks, Weybridge
£2,000,000
6 Bedrooms EPC C
4 Bathrooms Council Tax Band H
3 Reception Rooms
Ticking every box a family could need, this house has it all! With an abundance of space and set in a highly sought-after location, the property falls into the catchment for the most revered schools and is within walking distance of the mainline station.
01932 843322
grant-letts@curchods.com
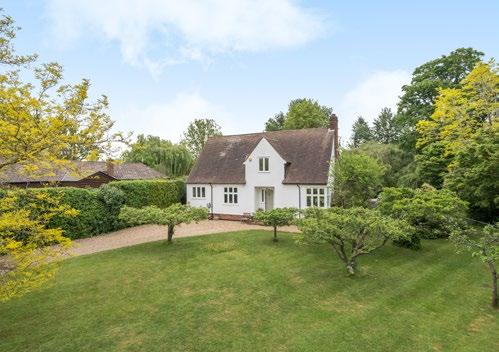
A simply stunning home located on the highly revered and sought after Hamm Court Private Estate. Boasting main River Thames frontage with a large 100 foot deep water mooring, positioned on a plot of just over half an acre and offering beautiful and extremely spacious accommodation throughout. This is a rare opportunity to purchase a house of such stature and in one of the best positions on the estate.
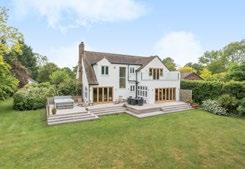
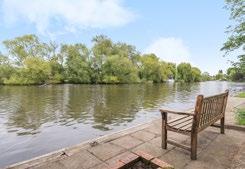
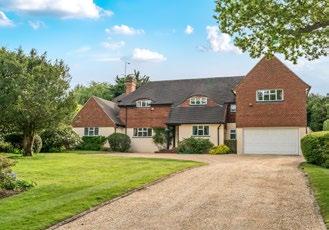
Pine Walk, East Horsley
£2,395,000
5 Bedrooms EPC C
3 Bathrooms Council Tax Band H
3 Reception Rooms

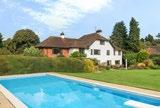


Privately tucked away in a peaceful location in the heart of old Horsley, this outstanding four-bedroom family home sits on an impressive 0.6-acre plot with a glorious south-west facing aspect. Set well back from the private road, the property is slightly elevated and enjoys a broad, open frontage.
01483 281010
adam-sutton@curchods.com
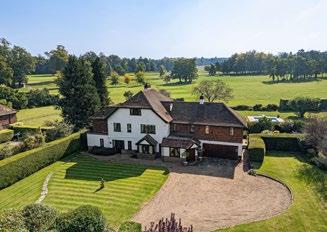
Guildford Road, Effingham
£2,250,000
6 Bedrooms EPC E
3
4
A magnificent 1920’s family home surrounded by beautiful gardens, on just shy of a 1 acre plot. Fabulous views overlooking the fairways of Effingham Golf Club and situated within a Conservation Area.
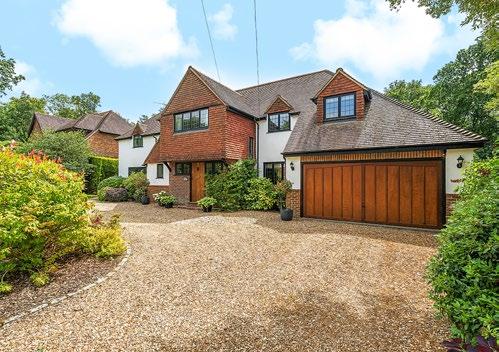
High Park Avenue, East Horsley
£2,800,000
5
01483 281010
adam-sutton@curchods.com
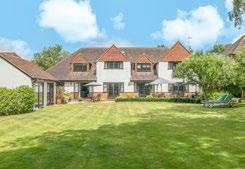
This is a rare opportunity to acquire a superb generational family home on the upper end of High Park Avenue. Approached via a carriage driveway, this traditional 1930’s property is part tile hung with a rendered finish and has been sympathetically extended over time creating a warm and inviting home.

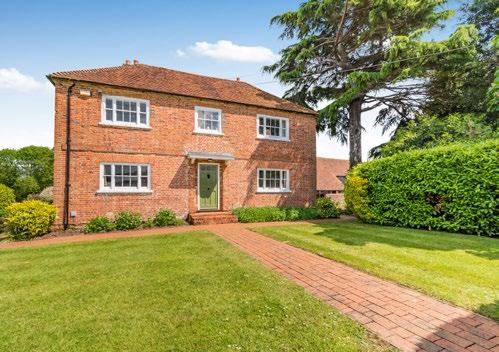
Ripley Road, East Clandon
£2,750,000
5 Bedrooms EPC E
2 Bathrooms Council Tax Band H
7 Reception Rooms
Tucked away in a tranquil countryside setting of circa 3.5 acres, this property includes an 18th century barn, extensive outbuildings and stabling that is ideal for equestrian lovers. Home Farm is an exceptional opportunity to own a wonderful piece of village heritage with generous accommodation, plenty of versatile living space and an abundance of character. 01483 281010 adam-sutton@curchods.com
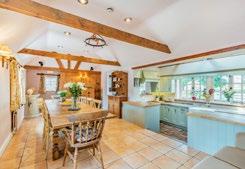
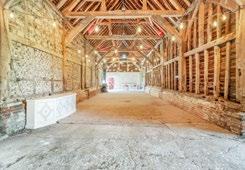
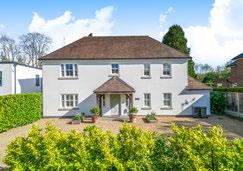
The Highlands, East Horsley
£2,250,000
Built in 2011, this thoughtfully designed family home is set in a sought-after private road and is walking distance to the village shops and station. This super home has a fantastic layout, with a generous porch over the front door opening into the wonderful reception hall with a central staircase and an atrium to the 1st floor.
01483 281010
adam-sutton@curchods.com
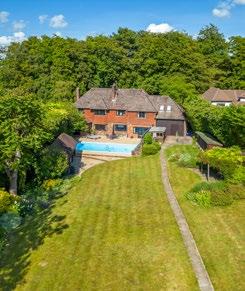
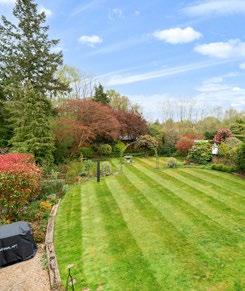

Shere Road, West Horsley
£2,395,000
Old Timbers is a handsome detached property with impressive red brick, tiled and timbered elevations. Located in a much requested semi-rural location, on almost 2 acres of land with stunning far reaching views.
01483 281010 adam-sutton@curchods.com
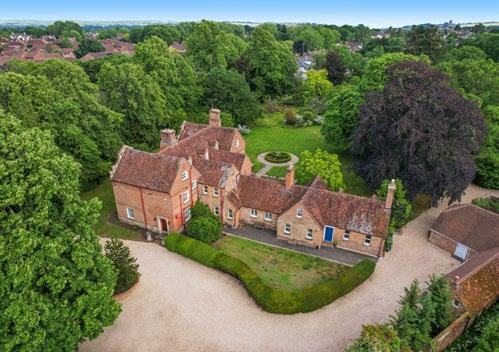
Worplesdon Road, Guildford
£4,600,000
8
5
4
charlie-simpson@curchods.com
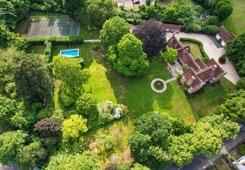
Pitch Place House, a remarkable Grade II listed residence dating back to circa 1683, originally known as ‘Cobbetts’ and once home to Lord and Lady Stott. This enchanting period property, described by historian Nikolaus Pevsner as a “mid-17th century house” with “late and deft detailing,” seamlessly blends rich historical character with sophisticated contemporary comforts.
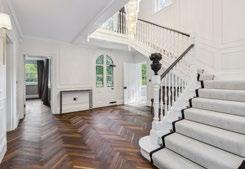

Pit Farm Road, Guildford
£1,250,000
3
Located on one of Guildford’s most prestigious roads, this light-filled three-bedroom detached home presents an excellent opportunity for the new owner to personalise and make it their own with the potential to extend subject to the usual planning consents. The property boasts a spacious sitting room, separate dining room and a solid wood kitchen offering generous storage. Upstairs, you’ll find three spacious bedrooms and three stylish bath/ shower rooms. 01483 458800 charlie-simpson@curchods.com
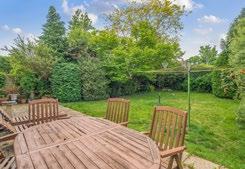
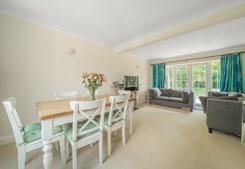
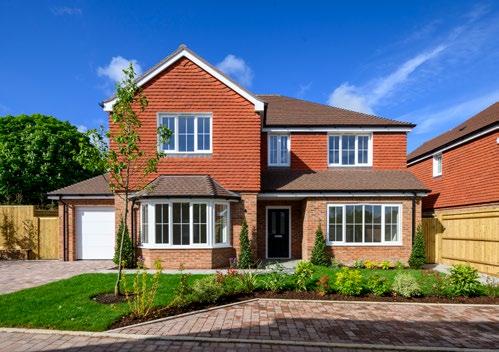
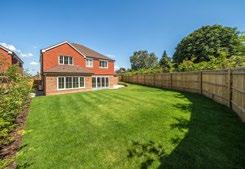
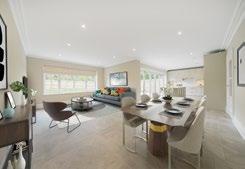
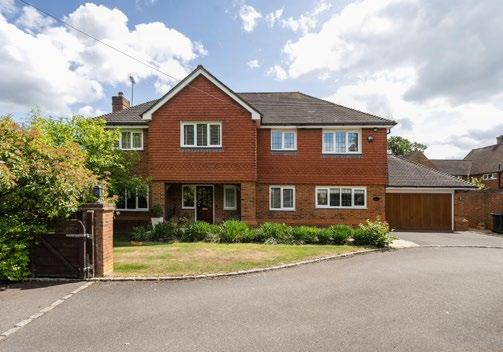
We are delighted to offer for sale this attractive detached home with the benefit of a double garage and parking to the front.
Set back from the street on a generous plot of 0.24 of an acre Mole House is perfectly located for the local amenities that Bookham is known for along with being close to both the local station and a short walk to the high street.
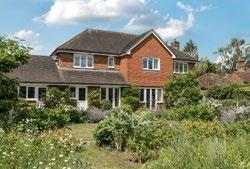
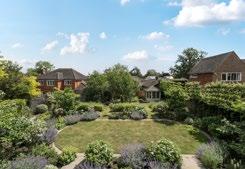
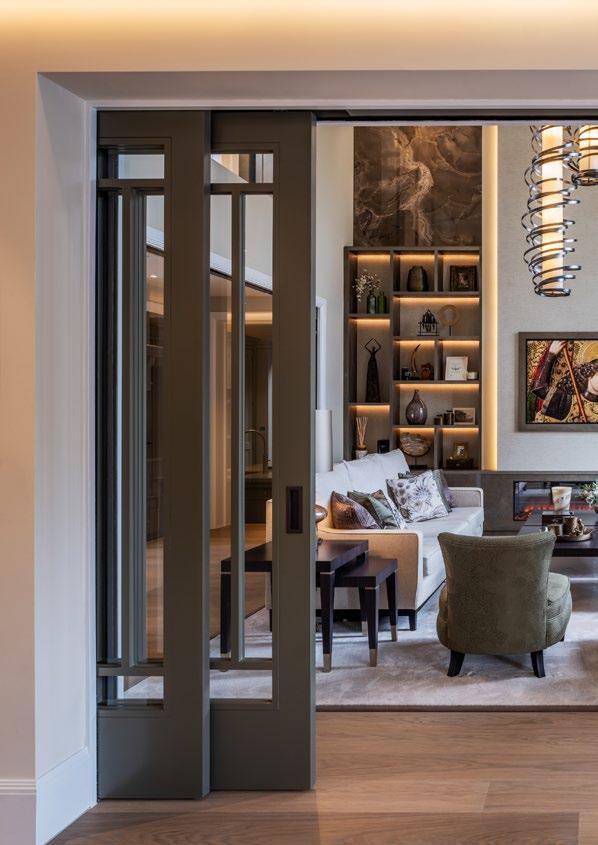
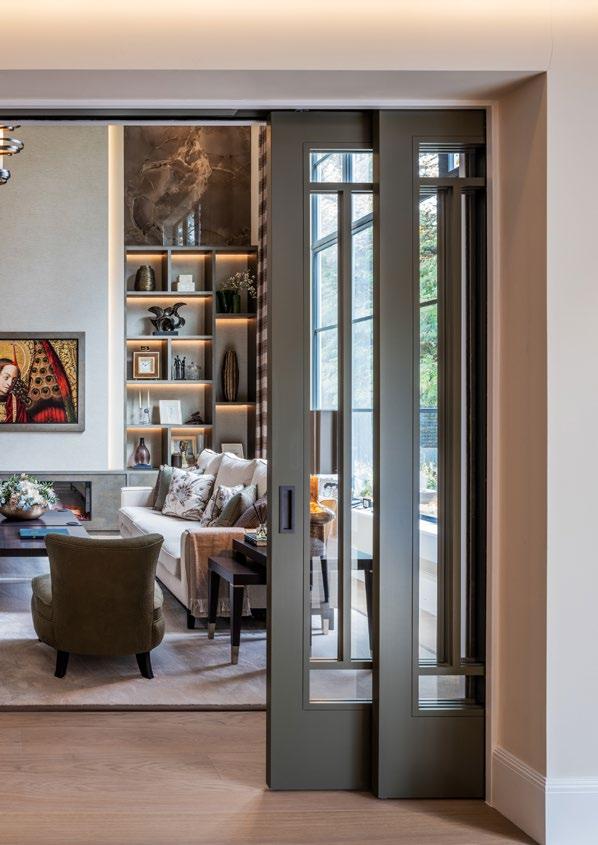
Where Design Meets Legacy: 30 Years of
Sophistication, Sustainability and Style
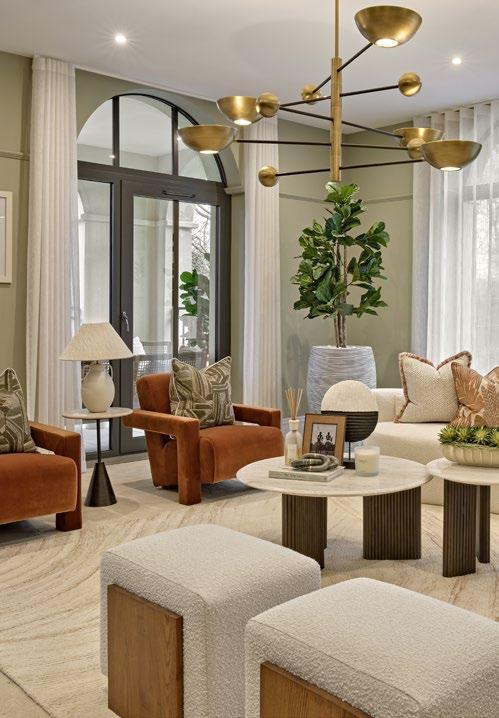
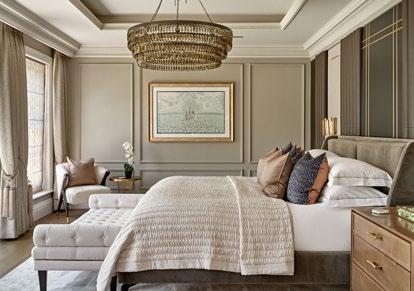
Exceptional design is never merely decorative. It is emotive, intuitive and deeply personal. It manifests as quiet luxury, a curated balance between elegance and function, where every element is considered and every finish intentional. At its highest expression, interior design does more than furnish a property. It articulates the identity, aspirations and lifestyle of those who reside within it.
As our lifestyles evolve and global perspectives shift, so too does the definition of luxury. Today’s highnet-worth homeowners are seeking more than visual splendour; they desire sanctuary, meaning and longevity. In this refined landscape, interior design must honour heritage while embracing innovation. It must be both timeless and responsive.
This philosophy sits at the heart of Alexander James Interiors, a leading
British design house that this year celebrates an exceptional 30-year legacy. Known for crafting interiors of distinction for some of the UK’s most prestigious residences across Surrey and Elmbridge specifically, the firm has long been regarded for its discretion, creativity and bespoke approach. Each project is an exciting collaboration between the designer and client, shaped by trust, vision and shared aesthetic values.
From super-prime developments in London to country estates and second homes across the globe, Alexander James Interiors is synonymous with understated elegance and enduring quality. Their team of highly skilled designers works closely with clients from the earliest planning stages to final installation, offering a fully tailored and deeply personalised service.
We have seen a shift away from high-gloss furniture pieces.
Regardless of the brief, we bring clarity, structure and creativity to the process.
Stephanie Jones, Interior Design Director, reflects on what distinguishes the Alexander James approach: “Our process begins with a comprehensive understanding of the property and the client’s lifestyle. Some seek a subtle refresh, while others are undertaking complete transformations, whether expanding for a growing family, relocating, or designing a harmonious retreat. Each project is entirely unique and that’s what makes our work so rewarding.”
While some clients arrive with a defined aesthetic, others rely on the design team to guide the vision. “Regardless of the brief, we bring clarity, structure and creativity to the process,” Jones explains. “Our role is to interpret our client’s aspirations and deliver a scheme that not only aligns with their tastes, elevates their daily living.

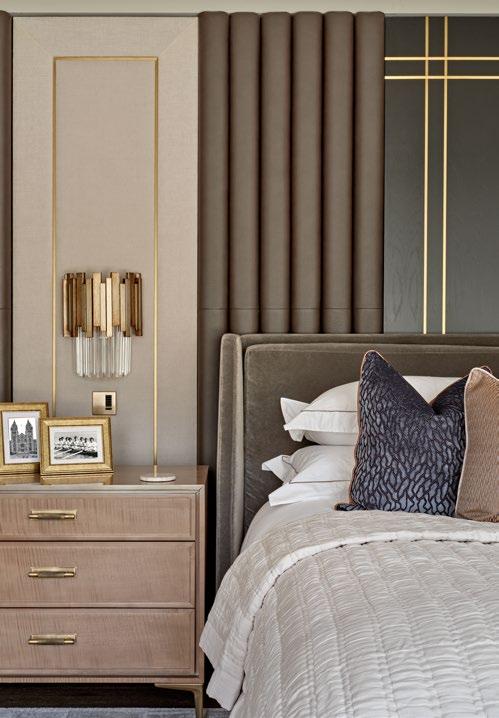

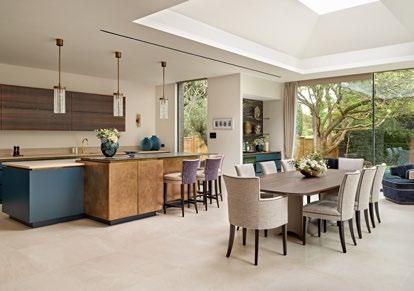
”Insights from recent trade shows in Paris and Milan indicate a growing shift toward earthy palettes and organic forms; a move influenced by the natural world and a desire for more grounded, authentic environments. These motifs are carefully woven into projects where appropriate, always in harmony with the architectural language and existing palette.
“Our aesthetic could be described as traditional contemporary,” says Jones. “Elegant, layered and enduring. We often look back at projects from over a decade ago and still find them as captivating today.”
Today’s affluent homeowner is also prioritising wellness, privacy and comfort. A marked move away from statement gloss finishes toward more tactile, natural materials, along with a rising interest in wellbeing spaces such as spa bathrooms, home gyms and private wellness suites. “Luxury now often means retreat,”
Jones notes. “Our clients want spaces that support their physical and mental wellbeing; a home that offers both grandeur and grounding.”
Many clients return years after project completion, entrusting the team with new properties, overseas residences, or design refreshes. A testament to the firm’s reputation for discretion, excellence and personal service.
“We are honoured to celebrate 30 years in business,” says Jones. “It’s a moment that allows us to reflect on the legacy we’ve built. But more importantly, it inspires us to continue shaping extraordinary interiors for the next generation of discerning homeowners.”
Discover how your space can tell a story of elegance and intention. Get in touch with AJI to begin your design journey today.
0118 932 0828 — www.aji.co.uk
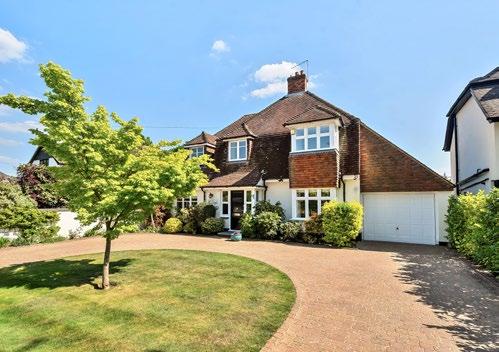
Avenue, Woodham
£1,500,000
5
St Denys is located on one of the two most requested private roads in Woodham and gives access to all local amenities, as well as having excellent transport links for both road and rail.
This impressive and imposing five double bedroom, detached family home has been lovingly updated by our clients with the central hallway giving access to three of the four reception rooms.
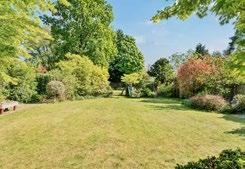
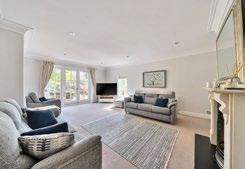
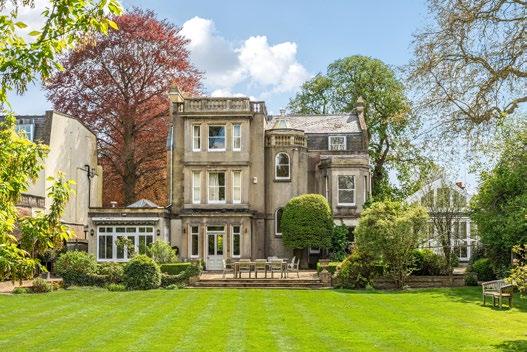
A landmark, Grade II listed, detached family home, built in the mid-19th century, is located in an idyllic village setting just 400 ft from the River Thames. This stunning home is perfect for those seeking a touch of luxury and sophistication.

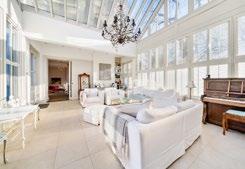
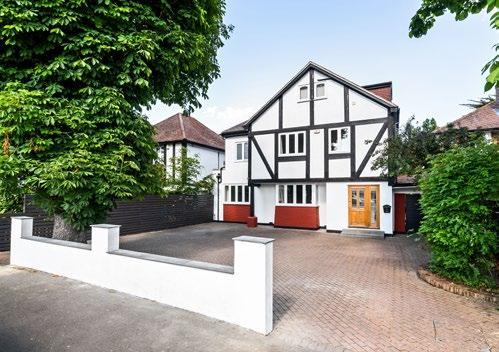
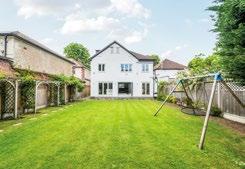
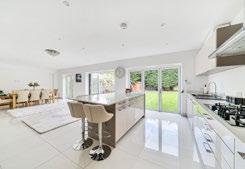
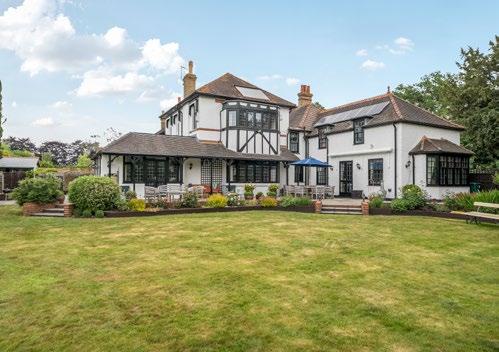
Ashford Road, Laleham
£2,000,000
Greenfield Hall is a landmark residence dating back to 1735, extending to 4,436 sq ft set on mature tree lined plot of over an acre. This imposing family home has six bedrooms, four reception rooms and four bathrooms over just two floors, giving an enormous amount of scope and flexibility. With a triple carport, a grand driveway for multiple cars and a 260 ft rear garden, this is a once in a generation opportunity to own a home which has had only 5 owners in the last 125 years.



clive-bradley@curchods.com 4
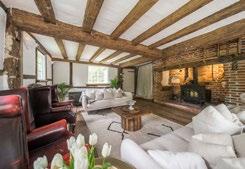
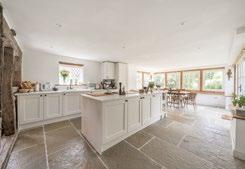
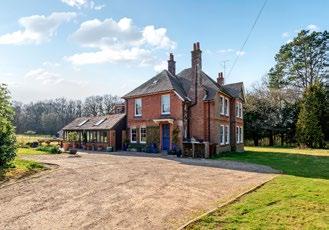
Shillinglee Road, Plaistow
£1,850,000
4 Bedrooms EPC E
2 Bathrooms Council Tax Band G
3 Reception Rooms

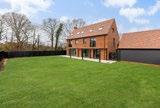
Horsham Road, Alfold
£1,450,000
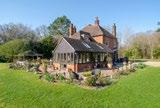

A stunning and substantial four bedroom Edwardian country home providing versatile accommodation and enjoying an abundance of original character and charm, set within impressive grounds of approximately 3.7 acres, situated in this sought after location on the Surrey/West Sussex borders.
01483 268822
clive-bradley@curchods.com
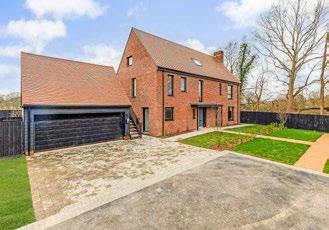
Set around a handsome new village green, this beautifully spacious 5-bedroom home has been designed by an acclaimed architect for those seeking a living experience that is out of the ordinary.
5 Bedrooms EPC Not Yet Assigned
5 Bathrooms Council Tax Band Not Yet Assigned
3 Reception Rooms
01483 268822
clive-bradley@curchods.com
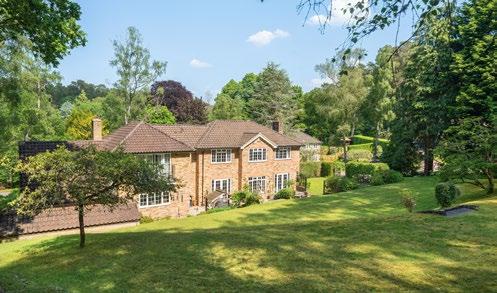
Star Hill Drive, Churt
£1,700,000
01252 713868
martin-hunt@curchods.com

This property is an imposing, substantial, family home situated on a private road in the village of Churt, an area of outstanding natural beauty in the Surrey Hills. Originally built in 1969, this lovely family home has been lived in by the current owners for 23 years and boasts impressive accommodation measuring 3,700 sq ft and sits in a beautiful, peaceful and private plot measuring just over 1 acre.
Churt Road, Churt
£1,400,000
Tucked away in a slightly elevated position, this charming family home sits proudly on its plot, set amidst beautifully landscaped gardens and grounds that extend to just under half an acre.
The property offers a high degree of privacy, ensuring a tranquil and secluded living experience.
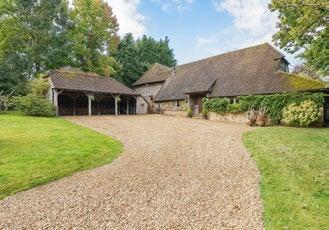
Green Lane, Churt
£1,850,000
4 Bedrooms EPC D
2 Bathrooms Council Tax Band H
3 Reception Rooms
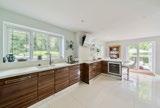
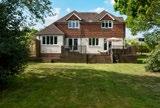
Old Kiln Close, Churt
£1,595,000
5 Bedrooms EPC C

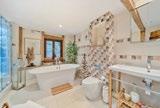
Discover the perfect blend of historic charm and modern living in this beautifully presented Grade II listed barn conversion, completed in 1995 yet dating back to the 18th century.
01252 713868 martin-hunt@curchods.com

A fantastic opportunity to purchase a substantial family home with accommodation approaching 3,000 sq ft. This property is simply stunning and perfect for today’s modern living.
3 Bathrooms Council Tax Band G
4 Reception Rooms
01252 713868 martin-hunt@curchods.com
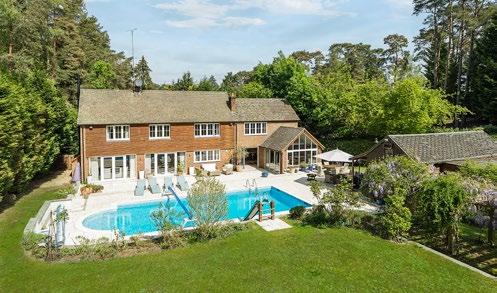
Forest Drive, Farnham
£2,000,000
5 Bedrooms EPC C
3 Bathroom Council Tax Band H
4 Reception Rooms
01252 713868
martin-hunt@curchods.com
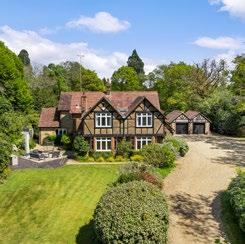
Welcome to Longland House, a beautiful five bedroom detached residence in a secluded and tucked-away position in the highly regarded area of Lower Bourne, South Farnham. This wonderful home offers a fabulous blend of spacious, comfortable accommodation and superb outdoor, entertaining and leisure facilities, ideal for active families in a stunning, mature and private plot of 0.83 acres.
The Mount, Headley
O.I.E.O £2,300,000
5 Bedrooms EPC D
4 Bathrooms Council Tax Band H
5 Reception Rooms
This beautifully preserved home, with its timeless stone façade and exposed timber frame, is approached via a sweeping gravel driveway with double garage, offering an impressive introduction to a residence rich in character. Surrounded by stunning gardens, this home, together with its charming cottage, provides a peaceful retreat for anyone seeking a serene rural lifestyle, yet close to good local amenities.
01252 713868 martin-hunt@curchods.com
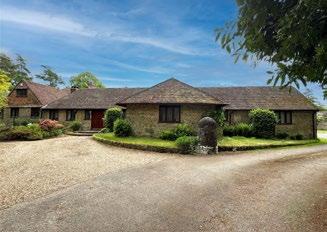
Hascombe Road, Godalming
£1,800,000
4
3
4

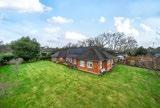
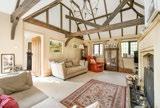
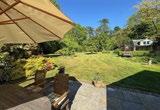
No onward chain. Wonderfully located in this picturesque and wooded semi-rural environment along a private lane just moments from Winkworth Arboretum, this beautiful single storey dwelling was originally built in 1901 as a dairy farm with adjacent cow-sheds.
01483 427101 jrs@curchods.com
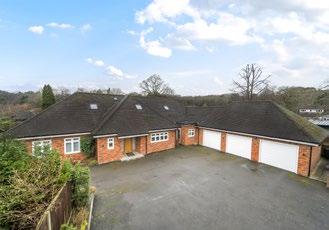
Gasden Copse, Godalming
O.I.E.O £1,850,000
6
Nestled within one of Witley’s most prestigious and sought-after private roads, this exceptional, bespokedesigned chalet bungalow offers an impressive 4,700 sq ft of beautifully crafted living space. This substantial home combines luxury, practicality, and sustainability.
01483 427101 adam-orrell@curchods.com
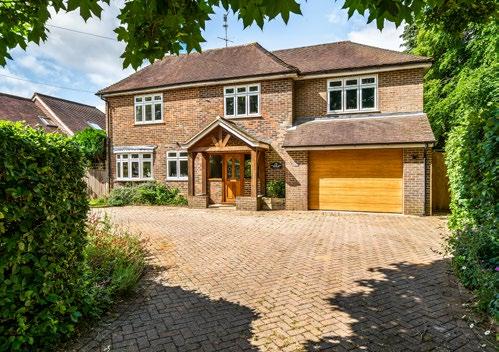
£1,695,000
Nestled in the highly coveted residential area of Busbridge, Walnut Tree Cottage offers an exceptional family living experience. This substantial 6 bedroom, 4 reception room, 4 bathroom home, covering over 3,000 sq ft, provides ample space for modern family life, all within easy reach of Godalming town centre, renowned schools, and excellent transport links.
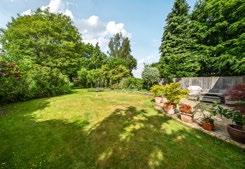
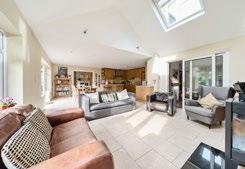
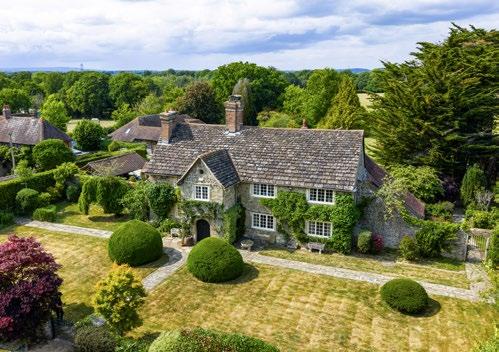
Idehurst Manor, Wisborough Green
£2,500,000
5-6 Bedrooms EPC F
5 Bathrooms Council Tax Band H
5 Reception Rooms
An exceptional six-bedroom Grade II listed country residence set in a picturesque rural location, featuring a separate converted barn, indoor swimming pool complex, and expansive gardens and grounds extending to approximately 19.01 acres. 01483 268822 clive-bradley@curchods.com
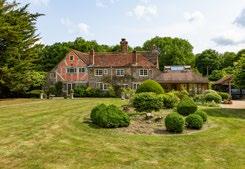
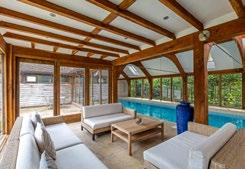
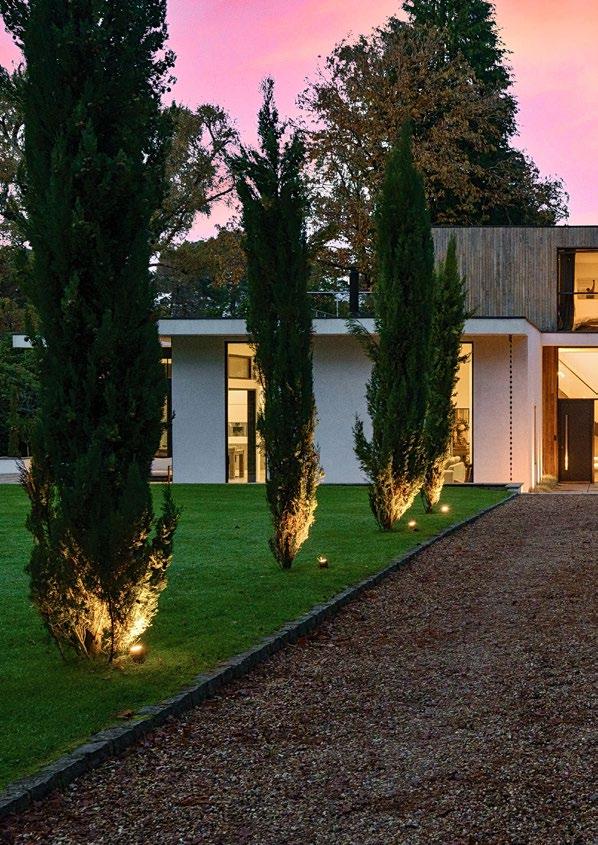
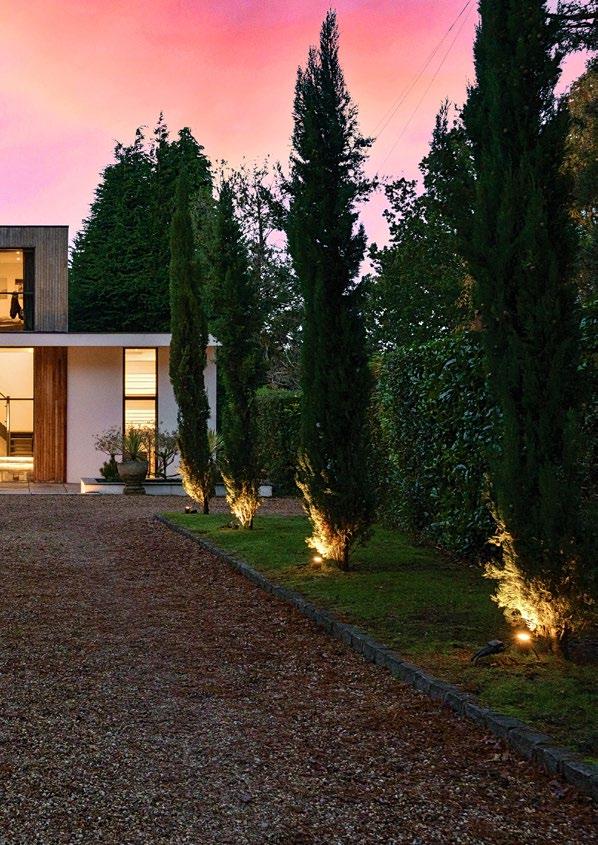
Deconstructing Deerswood
The Renovation of Surrey’s Showstopper Home
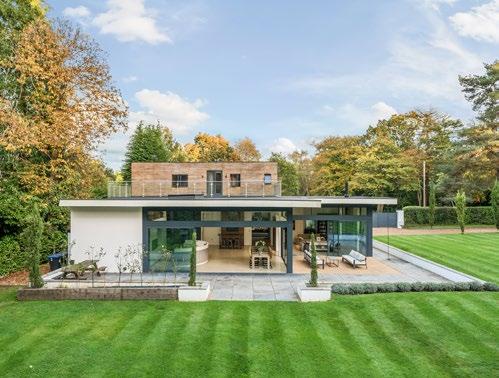
Tucked away on a secluded private road just outside of Woking, Surrey lies an architecturally designed, contemporary masterpiece. Captivating celebrities and creatives alike, Deerswood has confidently earned its place as one of Surrey’s most iconic modernist properties.
Deerswood has been extensively extended and modernised, boasting high ceilings and expansive glass doors that flood the interior with natural light. The open-plan layout seamlessly connects living spaces, creating an airy and inviting atmosphere. Floor-to-ceiling sliding doors open onto a sprawling wraparound garden, of which the 2-acre plot boasts a private woodland and direct backing onto West Hill Golf course.
Deerswood — Woking, Surrey
£2,950,000
Extensive model and rebuild 375m2
Detached two-storey five-bedroom house Build time: 4 years 5 Bedrooms
01483 776644
lee-murphy@curchods.com
Just shy of 4,000 sq ft, Deerswood is thoughtfully equipped for both luxurious living and professional filming. The residence features five bedrooms and four bathrooms, providing ample space for families and guests. Unique amenities include a wine room, a games room with triple-height bunk beds, a pool table and an arcade machine. The tall steel and wood hallway staircase, modern fireplace and hand-carved wooden panel add distinctive character to the home.
The property is a sought-after location for TV, film and photoshoots and has hosted numerous large-scale productions. For filmmakers and photographers, Deerswood offers practical features such as wide access through two 12-foot-wide automated gates and secure parking for over ten vehicles.
Deerswood’s allure has not gone unnoticed in the media. The property has been featured in prestigious publications, highlighting its appeal to celebrities and its prominence in the world of prime property. Its unique blend of modernist architecture and natural beauty makes it an ideal backdrop for creative projects and a dream home for those seeking a harmonious blend of style and comfort.
But the real question – how did they do it? Purchased by owners Mike and Jane in 2015 for £937,000, spending almost all of their budget, which was affordable due to existing development rights for the small cottage. Fast forward four years, the property is now almost unrecognisable. A true renovation, almost knock down and rebuild.
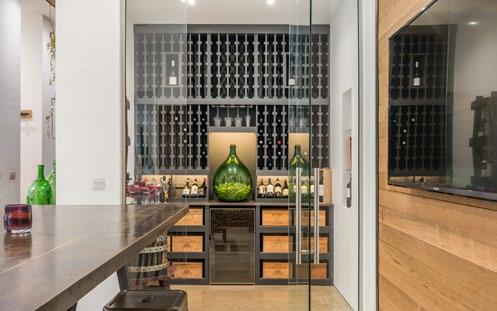
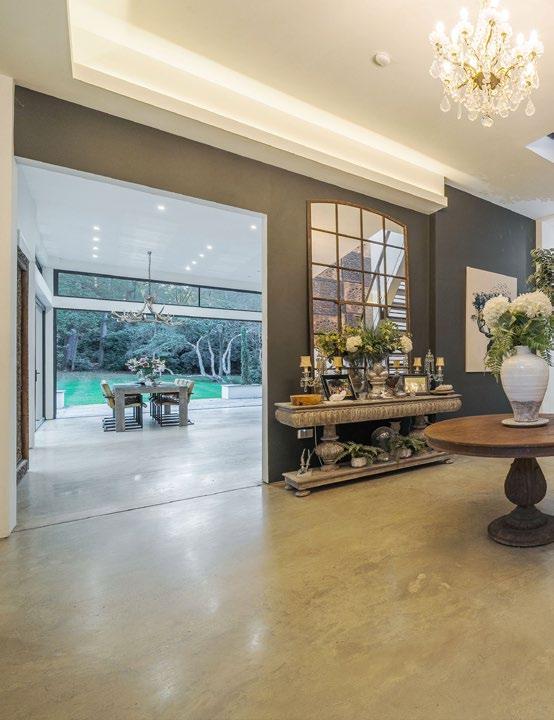
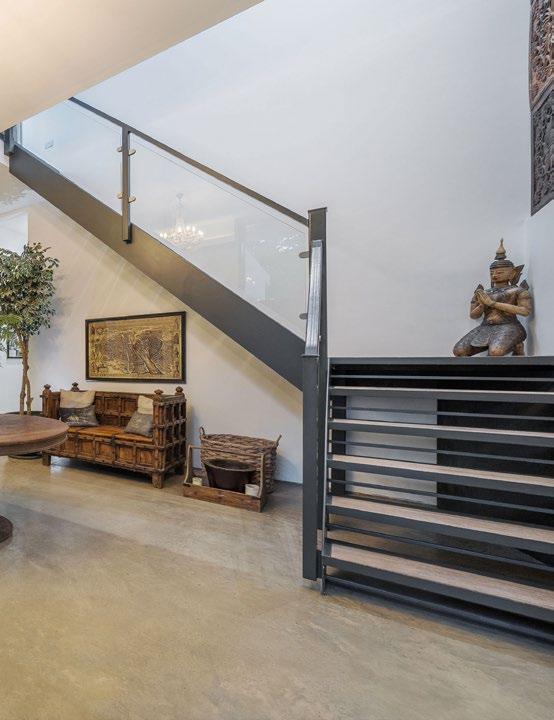
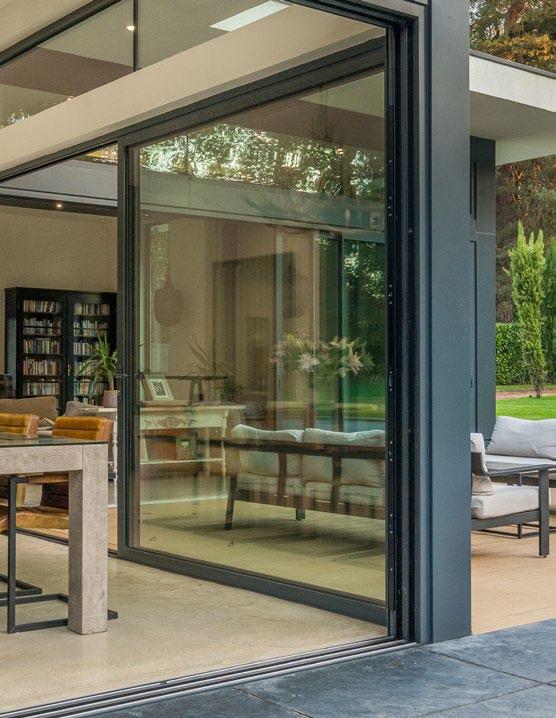

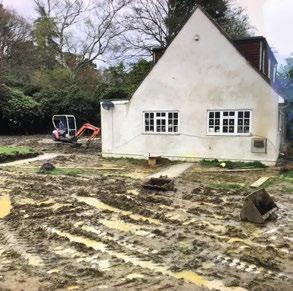
The Plan
“We were told by the council that our contemporary design was not in keeping with the other houses in the road” says Mike. “They told us that we could only amend the existing building – keeping the four external walls, rather than knocking it down and starting again.” Presented with this challenge, Mike and Jane managed to retain the original four walls which now make up the entrance hall and core of the extended house. The design and planning were carefully arranged around this caveat and the ‘bones’ of their home, extended accordingly. The finished house now extends to 375m2, over five times the size of the original dwelling.
The house is now paying for itself.
The Process
During the building works, Mike and Jane lived in the original dwelling during the design phase, right up until it was physically impossible to. Jane describes the original dwelling as a “very tiny damp shack” of which friends and family thought they were crazy to live in. At Christmas time, they resorted to painting a Christmas tree on plasterboard walls as a surprise for their two children. During the impossible living stages, the family cleverly offered their services as live in pet sitters. “We got to live in some amazing homes for free, but this also meant we were continually moving around for many weeks at a time.” Says Jane.
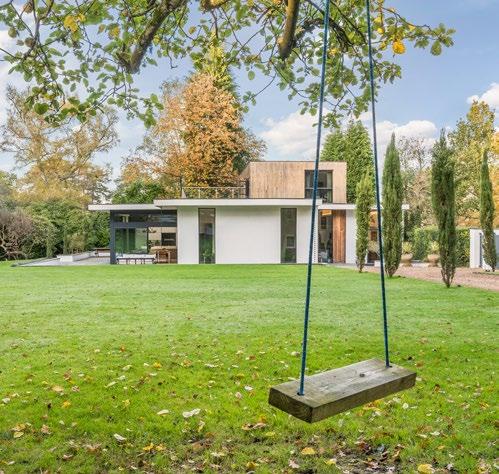
Learning Curve
“We project managed the build ourselves after being let down numerous times by unreliable builders, but we learnt so much.” says Mike. They were quick to rely on friends, family, websites and even magazines and shows for advice on their build. Events such as The Homebuilding and Renovating Show, are at the forefront of supporting renovators and self-builders along their journey.
Reaping The Rewards
The Improvised Fun Parts
Mike and Jane were keen to incorporate elements of fun and often made things themselves, such as the storage for the wine room and triple height bunk beds in the games room. Whilst retaining the luxury high-end contemporary feel of the home, they added reclaimed salvaged pieces such as an old factory window, which they transformed into their hallway mirror.
“The house is now paying for itself” says Mike. Over the last few years, Mike and Jane have cleverly hired out their home as a location house, meaning it has been home to many different film, TV and magazine shoots. This includes the likes of music videos for famous rappers, adverts for Ferrari along the driveway and even Stormzy’s 30th birthday party. “We know this is a unique opportunity, and we feel incredibly lucky. The location house approach isn’t for everyone, but when we weighed the costs and hiring needs against the goals of our project, it became clear that none of this would’ve been possible without taking the leap to do this project in the first place.”
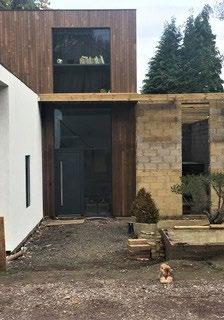
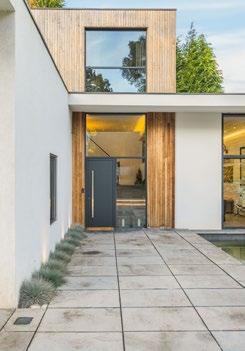


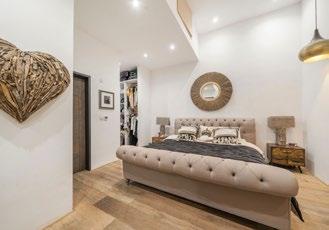
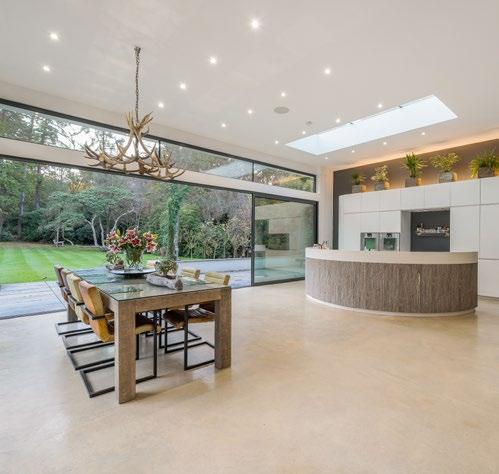
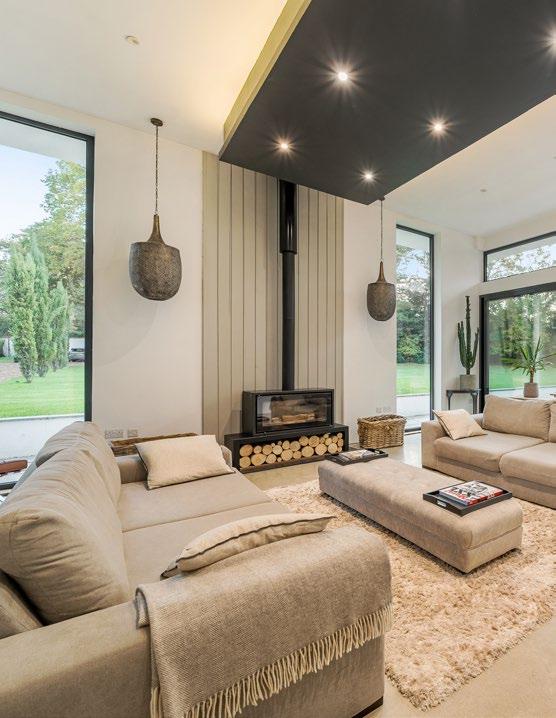
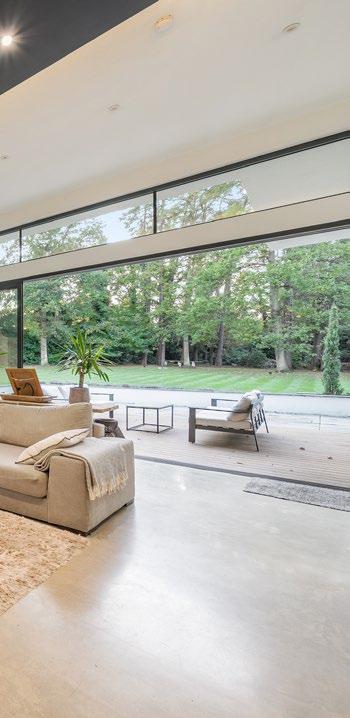
If Deerswood looks like the perfect Prime home for you, contact Curchods Woking for more information.
Or, if you are currently undertaking a renovation project of a Prime property in Surrey we’d love to hear from you.
Curchods Estate Agents are the Estate Agency Partner of the Southern Homebuilding & Renovating Show 2025 - the UK’s leading show for anybody looking to create or improve their own home. Each show brings together 100s of suppliers, plus free expert advice and inspiring seminars, all under one roof.
For more information, visit curchods.com/blog/homebuildingrenovating-show-2025/
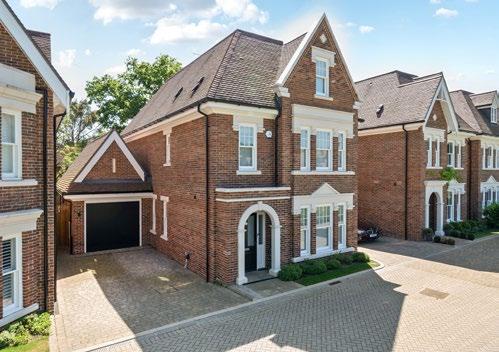
Broadoaks Park Road, West Byfleet
£1,600,000
01932 350011
charlie-hanlon@curchods.com 4
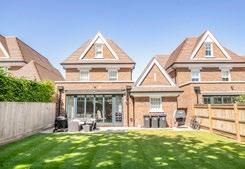
What makes this unique parkland development so sought after is its unique situation with West Byfleet town centre on your doorstep. If you are looking for an exceptional turnkey finish then you will be hard pushed to find any better. Open views to the front plus a private rear garden make this a property unique in the development itself. Its spacious accommodation sits on 3 floors and extends to 2,534 sq ft which includes the garage.
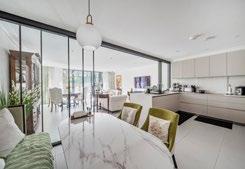
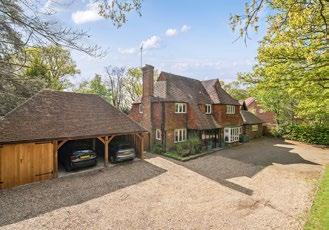
Clandon Road, Send £2,000,000
4
2
3
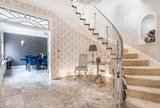
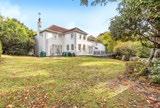
Roundhill Drive, Woking
O.I.E.O £1,750,000
5
3
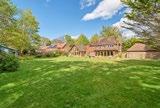
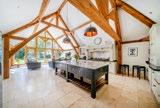
A stunning period home of immense warmth and character which has been significantly enlarged with huge thought and attention to detail to create an exceptional family home. Situated between Ripley and Clandon and within easy reach of the larger towns of Woking and Guildford.
01483 776644
lee-murphy@curchods.com
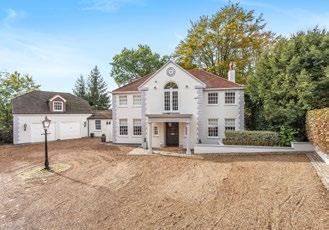
Resting upon a landscaped, South West facing plot circa 0.5 of an acre, this elegant family home has undergone complete transformation during our clients tenure and is presented in superb condition throughout. A triple aspect kitchen/sitting room forms the hub of this exceptional family home and provide the perfect vantage point from which to take in the mature grounds which back directly onto the neighbouring Hockering Estate.
An immaculately presented home of versatile and enormously well proportioned accommodation which sits at the far end of a tranquil cul de sac in the very heart of Hook Heath.
Allen House Park, Woking
O.I.E.O £1,350,000
4 Bedrooms EPC C
2 Bathrooms Council Tax Band G
4 Reception Rooms
Allen House Park is one of the most sought after locations in Hook Heath, one of Woking’s premier settings, which sits on the Guildford side of the town and within easy reach of Woking centre. A short stroll along the road from the house is Hook Heath Tennis and Croquet Club and Woking Golf Club while in the wider area there are a number of other very highly regarded golf clubs.
01483 776644
lee-murphy@curchods.com
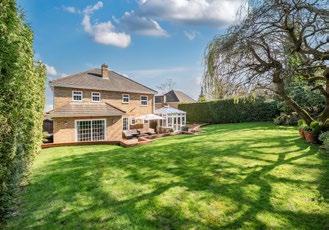

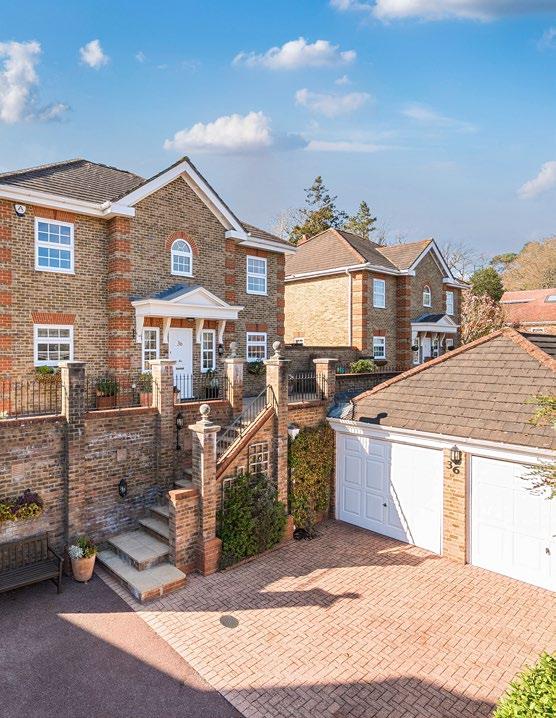
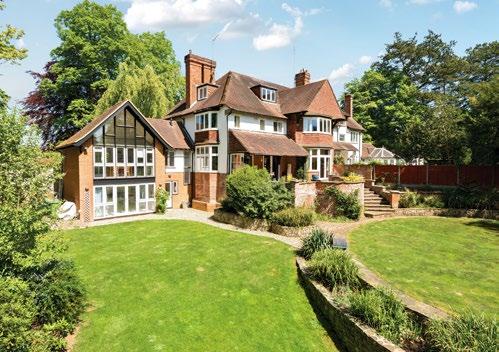
Danes Hill, Woking
£1,850,000
5 Bedrooms EPC E
4 Bathrooms Council Tax Band G
3 Reception Rooms
A fabulous period home of enormous warmth and character which sits in a stunning, elevated setting in the very heart of The Hockering Estate, the most sought after location in Woking. Resting on a hugely private and secluded, south facing plot of comfortably over half an acre and within just a short walk of Woking town centre and station. 01483 776644
lee-murphy@curchods.com
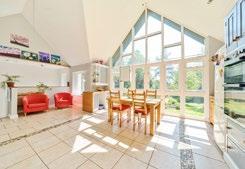
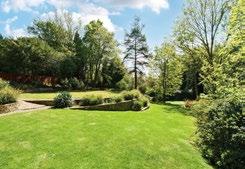
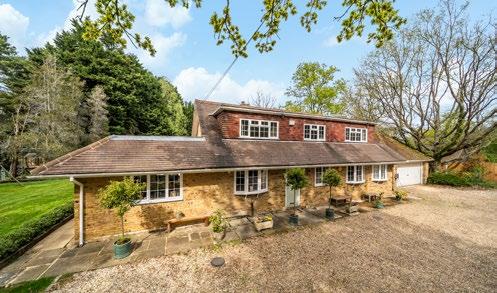
Scotts Grove Road, Chobham
£1,200,000
01483 776644
lee-murphy@curchods.com

A truly exceptional home, remodelled and enlarged during our clients tenure yet still offering further extension subject to the usual consent. A previously approved planning application to extend the first floor with alterations to the front has now lapsed but could be reapplied for. In its current free-flowing layout and utterly versatile living space is complemented by a superb kitchen which opens onto the remarkable grounds.
Woking Road, Woking £1,500,000
Part of a quiet cul-de-sac development of just 5 executive detached houses, thoughtfully designed for modern family living. Step through a grand, spacious hallway and feel the difference; every detail has been considered. At the heart of each home is a showstopping kitchen/dining area, complete with a statement fireplace that brings warmth and wow factor in equal measure.

Wych Hill, Woking
£1,250,000
4
Discreetly positioned on the Wych Hill border close to Hook Heath within walking distance of Woking town centre, is this utterly charming 1950s four bedroom, three bathroom family home. Brimming with character throughout, this individual home benefits from a freeflowing and versatile living space. The property rests almost centrally on the plot with ample parking to the front. The mature gardens envelope the house entirely hosting a number of mature plants, shrubs and trees creating areas of interest and seclusion.

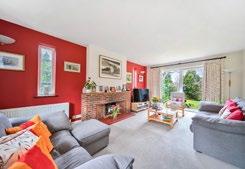
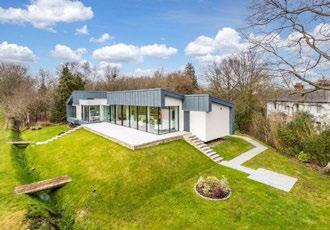
Robin Hood Lane, Guildford
£1,600,000
3 Bedrooms EPC B
2 Bathrooms Council Tax Band E
1 Reception Rooms
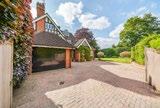
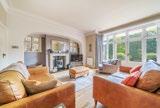
Heathfield Road, Woking
£1,495,000
4 Bedrooms EPC C
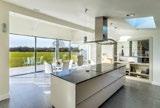
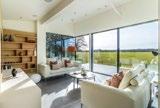
An award-winning, single story home of innovative design and great architectural merit. Built to exacting, contemporary standards with a high efficiency specification including ground source heating, photovoltaic solar panels, and a high degree of insulation, earning a commended award in 2017 for ‘Excellence in Architectural Technology’.
01483 776644
lee-murphy@curchods.com
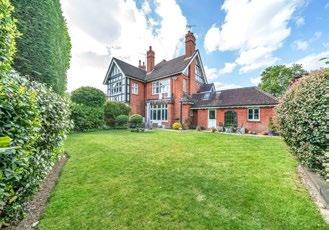
An exceptional period home of immense charm and character that sits in a hugely convenient and much sought after location in south Woking, within a few minutes walk of the town centre and station.
2 Bathrooms Council Tax Band G
3 Reception Rooms
01483 776644 lee-murphy@curchods.com

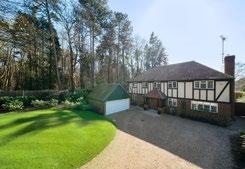
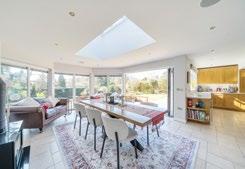
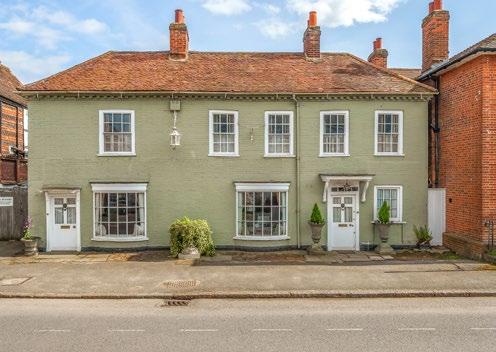
A magnificent Grade 2 Listed detached house with a wealth of history, dating from the 12th Century with later additions. The property has many attractive period features and an incredible amount of living accommodation over two floors.
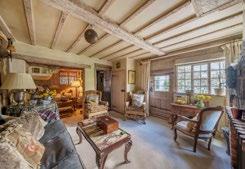
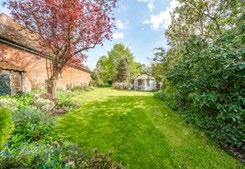
The Rise of the Home Organiser
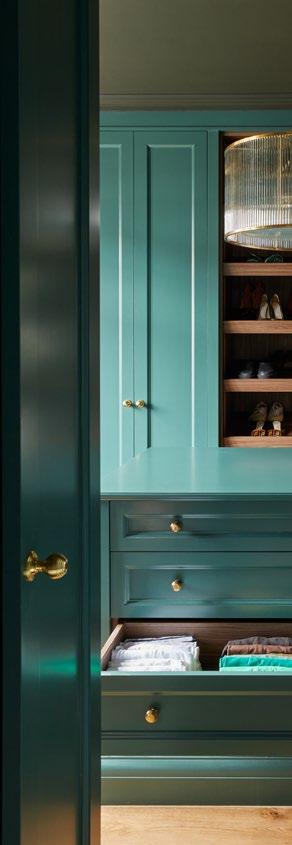
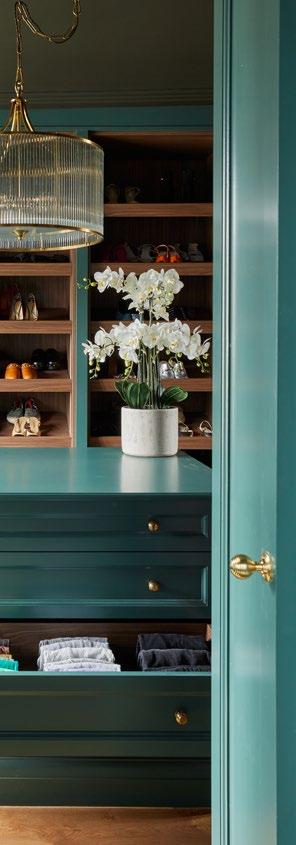
Prime Property Market
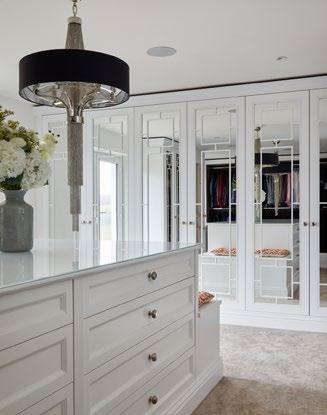
Within the upper echelons of the UK’s property market, a discreet yet transformative service is rapidly becoming indispensable. As custodians of exceptional homes seek to elevate not only the aesthetic but also the effortless functionality of their interiors, the role of the high-end home organiser has become increasingly vital. Once peripheral to estate management, these professionals are now central to the curation and maintenance of these refined households.
Professional home organising has become an essential service in the management and seamless operation of prime residences. In
homes where architecture, design and location represent the highest tier of investment, the demand is not simply for beauty, but for intelligent systems that support both aesthetic and efficiency in daily life.
The modern home organiser is not merely a technician of order, they are a curator of clarity, a strategist of space. Their remit spans the meticulous arrangement of living areas, dressing rooms, kitchens and utility spaces, all with an emphasis on tailored systems that reflect the rhythms of each household. Functionality is paramount, but so too is visual harmony: every item has a place, every space a purpose.
Precision, discretion and taste underpin the entire process. In prime properties, where scale and specification demand exacting oversight, organisation is not just about decluttering. It is about enhancing flow, preserving tranquillity and upholding the standards expected of a world-class residence. Storage solutions are bespoke, often custom-designed or sourced from heritage brands. Wardrobes are arranged with the logic and elegance of a boutique, while kitchens are configured for both culinary performance and aesthetic value.

Professional organisers offer something uniquely valuable : clarity amidst complexity, order amidst the demands of a busy life.
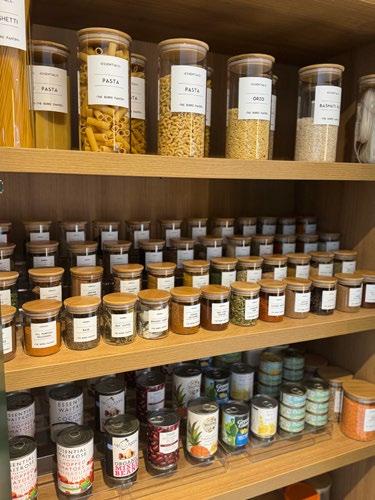

Hayley Harrison and Gemma Abraham, co-founders of Surrey’s leading home organisation company, Organise-d, state that “increasingly, clients are turning to us not only to optimise their living environments, but to support them through the complexities of relocation. In the rarefied world of UHNW property, where moves often span countries and continents, the logistical and emotional weight of transitioning into or out of a prime residence demands expert handling.”
Here, the organiser becomes an indispensable partner. In the pre-sale phase, they conduct strategic edits to prepare the home for valuation or marketing, ensuring that presentation is immaculate and that only meaningful belongings are retained
for the next chapter. During the move, they orchestrate the packing process with forensic precision; each box inventoried, each room mapped and each possession handled with utmost care.
But it is in the post-move phase that their impact is perhaps most profound. Clients arrive not to a house in flux, but to a home already functioning at its best. Every wardrobe is styled, every cupboard arranged and every bathroom readied for immediate use. Children’s belongings are intuitively placed and seasonal wardrobes rotated. The result is a transition devoid of chaos, imbued with calm and befitting of the lifestyle to which clients are accustomed.


This rise in demand has given way to a new calibre of professional organisers who combine spatial acumen with project management expertise and a nuanced understanding of luxury lifestyles. Hayley and Gemma explain “we work in close alignment with interior designers, estate managers and concierge services, providing a level of cohesion and discretion expected at the highest tiers.”
In an era where time is precious and homes are both sanctuary and statement, professional organisers offer something uniquely valuable: clarity amidst complexity, order amidst the demands of a busy life. For those navigating the logistics of multiple properties, global travel and generational stewardship, the presence of a trusted home organiser is not merely a convenience, it is an essential.
As Prime real estate continues to evolve, the expectations of its residents evolve with it. The modern luxury home must not only impress; it must work effortlessly. At the heart of that quiet efficiency stands a new kind of professional: the high-end home organiser, orchestrating calm behind the scenes.
www.organise-d.com

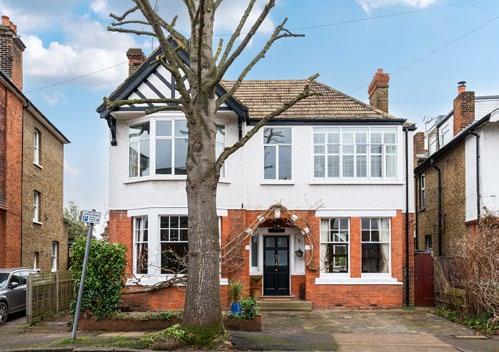
Geneva Road, Kingston Upon Thames
£1,799,950
5 Bedrooms EPC D
2
3 Reception Rooms
020 8546 6800 scott-carson@curchods.com
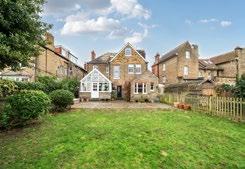
This sizeable character family house, situated in a highly convenient location for Surbiton Girls School and Surbiton Station, comprises five bedrooms, terrific reception accommodation and a pretty garden. The property retains an abundance of character features including high ceilings, sash windows and feature fireplaces, and presents an exceptional opportunity for one lucky family to create their own forever home!
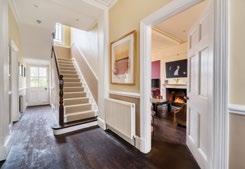
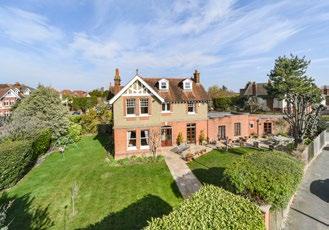
Presburg Road, New Malden
£2,100,000
5 Bedrooms EPC E
3
3
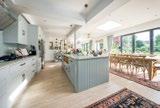
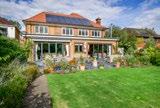
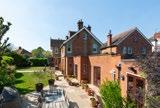
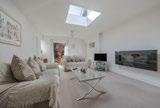
An iconic 5 bedroom Edwardian detached family house built in 1903 and within the Presburg Road Conservation Area. This lovely home has many magnificent original period features that add sophistication to the modern and adaptable interior.
020 8942 8887 chris-jakob@curchods.com
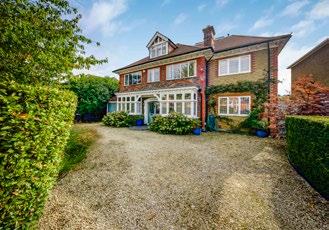
Thetford Road, New Malden
£2,200,000
4
This is a beautiful home originally built in the 1920’s and having been cleverly and thoughtfully extended in recent years to a very high standard. The emphasis of the property is on space, with the principal rooms enjoying a wonderful aspect over the fabulous and mature rear garden that has very sunny south-facing aspect.
020 8942 8887 chris-jakob@curchods.com
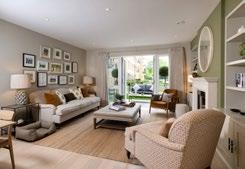
£1,999,995
020 8977 3374
rob-gutcher@curchods.com
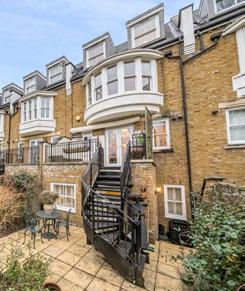
Prestigious Teddington Riverside development are delighted to offer a selection of luxury four bedroom townhouses with off street parking and spacious accommodation arranged over three floors, finished to a high specification. Located moments from Teddington Lock, the river and High Street. CGI images for illustrative purposes only. 4
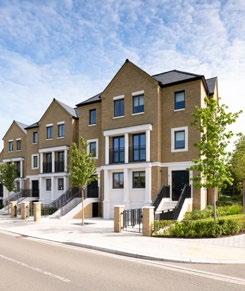
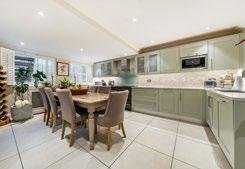
Beautifully presented modern townhouse with 2,239 sq ft of flexible living accommodation arranged over four floors, located within a private gated development moments from Bushy Park, close to the station and High Street.
020 8977 3374 rob-gutcher@curchods.com
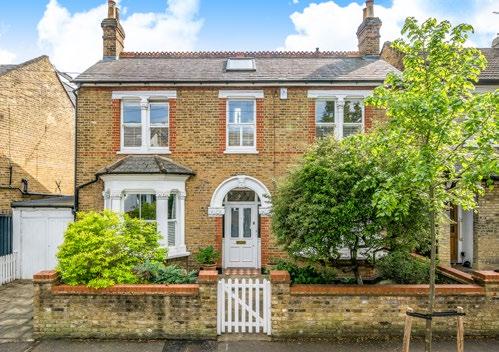
5
020 8977 3374
rob-gutcher@curchods.com

Rarely available detached, double fronted five bedroom period residence with south facing garden, located in a Conservation area close to train stations and Bushy Park.
Beautifully presented throughout, the property has been extended to offer well proportioned and versatile living accommodation across three floors, retaining many period features.
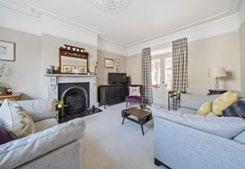

Hampton Court Road, East Molesey
£13,000 pcm
6
An exquisite Grade II listed 6 bedroom Georgian masterpiece overlooking Bushy Park and dating back to the mid-18th century, now meticulously refurbished to blend timeless elegance with modern touches.
This enchanting residence was once the home of the esteemed William Earl Johns, a First World War pilot and the celebrated author behind the adventurous tales of Biggles, penned under the name Capt. W. E. Johns.
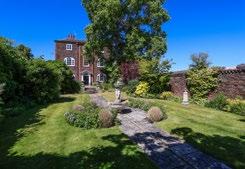

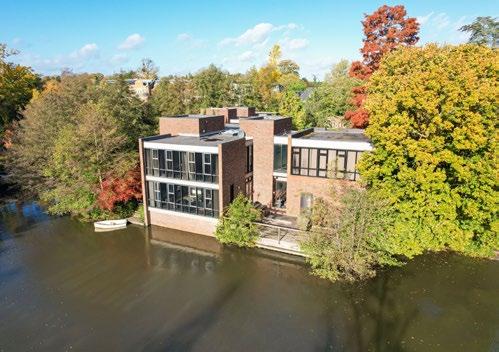
A truly magnificent and unique property set within an award-winning lakeside development. This stunning property occupies an enviable corner plot with beautiful views from multiple sides of the house onto the lake.
The development itself is situated on a private road. This family home is accessed via a large driveway with a double garage at the front.
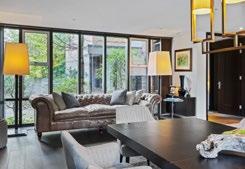
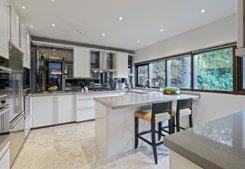

Nightingale Close, Cobham
£6,750 pcm
4 Bedrooms EPC B
3 Bathrooms Council Tax Band G
3 Reception Rooms
01932 221122
peter-lessels@curchods.com
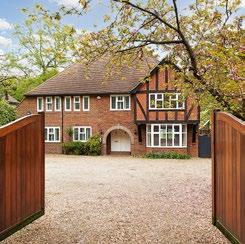
A unique, modern, detached and gated property literally as close as you can get to ACS Cobham. A wonderful family home with some exciting features to benefit the occupant. This beautiful home has been completely refigured and upgraded to be an individual, environmentally friendly, contemporary home.
Seven
Hills Road, Cobham
£7,000 pcm
5 Bedrooms EPC D
3 Bathrooms Council Tax Band H
4 Reception Rooms
Nestled in a serene rural setting, this modern detached house offers a harmonious blend of historic charm and contemporary convenience. Boasting five bedrooms, four reception rooms, and three bathrooms, this spacious property provides ample room for comfortable family living.
01932 221122
peter-lessels@curchods.com

Courtney Place, Cobham
£6,450 pcm
5 Bedrooms EPC C
4 Bathrooms Council Tax Band H
3 Reception Rooms


Old Avenue, West Byfleet
£4,500 pcm
5 Bedrooms EPC E
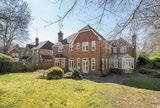
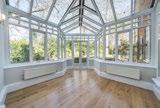
Modern detached 5-bedroom house in a charming village setting. This unfurnished property boasts 3 reception rooms, 4 bathrooms, a garden, patio, double garage and driveway. Ideal for families seeking space and tranquility.
01932 221122 peter-lessels@curchods.com
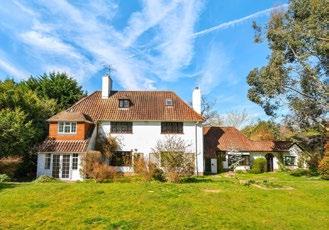
4 Bathrooms Council Tax Band G
3 Reception Rooms
Private and charming, we are delighted to present this five bedroom family home which is ideally situated on one of West Byfleet’s most popular roads. This detached property enjoys an expansive garden to the rear and is lined with hedges at the front, with regular gardening included.
01483 776644 alex-bassett-romo@curchods.com
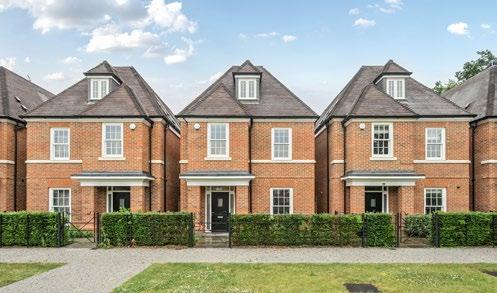
Broadoaks Park Road, West Byfleet
£5,750 pcm
4 Bedrooms EPC B
3 Bathrooms Council Tax Band G
2 Reception Rooms
01932 823625
claudia-thorpe@curchods.com
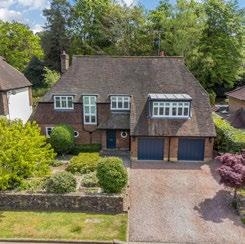
A four bedroom detached home located within Broadoaks Park. An exclusive new development of luxury homes, built by Octagon Developments. The development combines countryside living, with excellent connections into London from West Byfleet Mainline Rail Station.
Southfield Place, Weybridge
£6,500 pcm
4 Bedrooms EPC D
3 Bathrooms Council Tax Band G
3 Reception Rooms
Tucked away on the peaceful and highly desirable Southfield Place - a quaint private road in the heart of Weybridge - this impressive four-bedroom detached family home offers a blend of original character and modernised interiors.
01932 823625
claudia-thorpe@curchods.com
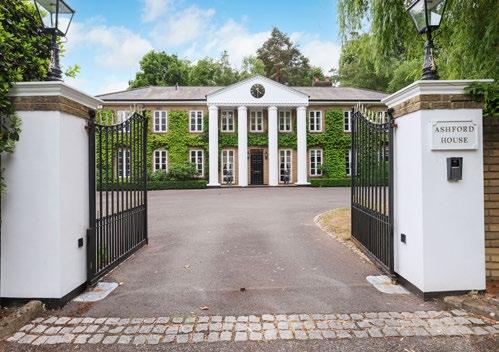

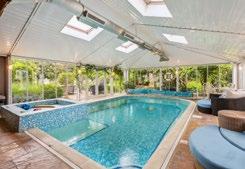
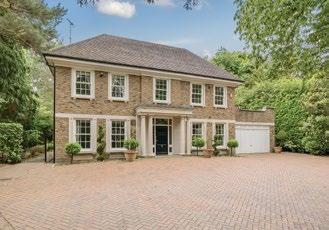
Granville Close, St George’s Hill
£11,000 pcm
5 Bedrooms EPC C
4 Bathrooms Council Tax Band H
5 Reception Rooms
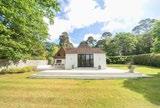
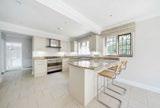
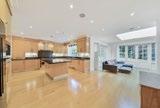

An imposing five/six bedroom residence and situated in the prestigious St George’s Hill Estate, a 900 acre private estate with easy access to the amenities of Weybridge, mainline station and transport links to London.
01932 823625
claudia-thorpe@curchods.com
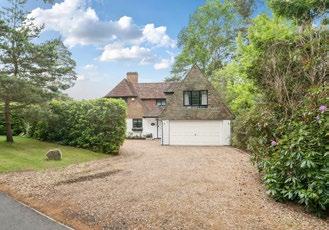
Golf Club Road, St George’s Hill
£5,750 pcm
3 Bedrooms EPC E
2 Bathrooms Council Tax Band H
2 Reception Rooms
A delightfully spacious and fully redecorated three double bedroom detached cottage situated in the prestigious St George’s Hill Estate, a 900 acre private estate with easy access to the amenities of Weybridge, mainline station and transport links to London.
01932 823625
claudia-thorpe@curchods.com
PRIME PRIME PRIME PRIME PRIME
