
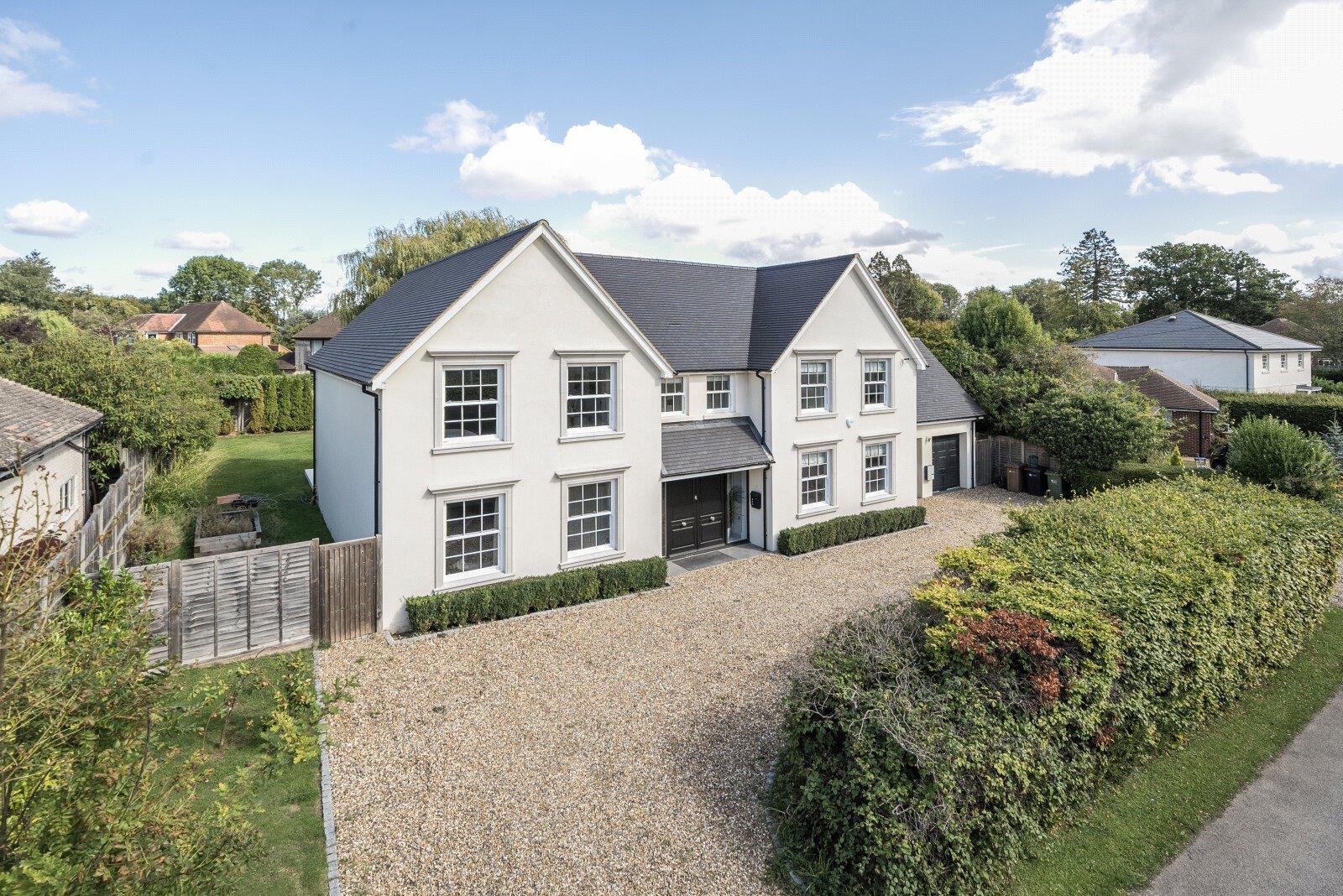
A rare opportunity to acquire a distinguished Surrey residence of exceptional elegance with contemporary sophistication.
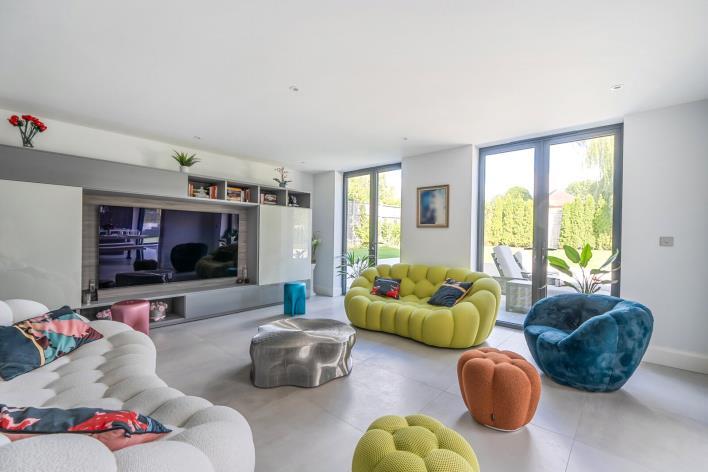
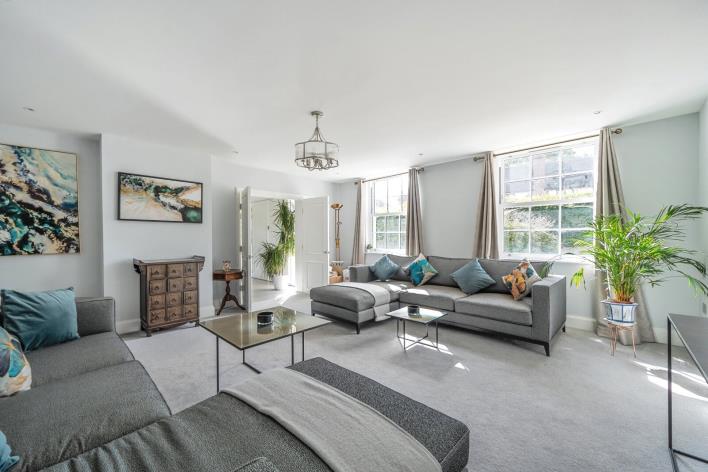
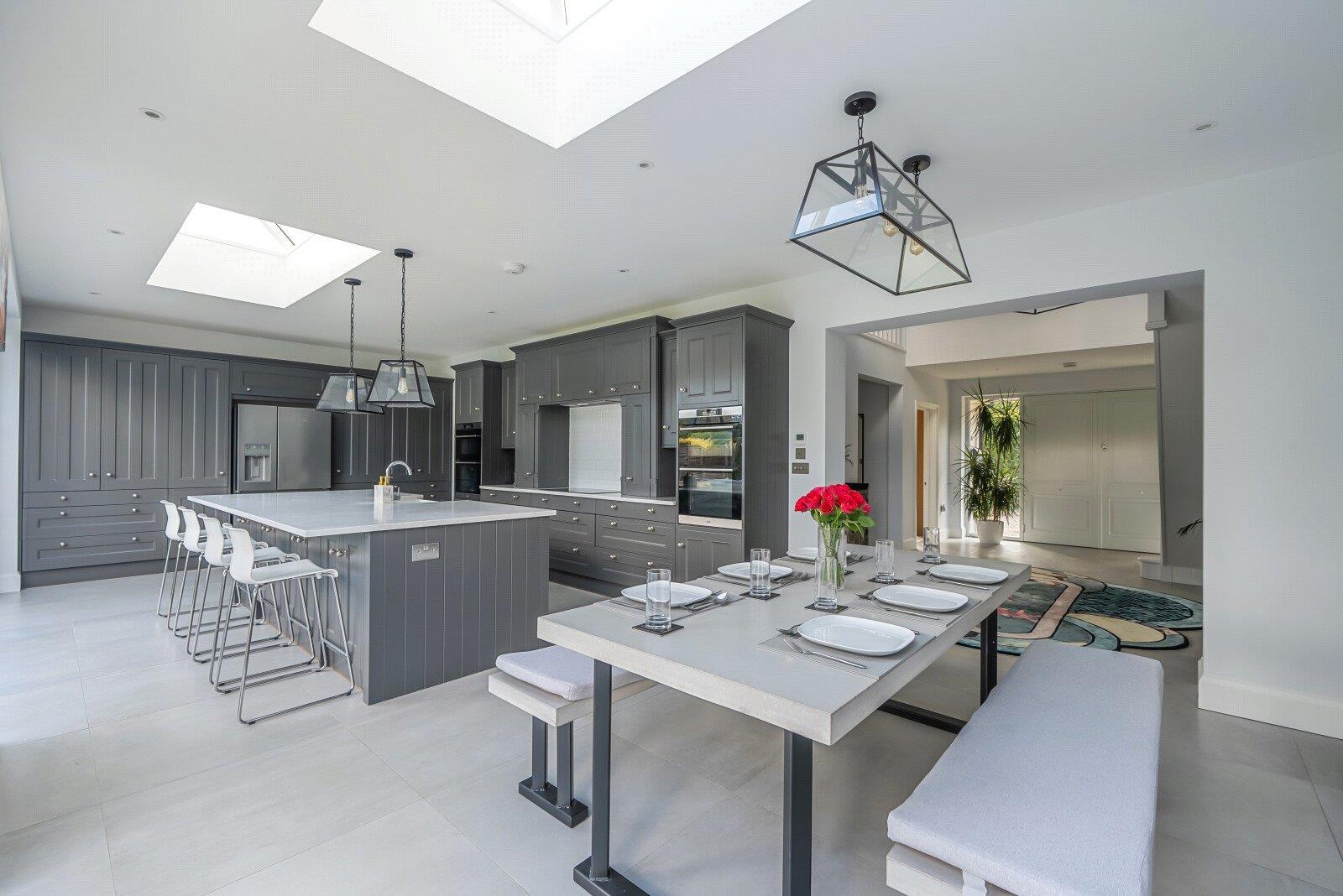



A rare opportunity to acquire a distinguished Surrey residence of exceptional elegance with contemporary sophistication.



Extending to over 3,500 sq ft and arranged across two floors, this impressive residence has been designed with both refined entertaining and luxurious everyday living in mind. With scope to further enhance the accommodation by converting the loft (already supplied with power and lighting/subject to planning), the property offers flexibility as well as grandeur.
The approach to Monks Croft is nothing short of remarkable. A sweeping carriage driveway leads to the house, while the grand reception hall with its bespoke staircase creates an immediate sense of prestige, framing views through to the beautifully landscaped gardens beyond.
At the heart of the home lies a spectacular bespoke kitchen, crafted to the highest standards. A large marbletopped island with breakfast bar anchors the space, complemented by top-of-the-range AEG appliances, including twin double ovens. Expansive bi-folding doors flood the room with light and create a seamless transition to the terrace and gardens - an idyllic setting for sophisticated entertaining or relaxed family gatherings. A separate utility room provides further practicality, with access to the integral double garage.
The principal reception rooms are equally impressive. The family room, with dual sets of French doors, opens directly onto the gardens, while the formal sitting room offers a refined retreat for more intimate occasions. A private study and elegant guest cloakroom complete the ground floor accommodation.
Upstairs, the principal suite is a sanctuary of style, featuring a vaulted ceiling, bespoke fitted wardrobes, and a luxurious en-suite bathroom. Four additional bedrooms, one with its own en-suite, provide ample and flexible accommodation for family and guests, alongside a beautifully appointed family bathroom complete with a stone bath. The loft, accessed by staircase, offers exciting potential for further development.
The home is finished with meticulous attention to detail throughout, including Italian porcelain floor tiles, underfloor heating across the ground floor and bathrooms, and integrated Cat6 cabling with a centralised media system, ensuring the property is as technologically advanced as it is visually striking.
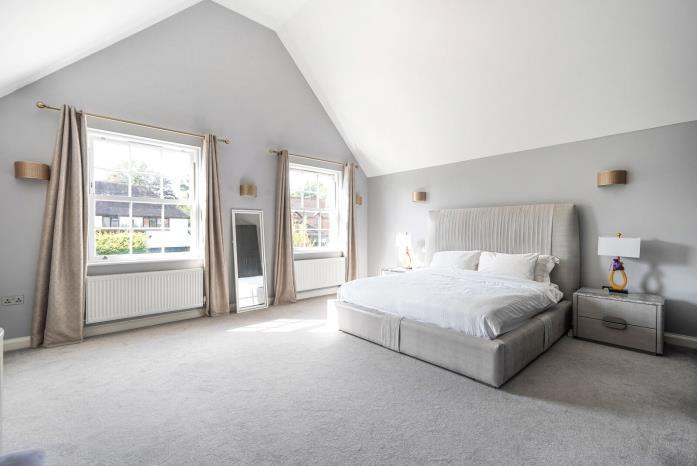
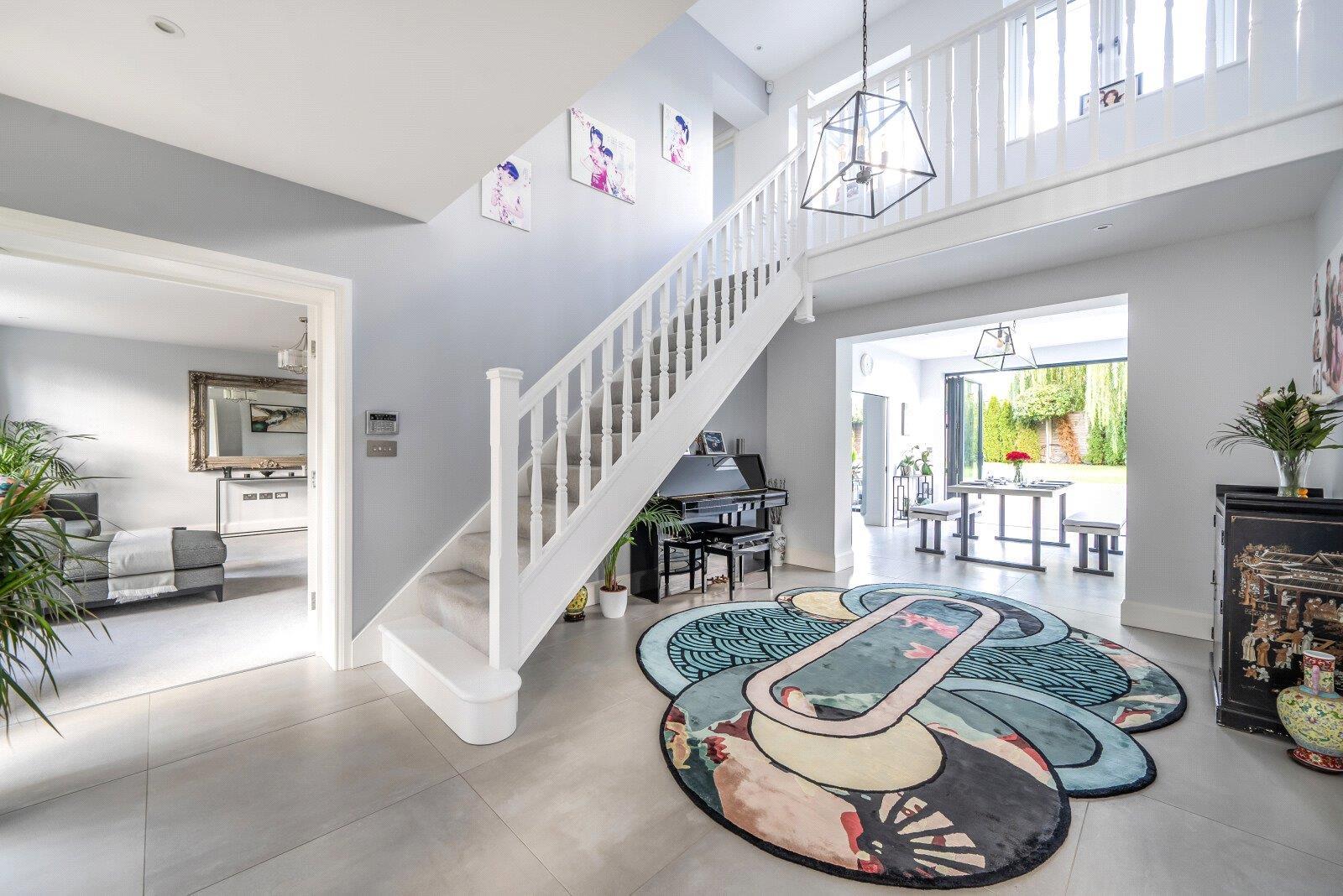
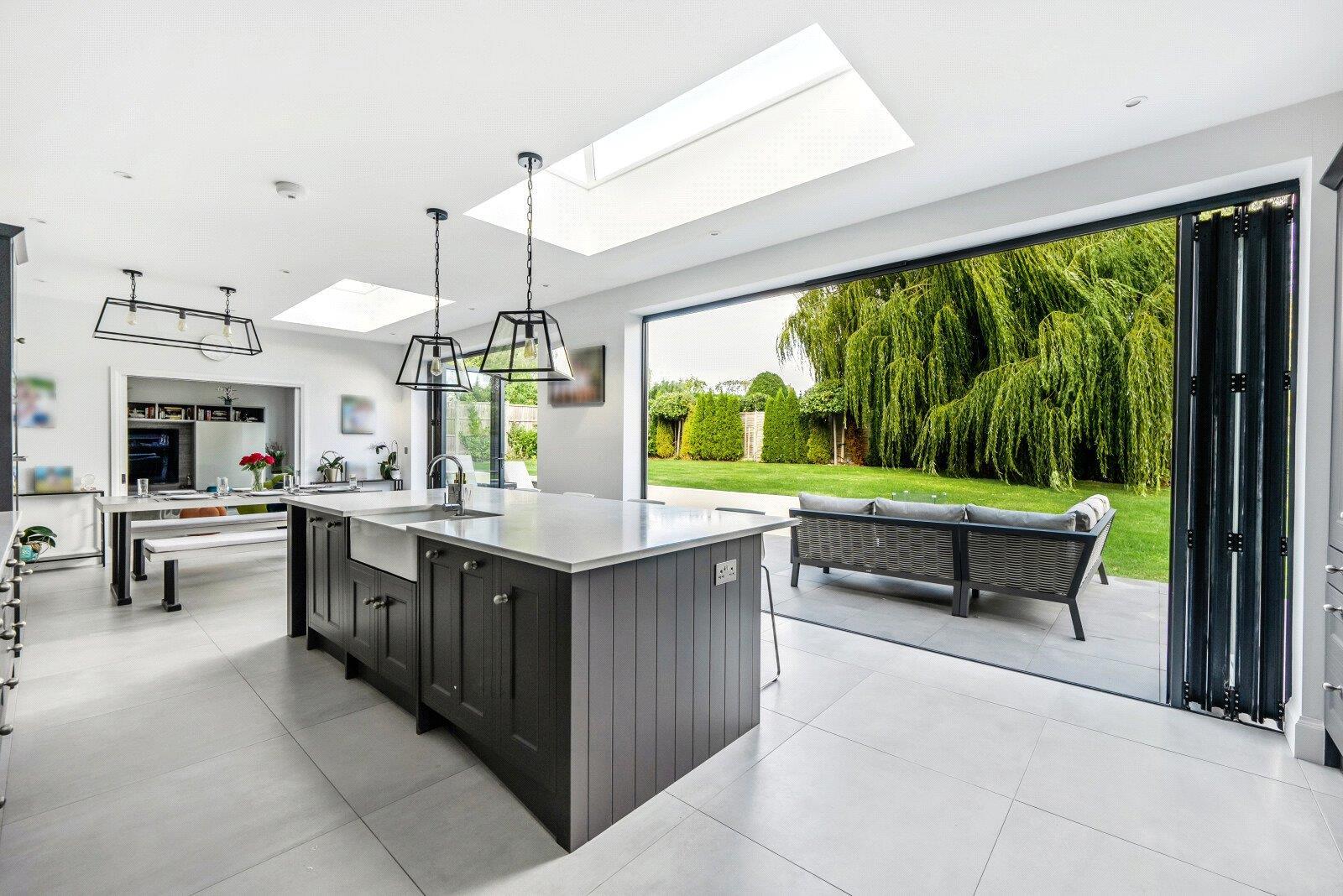

Beyond the interiors, the landscaped gardens provide an oasis of tranquillity. Predominantly laid to lawn and framed by mature hedging, the grounds feature a generous terrace, ideal for al-fresco dining.
The elegant carriage driveway offers extensive parking and access to the double garage.
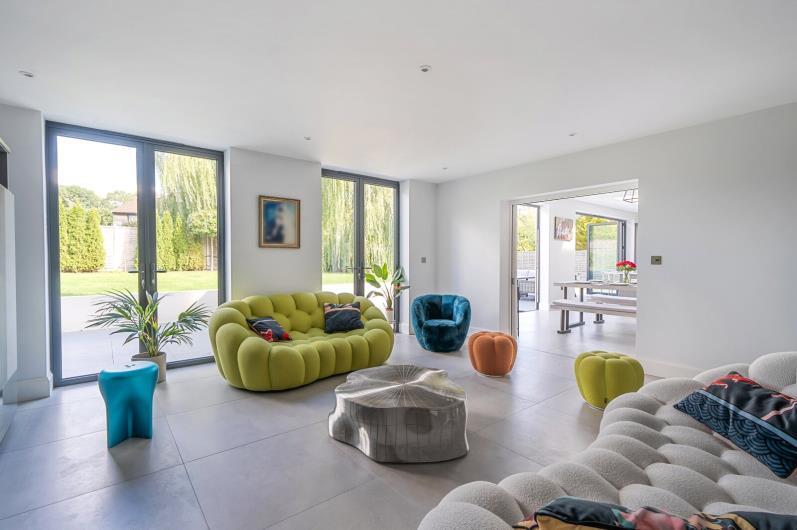
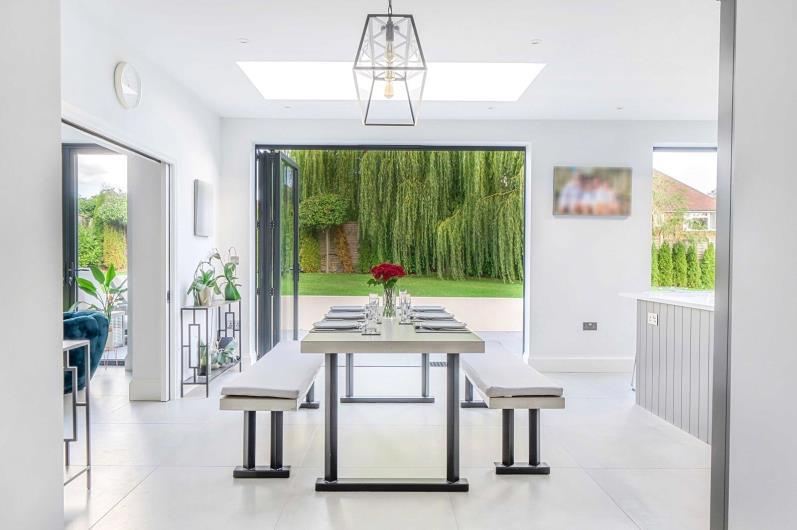

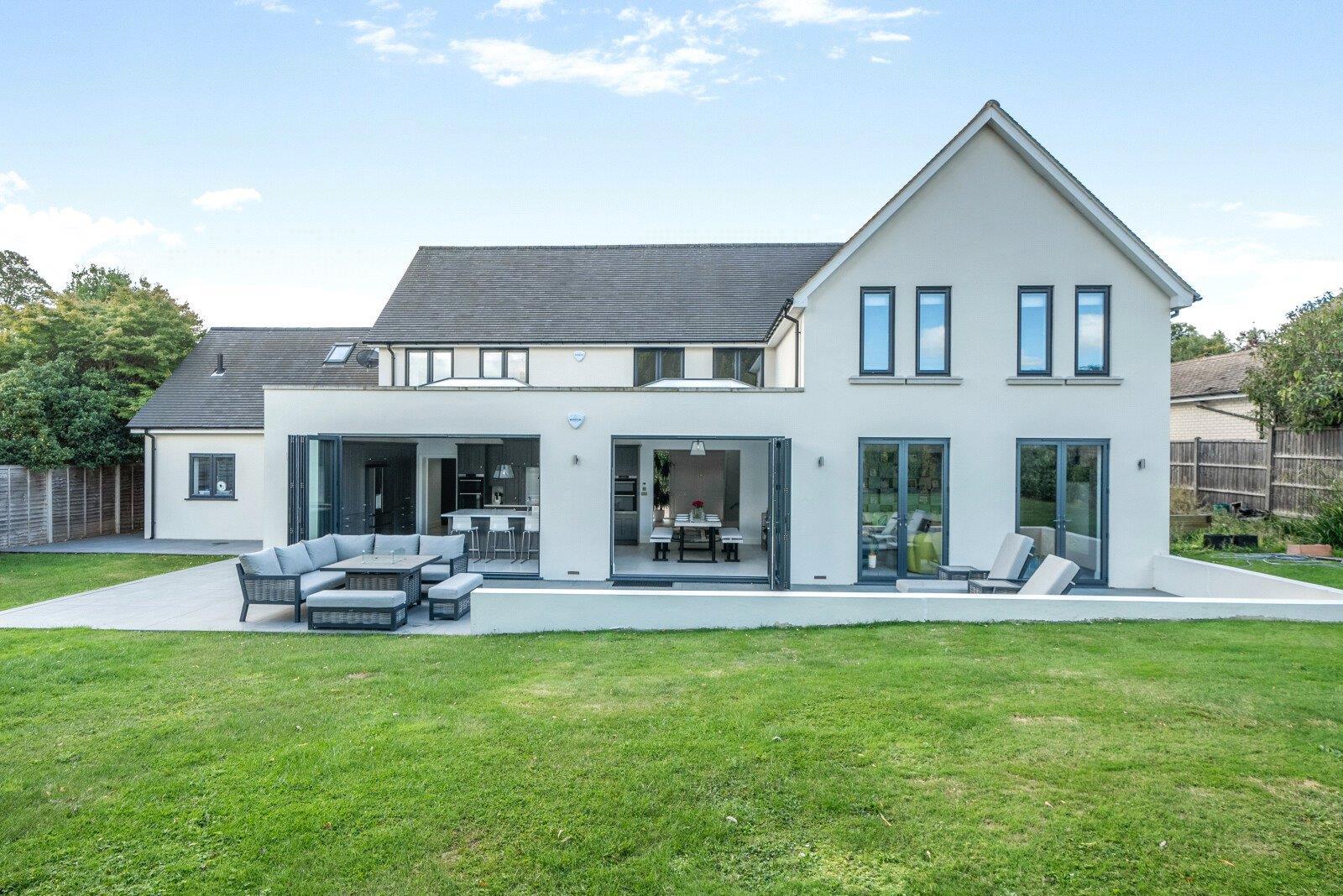
East Horsley is one of Surrey’s most desirable villages. Manor Close is within walking distance to the village centre, offering an excellent array of boutique shops, cafés, and restaurants, alongside traditional local amenities. Horsley train station provides a direct service to London Waterloo in approximately 45 minutes, while Guildford is just 16 minutes away. The M25 (Junction 10) is within easy reach, offering swift connections to both Gatwick and Heathrow airports.
The area is renowned for its outstanding selection of schools, including Manor House, St Teresa’s, Cranmore, Glenesk, The Royal Grammar School, Guildford High, and Tormead.
For leisure, the surrounding countryside offers some of Surrey’s most picturesque landscapes.
The prestigious Effingham Golf Course and The Drift Golf Club are nearby, while the Surrey
Hills Area of Outstanding Natural Beauty provides endless opportunities for walking, cycling, and horse riding. Hatchlands Park, owned by the National Trust, offers yet another stunning backdrop for family days out and outdoor pursuits.
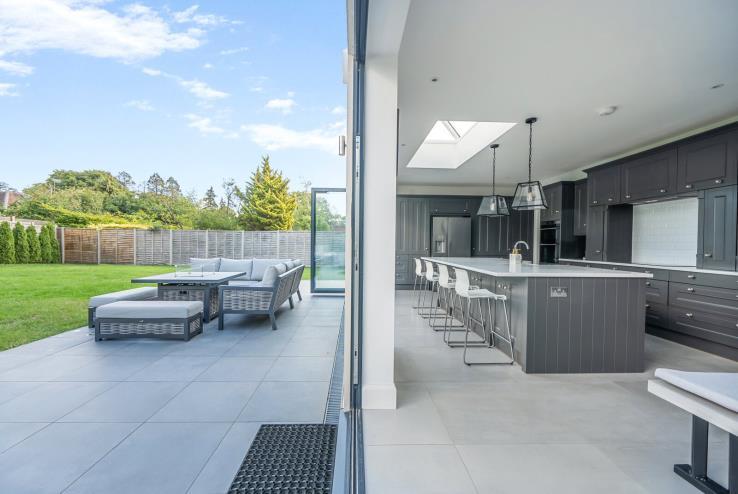
Our client has advised that the property has mains drainage, gas, water and electricity. Private road charge of £65 per annum.
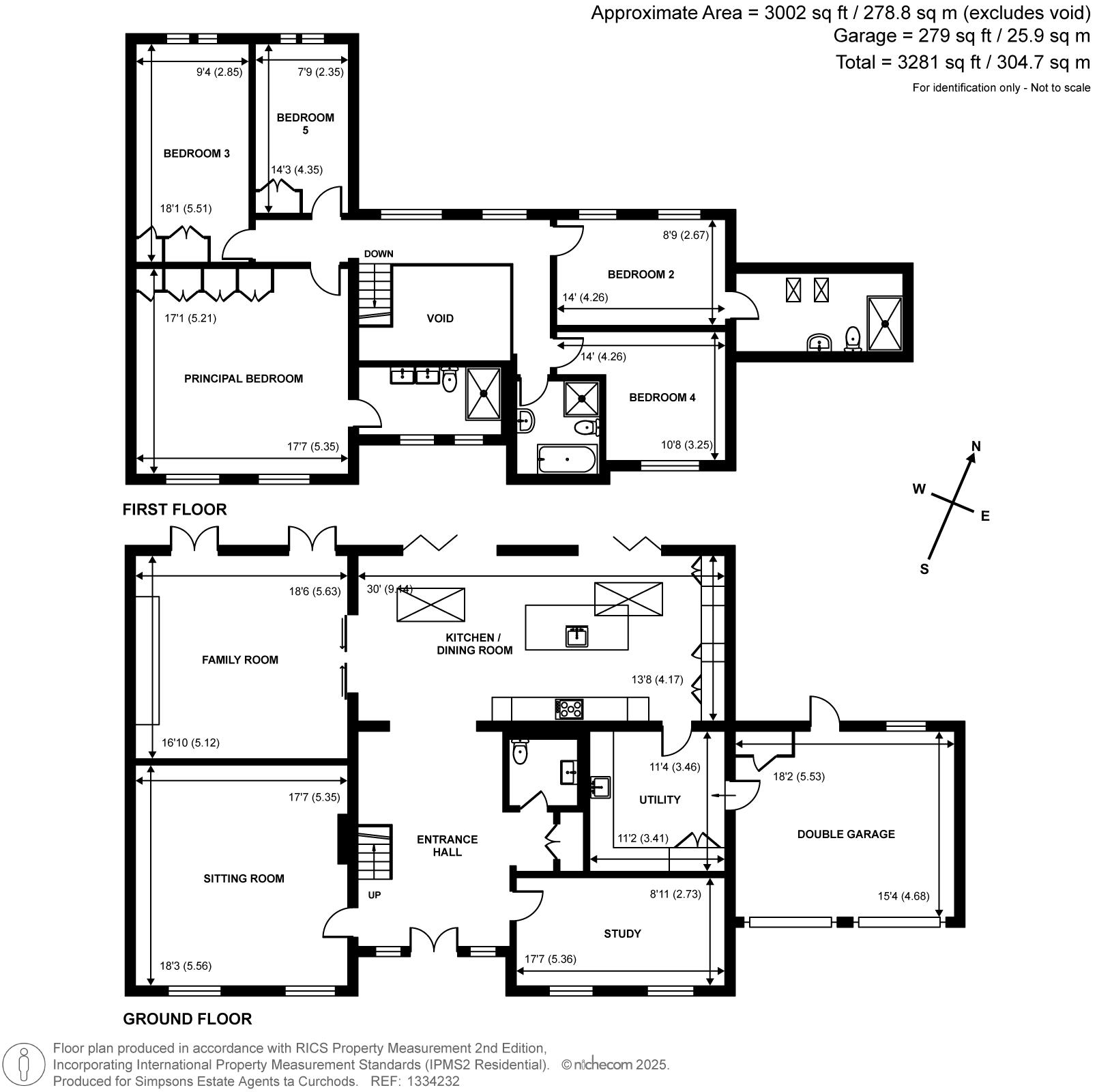
12 Bishopsmead Parade, East Horsley, Surrey, KT24 6RT
IMPORTANT NOTICE TO PURCHASERS: We endeavour to make our sales particulars accurate and reliable, however, they do not constitute or form part of an offer or any contract and none is to be relied upon as statements of representation or fact. The services, systems and appliances listed in this specification have not been tested by us and no guarantees as to their operating ability or efficiency are given. All measurements have been taken as a guide to prospective buyers only, and are not precise. If you require clarification or further information on any points, please contact us, especially if you are traveling some distance to view.
Reference: CEH250108