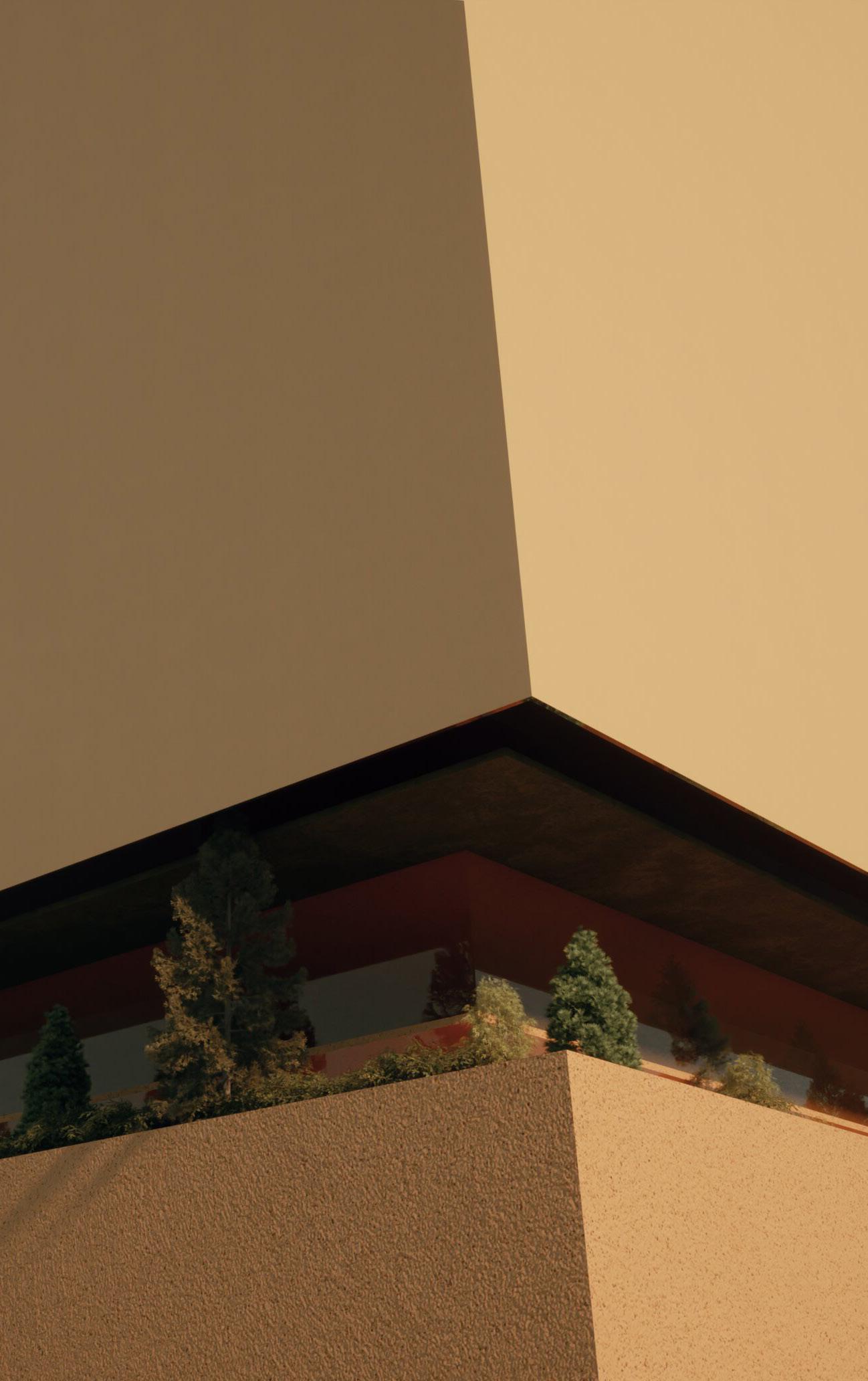PORTFOLIO
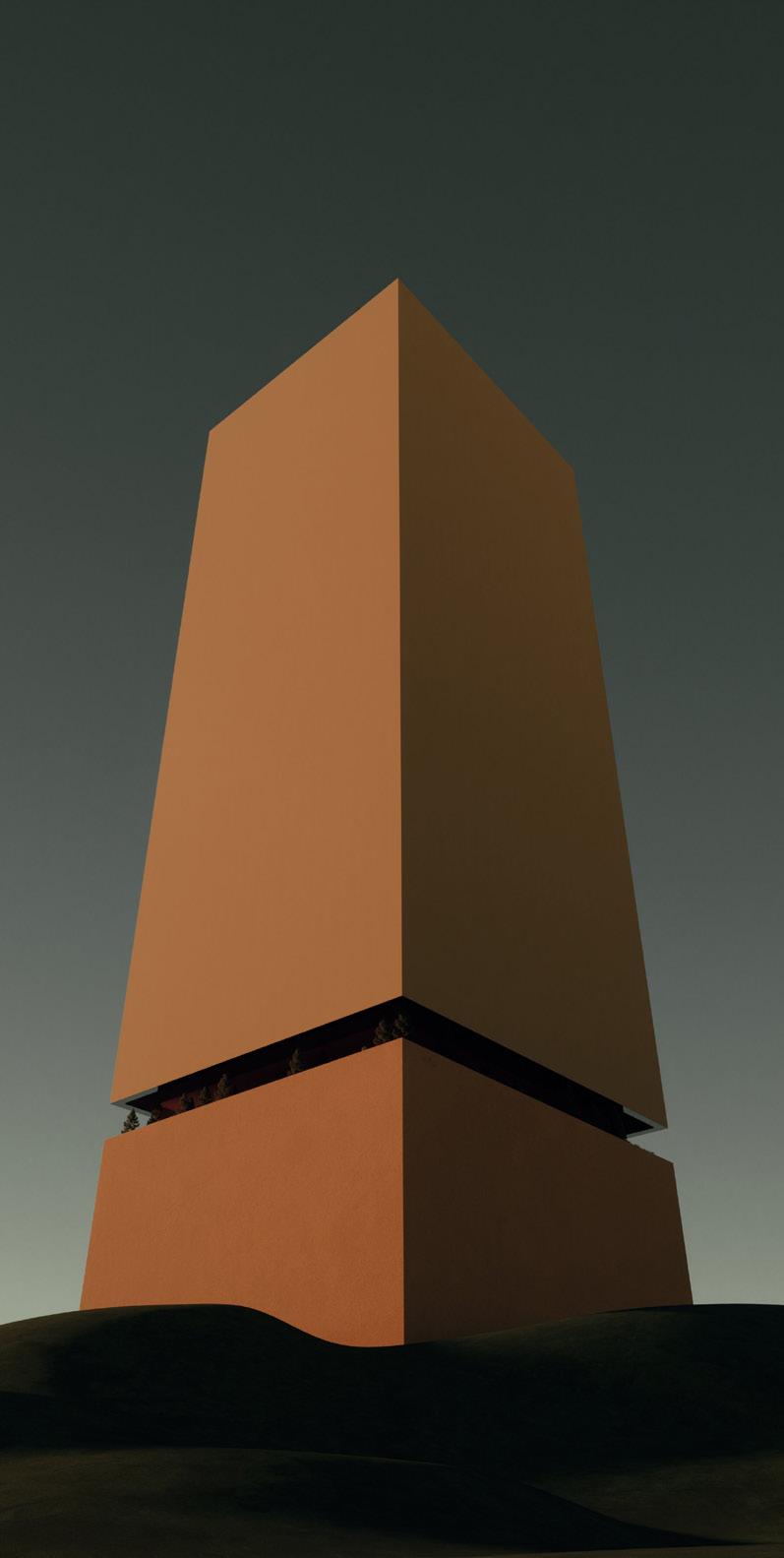
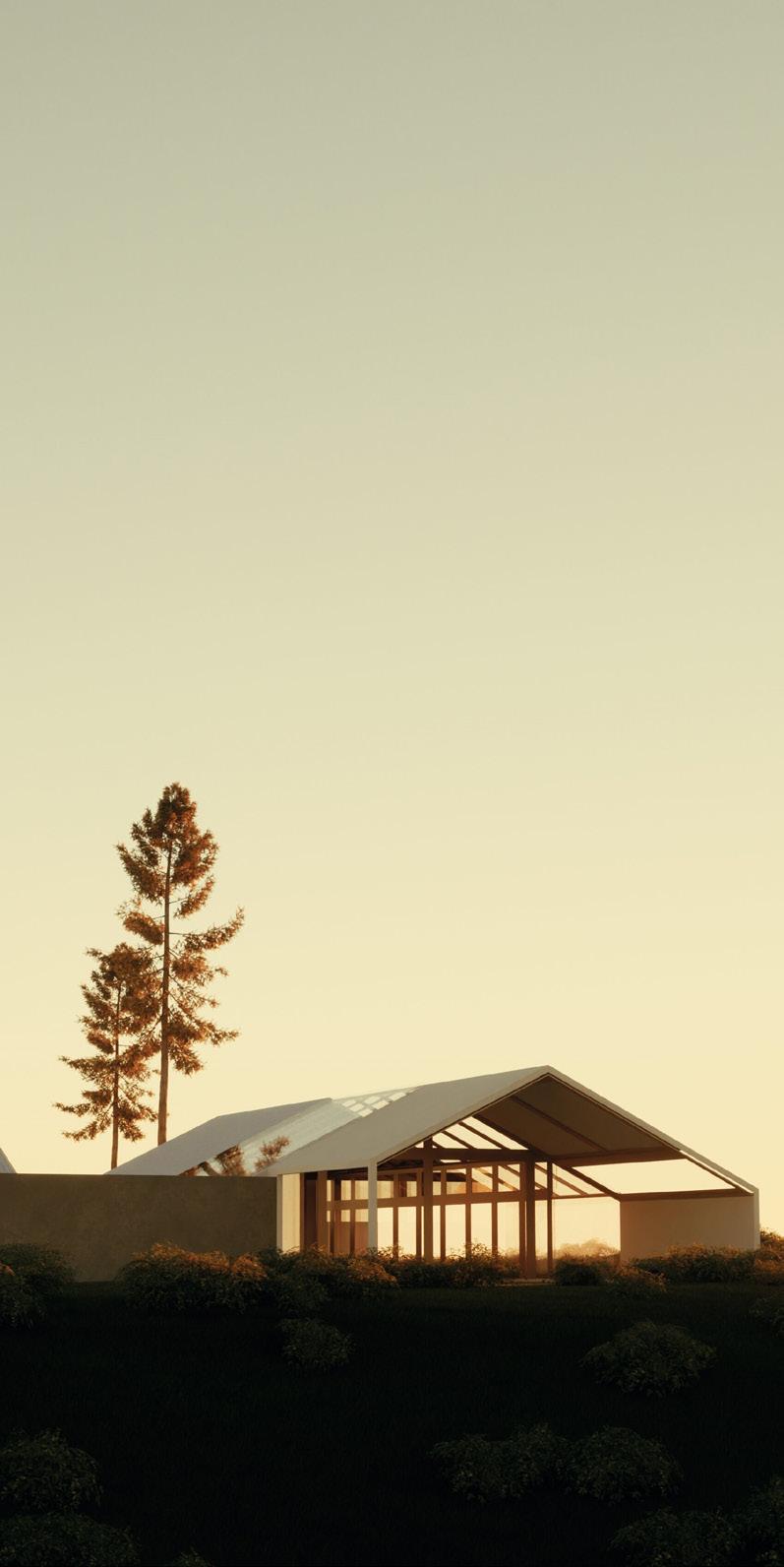
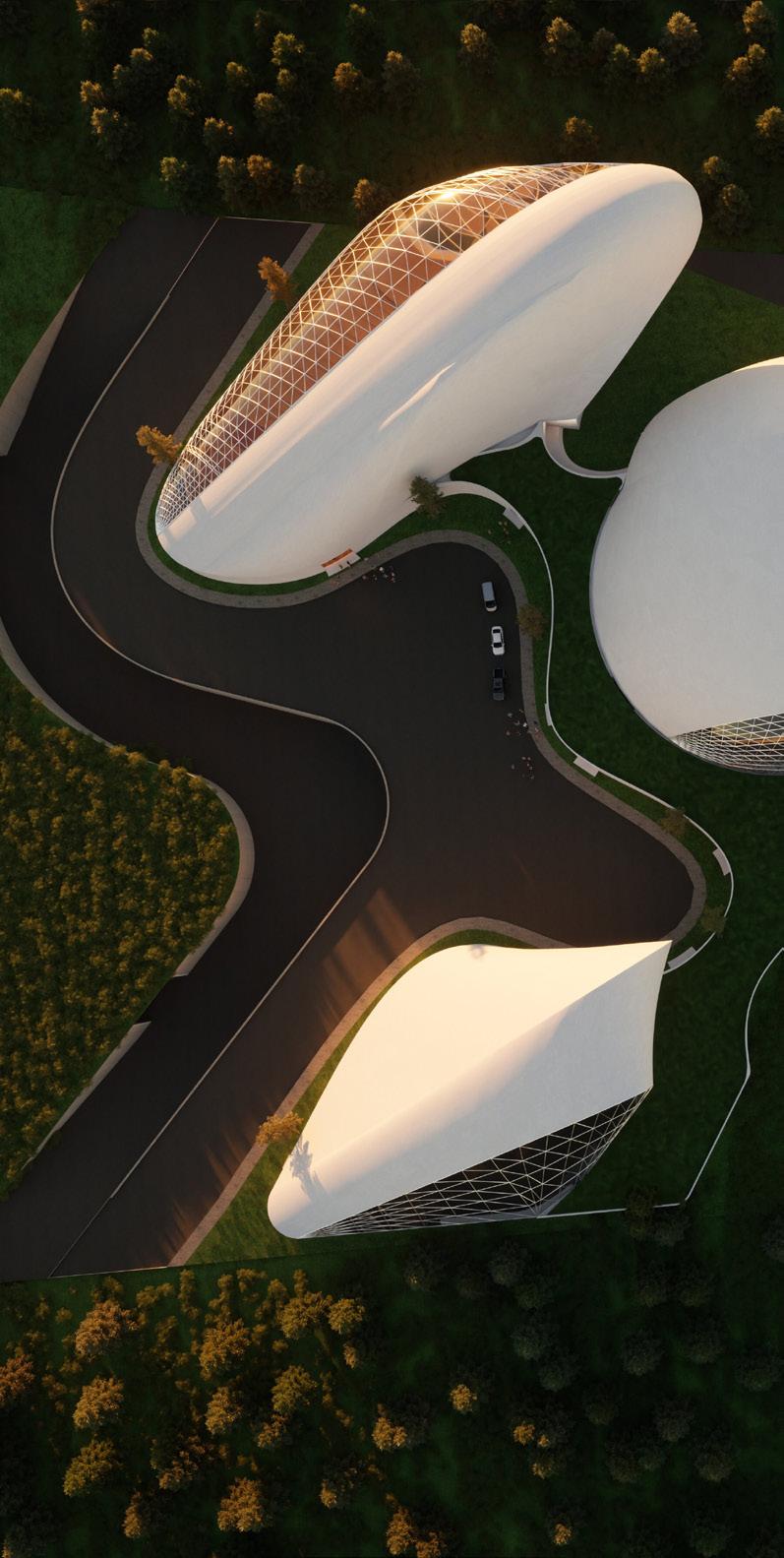
kiran 2023
Selected Works Suraj
Suraj Kiran
Hello!
I am a student architect who focuses on combining living spaces with nature to provide a sustainable urban environment , with elements of historical vernacular architecture that potrays focus on the culture along with the latter. I let nature create my design.
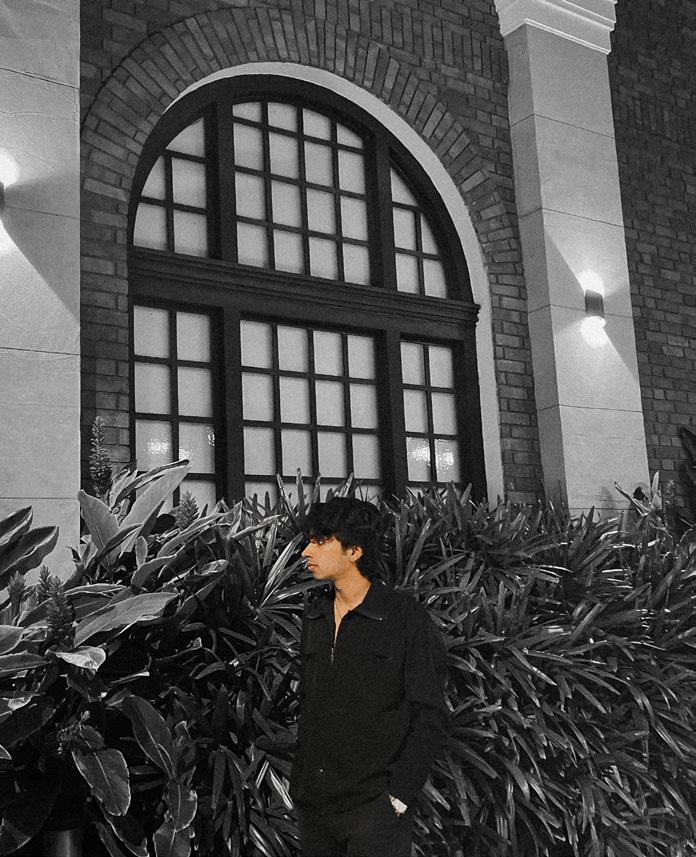
Portfolio 2023
Info Education
27 March, 2001
Thrissur, Kerala
8137930057
surajkiranwastaken@gmail.com
Software
AutoCad
SketchUp
Photoshop
Illustrator
Indesign
Twinmotion
DavinviResolve
Revit
ArchiCad
Rhino
Blender
Enscape
Vray
Lumion
D5
PremierPro
UnrealEngine5
Language Ability
Malayalam
English
Hindi
Tamil
2006-2019 Hari Sri Vidya Nidhi School
2019-2024 Sasi Creative School of Architecture
Experience
2021 LIJO.RENY. ARCHITECTS
Living ETC magazine, Drafting
2022 SVISHNU PRODUCTIONS
Creative director for music videos
2023 GOB - RECORD LABEL
Designer , Creative Director
Other
2017-2018
3rd in Kerala Cartoon drawing
ICSE ISC Culturals native proficient proficient proficient
Contents

 Tako Sanctuary
Tako Sanctuary
Lanka Working drawing

Contents
Name:Ophelia Christy Emmanuel Roll Number: 723818251039 Semester: Year: scale drawing title sheet number 1/8 STAIRCASE_DETAIL NA Plan Section AA' Elevation B Elevation A Details Architectural design detailing Sasi Creative School of Architecture remarks
TAKO CONVENTION CENTRE
Located in Coimbatore, Singanallur Site area - 70895 sq m
Its curvilinear shapes and undulating surfaces create a sense of movement and harmony, evoking a feeling of being in a constantly flowing space. The exterior, with its dynamic and sculptural facade, captures attention from afar and invites visitors to explore the intriguing spaces within.
Inside, the fluidity continues as spaces seamlessly transition from one to another, blurring the boundaries between different areas. The fluid lines and curves guide visitors through a captivating journey, revealing hidden alcoves, open gathering spaces, and expansive exhibition halls.
In this convention center, functionality intertwines with artistic expression. Flexible and adaptable spaces cater to a wide range of events, from conferences and exhibitions to performances and cultural gatherings. The design seamlessly integrates state-of-the-art technology and infrastructure, ensuring a seamless experience for attendees and organizers alike.
Portfolio 2023
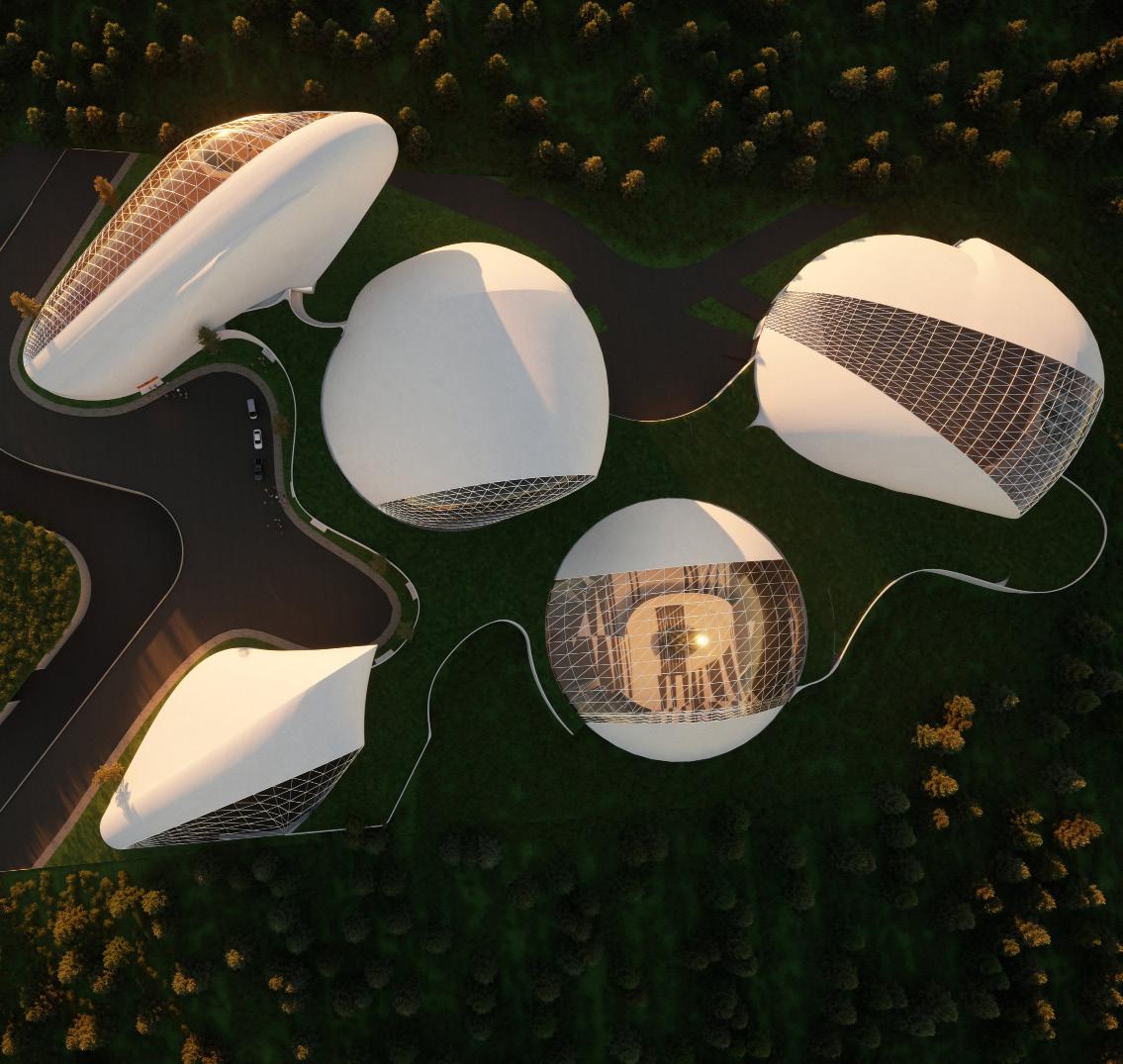
Portfolio 2023 Hall A A A A A’ A’ A’ Museum 60 sq m 83.1 sq m 45.9 sq m 47.4 sq m Section A Exhibition hall A & B Hall B stage stage main entry electrical room mens toilet womens toilet dining area closet backstage restrooms main entry dining area exit backstage vip entry vip lounge vip room annex ticket booth exterior entry main entry main exhibit ticket booth exhibit A exhibit B exhibit C exhibit D AHU exhibit E entry A entry B lounge storage space mens toilet womens toilet AHU electrical ticket booth security cabin Admin room storage room security cabin security cabin mens toilet closet womens toilet green room green room B back entry lounge A lounge B green room A
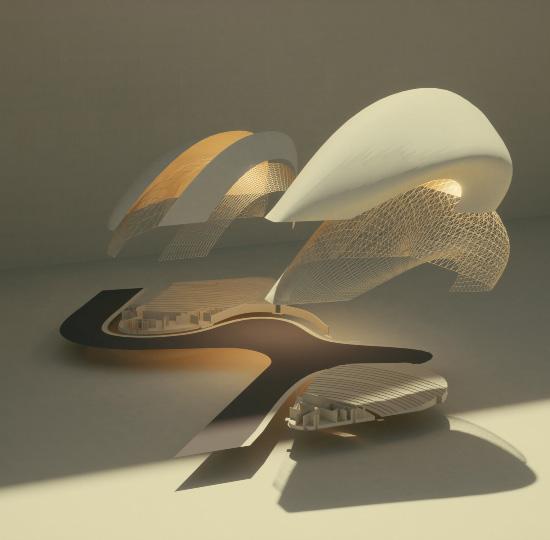
Portfolio 2023
Layout UG1 36x120m
Parking
36x120m
UG2
Portfolio 2023
Parking Layout
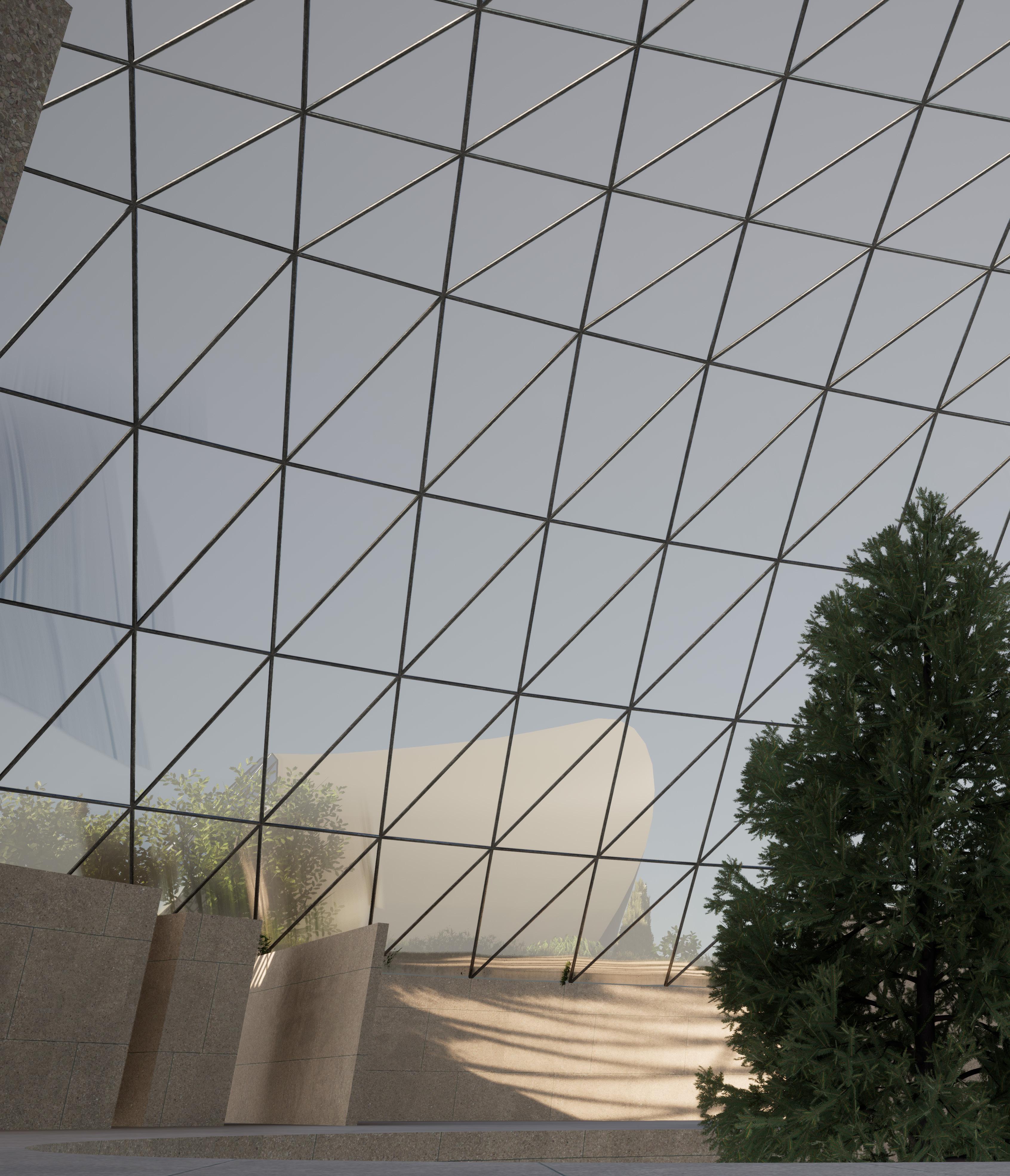
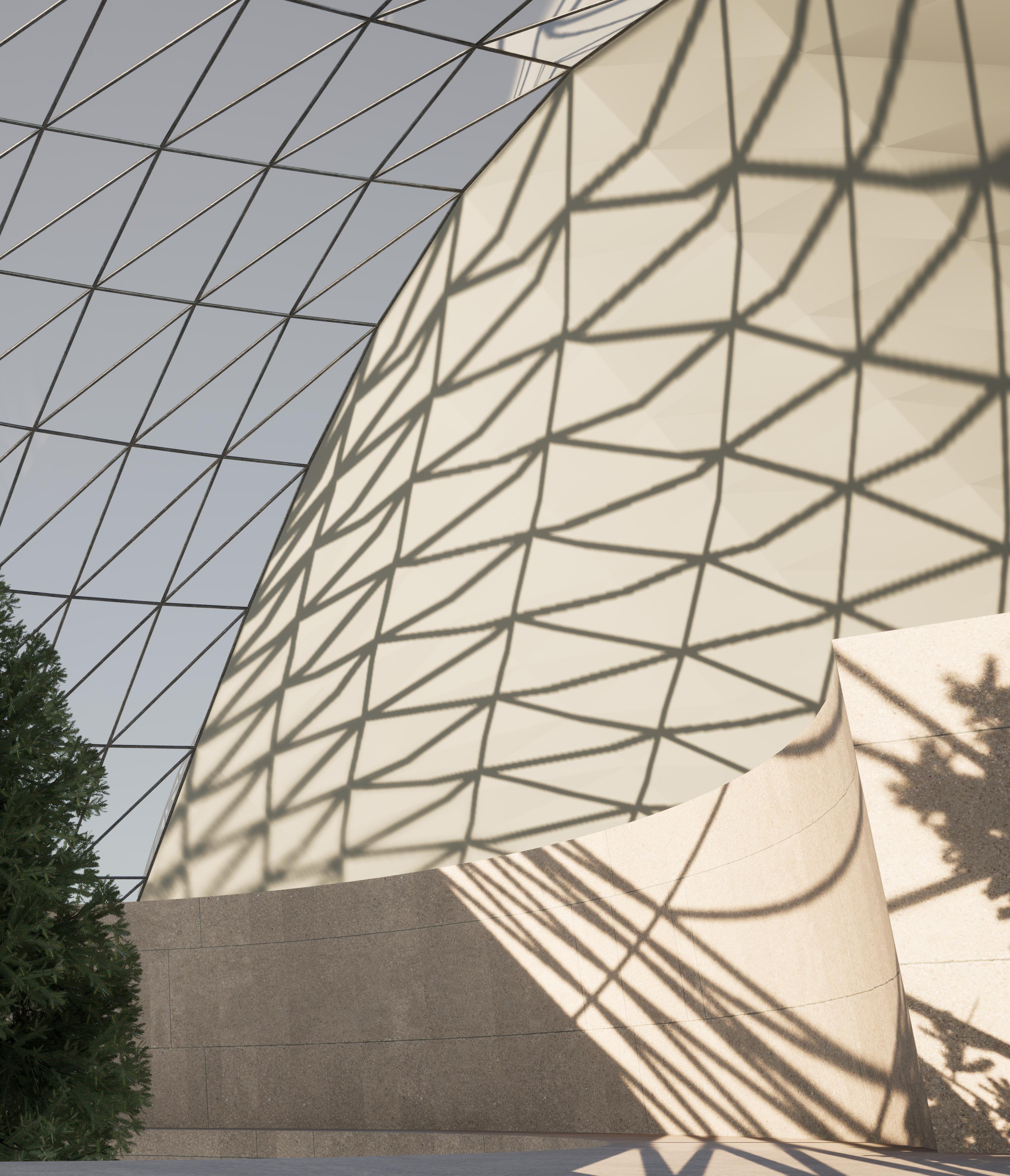
THE SANCTUARY
Located in Sulagodu, Karnataka
Site area - 10400 sq m
Welcome to the Monolithic Oasis, an extraordinary apartment complex designed to provide a unique living experience. Nestled in the heart of a bustling city, this architectural marvel stands tall, defying convention with its distinctive features. As you step into this monolithic apartment, prepare to be transported into a world where nature and modernity coexist harmoniously.
The surrounding balconies, accessible from each apartment, further contribute to the symbiotic relationship between architecture and nature. Each balcony is meticulously designed to accommodate a variety of flora, ranging from hanging plants to potted trees. The result is a vertical garden that envelops the building, infusing it with greenery and providing residents with their own private outdoor spaces.
Residents of the Monolithic Oasis are not only treated to an immersive natural environment but also enjoy the benefits of a close-knit community. The central courtyard acts as a gathering place, where neighbors can come together, relax, and socialize.
Portfolio 2023
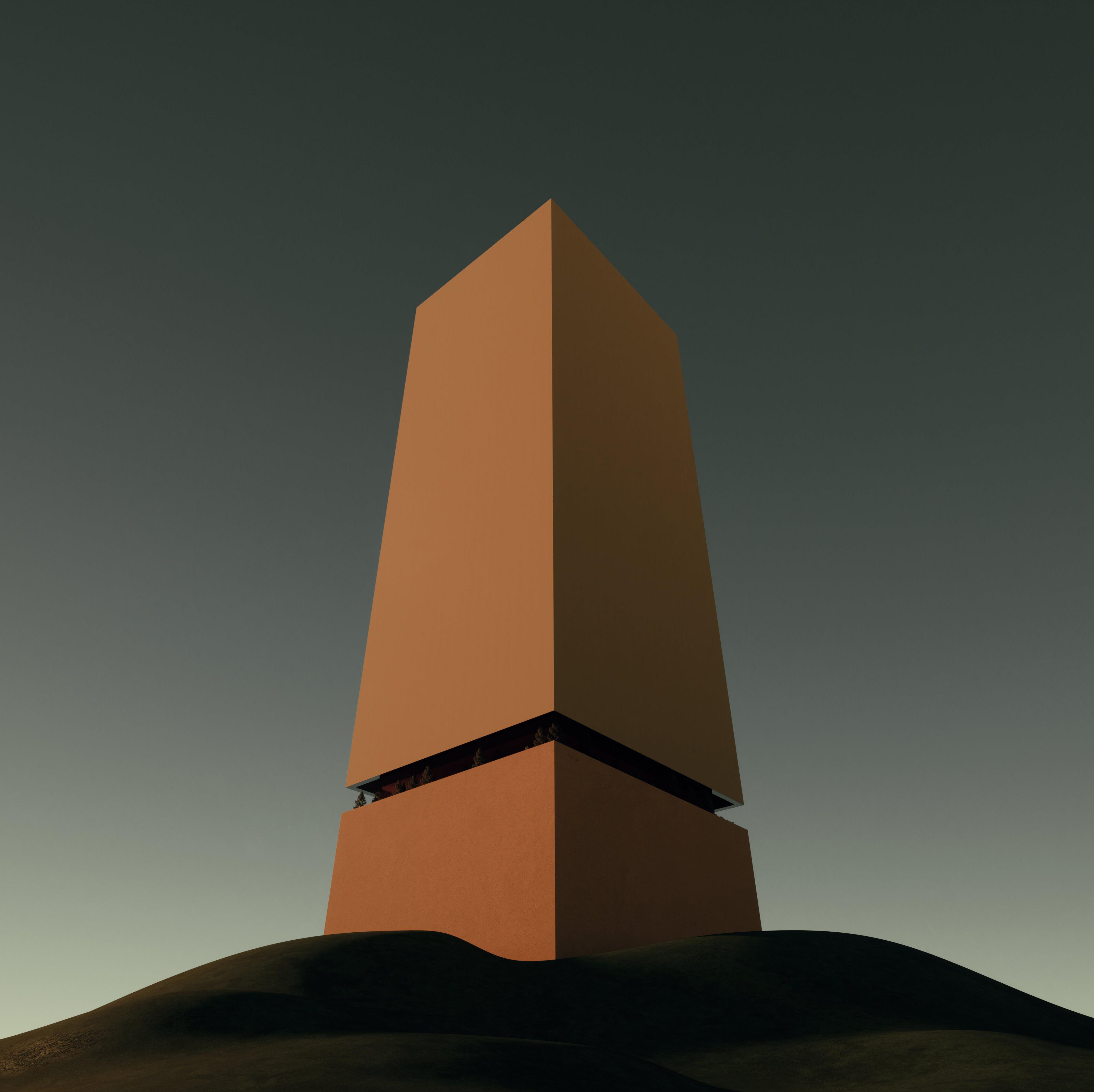
Innovation
But what truly sets this apartment complex apart is the clever use of UV-sensitive glass material. This state-of-the-art technology harnesses the power of the sun while protecting the residents from its harmful rays. The glass panels automatically adjust their transparency based on the intensity of UV radiation, ensuring that the interior spaces remain comfortable and well-lit throughout the day.To create glass that becomes transparent at night, a hypothetical technology might involve the use of specialized materials or coatings that can alter their optical properties in response to changes in ambient light conditions. This could be achieved through the application of electric current, changes in temperature, or some other mechanism. Although such a technology could potentially enhance the nighttime viewing experience, it is important to note that any advancements in this area would likely require extensive research, development, and testing. Additionally, there would
Portfolio 2023
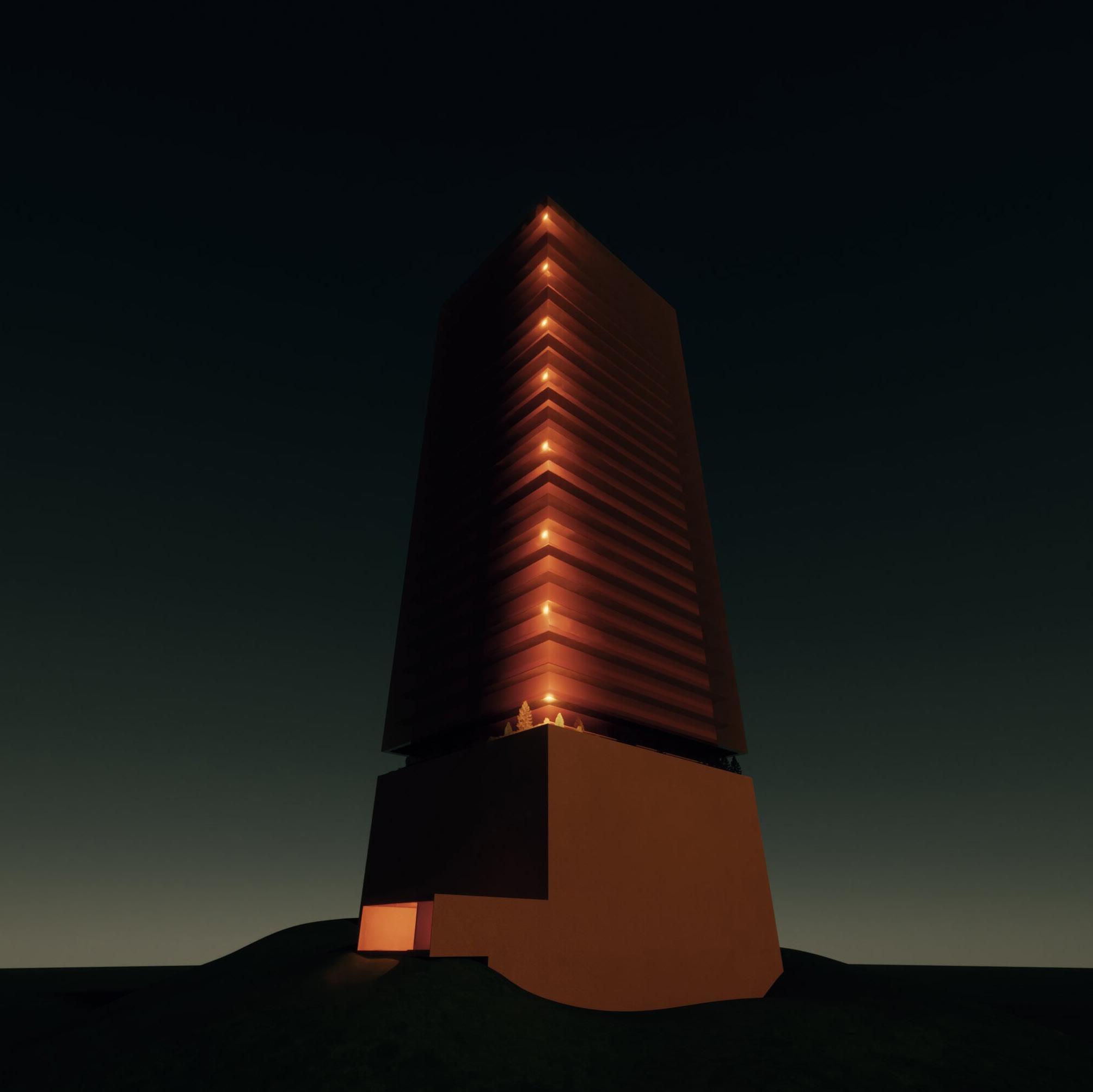
Portfolio 2023 Floor Plan axonometric setion &

Portfolio 2023 3bhk module plan living space bedroom garden balcony bedroom bedroom guestroom dining space bathroom bathroom bathroom personal living space kitchen balcony store&laundry all exterior walls have upper wall openings 25x14 m
4bhk module plan
Portfolio 2023
living space garden balcony bedroom bedroom guestroom bedroom bedroom dining space bathroom bathroom bathroom bathroom personal living space kitchen gameroom balcony store&laundry all exterior walls have upper wall openings
35x14 m
LANKA RESIDENCE
Located in Thekkumbhagam, Chirayinkeezhu, Kerala

Site area - 9076 sq m
Located near a serene backwater river in Kerala, stands a remarkable house that seamlessly blends elements of brutalism and traditional Kerala-style architecture. This exquisite residence is characterized by its wooden frame, shingled sloped roof, and a central courtyard adorned with a captivating pool of water.Upon approaching the house, one is greeted by a grand entrance showcasing a unique fusion of materials. The imposing facade combines the rawness of exposed concrete and the warmth of polished wood, setting the stage for the intriguing architectural experience that awaits within.
As you step inside, a sense of harmony prevails as the traditional Kerala architectural elements beautifully merge with the boldness of brutalism. The spacious interior is flooded with natural light that filters through large windows and skylights, creating a sense of openness and connecting the residents to the breathtaking natural surroundings.
Portfolio 2023
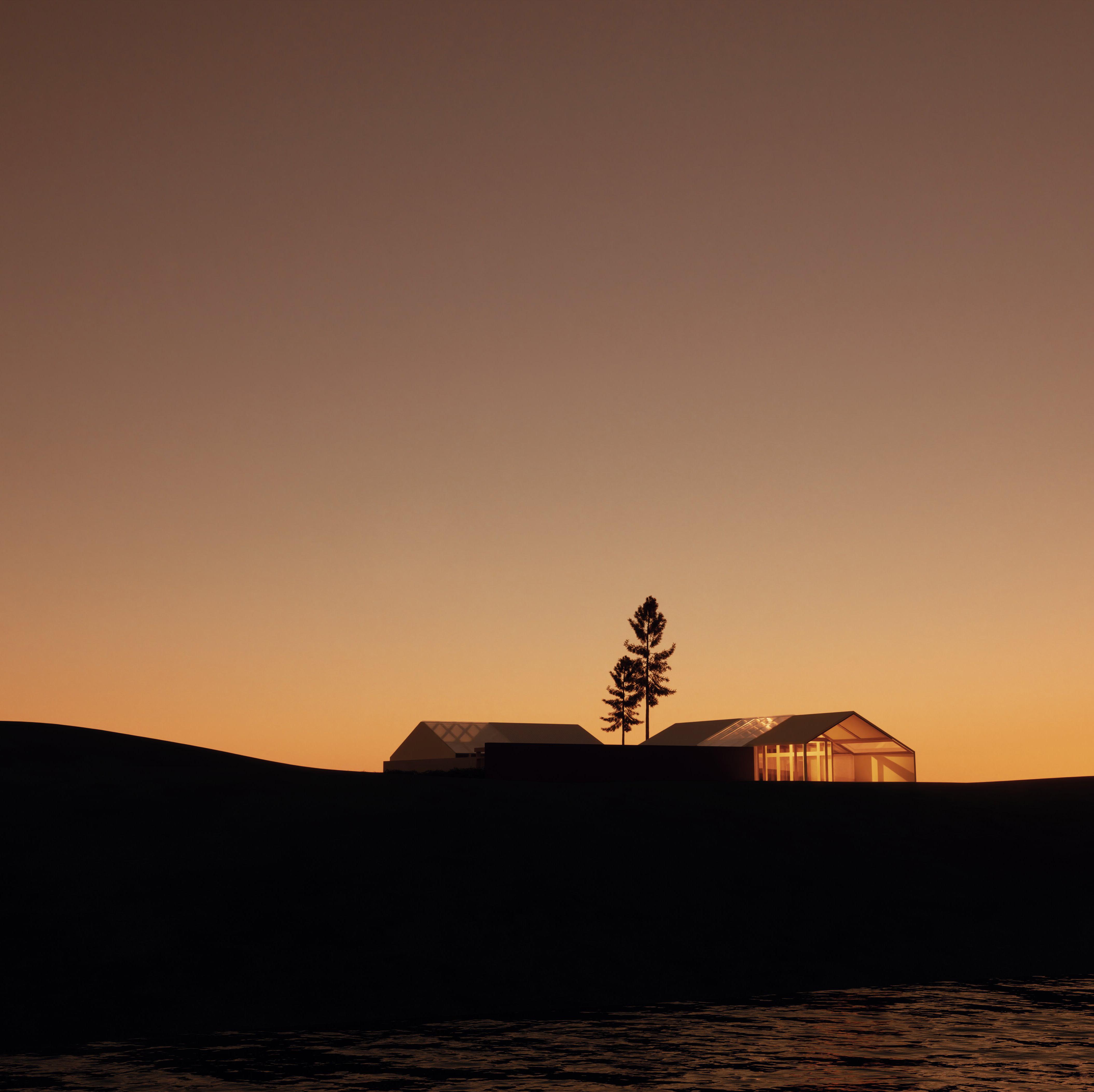
The wooden frame that embraces the house offers a rustic charm, infusing the living spaces with a cozy and inviting atmosphere. The sloped roof, plastered with traditional materials, adds a touch of authenticity and blends harmoniously with the overall design. The combination of straight lines and curved edges further accentuates the marriage between brutalism and traditional Kerala architecture.

Portfolio 2023


Portfolio 2023 Floor Plan axonometric exploded view & 47x55m living room bedroom bathroom walk in closet walk in closet bathroom bedroom rear patio front porch dining room kitchen toilet Courtyard Parking space Garden
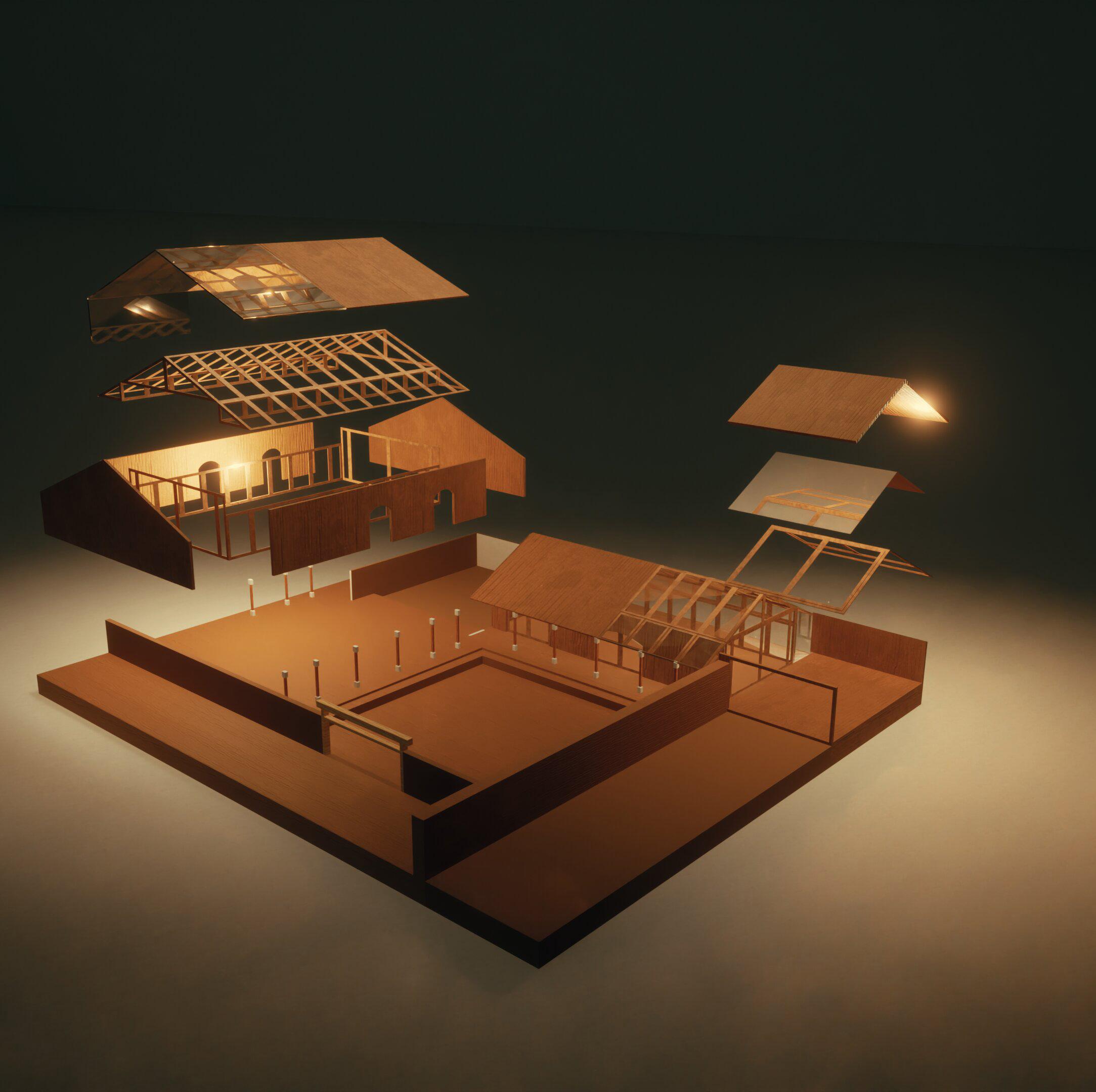
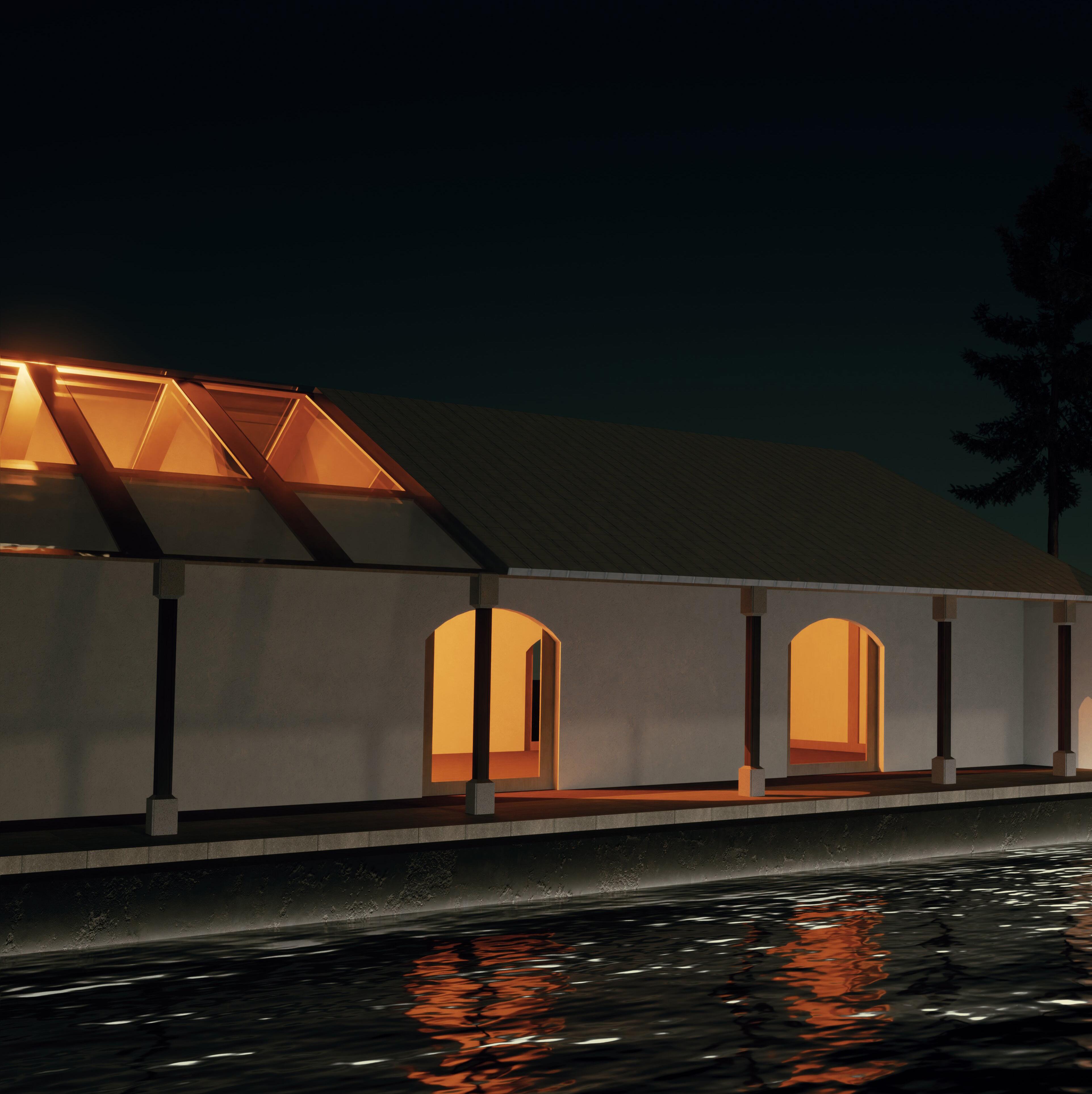
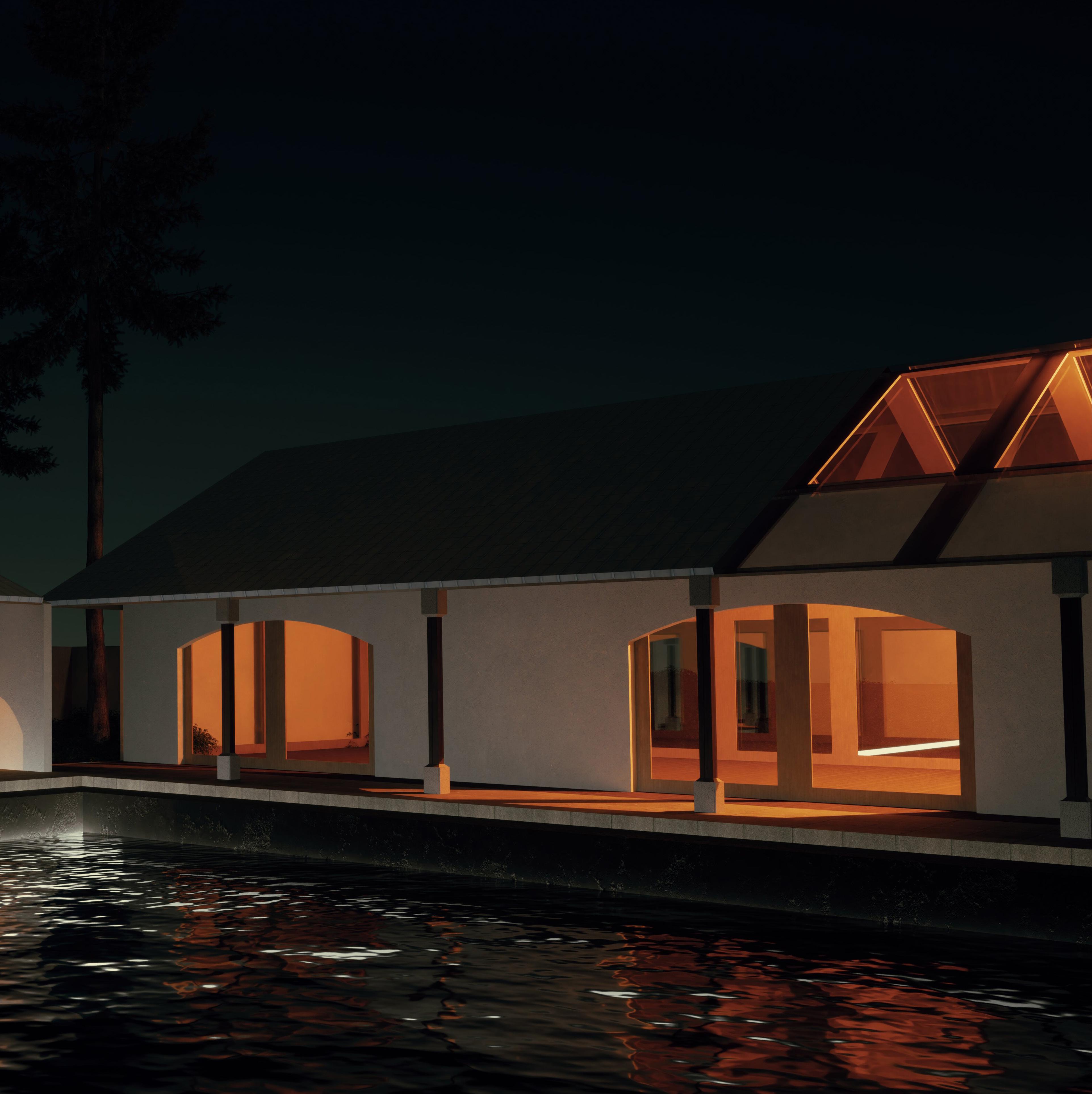
Portfolio Plan Elevation A Details Architectural design detailing Sasi Creative School of Architecture WORKING Staircase
2023 Name:Ophelia Christy Emmanuel Roll Number: 723818251039 Semester: 7 Year: 4 scale drawing title sheet number 1/8 STAIRCASE_DETAIL NA
remarks DRAWING Staircase Detail
Section AA' Elevation B
FIN.
