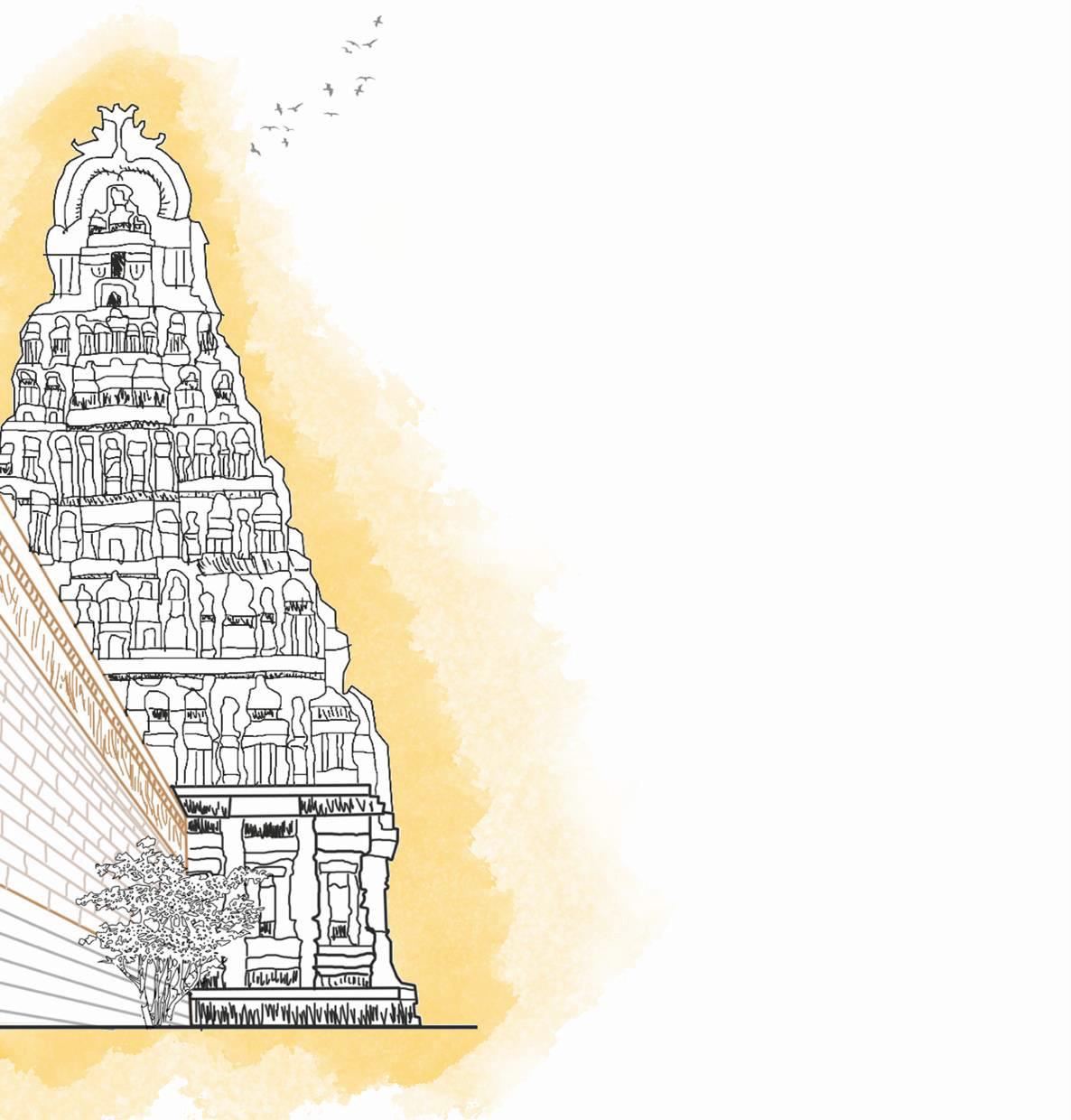
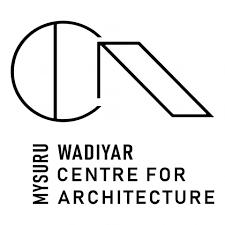


Architecture po rt fol io Supreeth M selected works 2019-2023
Supreeth M
Phone no : 9154211838
Email Id : 2019_supreeth.m@wcfa.ac.in supreethmathada@gmail.com
Address : #19, sai krupa, 9th cross bhuvaneshwari nagar, hebbal, bengaluru - 560024.
DOB : 19th september, 2000
Nationality : Indian Languages known : kannada, english, hindi, telugu, tamil.



Education:
S K I L L S E T I N T R O
2006 - 2014 | Sreerama Vidyalaya
2014 - 2019 | Sri Chaitanya Techno School & College
2019 - Present | Wadiyar Centre For Architecture

D r a f Autodesk M o d e Sketchup P o s t p r o Adobe photoshop Adobe illustrator Adobe indesign R e n d Enscape chaos O t h ArcGIS Procreate SketchBook Google earth Microsoft office S k i Hand drafting Model making Digital modelling Digital sketching Measure Documentation


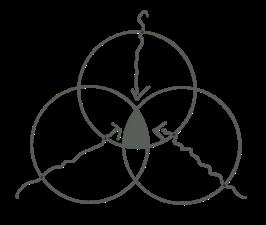


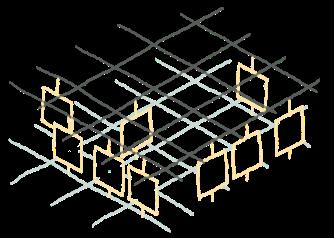
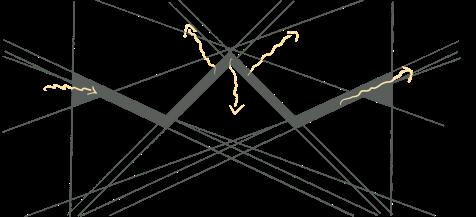
C O N T E N
t i n g AutoCAD e l l i n g Sketchup d u c t i o n photoshop illustrator indesign e r i n g Enscape V-ray h e r s ArcGIS Procreate SketchBook Pro earth pro office suite l l s drafting making modelling sketching drawing Documentation 01. Weaving kanc hi | sem-07 | Pg no: 4 - 13 02. Alternative s c hool | sem-06 | Pg no: 14 - 23 03. T he bridge | sem-05 | Pg no: 24 - 33 04. Wo rking d rawings | sem-06 | Pg no: 34 -43 05. Miscellaneous | Pg no: 44 - 49
T
W E A V I N G K A N C H I KANCHIPURAM, TAMIL NADU
Sustainability | Sem 07 | Winter sem
The goal of the semester is to grasp the concept of sustainability and its application to construction.
After analyzing and documenting a person's dayto-day existence in Kanchipuram, the requirement was to establish a weaving co-operative comprised of a production unit and an experience center to promote local art and work culture.
The goal was to eradicate the middleman and increase the efficiency of numerous procedures.
The studio aimed for sustainability on a bigger scale, not only in terms of architecture or construction methods, but also in terms of location, culture, and the user group itself.
Studio Guide :
Prof. Pra sha nth Gi rish Pol e
Prof. Anand Krishnamurthy
Prof. Shrutie Shah-Tamboli


Asst.Prof. Asijit Khan
Asst.Prof. Surendran Aalone
01.
04


05


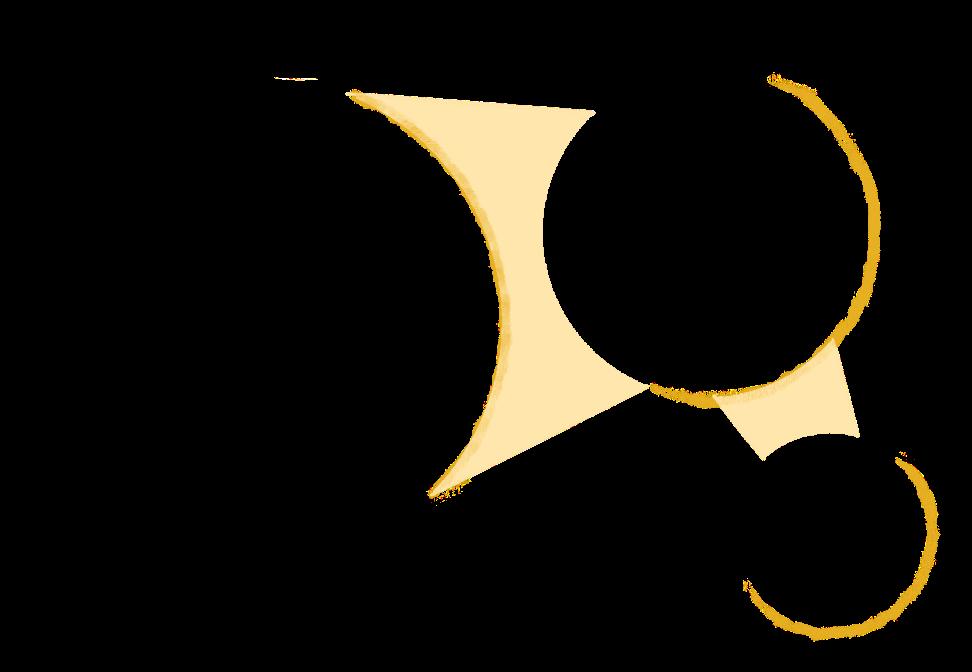

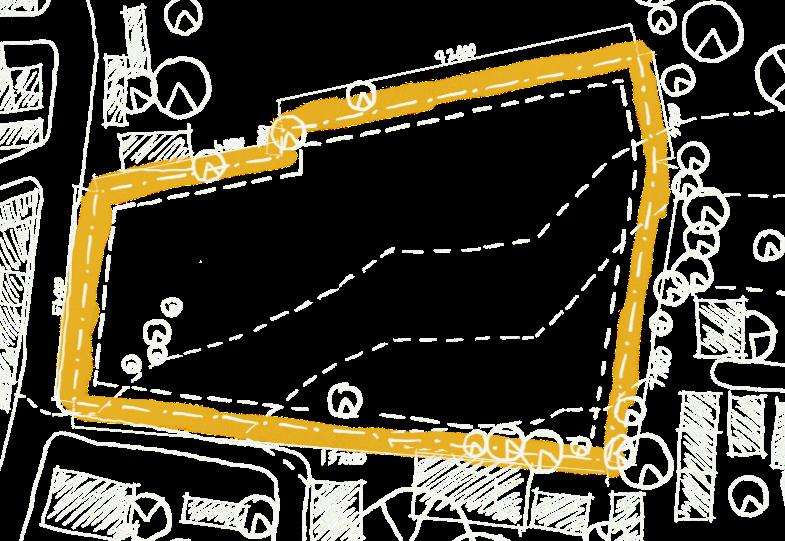


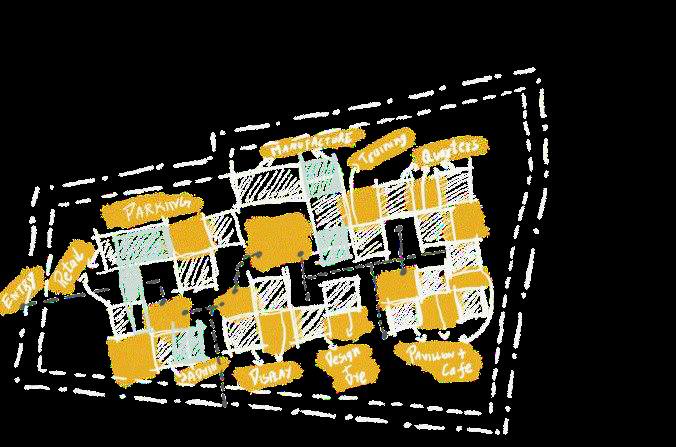
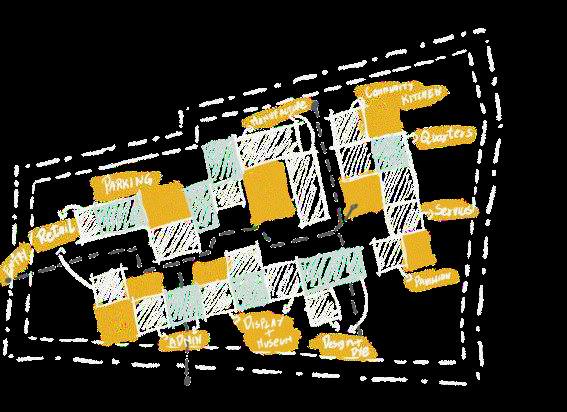
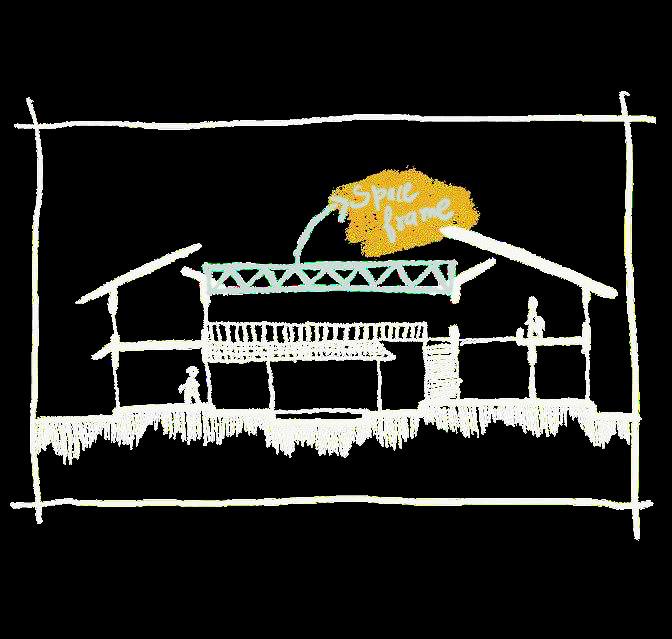
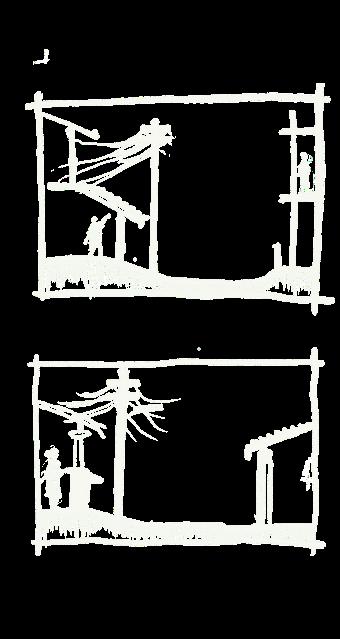


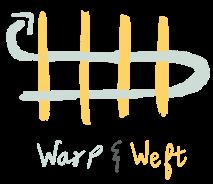





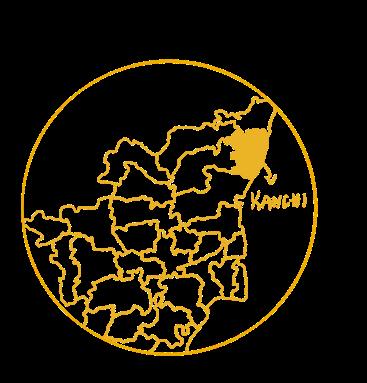
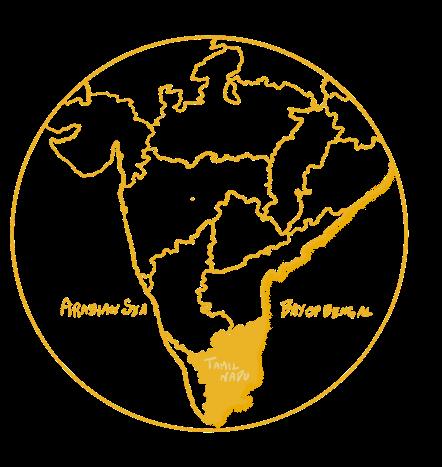

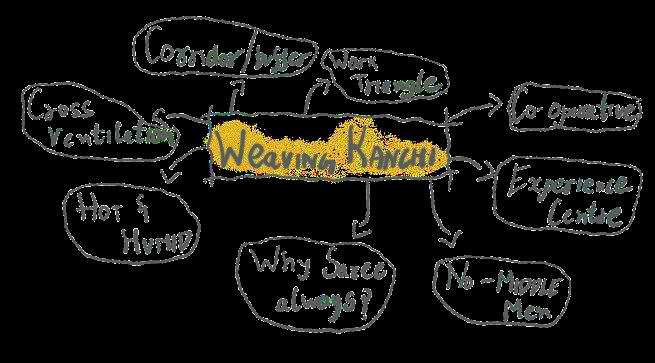
Manufacturing process Location Zoning 06 | Undergraduate architecture portfolio
Massing



1. Considering the grid pattern here and using a rectangular space for designing instead of splitting the built all over the site for climatic concerns
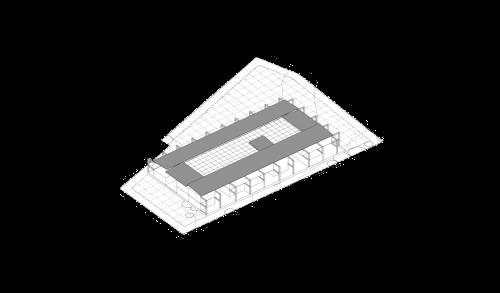
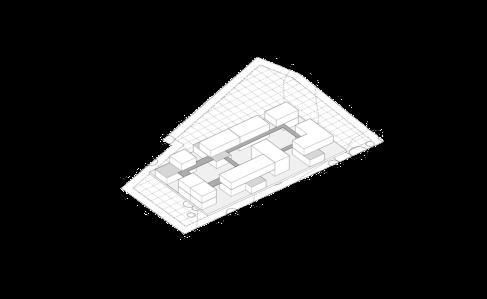
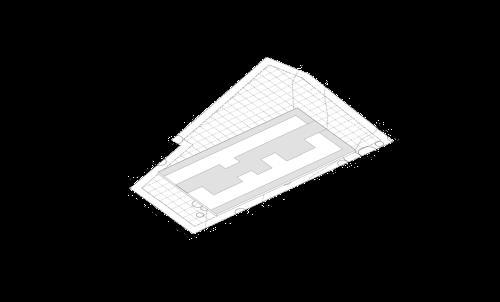
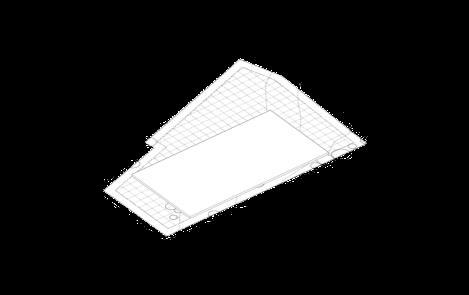
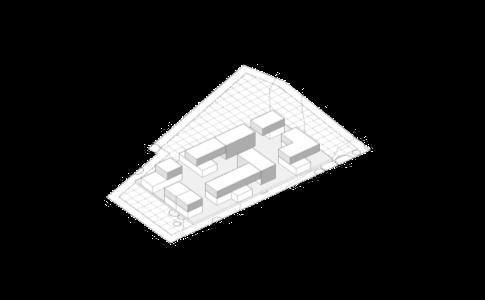
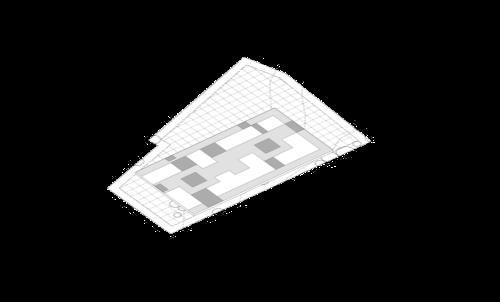
2. Using the corridor space as buffer space for protection against the weather and the built comes around the corridor
3. Intermediate courtyards at regular intervals acts as a pause points for the users, also behaving as breathing space for the whole structure



4. The built on the first floor acts as an umbrella protecting the space located underneath
5. The corridor on the top floor connects all the dots i.e. the built, while having the view towards the inner central courtyards
6. Sloping roof running throughout, above the built as well as the courtyards. The roof sloping outwards, where as the corridors along the periphery are protected by the louvers and pergolas on all three sides

Weaving kanchi | 07
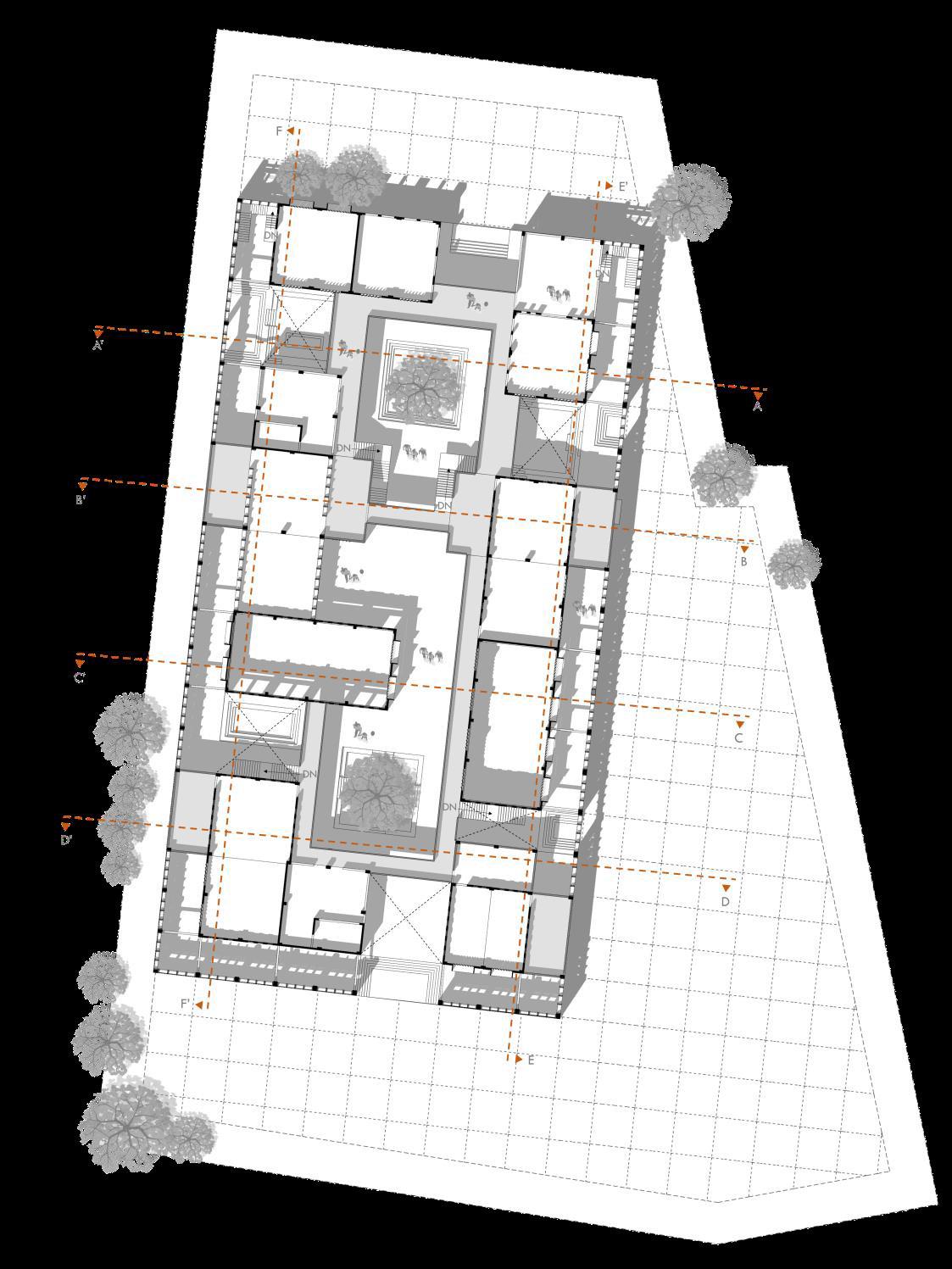
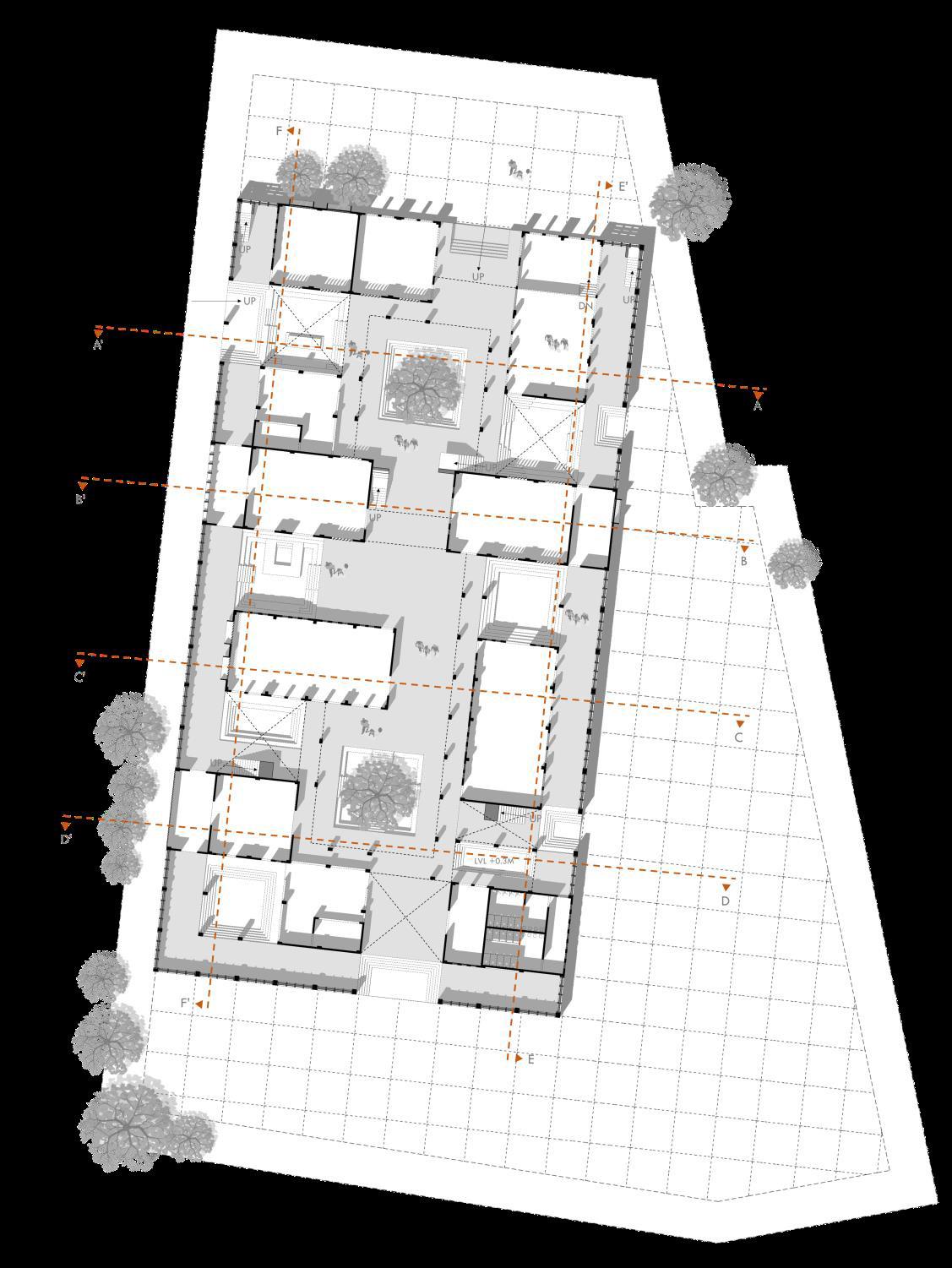



 Ground floor plan
First floor plan
1. Admin
2. Retail
3. Café
4. Museum
5. Training
6. Manufacturing
7. Dyeing
8. Drying
Ground floor plan
First floor plan
1. Admin
2. Retail
3. Café
4. Museum
5. Training
6. Manufacturing
7. Dyeing
8. Drying
1 2 2 2 3 4 5 6 6 7,8 8 1 9 a b c d f g g c 08 | Undergraduate architecture portfolio
9. Toilets
a. Admin

b. Retail
c. Café
d. Museum
e. R & D
f. Manufacturing




g. Accommodation


5 All dim are in m
0 10 2.5
Roof plan
b f e
Weaving kanchi | 09
Water drain off

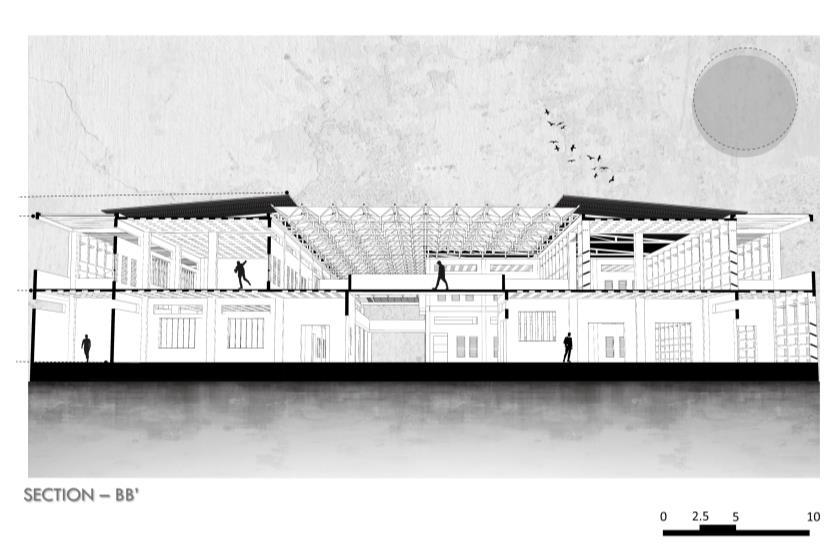

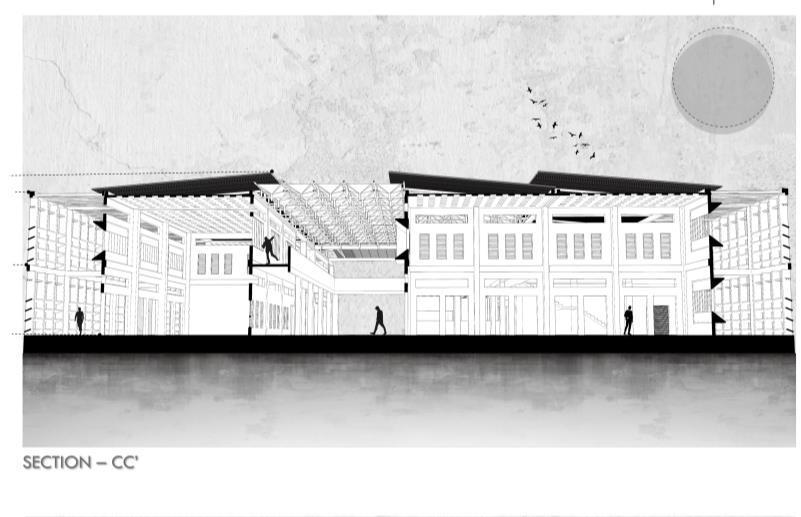







 Section-AA’ Section-BB’
Section-AA’ Section-BB’
10 | Undergraduate architecture portfolio
Section-CC’ Section-DD’


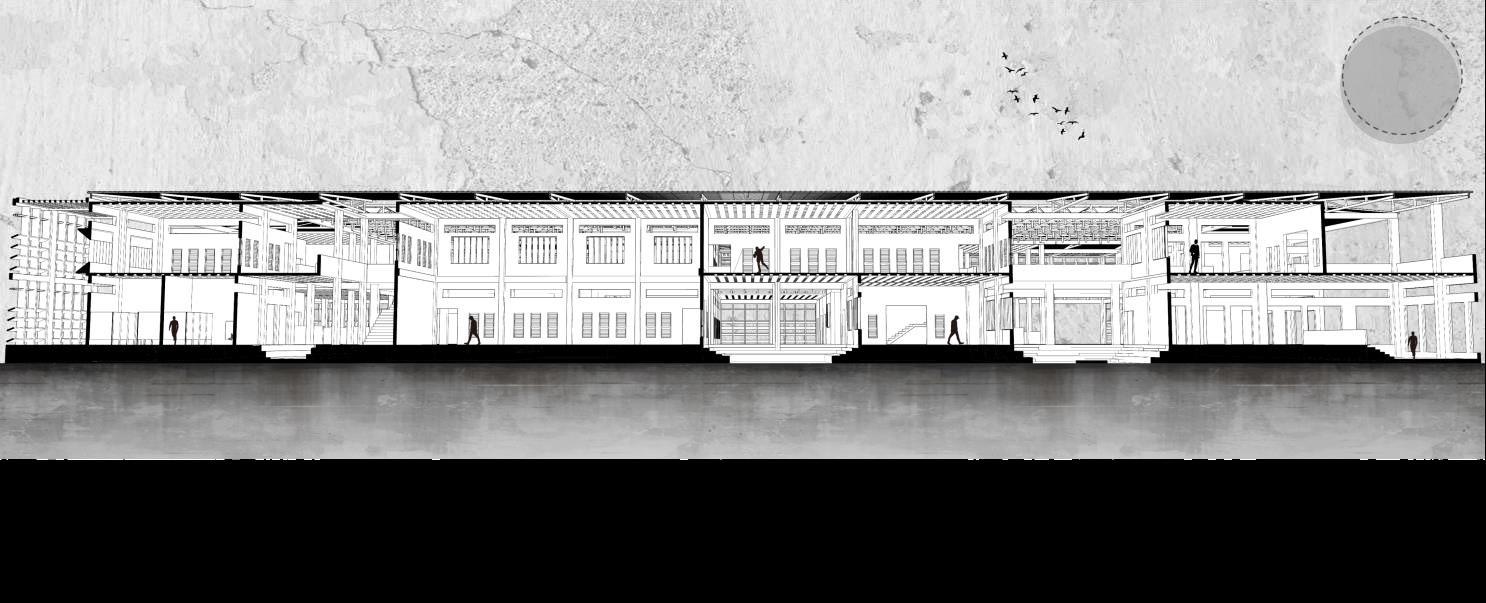






 Section-EE’
Section-EE’
All dim are in m 0 2.5 5 10 Weaving kanchi | 11
Section-FF’
The roofing system, in which it does the task of blocking harsh sunlight, wind, and rain at times. When required, at specified amount of water can be sent through it by the mechanism of flaps opening and closing. When opened, four flaps on the four cardinal directions can be mechanically controlled, letting in light and channeling wind, and even acting as a rain water collecting component
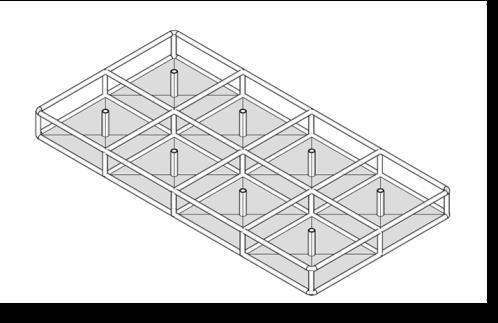
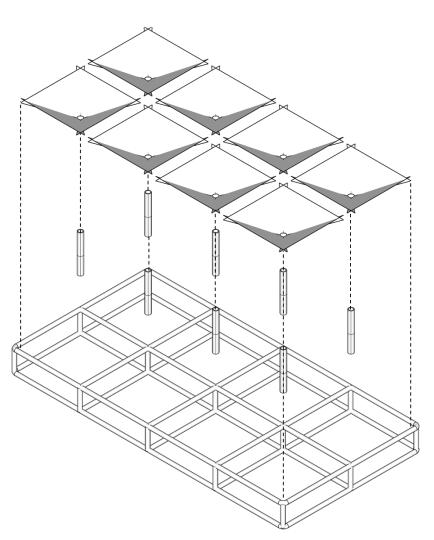








Roofing technique
Rendered model
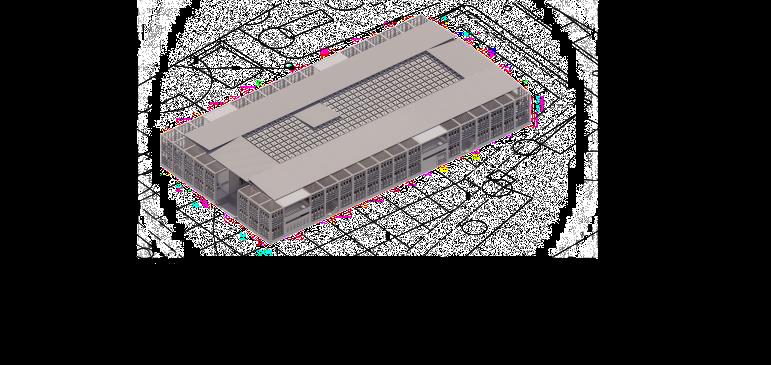
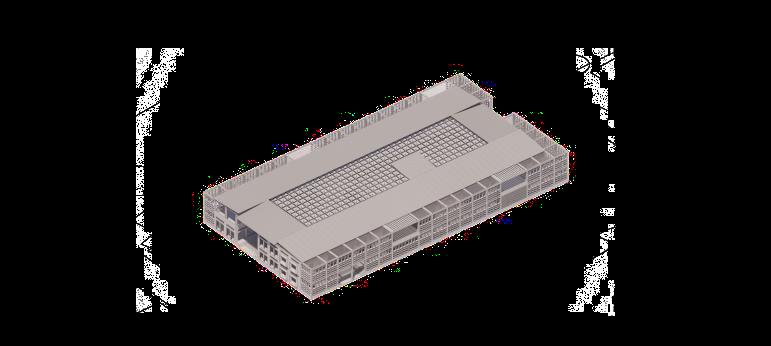
12 | Undergraduate architecture portfolio




Rendered model view Weaving kanchi | 13
L T E R N A T I V E S C H O O L
CHENNAI, TAMIL NADU


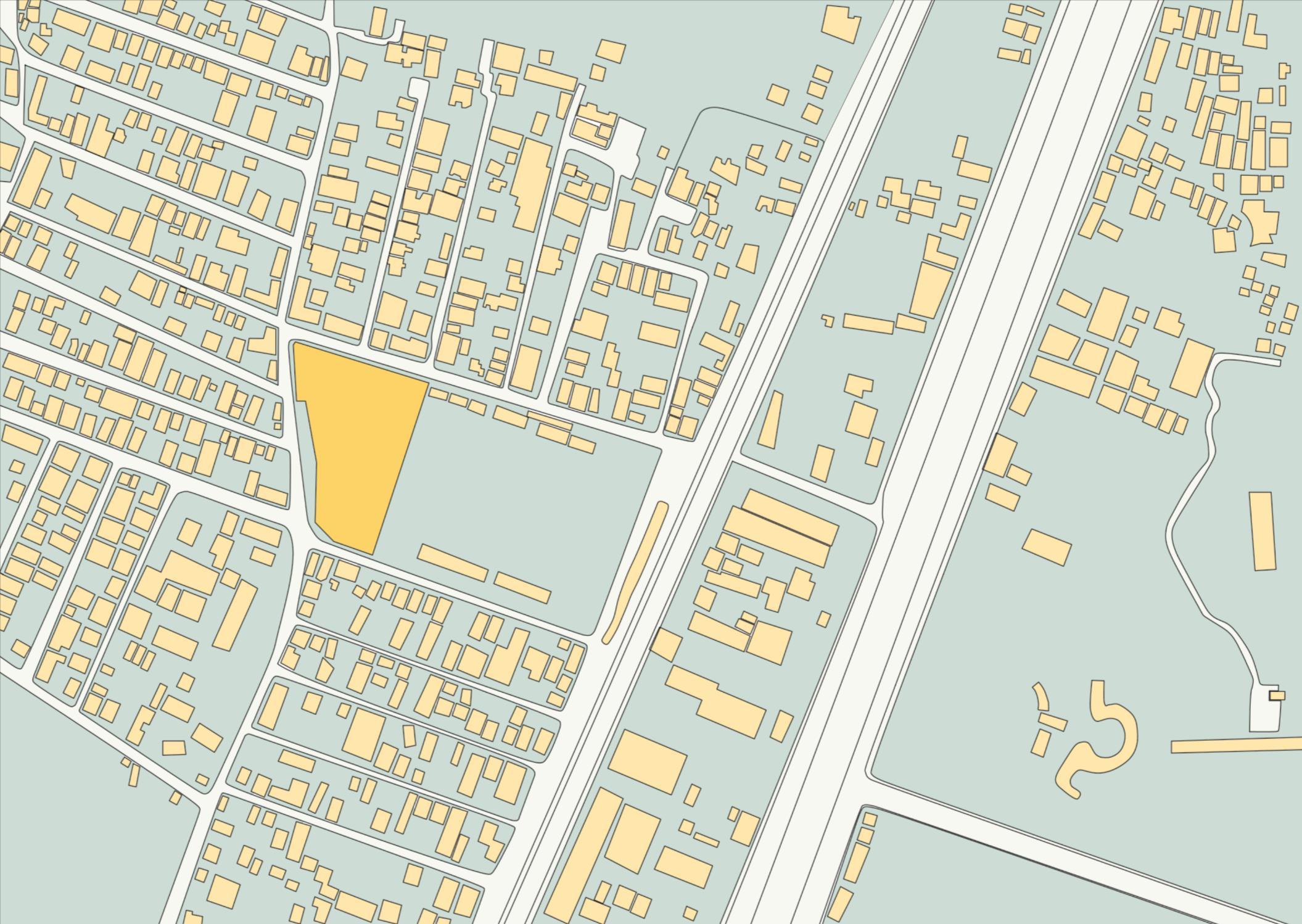
Institution | Sem 06 | Summer sem
The semester was based on looking at several aspects of campus architecture through a different lens: Alternative education.
The studio's overarching goal was to successfully translate an institution's intentions and philosophy into a useful structure. This evaluates the alternative educational models that emphasize the holistic growth of the child through pedagogical methods and childcentered initiatives.
The design included relationships between open and closed courts and connections across spaces to create a co-learning environment reminiscent to Rabindranath Tagore's "Shantiniketan."
Studio Guides :
Prof. Rya n Th om as
Asst.Prof. Aa k a sh Ra i
Prof. Srinivas S G
Assoc.Prof. R Kiran Kumar
Asst.Prof. Surendran Aalone
Asst.Prof. Kavana Kumar
02.A
14



15
Location




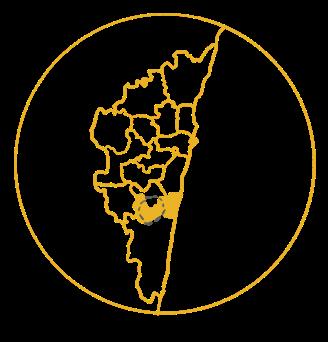
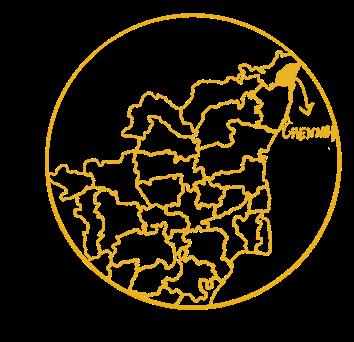
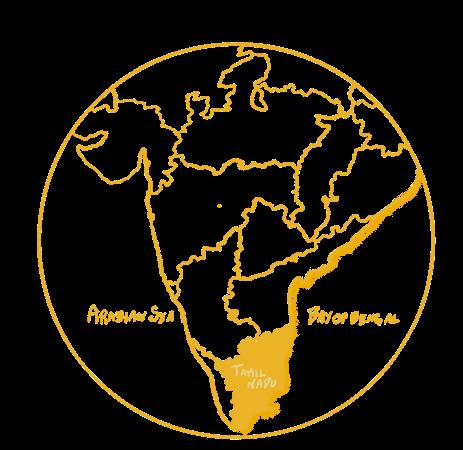









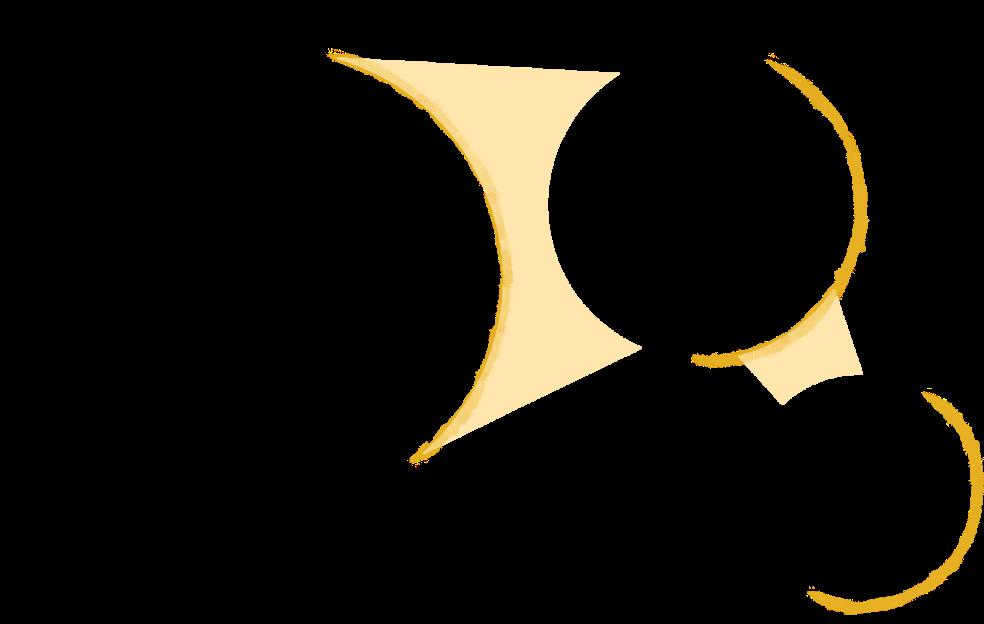
Contradiction
Key ideas and thought process
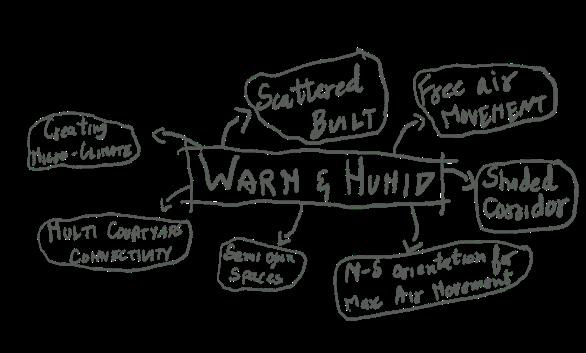
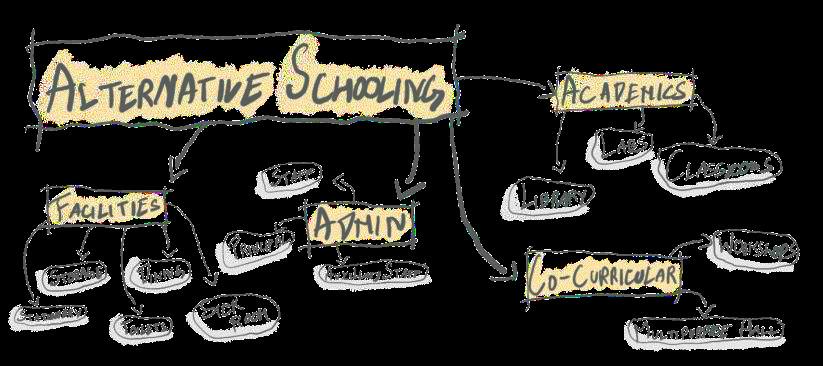
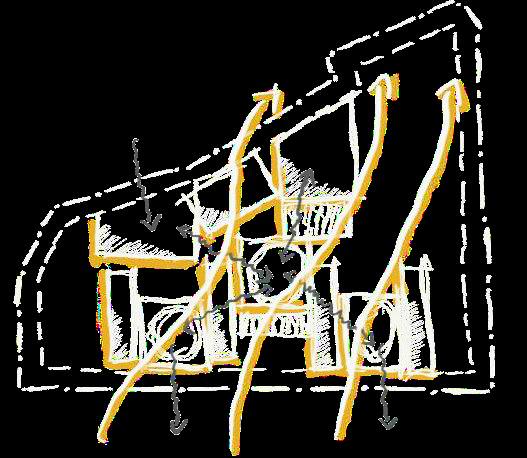
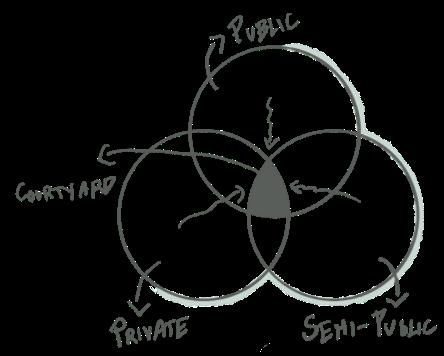

Site
Zoning
Connectivity between courtyards

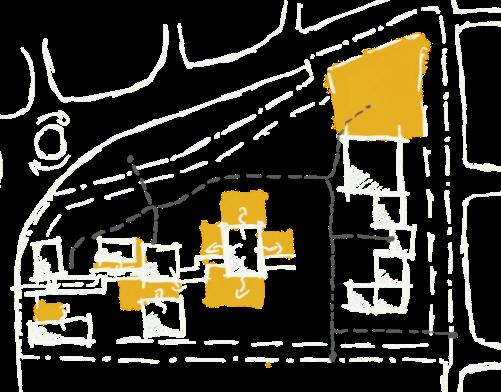
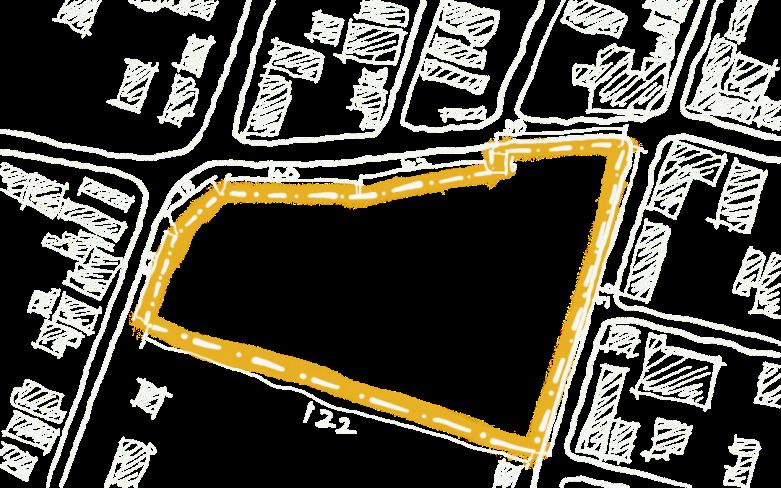
16 | Undergraduate architecture portfolio
Strategies
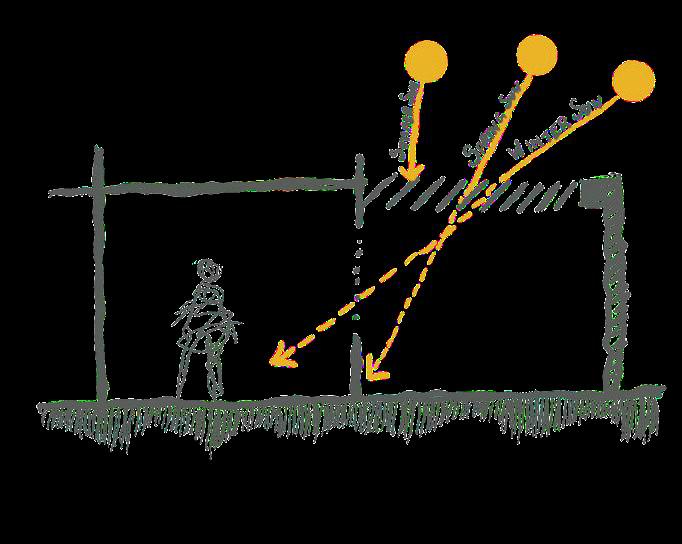

Placement of courtyards between the built as a breathing space, whereas the built is spread across for better circulation of air to cool down the space in an hot & humid climate
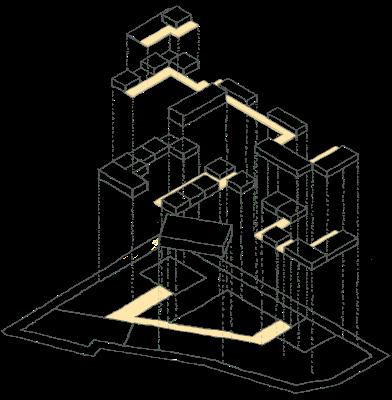
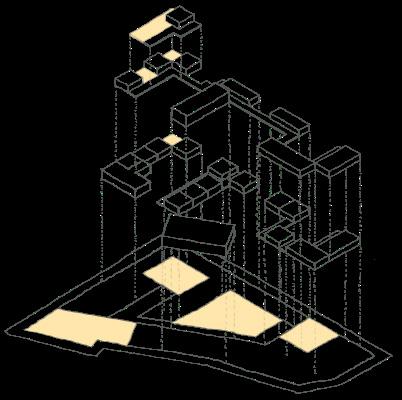
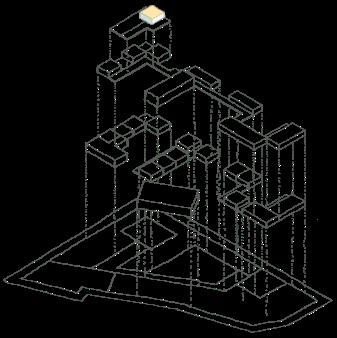
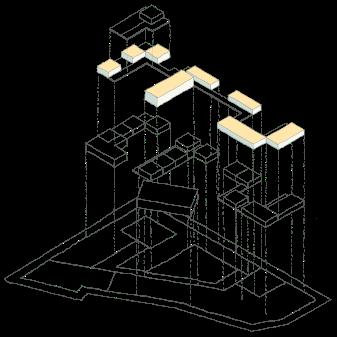
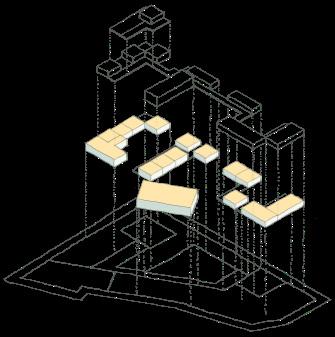

Massing







handled louvers on the roof, also completely shutting them to get rid off rain water
Courtyards at multiple levels acting as spill-out spaces for the classrooms
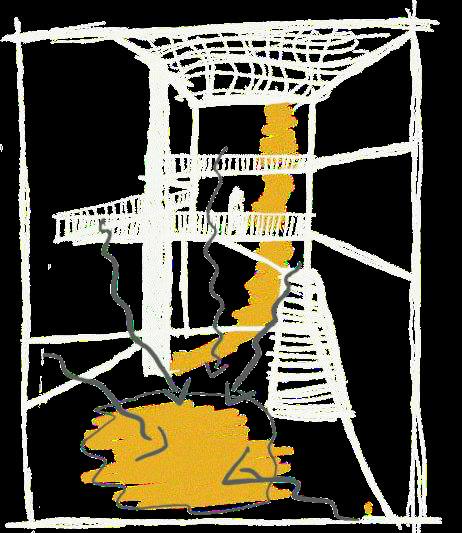
Corridors connecting the courtyards, built structures at all three levels for movement and connectivity.

Built structures on ground floor Built structures on first floor Built structures on second floor
Alternative school | 17
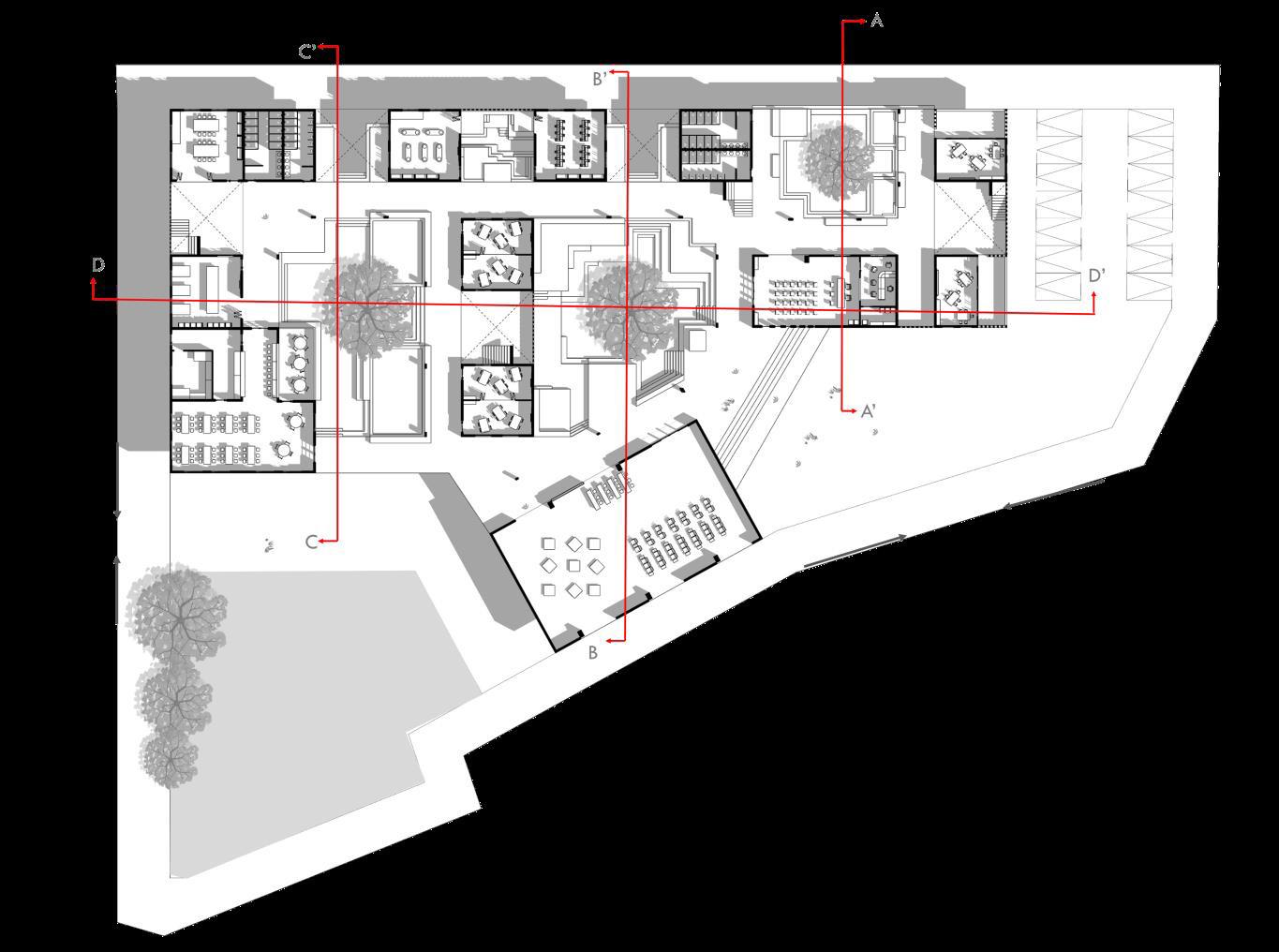



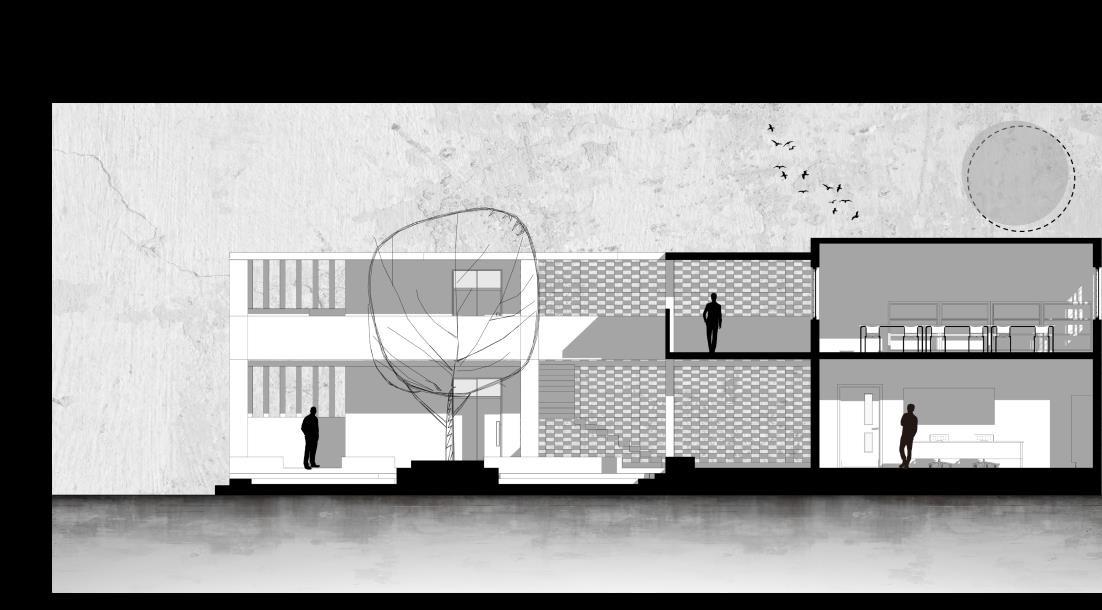


 Ground floor plan
Section-AA’
1. Admin
2. Parking
3. Primary wing
4. Toilets
5. Workshops
6. Secondary wing
7. Labs
8. Kitchen
9. Dining
10. Farmland
Ground floor plan
Section-AA’
1. Admin
2. Parking
3. Primary wing
4. Toilets
5. Workshops
6. Secondary wing
7. Labs
8. Kitchen
9. Dining
10. Farmland
3 4 5 6 7 8 10 11 1 4 0 8 2 4 0 8 2 18 | Undergraduate architecture portfolio
11. Multipurpose
a. Staffroom 1
b. Computer lab
c. Parking

d. Primary wing







e. Library
f. Staffroom 2
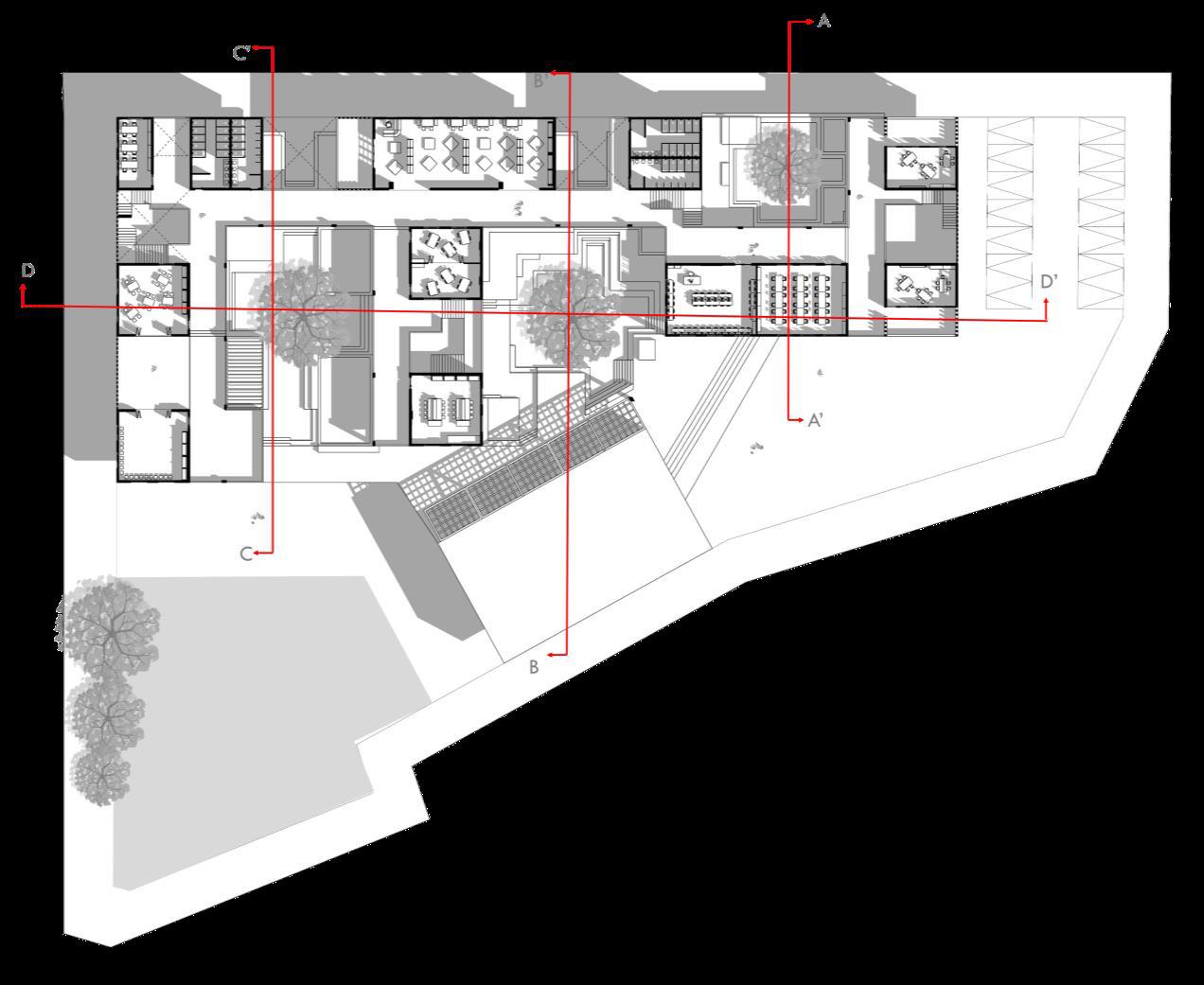
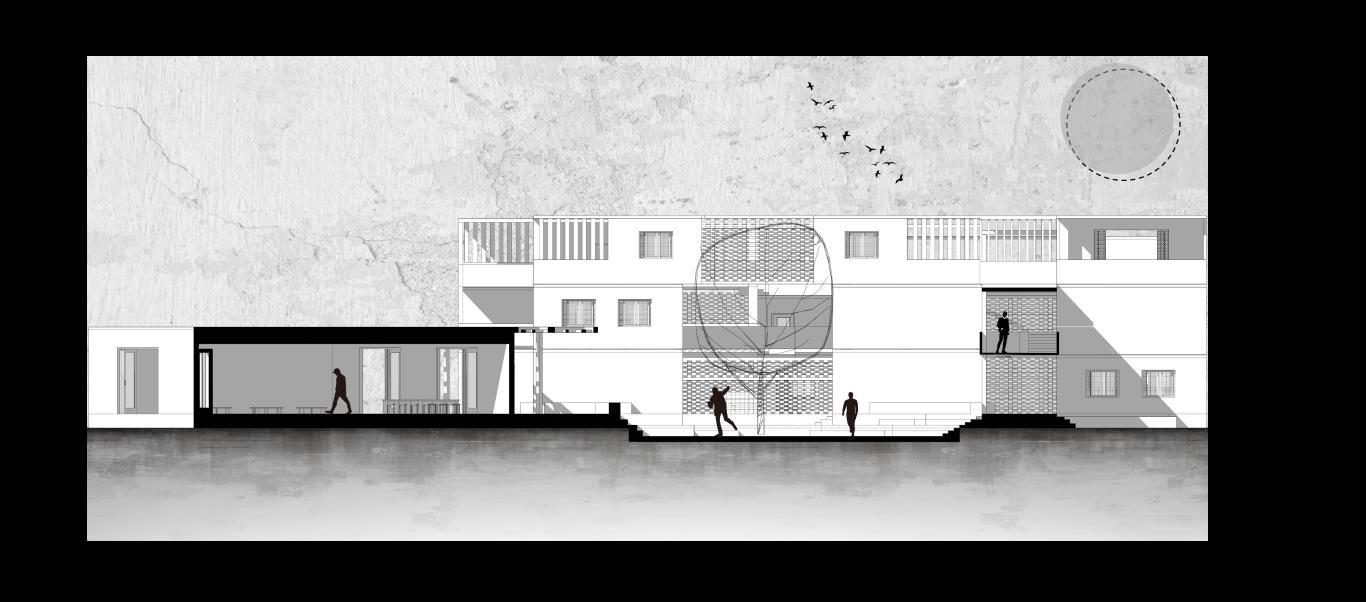
g. Workshops
h. Secondary wing
i. Toilets
j. Farmland
All dim are in m Section-BB’
First floor plan
c b a i i e f g j 4 0 8 2 4 0 8 2 Alternative school | 19






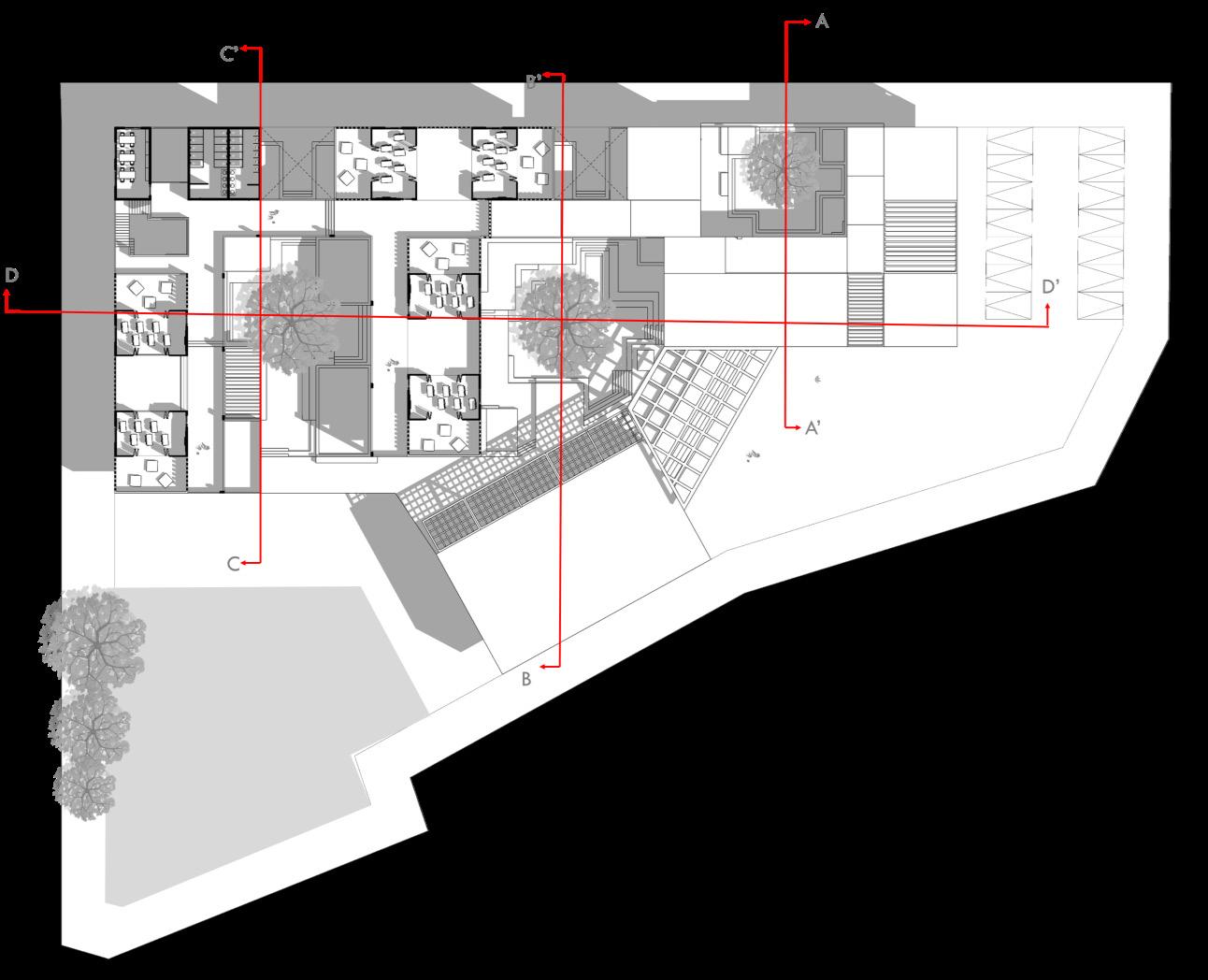
 Second floor plan
Second floor plan
Section-DD’
1. High school wing
2. Farmland
4 0 8 2 1 1 1 3 2 20 | Undergraduate architecture portfolio
3. Toilets



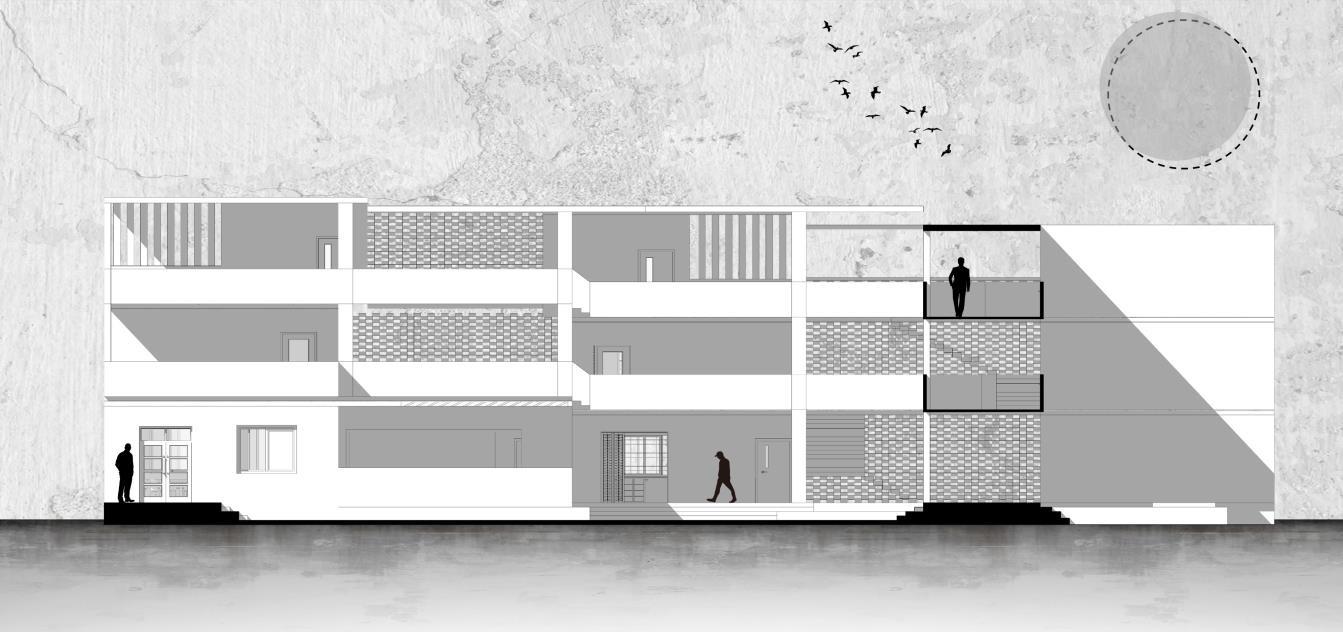




Section-CC’ All dim are in m 4 0 8 2 4 0 8 2 Alternative school | 21
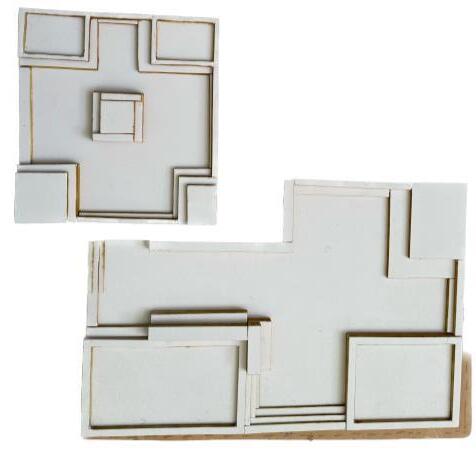
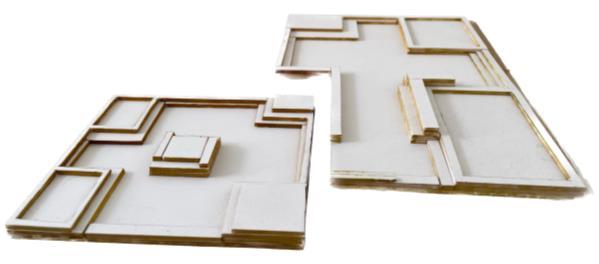




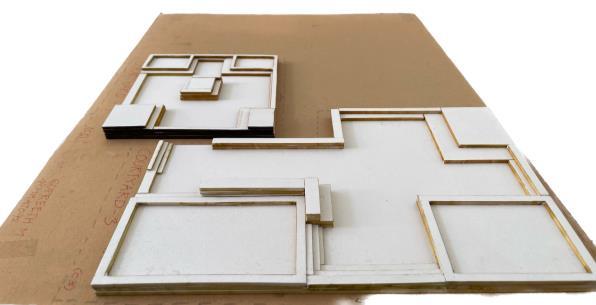

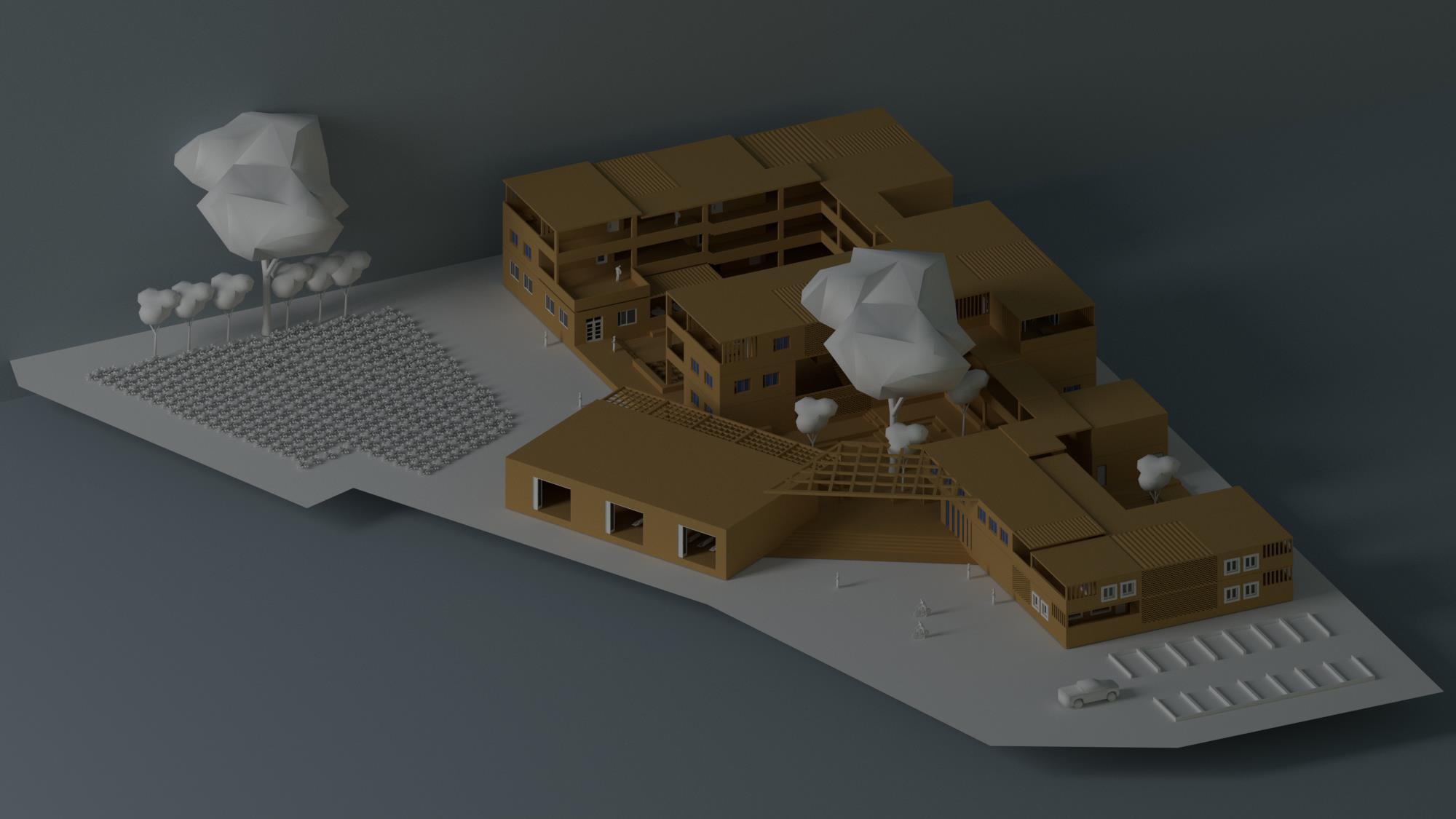
22 | Undergraduate architecture portfolio
Multiple courtyards model Rendered model view


Alternative school | 23
T H E B R I D G E SRIRANGAPATNA, KARNATAKA
Public building typology | Sem 05 | Winter sem
The goal of the semester was to design a public building for dissemination of knowledge of natural or cultural heritage.
A public building that links concepts, locations, and imaginations to constructions spanning the Kaveri River, north of Srirangapatna, is the subject of the programme under the architectural typology of the Bridge.
The interpretation center will connect the Paschimavahini ghat ruins to the island as a pedestrian bridge and public space with the goal of interpreting the context of land, water, culture, and histories via the lens of publicness.
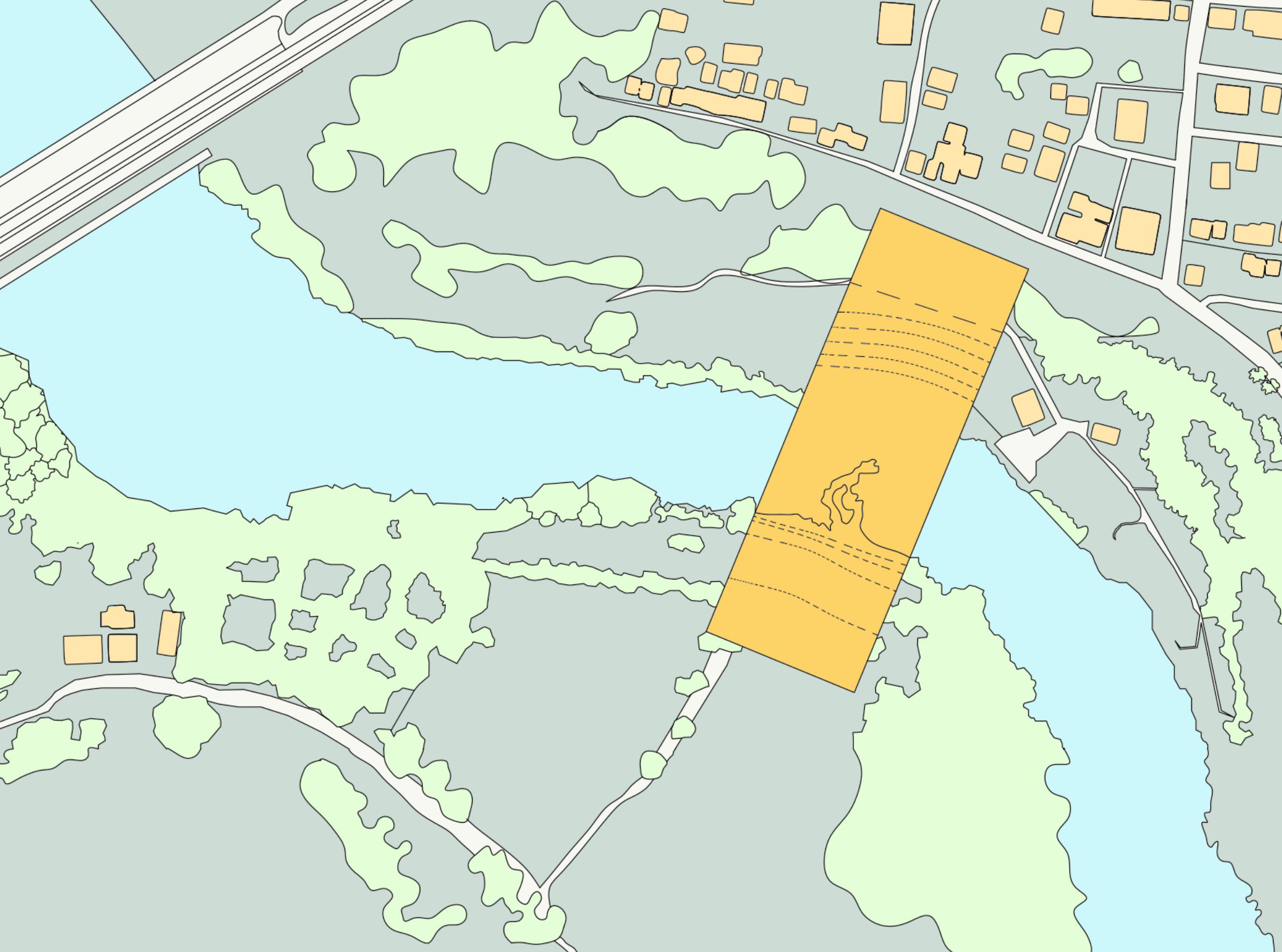
Studio Guides :
Asst.Prof. Sh a sha nk Sa ti sh
Prof. Anand Krishnamurthy
Asst.Prof. Aakash Rai
Assoc.Prof. R Kiran Kumar

Asst.Prof. Asijit Khan
Asst.Prof. Shreyas Baindur
03.
24


25
I n t e r p r e t a t i o n C e n t r e is building which holds the interpretation of a place through variety of mediums such as display, experience - when you pass by spaces, videos etc. It also includes some REFRESHMENT ZONES, which offers the public an experiential and unbiased way of interpreting histories.













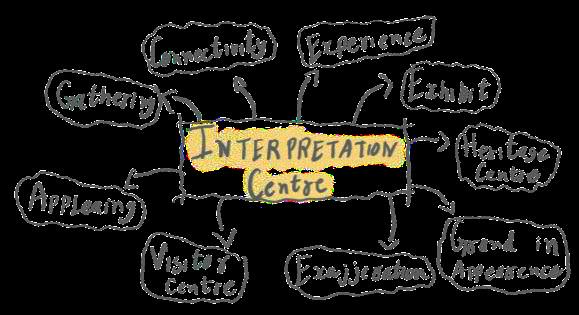


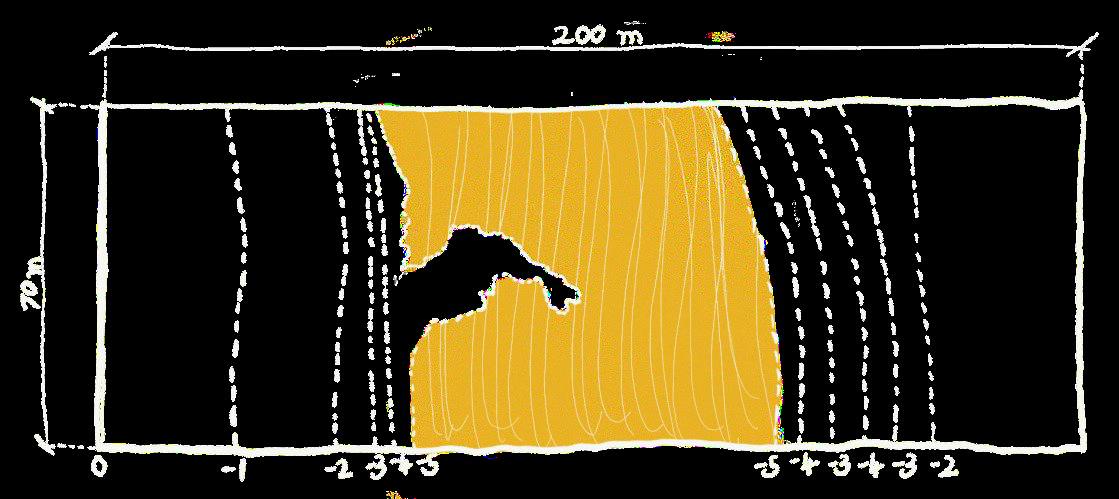
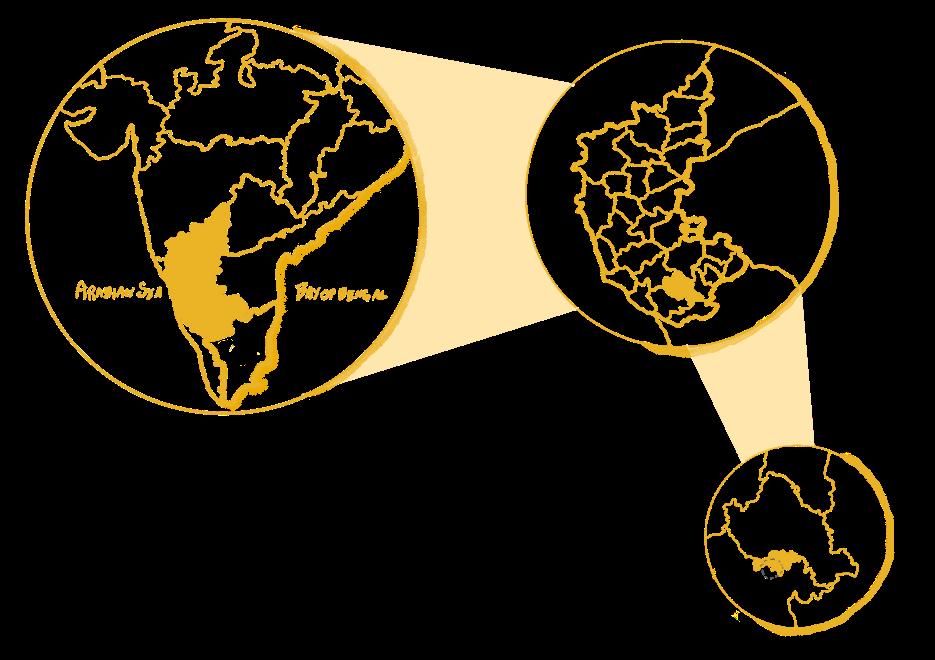
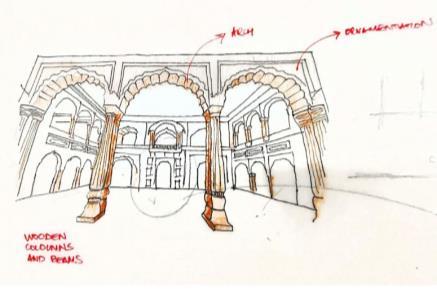
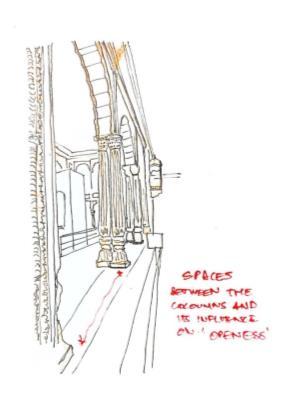
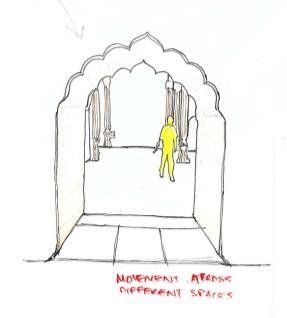
Site
Contradiction Location Linear approach
through spaces 26 | Undergraduate architecture portfolio
Pass
Iterations
Approach through pause points








The islands here are intended to work as nodal points where in each island there are certain activities and programmes happening and all four of them are connected by bridge / pathway from one end to the another
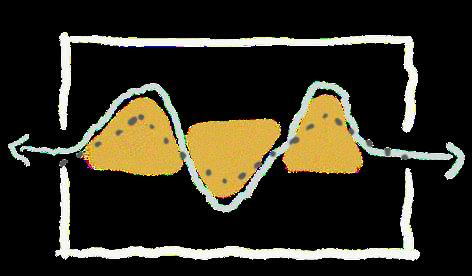

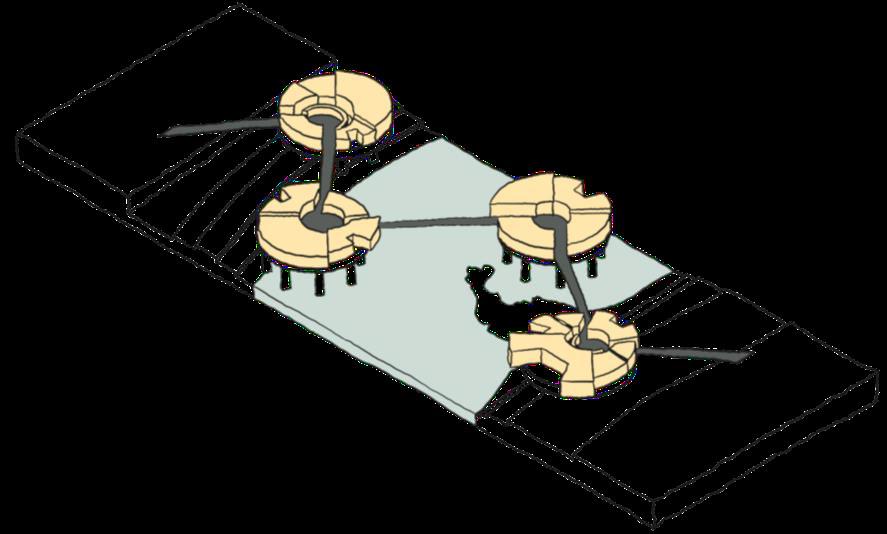
The intent here was to create a path around which the programme is built so that the pause is not compulsorily intended to follow by everyone. The entrance to the bridge would be via both staircase and ramp friendly
Terminate in space
Here the idea is to split the pathways into two so that the user group can be differentiated i.e. the pedestrian crossing the bridge and the one visiting the interpretation centre. Also the corners can act as pause points which overlooks into the river Cauvery and beyond

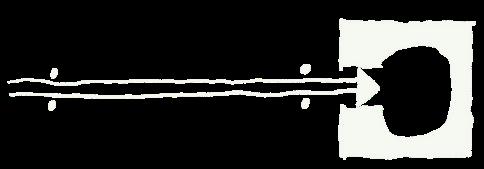

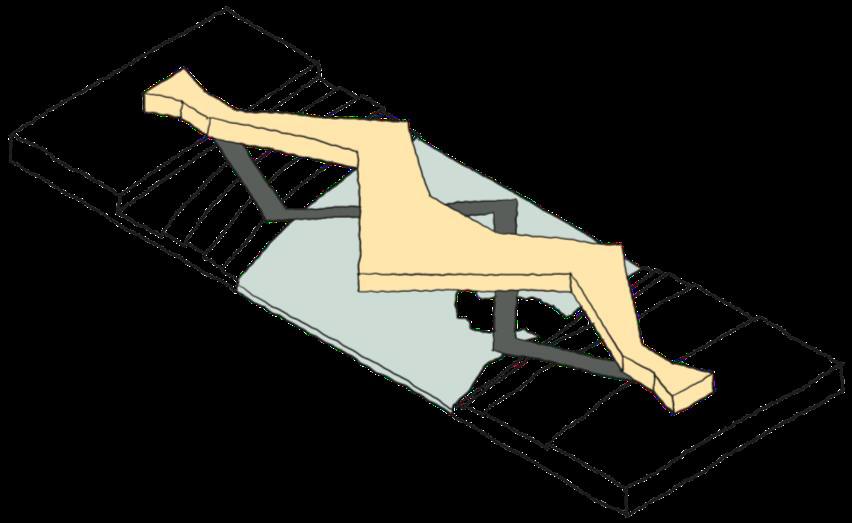
The bridge | 27
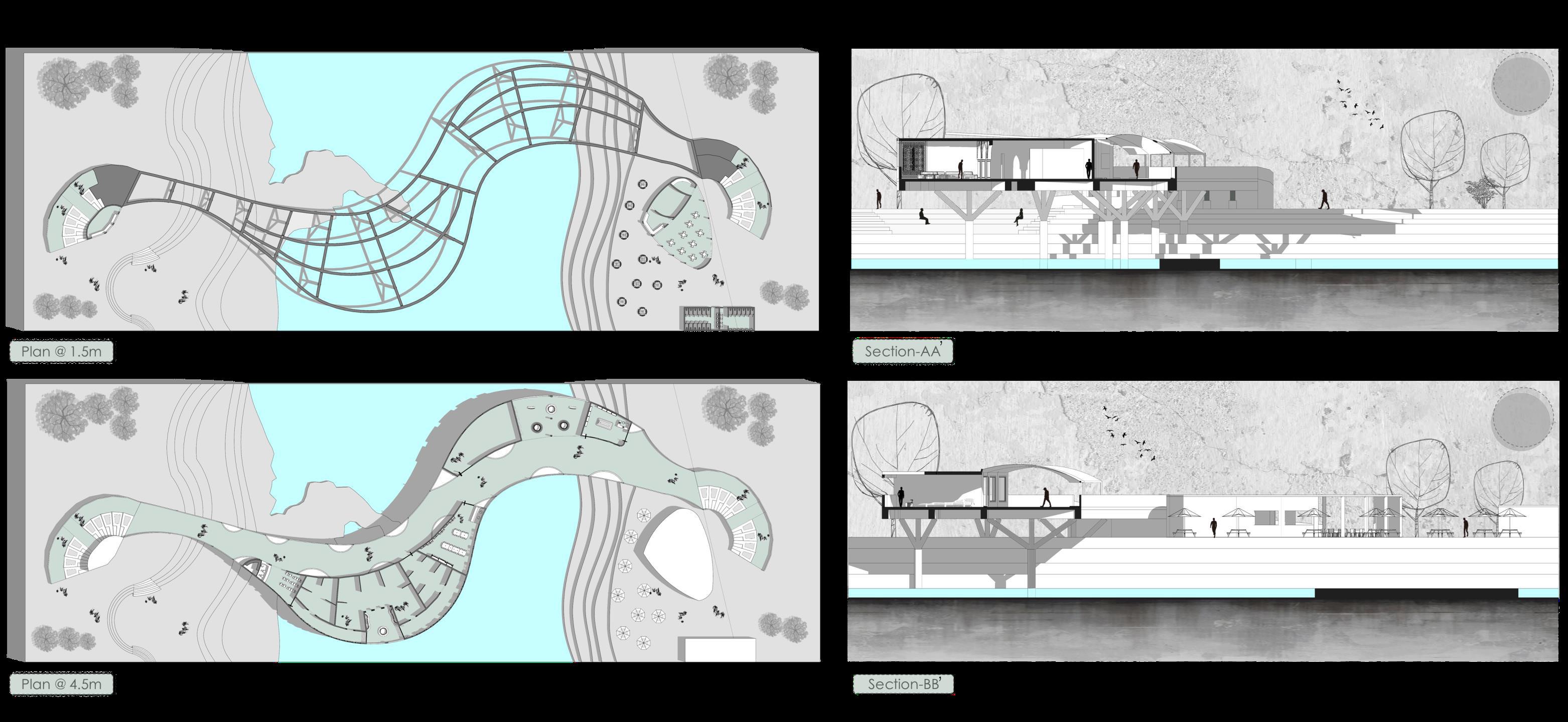

 1. Reception
2. OAT
3. Lobby
4. Gallery
5. Library
6. Multipurpose hall
7. Souvenir shop
8. Cafeteria
9. Toilets
1. Reception
2. OAT
3. Lobby
4. Gallery
5. Library
6. Multipurpose hall
7. Souvenir shop
8. Cafeteria
9. Toilets
5 0 10 2.5 5 0 10 2.5 A A’ B’ B D’ C A A’ B’ B D’ C 2 5 6 8 9 1 3 4 7 10 10 28 | Undergraduate architecture portfolio
10. Spill-out seating arena



10 5 2.5 0 10 5 2.5 0 D C’ D C’ The bridge | 29
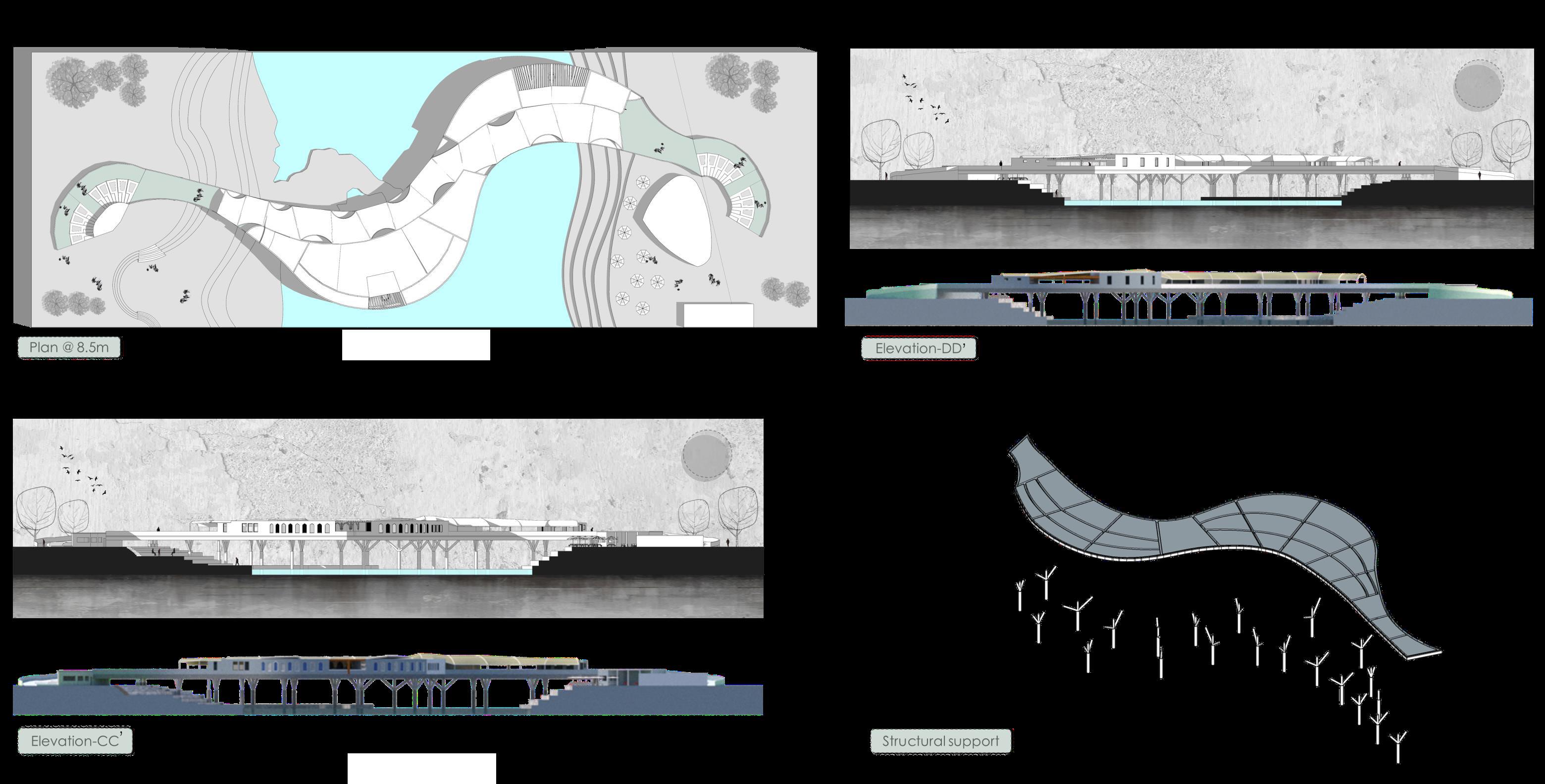

5 0 10 2.5 0 2.5 5 10 A A’ B’ B D’ C 30 | Undergraduate architecture portfolio


0 2.5 5 10 D C’ The bridge | 31
Rendered Views




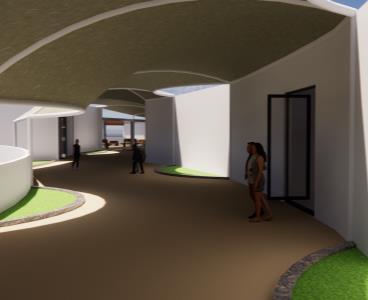
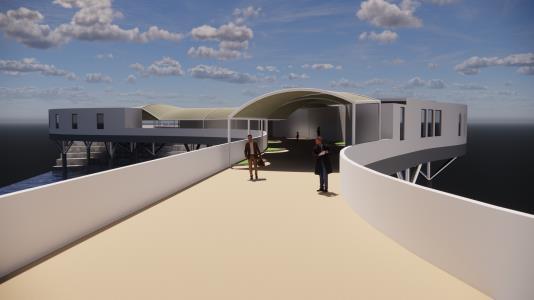
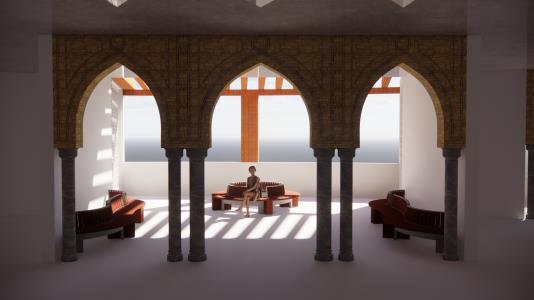
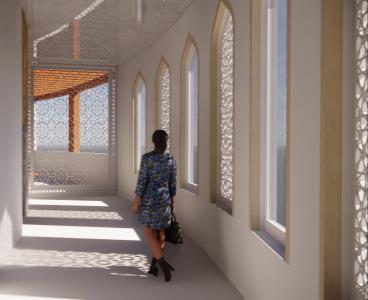
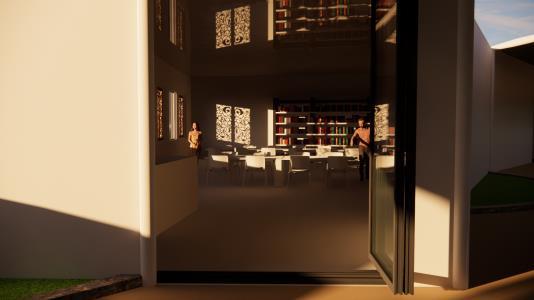
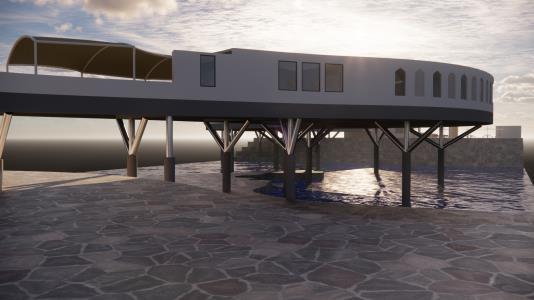
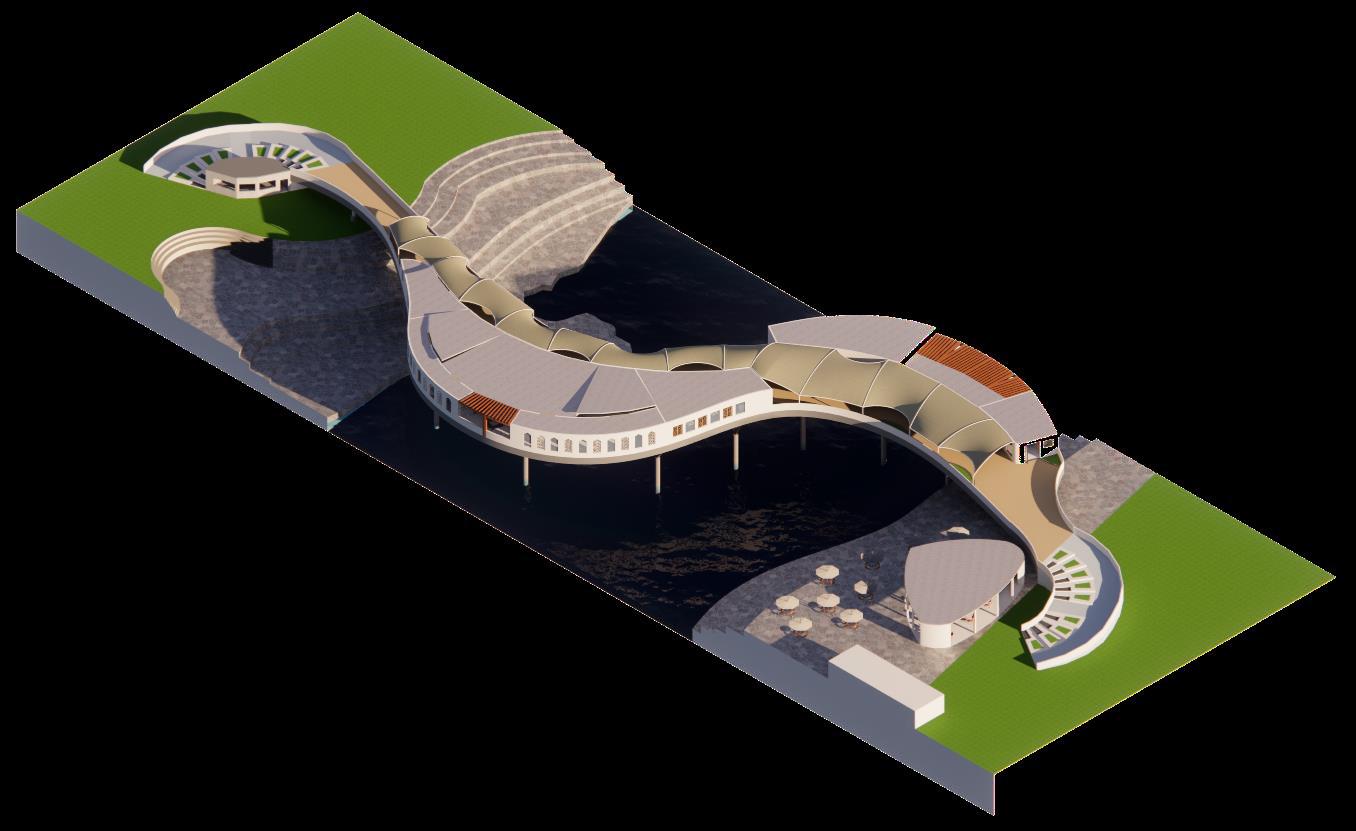
Isometric views
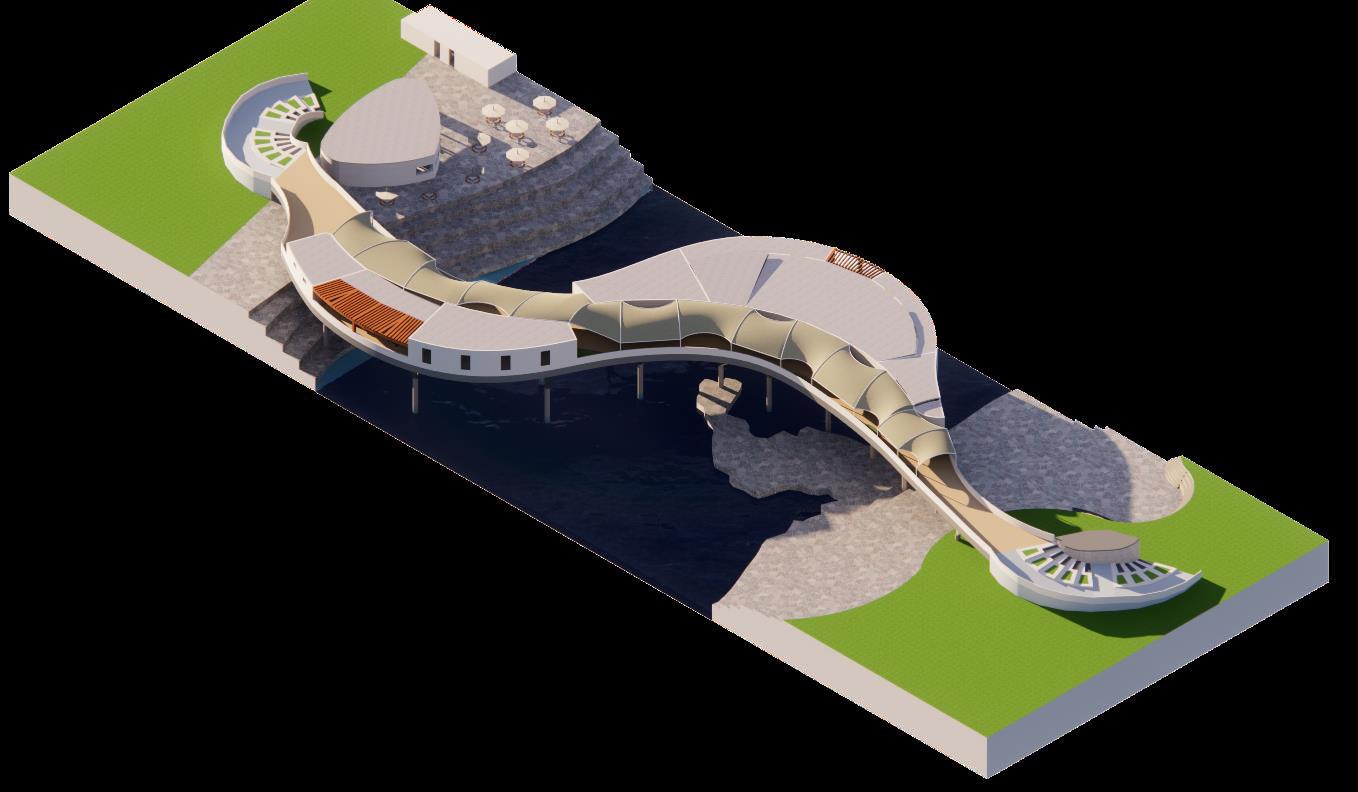
32 | Undergraduate architecture portfolio
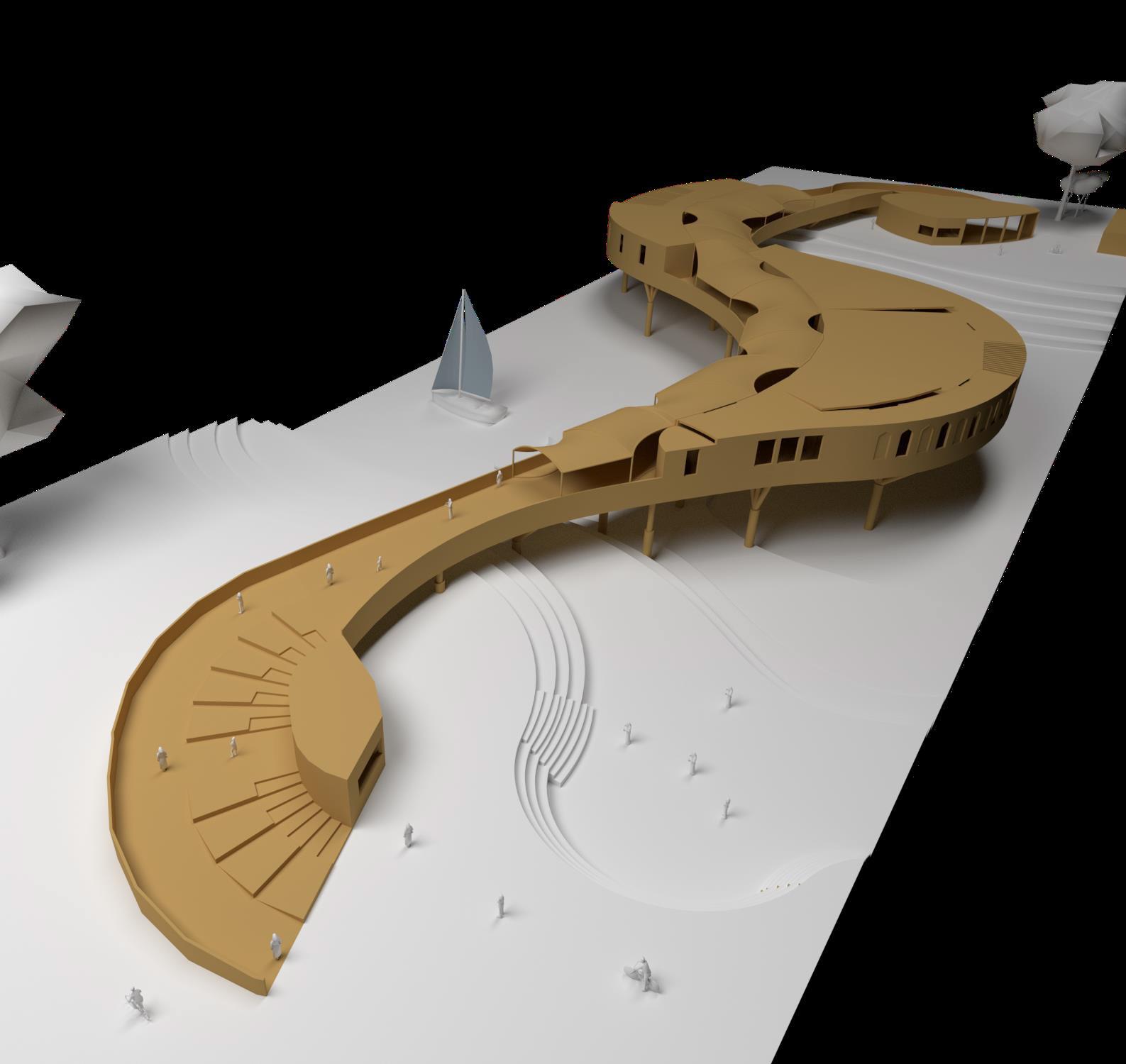


Rendered model view The bridge | 33
W O R K I N G D R A W I N G S MYSURU, KARNATAKA
Housing project | Sem 06 | Summer sem
The studio places a strong emphasis on accurately converting design drawings.
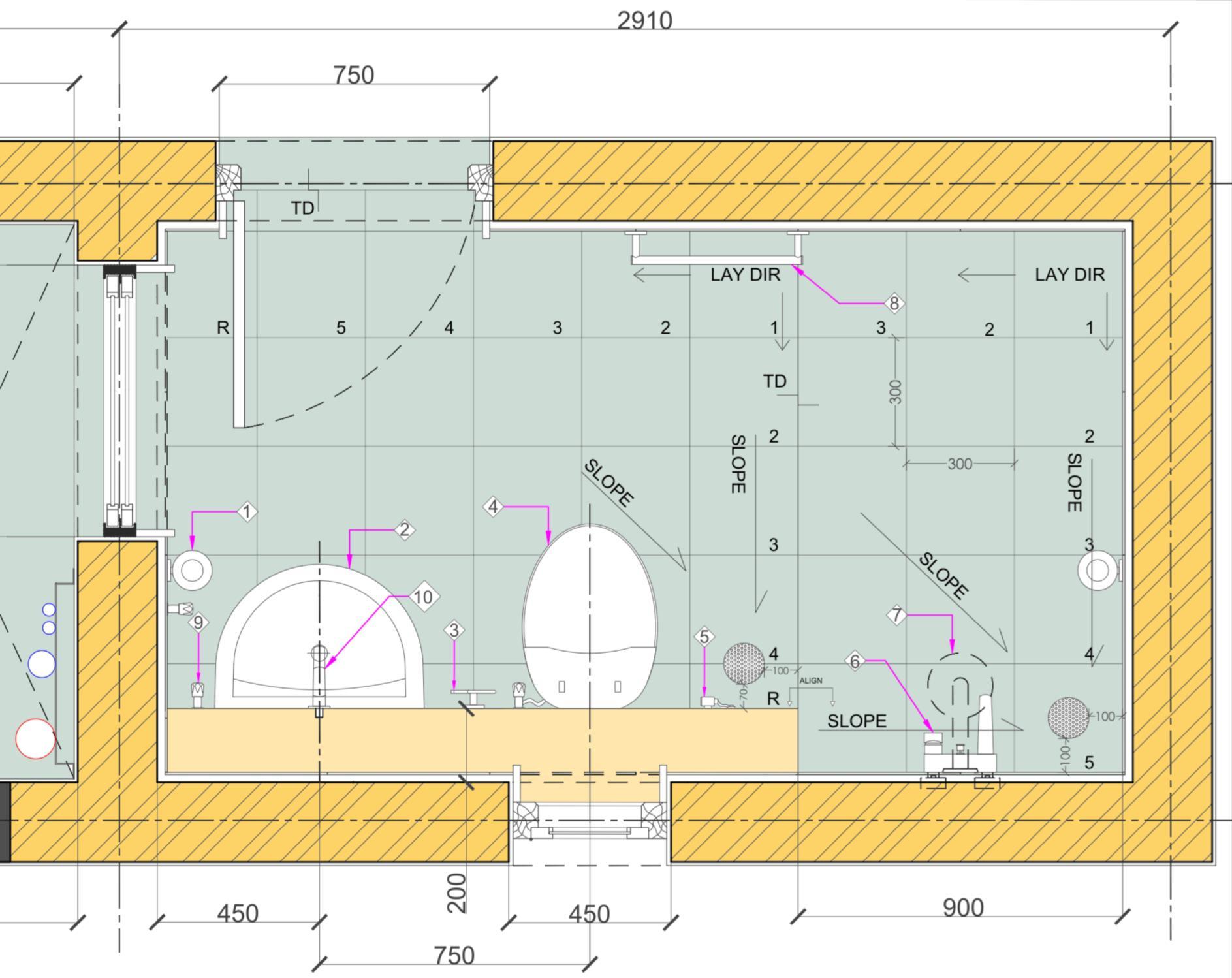
The goal was to comprehend how clearly a project should be described so that it would be simple to read and carry out on construction site.
The project chosen here is housing. The first phase of the semester involved groups of 4, which focused on shaping our collaborative skills.
Later, individual detailing was done for unit plans, electrical layouts, toilet/bathroom drawings, kitchen layouts, and wall sections.
Studio Guides :
Asst.Prof. Suren dran Aa l one
Prof. Srinivas S G
Prof. Manoj Ladhad
Assoc.Prof. Thayagarajan C
Asst.Prof. Gregory M Anto

04.
34

35
Excavation and footing plan
1. All dimensions are
2. Drawings not be dimensions to be followed.
3. For structural details issued by structural
4.This drawing to with all relevant architect's, engineer's, drawings
Ground floor plan




36 | Undergraduate architecture portfolio GENERAL 1. All dimensions 2. Drawings not dimensions to 3. For structural issued by structural 4.This drawing with all relevant engineer's, drawings Drawn by : NIKHIL V N (4CM19AT046) SUPREETH M (4CM19AT072) PRAJWAL B M (4CM19AT079) ANUSHA K (4CM19AT010) LEGEND: TITLE IKYA - EXTENDED Kalyani N DRAWING EXCAVATION FOOTING SEAL DATE : 22/06/2022 REFER (FOOTING COLUMN FOOTING 5000 5000 5000 3300 7150 3300 6600 3300 6600 5000 6600 3300 5000 3860 4160 7150 4160 5060 3860 5060 1 2 3 4 5 6 7 8 9 10 11 12 13 14 A B C D E F G H C1 C1 C1 C1 C2 C2 C2 C2 C2 C2 C2 C2 C2 C2 C3 C4 C4 C4 C4 C4 C4 C4 C4 C4 C4 C5 C5 C5 C5 C5 C5 C5 C5 C5 C5 C6 C6 C6 C6 C6 C6 C7 C7 C7 C7 C7 C7 C7 C7 C7 C7 C7 C7 C7 C7 C7 C7 C7 C7 C7 C7 C8 C9 C9 C9 C9 C9 C9 C9 C9 C9 C9 C9 C9 C9 C9 C9 C9 C10 C11 C12 C6 C6 C13 C13 C14 C14 C14 C14 C14 C14 C14 C14 C14 C14 C6 F1 F1 F1 F1 F1 F1 F1 F1 F1 F1 F1 F1 F1 F1 F1 F1 F2 F2 F2 F2 F2 F2 F2 F2 F2 F2 F2 F2 F2 F2 F2 F2 F2 F2 F2 F2 F2 F2 F2 F2 F2 F2 F2 F2 F2 F2 F2 F2 F2 F2 F2 F2 F2 F2 F2 F2 F3 F3 F3 F3 F3 F3 F3 F3 F3 F3 F3 F3 F3 F3 F3 F3 F3 F3 F3 F3 F4 F4 F4 F4 F4 F4 F4 F4 F4 F4 F4 F4 F4 F4 F4 F4 F4 F4 F4 F4 1500 1500 520 850 C1 F1 1800 1800 520 950 C2 F2 1500 1500 520 850 C3 F1 2100 2100 1050 520 C4 F3 2100 2100 1050 520 C5 F3 1500 1500 520 850 C6 F1 520 950 1800 1800 C7 F2 1500 1500 520 850 C13 F1 2500 2500 650 900 C12 F4 2500 2500 650 900 C11 F4 2500 2500 650 900 C10 F4 2500 2500 520 1200 C9 F4 2500 2500 650 900 C8 F4 520 950 1800 1800 C14 F2 GENERAL
Drawn by NIKHIL V N (4CM19AT046) SUPREETH M (4CM19AT072) PRAJWAL B M (4CM19AT079) ANUSHA K (4CM19AT010)
TITLE OF IKYA - EXTENDED Kalyani Nagar N DRAWING TITLE GROUND FLOOR PLAN SEAL AND DATE : 11/05/2022 Concrete Brick LEGEND up up up up up 7000 6380 3820 2130 1550 4400 2670 Down up Pargola 1650 5000 5000 5000 6600 5000 3300 7150 3300 5000 3300 6600 1 2 3 4 5 6 7 8 9 10 11 12 13 14 6600 3300 65150 3860 4160 7150 4160 3860 5060 5060 A B C D E F G H 33310 COURTYARD PLANTER 6930 2700 2700 7500 33310 3860 4160 7150 4160 3860 5060 5060 A B C D E F G H 33310
LEGEND:
Basement plan
First floor plan
GENERAL NOTES
1. All dimensions are in 'mm'.
2. Drawings not be measured but written dimensions to be followed.
GENERAL NOTES
3. For structural details refer drawings issued by structural consultant.
1. All dimensions are in 'mm'.
4.This drawing to be read in conjunction with all relevant architect's, service engineer's, drawings and specifications.
2. Drawings not be measured but written dimensions to be followed.
3. For structural details refer drawings issued by structural consultant.
GENERAL NOTES
1. All dimensions are in 'mm'.
4.This drawing to be read in conjunction with all relevant architect's, service engineer's, drawings and specifications.
2. Drawings not be measured but written dimensions to be followed.
3. For structural details refer drawings issued by structural consultant.
LEGEND:
4.This drawing to be read in conjunction with all relevant architect's, service engineer's, drawings and specifications.
GENERAL NOTES
1. All dimensions are in 'mm'.
2. Drawings not be measured but written dimensions to be followed.
3. For structural details refer drawings issued by structural consultant.



4.This drawing to be read in conjunction with all relevant architect's, service engineer's, drawings and specifications.
TITLE OF PROJECT: IKYA - EXTENDED FAMILY Kalyani Nagar Road, Mysuru
LEGEND:
N
All dimensions in 'mm'
DRAWING TITLE SHEET NO.
TITLE OF PROJECT: IKYA - EXTENDED FAMILY Kalyani
Drawn by : SUPREETH M (4CM19AT072) NIKHIL V N (4CM19AT046) PRAJWAL B M (4CM19AT079) ANUSHA K (4CM19AT010)
N
SEAL AND SIGNATURE




drawings | 37
Working
Drawn by : NIKHIL V N (4CM19AT046) SUPREETH M (4CM19AT072) PRAJWAL B M (4CM19AT079) ANUSHA K (4CM19AT010)
Road,
SCALE :- 1:300 All dimensions in 'mm'
DRAWING TITLE SHEET NO. FIRST
SEAL AND SIGNATURE DATE : 11/05/2022 DN UP UP UP DN DN UP UP 7000 1500 1650 5290 5400 6480 6590 9130 PLANTER COURTYARD PLANTER PLANTER PLANTER Concrete Brick LEGEND COURTYARD 5000 5000 5000 6600 5000 3300 7150 3300 5000 3300 6600 1 2 3 4 5 6 7 8 9 10 11 12 13 14 6600 3300 65150 TYPE-A TYPE-B TYPE-C TYPE-D
Nagar
Mysuru
FLOOR PLAN A3_07
Drawn by NIKHIL V N (4CM19AT046) SUPREETH M (4CM19AT072) PRAJWAL B M (4CM19AT079) ANUSHA K (4CM19AT010)
TITLE OF PROJECT: IKYA - EXTENDED FAMILY Kalyani Nagar Road, Mysuru SCALE :- 1:300 All dimensions in 'mm' N DRAWING TITLE SHEET NO. GROUND FLOOR PLAN A3_06 SEAL AND SIGNATURE DATE : 11/05/2022 Concrete Brick Earth LEGEND up up up up up 7000 6380 3820 2130 1550 4400 2670 Down Down up Pargola 1650 5000 5000 5000 6600 5000 3300 7150 3300 5000 3300 6600 1 2 3 4 5 6 7 8 9 10 11 12 13 14 6600 3300 65150 COURTYARD PLANTER 6930 2700 2700 7500 TYPE-A TYPE-B TYPE-C TYPE-D
LEGEND:
Drawn by : NIKHIL V N (4CM19AT046) SUPREETH M (4CM19AT072) PRAJWAL B M (4CM19AT079) ANUSHA K (4CM19AT010) LEGEND: TITLE OF PROJECT: IKYA - EXTENDED FAMILY Kalyani Nagar Road, Mysuru SCALE :- 1:300 All dimensions in 'mm' N DRAWING TITLE SHEET NO. BASEMENT FLOOR PLAN A3_05 SEAL AND SIGNATURE DATE : 11/05/2022 600 220 C1 DIMENSION D4 2000 x 2100_ DOUBLE SHUTTERSILL HEIGHT LINTEL HEIGHT 2100mm from FFL Concrete Brick Earth LEGEND 75000 2000 D4 5000 5000 5000 6600 5000 3300 7150 3300 6600 1 2 3 4 5 6 7 8 9 10 11 12 6600 3300 58300 3600 6930 6930 6250 6380 13900
1. All dimensions are
2. Drawings not be dimensions to be followed.
3. For structural details issued by structural
4.This drawing to with all relevant architect's, engineer's, drawings
Second floor plan






SECTION _ 01
SECTION _ 01
GENERAL NOTES
1. All dimensions are in 'mm'.
2. Drawings not be measured but dimensions to be followed.
1. All dimensions are in
3. For structural details refer drawings issued by structural consultant.

4.This drawing to be read in conjunction with all relevant architect's, service engineer's, drawings and specifications.
2. Drawings not be measured dimensions to be followed.
3. For structural details issued by structural consultant.
4.This drawing to be read with all relevant architect's, engineer's, drawings and
1. All dimensions are in
2. Drawings not be measured dimensions to be
3. For structural details refer issued by structural
4.This drawing to be read with all relevant
Section -1
38 | Undergraduate architecture portfolio GENERAL
Section -2
Drawn by NIKHIL V N (4CM19AT046) SUPREETH M (4CM19AT072) PRAJWAL B M (4CM19AT079) ANUSHA K (4CM19AT010) LEGEND: TITLE OF IKYA - EXTENDED Kalyani Nagar N DRAWING TITLE SECOND FLOOR PLAN SEAL AND DATE : 11/05/2022 Concrete Brick Earth LEGEND DN UP DN DN DN 1890 1650 3277 5000 5000 5000 6600 5000 3300 7150 3300 5000 3300 6600 1 2 3 4 5 6 7 8 9 10 11 12 13 14 6600 3300 65150 3860 4160 7150 4160 3860 5060 5060 A B C D E F G H 33310 DN PLANTER PLANTER PLANTER PLANTER PLANTER COURTYARD 6930 14700 1650 1650 4600 2475 6000 2190 7500 3450 6930 5360
NOTES
GENERAL
Drawn by : NIKHIL V N (4CM19AT046) SUPREETH M (4CM19AT072) PRAJWAL B M (4CM19AT079) TITLE OF PROJECT: IKYA - EXTENDED Kalyani Nagar Road, N DRAWING TITLE SECTIONS DATE : 11/05/2022 KEY PLAN Scale :- 1:1000 LEGEND: Concrete PARKING DINING DINING DINING DINING DINING DINING DINING DINING WORK SPACE WORK SPACE WORK SPACE WORK SPACE DINING DINING DINING DINING DINING DINING DINING DINING BEDROOM BEDROOM BEDROOM BEDROOM BEDROOM BEDROOM BEDROOM BEDROOM PARKING TOILET TOILET TOILET TOILET TOILET TOILET TOILET TOILET
Drawn by NIKHIL V N (4CM19AT046) SUPREETH M (4CM19AT072) PRAJWAL B M (4CM19AT079) ANUSHA K (4CM19AT010) TITLE OF PROJECT: IKYA - EXTENDED FAMILY Kalyani Nagar Road, Mysuru SCALE All dimensions N DRAWING TITLE SECTIONS SEAL AND SIGNATURE DATE : 11/05/2022 KEY PLAN Scale :- 1:1000 LEGEND: Concrete Brick PARKING DINING DINING DINING DINING DINING DINING DINING DINING WORK SPACE WORK SPACE WORK SPACE WORK SPACE DINING DINING DINING DINING DINING DINING DINING DINING BEDROOM BEDROOM BEDROOM BEDROOM BEDROOM BEDROOM BEDROOM BEDROOM PARKING TOILET TOILET TOILET TOILET TOILET TOILET TOILET TOILET
3860 4160 7150 4160 3860 5060 5060 A B C D E F G H 33310 3860 4160 5060 A B C D GENERAL NOTES
SECTION _ 02
'mm'.
followed.
consultant.
architect's,
engineer's, drawings and
Third floor plan Framing layout
GENERAL NOTES
1. All dimensions are in 'mm'.
2. Drawings not be measured but written dimensions to be followed.
GENERAL NOTES
3. For structural details refer drawings issued by structural consultant.
1. All dimensions are in 'mm'.
4.This drawing to be read in conjunction with all relevant architect's, service engineer's, drawings and specifications.
2. Drawings not be measured but written dimensions to be followed.
LEGEND:
3. For structural details refer drawings issued by structural consultant.
GENERAL NOTES
1. All dimensions are in 'mm'.
4.This drawing to be read in conjunction with all relevant architect's, service engineer's, drawings and specifications.
2. Drawings not be measured but written dimensions to be followed.
3. For structural details refer drawings issued by structural consultant.


LEGEND:
4.This drawing to be read in conjunction with all relevant architect's, service engineer's, drawings and specifications.
N
TITLE OF PROJECT: IKYA - EXTENDED FAMILY Kalyani Nagar Road, Mysuru
N




All dimensions in 'mm'
DRAWING TITLE SHEET NO.
Drawn by : SUPREETH M (4CM19AT072) NIKHIL V N (4CM19AT046) PRAJWAL B M (4CM19AT079) ANUSHA K (4CM19AT010)
Working drawings | 39
SEAL AND SIGNATURE
Drawn by : NIKHIL V N (4CM19AT046) SUPREETH M (4CM19AT072) PRAJWAL B M (4CM19AT079) ANUSHA K (4CM19AT010)
Kalyani Nagar Road, Mysuru SCALE :- 1:300 All dimensions in 'mm'
DRAWING TITLE SHEET NO.
FLOOR PLAN A3_09 SEAL AND SIGNATURE DATE : 11/05/2022 Concrete Brick Earth LEGEND 5000 5000 5000 6600 5000 3300 7150 3300 5000 3300 6600 1 2 3 4 5 6 7 8 9 10 11 12 13 14 6600 3300 COURTYARD PLANTER UP DN 7000 6480 5400 1650 6500 12880 65150 PLANTER PLANTER PLANTER 5300 1650 TYPE-A TYPE-B TYPE-C TYPE-D 300 mm SUNK 300 mm SUNK 300 mm SUNK 300 mm SUNK 300 mm SUNK 5000 5000 5000 6600 5000 3300 6600 6600 3300 UP 1 S1 125 mm CS1 125 mm S3 125 mm S4 150 mm S5 150 mm S6 150 mm CS2 125 mm CS3 125 mm S8 150 mm S7 125 mm S9 150 mm S12 125 mm S10 125 mm S13 125 mm S11 125 mm S14 125 mm S15 150 mm S16 150 mm CS4 125 mm CS5 125 mm S20 125 mm S18 125 mm S19 125 mm S17 125 mm S23 S22 150 mm S21 CS6 125 mm S24 125 mm S2 125 mm S25 150 mm DN B01 B02 B06 B04 B05 B11 B10 B17 B16 B29 B35 B30 B07 B12 B14 B19 B23 B28 B32 B13 B22 B31 B20 B24 B08 B33 B34 B25 B03 B09 B15 B18 B21 B26 B27 CORRIDOR 220x450 220x450 220x450 220x450 110x220 220x450 220x450 220x450 110x220 220x450 220x450 110x220 220x450 220x450 220x450 110x220 110x220 220x450 220x450 220x450 220x450 220x450 220x450 220x450 220x450 220x450 110x220 220x450 110x220 220x450 220x450 220x450 220x450 110x220 2 3 4 5 6 7 8 9 10 NOTES 'mm'. measured but written followed. refer drawings consultant. in conjunction architect's, service specifications. LEGEND: TITLE OF PROJECT: IKYA - EXTENDED FAMILY Kalyani Nagar Road, Mysuru N SCALE :- 1:150 All Dimensions are in 'mm' DATE : 08/06/2022 DRAWING TITLE FRAMING LAYOUT SEAL AND SIGNATURE Drawn by SUPREETH M (4CM19AT072) SHEET NO. A3_01 B = Beam S = Slab CS = Cantilever Slab
TITLE OF PROJECT: IKYA - EXTENDED FAMILY
THIRD
Drawn by NIKHIL V N (4CM19AT046) SUPREETH M (4CM19AT072) PRAJWAL B M (4CM19AT079) ANUSHA K (4CM19AT010) LEGEND: TITLE OF PROJECT: IKYA - EXTENDED FAMILY Kalyani Nagar Road, Mysuru SCALE :- 1:300 All dimensions in 'mm' N DRAWING TITLE SHEET NO. GROUND FLOOR PLAN A3_06 SEAL AND SIGNATURE DATE : 11/05/2022 Concrete Brick Earth LEGEND up up up up up 7000 6380 3820 2130 1550 4400 2670 Down Down up Pargola 1650 5000 5000 5000 6600 5000 3300 7150 3300 5000 3300 6600 1 2 3 4 5 6 7 8 9 10 11 12 13 14 6600 3300 65150 COURTYARD PLANTER 6930 2700 2700 7500 TYPE-A TYPE-B TYPE-C TYPE-D
Kitchen plan
Unit plan
Electrical layout







Toilet layout 1

40 | Undergraduate architecture portfolio DN A 5000 5060 3860 4160 B C D 6 7 420 2100 880 790 1500 790 3080 600 1230 1320 960 770 1650 5050 1050 660 770 1430 1210 790 1500 790 150 2050 880 380 940 3080 3080 2470 1320 730 2000 705 625 3370 600 2930 1100 300 130 7810 3300 5060 380 V1 D1 W3 D2 D3 D3 D3 D3 D2 V1 W2 W1 W4 W4 SL-900 LL-2100 SL-900 LL-2100 SL-1650 LL-2100 SL-900 LL-2100 SL-1650 LL-2100 DINING 5060X2730 KITCHEN 5060X3410 BEDROOM 3080X3410 SL-900 LL-2100 UTILITY 5050X1540 BATH 2470X1320 POWDER ROOM 1210X1430 BEDROOM 3080X3080 BATH 2470X1320 TD TD TD LIVING 5060X5070 W1 SL-900 LL-2100 3400 770 1540 770 380 940 2470 1320 160 1320 600 1160 SL-450 LL-2100 1400 730 GENERAL NOTES 1. All dimensions are in 'mm'. 2. Drawings not be measured but written dimensions to be followed. 3. For structural details refer drawings issued by structural consultant. 4.This drawing to be read in conjunction with all relevant architect's, service engineer's, drawings and specifications. LEGEND: TITLE OF PROJECT: IKYA - EXTENDED FAMILY Kalyani Nagar Road, Mysuru N SCALE :- 1:50 All Dimensions are in 'mm' DATE 16/06/2022 DRAWING TITLE UNIT PLAN SEAL AND SIGNATURE Drawn by SUPREETH M (4CM19AT072) SHEET NO. A3_03 DIMENSION SILL LINTEL D1 D2 D3 W1 W2 NO.S DIMENSION SILL LINTEL W3 W4 V1 NO.S DN A 5000 5060 3860 4160 B C D 6 7 770 1270 1270 1000 1270 210 1270 1090 1090 1290 950 820 300 460 2440 945 945 1220 1220 945 275 175 800 430 715 660 880 180 435 215 135 975 880 130 270 770 330 300 920 860 2380 1060 1060 1190 180 230 450 425 355 1100 1240 2380 660 700 600 70 660 2340 1200 2340 350 1200 1400 700 370 320 1200 700 1430 600 700 600 55 1313 1478 502 360 1660 315 450 1180 400 400 1430 1430 3170 485 1100 1100 485 3190 1010 GENERAL NOTES 1. All dimensions are in 'mm'. 2. Drawings not be measured but written dimensions to be followed. 3. For structural details refer drawings issued by structural consultant. 4.This drawing to be read in conjunction with all relevant architect's, service engineer's, drawings and specifications. LEGEND: TITLE OF PROJECT: IKYA EXTENDED FAMILY Kalyani Nagar Road, Mysuru N DATE 22/06/2022 DRAWING ELECTRICAL Drawn by SUPREETH CEILING POINT WALL POINT SWITCH BOX EXHAUST FAN CC T V TUBELIGHT AIR-CONDITIONER CEILING FAN FOOT LAMP STABILIZER BELL BUZZER MCB LAY. DIR. 1 2 3 4 5 6 7 1 2 3 4 R R SB SB SB SB Shelf Line 600 400 320 750 Above Shelf Line Mixer Grinder Microwave Oven Refrigerator Wall hung Cabinet Chimney Gas Stove Granite Counter Kitchen Sink Aquaguard Cabinet Vitrified Tiles Front Load Washing Machine Above Shelf Line 3300 1500 4900 LAY. DIR. 1 2 3 4 5 6 7 R 1 2 R ALL DIMENSIONS ARE IN MM BATCH 2019 WCFA,MYSURU SEM - 07 SECTION - B USN NO - 4CM19AT072 SUBJECT - MMBC-7 NAME - SUPREETH M DATE - 09 DEC 2022 TOPIC - KITCHEN GENERAL NOTESKEY PLAN3 LAY DIR 1 2 3 4 R 2 3 4 5 R SLOPE SLOPE SLOPE SLOPE 300 300 TD 450 750 900 450 1760 1550 1990 715 935 2910 200 A' B' 750 750 A B 700 TD 70 2 4 8 1 3 5 7 6 9 10 C D'
Conduit layout






GENERAL NOTES
1. All dimensions are in 'mm'.
2. Drawings not be measured but written dimensions to be followed.
3. For structural details refer drawings issued by structural consultant.
GENERAL NOTES
4.This drawing to be read in conjunction with all relevant architect's, service engineer's, drawings and specifications.
1. All dimensions are in 'mm'.
2. Drawings not be measured but written dimensions to be followed.
3. For structural details refer drawings issued by structural consultant.
LEGEND:
4.This drawing to be read in conjunction with all relevant architect's, service engineer's, drawings and specifications.
LEGEND:
GENERAL NOTES
1. All dimensions are in 'mm'.
2. Drawings not be measured but written dimensions to be followed.
3. For structural details refer drawings issued by structural consultant.




4.This drawing to be read in conjunction with all relevant architect's, service engineer's, drawings and specifications.
TITLE OF PROJECT: IKYA - EXTENDED FAMILY Kalyani Nagar Road, Mysuru
IKYA - EXTENDED FAMILY Kalyani Nagar Road, Mysuru All
N
All dimensions in 'mm'
DRAWING TITLE SHEET NO.
TOILET LAYOUT PLAN 3
Drawn by : SUPREETH M (4CM19AT072)
AND
Toilet layout 2 Working
A3_3
Toilet layout 3
| 41
drawings
SEAL
SIGNATURE 515 940 915 190 770 325 340 300 2425 900 860 290 180 1110 1210 1110 230 450 425 355 1100 1240 SCALE :- 1:50 DRAWING TITLE ELECTRICAL LAYOUT SEAL AND SIGNATURE SUPREETH M (4CM19AT072) A3_01 GENERAL NOTES 1. All dimensions are in 'mm'. 2. Drawings not be measured but written dimensions to be followed. 3. For structural details refer drawings issued by structural consultant. 4.This drawing to be read in conjunction with all relevant architect's, service engineer's, drawings and specifications. Drawn by SUPREETH M (4CM19AT072) LEGEND: TITLE OF PROJECT: IKYA - EXTENDED FAMILY Kalyani Nagar Road, Mysuru All dimensions in 'mm' N DRAWING TITLE SHEET NO. A3_1 SEAL AND SIGNATURE DATE : 07/07/2022 SCALE :- 1:20 TOILET LAYOUT PLAN 1 REFER SHEET NO_O9 FOR FIXTURE DETAILS LAY DIR 1 2 3 4 5 2 SLOPE SLOPE 300 900 100 100 C' D DN SB01 SB02 SB04 SB03 SB05 SB07 SB06 SB08 SB10 SB11 SB12 SB13 SB09 SB17 SB15 SB18 SB14 SB19 SB22 SB21 SB20 SB23 WP01 WP02 WP11 WP07 WP08 WP10 WP05 WP06 WP17 WP13 WP14 WP16 WP12 WP15 WP04 WP09 WP03 CP01 CP02 CP03 CP05 CP07 CP06 CP04 CP24 CP23 CP25 CP26 CP08 CP09 CP12 CP11 CP10 CP27 CP13 CP14 CP15 CP16 CP18 CP17 CP19 CP20 CP21 CP22 CP29 CP28 CP30 CP31 CF01 CF03 CF02 CF04 EF03 EF02 EF01 AC01 STB01 AC02 STB02 FL01 WP18 MCB CCTV 2W 2W 2W 2W 2W 2W 2W 2W 2W 2W 2W 2W 2W 2W 2W 2W GP01 2W 5000 5060 3860 4160 D EF04 SB24 SB25 2W C B A 6 7 SB26 2W 2W GENERAL NOTES 1. All dimensions are in 'mm'. 2. Drawings not be measured but written dimensions to be followed. 3. For structural details refer drawings issued by structural consultant. 4.This drawing to be read in conjunction with all relevant architect's, service engineer's, drawings and specifications. LEGEND: TITLE OF PROJECT: IKYA - EXTENDED FAMILY Kalyani Nagar Road, Mysuru N SCALE :- 1:50 All Dimensions are in 'mm' DATE 22/06/2022 DRAWING TITLE CONDUIT LAYOUT SEAL AND SIGNATURE Drawn by SUPREETH M (4CM19AT072) SHEET NO. A3_02 CEILING POINT WALL POINT SWITCH BOX EXHAUST FAN CC T V TUBELIGHT AIR-CONDITIONER CEILING FAN FOOT LAMP STABILIZER BELL BUZZER MCB
Drawn by SUPREETH M (4CM19AT072) LEGEND: TITLE OF PROJECT: IKYA - EXTENDED FAMILY Kalyani Nagar Road, Mysuru All dimensions in 'mm' N DRAWING TITLE SHEET NO. TOILET LAYOUT PLAN 2 A3_2 SEAL AND SIGNATURE DATE : 07/07/2022 SCALE :- 1:20 REFER SHEET NO_O9 FOR FIXTURE DETAILS TD TD WASTE WATER PIPE 80MM DIA SEWAGE WATER PIPE 100 MM DIA WATER INLET PIPE 35 MM DIA WATER INLET FOR WC 35 MM DIA GENERAL NOTES 1. All dimensions are in 'mm'. 2. Drawings not be measured but written dimensions to be followed. 3. For structural details refer drawings issued by structural consultant. 4.This drawing to be read in conjunction with all relevant architect's, service engineer's, drawings and specifications. Drawn by SUPREETH M (4CM19AT072) LEGEND: TITLE OF PROJECT: IKYA - EXTENDED FAMILY Kalyani Nagar Road, Mysuru All dimensions in 'mm' N DRAWING TITLE SHEET NO. A3_3 DATE : 07/07/2022 SCALE :- 1:20 TOILET LAYOUT PLAN 3 TD TD 2W SB23 SB24 CP30 CP31 EF03 WP17 SB20 SL No. SYMBOL DESCRIPTION HEIGHT FROM F.F.L 1 CEILING LIGHT POINT CEILING 2 WALL MOUNTED LIGHT POINT 2500 MM 3 2500 MM 15A SOCKET AND POINT (ABOVE LINTEL) 4 1200 MM SWITCH BOX (MID LEVEL) 5 2300 MM EXHAUST FAN DN 4160 D 880 1540 770 380 940 3080 2470 1320 2930 1100 300 V1 D1 D2 D3 SL-1650 LL-2100 3080X3080 BATH 2470X1320 TD LIVING 5060X5070 160 GENERAL NOTES 1. All dimensions are in 'mm'. 2. Drawings not be measured but written dimensions to be followed. 3. For structural details refer drawings issued by structural consultant. 4.This drawing to be read in conjunction with all relevant architect's, service engineer's, drawings and specifications. LEGEND: TITLE IKYA - EXTENDED Kalyani Nagar N DATE : 16/06/2022 DIMENSION SILL HEIGHT LINTEL HEIGHT D1 D2 D3 W1 W2 1000 2100_ SINGLE 2100mm from 2100mm from 2100mm from 2100mm from 2100mm from 900mm from 900mm from 900 2100_ SINGLE 750 2100_ SINGLE 1500 1200_ SLIDING 1300 1200_ SLIDING NO.S 02 DIMENSION SILL HEIGHT LINTEL HEIGHT W3 W4 V1 2100mm from 2100mm from 2100mm from 450mm from 900mm from 1650mm from 600 1200_ SINGLE 2000 x 1200_ SLIDING 450 450_ SINGLE NO.S 03 DN 4160 C D 435 215 135 975 880 130 270 770 330 300 920 860 2380 1060 1060 1190 180 230 450 425 355 1100 1240 2380 2340 1200 320 1200 1430 600 700 600 1478 502 1430 3170 485 1100 1100 485 3190 1010 GENERAL NOTES 1. All dimensions are in 'mm'. 2. Drawings not be measured but written dimensions to be followed. 3. For structural details refer drawings issued by structural consultant. 4.This drawing to be read in conjunction with all relevant architect's, service engineer's, drawings and specifications. LEGEND: TITLE OF PROJECT: IKYA - EXTENDED Kalyani Nagar Road, N DATE 22/06/2022 CEILING POINT WALL POINT SWITCH BOX EXHAUST FAN CC T V TUBELIGHT AIR-CONDITIONER CEILING FAN FOOT LAMP STABILIZER BELL BUZZER MCB
Drawn by : SUPREETH M (4CM19AT072)
TITLE OF PROJECT:
dimensions in 'mm'
DRAWING TITLE SHEET NO.
SEAL AND SIGNATURE DATE : 07/07/2022 SCALE :- 1:20
N
TD TD 2W SB23 SB24 CP30 CP31 EF03 WP17 SB20 SL No. SYMBOL DESCRIPTION HEIGHT FROM F.F.L 1 CEILING LIGHT POINT CEILING 2 WALL MOUNTED LIGHT POINT 2500 MM 3 2500 MM 15A SOCKET AND POINT (ABOVE LINTEL) 4 1200 MM SWITCH BOX (MID LEVEL) 5 2300 MM EXHAUST FAN
1. All dimensions are in 'mm'.
2. Drawings not be measured but written dimensions to be followed.
3. For structural details refer drawings issued by structural consultant.
4.This drawing to be read in conjunction with all relevant architect's, service engineer's, drawings and specifications.
1. All dimensions are in 'mm'.
Section -1 Section -2








2. Drawings not be measured but written dimensions to be followed.
3. For structural details refer drawings issued by structural consultant.

4.This drawing to be read in conjunction with all relevant architect's, service engineer's, drawings and specifications.

Section -3 Section -4
42 | Undergraduate architecture portfolio
NOTES
GENERAL
Drawn by SUPREETH M (4CM19AT072) LEGEND: TITLE OF PROJECT: IKYA - EXTENDED
Kalyani Nagar Road, Mysuru All dimensions in 'mm'
DRAWING TITLE SHEET NO. A3_4 SEAL AND SIGNATURE DATE 07/07/2022 SCALE :- 1:20 TOILET LAYOUT SECTION - AA' REFER SHEET NO_O8 FOR FIXTURE DETAILS 1750 450 150 2100 1500 1750 1100 980 860 1 2 10 450 300 1200 GRANITE JAM (20mm thk) 2200 1750 1500 GRANITE JAM (20mm EXHAUST LAY DIR 1 2 3 R 2 3 4 5 7 450 150 430 1200 450 450 300 7 1 4 240 8 1100 GENERAL NOTES
FAMILY
N
Drawn by : SUPREETH M (4CM19AT072) LEGEND: TITLE OF PROJECT: IKYA - EXTENDED FAMILY Kalyani Nagar Road, Mysuru All dimensions in 'mm' N DRAWING TITLE SHEET NO. A3_6 SEAL AND SIGNATURE DATE : 07/07/2022 SCALE :- 1:20 TOILET LAYOUT SECTION - CC' REFER SHEET NO_O8 FOR FIXTURE DETAILS LAY DIR 1 2 3 2 3 4 5 6 7 R R 8 2910 2680 935 700 2100 1200 GRANITE JAM (20mm thk) 450 300 LAY DIR 2910 2680 GRANITE JAM (20mm thk) LAY DIR 1 2 3 4 5 R 1 2 3 4 5 6 7 1 2 3 R 1 2 3 R 6 7 1 4 5 3 10 2 9 450 300 450 900 1650 2200
GENERAL NOTES
1. All dimensions are in 'mm'.
2. Drawings not be measured but written dimensions to be followed.
3. For structural details refer drawings issued by structural consultant.
4.This drawing to be read in conjunction with all relevant architect's, service engineer's, drawings and specifications.
GENERAL NOTES
1. All dimensions are in 'mm'.
2. Drawings not be measured but written dimensions to be followed.
3. For structural details refer drawings issued by structural consultant.
4.This drawing to be read in conjunction with all relevant architect's, service engineer's, drawings and specifications.
LEGEND:
N
GENERAL NOTES
1. All dimensions are in 'mm'.
2. Drawings not be measured but written dimensions to be followed.
3. For structural details refer drawings issued by structural consultant.




4.This drawing to be read in conjunction with all relevant architect's, service engineer's, drawings and specifications.
LEGEND:
REFER SHEET NO_O8 FOR FIXTURE DETAILS
Wall section and details
Scan this code to view the complete working drawing work

TITLE OF PROJECT: IKYA - EXTENDED FAMILY Kalyani Nagar Road, Mysuru
N
All dimensions in 'mm'
DRAWING TITLE SHEET NO.
Drawn by : SUPREETH M (4CM19AT072)
SEAL AND SIGNATURE



TOILET

| 43
Working drawings
Drawn by SUPREETH M (4CM19AT072)
All
in
DRAWING TITLE SHEET NO. A3_5 SEAL
SIGNATURE
SCALE :- 1:20
TITLE OF PROJECT: IKYA - EXTENDED FAMILY Kalyani Nagar Road, Mysuru
dimensions
'mm' N
AND
DATE : 07/07/2022
LAYOUT SECTION - BB'
(20mm thk) FAN DUCT 1650 2400
Drawn by SUPREETH M (4CM19AT072) LEGEND: TITLE OF PROJECT: IKYA - EXTENDED FAMILY Kalyani Nagar Road, Mysuru All dimensions in 'mm'
DRAWING TITLE SHEET NO. A3_8 SEAL AND SIGNATURE DATE 07/07/2022 SCALE :- 1:20 TOILET LAYOUT SECTION - DD' REFER SHEET NO_O9 FOR FIXTURE DETAILS 935 700 410 900 580 1000 420 3000 3000 3000 3100 900 220 120 780 450 510 80 560 100 1180 16700 COPING DRIP MOULD PARAPET WALL WEATHER PROOFING DRIP MOULD BEAM 220 X 450 COMPOUND WALL SCREED MORTAR FLOORING 10 MM SILL GUTTER PEDESTAL FOOTING PCC BED AGGREGATE ROAD 2500 RETAINING WALL GROUND FLOOR 350 MM SITE LEVEL 200 MM ROAD LEVEL 0 MM FIRST FLOOR 3750 MM SECOND FLOOR 7000 MM THIRD FLOOR 10250 MM TERRACE 13500 MM BASEMENT - 2350 MM GENERAL NOTES 1. All dimensions are in 'mm'. 2. Drawings not be measured but written dimensions to be followed. 3. For structural details refer drawings issued by structural consultant. 4.This drawing to be read in conjunction with all relevant architect's, service engineer's, drawings and specifications. LEGEND: TITLE OF PROJECT: IKYA - EXTENDED FAMILY Kalyani Nagar Road, Mysuru N All Dimensions are in 'mm' DATE 07/07/2022 DRAWING TITLE WALL SECTION-1 SEAL AND SIGNATURE Drawn by SUPREETH M (4CM19AT072) SHEET NO. A3_01 SCALE SECTION @1:50 DETAILS @1:10 COPING PARAPET DRIP GROVE WEATHER PROOFING LAYER SCREED RCC SLAB RCC BEAM 10 MM PLASTER 10 MM PLASTER RCC LINTEL WITH CHAJJA WINDOW FRAME DRIP GROVE TILES SKIRTING B C D DETAIL-A DETAIL-B DETAIL-C DETAIL-D A TERRACE 13500 MM THIRD FLOOR 10250 MM SECOND FLOOR 7000 MM FIRST FLOOR 3750 MM GROUND FLOOR 350 MM SITE LEVEL 200 MM ROAD LEVEL 0 MM PEDESTAL FOOTING PCC BED AGGREGATE RETAINING WALL GUTTER COMPOUND WALL COPING DRIP MOULD PARAPET WALL WEATHER PROOFING SCREED LINTEL WINDOW FRAME STONE JAMB SUNKEN SLAB MORTAR FLOORING 10 MM LEGEND: TITLE OF PROJECT: IKYA - EXTENDED FAMILY Kalyani Nagar Road, Mysuru N All Dimensions are in 'mm' DATE 07/07/2022 DRAWING TITLE WALL SECTION-2 SEAL AND SIGNATURE Drawn by SUPREETH M (4CM19AT072) SHEET NO. A3_02 SCALE :- SECTION @1:50 DETAILS @1:10 C D DETAIL-A DETAIL-B DETAIL-C DETAIL-D A COPING PARAPET DRIP GROVE 10 MM PLASTER WEATHER PROOFING LAYER SCREED RCC SLAB RCC BEAM 10 MM PLASTER 10 MM PLASTER BRICK WALL CINDER FILLING CERAMIC WALL TILE 2 MM WATERPROOFING SUNKEN BEAM PLASTER WITH PCC STONE JAMB PLASTER 10 MM WINDOW SHUTTER WINDOW FRAME LINTEL SUNKEN SLAB CERAMIC FLOOR TILE 220 120 780 450 2850 2850 2850 3100 900 16700 2500 150 500 900 TERRACE 13500 MM THIRD FLOOR 10250 MM SECOND FLOOR 7000 MM FIRST FLOOR 3750 MM GROUND FLOOR 350 MM SITE LEVEL 200 MM BASEMENT - 2350 MM ROAD LEVEL 0 MM PEDESTAL FOOTING PCC BED AGGREGATE RETAINING WALL GUTTER COMPOUND WALL COPING DRIP MOULD PARAPET WALL WEATHER PROOFING SCREED LINTEL WINDOW FRAME STONE JAMB SUNKEN SLAB MORTAR FLOORING 10 MM B C D DETAIL-A DETAIL-B DETAIL-C A COPING PARAPET DRIP GROVE 10 MM PLASTER WEATHER PROOFING LAYER SCREED RCC SLAB RCC BEAM 10 MM PLASTER 10 MM PLASTER BRICK WALL CERAMIC WALL TILE 2 MM WATERPROOFING PLASTER WITH PCC STONE JAMB PLASTER 10 MM WINDOW SHUTTER WINDOW FRAME LINTEL CERAMIC FLOOR TILE E F
M I S C E L L A N E O U S MYSURU, KARNATAKA
Measure drawing, bamboo workshop, interior design, annual NASA design competition (ANDC)


The drawings on display consists of pieces created during workshops, competitions, and measure drawing.
The measure drawing was completed in sem 05 as a skill-building exercise. A house called Margosa was documented.
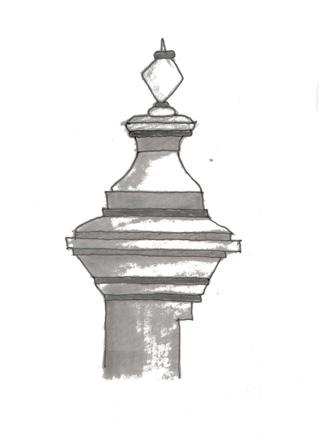
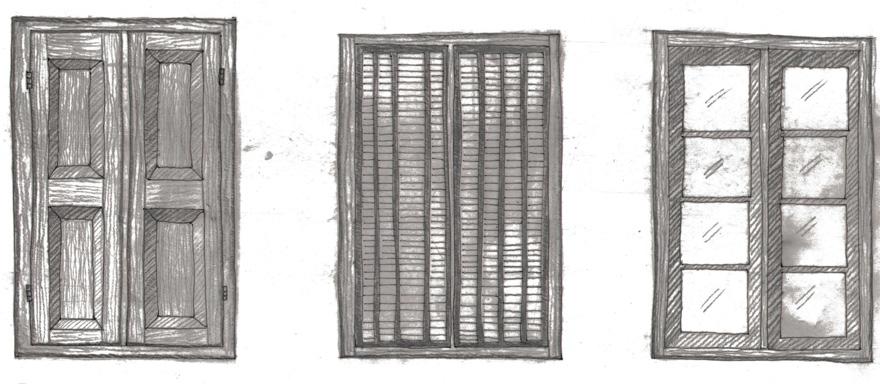
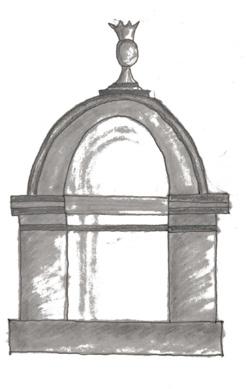
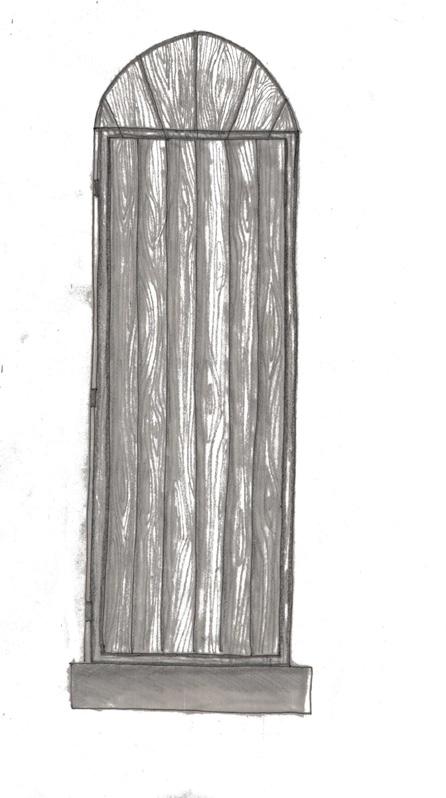
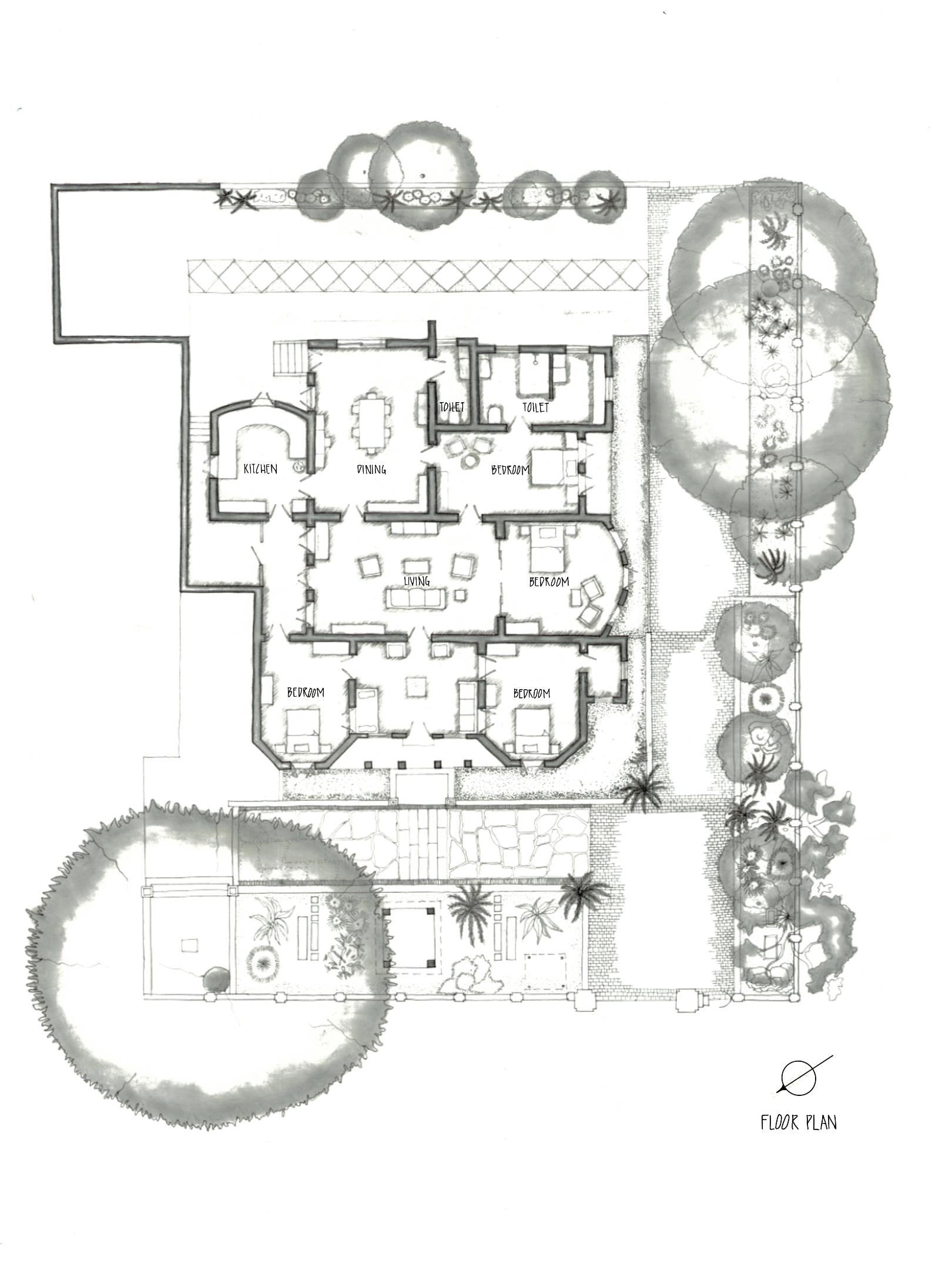
The bamboo workshop was conducted during the sem 07 of MMBC 07 as an exploration of the material bamboo. We were divided into groups and given different forms, with which we constructed a pavilion roofing.
The interior design was completed in sem 07, and the goal was to make the gallery space at our college considerably more functional.
NASA held the annual ANDC competition in sem 07; our task was to restore a significant main street space in any city; we settled on the Lansdowne building in Mysuru.
05.
Measure drawing (Margosa) | Sem 44 B’ B A Facade Decoration Lime Plastered Carved wall Plan Wooden Batten House Utility Door Wooden Shutter Bedroom Window Elevation Wooden Batten Door House Utility Door Facade Decoration Lime Plastered Carved wall Compound Wall Pillar Lime Plastered decorative wall Elevation Facade décor|Compound wall décor|Wooden Glass pane wooden

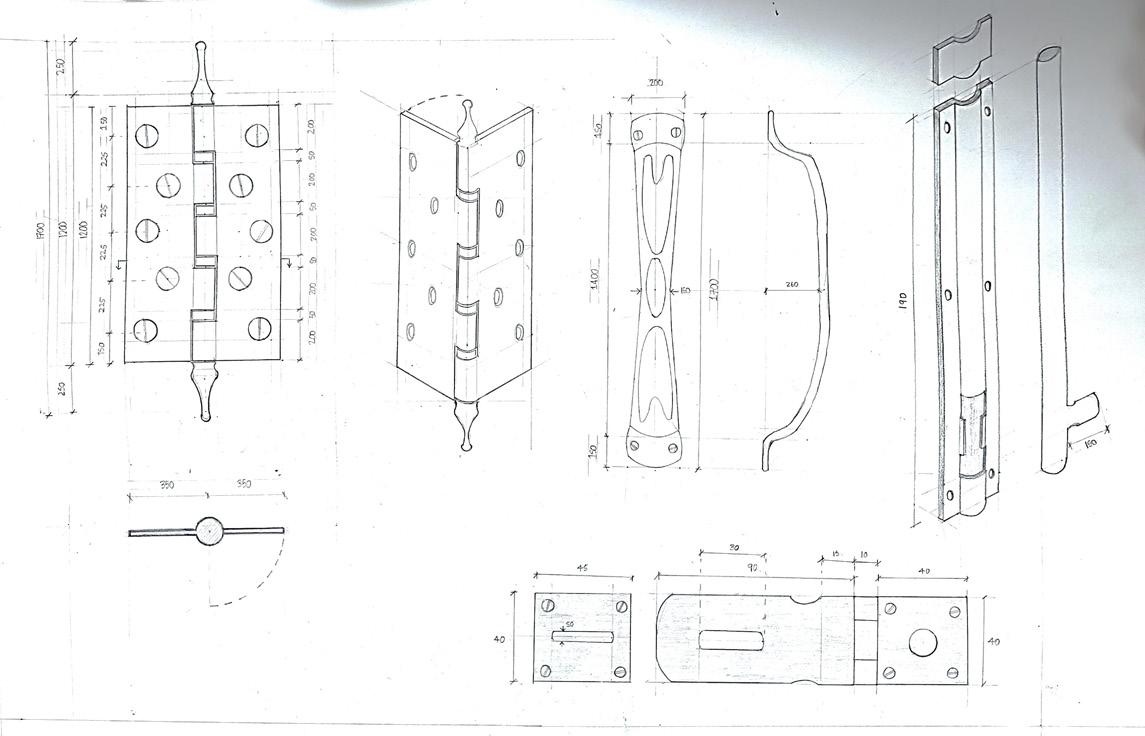


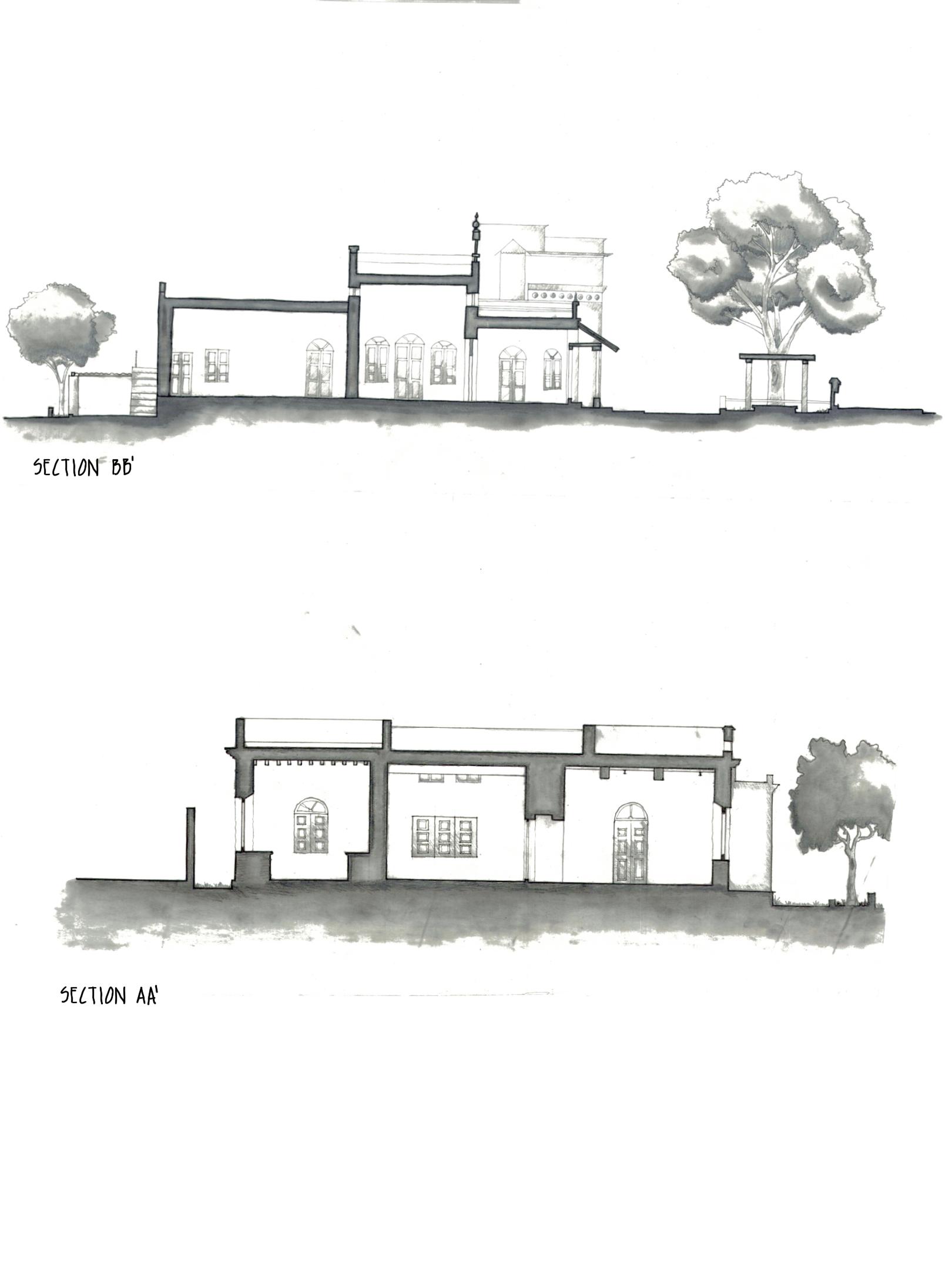

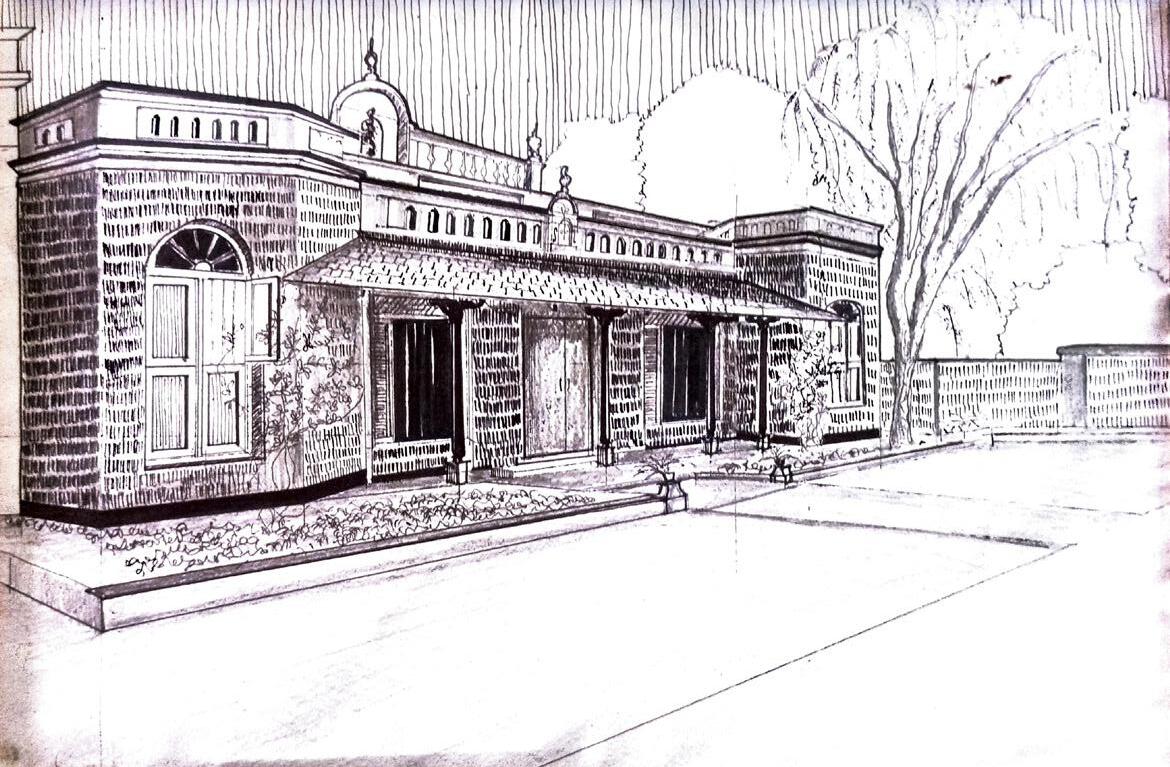




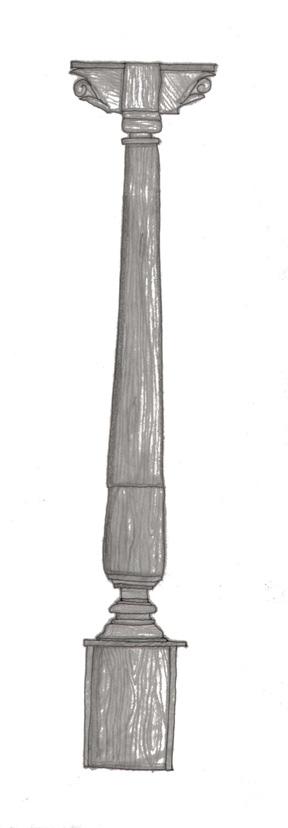
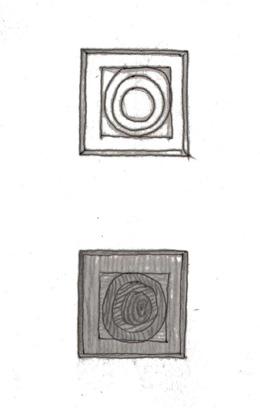
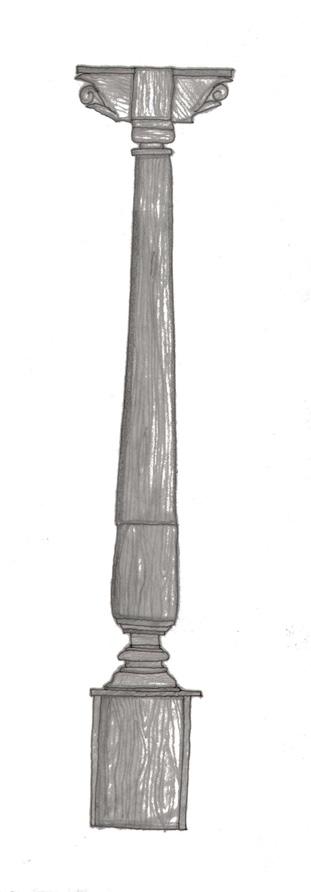
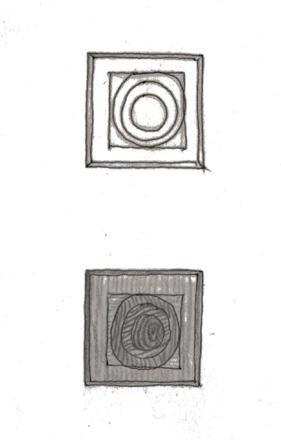


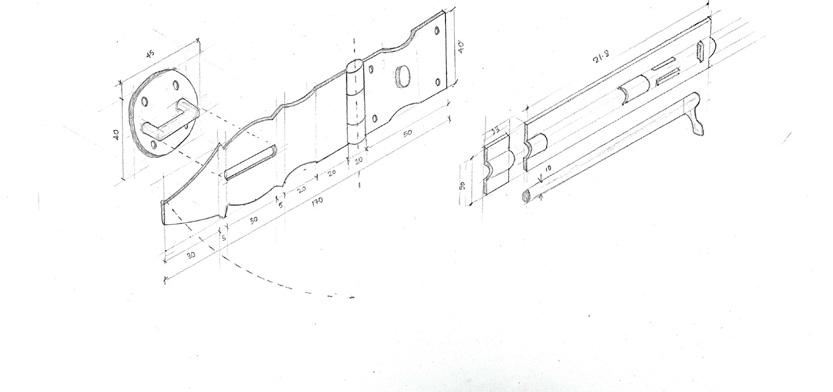

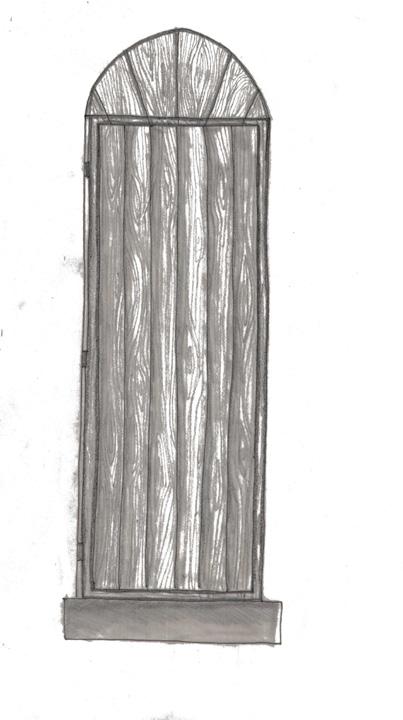
















Sem 05 Door Facade Decoration Lime Plastered Carved wall Compound Wall Pillar Lime Plastered decorative wall Facade Wooden Column Painted Black Plan Elevation Living Room Window Door Facade Decoration Lime Plastered Carved wall Compound Wall Pillar Lime Plastered decorative wall Facade Wooden Column Painted Black Plan Elevation Living Room Window Door Facade Decoration Lime Plastered Carved wall Compound Wall Pillar Lime Plastered decorative wall Facade Wooden Column Painted Black Plan Window Elevation Grilled Wooden Window Living Room Window Wooden Batten Door House Utility Door Facade Wooden Column Painted Black Plan Grilled Wooden Window Living Room Window Glass pane Wooden Window Typical Window found In Plan Wooden Batten Door House Utility Door Facade Decoration Lime Plastered Carved wall Compound Wall Pillar Lime Plastered decorative wall Facade Wooden Column Painted Black Elevation Wooden Batten Door House Utility Door Facade Decoration Lime Plastered Carved wall Compound Wall Pillar Lime Plastered decorative wall Facade Wooden Column Painted Black Elevation Plan Facade Decoration Lime Plastered Carved wall Compound Wall Pillar Lime Plastered decorative wall Wooden Shutter Window Bedroom Window Elevation Grilled Wooden Window Living Room Window Glass pane Wooden Kitchen Window Perspective Plan
Section-BB’ Wooden batten door Façade wooden column Door latch, lock, hinge, handle details Arched window décor|Wooden shutter window|Grilled wooden window| wooden window
Section-AA’
A bamboo of 12 -15ft in height and 4-5.in dia is chosen and are made into strip
A total of 2 strips, which is at a length of 12ft were placed and tied together using GI wire







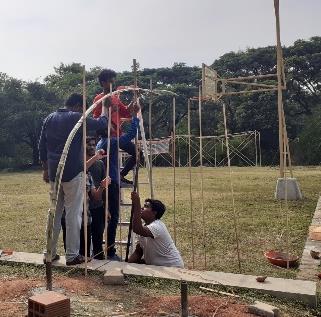



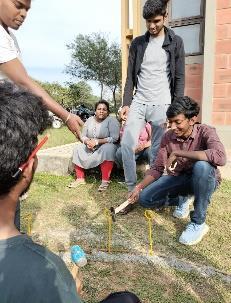


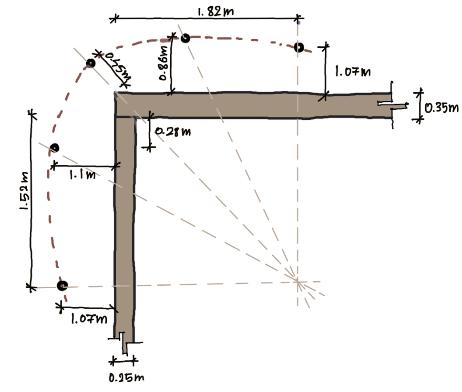

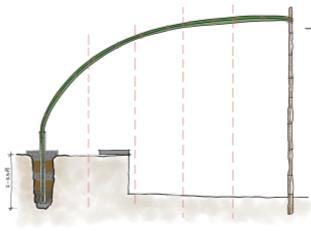

The excavation for foundation lay is done first
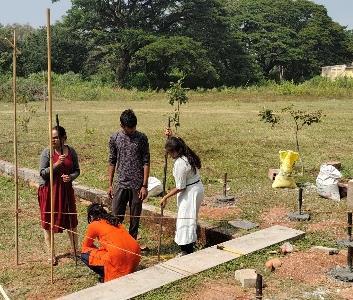
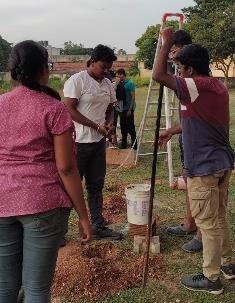
The Ms-steel pipe is kept in place and the foundation is prepared
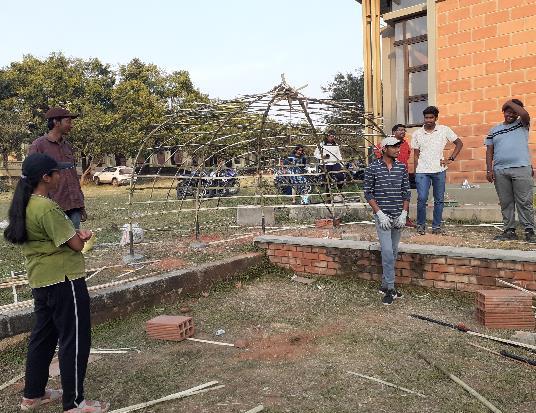
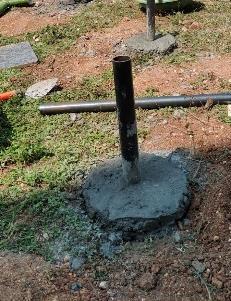
The bundled strips are kept inside Ms-steel pipe and are bent in certain direction

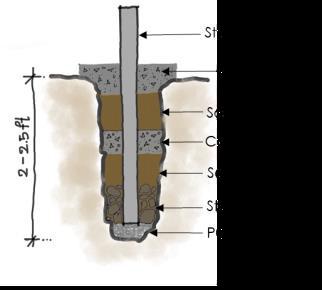


Then the scaffoldings are kept in place until the form is achieved
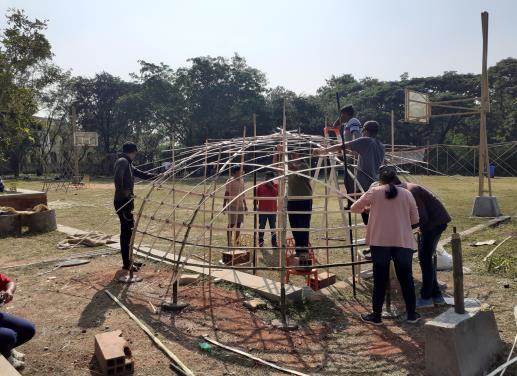
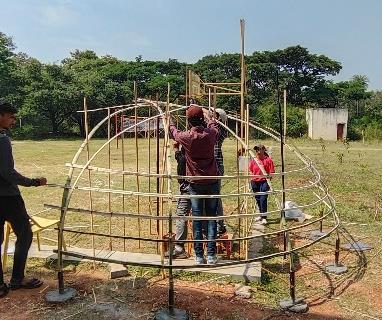
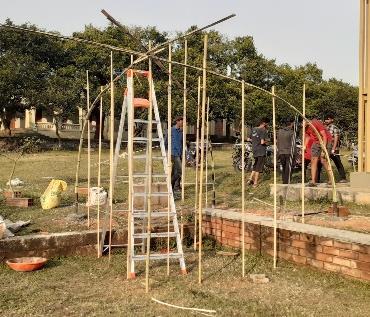
Plan Marking
Bamboo workshop | Sem 07
46 | Undergraduate architecture portfolio
Process of making the bamboo structure
Interior design| Sem 07
The goal of the design was to create a more hospitable and user-friendly area for our college's existing gallery and lobby space. Four of us developed the idea to abstract our college's "open floor plan" reputation.

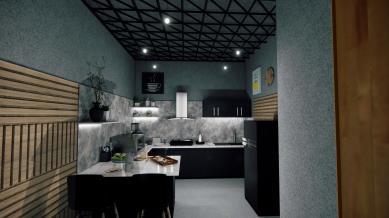

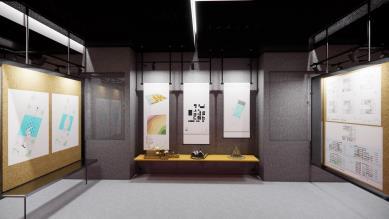

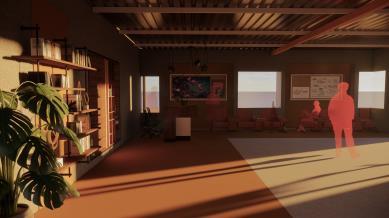



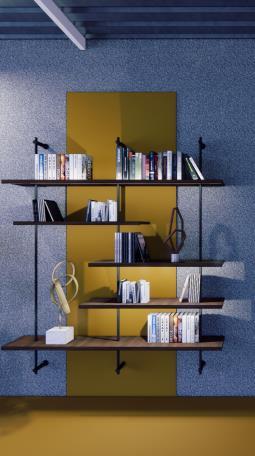













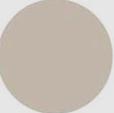





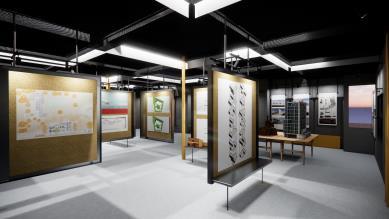



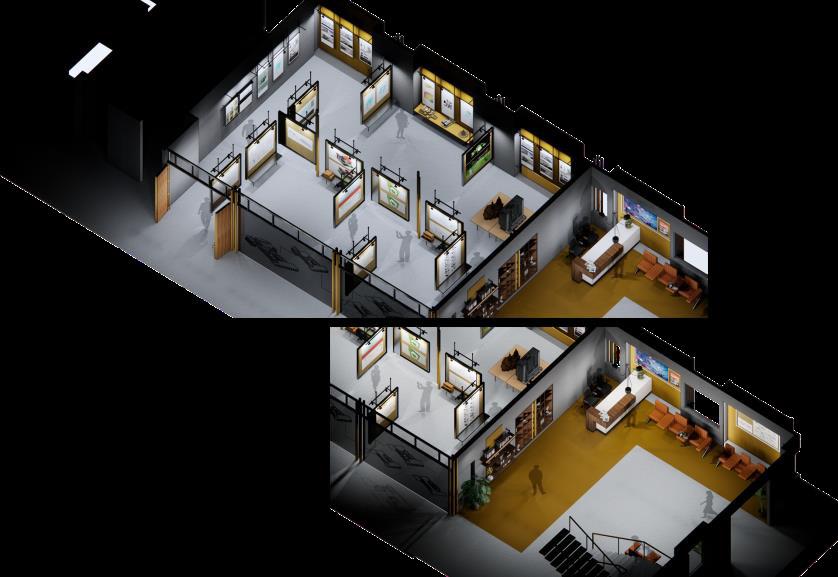




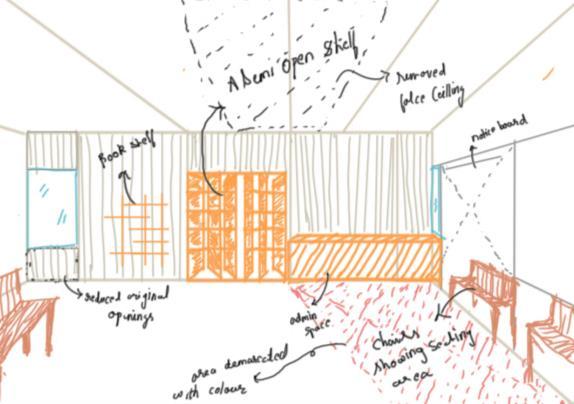


views
Rendered
Axonometric view
Panel board mechanism
Process
Scan this code to view the complete work Miscellaneous | 47
Demarcation of spaces
Annual NASA design competition (ANDC) | Sem 07
The great Kannada poet and patron of Mysuru, DV Gundappa, referred to the Lansdowne Bazaar as the "Ornamental Festoon of the City" in his Kantabharana. Once the pride of Mysuru, Lansdowne Bazar has since lost its lustre and has turned into a dump. The printing business and the used book dealers have relocated to the temporary sheds in front of the building. While the typist and notary are seated on a sidewalk with temporary tables and chairs. However, routine activities like the buying and selling of fruits and vegetables as well as a few restaurants have found a place for themselves close to the building.
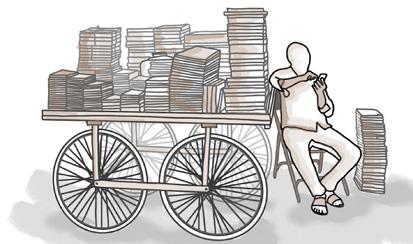






One of the earliest markets, it was constructed to serve the needs of the city and was designed to satisfy the fundamental wants of the small city. The building is extended over a length of 1,050 feet.


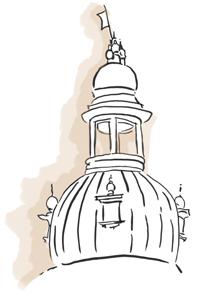
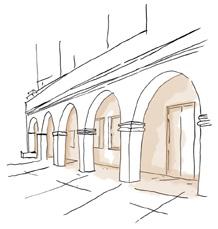
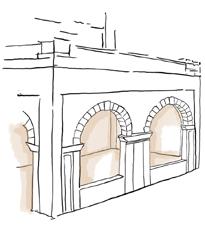
The entire structure is made of plastered bricks, stones, and teak wood that is 9 to 12 inches thick. On the ground floor, there are partition walls made of cow dung, mud, and bamboo that have been plastered over. Its poor maintenance was the cause of its abandonment.
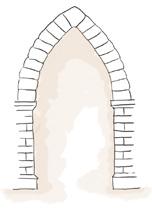

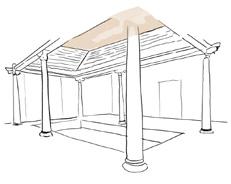
ACTIVITIES
million visitors every year, Mysuru is one of the most visited cities in India.
Mysuru sits in the southern Indian plain (often referred as the Deccan Pla teau )Mysore is located at 12.30°N 74.65°E and has an average altitude of 770 meters (2,526 ft). It is spread across an area of 128.42 km2 (50 sq mi) at the base of the Chamundi Hills in the southern region of Karnataka Being the southernmost city of Karnataka, it is a neighboring city of the states of Kerala and Tamil Nadu in the south, flanked by the cities Mercara, Chamarajanagara, and Mandya. The area covered by forests is 4,126.45
MYSURU
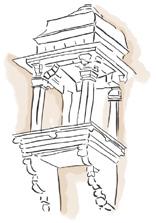
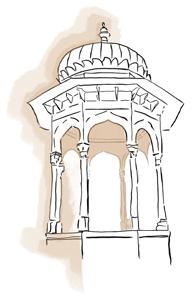
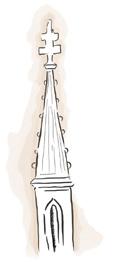


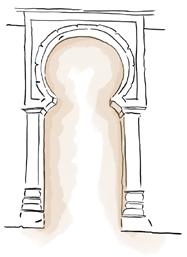
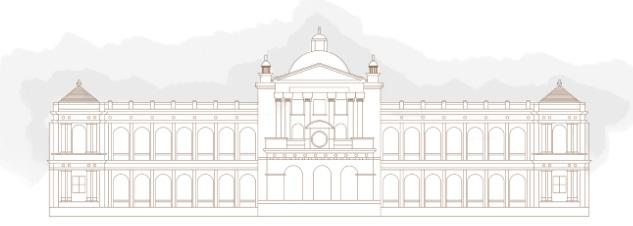
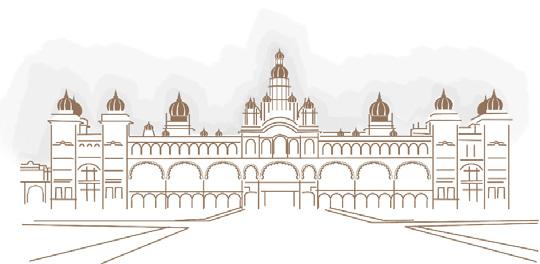
Mysore is famous for carved sandalwood, silk sarees, incense. The major art forms are rosewood inlay work and Mysore paintings. The most popu lar shopping hub is at the Sayyaji Rao Road, as well as the craft shops on Dhanvantri Road.
People in Mysore city extensively use Kannada as a medium of language. However, due to its close vicinity to Tamil Nadu and Kerala, Tamil can be heard, commonly spoken around in the city, as well as Malayalam and

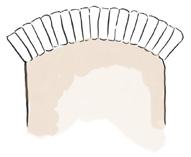
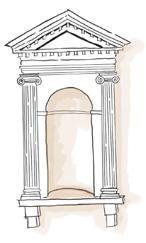



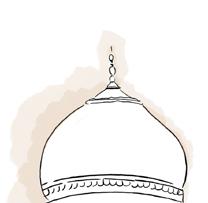
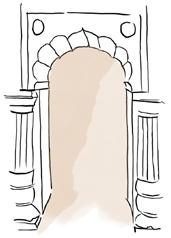

On a daily basis several activities are spread around Lansdowne bazaar between people different walks of life. Some of these activities are as sim ple as purchasing vegetables from the street vendors, or be it eating your favourite chat or finding an auto
NOTARY on the foothpath
DISPLACED FOOTWEAR VENDOR
The name Mysuru is often used to refer Mysore district, Mysuru City and in historic context the Mysore Kingdom most of the present day Karnataka state. Here we are talking about the Mysuru city trative headquarters of Mysore District. This is the Karnataka after Bangaluru, the state capital. With every year, Mysuru is one of the most visited cities
NOTARY on the foothpath
FASTFOOD TRUCK - parked
GEOGRAPHY Mysuru sits in the southern Indian plain (often referred teau )Mysore is located at 12.30°N 74.65°E and has 770 meters (2,526 ft). It is spread across an area the base of the Chamundi Hills in the southern region the southernmost city of Karnataka, it is a neighboring of Kerala and Tamil Nadu in the south, flanked by Chamarajanagara, and Mandya. The area covered sq. km.
SHOPPING
FASTFOOD TRUCK - parked
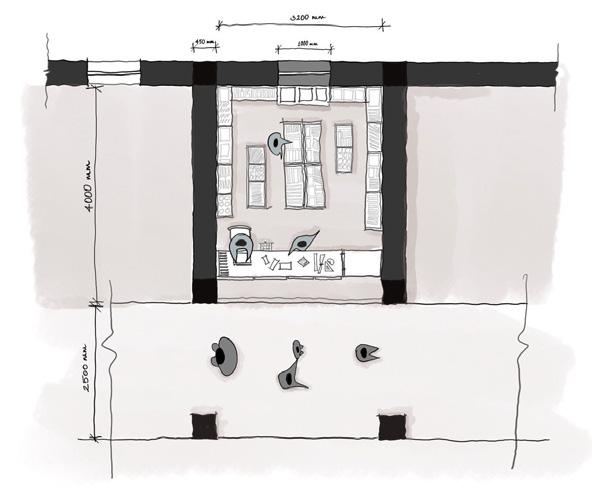
Mysore is famous for carved sandalwood, silk sarees, art forms are rosewood inlay work and Mysore paintings. lar shopping hub is at the Sayyaji Rao Road, as Dhanvantri Road.
LANGUAGES
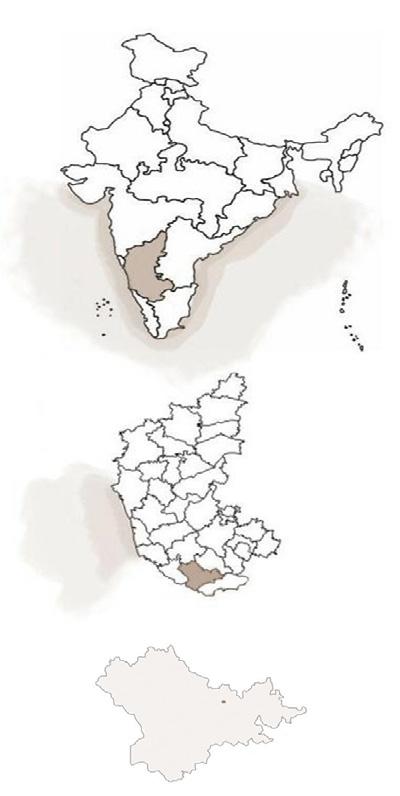
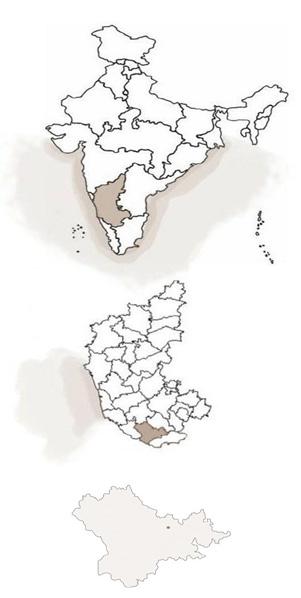

NOTARY on the foothpath
GOLGAPPA
People in Mysore city extensively use Kannada as However, due to its close vicinity to Tamil Nadu and heard, commonly spoken around in the city, as English ACTIVITIES
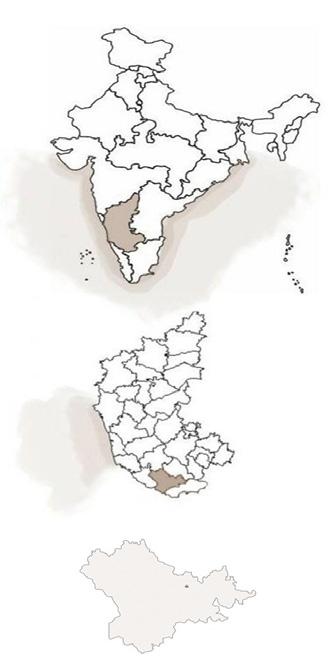
GOLGAPPA anna
On a daily basis several between people different ple as purchasing vegetables favourite chat or finding

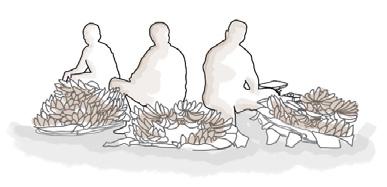











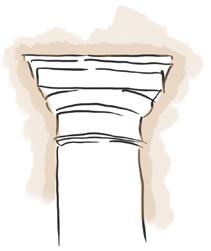
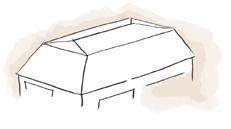




TEMPROPRY FRUIT SELLERS
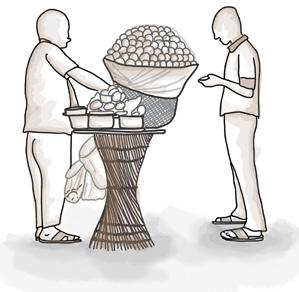





NOTARY on the foothpath
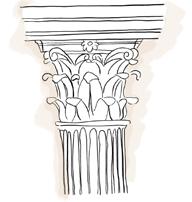
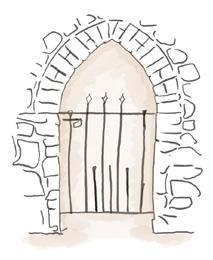
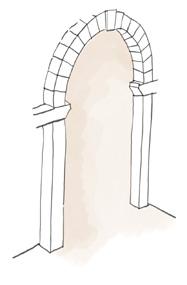
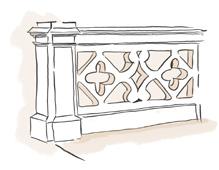
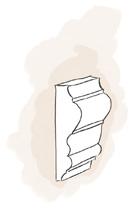
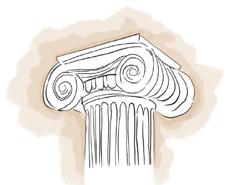
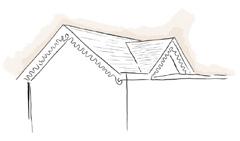

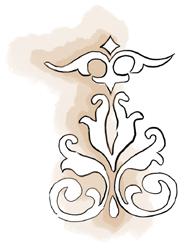
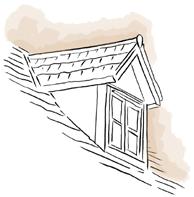




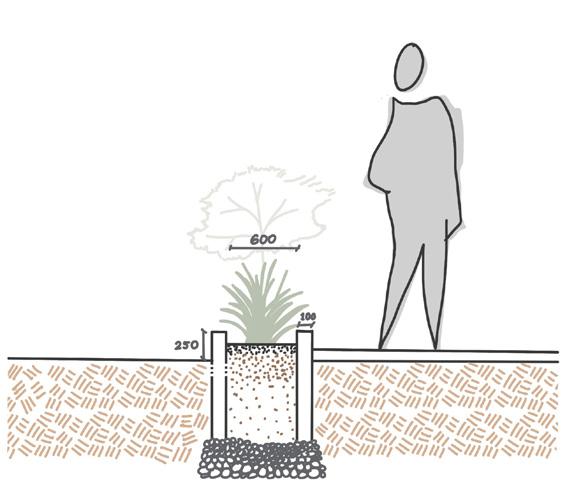
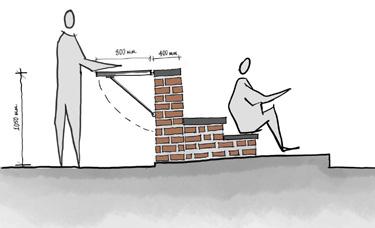
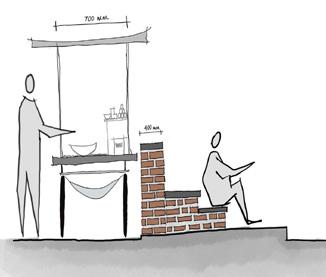
DISPLACED FOOTWEAR VENDOR

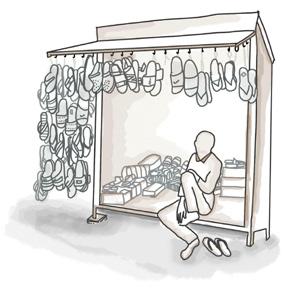







HANGING
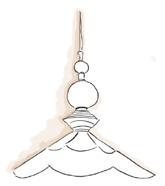
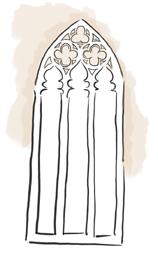

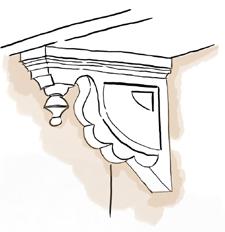
48 | Undergraduate architecture portfolio BOUNDARY BETWEEN RESTORED UNIT FOOD COURT DETAIL PLANTATION OF VARIOUS MINIMUM DEPTH On a daily basis several activities are spread around Lansdowne bazaar between people different walks of life. Some of these activities are as sim ple as purchasing vegetables from the street vendors, or be it eating your favourite chat or finding an auto FASTFOOD TRUCK - parked FASTFOOD TRUCK - parked GOLGAPPA MYSURU The name Mysuru is often used to refer Mysore district, Mysore sub-district, Mysuru City and in historic context the Mysore Kingdom that spanned Here we are talking about the Mysuru city which is also adminis trative headquarters of Mysore District. This is the second largest city in Karnataka after Bangaluru, the state capital. With about 2.5
CLIMATE Mysuru sits in the southern Indian plain (often referred as the teau )Mysore is located at 12.30°N 74.65°E and has an average 770 meters (2,526 ft). It is spread across an area of 128.42 km2 the base of the Chamundi Hills in the southern region of Karnataka the southernmost city of Karnataka, it is a neighboring city of Kerala and Tamil Nadu in the south, flanked by the cities Chamarajanagara, and Mandya. The area covered by forests sq. km. SHOPPING the southernmost city of Karnataka, it is a neighboring city of Kerala and Tamil Nadu in the south, flanked by the cities Chamarajanagara, and Mandya. The area covered by sq. km. SHOPPING Mysore is famous for carved sandalwood, silk sarees, incense. art forms are rosewood inlay work and Mysore paintings. lar shopping hub is at the Sayyaji Rao Road, as well as MYSURU Landmarks AMBAVILAS CHIKKA JAGANMOHAN PALACE 4 2 5 1 65ANDC-291 ARCHITECTURAL ELEMENTS OF MYSURU ARCH ARCH GATEWAY ARCH VERANDA ARCHED PORTICO BRACKET BULBOUS DOME BYZANTINE ARCH CUSPED ARCH CHHATRI CORINTHAIN COLUMN COURTYARD COLONNADE DENTILS DOMES DORMERS EMBELLISHMENT ENTABLATURE FINIAL GABLE ROOF IONIC COLUMN JHAROKA LANTERN MANSARD ROOF MOULDING NICHES PARAPHET PINNACLE POINTED ARCH SEGMENTAL ARCH SEMI-CIRCULAR ARCH TRACERY TUSCAN COLUMN 65ANDC-291
On a daily basis several activities are spread around Lansdowne bazaar between people different walks of life. Some of these activities are as simple as purchasing vegetables from the street vendors, or be it eating your favourite chat or finding an auto NOTARY on the foothpath FASTFOOD TRUCK - parked next DISPLACED FOOTWEAR VENDOR ACTIVITIES On a daily basis several activities are spread around Lansdowne bazaar between people different walks of life. Some of these activities are as sim ple as purchasing vegetables from the street vendors, or be it eating your favourite chat or finding an auto FASTFOOD TRUCK - parked NOTARY on the foothpath GOLGAPPA anna
On a daily basis several activities are spread around Lansdowne bazaar between people different walks of life. Some of these activities are as simple as purchasing vegetables from the street vendors, or be it eating your favourite chat or finding an auto
ACTIVITIES
ACTIVITIES
ELEVATION ELEVATION SIDE
ORNAMENTATION REPLACEMENT OF PURLINS RAILING DETAIL PROPOSED ARCHITECTURAL ELEMENTS OF MYSURU FINIAL SEGMENTAL ARCH
VIEW
SITE ANALYSIS
SITE ANALYSIS
MYSURU Landmarks

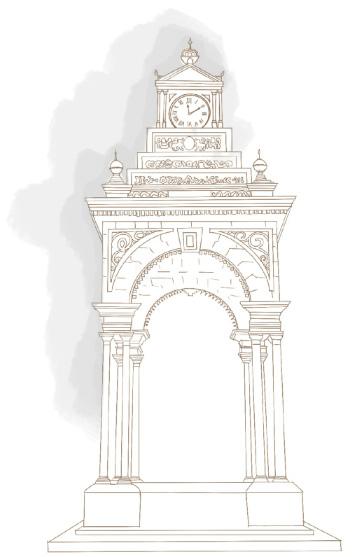
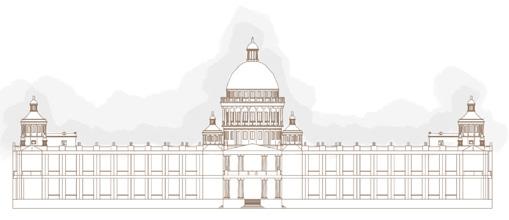
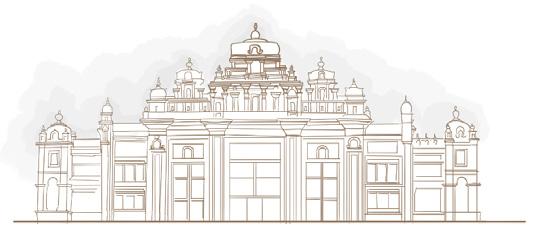









CONSIDERED SITE Roads connect to a major around about
embracing the fascade of Lansdowne builidng

The site is long linear path held between




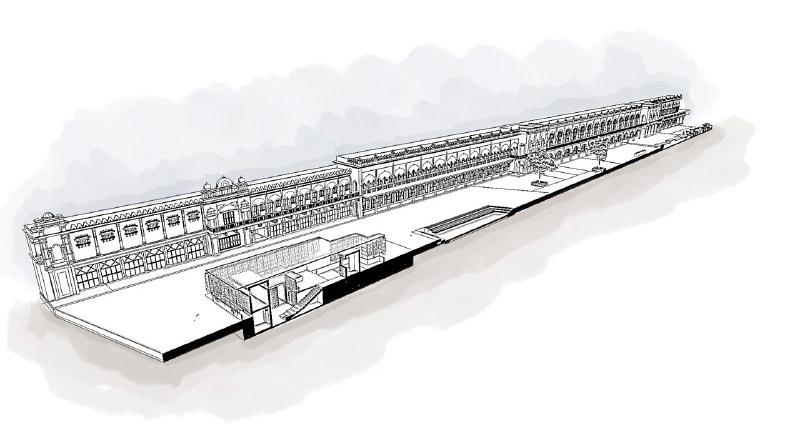





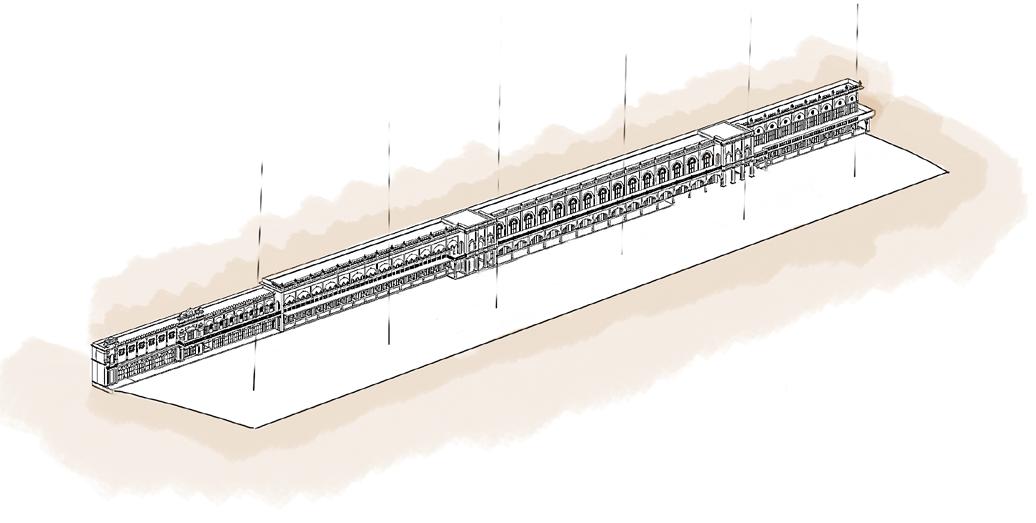
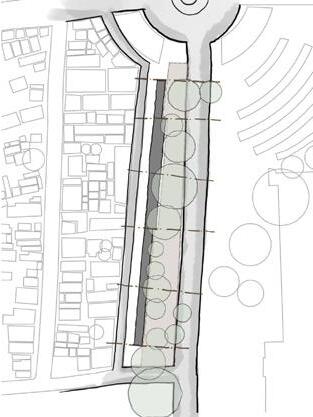
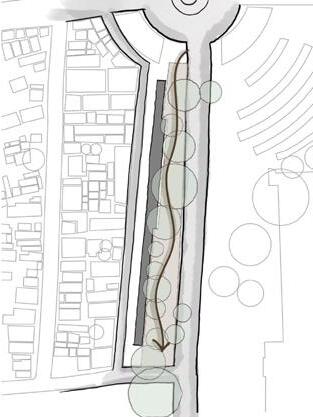
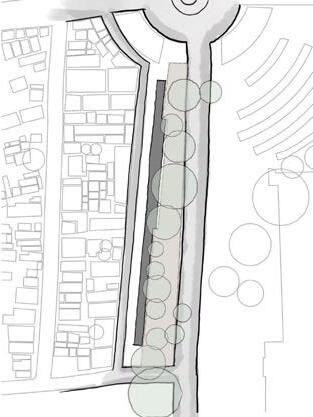
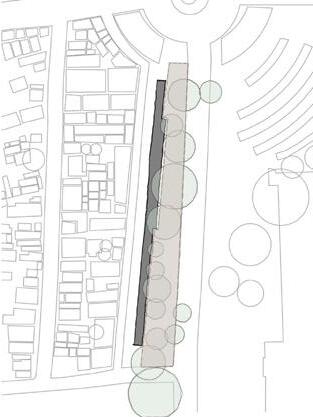
Break down the linear site with grid lines
Fascade
ISOMETRIC SECTIONS
ISOMETRIC SECTIONS
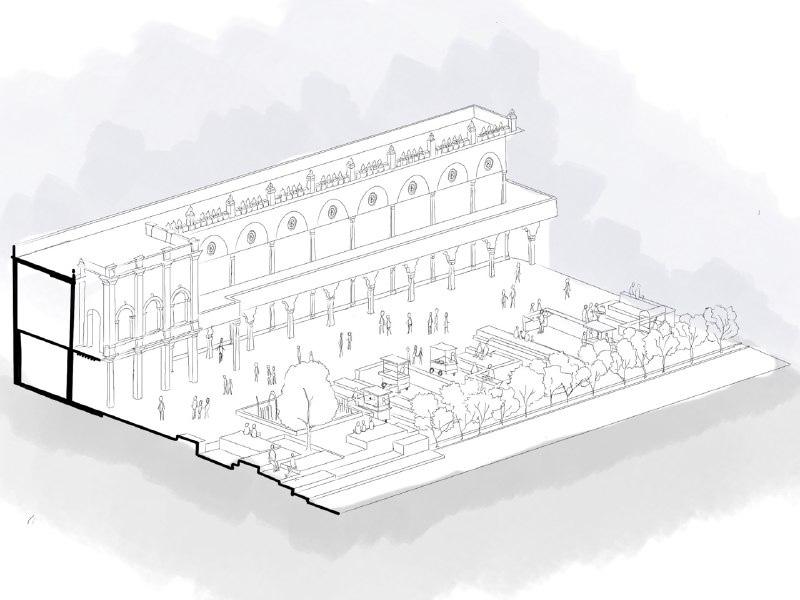





Miscellaneous | 49
MAJOR ROADS
NATURE OF
SITE
DESIGN POSSIBLITIES
modulation DESIGN POSSIBLITIES LANDSCAPE ALTERNATIVE ENTRANCE ZONING ARCHIVE BUILING FORECOURT 65ANDC-291 next to the building anna on the street AMBAVILAS PALACE CHIKKA GADIYAR 65ANDC-291 AMBAVILAS PALACE CHIKKA GADIYAR LALITHMAHAL PALACE JAGANMOHAN PALACE K R HOSPITAL 3 1 2 3 4 5 65ANDC-291 CHIKKA GADIYAR JAGANMOHAN PALACE K R HOSPITAL 5 1 3 2 5 65ANDC-291 CHIKKA GADIYAR LALITHMAHAL PALACE JAGANMOHAN PALACE 3 3 4 5 65ANDC-291 CHIKKA GADIYAR LALITHMAHAL PALACE JAGANMOHAN PALACE K R HOSPITAL 4 5 1 3 2 3 4 5
being one of the importent feature of lansdowne building, intervension should not disturn the view. This can be done by Ground level
embracing the fascade of Lansdowne builidng CONSIDERED SITE Roads connect to a major around about KR circle and also the city bus stand. MAJOR ROADS The site is long linear path held between main road and fascade of building NATURE OF SITE Break down the linear site with grid lines extended from the fascade for zoning DESIGN POSSIBLITIES Fascade being one of the importent feature of lansdowne building, intervension should not disturn the view. This can be done by Ground level modulation DESIGN POSSIBLITIES
65ANDC-291 PROPOSED DESIGN ARCHIVE
65ANDC-291
embracing the fascade of Lansdowne builidng CONSIDERED SITE Roads connect to a major around about KR circle and also the city bus stand. MAJOR ROADS The site is long linear path held between main road and fascade of building NATURE OF SITE Break down the linear site with grid lines extended from the fascade for zoning DESIGN POSSIBLITIES Fascade being one of the importent feature of lansdowne building, intervension should not disturn the view. This can be done by Ground level modulation DESIGN POSSIBLITIES Break the axial path and spread the DESIGN POSSIBLITIES 65ANDC-291
SITE ANALYSIS
AMBAVILAS PALACE CHIKKA GADIYAR LALITHMAHAL PALACE JAGANMOHAN PALACE K R HOSPITAL 4 2 5 1 3 1 2 3 4 5 Scan this code to view the complete pdf and the research video 65ANDC-291
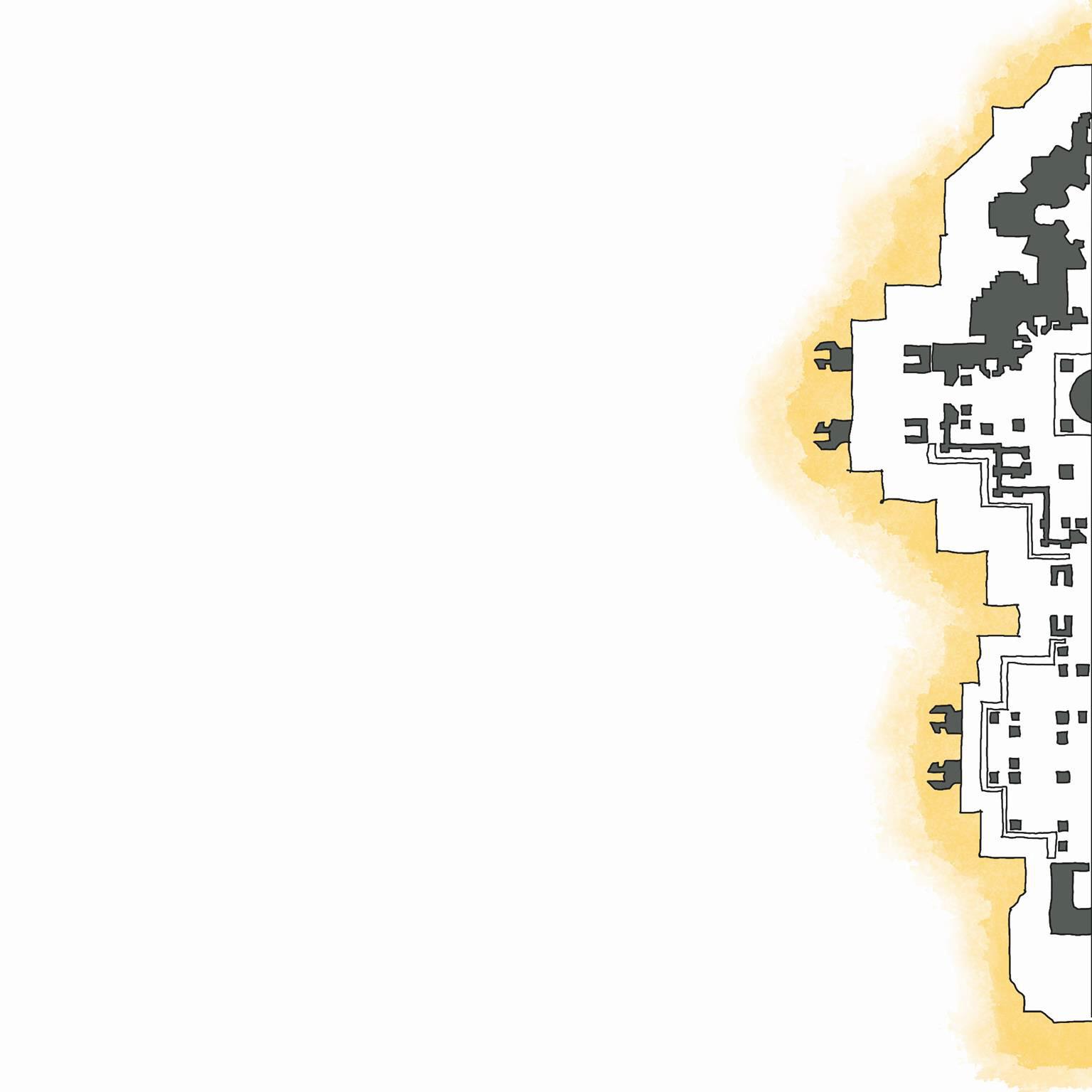


supreeth m +91 9154211838
2019_supreeth.m@wcfa.ac.in








































































































 Ground floor plan
Section-AA’
1. Admin
2. Parking
3. Primary wing
4. Toilets
5. Workshops
6. Secondary wing
7. Labs
8. Kitchen
9. Dining
10. Farmland
Ground floor plan
Section-AA’
1. Admin
2. Parking
3. Primary wing
4. Toilets
5. Workshops
6. Secondary wing
7. Labs
8. Kitchen
9. Dining
10. Farmland







 Second floor plan
Second floor plan




































 1. Reception
2. OAT
3. Lobby
4. Gallery
5. Library
6. Multipurpose hall
7. Souvenir shop
8. Cafeteria
9. Toilets
1. Reception
2. OAT
3. Lobby
4. Gallery
5. Library
6. Multipurpose hall
7. Souvenir shop
8. Cafeteria
9. Toilets
































































































































































































