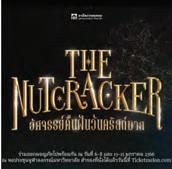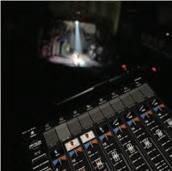
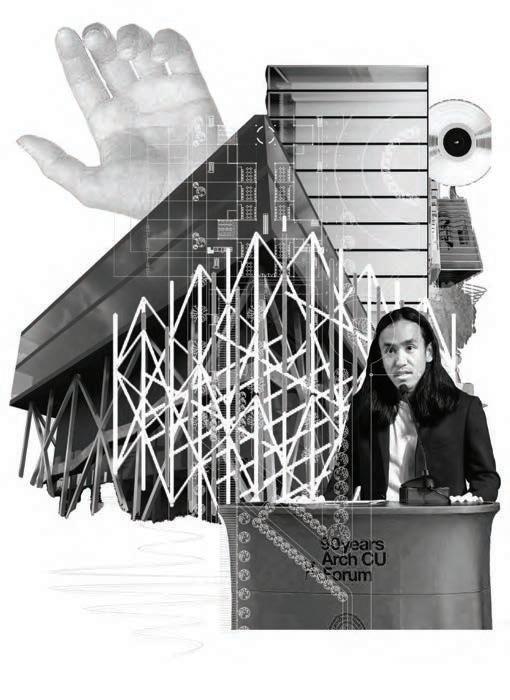





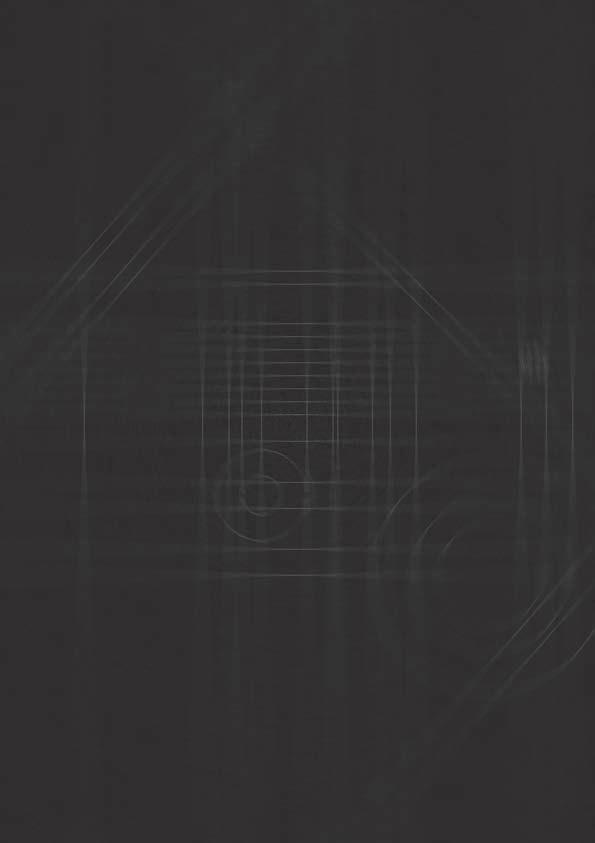


Supakit (Ply) recently graduated from the Faculty of Architecture at Chulalongkorn University, with a major in Architecture His interests weave through the fields of visualizing ideas into tangible designs, whether it be in the spheres of architecture, music and sound design and general design principles. During his studies, he cultivated a fascination with tectonics, structure, construction, and the vernacular in architecture, appreciating the elements that reflect the core truths of architectural designs.
Throughout his college years, Supakit gained a wealth of experience. He has been actively participating in activities since high school, a trend that continued into his university years. He was elected as the class president in his freshman year and has held the position ever since. In his role, he led various activities, acquiring numerous hard and soft skills, and earned the Excellence Award for activity and leadership from the faculty.
In his fourth year, Supakit's application for an internship in Japan was accepted, and he spent two months as an intern at Shigeru Aoki Architects and Associates in Fukuoka During this time, he learned work discipline, gained knowledge, and refined his design methods. He was recognized for his time-efficient and accurate work and was invited to return to the company in the future.
Now, standing at the threshold of his professional journey, Supakit aims to pursue his dream of creating memorable and high-quality works. His goal-oriented nature, coupled with critical thinking and his skills, equips him to face challenges with passion and discipline.
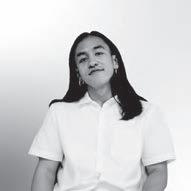
HIGH SCHOOL
2013 - 2018
Gifted And Talented Education (GATE) Program
Suankularb Wittayalai School
UNIVERSITY
2019 - 2024
Bachelor of Architecture
Department of Architecture
Faculty of Architecture
Chulalongkorn University

2018
SOFT SKILLS
Leadership
Critical Thinking
Visualizing Ideas Flexibility
Problem Solving Creativity
Ethical Awareness
HARD SKILLS
Public Speaking
Copywriting
Project Management
Architectural Model PROGRAM
Autodesk Autocad (Proficient)
SketchUp (Proficient)
Lumion (Proficient)
Autodesk Revit
ARCHICAD
Adobe Illustrator (Proficient)
Adobe Photoshop
Adobe Lightroom
Adobe Premiere Pro
Microsoft Word
Microsoft Excel
Microsoft Powerpoint (Proficient)
Canva Audacity
Ableton Live (Proficient)
EASE FOCUS (Sound Engineering)
LANGUAGE
Thai English (Fluent)
Japanese (Basic Conversation)
TEL : 09 2274 1555
EMAIL : spktply.work@hotmail.com
-Student Vice President : Activity Department
Suankularb Wittayalai School
2019
-Year President
Faculty of Architecture, Chulalongkorn University
-Head Coordinator of Loy Krathong Festival
Faculty of Architecture, Chulalongkorn University
2020
-Year President
Faculty of Architecture, Chulalongkorn University
-MC & Moderator of Teacher’s day ceremony
Faculty of Architecture, Chulalongkorn University
-Head Coordinator of CU Freshmen Orientation Activity
Faculty of Architecture, Chulalongkorn University
-Student Council’s Vice President : External Affairs Department
Faculty of Architecture, Chulalongkorn University
-Columnist of Faculty of Architecture’s annual magazine : Ruenthai Magazine
Faculty of Architecture, Chulalongkorn University
2021
-Year President
Faculty of Architecture, Chulalongkorn University
-MC & Moderator of Teacher’s day ceremony
Faculty of Architecture, Chulalongkorn University
-Head Coordinator of CU Freshmen Orientation Activity
Faculty of Architecture, Chulalongkorn University
-Student Council’s Vice President : Internal Affairs Department
Faculty of Architecture, Chulalongkorn University
-Rewarded for “Outstanding Student in Activities”
Faculty of Architecture, Chulalongkorn University
2022
-Student Council’s President
Faculty of Architecture, Chulalongkorn University
-Year President
Faculty of Architecture, Chulalongkorn University
-Faculty of Architecture’s annual play : “The Nutcracker” score music composer & Sound Engineer
Faculty of Architecture, Chulalongkorn University
-Faculty of Architecture’s volunteer camp @ Om Koi, Chiang Mai construction department
Faculty of Architecture, Chulalongkorn University
2023
-Year President
Faculty of Architecture, Chulalongkorn University
- Internship @ Shigeru Aoki Architects and Associates Fukuoka, Japan
-Faculty of Architecture’s annual play : “Behind The Painting” score music composer & Sound Engineer
Faculty of Architecture, Chulalongkorn University
2024
-Year President
Faculty of Architecture, Chulalongkorn University
-MC & Moderator of Arch 90th year anniversary forum
Faculty of Architecture, Chulalongkorn University
-Faculty of Architecture’s volunteer camp @ Pak niam, Loei construction department
Faculty of Architecture, Chulalongkorn University
-TOEIC score 990/990 (First Admission)











SEVENTY - ONE CANYON NATIONAL MUSEUM OF SCULPTURE
PATHUM WAN
GRAVITY
SPORT CENTER
TERO ENTERTAINMENT
MUSIC PERFORMANCE CENTER
FUKUOKA, JAPAN
ARCH ASA
ACTIVITIES OTHER WORKS
Semi - Detached House
Sansiri’s Residential Project
LAT PHRAO 71, BANGKOK

National Museum Extension
Museum Architecture
PATHUM WAN, BANGKOK
Sport Complex & Community Center
Wide Span Structure Architecture
BANG NA, BANGKOK
Architectural Thesis
Concert Hall & Acoustic Design
KHAN NA YAO, BANGKOK
Intern & Architectural Field Trip
Shigeru Aoki Architect & Associates
Architecture Students Voluntary Camp
Construction Department
Architecture Students
Campus Activities Participation




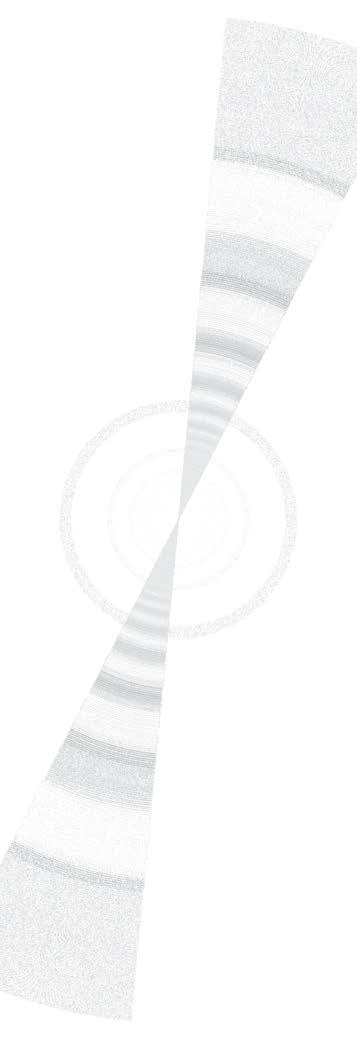
Media Design & Other Works
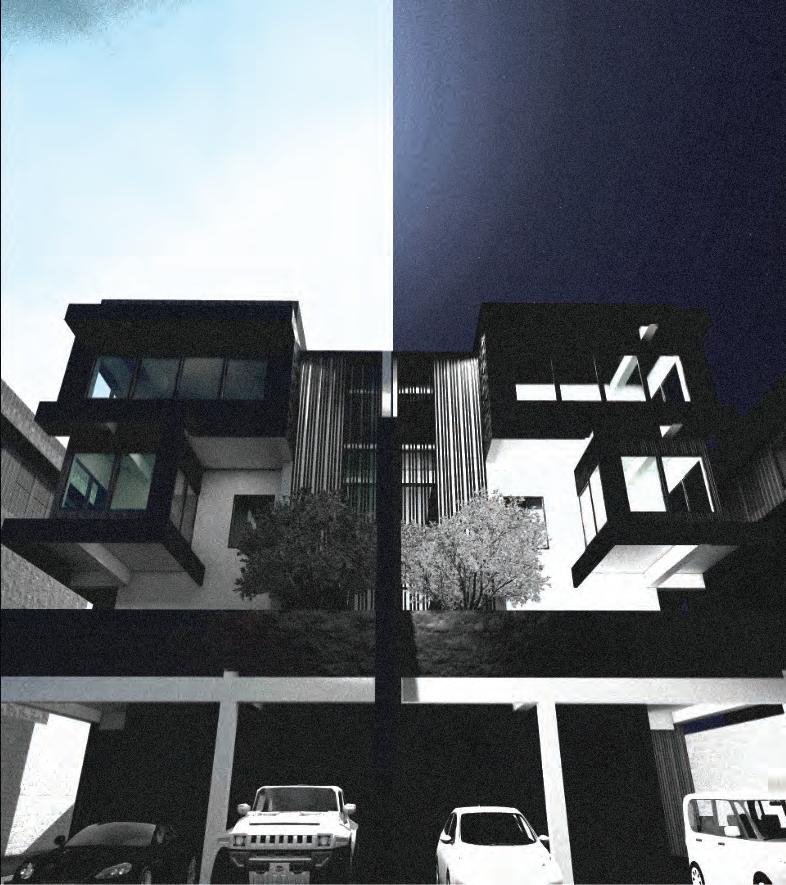
"Seventy-One Canyon" is a housing estate project by Sansiri, featuring 74 semi-detached houses arranged in pairs, situated on the evocative Lad Prao 71st Street, which inspired its name.
The "Canyon" concept draws from the imagery of natural canyons, evoking a sense of sanctuary and enduring strength. The houses, cladded in darker stone, resemble the rugged cliffs of a canyon, while green spaces on the mezzanine level give the serene experience of resting on a natural ledge amidst serene surroundings.
The architectural design is a poetic play of interlocking forms between two masses, each sharing geometric harmony. Through a balance of addition and reduction, these paired houses achieve a symmetrical and geometric aesthetic, creating a living space that is both visually pleasing and deeply harmonious with nature.
As a real-estate project, the main idea is to sell the unqueness and characteristics of the project, along with accommodation. The main goal of this project, apart from studying architectural design, is to practice the process of making a design “sellable”
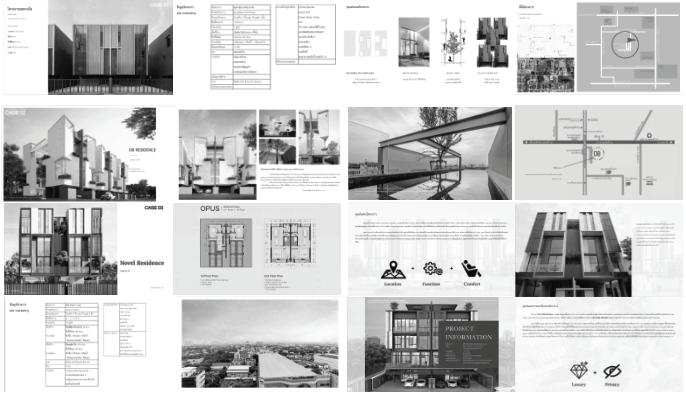
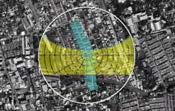
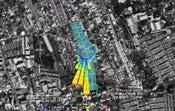
The design was initiated by sculpting pieces out and combining forms rather than molding up. This process created overlapping areas, introducing the concept of space-in-between.
The design began with a rectangular shape overlapped by an L-shaped box, which was then refined through addition and subtraction to achieve proper proportions. Once developed, the form was mirrored to create a symmetrical shape for a semi-detached house. The final design allocated spaces based on volume

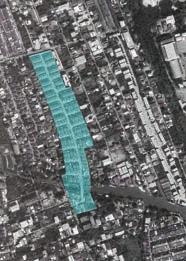
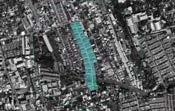
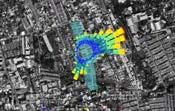
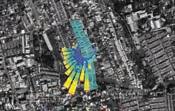
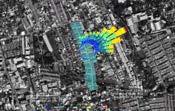






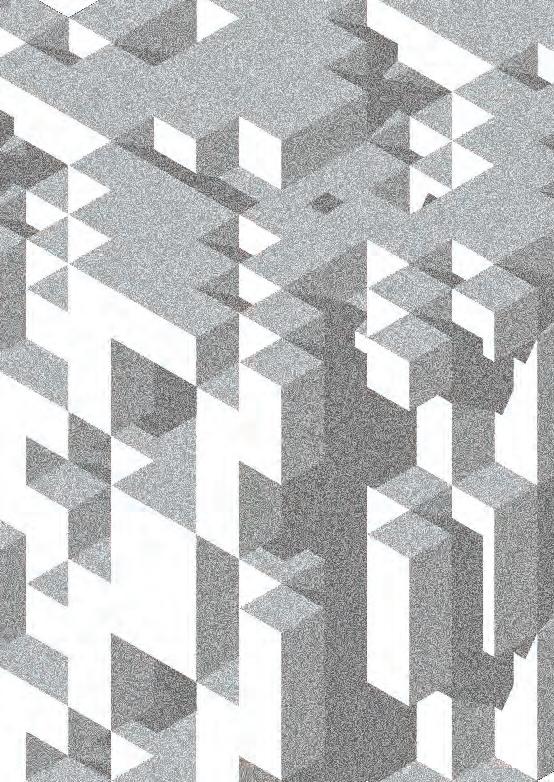



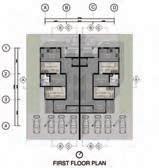

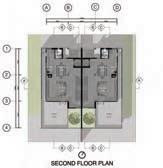
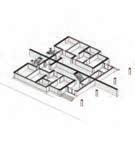







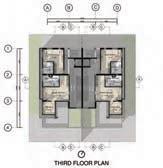





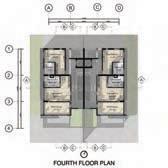
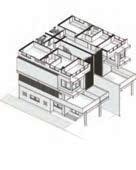





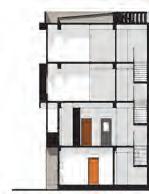
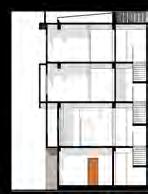

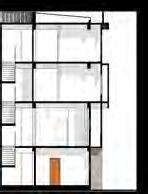



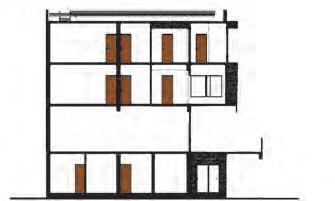
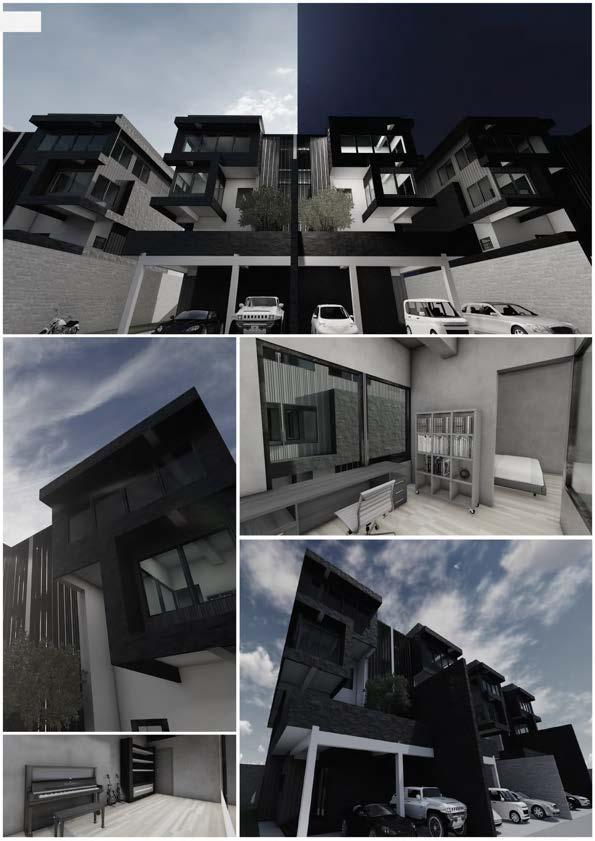
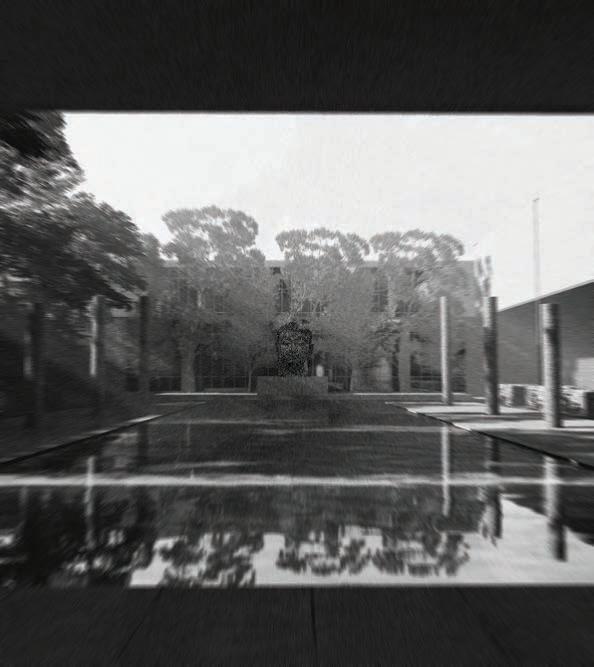
Located on Pathumwan Road in Bangkok, Thailand, the museum houses a captivating collection of both authentic and replica sculptural artifacts, spanning various periods of Thai history from the Pre-Historic era onward.
The museum's design seamlessly integrates elements from the historical sites where these artifacts were originally discovered, emphasizing the rigidity and materials characteristic of the sculptures.
The museum's program includes a permanent sculpture exhibition, a temporary exhibition, an auditorium, a library, a workshop, a canteen, a café, a restaurant, and the museum’s office. These facilities are thoughtfully arranged around a long rectangular pond, whose reflective surface creates a unique and immersive experience. Additionally, the museum features a public area designed to accommodate community activities.
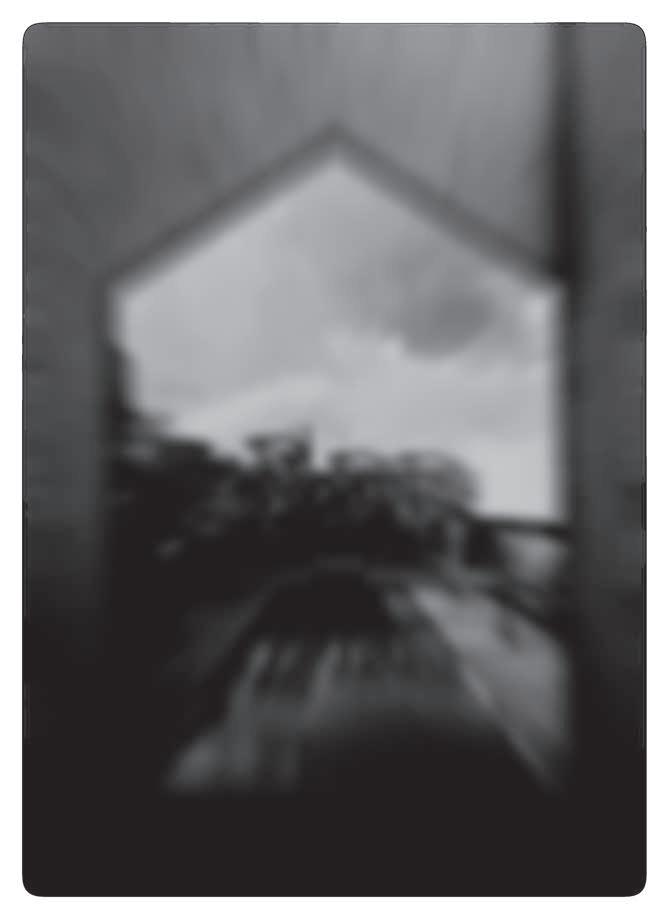
This museum is an extension of The National Museum of Thailand. The artifacts are curated based on existing collections, with the intention of chronologically arranging the sculptures according to their periods in Thai history
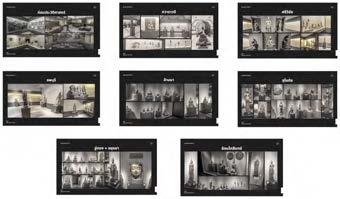

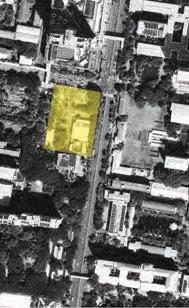

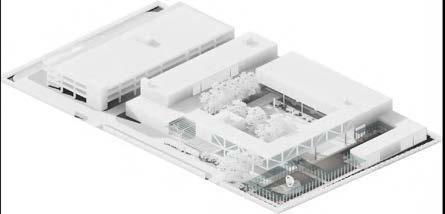
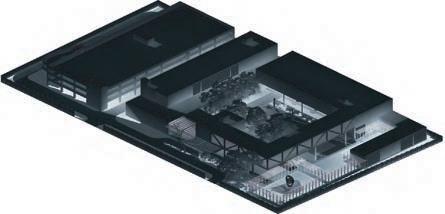
The wide drop-off area's roofing is made of translucent Shinkolite panels, allowing the structure's shadows to cast onto the ground. The drop-off leads to the main courtyard, where vent-block walls create a slow reveal transition.

Sculpture Exhibition Office Building
Drop-off Public Space
Located near Chulalongkorn Road, the public space features a long covered walkway that divides the area into small courtyards. This walkway leads to the main courtyard, where a pond projects reflections, adding depth and a unique experience. At the opposite end stands a replica of a Buddha head statue from the Ayutthaya period. The surrounding garden is adorned with various sculptures.
The sculptures are exhibited in chronological order according to Thai history, with the exhibition space arranged in a linear pattern.
The structure features a wide-span steel truss, resembling a bridge, connecting two parts of the museum. It begins at the ticket booth and ends at the auditorium
The two-story office building is located behind the temporary exhibition. Consistent use of materials and openings creates a perspective illusion, making the two structures appear stacked like a rigid wall, serving as a backdrop for the main courtyard.
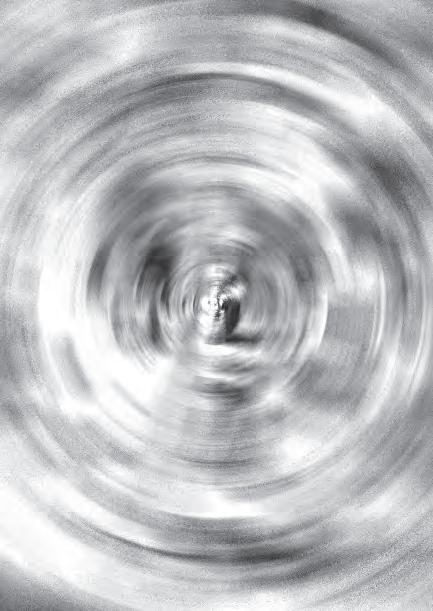
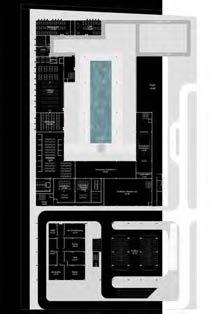
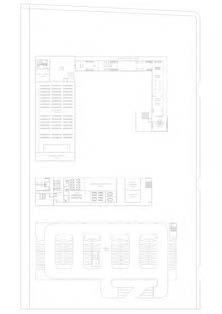


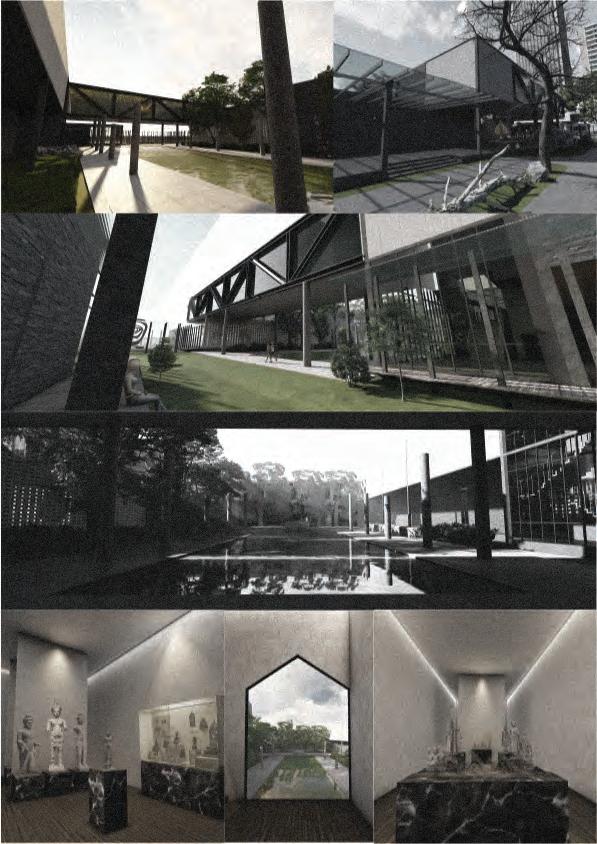
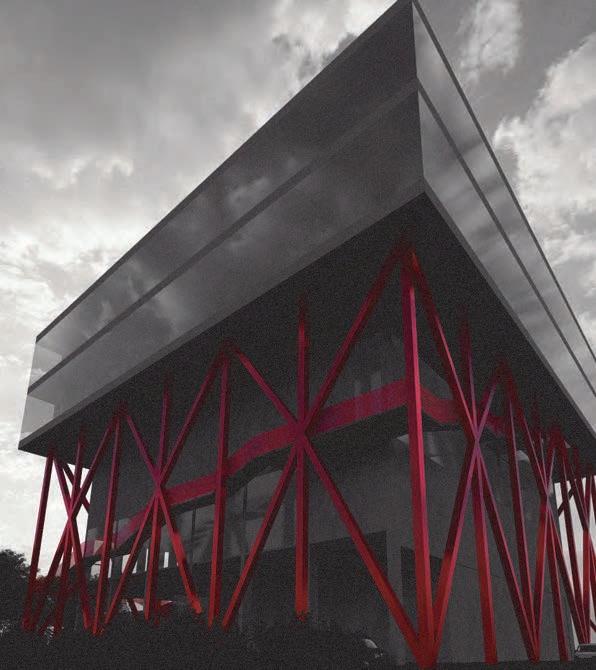
The approach of this project’s design was to dig as deep as possible into the truth behind the whole thing of “architecture”
Taking off through Vitruvius’s virtues of architecture : Firmness, Commodity and Delight. Despite how ugly and uncomfortable one may feels about an architecture ,the fact that a building still stands is an achievement of it’s own. This statement brings the conclusion of “Gravity” being the sole truth behind all things of architecture, the invention that defy and obey the law of gravity as it stands.
“Displacement” is the idea which follows the fact that gravity is, obviously , invisible and can be infinitely interpreted. The design process initiated from a three dimensional grid the defines points of structural support. The points of support are then randomly selected to place the base structure which transfer to different types of structure in each floor of the building. While the members of different structure types “displace” each other, they also serves the same purpose and stand above the sole truth of the whole thing : “gravity”
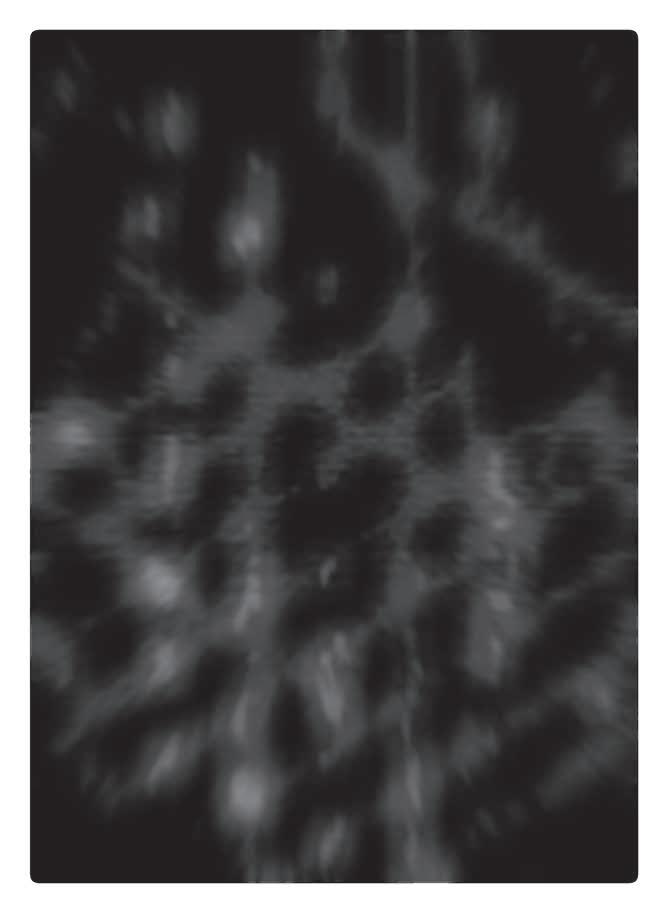
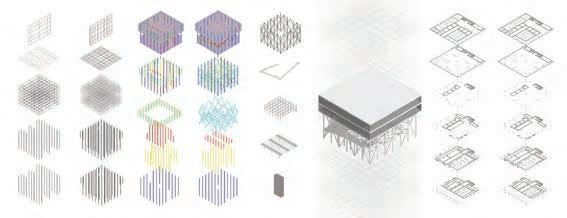
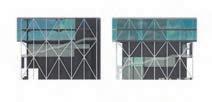
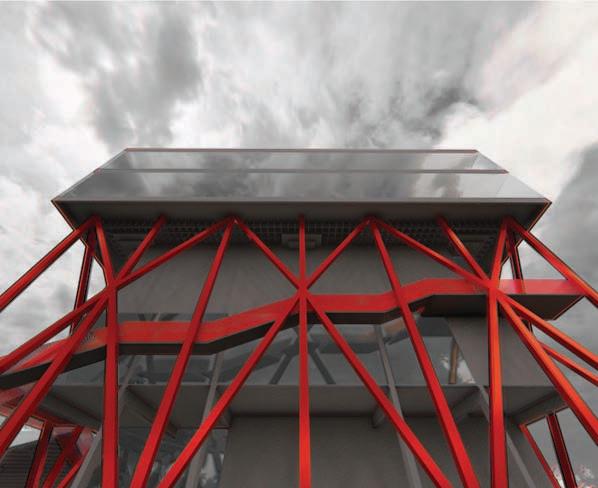
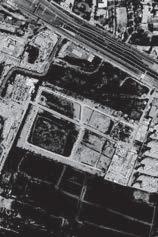
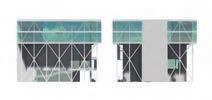
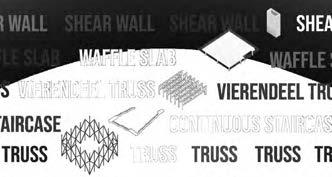



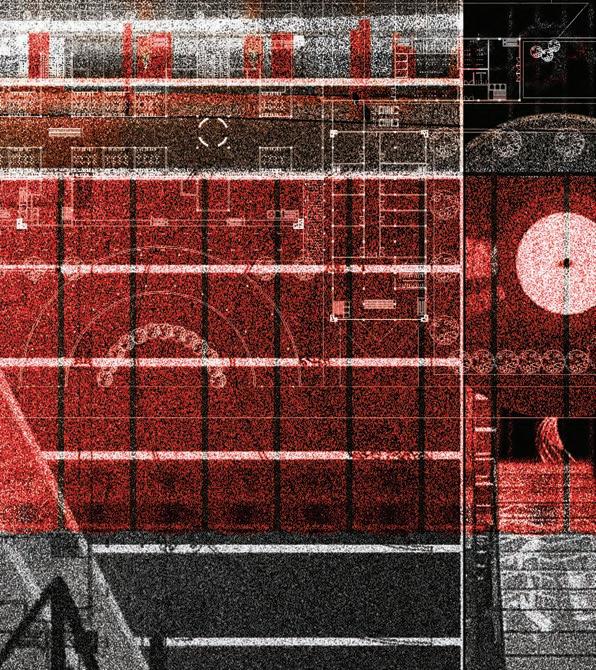
THE SYMPHONY OF SILENCE WHERE ARCHITECTURE AND MUSIC HARMONIZE
In the present day, the Thai music industry is rapidly growing. Labels and artists have convenient means to publicize their works, while consumers have more opportunities to discover artists from diverse genres and origins. The gap between listeners and artists is narrowing, and concerts and live performances have become highly anticipated events, bringing joy to many.
Concerts, featuring both Thai and international artists, are increasingly common, creating new possibilities for designing performance spaces.This underscores the importance of designing spaces that enhance the concert-going experience and aesthetics, a crucial factor for the music industry and overall quality of life. This architectural thesis explores the design of concert halls—spaces where sound dwells—aiming to merge the principles of architectural design and music through comprehensive research. It aspires to transcend traditional criteria of rigid structuresand good acoustics, crafting spaces of architectural delight.

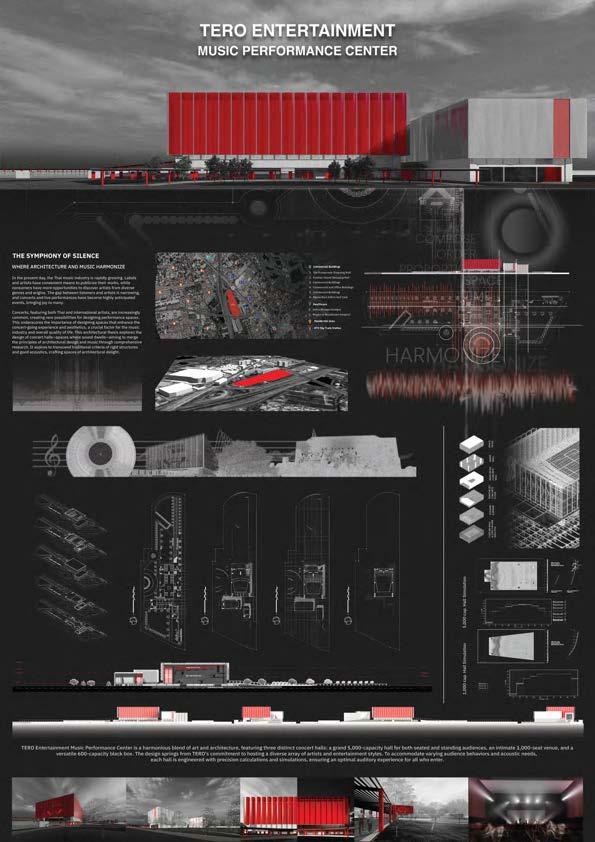
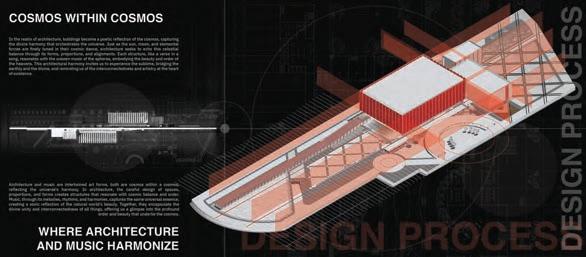
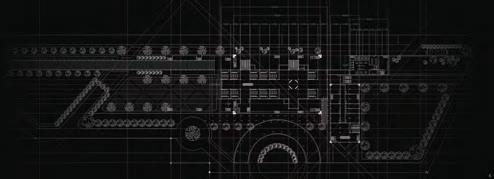
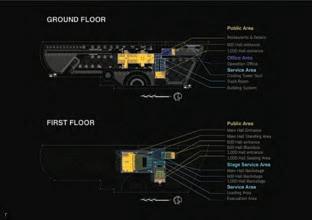
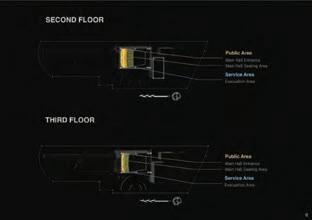
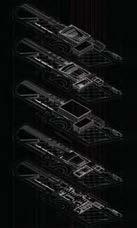




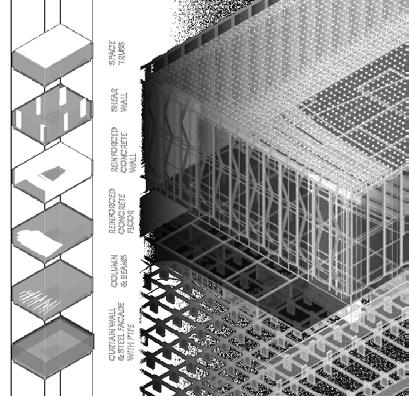



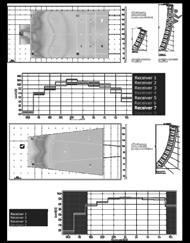



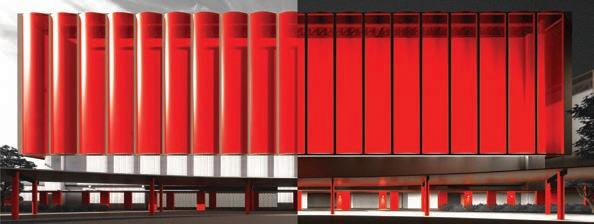
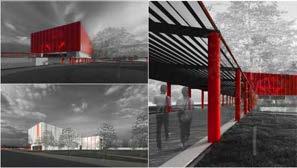
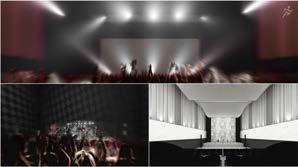
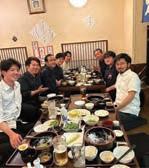

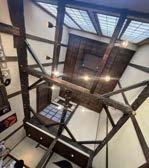
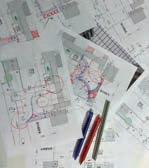
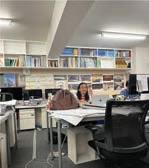
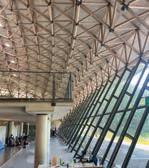
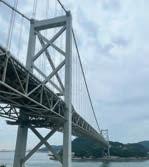
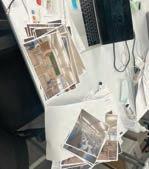
while
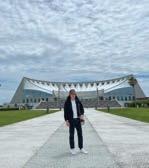
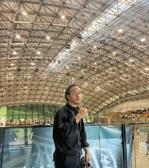
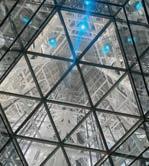
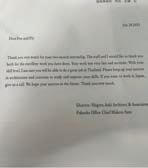
and
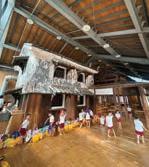
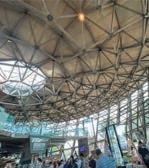
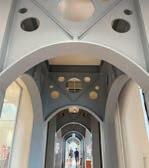
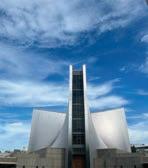
and
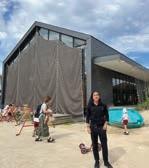
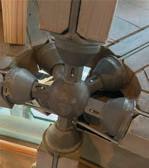
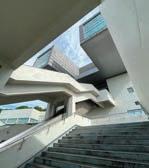
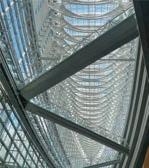
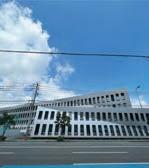
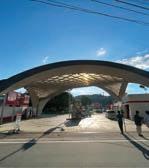
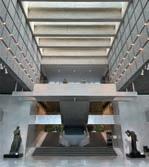
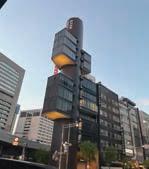
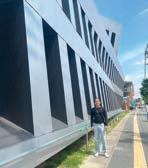
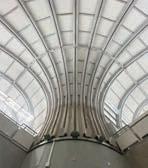
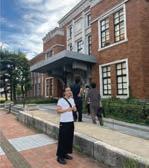
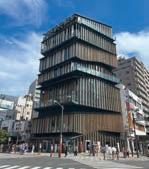
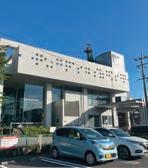
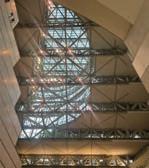
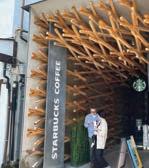
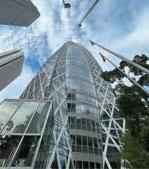
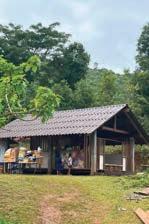
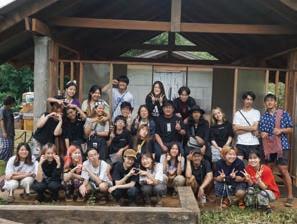
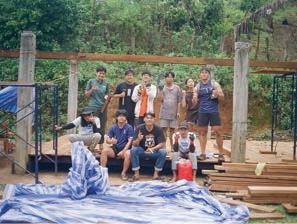
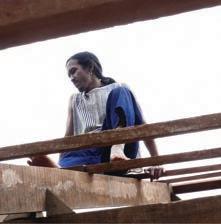
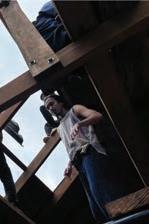
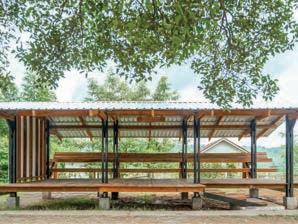
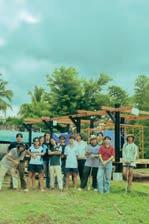
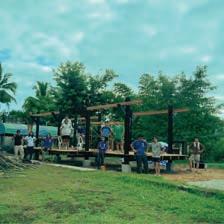
Supakit had participated in three volunteer camps “ARCH ASA”, two as a staff and one as a participant. The project aims to benefit people and students in countryside community and provide architecture students from Chulalongkorn University with real-world construction experience using accumulated knowledge gained from their studies. It also provides an opportunity to learn outside the classroom in a remote environment. The project fosters collaboration and mutual assistance not only among campers but also within the community.


Sound Engineer & Sound Designer of Faculty of Architecture
Annual Stage play “Tapadkarnlakorn 63rd : The Nutcracker”
