SUPAKIT SUPRADIT NA AYUTHYA
13 April 2001
Language : Thai / English
Education :
2013 - 2018
Gifted And Talented Education (GATE) Program
Suankularb Wittayalai School
2019 - Present
Faculty of Architecture
Chulalongkorn University
Experience :
2019 - Present
Faculty of Architecture’s Class President
2022 - Present
Faculty of Architecture’s Student President
2022
Faculty of Architecture’s Honored student for Creativity and Leadership
2021-2022
Faculty of Architecture’s Freshmen Initiation
Activities’ President
2022 - 2023
Sound Engineer & Score Music Composer of Faculty of Architecture’s 63rd Theatre Play “The Nutcracker”

2019 - Present
Faculty of Architecture’s Rugby Player
2019, 2022
Volunteering at the 84th & 86th Faculty of Architecture’s Architecture and Development Center Camp
Skills :
Autodesk Autocad
Autodesk Revit
Sketchup
Lumion
Adobe Photoshop
Adobe Illustrator
Adobe Premiere Pro
Adobe Lightroom
Ableton Live
Contact :
+66 92 274 1555
iply2544@gmail.com
Year
CONTENTCONTENT CONTENT
Year
Other




 2 (2020) “ The Veranda ” Bangkachao Learning Center Samut Prakan , Thailand
3 (2021)
“ Seventy-One Canyon ” Sansiri Semi-Detached House Bangkok , Thailand
Year 3 (2021)
“ Light Up The Path ” Hatyai Bus Terminal 1 Songkhla , Thailand
Year 4 (2022)
“ The Shade Jomtien ” Beachfront Condominium Pattaya , Thailand
Year 4 (2022) National Museum of Sculpture Pathumwan Bangkok , Thailand
Works & Photo Archives
2 (2020) “ The Veranda ” Bangkachao Learning Center Samut Prakan , Thailand
3 (2021)
“ Seventy-One Canyon ” Sansiri Semi-Detached House Bangkok , Thailand
Year 3 (2021)
“ Light Up The Path ” Hatyai Bus Terminal 1 Songkhla , Thailand
Year 4 (2022)
“ The Shade Jomtien ” Beachfront Condominium Pattaya , Thailand
Year 4 (2022) National Museum of Sculpture Pathumwan Bangkok , Thailand
Works & Photo Archives
Second Year Project ( 2020 )


Bangkachao Learning Center “ The Veranda ” design concept is based on the lifestyle of Bangkachao’s local residence whose lives depend mostly on their surrounding which consists of the surrounding woods and canal.

The design of the building is an adapted analogy of the local housings. The local architectures are basedon Thai traditional house or Ruenthai’s characteristics which are brought to be the main concept of this project, covered by organic form roofings which simulates the feeling of living under the shades of trees and also creates fluidity and flows between different spaces
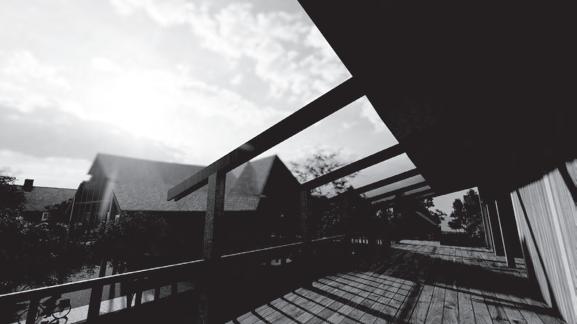
The name “ The Veranda ” is a reference to the veranda or “ charn , rabieng ” of a Ruenthai which is where various activities happens.

EXPLODED - ISOMETRIC

The diagram shows different parts of the structures which define different types of spaces in the building and also shows how the building is a mellow blend of organic-formed roofings and Ruenthai’s structure and layout .




GROUND FLOOR PLAN


In addition to the building’s facility the landscape also provides the community with bicycle path which leads to the community’s nature trail , resulting in a smooth connection to the Bangkrachao’s community itself while the learning center act as a gateway to the community’s trail of lifestyle and natural environment.

MAIN FLOOR PLAN
The Building not only contains class and exhibitions but also a small plantation area which simulates how t he locals treat their farm with little canals in between. The plantation also stands near the exit to the nature bike trail so the sequence of perception for the visitors starts with the exhibition, proceeds to the farm simulation and then finally, to the real local residential area and nature where they can see everything they’ve learned from this learning center.


















































Third Year Project ( 2021 )

Bangkok , Thailand

“

Seventy-One Canyon ” is a Sansiri’s housing estate project consisting of 37 pairs or 74 in total of semidetached houses locating in Lad Prao 71 st. which inspires the name “ Seventy-One ”
The concept “ Canyon ” was developed from the idea that compares the houses to canyons which is an area where lives in the nature seeks to find safe and rigid dwelling . The houses are cladded with darker color stone claddings to add the looks of a canyon to the skin and the houses also possess a green area on the mezzanine to simulates the feeling of taking a rest on a cliff in the nature .
The form of the building is an interlockings between two mass which share geometric relations . Through addition and reduction, the pairs of houses possess a symmetrical and geometric form.

DESIGNDEVELOPMENT

The design was initiated from a rectangular shape overlapped by an L-shaped box the form then proceeded through various process of addition and being cut off to develop a total form with proper proportion. After being developed to a certain level, the form was then reflected to make a symmetry form for a semi-detached house. After the form is fully developed, the house is then designed and the programs were then laid into the proper parts of the form with the suitability of the space volume and convenience of access being the main criterias of the design.



Parking Kitchen

Maid’s Room Storage
Laundry Area
Living Area
Dining Area
Pantry Terrace
Small Bedroom
Master Bedroom

Workspace
FOURTH FLOOR
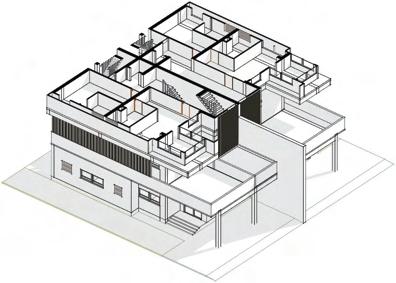

Small Bedroom



Grandparents Bedroom
Multi-Purpose Space


Section A





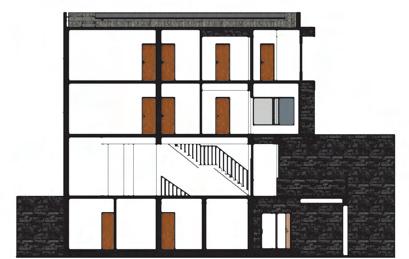





Section B Section C













Third Year Project ( 2021 )

“ LIGHT UP THE PATH ”
HATYAI BUS TERMINAL 1
Songkhla , Thailand

The concept “ Light up the paths ” was originally initiated from the site of the project which came in a triangular shape located in an urban area of Hat Yai, a city with dense population and activity. The triangularshaped site was also standing at an intersection which resulting in the hree sides opening to different sections of the city.
Being able to access so many places , the keyword “path” had emerged and soon came the need of an element that can be used as a guidance for the said “path”. Natural lighting was brought into the design soonafter as Hat Yai is located in Southern Thailand where there is a high volume of sunlight.


The building footprint was designed from various axis of the site. The ceiling was designed to be high up to make room for sunlight-bending details and elements.

1. The roofings material was selected to be shinkolite plates which are transparent but the amount of sunlight let through is adjustable with the use of UV filtering film. The ceiling level is gradually dropped to create a layering effect which provides the user with interior lighting and perspective shades and shadows as guidance towards the terminal.

2. This part’s roofings are also made of shinkolite plates but used on a diferent structure. The roof also possesses an order of opaque and transparent roof to suit the different functions.

3. Planes of concrete panel is built to receive direct sunlight. The received sunlight then reflectes on another designed plane to let indirect light into the building in a “glowing” method which provides the foyer with soft lighting.




4. The wide front of the building may faces the North but still receives a lot of sunlight. The diagonal panels was created to solved the said problem by filtering the sunlight into indirect light which can be used to illuminate the interior in proper amount.
5. Two large horizontal openings is placed at the front of the building, not only to break the monotony of the elevation but to be used as a structure that creates reflection and filter he sunlight into indirect light which can also be used to illuminate the interior in proper amount as well.

FLOOR PLAN FLOOR PLAN FLOOR PLAN

















Fourth Year Project ( 2022 )

“ THE SHADE JOMTIEN ”

Locating on the Jomtien Beach in Pattaya, Thailand, “ The Shade ” provides the users with various types of activity that suits the lifestyle of people who want to enjoy the beach and Pattaya City’s way of life.
The condominium is divided into zones by their heights which determine their views and suit the functions : Jomtien Blue, Prussian, Cobalt, Cerulean, Marine and Azure. The zones consist of every function of activities for people of every age and lifestyle, named after the shades of the color Blue which is the color of the sea and sky which are the main sight for the residences.

The condominium also consists of 3 different main types of saleable rooms to support people with different lifestyles, family sizes, and ages.


THE SHADES OF BLUE
AZURE
Being the residential area with the highest height in the building, the zone is named after the color of the bright sky.


- Residential Area
CERULEAN
This zone is named after The blended color of the sky, the sea and the night sky.
- Residential Area
Divided by the different levels of height and named after the shades of blue, the zones possess different spaces for different activities.
JOMTIEN
The area is an entrance to the building, therefore named after the shade of the location : Jomtien Beach
- Lobby - Garden
MARINE
The area consists of activities that are for the more active group of users while having the infinity edge pool with gives a calm vibe for the user.
- Fitness
- Kid’s Club
- Swimming Pool
COBALT
Consisting of lively and fun activities, the zone is named after a vibrant shade of blue.
- Nightclub
- Bar
- Spa
- Onsen
PRUSSIAN
The “Prussian” shade is a “tranquil” shade of blue, which suits the quiet function of the zone.
- Co-working Space
- Multi-Purpose Theatre
















Fourth Year Project ( 2022 )


The museum is located on the Pathumwan Rd., Bangkok Thailand. Containing both authentic and replica of sculptural artifacts from different periods of ThaiHistory since the Pre-Historic.
The design is an integration of different references from the historical sites of the artifacts in the exhibiton. Based on rigidity and material of the sculptures.


The program consists of the permanent sculpture exhibition, a temporary exhibition, an auditorium, a library, a workshop , a canteen, a cafe, a restaurant and the museum’s office. These programs are located around a long rectangular pond which projects a reflection creating a one of a kind experience. The museum also possesses a public area which can be used for community activities.

CORE-DESIGN APPROACH CORE-DESIGN APPROACH
Office Building
The two-story office building is located behind the temporaryexhibition with a continuous use of material and openings to make a perspective illusion that the two facilities are stacked on top like a rigid wall that act as a background for the main courtyard.



Sculpture Exhibition
The sculpture is exhibited in the order of the Thai history timeline so the exhibition space is arranged in linear pattern.
The structure is a huge widespan steeltruss laying like a bridge between two parts of the museum, starting at the ticket booth, ending at the auditorium’s entrance.
Public Space
Locating near the Chulalongkorn Rd. is a public space with a long coveredwalkway which divides the space into small courtyards. The walkway leads to the main courtyard with a pond which projects the reflection that gives the site more depth and unique experience. Standing at the opposite end is a replica of the Buddha’s head statue from the Ayutthaya period. The surrounding garden is also decorated wuth different types of sculptures.
Drop-off
The wide drop-off area’s roofing material is madeoff translucent shinkolite panels which allows the shadows of the structure to cast on to the ground.
The drop-off then leads to the main courtyard with vent-blocks as a wall which makes the transition to the courtyard a slow reveal.

SECOND FLOOR PLAN SECOND FLOOR PLAN SECOND FLOOR PLAN
Program
Permanent Exhibition

Auditorium
Administration
Exhibition Maintainance
Fine Art Workshop & Repair
FIRST FLOOR PLAN FIRST FLOOR PLAN FIRST FLOOR PLAN


Program
Public Space

Museum Shop
Cafe
Library
Ticket Office
Workshop
Canteen

Restaurant
Temporary Exhibition
Mechanical Service
Academic & Education Support
Exhibition’s Warehouse














AUTODESK REVIT











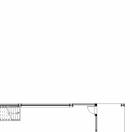










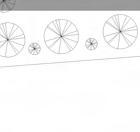


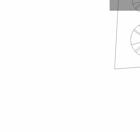
The program is to design an office building with the feasible area of less than 1000 sq.m. with complete basic architural drawings and renderings with 3D models and area calculation.
LAYOUT PLAN FIRST FLOOR PLAN
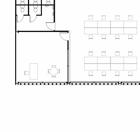


FIRST FLOOR PLAN
FIRST FLOOR PLAN
LAYOUT PLAN LAYOUT PLAN



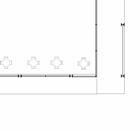



SECOND FLOOR PLAN
SECOND FLOOR PLAN
SECOND FLOOR PLAN
ELEVATION





ELEVATIONELEVATION

ROOM AREA CALCULATION
ROOM AREA CALCULATION
ROOM AREA CALCULATION

















PERSPECTIVE
PERSPECTIVEPERSPECTIVE


MEDIA & PRODUCTION
Vocalist for Faculty of Architecture’s
Theatre Play Official Soundtrack


“ Khuen Fan (Snooze)”
Score music composer & Sound director for Faculty of Architecture’s


Theatre Play Official Trailer

Score music composer & Sound Engineer for Faculty of Architecture’s







Theatre Play
Video Editing :
Arch Professional Practice Interview
“ Architects in small firms & Freelances ”

Video Editing :
Suankularb Wittayalai School Reunion
Promo Video : The Interview
PHOTOGRAPHY












VOLUNTEER & ACTIVITIES






 Volunteering at Faculty of Architecture’s Architecture and Development Center Camp Construction Section
Columnist for the 2020th Ruenthai Magazine about the Sub-cultures in Thailand (Chicano, Naturist and Satanist)
Volunteering at Faculty of Architecture’s Architecture and Development Center Camp Construction Section
Columnist for the 2020th Ruenthai Magazine about the Sub-cultures in Thailand (Chicano, Naturist and Satanist)
