Acknowledgement
I consider it an opportunity to be associated with the Sal School of Architecture, Ahmed abad in our academic endeavor.
I express my heartfelt thanks towards my guide Prof. Kaustubh Mankodi, for their precious guidance; continue interest and encouragement towards the completion of this study. Their critical inputs and sound guidance have enriched the value of the thesis.
Principal and Prof. Ramanjyot Srivastava, Head of the department of architecture (SSA), Ahmedabad is thanked gratefully for their encouragement of thesis work. I would also like to express my gratitude to all my college faculties for their knowledge and appreciation.
I am thankful to my colleagues and friends who have support me in the preparation of this report and hereby thanking them for their invaluable inputs and cooperation.
At the same time, I wish to acknowledge the continued support and encouragement of my family during the preparation of this project.
i
ii1
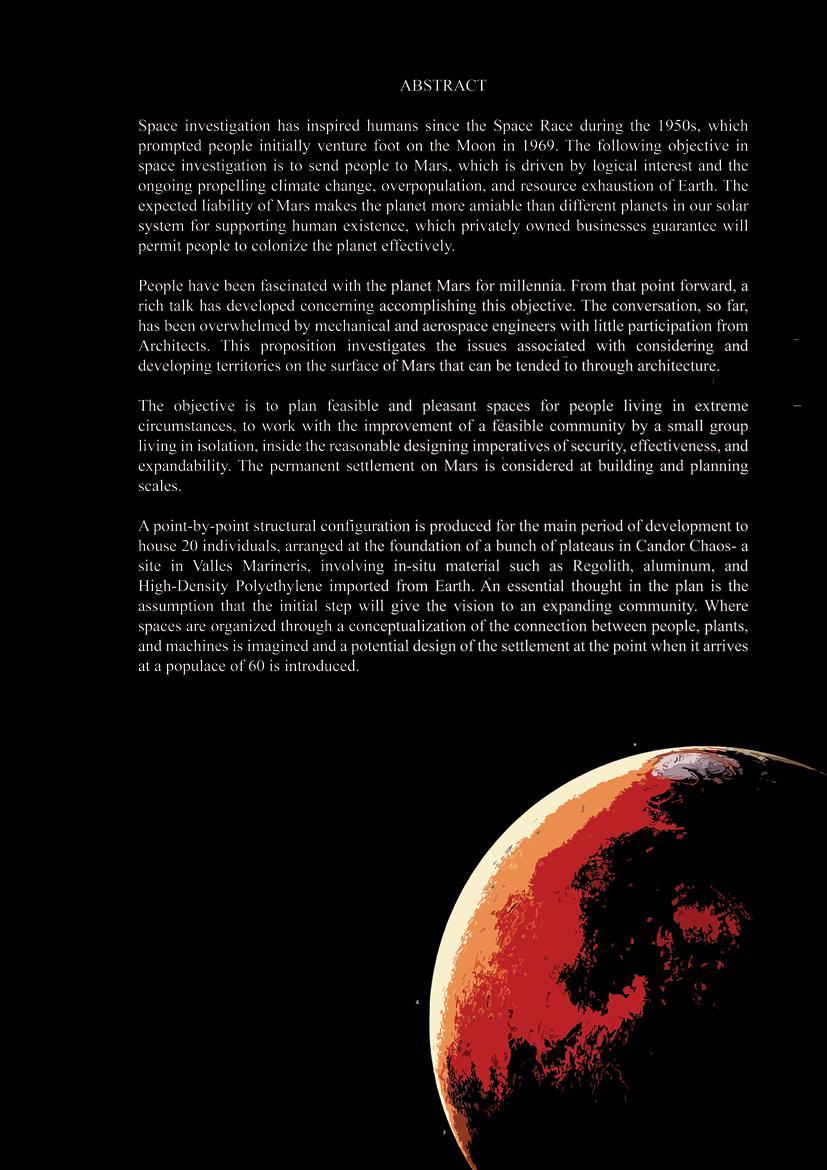
iii
iv
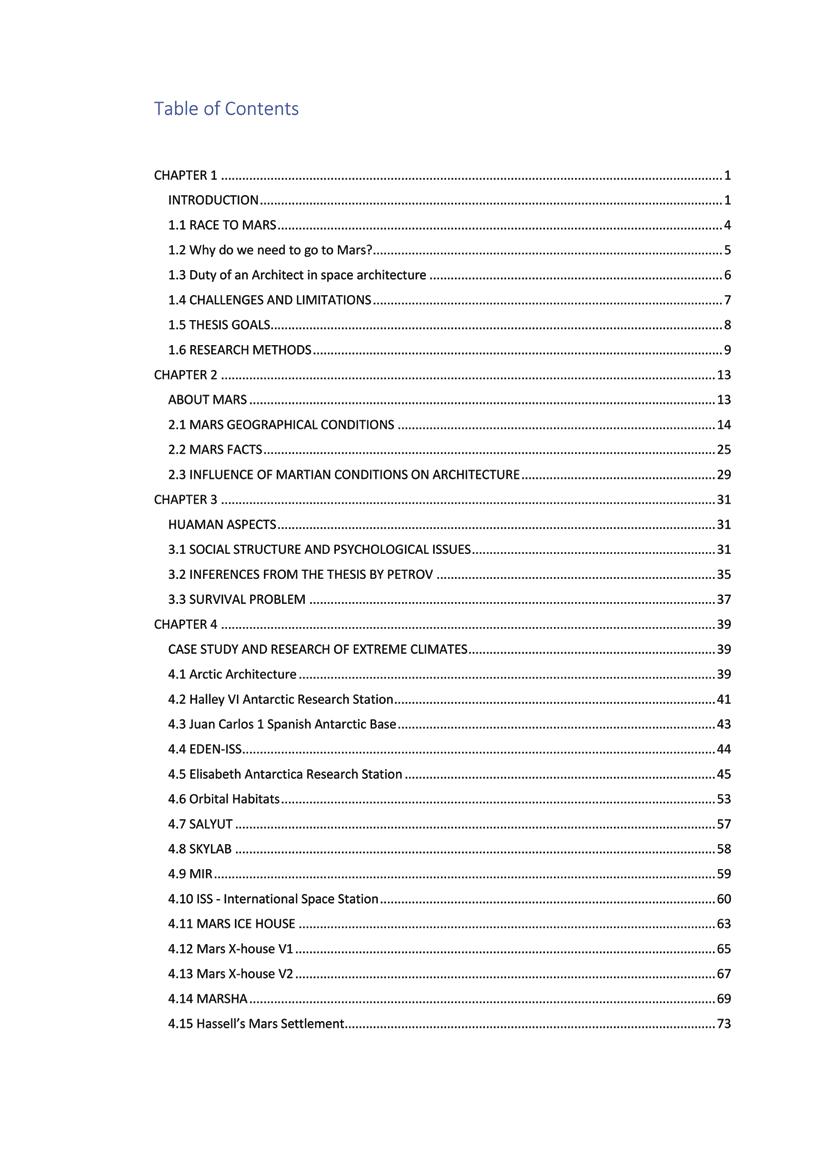
v

vi

vii
viii
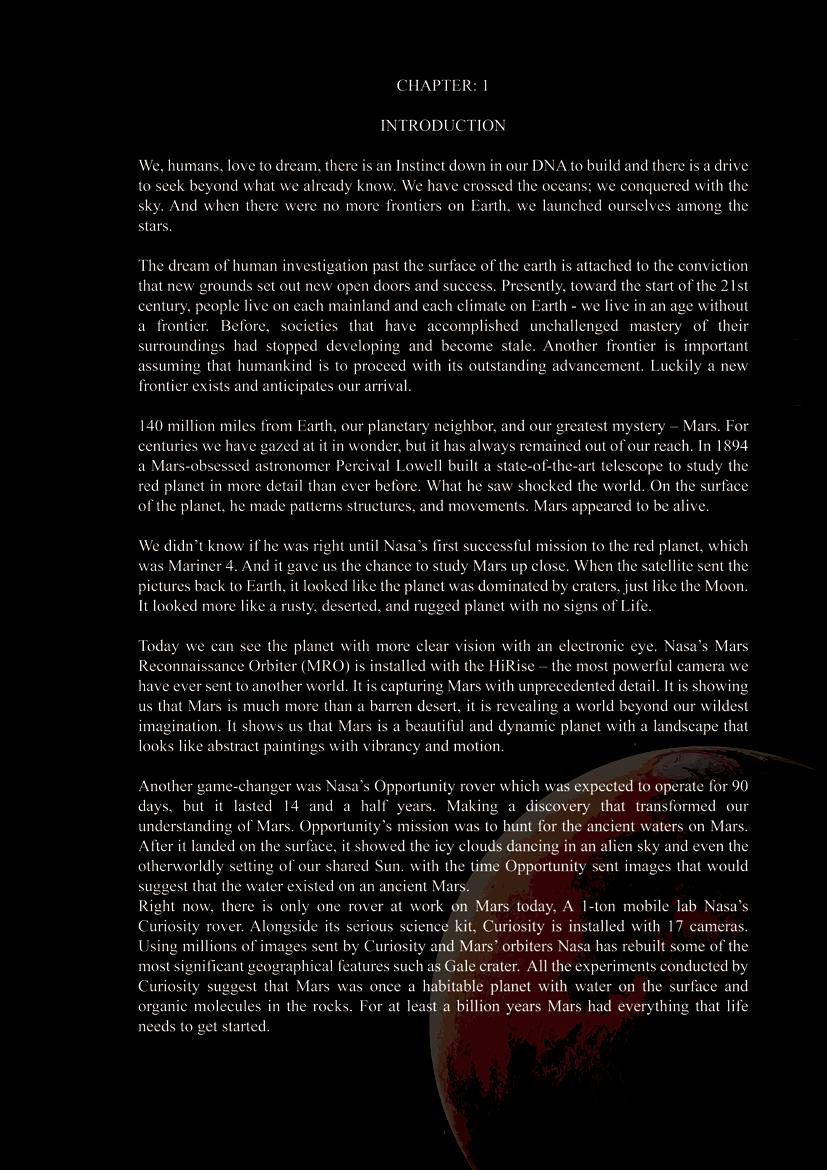
1
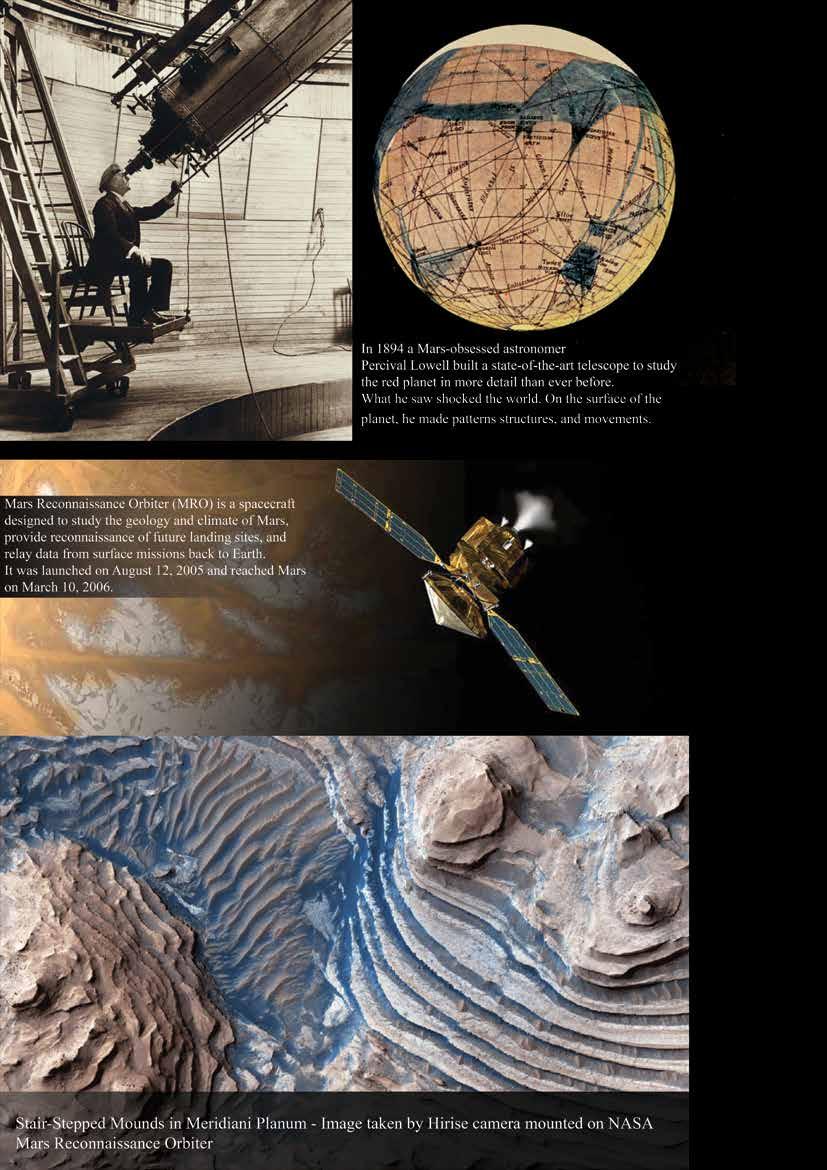
2
Figure 1 - Percival Lowell in 1914
Figure 2 - Appearance of Mars in 1905
Figure 3 NASA’s Mars Reconnaissance Orbiter

3

4
Figure 4 Race to Mars- artwork by Reza Bassiri
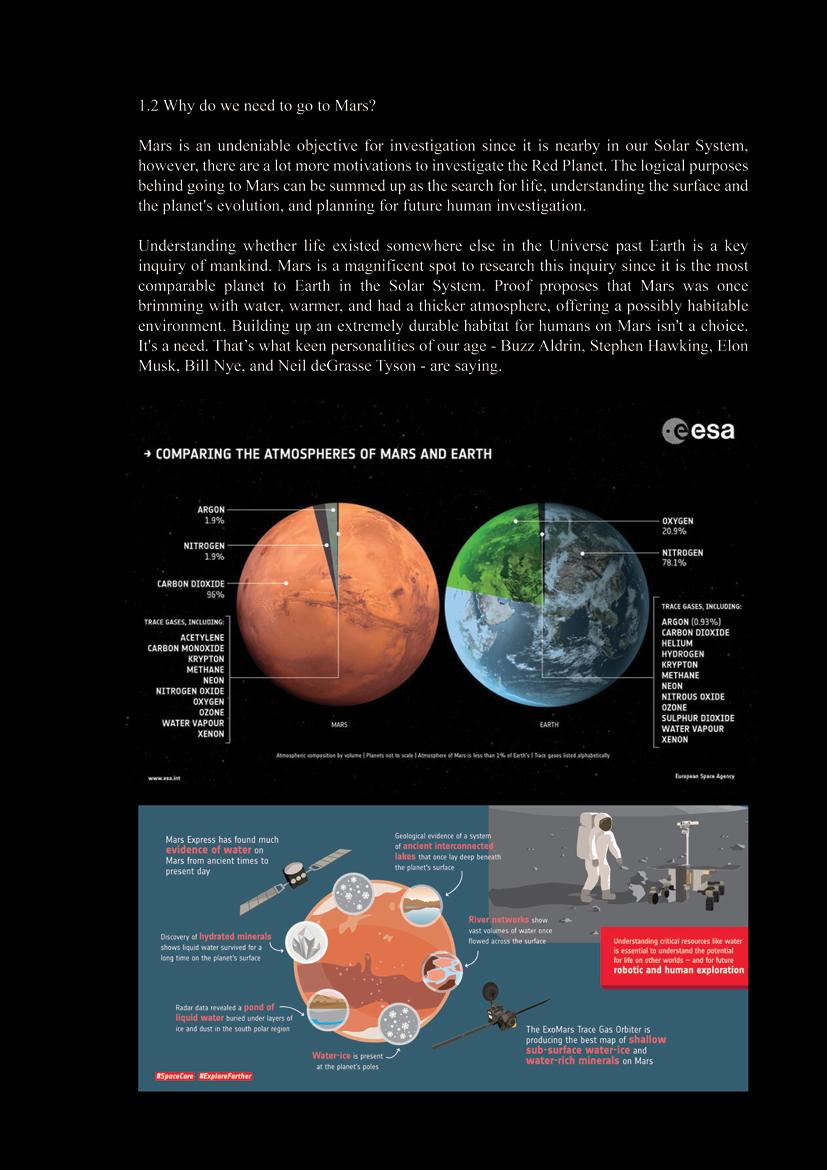
5
Figure 5 Comparing the atmospheres of Mars and Earth
Figure 6 Ten things about Mars Figure 6 Ten things about Mars
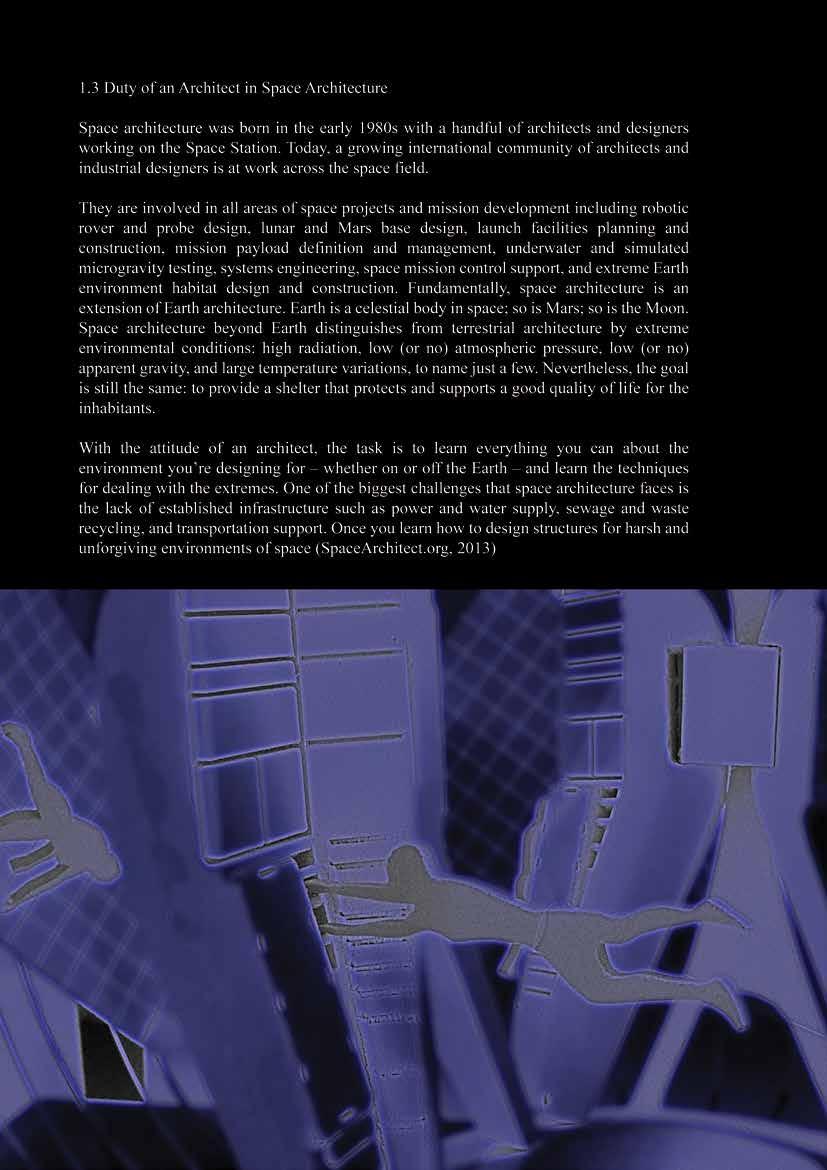
6

7
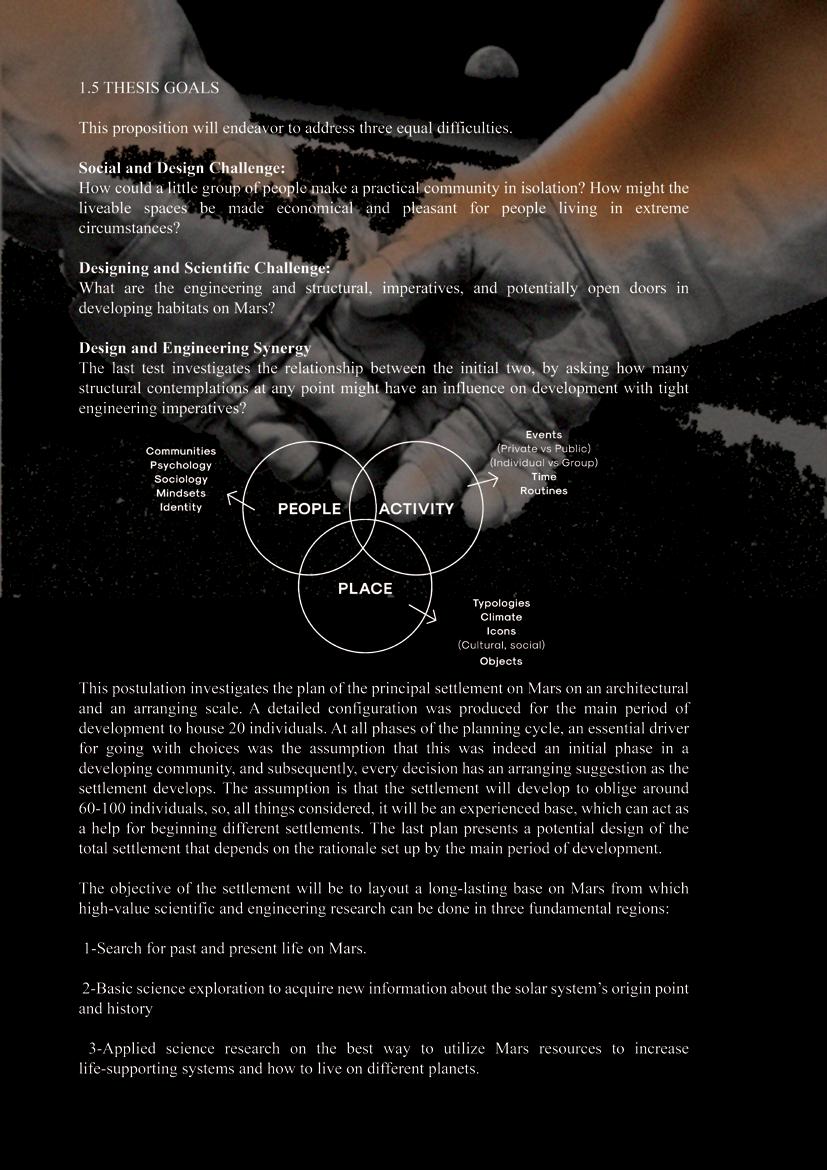
8

9
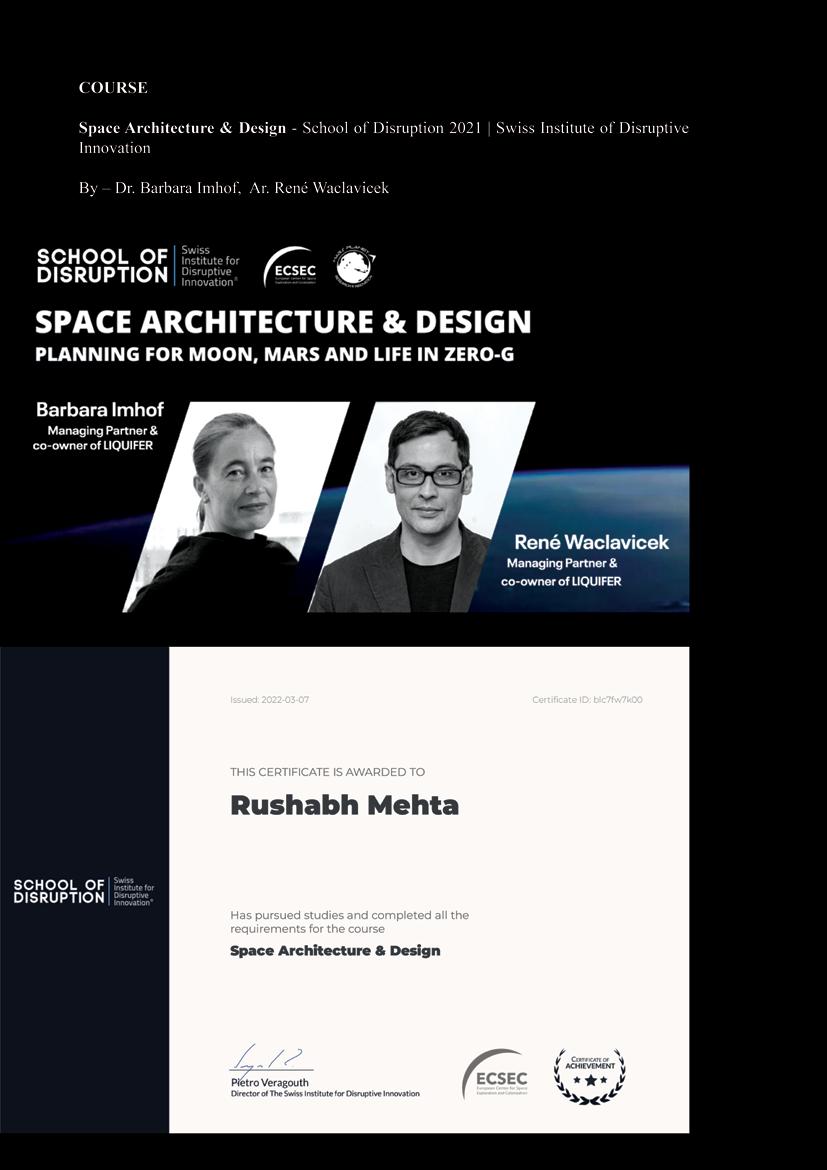
10

11
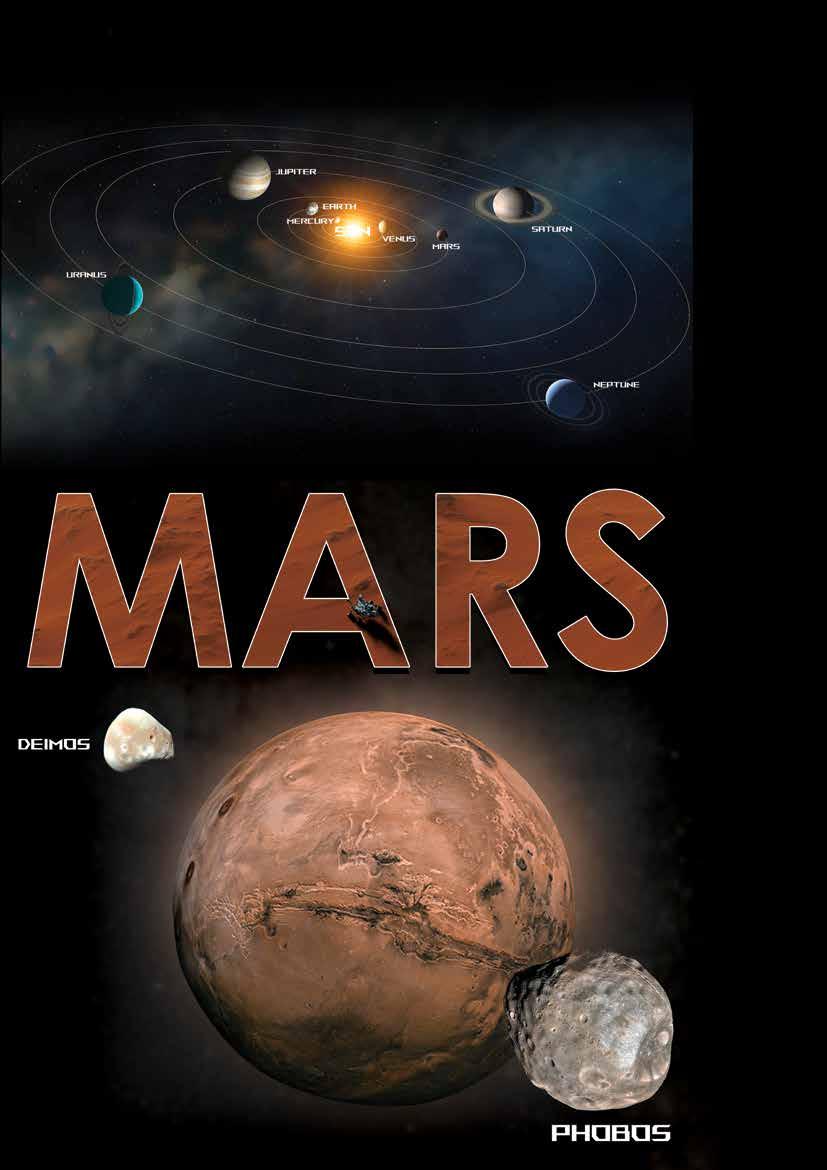
12
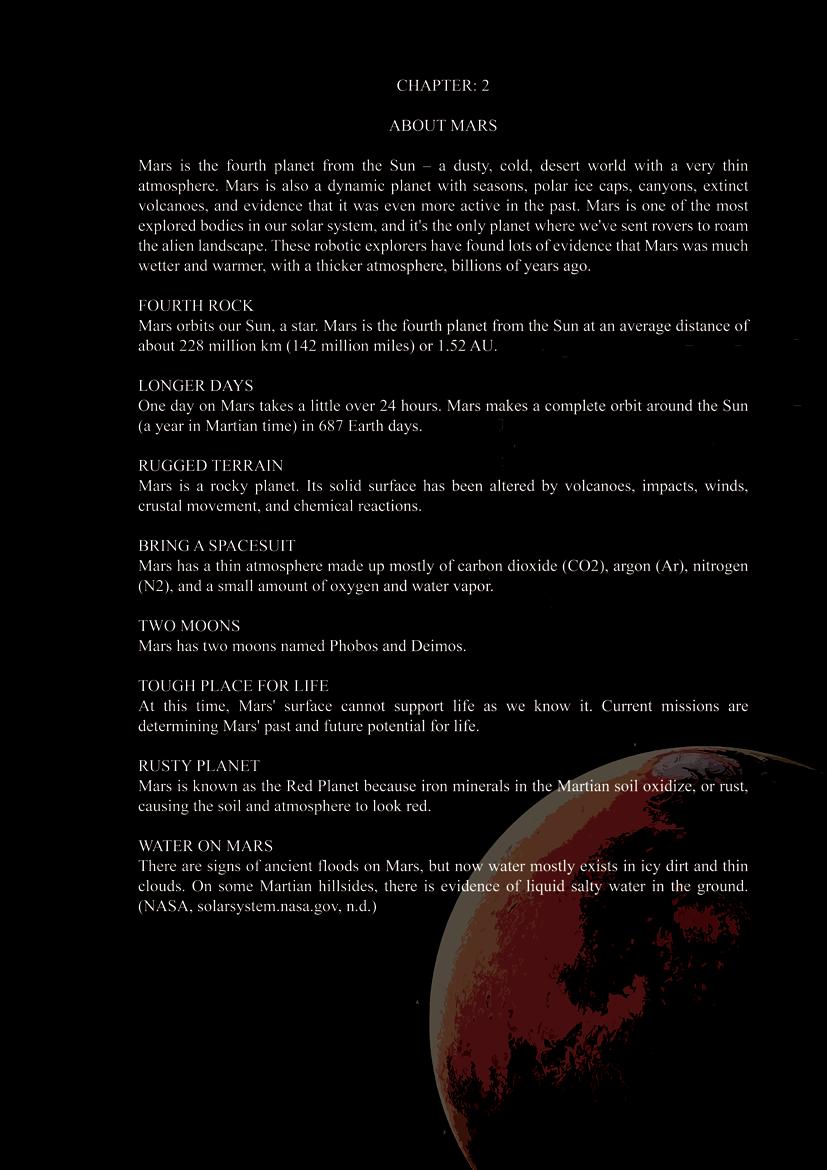
13
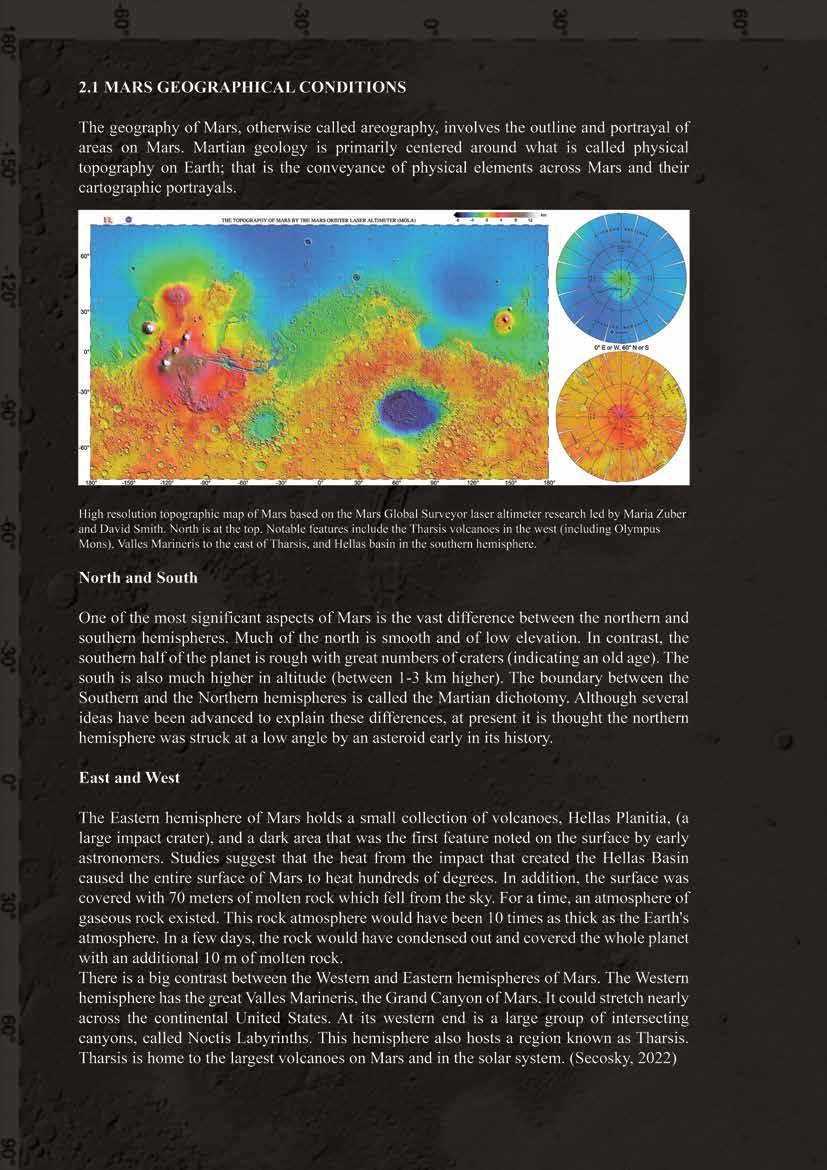
14
Figure 7 MARS ORBITER LASER ALTIMETER (MOLA)
Figure 8
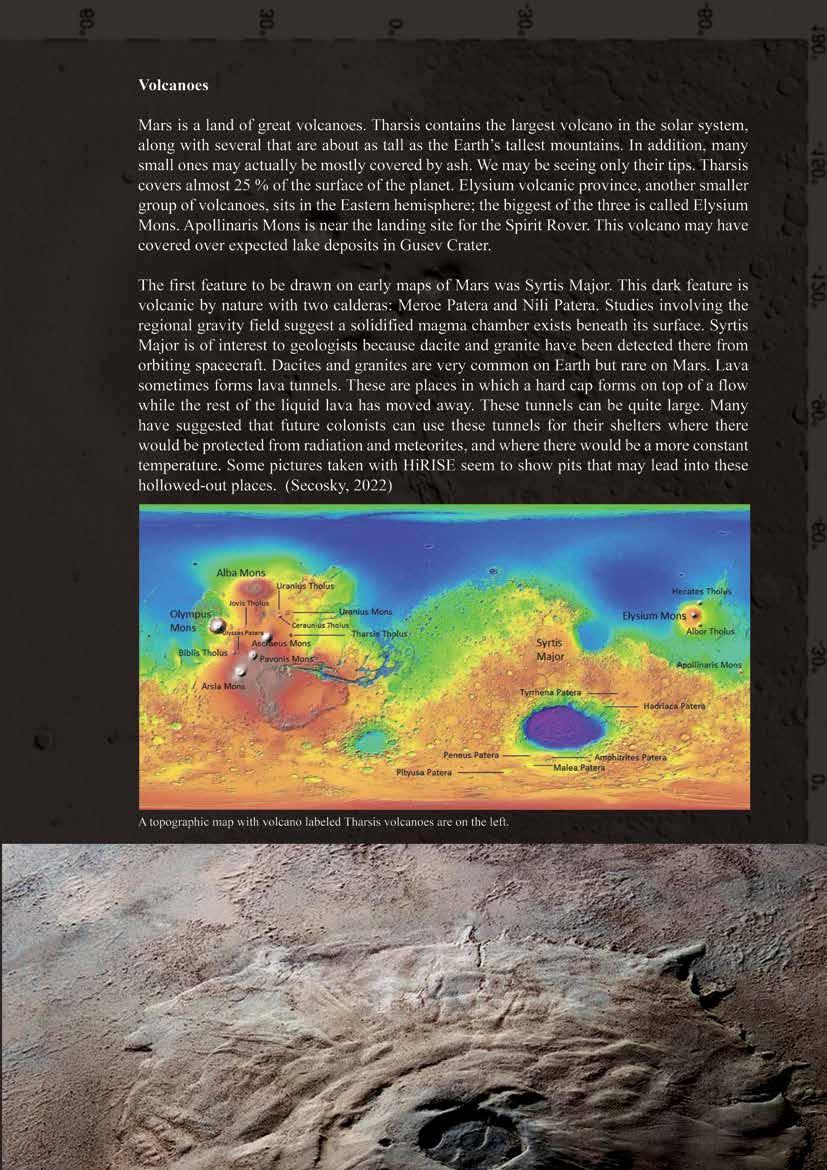
15
Figure 9

16
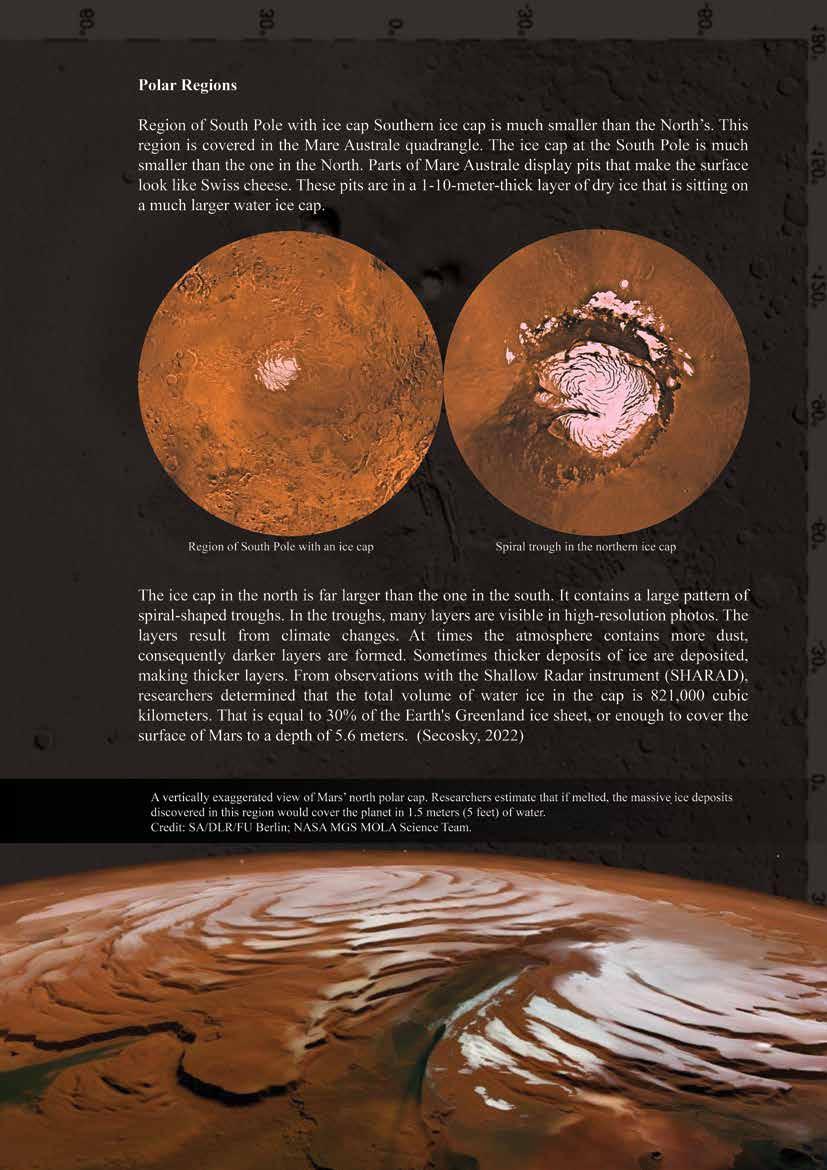
17
Figure 10 The north–south martian divide
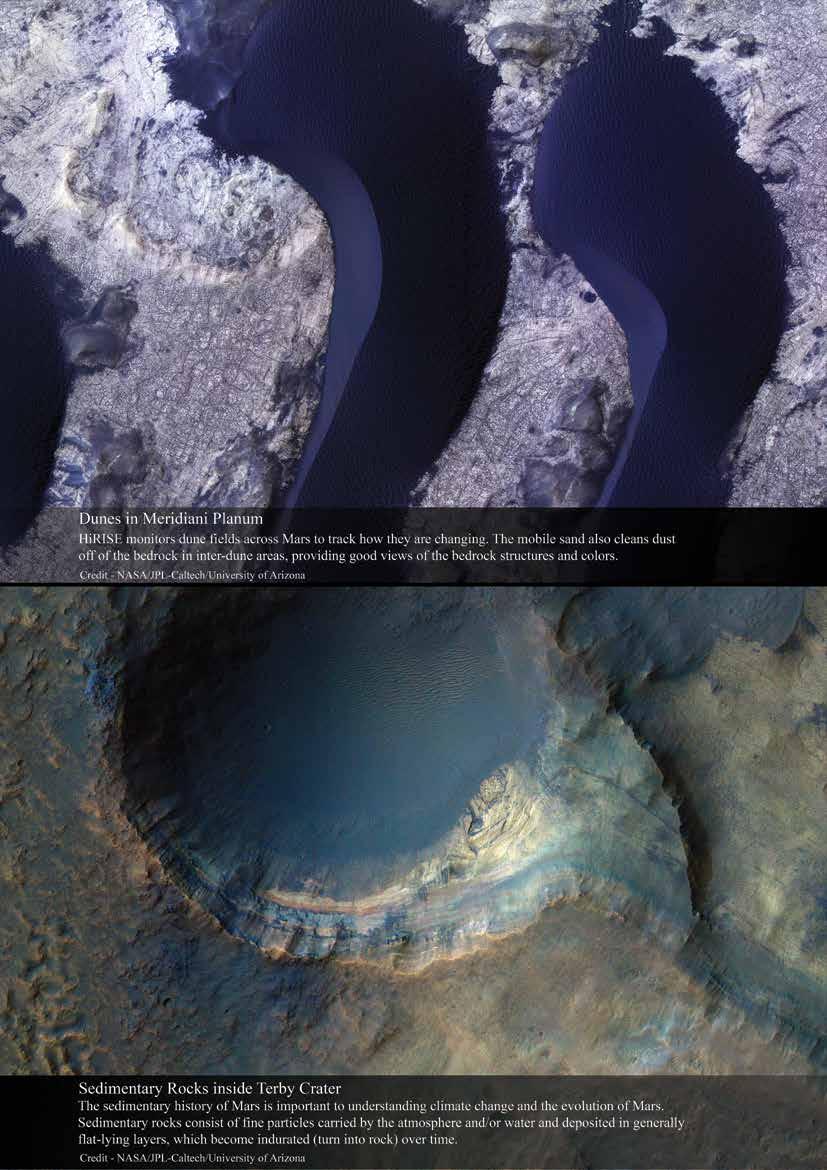
18
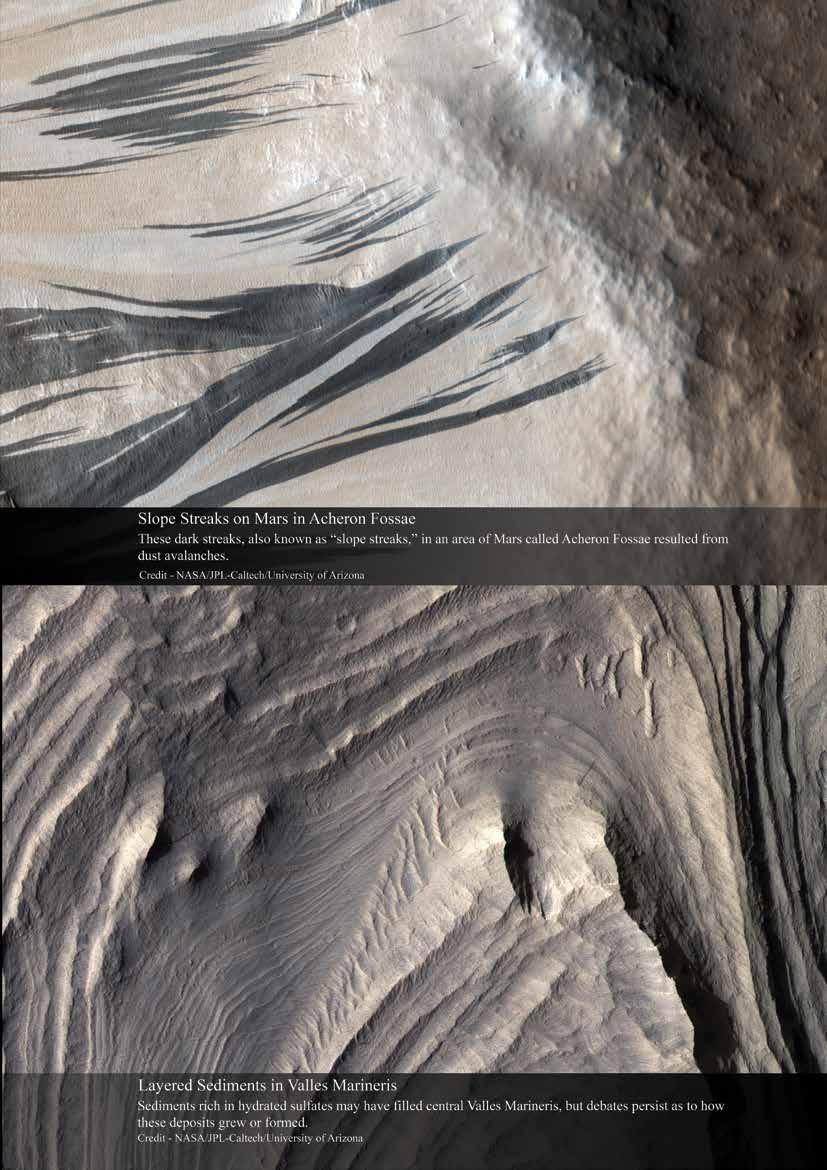
19
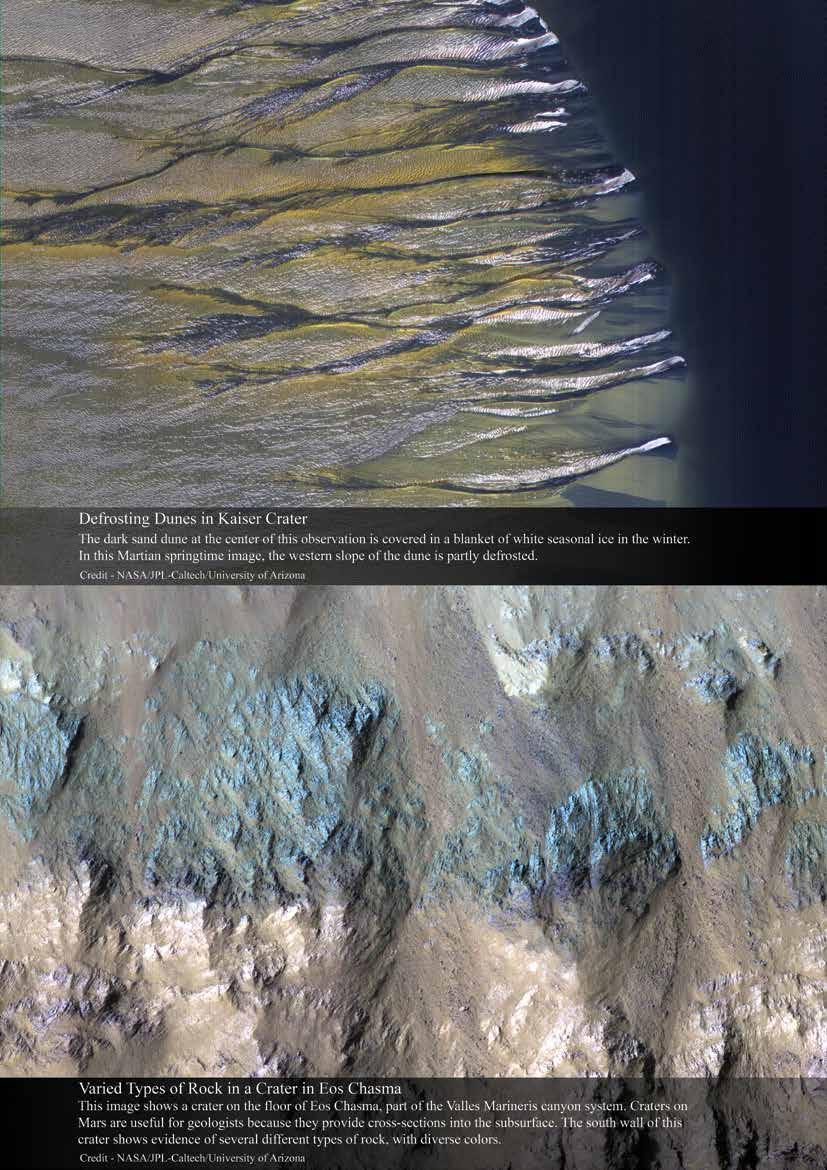
20
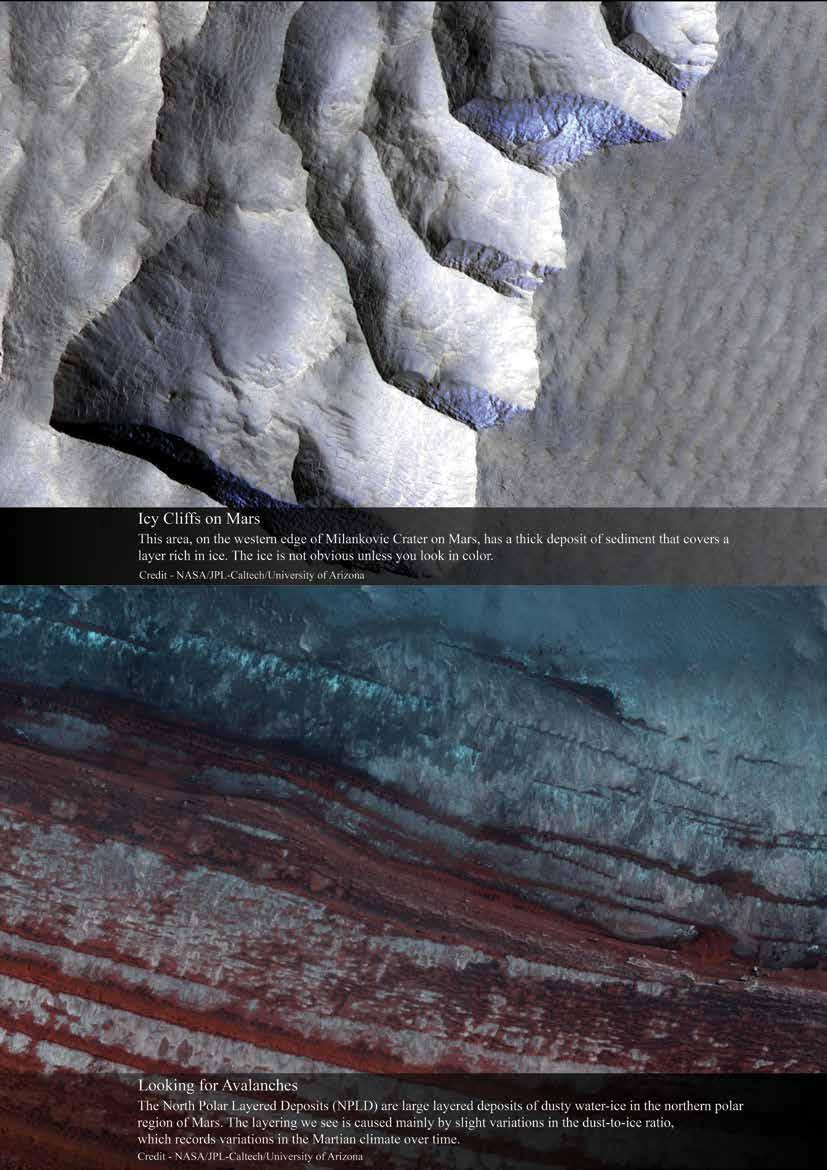
21
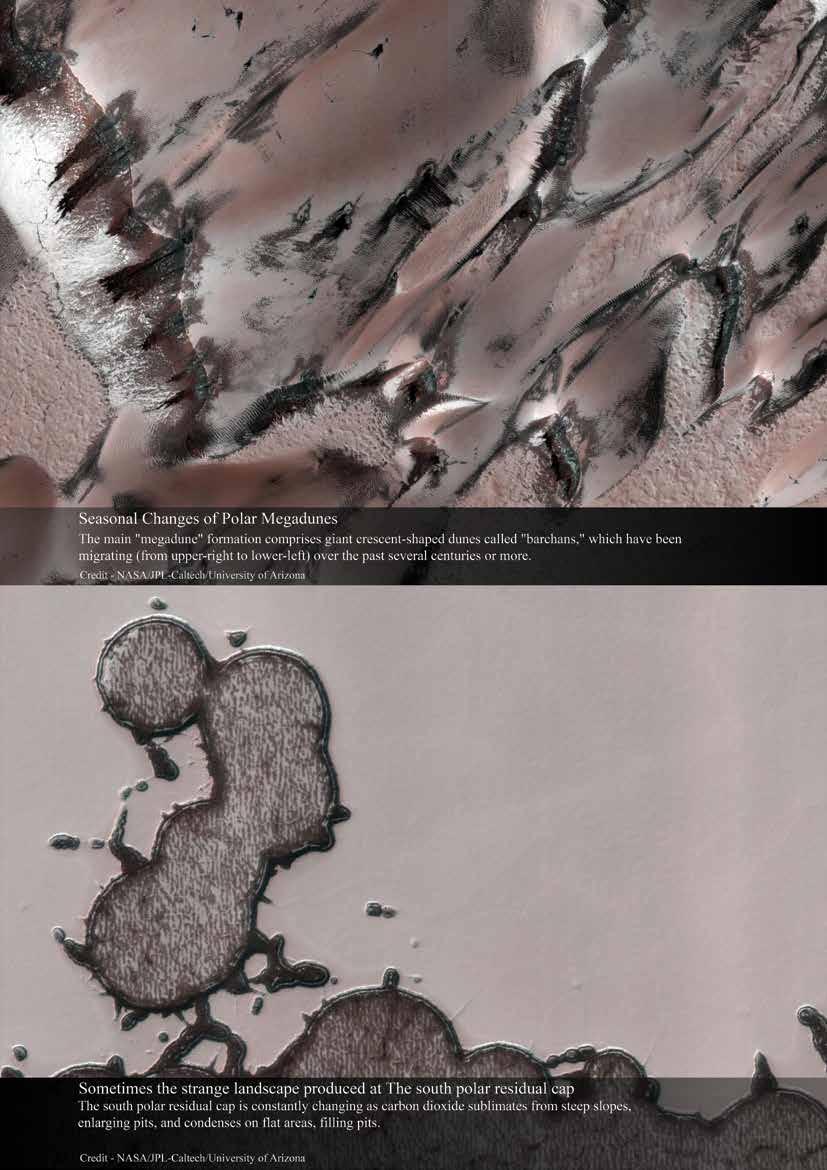
22
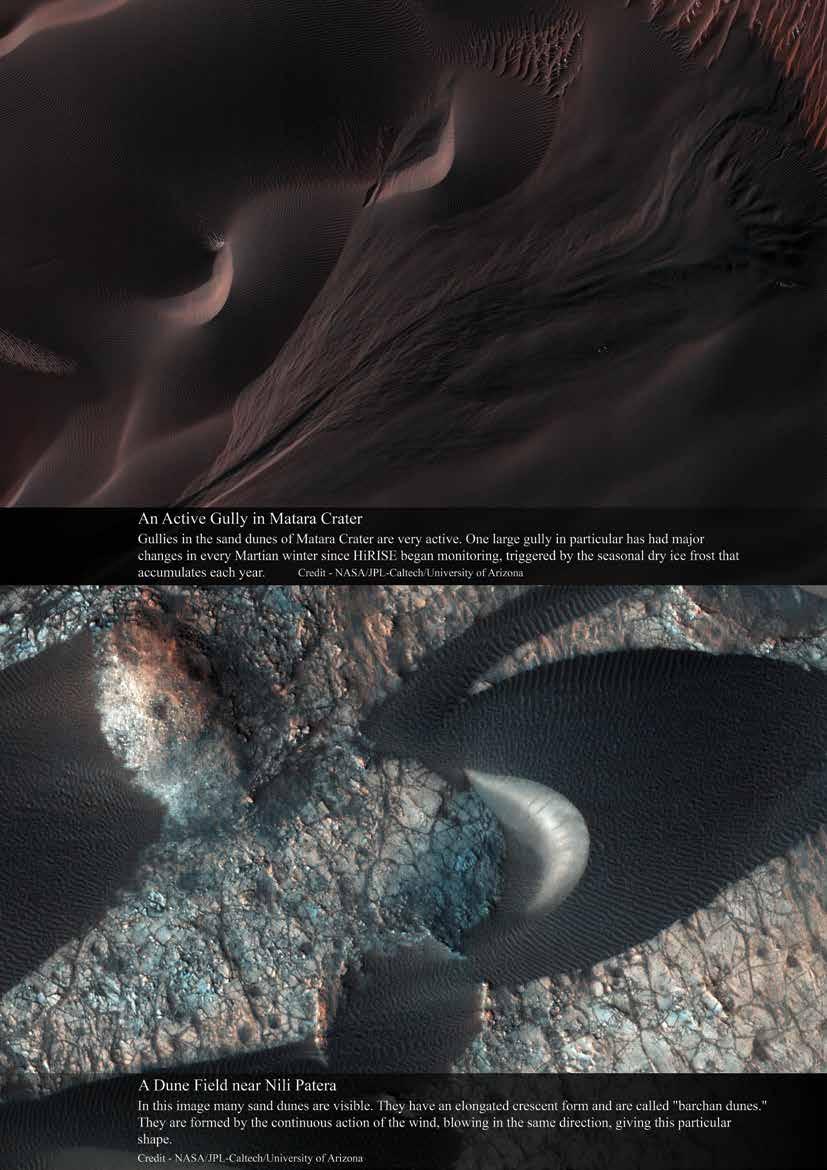
23
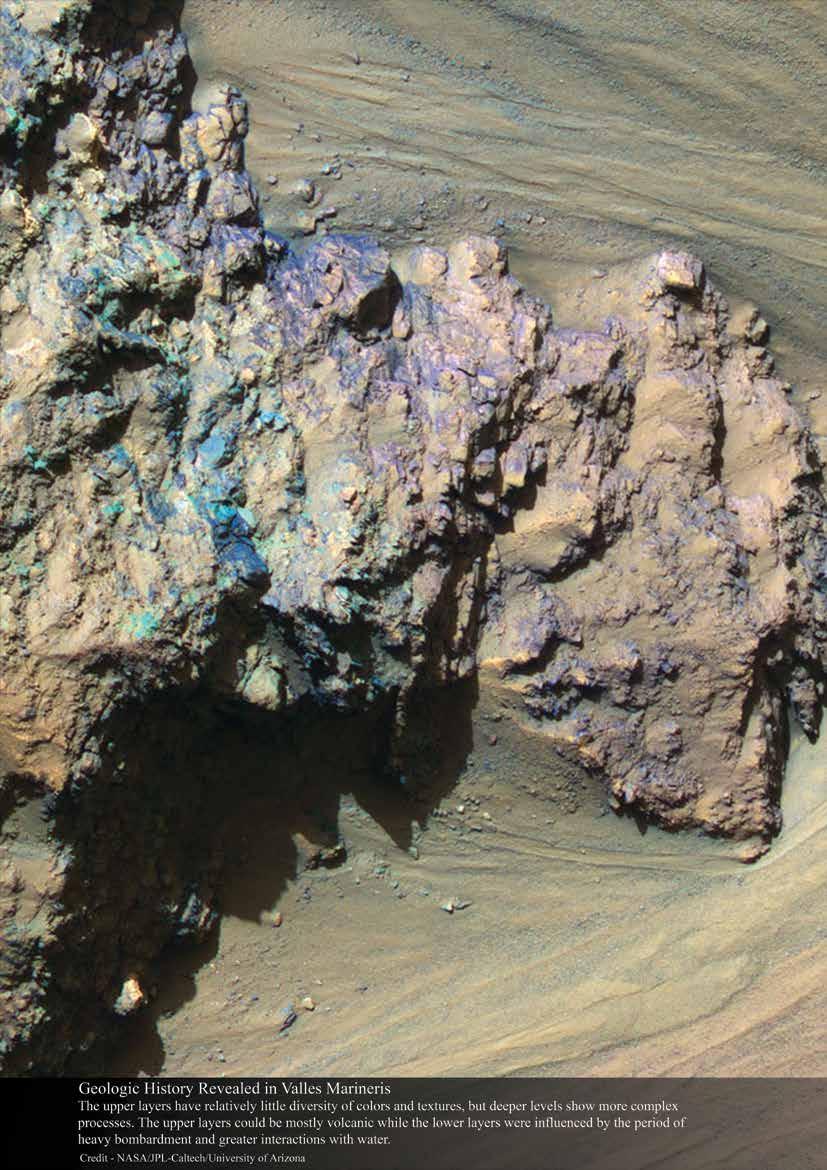
24
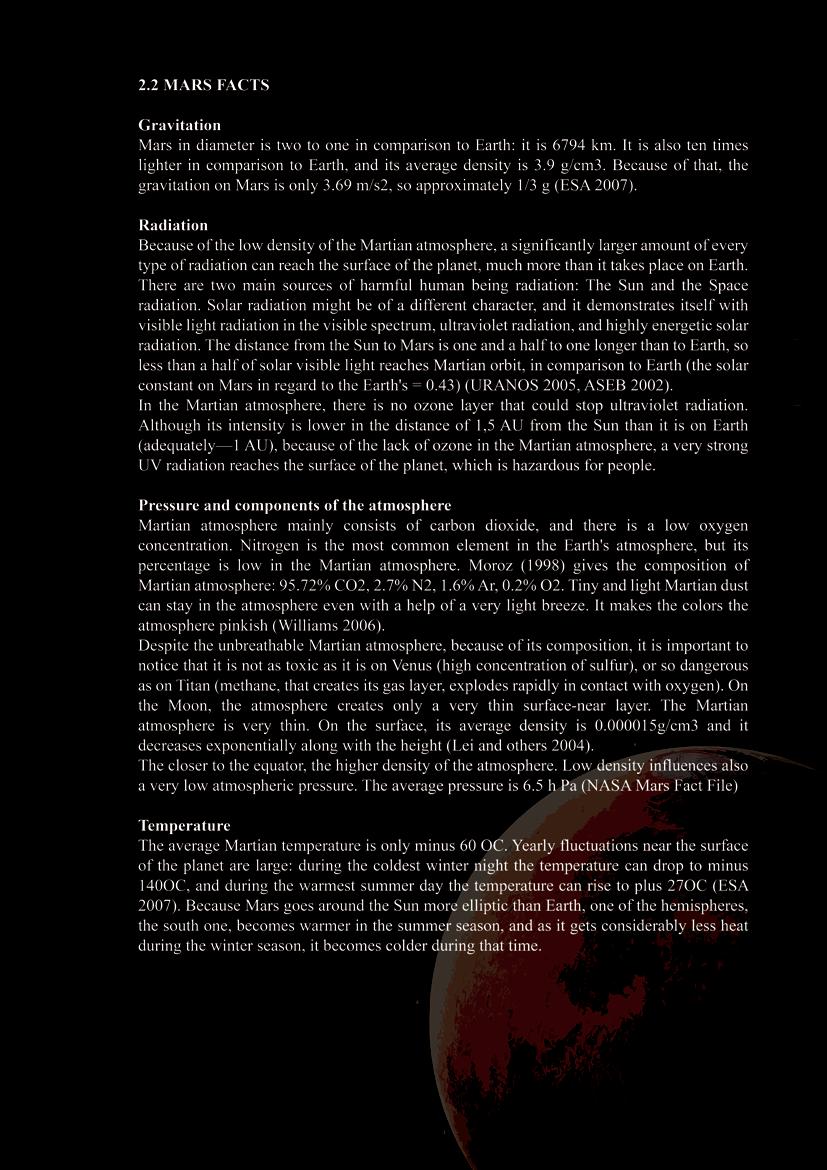
25
Figure 11 Mars Quick Facts
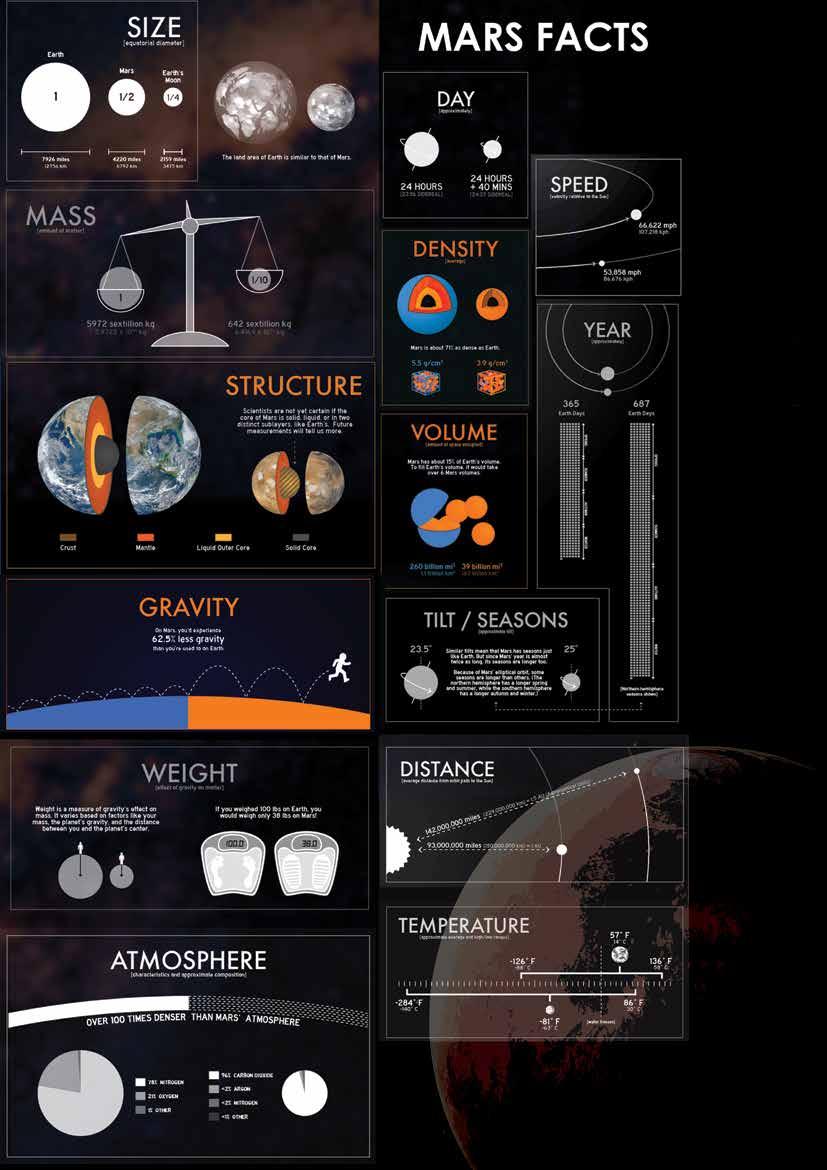
26

27
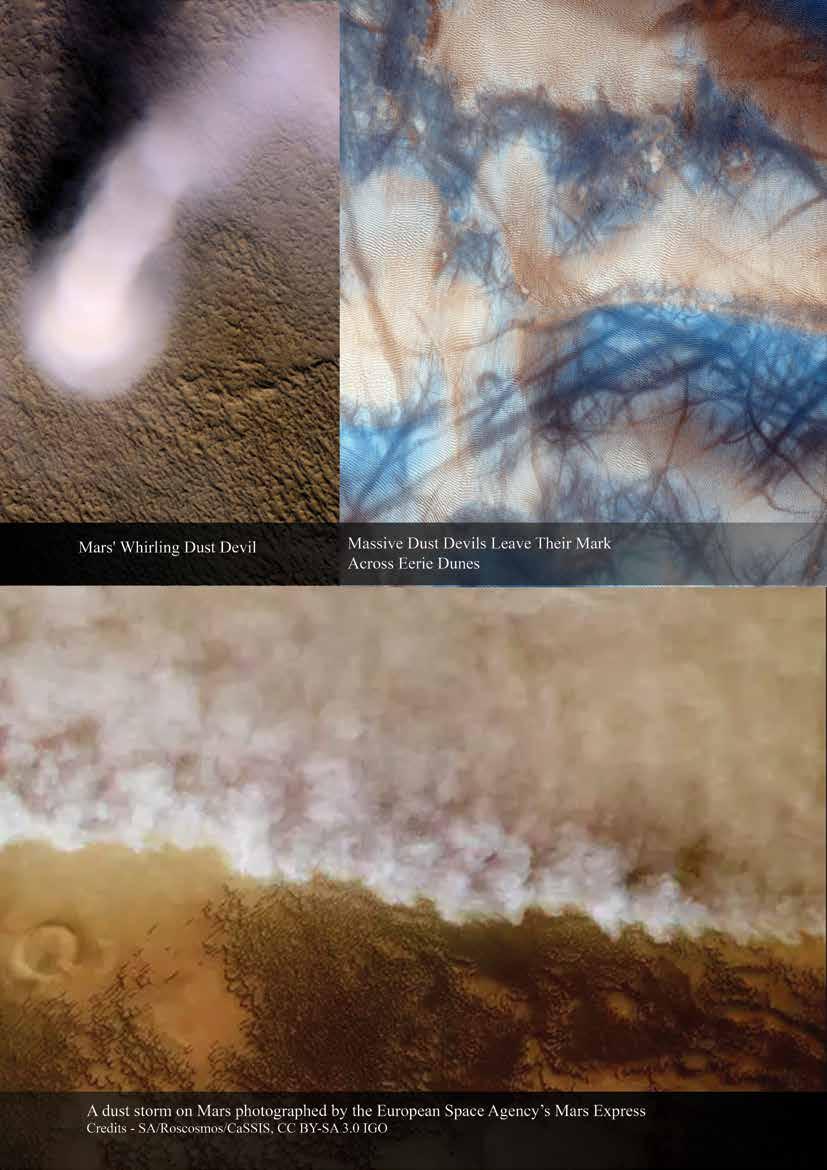
28
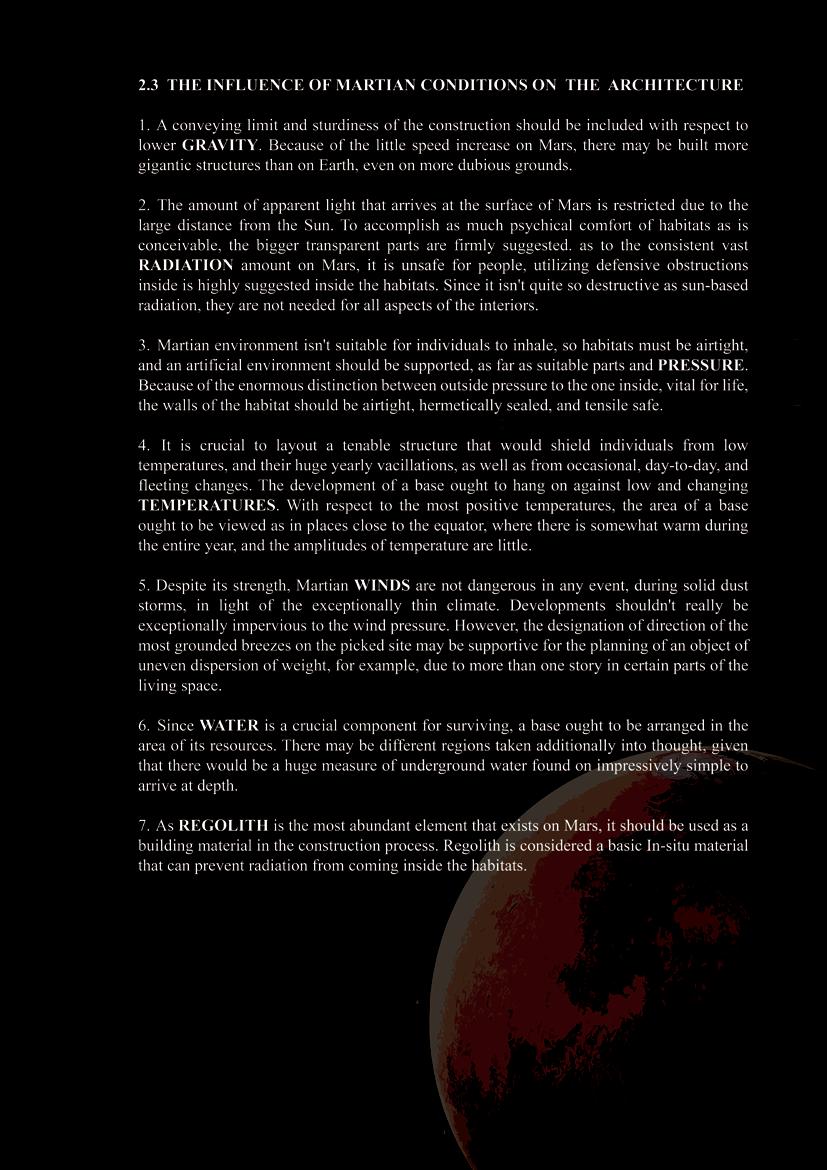
29
Figure 12 An Astronaut Couple on an Unknown Planet

30

31
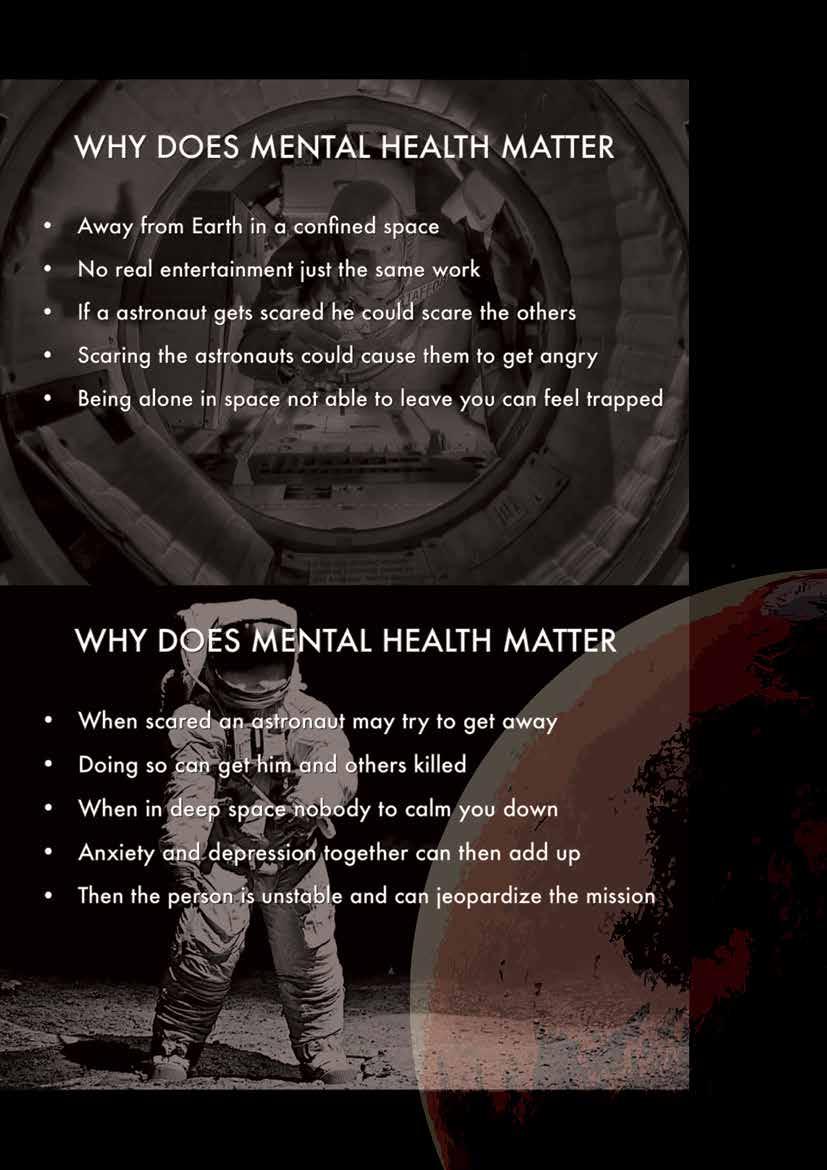
32
Figure 13 Astronaut Mental Health

33

34
Figure 14 private quarters - petrov mars settlement
Figure 15 computer model without the site – petrov

35
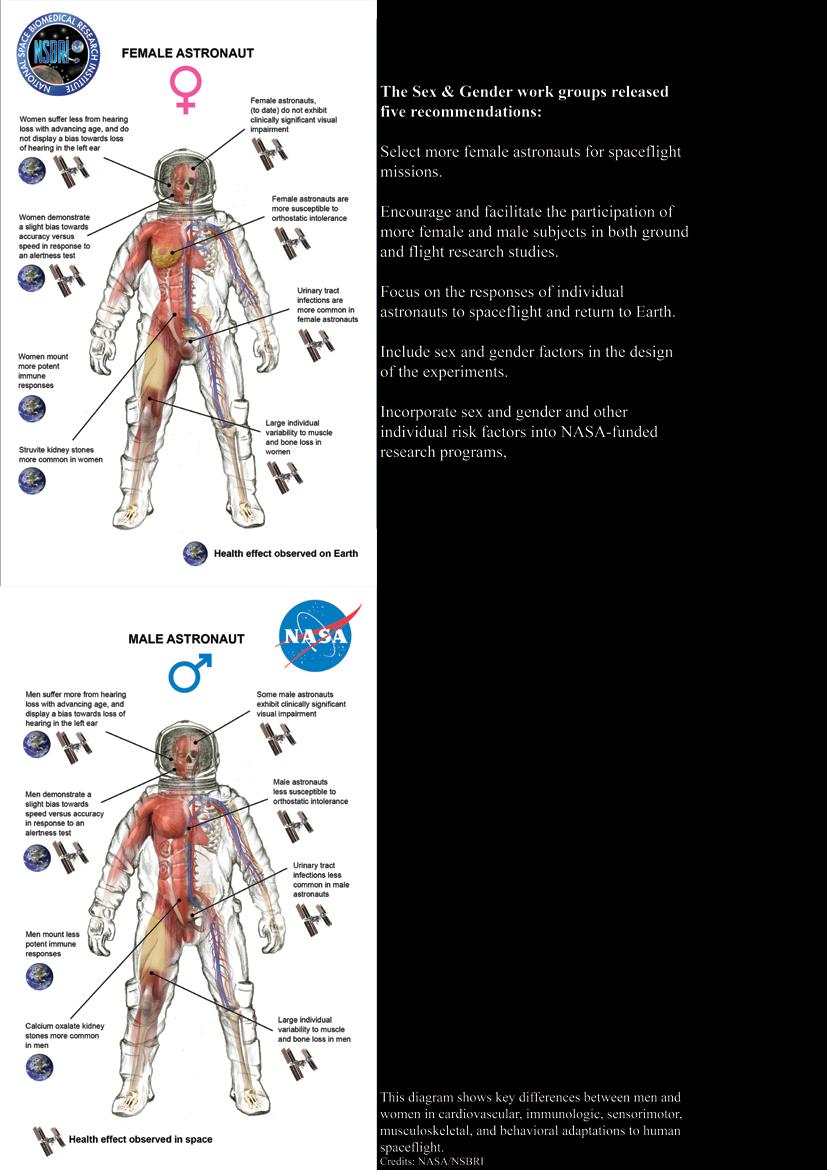
36
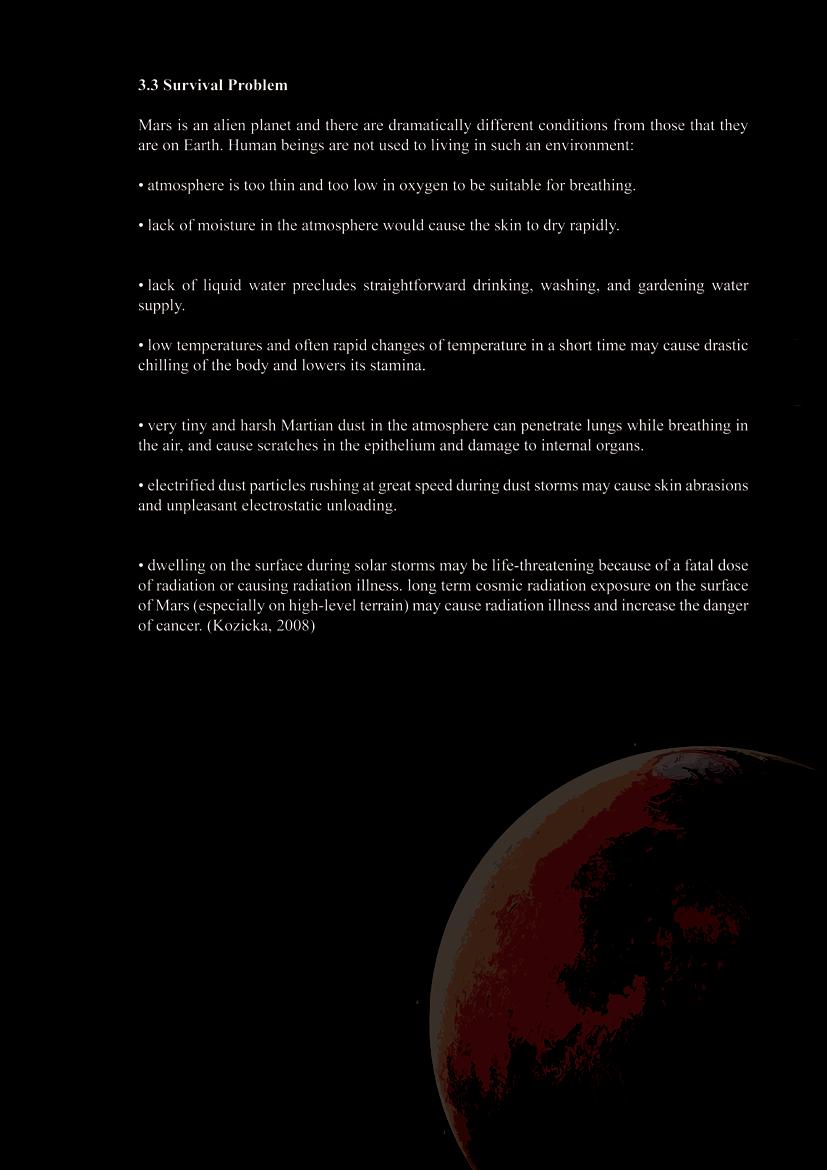
37
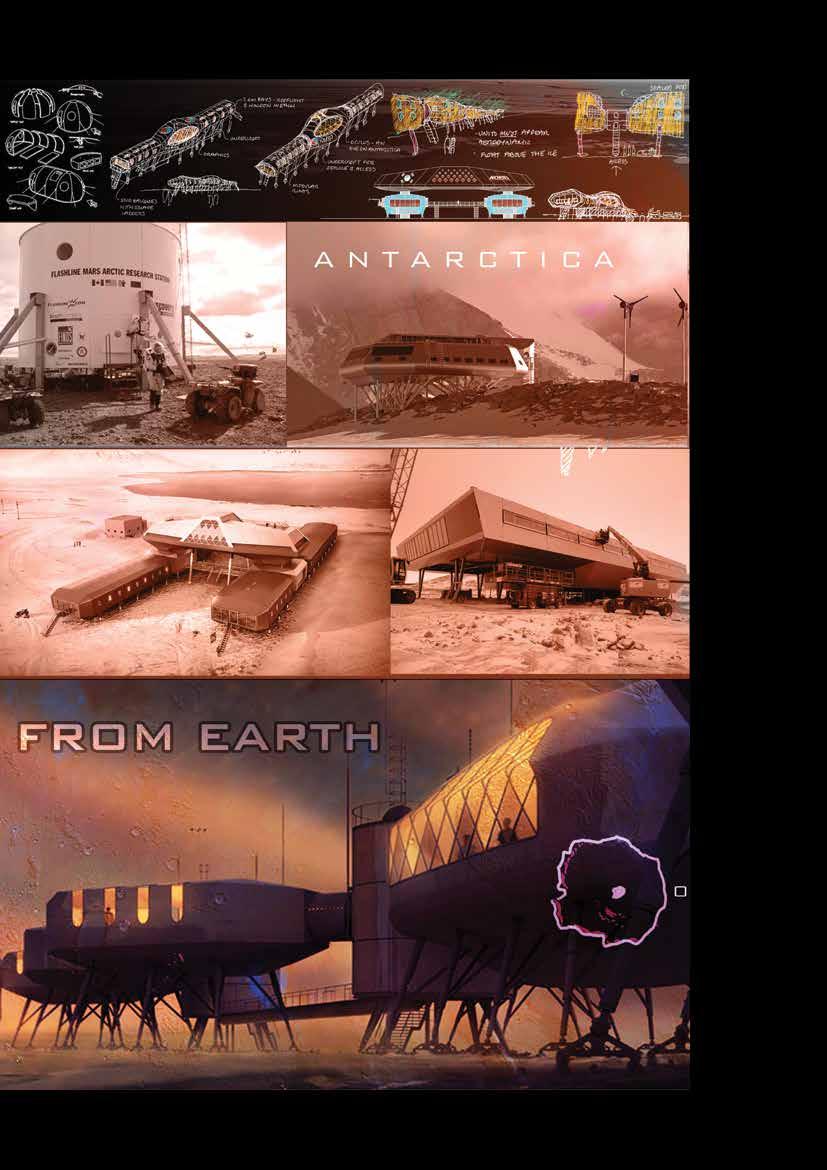
38

39
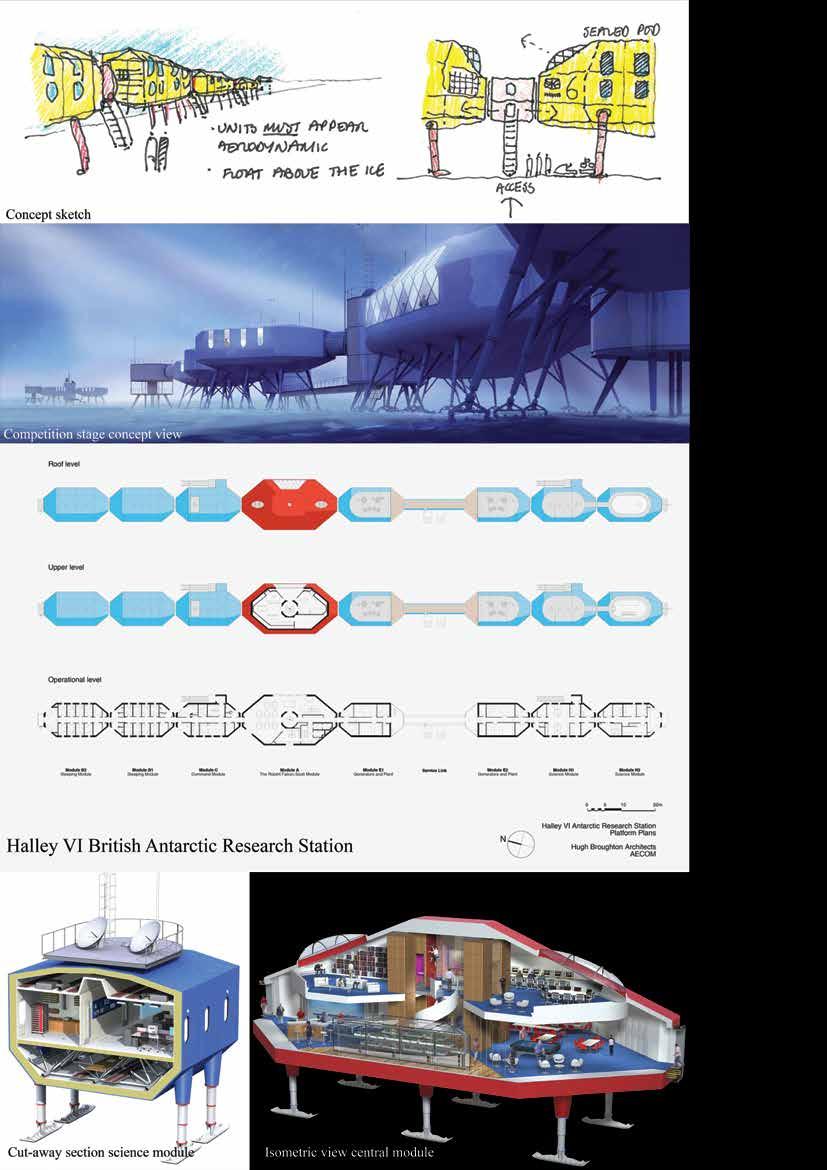
40
Figure 16 Halley VI Antarctic Research Station data
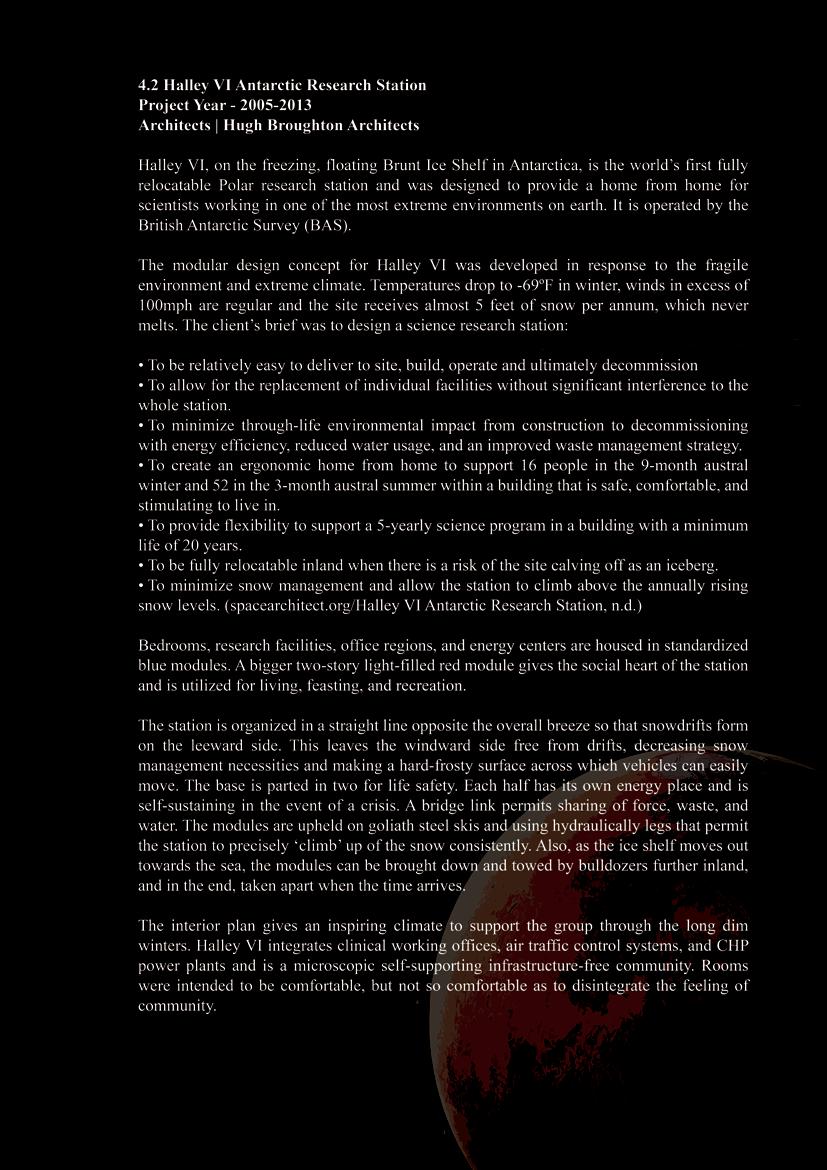
41
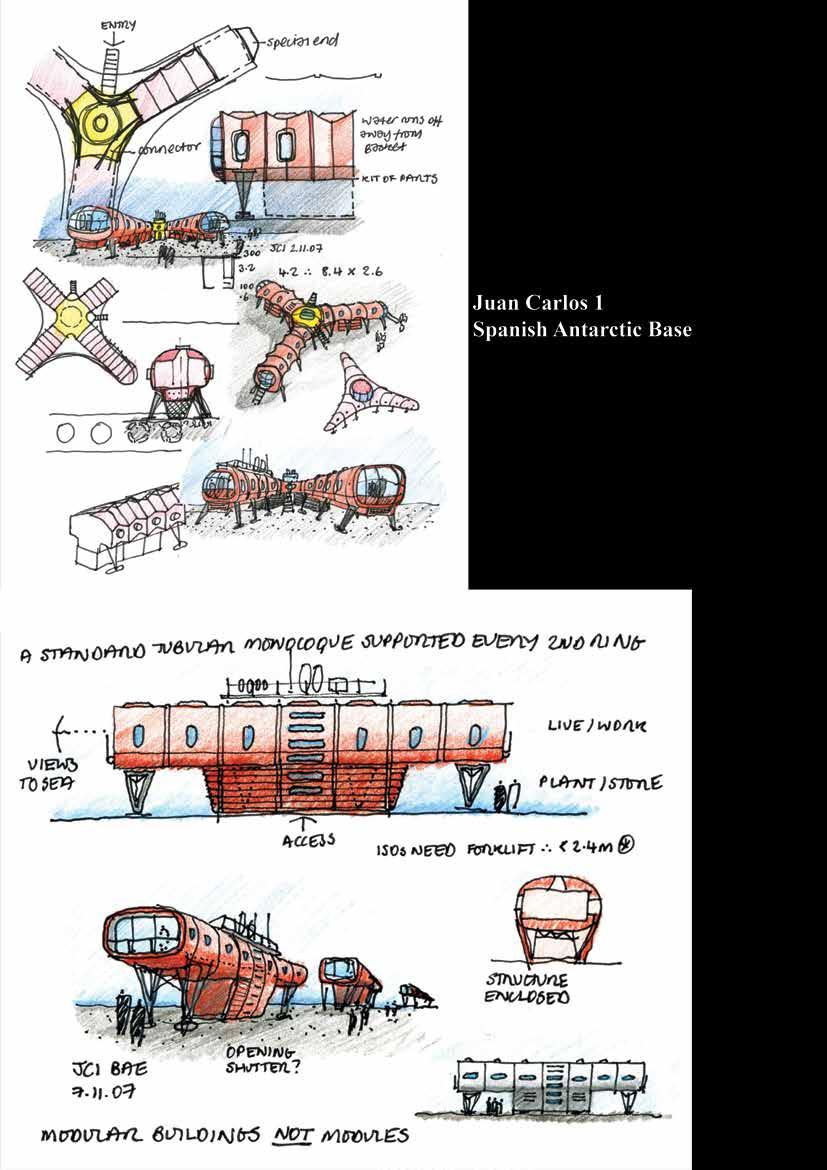
42
Figure 17 Juan Carlos 1 Spanish Antarctic Base

43
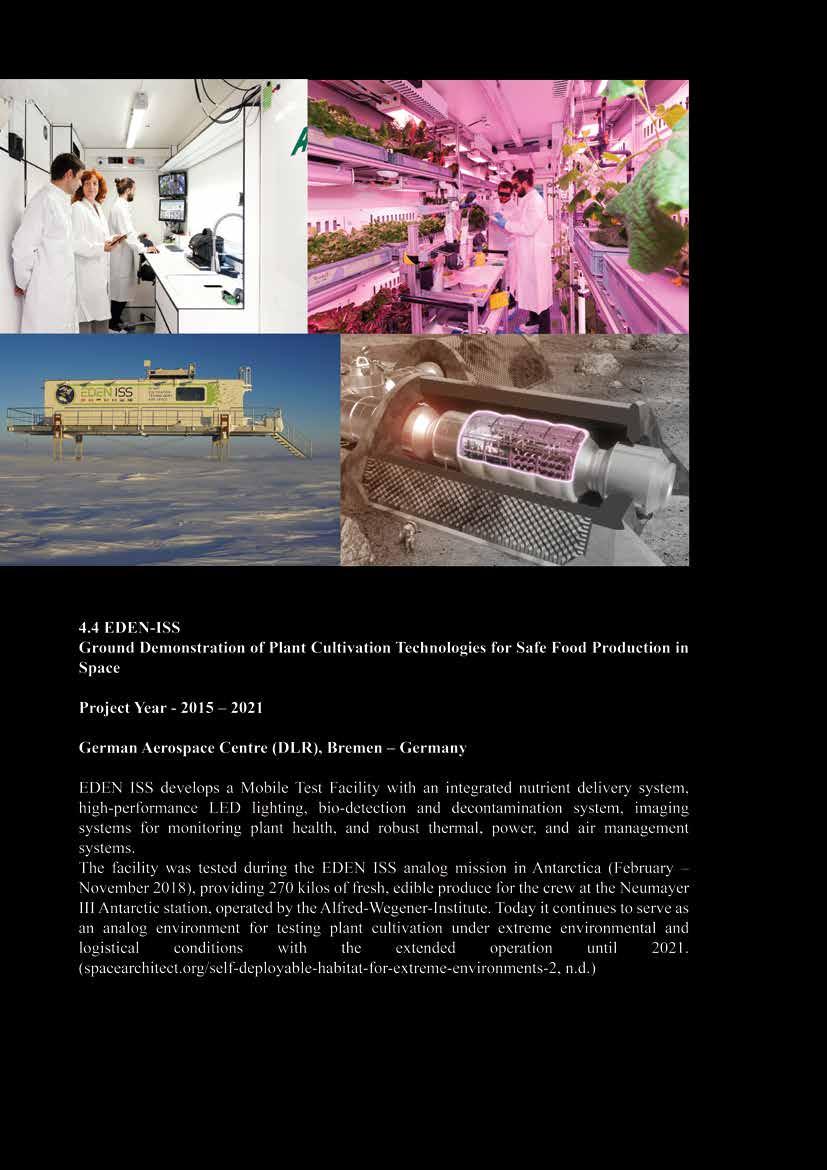
44
Figure 18 EDEN-ISS
Figure 19 PASSIVE SOLAR GAIN
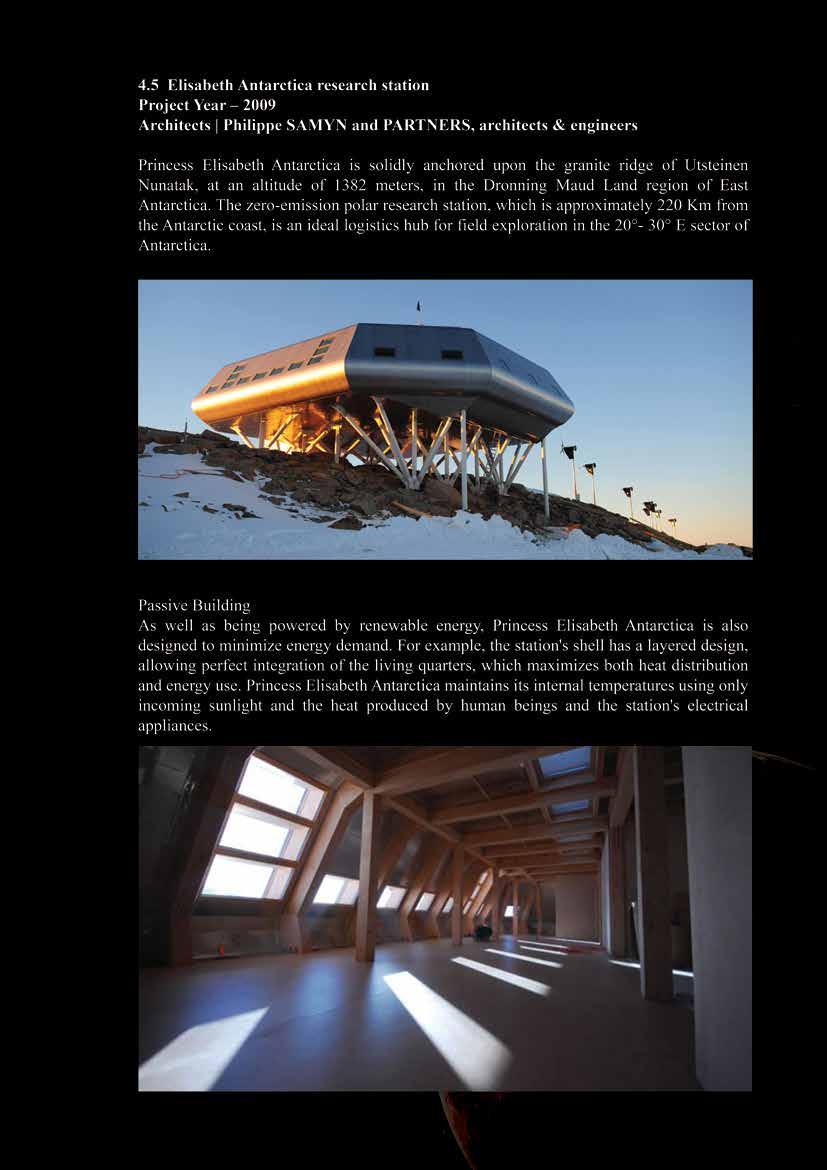
45

46
Figure 19 PASSIVE SOLAR GAIN
Figure 21 A MIX OF RENEWABLE ENERGY SOURCES

47
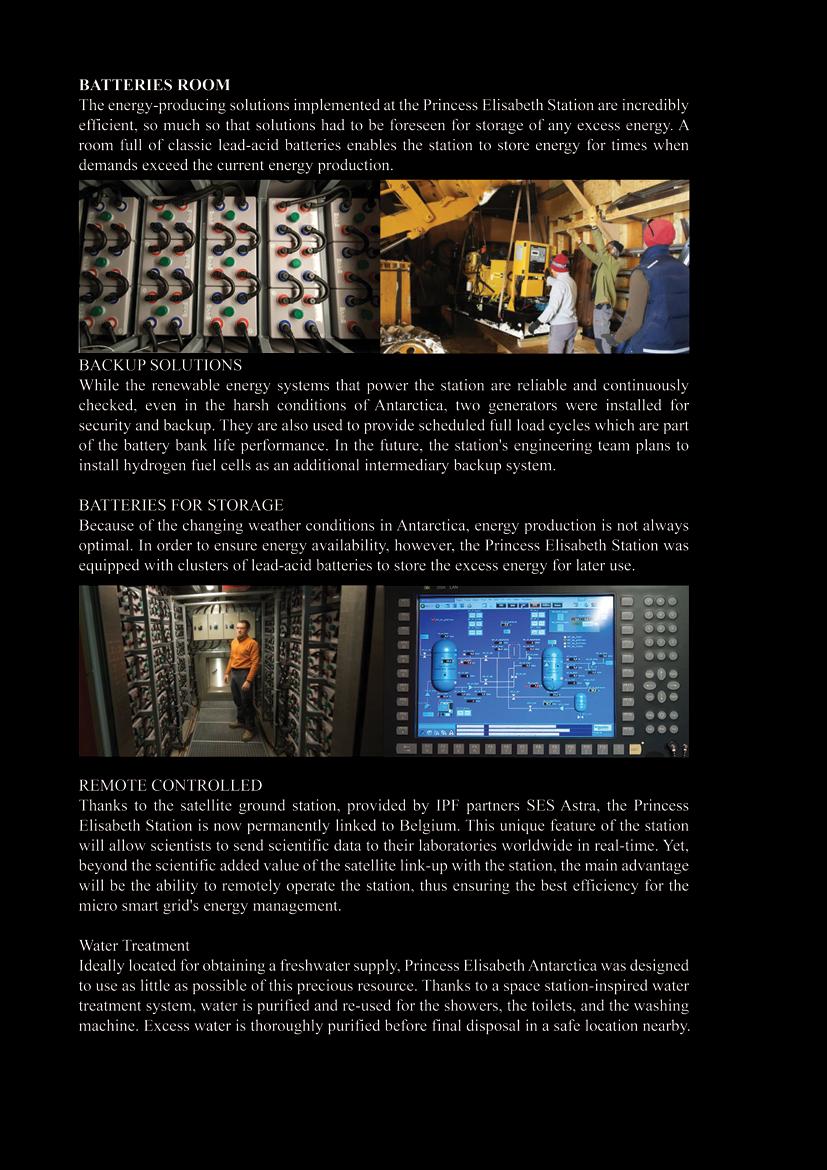
48
Figure 22 CONCEPT AND DESIGN
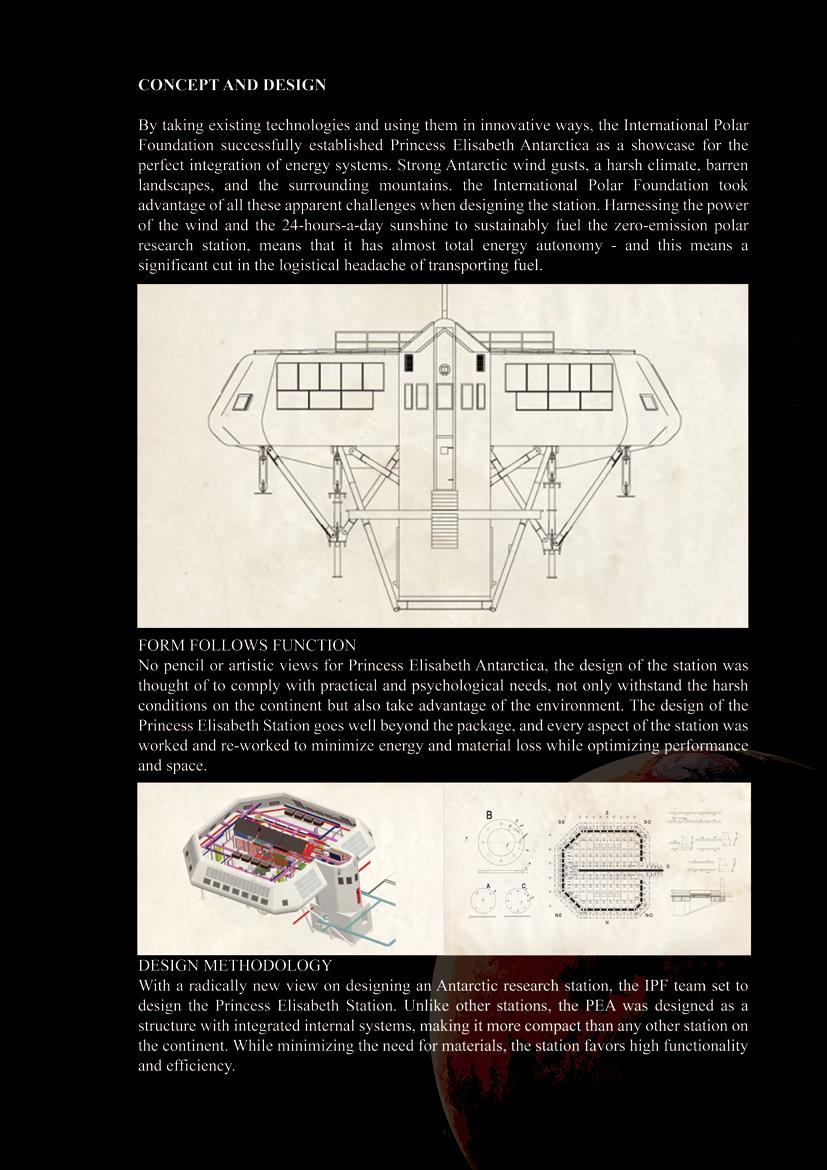
49
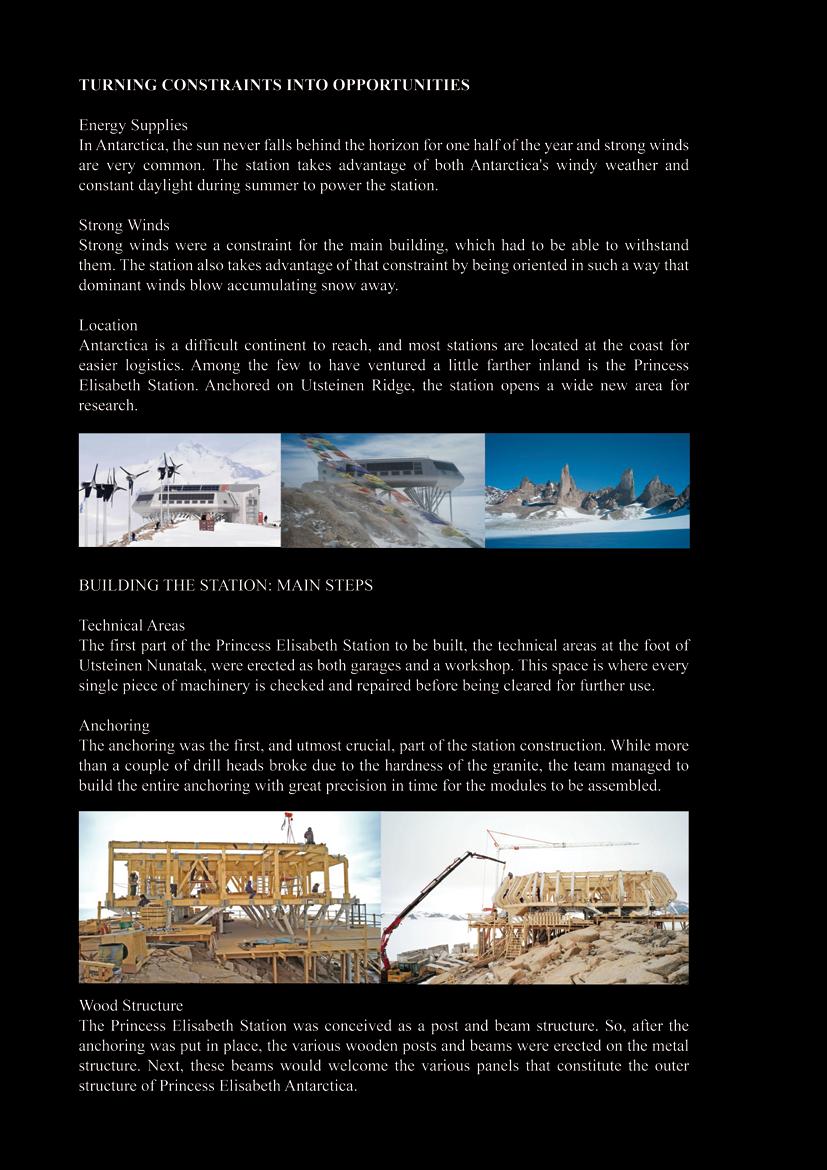
50
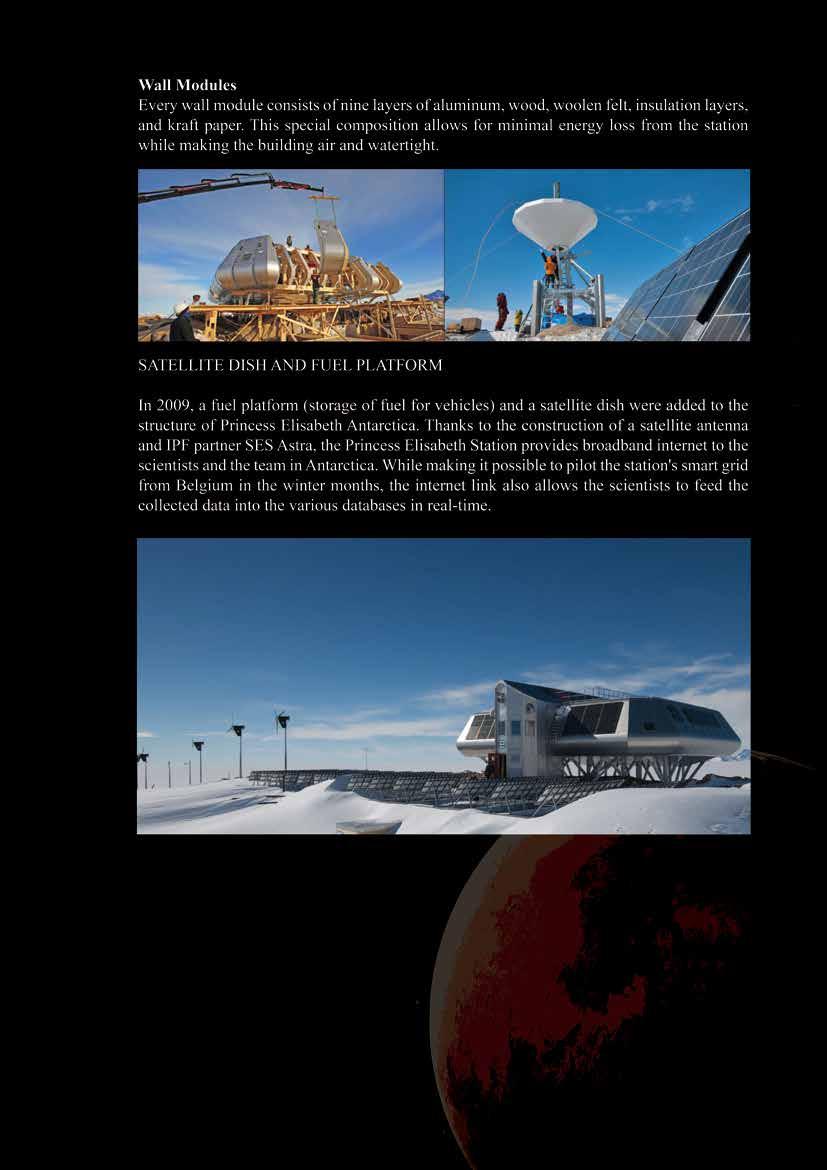
51

52
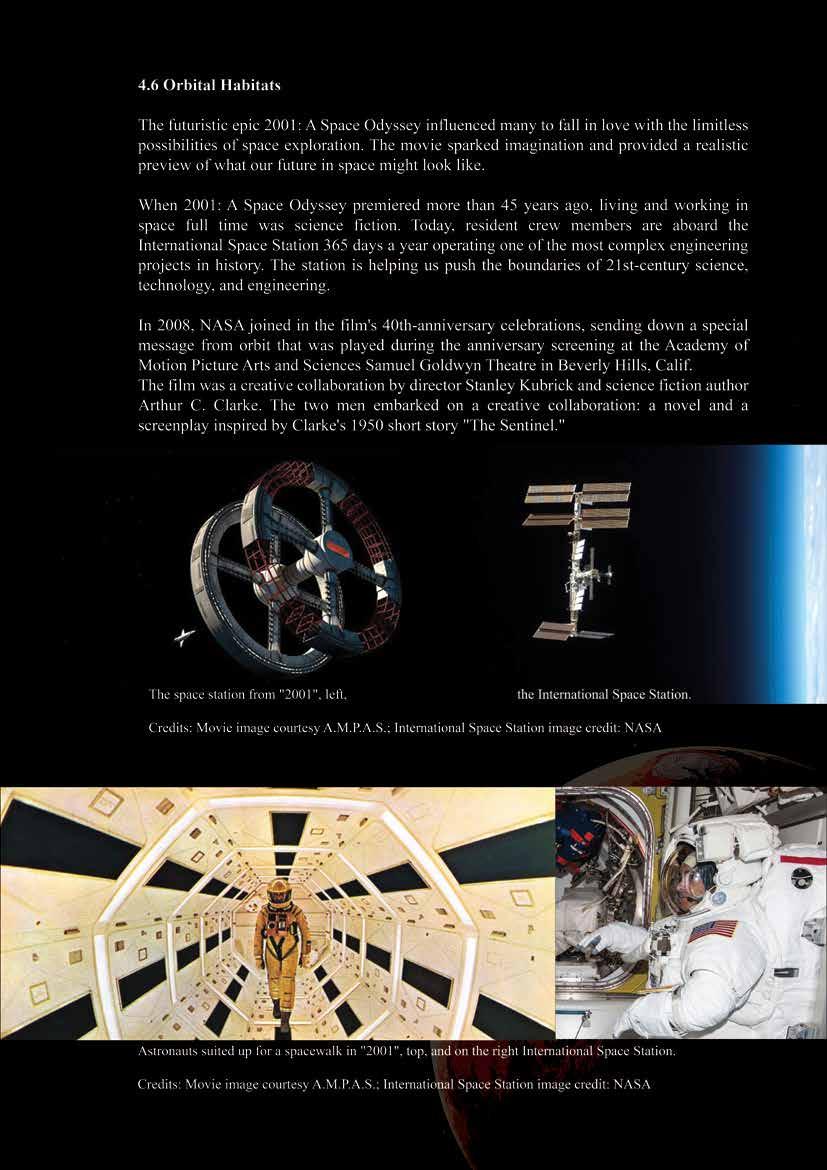
53
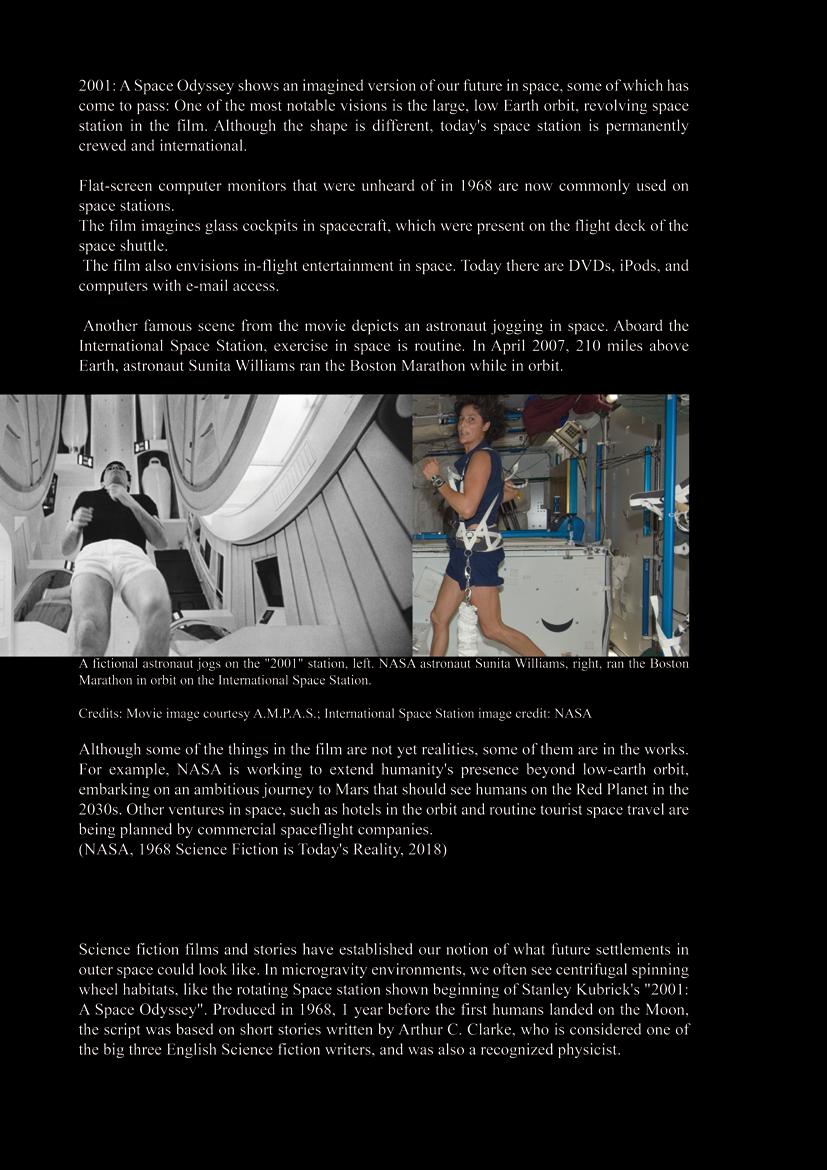
54
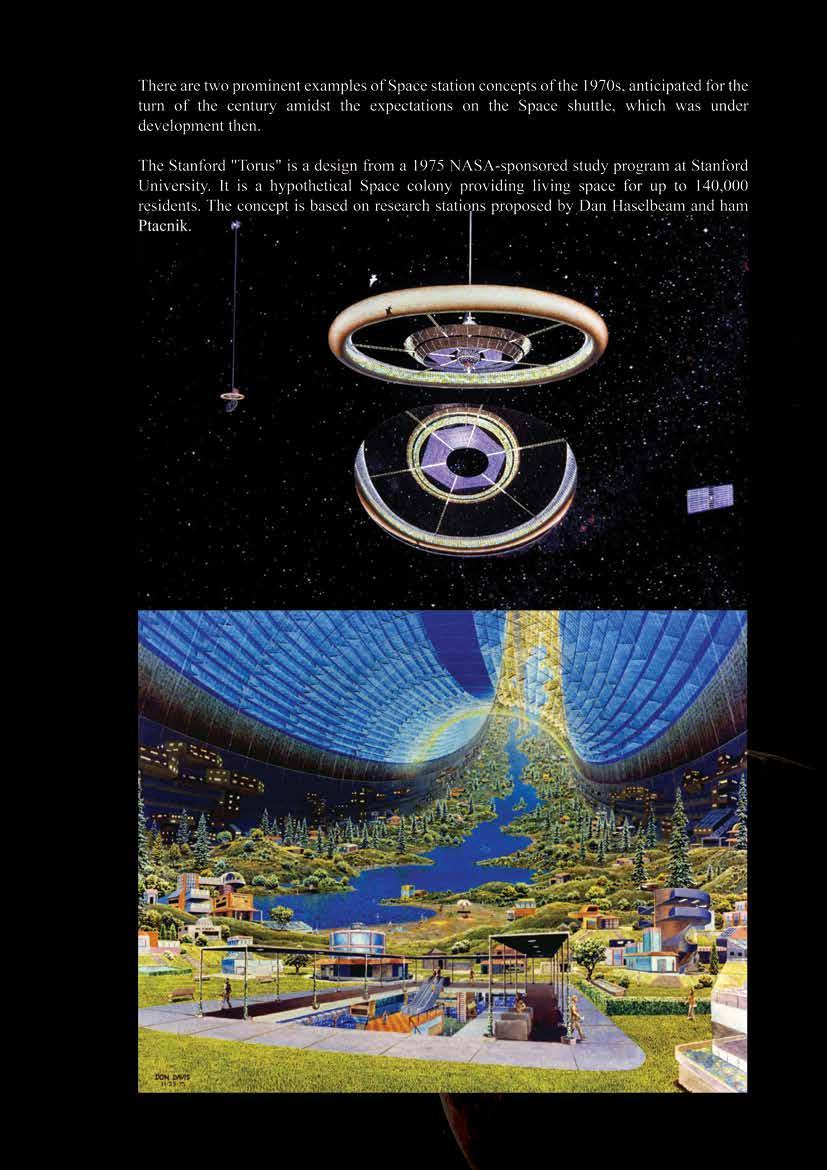
55
Figure 24 Torus Stanford
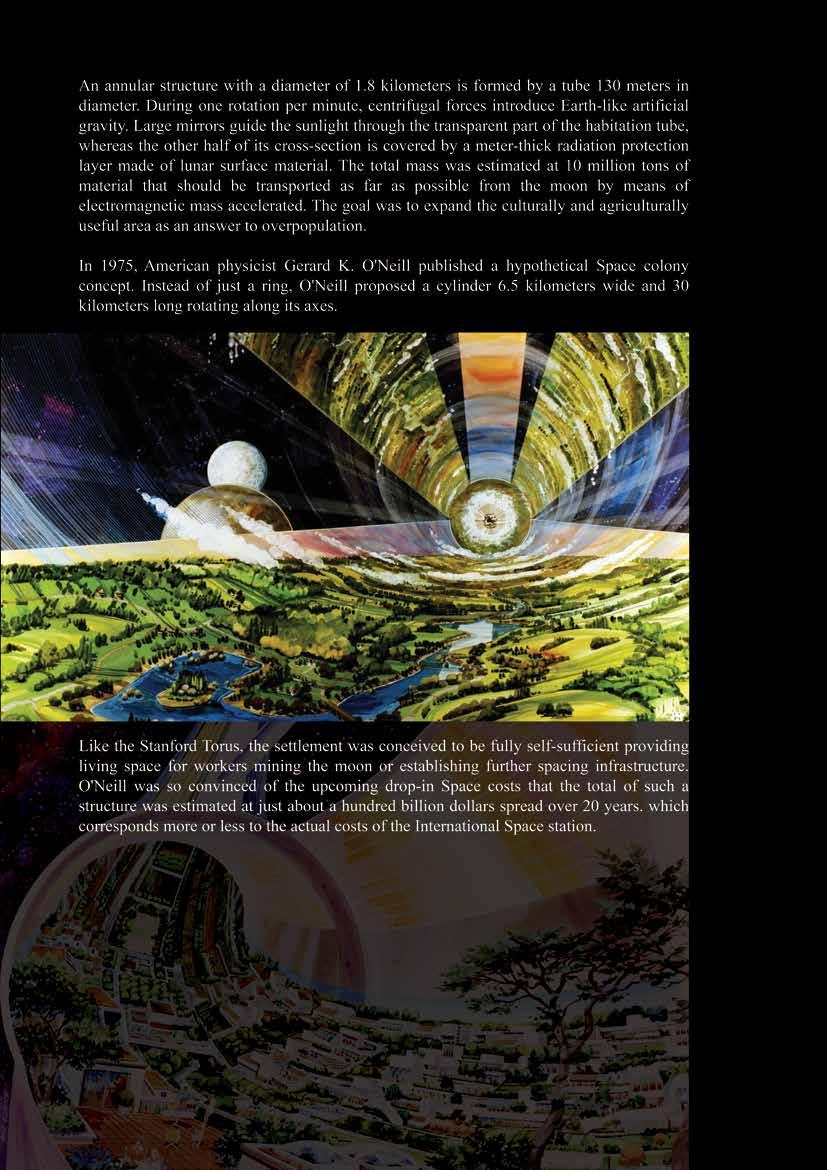
56
Figure 25 Rendering of O’Neill Cylinder by Rick Guidice
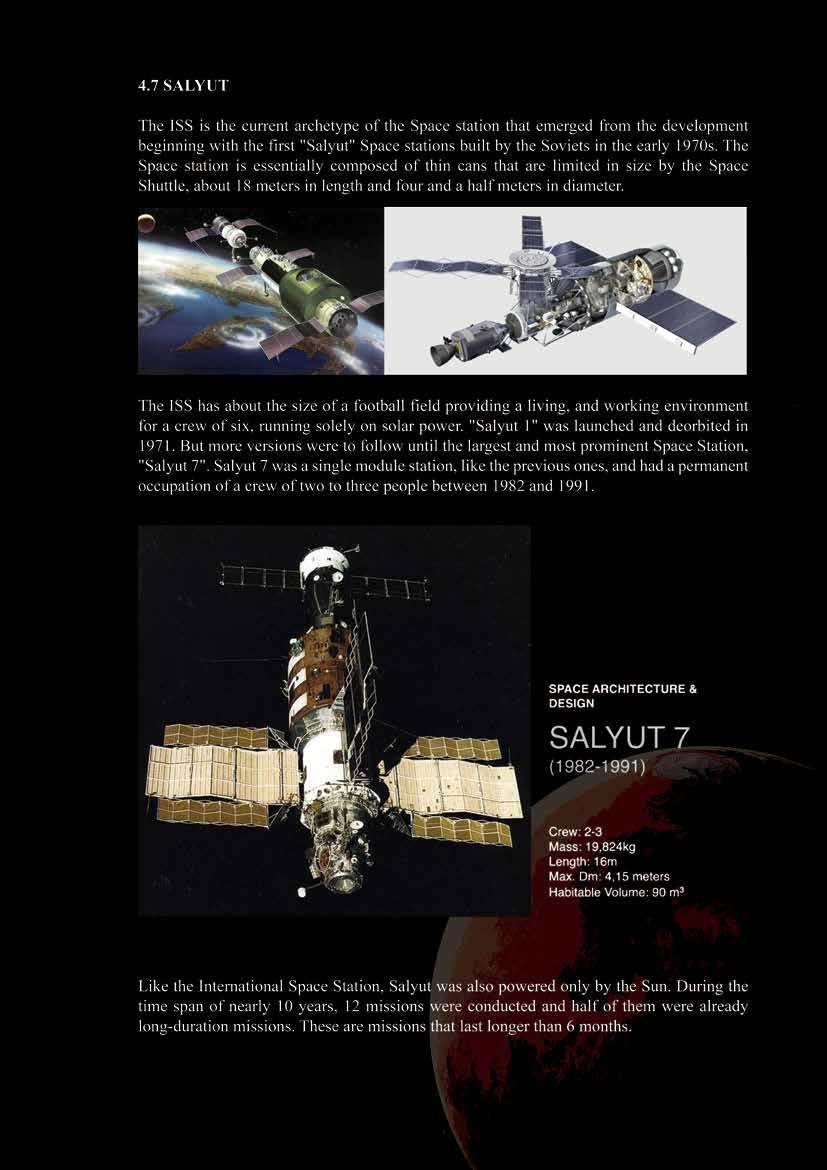
57

58
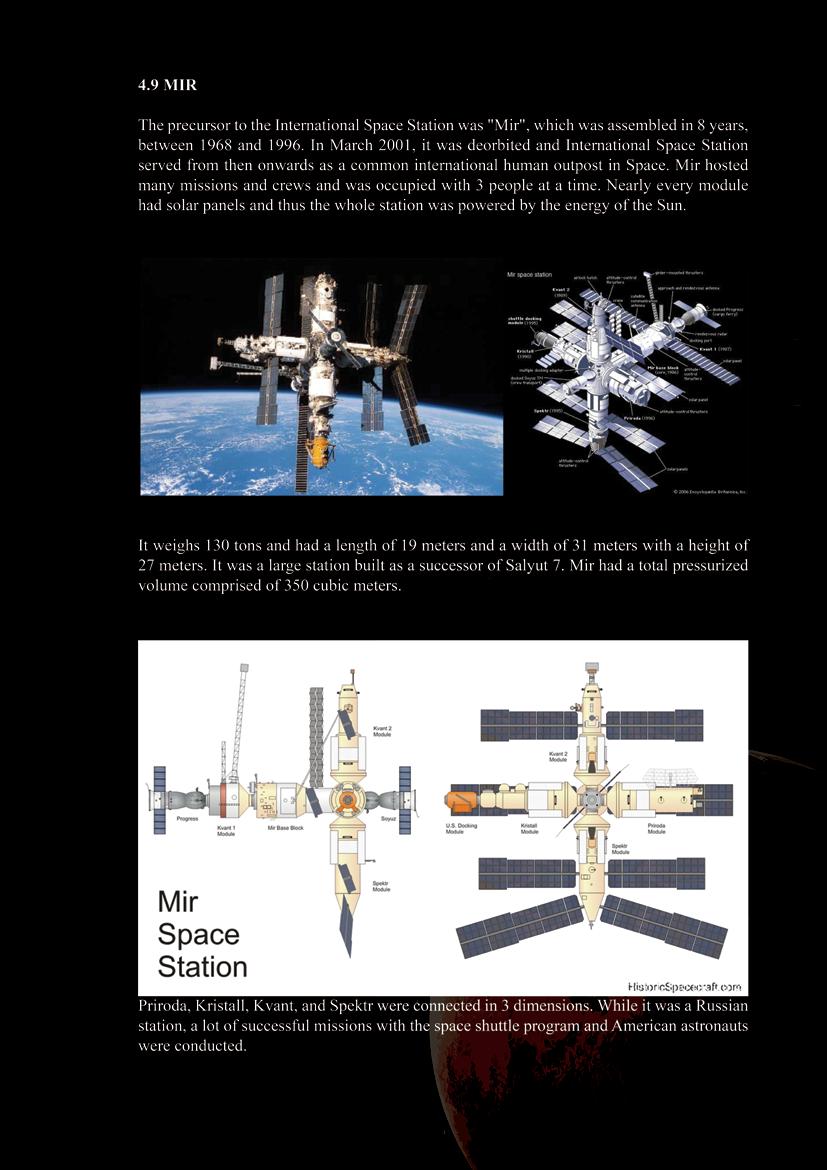
59

60
Figure 26 The International Space Station is pictured from the SpaceX Crew Dragon Endeavour
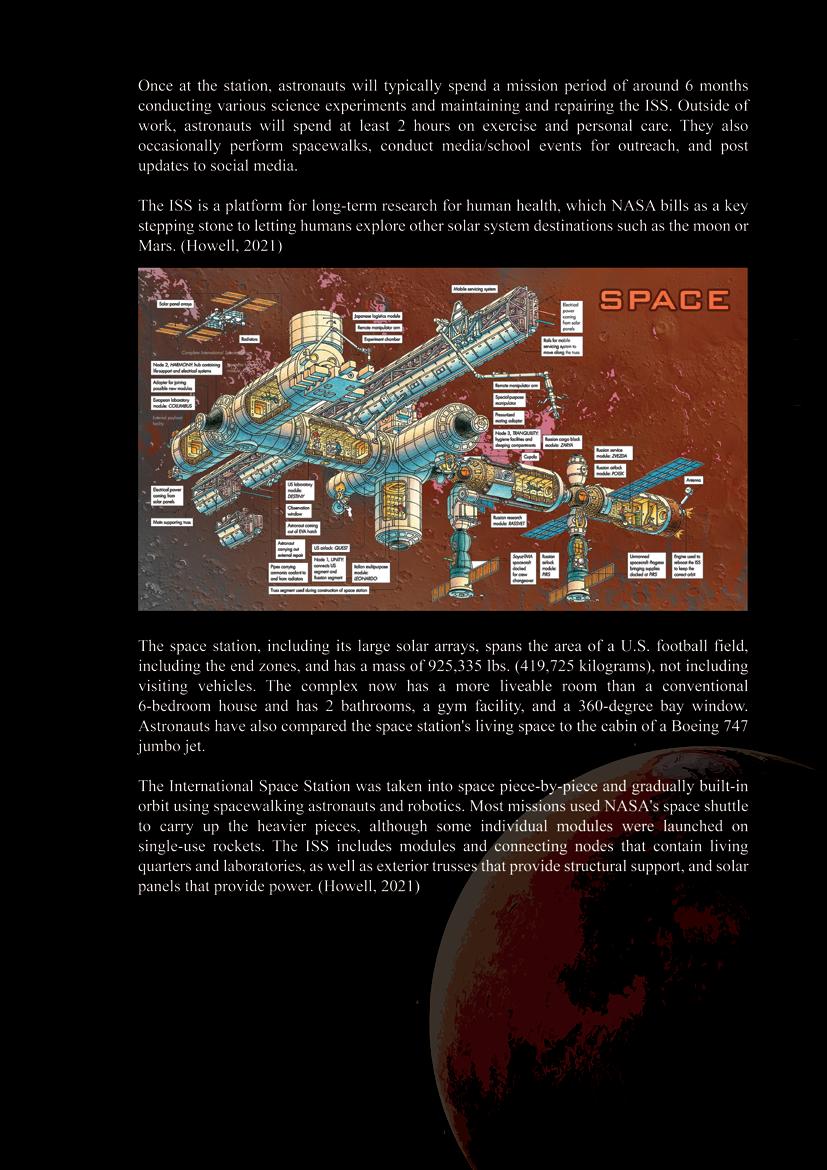
61
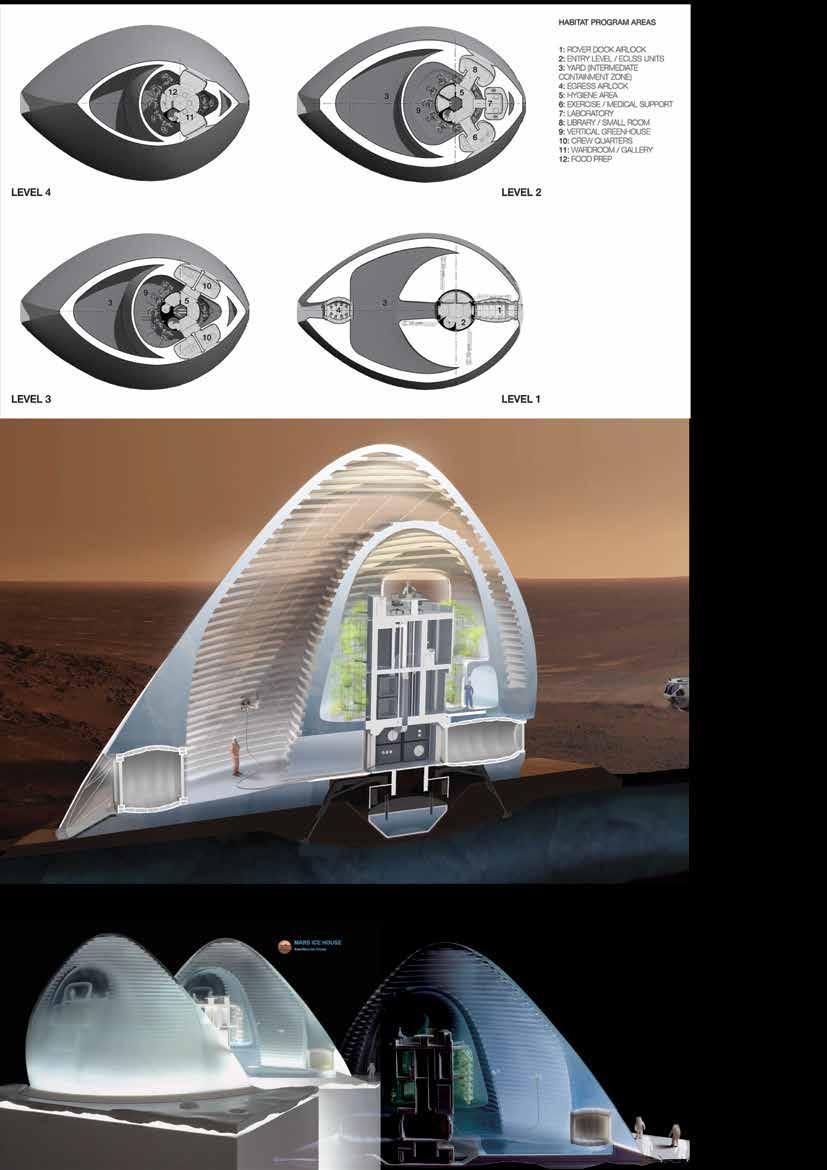
62
Figure 27 Sectional view through the interior revealing double wall condition, vertical garden, and interstitial “yard.”
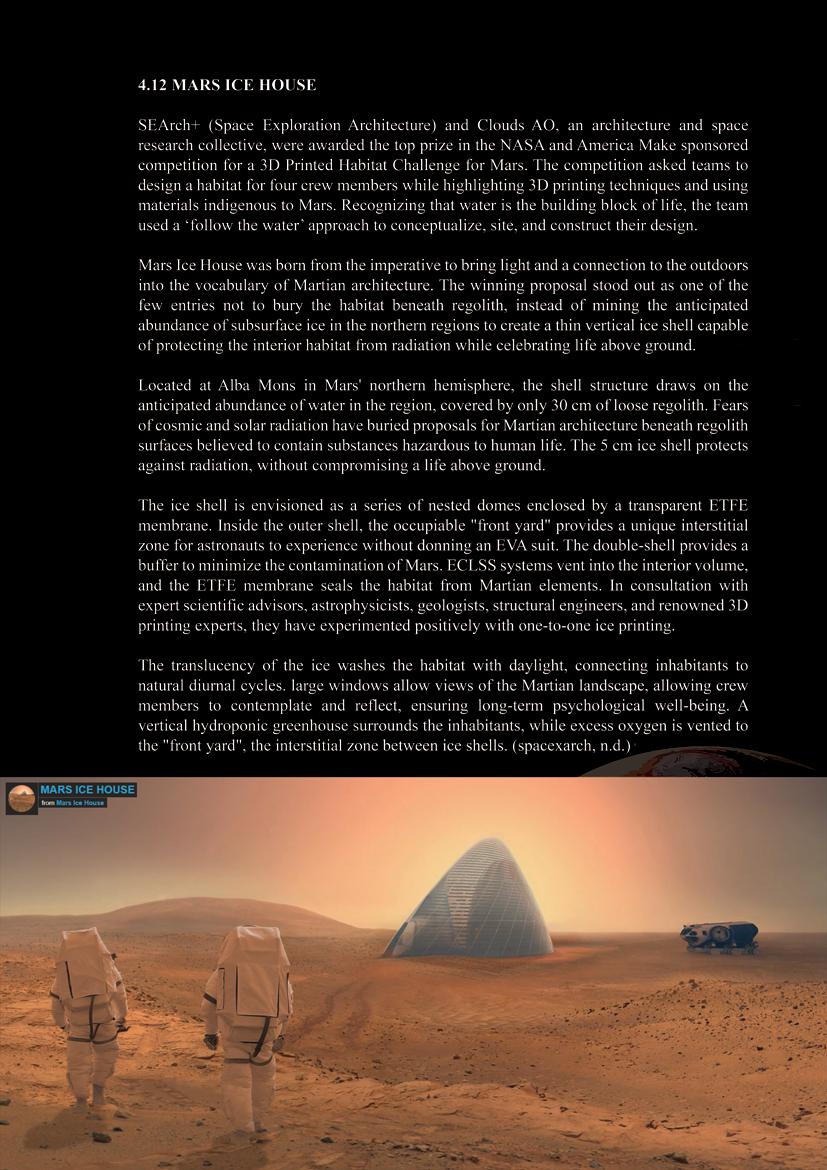
63
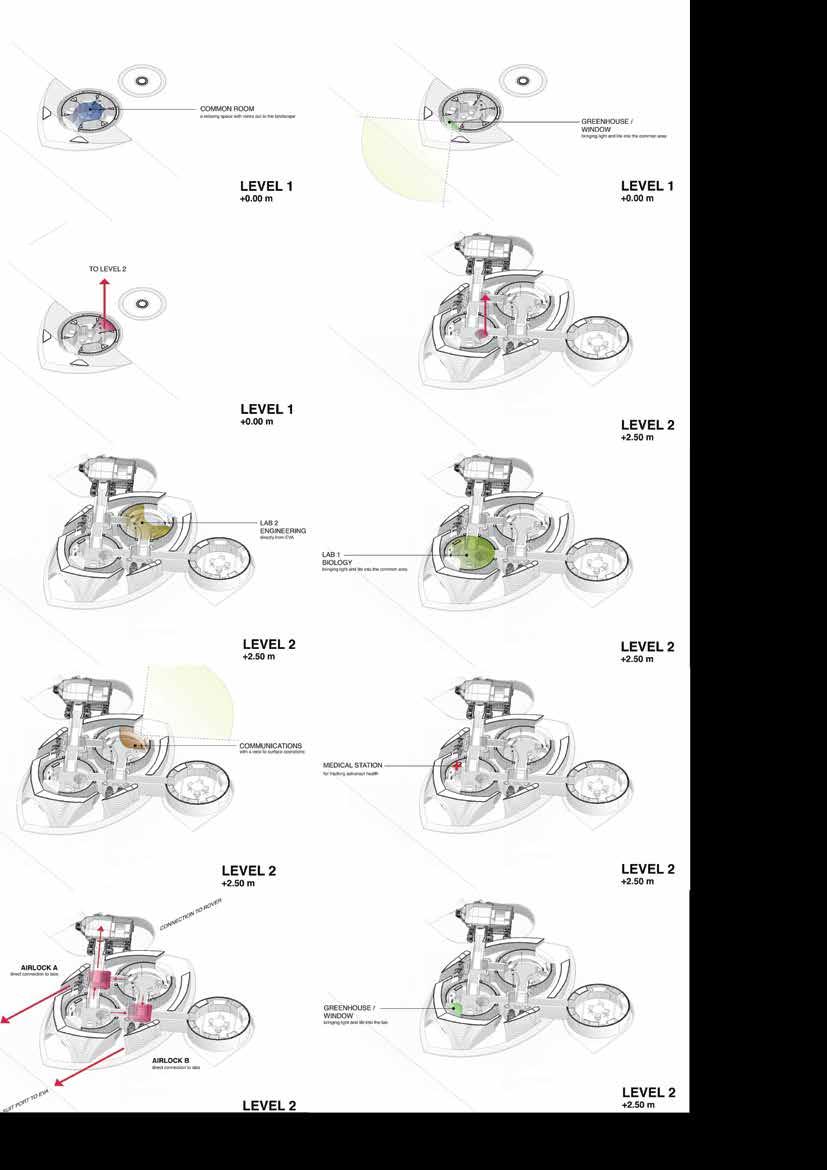
64

65
Figure 28 Mars Ice House, SEArch+ / Clouds AO

66
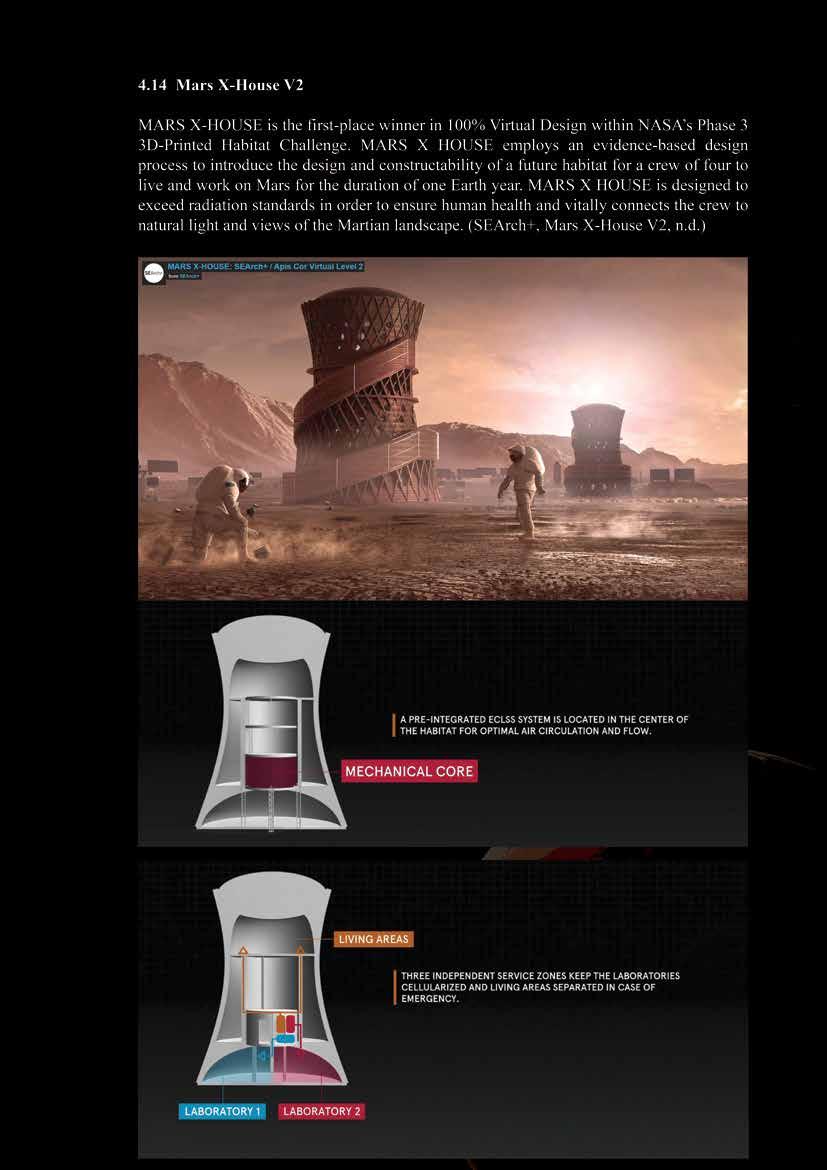
67
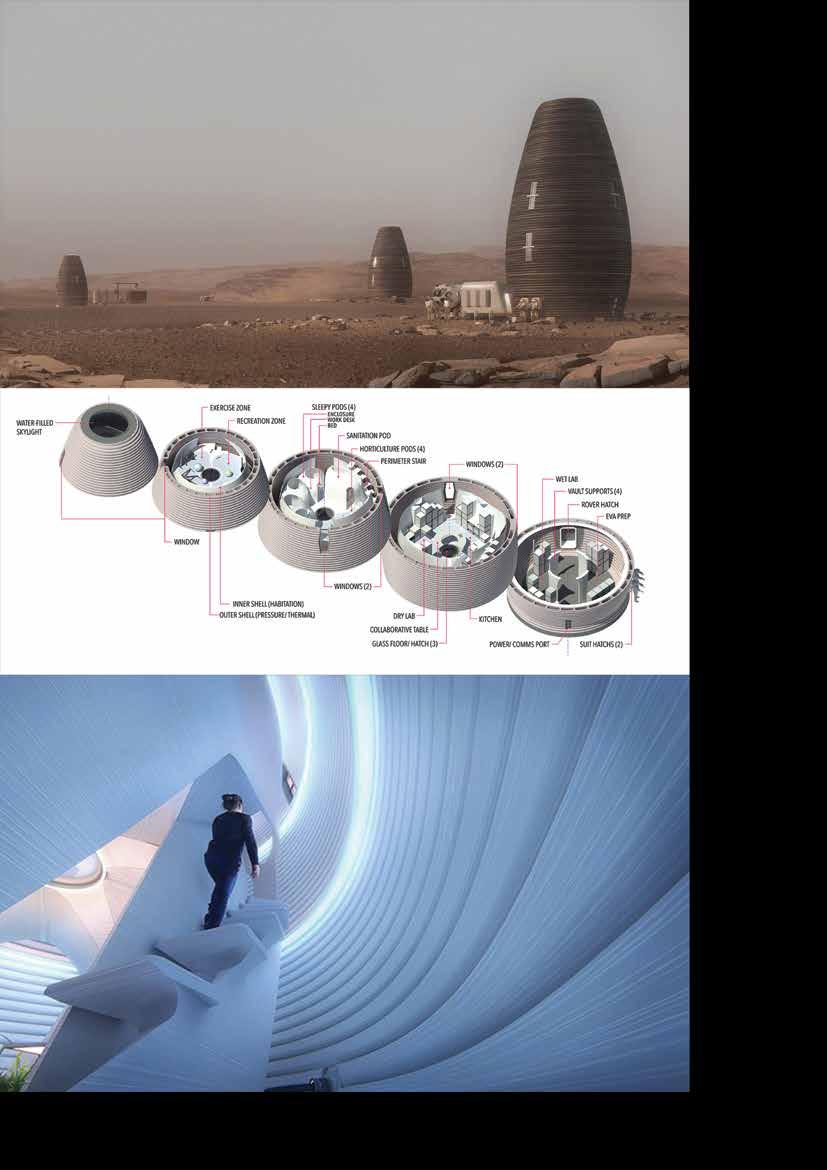
68
Figure 29 AI Space factory Marsha
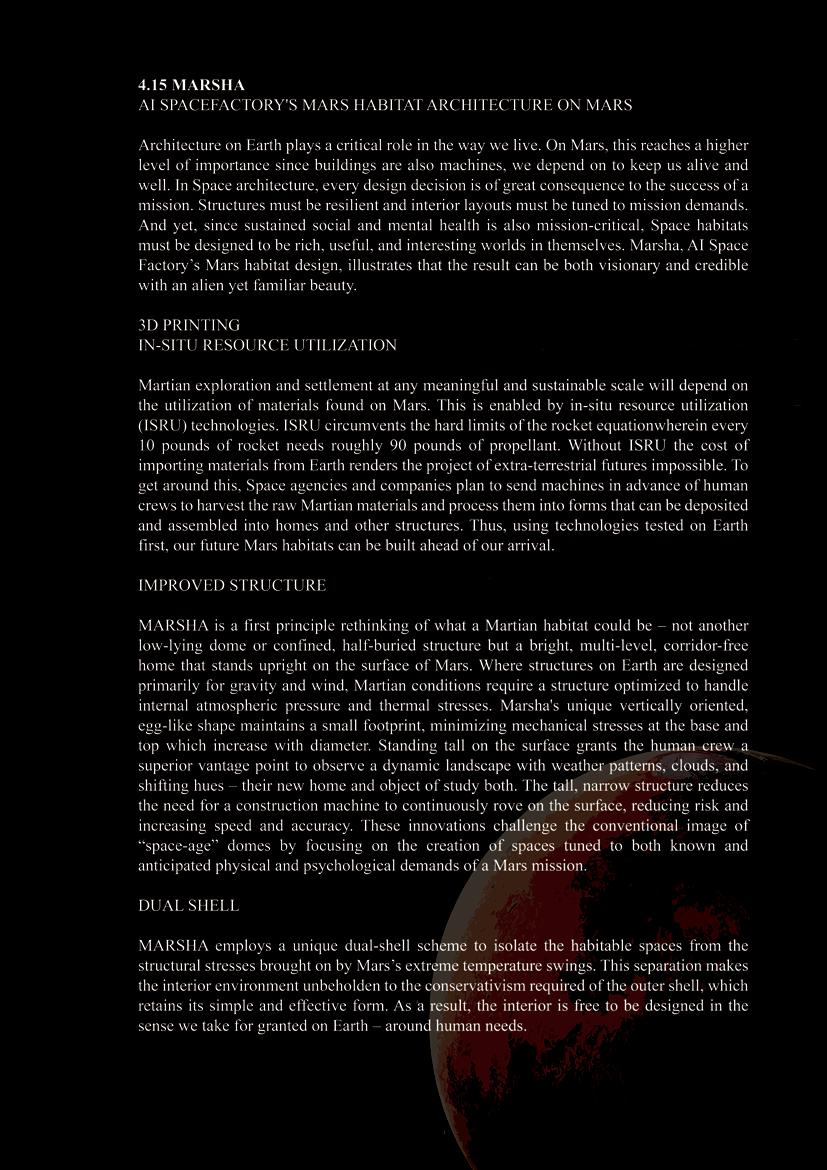
69

70
Figure 30 DUAL SHELL
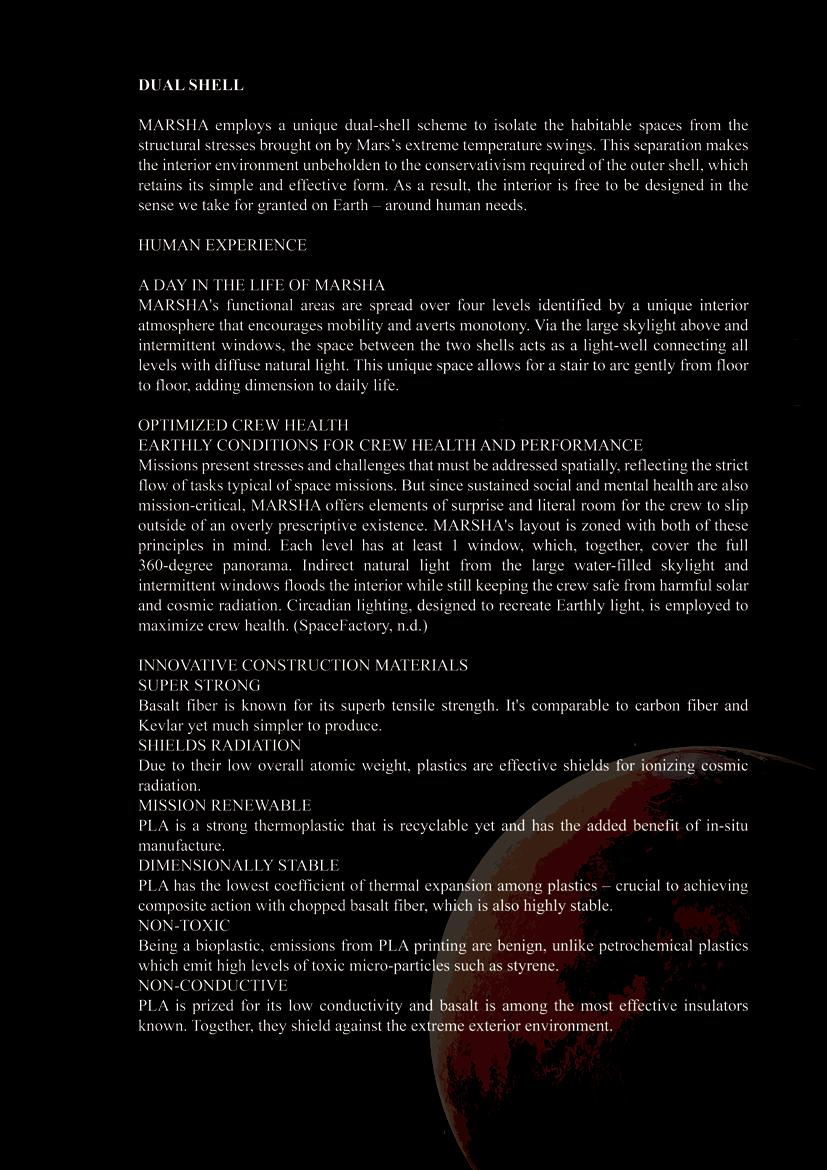
71
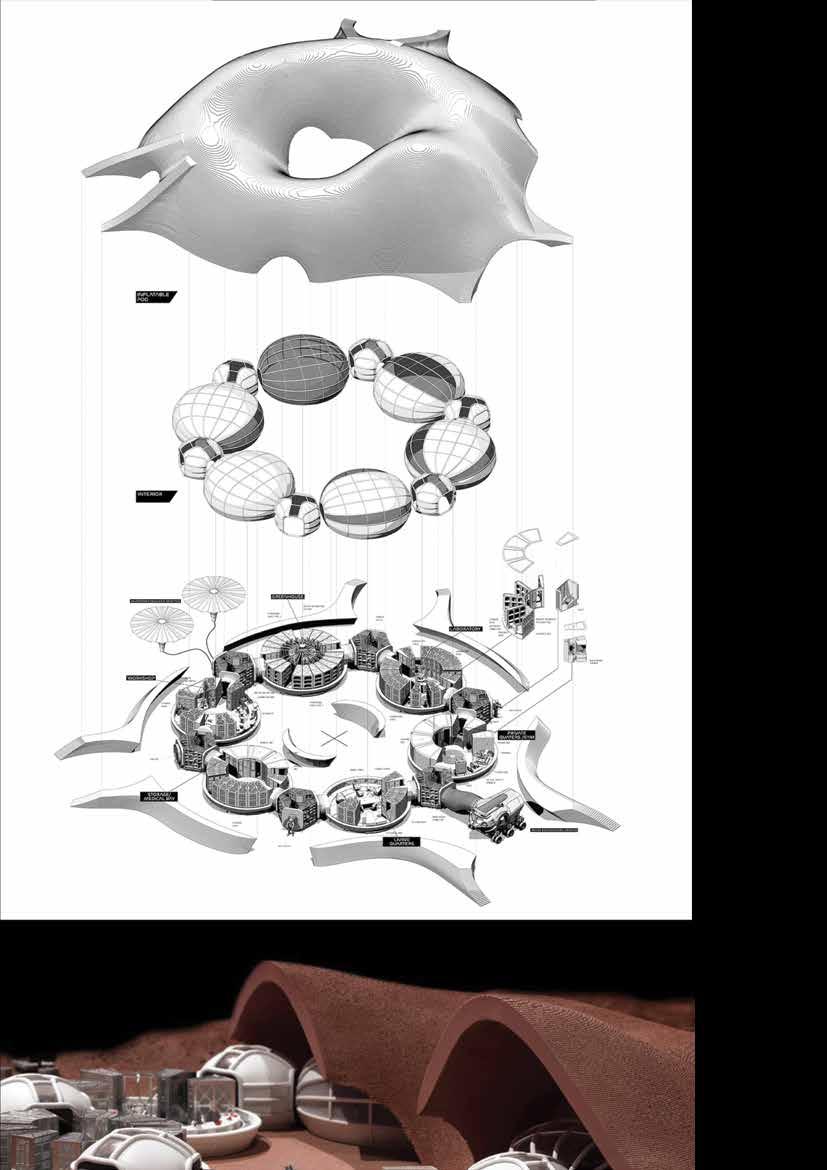
72
Figure 31 Exploded view - Hassell’s Mars Settlement
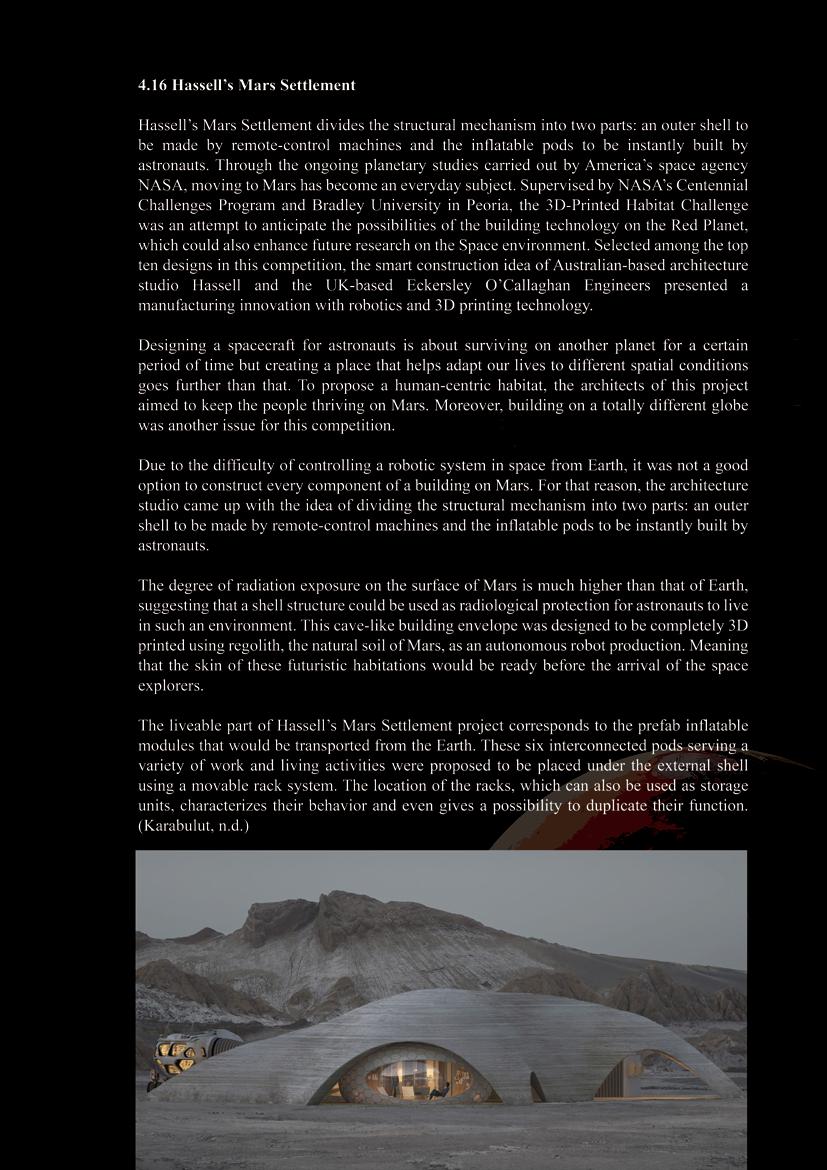
73

74
Figure 32 Inflatable Greenhouse - NASA
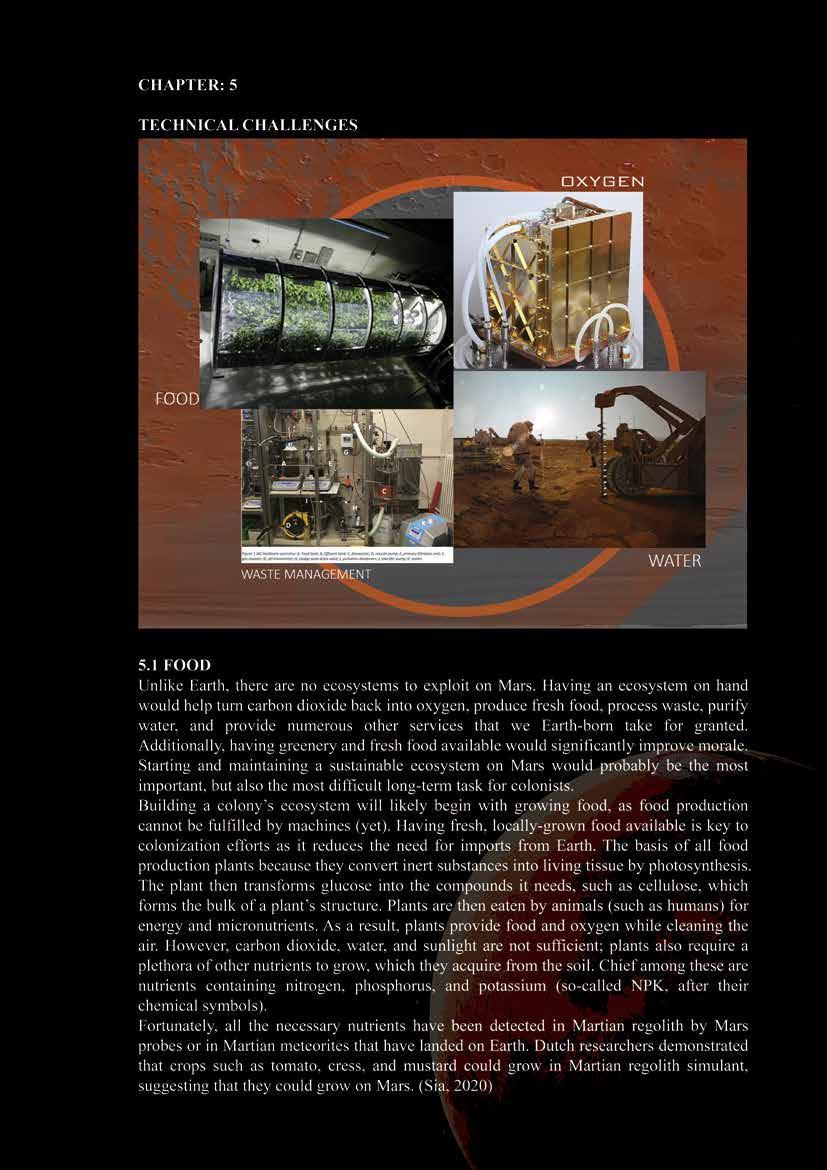
75

76

77
Figure 33 Concept art of the Mars deep drilling project
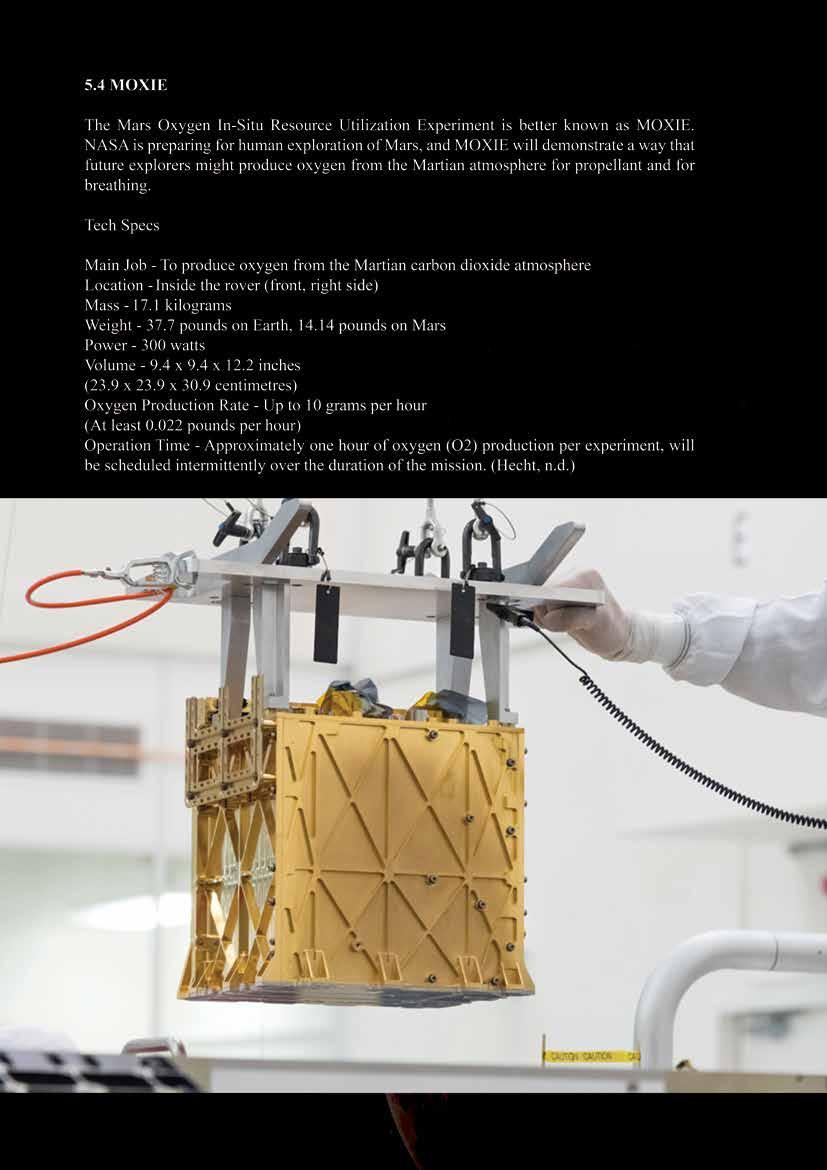 78 Figure 34 MOXIE is lowered into the rover in a sterile laboratory by technicians, to decrease the risk of dust and other particles interfering with the instruments. Credit: NASA/JPL-Caltech
78 Figure 34 MOXIE is lowered into the rover in a sterile laboratory by technicians, to decrease the risk of dust and other particles interfering with the instruments. Credit: NASA/JPL-Caltech

79
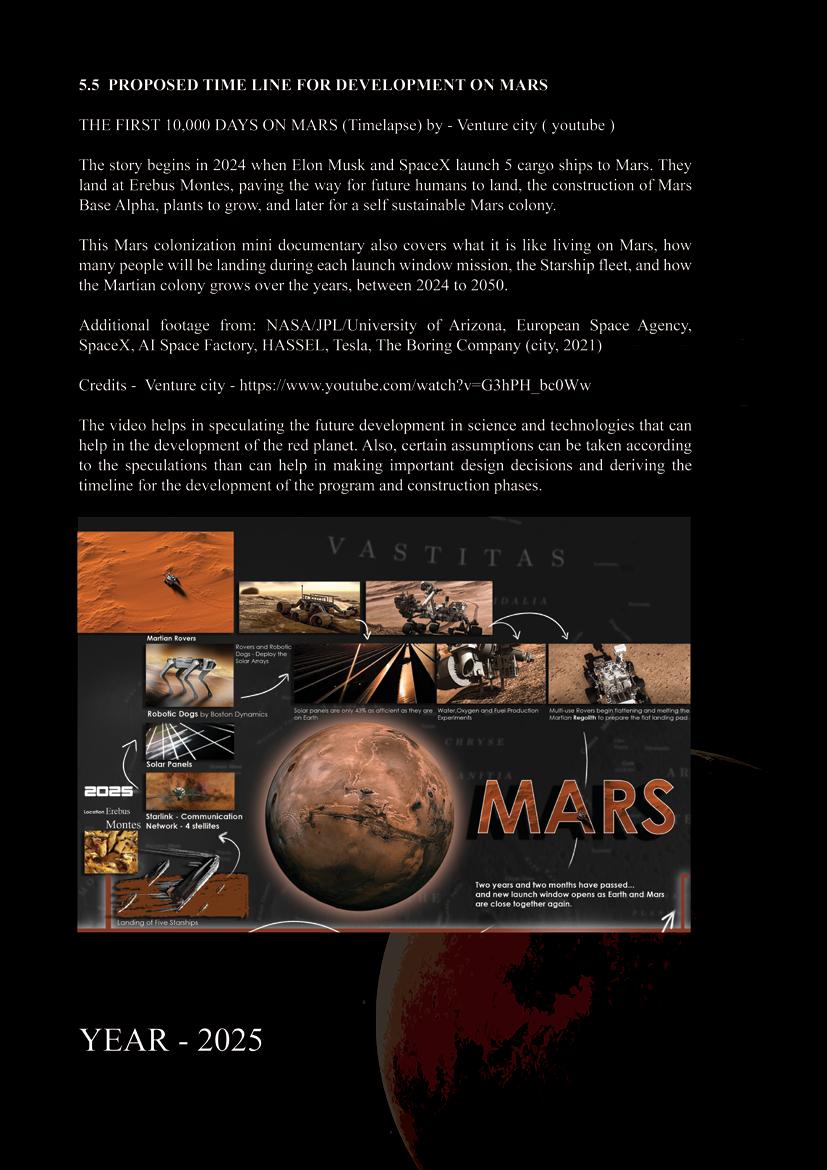
80
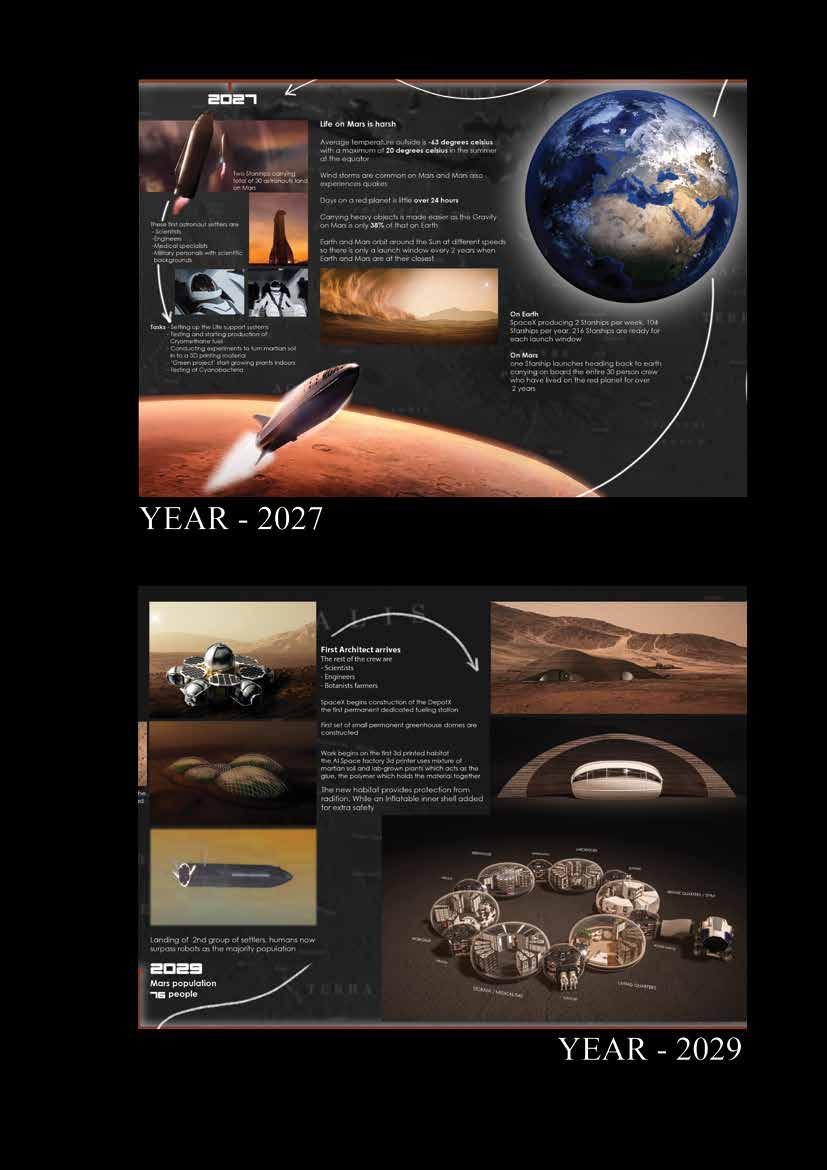
81

82

83
Figure 35 Leeward angle of Starship SN16 spacecraft
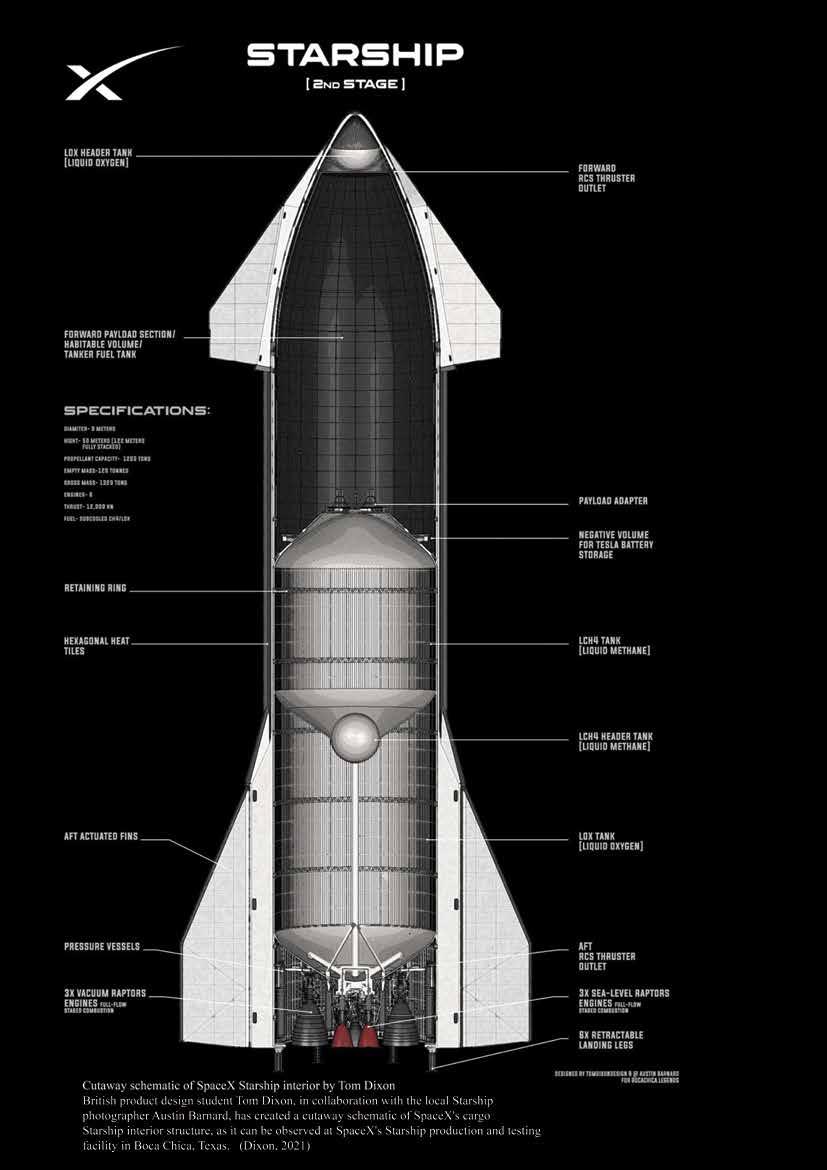
84
Figure 36 Cutaway schematic of SpaceX Starship interior by Tom Dixon

85
Figure 37 Speculative internal layout of SpaceX Starship by Michel Lamontagne
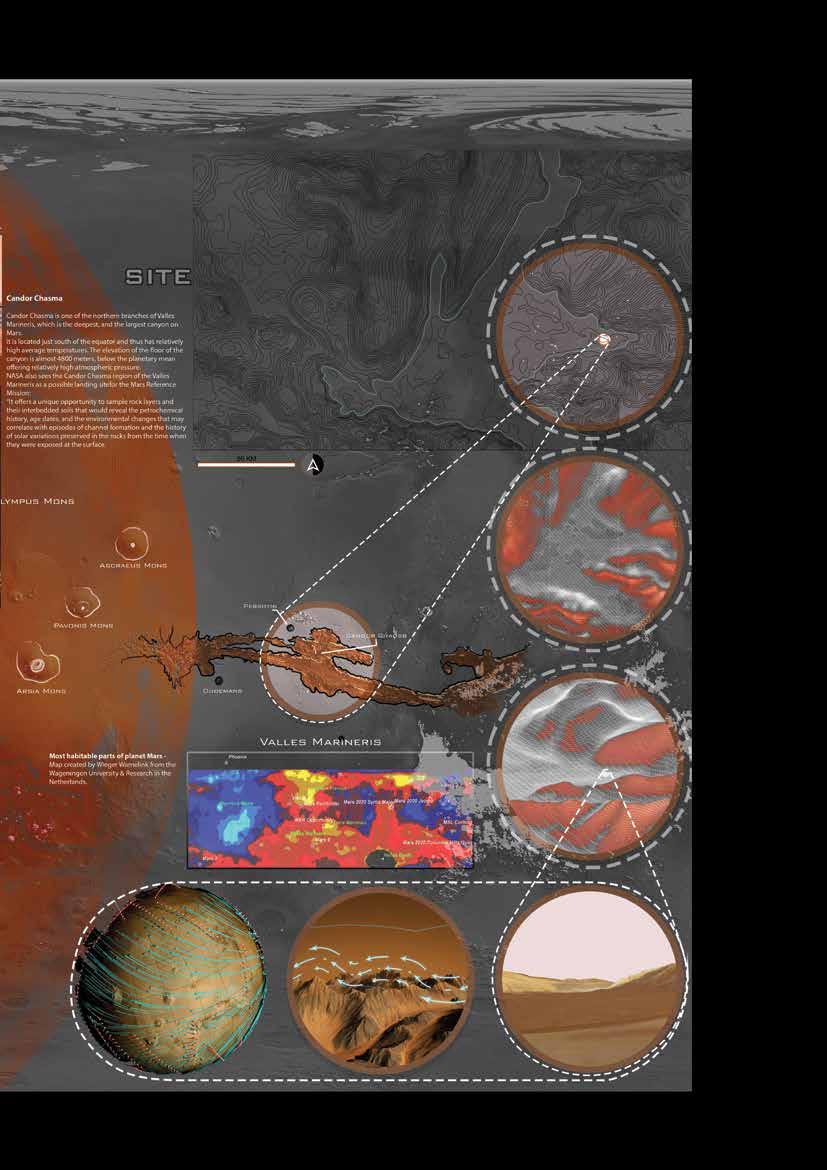
86
Figure 38 Site location - valles marineris

87
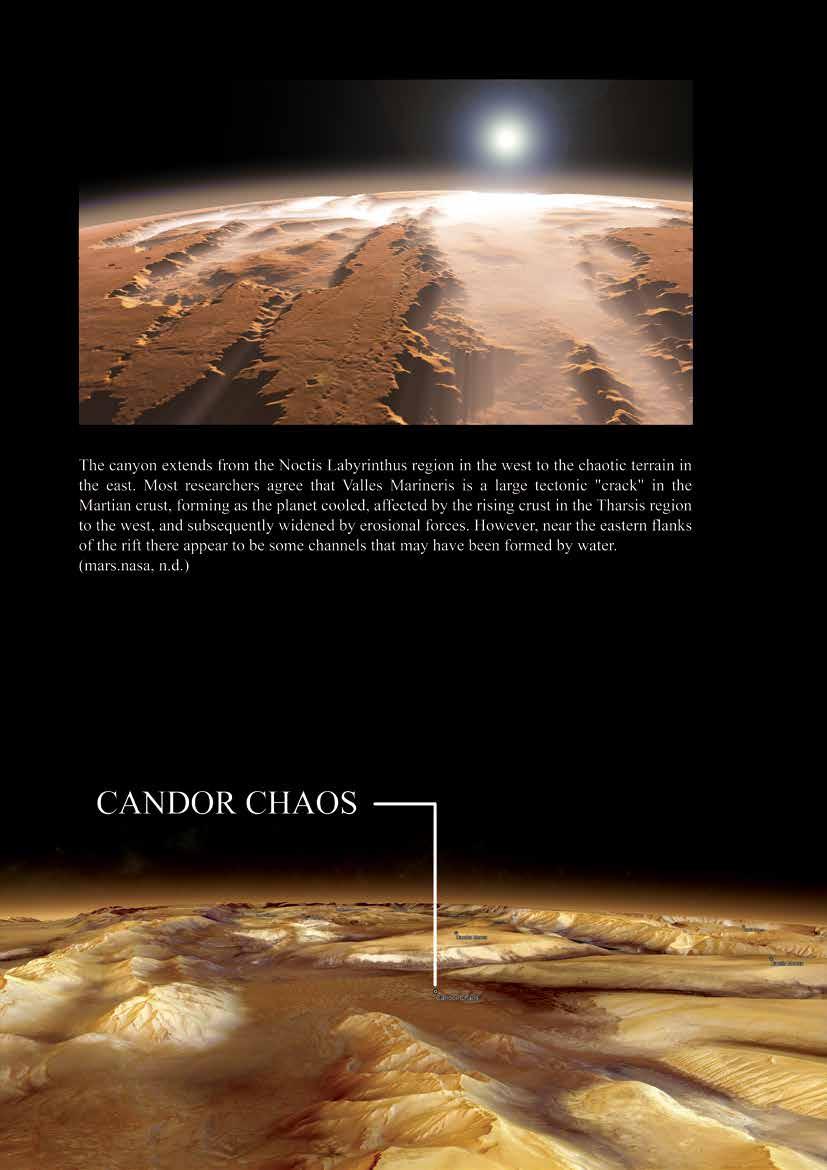
88
Figure 39 Artist’s concept of the Valles Marineris canyons on Mars
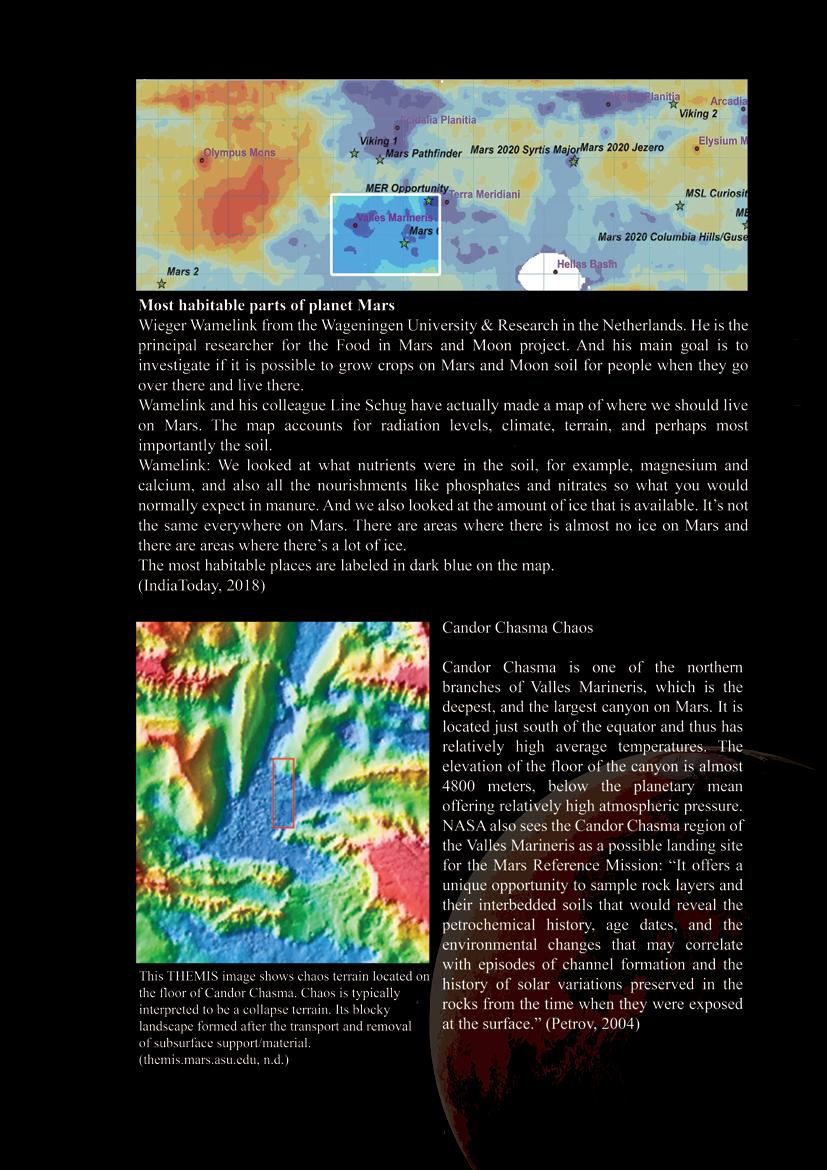
89
Figure 40 Map of the ideal landing sites on Mars from a plant perspective. Blue colours indicate high potentials, with the darkest blue as the best sites
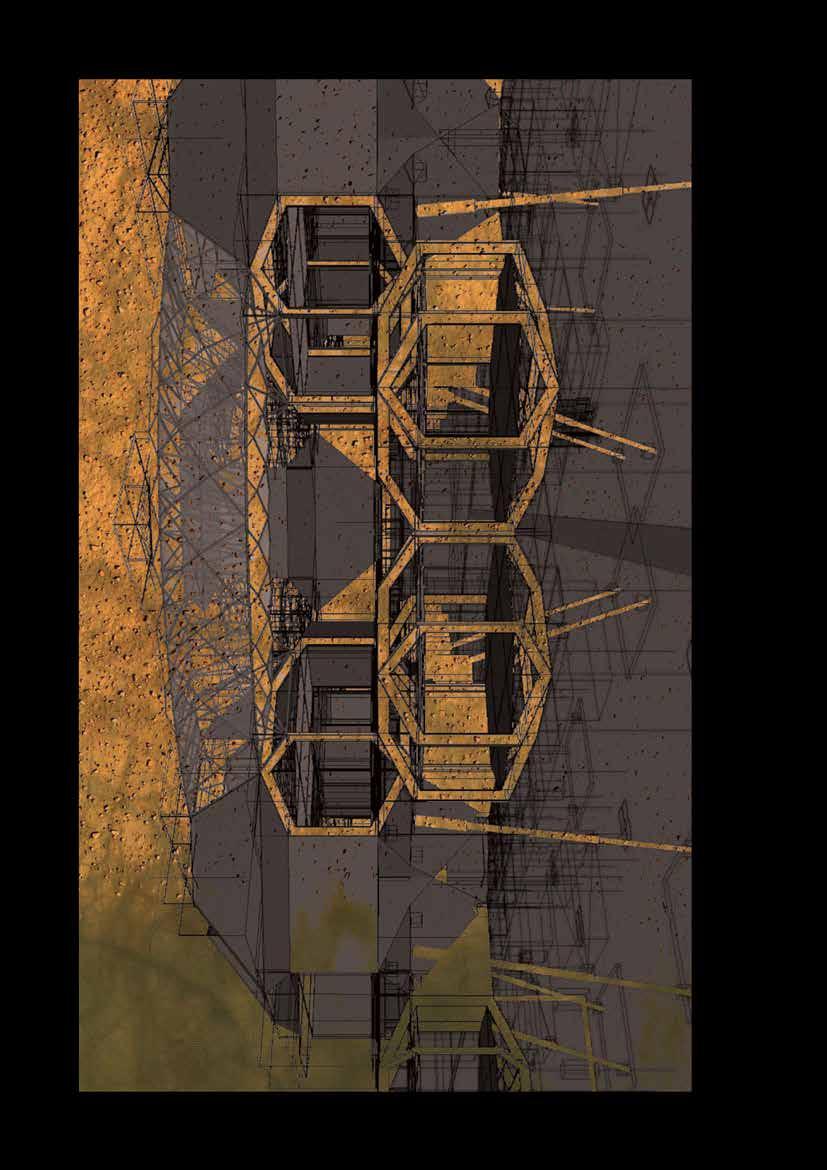
90
Figure 41 Form inferences

91
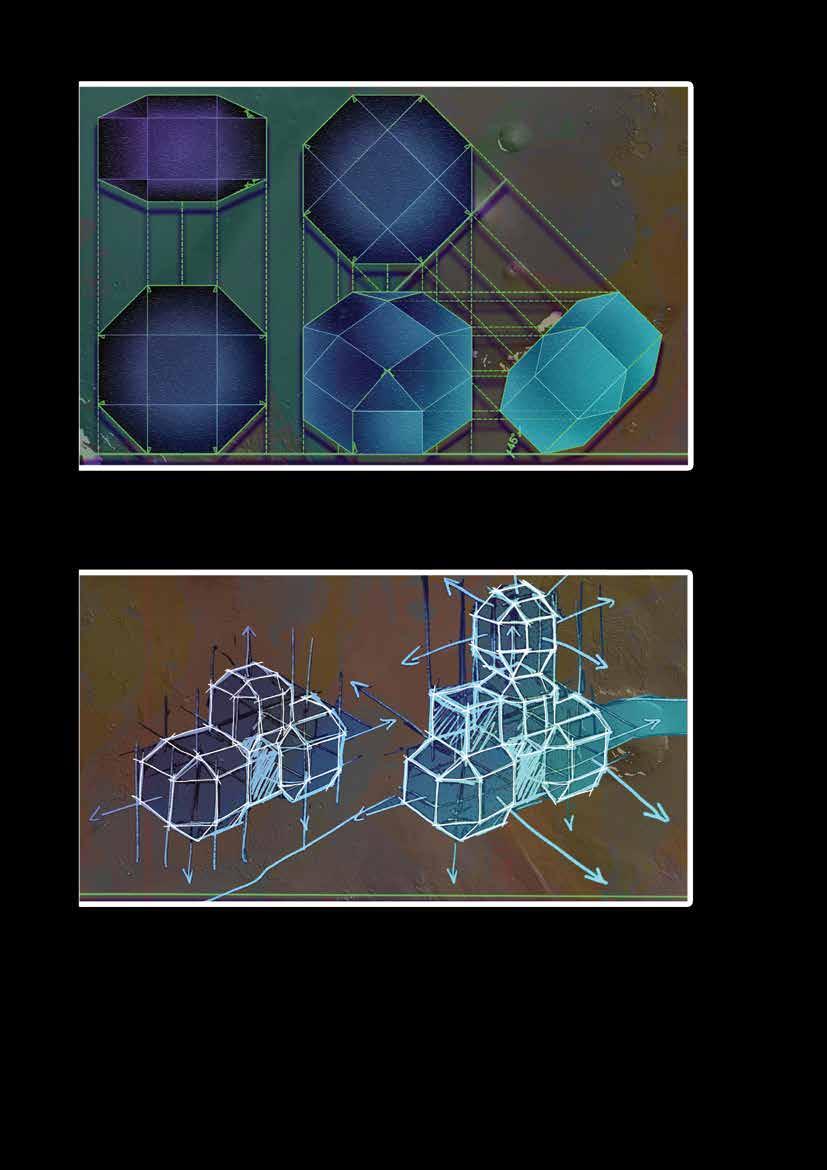
92
Figure 42 technical representation of Rhombicuboctahedron
Figure 43 Concept sketch - Module connection
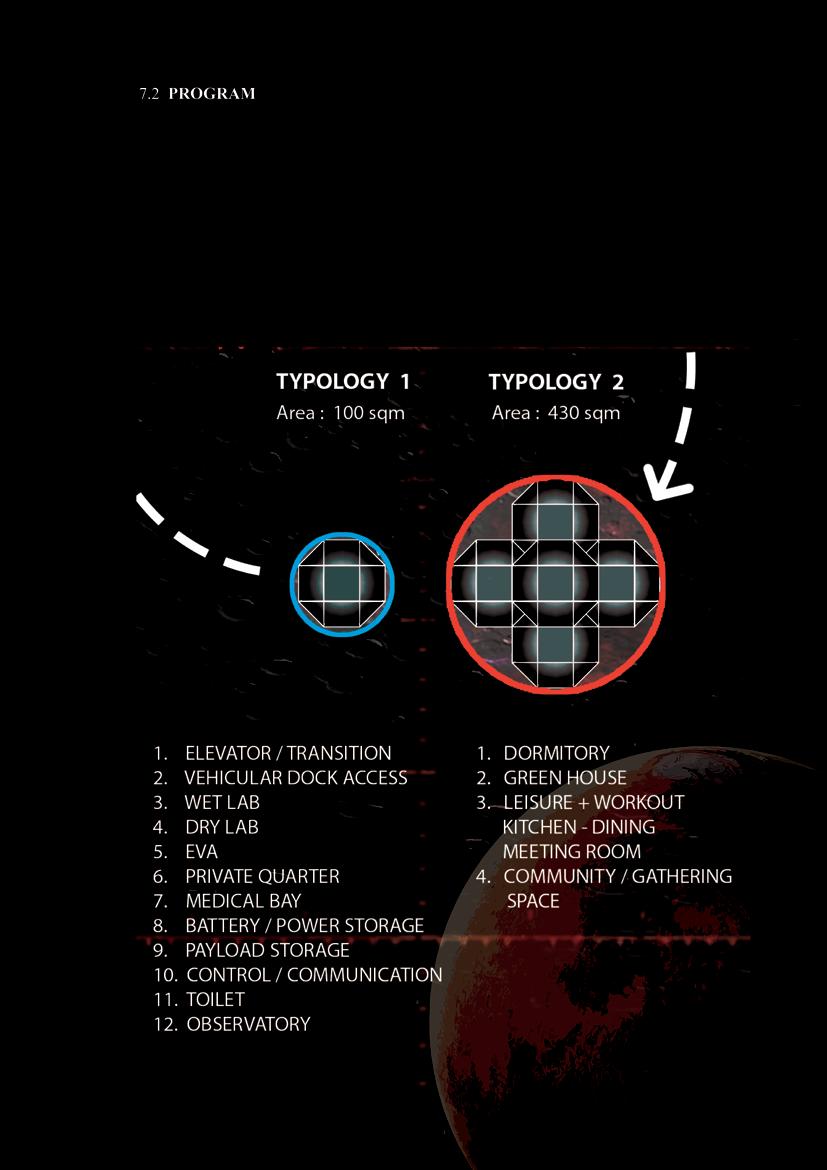
93
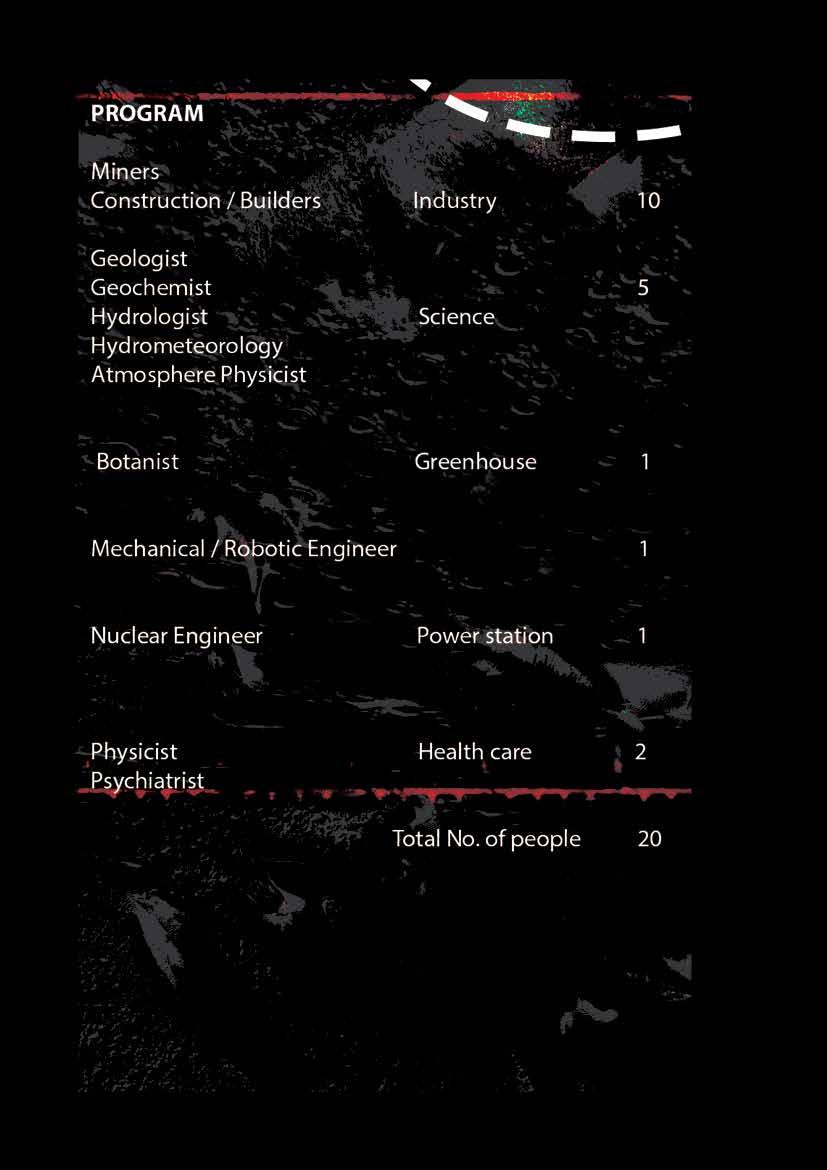
94
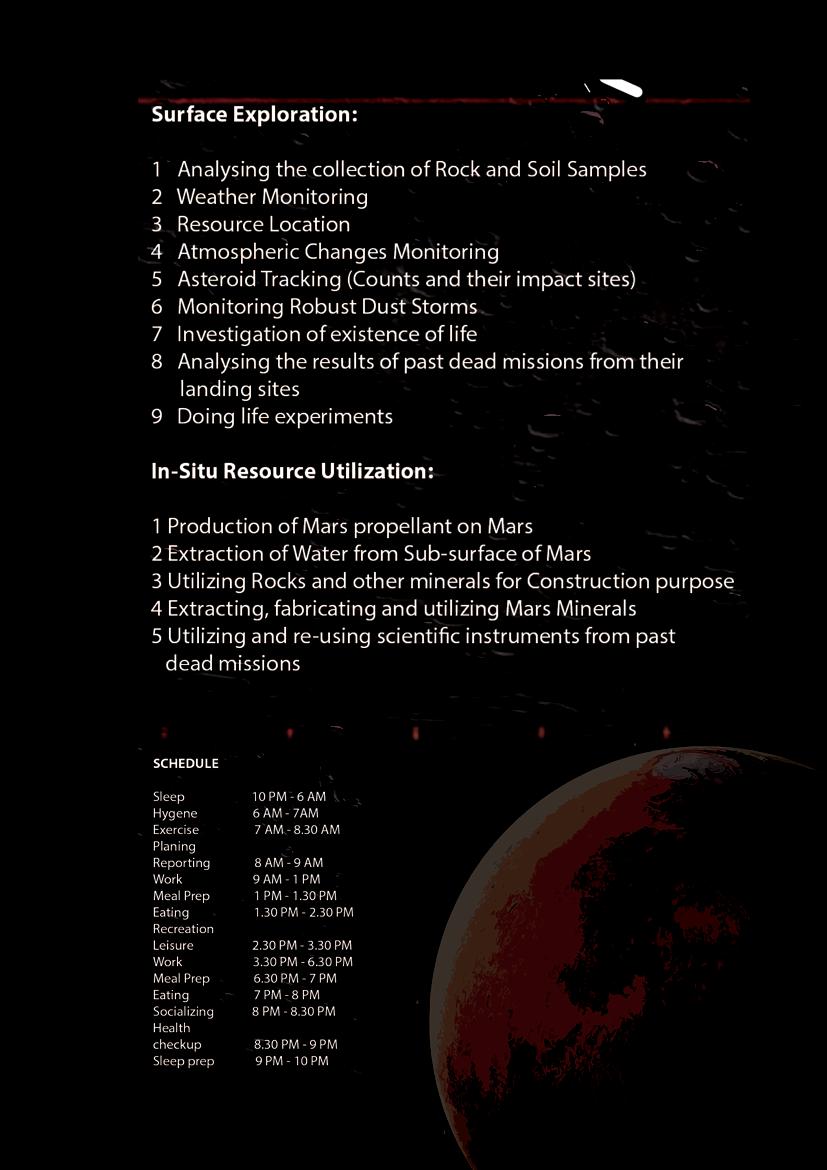
95

96
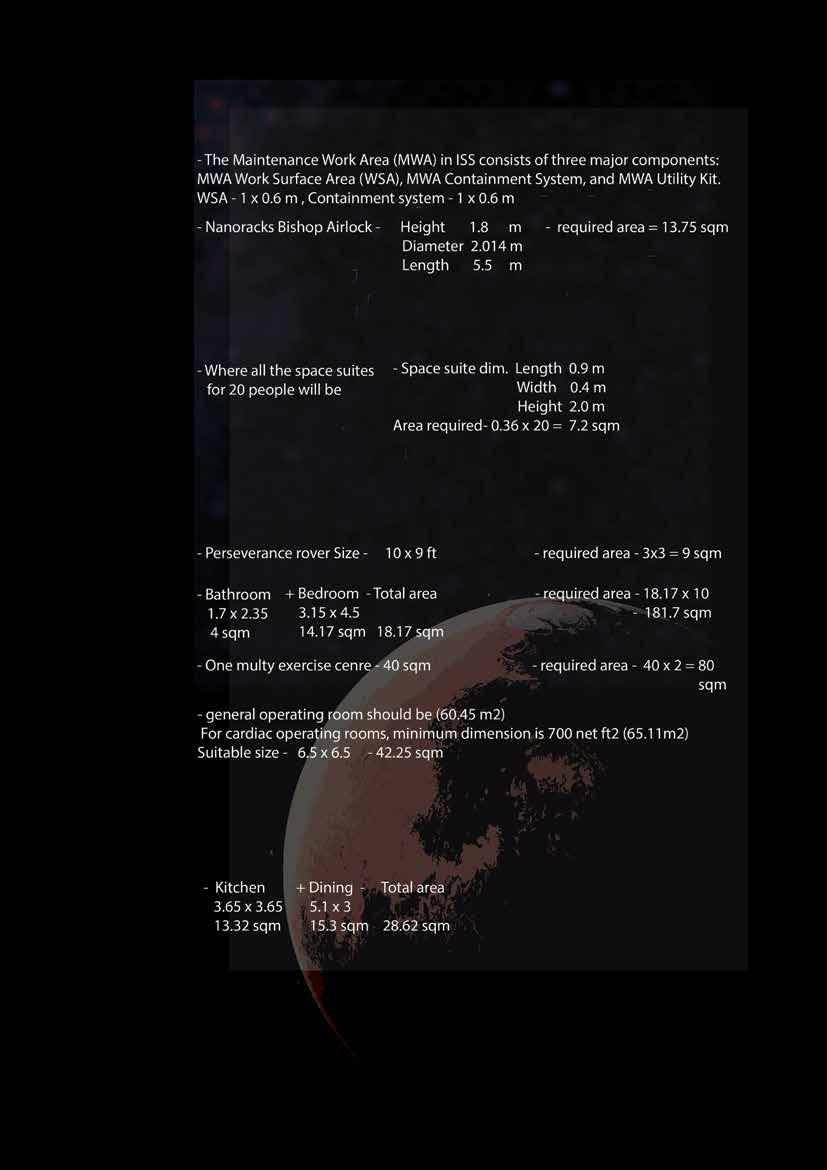
97
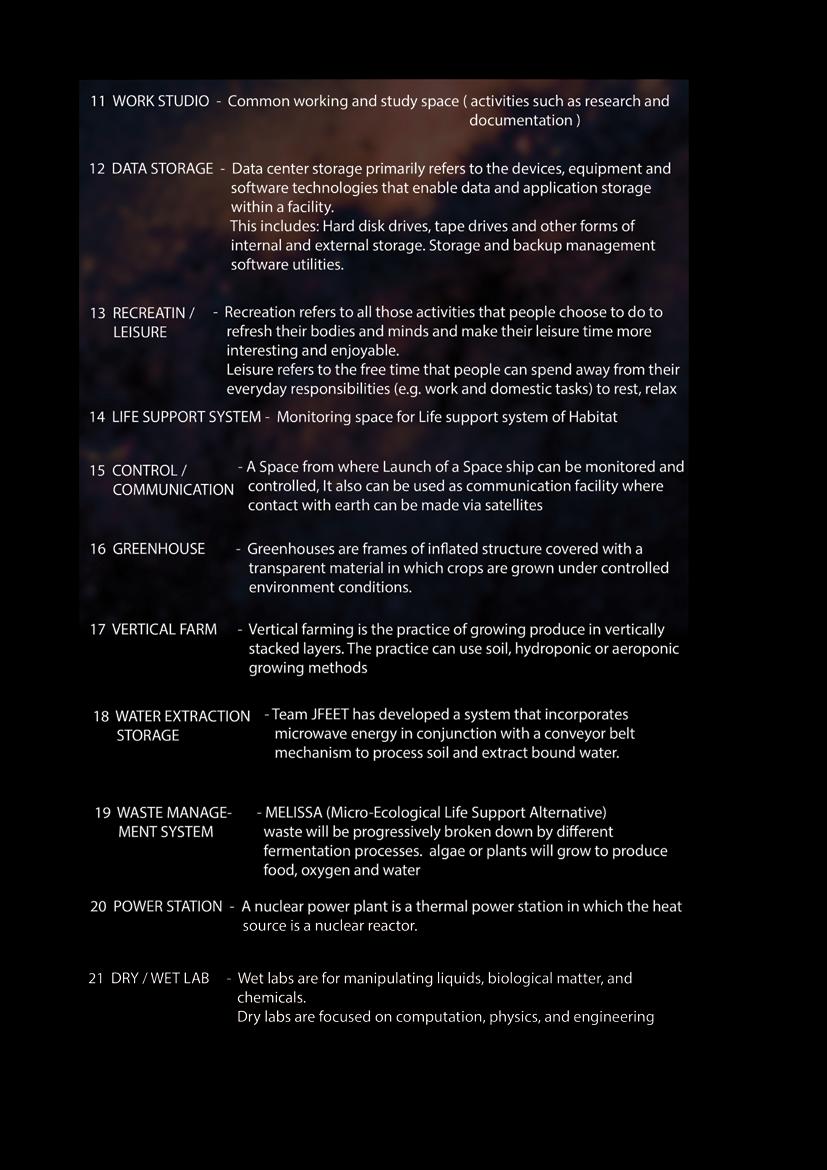
98

99
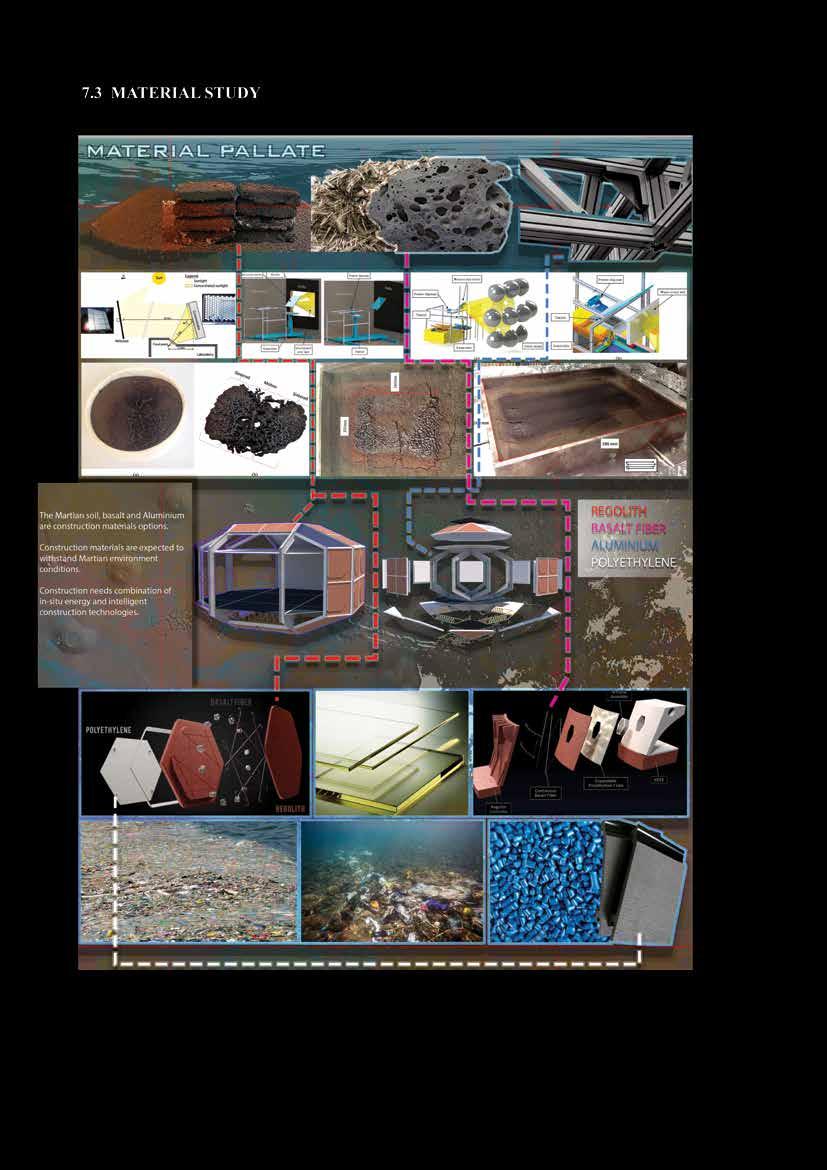
100
Figure 44 material study
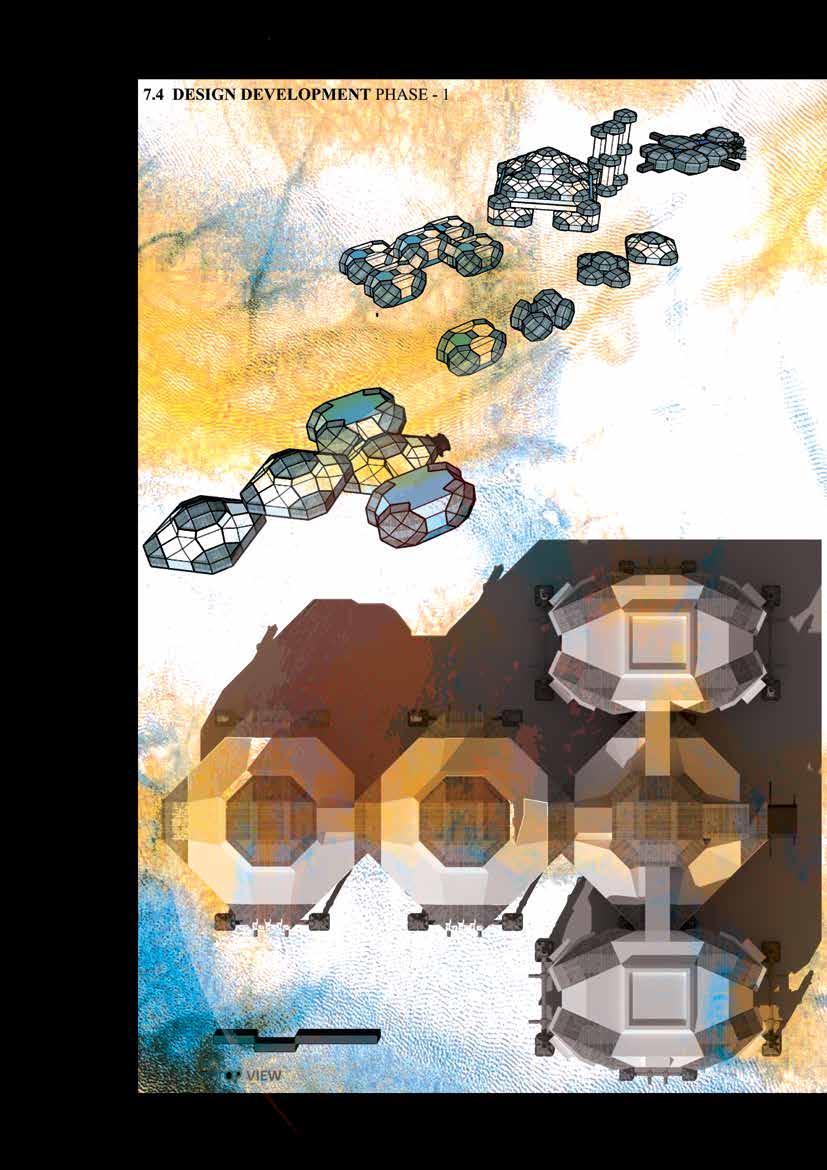
101
Figure 45 Concept sketch - connection typology of combined modules - DD phase 1
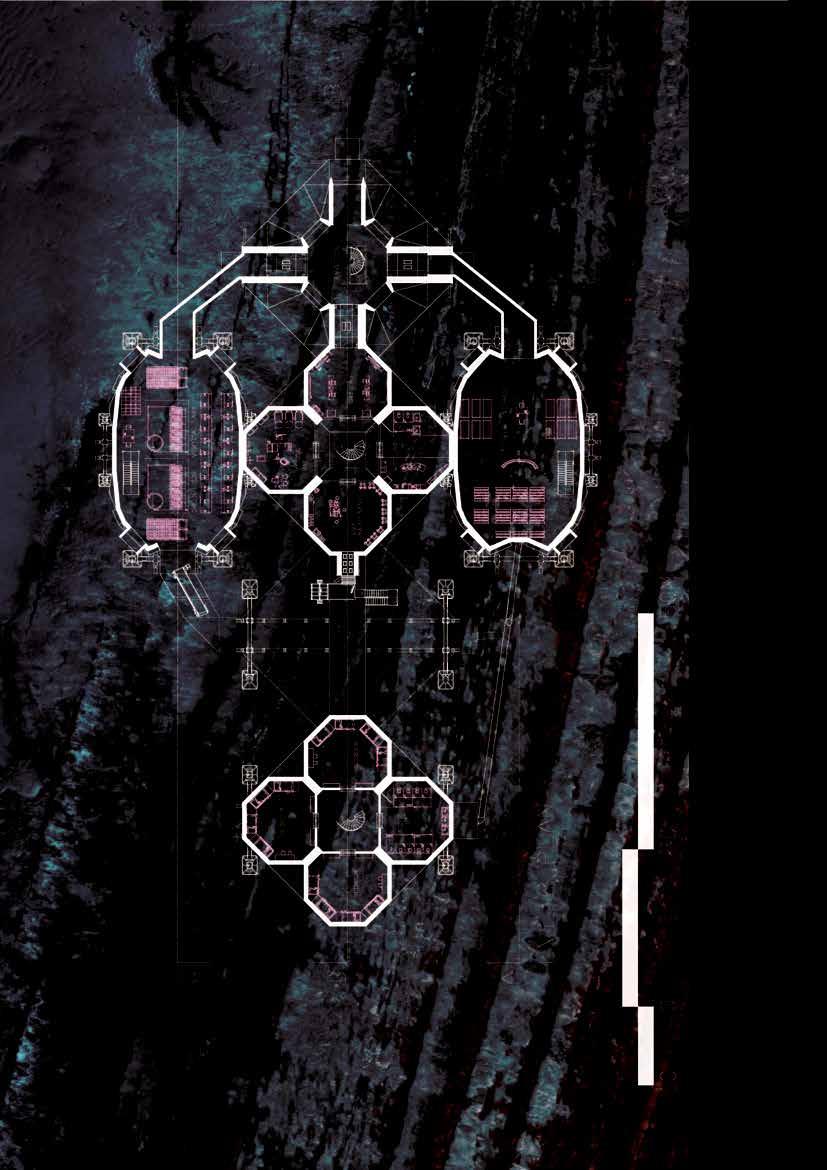
102
Figure 46 Level 2 plan - Phase 1

103 Figure 47 SECTIONS - DD PHASE 1
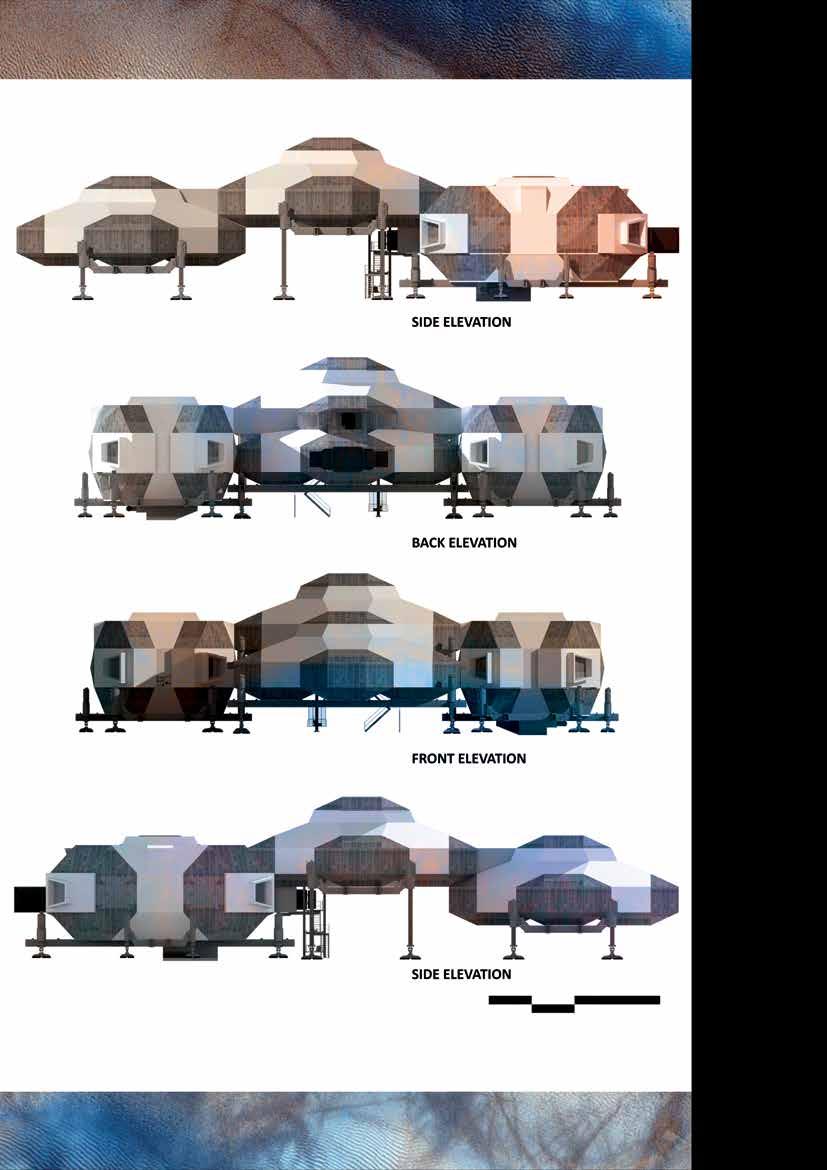
104 Figure 48 ELEVATIONS - DD PHASE 1

105
Figure 49 INTERIOR VIEWS - DD PHASE 1
Figure 51 SECTION BB’ - DD PHASE 1
Design development phase 1 - In this typology single module has been used for smaller activity containing lesser area, for the activities which require bigger space such as Greenhouse , Water extraction facility and payload - different typology of module has been design containing larger area.
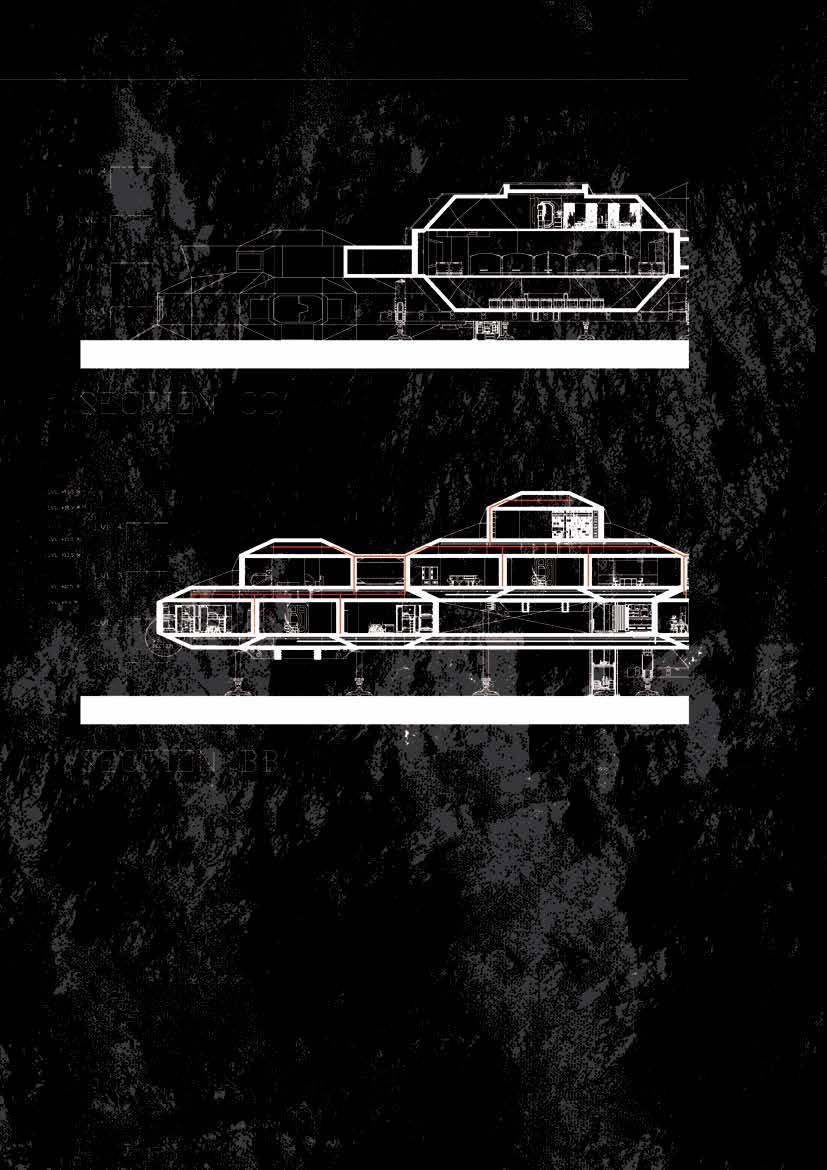
106
Figure 50 SECTION CC’ - DD PHASE 1
This section shows how services can be fixed in to upper and lower parts of the module, where the services can be consealed within the sufficient area where maintenance can be done easily and the space in the center of the module can be used solely for different activities for the people living inside the habitat.

107
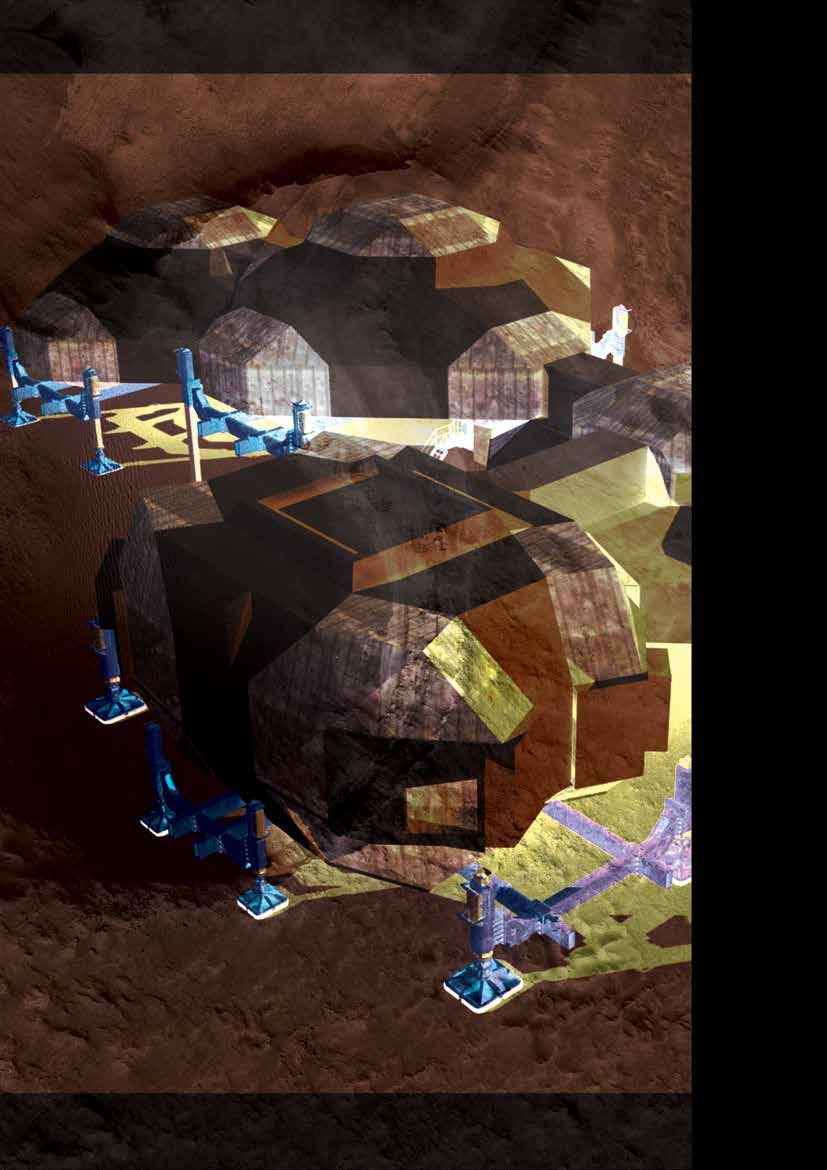
108

109
Figure 52 Timeline of Development phase 2
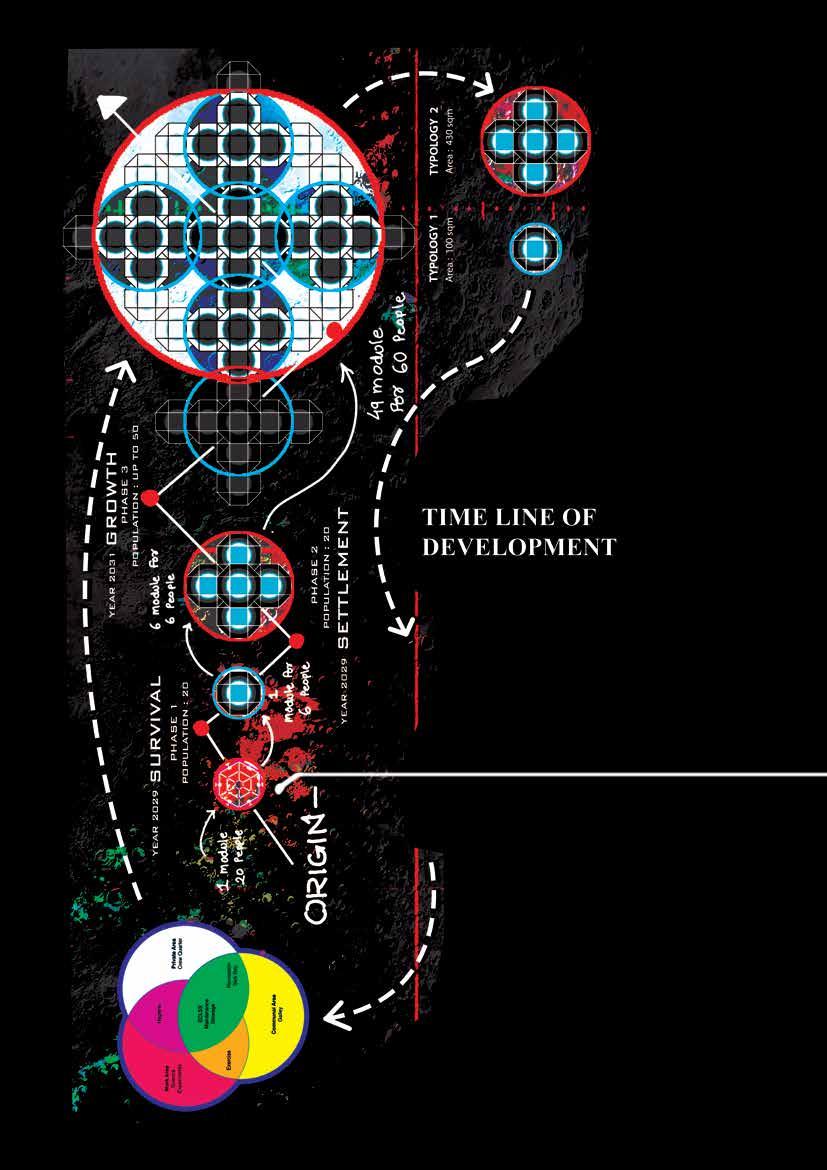
110
THE EARTH MODULE - This smaller hab containing 95 sqm of area will be transported from earth along with the astronauts which can be assembled by them easily after the landing is done. It is made in separate parts, which can be assembled and makes the complete habitat for living and working purpose. It can host 20 people facilitating their sleeping and working requirements. ECLSS can be fixed after the assembling is done. Earth module is made with High-Density Polyethylene, which can counter radiation from the surface and the Sun.

111
FFigure 53 Plans of Earth module
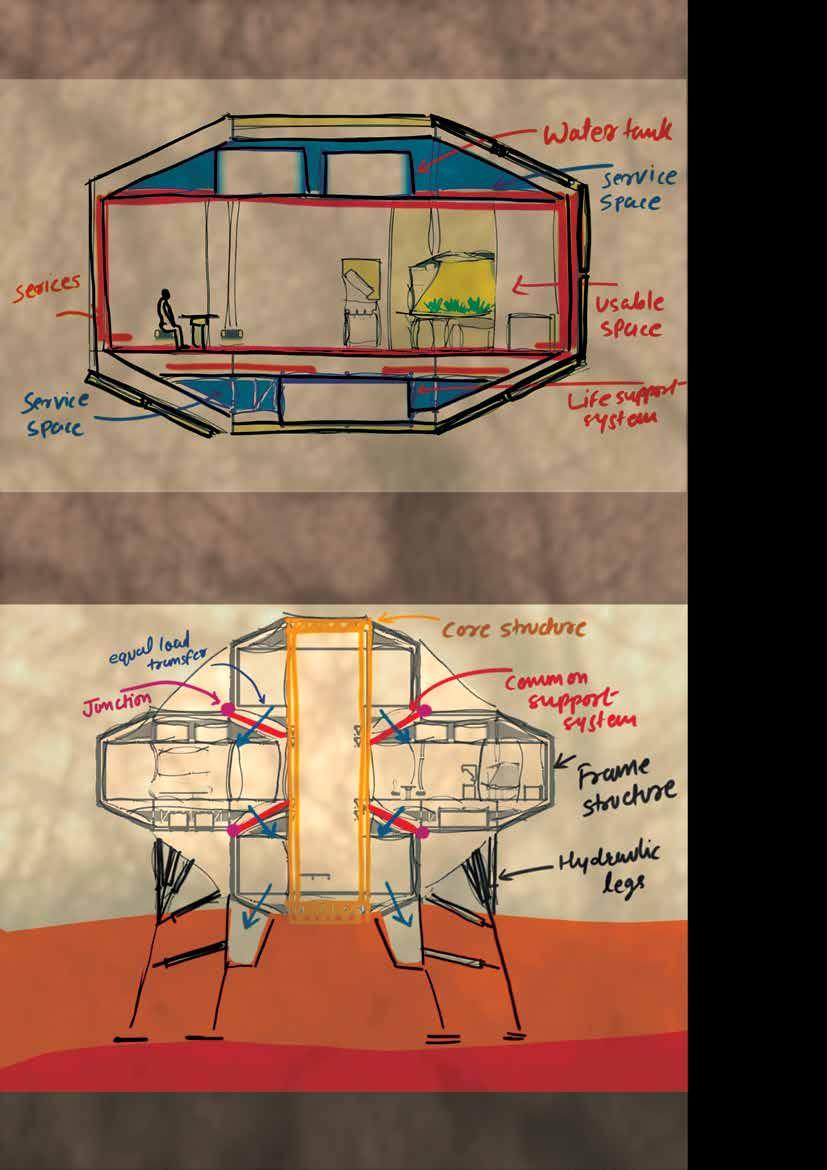
112
Figure 54 Conceptual sketch showing services configuration
Figure 55 Conceptual sketch showing load transfer of each module
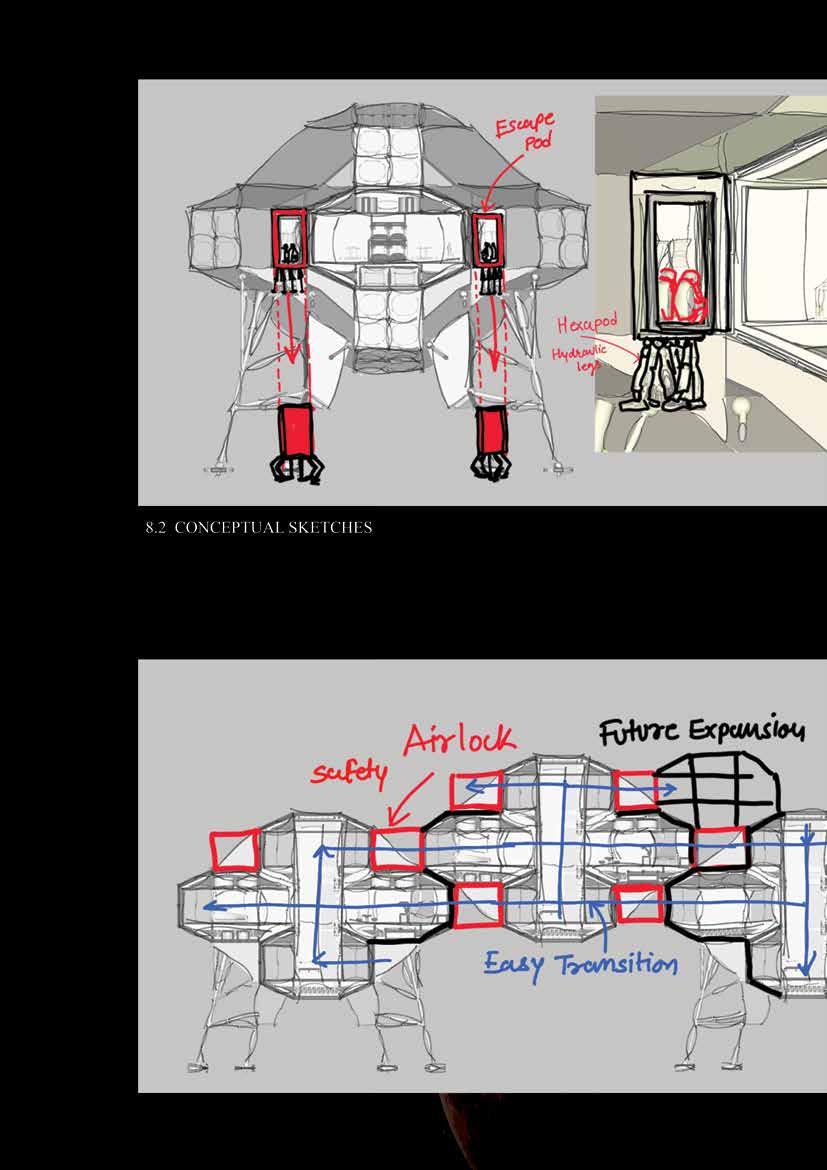
113
Figure 56 Conceptual sketch - Escape pod configuration
Figure 57 Conceptual sketch - connection of combined modules
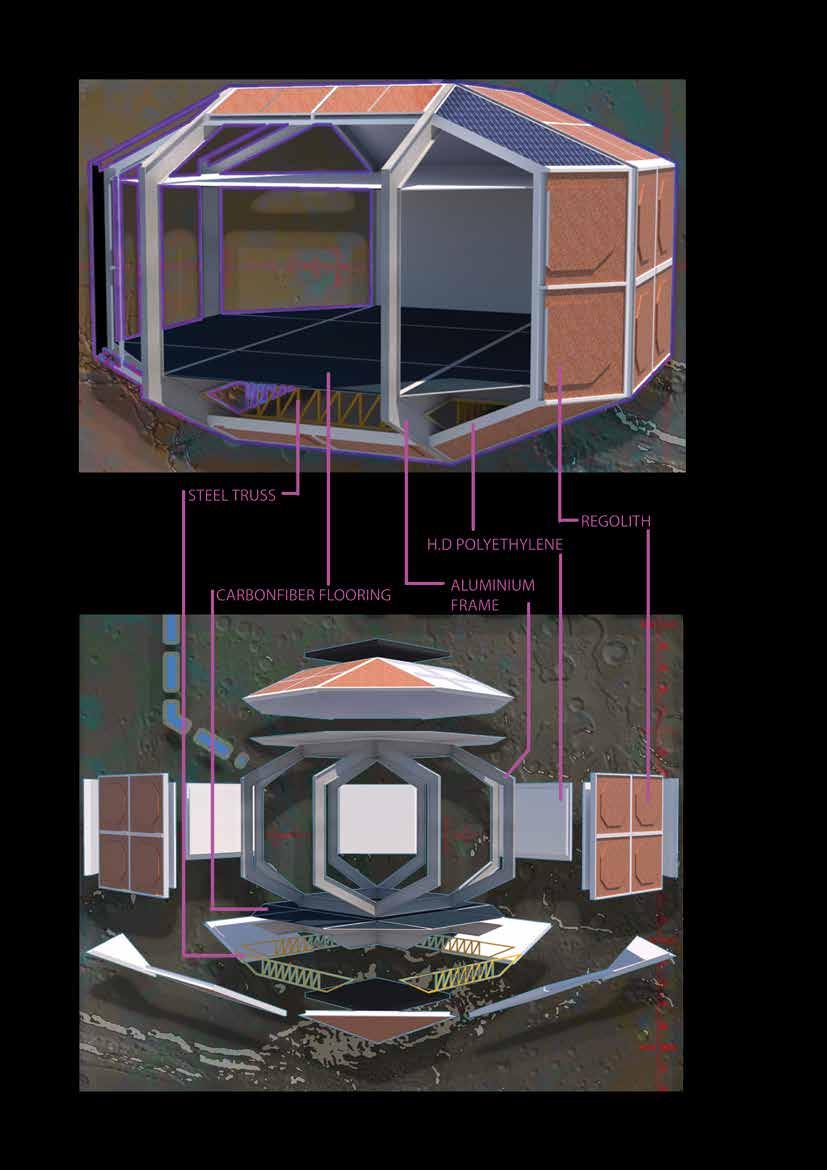
114
Figure 58 Exploded view of single module
Figure 59 Wall section of single module
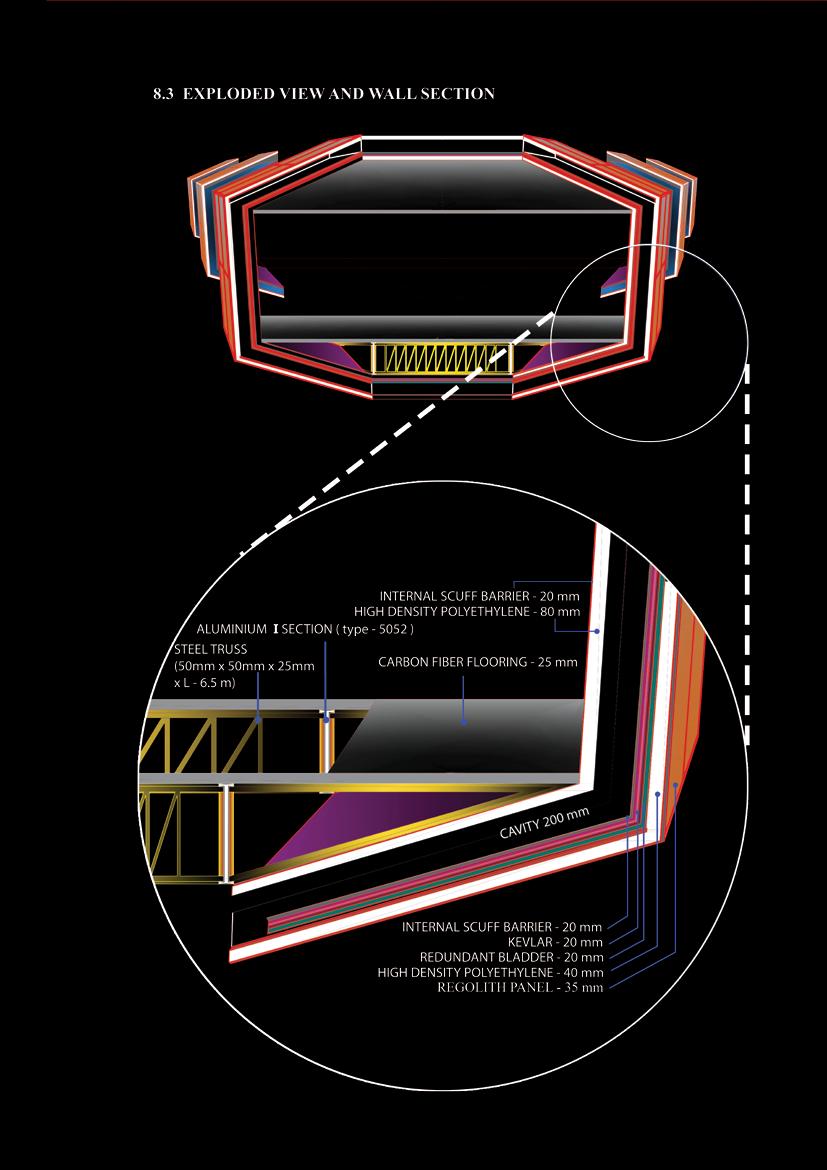
115
After settling in the Earth module, construction of this single module will be started. Structural elements such as Aluminium frames and inside and outside wall panels made with high-density polyethylene along with the flooring and ceiling made of carbon fiber is transported from earth along with the astronauts. After assembling the inner structure out er panels are constructed with sintered Regolith and basalt fiber rods to counter the tensile force. This module contains 100 sqm of space and can host 6 people providing them with working and sleeping reuirements.
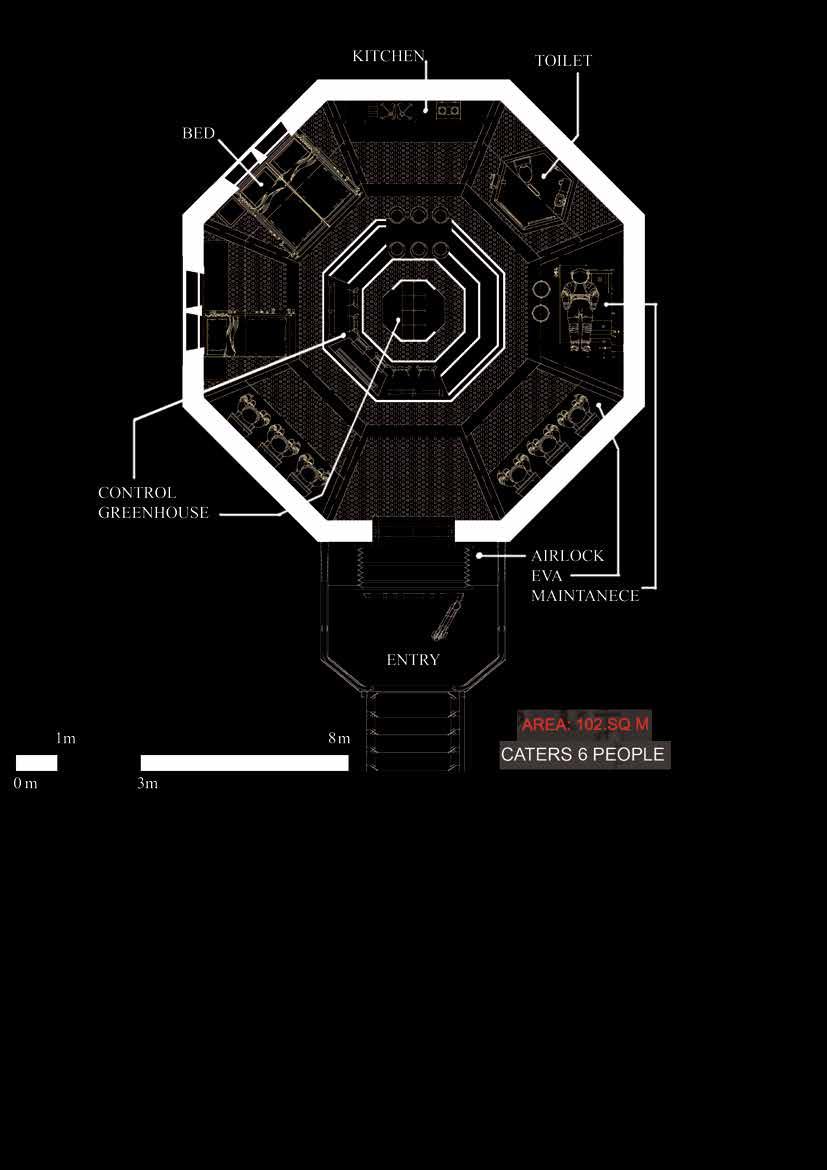
116
Figure 60 plan of single module
Figure 61 Plan of combined module
This module is a combination of six single module. As astronauts are moving into settle ment mode from survival mode this module is constructed. Combined module contains 430 sqm of area and can host six people providing them with sleeping and working require ments. In this module spaces for leisure activities, extra payload storages and elevator for easy transition are included. Bigger spaces are provided for better psychological condition of astronauts living inside.

117
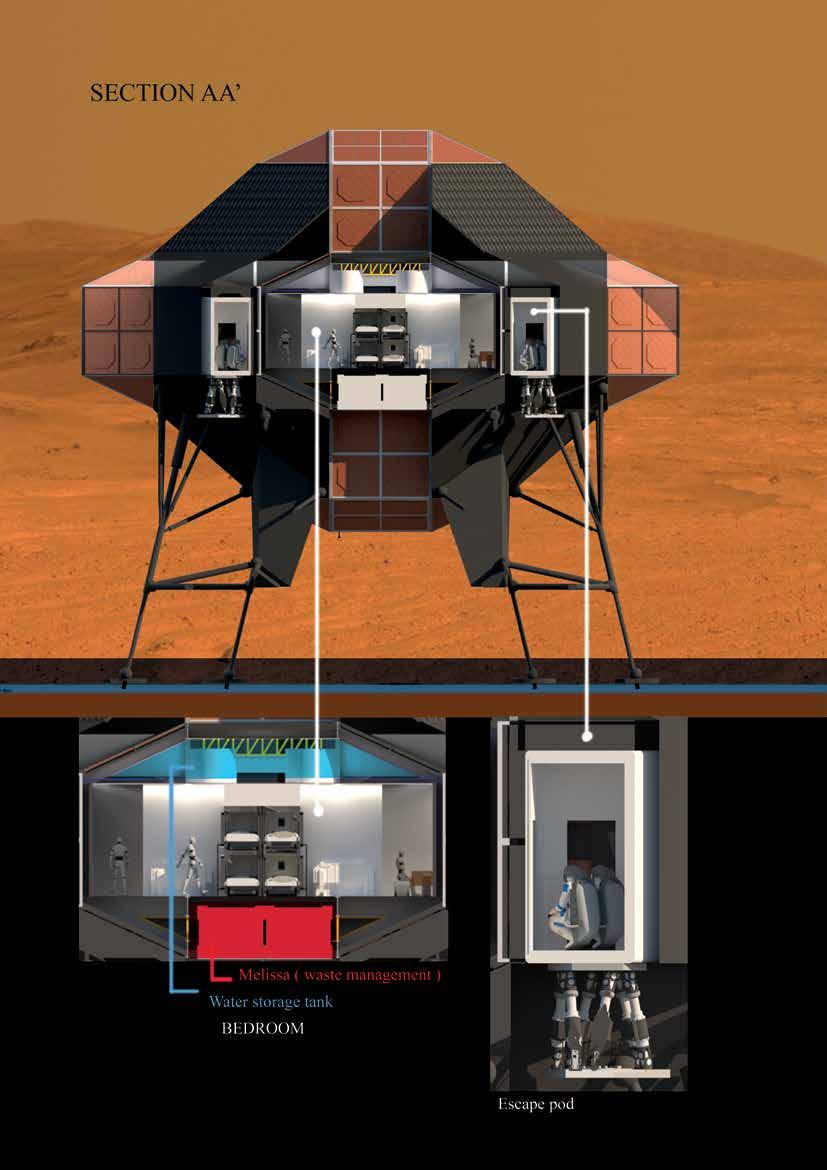
118
Figure 62 Section AA’ - Combined module - DD final phase
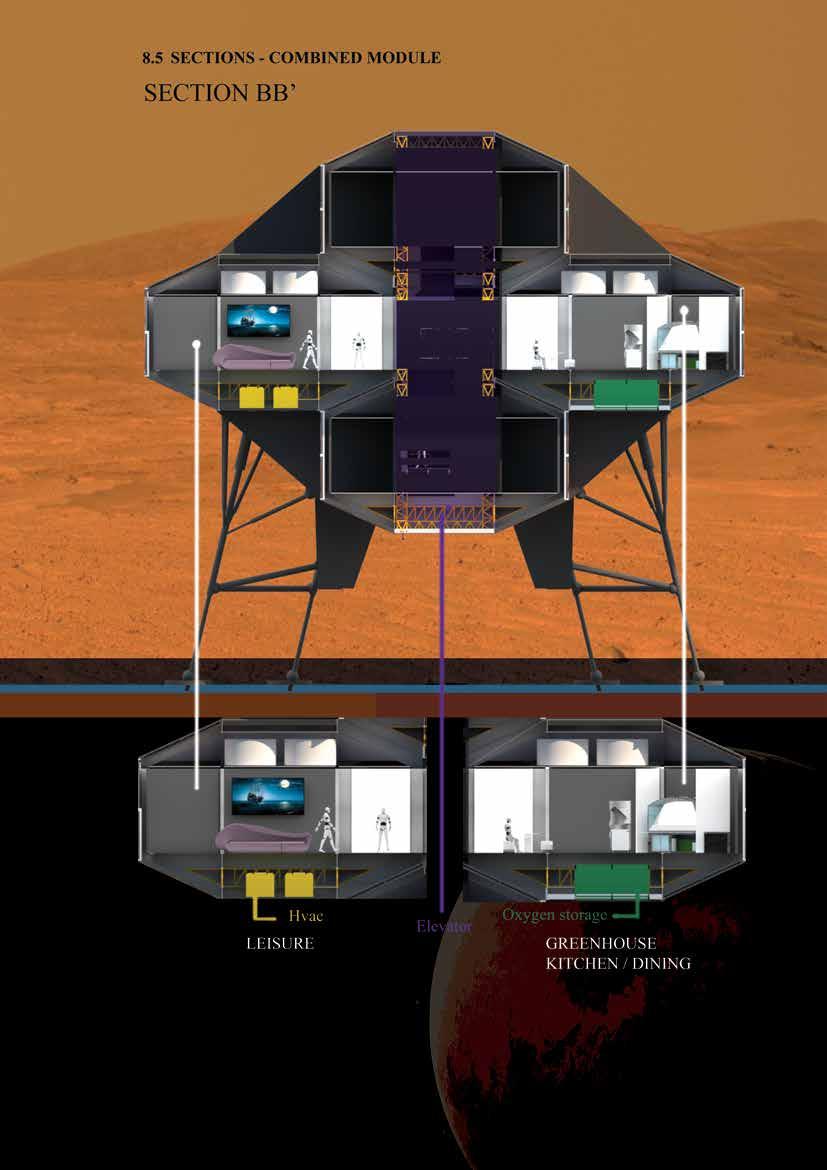
119
Figure 63 Section BB’ - Combined module - DD final phase
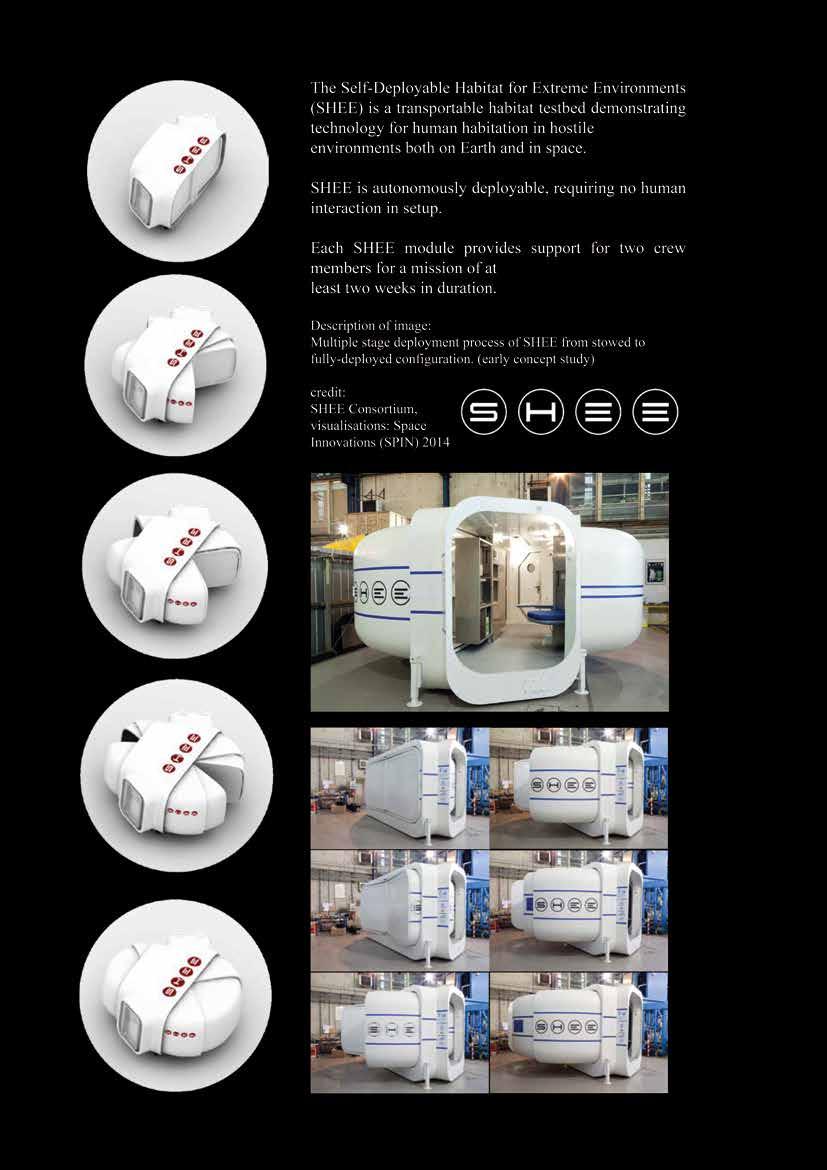
120

121
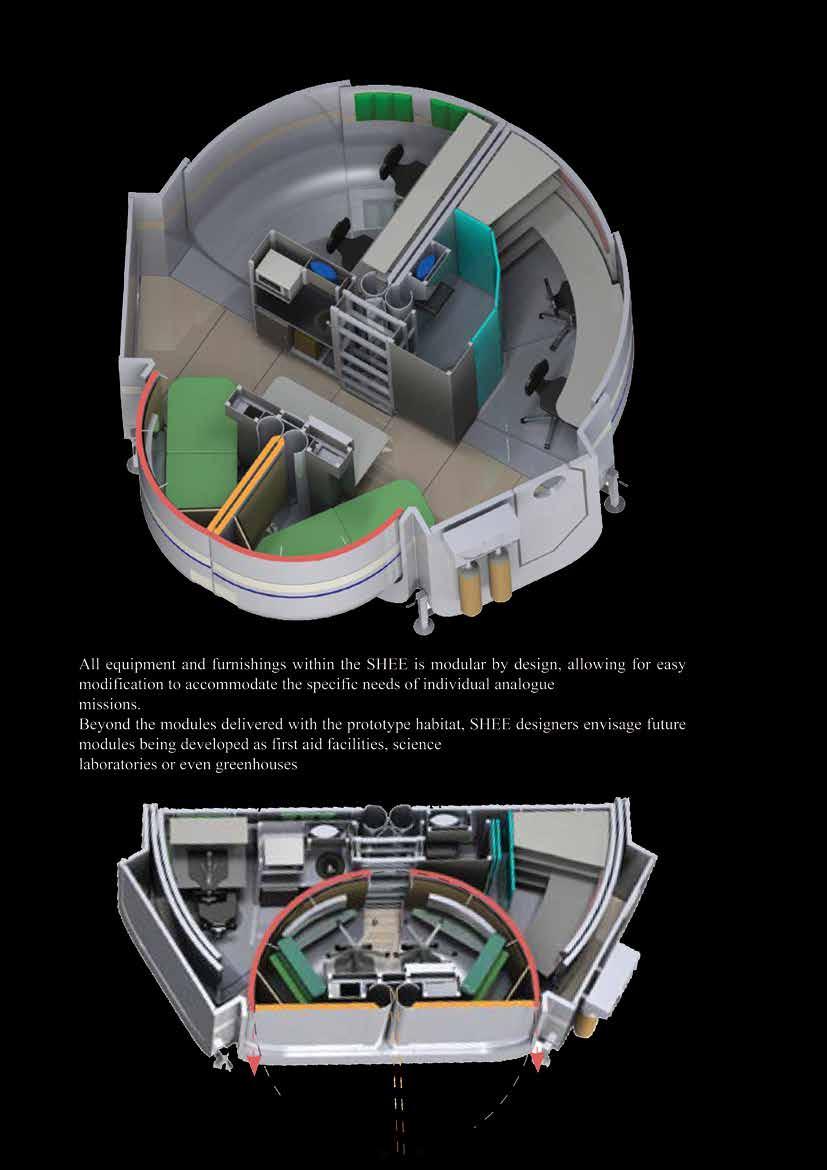
122

123

124

125
Figure 64 Escape pod - Plans - Packed and Deployed stages
Figure 65 Escape pod - 3D views - Packed and Deployed stages t v
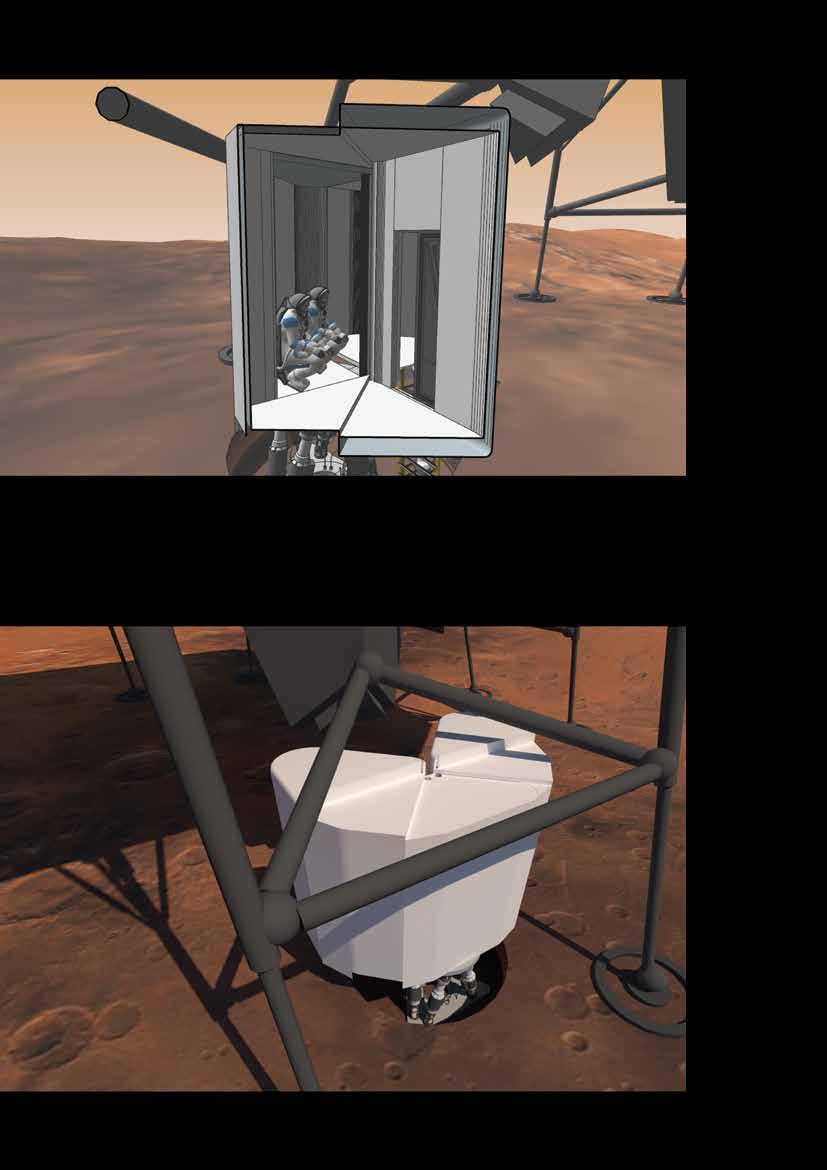
126
Figure 66 Escape pod - Sectional view

127
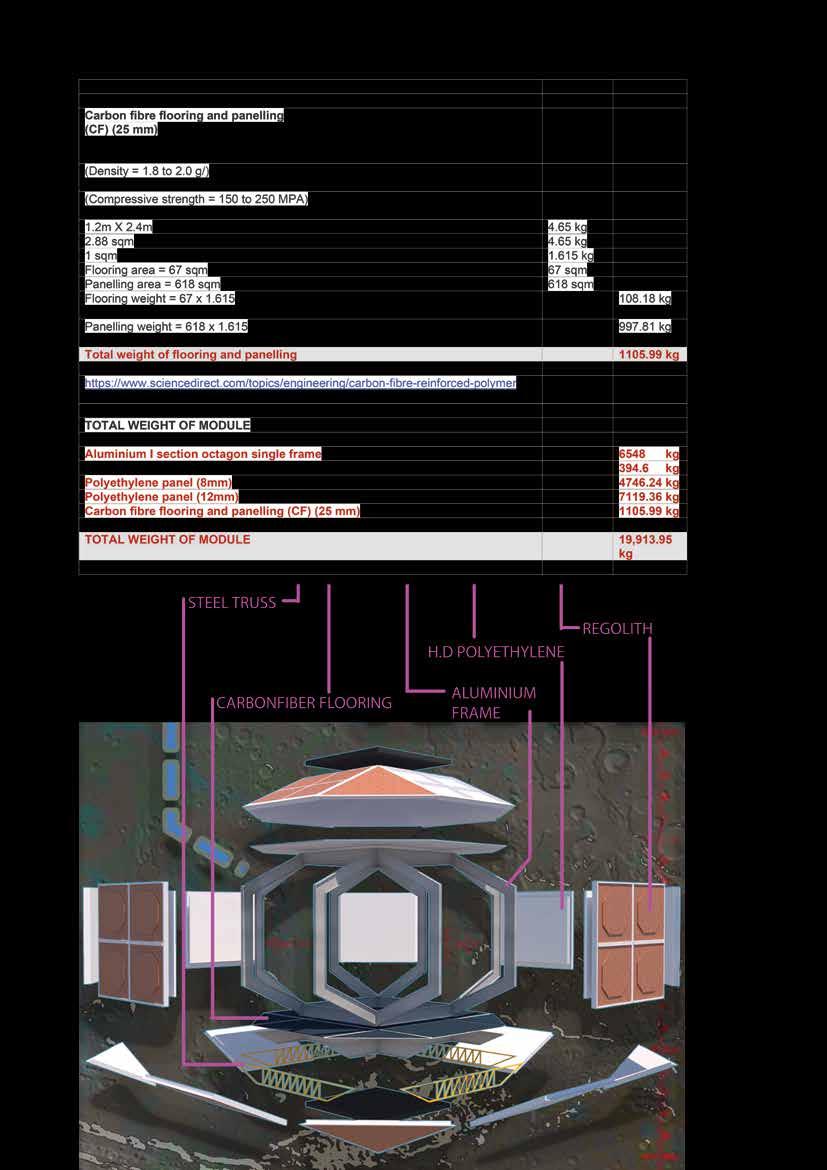
128
It is the year 2031. As 20 astronauts living on Mars for 2 years got in to Settlement mode from Survival mode, now 40 more people has reached to the surface of the red planet, with more construction materials and other resources imported from Earth in four Starships with the capacity of carrying 400 tons of cargo. Initially these 40 astronauts will also be living in their provided Earth modules.
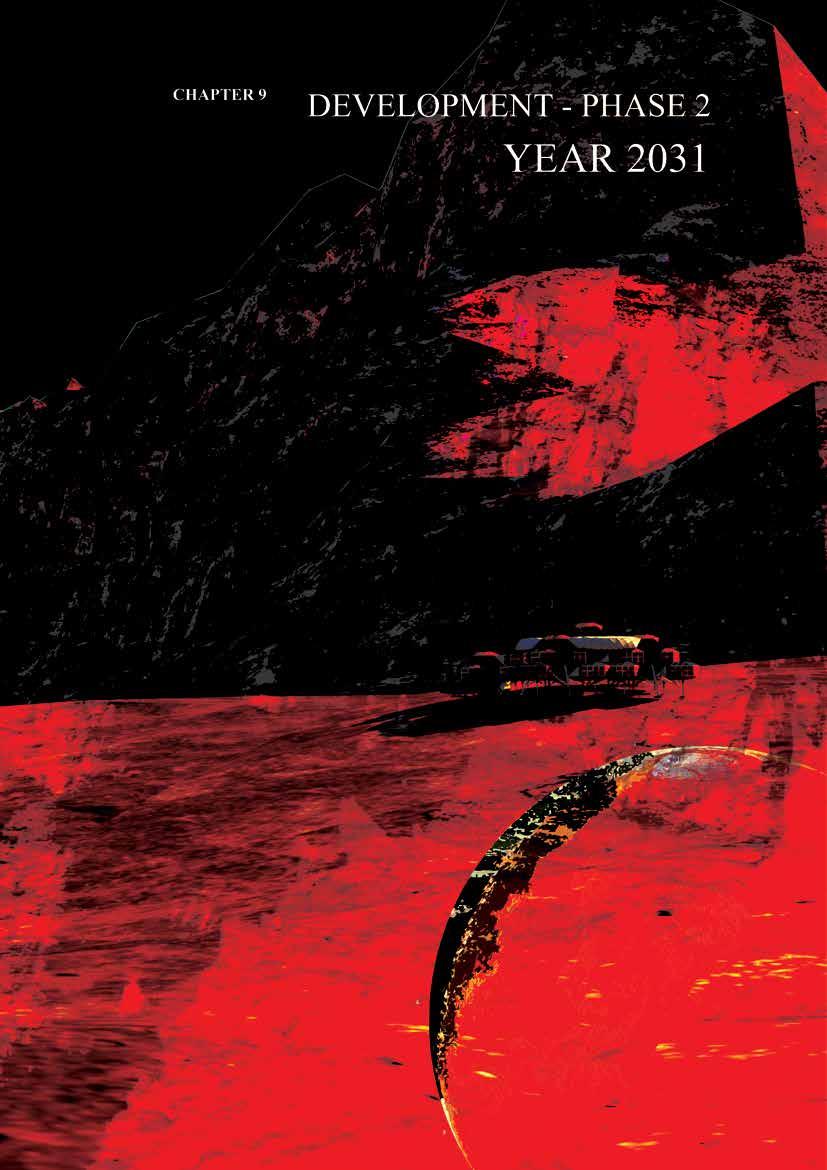
With more construction materials and resources these 40 astronauts will join the other 20 astronauts who are already living on the red planet from past two years and will begin con struction of the complete facility. Five more combined modules will be constructed and will be attached to the older combined module. In these five combined modules interior plan ning is done with respect to the number of people is increased. And the facility is planned according to the living and working schedule of the total of 60 people living most of the time inside the Habitat.
60 People are equivalent to a smaller community, hence bigger community spaces and rec reational spaces are provided so the psychological conditions and the living quality of the astronauts can be improved and they can proceed into GROWTH mode from the settle ment mode. As the smaller community is built, there are chances that from that 60 people, couples will be formed and would want to live together after the working hours, hence the provision of a Couple Bedroom with attached washroom is given at every level of the habi tat. Every combined module is connected by the Airlocks for safety purposes and each com bined module has its own ECLSS and Water storage, so in the time of any emergency, if one module is compromised, the other modules can be detached and saved. To keep astronauts in a better psychological state, On the upper module, provision of Observatory and Biomes are given so astronauts can have good earthly feeling while walking into those biomes and can look to their first home Earth from the observatory provided.
129
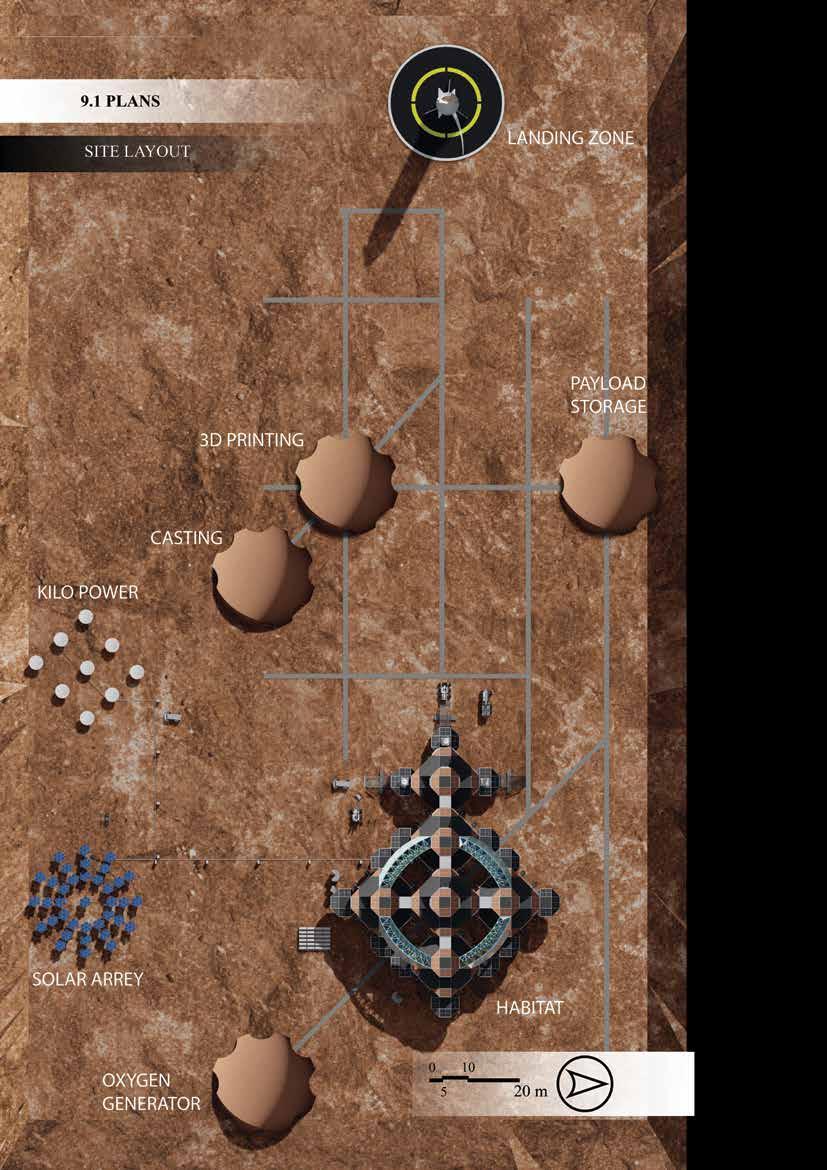
130
Figure 67 Site Layout v
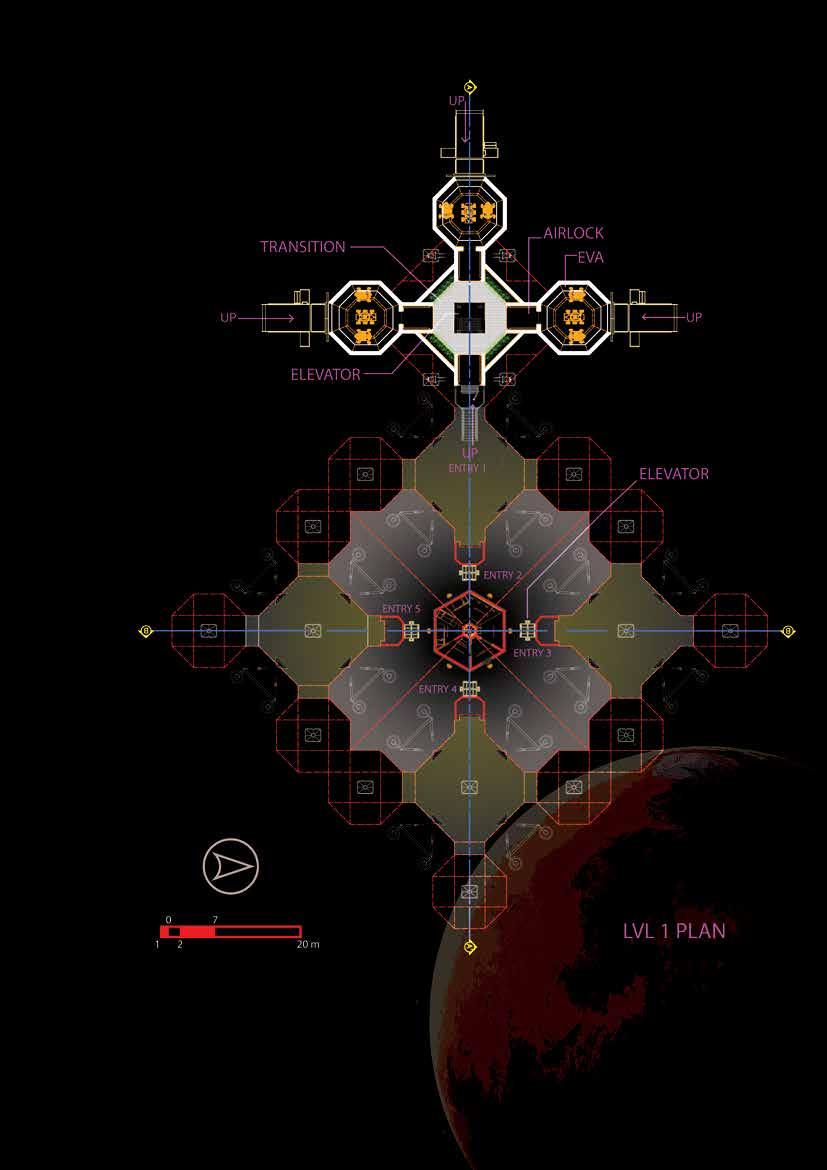
131
Figure 68 Level 1 plan Figure 68 Level 1 plan
Figure 69 Level 2 plan

132
Figure 70 Level 3 plan
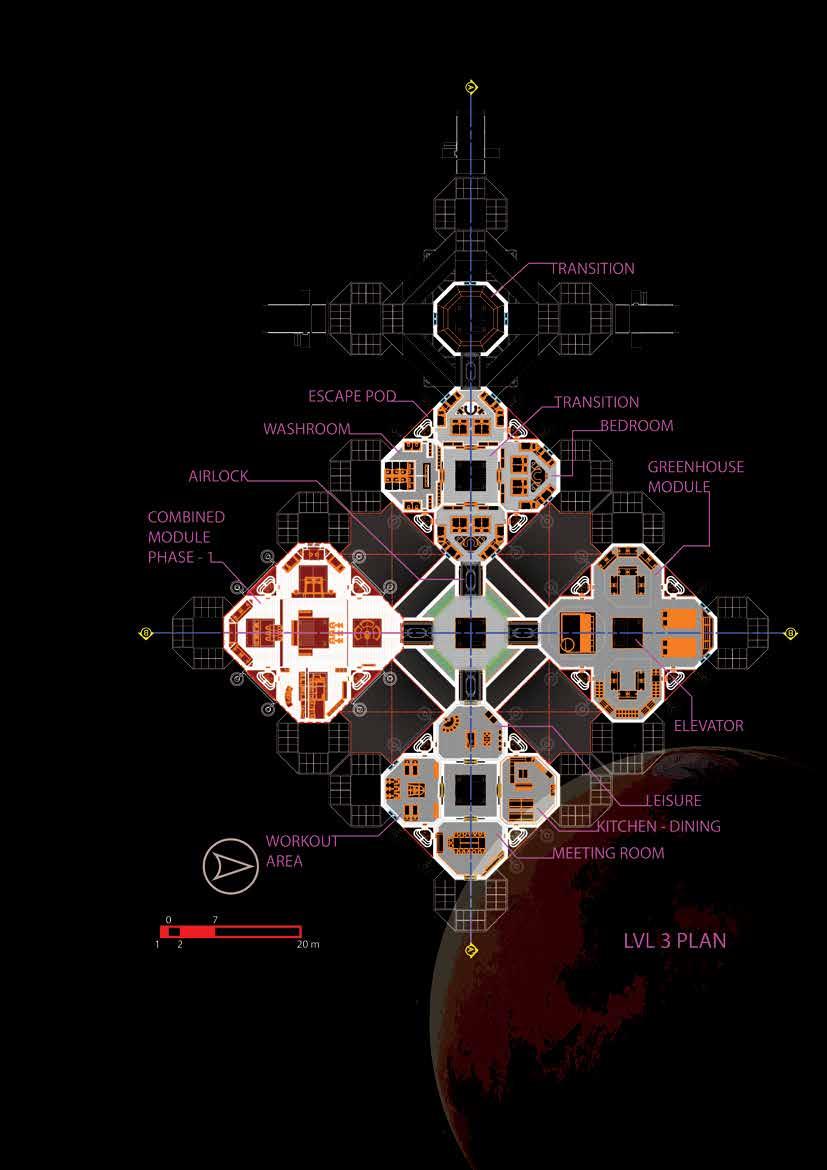
133
Figure 71 Level 4 plan

134
Figure 72 Level 5 plan
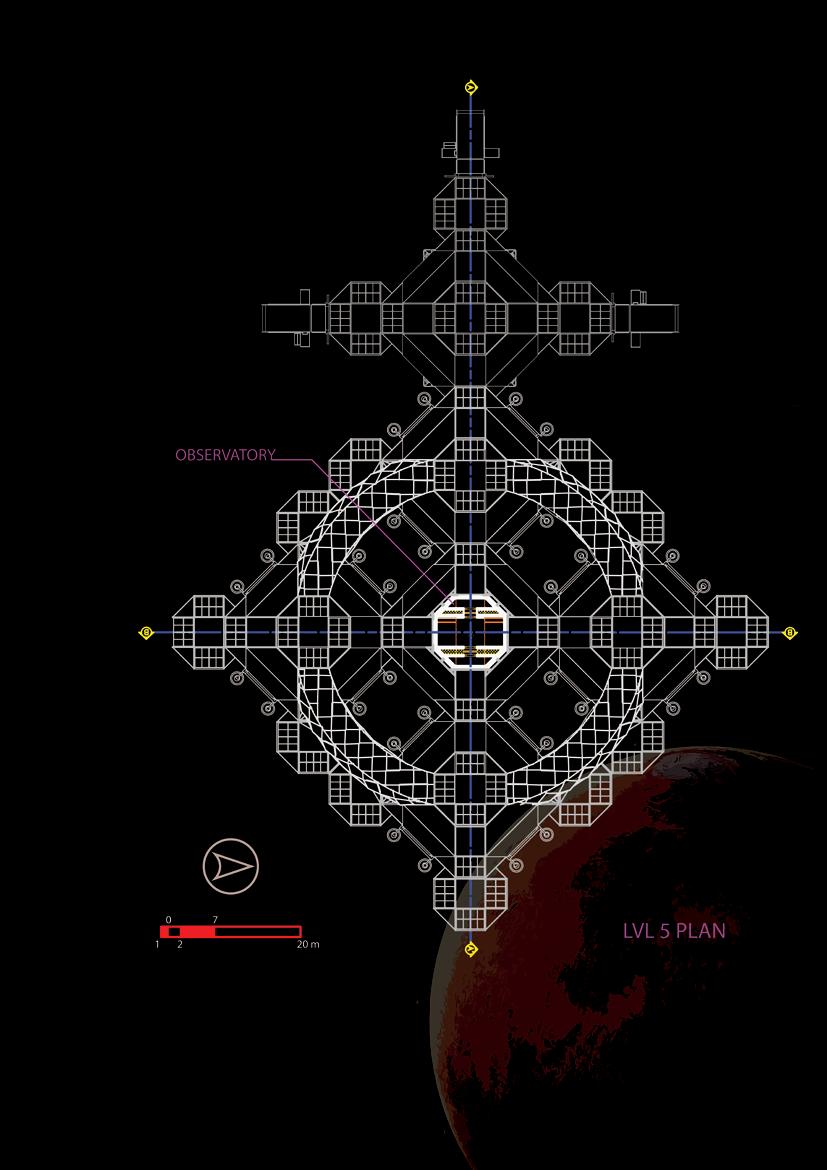
135
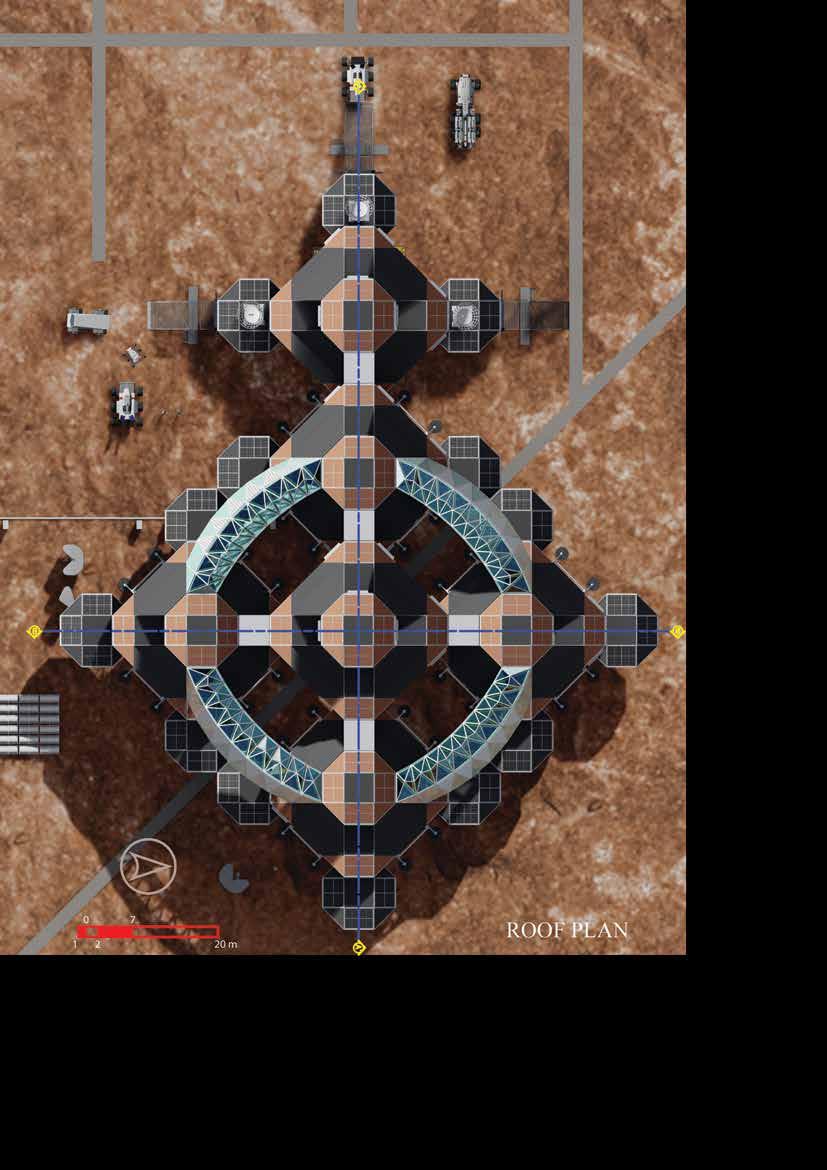
136
Figure 73 Roof plan
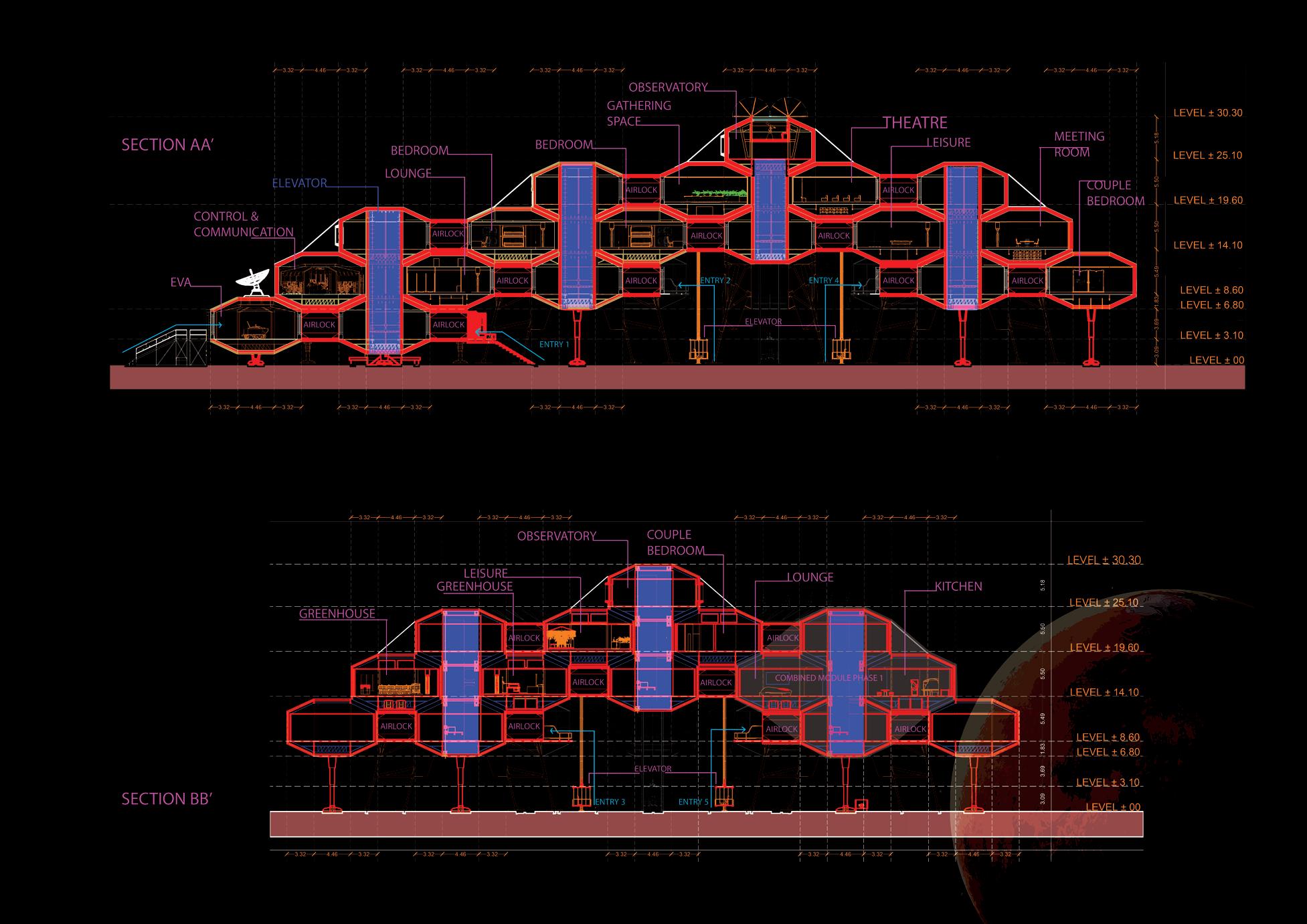

Figure 77 Combined module - Plan - section 1
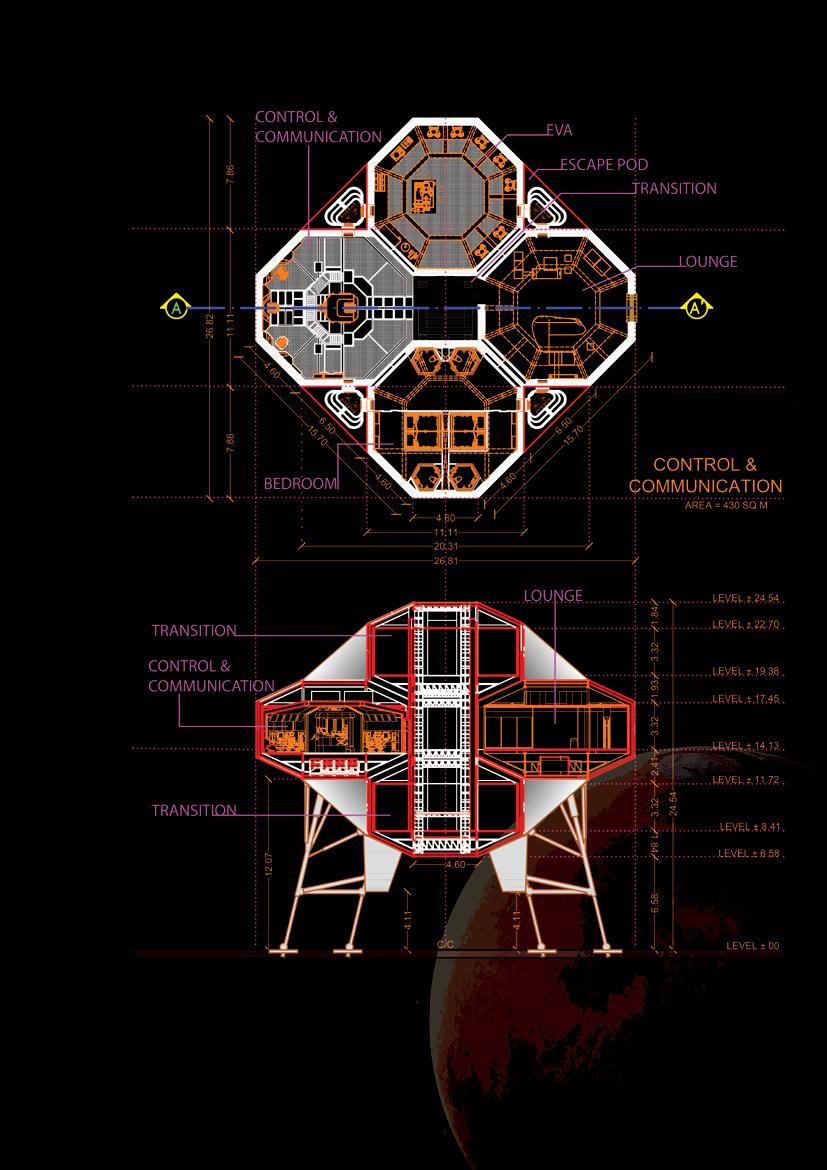
140
9.4
COMBINED MODULE INDIVIDUAL PLAN - SECTION
Figure 78 Combined module - plan-Section 2
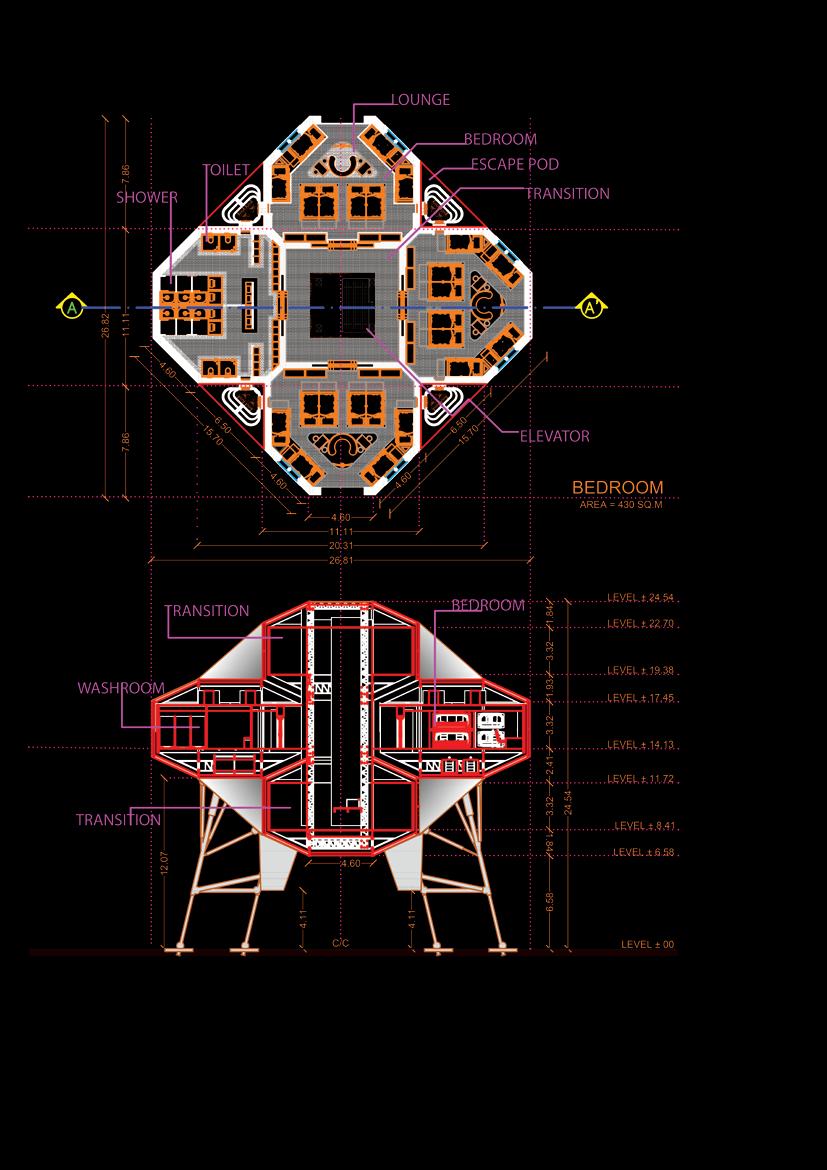
141
Figure 79 Combined module - plan - section 3

142
Figure 80 Combined module - Plan - Section 4
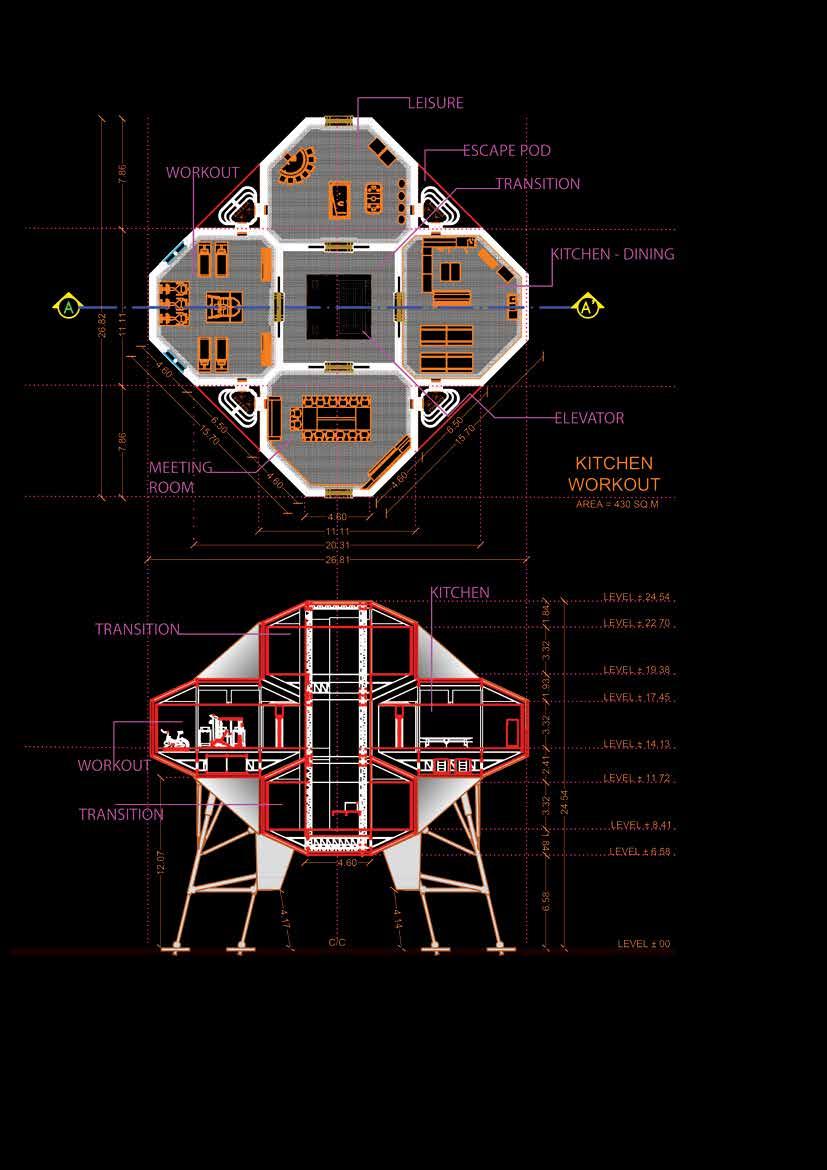
143
Figure 81 Single module sections
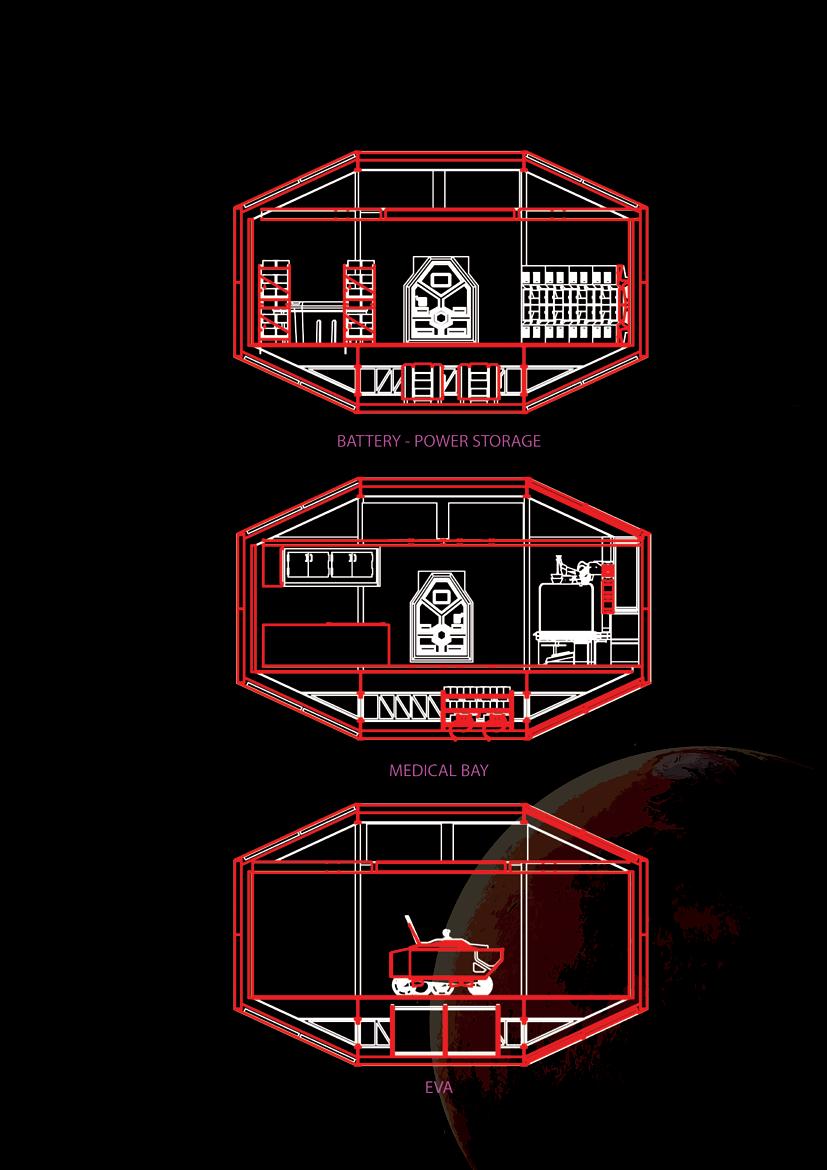
144
9.5
SINGLE MODULE - SECTION

145
9.6
Figure 81 Single module sections
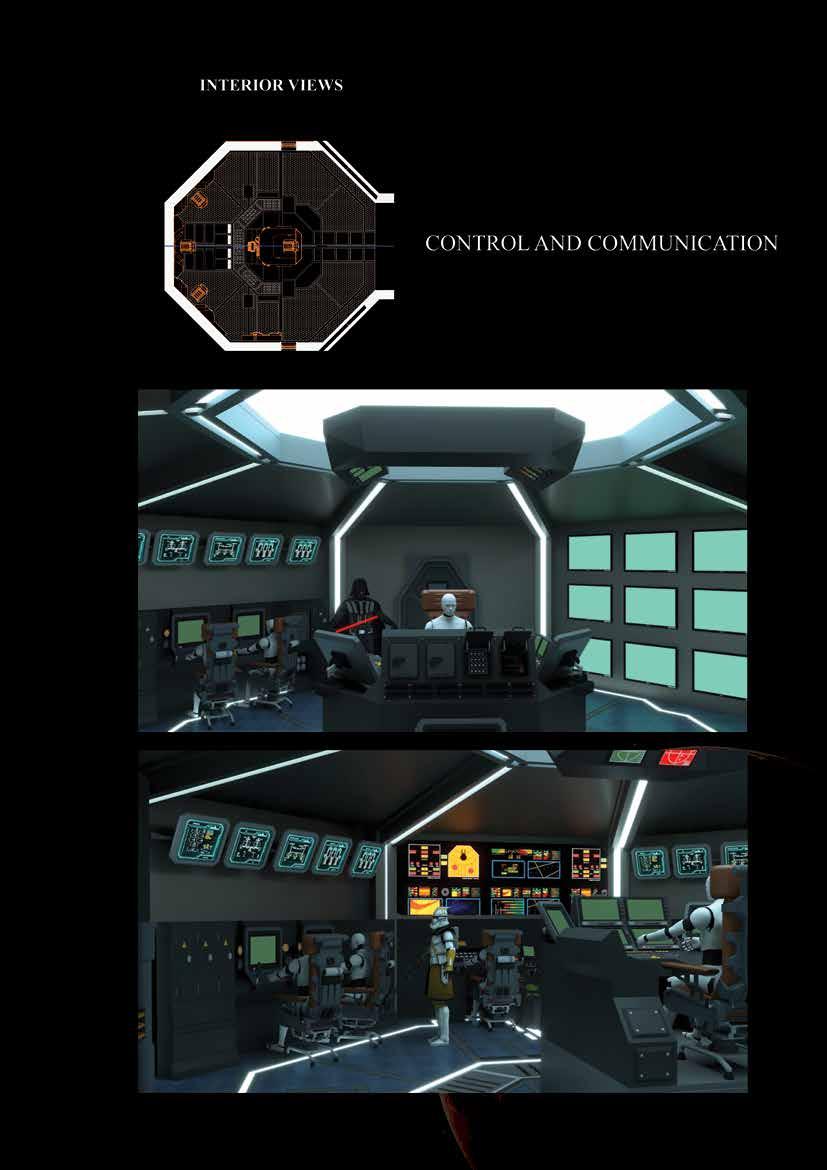
146
9.7
Figure 83 Interior View - Control and Communication
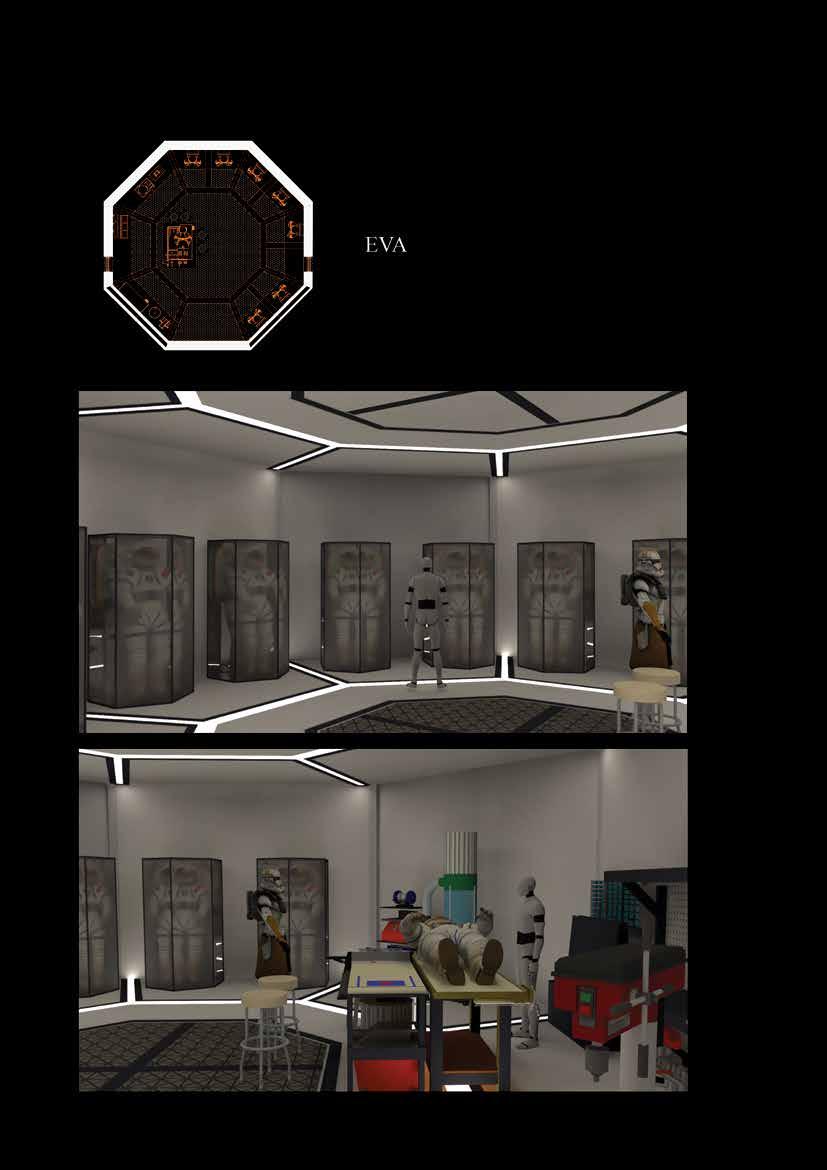
147
Figure 84 Interior View - EVA
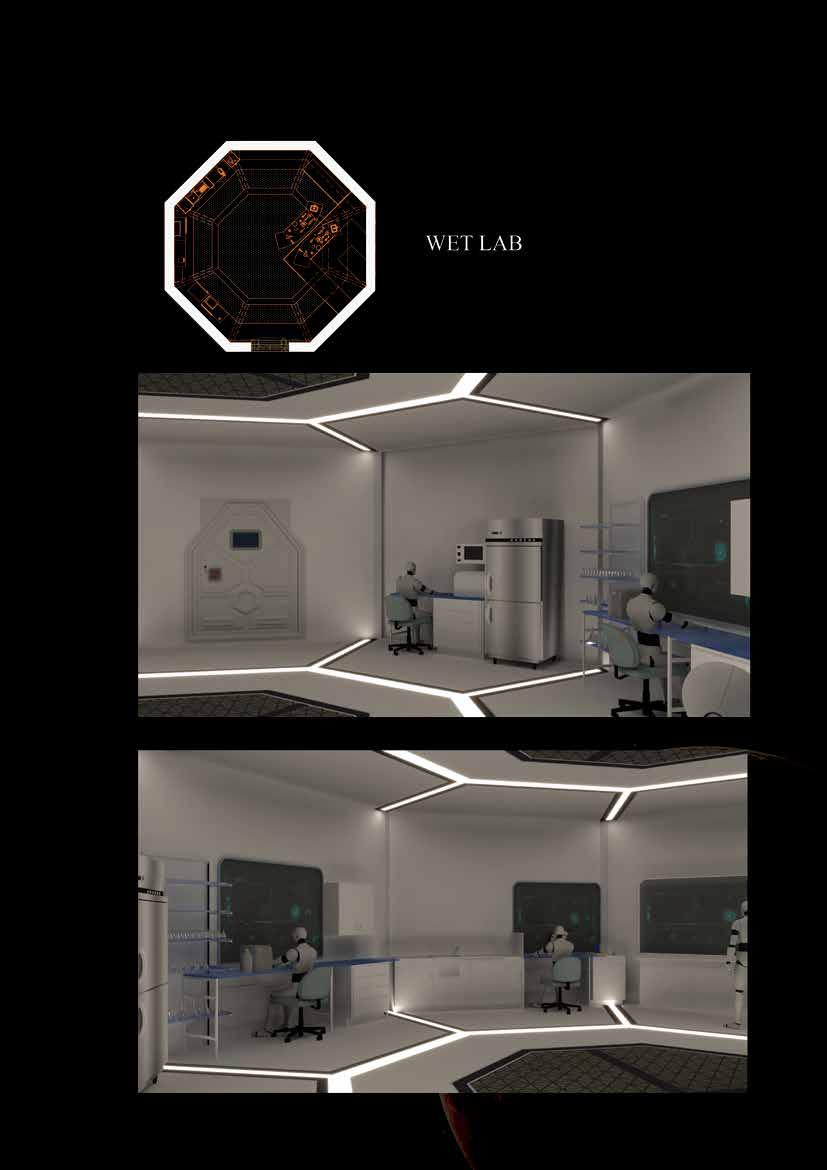
148
Figure 85 Interior View - WETLAB
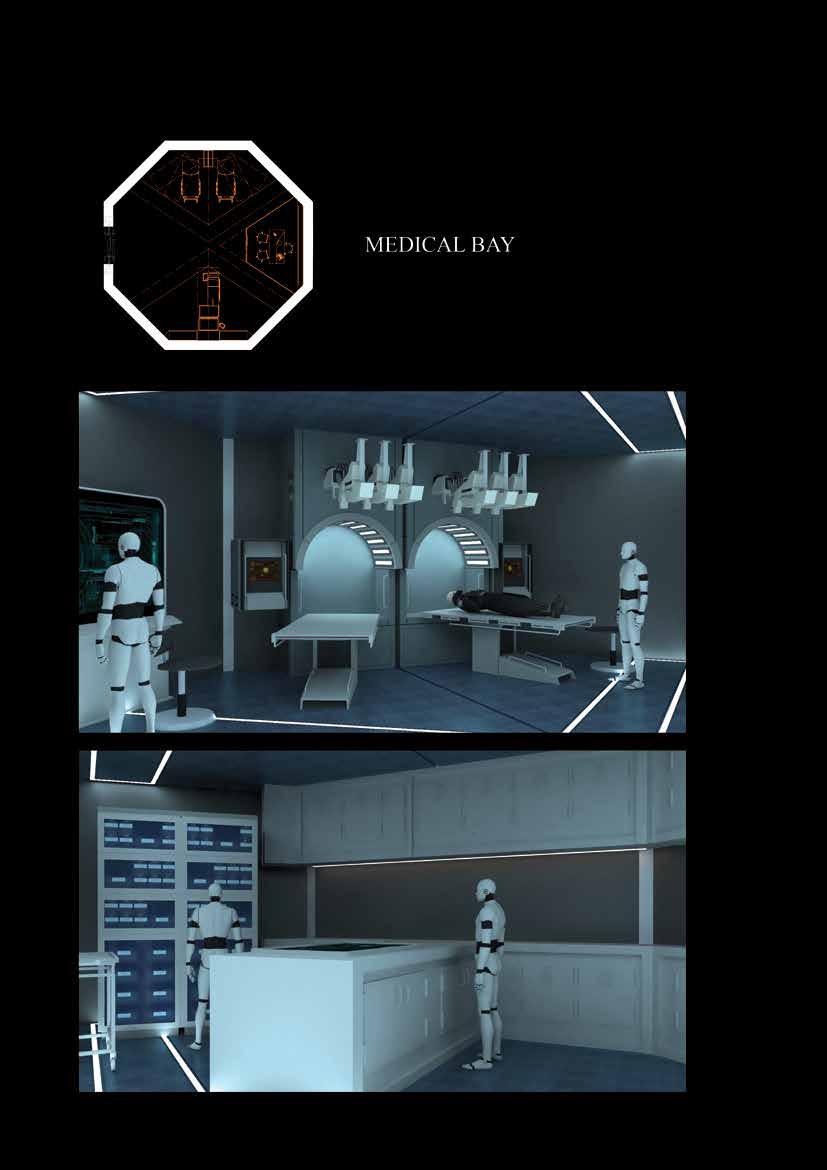
149
Figure 86 Interior View - MEDICAL BAY

150
Figure 87 interior view - BATTERY AND POWER STOR AGE

151
Figure 88 Interior view - BEDROOM

152
Figure 89 Interior view - GREENHOUSE
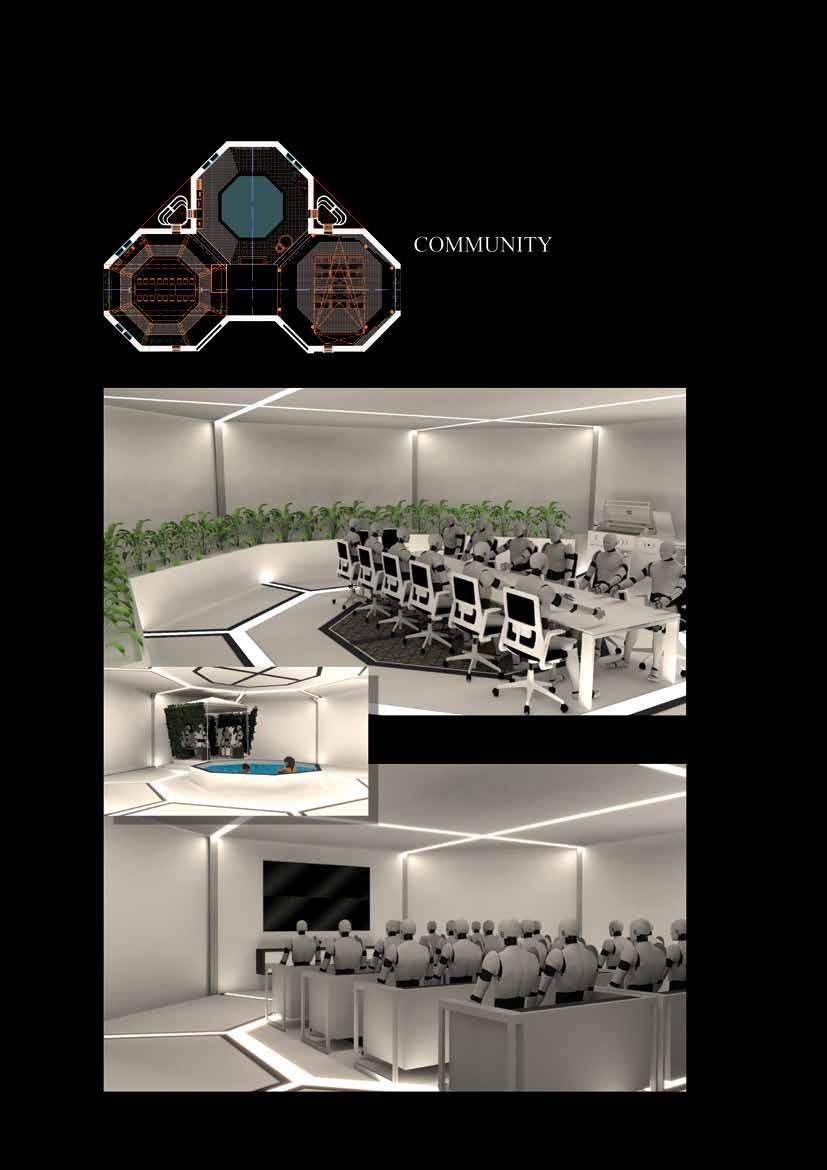
153
Figure 90 Interior view - COMMUNITY
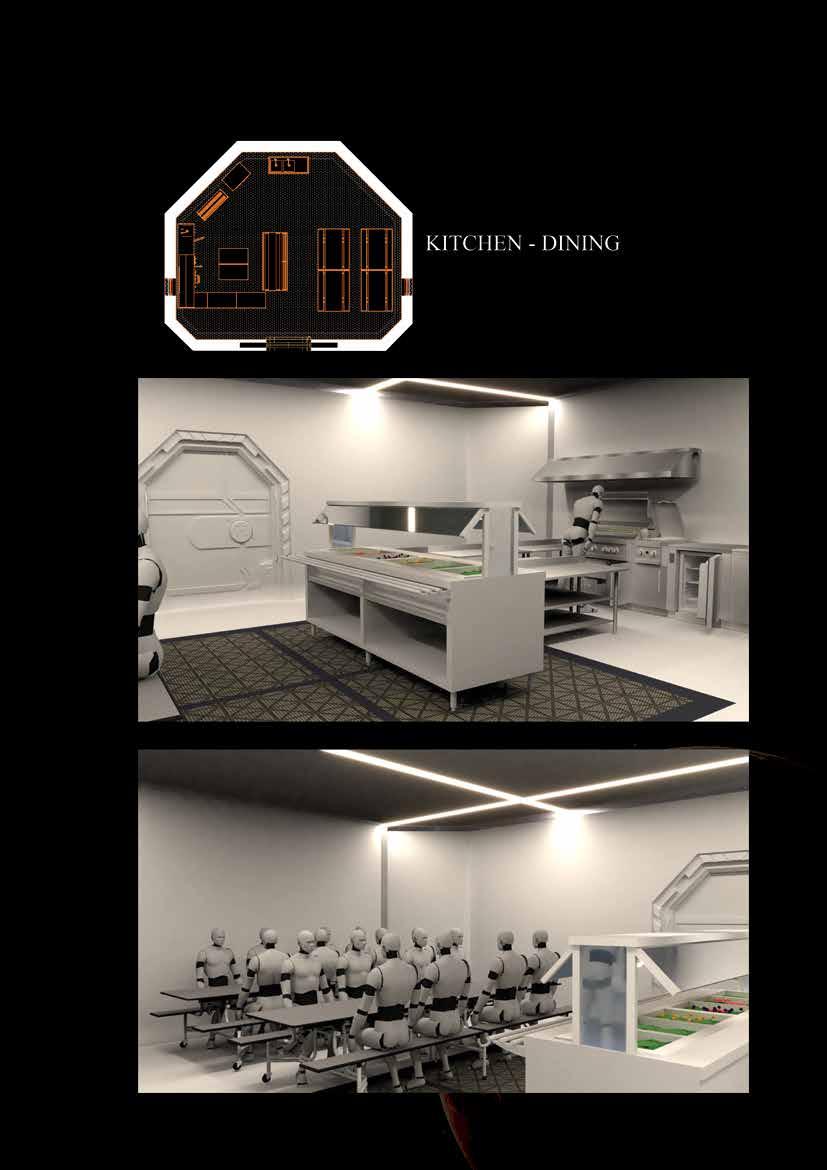
154
Figure 91 Interior view – KITCHEN-DINING

155
Figure 88 Interior view - BEDROOM
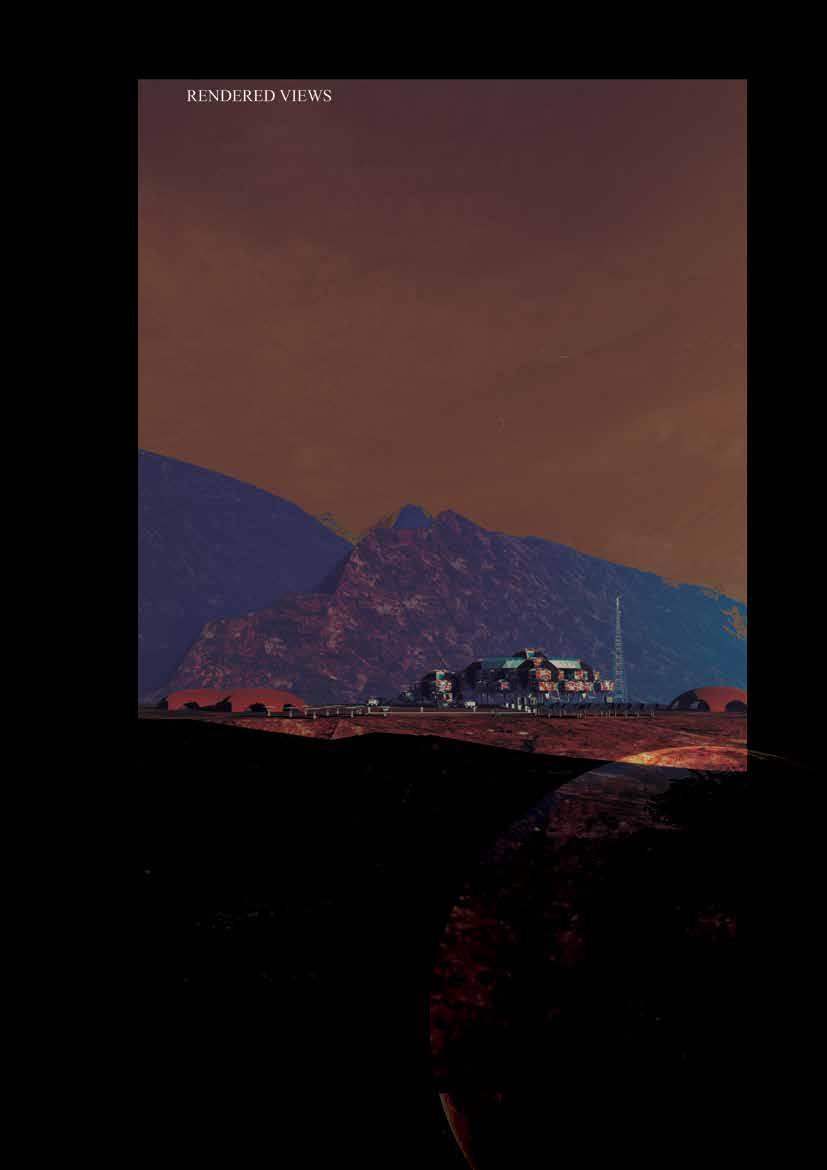
156 9.8
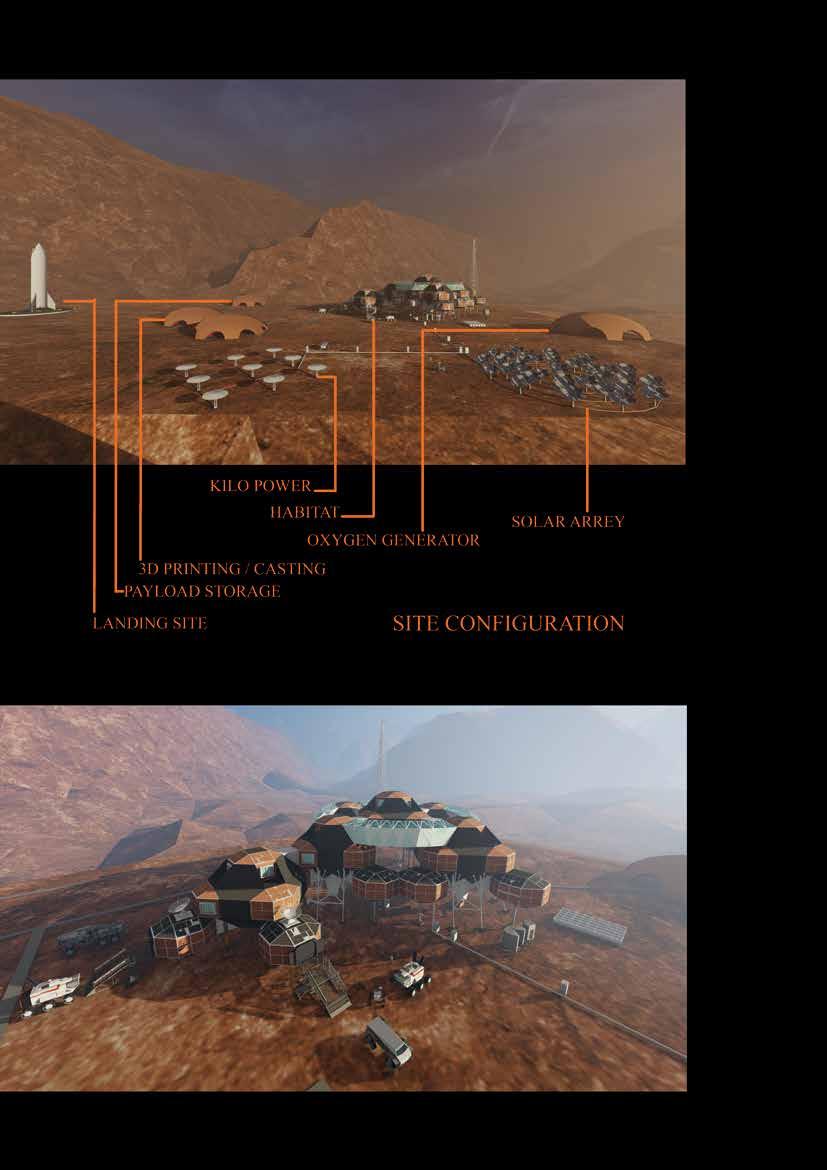
157
Figure 93 Exterior view - SITE LAYOUT
Figure 94 Exterior view - HABITAT
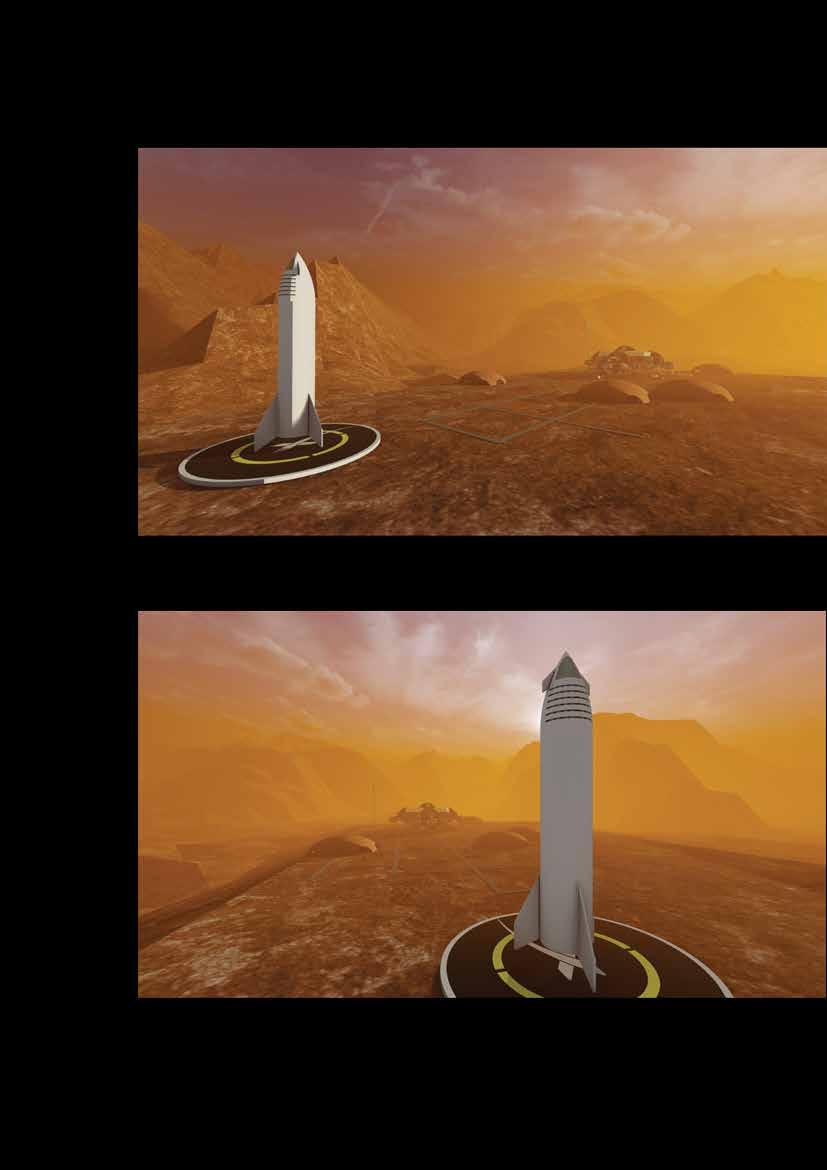
158
Figure 95 Exterior view - LANDING SITE

159
Figure 96 Exterior view - 3D PRINTING - CASTING
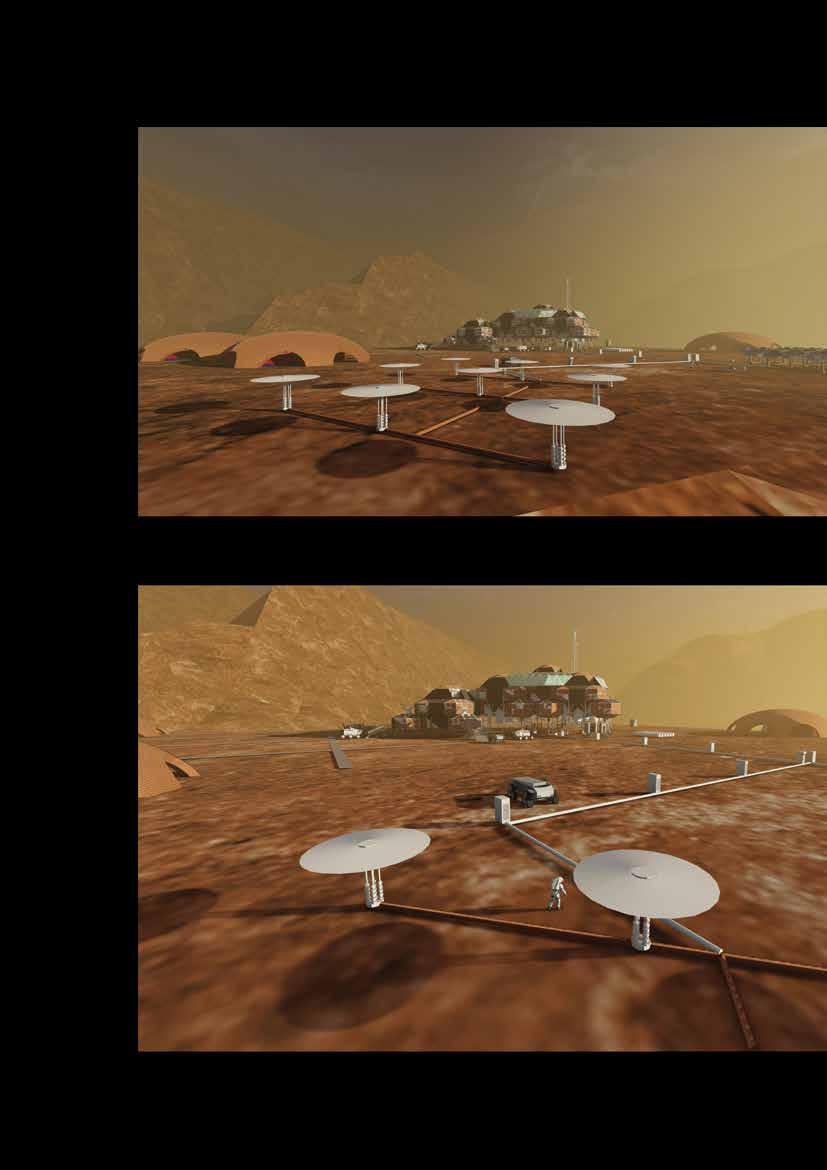
160
Figure 97 Exterior view - KILOPOWER
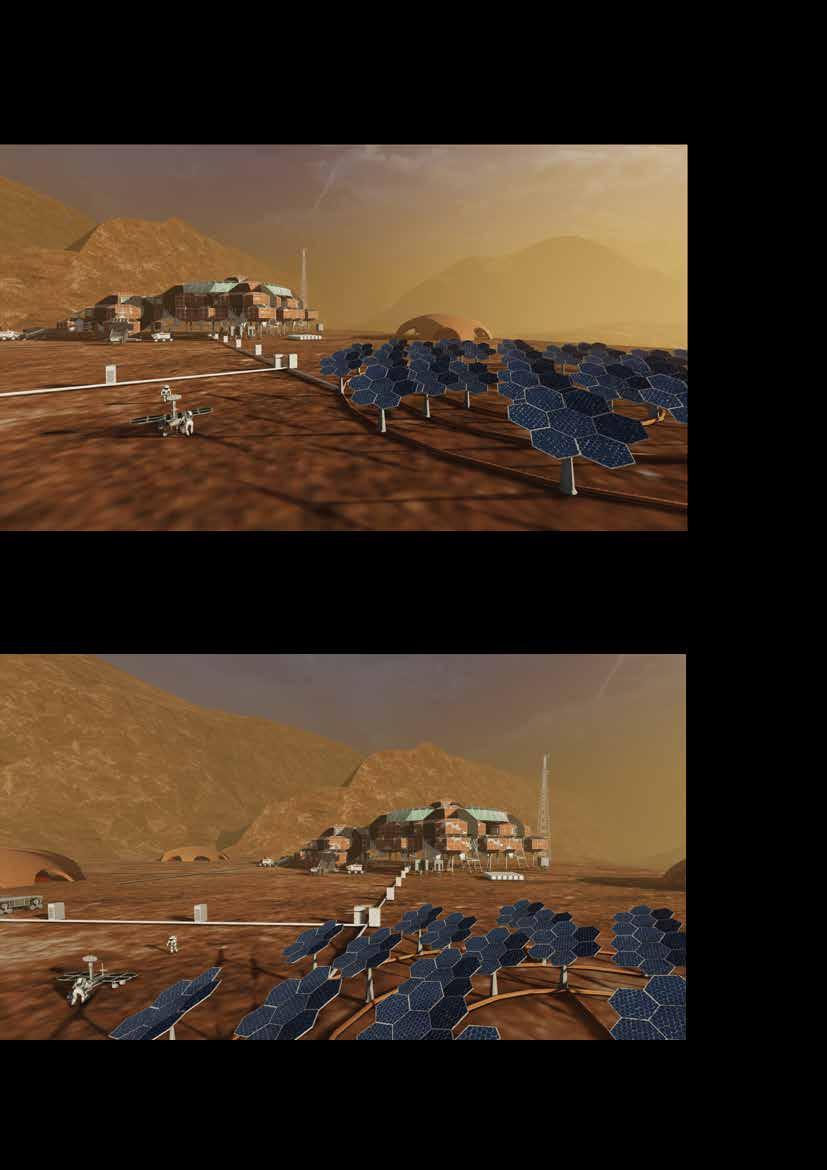
161
Figure 98 Exterior view – SOLAR ARREY
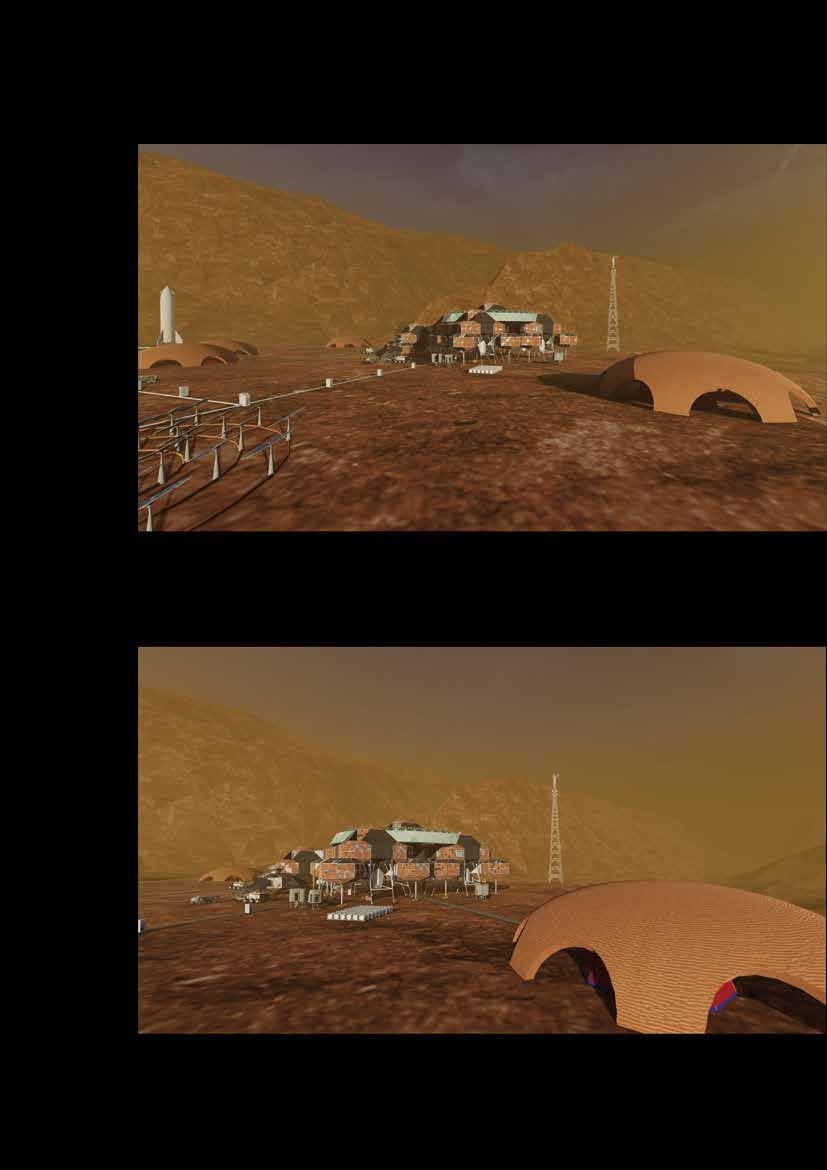
162
Figure 99 Exterior view – OXYGEN GENERATION FACILITY

163
Figure 100 Exterior view – ESCAPE POD
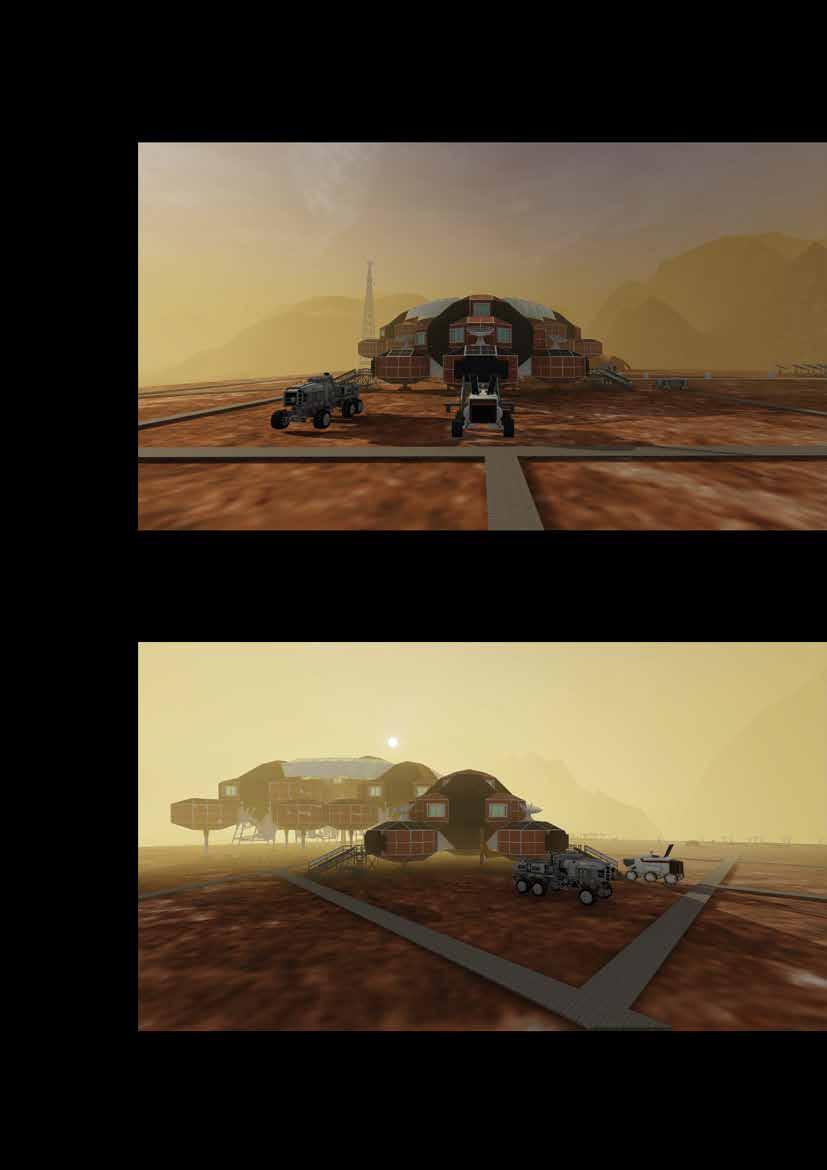
164
Figure 101 Exterior view – VEHICULAR DOCK
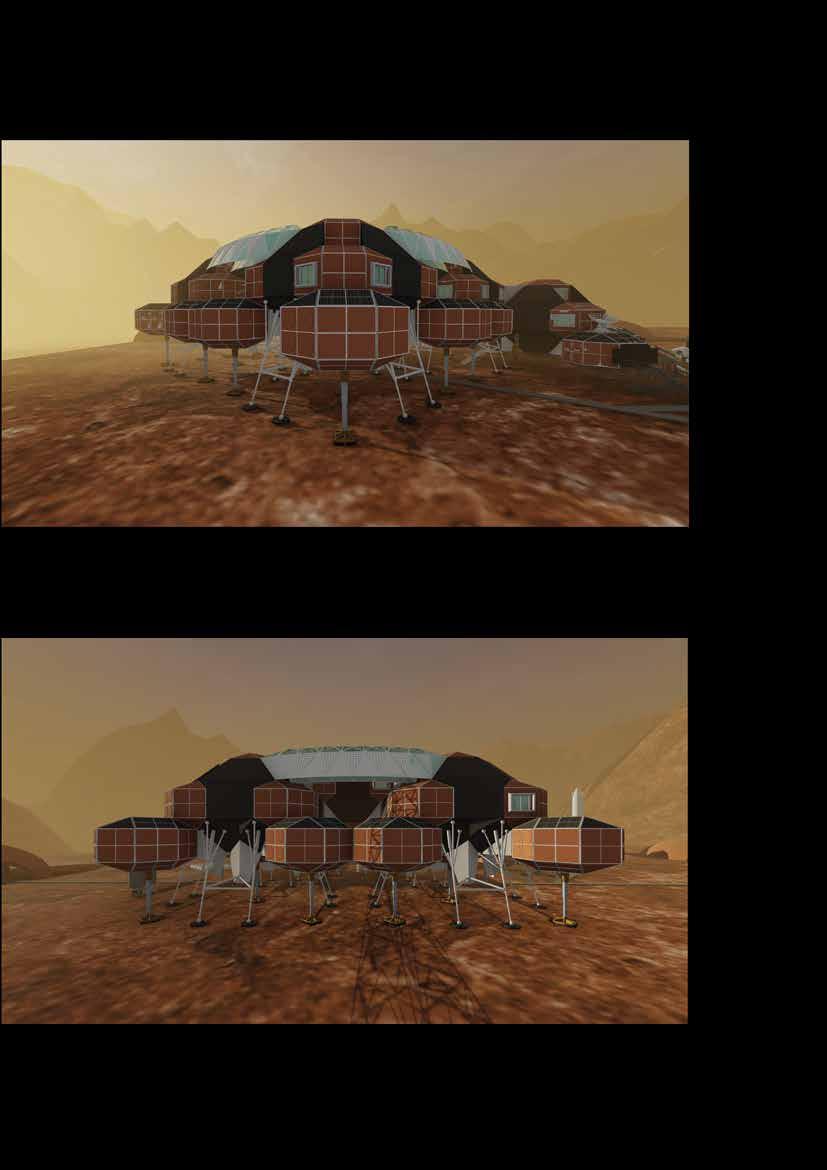
165
Figure 102 Exterior view – BIOMES
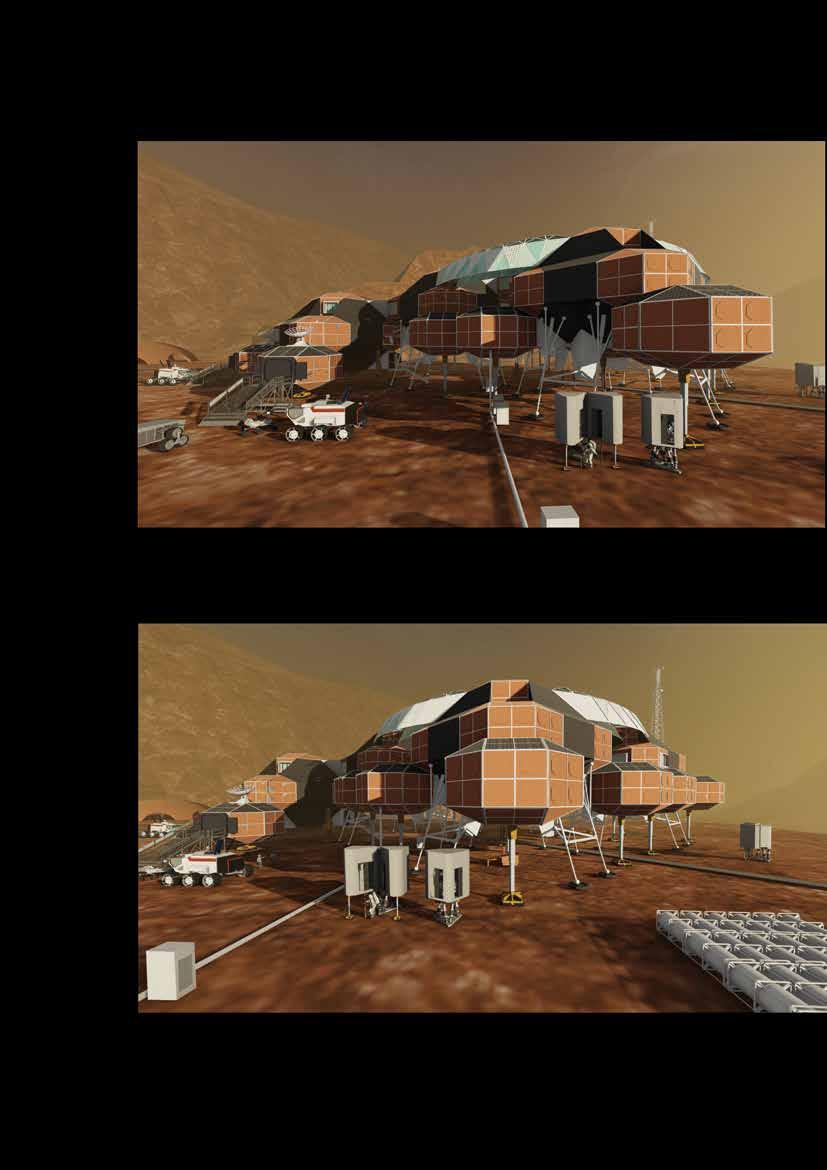
166
Figure 103 Exterior view – ESCAPE POD - VEHICULAR DOCK
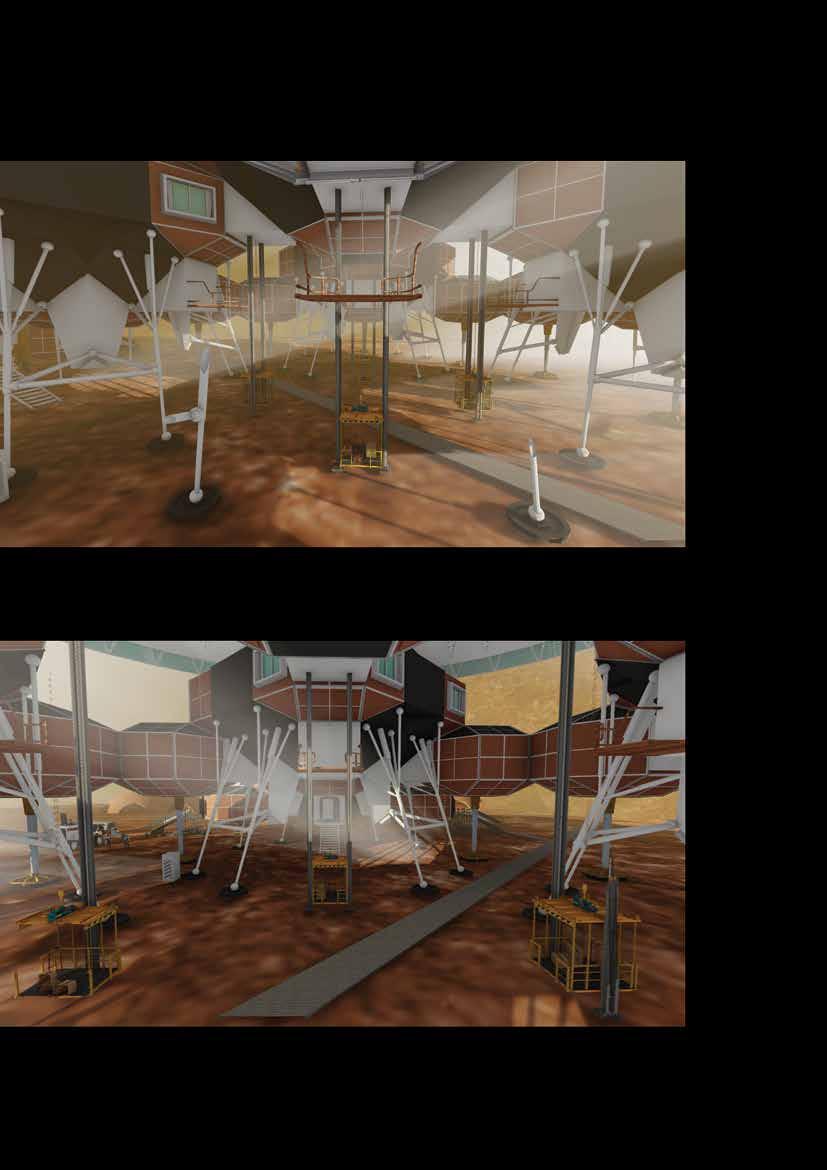
167
Figure 104 Exterior view – ENTRY TO HABITAT
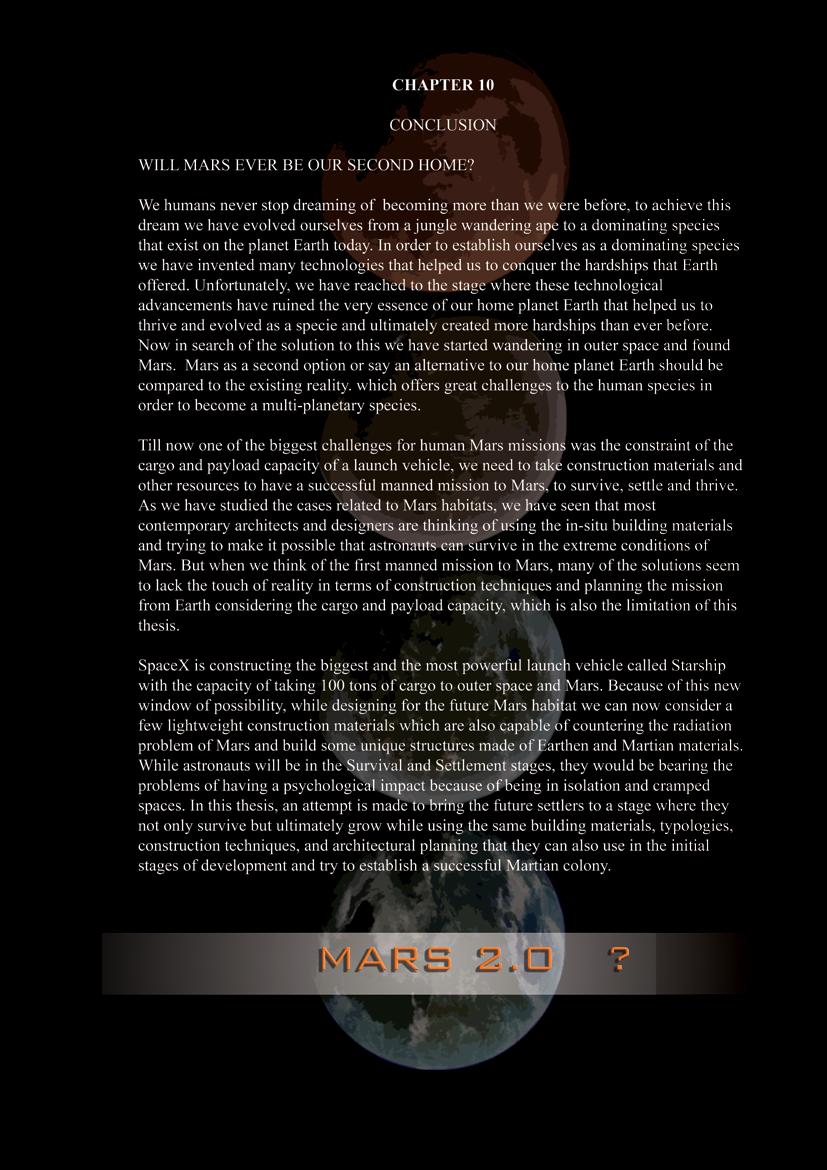
168

Page No. 169
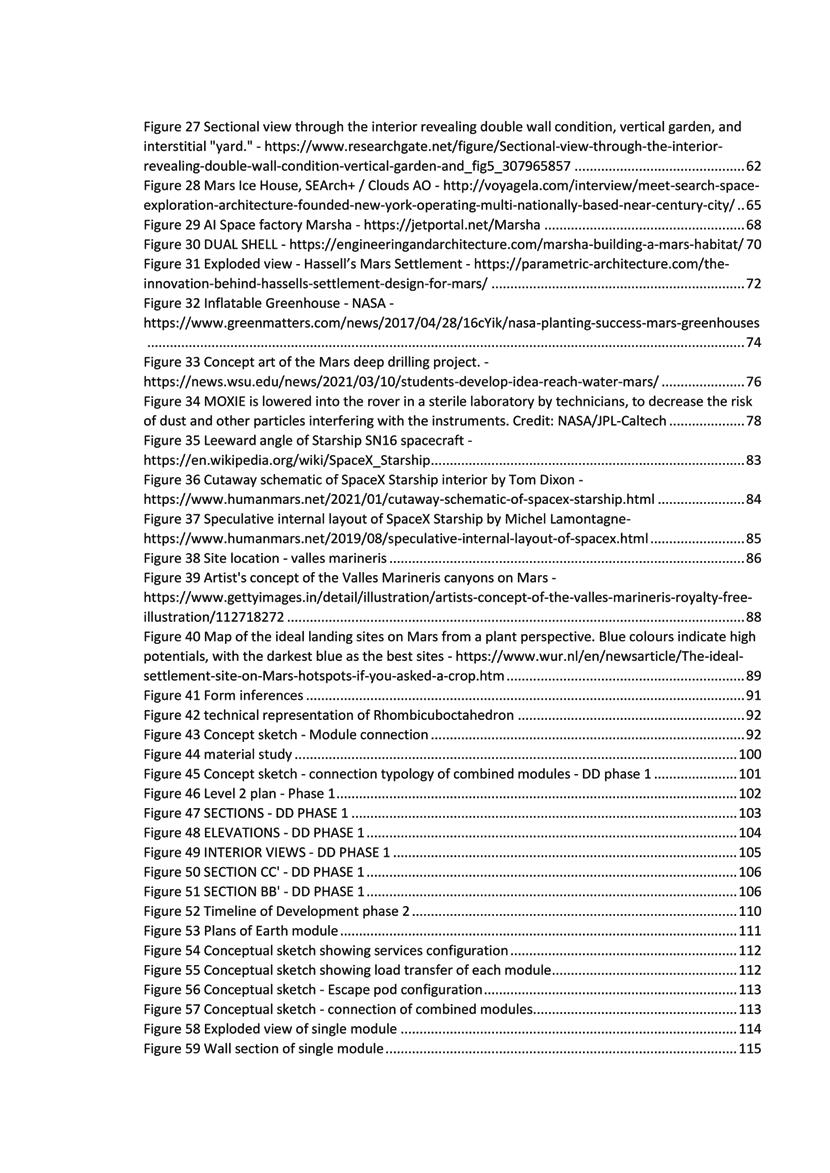
170
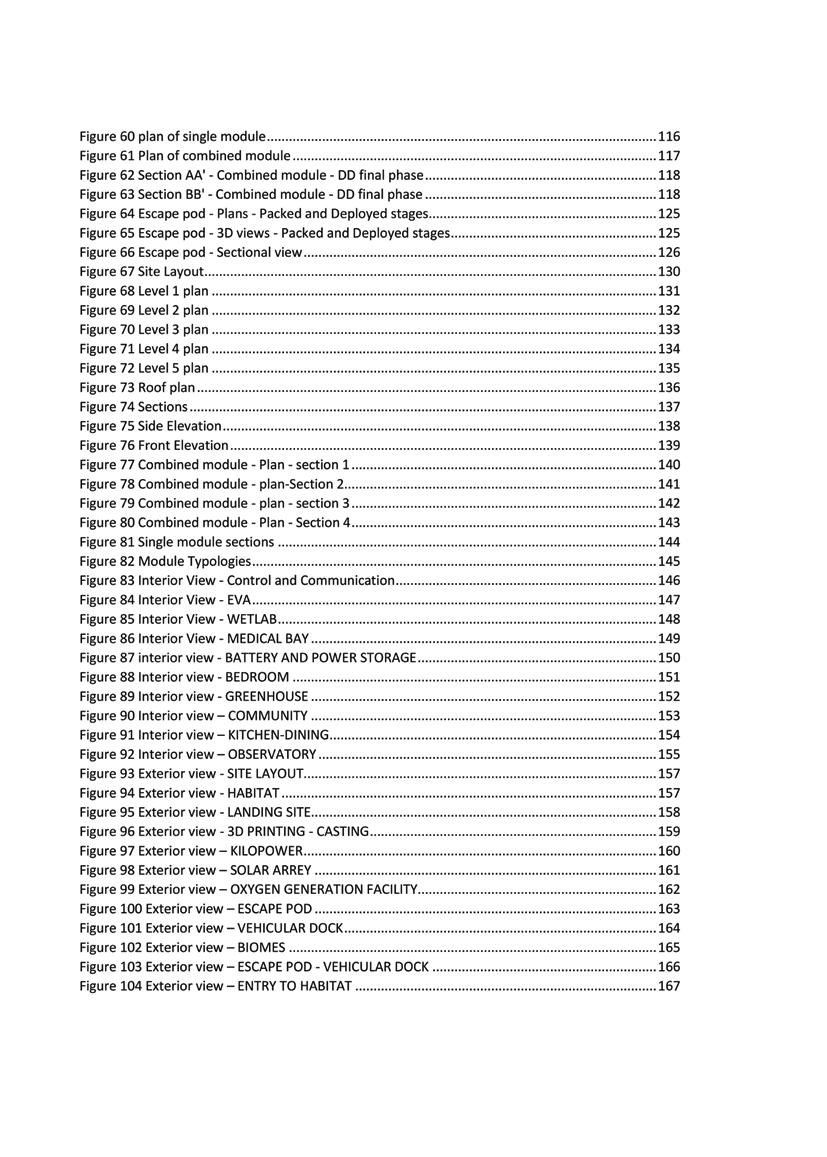
171
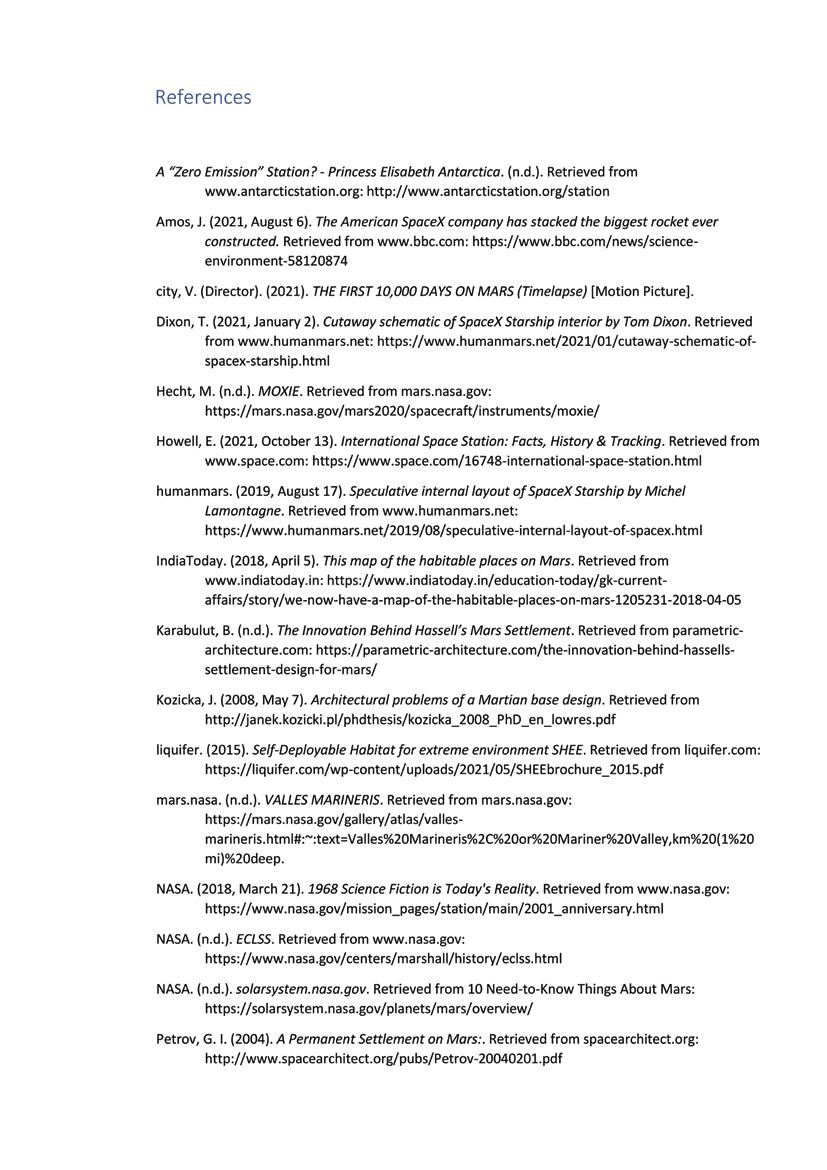
172

173
170

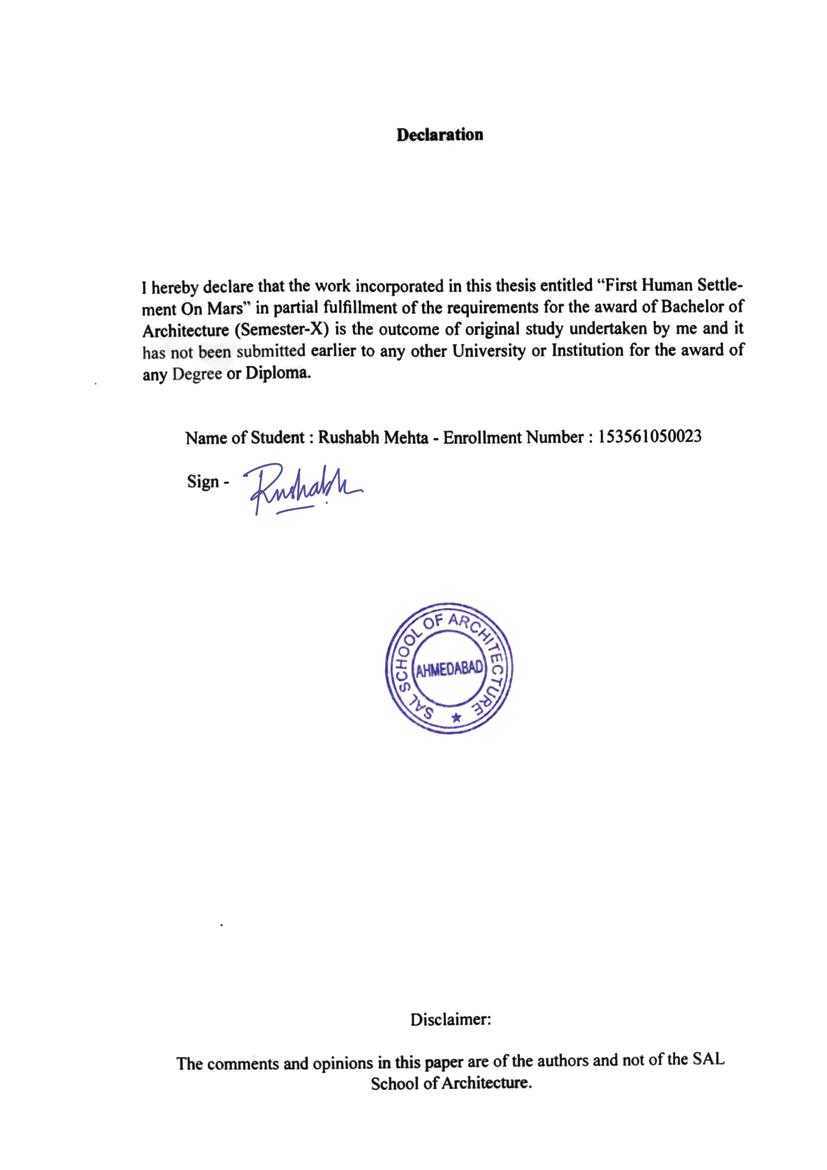
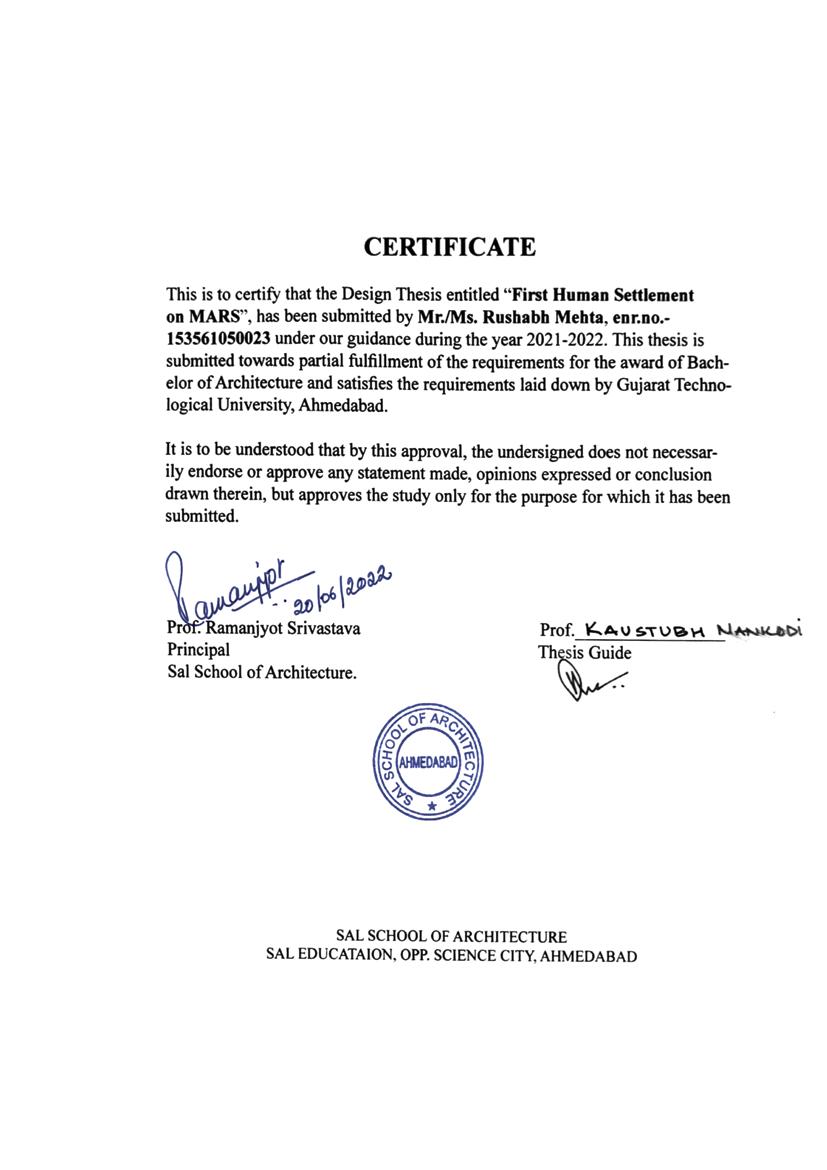

















































































 78 Figure 34 MOXIE is lowered into the rover in a sterile laboratory by technicians, to decrease the risk of dust and other particles interfering with the instruments. Credit: NASA/JPL-Caltech
78 Figure 34 MOXIE is lowered into the rover in a sterile laboratory by technicians, to decrease the risk of dust and other particles interfering with the instruments. Credit: NASA/JPL-Caltech





























































































