
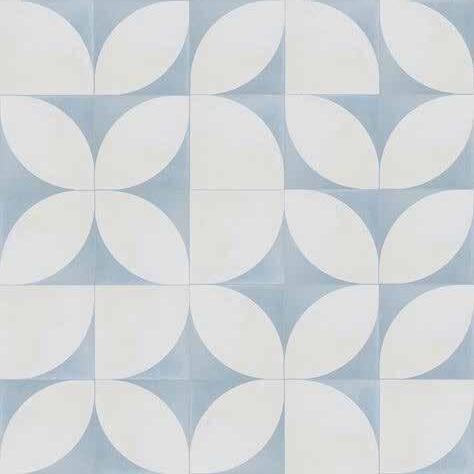






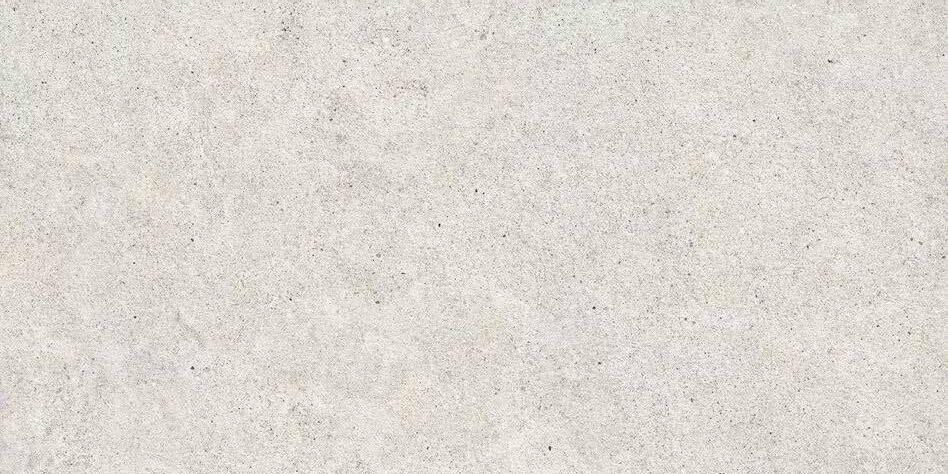
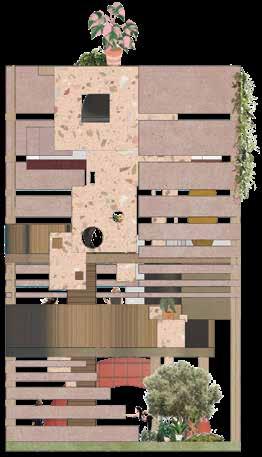
PERMEABLE BOUNDARY
LIVING ORGANISM

ORGANIZED CHAOS FLEXIBLE SHADOW SERENI SEAT
PERMEABLE BOUNDARY AGAINST LONELINESS
2023 FALL - 2024 SPRING
INDIVIDUAL PROJECT
SOFTWARE USED:
REVIT, RHINO, AUTOCAD, ILLUSTRATOR, PHOTOSHOP, D5, GRASSHOPPER

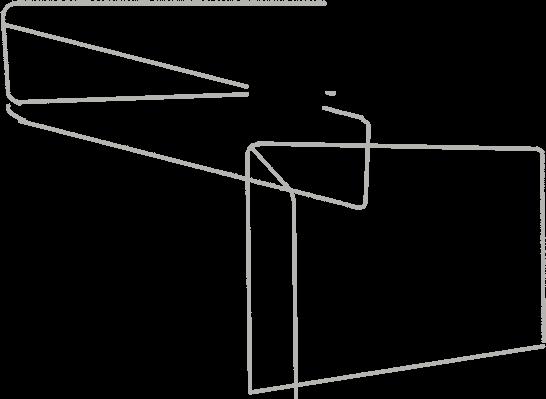
CYCLE of LONELINESS
Loneliness vs. Social Isolation: different, but related. Loneliness is the distressing feeling of being alone or separated. Social isolation is the lack of social contacts and having few people to interact with regularly. You can live alone and not feel lonely or socially isolated, and you can feel lonely while being with other people.
Awareness of other’s stigmatizing perceptions of oneself as lonely
Disrupted ability to make meaingful connections Sense of
in a state of loneliness
CORPREAL CONNECTIONS ANALYSIS -- PHYSICAL & VISUAL CONNECTIONS
CORPREAL CONNECTIONS ANALYSIS -- SENSATION & MATERIALITY
Physical and visual boundaries can be configured to feel others’ presence, foster spontaneous interactions, and generate a sense of belonging, thus ultimately helping to disrupt the persistent cycle of loneliness experienced by the majority of international students abroad. THESIS STATEMENT
FEELING OTHERS PRESENCES
Others Seeing Others




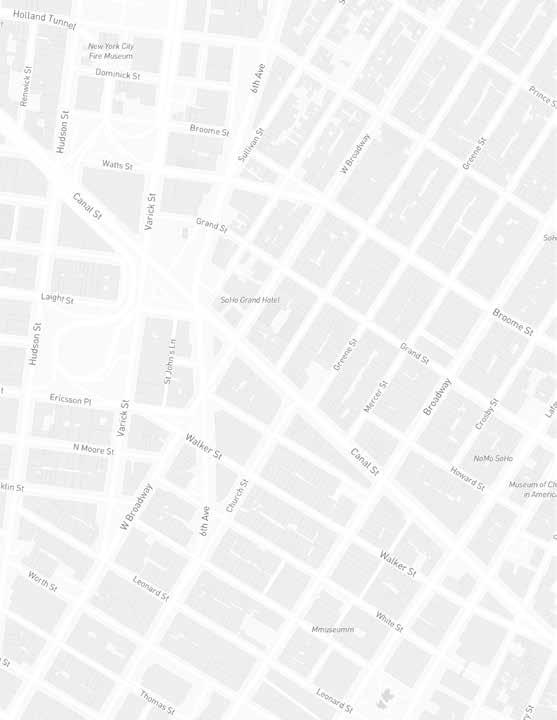
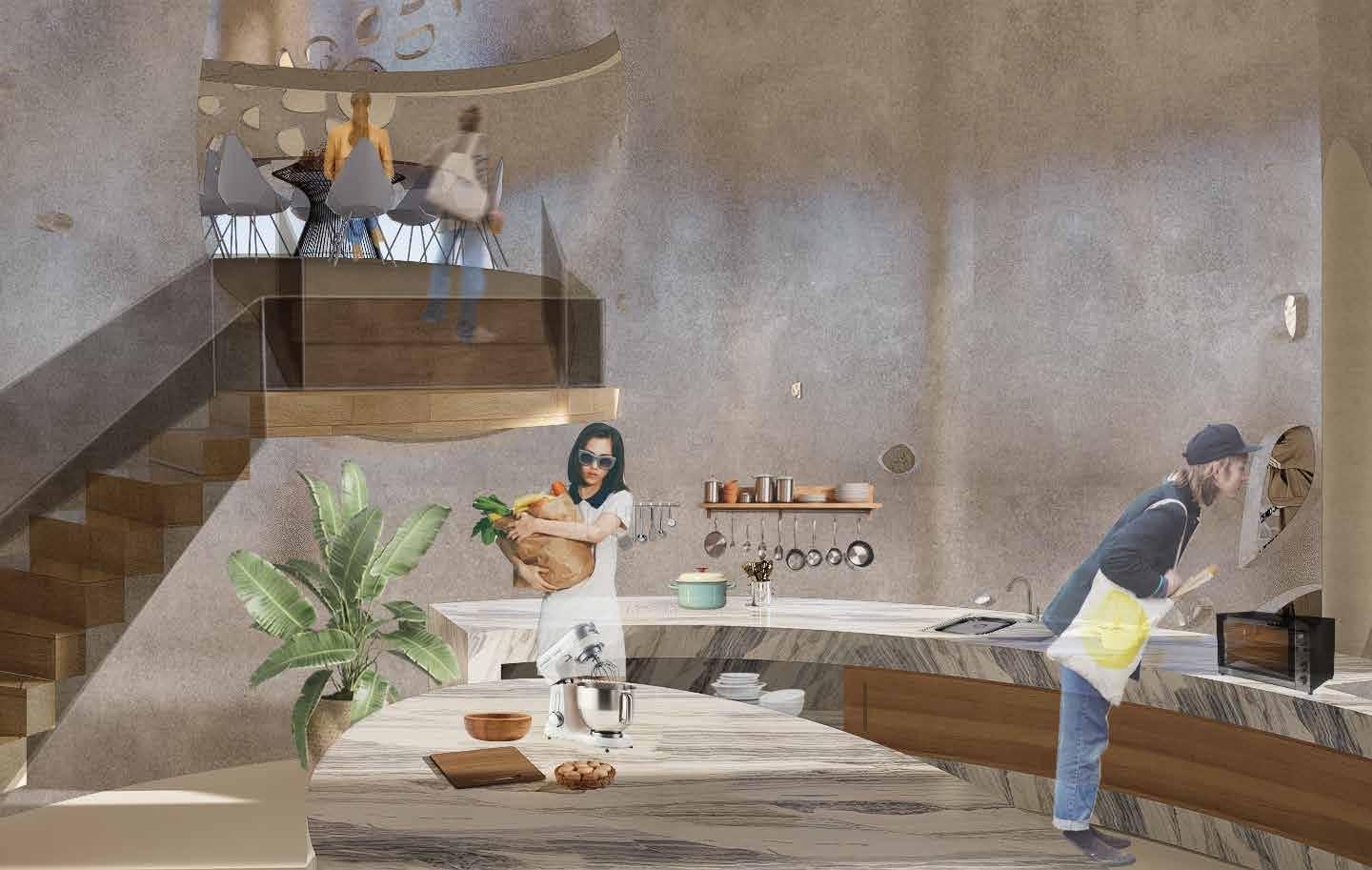
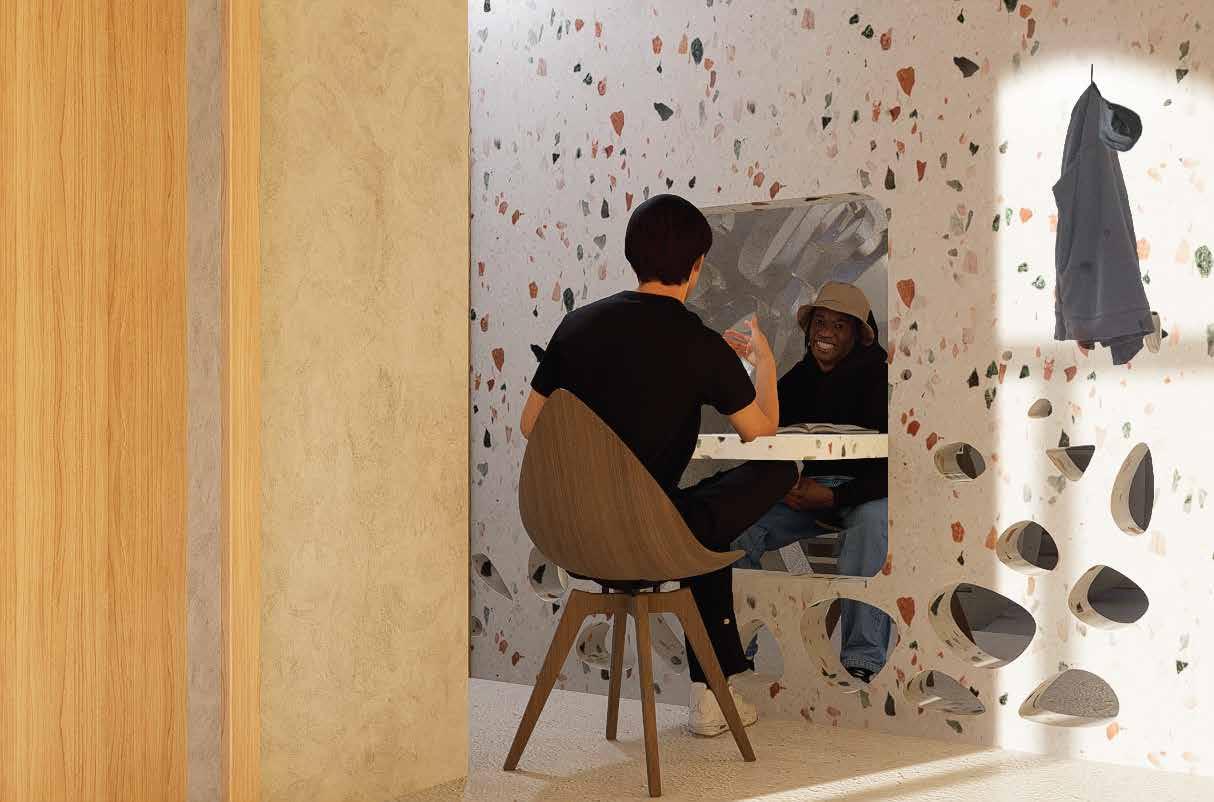
LIVING ORGANISM
CHARAS COMMUNITY CENTER
2023 SPRING
INDIVIDUAL PROJECT
SOFTWARE USED:
REVIT, ILLUSTRATOR, PHOTOSHOP
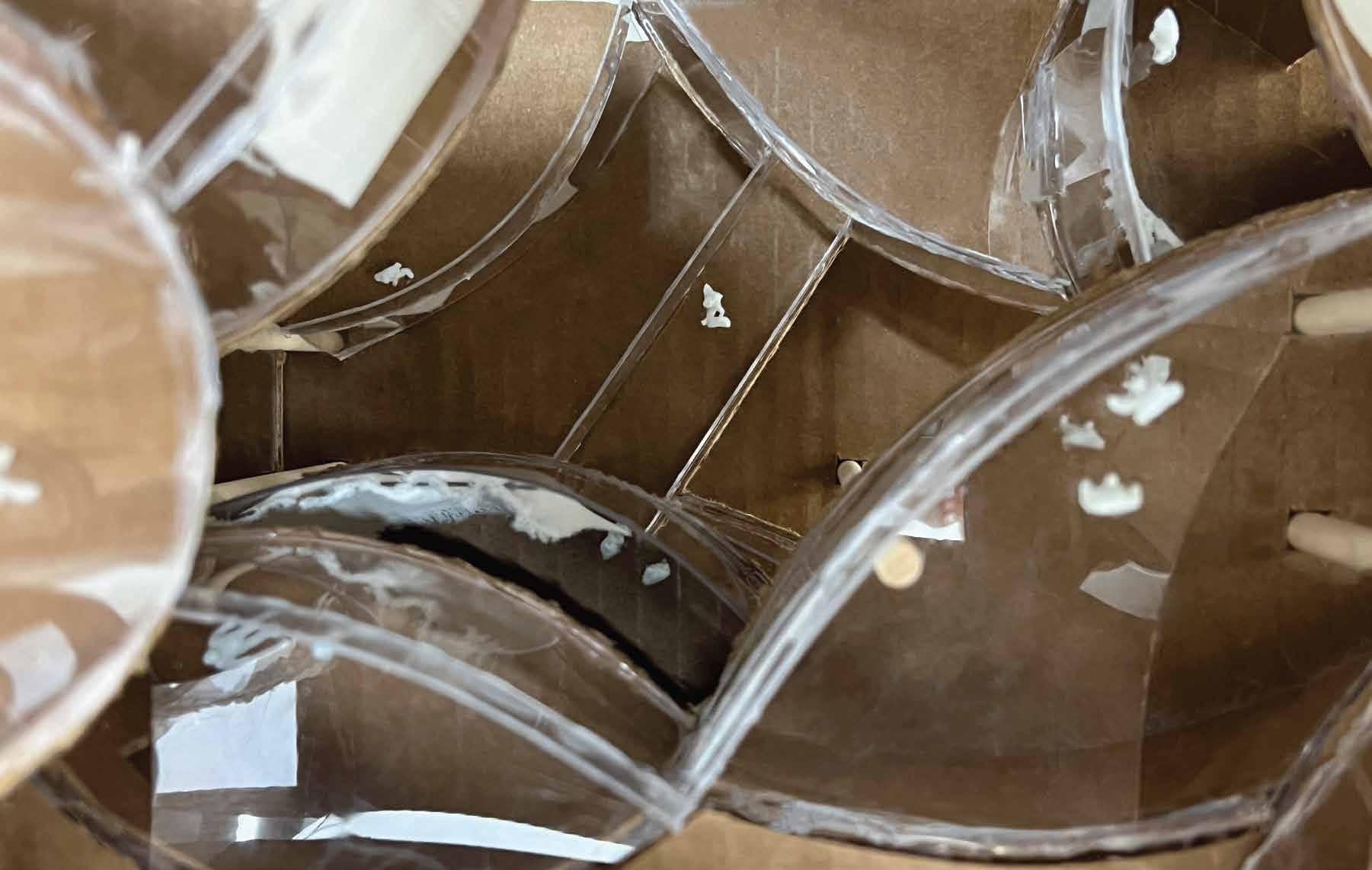
CONCEPT STATEMENT
Based on the idea that art is not just a static object, but a dynamic and ever-changing entity that evolves over time. Like a living organism, art has the ability to adapt, grow, and transform in response to its environment and the influences that shape it.
An “Art Island” as the central feature in the middle of the space, is designed to inspire creativity and collaboration among artists. The “Art Island” is also designed with movable elements, such as partitions, furniture, and equipment, that can be rearranged and reconfigured to suit different activities and events.
Overall, the artistic community center will be a dynamic, flexible, and sustainable space that fosters creativity, collaboration, and community.
MISSION STATEMENT
The intension is to create a community center that celebrates and supports artists in all eight fine arts: painting, sculpture, music, dance, theater, literature, architecture, and film. Each of these art forms deserves equal attention and recognition, and the center aims to provide a space where artists can come together to share their passions, collaborate on projects, and inspire one another.
The community center will be a welcoming and inclusive space that encourages creativity and experimentation. It will offer a variety of workshops, classes, and events that cater to artists of all levels and backgrounds, from beginners to professionals.
In addition to providing opportunities for artistic growth, The community center will also be a hub for cultural exchange. The center will provide a platform for artists to showcase their work, collaborate with artists, and connect with community members.
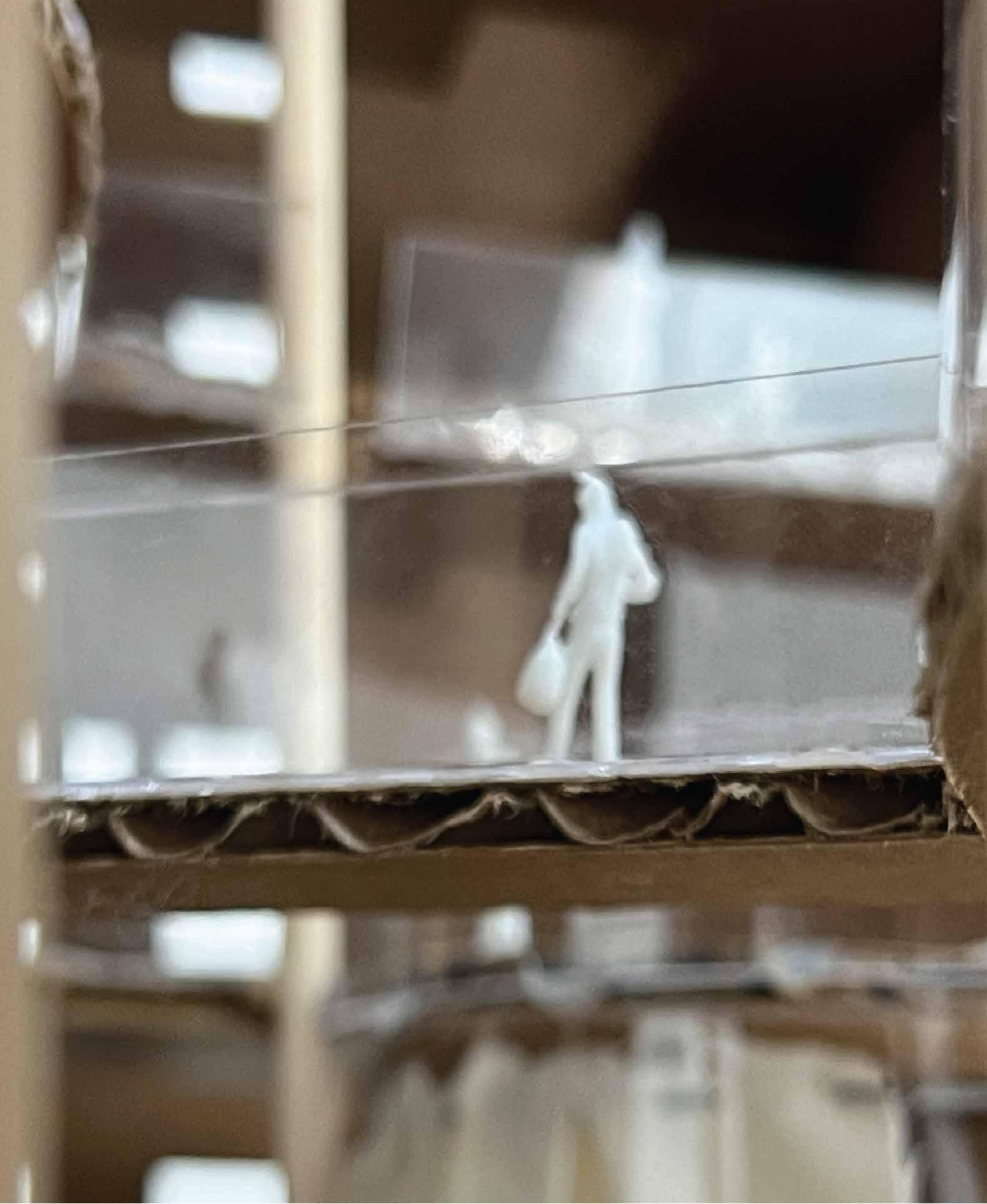
SITE ANALYSIS & CONCEPT DEVELOPMENT
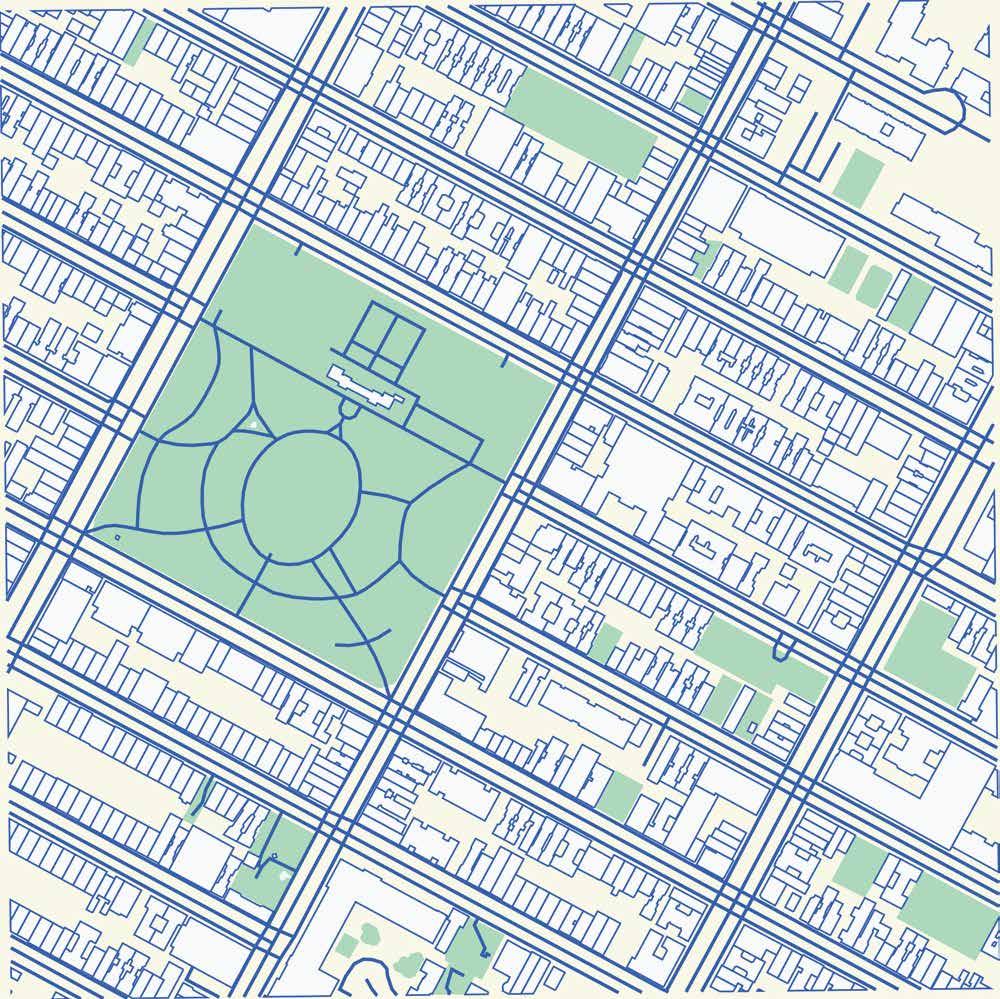
The community at the EAST VILLAGE is formed by the several community gardens in the region. CHARAS, as the central major figure, could be an ideal location for bringing together various communities. CHARAS will then become a center for communication, sharing, and living.





































































































































