PORTFOLIO
Selected Works
2023 1
SUNG SU KIM
SUMMER
TABLE OF CONTENTS
APPFOLIO
COLLIERS
CONFIDENTIAL CLIENT
SAND CASTLE RESORT
WHITTIER TRUST
RING HQ
GREEN ST
DEVIL PEAK
AMDI HQ THESIS
AEW ALTERYX HQ WORKSPACE pg 4 WORKSPACE pg 14 WORKSPACE pg 18 WORKSPACE pg 26 WORKSPACE pg 30 WORKSPACE pg 32 WORKSPACE pf 34 MIXED-USE pg 36 HOSPITALITY pg 28 HOSPITALITY RETAIL pg40 pg 42 pg 44 LAB pg 10 HEALTHCARE pg 22
HQ SMCOSDI
TECH OFFICE + HEADQUARTER + TI + C&S CAPITAL MANAGEMENT WORKSPACE TI TECH OFFICE + HEADQUARTER + TI TECH OFFICE + HEADQUARTER + TI DENTIST OFFICE TI PRIVATE MEMBER'S RESORT AMENITY TI PROJECT AREA: 62,000 FT 2 PROJECT AREA: 15,000 FT 2 PROJECT AREA: 100,000 FT 2 PROJECT AREA: 75,000 FT 2 PROJECT AREA: 15,000 FT 2 PROJECT AREA: 158,300 FT 2 PRIVATE MEMBER'S SKI-IN CHALETS MASTER PLAN REAL ESTATE INVESTMENT WORKSPACE TI LAW OFFICE TI WEALTH & INVEST MANAGEMENT WORKSPACE TI PROJECT AREA: 600 ACRE PROJECT AREA: 8,000 ACRE PROJECT AREA: 18,800 FT 2 PROJECT AREA: 30,000 FT 2
ADAPTIVE REUSE + HIGHRISE CHANGE OF USE + TI + C&S MEDICAL DEVICE CLEAN ROOM + WORKSPACE +RACKING TI
VISITOR CENTER ENSEMBLE ADORNE PROJECT AREA: 64,000 FT 2 PROJECT AREA: 79,000 FT 2 INSTRUCTOR: DEL CAMPO, MATIAS & MANNINGER, SANDRA
RETAIL RENOVATION TI PROJECT AREA: 600 ACRE 2 3
CERN
S LAKE ST
ALTERYX TECH OFFICE + HEADQUARTER + TI

FIRM: WOLCOTT ARCHITECTURE
Revit / Enscape / Adobe Softwares
Project Area: 100,000 ft 2
Alteryx is a company whose product helps their customers understand the power of data and analytics; clients choose Alteryx to help empower their employees to make transformational outcomes. The space needed to embody this in every way.

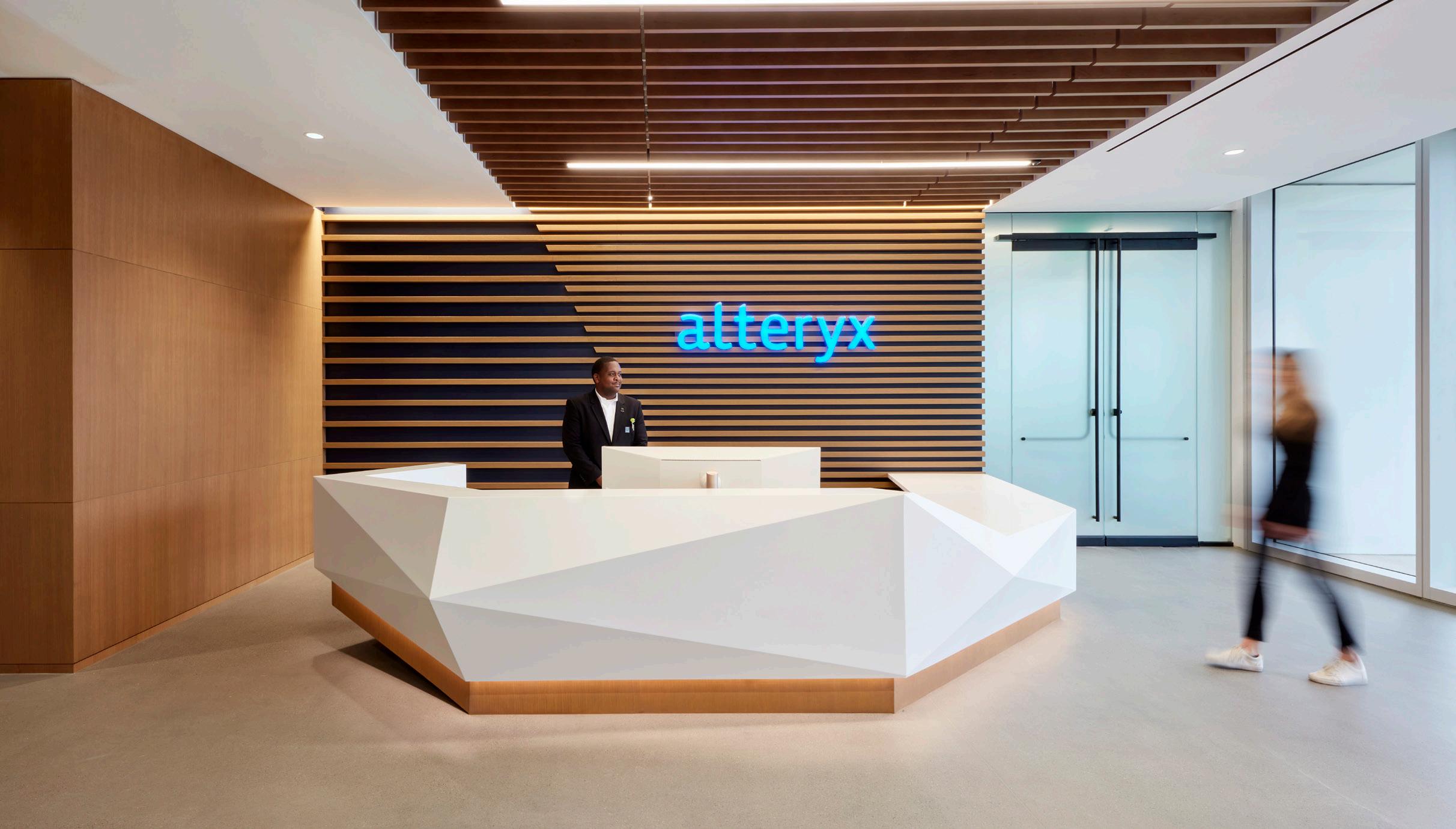
Capturing the courageous spirit, global awareness, beach loving attitude, and world-class technological capabilities of Alteryx was at the heart of this experience. Like waves in the ocean, this washed over the space filling it with transparency. We utilized elements like crystal clear jewel boxes, custom graphics and a conscious effort to move away from traditional organizational hierarchy.
Portraying Alteryx’s global influence was critical and would eventually become a progression of themed floors based on the major arenas the business operates in. Waves are apparent in the ceiling acoustic elements, and commissioned artwork resonates throug hout the project with adjacent SoCal beaches. Following that were the bold colors and textures represented in Latin America which echo their diverse workforce. This culminated with the wood slats inspired by bamboo and Shou Sugi Ban inspired finishes found in the Asian Pacific.
Our starting point was the relaxed beach-front vibes iconic to Alteryx culture. The key design direction was drawn from the soft organic lines found in waves and colors found in sunset-kissed beaches, intertwined with an emphasis on community. Life at Alteryx includes supporting local artists, food purveyors and breweries and the iconic surfboards given to employees as awards. Prioritizing regionally sourced products aided with sustainable choices and mother’s and wellness rooms were integral to the design.
2023 CALIBRE WORKPLACE LARGE PEOPLE'S CHOICE WINNER 2023 LUMEN WEST AWARD OF MERIT 4 5
2022 REMMY CORENET NOMINEE
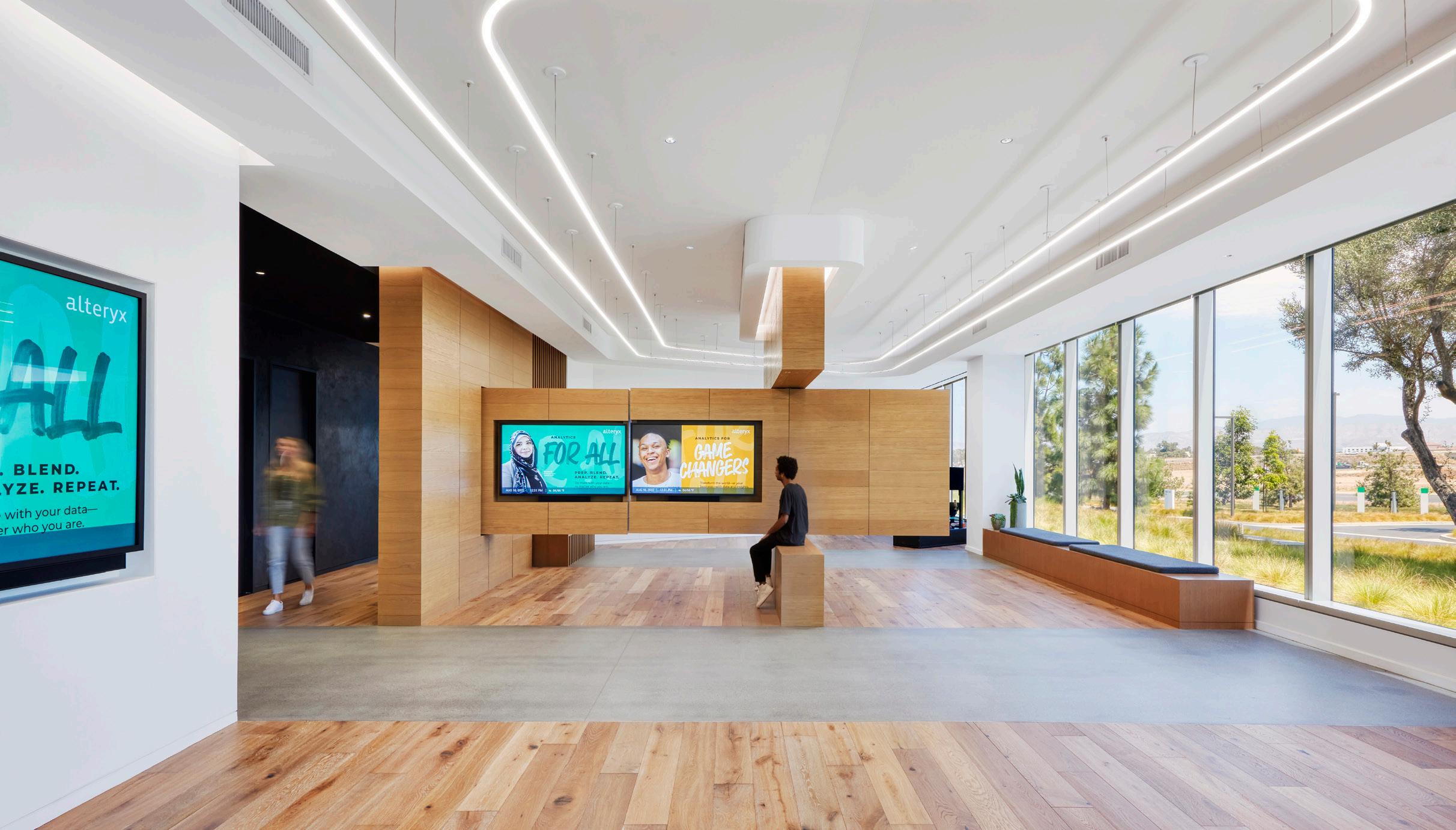
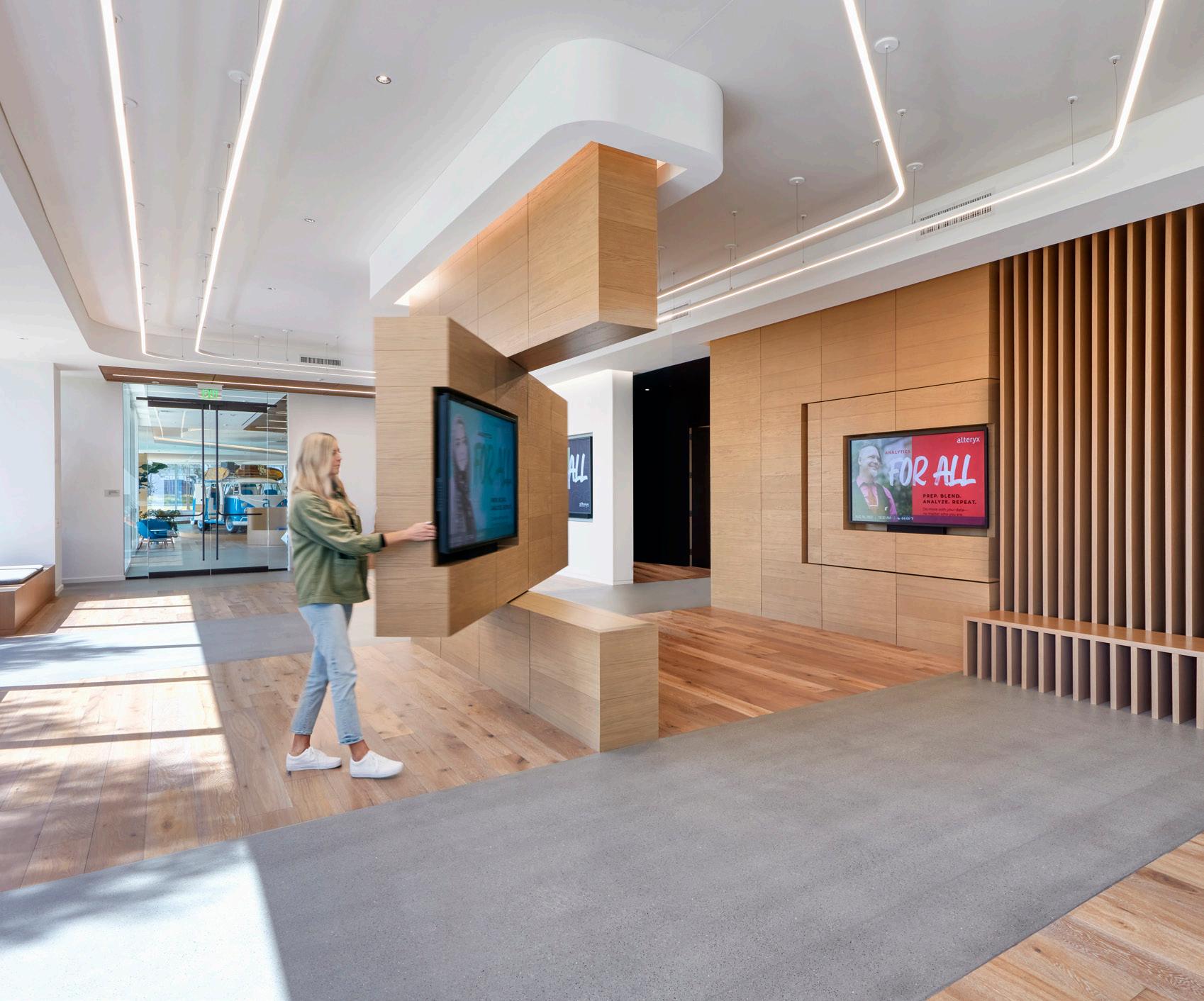
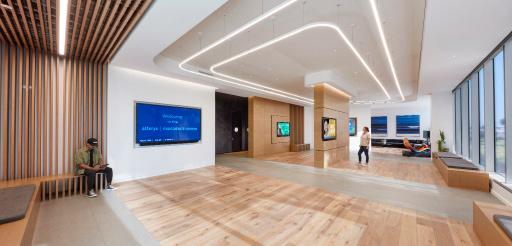
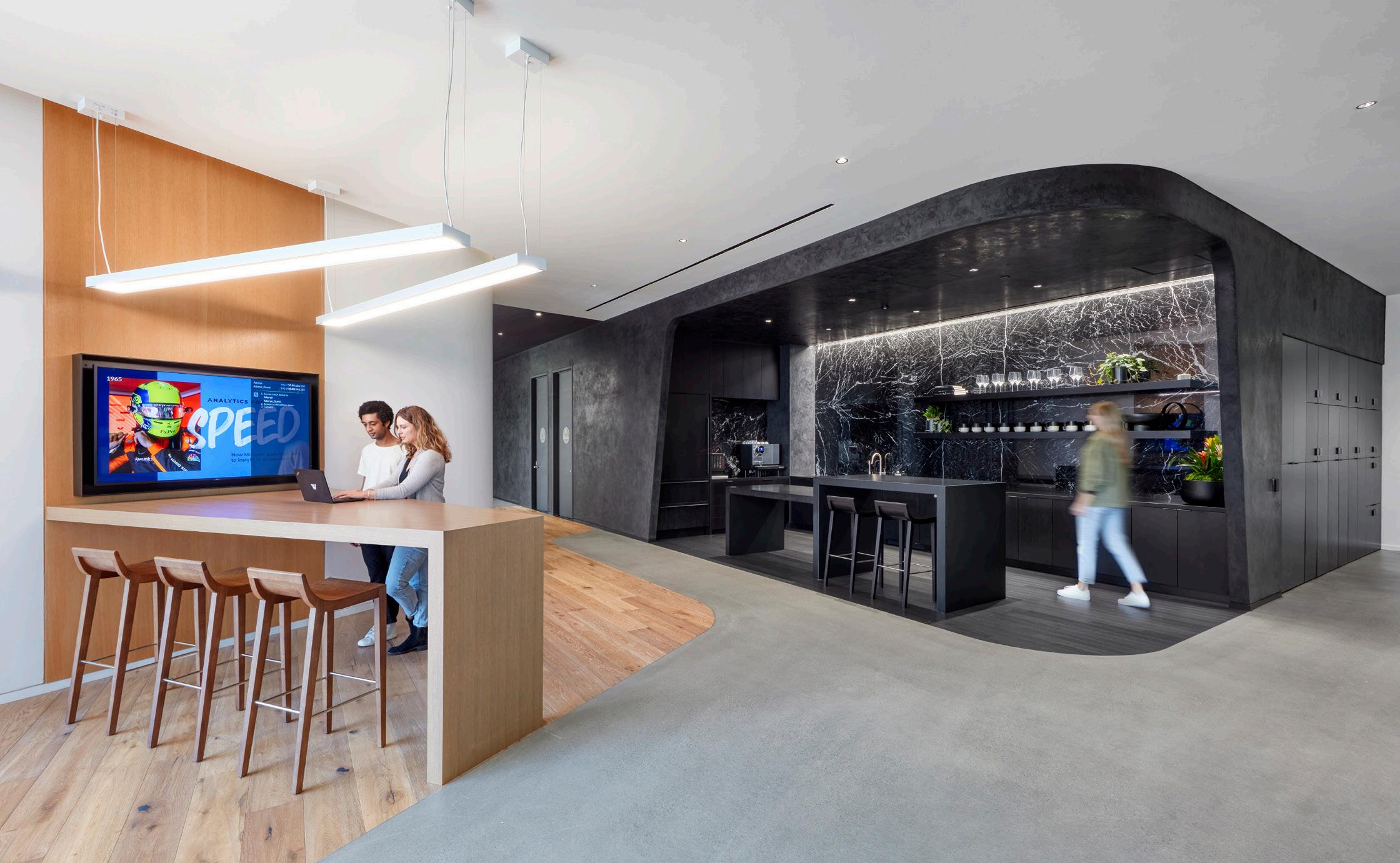
6 7
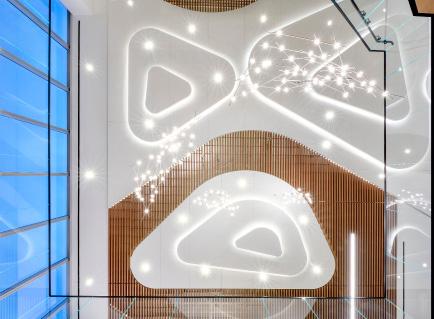
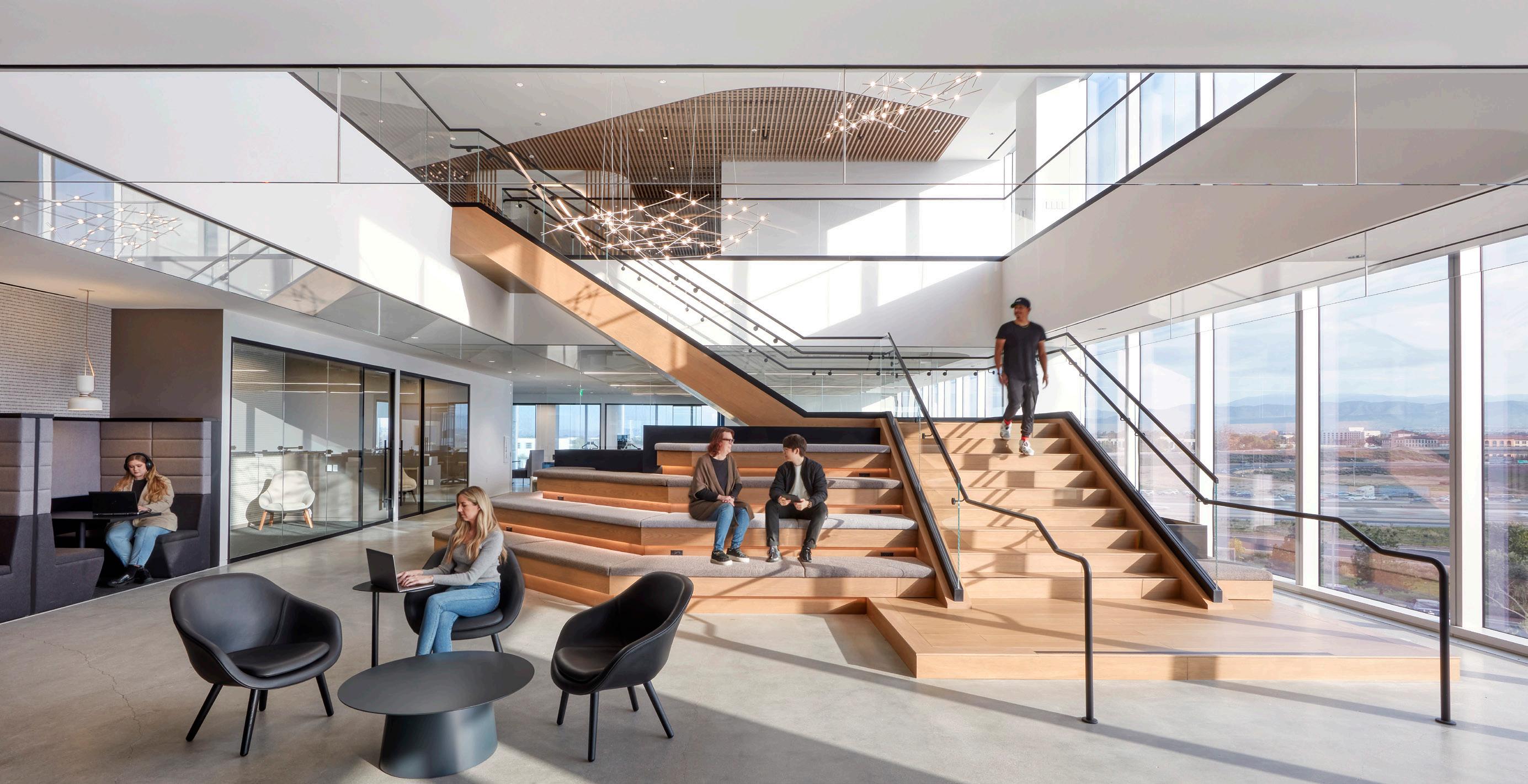
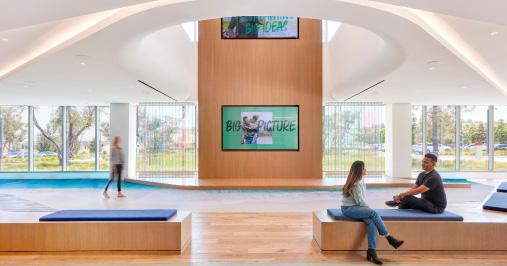

8 9
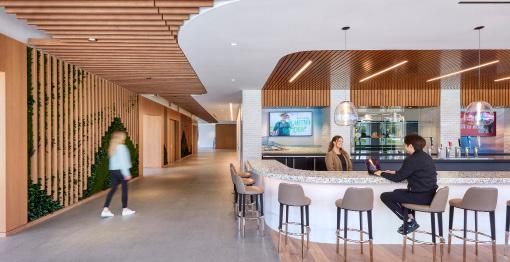
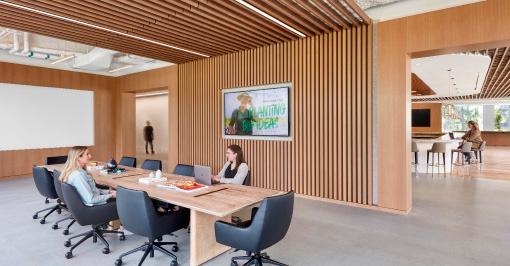
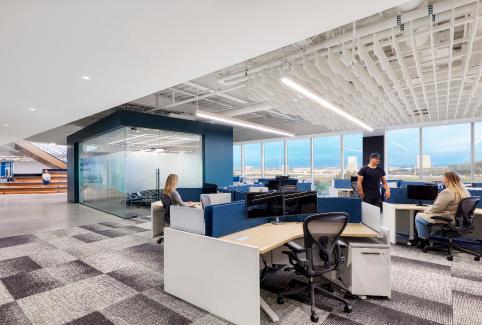
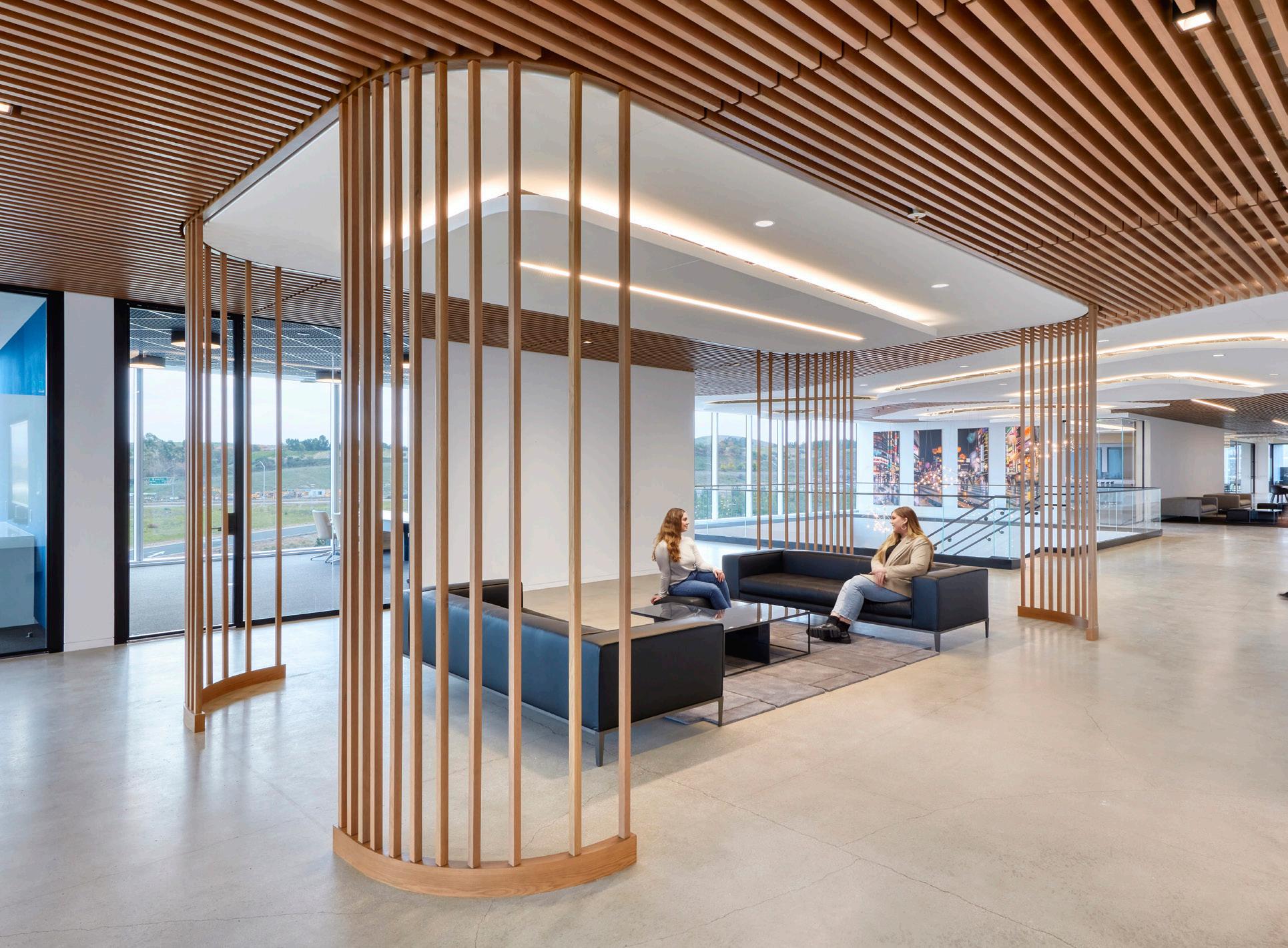
10 11
AMDI HQ
MEDICAL DEVICE CLEAN ROOM + WORKSPACE + RACKING + TI
FIRM: WOLCOTT ARCHITECTURE
Revit / Enscape / Adobe Softwares
Project Area: 79,000 ft 2
In the realm of medical advancements, a remarkable medical device research laboratory headquarters emerged, thanks to the support of a top-tier investment management company. This visionary project encompassed an all-in-one space that seamlessly combined a laboratory, manufacturing area, warehouse, workspaces, and other supportive amenity spaces.
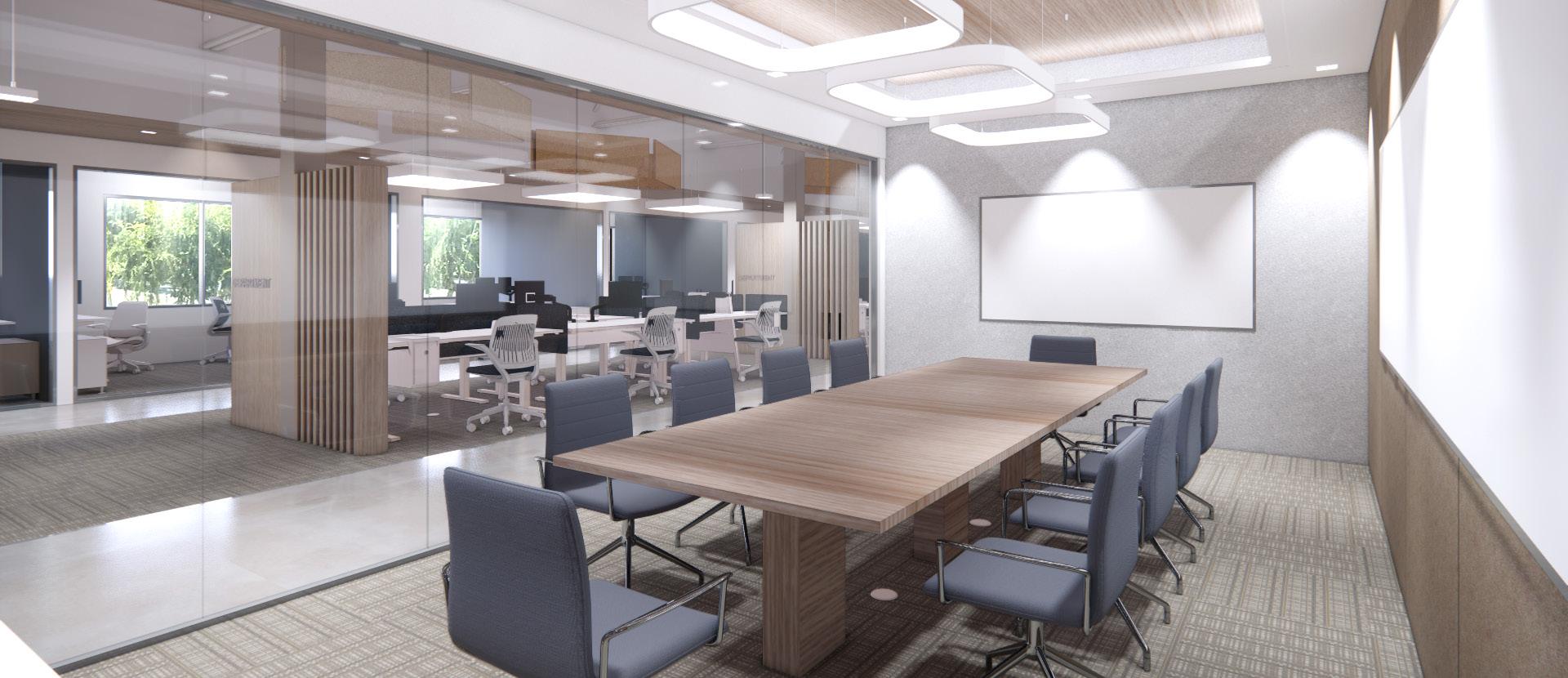
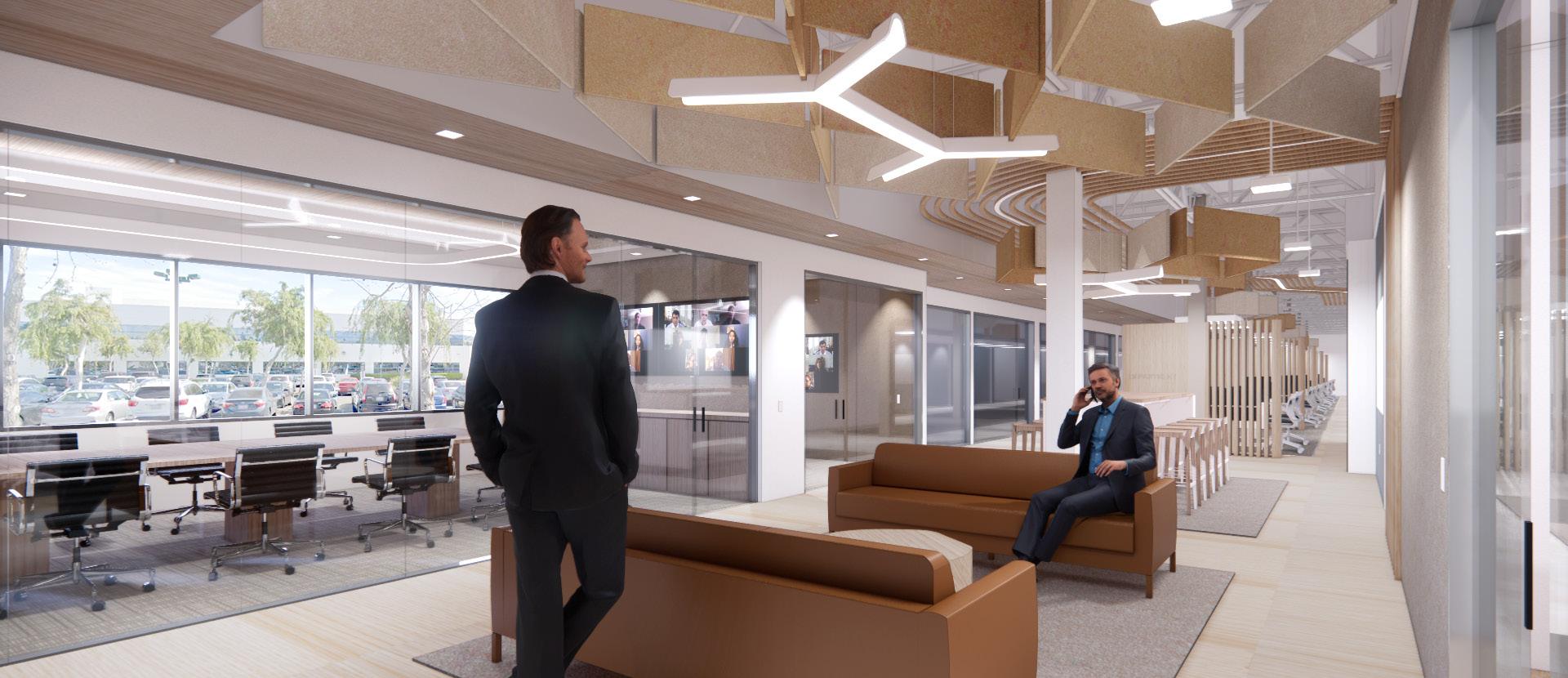

Throughout the process, close collaboration with engineers was vital. The streamlined order of operations ensured that each discipline played a crucial role in different sections of the facility. However, the workspaces took center stage in terms of design focus, highlighting their importance in the project. The design approach prioritized functionality in every aspect, while also seizing the opportunity to create a hygienic and technologically advanced aesthetic. The space exuded a clean, high-tech look, emphasizing its role as a leader in the field.
This project was a testament to the power of collaboration and shared vision in the pursuit of groundbreaking medical research. It showcased how different disciplines could seamlessly come together to create an environment optimized for innovation and productivity. The project celebrated the potential for incredible advancements that emerge when brilliant minds unite.
12 13
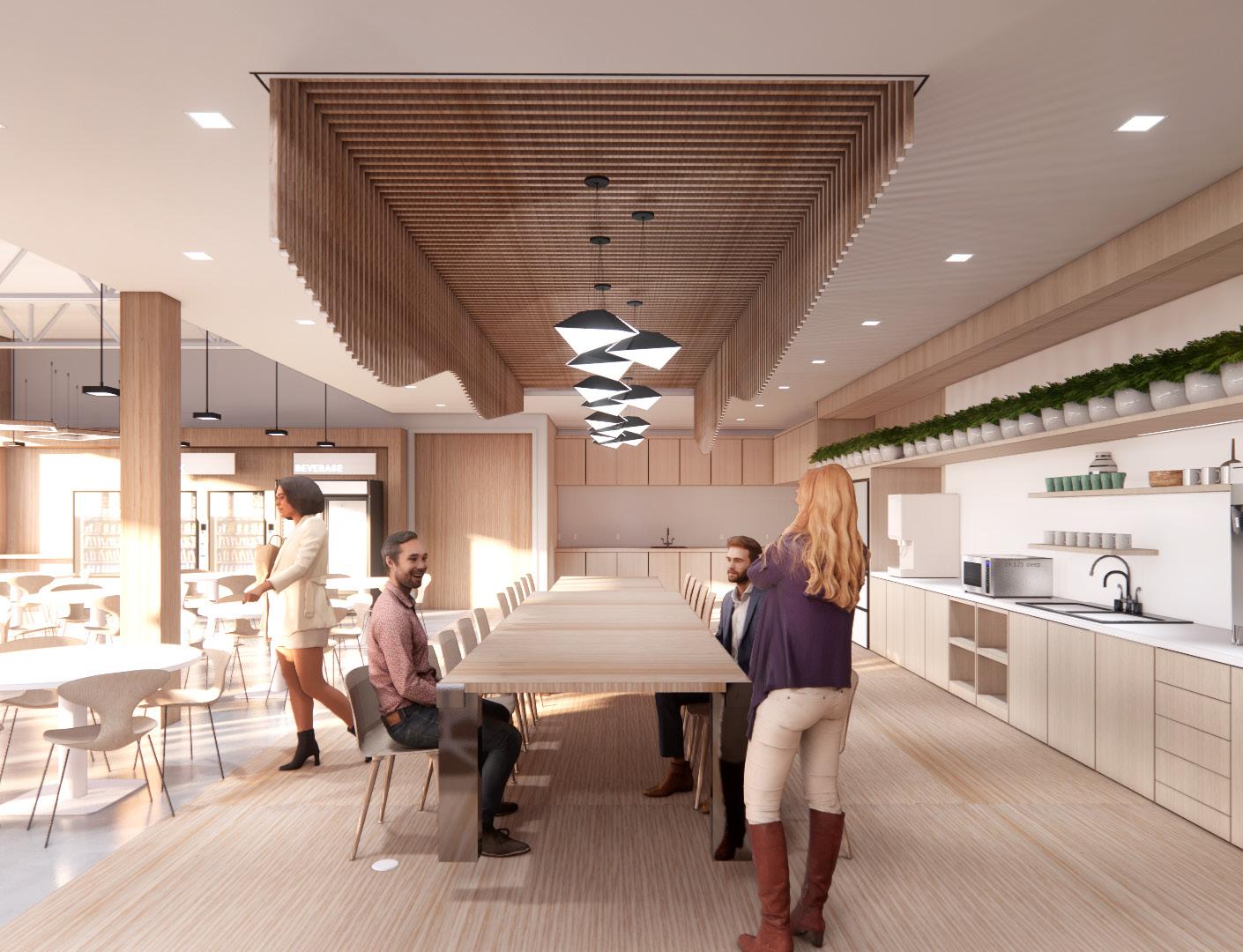
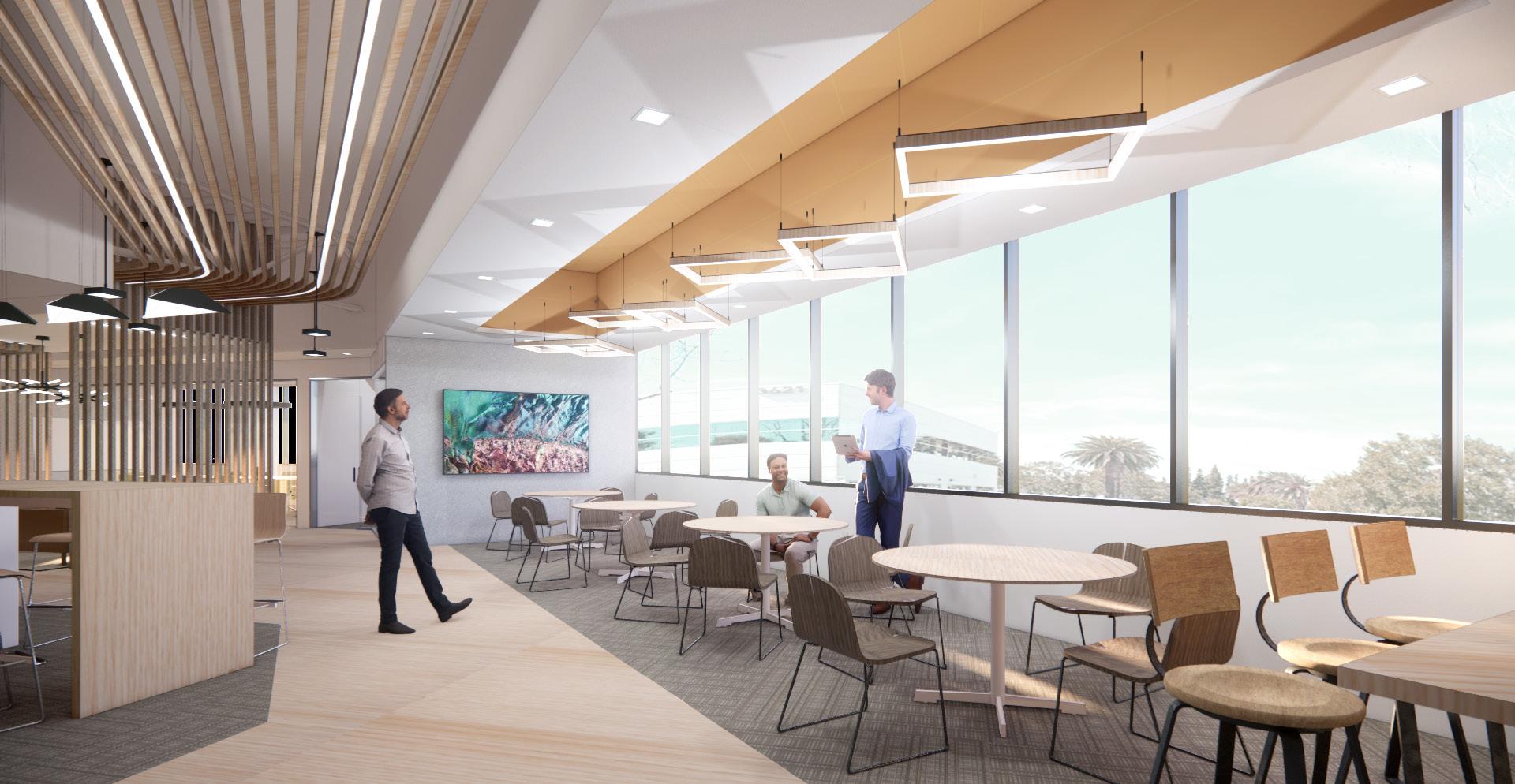
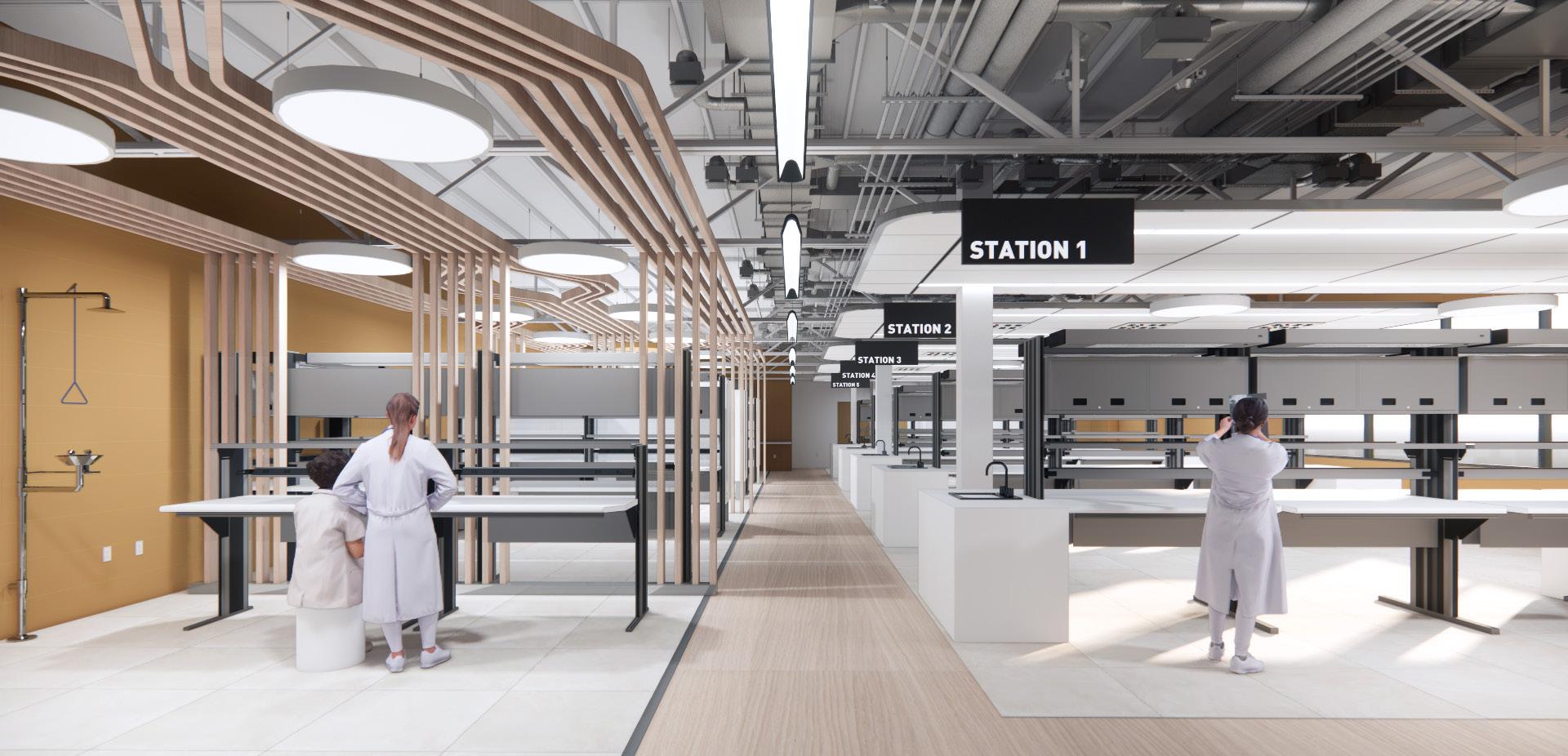

14 15
APPFOLIO
TECH OFFICE + HEADQUARTER + TI
FIRM: WOLCOTT ARCHITECTURE
Revit / Enscape / Adobe Softwares
Project Area: ~75,000 ft 2
we had the pleasure of working with Appfolio, a cutting-edge real estate Software as a Service (SaaS) company. Our task was to create dynamic and visually captivating spaces for their satellite office in San Diego, as well as their two existing headquarters in Santa Barbara.

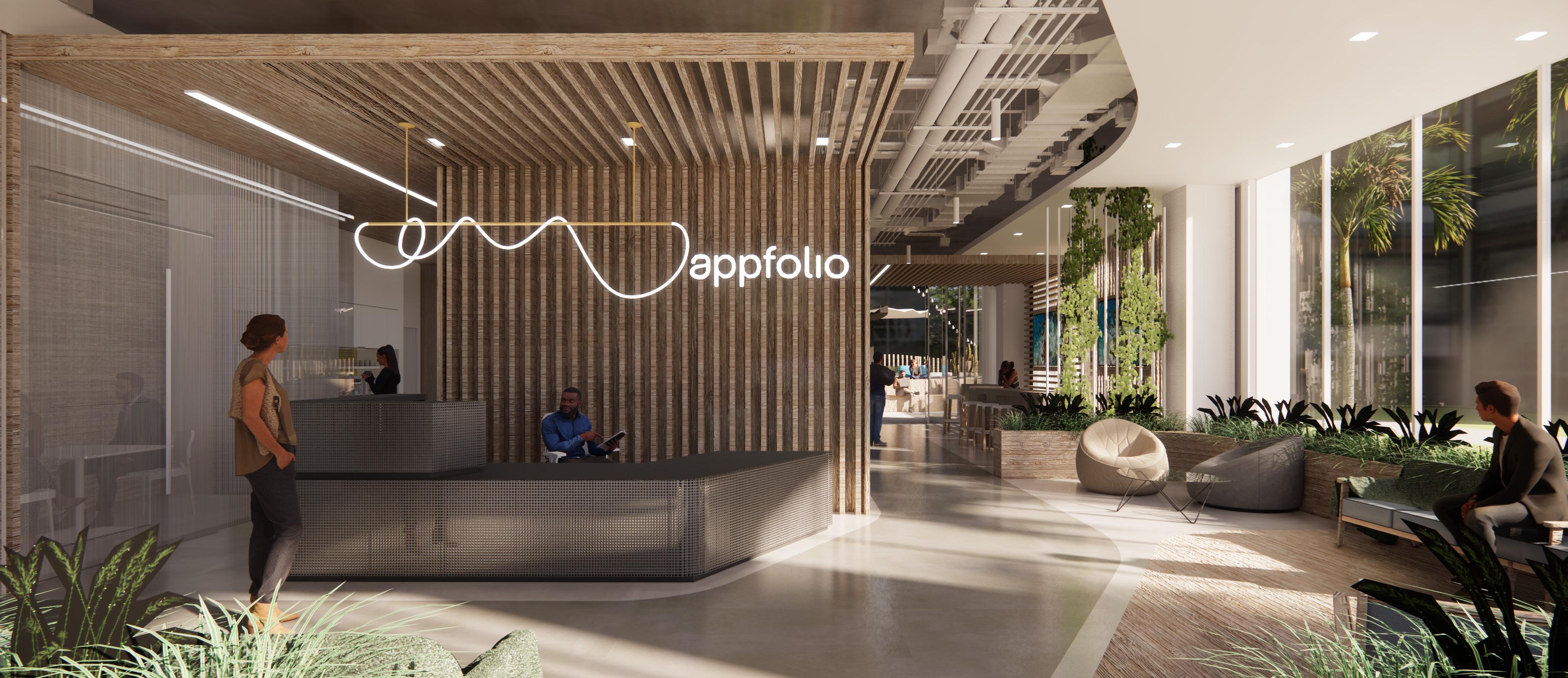
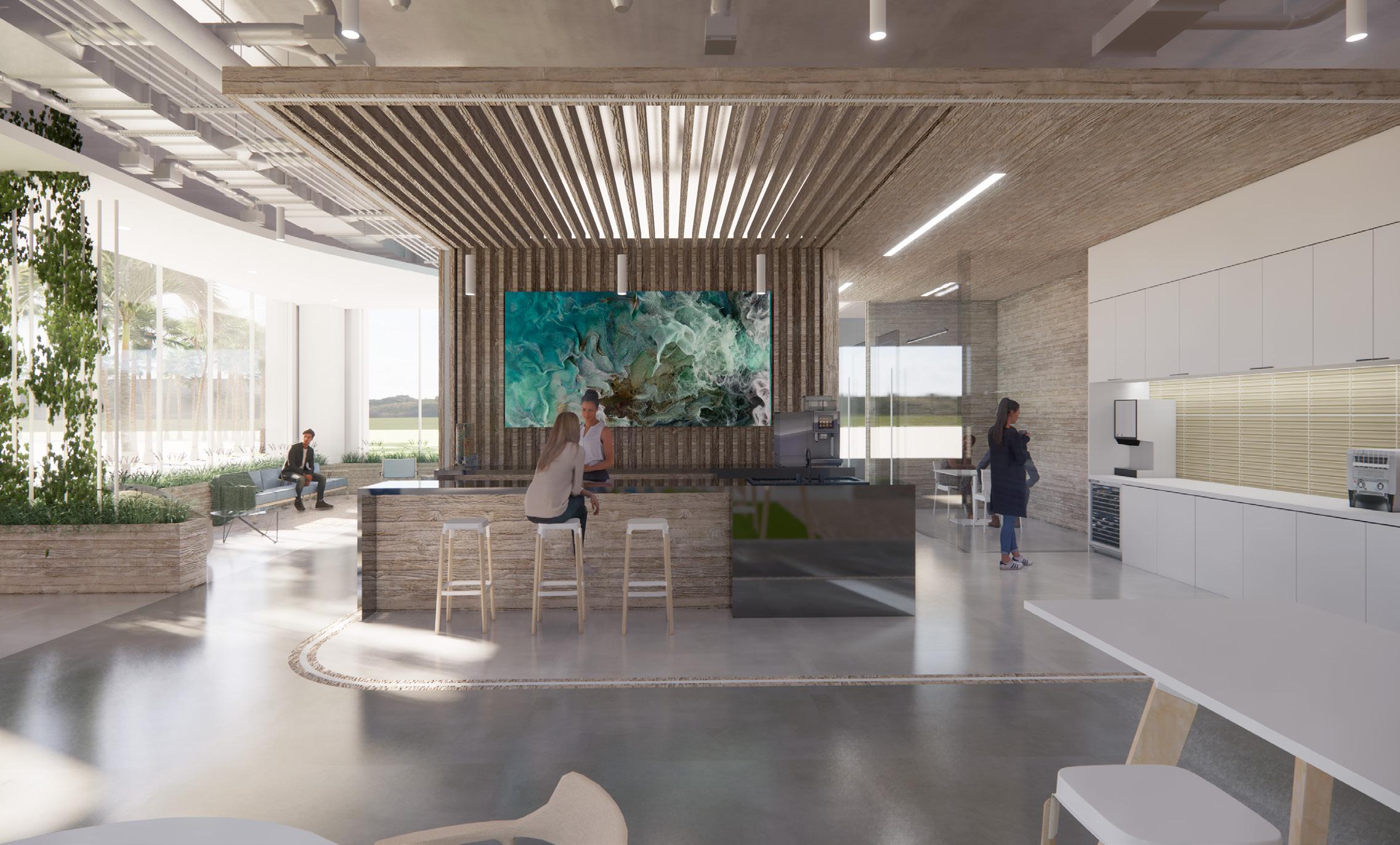
Appfolio embraces creativity and wasn't afraid to use pops of color, which gave us the opportunity to create focal points throughout the spaces, drawing inspiration from their brand colors. We carefully balanced the vibrant elements with more subdued and calming themes in the other locations, allowing the focal areas to stand out even more. The San Diego office features a sophisticated lobby that guides visitors through a clear sequence of arrival. Additionally, an interconnecting staircase doubles as a library space below and provides functional access to different levels. The staircase's stepped seating makes it versatile for all-hands meetings and g atherings.
To maintain consistency, the design language of the two Santa Barbara offices closely aligns with that of the San Diego office, creating a harmonious and unified experience for employees. Our project successfully merges functionality with aesthetics, reflecting Appfolio's innovative spirit and fostering a vibrant and inspiring work environment.
16 17
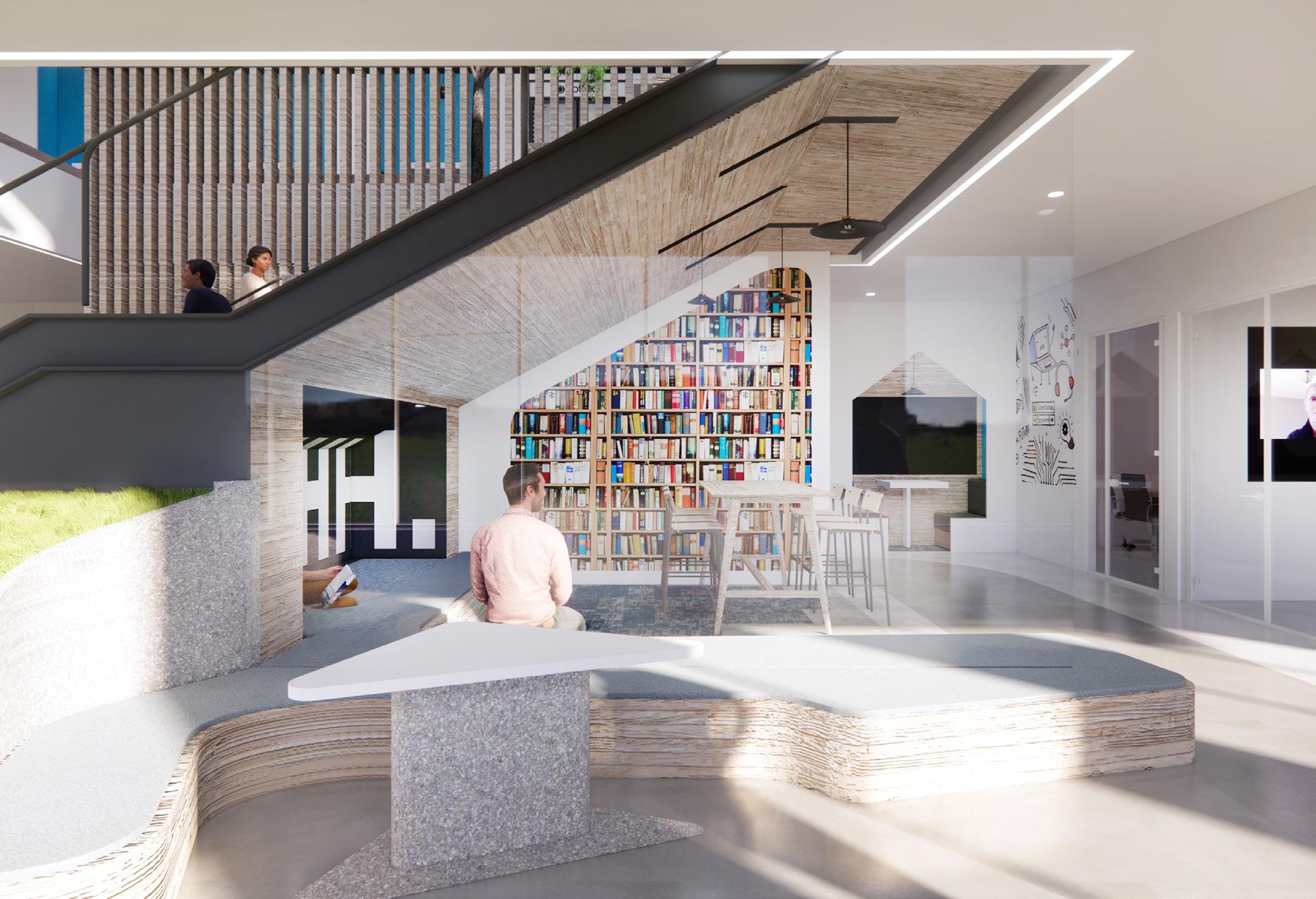

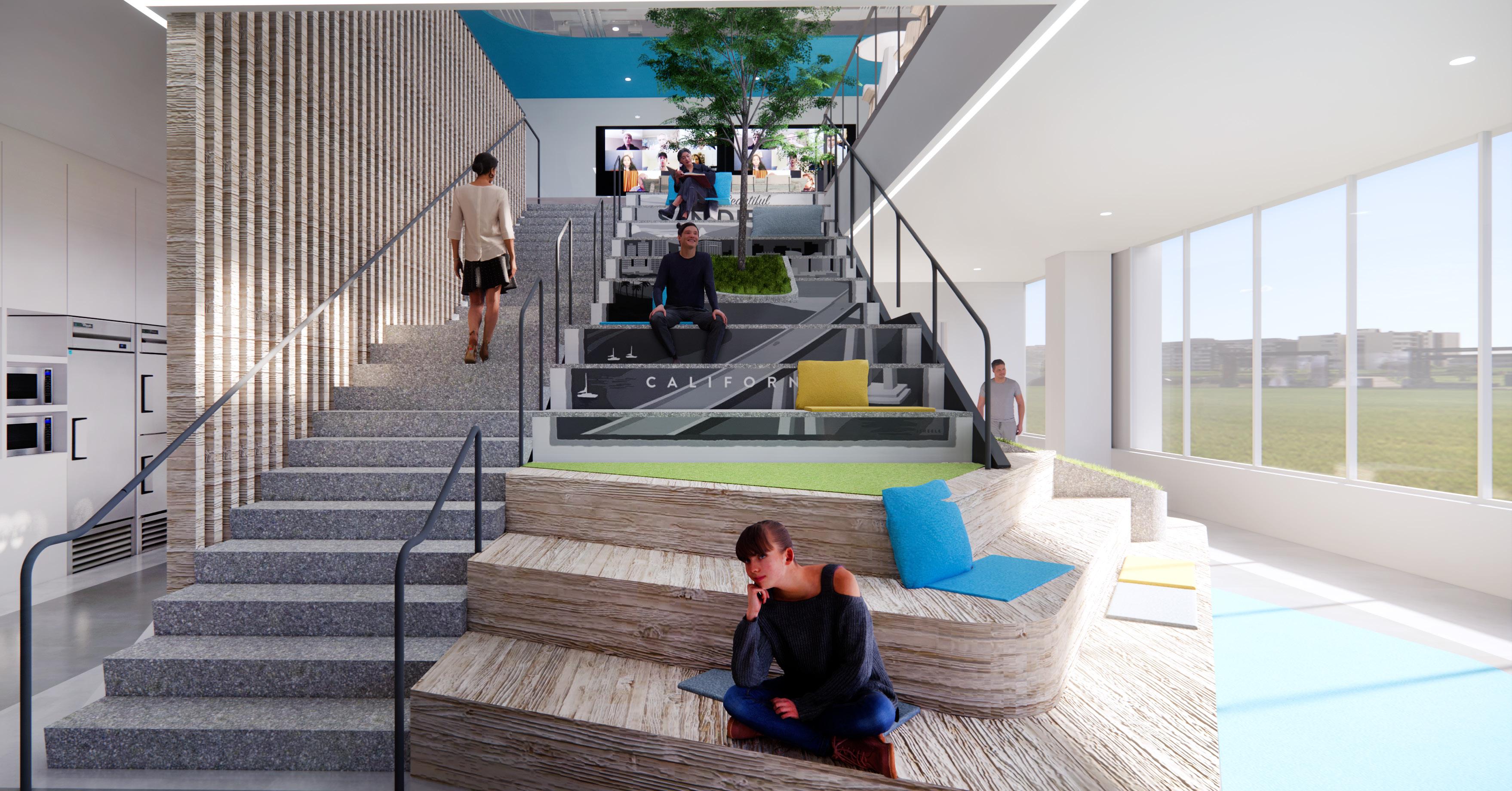
18 19


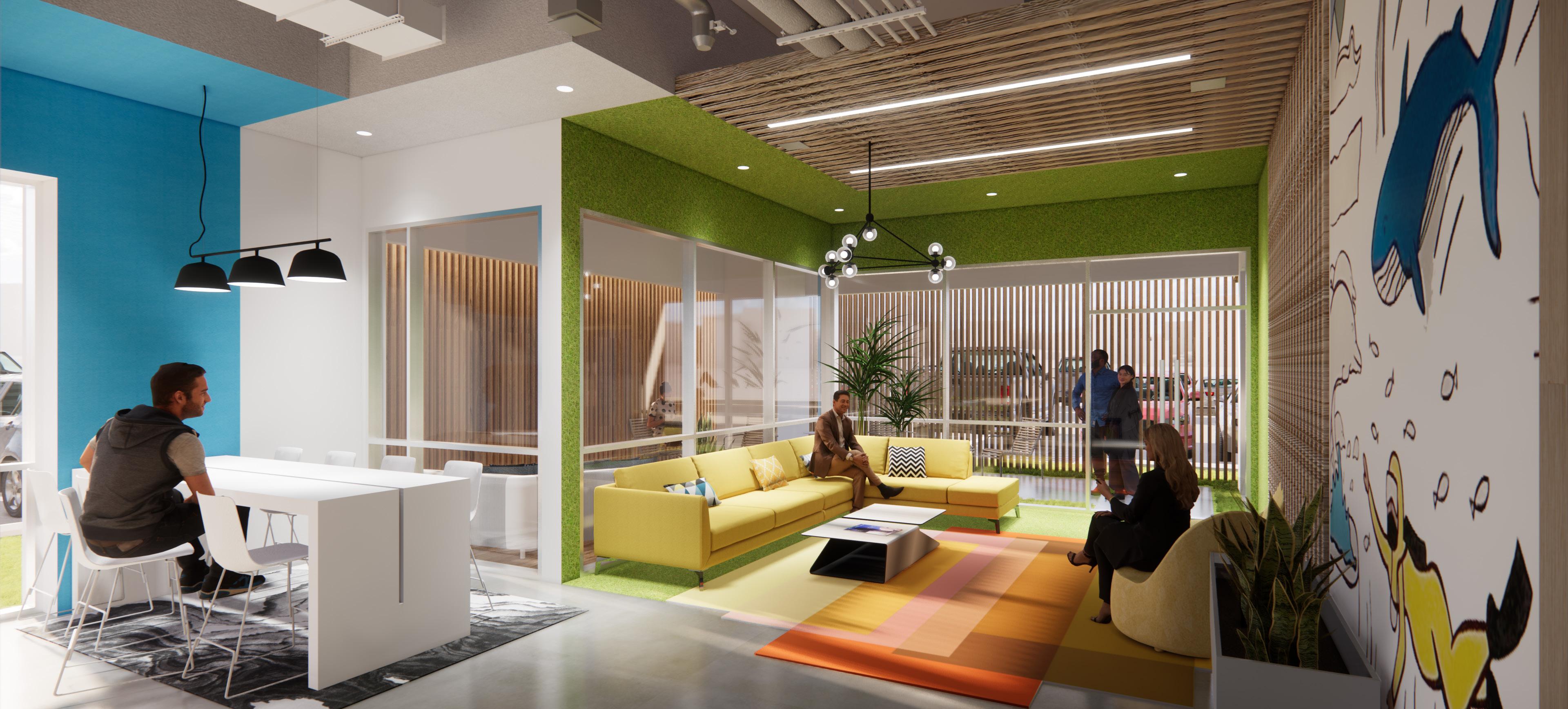

20 21
COLLIERS HQ
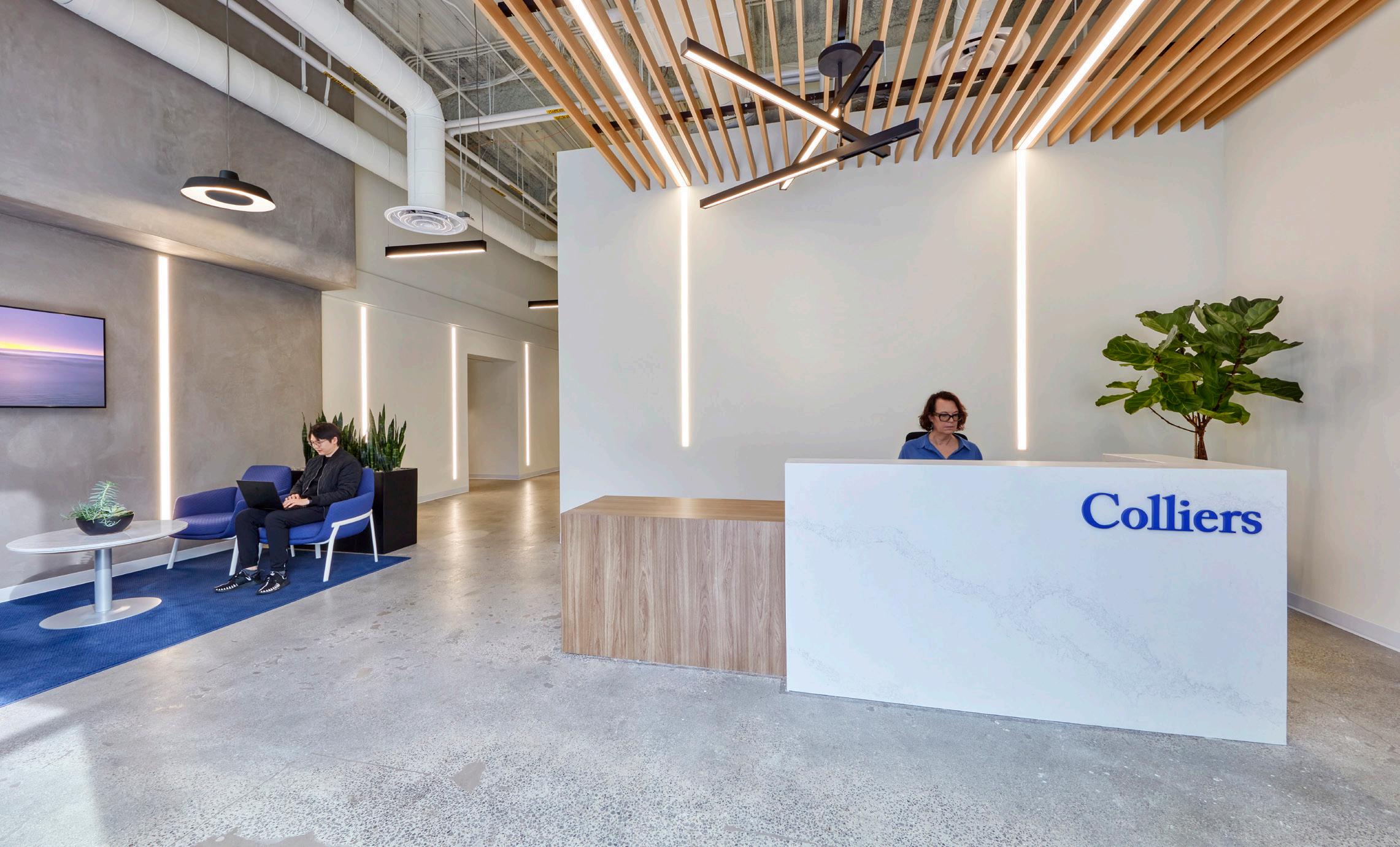
REAL ESTATE INVESTMENT WORKSPACE TI
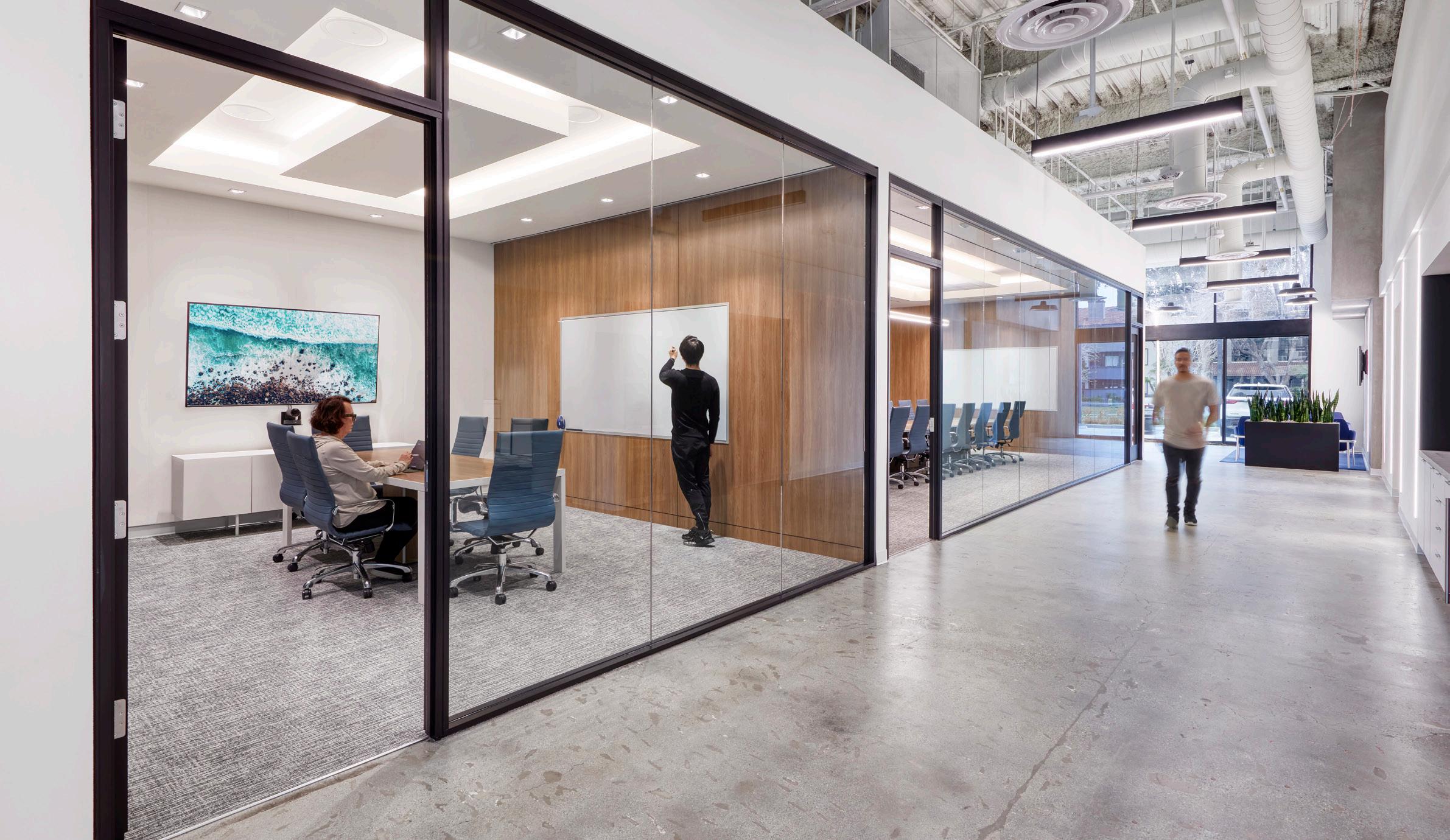
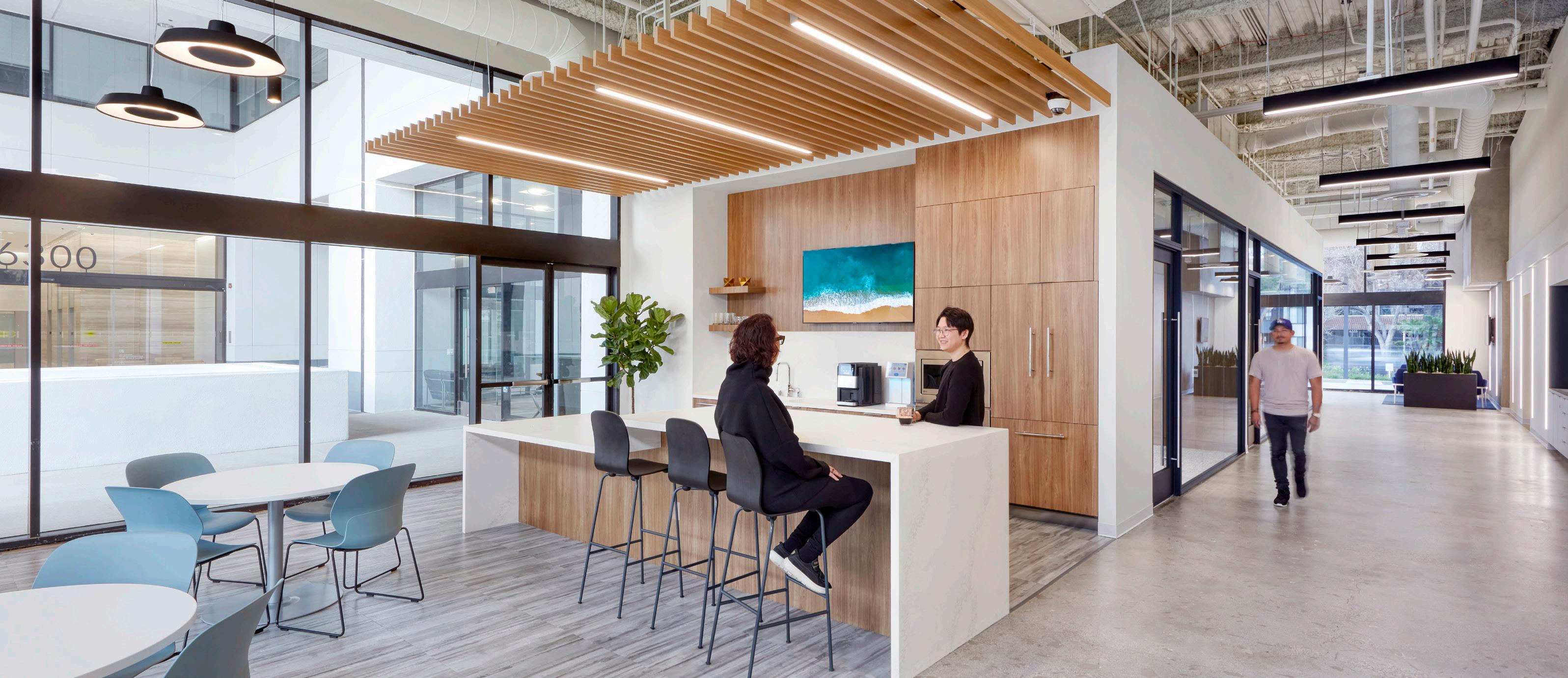
FIRM: WOLCOTT ARCHITECTURE
Revit / Enscape / Adobe Softwares
Project Area: ~8,000 ft 2
Alteryx is a company whose product helps their customers understand the power of data and analytics; clients choose Alteryx to help empower their employees to make transformational outcomes. The space needed to embody this in every way.
Capturing the courageous spirit, global awareness, beach loving attitude, and world-class technological capabilities of Alteryx was at the heart of this experience. Like waves in the ocean, this washed over the space filling it with transparency. We utilized elements like crystal clear jewel boxes, custom graphics and a conscious effort to move away from traditional organizational hierarchy.
Portraying Alteryx’s global influence was critical and would eventually become a progression of themed floors based on the major arenas the business operates in. Waves are apparent in the ceiling acoustic elements, and commissioned artwork resonates throug hout the project with adjacent SoCal beaches. Following that were the bold colors and textures represented in Latin America which echo their diverse workforce. This culminated with the wood slats inspired by bamboo and Shou Sugi Ban inspired finishes found in the Asian Pacific.
Our starting point was the relaxed beach-front vibes iconic to Alteryx culture. The key design direction was drawn from the soft organic lines found in waves and colors found in sunset-kissed beaches, intertwined with an emphasis on community. Life at Alteryx includes supporting local artists, food purveyors and breweries and the iconic surfboards given to employees as awards. Prioritizing regionally sourced products aided with sustainable choices and mother’s and wellness rooms were integral to the design.
SFVBJ WORK-PLACE SMALL SILVER AWARD
2023
22 23

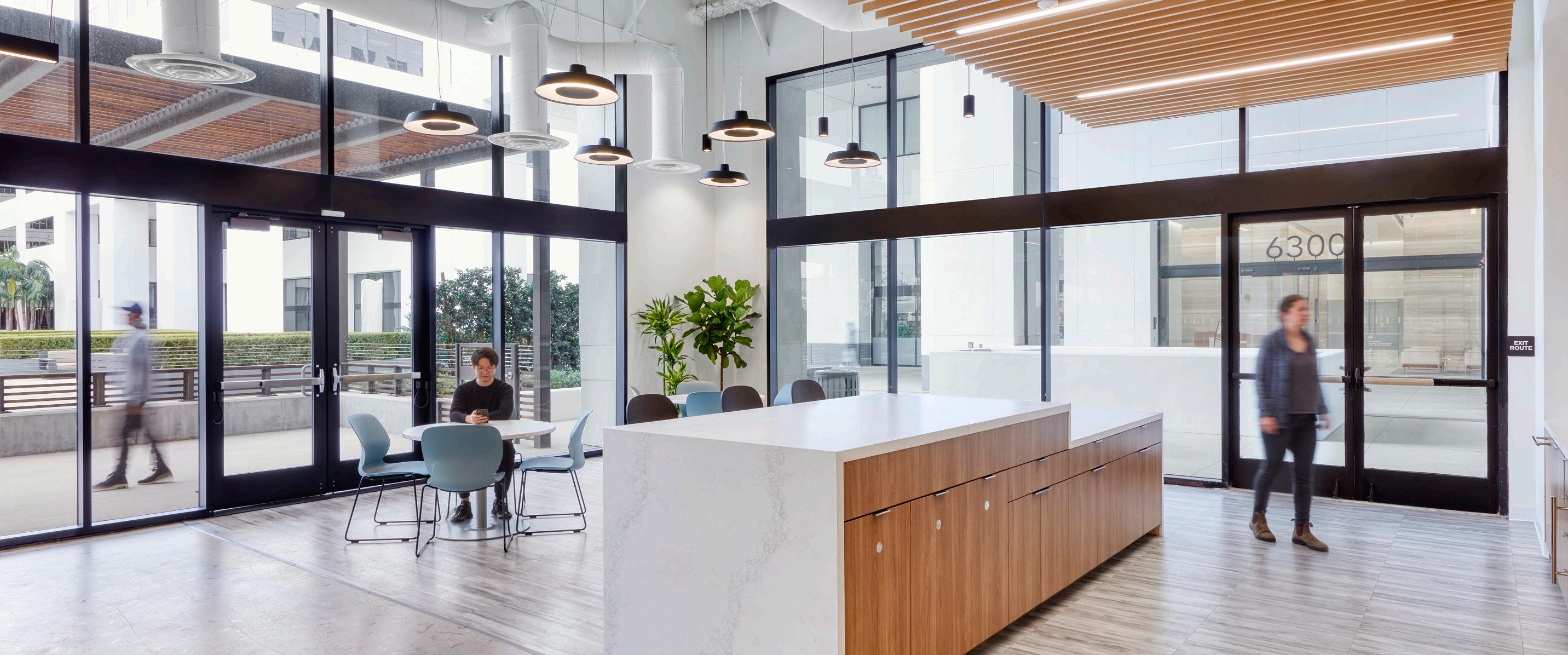

24 25
SMCOSDI
DENTIST OFFICE TI
FIRM: WOLCOTT ARCHITECTURE
Revit / Enscape / Adobe Softwares
Project Area: 7,500 ft 2
Partners of orthodontists vision was to create a new office that felt like a home, both for themselves and their patients. They firmly believed that a comfortable environment would bring a sense of ease to patients before their operations.
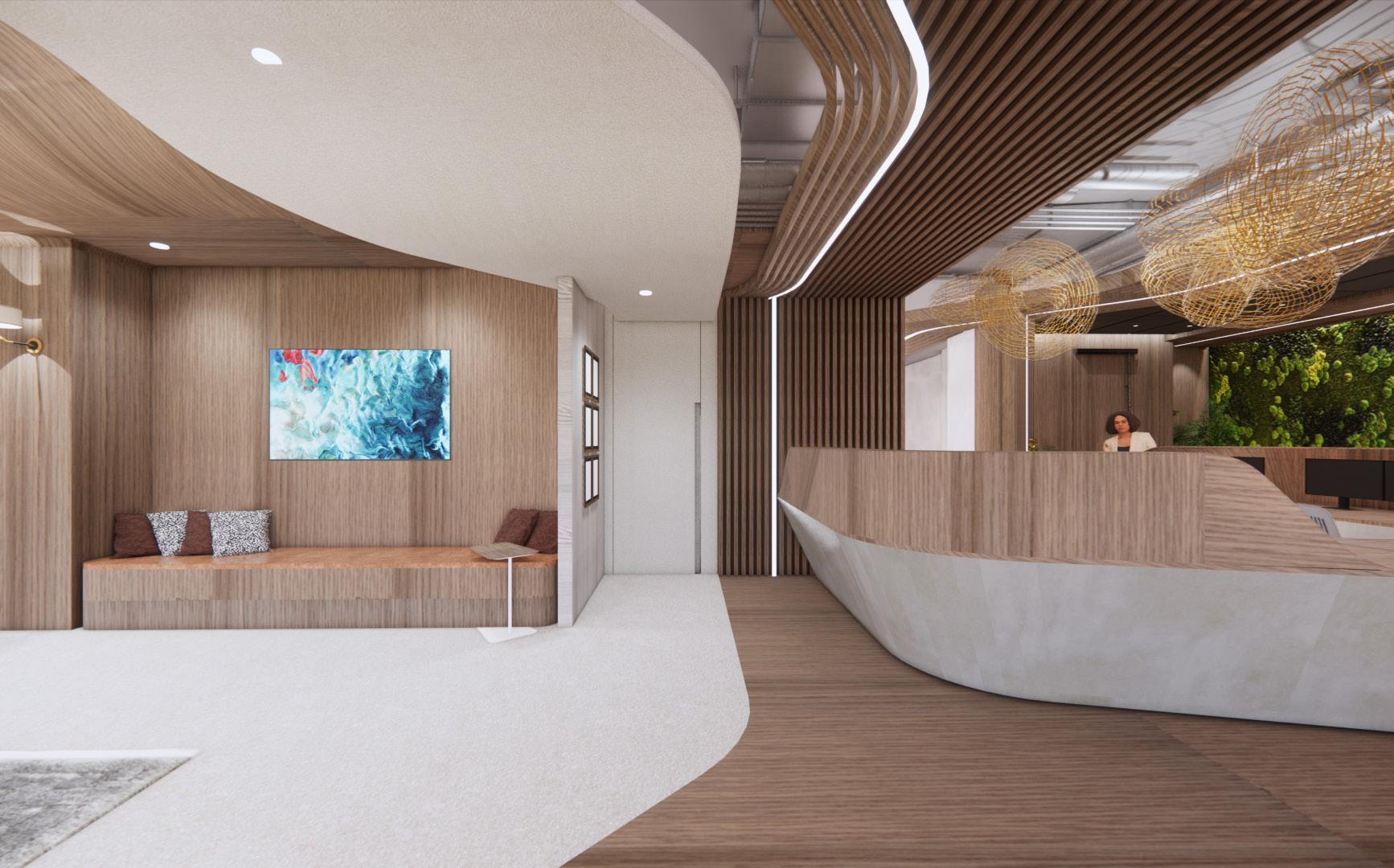
To achieve the desired "feel-at-home" ambiance, one of our main objectives was to establish a welcoming sense of arrival. We were fortunate to have a large lobby space to work with, which allowed us to implement zoning and visual separation. The expansive area was divided into three distinct zones: arrival, wait, and relax. To visually differentiate these areas, we incorporated a variety of materials throughout the space, making it easy for users to naturally distinguish the different purposes of each zone. Adding to the project's unique character, our clients were whiskey enthusiasts who enjoyed bonding in lounges after work hours. They expressed their desire for a speakeasy to be included within the office, which we enthusiastically embraced. This surprise element became a delightful and fun addition to the overall design, providing a hidden retreat for the partners and their guests.
Through our thoughtful approach, we successfully created an environment that not only met the professional needs of the orthodontists but also fostered a comfortable and welcoming atmosphere for their patients. This design promotes a sense of tranquility and relaxation, helping patients feel at ease before their operations.
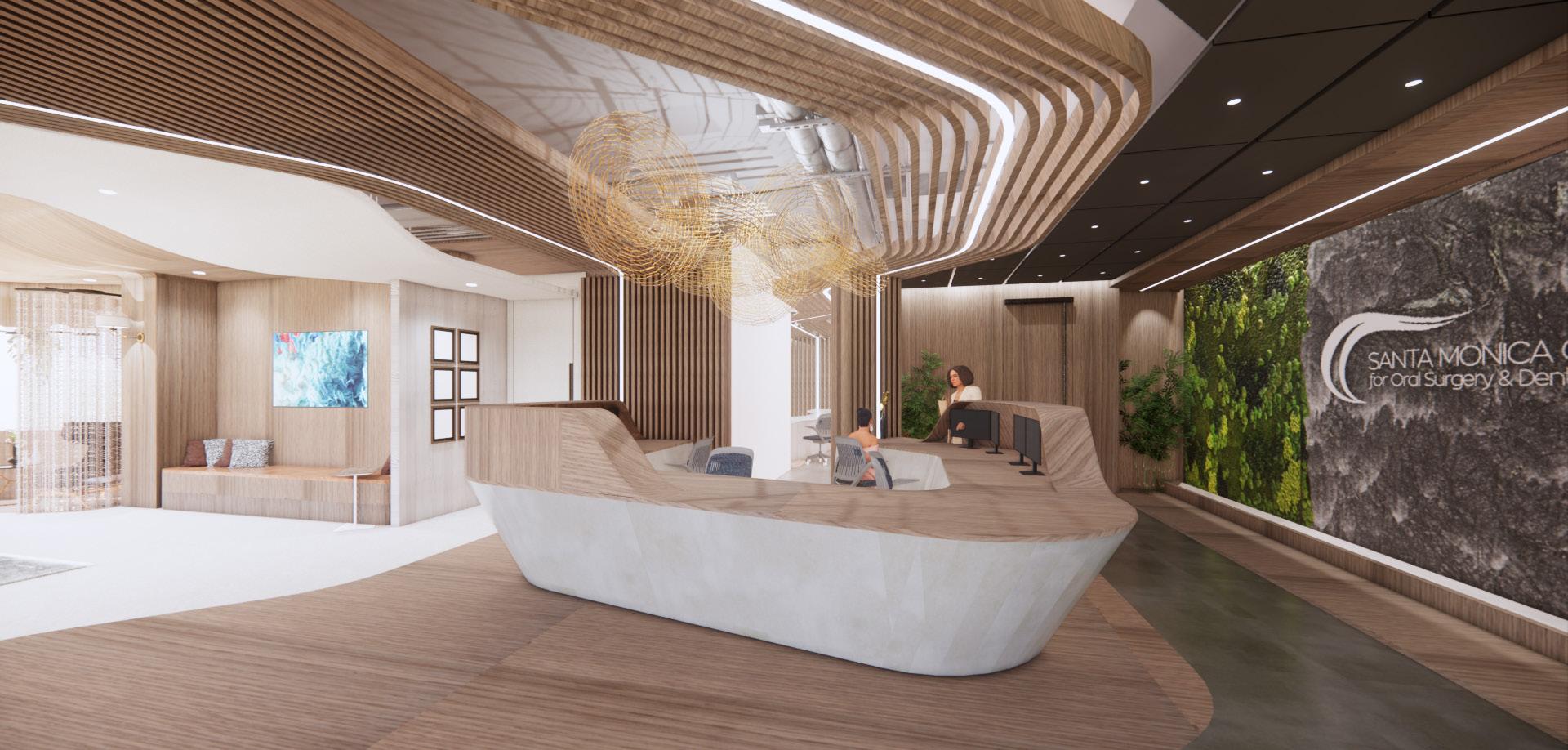

26 27
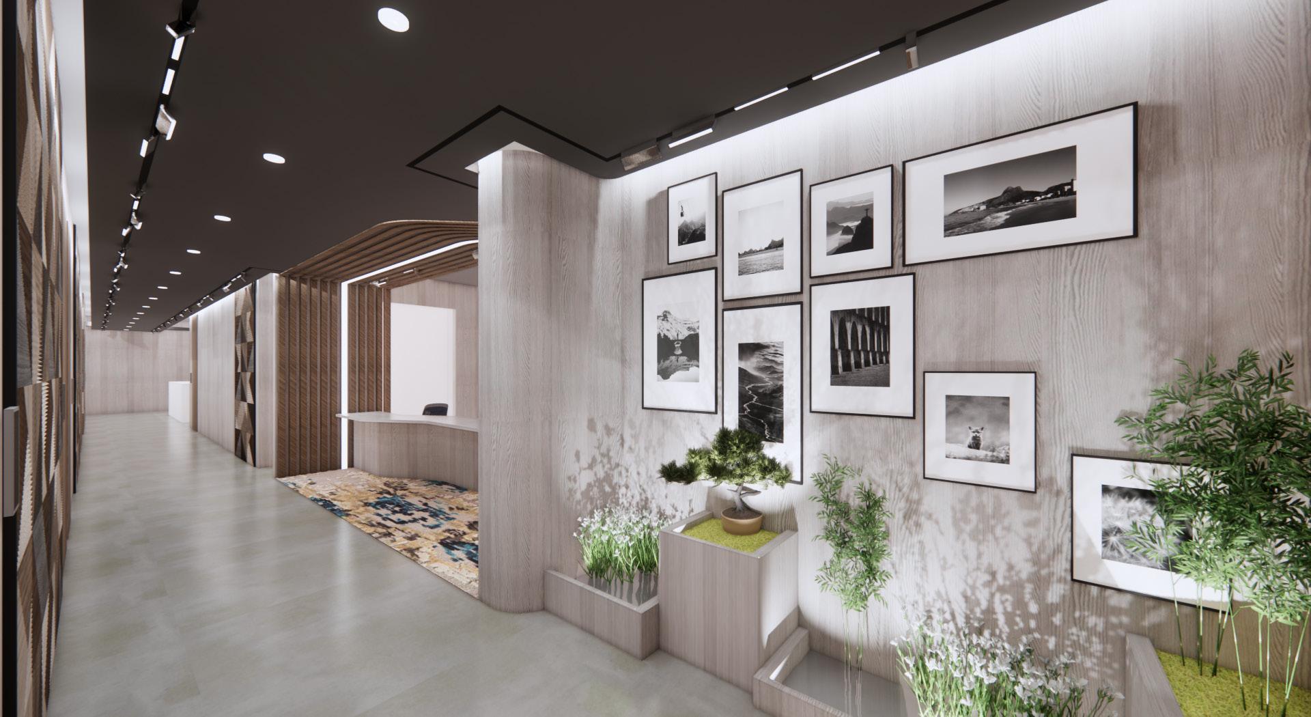
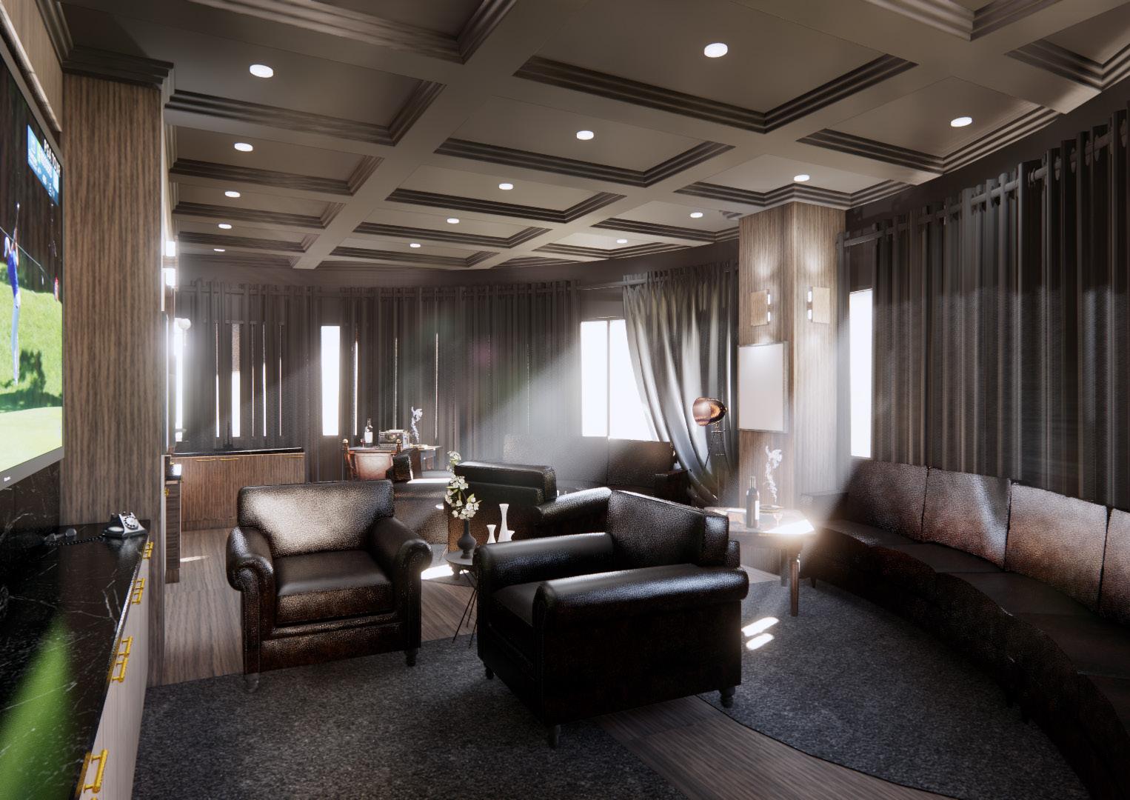
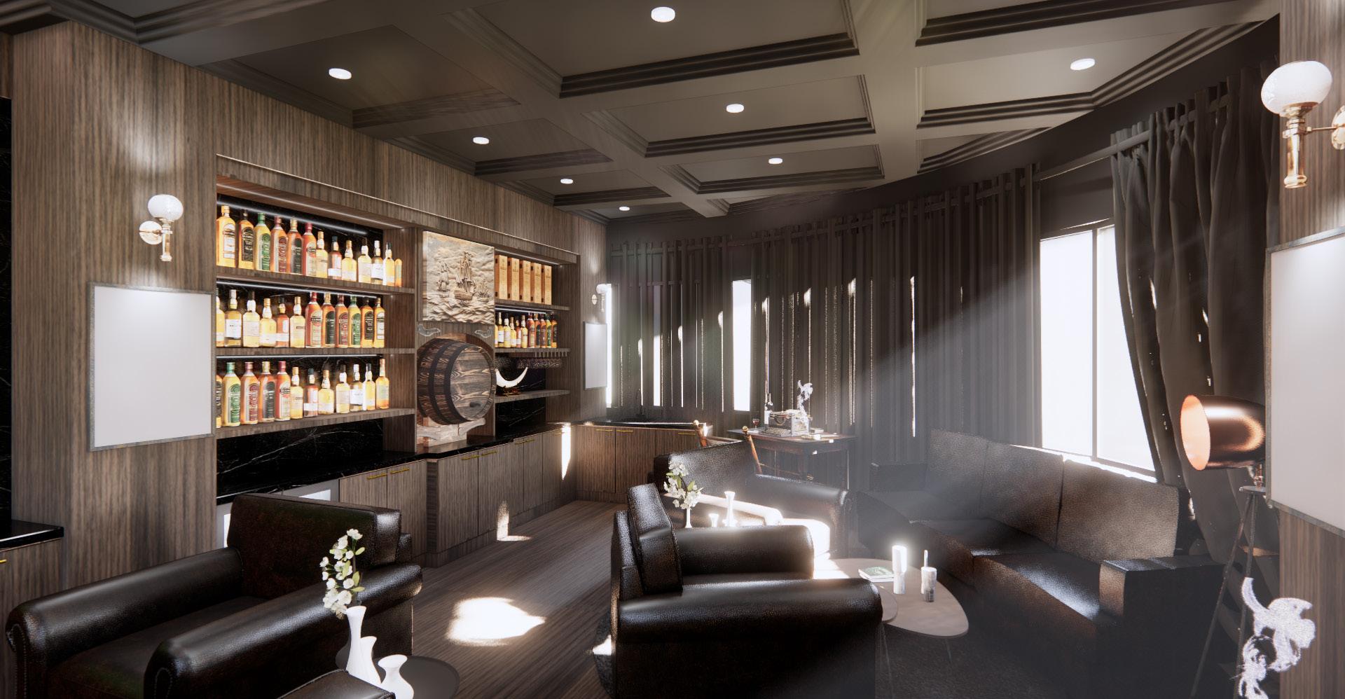
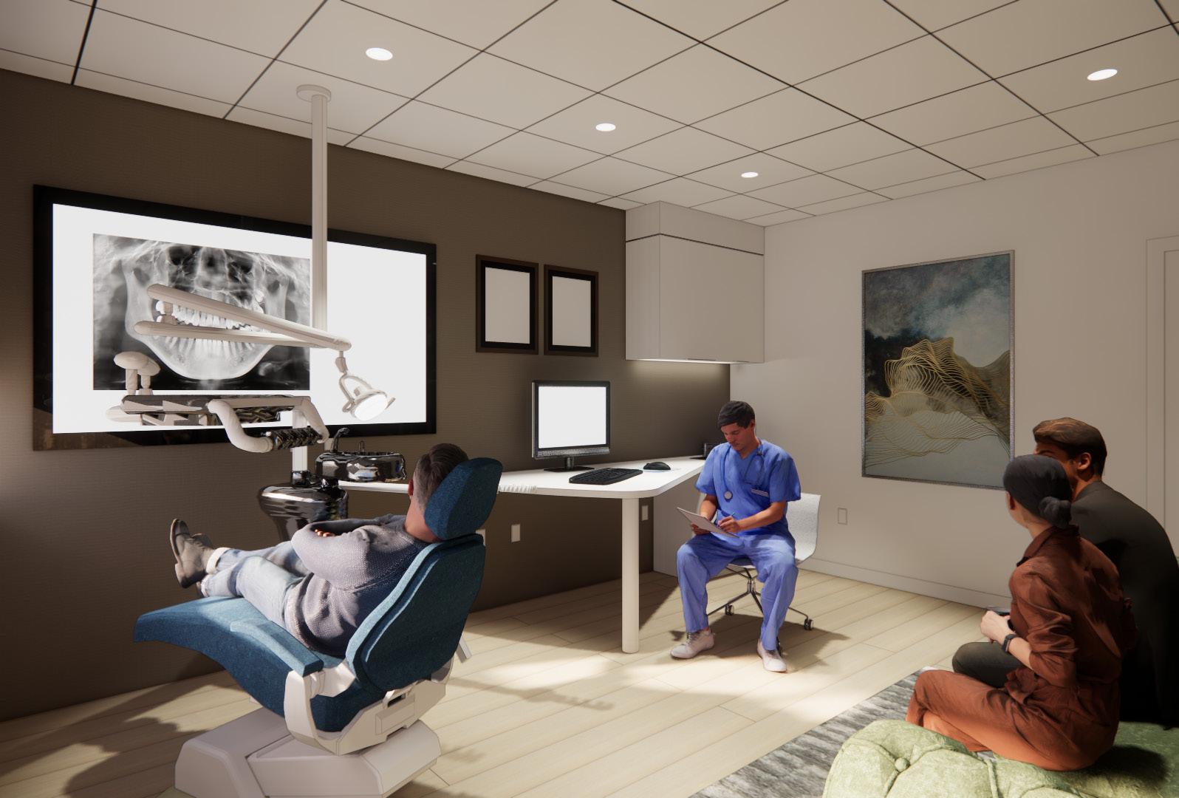
28 29
CONFIDENTIAL CLIENT
LAW OFFICE TI
FIRM: WOLCOTT ARCHITECTURE
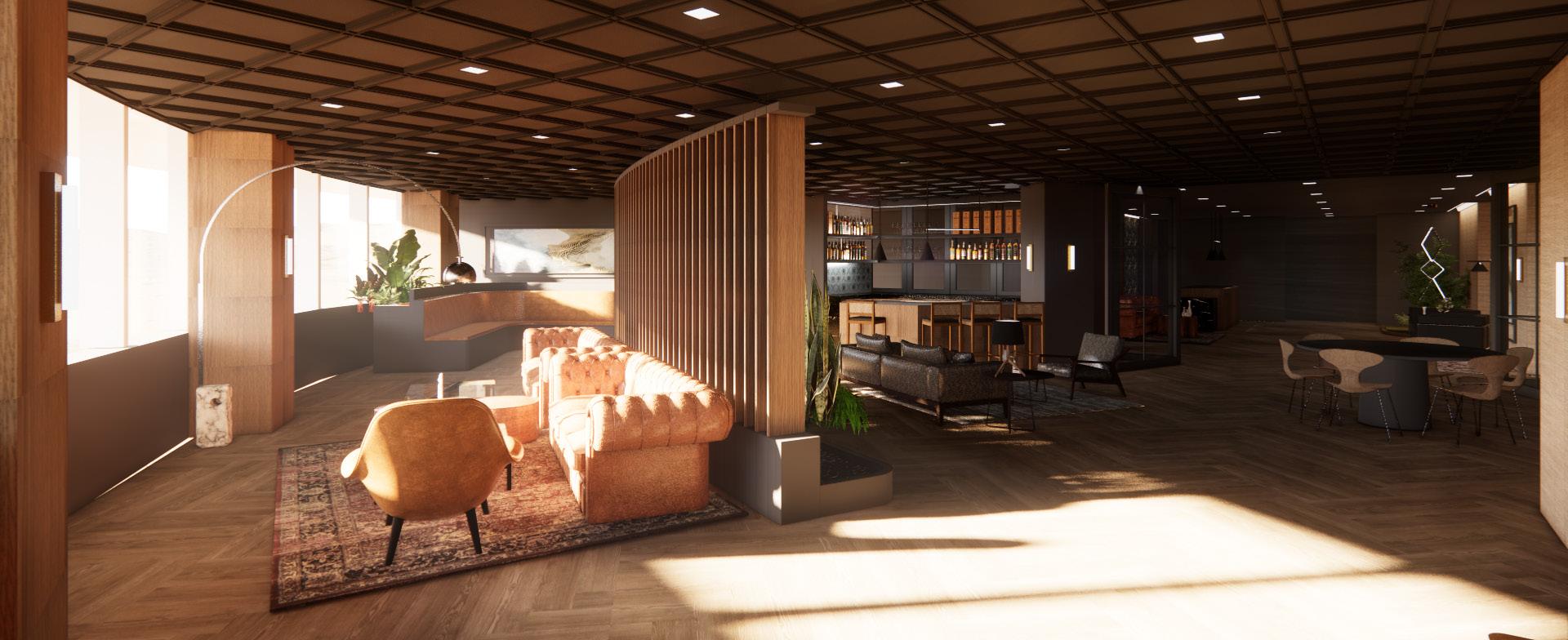
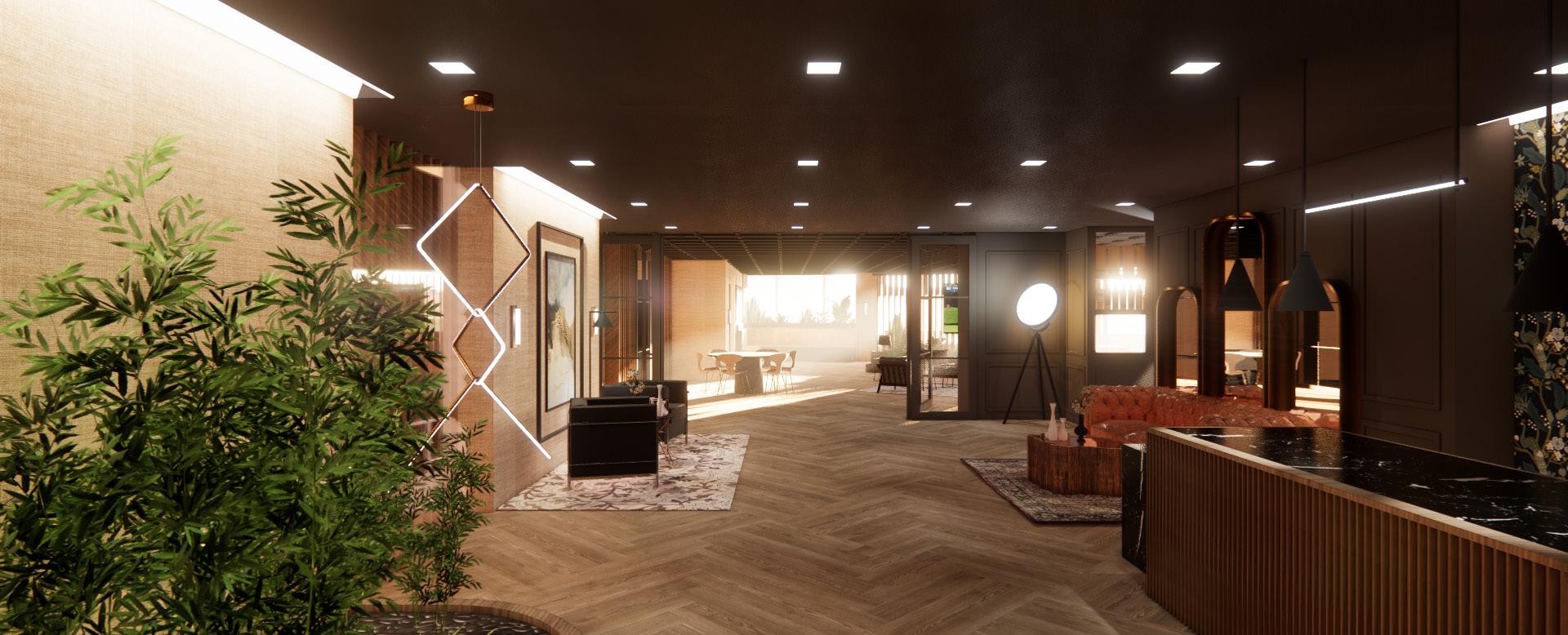
Revit / Enscape / Adobe Softwares
Project Area: 18,800 ft 2
In the heart of Century City, we embarked on an exciting interior project for our esteemed client, a group of entertainment lawyers. Their vision was to create an office space that not only represented their own professional identity but also captured the essence of the entertainment industry that they catered to. With a diverse clientele that included numerous celebrities, it was crucial to design a space that exceeded their clients' expectations.
We crafted an overall ambiance that was dark and moody, inspired by theatrical elements. This aesthetic choice seamlessly aligned with our client's desire to embrace the world of entertainment. However, we also wanted to ensure that the space remained functional and practical for their day-to-day operations.One of the focal points of the design was the lounge, which featured a stunning bar area. Adjacent to the lounge was the lobby, creating a seamless transition into the theater-like conference room. Breaking the traditional division between these spaces allowed us to create a versatile area that could be transformed into a "ballroom" style setting while adhering to code constraints.To further enhance the entertainment experience, we incorporated cutting-edge technology throughout the office. A striking monitor wall and pivoting display surfaces showcased the latest in entertainment technology and provided a dynamic visual experience. Additionally, our client's desire to repurpose their existing boardroom table was fulfilled. We carefully located and designed a space that seamlessly integrated with the overall aesthetic of the boardroom, creating a cohesive and visually captivating environment.
The result was a captivating and functional office space that not only reflected our client's profession but also exceeded their expectations. By embracing the theatrical elements of the entertainment industry and incorporating innovative technology, we successfully created a space that would leave a lasting impression on their clients and foster a sense of creativity and inspiration within the workspace.
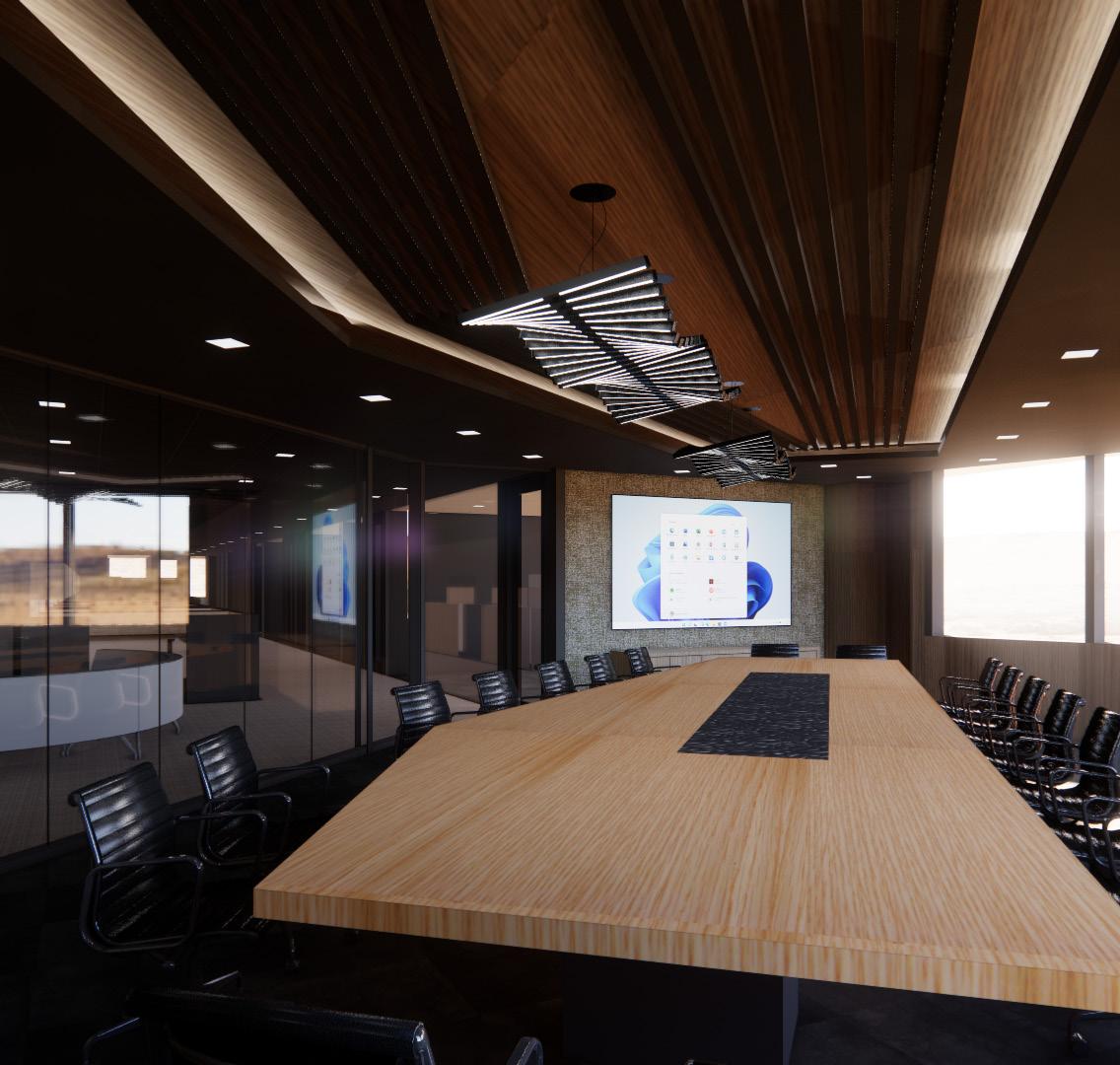
30 31
SANDCASTLE RESORT
PRIVATE MEMBER'S RESORT AMENITY TI
FIRM: WOLCOTT ARCHITECTURE (CONTRACTED UNDER IDDI)
Revit / Enscape / Adobe Softwares
Project Area: ~158,300 ft 2
In the enchanting coastal town of Sarasota, Florida, a new gem emerged within the Opal Collection the Sandcastle Resort. Conc eived by visionary brothers and owners, their dream was to create a luxurious haven that blended seamlessly with the natural beauty of the Gulf of Mexico. As part of this magnificent project, my role was to design and planning of the breathtaking lobby, shoppes, exquisite restaurant and bar spaces, as well as the monumental spiral staircase overlooking the Gulf of Mexico.
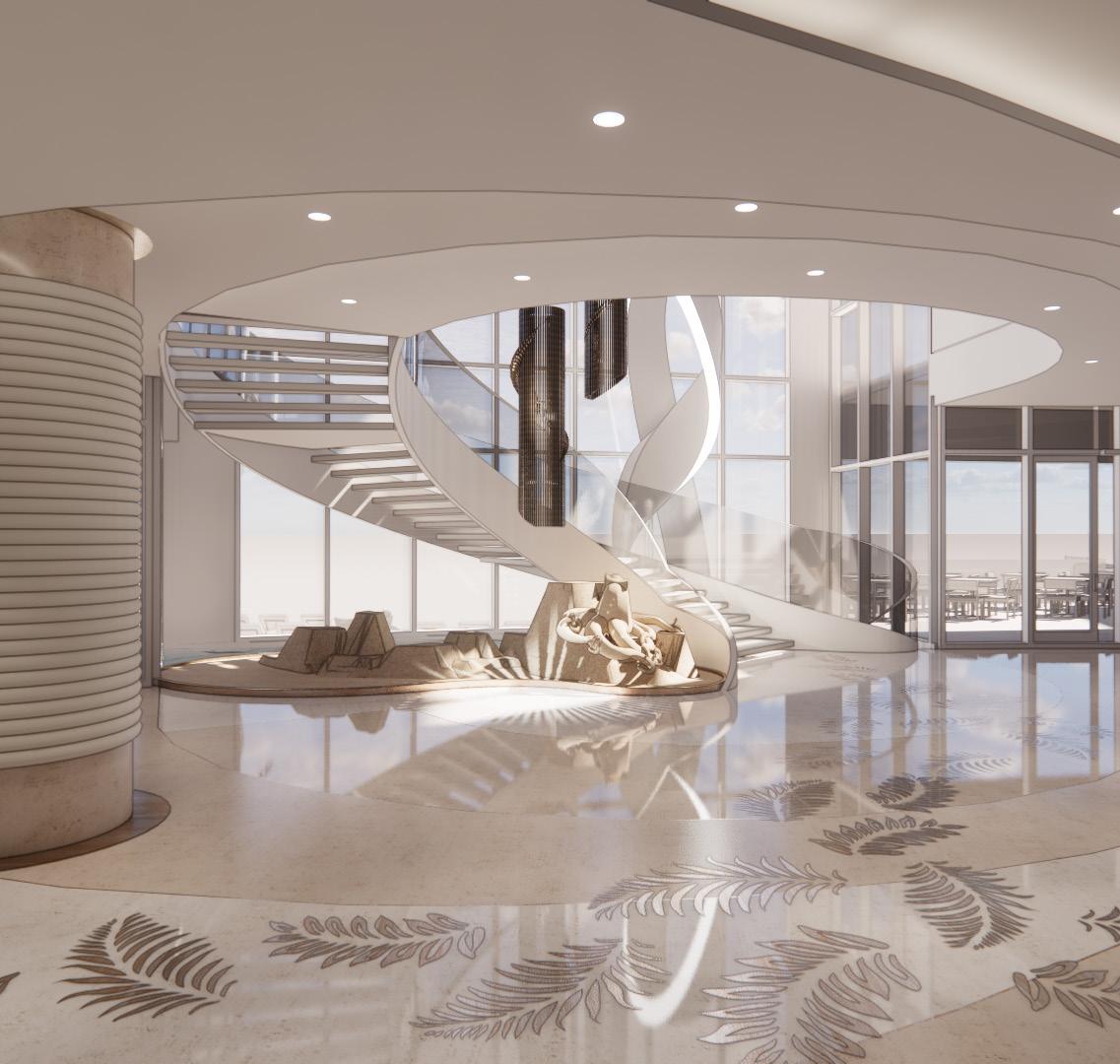
To add a touch of uniqueness, we designed a monumental spiral staircase, inspired by the resort's sister locations. This captivating feature offers guests an enchanting view of the coastline, setting it apart from other hotel properties. The brothers' passion for sports led to the creation of a spectacular sports bar. We incorporated a Las Vegas-inspired panoramic display system that immerses guests in an exhilarating viewing experience. This addition was met with great enthusiasm, enhancing the resort's offerings for sports enthusiasts. For the Sea Breeze Bar, located on the outdoor patio, we embraced the blend of indoor and outdoor elements. Drawing inspiration from coral reefs, we crafted a lighter and more sunlit atmosphere, capturing the interplay of sunlight and shadows as an additional layer of design. Overlooking the pool deck, the Beach Comber Lounge required both sun protection and a visual connection to the sport bar through the monumental staircase. We designed a canopy inspired by the sport bar's aesthetic, harmonizing the sheltered oasis with the surrounding ocean. Its geometric form creates a seamless connection to the beach, evoking a serene coastal ambiance.
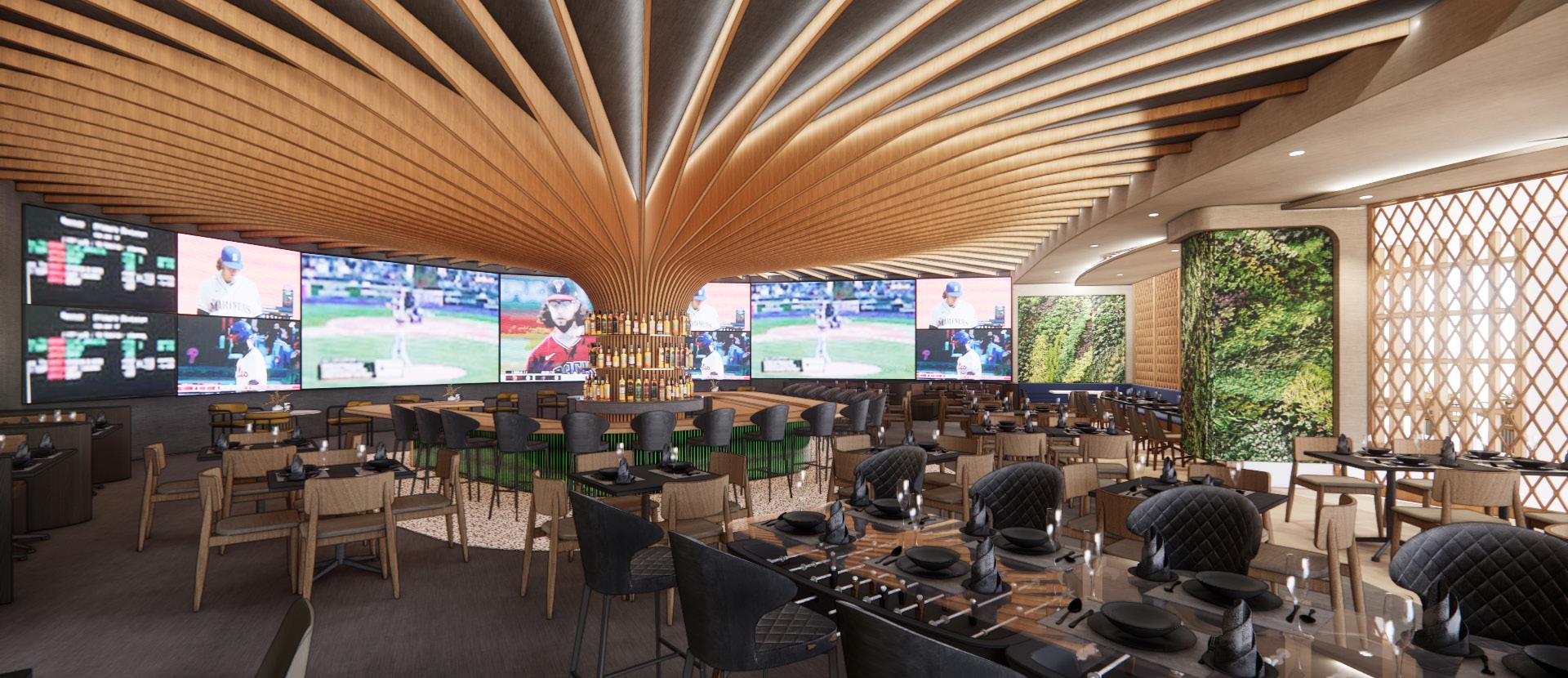
With meticulous attention to detail and an unwavering commitment to the brothers' vision, the interior spaces of the Sandcastle Resort were transformed into a haven of refined luxury.
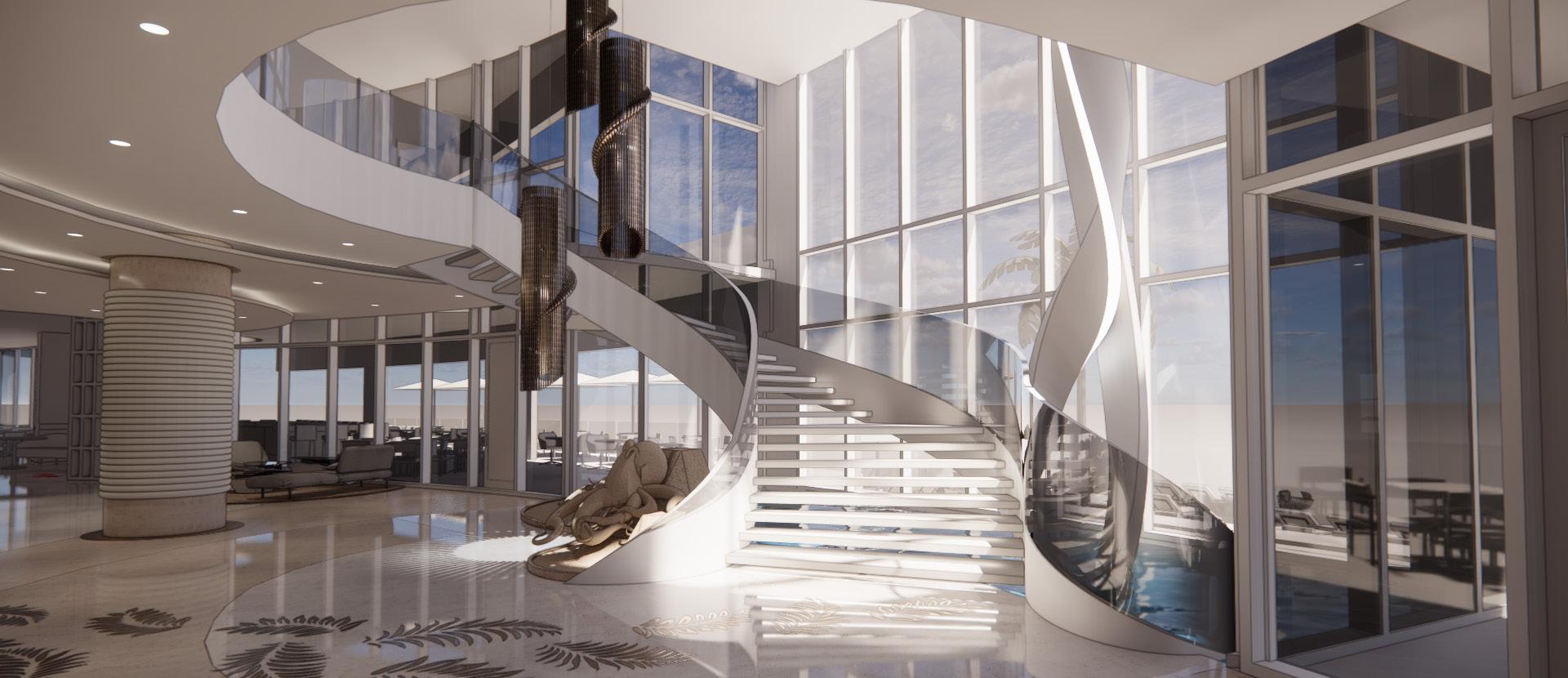
32 33
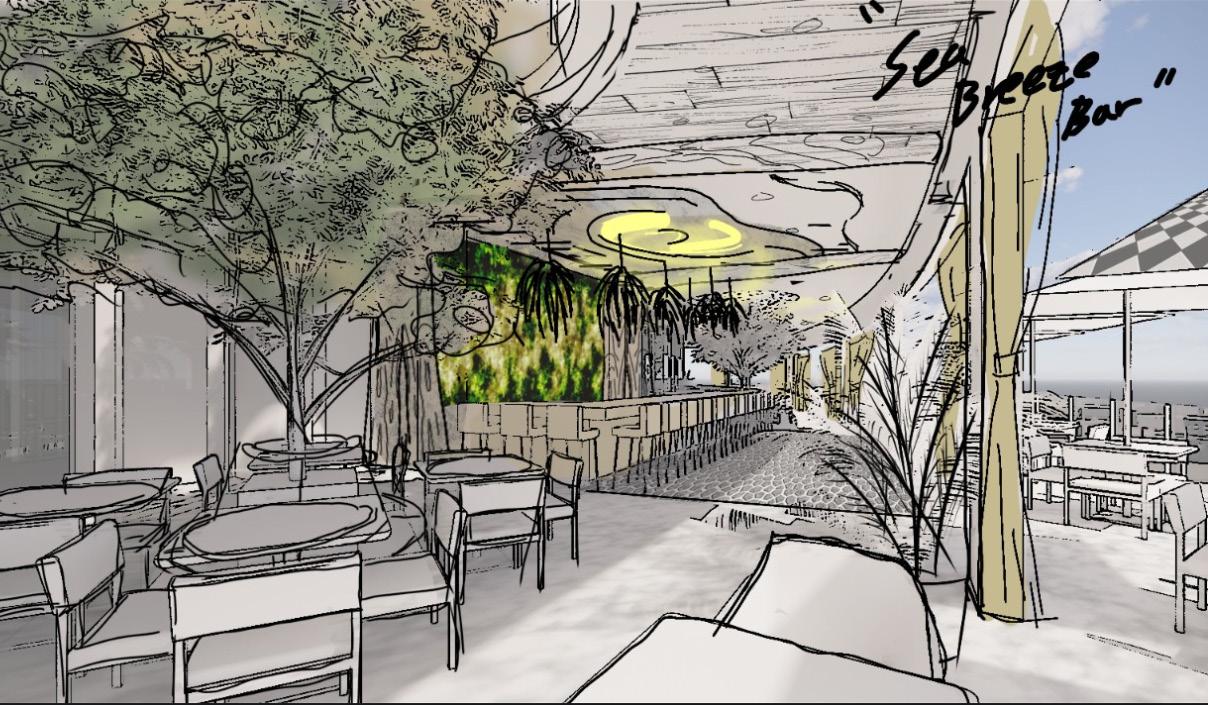
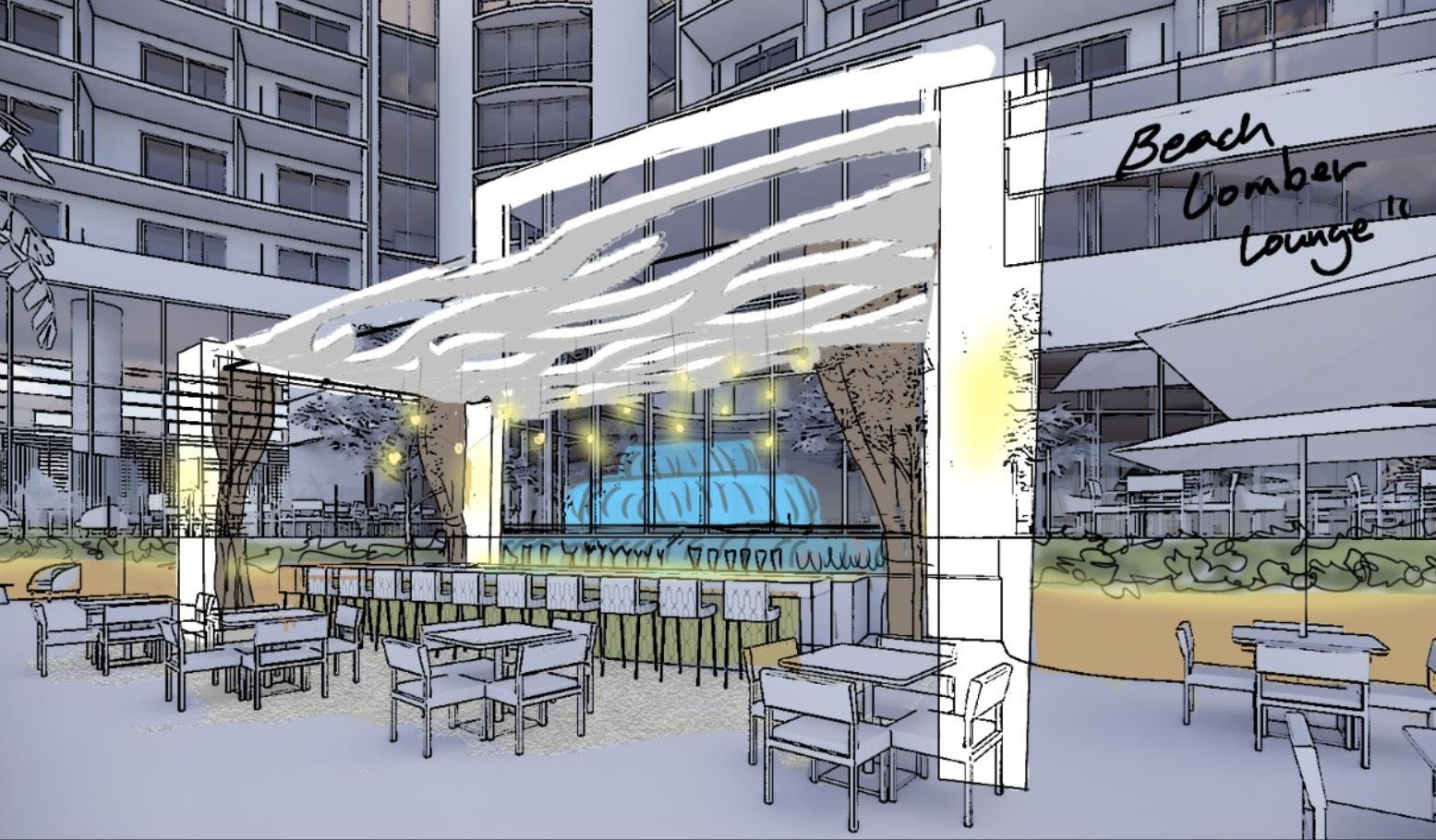
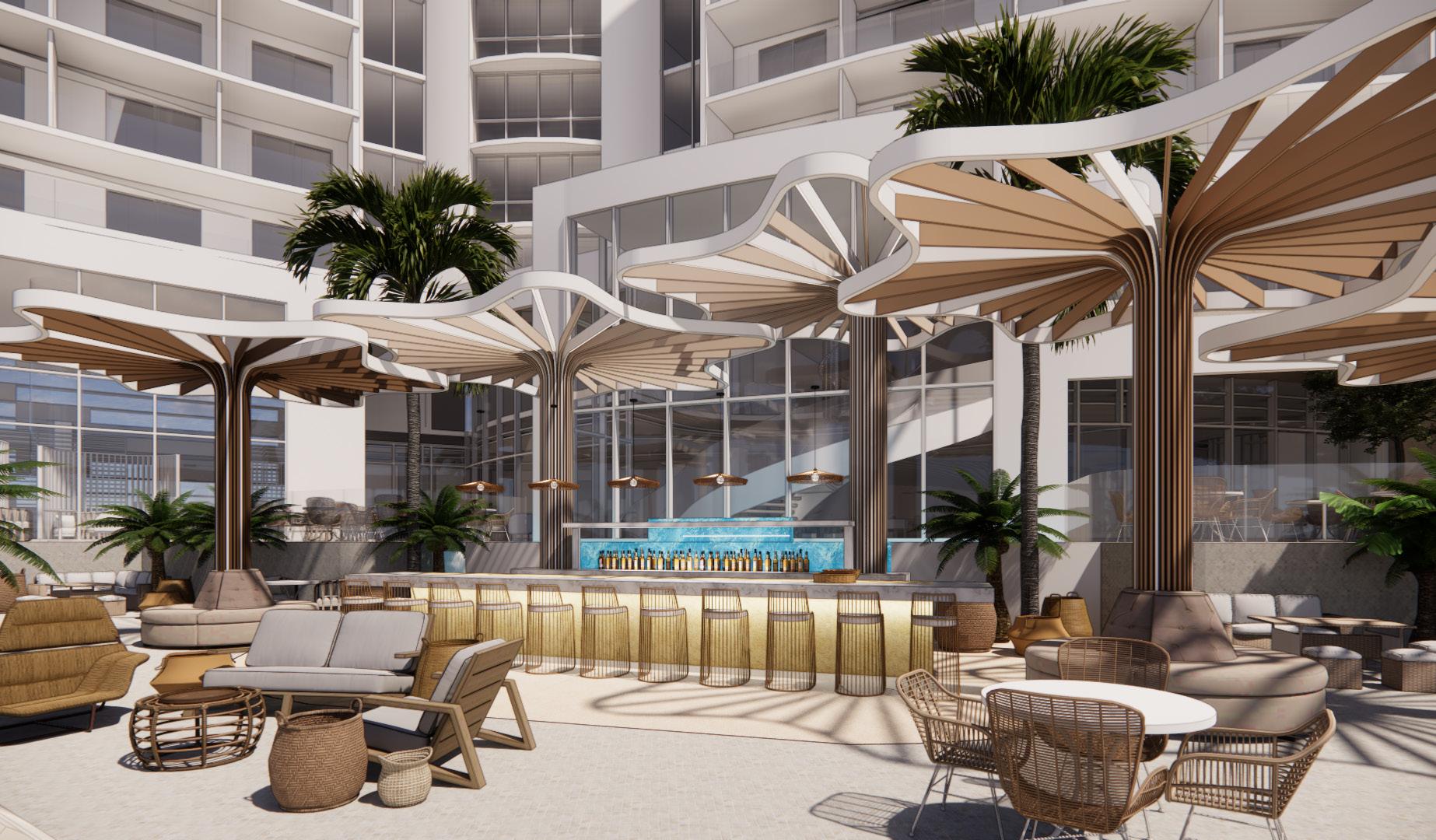
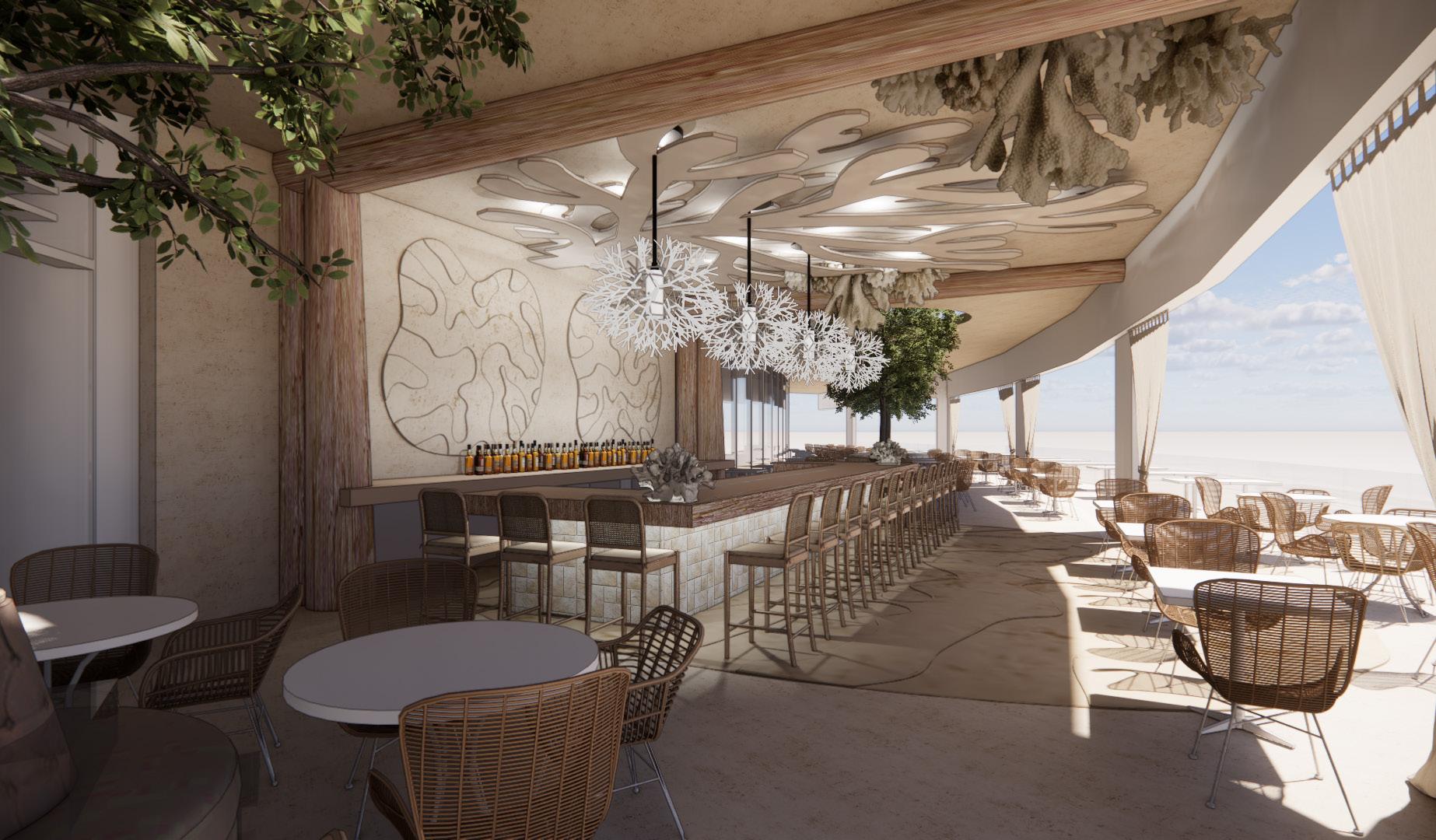
34 35
AEW CAPITAL MANAGEMENT
CAPITAL MANAGEMENT WORKSPACE TI
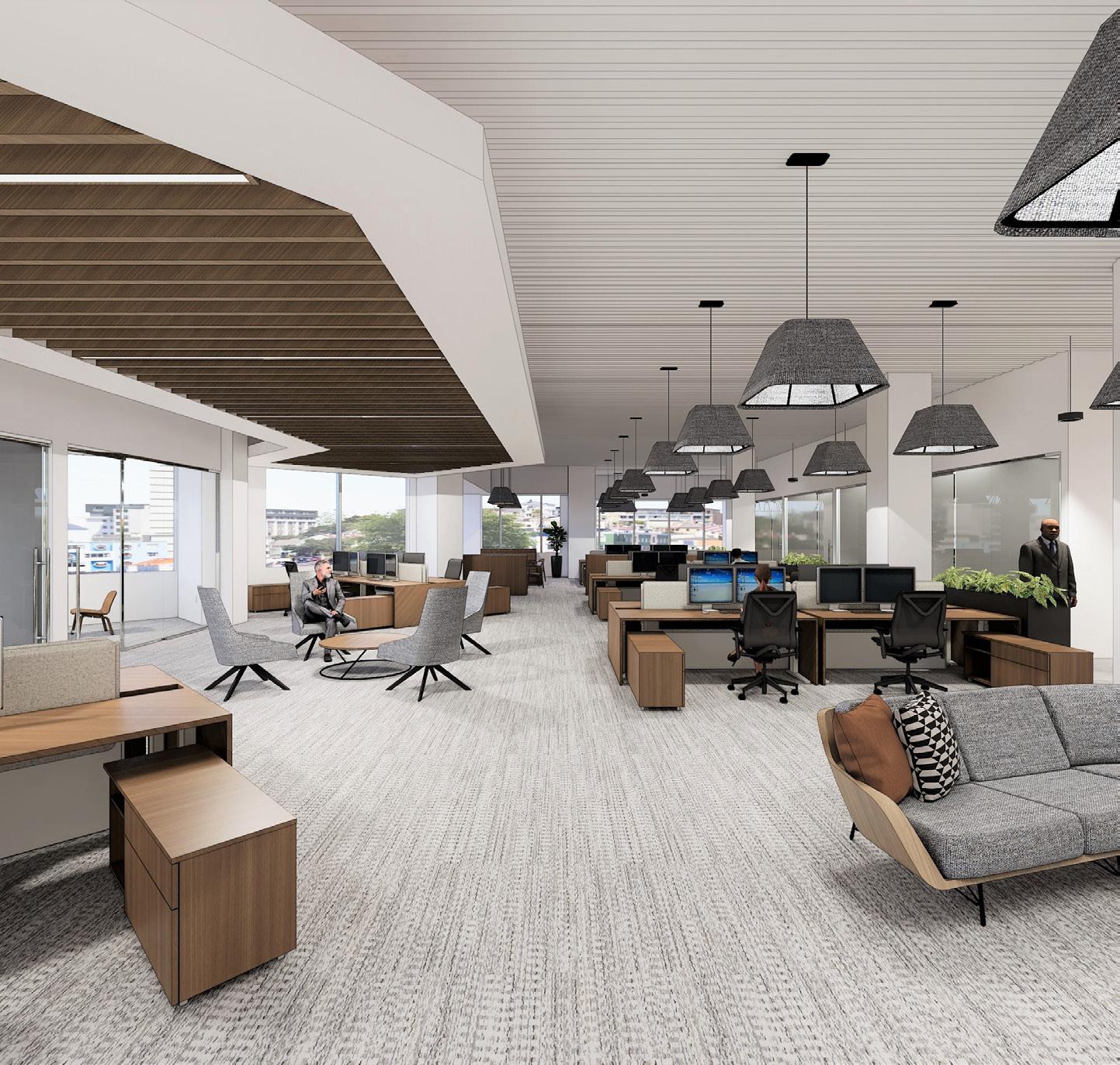
FIRM: WOLCOTT ARCHITECTURE
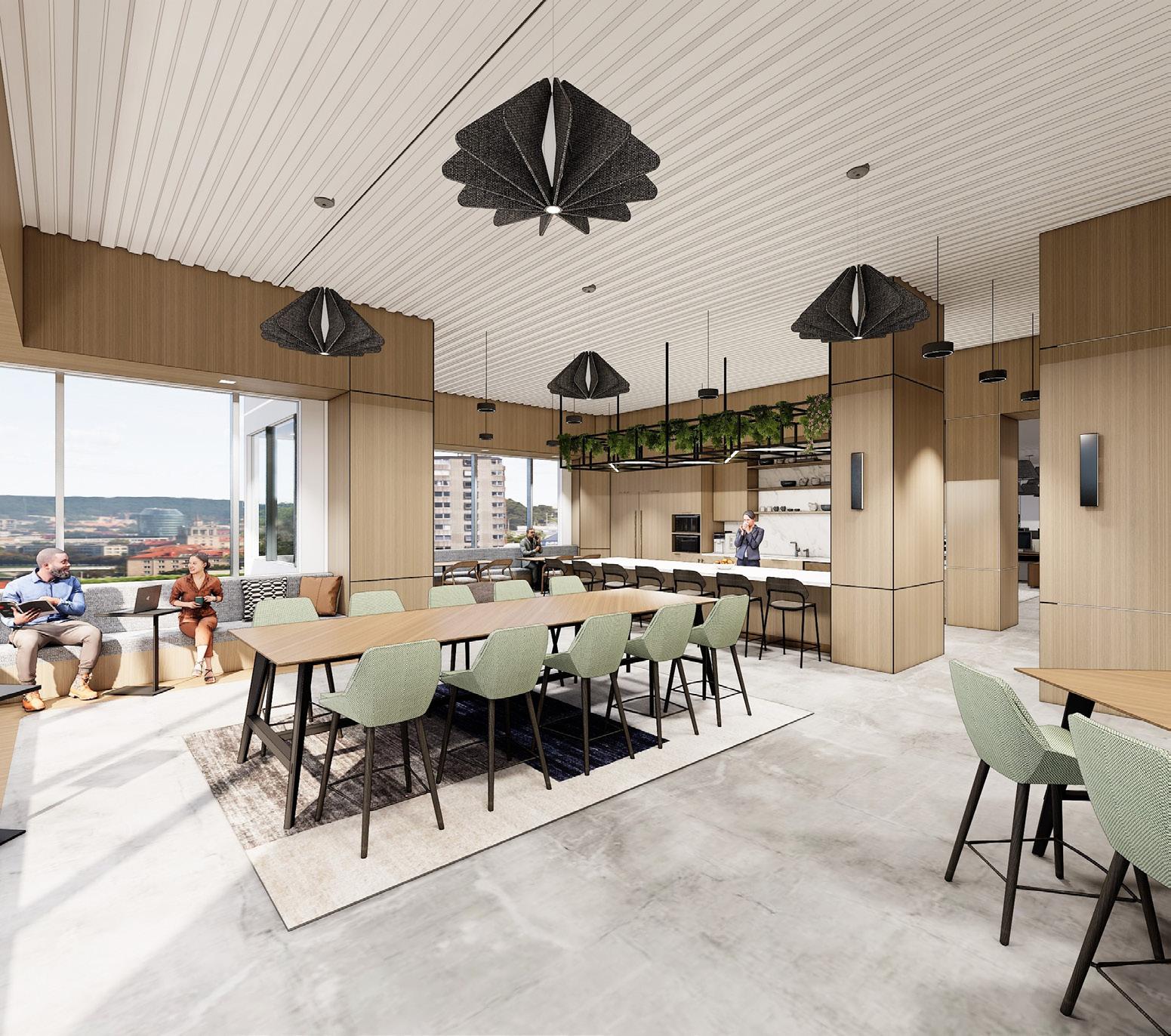
Revit / Enscape / Adobe Softwares
Project Area: 16,000 ft 2
Our task was to create an environment that not only reflected their sophisticated work image but also showcased the breathtaking panoramic view of the city from Century City.To achieve this, we devised a strategic plan that focused on utilizing the lobby and conference rooms as the first point of encounter. These spaces were designed to be open and inviting, using expansive glazings and incorporating sophisticated custom millwork systems for a modern and edgy aesthetic. The lobby, in particular, was carefully crafted to exude intimacy and sophistication, reinforcing AEW Capital's trustworthy reputation.
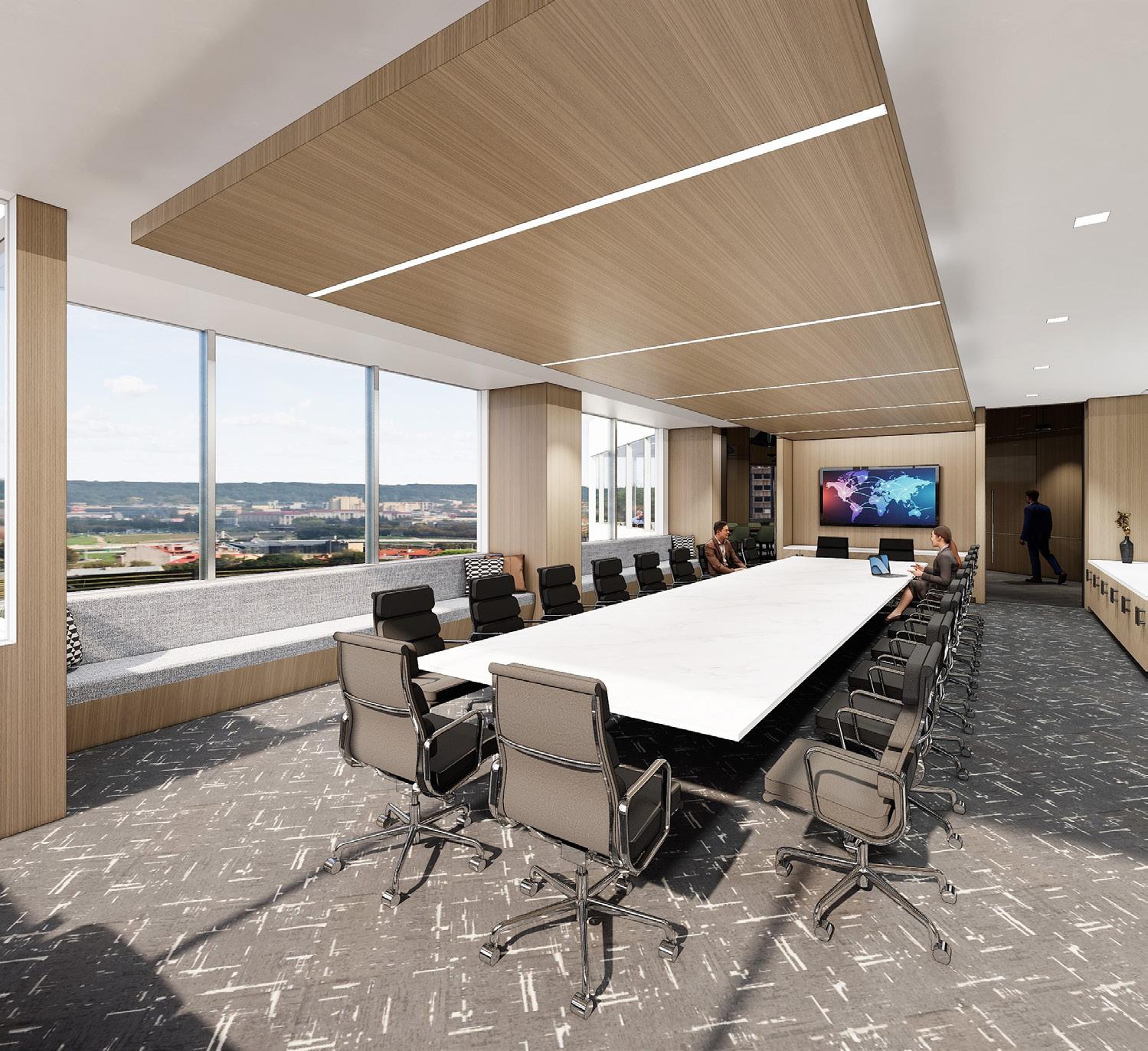
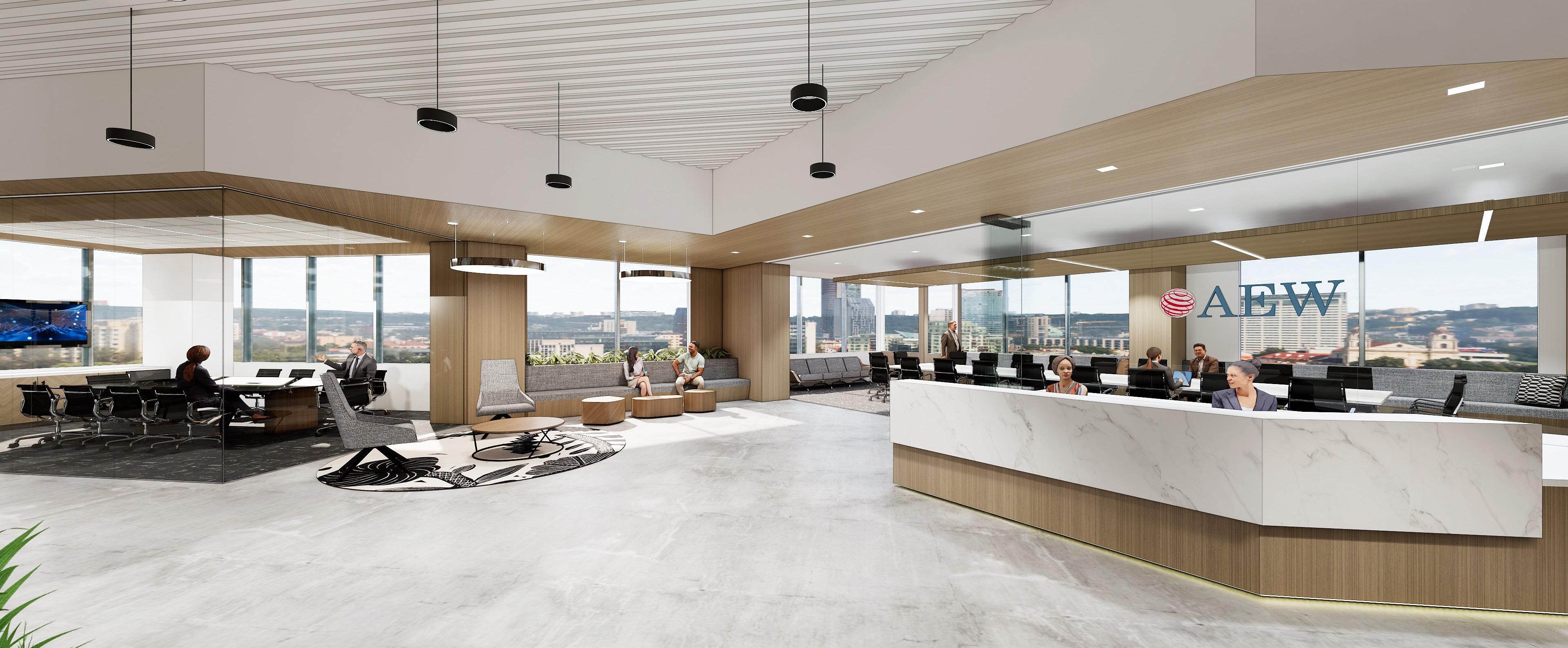
Understanding the client's need for designated locations for each department, we organized the workspace accordingly. Each department was assigned a specific area, with workstations thoughtfully arranged to promote collaboration and productivity. Public amenities such as open collaboration spaces and break areas were strategically integrated to encourage interaction among employees. One of the highlights of the design is the pantry, which was ingeniously positioned in lieu of a traditional conference room. This not only provides employees with a space to relax and unwind but also offers a stunning view of the city. By incorporating the view into this functional space, we seamlessly combined form and function, enhancing the overall ambiance of the workspace.
The AEW Capital project stands as a testament to our ability to create visually striking and functional interiors that align with our clients' visions. Through our meticulous attention to detail and innovative design solutions, we have successfully transformed this space into a dynamic and inspiring environment for AEW Capital's team to thrive in.
2023 SFVBJ WORK-PLACE SMALL SILVER AWARD
36 37
WHITTIER TRUST
WEALTH & INVEST MANAGEMENT WORKSPACE TI
FIRM: WOLCOTT ARCHITECTURE
Revit / Enscape / Adobe Softwares
Project Area: 30,000 ft 2
The welcoming lobby sets the tone for the entire workspace, exuding intimacy and sophistication. Designed to reinforce Whittier Trust's image as a trustworthy wealth management company, the lobby is surrounded by discreetly placed conference rooms, offering privacy and functionality for important meetings.
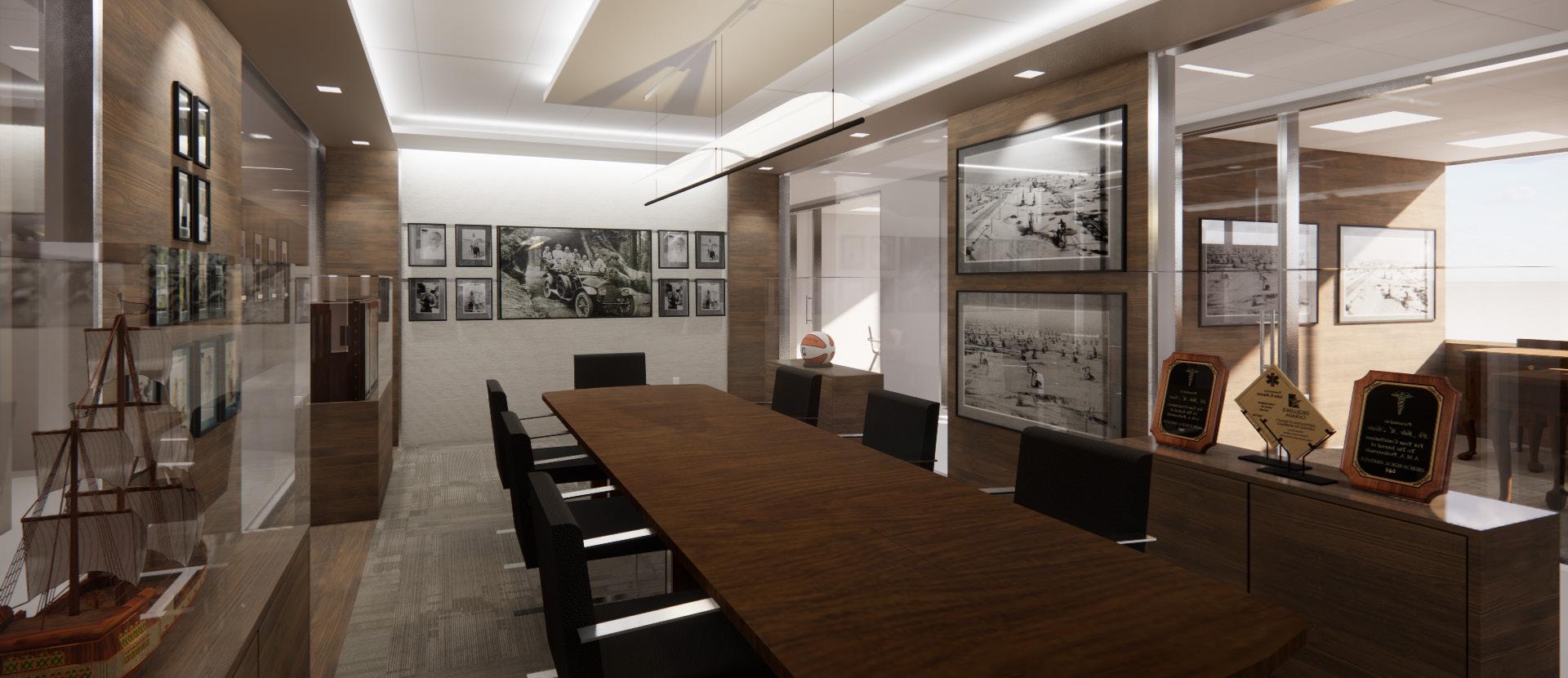
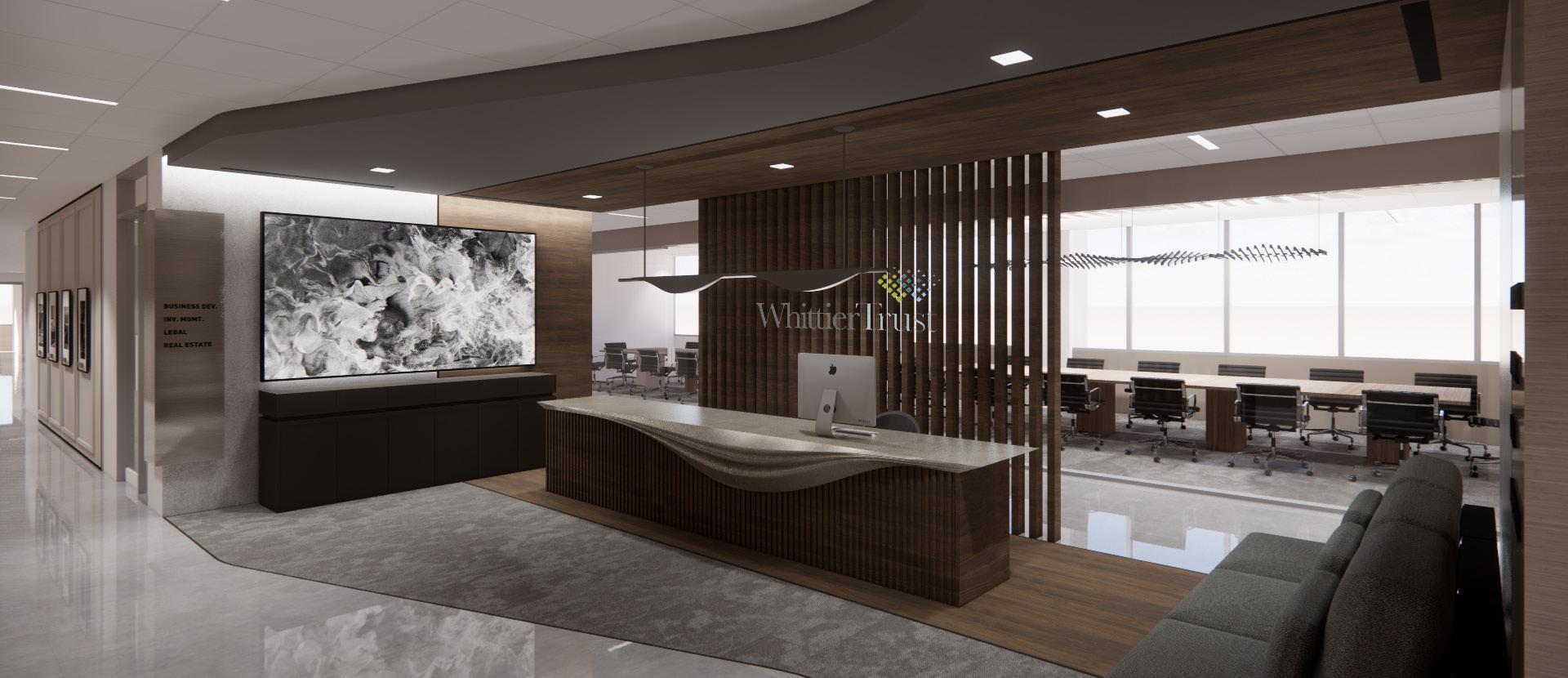
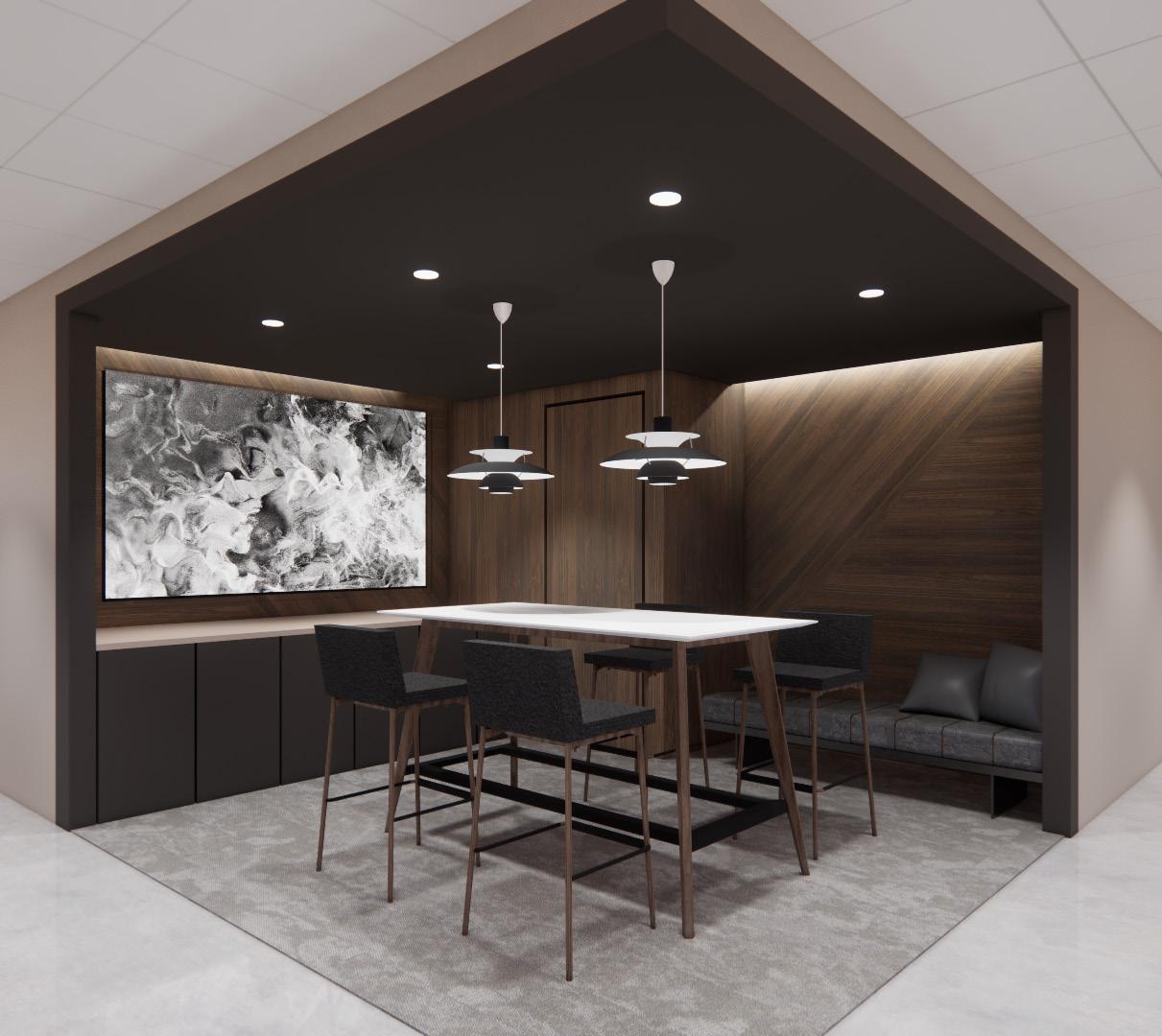
This project required a careful balance of preserving the Whittier Family's historical elements while creating a sophisticated and trustworthy environment. At the core of our design approach, we proposed the inclusion of a dedicated Legacy Room. This space serves as a showcase for the Whittier Family's rich heritage, displaying historical artifacts and memorabilia. Additionally, we introduced a captivating Legacy Wall that gracefully extends through the corridors, enhancing the sense of purpose and historical connection throughout the space.
To meet the client's requirements, we meticulously planned designated locations for each department, ensuring efficient workflows and fostering collaboration. Thoughtfully integrated public amenities, including open collaboration areas and inviting pantry/break spaces, provide opportunities for connection and rejuvenation. Notably, the strategically positioned open collaboration spaces, situated at the corner, allowed us to create captivating design features that encourage innovation and interaction.
38 39
RING HQ
TECH OFFICE + HEADQUARTER + TI + C&S
FIRM: M-RAD ARCHITECTURE
Revit / Cinema 4D / Adobe Softwares
Project Area: 62,000 ft 2
The new headquarters for Ring, maker of home security and other smart home technologies and a recent subsidiary of Amazon, will be located in Hawthorne, California, alongside other industry giants like SpaceX and the Tesla Design Center. We aim to help them in their mission to reduce crime by implementing smarter technologies in neighborhoods.
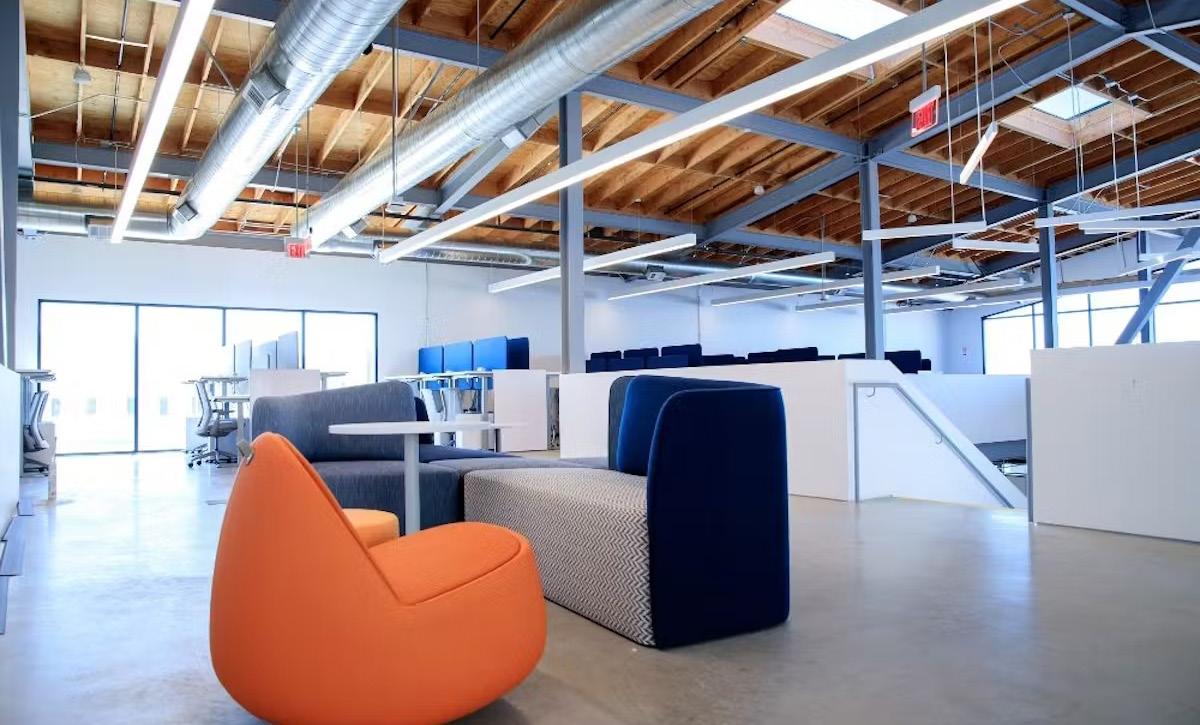

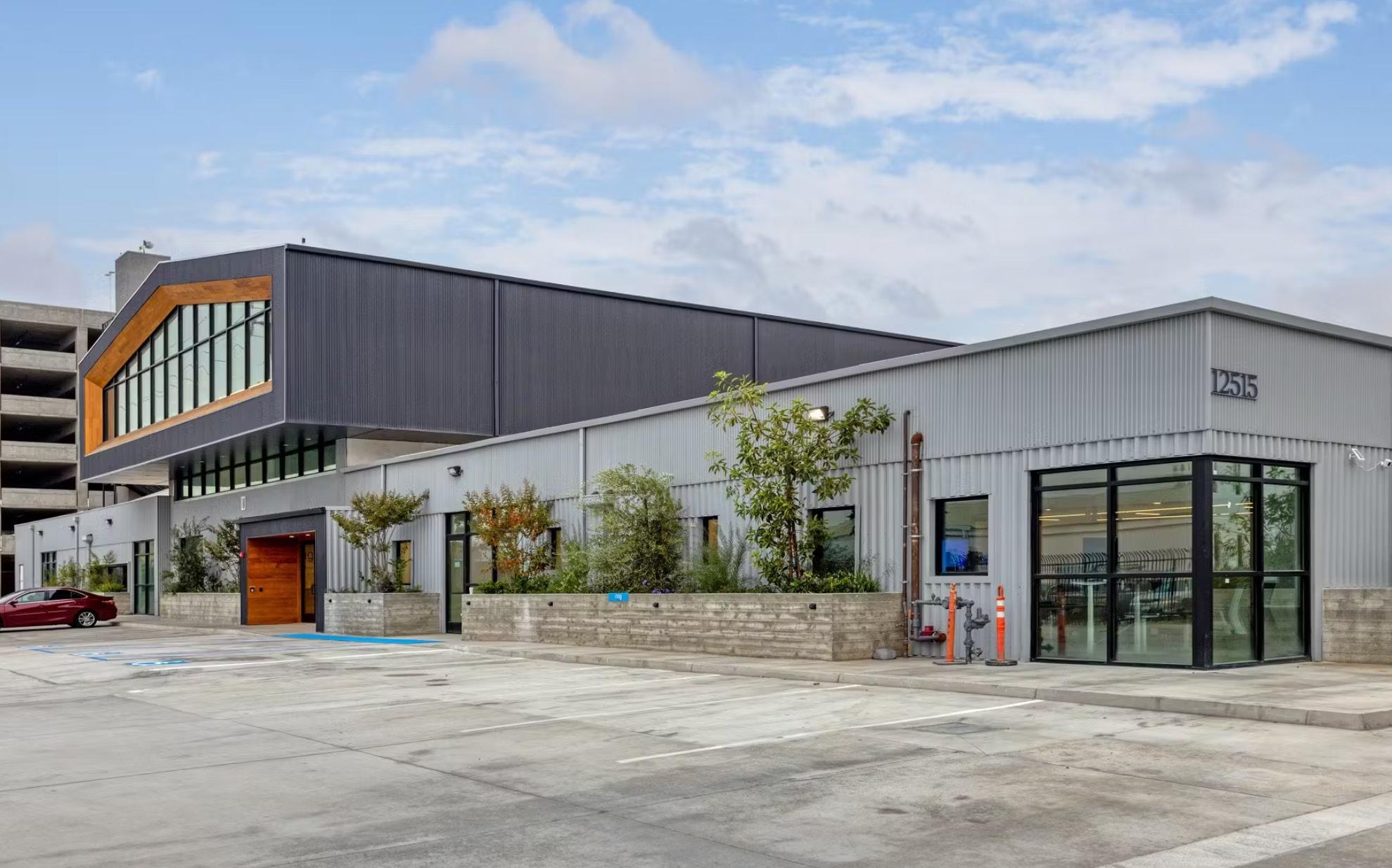
The project is large adaptive re-use of two 18,000SF warehouses sandwiching a two-story atrium addition featuring two adult olive trees, a sculptural entry stair, and a double-height terraced seating area. the combination of the existing building and new construction forms over 60,000SF of open and private offices, lounges, photo studio, executive boardroom, prototyping lab, cafe and a 2,000SF commercial kitchen for employees.
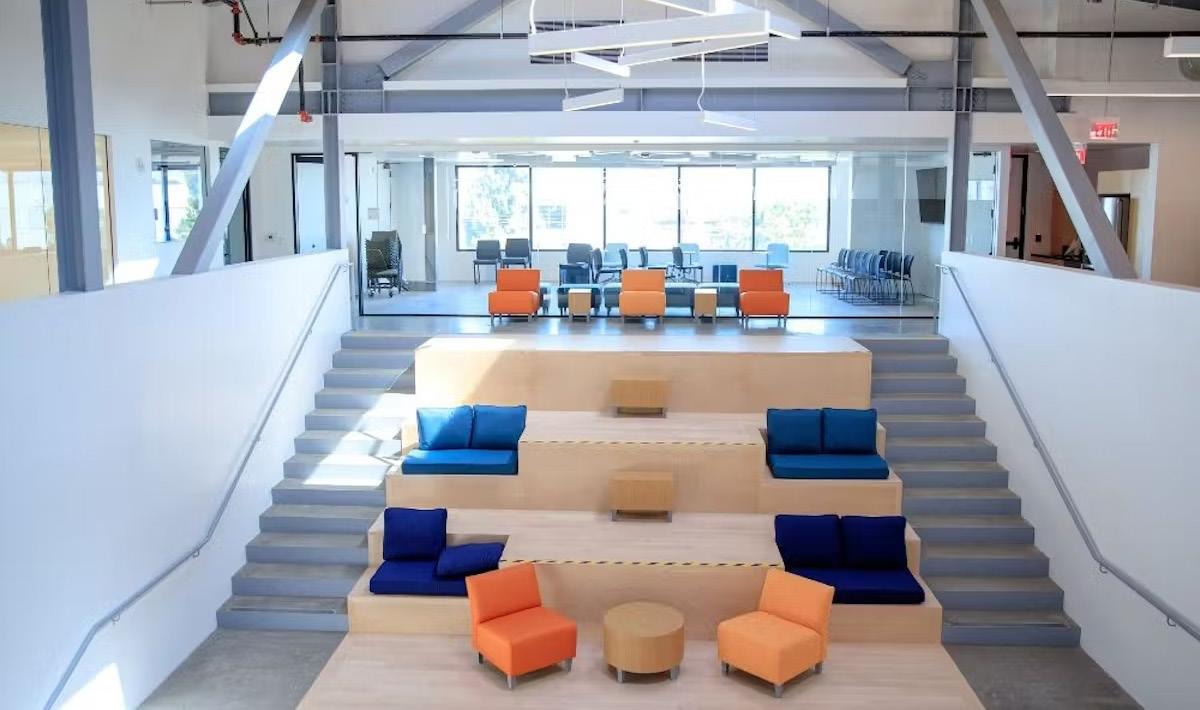
40 41
GREEN ST.
ADAPTIVE REUSE + HIGHRISE CHANGE OF USE + TI + C&S
FIRM: M-RAD ARCHITECTURE
Revit / V-ray / Adobe Softwares
Project Area: 64,000 ft 2
Green Street is a private members club located in downtown Los Angeles, specifically in the historic jewelry district. It caters exclusively to individuals in the cannabis industry. The club operates as a full-service creative agency.
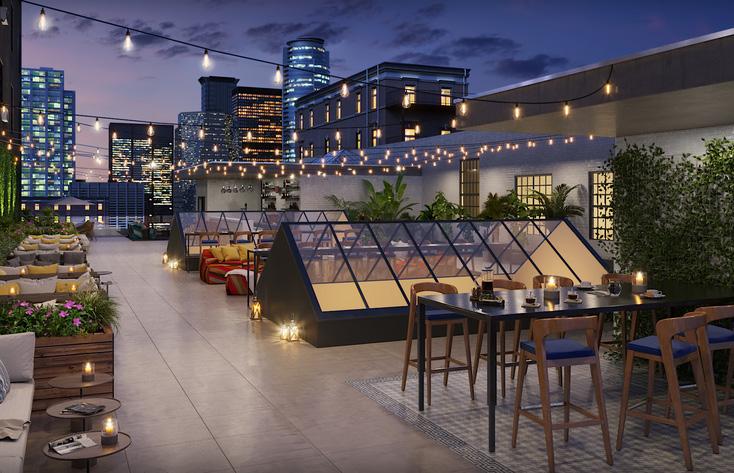
The address of Green Street is 718 South Hill Street, which used to be a manufacturing building from the early 1900s. The building has been transformed into a modern, mixed-use cannabis hub spanning seven stories and covering 67,000 square feet. It serves as a hub for various tenants in the cannabis industry.
During the project, the main challenge was upgrading the mechanical and electrical systems to accommodate increased electricity consumption. Initially, only three levels of the building could be powered while the upgrades were being implemented. To overcome this challenge, we devised a strategy to adjust the project timeline in coordination with the owner, tenants, and the Los Angeles Department of Water and Power (LADWP).
Once completed, the building will function as a professional and community hub for forwardthinking entrepreneurs dedicated to advancing the cannabis industry. Members of Green Street will enjoy access to four levels of communal and private office suites, a co-working space, a spa, a private performance bar, testing facilities, a rooftop lounge, a speakeasy, an art gallery, a cafe, a 240-seat restaurant, and retail space.
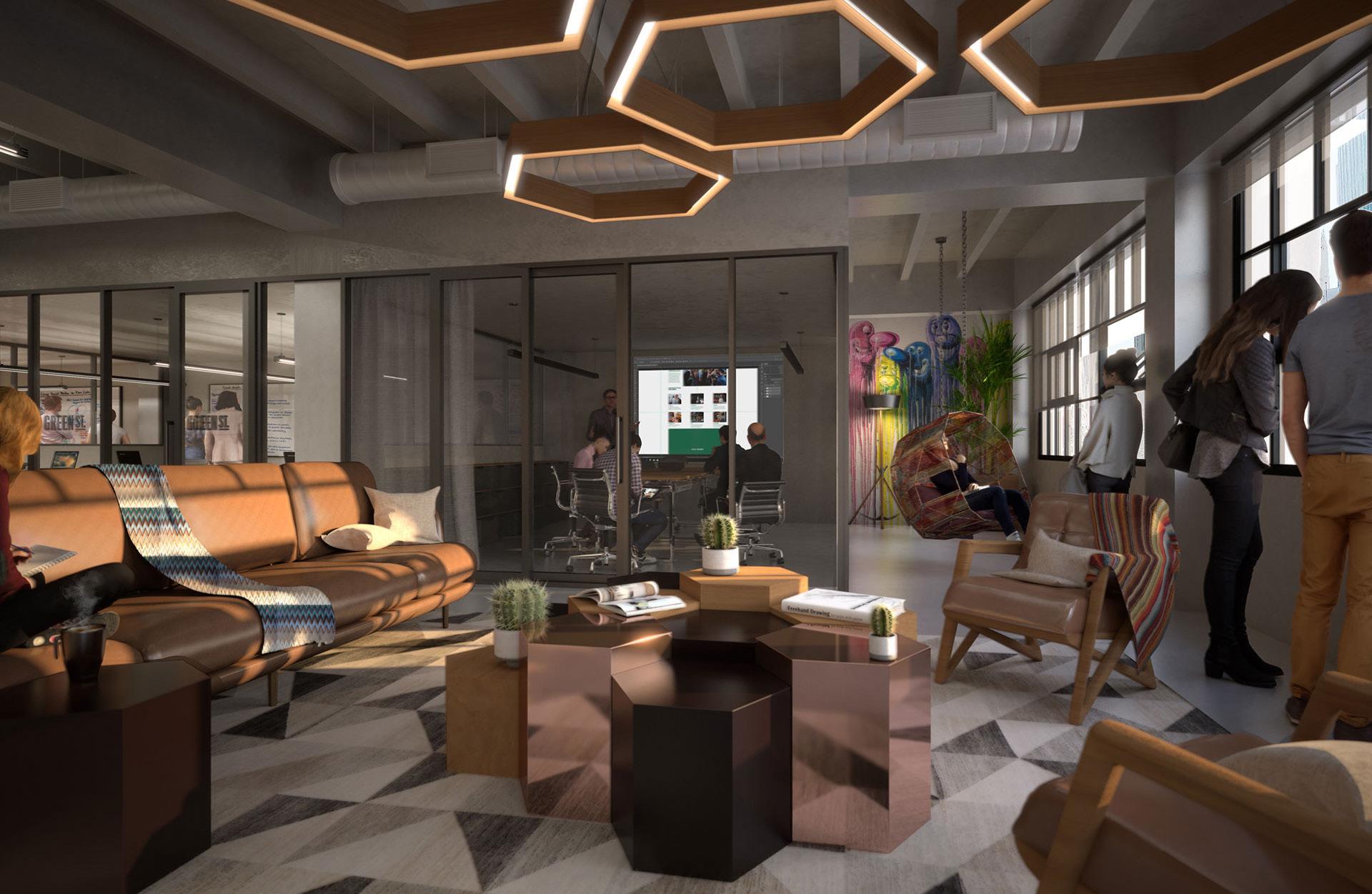

42 43
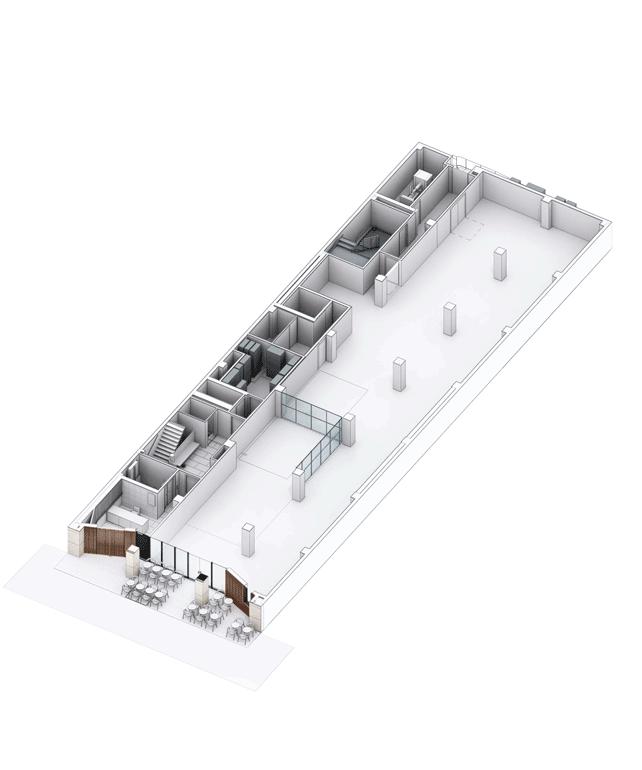
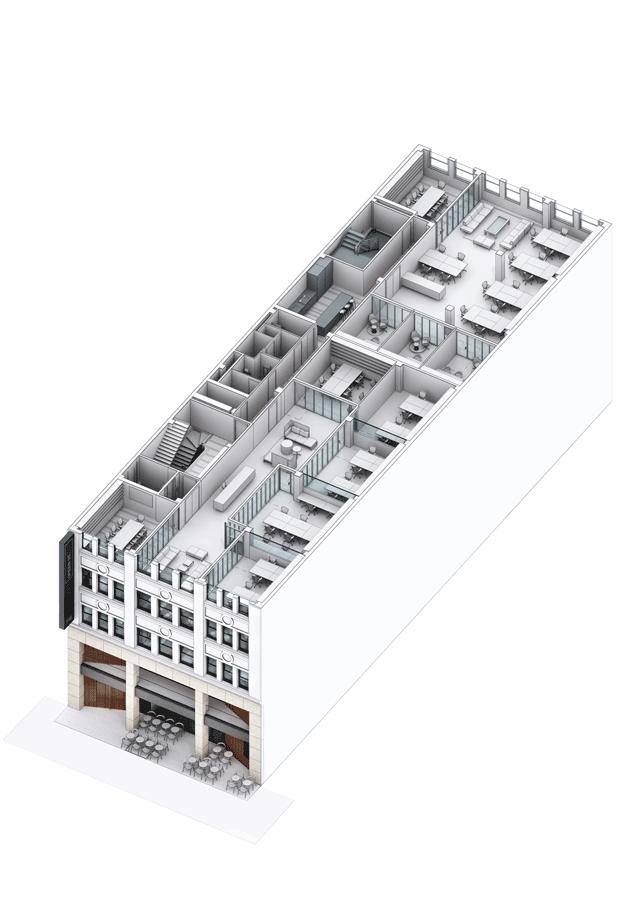
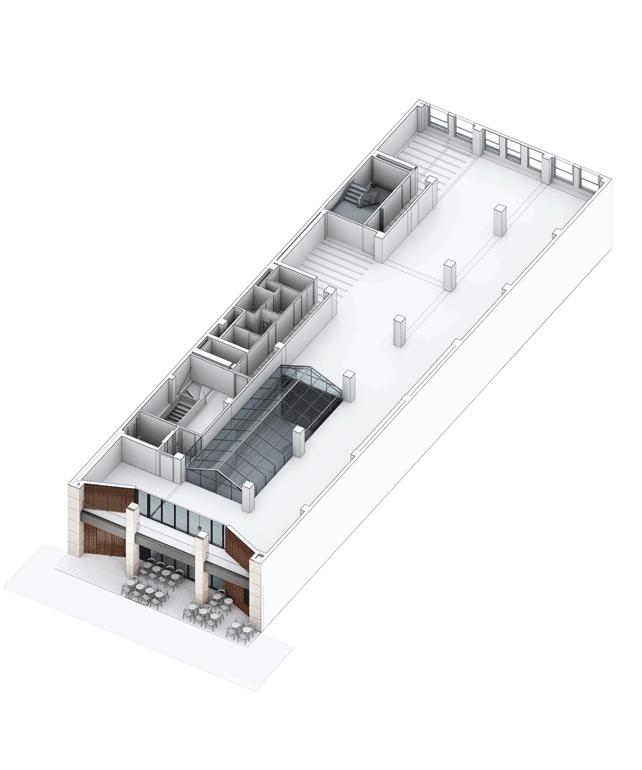
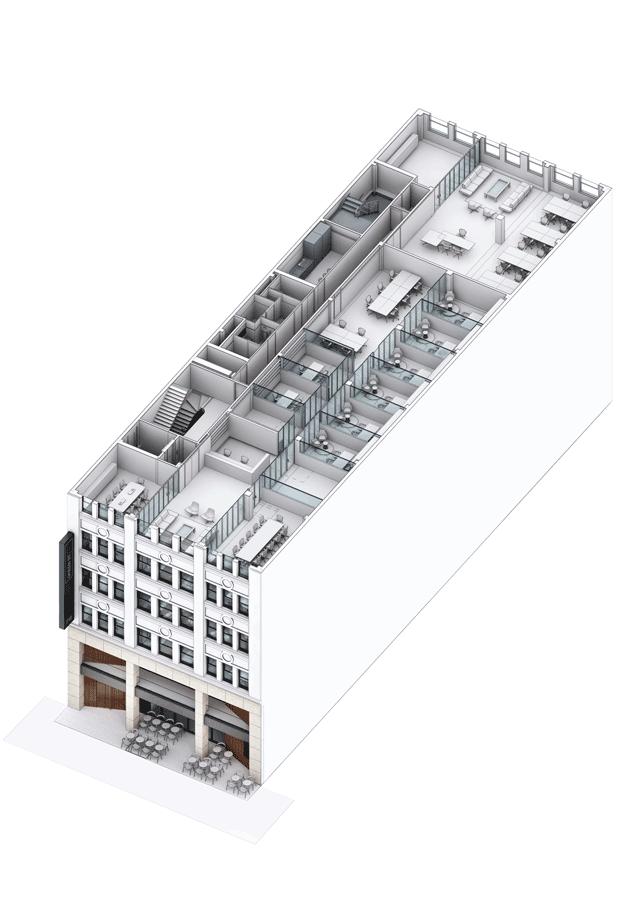
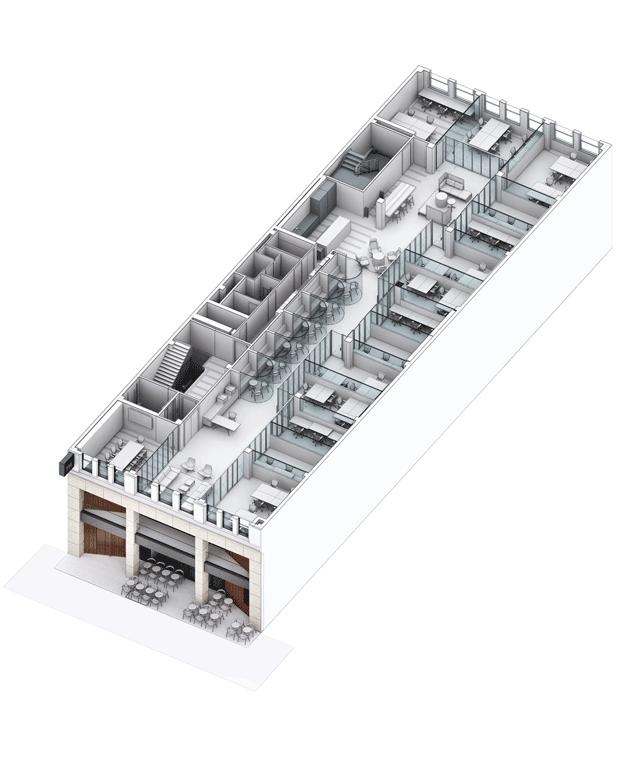

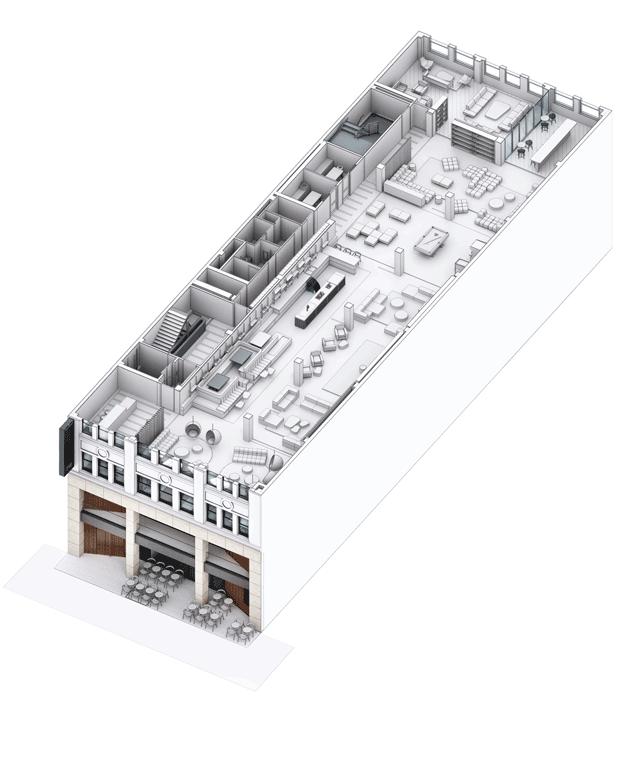
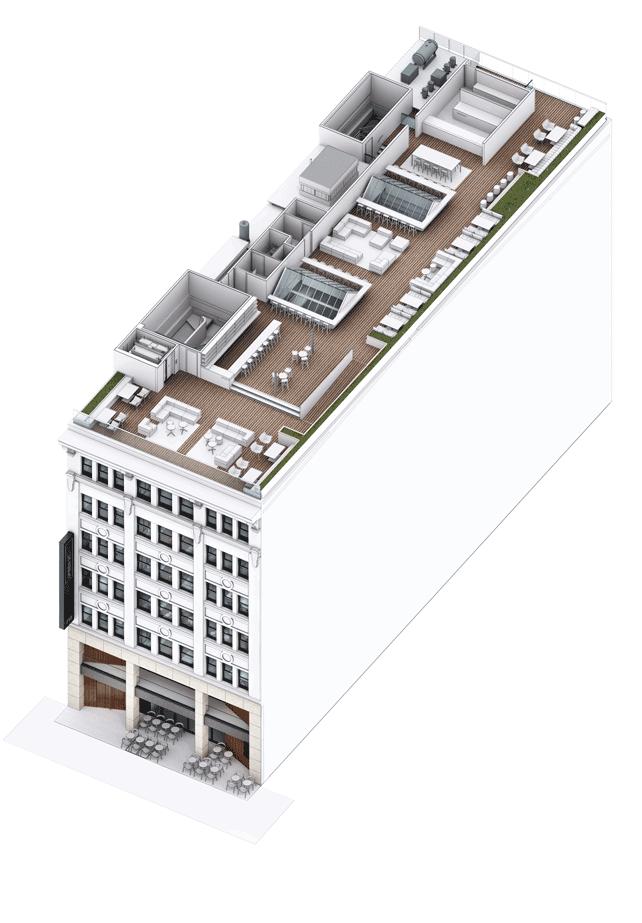
44 45 Level 1: Restaurant Level 2: Gallary Level 3: Co-Working Level 3: Co-Working Level 3: Co-Working Level 3: Green St. HQ Level 3: Roof-top Bar Level 3: Private Member's Club
DEVIL PEAK
PRIVATE MEMBER'S SKI-IN CHALETS
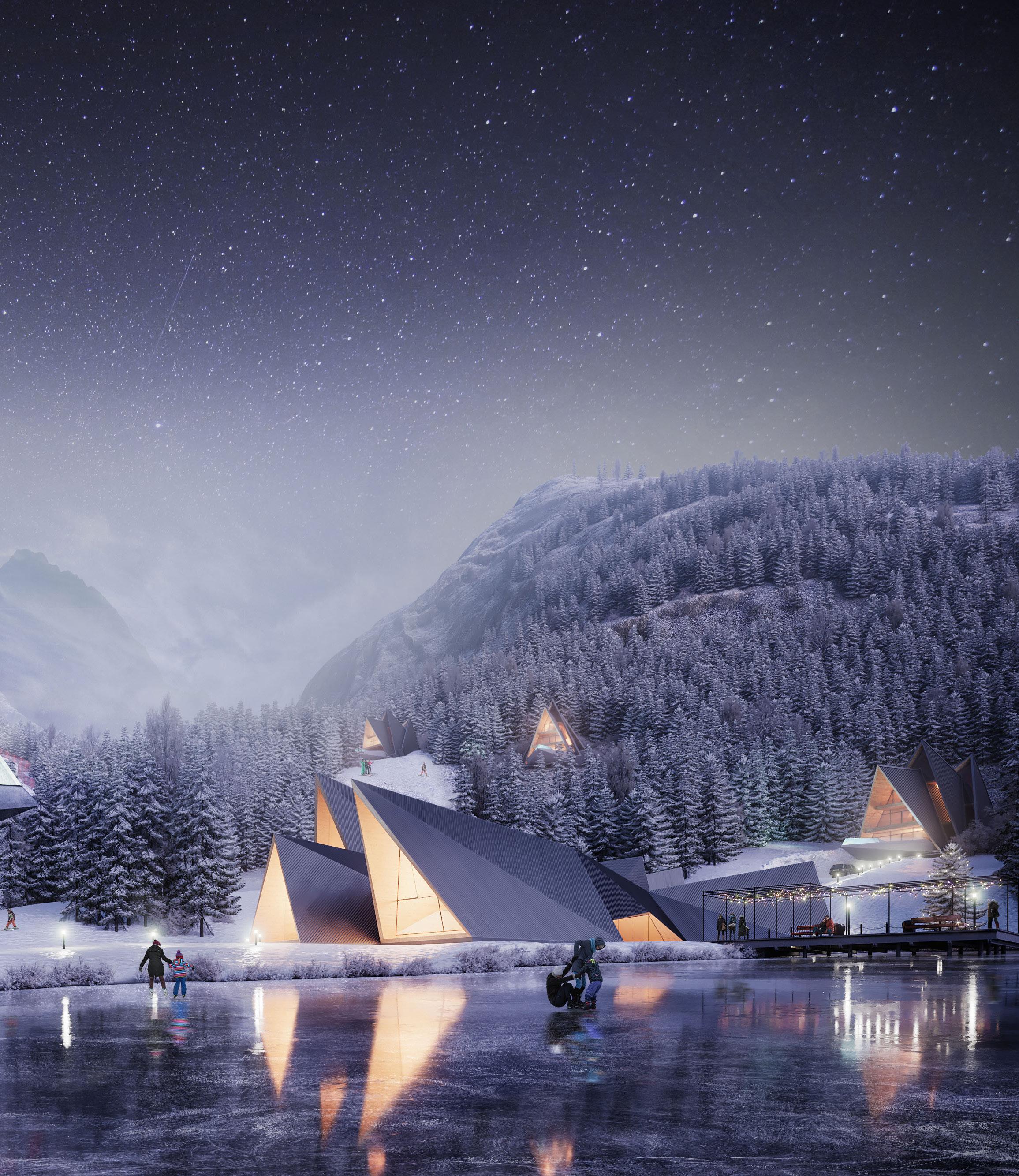
FIRM: M-RAD ARCHITECTURE
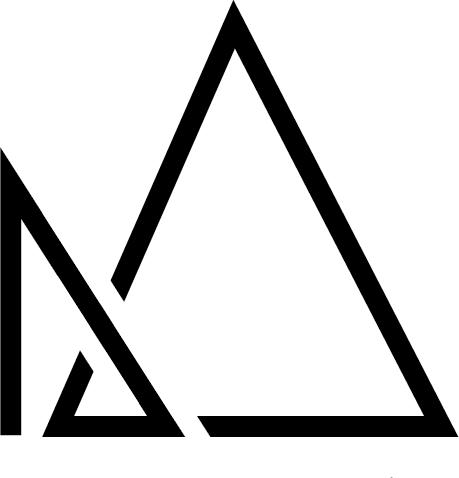
Revit / Rhino / Cinema 4D / Adobe Softwares
Project Area: 600 acre
The chalet on this site will be one of the few man-made objects in the beautiful landscape of Bergamasque Alps, Italy. It should blend in with the surroundings to respect the precious landscape and the atmosphere it creates. Interestingly, there are already man-made structures called "Wayside Shrines" along the trails of Devil Peak. These shrines serve as monuments for wayfinding, prayer, legacy, and protection and can be found throughout the summits and trails of the Foppolo & Carona mountain ridge.
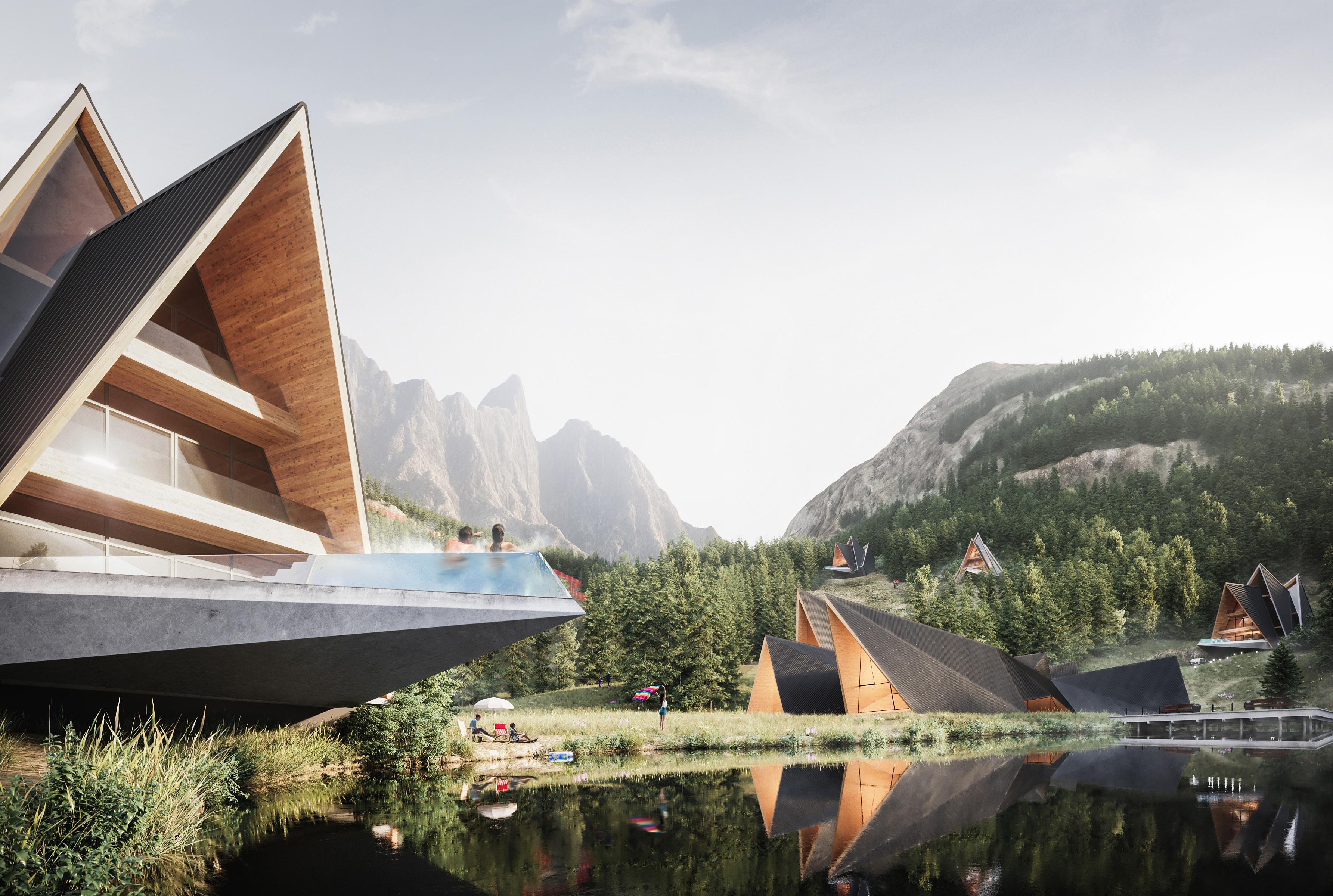
46 47
S LAKE STREET
RETAIL RENOVATION TI
FIRM: WOLCOTT ARCHITECTURE
Revit / Enscape / Adobe Softwares
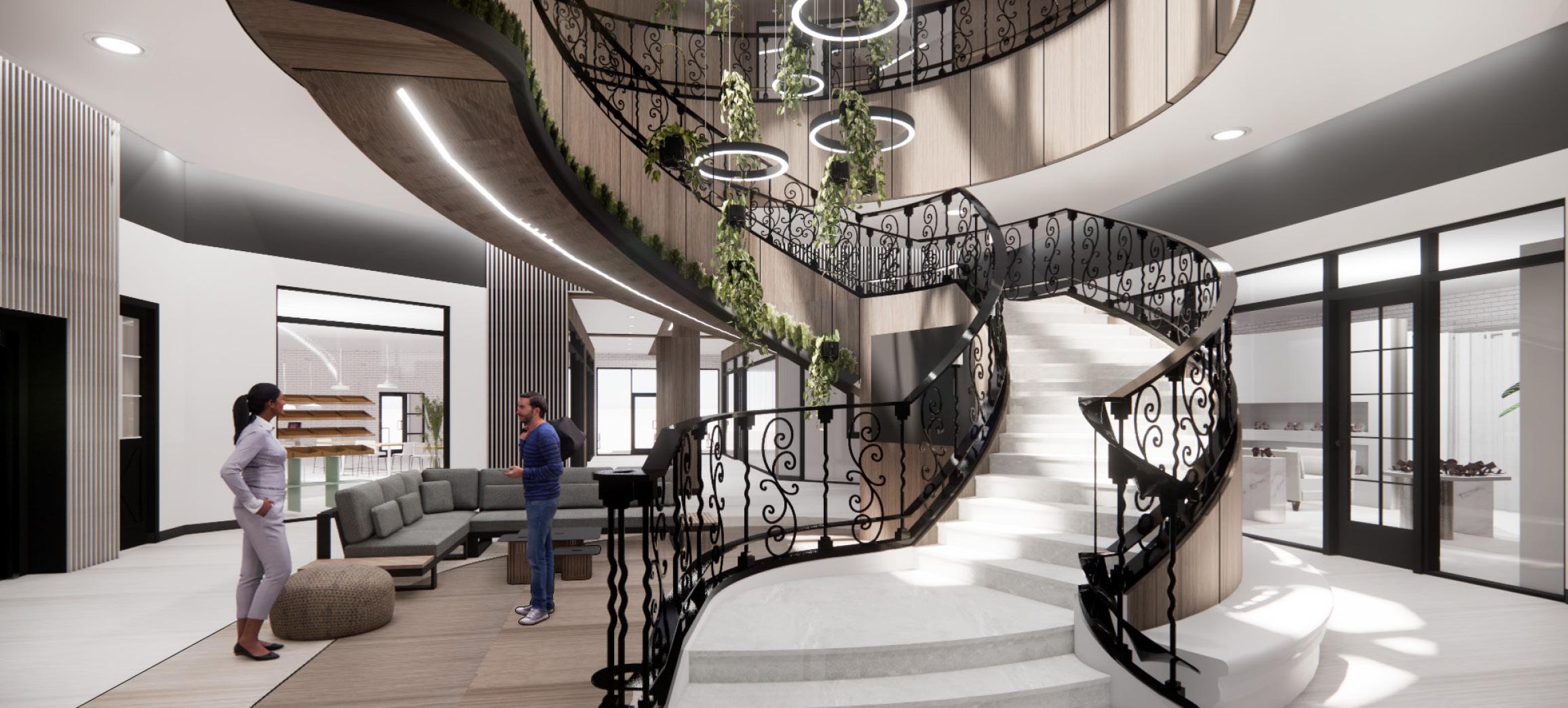
Project Area: 8,000 ft 2
In the City of Pasadena's efforts to revitalize S Lake Street, we were entrusted with renovating one of its original buildings. Amidst this wave of renewal, we were approached by a client with a vision—to renovate one of the original buildings on this iconic street. A 45-degree corridor posed a challenge, hindering perspectives and confusing visitors. Our proposal was to straighten the corridor for a seamless view inside and out. We infused clean look by introducing up-to-date materials, creating a harmonious blend of past and present. The overhaul also included a new MEP system for efficient power usage, reducing the building's environmental impact. The transformation was remarkable. The corridor became an inviting pathway, drawing visitors deeper into the building. With its updated materials and efficient systems, the space felt both contemporary and rooted in history.
Our interior project on S Lake Street exemplifies Pasadena's commitment to revitalization and sustainable design. It invites all to witness the power of thoughtful renovations in transforming spaces, while preserving the street's authentic character. Step inside and experience the magic—a harmonious convergence of tradition, innovation, and environmental consciousness.
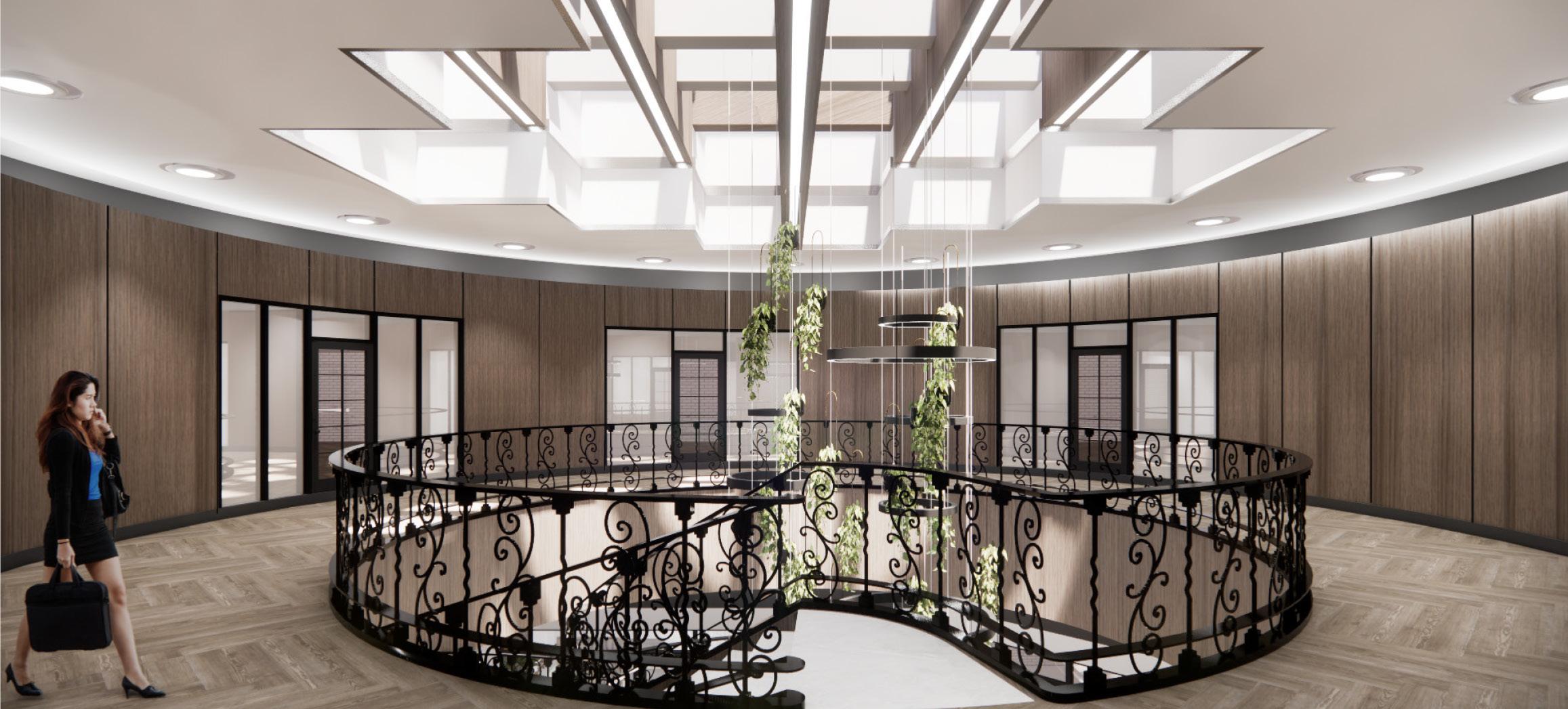
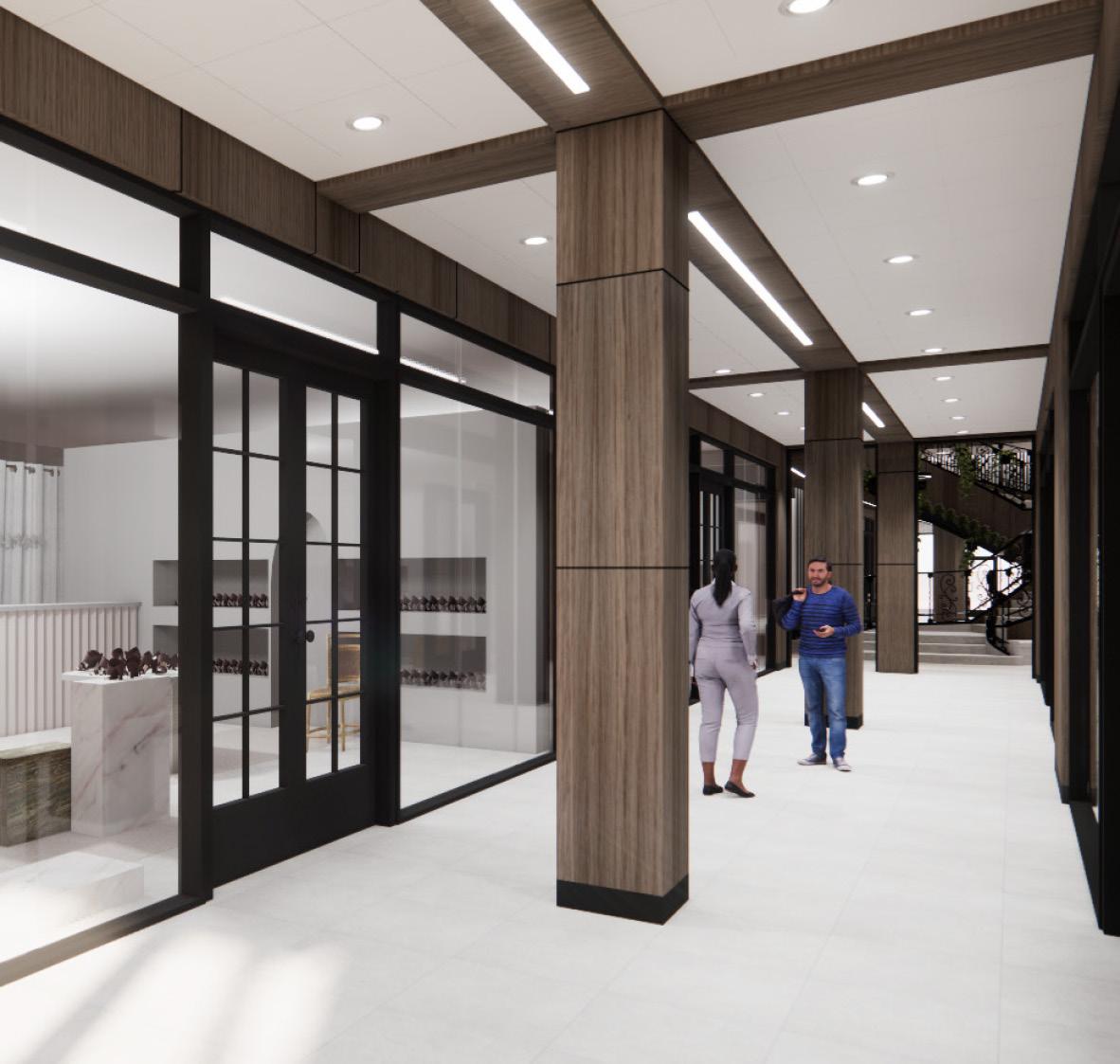
48 49
THESIS
Ensemble Adorné : Finite Boundary and Infinite Patterns
Instructor: Matias Del Campo / Sandra Manninger
Collaborators: Yongjoon Kim & Nathan Wesseldyk
Cinema 4D / Maya / Rhinoceros 5 / Adobe Softwares
Modern architecture has been looking for an optimal singularity in an attempt to construct a well-tailored object. However, nature is not a “homogeneous soup.” The language of modern architecture has been concealing the complex dynamics of things and ideas in a box of rationality. However, we see architecture as a means of revealing the complexity and the uncertainty of nature by employing patterns of a painterly quality, which allows for infinite possibilities of aesthetics beyond the realm of reason and rationality. Pattern is a medium for understanding a multiplicity of overlaying complex systems and capturing the moments of interaction. The pattern generates a hierarchical framework that allows for the potentiality of new organizational logics. These logics will also be affected by the patterns transitioning between magnitudes of scale from the urban and regional to the architectural detail. This ensemble of logics is the key to creating a framework of this project, which will direct the partto-whole relationship of the design.
This thesis explores the “Ensemble” of architecture that clusters different spatial entities of CERN’s new campus within a rigorous and finite organization by allowing the pattern to address the possibility of flexible transitions between different scalar compositions and the potential for future internal and external growth. Under the control of the system, the fundamental elements of a pattern can transform, evolve, and merge together. A variety of formal families composes a more complex group of patterns. A pattern can also transform, overlap, and grow in order to create a field of interactions. The infinite potential of a pattern that grows both inwards and outwards, both two-dimensionally and three-dimensionally, allows for responding to the increasing spatial needs of CERN. The infinity of the pattern continues on the surface of the visitor center by projecting itself on the topological manifolds. The adornment of the ensemble is the interface between the finite and the infinite.

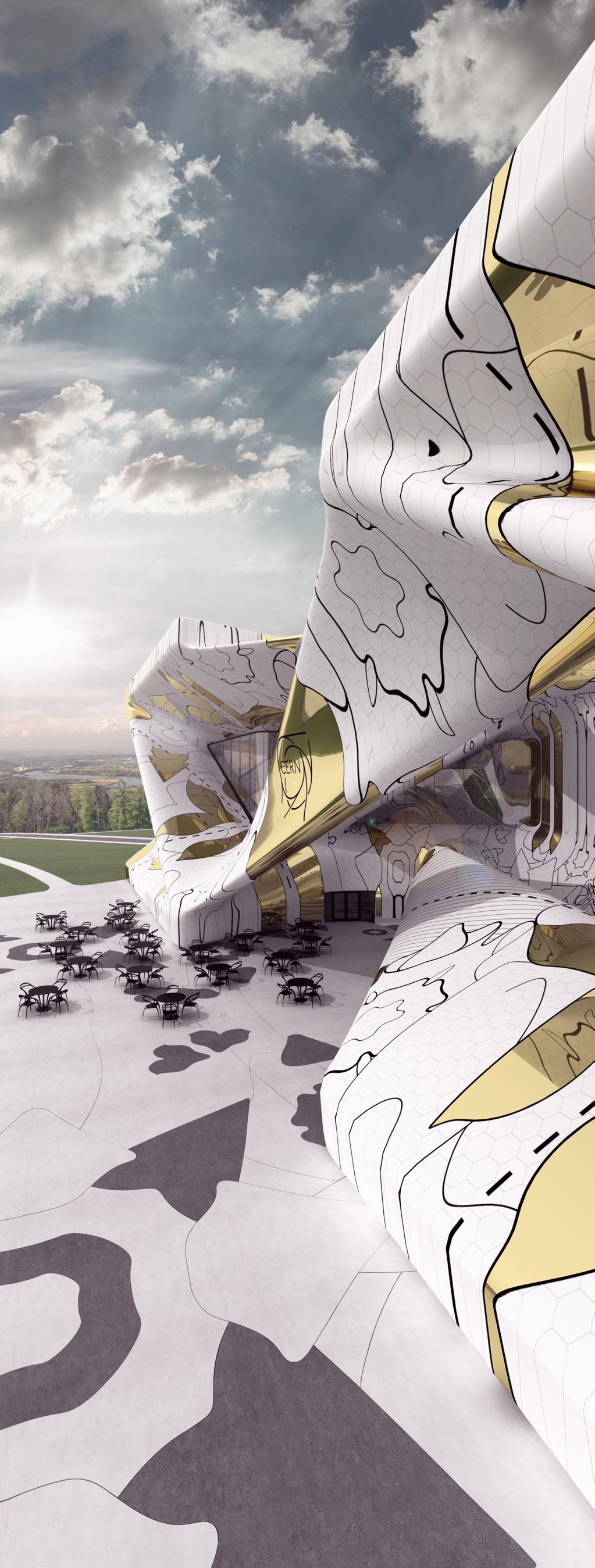

50 51
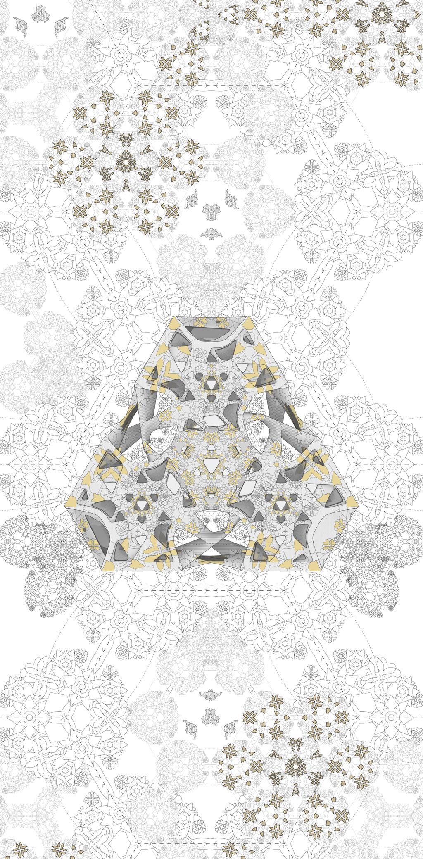
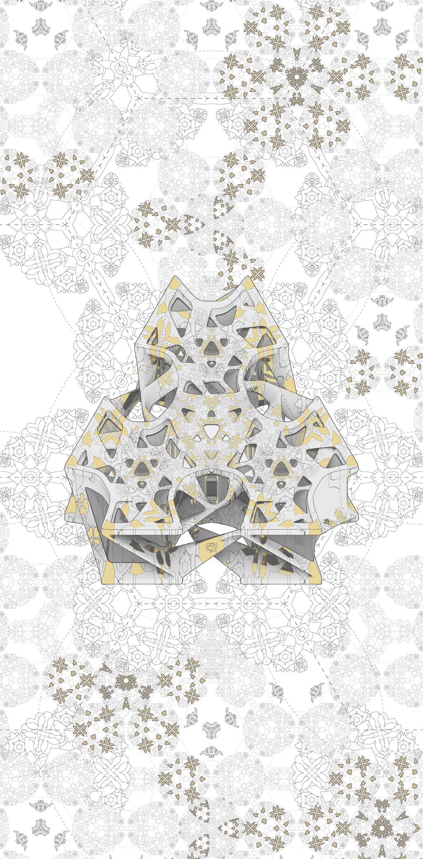
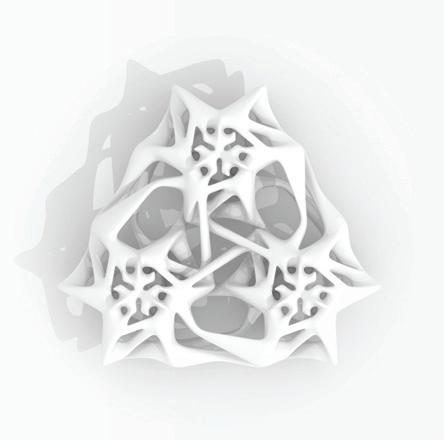
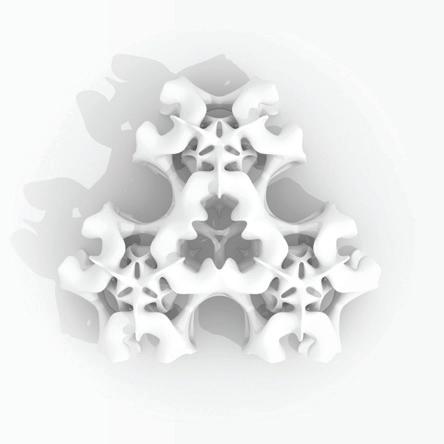
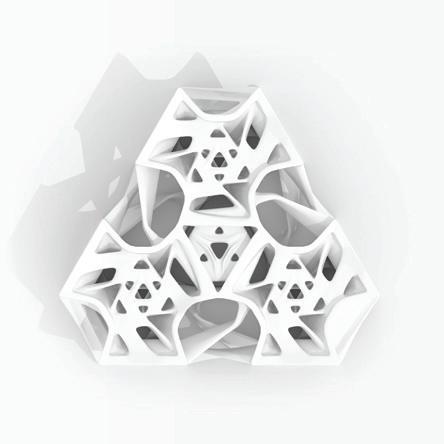
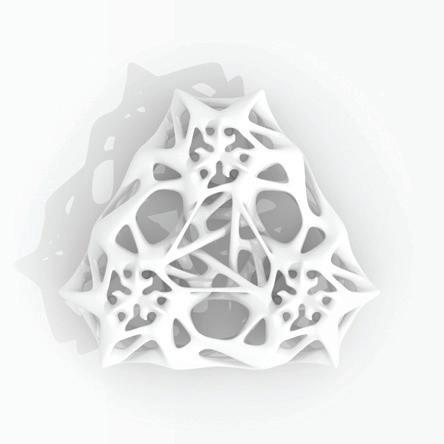
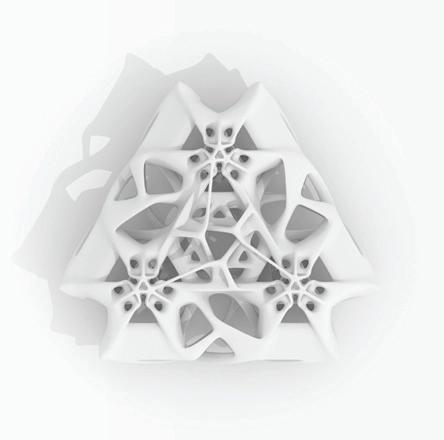
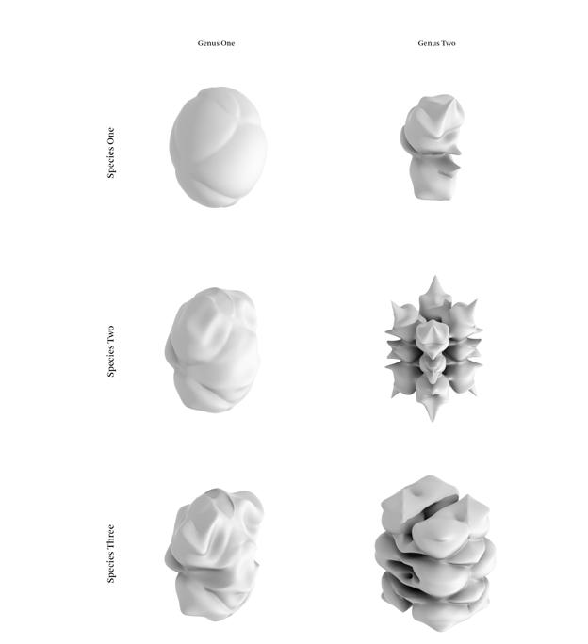
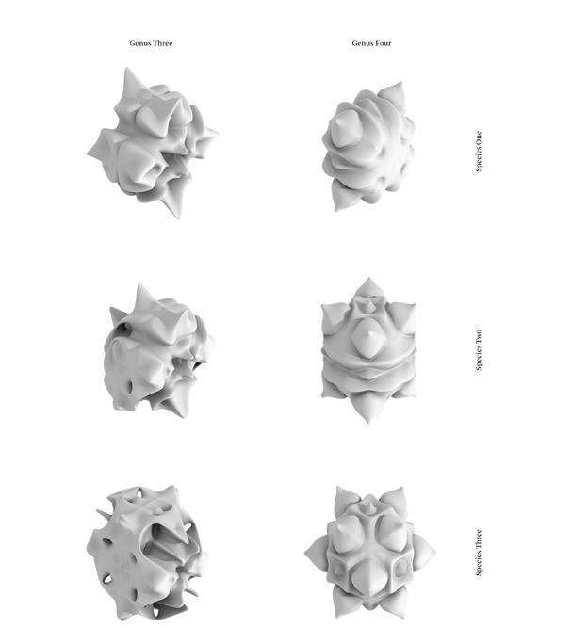
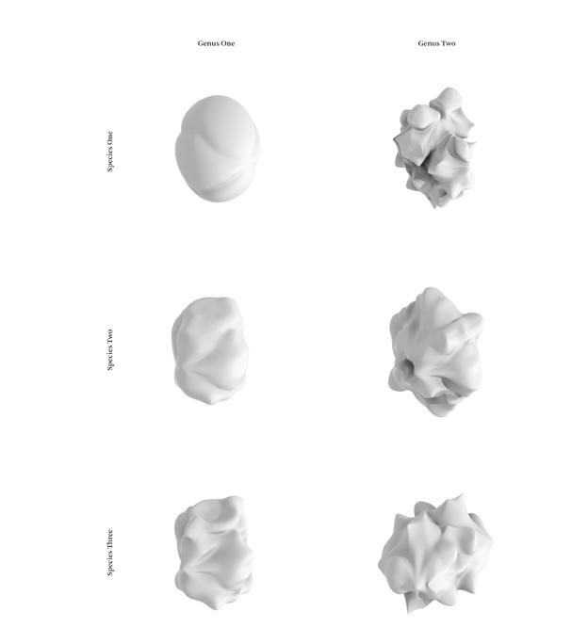

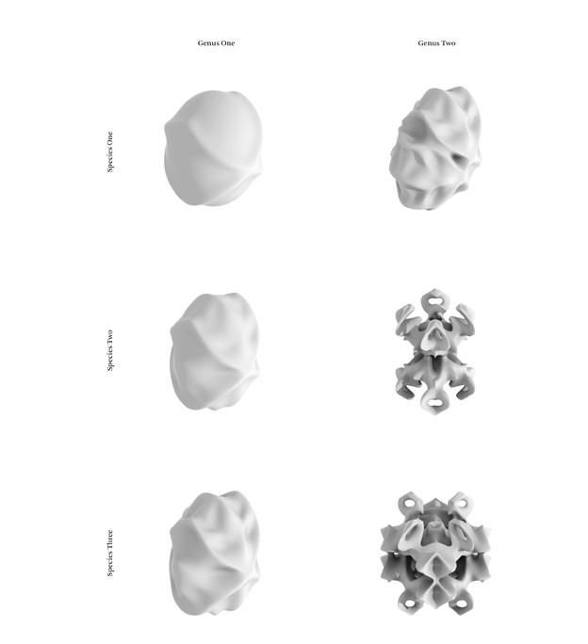
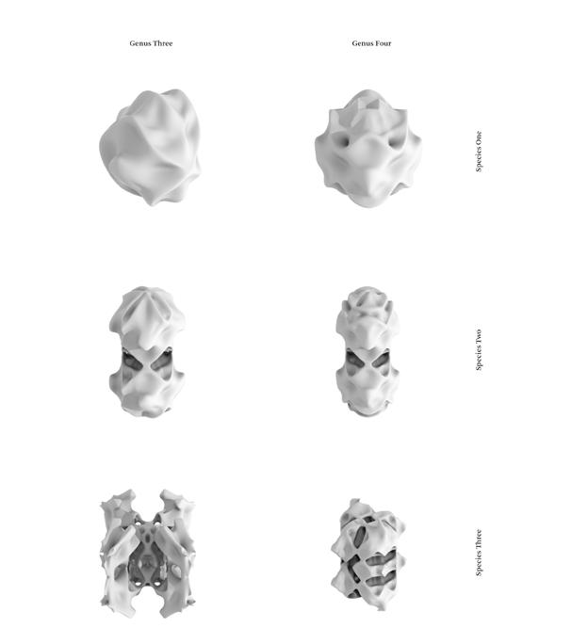
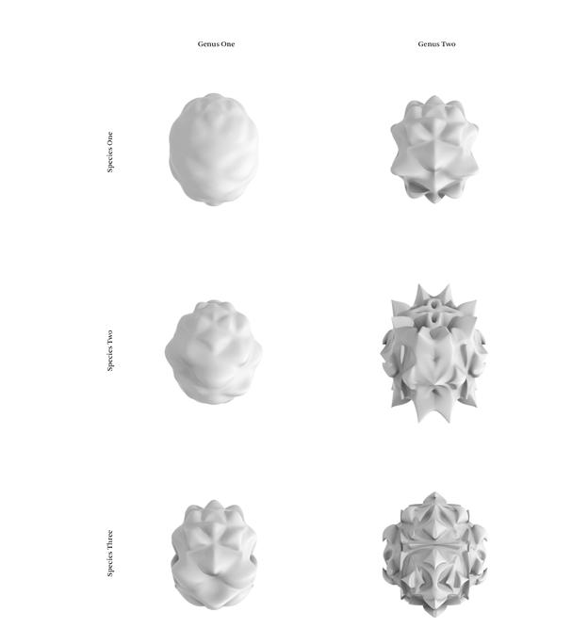
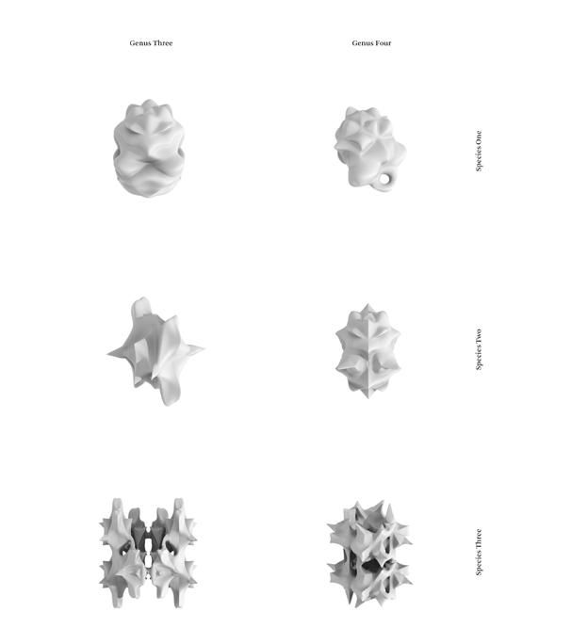
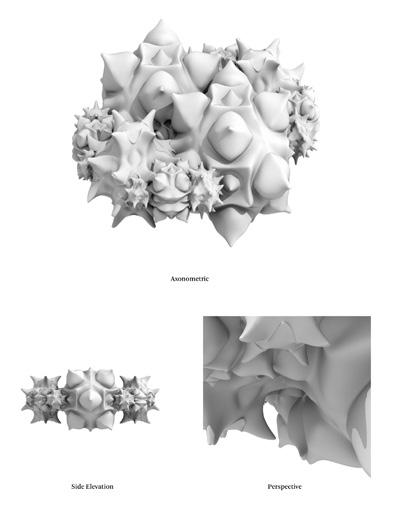
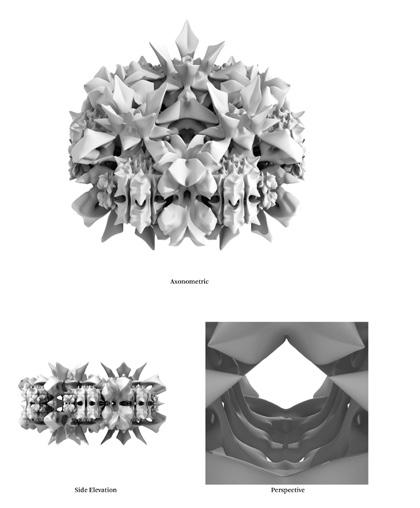
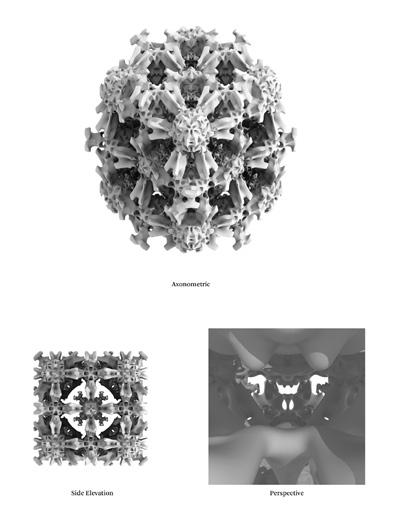
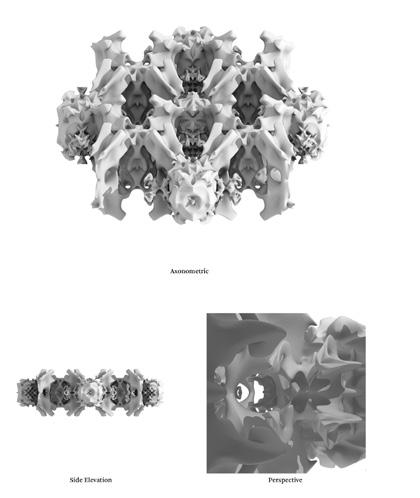
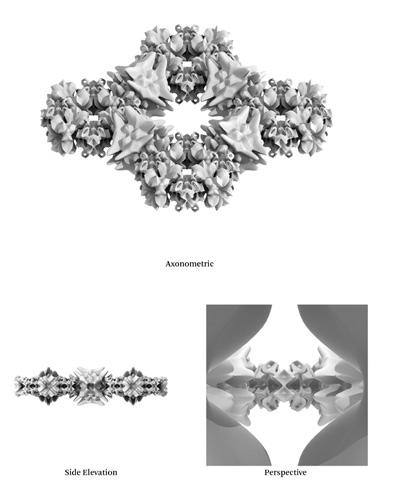
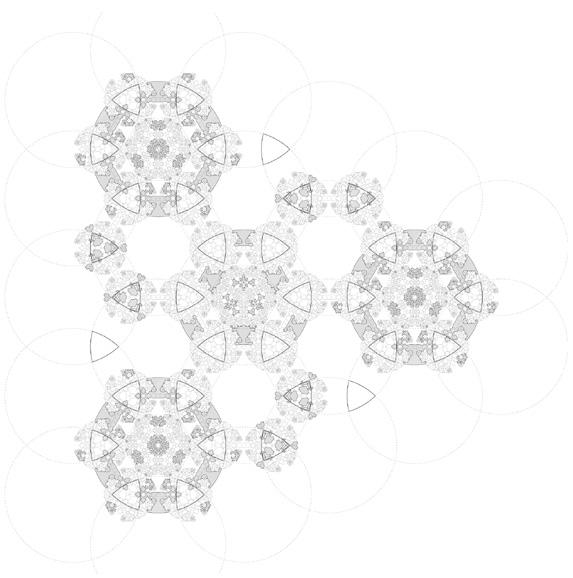
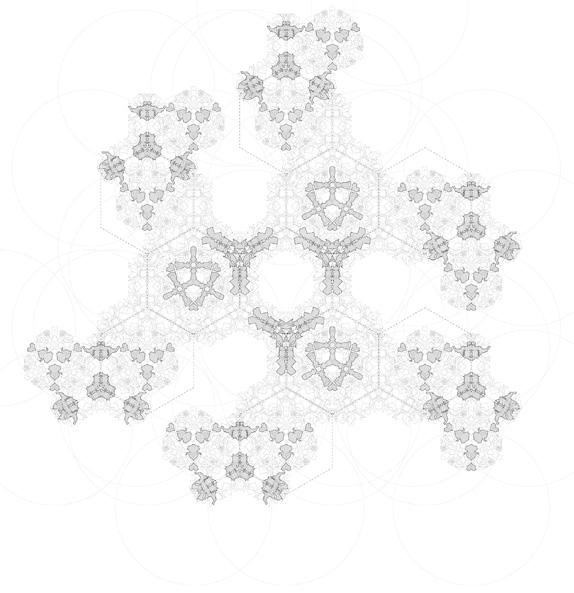
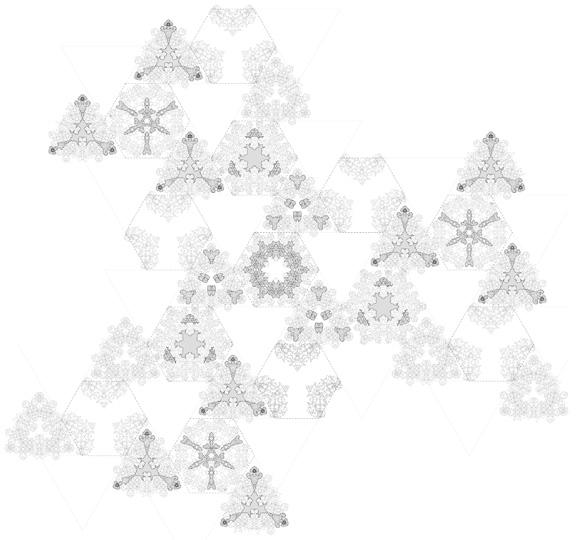

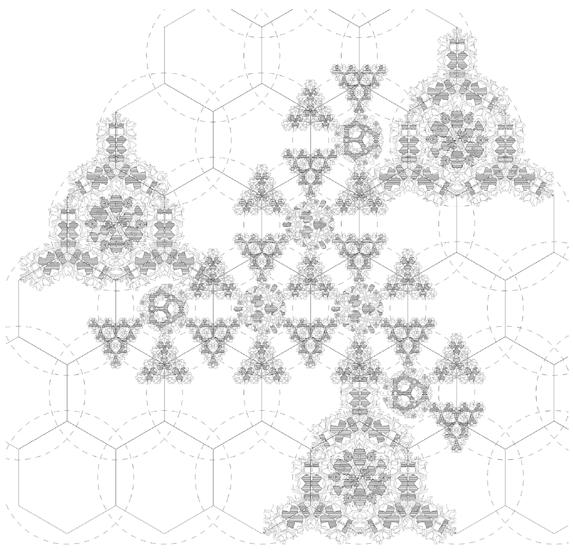
52 53 Research: Formal Families Research: Ecology & Patterns Pattern Projection Axon Pattern Projection Top Elevation
Visitor Center Iterations
Arcihitectural Drawings
Introduction
Our proposal explores how the idea of Ensemble can create maximum architectural potentiality by harnessing highly intricate pattern system within the geometric boundary.

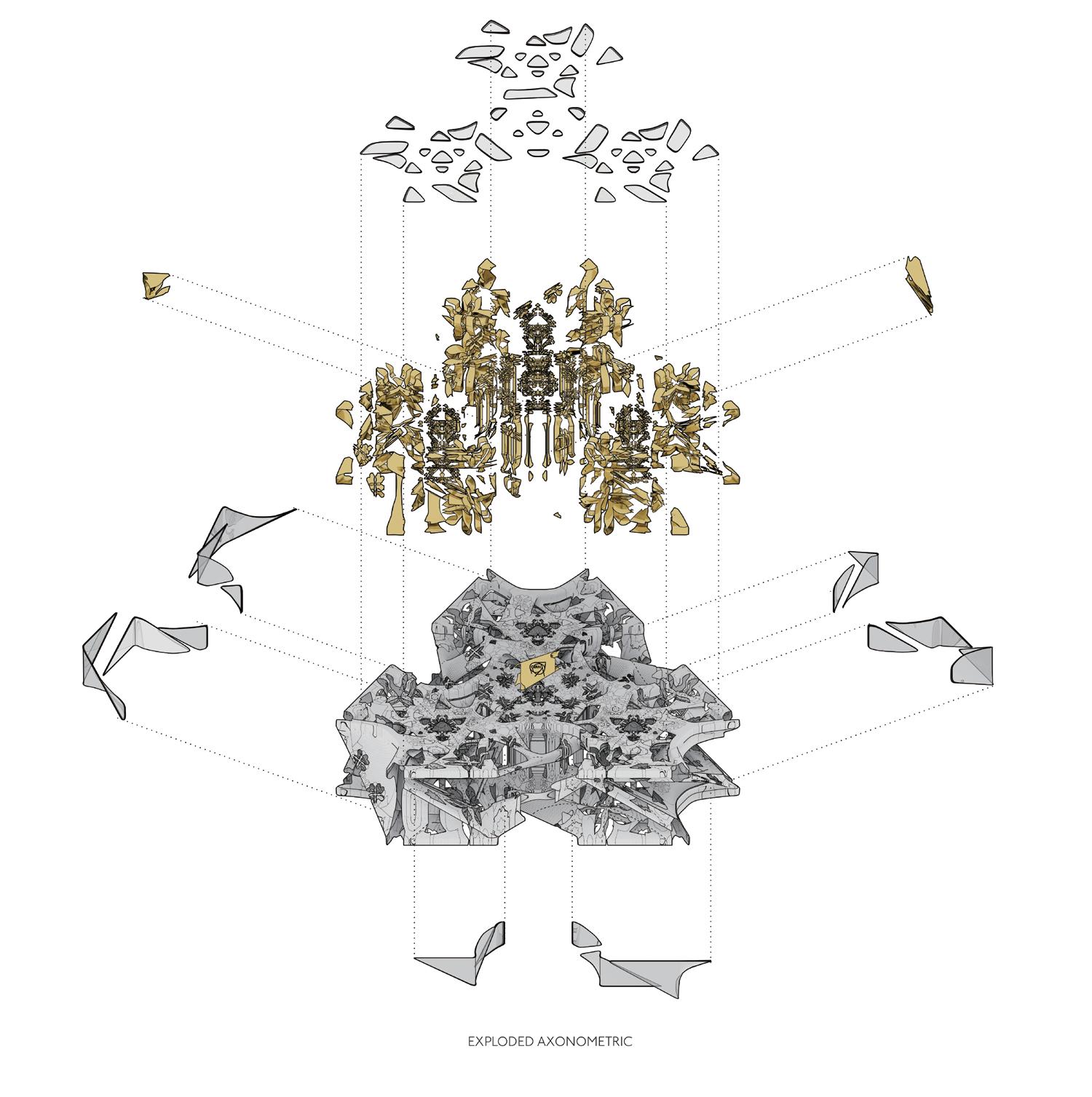
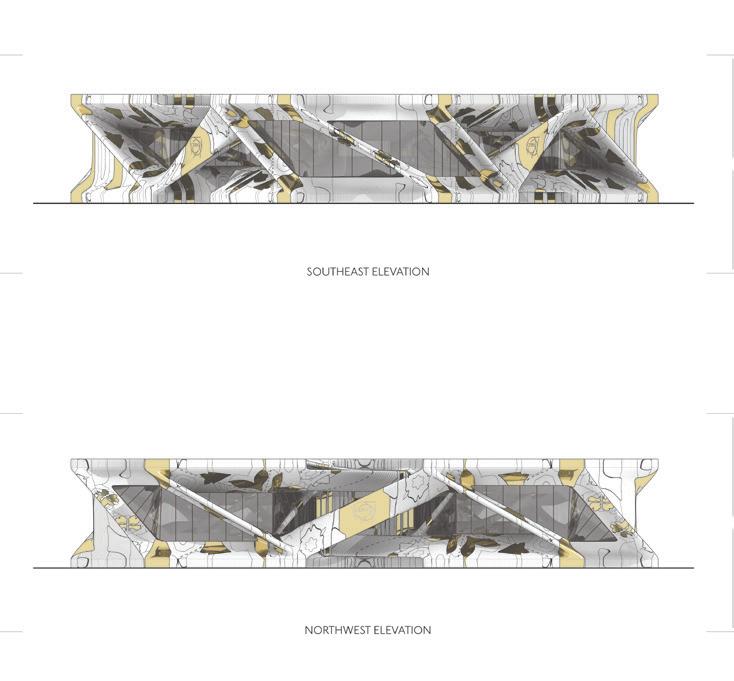

Understanding CERN's Background
CERN’s ambition is not about application of science that responds to a specific problem, but about understanding natural systems at their largest and the smallest scales, and the relationships of everything in between. The ambition is reflected to its future expansion plan with FCC. (approx. circumference 100km)
The massiveness of the future facilities, including the FCC, requires a solid organizational strategy, which is highly disciplined to meet the scientists’ needs, yet flexible enough to generate infinite spatial potentiality. Adjacency and relationship between the new campus and the existing campus
“Ensemble” is an idea about how to cluster different entities within a finite organization while allowing the possibility of flexible transition between different scales. The configurations can be morphologically varied and it operates as various spatial uses. To be specific, the rigorous organization of ensemble can create a higher intricacy that allows for a variety of formal typology in respect to its programmatic diversity.
Reflecting Pool Perspective
Interior Perspective
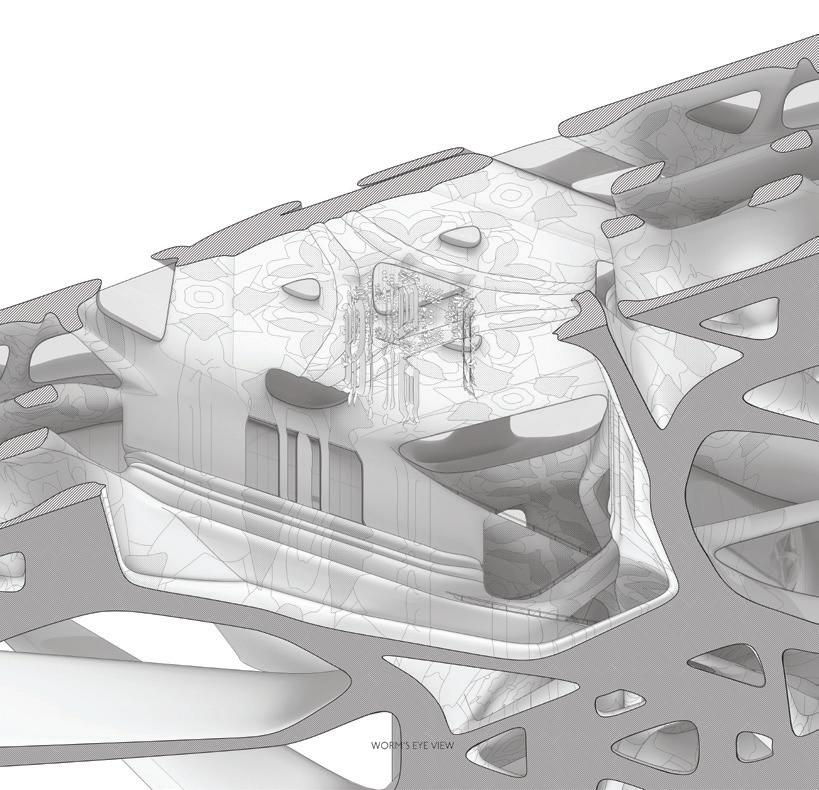
The pattern generates a multiplicity of axis and hierarchy globally and locally as well as connections and adjacencies. The pattern is an organizational strategy, The mechanism and interface between scalar orders of magnitude from the campus within the landscape to the ornamentation of the architecture. The pattern allows the potential of growth internally and externally. The agglomeration of the pattern permits a dynamic multiplicity of potential relationships, instead of static singularity. It is neither the platonic notion of ideal form nor is it formal optimization that responds to a specific contextual problem set. The idea of pattern and ensemble is reflected to the physical planning and programming of the new CERN campus.
The superimposition of pattern on the site acts as a formal basis of the recursive process for the building form. The pattern ties the building and the surrounding context together. Based on the base pattern overlaid on the site, multiple massing iterations have been produced.
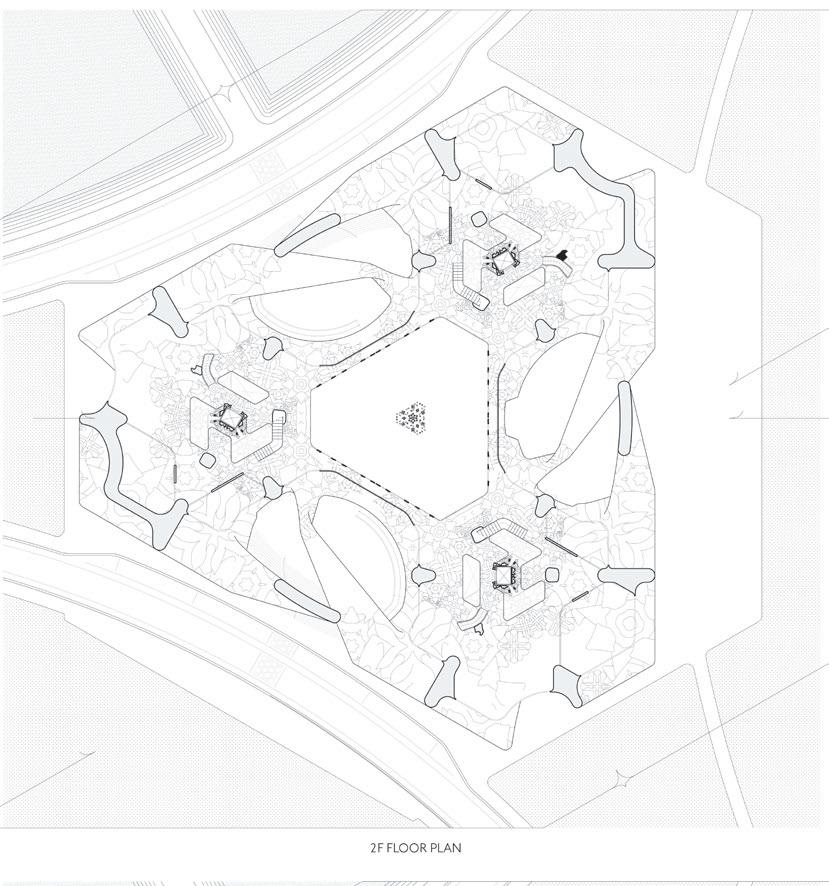
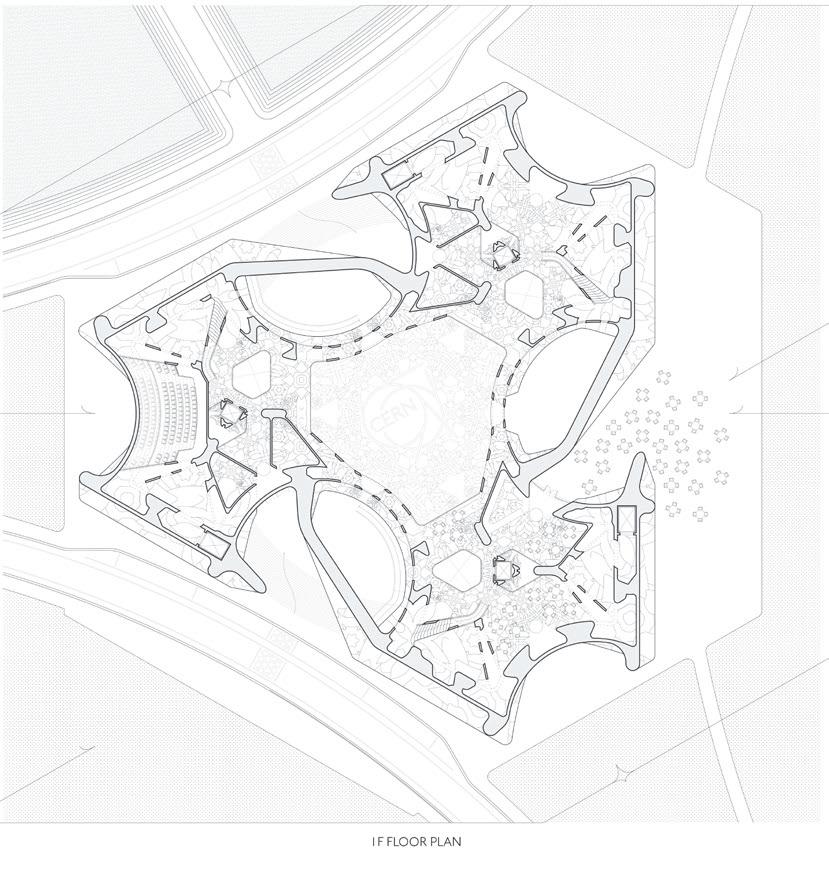
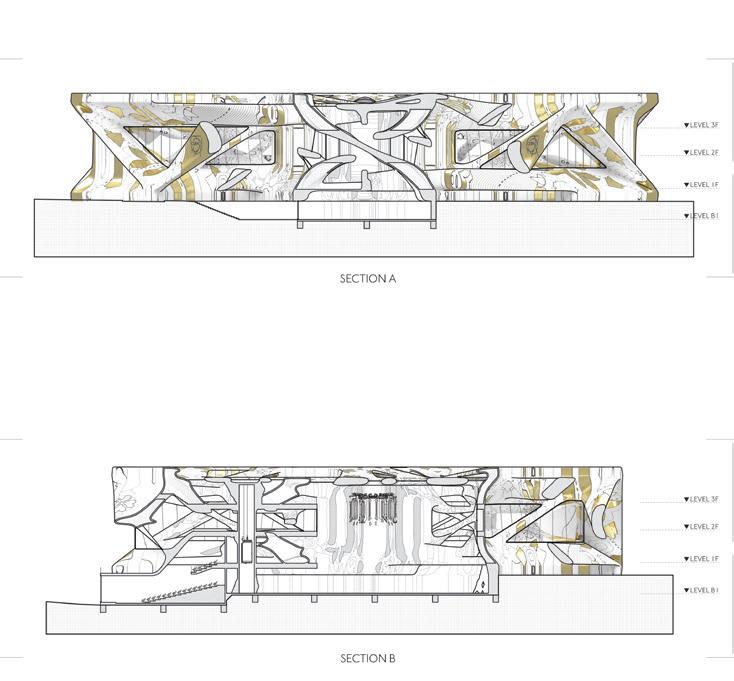
The pattern not only acts as a form-generator, but also acts as an interface of conversion between 2D pattern and 3D materiality. It is projected to the building mass and dictate te material division and scaling architectural details.
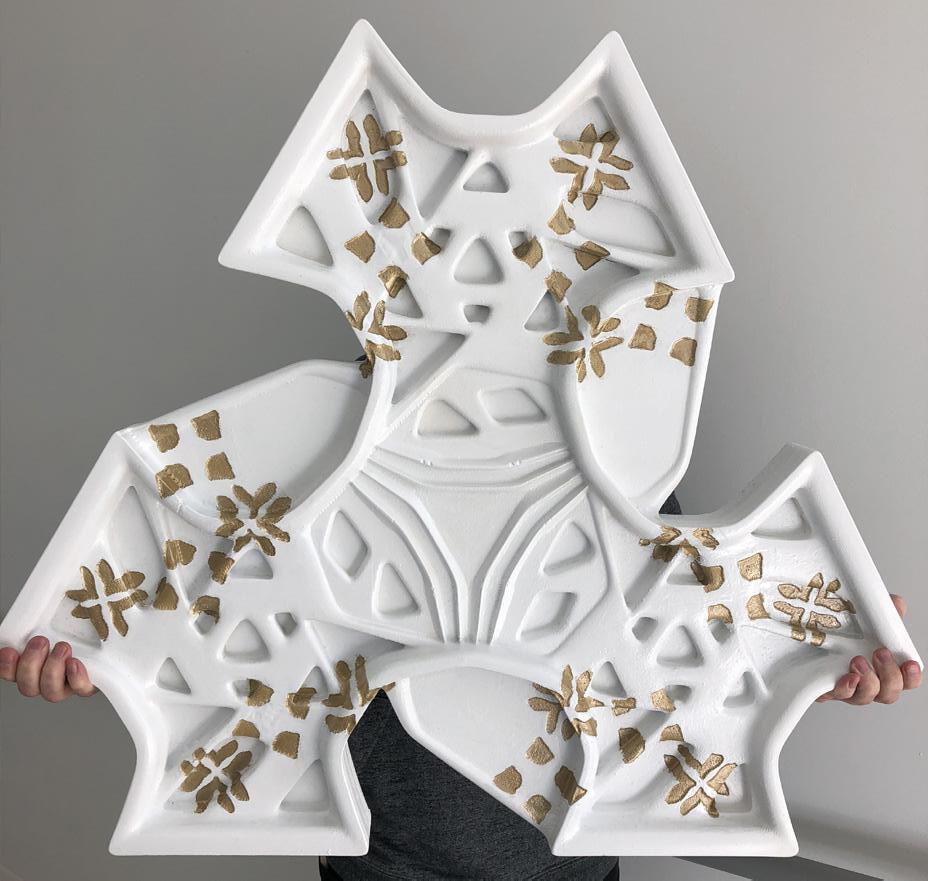
54 55
& Campus Pattern & Campus Pattern & Campus
Site Ensemble Pattern
Top Elevation Model
56
























































































































