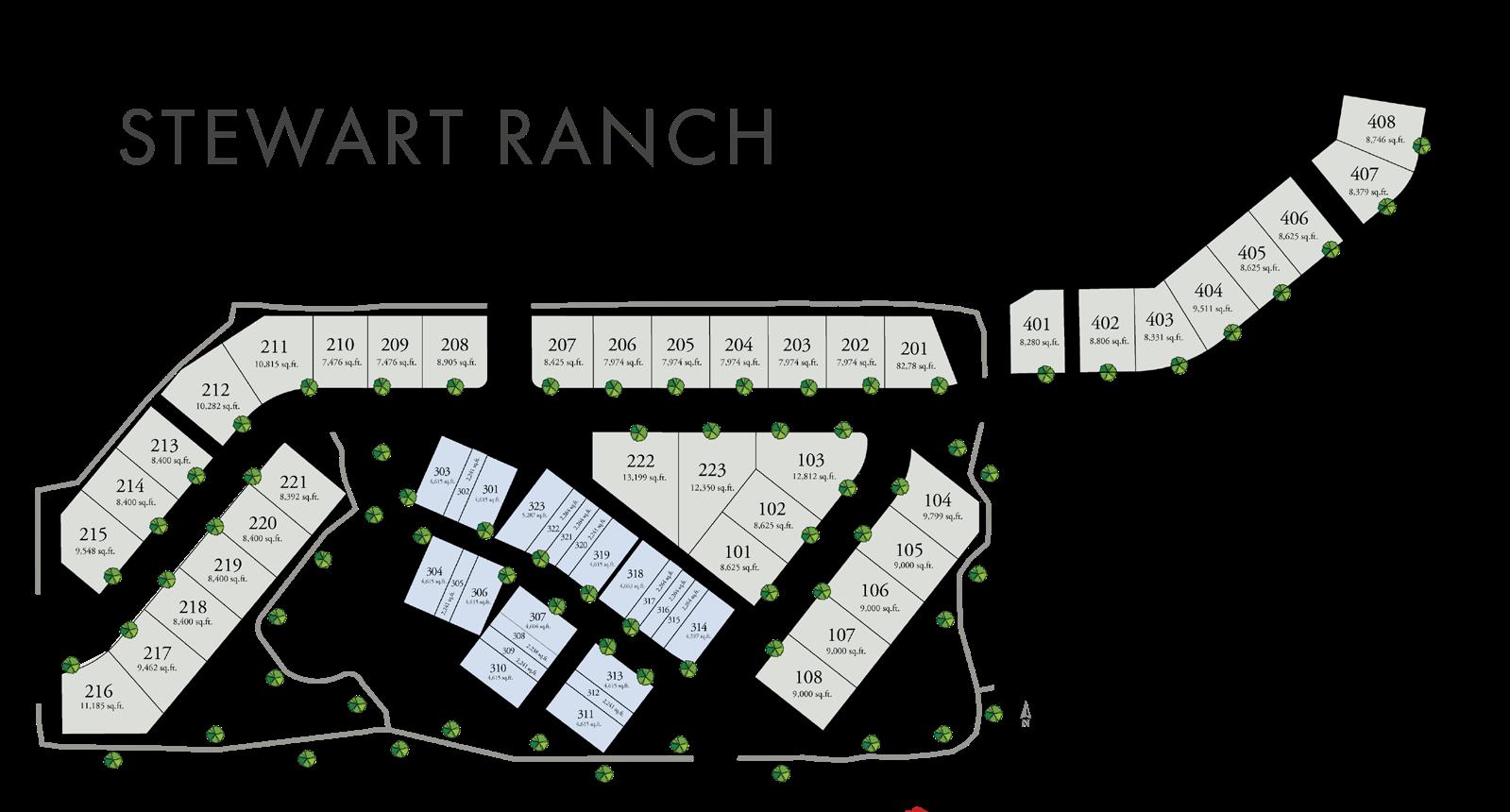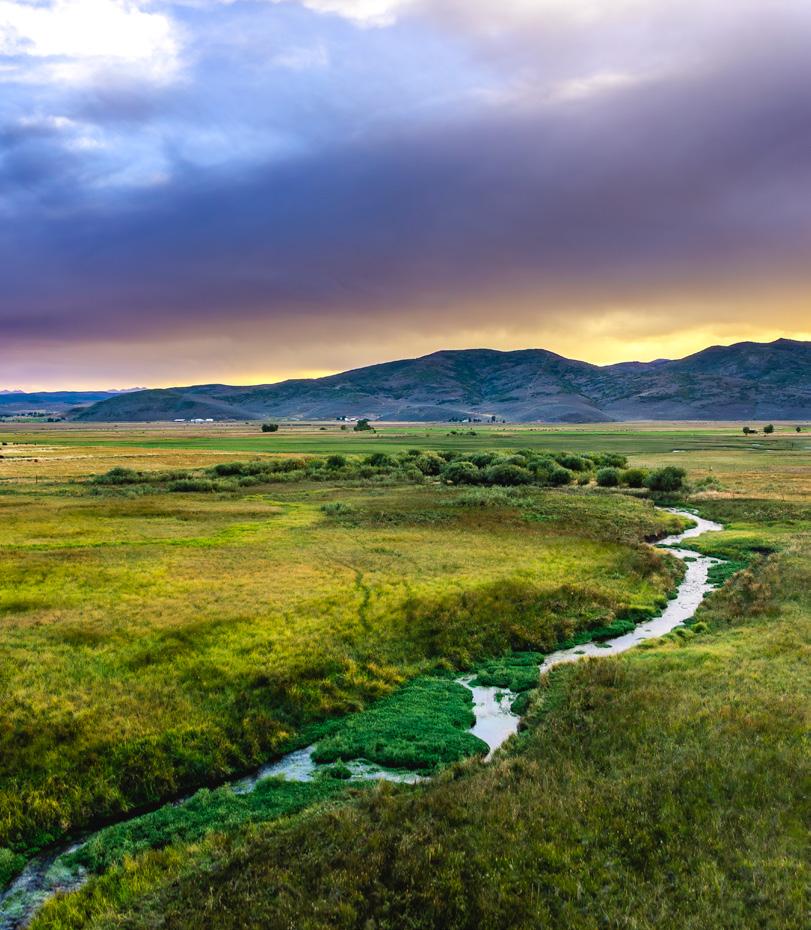

COMMUNITY BROCHURE
HOMES IN THE MAJESTIC KAMAS VALLEY
GATEWAY TO THE UINTAS




THE COMMUNITY
Ivory Homes® is excited to bring their building expertise to the majestic Kamas Valley in Francis, Utah. Stewart Ranches offers a stunning variety of home options to fit every lifestyle, including beautifully designed townhomes, elegant collection homes, and spacious semi-custom homes that allow for personalized design and finishes.
This thoughtfully planned community is just minutes from Utah’s unrivaled outdoor recreation opportunities, including skiing, golfing, fly fishing, snowmobiling, four-wheeling, hiking, biking, and more. Conveniently located 15-20 minutes from two of Utah’s amazing lakes-Jordanelle and Rockport-where boating and other lake activities await. Stewart Ranches is only 30 minutes from Main Street Park City and just under an hour from Salt Lake City International Airport.
HOW
LONG HAS IVORY HOMES BEEN IN BUSINESS?
This year, Ivory Homes is celebrating 34 years on top with the completion of 20,000 new homes and counting. This is experience, design and quality you can count on when purchasing a new home with Ivory Homes.
WHO IS IVORY HOMES?
Ivory Homes is Utah’s number one home builder. Our homes have always been a place of comfort and solace, but they have become so much more. Whether your home serves as a school, an office, or a place of refuge and safety, the more time we spend at home, the more we realize its importance. As a home buyer, you will appreciate Ivory Homes’ experience, quality, and design when it comes to something this valuable and personal. With more than 70 communities, 200+ unique home designs and 30+ model homes, Ivory Homes has something to offer for every stage of life.
RECREATION AND AMENITIES
SNOW
Enjoy some of the best snow on earth at nearby Park City Mountain and Deer Valley® Resorts. Do you prefer the wilderness right in Stewart Ranches’ backyard? Head out to the area’s greatest snowmobiling experience, from open meadows to technical trails through the trees. For a casual stroll, strap on the snowshoes and go on a search for views of the snowy peaks.
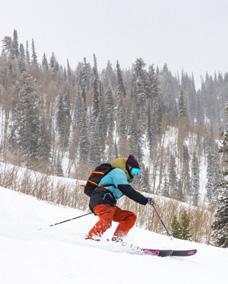


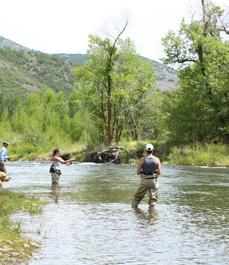
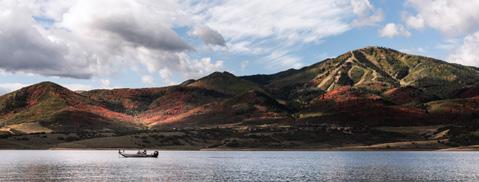


RECREATION AND AMENITIES


TRAIL
Francis is the true gateway to an amazing trail system that has a little something for all. Take your family on a flat cruise over to the new bike park coming to town or head to High Star Ranch for some technical riding. For hiking trails, you can get some exercise while experiencing some of the greatest views in Utah. The area is also considered among the top destinations for the off-roading enthusiast. It includes narrow rocky trails, wild landscapes, and wideopen natural parks to explore.
WESTERN WATER
With Jordanelle and Rockport Reservoirs just minutes away, people can be found boating, jet skiing, stand-up paddle boarding, kayaking and simply enjoying the sun on the beach. The reservoirs along with nearby creeks, streams and rivers also provide some of the best fishing in Utah.
Experience the true western culture of the area by attending a perfectly curated event or getting out on the trail. Attend one of the area’s world-class rodeo or skijoring events or get yourself out on an independent or guided trail ride.



CORNER OF POSSIBILITY
IVORY’S SIGNATURE LINE PROVIDES THE OPPORTUNITY TO SEMI-CUSTOMIZE YOUR HOME TO CREATE THE HOME THAT FITS YOU BEST.

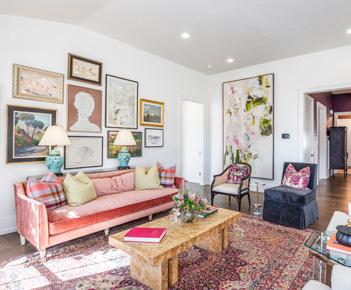
SIGNATURE PLATINUM STANDARD
FEATURE PACKAGE
VISIT THE WEBSITE

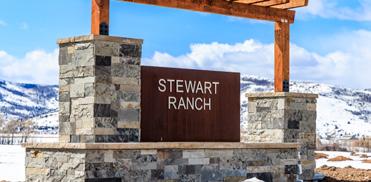

QUALITY CONSTRUCTION
• Ten-year limited home warranty
• Ivory quality-control inspection program
• In-house customer service team to assist after closing
• Utah’s homebuyers consistently look to Ivory homes for quality craftsmanship, thoughtfully planned neighborhoods and aware willing home designs.
• During the signature process, you’ll work with our design specialists and architectural team to personalize your home.
INTERIOR
• 42” tall upper kitchen cabinets with hardware included
• Premium stainless steel appliance package
• Luxury laminate flooring in entry, kitchen and nook
• Select tile flooring in laundry and baths
• Can light package in every kitchen, great room and owner’s bedroom
• High-quality stain resistant carpet
• Stylish selection of quartz countertops with undermount sinks
• Quartz or tile tub and shower surrounds in owner’s and hall baths (select colors)
• Textured drywall finish with rounded corners
• Satin nickel plumbing fixtures, door and bath hardware
• Painted maple or full-metal railing in select styles at stairs (per plan)
• Selection of baseboards, door casings, and door styles
• Space-saver closet shelving with dual hanging rods
• Garden tub in owner’s bath
• Elongated toilets
• Premium lighting packages
• Internet/Wi-Fi ready home with data (CAT6) and TV (RG6) jacks in select locations (per plan)
• USB outlet in kitchen
• Smart home ready (see page 35 for details)
• Two-tone paint
EXTERIOR
• 30-year architectural shingles
• Fiberglass entry door
• Iron railing at front porch (per plan)
• Composite decking at rear exit (with vinyl railing where required)
• Automatic garage door opener with two remote controls
ENERGY EFFICIENT
• Energy Star Certification
• Dual-fuel HVAC system with 96% efficient furnace and heat pump
• High efficiency heat pump/air conditioner (Up to 20 SEER)
• 2x6 exterior walls with energy-conserving R-23 wall insulation and R-38 ceiling insulation
• High-performance Low-E vinyl windows
• EV outlet in garage (30 amp)
• Direct-vent energy-efficient natural gas water heater
• LED light bulbs throughout
• Tankless water heater
LUXURY TOWNHOME LIVING
SPACIOUS, SOPHISTICATED, AND EFFORTLESSLY ELEGANT
DISCOVER ELEVATED LIVING IN THIS LUXURIOUS, TURN-KEY TOWNHOME DESIGNED FOR DISCERNING BUYERS WHO VALUE COMFORT, STYLE, AND SIMPLICITY.
This low-maintenance residence offers the perfect blend of upscale finishes, smart design, and lockand-leave convenience — ideal for both entertaining and everyday living.
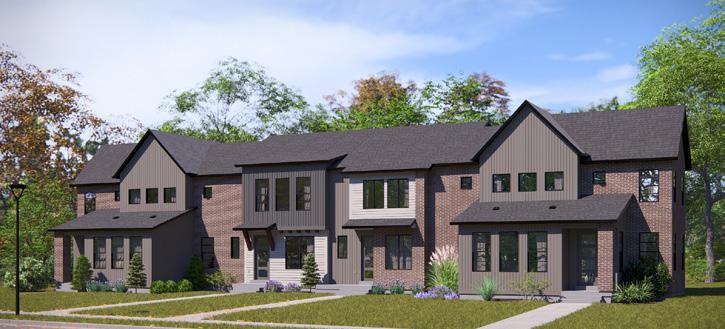

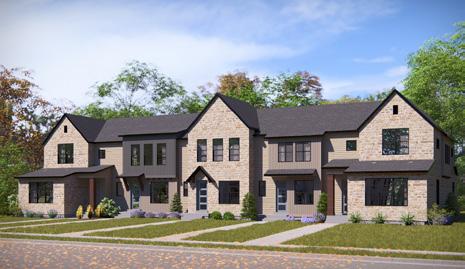
KEY FEATURES
• Key Features:
• Ample Space for Gathering: Open-concept living and dining areas flow seamlessly into a chef’s kitchen, creating a welcoming atmosphere for hosting family and friends. Expansive ceilings and oversized windows enhance natural light and spatial comfort.
• High-End Finishes Throughout: Enjoy designer-selected materials including wide-plank hardwood flooring, quartz countertops, custom cabinetry, premium fixtures, and highperformance appliances.
• Breathtaking Views: Every window frames a picturesque view—whether it’s skyline, mountain, or greenbelt—bringing the outdoors in and offering a tranquil backdrop from every room.
• 2-Car Attached Garage: Secure, spacious garage with room for vehicles and extra storage.
• Tankless Water Heater: Energy-efficient hot water on demand ensures long-term utility savings and comfort.
• Fully Managed Landscaping: Enjoy beautifully maintained grounds year-round without lifting a finger. Ideal for a lockand-leave lifestyle.
• Quiet & Private Setting: Tucked away in a serene enclave, this home offers peace and quiet without compromising proximity to shops, dining, and outdoor recreation.
• Turn-Key Convenience: Move-in ready with modern appliances, smart home integration, and all systems professionally managed.
Perfect for professionals, downsizers, or anyone seeking a refined, easy-care lifestyle, this townhome combines luxury, functionality, and peace of mind in one exceptional package.
IVORY COLLECTION BY IVORY HOMES
DISCOVER A NEW STANDARD OF STYLE, QUALITY, AND VALUE WITH THE IVORY COLLECTION
A fresh approach to homebuilding brought to you by Ivory Homes. Designed with innovation and efficiency in mind, The Ivory Collection offers a streamlined process for today’s homebuyers without compromising on design or craftsmanship.
INCLUDED IN EVERY IVORY HOME
QUALITY CONSTRUCTION
• 10-year Limited Home Warranty
• Ivory quality control inspection program
• In-house customer service team to assist after closing INTERIOR
• Luxury laminate flooring in entry, kitchen, and nook
• Can light package in every kitchen and great room
• High quality stain resistant carpet
• Quartz countertops with undermount sinks
• Textured drywall finish with rounded corners
• Space-saver closet shelving with dual hanging rods
• Elongated toilets
• Brushed nickel lighting packages
• Internet / WiFi Ready home with data (CAT6 and TV
• USB outlet in kitchen
• (RG6) to select locations
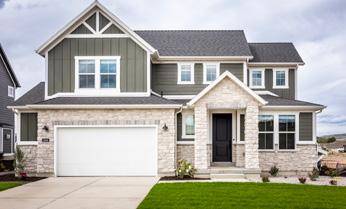
EXTERIOR
• 30-year architectural roof shingles
• Fiberglass entry door
• Composite decking at rear exit (with vinyl railing
• where required)
• Automatic garage door opener with two remote controls
ENERGY EFFICIENT
• 96% efficient natural gas furnace with central air conditioning
• 2x6 exterior walls with energy-conserving R-23 wall insulation and R-38 ceiling insulation
• High performance Low-E vinyl windows
• EV outlet in garage (30 amp)
• Direct-vent energy-efficient natural gas water heater
• LED light bulbs throughout
• Tankless Water Heater
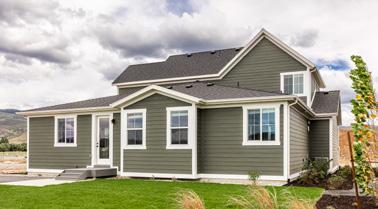
CHOICE OF PROFESSIONALLY SELECTED INTERIOR AND EXTERIOR COLOR PACKAGES INCLUDING:
• 2cm quartz countertops in kitchen and bathrooms with undermount sinks
• 36” tall upper kitchen cabinets with hardware
• Stainless appliance package with gas range
• Luxury vinyl tile in laundry and baths
• Chrome plumbing fixtures and bath hardware
• Capped half-wall at stairs (per plan)
• Craftsman style baseboards, door casings and distinctive door style
• One-tone paint
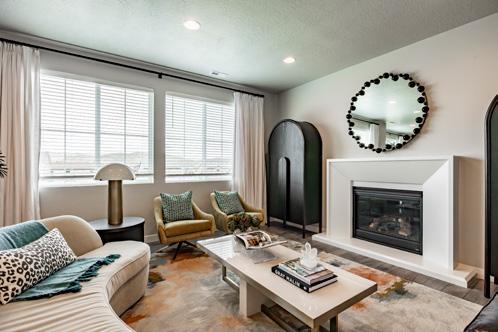

CURRENT PHASES FOR SALE
IN STEWART RANCHES
