Springville, Utah
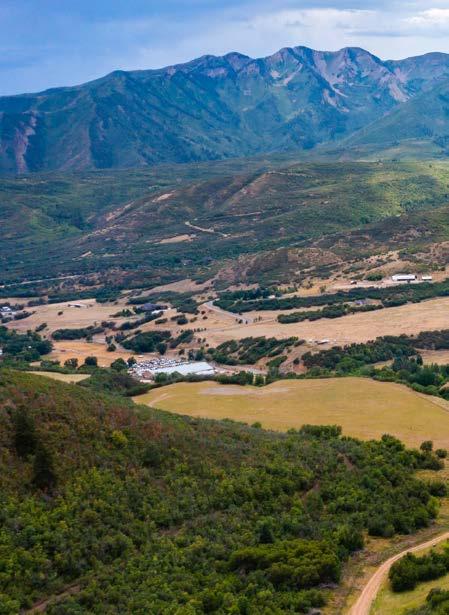
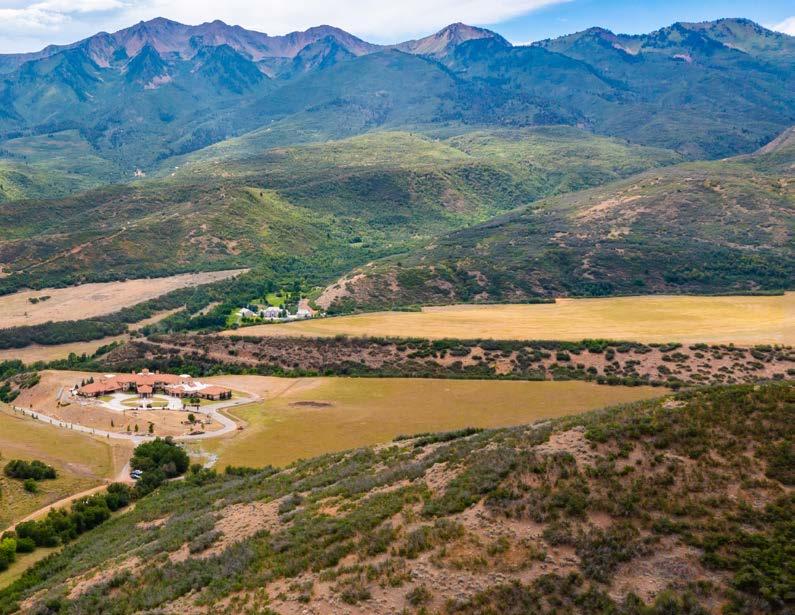
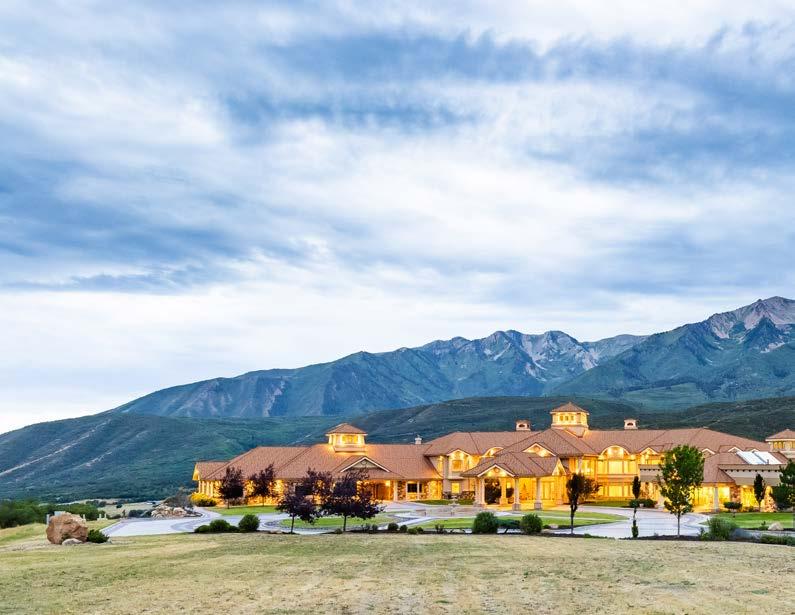
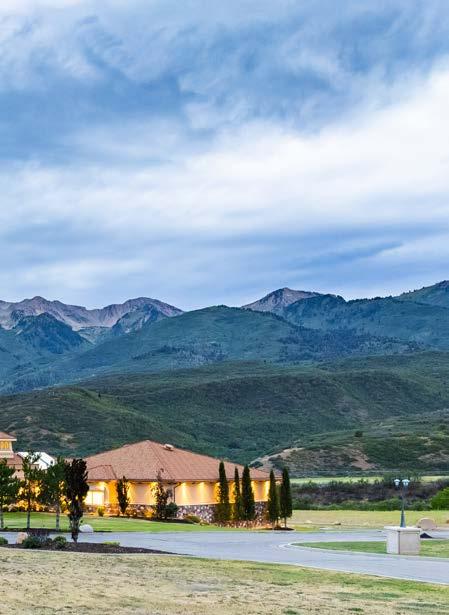
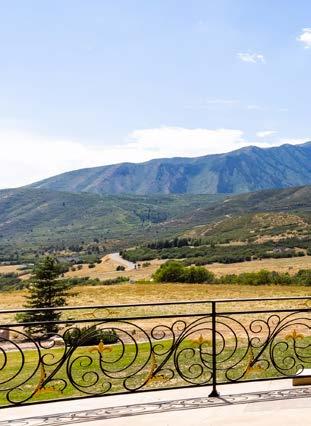


Springville, Utah






Located at the end of Hobble Creek Canyon, this expansive estate is one of the largest private residences in the country. Covering 50,738 square feet on 156 acres, it offers complete privacy and sweeping views of Utah’s Wasatch Mountains.
The grand entryway features 20-foot ceilings, a statement chandelier, and dual staircases leading to the main living spaces. Floor-to-ceiling windows in the formal living room highlight the surrounding mountains. The home includes a spacious master suite and five well-appointed guest suites, all designed with high-end finishes.
The estate is built for both luxury and recreation. A massive indoor pool complex includes a waterslide, waterfall, lazy river, rope swing, hot tub, and a children’s area, along with an outdoor kitchen. Additional amenities include a basketball court, two-lane bowling alley, a 27-seat theater, sauna, fitness center, game room, and a dedicated children’s playroom. A designated area for a private shooting range is also on the property.
The 156 acres offer opportunities for horseback riding, with space for stables and trails. Outdoor activities include golfing at a nearby top-rated course, hiking, mountain biking, ATV riding, hunting, snowmobiling, and cross-country skiing.
While secluded, the property remains accessible—just 35 minutes from a private airport and about an hour from Salt Lake City. Whether used as a primary home, vacation retreat, or corporate getaway, this estate is a rare opportunity to own one of the most amazing properties in Utah.



50,738 Square Feet
Upper Level 7,395 Square Feet
Main Level 11,883 Square Feet
Lower Level 31,460 Square Feet
6 Bedrooms
14 Bathrooms
Built In 2010
8-Car Garage
156 Acres
Home Elevation 5,940 Feet
35 Minutes To A Private Airport

DEER CREEK RESERVOIR

1. From Salt Lake City take I-15 south to the 400 south exit in Springville - exit 260.
2. Go east on 400 South to Canyon Road.
3. Take the Canyon Road up Hobble Creek Canyon.
4. Approximately three miles up the Canyon, you pass the Hobble Creek Golf Course.
5. After the Golf Course, the Canyon forks.
6. Take the Left Fork and travel approximately six miles to the gated entrance.


All of these trails are accessible via a four-wheel-drive. They are fun recreational areas and you don’t have to trailer a vehicle anywhere as you can go directly from the property. There are miles of trails perfect for short ATV rides or spending all day exploring the land.
This trail can get you from Hobble Creek Canyon over to Provo Canyon. This is a fun ride that is really beautiful.
If you go down the canyon a few miles from the gate to the ranch there is a road on the west side of the canyon road that will take you to Bartholomew Canyon. This is a short ride that will take you up into the higher country where you can hike.
This trail makes a loop up the Left Fork of Hobble Creek Canyon and over to the Right Fork of Hobble Creek Canyon. You can go either direction. The upper part is all dirt road and it takes you through some beautiful scenery.
As you go up the Left Fork you can take this trail to get over to Daniels Summit where you can have lunch at the Daniels Summit Lodge near Strawberry Reservoir. Locals love taking this trail every fall to enjoy the beauty of the leaves.


First impressions matter, and this estate delivers a memorable one. As you approach via the private lane and round the final turn, the residence comes into view, framed by the Wasatch Mountains and Provo Peak. The sight is so striking that guests often pause to take photos and soak in the grandeur of the setting.


The grand entry is as awe-inspiring as the views. Smooth marble floors, a soaring 22-foot ceiling, and a magnificent chandelier are surrounded by twin curved staircases with ornate metal balustrades—a combination that creates a visually striking, impressive space. This dramatic entrance seamlessly blends elegance and symmetry with practicality, offering a large coat closet, and a discreet half bath on either side of the front door.


Just beyond the grand entry, a stunning reception room captivates with 23-foot ceilings, and a dramatic wall of windows that perfectly frame the majestic mountain range outside. A hand-carved stone fireplace anchors the southern wall, while elegant French doors open onto a sprawling deck, creating a seamless indoor-outdoor experience that’s perfect for entertaining. The intricately designed wood flooring is reminiscent of a Russian cathedral, showcasing impeccable craftsmanship, and adding to the room’s timeless grandeur.
Like the rest of the home, the kitchen is expansive and elegantly designed. Light hardwood floors, a large central island, and white cabinetry with intricate crown molding create a timeless aesthetic, all complemented by sleek marble countertops. A spacious hidden pantry, concealed behind a built-in display cabinet, adds to the seamless design. Premium appliances include a high-end electric range, double ovens, dual dishwashers, a countertop warmer, microwave, and an oversized fridge/freezer—all of which offer style and functionality.





For everyday use there is a casual dining area located off the kitchen, which opens directly out to the deck for al fresco meals. For more formal gatherings, a gracious dining room provides elevated ambiance with a sparkling chandelier, rich wood flooring, and expansive views overlooking the front grounds. Complementing this space is a fully equipped catering kitchen featuring a built-in fridge/freezer, double ovens, microwave, warming drawer, a range, dishwasher and additional refrigerator drawers to ensure effortless entertaining.




The kitchen opens into a spacious family room with 22-foot ceilings and a wall of windows showcasing panoramic views of Hobble Creek Canyon. A hand-carved stone fireplace serves as the focal point, while French doors lead to a large deck, seamlessly blending indoor and outdoor living. The room includes a dedicated media wall and flexible seating areas, making it ideal for both relaxed gatherings and large-scale entertaining.


From the back of the home, the incredible scale and design come into focus. A sprawling deck, with towering support columns spans over 5,600 square feet and extends almost the entire length of the residence. Designed for outdoor entertaining, this expansive area offers stunning views of Hobble Creek Canyon.

Three of the second-level bedrooms, as well as the playroom and office, all have access to covered balconies with plenty of room where you can enjoy the views.


The indoor swimming pool complex undoubtedly tops the list of standout features in this estate and it is designed to rival a luxury resort. At the center, an 11-foot waterfall cascades from a manmade stone cliff into the pool below. To the left, platforms provide spots for jumping, diving, or swinging from a rope swing, while a waterslide adds to the fun. The space also includes a lazy river, a hot tub, a shallow children’s pool, and open swimming areas, making it enjoyable for all ages.
A wall of windows fills the area with natural light and frames unobstructed mountain views. For relaxation, multiple seating areas line the pool deck, and a full kitchen allows for easy meal preparation and entertaining.









Adjacent to the pool, men’s and women’s changing rooms are each equipped with two changing stalls, a toilet room, and two showers. Additional half baths are conveniently located along the walkway between the pool and the basketball court.


The expansive primary suite offers exceptional privacy and space, and the size is comparable to a small apartment. Floor-to-ceiling windows along the western wall showcase stunning views of the Wasatch Mountains, while French doors lead to a private deck. A hand-carved stone fireplace, three elegant chandeliers, and a generous lounge area create a refined yet tranquil atmosphere.
The spa-inspired bathroom features marble flooring, dual vanities, a multi-head shower, and a jetted tub positioned to maximize the panoramic views. A custom dressing room adds to the suite’s luxury, with a private spiral staircase providing direct access to the resort-style swimming pool below.











The home features five additional en suite bedrooms with breathtaking views. One is near the primary suite on the main level, while four upstairs offer privacy and comfort. Each suite is elegantly designed for a serene, luxurious retreat.


The home offers multiple office spaces; on the main level, a sophisticated office with rich hardwood floors and dark wood shelving can easily double as a library. Upstairs, a similar space with light wood floors, custom built-in shelving, and French doors opening to a private balcony provides a serene setting for work or reflection. The main office, situated at the south end of the home, boasts carpeted floors, two walls of built-in cabinetry, and a loft-style view overlooking the family room below, creating a functional professional space.








At the north end of the second level, a one-of-a-kind playroom is designed for younger guests. The highlight is a custom-built pirate ship play structure, featuring a slide that leads into a large ball pit. The ship even includes its own private bathroom.
The space is thoughtfully designed for comfort and fun, with a drinking fountain, soft turf flooring, and a private balcony. A toy kitchen, complete with wood cabinetry and granite countertops, adds to the imaginative play, making this an ideal retreat for children of all ages.

Who doesn’t enjoy a game of bowling? The two-lane bowling alley, complete with a comfortable sitting area and electronic scoreboard, is perfect for all ages. For added convenience, a wet bar is available for refreshments, along with a nearby half bathroom.


The theater room features twenty-seven leather reclining chairs arranged across four levels, providing optimal comfort and viewing. The plush carpeting, sound-absorbing padded walls, and four chandeliers create an immersive experience, while an equipment room is discreetly located behind the screen.





Adjacent to the bowling alley is a spacious 31’ by 134’ area, originally designed as a shooting range. Featuring epoxy concrete floors and a 16’ by 26’ safe room, this versatile space could also serve as a storage area or even a private roller-skating rink.

Just outside the theater, a family room offers a cozy gathering space with a stone fireplace, a game area, and French doors leading to the backyard patio. Adjacent to the room, a fully equipped kitchen includes a refrigerator/freezer, range, oven, microwave, and dishwasher for added convenience.


One of the home’s unique features is a spacious room originally envisioned as a trophy room. With soaring ceilings, a blend of carpet and granite flooring, and abundant wall space, this versatile area could also serve as a family room, game area or even a private arcade.





The exercise room, located near the swimming pool, spans 34’ by 25’ and includes a generous dry sauna, along with French doors that open to the back patio.


The basketball court, equivalent to an NBA half-court, is set within a spacious 60’ by 60’ area with 24’ high ceilings. Designed for more than just sports, this versatile space can also host corporate events and gatherings. French doors open to the back patio, creating a seamless indoor-outdoor flow.

The home features four well-placed laundry facilities for maximum convenience. One is located near the garage entrance, another within the primary suite, a third on the second level and the largest is in the basement near the exercise room and swimming pool.

A commercial-grade elevator, located just off the entry, provides seamless access to all three levels of the home.
Conveniently located near the garage, a dog washing station is situated adjacent to an exterior door, offering a convenient solution for pet care.




A grand porte-cochère extends from the front of the home, providing covered parking for multiple vehicles while serving as a striking architectural feature. Beyond its visual appeal, it offers practical shelter from the elements for guests.

At the end of the private lane, the asphalt gives way to a paver stone driveway that’s equipped with an underlying radiant heating system for efficient snow melting. The boilers and equipment are housed in a dedicated room within the east garage. The driveway ends in a covered parking area, featuring two garage doors on the east for four vehicles and two doors on the west for an additional four vehicles. A workshop with garage space is ideal for yard maintenance and snow removal equipment. In addition to the garages, ample outdoor parking is available for guests.


• Electricity is supplied to the property by Springville City. There are also two 25 kilowatt backup generators.
• Water is supplied by a private water well with a 180,000 gallon holding tank.
• For gas, there are two 30,000 gallon propane tanks.
• The property is on a septic system.
• StarLink offers the fastest internet speed in the canyon.
Scholz Architects designed the home. Westland Construction built the home.




The estate spans two parcels, covering approximately 156 acres. A private gated entrance, located at 5,700 feet in elevation, provides access near the end of the paved road in the Left Fork of Hobble Creek Canyon. A nearly two-thirds-mile private lane winds up the property, gaining over 200 feet in elevation, with the home sitting at 5,940 feet and the highest point of the property reaching nearly 6,400 feet.
During winter, the forest service locks the gate at the end of the canyon road, but the property’s location offers a distinct advantage—direct access to the canyon’s dirt road beyond the gate, allowing exclusive snowmobiling access to tens of thousands of acres of untouched national forest land.




Hobble Creek Canyon, located an hour south of Salt Lake City in Springville, is one of Northern Utah’s most scenic canyons. Despite its secluded, peaceful setting along the Wasatch Front, it remains just 15 to 20 minutes from grocery stores, restaurants, and I-15. The area is also home to the Hobble Creek Golf Course, a renowned 18-hole championship course set against a stunning natural backdrop that attracts golfers from across the state.
The canyon is divided into two sections: the Right Fork and the Left Fork. The Right Fork is surrounded by public land and features a large park maintained by Springville City. A narrow paved road winds eight miles through the canyon before turning to gravel, eventually connecting to Diamond Fork and Spanish Fork Canyons. This area is popular for hiking, horseback riding, and camping, with two public campgrounds available.
The Left Fork, in contrast, consists almost entirely of private land and is home to some of Utah’s most exclusive estates. This section of the canyon is wider and offers dramatic views. A six-mile paved road transitions into a dirt path suitable for fourwheel-drive vehicles, leading to Daniels Summit near Strawberry Reservoir. Pole Haven Canyon, located about three miles in, provides access to the Kyhv Peak Trail, which connects to Provo Canyon.
Hobble Creek Canyon is a year-round destination for outdoor enthusiasts, offering opportunities for hiking, mountain biking, off-roading, golfing, fishing, hunting, and photography. It even attracts heli-skiers seeking untouched powder, making it one of Utah’s premier recreational areas.
