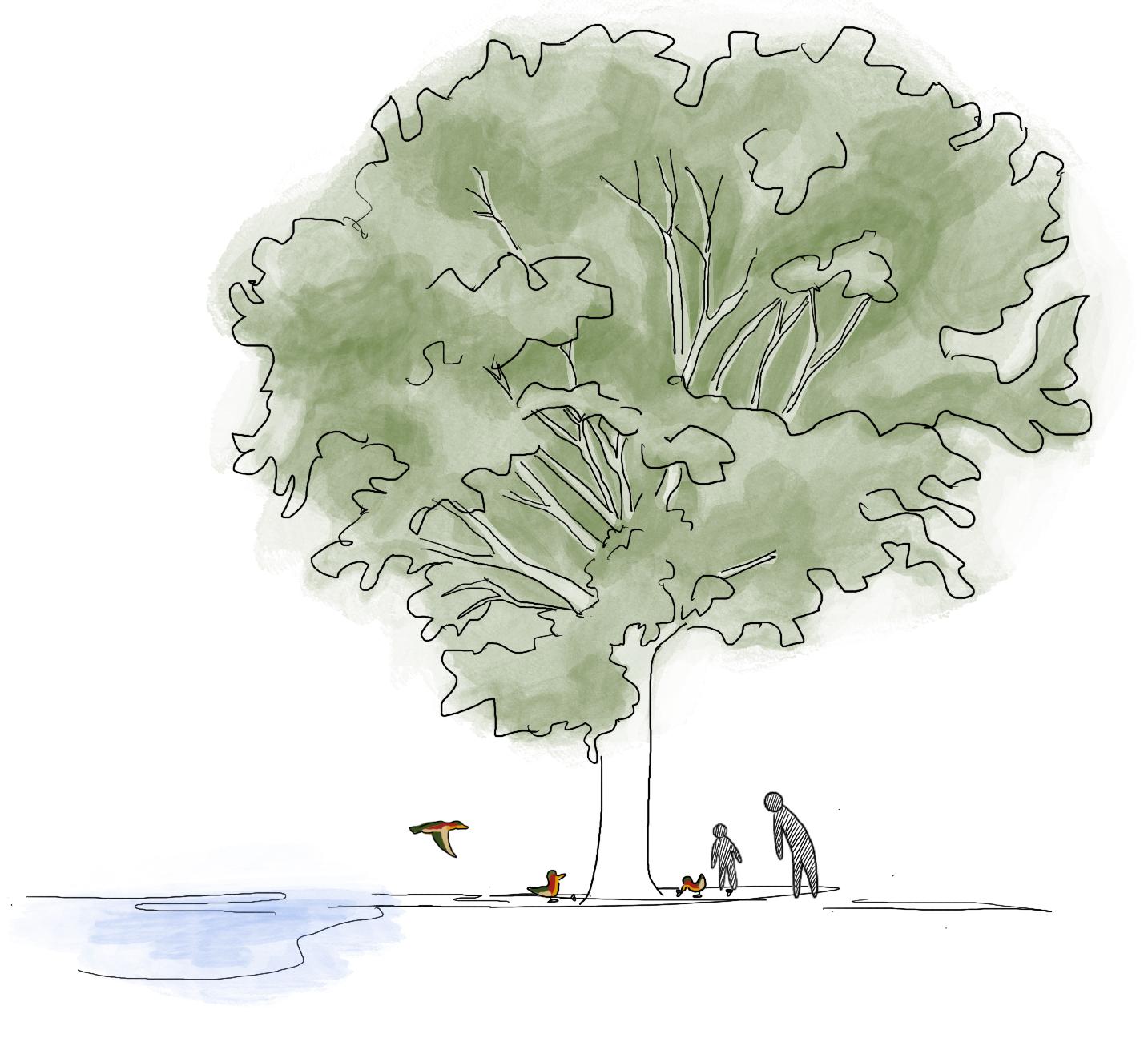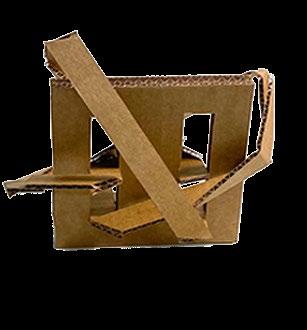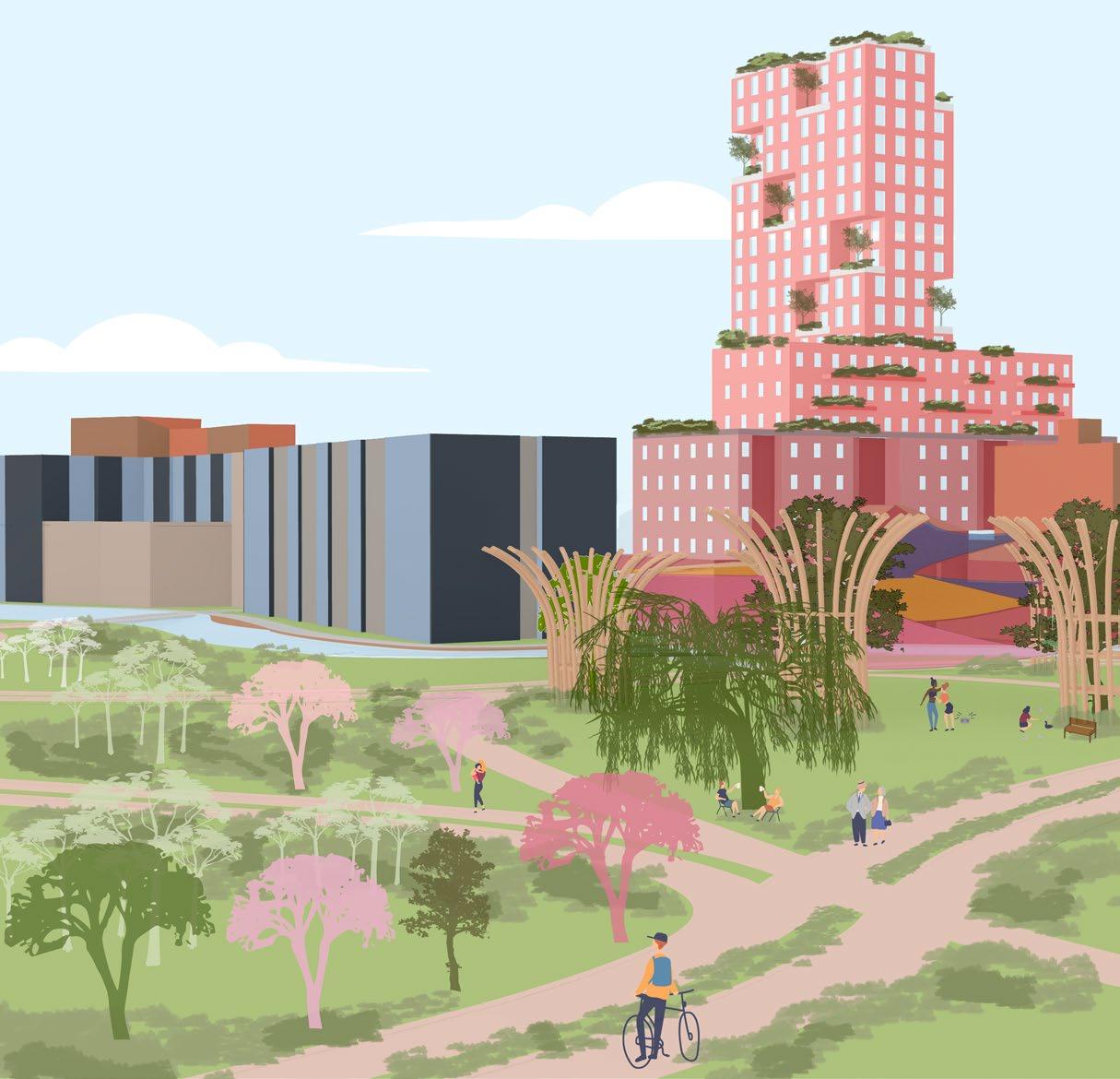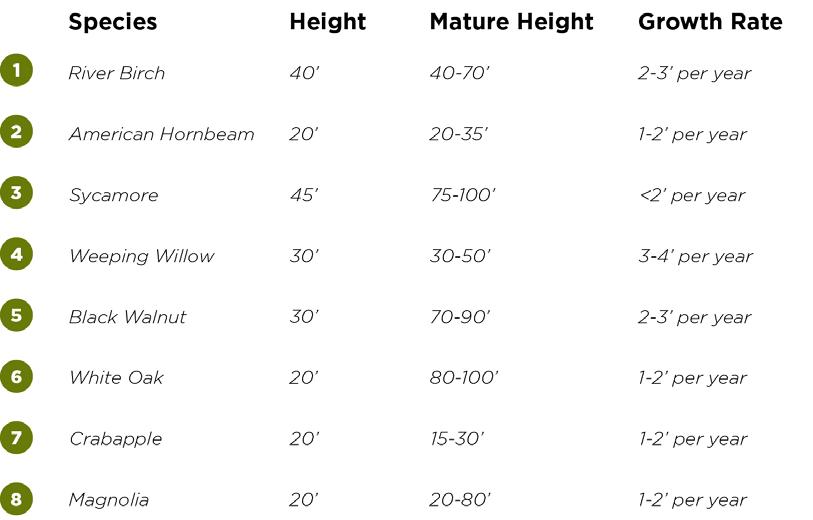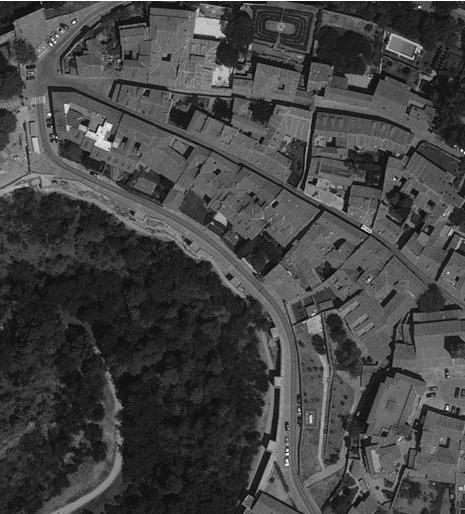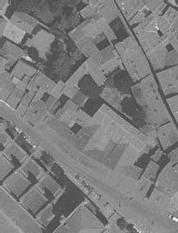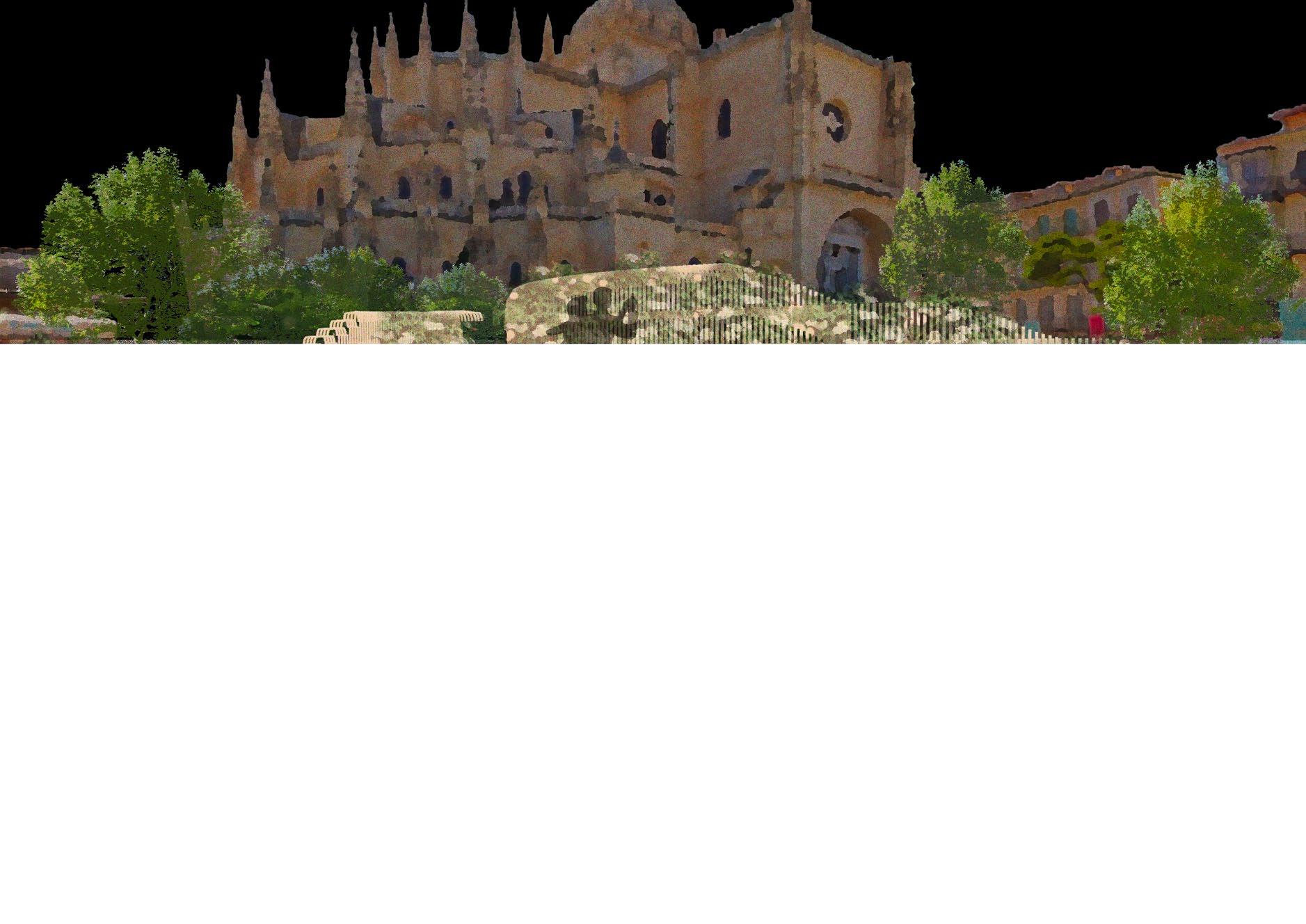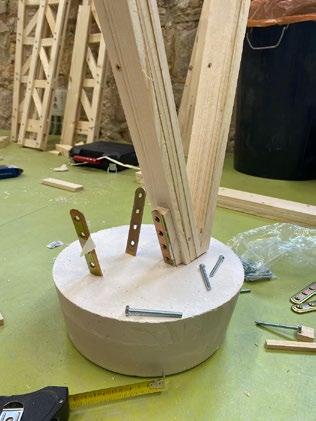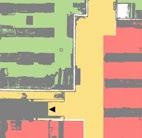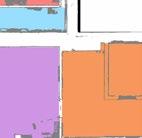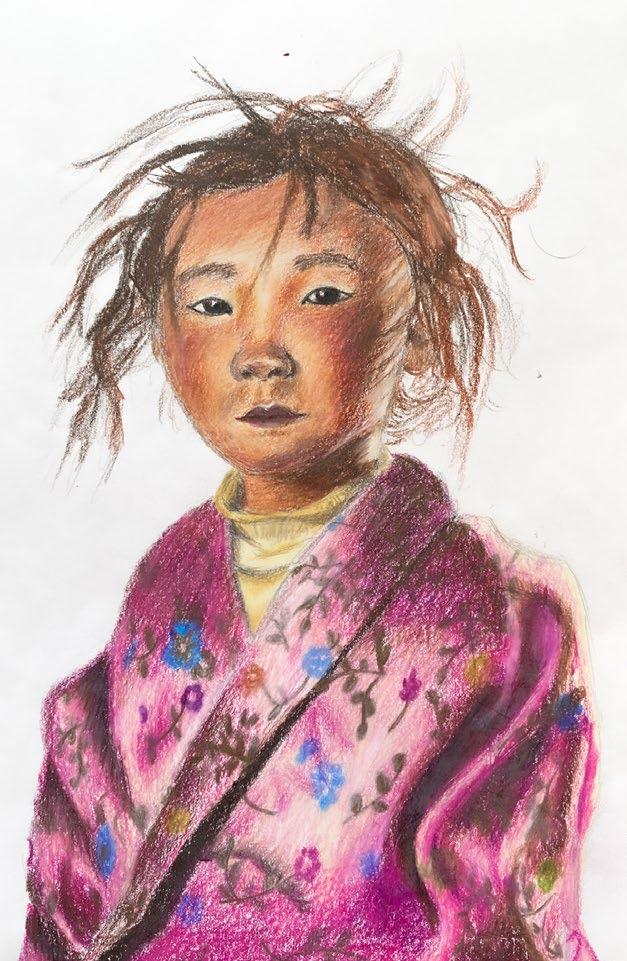swamp white oakPORT FOLIO
ARCHITECTURE 2025 SARAH WONG
Hi, my name is Sarah Wong!
I am a fourth year student at Northeastern University, pursuing a Bachelor’s Degree in Architecture. My passion for experimenting with various media especially through hands-on approaches has always driven how I design! Architecture excites me to explore culture and community whether through people design for or with. Aside from architecture, I spend my time on the field playing sports, training for races, or trying new food with friends.
1Chinatown Pavillion
2Boston Public Library
3Ecosystems of Learning
4Wood Matters
5Amesbury Public Library
6Faces and Figures
1
Chinatown Pavillion
Adjacent to Boston’s Chinatown Gate, this pavilion seeks to expand the scope of accessibility in its urban context through the incorporation of the public restroom. By coupling the need for public restrooms in Boston with the desire for greater interactive spaces in Chinatown, the pavilion unquely fulfills the civic necessity for public restrooms. The neighborhood unfolds through an exchange of food, language, and experiences. In keeping with this idea, the design for this pavilion provides existing street vendors - selling fruits, vegetables, and herbs –a greater space for this exchange. This project ultimately led the development for a Boston Public Library design in Boston’s Chinatown.
Inspiration from Musashino
The beginnings of this pavilion project began with a precedent study: Sou Fujimoto’s Musashino Library located in Japan. Musashino focuses on circulation methods through the library. The formal circulation is enforced on the second floor whose openings in the walls frame the informal circulation on the first floor. This weaving of paths, along with the library’s conformation to its neighborhood, inspired the design for the Chinatown Pavilion.
Circulation
Circulation becomes a focal point of experiencing the pavilion. Formal circulation is created by the weaved ramp whose entrance compels visitors to travel underneath the ramp and thus through the markets in order to formally circulate the pavilion. On the other hand, the ramp’s underside provides visitors to autonomously weave themselves through the pavilion however they choose.
Reference
The pavilion manifests as a weaving continous ramp whose platforms at the end of each ada accesible ramp look out into a specific area of Mary Soo Hoo Park -- the space adjacent to the site’s location. These points of reference in the pavilion provide a tangible connection to the surrounding park.
Program
Below the last four landings of the pavilion are housed storage space for the market, public restrooms -two of which comply with ada, and bike storage, respectively. Under the bulk of the pavilion, through an interlocking of covered and uncovered spaces, typical vendors seen on chinatown’s streets can utilize the space to tell their goods. These street vendors cooperate with one another to create a marketplace that can spill out beyond the pavilion as well.
3Ecosystems of Learning
with Faith Nguyen and Daniel Lai Yin Lo.
Ecosystem of Learning takes on the challenge of designing a forest driven by experiential learning for the mental, physical, and emotional wellbring of the Mission Hill and Roxbury neighborhoods in Boston.
progressive schematic sketches
Setting the Scene
An analysis of the existing site’s stakeholders demonstrated a great number of educational institutions and public schools in the area as well as a lack of access to large open spaces for neighborhoods nearby.
As a result, a starting point for the development of the site began at the intersection of education and nature. Through research, we found the benefits of the nature for residents and nature-based learning to be notable, highlighting how active engagement with nature allowed for all participants to experience improved mental and physical well-being and for lower income individuals to have well-being levels as high as the richest respondents.
“Ecosystems of Learning,” like a system of tributaries feeding into an open ocean, connects the neighboring formal institutions of education to the real world, teaching Mission Hill’s students to view their surroundings as their classroom. Restoring valuable systems of ecology and of community, the Stony Brook restoration aims to raise a generation of young people who are invested and knowledgeable about their homes and think critically about every facet of their environment.
Design Objectives
•Create opportunities for experiential and environmental learning, building on and filling the gaps in the many surrounding institutions of education
•Inspire curiosity and interest toward the site with temporary, sculptural follies
•Restore a modern Stony Brook River to the site, developing a multifunctional landscape, an invaluable learning and environmental asset
•Create open spaces that encourage community gathering and experiential learning
•Learning through the landscape, through community, through play
•Hub for residents and greater community
•Address issues of flood control, stormwater management, and lack of biodiversity caused by urbanization
•Create a pedestrian focused hierarchy of movement through site, encouraging people, particularly children and families, to engage with site amenities
experiential
learning
experiential learning
trees
experiential learning
-larger wide spanning trees
-private areas to reflect or socialize
trees
experiential learning
-larger wide spanning trees -private areas to reflect or socialize
-larger wide spanning trees
-private areas to eflect or socialize
-larger wide spanning trees
-private areas to reflect or socialize
-larger wide spanning trees -private areas to reflect or socialize
-ornamental trees
-seasonal trees
- ornamental trees
-seasonal trees
explore, engage
Species Examples
-engage senses with seasonal changes
-ornamental trees -seasonal trees
weeping
-biodiversity -trees by water -medicinal properties
trees weeping willow magnolia
- engage senses with seasonal changes
-ornamental trees -seasonal trees -engage senses with seasonal changes
experiential learning
The Forest
reflect, socialize
-larger wide spanning trees
reflect, socialize
-private areas to reflect or socialize
-larger wide spanning trees
-private areas to reflect or socialize
reflect, socialize
-larger wide spanning trees
-private areas
to reflect or socialize
-engage senses with seasonal changes
explore, engage red maple magnolias serviceberry hornbeam reflect, socialize
-ornamental trees -seasonal trees
-engage senses with seasonal changes
properties
-large sturdy branches -encourage climbing within trees
-ornamental trees -seasonal trees -engage senses with seasonal changes -biodiversity -trees by water - medicinal properties
experiential learning explore, engage
-ornamental trees -seasonal trees -engage senses with seasonal changes -biodiversity -trees by water -medicinal properties
In order to create an environment that fosters active engagement in nature and a greater awareness of one’s surroundings, our design leveraged the innate architecture of trees to formulate program on our site. As a result, each tree planting had its own programmatic trait that added to this ecosystem of learning.
explore, engage
-ornamental trees -seasonal trees
Tree Species Examples explore, engage red maple magnolias serviceberry hornbeam
weeping willow magnolia swamp white oak
-biodiversity -trees by water -medicinal properties
water
-biodiversity -trees by water -medicinal properties -large sturdy branches -encourage climbing within trees
explore, engage red maple magnolias serviceberry hornbeam reflect, socialize willow sycamore white oak black walnut learn black cherry river birch swamp white oak pin oak play
-large sturdy branches -encourage climbing within trees
-biodiversity -trees by water -medicinal properties -large sturdy trees
sturdy branches -encourage climbing within trees trees
-engage senses with seasonal changes -biodiversity -trees by water -medicinal properties
sturdy branches -encourage climbing within trees
Parker and Prentis
At this corner of Parker St and Prentis St, the revitalized Stony Brook river invites Mission Main residents across Parker St to enter the site. The continuity between paths across and into the site allow for a smooth transition into the landscape. In addition, the towers for housing carve out voids in the to create enclaves for the forest density to climb into the residential realm.
Details
by Faith Nguyen
To dedicate the majority to the growth of trees, we pushed our housing design into dense towers. Through this project, we mitigated the need to sacrifice either a density of housing or a density of nature. Instead, our design pushed for the coexistence of both, providing a crucial amenity to the wellbeing of those living on and around the block.
What about Time?
The question of time was unavoidable when it came to the long growth period of certain trees species that would serve a pivotal role in the ultimate design of our landscape.
What happens to the site while the trees are maturing? How can we design for the present and the future? How can the site engage visitors in the interim period of growth?
Drawings by Faith Nguyen
Designing for the Temporal
We turned this design hurdle of temporality into a call for local artists to engage the site with temporary tree follies that act as and with the growing trees. The goal was to encourage curiousity within the site with di erent installations responding to di erent times throughout the site’s maturation. An example is shown here for what could potentially be hosted on site at 15 years old.
4
Wood Matters
What greater place to form an architectural impact than in the most historic plaza of Segovia, Spain?
Cepre cuptus est moluptissit quo officit aut velignim sint dolenda consent otatius namus as minihil iciduci magnime perum nisserum qui voluptatum asperor eperepudis ex esequatias prescilia placcum voluptaere sum faccus, cus debis eum re ipit in et, tem quis nest eatiis rem repero eos aut harum repudicides pre perumquia quat.
Puditis sit, cone pro conseni hillore riatumendit assi rat. Pelest, omniam que netur, eaquo magniaspel iducipis nos del eum quunt estruptatium qui torrum que dolupiet repe dolenis soluptae mo magnatet et quae venemol luptatem res incim est ommolen disquod et dolores rat laut repudae idem a quodit rehendit ressus et il int qui ipsant aut harchil modisqui odic tes sed maio quam dolorecus.
Vide etur aut et audam sam ressitibus et quunturiae ea erum reptae velectae ea placil esedictem
Group Project: Sarah Wong, Petya Piskuliyaska, Valentine Lhoest, and Julia Park
Segovia’s Plaza Mayor
Architecturally, the plaza contains a central gazebo surrounded by an ellipse of trees. The plaza is shaped on all sides by restaurants, hotels, a theater, and most famously a cathedral. To the right is a graphic representing the main roads and frequency of pedestrian pathways as well as the dominating features of the plaza. History, Features, and Program
The choosing of La Plaza Mayor as our place of intervention was not difficult but rather the decision on how this intervention would come about. To begin, my team and I took various site visits to the plaza, observing and recording different user groups and the interactions we witnessed. We collectively found that what was supposedly a cultural hub was more-so a space dominated by toursim and minimal overlap of user groups -- a point of interest we wanted to explore.
The Cathedral is directly across from this wall, making it a prime location for tourist pictures. To bring out the cultural aspects of the plaza and its surrounding program as well, this wall extends to both a lookout space and a stage for the theater to produce performances outside.
The Climbing Hydrangea -- a natural plant found in Spain -- is added to these cladded wall for a more private setting with a self-watering system contained within the concrete foundation.
As this wall is closest to restaurants, kids are encouraged to play here. Thus, the two sets of walls are offset further from each other, allowing kids to play and move in between the walls, without parents losing sight of them at the restaurants.
Intervention
In keeping with our site visits and discoveries of Plaza Mayor, we found that an intervention that amplified rather than disrupted the current state of the historic Plaza would further serve its users. The creation of staggering heights and layers in the form of cladded walls plays with the idea of privacy for user groups in such a public setting. In addition, while these various spacial nodes are created from the natural contours of pedestrain pathways through the plaza, the users still have autonomy in deciding what is interior and exterior of the structure. While there were many user groups observed in the plaza, each come together unknowingly to create the atmosphere. Likewise, each of these four cladded walls, though unjoined, spacially come together to form a new programmatic experience.
Reenvisioning and Reusing
