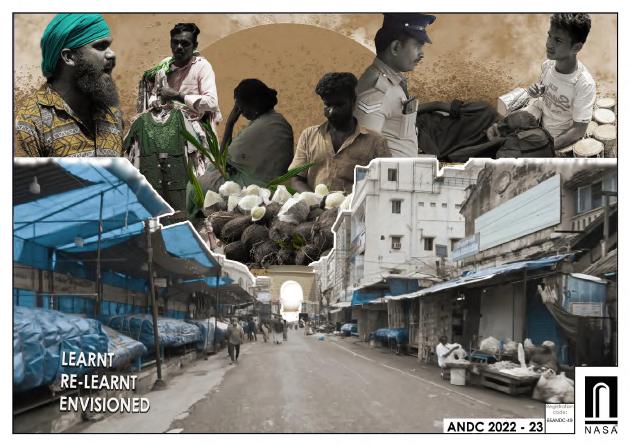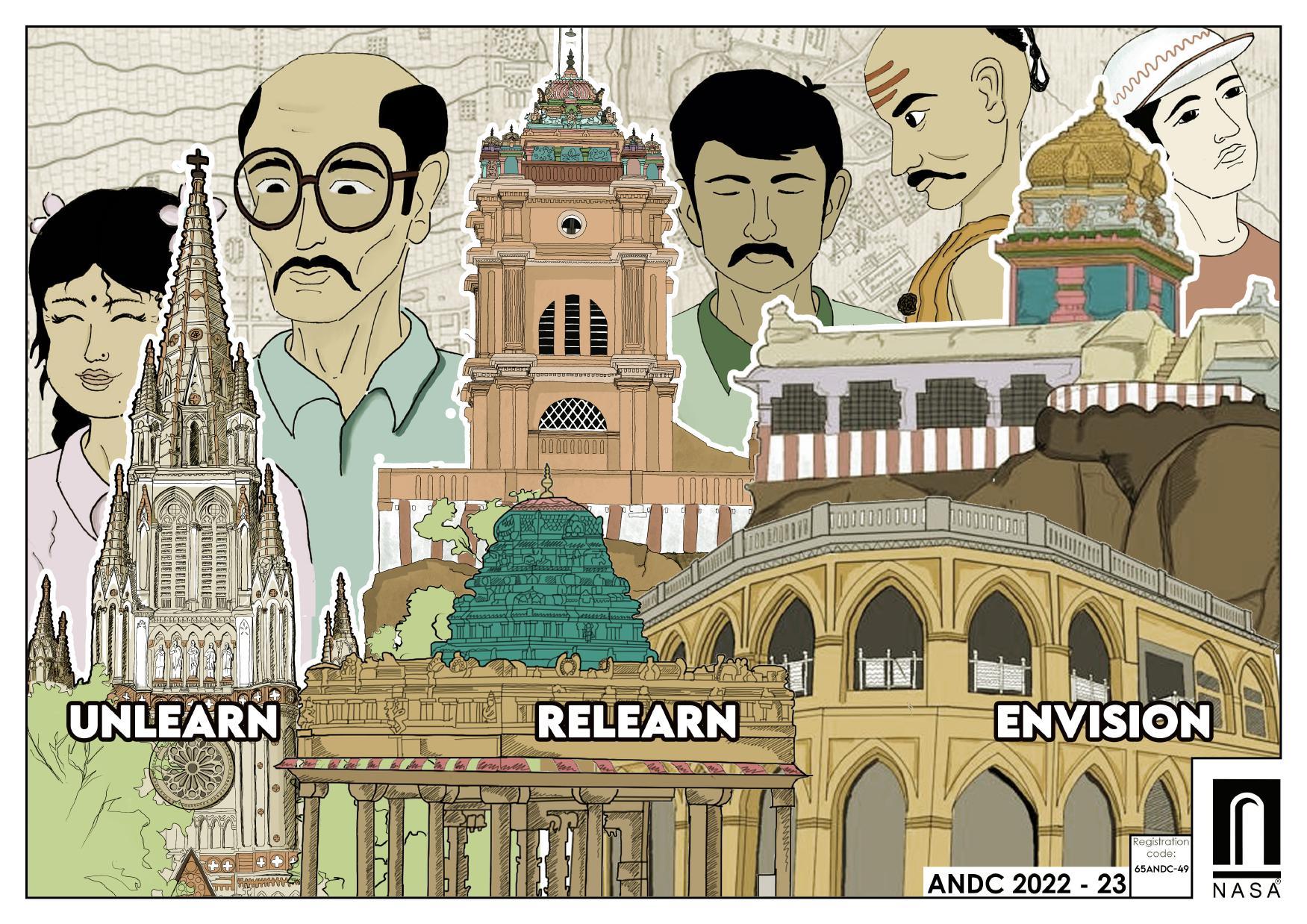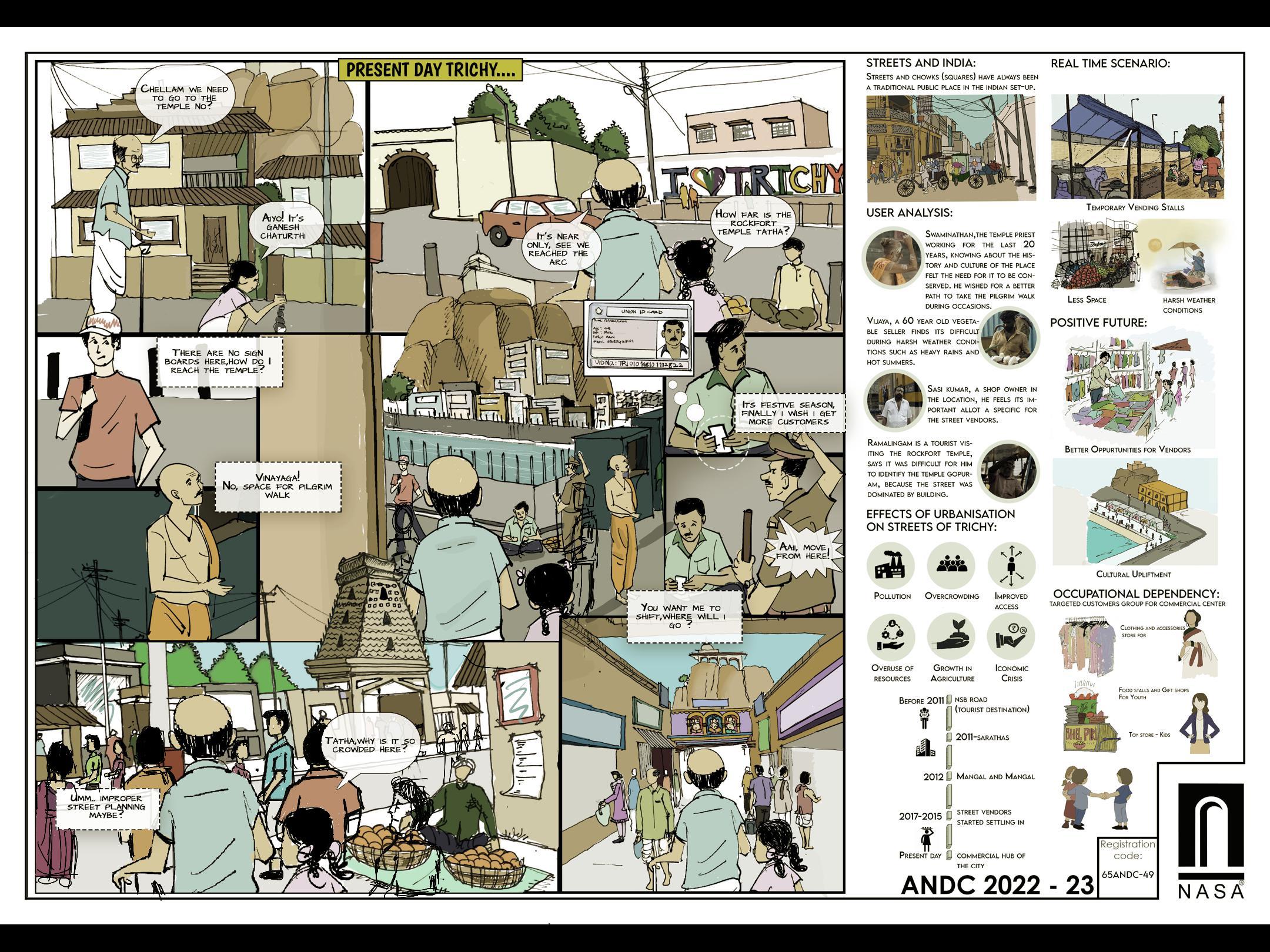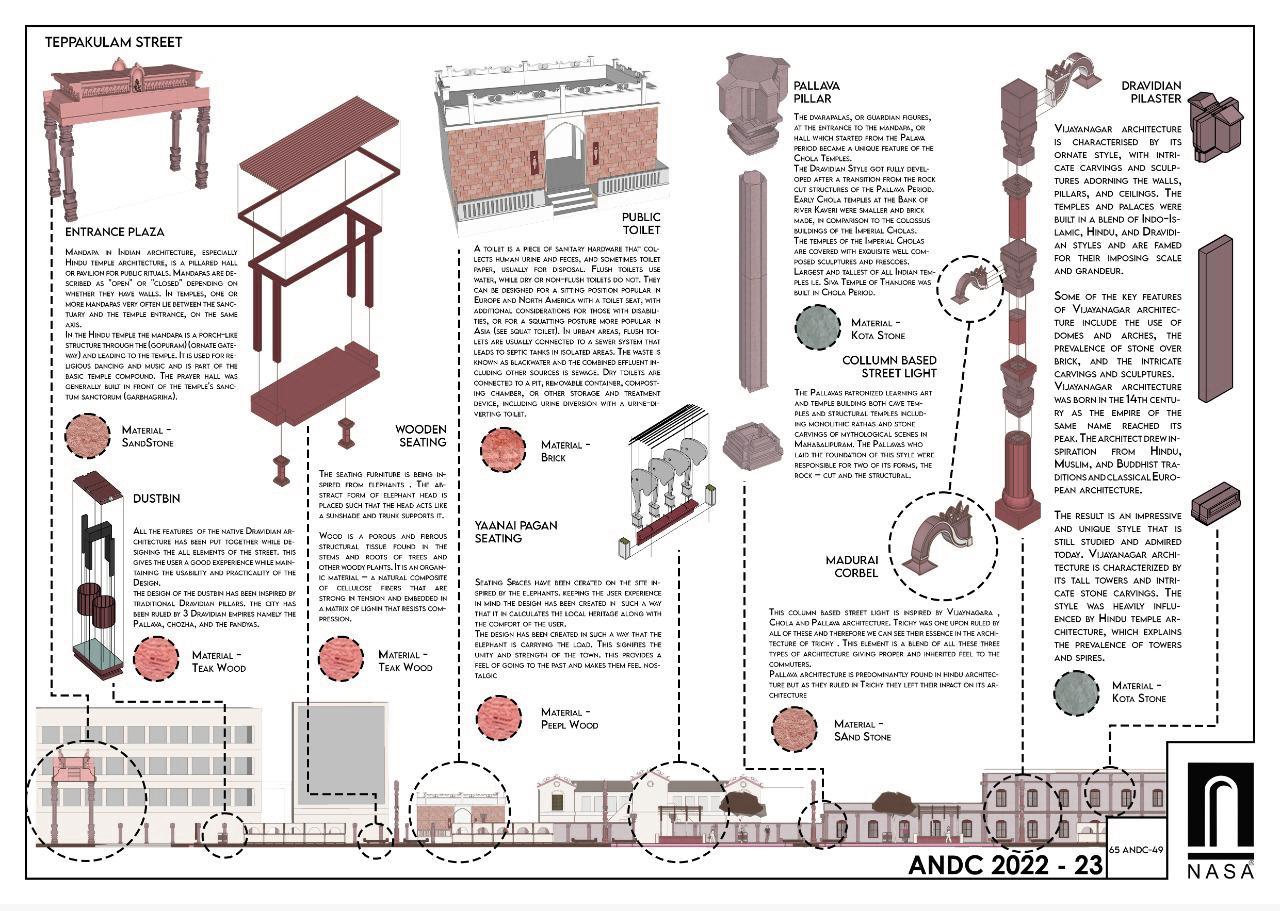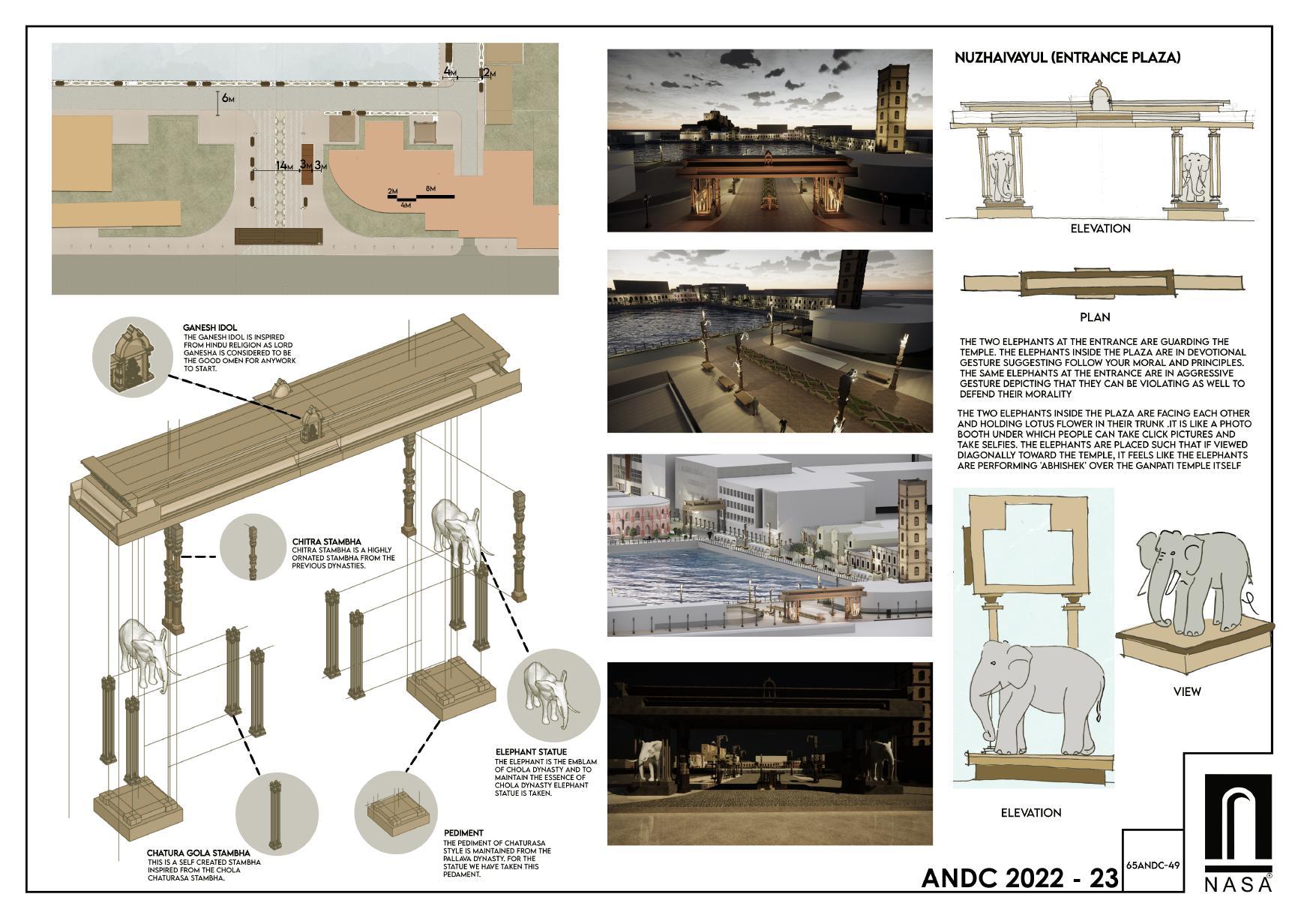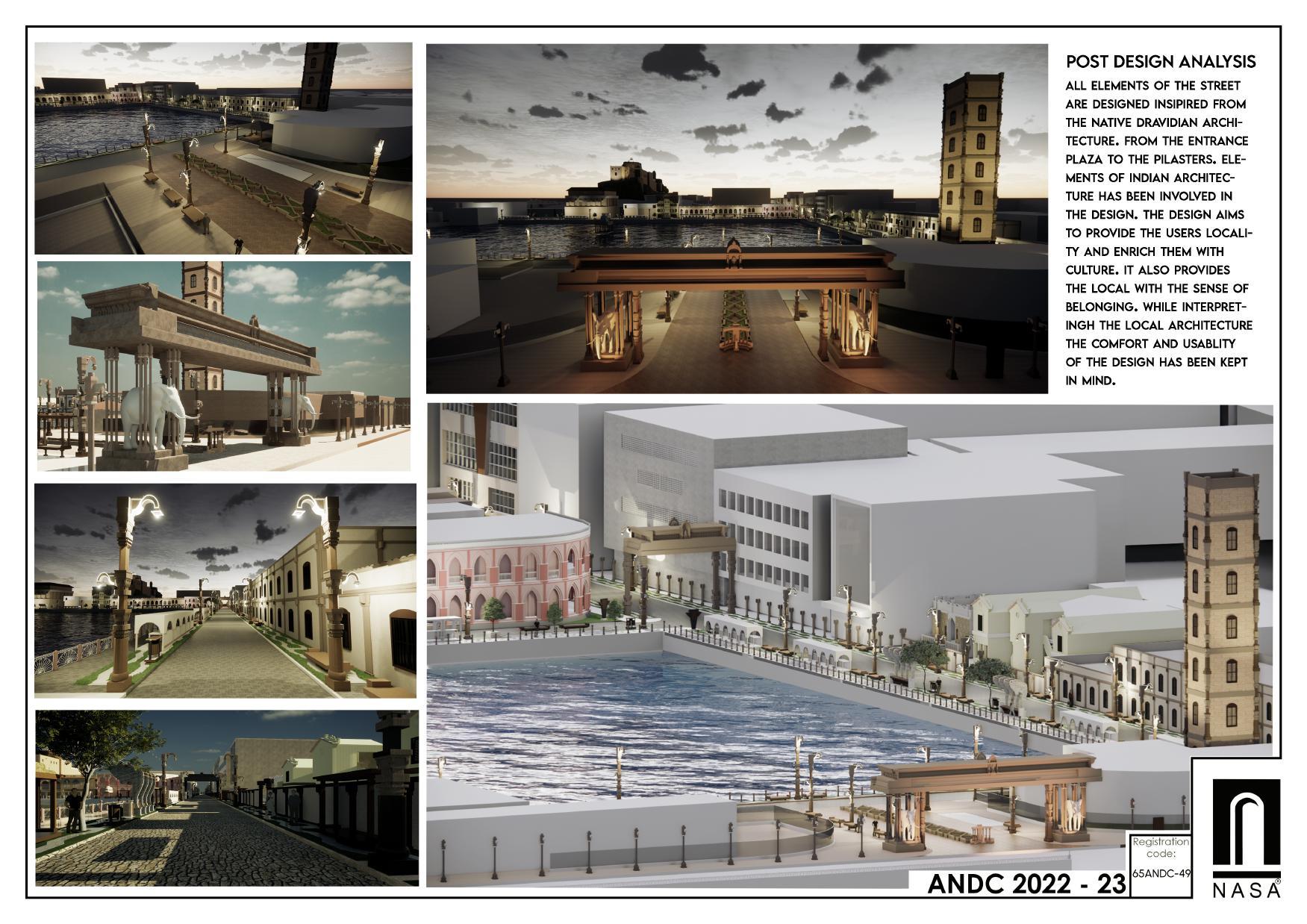ARCHITECTURAL PORTFOLIO

SUMEET SAGAR
Selected Works - 2020-2023
School Of Planning And Architecture , Vijayawada


SUMEET SAGAR
Selected Works - 2020-2023
School Of Planning And Architecture , Vijayawada
I am 3rd year architecture student pursuing my degree from school of planning and architecture, vijayawada. I always open to learn and work hard looking forward new experience. I believe in enhancing my carrer by using all the skills. I have developed over these years that gave me the courage to fulfill my dream of being an architect.

This portfolio is the culmination of some of my works and skills that i developd over the 3 years of my learning.
August, 21st, 2002
Hoshangabad, Madhya Pradesh
+91 7581015327

Sumeetsagar2182@Gmail.com
Sumeetsagar123
1200100978@Spav.edu.in
2020 - 2025 - Bachelor’s in Architecture
School of Planning and Architecture, Vijayawada ,(A.P)
2005 - 2018 - Primary and Secondary Education
St.pauls Higher Secondry School, Hoshangabad, (M.P)
Academic Projects
Sem 6th - Mixed Use Mall And Hotel
Chennai, Tamil Nadu (Ongoing)
Sem 5th - Vijayawada Municipal Corpporation
Vijayawada, Andhra Pradesh
Sem 4th - Community Centre Rural Context
Pochampalli, Telangana
Sem 3rd - Primary School
Vijayawada, Andhra Pradesh
Sem 2nd - Residence Design
Hoshangabad, Madhya Pradesh
Sem 1st - Abstract Design And Model Making
Pop And Clay Sculpturing
Software Proficiency
Bim Revit
2D Drafting Autodesk Auto CAD
Graphics
Adobe Photoshop
Adobe Indesign
Adobe Illustrator
3D Modeling Trimble Sketchup
3Ds Max
3d Rendering Lumion
Enscape
V-Ray for Sketchup
D5 Render
Compititions
2023 - Cp Kukreja Design Trophy, 2022-23
Pavilion Design, Gwalior, M.P
Nasa India
- Hudco Design Trophy, 2022-23
Tribal Housing, Agartala, tripura
Nasa India
- Andc Design Trophy, 2022-23
Recreational Street, Trichy, T.N
Nasa India (till now top 50)
Ms Office
Workshop
Powerpoint
Excel Word
2023 - Virtual Design Studio, 2023
By Dr. Prasad Onkar & Dr. Amaitas
Skills Set
-Concept Development
-Architectural Visualisation
-Exterior & Interior Rendering
-Physical Model Making
-Sketching
-Drafting
-Creativity
-Problem Solving
Language
English (Proficiency) Hindi (Native)
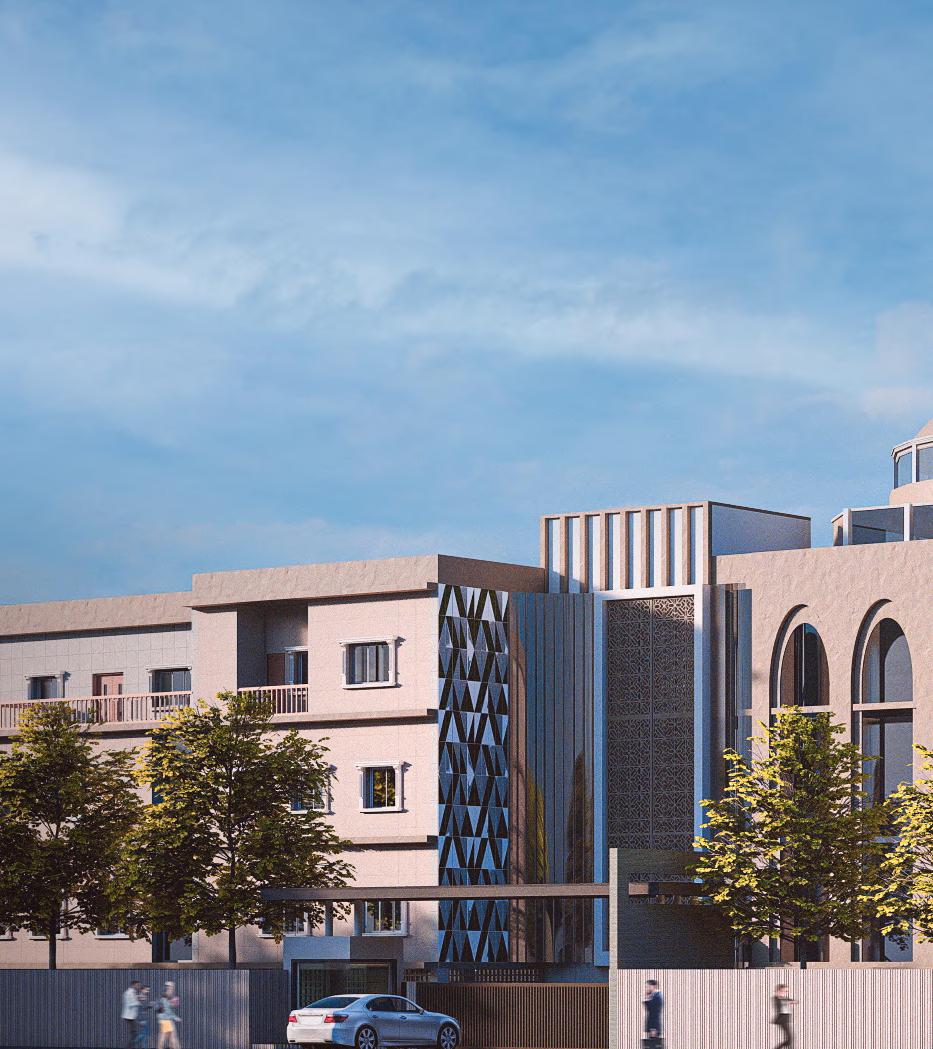
Understanding the functional zoning and planning requirements of a public building, such as a municipal corporation building, is made possible by the studio.Recognize the historical background of the current vmc building and preserve its essential qualities in the newly built vmc building, in a modern environment. Re-imagine the conventional mixed-use complex in light of the site’s existing climatic, cultural, and urban design contexts.
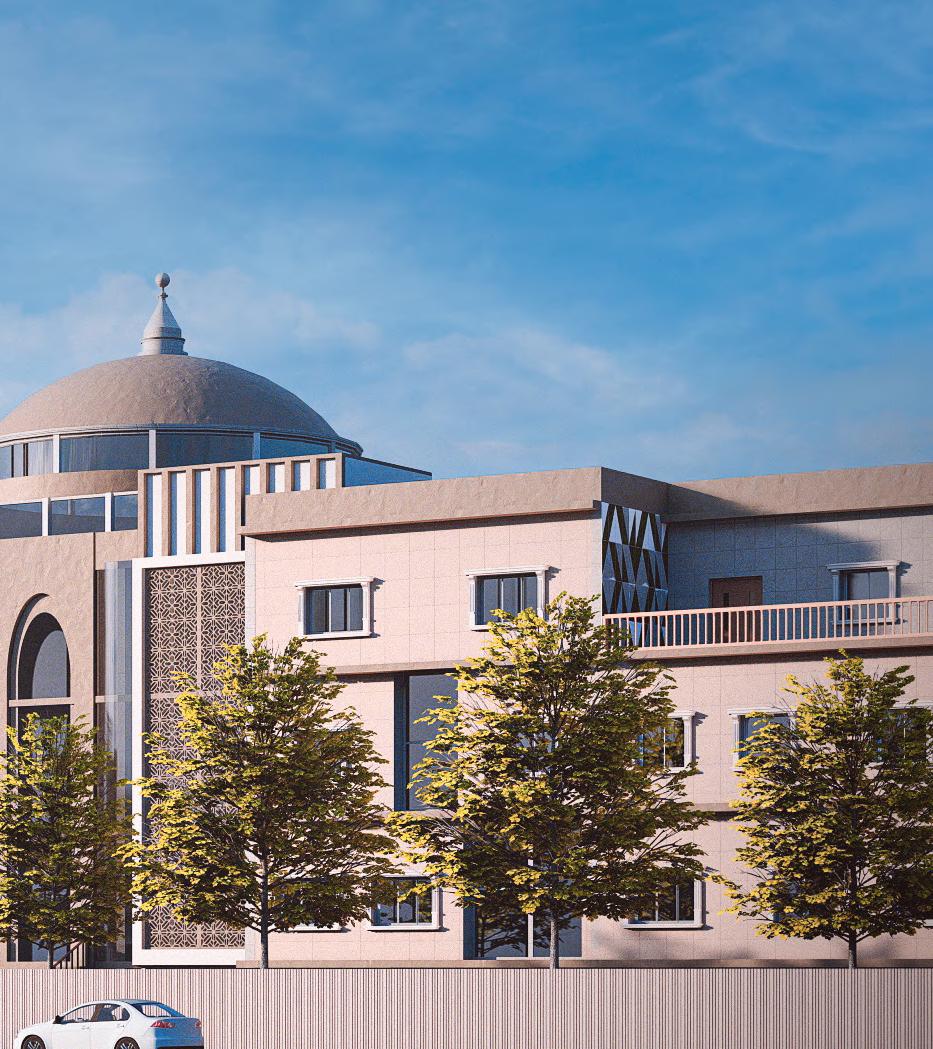
Location - Vijayawada, andhra pradesh
Site Area - 22,757 Sq.m 5.62 Acres
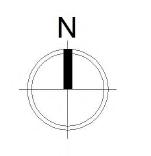
Context - Urban Sem V
Vijayawada is a city located in state of andhra pradesh in the southern india. Location of the site is situated in front of canal and is situated on the banks of the krishna river , which is there from so many years . Very famous and historical kanak durga temple is located near to the site around 2 km . Public places like rajiv gandhi park , flower market etc. Are adjacent to the site. The main market which has established and growing since so many years is just on the other side of the canal. Nh 65 which is connecting to hyderabad is passing beside the site. One town which is the oldest settlement of the vijayawada is situated on the other side of the site.
Vijayawada is known for its vibrant culture and traditions. The city celebrates many festivals such as the krishna pushkaralu, which is a major event celebrated every 12 years on the banks of the krishna river. The city is also famous for its kondapalli toys, which are handmade wooden toys. Vijayawada has many tourist attractions, including the kanaka durga temple, which is a famous hindu temple situated on a hill overlooking the city. The city also has many parks and gardens, such as the rajiv gandhi park and the mogalarajapuram caves
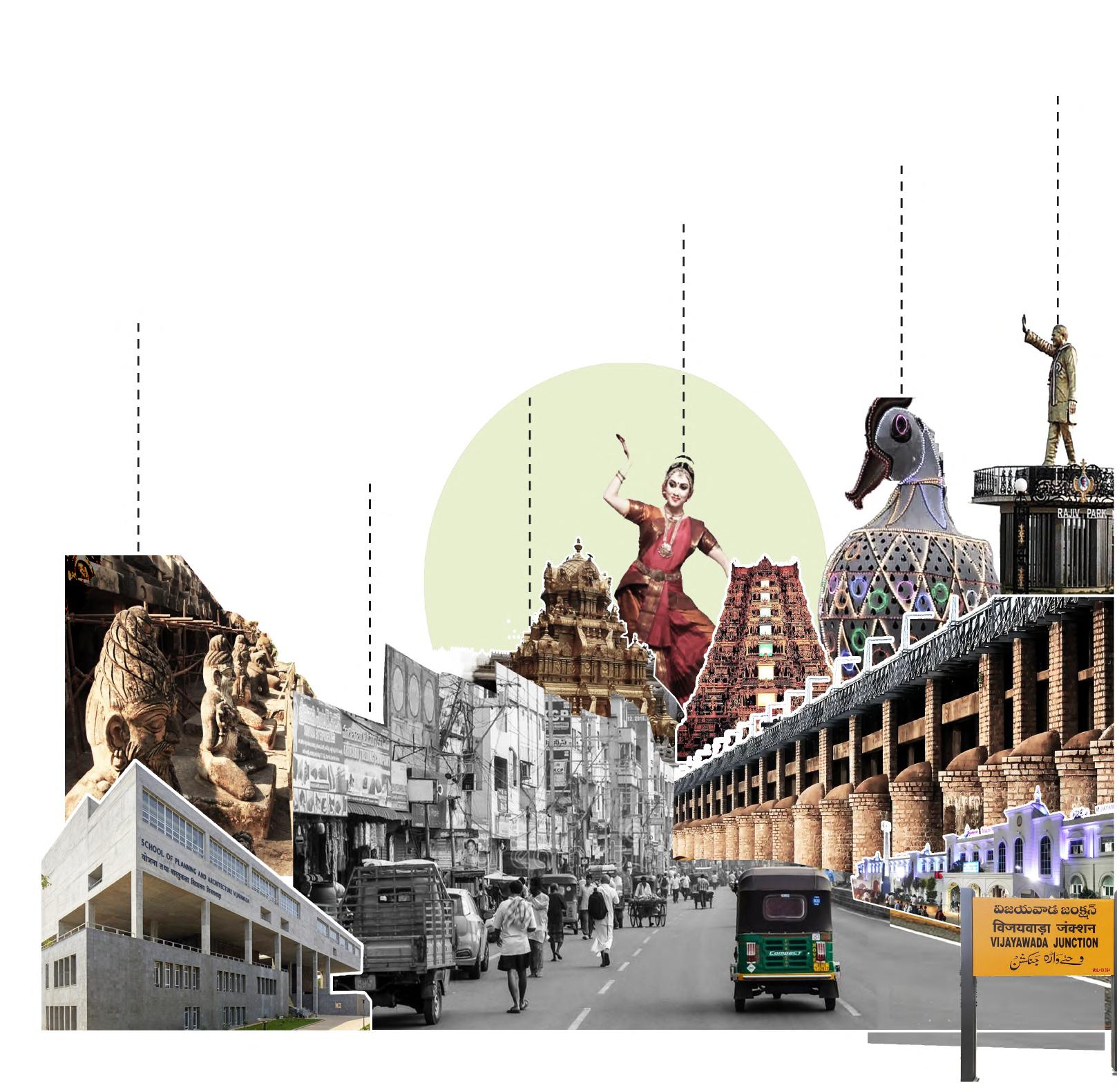
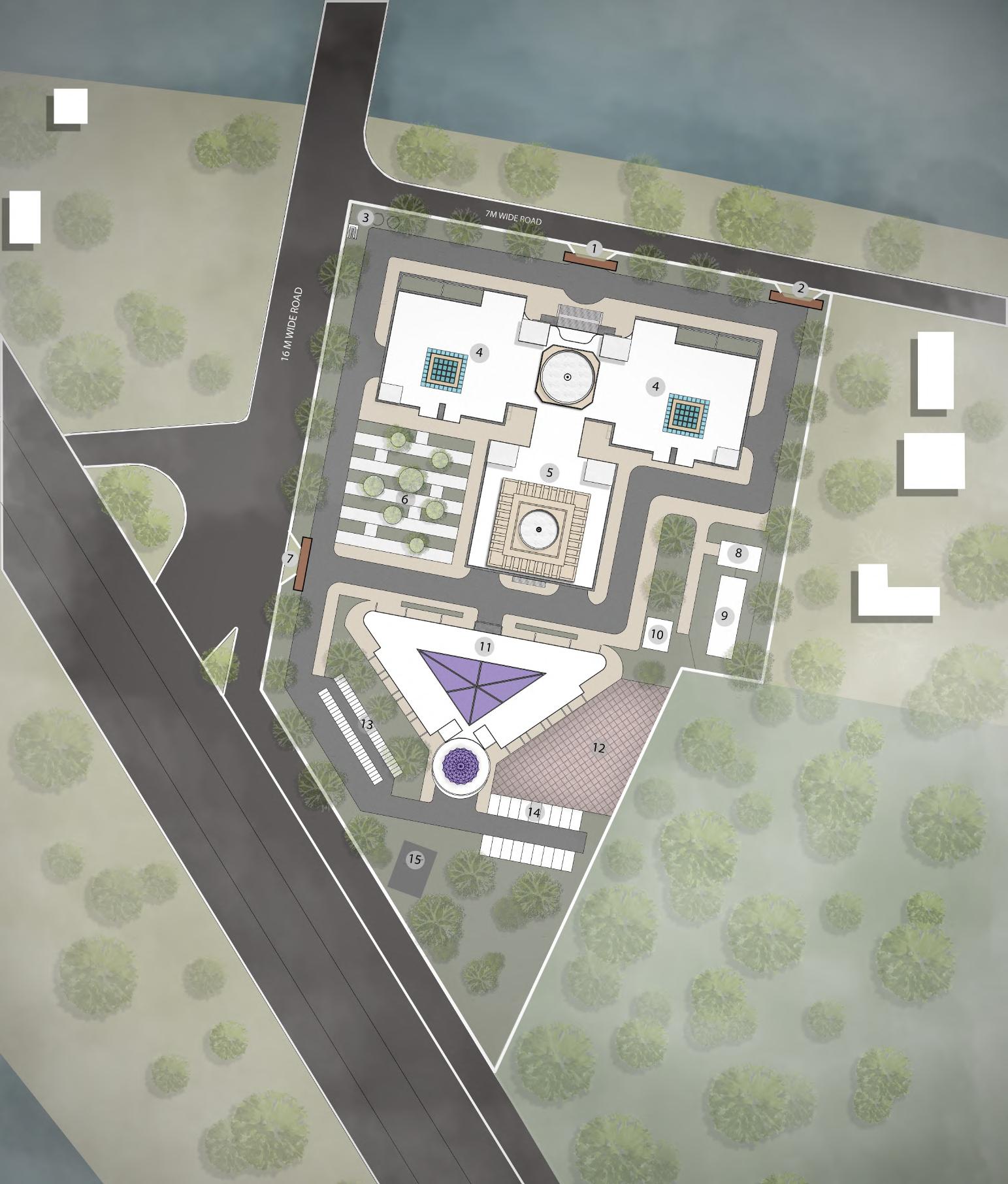

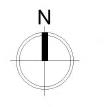
three cubes and on cuboidal are placed beside and behind of each other to make intresting and communicative spaces. A central buffer space is connected by all others three blocks.
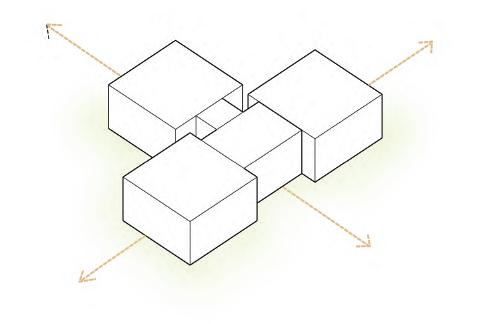
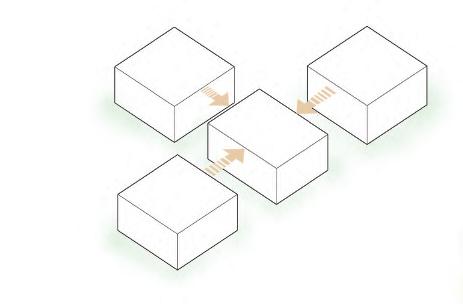
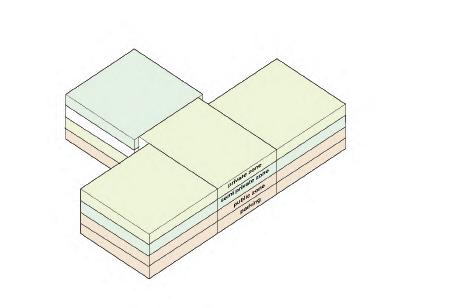
hence each floor is segregated into public, semi-public, and private space according to the needs and all the four blocks are joined together to form unity and have visiual and physical connection between all the spaces
subtraction of spaces infront have been done to acheive the grand entry. vehical driveways are provided along the horizontal axis and corridors are provided along the vertical axis.
Creation of void for proper light and adequate natural ventilation. additional balconies have been provided to get view of a canal and plants are planted to get
voids are covered by dome like stucture through which air and light can pass but not water. they also show rich and various culture and history of vijayawada. and council hall covered by inovative design of a dome.
the requierd form with maximum function is achieved. spaces for users are made less complex and easily understandable to finish there work in minimum time in this fast and busy world.
the spaces within a building that are used by its occupant and the city is a complex and multi dimensional one.user space is intimately connectded to the city. building are constructed to meet the needs of their occupants, these needs are ofteen shaped by the broader social, cultural,economic and environmental context of the city.
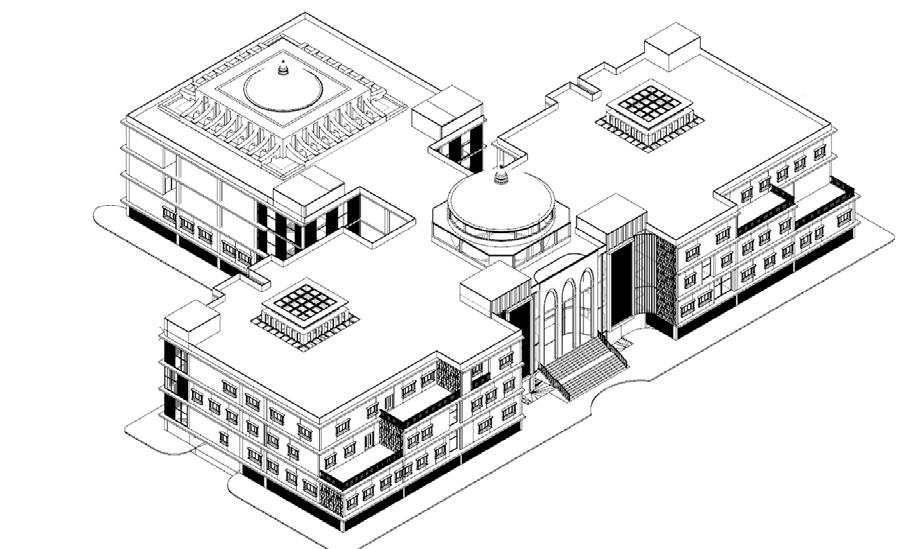

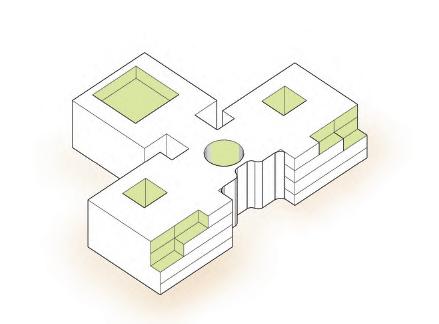

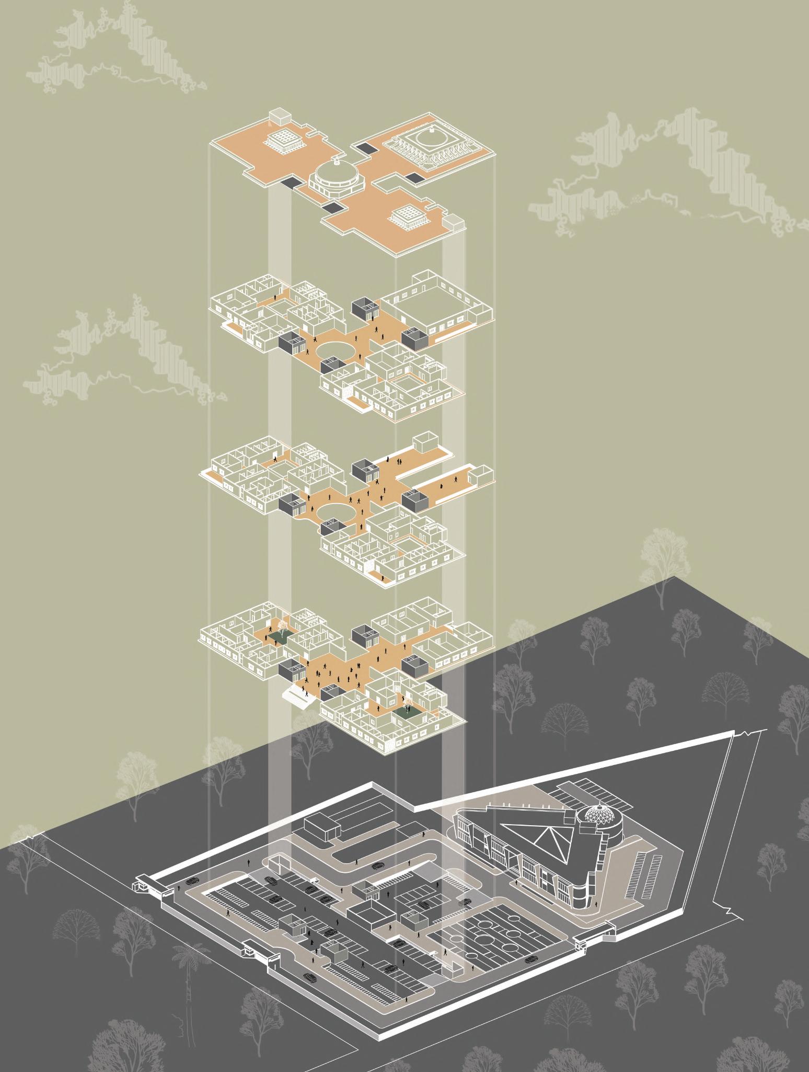
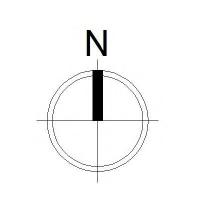

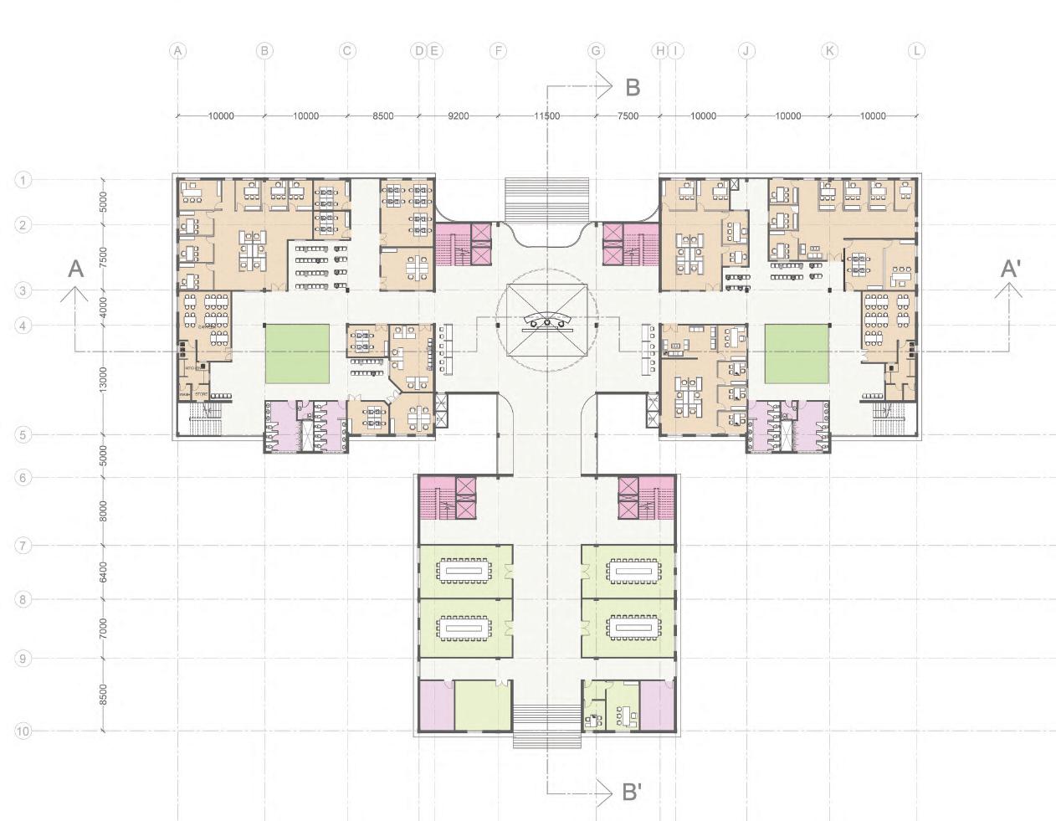
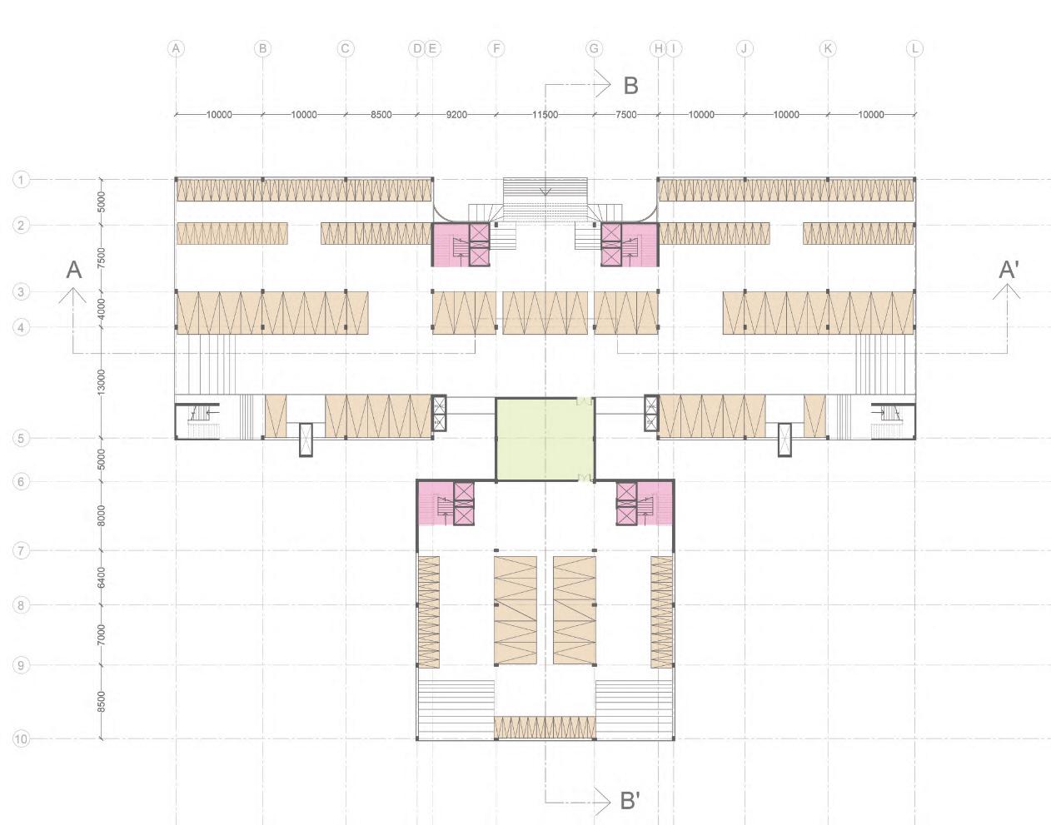


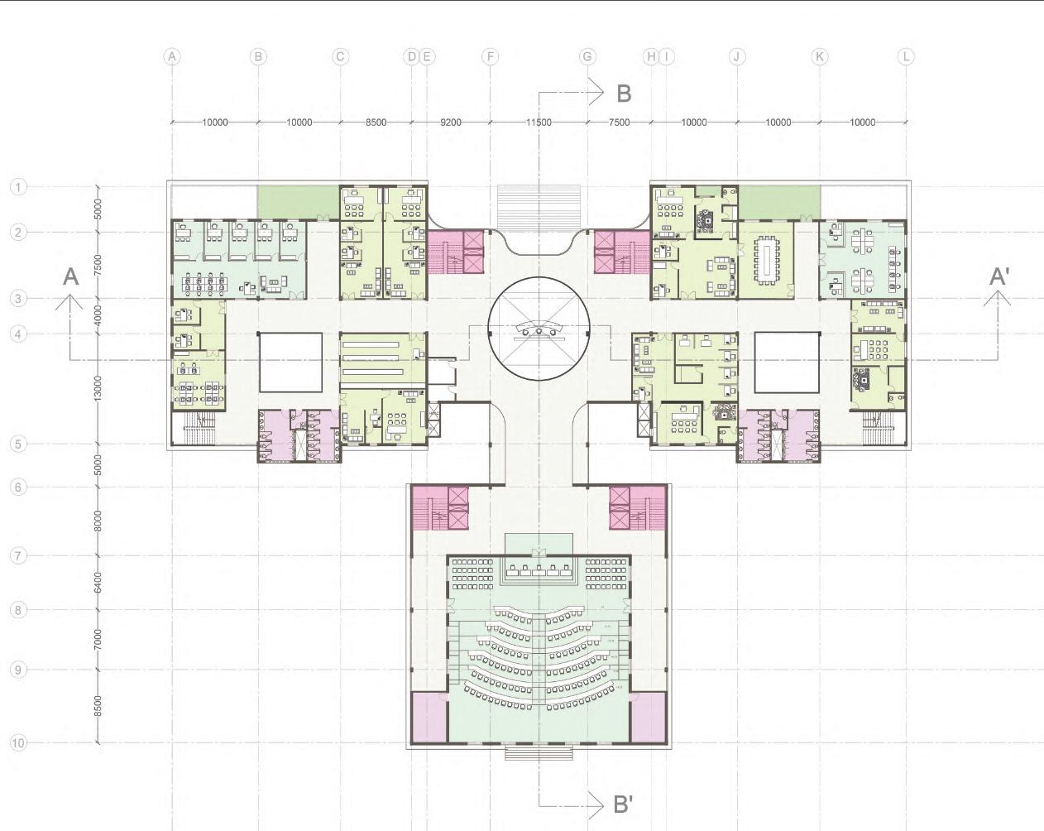
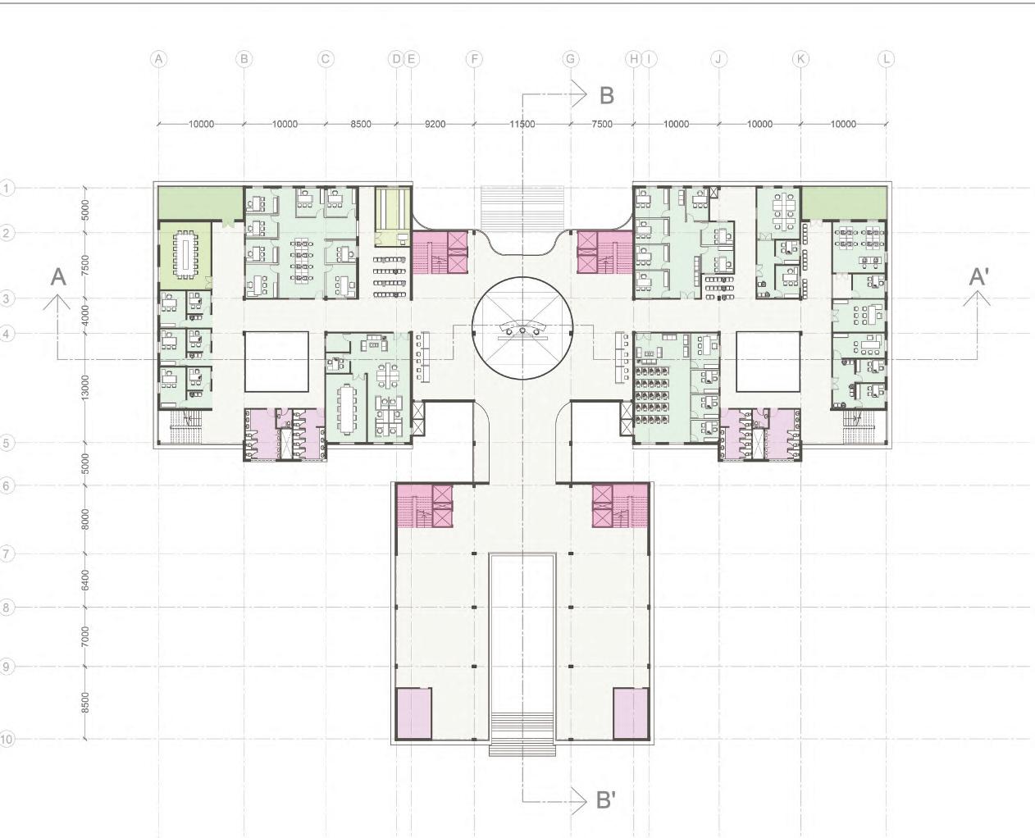

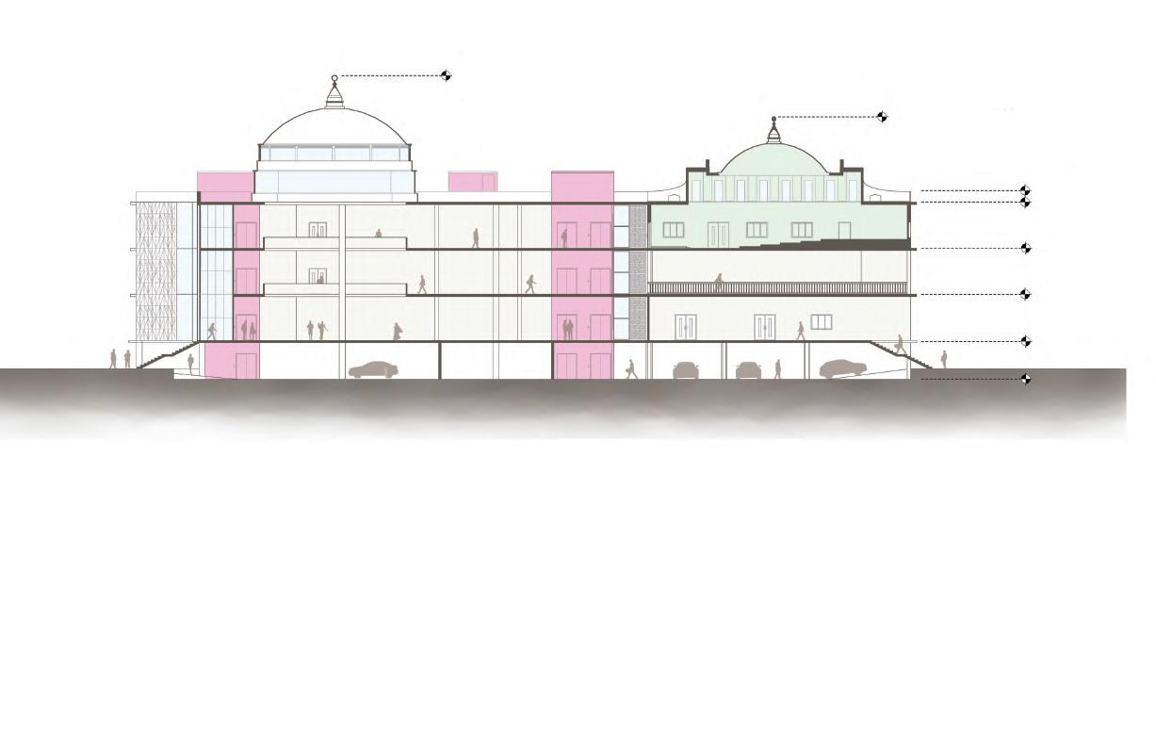
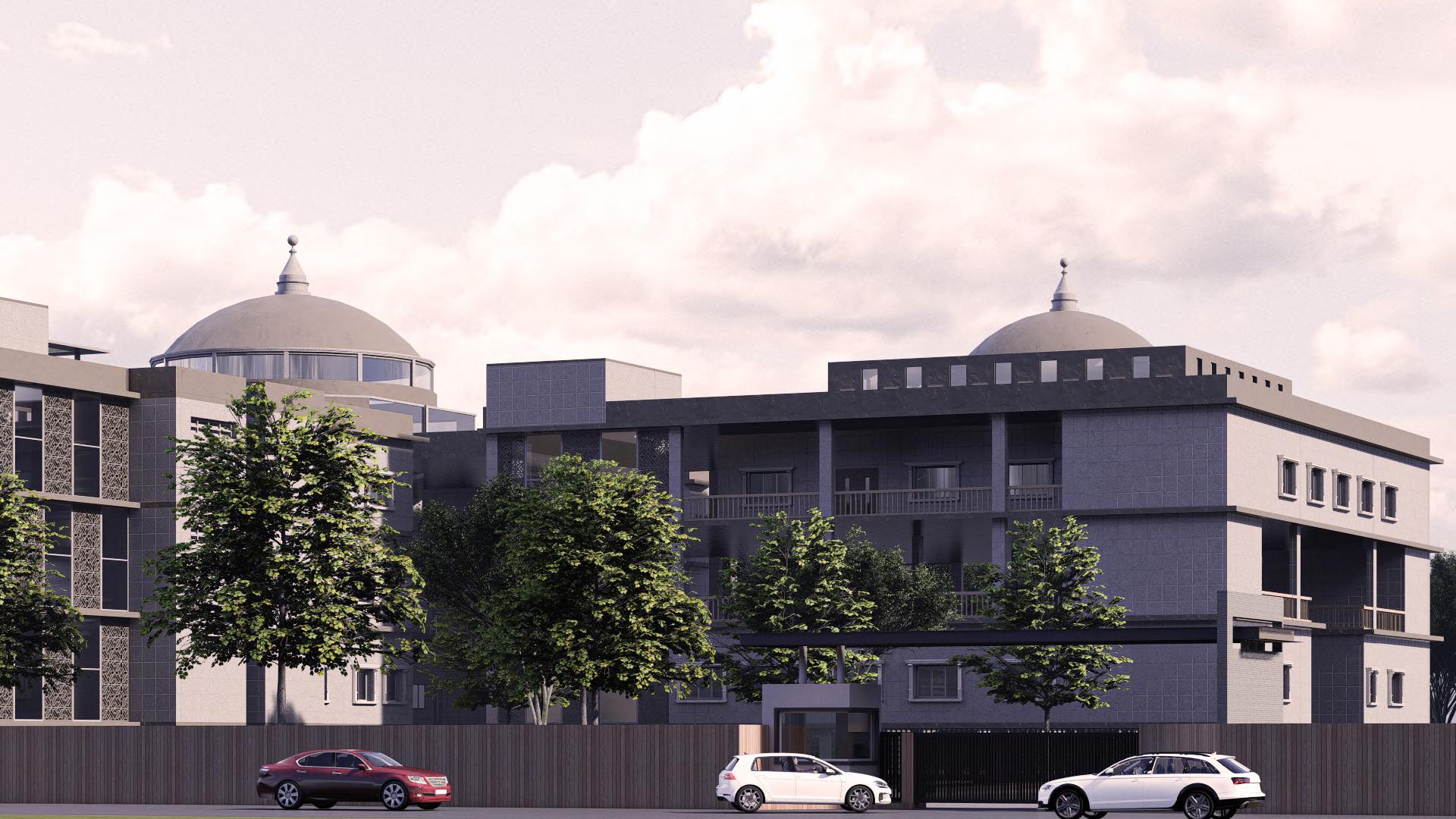



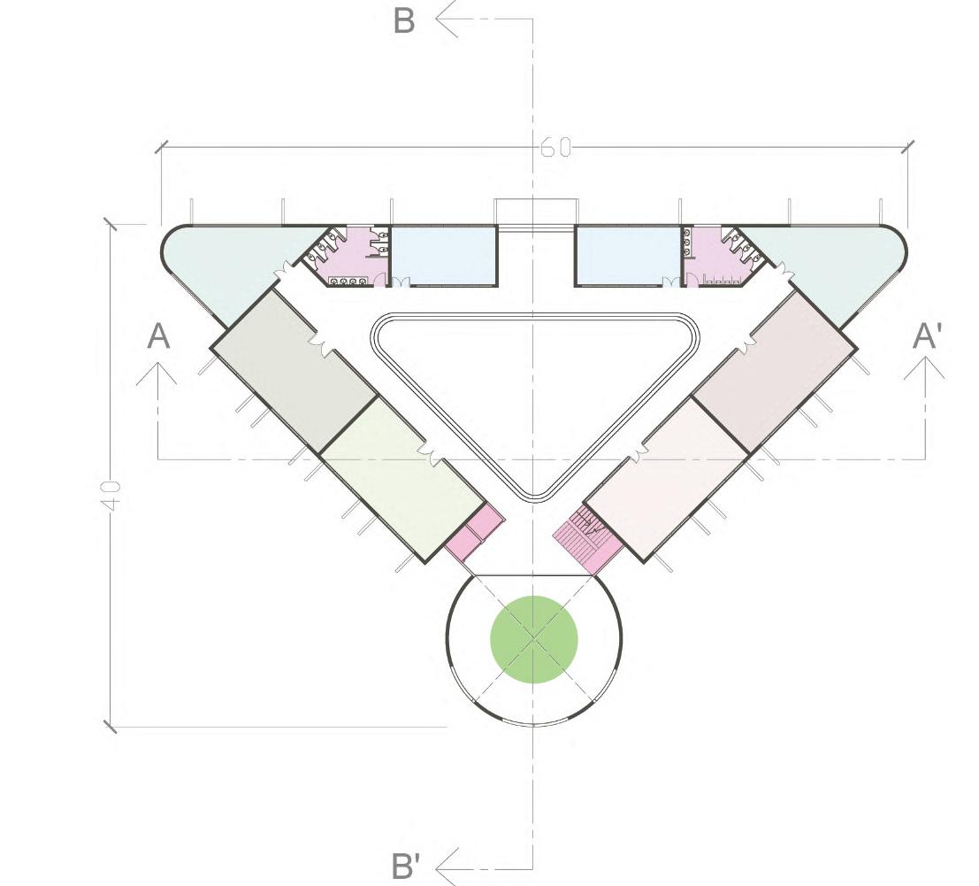
FIRST FLOOR
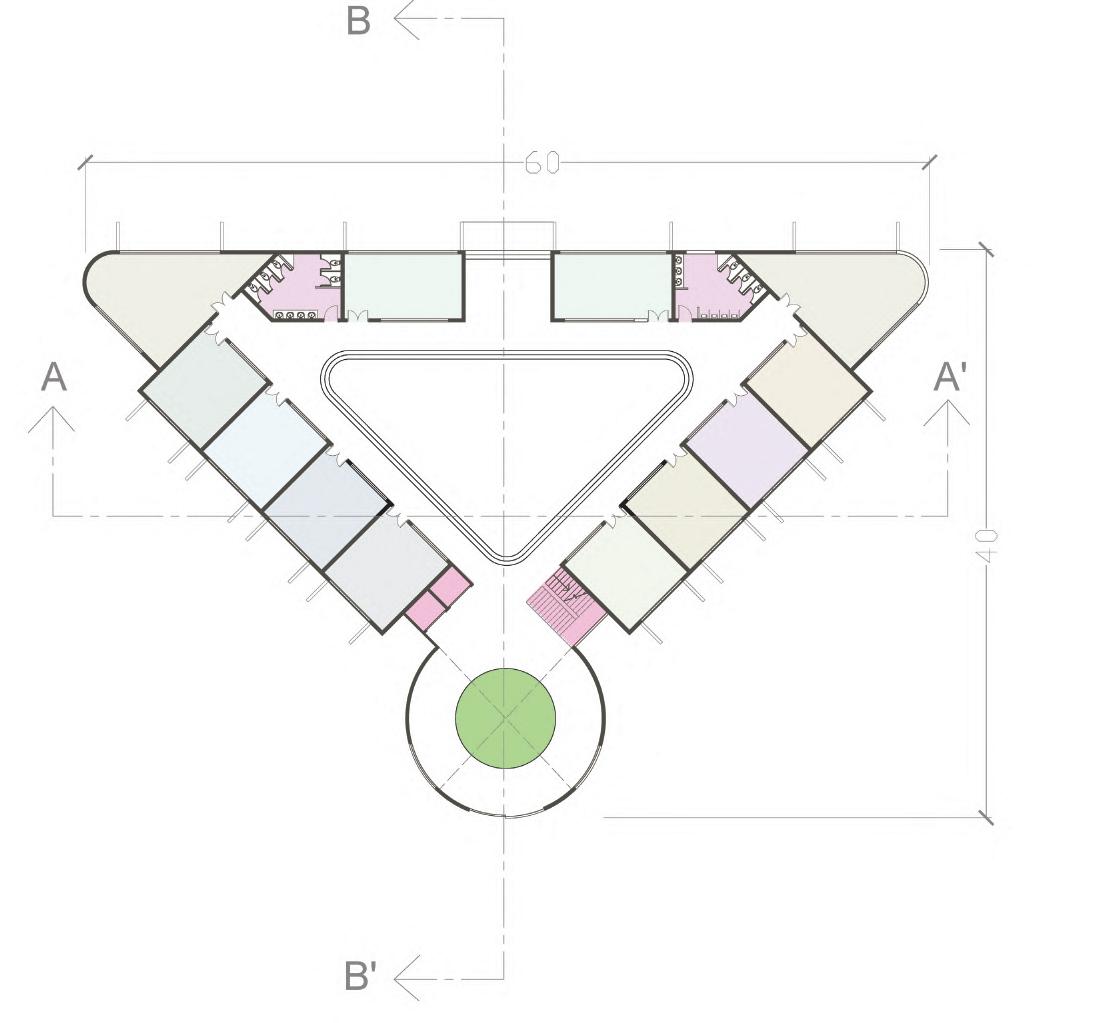

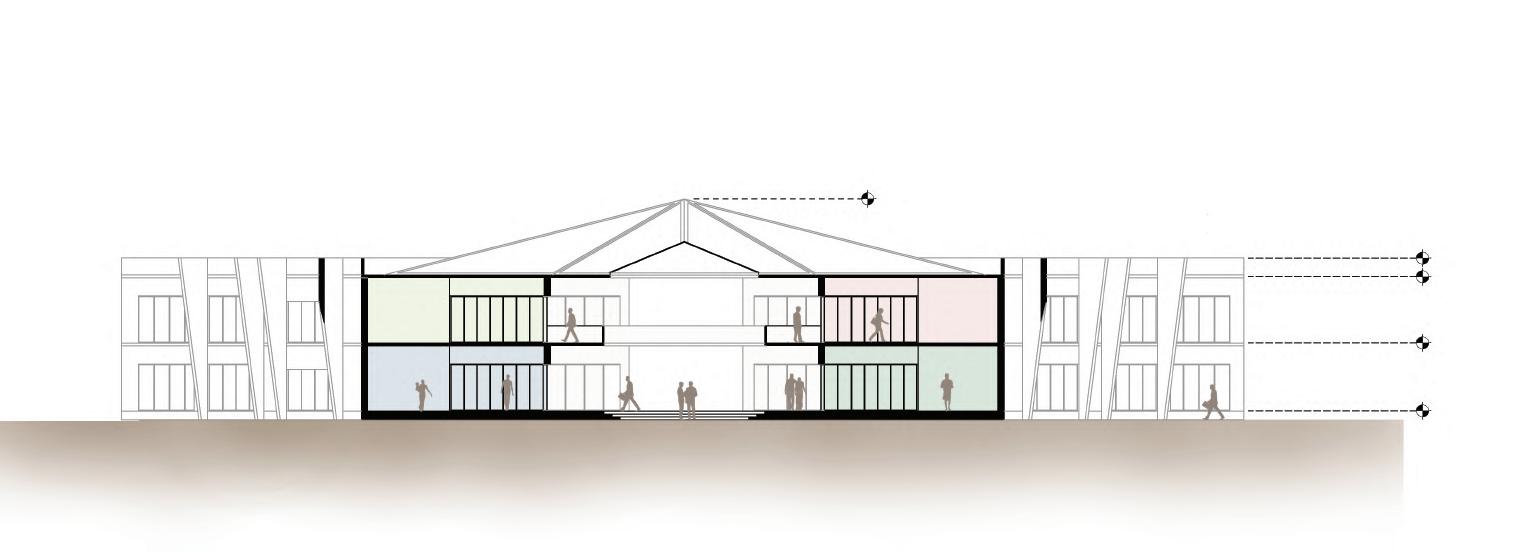
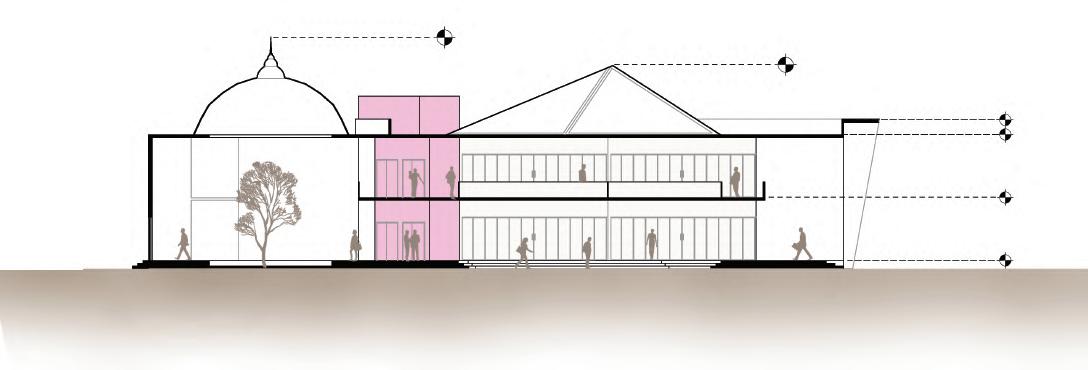
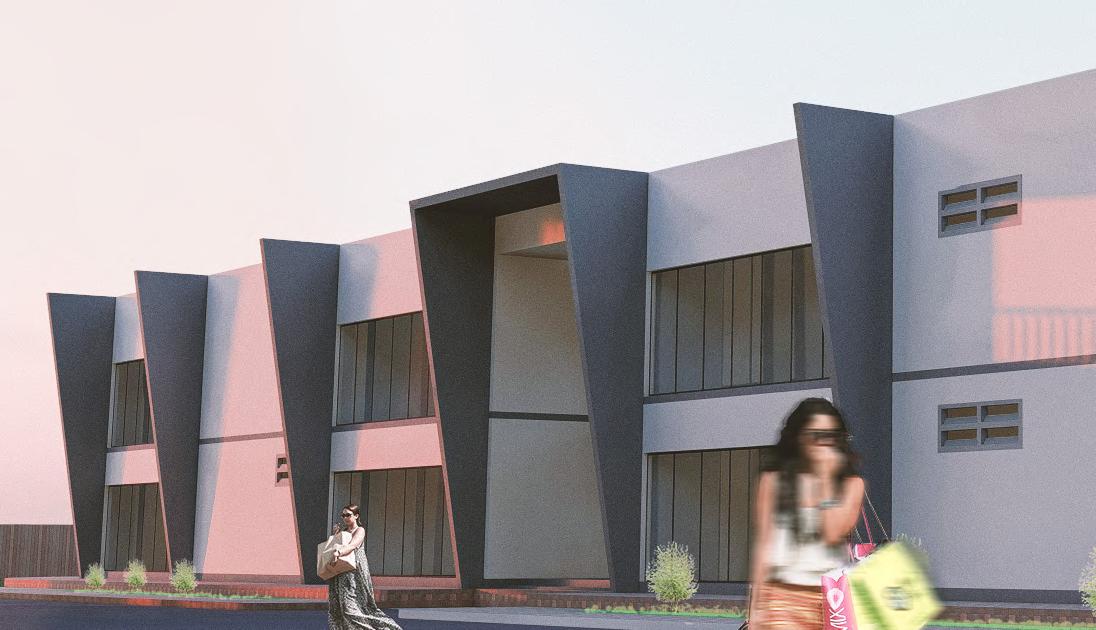
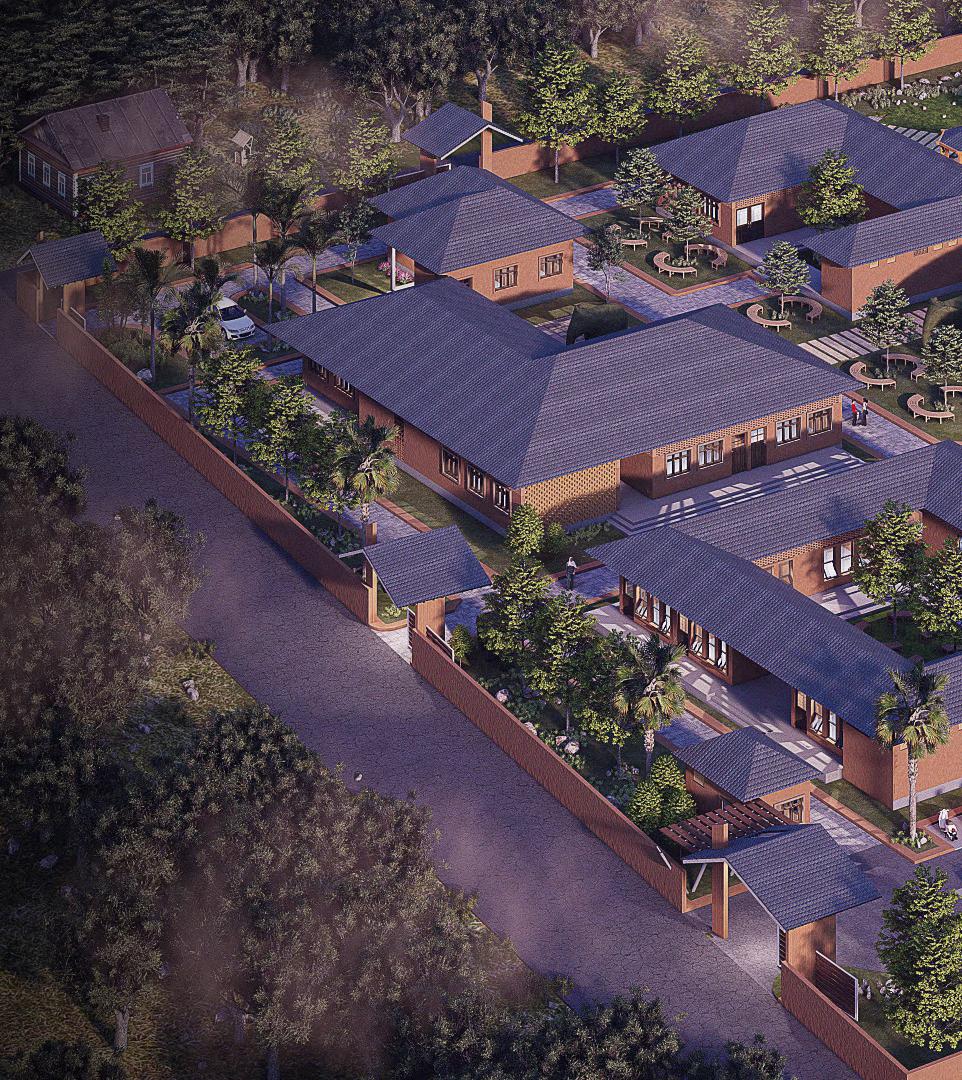
Community centre is designed in pochampalli, telengana. For public facility that provides a space for different communities of the village to gather, engage in activities, and participate in programs and events. It serves as a hub for social, cultural, educational, and recreational activities, and is often used as a venue for community meetings, workshops, and celebrations the aim of a community centre is to promote social cohesion, foster a sense of community.
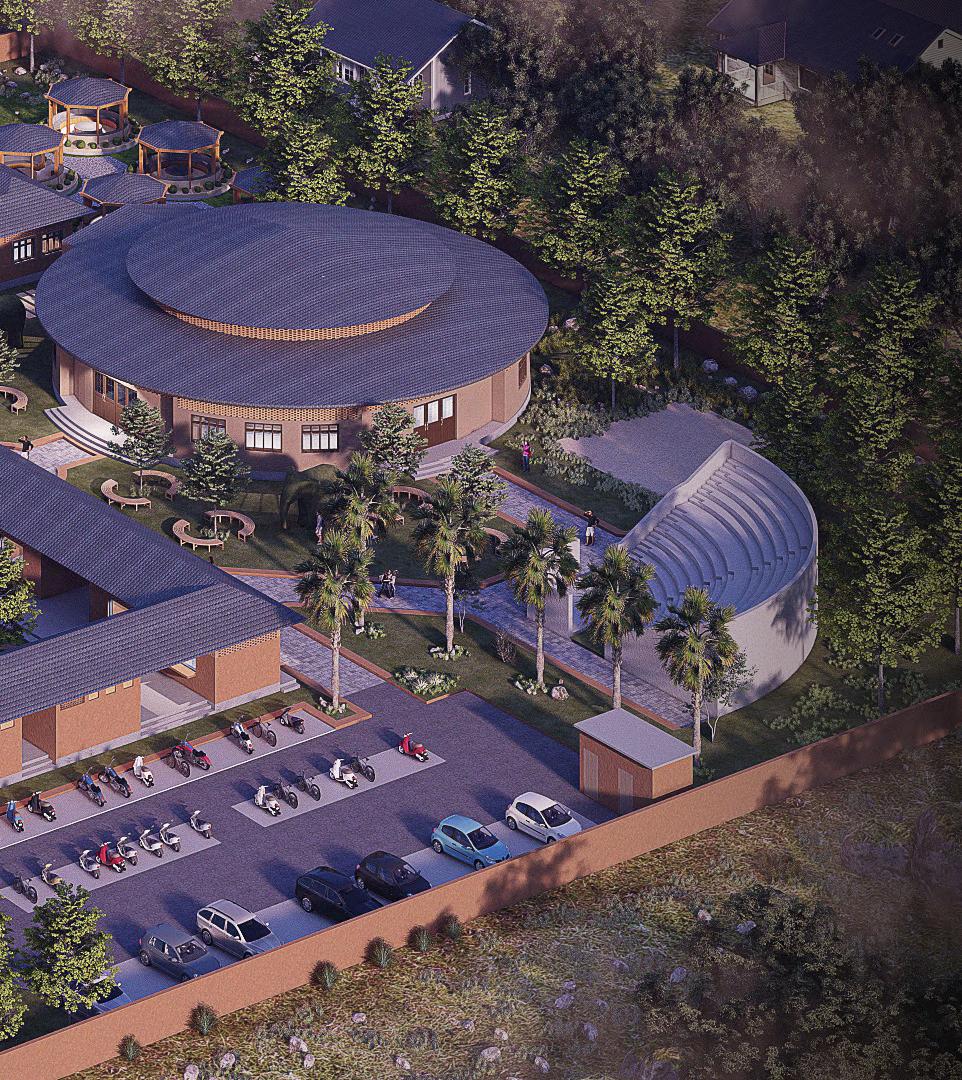
Location - Pochampalli, Telengana
Site Area - 7500 Sqm
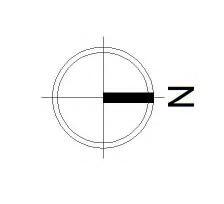
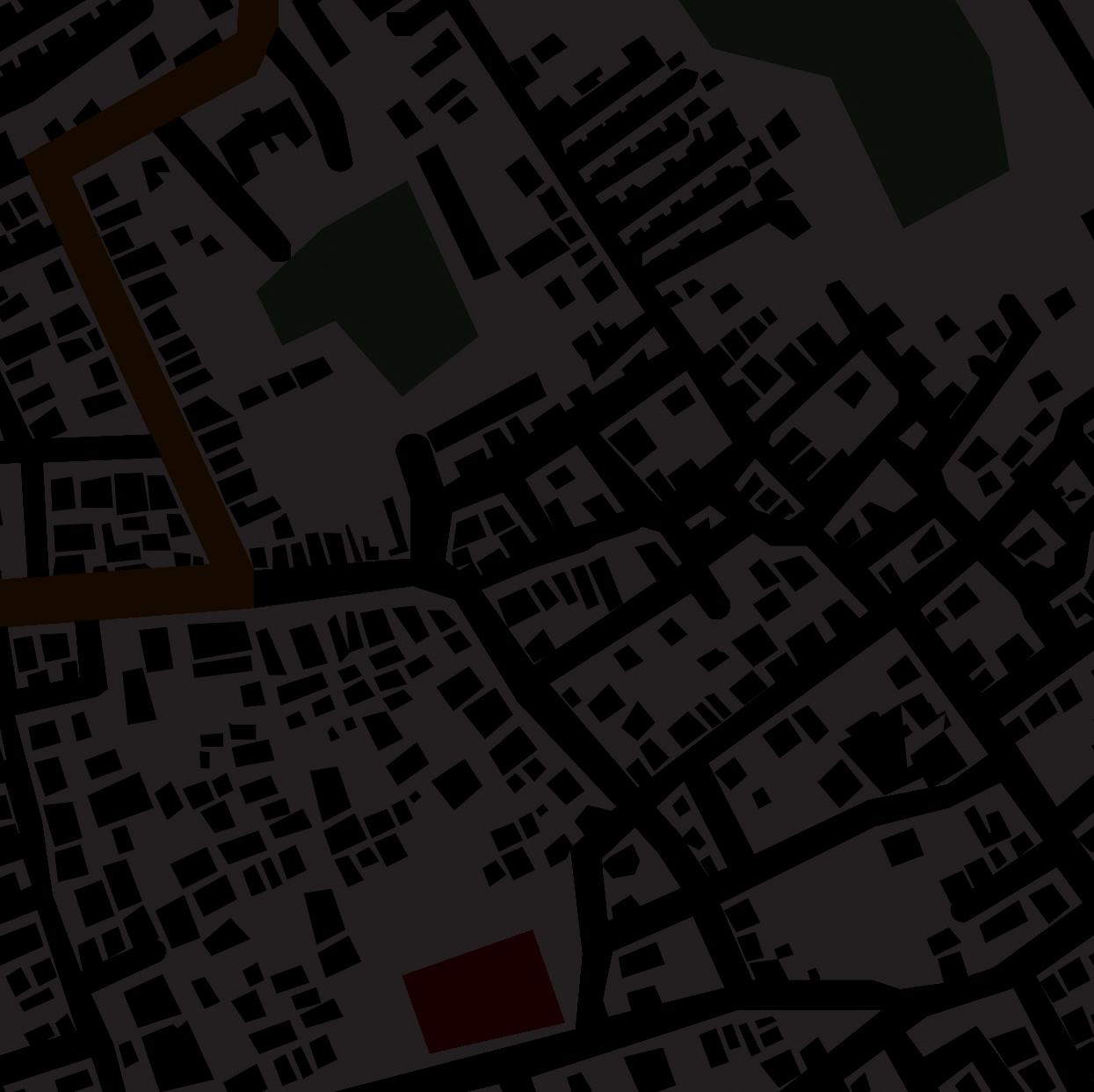

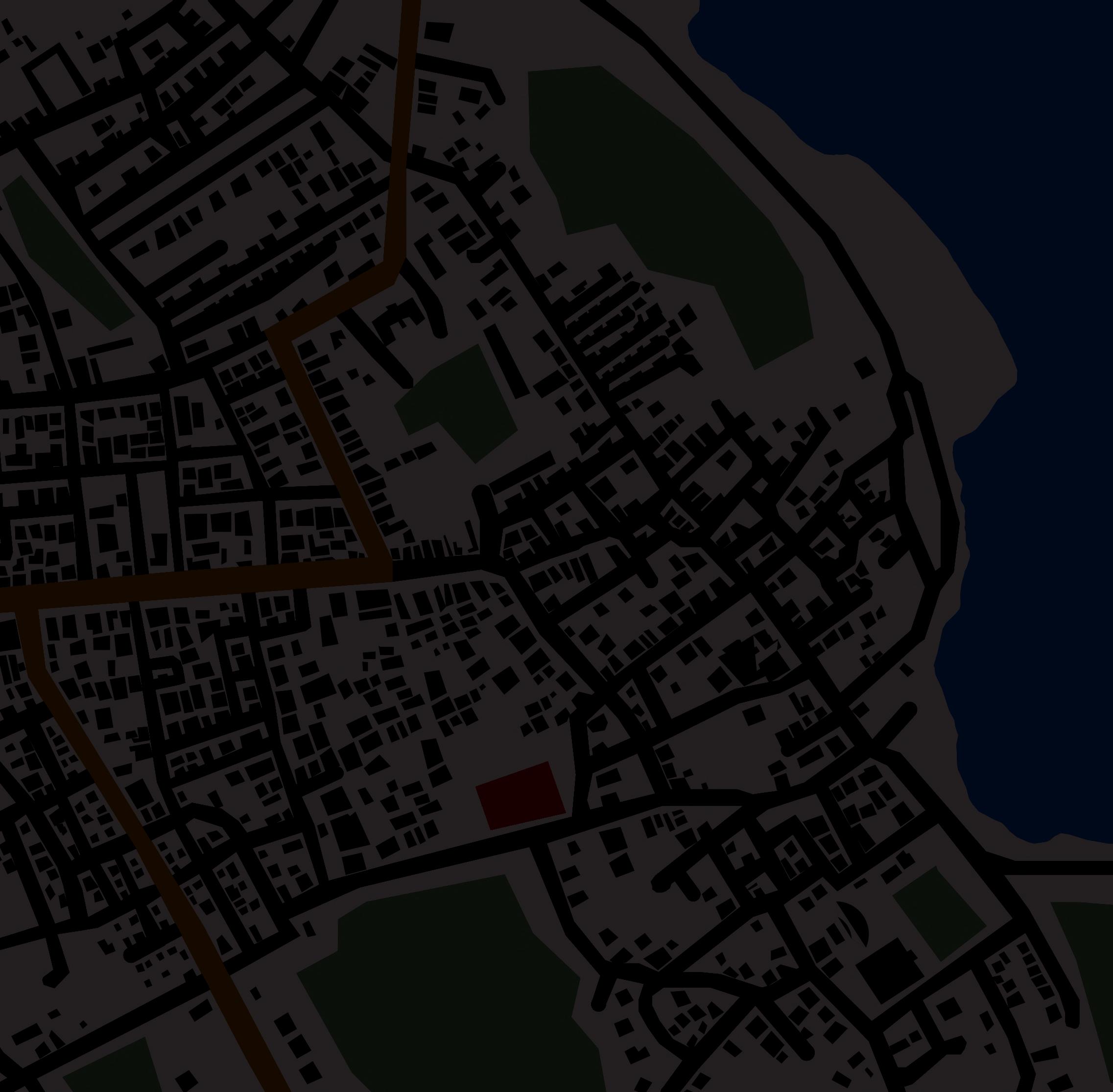
Context - Rural Sem IV
Pochampalli is a village located in the nalgonda district of the telangana. It is known for its handloom weaving industry and is famous for its unique style of weaving called pochampally ikat. The town is situated on the banks of the musi river and is about 42 kilometers from the city of hyderabad. Pochampalli has become a popular tourist destination, attracting visitors from all over the world who come to explore the town’s unique cultural heritage and witness the exquisite art of pochampally ikat weaving. The aim of desiging a coummnity centre in pochampalli to promote their social cohesion, culture, tradition, and celebration. it will be as a good platform to enhance the knowlege.and make the community stronge.
Pochampalli is known for its handloom sarees, which are popularly known as pochampally sarees. These sarees are made using the ikat technique, where the yarn is dyed before weaving to create intricate patterns and designs. Apart from sarees, pochampalli is also known for its historical significance, with the famous kulpakji jain mandir located nearby. The village is also home to several temples and attracts a number of tourists every year. Pochampalli has a rich cultural heritage, with its traditional handloom industry being a prominent aspect of the local culture. The context could be related to the various cultural practices, festivals, or customs observed in the town or the surrounding areas.
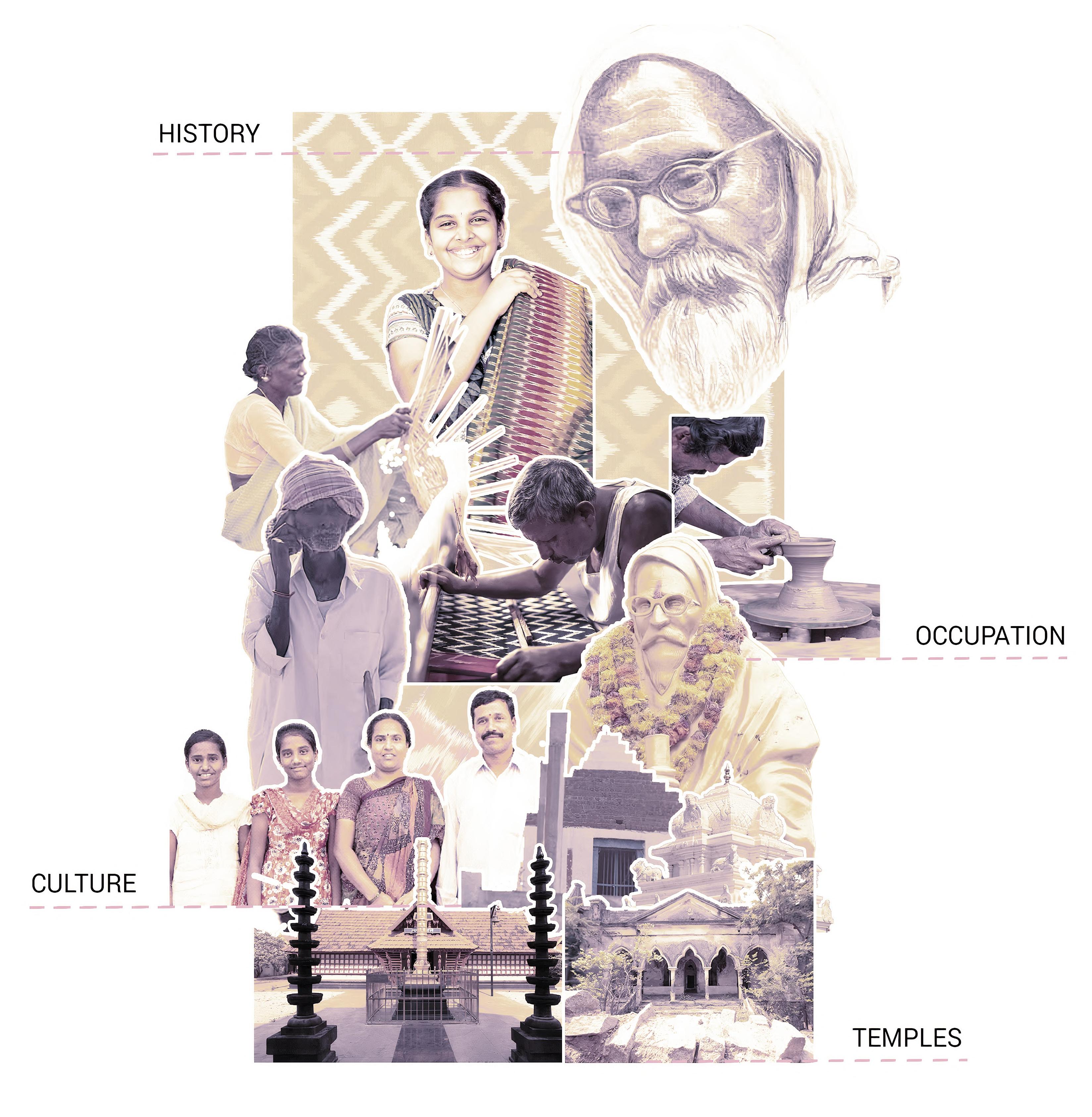
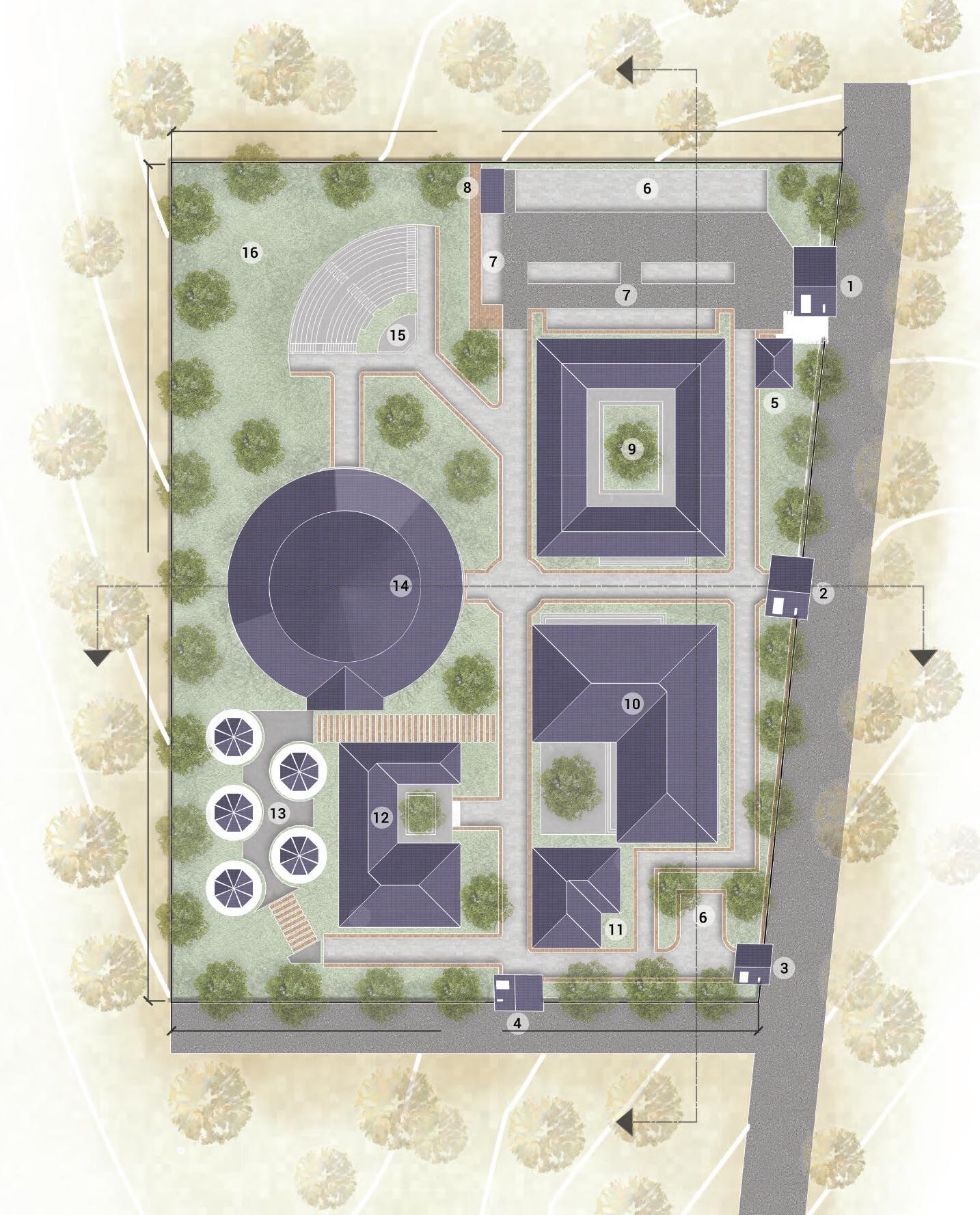


a single rectangular block is taken for various activity to be carried out within the site .
blocks divide into 6 gride for showing as pattern and locate spaces as function wise for dittribution of crowd in Peak Times
volume and mass added according to the space needs for more comfortable expirence for the users.


zoning of the spaces according to the Site study and and climatic conditions
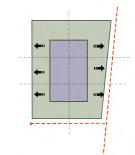
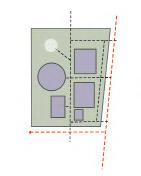
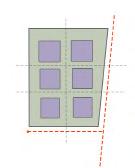
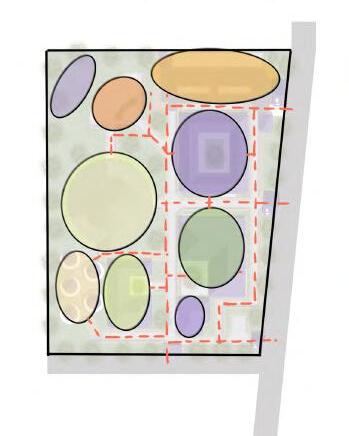
All the blocks covered with green spaces provide shade and cooling effects, which help to regulate the temperature in and around the building.
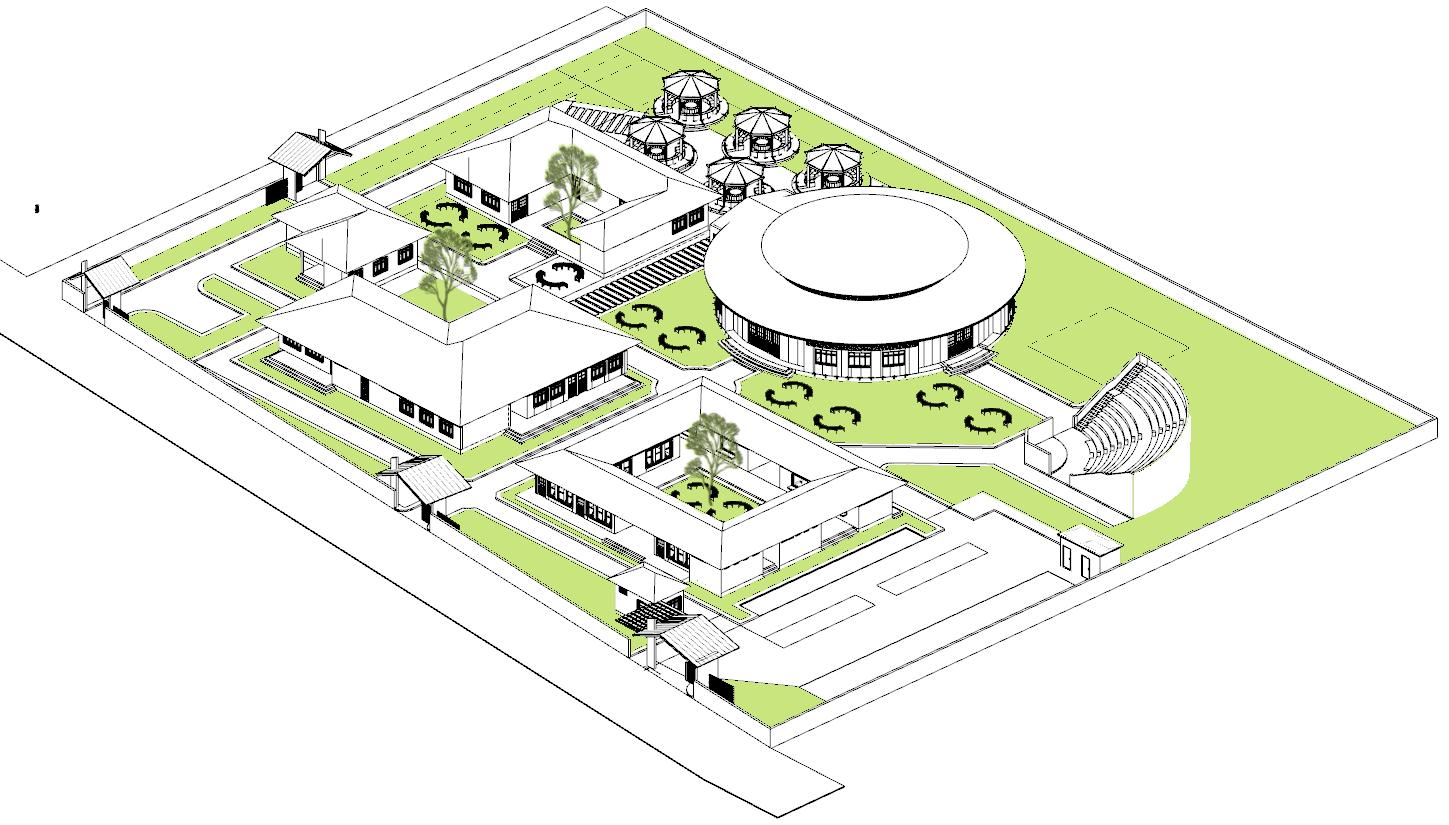
all the space are arranged in such way that all space are well lighted and ventilated.
a free flow of spaces into one another and in and out of nature is the highlight of exhibition hall. here with this concept and design stragegies, the design settles with perfect solutution for the users, and activities in and around

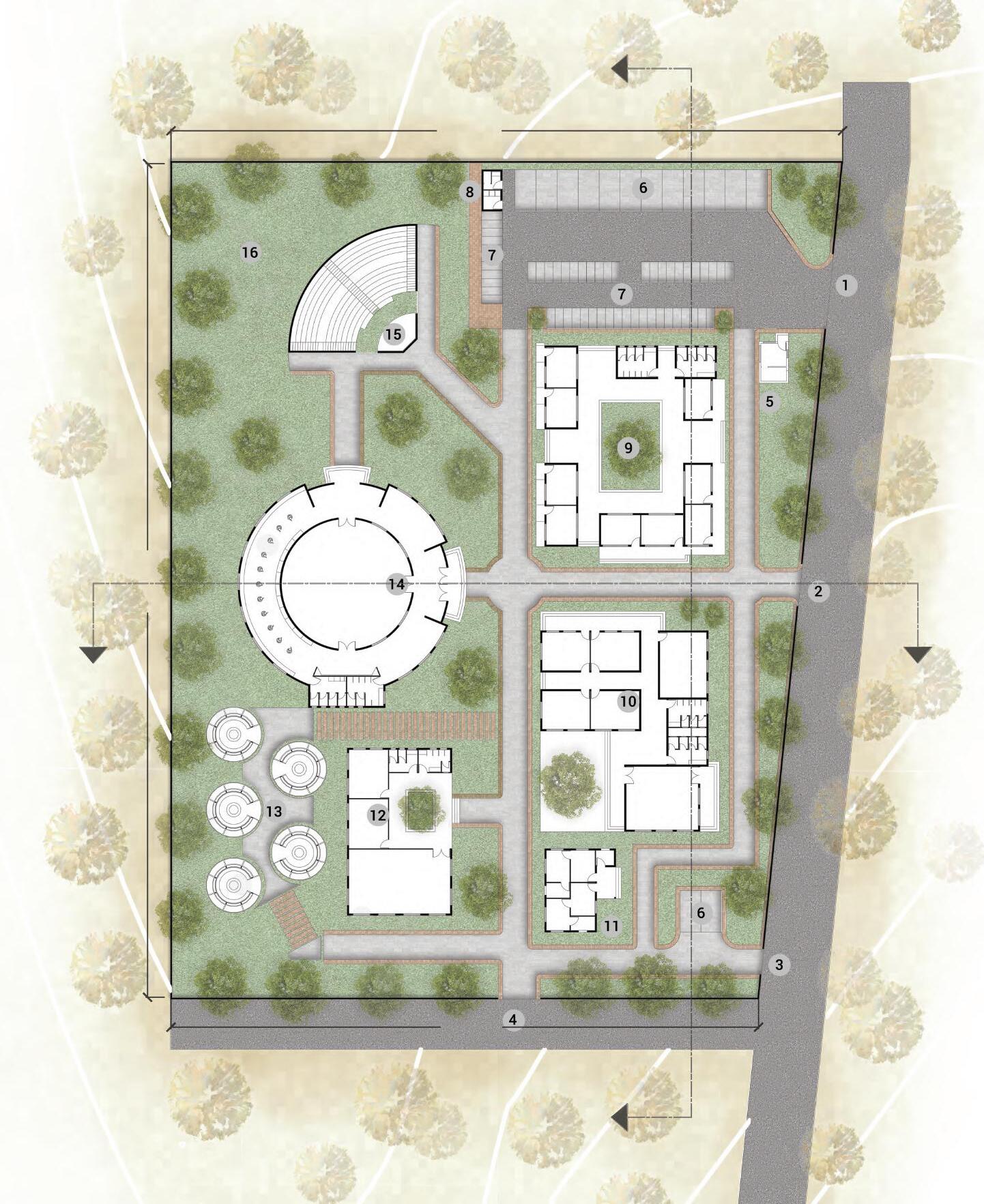


9. COMMERCIAL BLOCK
A. Traditional Retail Shops
B. Food Stall
11. GUEST ROOM
A. Porch
B. Living Room 1
C. Bedroom 1
D. Toilet 1
E. Bedroom 2
F. Toilet 2
G. Living Room 2
H. Common Kitchen
13. EXHIBITION BLOCK
A. Village Exhibiton
B. Photo Gallery
C. Male Toilet
D. Female Toilet
E. Saree Exhibition
F. Pottery And Craft Exhibition
G. Multipurpose Hall
10. ADMIN BLOCK
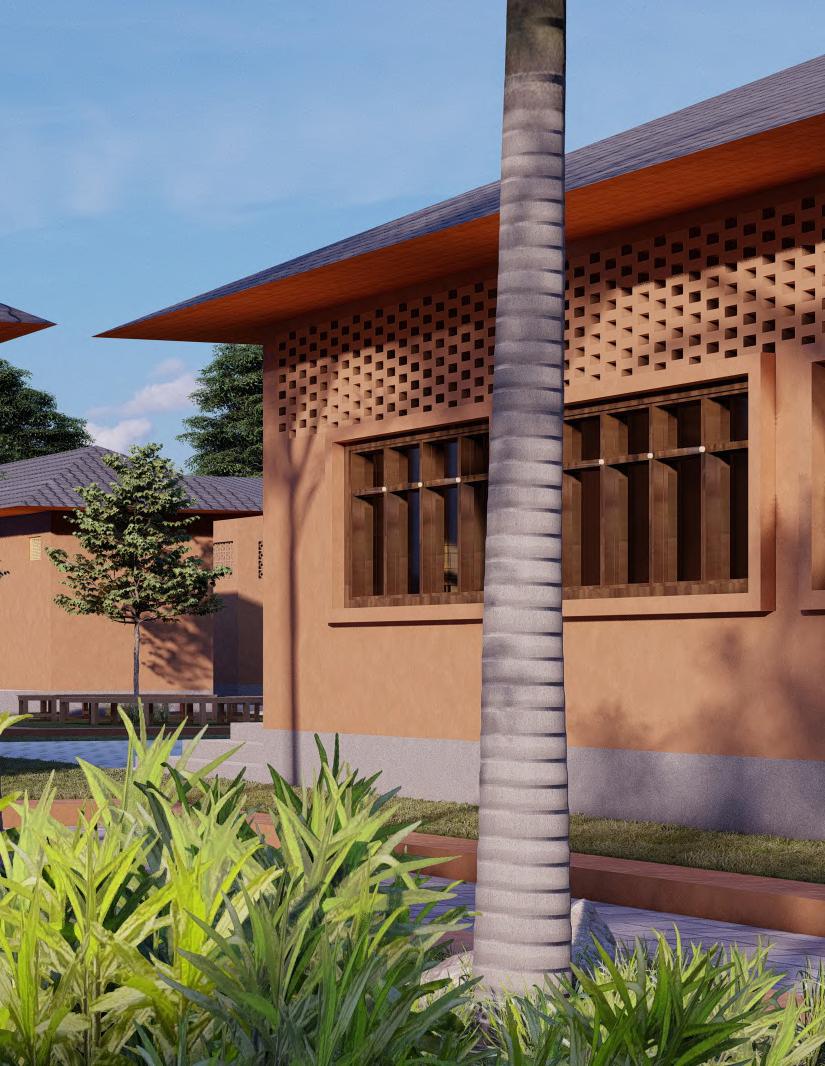
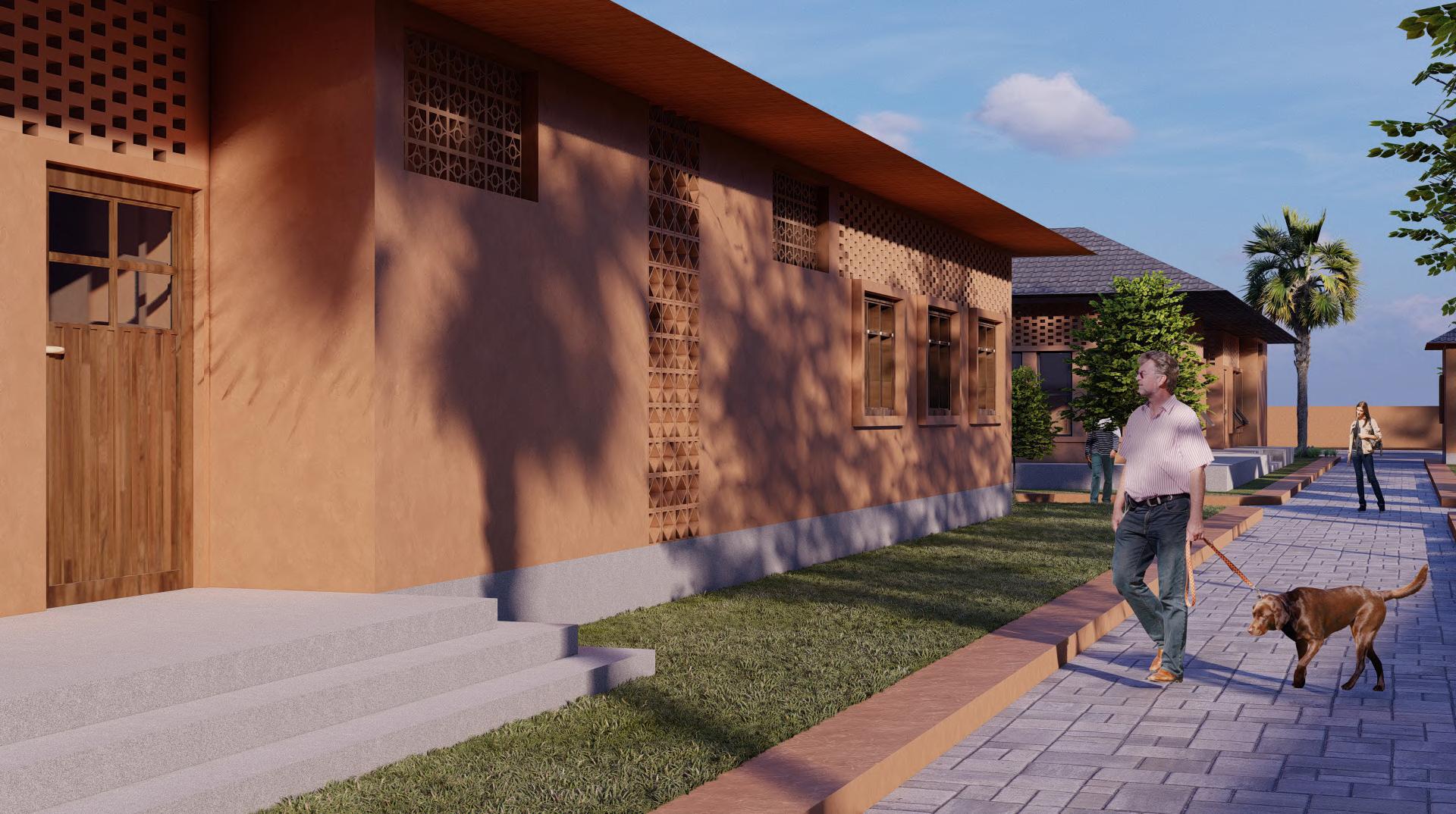
A. Library
B. Anganwadi
C. Staff Room 1
D. Staff Room 2
E. Meeting Room
F. Office
G. Courtyard
H. Female Toilet
12. WORKSHOP BLOCK
A. Handloom Workshop
B. Pottery Making Workshop
C. Weaving Workshop
D. Female Toilet
E. Male Toilet
F. Courtyard
G. Courtyard
H. Female Toilet
I. Male Toilet
Tile Roof
Wooden Truss
A. Commercial Block
B. Admin Block
C. Guest House
D. Workshop Block
E. Exhibition Block
F. Oat
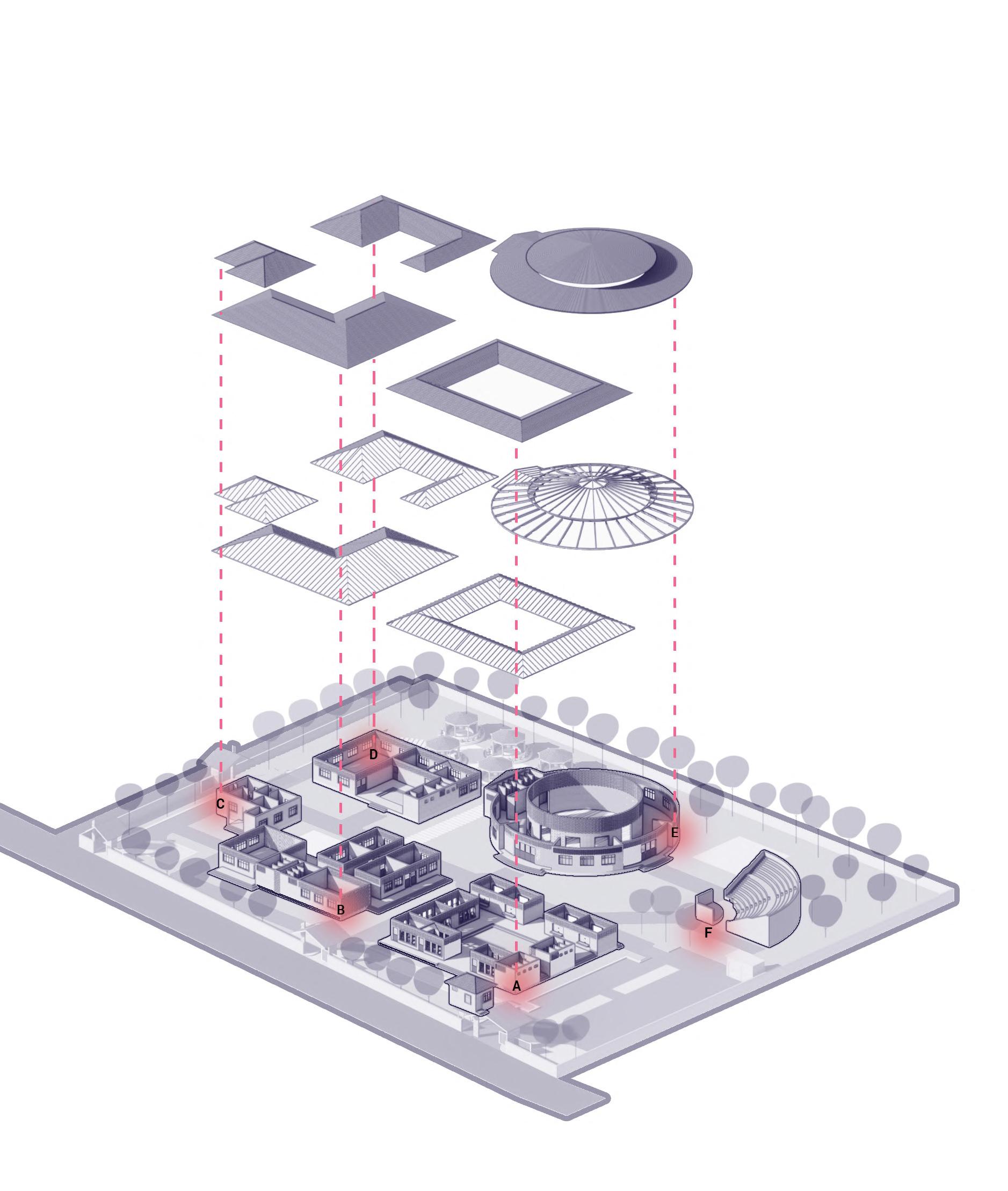
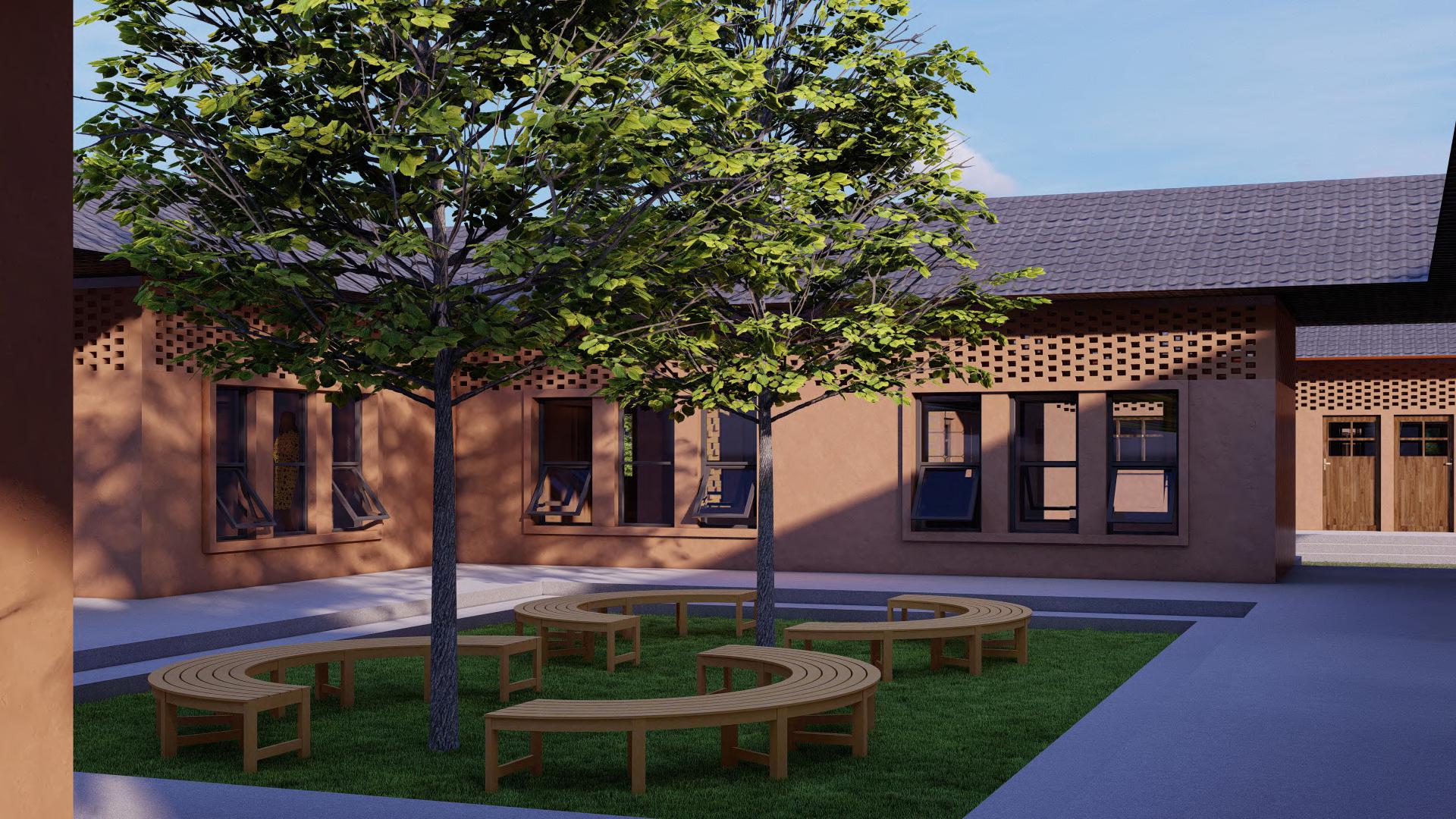
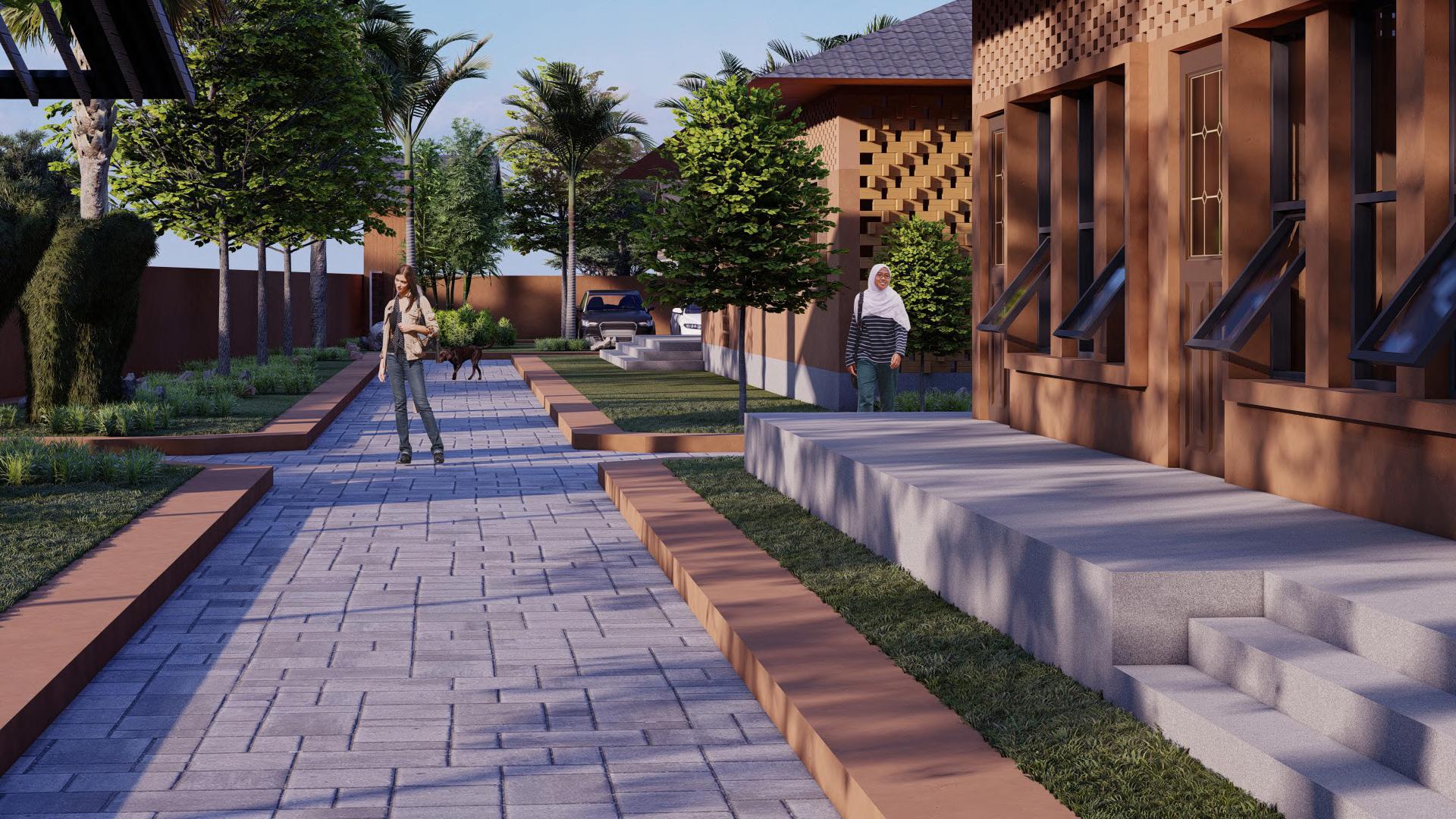
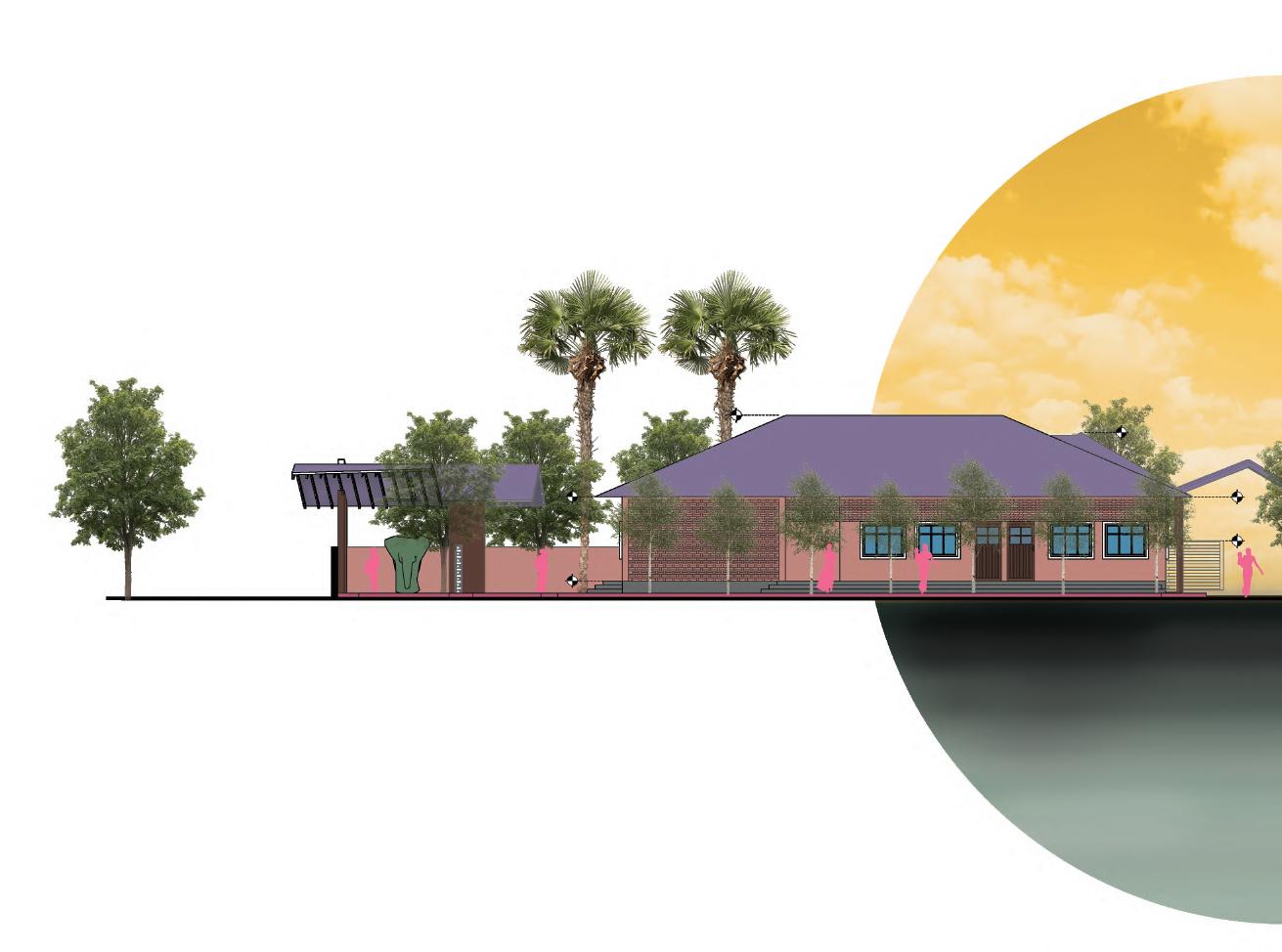
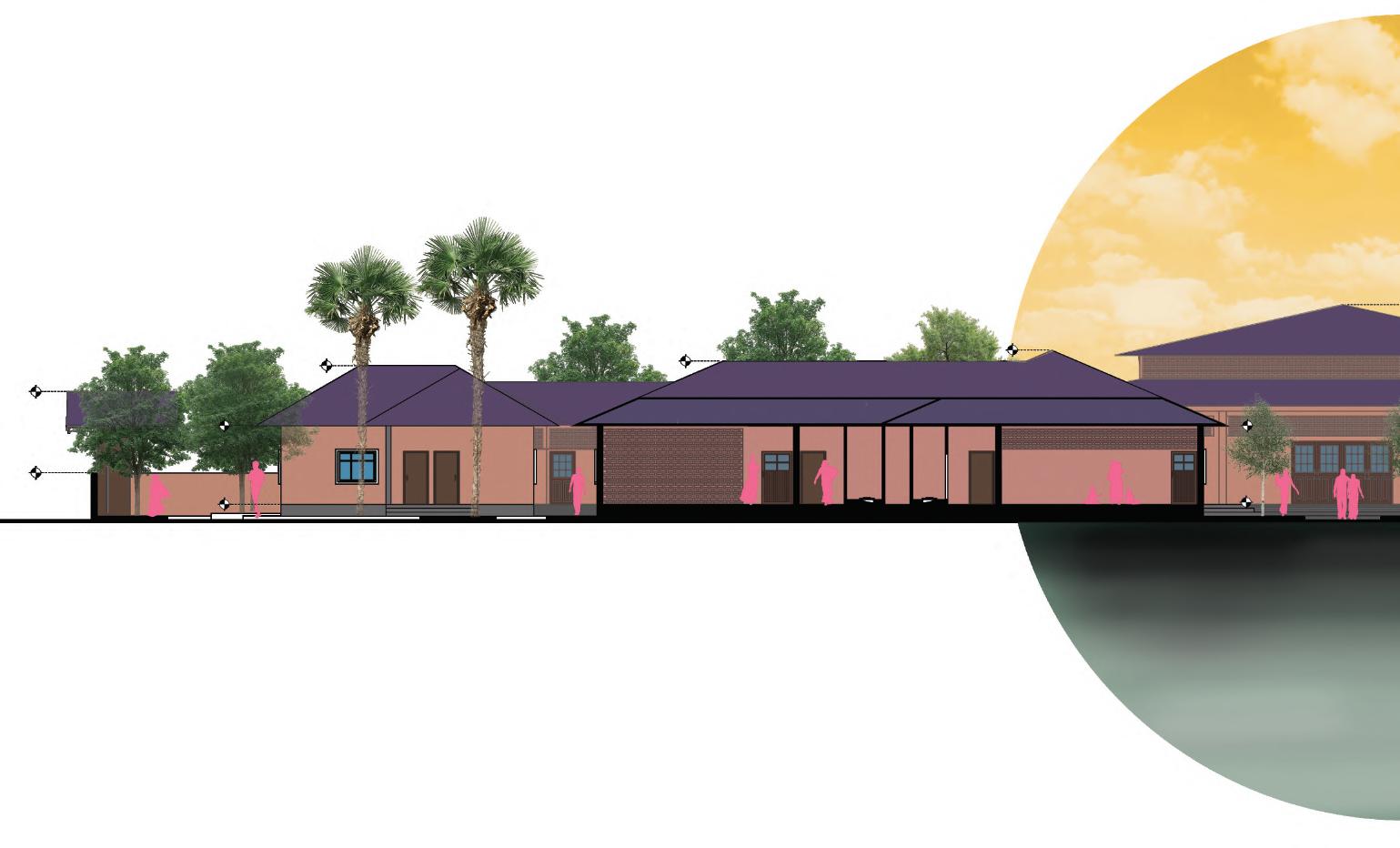
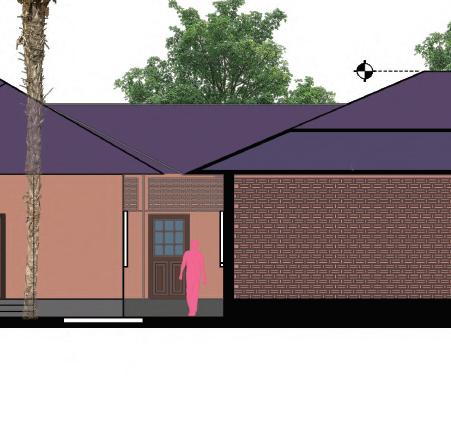

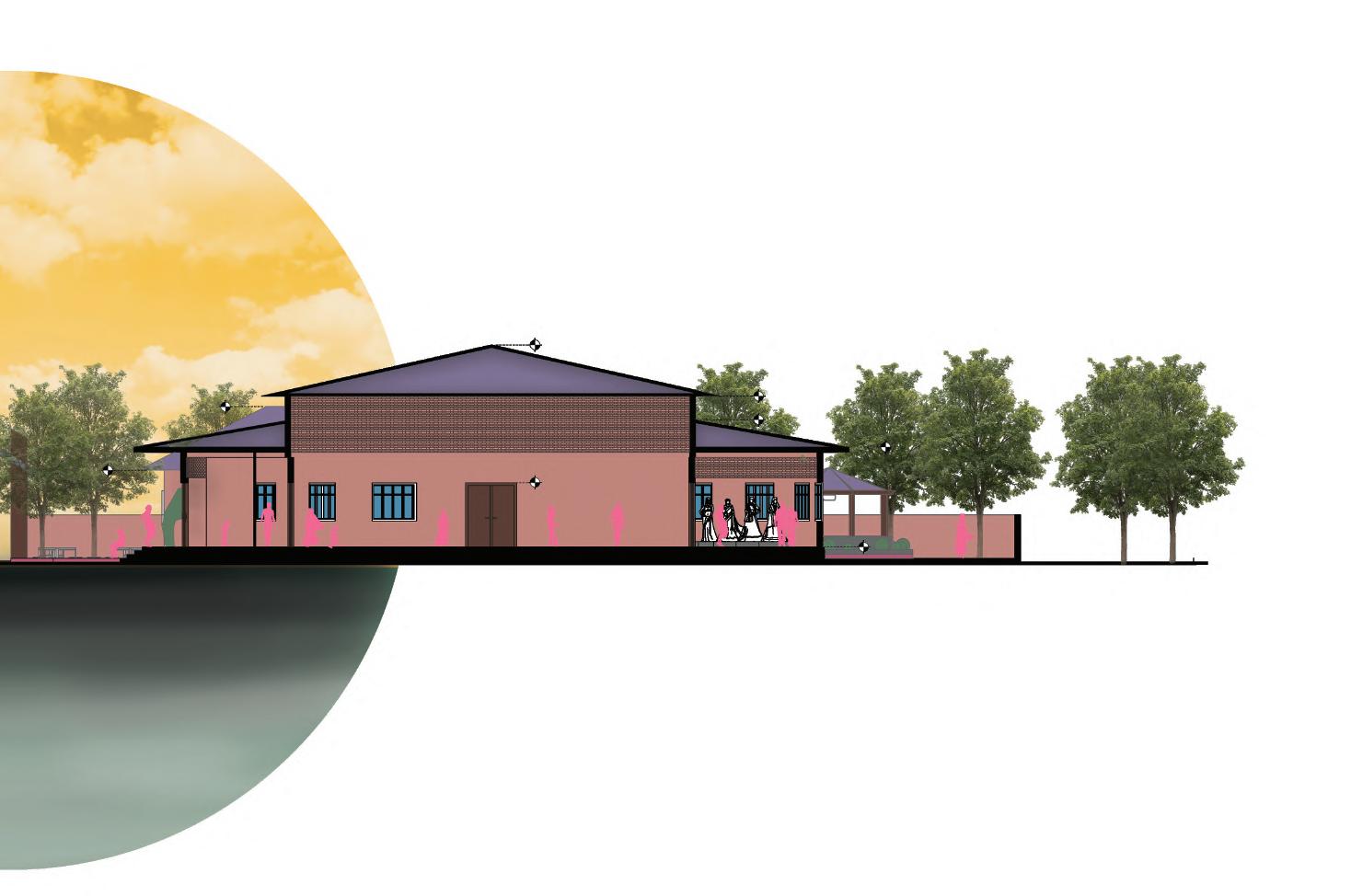
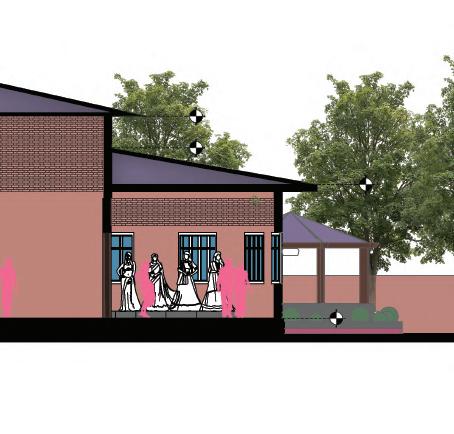
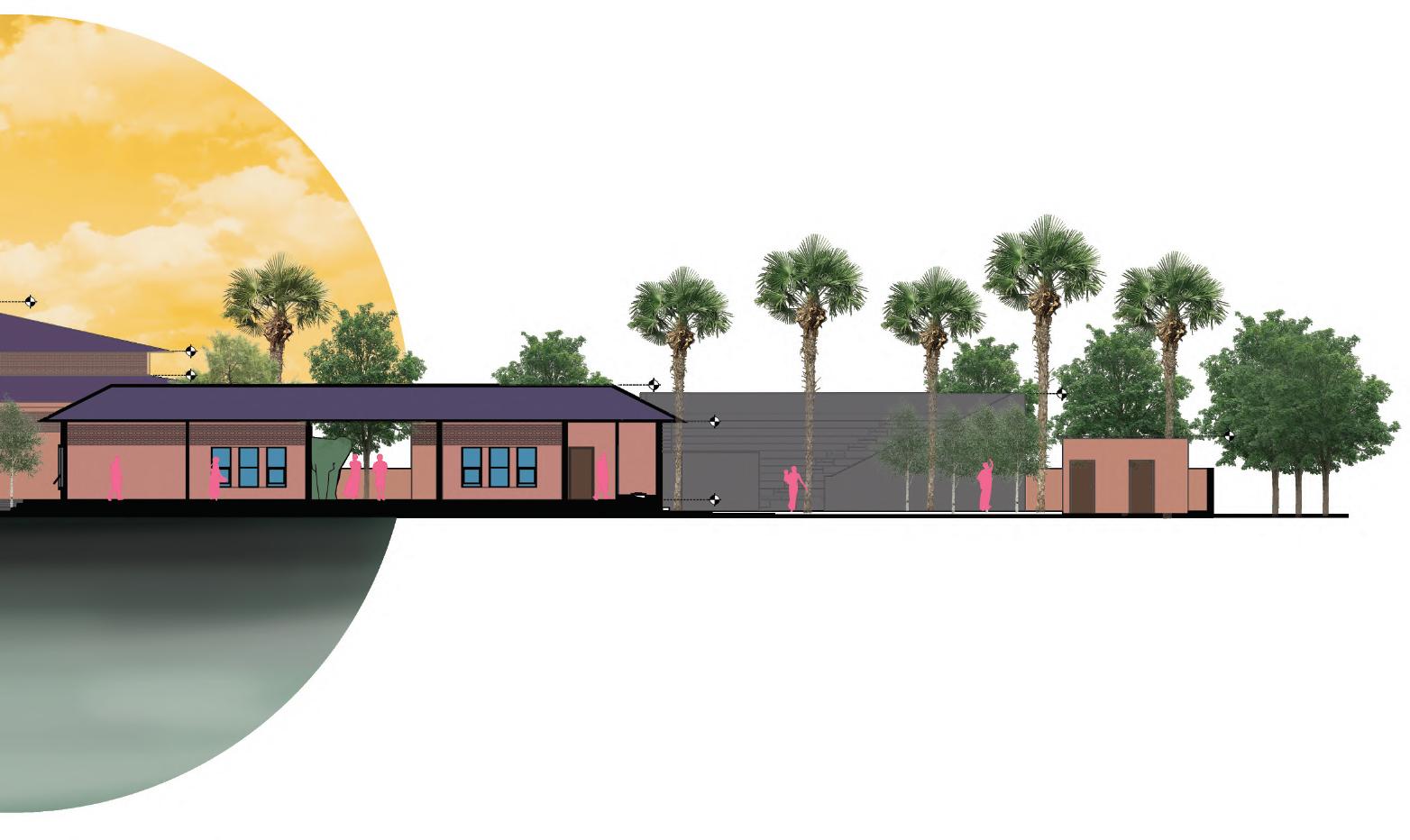
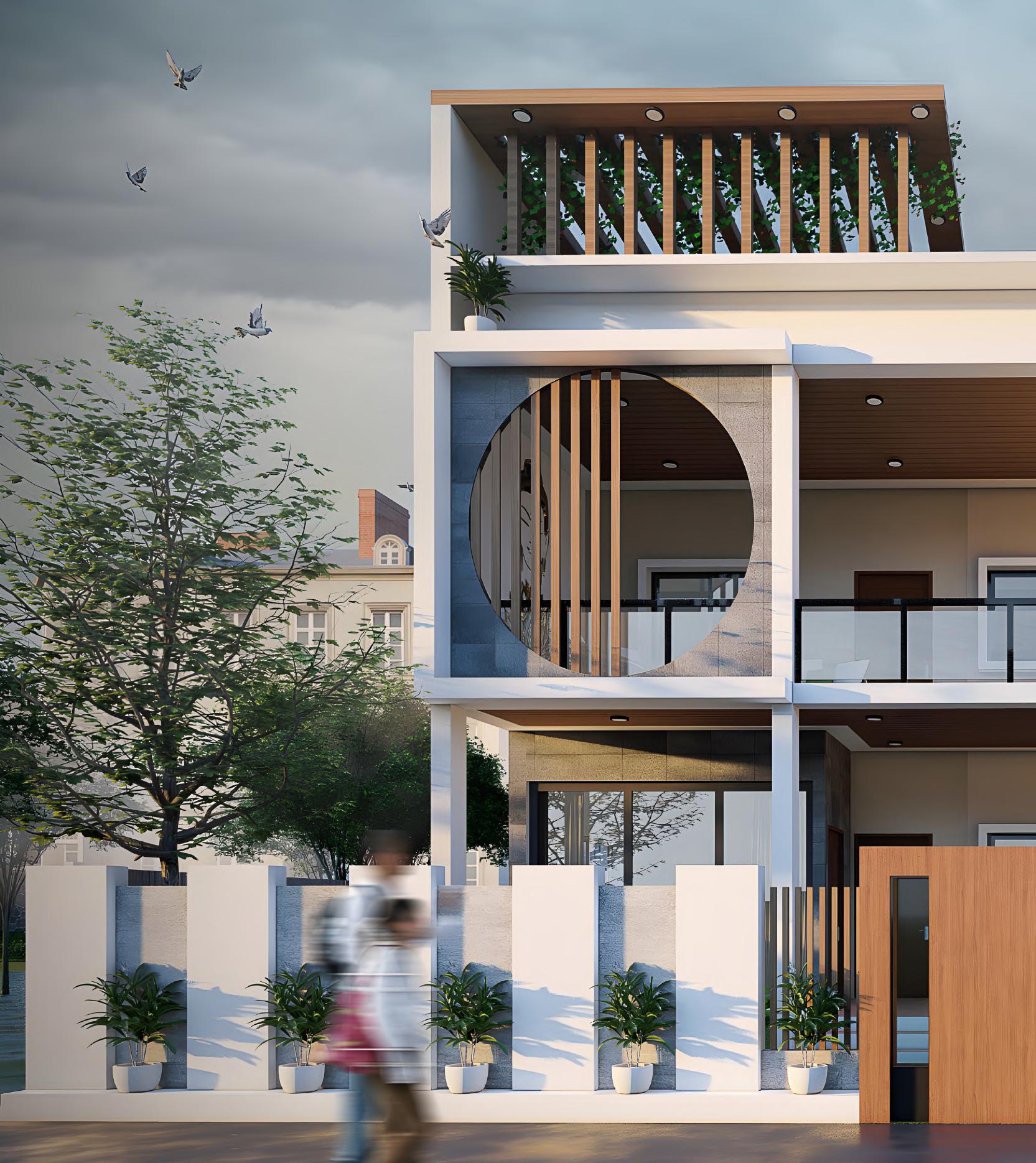
The goal of house design is to create a functional, safe, and aesthetically pleasing living space that meets the needs and preferences of the occupants. It involves a combination of creativity, technical expertise, and practical considerations. This design concept focuses on clean lines, simple forms, and a limited color palette to create a sense of spaciousness and simplicity for the users.
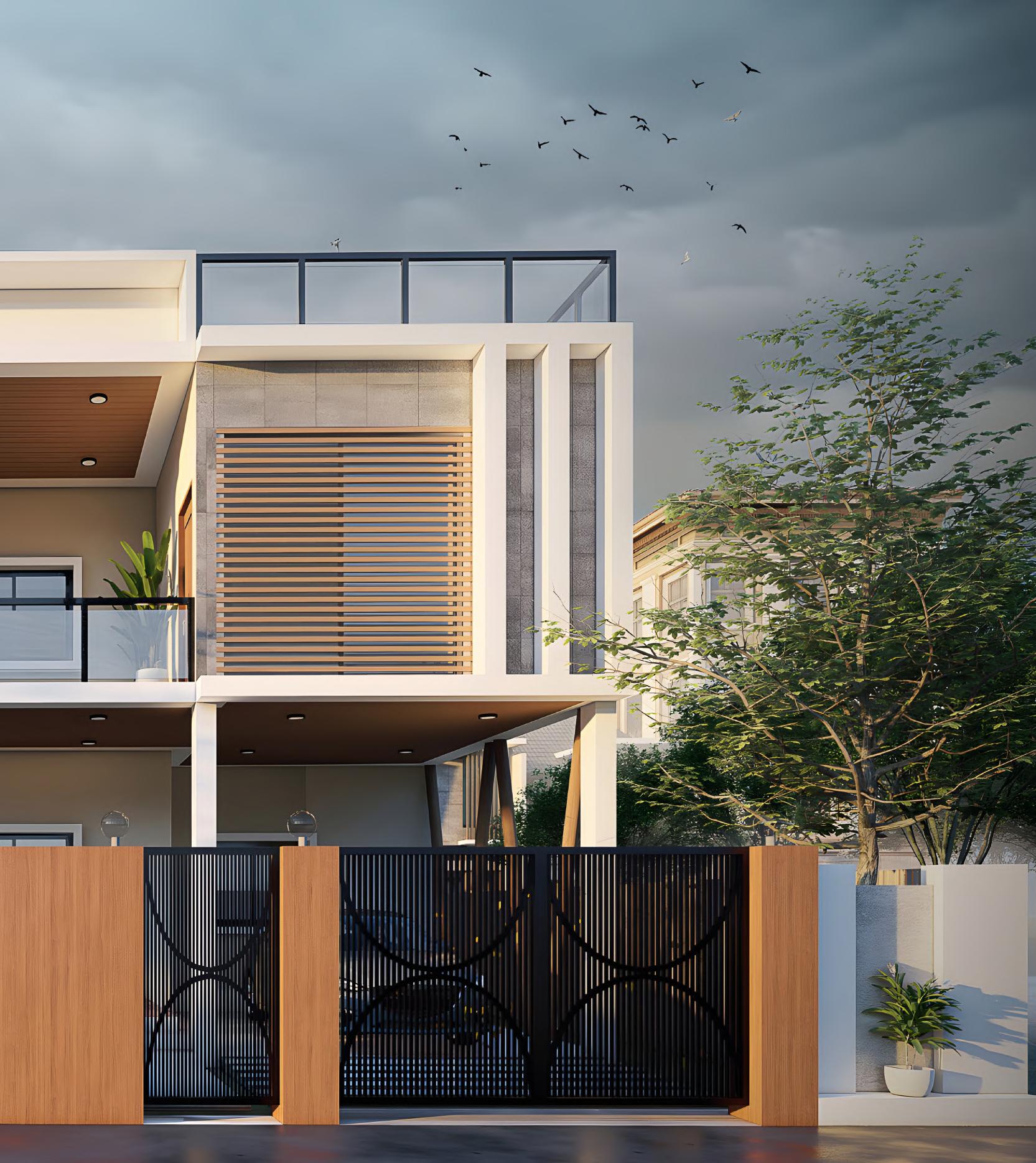
Location - Hoshangabad, (M.P)
Site Area - 20x15m = 300 Sqm
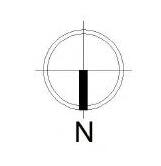
Context - Town Sem II
Hoshangabad is a city located in the central state of madhya pradesh. It is situated on the banks of the narmada river and is the administrative headquarters of the hoshangabad district. The idea of this project to build a shelter for a family of various generation living to gather the word “shelter,” which is frequently used to describe a house, is closely related to the ultimate goal of housing across the globe. The design of a home must be viewed as a multifunctional unit made up of mutually connected architectural components that make up the cultural and social context.An extended family consisting of 2 grandparents , 4 parents & 2 children. In upcoming future , the family will have diminution & expansion of family members.
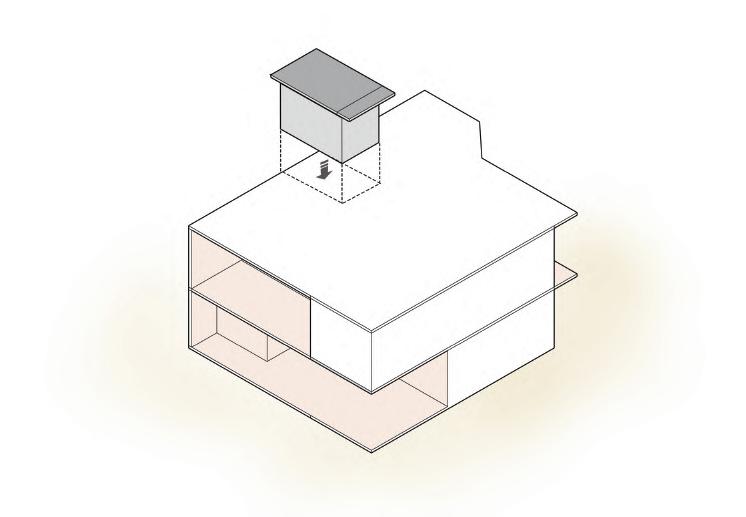

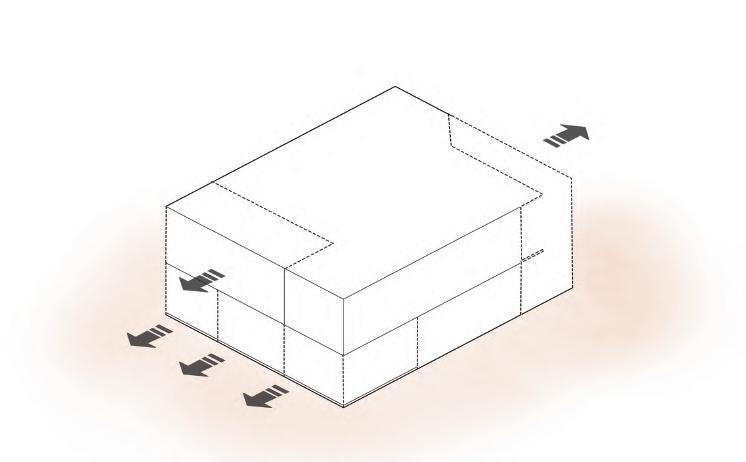
Substraction Of Form
Porch and balconies for optimal ventilation and to stay in touch with the nature.
Addition Of Form
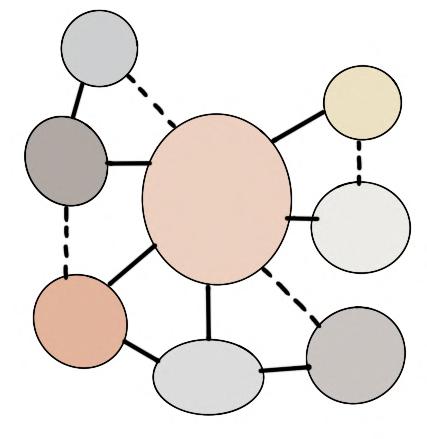
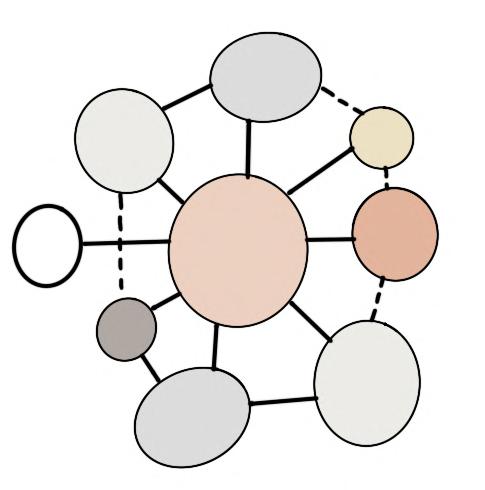
Mumty and terrace sitting
The functionality of a house is a key consideration when planned the spatial arrangement of rooms. Each room have served a specific purpose and be designed with the functional needs in mind. The kitchen is located adjacent to the dining room, and bedrooms islocated away from noisy areas of the house. Living room or bedrooms, is located in positions that maximize the potential for visual interest.
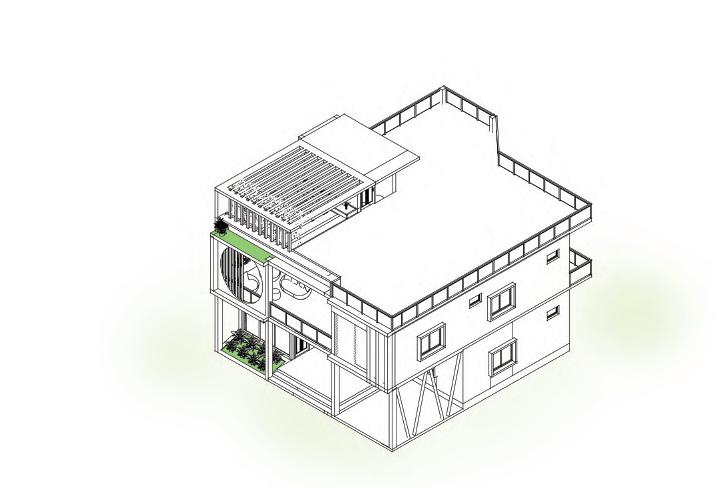
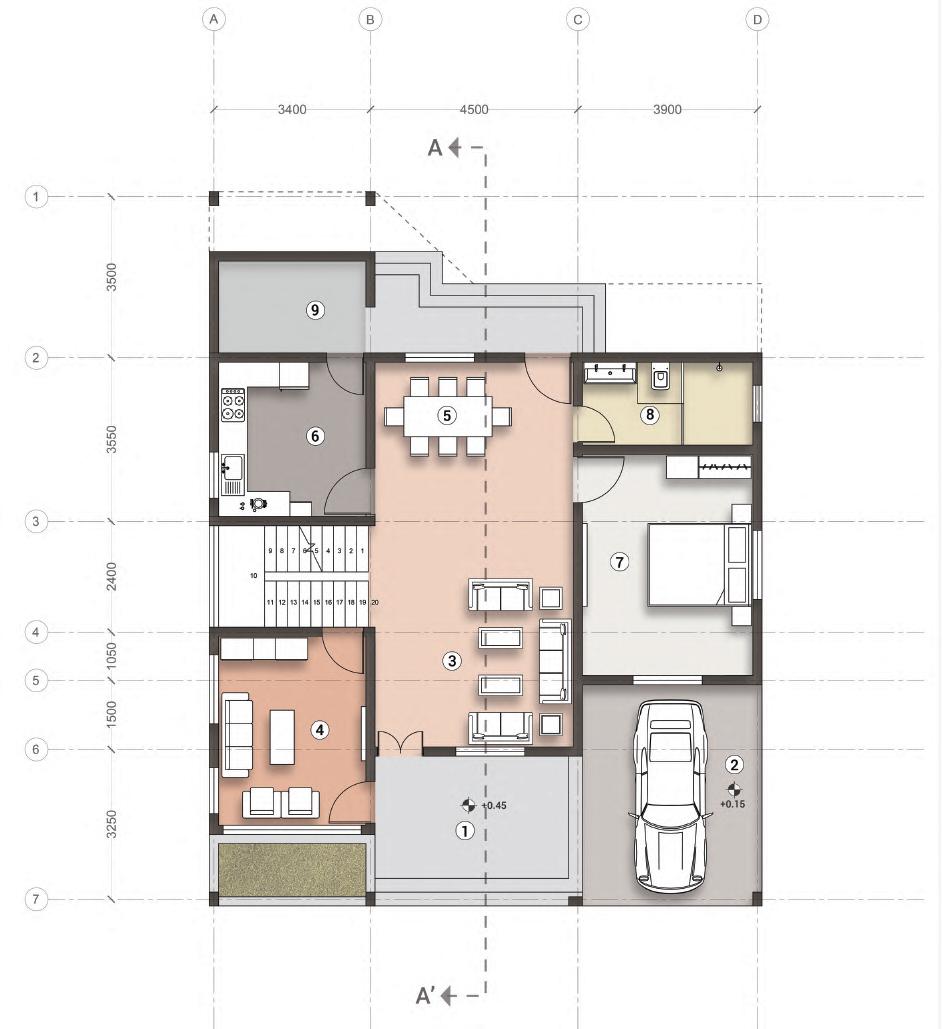
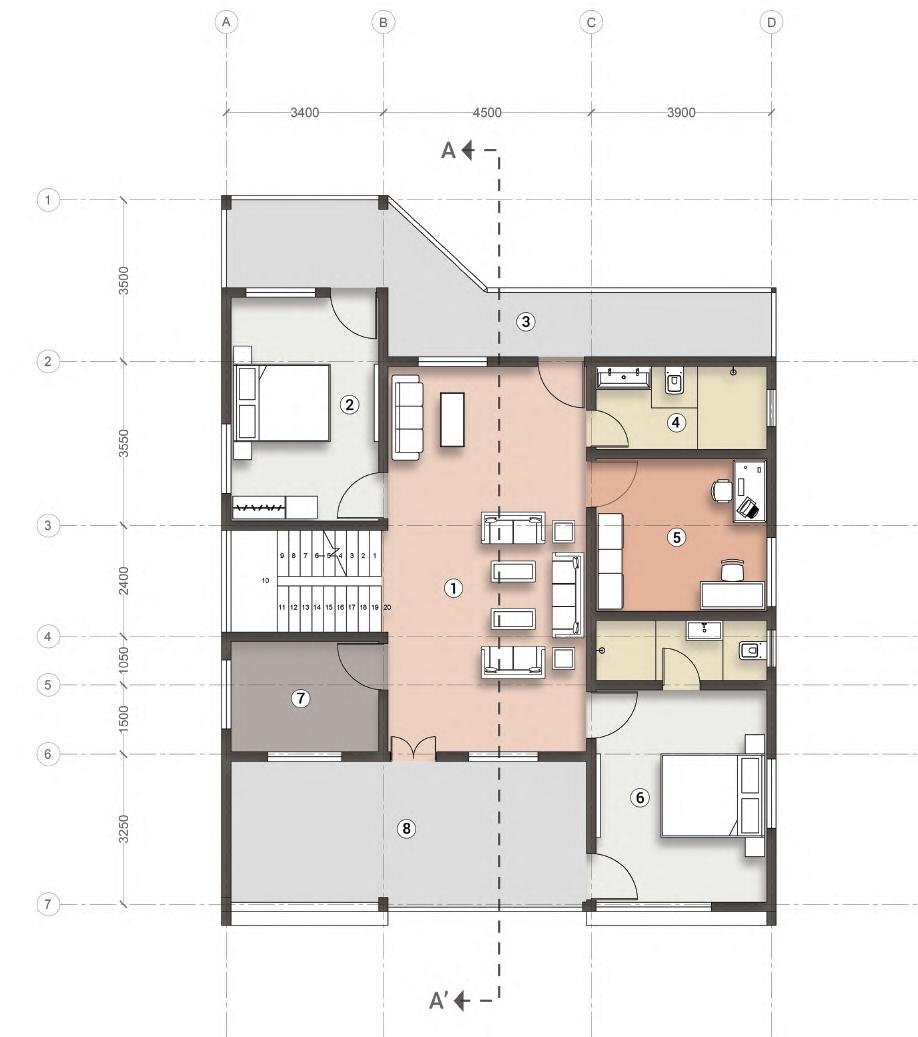
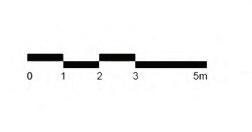
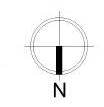
2
1.Head room
2.Semi open sitting
LEGEND / TERRACE 1
LEGEND / FIRST FLOOR
1.Hall
2.Bedroom 2
3.Balcony 1
4.Common toilet
5.Study room
6.Bedroom 3
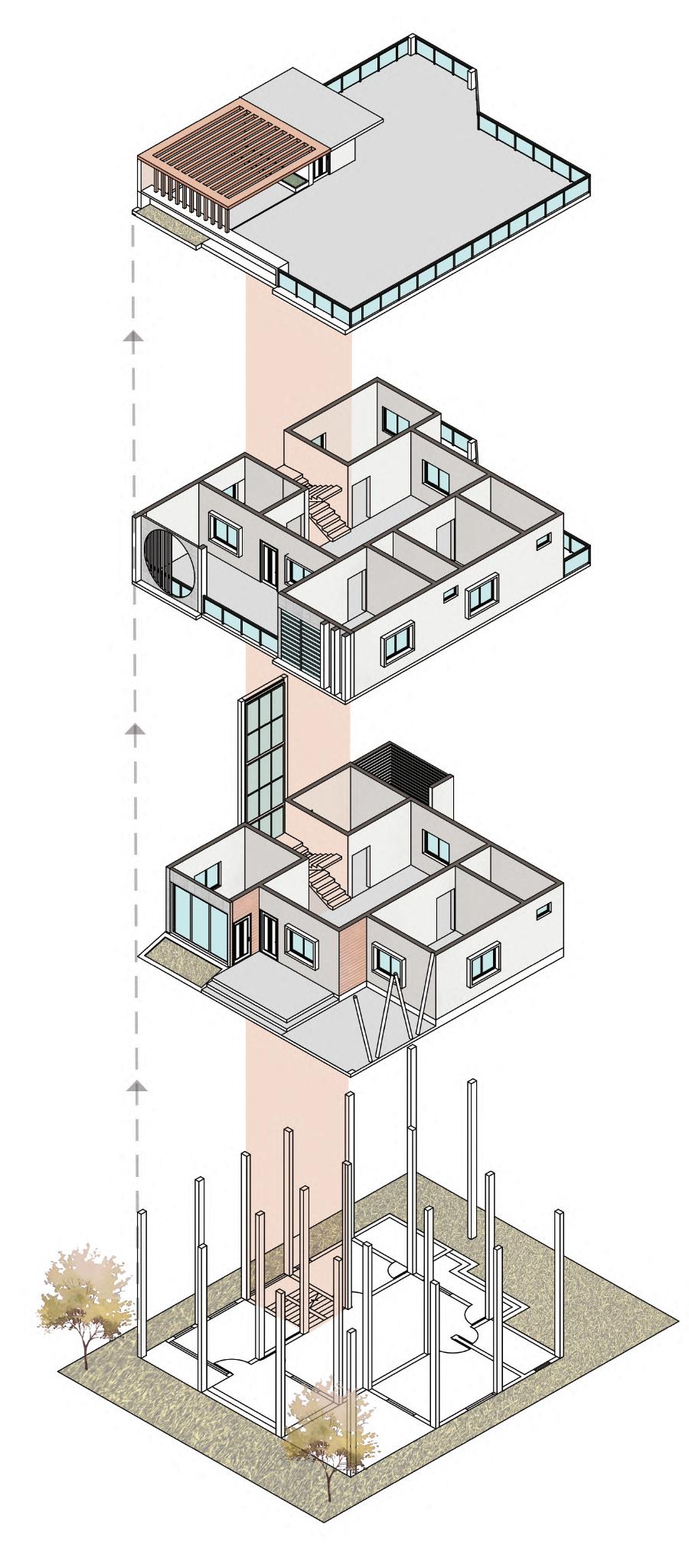
7.Pooja room
LEGEND / GROUND FLOOR 0
1.Entrance porch
2.Parking
3.Living room
4.Drawing room
5.Dinning area
6.Kitchen
7.Bedroom
8.Common toilet
9.Utility area

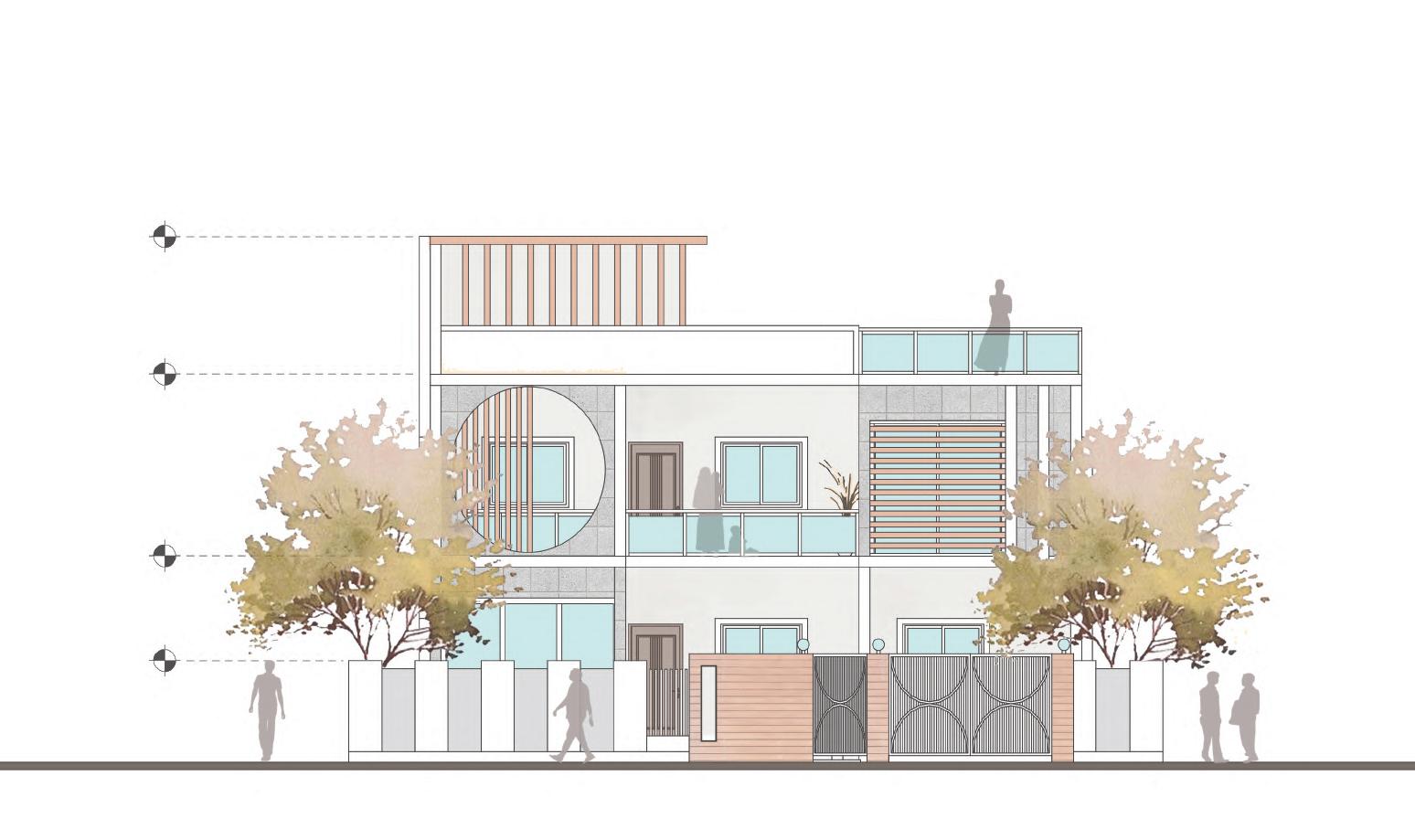
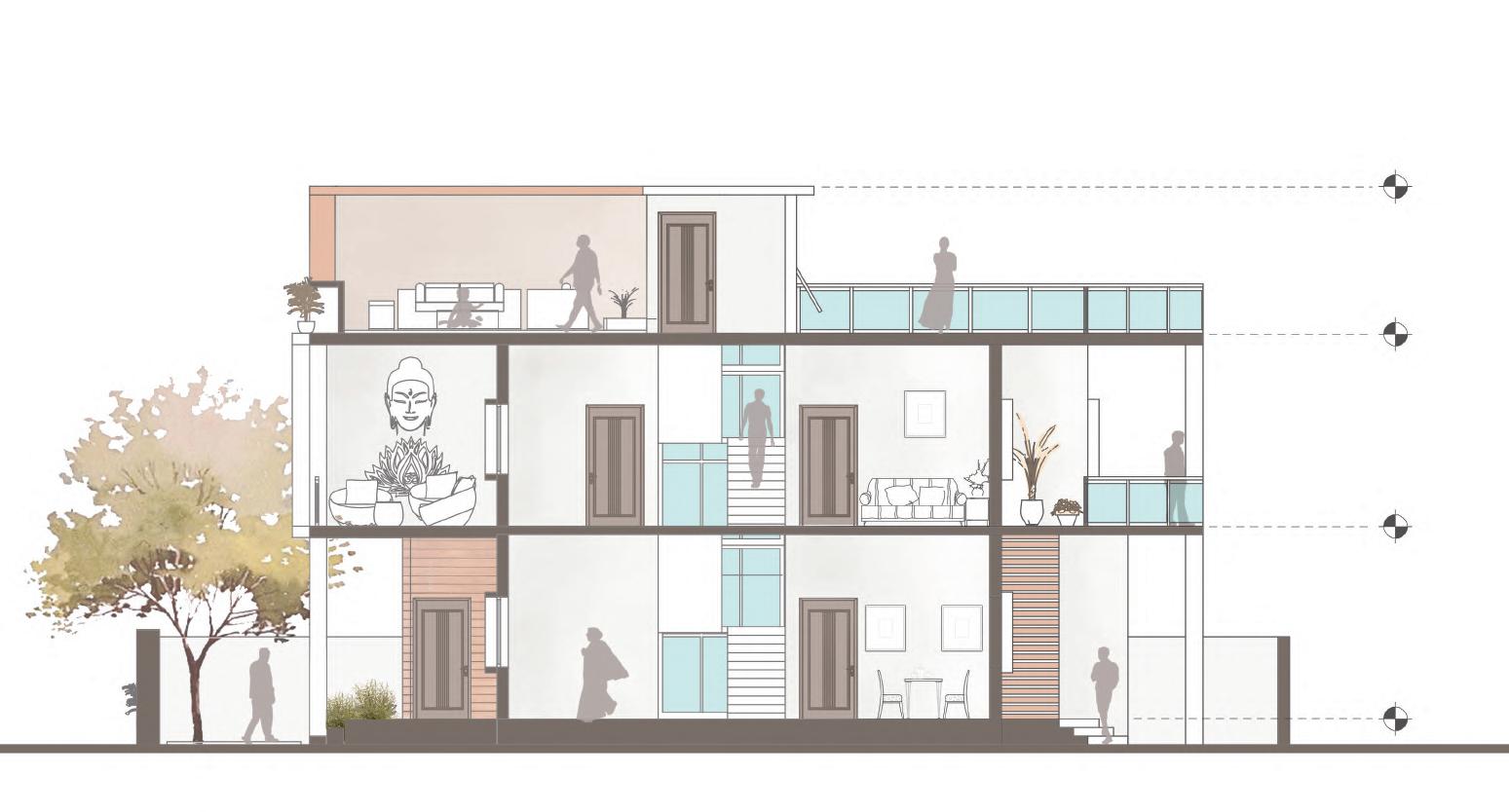
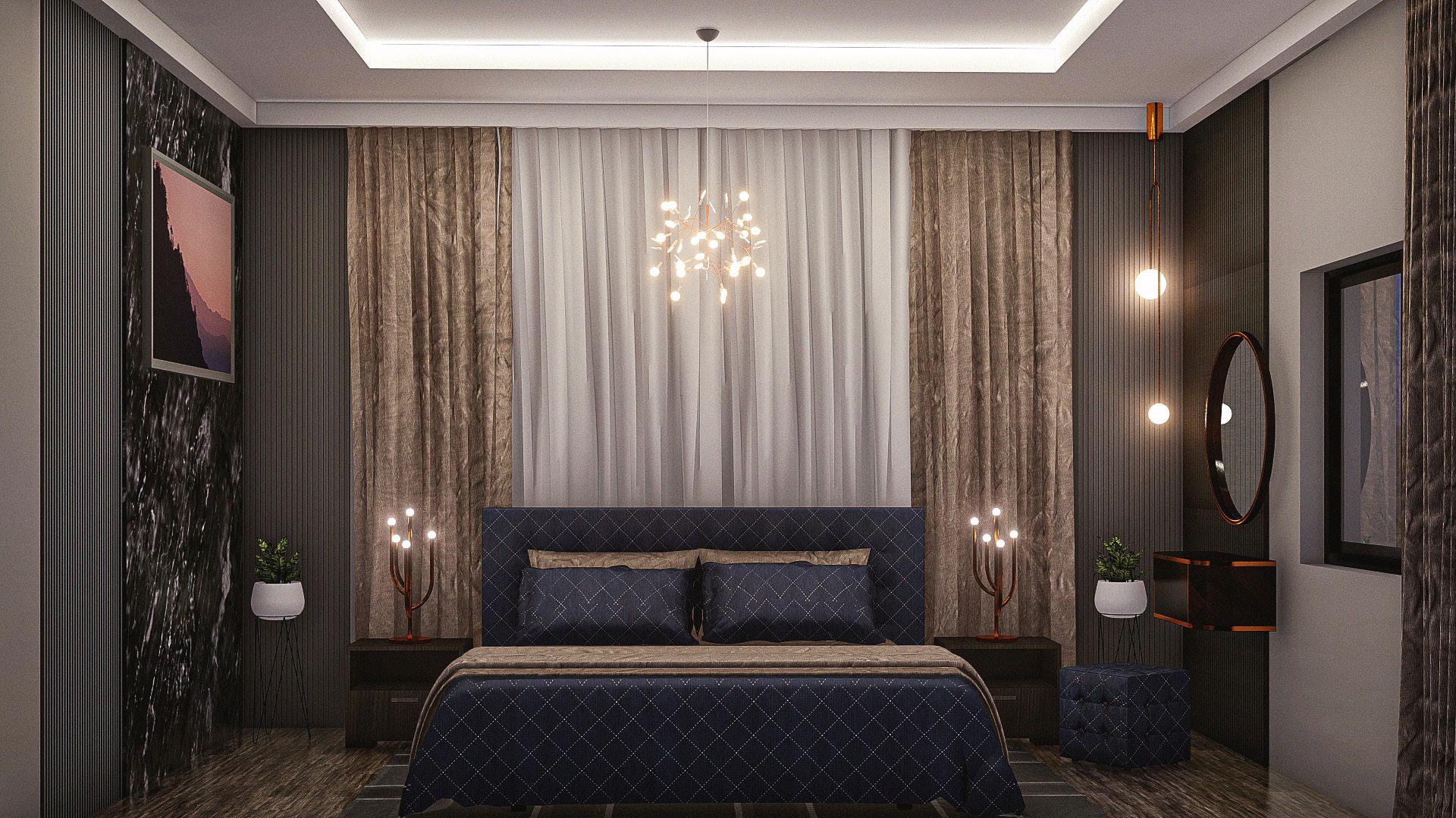
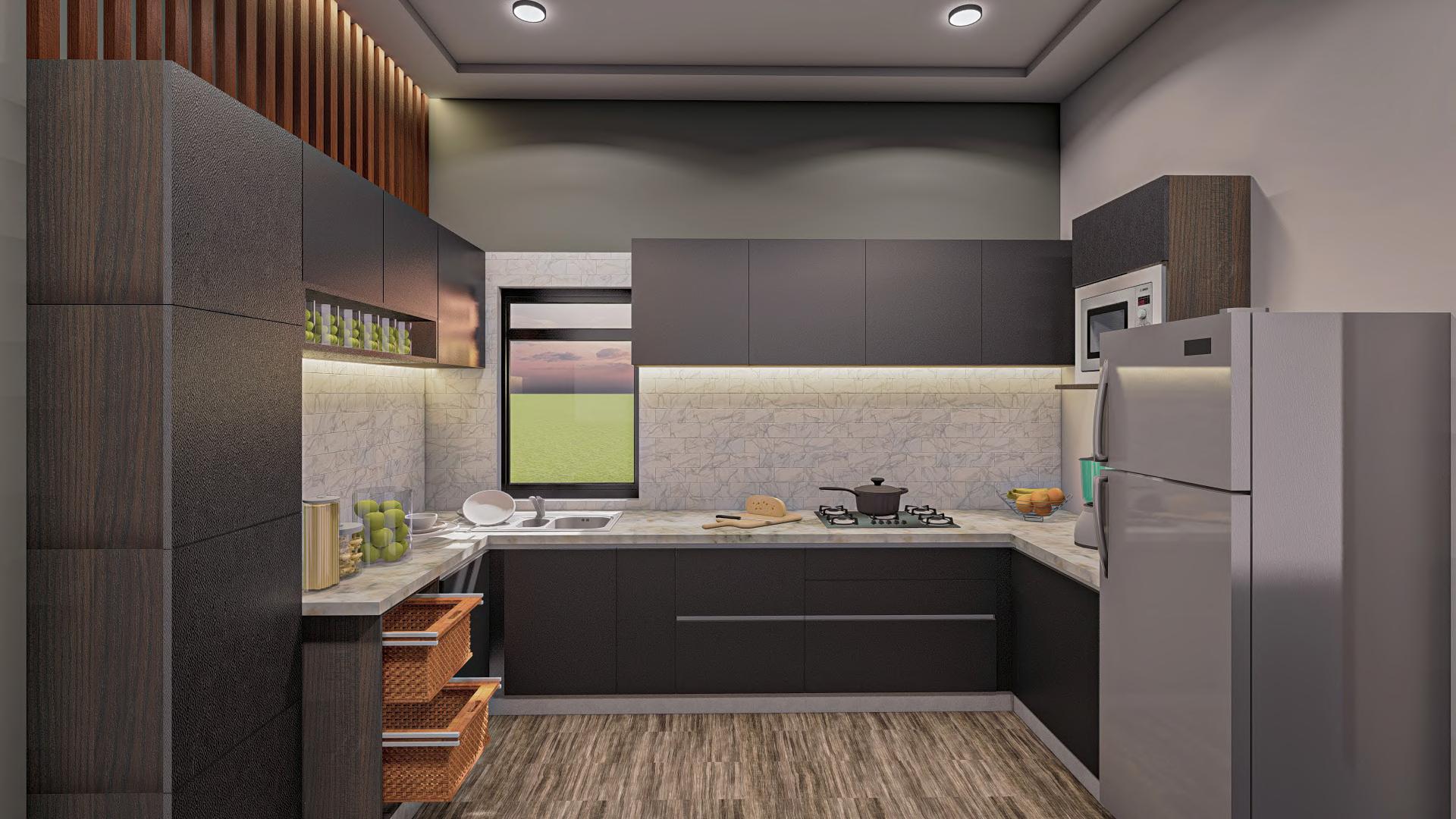
Working Drawing
The Following Working Drawing Are Developed For Modern House. The Perspective Of Learing Working Drawing Of Rcc Structure As Per The Studio Demand.
884 1200 466 930 GROUND LVL 0 FFL 466+ MM FFL 3200+ MM FFL 6400+ MM
MM CEILING
DETAIL A
LINTEL BEAM
CHAJJA
DETAIL B
BEAM 200X300 MM
WALL 200 MM FFL 6400+ MM FFL 3200+ MM
200X300
DETAIL C
20 A
DETAIL D
MM
NOTE : ALL DIMENSIONS ARE IN MILLIMETERS
DETAIL 'A'
AND 1:25
FACULTY:
ASST.
NAME : SUMEET SAGAR REG. NO : 1200100978
CLASS : 3/5 B.ARCH SEM - 5 COLLEGE : SPA VIJAYAWADA
SCHOOL OF PLANNING AND ARCHITECTURE, VIJAYAWADA
Project Brief-:


With growing limitations and the challenges indigenous people have found it difficult to adjust to the situations, climate, available materials and many more. The government of india has been putting all efforts to bring tribal people in the main stream of society. In line with sdgs, the world habitat day 2022 was also observed under the theme “mind the gap: leave no one and place behind” with the objective to encourage harmonious interactions among people and to advance human equality. Therefore, in the context of indigenous people/native communities in india, the goal is to put them on a sustainable footing, which requires sustainable native economies, institutions, human capital, and legal frameworks that promote economic diversity and leverage other sources of capital. Housing, in that sense, is vitally important. Historically these people tend to live in isolated communities in hills and forestlands, far from urban centres. Their homes often fail to meet their spatial and cultural needs, and the consequent alienation the native’s suffer,exacerbates the overall sense of poverty, dislocation, and cultural conflict. Looking for ideas “housing solution for native communities: moving towards a ‘developmentalist’ paradigm” thus forms the theme for the hudco-nasa design trophy 2023.
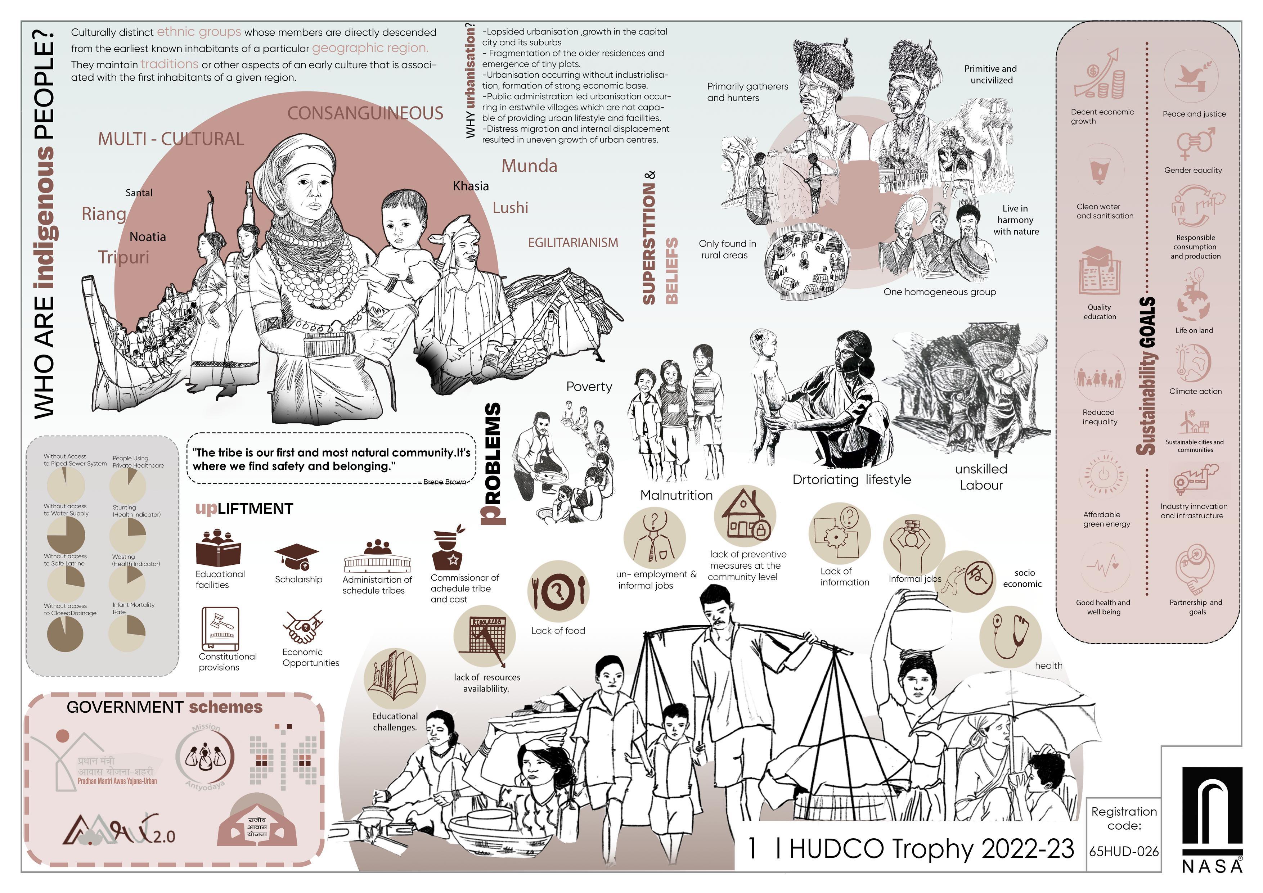
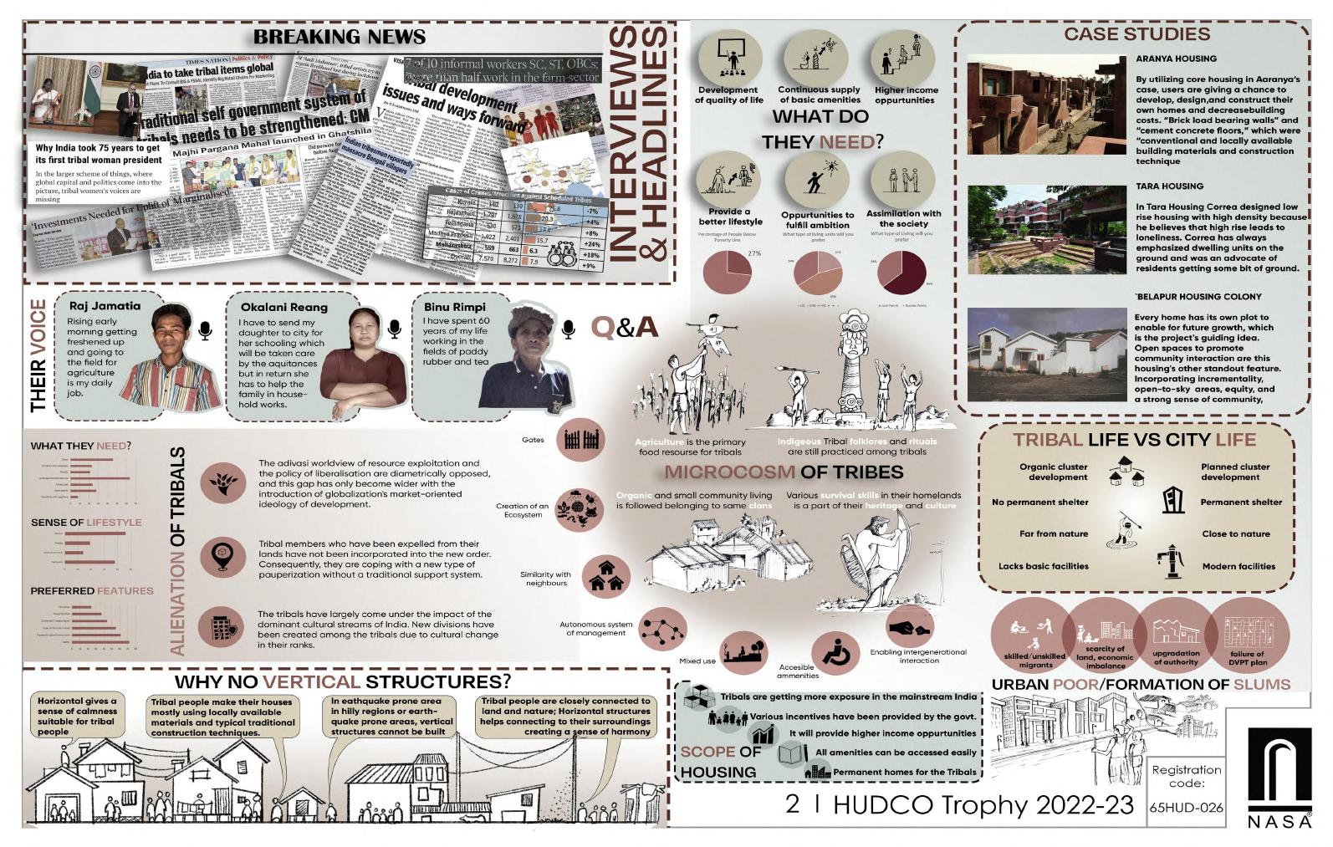

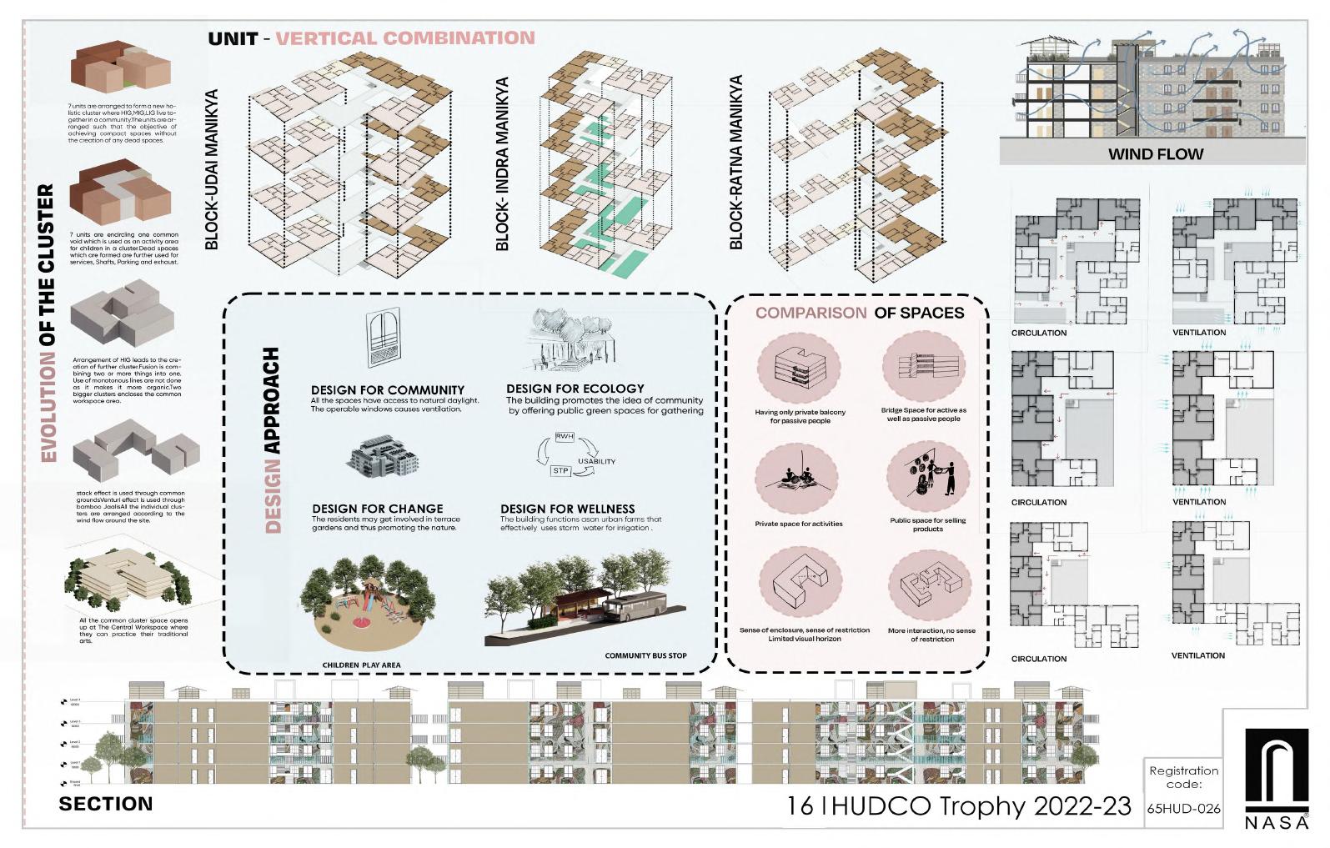
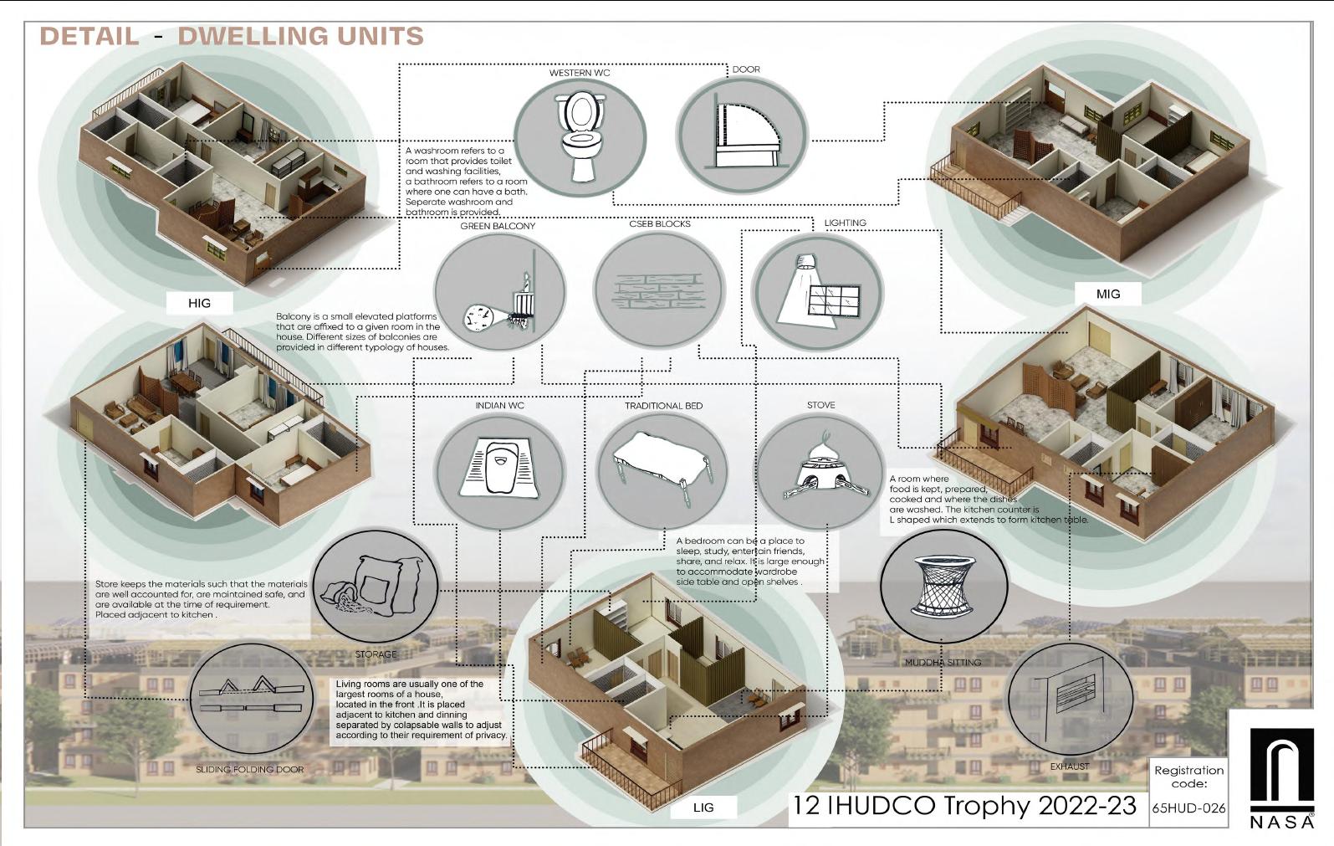
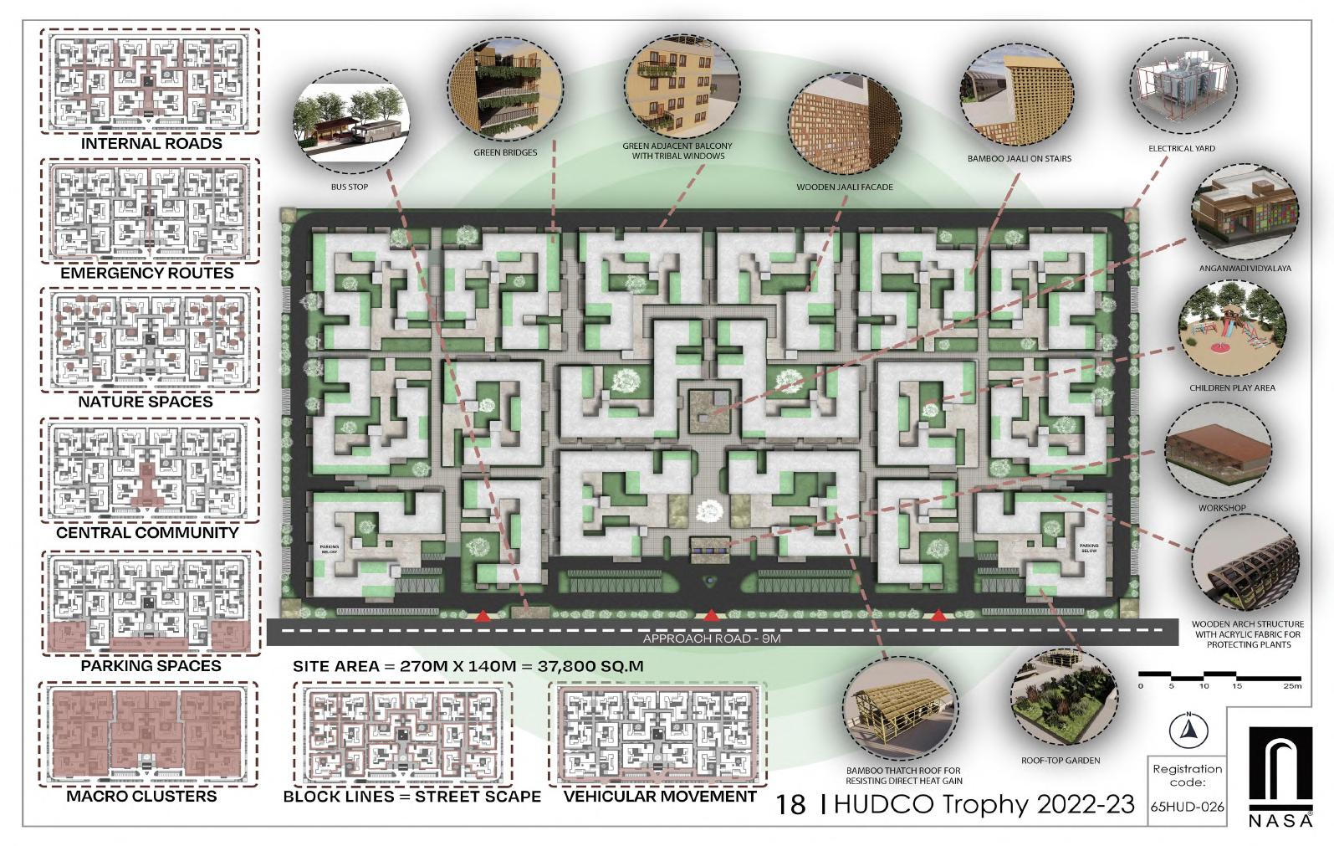
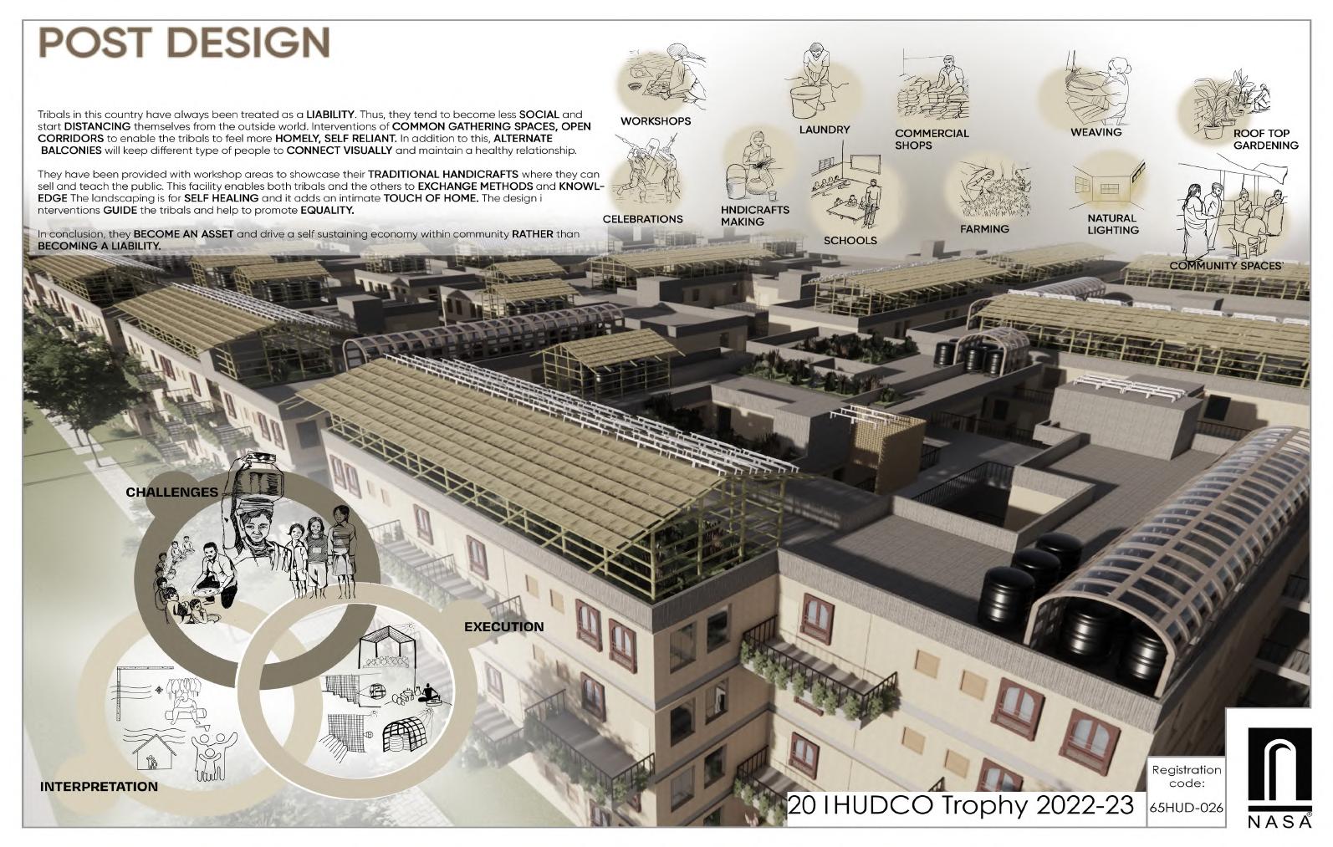


The assignment aims to target a zone (building to street level) which has high significance in society/ community. Time is a key frame of reference, be it a minute, an hour, a day, a month, a year, decade or even centuries. Places lost in time, places lost to ‘development’, places lost from our daily lives, these are the ones which need us promptly. These places are not always neglected, but need solutions which are tailored for it and is integrated and grounded to the local context. The fine line between seeing a hawker and seeing an encroacher in the same people, place and time is what delineates the virtue missing in coeval day and age. The solution to be offered has to be complete in inferring through time, eliminating the deficiency of today and also to deliver in future by understanding the transformations at a holistic level. Delineating the identified zones, identification and earmarking the scope for architectural intervention, contextual selection of appropriate materials, techniques and knowledge systems will also be an integral part of an important part of the overall solution.
