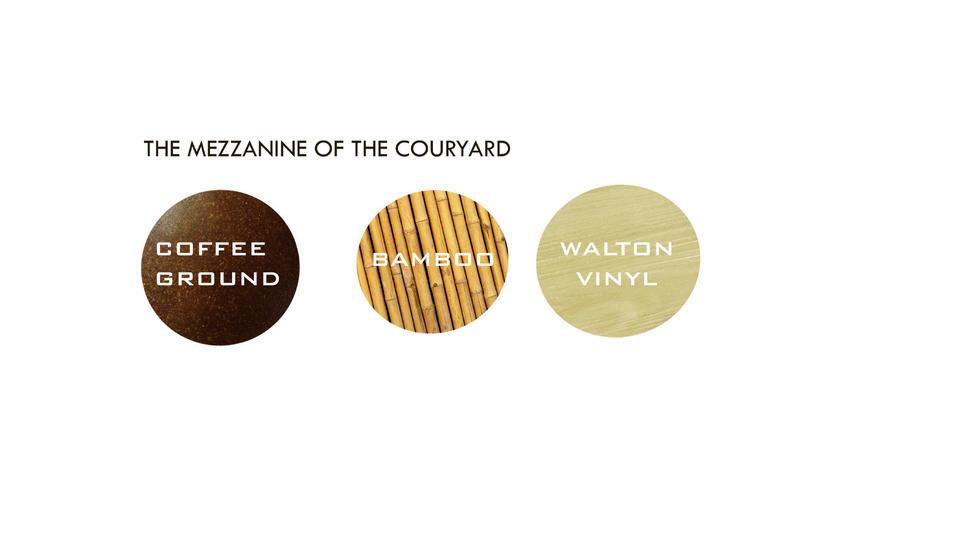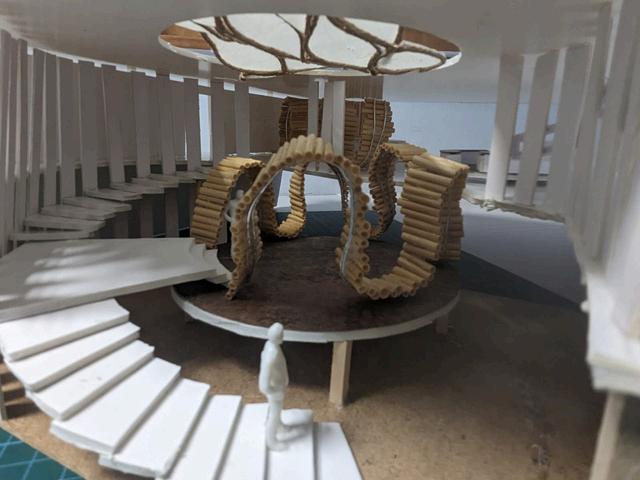
O R T F O L I O




Madangrid is a sanctuary for construction workers (target user) , blending functionality and comfort through layered mezzanine spaces. It integrates harvestable farms, serene relaxation zones, and aquaculture, fostering self-sufficiency and respite. The design embodies cultural depth, sustainability, and community-centered living in a harmonious architectural expression.



- 3RD FLOOR







Maadangrid is a sustainable community space designed for construction workers, the backbone of our cities Rooted in ancient Indian architecture, it offers a place to cook, unwind, and foster connections. Maadangrid promotes sustainability while addressing the well-being of its users It serves as a model for inclusive urban development, ensuring those who build our cities have a space designed for their needs. By integrating traditional wisdom with modern sustainability, Maadangrid creates a resilient, dignified environment where workers can find comfort, nourishment, and a sense of belonging amidst the urban landscape




THE INTEGRATION OF INTERIOR BUILDING IS OF LIGHTS WHICH IS UNDER ELECTRICAL SYSTEM, EXHAUSTS WHICH IS UNDER MECHANICAL SYSTEM, AND THE SPRINKLER UNDER PLUMBING SYSTEM. THE SUSTAINABLE SYSTEM I HAVE INFUSED IT SOLAR PANELLING SYSTEM SINCE THE ROOF IS FLAT, I SWITCHED SOLAR PANELS TO SOLAR COLLECTERS THEY ABSORB THE HEAT OF THE SUN AND TRANSFER IT TO THE INVERTER WHICH CHANGES IT INTO ELECTRICITY SUCH AS FOR LIGHTS AND WATER SUPLY, THE ENERGY IS PRODUCED BY THE SOLAR PANELS
DETAILED SECTION
LONGITUDINAL SECTION





The architecture of Mycelium Nexus is characterized by organic forms and biomimicry principles, echoing the branching structures and interconnectedness found in fungal networks The main structure resembles a series of interconnected domes and tunnels, creating a dynamic and immersive environment for inhabitants and visitors alike.





Our architecture for shelters for homeless individuals and transitional housing embraces the transformative power of music to create healing, community, and hope. Through the integration of music therapy, communal gathering spaces, sensory experiences, interactive installations, therapeutic gardens, and a collaborative design process, our shelters offer more than just physical accommodation they provide holistic environments that uplift, empower, and inspire residents on their journey towards stability and self-sufficiency










