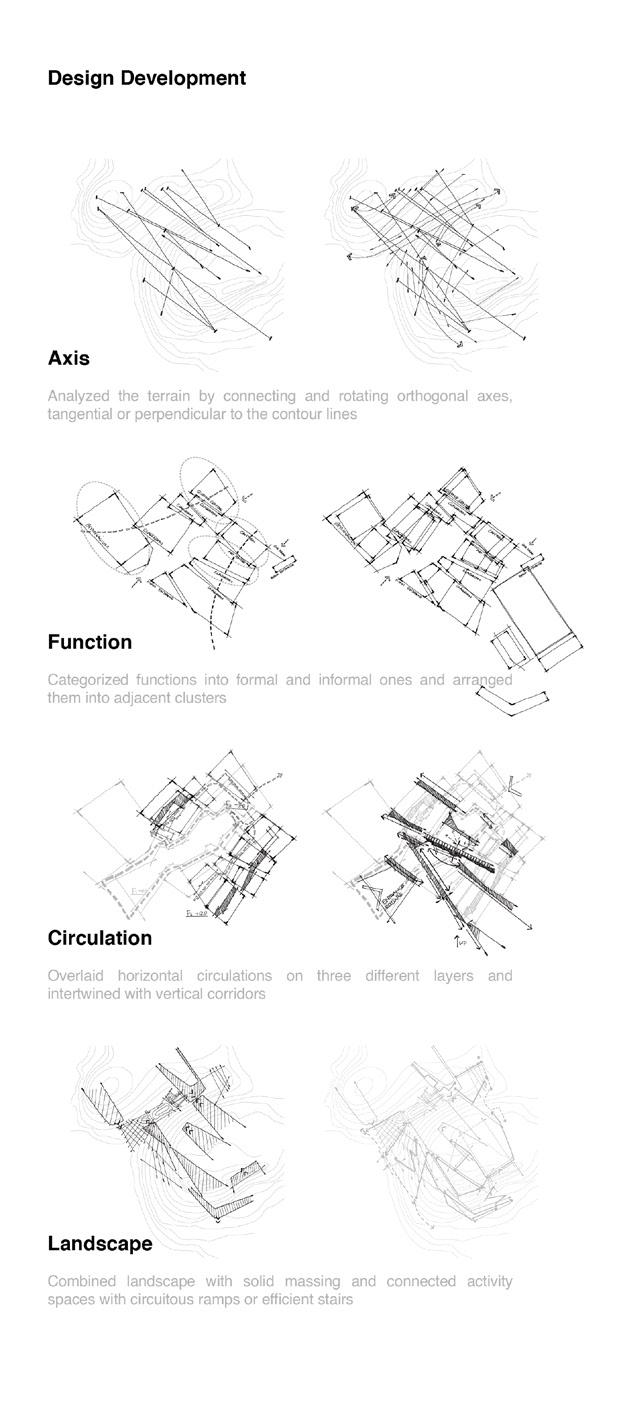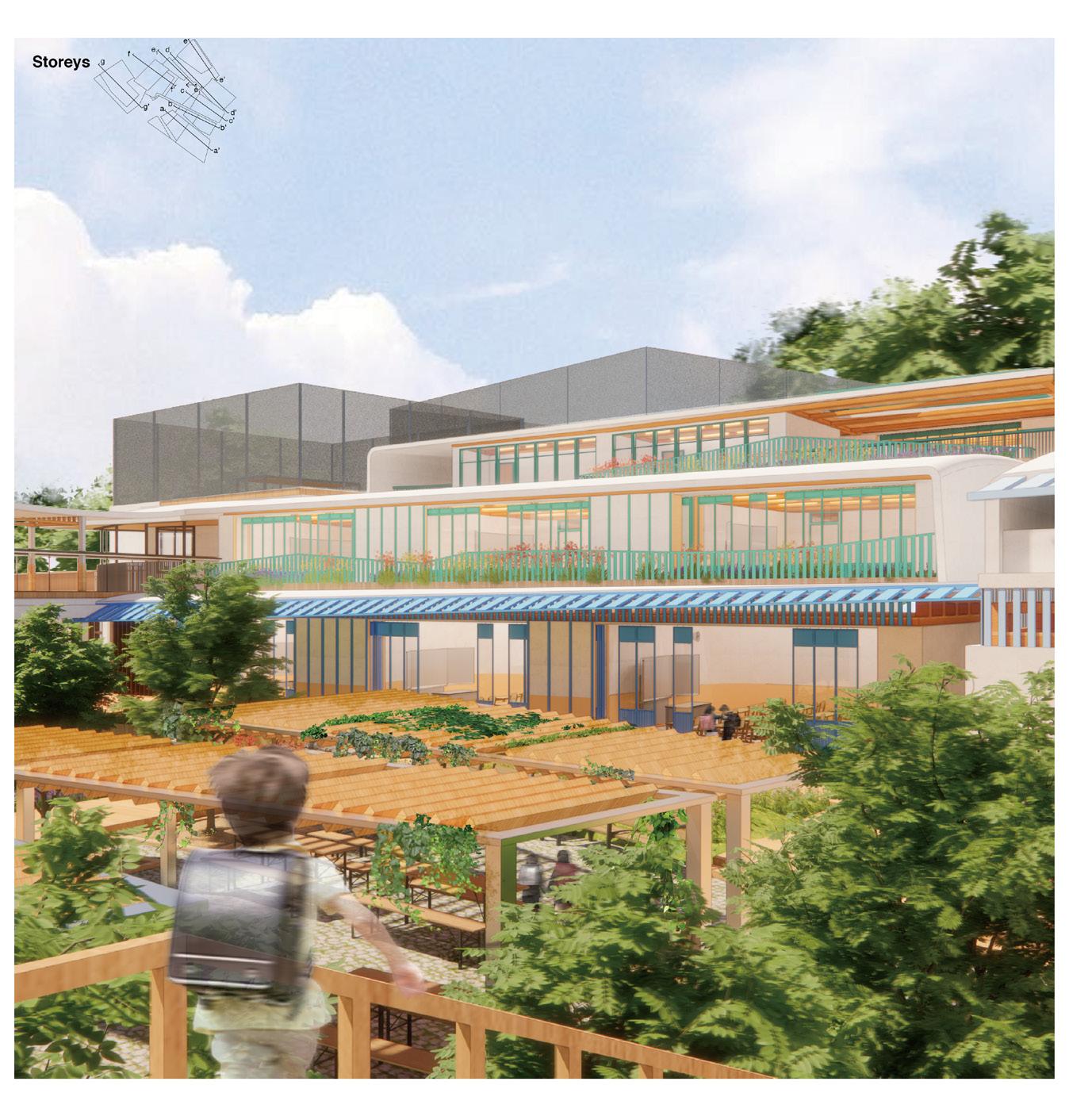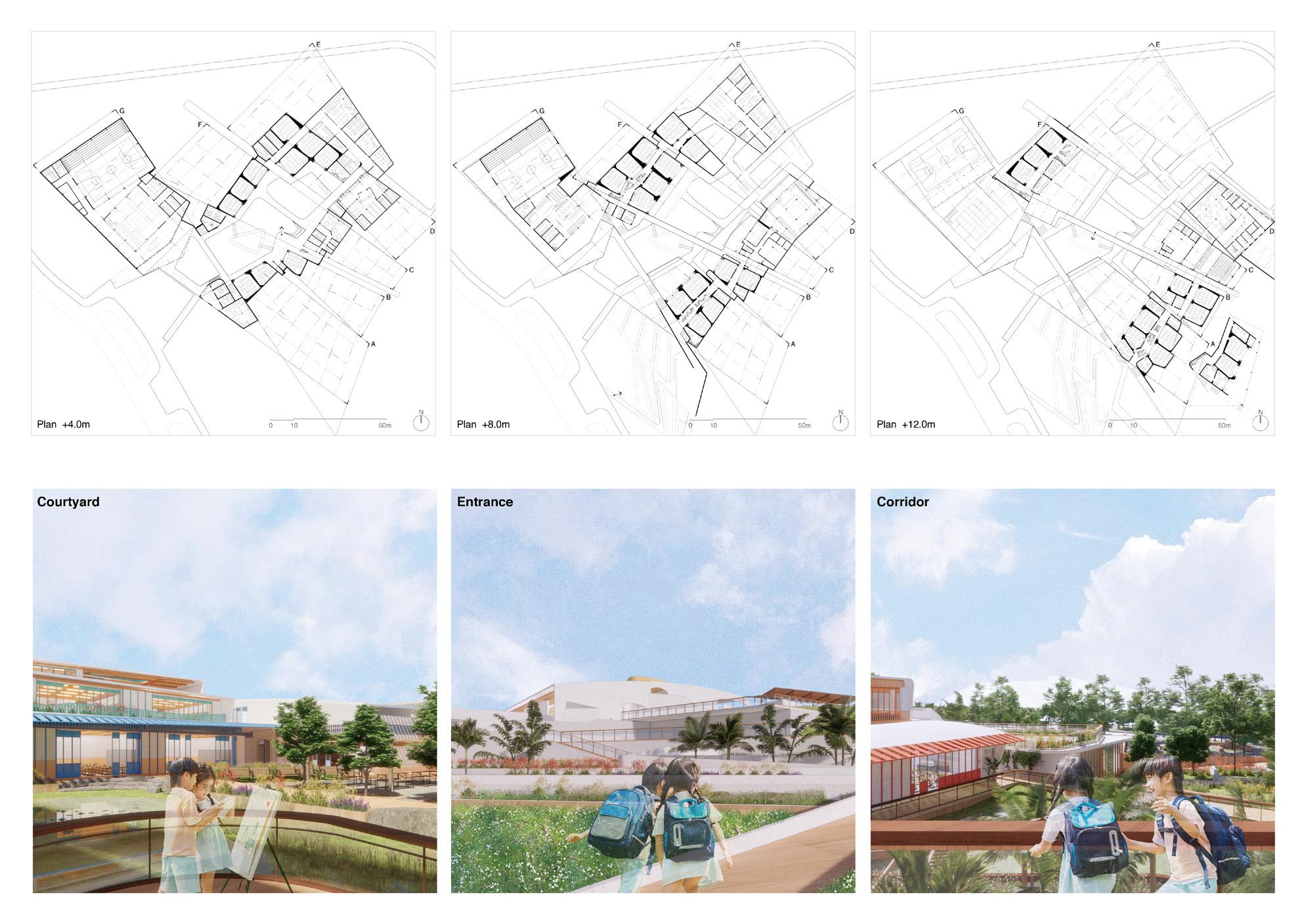HAZEL SU
Selected Projects 2019-2025
Bachelor of Architecture, Tsinghua University
Master of Architecture in Urban Design, Harvard Graduate School of Design

Bachelor of Architecture, Tsinghua University
Master of Architecture in Urban Design, Harvard Graduate School of Design
This portfolio presents a curated selection of my past work, reflecting my approach to architectural and urban challenges. It highlights a particular focus on transformative renovation, sitespecific design, and tackling the complexities of diverse contexts.
Growing up in an industrial city in Northern China and being the daughter of architects, I was immersed in the dynamic evolution of urban landscapes since an early age. These experiences taught me how the built environment profoundly shapes people’s lives. I believe that by engaging deeply with historical and environmental contexts, design interventions can bring about meaningful and lasting improvements to living conditions. This belief underpins my portfolio, which emphasizes projects that navigate complex contexts and propose transformative solutions.
Although my personal interests lean toward urban renewal, this portfolio showcases a diverse array of work. It spans across academic studio projects to individual research, ranging in scale from detail-oriented architectural designs to expansive urban planning. Together, these projects embody my perspective on architecture and urbanism as interconnected disciplines, where historical, social, and technological considerations converge to create impactful and holistic designs.
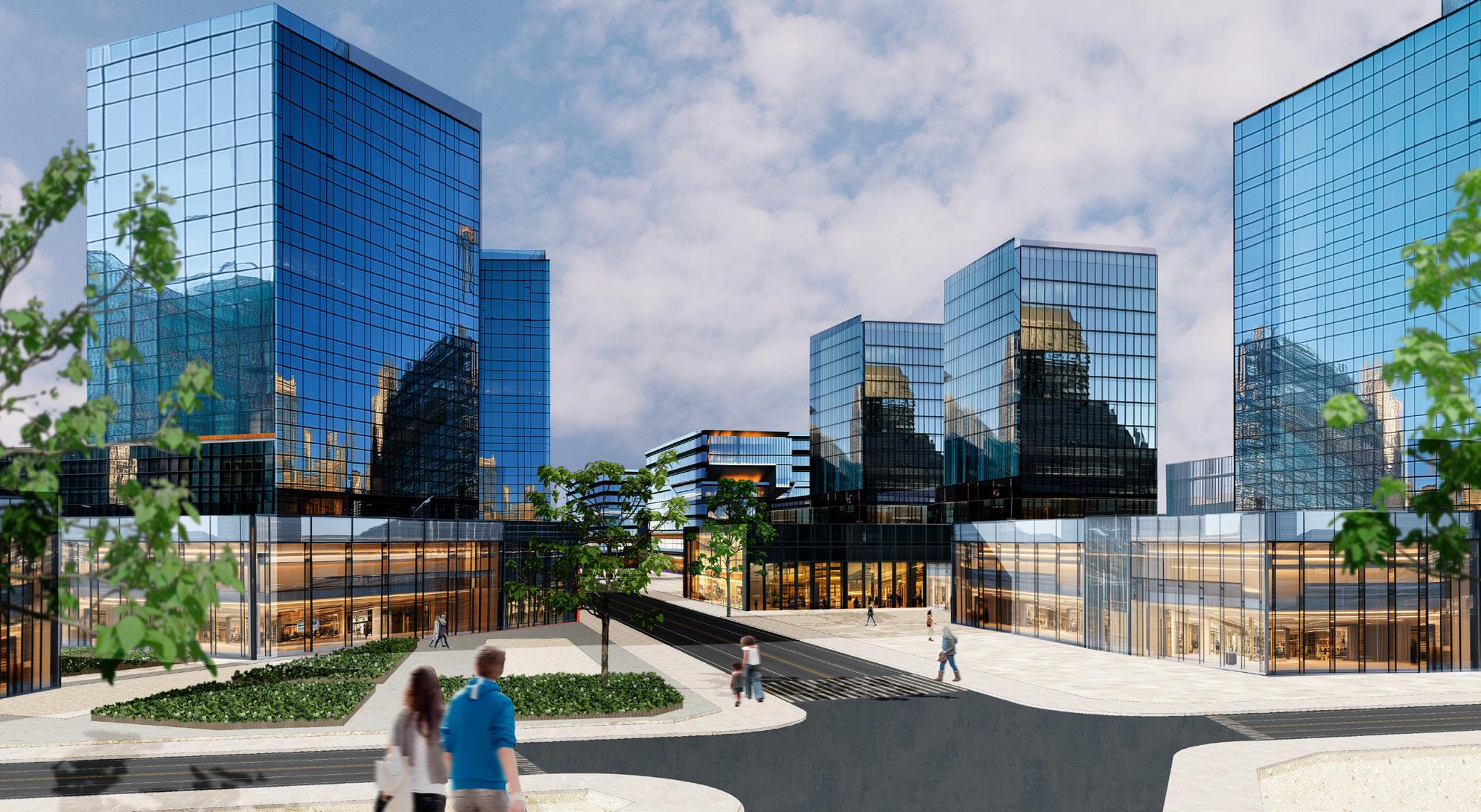
ULI Competition - Create ’n Collaborate by the Lake
Term: 2025.1 - 2025.2
Location: Cleveland, OH, USA
Area: 66.14 Acres
Type: Competition (Academic | Collaborative)
Adviser: Prof. Stephen Gray | Prof. David Hamilton
My Part: Concept Design / Analysis / Modeling / Rendering
*Collaborative drawings partially credited to the following team members:
Urban Deisgn: Hazel Su / Lucie Tao
Financial Proposal: Mitchell Lazerus / Howard Au
Project Narrative: Schola Chioma Eburuoh
"Crossing Cleveland" is a community-driven urban revitalization project designed to foster economic opportunity , cultural vibrancy , and environmental resilience on Cleveland’s eastern shorefront. The proposal transforms underutilized spaces into a dynamic, mixed-use district anchored by a multimodal transit network and a network of public plazas, greenways, and adaptable housing options. By integrating local entrepreneurship with sustainable infrastructure, the development strengthens urban connectivity while enhancing social and ecological well-being.
Through a phased approach—establishing a vibrant retail gateway , a cultural and economic hub , and a walkable mixed-use village —the project creates a resilient, inclusive urban ecosystem that balances historic character with contemporary urban needs.
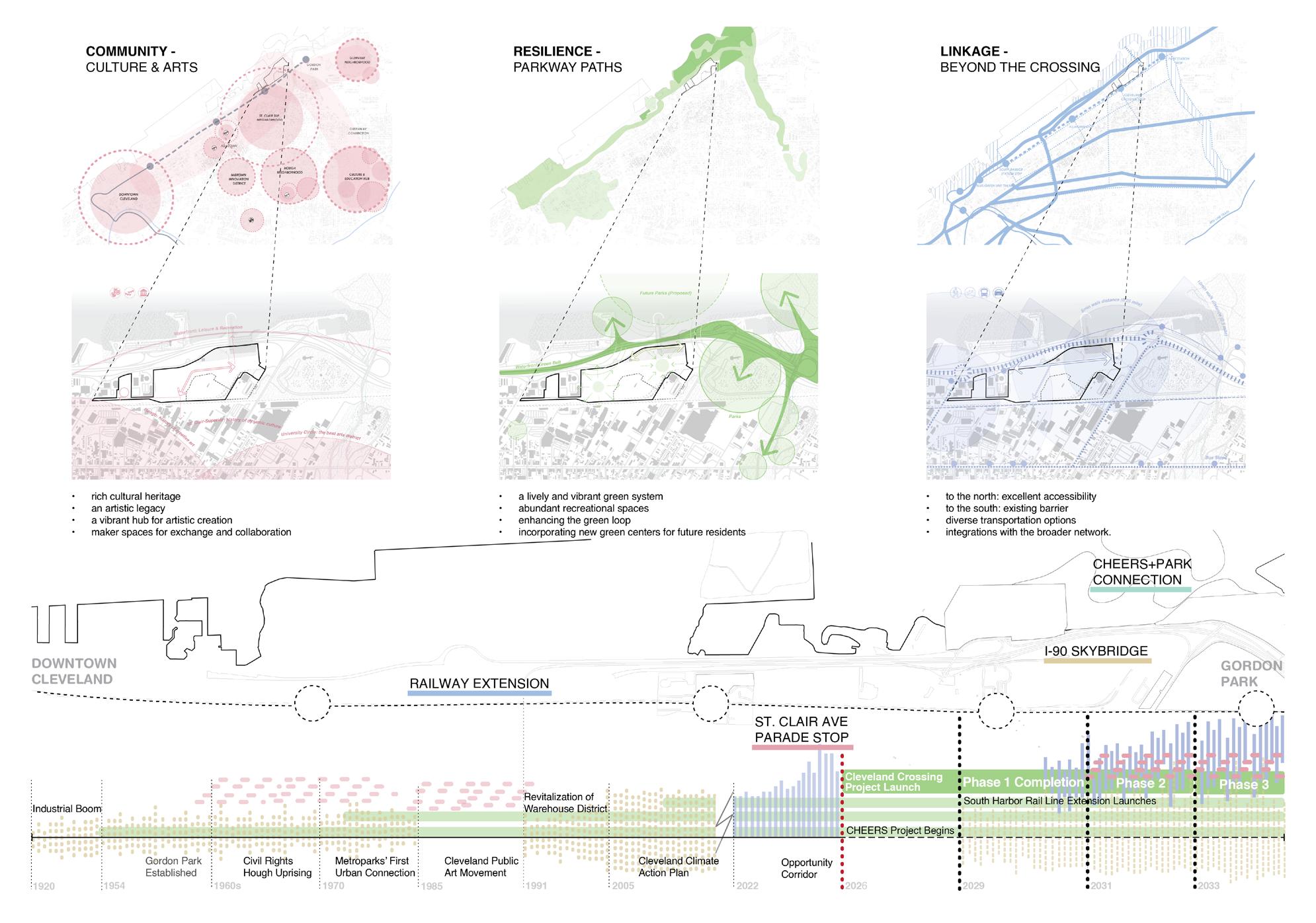
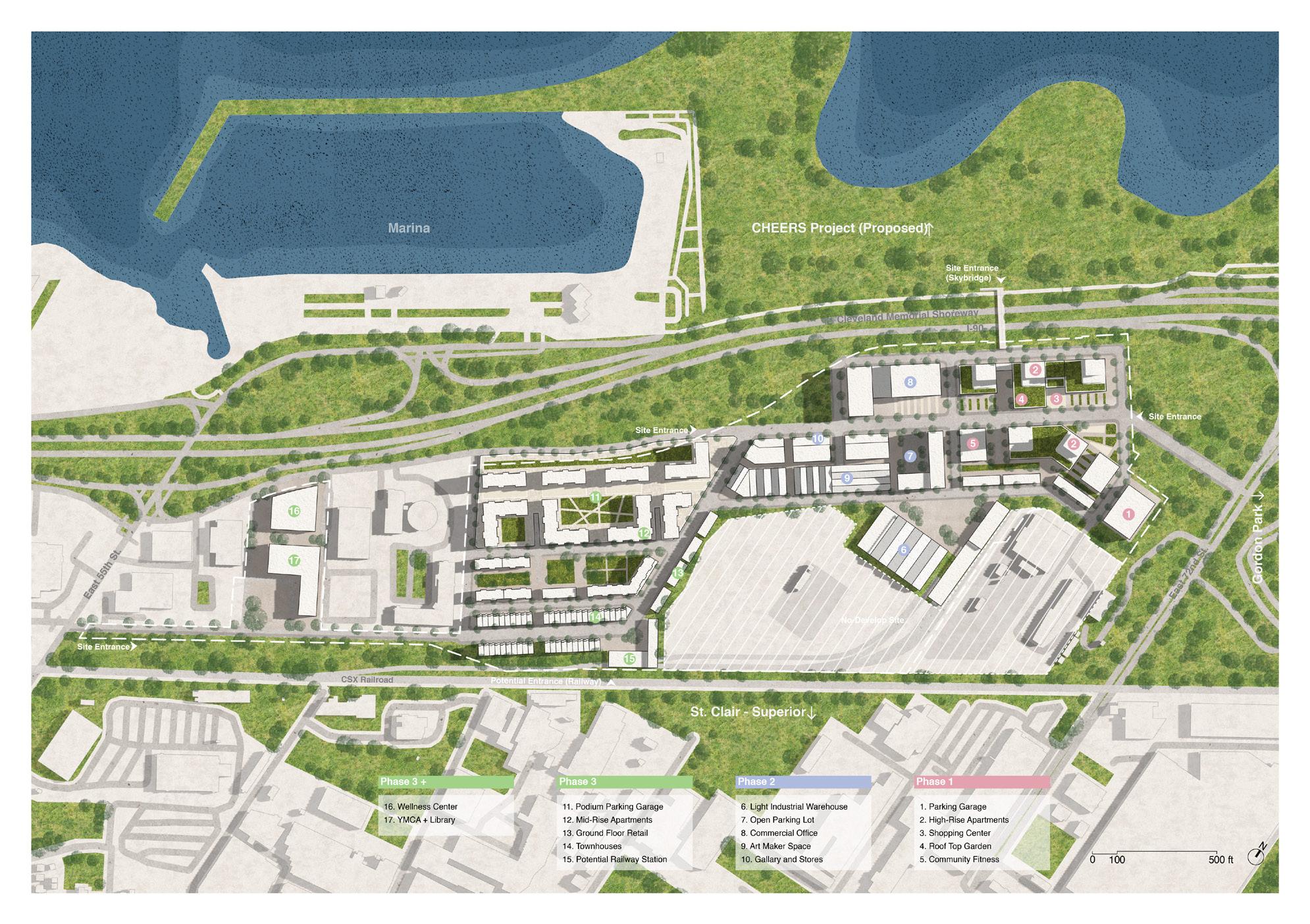
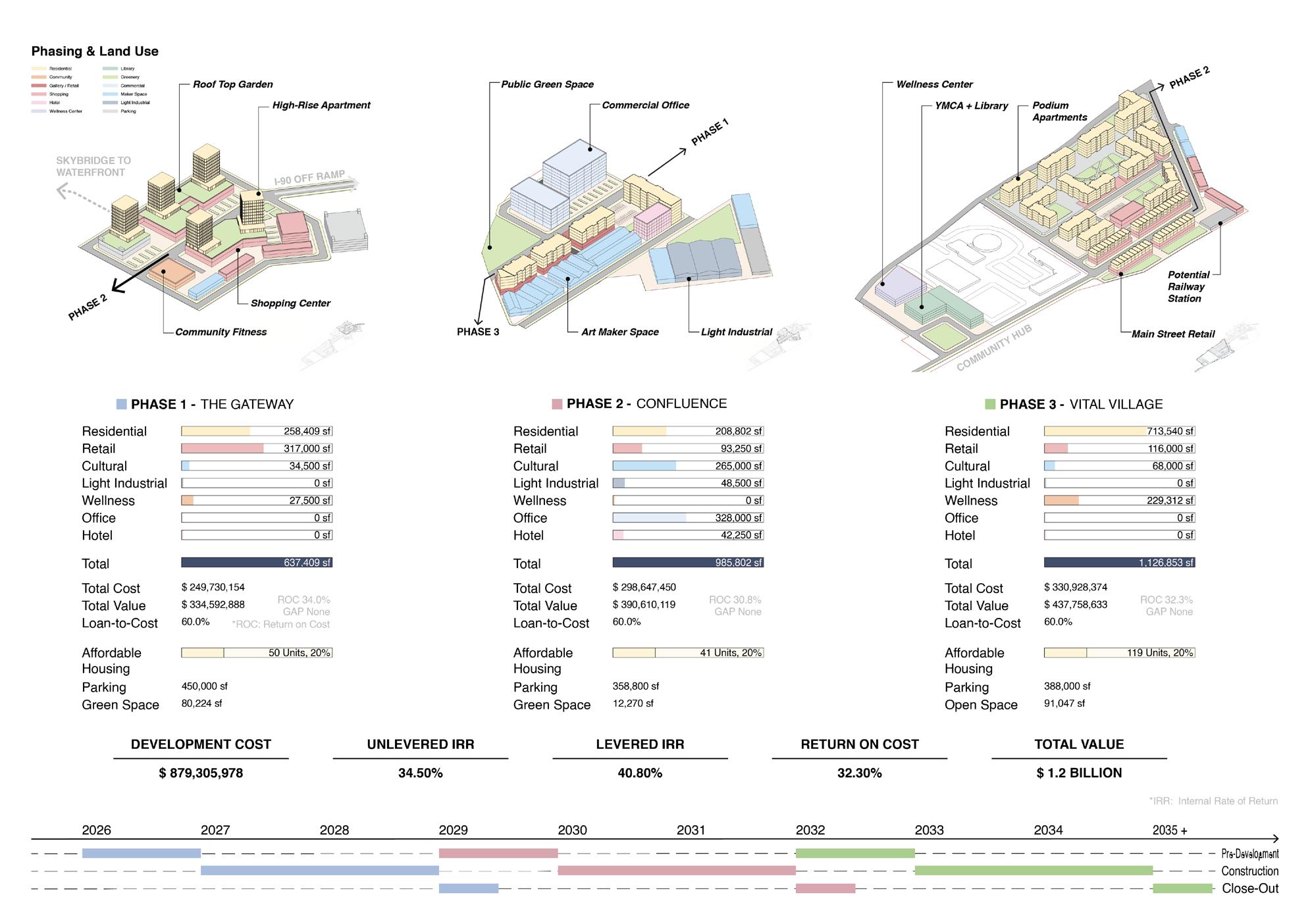
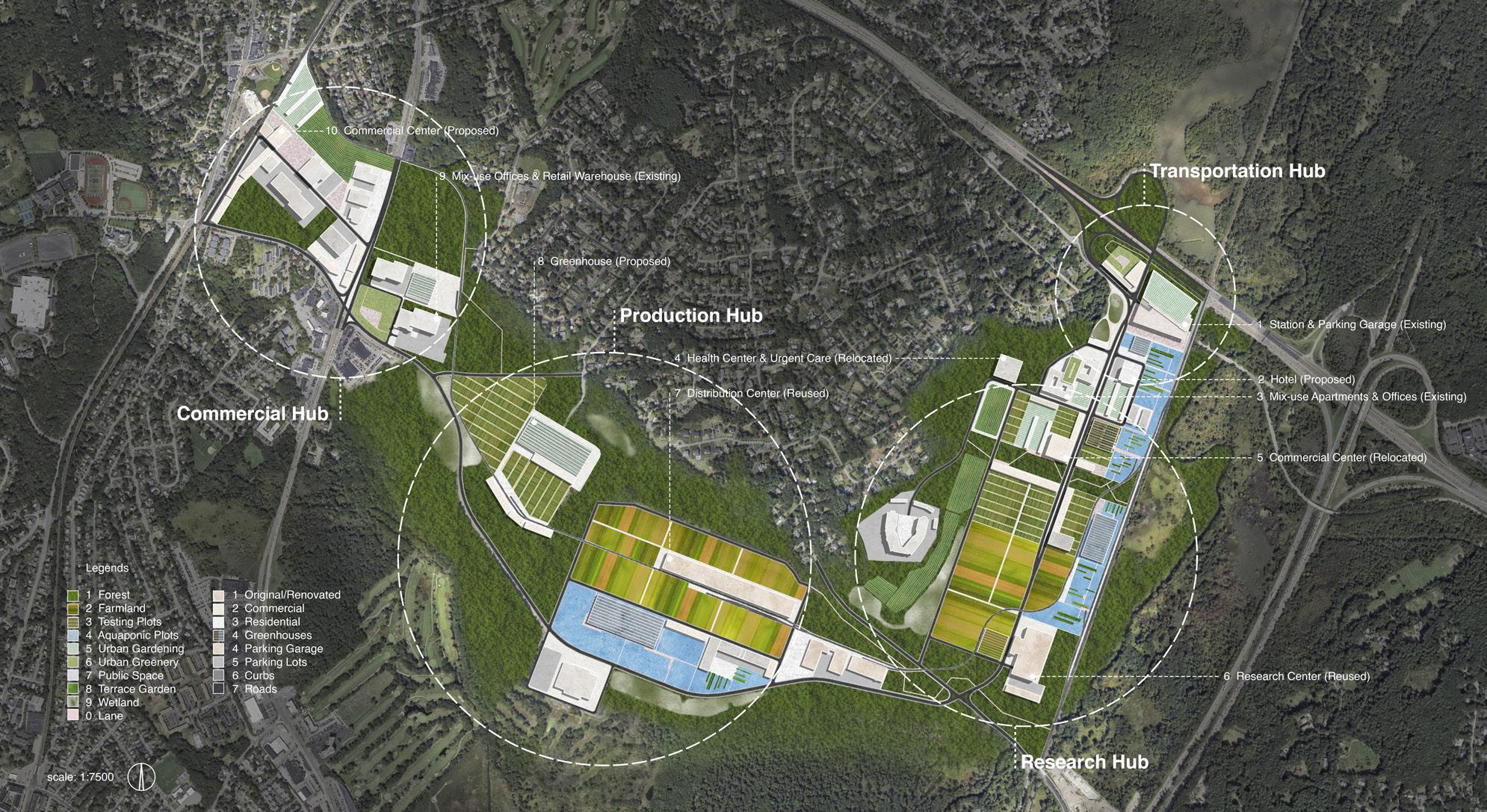
A Sustainable Model for Local Food Innovation
Term: 2024.9 - 2024.12
Location: Westwood, MA, USA
Area: 750 Acres
Type: Studio Project (Academic | Collaborative)
Instructor: Prof. Yun Fu
My Part: Concept Design / Modeling / Plan & Section
(*Collaborative drawings partially credited to Andrea Diaz Ferreyra)
The proposal is to establish a sustainable food production and research center in Westwood, MA, as part of a regional initiative to bolster local food systems by 2030. Anchored along University Avenue, the project envisions transforming industrial spaces into a "green productive necklace" linking natural landscapes with community hubs. By capitalizing on Westwood's proximity to Boston's innovation resources, it aims to address challenges like flood-prone zones to propose adaptive reuse of existing infrastructure and introduce residential, commercial, and mobility solutions. The design integrates aquaponics, farming plots, greenhouses, and community gardens to create a resilient agricultural ecosystem. By fostering food innovation and connecting diverse users—from researchers to residents— the project creates a self-sustaining community model that merges agricultural production with urban living, all while prioritizing ecological restoration and sustainable development.
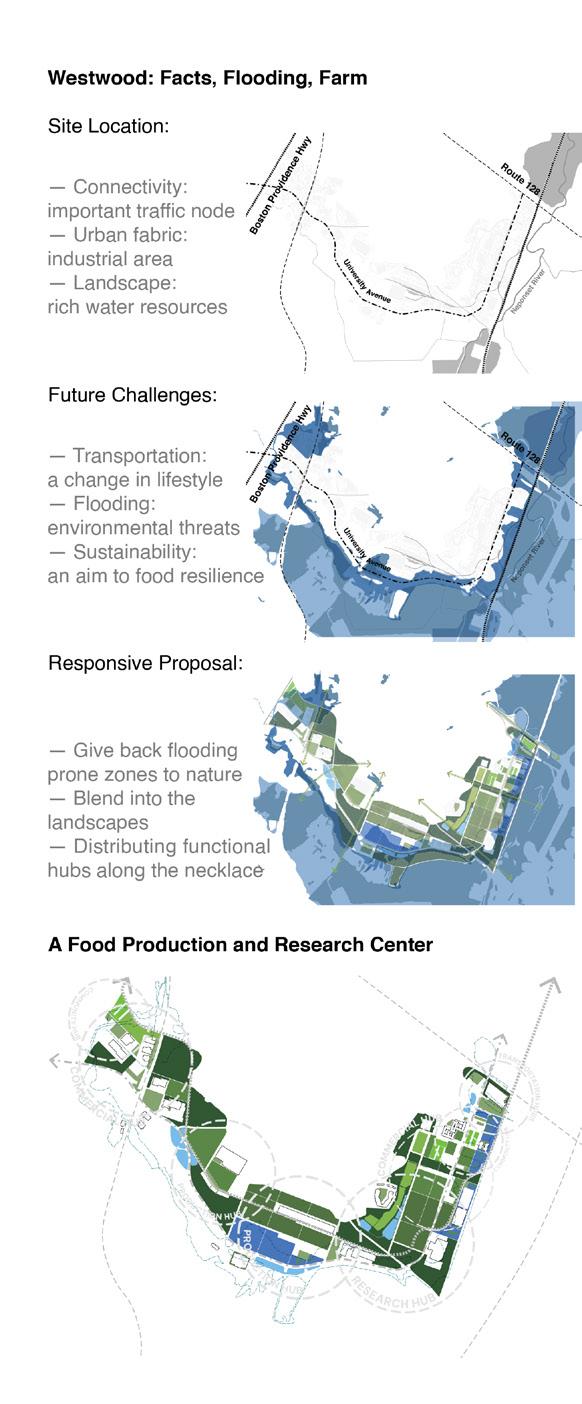
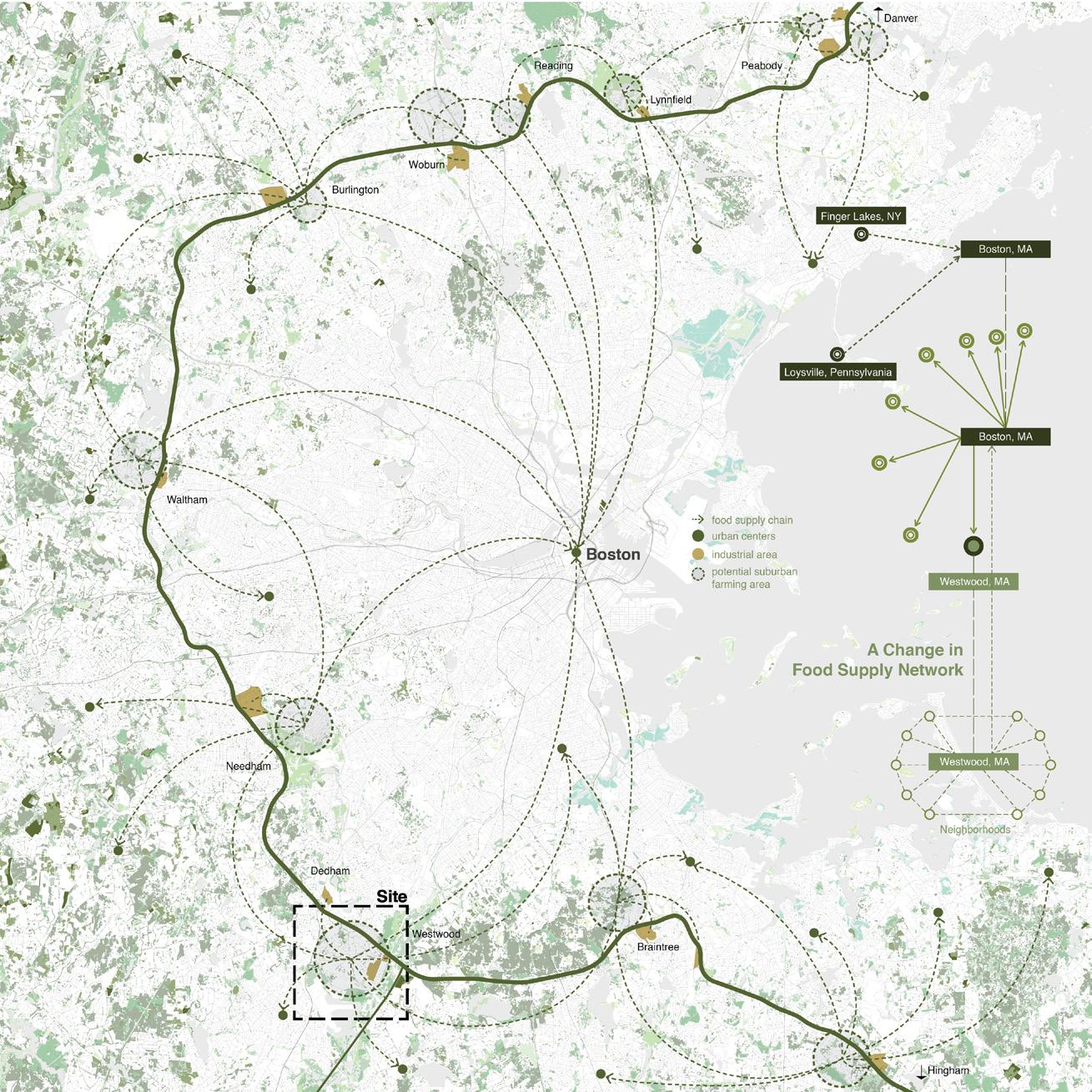
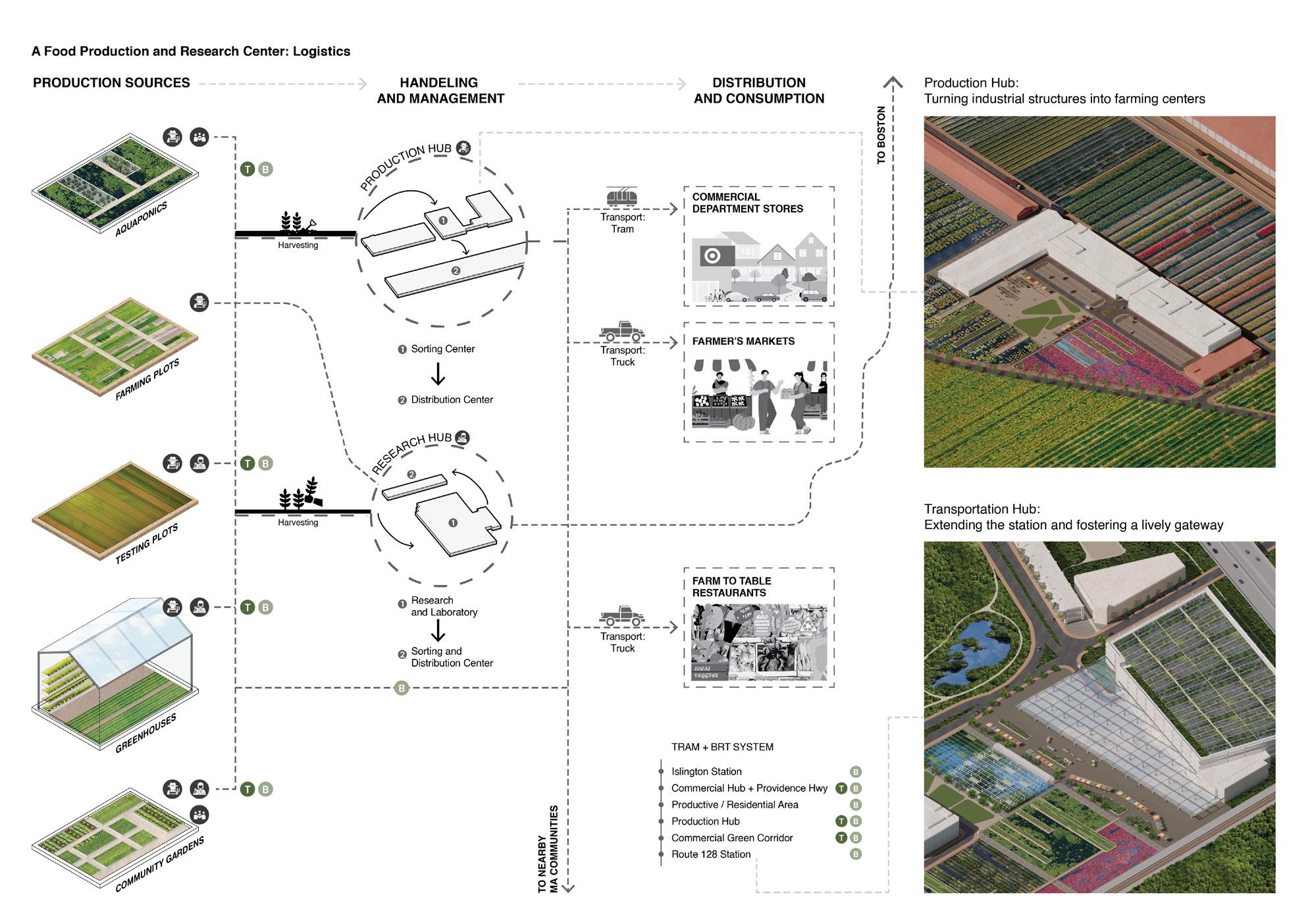
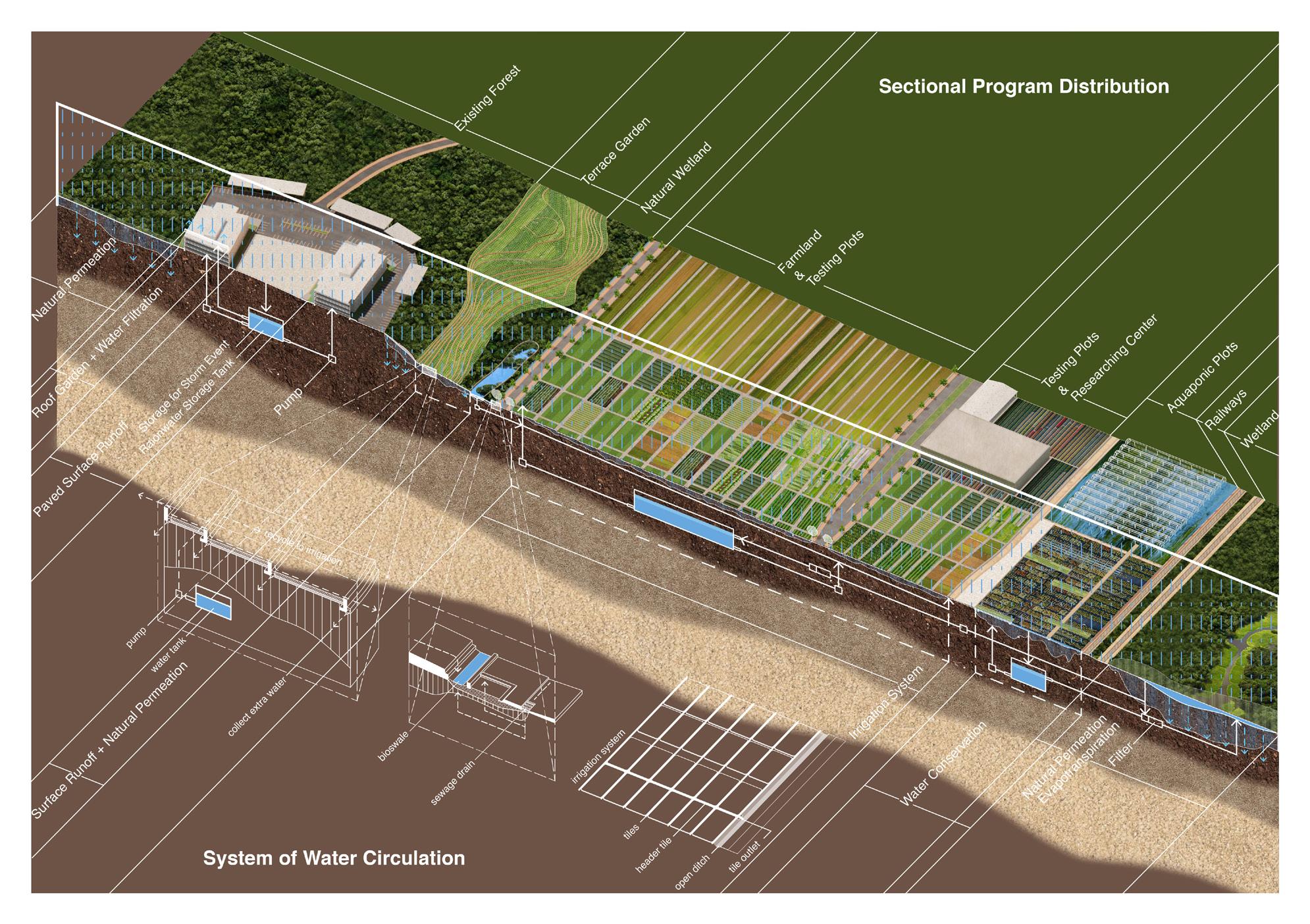
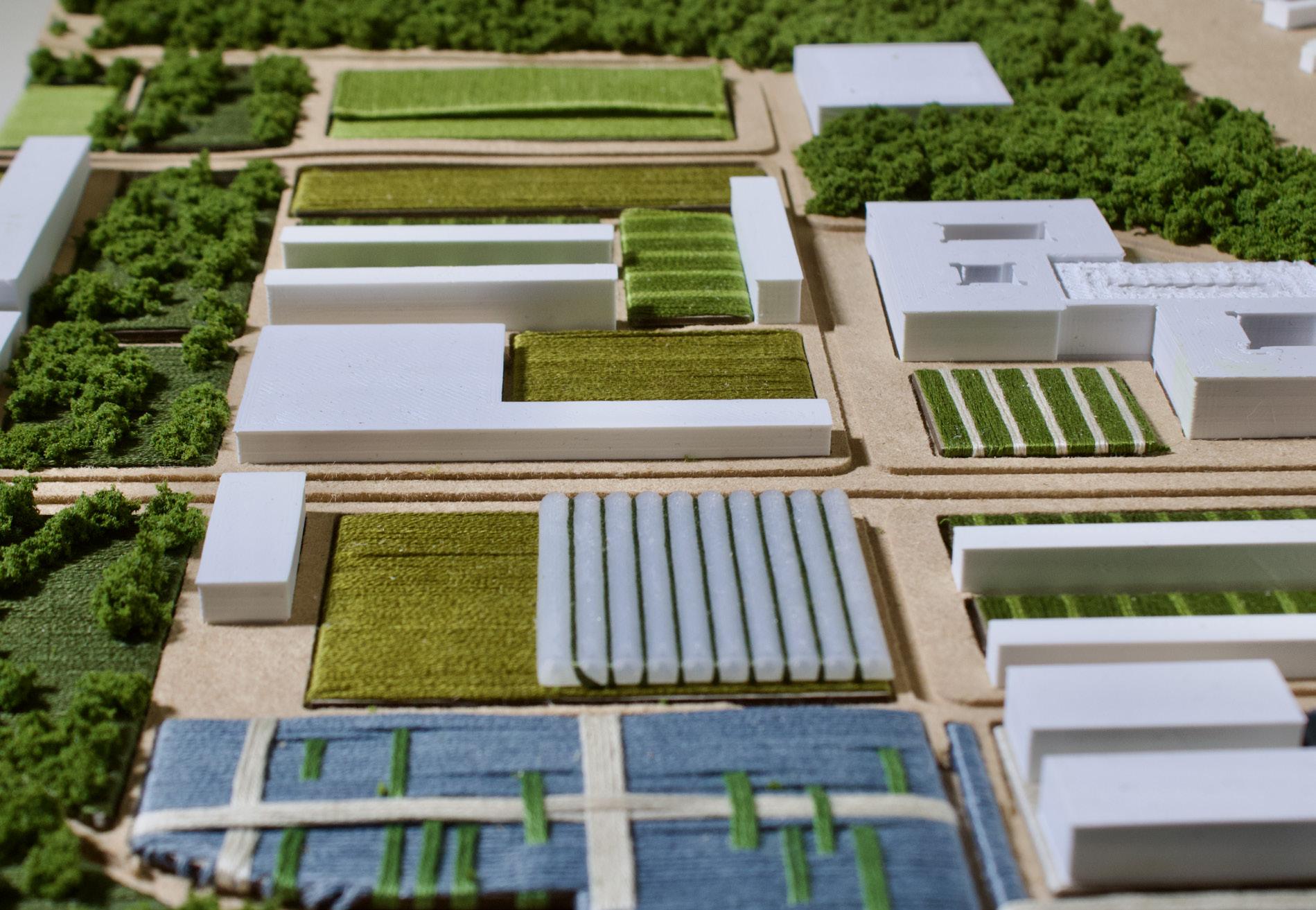
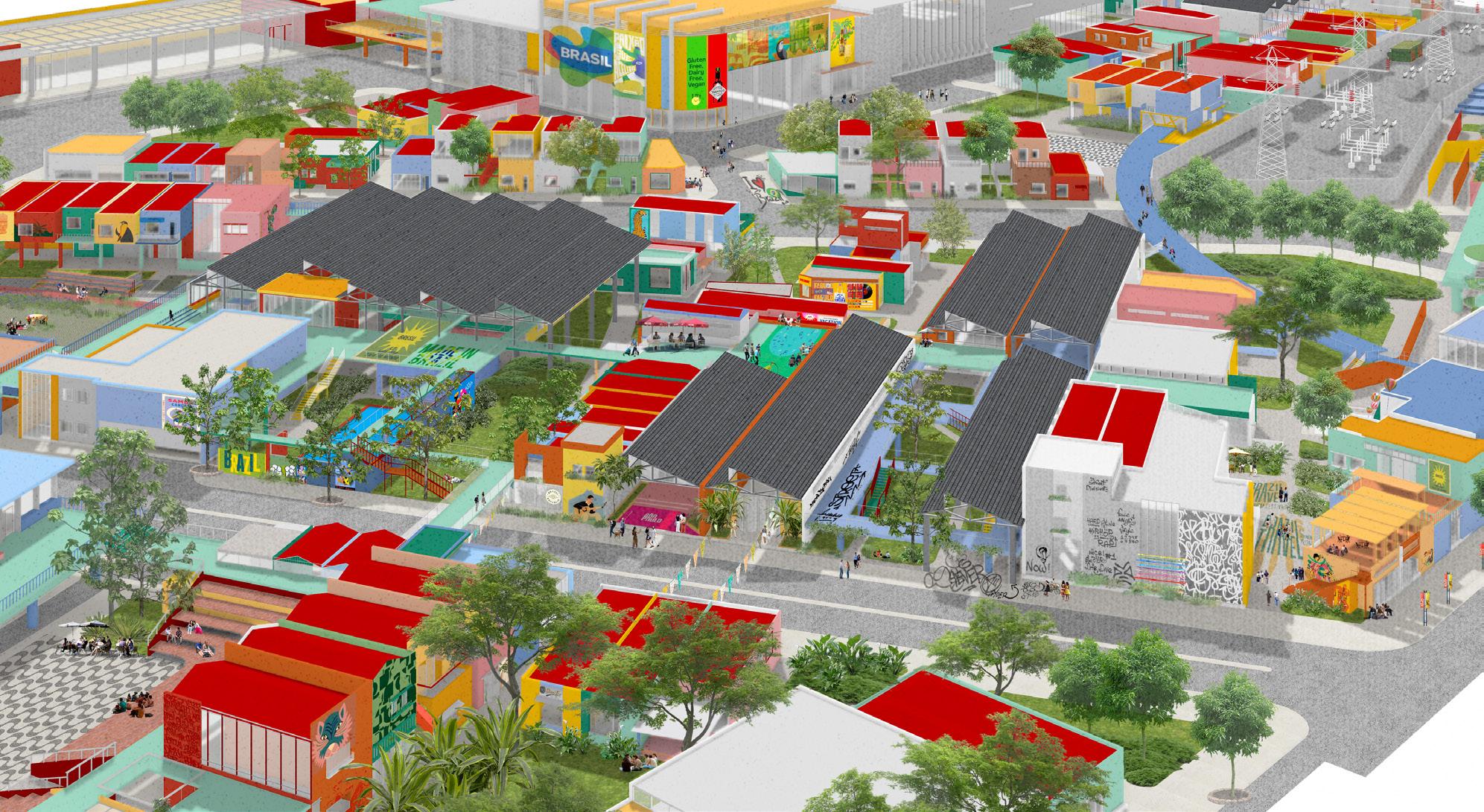
A Preservation and Transformation of the Industrial Area in São Paulo
Term: 2023.1 - 2023.6
Location: São Paulo, Brazil
Area: 26.3 Acres
Type: Independent Study (Personal | Individual)
Advisor: Prof. Lifeng Lin
This project focuses on several industrial blocks between the Mooca and Cambuci districts in São Paulo. The site was interpreted from a perspective of the regional industrial history and was considered against the background of surrounding areas, especially in terms of spatial scale and functional composition.
Firstly, the existing factories were categorized as to be preserved, renovated, or demolished After that, a system of three layers on different scales was applied to control the generation of new neighborhoods. The scale of the block is related to the spatial form of the building, which in turn corresponds to the type of function. Therefore, when the functional position shifted to commercial and residential, the layout would vary accordingly. Finally, the picture of an envisioned scenario was painted, where a warm and lively atmosphere would replace the monotonous texture.
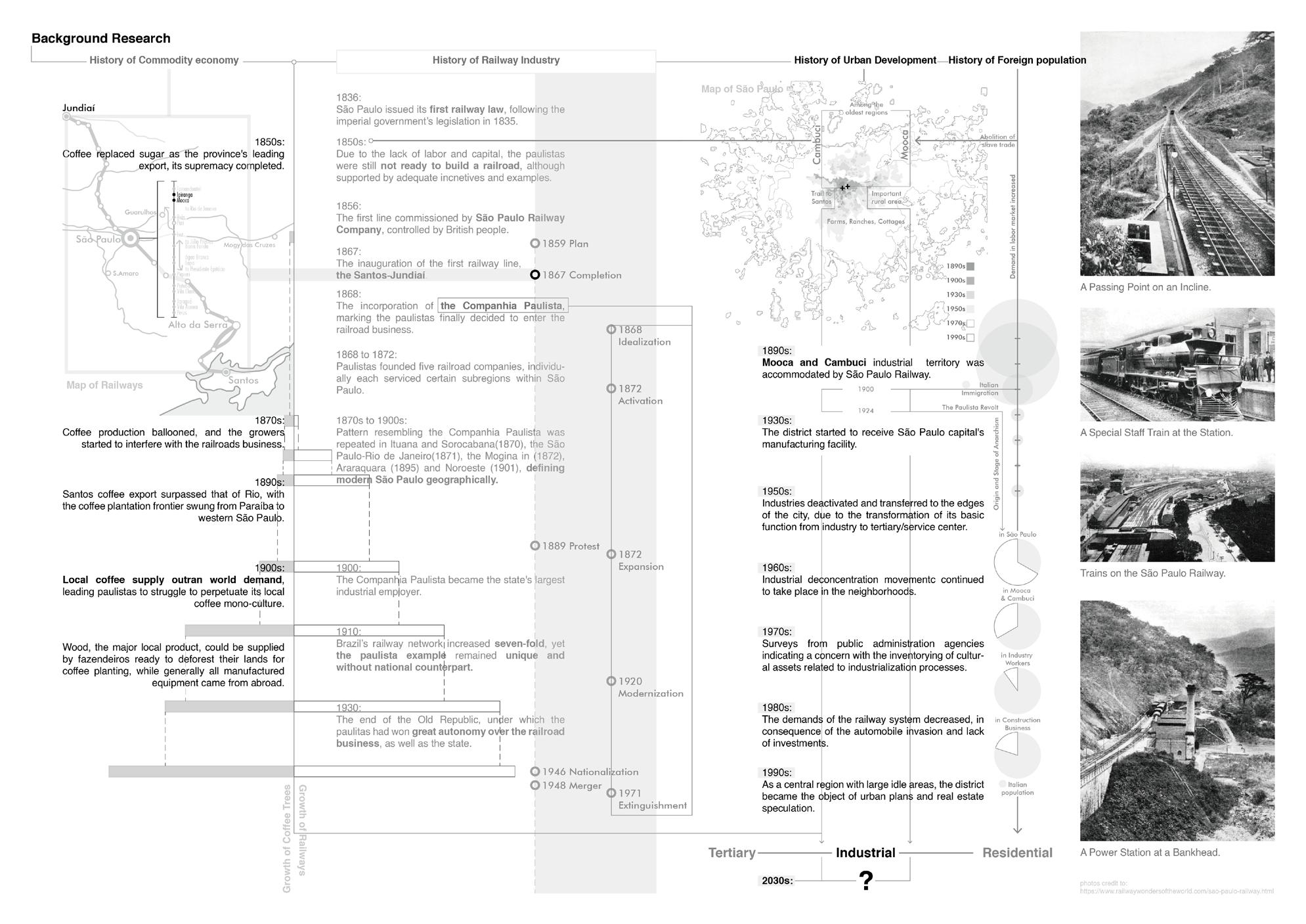
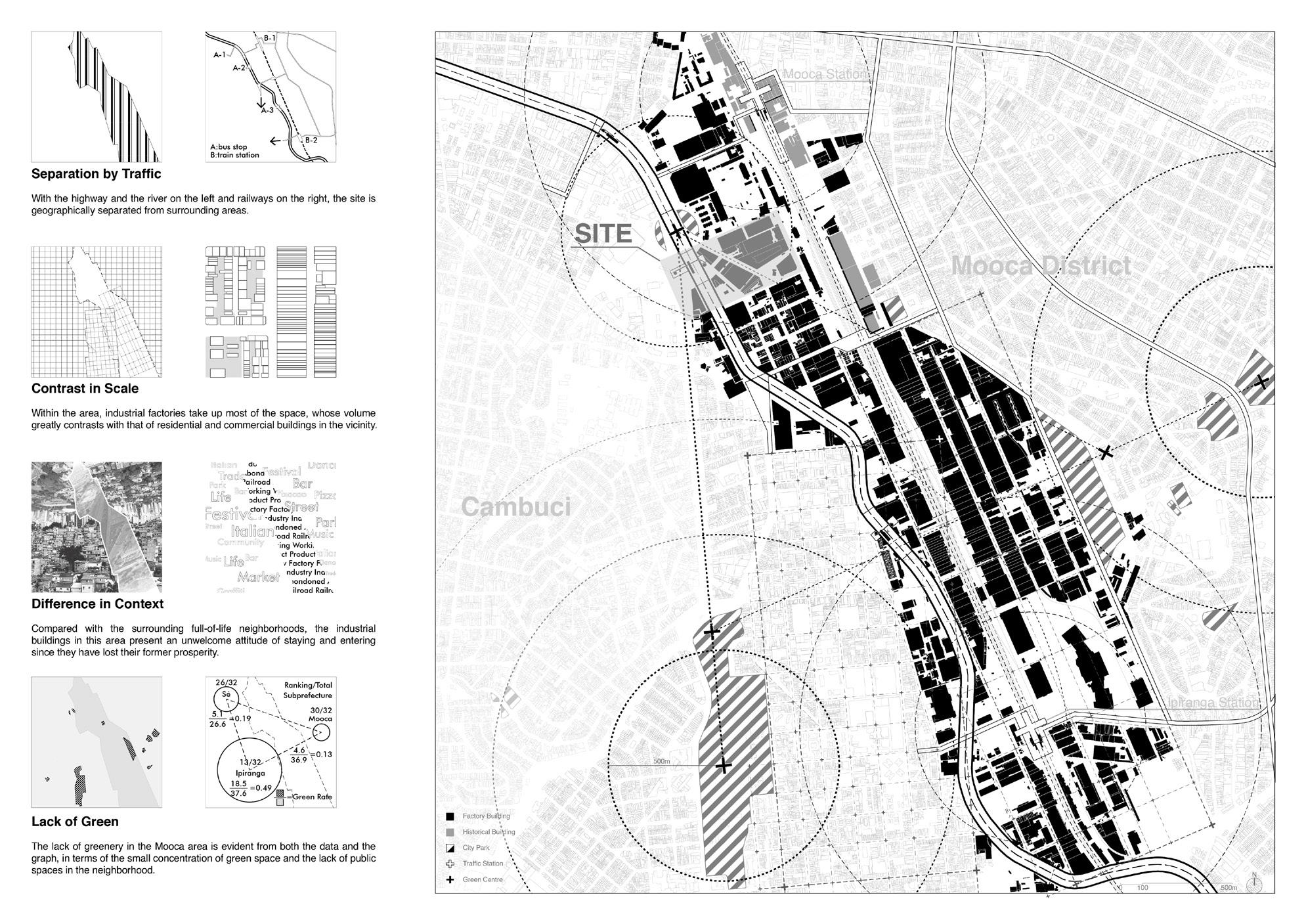
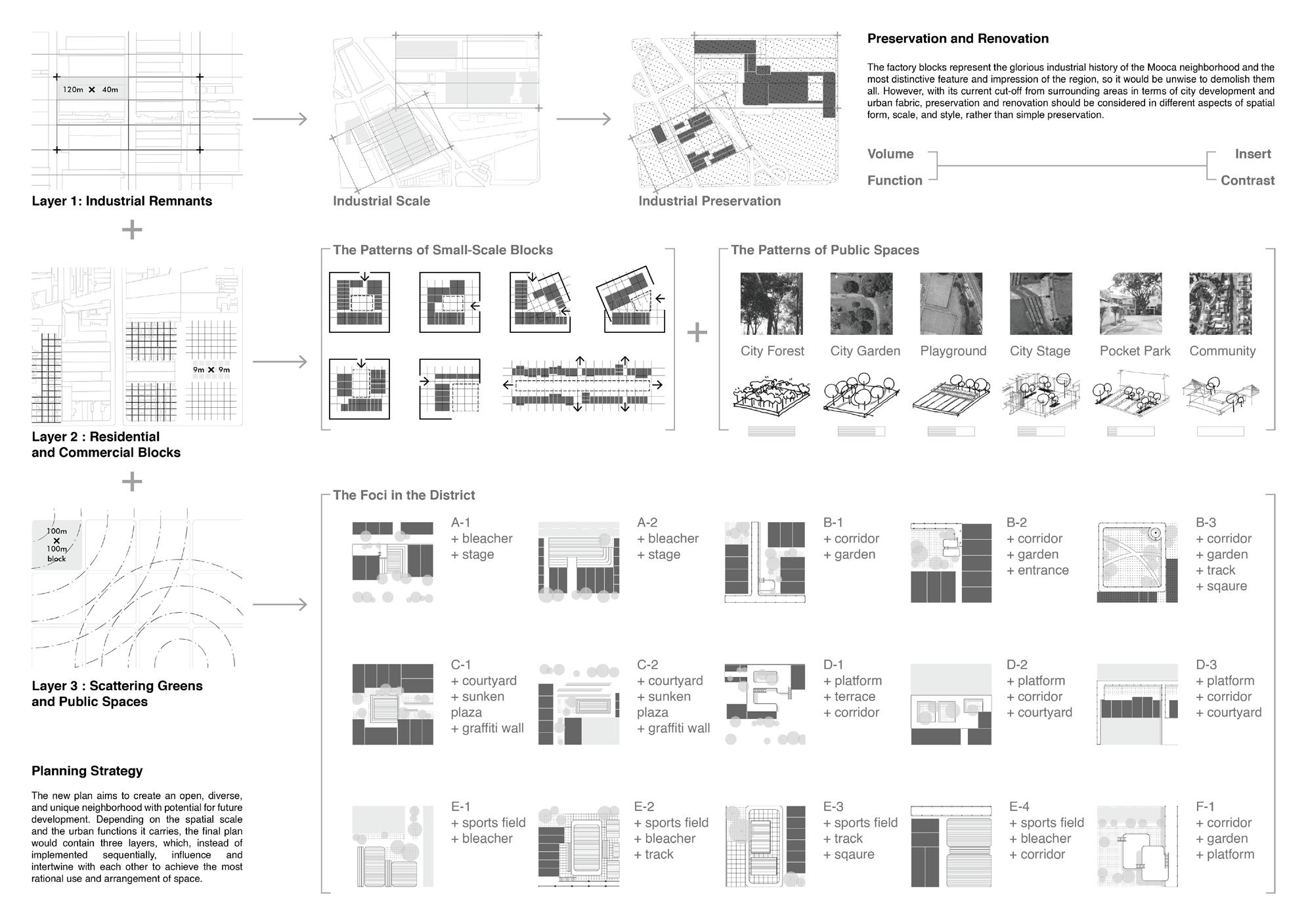
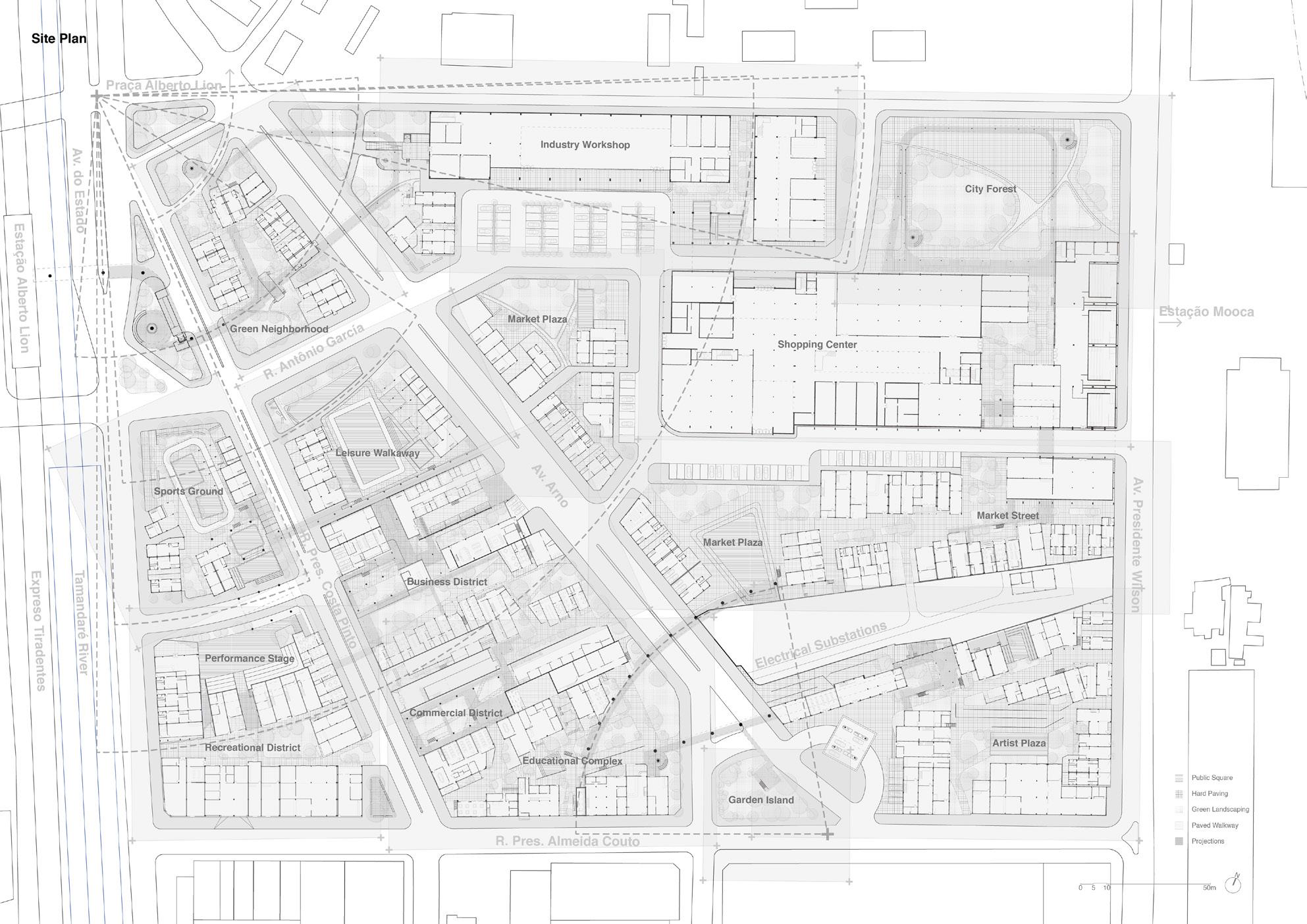
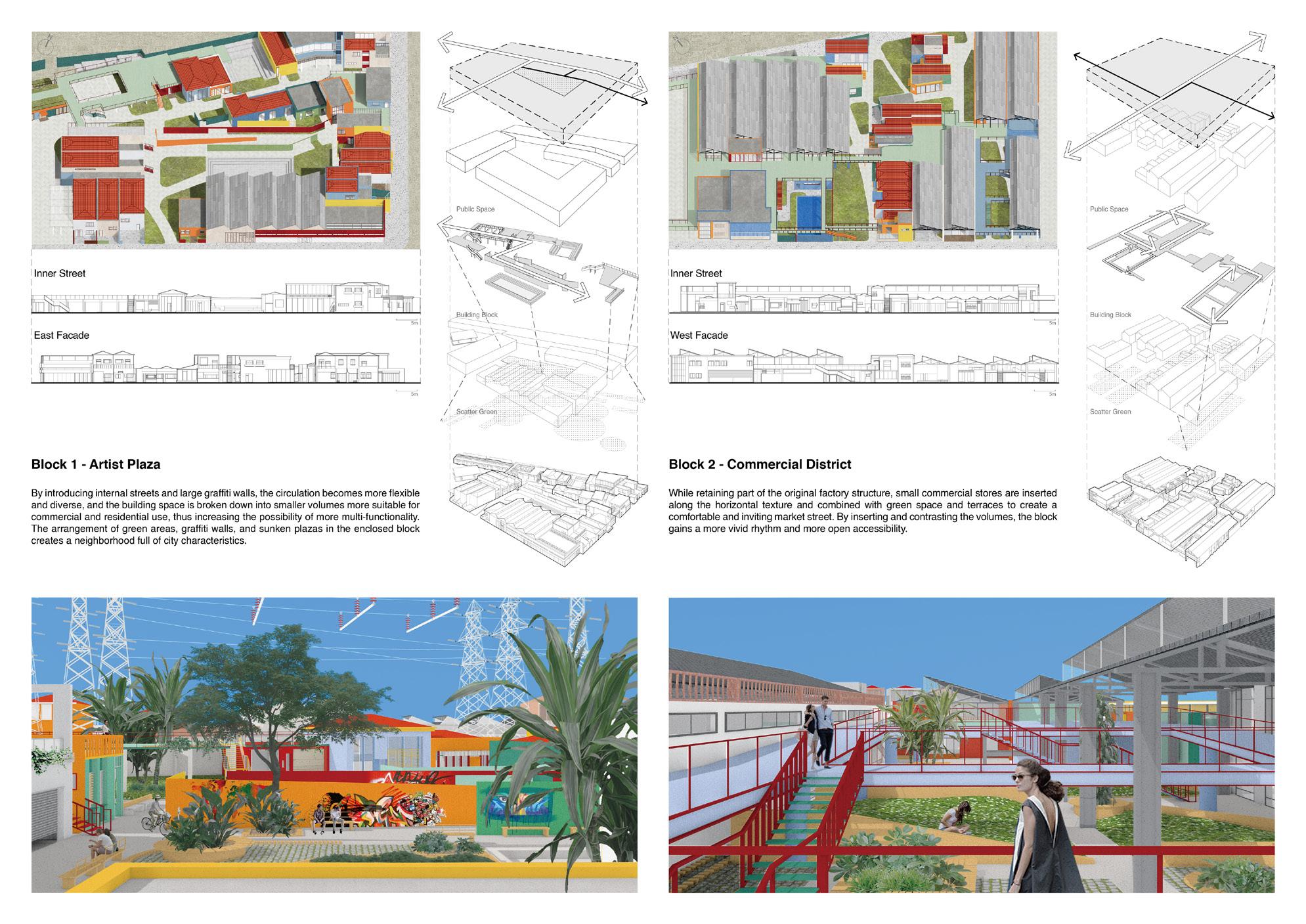
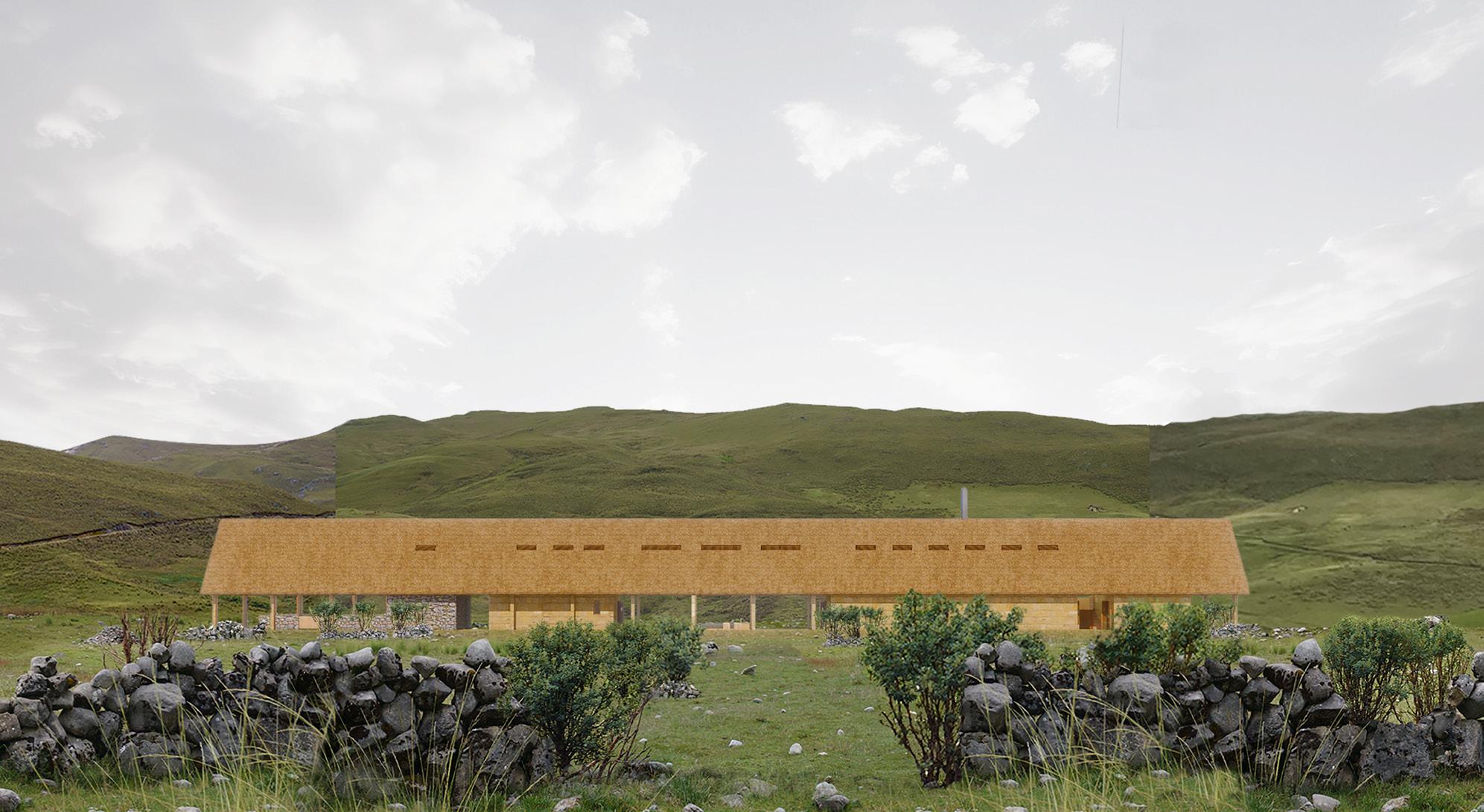
Community Kitchen Renovation in Taparaco, Peru
Term: 2024.3 - 2024.6
Location: Taparaco, Peru
Area: 175 m²
Type: Studio Project (Academic | Individual)
Instructor: Prof. Martijn De Geus
This project focuses on the architectural renovation of an abandoned structure in the Taparaco community along the historic Inca Trail in Peru. It aims to enhance the quality of life for local residents, support sustainable tourism development, and expand educational opportunities. The design integrates a shared dining and kitchen space that fosters community interaction while serving as a multi-functional hub for social, cultural, and educational activities.
Guided by a comprehensive retrofit strategy, the project emphasizes the preservation of traditional cultural elements, the use of locally sourced materials, and the implementation of sustainable building systems. These features are paired with economic strategies to ensure both immediate feasibility and long-term benefits. The renovated spaces improve living conditions for local residents, encourage social cohesion, enrich the experiences of visiting tourists, and create dedicated areas for educational initiatives.
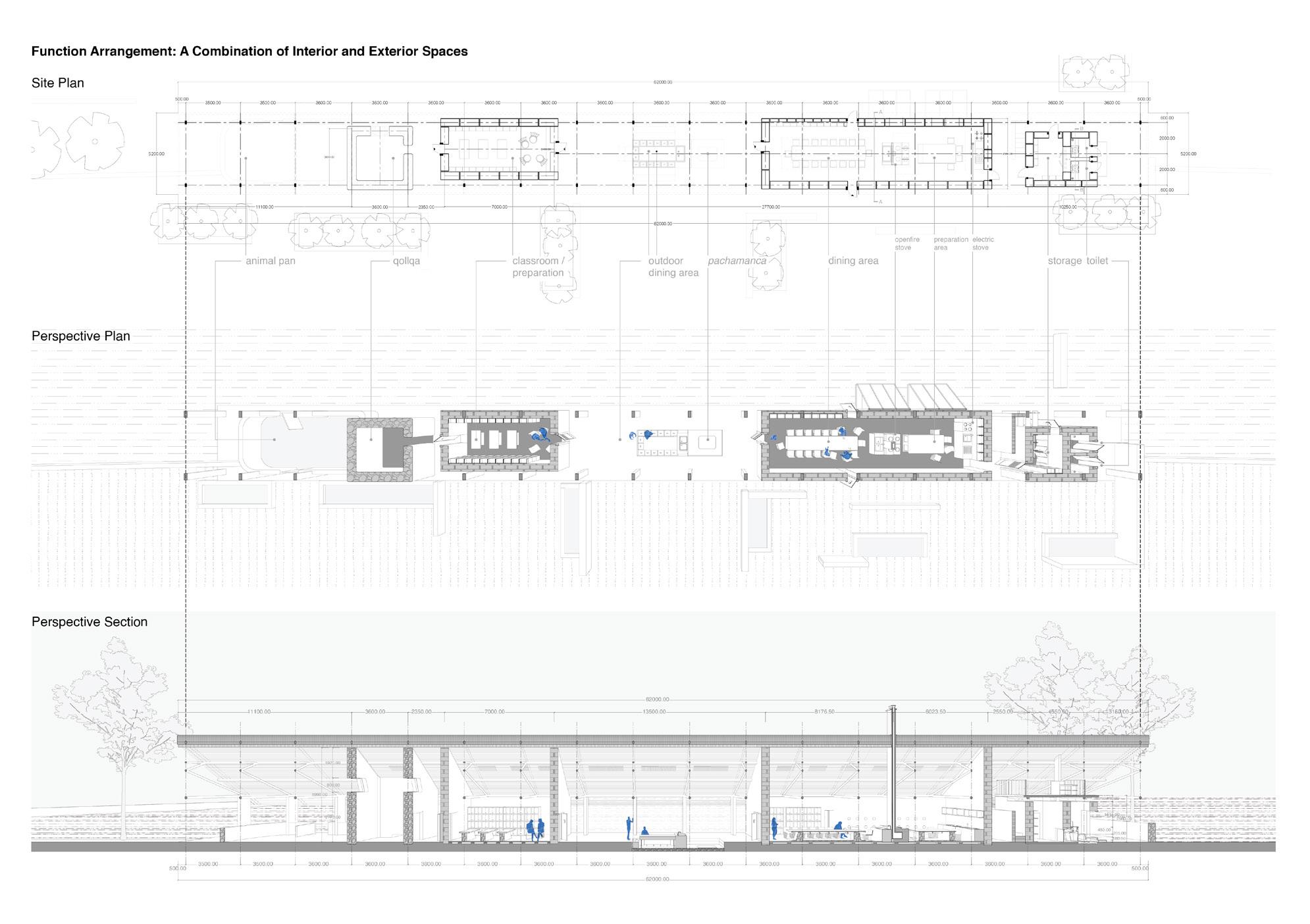
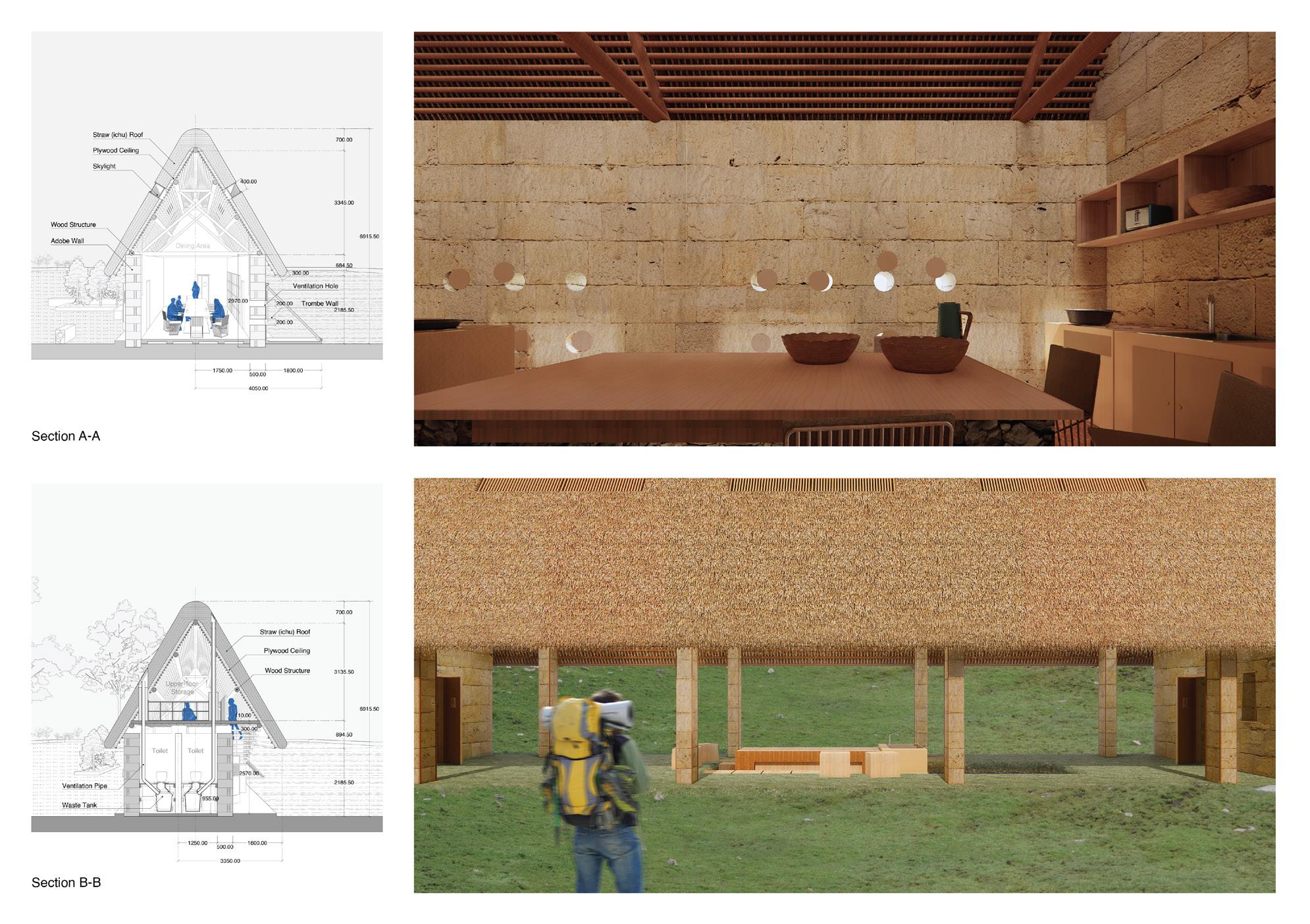
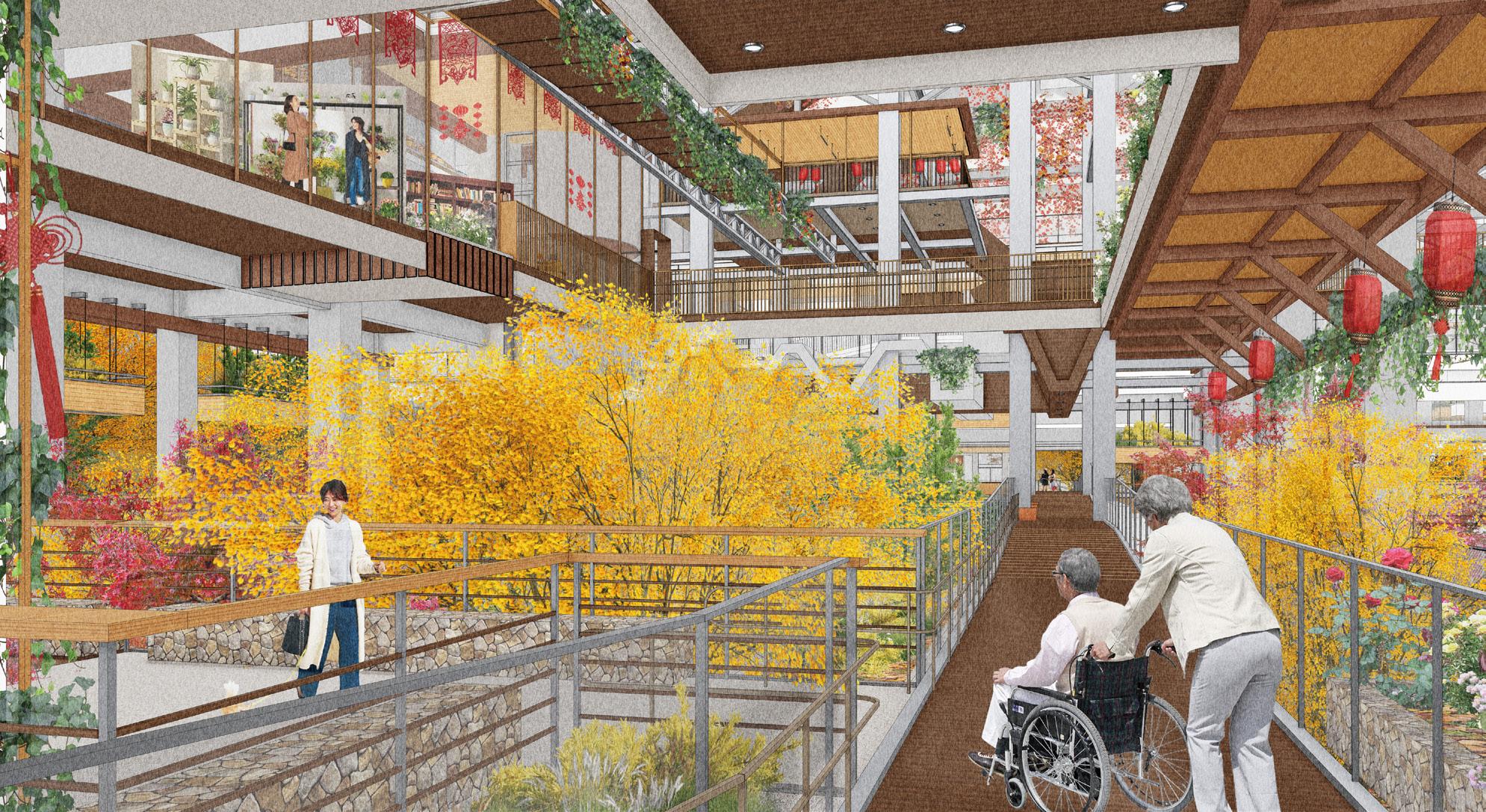
A Community Center in the Industrial Framework
Term: 2023.9 - 2023.12
Location: Tianjin, China
Area: 6,900 m²
Type: Studio Project (Academic | Individual)
Instructor: Prof. Lu Fan
The need for sustainable community environments is sweeping through the industrial cities of northern China. Against such a background, increasing green and active public spaces has become the most pivotal concern for a series of urban transformations. This project, therefore, responds to the problem of creating such public spaces that serve the community on an industrial site.
In terms of locality, a sense of attachment to the ground is crucial to this project. Starting from the most critical element, the greenway track that crosses the site, it was put under close examination, both rational and perceptual, by extracting spatial imagery on different aspects. To maximize the extension of the trail into the site as well as the greenery, the design featured vertically folding greenways and differentiated space qualities at each elevation. Finally, the industrial frame was kept as a label for the site and fit into the space.
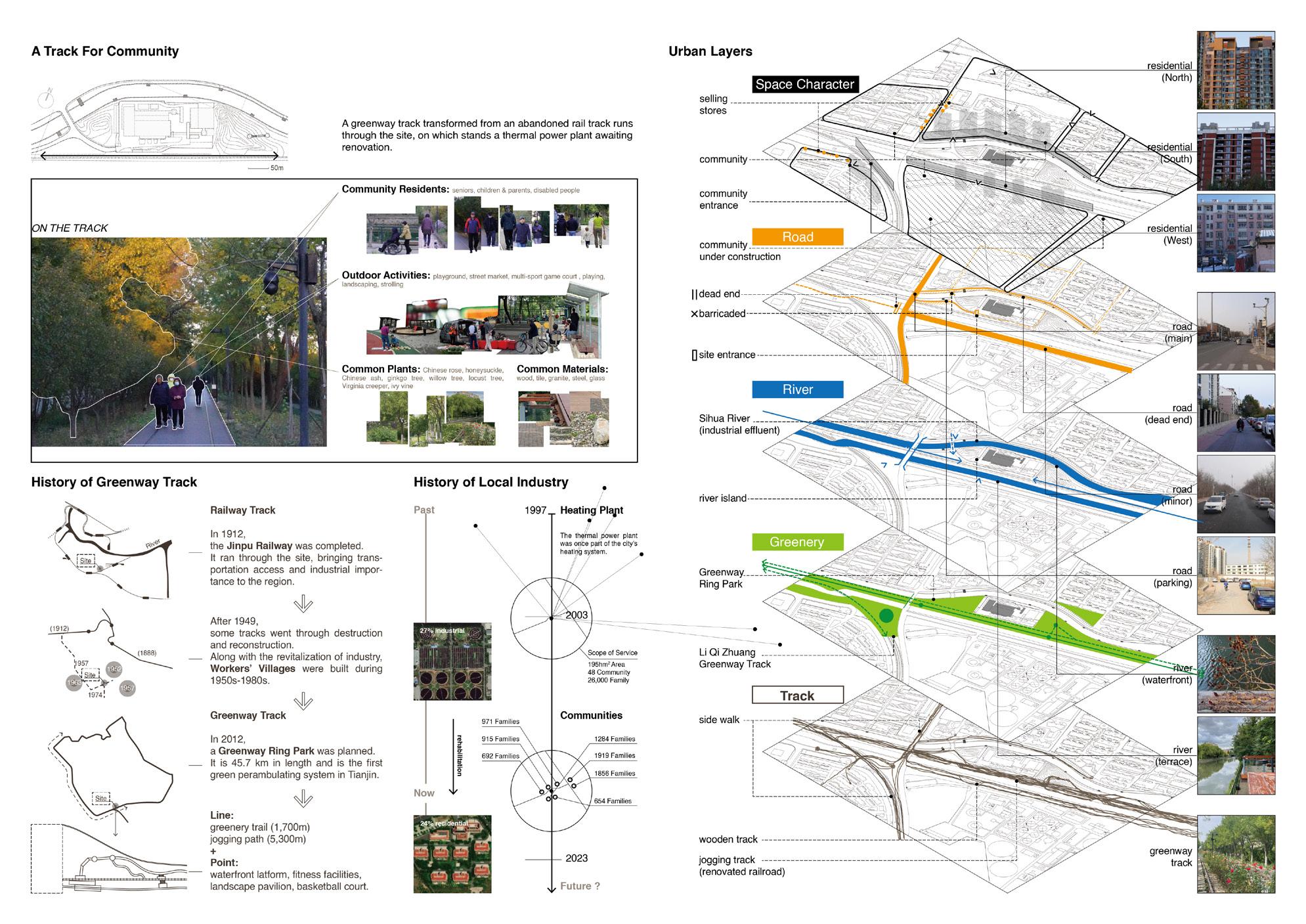
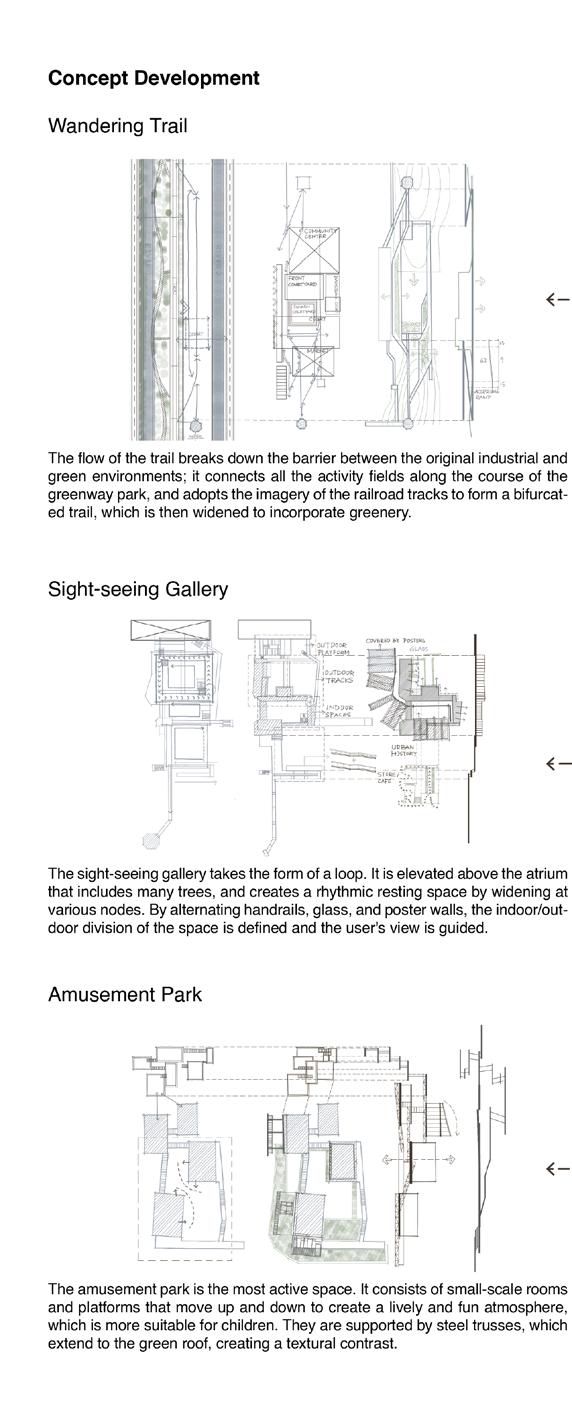
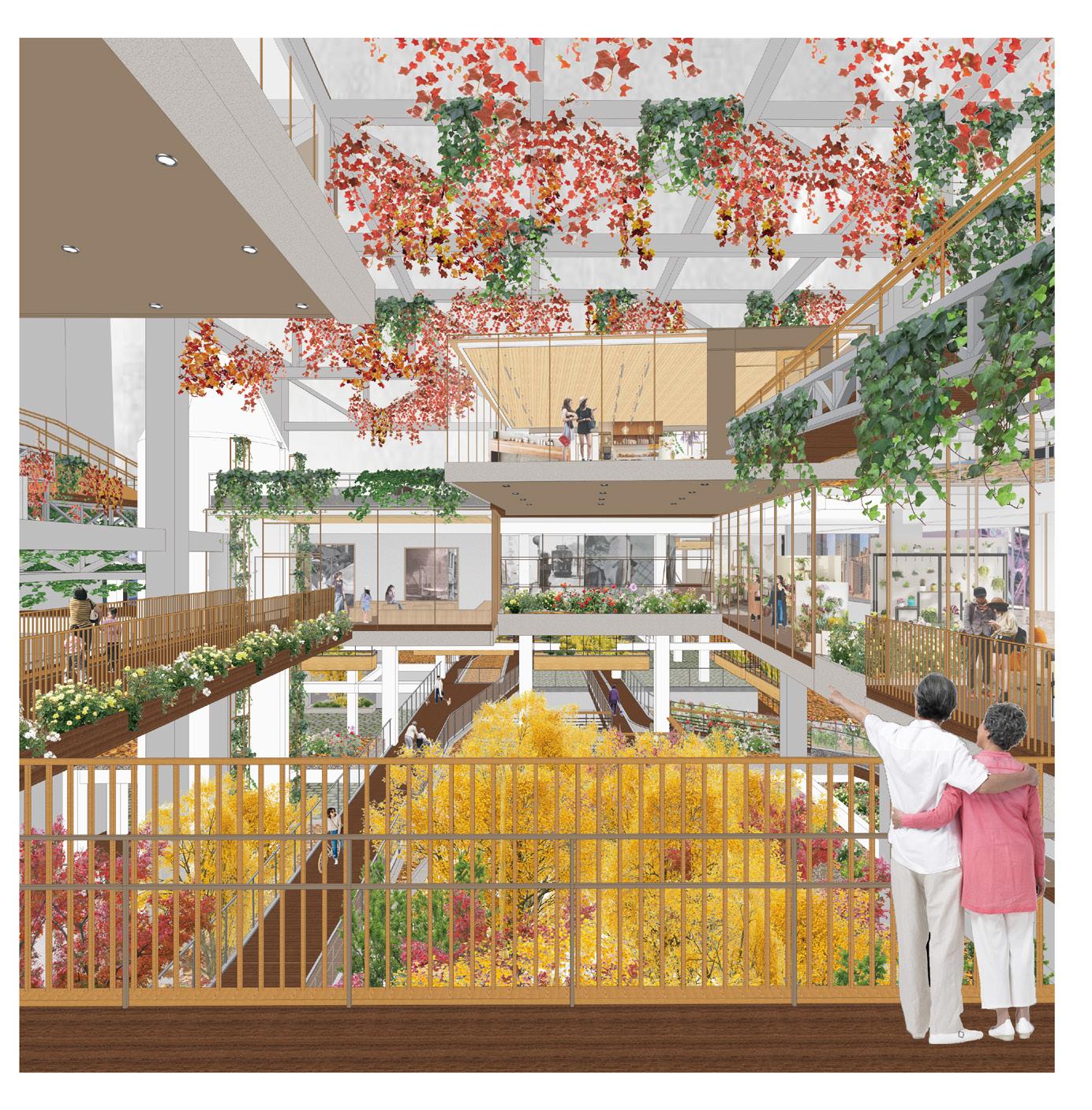
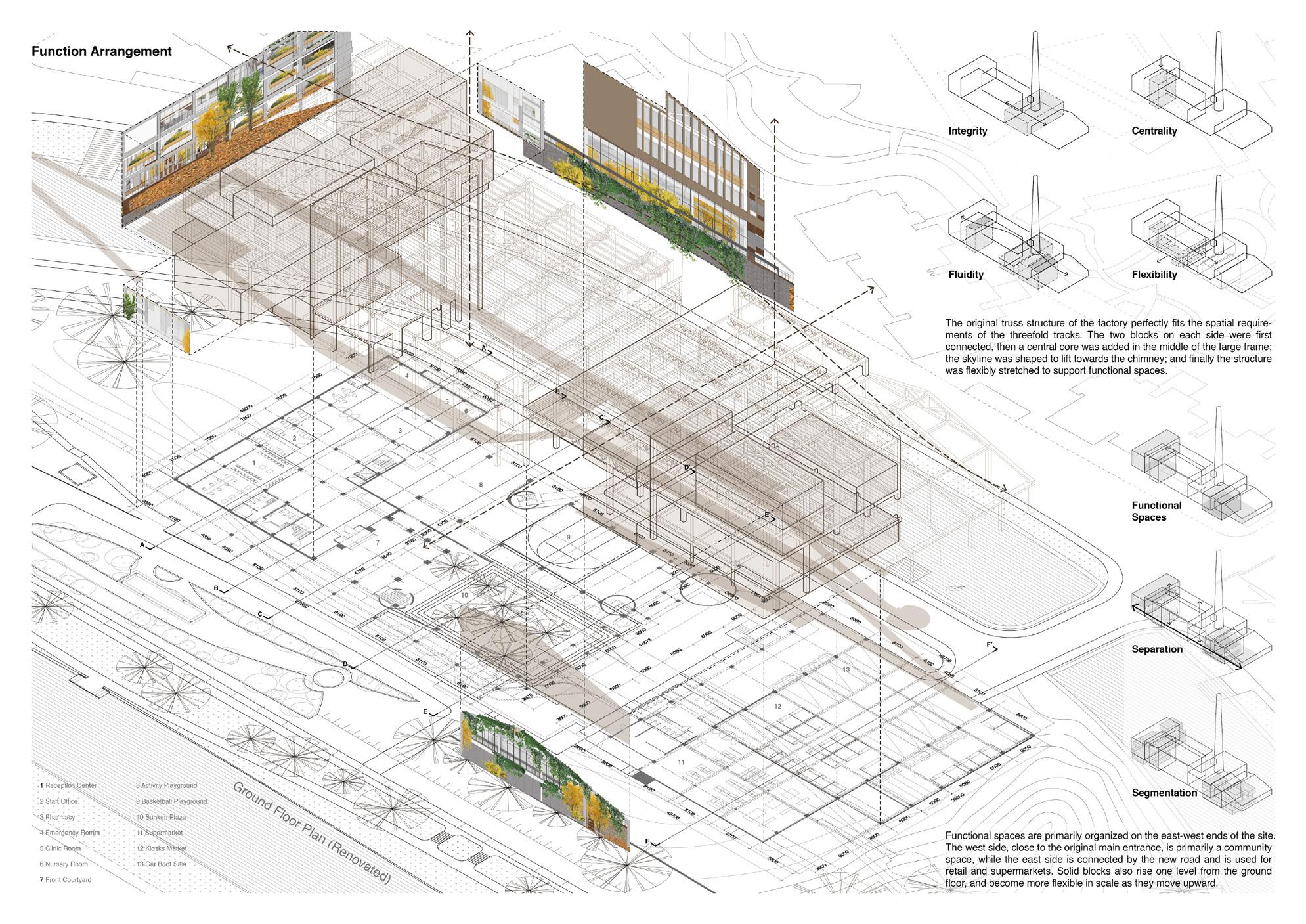
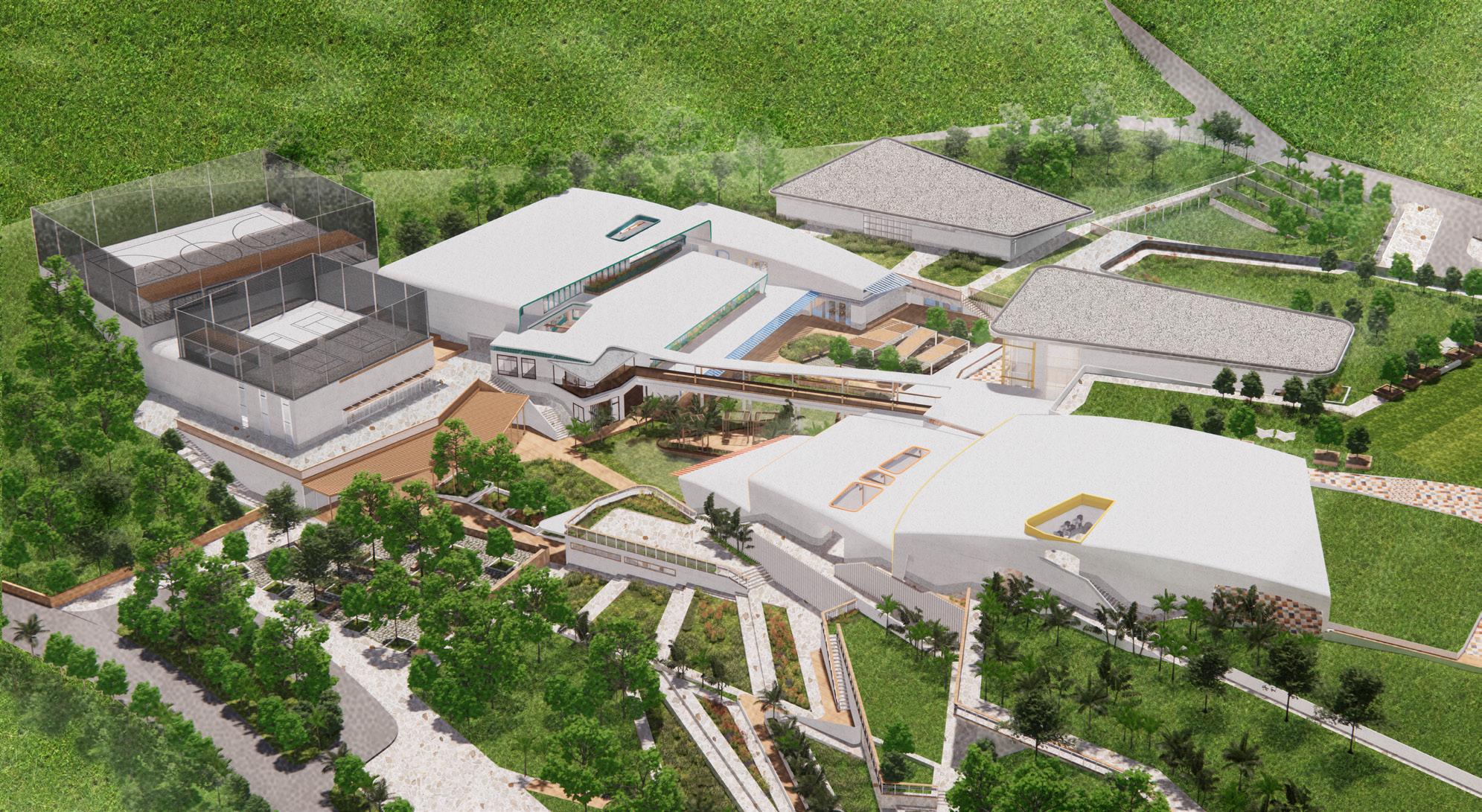
An Educational Valley in a Natural Context
Term: 2022.3 - 2022.6
Location: Guangzhou, China
Area: 14,020 m²
Type: Studio Project (Academic | Individual)
Instructor: Chen Chen, Nicola Saladino (Remix Studio)
As the education reform is in full swing in China, Guangzhou has become an outpost for new educational experiments. Instead of working on the traditional school model that emphasizes the efficient utilization of constrained urban land by centralizing teaching spaces, this project discussed how children could enjoy a better education environment in the hilly area with a richer curriculum and a more flexible schedule.
Through the lens of the natural environment, this newly developed area is valuable for its pristine and picturesque scene, and the school needs to minimize its impact on the landscape. On the other hand, experimental as it is, the primary school has necessary functional needs. By optimizing the layout of the blocks, I preset varied scopes of activities and circulations at different periods so that the school can spill over more benefits to the nearby community while dutifully serving its fundamental purposes.
