

SUBHALAKSHMI
I’minterestedincreatingstoriesandmemoriesthatpeoplecanexperienceratherthan theexternalform.I’mcuriousaboutcreatingconceptualideas.Iadmireplacescloseto nature and would like to create spaces that connect with the cultural environment. I’m fascinatedbyhistoricarchitecture,itsgrandness,andthememoriesthatitrepresents. Opentolearningnewideas,andlookingforwardtogainingknowledgeona workingforte.

NAME : S.SUBHALAKSHMI
D.O.B : 18.05.2001
ACADEMIC HISTORY
HIGH SCHOOL -2018 (12th)
Golden Gates Matriculation Hr.Sec.School, Salem
COLLEGE - 2018-2023
BS Abdur Rahman Crescent University, Chennai
WORK EXPERIENCE
Worked as an intern at Trispace Studio,Chennai, in collaboration with Digital Institution-x. ( Dec -2019 )

Worked as a Freelance Graphic Designer at Sima, Hyderbad. (2021)
Worked as an Intern at PRAGRUP ARCHITECTS, Banglore (Jan’22 - May’22 )








COMPETITIONS
FINALIST - at INSDAG National Competition on Steel (Stadium)
Piscina Wellness Architecture Competiton - 2021 (Aquatic Centre)
The Labyrinth by Arch8 - 2021 (Maze House)
Visitor centre Competition by Architrerrax - 2021
WORKSHOPS
Parametric workshop conducted I DigitalInstituion-x


Blender workshop , Meal Build, I Alleszandro Zomperelli
Dubai 2020 expo workshop in collaboration with I Heroit-Watt University
Architecture Animation Workshop I Archcult
Dream Flake V3.0 Rhino 7 I DesignMorphine
PROFICIENCY
ADDRESS :
No,18, South-east Layout, Fairlands, Salem - 636 016
CONTACT : +91 8903581503
sruthisreram18@gmail.com
sruthi.squiggles

LANGUAGES KNOWN
Conceptulisation I 3d modelling I Graphic design Leadership quality I Team worker I Outgoing

“Designisnothingbutahumbleunderstandingofmaterials,a naturalinstinctforsolutionsandrespectfornature.”
-B.V. Doshi
Page-5
Page-19




Page-31
Page-41


Page-37

SEMESTER - 6 I TYPE : COMMUNITY HOUSING
SITE : JAISALMER, RAJASTHAN I

HOUSING I GENRE : WORKSHOP PROJECT
PROJECT TYPE : GROUP (TEAM OF 3)

GHARA SAMAJ
GHARA SAMAJ
The housing project acts as a growth of community spaces in the under developed desert areas in the outskirts of jaisalmer.This project acts as an alternative approach towards the traditional form of houses built in a contemporary/modern way.
The approach of this project is to create a interactive communal space using parametric techniques, which goes along with the culture and tradition of Rajasthan.






The site is located in the outskirts of Jaisalmer which is a developing city which has a growing population. This housing is for the regional population of Rajasthan which doesn’t affect much of the habitual life.
To create a co-living space which help people to enjoy the city in different perspectives, as the housings are arranged in layered heights.
DISCRETE ELEMENTS
The main discrete elements are simpler units of pathways and slabs that connects and grows along the site creating different levels of housings. These slabs acts as the base for the housing units to rest on top.

BASIC AGGREGATIONS

double height spaces are provided to create interative spaces.jaali walls are provided for ventialtion.
the ventilations are given in the sides and in the sloped roof to induce stack effect inside the space and produce cool air movement

thick walls made up of adobe and composite materials which helps in thermal insualtion




EXPLODED VIEW
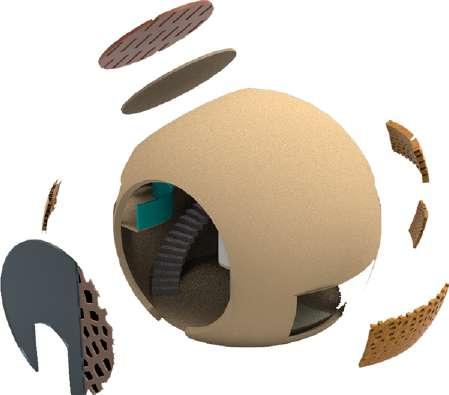

One BHK Housing
Entrance
Adobe walls
Two BHK Housing
Entrance
Three BHK Housing
Entrance
Thactched Roofs are provided to dilute the amount of lighting entering into the building.
Pergolas to hold
Thatched Roof
Jaali Windows
Adobe walls
Pergolas to hold
Thatched Roof
Pergolas to hold
The housing is spread out horizontally throughout the site, as to use traditionally available materials and to avoid mechanical methods of movements.

FLOOR PLAN

Ground floor plan
MATERIALS
First floor plan
Thatch - helps in cooling Used in roofing




Adobe- helps in thermal insulation
Jaali - helps in airflow Stack effect

Pergolas - helps in aestheicts and structure
 Ground floor plan
Ground floor plan
First floor plan
First floor plan
Second flooor plan
First floor plan
One BHK
Two BHK
Ground floor plan
Ground floor plan
First floor plan
First floor plan
Second flooor plan
First floor plan
One BHK
Two BHK
SECTIONAL PERSPECTIVE
The Thatched roof helps in the cooling of the spaces inside and helps is ventilation evenly spread at both the levels





Jaali works are provided for ventilation and controlled lighting, small lobby spaces are provided in each bedroom for relaxation.

Providing levels and double height spaces in a compact house which helps in expanding the spatial quality

SEMESTER - 10 I
TYPE : DUGONG CONSERVATION
SITE : MANORA, PATTUKOTTAI, THANJAVUR

CENTRE I GENRE : THESIS PROJECT
THANJAVUR I SITE AREA : 10.5 ACRES

SHAMUDH
SHAMUDH
THESIS SYNOPSIS :
The aim of the thesis is to reserve and conserve sea cows and improvetheknowledgeofmarinemammalstothevisitorsandlocals. It aims to provide a functional, aesthetic, and environmentally friendly space for the conservation of wildlife animals and to increase the educationandlivelihoodofthepeopleinthesurroundings.

CONCEPT :
The main concept is ORGANIC ARCHITECTURE . The aim was to create a relationship between water, man and nature. To create a small urban environment in which people and visitors can enjoy their in serenity.
To create different spaces and functions incorporating coastal management strategies, sustainable and green ideologies to create a aethetic combination of spaces together in one plane.

GARDENING : Dugongs require a large amount of food. Eventhough the entire requirements cannot be achieved by farming. Some of the needs can be satisfied by gardening and farming lettuce in the site.








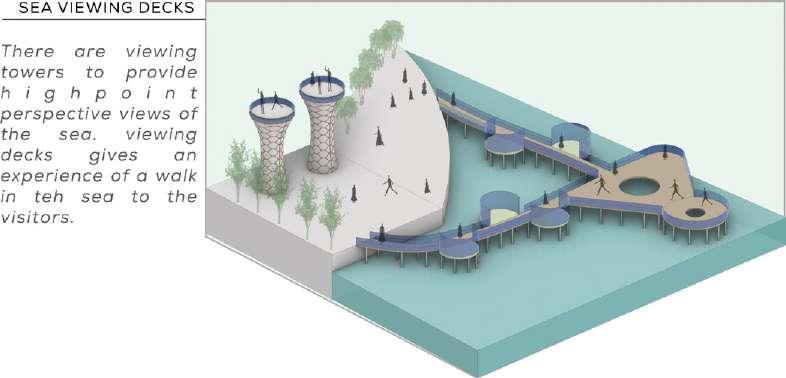
 Connecting pathways between blocks
Form iteration with waterbody
Main dugong pool area section
GROUND FLOOR PLAN
Connecting pathways between blocks
Form iteration with waterbody
Main dugong pool area section
GROUND FLOOR PLAN
GROUND FLOOR PLAN



FIRST FLOOR PLAN
MUSEUM ,AQUARIUM BLOCK SECTION

 CONSERVATION BLOCK SECTION
CONSERVATION BLOCK SECTION






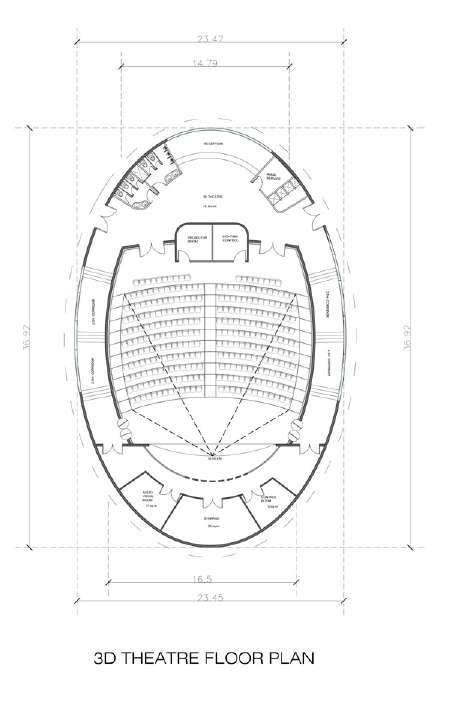



SEMESTER - 9 I
TYPE : MULTI-EVENT STADIUM
SITE : KIRIBURU, JHARKHAND I

ADRI STADIUM

I GENRE : COMPETITION PROJECT (FINALIST)
SITEAREA:23560sq.m
ADRI STADIUM
BRIEF :
The aim is to design a multi-event stadium in kiriburu, considering steel as the main material and elements in the design. the design needs to be functional yet unique and it should act as a landmark in the rural area.
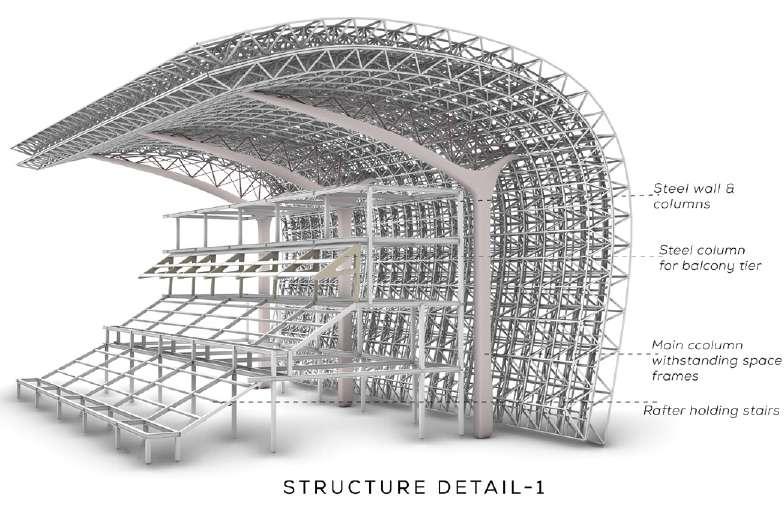
CONCEPT :
As the site is situated on top of the mountain, the main idea is to merge the stadium design along with the landscape of that area. The rhythmic flow of the design through parametric approach will allow the building to stand out rather than being out of place in a remote town.
Likewise, in this design different elements come together to form a rhythmic space. The planning is based on musical curves which are modified to create the form.

STEEL ELEMENTS







BLOCK C (AUDIENCE GALLERY)
CORE LEVEL 1 SEATING
GROUND FLOOR
SECOND FLOOR PLAN


BLOCK A (DORMITORY)
SECTION - AA

SECOND FLOOR
BLOCK C (AUDIENCE GALLERY)
CORE

LEVEL 1 SEATING
LEVEL 2 SEATING
BLOCK A (DORMITORY)
BLOCK B (VIP)
BLOCK B (VIP)








PETRICHOR
SEMESTER - 7 I TYPE : AQUATIC CENTRE I
SITE : BARCELONA, SPAIN I

I
GENRE : COMPETITION PROJECT
PROJECT TYPE : TEAM OF 3

PETRICHOR
BRIEF :
The aim was to design an aquatic center space just in front of the Sagrada Familia, an architectural marvel made by Antoni Gaudi. It should be suitable for a public bath, swimming pools, spa pools, etc.
CONCEPT :
The main concept was to create a forest environment that grows organically using vertical( trees) and horizontal(pond) elements.






The columns and catenary structures symbolize the elements from Sagrada Familia. The main entry focuses on two giant waterfalls and a long waterslide which top gives a great view of the cathedral.
The space is designed in such a way that the users connect to different spaces at different levels.

SPACE DEVELOPMENT
 Existing trees on the site of Plaza De Gaudi.
Existing trees - Positive space Other spaces - Negative space Converting negative spaces into positive by building vertical elements in site.
Replaced, Restored and Recreates 90% of the existing trees in the site.
Existing trees on the site of Plaza De Gaudi.
Existing trees - Positive space Other spaces - Negative space Converting negative spaces into positive by building vertical elements in site.
Replaced, Restored and Recreates 90% of the existing trees in the site.
Bird watching columns are provided in such a way that the birds are free, and users are in a cage

FORM DEVELOPMENT
Analysing the site conditions and how the growth can be obtained around the site.

2.FLOOR PLATES


Determining different levels of spaces, and placing it in relation to the growth

3.MAIN ELEMENTS
Incorporating the main elements of The design, and defining entries and exits
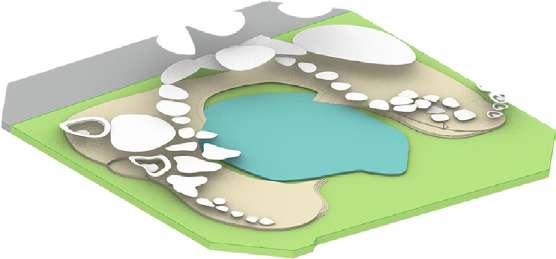
4. LEVELS DEFINITION
Defining the difference between ground and other levels through series of columns.
5. DETAILING
Detailing of spaces and incorporating The conceptual ideas


Defining the users’ circulation spaces Through different levels
















SEMESTER - 9 I TYPE : MIXED-USE BUILDING
SITE : PARANUR, CHENGALPATTU, CHENNAI

KULAAH MIXED DEVELOPMENT

BUILDING I GENRE : ACADEMIC PROJECT
CHENNAI I SITE AREA : 18,565 sq,m
KULAAH MIXED DEVELOPMENT
BRIEF :
The aim is to design a Mixed-use development Building in a 4.6 acre site overlooking a lake in Paranur. The mixed- use builsing should consists of functions like, housings, theatre sapces, shopping spaces, office spaces, restaurant and leisure spaces

CONCEPT :
The main concept is COMMUNITY ARCHITECTURE. The concept is more concentrated on creating multi funtional community spaces for different kind of people. as they can hang-out, work together, and gather around and interact in a green- interactive zones.
The basic form is developed using stacking of different units and empty soaes, conceaved as green pockets, these will then be joined by interactive plates and pathways in different levels.
The main sustainablity features include stepped terrace spaces. all the residences will include green terraces. all residences have natural ventilation which will reduce the use of mechanical add ons.










APARTMENT
APARTMENT








FLOURITE CRYSTALS
SEMESTER - 6 I TYPE : PAVILION DESIGN
SITE : CSA CAMPUS

I GENRE : WORKSHOP PROJECT
I
PROJECT TYPE : TEAM OF 3

FLOURITE CRYSTALS



BRIEF :


To design a Pavilion space in our college campus, and to experiment with software skills. The pavilion is developed with a basic concept of aggregation of elements, derived from fluorite crystals.
CONCEPT:

The growth is organic, from a starting point aggregated and branched all over the space. This pavilion acts as shading and relaxing space.
The elements are aggregated from the lines by connecting the various constellation points. These clusters of clouds were formed as a leisure space at the bottom. From the crystal, it produces gradient-colored reflections on the ground during the day and emissive colors during the night.

By providing a pathway at the top, users can experience a different perspective of the institute building. This pathway allows users to experience the aggregation crystals from a human’s point of view.
 Element- 1 Three Legged
Element- 2 FourLegged
Element- 3 Five Legged
Mortise and Tenon Joints
Connected Joints
Element- 1 Three Legged
Element- 2 FourLegged
Element- 3 Five Legged
Mortise and Tenon Joints
Connected Joints
Elements emitting light and colors during and night creates ambiance and change the character of the space.
Creating an atmosphere at the higher level surrounded by the different colored crystals with gradient reflections.



ISOMETRIC VIEW
MATERIALS
Growth of the aggregated elements creating gradient reflections of the floor
Polyethylene terephthalate glycol (petg), with its translucency creates colored reflections.

Wooden planks are used in the construction of the pathway along and inbetween the elements.

Leisure space with organic seatings arranged in different levels
Organic columns support the aggregated elements and pathways.


ATHURALYA HEALTH CENTRE
SEMESTER - 7 I TYPE : MULTISPECIALITY HOSPITAL
SITE : OMR,SHOLINGANALUR,CHENNAI

HOSPITAL I GENRE : WORKSHOP PROJECT
OMR,SHOLINGANALUR,CHENNAI I SITEAREA:5100sq.m

ATHURALYA HEALTH CENTRE
BRIEF :
The aim is to design a multi-specialty 200 bedded hospital with operation theater consultation rooms, maternity, inpatient department with radiology and lab facilities. This design aims to solve functional aspects with MEP services.
CONCEPT :

The main concept is HEALING ARCHITECTURE , It is to design a hospital that will be interactive and has both indoor and outdoor spaces and their connectivity.
There are green pockets and Healing gardens have been incorporated in the design to make the patient feel at ease and it will also reduce the duration of the patient’s stay.


The aim was to avoid fully closed monotonous corridor space in the hospital. So, the main circulation of all the spaces will be around the atrium facing greeneries and lighting through the skylight.

LEVELLED HEALING GARDEN SPACES

AREA AND ZONES :

Ground floor : Entrance lobby and Emergency (1850sq.m)

First floor : Out-patient and Laboratory (1800sq.m)
Second floor : Radiology dept and Admin (1800sq.m)
Third floor : Maternity dept and CSSU (1800sq.m)
Fourth floor : Operation Theatre and ICU (1850sq.m)
Fifth floor : In-Patient dept and Kitchen (1840sq.m)
Sixth floor : In-Patient and Cafe (1840sq.m)
Seventh floor : In-Patient and Gym, Yoga (1830sq.m)
Eigth floor : In-Patient wards (1820sq.m)





miscellaneous WORKS
ABSTRACT MODELLINGS, GRAPHIC DESIGN AND MODELS ETC

UNKNOWN YUGAM -23
Aconceptualexperimentalproject,donetoevolvedifferentiterationsusinngsimpletoolsfromRhino3dmodellings.The iterationsarerepresentedashistoriccutstonestructuresexcavatedfromanarchoelogicalsite,whichcanbeputtouse on different ways
MAGNETIC CONTOURS
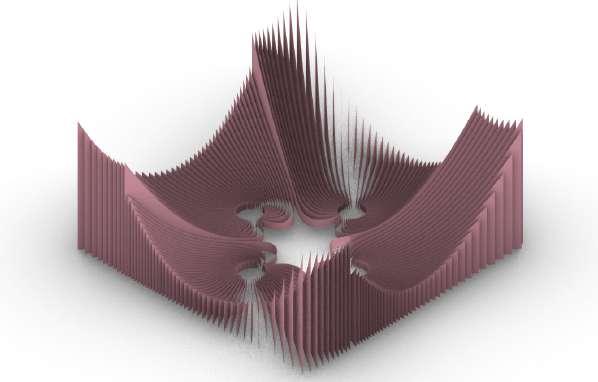

Anexperimentalproject,usingmagneticfieldlinesgeneratedfromGrasshopper,whcicharethentranformedtoformdifferent levels of surfaces, could be used as landscapes or pavilions.







ABSTRACT MODELLINGS

Software used :Blender 2.81
Software used
Software used :Blender 2.81 used :Blender 2.81



Softwareused:Photoshopcc2018




Software used :Blender 2.81

sruthisreram18@gmail.com
_sruthi.squiggles_



