Su Lae Shwe Ye
Architect, Designer & Modeler
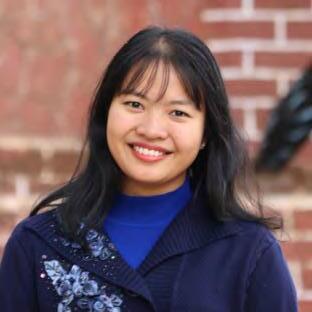
Throughout 9 years of architectural practice in design firms, I have implemented projects across South East Asia to Africa, Encompassing High Rise, Residential, Industrial, Commercial and Retail sectors from conception to construction drawings. My expertise lies in space planning, detailed drawings, modeling, family creation, schedules and interdisciplinary coordination using Revit, AutoCAD and other software. I have extensive knowledge of Building Codes and regulations, including those of Myanmar, Ghana and NFPA standards.
PERSONAL
Nationality - Myanmar
Date of bir th - 23.03.1993
Email - sulaeshweye@gmail.com
Phone - +95 943027579
LinkedIn - www.linkedin.com/in/sulae
EDUCATION
English - Fluent
Chinese -Inter mediatte
Myanmar - Native
EDUCATION
Bachelor of Architecture
West Yangon Technological University - 2014
PROFESSIONAL AFFILIATION
Licensed Architect
Myanmar Architect Council - 2018
CERTIFICATE
ICDL PROFILE CERTIFICATE
2D Computer Aided Design
Designing for Greater Efficiency
The International Finance Corporation
SKILL SET
Autodesk Revit
AutoCAD
SketchUp
Enscape Adobe Indesign Adobe Photoshop
YOMA CENTRAL - Mix-Used
TREASURE AYA - Mix-Used
CENTRE COMMERCIAL PLAYCE PALMERAIR EXTENSION - Retail
DIPLOMATIC HOUSING - Residential
YE DAGUN TAUNG URBAN VILLAS - Residential
YE DAGUN TAUNG URBAN VILLAS - Residential
YE DAGUN TAUNG INTERNATIONAL SCHOOL - Educational
HUNSMAN GREEN FACTORY - Industrial
REAL LIFE OFFICE - Office
MYA PAN WAH OFFICE - Office
LUCKY 7 HOTEL - Hotel
INYA VIEW HOTEL - Hotel
ARCHITECTURAL CONCEPT DESIGH FOR BAUK HTAW MARKET - Competition
INCREMENTAL HOUSING DESIGN COMPETITION - Competition
YOMA CENTRAL
Mix-Used
Location
: Yangon, Myanmar
: Archetype Myanmar Ltd.
: Architect
: Under Construction : 2023
Project Description
The site is situated in downtown, near famous areas. This prime location suggests that the development is in a central and possibly high-profile area. Yoma Central covers a substantial area, measuring 200,000 sq.m. The main building is a high-rise with 26 storeys above ground and 5 basements.
The development comprises four towers, each serving a different purpose.
• Offices ( 2 towers): Likely for commercial and business purposes.
• Hotel (Marriott): Suggests a luxury or well-known hotel brand, contributing to the overall appeal.
• Residential Tower: Indicates living spaces, possibly apartments or condominiums.
• Shopping Mall: Located at the podium level, providing commercial and retail spaces.
Responsibilities
• Construction Drawings
• Detail Drawings
• Coordination with all Disciplines

PODIUM FLOOR PLANS
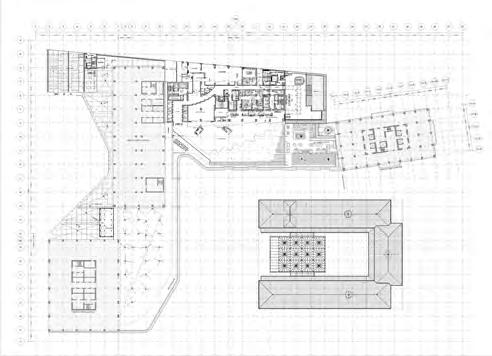
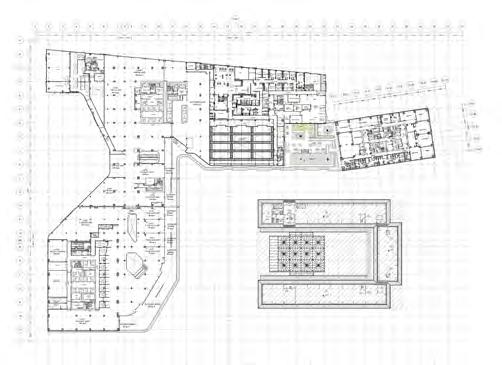
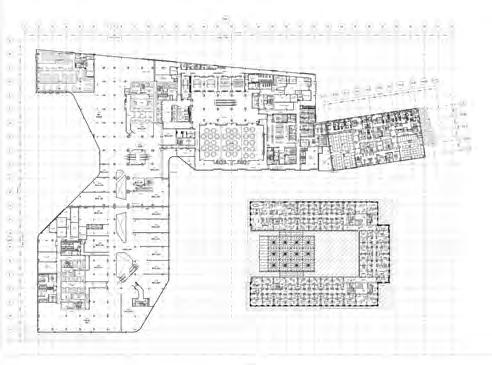
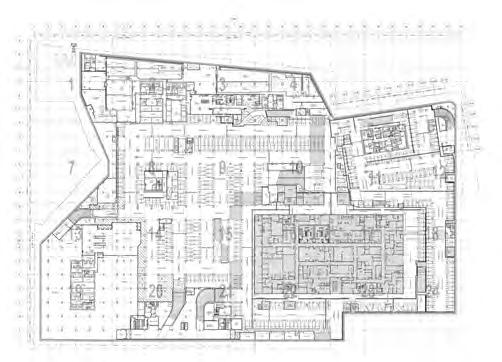
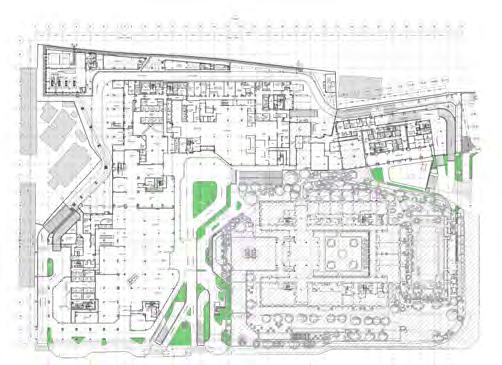
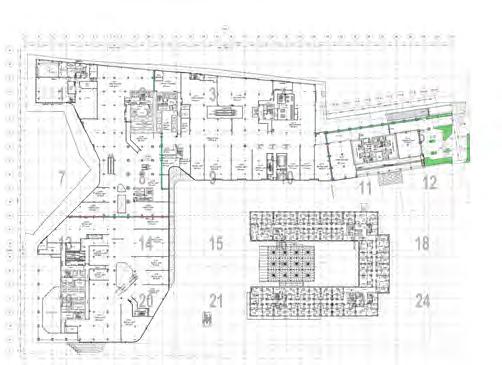
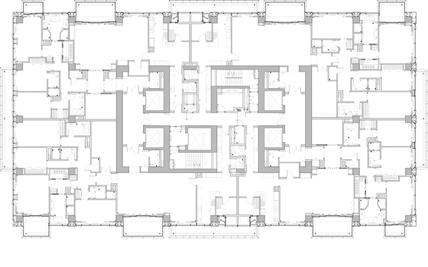
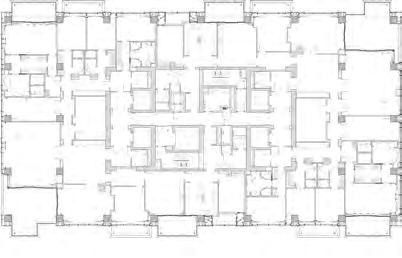
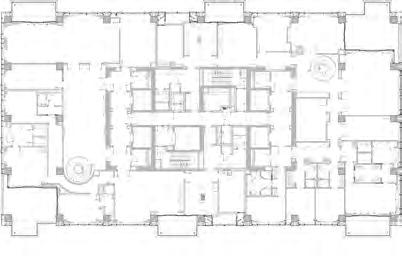
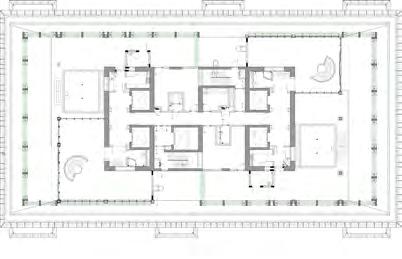
ELEVATIONS

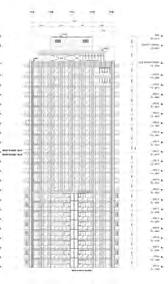
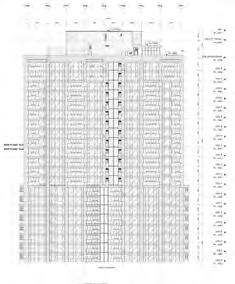
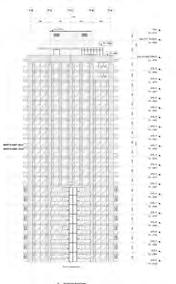
SECTIONS
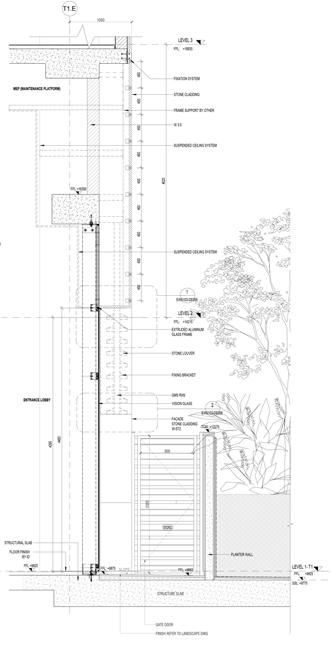
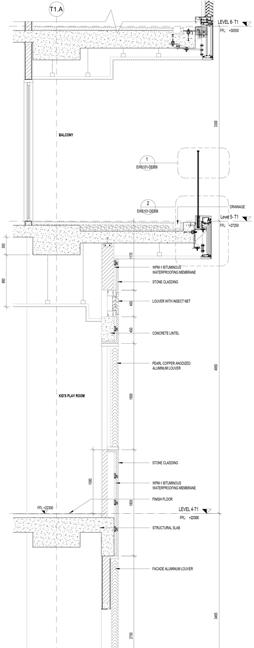
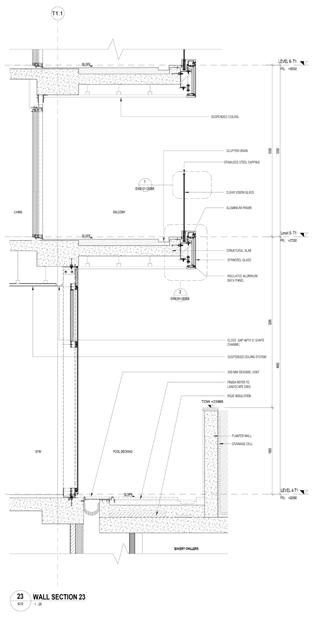
TREASURE AYA
: Yangon, Myanmar
: Archetype Myanmar Ltd.
: Architect
: Under Construction
: 2023
High-end condominum project in yangon bussiness area, with service apartments and office towers connected with podium which include restaurants, shops and banks for public. Roof top area provide amenity services such as pool and park.
The development comprises four towers, each serving a different purpose.
• Office Toweer: Likely for commercial and business purposes.
• Residential Tower: Indicates living spaces, possibly apartments or condominiums.
• Shopping Mall: Located at the podium level, providing commercial and retail spaces.
Responsibilities
• Schematic Design
• Desigh Development
• Construction Drawings
• Detail Drawings
• Presentation for Approval Parmit
• Coordination with all disciplines
• Schedules and Specifications
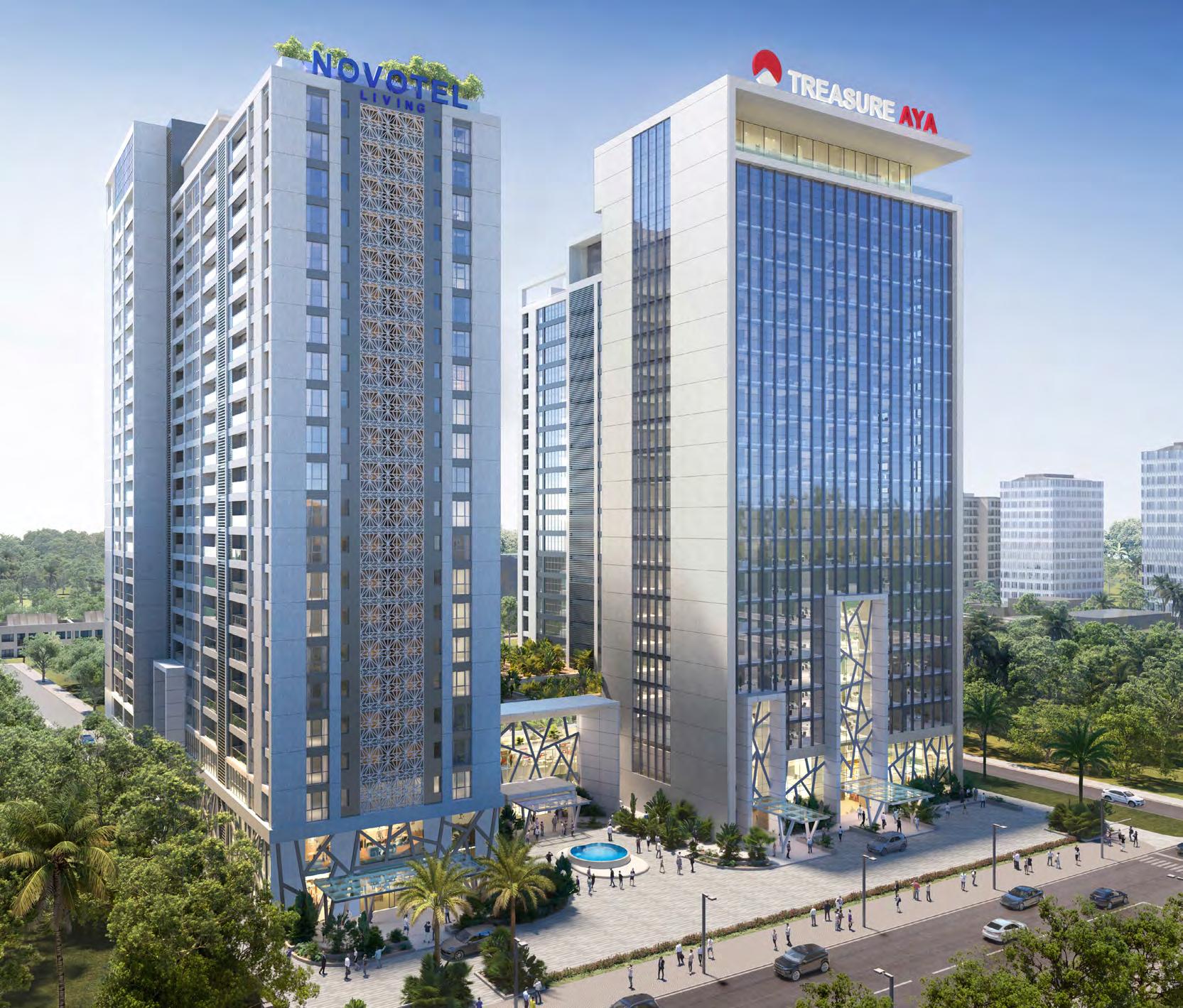
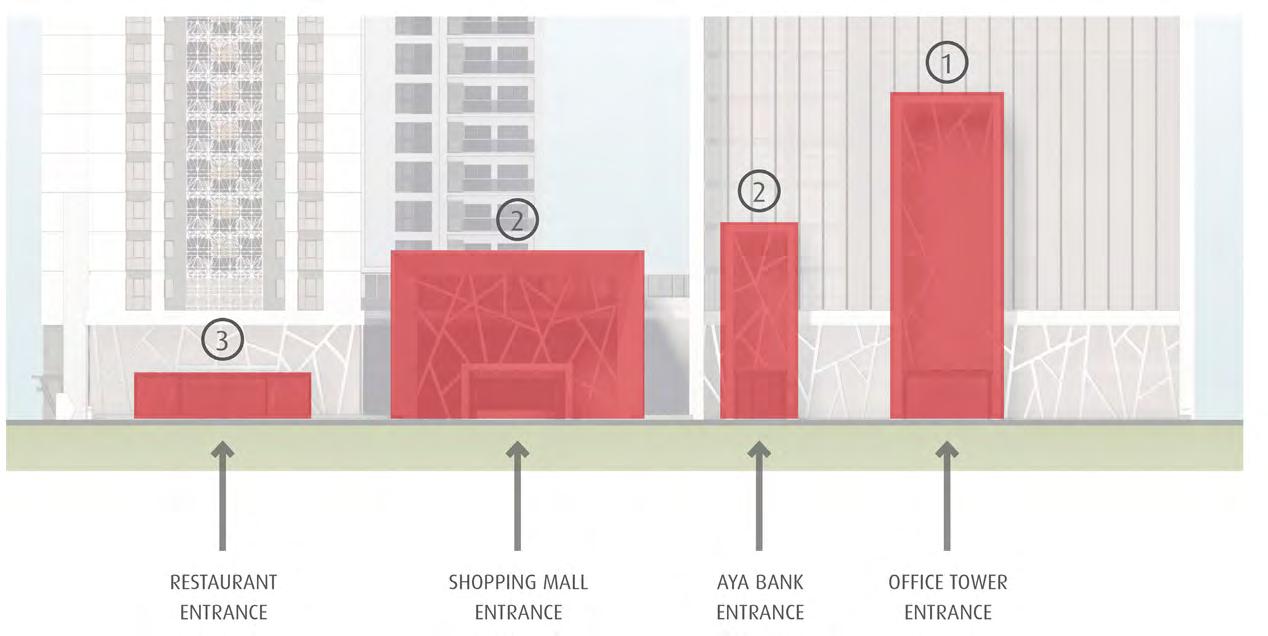
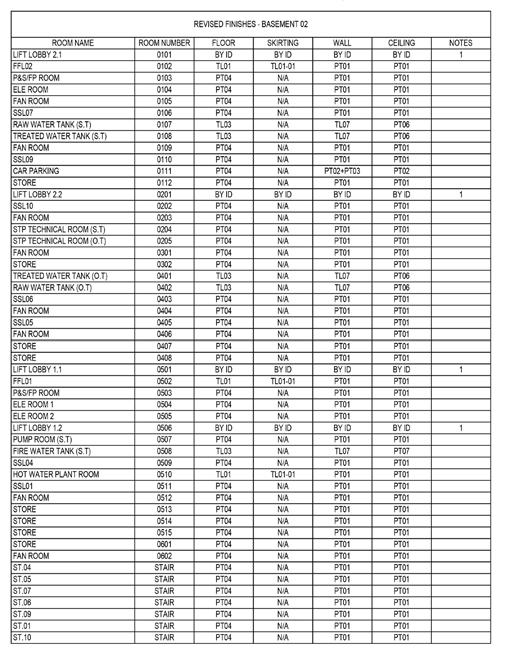
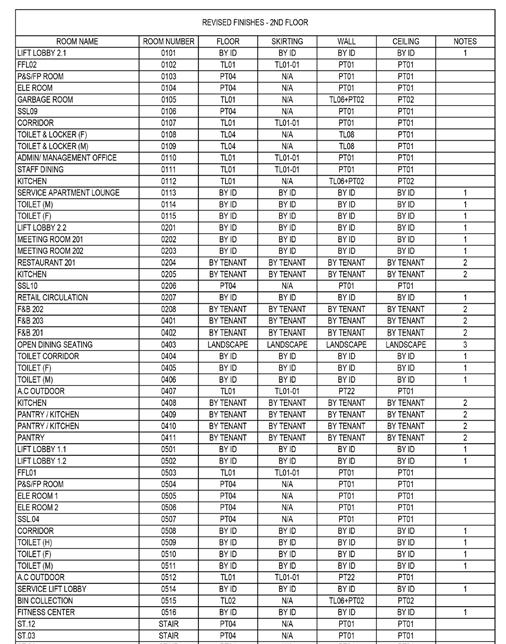
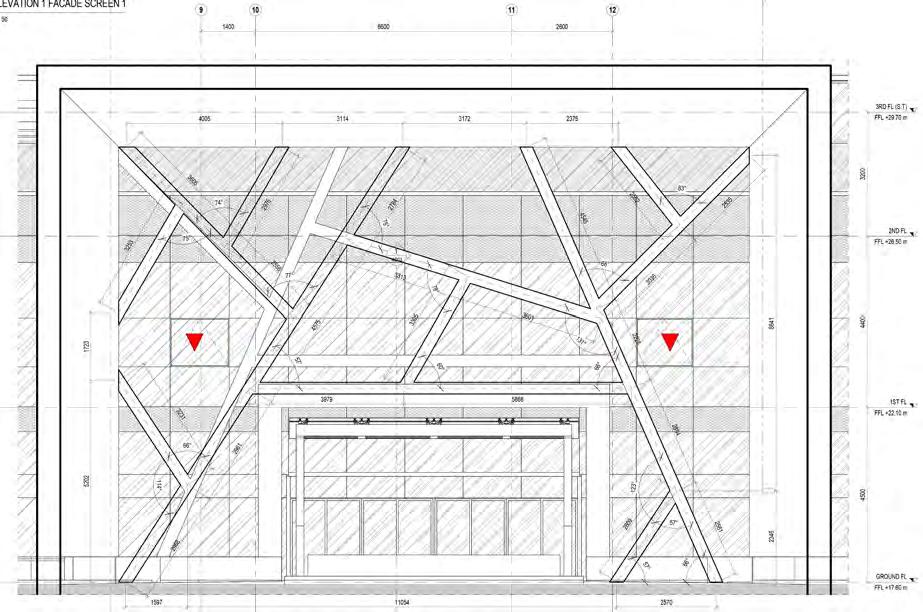
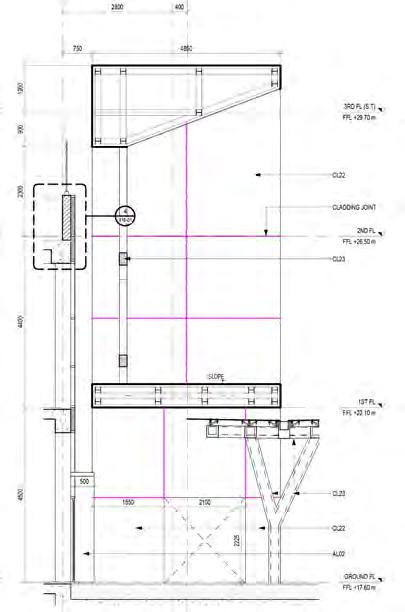
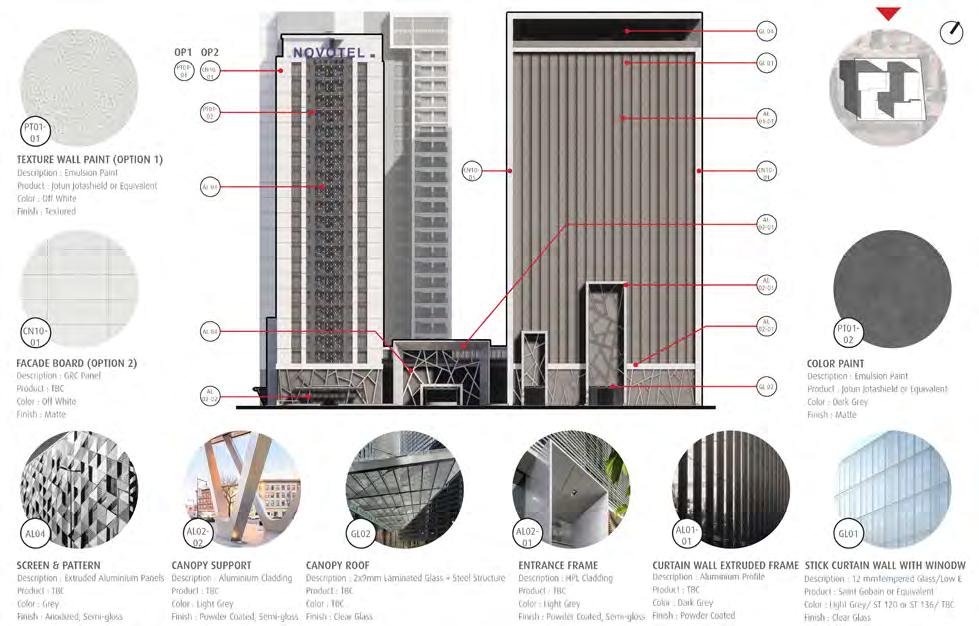
CENTRE COMMERCIAL PALYACE PALMERAIR EXTENSION
Location
Company Role Status Year
: Abidjan, Ivory Coast
: Archetype Myanmar Ltd.
: Junior Architect
: Processing
: 2022
Project Description
Renovating and extending project, is located in reviera faya in the municapility of cocody, which is the richest part and surrounded by residential buildings.
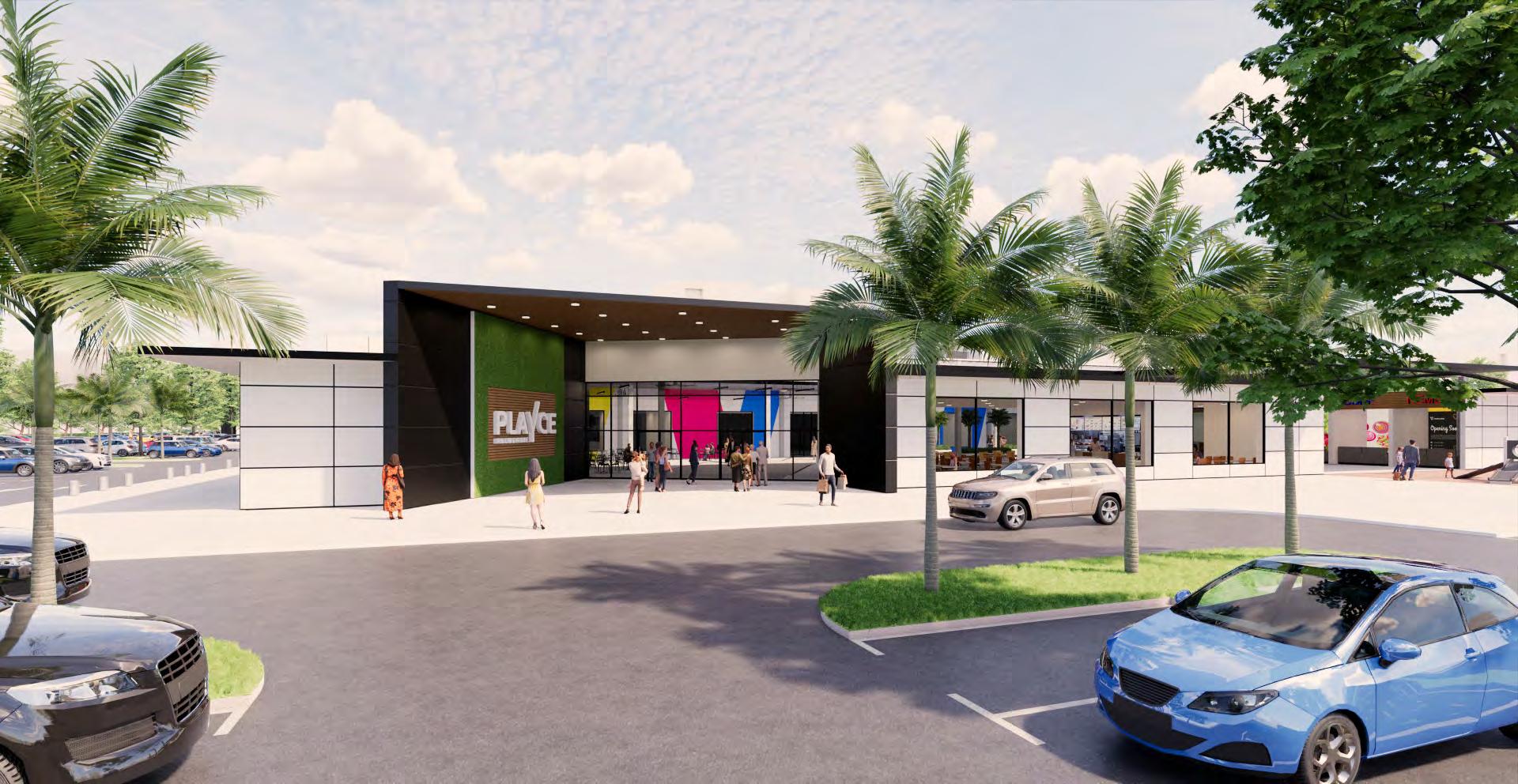
Responsibilities
• Schematic Design
• Design Development
• Construction Drawings
• Detail Drawings
• Modelling
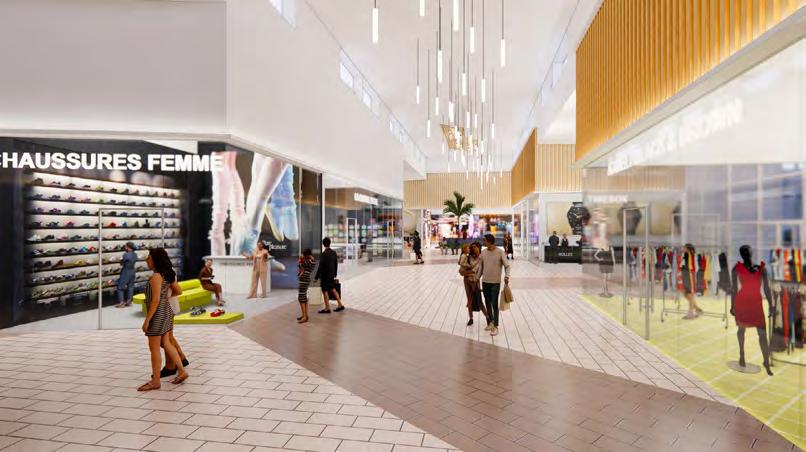
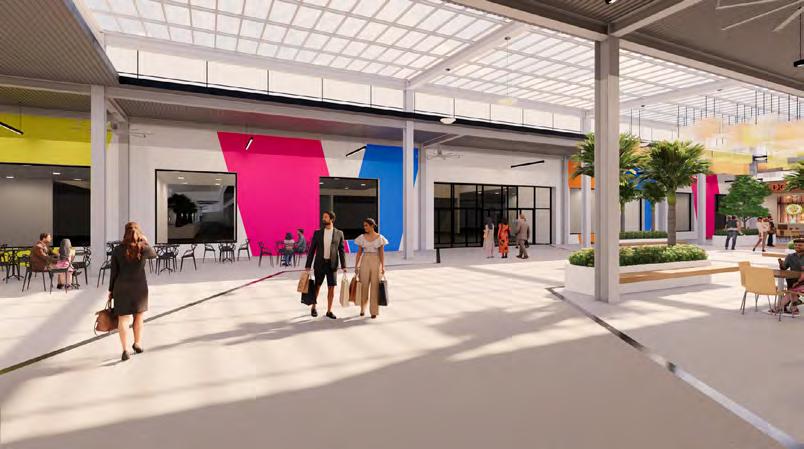
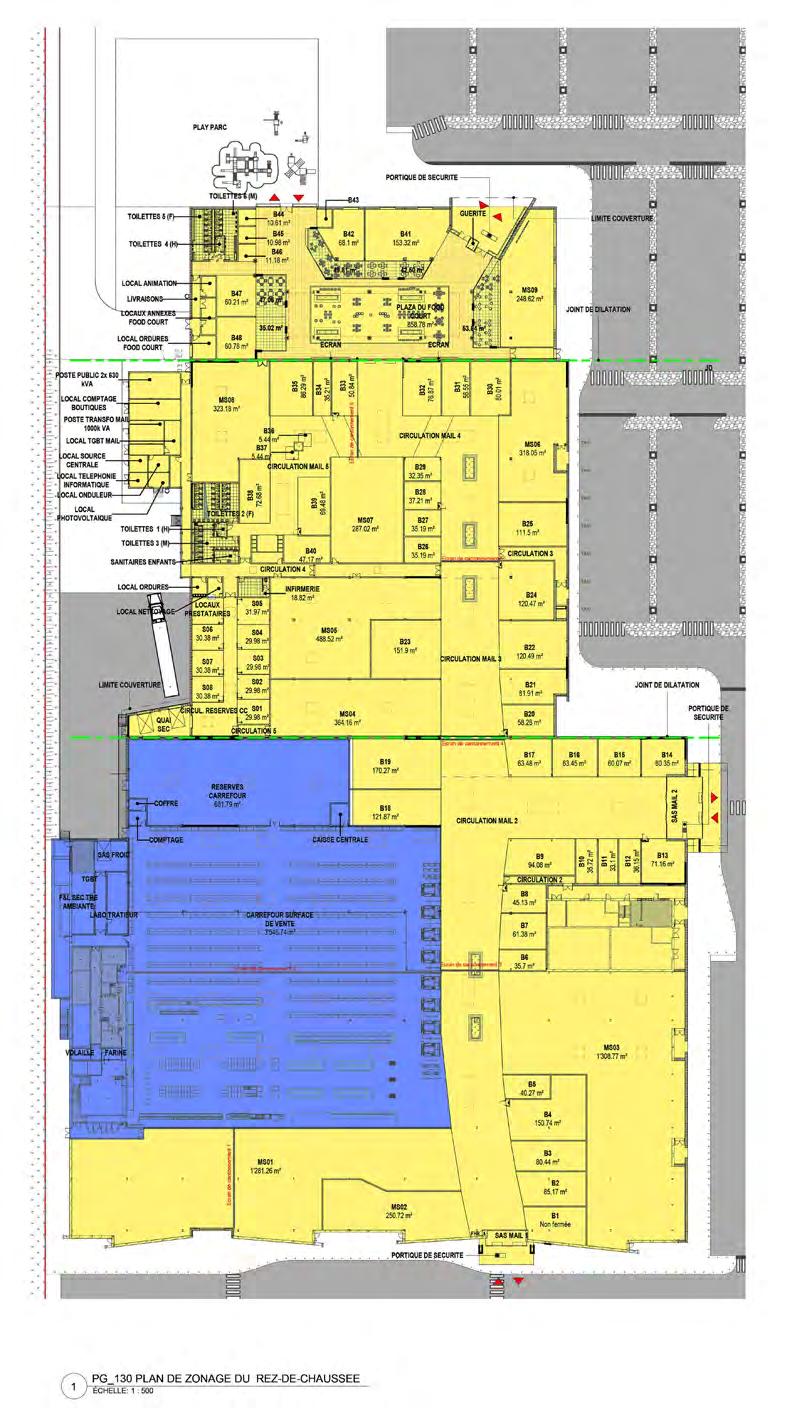







DIPLOMATIC HOUSING
Residential
: Accara, Ghana
: Archetype Myanmar Ltd.
: Architect
: Processing
: 2023
Located in Republic of Ghana, the site spans a land area of 2.56 acres. The building consists of two towers with 100 apartment units, to comply with ADA requirements and fulfill OBO’s standard across Africa.
Responsibilities
• Schemaic Design
• Design Development
• Detail Design
• Modelling
• Coordination with all Disciplines
• Project Monitering Meetings and Internal Meetings Location
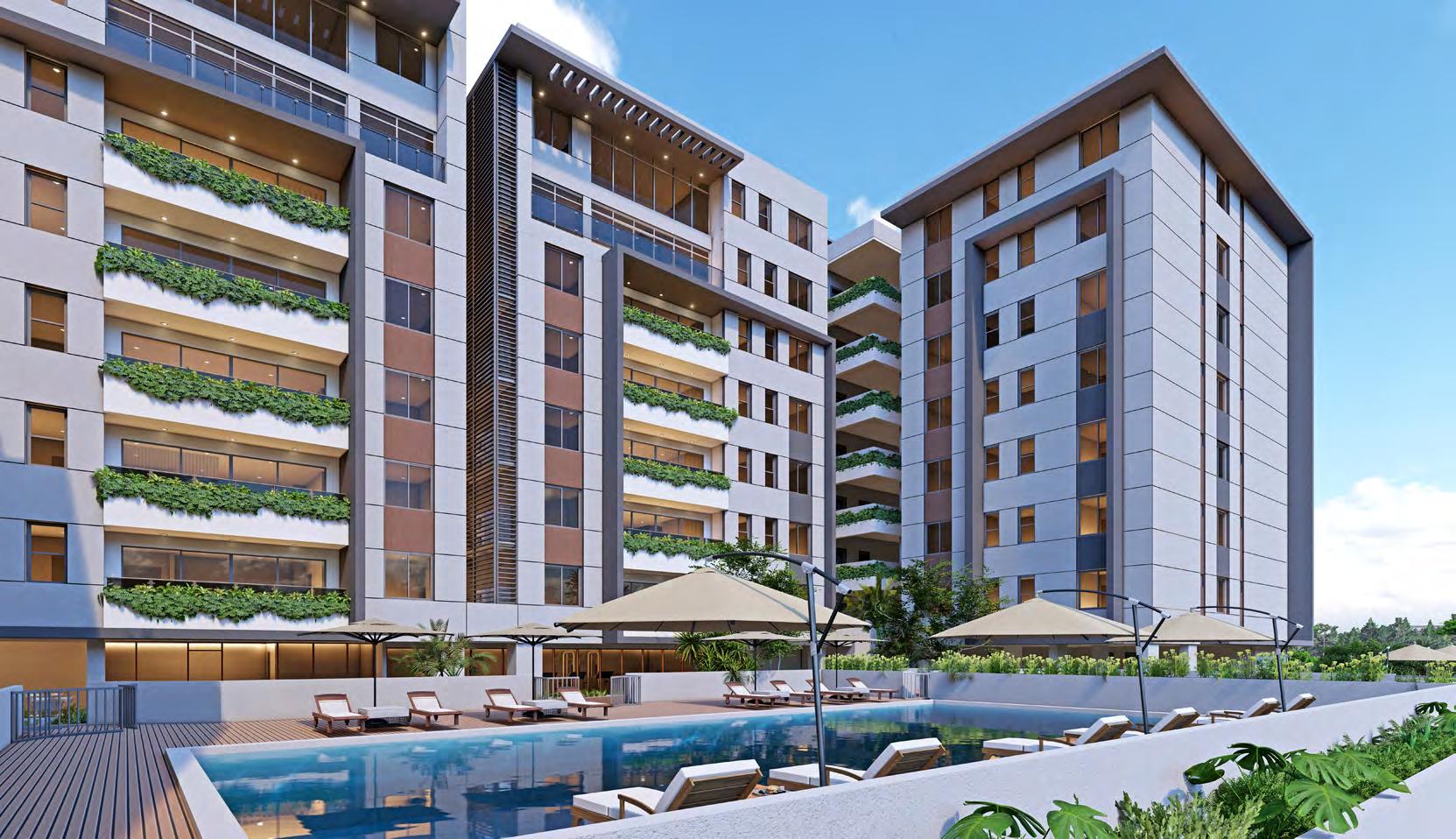
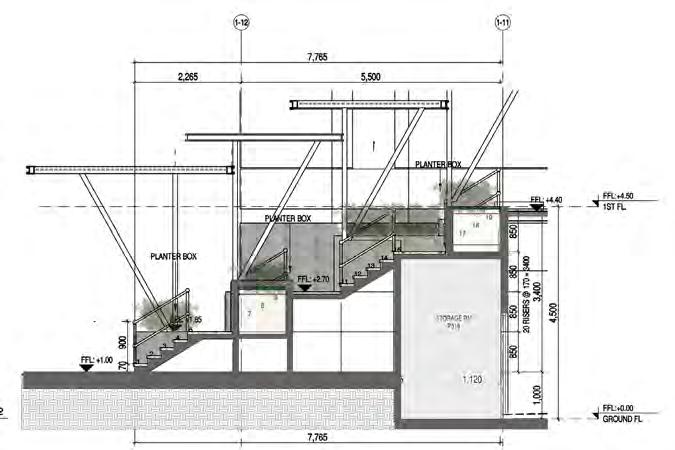
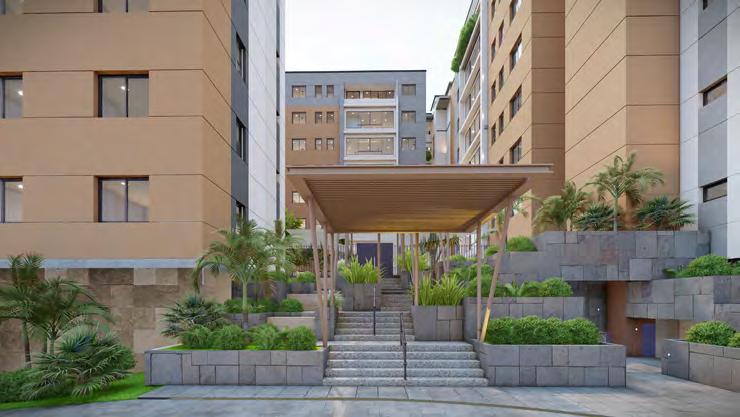
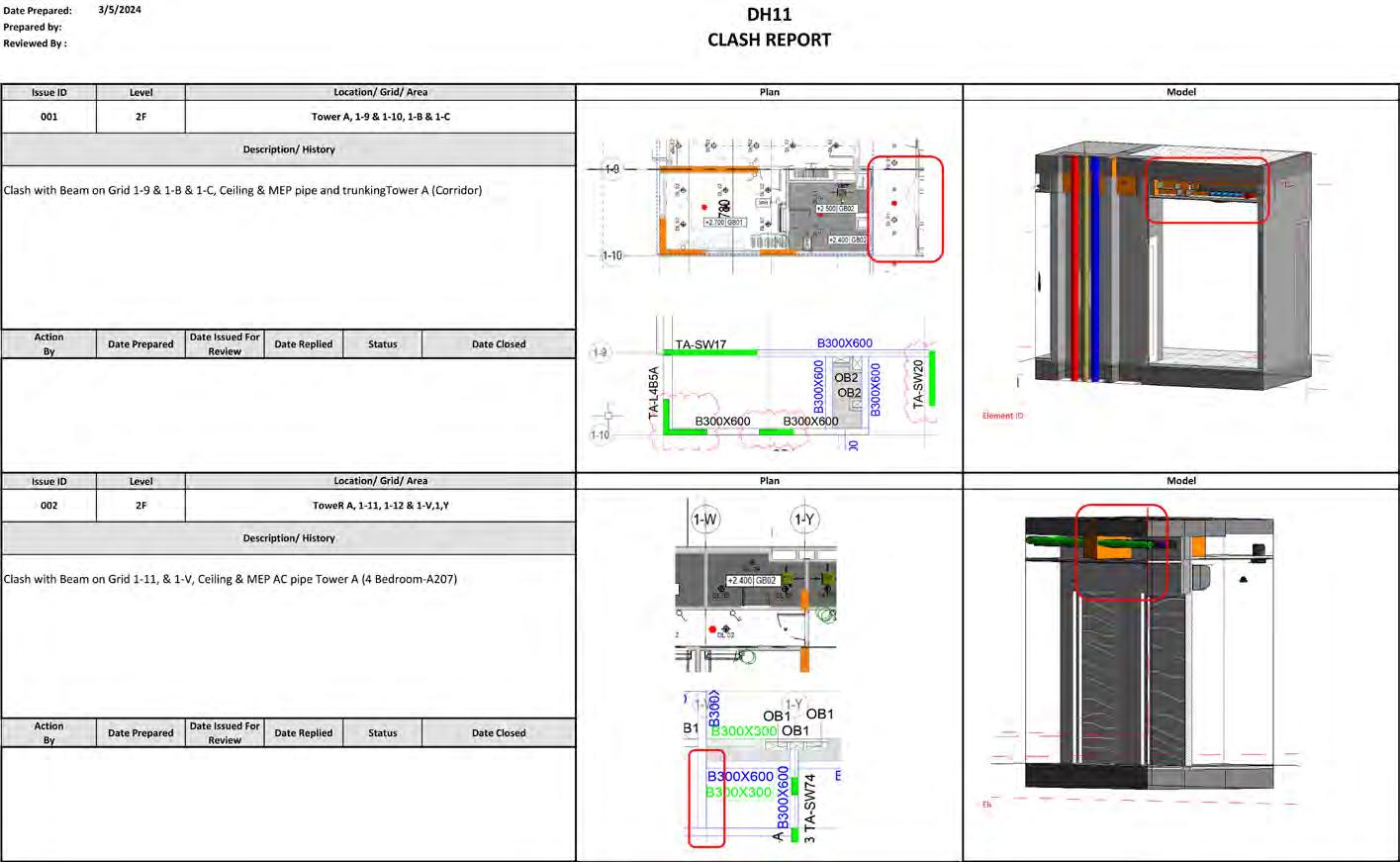

YE DAGUN TAUNG URBAN VILLAS
Residential
Location
Company
Role
Status
Year
: Archetype Myanmar Ltd.
: Junior Architect
: Under Construction
: 2020
Project Description
This project is developen on Ye Dagun Taung City development, Mandalay. As Mandalay has tropical climate, the whole design is focused to well ventilated, protect direct sunlight and reduce heat.
Responsibilities
• Schematic Design
• Design Development
• Detail Design
• Modellng Mandalay, Myanmar
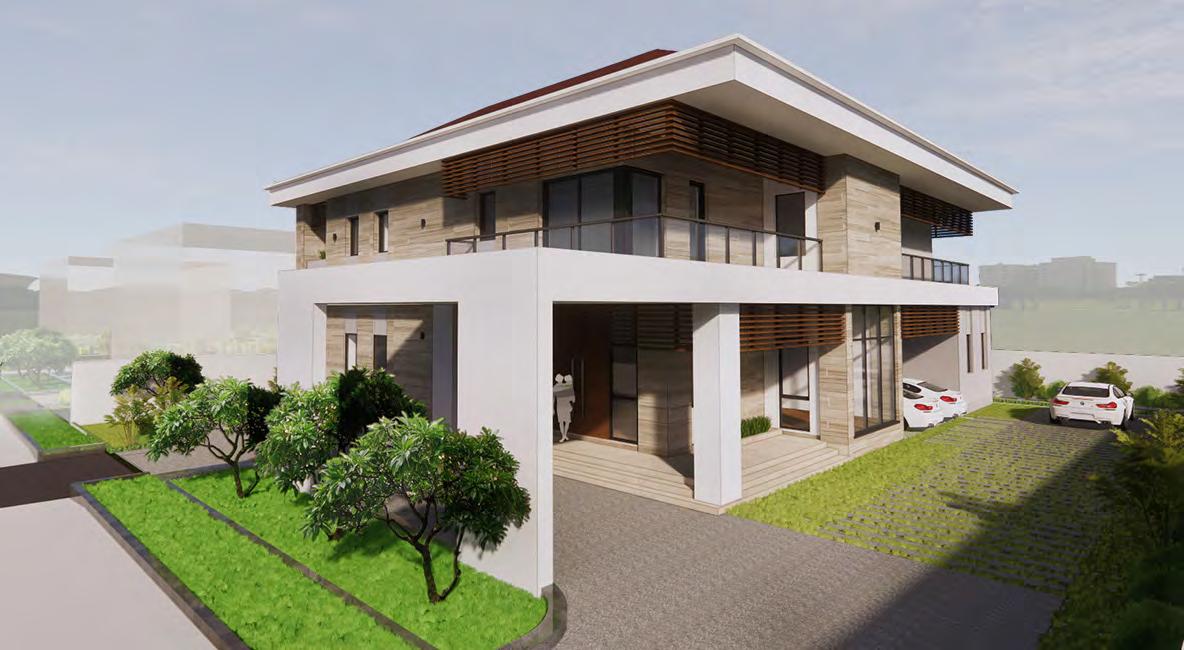
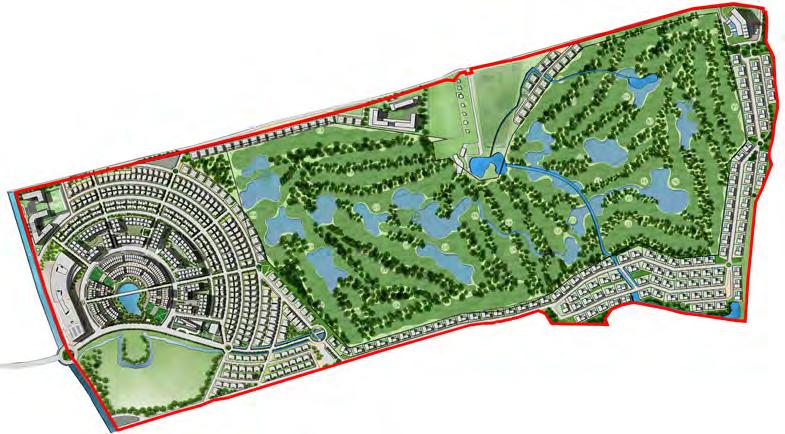
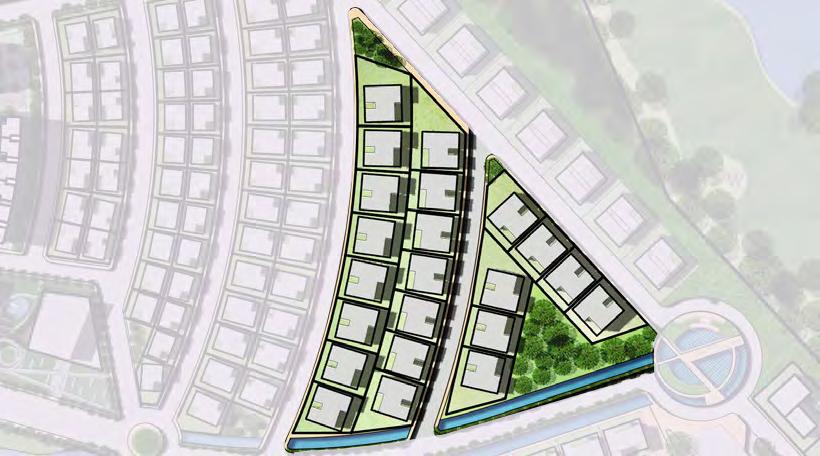
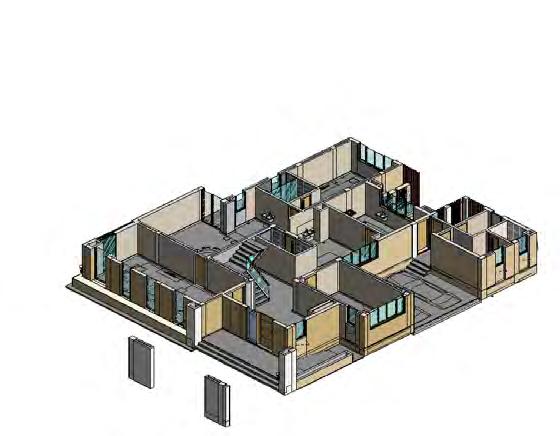
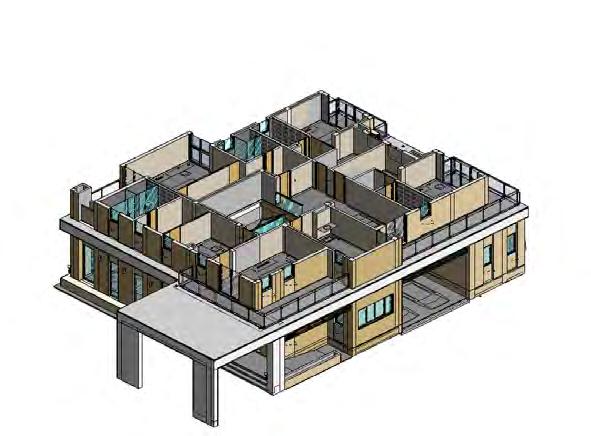
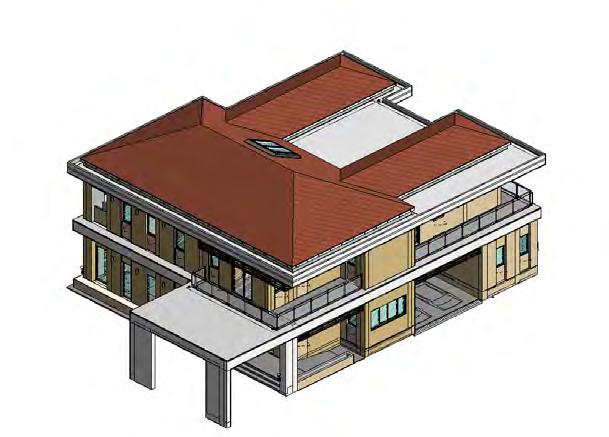
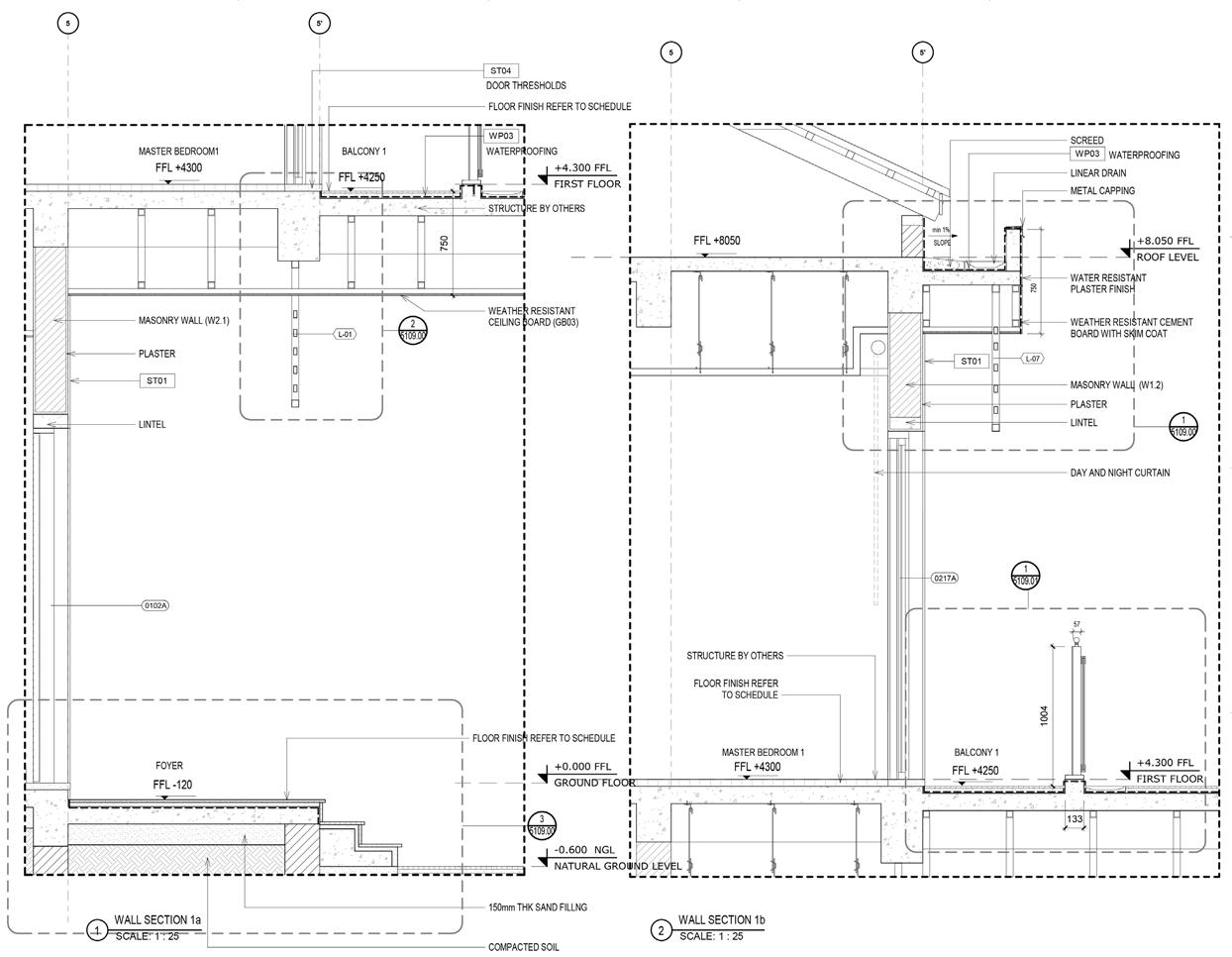
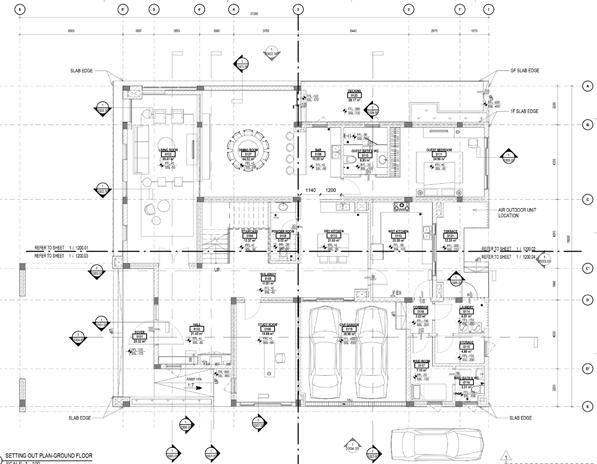
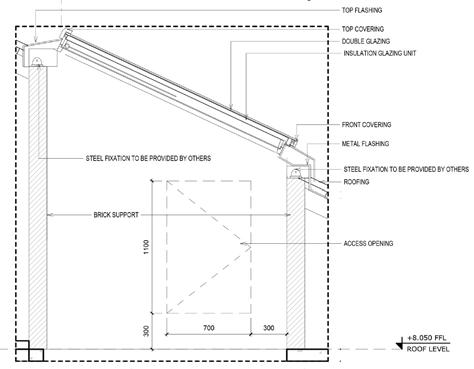
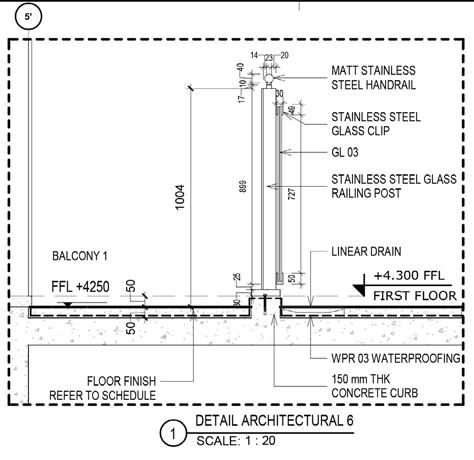

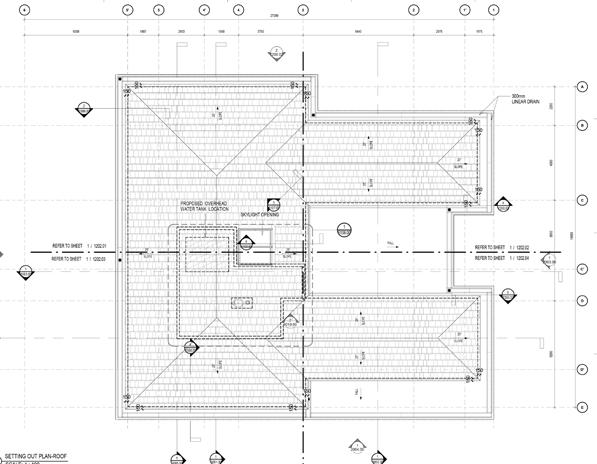
YE DAGUN TAUNG URBAN VILLAS
Residential
Location
Company Role
Status
Year
: Archetype Myanmar Ltd.
: Junior Architect
: Under Construction
: 2021
Project Description
As another function of Ye Dagun Taung City development, urban villa type 4 is designed with modern concept. To comfort in tropical climate, Green area at rerrace and zenithal sunlight planters are designed.
Responsibilities Mandalay, Myanmar
• Schematic Design
• Design Development
• Detail Design
• Modellng
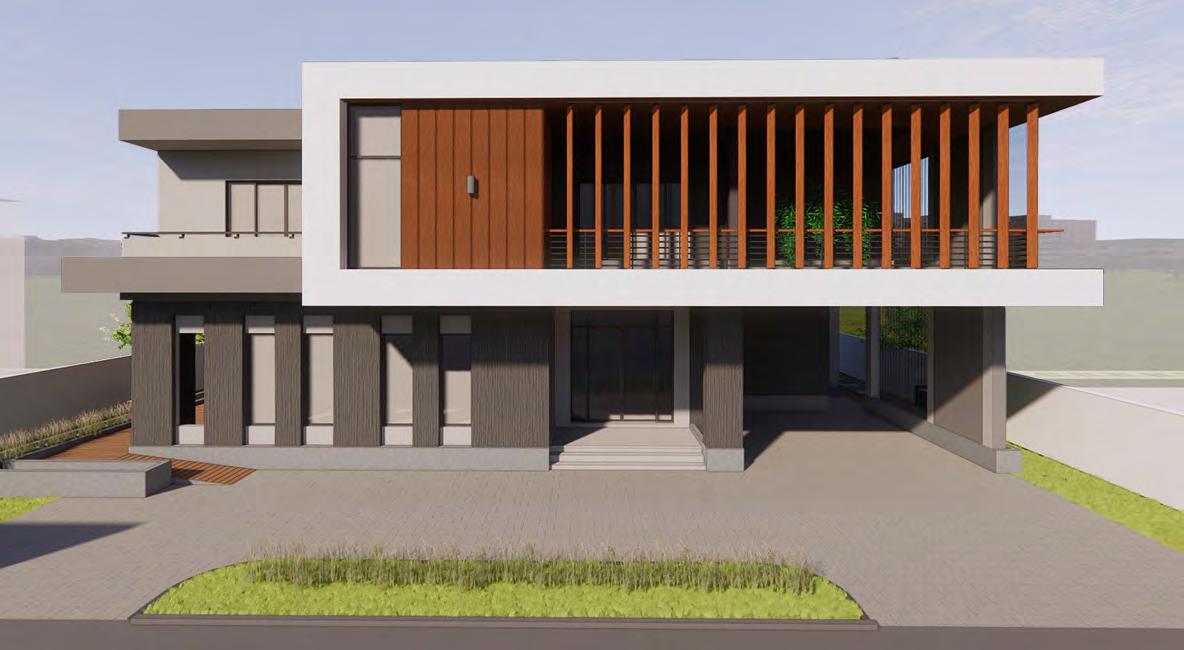

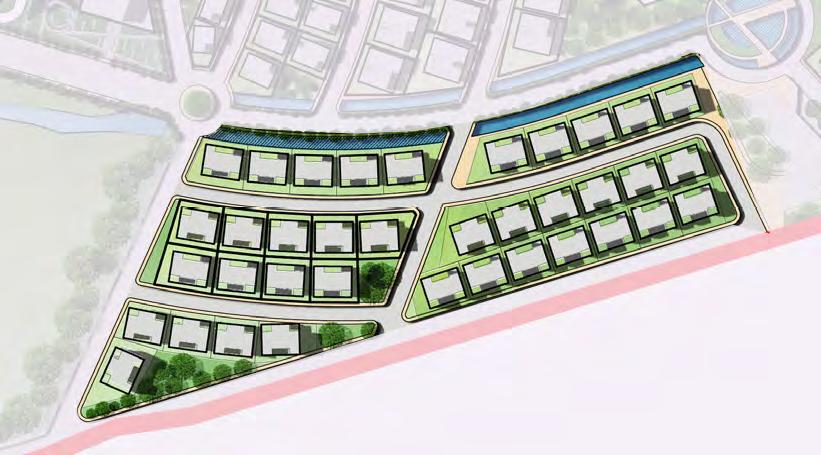
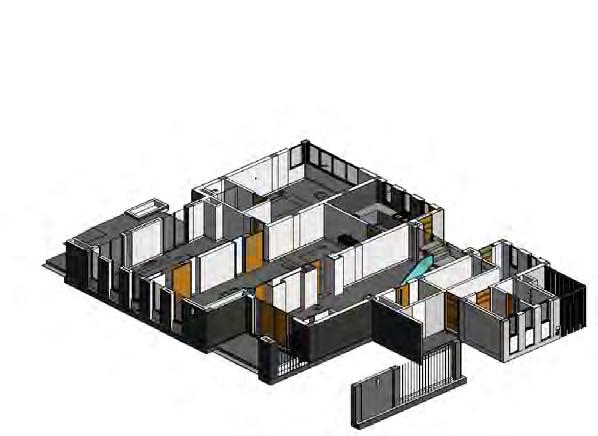
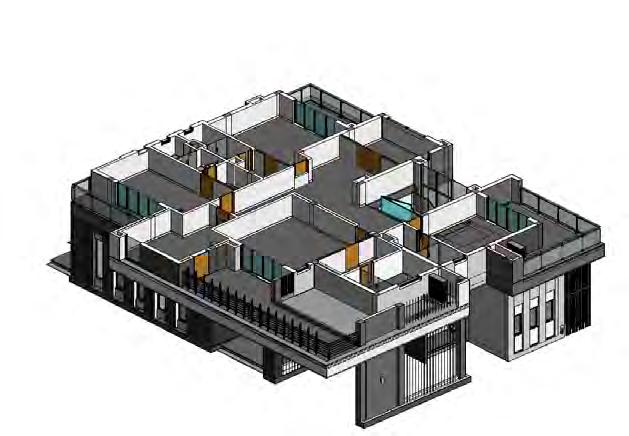
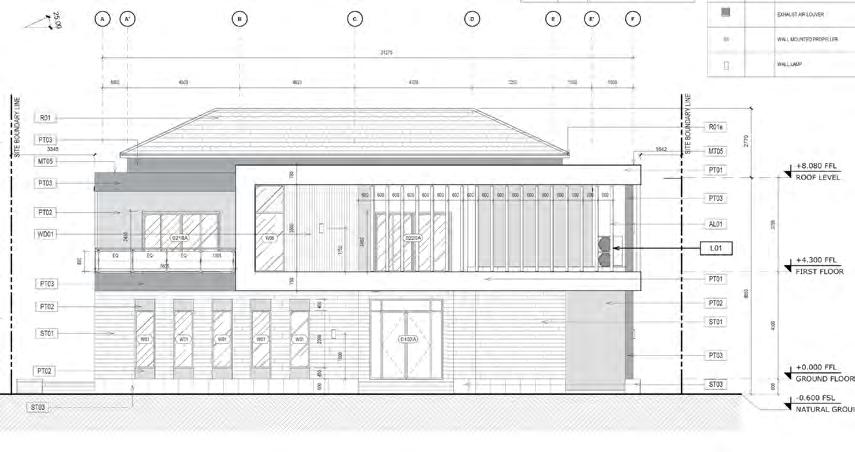
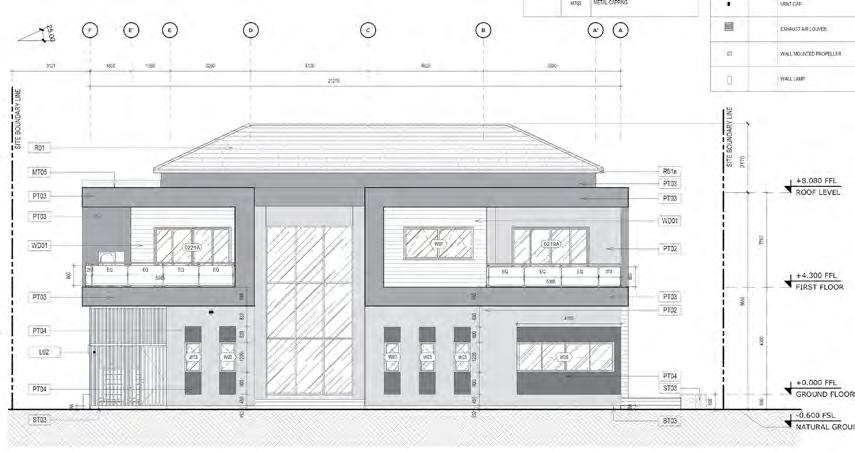
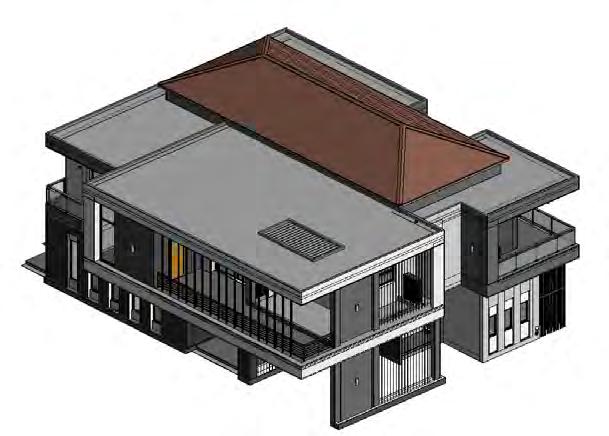
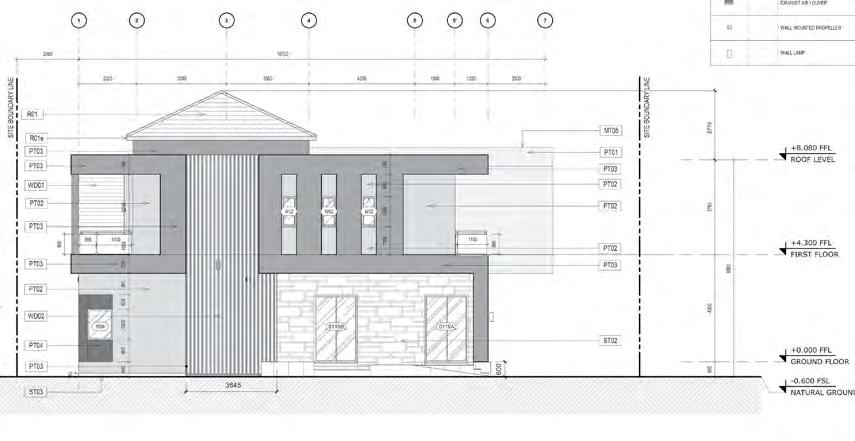
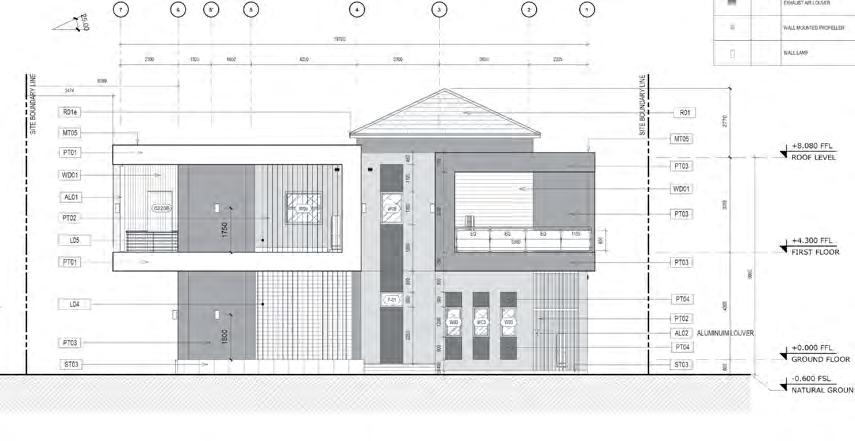
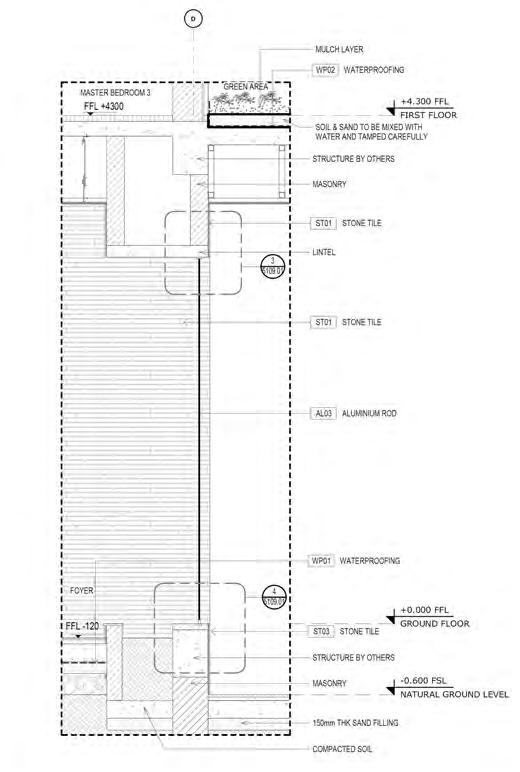
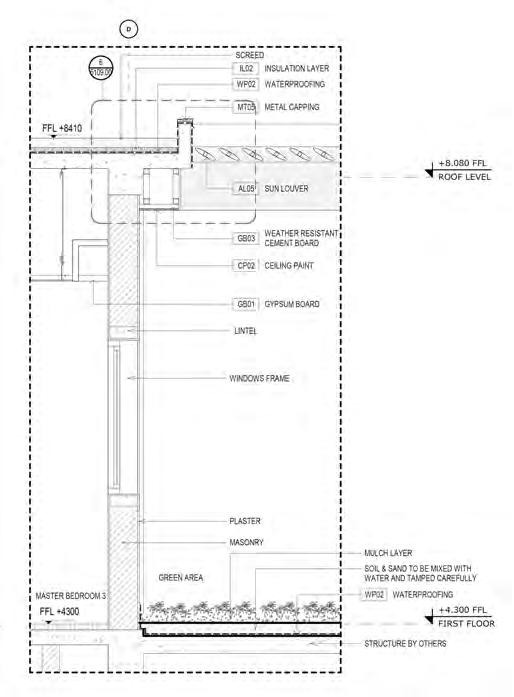
YE DAGUN TAUNG INTERNATIONAL SCHOOL
: Mandalay, Myanmar
: Archetype Myanmar Ltd.
: Junior Architect
: Under Construction
: 2022
Project Description
The international school is situated in Ye Dagun Taung City Development, Mandalay. The school is organized into five zones, suggesting different sections or areas specific functobs within campus.
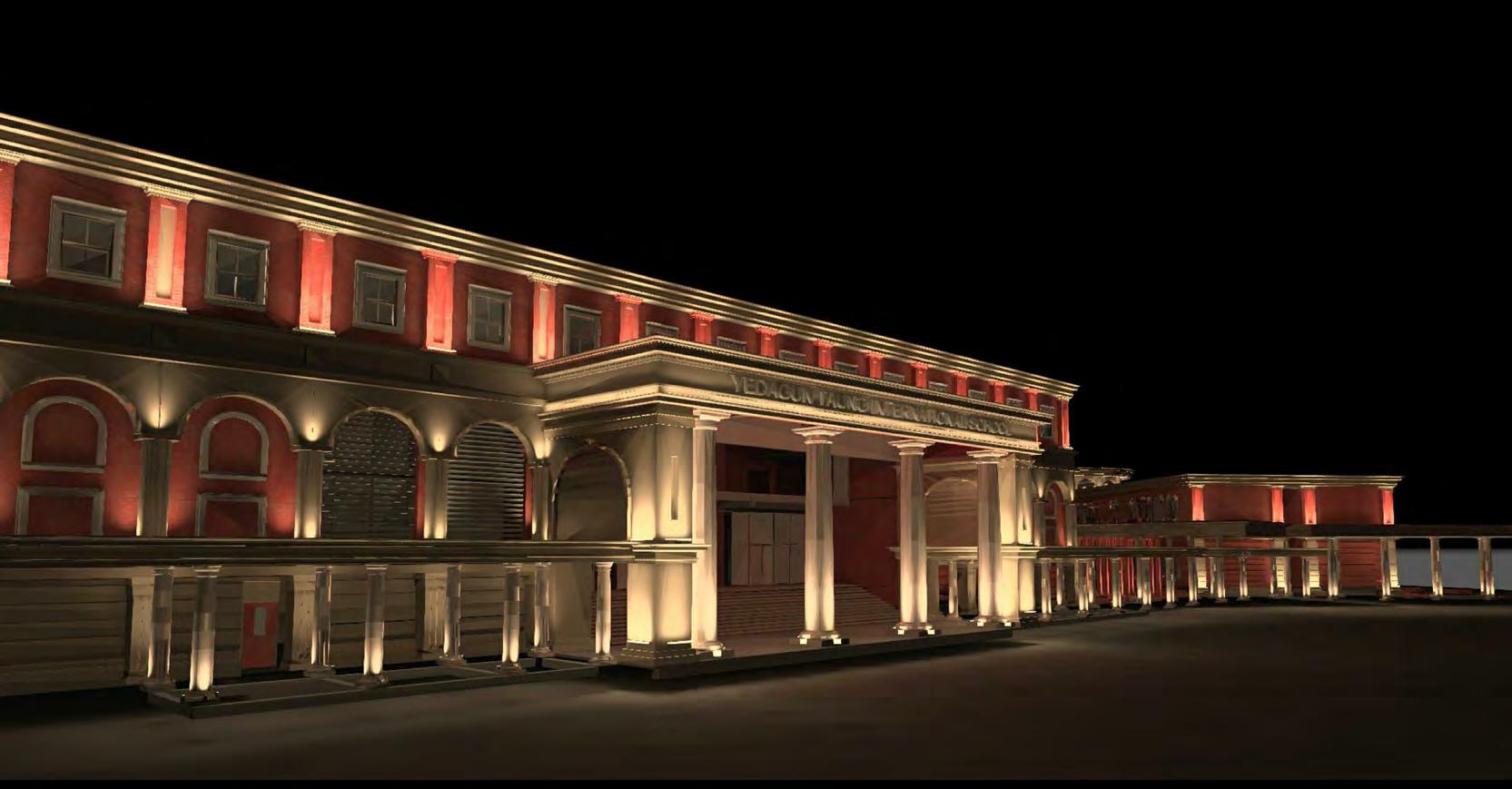
Responsibilities
• Detail Drawings
• Facade Lighting
• Millworks
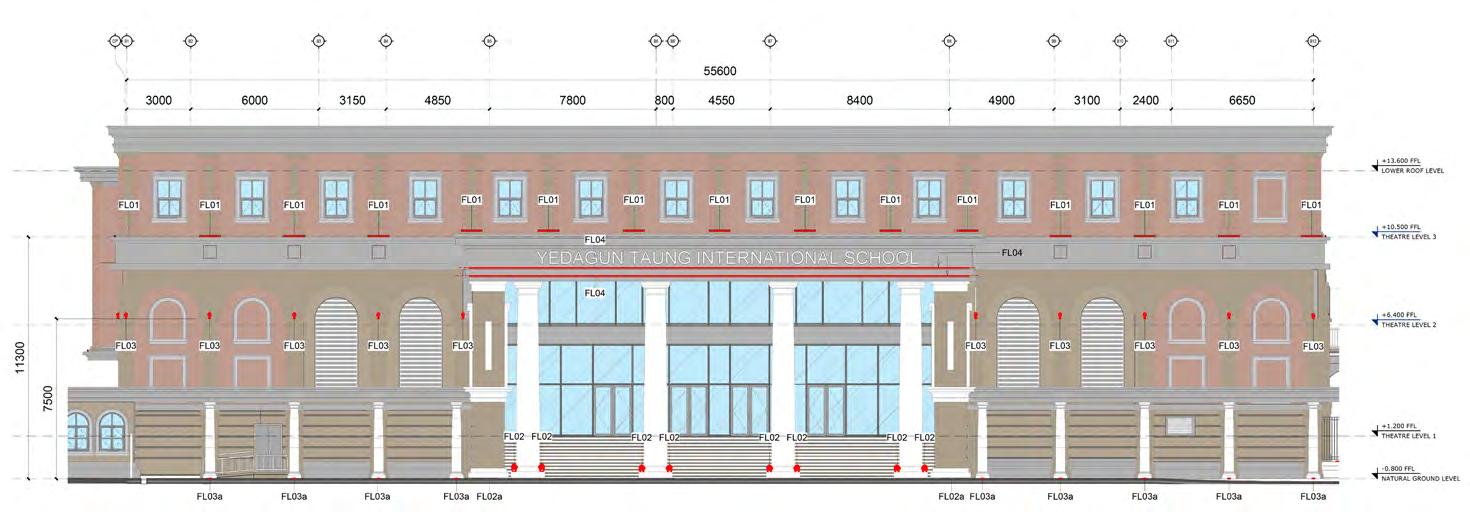
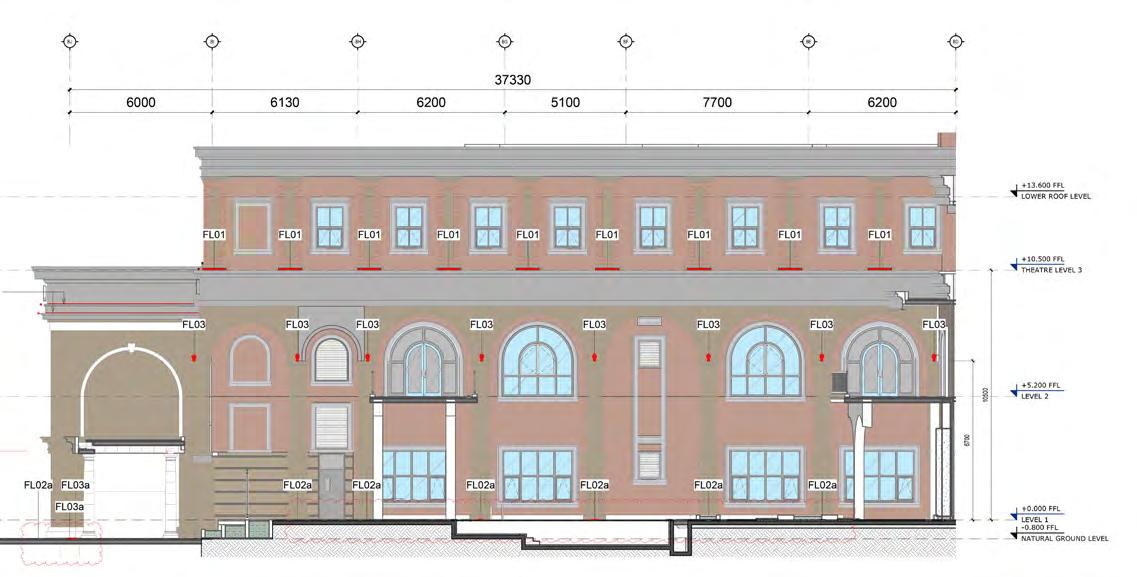
FACADE LIGHTING DETAILS
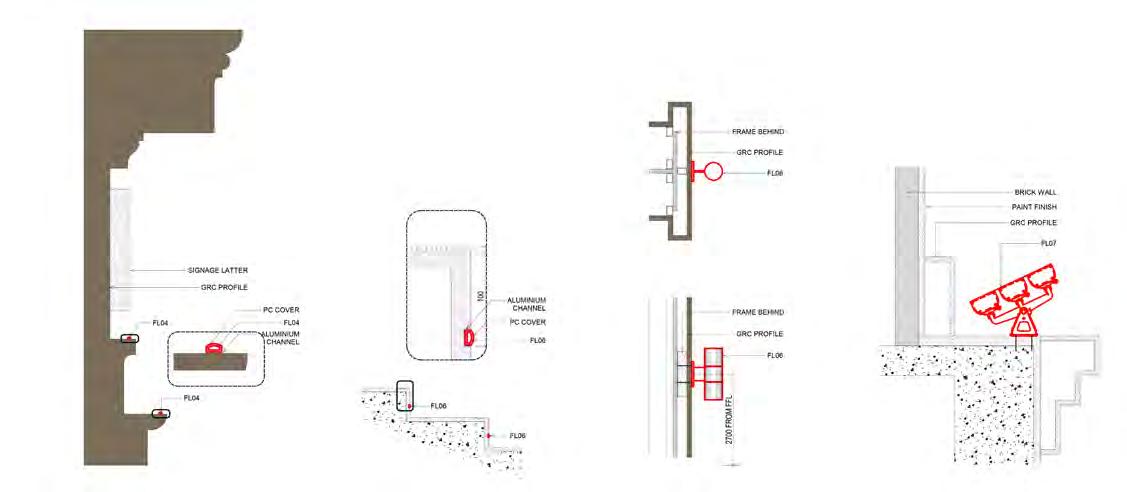
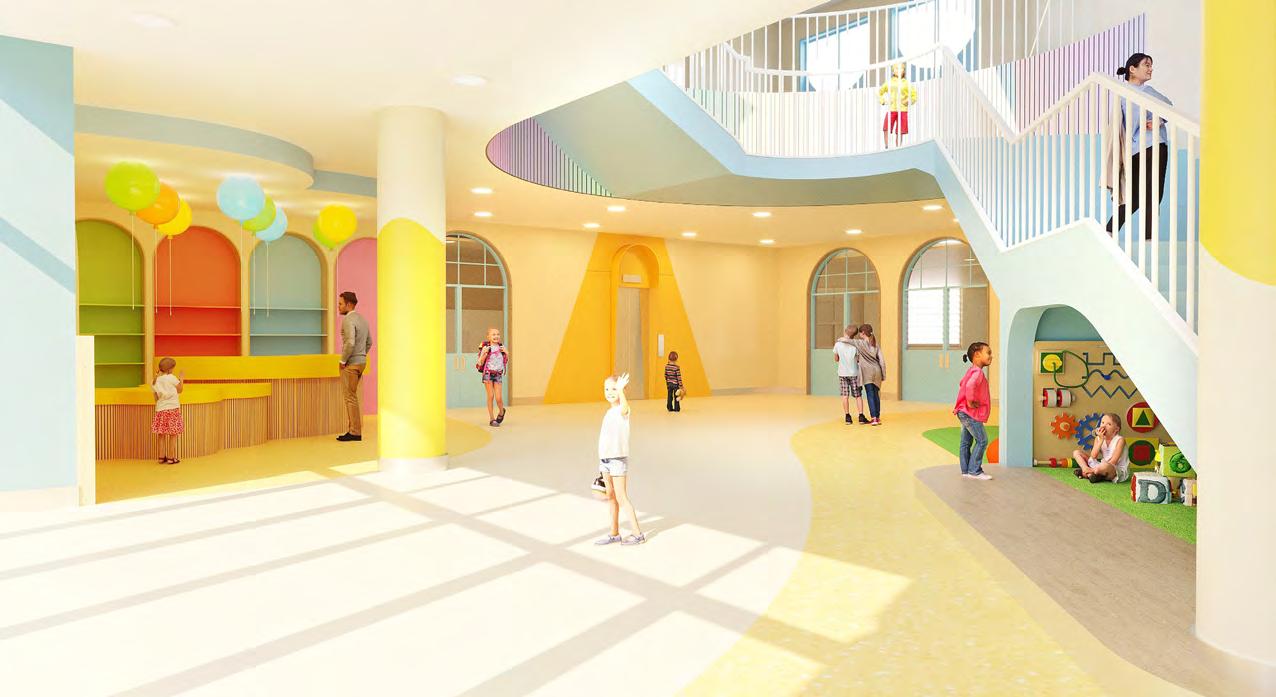
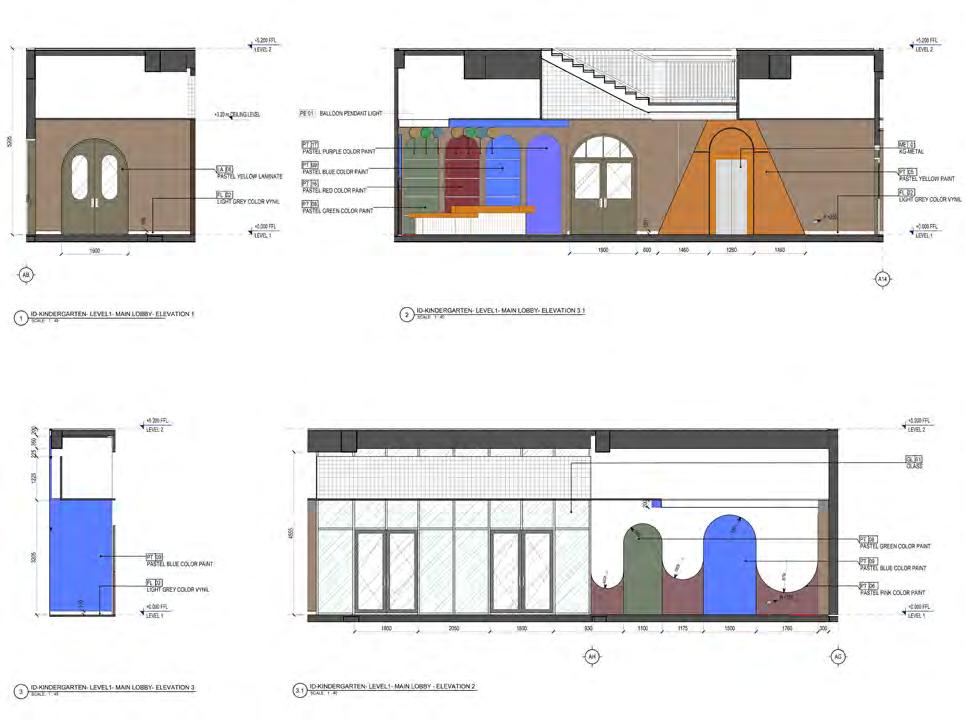
HUNTSMAN GREEN FACTORY
Location
Company
: Dhaka, Bangladesh
: Archetype Myanmar Ltd.
: Junior Architect
: Processing
: 2022
Project Description
The site is located directly on the Meghna River and by the Dhaka-Chittagong Highway, the main North/South axis in the country. For life safety, travel distance to at least one exit is calculated to cover up NFPA 101.
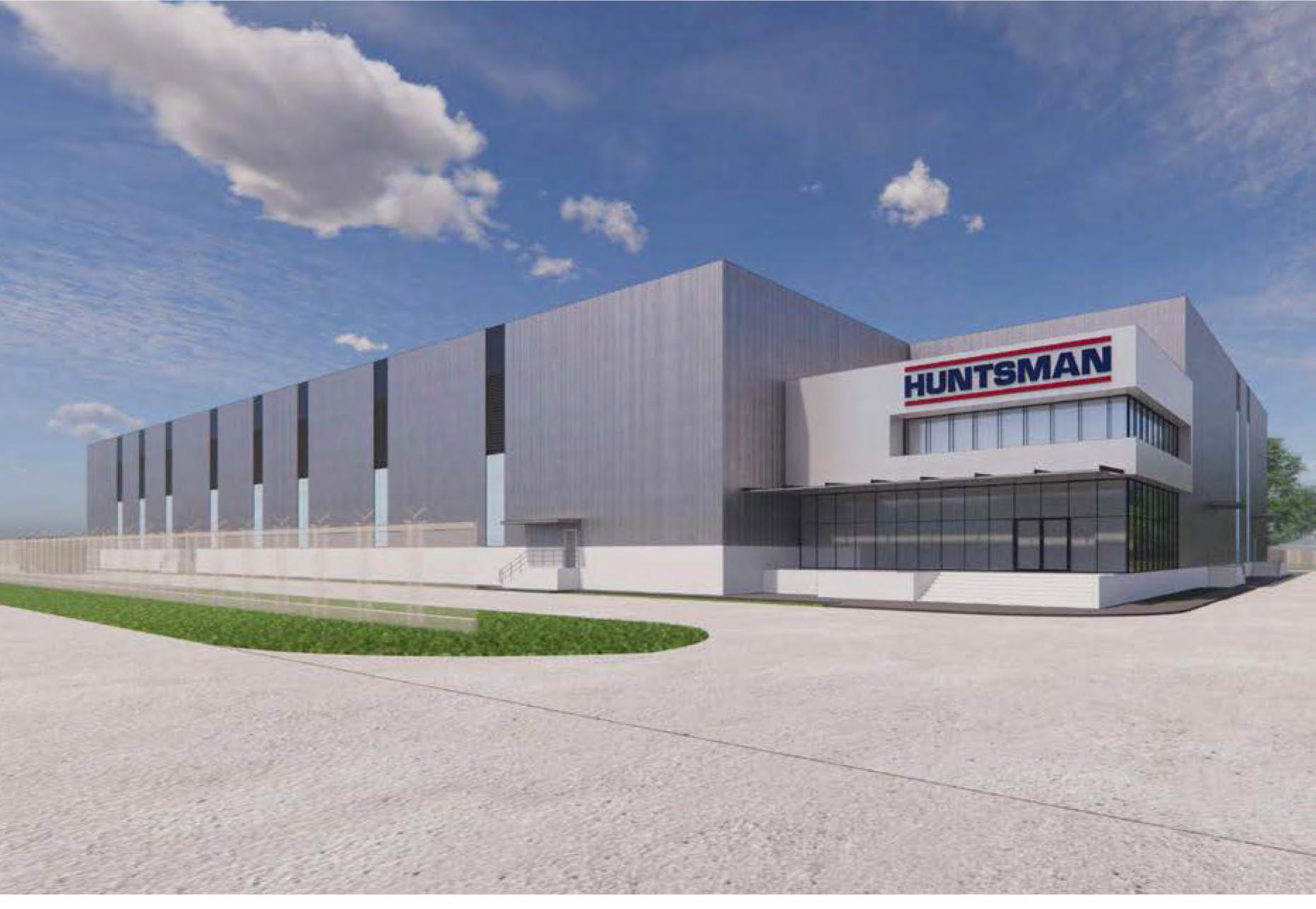
Responsibilities
• Design Development
• Detail Design
• Modelling
• Coordination with all Disciplines
• Schedule and specifications
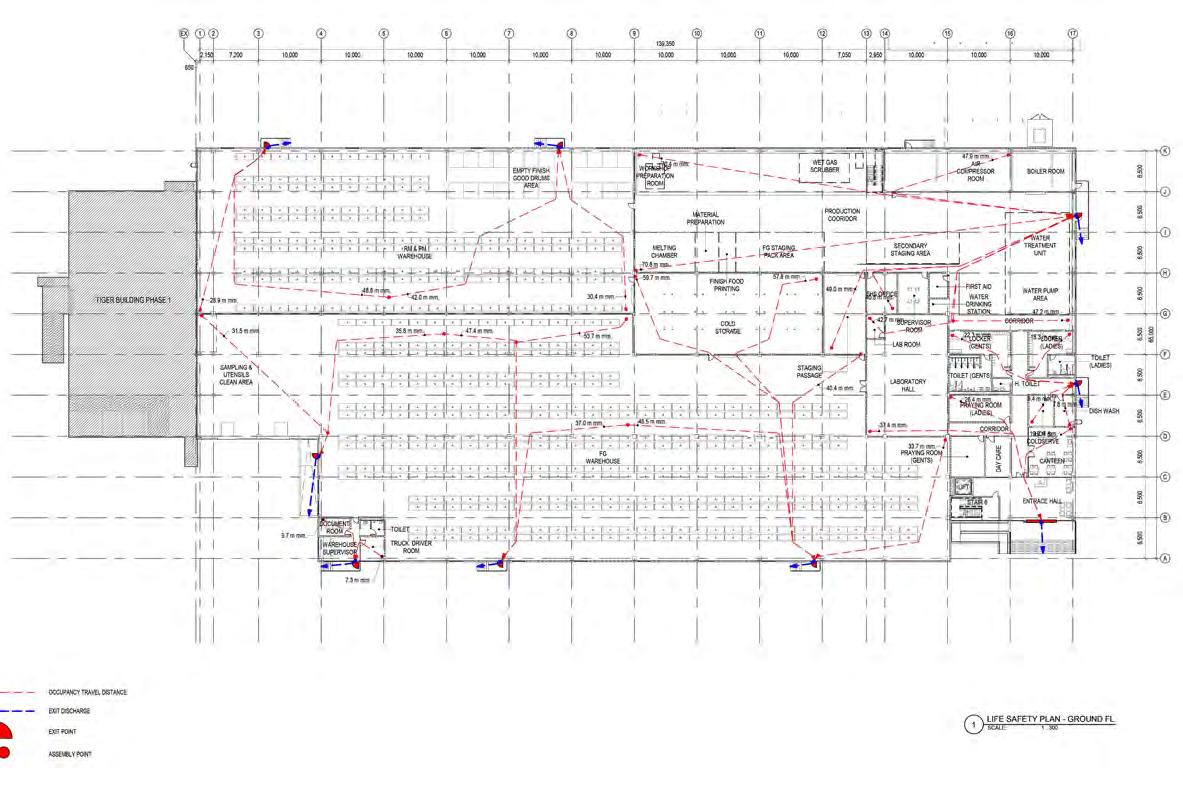
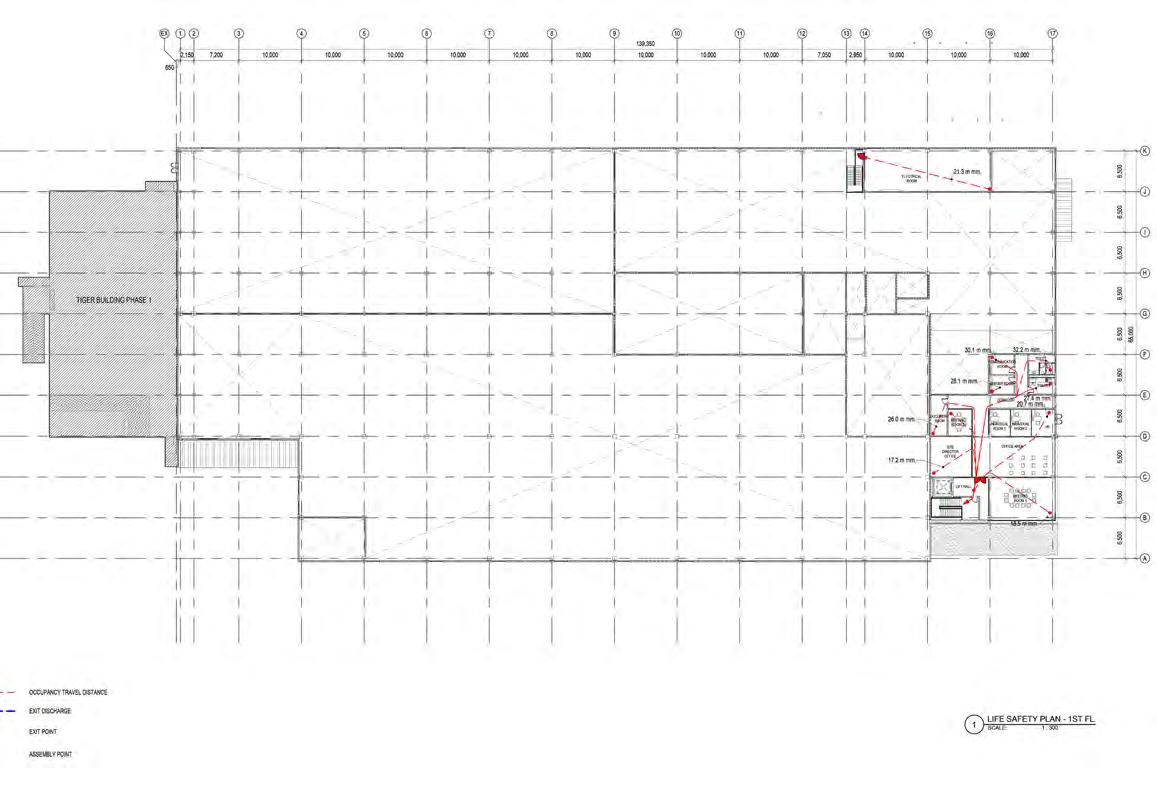


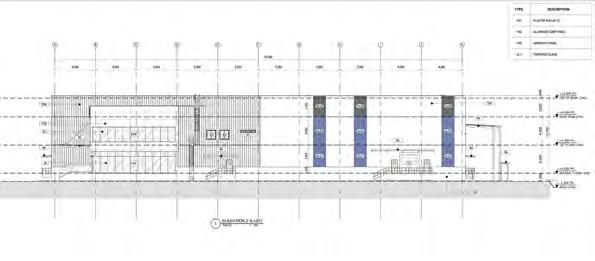
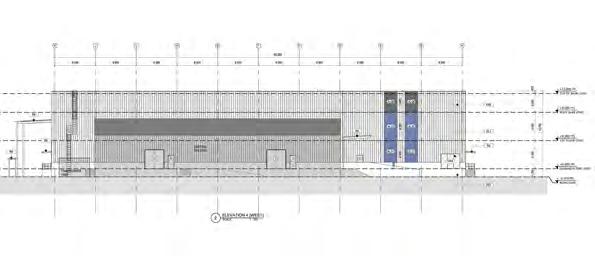
REAL LIFE OFFICE
: Yangon, Myanmar
: The Arch Group Yangon
: Project Architect
: Processing : 2018
Project Description
Rooftop is considered as recreation area for staf and party area. With movable louvers behind vertical louvers to protect sunlight.
Responsibilities
• Design Development
• Detail Drawings
• Modelling
• Coordination with all Disciplines Location
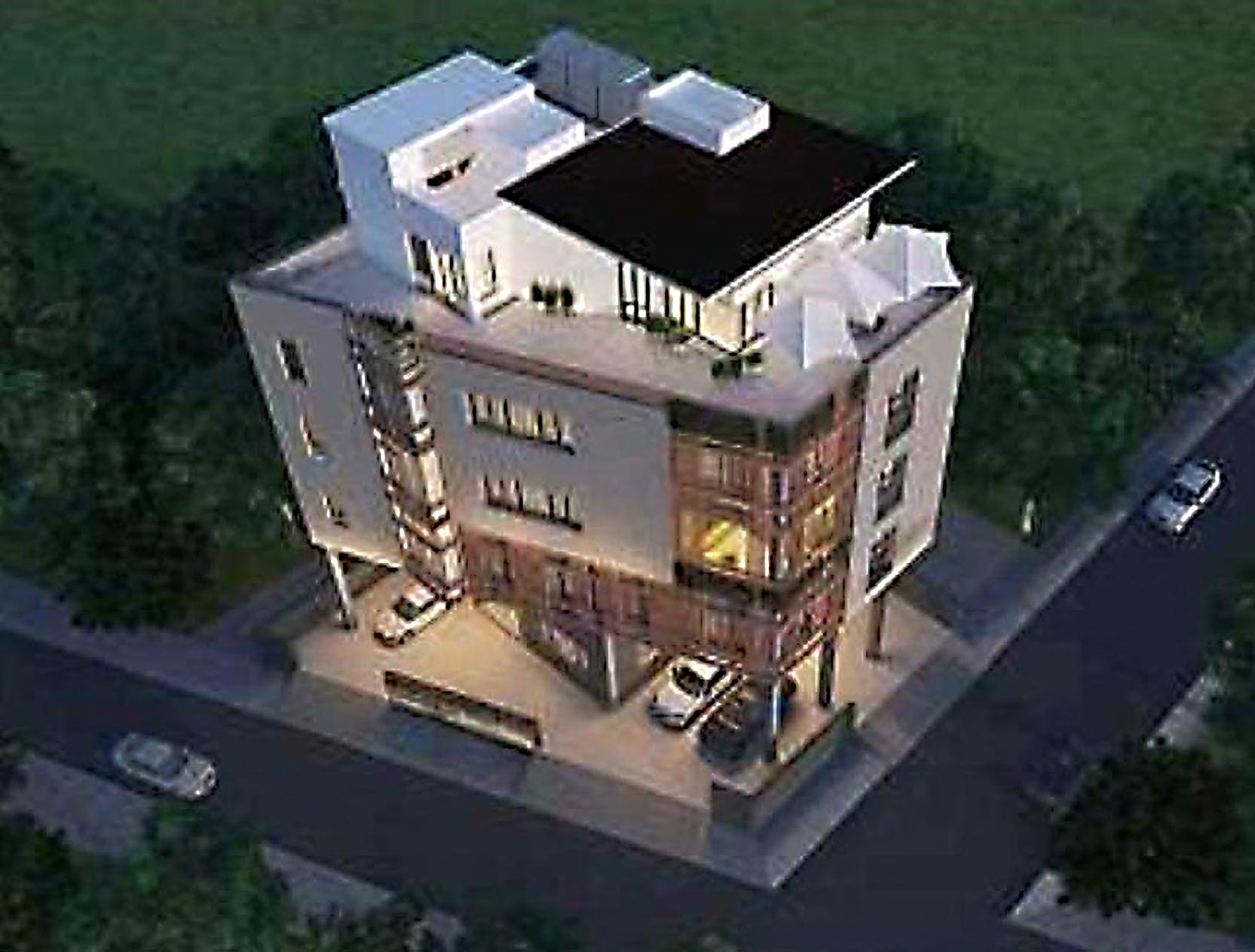
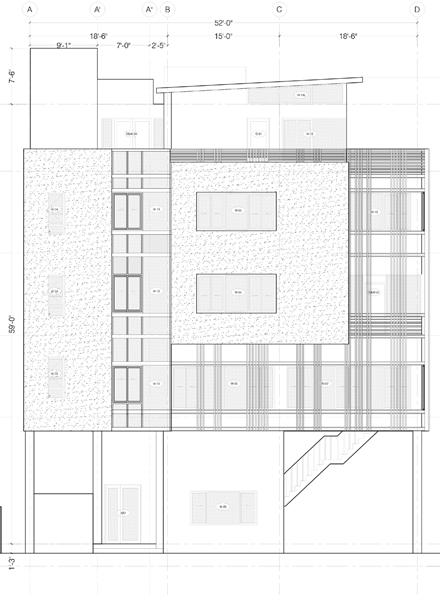
ELEVATIONS
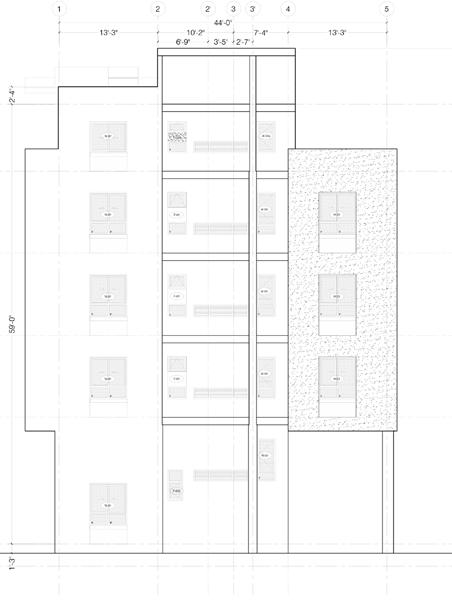
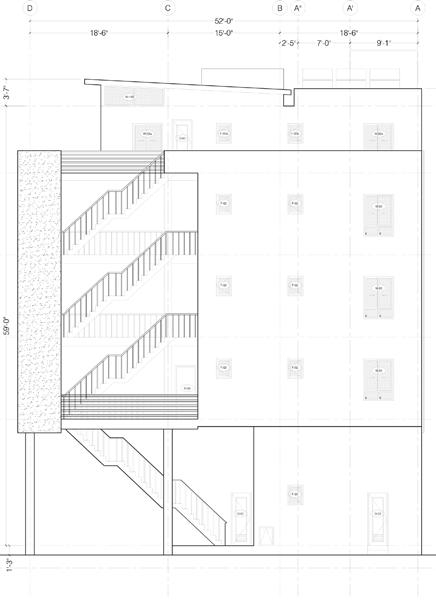
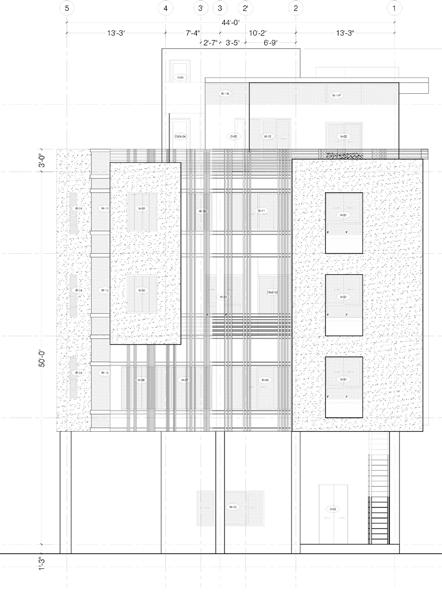
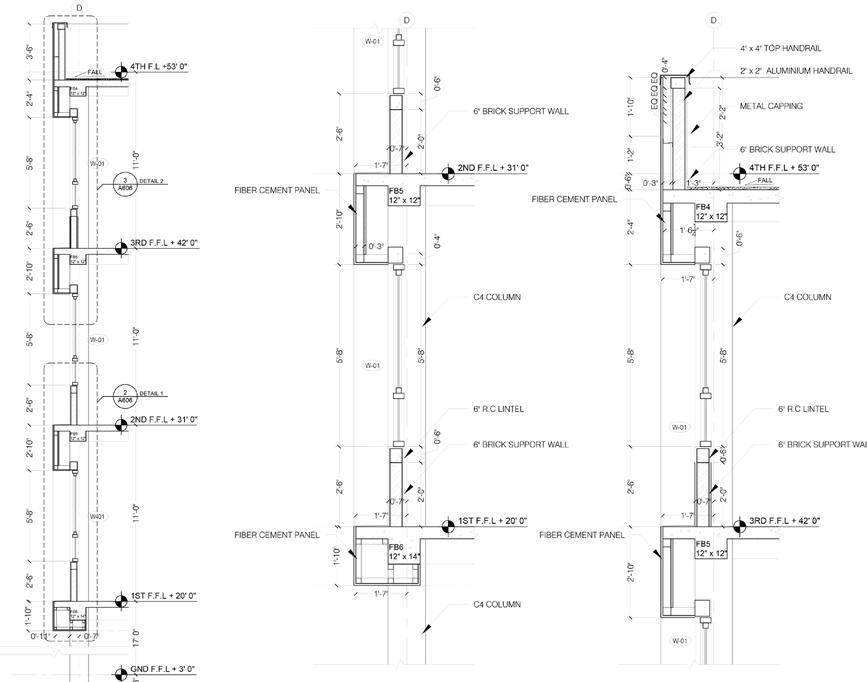
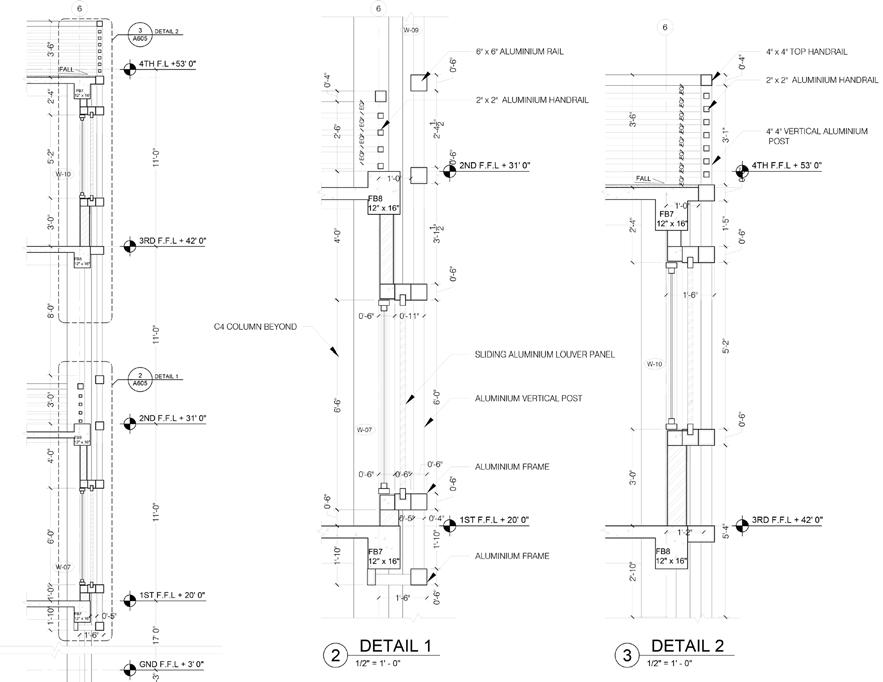
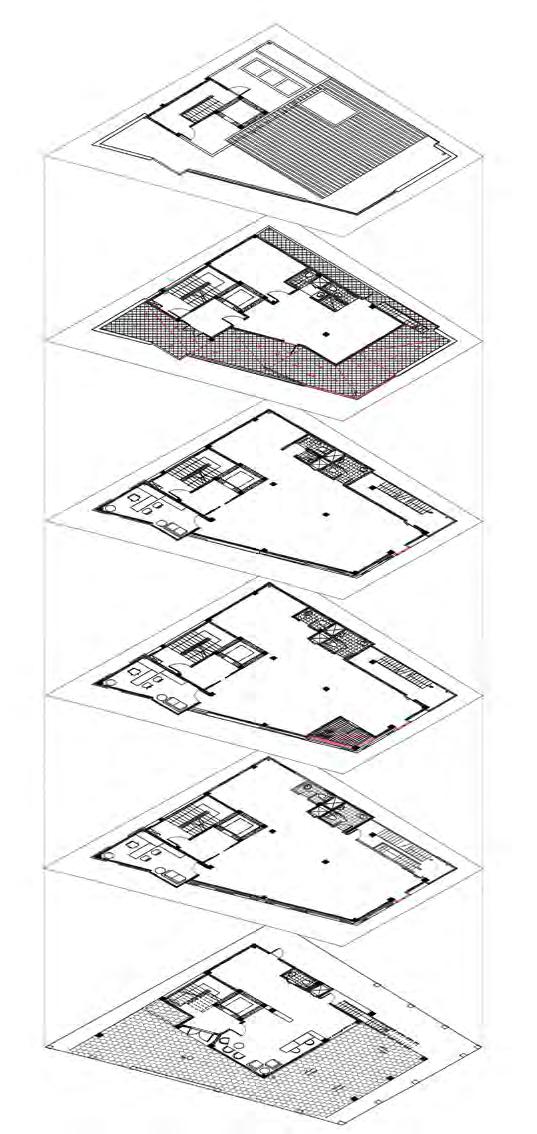
MYA PAN WAH OFFICE
Location
: Yangon, Myanmar : Bala+Architects : Junior Architect : Completed : 2017
Project Description
5 story steel structure building. Private parking area at ground floor and working spaces at 4 levels. Well considered for fire escape and means of egress.
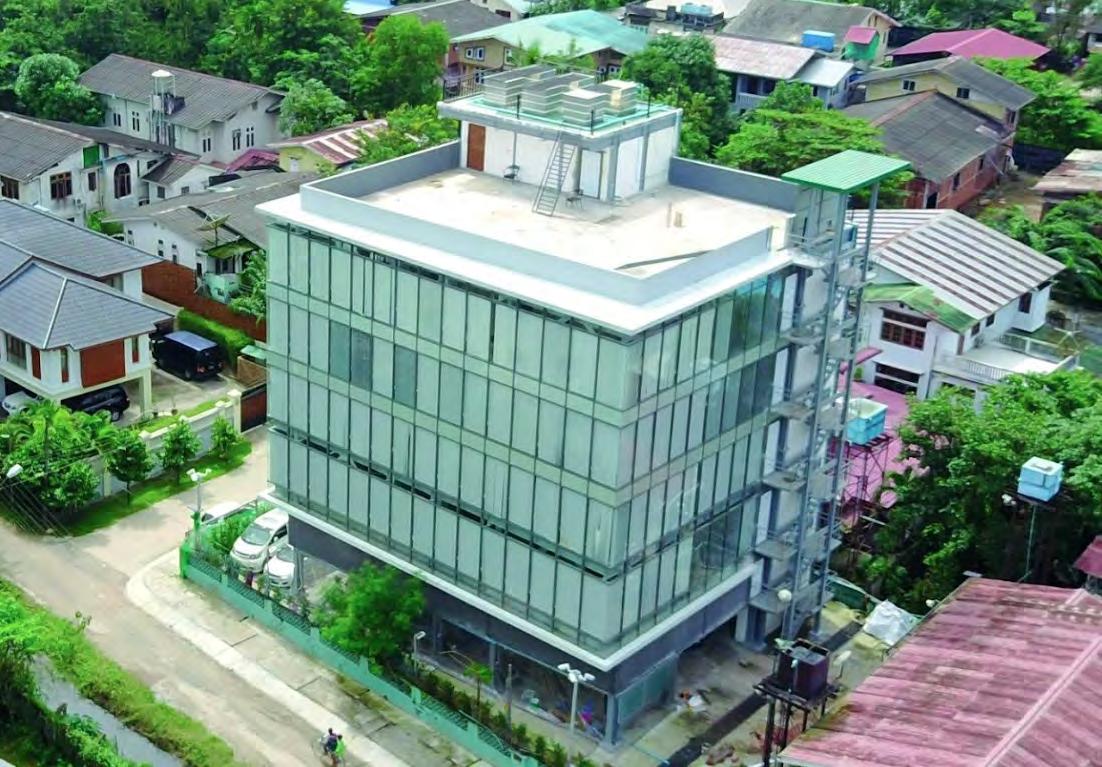
Responsibilities
• Modelling
• Material Study
• Per mit Drawingss
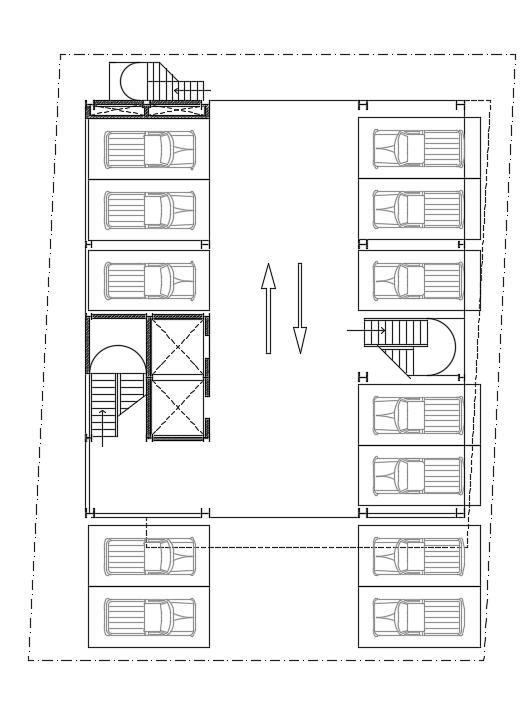
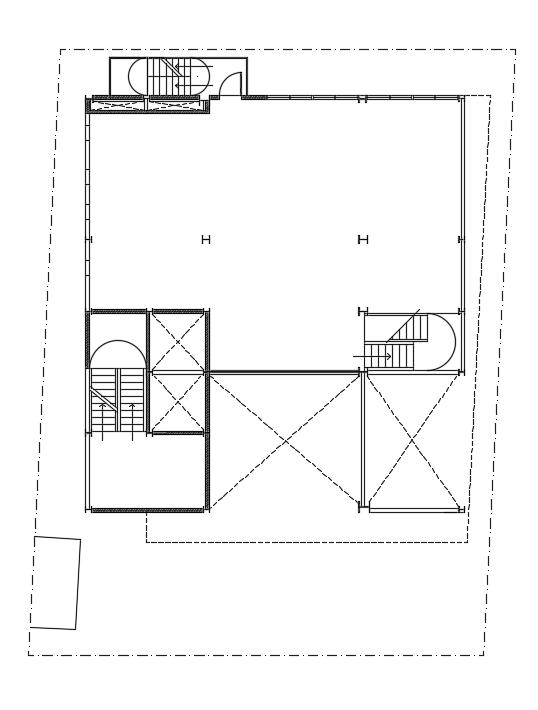
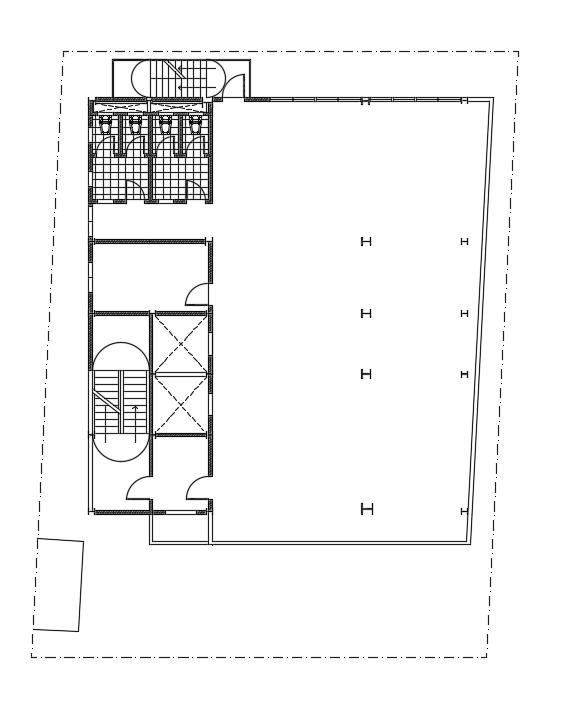
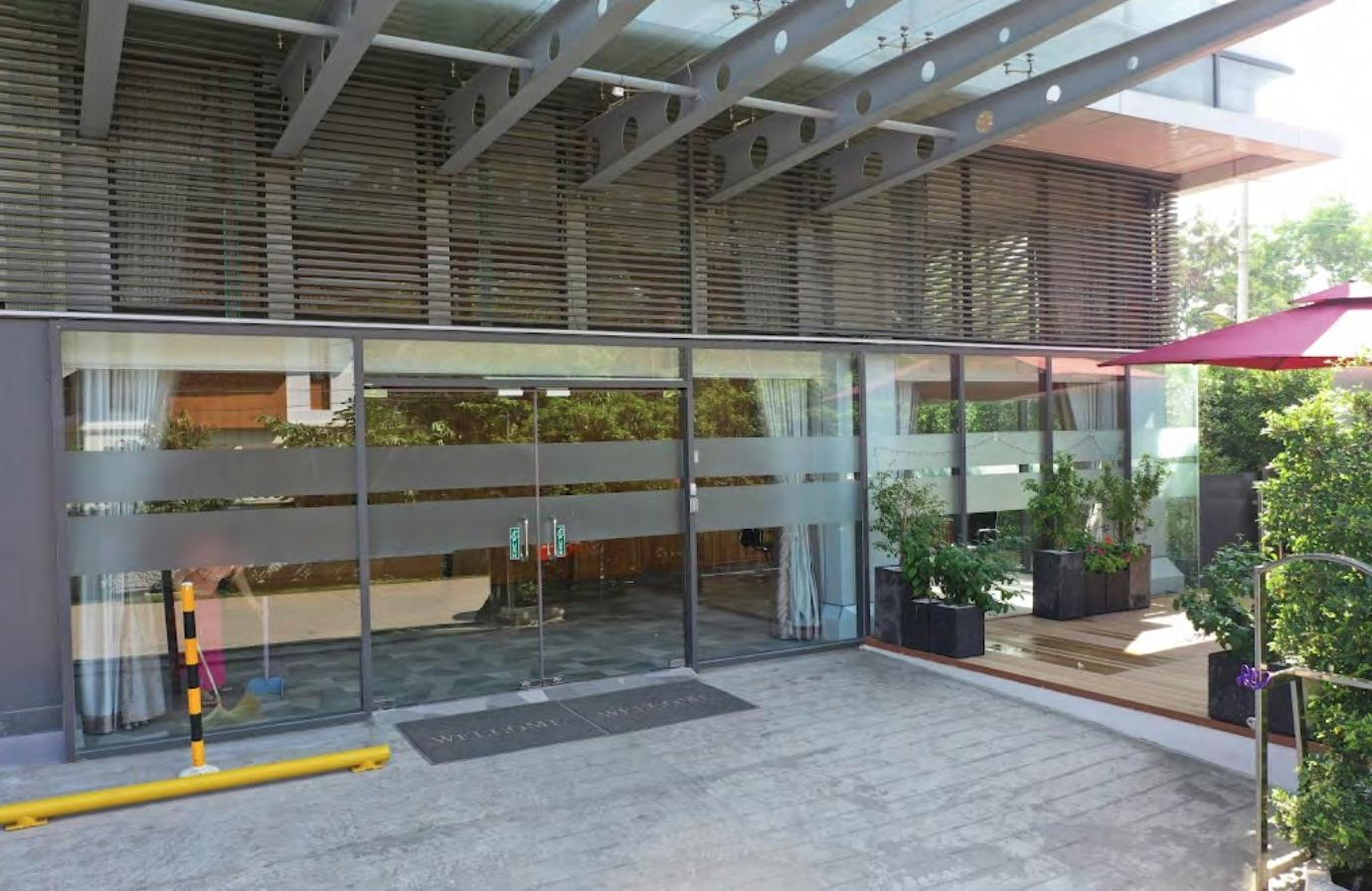
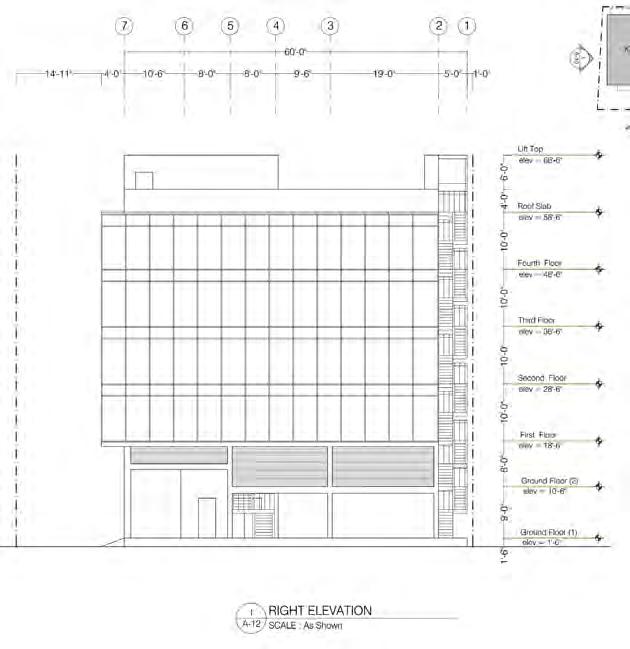
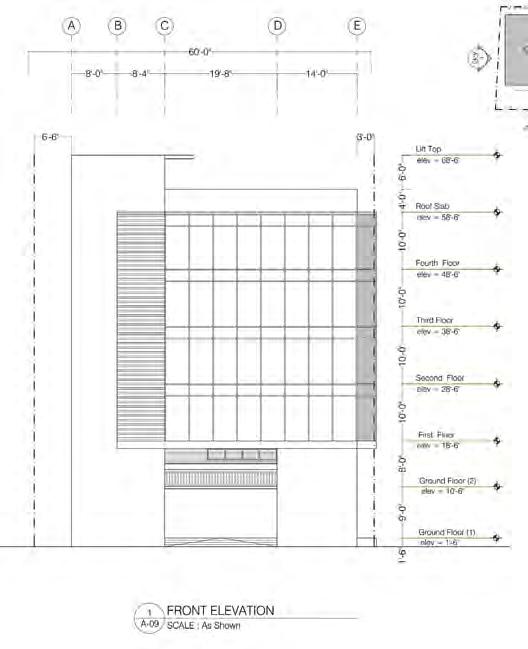
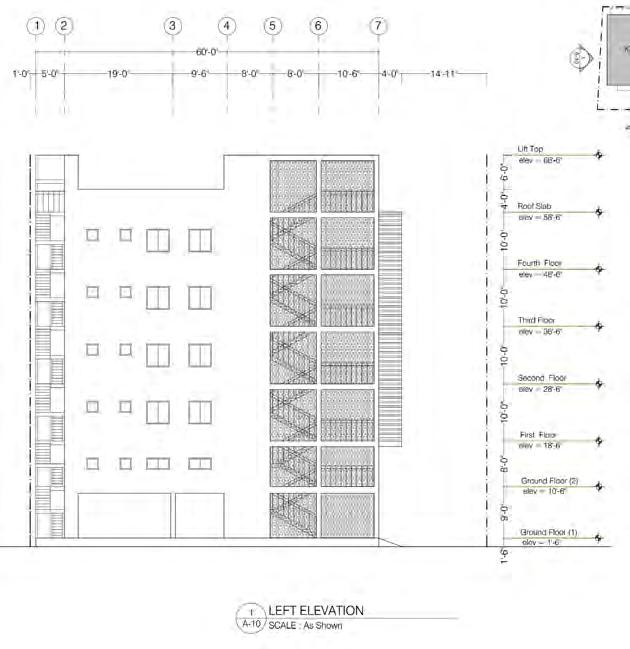
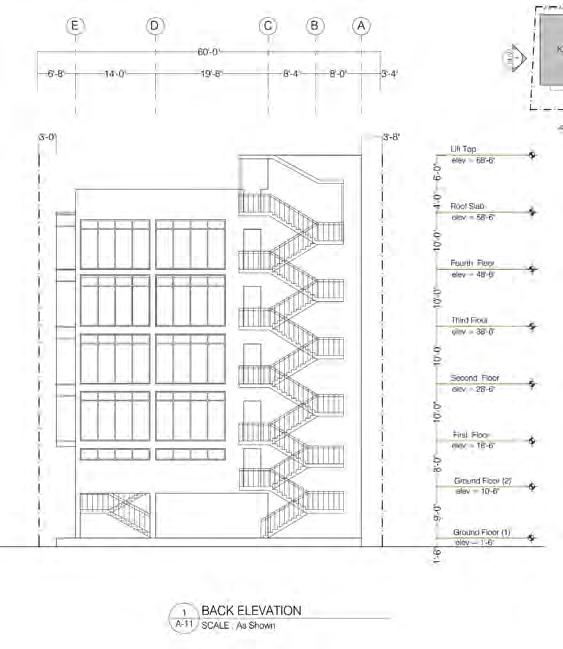
LUCKY 7 HOTEL
Location
: Yangon, Myanmar
: Bala+Architects
: Junior Architect
: Processing : 2016
Project Description
12 and half stories hotel with restaurant and green area at 6th floor where can see the view of Kan Taw Gyi Lake, famous park in Yangon.
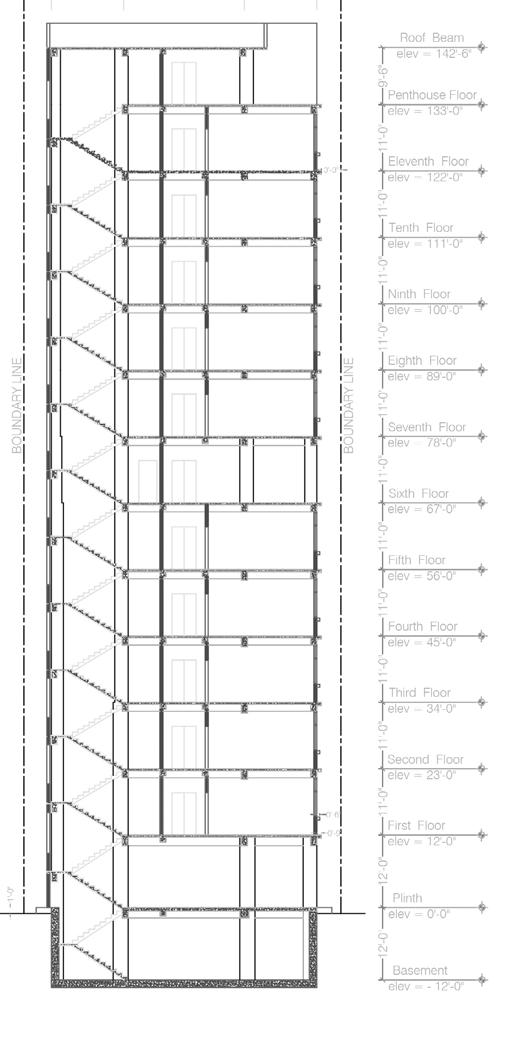

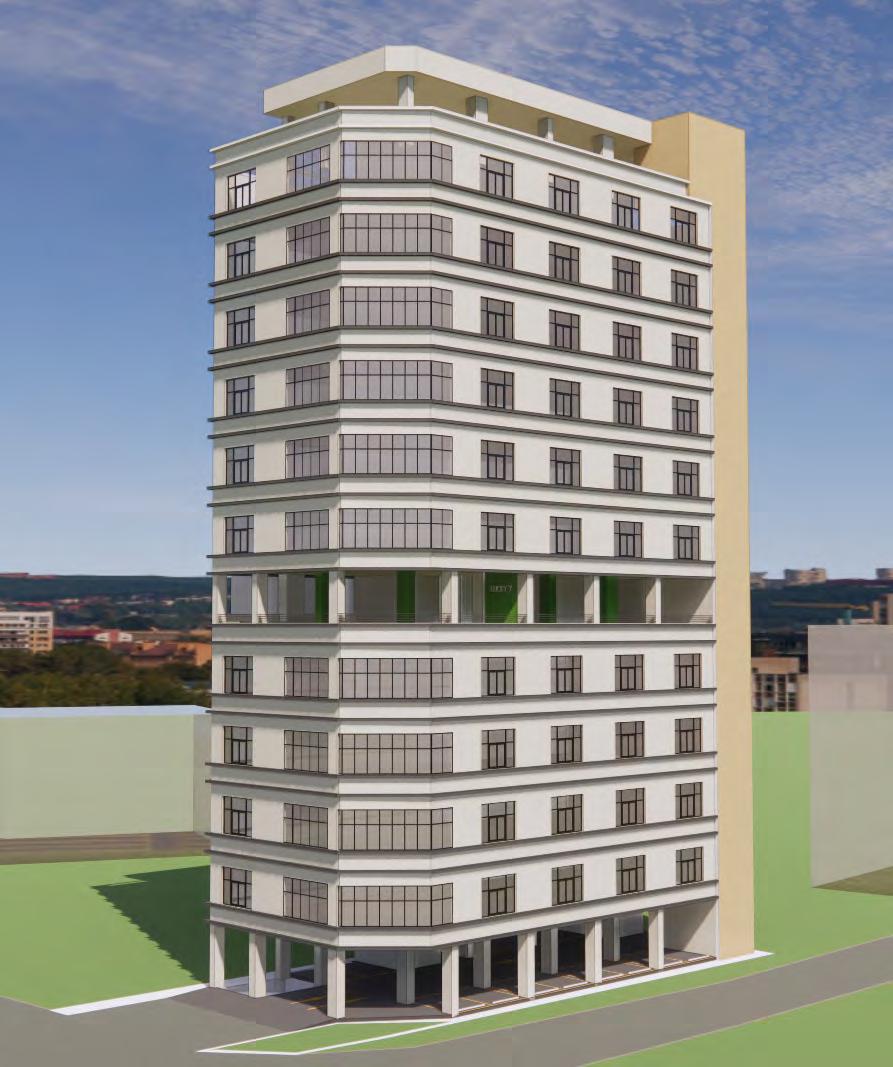
Responsibilities
• Modelling
• Per mit Drawingss
INYA VIEW HOTEL
Location
: Yangon, Myanmar
: Bala+Architects
: Junior Architect
: Completed : 2016
Project Description
3 star hotel with 72 bedrooms. Located near Inya Lake which is one of the most famous recreational places of Yangon.
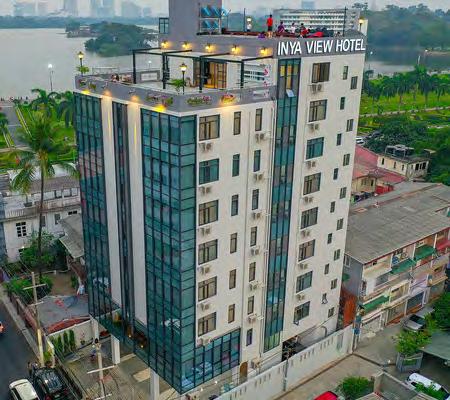

Responsibilities
• Modelling
• Per mit Drawingss
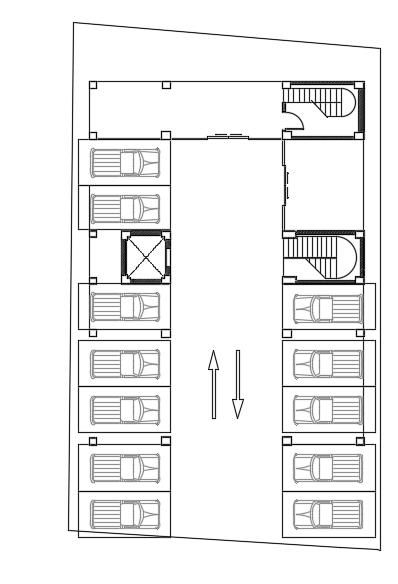
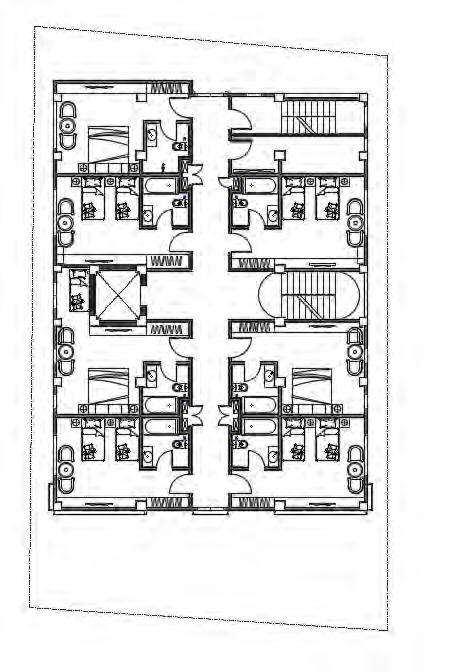
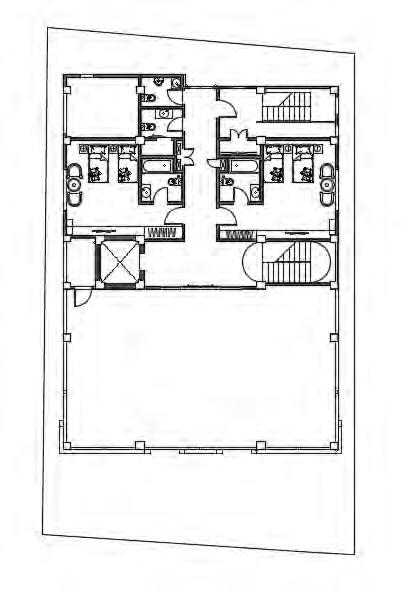
ARCHITECTURAL CONCEPT COMPETITION FOR BAUK HTAW MARKET
Award Nomination
Award
Location
Team With
The Board
Year
: Nomination
: Yangon, Myanmar
: The Arch Group Yangon
: Association of Myanmar Architects
: 2016
Project Description
Overall design of the current price is based on the sustainable concept industrial design. Concept of this market building is based on the motion feeling of a train running parallel from the tracks. The shape of long, narrow site is converted into a long 3-D volume and is thought of as a series of trains. Interact the narrow and long volumes of the site with violate angles.
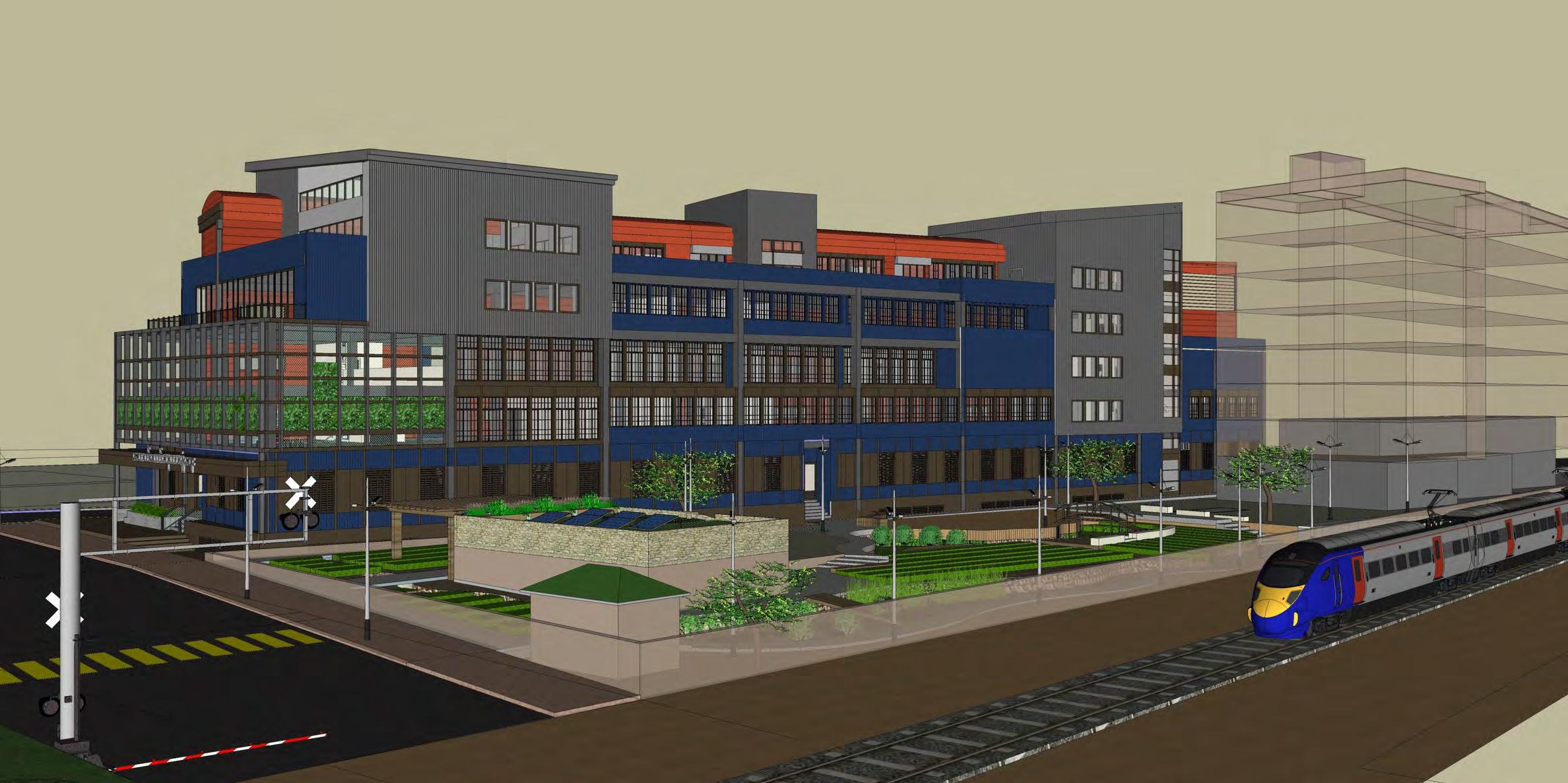
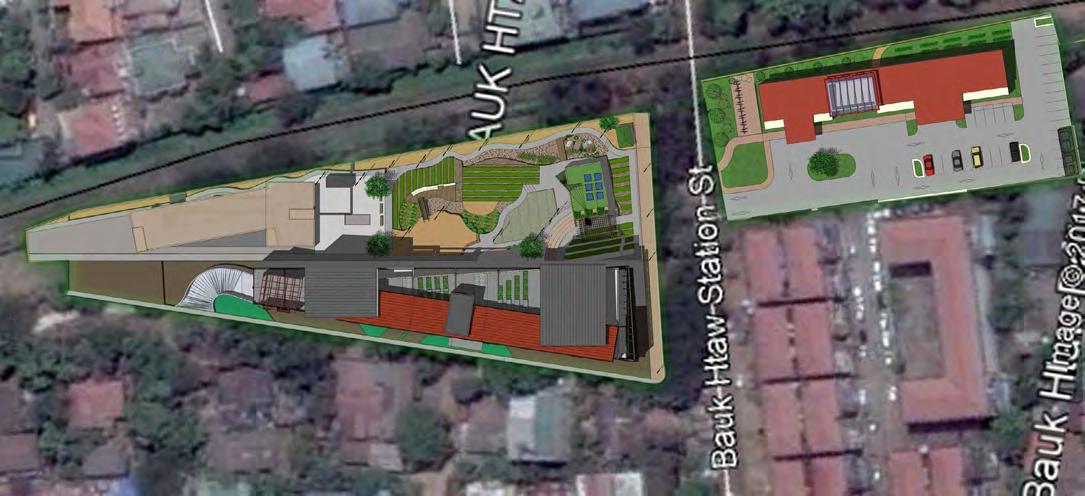
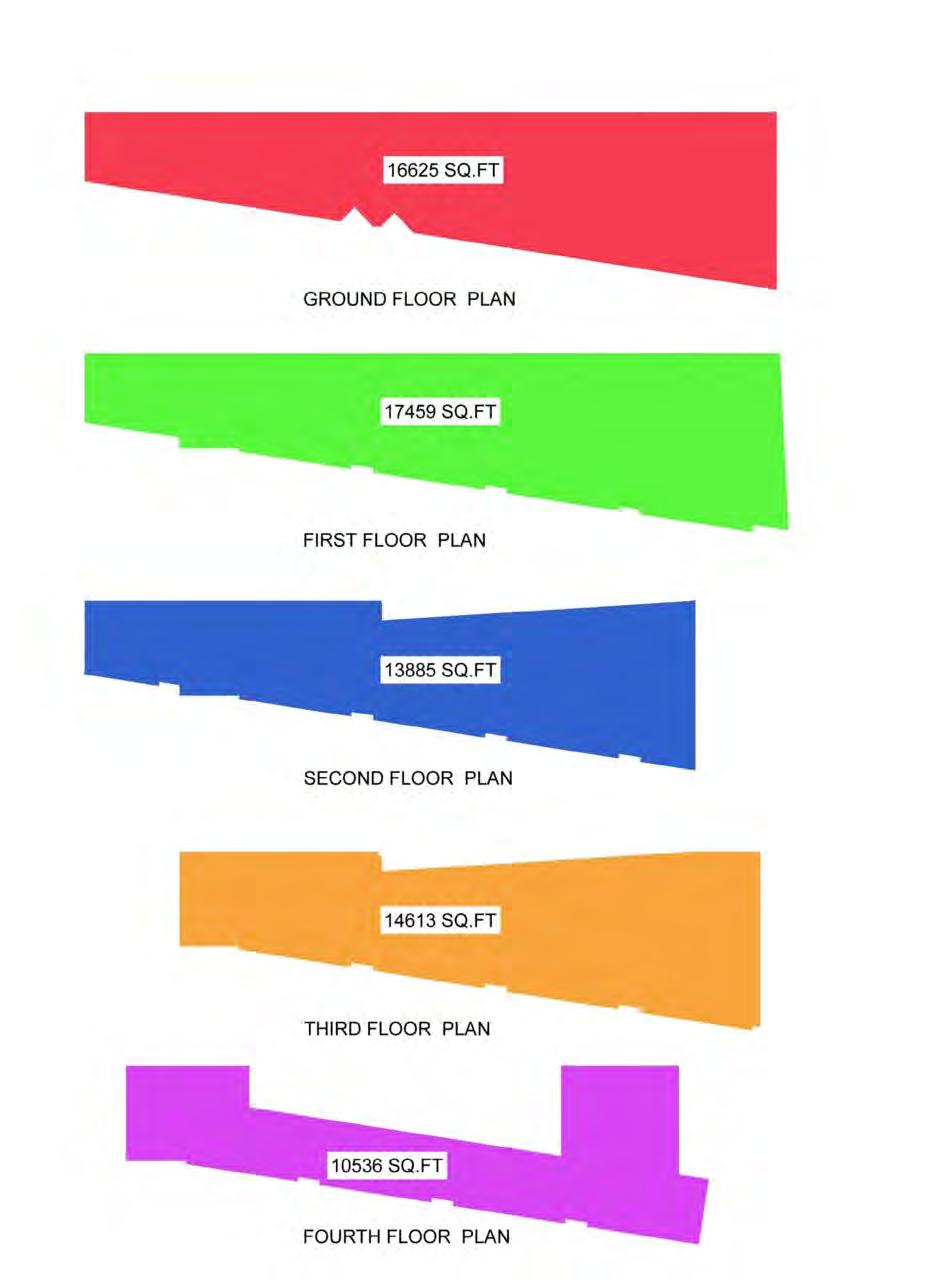
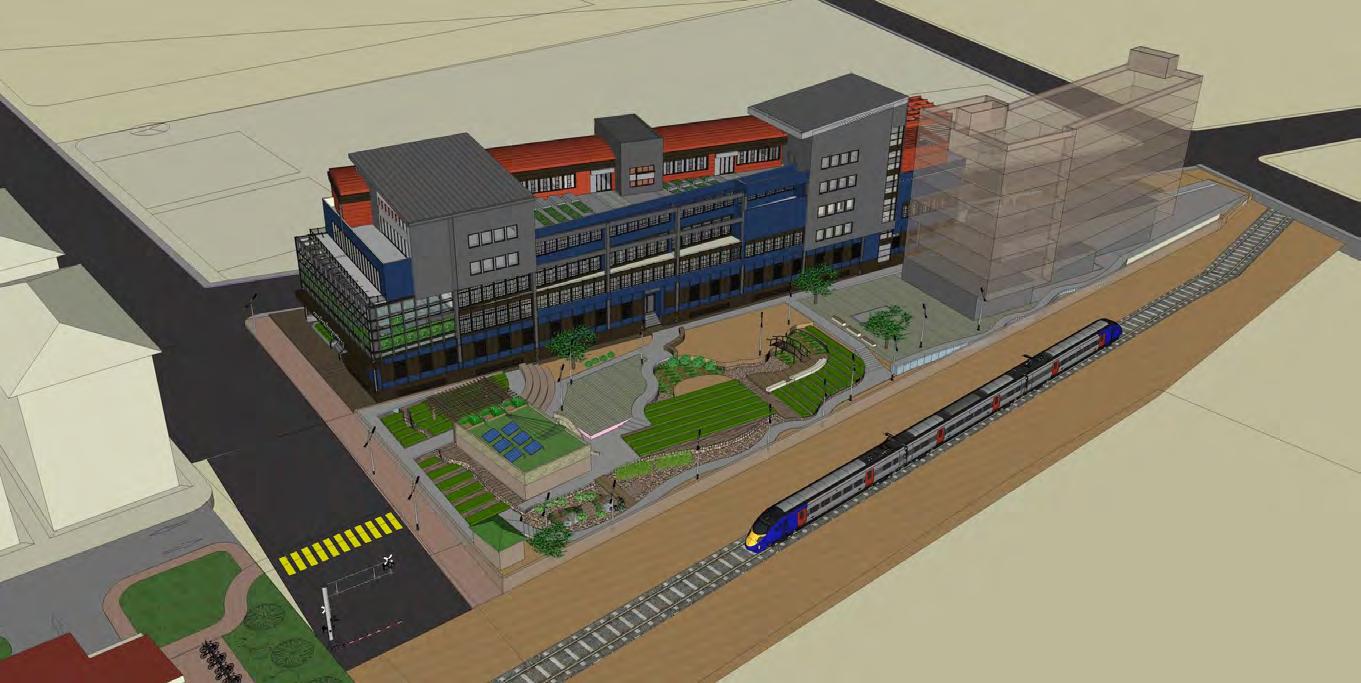
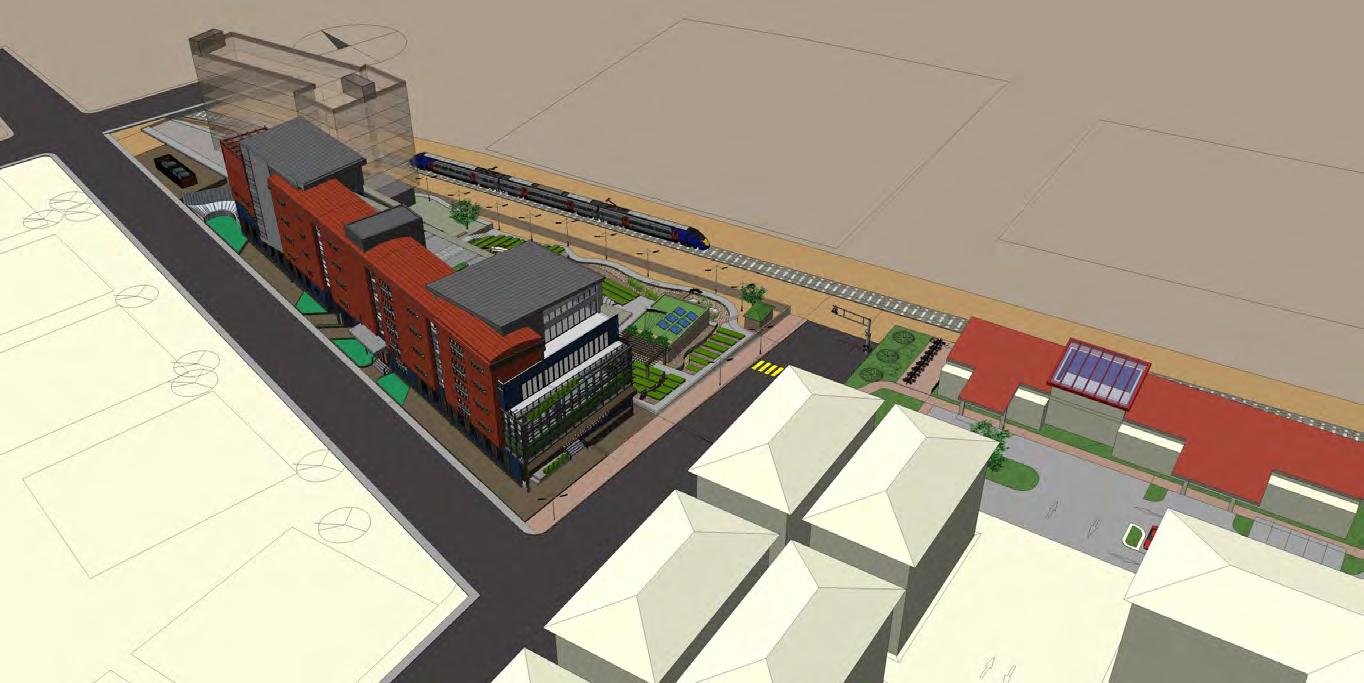
INCREMENTAL HOUSING DESIGN COMPETITION
2nd Prize & Green Prize
Award Location Team With The Board Year
: 2nd Prize & Green Prize
: Yangon, Myanmar
: The Arch Group Yangon
: Association of Myanmar Architects
: 2016
Project Description
To develop living standard for urban low income families, this competition is aimed to design affordable and functional housing units which can be updated phase by phase. The plot is considered with accessible roads, recreation areas for social uses and attractive landscape areas aimed for healthy and lively community.
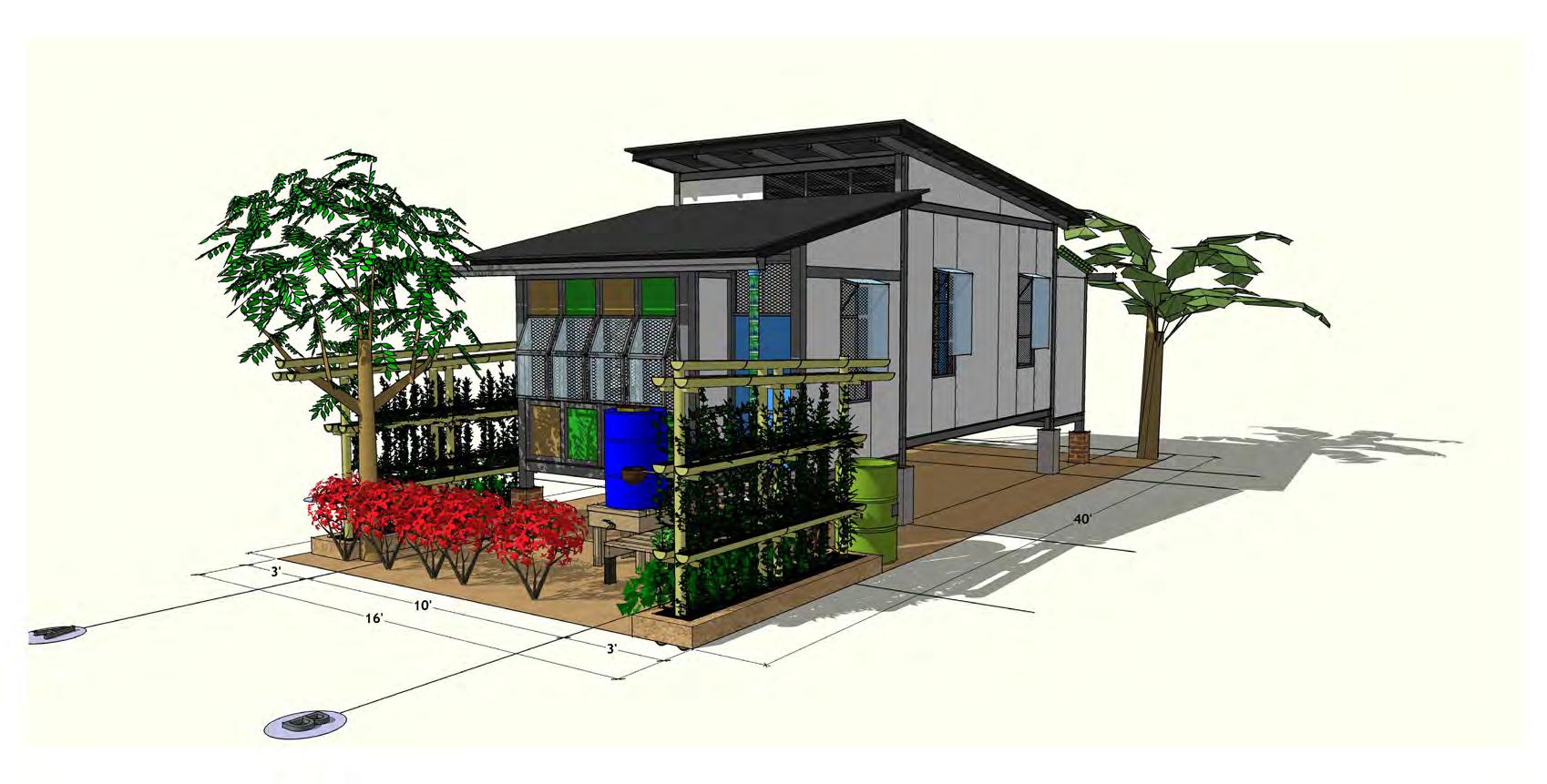
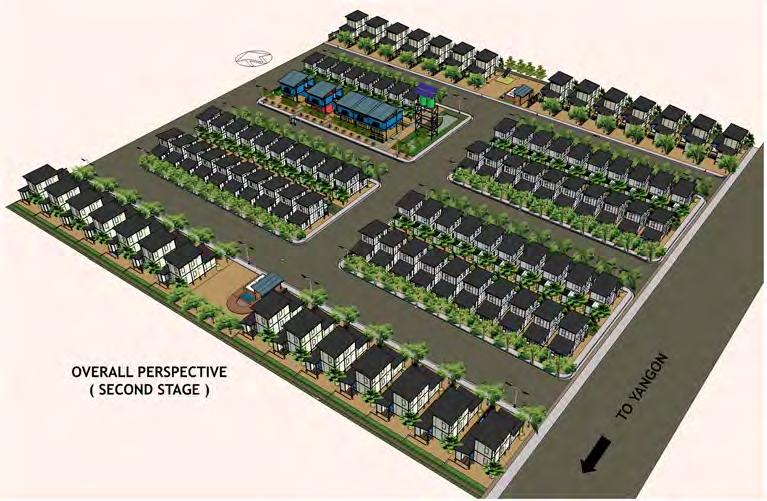
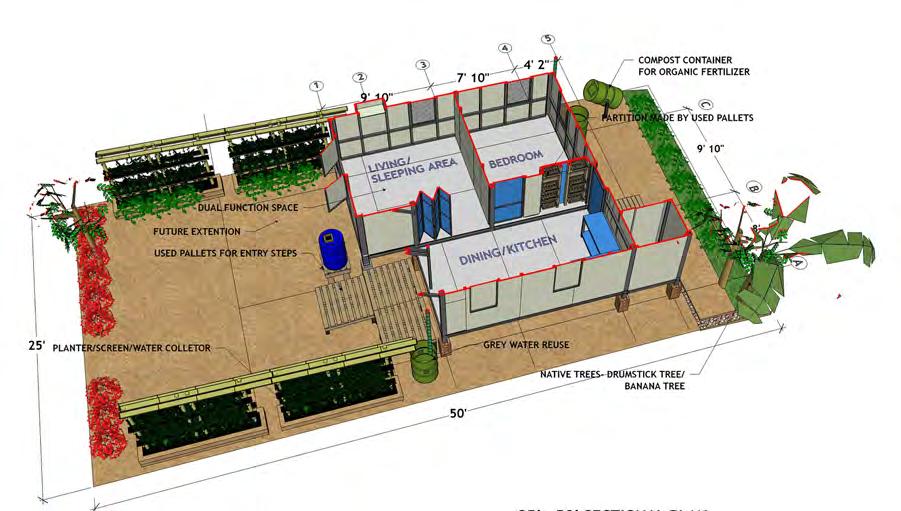
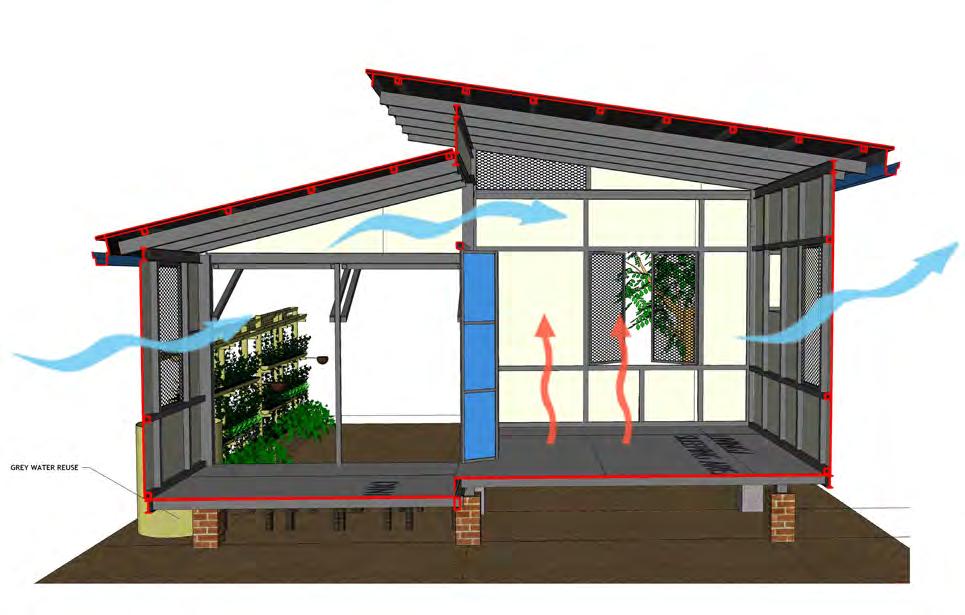
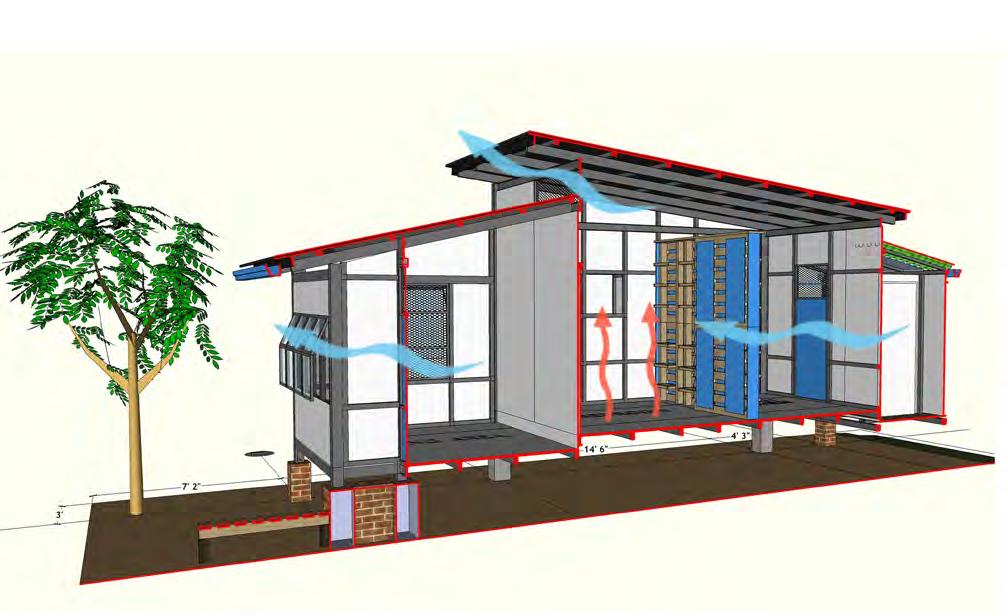
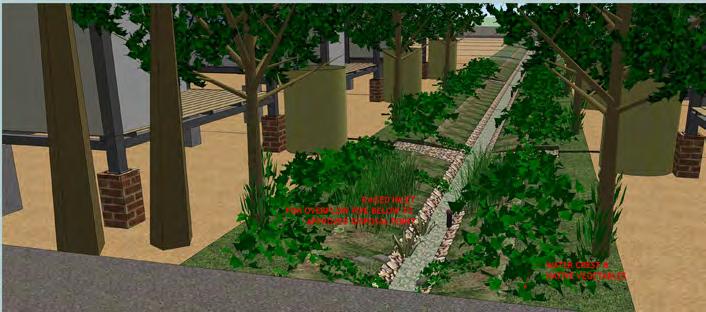
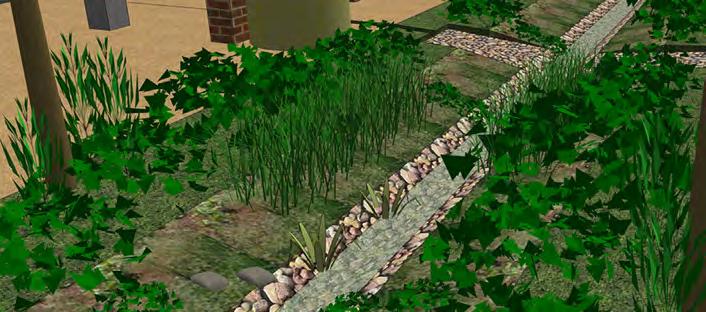
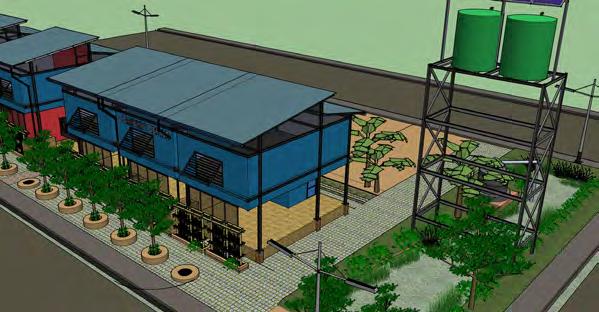
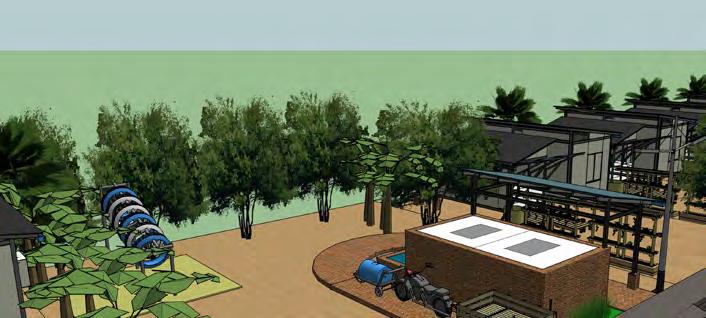
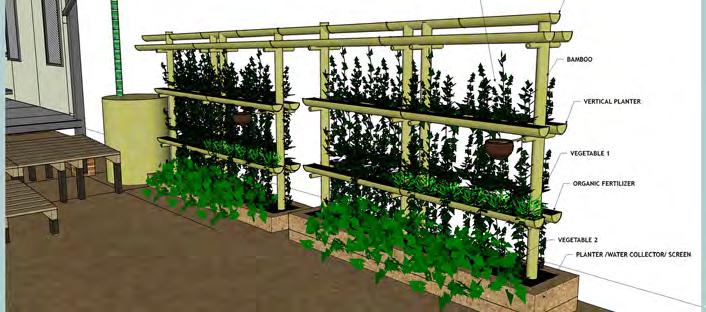
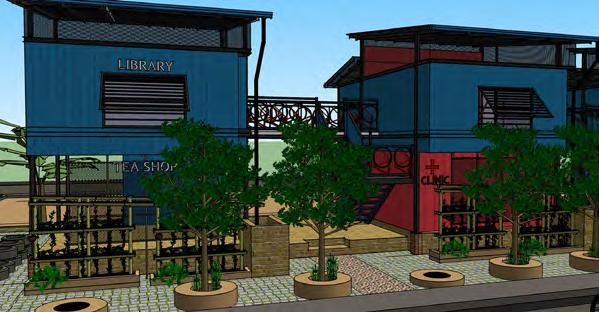
ALONE WE CAN DO SO LITTLE, TOGETHER WE CAN DO SO MUCH.

