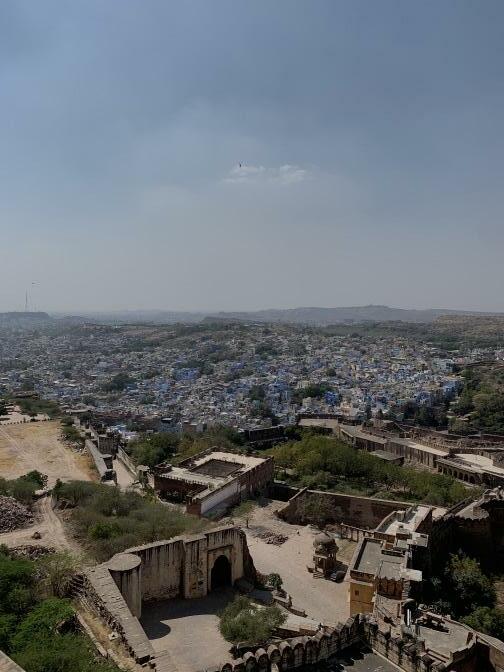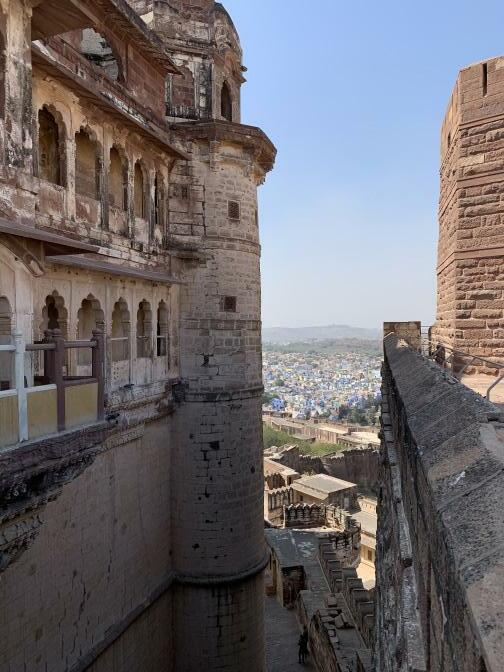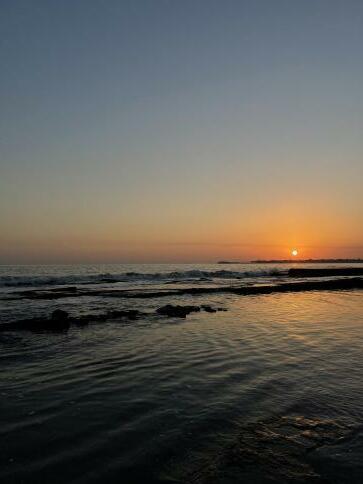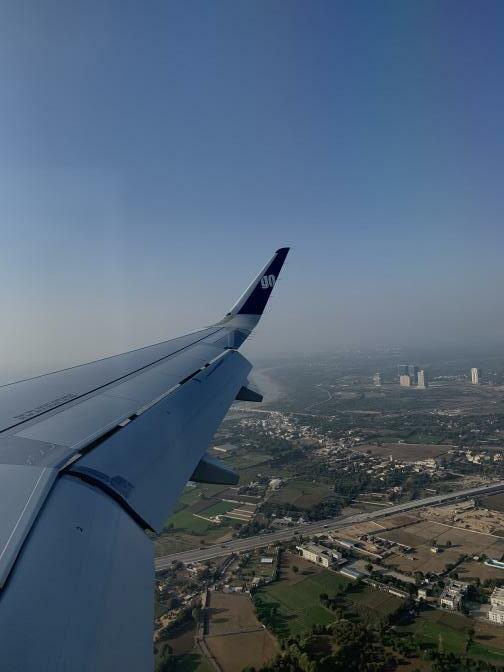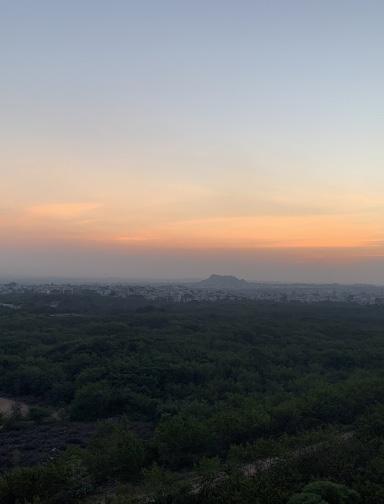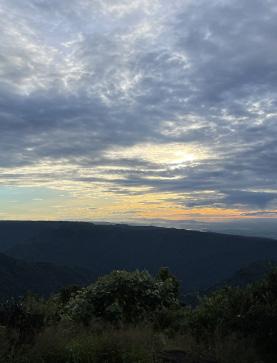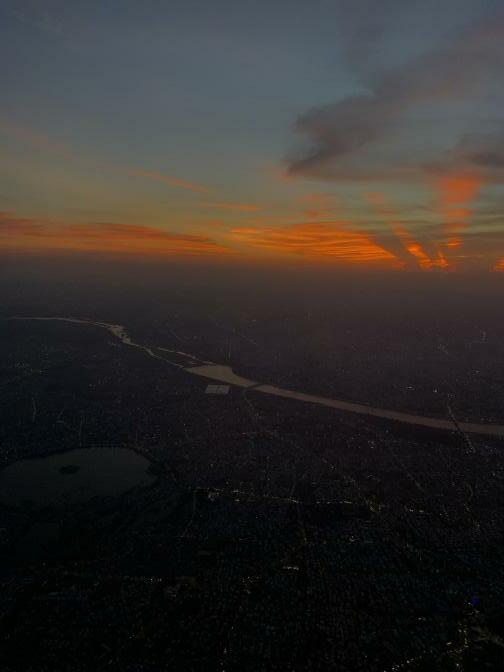Undergraduate Interior & Furniture Design 2019 - 2022



I am an interior design student studying at UnitedWorld Institute of Design. I am excited to learn and explore about all kinds of design especially Bio-Design that brings society closer to nature. I am always looking to explore new materials and incorporating them in my future designs. I aim to gain as much exposure as possible and grow my skills and knowledge.
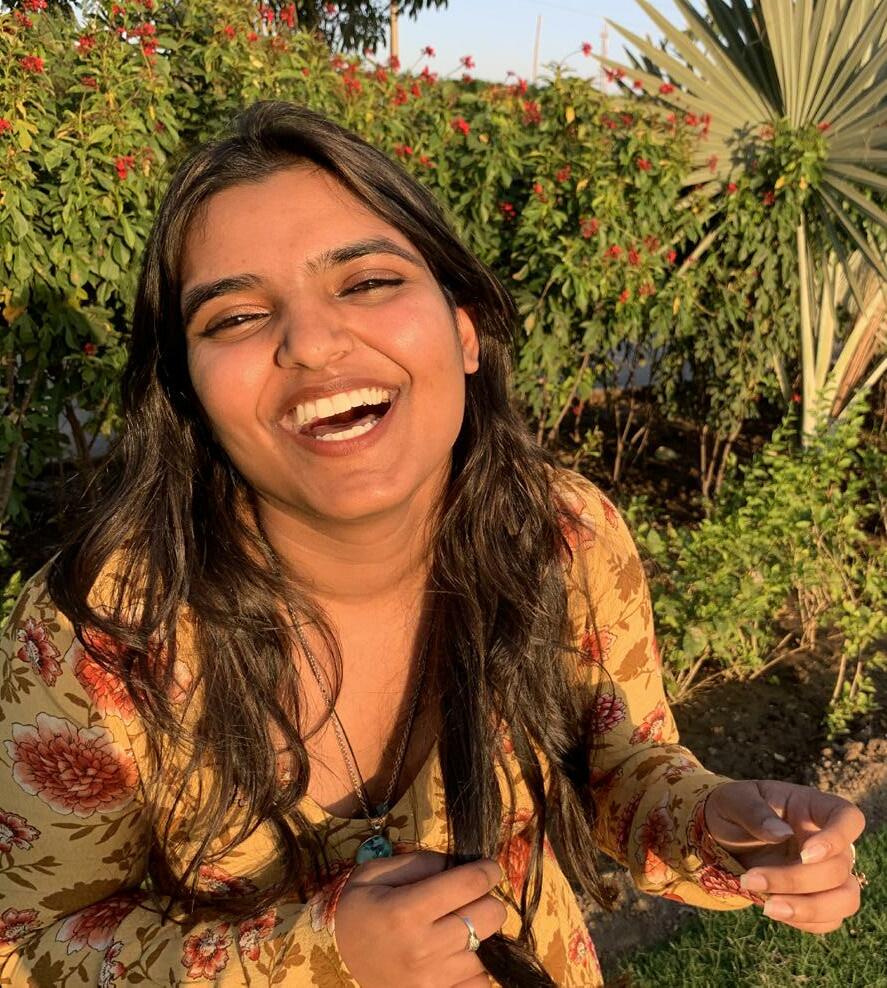
2019 - PRESENT 2017 - 2019 2004 - 2017
B.DES IN INTERIOR & FURNITURE DESIGN
UnitedWorld Institute of Design, Gandhinagar, Gujarat
INTERMEDIATE (COMMERCE)
Oakridge International School, Hyderabad, Telangana
Delhi Public School, Hyderabad, Telangana
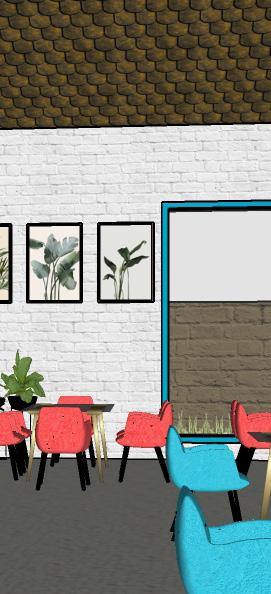
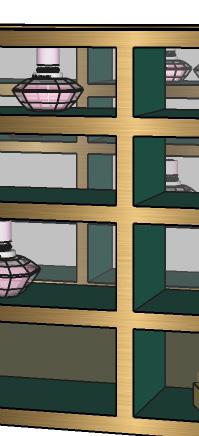
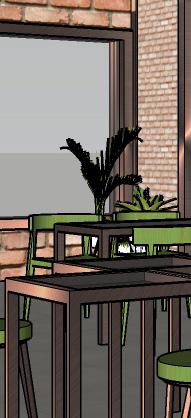
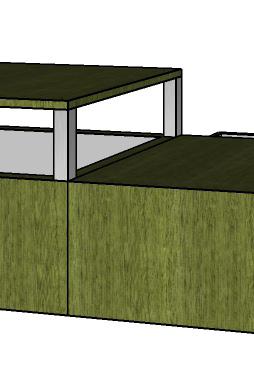
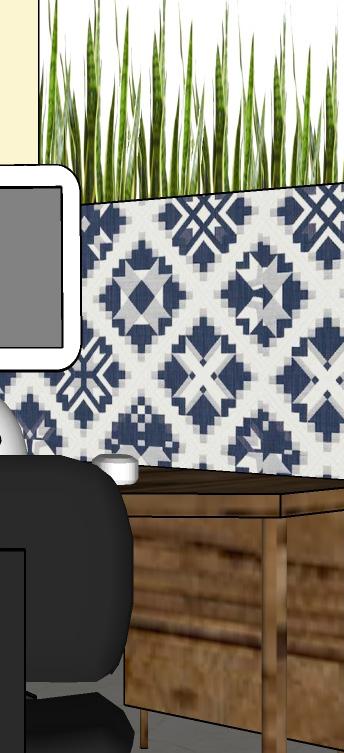
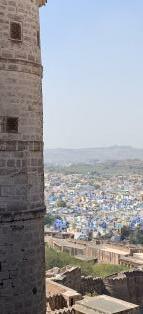
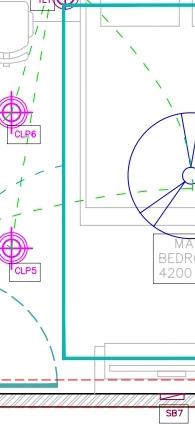
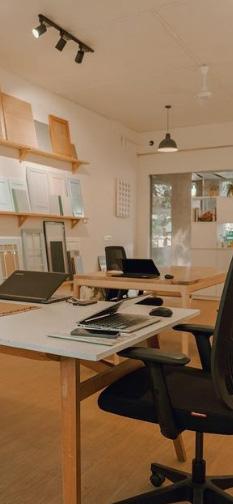
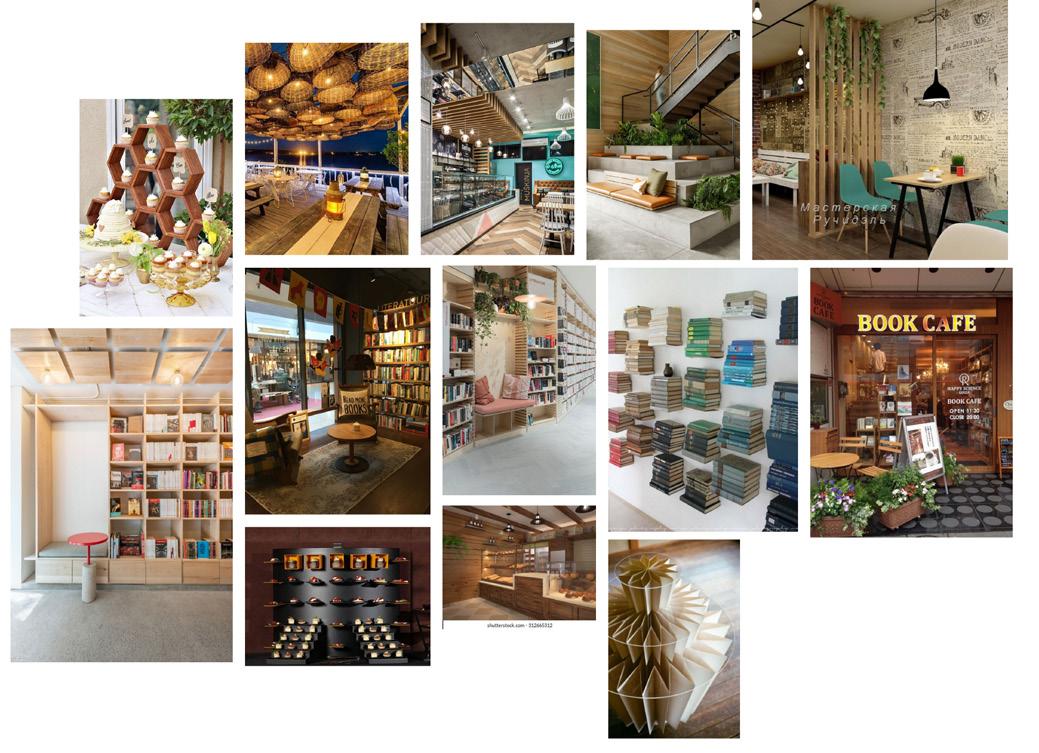
Buttercupp is a two floor retail space where bakers offer cakes and desserts to the customers and also offers all kinds of books, mostly on baking that can be rented or bought. The space has a professional kitchen for the professional bakers and a separate kitchen where customers can go and bake themselves by referring recipe books provided under the guidance of a professional baker from the store, which is just like a baking workshop. This could be an interactive activity among the customers which would help in relieving stress and promoting positivity, teamwork and joy. The customers could be anyone and everyone, as eating, reading and baking is considered a stress buster for many people of all age groups.
Location: Bodakdev, Ahmedabad

Area: 250 m2
This interactive table shows you all the available genres in the store, and once you select a genre of your choice, it shows you all the available books under that selected genre and from that list of books you can select a book of your choice and pick it up from the book shelves.
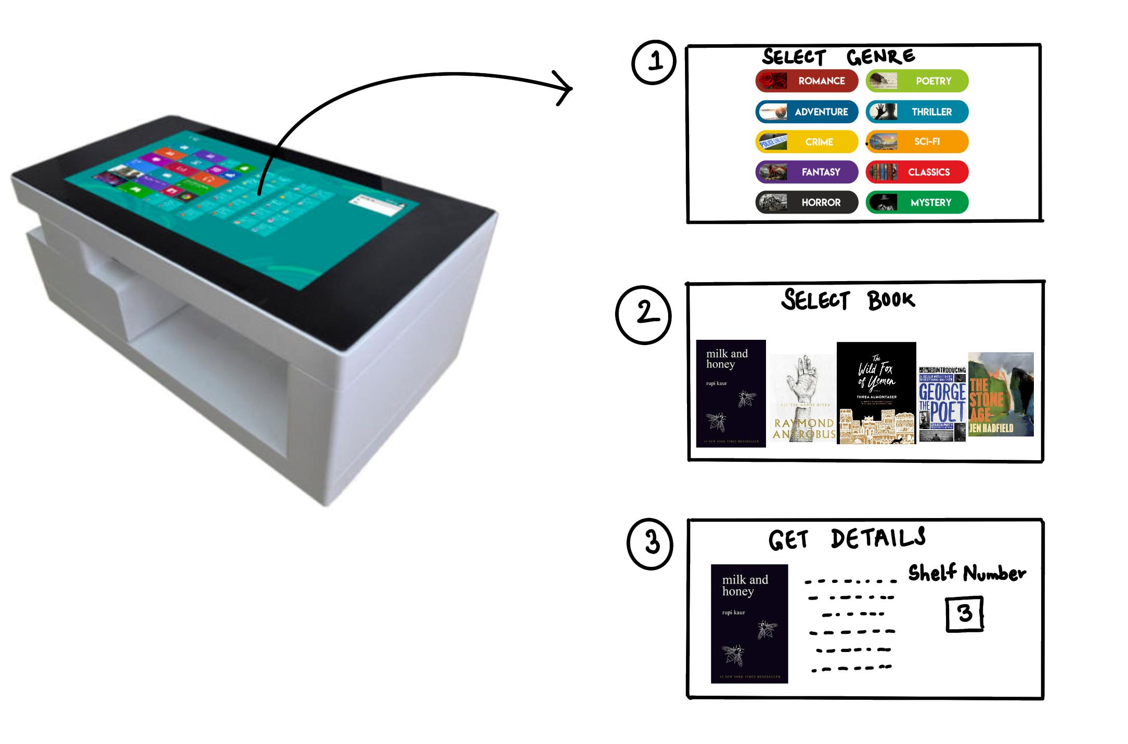
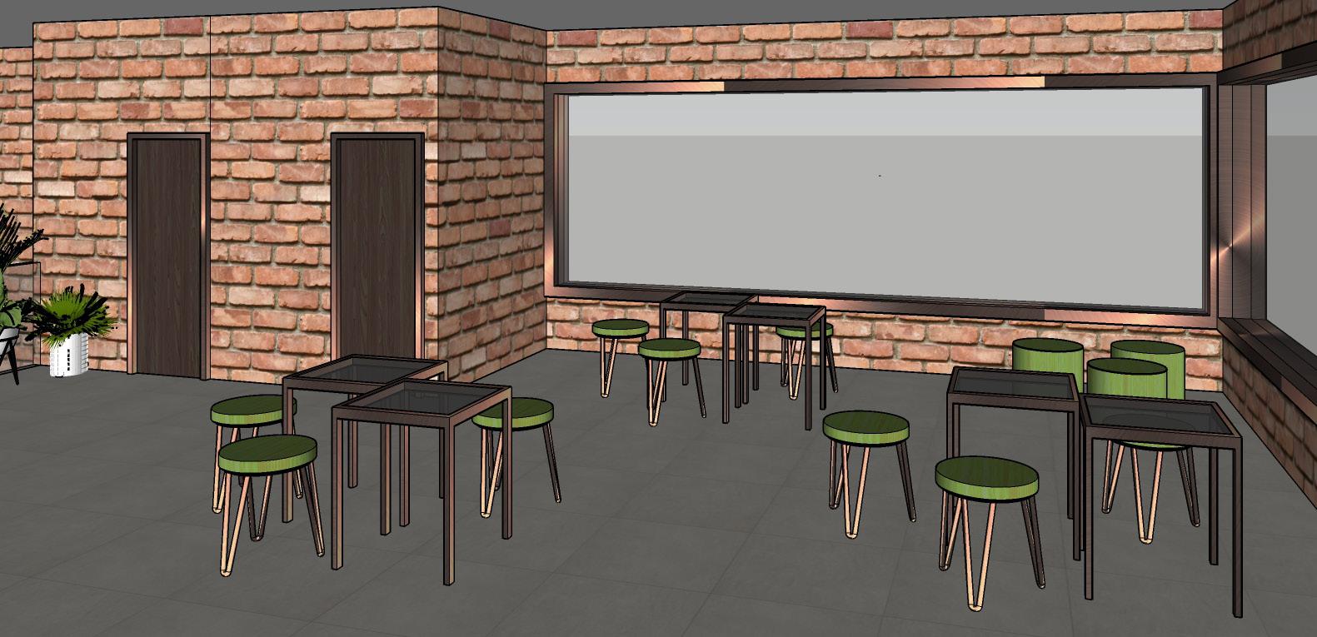
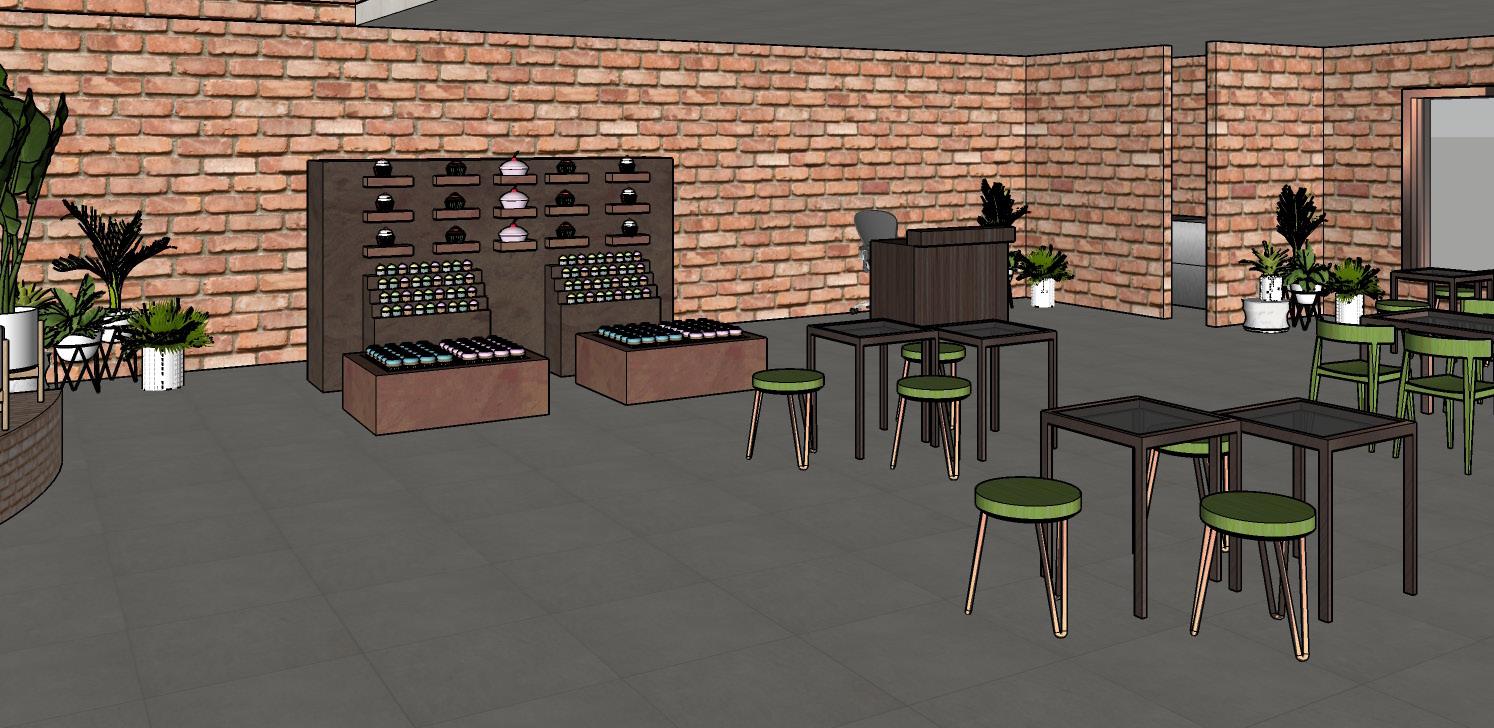
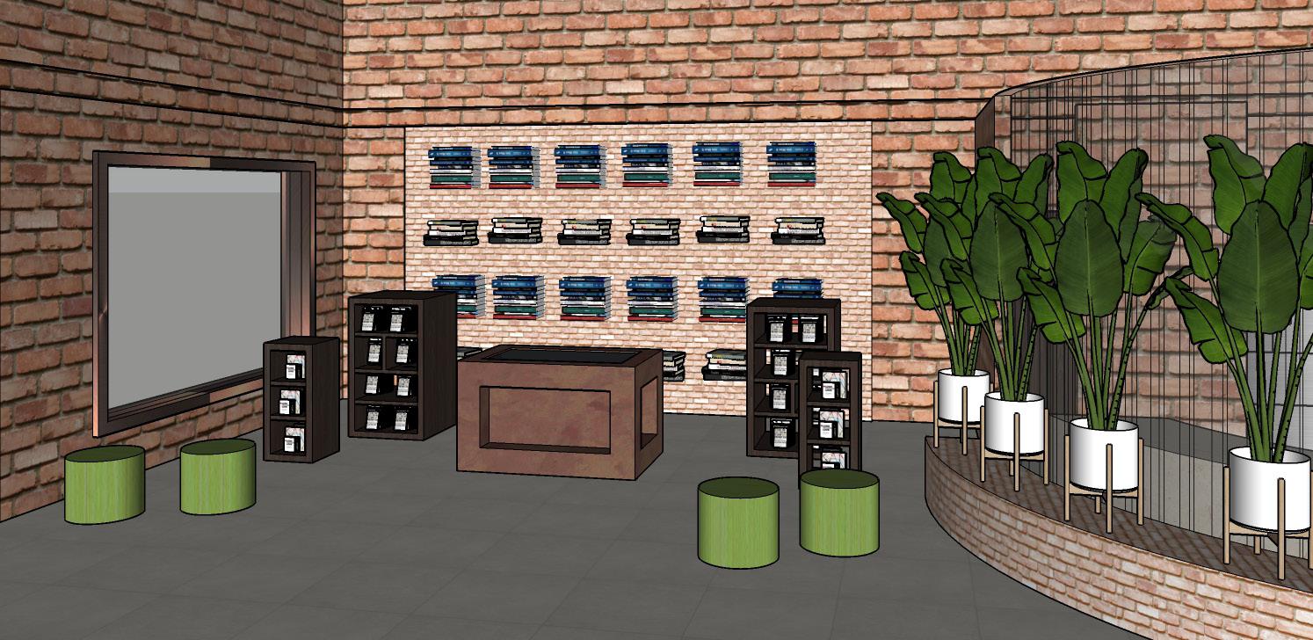
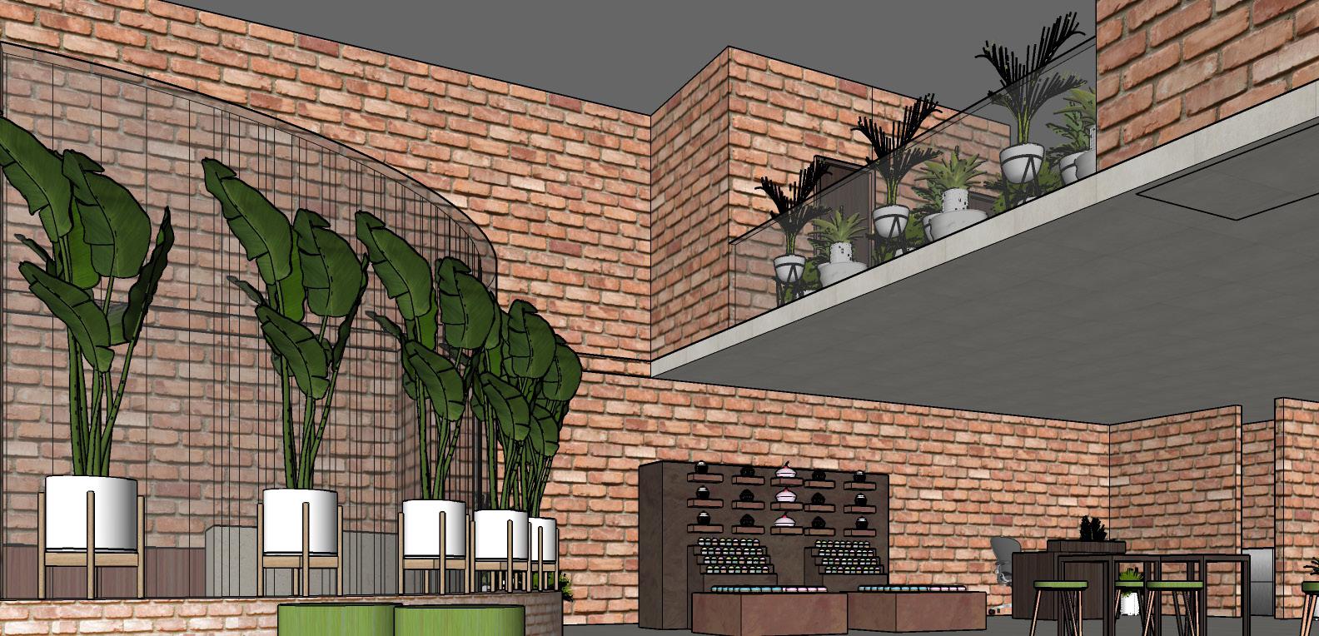
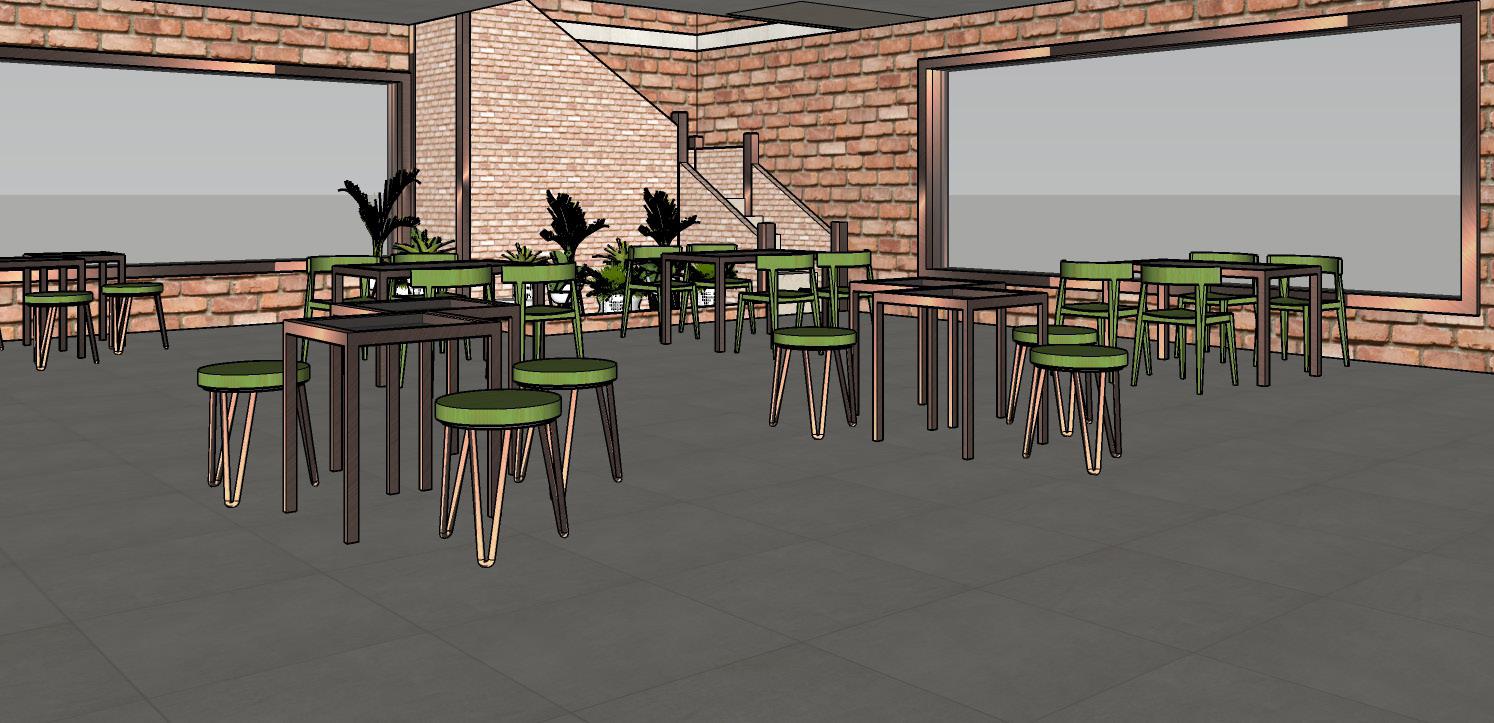
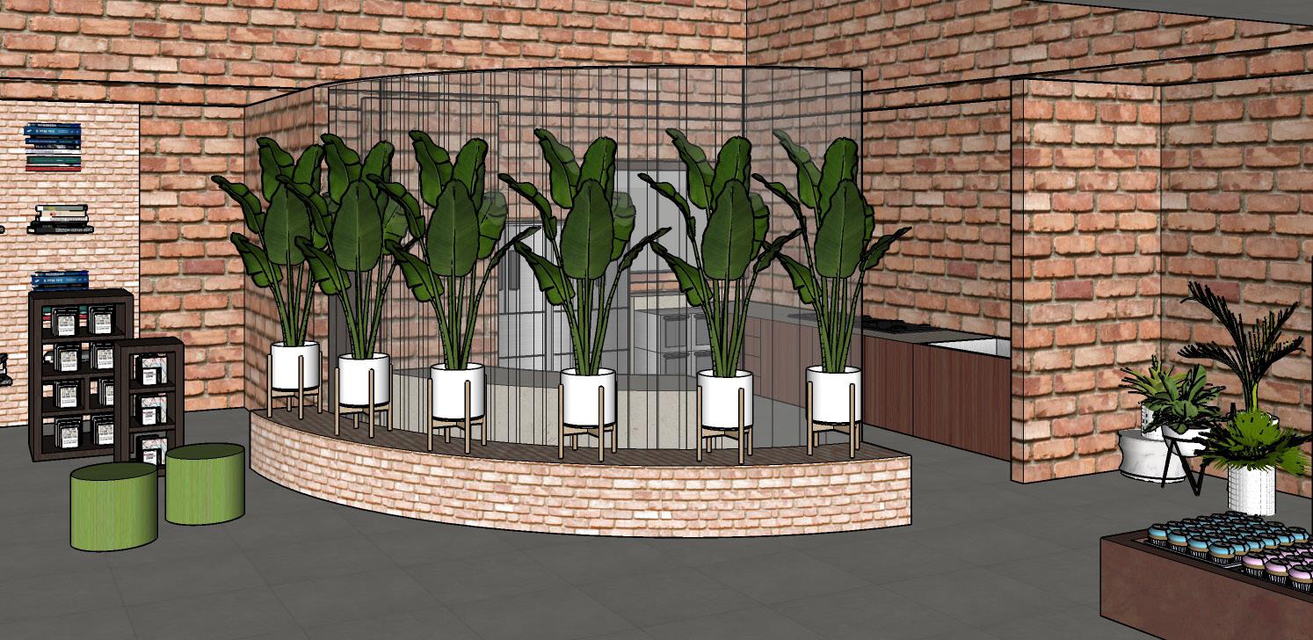
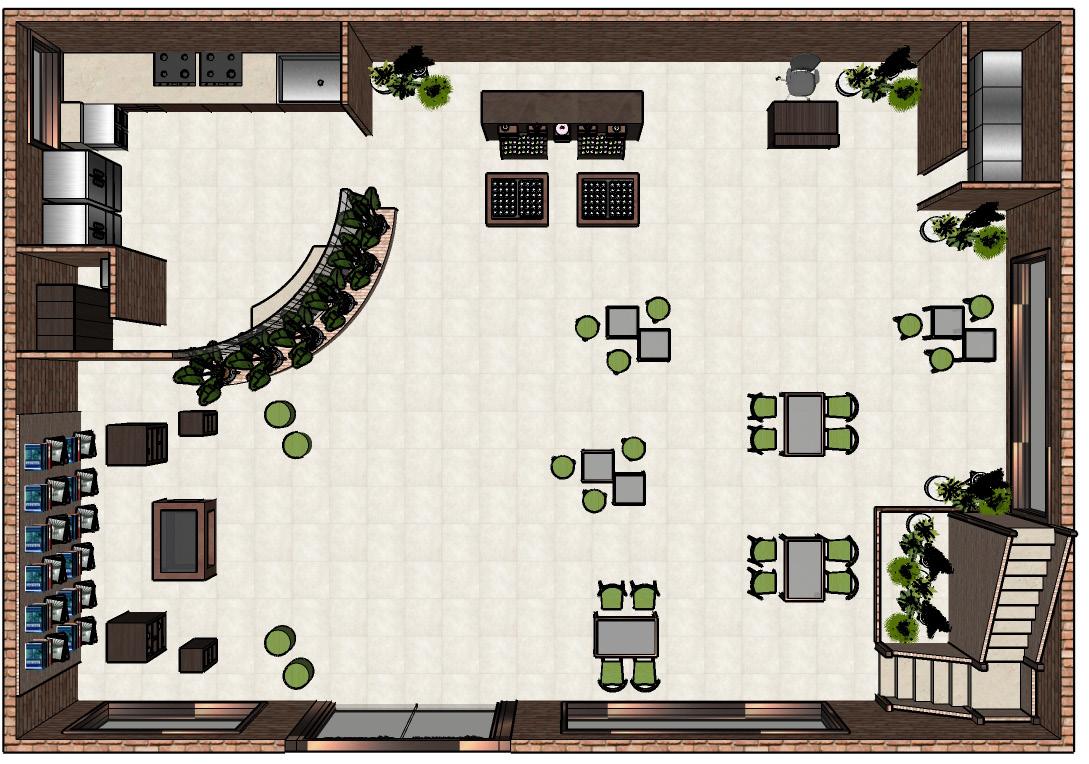
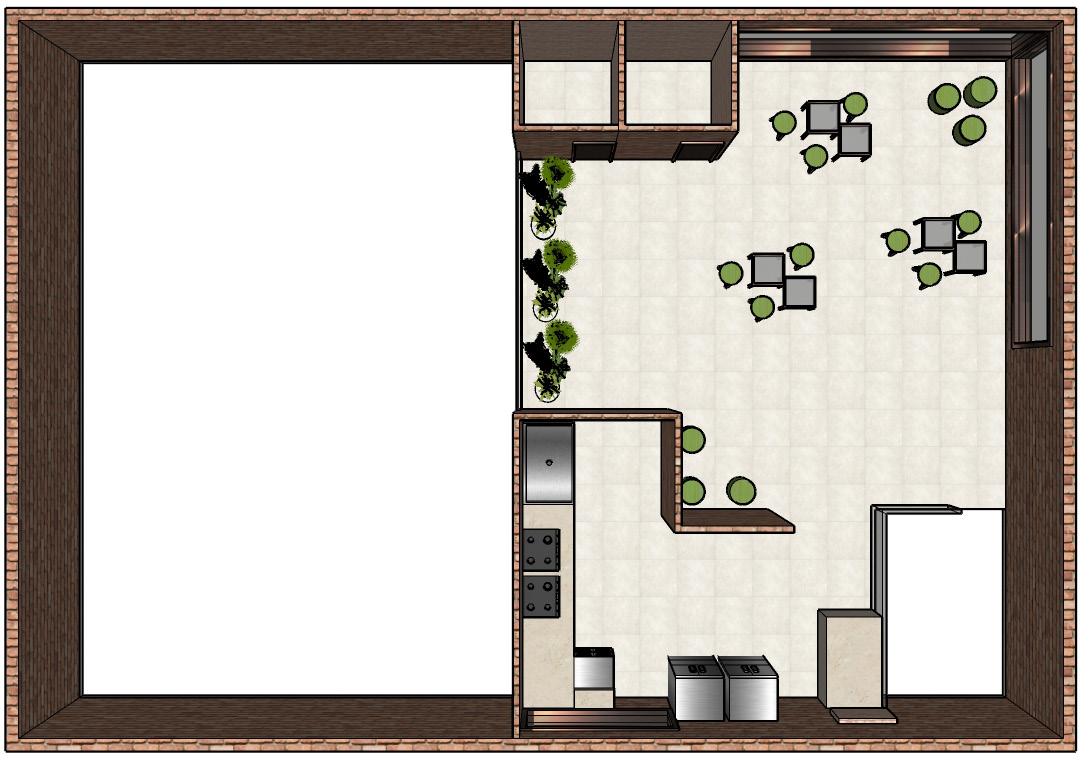
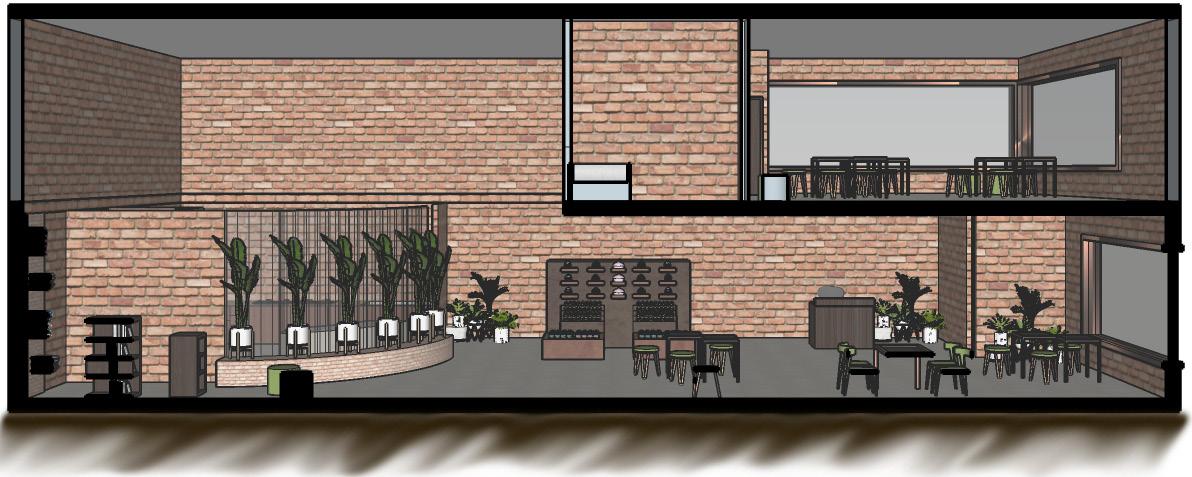
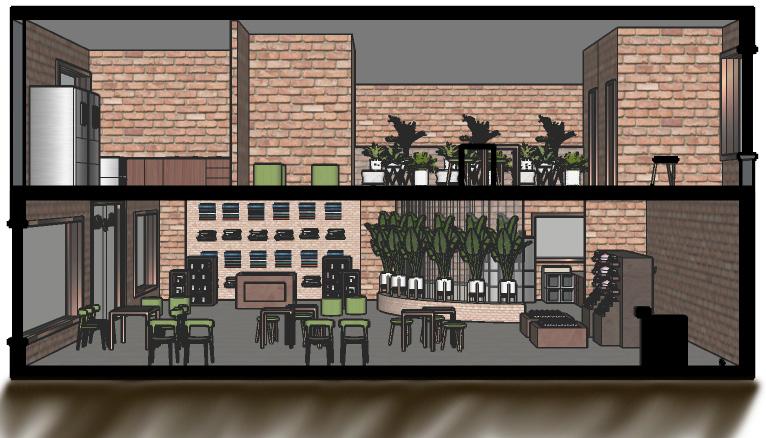
Gucci is a luxury fashion house based in Florence, Italy. Its product lines include handbags, ready-to-wear, footwear, and accessories, makeup, fragrances, and home decoration. The renowned red and green color palette sustains founder Guccio Gucci’s enduring vision to this day. The red and green stripe represents the pride of the company from its roots. Gucci’s signature logo print shows a monogrammed and inverted “GG” on a beige canvas. The colour palette of this kiosk includes colours like beige, green, brown, black and gold taking inspiration from the brand logo. The materials used like plywood, metal and glass create a very minimalist and contemporary design including a display stand and a cash counter along with storage glass cabinets. Pendant lights and track lights are used to enhance the brand perfumes. The metal grid on top creates a semi open space.
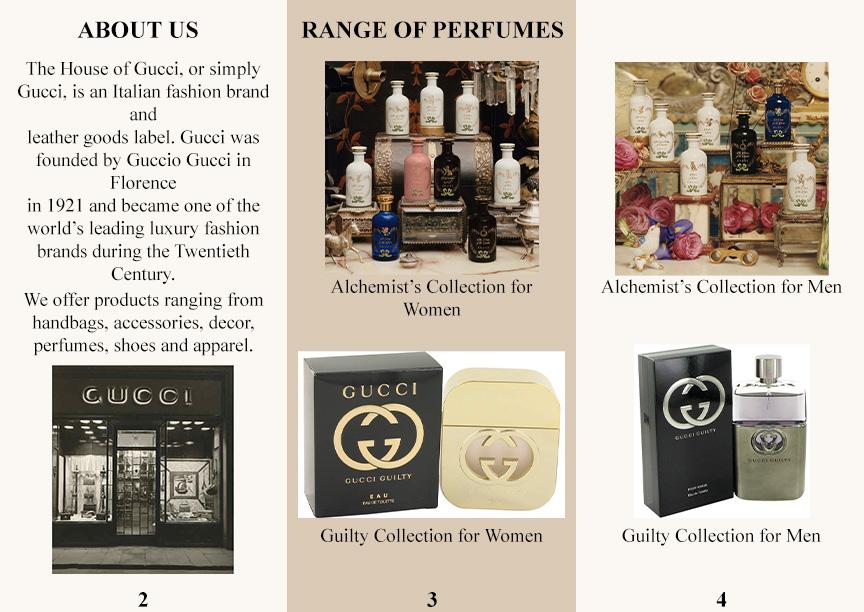
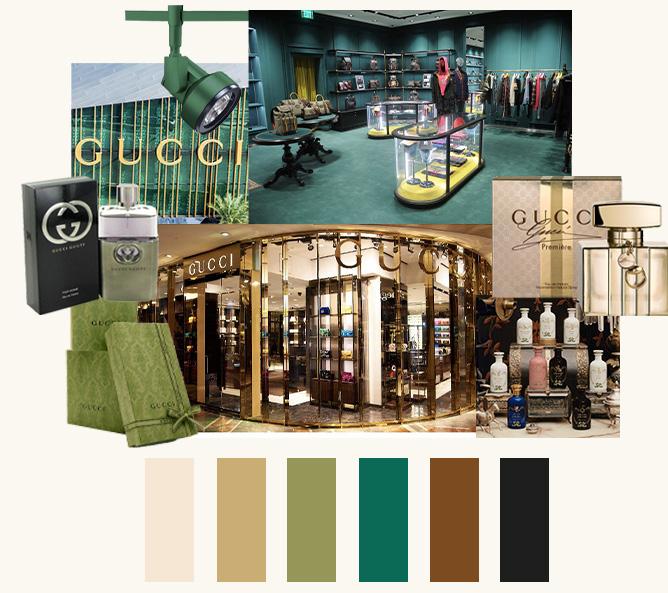
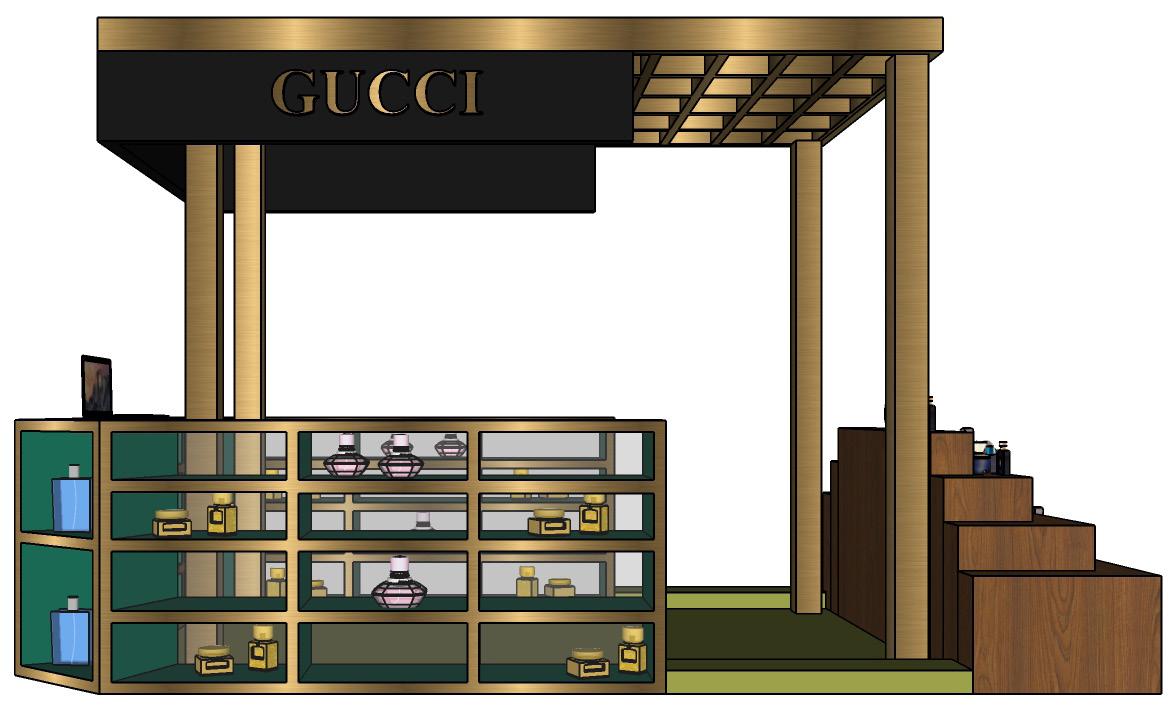
Location: Alpha One Mall, Ahmedabad
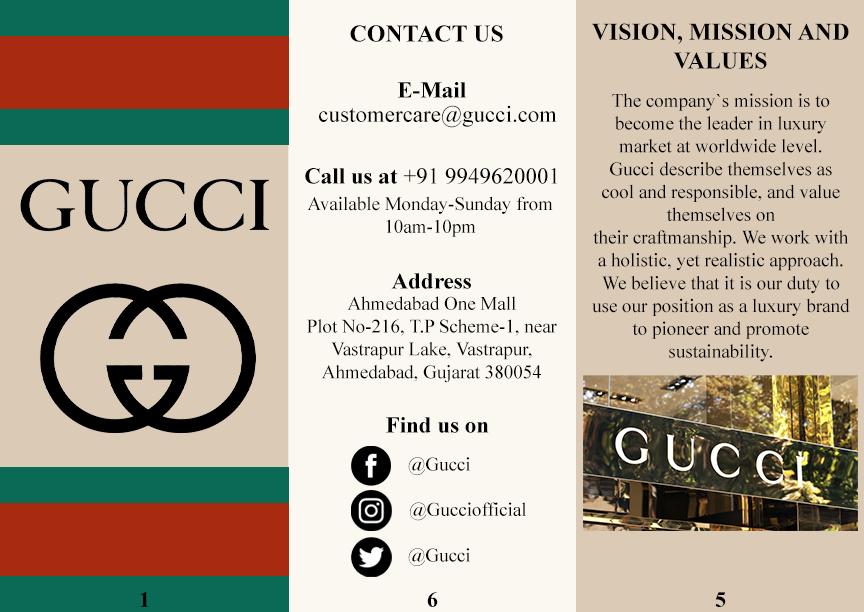
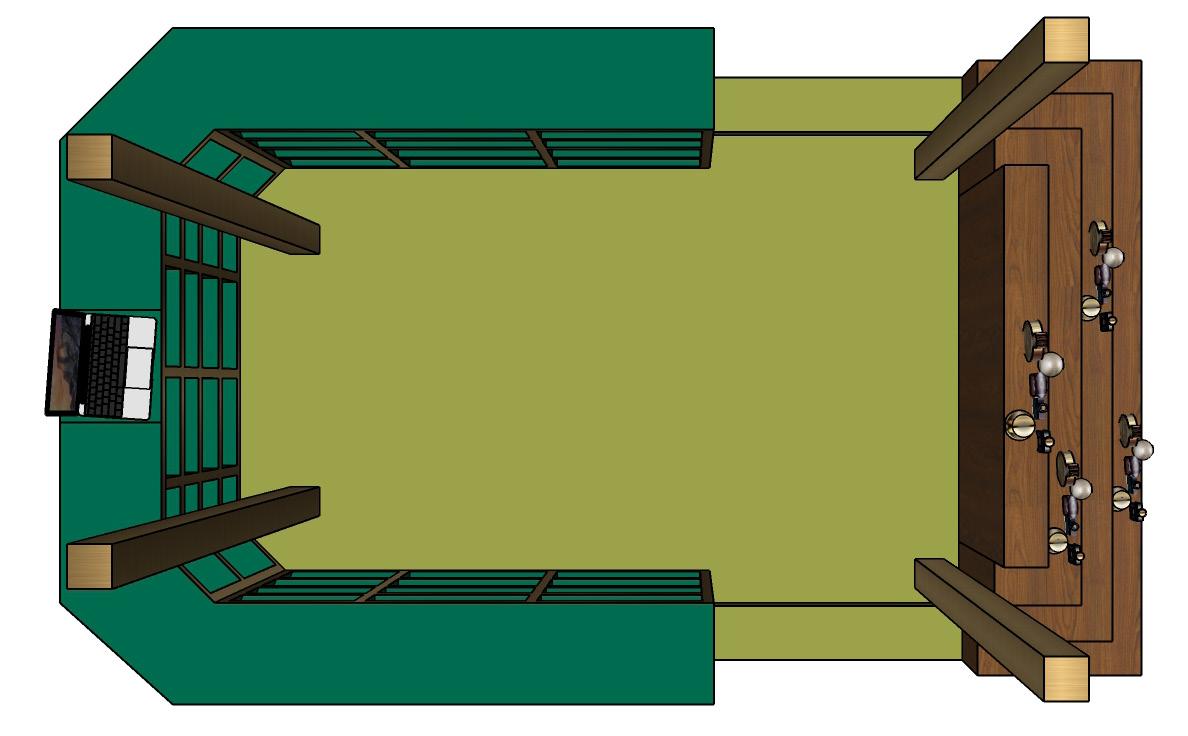
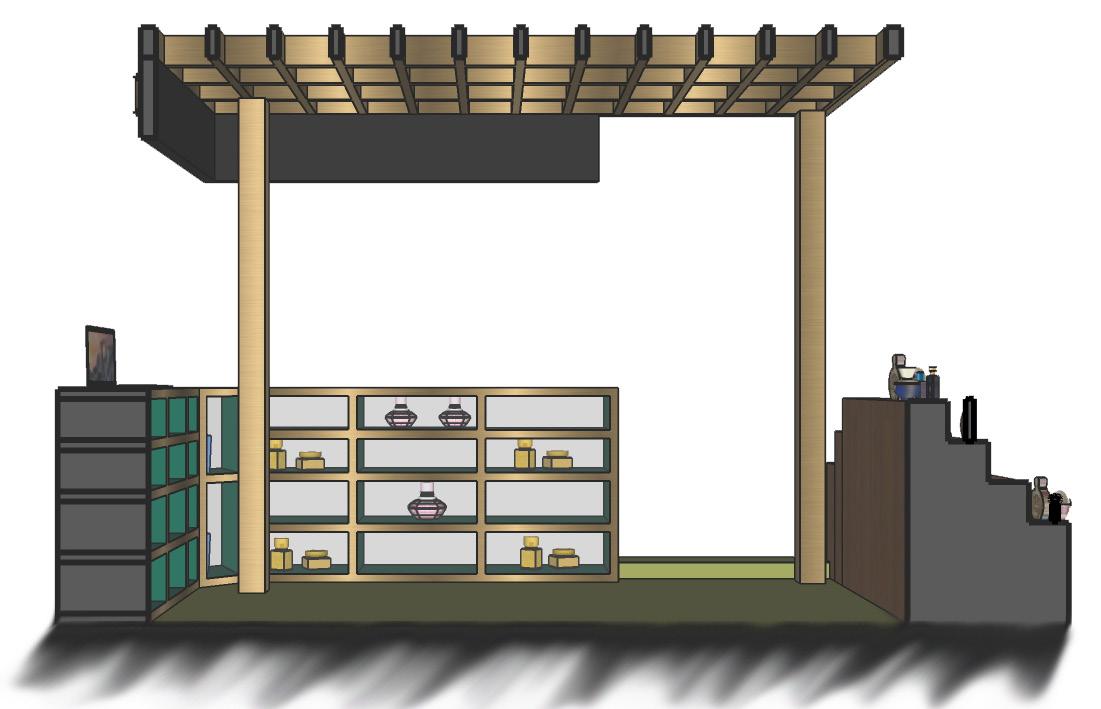
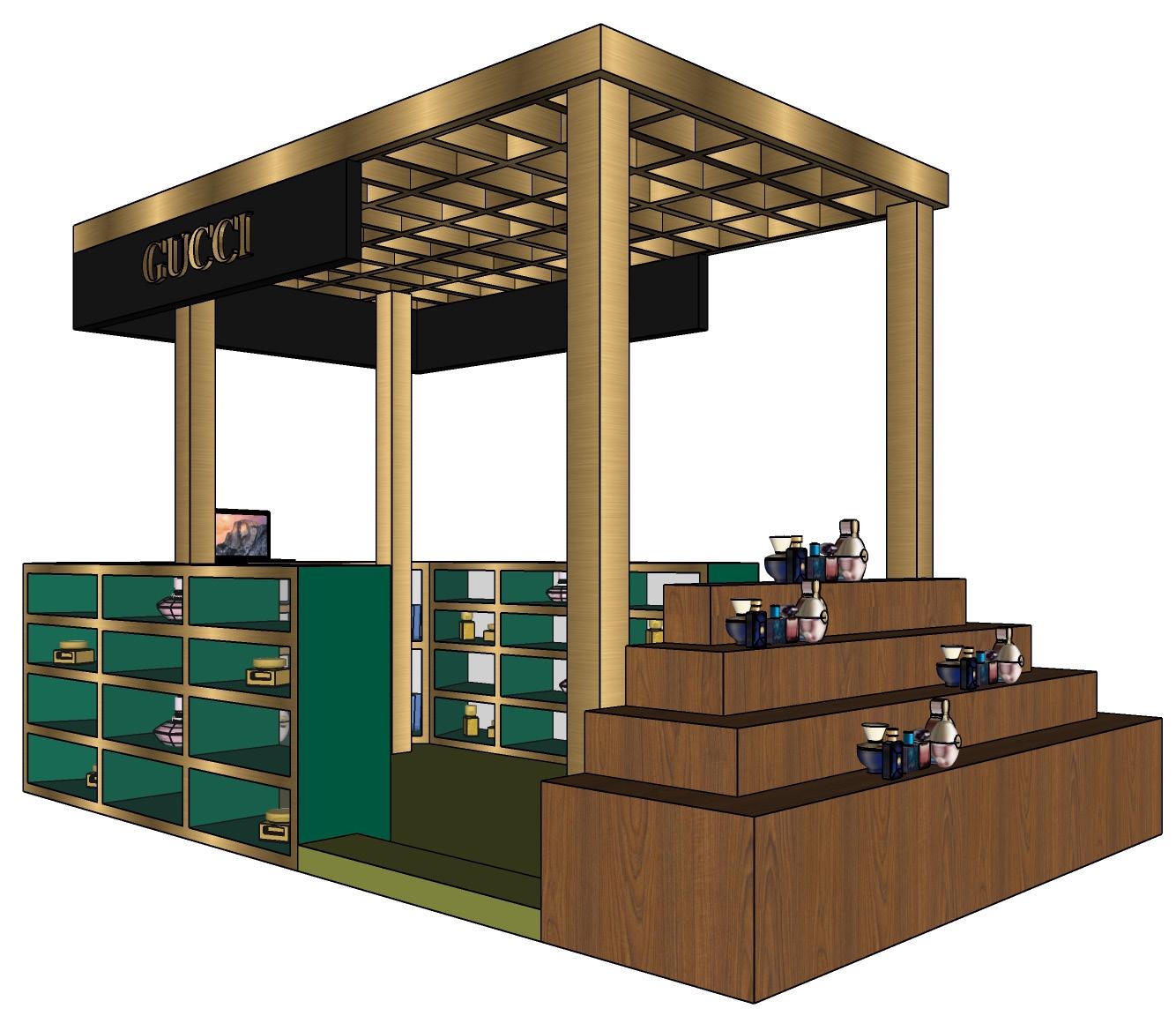
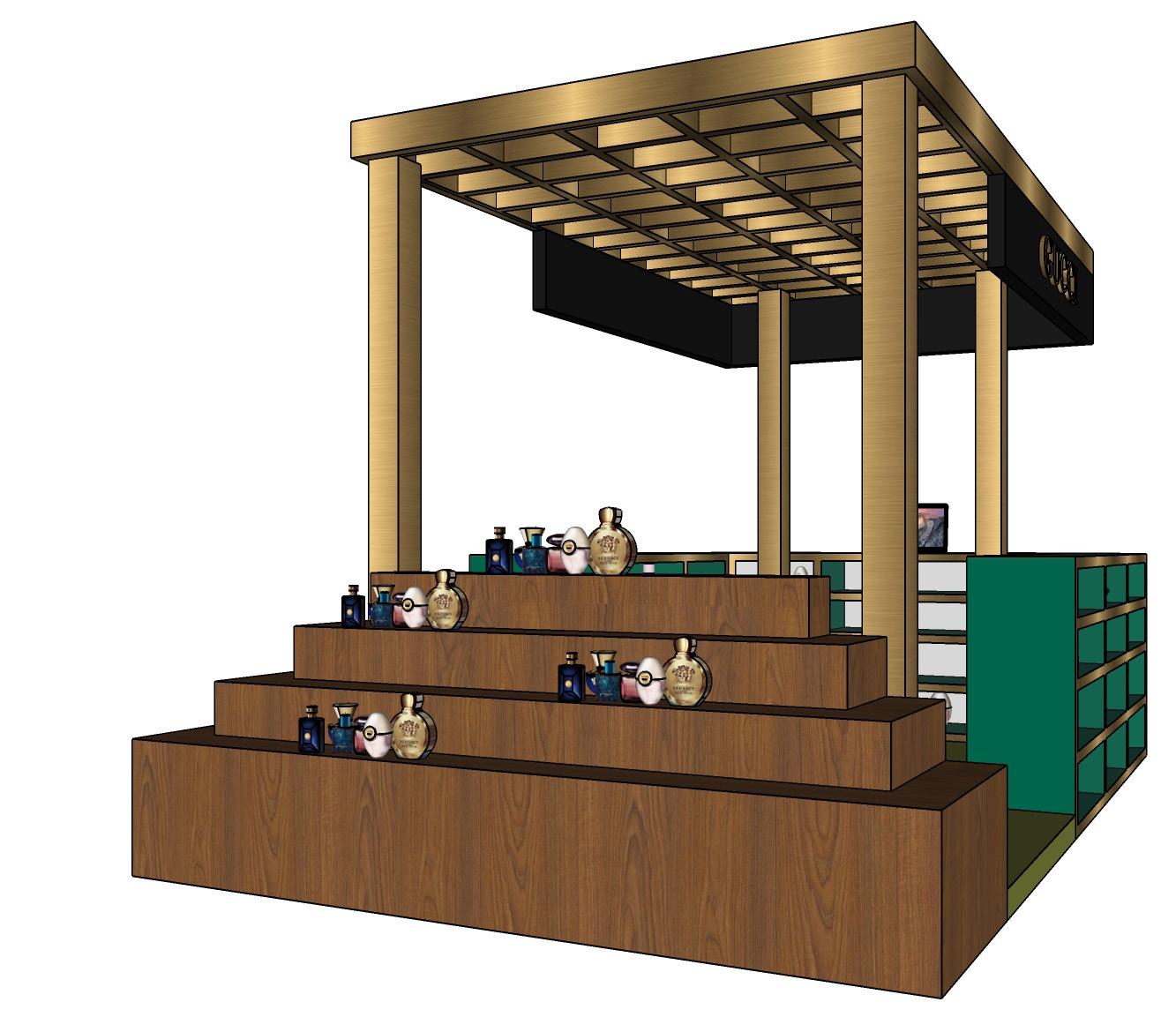
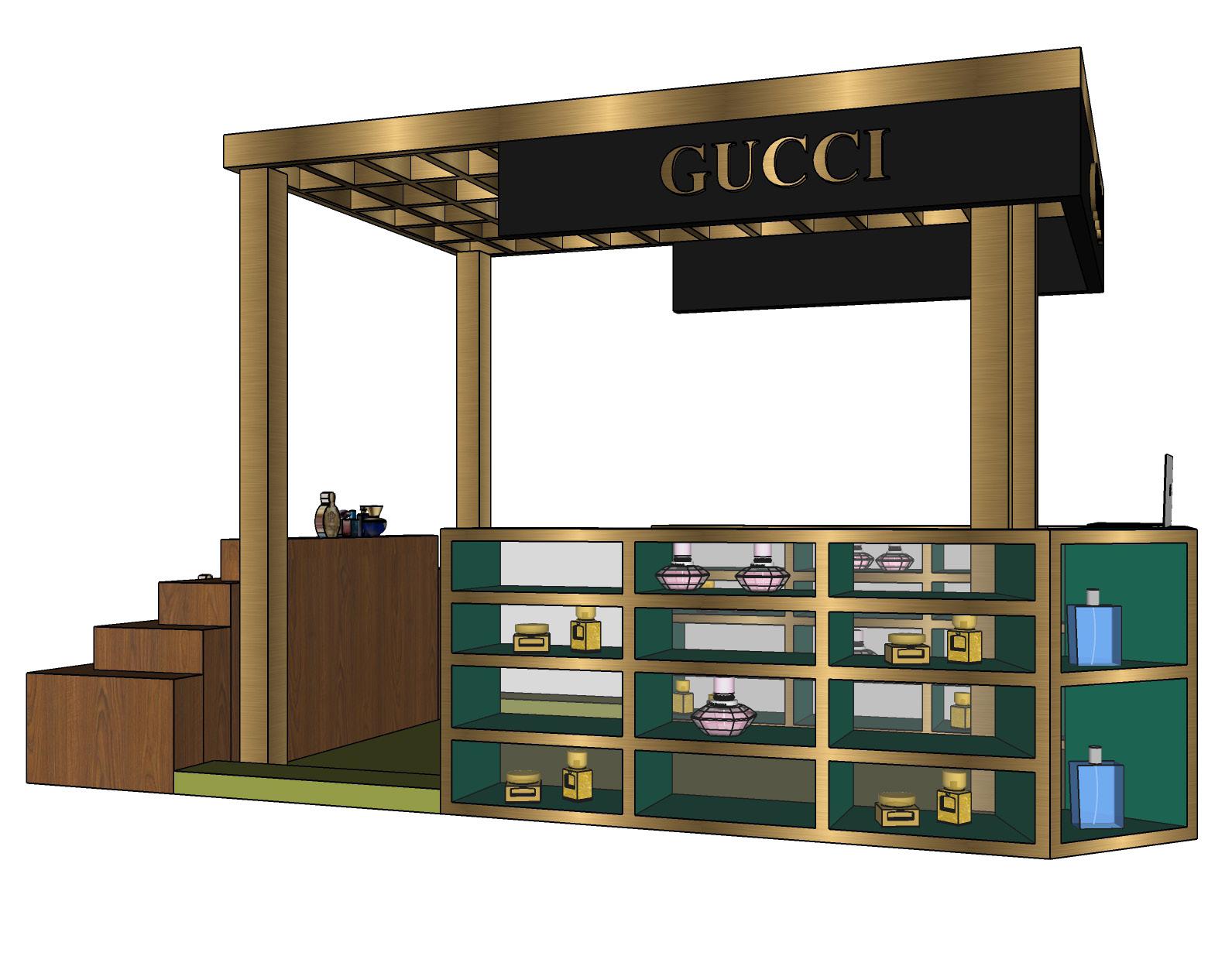
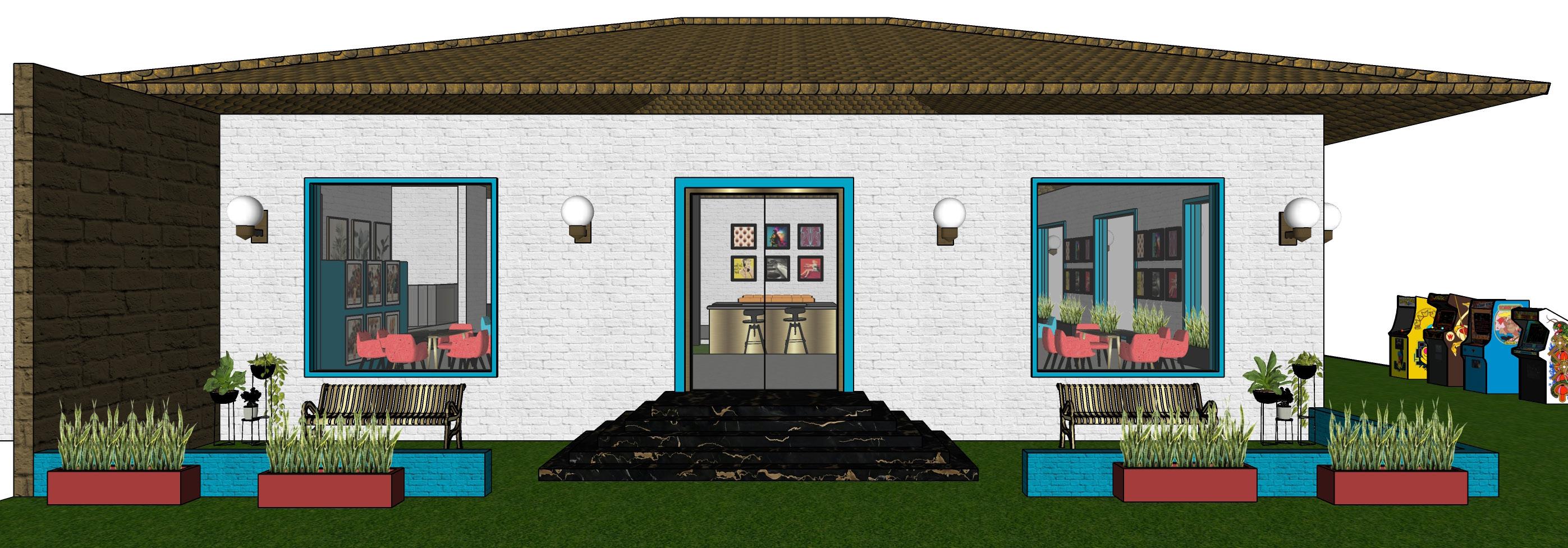
Lumiere is a family style restaurant targeting youngsters and families. The design is a combination of Art Deco Style and Retro theme, serving the 70s and 80s original French and Italian dishes with a special corner for the famous French and Italian desserts. Also, to continue with the retro theme throughout, acoustics like Elvis Presley, Stevie Wonder, Pink Floyd, The Beatles, David Bowie & The Rolling Stones will be played on speakers- giving a complete retro-deco vibe.
Location: Sindhu Bhavan Road, Ahmedabad
Capacity: 75 seats
Area: 550 m²
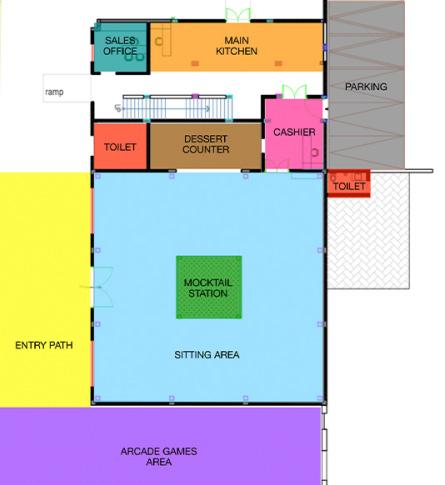

Lumiere means ‘shine’ in French. Blue and red are the most prominent colours in the interiors of the restaurant, hence used in logo and menu design as well.
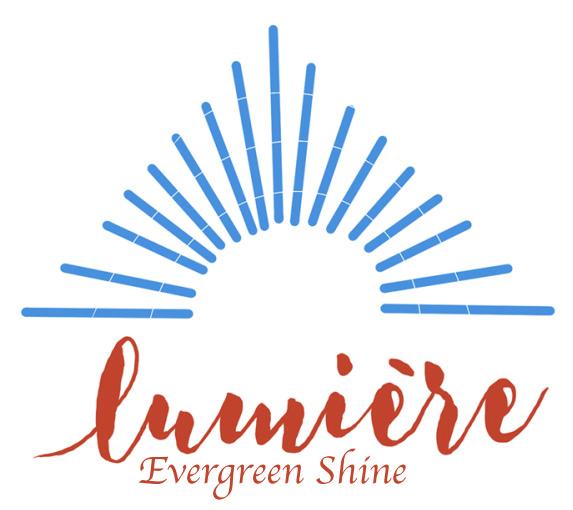
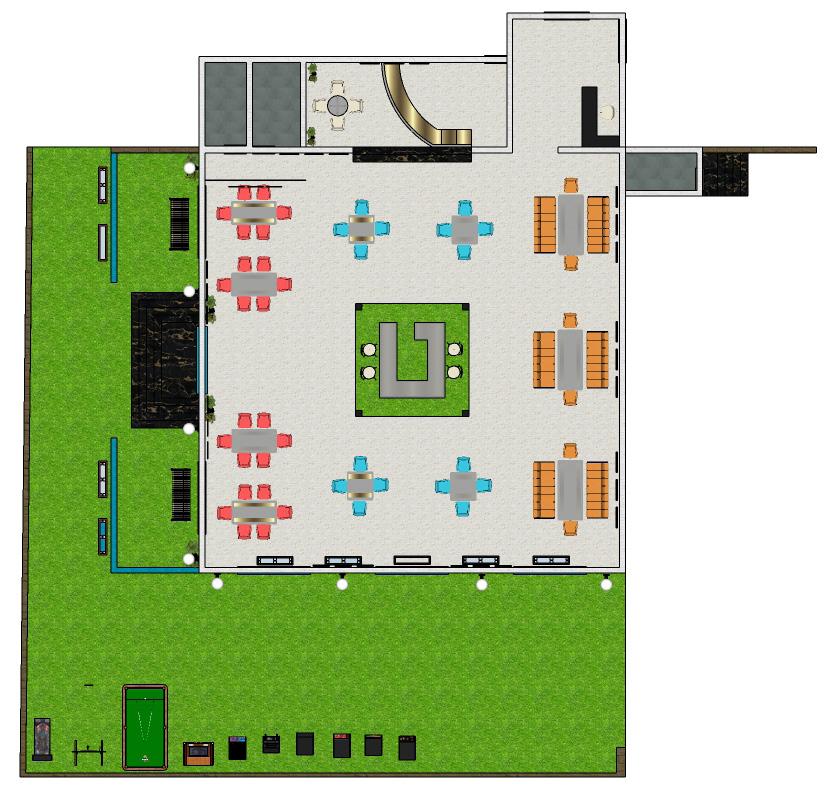
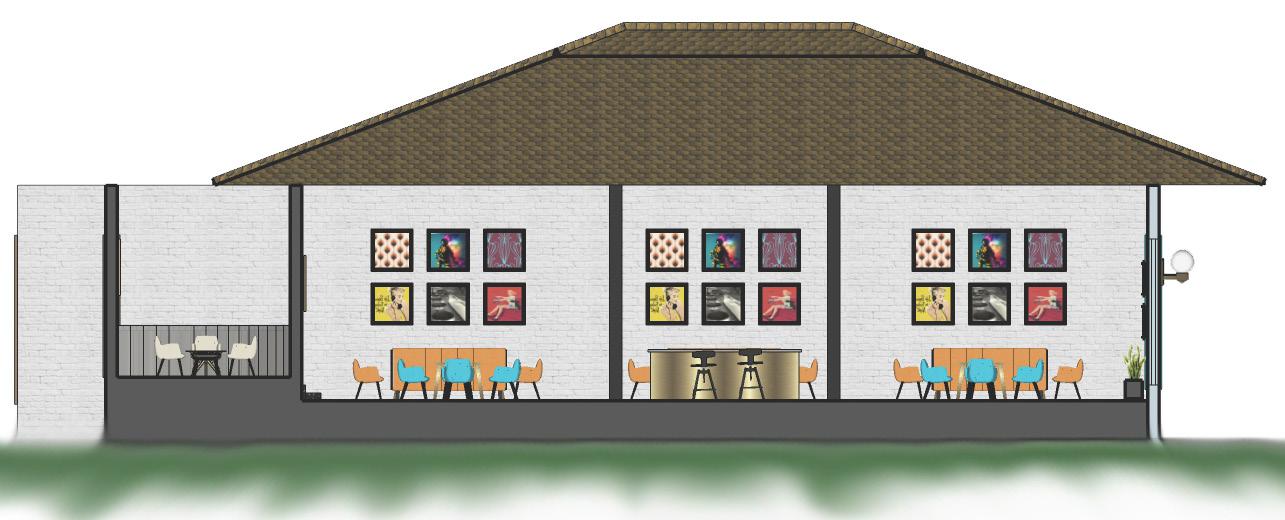

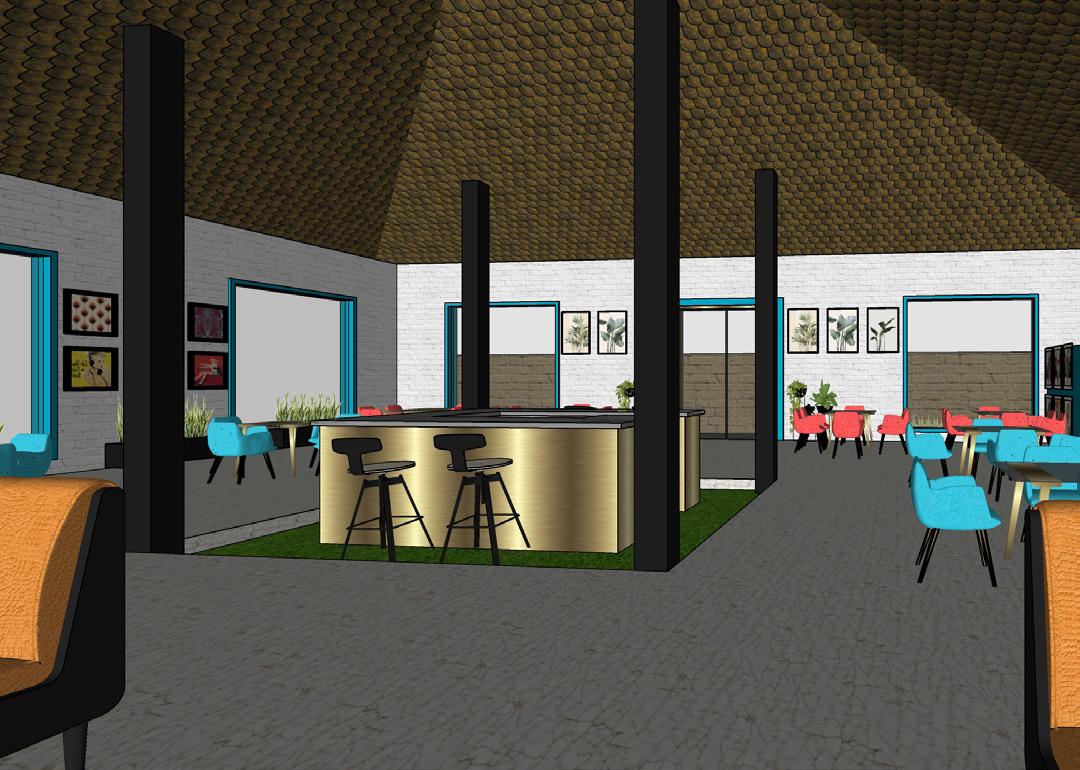
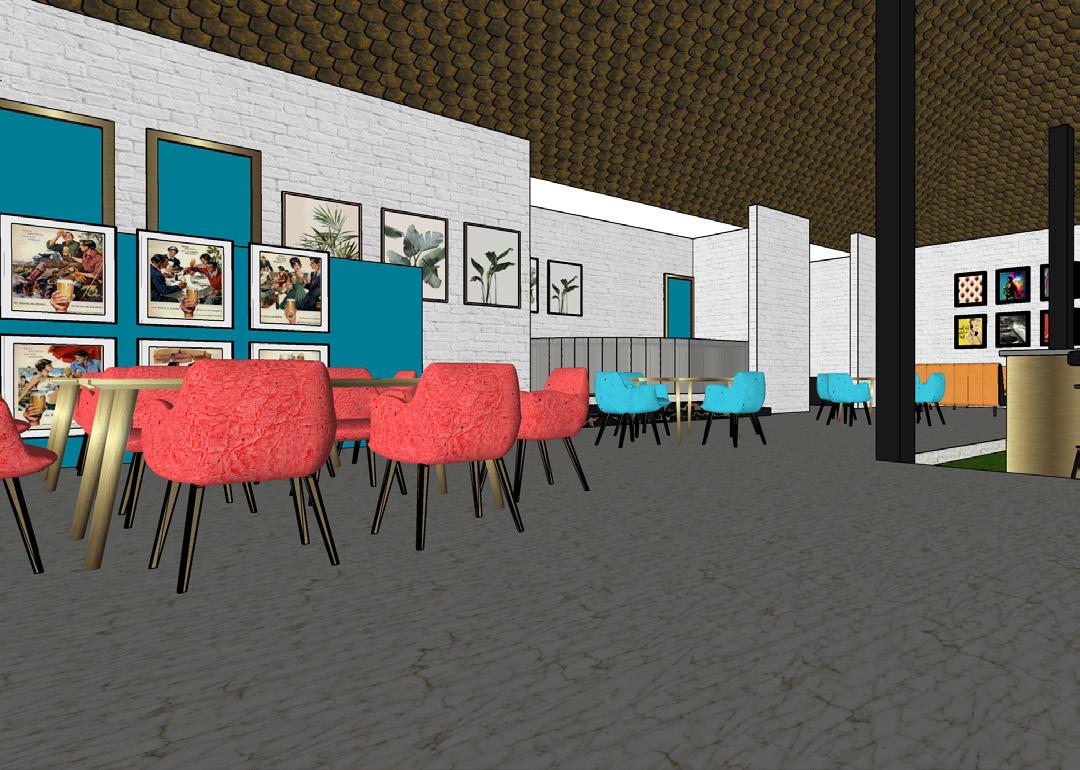
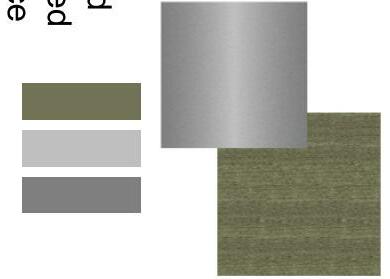
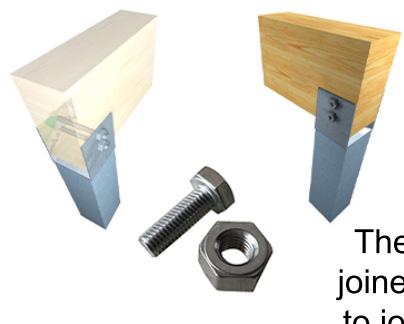
4-In-1 is a piece of knockdown furniture that can be used for various functions. It can be used as a coffee table which has a low height and can also be used as a study/eating table as these two functions require a higher table top due to different ergonomics. It also has two types of storage- a drawer and a built-in tray to keep the belongings safe. The extra table top can be attached and detached as per your activity requirement.
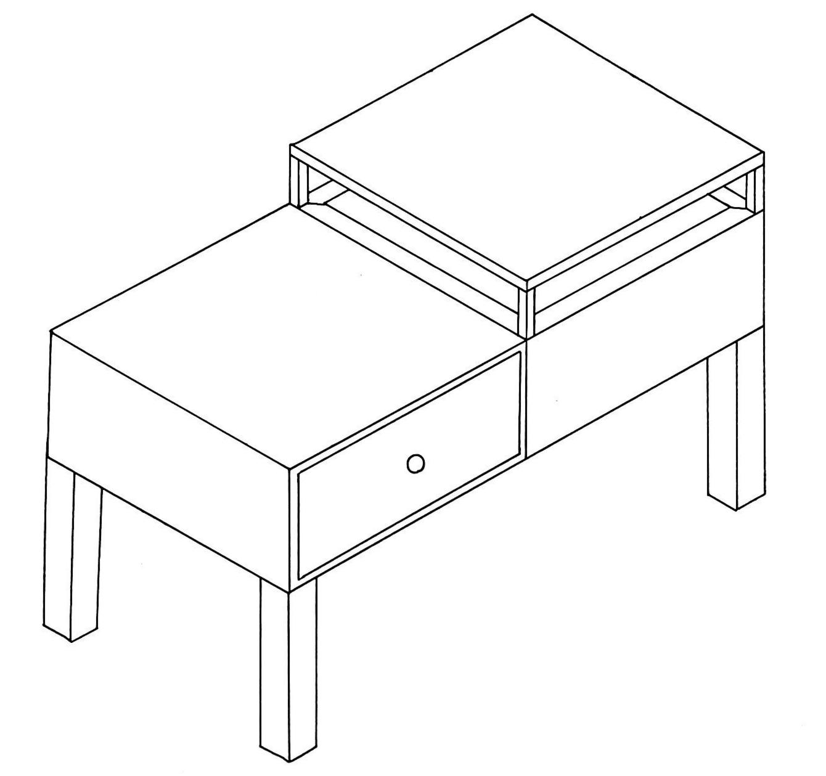
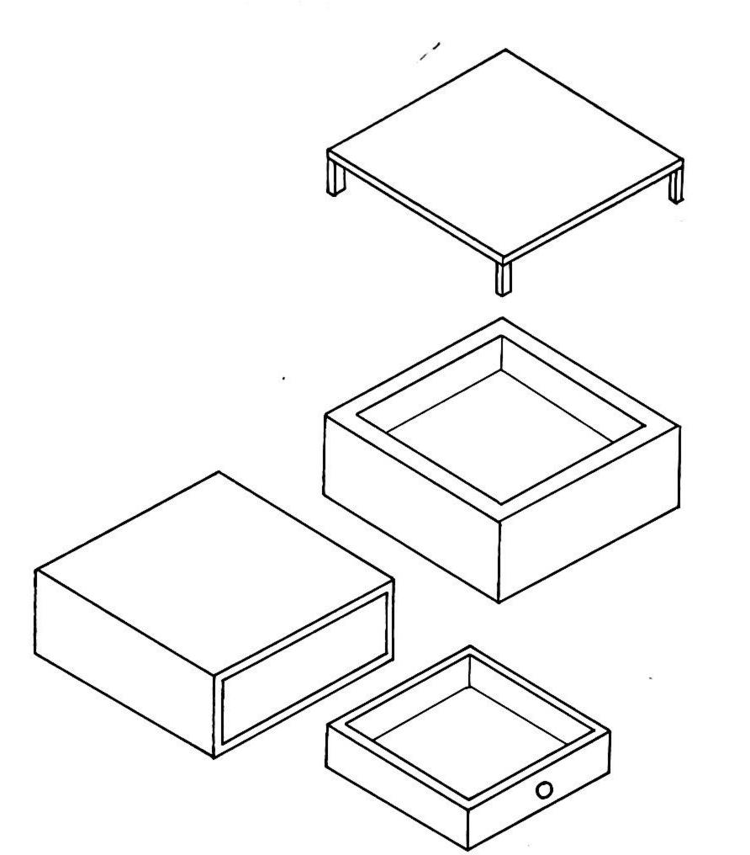
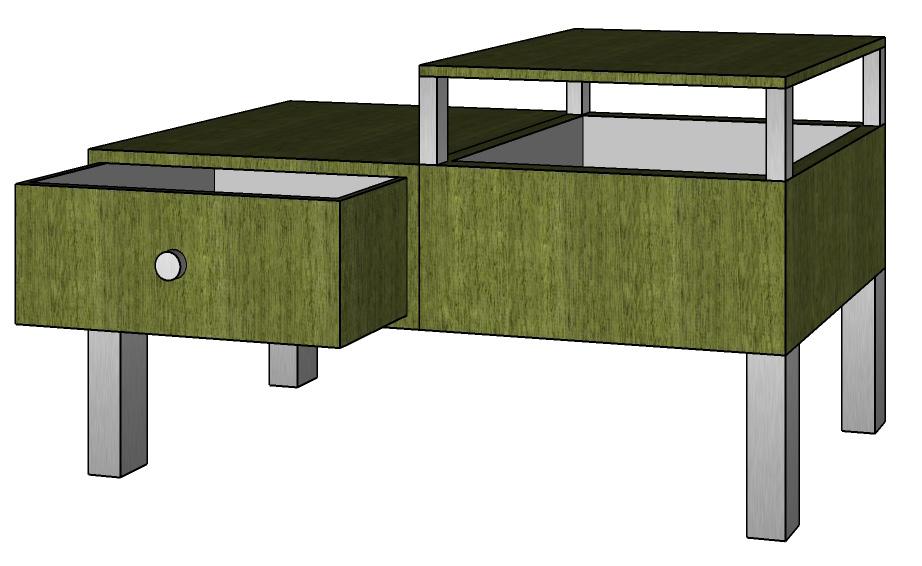
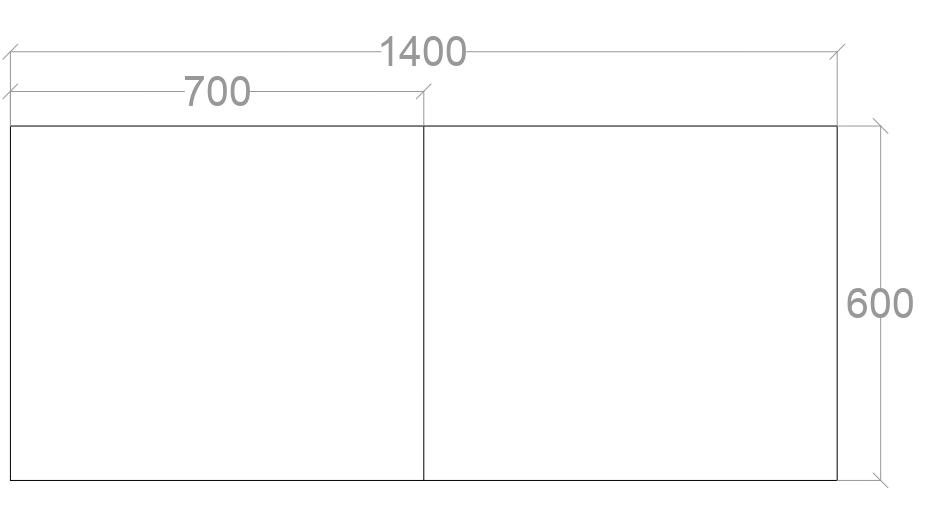
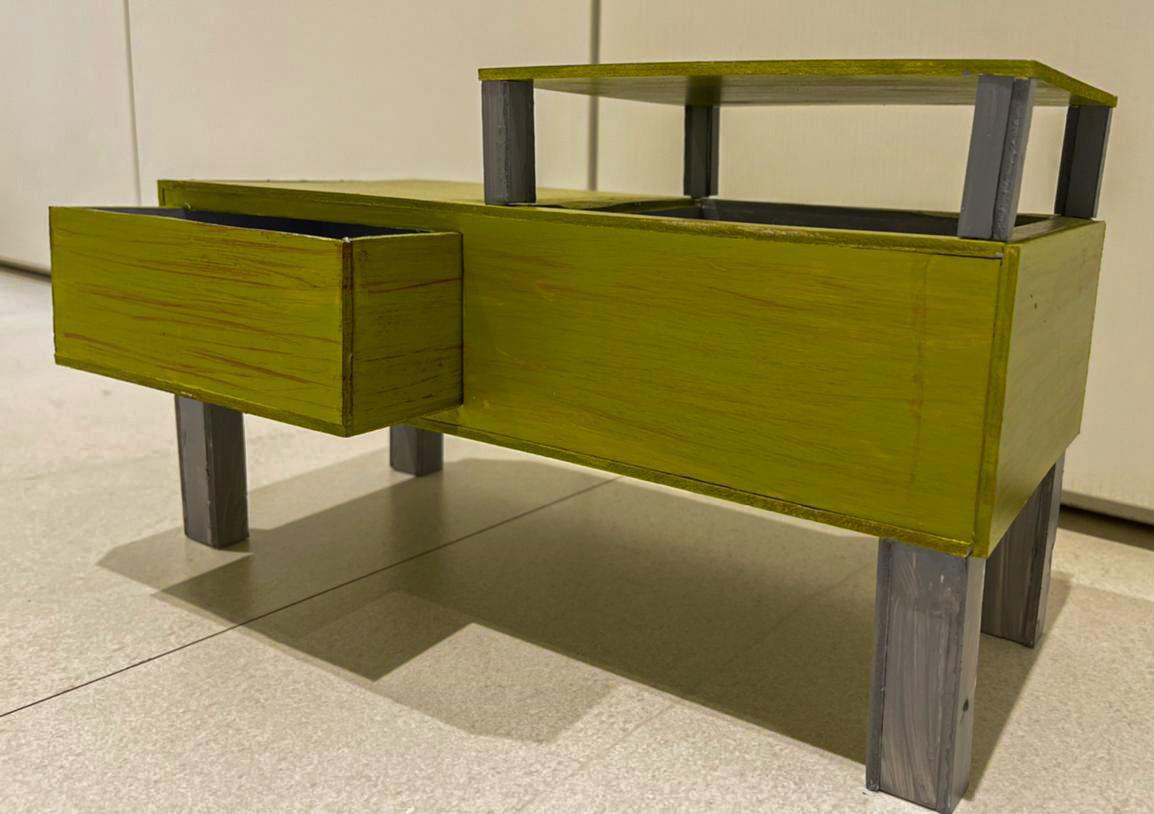
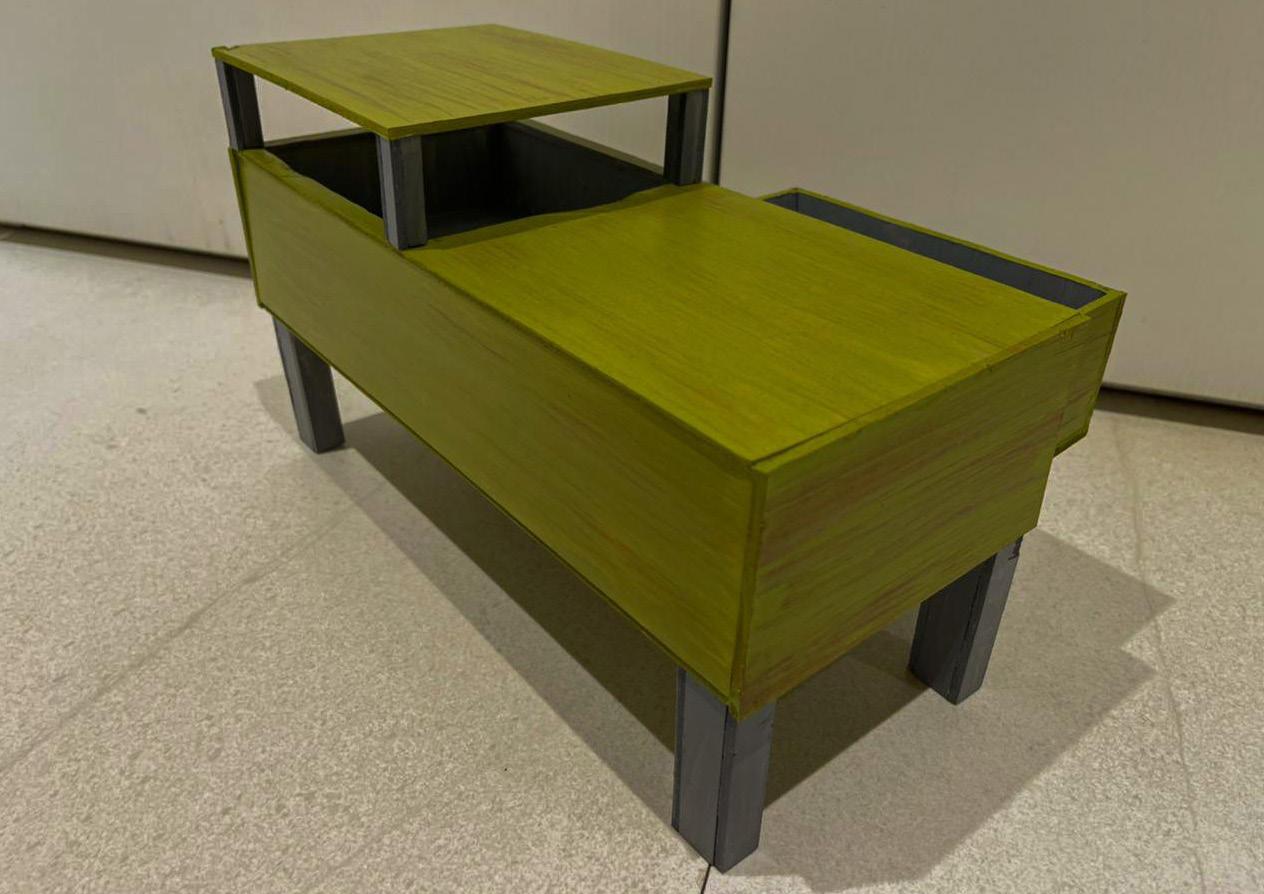
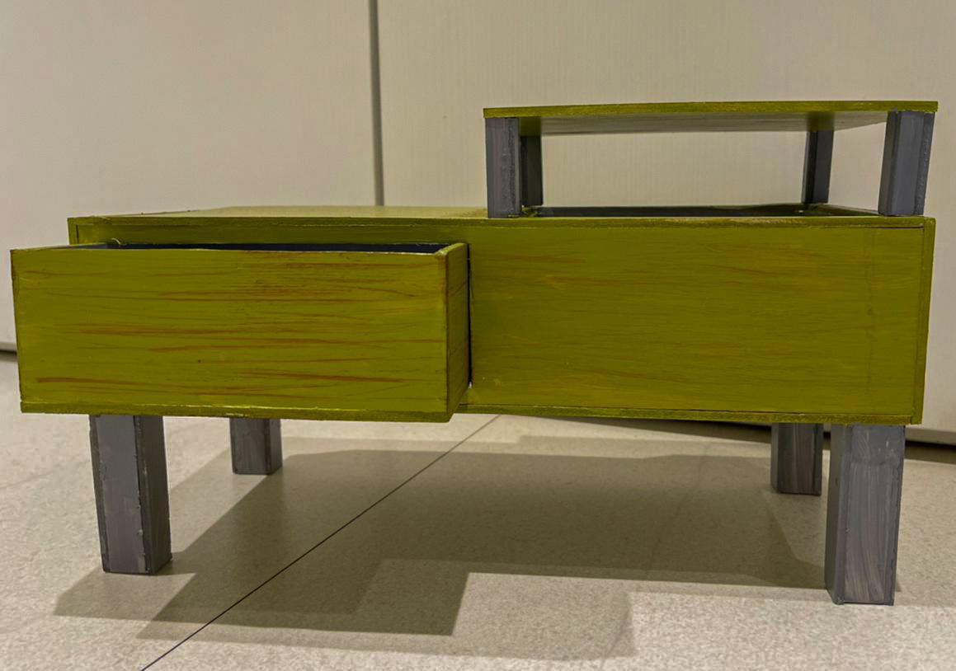
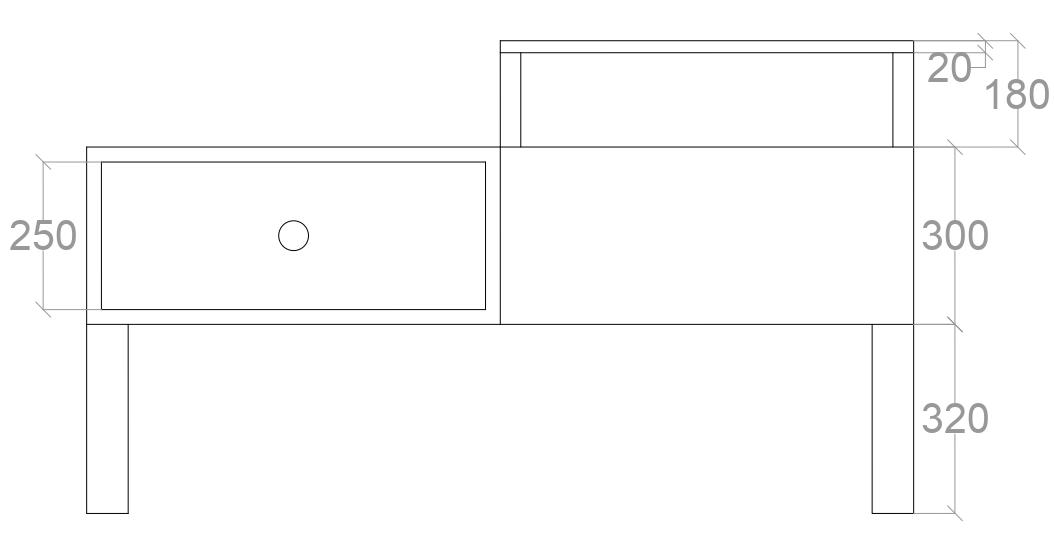
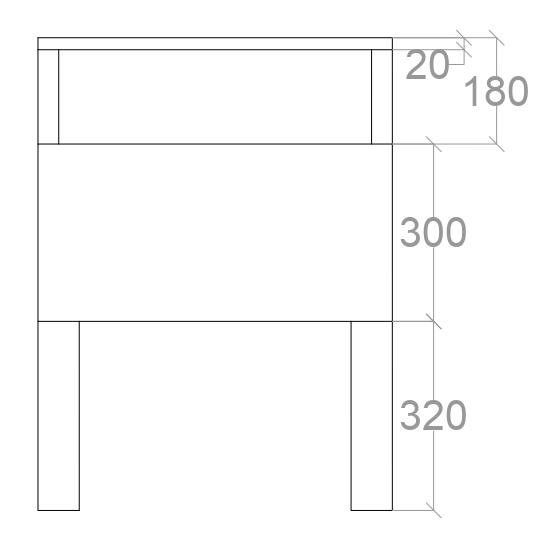
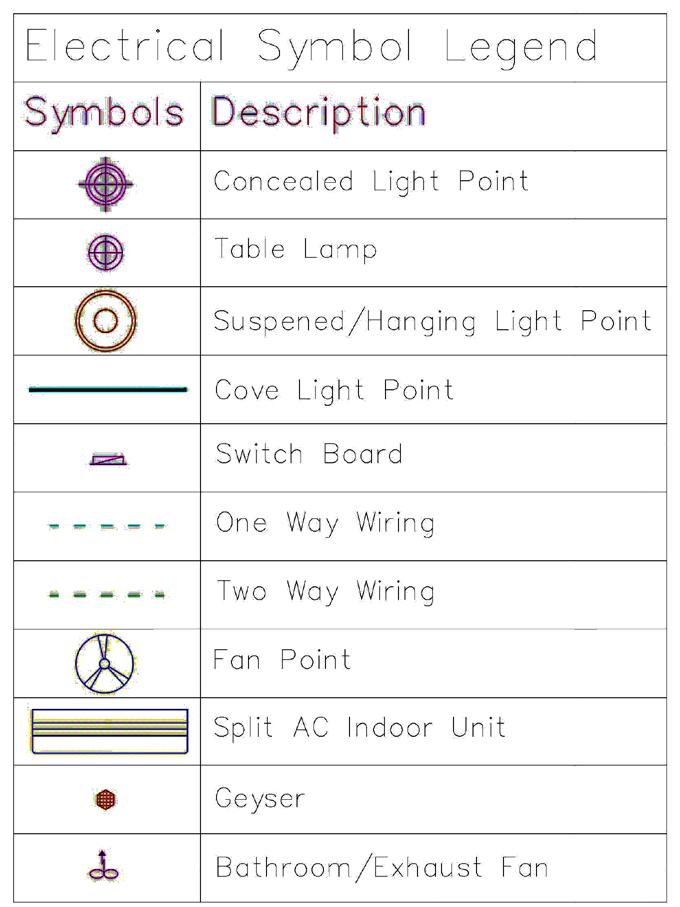
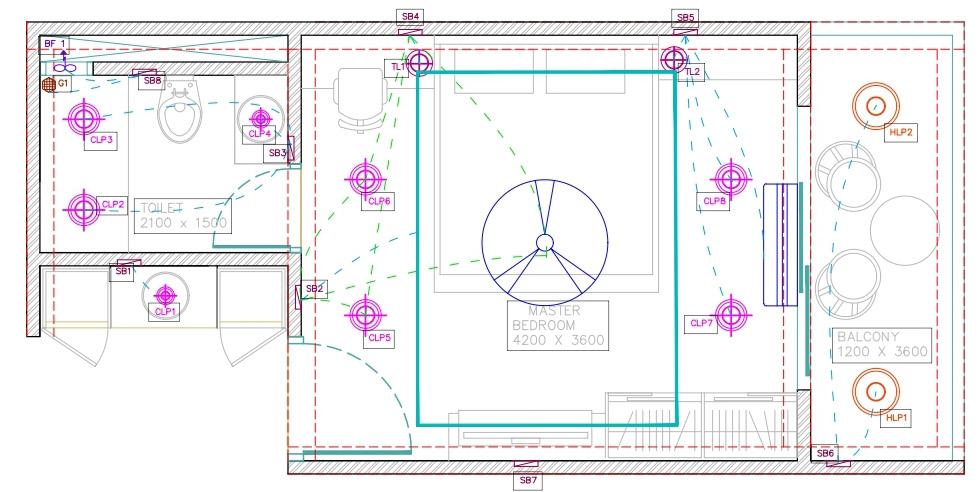
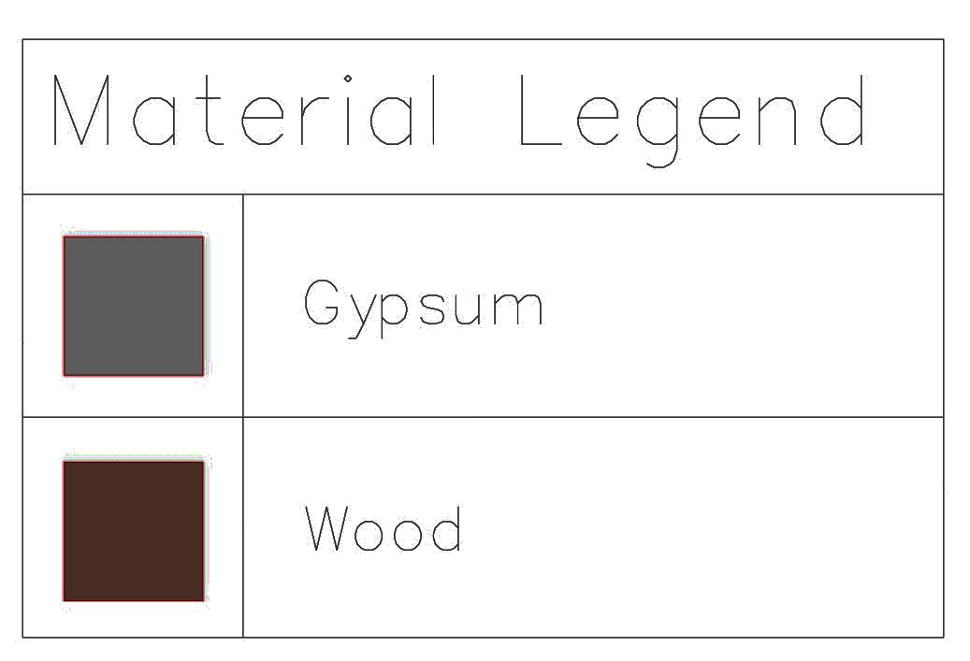
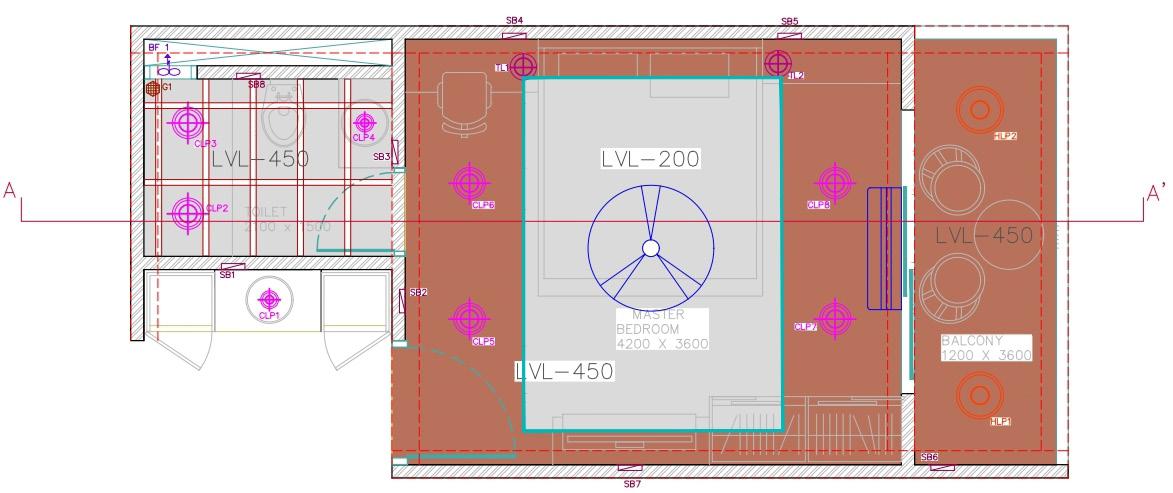

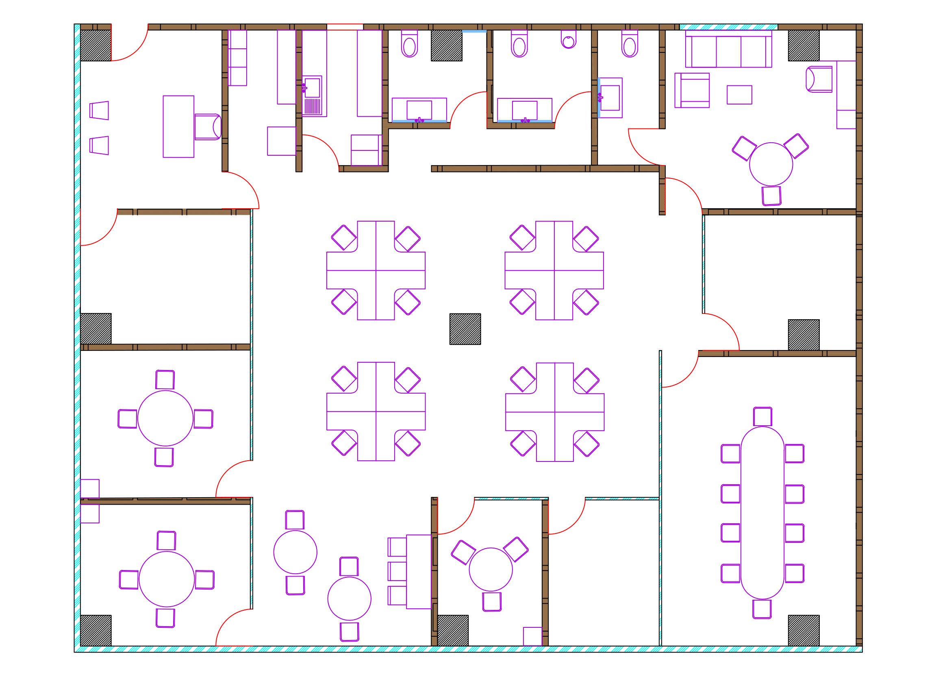
Next Health Digital Solutions is a company based in Hyderabad. The client wanted his workspace to look very formal yet traditional and ethnic. The office consists of a reception, a copy room, a pantry, a managing director’s cabin, a board room, three interaction rooms and a visitor room. The walls are given stone and brick finishes to give an earthen vibe. The glass walls have ikkat and kalamkari cloth sandwiched in between the glass slabs to give an ethnic vibe. The tall plants also add to the vibe of the space. Money plants are added in the cluster space to add some freshness in the space. Most of the furniture consists of the colours red, indigo and mustard.
Location: Banjara Hills, Hyderabad Area: 305 m²
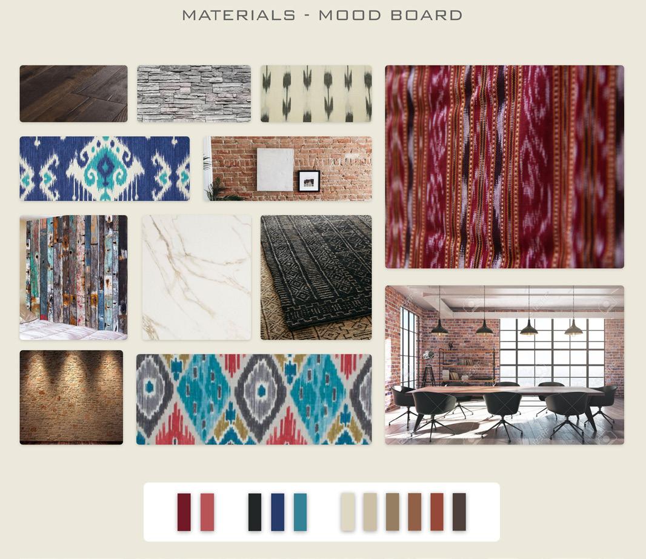
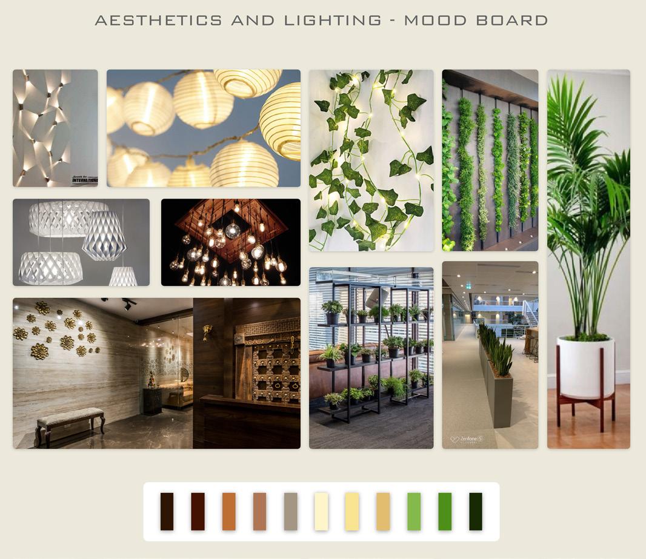
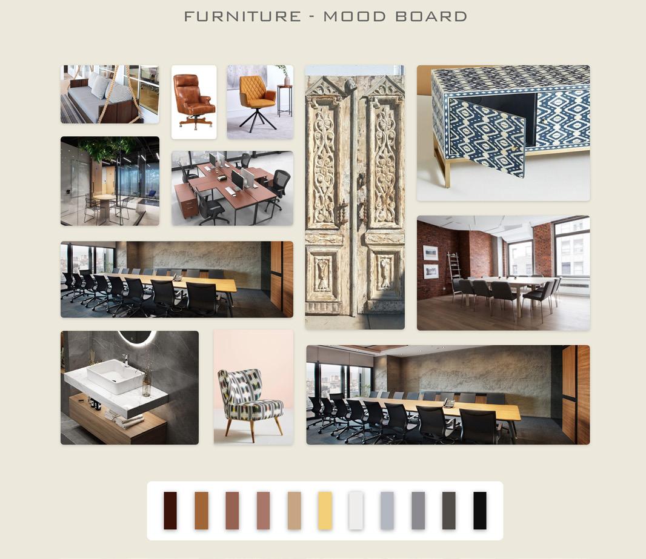
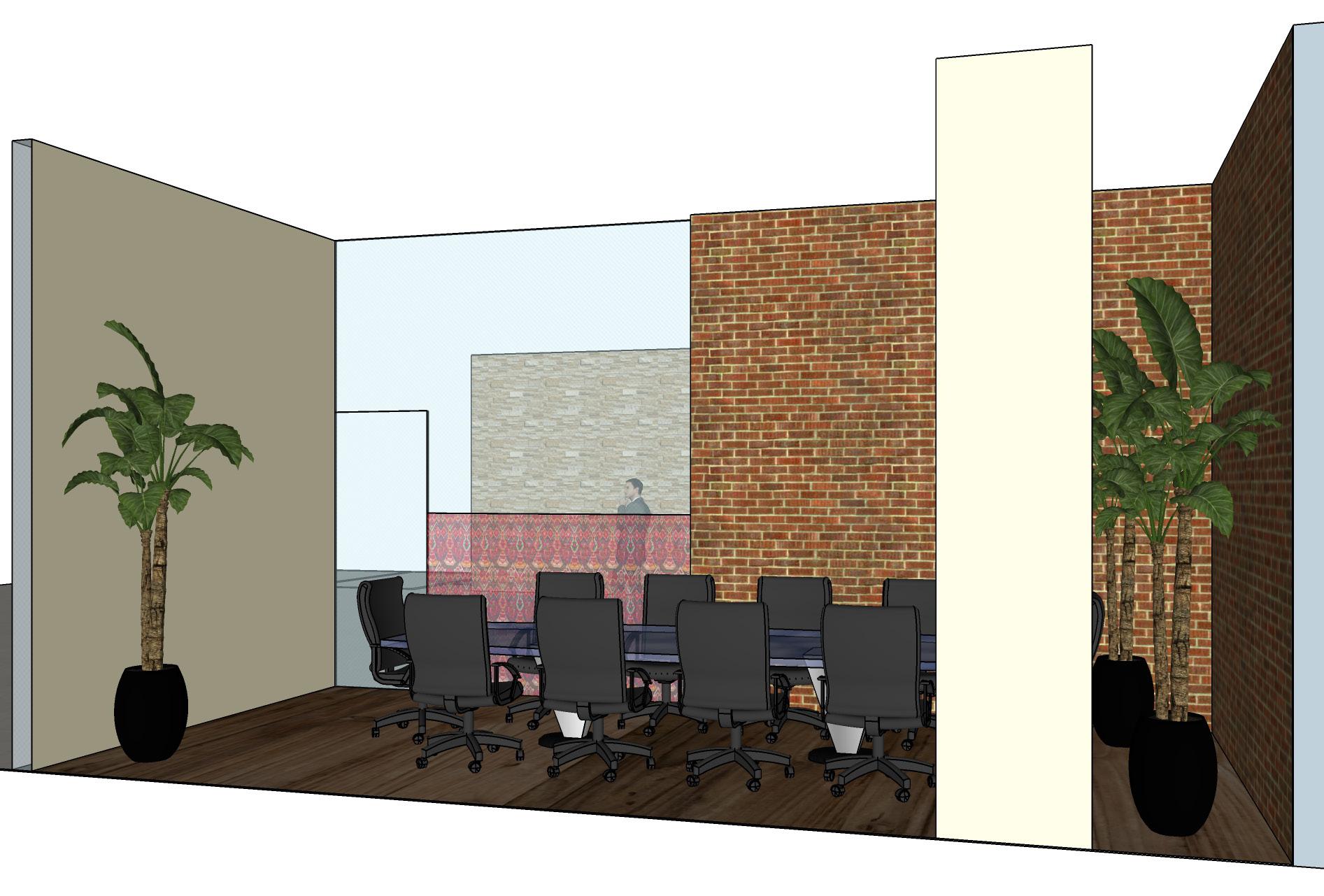
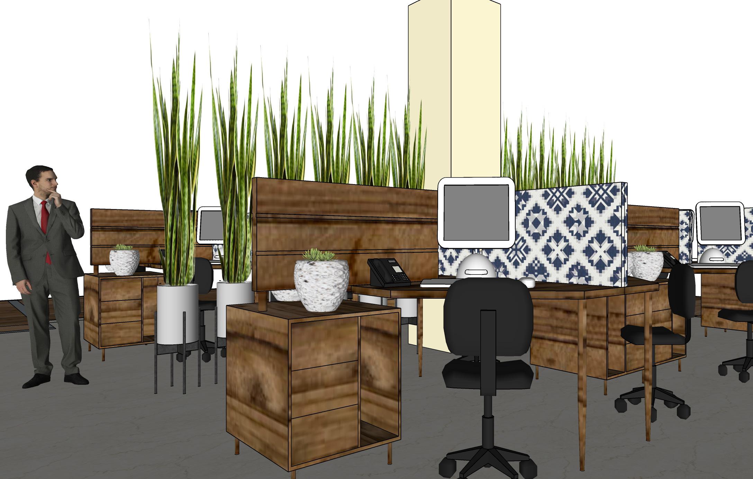
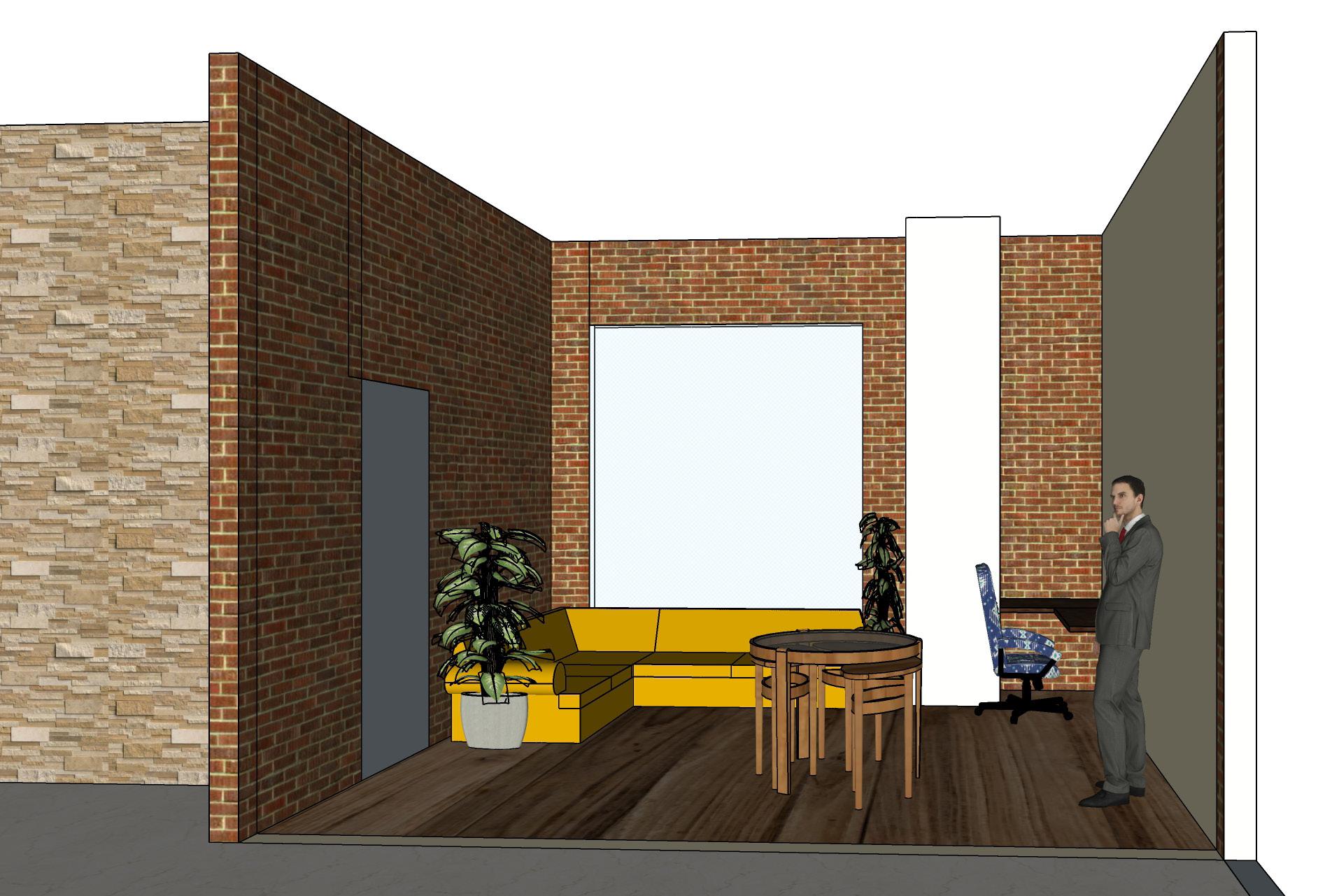
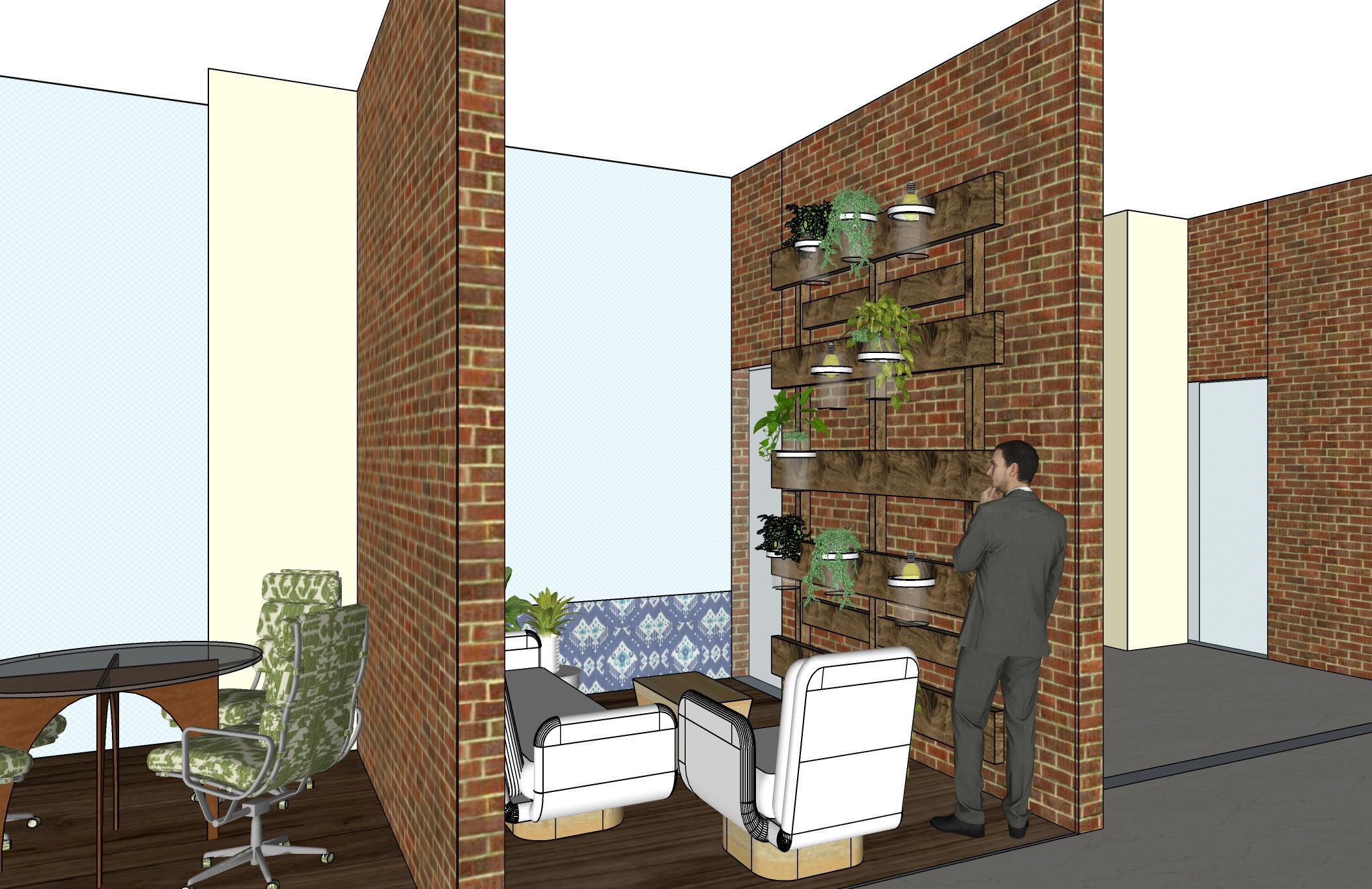
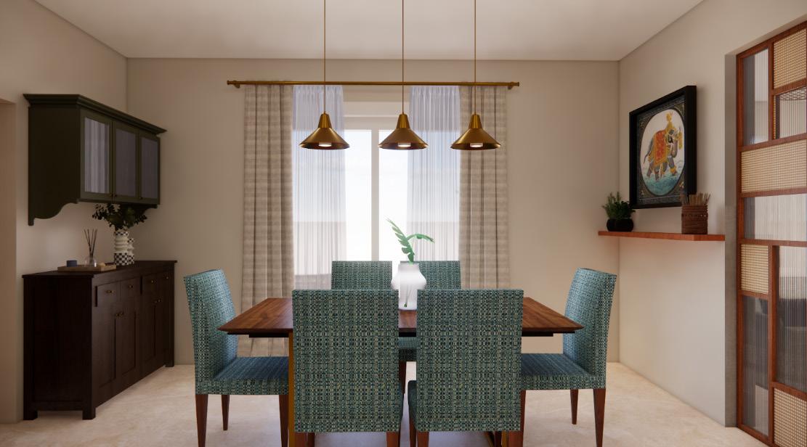
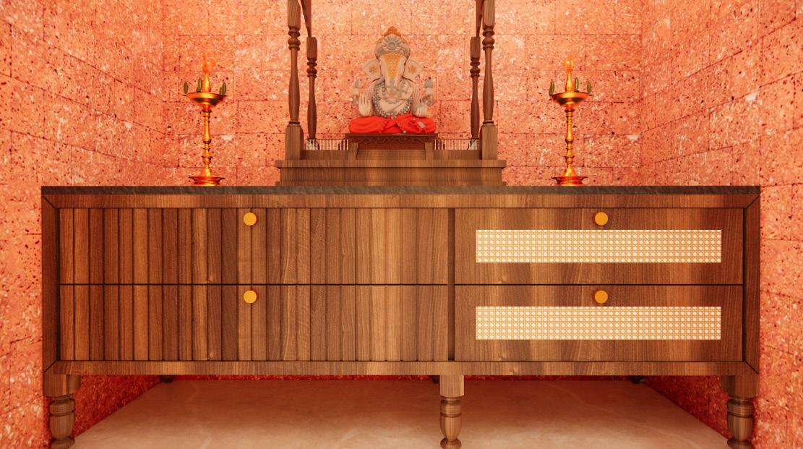

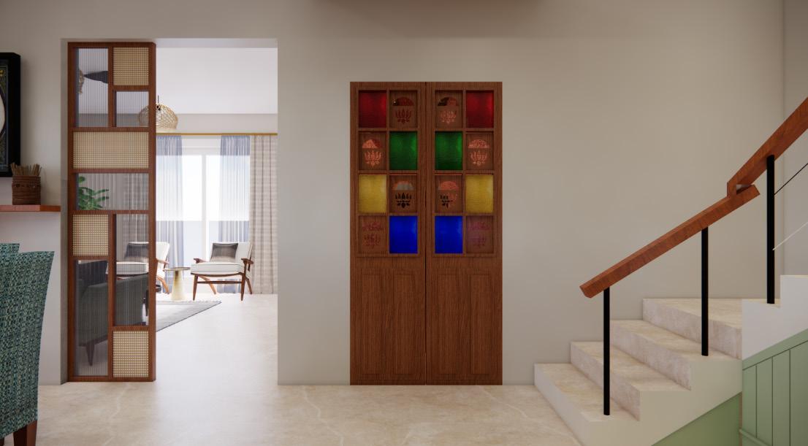
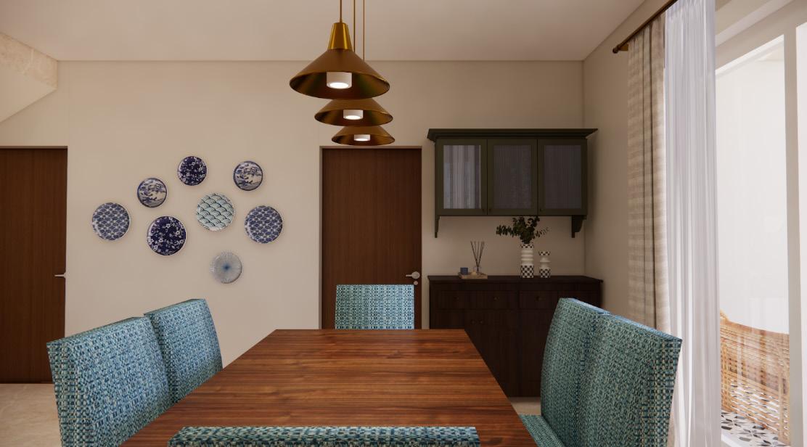
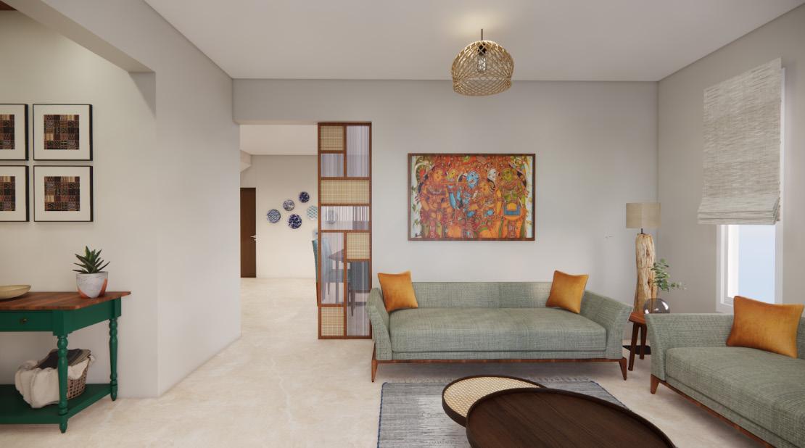
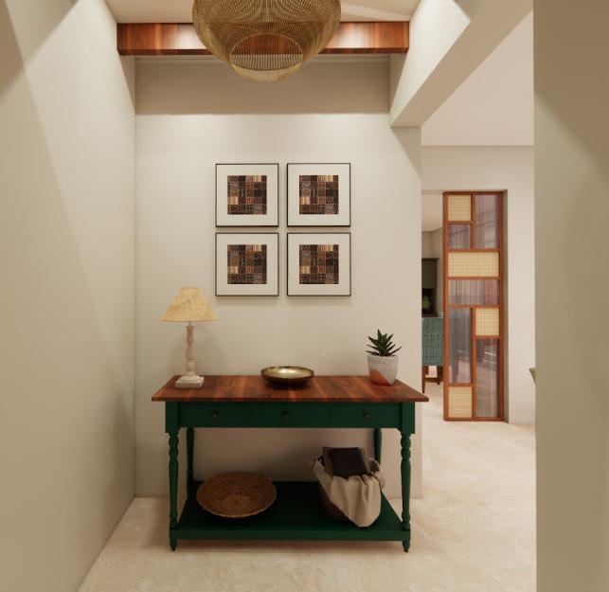
Studio Autumn is a full-service interior design firm based out of Bangalore, focused on creating unique and personal spaces. Started in 2019 by Chintan P, Studio Autumn has been built on the foundation of simplicity and the idea of ‘less is more’. The very fabric of their design philosophy pretty much adores minimalism while simplicity drives the intent of the work done by them. Chintan P, founder and principal designer holds a Master’s degree in design from Domus Academy, Milan, Italy and a Bachelor’s degree in Interior design from the Institute of environmental design, Gujarat. During these 4 months, I mainly worked on 3D modelling and AutoCAD drawings.
Location: Whitefield, Bangalore
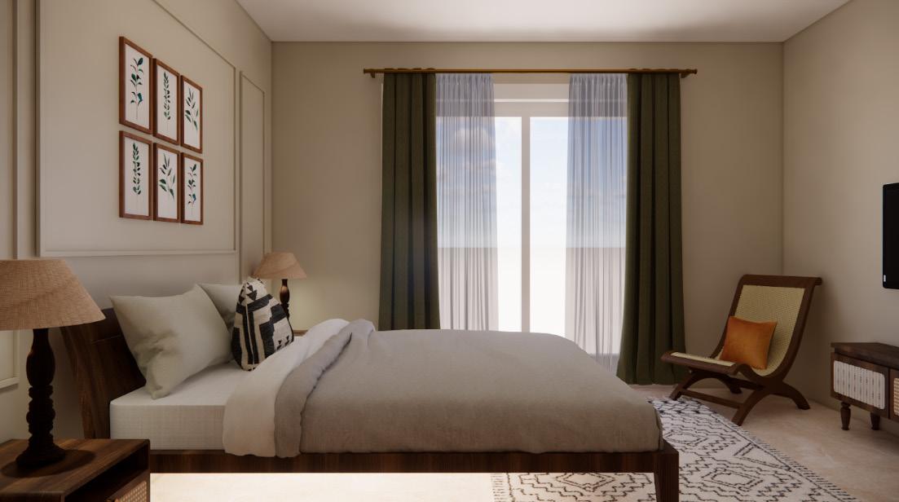
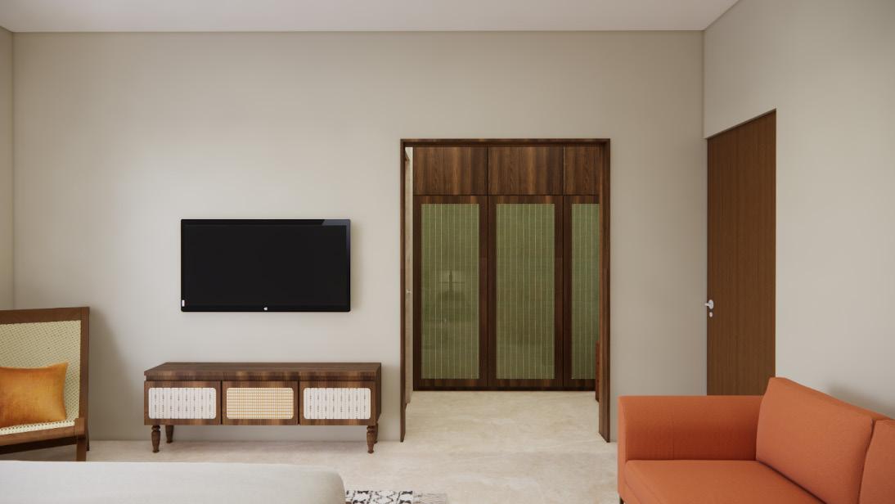
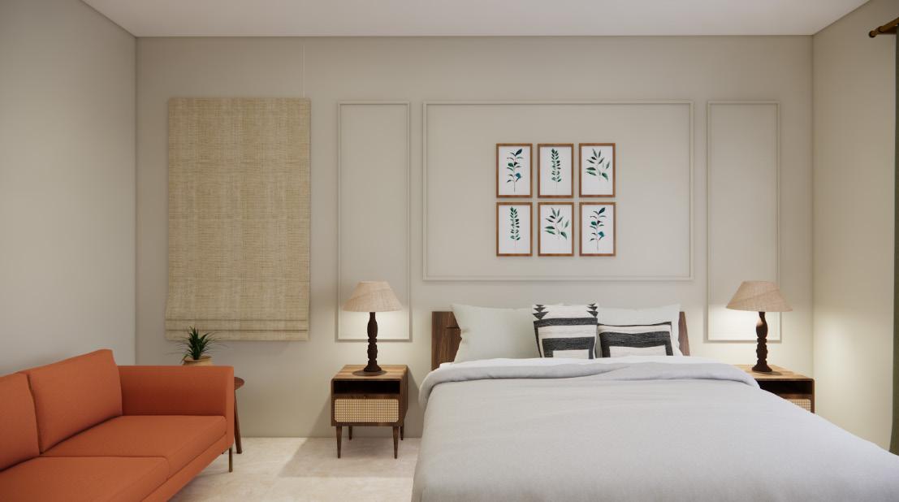
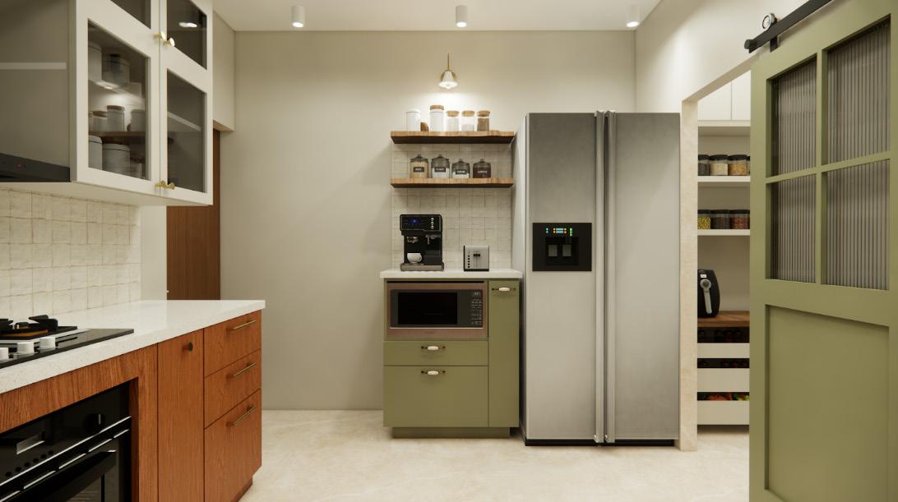
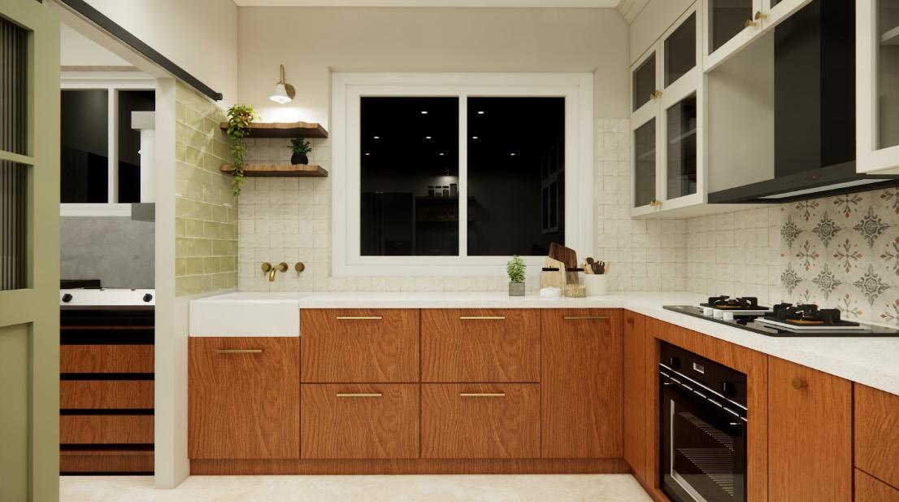
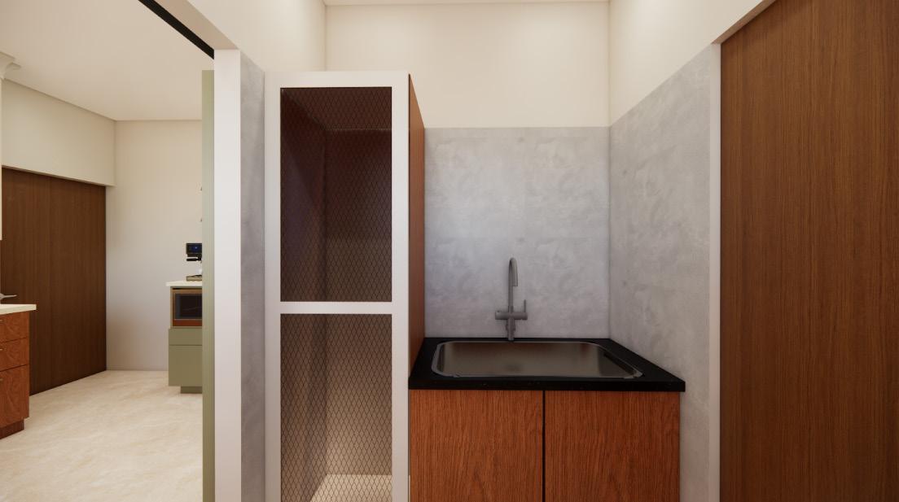
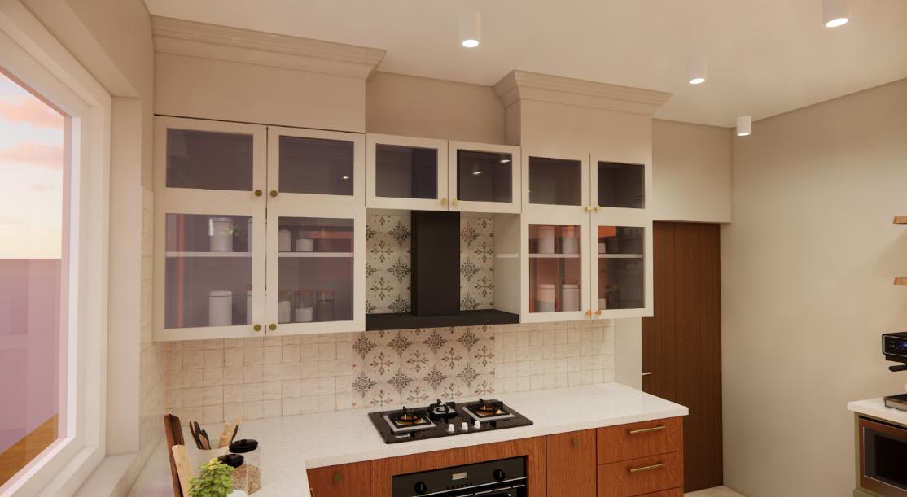
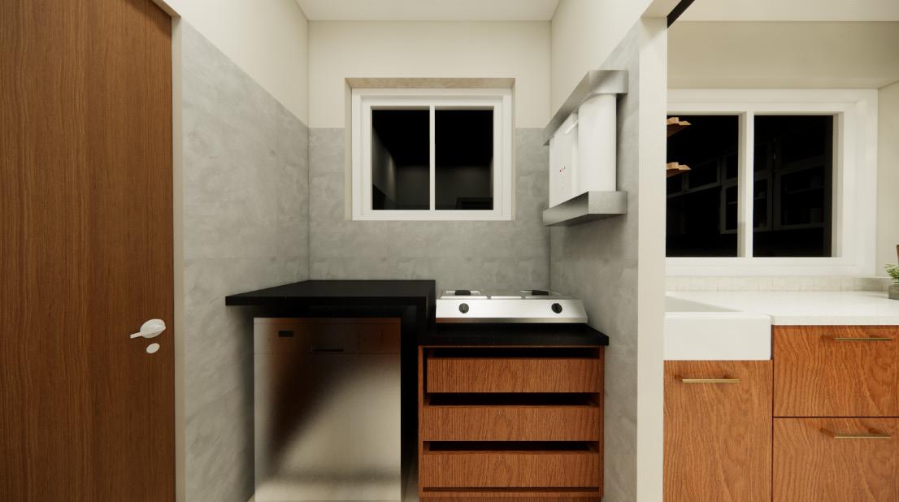
PROJECT 2- Vaishak (Vaswani A801); A 3 BHK flat (worked on the 2D drawings) 2D

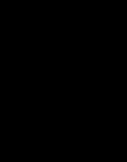
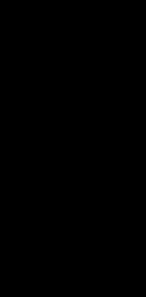
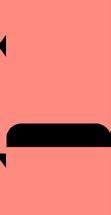

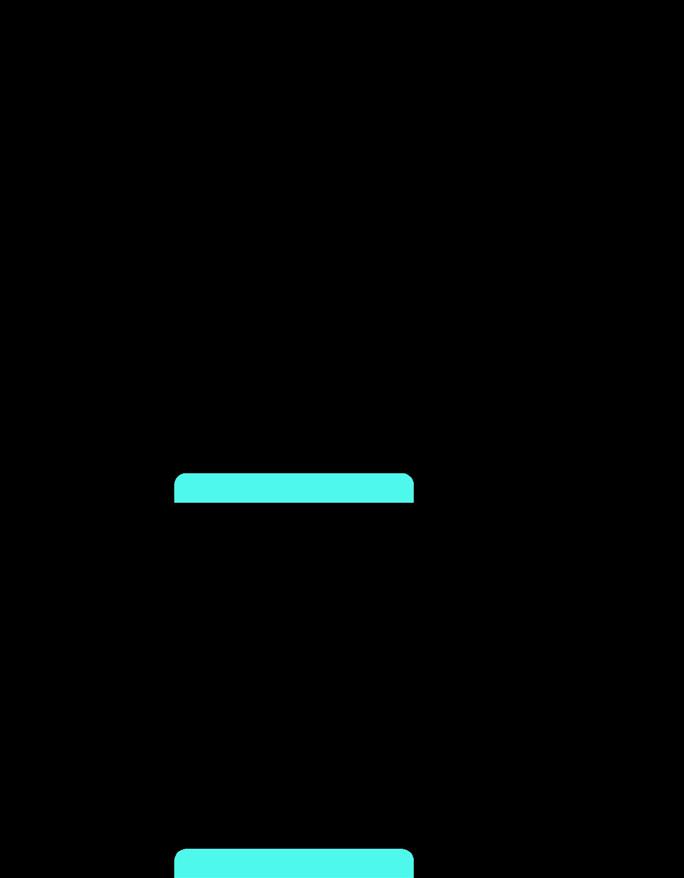
TITLE: FOYER AREA PLAN Project: VASWANI A801


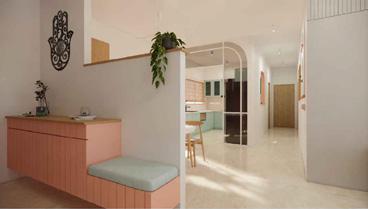
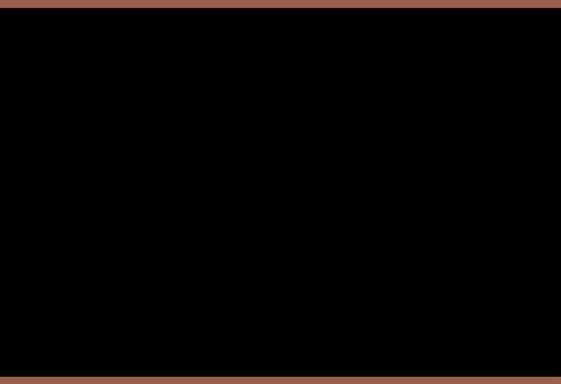



Design by: Ritika Drawn by: Stuti Checked by:

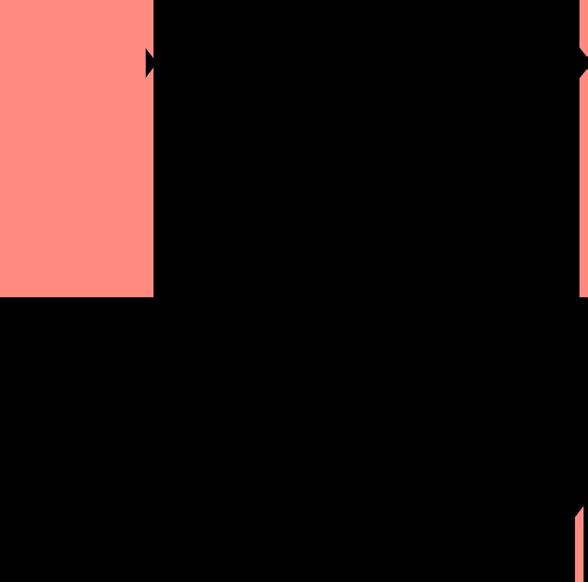




Date: 13-09-22 Sheet no: 1 Revisions:
UNIT EXTERNAL Material- Paint Finish- Duco Brand- Asian Paints Code- 8008 Stoneware UNIT INTERNAL Material- Laminate Finish- SUD Brand- Vincent Laminate Code- VL- 31- 848
TITLE: FOYER AREA ELEVATIONS
Project: VASWANI A801 Client: VAISHAK
Design by: Ritika Drawn by: Stuti Checked by:
Date: 13-09-22 Sheet no: 2 Revisions:
UNIT EXTERNAL Material- Paint Finish- Duco Brand- Asian Paints Code- 8008 Stoneware
UNIT INTERNAL Material- Laminate Finish- SUD Brand- Vincent Laminate Code- VL- 31- 848
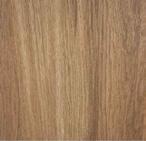

TITLE: ELEVATION A
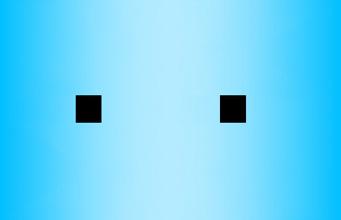

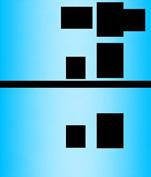
Project: VASWANI A801 Client: VAISHAK
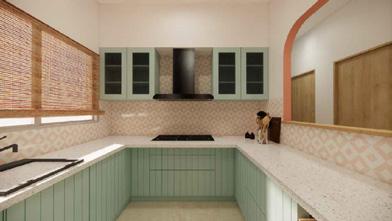

Material Specifications
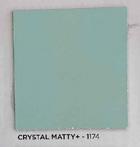
COUNTER TOP Material- Quartz Brand- Kalinga Stone Code- Bianco Cristallo
BASE SHUTTER INTERNAL Material- Laminate Finish- SUD Brand- Royale Touche Laminate Code- 1174 Crystal Matty
RENDER


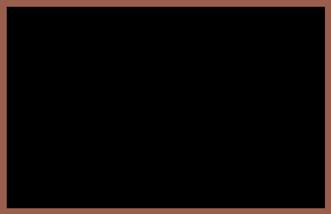
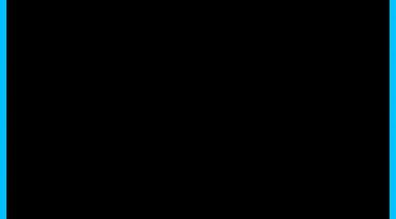

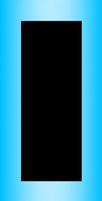
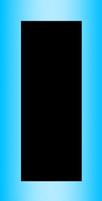
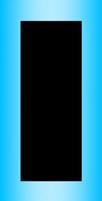
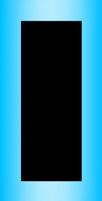

Design by: Ritika Drawn by: Stuti Checked by:
Date: 01-07-22 Sheet no: 2 Revisions:
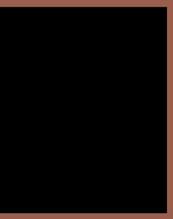
TITLE: ELEVATION A (INTERNAL)

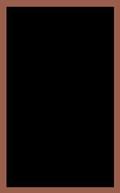
Project: VASWANI A801 Client: VAISHAK
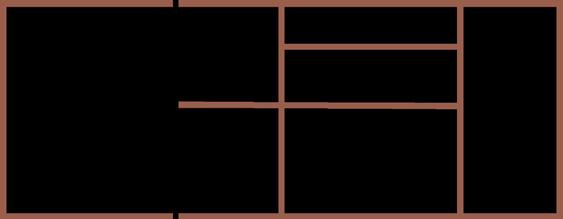
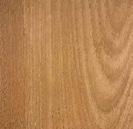
Project: VASWANI A801 Client: VAISHAK
BASE SHUTTER INTERNAL Material- Laminate Finish- SUD Brand- Vincent Laminate Code- VL- 31- 848
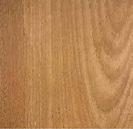
OVERHEAD SHUTTER INTERNAL Material- Laminate Finish- SUD Brand- Vincent Laminate Code- VL- 31- 848
COUNTER TOP Material- Quartz Brand- Kalinga Stone Code- Bianco Cristallo
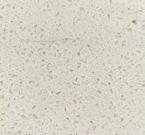

Design by: Ritika Drawn by: Stuti Checked by:
Date: 01-07-22 Sheet no: 3 Revisions:
TITLE: MBR PLAN
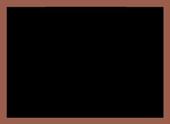

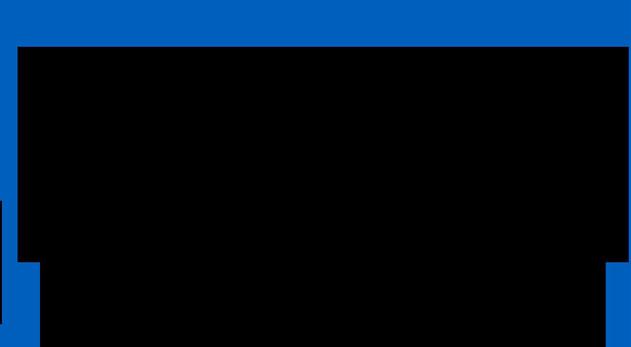
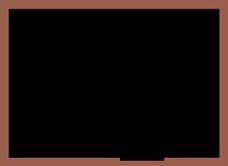
Project: VASWANI A801 Client: VAISHAK
Design by: Ritika Drawn by: Stuti Checked by:

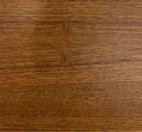
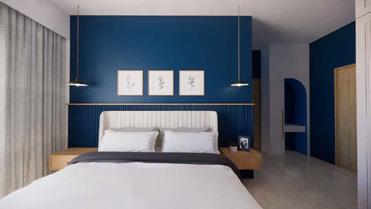
Date: 01-09-22 Sheet no: 1 Revisions:

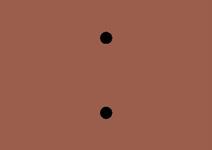
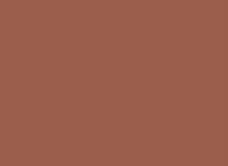
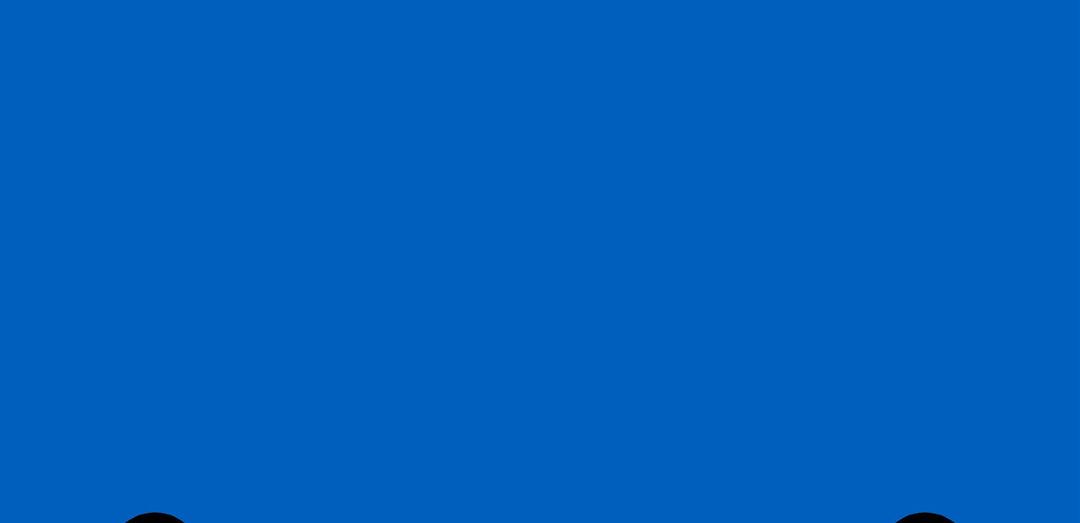

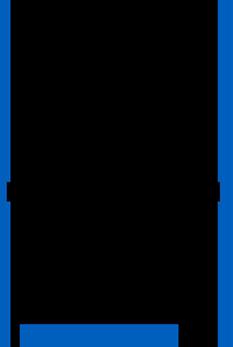

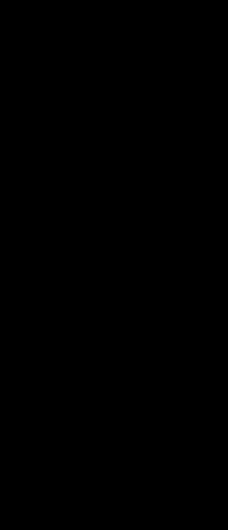
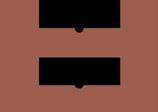
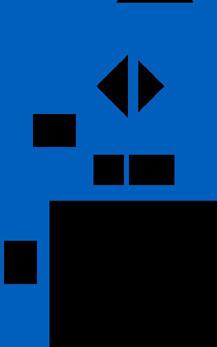
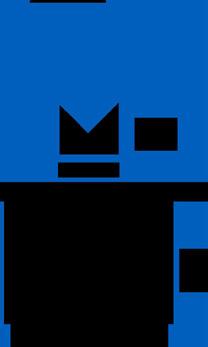
TITLE: MBR ELEVATION A
Project: VASWANI A801 Client: VAISHAK
Design by: Ritika Drawn by: Stuti Checked by:
Date: 01-09-22 Sheet no: 2 Revisions:
Design by: Ritika Drawn by: Stuti Checked by: TITLE:
DETAILS (D 11.1) Project: VASWANI A801 Client: VAISHAK Material Specifications RENDER UNIT EXTERNAL Material- Veneer Finish- SUD BrandCode-
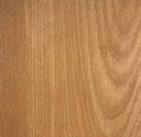
TITLE: MASTER BATHROOM
Project: VASWANI A801 Client: VAISHAK
TITLE: MBR WARDROBE
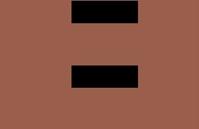
Project: VASWANI A801 Client: VAISHAK
Design by: Ritika Drawn by: Stuti Checked by:
TITLE: GUEST BATHROOM
Project: VASWANI A801 Client: VAISHAK 483 483 483 483 483
Design by: Ritika Drawn by: Stuti Checked by:
Date: 01-08-22 Sheet no: 1 Revisions:
Design by: Ritika Drawn by: Stuti Checked by:
Date: 01-08-22 Sheet no: 2 Revisions:
Date: 01-08-22 Sheet no: 1 Revisions:
TITLE: MBR WARDROBE (INTERNAL)

Project: VASWANI A801 Client: VAISHAK
Design by: Ritika Drawn by: Stuti Checked by:
Date: 01-08-22 Sheet no: 2 Revisions:
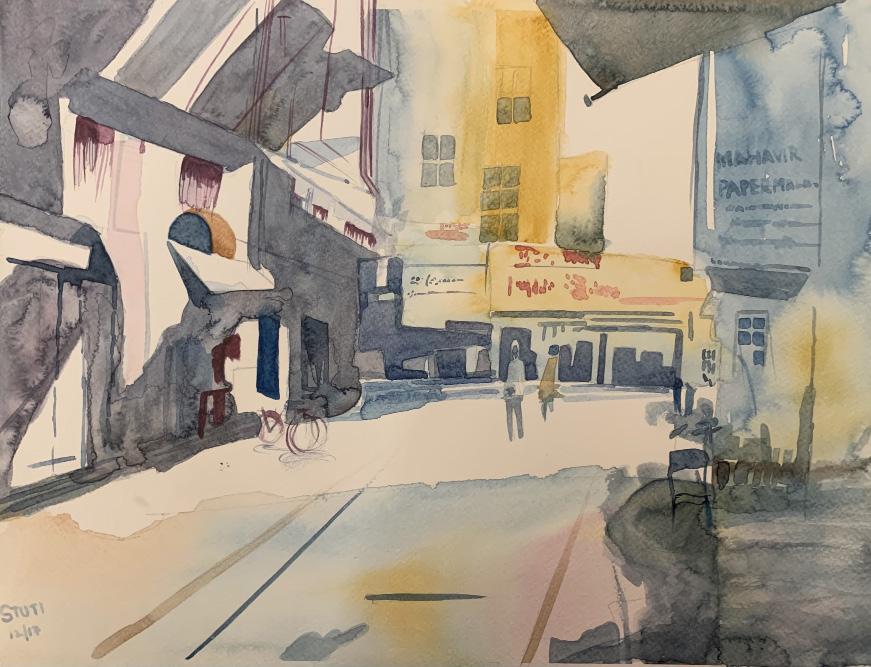
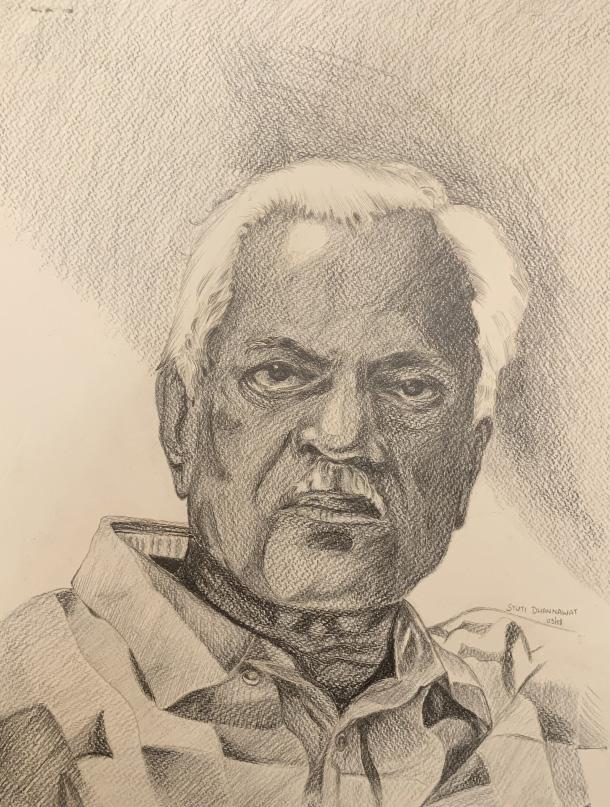
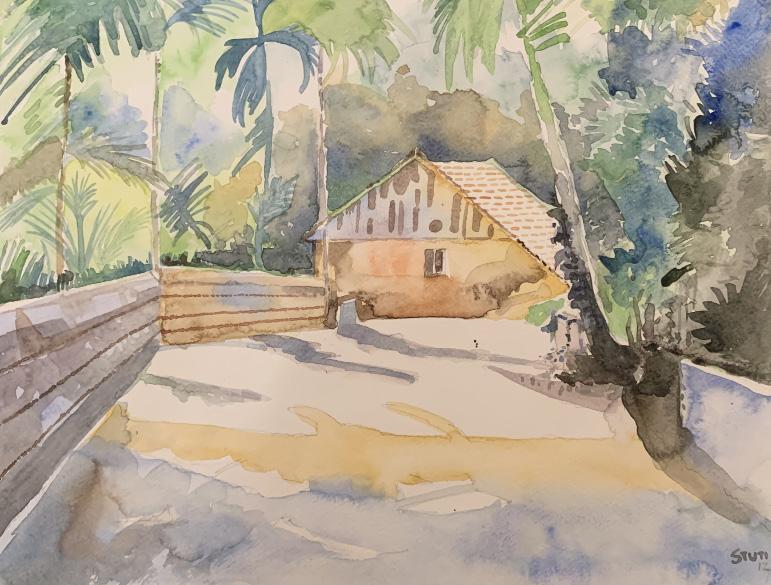
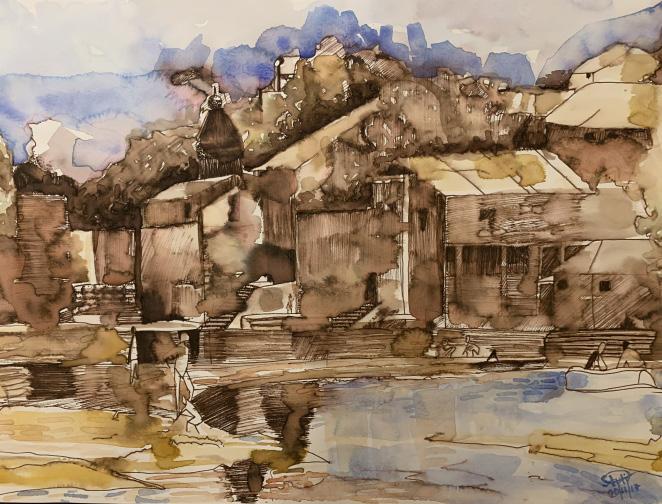
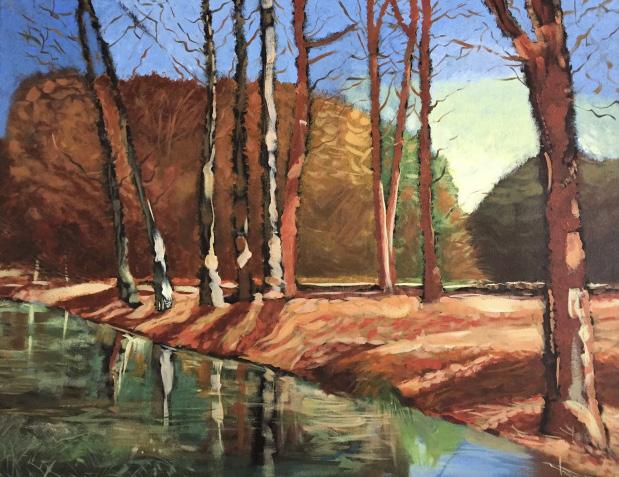
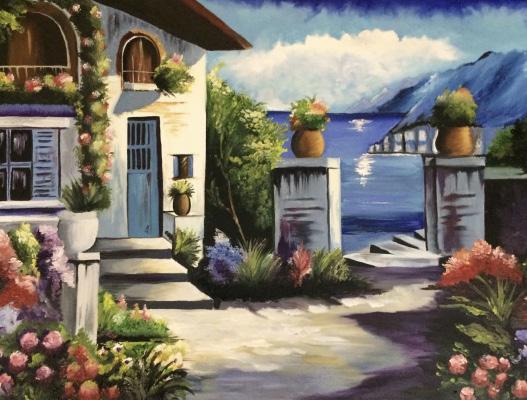
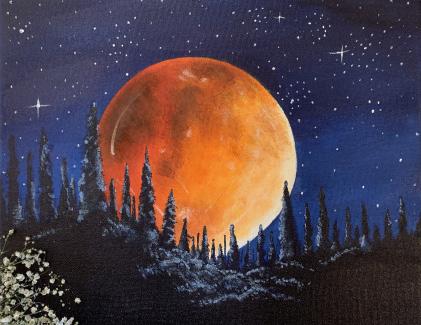
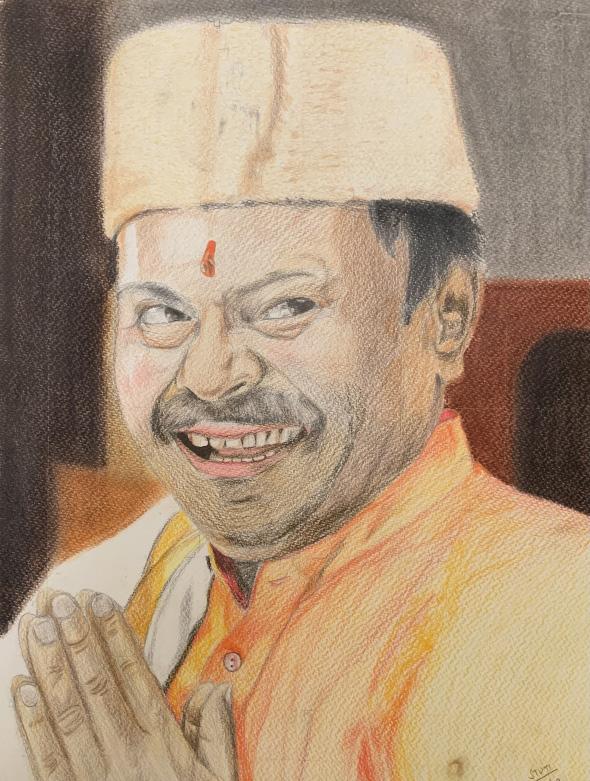
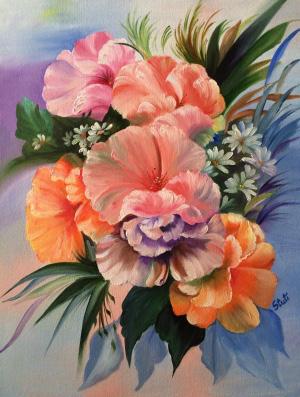
The beauty of the sky.
