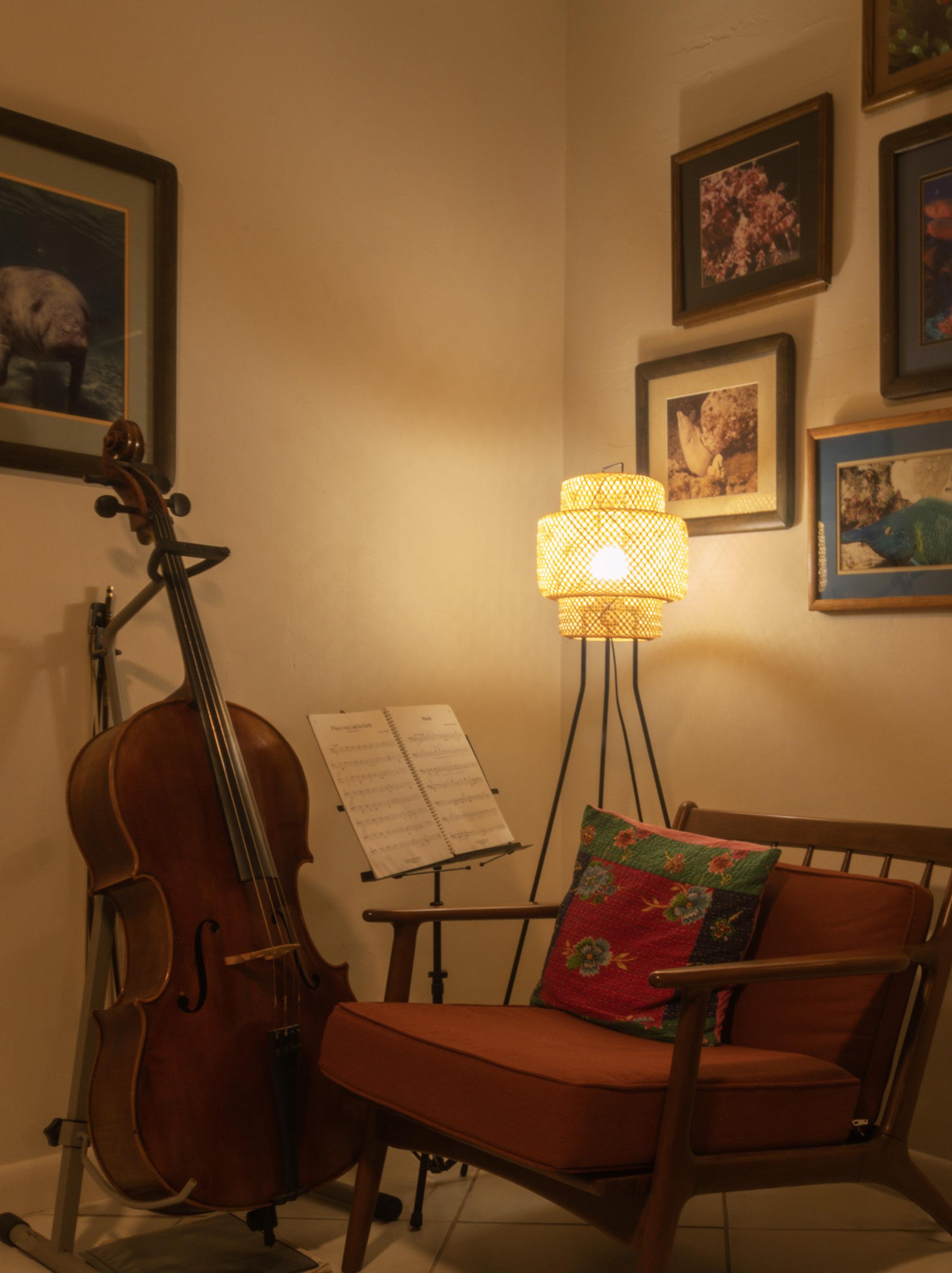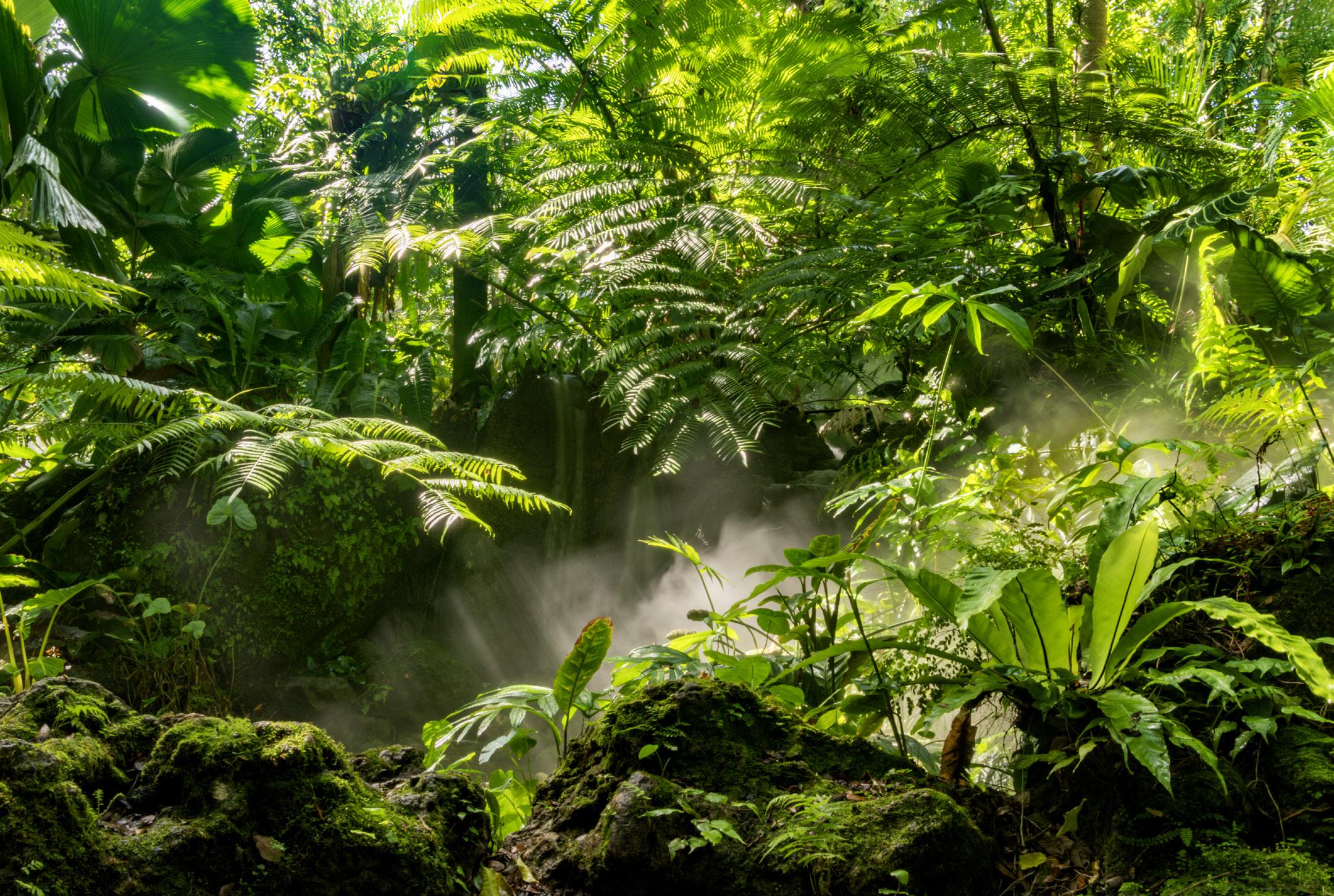University of Miami
School of Architecture
Undergraduate Portfolio
2025

University of Miami
School of Architecture
Undergraduate Portfolio
2025
University of Miami
School of Architecture/Coral Gables
Architecture
2021-2026
Spanish Native
English Native
Portuguese
Conversational
1527 Albenga Avenue
Coral Gables, FL, 33146
281.508.2827
tinaurbicain@gmail.com www.tna.com
Adobe Suites
AutoCAD
3DRhino
REVIT
TwinMotion
Enscape
Climate Studio
Lumion
School of Architecture Student Council
Grade Representative | 2022 - 2023
Head of Marketing | 2023 - 2024
Undergraduate Student Design Award
President’s Scholarship
Presidents Architecture Scholarship Spring 2024 2021 2021
FGS Design|FL and NY|Summer 2024
Drafted for clients. Studied zoning and code analysis of an area.
Participated in precedent research, site and urban Documentation, preperaed presentations and meetings.
Student Position Intern
Academic Services|School of Architecture|2023
Managing correspondance, handling incoming and outgoing emails, letters, and other forms of communication.
Act as bridge between different departments and employees, facilitating communication and collaboration.
Student Position
Dean’s Office|School of Architecture|2023
Ordering and maintaining office supplies, ensuring that the office is well-stocked and organized.
Help organize tournaments and events while arranging tables and chairs, decorating and clearing the area.
Student Position
MOCA|School of Engineering|Fall 2024
Participated in a workshop that used principles from both fields by helping to build wooden tensegrity-inspired structures at the Museum of Contemporary Art North Miami.
A net zero school, where our focus was on allowing the school to become a third form of education for the students. The mangrove tree’s structure inspires our design, with its roots symbolizing how our buildings are grounded to the site, and its leaves representing the parks on our roofs, accessible to the community.
In collaboration with: Yash Agarwal and Nelson Fernandez
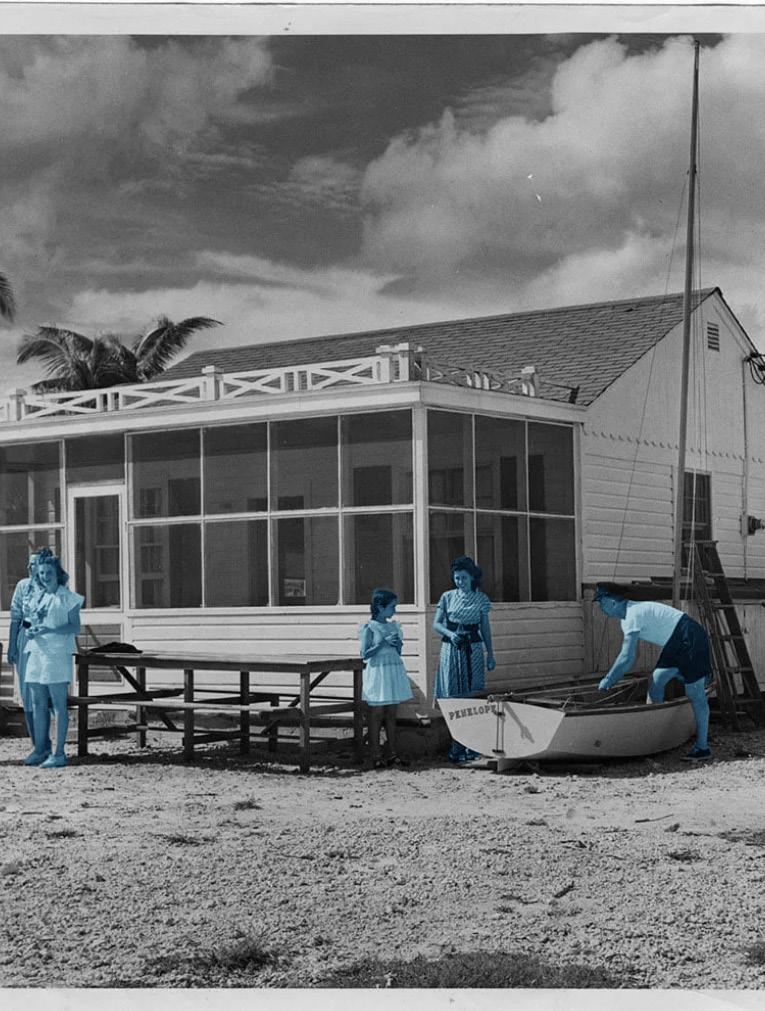












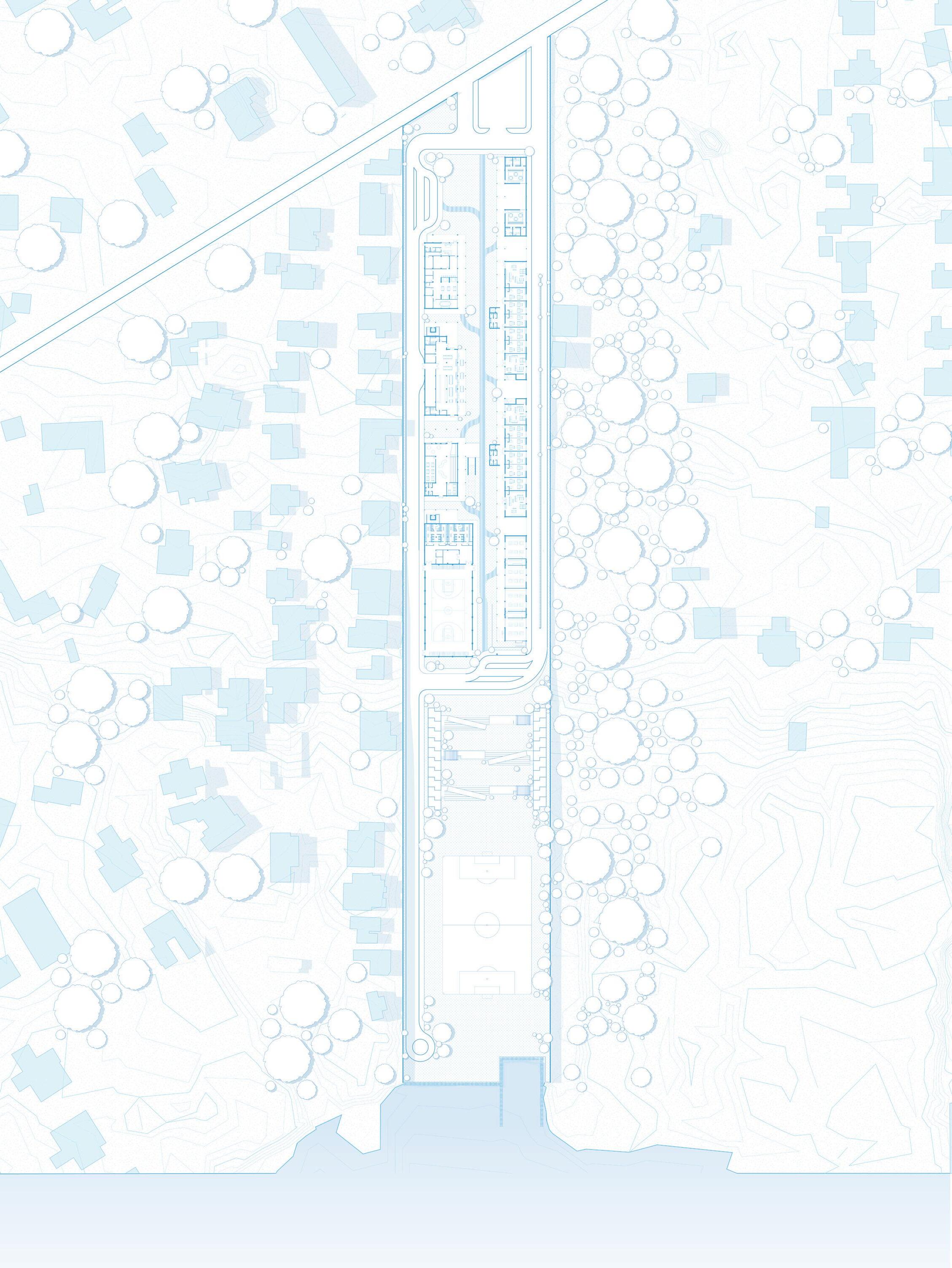


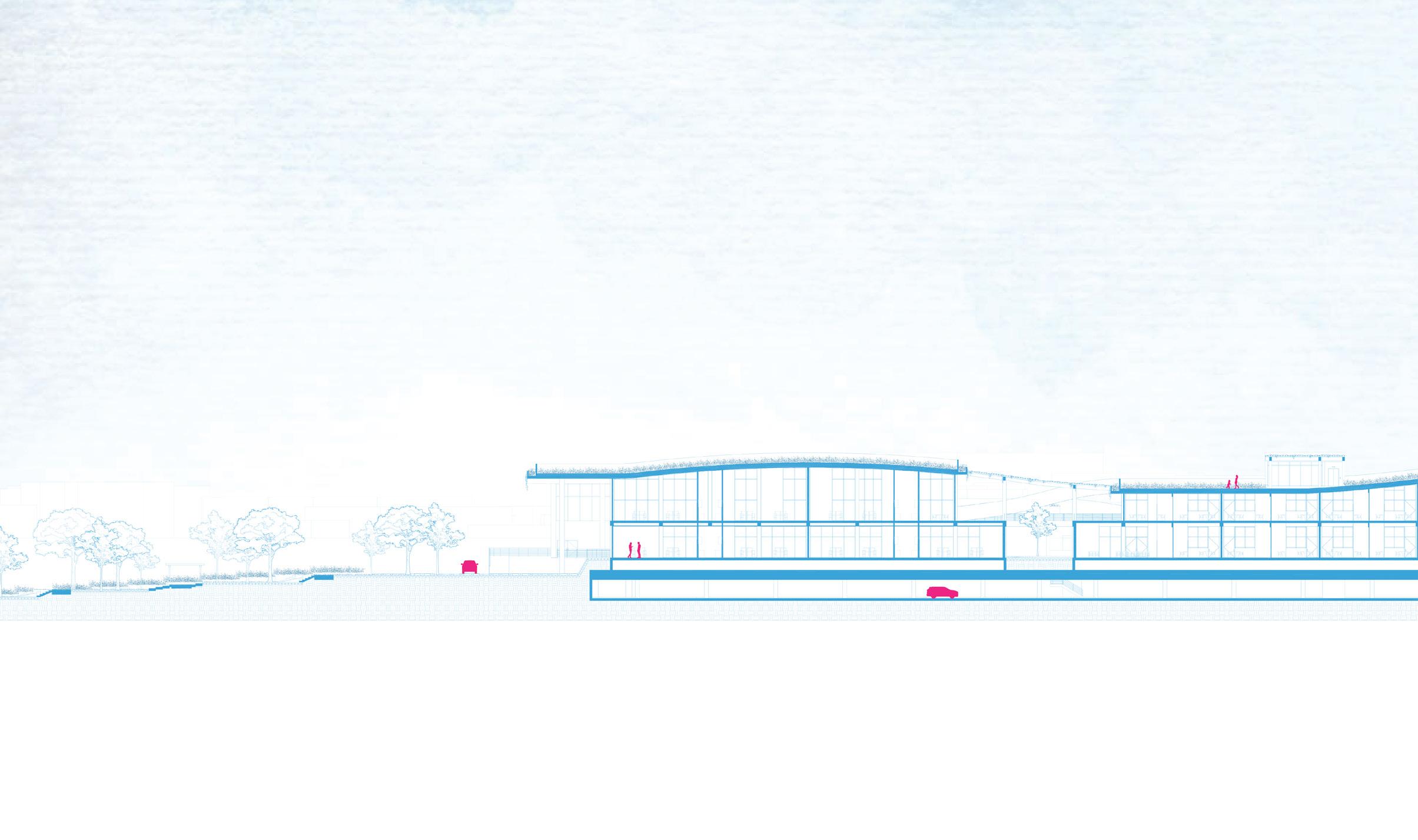
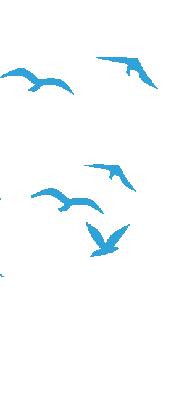




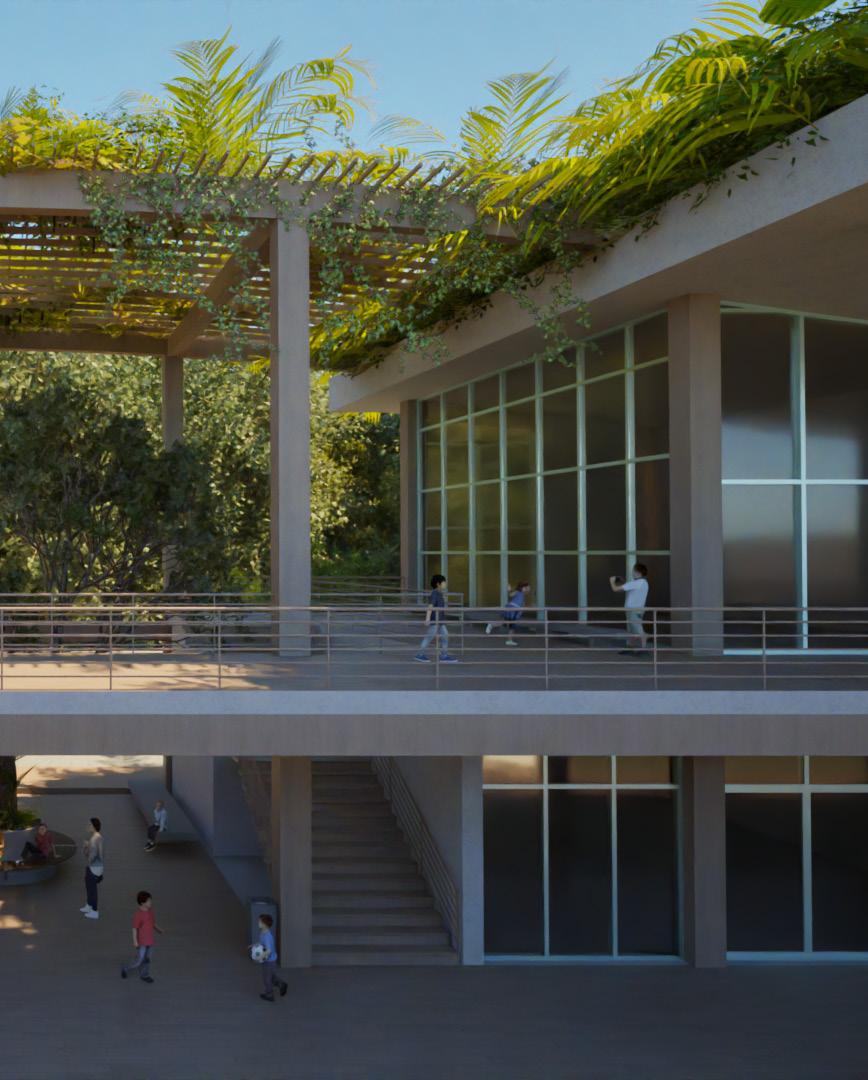
The focus of this studio is the design of a public facility dedicated to the young population of the North Miami Beach area. We will provide a needed facility with emphasis on gymnastics and related indoor sports, and will integrate, expand, and improve the existing skate park on the southern edge of the site.
In collaboration with: Kasey Ruiz

SEPERATE

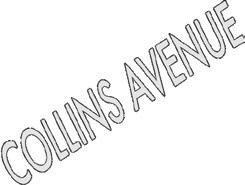








An adapative reuse project, the challenge was to find the balance between the history and introducing a new personality. SEMA pushes the boundaries of the architecture of Venice, Italy. As an art museum that shares spaces with studio artists and glass modules that emphasize the dynamicism and flexibility of the artist’s work. In collaboration with: Nefele Talavera
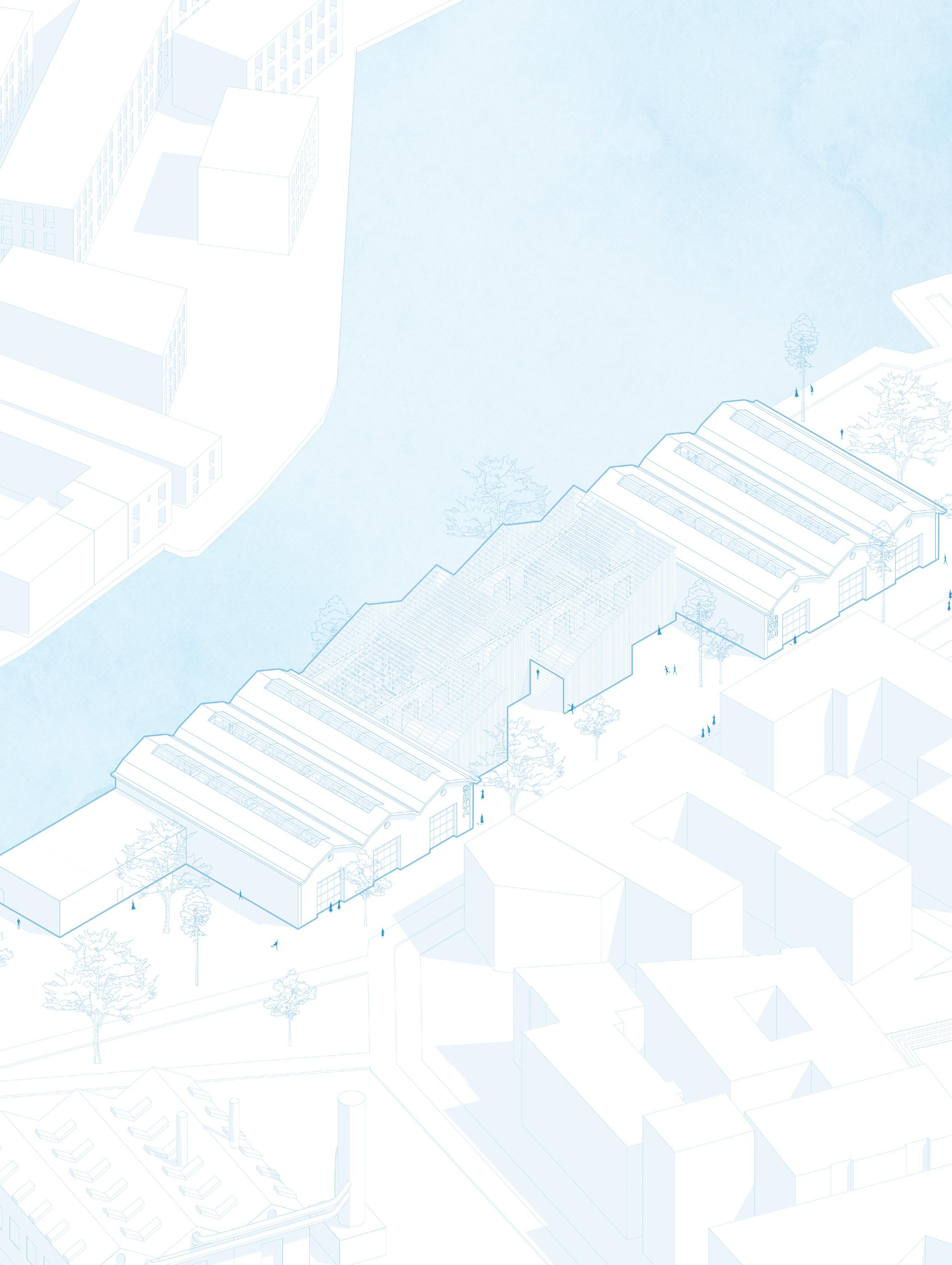



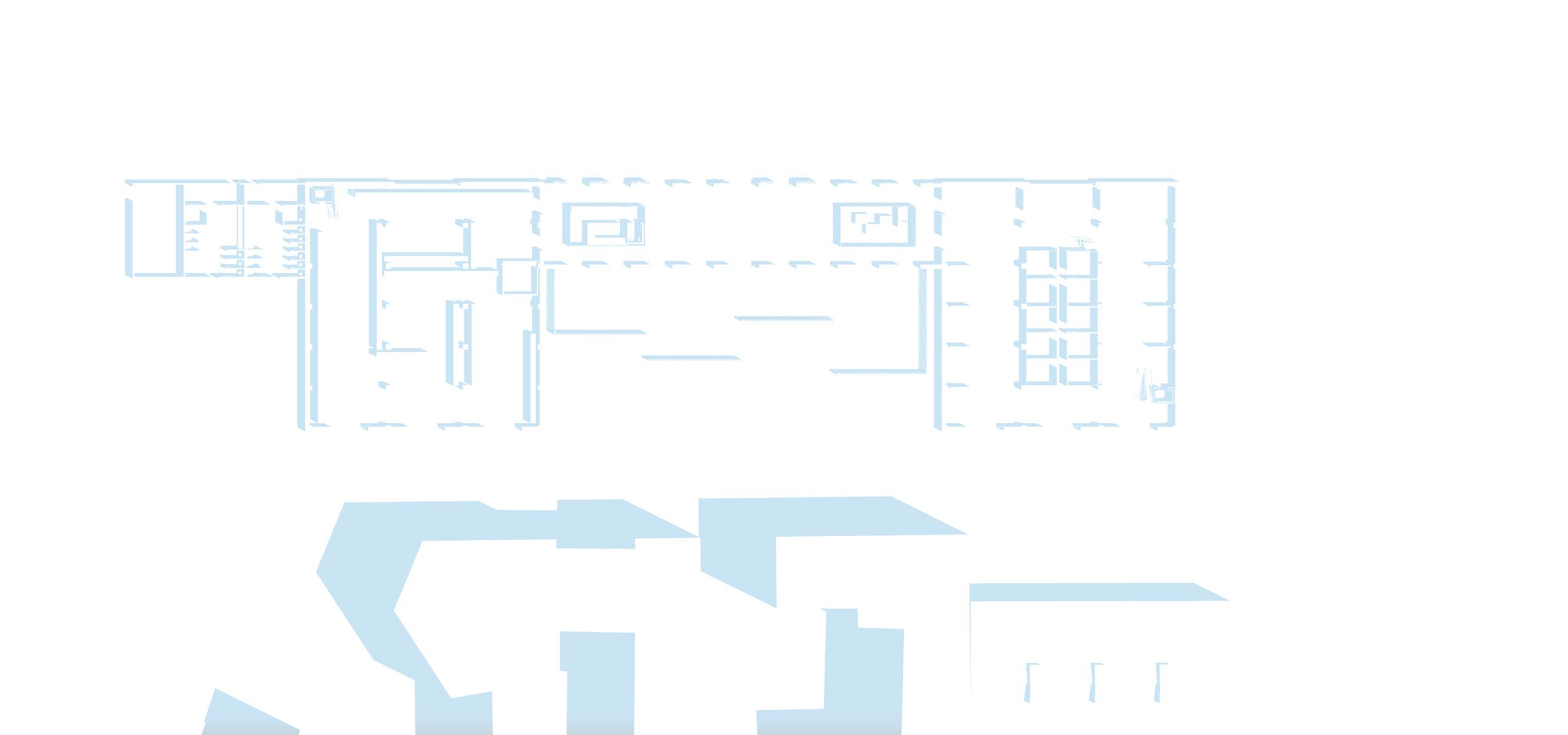


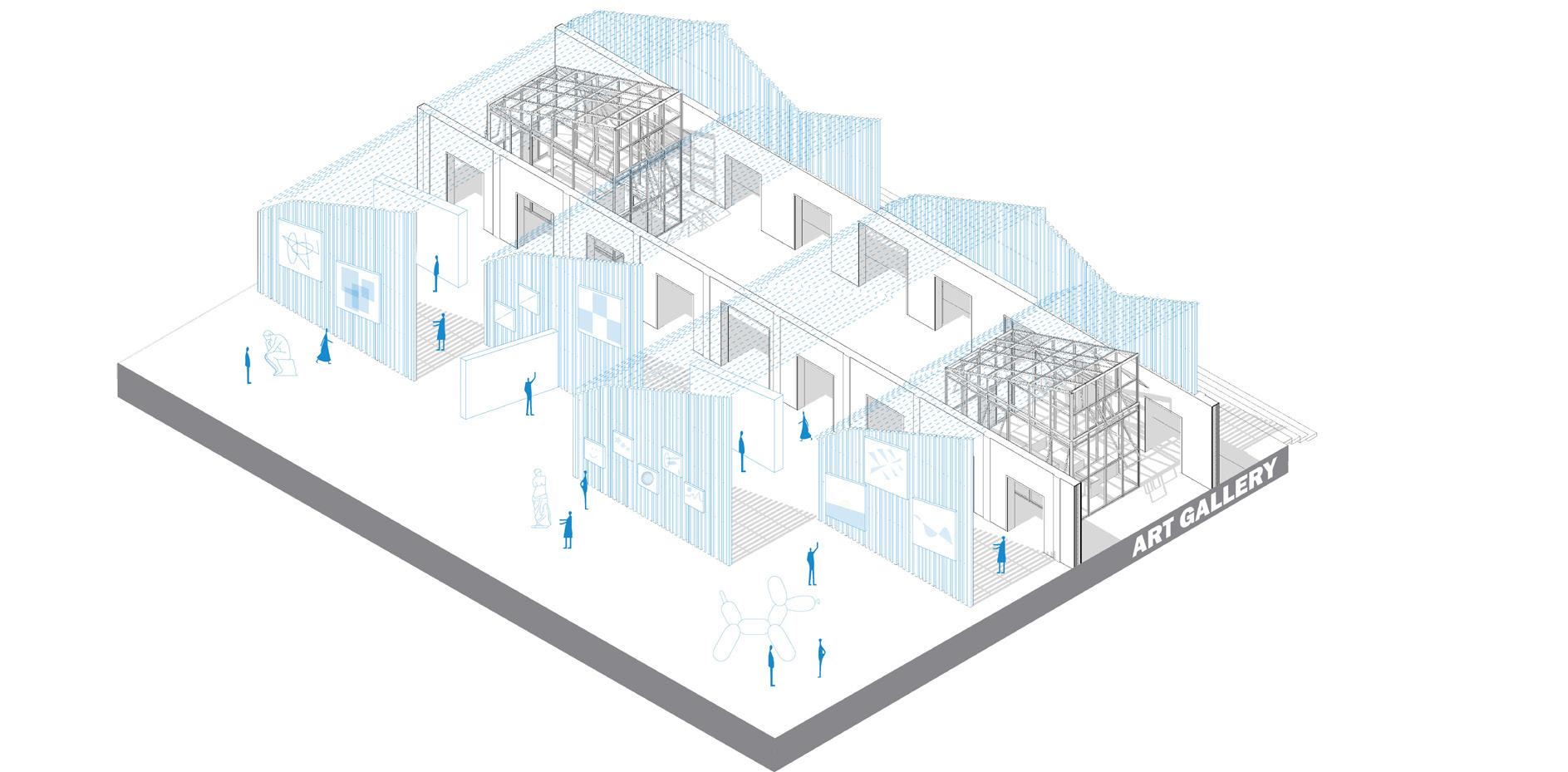




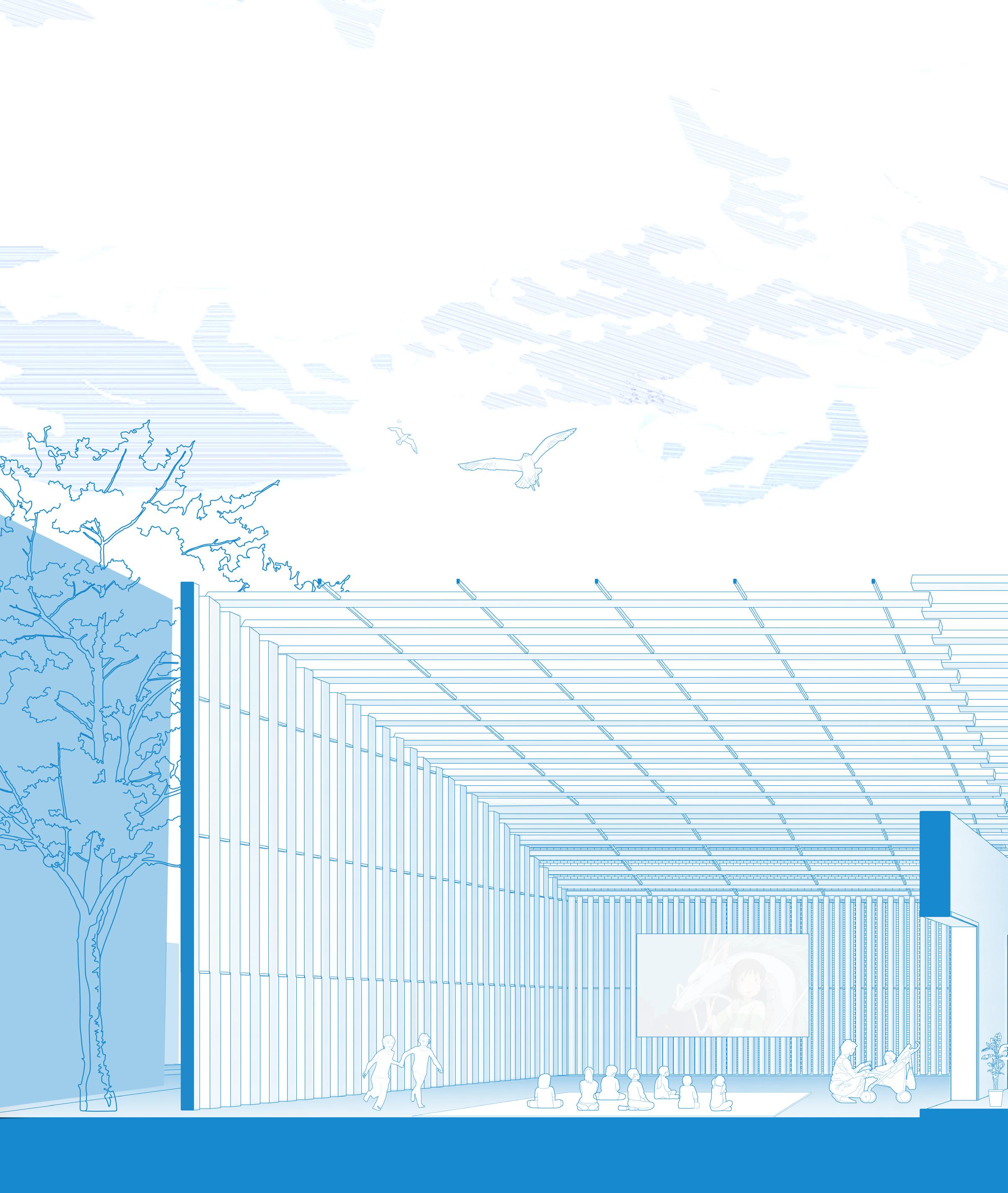



This project involved developing a strategy for a conceptual multi-family complex on a 120’x120’ lot. The objective was to design a style of compound housing that would create a sense of community living. Inspired by Japanese Architecture style, my goal was to create moments within my design that would provide a sense of community.
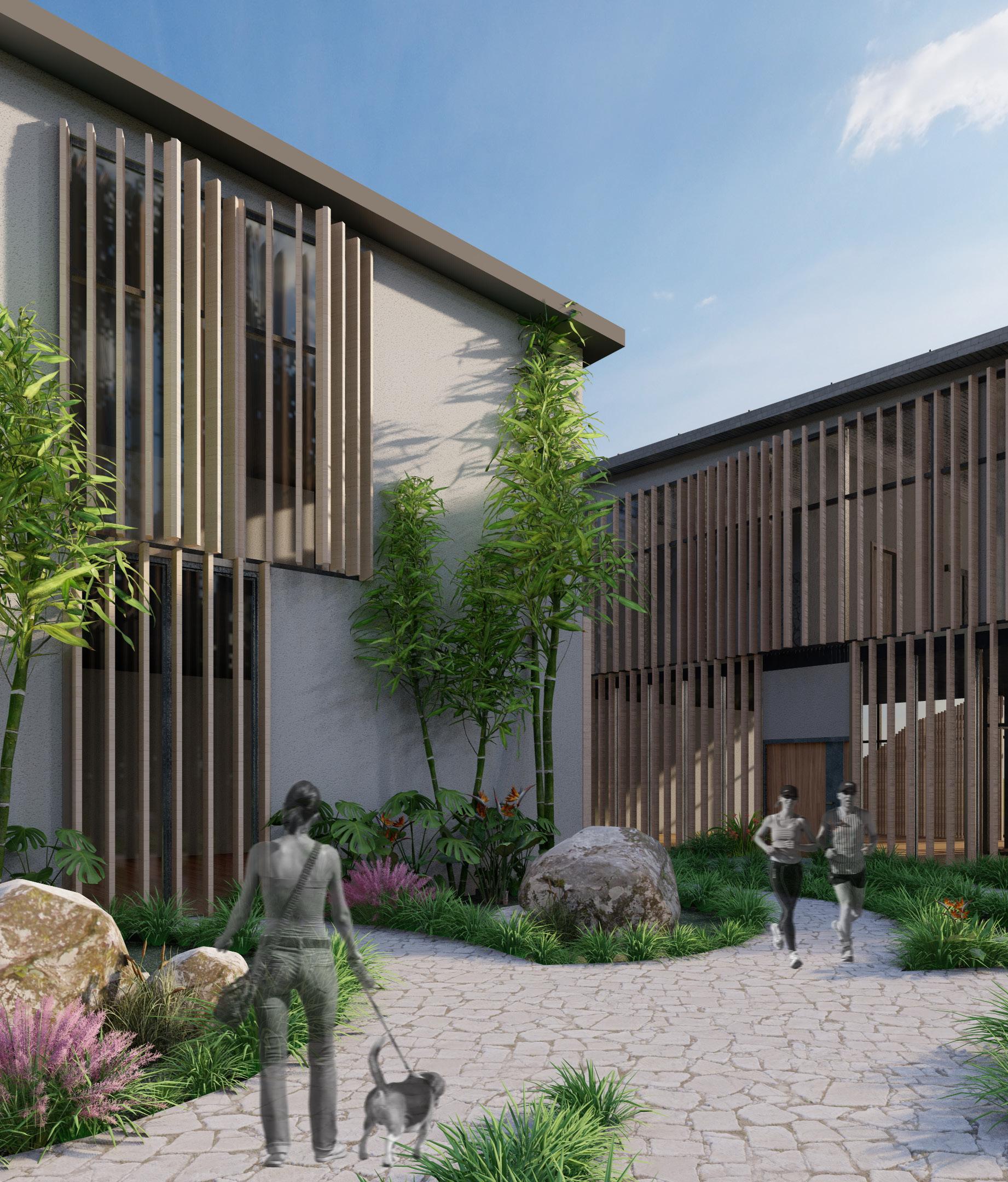

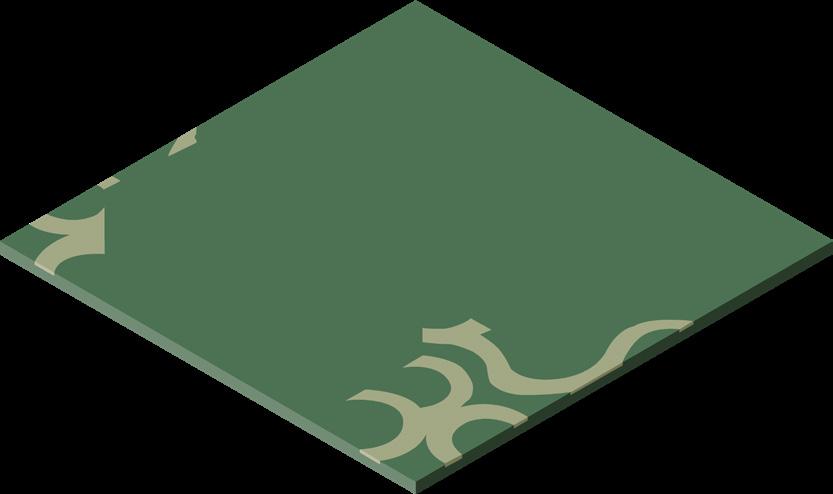












A compilation of my photographs that I have taken in the Fall of 2024. This compilation showcases architectural photography captured during class, highlighting the intricate details and dynamic structures found in urban landscapes.
