PORT FOLIO
Selected works from 2016 - 2023
Farhan Ramadhan Architectural Designer


Selected works from 2016 - 2023
Farhan Ramadhan Architectural Designer

Known mostly for conceptual based architecture particularly in the parametric design method. Certified member of Ikatan Arsitek Indonesia Jawa Barat (IAI Jawa Barat).
Currently working as a full time architect in PT.BITA specializing in an international office environment. A part time architectural designer and ArchViz artist with an aim of realistic visual. Has a full commitment to give an excellent detail and problem solving through design.
Highly proficient in utilizing lots of software from BIM to conventional 3D Modelling. An experimental architect in developing parametric architecture and algorithmic.
Interested in architecture design method and urban designing. Lots of past experience in social contribution to local villages in Bandung. From educational project in SD Arunika Waldorf to infrastructure planning in Gedebage Village had been achieved since 2018.
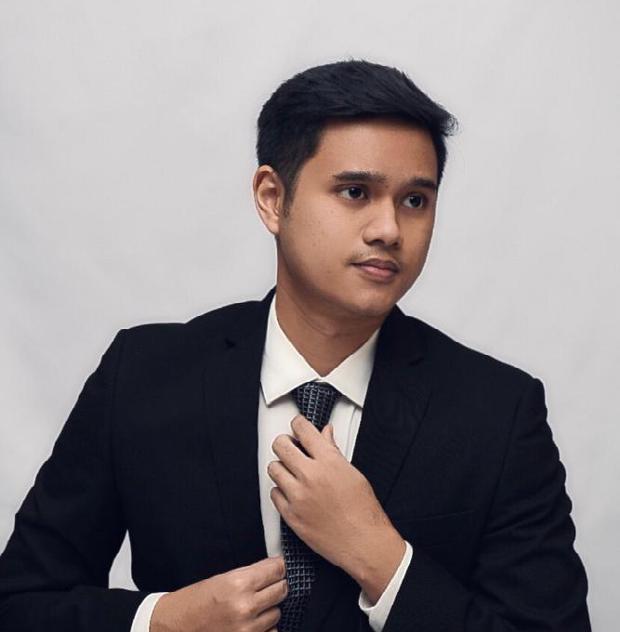
Education
Bachelor of Architecture
Parahyangan Catholic University | Aug ‘16 - Sept ‘21
CGPA 2.95 / 4.00
PT. BITA (16 Months)
Architect | Jan ‘22 - current
Architectural Intern | Oct ‘22 - Dec ‘22
PT. Urbane Indonesia (6 Months)
Architectural Intern | Apr ‘21 - Sept ‘22
Arch2202
Architectural Intern | July ‘20 - Aug ‘20
Publications
“The Effect of Greenwall Design on Thermal Performance and Noise Reduction in The Site Entry of SD Arunika Waldorf , Bandung”
Parahyangan Catholic University
2021
Skills
3D Design and Drafting
Rhinoceros Grasshopper | Sketchup | Autodesk Autocad | Autodesk 3ds Max
3D Animation
Twinmotion | Lumion | Unreal Engine | Vray | Enscape
Microsoft Office
Microsoft Powerpoint | Microsoft Excel | Mirosoft Word | Microsoft Outlook
Adobe Creative Suite
Adobe Photoshop | Adobe InDwesign | Adobe Illustrator | Adobe Photoshop | Adobe Lightroom
BIM
Autodesk Revit | BIM 360 | Naviswork
BIM | Computational Design | Parametric Design Method | Design Visualisation
Architectural Designer & Researcher
Parahyangan Catholic University
SD Arunika Waldorf | Mar ‘21 - Jun ‘22
Event Coordinator
HMPSArs UNPAR
Desa Binaan Project | Aug ‘18 - May ‘19
HR Staff
HMPSArs UNPAWvR
Bhakti Ganva Project | Aug ‘18 - Apr ‘19
Quality Control Team Leader
AIESEC in Bandung
IGV Ad-hoc | Jan ‘18 - Jun ‘18
Marketing Staff
AIESEC In Bandung
IGV Ad-hoc | Aug ‘17 - Dec ‘17
Honours and Awards
1st Place Winner and Favourite
Category
Recyle Waste Facilty
Bandung City Government | Nov ‘21
Student Exchange
Top 20 design
Universitas Tun Hussein Onn Malaysia | Dec ‘ 18
Best Staff of IGV Adhoc
Annual Award
AIESEC in Bandung | Dec ‘22
Certified Member
Indonesian Architect Association (IAI) | June ‘22current
Member
KAPAP Bandung | Oct ‘22 - current
Bahasa Indonesia | Advanced Proficiency
English | Advanced Proficiency
Sundanese | Advanced Proficiency
Spanish | Elementary Proficiency








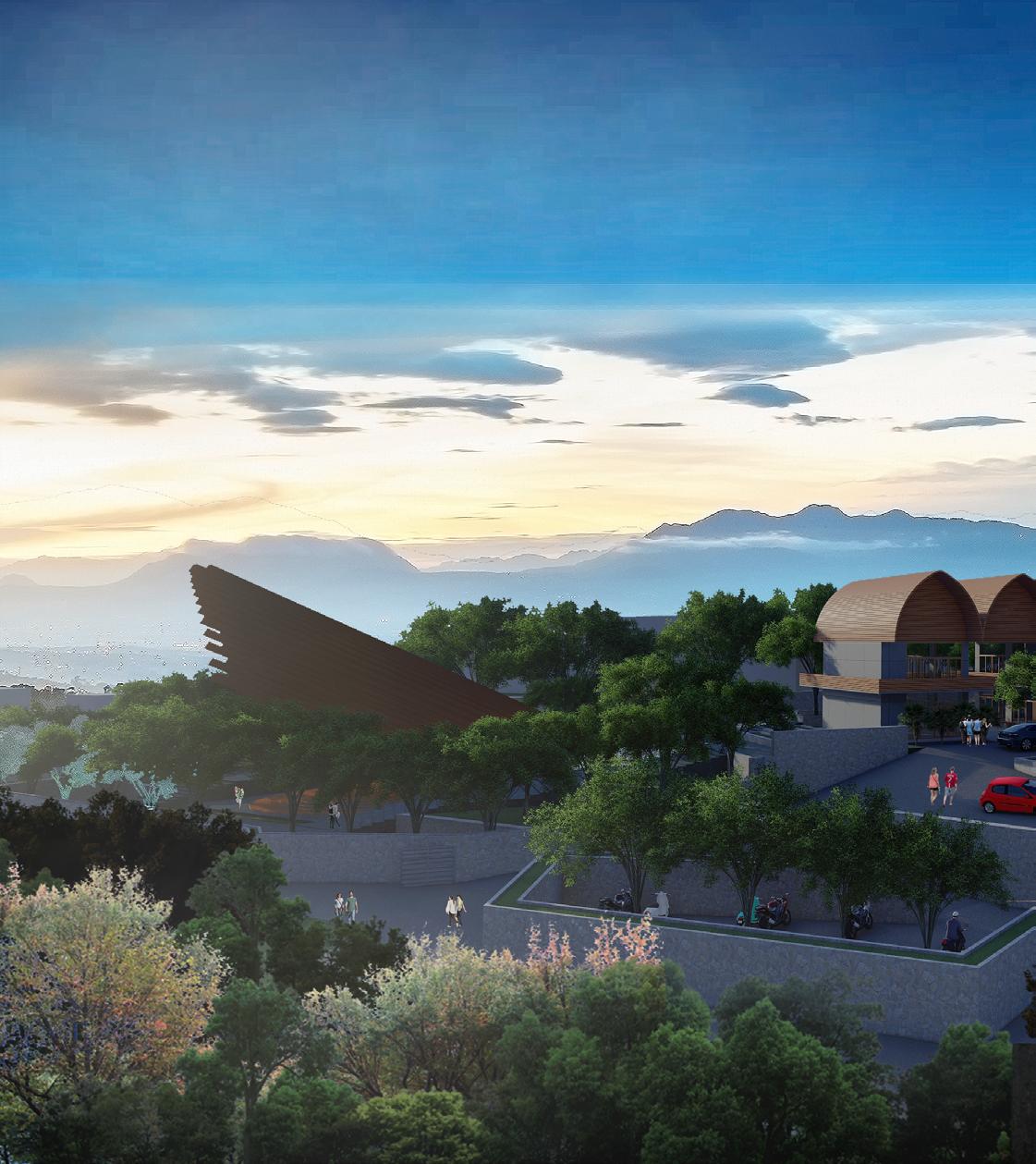
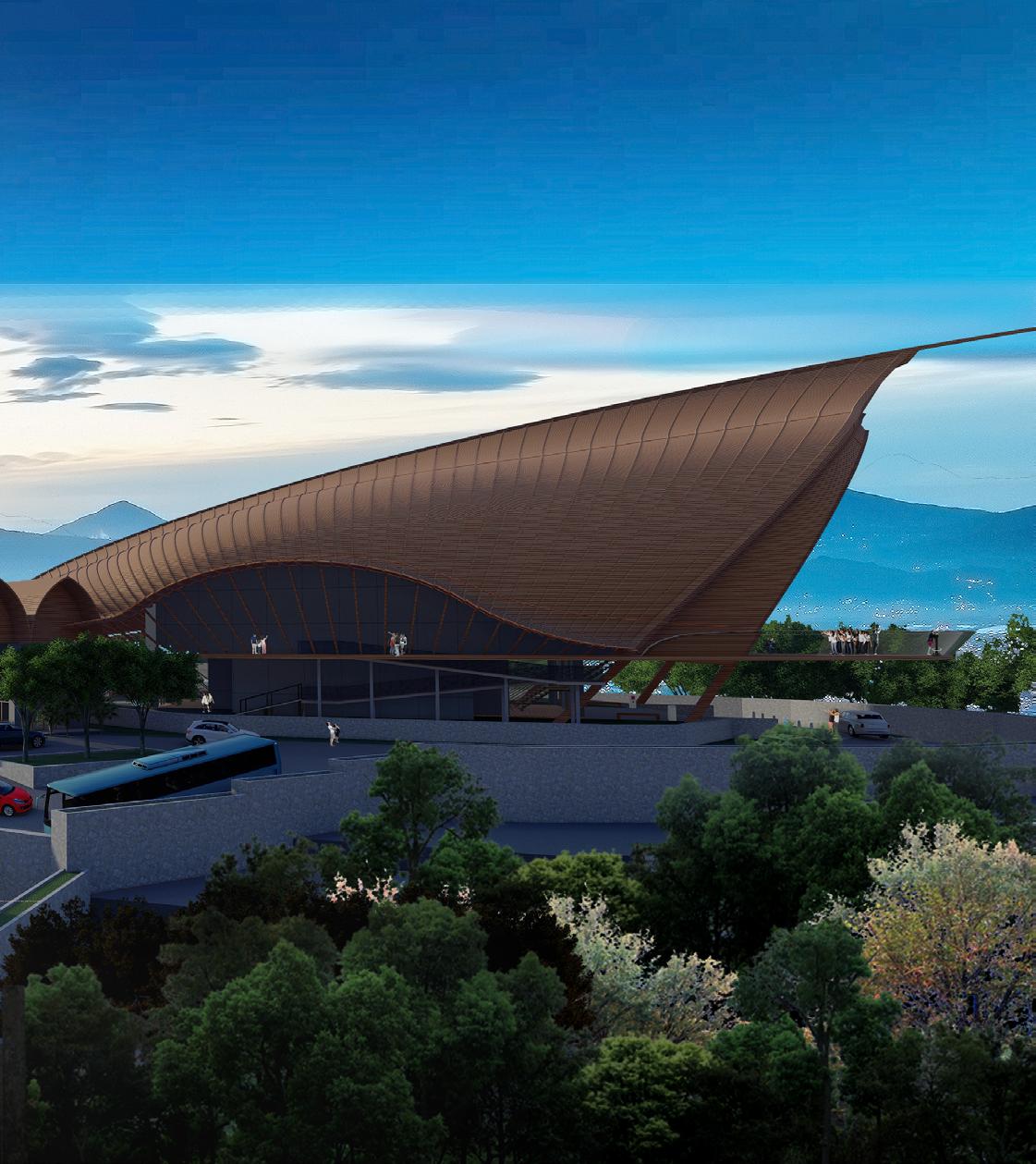

Type : Academic (Architecture Studio 4)
Location : Dago Tea House, Bandung
Function : Cultural Center
Area Size : + 8000 sqm
Year : August 2018 - Dec 2018
Mentor : Aatje Rd. Koesman
Programs : Sketchup, Lumion, Autocad, Rhinoceros, Photoshop
A cultural center is a place of identity, of soul, of live of a city or even a country. It represent what language they speak, what food they eat, what kind of art they express, what are their manners, how do they socialize, what architecture they have. So we take this one project very seriously because this project really represent what West Java means.
We start by taking the concept of “the gate” or as in Sunvdanese “Gerbang Binangkit”. We think that this cultural center is basically a gate to the world that West Java is more than just a province or a name. We take an abstraction the most famous dance of which is the “Tari Merak” or Peacock Dance. This dance usually performed by woman and is use to welcoming a guest especially from international world.
We started with the most important thing of the culture center which is the theatre. We decided to use wood as the main material of the theatre just to reflecting local architecture of west java. An accoustic ceiling and also accoustic wall are the main focus of the theatre. We believe the most important things that auditions want in theatre are the acoustics, the sight, and the performance. In this case we implify the acoustics up to 11.


The landscape is a full tropical paradise with the usage of local materials and local atmosphere. The streaming water represent the color of a peacock body and how the water move really makes the interpretation of a peacocks furs.
Another facility that is a bonus plus for the landscape is an open teater. Made out of full bamboo canopy, the theater reflects what a peacock tail should like.
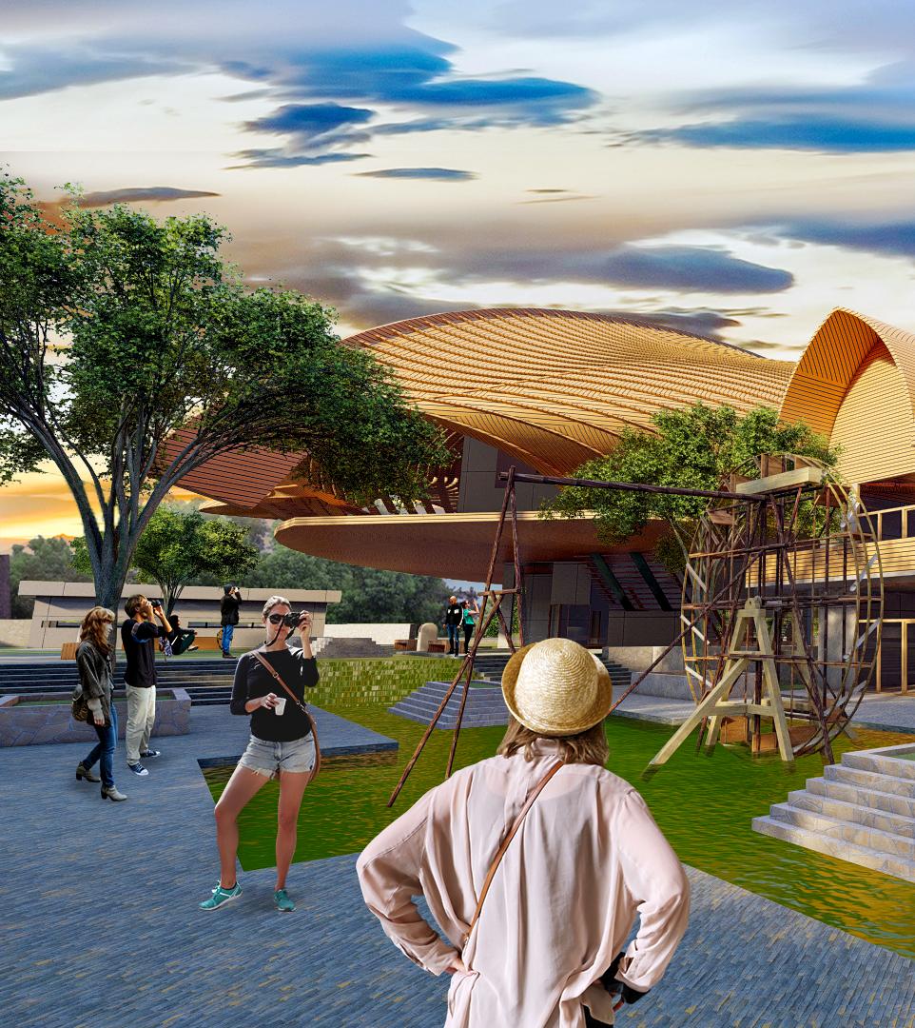
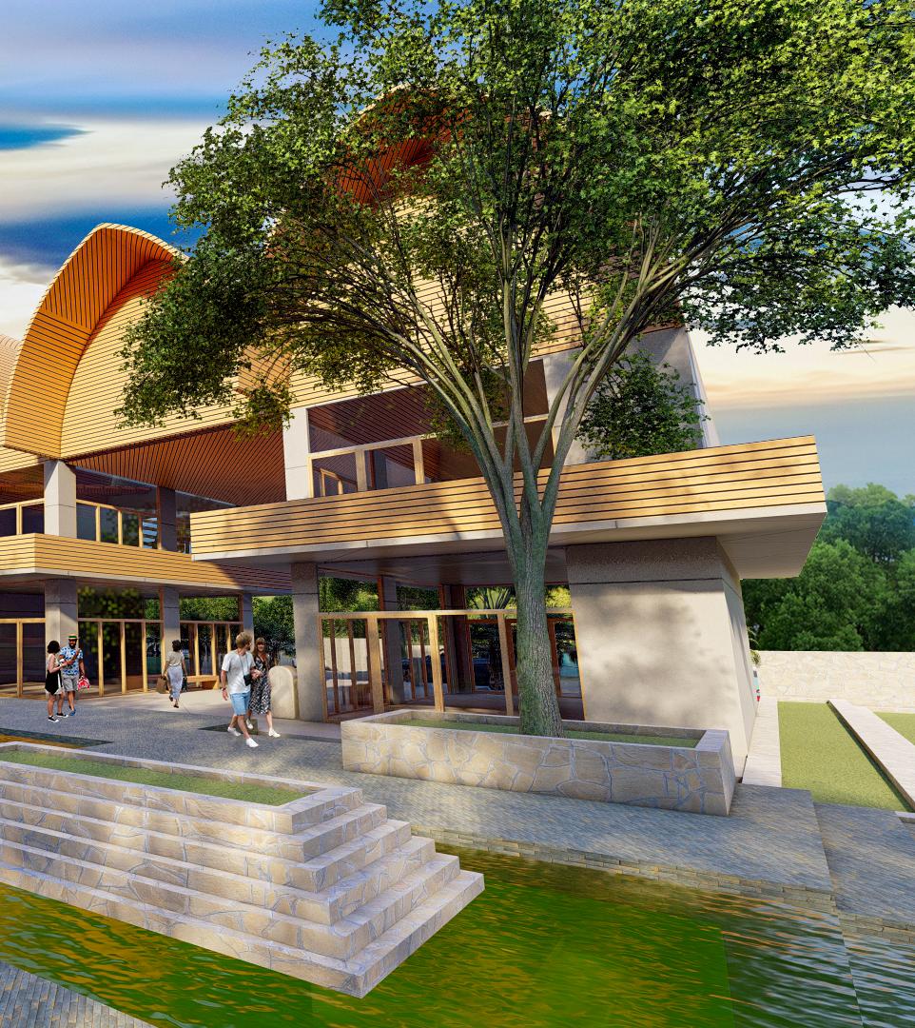
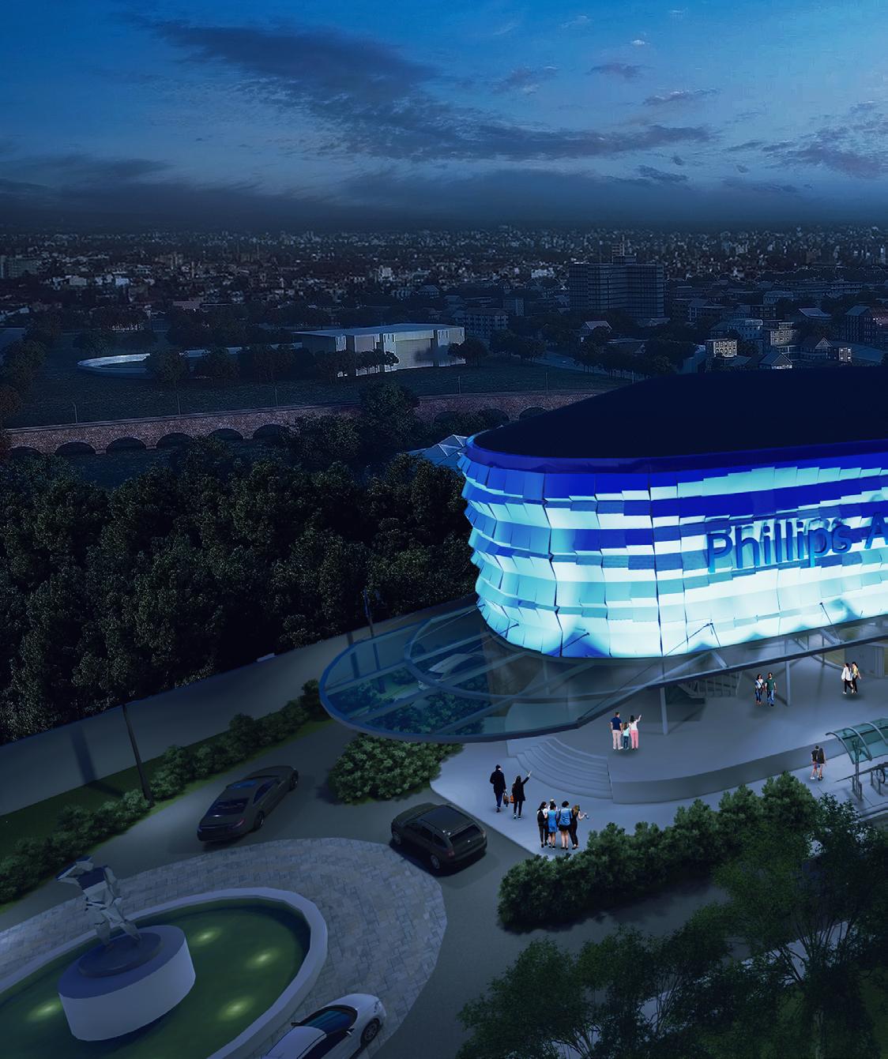

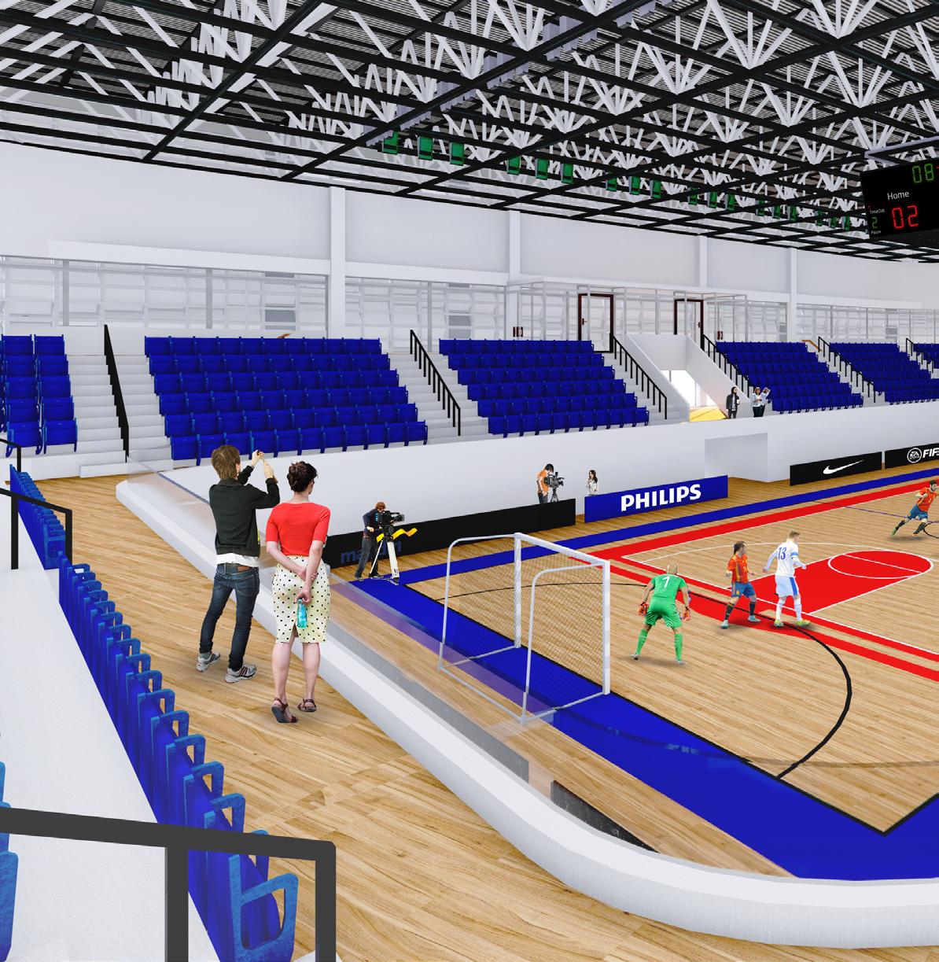
Type : Academic (Architecture Studio 5)
Location : Batununggal Residence, Bandung
Function : Futsal Stadium
Area Size : + 5000 sqm
Year : Jan 2019 - May 2019
Mentor : Dr. Johannes Basuki Dwisusanto, Ir., M.Sc.
Programs : Sketchup, Lumion, Autocad, Rhinoceros, Grasshopper, Photoshop
Futsal is an exciting, fast-paced small sided soccer game that is played across the world and is officially recognized by both FIFA and UEFA. The project for the futsal arena was one of the most challenging yet innovative one. We started with the research of how citizen in Bandung especially futsal teams redefine an arena as a vessel. Most of them said that they wanted a stadium or an arena that is flexible in identity but still can accommodate any team, any match, any event held in the building.
So we decided that the concept of the arena was to make an arena that has a “multi-identity” that can represent any team at anytime.
We started witVh the most important thing of futsal which is the players. We decided to use laminated wood flooring as the base of the court because most of the courts in Bandung tends to be slippery and aren’t comfortable enough when a player fall. Use it as a material that can provide better grip for the players but also capable of absorbing impact as maximum as possible for the player.
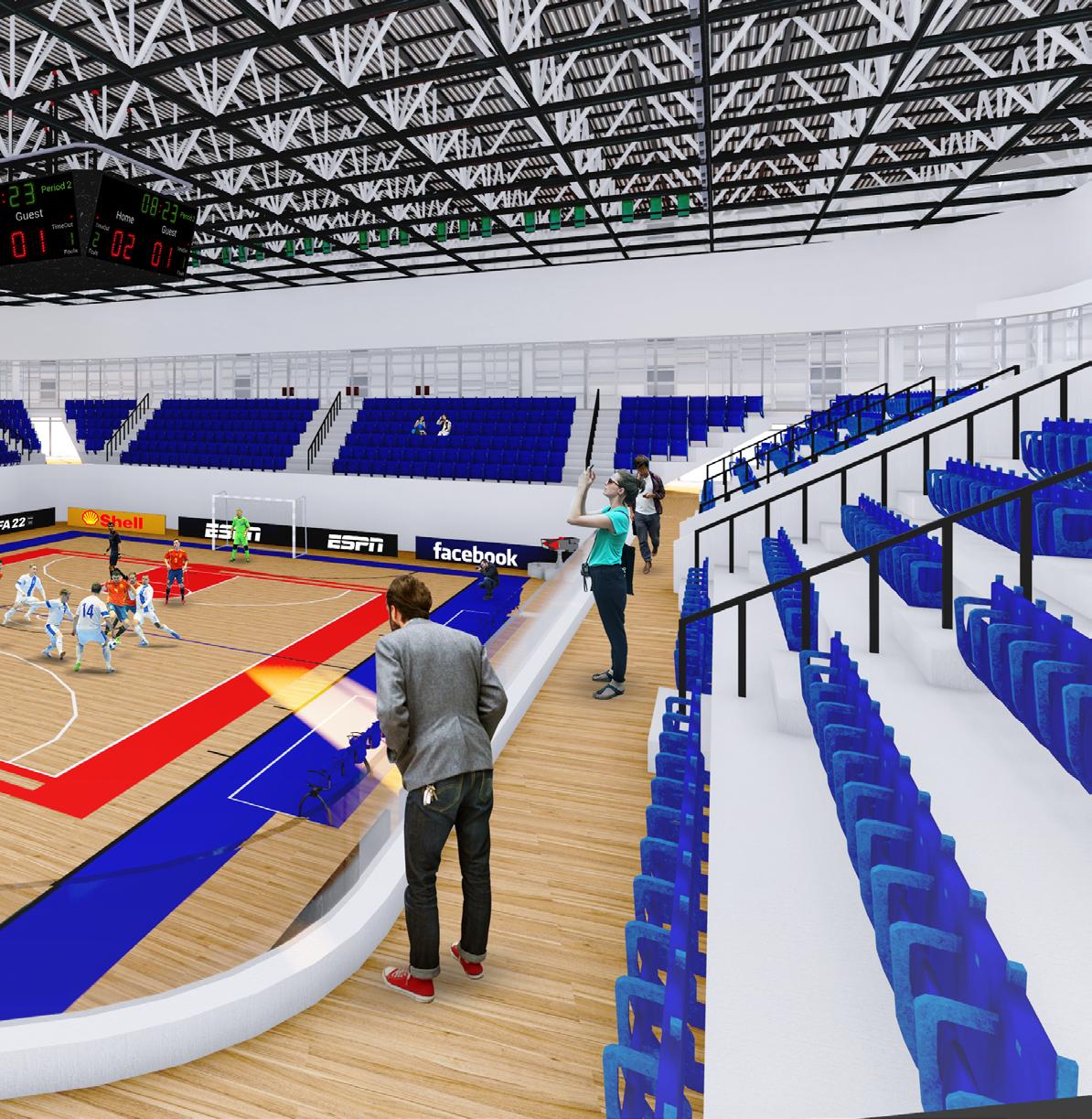
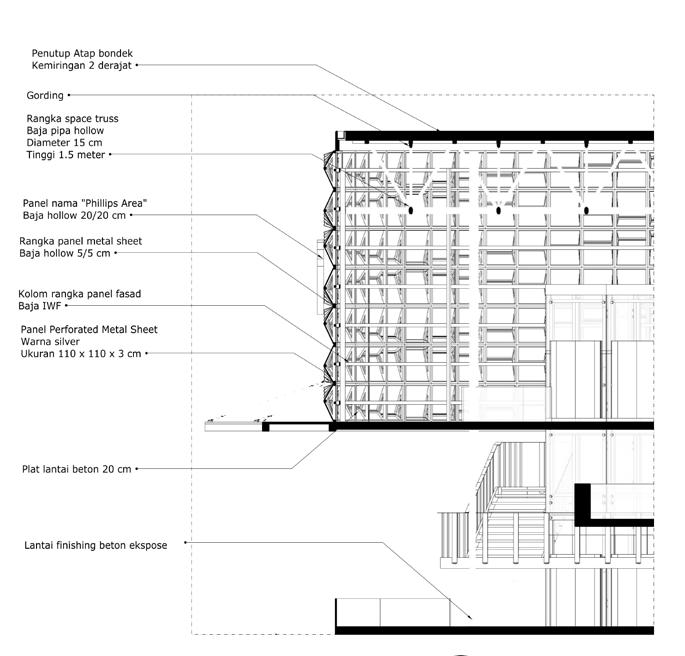

The façade is the most crucial part of the building as a whole concept. We choose color white as a neutral color for the arena. A perforated metal panels are used as the main material so it can reflect better lighting at night. An LED lights were embedded into each of the panel to achieve the desired color of light.
The facade itself is an adaptable lighting system capable of reaching over 10.000 types of colors. Most of the time the facade represent itself as a white color, but in certain chase if a match is held especially by teams with a certain color as their identity can change the façade of the arena.
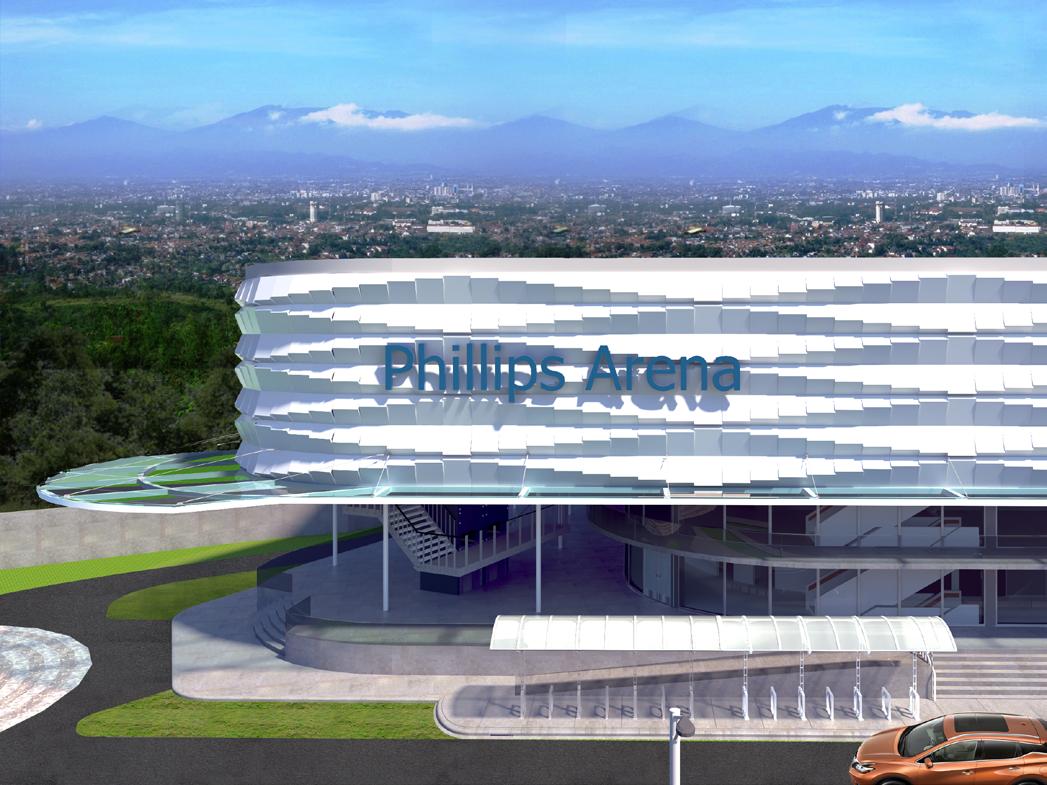
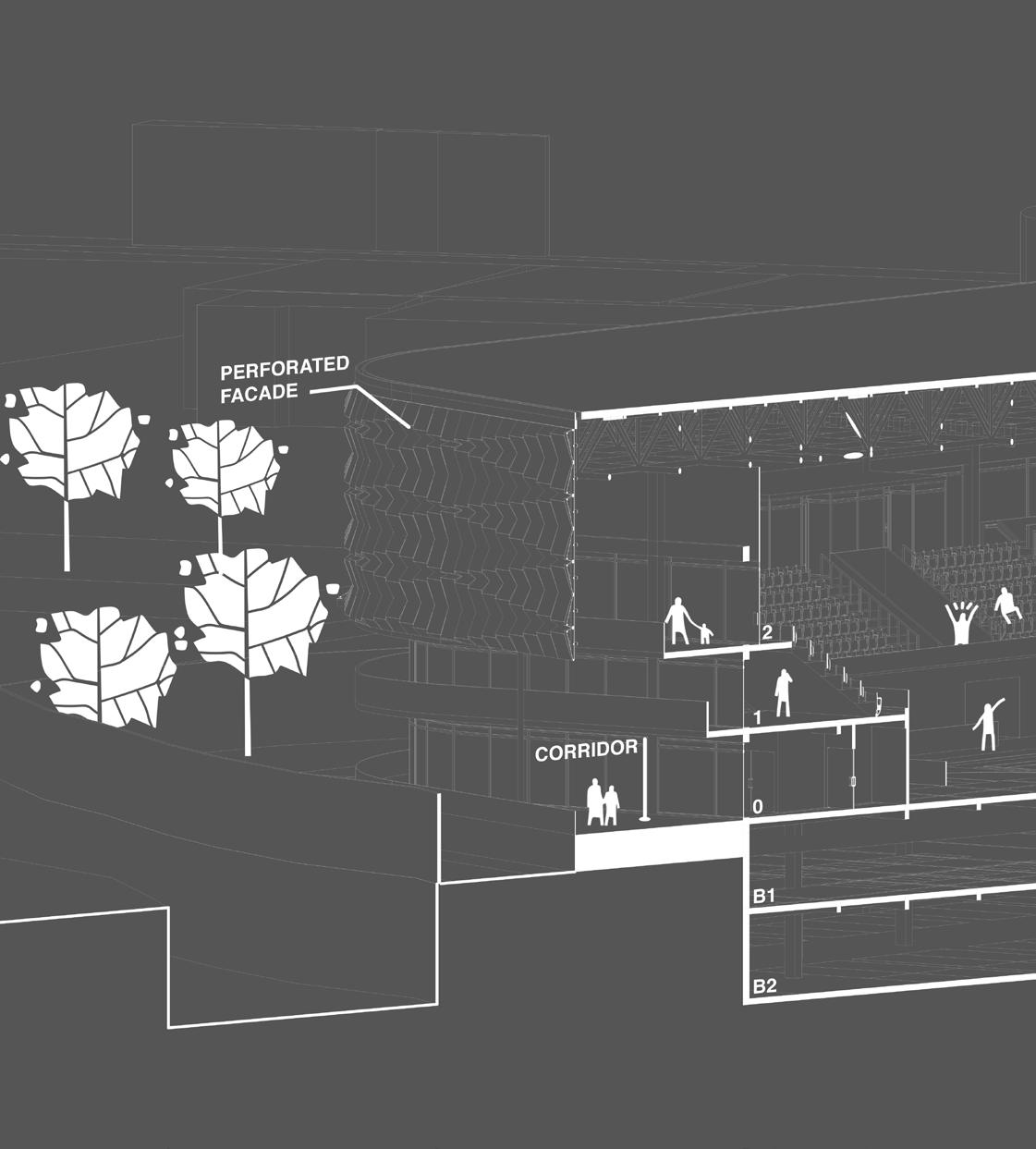
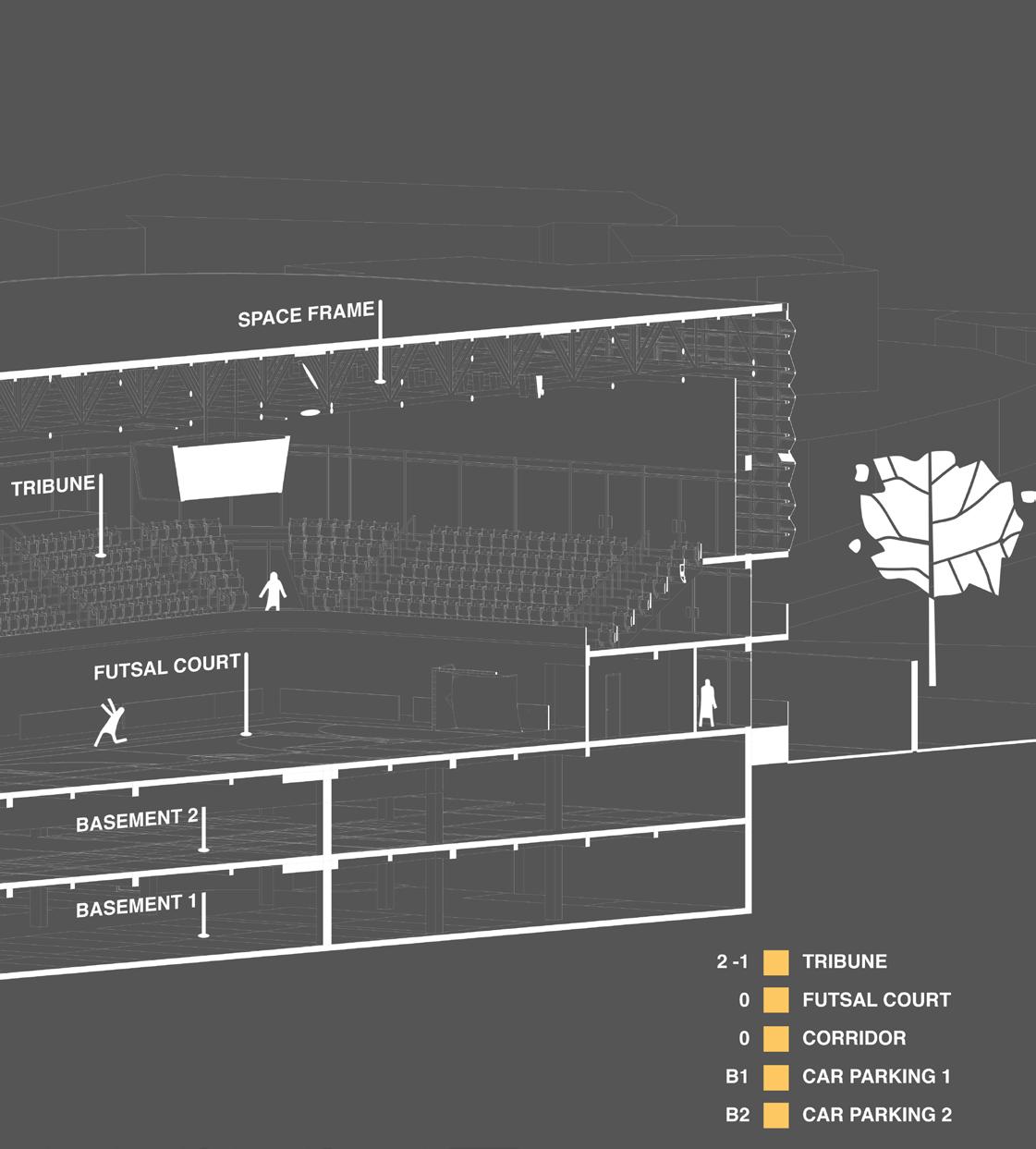
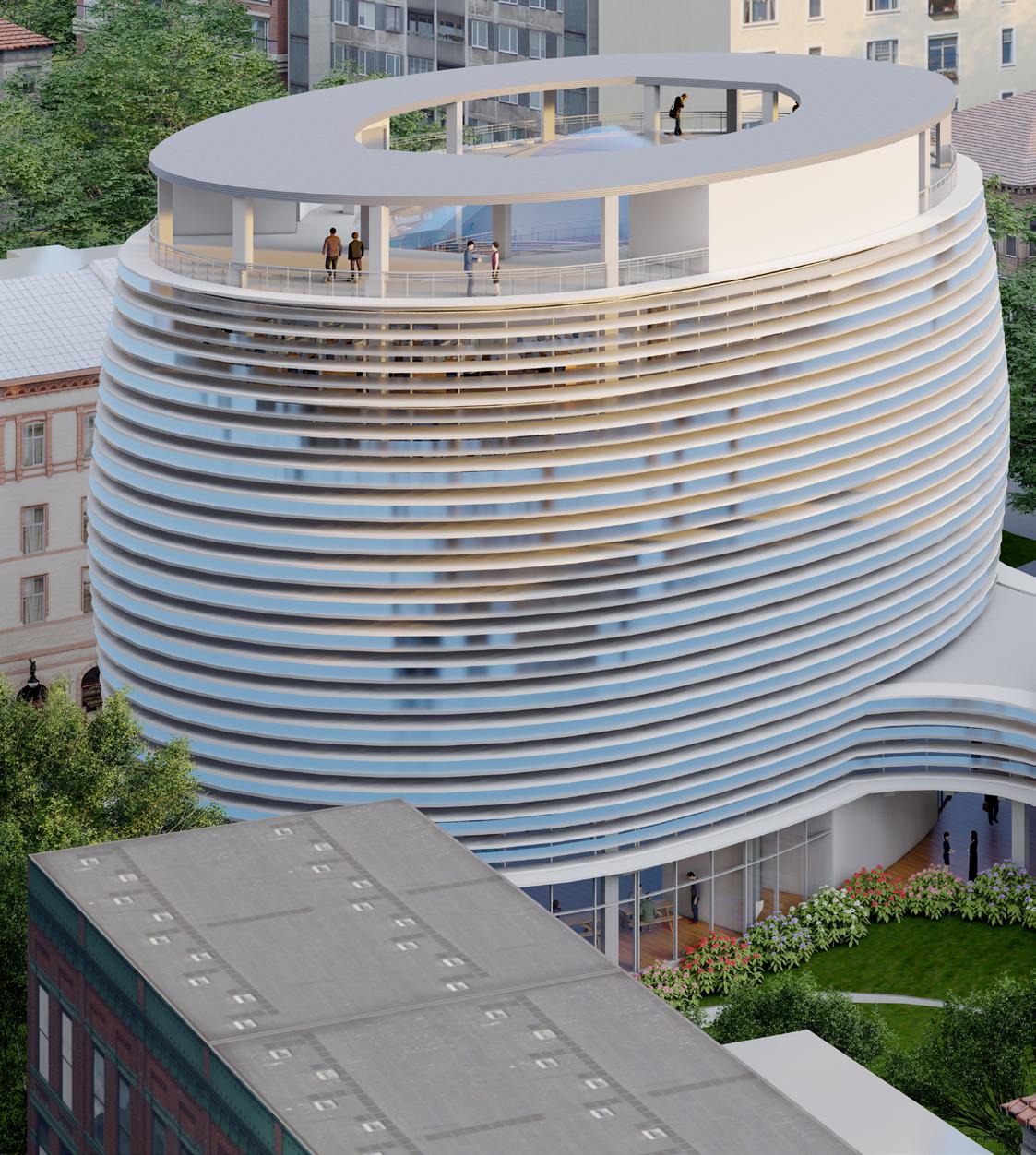
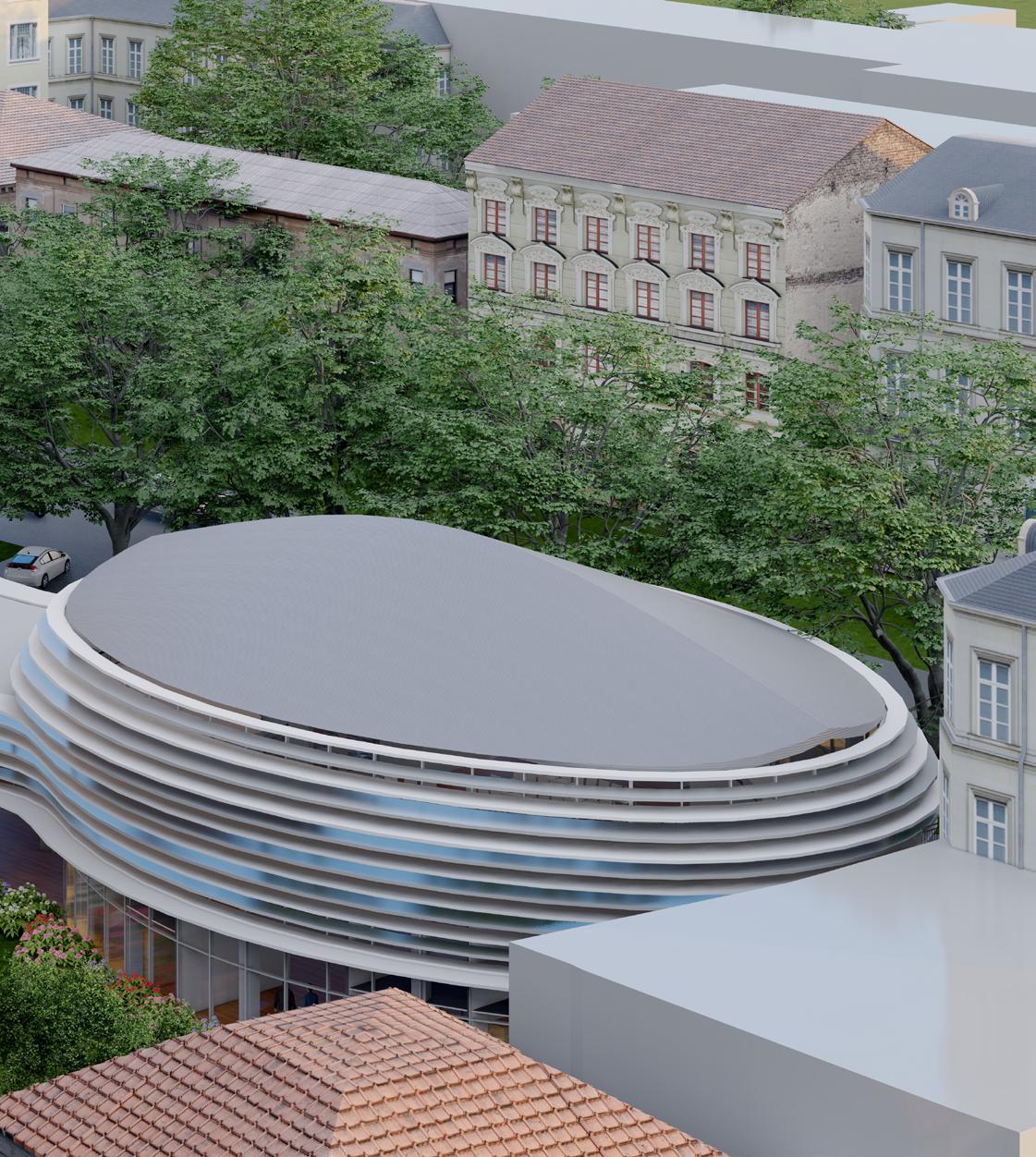
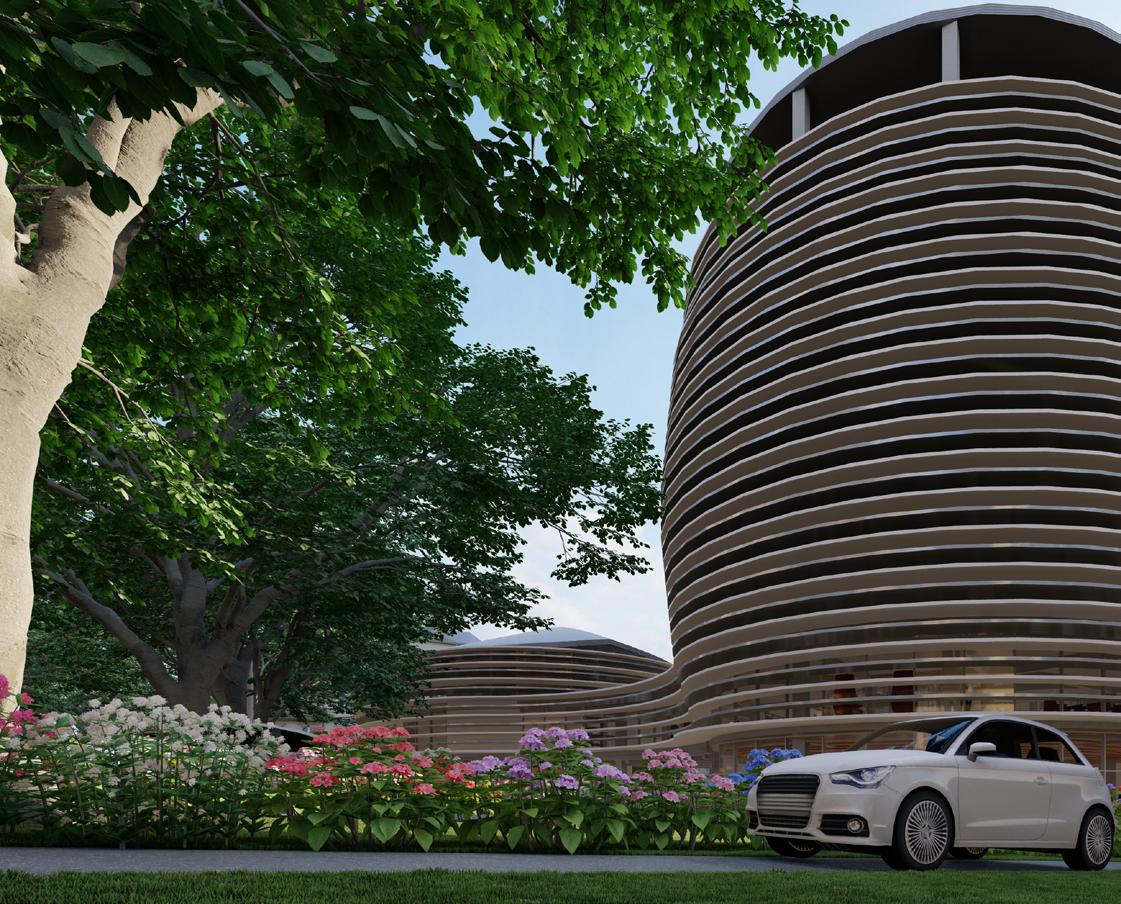
Type : Academic (Architecture Studio 6)
Location : STBA Cihampelas, Bandung
Function : Fashion School
Area Size : + 3000 sqm
Year : Aug 2019 - Dec 2019
Mentor : Franseno Pujianto, S.T., M.T.
Programs : Revit, Lumion, Photoshop
The site for the academy is located in Jl. Cihampelas, STBA. Cihampelas is the centre of fashion design post modern design for architecture and fashion.
We were tasked to design an academy for Bandung anykind of academy. Cullinary, design, management, etc anykind of school are permissible. Since the plaace takes in Cihampelas we were thinking is it possible to design a fashion school here that not just teaching students in the campus but also capable of evolving the fashion trend in Cihampelas itself.
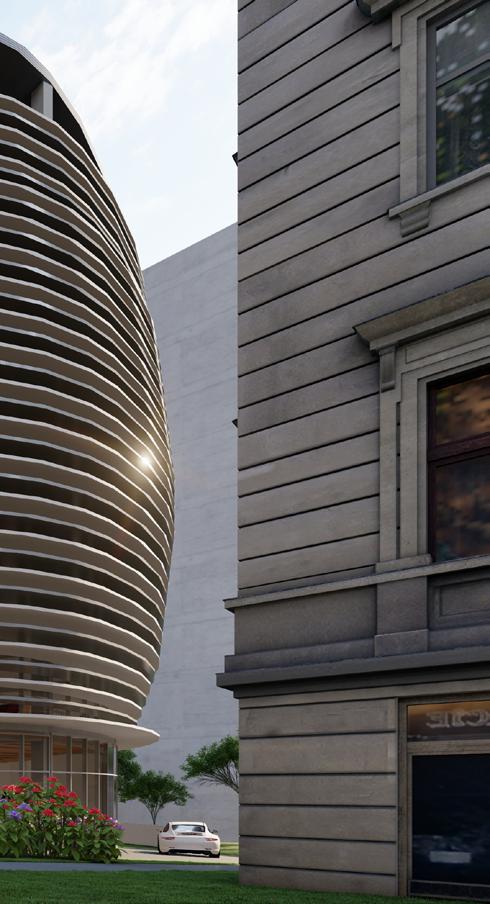
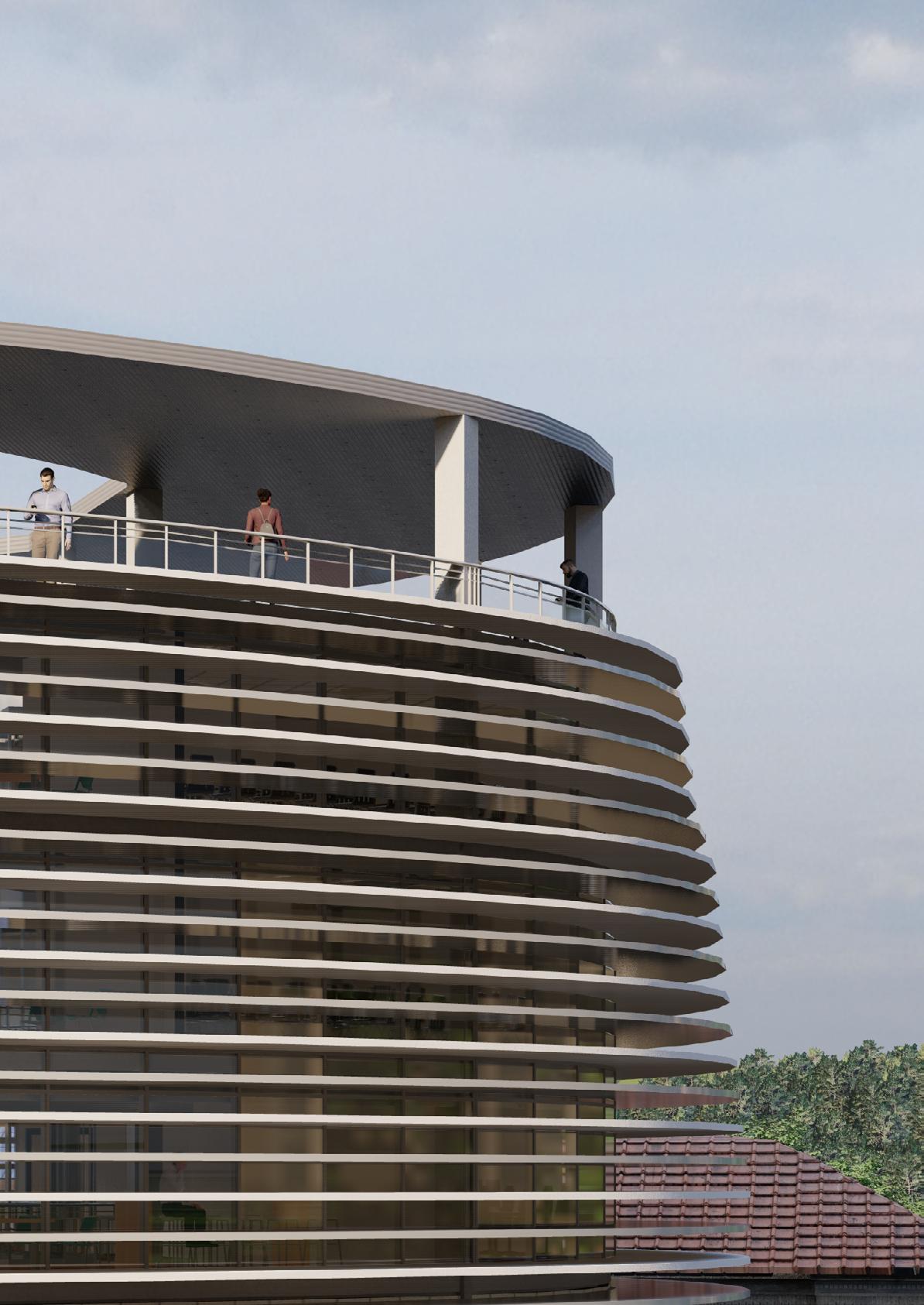
The point of Avant Garde is to make a new and unusual or experimental ideas, especially in the arts, or the people introducing them. What we aim in this design is to how can we blend a new ideas of fashion and architecture as whole into the well known fashion of Cihampelas. What we seak is not to replace but to evolve the fashion.
The idea of the design is to how to enable the users of a walkable space just like how Cihampelas street should be or even Cihampelas Walk. We decided that the first thing to do is to create 2 function of the building as a whole. One for the gallery and catwalk, the other as for education that has been stacked per floor. The curvature shape of the building is a shape of dynamism and feminism.
To provide a better natural lighting and a more feminism look that represent fashion itself, we embedded curved sun shade that simulate a kind of meta-ball look. The idea of the meatball comes from a particular inspiration of a sense of moveVment just like how a water or a wave moves. The color white has meaning of a blank paper, indirectly it says “everything is possible here”.
To get to the idea that this building should be very walkable for the users, we decided to put continuous ramp in the shape of spiral that connects from ground to the top floor. To improve lighting in the center we added a skylight as a way for natural light as the main light source.
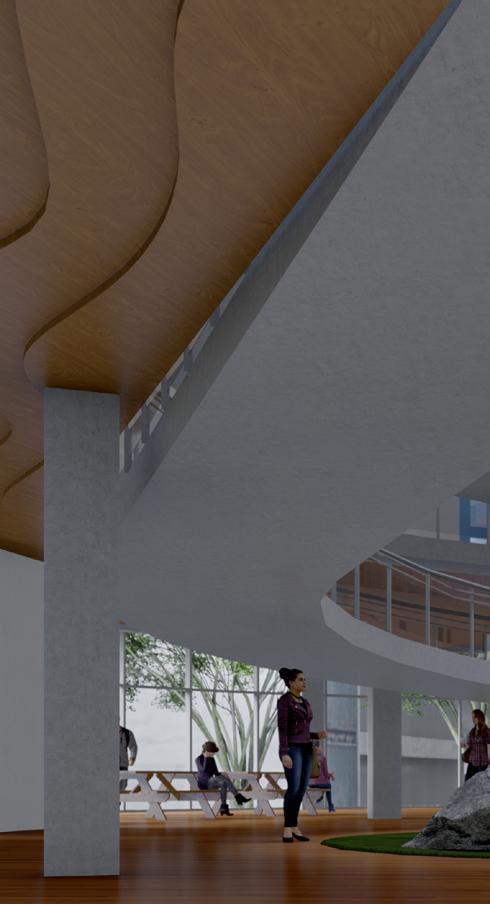
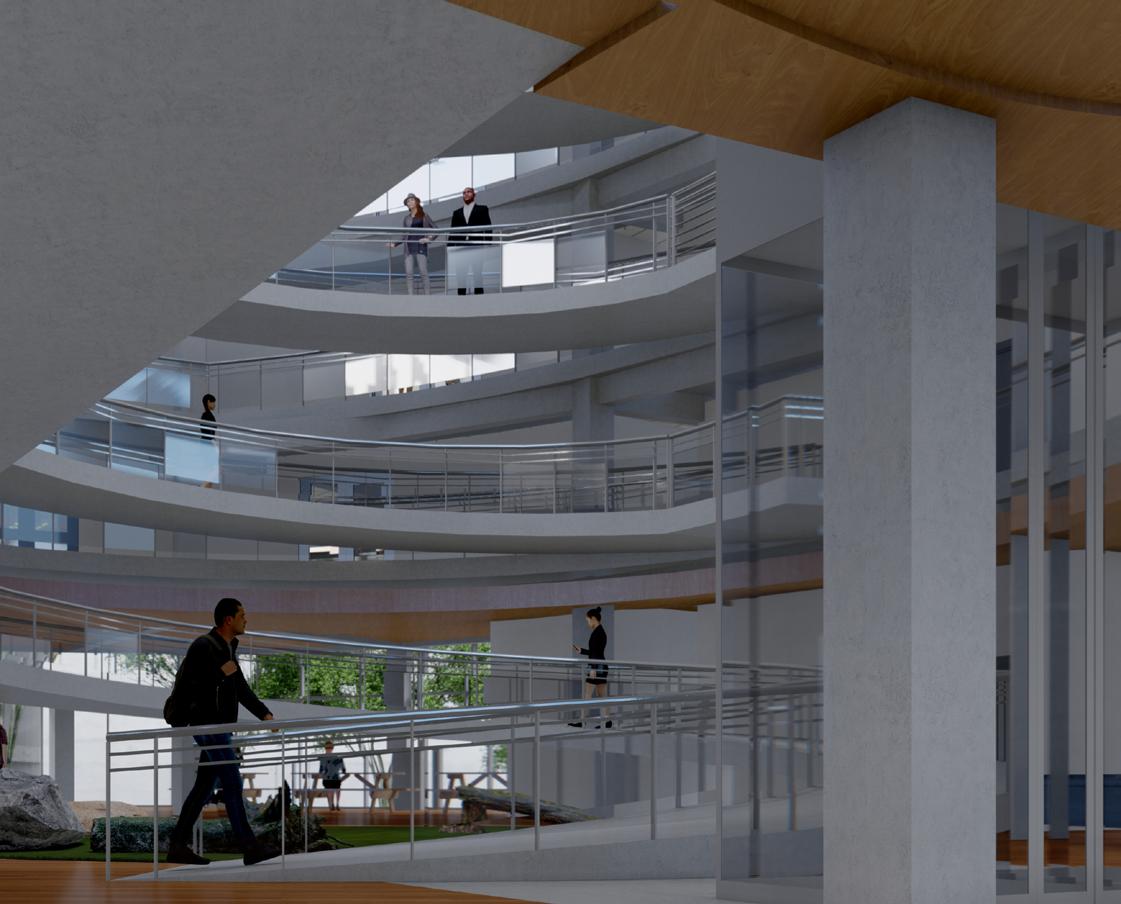

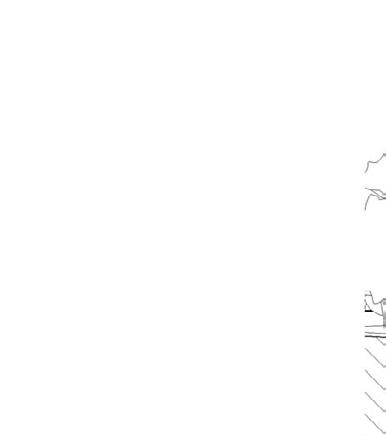


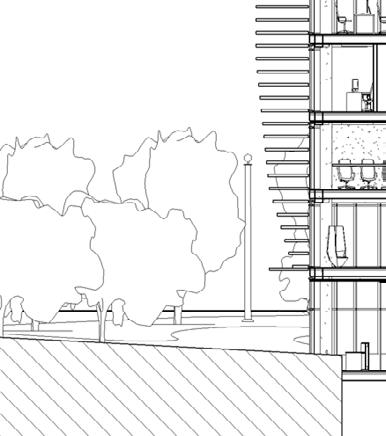
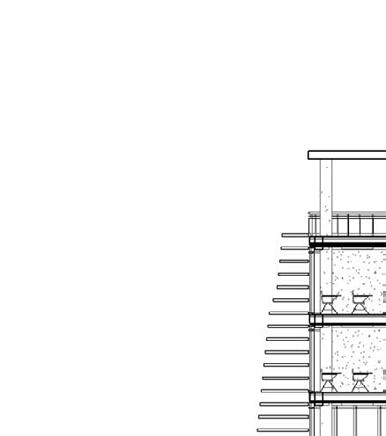
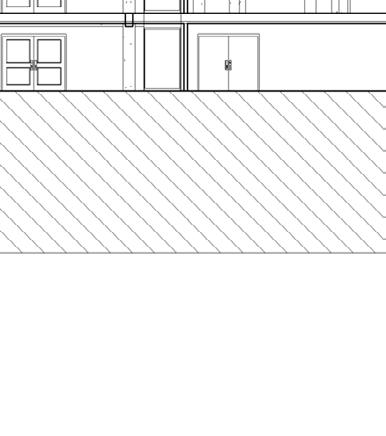

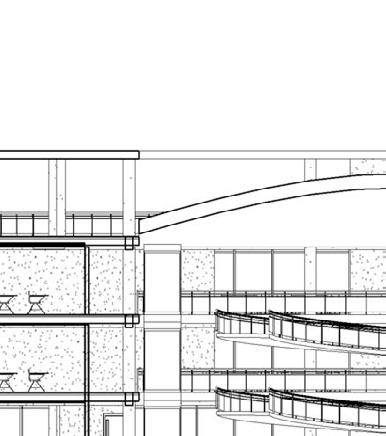
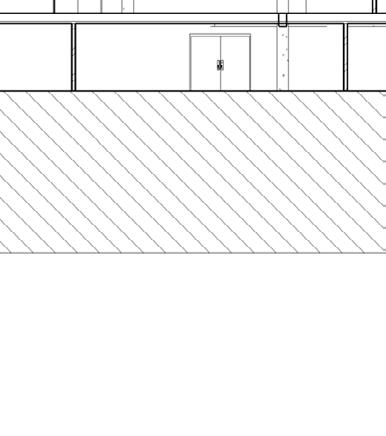

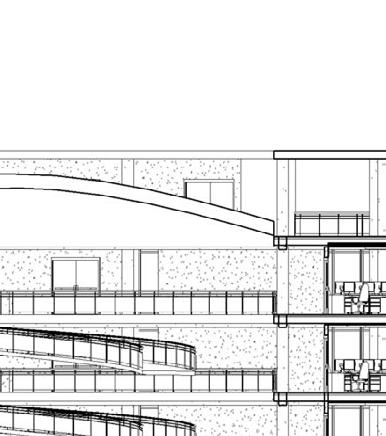



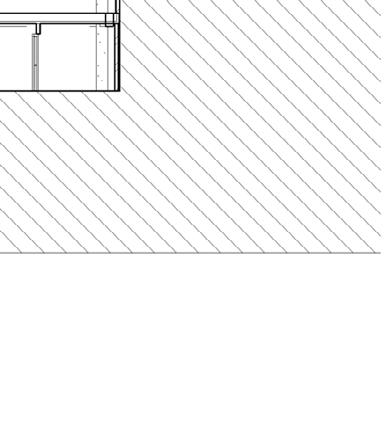

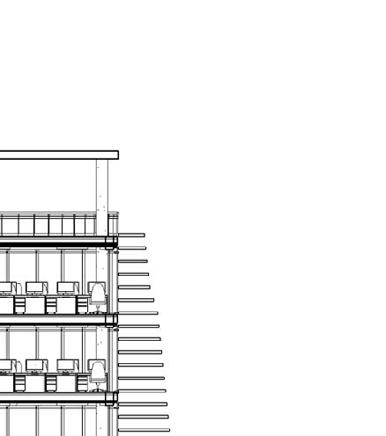




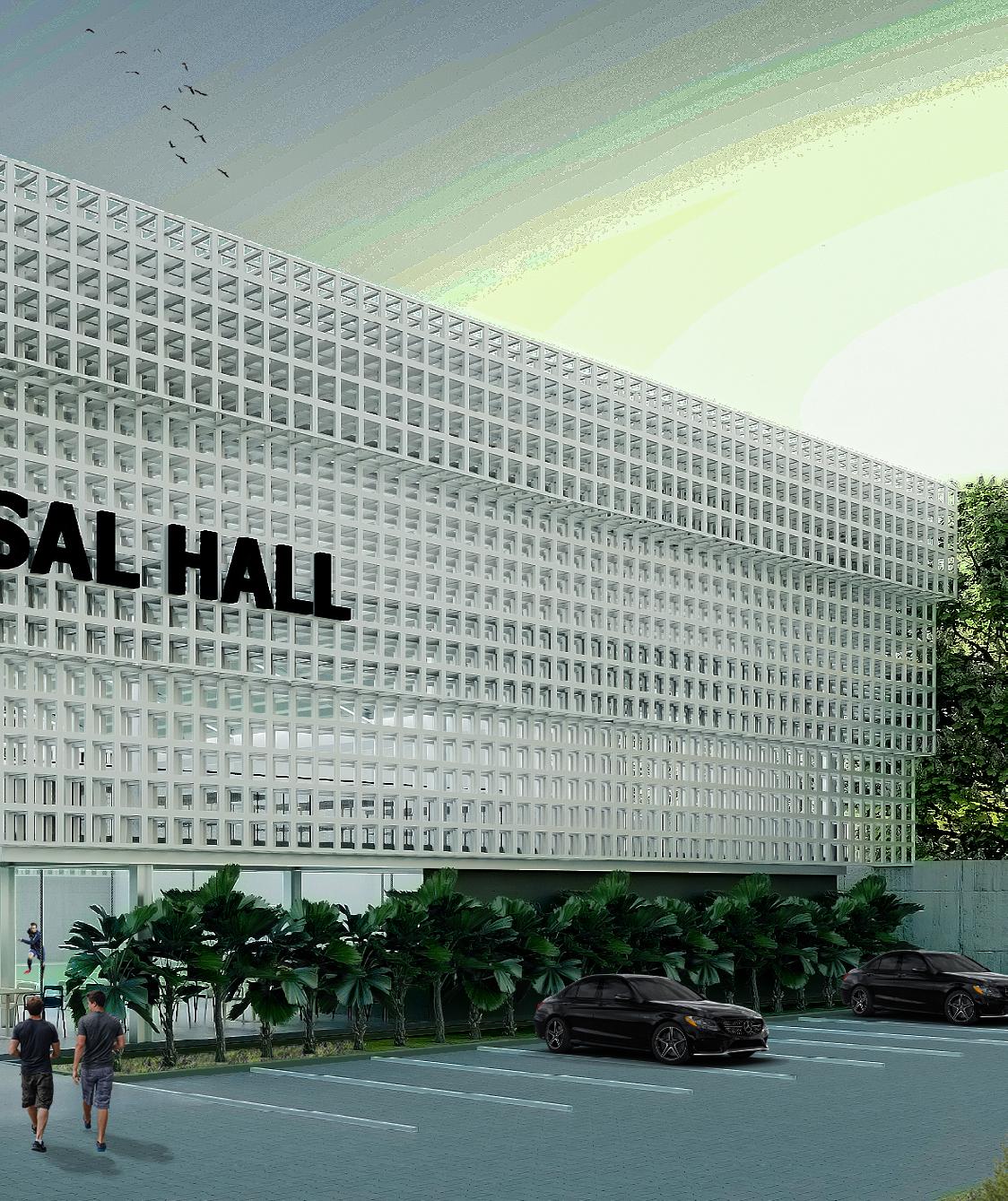
Client : Private Developer
Year : Jan 2021 - March 2022
Type : Professional
Similar to the Futsal Arena before, we thought that futsal can be an exciting, fast-paced sport. It’s a sport that everyone especially the young regularly play. We thought that it would be a good idea if we can design a small futsal hall that is purposely designed for rural housing. The project is a futsal hall that is basically a smaller version of the futsal arena with a much smaller building area and court size. The idea for the hall is to be mysterious but very recognizable as a futsal court at the same time.
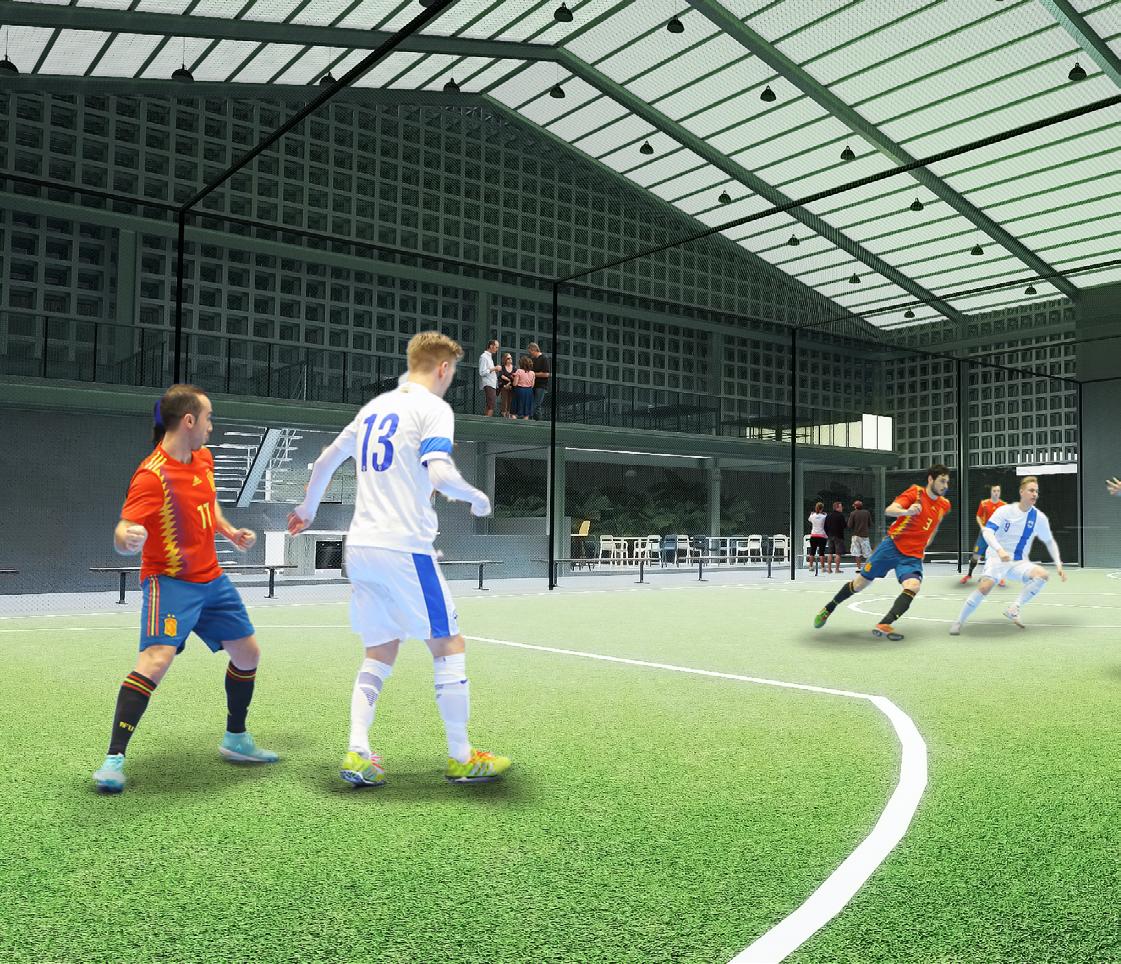
Because the site was very remote in the dense rural housing area with a low budget so we thought it would be best if we use a material that is very easy to assemble with. So we decided to use modular 30 x 30 cm hollow cube steel as the main material.
The end result is a light building façade that is easily recognizeable from the rural housing area. We use colour white to make create visual scheme that the facility is a futuristic facility that creates the sense of belonging for the people. We always think that this kind of facilities are people oriented so there is no limitation of how it should be look like. With the main structural material of steel and iron we achieve a very cheap structure with pragmatic solution but without ignoring aesthetic.
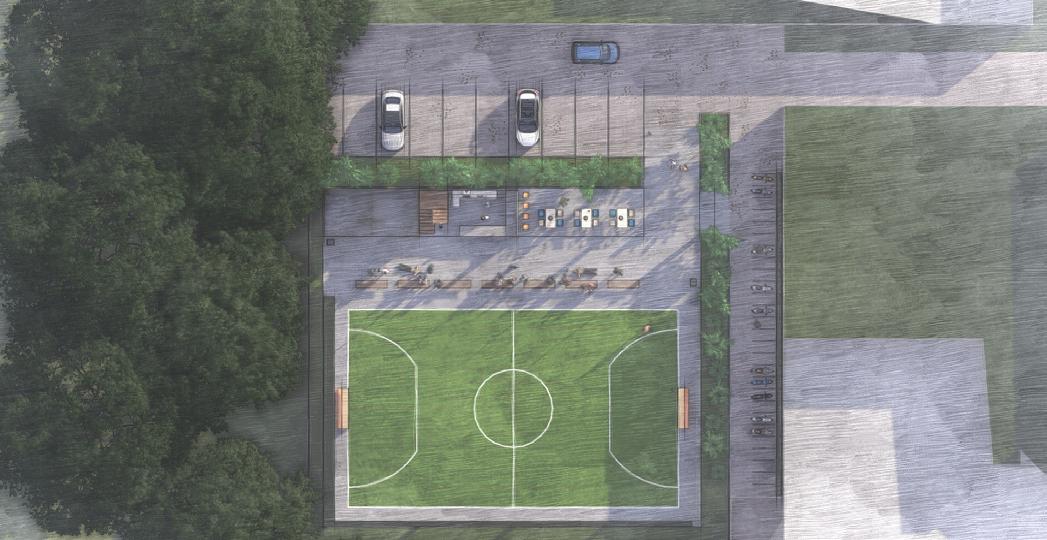
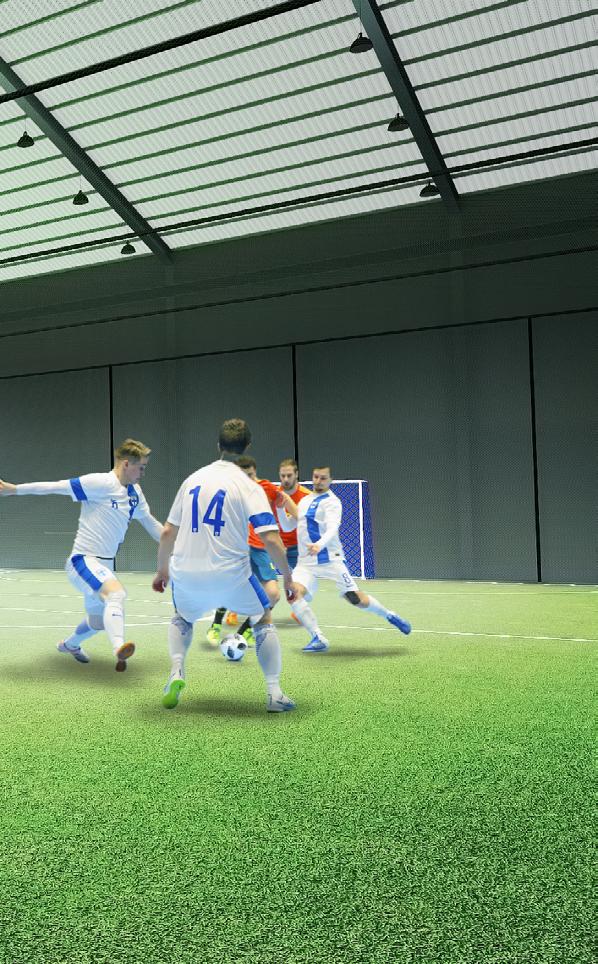

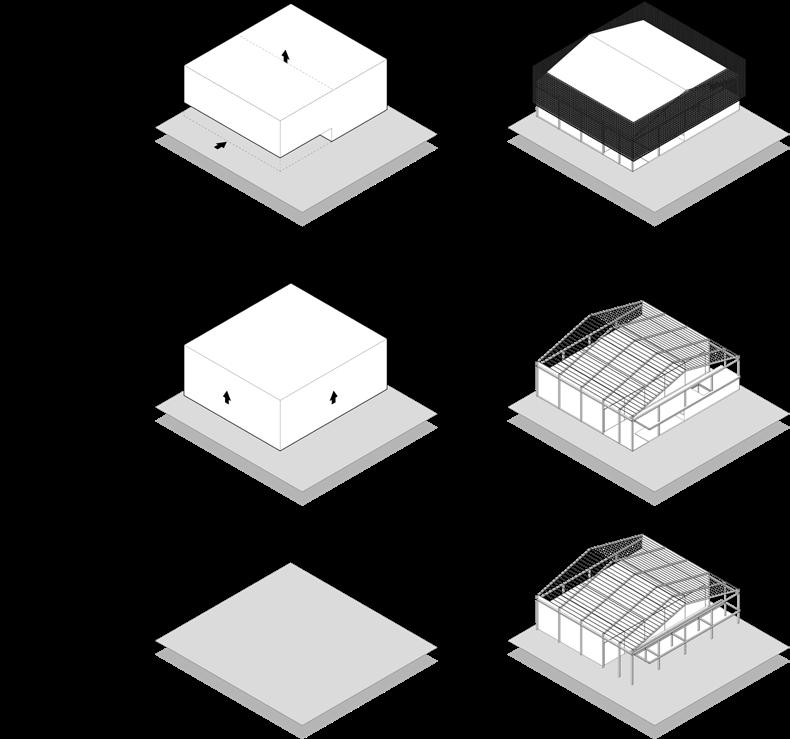

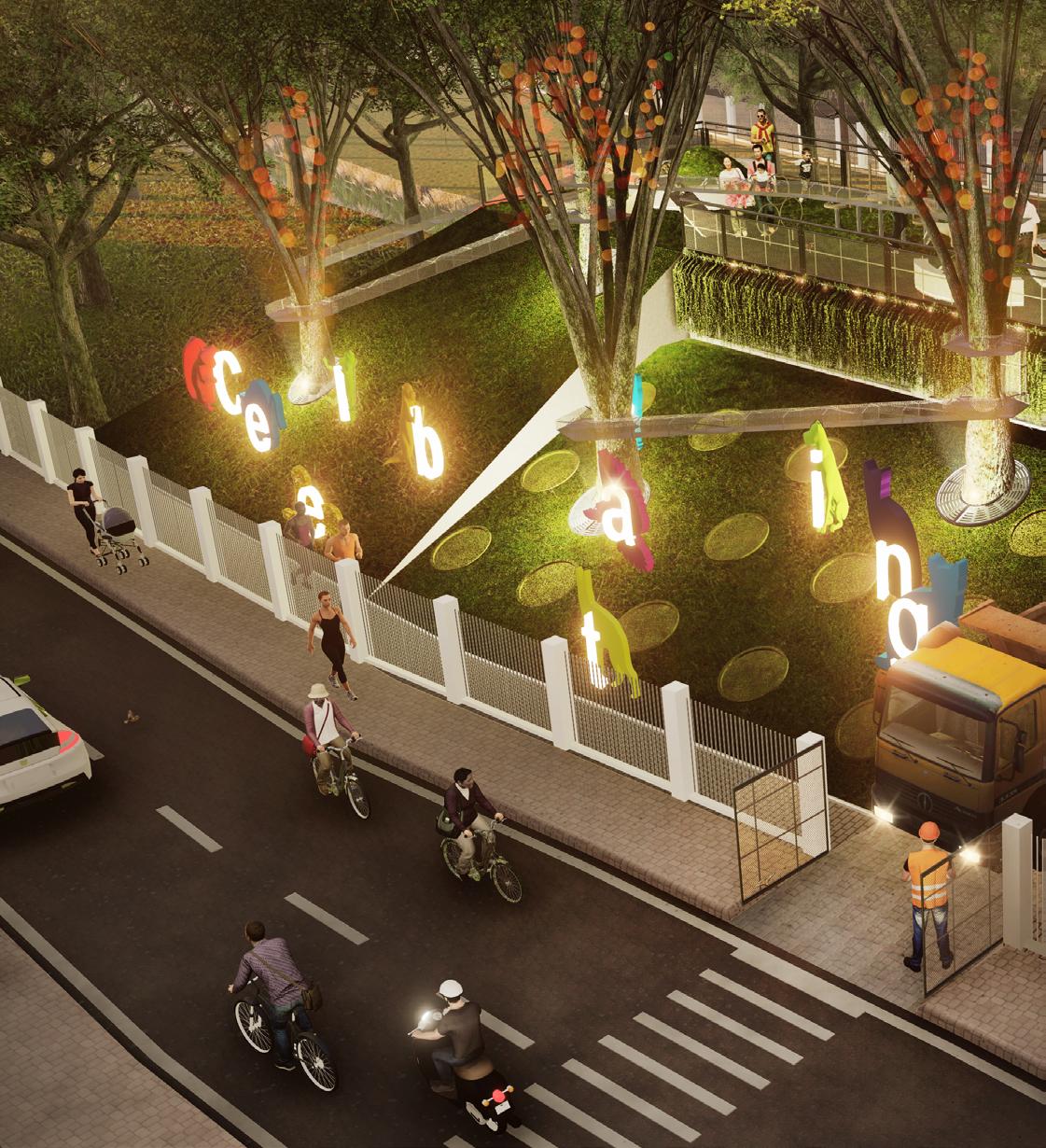

Type : Competition
Awards : 1st Place Winner and Favorite Category
Location : Cilaki, Bandung
Client : Bandung City Government
Funtion : Recycle Waste Facility
Area Size : +200 sqm
Year : Nov 2021 - Dec 2021
Position : Architect
Principal : Dr. Andi Harapan S., M.T.
Programs : Sketchup, Autocad, Lumion, Photoshop
T he concept of this organic waste facility are based on macro and micro concept. The macro concept are divided into 3 strategies which are mapping of organic waste through out the city of Bandung, pickup point of organic waste which consist of 40 points, and the last one the volume of the organic waste.
Because of the context of the place located in Cilaki Park also known as Pet Park Kota Bandung, we propose a facility that are function as a waste facility and as a public park at the same time.. From this we create a micro concept that are capable of bringing the aspect of play, conservation and learn for all kinds of users.
All of these concepts both macro and micro resulting a design that is based of analytical aspect of the concepts. This analytical aspect allow us to create a design that can be strategized on the architectural aspect.

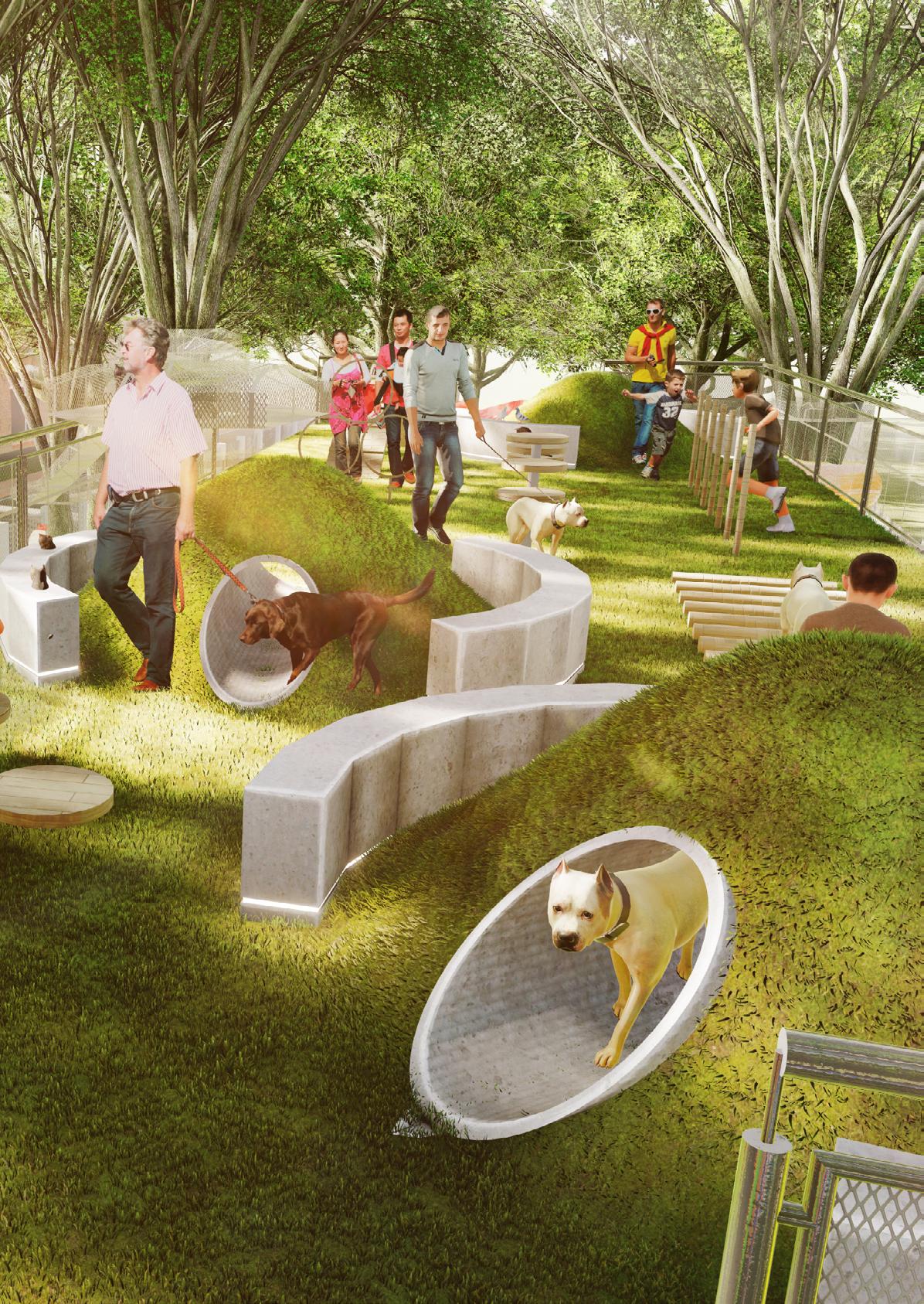
We also provided a landscape of public space for pets to perform their regular exercise and training. We believe in the fitness level of both owners and pets are essential in this facility. To achieve this, the concept of rooftop garden were introduced as a way to utilize tools for pet physical exercise. The tools concist of seven different parts, each part is specifically focussing on different.
Since the location of the site is close to the local river of Cikapundung, we also put more the usage of urban garden into the design. The idea was to bring local farming and specific flowers that are delicate to the scent of the animals into the area. Flowers such as lavenders and roses were some of the types that we proposed into the design.
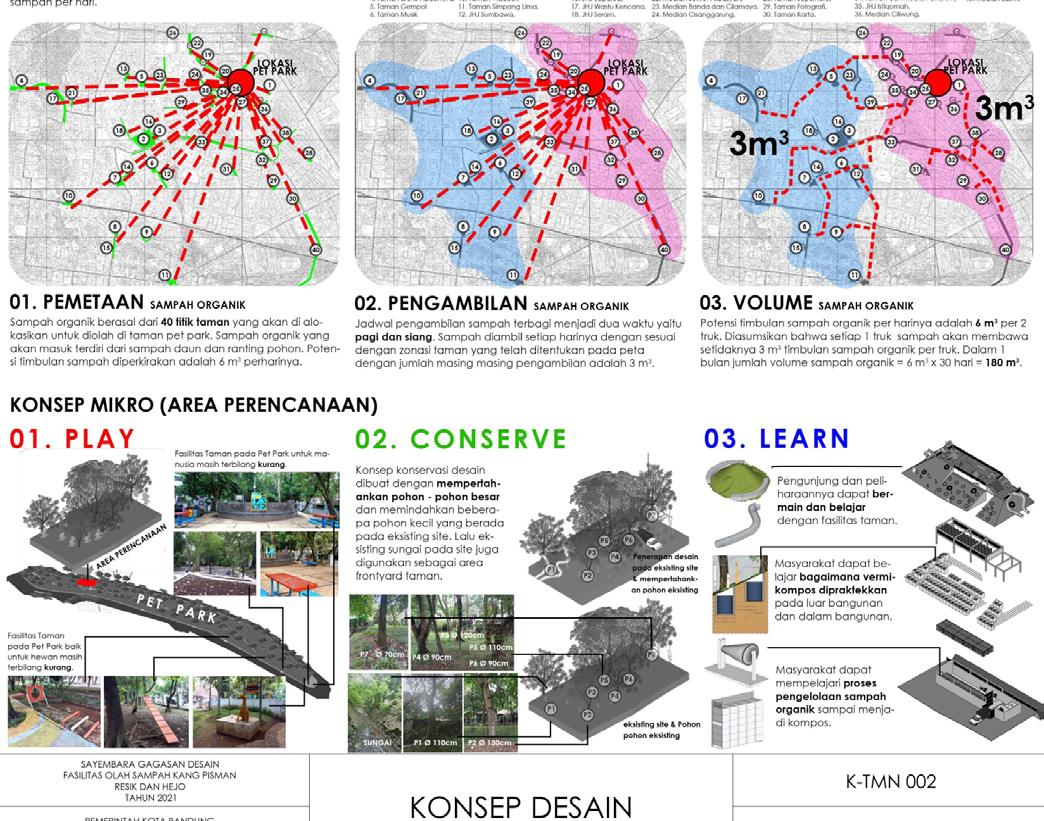
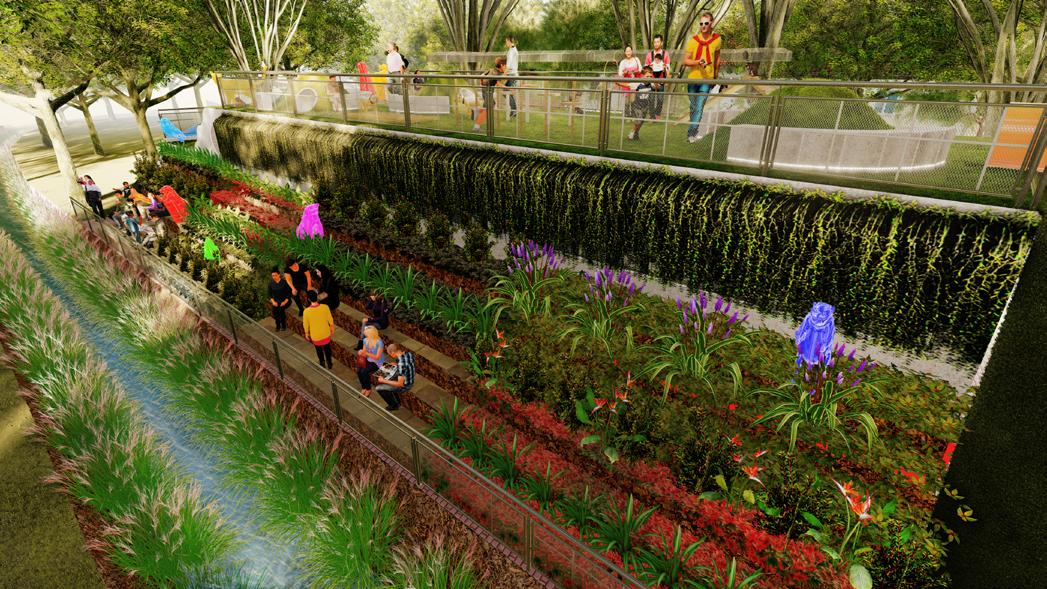

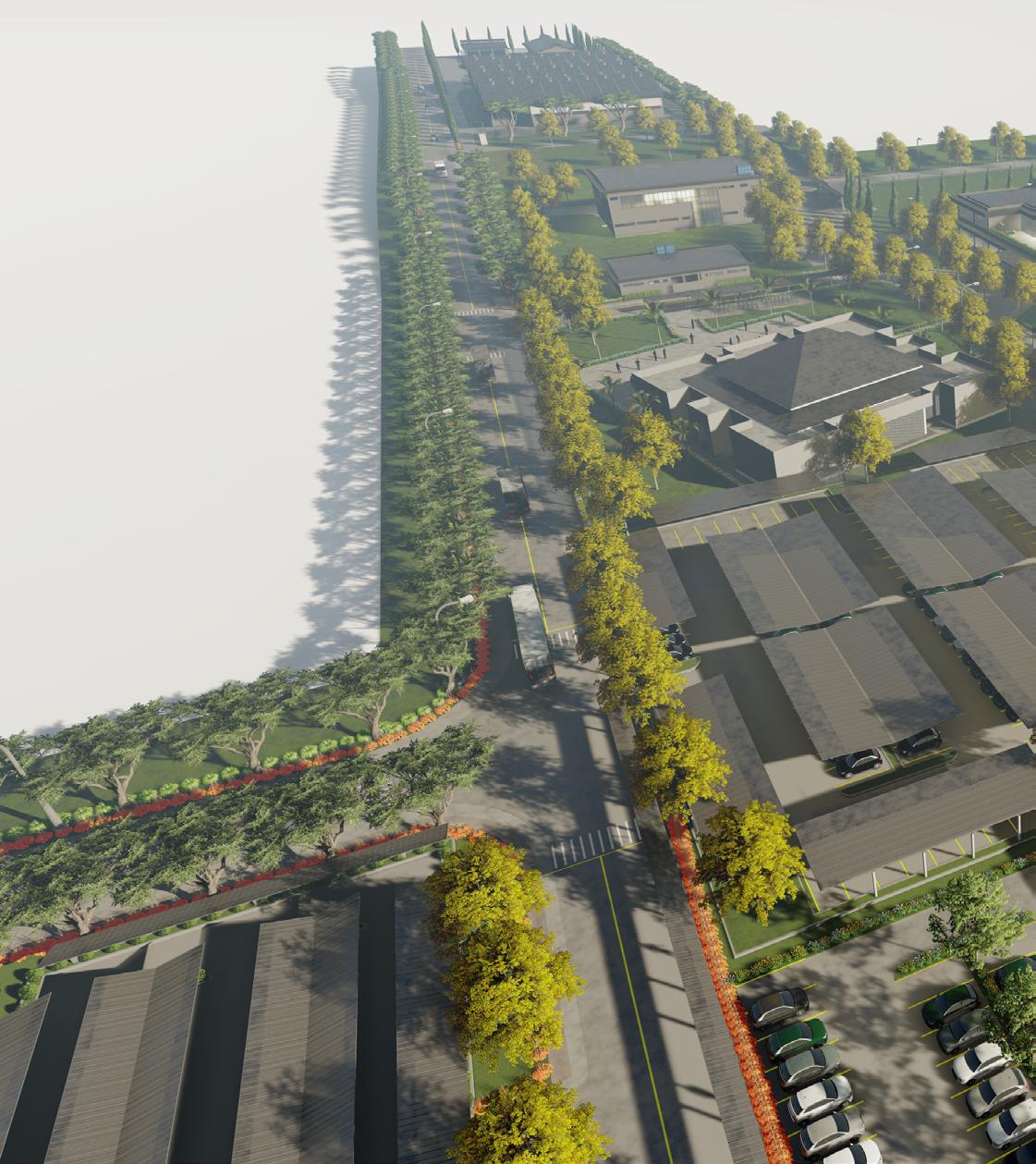

Type : Professional
Location : Cilegon, Banten
Client : PT. Chandra Asri Perkasa
Funtion : Industrial Chemical Area
Area Size : 50 ha
Year : Dec 2021 - Oct 2022
Position : Architect
Principal : Dr. Andi Harapan S., M.T.
Programs : Revit, Lumion, Autocad
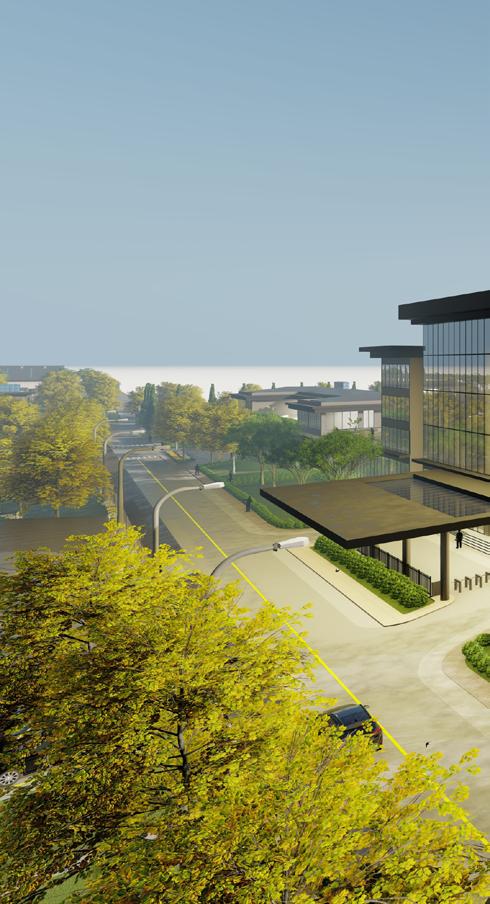
An urban design project based in Cilegon, Banten. The project originally has a scale of 50 hectare, but because of the limitation of budget and time so the client asked us to divide the project into 5 package with each package consist of 10 hectare. Up until now we only able to design 10 hectare (Package D) but we also able to manage the design until to the stage of design development. Package D facilities with a 10 hectare area, consist of 16 buildings like administration building, warehouse, laboratory and mosque.
On the conceptual stage we propose 2 alternative design with different approach. The image before is one of the design alternative. The design approach of this one is fragmentation of building. We proposed a factory design that is quite different than the others or we could say a less formal one and a bit more fragmented.

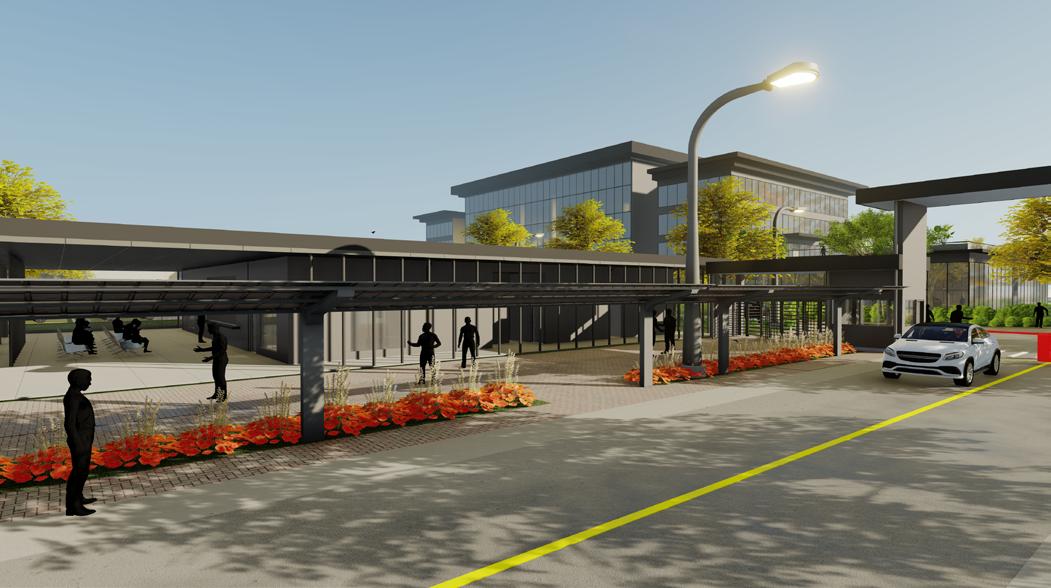
After some major discussion with Chandra Asri team, we decided to go back to the first rule of basic architecture which is function first and then the form will follow. In total we designed a total of 16 buildings with three different types of buildings which are industrial warehouse, public buildings, and private office.
Several aspects need to be adjusted based on the government regulation such as fire resistancy to chemical, fire escape scenario, and also building materials were carefully considered.v

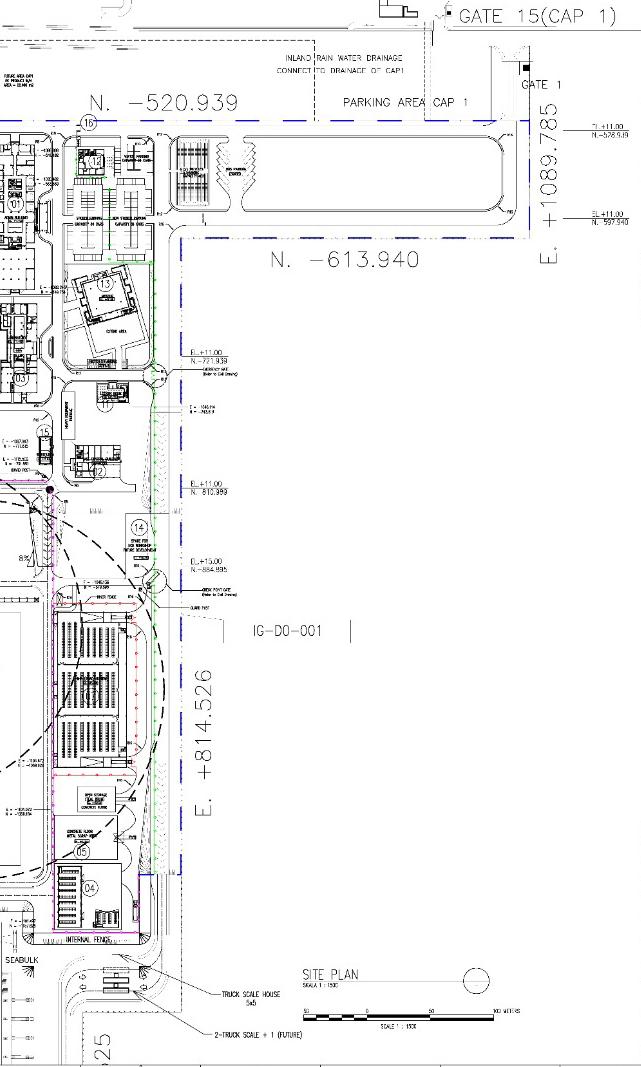
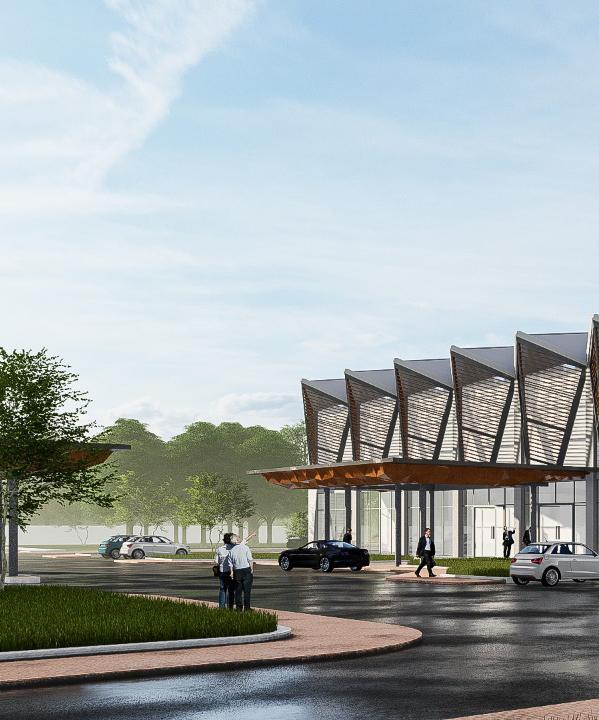
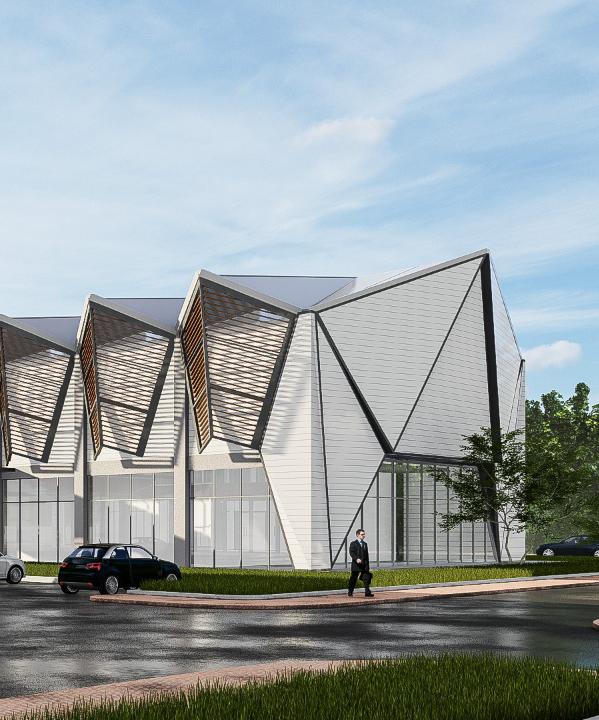
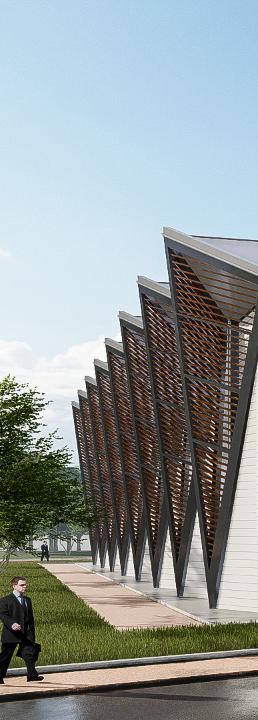
Type : Professional
Location : Dumai, Riau
Client : PT. SDS / Apical Group
Funtion : Exhibition Center
Area Size : +1000 sqm
Year : Dec 2022 - current
Position : Architect
Principal : Dr. Andi Harapan S., M.T.
Programs : Sketchup, Lumion, Revit
The site for the exhibition is located in Dumai, Riau. Apical group had ased us to design a fuction of exhibition that is fast to build since the deadline of the construction is to be expected in the near October 2023.
We were tasked to design an building that symbolized the characteristic of Apical Group itself. But, the overall points of the design should include “fast”, “cheap”, “iconic” in that senses. So by the end we propose a design that is based on industrial material, since the assembly of these parts are relatively fast to conduct and easy to maintain.
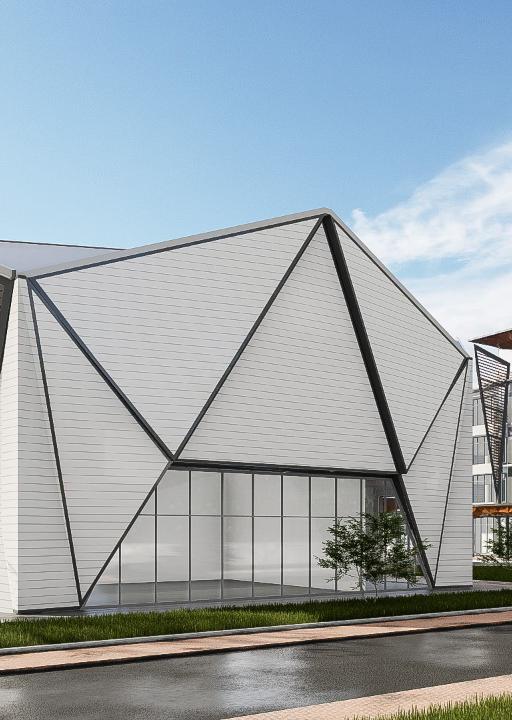

Palm trees are very related to Apical Group, since their best product is palm oil. We managed to disect the anatomy of a palm tree in a whole, from the root to the edge of the leaves. By the end we conclude that the tree itself consist of three relatable parts to the overall Apical branding which are “the fruit”, “the oil”, and “the leaves”. In the end the client choose the concept of leave vas a better option.
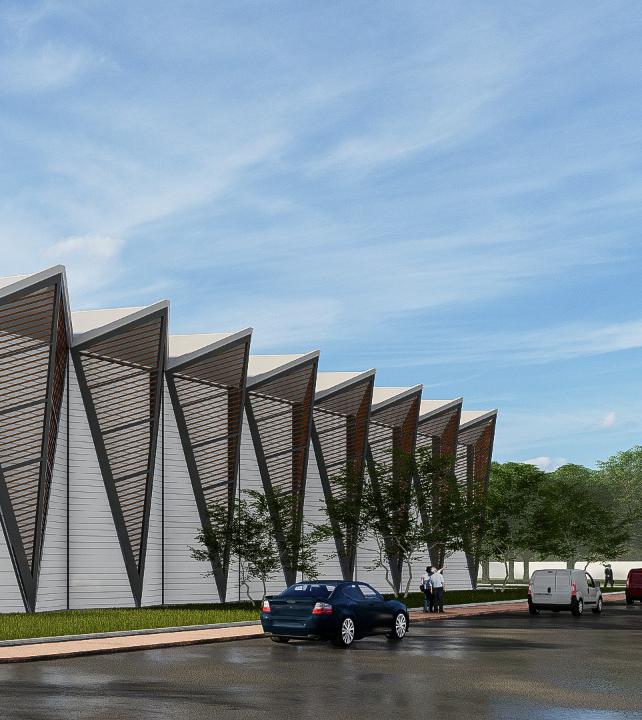
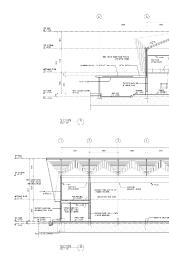
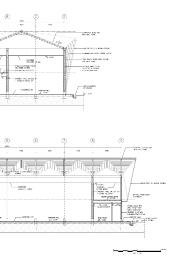
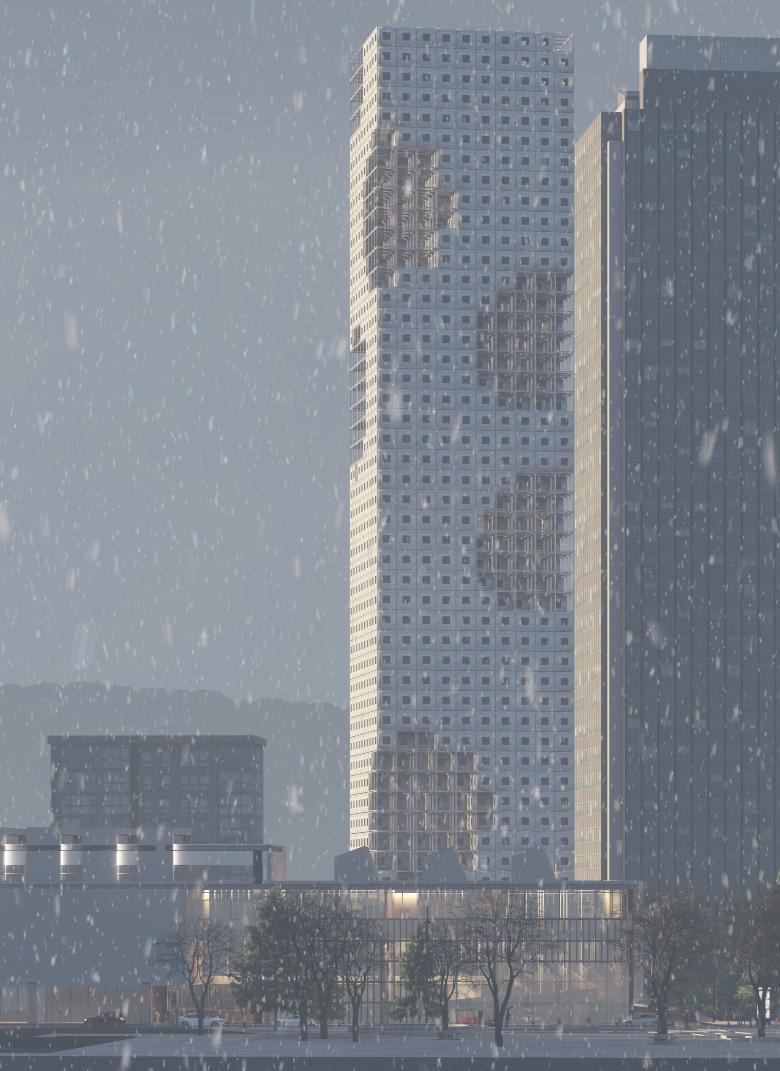

Client :Year : Nov 2022
Type : Experiment
To give a better feeling of open space in a multi-storey tower, we were thinking that it might be a good idea to bring an open structural to the overall shape of the building. The idea was that each level has their own public space. To achive a faster construction, we also added the concept of a modular room so that each room are stacked on top of the other.
Client : -
Year : Oct 2022
Type : Experiment
A structural concept that was supposedly enable the users to welly sit or even climb on to the overall joint. The idea comes from the basic shape of cube and then substract it to a dynamic shape.
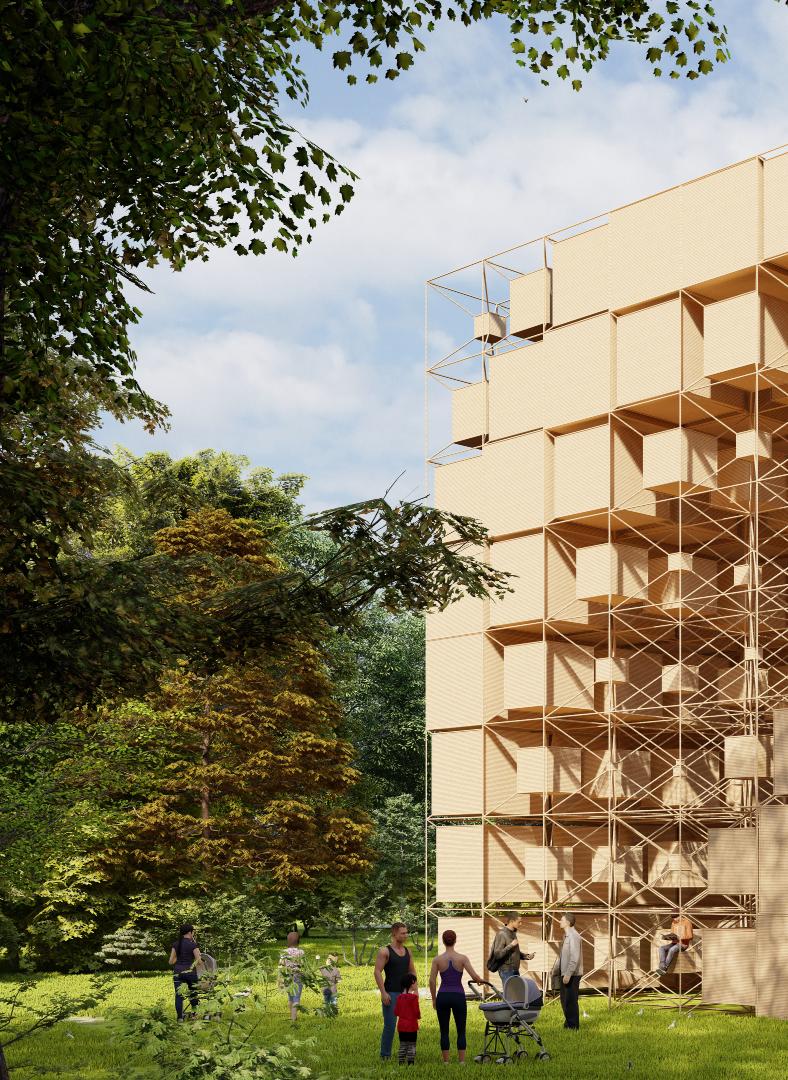
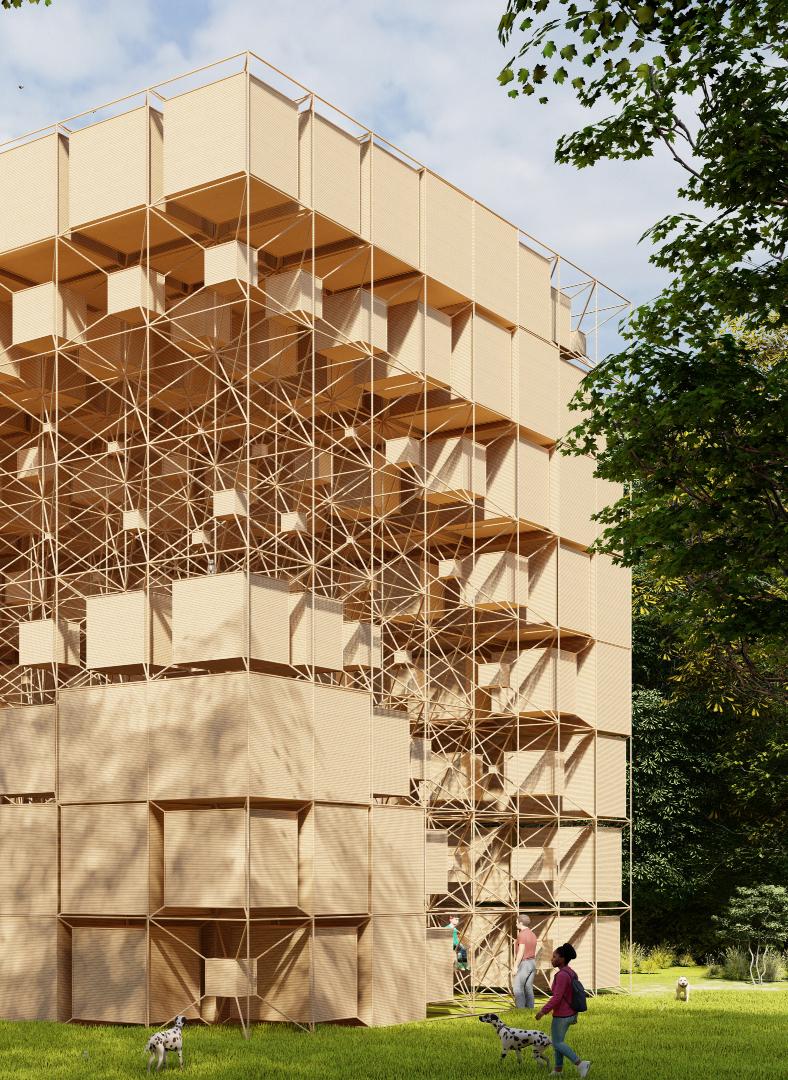
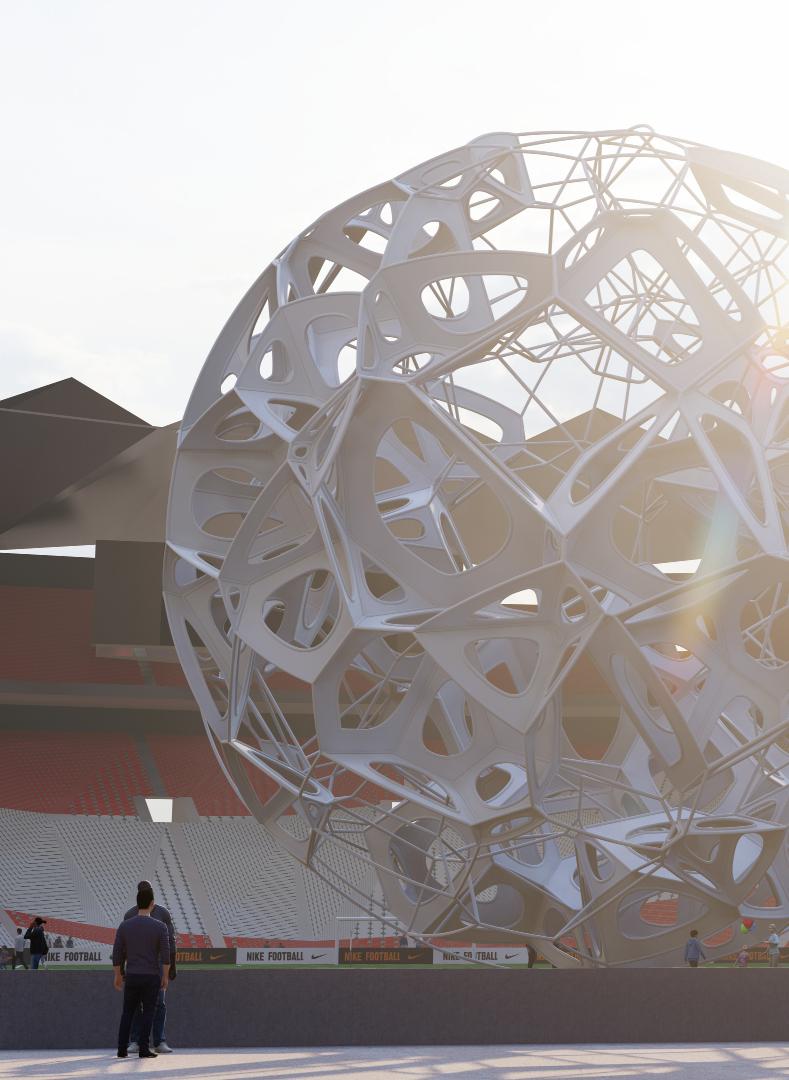
Client : Gelora Bung Karno Complex Management Center
Year : Nov 2022
Type : Design Proposal
To remind ourself that FIFA World Cup 2022 in Qatar will started in December we develop a conceptual project for Indonesia’s greatest football stadium.
Gelora Bung Karno Stadium (SUGBK) had been the home of the nations football event for generations since Soekarno himself was president. In 2022 the stadium had been replaced by Jakarta International Stadium (JIS) and since then has been used for other events such as musical consert and so on.
The idea of the structure is to envision the mind of a football player and world globe combine. The complexity of the brain and human mind combined to form a complex structure on the inside of the globe.
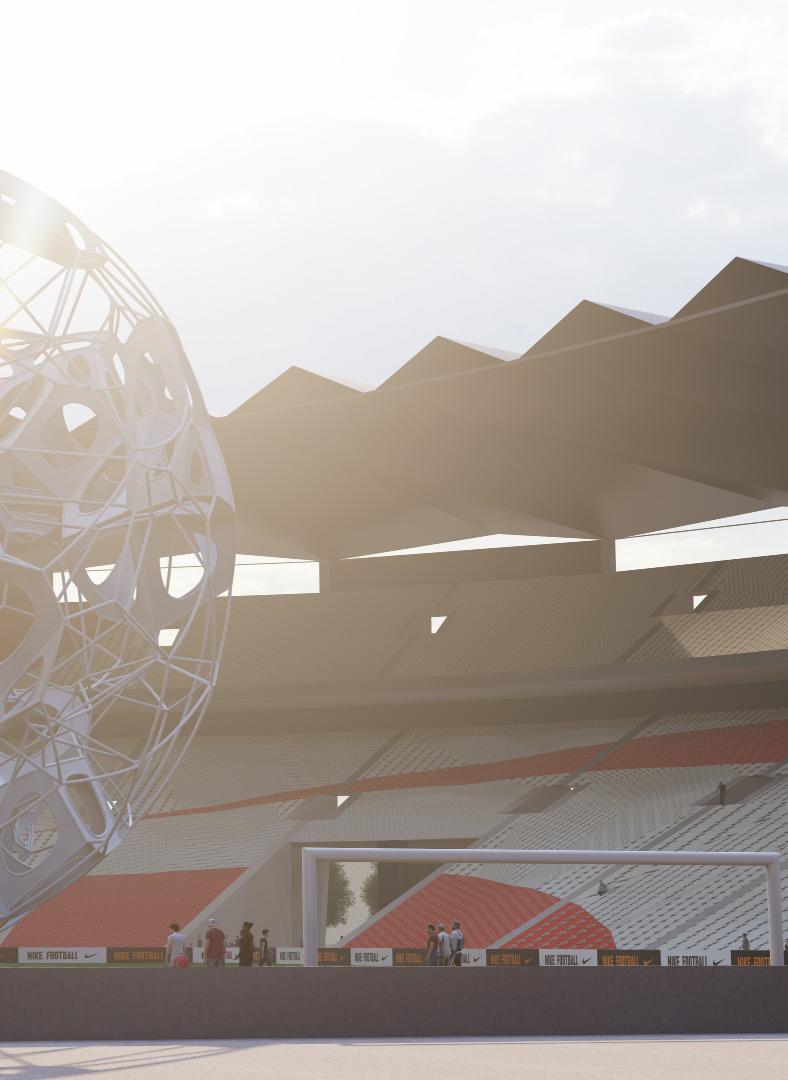

Client : Christmas Organizer
Year : Oct 2022
Type : Experiment
As Christmas Eve was coming on 25th of December, the vibe of the city was becoming closely related to snow and particularly golden bell. The idea of the pavillion structure is build a sculpture that represent the golden reflection of the bell that we often encounter on Christmas Eve. The rotated structure was specically design to shape of a golden ratio so it can better reflect the light from numerous building and landscape throughout the public space.

farhan.5rmdh@gmail.com
+6289524386093
https://www.instagram.com/studio_ramadhn/
https://www.linkedin.com/in/farhan-ramadhan-917993194
https://issuu.com/studioramadhan/docs/architecture_portfoli o
