
PORTFOLIO
Selected works 2021 - 2023


PORTFOLIO
Selected works 2021 - 2023



StudioPlusthirtyone is a multi-disciplinary design firm based in Surabaya, Indonesia.
Our practice is led by Wilson Febriyan - Formerly educated and finished his master degree at RMIT university, Melbourne, Australia. Since then he has been working on various firm both in Australia and Indonesia
We are dedicated to transforming out-of-the-box ideas into extraordinary modern spaces.
Our expertise focuses on finding the perfect balance between ingenuity, art and technology to create efficient and functional designs.
Our team of professional designers will maximize the potential of your space, reflecting the desired atmosphere and message through unique elemental touches while ensuring that we honor the allocated budget.
Become our client today and let us show you the different possibilities of you could do with your space!



Situated at City of Surabaya, where the climate can reach up to 40 degrees with high humidity is two biggest drawback that we encounter on designing houses in Surabaya, Indonesia.
Not only the weather problem , The house is also located outside of the housing complex, thus we try to create a sense of security while not forgetting the importance of big opening to let the breeze come through.
Our solution towards those problem is to trick the tropical weather into main feature of this building by carefully design each opening that be able to let the breeze come through on each rooms.



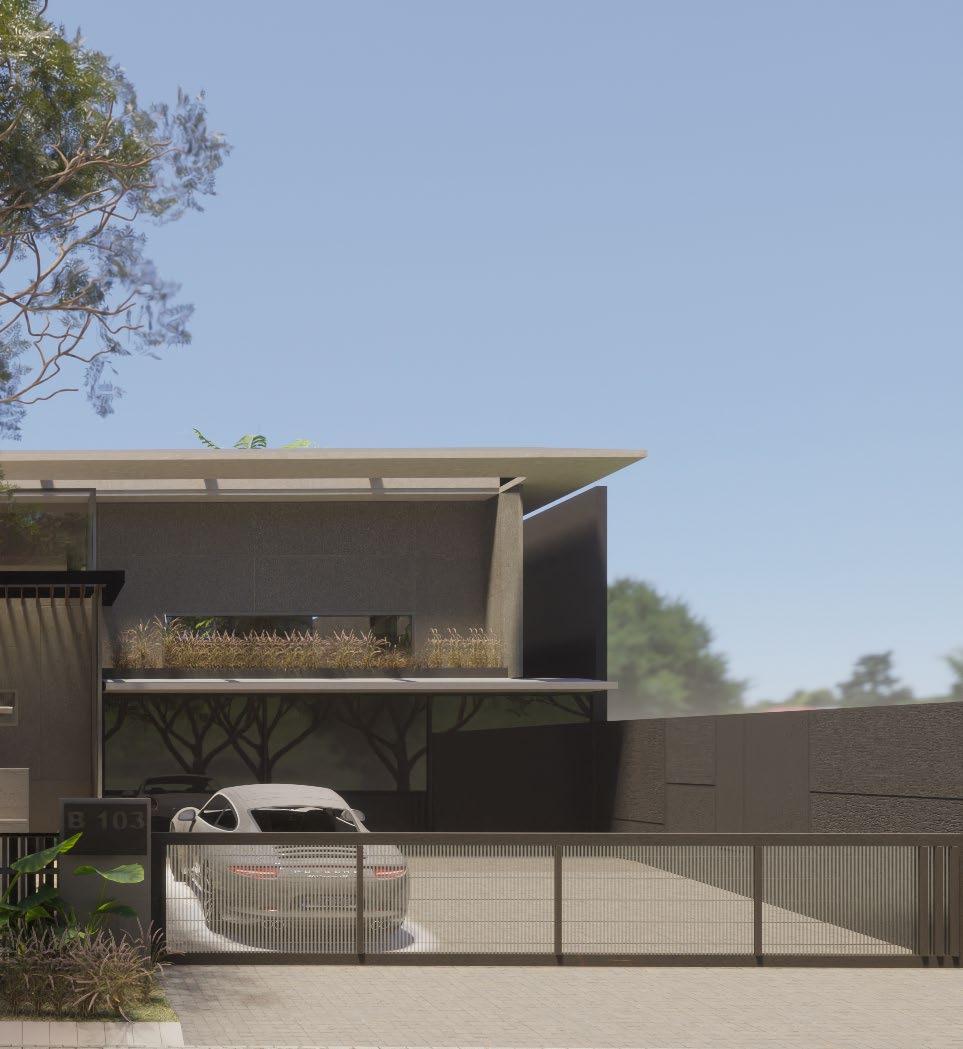
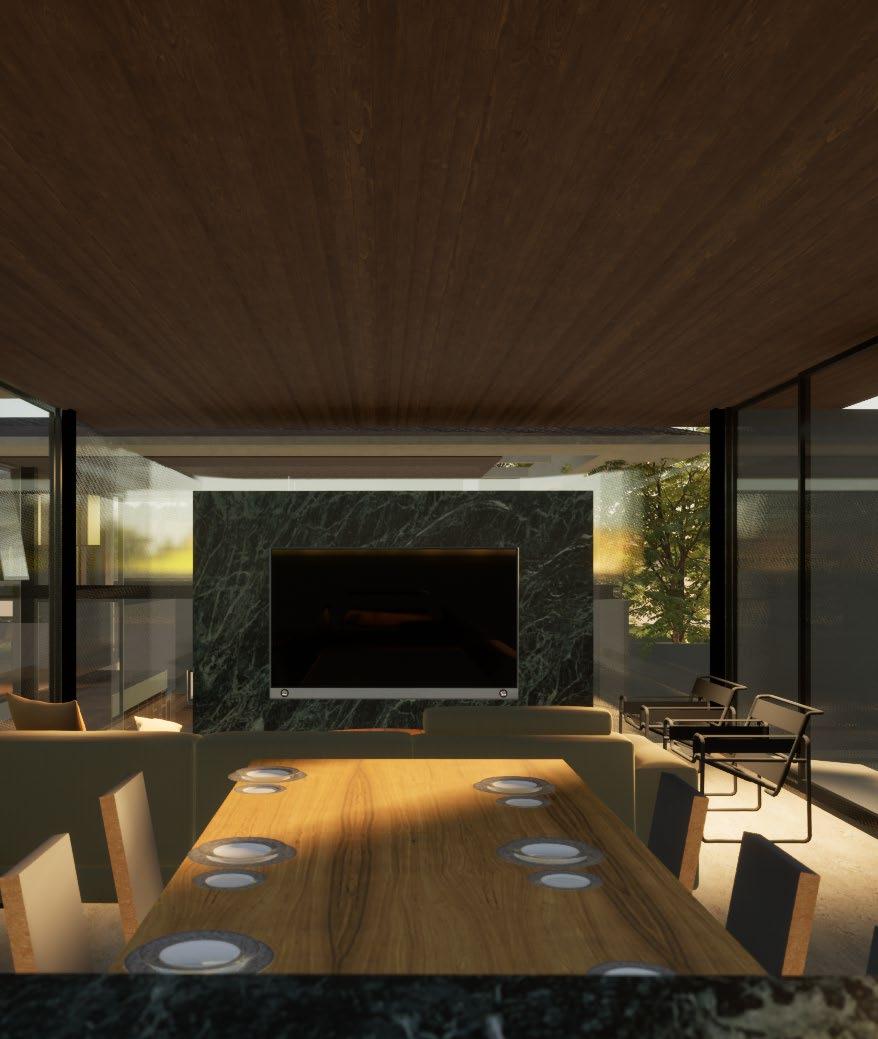
This house may not like many residential plot in Surabaya. We divided the house into two separate box to facilitated the client’s program.
The first one is meant for the public where it has study area and dedicated pool table with small bar. Whereas the back is built designed as a private area to create a sense of secured yet calming since the natural light are well reduced.
Thus, we combine how the public and private can be placed at the same place without compromised anything.




Located on the main street , our design proposal for this house is trying to hide the building from the hustling bustling of the Samarinda City.
We love to play around with earthy tone colour. Which come from the main material that we used on this house is Travertine Marble.
All the walls and flooring are using Travertine as the main material to create a sense of homey yet can cooling down the temperature from the outside.




On this project we trying to create architecture that has a fun and meaning to the brand of pause coffee.
At every 10 steps you will stop at some point. There are many elements that force the inhabitant to pause, whether it is about the pond or the walls.
So, will you dare to try it? or have you been here before ?



The inside and outside are the samething.
Since the pandemic era, our life habit are slighty shifted. Wherease before pandemic we loved to be indoor yet after pandemic we loved to be on the outside. In this project we dig into how to take architecture that can inviting people into sitting on the outdoor?
Wall is the answered. We explored walls as a main thing on this project. we looked at that the walls is not just a tool to separate but it should have interaction to the visitor. Wheter it can be a chair support or it can be a flag that people aren’t noticed it yet. These walls are dedicated to the statue that were originnaly made to order for this building.
Those wall are carefully designed that the statue is some how watching you in every corner of this building. So, do you prefer to see it without the statue or with?


The total size of this plot is
For us, this is the perfect size house
Not that big yet it has many room to be improved in near future
The layout of this house is carefully designed to cater the need of layout you will find in many houses
Each element and space
In this case, We study the sun orientation to maximize the natural light lief is that natural light can be a reminder for them whether it is the perfect
In many house that built by developer, the courtyard is always located believe that the purpose of this courtyard should be enjoyed for everyone.
Thus, we proposed to the client that the courtyard should be place right axis of the house yet it will bring the natural light to penetrate
240 sqm or 12 by 20
house for young married couple. future according to their needs.
our client. This is not typical houses that built by developer.
space are meant for this house. light in the study room. Our beperfect time to study or not.
located on the back. However, we everyone. Note that the plot is only 240 sqm. right in the middle as a center each room in this residence


Our aim when designing each building or any kind of typology always revolved around on what happening in between the site. Can it be the sun orientation problem eg facing west?, Or the sound problem , security, and yet the biggest problem it is about the The highest can reach up to 40 degrees Celsius with high humidity . Thus, we have to be carefully in terms of chosen materials and
In this case, The facade of this house is using wood that been cured for over a week. We used so called shou shugi ban - a method By doing so, it create a very unique look. Black wood as the result.
Hopefully, by carefully taking care all of those thing we could create an architecture that can last long in-terms of the materiality yet

the temperature on this tropical country. and opening to maximized the ventilation in each our buildings. that famously used in japan where the wood are torched into some degrees to prevent it from curing in the future.
yet the look itself


When we designing this restaurant there are many restriction that we must followed yet the building should and must attract people’s attention.
The solution is give back the lot to the developer yet create a huge cantilever so that the owner does not lose the lot too much.
We also use one primary colour for the whole building to create a Monolith architecture that look different from the site.





We believed that facade is an important key when it comes to retail typology.
At our studio, we loved to explore and recycled many waste or cheap material into something new.
Specially in this project we did small research and fabricated special system on this facade by combining steel pipes and fruit boxes that people often ignored.
Yet our concern it is still about the hot weather in City of Surabaya. Hopefully by creating this system. It can filter the air, sun and reduce the temprature a little bit.
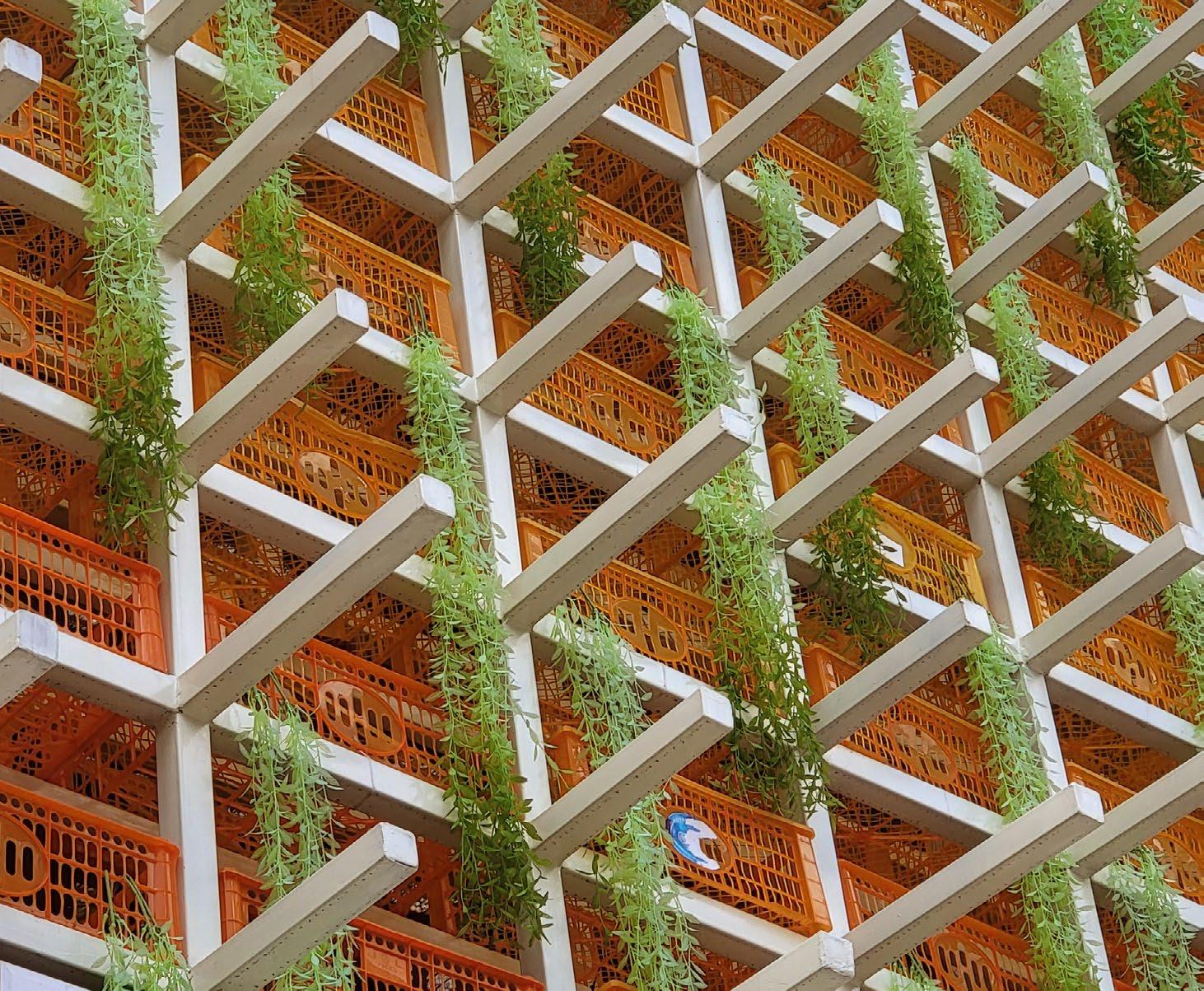

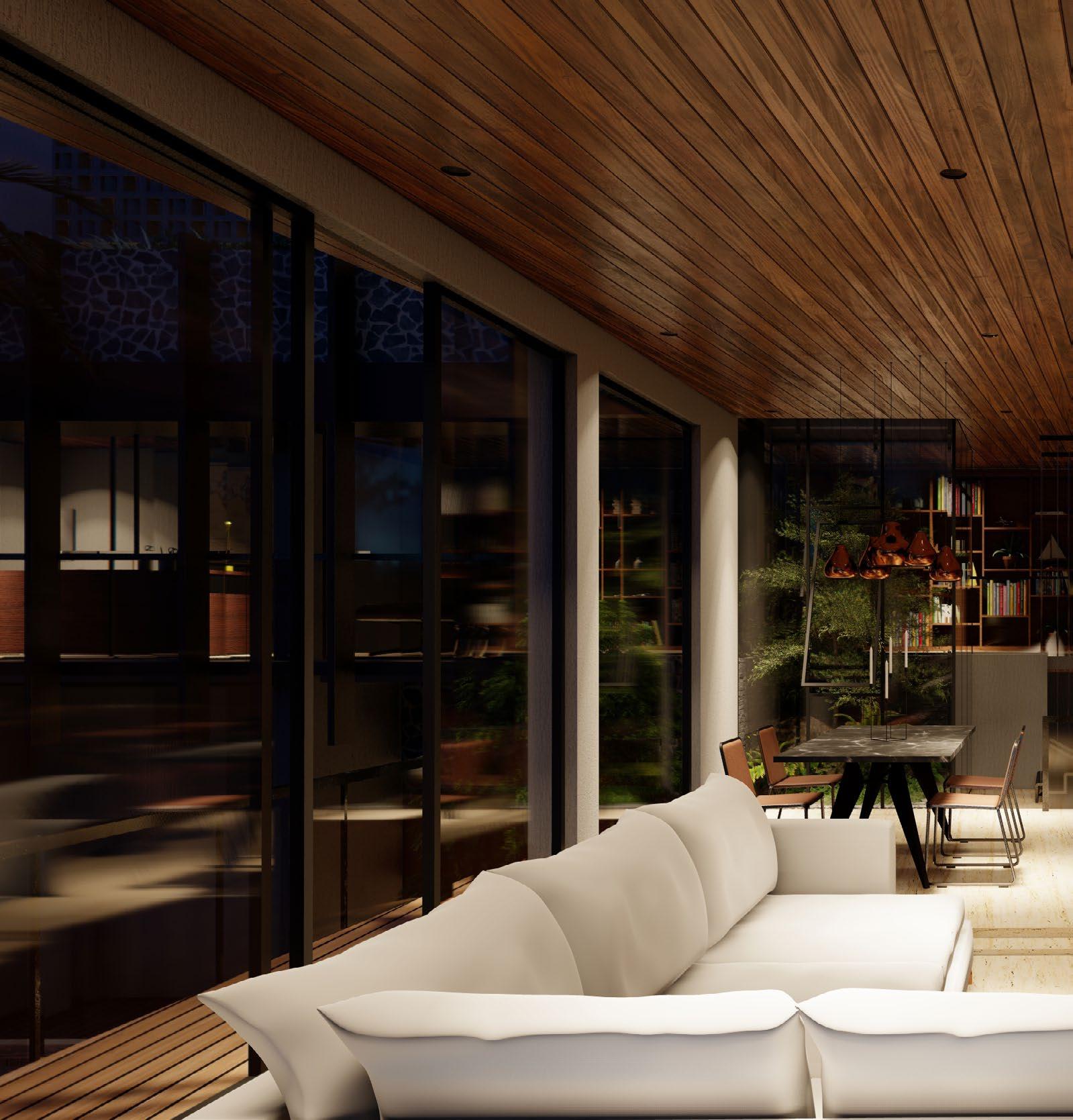

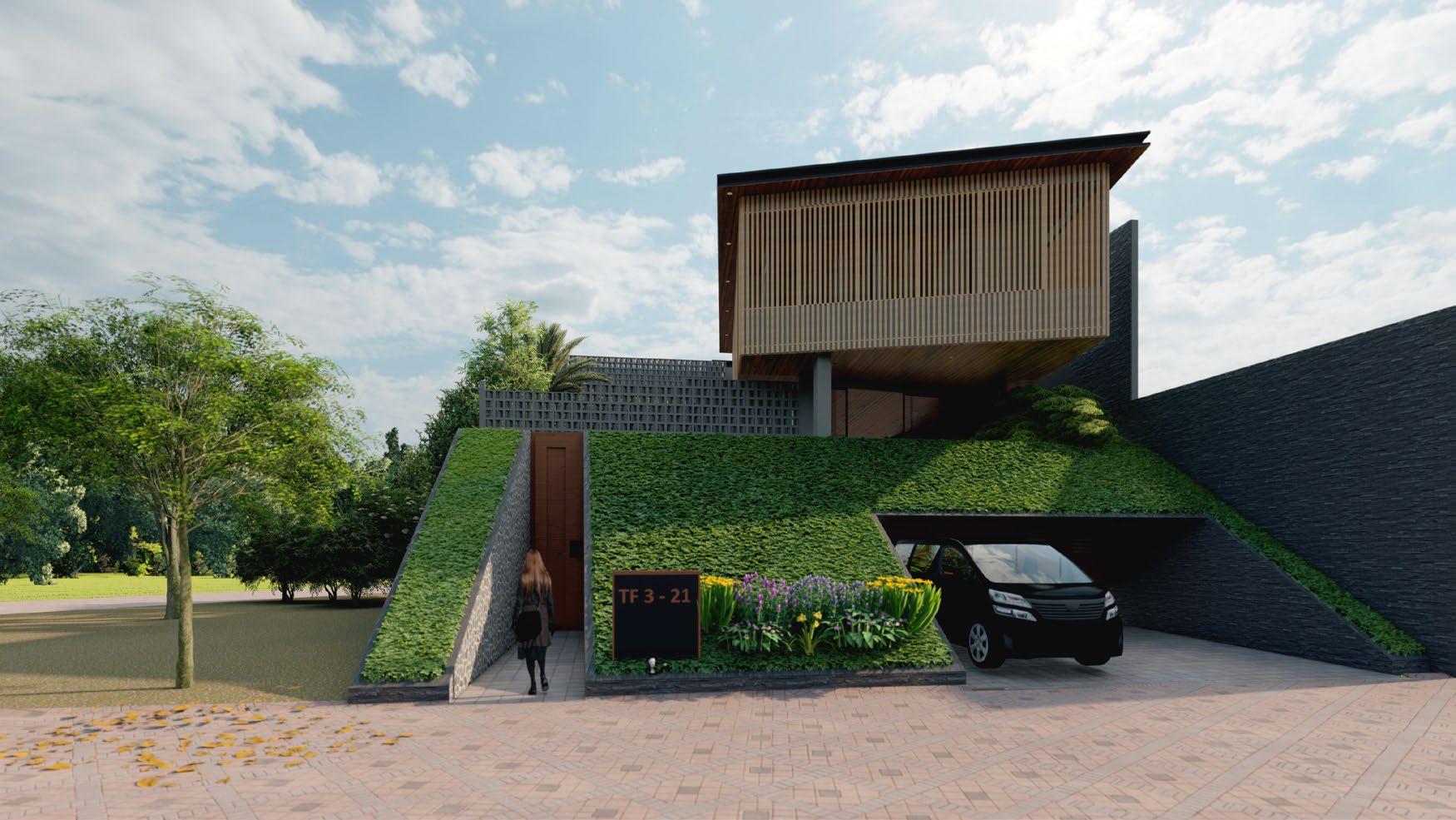


Yes, we work ground up from the context. For us context is a crucial part when designing. Like on this project, sate).
Both the facade and program of this house is responding according The slopping garden at the front is one of the way to block the opening at the front to let the breeze coming through the house. The wooden strip that attached on the thrid floor are operatable.

project, the house is situated align with the other street which make the house are compressed with two different street ( tusuk according into this site. the light from any kind of vehicle that crossing along this house. Although having big slope at the front, we still put enough house. operatable.




We believed that architecture is one of the tools to preserve history.
Tunjungan street is very rich in history, the streetscape keeps changing from decade to decade. These days, we’ve seen that this street
Looking at that age demographic, we felt that this upcoming cafe is one of the places to go for them. It is a romantic place, where We hope to create a place for romantic dinner or catch up with their loved one.
Thinking about romanticism, it is a warm place. The colour is warm and soothing.
Thus, our aim when designing this building is to preserve the original look and leave it as original as possible. It is untouched. However, monolithic architecture. All the elements are made from brick. From the bar, Wall panels until the seating and flooring are made from
We chose brick as the main material since it is a very common material yet it was used since back then in the old times. Not only about through terracotta colour. A colour that feels warm yet calming.
All in all, this building is designed specifically for teenagers who are feeling in love and want a small space for themselves. Yet the coffee


street belongs to young adults or teenagers. they can pause for a moment from their busy lives.
However, when you come inside you will be welcomed by the from brick.
about the former times, but brick brings a romanticism coffee is a good pairing to open up the conversation.
Don’t hesitate