
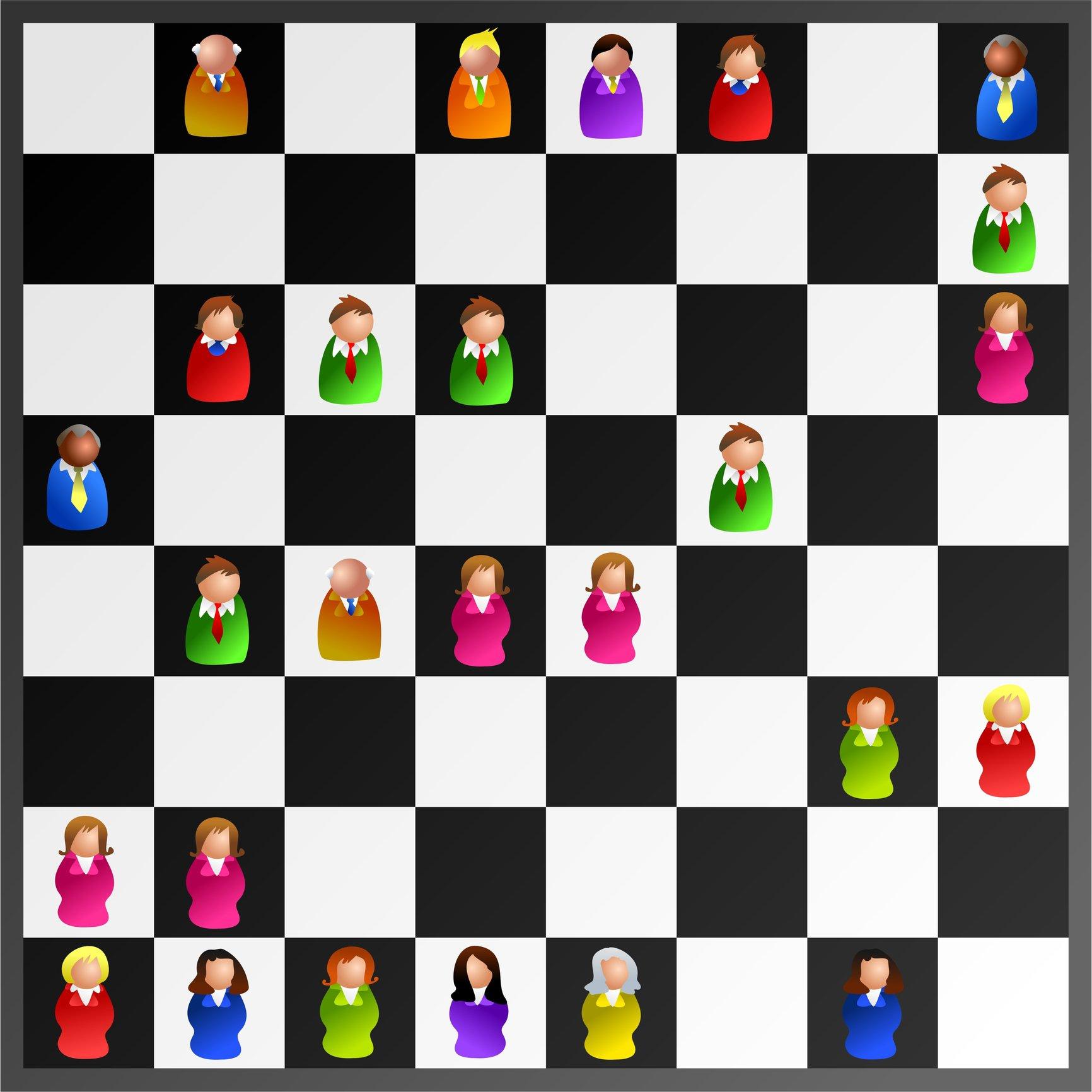
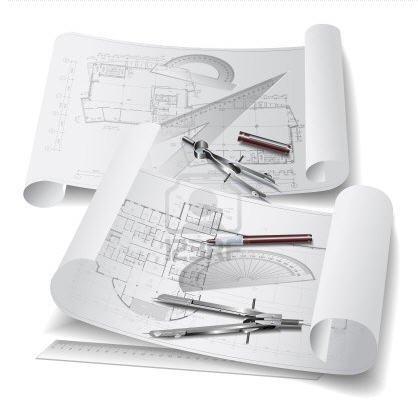
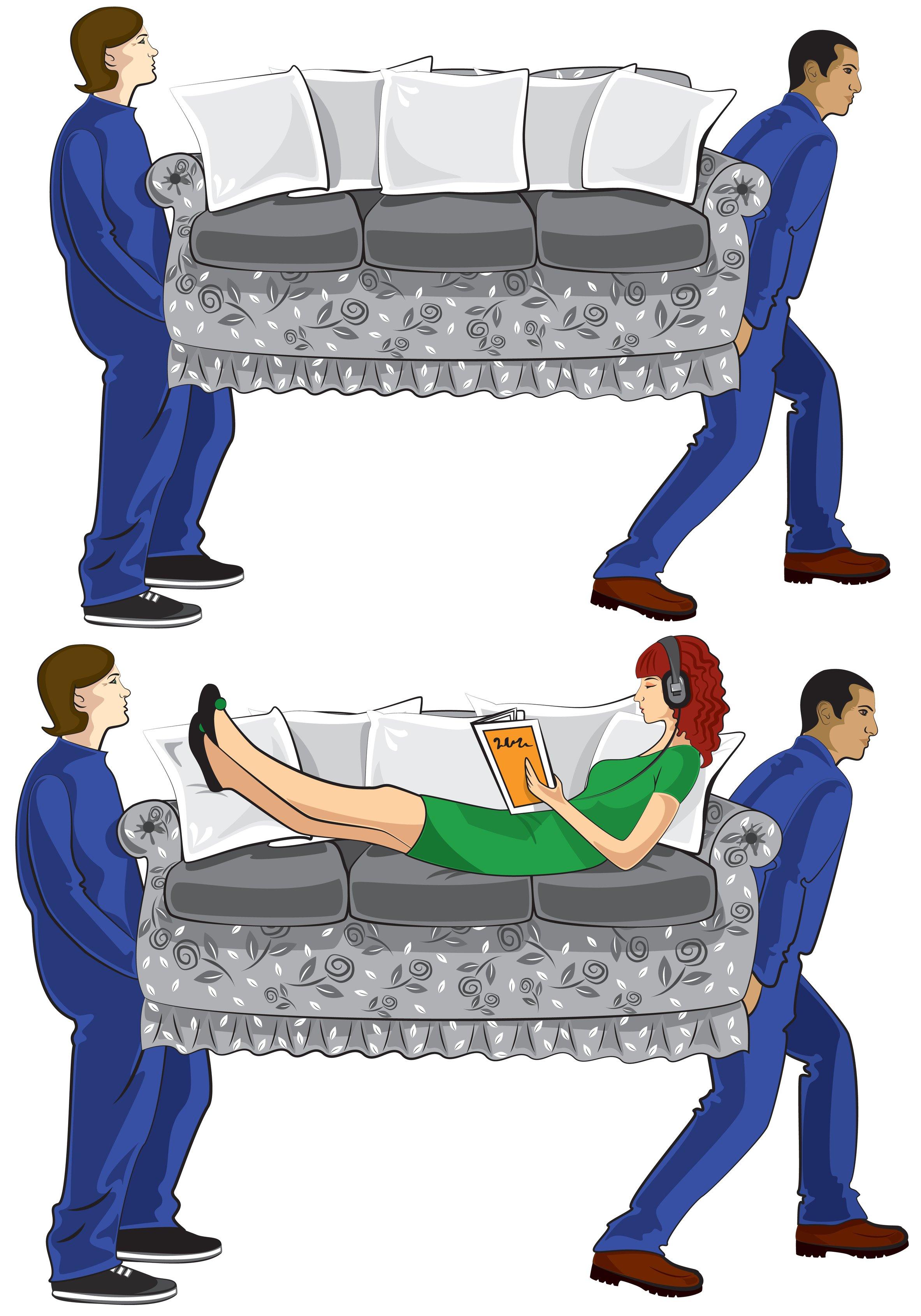
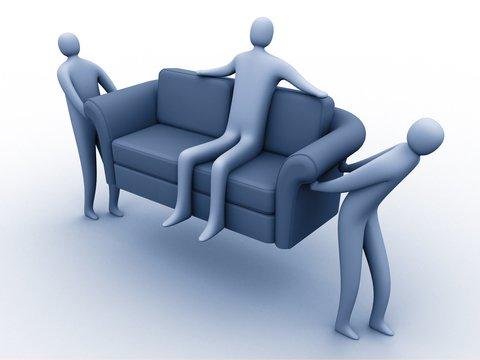


ASSEMBLE & FIT
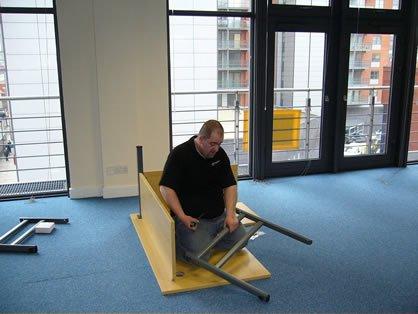




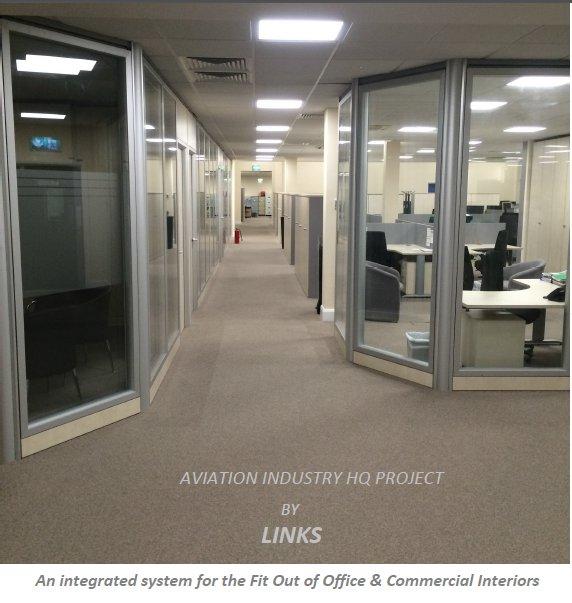


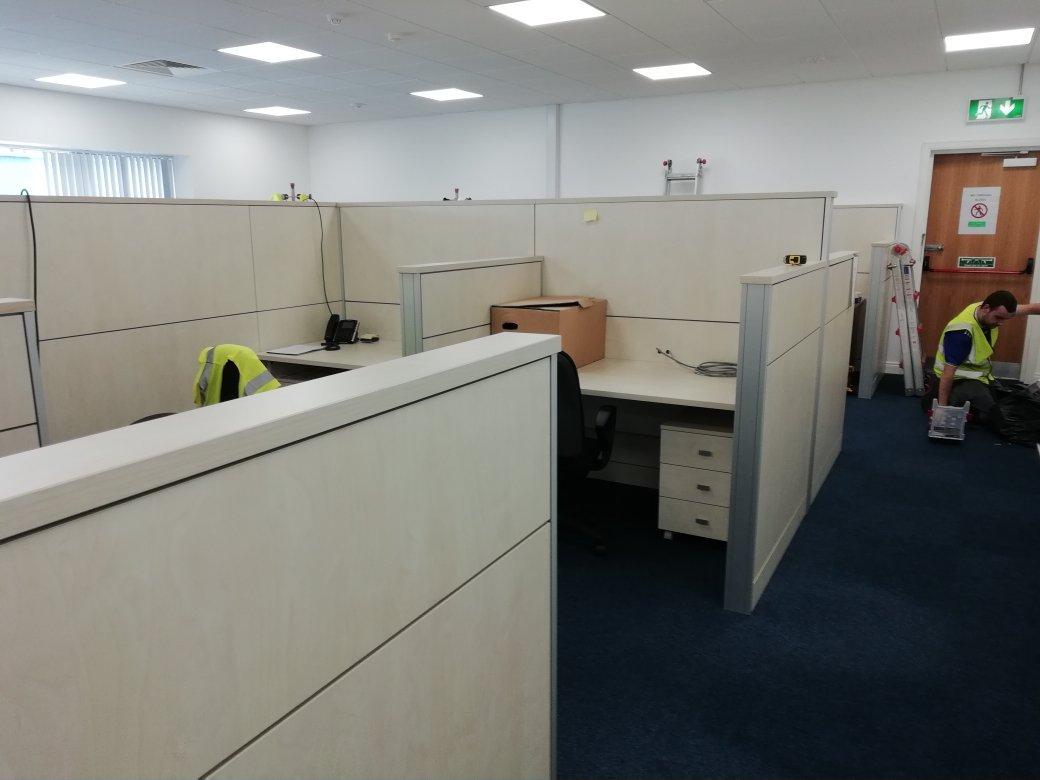



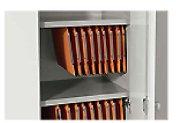
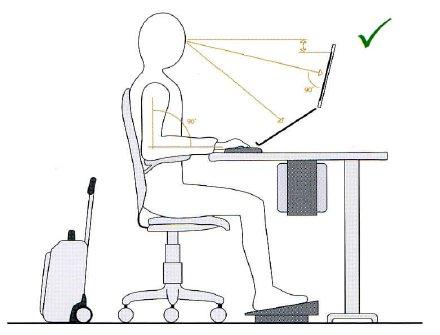
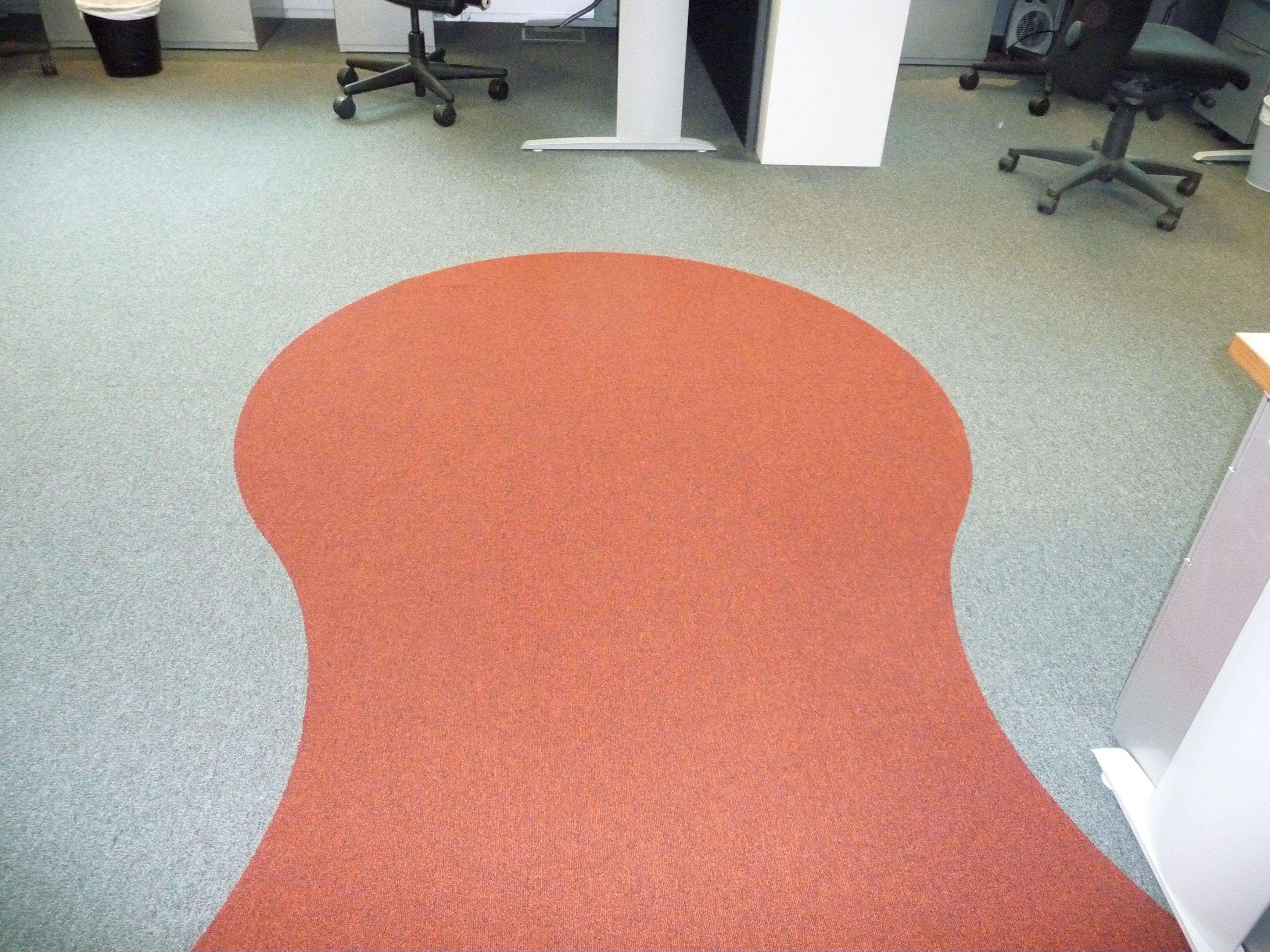


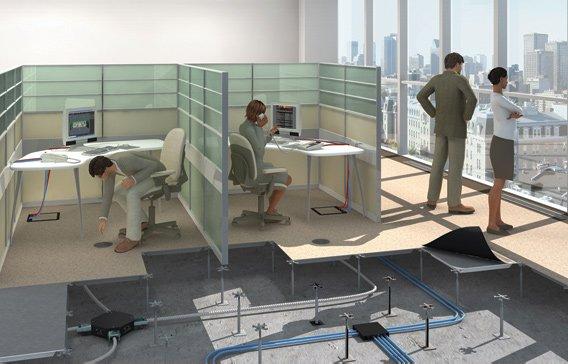
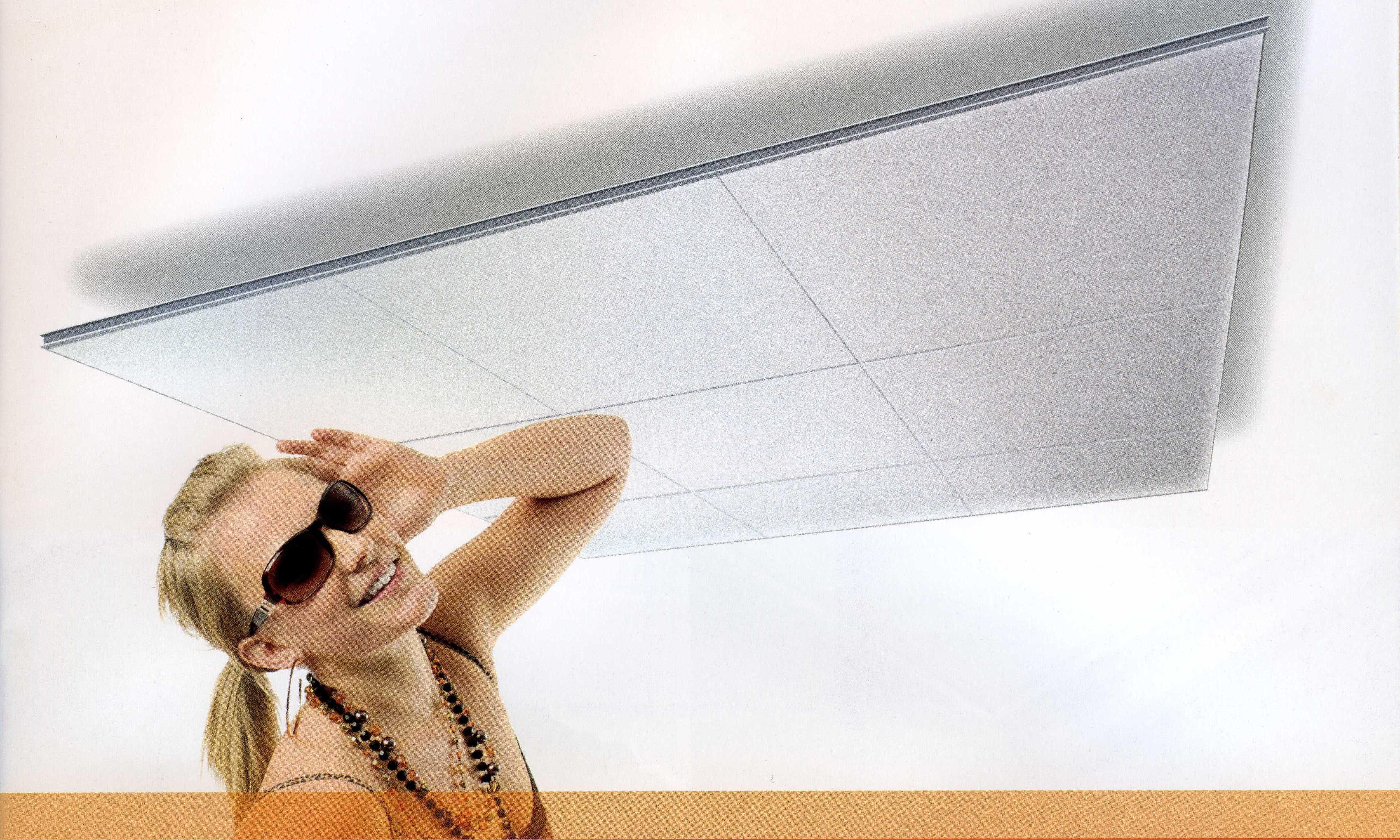





































The correct planning of a workspace, utilises its maximum capacity and produces a work friendly and safe environment.
Allow us to hear and understand your requirements. Once your objectives have been analysed, your space will be designed to be efficient and effective based upon operational and aesthetic requirements, and financial considerations.
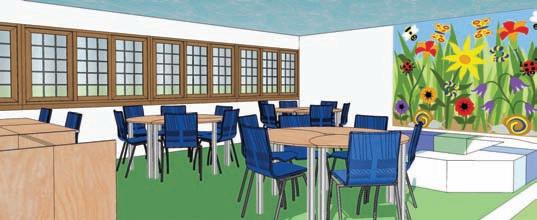
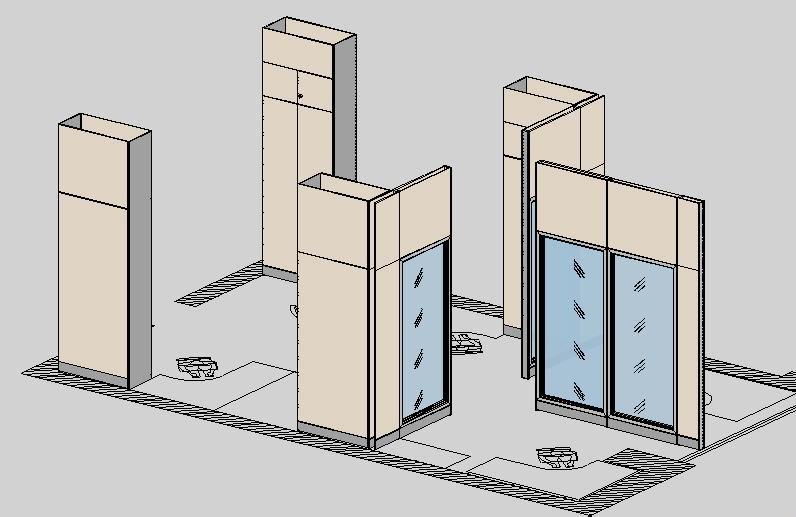
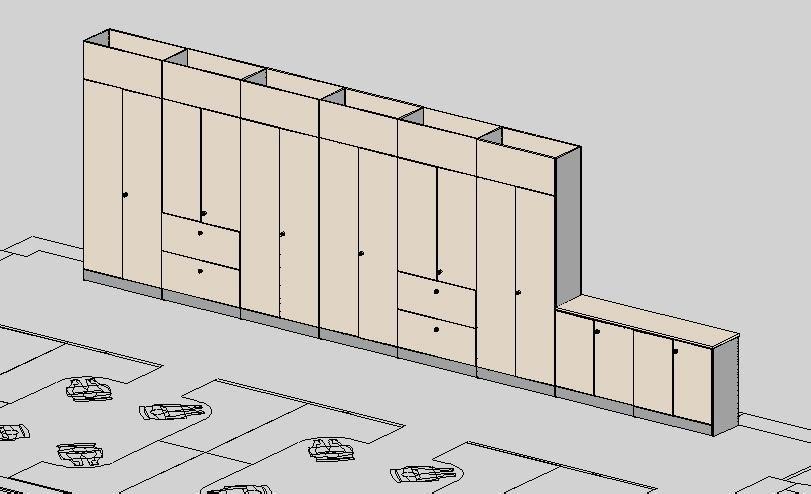

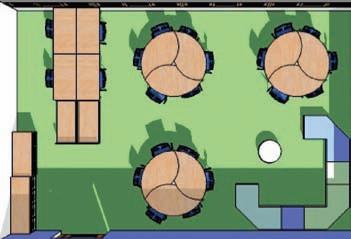
Following industry and legislative guidelines the 2D, or 3D CAD will allow you to visualize the space and achieve an effective working environment.
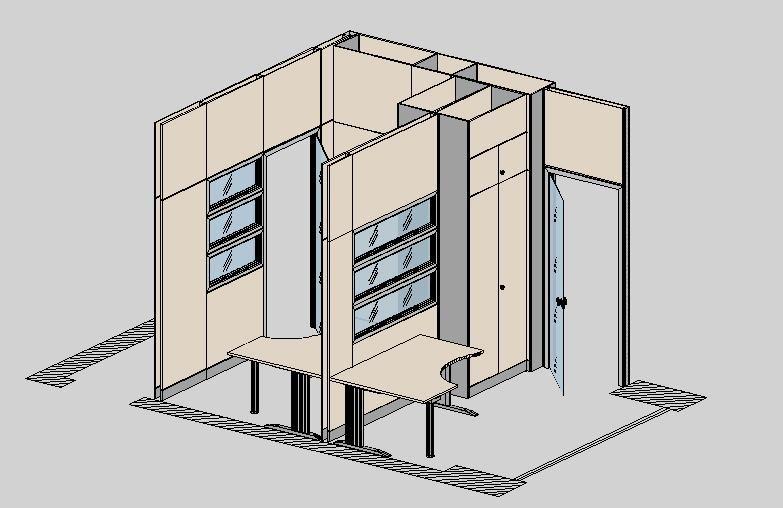
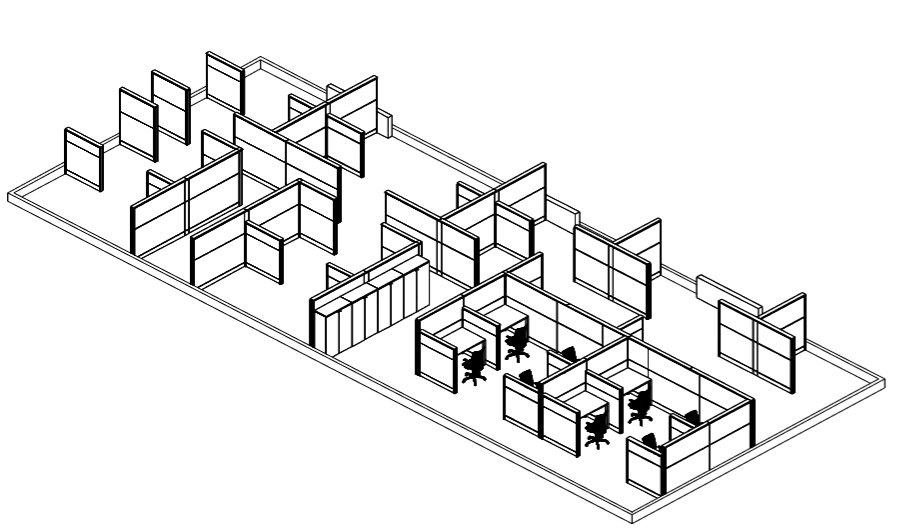





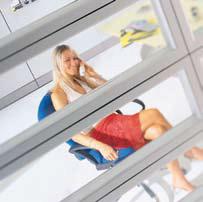

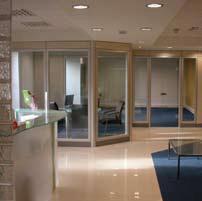
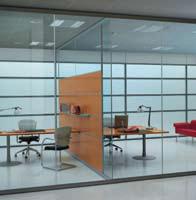

Facility Manage M ent
Facility m anagement ensures the functionality of environment by integrating people, place, process and technology.
The ability to respond to change to meet the dynamic needs of the market place is one of the major challenges facing business today.
This change can result in the regular and inevitable update and reorganisation of the office or commercial space.
Companies must re assess the manner in which they carry out their business and processes as they strive to serve this change.
StudioLine - is the merging of Design and Product knowledge into an integrated service that can assist companies in the ongoing management of their business environment. Our proposition is that whether you have a project or a problem - Please give us a call.
Regards,
Kevin Stanley
Robert Tully a .Dip.Design m .I.D.I.
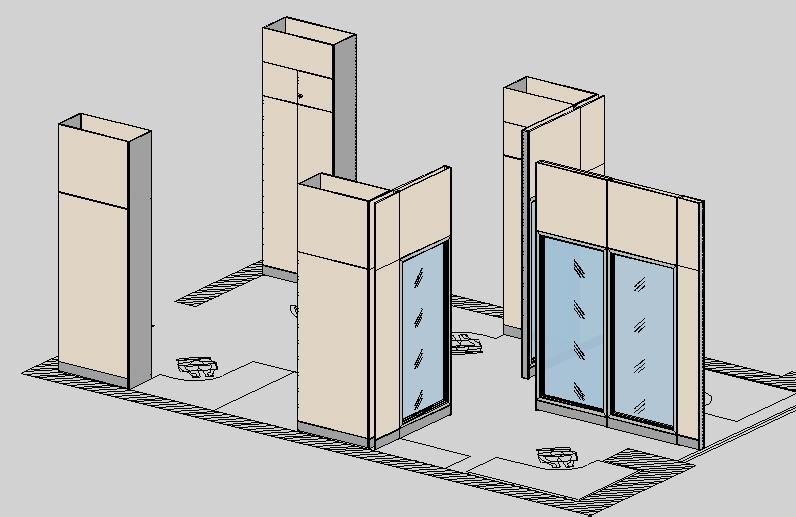
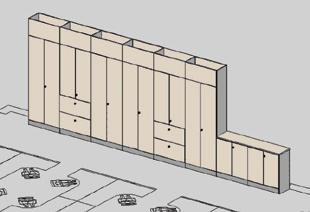

Refurbish Reconfigure Relocate Space Audits Space Planning Space Optimisation
At Studioline we are happy to offer a consultancy service to all our customers. We can evaluate their needs, design a solution, specify the products and supply a complete solution. We have the experience and expertise to deal with any scale of project.
We will discuss your organizational requirements with you with a view to determining a brief that will satisfy the real needs of your company’s interior requirements.
We will design an appropriate creative and innovative spatial solution to this brief.
FUNCTIONAL PLANNING: Planning the functional requirement of an office environment involves ensuring that the relationship between all of the people and tasks that represent your company are as seamless and fluent as possible. Careful analysis of these tasks and relationships is at the heart of a successful interior.
PRIMARY ELEMENTS: Our strategy is to construct an effective efficient working environment using a matrix of primary elements which define the nature and quality of spaces and tasks. These primary elements include the wall elements, storage elements and the workstation be it a desk or a task.
COMMUNICATION: How the environment communicates with the staff and clients of your company is of critical importance. The philosophical and psychological interplay of the finishes, tones, lighting etc. will play a pivotal role in the successful integration of the spatial concept.
SPATIAL QUALITY: Lighting, Heating, Air Quality, Acoustics etc., all play a role in the effectiveness of the spatial quality. We will assist you in achieving the most effective use of these elements.
We will specify all of the products and services necessary to realise an effective and efficient solution to your corporate aspirations and needs. In the case of an internal move you will want to use as much of your existing furniture and equipment as possible and we will specify additional items that are sympathetic to your current product designs.
We will source and supply all of these products and services. We provide a project management and implementation service, ensuring the successful completion of your project.
Ergonomics Standards & Regulations Schematic Layouts Feasibility Planning
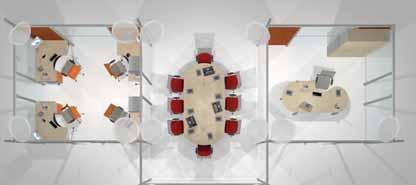
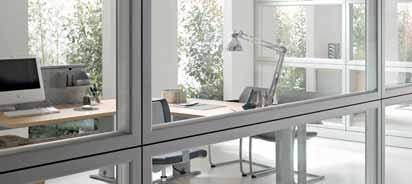
StudioLine can provide you with a step by step guide for relocating and updating your office systems and the implementation of that plan.
A careful analysis should be made of the reasons for relocation.
WHAT DOES YOUR STRATEGIC PLAN SAY?
Your Strategic Plan or specific current business realities will drive the decision about the space your business requires.
What is wrong with the space you occupy now?
Does making a change necessarily involve moving?
Are you maximising your current facility?
Have you ever engaged somebody to evaluate its quality and functionality?
We can help you to thoroughly examine the ramifications of a major relocation. Whether it is in your existing facility or a new one we can assist you in looking at the objective issues and making an informed decision based on tangible factors. We will help you examine these in more detail and give you the basis for creating a working budget for the project.
Impact on Employees
Customers and Suppliers
Productivity
Financial Hard Costs and Soft Costs
Space Planning
Relocation Costs
Cabling
Partitioning
Furniture
Interior Design
Interior Fit Out
Floorplans
Image
Telephone and Data
Mechanical and Electrical
Outside Contractors
Consultants
Drawings
Information Technology
Workflow
Efficacy
Ergonomics
Custom Furniture Design
Lighting Plans
Communicating
Environmental Signage
Scheduling
Project Management and Implementation

FACILITY MANAGEMENT
Facility Management ensures the functionality of environment by integrating people, place, process and technology.
SPACE AUDITING
Are you maximising your existing space?
SPACE OPTIMISATION
What is the quality of that existing space?
Considered decisions about the use of space within an organisation is critical to the effective operations of that organisation. The quality of that space will affect staff and production.
EFFICACY
Is the workplace effective?
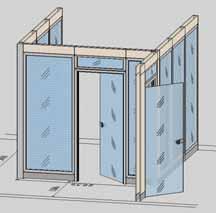
Step 1: Schematic Layouts is the process by which we work with you to tease out and arrive at the best solution to your spatial needs.
Step 2: 2D – 3D drawings and enhanced computer rendered images – promote internal discussion and consensus fundamental to a successful project.

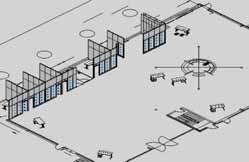
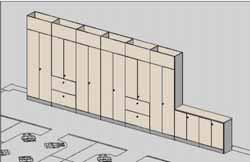
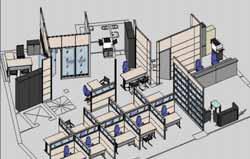
Wepresentmaximumflexibilityforthecreationofhighquality,highspecification,demountable partition walls. The partition system includes options for solid or glass partitions, together with options for solid or crystal doors. For design options the system enables the use of both horizontal or vertical panels as illustrated in our Studioline brochures.
In addition to partition walls, Studioline also includes a complete Storage Wall System which incorporates floor to ceiling storage within the wall. Storage Wall provides maximum use of space and is particularly suited to situations where storage space is at a premium.
FLEXIBILITY: Our wall systems give you the option to develop and to change. Our walls are easily movable and can be re-configured as necessary. You do not need to use wet trades to demolish existing structures or carry out disruptive and expensive renovations. As business is an ever-changing dynamic environment, it poses the question - should it be bound in fixed walls?
MAINTAINS YOUR INVESTMENT: The wall systems are fully portable so if you move office or change address you can bring your investment with you.
COST EFFECTIVE: Wall Systems are very cost effective and easily installed or removed. Designed and manufactured by furniture makers, they are aesthetically pleasing and provide a high level of integrated interior design finish.
SPACE SAVING: The Storage Wall system is both aesthetically pleasing and a great means of saving square footage. It provides maximum use of space combined with a clean, calm look, minimising the need for the usual motley collection of filing cabinets, presses and bookcases.
OFFICE MOVES MADE EASY: StudioLine through its support services of space auditing, schematic layouts and design, makes any internal or external office moves - EASY.
FULL CONSULTANCY SERVICE: At Studioline we are happy to offer a consultancy service to all our customers. We can evaluate their needs, design a solution, specify the products and supply a complete solution. We have the experience and expertise to deal with any scale of project.



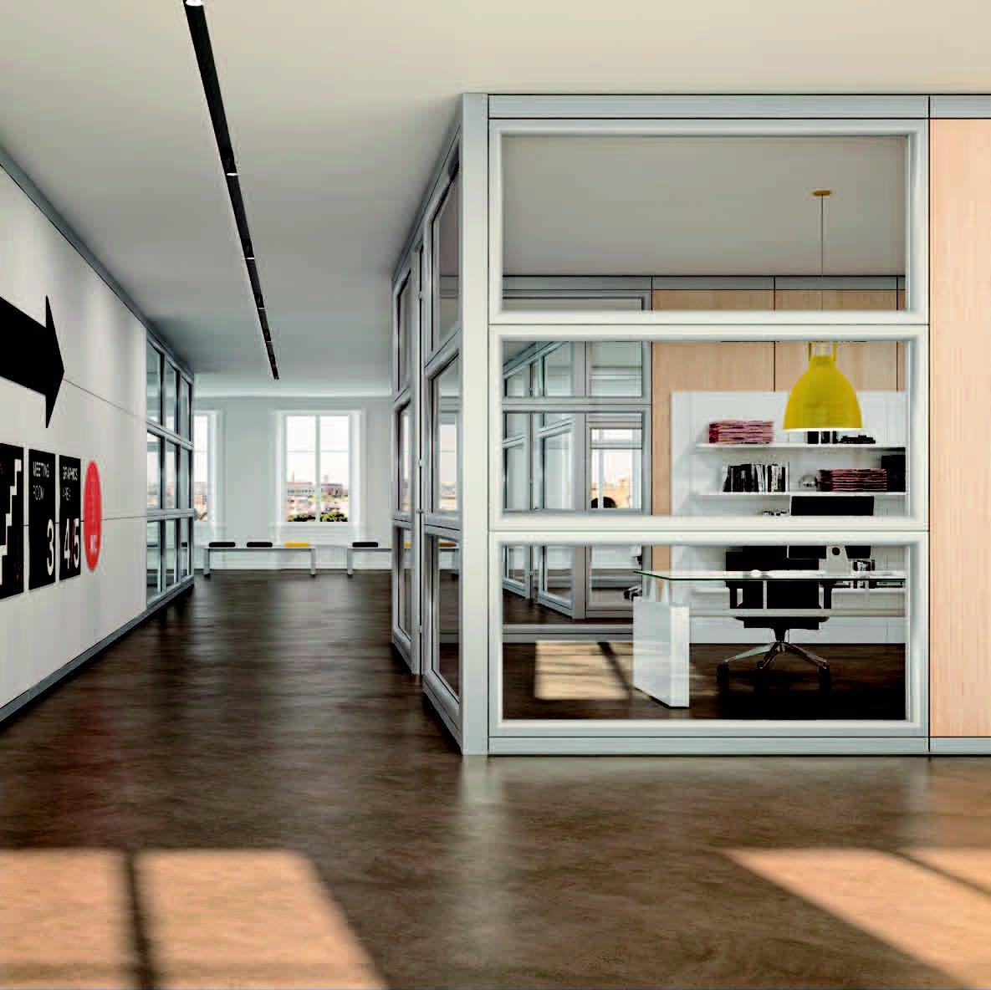
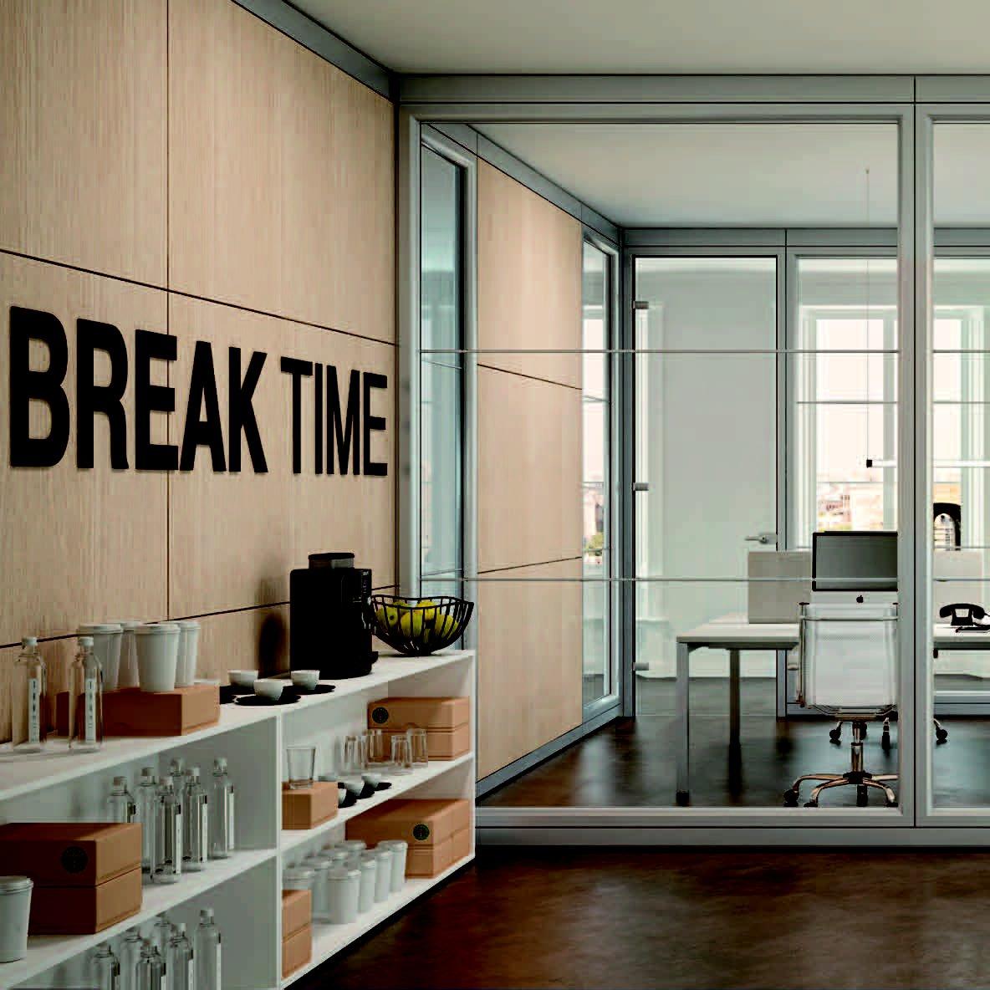
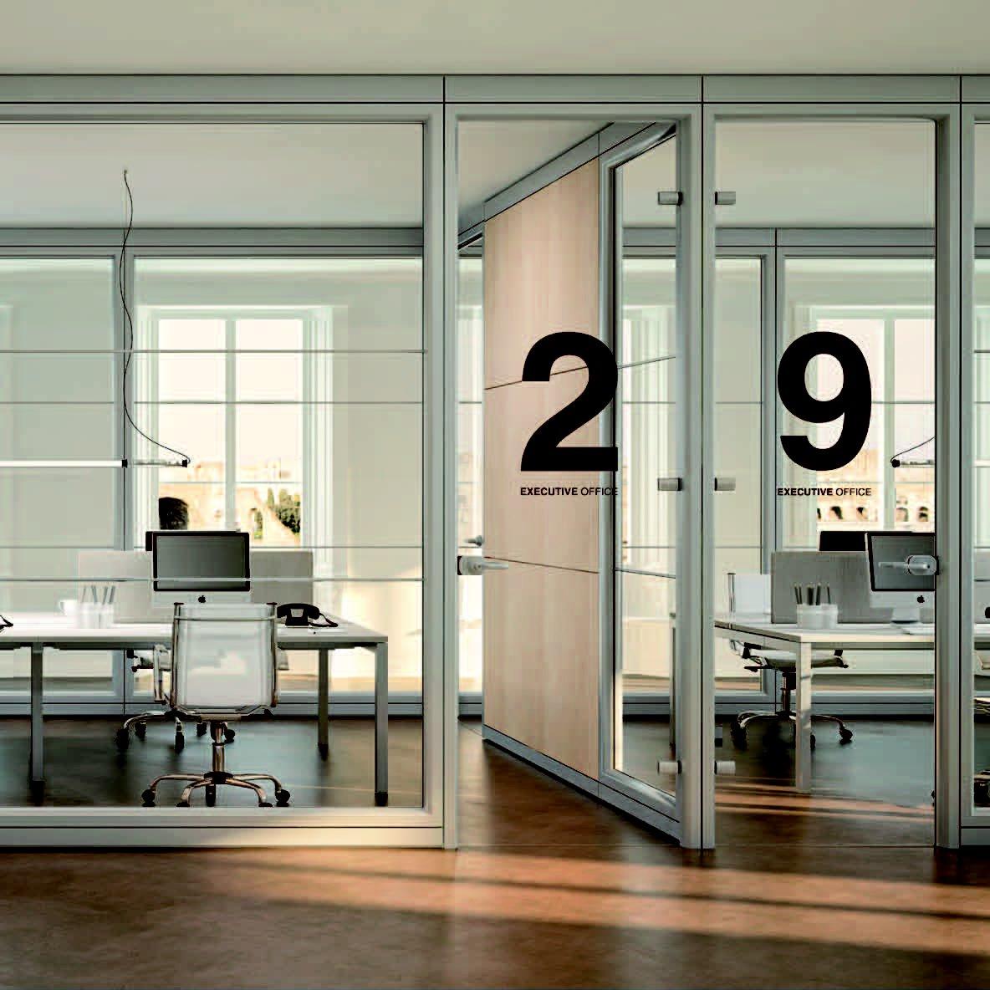


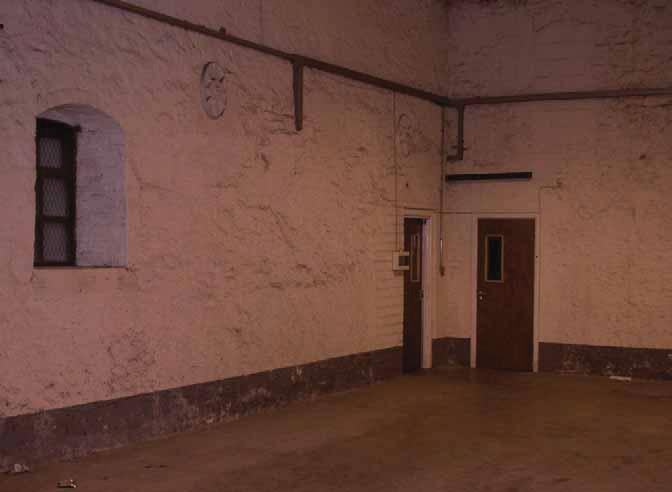
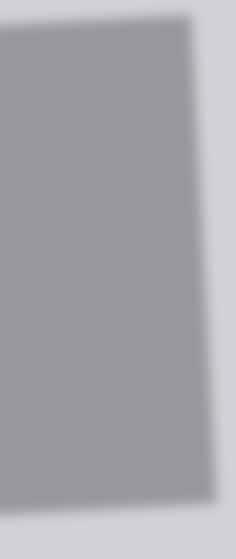

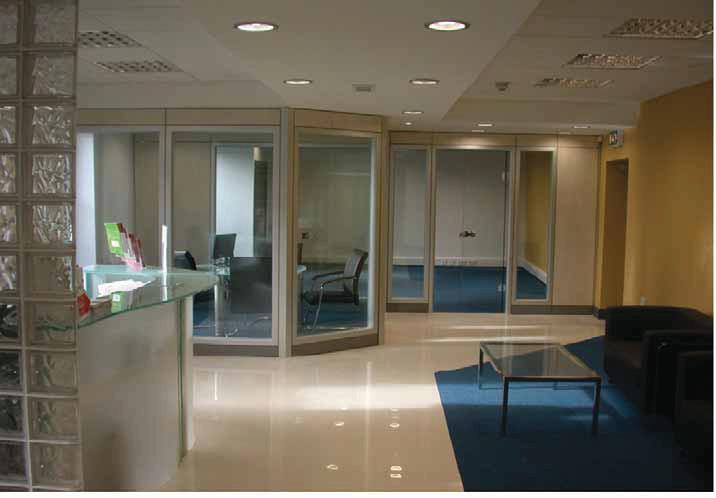



COMMERCIAL INTERIOR
Image shows an old industrial warehouse space which has been renovated for use as a modern office environment for a client.
The brief was to create a professional, modern and progressive aesthetic, to represent the company’s aspirations in its new physical environment.
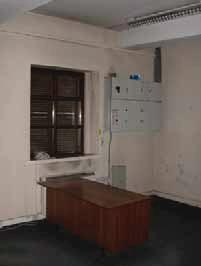
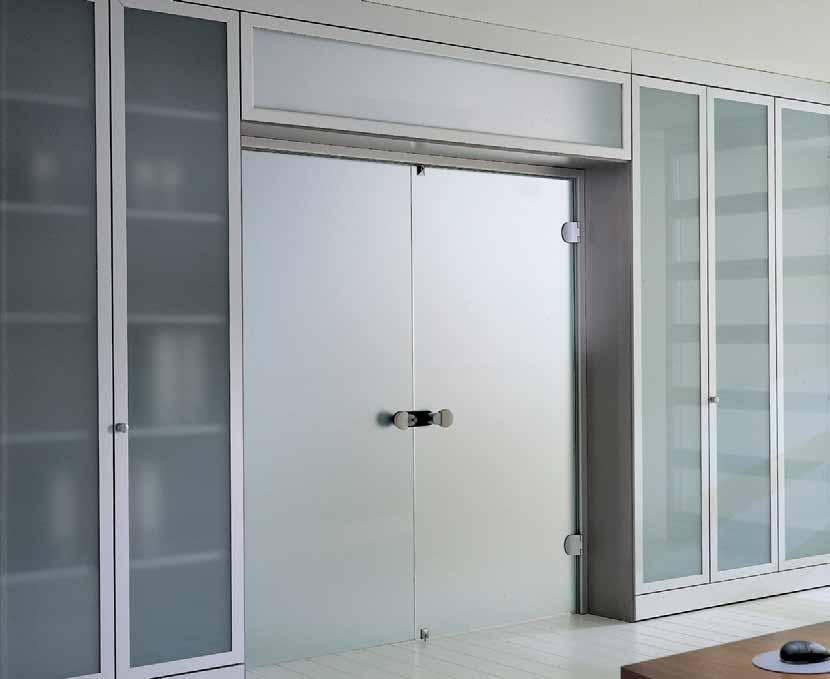
Storage wall is perhaps the most effective way to maximise the space in any office environment. Utilising the full height from floor to ceiling allows you to organise and access files and general storage in an organised and efficient manner.
EVALUATE - DESIGN - SPECIFY - SUPPLY - COMPLETE SOLUTIONS
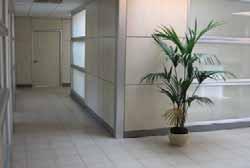


Custom Reception Desks
Meeting Areas Furniture
Executive Areas Furniture
Boardroom Furniture
Custom Fit Out
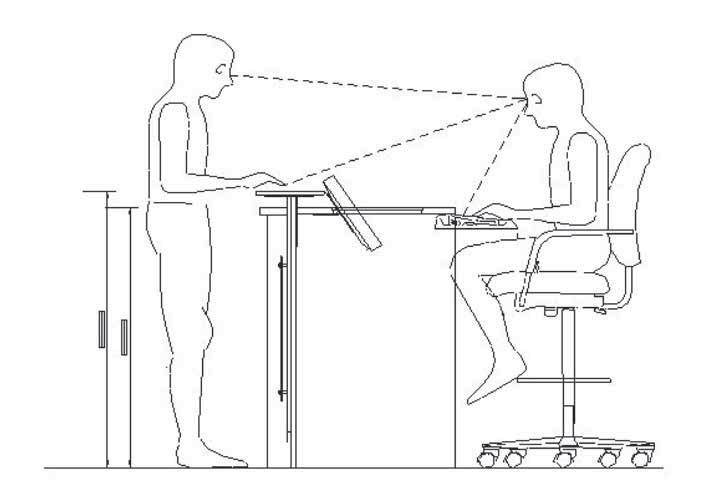
A consultation process was entered into with the client and their staff as part of and prior to the design of the reception fit out.
The above ergonomic study was used to illustrate to the client the user (staff) feedback. It denotes the height at which they wished to greet the public. It shows the PC semi submerged on an adjustable fitting and the raised height of the computer floor under the user.
All of these features were combined to arrive at the correct efficacy of this workplace for staff and customers.


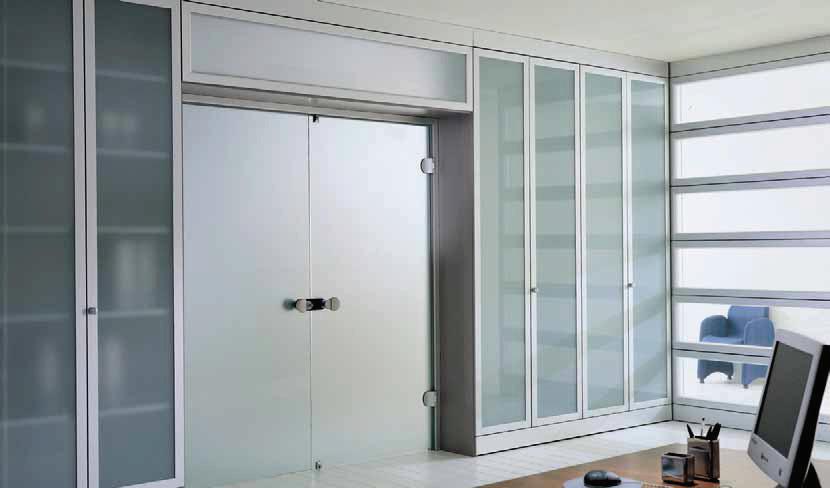
We know about space and design - and being cost effective -
Our professional service provides a complete solution for the creation of any environment.
Partition Wall and Storage Wall systems, elegant in design and aesthetically pleasing provide flexibility and maintain your investment.
Furniture to match the wall system compliments the interior.
Design and specification caters for bespoke furniture and fittings.
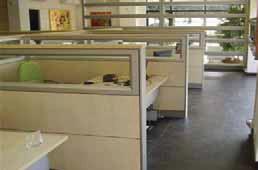
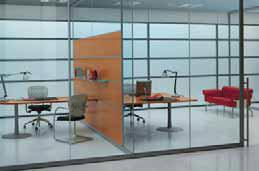
EVALUATE - DESIGN - SPECIFY - SUPPLY - COMPLETE SOLUTIONS
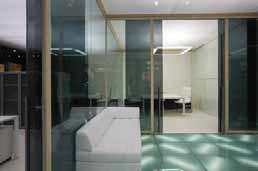

Dear Sirs,
Welcome to our information pack which outlines our services.
StudioLine provides design, fit out and consultancy services to Facility Managers or the people responsible for Facilities in an organisation.
In the areas of:
INTERIOR DESIGN
FURNITURE AND FITTINGS
We will help in the development and implementation of any project creating an overall design and specification list. We will supply solutions from our own portfolio of carefully selected products in the areas of furniture and fittings, and supply a project implementation service where required in other areas to ensure a successful completion of your project.
The flow chart overleaf lists the various services and areas applicable, and we will work with you to ensure a cost effective and practical solution for your environment. We would be pleased to hear of any enquiries that you may have and are available to meet with you, at your convenience.
Regards,
Kevin Stanley
Robert Tully A.Dip.Design


Ergonomics
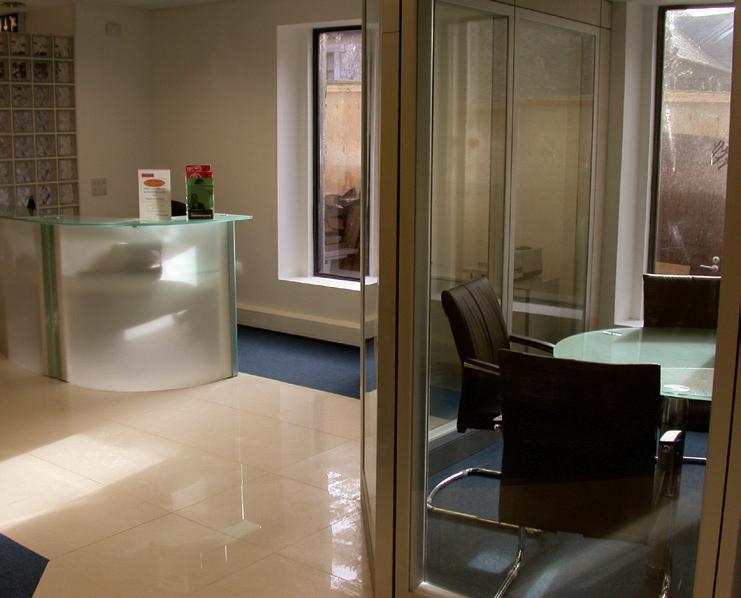
Studioline can assist you in expressing your corporate aspirations in your physical environment.
We design, specify, source and supply those products and services that fulfil these needs.
Our unique services can be tailored to facilitate any scale of project.
Studioline – where design meets procurement.




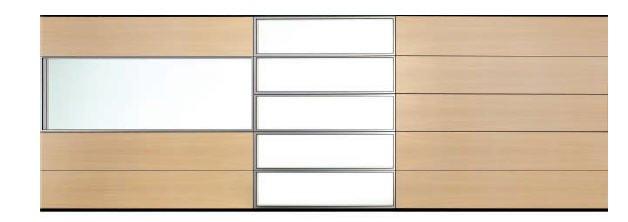
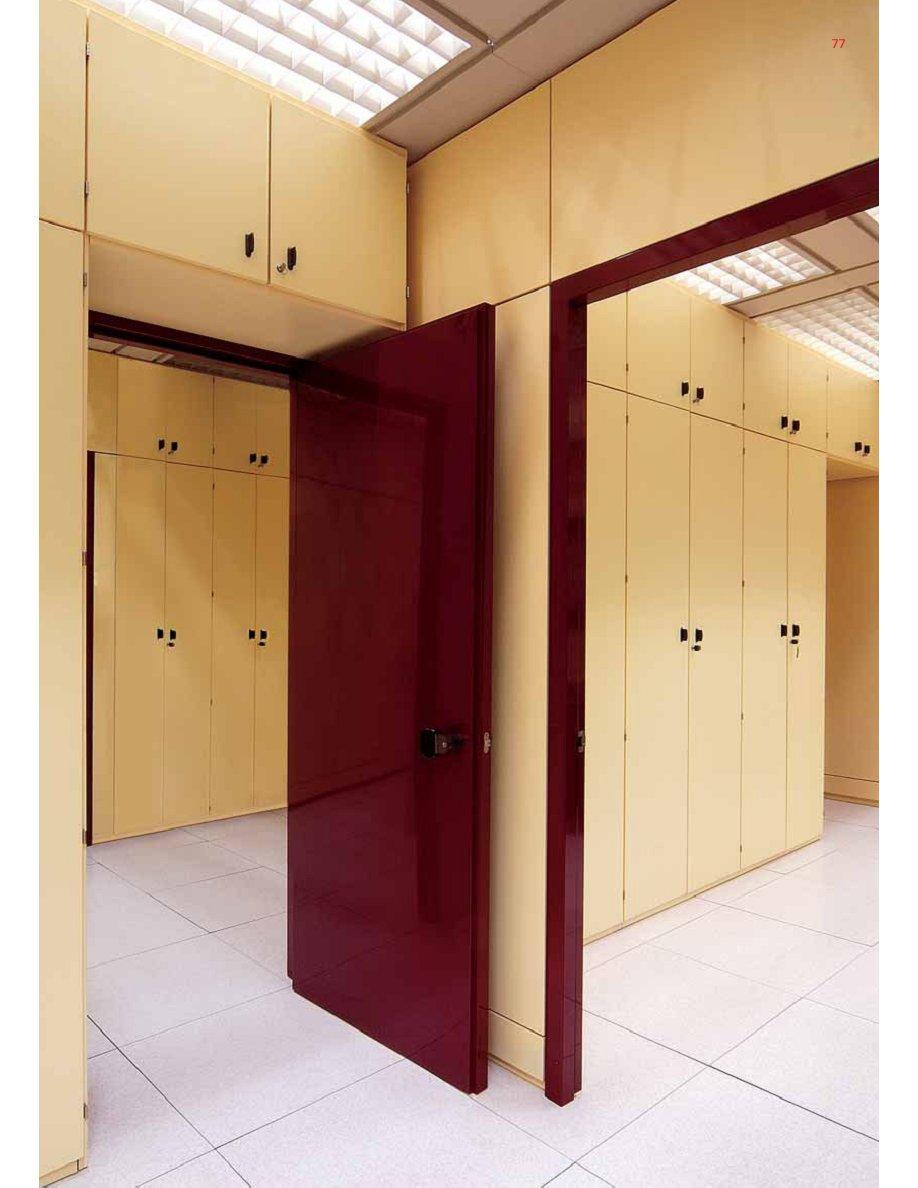
FOR THE INTERIOR FIT- OUT OF OFFICE & COMMERCIAL INTERIORS SYSTEMS


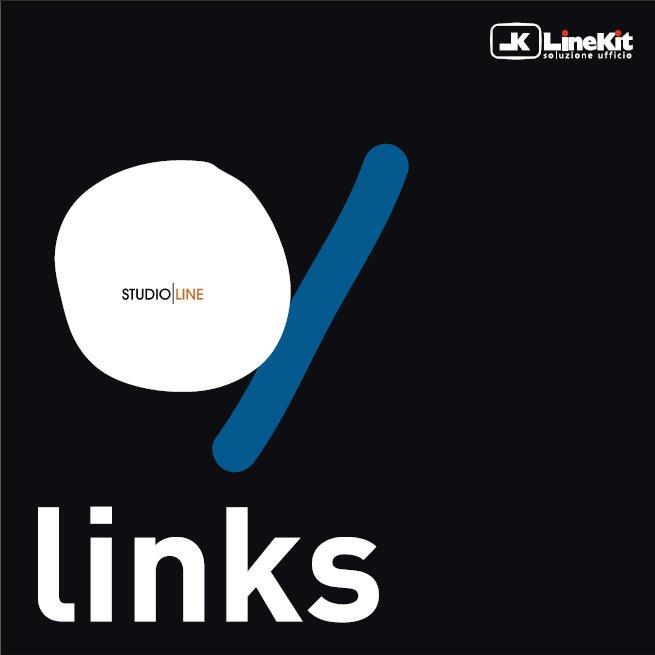
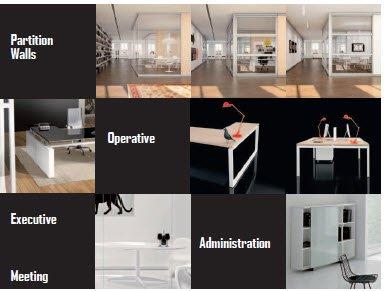

INTEGRATED WALLS
PANEL WALL
STORAGE FURNITURE
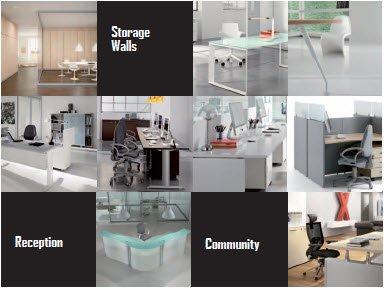




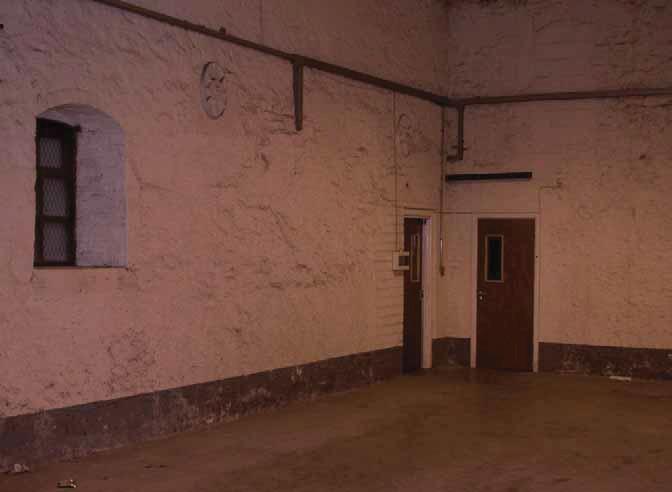


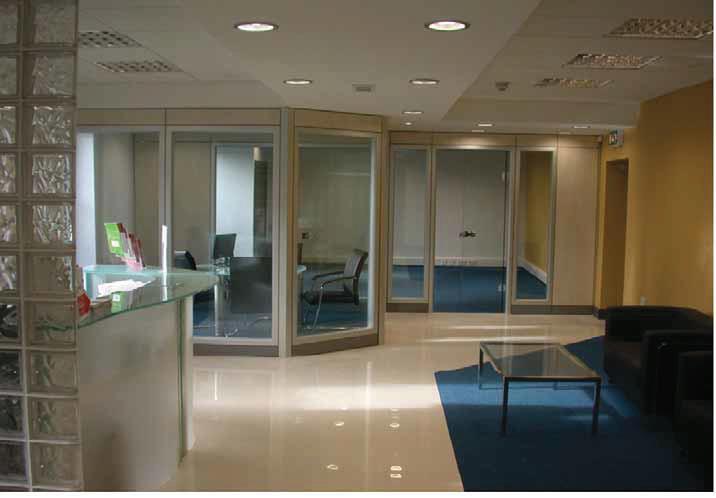


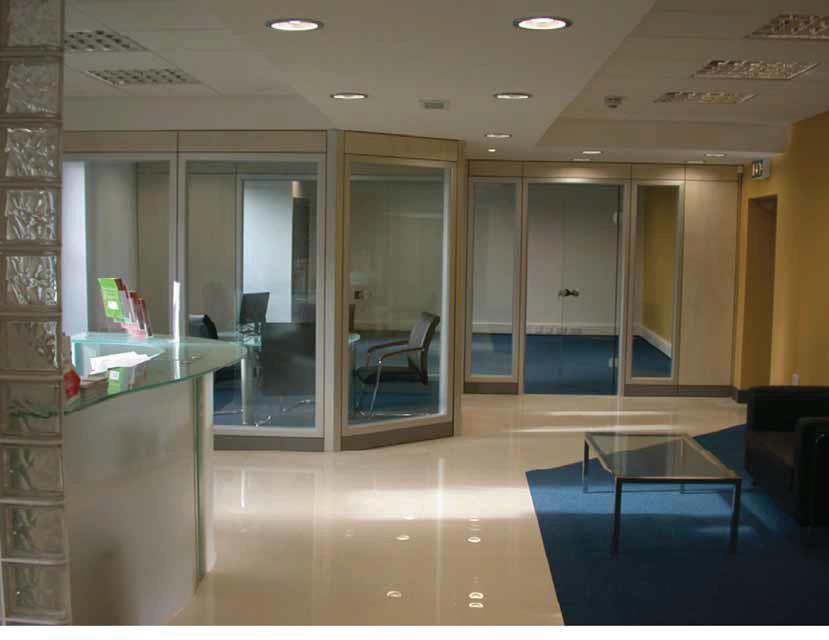
COMMERCIAL INTERIOR
Image shows an old industrial warehouse space which has been renovated for use as a modern office environment for a client.
The brief was to create a professional, modern and progressive aesthetic, to represent the company’s aspirations in its new physical environment.
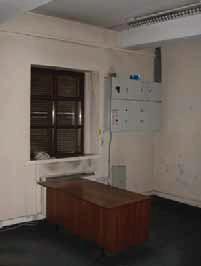
BOARDROOM
PROJECT
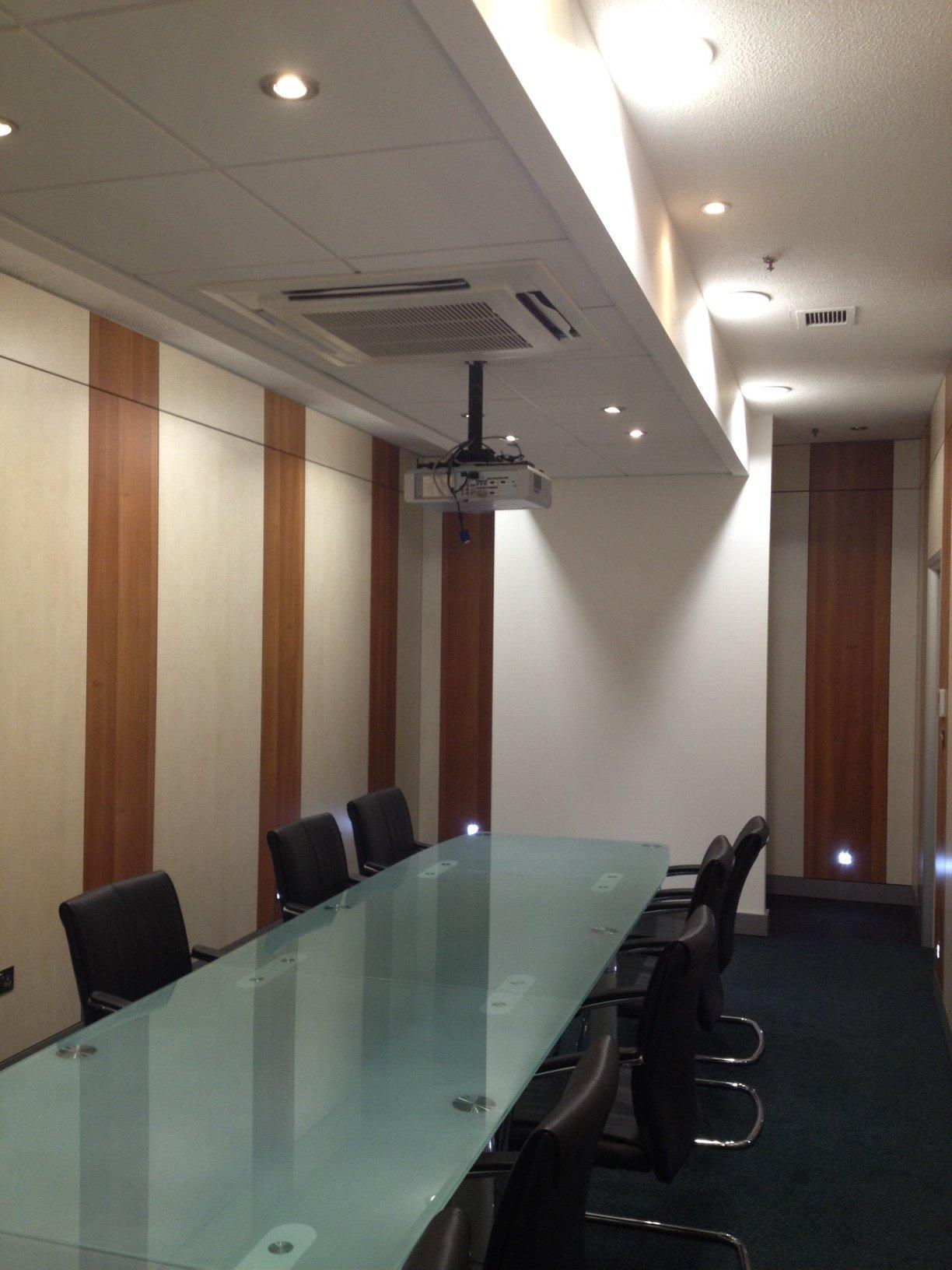
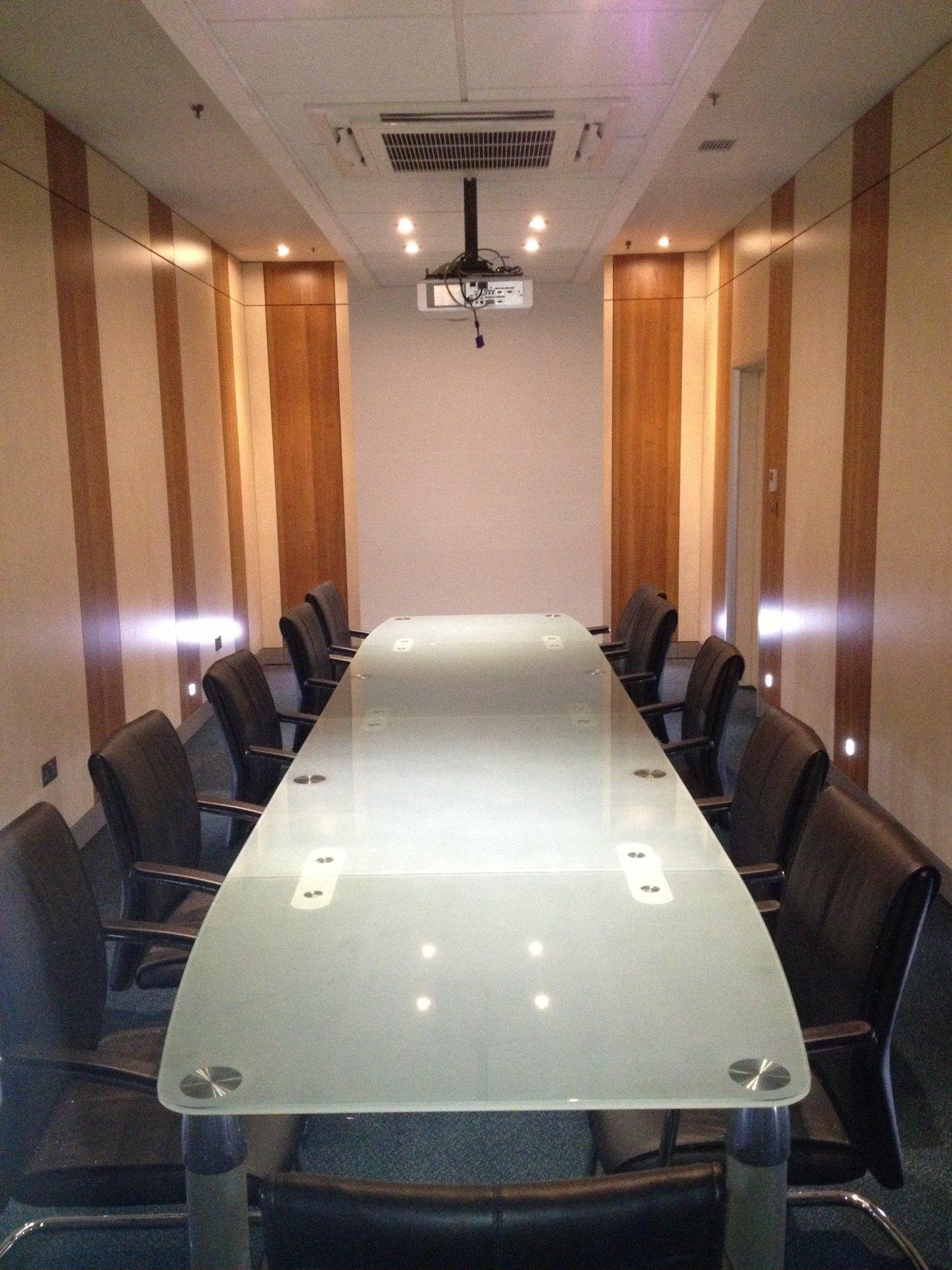
Linekit Panel Wall Blues Crystal Table creates a modern Boardroom.

EVALUATE - DESIGN - SPECIFY - SUPPLY - COMPLETE SOLUTIONS

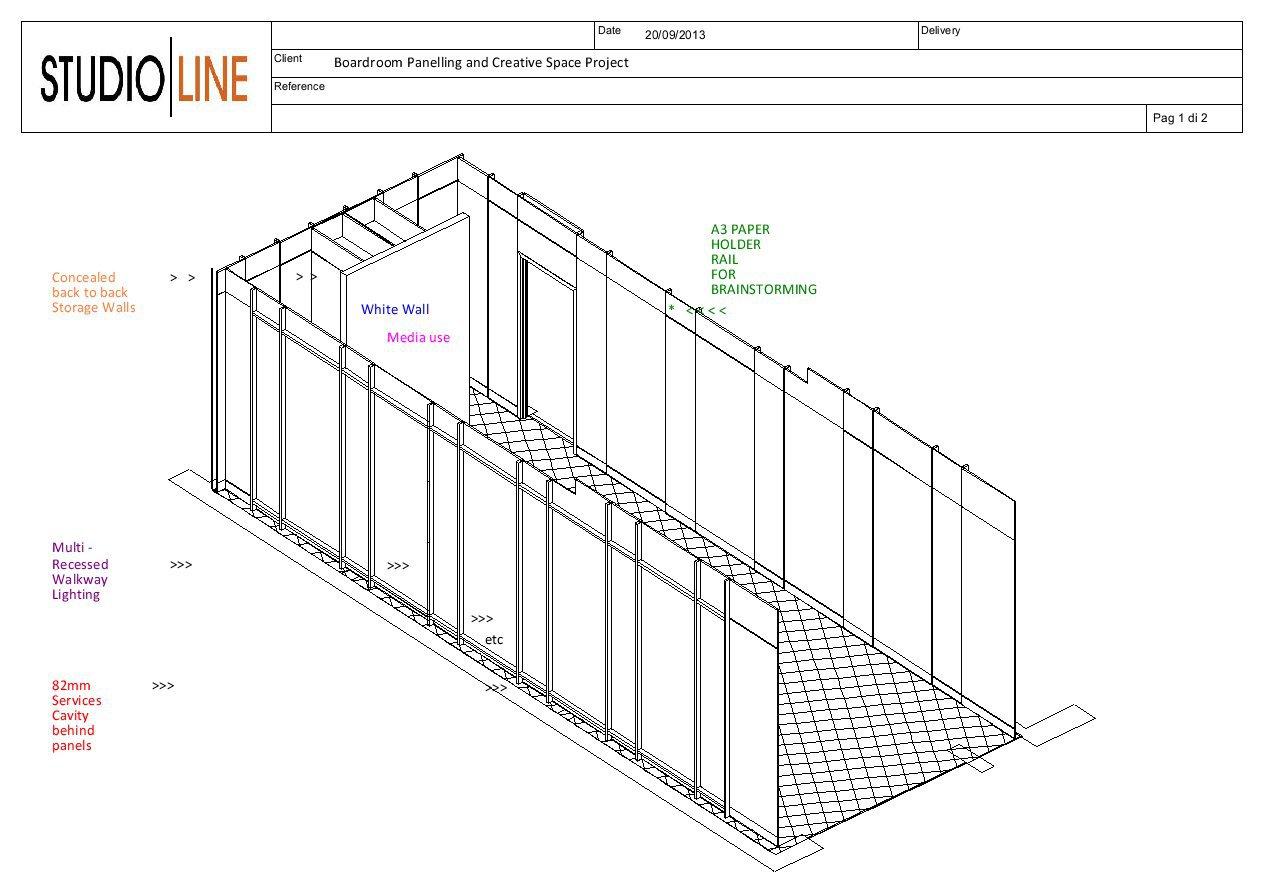
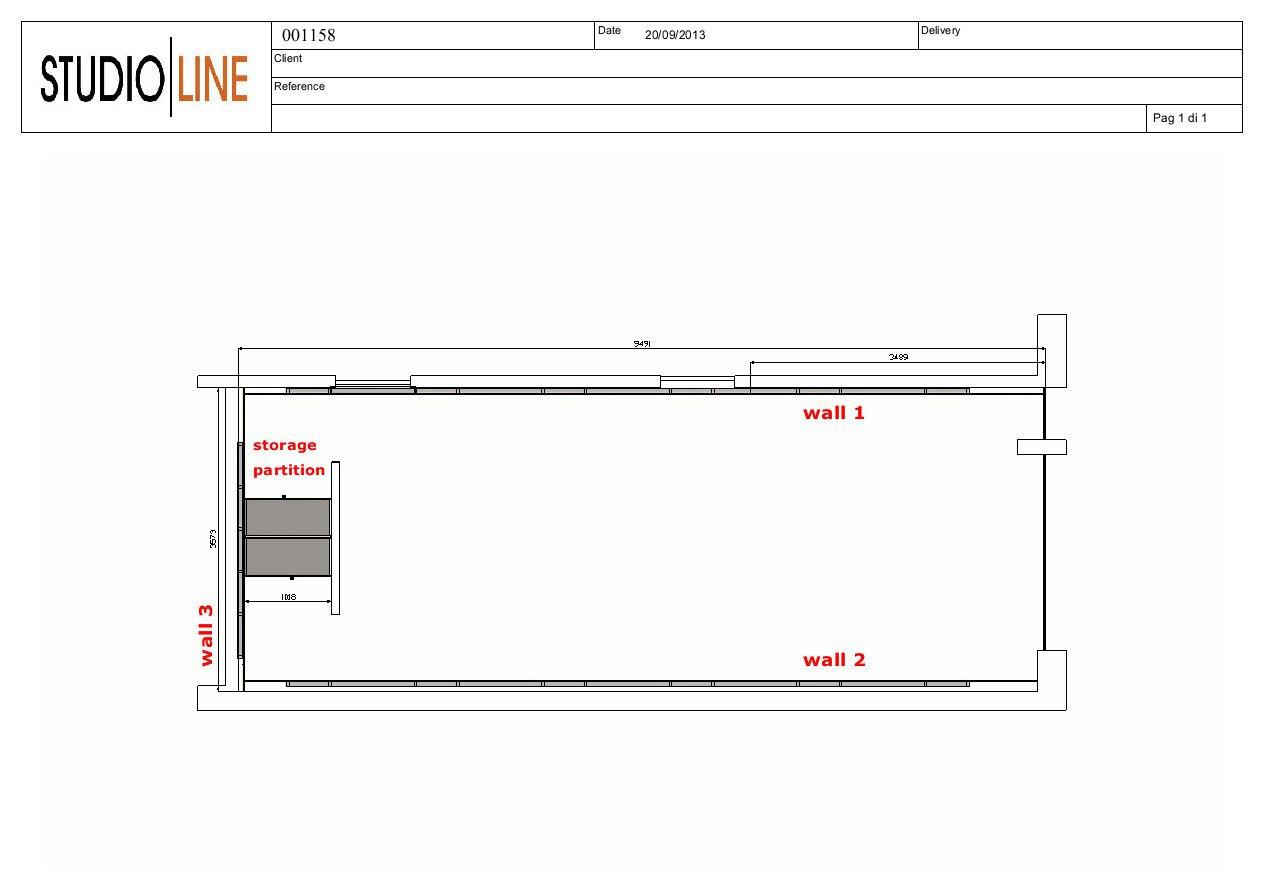



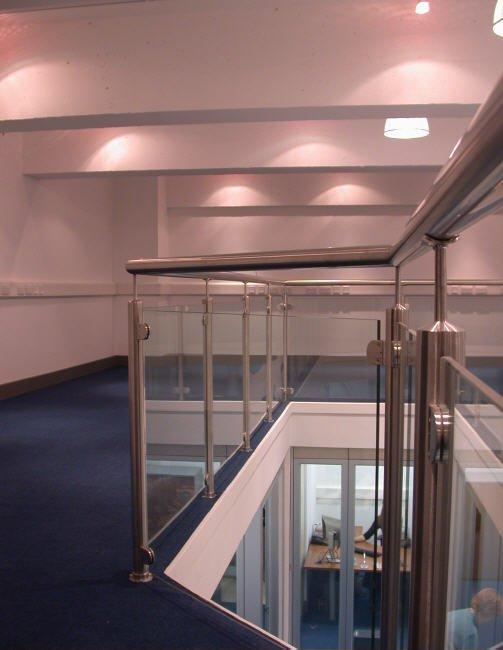



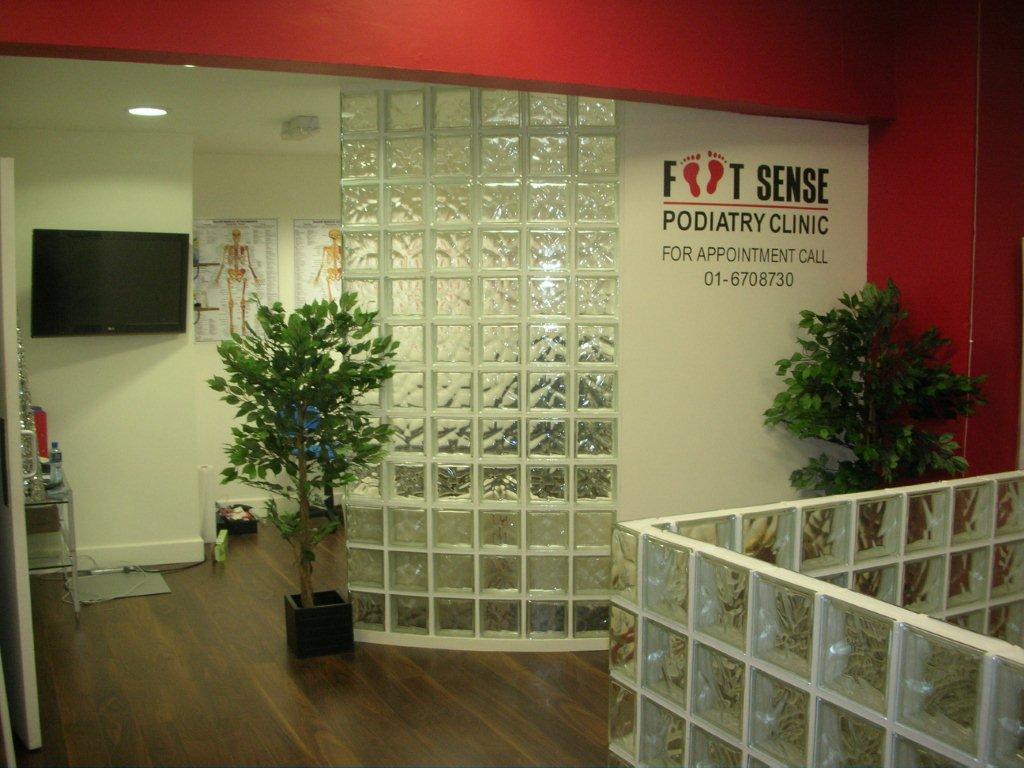




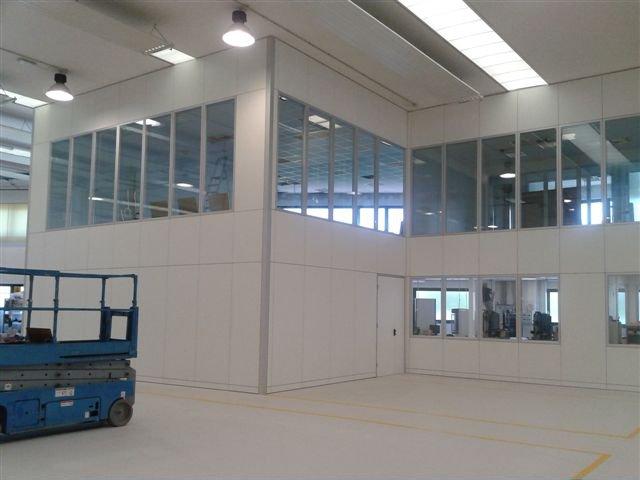
E.M.E.A.


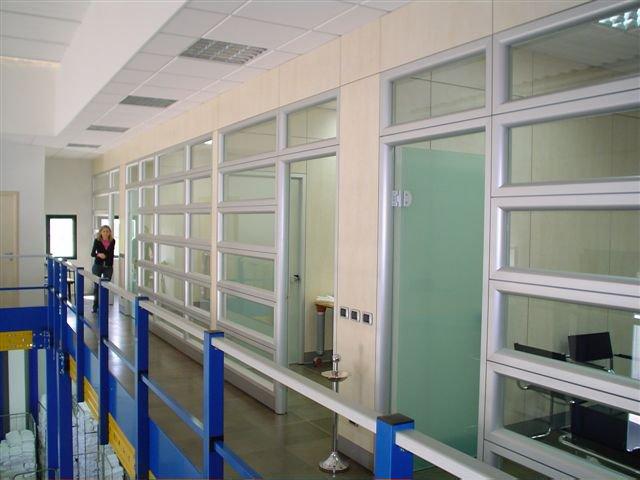




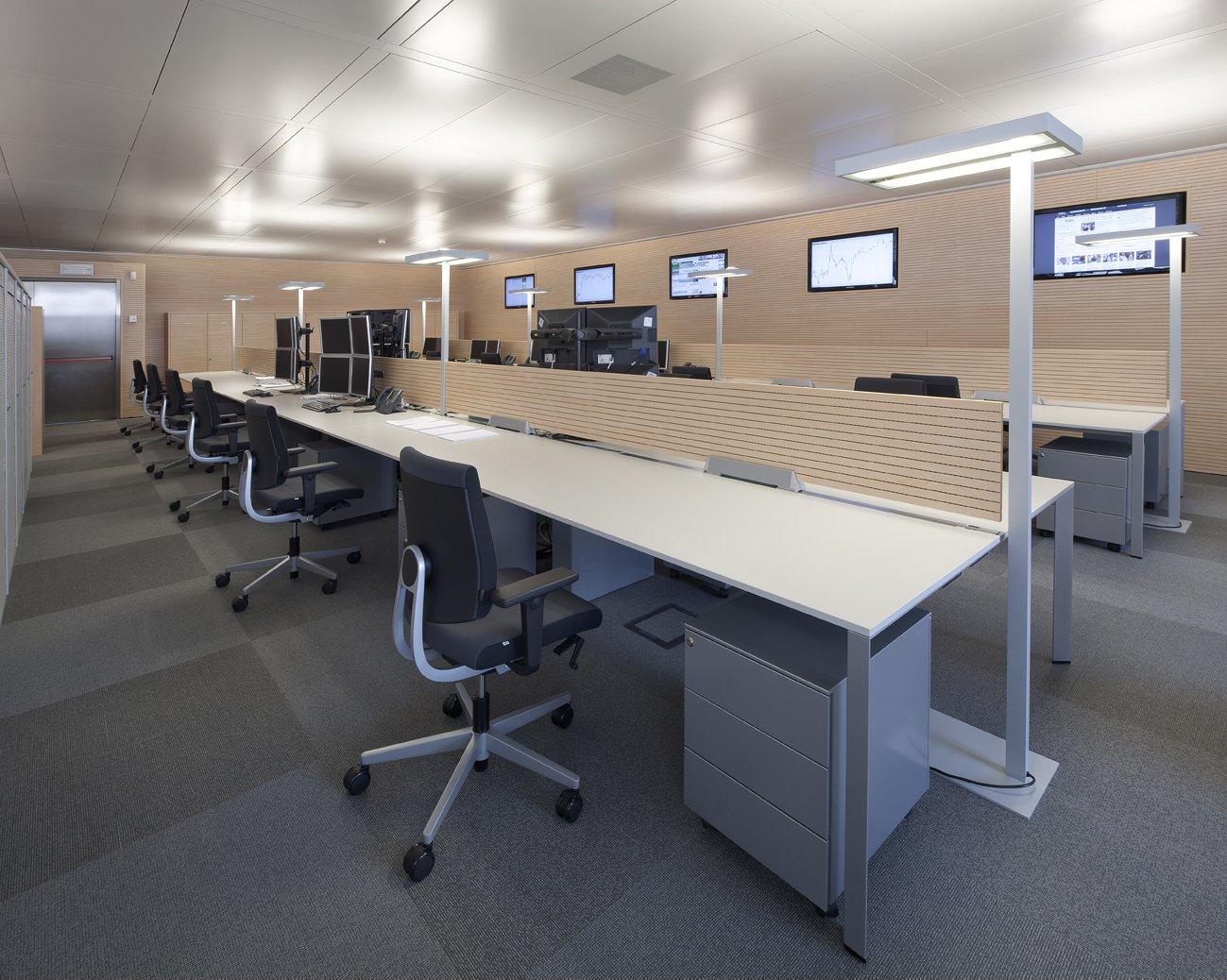




ACOUSTIC ROOM CONFERENCE



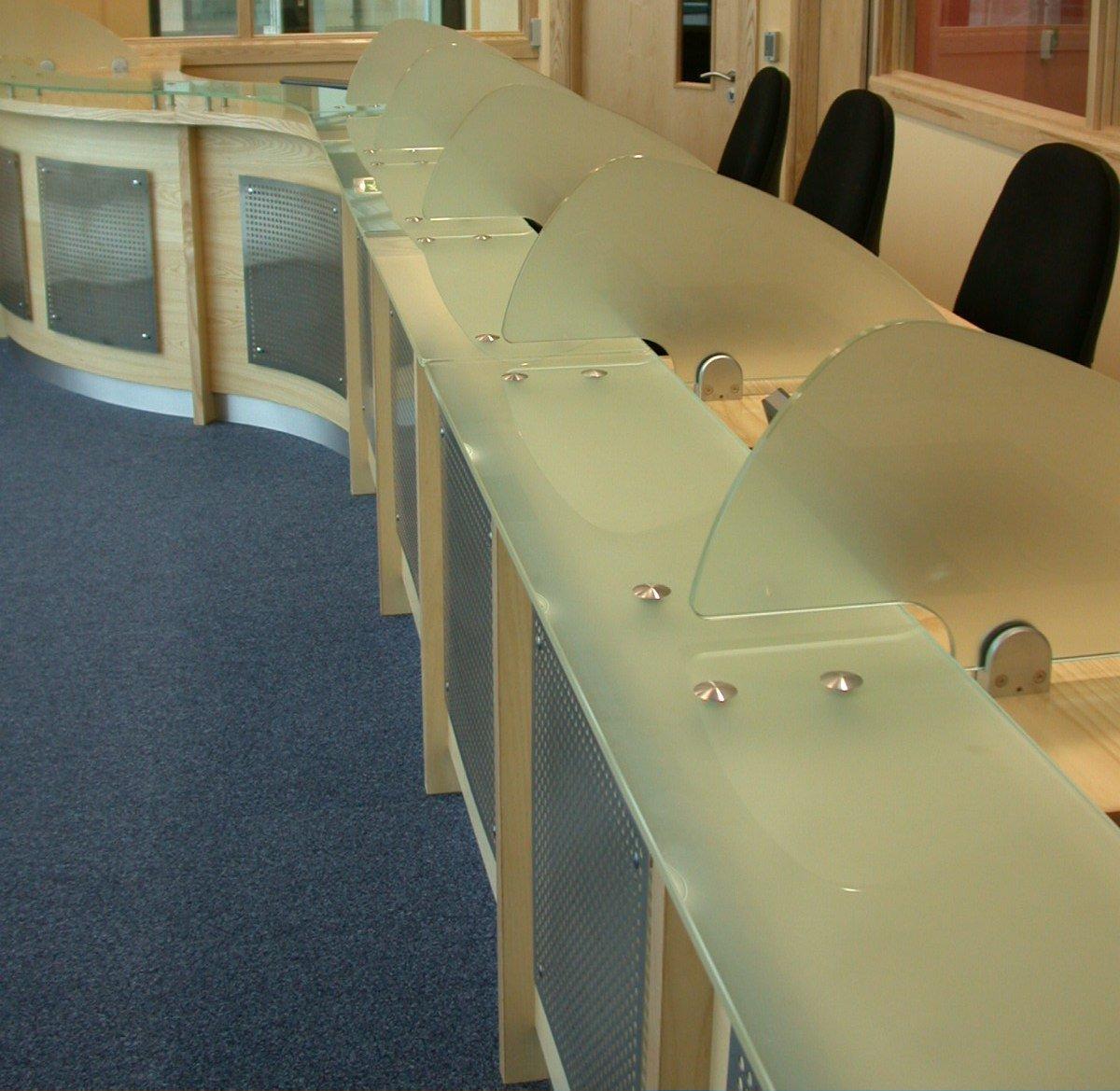


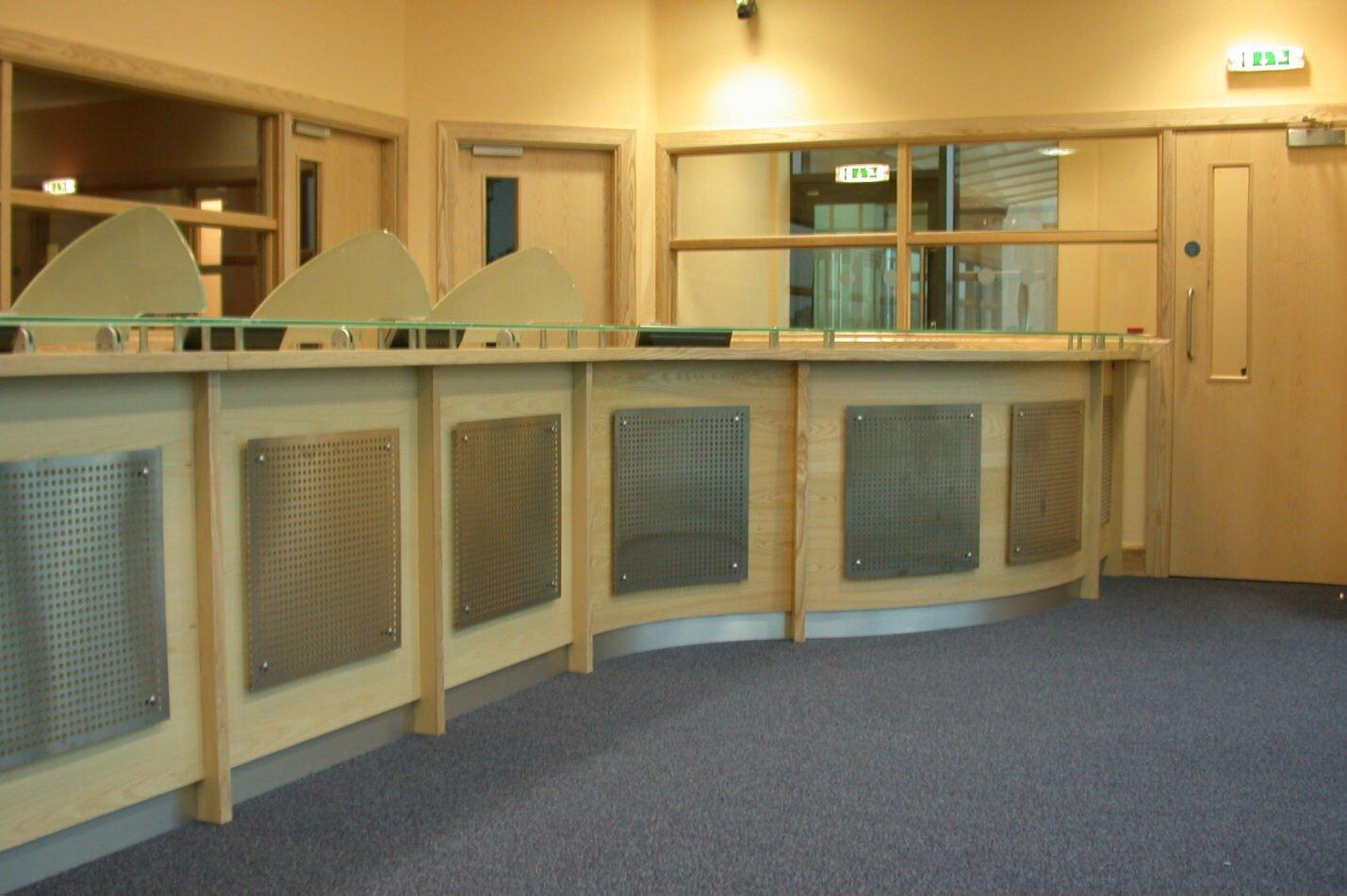




Custom adjustable VDU units
fitted for Operators
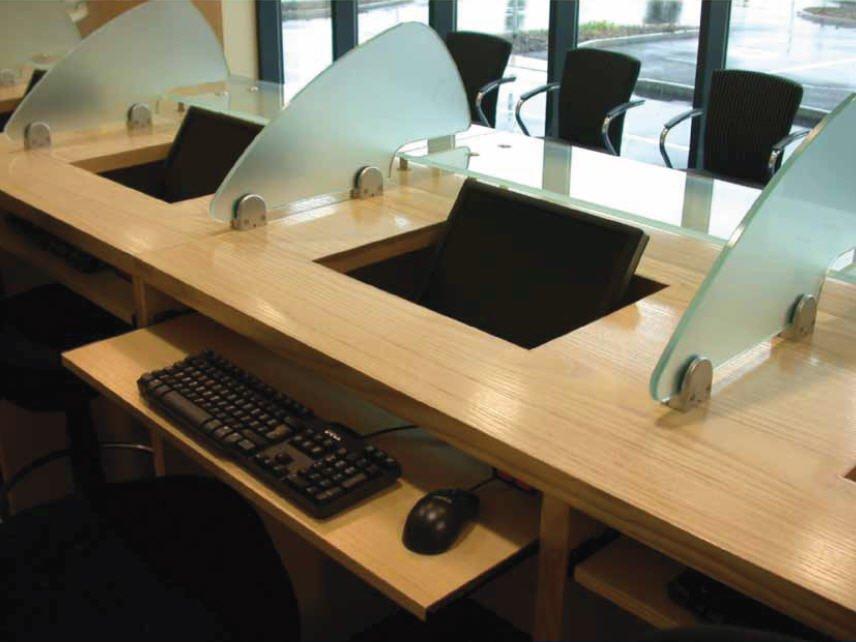


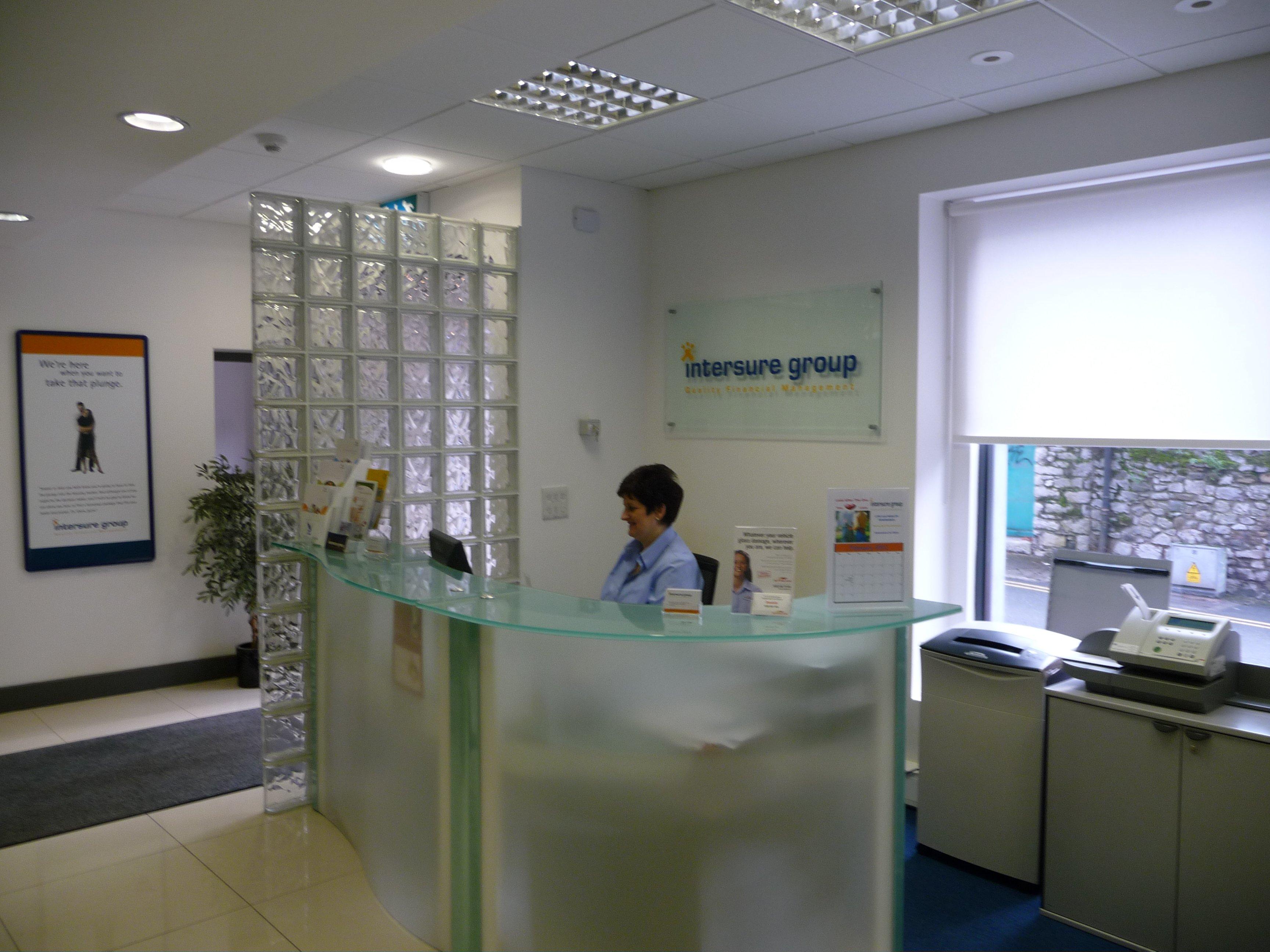

Integrating Glass Brick with Glass Reception Desk.



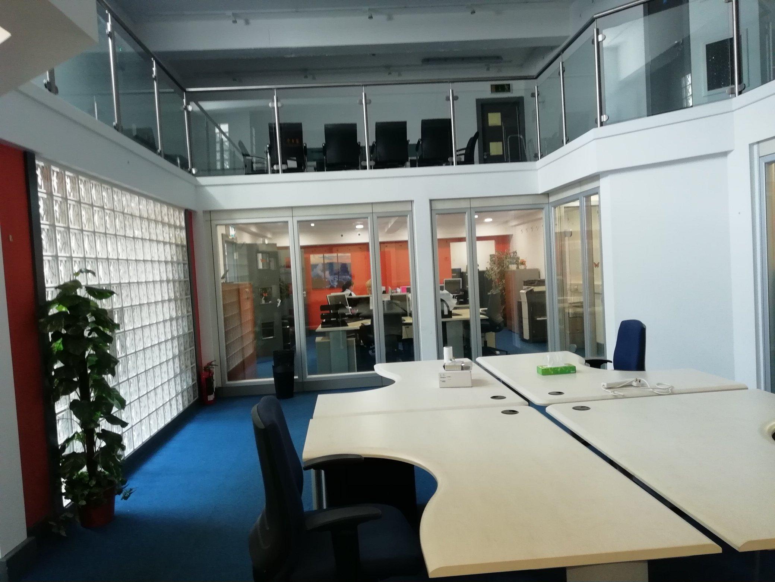


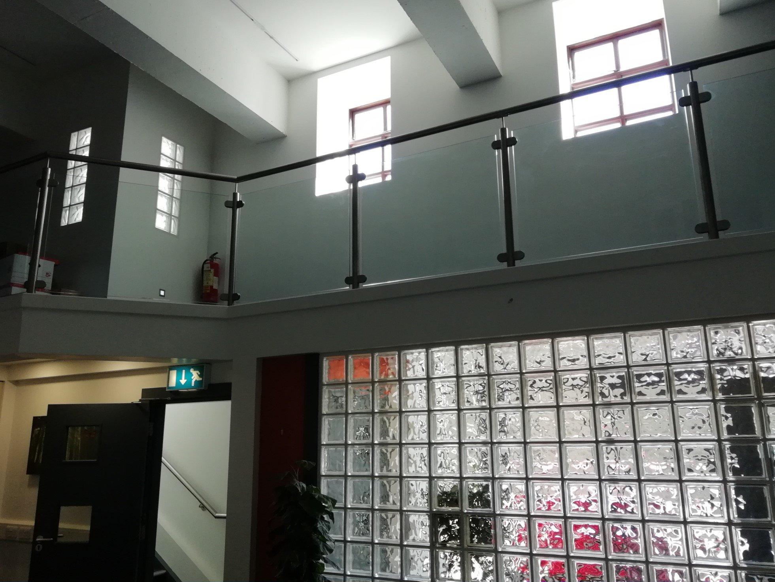






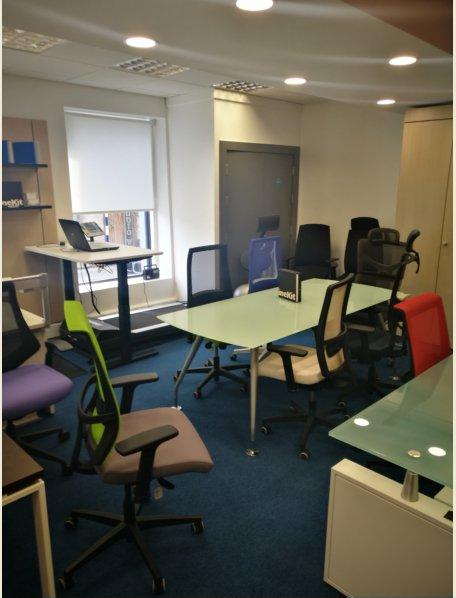

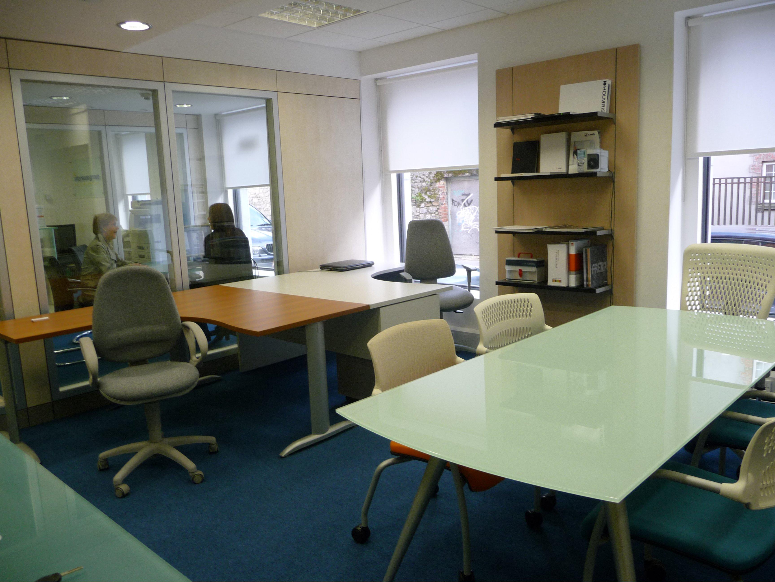





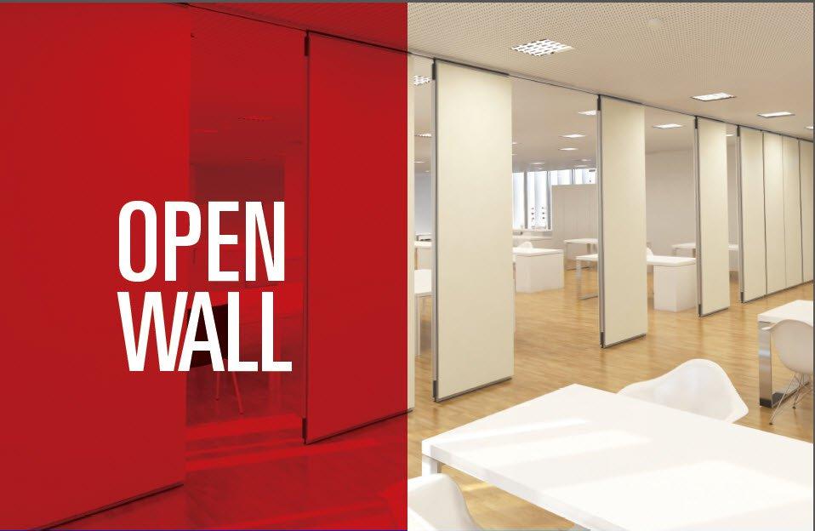


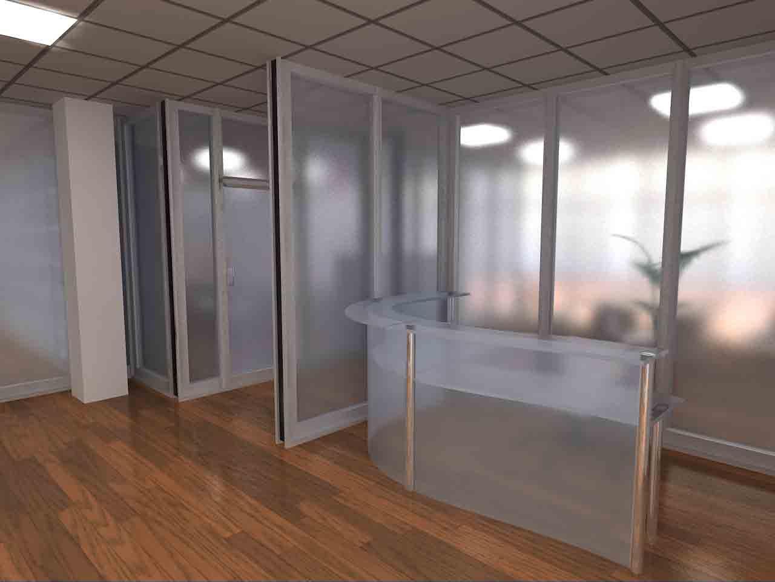




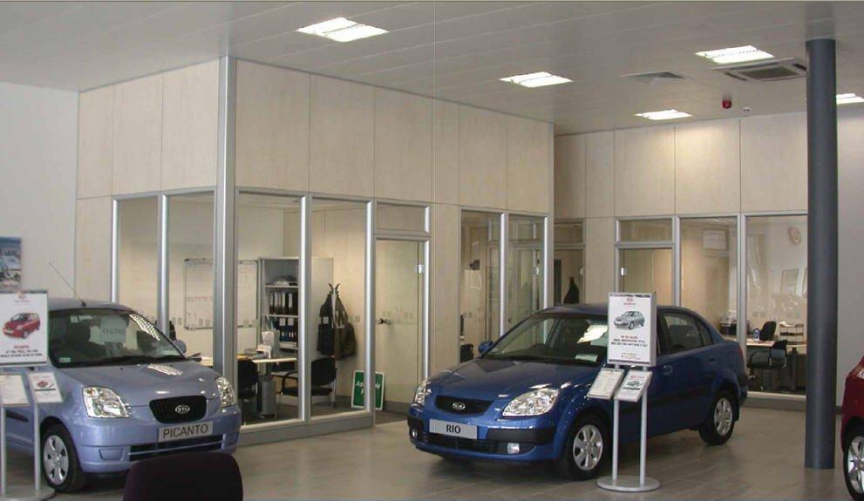


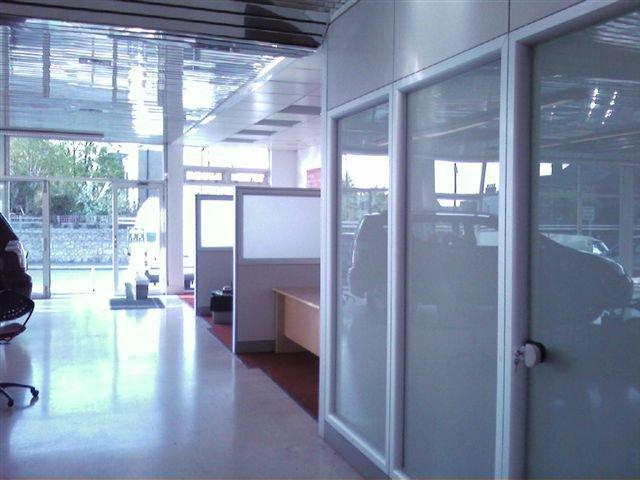




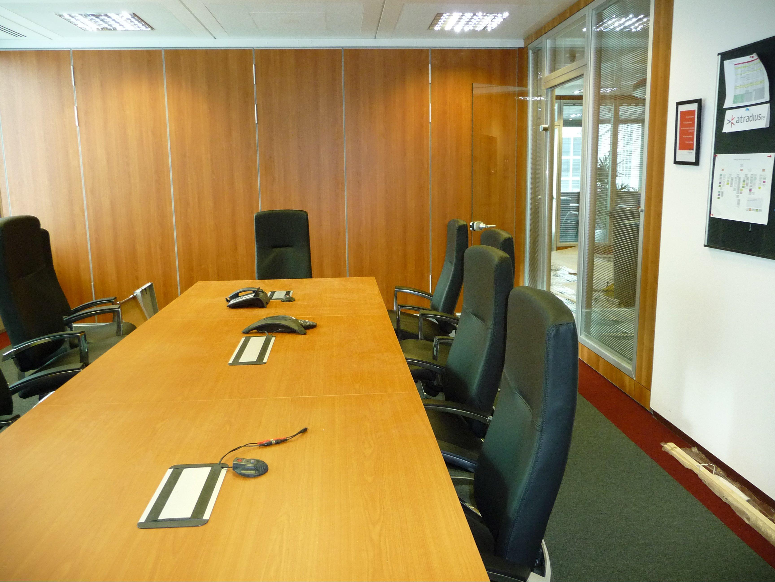
Custom Table with Custom Electrics with Folding Operable wall in background


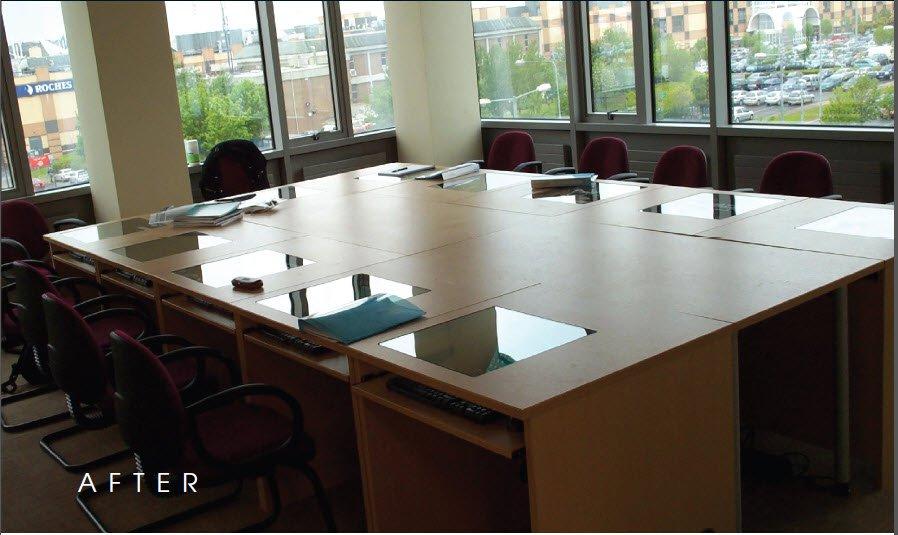

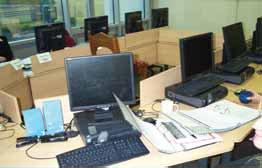

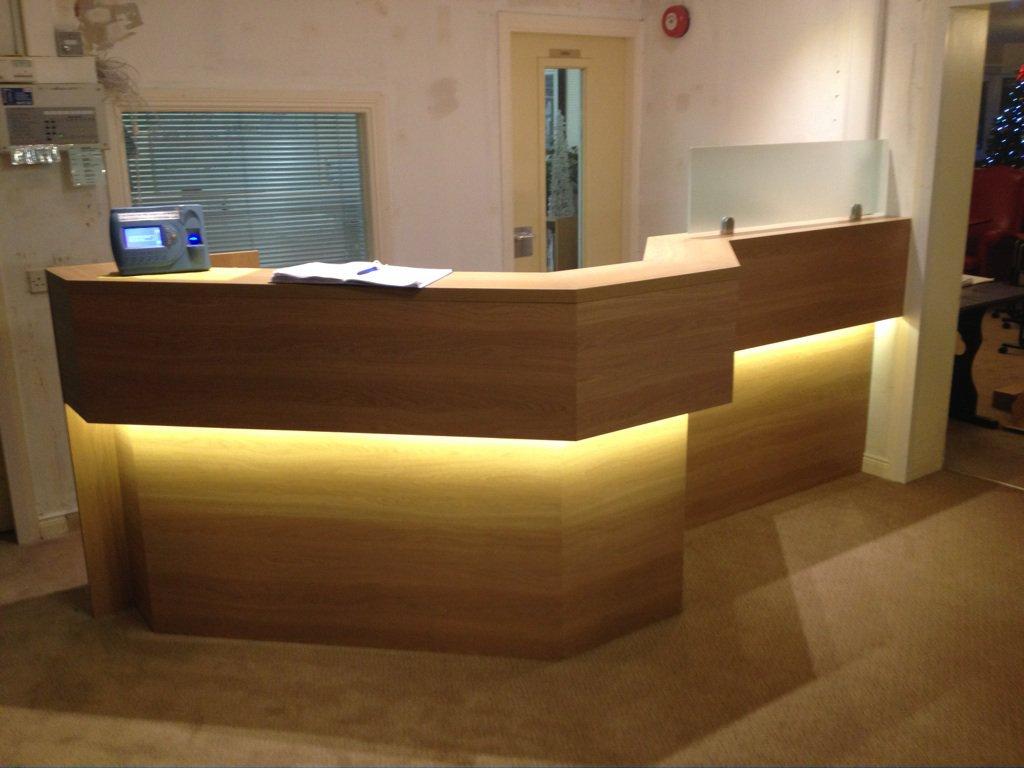
Our extensive product and procurement knowledge and in particular of products that provide solutions, added to our expertise in the areas of interior and furniture design ensures that we can assist you in optimising the space in your working environment.
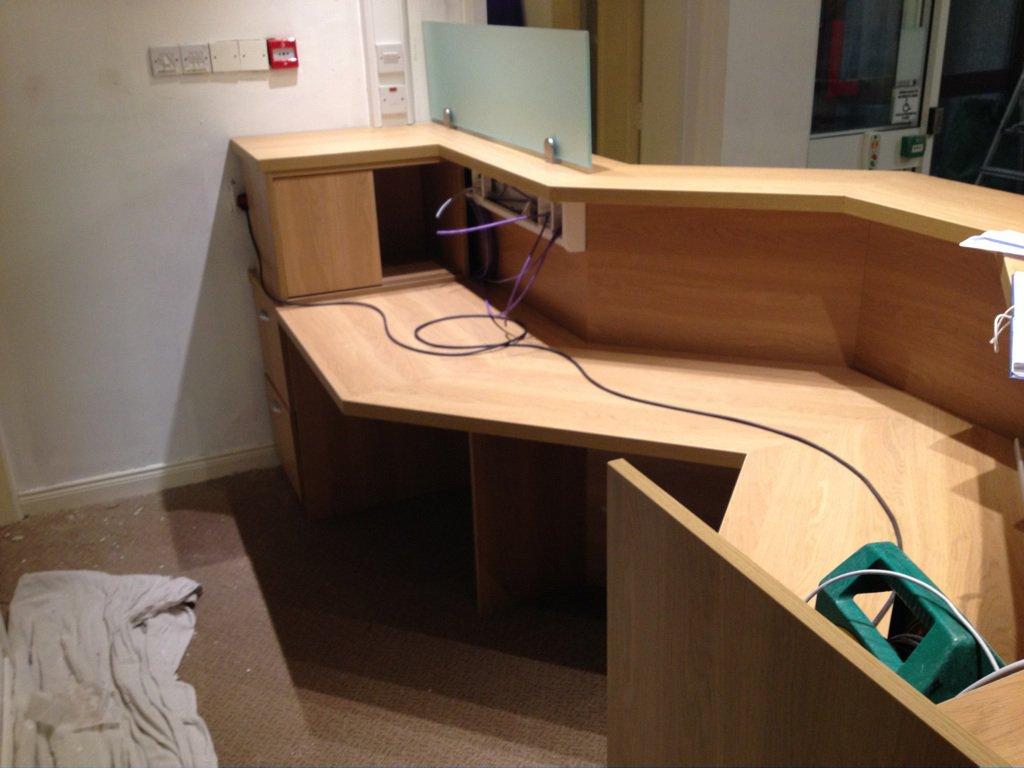

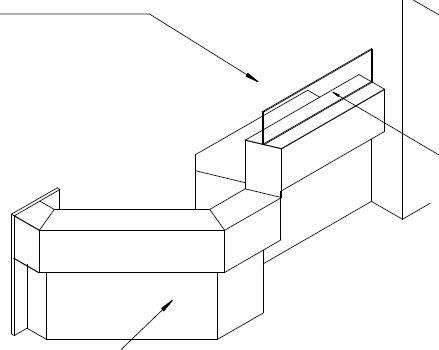
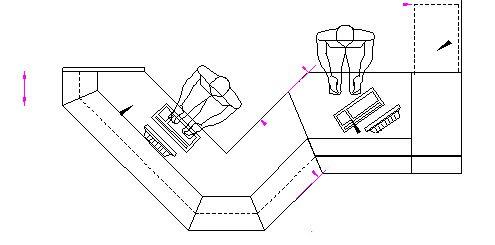
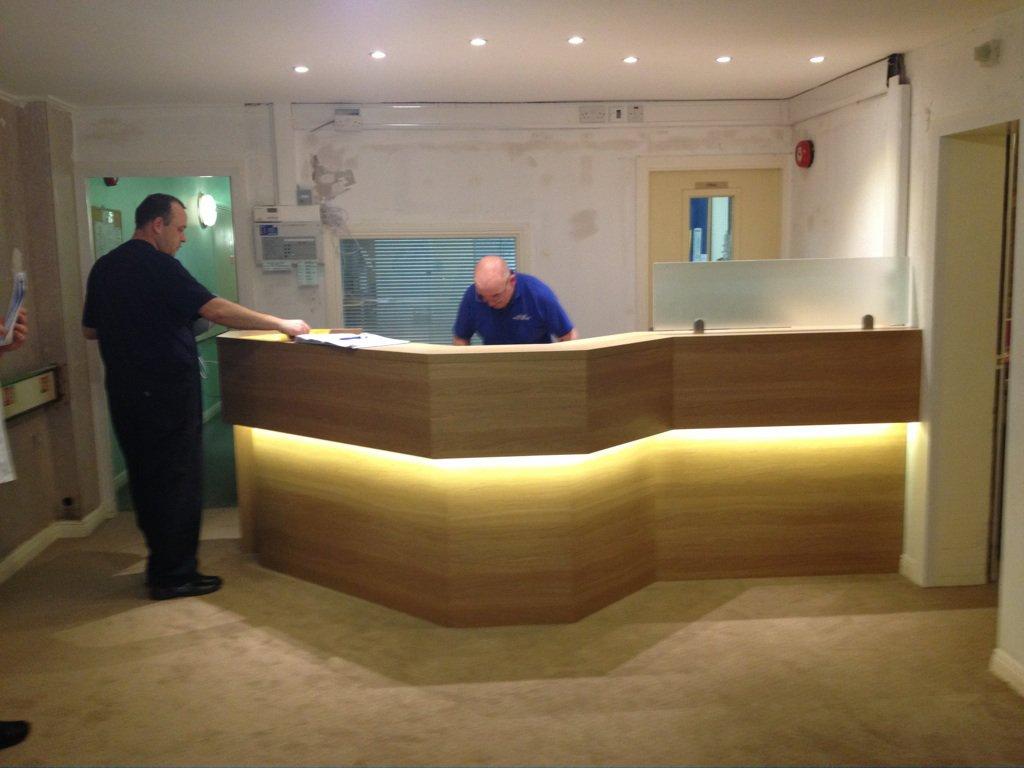









Illustrating
Horizontal Wall
Storage Wall
Horizontal Glass Wall

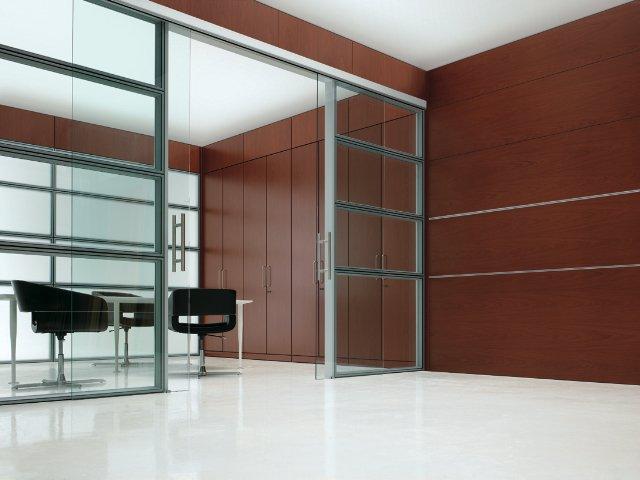


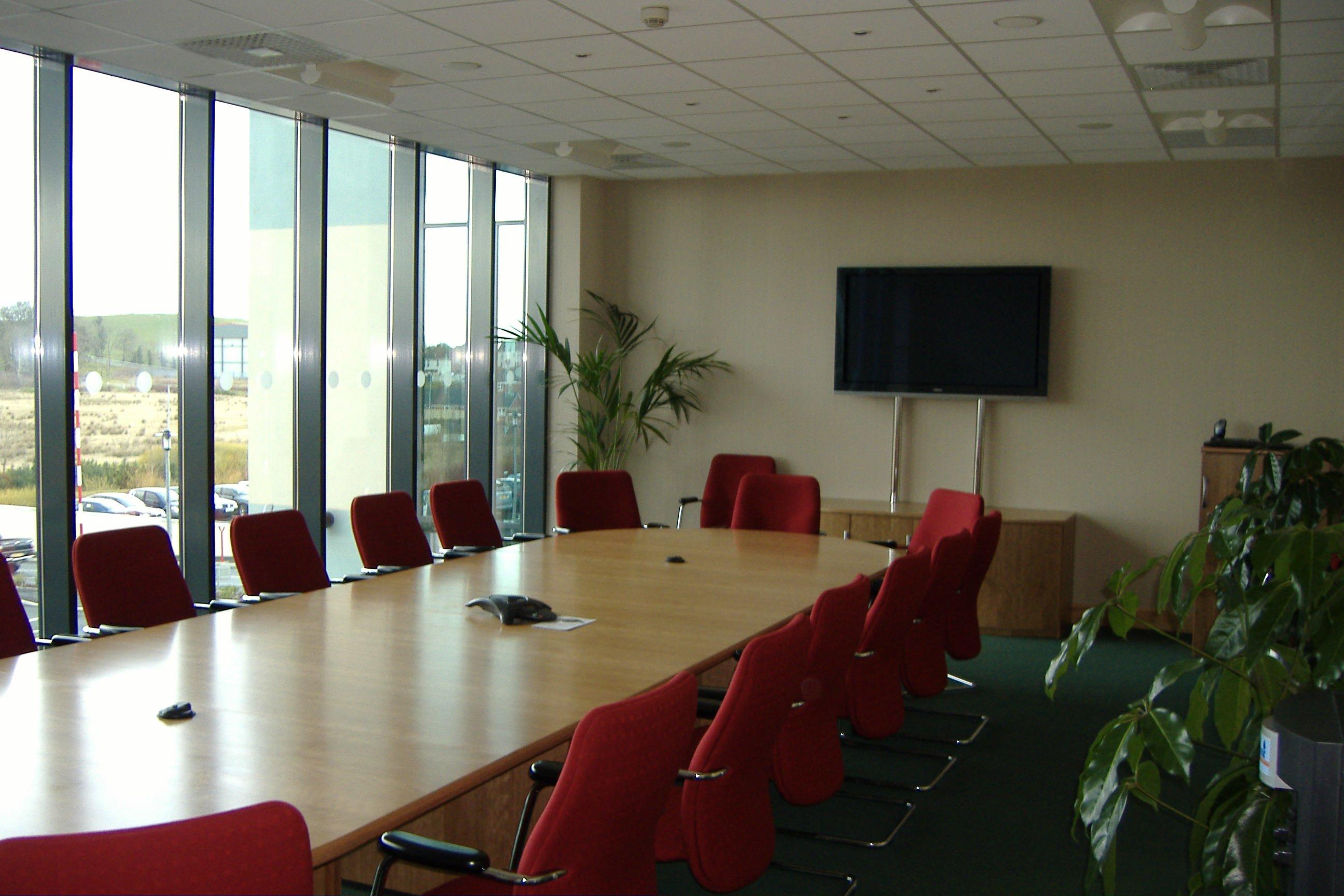


SIGNATURE SEATING


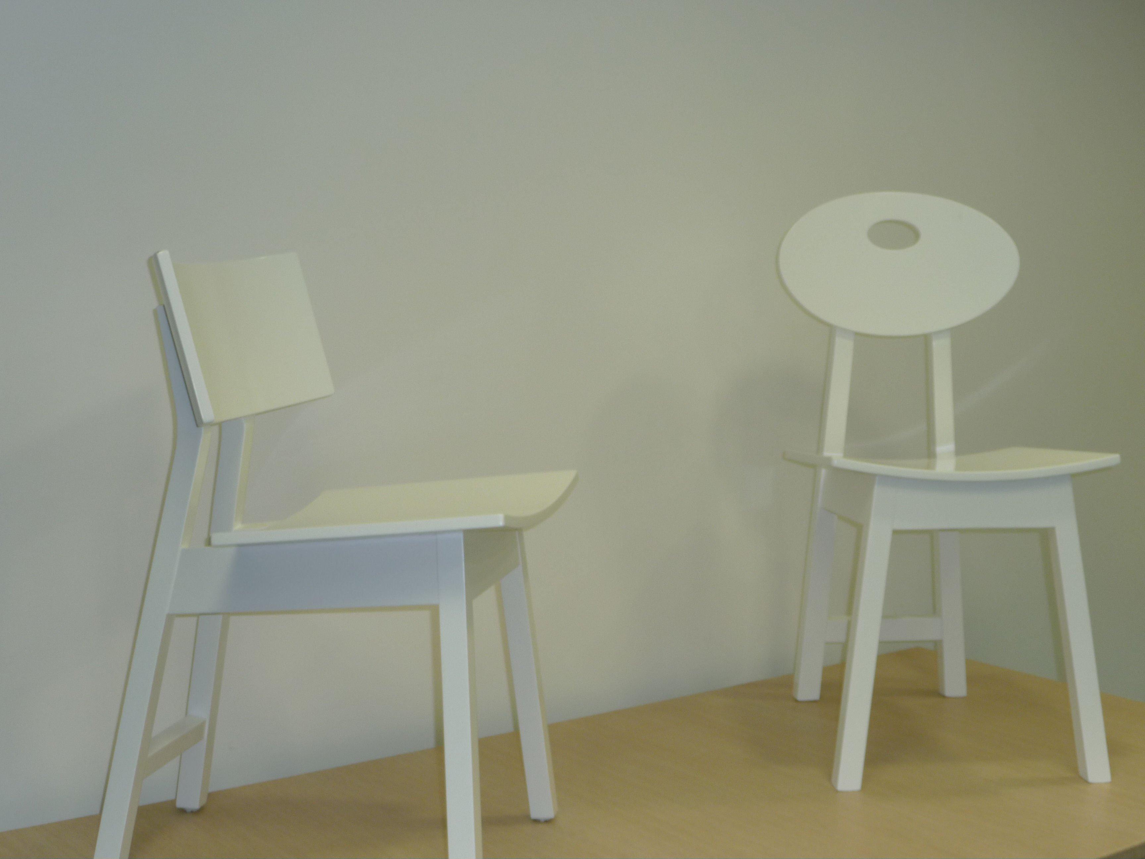


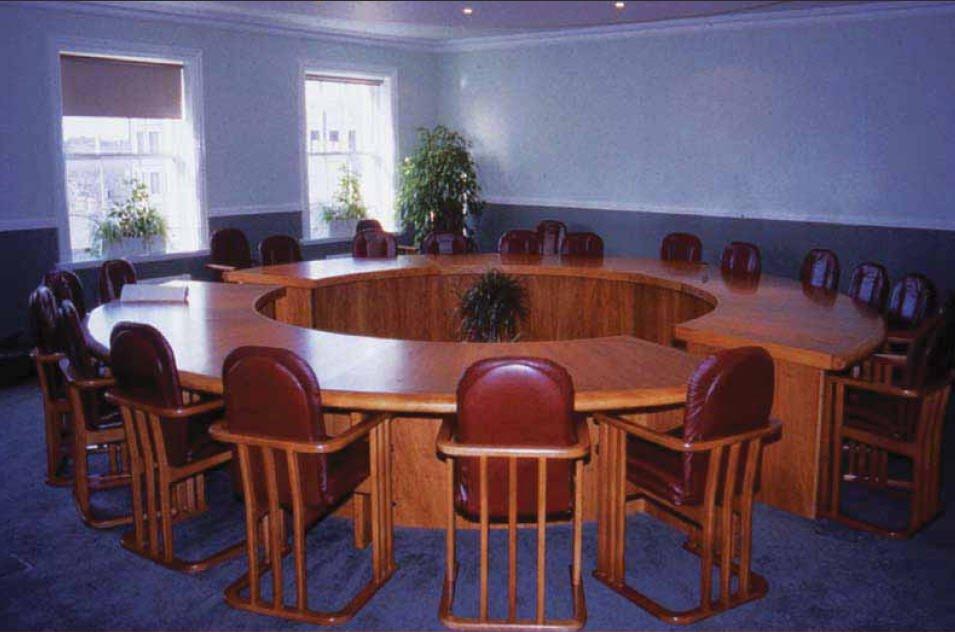



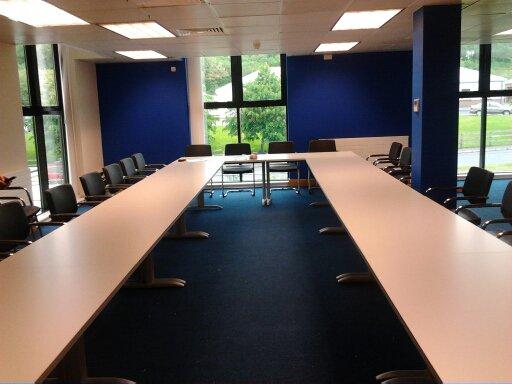


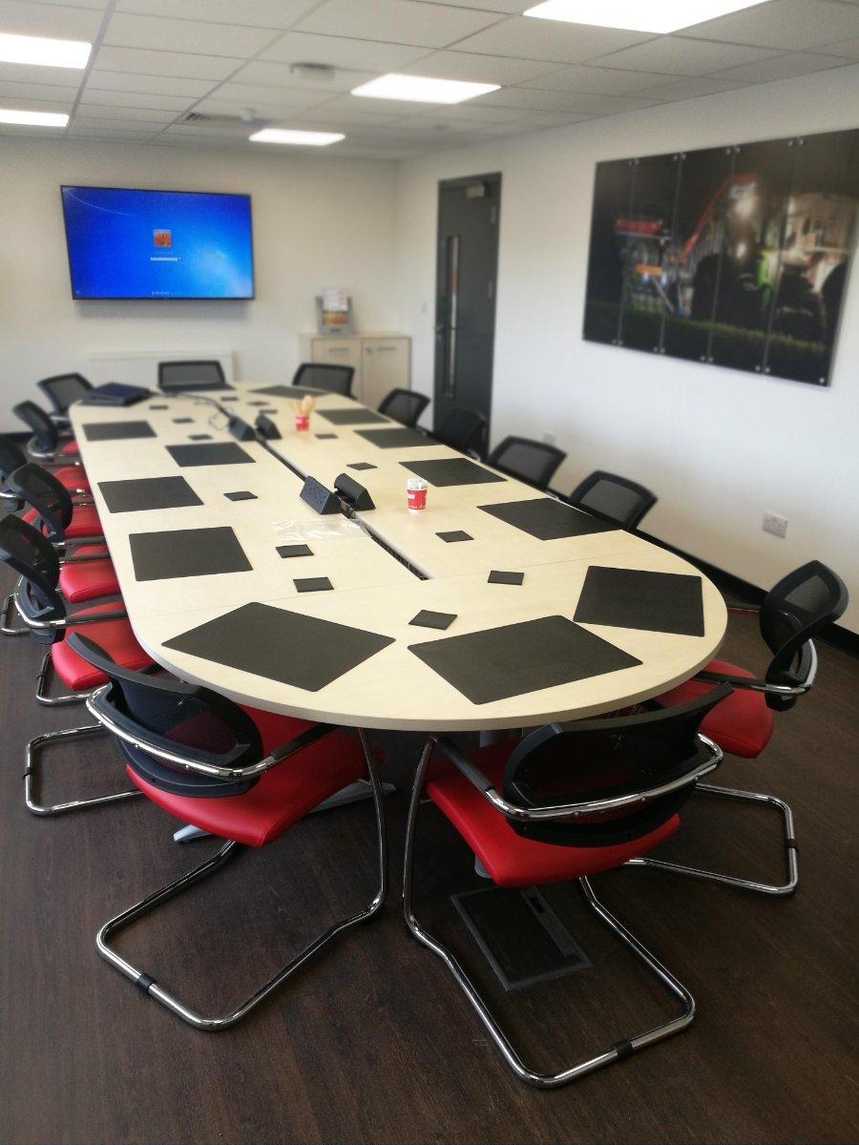

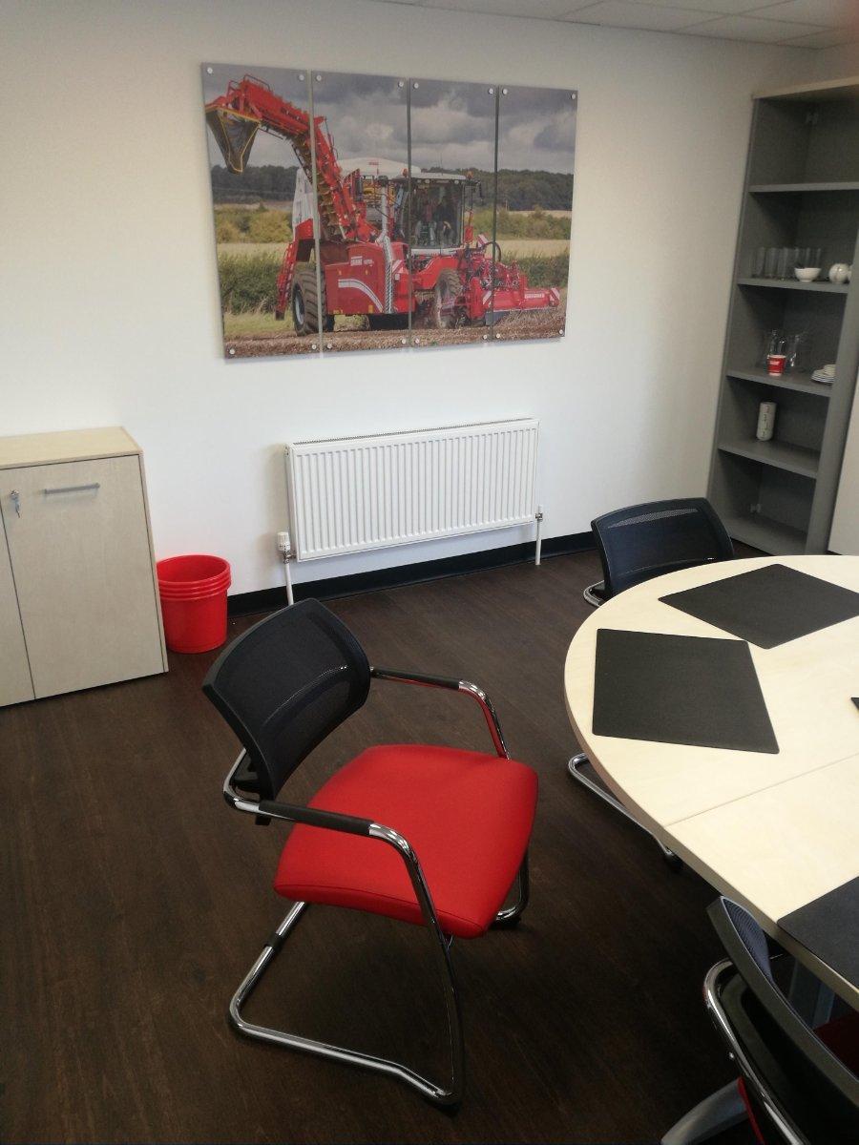
Boardroom Fit Out Balbriggan

KOROS modular - c/w electrics/data

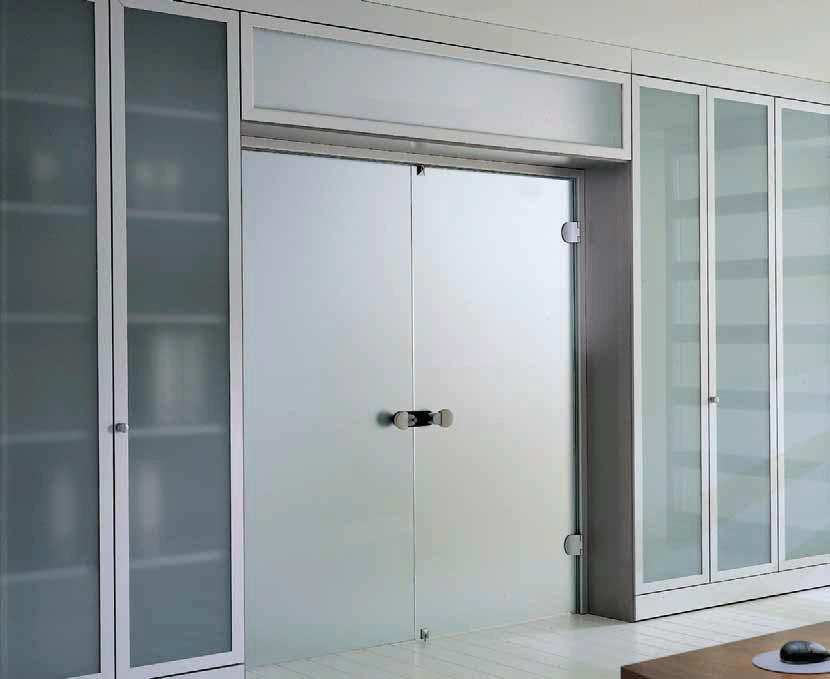
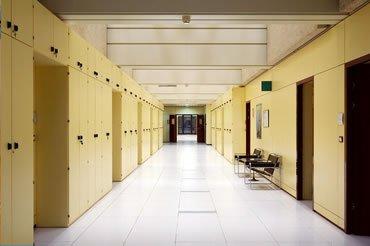




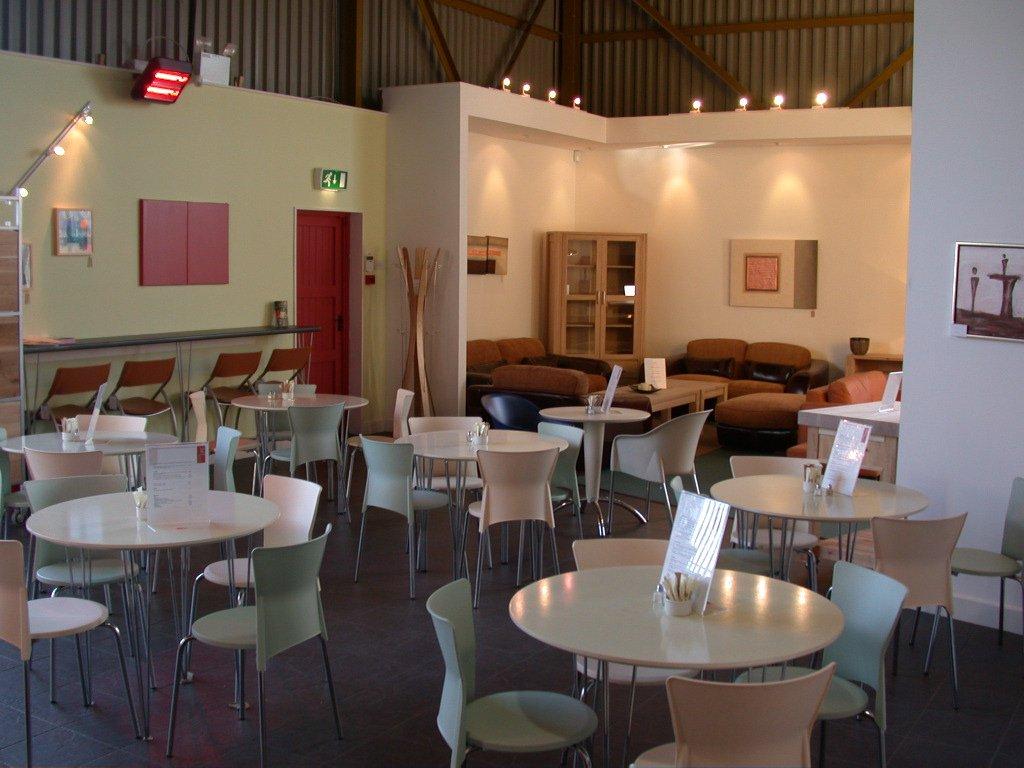








C O M P U T E R
R E N D E R I N G
S E R V I C E




S C H E M A T I C
L A Y O U T S
S E R V I C E



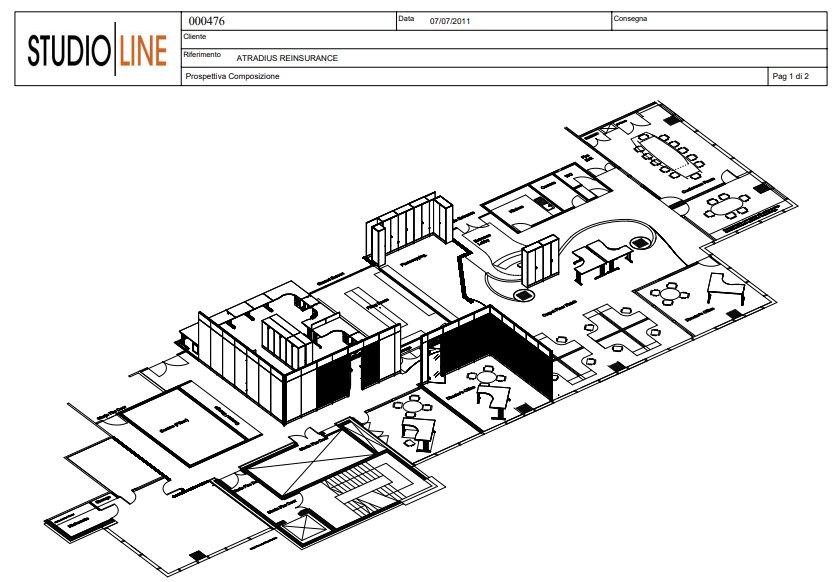


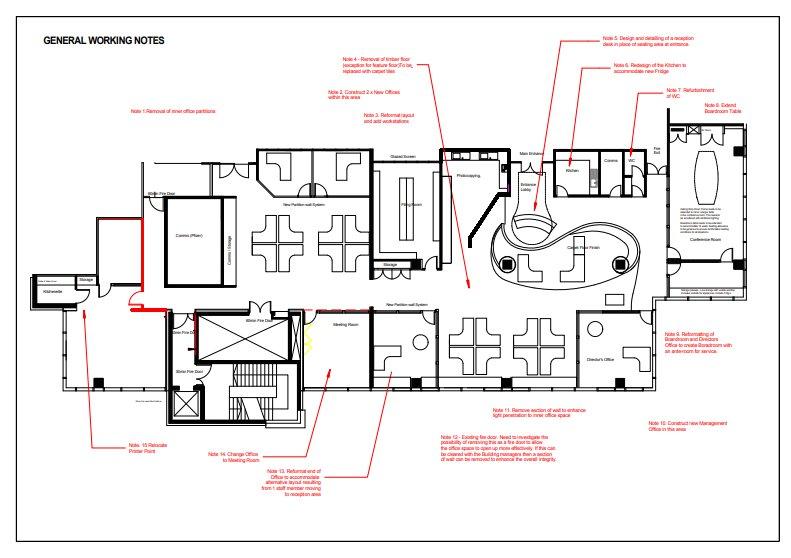

Details listed


3D Planning Storage Wall as Spatial Dividers.

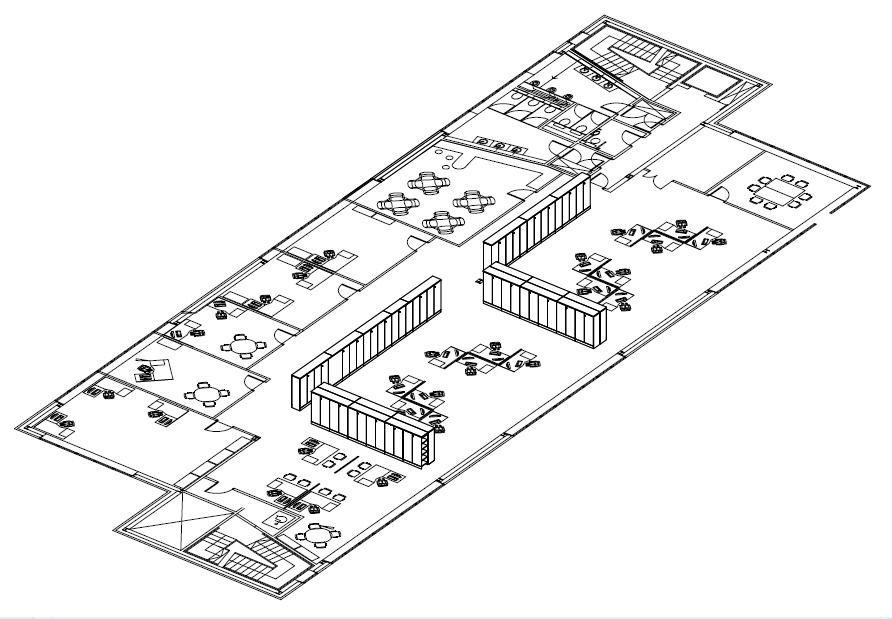


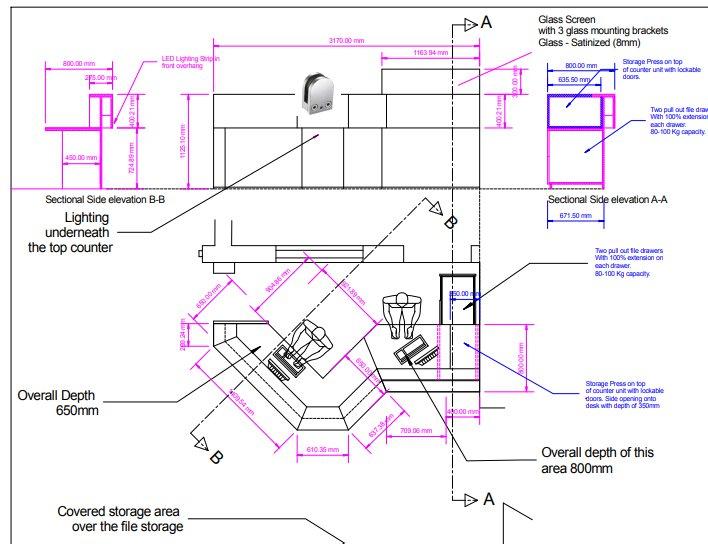
Detailed Furniture Design Plans




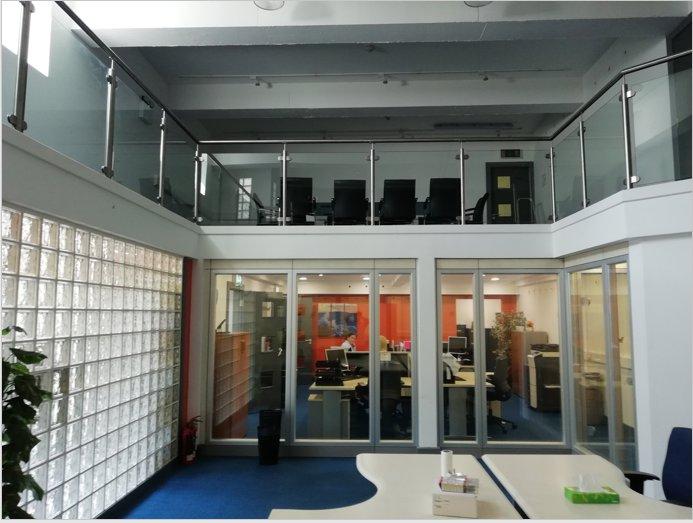







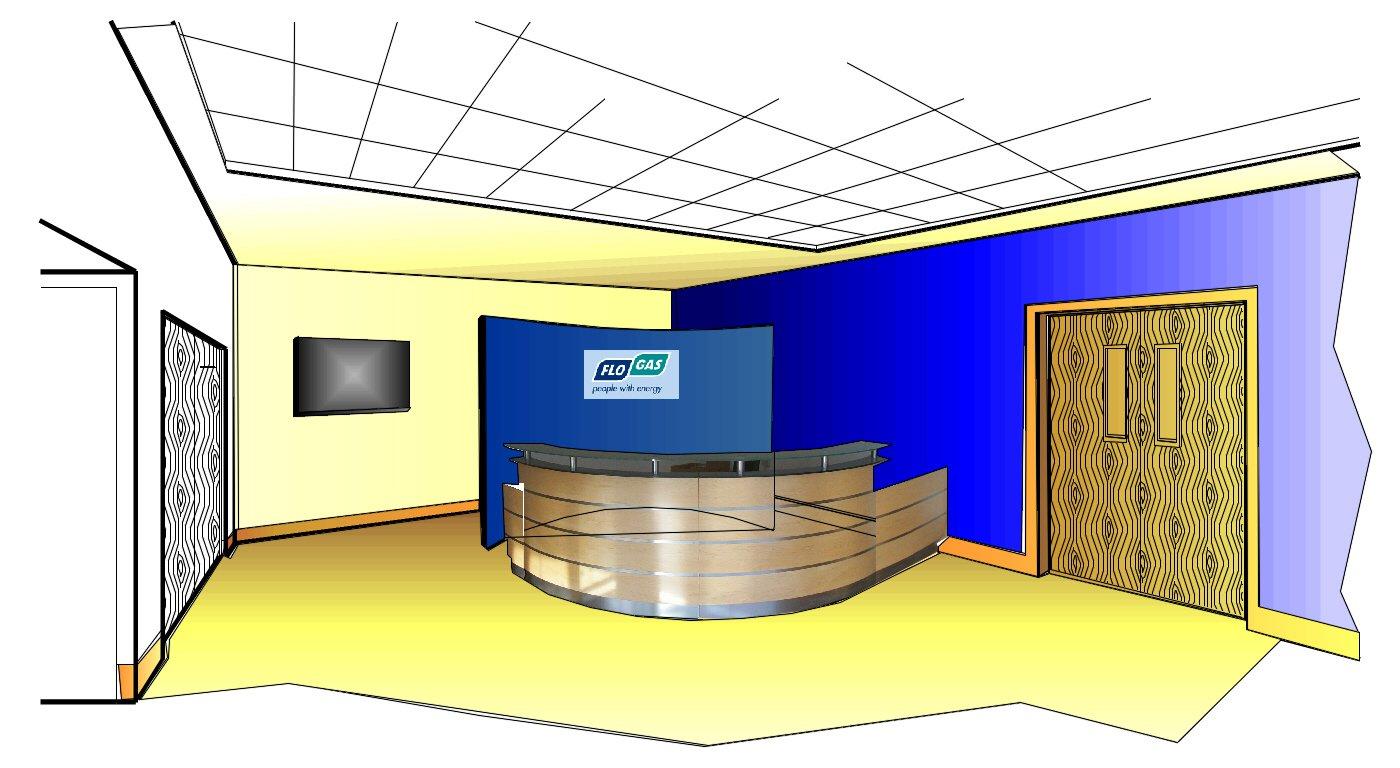







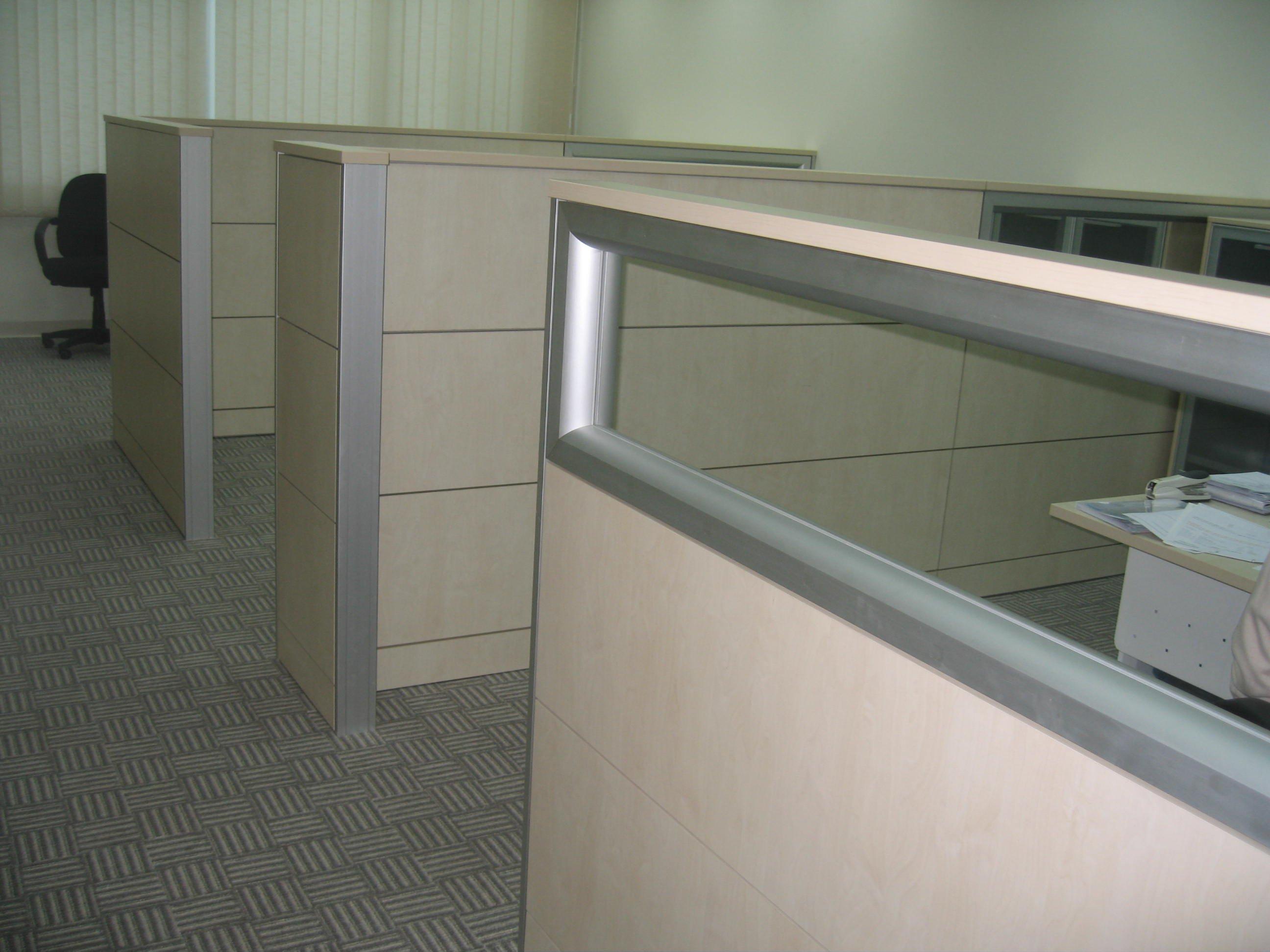


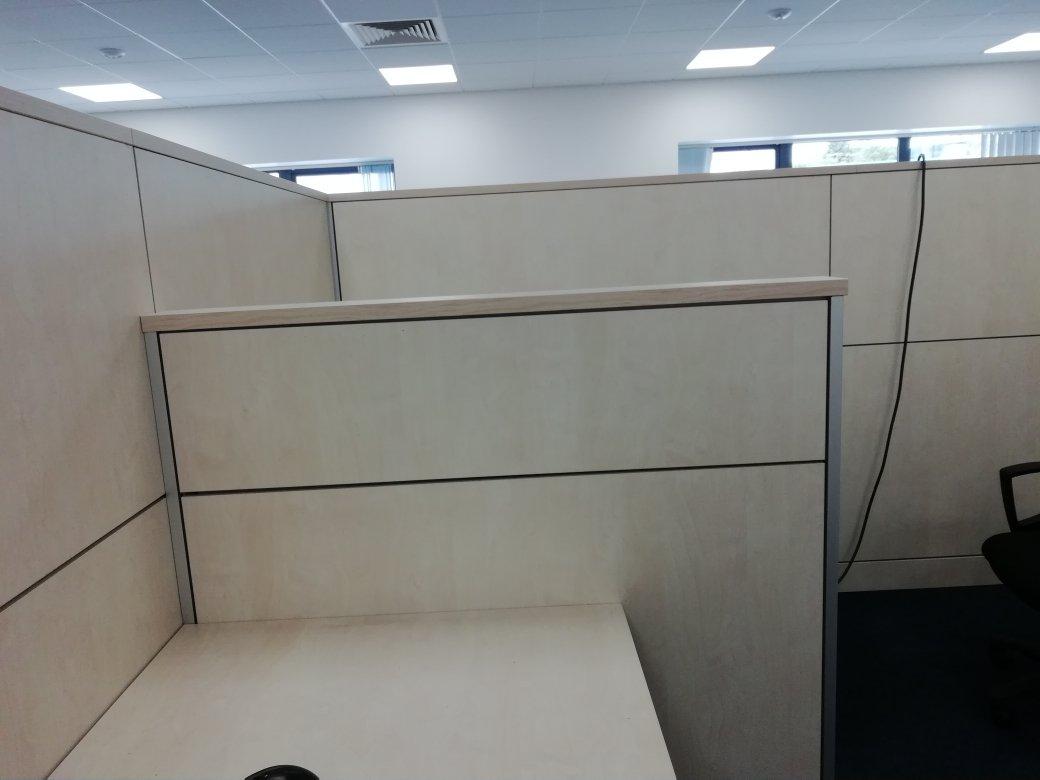




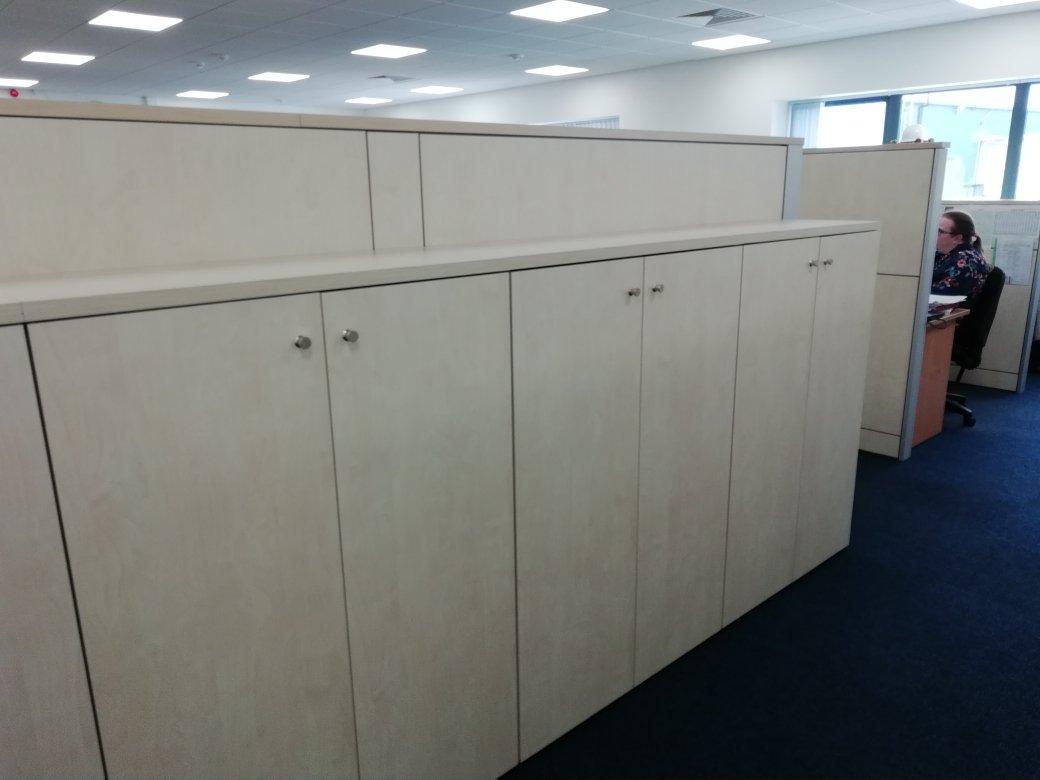


Dividing Spaces making corridors
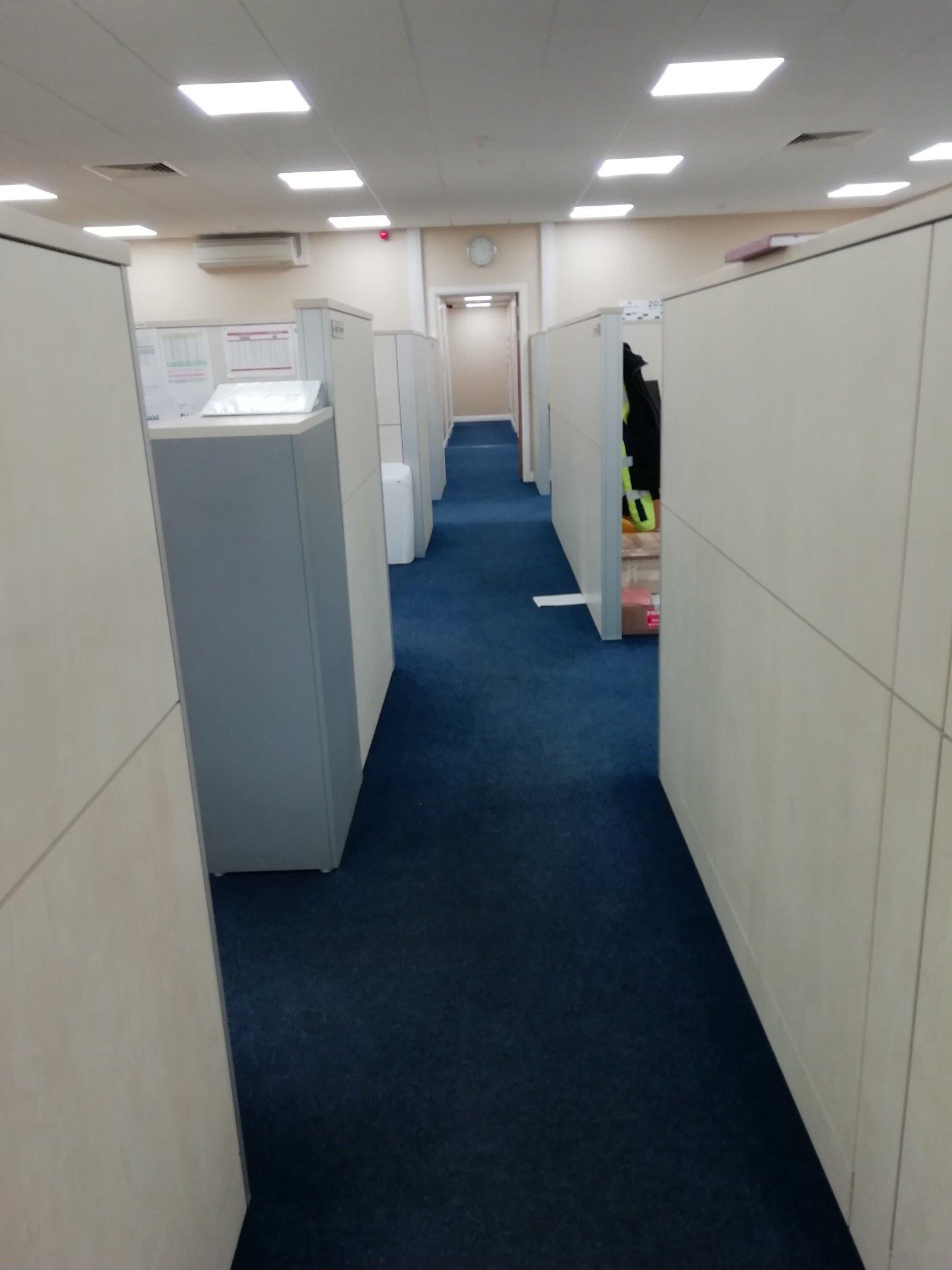





Linux 8080

Wenge famous racing stables offices

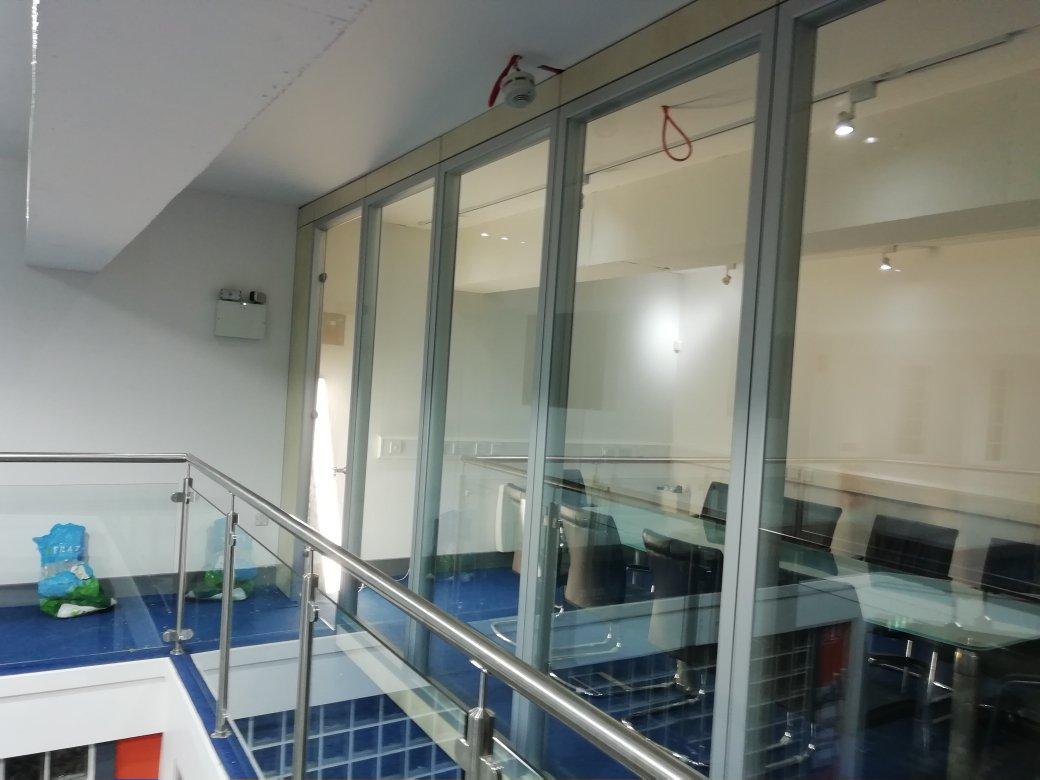











Storage Wall in full flight !

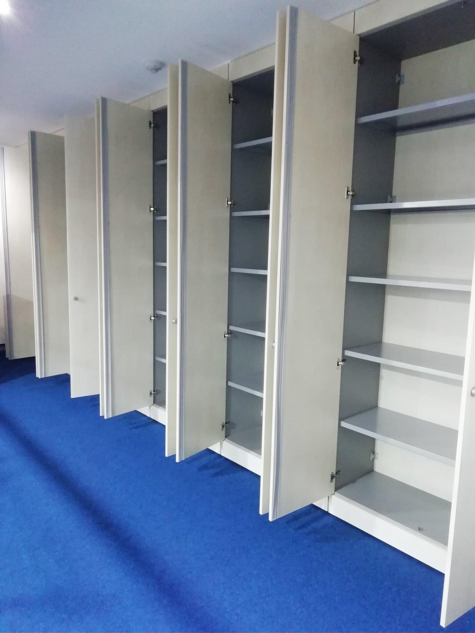


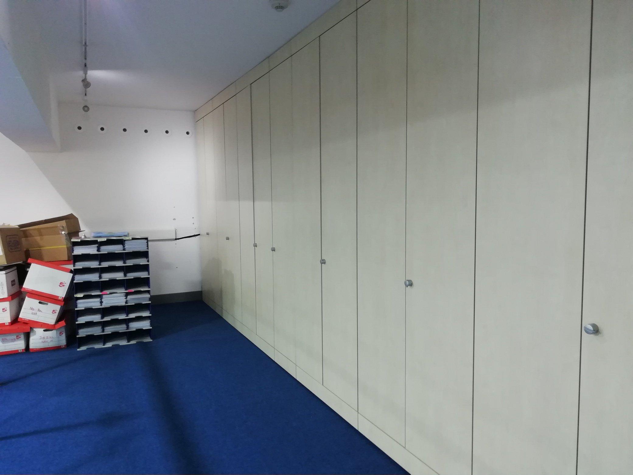







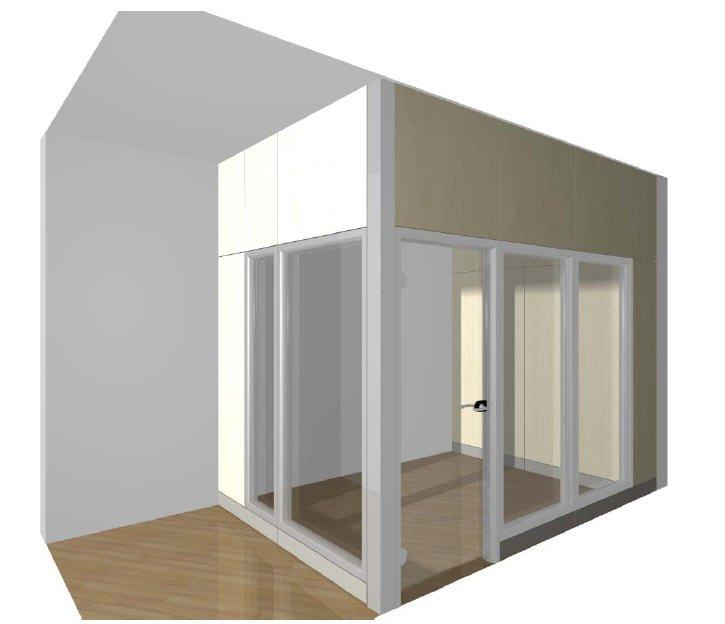




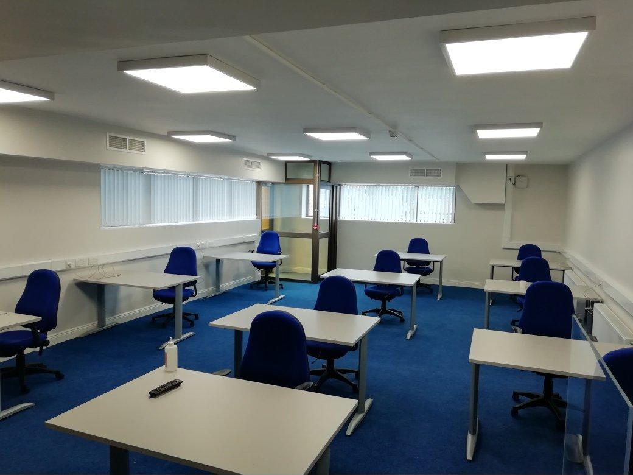


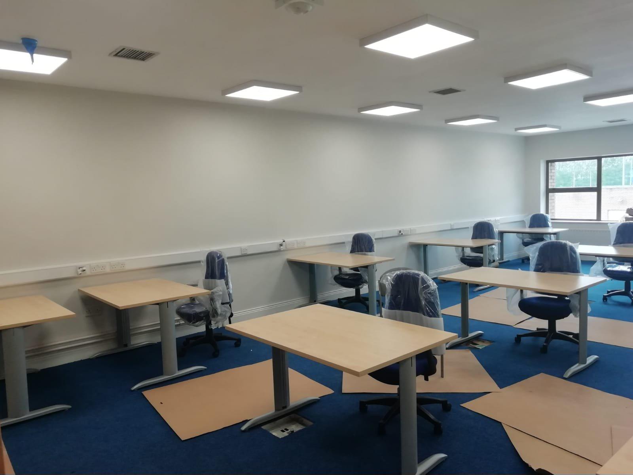




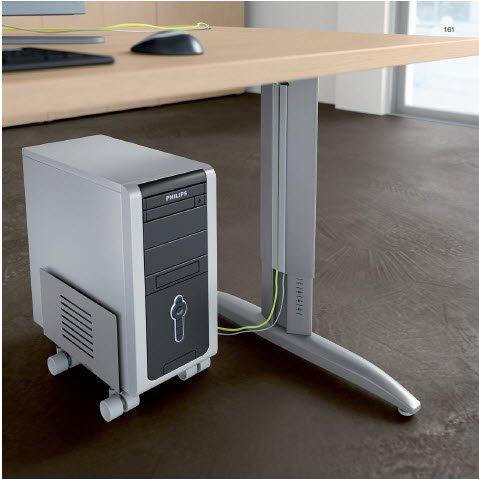


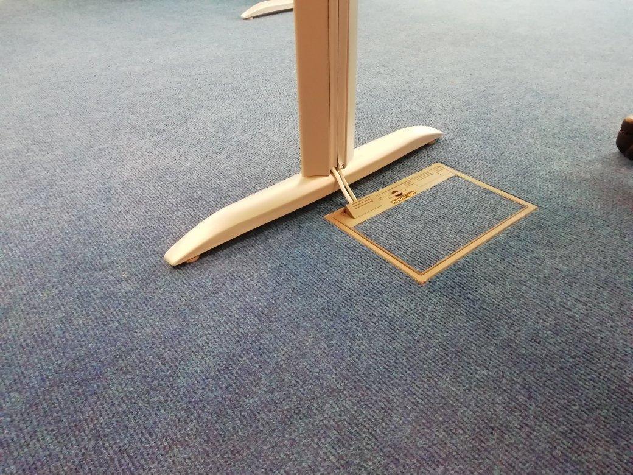




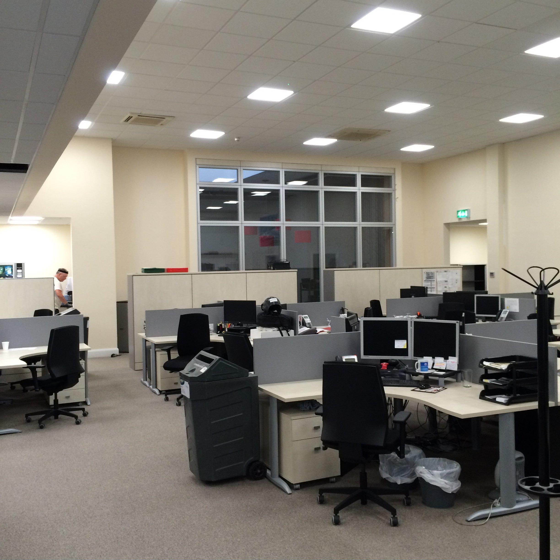


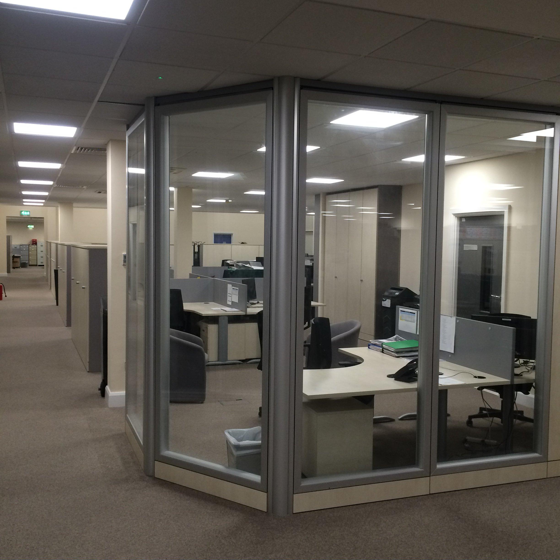







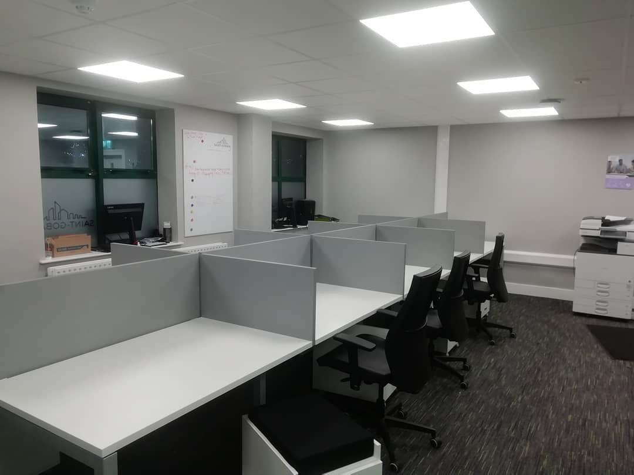












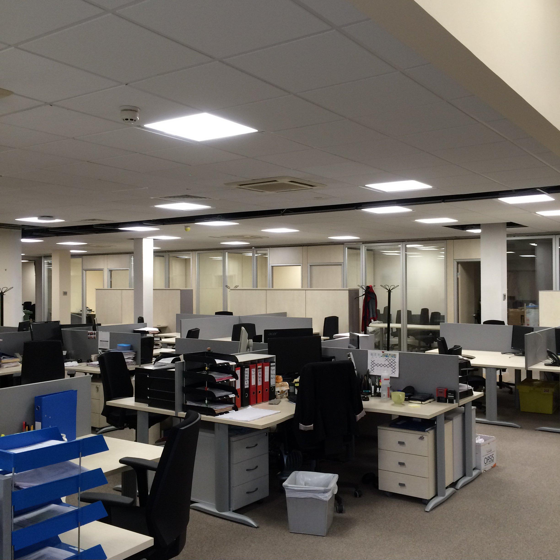







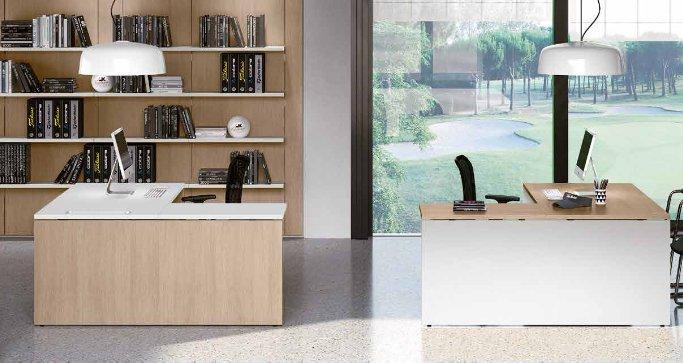










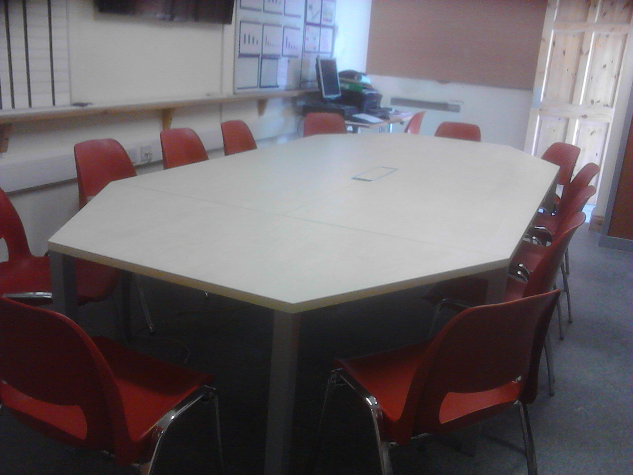






Covid Clear Screens Polycarbonate 4mm

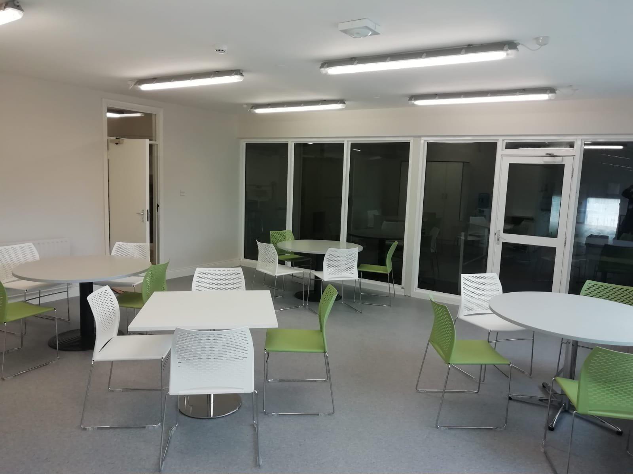







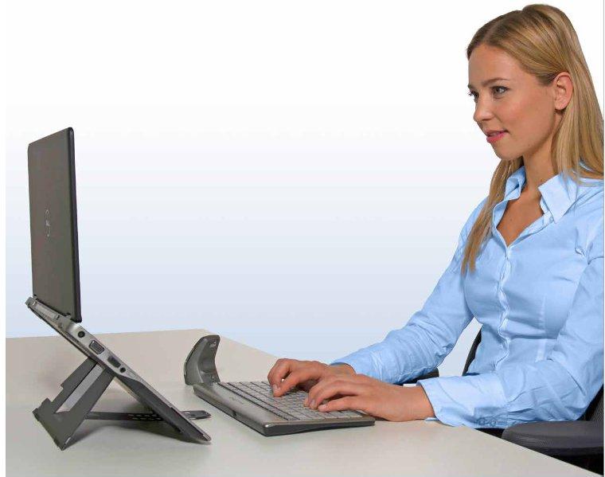




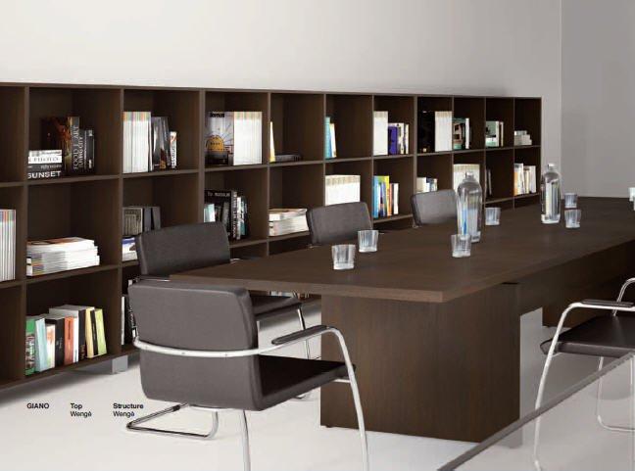


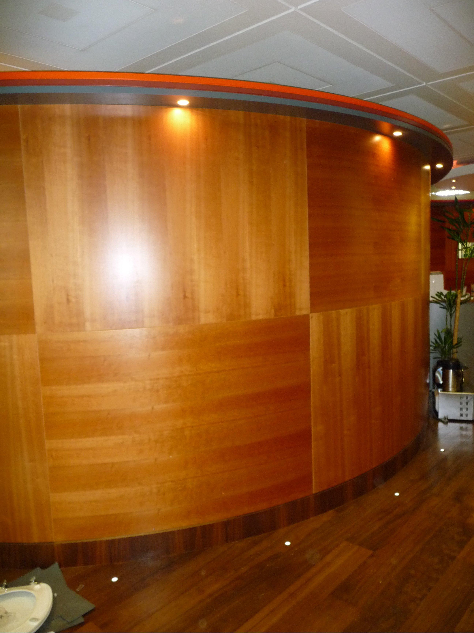







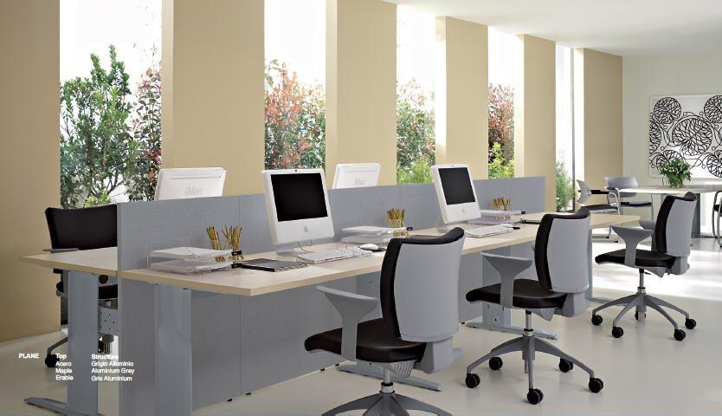




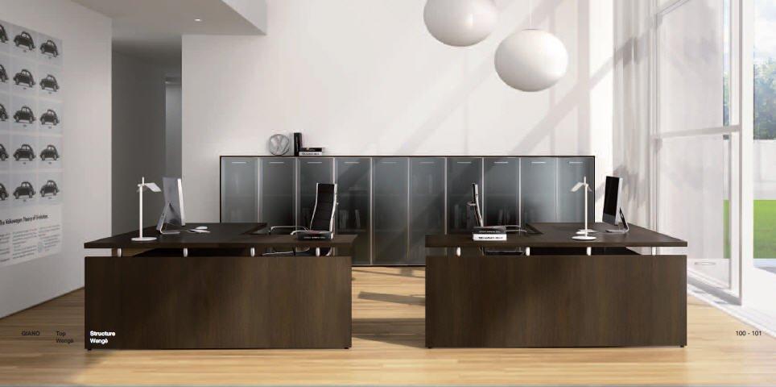


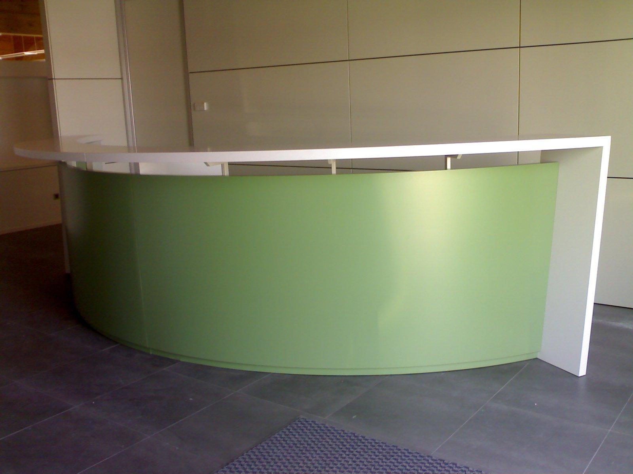




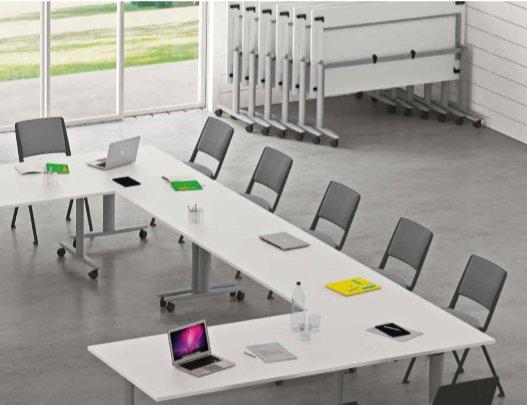


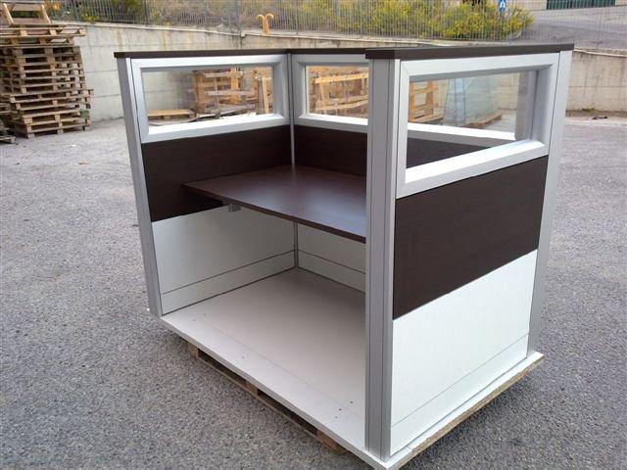




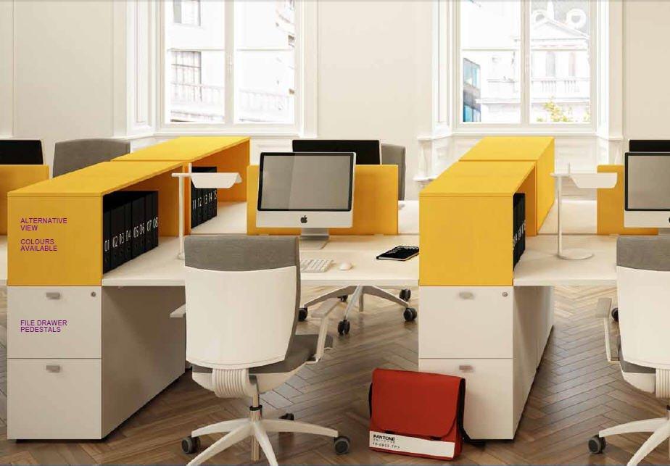


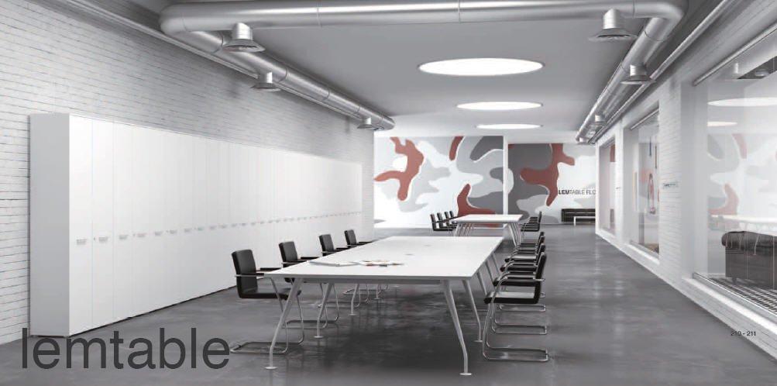




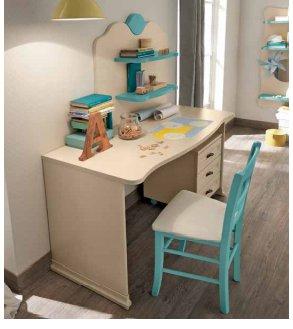


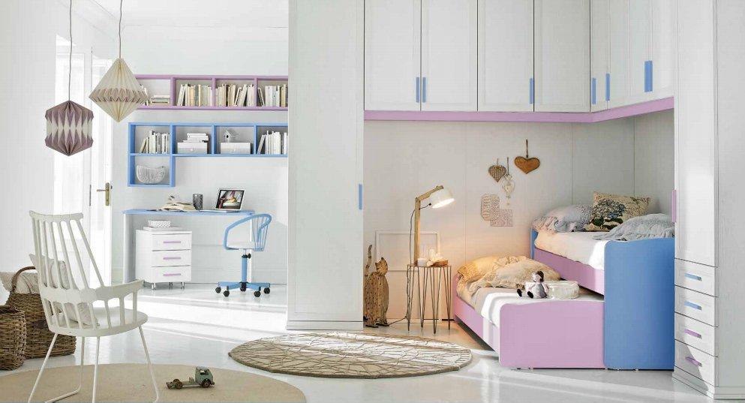




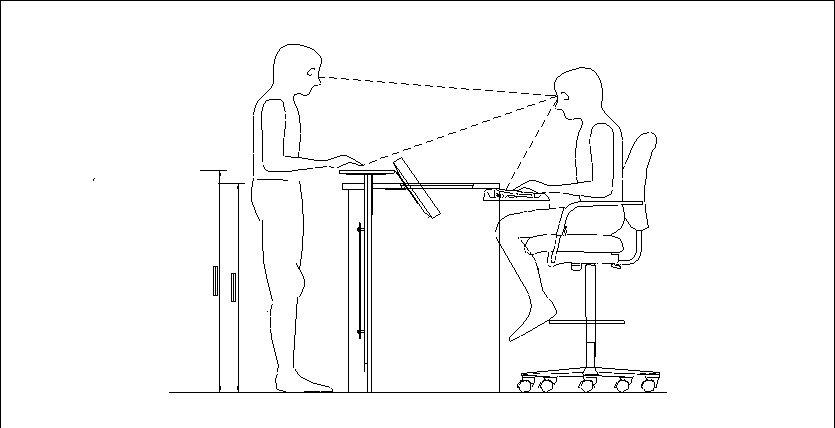


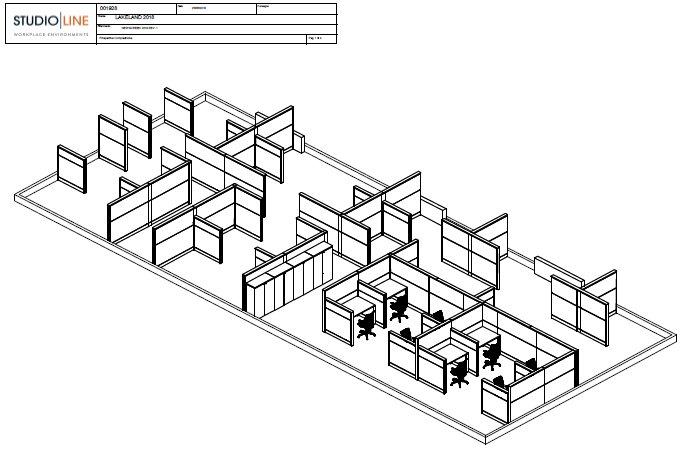












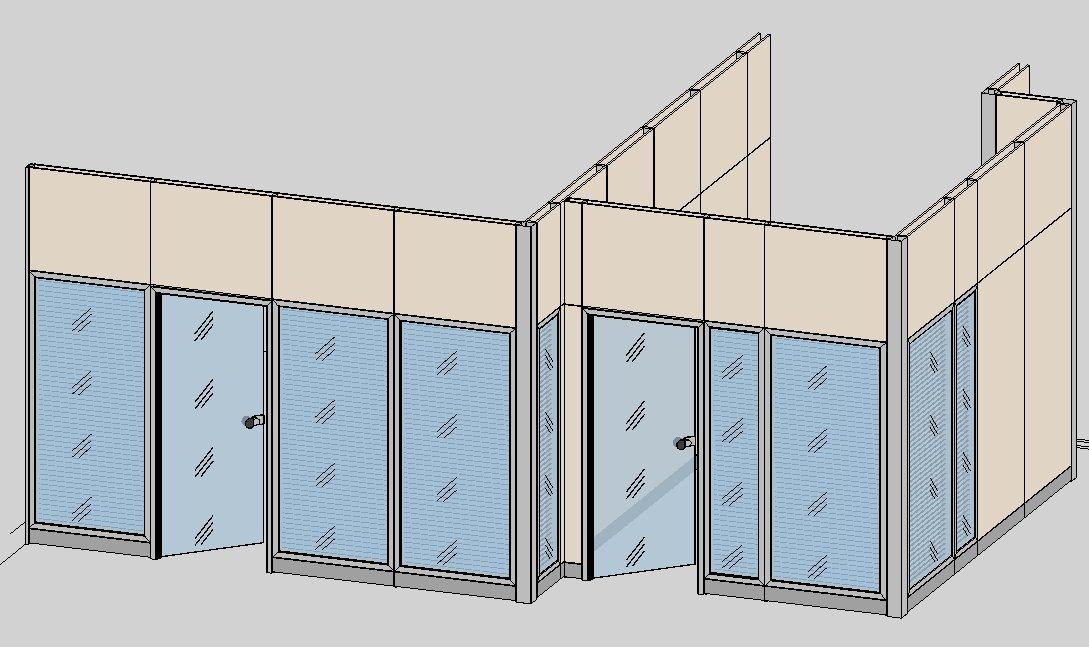







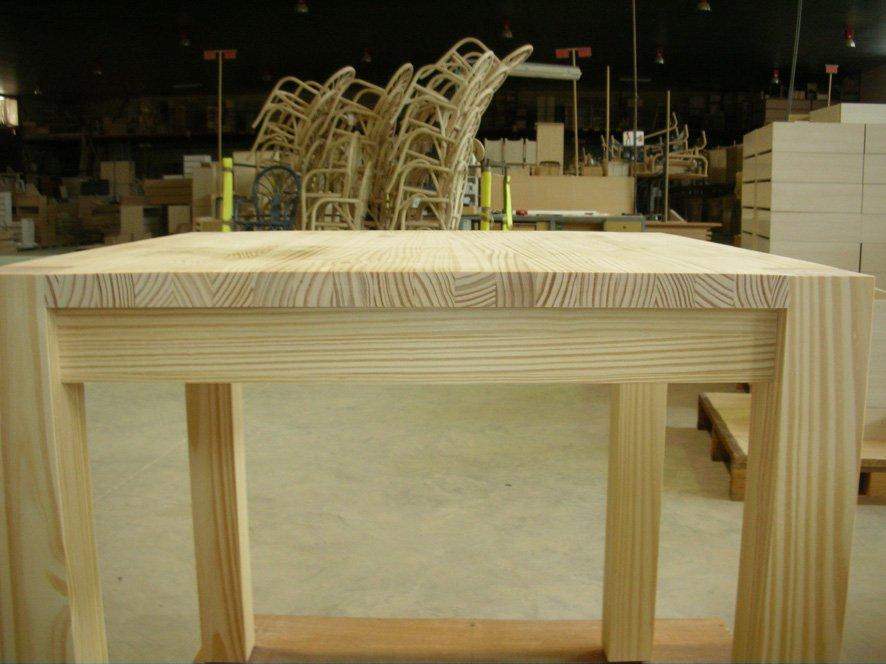


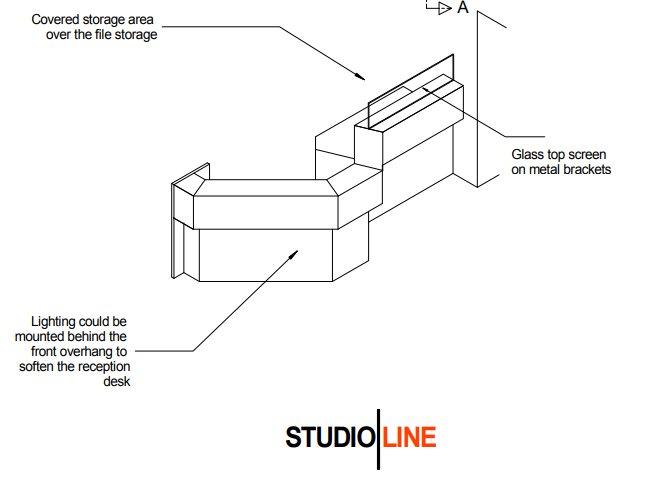




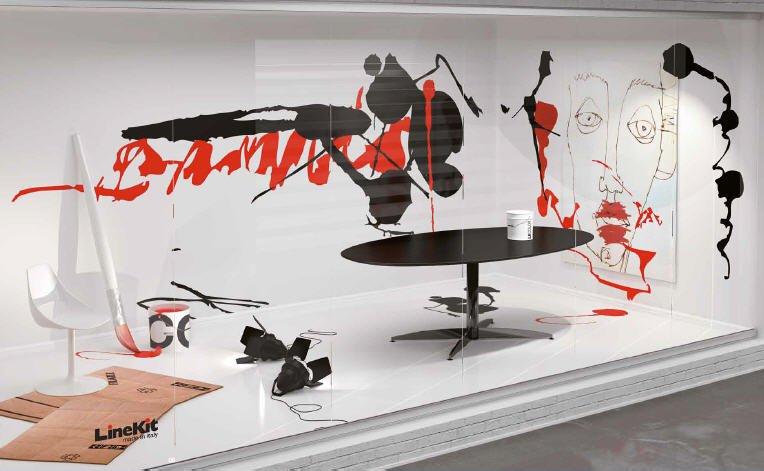

One Piece Large Tables

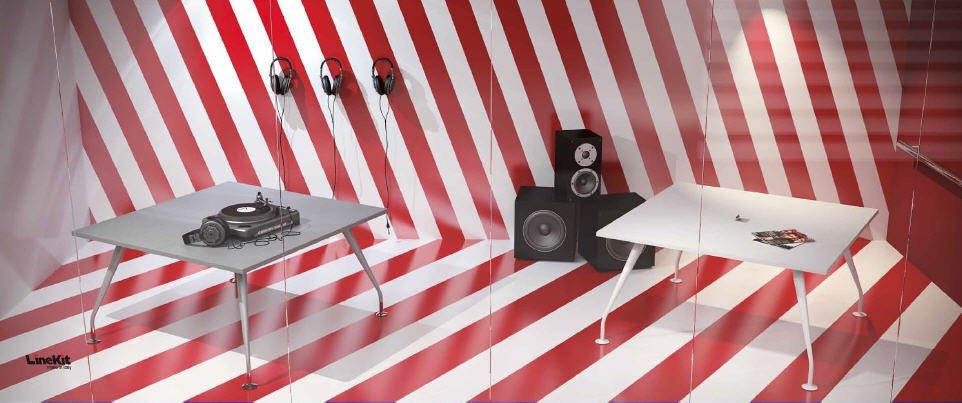














Project Primary Care

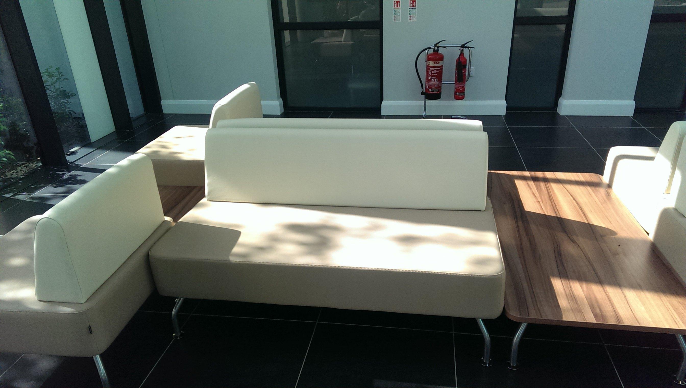















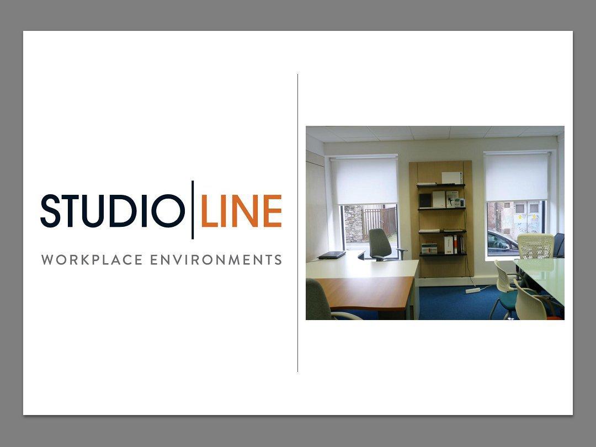




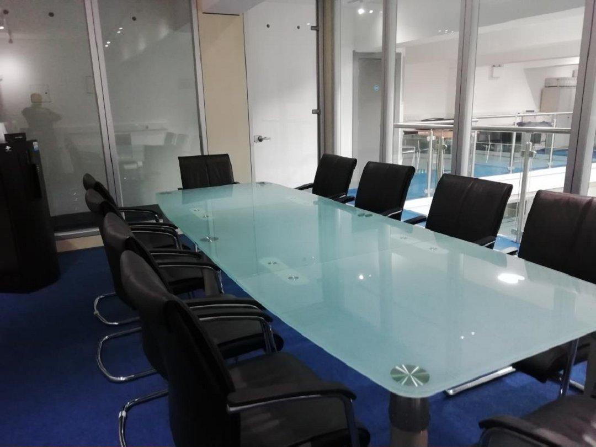


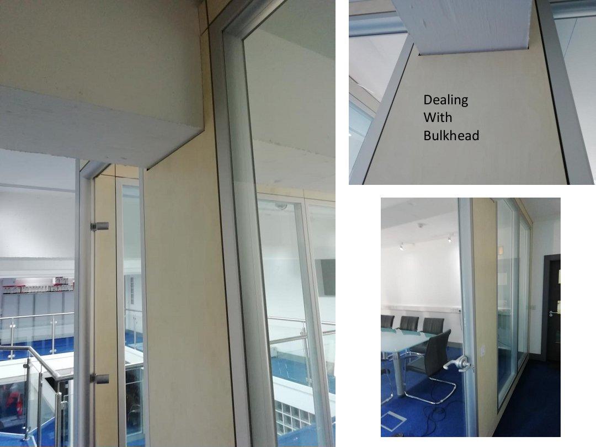




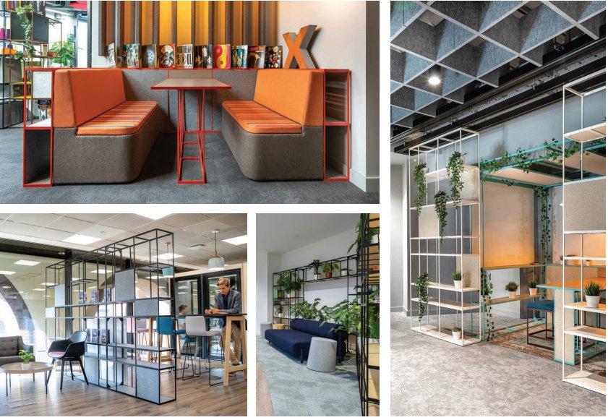










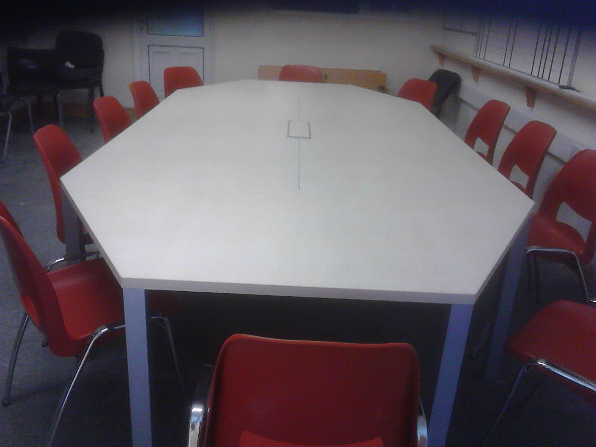




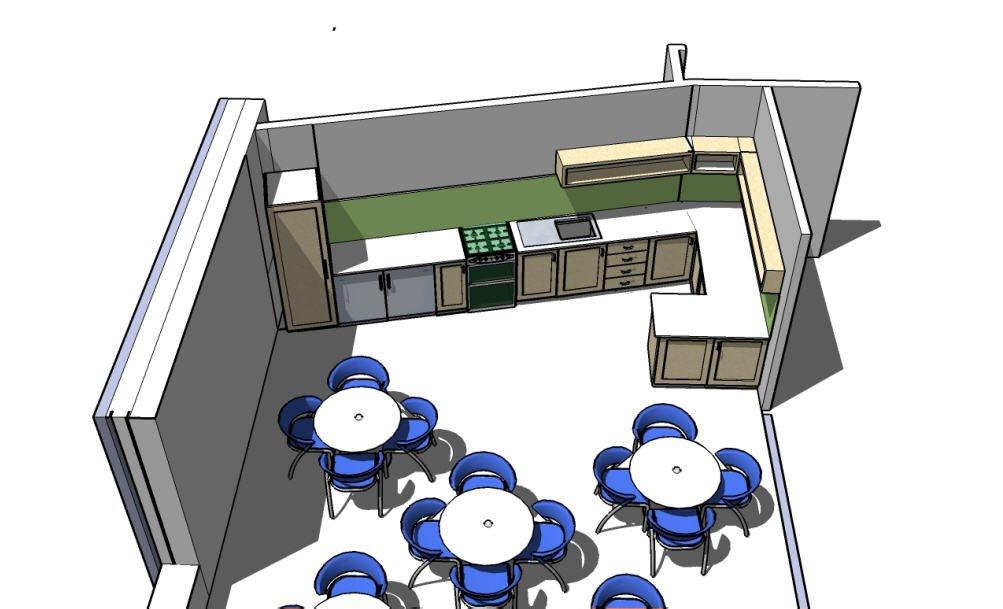















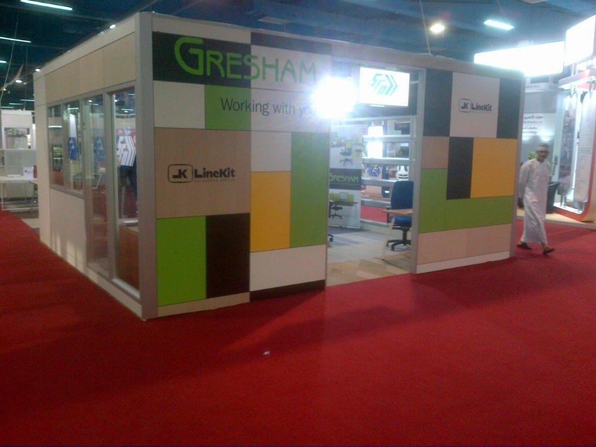


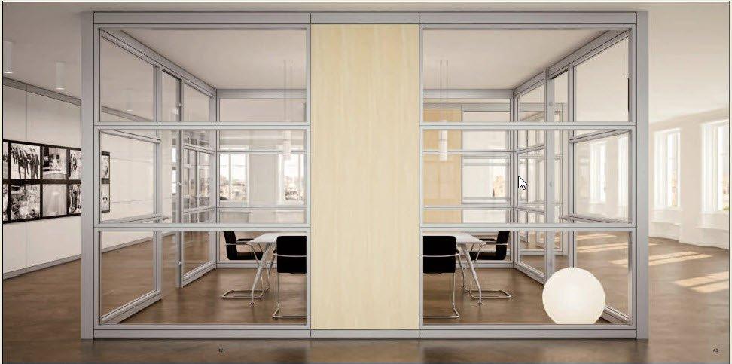




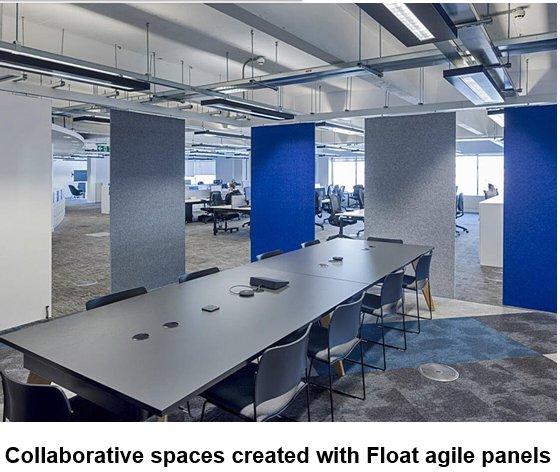


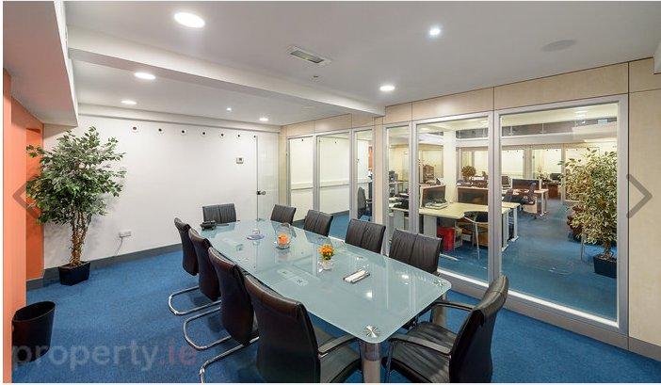















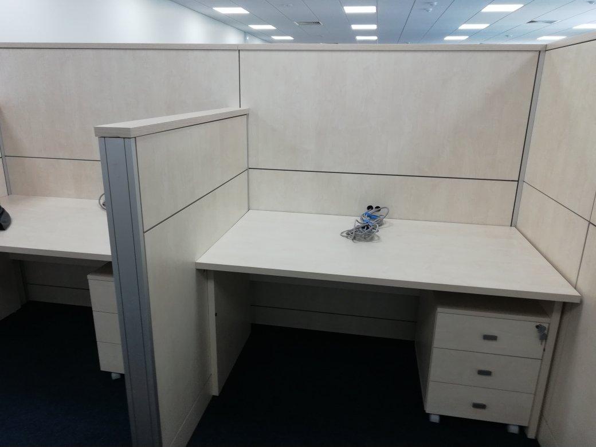




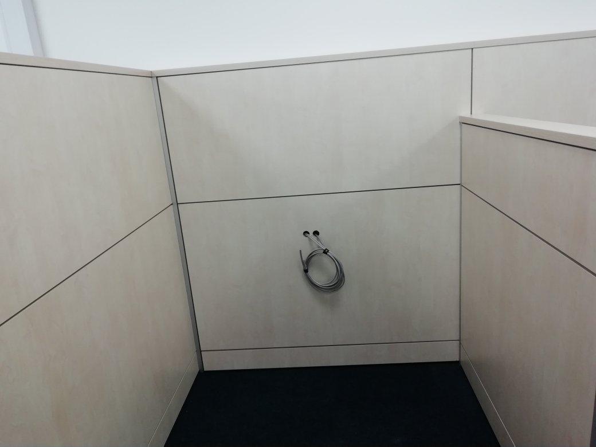







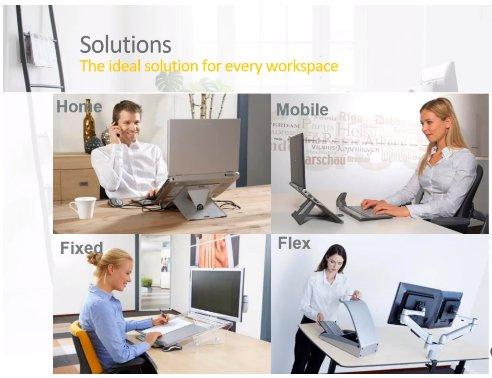










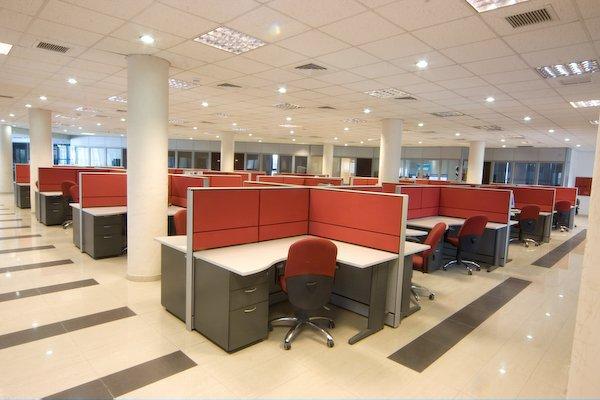










Facility Management ensures the functionality of environment by integrating people, place, process and technology.
We can assist you in supporting that ongoing functionality by providing evaluation and reports on everyday issues arising that come under our area of professional expertise.
The process by which we assess the better use of available space, matched to needs. To ensure that there is a more intensive and extensive use of existing accommodation and a reduction in the need to procure or acquire additional space whilst maintaining flexibility in response to the users needs.
In todays climate the appropriate use of space is crucial – are you maximising or wasting your existing space? Did you ever engage anybody to assess and report on same?
SPACE OPTIMISATION: What is the quality of that existing space?
Considered decisions about the use of space within an organisation is critical to the effective operations of the organisation. The quality of that space both from an aesthetic and functional perspective will affect staff and production.
EFFICACY: Efficacy – The power or capacity to provide a determined effect.
Is the workplace effective?
Does an office worker have all the
correct facilities to be effective? Are the ergonomics correct?
Does the layout and location of staff
facilitate correct internal communications?
ERGONOMICS
Are storage and filing facilities efficient or wasteful?
Is efficacy enhanced going forward by correct strategic design planning?
The study of human capabilities in relation to work demands – a huge part of the efficacy of a worker and an even bigger part of worker well being.
Is the chair correct?
Is the workstation ergonomic?
Is the lighting correct?
STANDARDS & REGULATIONS:
Do the tasks always allow correct posture?
Is there a risk of repetitive injury strain arising? Is there any current ergonomic
related data?
What are the issues and how does my company comply with all the regulations pertaining?




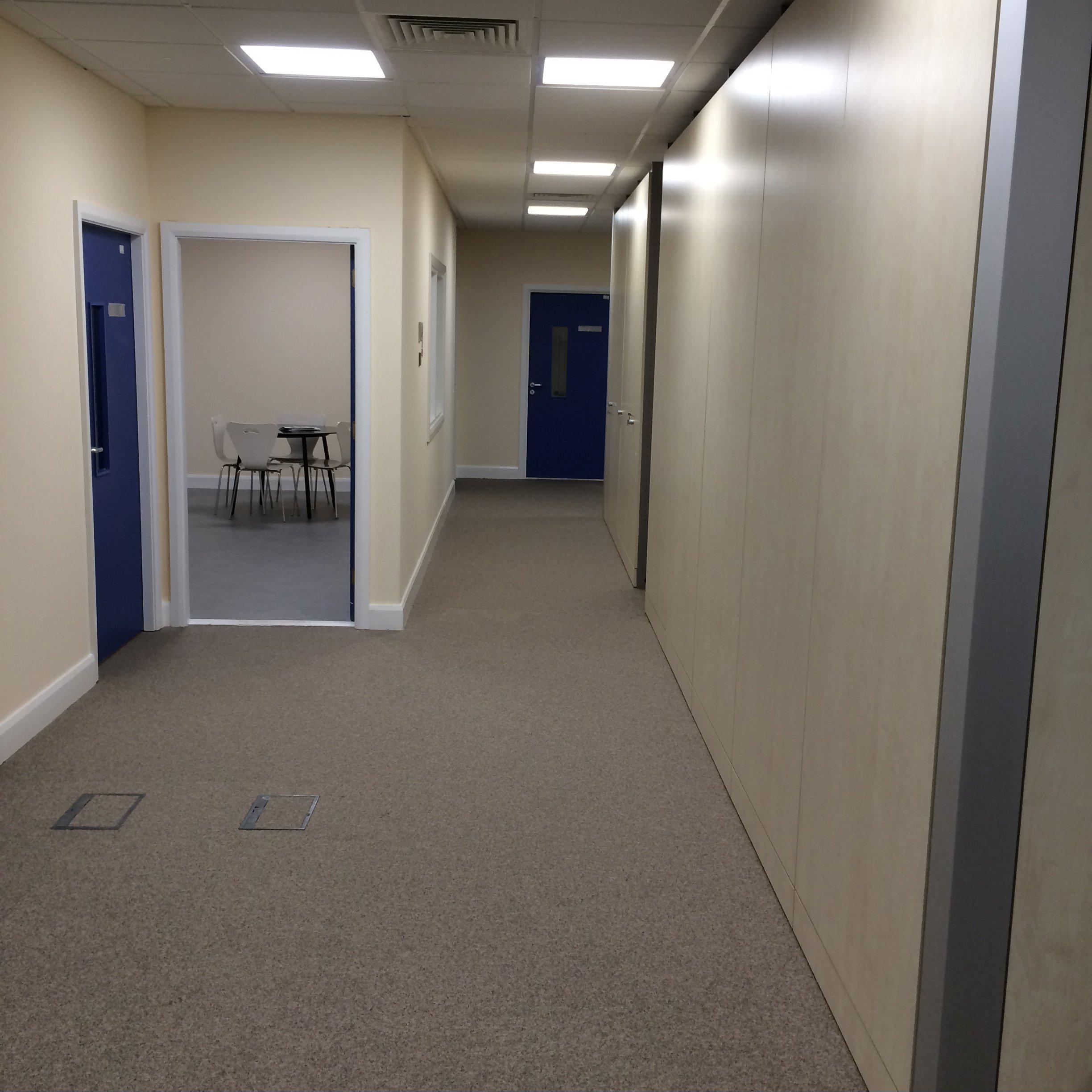
EVALUATE - DESIGN - SPECIFY - SUPPLY - COMPLETE SOLUTIONS

This is an in-house publication often using local photos taken on site by our staff so we can update regularly.