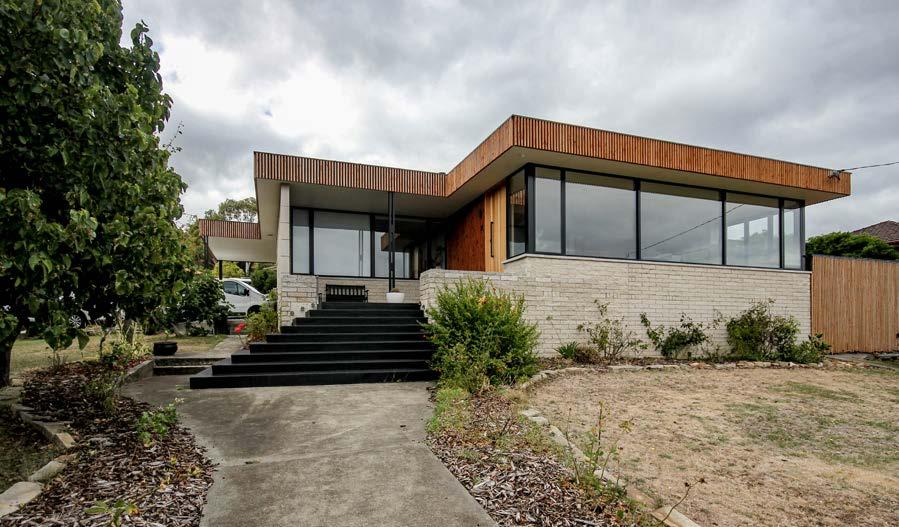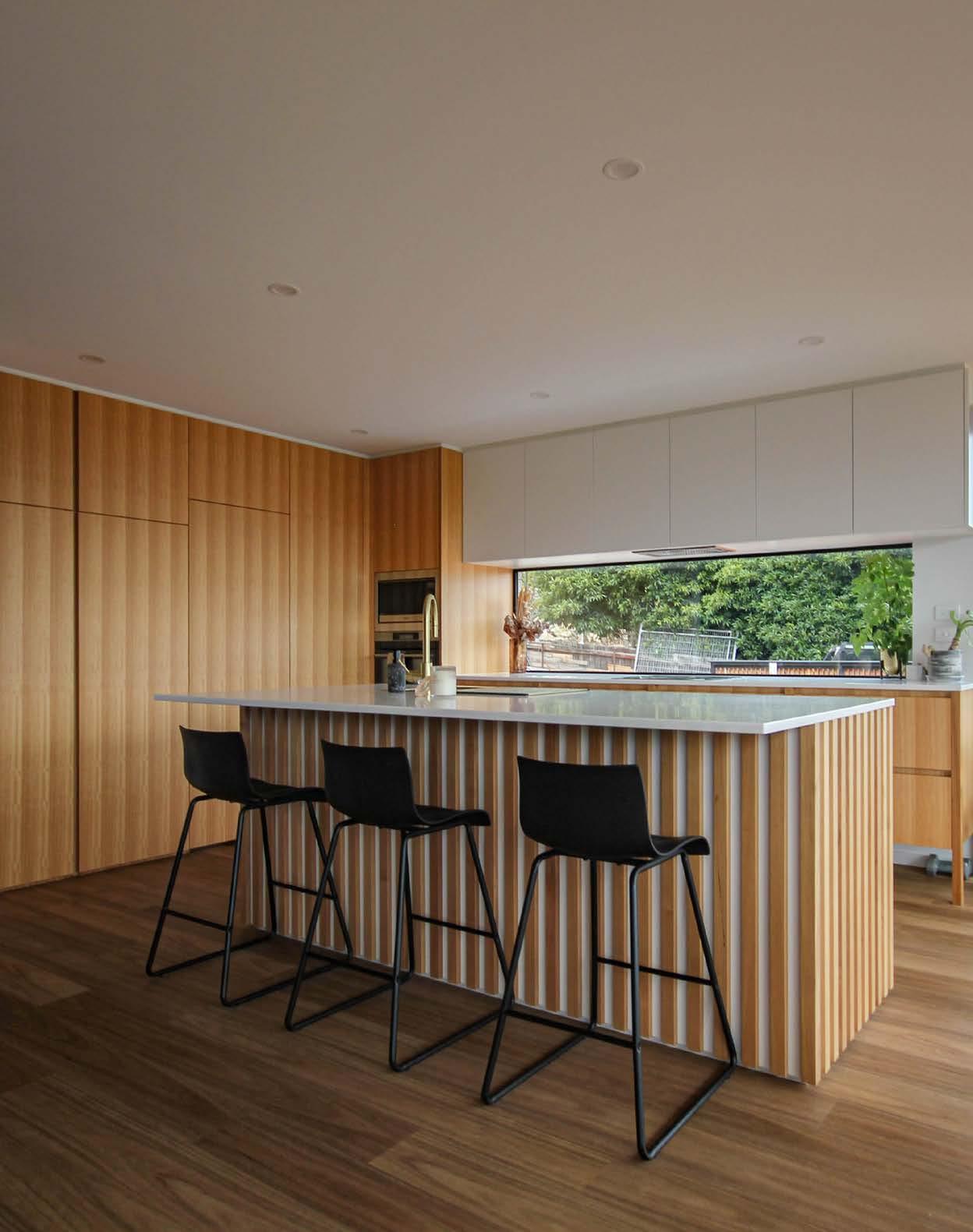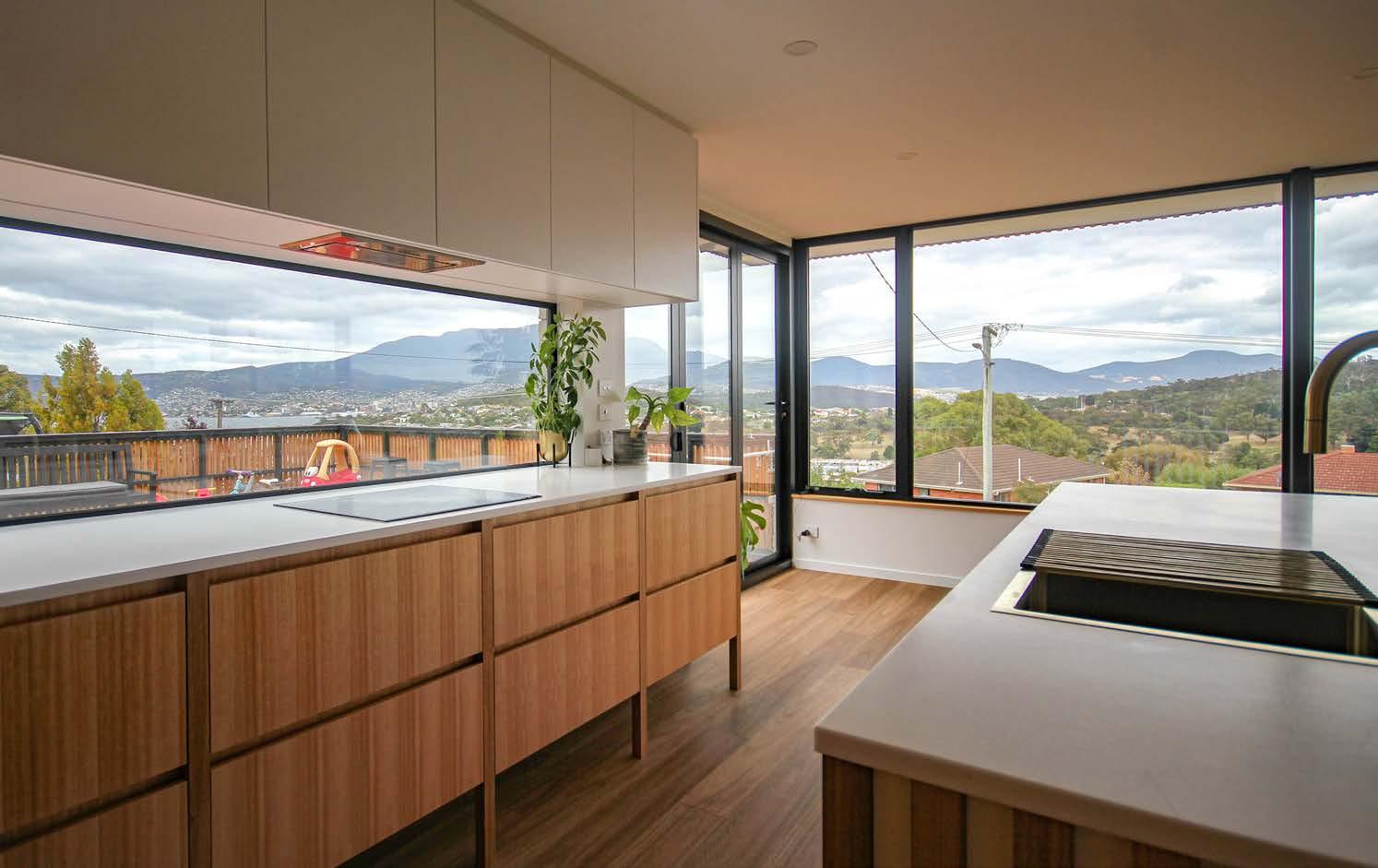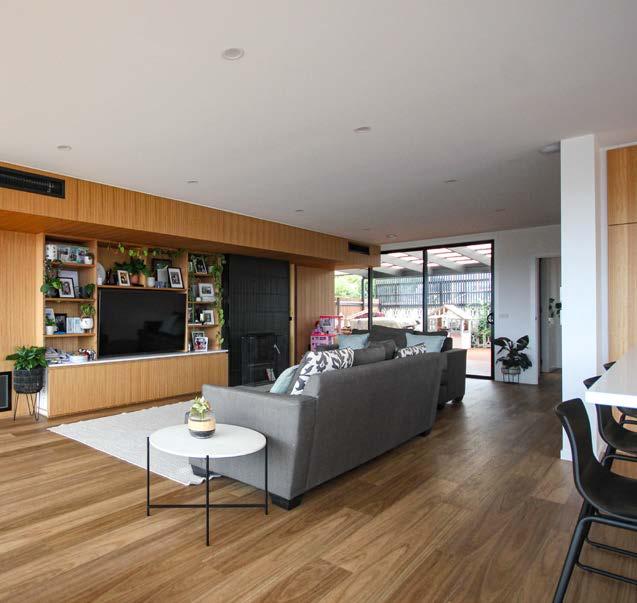

RESUME
WORK EXPERIENCE
STUDIO JR. - SOLE TRADER
Architectural Designer
2020-Present
CLEVER DESIGN
Architectural Designer
2015-2020
PINNACLE DRAFTING & DESIGN
Architectural Designer
2014-2017
THE ATTIC
Architectural Designer
2009-2014
EDUCATION
ADVANCED DIPLOMA OF BUILDING DESIGN
Melbourne Polytechnic
2023-Present
BACHELOR OF ENVIRONMENTAL DESIGN
University of Tasmania
2009-2010
(3 semesters)
SKILLS
ArchiCAD
Twinmotion
Revit
Adobe Office

I am an Architectural Designer with over 15 years of experience working for award-winning firms. I am passionate about sustainable design and committed to creating environmentally conscious buildings that positively impact the world around us. I believe that good architecture can truly enrich people’s lives, whether it’s creating a safe and comfortable home, inspiring learning and creativity in a school or workplace, or fostering a sense of community in urban areas.
My expertise in BIM technology and a deep interest in innovative construction techniques, allow me to create highly detailed and forward-thinking designs. I pride myself on my attention to detail, love for problem-solving, and ability to embrace cutting-edge technologies to push the boundaries of design. Whether it’s finding creative solutions to complex design challenges or ensuring that every aspect of a project aligns perfectly with the client’s vision, I am dedicated to delivering high-quality work that exceeds expectations.
When I’m not working, you can find me outdoors, exploring the natural beauty of our world through hiking and camping, or on the golf course honing my swing. I also enjoy seeing a wide range of live music, from punk to techno and everything in between.

JAMES RYBAK
James Rybak
www.studiojr.com.au
james@studiojr.com.au 0437 837 287

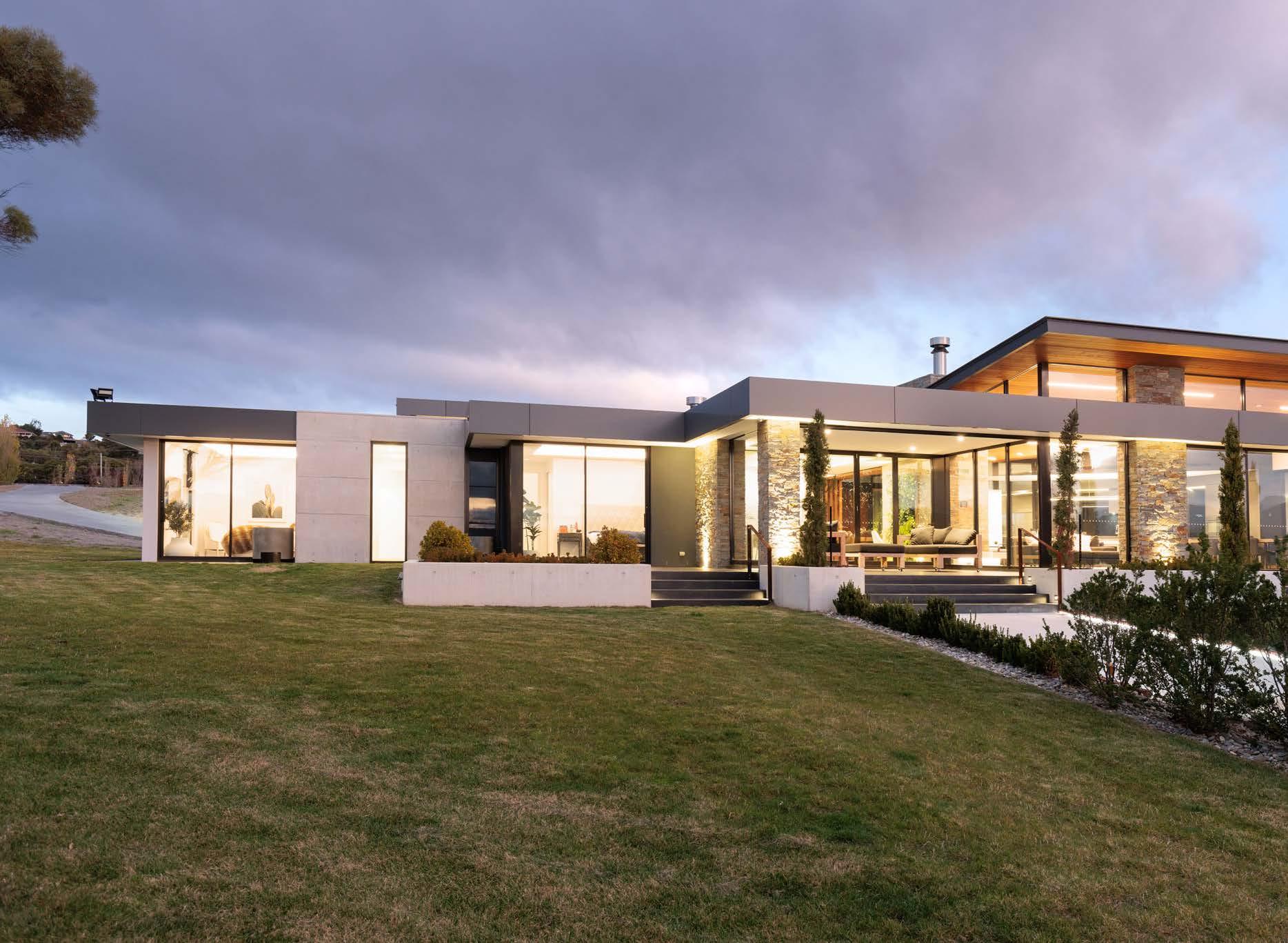
01. OTAGO
CLEVER DESIGN - LEAD DESIGNER
Designed 2017 - Completed 2023
Winner Tasmanian Home of the Year HIA Tasmanian Housing Awards 2023
This expansive executive estate occupies a prime location on north-facing waterfront farmland. Designed with a focus on entertaining, the spacious open-plan rooms flow seamlessly into the outdoor spaces through glazed doors that disappear into cavities. The finishes throughout the home are of the utmost quality, with an emphasis on natural, durable materials like stone, timber, and in-situ concrete, ensuring the home will be a cherished family legacy for generations to come.
Careful attention was given to the layout to maximize water views, sunlight, and privacy in every room. The home features separate wings that can be closed off for increased thermal performance and retreat. The large windows and doors provide unobstructed views of the water while maintaining the privacy of the occupants, and the use of natural materials creates a cozy and welcoming environment that harmonizes beautifully with the surrounding landscape.
The home boasts several innovative and bespoke features, including a hidden in-ground spa that can be accessed via a motorized sliding lid. Every detail has been meticulously thought out and executed to create a home of exceptional quality and elegance.
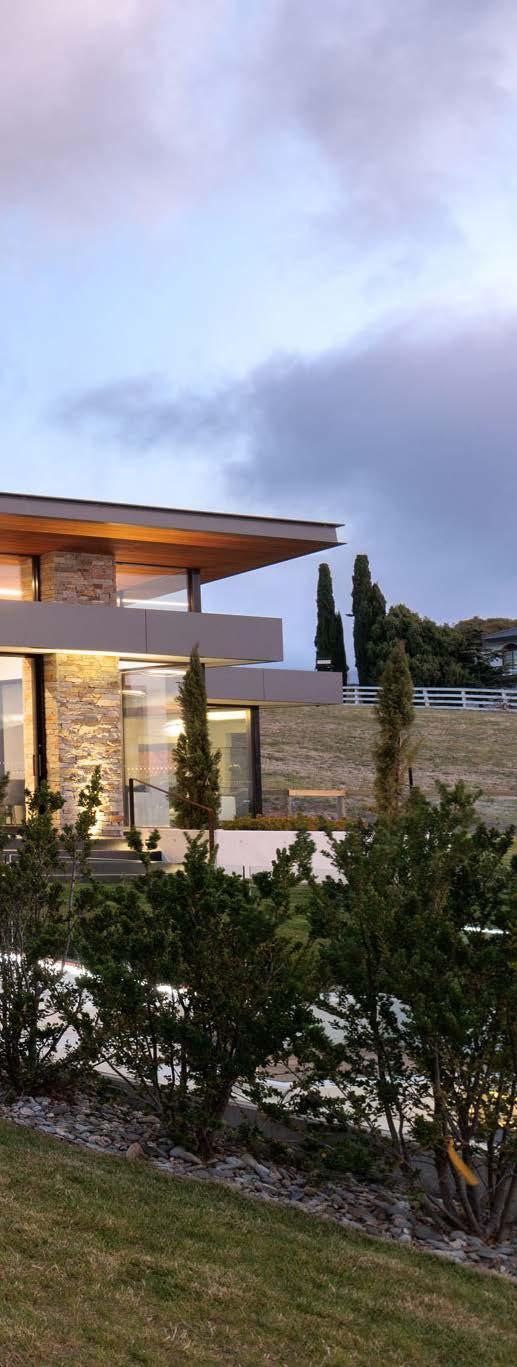
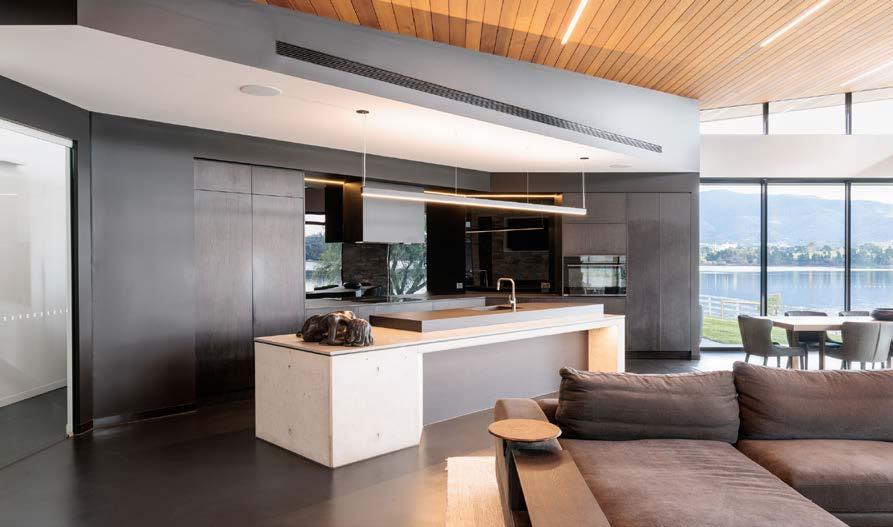
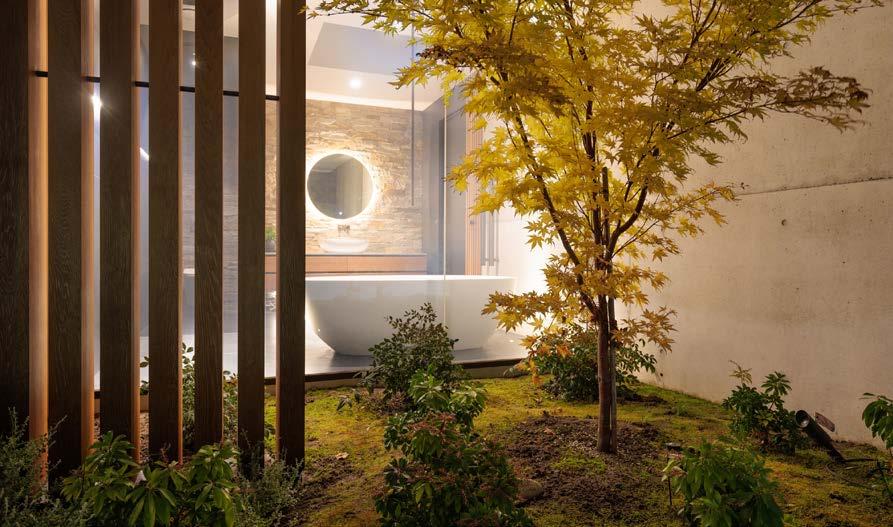


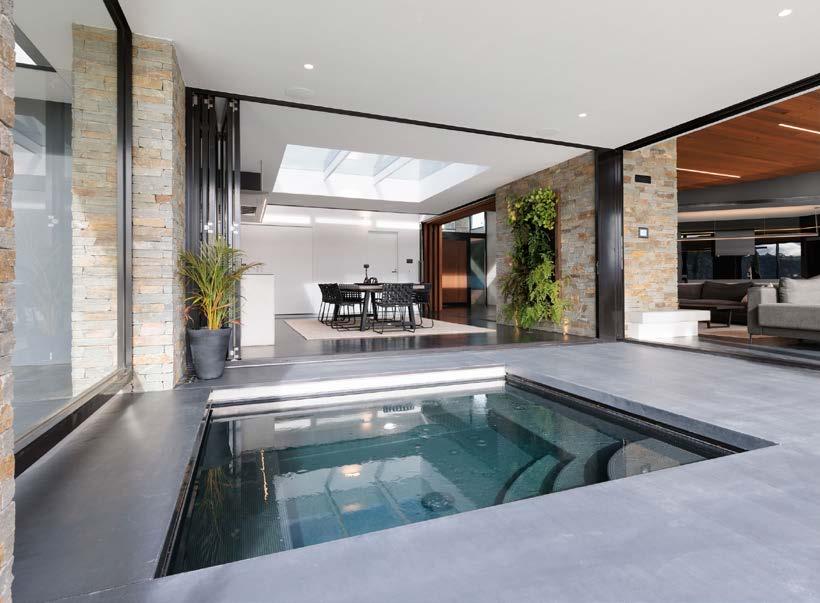




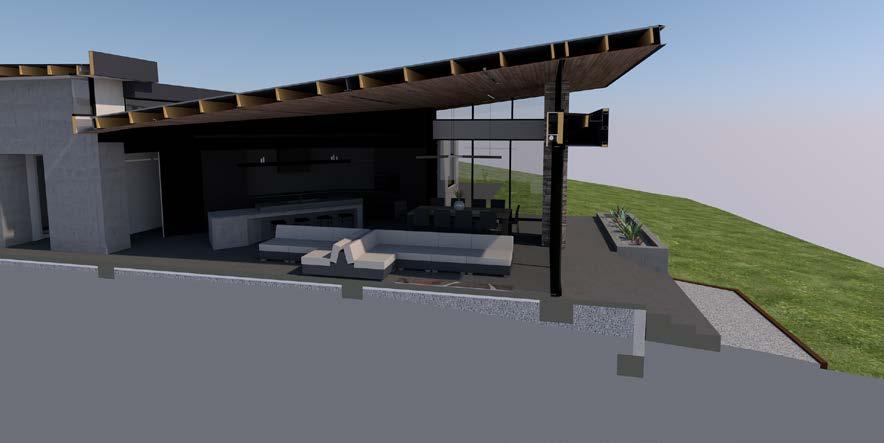

02. RUMNEY
STUDIO JR. - SOLE TRADER
Designed 2021 - Completed 2023
Located in the foothills of Mount Rumney, this new home for a growing family draws inspiration from classic rural Australian architecture. Timeless materials of corrugated iron, reclaimed bricks and timber carefully selected to age over time.
The house is separated into two distinct volumes for living and sleeping, stepped down the sloping site to create an internal courtyard away from the elements.
The vaulted ceiling and large cathedral windows offer a framed view of the hills beyond and invite a seamless transition into a covered entertaining area.
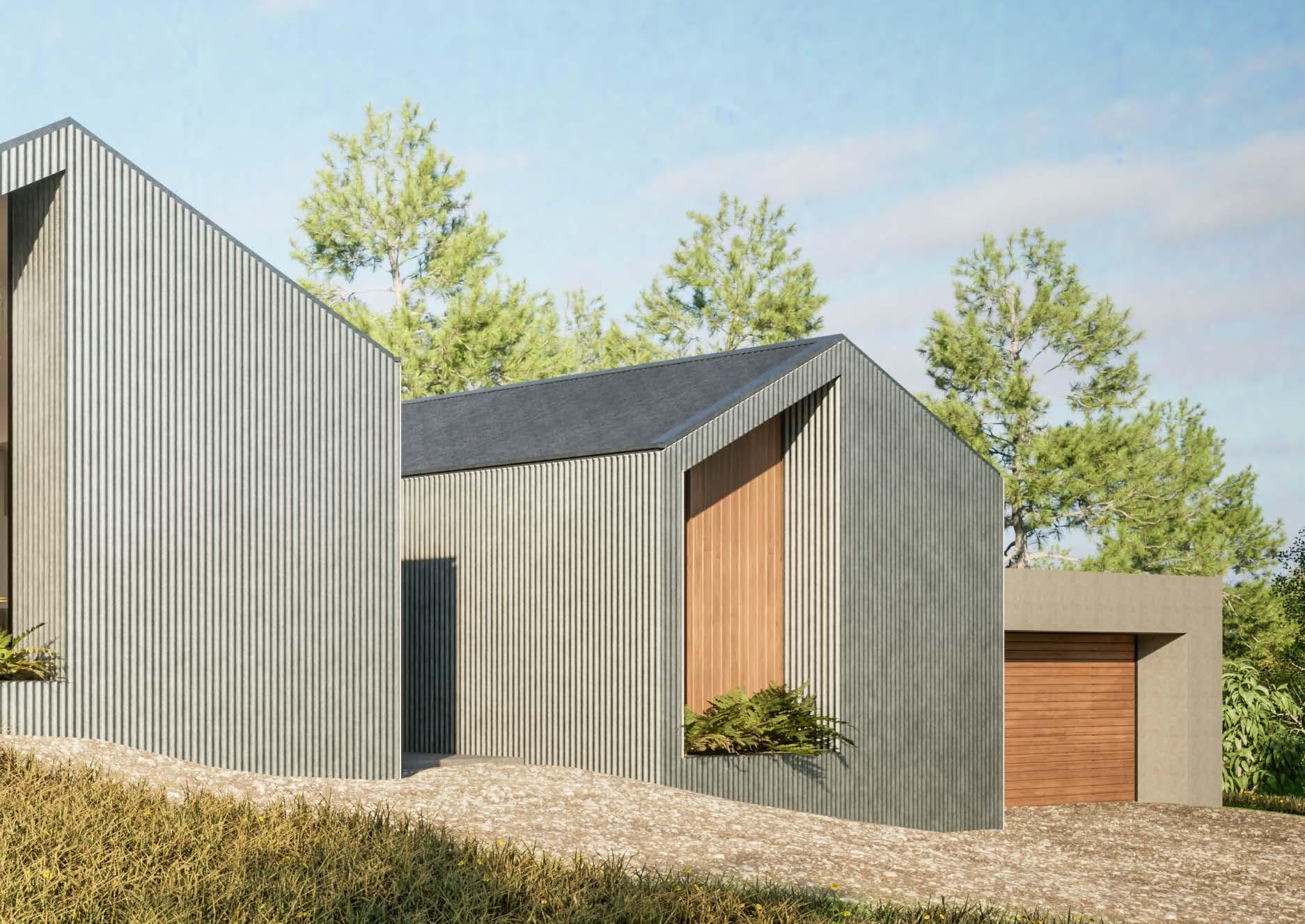






This project marks a significant milestone in my career as it is the first new build completed under my own business, Studio JR. As the founder and sole designer, I am thrilled to see my vision and hard work come to fruition.
The house has been recently completed, and is eagerly awaiting some personal touches and landscaping from the clients. Renders produced with Twinmotion.



THE DEFINITIVE GABLE SHED FORM IS FURTHER PUNCTUATED THROUGH THE USE OF CONCEALED GUTTERS.



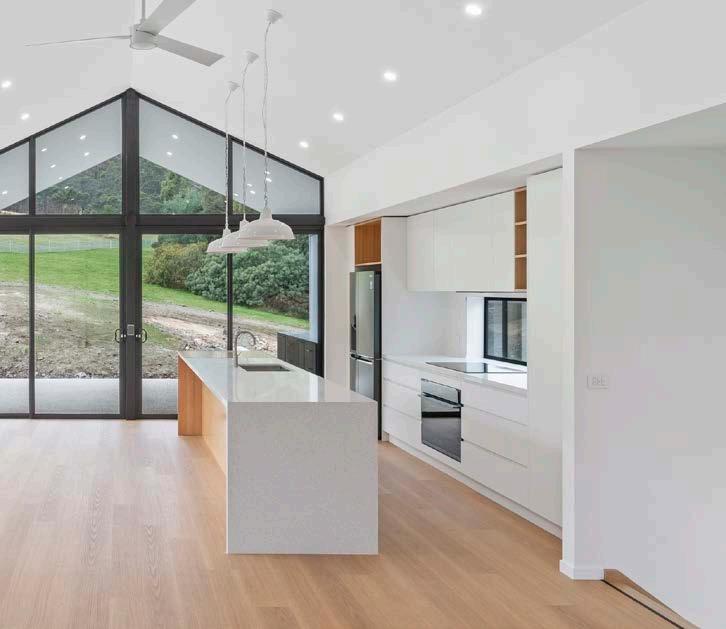


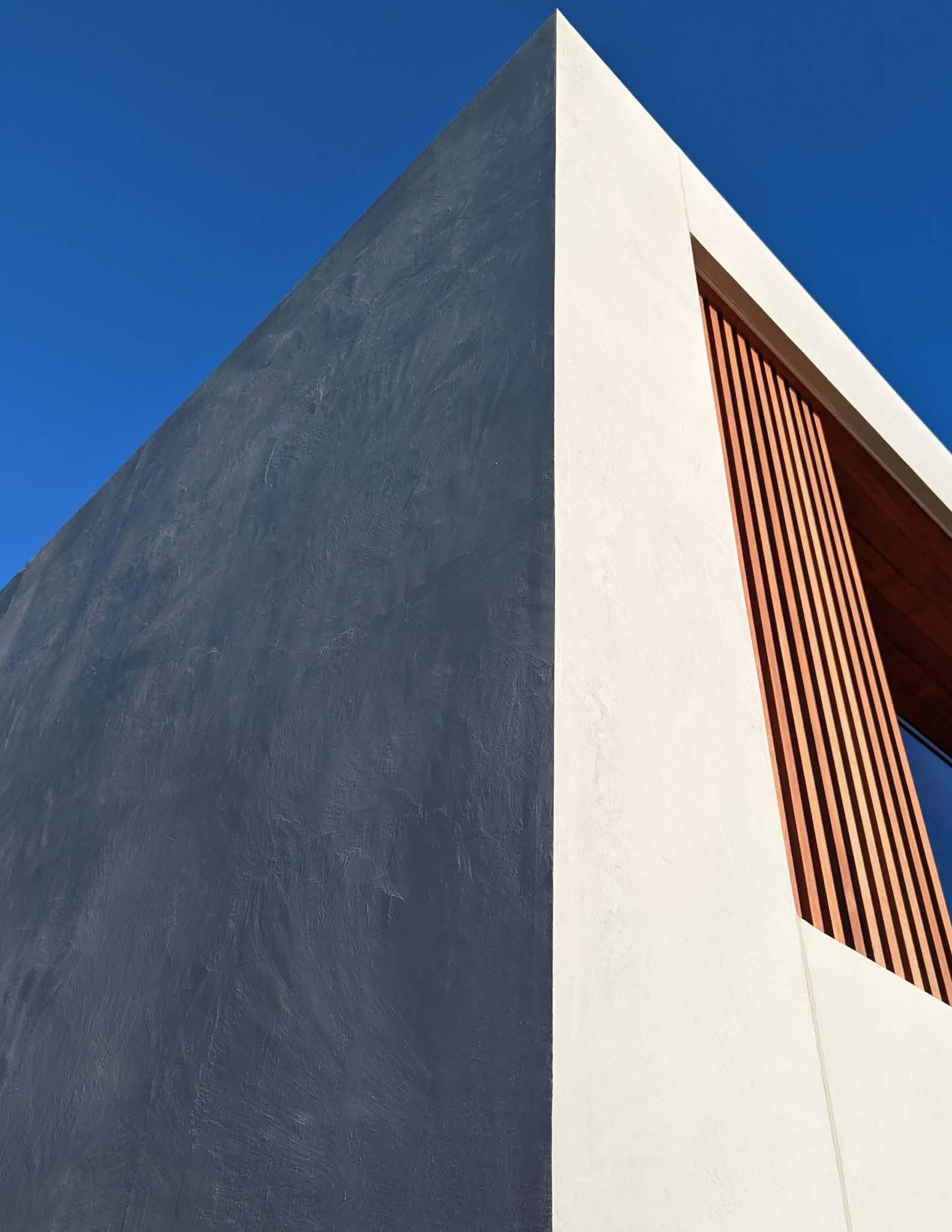
03. CALADIUM

CLEVER DESIGN - LEAD DESIGNER
Designed 2019 - Completed 2022
Winner Custom Build of the Year Master Builders Tasmania Awards 2022
Winner Bathroom Design of the Year HIA Tasmanian Housing Awards 2022
Perched atop an enviable vantage point offering privacy and expansive views, this modern home is designed to offer an unparalleled living experience. With a see-through design that opens up every room and the sheltered rear courtyard to stunning panoramic views of the River Derwent and its surroundings, this home truly captures the essence of indoor-outdoor living.
The house’s design emphasizes passive solar design principles, such as thermal mass, crossflow ventilation, and sun shading, to achieve a 7-star energy rating while maintaining a comfortable living environment year-round. The extensive use of glazing throughout the house maximizes natural light and allows for passive heating and cooling, minimizing the reliance on artificial systems.
Every detail of this home is thoughtfully considered and expertly crafted to create a modern, yet personalized living experience. Contemporary finishes and high-end materials are utilized throughout, creating a sleek and sophisticated aesthetic.


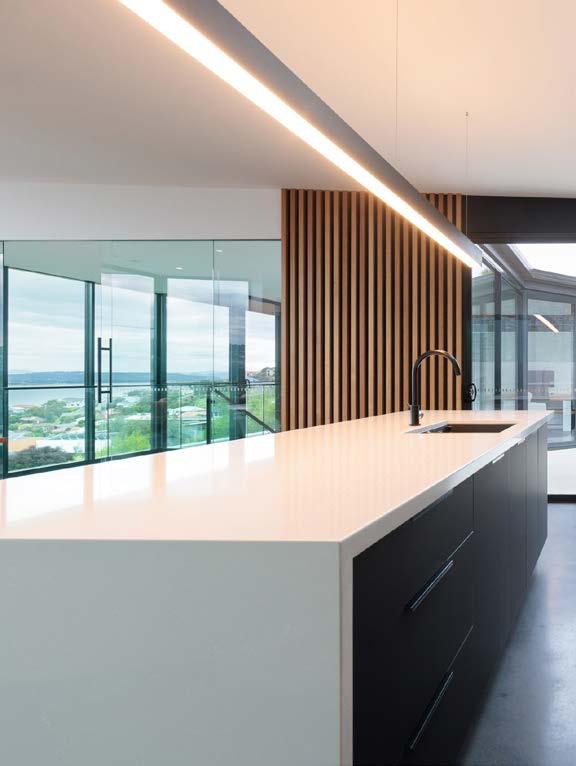
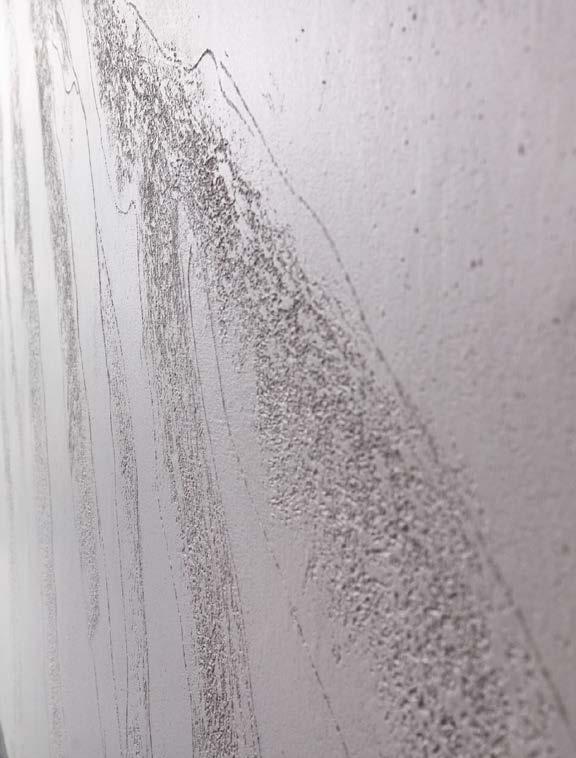








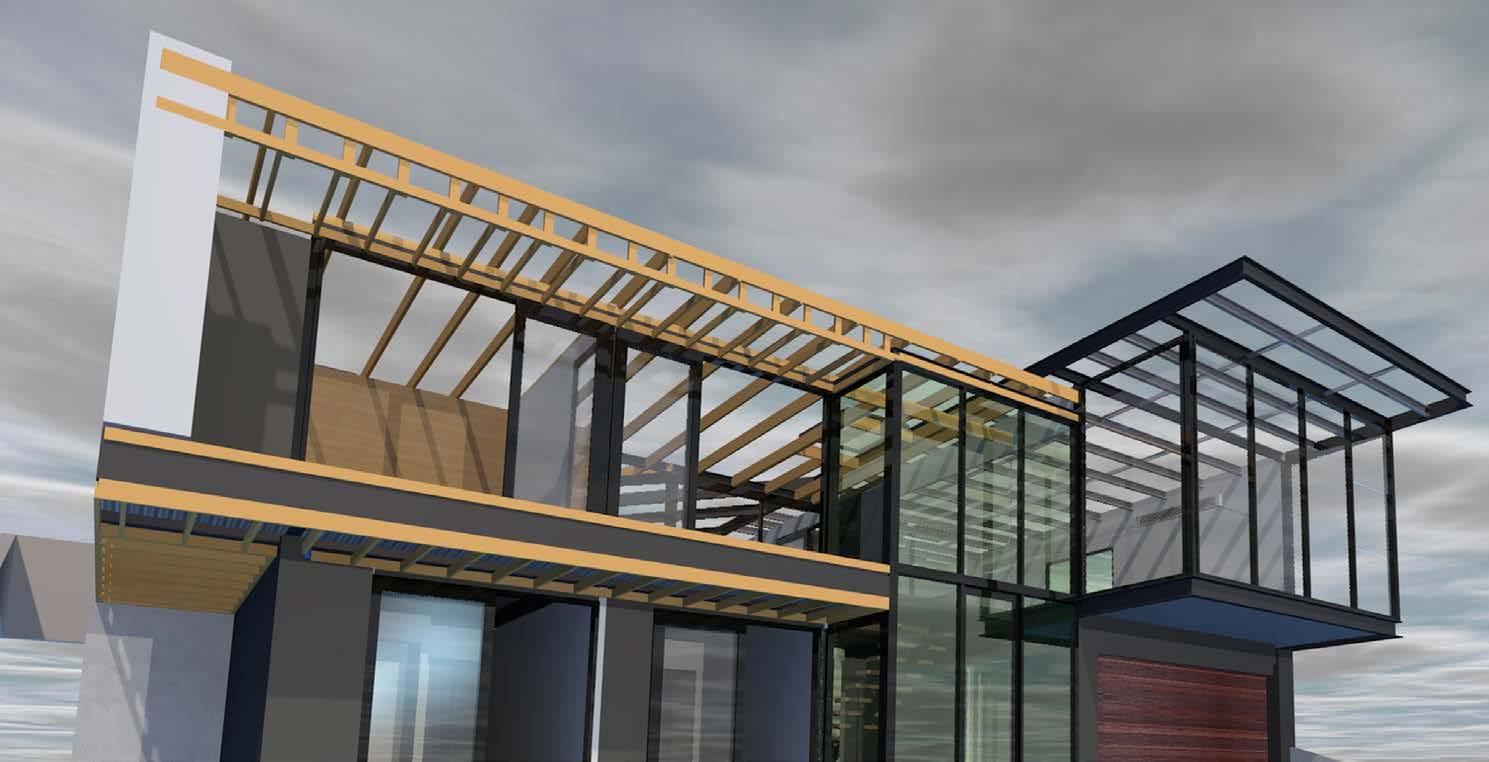

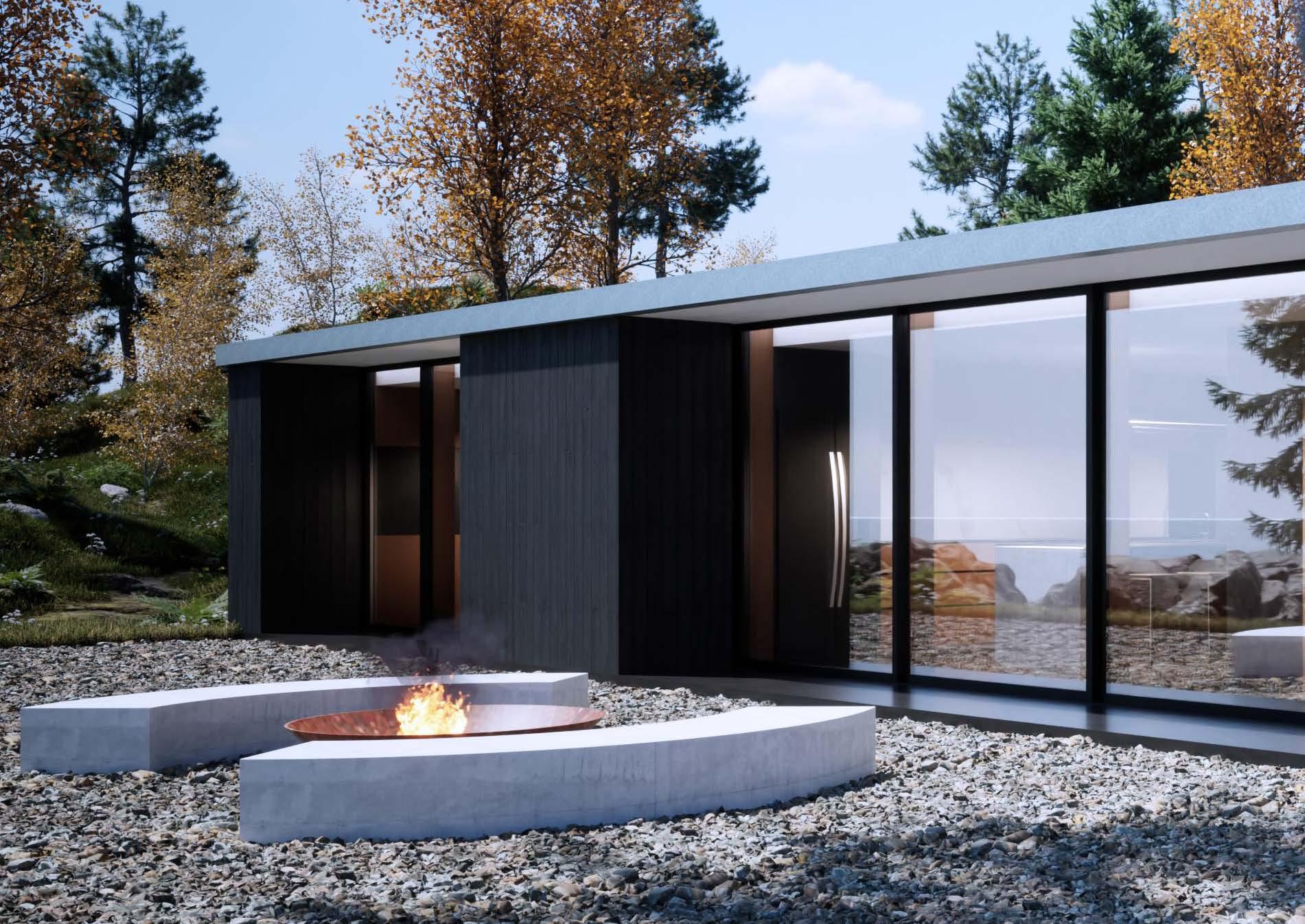
STUDIO JR. - SOLE TRADER
Designed 2021 - Unbuilt
Envisioned as a luxurious short-stay accommodation, this design has been thoughtfully crafted to maximize every square meter of space, while keeping cost-effective construction and efficient use of resources in mind. Passive solar design principles have been incorporated to ensure year-round comfort.
The floor-to-ceiling glazing with recessed frames creates a seamless connection between the indoors and the surrounding environment, providing ample natural light to flood the interior space. Structural mullions have been strategically placed to minimize the need for steelwork and allow for traditional construction methods, resulting in cost savings without sacrificing quality.
Inside, the interior design is elegant and understated, marked by simple and refined details, and a neutral colour palette that creates a relaxing atmosphere. The burnished concrete floor adds an industrial edge to the design while also being robust and hard-wearing.
The exterior of the house is equally robust, featuring a hard-wearing charred timber cladding that allows the house to blend harmoniously with the landscape. The design is clean and minimalistic, with a strong focus on attention to detail, creating a striking yet timeless aesthetic.







05. FERNTREE

CLEVER DESIGN - LEAD DESIGNER
Designed 2019 - Unbuilt

Nestled in the picturesque suburb of Ferntree, just southwest of Hobart and at the base of the stunning mountain backdrop of kunanyi, this house design represents a perfect union between nature and architecture. The natural beauty of the site, with its sprawling acreage enveloped in shrub ferns and eucalypts and breathtaking views of the mountain and water, inspired a colour palette of natural materials that seamlessly blend with the environment.
Expansive glazing and highlight windows strategically placed throughout the house frame the picturesque views of the mountaintop to the north and infuse the open floor plan with an abundance of natural light. At the heart of the living areas, a central fernery, open to above, provides an additional layer of connection to nature that’s palpable in every room.
A particularly noteworthy feature of this house design is its flexibility to adapt to various living arrangements. The left-hand side of the house can be sectioned off as a self-contained area, complete with a kitchenette, ideal for accommodating growing families with adolescent children. On the other side of the house, a private parent’s retreat ensures that everyone has their own space for rest and relaxation.
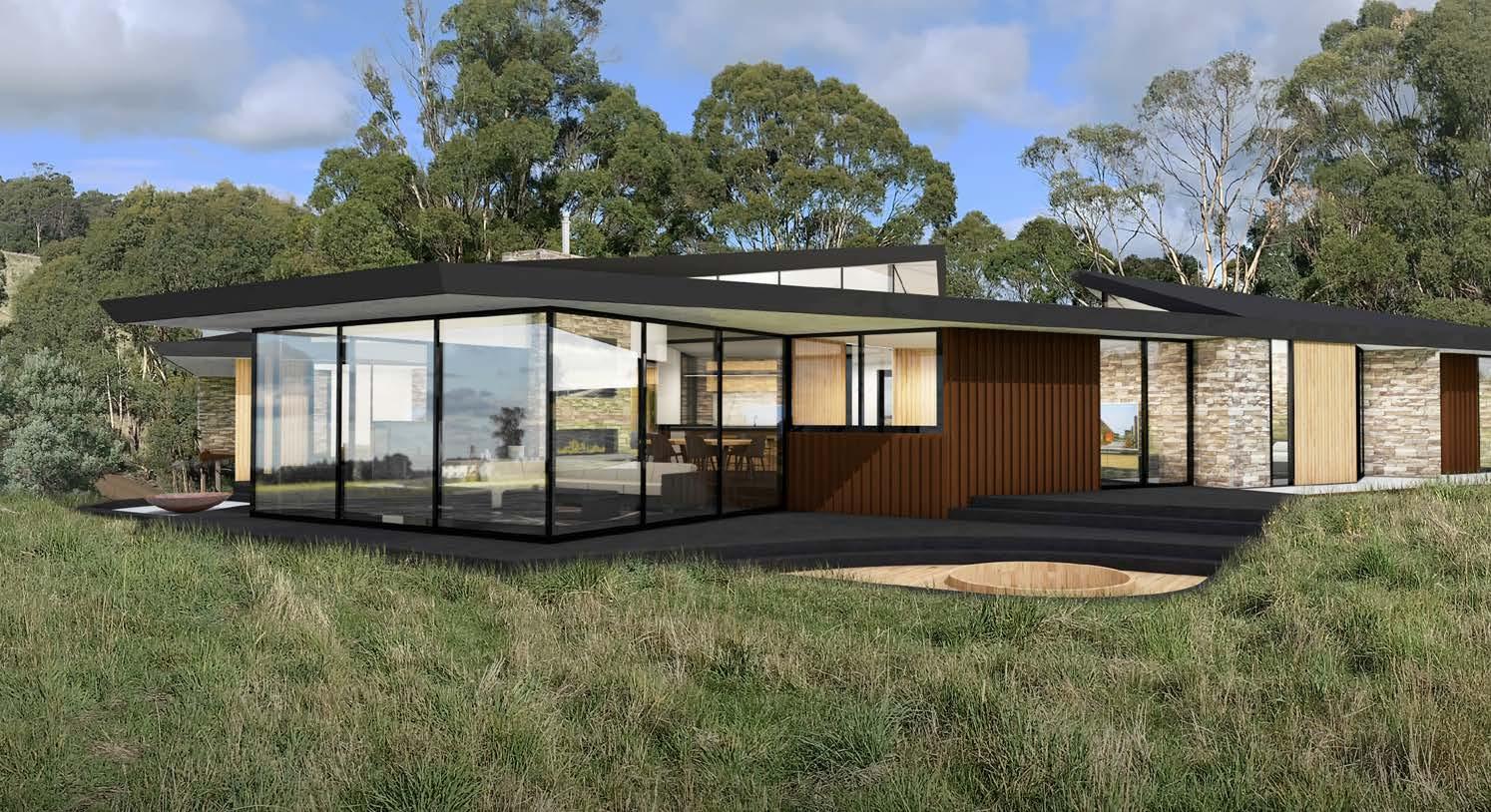









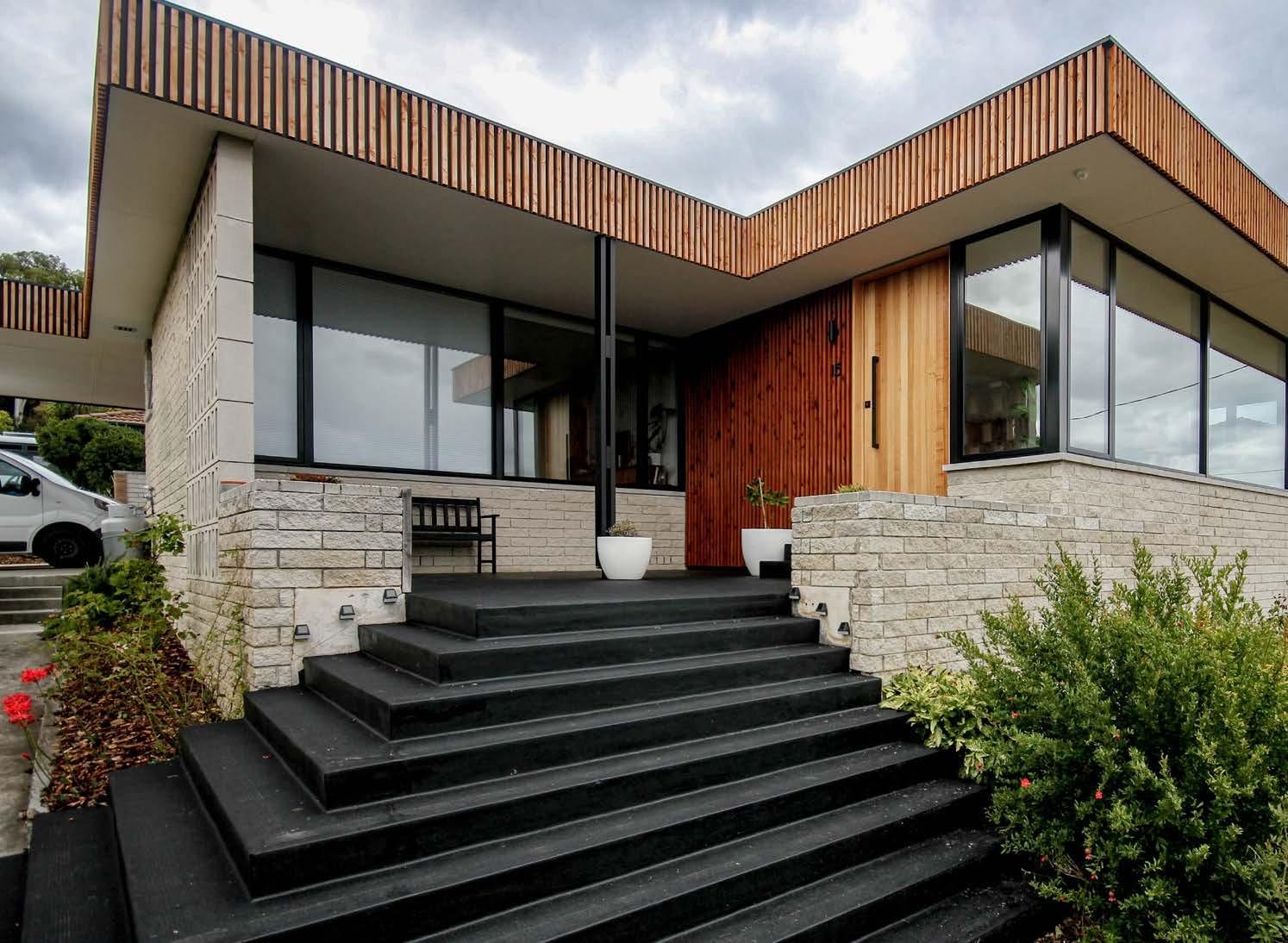
06. LANENA
STUDIO JR. - SOLE TRADER
Designed 2020 - Completed 2022
The overhaul of this aging mid-century home stays sympathetic to the original design while incorporating modern updates. A small extension of floor area and the removal of internal walls has created a spacious open plan living area that maximizes natural light and offers breathtaking panoramic views.
One of the standout features of this project is the timber joinery expertly crafted by the homeowner. The warm natural tones of the wood complement the serene surroundings and create a sense of tranquility in the space from which to enjoy the awe-inspiring vista. Hidden amenities and cleverly integrated storage spaces bring the home fully into the 21st century, while maintaining its original charm. This is a renovation that is both sensitive to the past and forward-thinking in its approach.

