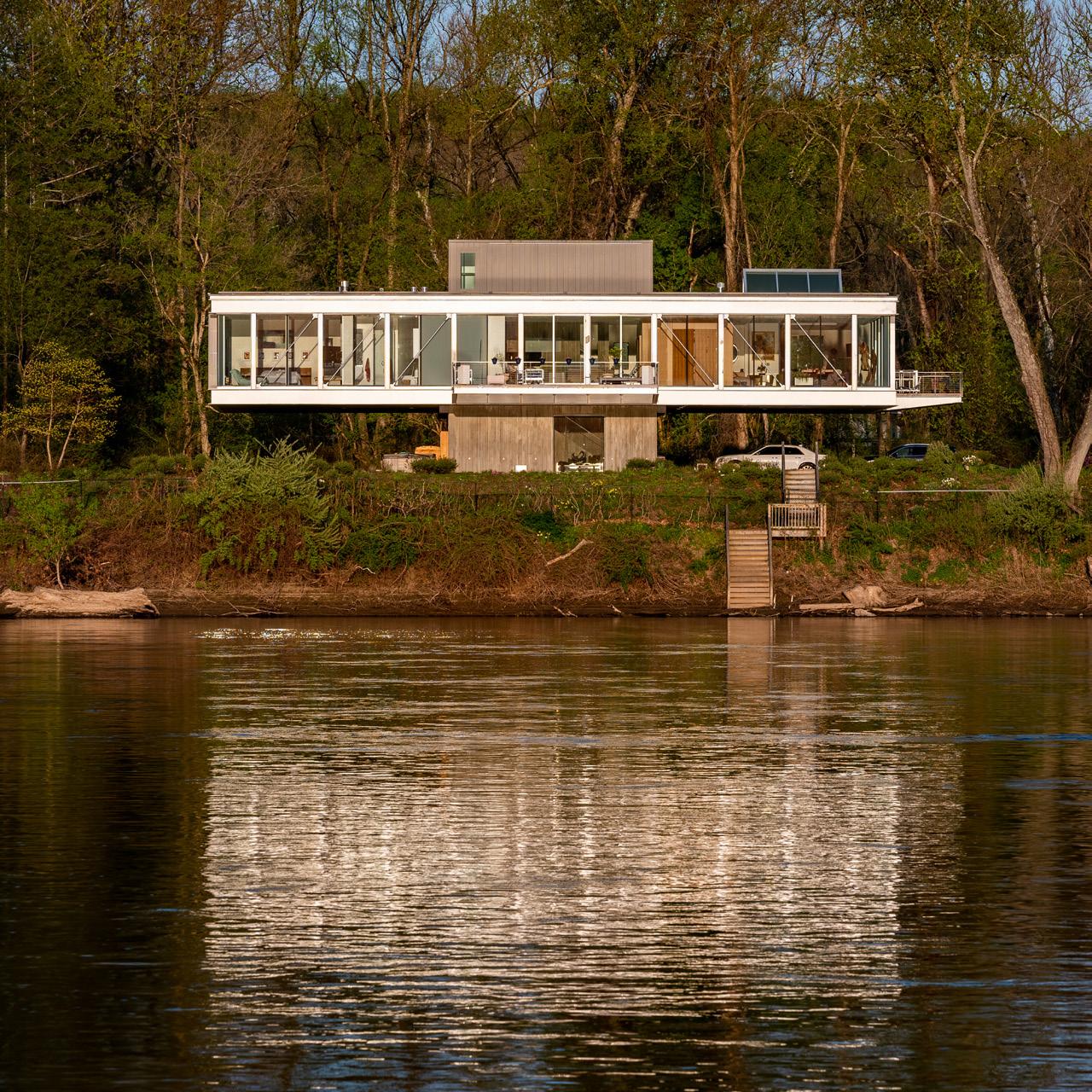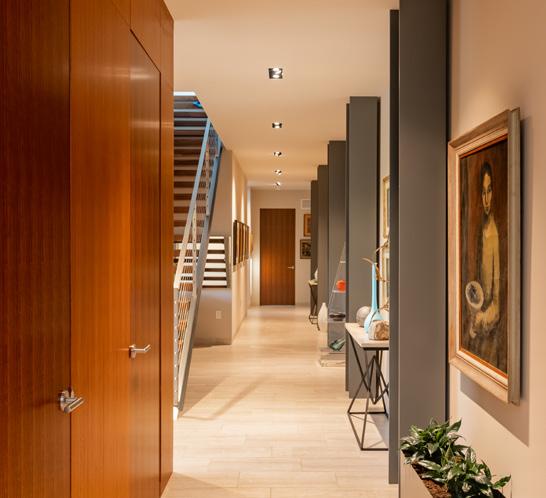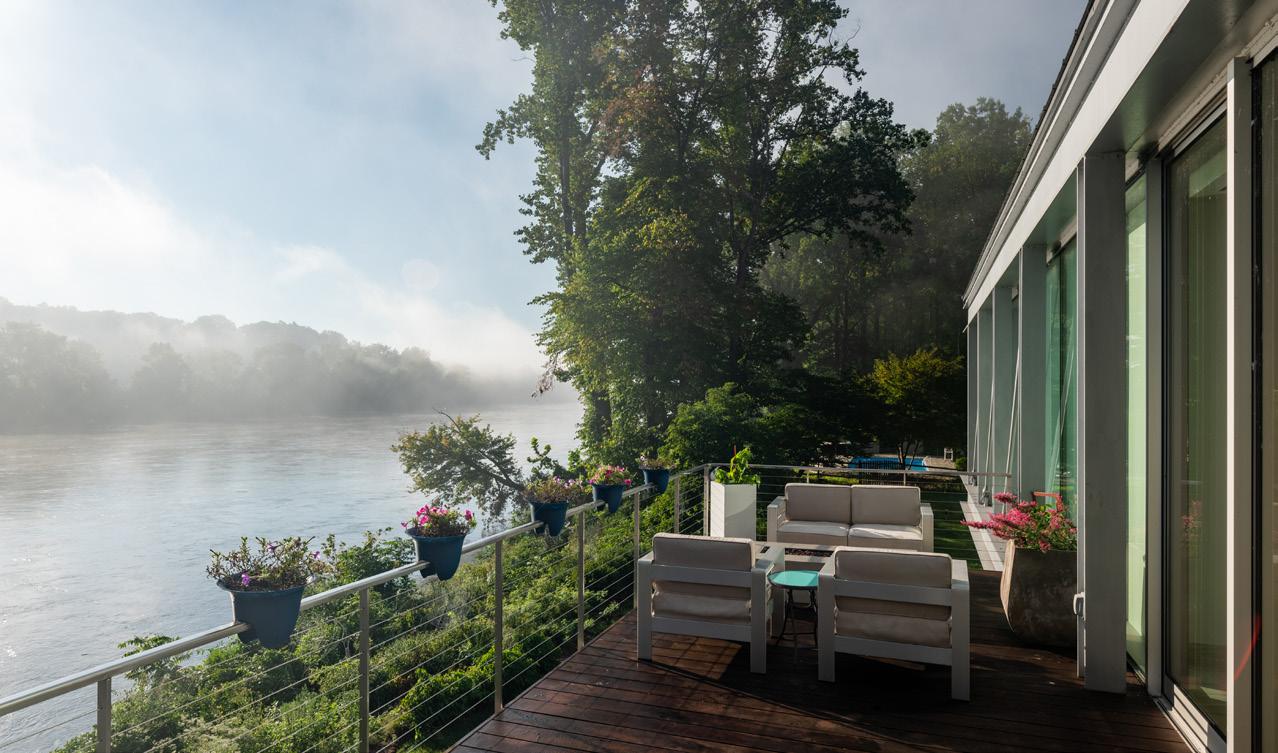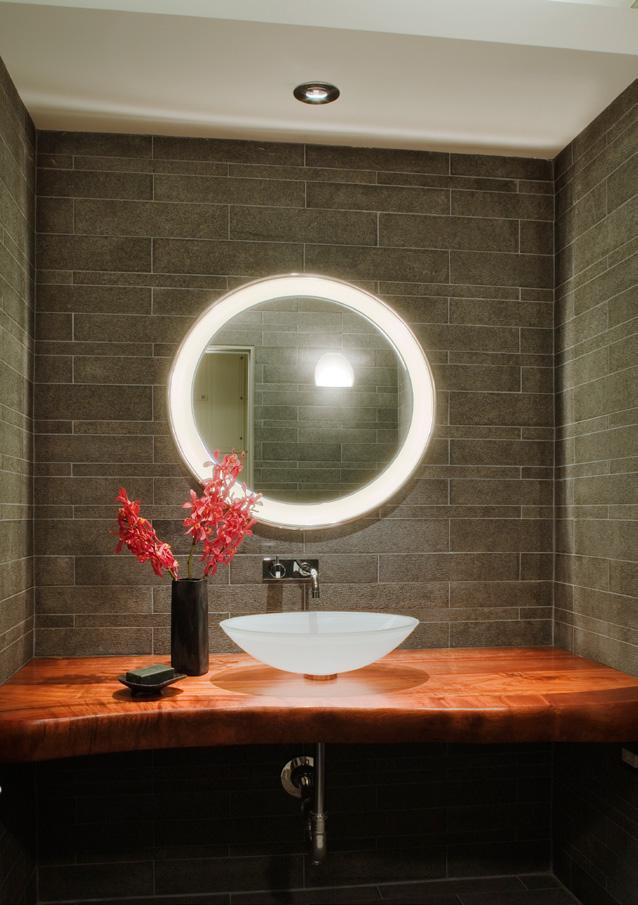single family

Autretemps


Introduction
Studio Hillier LLC is an interdisciplinary design firm in Princeton, NJ, co-founded in 2011 by partners Barbara A. Hillier, AIA, and J. Robert Hillier, LHD, FAIA, PP. For over thirty years, we have formed the backbone of a vibrant, growing full-service architectural studio with the depth of experience and design talent to take on a challenge of any scope.
We work collaboratively with experts in the region and elsewhere who bring excellence and robust knowledge of the latest building technologies, including prefabrication and environmental systems and the preservation of historic structures. Our success is reflected in the number of repeat clients who recognize our rigorous performance standards in meeting occupancy dates, managing the budget, and delivering high-quality design and professional services. With over three hundred and fifty design awards, our reputation for excellence is evidence of our commitment to our clients, place, sustainability, and the built environment.
Over the last two decades, a representation of completed project types includes hospitals, international corporate headquarters, public and private libraries, a US government courthouse, an urban convention center, independent day and boarding secondary schools, colleges and universities, art centers/museums, research buildings, and multi-family projects. Our work is a mosaic of places, cultures, customs, and economies in locations ranging from bucolic open spaces to urban neighborhoods to densely urban communities. Through these projects, we work tirelessly to achieve our clients’ expectations and create architecture that embodies the vision and spirit of their dreams.
Studio Hillier’s office is located in the heart of the historic Witherspoon Jackson neighborhood in Princeton, New Jersey, and operates out of a converted machine shop and warehouse. We serve clients throughout New Jersey, Philadelphia and New York, Connecticut, Washington, DC, Beijing, and Shanghai from our Princeton base. We are only one hour from 2 international airports. We have projects in 27 states and 32 countries.
The following projects have been completed during Bob and Barbara’s careers, selected from their personal scrapbook, which spans 55 years of Hillier architecture.
River Road Residence

J. Robert Hillier, LHD, FAIA MANAGING PRINCIPAL

J. Robert Hillier (Bob) is one of the leading and most highly-respected architects in the United States. Best known for building one of the world’s largest and most successful architecture firms, Mr. Hillier is distinguished for his design, business acumen, and contributions to the profession as both a practitioner and educator.
Bob and the firm have been widely published in national and international journals, newspapers, and magazines. He has given over 200 lectures and participated in dozens of design juries. In 1992, Bob joined the core faculty of Princeton University’s School of Architecture, where he currently teaches two graduate seminars. He has served on the AIA National Fellowship Jury and as Chair of the Selection Committee for the Dean of Princeton’s School of Architecture. He is also a Trustee Emeritus at McCarter Theater.
More recently, Bob received an Honorary Doctorate of Humane Letters from the New Jersey Institute of Technology and an Honorary MBA from Bryant University. Other honors include the Legacy Award from the Urban Land Institute, the New Jersey AIA’s Michael Graves Lifetime Achievement Award, and the President’s Medal for Lifetime Achievement from NJIT. In May 2019, the New Jersey Institute of Technology renamed its Architecture/Design school the J. Robert and Barbara A. Hillier College of Architecture and Design.
REGISTRATIONS
NJ #21AI00438500, CT, D.C., DE, FL, GA, KS, MD, MA, NH, NY, PA, RI, TX, VA, Washington D.C.
EDUCATION
MFA, Princeton University, Princeton, NJ
BA, Princeton University, Princeton, NJ
AFFILIATIONS
College of Fellows, American Institute of Architects
Core Faculty, Princeton University School of Architecture, 1992 to Present
Board of Advisors, Architectural Graphic Standards Publication
New Jersey Green Building Council, Founding Member








Selected Single-Family Clients
Artandi Residence
Autretemps
Carr House
Case House
Caspersen Residence
Coventry Farms
Haag House
House at Leeside Farm
Ridgeview House
Large Residence
NYC Private Residence
Peck Residence
Private Residence
Random Road Residence
Ravenwood Estate
River Road Residence
Tignor House
Upper East Side Private Residence
Woodward House
Princeton, NJ
New Hope, PA
Westerly, RI
Princeton, NJ
Princeton, NJ
New Hope, PA
Princeton, NJ
Princeton, NJ
New York, NY
Princeton, NJ
Princeton, NJ
Princeton, NJ
Princeton, NJ
New Hope, PA
New York, NY
River Road Residence

Studio Hillier was commissioned to create a single-family home overlooking the Delaware River that would make the most of its surroundings while satisfying the owner’s needs for their family and art collection. The new house was required to be entirely above the 500year flood level, and zoning disallowed any new construction on the ground level beyond the thirty-foot-by-30-foot footprint of the existing cottage since removed.
As a result, the entire residence, supported by three fourteen-foot-high Vierendeel trusses, is lifted above the flood level and cantilevered over a concrete pedestal occupying the footprint of the original cottage. This poured concrete base contains a garage for three cars and a two-story high-entrance foyer with a river view. In the event of a flood, vents open to allow water to pass through these spaces.
Conceived as a floating box alongside the Delaware River, the house experiences radical fluctuations in its environment in tandem with the river’s ever-changing microclimate. Unique combinations of air temperature, water temperature, humidity, wind speed, and daylight create a fluid dialogue between the home and its surroundings. Spring mornings, for example, are clear, with bright, warm sunlight, while fall mornings are usually foggy, with cooler-toned light. However, daily and hourly changes in the river allow occupants to experience a myriad of its conditions.









House at Leeside Farm
NEW HOPE, PA
8,040 SF
Hillier designed a crisp and clean single-family residence along the edge of a steeply sloping bluff overlooking the Delaware River. The entire length of the north elevation is comprised of floor-to-ceiling glass to take advantage of the river views. On southern and western exposures, the home is sheltered from the sun with stone walls, deep overhangs, and a cantilevered canopy near the entry, nestled below a sod roof.
The central pavilion wraps the living, dining, and kitchen areas. Sheathed with glass on all four sides, it rises on eight steel columns to a wafer-thin roof line and deep overhangs. Adjoining the pavilion on one side is a pivotal point of the residence—the greeting room. Encased in zinc, this conical room incorporates fireplace flues into its sculpted shape. Twisting outward from this space is the office and master bedroom wing, including an indoor lap pool and exercise area. Between the sloping zinc roof of the pool and the master suite is a skylit gallery and dressing area.







NYC Private Residence
NEW YORK, NY
2,400 SF
Hillier gave new life to this 2,400-square-foot apartment on the thirtyeighth floor of a post-war residential tower on Manhattan’s Upper East Side. Designed to meet the needs of business travel and the occasional family rendezvous, this pied-a-terre is the visual antidote to the decorous interiors often found in mid-century apartments in the city.
The design team focused on the assets of the existing apartment, primarily the spectacular wrap-around views of Central Park and the East River that are accessed through punched window openings in almost every room. The low ceilings created a spatial horizontality that reinforces views of the city beyond. Many of the interior partitions were removed to create an expansive loft-like space. No longer defined by divisions, the kitchen, dining, and living spaces enjoy a connectedness without sacrificing their spatial integrity.







Hopewell Private Residence
HOPEWELL, NJ
This unique single-family residence is a stunning example of Hillier’s contemporary residential design. Within 26 acres of mature trees and overlooking a picturesque pond, the structure, clad entirely in travertine marble and Italian blue glass tile, integrates clean and inventive interior spaces into the lush landscape. Views of the outdoors were maximized throughout, using expansive, strategically placed glass walls.
Inside, natural light abounds upon entering the 20-foot glass and marble atrium. The library and study, featuring walls of mahogany bookcases and the travertine and mahogany kitchen, invite views of the pond, tennis court, and trees. The formal dining room has glass doors opening to a bluestone terrace. Upstairs, the master suite and bedrooms are all open to travertine terraces, culminating in an incredible indoor-outdoor living experience.








Autretemps
NEW HOPE, PA
Autretemps is a spectacular stone and glass house sited on twentytwo wooded acres between the Delaware Canal and the Delaware River. From the front, it presents itself as “stone boxes”—solid masses with thick walls and few punctures. The massive stone walls peel away on the riverside, allowing the structural skeleton to break loose. Columns, trusses, and beams stretch out past the boundaries of the spatial volumes to meet the Delaware River.
Inside, the organization takes advantage of the spectacular river views. Living, dining, and sleeping areas, arranged in a linear sequence, can be accessed from a prominent circulation spine and gallery that parallels the river. The stairway to the second level is wrapped in a glass silo that is lit at night. The living room, kitchen, and study comprise a single articulated space that is the operating core of the house.


AWARDS
Philadelphia Business Journal
Building Excellence Award
PUBLICATIONS
Princeton Magazine
“Amazing Spaces”
New Jersey Life Magazine
“One with Nature”
Philadelphia Style
Stone and Tile Design

Autretemps
New Hope, PA





Strand Hus (Beach House)
NANTUCKET, MA
Situated on Nantucket’s eastern shore, this oceanfront home exhibits a minimalist approach to modern Danish architecture in a transformative renovation. A private path directly to the beach allows the client to awaken with the sunrise over the North Atlantic.

Expansive and precisely detailed glass openings connect the indoor and outdoor spaces. Partition walls were removed throughout, allowing natural light to flow throughout the area. The main living level was conceived as a gathering space around the centralized open-plan kitchen while taking advantage of the breathtaking 360-degree views. The cantilevered second-floor balconies are oriented to scenic coastal vistas.
Bedrooms on the first floor include a full private bath for each suite, and are complemented by a lounge area with a kitchenette, wine bar, and full-service gym. When the sun sets, guests can keep warm around a covered natural gas firepit overlooking views of the sea.

























































