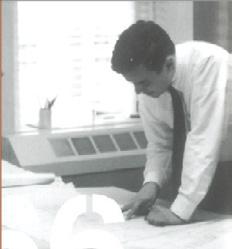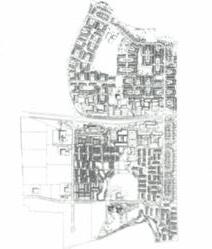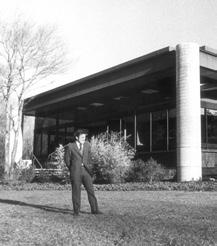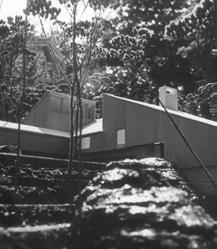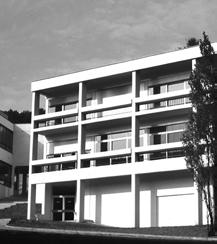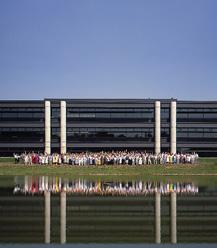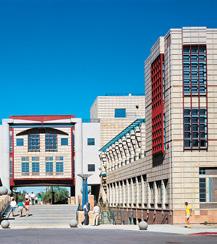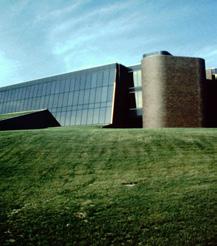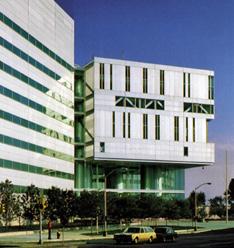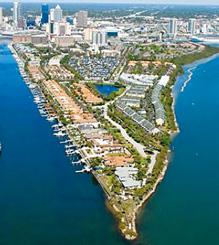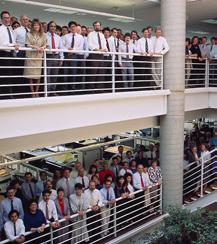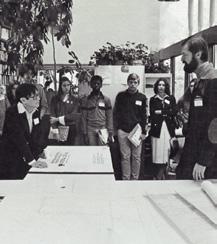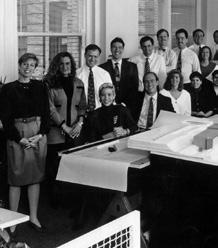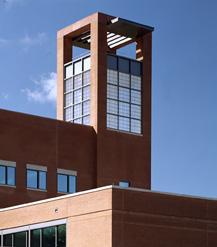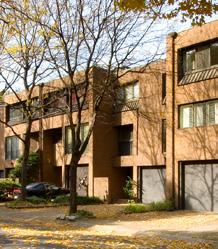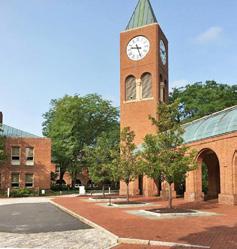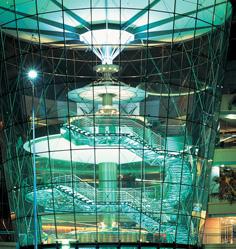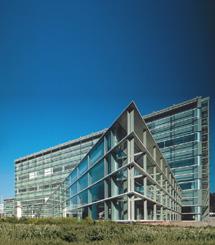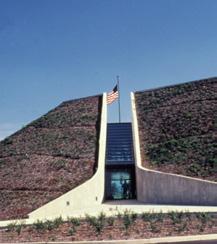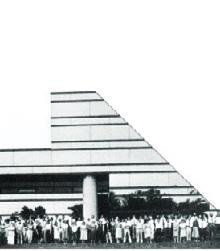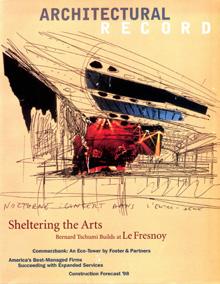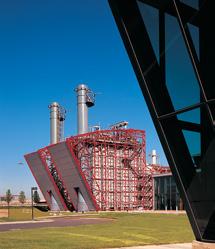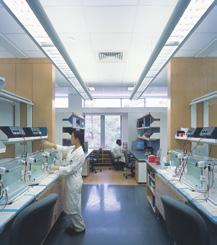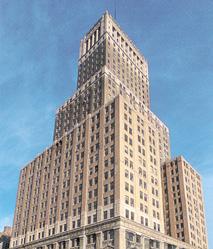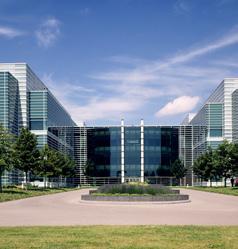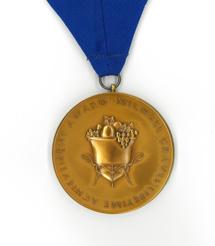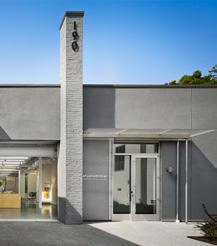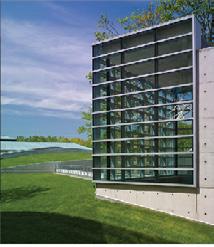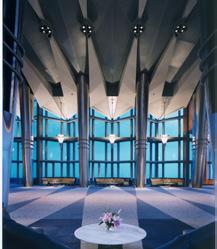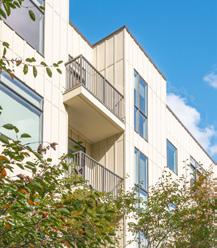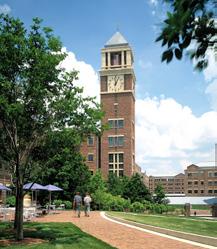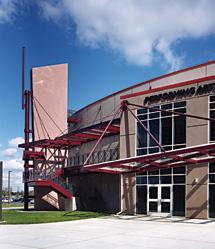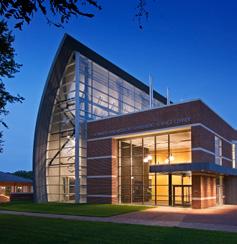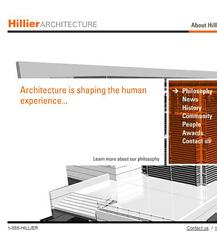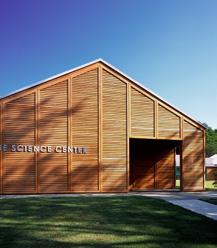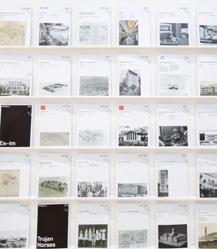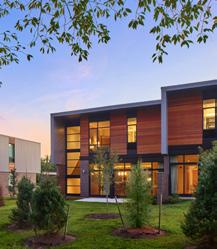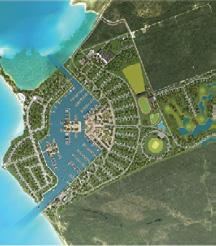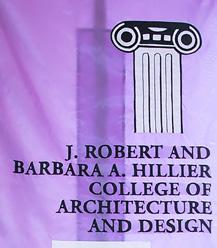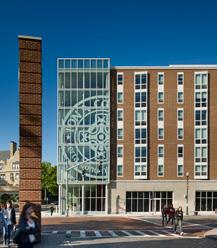secondary schools

 Lawrenceville School Kirby Math and Science Center Addition
Lawrenceville School Kirby Math and Science Center Addition

Introduction
Studio Hillier LLC is an interdisciplinary design firm in Princeton, NJ, co-founded in 2011 by partners Barbara A. Hillier, AIA, and J. Robert Hillier, LHD, FAIA, PP. For over thirty years, we have formed the backbone of a vibrant, growing full-service architectural studio with the depth of experience and design talent to take on a challenge of any scope.
We work collaboratively with experts in the region and elsewhere who bring excellence and robust knowledge of the latest building technologies, including prefabrication and environmental systems and the preservation of historic structures. Our success is reflected in the number of repeat clients who recognize our rigorous performance standards in meeting occupancy dates, managing the budget, and delivering high-quality design and professional services. With over three hundred and fifty design awards, our reputation for excellence is evidence of our commitment to our clients, place, sustainability, and the built environment.
Over the last two decades, a representation of completed project types includes hospitals, international corporate headquarters, public and private libraries, a US government courthouse, an urban convention center, independent day and boarding secondary schools, colleges and universities, art centers/museums, research buildings, and multi-family projects. Our work is a mosaic of places, cultures, customs, and economies in locations ranging from bucolic open spaces to urban neighborhoods to densely urban communities. Through these projects, we work tirelessly to achieve our clients’ expectations and create architecture that embodies the vision and spirit of their dreams.
Studio Hillier’s office is located in the heart of the historic Witherspoon Jackson neighborhood in Princeton, New Jersey, and operates out of a converted machine shop and warehouse. We serve clients throughout New Jersey, Philadelphia and New York, Connecticut, Washington, DC, Beijing, and Shanghai from our Princeton base. We are only one hour from 2 international airports. We have projects in 27 states and 32 countries.
The following projects have been completed during Bob and Barbara’s careers, selected from their personal scrapbook, which spans 55 years of Hillier architecture.

J. Robert Hillier, LHD, FAIA MANAGING PRINCIPAL

J. Robert Hillier (Bob) is one of the leading and most highly-respected architects in the United States. Best known for building one of the world’s largest and most successful architecture firms, Mr. Hillier is distinguished for his design, business acumen, and contributions to the profession as both a practitioner and educator.
Bob and the firm have been widely published in national and international journals, newspapers, and magazines. He has given over 200 lectures and participated in dozens of design juries. In 1992, Bob joined the core faculty of Princeton University’s School of Architecture, where he currently teaches two graduate seminars. He has served on the AIA National Fellowship Jury and as Chair of the Selection Committee for the Dean of Princeton’s School of Architecture. He is also a Trustee Emeritus at McCarter Theater.
More recently, Bob received an Honorary Doctorate of Humane Letters from the New Jersey Institute of Technology and an Honorary MBA from Bryant University. Other honors include the Legacy Award from the Urban Land Institute, the New Jersey AIA’s Michael Graves Lifetime Achievement Award, and the President’s Medal for Lifetime Achievement from NJIT. In May 2019, the New Jersey Institute of Technology renamed its Architecture/Design school the J. Robert and Barbara A. Hillier College of Architecture and Design.
REGISTRATIONS
NJ #21AI00438500, CT, D.C., DE, FL, GA, KS, MD, MA, NH, NY, PA, RI, TX, VA, Washington D.C.
EDUCATION
MFA, Princeton University, Princeton, NJ
BA, Princeton University, Princeton, NJ
AFFILIATIONS
College of Fellows, American Institute of Architects
Core Faculty, Princeton University School of Architecture, 1992 to Present
Board of Advisors, Architectural Graphic Standards Publication
New Jersey Green Building Council, Founding Member








Selected Secondary School Clients
American Boychoir School
American Int’l School of Budapest
American Int’l School of Chennai
American Int’l School of Prague
American School of Bahrain
American School of Doha
American School of Dubai
American School of Paris
American Int’l School of Vienna
Bordentown Military Institute
Endo Academy
The Episcopal Academy
Frankfurt International School
The Heritage School
Inanc Lisesi
Lake Pontchartrain School
The Lawrenceville School
Matheny School
Princeton, NJ
Budapest, Hungary
Chennai, India
Prague, Czech Republic
Riffa, Bahrain
Doha, Qatar
Dubai, UAE
Paris, France
Vienna, Austria
Bordentown, NJ
Istanbul, Turkey
Newtown Square, PA
Frankfurt, Germany
Newnan, GA
Istanbul, Turkey
New Orleans, LA
Lawrenceville, NJ
Peapack, NJ
Metairie Park Country Day School
Milton Hershey School
Montclair Kimberley Academy
Montgomery Academy
Morristown-Beard School
Newnan School
Peddie School
The Pennington School
Princeton Academy of the Sacred Heart
Princeton Day School
Princeton Int’l. School of Math and Science
Riffa Views International School
Saint Mary’s Hall
Solebury School
Stuart Country Day School
Texas Military Institute
The Wardlaw-Hartridge School
William Penn Charter School
Metairie, LA
Hershey, PA
Montclair, NJ
Montgomery, AL
Morristown, NJ
Newnan, GA
Hightstown, NJ
Pennington, NJ
Princeton, NJ
Princeton, NJ
Princeton, NJ
Riffa, Bahrain
San Antonio, TX
Solebury Township, PA
Princeton, NJ
San Antonio, TX
Edison, NJ
Philadelphia, PA
Peddie School Annenberg Science Center
HIGHTSTOWN, NJ
42,000 SF
The Peddie School Walter and Leonore Annenberg Science Center features teaching labs for chemistry, biology, and physics and incorporates two innovative Special Projects rooms where students explore research topics of their own choosing.
The project makes an important contribution to the theory of designing school buildings with a unique central space called the “Spine of Light.” This space is specifically designed to foster informal communication between teachers and students. It is a place for kids to “hang-out” with their teachers—outside a formal classroom setting. With a very large south-facing glass wall, this area is always flooded with natural light.
The architectural design of the building is dramatic, expressing the importance of science at Peddie School through the bold gesture of a sweeping curved wall of zinc and large areas of glass. To balance the bravado of the structure, the selected color palette draws from the more traditional buildings of the surrounding campus.



PUBLICATIONS
Builder/Architect

“Four Decades of Design”
Construction Today
“Four Decades of Design”
Hightstown, NJ




Solebury School Abbe Science Center
SOLEBURY TOWNSHIP, PA
13,500 SF
The Hillier Group was retained to assist with the campus master plan of the Solebury School, a seventy-five-year-old private preparatory school for grades seven through twelve. The plan called for new up-to-date science classrooms and labs that would be large enough to allow research projects to remain in place for extended periods. Its program of four science labs with combined classrooms, four mathematics classrooms, a student lounge, and a greenhouse was to meet the highest competitive standards in pedagogy and technology, including sustainable design.
The connection to the outdoors is one of the most valued aspects of the experience at Solebury and was critical to maintain.
The result is the Abbe Science Center, a one-story, L-shaped building that exploits the north-south and east-west axes to introduce daylight and passive solar design. Long glazed hallways connecting the spaces double as student art galleries. At the elbow of the building is a two-story open area, which serves as a student study lounge and meeting space.
The first modern building on the campus, the steel frame construction is exposed throughout the interior spaces. Underscoring the designer’s desire to use local materials, the building is clad in a natural cedar “corn-crib,” modeled after the familiar farm icon and panelized to accept ten-foot-high sliding glass patio doors.


AWARDS
AIA New Jersey Gold Award for Excellence
AIA Pennsylvania Silver Medal
AIA Philadelphia Recognition Award
Wood Design & Building Honor Award

Central Bucks Chamber of Commerce Excellence in Deisgn
Associated Builders and Contractors, INC (ABC), Southeast PA Chapter Award of Excellencence
PUBLICATIONS
Architecture + Design
“A Corn-Crib Expose”
Architectural Record “Abbe Science Center”
Interior Design
“The Science of Solebury: Solebury School Dedicates New Science Center”
The New York Times
“Innovative School Buildings Win Design Awards”
Solebury School Science Center
Solebury Township, PA
Secondary Schools Brochure




The Lawrenceville School
Kirby Math and Science Center Addition
LAWRENCEVILLE, NJ
30,000 SF
The F. M. Kirby Math and Science Center frames one of the three significant greens on the famous Olmstead-designed prep school campus. The entrance incorporates “science on display” within an atrium that ties Flagpole Green to the football stadium. The student and faculty lounges, academic departments, and shared teaching spaces are arranged along a wide, bright, cross-axial corridor that connects to the existing computer science facility.
Fourteen years later, the school wished to add a wing to the Science Center to replace the aging Kirby Math Building. The two-story, 20,000-square-foot addition fulfilled the school’s STEM objectives by adding new classrooms and creating a learning commons that unify the interdisciplinary curriculum-based programs. The building materials used for the expansion continue the patterned brick, cast stone, and zinc used in the original Kirby Science Center.








Peddie School Athletic Center
HIGHTSTOWN, NJ
125,000 SF
The Ian H. Graham Athletic Center was completed in 1975 and reached its functional obsolescence in meeting safety and competitive athletic standards. A $40 million renovation called for a new 35-meter pool and natatorium addition, repurposing the existing pool volume as a weight training and fitness center, updated locker room facilities, and completely new HVAC and life safety systems, two new turf fields, and a new entrance. Hillier devised a phased approach to the project in response to the program’s academic schedule.
The design strategy places the natatorium at the far end of the existing field house, closer to the entry road. Between the new building and the existing one, a two-level concourse connects and distributes athletes and spectators on their respective levels. The latest addition serves as a model in green design with a double wall that captures solar energy for reuse in heating the pool. The expansive roof surface is covered with photovoltaic panels, where the energy surplus is sold back to the grid.



Peddie School Athletic Center Hightstown, NJ




Solebury School Athletic Center
SOLEBURY TOWNSHIP, PA
25,000 SF
The Solebury School, a private coed boarding and day school for grades seven through twelve, occupies a 99-acre farm near the banks of the Delaware River. Hillier helped Solebury School develop its campus master plan to preserve the natural landscape by strategically placing future buildings and parking. After designing the Solebury School Abbe Science Center, the next project was a new Athletic Center and playing fields. The building program included a full-size basketball court, wrestling room, weight training, dance/aerobics room, locker rooms, laundry, public restrooms, offices, and a food concession/snack bar.
Siting the gym, playing fields, and parking area required careful consideration of the landscape. An analysis of topography and soil conditions was undertaken to preserve natural wetlands and watercourses. Set apart from the nuclear campus, the site design foregrounds the building on two sides with playing fields and a gently rolling meadow. The gym’s west-facing entrance, located at the intersection of two primary pedestrian paths, faces toward the heart of the campus.








Peddie School Green Dormitory
HIGHTSTOWN, NJ
21,000 SF
The Green Dormitory is named after former Peddie Headmaster John Green. The Peddie School’s post office was relocated, and with the removal of the outdated-faculty residence attached, there was room for a new dormitory directly on The Mall.
Though Green Dormitory has more extensive and modern windows than the older dorms on The Mall, the building takes its architectural cues from the nearby Trask Dormitory with its Mansard roof and chimneyed end walls. Its brick matching the other dorms, is a handsome addition to The Mall. The building has two residences and two apartments for faculty and can house up to 38 girls.




Peddie School Kaye Dormitories
HIGHTSTOWN, NJ
33,000 SF
The Kaye Dormitory is named in honor of donor and Former Trustee Robert M. Kaye. Originally conceived as two separate dormitories, the current design saves valuable campus land and offers housing flexibility since, internally, it is divided into two distinct sections. Each section contains a faculty apartment and residence facing Hightstown’s Main Street. The Kaye Dorm can house up to 60 students and is now occupied by boys in each section.





