planning
Studio Hillier LLC 190 Witherspoon St. Princeton, NJ 08540 609-688-9999 (t) 609-688-9990 (f) contact@studiohillier.com

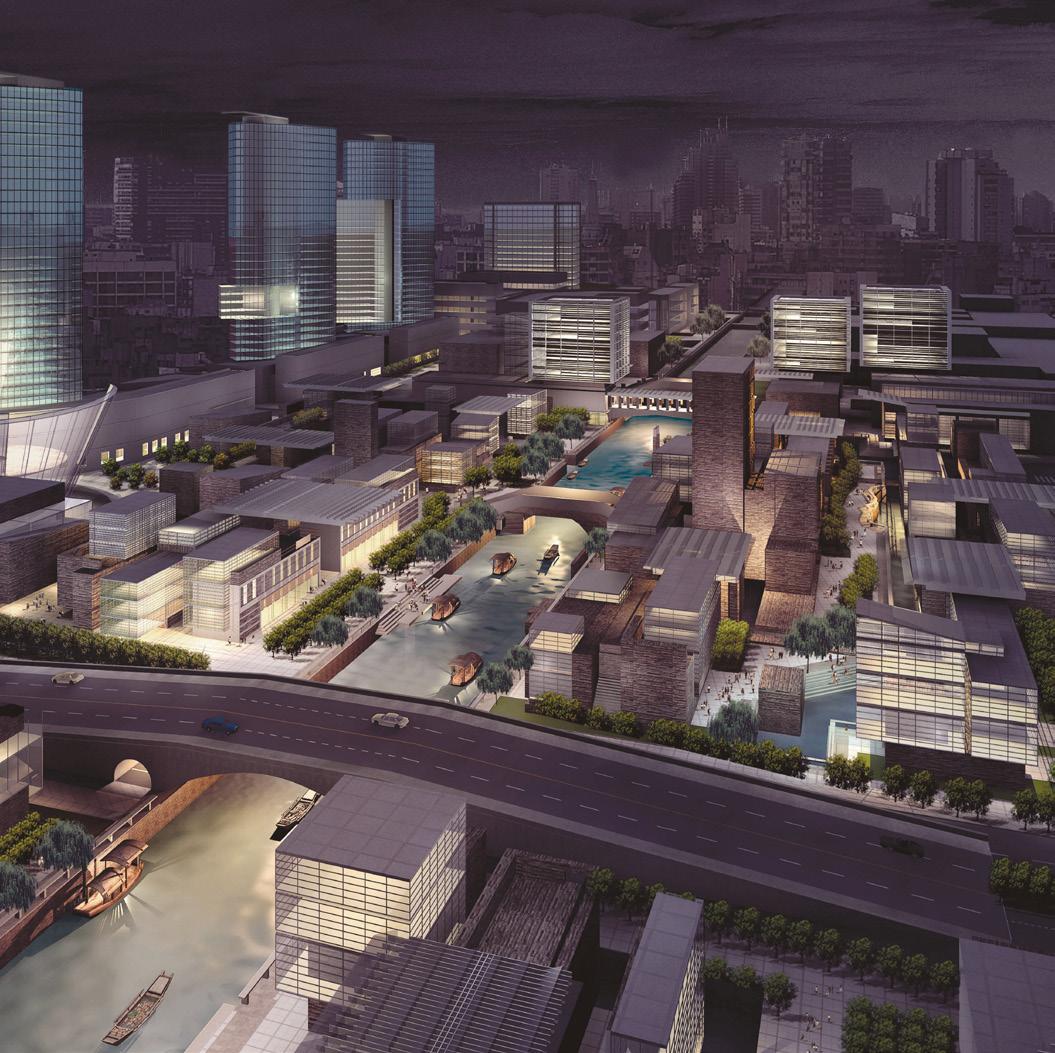 Zhongyang River District Master Plan
Zhongyang River District Master Plan
Table of Contents About Us Introduction .......................................................................................................................................... 1 Biography .............................................................................................................................................. 3 Selected Planning Clients 5 Selected Multifamily Projects Port St. George .................................................................................................................................... 6 East River Science Park ................................................................................................................... 12 Jinji Lake Plaza ................................................................................................................................... 18 Matheny Campus Master Plan .................................................................................................... 24 Peddie School Master Plan 28 Stockton College Master Plan 32 Burka Master Plan ........................................................................................................................... 36 Zhongyang River District Master Plan ....................................................................................... 40 Hightstown Development ............................................................................................................. 44 Waterside Place ............................................................................................................................... 48 Firm History 54 Credits 58
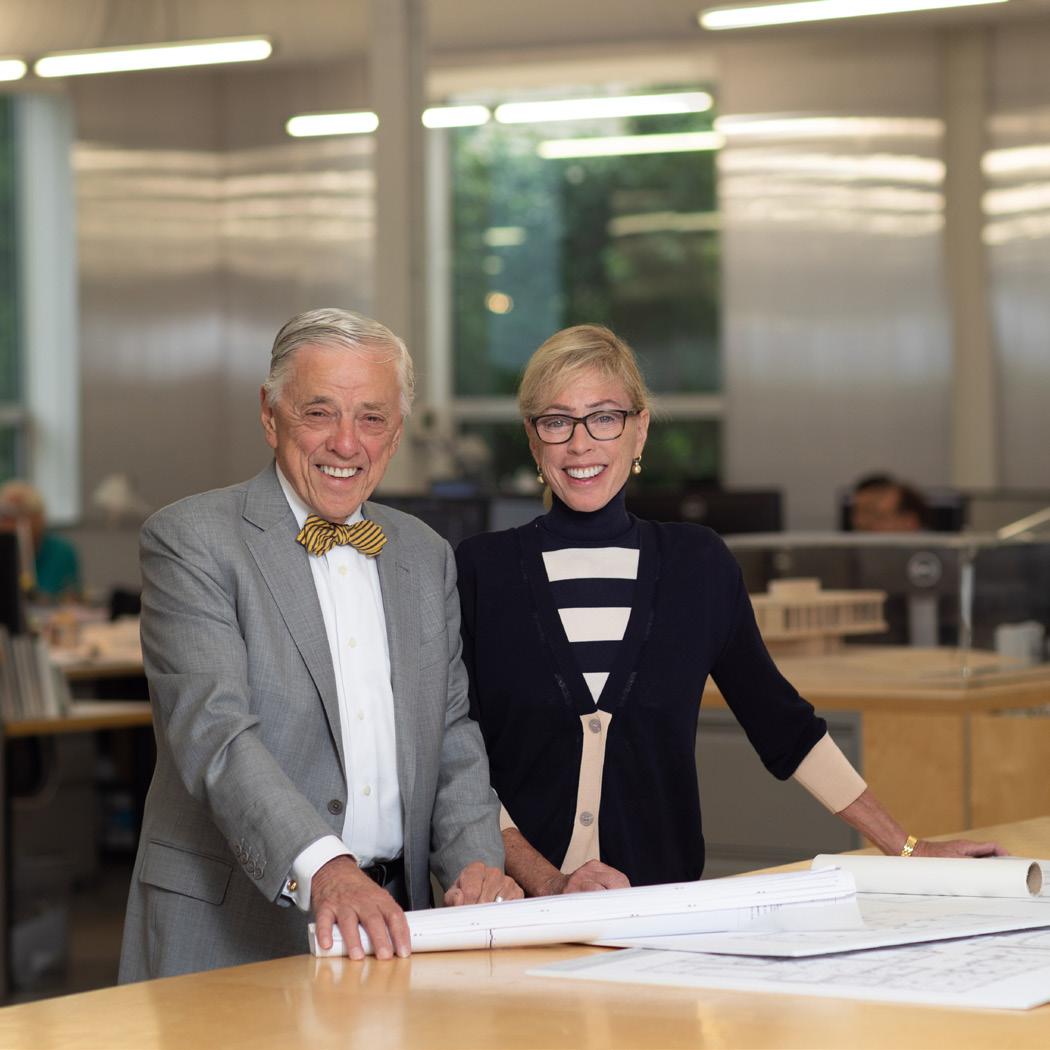
Introduction
Studio Hillier LLC is an interdisciplinary design firm in Princeton, NJ, co-founded in 2011 by partners Barbara A. Hillier, AIA, and J. Robert Hillier, LHD, FAIA, PP. For over thirty years, we have formed the backbone of a vibrant, growing full-service architectural studio with the depth of experience and design talent to take on a challenge of any scope.
We work collaboratively with experts in the region and elsewhere who bring excellence and robust knowledge of the latest building technologies, including prefabrication and environmental systems and the preservation of historic structures. Our success is reflected in the number of repeat clients who recognize our rigorous performance standards in meeting occupancy dates, managing the budget, and delivering high-quality design and professional services. With over three hundred and fifty design awards, our reputation for excellence is evidence of our commitment to our clients, place, sustainability, and the built environment.
Over the last two decades, a representation of completed project types includes hospitals, international corporate headquarters, public and private libraries, a US government courthouse, an urban convention center, independent day and boarding secondary schools, colleges and universities, art centers/museums, research buildings, and multi-family projects. Our work is a mosaic of places, cultures, customs, and economies in locations ranging from bucolic open spaces to urban neighborhoods to densely urban communities. Through these projects, we work tirelessly to achieve our clients’ expectations and create architecture that embodies the vision and spirit of their dreams.
Studio Hillier’s office is located in the heart of the historic Witherspoon Jackson neighborhood in Princeton, New Jersey, and operates out of a converted machine shop and warehouse. We serve clients throughout New Jersey, Philadelphia and New York, Connecticut, Washington, DC, Beijing, and Shanghai from our Princeton base. We are only one hour from 2 international airports. We have projects in 27 states and 32 countries.
The following projects have been completed during Bob and Barbara’s careers, selected from their personal scrapbook, which spans 55 years of Hillier architecture.
Planning Brochure 1
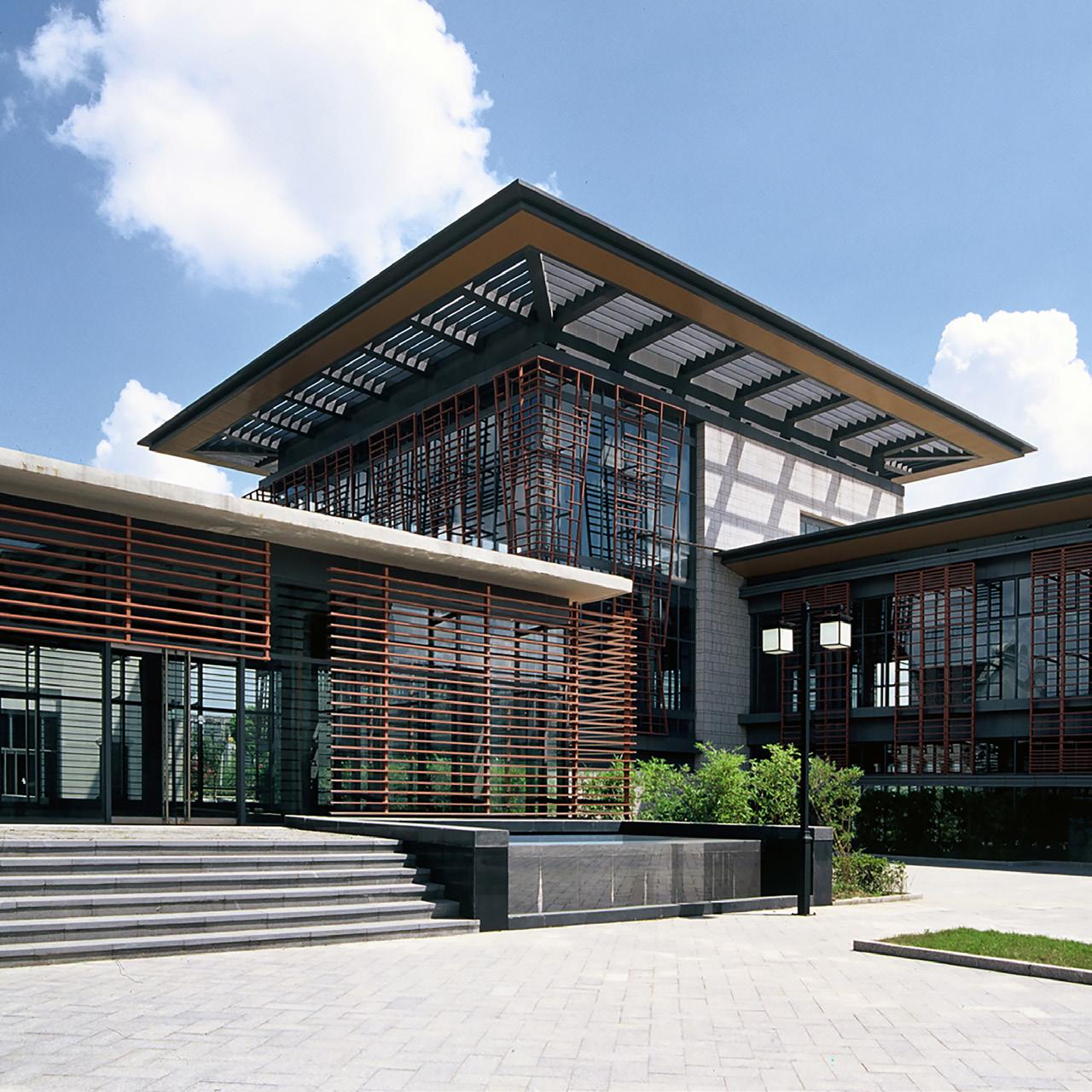
Jinji Lake Plaza
J. Robert Hillier, LHD, FAIA MANAGING PRINCIPAL

J. Robert Hillier (Bob) is one of the leading and most highly-respected architects in the United States. Best known for building one of the world’s largest and most successful architecture firms, Mr. Hillier is distinguished for his design, business acumen, and contributions to the profession as both a practitioner and educator.
Bob and the firm have been widely published in national and international journals, newspapers, and magazines. He has given over 200 lectures and participated in dozens of design juries. In 1992, Bob joined the core faculty of Princeton University’s School of Architecture, where he currently teaches two graduate seminars. He has served on the AIA National Fellowship Jury and as Chair of the Selection Committee for the Dean of Princeton’s School of Architecture. He is also a Trustee Emeritus at McCarter Theater.
More recently, Bob received an Honorary Doctorate of Humane Letters from the New Jersey Institute of Technology and an Honorary MBA from Bryant University. Other honors include the Legacy Award from the Urban Land Institute, the New Jersey AIA’s Michael Graves Lifetime Achievement Award, and the President’s Medal for Lifetime Achievement from NJIT. In May 2019, the New Jersey Institute of Technology renamed its Architecture/Design school the J. Robert and Barbara A. Hillier College of Architecture and Design.
REGISTRATIONS
NJ #21AI00438500, CT, D.C., DE, FL, GA, KS, MD, MA, NH, NY, PA, RI, TX, VA, Washington D.C.
EDUCATION
MFA, Princeton University, Princeton, NJ
BA, Princeton University, Princeton, NJ
AFFILIATIONS
College of Fellows, American Institute of Architects
Core Faculty, Princeton University School of Architecture, 1992 to Present
Board of Advisors, Architectural Graphic Standards Publication
New Jersey Green Building Council, Founding Member
Planning Brochure 3

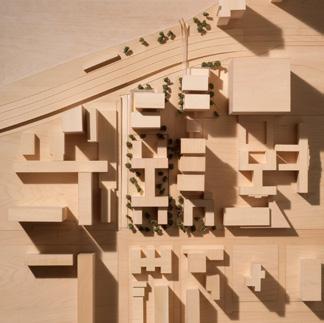
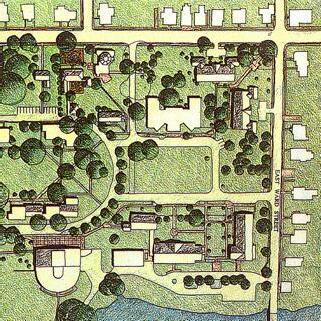
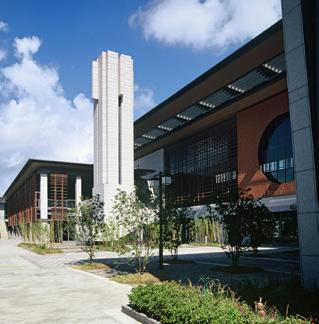
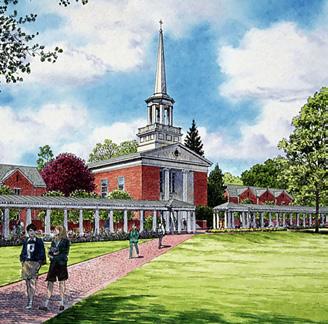
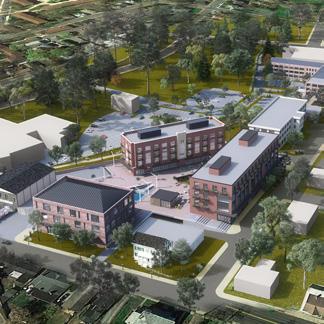
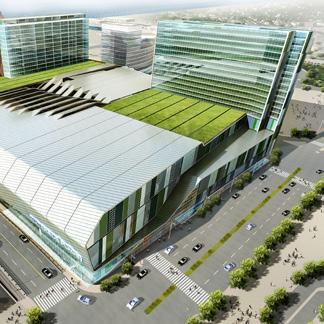
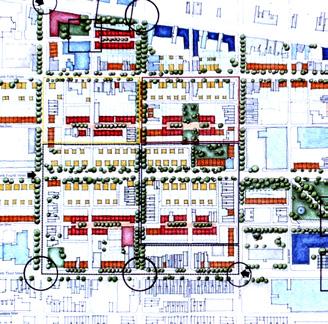
Selected Planning Clients
Port St. George
East River Science Park
Zongyang River Urban Design
Hightstown Development
Trenton Capital District
Aberdeen and Matawan Transit Village
Northern Gateway Transit Hub
Light Rail District
Heron’s Hill
Bayshore Point
Jingi Lake Plaza
Lottsville Area Development
Harrisburg Midtown Campus
Newark Renaissance
Palm Jabel Ali
Raritan Ridge
Ras Al Kaimah
Symphony Hall West Arts District
Tianjin Cheng Di Dao
Waterside Place
Xi Chen Tian Jie
Bahamas
New York, NY
Suzhou, China
Hightstown, NJ
Trenton, NJ
Aberdeen Twp, NJ
Philadelphia, PA
Trenton, NJ
Toronto, Canada
Bayshore, NJ
Suzhou, China
Harrisburg, PA
Harrisburg, PA
Newark, NJ
Dubai, UAE
New Brunswick, NJ
Dubai, UAE
Newark, NJ
Tianjin, China
Boston, MA
Chongqing, China
Zu Jia Hui
Pfizer Master Plan
CHOP Master Plan
James Street Historic District
ETS Carnegie Site Plan
Beneficial Corporation Master Plan
Metro Corporate Campus
Merck Readington Master Plan
Ho Chi Min City Development
Irving Convention Center
Lawrenceville School Master Plan
Matheny School Master Plan
Moorestown Friends Master Plan
Peddie School Master Plan
Duke Medical Center Master Plan
Iona College Campus Master Plan
Mount Holyoke Master Plan
Philadelphia University Master Plan
Stockton College Master Plan
Suny Albany Master Plan
Shanghai, China
Morris Plains, NJ
Philadelphia, PA
Newark, NJ
Princeton, NJ
Peapack, NJ
Woodbridge, NJ
Readington, NJ
Ho Chi Min City, Vietnam
Los Colinas, TX
Lawrenceville, NJ
Peapack, NJ
Moorestown, NJ
Hightstown, NJ
Dubai, UAE
New Rochelle, NY
South Hadley, MA
Philadelphia, PA
Galloway, NJ
Albany, NY
University of Southern Alabama Master Plan
Mobile, AL
Port St. George
BAHAMAS
7,710,000 SF
Port St. George will be the Bahamas’ largest net-zero-engineered luxury destination designed to meet WELL and LEED for Cities and Communities Gold certification. It will feature a 110-acre harbor and over 500 new condos, single-family units, and townhouses. Amenities will include several athletic facilities, such as a world-class 18-hole golf course, tennis and cricket clubs, and four 50-room boutique hotels. Among these hotels is a clubhouse on the Atlantic side which will boast 1,800 feet of dramatic beachfront, a restaurant, cafe, fitness area, and an infinity-edge pool with unobstructed views of the Atlantic Ocean.
The harbor is to be the largest safe Harbour in the Bahamas for 640 private luxury boats. In addition, it will be surrounded by waterfront condominiums and a new walkable town center.
The Town Center will feature a yacht club, shopping for local artisan crafts, and several restaurants and apartments overlooking the main piazza of the resort. The resort will cater to those seeking an off-the-grid experience characterized by an authentic Bahamian environment and luxurious, modern amenities.
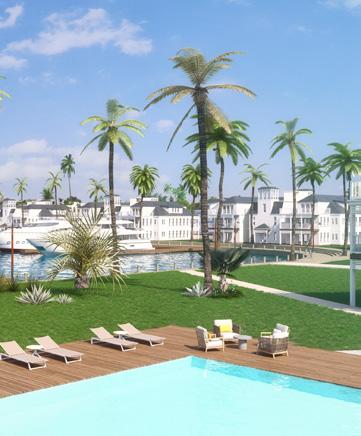
6 Planning Brochure
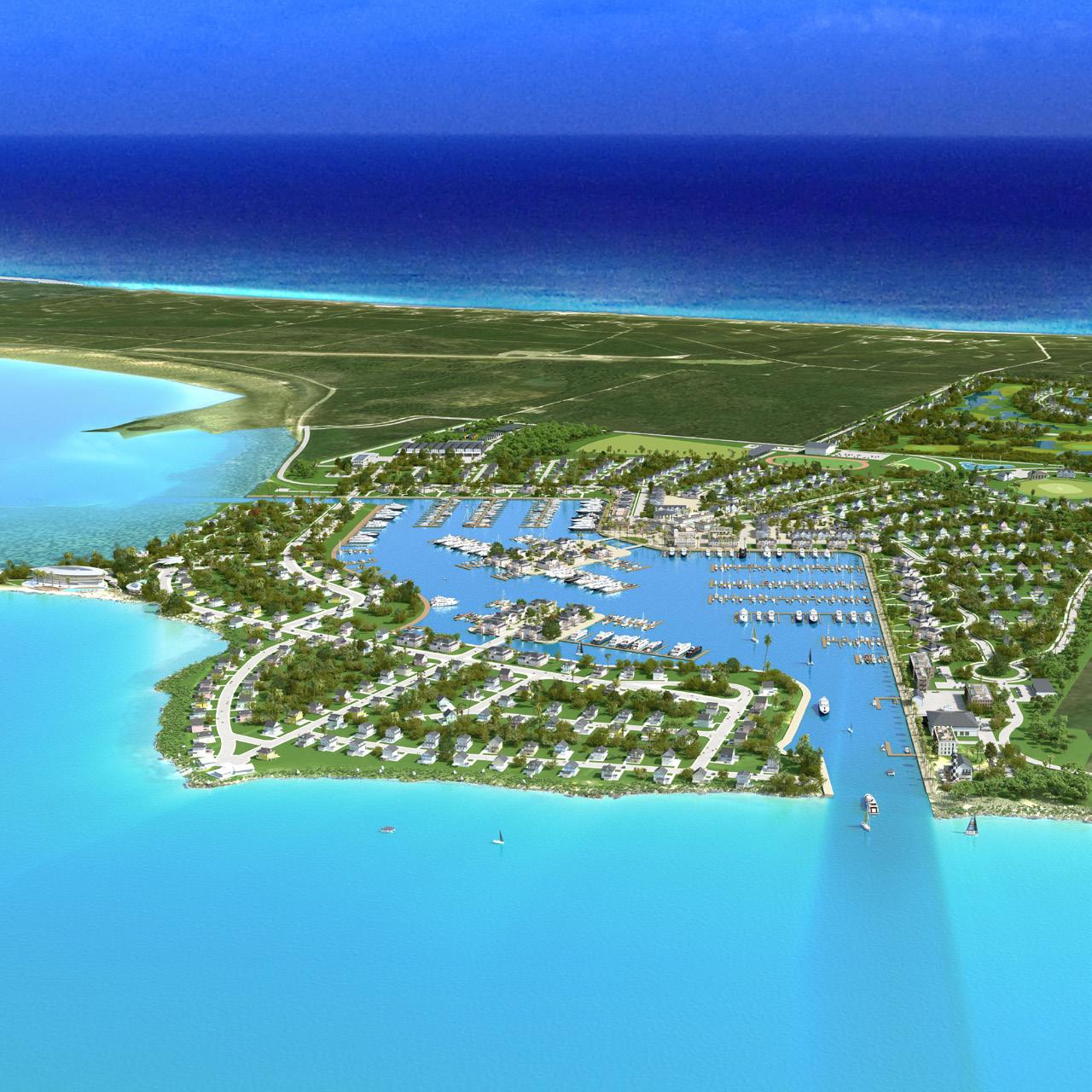

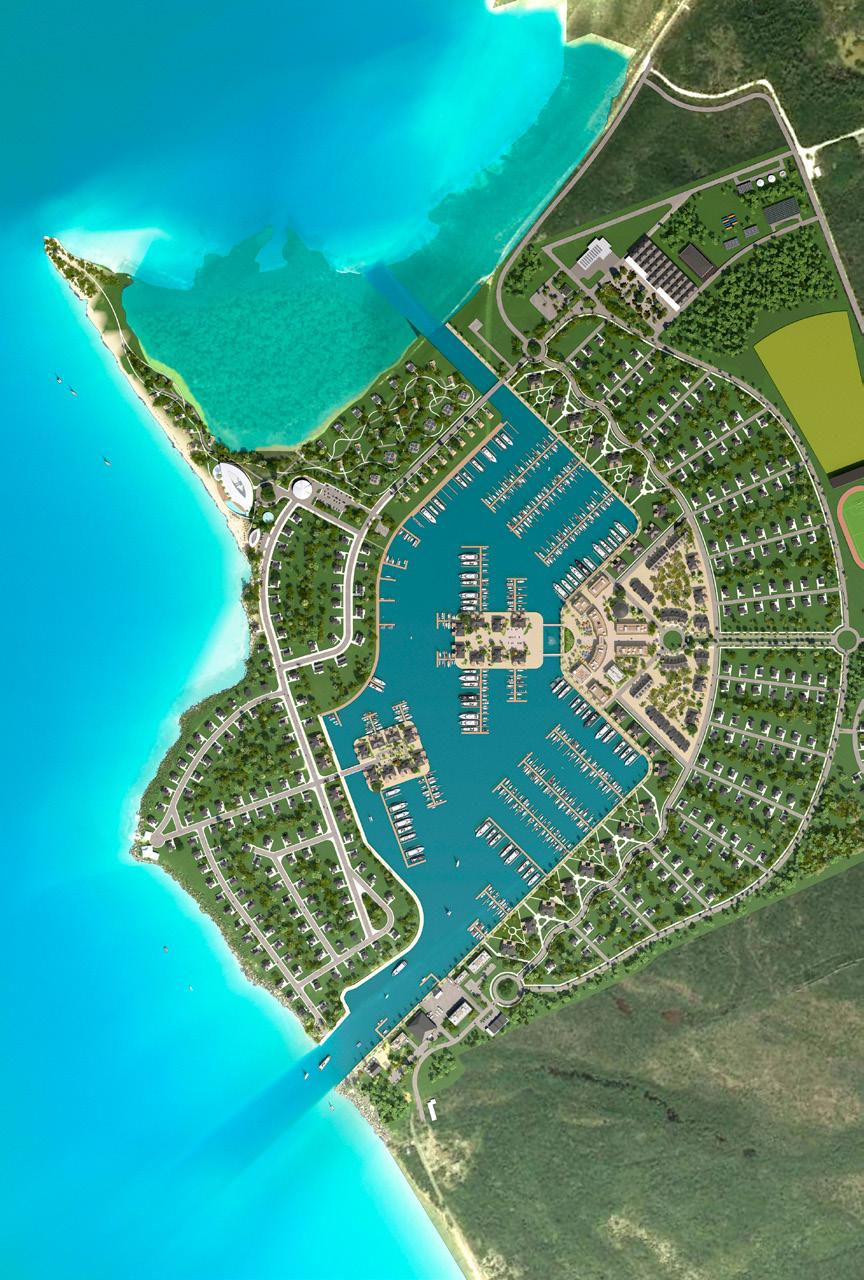
8 Planning Brochure
Port St. George Bahamas
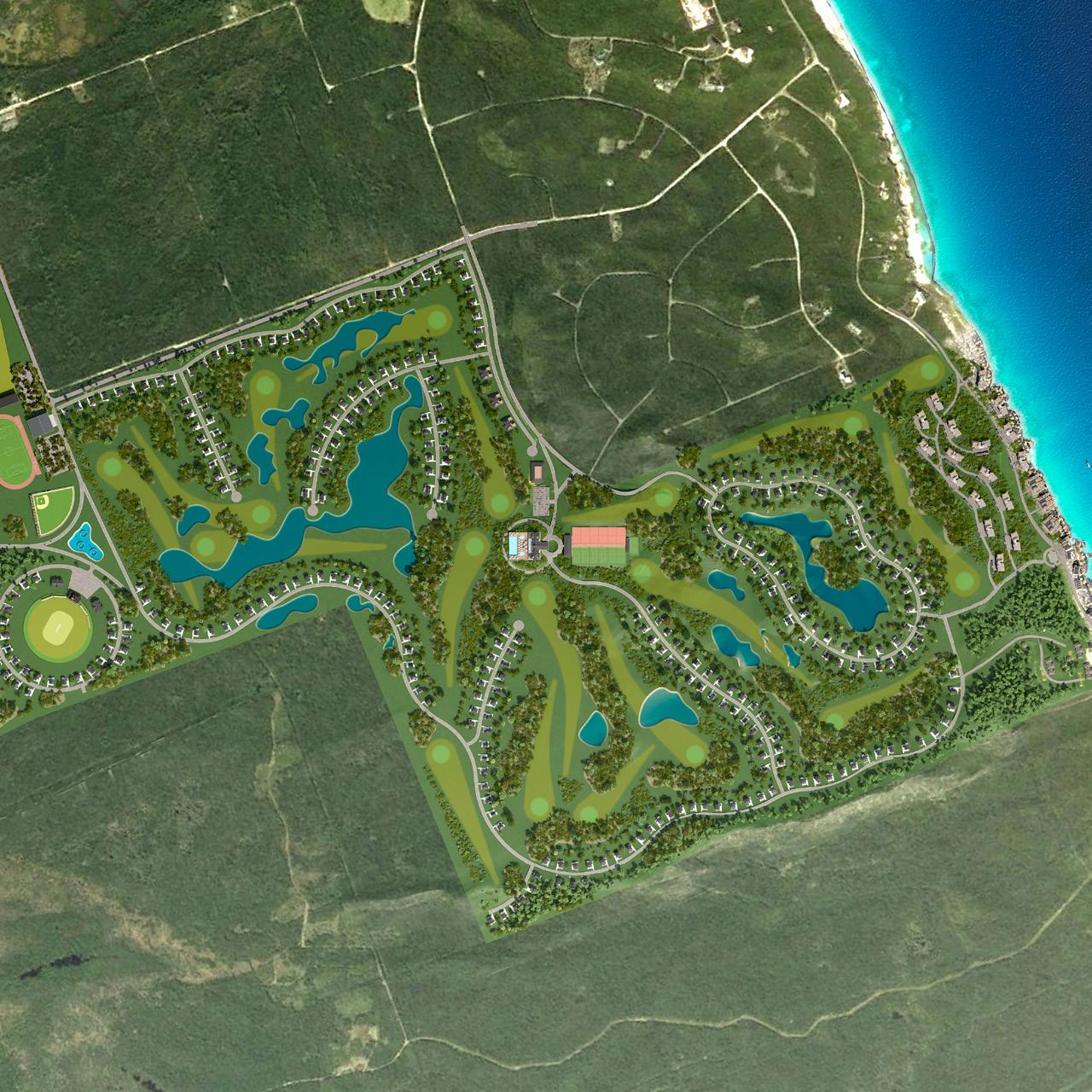
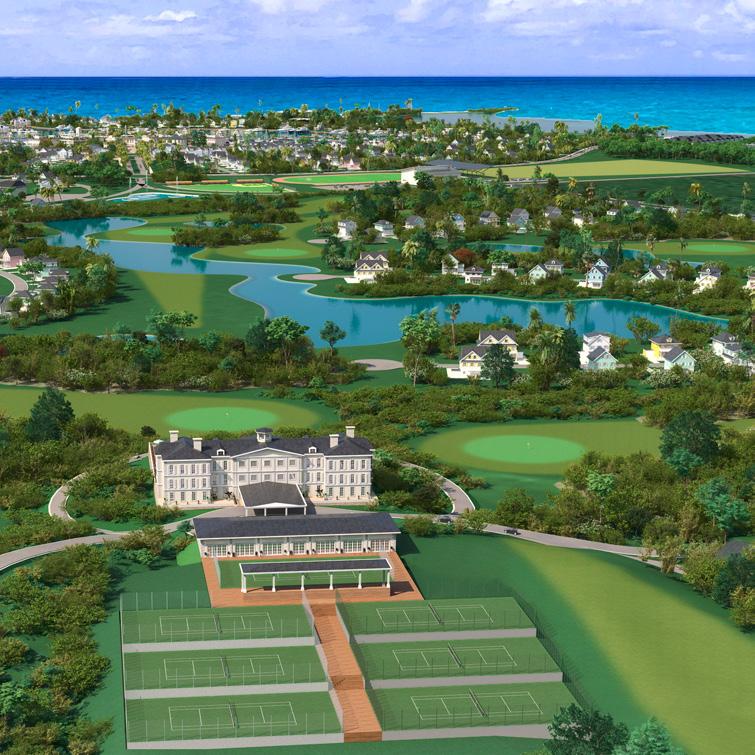
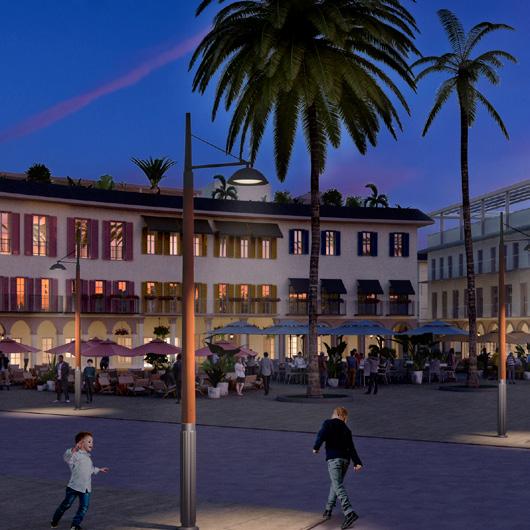
10 Planning Brochure

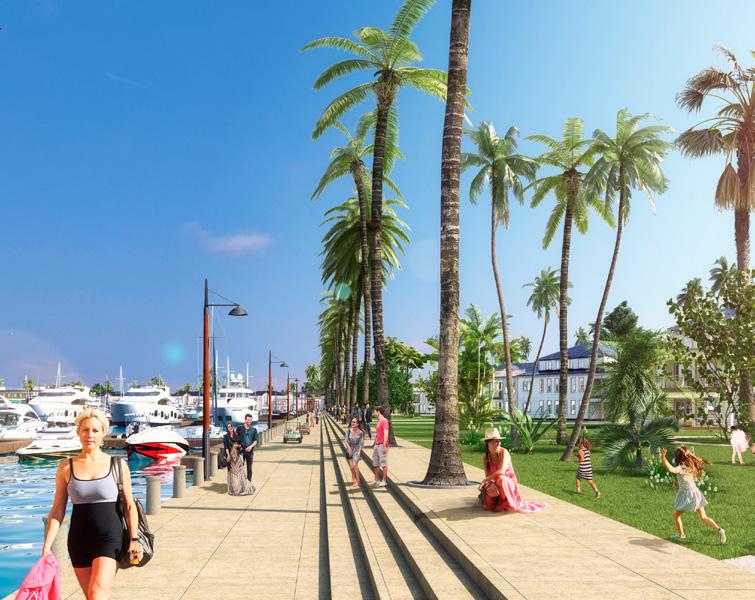
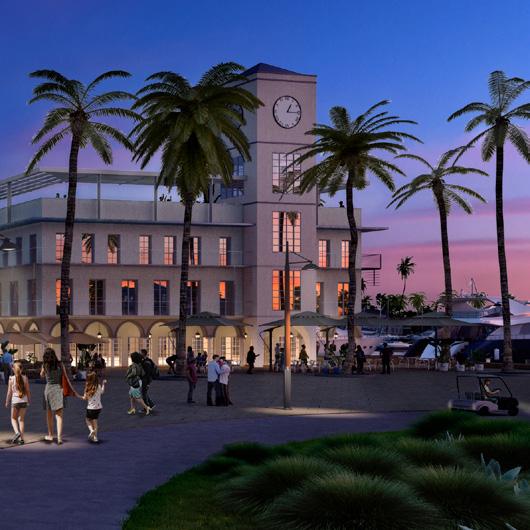
Planning Brochure 11
Port St. George Bahamas
East River Science Park
NEW YORK, NY
870,000 SF
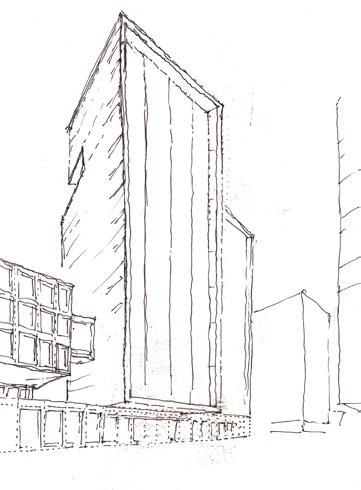
The East River Science Park, an 870,000-square-foot state-of-the-art science complex on Manhattan’s East Side, aims to boost New York City’s biotech industry and create a thriving intellectual and social space with spectacular views of the East River waterfront. The design reflects that some of the most successful working environments are characterized by cooperation, the active exchange of ideas, and respect for their surroundings. A variety of spaces, some busy and active, others ideal for quiet introspection, all designed to encourage scientific breakthroughs. The interconnectivity of public and private is a critical component of this striking design.
The western portion of the Science Park is organized around TwentyNinth Street, realigned to the Manhattan grid, and opened to both cars and pedestrians. The street culminates in a new central piazza the heart of the science campus, in the center of three research facilities. Just south of the piazza, the Winter Garden, a crystalline pavilion, acts as the conduit between the East River Science Park and Bellevue Hospital. The garden connects the two primary biotech facilities and functions as a performance or art gallery space.
12 Planning Brochure
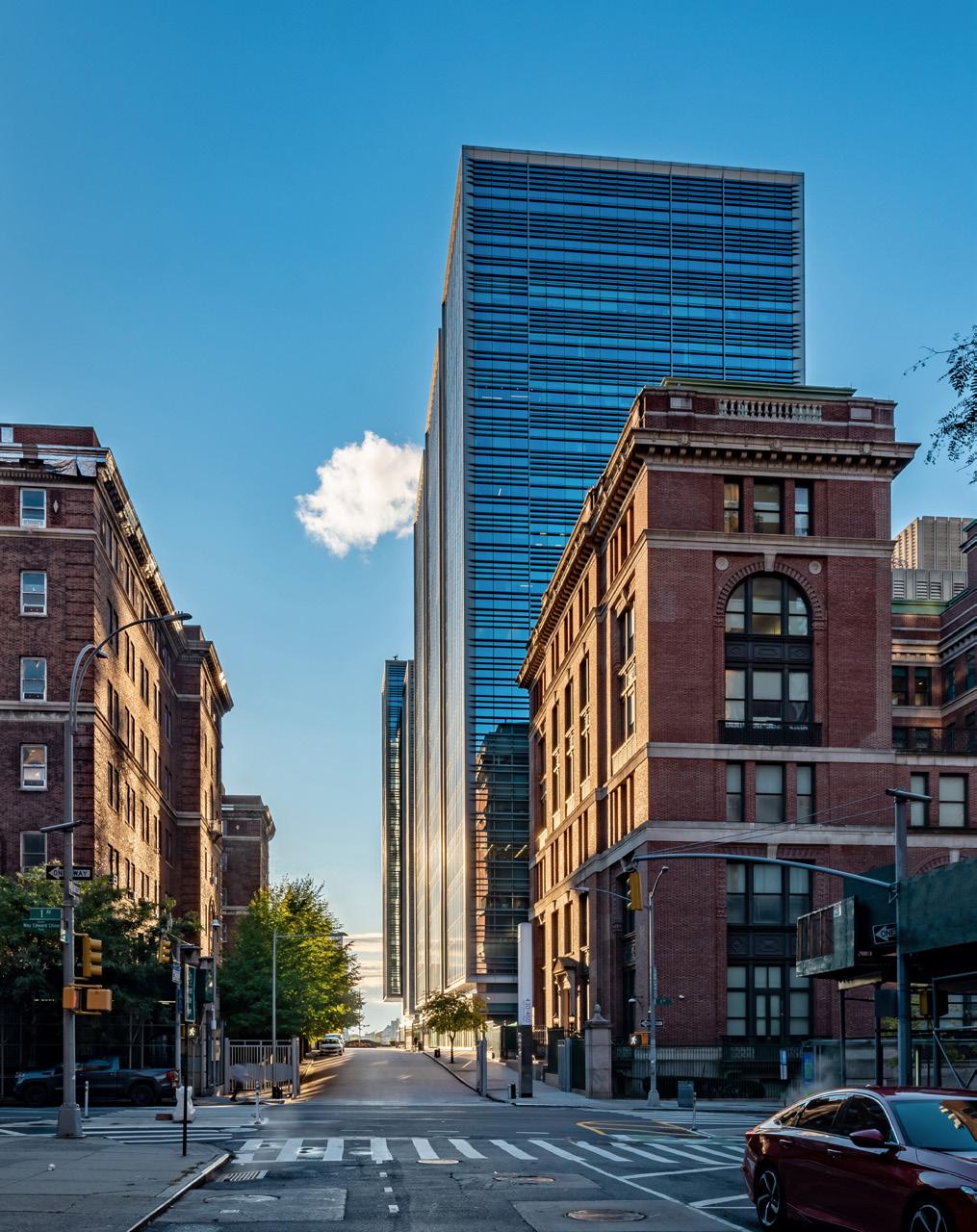
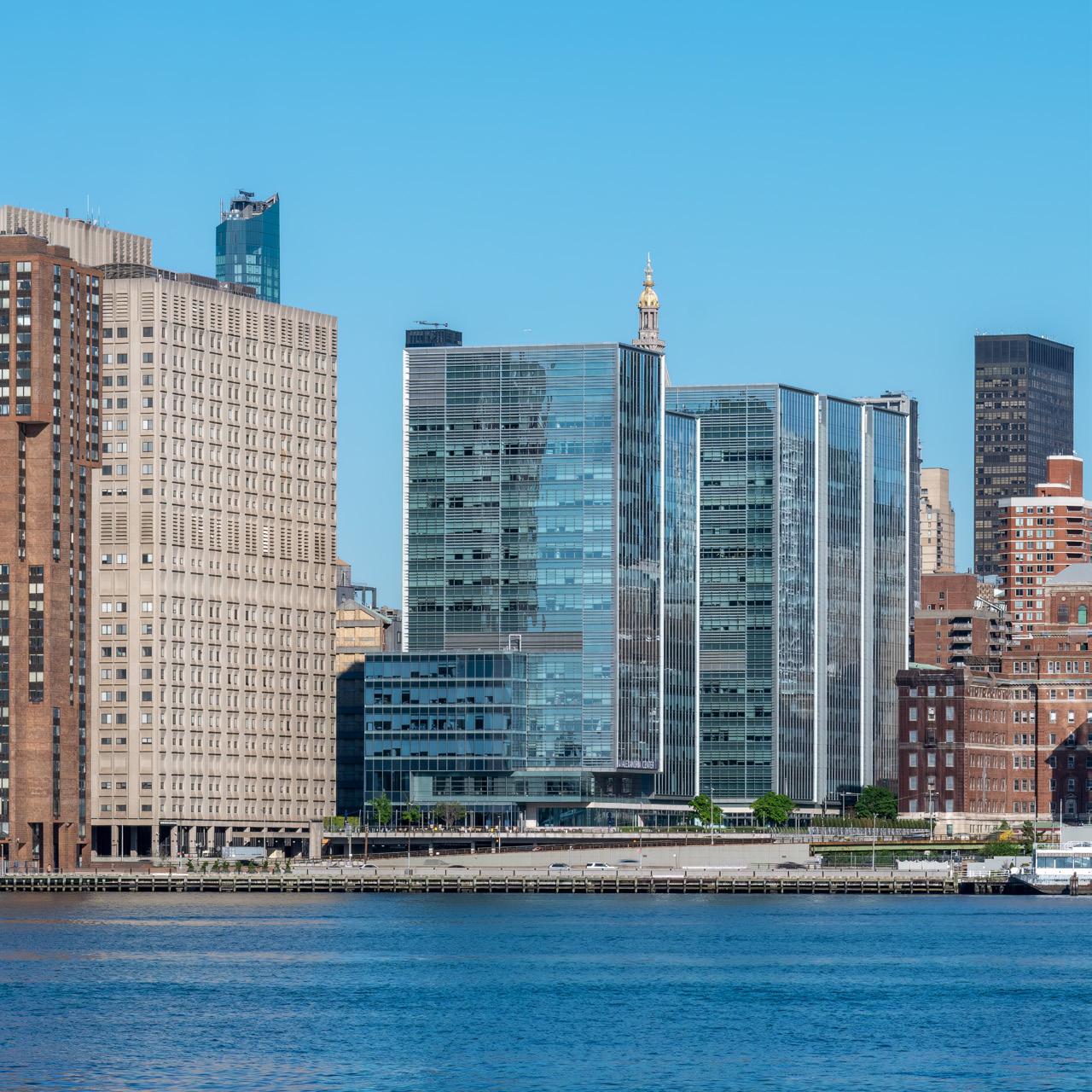

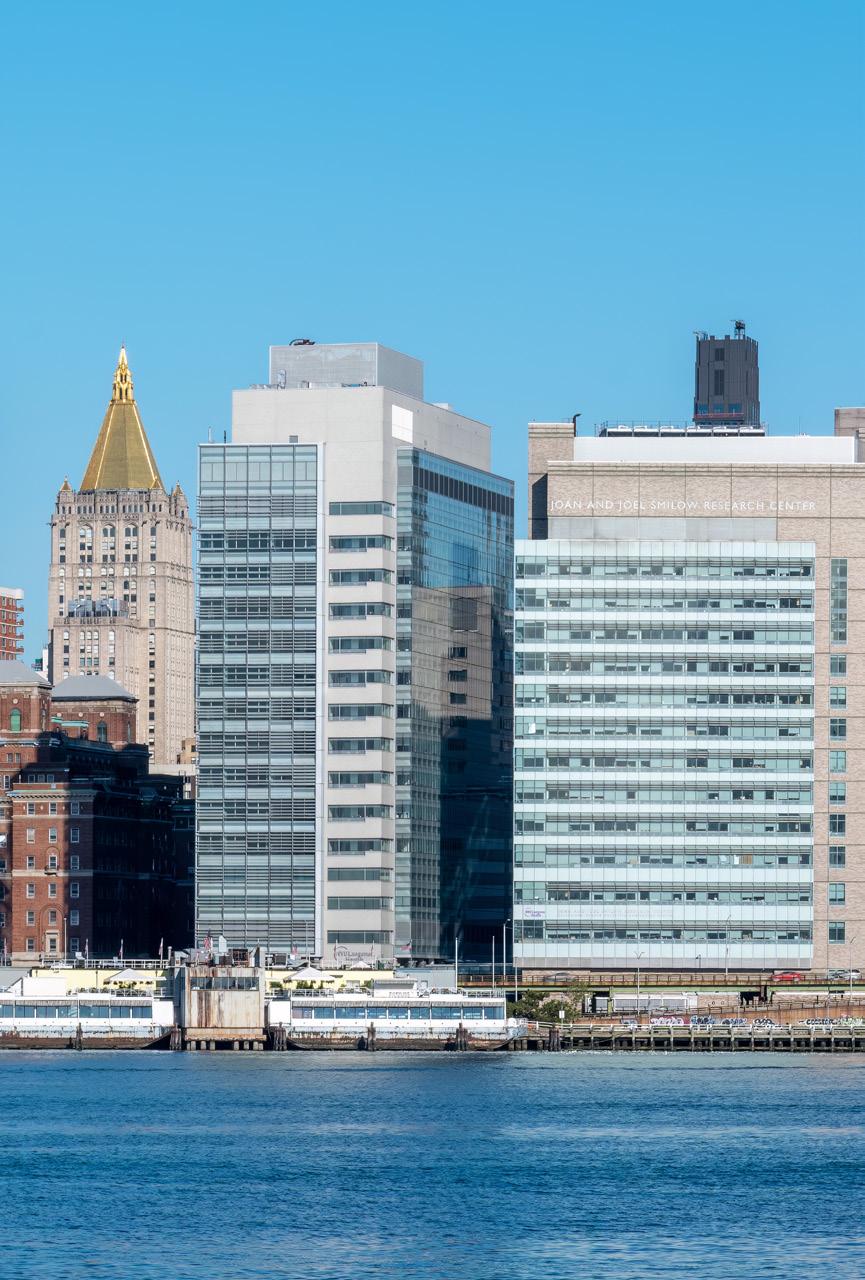
Planning Brochure 15 East River Science Park New York, NY


16 Planning Brochure East River Science Park New York, NY
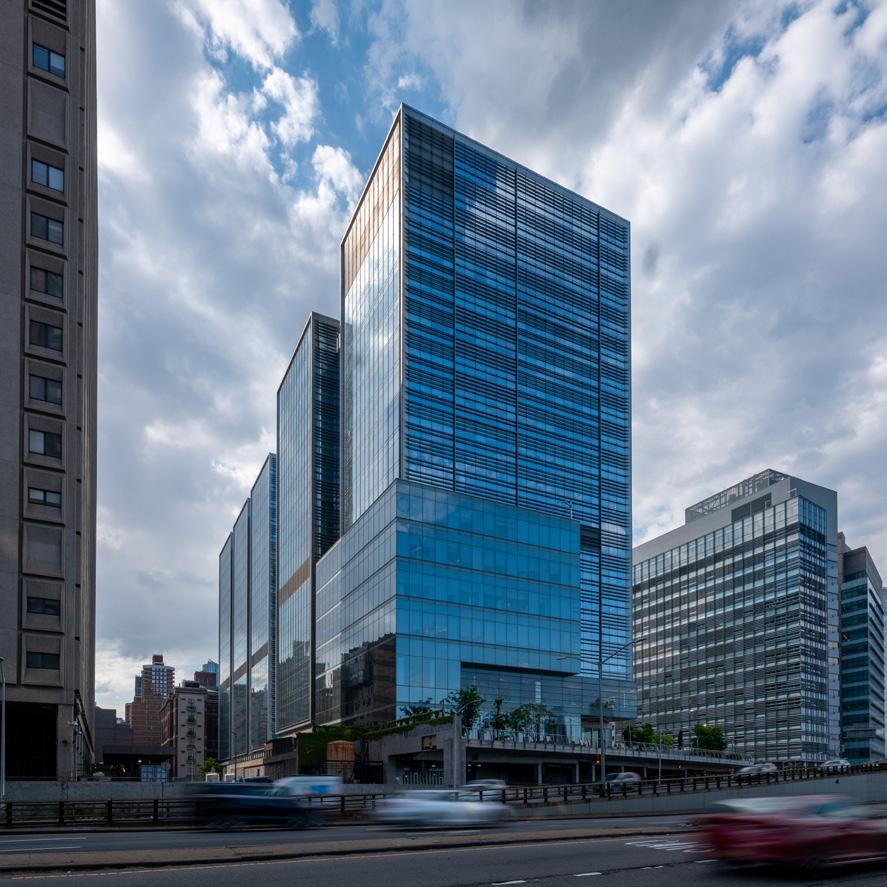
Jinji Lake Plaza
SUZHOU, CHINA
1,200,000 SF
Suzhou’s cultural, retail and hospitality district is designed to accommodate various activities and tenants. It combines over 1,200,000 square feet of program, numerous open plazas, and gardens with a system of canals in two distinct blocks: the North Block and the South Block, anchored by public spaces, gardens, and cultural functions.
The North Block is primarily a retail and restaurant environment with a high density of stores and narrow shopping streets. A main outdoor pedestrian street runs along the east/west axis, anchored at each end by three significant tenants. A main outdoor pedestrian street runs along the N/S axis and connects to the South Block. The site’s northern edge features a canal and pedestrian walkway, and a skylit pedestrian street with retail and dining runs along the southern edge of the Plaza.
The architectural language of the proposed district is explicitly designed to complement the rich garden heritage of Suzhou. The architecture is identifiably modern but incorporates a rich palate of materials and textures found in the traditional gardens and buildings throughout the area. Moveable wooden screens create visual texture and provide a flexible way to modulate day lighting. The contrast of conventional building materials and methods with modern building technology gives the district a compelling identity.
Architects created a neighborhood that works by using a network of streets, buildings, and gardens to make a sense of place. The district is unique to Suzhou and sets a new standard for growth.
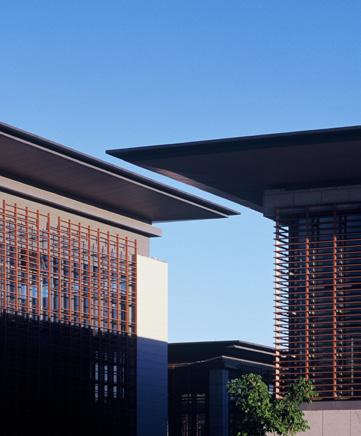
18 Planning Brochure
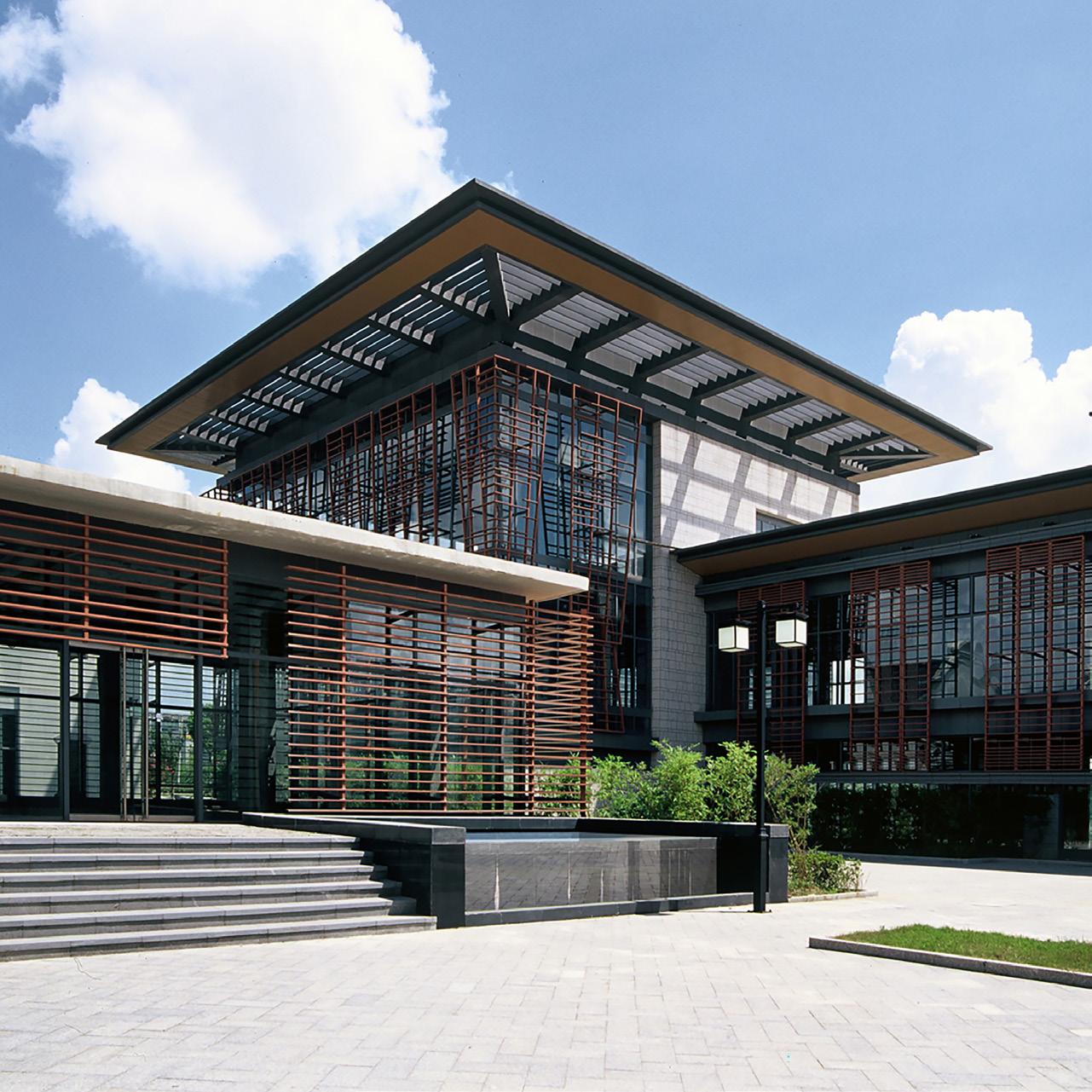

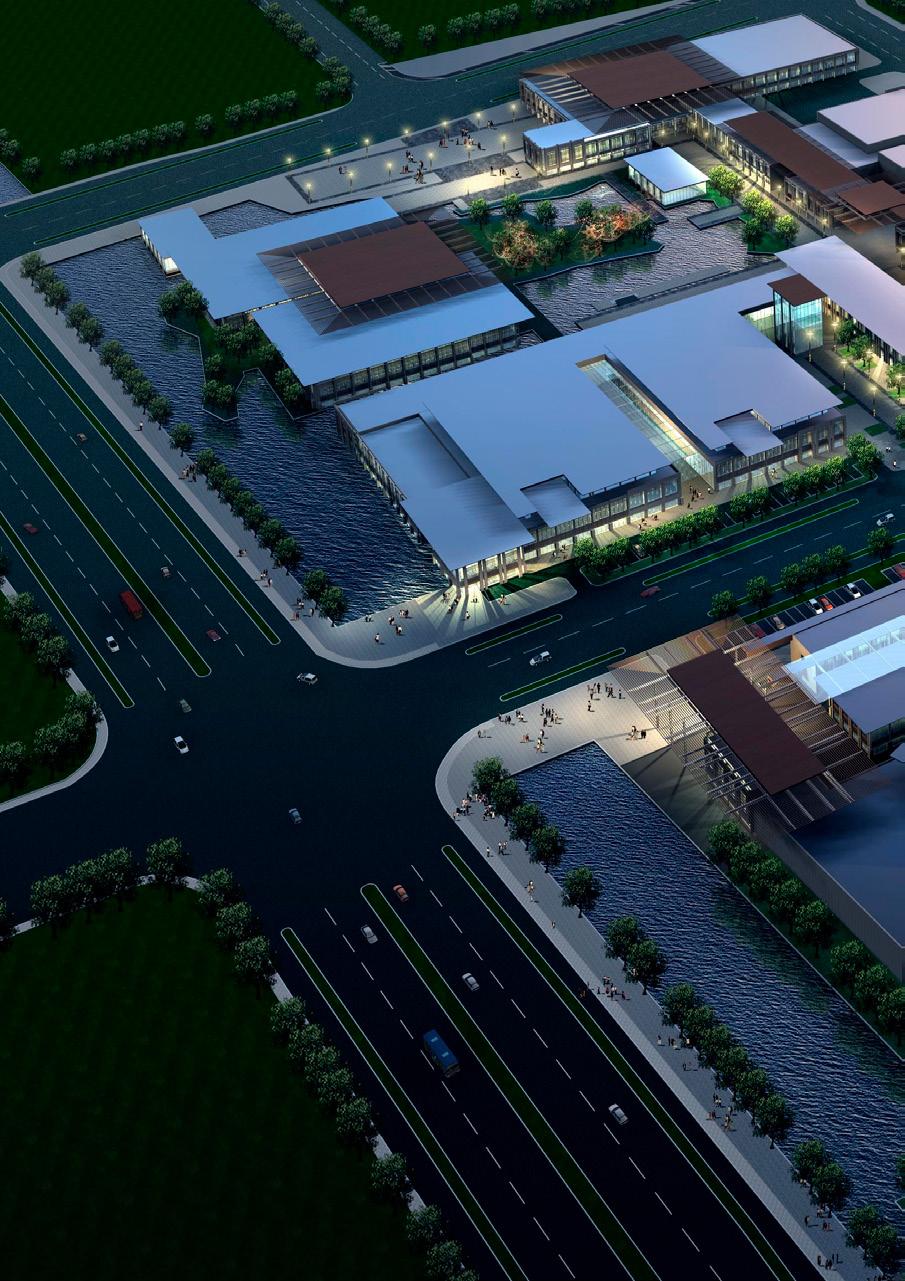
20 Planning Brochure
Jinji Lake Plaza Suzhou, China
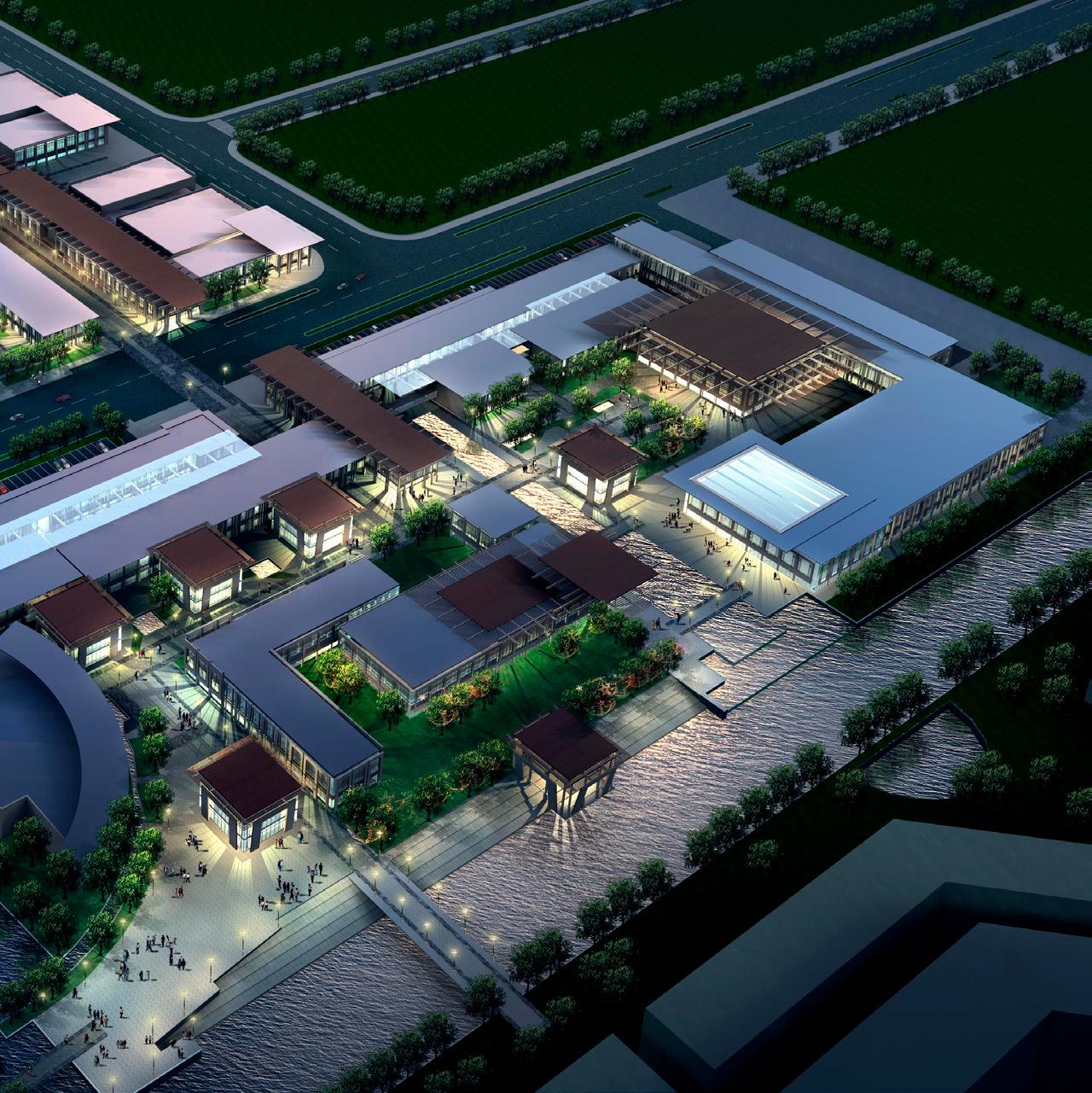

22 Planning Brochure
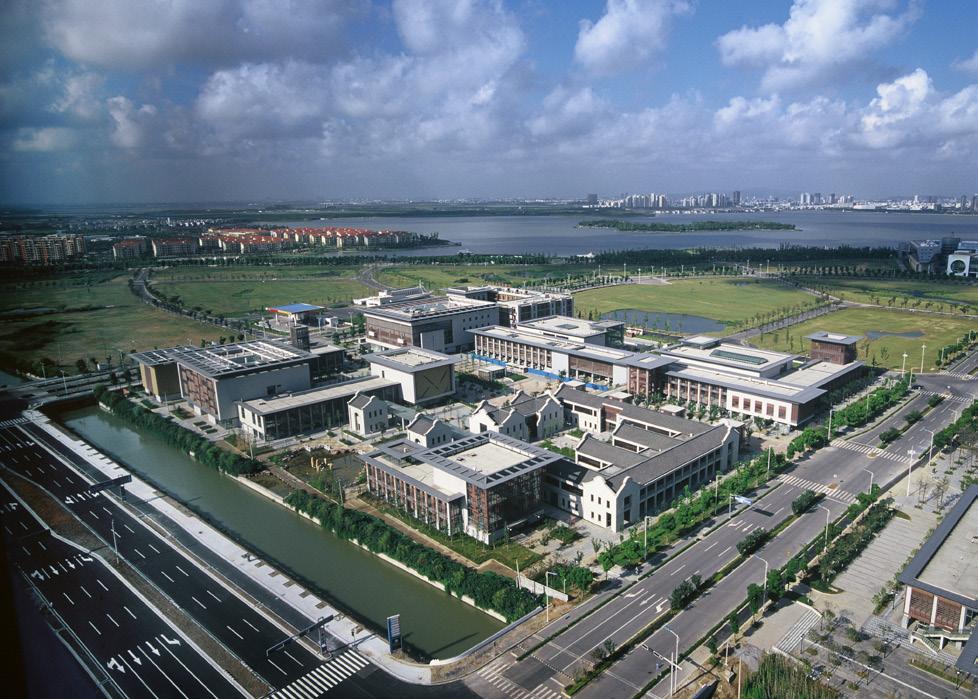
Matheny Medical and Education Center Campus Master Plan
PEAPACK, NJ
The Matheny Medical and Educational Center in Peapack, NJ, was founded 60 years ago by the parents of a disabled son who were committed to providing him with an environment where he could learn and thrive. The current facility, now 40 years old, is on a former estate in the Somerset Hills, one of the most prominent and beautiful settings in NJ.
The Center provides specialized medical, dental, educational, and therapeutic services for medically complex, developmentally disabled children and adults. In addition to 100 inpatients, the Center serves a population of children and adults with educational and day programs for those whose medical needs prevent them from being placed in traditional school environments.
The existing facility is on a steep slope; it is institutional, inwardly focused, and disconnected. The new master plan focuses on the environment as key to providing clients comfort, care, and quality of life. It reorients the facility toward the views and landscape, provides courtyards that are accessible and protected, and creates links that permit people to circulate the complex without going through inpatient wings or out of doors.
A new gym and pool are part of the plan to integrate better educational and therapeutic settings, which are vital to providing an optimal environment for well-being.
The plan builds on the Center’s Strategic goals and address evolving medical and educational settings to ensure Matheny’s place as a first choice for families of the developmentally disabled.
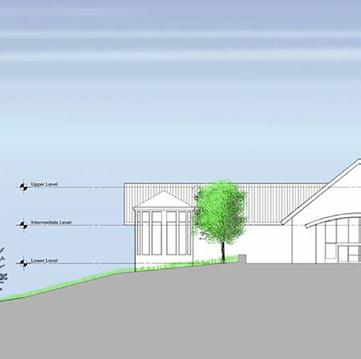
24 Planning Brochure
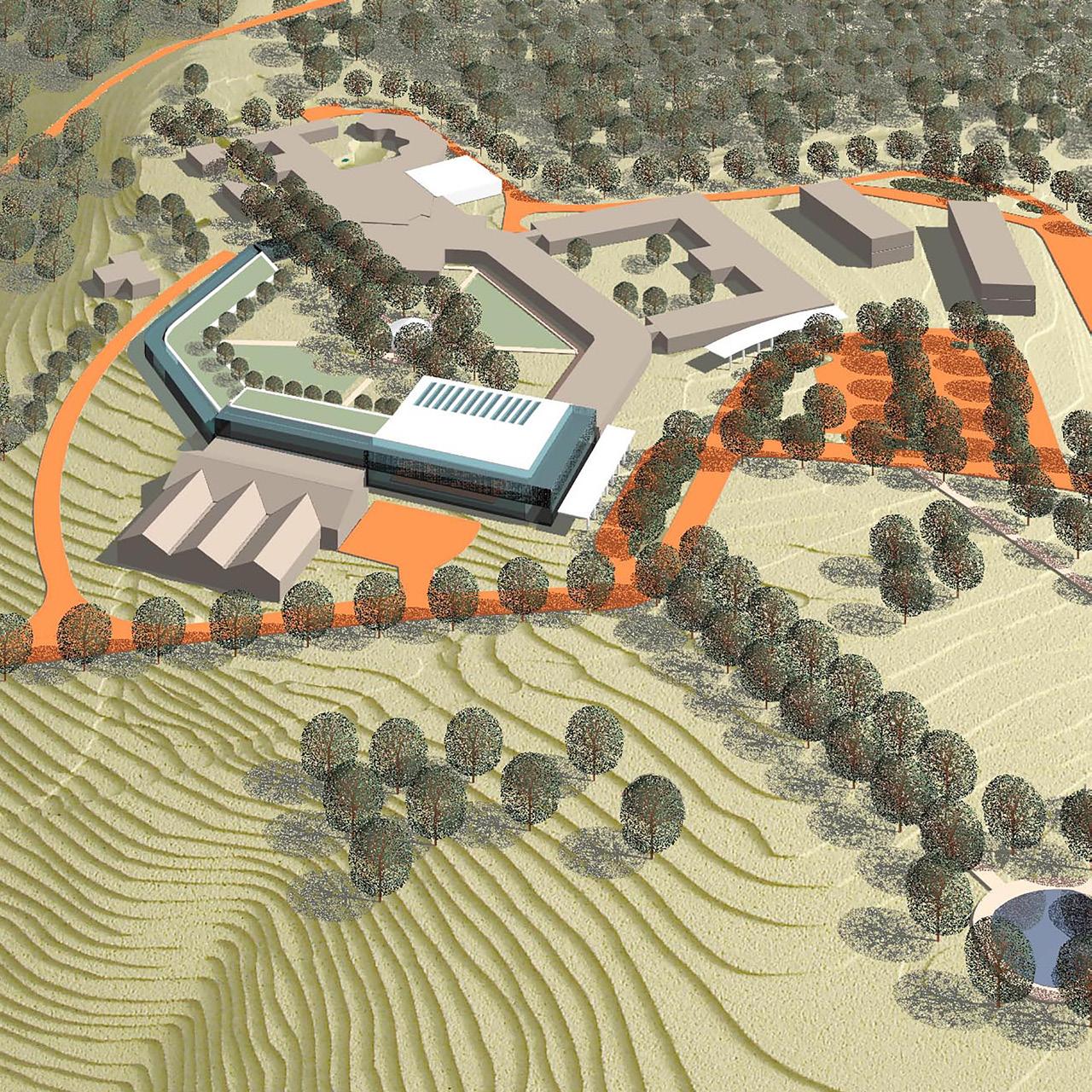


26 Planning Brochure
Matheny Campus Master Plan Peapack, NJ
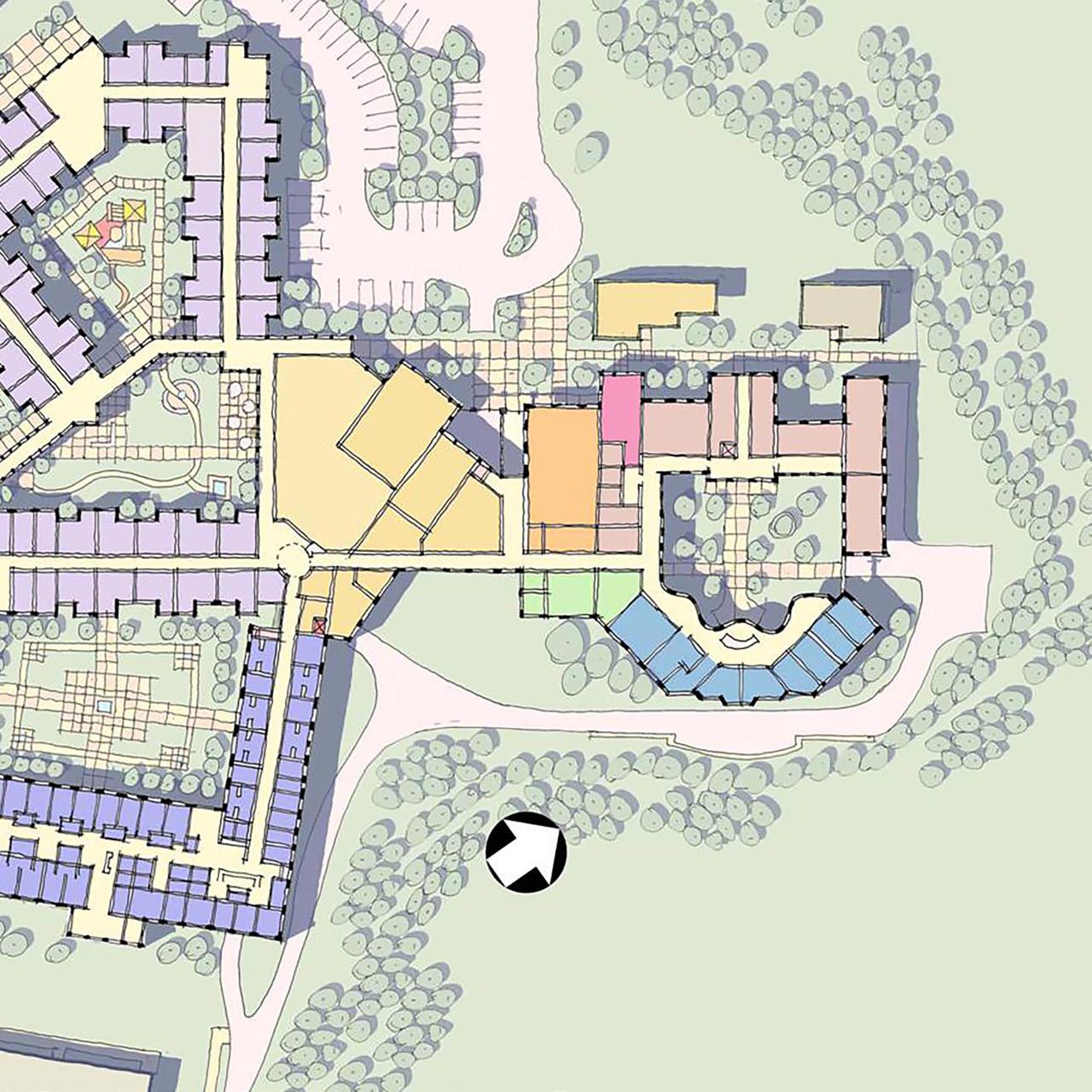
Peddie School Master Plan
HIGHTSTOWN, NJ
The long-term relationship between Hillier and Peddie School is an example of how a campus can be a tool for planning the future of an institution or living plan. Peddie School first commissioned the firm for a project some 30 years ago, and in the following period, a clearer picture of the future campus began to emerge. When Peddie School subsequently retained Hillier to develop a formal master plan, the main challenges that the growing institution presented were:
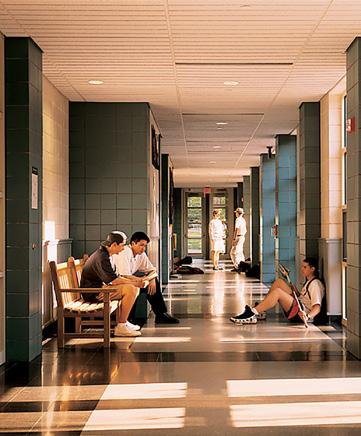
1) An ambiguous organization of the campus and its buildings
2) A chronic traffic/circulation problem.
3) Blending new construction with renovations at buildings dating from 1864, including the restoration of Longstreet Hall, a Queen Anne-style structure of National Register quality.
After analyzing facility usage and the expected requirements of the expanding 510-student preparatory school, Hillier presented a long-term master plan to the school’s board of trustees. The plan addressed several important issues, including campus organization, pedestrian and vehicular circulation, and new buildings and renovation projects.
In addition to identifying new campus buildings, the master plan developed better solutions for pedestrian and vehicular circulation patterns, providing a more precise separation of the two. The master planning effort also focused on academic and administrative space needs, resulting in a phased sequence of building renovation projects and additions.
28 Planning Brochure
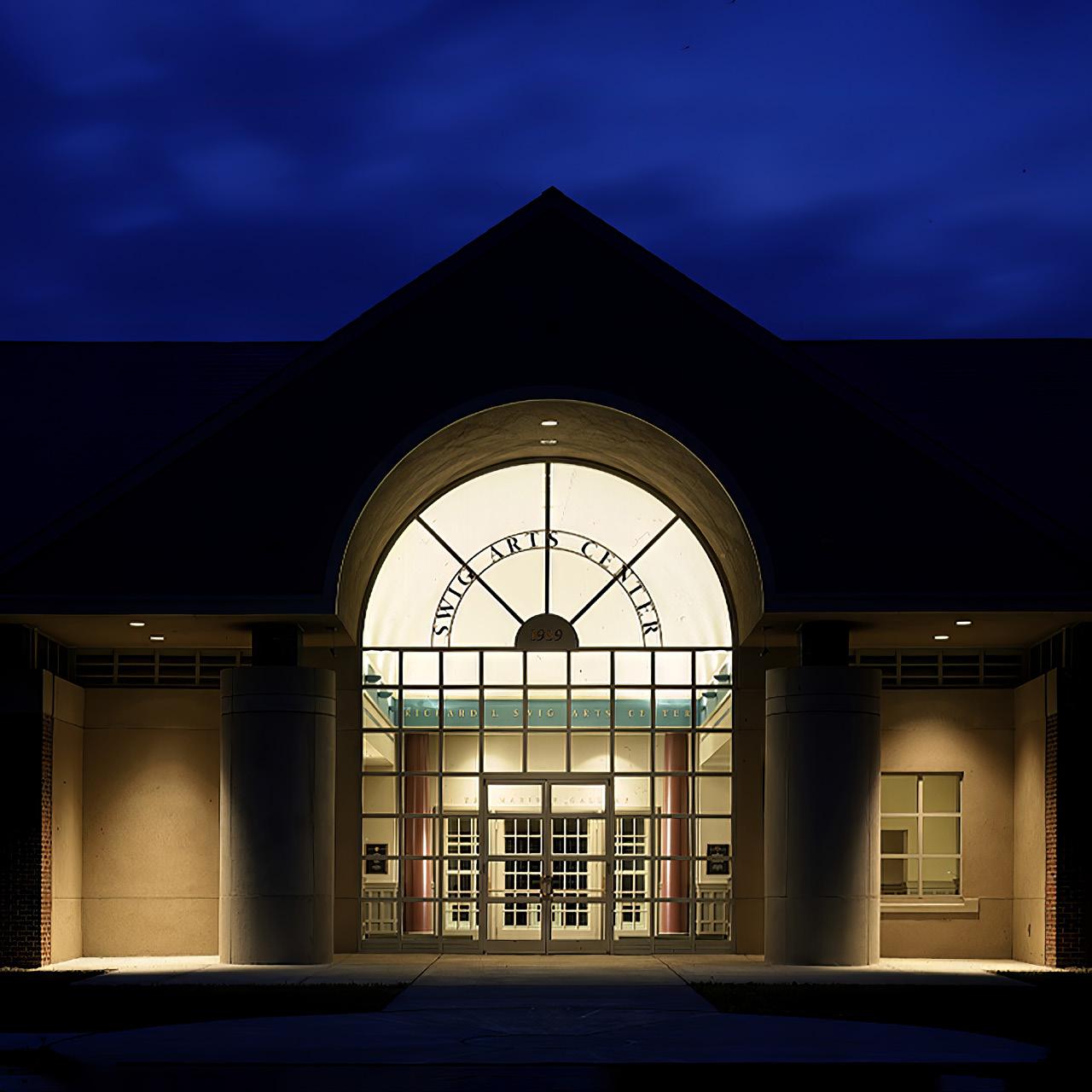

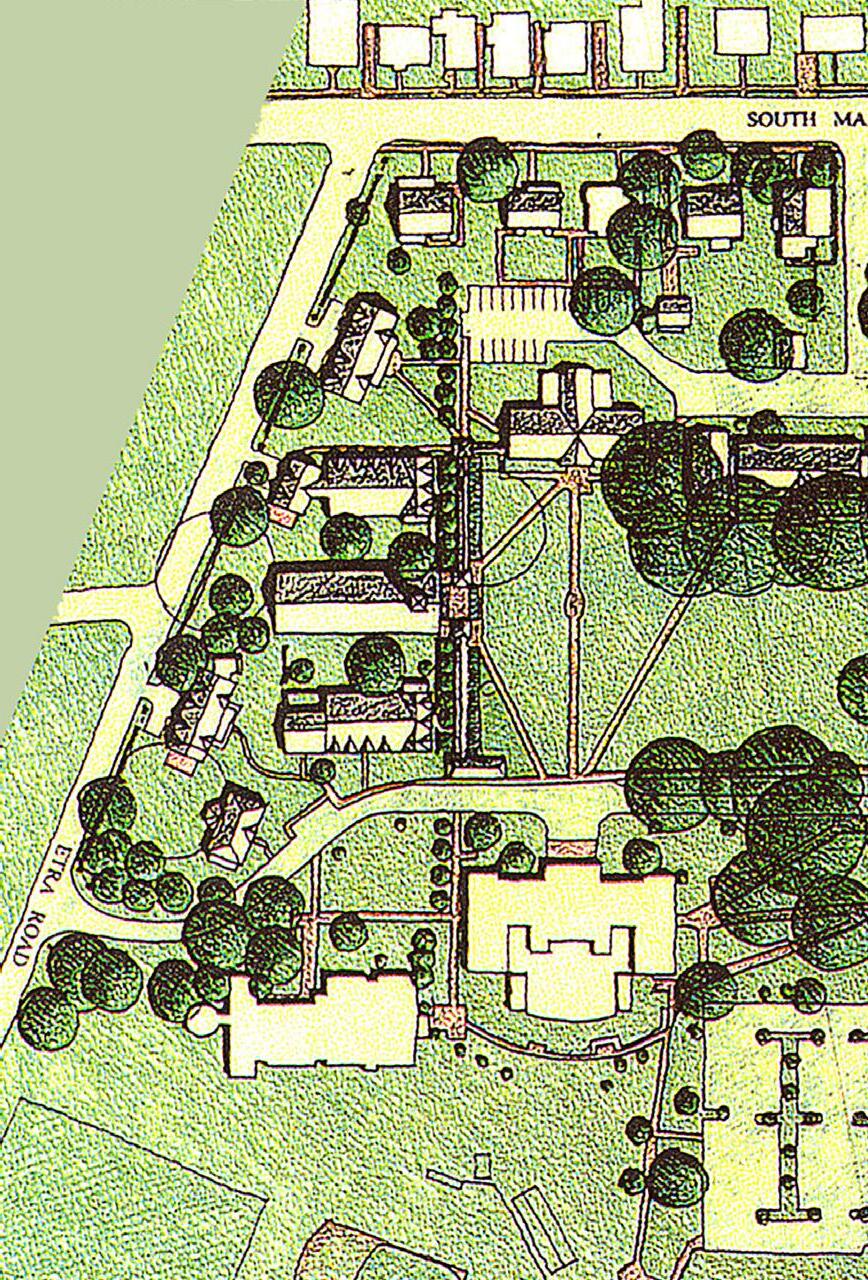
30 Planning Brochure
Peddie School Master Plan Hightstown, NJ

Stockton College Master Plan
POMONA, NJ
The Richard Stockton College of New Jersey Facilities Master Plan is a campus-wide initiative that re-envisions the physical environment addresses a chronic space shortage, and positions the College to grow dynamically and diversely. The plan supports Stockton’s strategic mission for the highest quality education for a more significant, select, and geographically diverse student body, an increased opportunity for research and scholarship, expansion of programs and enrollment in graduate and continuing education, and strengthening the College’s role as the leader in economic and community development in South Jersey.
The plan addressed mitigating a significant space shortage and creating facilities that make Stockton a compelling choice for students and visitors. In addition, the plan also addresses image, visitor experience, landscape transitions, and a wayfinding system to create a more traditional feeling of a college campus. The plan addresses traffic management, parking, and pedestrian circulation to accommodate increasing cars and visitors and encourage walking. Finally, the campus plan addresses infrastructure, utilities, landscaping, and signage.
Recognizing both the successes and opportunities of the original configuration—a well-published icon of 1970’s campus architecture— the plan continues the development of West Quad and introduces a perpendicular axis and campus green that establishes a welcoming, more traditional entrance sequence and first impression.
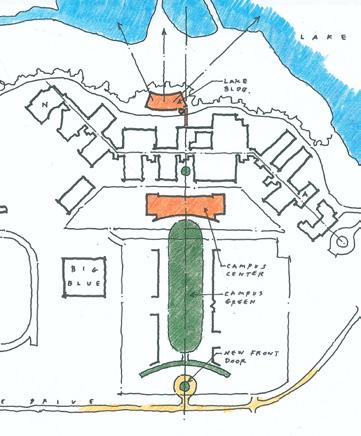
32 Planning Brochure
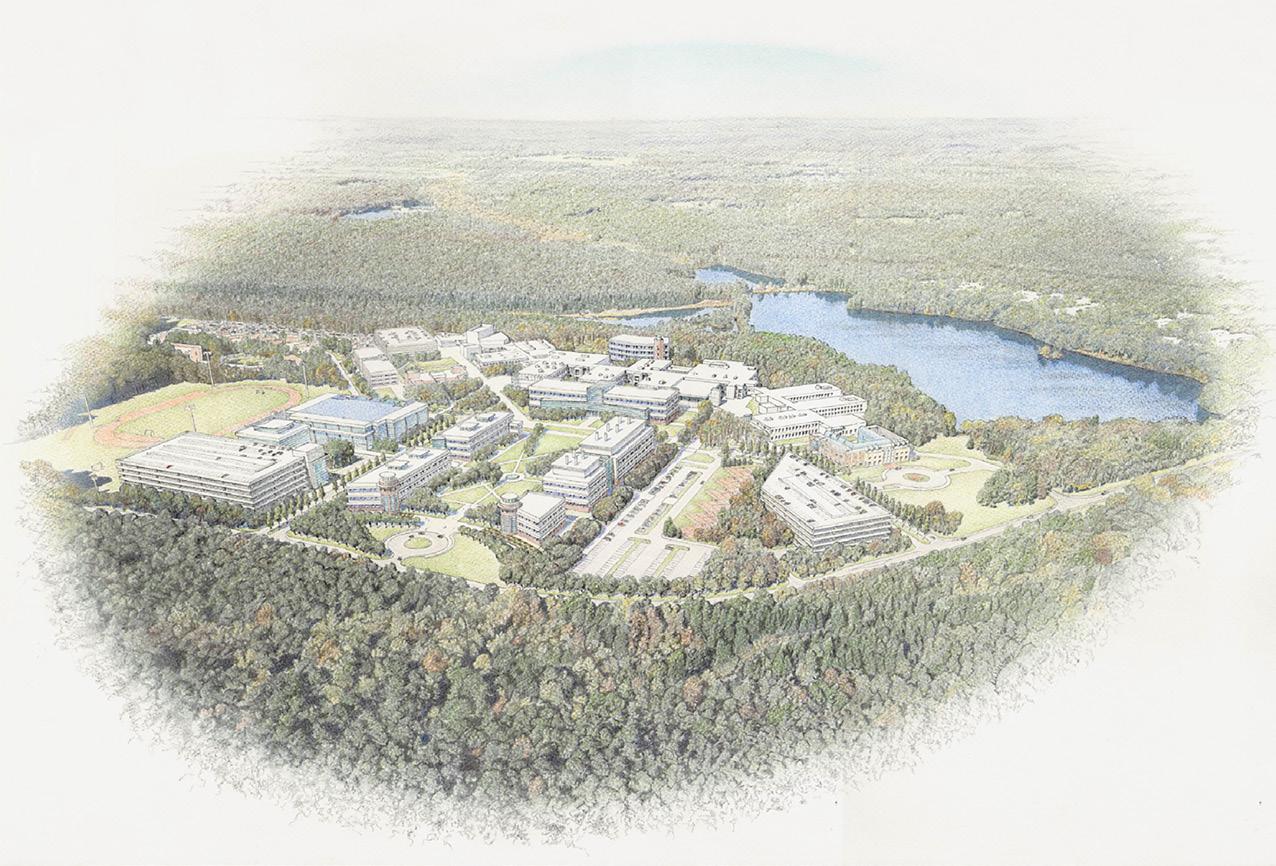
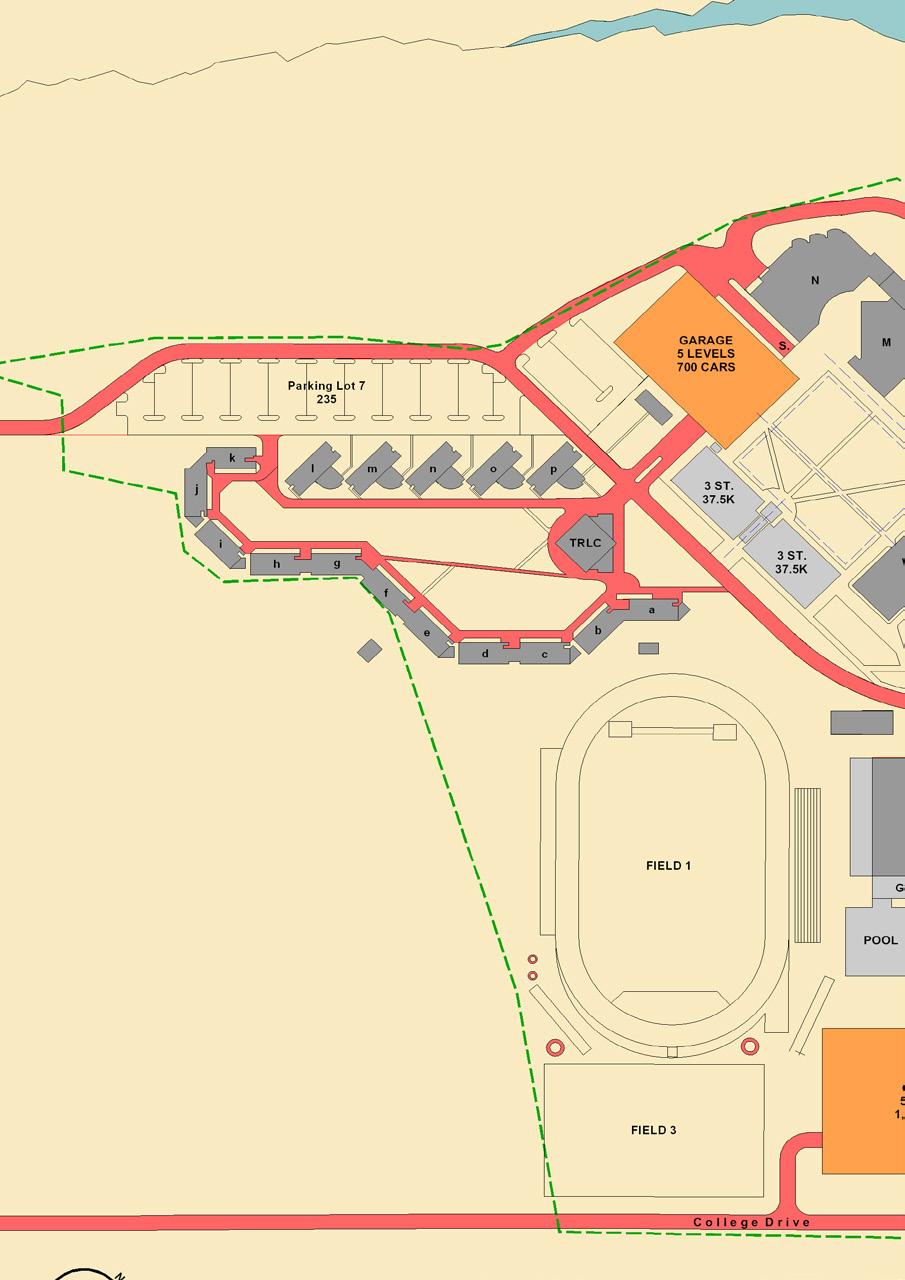

34 Planning Brochure
Stockten College Master Plan Pomona, NJ
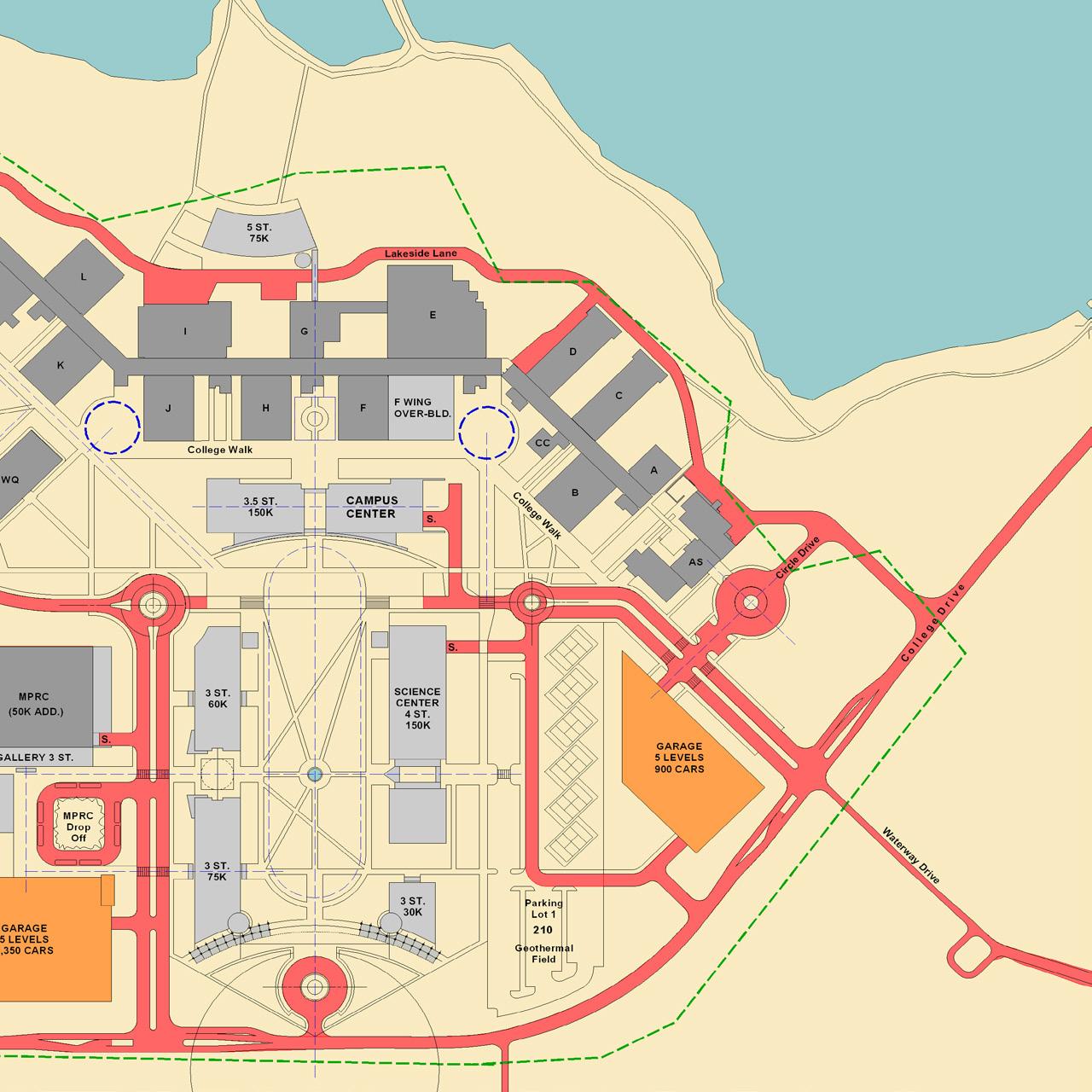
Burka Master Plan
BURKA, OMAN
500,000 SM
In 2007, Hillier was hired by Alargan International Real Estate Company to prepare a master plan for a 500,000-square-meter resort site in Burka, Oman. The overall design objectives were:
• To introduce water bodies and reclaimed islands with luxury villas overlooking the Ocean and the new water body.
• To design three boutique hotels.
• To create a waterfront promenade and marina featuring water entertainment activities.
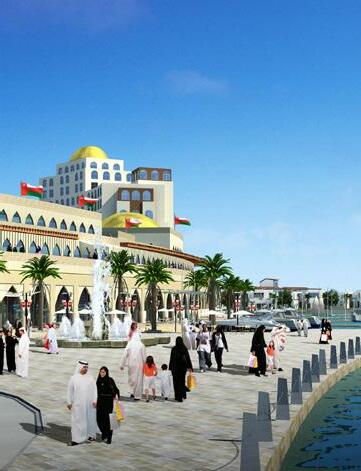
• To bring veins of water in through the site, penetrating the land with luxurious villas on both sides of these veins.
• To provide mid-rise apartment buildings and a shopping mall.
• To ensure that the site has a lush landscape and preserves the natural heritage of the Omani environment.
Key officials were consulted to learn about the technical requirements of waterfront and marine works.
Our final deliverable consisted of a complete Master Plan package that documented the process, provided the development and phasing plans, and contained all the materials necessary for Alargan to receive approvals to begin work and market the project.
36 Planning Brochure
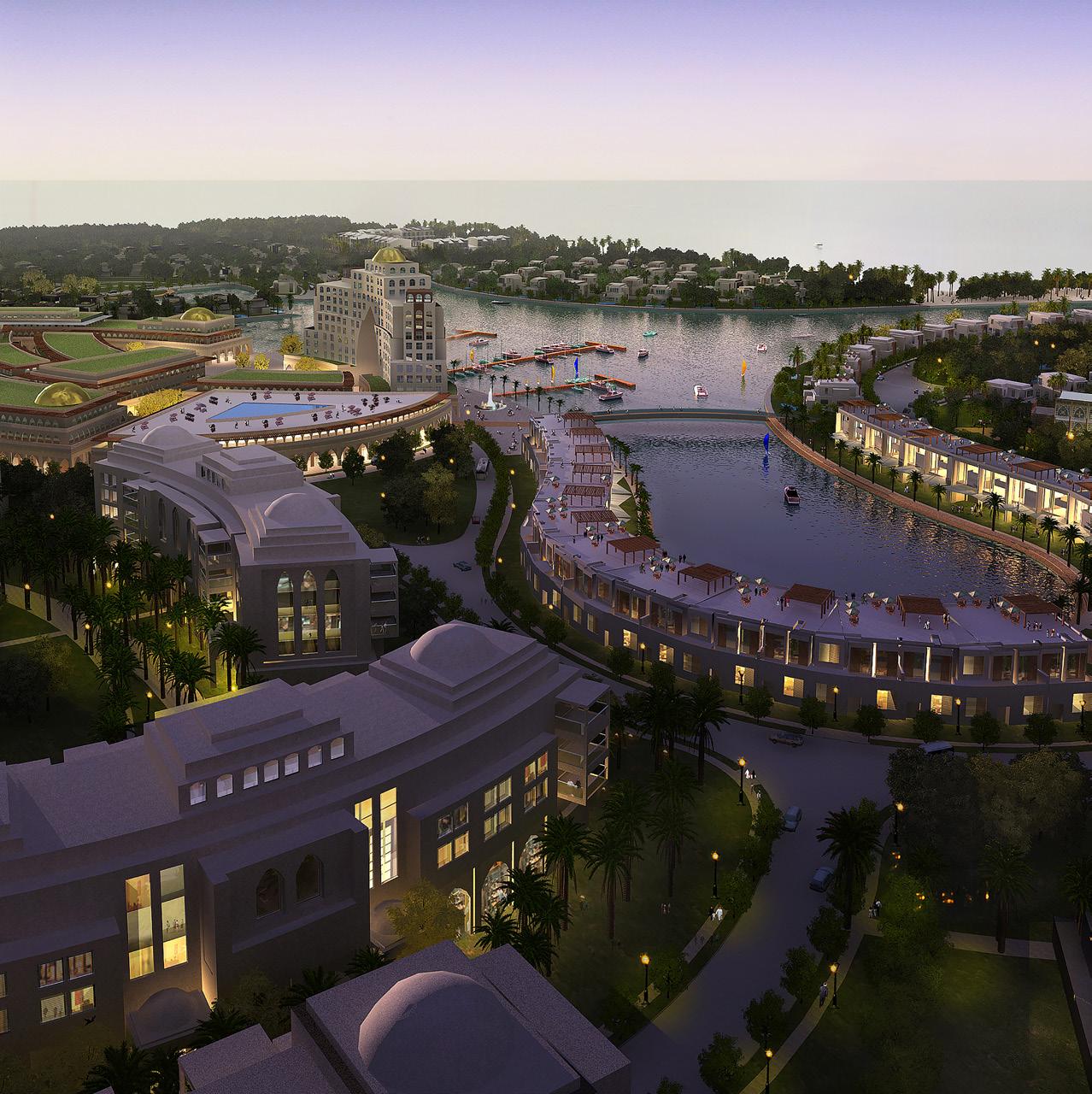
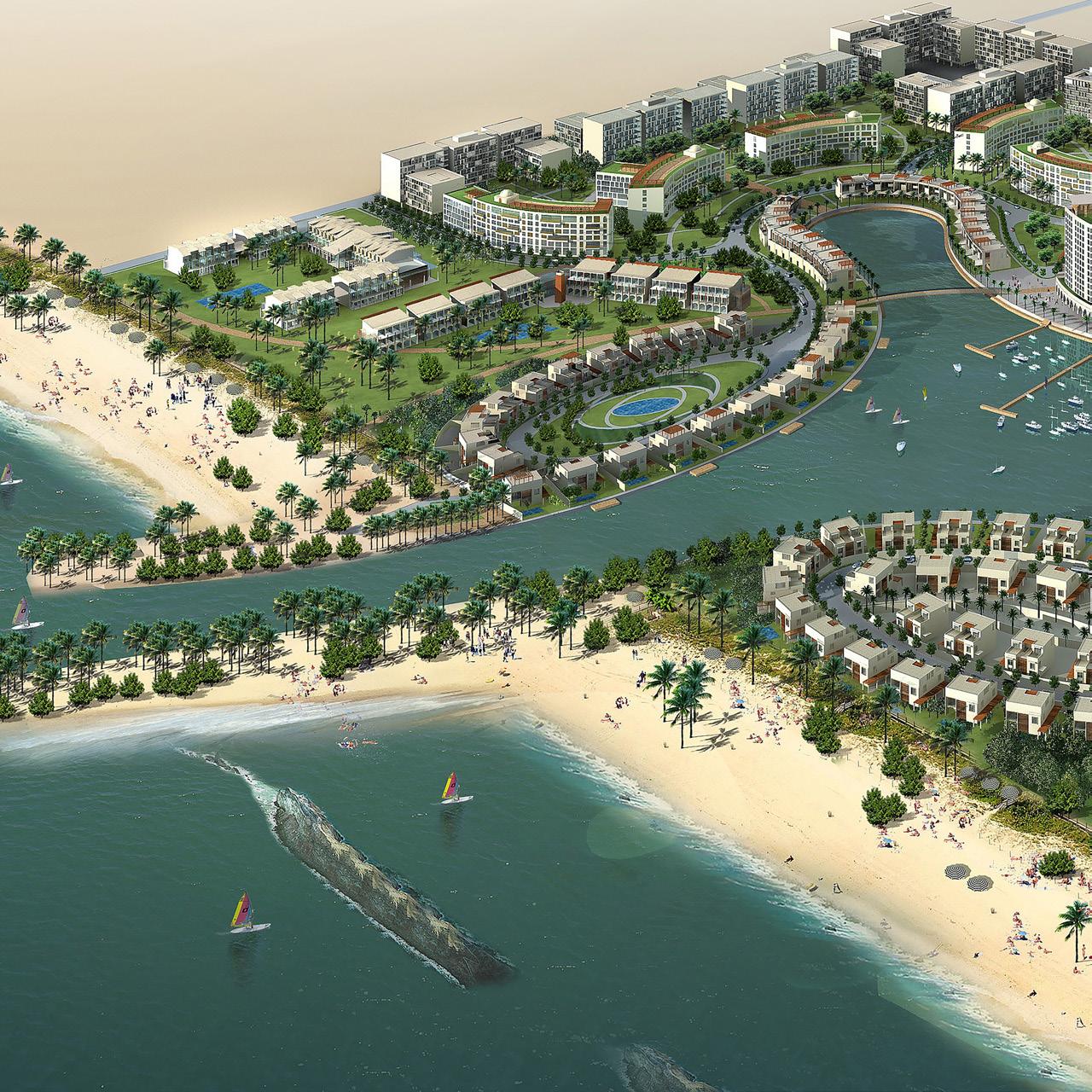
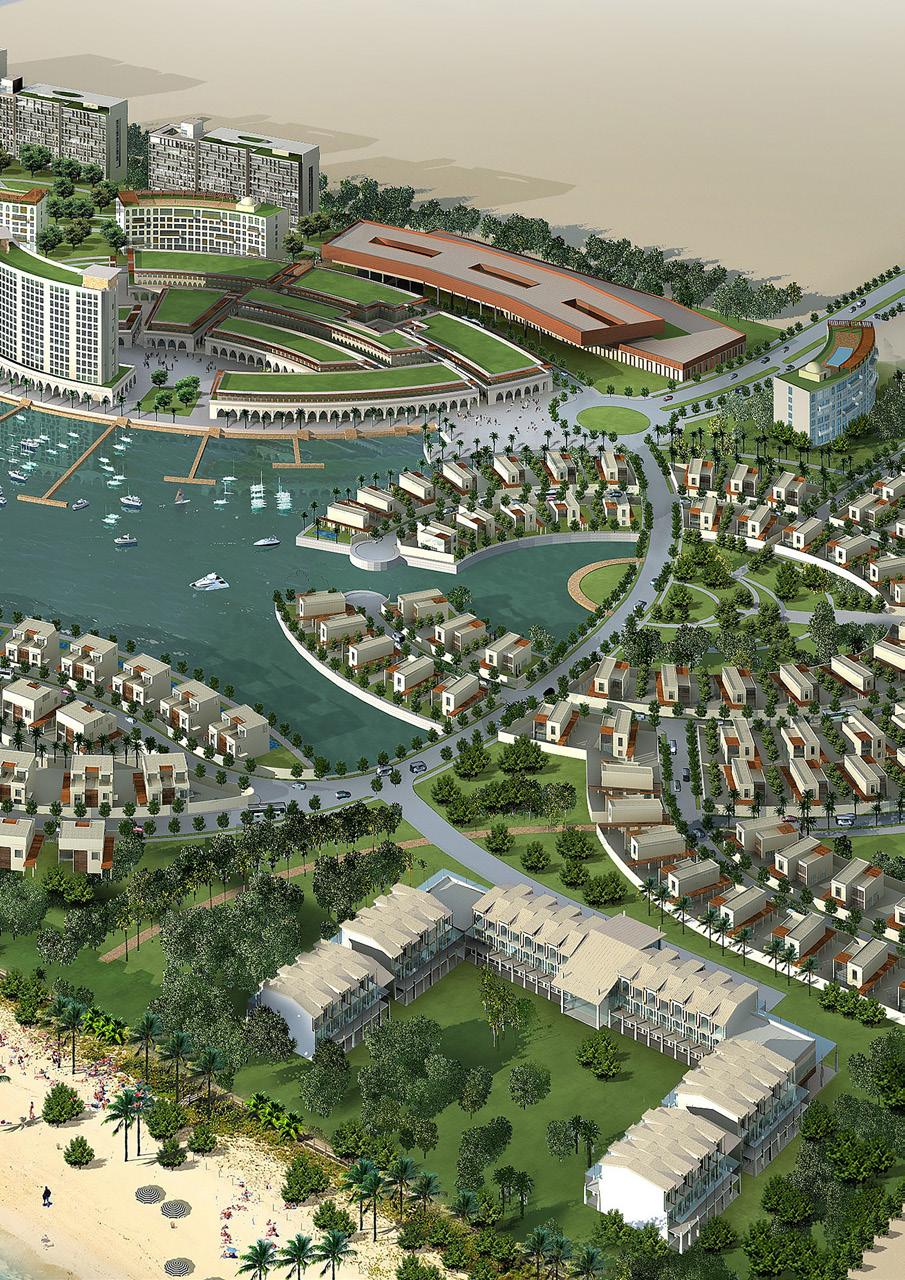

Planning Brochure 39
Burka Master Plan Burka, Oman
Zhongyang River District Master Plan SUZHOU, CHINA
The Zhongyang River District occupies a unique location within the Suzhou Industrial Park. Hillier’s plan creates a world-class mixed-use town center by knitting together adjacent developments into a dense urban fabric. This exciting, diverse district of unique neighborhoods promotes circulation throughout the site and creates experiences to bring visitors back.
The plan proposes a 21st-century canal town of modern materials at a modern scale to respond to today’s lifestyles. The river becomes the Town Center’s human-scaled Main Street, lined with attractions and activities. Often the main street is a confluence of vehicles and people in conflict. Here, vehicle entries are proximal, creating easy access, but do not invade. As a result, Main Street is a union of water and land, people-oriented riverside promenades, and water-based transport and activity.
Because of the strong emphasis on residential development, the district is a “24/7” environment. Rather than overfill the area with retail space, Hillier’s plan creates a solid population base to support everyday retailers. This base is supplemented with live work and office developments to support the diverse restaurant and entertainment offerings. It adds short-stay and long-stay accommodations to support high-end retailers and restaurants.
The Zhongyang District open spaces begin with the river and the lateral pedestrian connections but create a third layer of plazas, paths, and green spaces to create a dense, human-scale network.

40 Planning Brochure

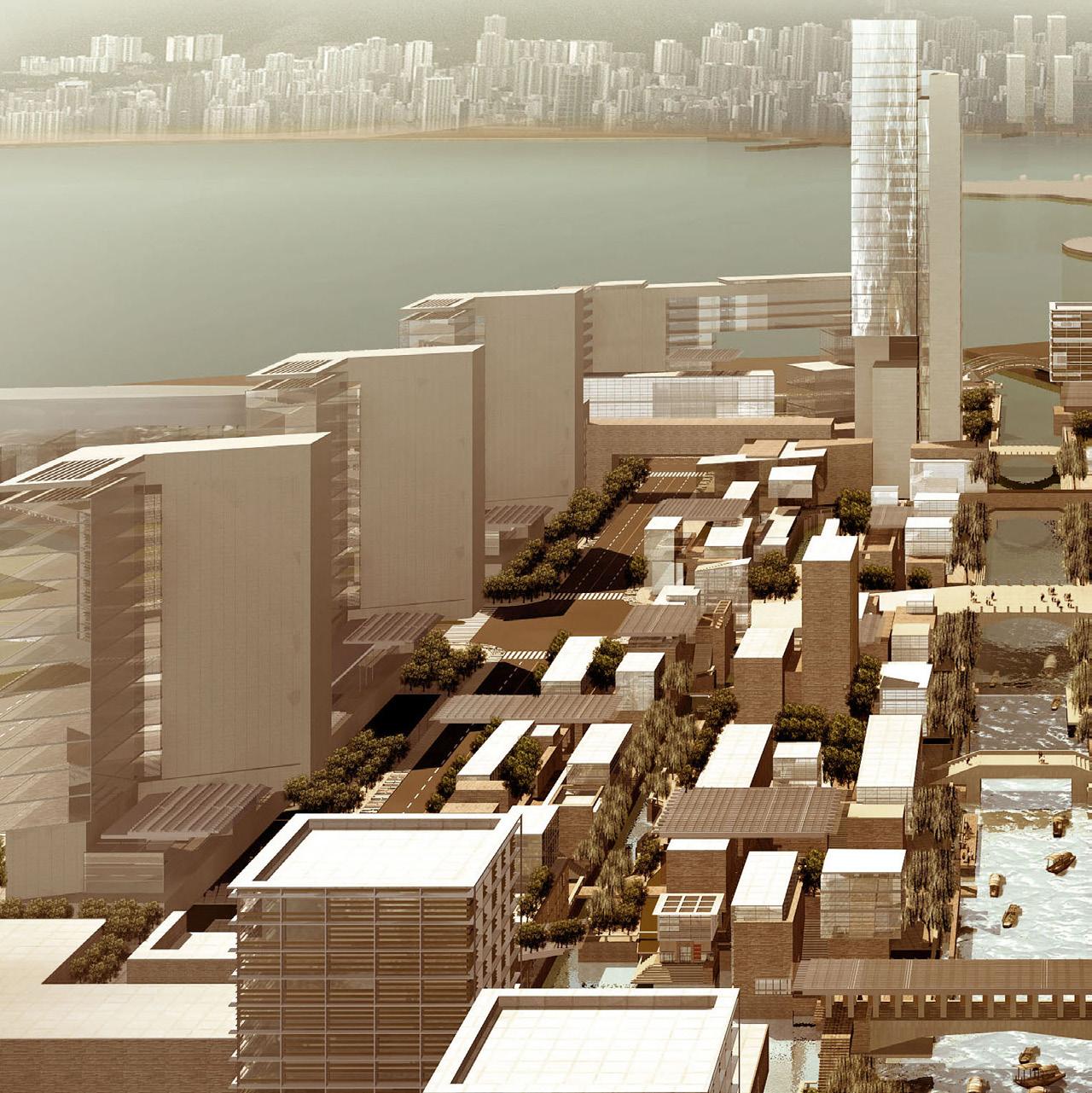


Planning Brochure 43
Zhongyang River District Master Plan Suzhou, China
Hightstown Development
HIGHTTOWN, NJ
42,500 SF
The Mills at Hightstown is designed to expand the downtown area by adding 257 residential units and 42,500sf retail space through the remediation of a 7-acre industrial site.
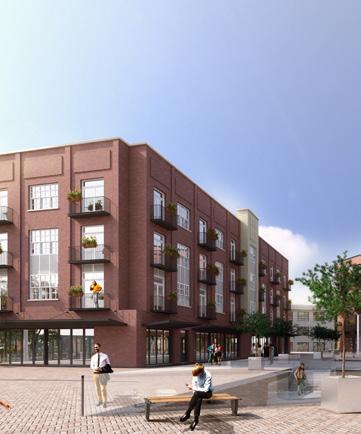
Originally the home to the Hightstown Rug Company, then the Philips Lighting Company, which shut down in 1987, The site has laid unused for decades. This development plan will remediate the site and preserve its past by renovating the existing mill buildings. New buildings and a plaza will connect the site to the downtown business district and residential neighborhoods. The site’s design is a gradation in program and scale from the residential north end to the business south end.
Phase 1a introduces three townhome structures placed on the north end to match the existing neighborhood’s topology in style and height. These buildings are set back, creating a new park for their neighbors. Phase 1b increases density by renovating existing mill buildings in their conversion to residential loft units. The bridge between the two structures acts as a pedestrian path through the site across the stream.
Phase 2 of the project is the construction of a plaza and three buildings on a plinth over parking on the south end of the site. The plaza’s location creates a connection across Main Street, extending the retail and commercial corridor of the city into the site. Moreover, they increase urban density. These new structures match the context of the industrial site and frame the new plaza where the retail and restaurants open to the community space, including seating and landscape features.
This project adds a new dimension and density to the city through the remediation of the site while preserving the past and the character of the disparate neighborhoods.
44 Planning Brochure
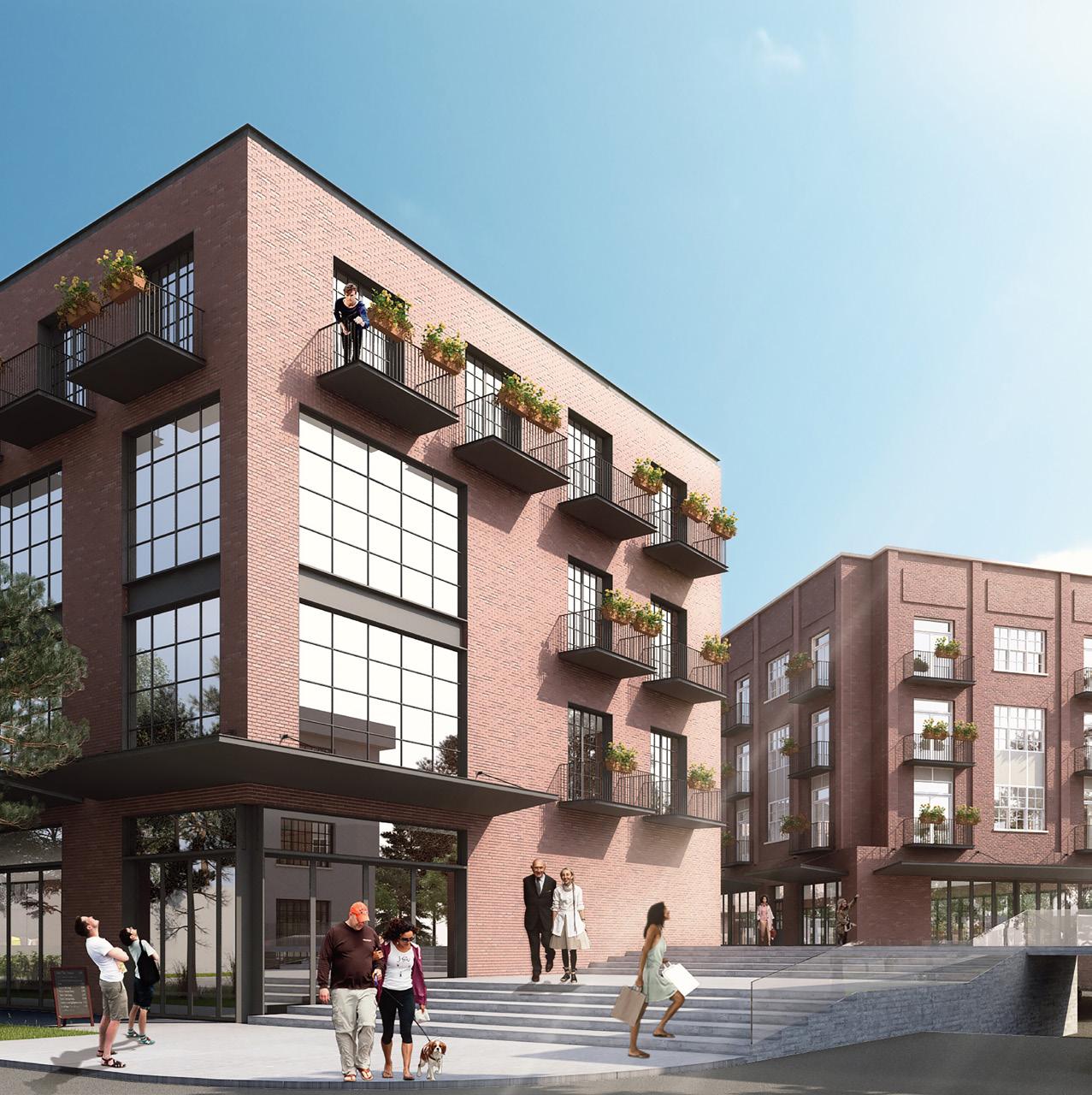
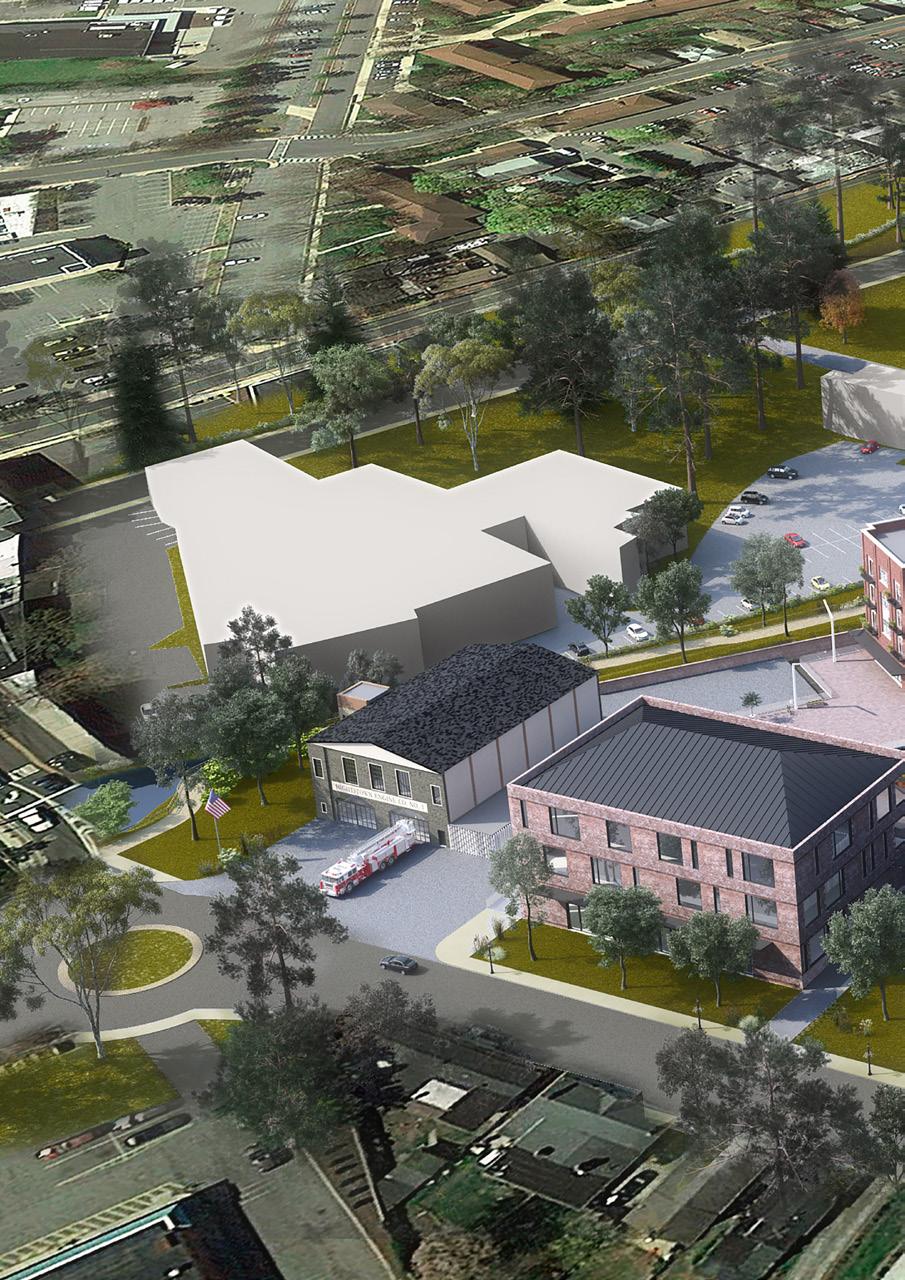

46 Planning Brochure
Hightstown Development Hightstown, NJ
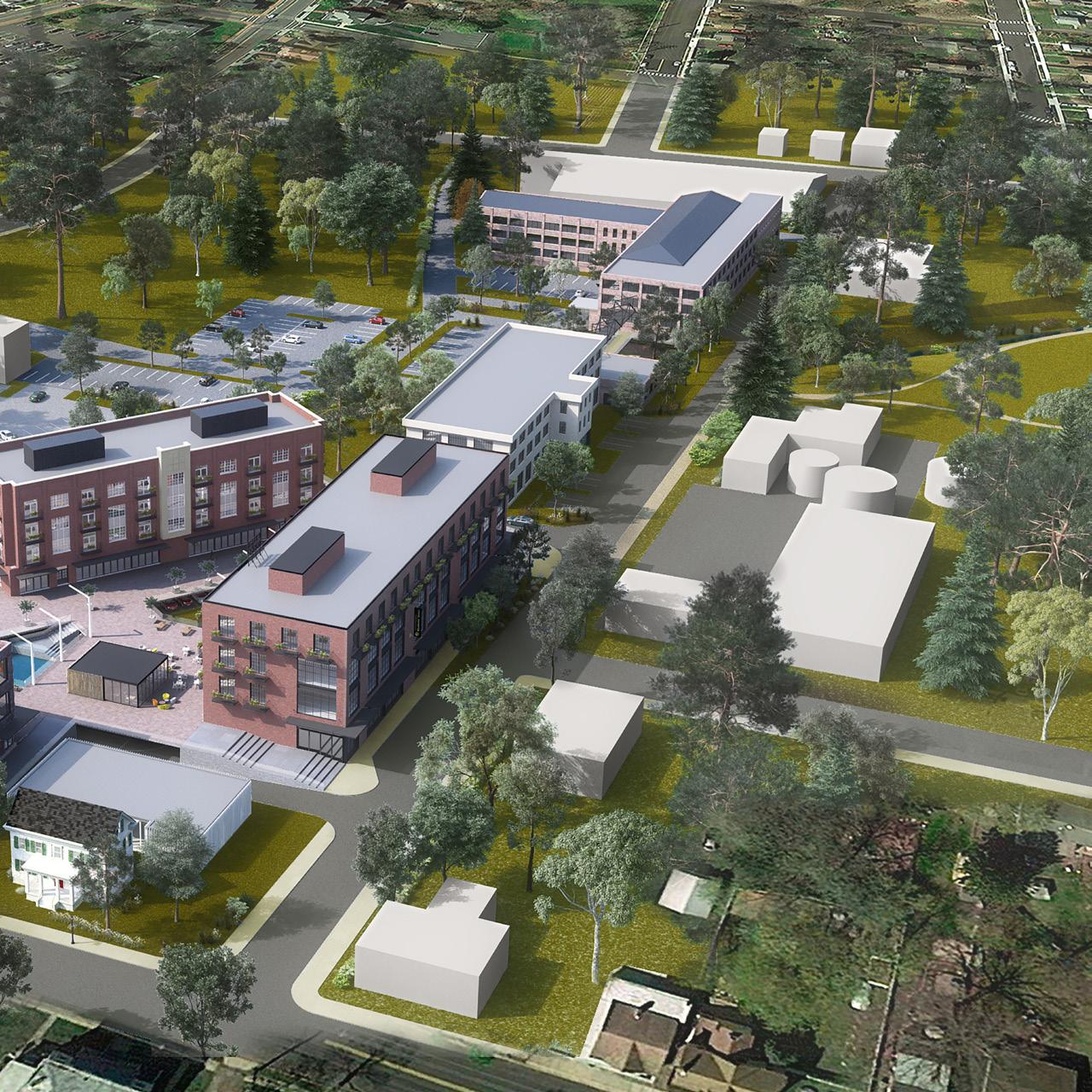
Waterside Place
BOSTON, MA
2,500,000 SF
This proposed design for Waterside Place seeks to blend the unique personality of the Boston harbors with the functionality of a mixed-use complex in a 24-hour pedestrian community. This 2,500,000-square-foot mixed-use development, the first major retail complex in Boston in over a decade, will house prominent retail and restaurant space, a residential tower, and a hotel on the waterfront.
Almost 640,000 square feet of retail space is linked via a three-story atrium with access to the contiguous parking structure. Street-level retail and restaurant space will activate the sidewalks around the site. “Ribbons” in the retail atrium break up the massing and create varying heights within the building.
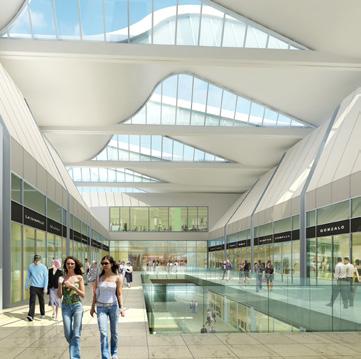
Also on site is a 300-room, 19-story hotel tower to offer conventioneers convenient access to events and nearby facilities. A 300,000-square-foot, 19-story residential building will provide unparalleled views of the Boston Harbor across Eastport Park and South Boston Maritime Park. The tower’s slim design features a sleek curtain wall and houses a mix of one-bedroom, two-bedroom, and three-bedroom units.
By incorporating sustainable design techniques such as brownfield redevelopment, transportation initiatives, and a green roof, the development hopes to achieve LEED certification from the U.S. Green Building Council.
48 Planning Brochure
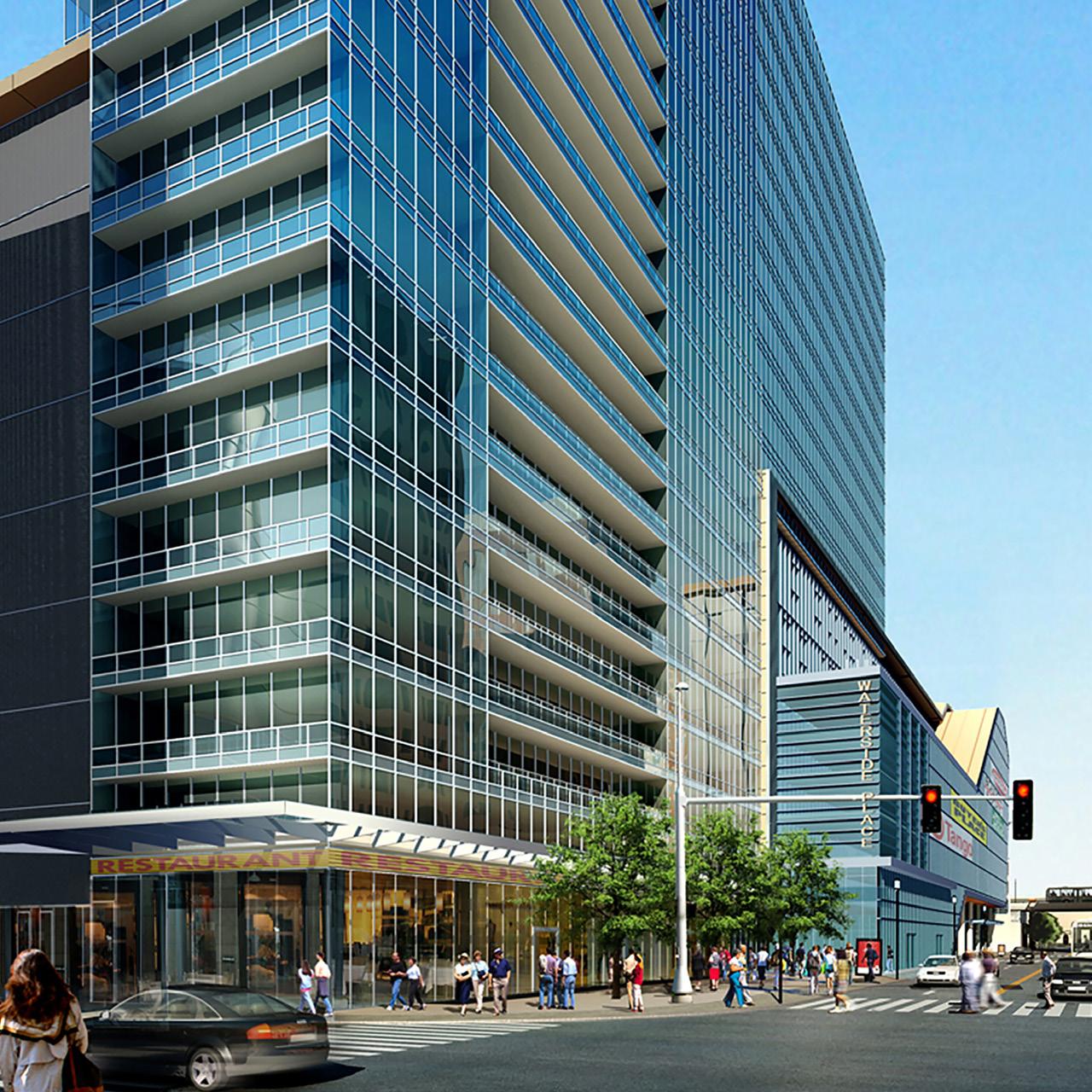

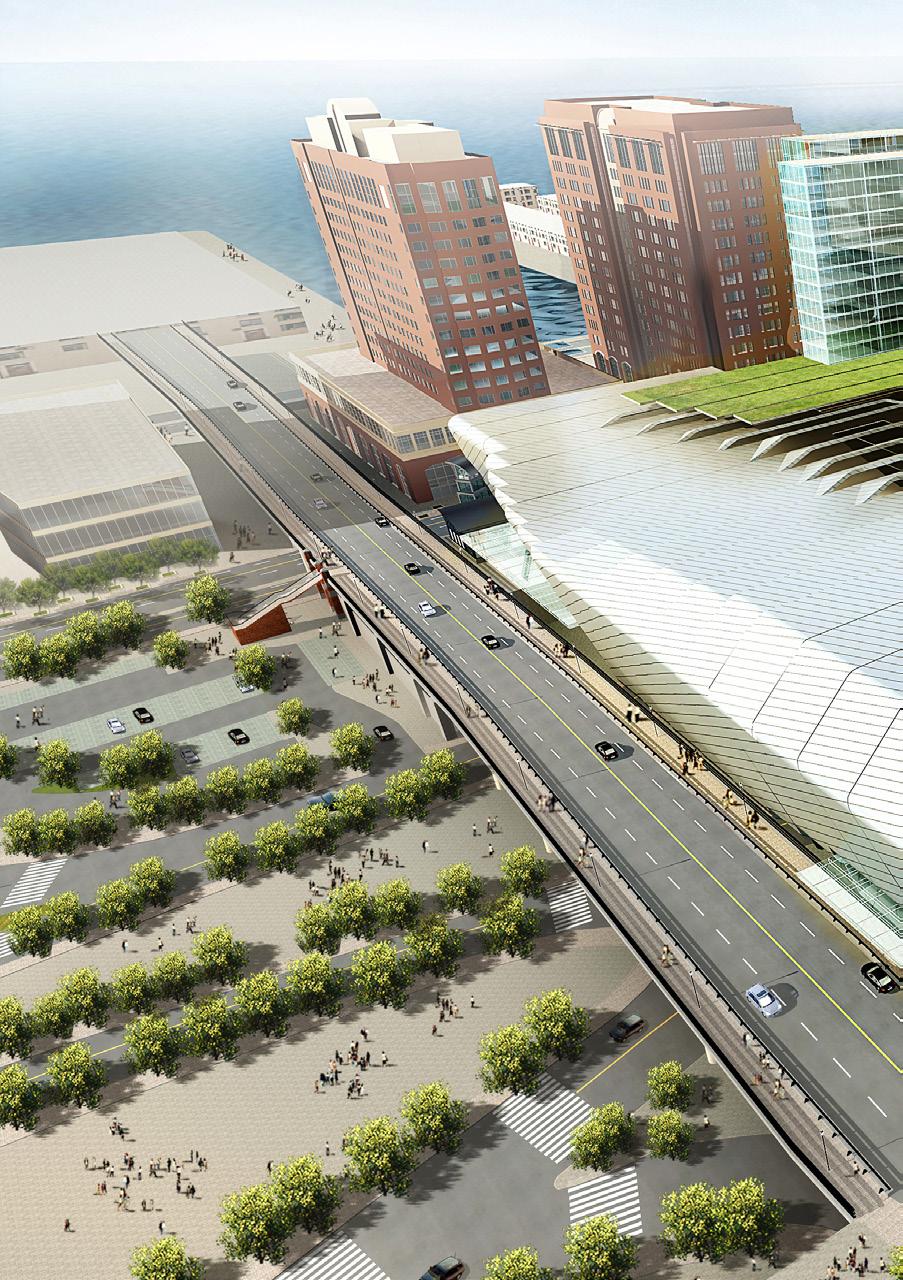
50 Planning Brochure Waterside Place Boston, MA
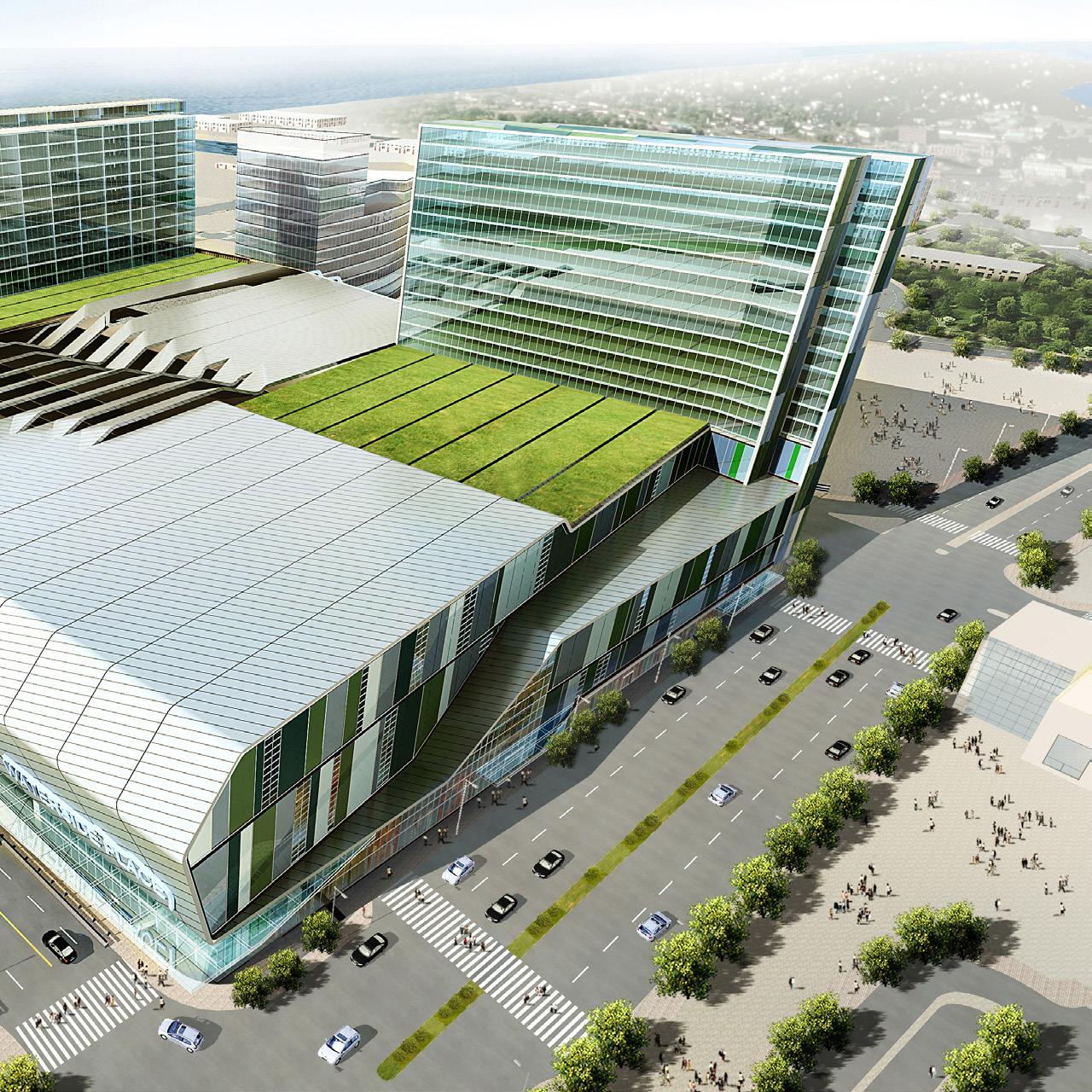

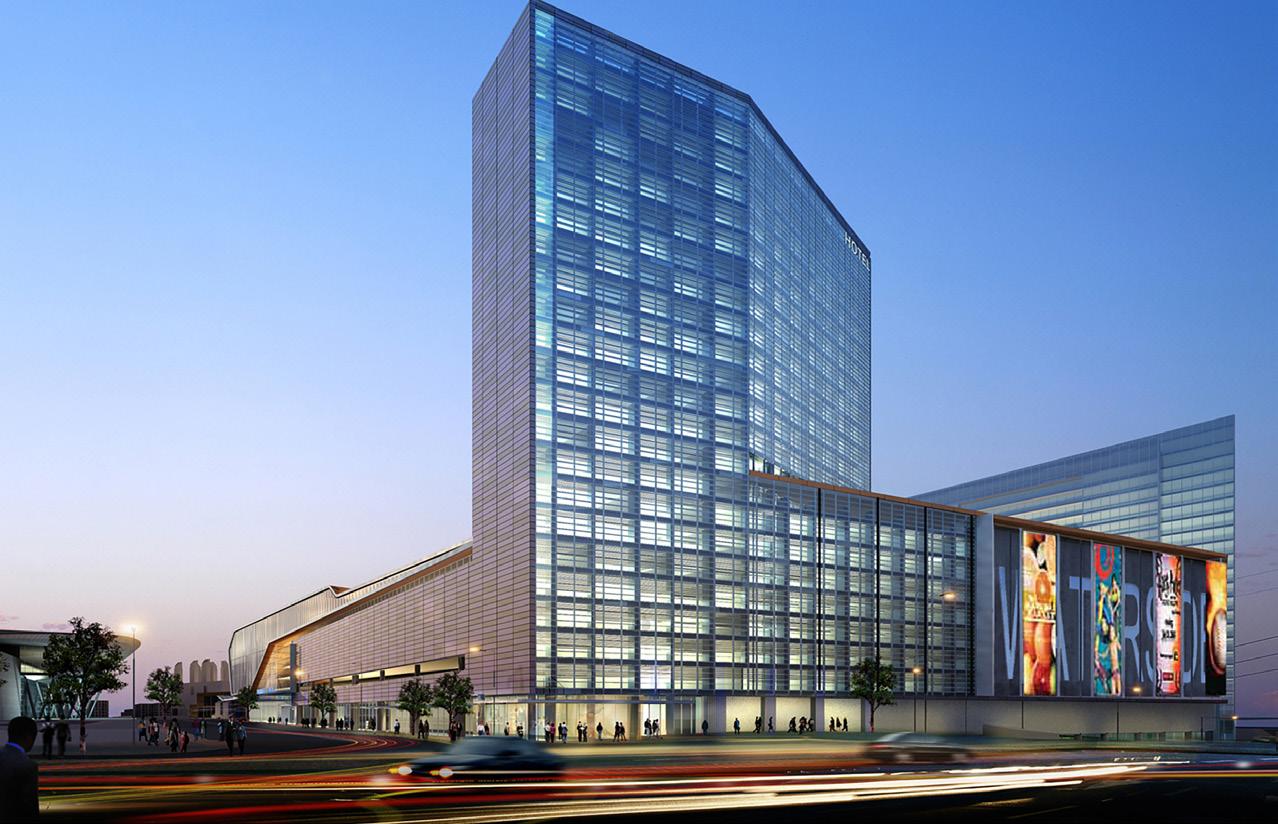
52 Planning Brochure Waterside Place Boston, MA
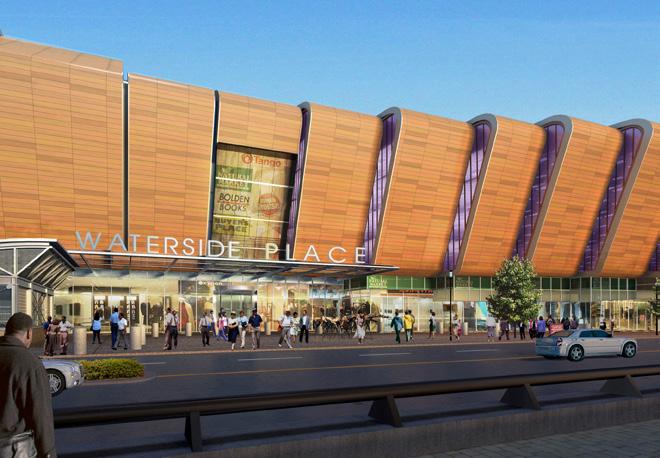
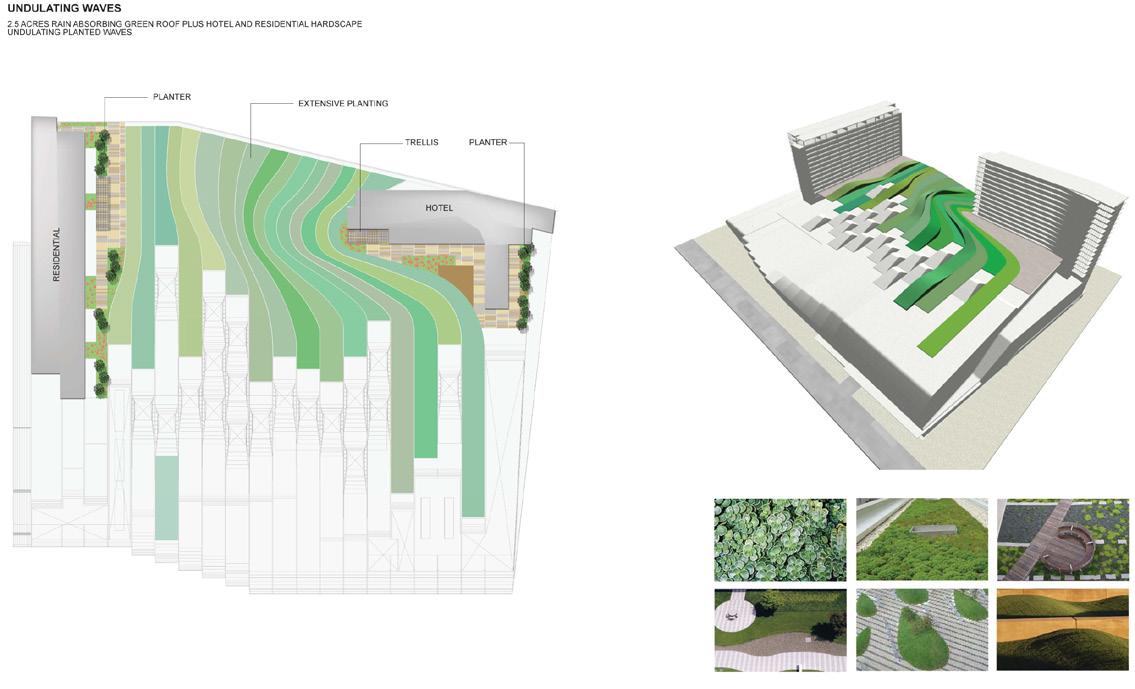
Planning Brochure 53
Firm History
1966
On April 1, J. Robert Hillier leases his first office at 44 Nassau Street in Princeton, NJ. Bob’s first job was replacing a bathroom vanity for a wealthy Princeton client.
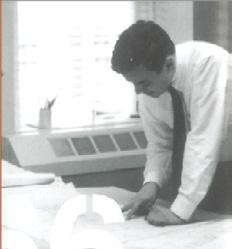
1967
Bob designs a threestory office building, a dormitory for Fairleigh Dickinson University, and a private residence, all three of which win AIA design awards from the New Jersey Society of Architects.
1969
Twin Rivers is the first planned unit development (PUD) in New Jersey, with over 700 townhouses
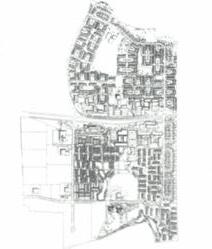
1970
The business expands to 48 employees and moves to a building at the end of Princeton Airport’s runway that a plane had once crashed into.
1973
Now recognized as a professional corporation, J. Robert Hillier, Architects, P.A. moves into its own building known as the “Treehouse,” the first building in NJ approved to be designed and built in a flood plain.
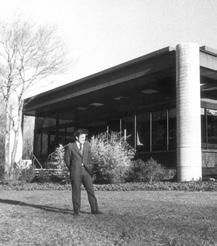
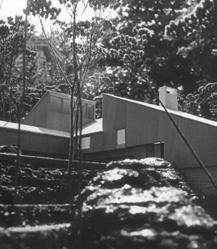
1974
Our first international project, the American International School in Vienna, is completed. This is the first of 12 international secondary schools designed by Hillier.
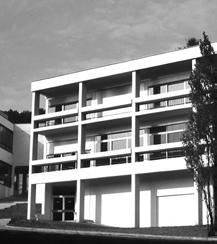
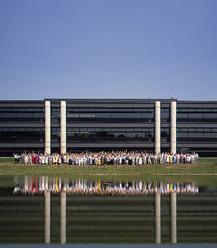
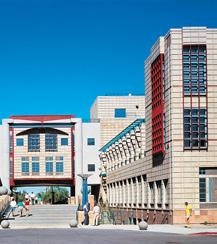
1982
The Richard J. Hughes Justice Complex in Trenton, NJ, was one of the largest projects ever undertaken by the State of New Jersey at the time of its completion.
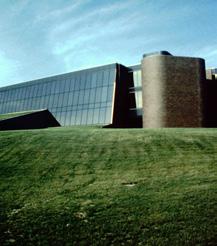
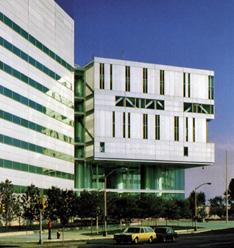
1984
Hillier opens an office in Tampa, FL, to design and support the development of Harbour Island and is named NJ’s Firm of the Year by the Business and Industry Association.
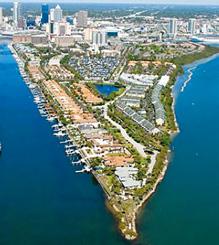
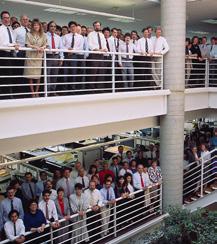
1985
On the tenth Hillier “Career Day,” Bob invites 100 aspiring architects to spend a day at the firm. 17 “Career Day” participants will eventually become Hillier employees.
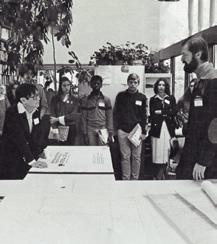
1986
In need of more office space, The Hillier Group moves to a new headquarters at 500 Alexander Park and celebrates our 20th anniversary.
1987
The Hillier Group wins a national competition to design an addition to Arizona State University’s College of Architecture and Environmental Design.
1987
The Hillier Group is the country’s 7th largest architectural firm with a staff of 235, having executed over 2,000 projects for 700 clients.
1975
Engineering NewsRecord ranks Hillier at 308 of 500 top design firms in the U.S. based on revenue and size.

1976 Barbara Weinstein creates and leads the Interiors Studio.

J. Robert Hillier is elected to the AIA College of Fellows.

1977
The first passive solarheated municipal building in NJ, designed for East Windsor, is profiled by New York Times.
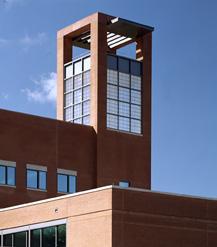
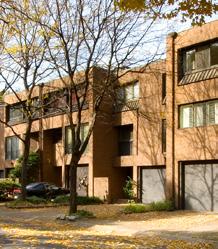
1978
Beneficial Management, Inc., commissions a new 500,000 SF corporate headquarters in Peapack, NJ. This pioneering headquarters would lead to further commissions for corporate campuses from some of the world’s largest corporations.
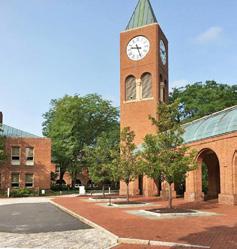
1980
The firm hires its 100th employee and becomes The Hillier Group, Architects/Planners, P.A.
1981
Now the 9th largest architectural firm in the nation, the firm moves into the building known as the “Solar Wedge.”
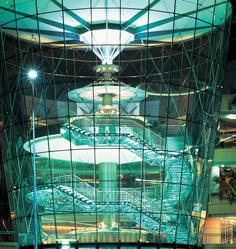
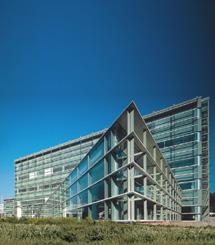
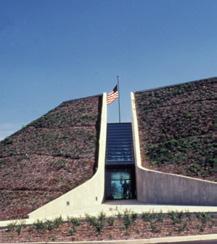
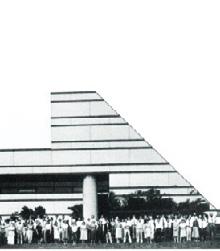
1988
Under the leadership of Design and Managing Principal Barbara Hillier, a full-service regional office opens in Philadelphia.
1989

Inc. Magazine names
J. Robert Hillier as New Jersey’s “Entrepreneur of the Year” and Hillier publishes “Ten Ways of Looking at a Building: A Guide to the Rights of Clients.”



1990
With technological advancements, the firm launches its first website and implements CAD across all offices.
1993
The Hillier Group acquires GSGSB Architects, Engineers, Planners of Clarks Summit, PA expanding our market to new areas, such as data centers.
1993
Architectural Record profiles Hillier’s design for the AT&T Corporate Campus in Bridgewater, NJ, an early example of green architecture.
1994 Star City Sydney Harbour MixedUse Development revitalizes the historic Pyrmont Bay waterfront in Sydney, Australia. We aquire The Eggers Group and form the New York office.
Firm History

1995
The result of an initiative to consolidate research operations, the new 1 million SF SmithKlineBeecham Research Center is one of England’s largest capital projects.
1996
The Cogeneration Plant at John F. Kennedy International Airport in New York wins accolades and recognition including a profile in the Wall Street Journal.
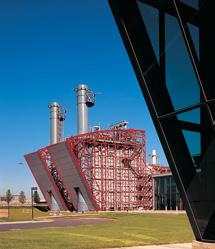

1997
At the Duke University Center for Human Genomics, an international leader in the study of inherited disorders, futuristic laboratories provide ideal spaces for scientists dedicated to genetic discovery.
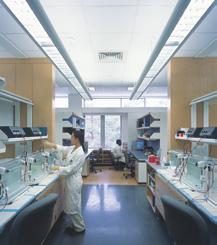
Architectural Record features Hillier as one of the best-managed firms in the U.S. A new Hillier website is launched.
1999
Looking to reclaim its position as Newark’s Crown Jewel, the outdated National Newark Building is cleaned and transformed, inside and out.
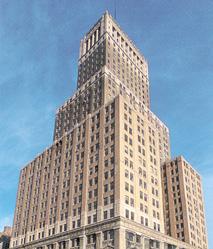
2000
We complete the design for Turkiye Is Bankasi Headquarters in Istanbul.
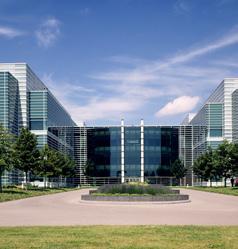
2006

Hillier Architecture is named AIA New Jersey Architectural Firm of the Year
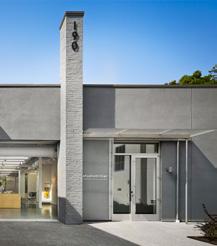
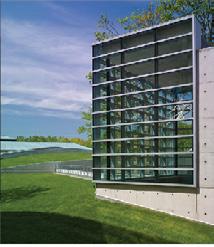
2007
J. Robert Hillier receives the Michael Graves Lifetime Achievement Award from AIA-NJ.
2008
The Becton Dickinson Corporate Campus Employee Services Center wins the American Architecture Award from the Chicago Anthenaeum.
2009
We complete the University Medical Center at Princeton in collaboration with HOK and Bob personally designs its new chapel.
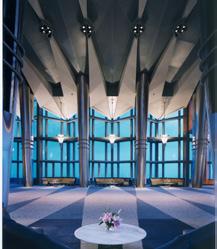

2012
Bob and Barbara establish Studio Hillier in downtown Princeton, renewing their focus on smaller scale, local and community projects.
2013
Hillier designs and develops Copperwood, a 153-unit residential development for senior citizens in Princeton.
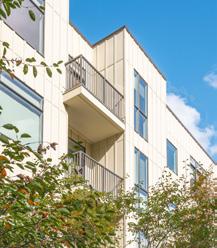
2000
The revolutionary Niagara Falls High School is featured in the New York Times.
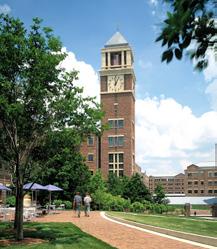
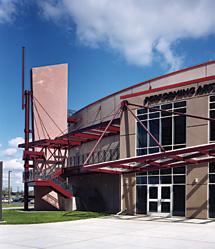
2001
We complete the 5 million SF Sprint Headquarters Campus in Overland Park, KS.
2002
GlaxoSmithKline Global Headquarters in London, UK symbolizes the company’s forward position as one of the world’s leading pharmaceutical companies.
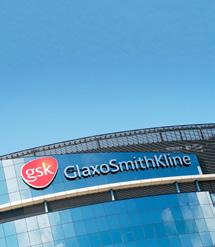
2004
Hillier opens an office in Shanghai and launches an award-winning website that is people-centric, not just project-focused.
2004
The Solebury School
Abbe Science Center receives the AIA PA Silver Medal, the state’s most prestigious award representing the highest level of achievement in design.
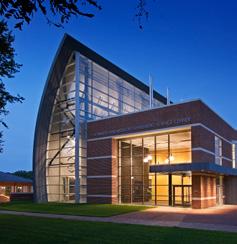
2005 Engineering NewsRecord ranks Hillier 5th of the top 100 “pure” architecture firms in the U.S. and the firm wins 14 design awards.

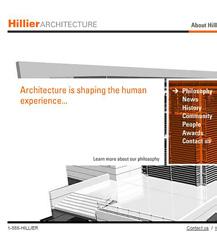
2014
The work of Hillier Architecture, our legacy firm, is featured at the US Pavilion of the Venice Biennale.

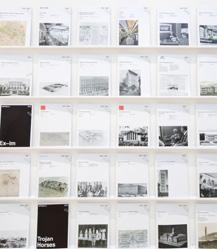
2016
J. Robert Hillier celebrates 50 years of architectural practice. A new dormitory for Iona College opens to rave reviews from students.
2017
New townhouses for the Institute for Advanced Study provide a natural extension of the Institute’s existing campus while allowing a significant expansion of preserved land for Princeton Battlefield State Park.
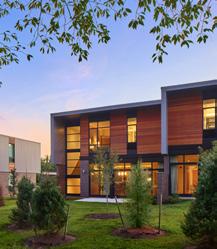
2018
Studio Hillier is named Design Architect for Port St. George, a net zero-carbon resort in the Bahamas.
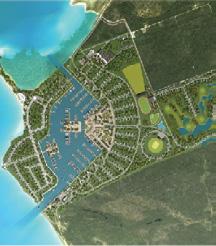
2019
NJIT renames its architecture and design school the J. Robert and Barbara
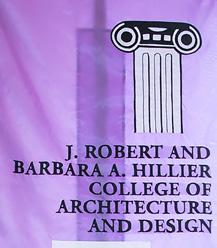
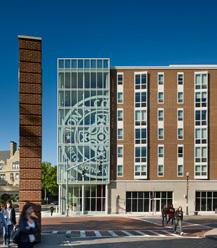
A. Hillier College of Architecture and Design.
2020
Today, Studio Hillier is building on our legacy of success and client satisfaction while integrating the latest building technologies, environmental systems, and preservation techniques.

Photo Credits
Port St. George
Renderings: Studio Hillier
East River Science Park
Photos courtesy of: Julian Edgren
Renderings: Hillier Architecture
Jinji Lake Plaza
Photos courtesy of Hillier Architecture
Renderings: Hillier Architecture
Matheny Campus Master Plan
Renderings: Hillier Architecture
Peddie School Master Plan
Photos courtesy of: Albert Vecerka/Esto
Renderings: RMJM Hillier
Stockton College Master Plan
Renderings: Hillier Architecture
Burka Master Plan
Renderings: RMJM Hillier
Zhongyang River District Master Plan
Renderings: RMJM Hillier
Hightstown Development Plans: Studio Hillier
Renderings: Cayetano Martos
Waterside Place
Renderings: RMJM Hillier
58 Planning Brochure
planning Studio Hillier LLC 190 Witherspoon St. Princeton, NJ 08540 609-688-9999 (t) 609-688-9990 (f) contact@studiohillier.com

 Zhongyang River District Master Plan
Zhongyang River District Master Plan














































































































