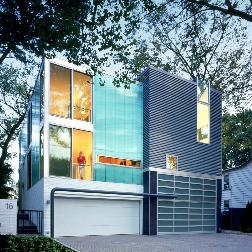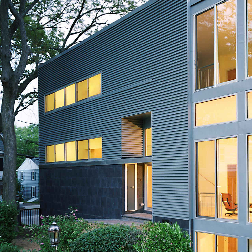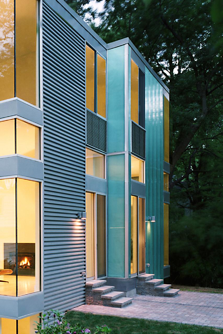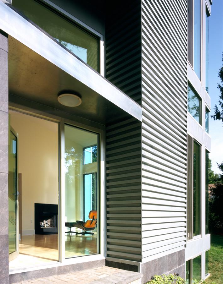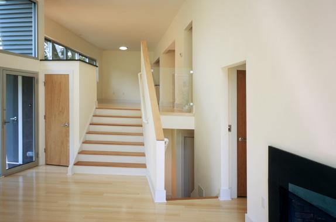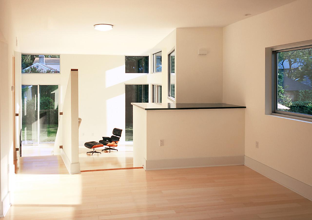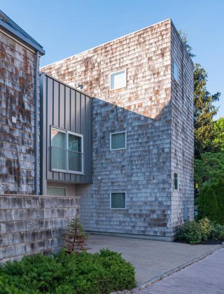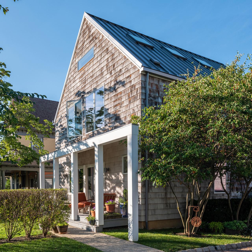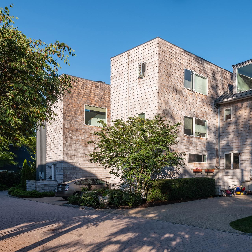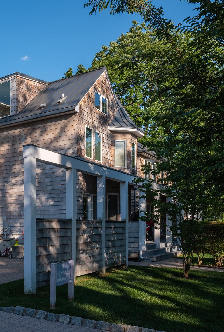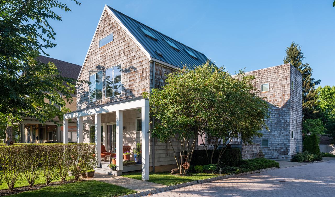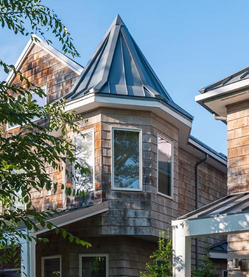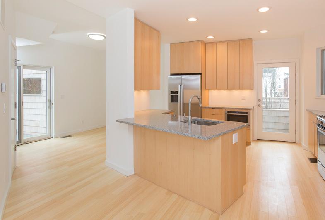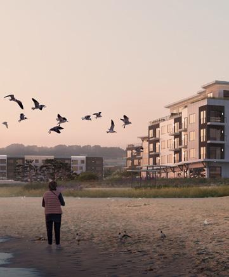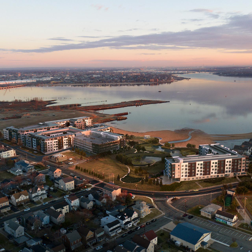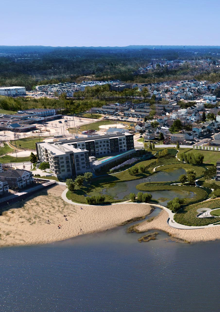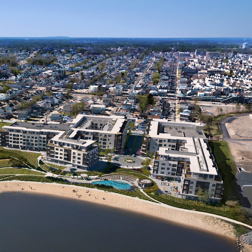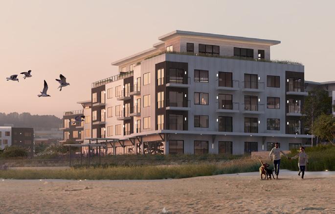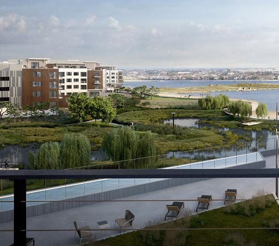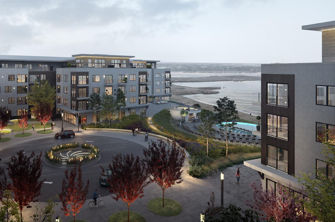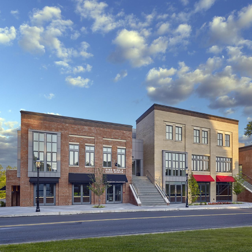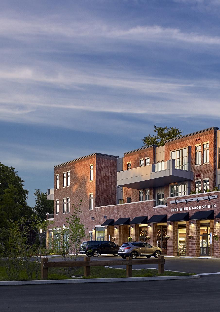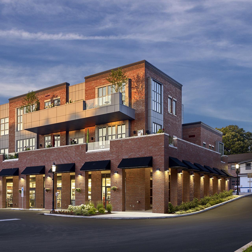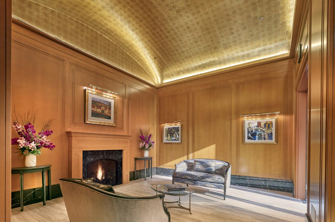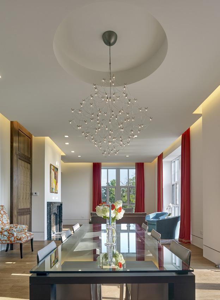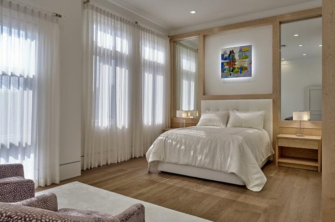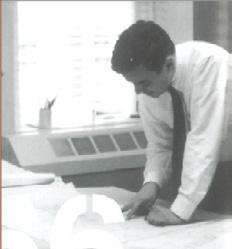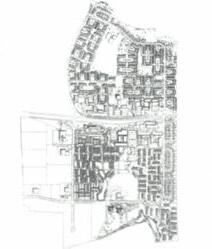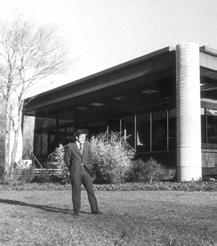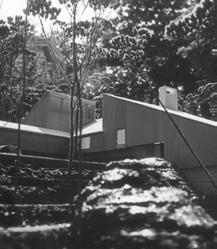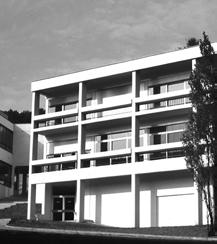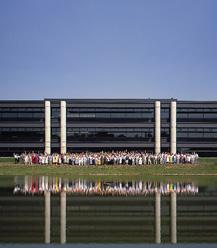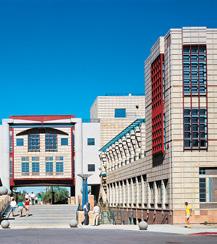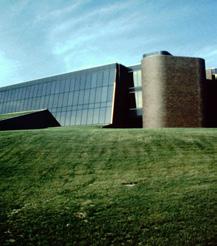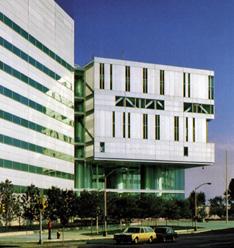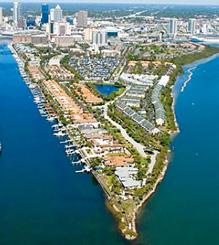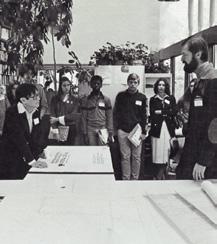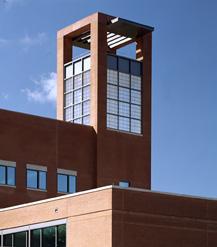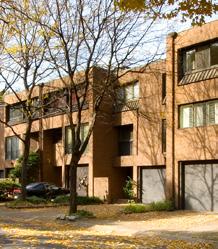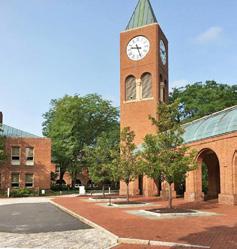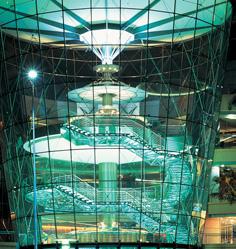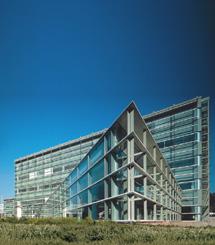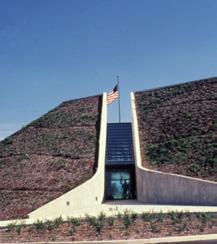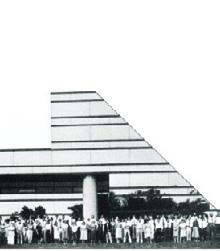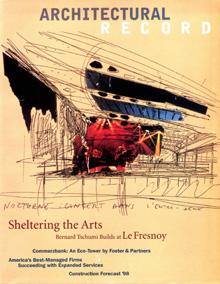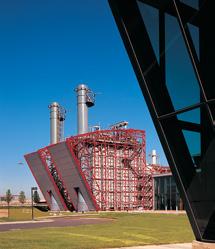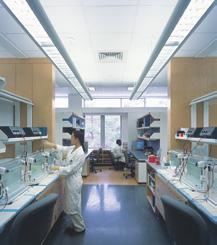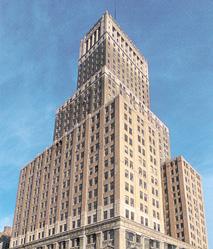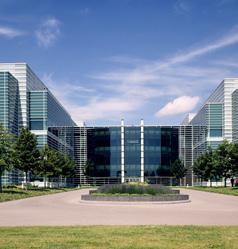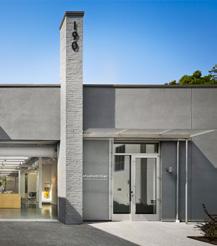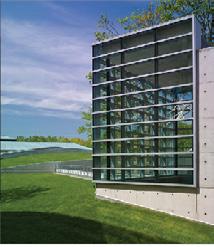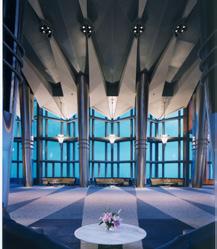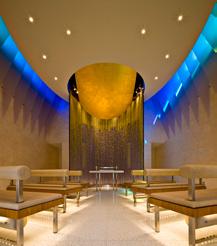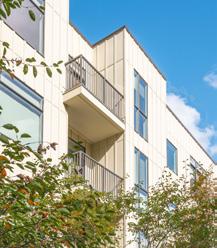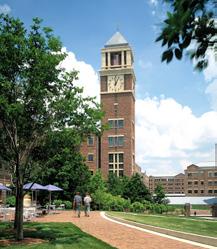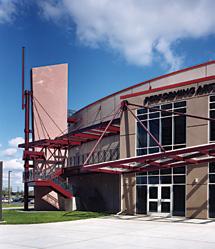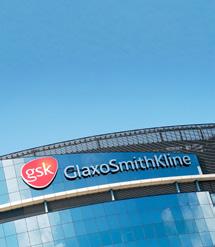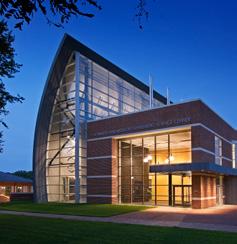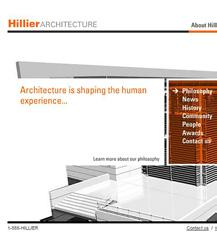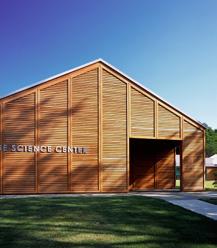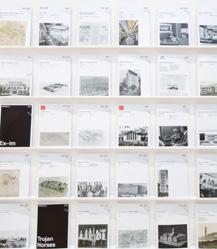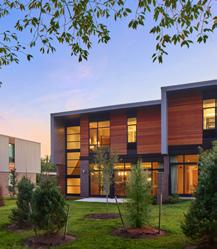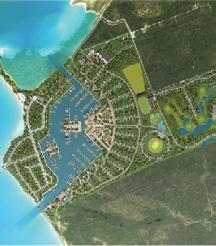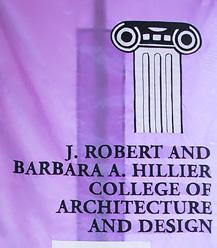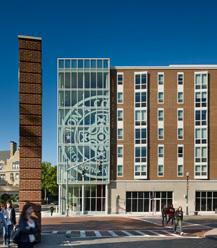
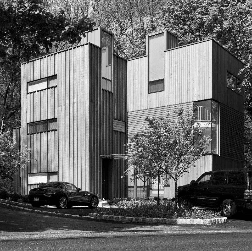 Solebury Two-Plex
Solebury Two-Plex
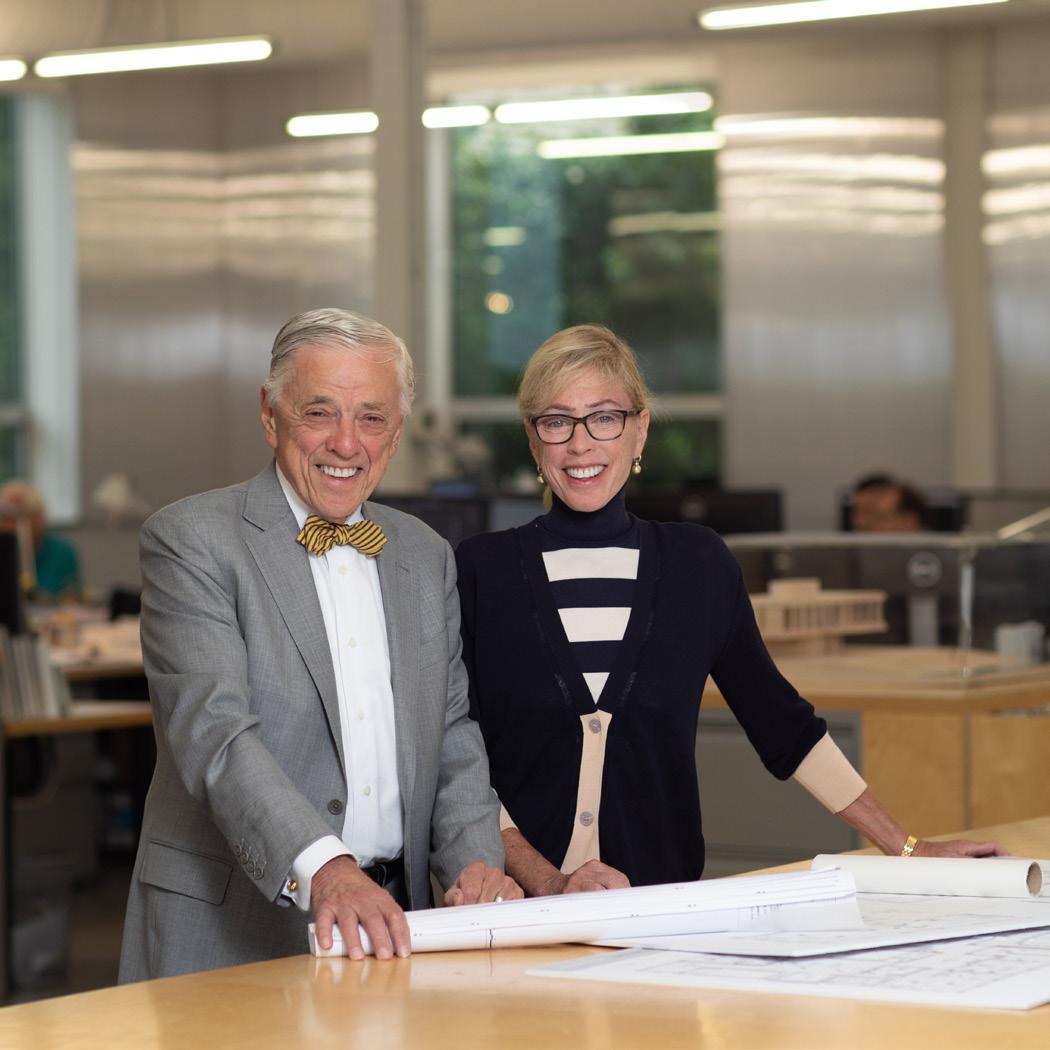
Introduction
Studio Hillier LLC is an interdisciplinary design firm in Princeton, NJ, co-founded in 2011 by partners Barbara A. Hillier, AIA, and J. Robert Hillier, LHD, FAIA, PP. For over thirty years, we have formed the backbone of a vibrant, growing full-service architectural studio with the depth of experience and design talent to take on a challenge of any scope.
We work collaboratively with experts in the region and elsewhere who bring excellence and robust knowledge of the latest building technologies, including prefabrication and environmental systems and the preservation of historic structures. Our success is reflected in the number of repeat clients who recognize our rigorous performance standards in meeting occupancy dates, managing the budget, and delivering high-quality design and professional services. With over three hundred and fifty design awards, our reputation for excellence is evidence of our commitment to our clients, place, sustainability, and the built environment.
Over the last two decades, a representation of completed project types includes hospitals, international corporate headquarters, public and private libraries, a US government courthouse, an urban convention center, independent day and boarding secondary schools, colleges and universities, art centers/museums, research buildings, and multi-family projects. Our work is a mosaic of places, cultures, customs, and economies in locations ranging from bucolic open spaces to urban neighborhoods to densely urban communities. Through these projects, we work tirelessly to achieve our clients’ expectations and create architecture that embodies the vision and spirit of their dreams.
Studio Hillier’s office is located in the heart of the historic Witherspoon Jackson neighborhood in Princeton, New Jersey, and operates out of a converted machine shop and warehouse. We serve clients throughout New Jersey, Philadelphia and New York, Connecticut, Washington, DC, Beijing, and Shanghai from our Princeton base. We are only one hour from 2 international airports. We have projects in 27 states and 32 countries.
The following projects have been completed during Bob and Barbara’s careers, selected from their personal scrapbook, which spans 55 years of Hillier architecture.
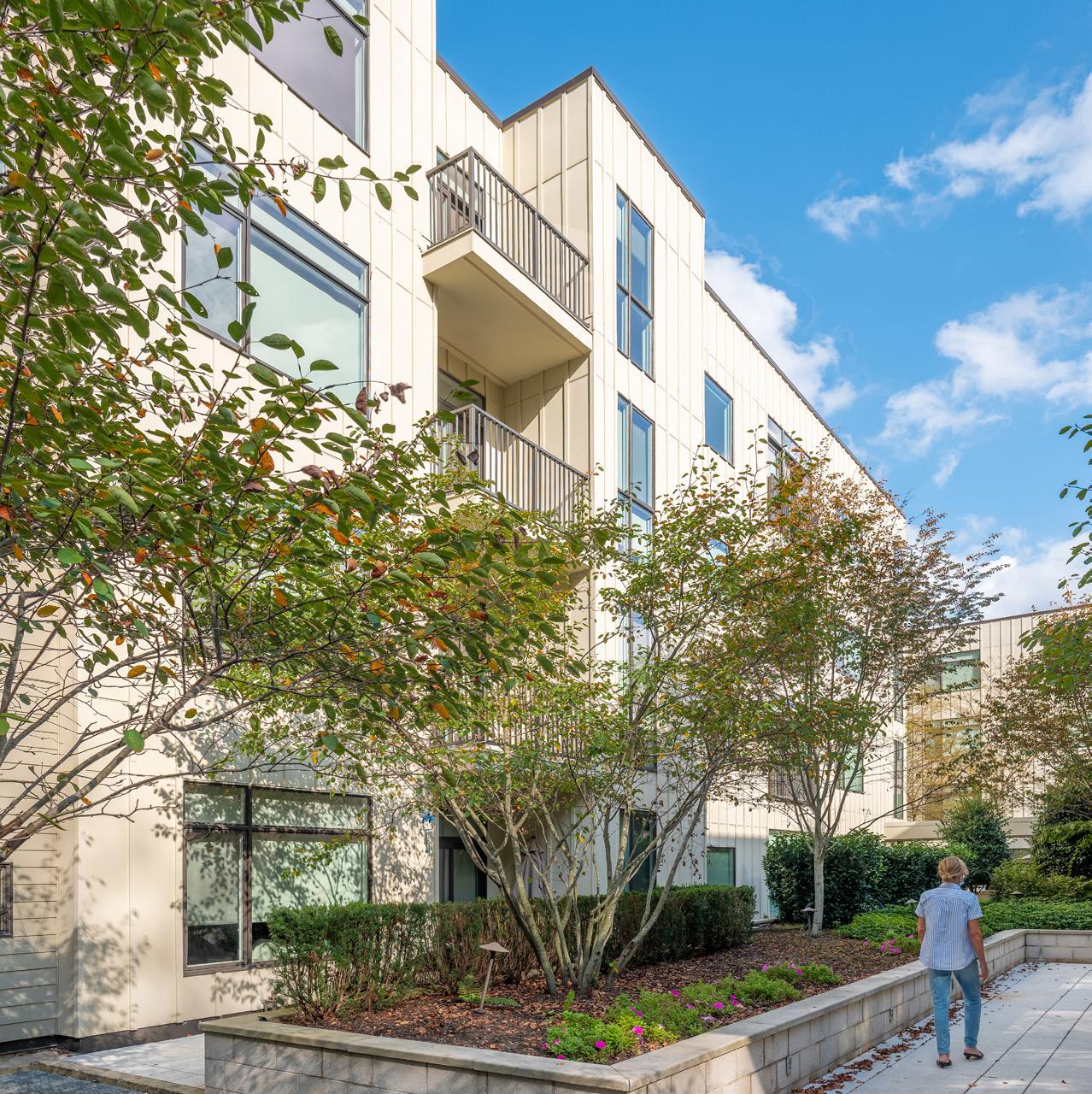 Copperwood
Copperwood
J. Robert Hillier, LHD, FAIA MANAGING PRINCIPAL

J. Robert Hillier (Bob) is one of the leading and most highly-respected architects in the United States. Best known for building one of the world’s largest and most successful architecture firms, Mr. Hillier is distinguished for his design, business acumen, and contributions to the profession as both a practitioner and educator.
Bob and the firm have been widely published in national and international journals, newspapers, and magazines. He has given over 200 lectures and participated in dozens of design juries. In 1992, Bob joined the core faculty of Princeton University’s School of Architecture, where he currently teaches two graduate seminars. He has served on the AIA National Fellowship Jury and as Chair of the Selection Committee for the Dean of Princeton’s School of Architecture. He is also a Trustee Emeritus at McCarter Theater.
More recently, Bob received an Honorary Doctorate of Humane Letters from the New Jersey Institute of Technology and an Honorary MBA from Bryant University. Other honors include the Legacy Award from the Urban Land Institute, the New Jersey AIA’s Michael Graves Lifetime Achievement Award, and the President’s Medal for Lifetime Achievement from NJIT. In May 2019, the New Jersey Institute of Technology renamed its Architecture/Design school the J. Robert and Barbara A. Hillier College of Architecture and Design.
REGISTRATIONS
NJ #21AI00438500, CT, D.C., DE, FL, GA, KS, MD, MA, NH, NY, PA, RI, TX, VA, Washington D.C.
EDUCATION
MFA, Princeton University, Princeton, NJ
BA, Princeton University, Princeton, NJ
AFFILIATIONS
College of Fellows, American Institute of Architects
Core Faculty, Princeton University School of Architecture, 1992 to Present
Board of Advisors, Architectural Graphic Standards Publication
New Jersey Green Building Council, Founding Member
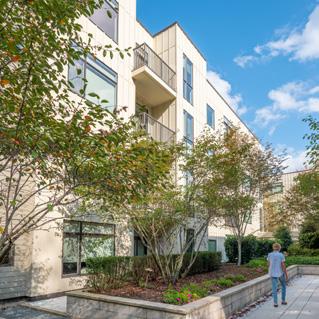
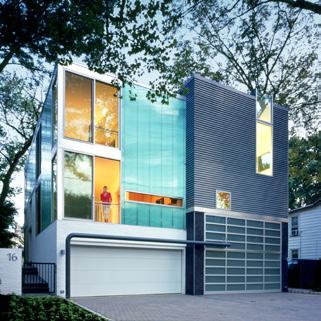
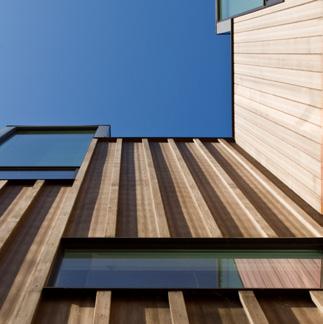
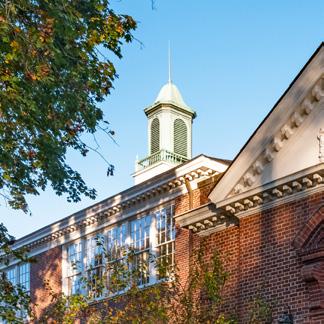
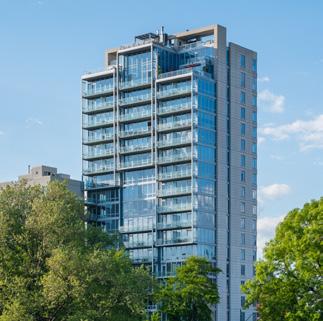
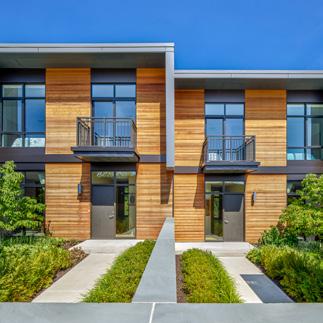
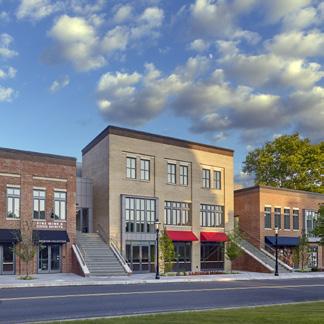
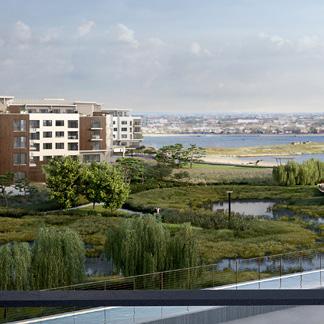
Selected Multifamily Clients
153 Witherspoon
2020 State Street
“A” Jersey City
Asbury Park Waterfront Redevelopment
Barnegat Village
Central Park North
Copperwood
Gettysburg Housing Complex
Greenview Condominiums
Highlands of Morristown
Hullfish North Townhomes
IAS Faculty Housing
Landfall
Leatop Plaza
Moore Street Condominiums
Natirar Farm Villas
New Brunswick Housing
NJCU Center for Music, Dance, Theater
Pathview Plaza
Princeton, NJ
Atlanta, GA
Jersey City, NJ
Asbury Park, NJ
Barnegat, NJ
New York, NY
Princeton, NJ
Gettysburg, PA
Princeton, NJ
Morristown, NJ
Princeton, NJ
Princeton, NJ
Lawrenceville, NJ
Guangzhou, China
Princeton, NJ
Gladstone, NJ
New Brunswick, NJ
Jersey City, NJ
Jersey City, NJ
Pond View
Portside Condominiums
Princeton Olden House
Princeton Overlook
Quarry Street Duplex
Rankin Farms
Raritan Ridge II
Saint James Community Partners
Seabrook Village
Singer Island Condominiums
Solebury Two-plex
State Thomas Condominiums
The Belvedere
The Cigar Factory
Trenton Vista Highrise
Tuckerton Cove
VIBE
Waxwood Quarry Street
Willow Street Townhomes
Princeton, NJ
Philadelphia, PA
Princeton, NJ
West Windsor, NJ
Princeton, NJ
Wall, NJ
New Brunswick, NJ
Newark, NJ
Tinton Falls, NJ
Riviera Beach, FL
New Hope, PA
Dallas, TX
Dallas, TX
Trenton, NJ
Trenton, NJ
Tuckerton, NJ
Newark, NJ
Princeton, NJ
Princeton, NJ
IAS Faculty Housing
PRINCETON, NJ
8 UNITS (PHASE 1)
The Institute for Advanced Study commissioned a new community of sixteen faculty residences on a site that looks out over Princeton Battlefield Park. The new homes continue the Institute’s historic commitment to modern architecture and provide an environment that responds to a modern lifestyle with their “Great Room” designs and open kitchens.
During phase one, eight faculty townhouses of approximately 3,000 square feet each were built at a total cost of $6.7 million. Each building has a full basement, patio, two aboveground living floors, and a groundlevel two-car garage. The ground floor comprises a living/dining room in an open-floor concept with a walk-out raised deck. The second floor has three bedrooms and two full bathrooms. Each townhouse has an elevator. Phase two, which is in progress, includes eight new townhouses to be constructed as a group of six plus two duplexes.
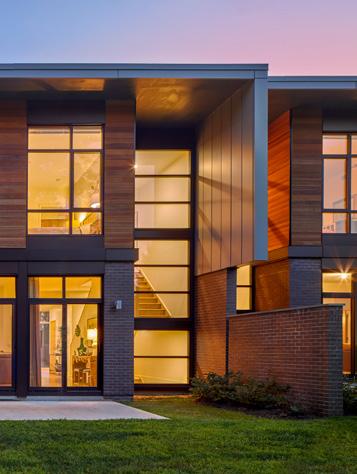
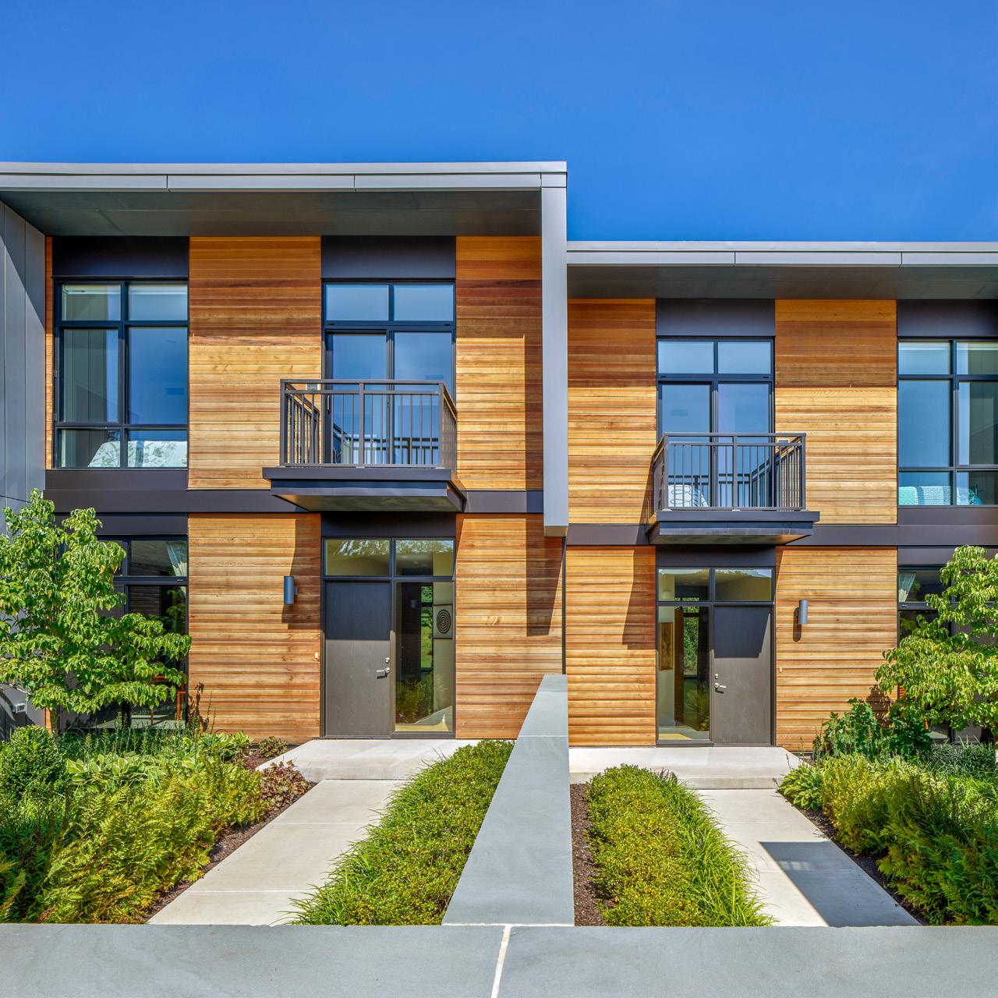
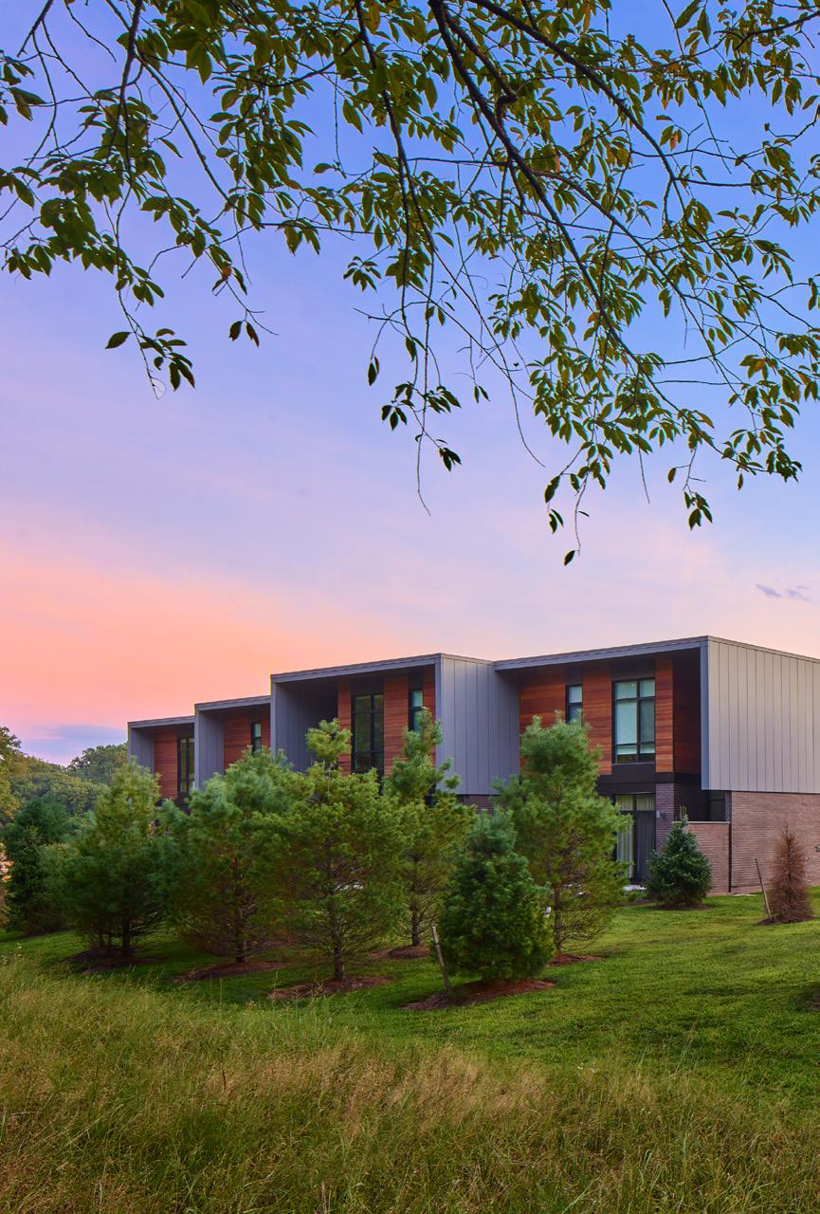
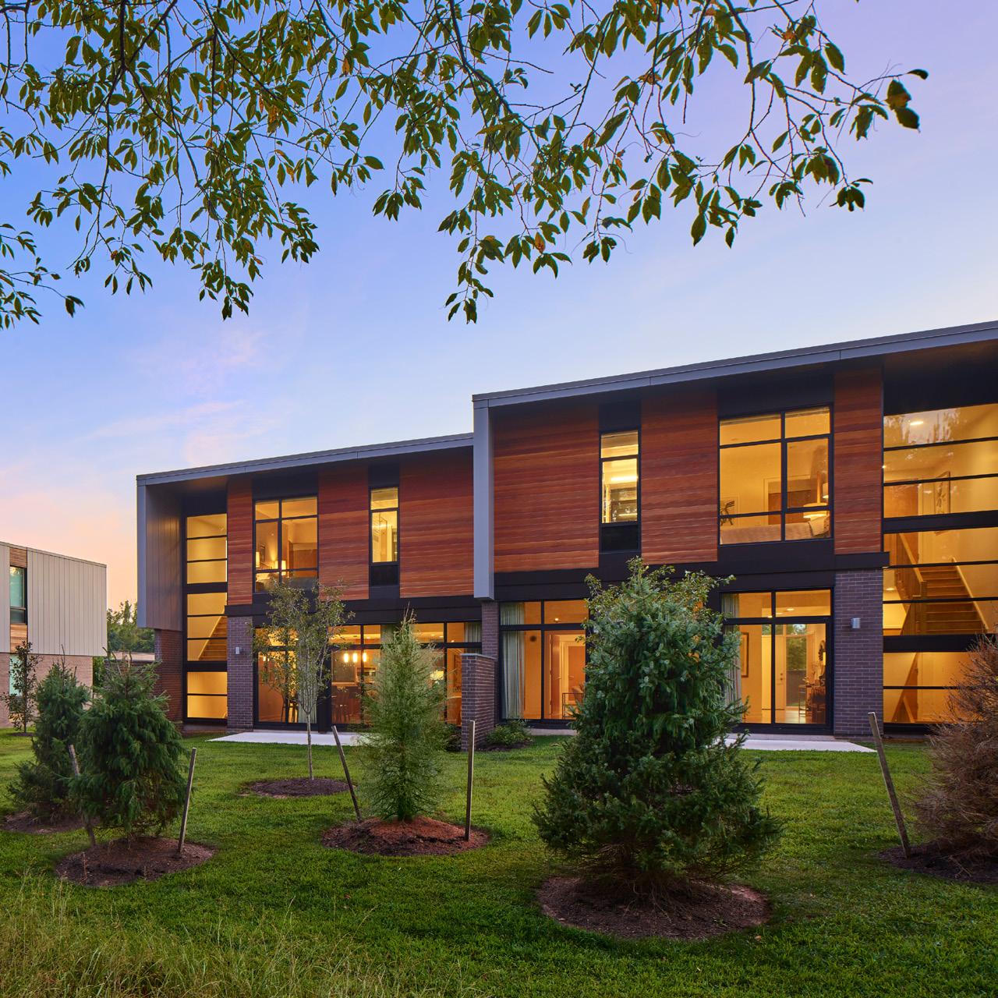

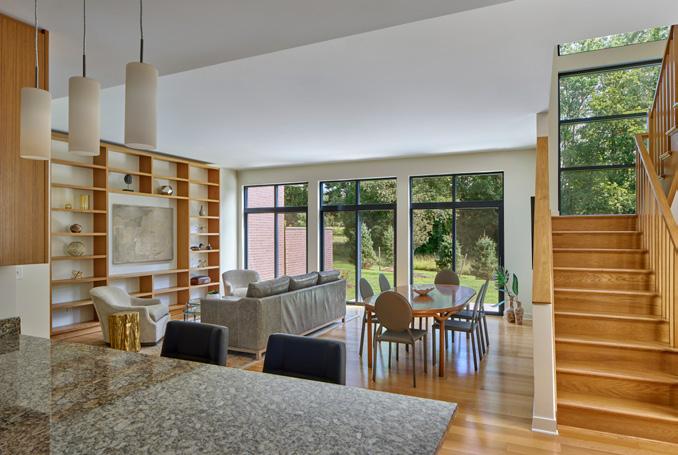
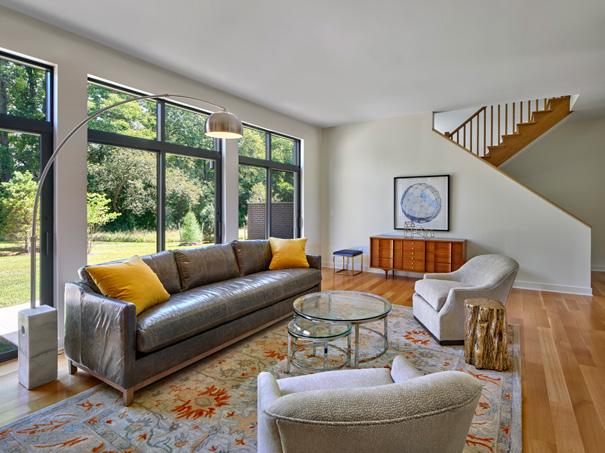
153 Witherspoon Street
PRINCETON, NJ
3 UNITS
This residential building is comprised of three contemporary townhouses. Located on Witherspoon Street, the townhouses are a short walk from the heart of downtown Princeton and its most attractive destinations. Each unit spans three floors, and a fourth floor provides private rooftop patios for residents to enjoy. Bamboo flooring runs throughout all three levels. Each unit has two private bedrooms with en suite baths, a half bath, a laundry room with full-size appliances, a fully finished basement, and a one-car garage.
Unit I has a finished lower level with granite-topped counters and an open living room flooded by natural light. A sweeping spiral staircase leads to the 16x12-foot private rooftop area. The Unit II entrance is greeted by a large foyer and a maple staircase leading to the second level, which can also be accessed by elevator. Glass sliding doors open the main bedroom to the 17x16-foot rooftop patio. Unit III has a study on the first floor and a combined living room and kitchen on the second floor that is naturally sunlit. The 14x16-foot private rooftop patio is accessible by a maple staircase or elevator.

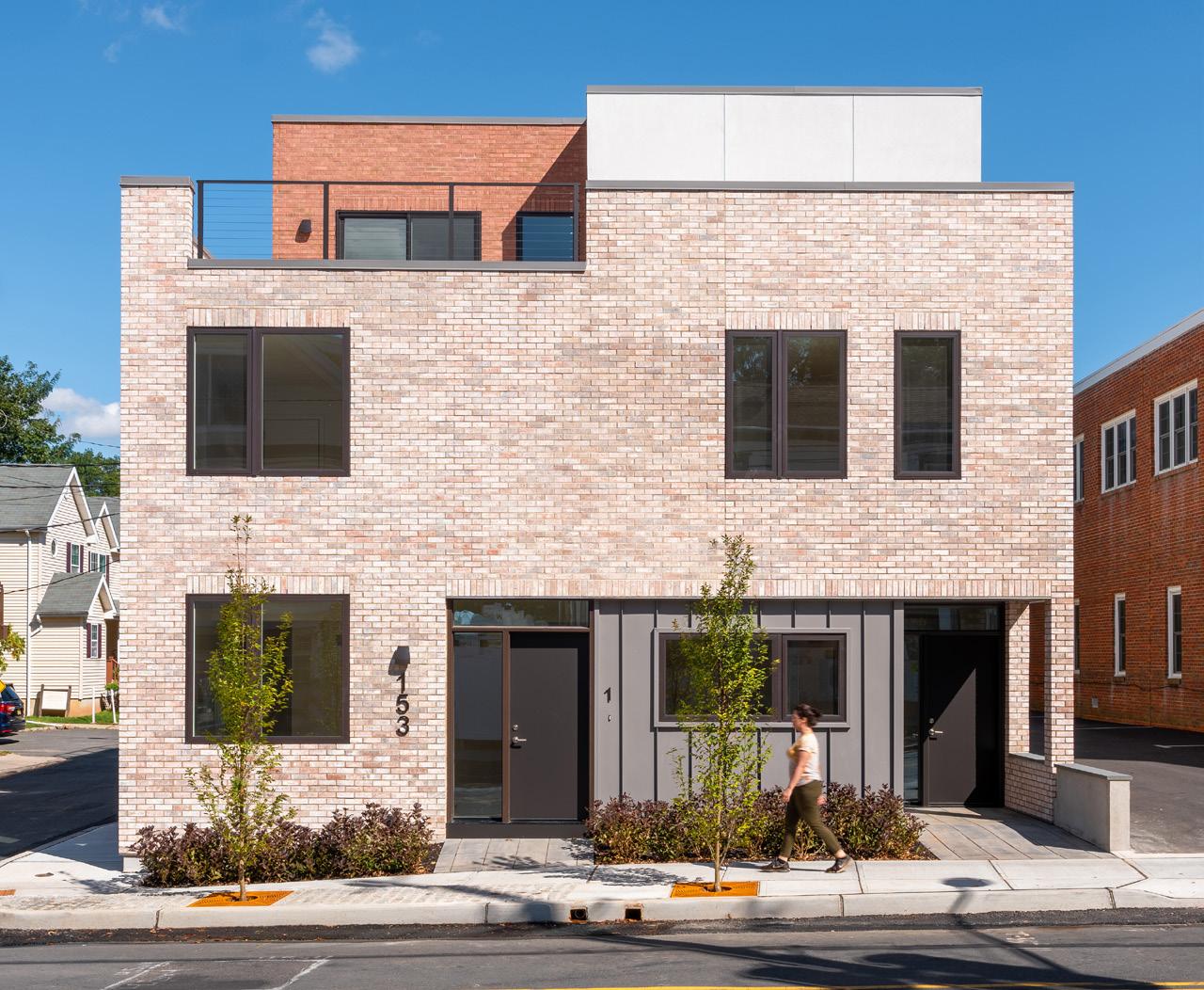
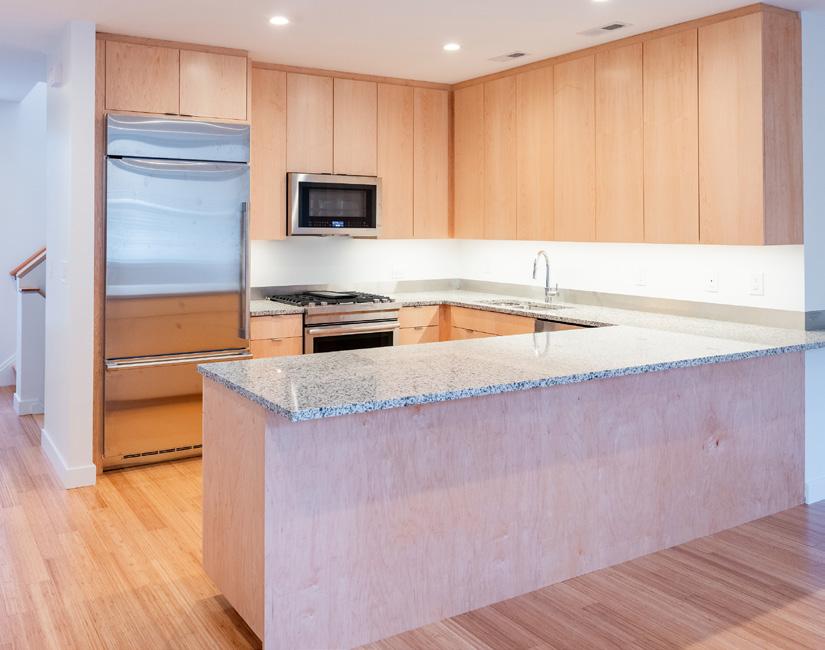
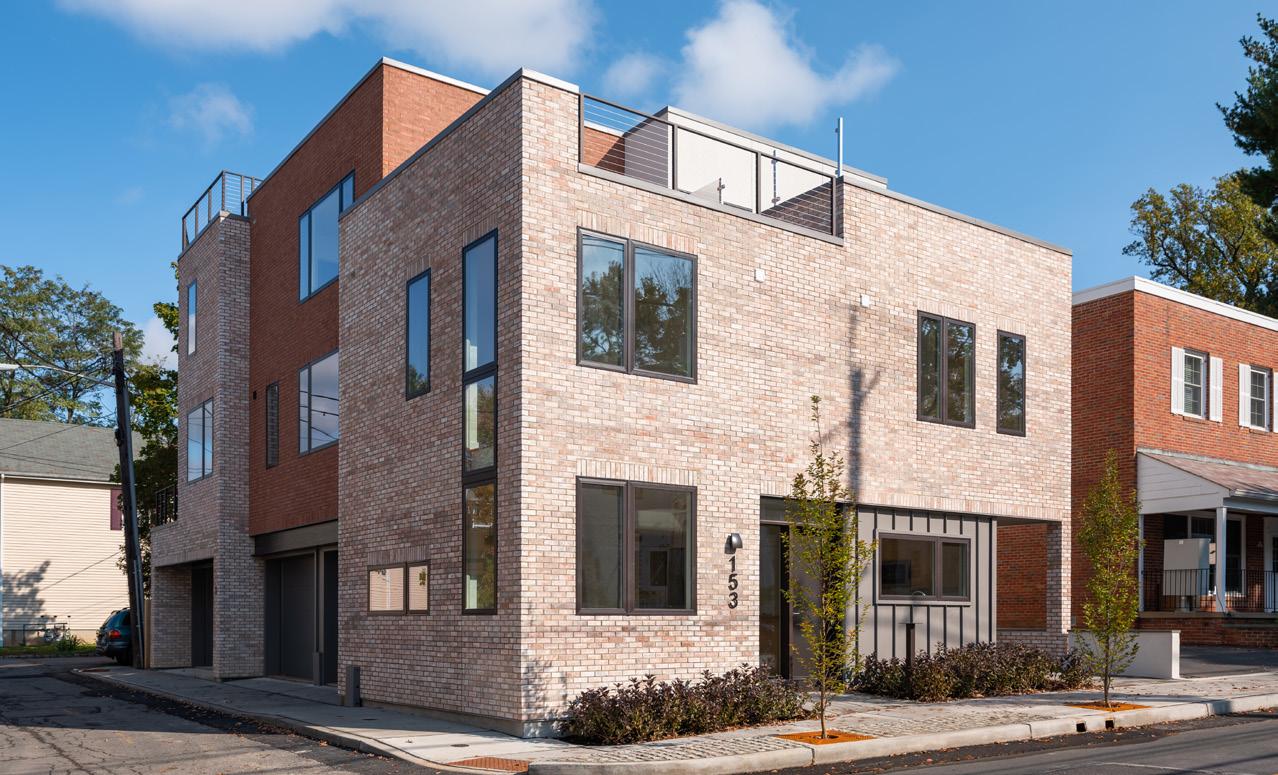
NJCU Center for Music, Dance and Theater + Performing Arts Center
JERSEY CITY, NJ
ACADEMIC: 45,500 SF | PERFORMING ARTS: 32,500 SF | RETAIL 12,000 SF
RESIDENTIAL: 284,000 SF
The Center for Music, Dance, and Theater and Performing Arts Center will be the final addition to New Jersey City University’s (NJCU) University Place Master Plan. Aiming to revitalize the West side of Jersey City, the 11-story mixed-use building will become the centerpiece and new premier destination of the master plan and provide university students, faculty, and residents with a place to live, work, dine, and shop.
Income from the 343 luxury apartments atop the academic center and Performing Arts Center will fund the project. Residents will have access to amenities such as an on-site concierge, gym, indoor movie screening room, lounge, tasting kitchen, and outdoor terrace equipped with dining areas, barbecue stations, and bar on the third floor sitting on top of the Center for Music, Dance, and Theater and Performing Arts Center. Apartments along the North side provide residents with breathtaking views of lower Manhattan.
The Performing Arts Center will include a 490-seat theater with complete backstage support spaces, a scene shop, a 100-seat recital hall, and three large dance studios with an open performance space to seat 185.
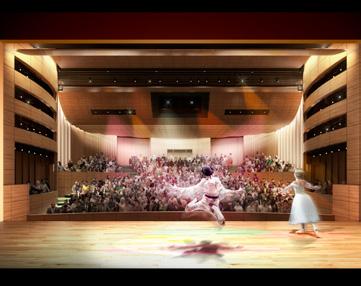
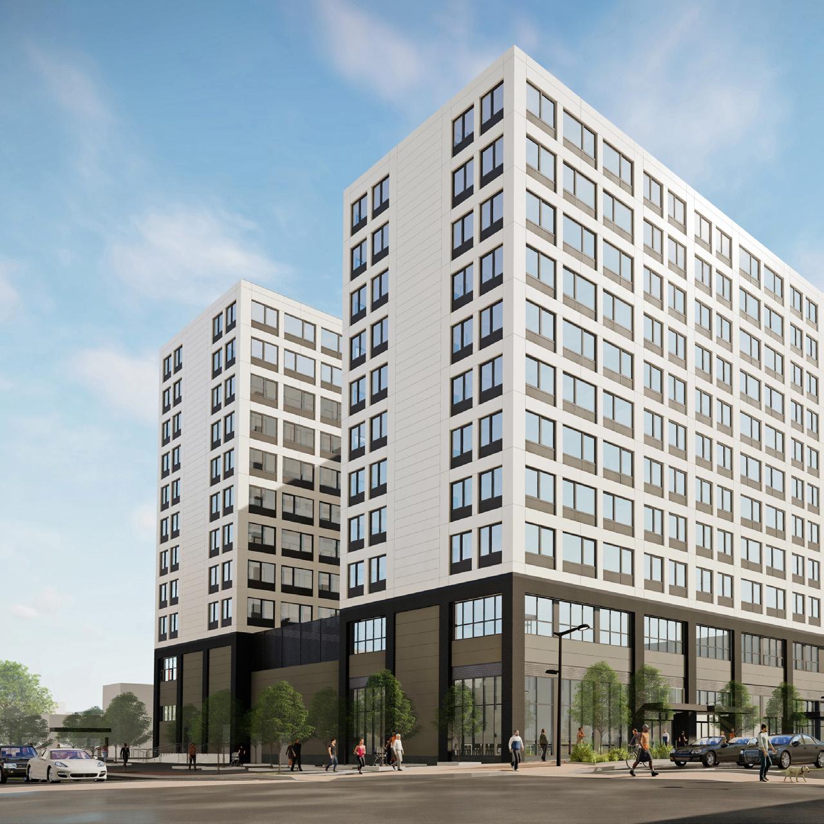
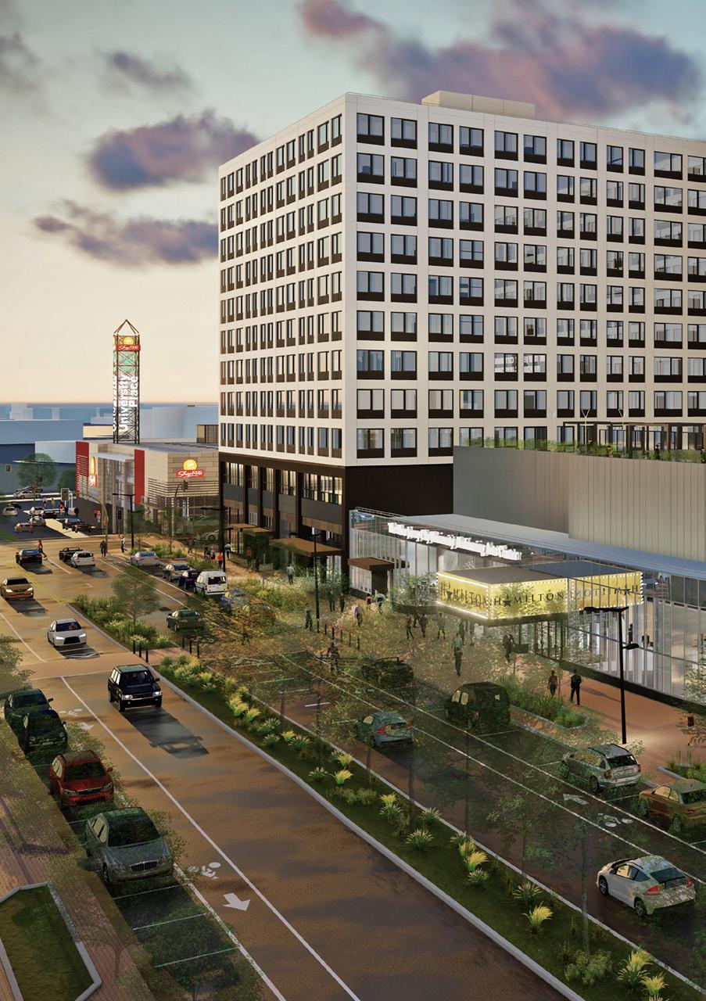
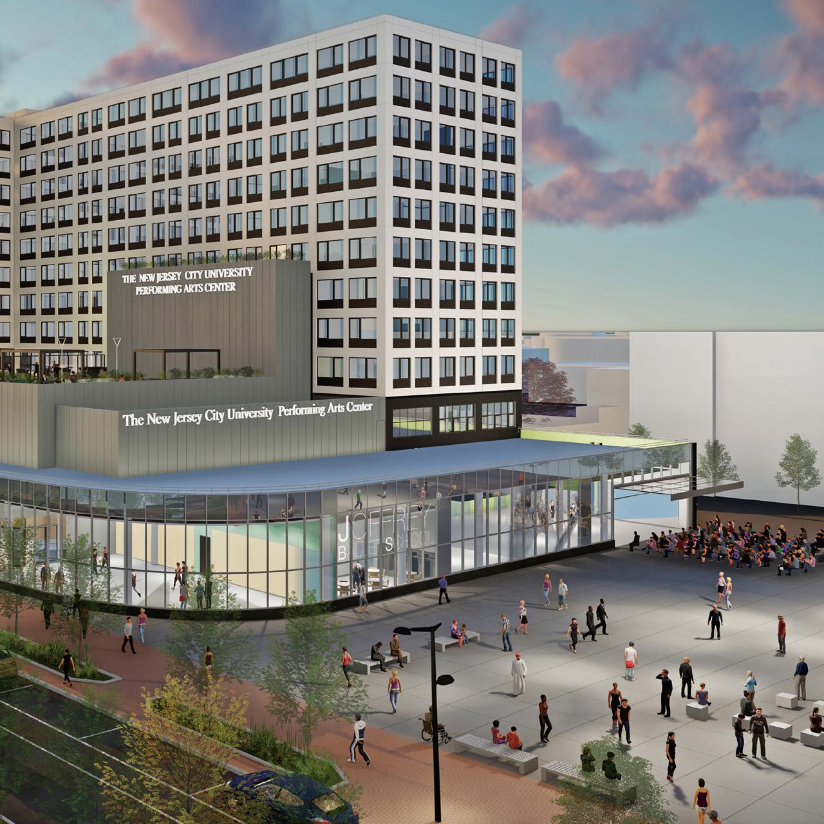
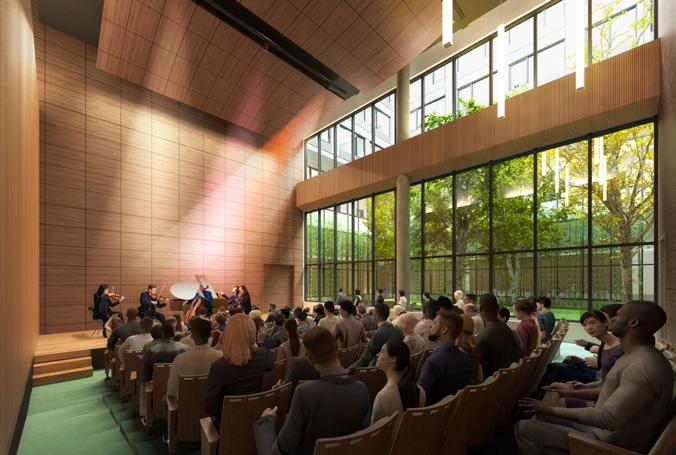
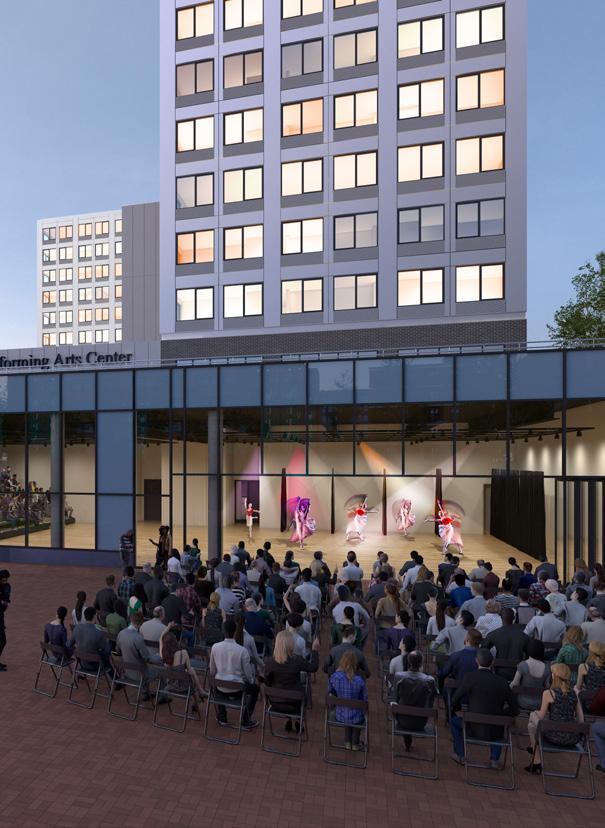
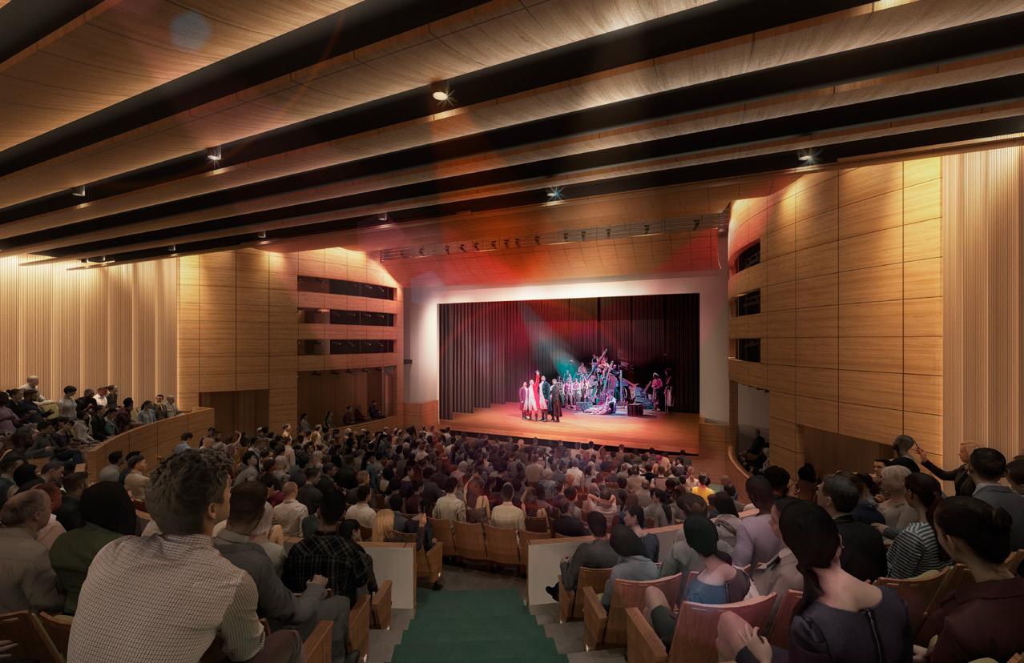
Copperwood
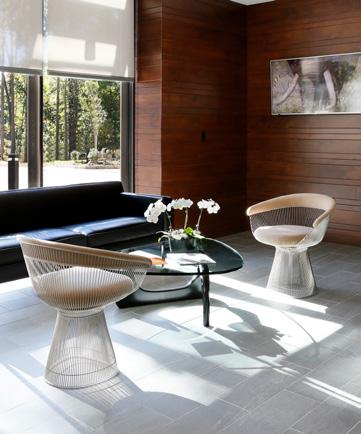
PRINCETON, NJ
153 UNITS
Copperwood is a 153-unit rental apartment complex on a beautifully wooded site in Princeton Township, surrounded by the 200-acre Princeton Ridge Preserve. Natural, muted colors and materials conceal the complex’s exterior in the woods, and the sunlit interior courtyards are enlivened with a hint of light yellow. This coloration has been implemented to respect the character of Princeton Ridge Preserve.
The context of the site is as important as the building proposed. More than seventeen acres of the twenty-one-acre site was preserved as dedicated public open space giving the residents unobstructed views of the natural setting in all directions. (This site design saved 487 trees, more than a previously approved design by a national homebuilder and disturbed only 17 percent of the site versus the original 77 percent.)
Copperwood is sited on a twenty-one-acre site on gently sloping ground adjacent to the public Hilltop Park. The project footprint was minimized by tightly organizing the five buildings around piazzas, courtyards, and gardens sitting atop a garage to preserve the site’s pristine beech tree landscape. The careful placement of the complex into the existing woods has minimized the site disturbance and tree removal.
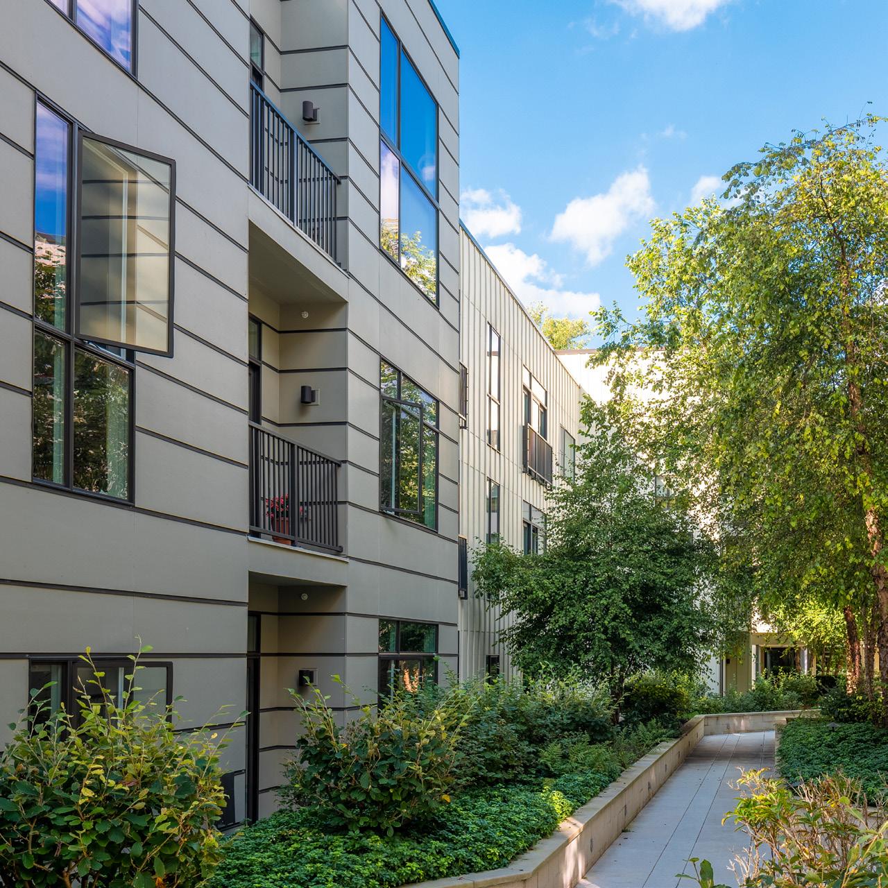
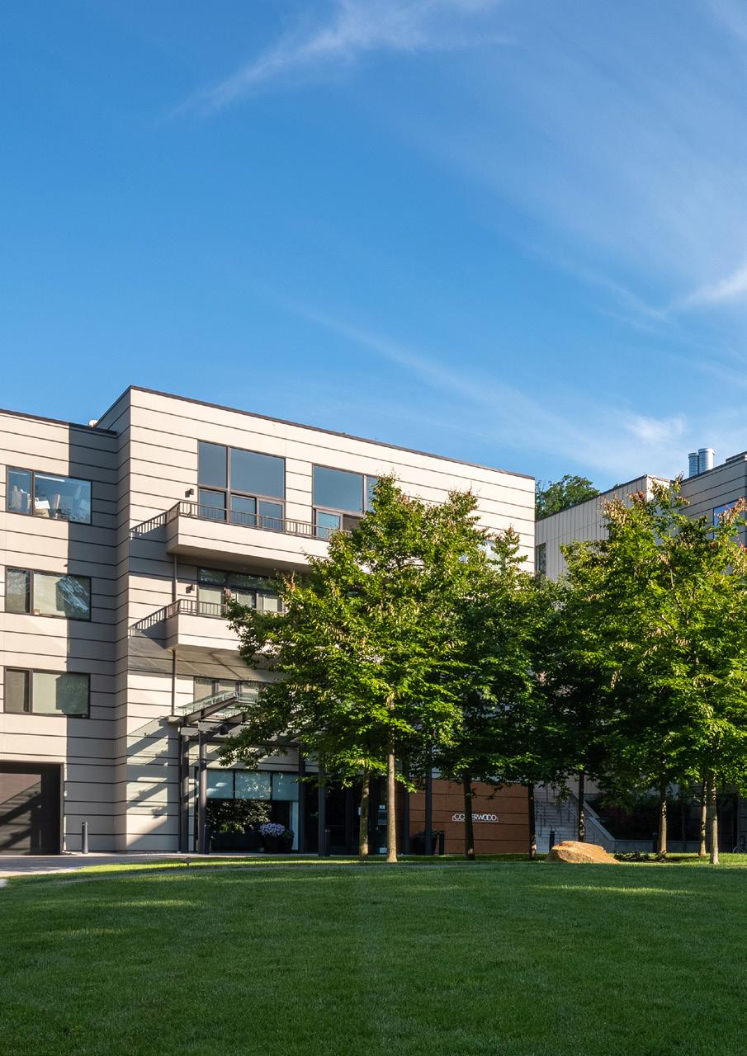
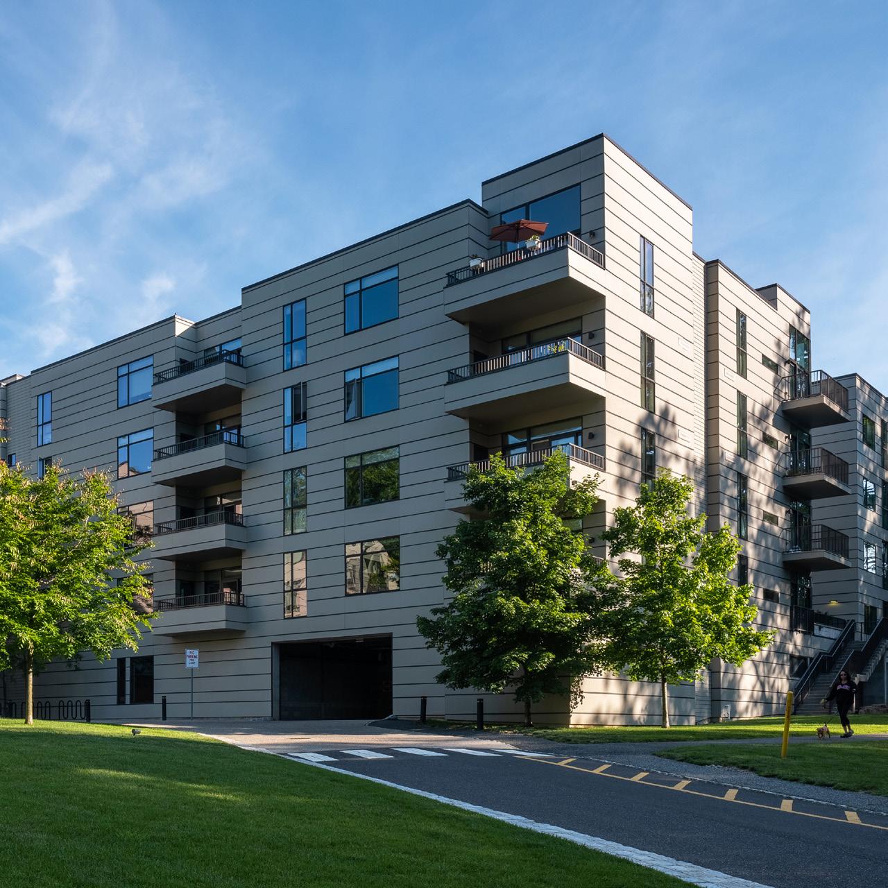
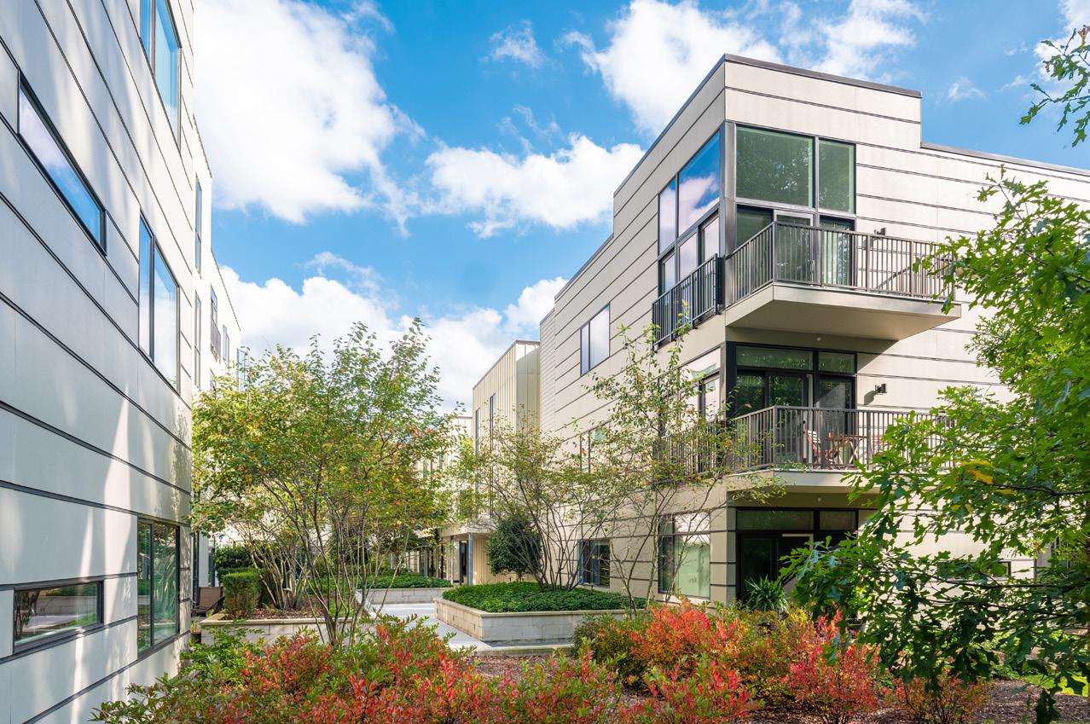
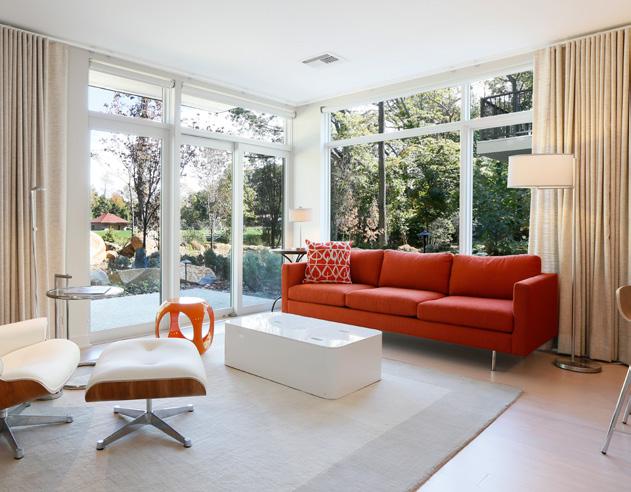
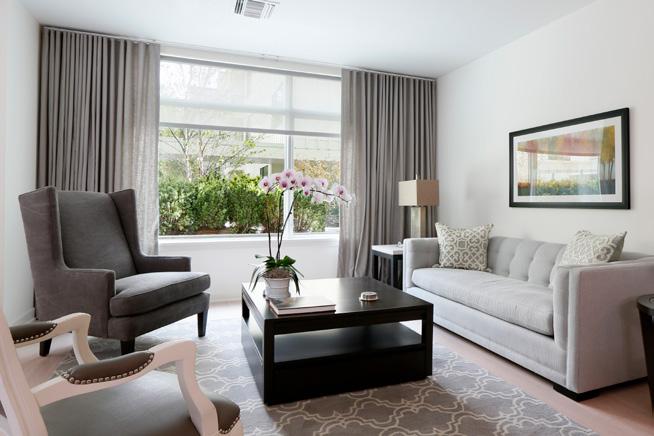
The Waxwood
PRINCETON, NJ
34 UNITS
Named after a well-known former principal, The Waxwood adaptively reuses the former Witherspoon School to rehabilitate a significant historical and cultural value building and address a need for housing within Princeton Borough. The conversion of the building into thirty-four one- and two-bedroom apartments focuses on restoring the exterior appearance to its original condition and exploring a mix of unit types, including loft apartments that frame panoramic views of the surrounding countryside.
Other features include a residential walking garden and a paved cobblestone entry court. Windows are restored to full height, sometimes measuring five feet wide by over eight feet high. Totaling almost 44,000 gross square feet, the building’s units range from 600 to 1,300 square feet, with several openings to private gardens or decks. All required parking is achieved onsite. Two elevators serve three floors—particularly well-suited for older residents seeking to live within walking distance of downtown.
Winning the support of a primarily African American community, the project makes significant gestures to the neighborhood. Seeking to alleviate the effects of gentrification, Hillier created a foundation to assist residents in purchasing units for sale. Historical markers tell the story of the original function of the building, which served as the school for African American students before desegregation. Named after another venerable principal of the former school, Hillier created a pedestrian vest pocket park along Maclean Street.
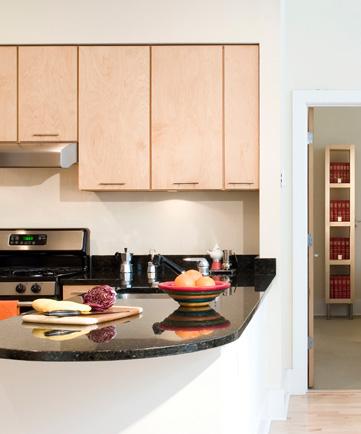
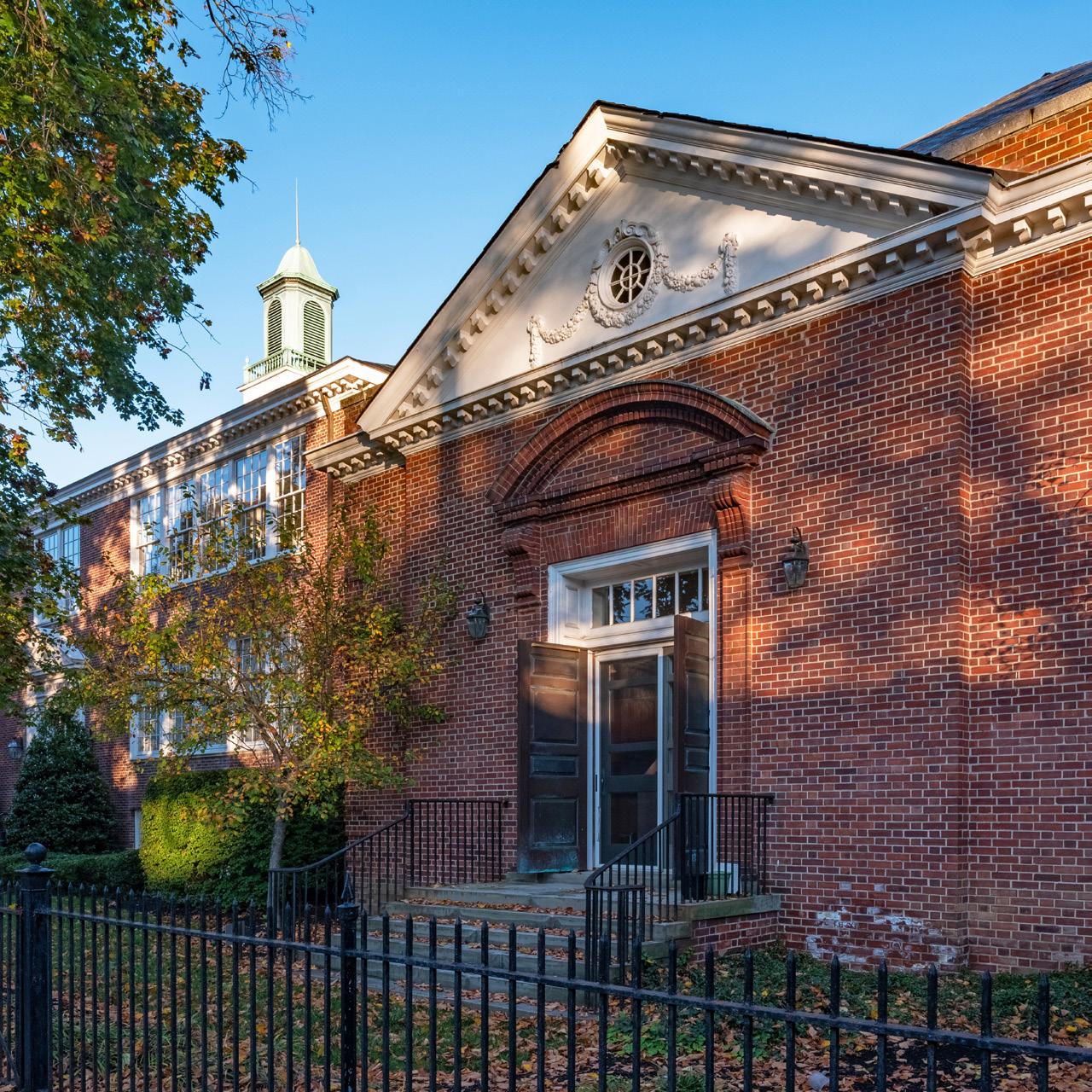
AWARDS
New Jersey Future
Smart Growth Award
PUBLICATIONS
The Princeton Packet “Celebration is in the Air at Waxwood”
The Trenton Times “Who Will Save That Old House?”
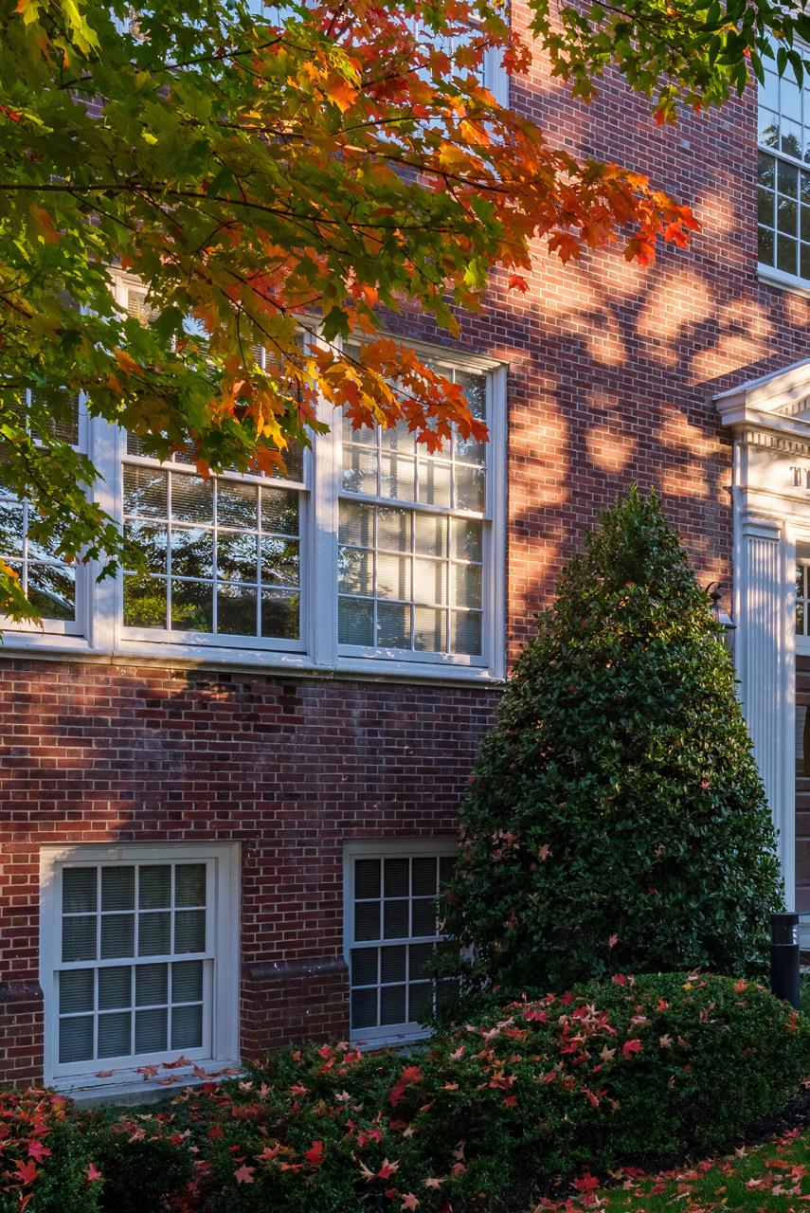
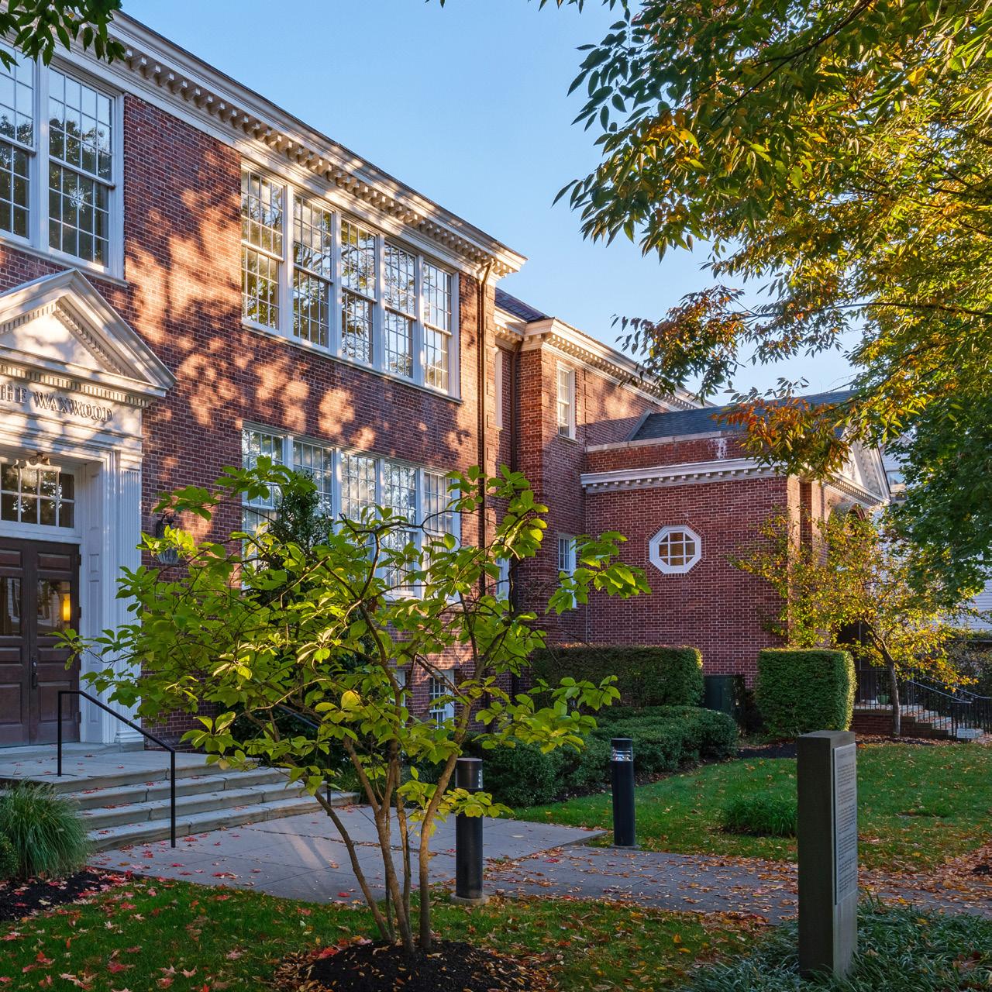
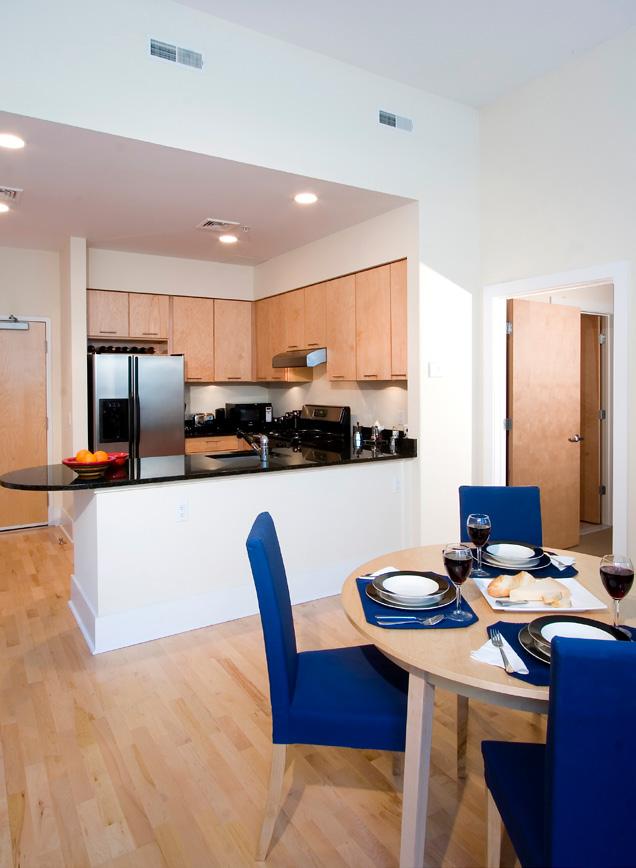
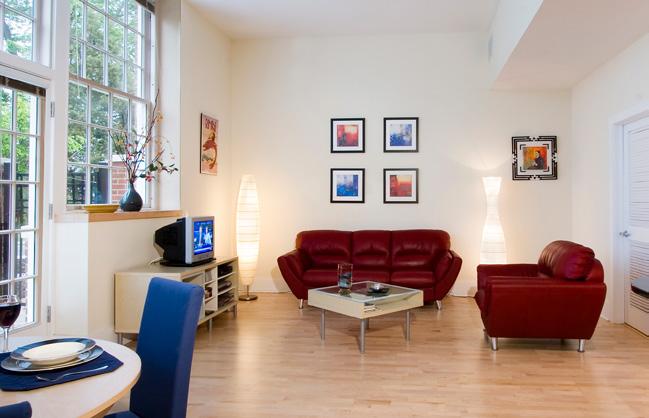
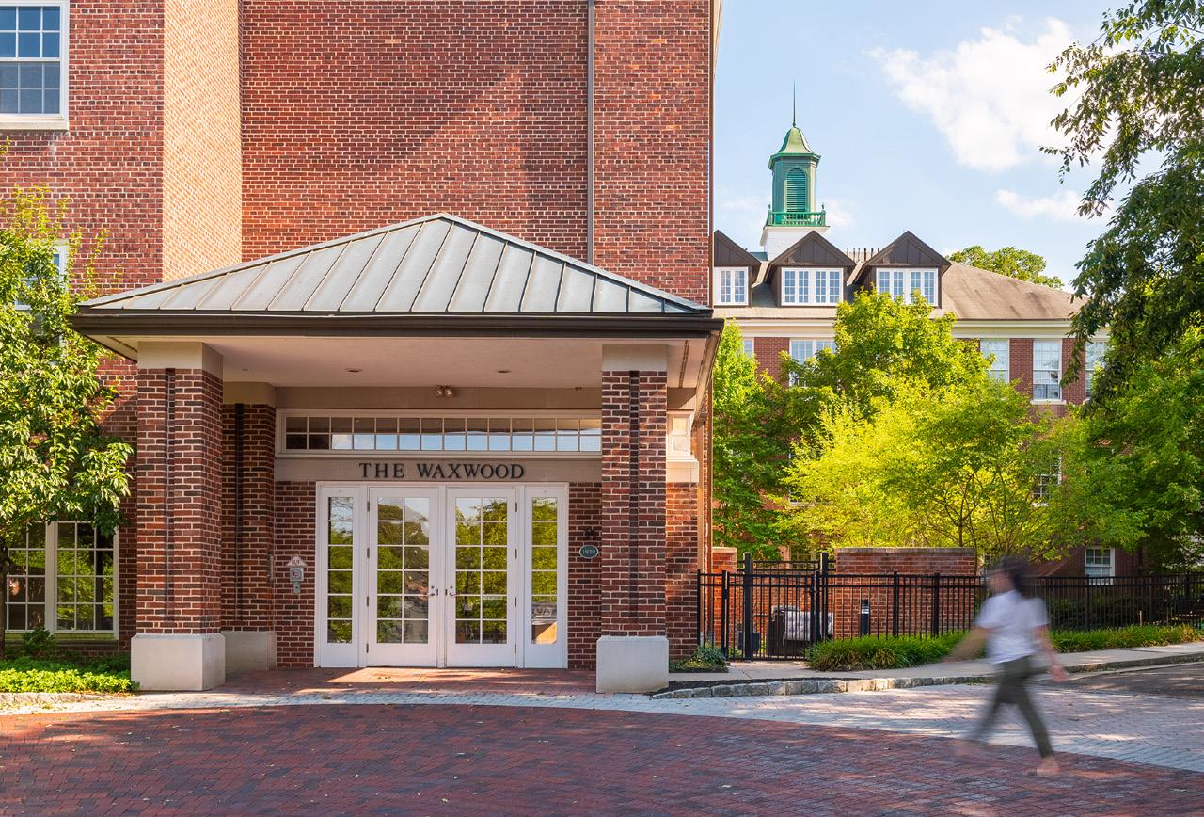
Solebury Two-Plex
NEW HOPE, PA 2 UNITS
The existing foundations of a hundred-year-old derelict duplex on a site forbidden by modern zoning and within stream buffers disallowed by environmental constraints served as the platform on which to build a new structure of two housing units. It is called a “two-plex” because each unit is distinctly different.
The fenestration and siding arrangements break down the mass of the building while maintaining the verticality of the original building.
In each unit, a bedroom was sacrificed to give a two-story height to the living rooms: each unit’s indoor and outdoor living areas front onto the stream. The south unit also has an elevated deck patio, part of which is a green roof.
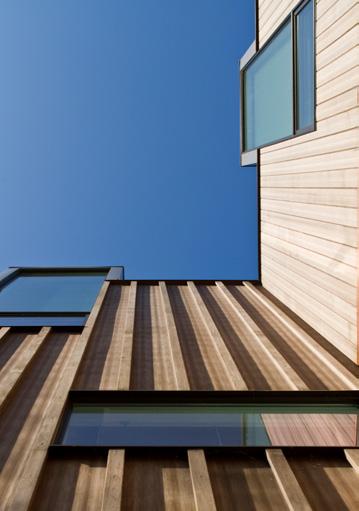
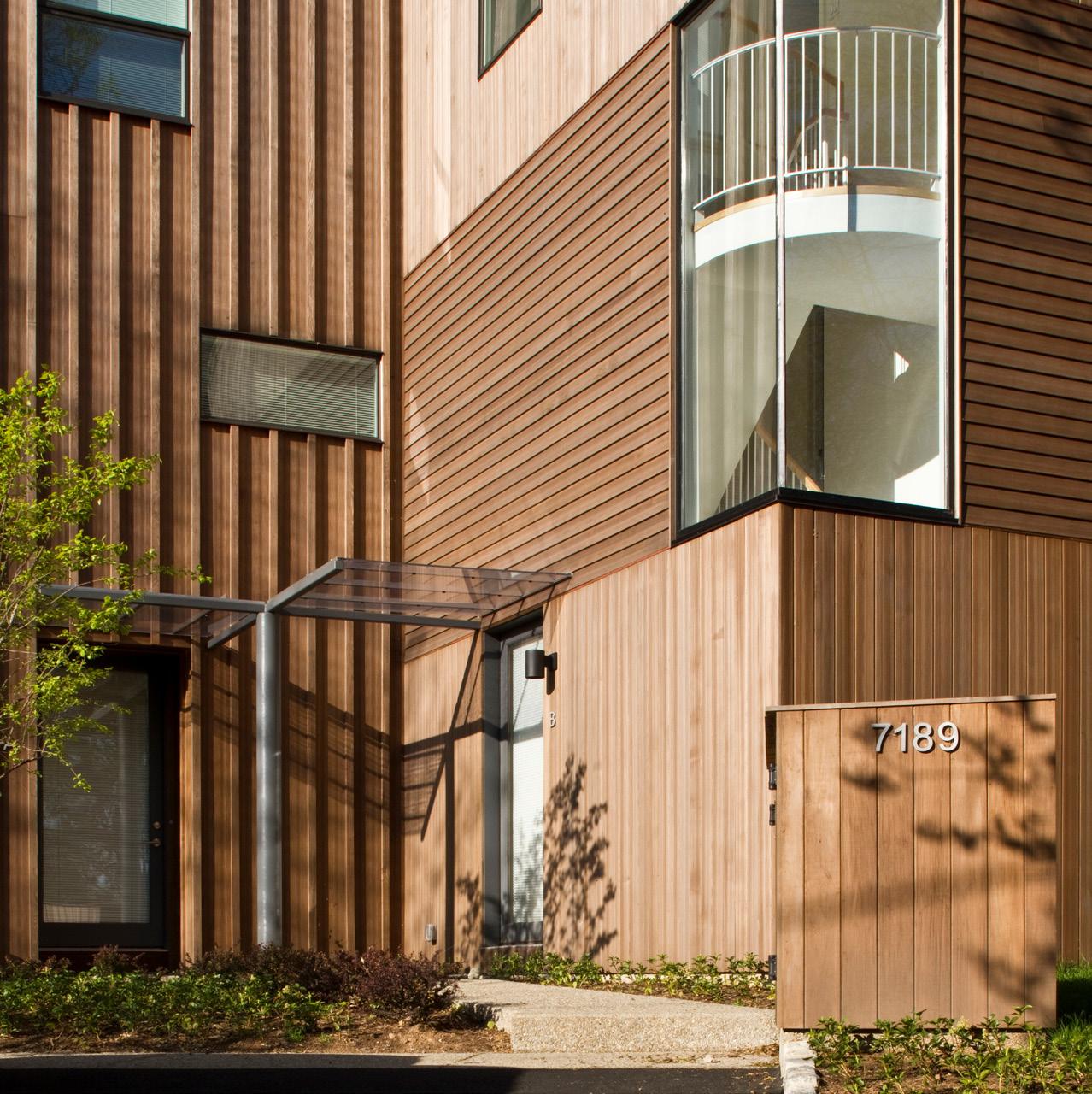

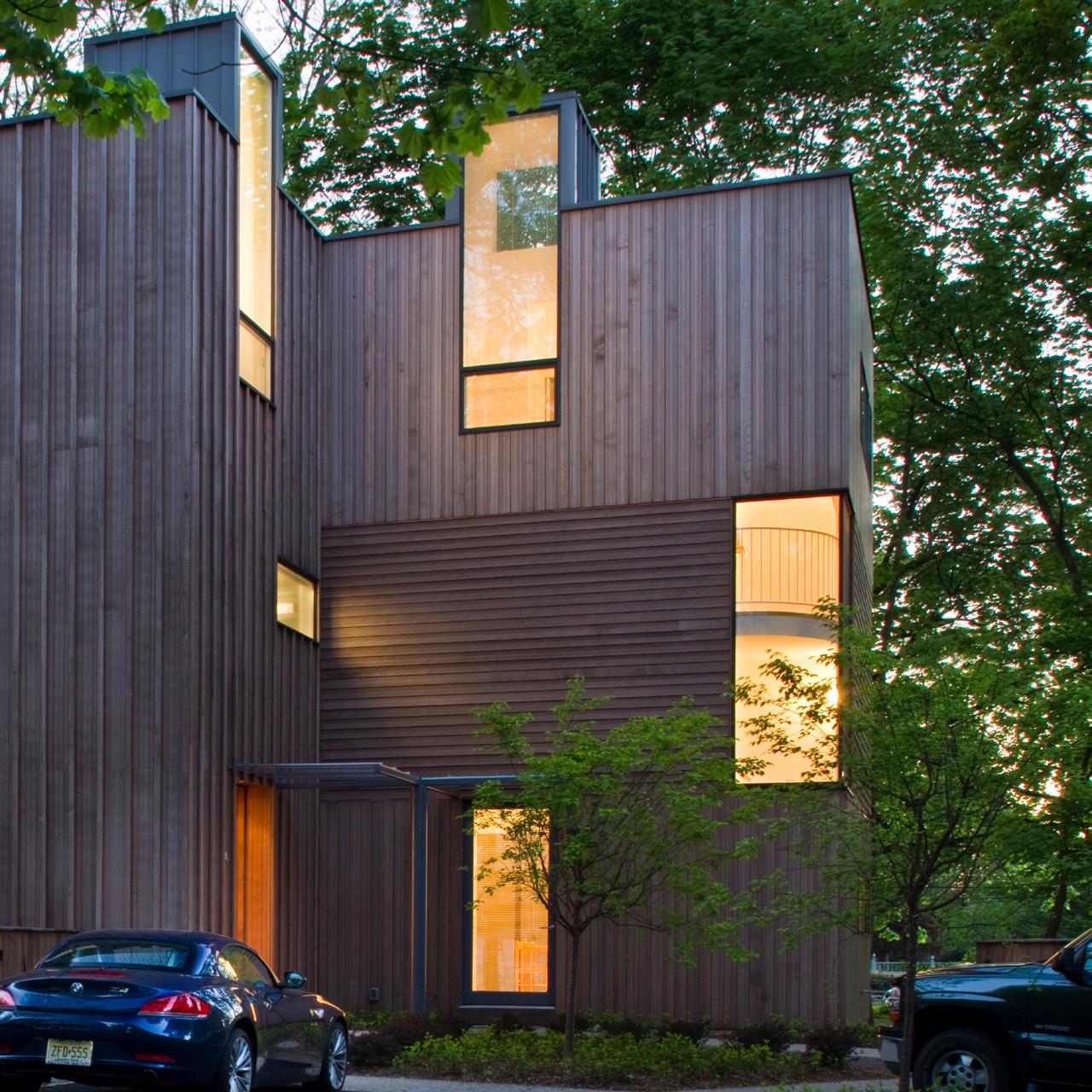
Quarry Street Duplex
PRINCETON, NJ
2 UNITS
This duplex house replaces a derelict structure on a tree-lined street in the relatively dense John Witherspoon neighborhood of Princeton Borough, a short walk from Princeton University and the very active center of town.
A modern insertion on an architecturally eclectic street, the structure maintains the scale and rhythm of the neighborhood. The selection of materials, particularly the polycarbonate siding, brings sparkle and energy to the streetscape.
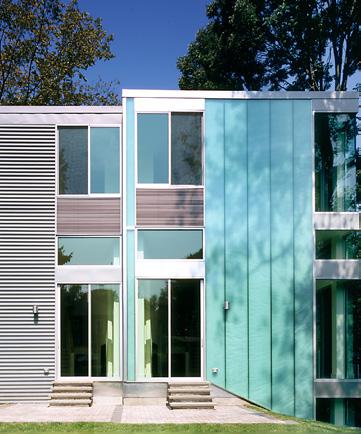
Inside, each home features a one-and-a-half-story living room, an elevator serving every level, and a central stair lit by a clerestory. Each unit has a private south-facing lawn.
Outside, a white painted brick topped by polycarbonate panels sheaths one side of the duplex, while black porcelain tile with custom zinc siding covers the other unit. The built residence is in complete conformance with the local zoning code, and the architect for the property is also its developer.
Known as “Urban Insertion,” this duplex housing project was awarded the top honor for Design Excellence by AIA New Jersey and the Builder’s Choice Merit Award.
