healthcare
Studio Hillier LLC 190 Witherspoon St. Princeton, NJ 08540 609-688-9999 (t) 609-688-9990 (f) contact@studiohillier.com


Penn Medicine Princeton Medical Center
Table of Contents About Us Introduction .......................................................................................................................................... 1 Biography 3 Selected Healthcare Clients 5 Selected Multifamily Projects Tower Health Executive Offices ...................................................................................................... 6 Penn Medicine Princeton Medical Center ................................................................................. 12 Duke University French Family Science Center ........................................................................ 18 University of Medicine and Dentistry of New Jersey Cancer Center 24 Duke University Medical Science Research Building II 30 The Cancer Institute of New Jersey Addition .......................................................................... 34 The Bristol Myers Squibb Children’s Hospital ......................................................................... 38 Child Health Institute of New Jersey .......................................................................................... 42 Firm History ...................................................................................................................................... 46 Credits 50

Introduction
Studio Hillier LLC is an interdisciplinary design firm in Princeton, NJ, co-founded in 2011 by partners Barbara A. Hillier, AIA, and J. Robert Hillier, LHD, FAIA, PP. For over thirty years, we have formed the backbone of a vibrant, growing full-service architectural studio with the depth of experience and design talent to take on a challenge of any scope.
We work collaboratively with experts in the region and elsewhere who bring excellence and robust knowledge of the latest building technologies, including prefabrication and environmental systems and the preservation of historic structures. Our success is reflected in the number of repeat clients who recognize our rigorous performance standards in meeting occupancy dates, managing the budget, and delivering high-quality design and professional services. With over three hundred and fifty design awards, our reputation for excellence is evidence of our commitment to our clients, place, sustainability, and the built environment.
Over the last two decades, a representation of completed project types includes hospitals, international corporate headquarters, public and private libraries, a US government courthouse, an urban convention center, independent day and boarding secondary schools, colleges and universities, art centers/museums, research buildings, and multi-family projects. Our work is a mosaic of places, cultures, customs, and economies in locations ranging from bucolic open spaces to urban neighborhoods to densely urban communities. Through these projects, we work tirelessly to achieve our clients’ expectations and create architecture that embodies the vision and spirit of their dreams.
Studio Hillier’s office is located in the heart of the historic Witherspoon Jackson neighborhood in Princeton, New Jersey, and operates out of a converted machine shop and warehouse. We serve clients throughout New Jersey, Philadelphia and New York, Connecticut, Washington, DC, Beijing, and Shanghai from our Princeton base. We are only one hour from 2 international airports. We have projects in 27 states and 32 countries.
The following projects have been completed during Bob and Barbara’s careers, selected from their personal scrapbook, which spans 55 years of Hillier architecture.
Healthcare Brochure 1

University of Medicine and Dentistry of New Jersey Cancer Center
J. Robert Hillier, LHD, FAIA MANAGING PRINCIPAL

J. Robert Hillier (Bob) is one of the leading and most highly-respected architects in the United States. Best known for building one of the world’s largest and most successful architecture firms, Mr. Hillier is distinguished for his design, business acumen, and contributions to the profession as both a practitioner and educator.
Bob and the firm have been widely published in national and international journals, newspapers, and magazines. He has given over 200 lectures and participated in dozens of design juries. In 1992, Bob joined the core faculty of Princeton University’s School of Architecture, where he currently teaches two graduate seminars. He has served on the AIA National Fellowship Jury and as Chair of the Selection Committee for the Dean of Princeton’s School of Architecture. He is also a Trustee Emeritus at McCarter Theater.
More recently, Bob received an Honorary Doctorate of Humane Letters from the New Jersey Institute of Technology and an Honorary MBA from Bryant University. Other honors include the Legacy Award from the Urban Land Institute, the New Jersey AIA’s Michael Graves Lifetime Achievement Award, and the President’s Medal for Lifetime Achievement from NJIT. In May 2019, the New Jersey Institute of Technology renamed its Architecture/Design school the J. Robert and Barbara A. Hillier College of Architecture and Design.
REGISTRATIONS
NJ #21AI00438500, CT, D.C., DE, FL, GA, KS, MD, MA, NH, NY, PA, RI, TX, VA, Washington D.C.
EDUCATION
MFA, Princeton University, Princeton, NJ
BA, Princeton University, Princeton, NJ
AFFILIATIONS
College of Fellows, American Institute of Architects
Core Faculty, Princeton University School of Architecture, 1992 to Present
Board of Advisors, Architectural Graphic Standards Publication
New Jersey Green Building Council, Founding Member
Healthcare Brochure 3
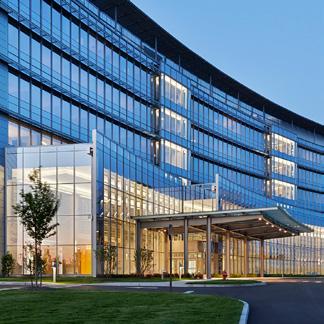







Selected Healthcare Clients
Alexandra Hospital
Bronx Children’s Psychiatric Hospital
Butler Psychiatric Hospital
Cancer Institute of NJ
Candler Center St. Joseph
Cardiovascular Research
Chandler Health Center
Child Health Institute of NJ
Children’s Hospital of Philadelphia
Coler Goldwater
Columbia Presbyterian Medical
Coney Island Hospital and MP
Coney Island Hospital Labor & Recovery
Connecticut Children’s Hospital
CPC Health Corp & Devereux
Duke French Family Science Center
Duke Medical Science Research Building II
Englewood Hospital
Georgia Cancer Specialists
Good Samaritan Hospital
Gouverneur Hospital
Harbor Hospital MedStar
Howard Hughes Medical Institute
Mercer Medical Center
Yishun, Singapore
Bronx, NY
Providence, RI
New Brunswick, NJ
Savannah, GA
New York, NY
New Brunswick, NJ
Newark, NJ
Philadelphia, PA
New York, NY
New York, NY
Brooklyn, NY
Brooklyn, NY
Hartford, CT
Rockville, MD
Durham, NC
Durham, NC
Englewood, NJ
Tucker, GA
Lebanon, PA
New York, NY
Baltimore, MD
Chevy Chase, MD
Trenton, NJ
Meridian Quality Care
Merwick Care and Rehabilitation Center
Morristown Hospital
Mountainside Hospital
Mountainside Hospital CCC&ED
Navesink House
Nebraska Medical Center
Newington Children’s Hospital
NJ Neuro Psychiatric Institute
Passaic General Hospital
Penn Medicine Princeton Medical Center
Queens County Medical Examiner
RWJ University Hospital MP
Saint Barnabas Kimball
SingHealth Outram Campus MP
South Jersey Hospital
Tower Health Executive Offices
Trinitas Health System
UMDNJ Ambulatory Care
UMDNJ Cancer Center
US Healthcare
VA Lebanon
Walter Reed Medical Center
Woodhull Medical Center
Wall, NJ
Princeton, NJ
Morristown, NJ
Montclair, NJ
Montclair, NJ
Red Bank, NJ
Omaha, NE
Hartford, CT
Skillman, NJ
Passaic, NJ
Princeton, NJ
Brooklyn, NY
New Brunswick, NJ
Lakewood, NJ
Singapore
Vineland, NJ
Reading, PA
Elizabeth, NJ
Newark, NJ
Newark NJ
Bluebell, PA
Lebanon, PA
Washington, D.C.
Brooklyn, NY
Tower Health Executive Offices
READING, PA
18,835 SF
Tower Health, a leading-edge regional healthcare system, leased the Vanity Fair Campus Outlet (former Berkshire Knitting Mills) in West Reading, PA, to relocate their Executive Team.
The architect and consulting partners sought a new image for the company.
Studio Hillier designed a new entrance pavilion and a metal rainscreen accent tower with the company’s logo updating Tower Health’s publicfacing exterior.
The fourth floor, which spans 18,835 square feet, was renovated to house the executive offices, as well as a board room, conference room, reception, living room, and kitchen.
Studio Hillier implemented many design attributes to represent the forward-thinking mission of the company. These include modern furniture, sustainable materials, Topakustik panels with micro laser perforations, recessed and cove lighting, gradiated fritted glass panels at corridors, discreet lighting with custom glass, and a blue accent wall featuring the company logo at the reception area.

6 Healthcare Brochure



8 Healthcare Brochure Tower Health Executive Offices Reading, PA




Healthcare Brochure 11 Tower Health Executive Offices Reading, PA
Penn Medicine Princeton Medical Center
PRINCETON, NJ
611,000 SF
Penn Medicine Princeton Medical Center, formerly known as the University Medical Center of Princeton at Plainsboro (UMCPP), is a 355-bed, nonprofit, acute-care hospital. Though often perceived as a community hospital, its services extend regionally. Hillier Architecture provided feasibility studies for UMCPP’s relocation onto a new green-field site.
Evidence-based design, which links the quality of the hospital environment to patient healing and recovery rates, is at the heart of the plan for the new hospital. From the abundant, natural light to spacious and flexible operating rooms to all-private patient rooms designed to reduce falls and minimize the risk of infection, every aspect of the hospital’s design conveys a healing and welcoming atmosphere for patients, their families, and hospital staff.
The hospital’s sustainable design includes many energy and conservation innovations to make it one of the most environmentally advanced hospitals in the nation. The building is configured on an east-west orientation relative to the site to maximize the use of natural light while controlling solar heat gain. On the façade, a sunlight-regulating exterior screen significantly reduces the energy required for heating and cooling.
Additional features include a chilled water thermal storage system and environmental controls for lighting and temperature; the site’s landscaping also features indigenous plants.

12 Healthcare Brochure
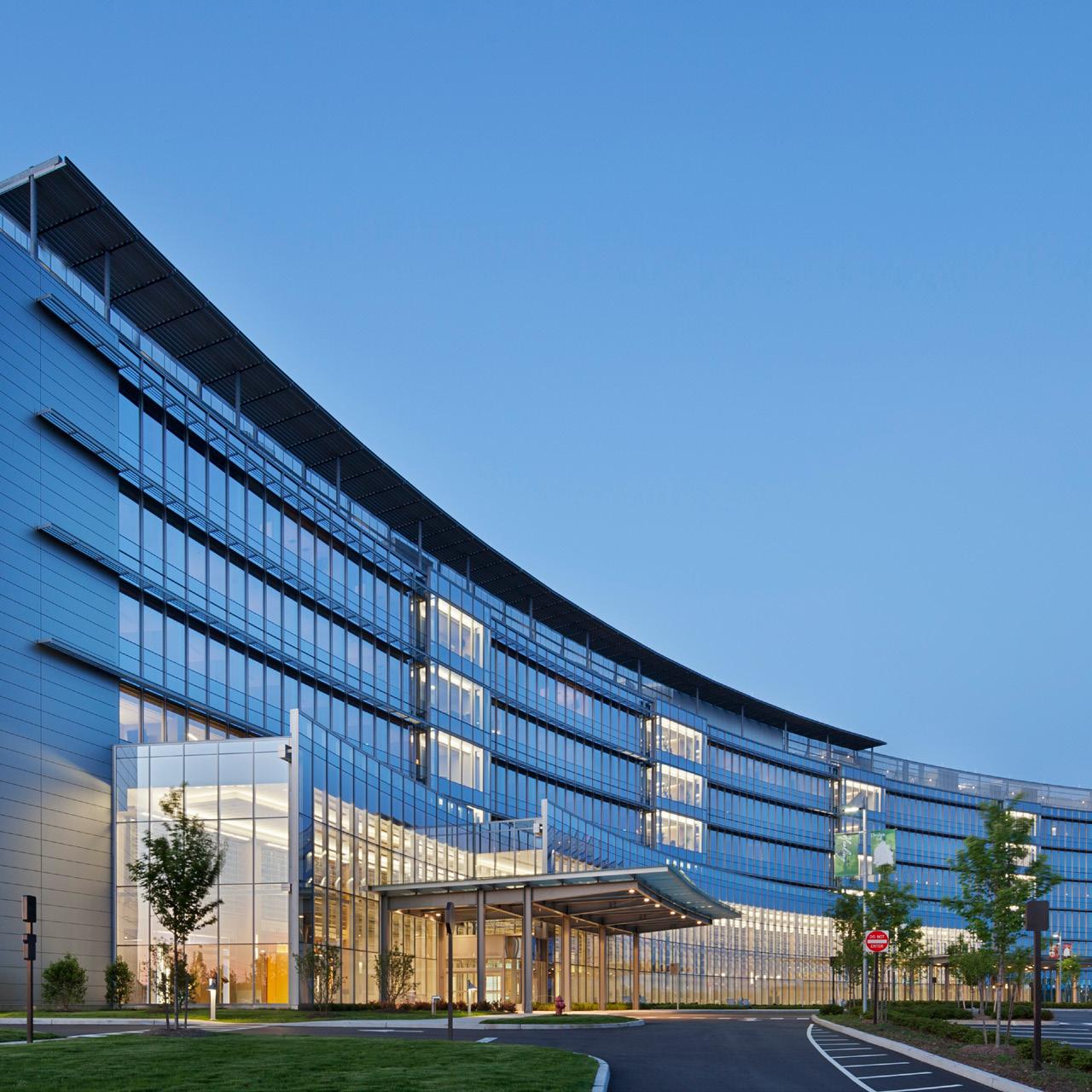



Healthcare Brochure 15 Princeton Medical Center Princeton, NJ



16 Healthcare Brochure Princeton Medical Center Princeton, NJ


Healthcare Brochure 17
Duke University French Family Science Center

DURHAM, NC
275,000 SF
The French Science Center includes 275,000 square feet of teaching and research space for the Biology, Chemistry, and Physics Departments. The building contains state-of-the-art research and collections, greenhouses, and connects with the existing Biology and Physics Buildings to strengthen the research community on campus. The project includes significant landscape and utility improvements and selected renovations in the existing facilities to help unify the research buildings.
The modular design combines bench research, laboratory support, and shared support in laboratory spaces. The design of casework and services easily facilitates changing team size, new equipment, and research needs. Locating faculty and graduate offices adjacent to the laboratories provides easy access and communication.
The design centers research, teaching, office, and support spaces around an atrium, the vertical connection for the building’s various functions. The atrium extends daylight into the building and links to the adjacent research buildings. Communal spaces are located throughout the atrium to encourage interaction.
18 Healthcare Brochure
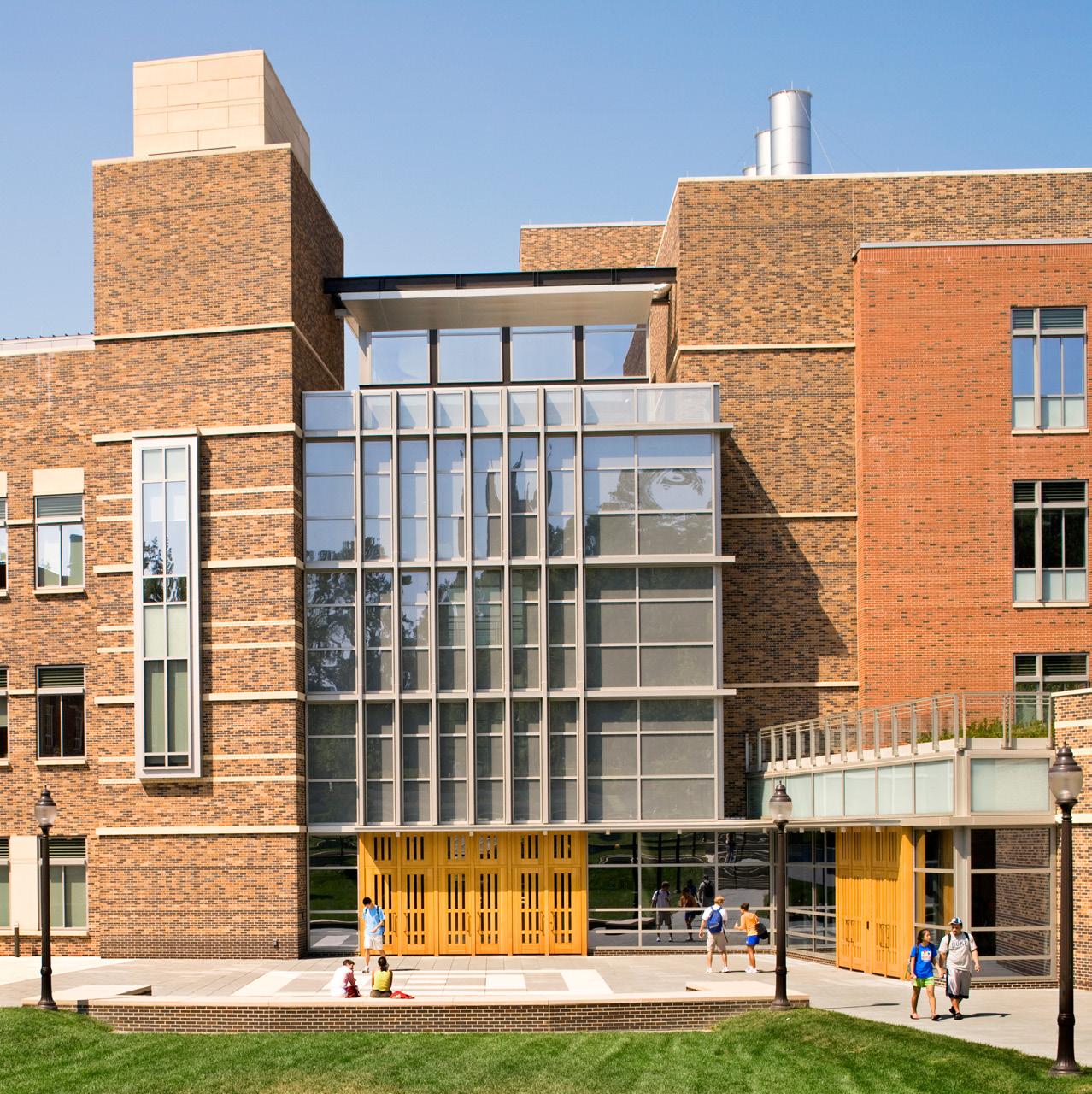



Healthcare Brochure 21
Duke French Family Science Center
Durham, NC
Duke French Family Science Center Durham, NC



22 Healthcare Brochure


University of Medicine and Dentistry of NJ Hospital Cancer Center
NEWARK, NJ
200,000 SF
The University of Medicine and Dentistry of New Jersey (now part of Rutgers University) retained Hillier to design a new 214,000-square-foot, state-of-the-art comprehensive Cancer Center in Newark. The Cancer Center includes research, clinical, administrative, and support spaces. The research space includes wet laboratories, a lab support space, and a vivarium. This facility incorporates the latest in technological research approaches with flexible and efficient laboratory workspace and houses outpatient treatment areas for cancer patients and sophisticated cancer research laboratories. The design intends to have cancer research on display, assuring patients that future cures and current treatments are integrated into one building.
The Cancer Center complements its surrounding area while creating a solid presence at the campus perimeter. This location provides convenient access to existing radiation oncology, animal research, and medical education facilities. Hillier assisted UMDNJ in successfully applying for and receiving millions of dollars for research space funding from the National Institutes of Health.
The building’s striking exterior wraps an interior focused on patient experience and amenities, including a community education resource center and healing garden. An open atrium infuses healing and research spaces throughout the building with copious daylight.

24 Healthcare Brochure

PUBLICATIONS
New York Construction
“Cancer Center Aims to Merge Patient Care and Research”


26 Healthcare Brochure
UMDNJ Hospital Cancer Center Newark, NJ



28 Healthcare Brochure


Healthcare Brochure 29 UMDNJ Hospital Cancer Center Newark, NJ
Duke University Medical Science Research Building II
DURHAM, NC 170,000 SF
Located at the northwest corner of the Medical Center campus, the Medical Science Research Building II, a five-story, 170,000-square-foot laboratory, supports Duke University’s medical mission of teaching, research, and patient care and answers the growing need for more research and support space on campus.
The research facility includes a café, office, meeting space on the first floor, and three open research laboratories, with one floor specifically designed for the Duke Human Vaccine Institute. Hillier Architecture designed the new construction from inception to completion. The building’s construction schedule was phased to accommodate an early move-in for the vivarium, located below grade. The remaining floors were also phased to customize the laboratory spaces for the researchers and their move schedules.
Using “Duke stone,” masonry, and pre-cast concrete link the building aesthetically to the campus, which employs this massing and materials palette. The significant elements of the building include both contrasting as well as complementary materials and forms.

30 Healthcare Brochure



32 Healthcare Brochure
Duke University MSRB II
Durham, NC
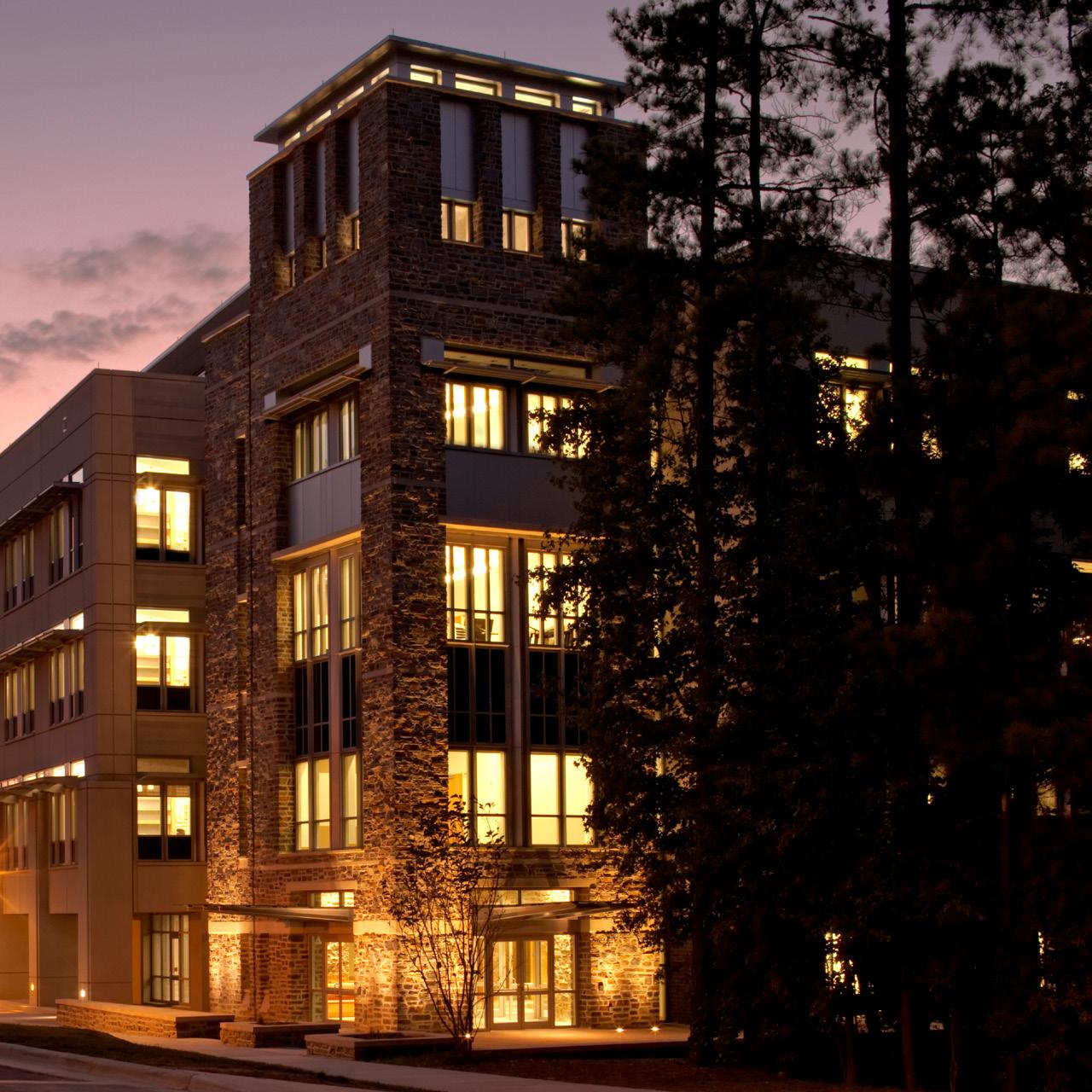
The Cancer Institute of New Jersey Addition
NEW BRUNSWICK, NJ
143,000 SF
The new six-story addition adds over 143,000 square feet of clinical, research, support, and expansion spaces to the existing 75,000-squarefoot structure.
A new, double-height patient entry is placed at the intersection of the old and new buildings, and from that central location, patients move into galleries organized around the court. The plan included the relocation of the pediatric care facility to a new floor with access to roof gardens and terraces, space for a vivarium to support research, and structured parking to serve pediatric patients and their families.
The exterior architecture uses themes, materials, and building elements derived from the existing structure. The steel frame addition is clad in brick, while the entry pavilion and “social tower” are wrapped in cast stone to match the existing entry. This coherence knits together the aesthetic fabrics of the old and new buildings and seamlessly integrates the two pieces.

34 Healthcare Brochure



36 Healthcare Brochure
The Center Institute of New Jersey Addition New Brunswick, NJ
AWARDS


Healthcare Brochure 37
New Jersey Business & Industry Association New Good Neighbor Award
The Bristol-Myers Squibb Children’s Hospital at Robert Wood Johnson University Hospital
NEW BRUNSWICK, NJ
146,000 SF
As the first freestanding children’s hospital in New Jersey, the Children’s Hospital consolidates pediatric programs that were previously scattered throughout its urban medical campus. The hospital includes the most advanced diagnostic and treatment services, same day surgery, critical care, oncology, and 100 patient beds for adolescent and general pediatric services.
The themes for the hospital’s design are exploration and discovery. The intent was to delight and stimulate patients--both “small” and “big” kids. The hospital’s award-winning “Child Life” program ensured that patient and family input was incorporated throughout the design process. The main entrance is reminiscent of a kaleidoscope: the ceiling features fiber-optic lighting that mimics the constellations. A comprehensive resource center and a children’s learning lab along with multiple play areas and classrooms provide “Safe Havens.”
An interactive art and exhibit gallery serves as a comfortable and engaging waiting area, as well as a circulation spine connecting the new facility to the hospital. The art gallery playfully links the exterior and interior through colorful floor patterns and landscaped materials, with views through patterned glazing to a healing garden.

38 Healthcare Brochure

AWARDS
Masonry Contractors Awards
Golden Trowel Award, New Jersey
The Bristol-Myers Squibb Children’s Hospital


New Brunswick, NJ

40 Healthcare Brochure

Healthcare Brochure 41
Child Health Institute of New Jersey
NEW BRUNSWICK, NJ
150,000 SF
The Child Health Institute of New Jersey is a partnership of the University of Medicine and Dentistry of New Jersey (UMDNJ), UMDNJ-Robert Wood Johnson Medical School, Robert Wood Johnson University Hospital, St. The Child Health Institute of New Jersey is a state-of-the-art center for pediatric research and clinical care. The Institute is an independent research foundation developed in conjunction with the Robert Wood Johnson Medical School of the University of Medicine & Dentistry of New Jersey. The 150,000-square-foot, six-story building, anchors the medical campus of Robert Wood Johnson University Hospital providing patients and staff access to the adjacent new Children’s Hospital.
This complex multidisciplinary building embraces the City of New Brunswick, creating a gateway into the medical campus and providing an opportunity for researchers, clinicians, children, and their family members to meet one another and share their work, aspirations, and hope. Recognized for its innovative design and community connection, the facility garnered two awards in 2006 – a Citation of Merit from Healthcare Design Magazine and a New Good Neighbor Award from the New Jersey Business & Industry Association.
The building includes an ambulatory care center for pediatric subspecialties, faculty offices for pediatricians, and a pediatric clinical research center. Hillier conducted detailed analyses of exam room utilization to ensure the most cost-effective use of scheduled exam suites by each discipline. Each clinic suite is designed to accommodate tertiary pediatric care with larger exam rooms and private preceptor areas in each exam cluster that support patient privacy and medical education.

42 Healthcare Brochure

AWARDS
New Jersey Business & Industry
Association
New Good Neighbor Award
Healthcare Design Magazine

Citation of Merit
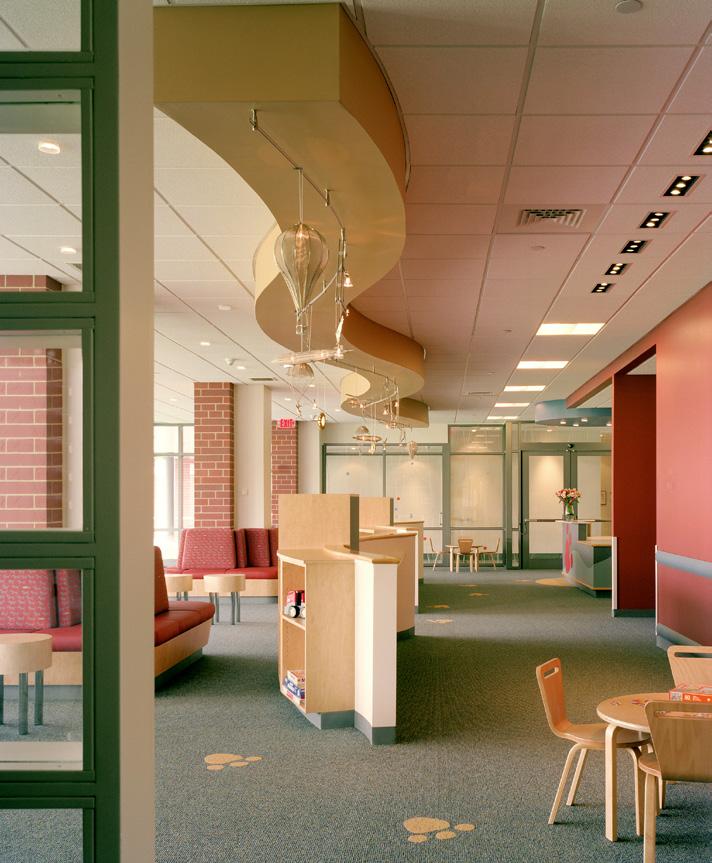
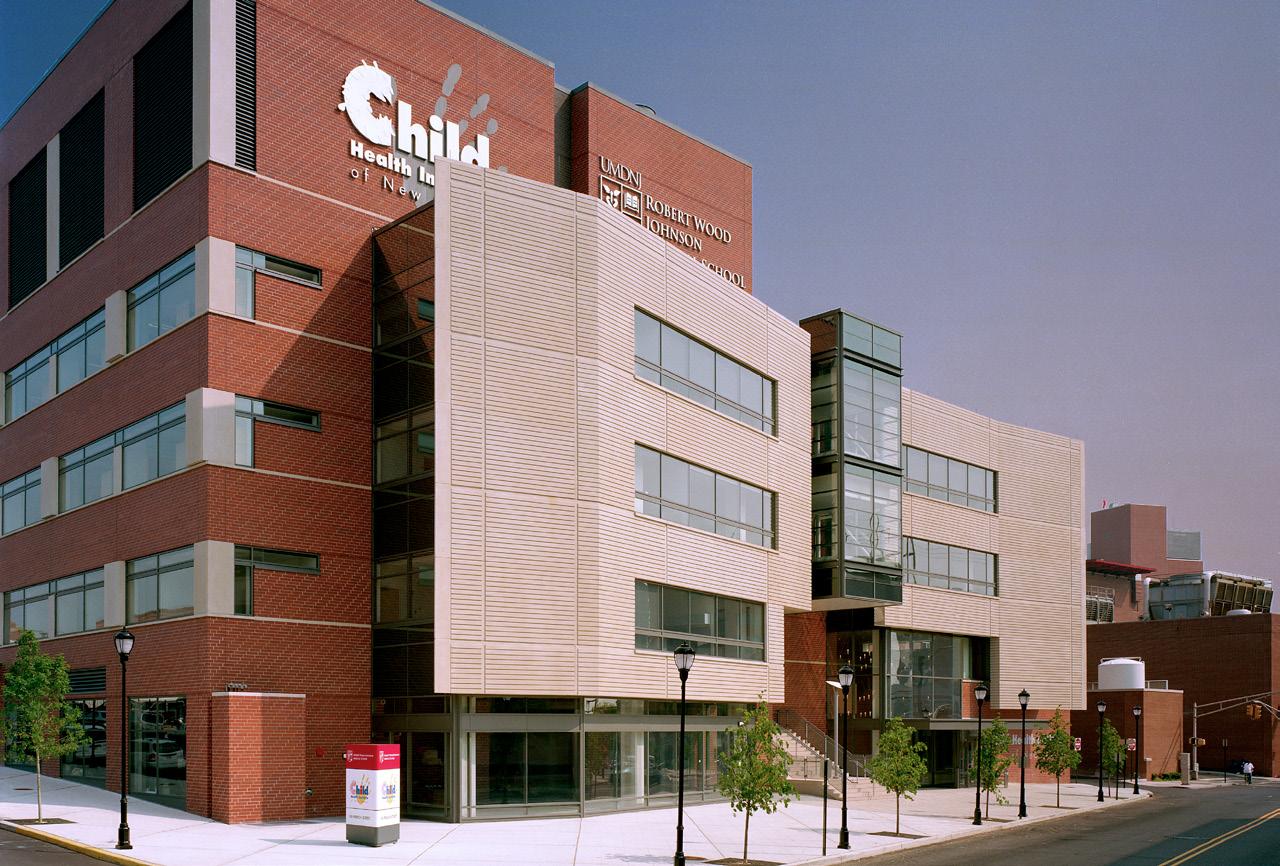
Firm History
1966
On April 1, J. Robert Hillier leases his first office at 44 Nassau Street in Princeton, NJ. Bob’s first job was replacing a bathroom vanity for a wealthy Princeton client.

1967
Bob designs a threestory office building, a dormitory for Fairleigh Dickinson University, and a private residence, all three of which win AIA design awards from the New Jersey Society of Architects.
1969
Twin Rivers is the first planned unit development (PUD) in New Jersey, with over 700 townhouses

1970
The business expands to 48 employees and moves to a building at the end of Princeton Airport’s runway that a plane had once crashed into.
1973
Now recognized as a professional corporation, J. Robert Hillier, Architects, P.A. moves into its own building known as the “Treehouse,” the first building in NJ approved to be designed and built in a flood plain.


1974
Our first international project, the American International School in Vienna, is completed. This is the first of 12 international secondary schools designed by Hillier.



1982
The Richard J. Hughes Justice Complex in Trenton, NJ, was one of the largest projects ever undertaken by the State of New Jersey at the time of its completion.

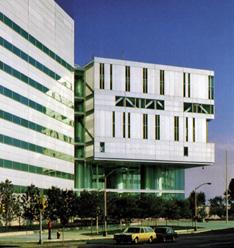
1984
Hillier opens an office in Tampa, FL, to design and support the development of Harbour Island and is named NJ’s Firm of the Year by the Business and Industry Association.


1985
On the tenth Hillier “Career Day,” Bob invites 100 aspiring architects to spend a day at the firm. 17 “Career Day” participants will eventually become Hillier employees.

1986
In need of more office space, The Hillier Group moves to a new headquarters at 500 Alexander Park and celebrates our 20th anniversary.
1987
The Hillier Group wins a national competition to design an addition to Arizona State University’s College of Architecture and Environmental Design.
1987
The Hillier Group is the country’s 7th largest architectural firm with a staff of 235, having executed over 2,000 projects for 700 clients.
1975
Engineering NewsRecord ranks Hillier at 308 of 500 top design firms in the U.S. based on revenue and size.

1976 Barbara Weinstein creates and leads the Interiors Studio.

J. Robert Hillier is elected to the AIA College of Fellows.

1977
The first passive solarheated municipal building in NJ, designed for East Windsor, is profiled by New York Times.


1978
Beneficial Management, Inc., commissions a new 500,000 SF corporate headquarters in Peapack, NJ. This pioneering headquarters would lead to further commissions for corporate campuses from some of the world’s largest corporations.

1980
The firm hires its 100th employee and becomes The Hillier Group, Architects/Planners, P.A.
1981
Now the 9th largest architectural firm in the nation, the firm moves into the building known as the “Solar Wedge.”




1988
Under the leadership of Design and Managing Principal Barbara Hillier, a full-service regional office opens in Philadelphia.
1989

Inc. Magazine names
J. Robert Hillier as New Jersey’s “Entrepreneur of the Year” and Hillier publishes “Ten Ways of Looking at a Building: A Guide to the Rights of Clients.”



1990
With technological advancements, the firm launches its first website and implements CAD across all offices.
1993
The Hillier Group acquires GSGSB Architects, Engineers, Planners of Clarks Summit, PA expanding our market to new areas, such as data centers.
1993
Architectural Record profiles Hillier’s design for the AT&T Corporate Campus in Bridgewater, NJ, an early example of green architecture.
1994 Star City Sydney Harbour MixedUse Development revitalizes the historic Pyrmont Bay waterfront in Sydney, Australia. We aquire The Eggers Group and form the New York office.
Firm History

1995
The result of an initiative to consolidate research operations, the new 1 million SF SmithKlineBeecham Research Center is one of England’s largest capital projects.
1996
The Cogeneration Plant at John F. Kennedy International Airport in New York wins accolades and recognition including a profile in the Wall Street Journal.
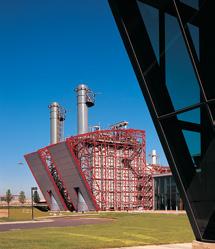

1997
At the Duke University Center for Human Genomics, an international leader in the study of inherited disorders, futuristic laboratories provide ideal spaces for scientists dedicated to genetic discovery.

Architectural Record features Hillier as one of the best-managed firms in the U.S. A new Hillier website is launched.
1999
Looking to reclaim its position as Newark’s Crown Jewel, the outdated National Newark Building is cleaned and transformed, inside and out.

2000
We complete the design for Turkiye Is Bankasi Headquarters in Istanbul.

2006

Hillier Architecture is named AIA New Jersey Architectural Firm of the Year


2007
J. Robert Hillier receives the Michael Graves Lifetime Achievement Award from AIA-NJ.
2008
The Becton Dickinson Corporate Campus Employee Services Center wins the American Architecture Award from the Chicago Anthenaeum.
2009
We complete the University Medical Center at Princeton in collaboration with HOK and Bob personally designs its new chapel.


2012
Bob and Barbara establish Studio Hillier in downtown Princeton, renewing their focus on smaller scale, local and community projects.
2013
Hillier designs and develops Copperwood, a 153-unit residential development for senior citizens in Princeton.

2000
The revolutionary Niagara Falls High School is featured in the New York Times.


2001
We complete the 5 million SF Sprint Headquarters Campus in Overland Park, KS.
2002
GlaxoSmithKline Global Headquarters in London, UK symbolizes the company’s forward position as one of the world’s leading pharmaceutical companies.

2004
Hillier opens an office in Shanghai and launches an award-winning website that is people-centric, not just project-focused.
2004
The Solebury School
Abbe Science Center receives the AIA PA Silver Medal, the state’s most prestigious award representing the highest level of achievement in design.

2005 Engineering NewsRecord ranks Hillier 5th of the top 100 “pure” architecture firms in the U.S. and the firm wins 14 design awards.


2014
The work of Hillier Architecture, our legacy firm, is featured at the US Pavilion of the Venice Biennale.


2016
J. Robert Hillier celebrates 50 years of architectural practice. A new dormitory for Iona College opens to rave reviews from students.
2017
New townhouses for the Institute for Advanced Study provide a natural extension of the Institute’s existing campus while allowing a significant expansion of preserved land for Princeton Battlefield State Park.

2018
Studio Hillier is named Design Architect for Port St. George, a net zero-carbon resort in the Bahamas.

2019
NJIT renames its architecture and design school the J. Robert and Barbara


A. Hillier College of Architecture and Design.
2020
Today, Studio Hillier is building on our legacy of success and client satisfaction while integrating the latest building technologies, environmental systems, and preservation techniques.

Photo Credits
Tower Health Executive Offices
Photos Courtesy of Julian Edgren
Penn Medicine Princeton Medical Center
Photos Courtesy of Richard Titus Photographics
Duke University French Family Science Center
Photos Courtesy of Robert Benson Photography
University of Medicine and Dentistry of NJ Hospital Cancer Center
Photos Courtesy of Peter Brown Architectural Photography
Duke University Medical Science Research Building II
Photos Courtesy of Robert Benson Photography
The Cancer Institute of New Jersey Addition
Photos Courtesy of: Unknown
The Bristol Myers Squibb Children’s Hospital
Photos Courtesy of: Unknown
Child Health Institute of New Jersey
Photos Courtesy of Barry Halkin
50 Healthcare Brochure
Healthcare Brochure 51
healthcare Studio Hillier LLC 190 Witherspoon St. Princeton, NJ 08540 609-688-9999 (t) 609-688-9990 (f) contact@studiohillier.com













































































































