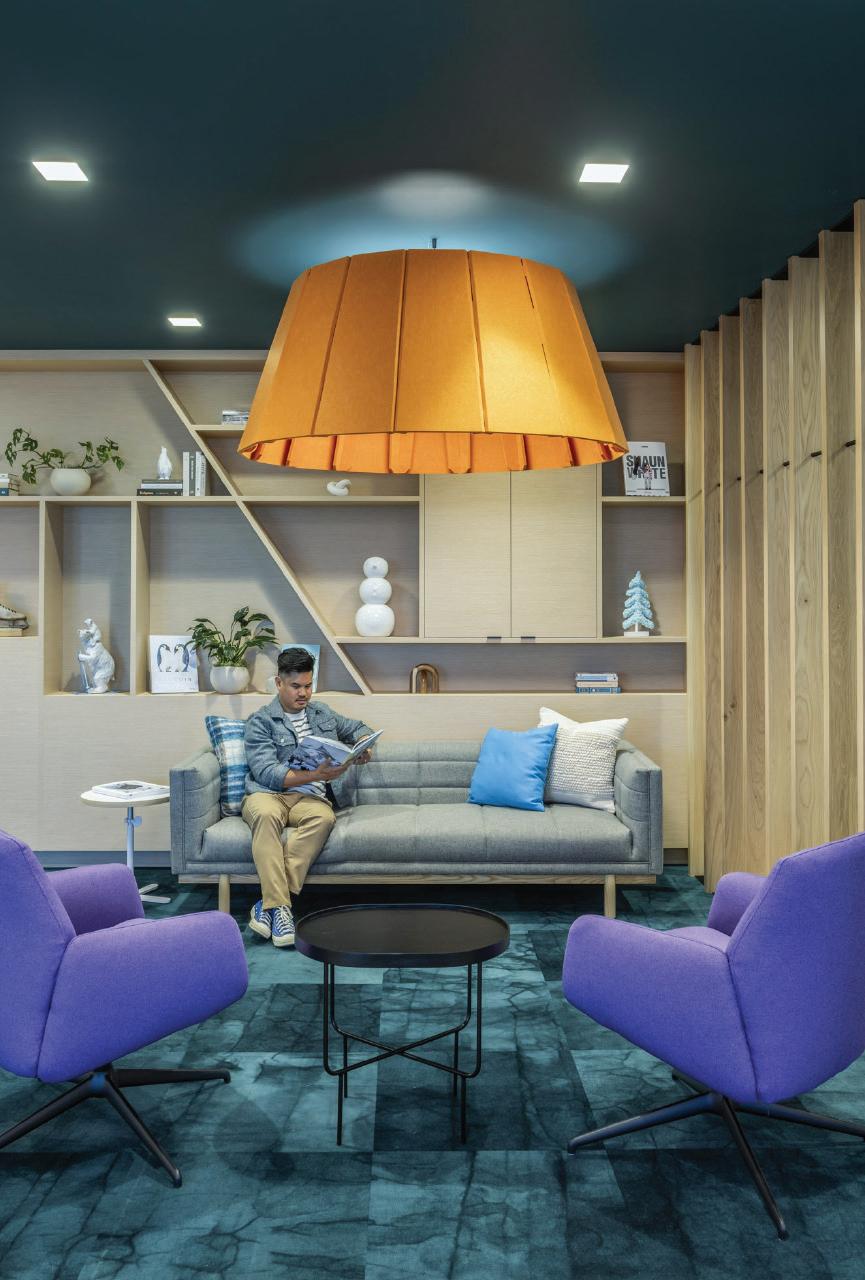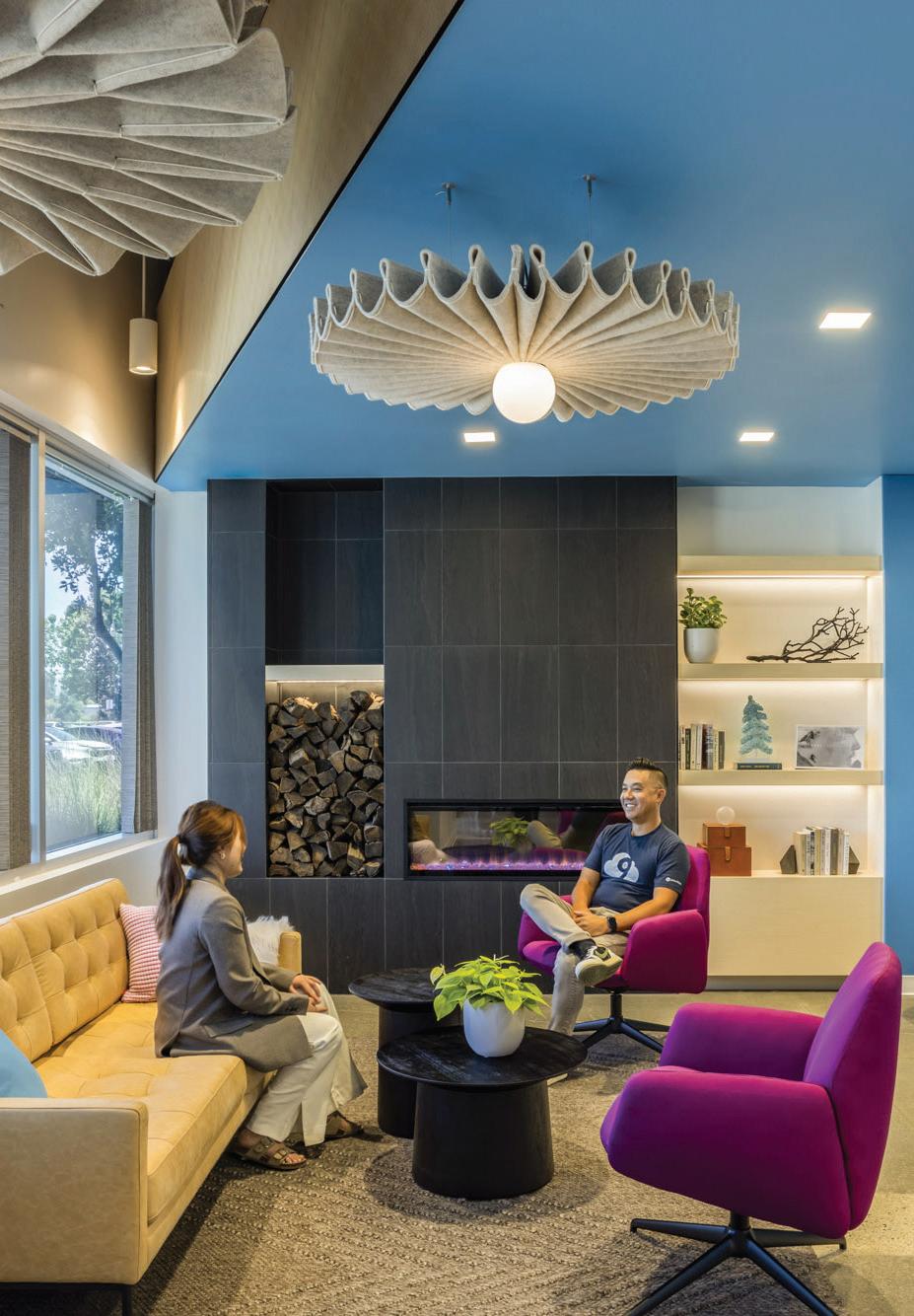

snowflake
We are excited to showcase our recently completed project for Snowflake, a leader in AI and data. Embracing the modern and flexible way of working—open, collaborative, and hospitality-infused environments—the design reflects Snowflake’s vibrant culture, brand and innovative spirit.
The first floor serves as a dynamic training and hospitality hub, featuring a welcoming lobby, a warming kitchen, a multi-use dining and all-hands meeting area, a coffee bar, a tech bar, and flexible training rooms. The hospitality hub opens out to a private patio, offering employees options for focused and collaborative work or relaxation.
The design on the third floor mirrors our approach on the second, with open and private offices, collaboration zones, and conference rooms to foster seamless teamwork. Throughout, we integrated Snowflake’s brand identity, storytelling, and playful spirit, ensuring the space aligns with the company’s values and philosophies.
Both floors were thoughtfully designed to meet LEED and WELL building standards, reflecting our commitment to sustainability and wellness in the workplace.
106,000 SF | Architectural Interior Design
4140 Dublin Blvd, Dublin CA
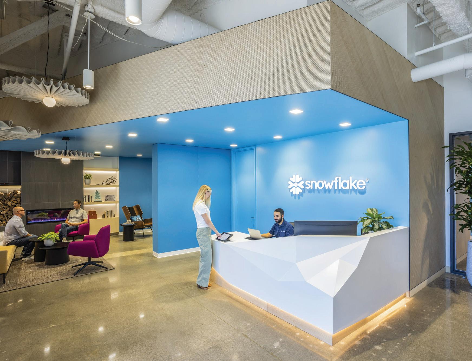
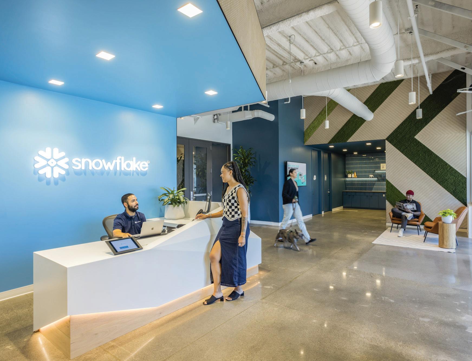
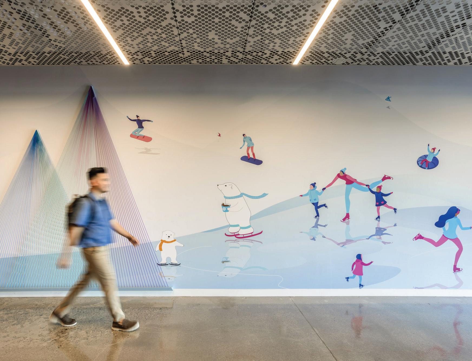
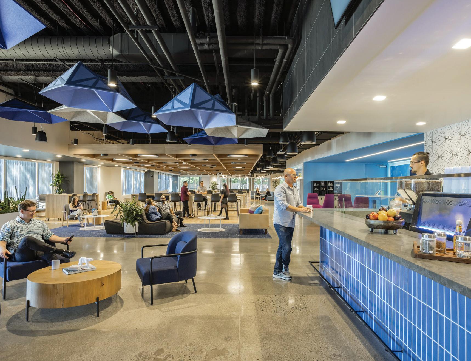
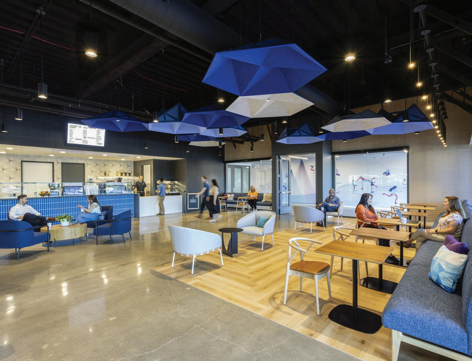
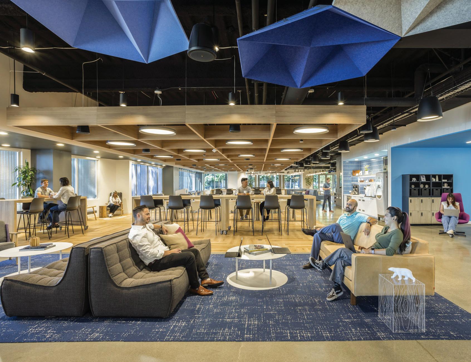
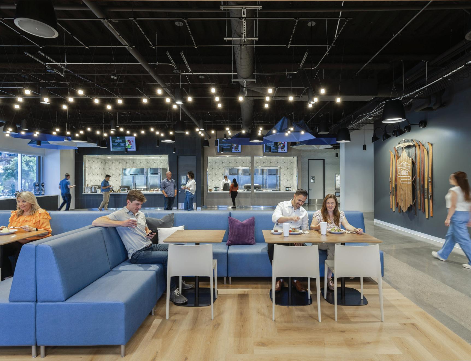
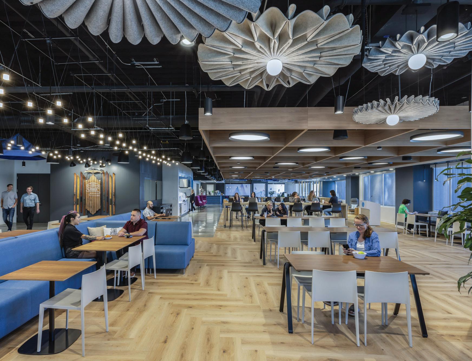
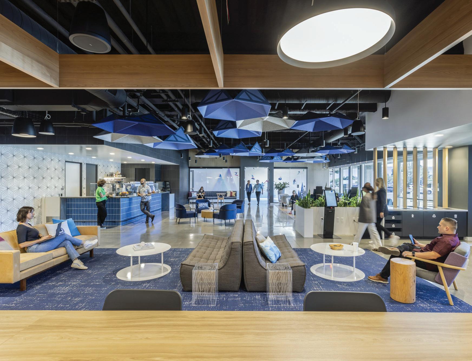
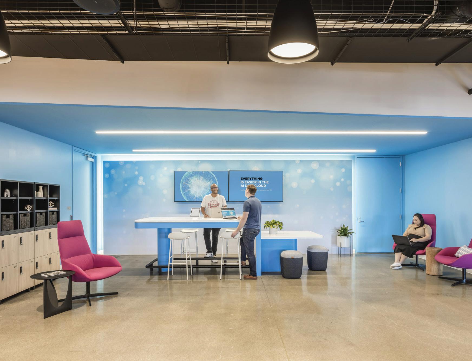
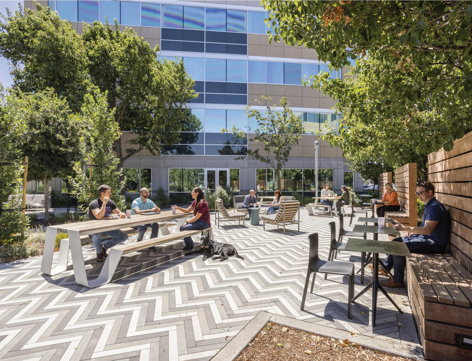
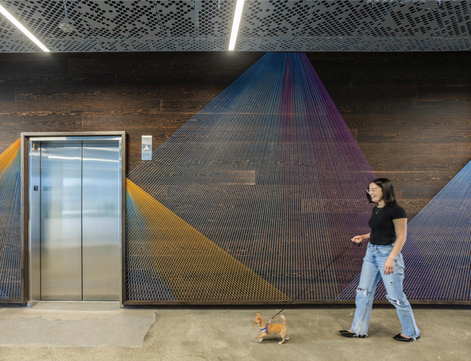
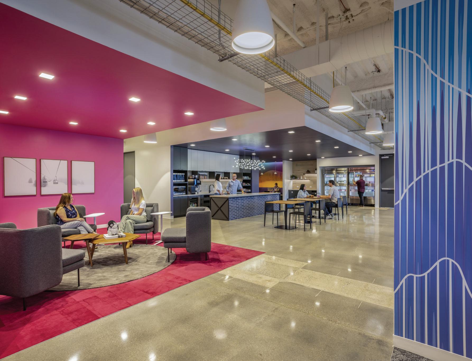
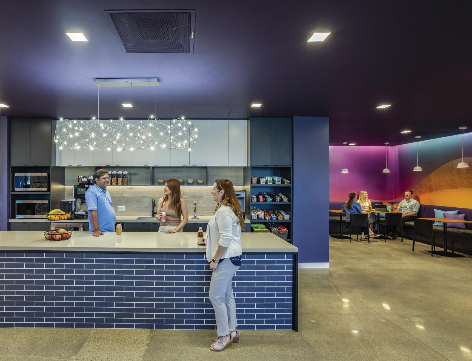
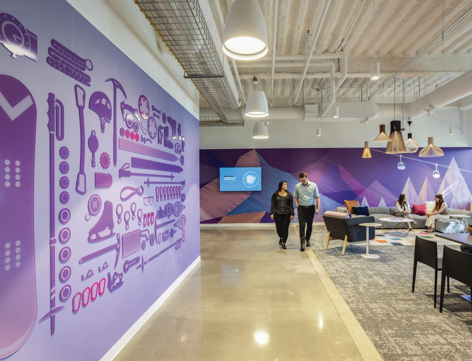
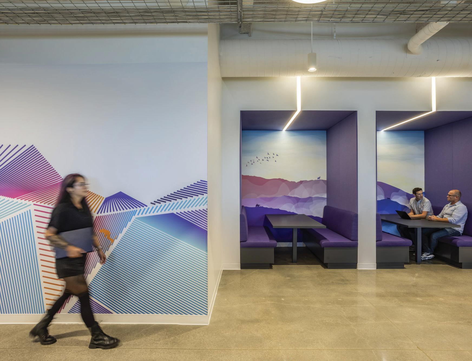
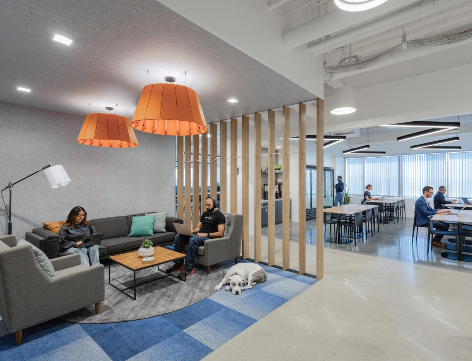
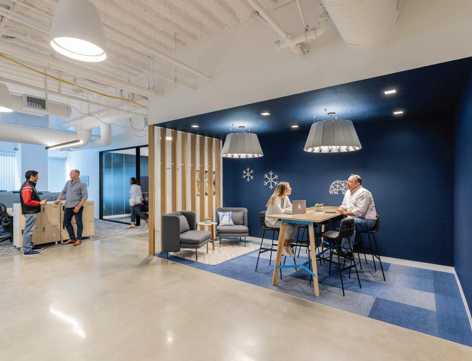
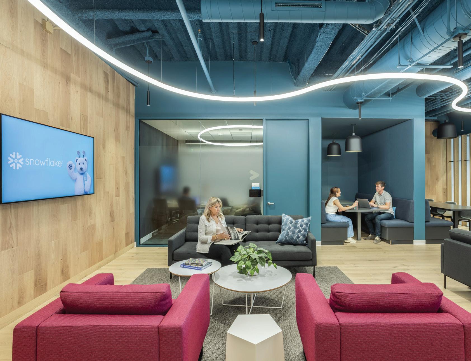
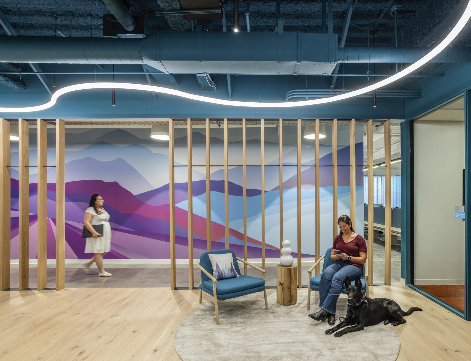
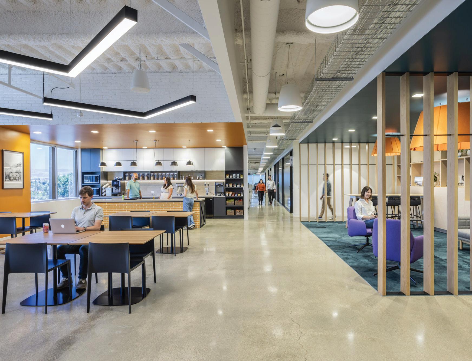
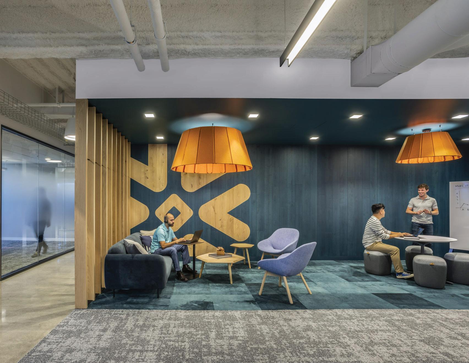
kelly@studiogarchitectsinc.com
jane@studiogarchitectsinc.com
julia@studiogarchitectsinc.com
http://studiogarchitectsinc.com/
