








Studio E Architects has planned, designed, and built complete school campuses from the ground up throughout San Diego county. This design team has designed site-built, modular, relocatable as well as combinations of the three for a variety of educational institutions. We have completed renovations and modernizations of existing buildings to transform them into innovative learning environments. The resulting schools have appeared on the pages of national journals. They have been recognized with prestigious design awards for sustainability. And they have been lauded by educators across the country as models worthy of emulation. This team understands the challenges and opportunities facing K-12 schools – and they are prepared to offer insight, alternatives and paths forward based upon real and recent experience.
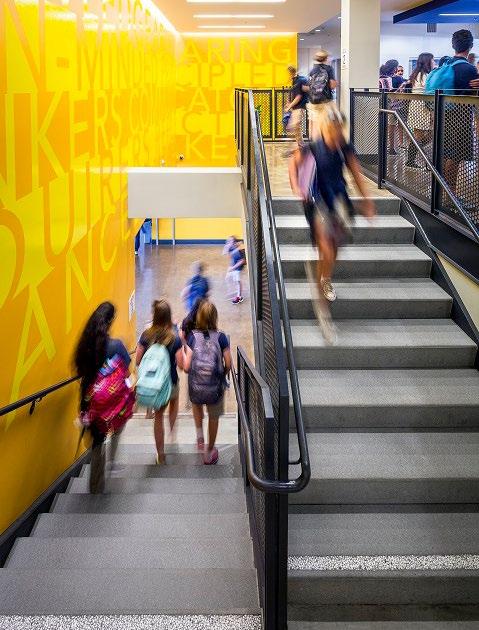
As a result of our extensive K-12 school experience—working with critically tight budgets and schedules—Studio E Architects has honed project management practices that facilitate cost containment and ensure responsiveness. Delivering award-winning projects in these conditions requires clear, thorough documentation and an understanding of the processes and limitations of construction. We routinely receive compliments for the high quality of our drawings from public agencies and contractors.
Studio E Architects has a solid reputation for consensus building and collaboration. The office is routinely involved in projects where public workshops and community involvement are at the center of the design and approval process. A respect for the local knowledge base, an ability to listen carefully, and an outright suspicion of formula-driven solutions has permitted Studio E to develop ambitious plans built upon the combined wisdom of users and clients.
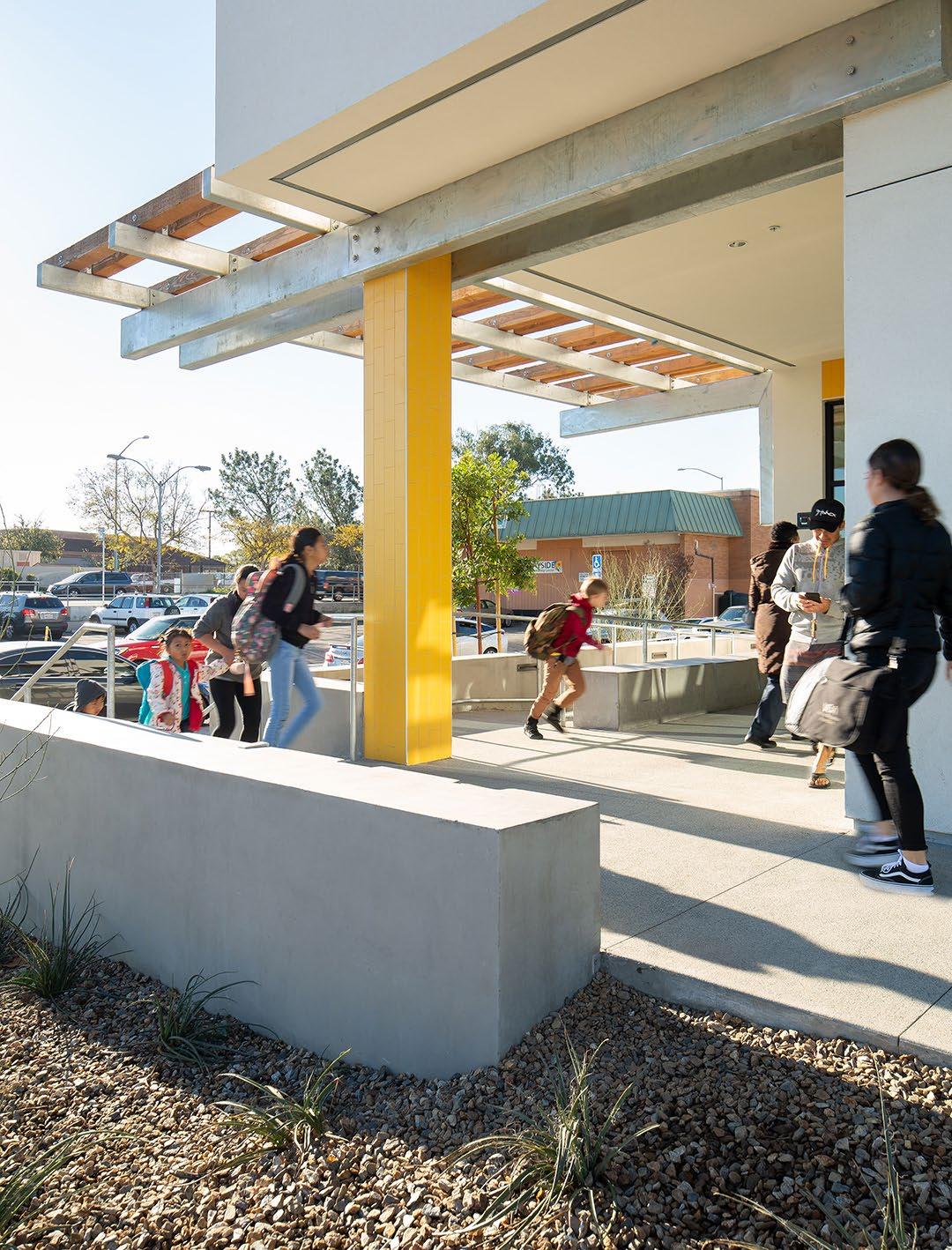
Our school facilities have been designed to support the key program elements and reinforce the guiding principles unique to each school. New technologies have transformed the culture of teaching and learning. Technology is a critical component to supporting every aspect of a school’s program. Students not only do their work with technology, but exhibit their work and communicate with their fellow students, teachers and outside experts about their work.
Sustainability has been a core value from the founding of the firm more than 30 years ago. Studio E Architects is committed to reducing energy consumption through compact building planning, bioclimatic site planning, and efficient building envelope designs. We work with our consultant team to integrate high-efficiency lighting and mechanical systems, to increase opportunities for natural ventilation and daylighting and look for ways to incorporate on-site renewable energy.
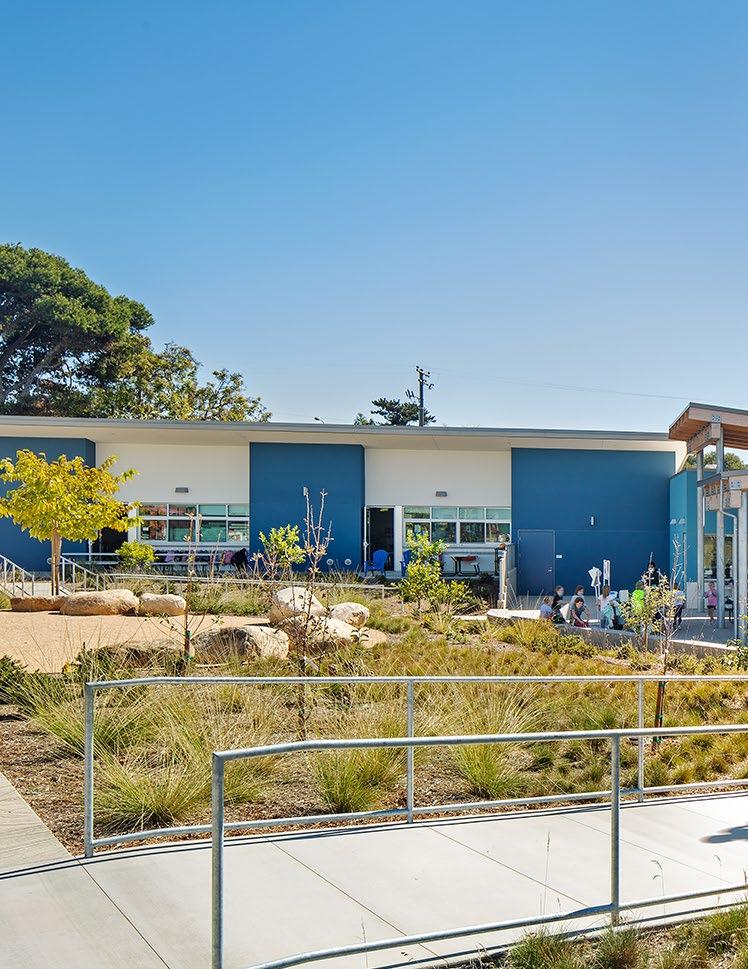
CARDIFF SCHOOL
CARDIFF, CALIFORNIA
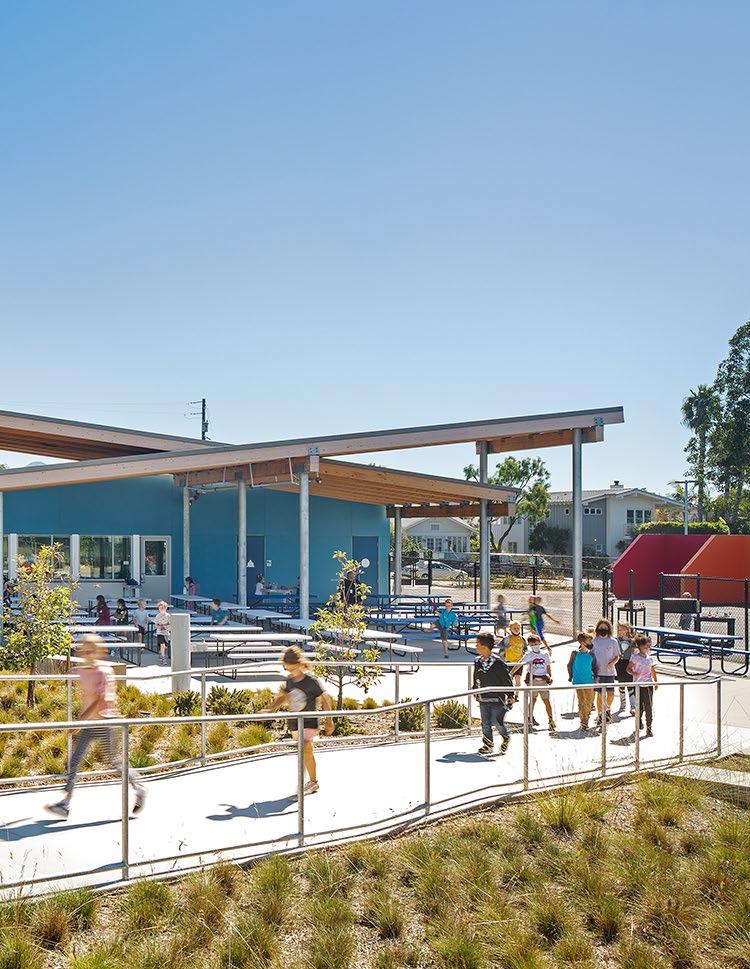
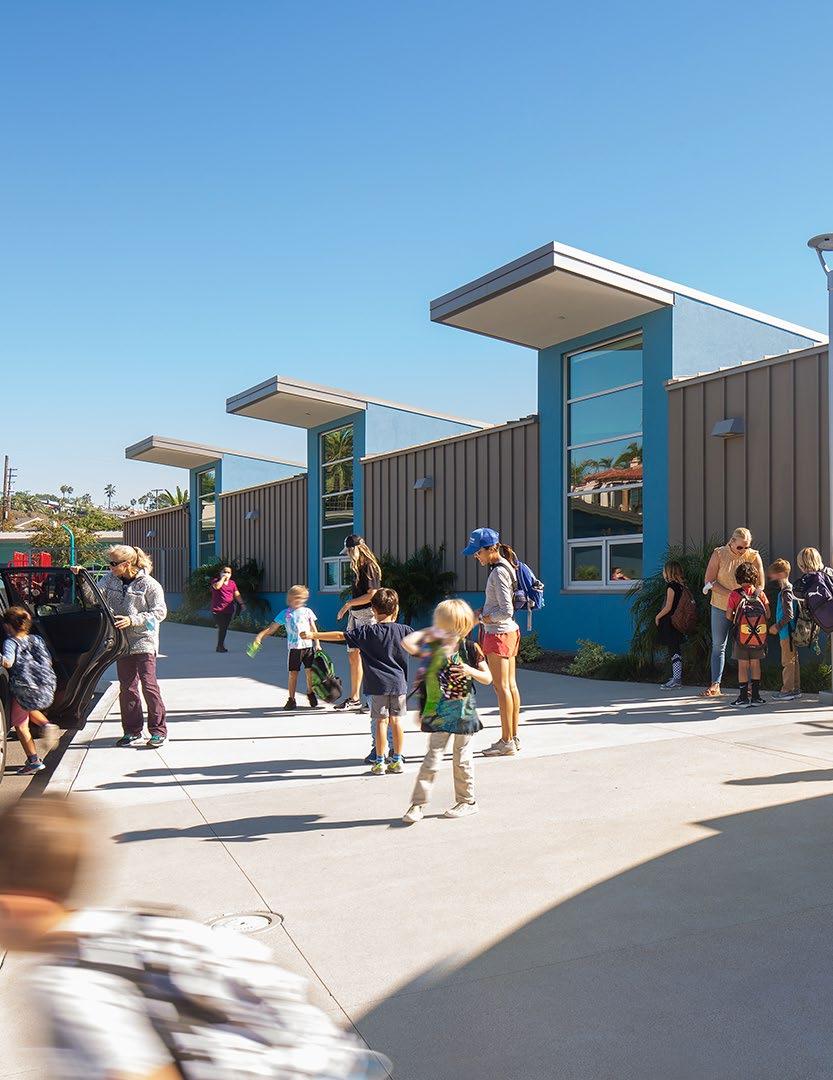
With its picturesque setting, the Cardiff School yearned for a campus that would better harness ocean views and breezes and maximize outdoor learning space. Located near the iconic San Elijo State Beach, this grade K-2 school included the modernization of two existing buildings and construction of 7 new one-story buildings gently terracing down the hillside. Other improvements included new play areas, outdoor learning courtyards, new parking lot and drop-off, amphitheater, and a lunch shelter.
Using the concept of a breakwater, the perimeter buildings utilize a neutral exterior along the street, punctuated with large dormer windows that bring natural daylight into the classrooms and conceal mechanical units from view. On the interior of campus, buildings are painted in the bright blue hues of the ocean, creating a cheerfulness and energy reflective of the students. Trees taken down in construction were repurposed into log benches and incorporated into the courtyards along with coastal landscaping and boulders for informal outdoor learning.
The new campus plan also sought to improve circulation flow, security and supervision. Care was taken to alleviate neighborhood traffic by elongating the parking and dropoff area, which served to pull queuing cars onto campus and off adjacent residential streets. The multi-purpose room was repositioned to the front of the school, where it has direct access to parking and the joint use open space for events. Strategically located adjacent to the playfields, an ample lunch area is shaded by a dynamic canopy with exposed structure and serves as a central gathering space for students.
COMPLETION: 2021
AREA: 49,092 square feet
COST: $21.6 million
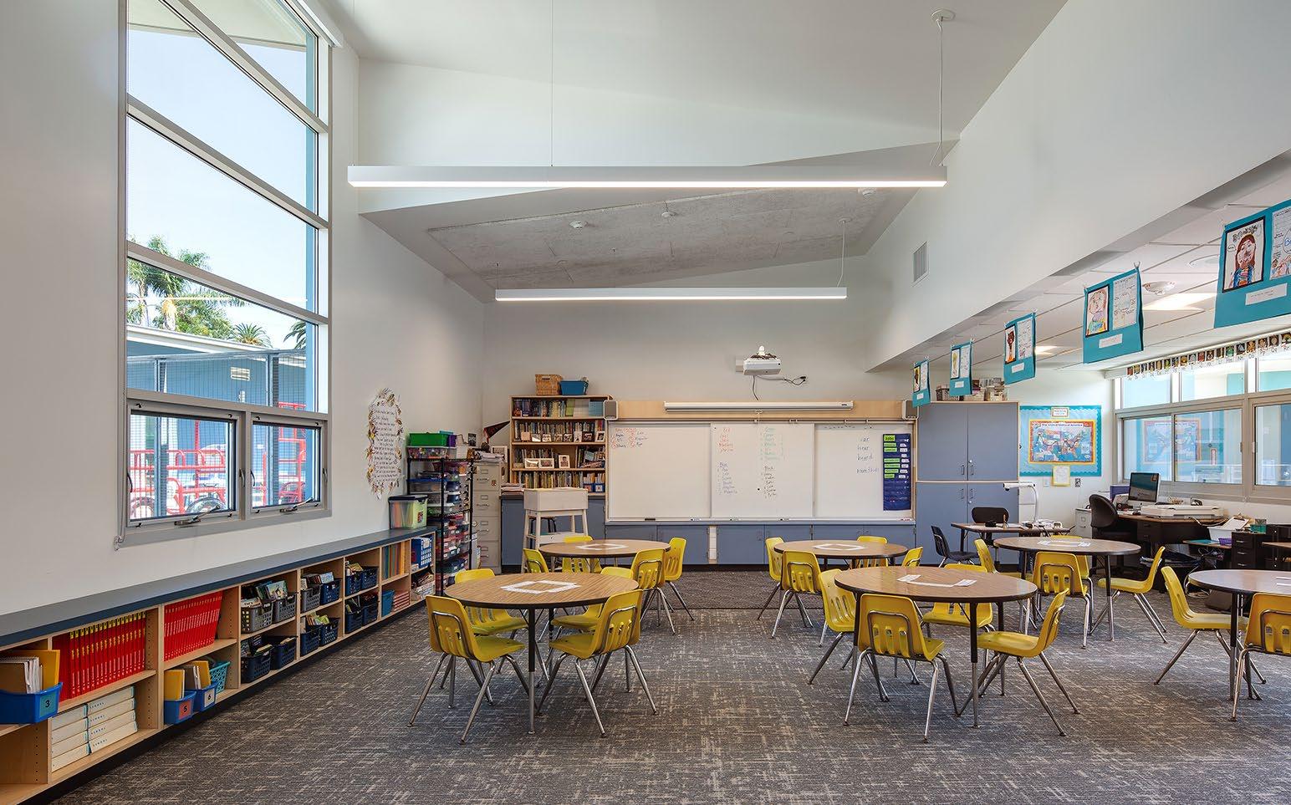
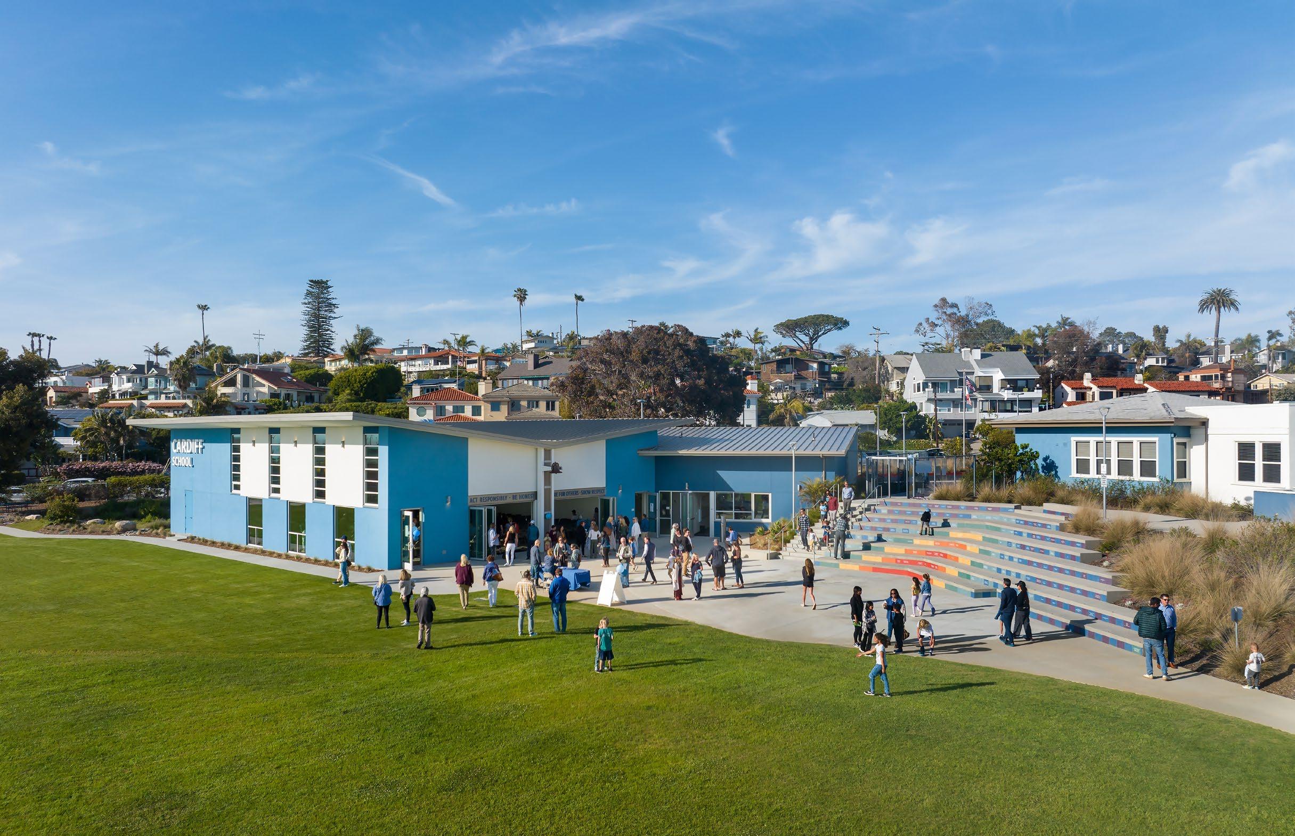
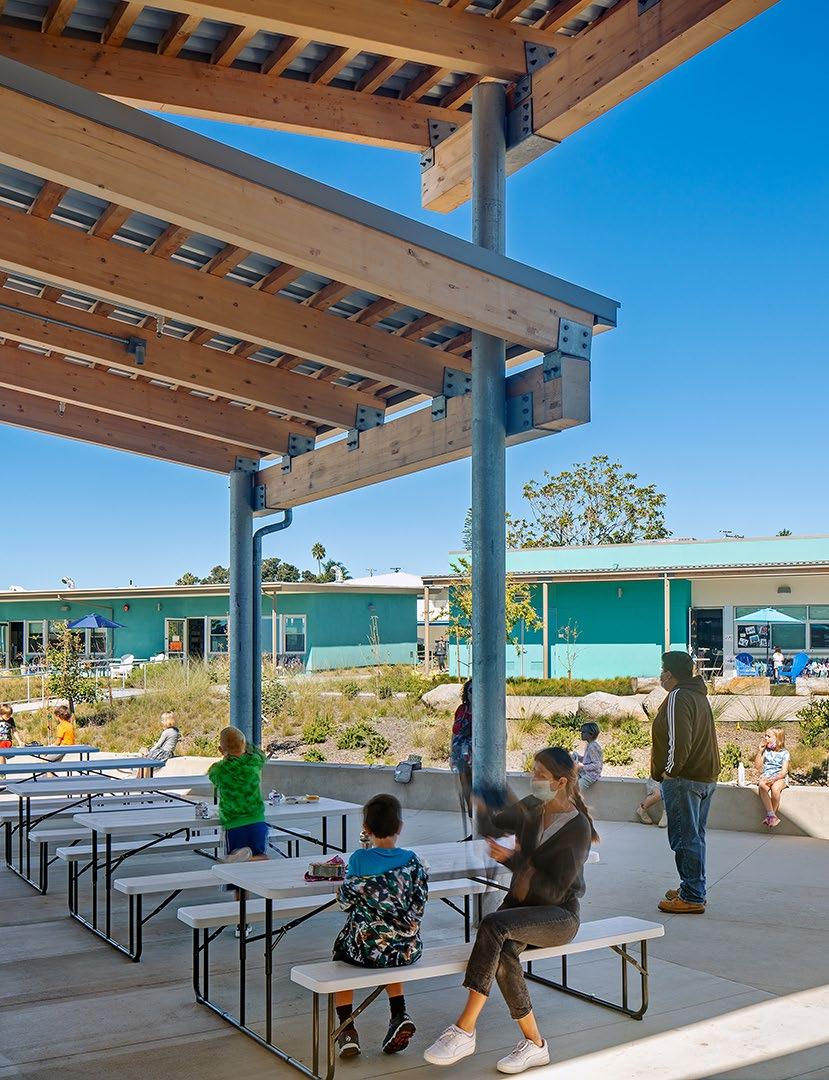
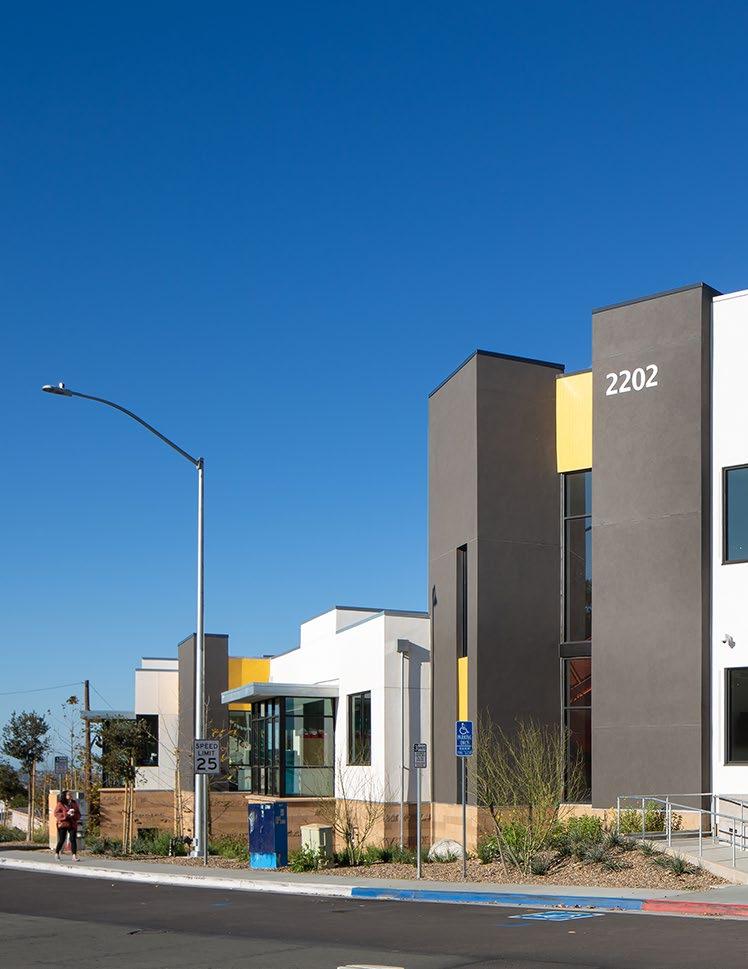
SAN DIEGO, CALIFORNIA
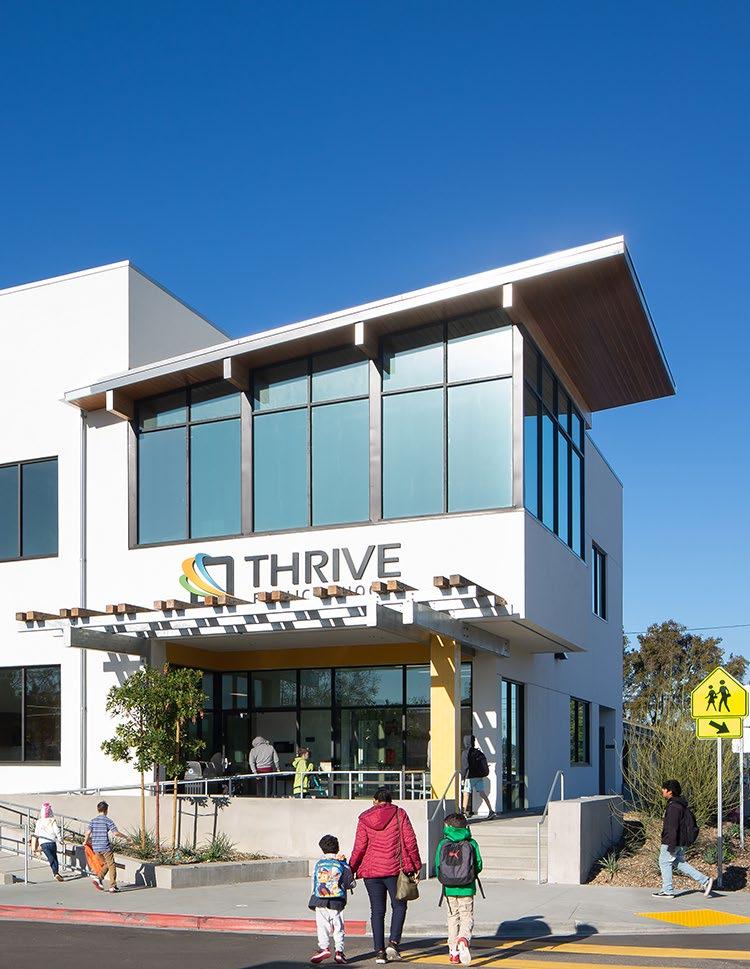
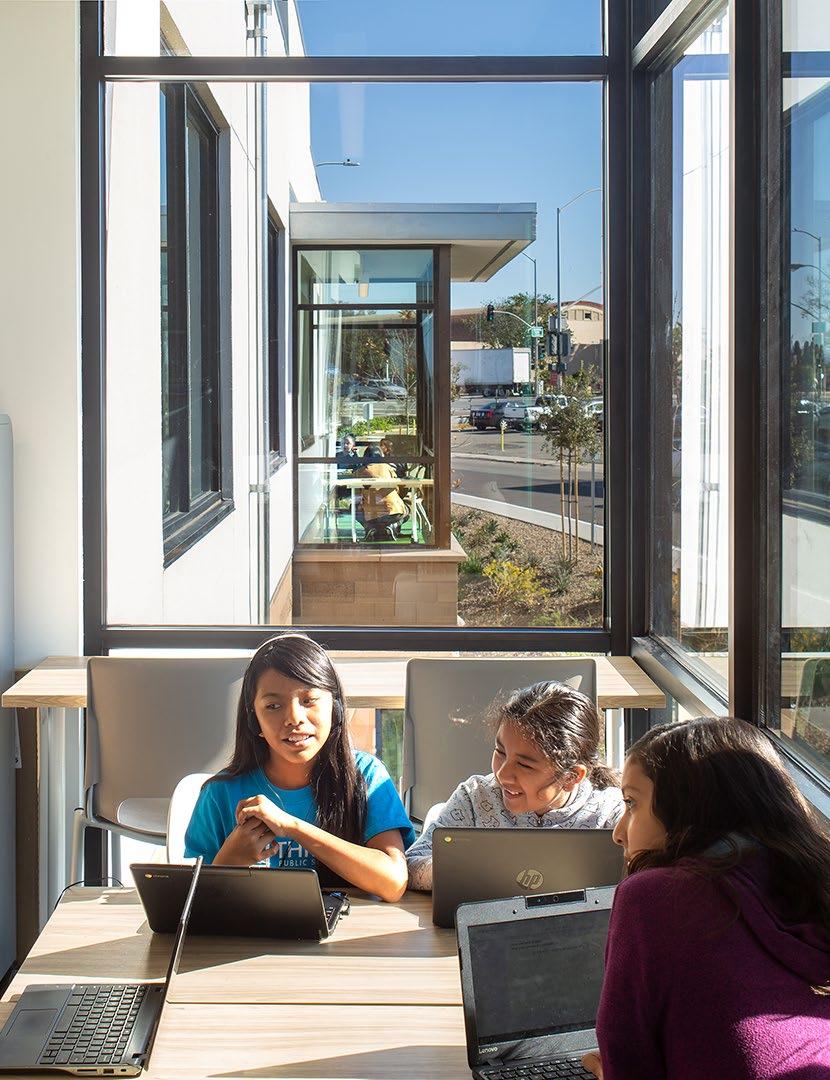
Sited on a snug one-acre parcel adjacent to Tecolote Canyon in the heart of the Linda Vista community, Thrive Public School was an exercise in how to do a lot with a little. Destined to be an important player in the community, the new building had to strike a civic presence while balancing the safety and security needs of the students. The building proudly owns the street intersection with a welcoming porch that provides a gathering space for parents and staff to greet students. The highly efficient 3-level building design nestles into the sloping site, leaving as much space as possible for outdoor play areas and allowing for two “ground” floors – one with access to the street corner and one to the protected playground overlooking the canyon.
The compact building plan organizes learning spaces around a central gallery with nooks for informal gathering, walls for display of student work and large windows to draw light into the classrooms while providing panoramic views of the canyon beyond. Classrooms are paired to promote group learning. An eight-foot-wide opening with sliding barn door provides access between the rooms. In addition – each pair of classrooms share a collaboration space which can be used as a break-out area for quiet learning or small group work.
A bright (orange!) open stair connects all three levels of the school and brings daylight deep into a flexible basement space used for project-based learning activities. Exterior learning and project work spaces are provided on each level of the school expanding the usable square footage while taking advantage of San Diego’s comfortable climate.
COMPLETION: 2018
AREA:
36,514 square feet
COST:
$8.6 million “Offering quality education in a first-rate building in a disenfranchised neighborhood creates a sense of pride and is the starting point of community transformation.”
Nicole Assisi Thrive Founder &
CEO
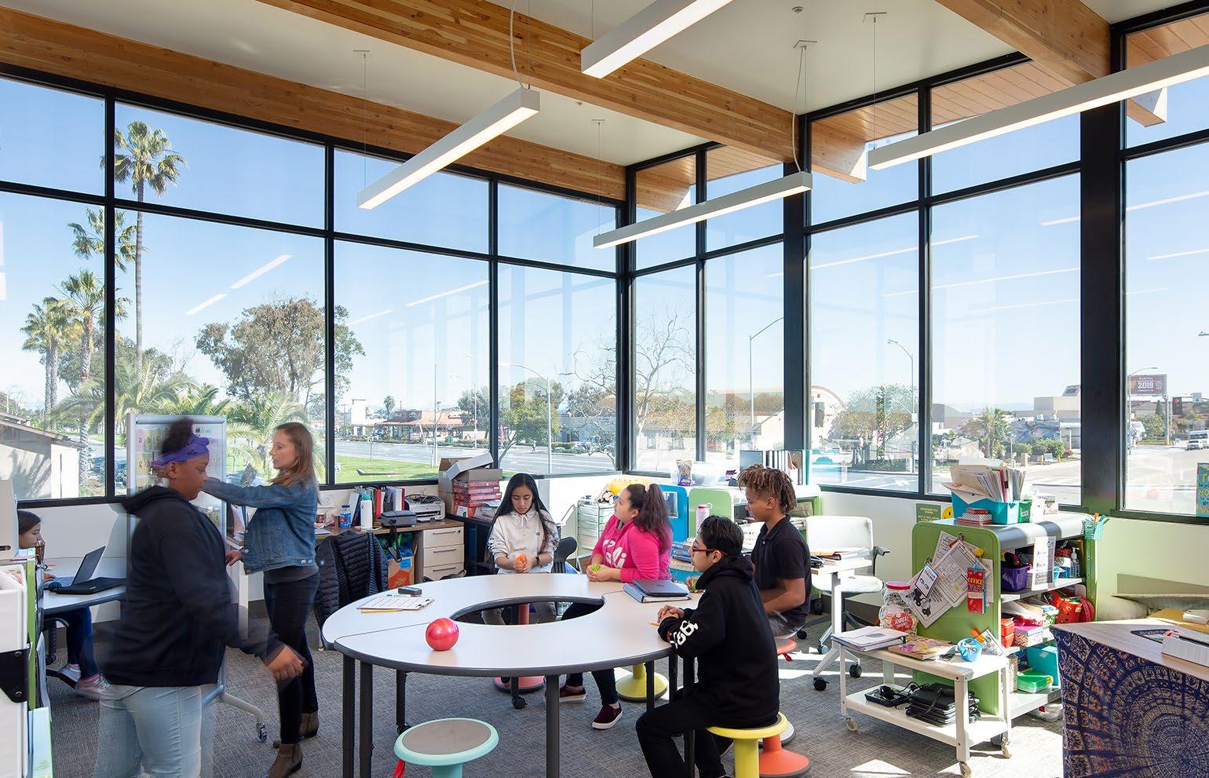

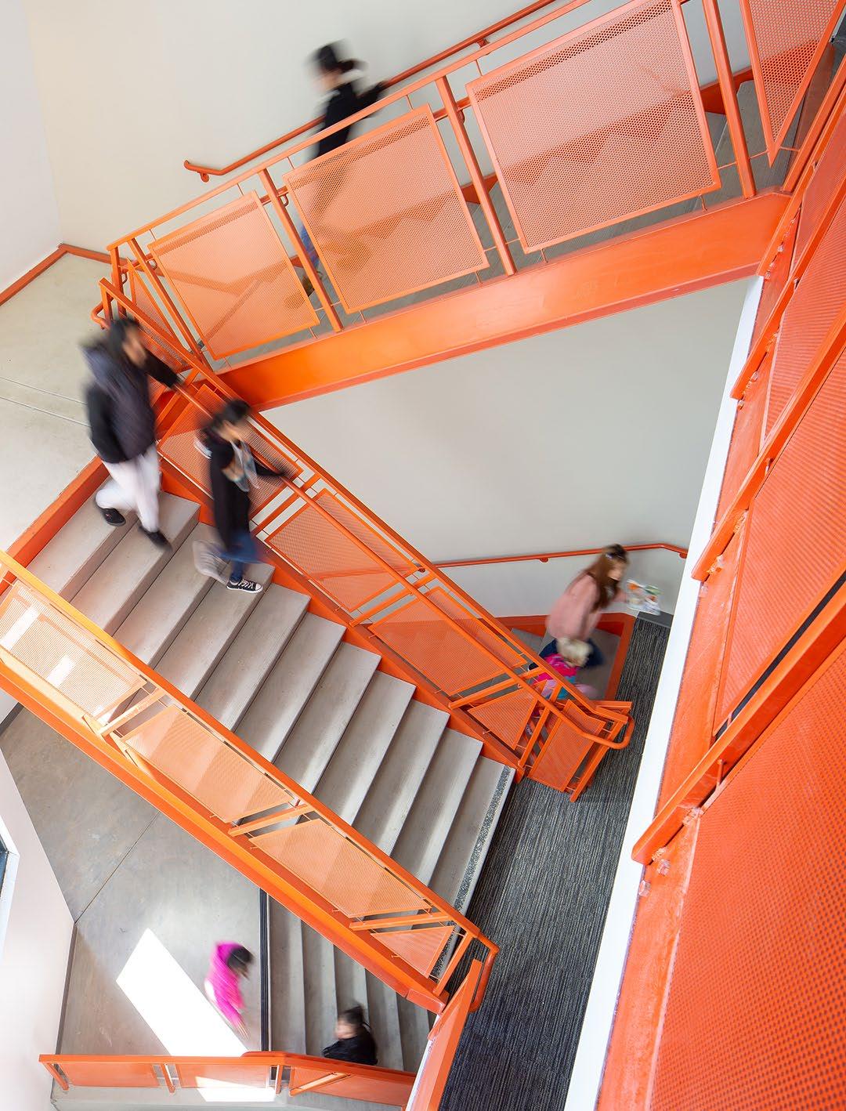
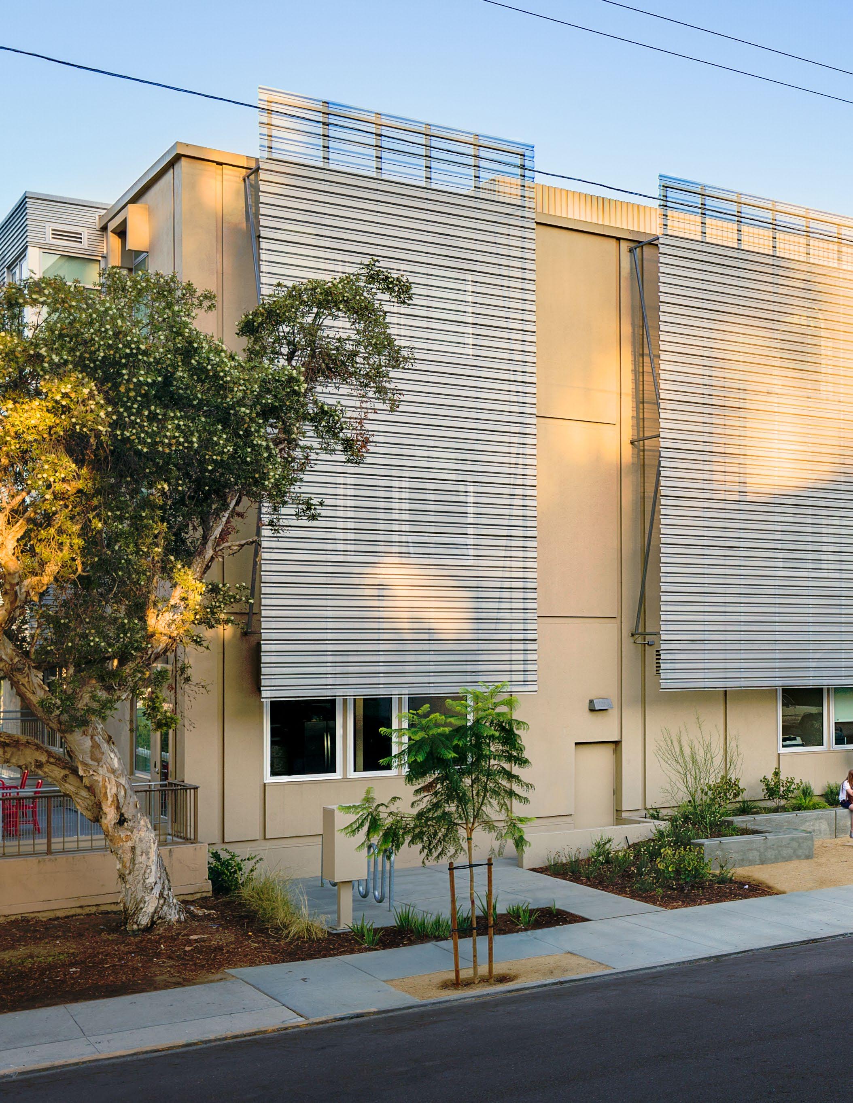
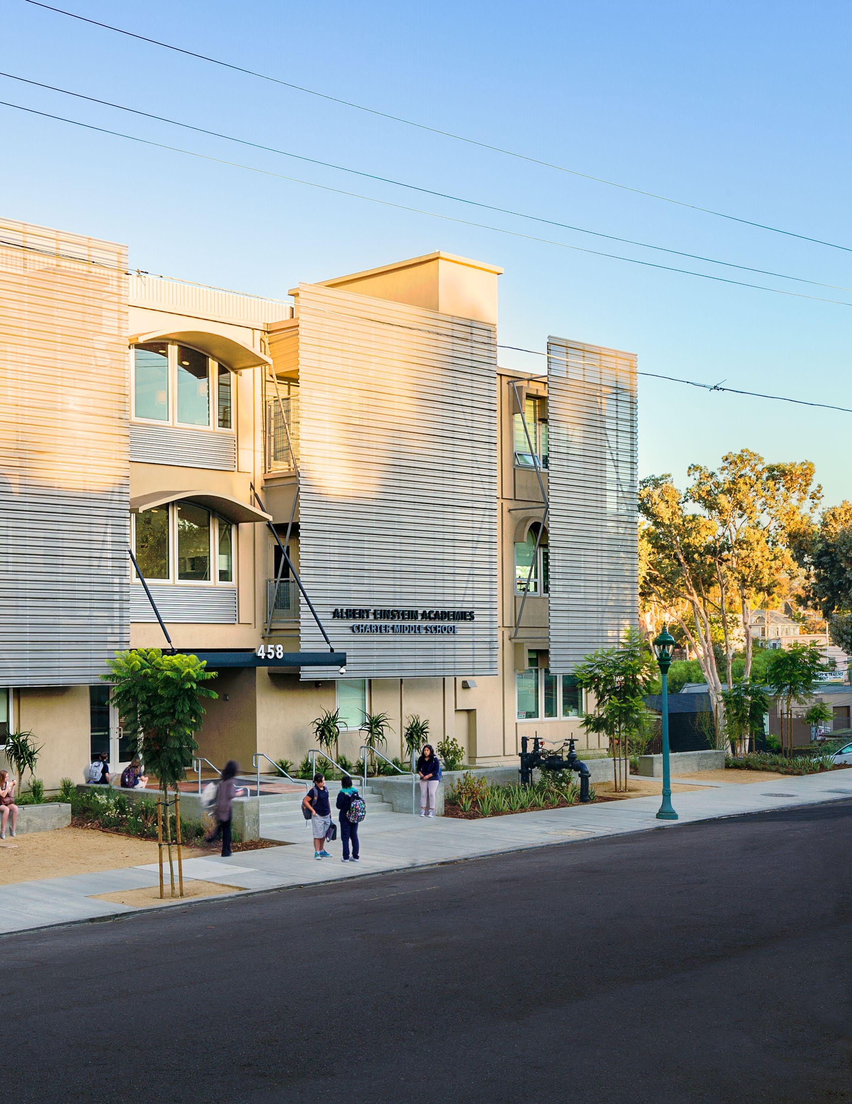
SAN DIEGO, CALIFORNIA
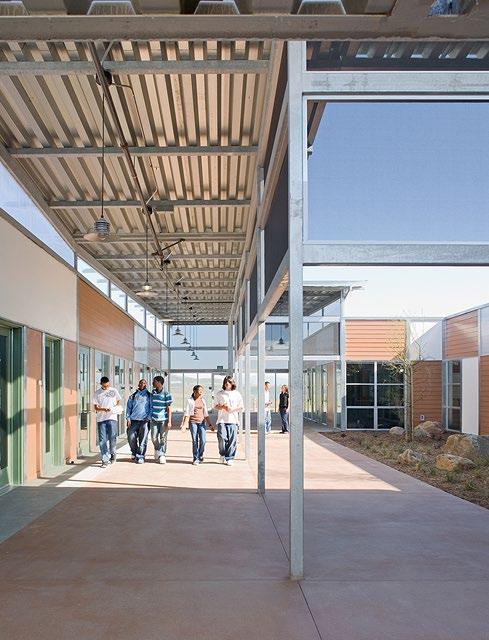

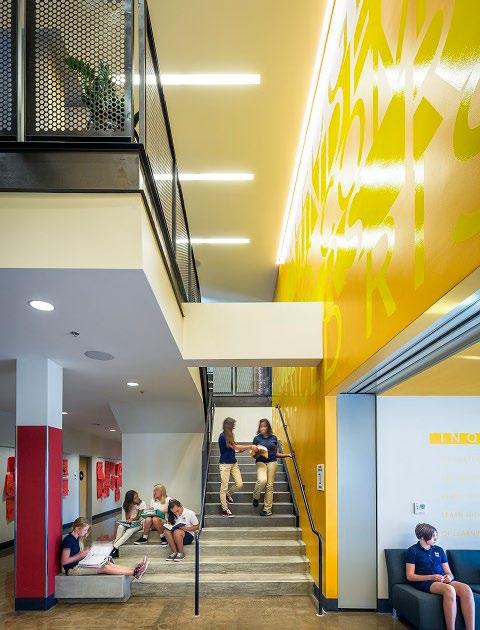
Albert Einstein Academy Charter Middle School in the Grant Hill neighborhood of San Diego, serves 600 students in a transformed former convalescent hospital.
The 38,000sf, 4-story building contains 20 daylight-filled classroom spaces along with a variety of support spaces including specialty labs, offices and informal gathering areas. New connections were created by inserting an open stair between the streetside lobby and the multi-purpose space below. A bright super-graphic on the wall adjacent to the stair displays the principles of International Baccalaureate education, reinforcing the school’s educational philosophy.
At the top level of the building, the open plan multi-functional media center combines areas for individual study and collaboration as well as gathering and socializing. A “genius bar” complete with Apple computers is a popular place for students to perch.
The exterior perforated metal screens add a new modern face to the building while also providing window shading and a safe, enclosed outdoor learning space adjacent to several classrooms. The building’s entrance is marked by an awning, wide stairs and concrete seat walls to provide a welcoming street presence. A large, multi-use outdoor play area was developed on part of the former parking lot.
COMPLETION: 2014
SUSTAINABILITY RATING: LEED Silver
AREA:
38,000 square feet
COST: $6.5 million
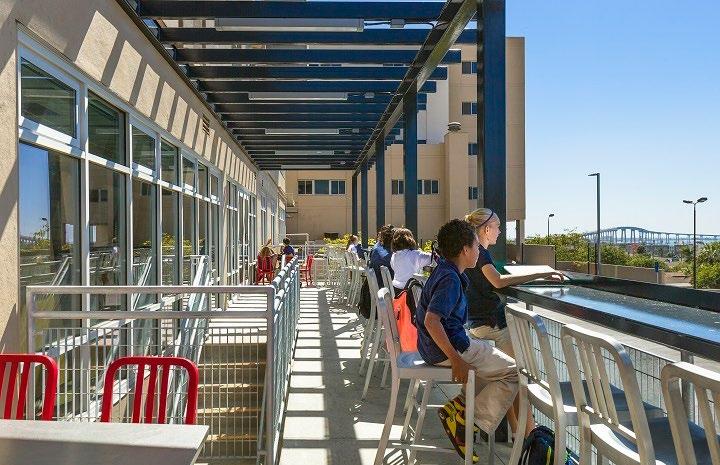
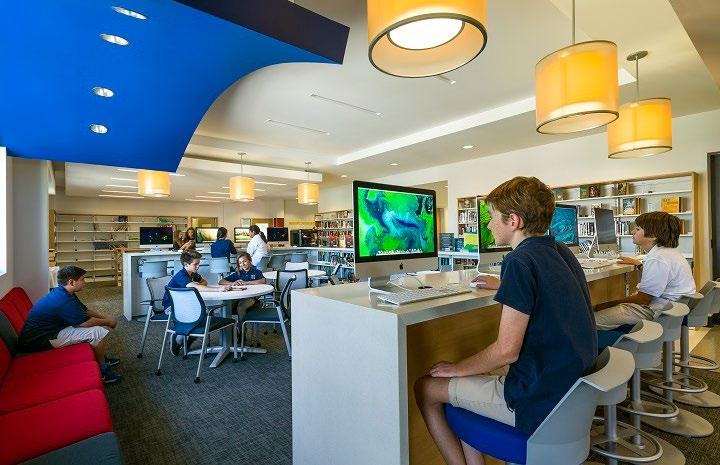
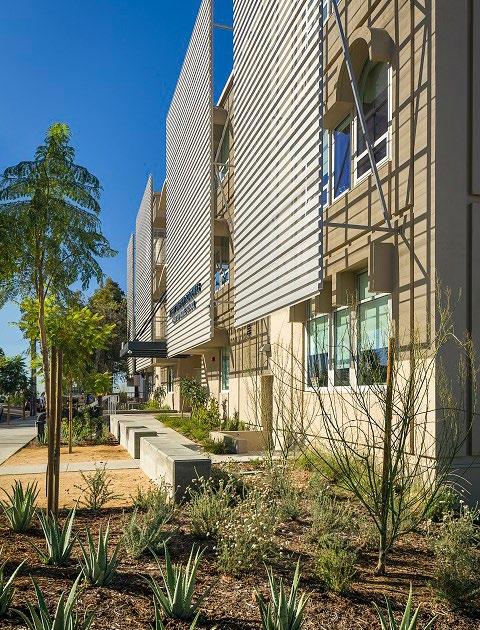
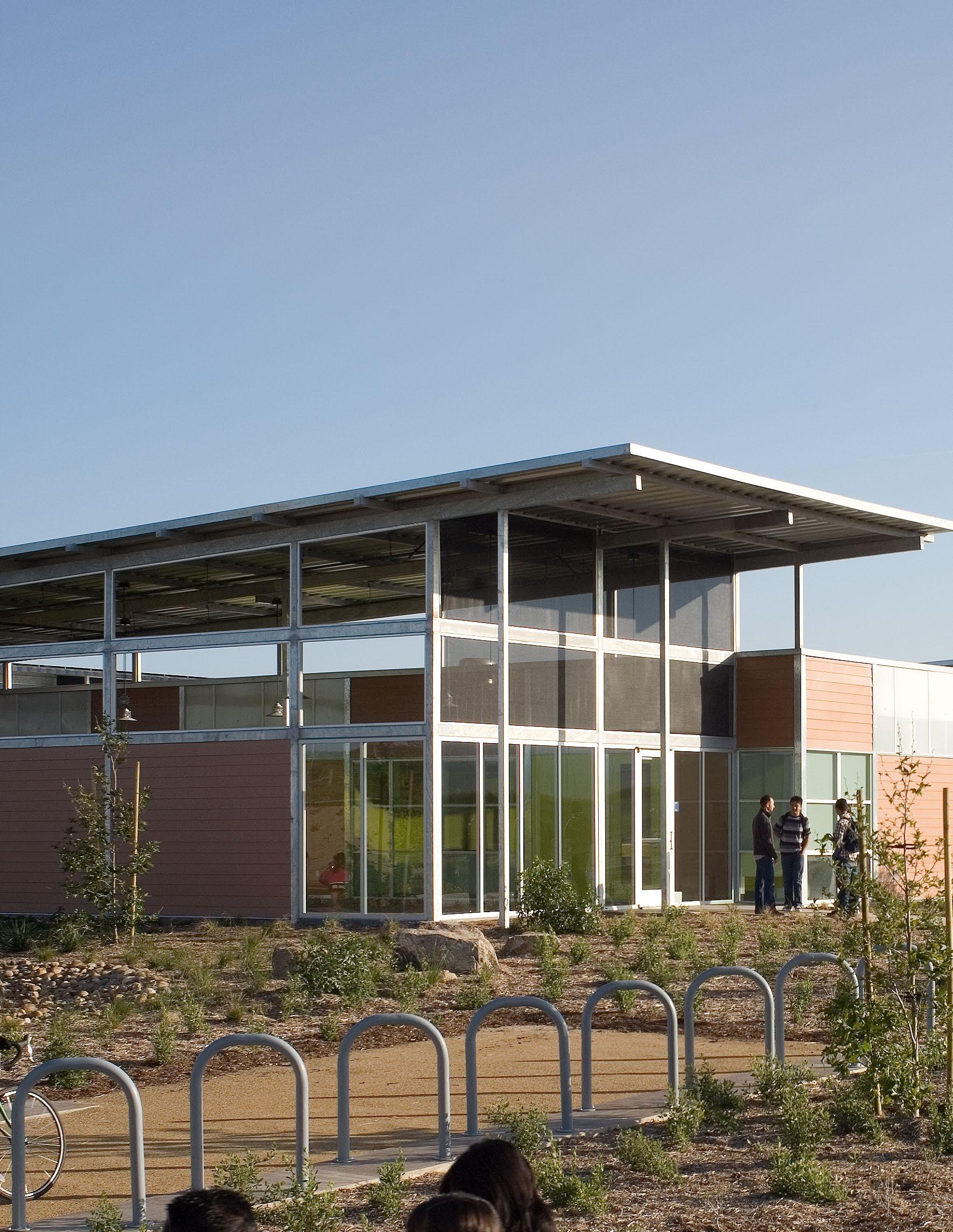
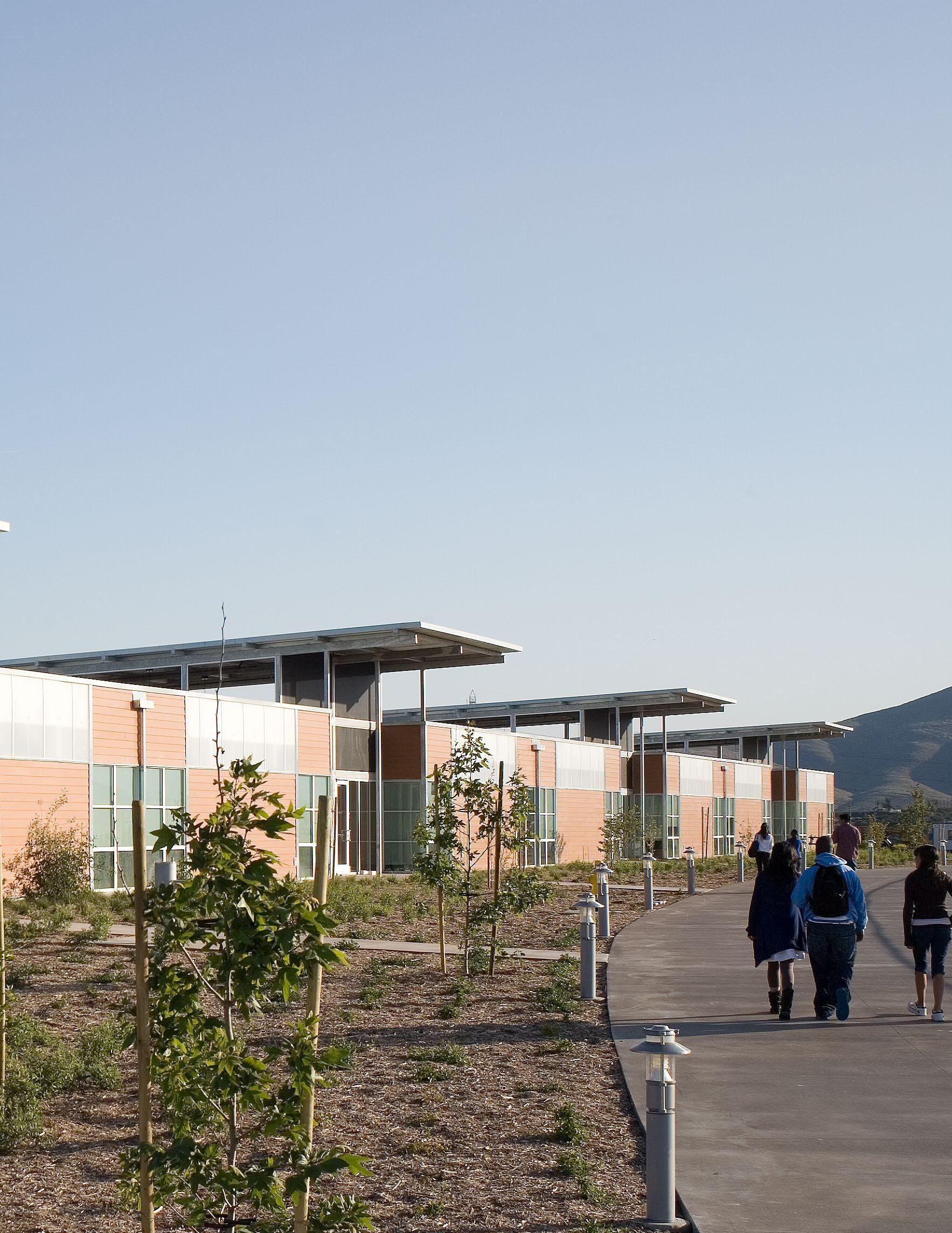

Sited on an eight-acre parcel overlooking the Otay River Lake, High Tech High Chula Vista serves 550 students in grades nine through twelve. Studio E Architects’ design for the school — working with a challenging site, a constrained budget, and a fast-track schedule — involved a rigorous interactive and participatory process.
In designing High Tech High Chula Vista, we sought to create a distinct campus, acutely tailored to its landscape; to promote connectivity and circulation between buildings with a network of open spaces; and, finally, to develop a flexible plan that effectively anticipated expansion and adaptation. To meet the fast track schedule, most of the school was built off-site as modular units, requiring additional levels of coordination with the design team and the various contractors.
As evidenced by its Gold LEED certification — in addition to its numerous other environmental accreditations — High Tech High Chula Vista has been widely celebrated as an achievement in sustainable design. With its buildings configured to optimize solar exposure, to maximize natural lighting, and to capture prevailing breezes, the school’s meticulous design serves to reflect High Tech High’s driving environmental focus.
COMPLETION: 2009
SUSTAINABILITY RATING:
LEED Gold
CHPS Certified
AREA:
47,000 square feet
COST: $12.8 million
AWARDS:
AIA/COTE Top Ten Green Buildings, American Institute of Architects Committee on the Environment, 2011
Design Green Honor Award, Architectural Foundation of Los Angeles, 2010
Energy Efficiency Integration Award, American Institute of Architects, San Diego, 2010
Orchid for Sustainable Design, San Diego Architectural Foundation, 2009
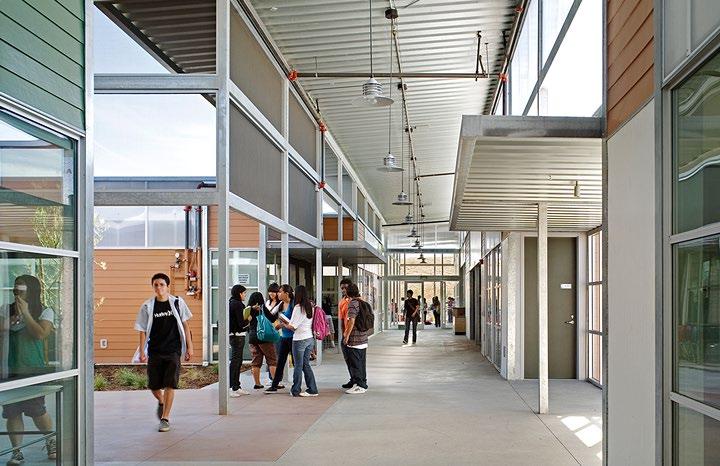
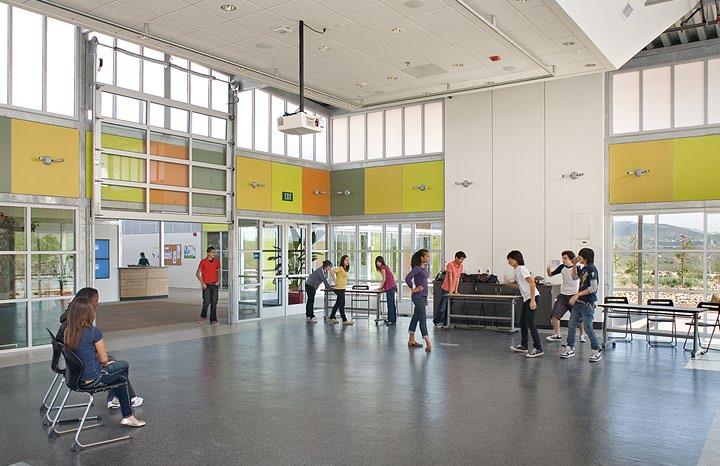
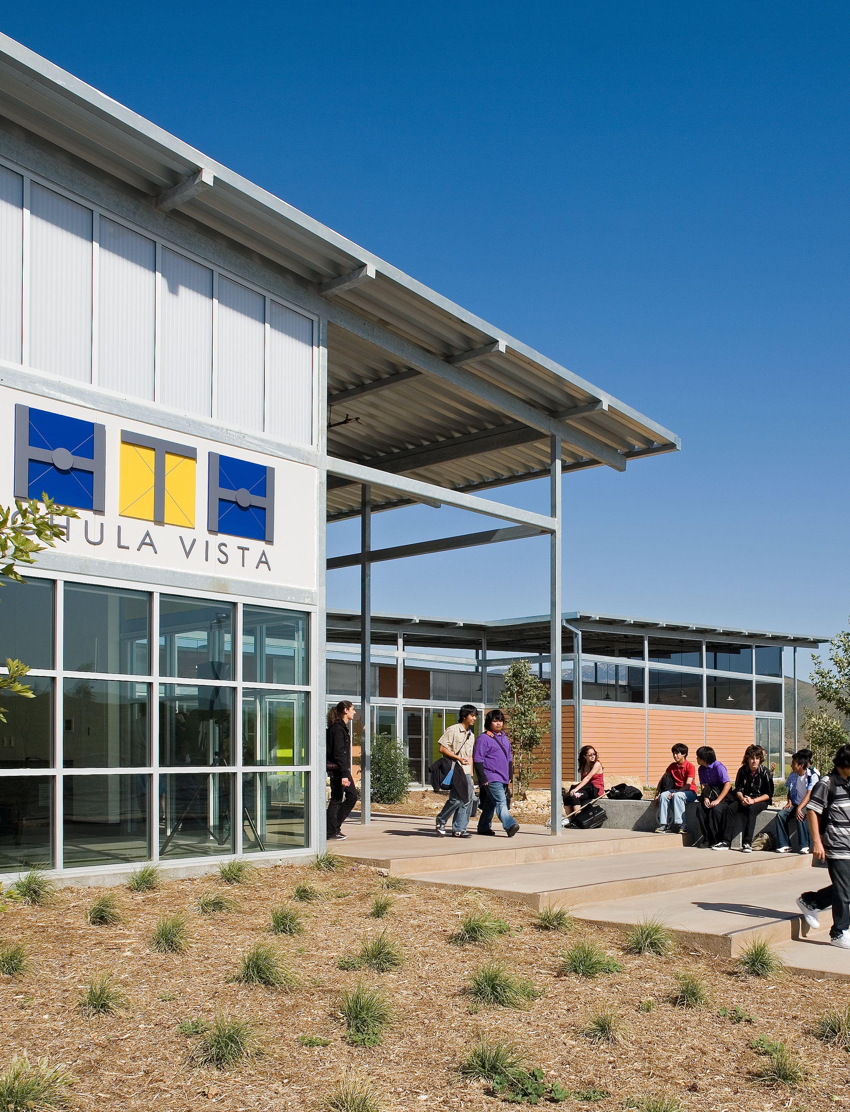
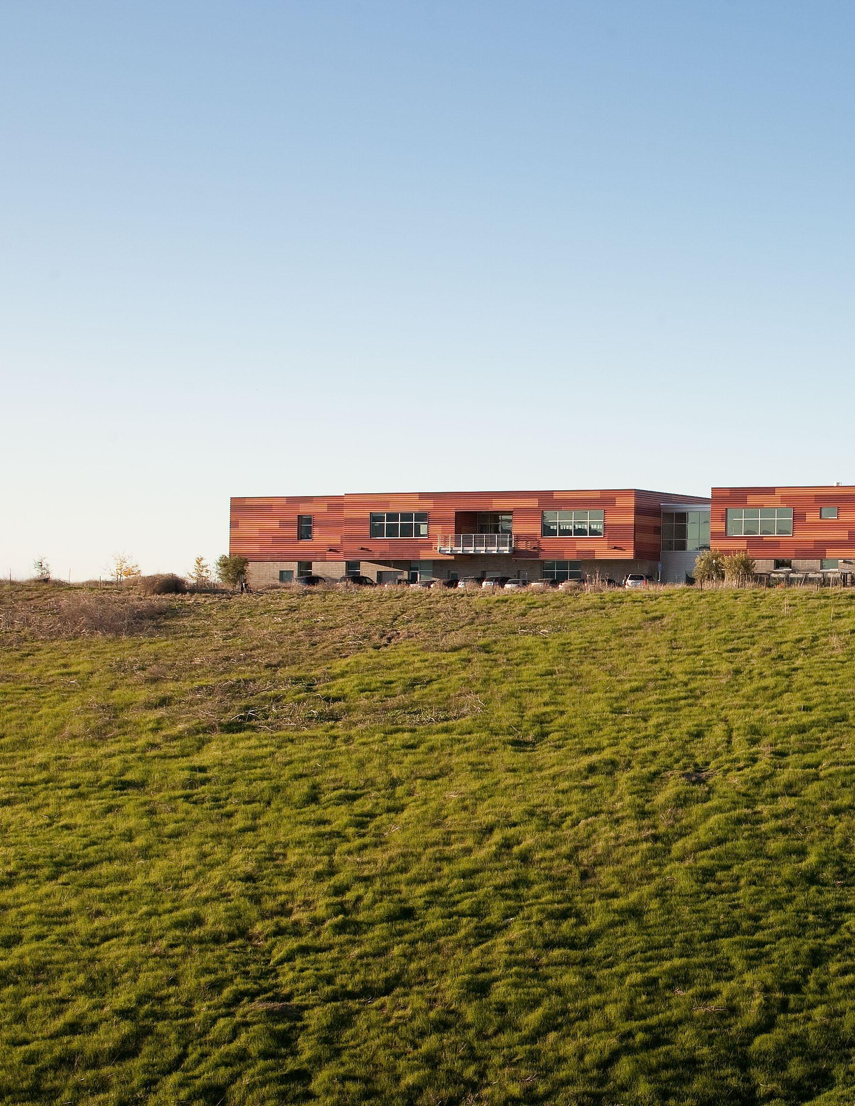
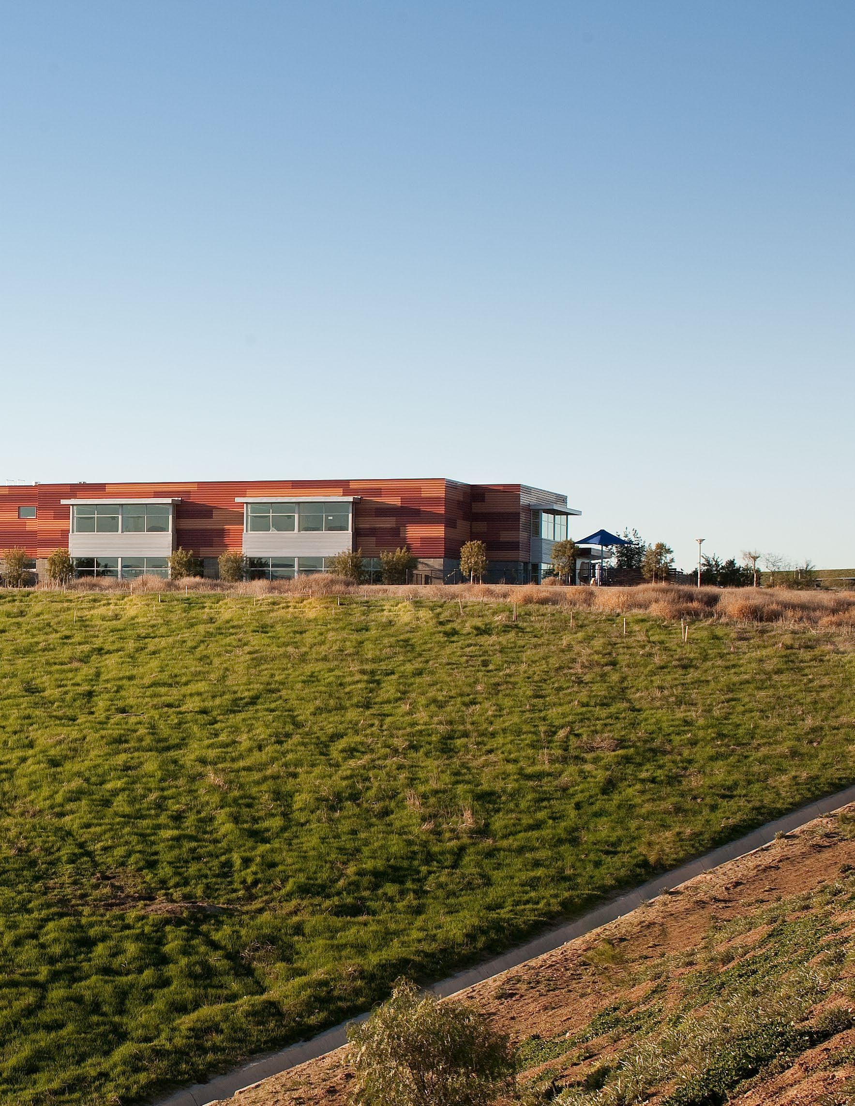
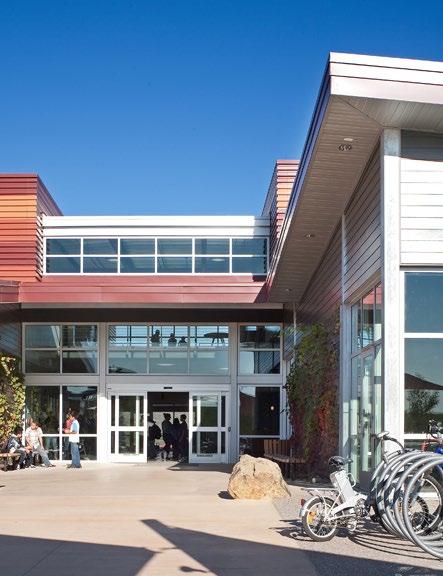
High Tech High K-8, Chula Vista is the second phase of a multi-phase master plan buildout on the planned “Academic Village.” The 61,000 square-foot combined elementary and middle school serves 400 students. The new facility takes several cues from its award winning neighbor—borrowing colors and sweeping roofs while adding a “crazyquilt” pattern of corrugated metal cladding to the masonry used next door. A forest of wing-shaped shade cloth awnings announce the entrance and provide protection for the outdoor lunch areas. The north elementary school wing is enlivened by super-scale bay windows that form reading nooks within the classrooms.
Sustainable aspects of the design are demonstrated through configuring buildings to foster passive cooling, protecting generous south and southwest facing openings with deep overhangs, maximizing day-lighting in all occupied rooms, and the inclusion of roof-mounted photo-voltaic panels.
COMPLETION: 2011
SUSTAINABILITY RATING:
LEED Platinum
CHPS Verified
EPA Energy Star rated
AREA: 61,000 square feet
COST: $12.2 million
AWARDS: Orchid for Architecture, San Diego Architectural Foundation, 2012
EDC Excellence in Design Award, EDC Magazine, 2012
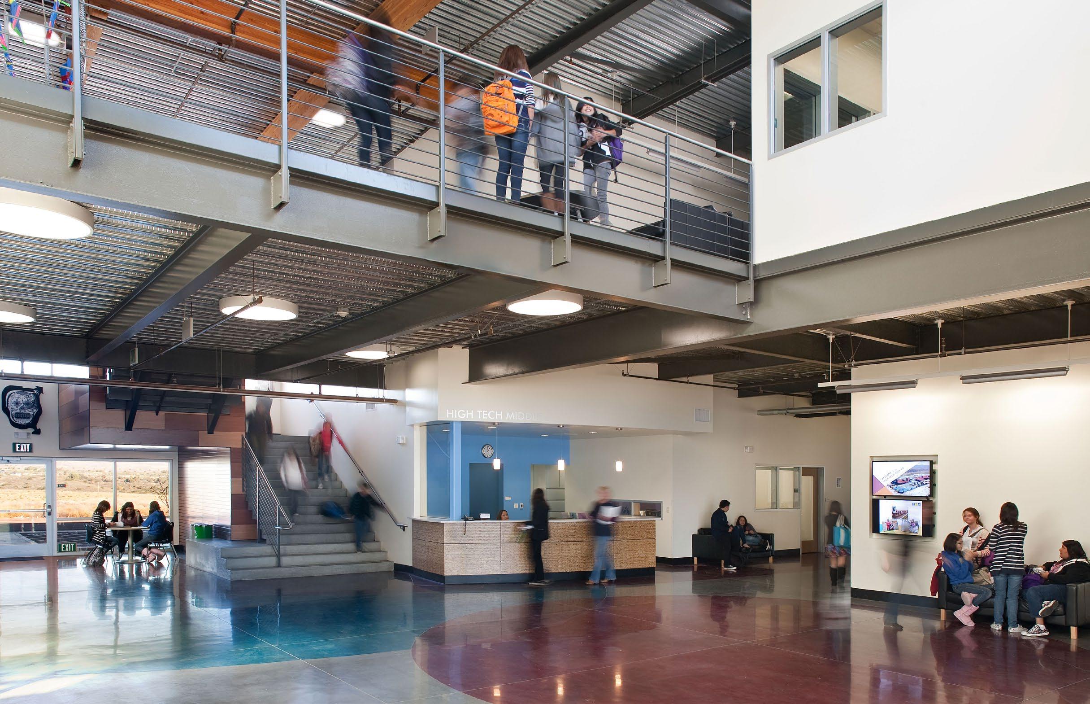
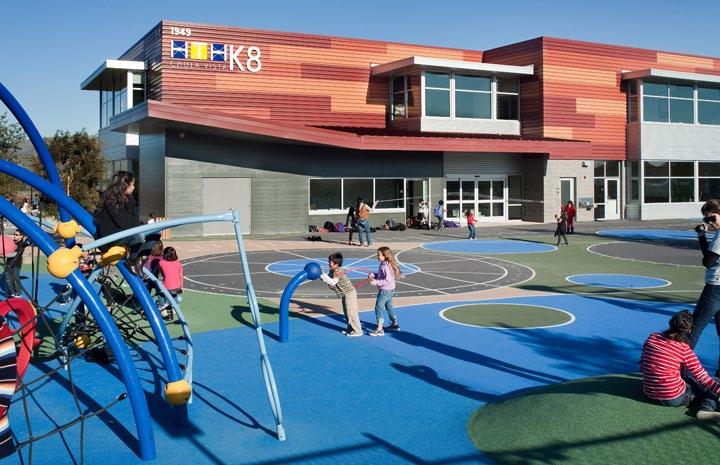
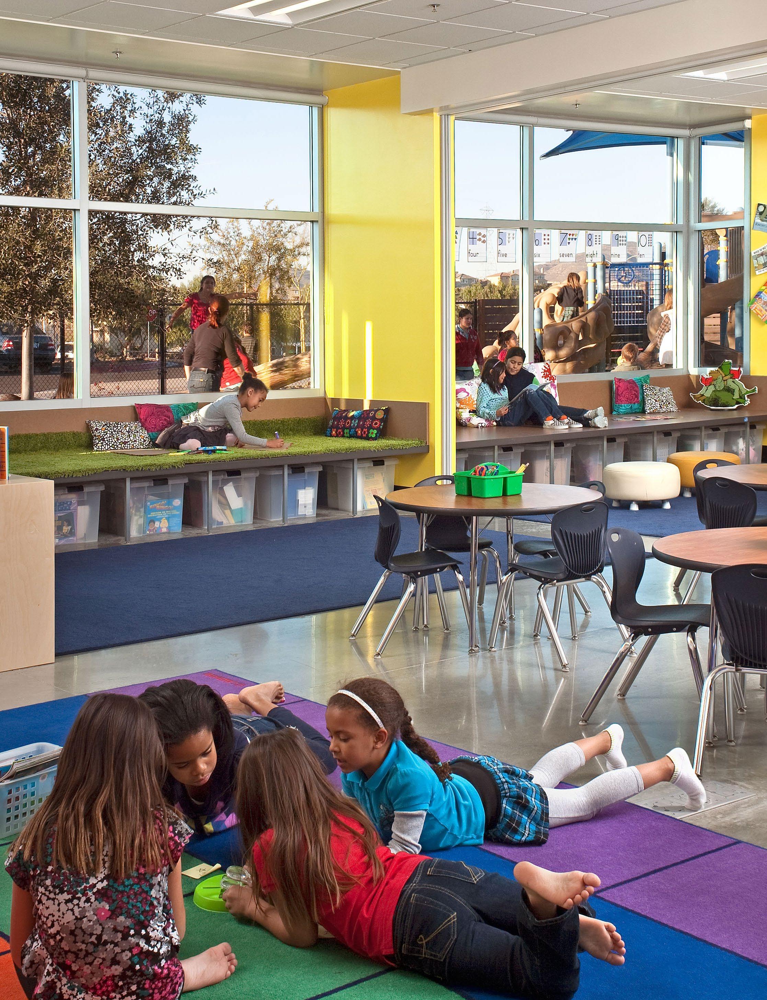
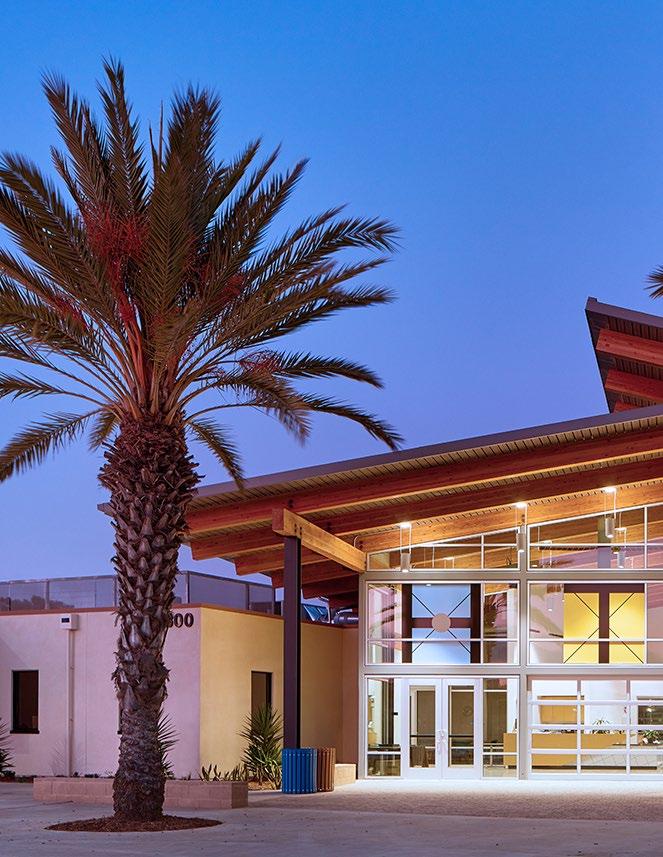
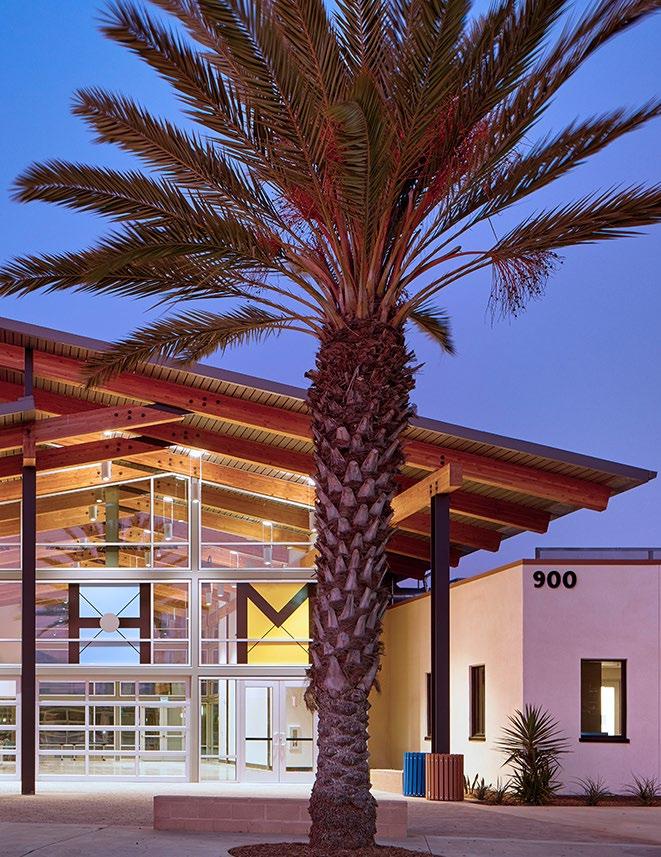
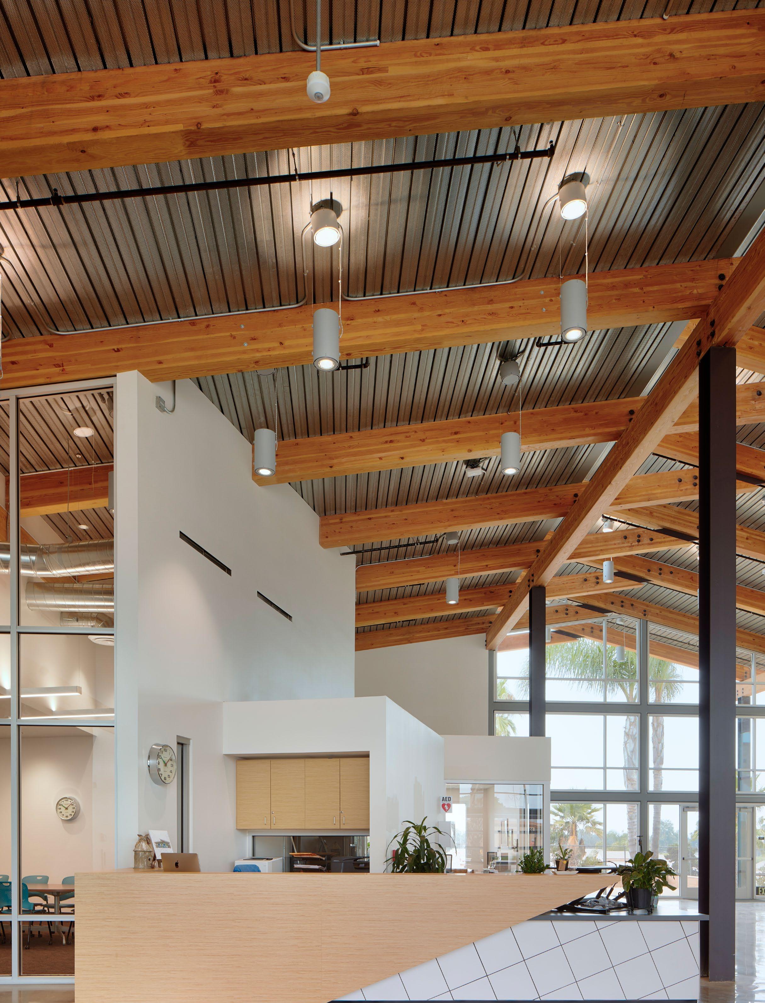
The newest campus for High Tech Learning, High Tech High Mesa sits on a site bordered by Genesee Avenue and Mt. Acadia Boulevard in Clairemont Mesa. Formerly occupied by Horizon Christian Academy, the existing campus provided a regulation football field, six buildings with existing classroom space, a gymnasium and an auditorium. The new campus now includes an elementary, middle and high school. The elementary and middle schools utilize existing classroom wings while the high school is a mix of renovated space and new construction. The high school is anchored by a high-volume lobby/ commons area which speaks to the tenets of High Tech’s design philosophyheight, light and structure.
The design emphasizes the volume with an exposed, stacked construction of vertical steel columns carrying horizontal laminated wood beams, which in turn support two sets of sloped laminated wood beams. The structure is naturally lit by north-facing clerestory windows defined by the offset between the sloped beams. At the east and west ends of the space, a grid of vertical and horizontal steel members are infilled by an impressive assembly of glazing and two vertical sectional doors which roll up to allow the program to extend seamlessly from inside to out. The classroom wings that radiate from this commons area, continue its aesthetic with exposed wood roof structure.
COMPLETION: 2019
AREA:
Tenant Improvement: 97,214 square feet
New Construction: 30,557 square feet
COST: $12.3 million
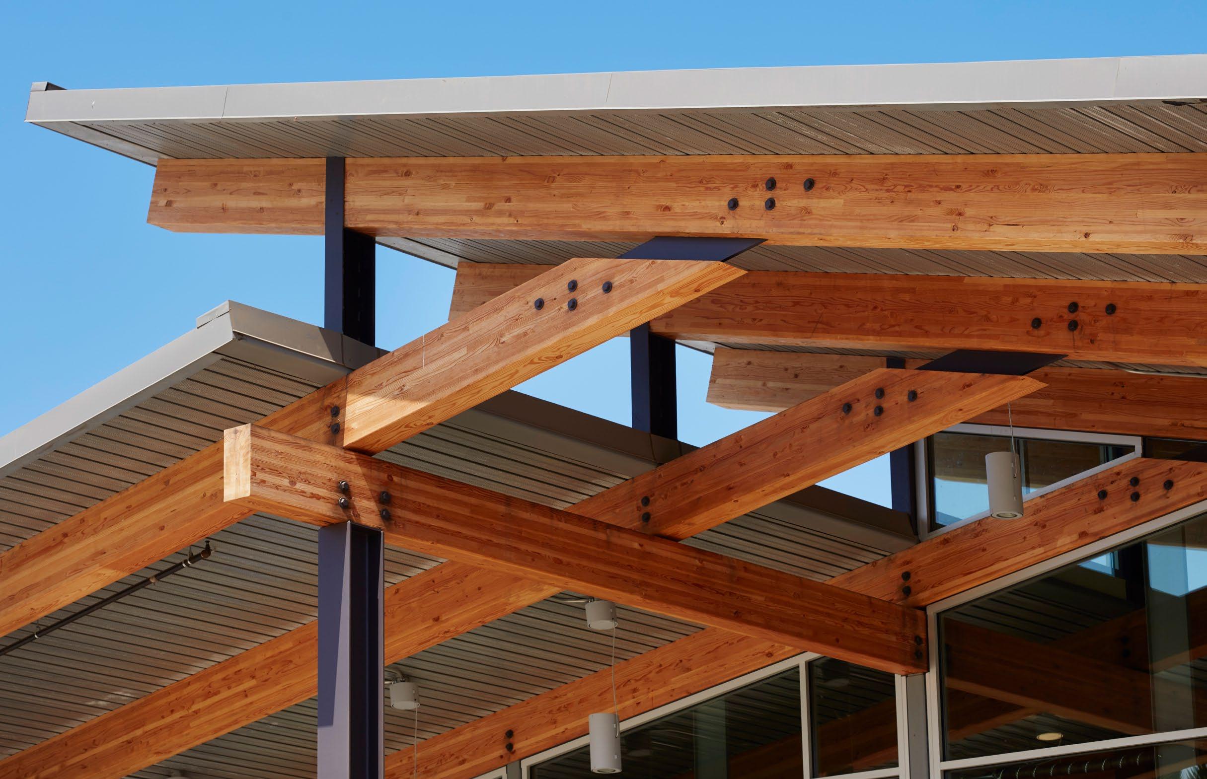
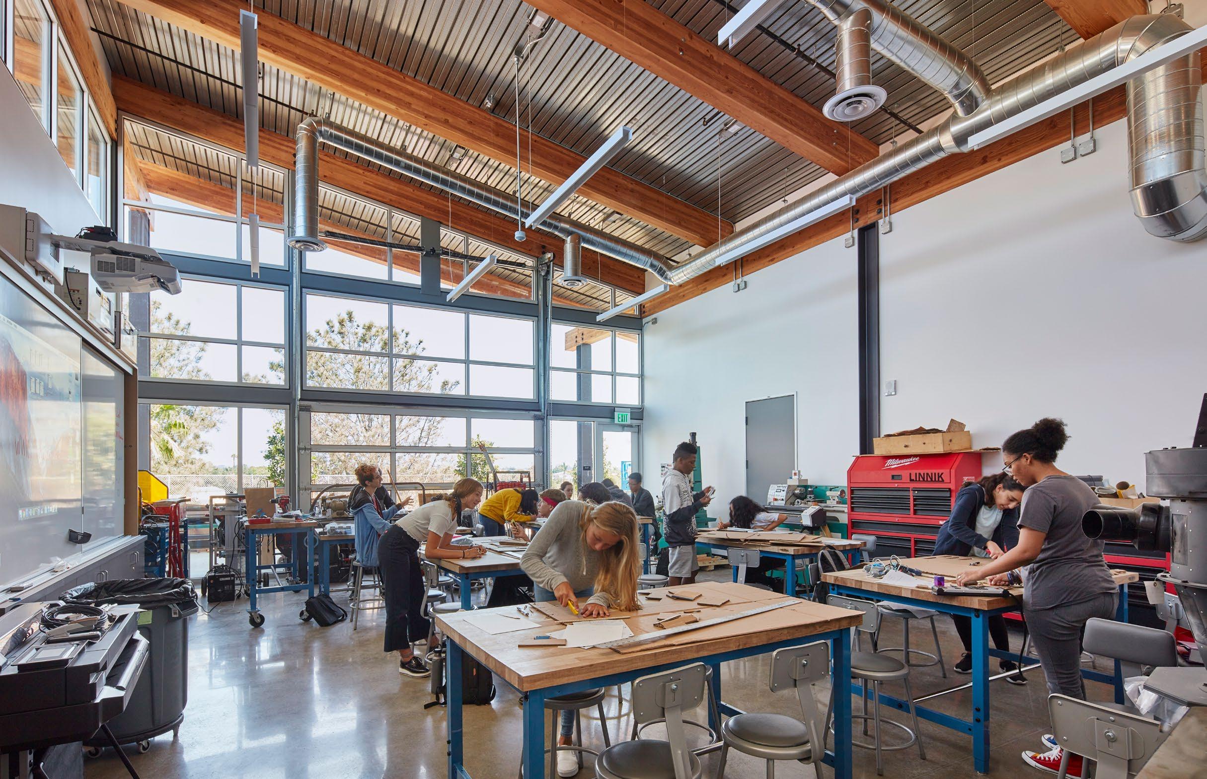

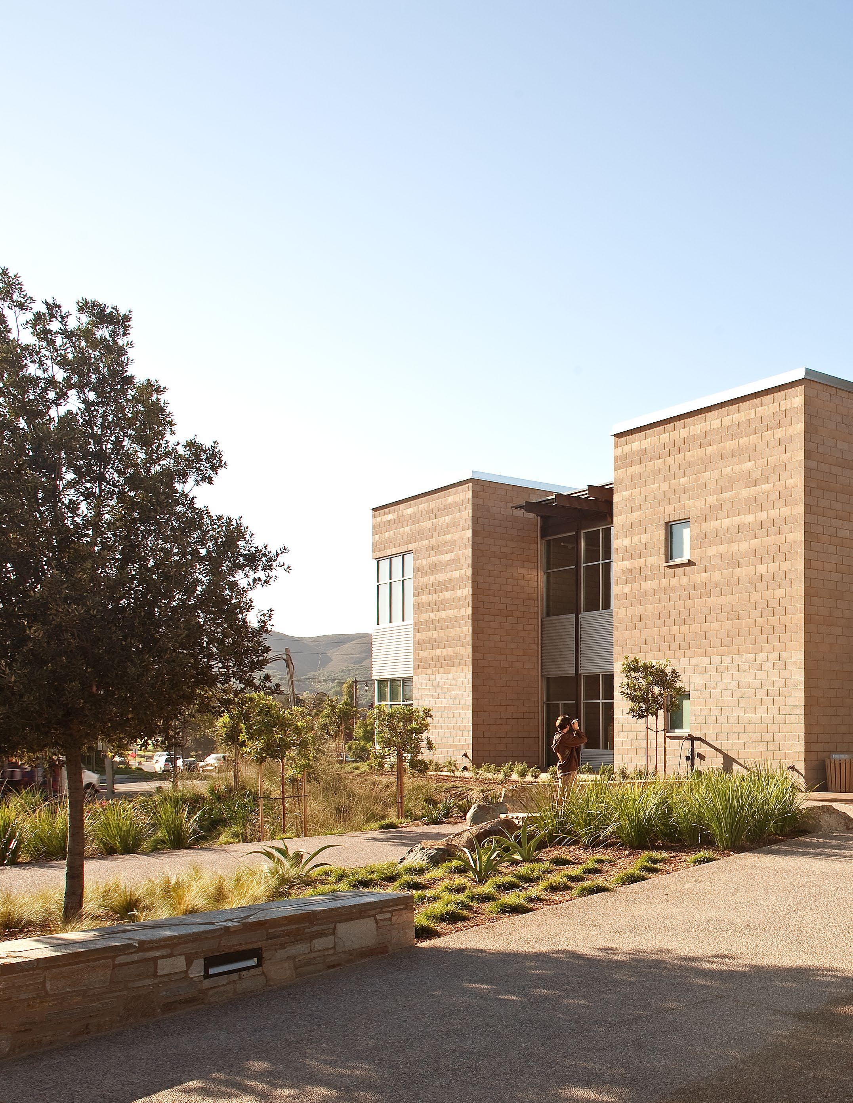
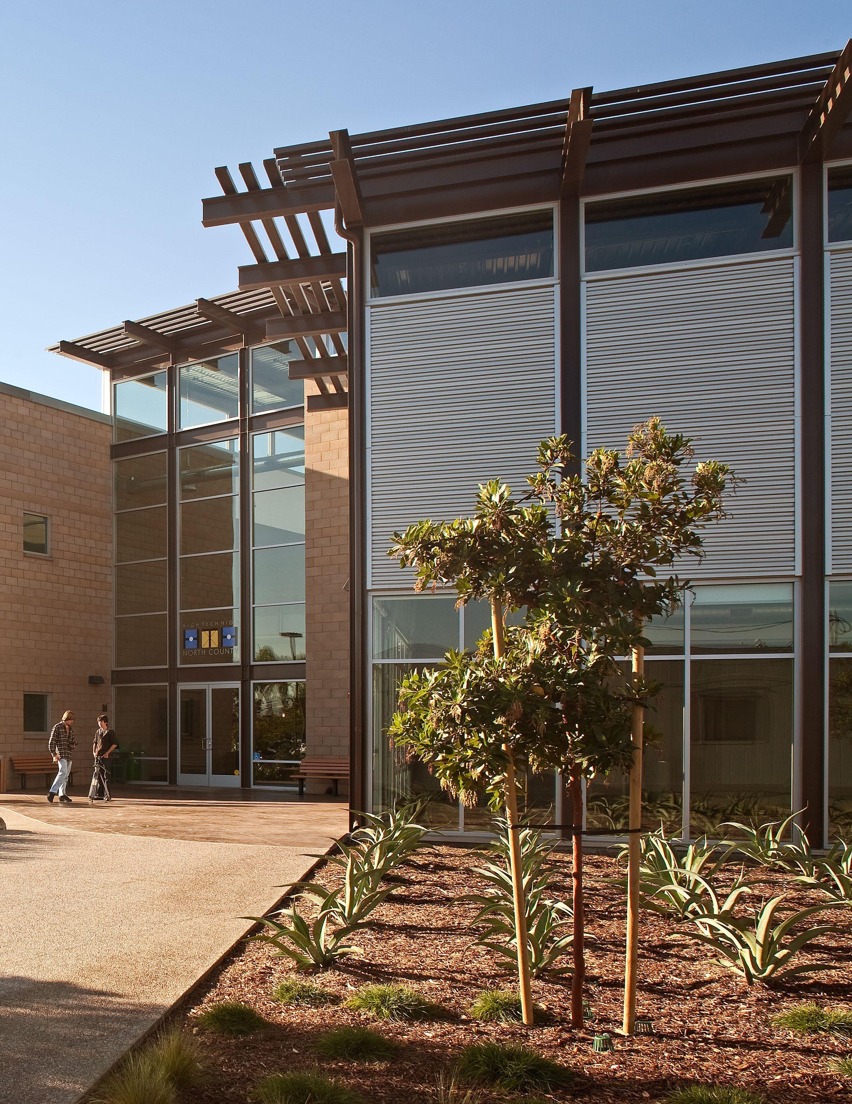
SAN MARCOS, CALIFORNIA
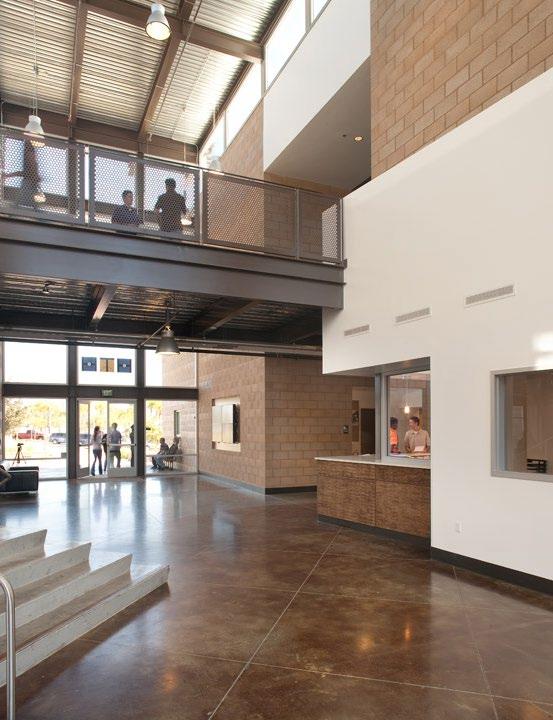
Opened in 2009, High Tech High’s San Marcos campus serves 550 North San Diego County students.
The High School’s five-acre master plan includes a middle school, elementary school, and a recreational open space embraced by these schools as the campus’ front door. Studio E’s plan organizes school activities around an active “Main Street” gallery—the school’s primary social space & display area for student work—that links a series of educational neighborhoods of classrooms, exploratories & studios.
Designed to emphasize sustainability and community, the building carefully attends to its setting by capturing prevailing breezes & daylight, while limiting direct solar gain.
COMPLETION: 2009
SUSTAINABILITY RATING: LEED Gold
AREA: 46,626 square feet
COST: $10 million
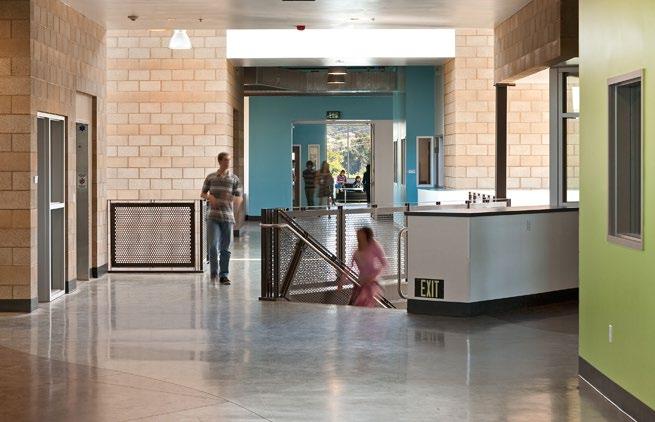
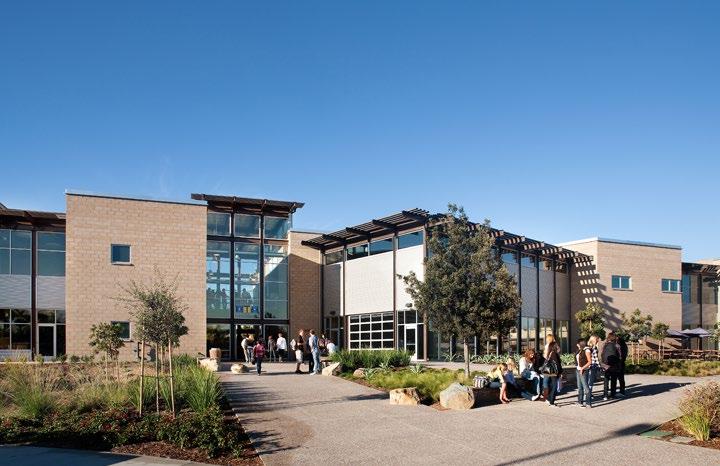
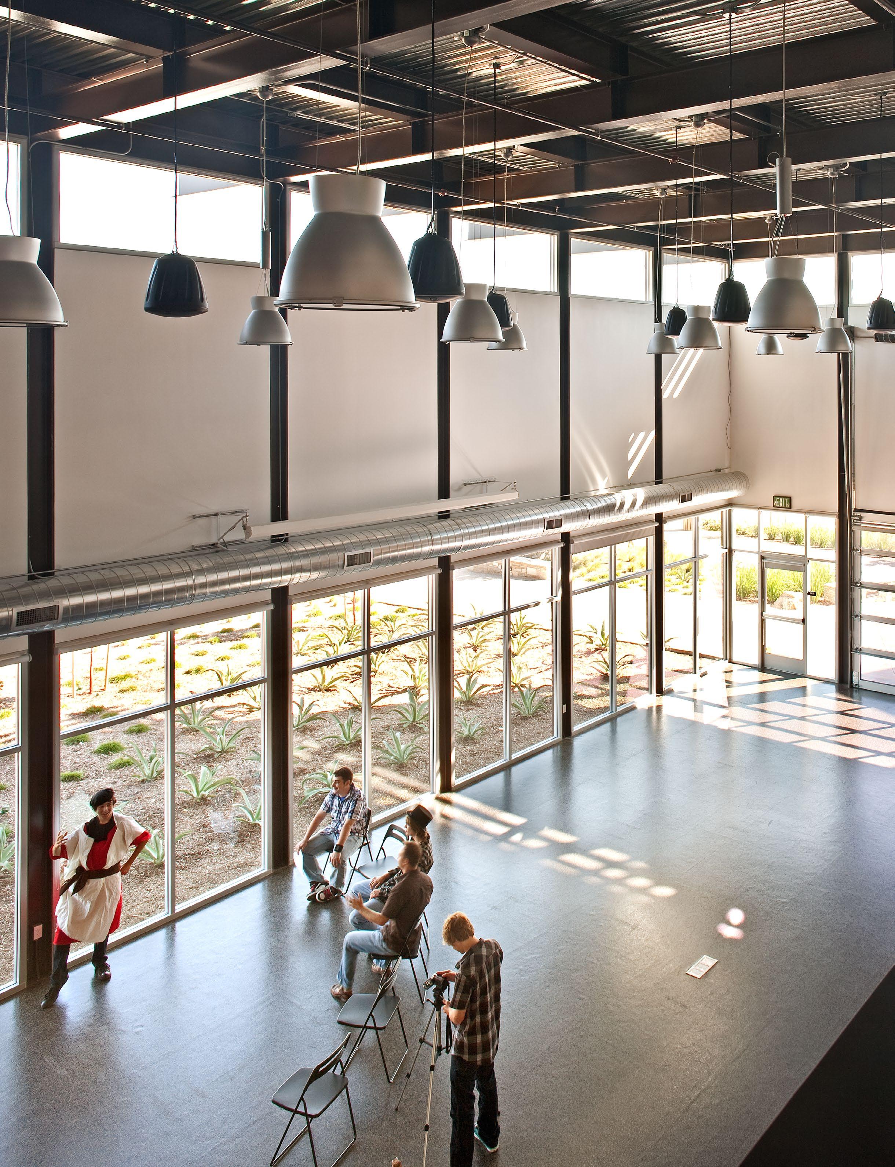
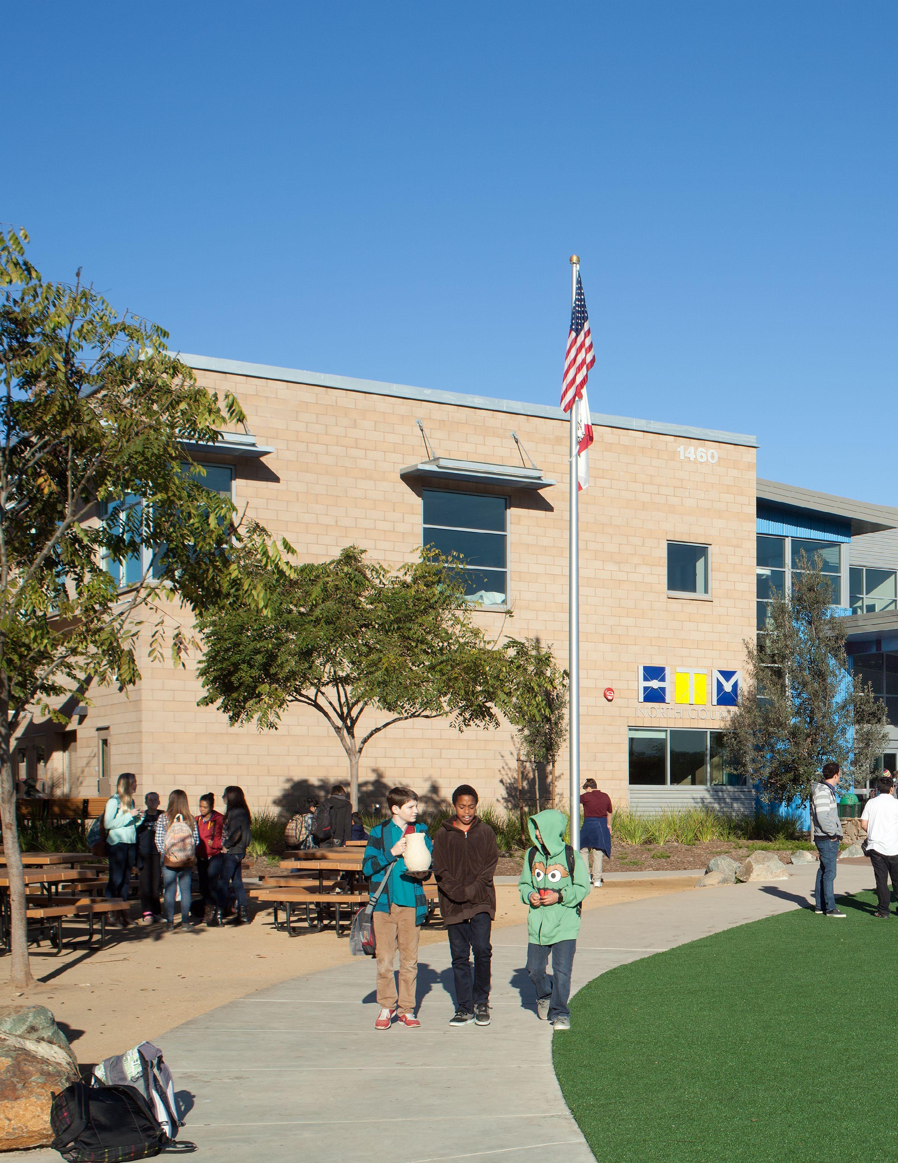
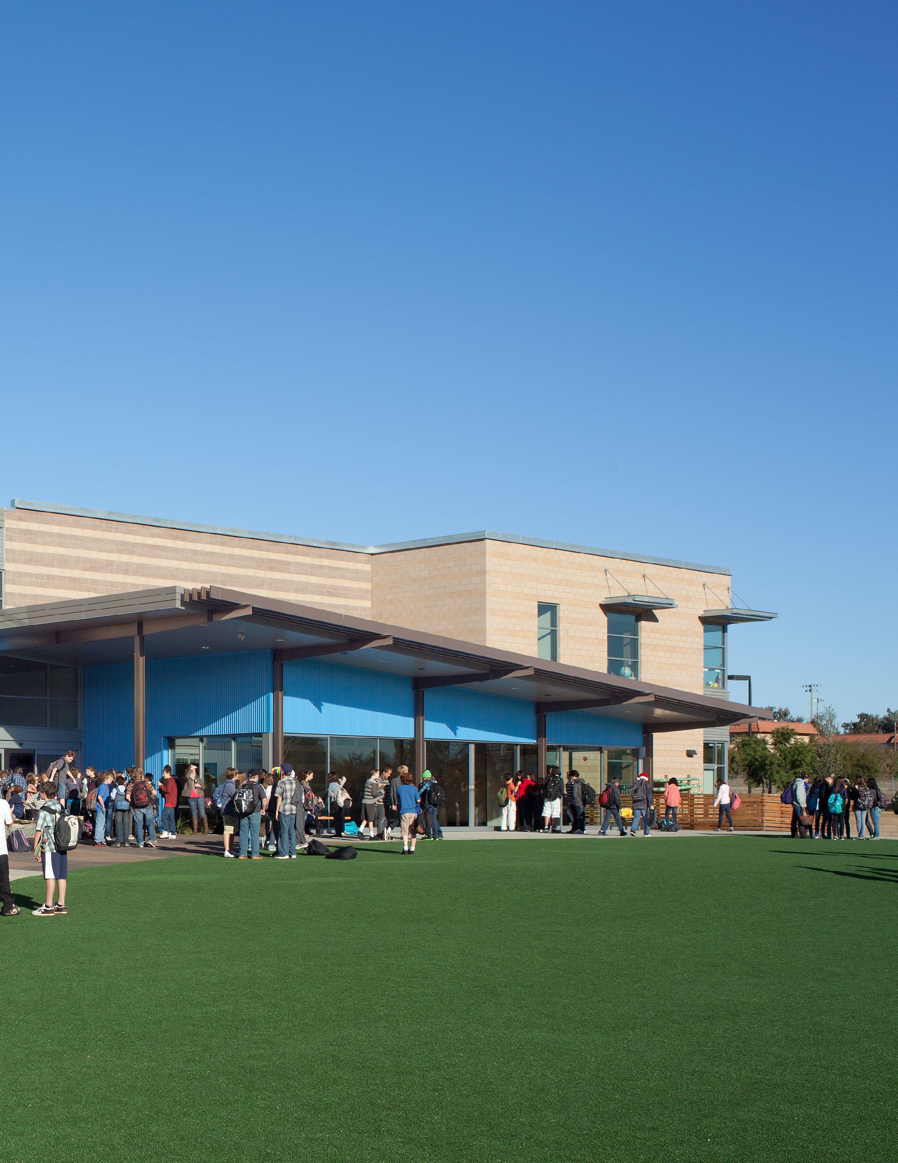
SAN MARCOS, CALIFORNIA
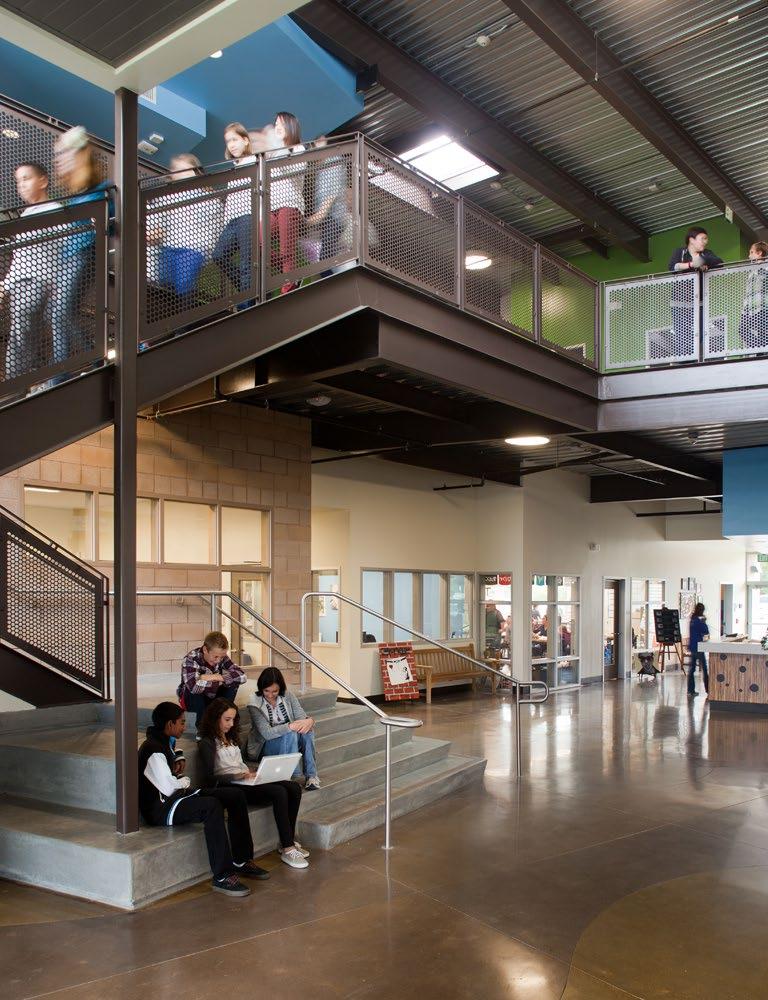
The Middle School for High Tech High’s North County campus follows in the stylistic footsteps of its neighboring High School completed in 2009. The two story building uses the same tan colored textured load-bearing concrete masonry and silver metal clad, awning covered corner and bay windows. A bright blue corrugated tower announces the entry and animates the grand stair within. The Commons, which functions as the social heart of the school, opens directly onto the campus recreation area beneath the large sheltering standing seam roof. The project also includes a fabric awning shaded lunch court intended for shared use.
COMPLETION: 2013
SUSTAINABILITY RATING: LEED Platinum
AREA: 27,000 square feet
COST: $5.5 million
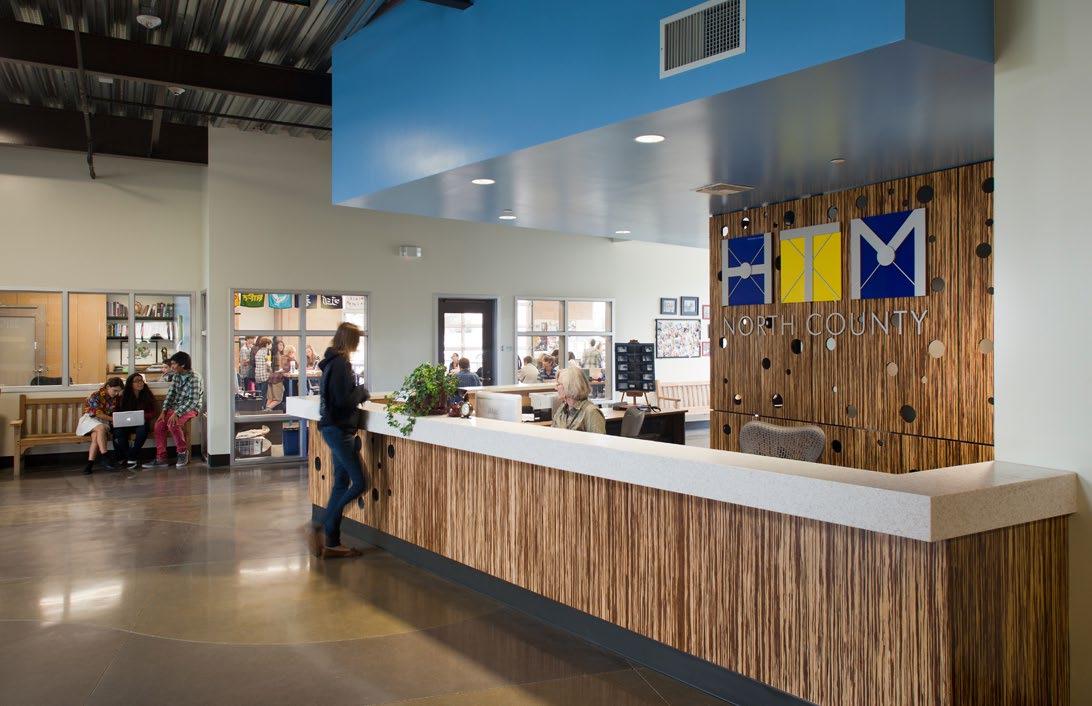
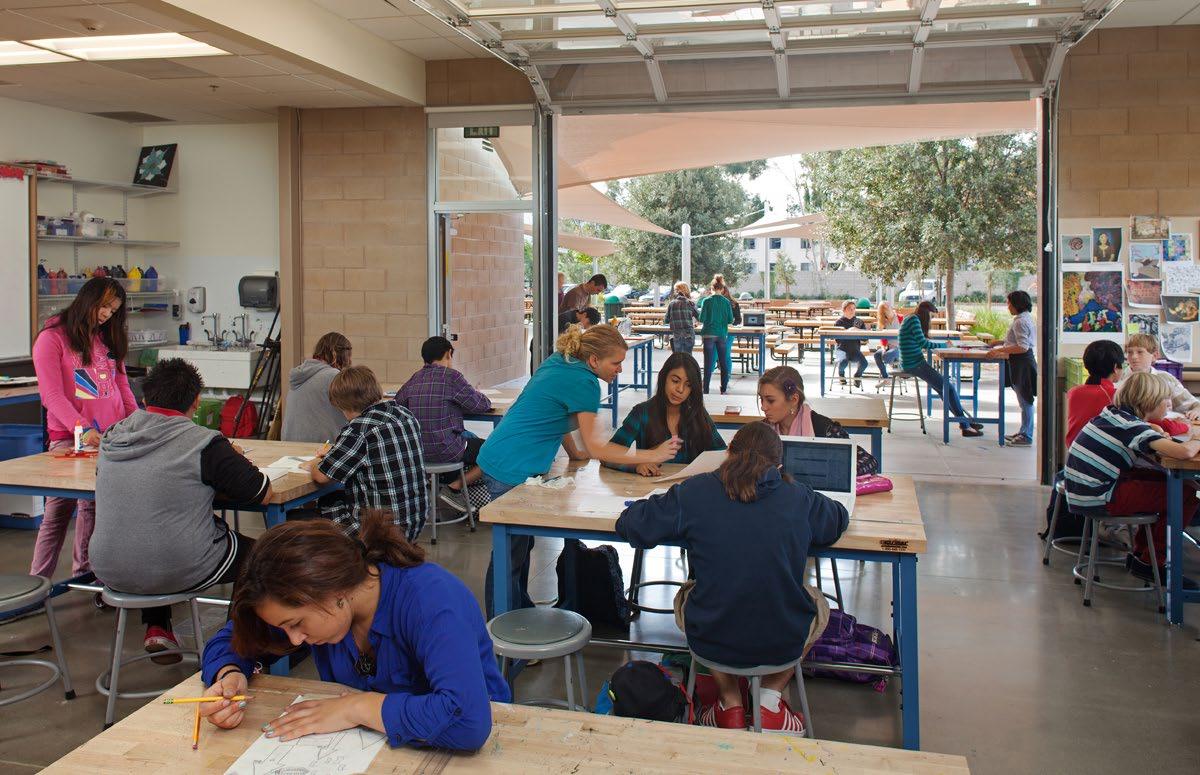
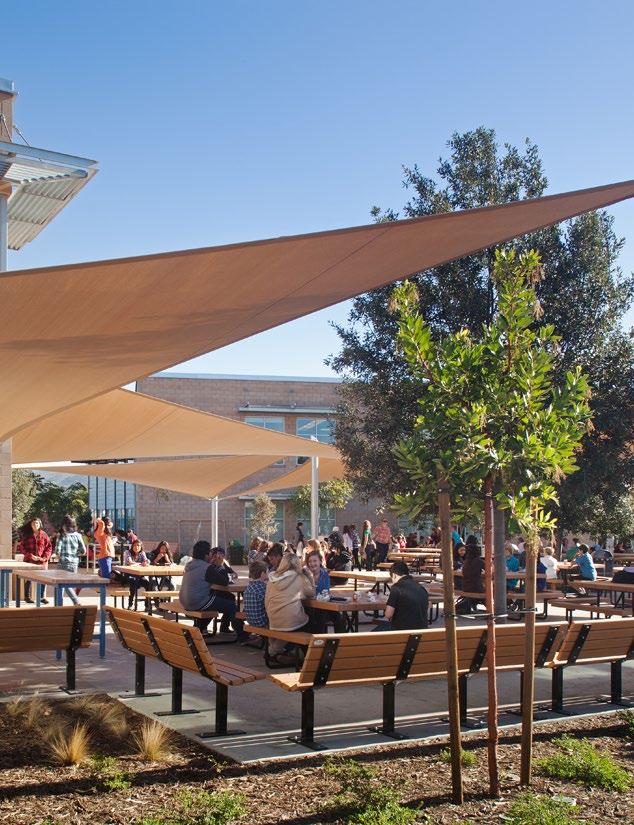
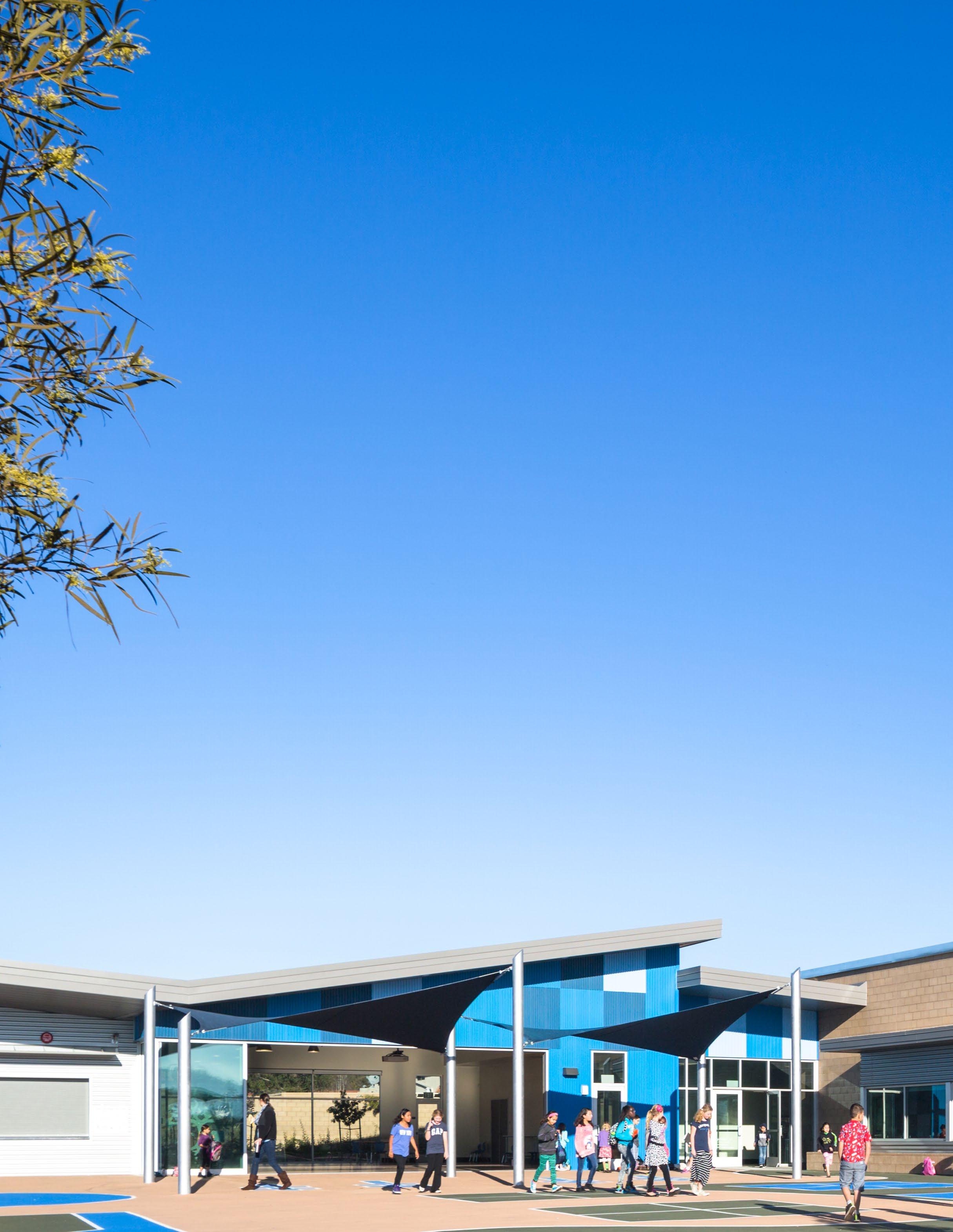
SAN MARCOS, CALIFORNIA
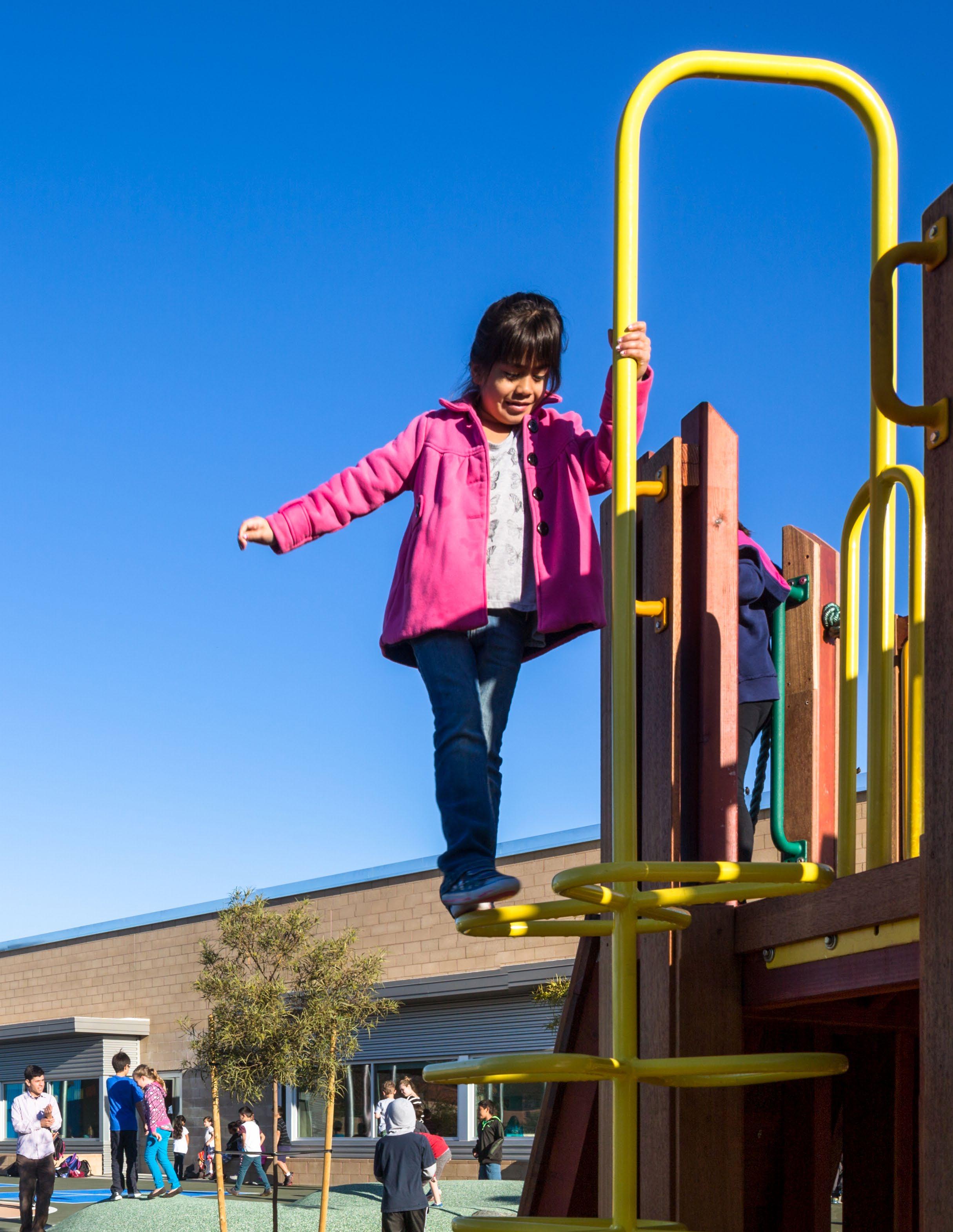
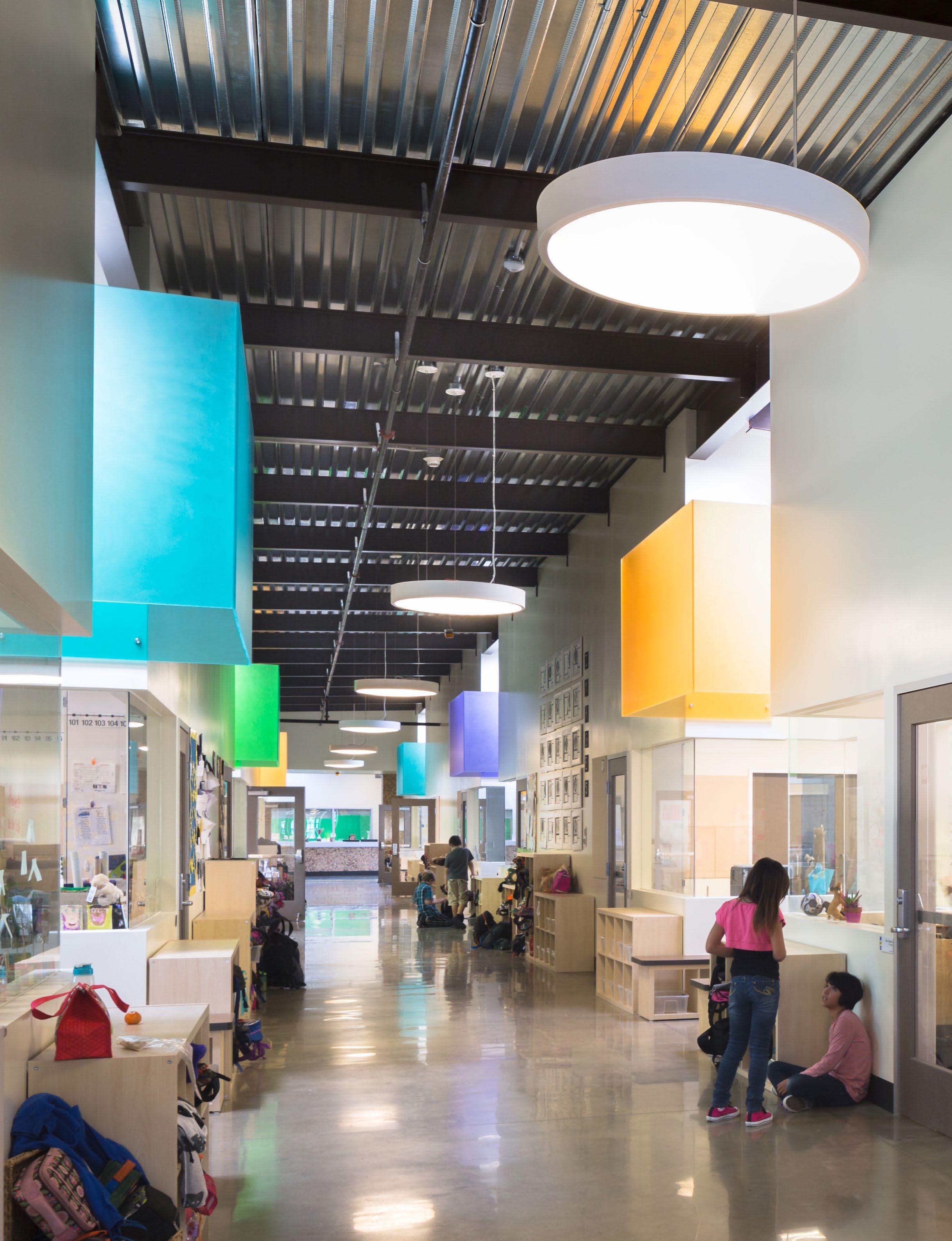
The fall 2014 opening of High Tech Elementary North County marks the completion of the master plan for the San Marcos campus. The elementary school employs similar design strategies and material palettes as its Studio E-designed neighbors, High Tech High and High Tech Middle North County so that the three schools generate one cohesive campus.
The 31,500 square foot, one story school serves a maximum of 460 students in 18 lightfilled classrooms along a circulation spine which provides maximum transparency into the teaching spaces. Illuminated colored light boxes define each classroom entry from the corridor. Metal clad bay windows of the classrooms project out from the simple masonry form of the building. A playful checkerboard metal cladding and sweeping roof accents the entries and Commons, which opens directly onto a large playground.
The building design supports the unique education methods of High Tech Learning. With movable classroom walls and a high level of transparency, students can work in small groups or large groups and students, teachers and visitors can see and be inspired by one another’s work.
COMPLETION: 2014
SUSTAINABILITY RATING: LEED Silver
AREA: 31,474 square feet
COST: $8.7 million
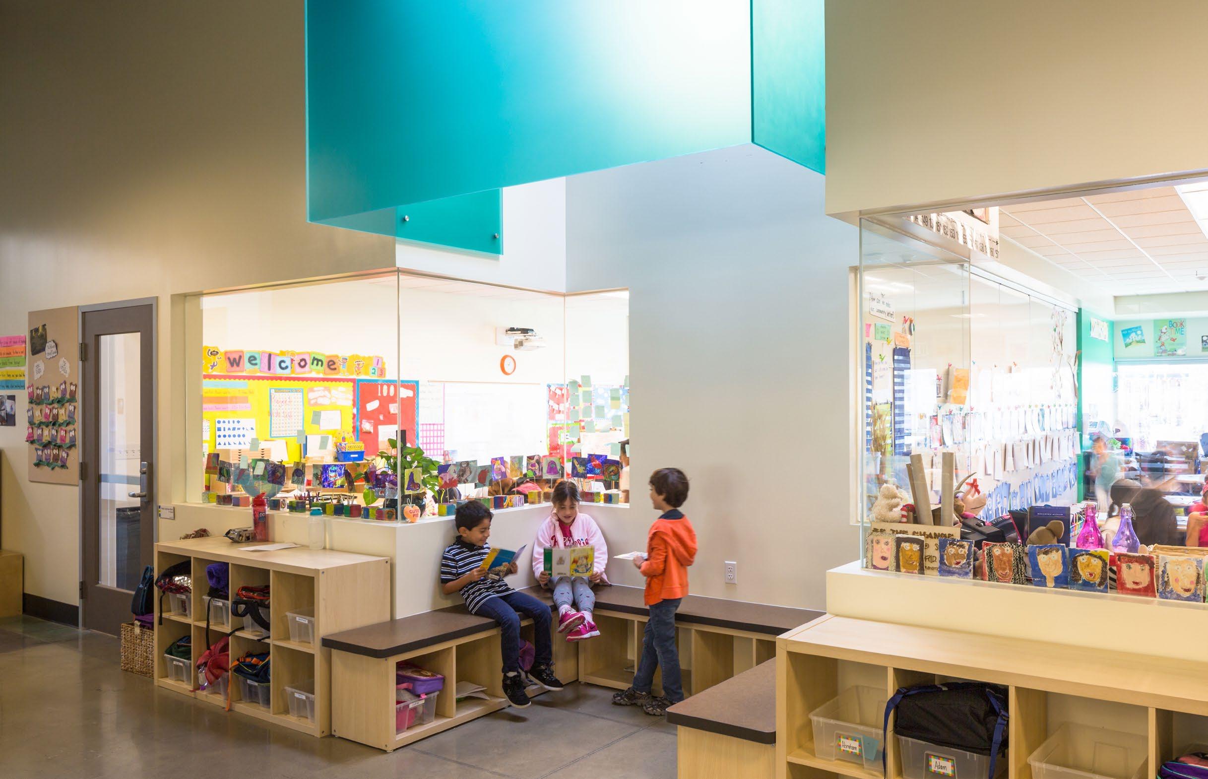
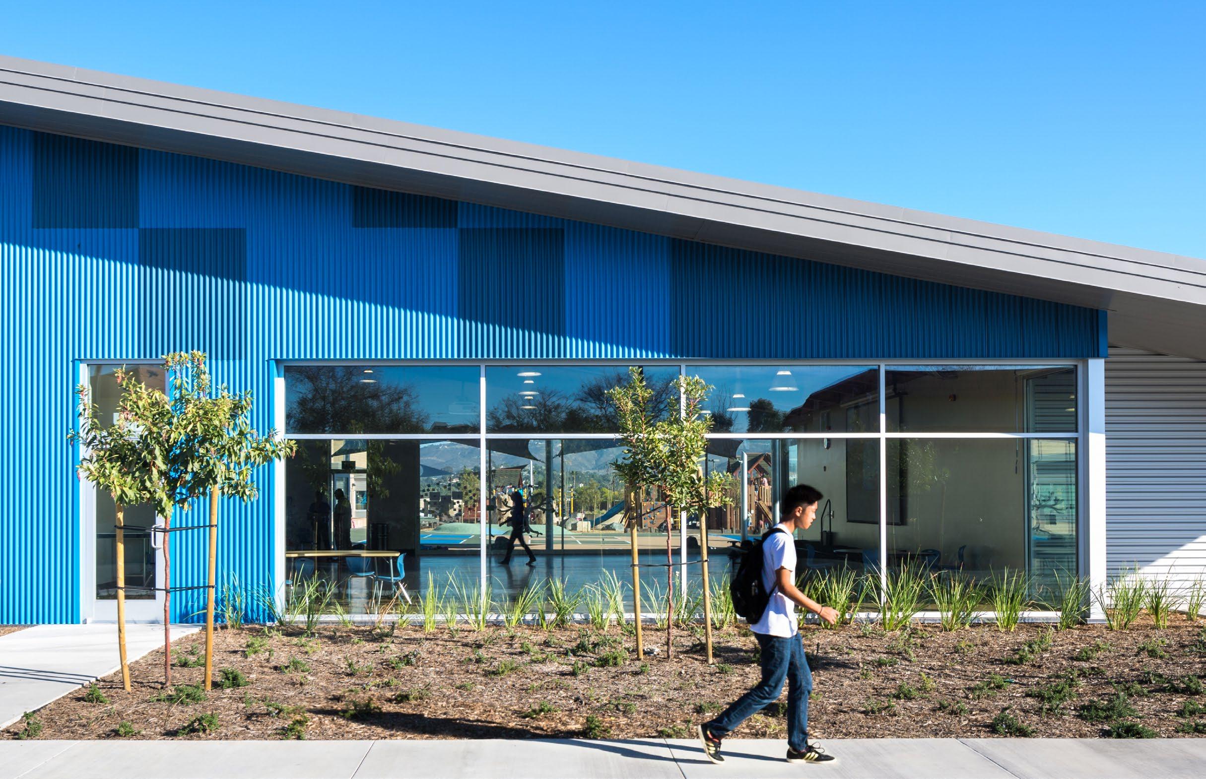
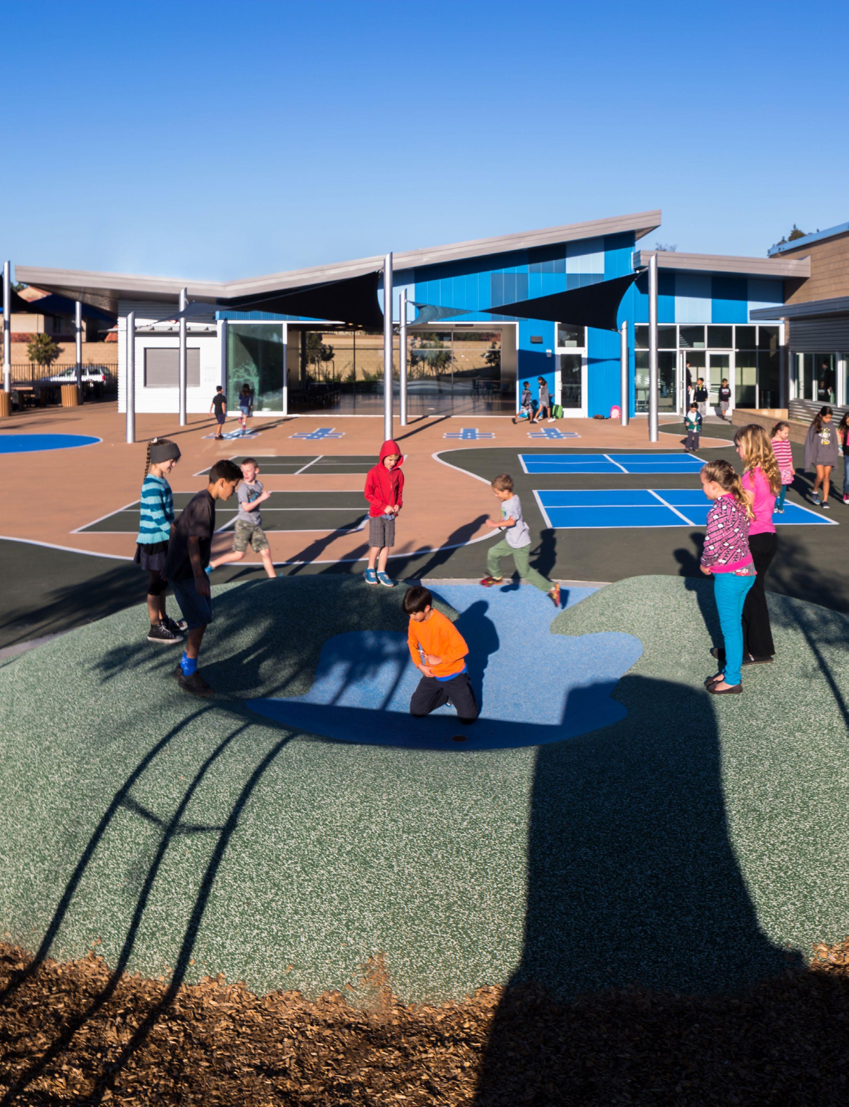
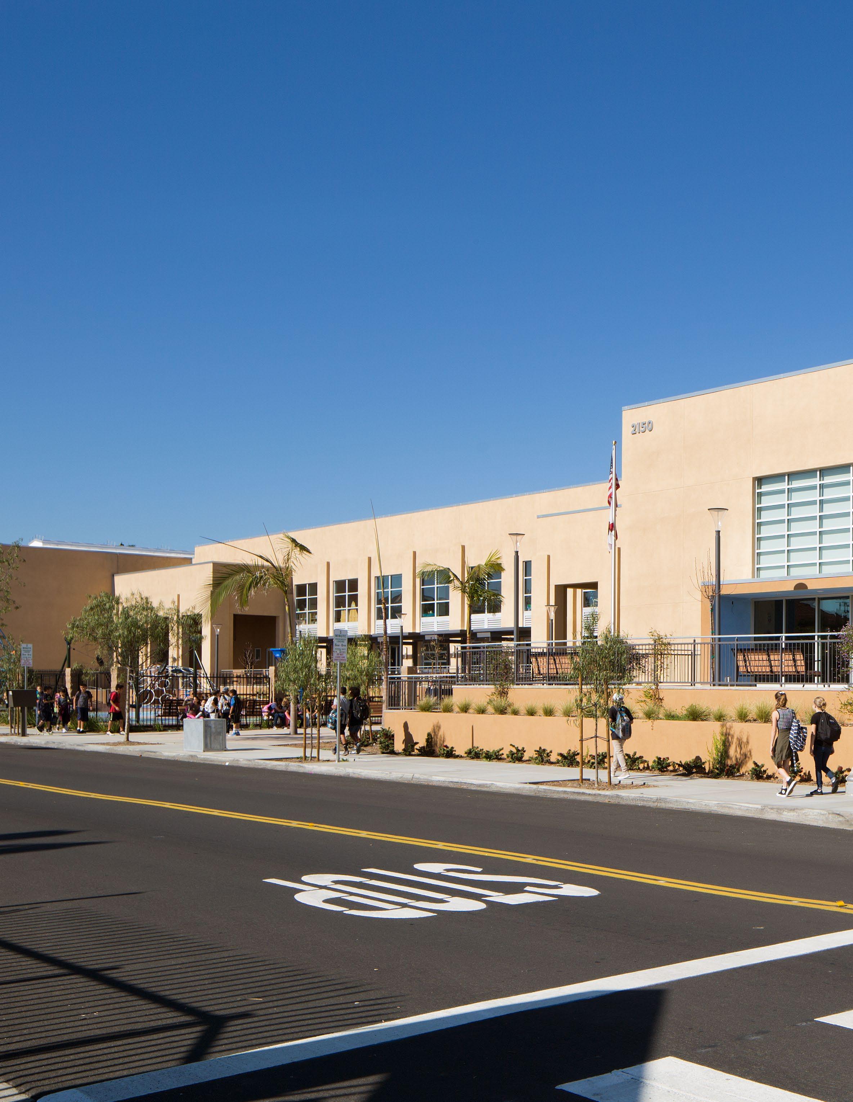
SAN DIEGO, CALIFORNIA
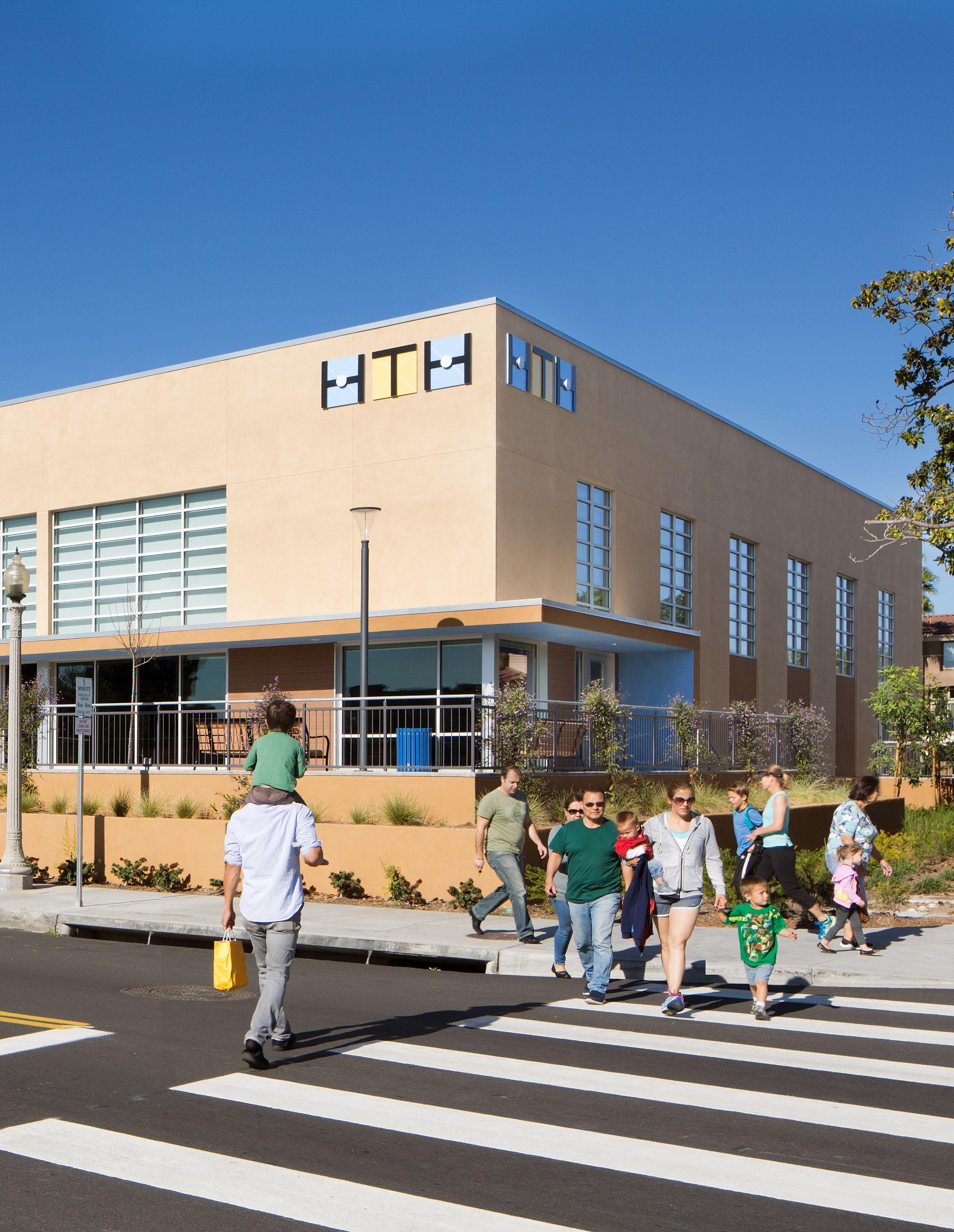
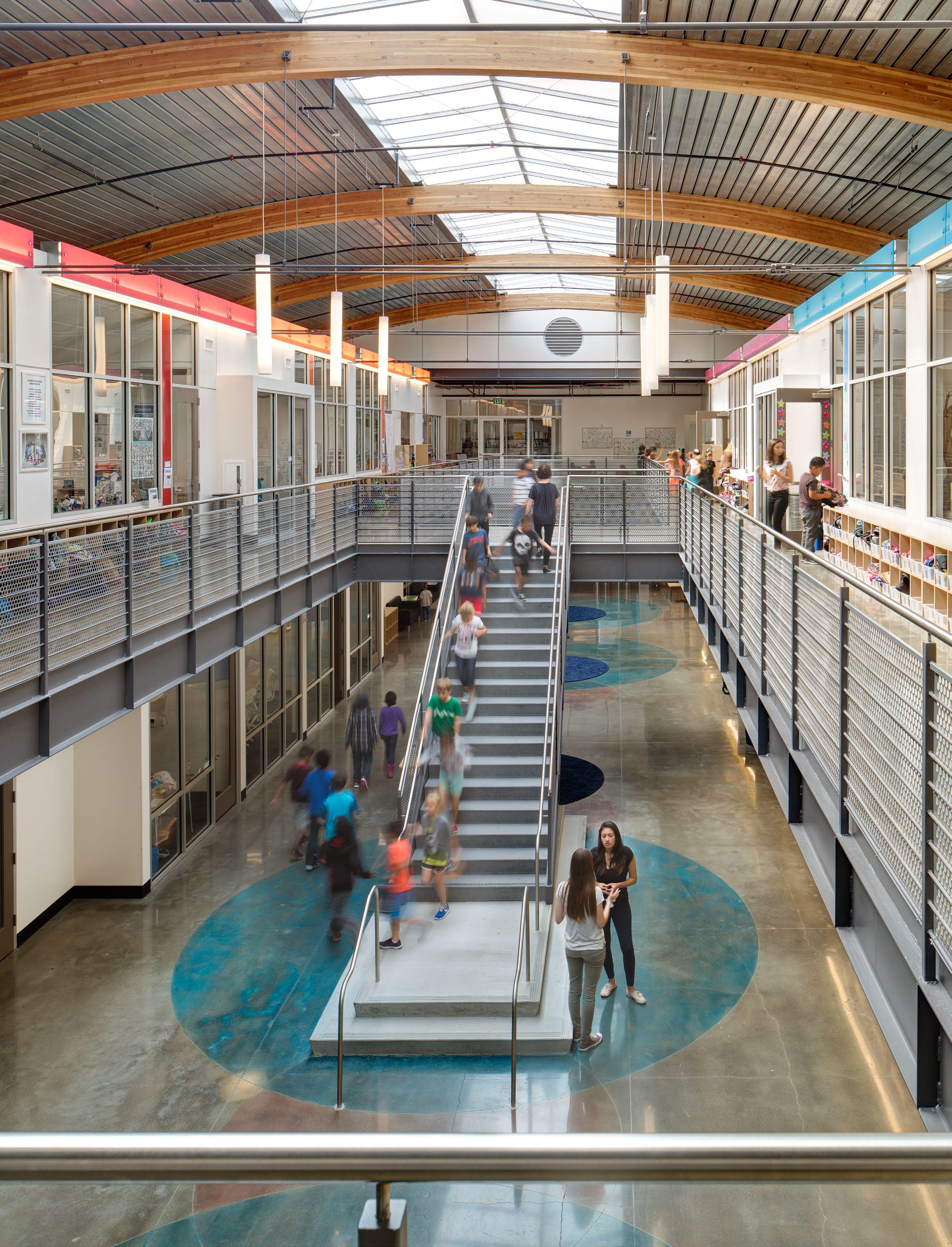
Constructed in 1942, the building served as the Recruit Training Command gymnasium and training pool at the Naval Training Center. Now within a registered Historic District, the rehabilitation and transformation of this building into a charter elementary school had to comply with the District’s historic standards.
This school joined several other High Tech Learning schools within the District, forming part of a larger campus. The building was repurposed as a stand alone kindergarten through fifth grade school and also included spaces to be shared with the other schools, such as a full-size gymnasium and a multipurpose meeting and event space.
The historic street facing loggia, as well as the two wings housing the former gyms were retained and rehabilitated. New construction replaced the defunct indoor swimming pool in the central core of the building, creating a new atrium and circulation space at the heart of the school. The site was improved to provide new parking, landscaping and play areas.
COMPLETION: 2016
SUSTAINABILITY RATING: LEED Gold Equivalent
AREA:
61,700 square feet
COST: $12.6 million
“This building completes the community of buildings we have made here at Liberty Station. It supports all of the six schools now on campus and is the fullest expression of our philosophy of “height, light and structure”, so necessary in excellent project-based learning environments.”
Larry Rosenstock, CEO
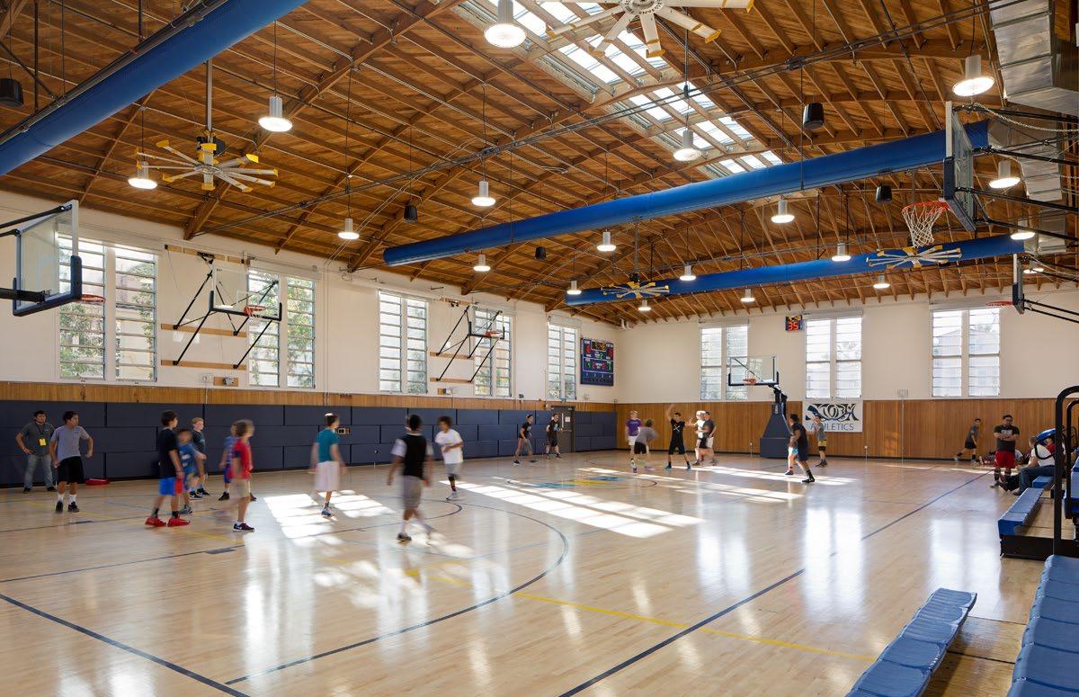
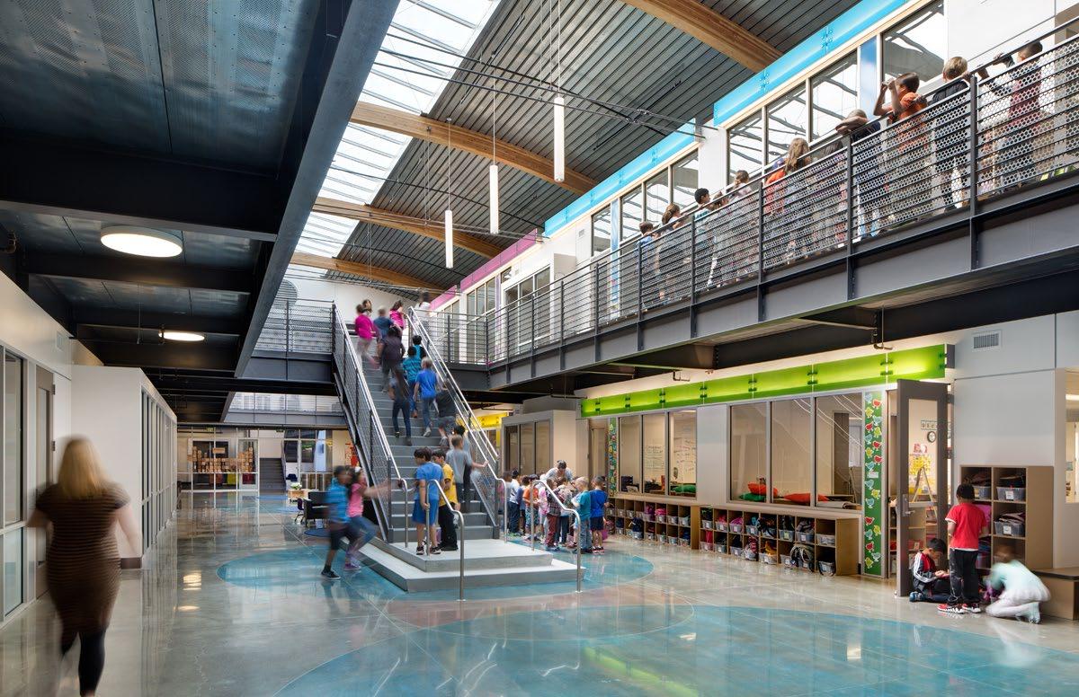
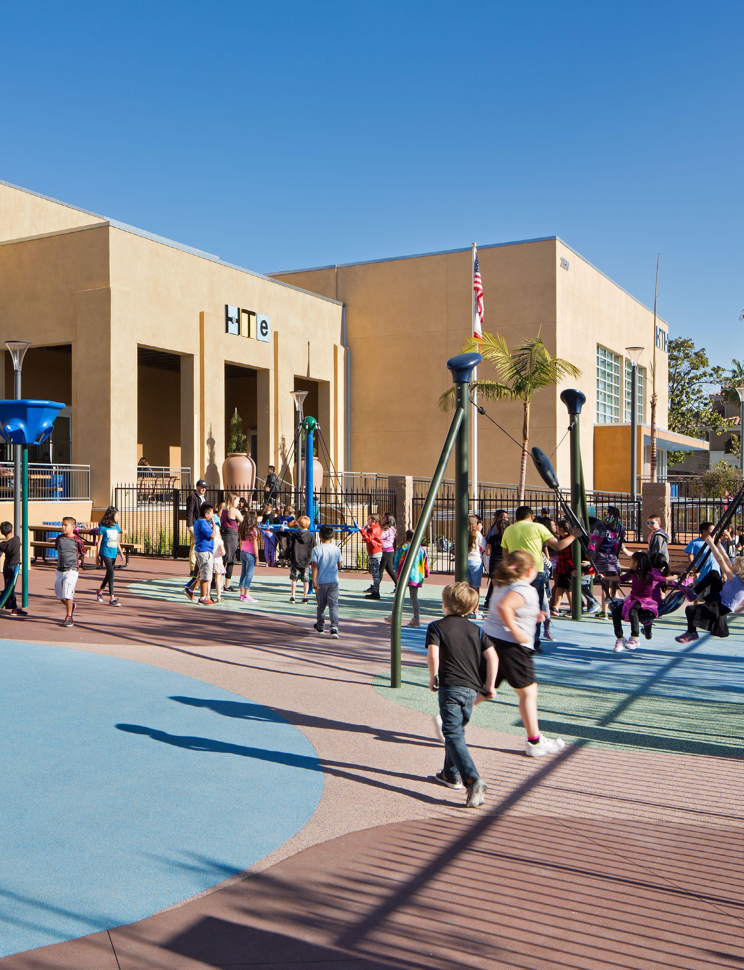
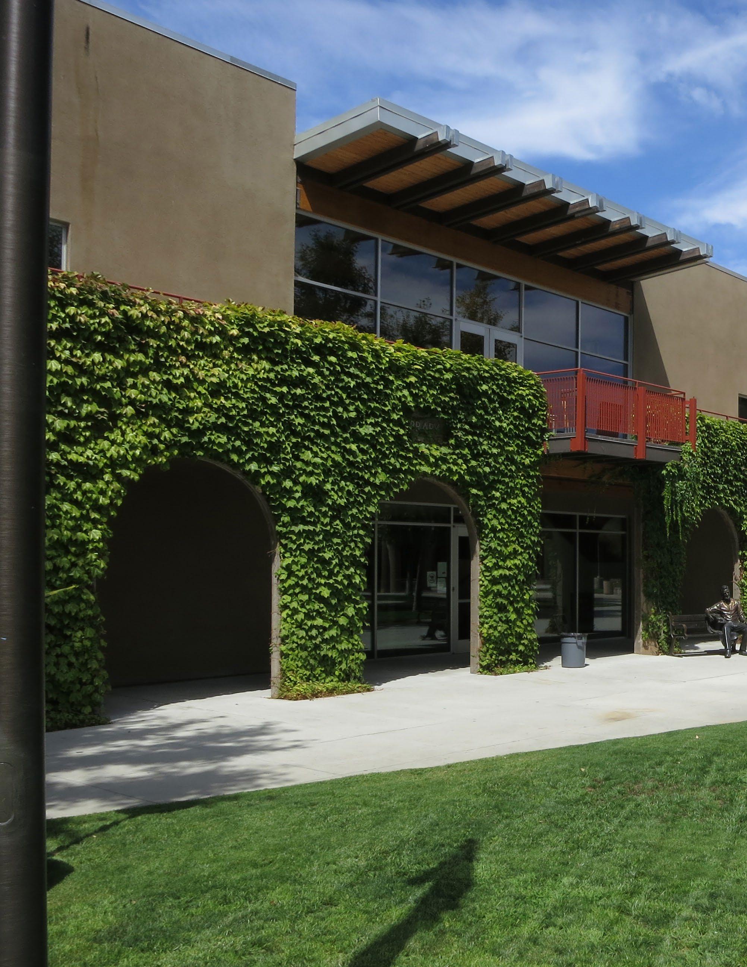
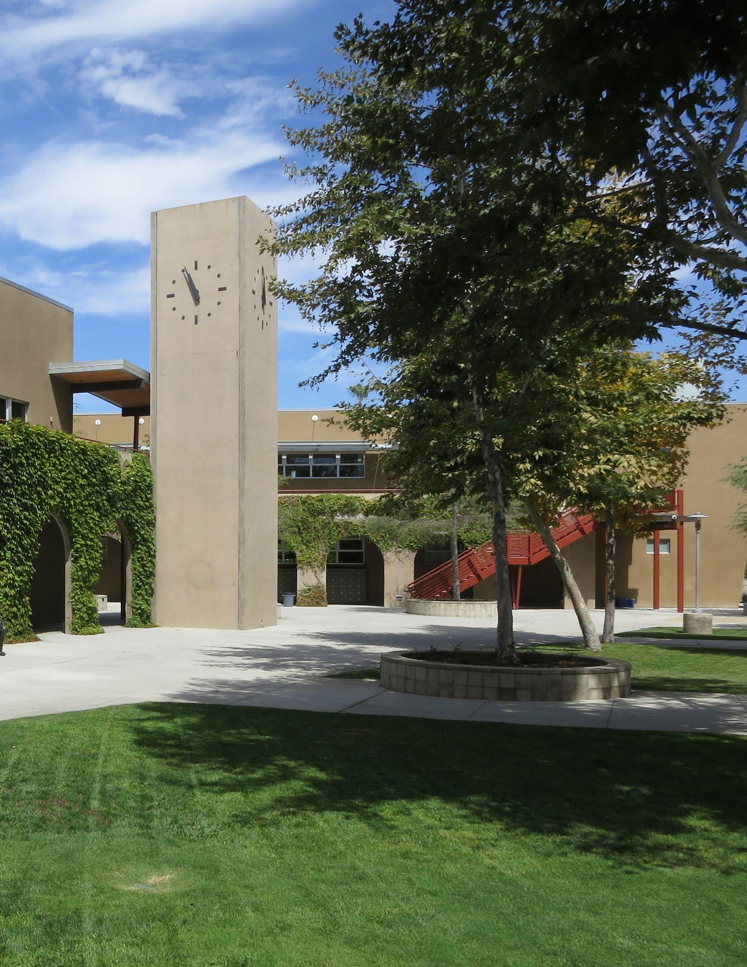
ESCONDIDO, CALIFORNIA
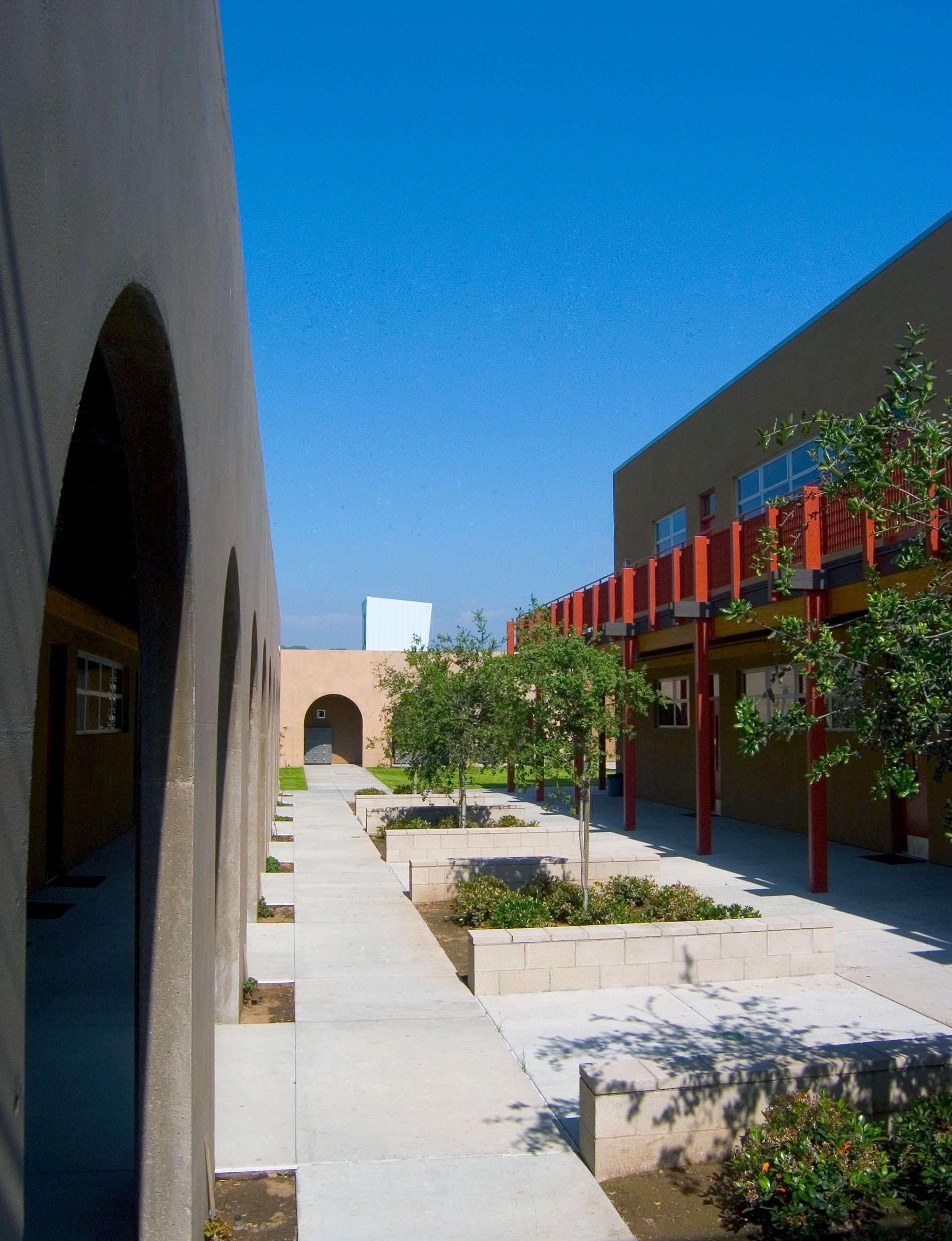
Informed by the best traditions of academic planning and place making - this campus was built in two phases around a set of quads, lawns and courtyards. The administration building acts as a gateway to the school and shields the heart of the school from the traffic noise of the boulevard. Using tilt-up concrete technology - a strong language of arcades and arbors create a circulation network that links the various academic buildings. At the request of the school’s founder and director – an iconic clock tower marks the center of the school. The library/learning center is adjacent and faces off across the lawn from a maker space/digital media lab. Students are served lunch daily from an indoor/outdoor café that invites a rotating series of vendors and restaurants to deliver healthy choices.
Phase two brought a much anticipated 400 seat, state-of-the -art black-box theater and a gymnasium to the compact campus. The theater has proven so popular that the school routinely leases it to local groups including an area professional ensemble company. The school was one of the first to receive a citation from the California High Performance School program for its sustainability and energy efficiency.
COMPLETION: 2002
SUSTAINABILITY RATING: LEED Gold Equivalent
AREA:
53,741 square feet
COST: $7.4 million
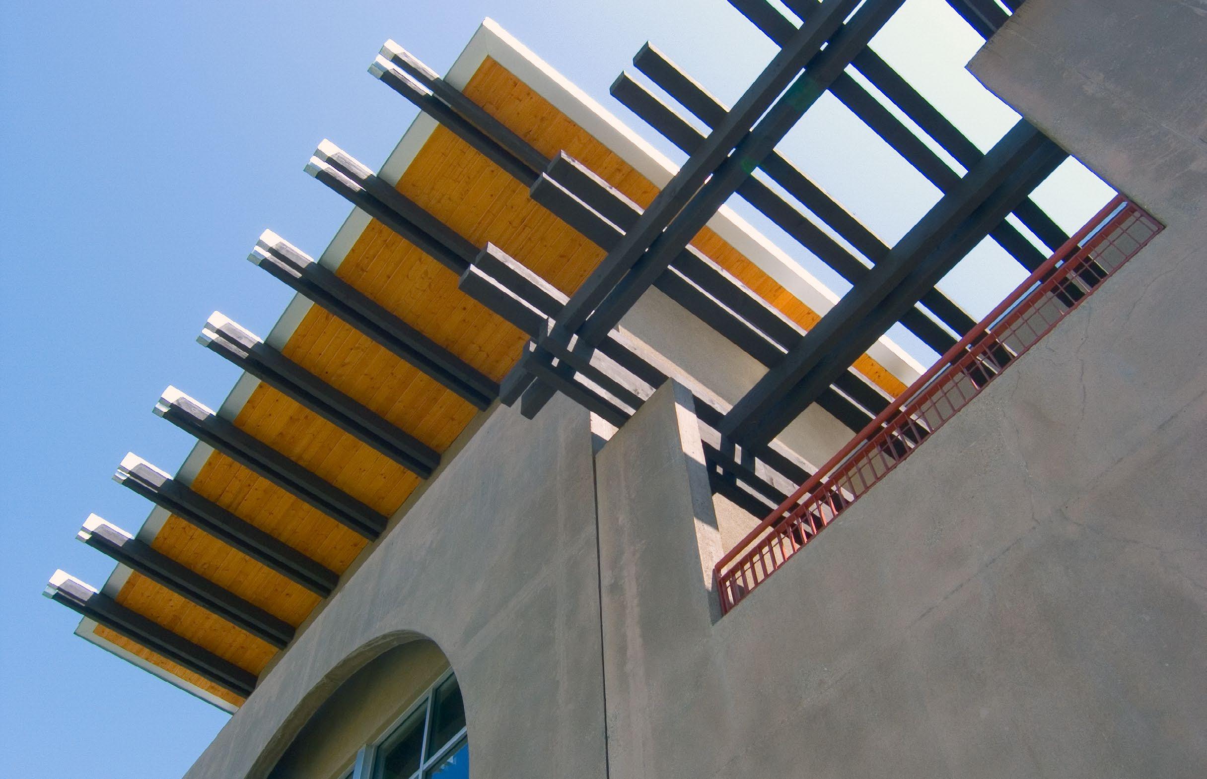
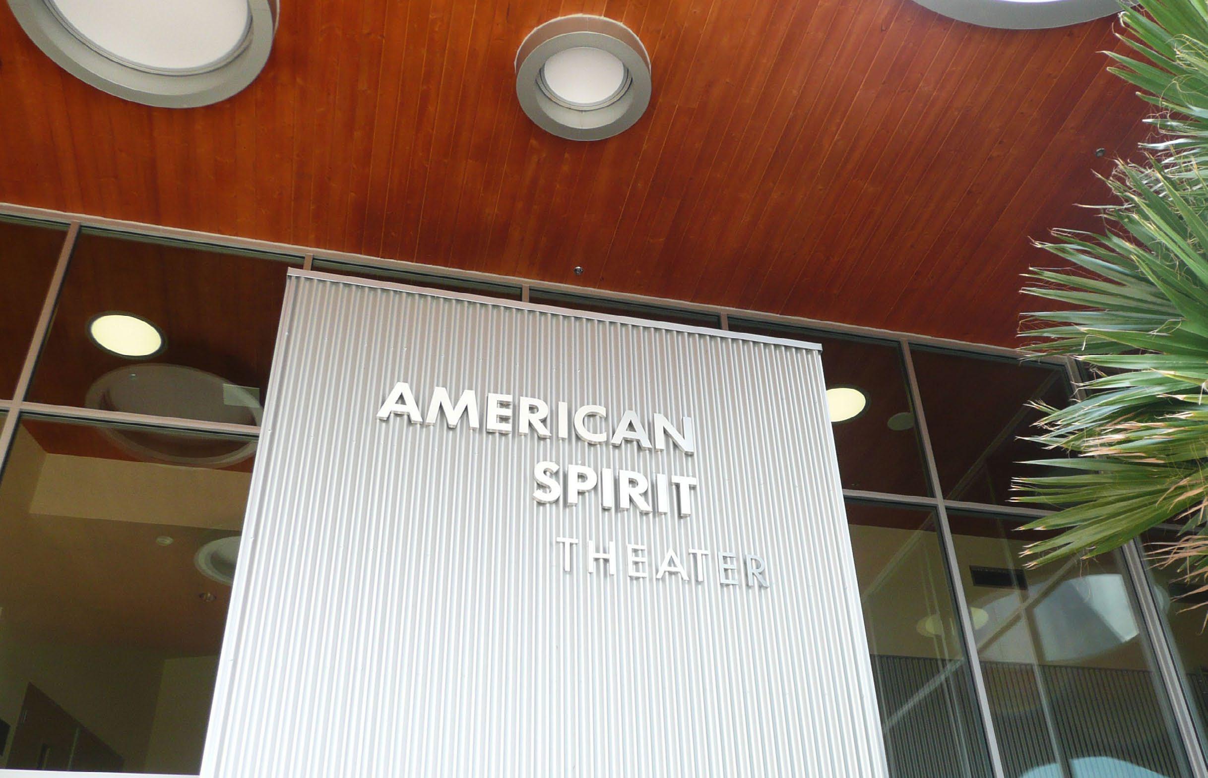
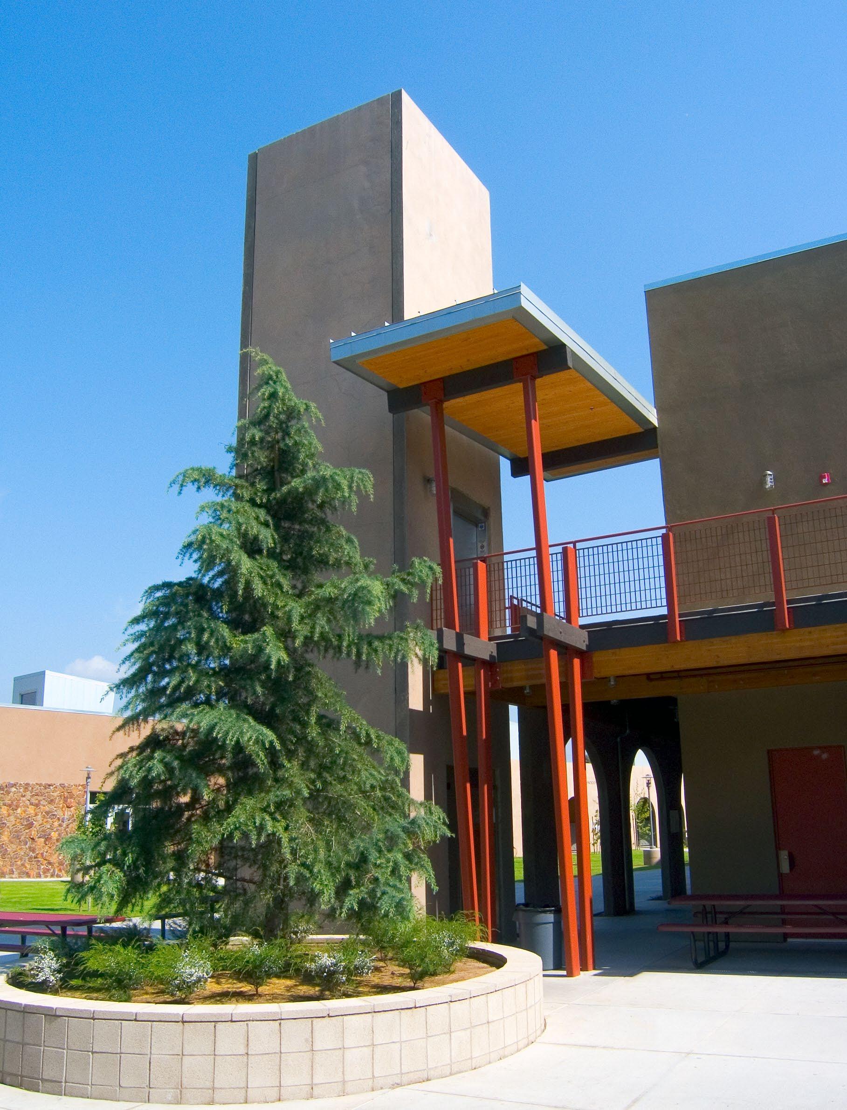
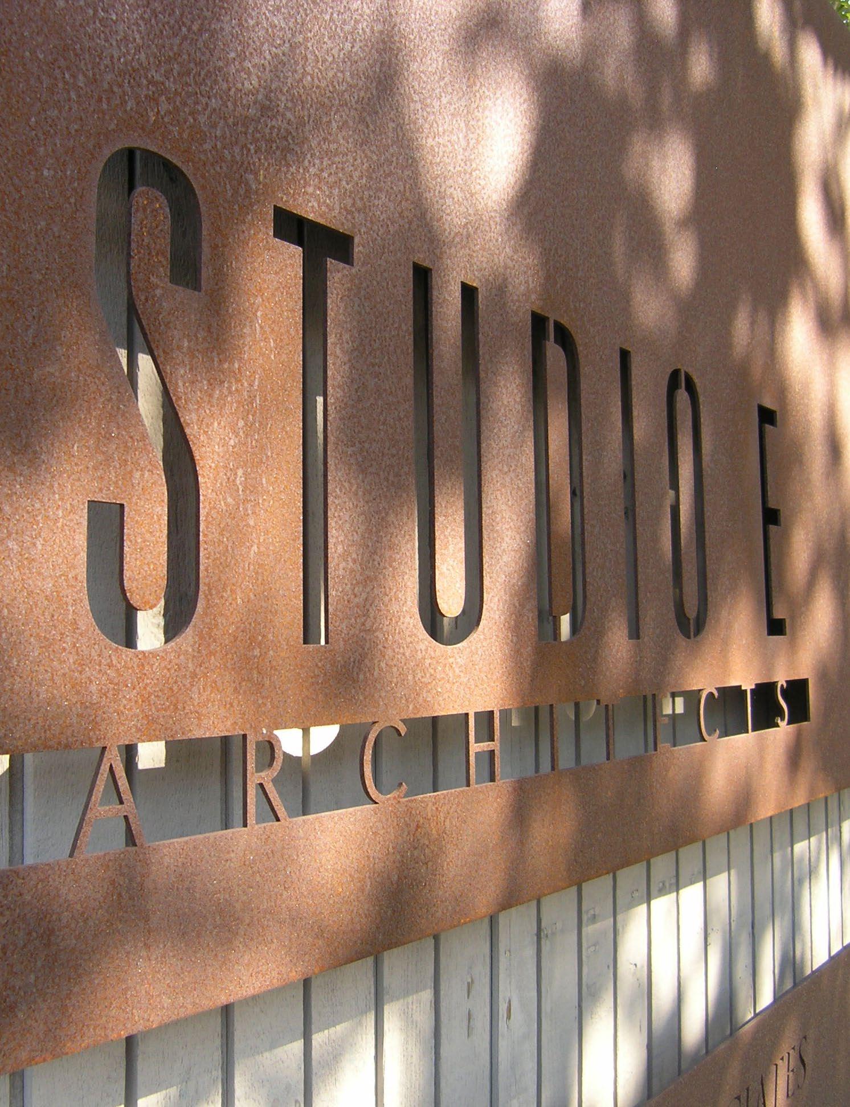
Founded in 1987, Studio E Architects is a San Diego based design collaborative, practicing throughout the Southwestern United States. The firm’s varied portfolio—private residences, housing, mixed-use, civic, institutional, and urban planning projects—has been recognized with numerous design awards and has been featured in scores of publications. The firm is led by four principals: Eric Naslund, FAIA, John Sheehan, AIA, Maxine Ward, AIA, and Mathilda Bialk, AIA.
Studio E Architects’ work recognizes that the meaning and utility of architecture is grounded in a building’s physical and cultural context and thus responds to the natural environment, connects people to the places they inhabit and expresses a richer understanding of its place.
Our Mission: At Studio E Architects, we design places that cultivate community, enhance well-being, and make the best use of resources. We listen carefully, uncover opportunity, and expand possibility.
Diversity Statement: Diversity is a core value at Studio E Architects. We are passionate about building and sustaining an inclusive and equitable working environment. We believe every member on our team enriches our work by exposing us to a broad range of backgrounds, skills, and views.
“Studio E Architects exhibit an all too rare set of commitments and skills. They have shown a dedication to place, community, and craft and translated this dedication into eloquent projects that enhance the lives of the inhabitants. They have chosen to work from fundamental principles, eschewing the seduction of elaborate form making. Their work reminds us that the social values of architecture can be realized while satisfying the soul with the poetics of place.”
Buzz Yudell, FAIA, arcCA,
Address: 2258 1st Ave. San Diego, CA 92101
Phone: 619-235-9262
Email: info@studioearchitects.com
Website: studioearchitects.com