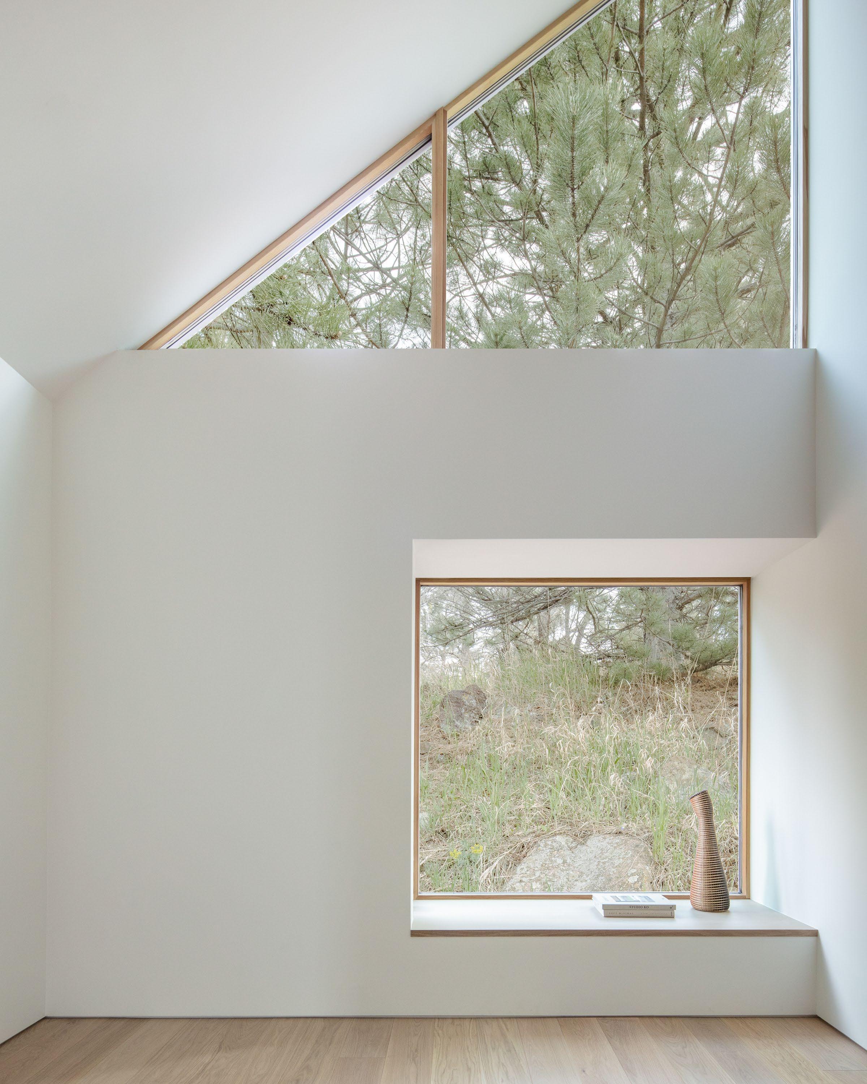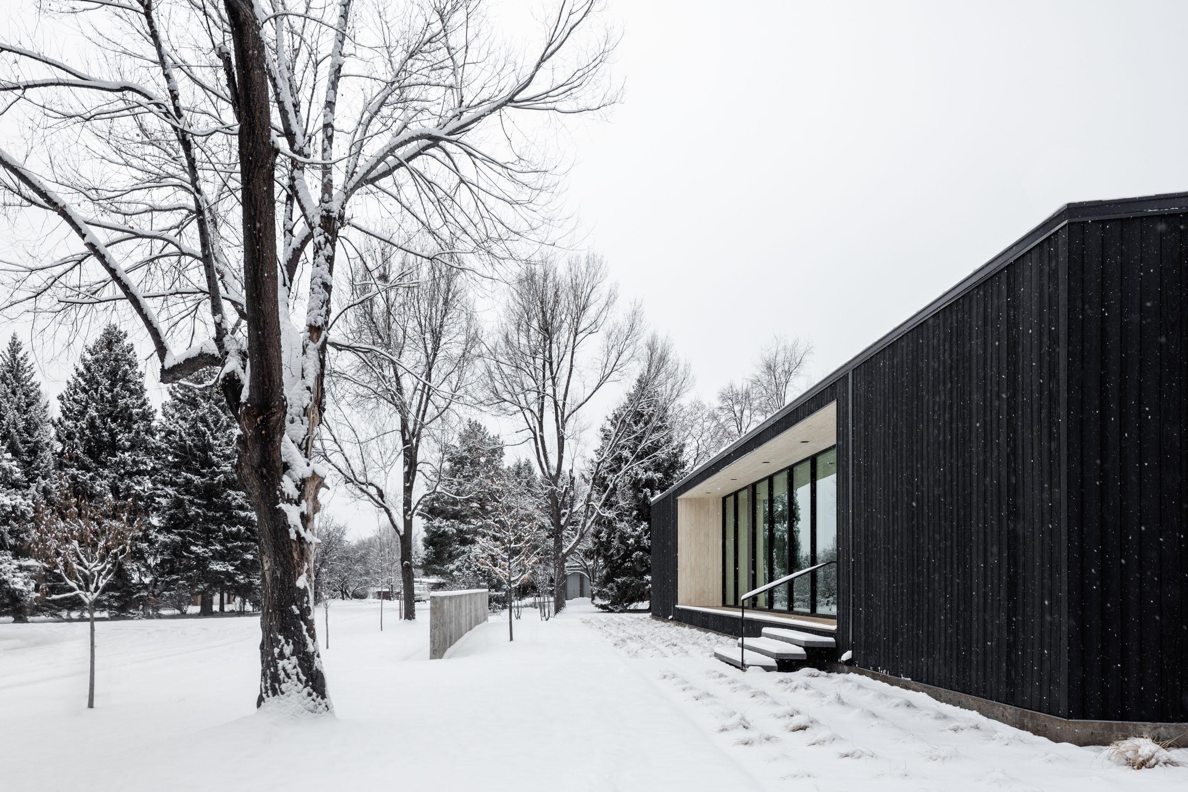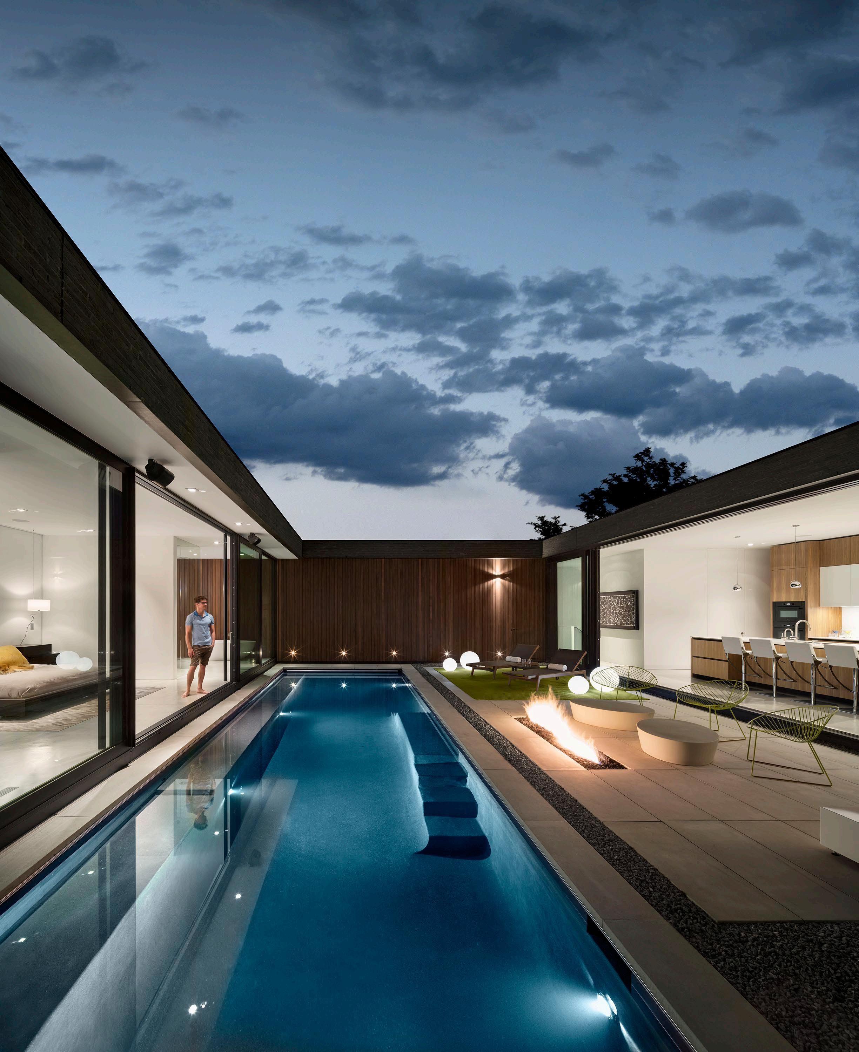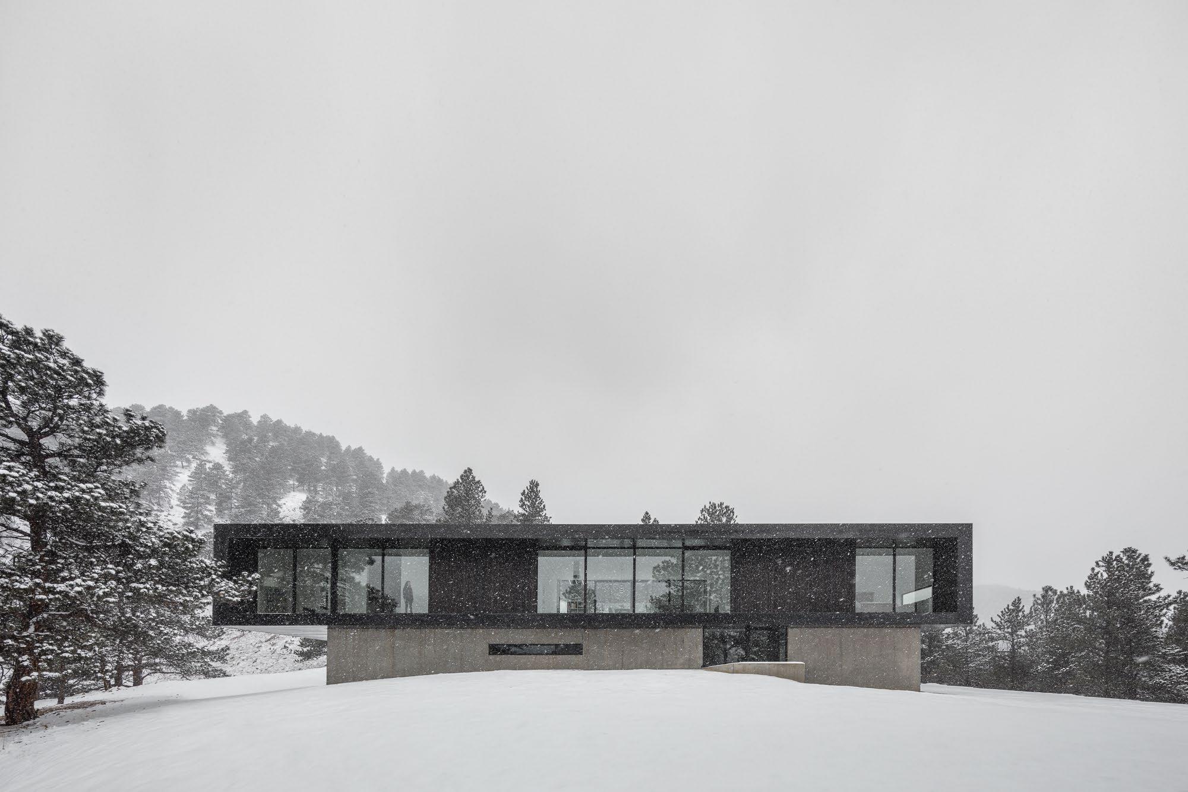Forward : Designing the Future, Crafting Memories

In the ever-evolving landscape of architecture and interior design, Studio B Architecture + Interiors has emerged as a beacon of excellence, where we believe that design is not a mere creation of structures but an artful storytelling process Each project, a canvas awaiting its narrative, breathes life into our collective vision With an unwavering commitment to precision and a relentless passion for craftsmanship, we have consistently pushed the boundaries of what's possible in design. Our projects transcend the role of mere spaces; they are immersive experiences that stir emotions, provoke contemplation, and invoke cherished memories
As you peruse the pages ahead, you will embark on a journey through our remarkable portfolio, a testament to our unwavering dedication to innovation, sustainability, and the enduring allure of timeless design From the serene elegance of minimalist marvels to the audacious creativity of contemporary masterpieces that challenge conventions, our work reflects our ability to seamlessly harmonize form and function
Yet, what truly sets Studio B apart is our profound appreciation for the role of memory in architecture We understand that a home is more than a structure; it is a vessel cradling the stories of its inhabitants Our designs breathe life into these spaces, ensuring that every corner becomes a repository of treasured moments and shared experiences
In this fast-paced world, we also recognize the importance of embracing technology and sustainability Our forward-thinking approach is exemplified by our commitment to designing spaces that not only cater to modern lifestyles but also leave a minimal ecological footprint.
As you delve deeper into this publication, you'll gain insights into our philosophy, values, and the remarkable team that brings our visions to life It is a celebration of our dedication to the craft, a testament to our ability to create homes that transcend mere structures – they are living memories It is an invitation to explore the captivating intersection of memory and innovation, where the past and the future unite in breathtaking harmony.
Welcome to the world of Studio B. Prepare to be inspired, moved, and captivated as we embark on a timeless journey through spaces that are true reflections of our passion and dedication to the art of design
Scott Lindenau, FAIA Founder + Design Principal Studio B Architecture + Interiors
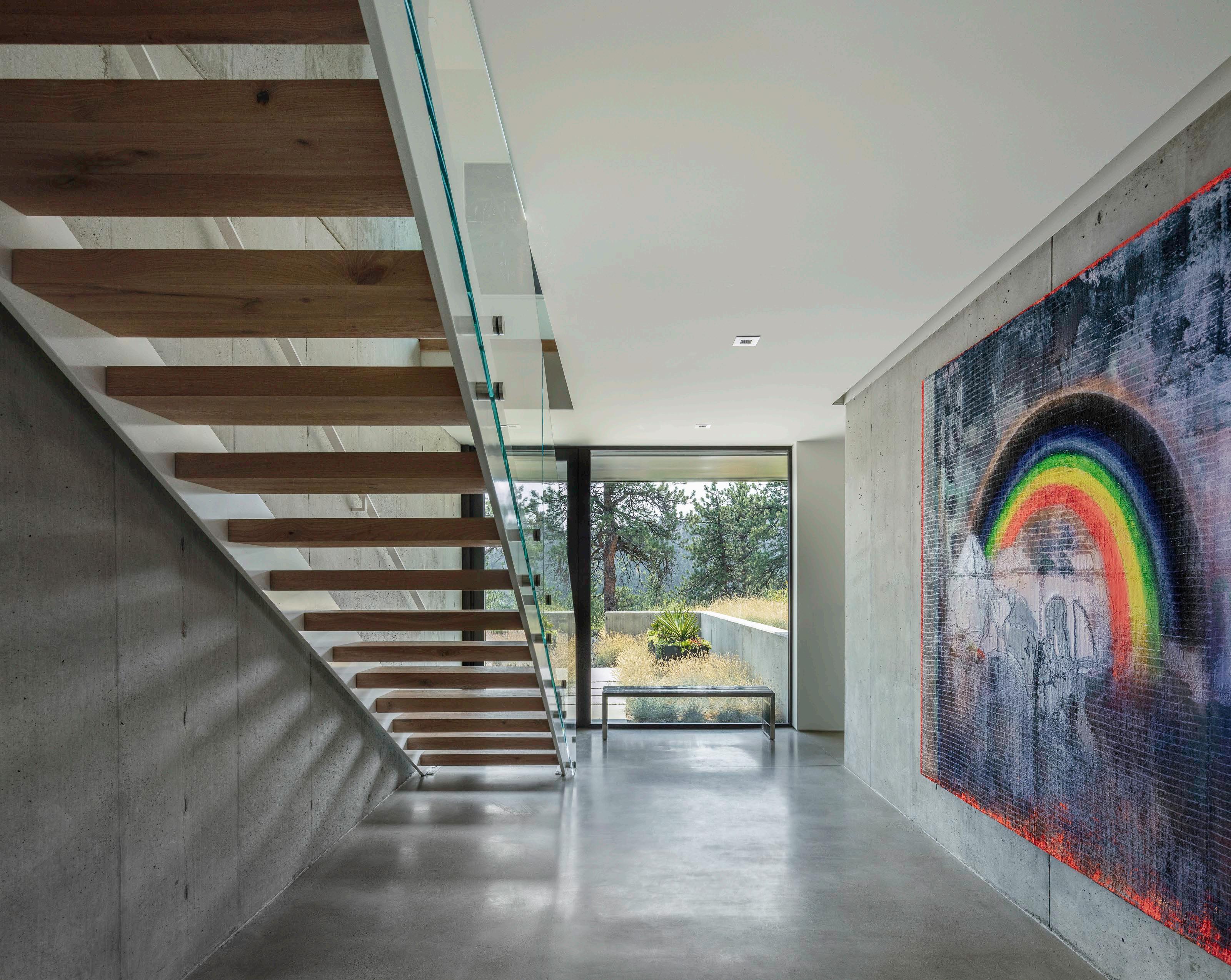
Crafting dreams into reality is our hallmark at Studio B Architecture + Interiors, where we have the privilege of transforming abstract visions into tangible, breathtaking spaces that inspire and captivate
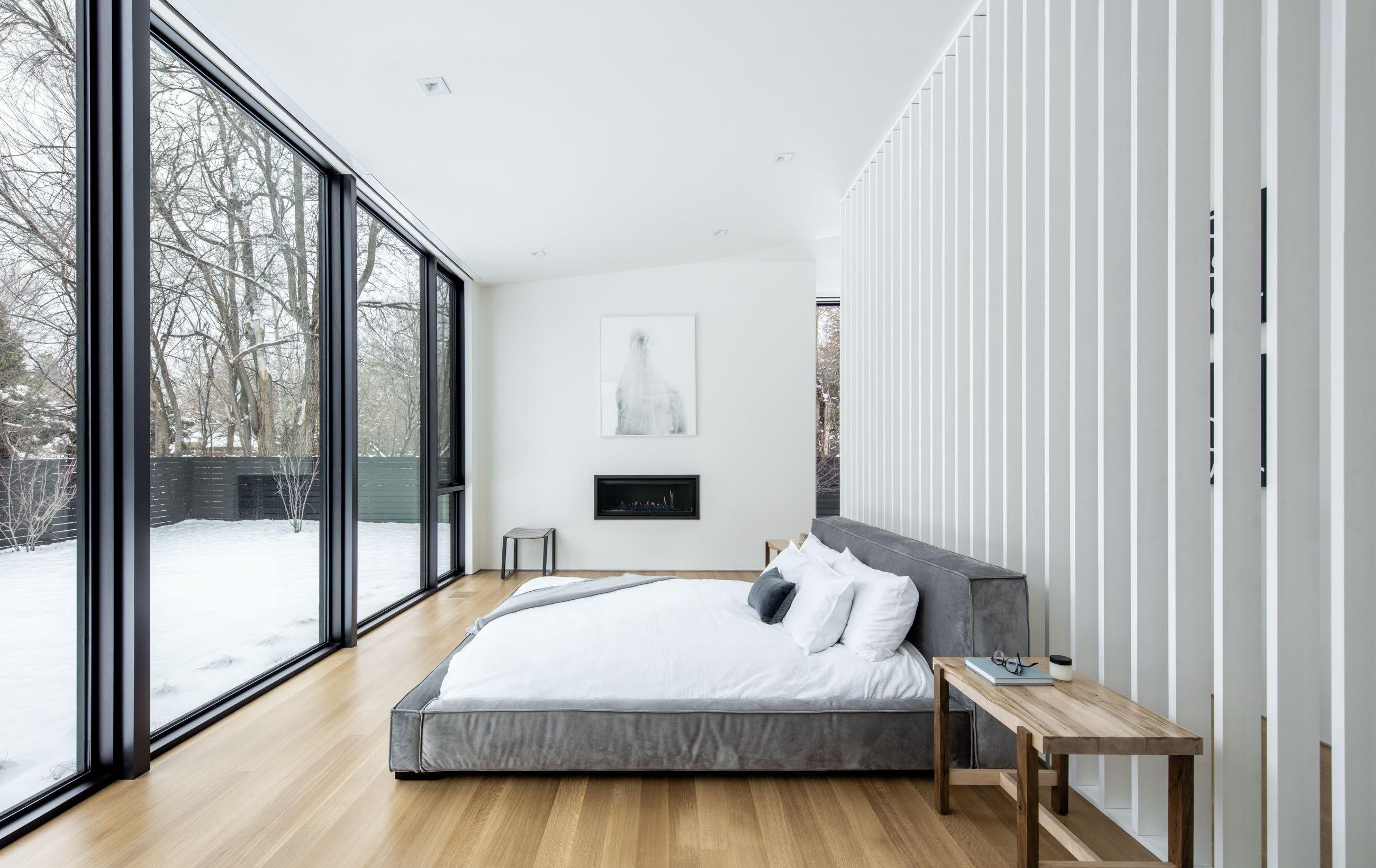
Through our meticulous attention to detail and innovative design solutions, Studio B has the privilege of turning the aspirations of our clients into living, breathing works of art.
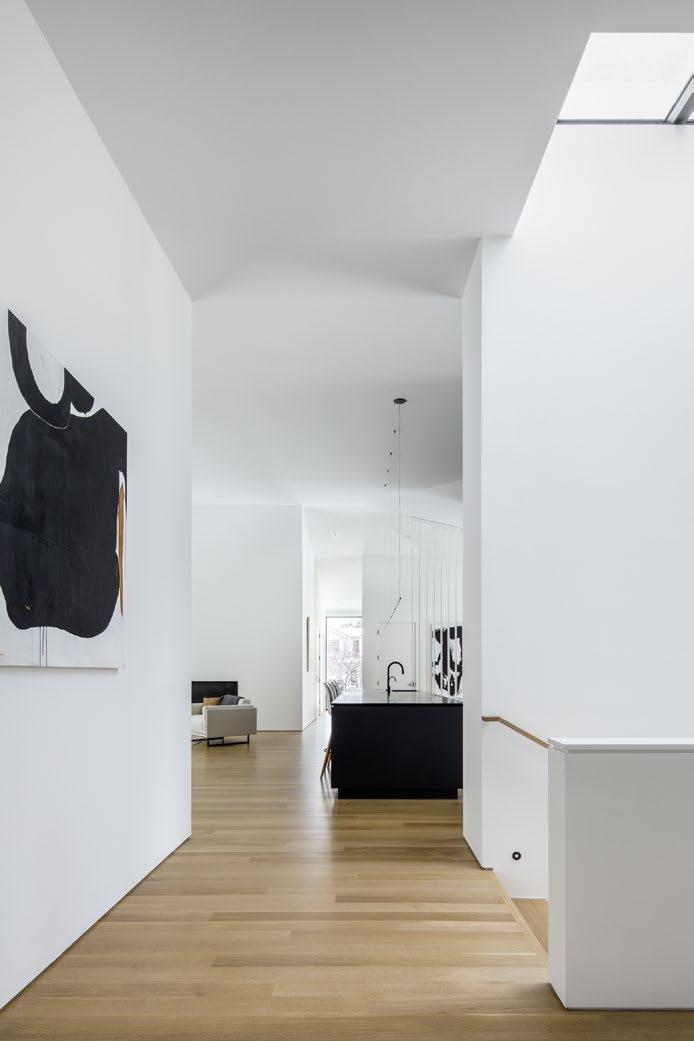
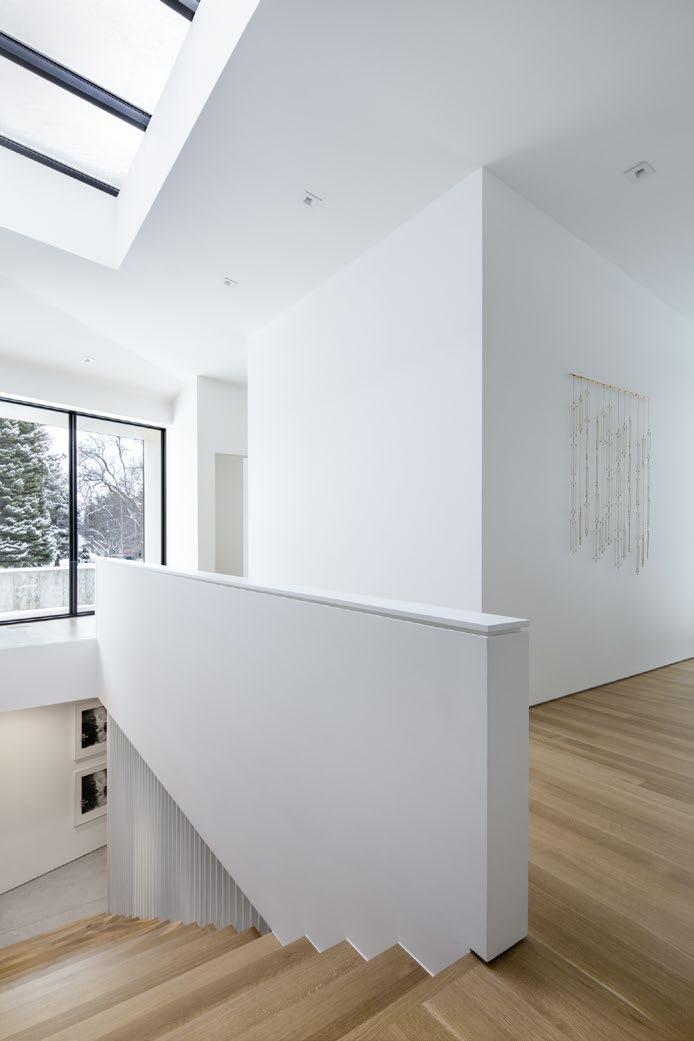
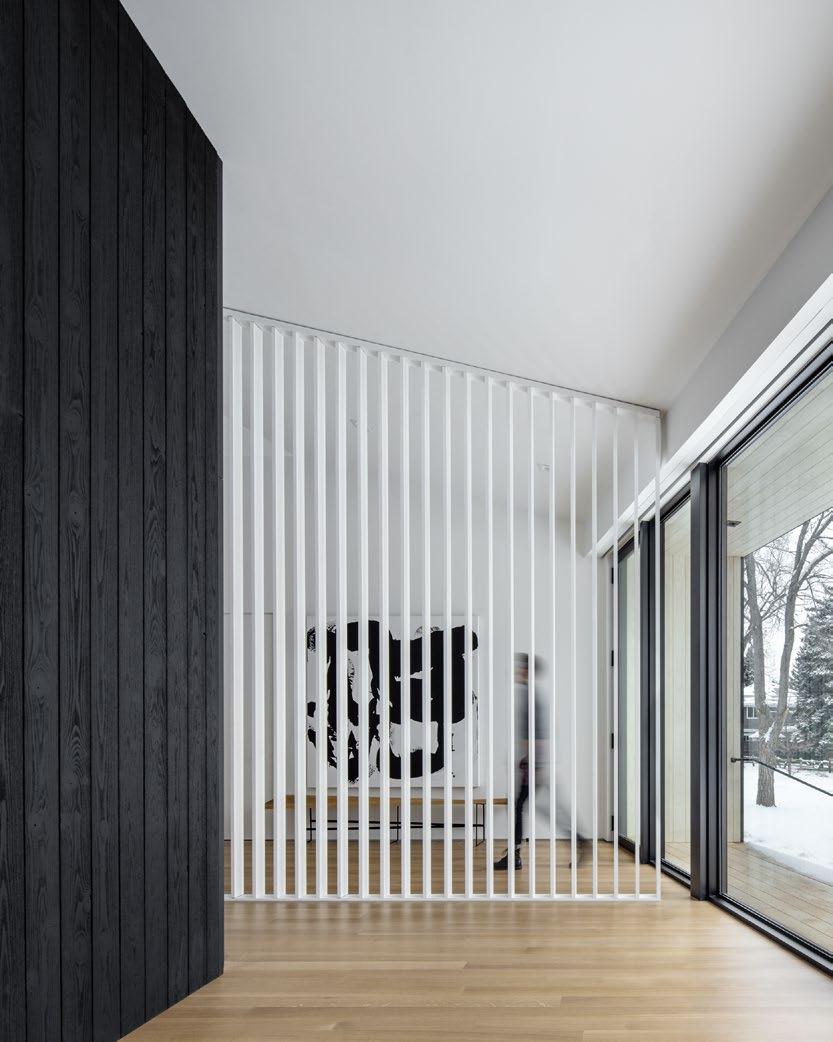
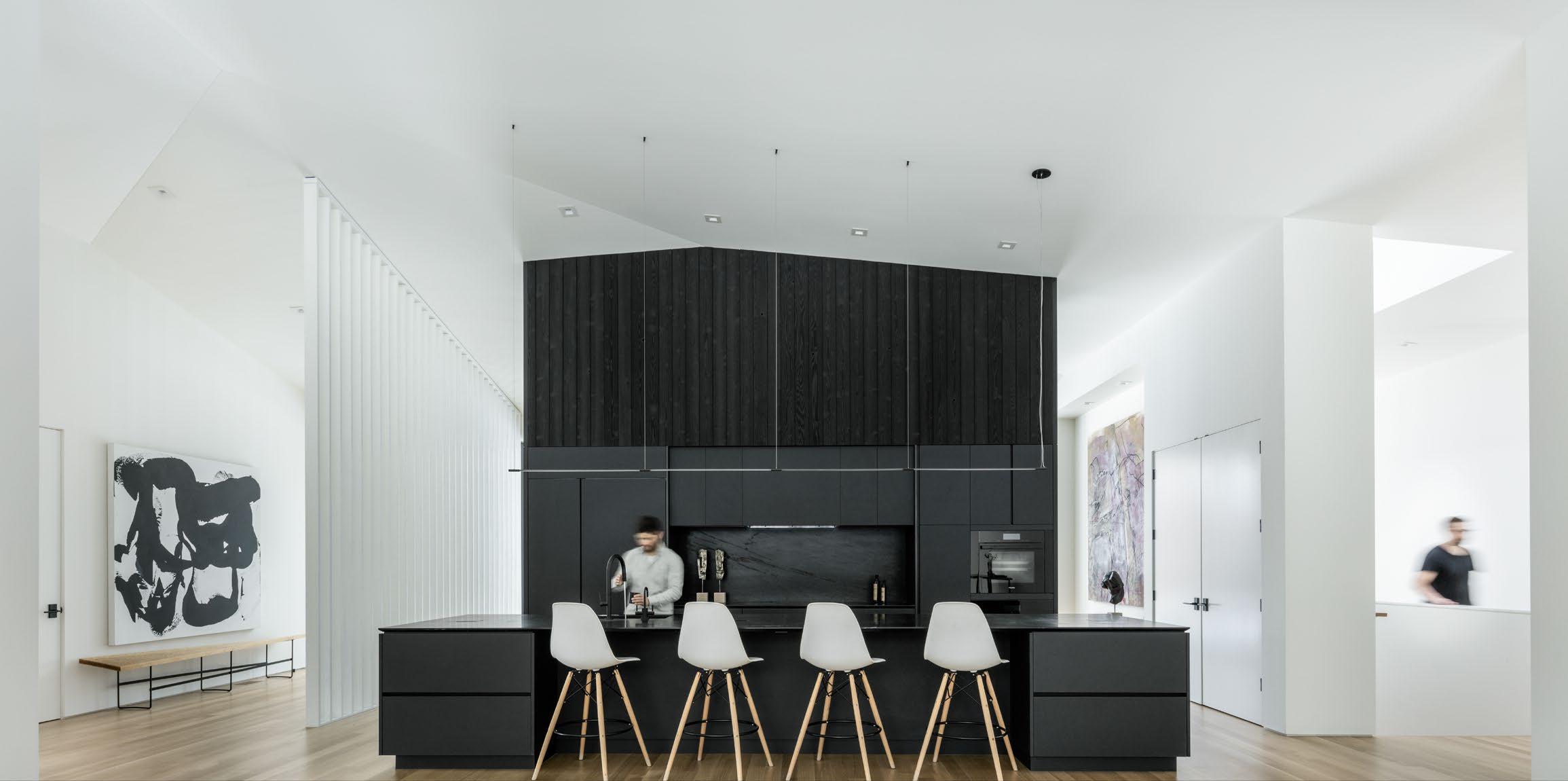
In the annals of design history, Studio B Architecture + Interiors stands as a testament to the power of vision and the determination to transform dreams into tangible, breathtaking spaces. At Studio B, design is more than aesthetics; it's a holistic experience that harmonizes form and function, sustainability and innovation, tradition and the future.
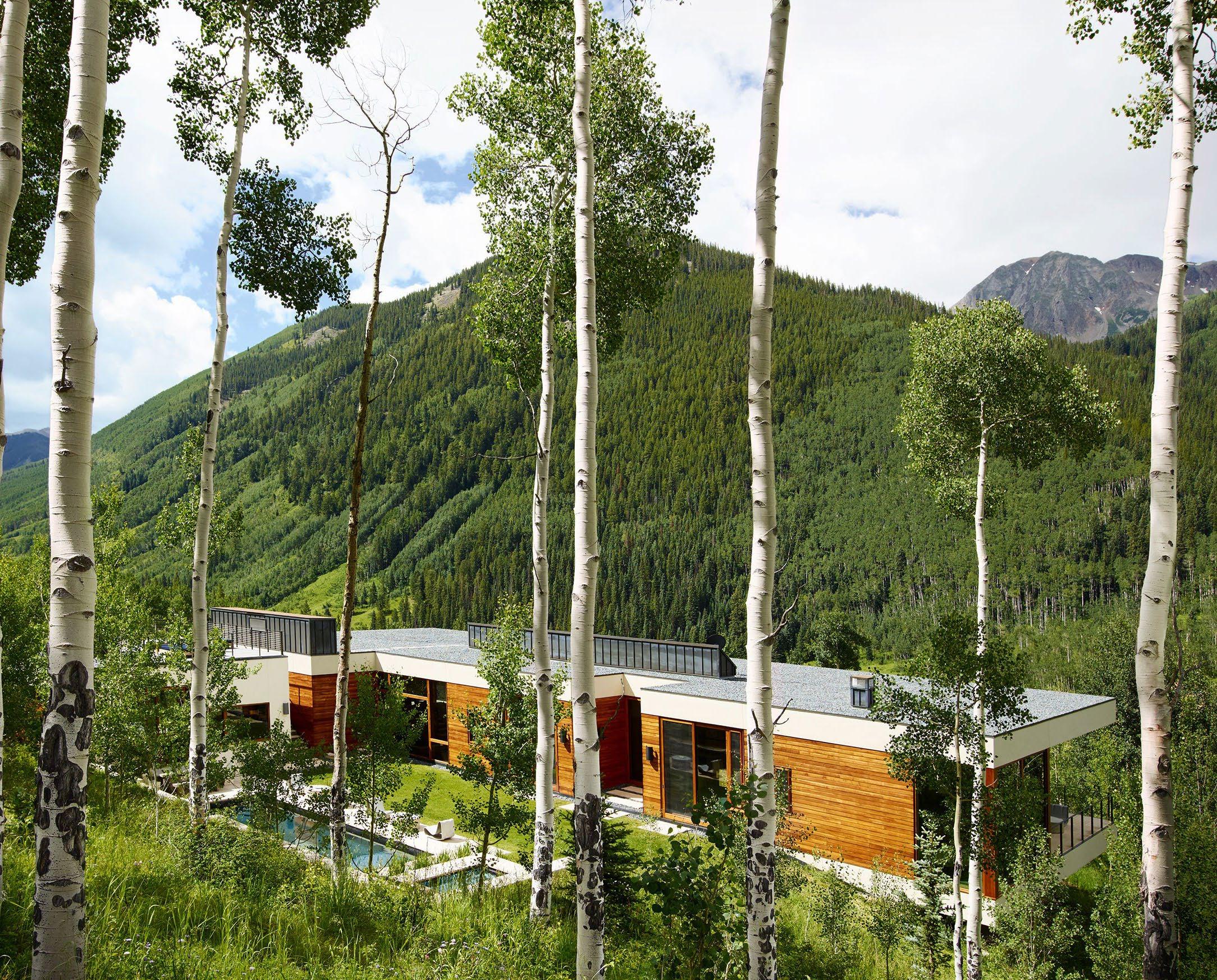
Each space we craft is a testament to our dedication to precision, craftsmanship, and a relentless pursuit of excellence. We embrace the belief that great design is a blend of artistry and engineering, and we are committed to pushing the boundaries of what's possible in the world of architecture.
Join us as we illuminate the significance of memory in our designs, recognizing that a home is not just a physical entity but a vessel that holds the stories of those who inhabit it. Our approach extends beyond mere aesthetics; it weaves the narratives of our clients and their aspirations into the very fabric of our creations, ensuring that each space becomes a cherished repository of moments and experiences
The evolution of Studio B's design ethos is a journey of transformation, innovation, and an enduring passion for the art of design It is not just about the structures we build but about the enduring impact we leave on the design landscape, a legacy that continues to inspire, captivate, and shape the world of architecture and interior design
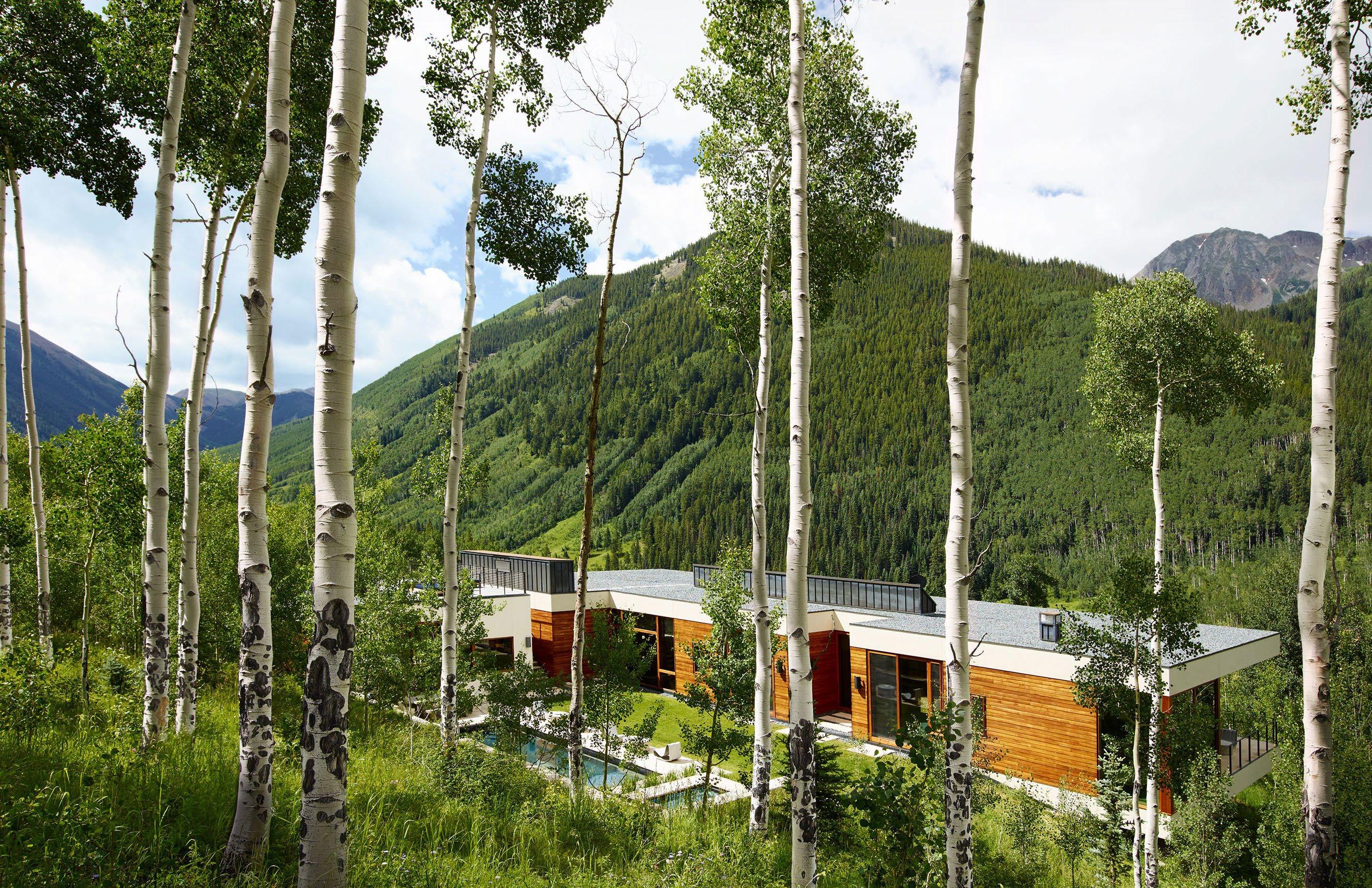
Rooted in a strong modernist aesthetic, Studio B’s fresh, minimalist design, elegant site integration and seamless interplay between architecture, interiors and nature have garnered increasing national attention since the firm’s founding in Aspen, Colorado in 1991 Expansion to the Boulder & Denver markets with the opening of a new studio in Boulder in 2014 better serves our expanding clientele in the Front Range.
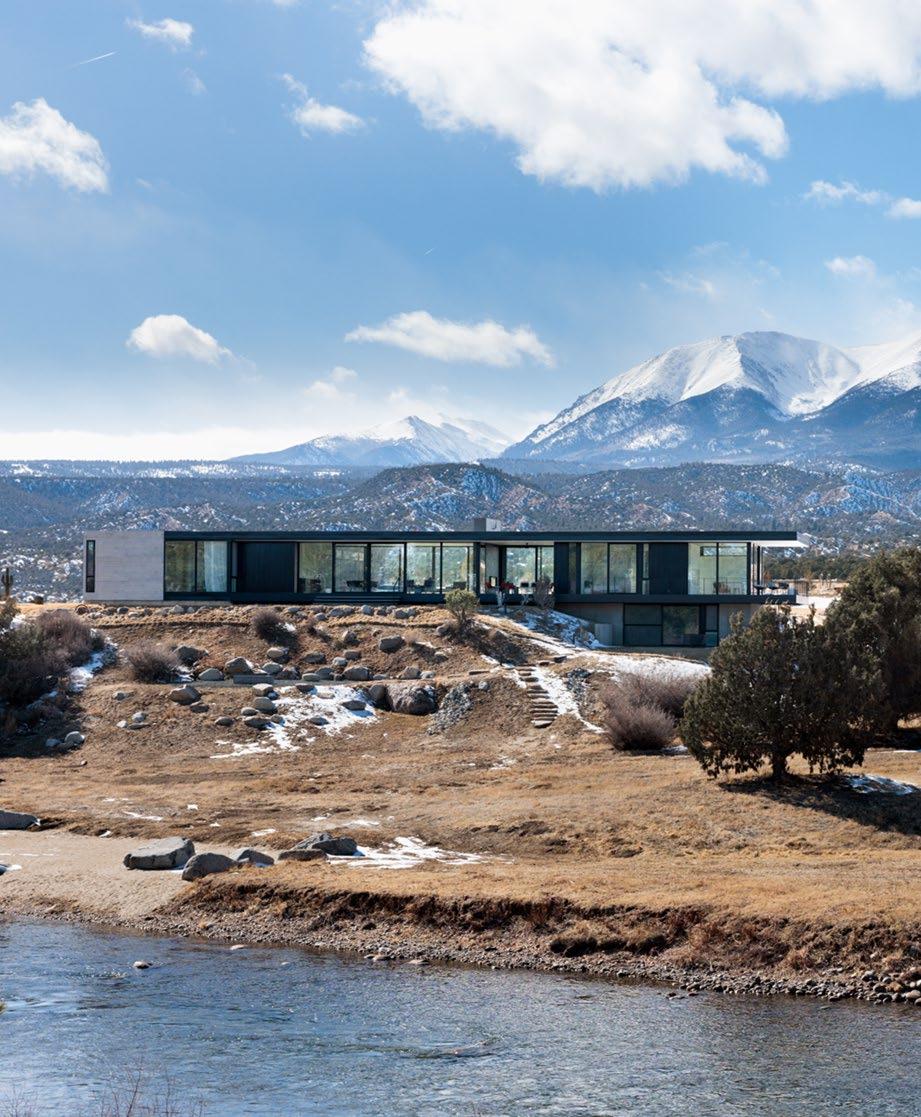
With numerous design awards received over the last decade, and recognition by the American Institute of Architects/Colorado as the organization’s ‘2009 Firm of the Year’, Studio B’s influence and growing portfolio of modernist work have continued to draw attention far beyond the Rocky Mountain West
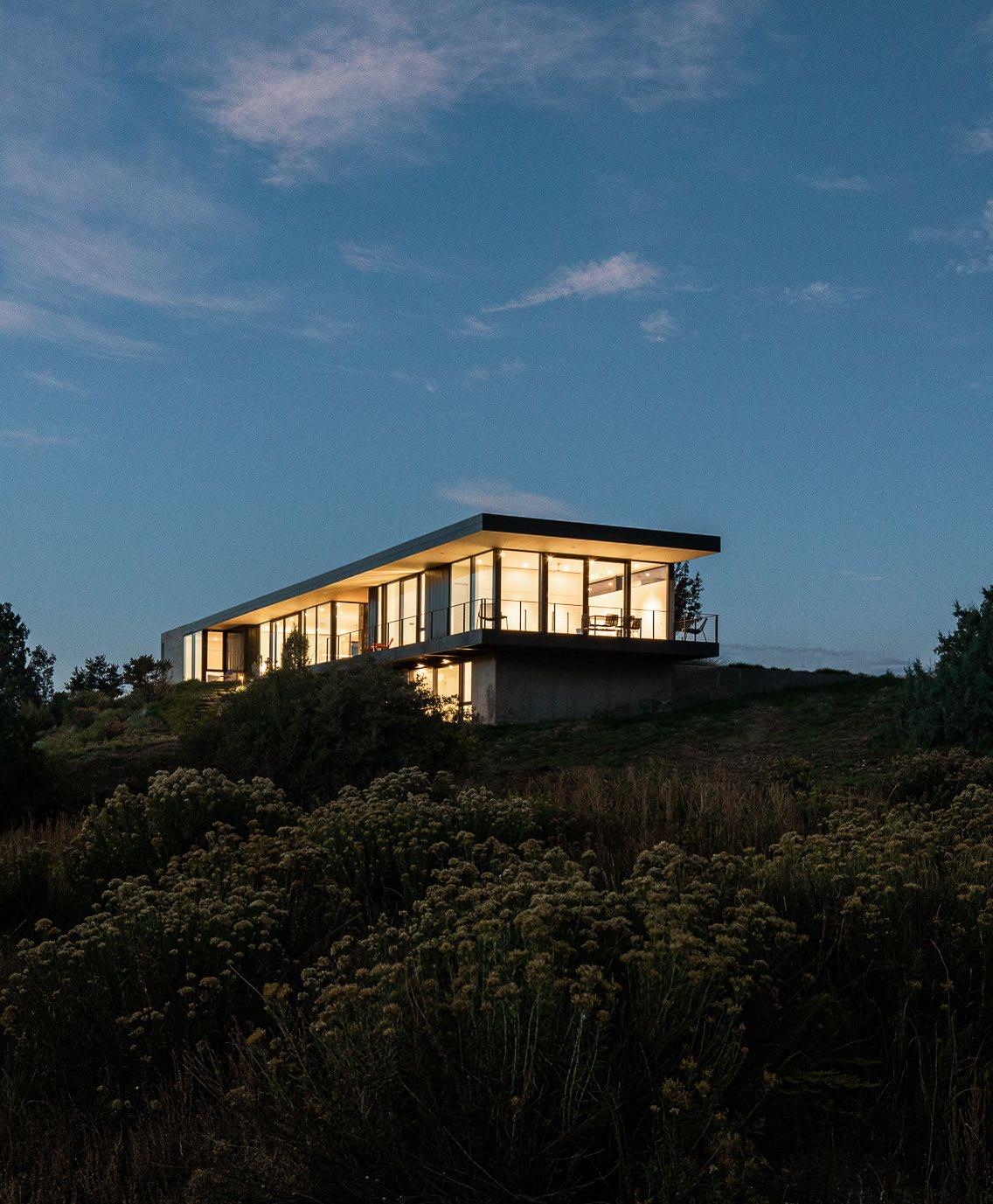
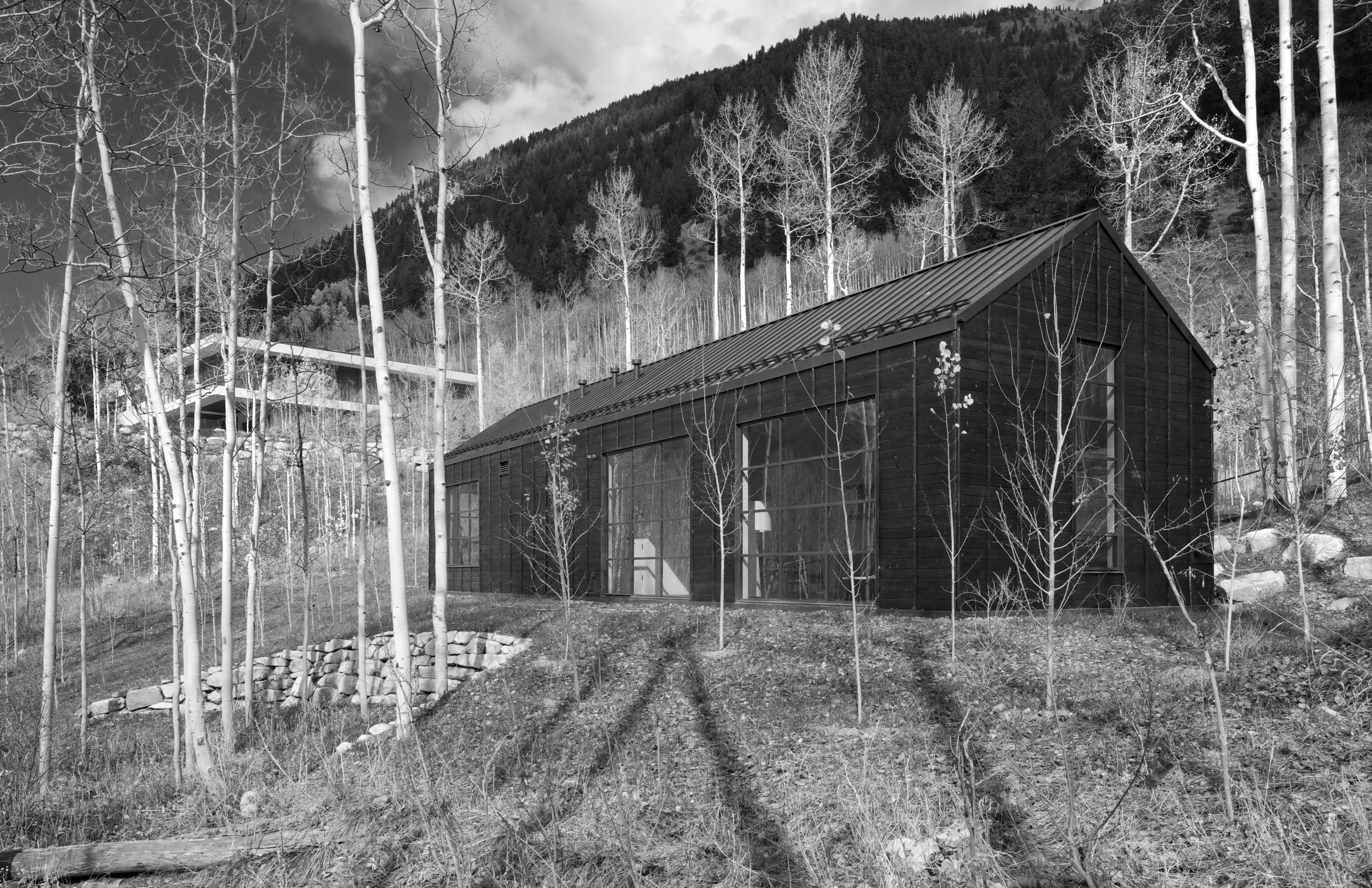
At Studio B, we have always been captivated by the profound beauty that lies in simplicity Our deep reverence for the "Art of Minimalism" – an approach to design that transcends ornamentation and celebrates the purity of form and function
Our journey into minimalism is a testament to our belief that less can indeed be more We have harnessed the power of restraint to create spaces that exude elegance and timeless appeal. Each project represents a deliberate exercise in decluttering, where every design element serves a purpose, and every detail carries significance.
Our meticulous thought process goes into every project, balancing the essentials of modern living with an aesthetic that is serene, and profoundly
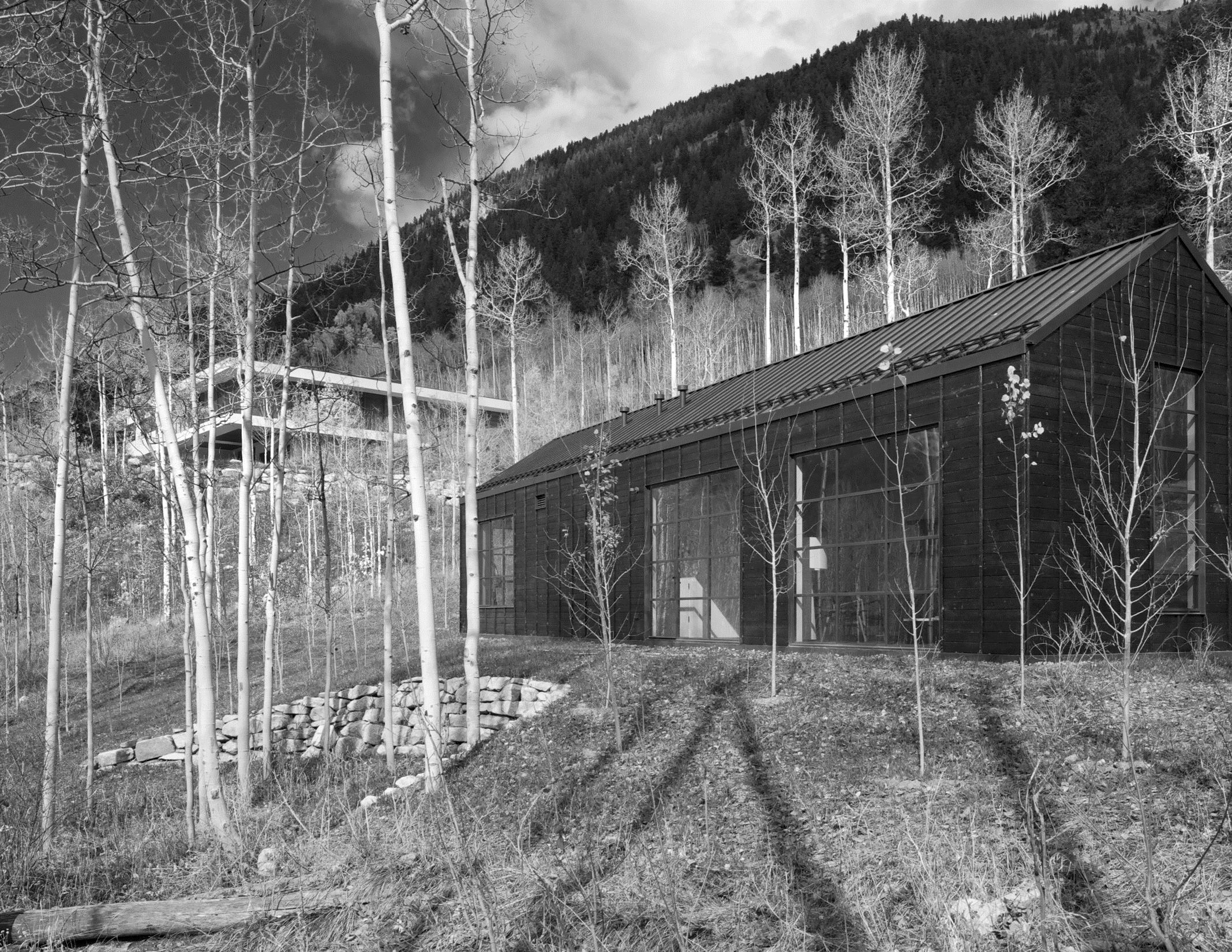
beautiful
We navigate the fine line between minimalism and functionality, creating spaces that breathe and inspire These spaces reflect our passion for the art of minimalism, where less becomes an avenue for more profound experiences, and where simplicity is the ultimate sophistication.
A passion for modernism, innovative process, and sense of adventure allow the very best ideas to incubate and thrive High energy, focused teams, weekly pinups, rigorous research and an abundance of passion drive the design process from beginning to end Collaboration, and the integration and formation of ideas among clients and peers undergird an intense environment fueled by pure possibility communicated through sketches, physical model building, and the creation of computer-generated 3D rendering.
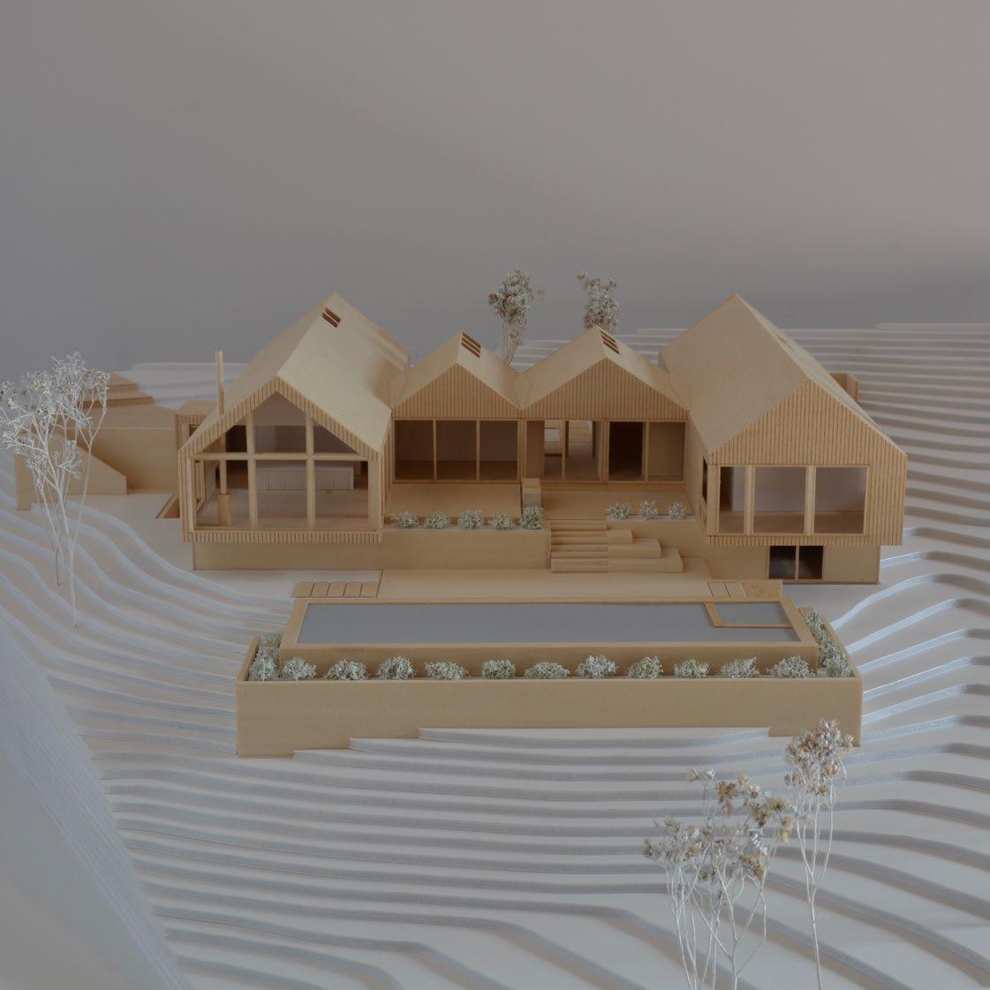
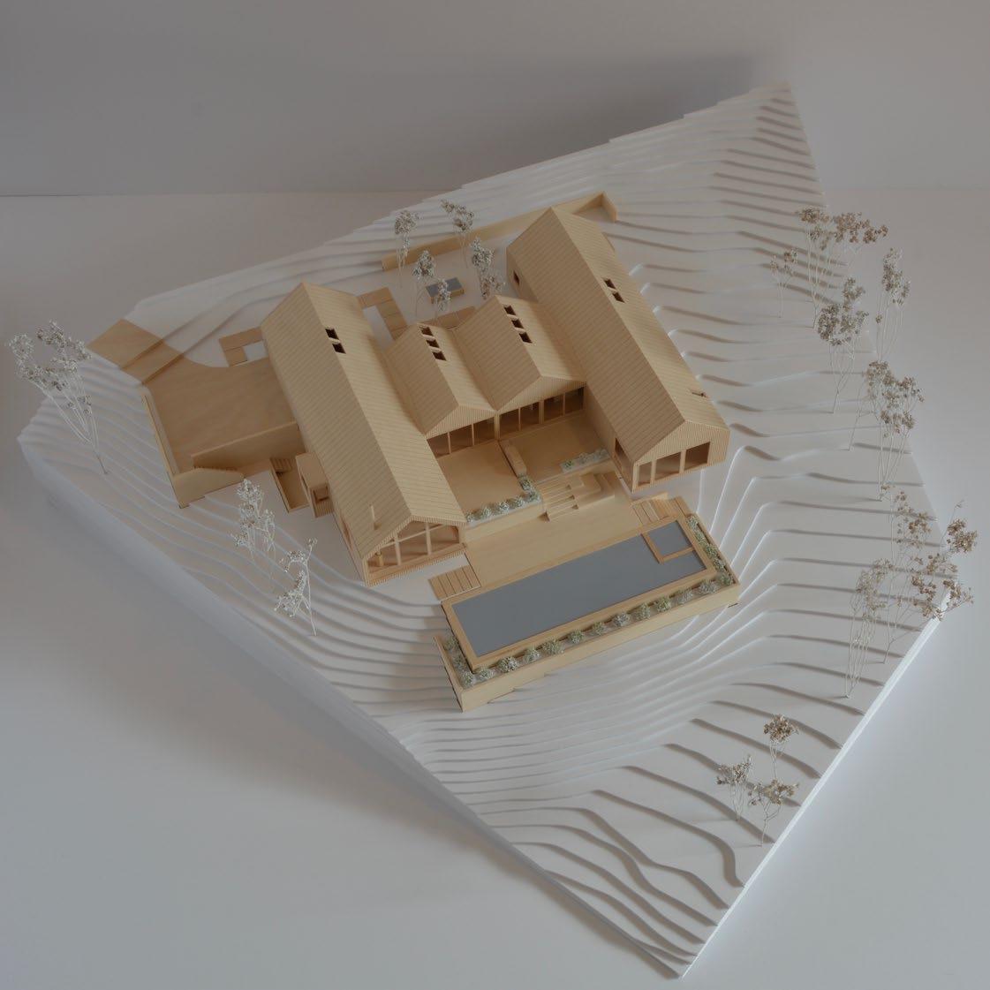
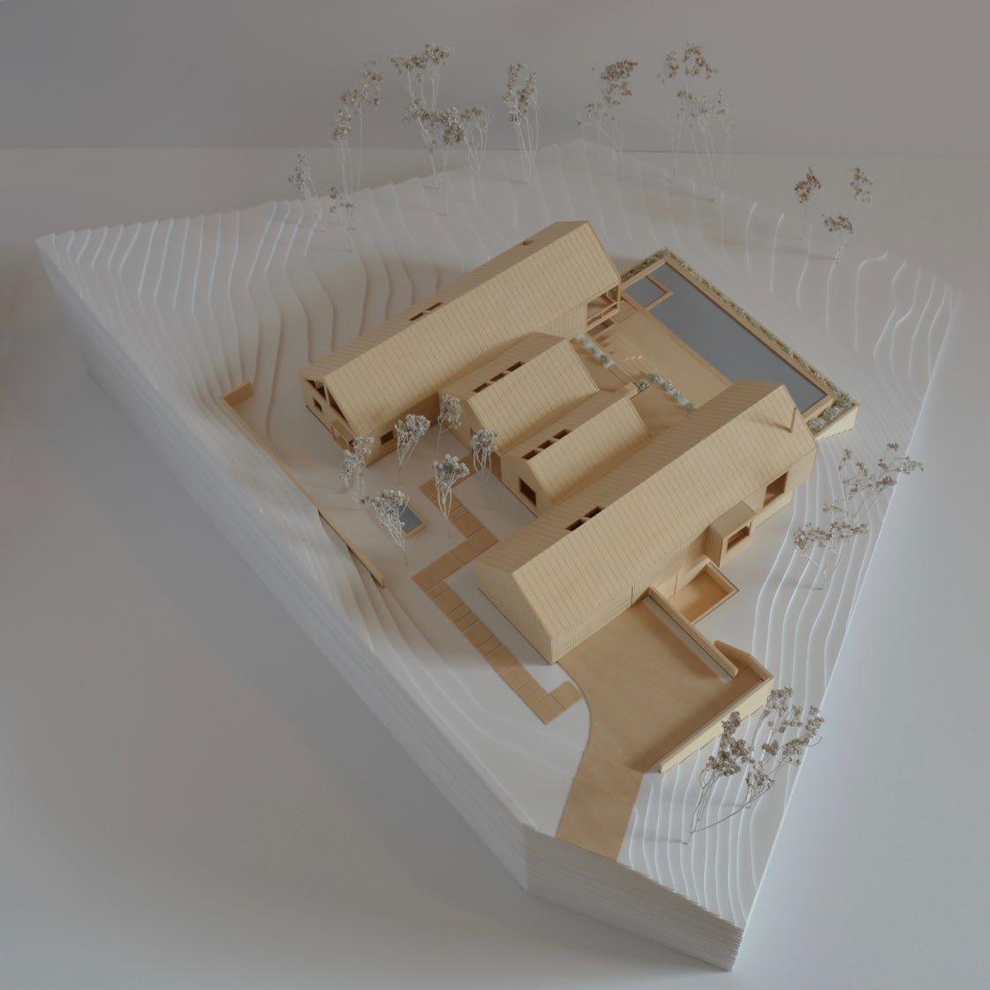
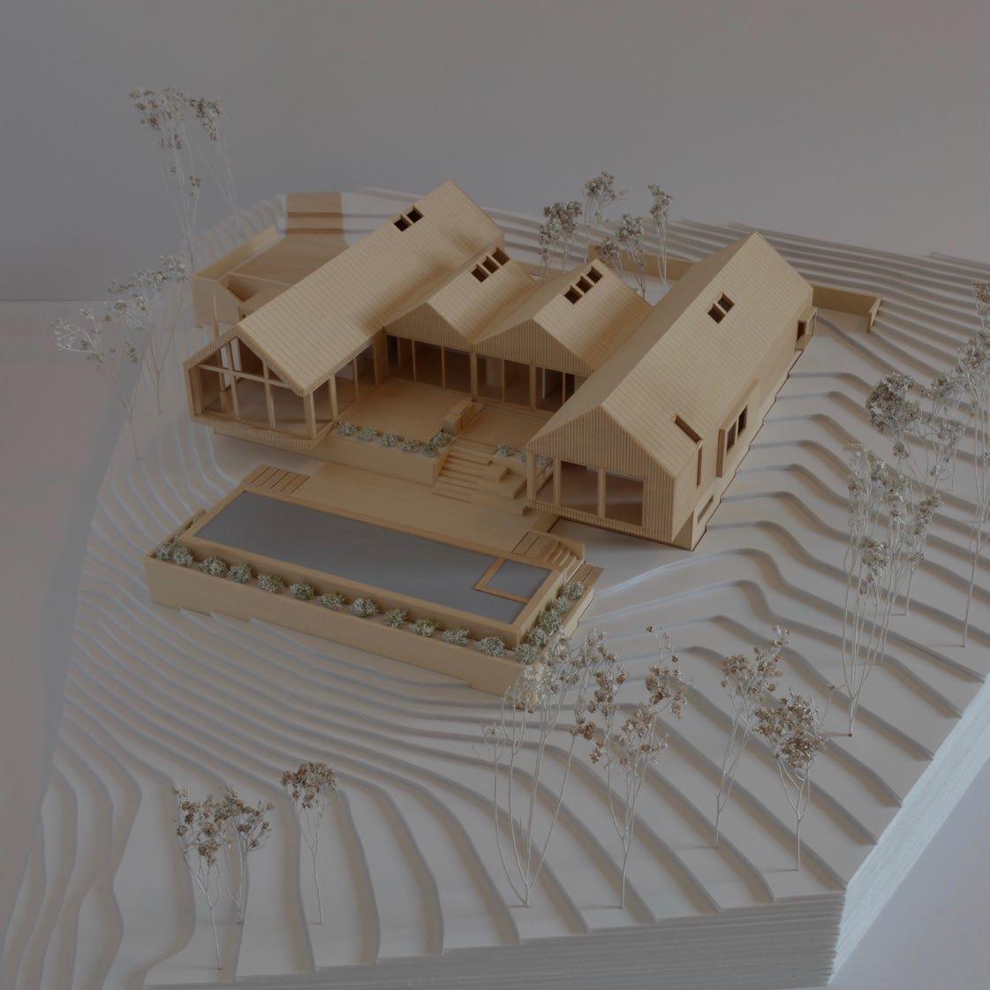
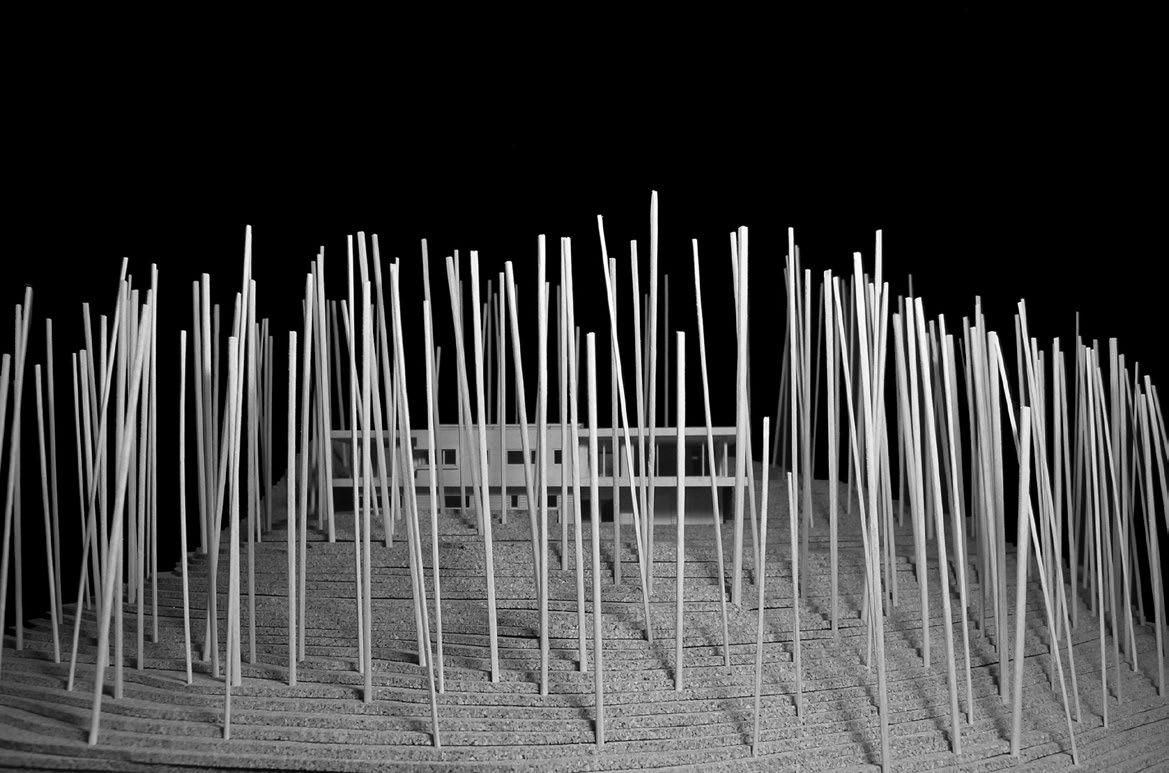
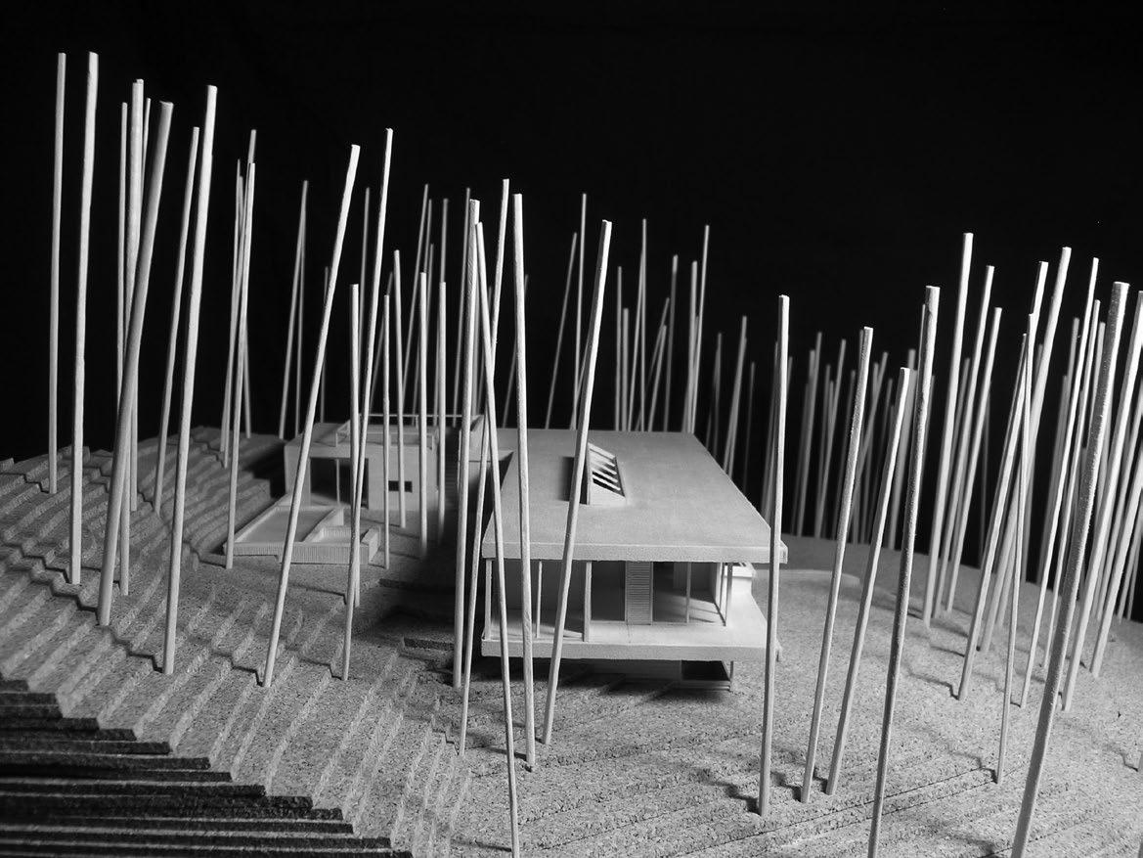
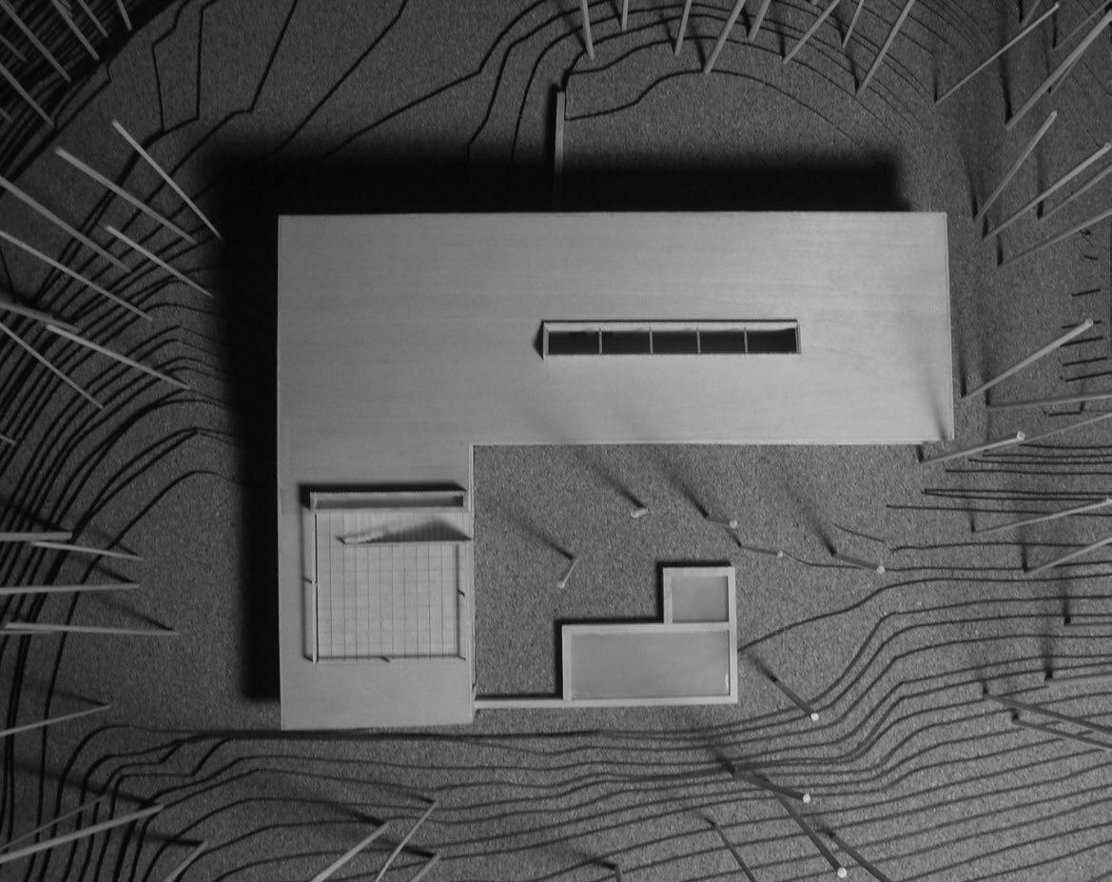
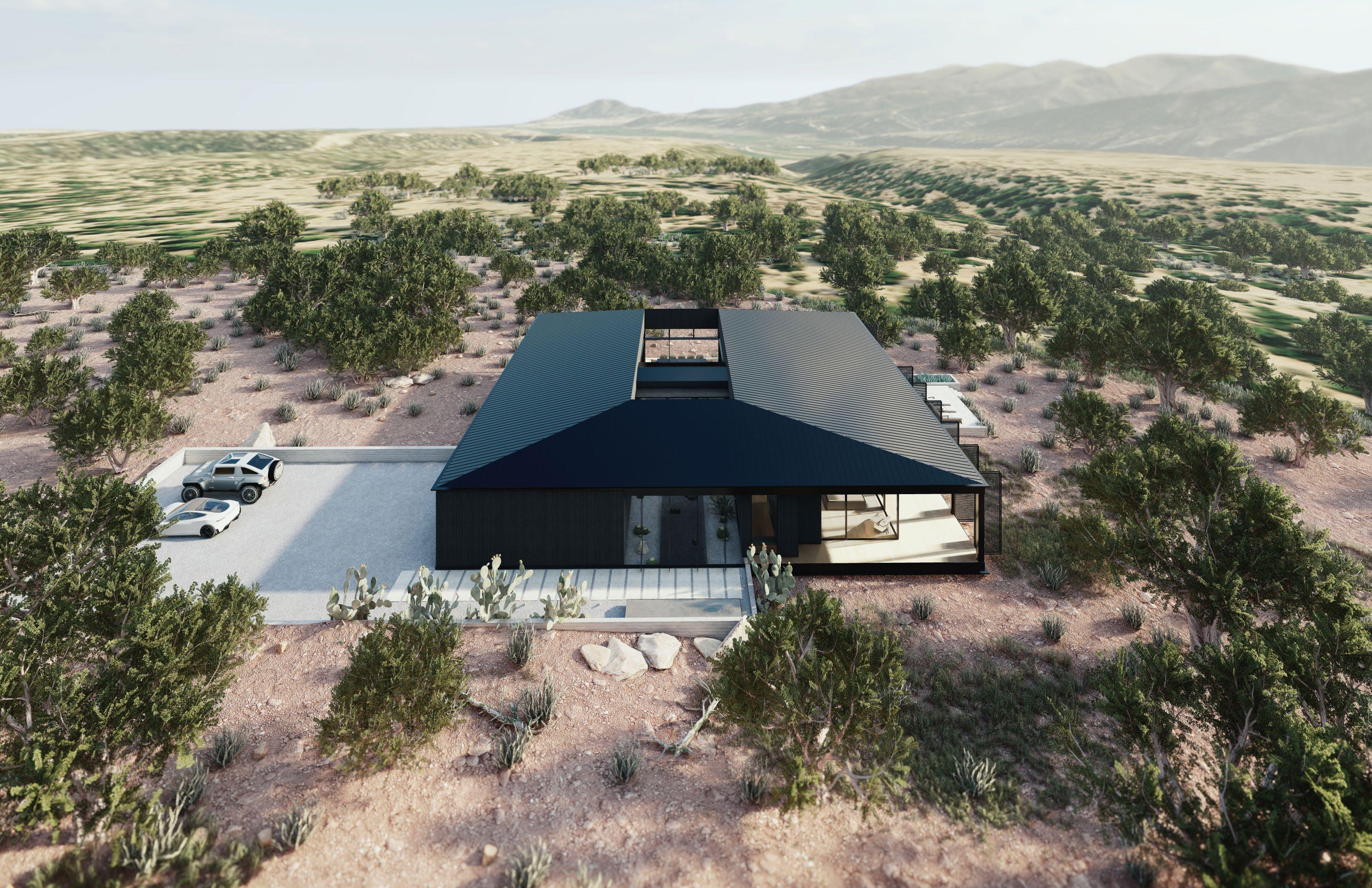
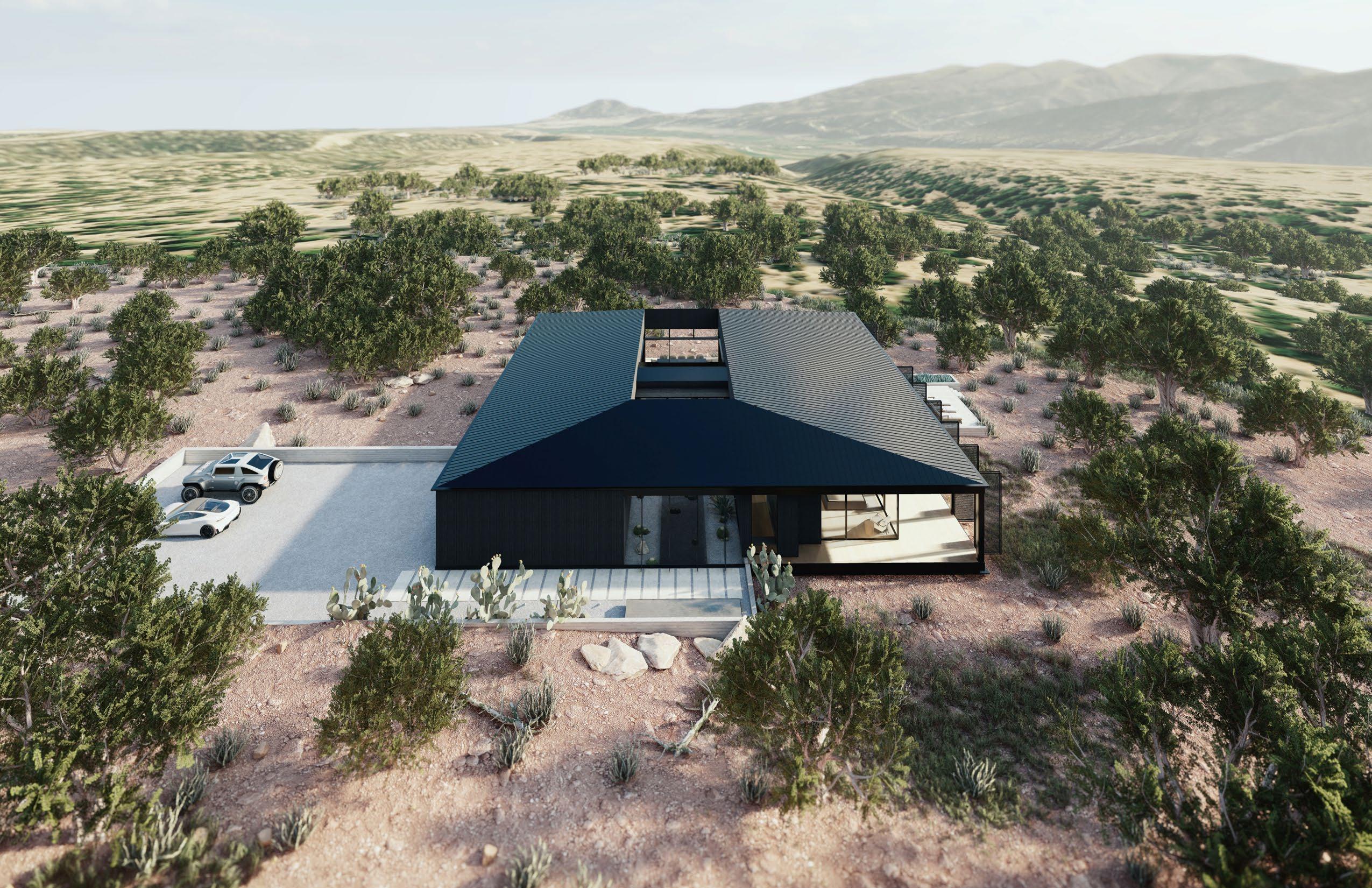
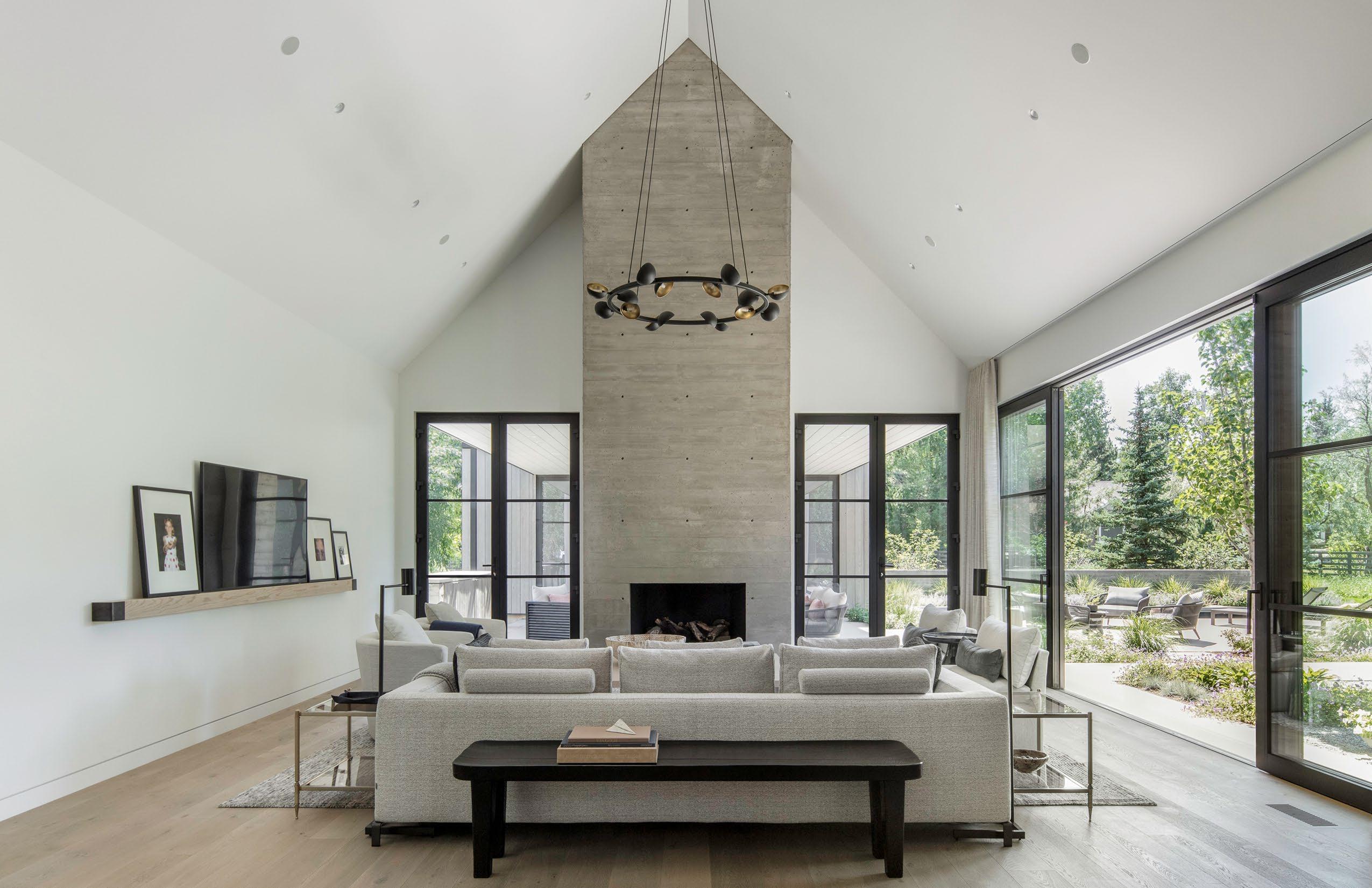
At Studio B, we view design as a language, a means of storytelling through spaces. These are not just physical spaces; they are canvases upon which our clients' stories unfold
We orchestrate the flow of spaces, meticulously ensuring that every room and corridor whispers a narrative We give life to the aspirations and dreams of our clients, turning them into immersive, living stories that resonate with meaning and emotion
We believe that our homes are vessels for cherished moments, and through our projects, we breathe life into these spaces, crafting environments where memories are born and cherished Each project becomes a testament to our commitment to creating spaces that transcend the ordinary. Our designs not only reflect our clients' visions but also serve as the backdrop for their life stories, capturing the essence of who they are and what they hold dear.
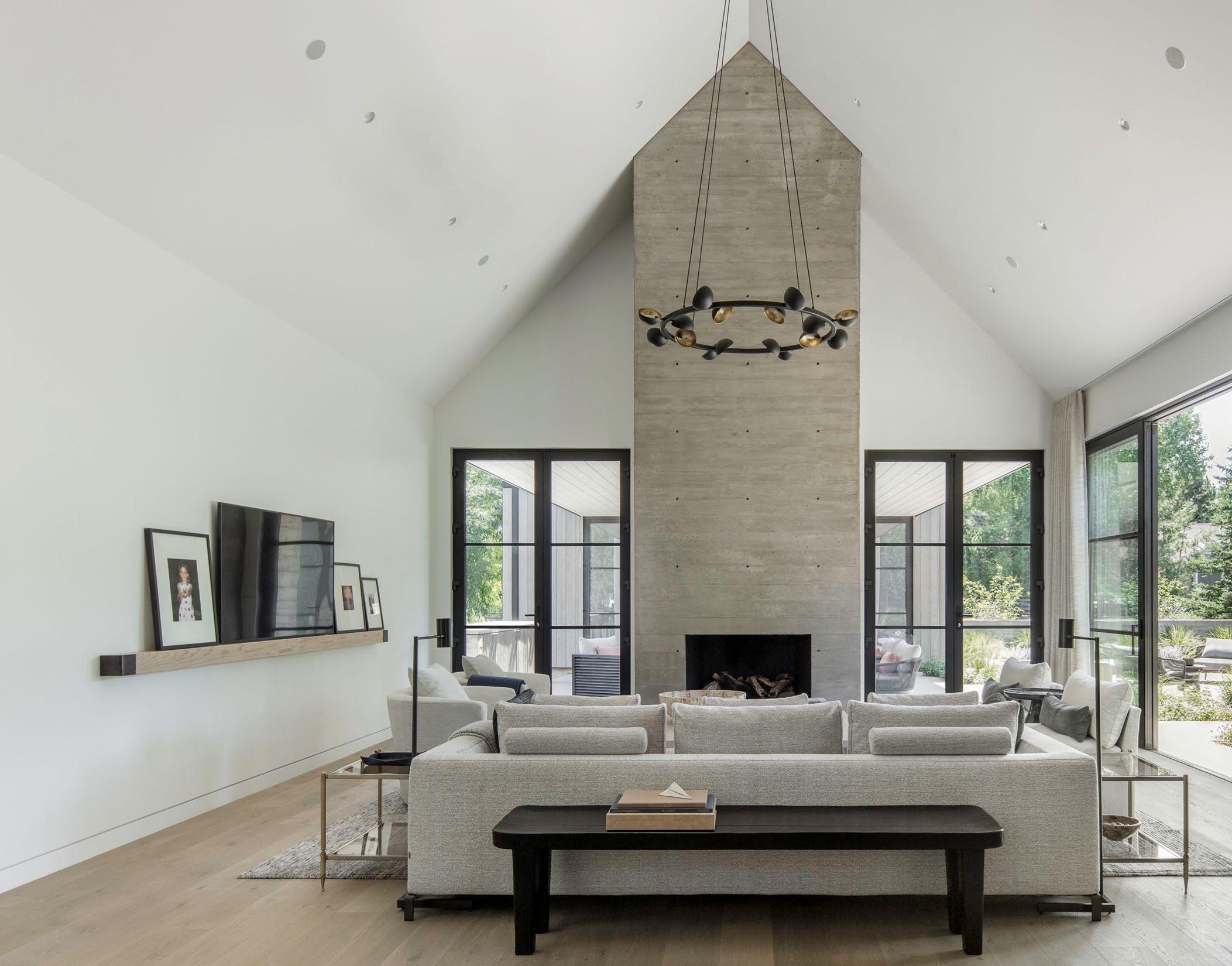
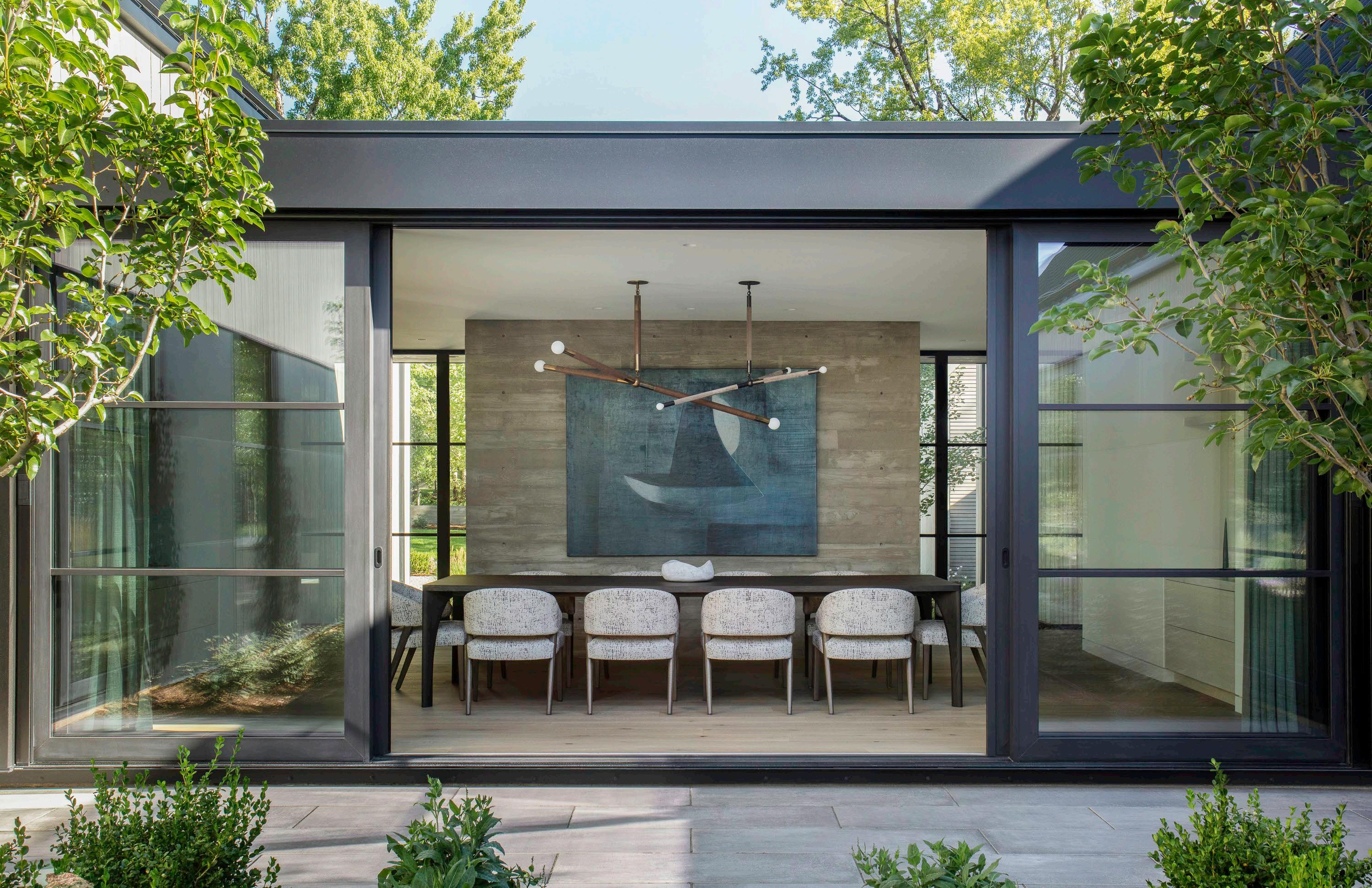

We harness natural light, incorporate greenery, and harmonize materials to create environments that are not just aesthetically pleasing but also emotionally enriching Our approach is a testament to our belief that the connection with nature is fundamental to our well-being and, as such, should be an integral part of our living spaces
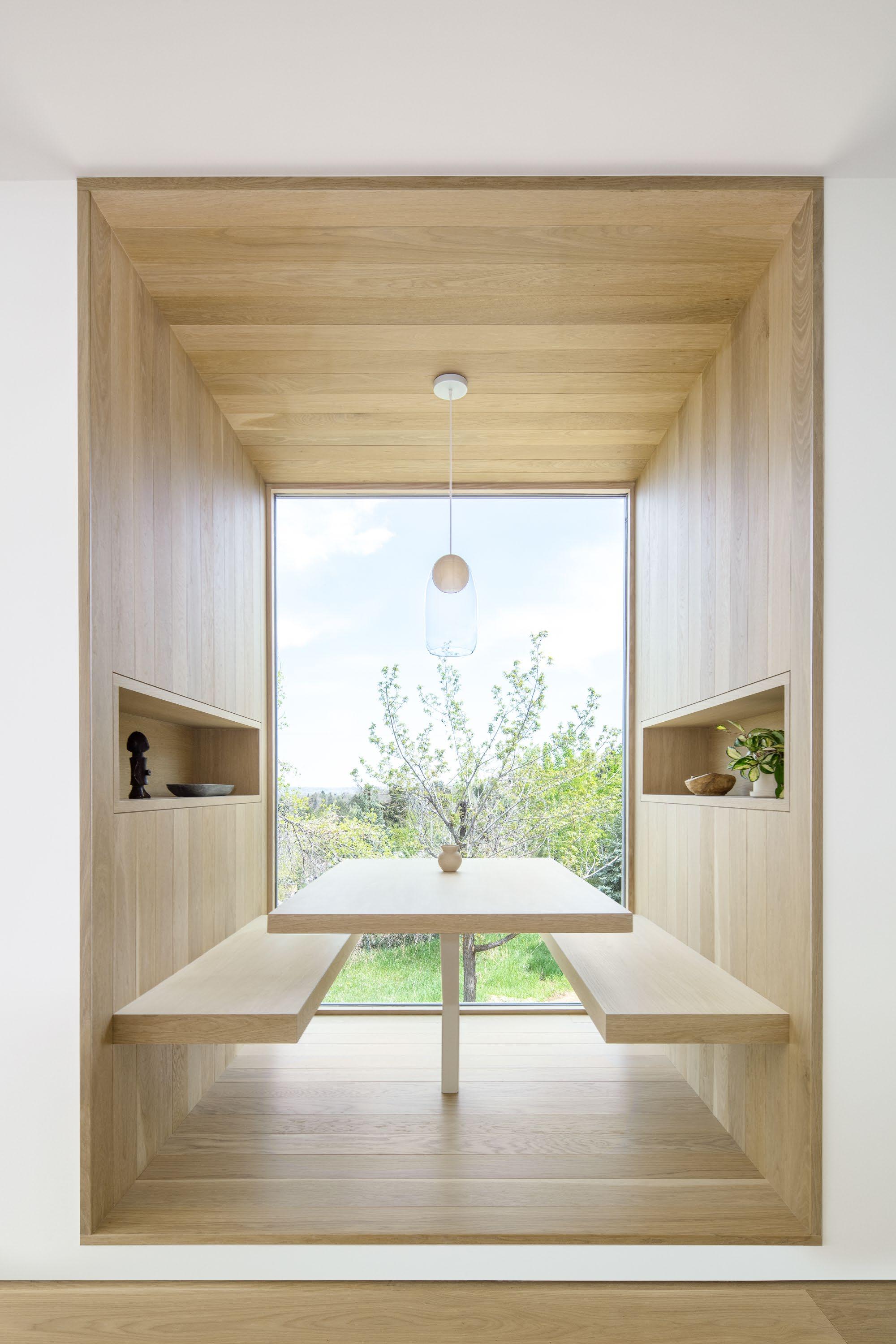
There is no boundary between architecture, interior design and furnishings. They are as integral to a beautifully executed project as is landscape architecture and engineering. The interiors work of Studio B seamlessly integrates interior design/architecture, materials/textures, furniture/furnishings and often involves the talents of artisans, craftsman and design consultants
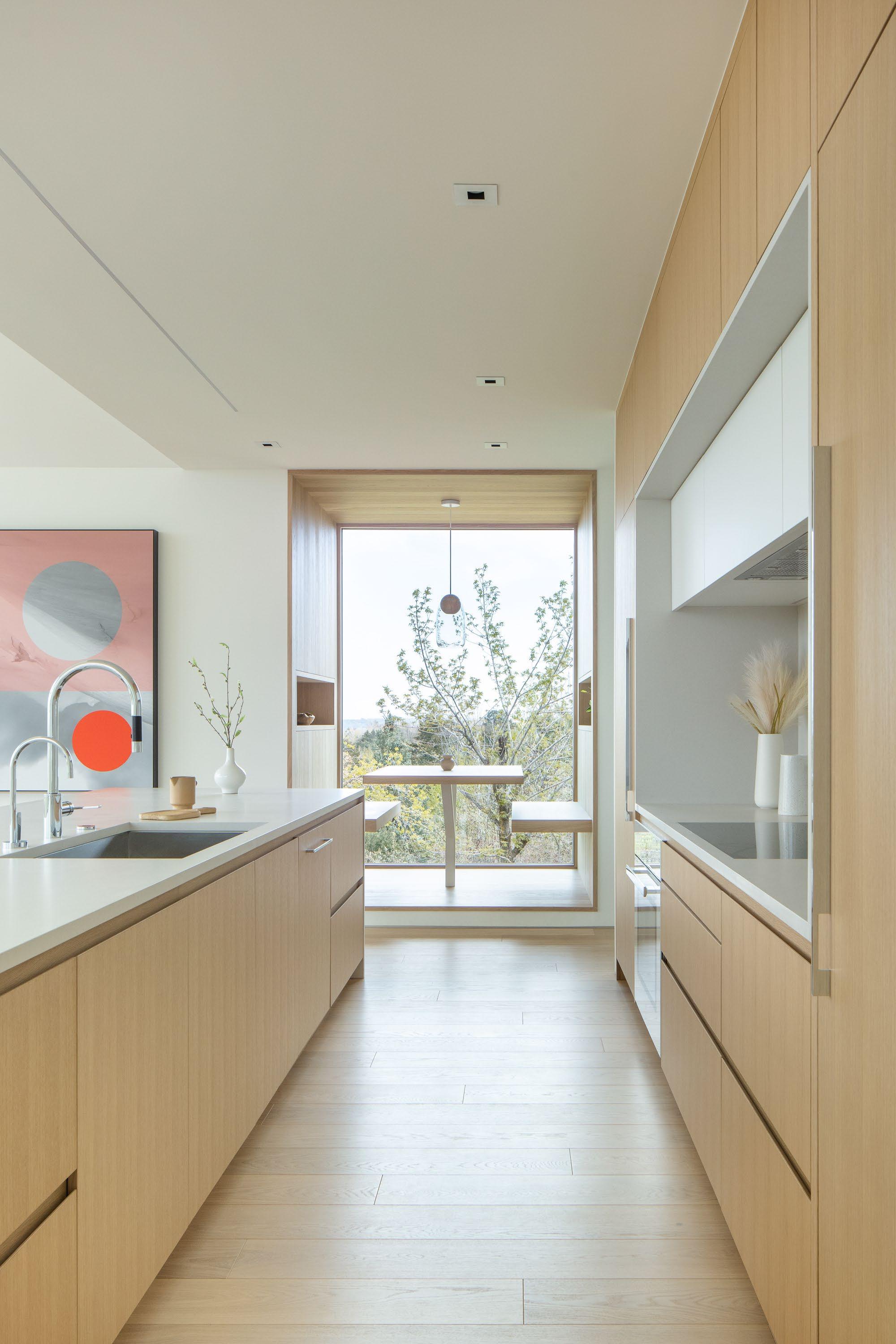
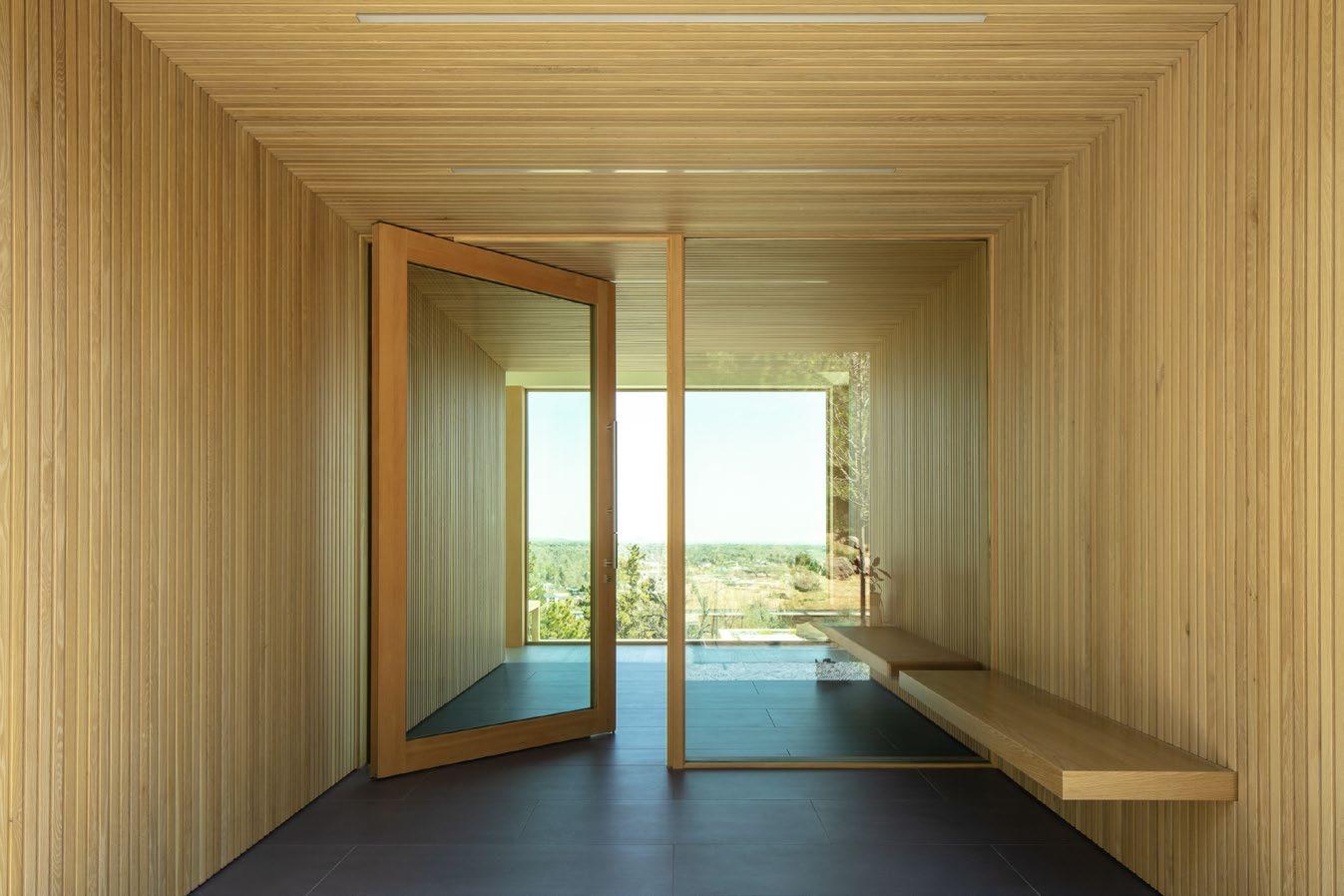
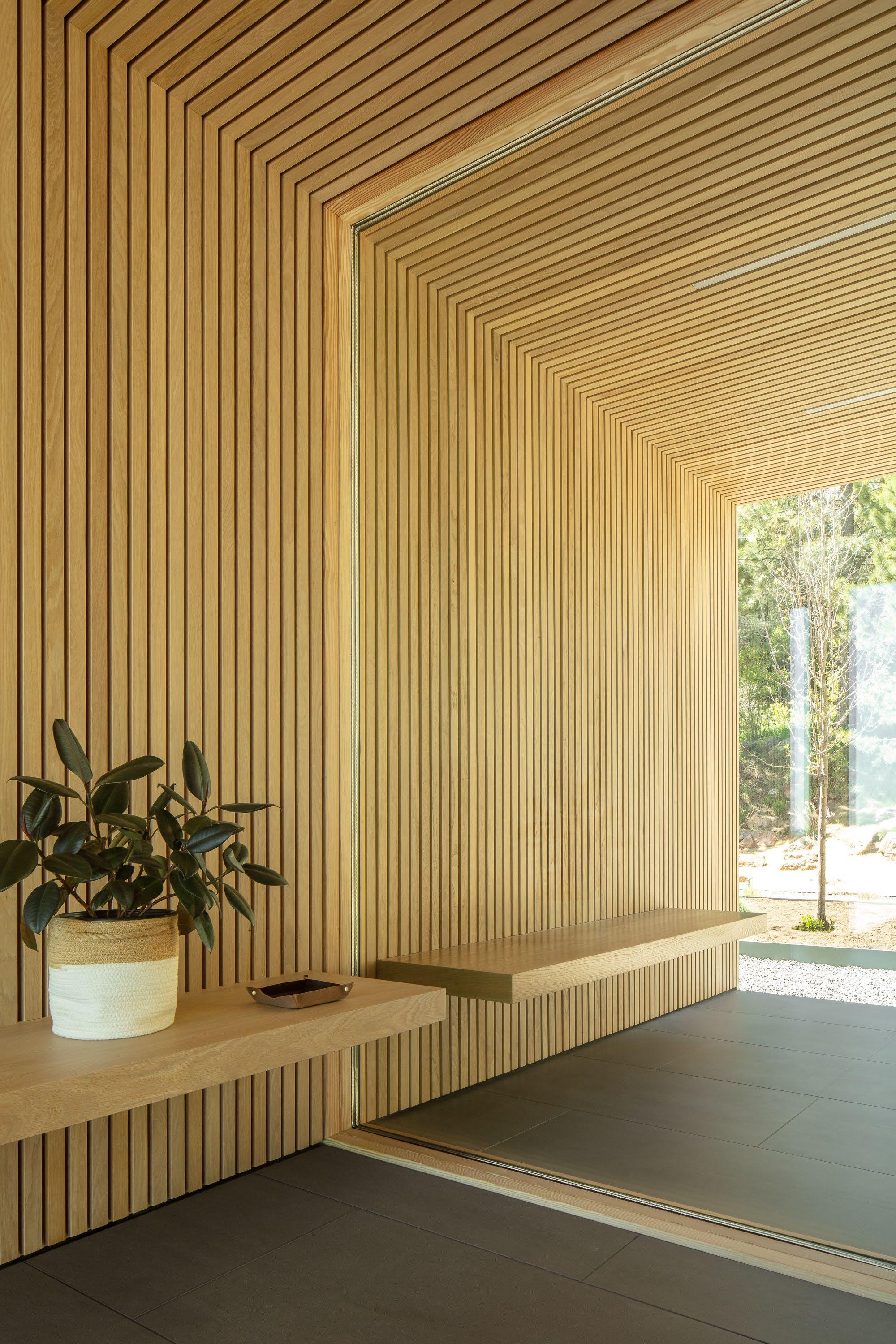
At Studio B, we understand that every masterpiece is a result of unwavering dedication to craftsmanship. Our passion for perfection is at the core of everything we do We obsess over even the smallest of details, ensuring that every aspect of our designs is meticulously thought out and executed. We believe that it's the attention to these subtleties that transforms spaces from ordinary to extraordinary. Our commitment to perfection elevates each project to a level of unparalleled sophistication and beauty
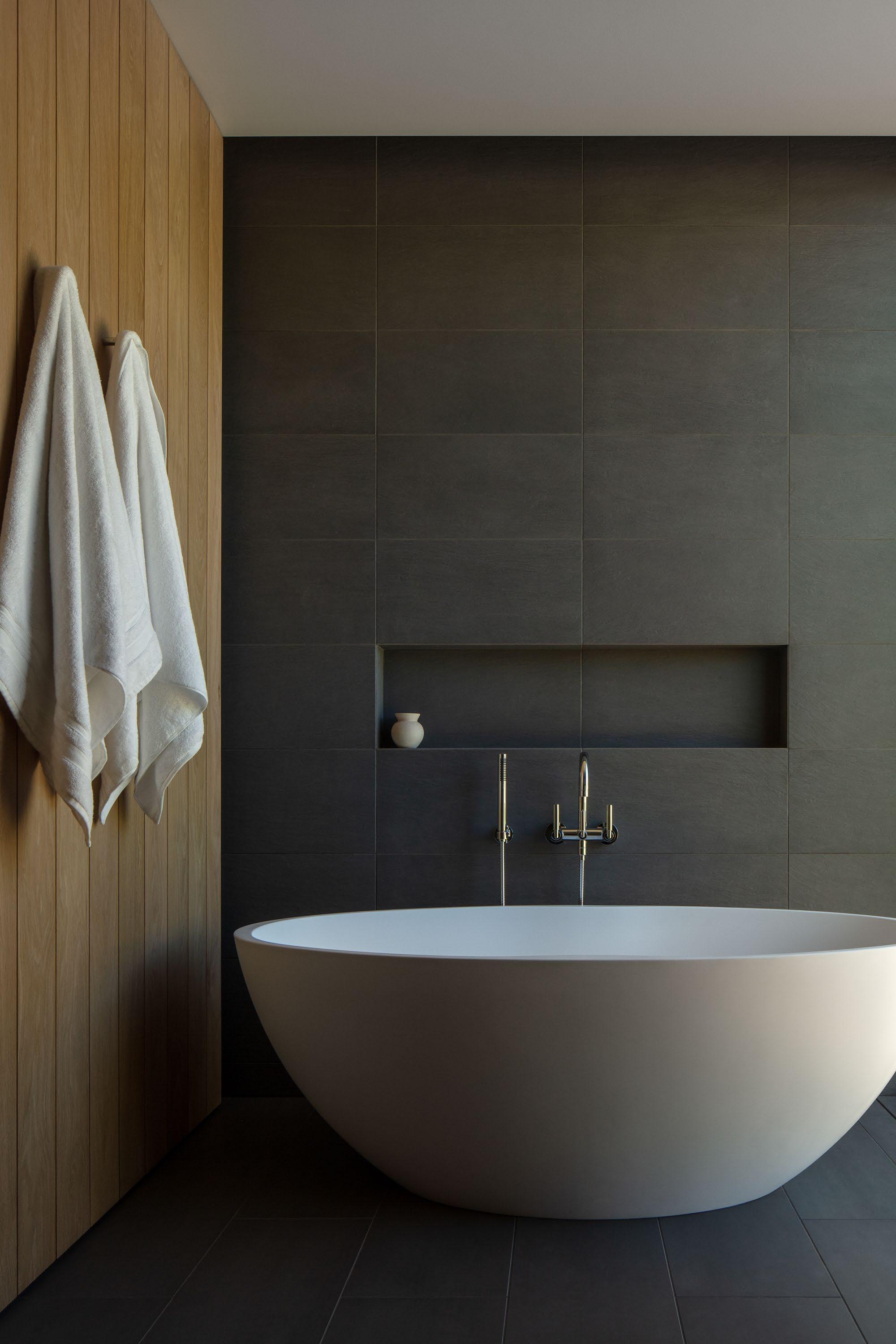
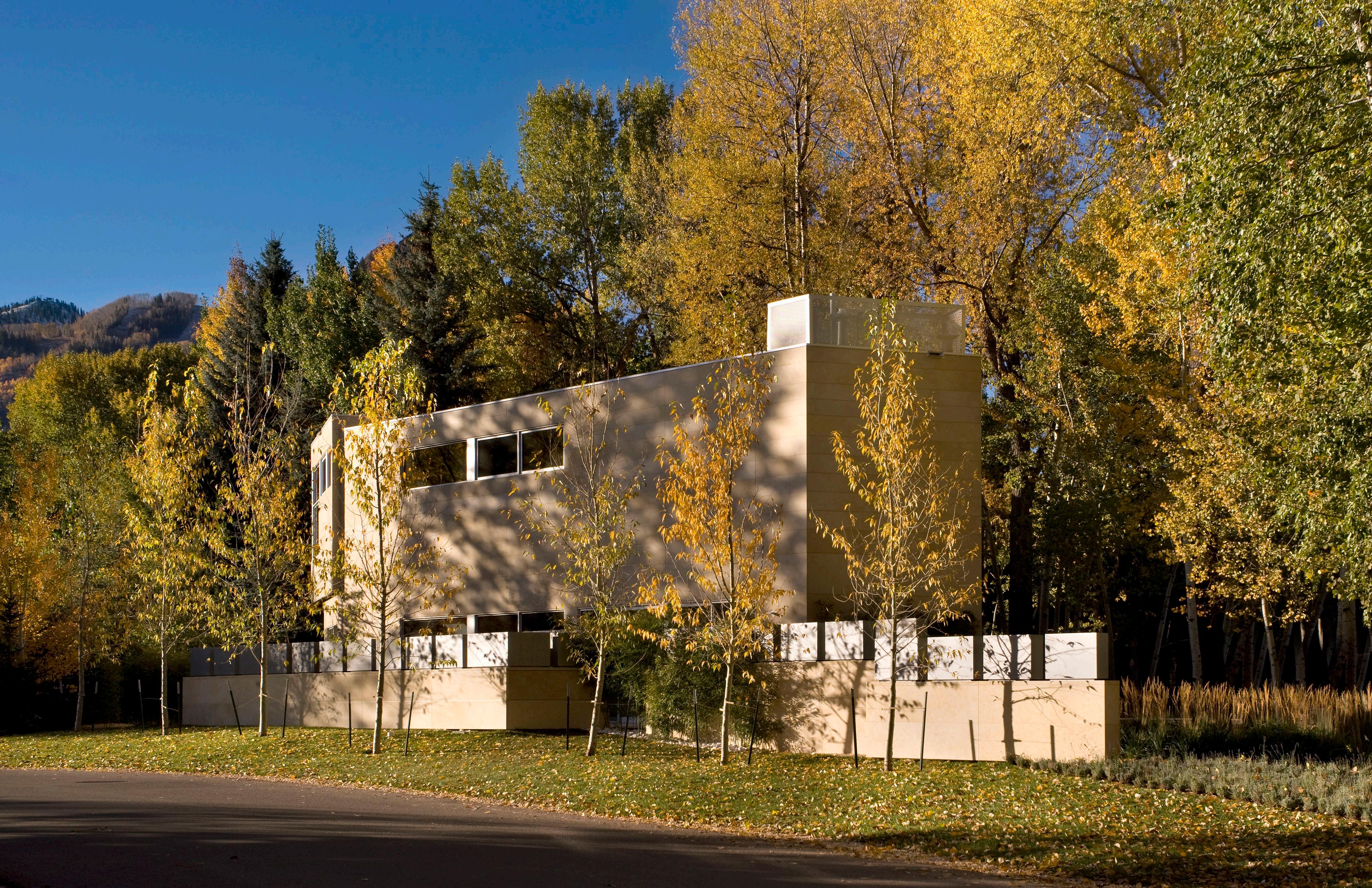
Nove 2 is a direct response in form to its small trapezoidal lot which sat vacant for years given its many site restraints and complexities. The resulting solution is a stone ‘wedge’ which hints to the owners’ art collection housed primarily within its doubleheight space.
This vaulted space not only houses art but is central to the plan and is the public loci of the house. The interplay of natural light within the twenty-foot volume changes personality as the day unfolds
The site is adjacent to the Aspen Institute originally designed by Herbert Bayer the architecture respects Aspen’s ‘modernist’ history.
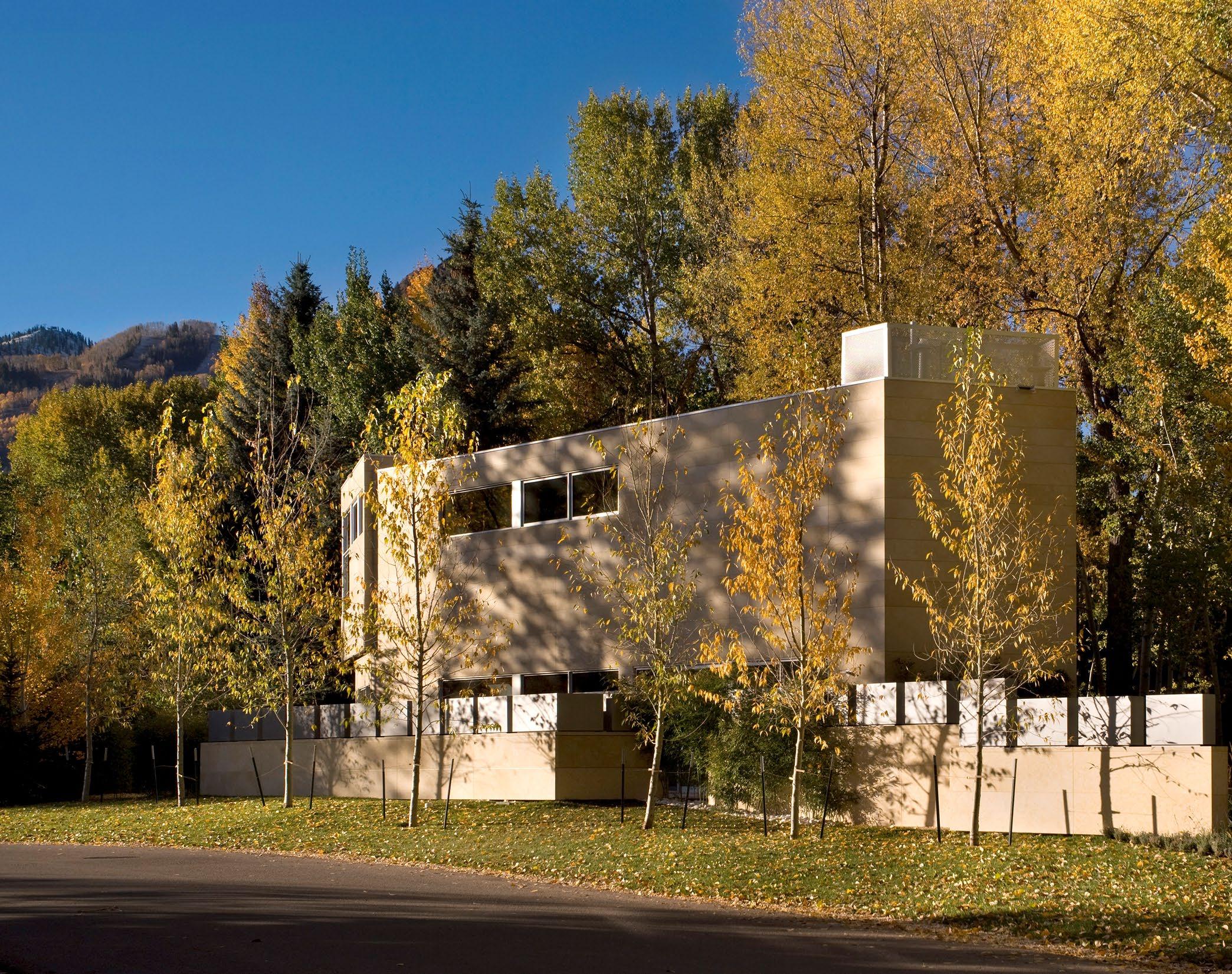
The program is divided between an upper private level, public main floor and lower guest level with the windows and doors carefully placed to ensure privacy, capture views and avoid direct sun because of the art
The exterior cladding is composed entirely of a lightweight limestone panel system with custom aluminum windows and doors. The sober interiors reflect the client, and the main level extends into its limited site via the landscape and enjoys several exterior terraces and gardens.
The view at Starwood House is for everyone That is why it is in every room
Using the foundations of an original structure, this Studio B home sets its sights squarely on the four 14,000-foot peaks and four valleys visible from this slope above Aspen.
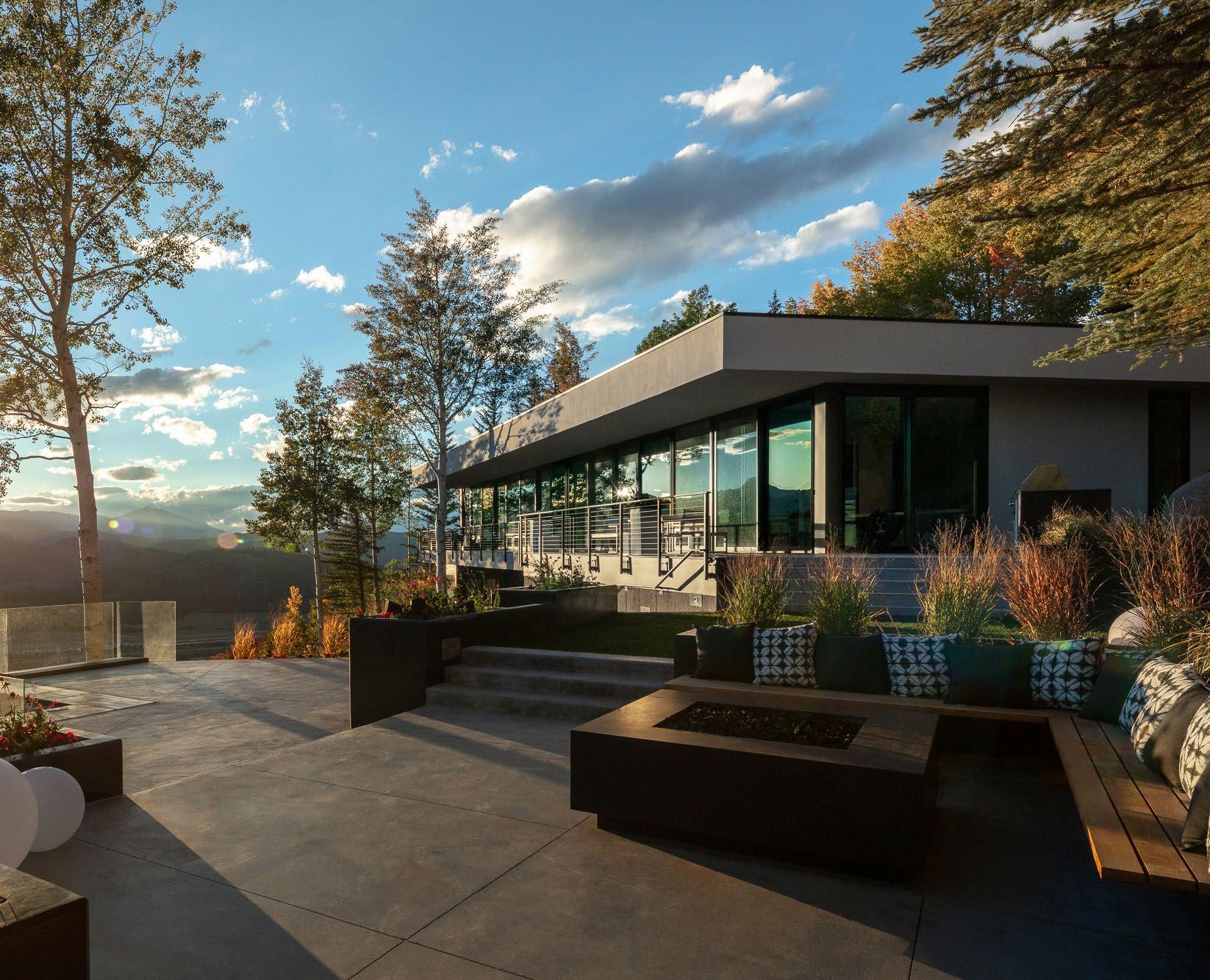
Arrival at the residence is from the uphill side of the structure. It is an intimate and quiet outdoor space tucked amongst a grove of aspen trees. Then the view rushes to greet you upon entry through the front door, as the space unfolds across the upper-level living zones (kitchen, living and dining area, master bedroom and bath) with floor-to-ceiling windows and doors spanning the entire south side. The terraces extend the living areas further along the hillside, for outdoor dining and social gathering
The owner’s passion for Asian art is impeccably integrated with the interior design The deliberative color palette, choices in finishings, textures applied for backdrops (the Shou Sugi Ban wood finish behind the dining room table, for example), down to the style of window frames demonstrates how Studio B keeps a keen eye on everything in view
The form of the house is dominated by a cantilevered deck that extends the entire length of the building along the south façade and unites a master suite with the living and dining spaces To the north and up the slope, a separate guest suite set on top of the garage counter-balances the composition of the cantilevered deck and roof of the main house
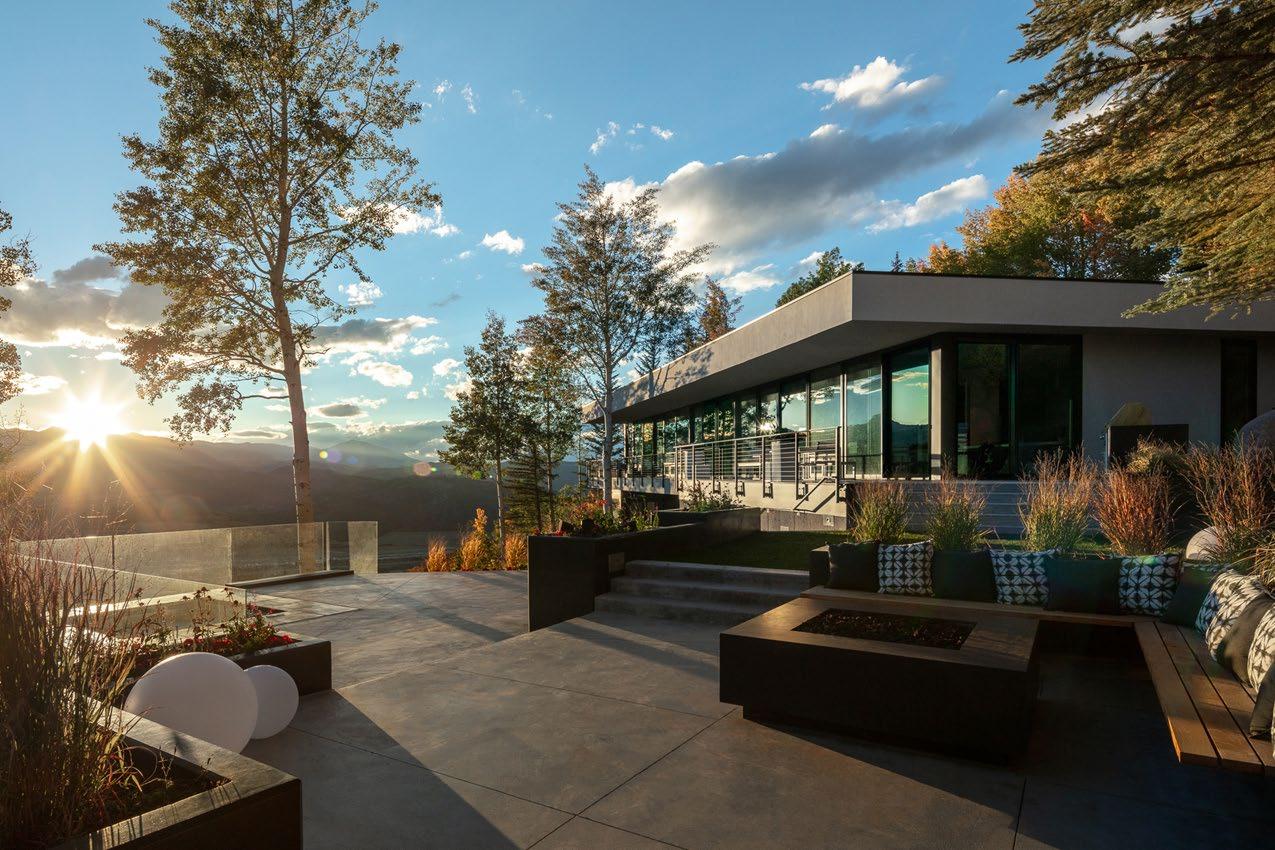
The Scholl house takes its cues from the 1950’s ‘Case Study’ architectural house series and resists the prevailing mountain vernacular The steeply confined site posed challenges with excavation, topography, drainage, restrictive easements and was required to address strict subdivision design covenants. The clients are avid collectors of videography and photography and requested a design solution that could exhibit their expanding and revolving collection
The resulting architecture is calculated and sober in its detailing and resolution in plan, section and elevation is honest and simple The exterior material palate is composed of interlocking zinc panels, formed concrete, aluminum windows and doors with tempered glass railings that will age gracefully without maintenance. The lower-level plan enjoys a high ceiling which houses a formal gallery, large wine cellar and provides two guest suites with an attached massage room. The entry level offers the client’s office, guest bedroom, laundry/mudroom, double-height entry and garage. The upper level’s social spaces are filled with natural light, gallery space, art walls and opens to a viewing balcony and private garden with access to a roof terrace via a cantilevered steel stair.
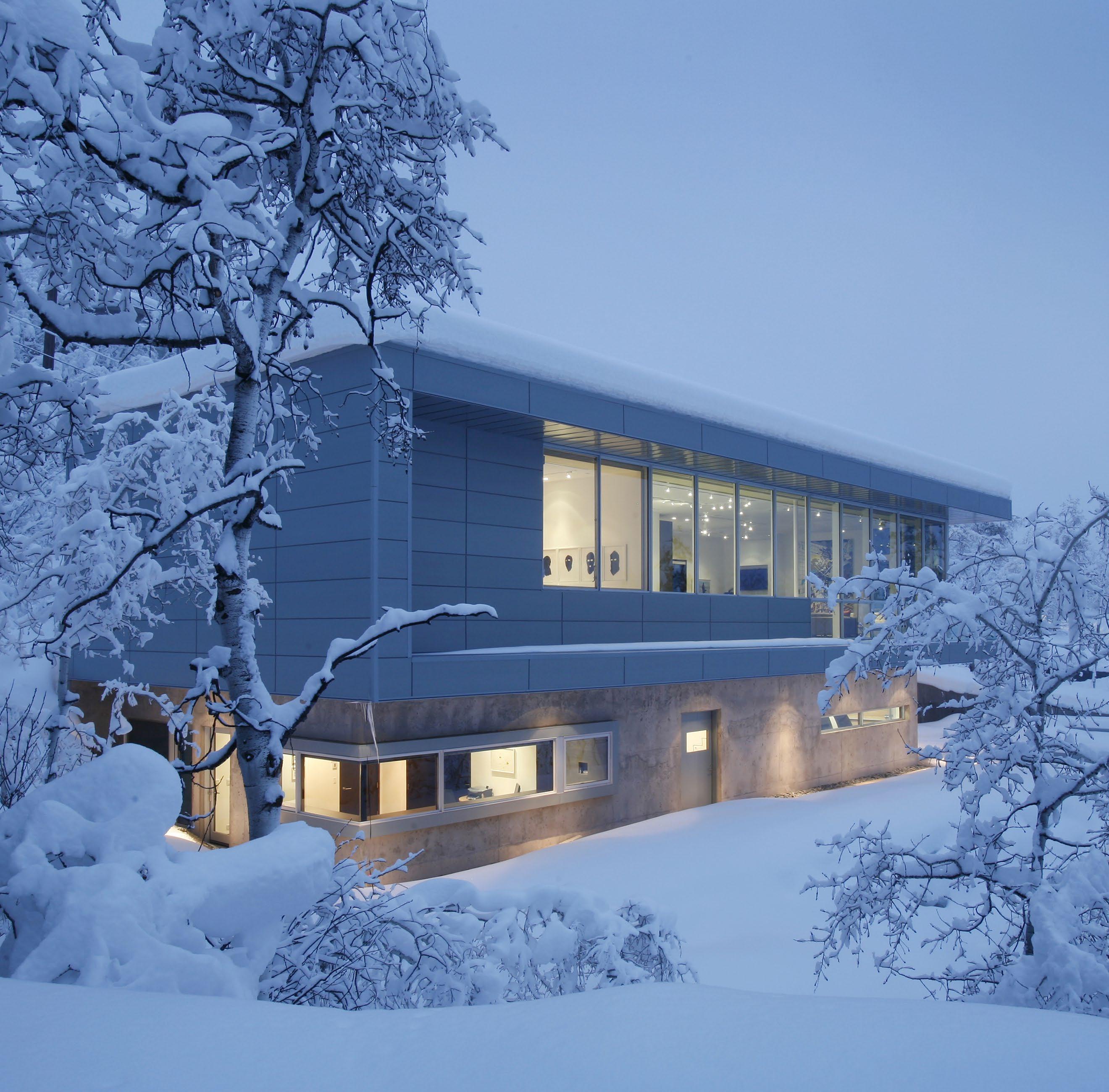
This V-shaped architectural design comprises two distinct structures housing separate owner and guest wings Its thoughtful layout extends towards the property's edges, shielding the residence from neighboring homes while framing captivating views of a spacious central courtyard. A subtle front facade conceals the garage doors and welcomes guests with a sheltered entryway Upon crossing the threshold, a grand communal space serves as the focal point, offering seamless vistas throughout the home, connecting the interior with the serene private courtyard and lush gardens At each end of the structures, the arrangement of the master suite and guest master suite is adaptable, ensuring residents can tailor their spaces to embrace their preferred views Inside, the interior volumes mirror the soaring gabled rooflines, creating generous ceiling heights and expansive, open vaulted spaces that contribute to a sense of grandeur and airiness.
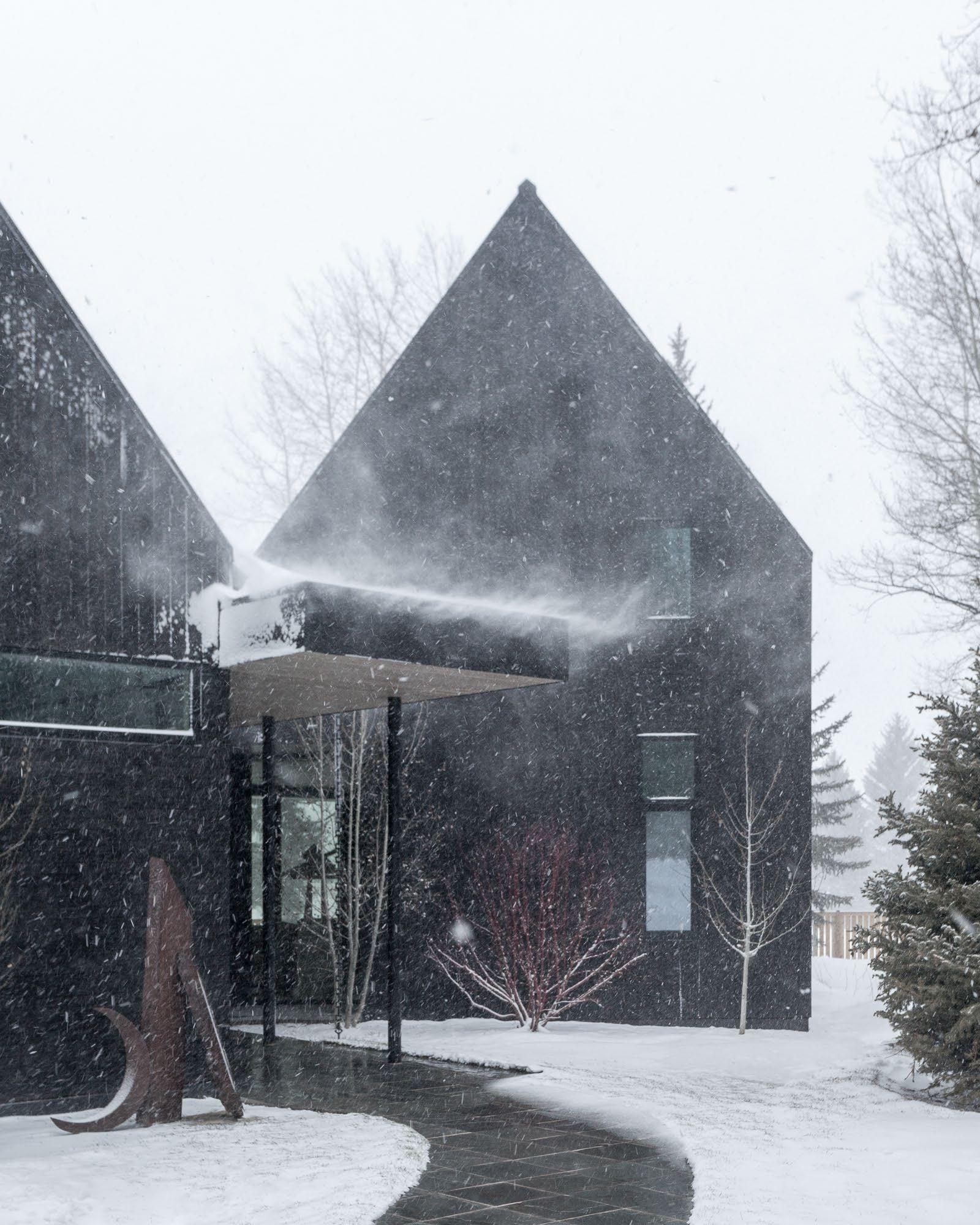
We believe that the homes we create should not only cater to modern lifestyles but also leave a minimal ecological footprint, reflecting our commitment to a better future
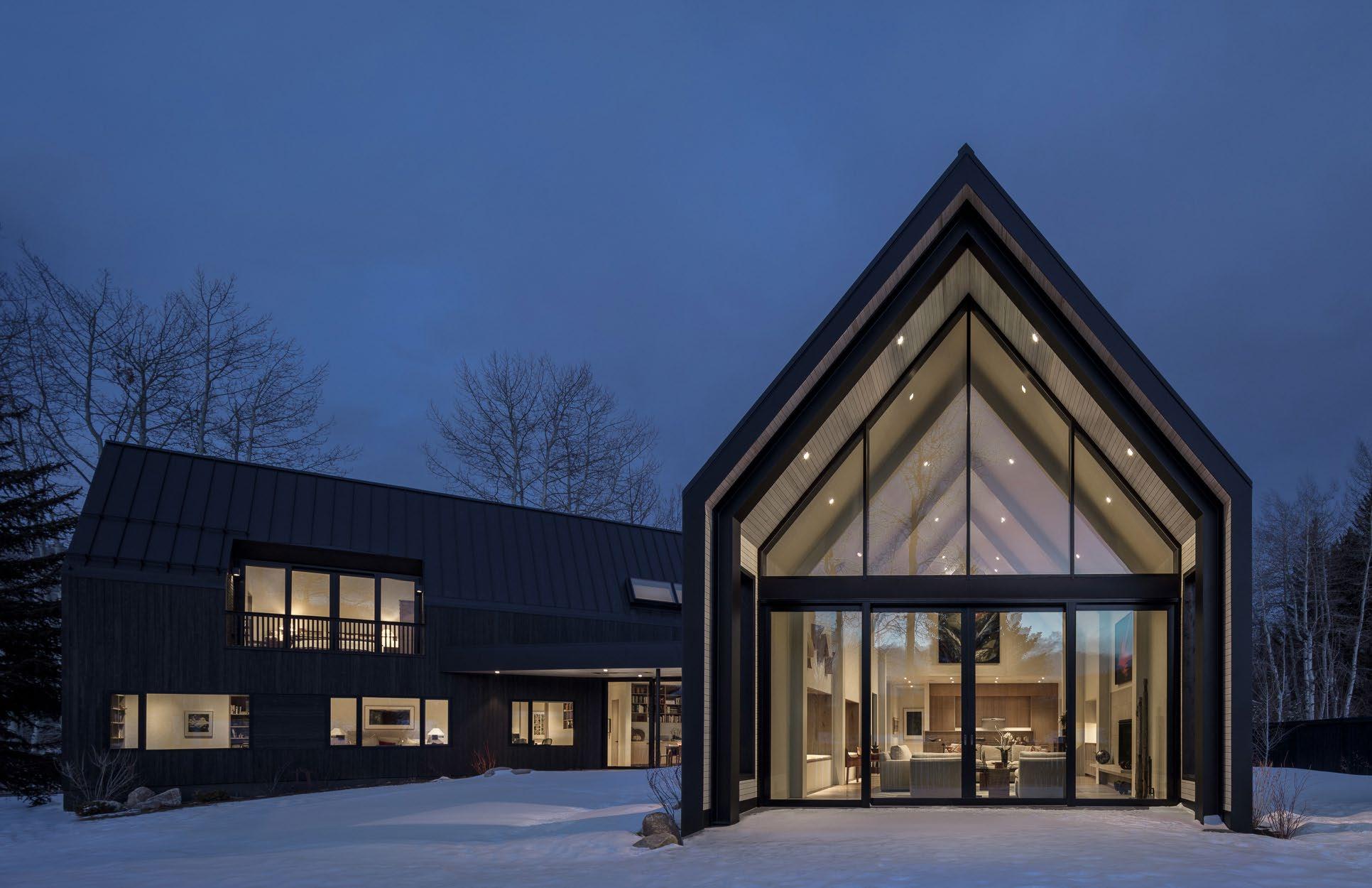

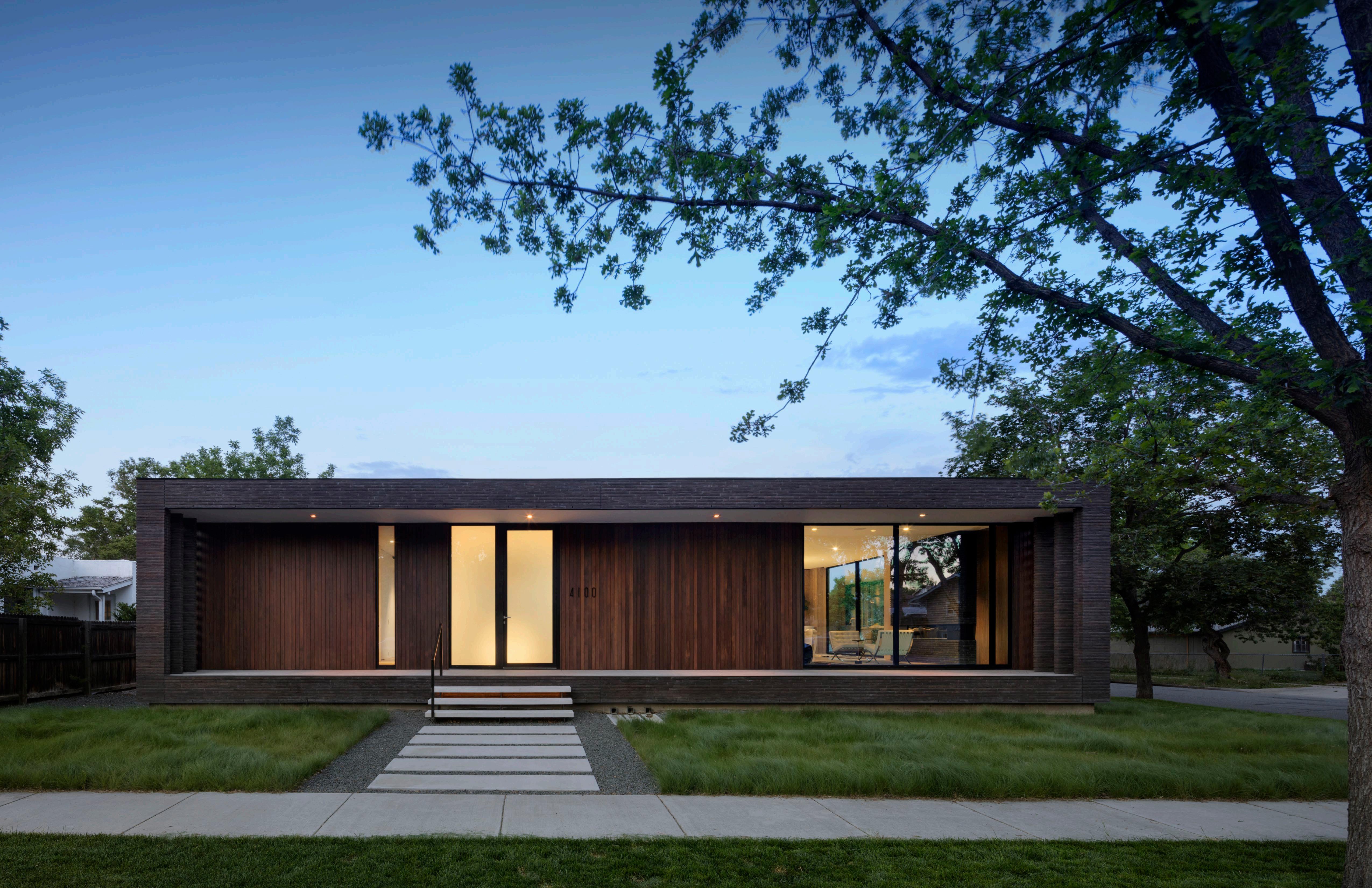
Brick City is located in an older Denver neighborhood consisting primarily of small scale, brick bungalows with large entry porches. By organizing the program around the interior courtyard space, the building creates a defined street edge on the corner lot. Yet in opposition to many of the newer large scale and overly complex projects with generic building materials typically being constructed in the neighborhood recently, this project is a smaller, lower profile and more interpretive piece of architecture that respects the contextual urban form of its neighbors
It has a simple and refined palette of highquality materials consisting of handmade brick, walnut, plaster, and glass. In its urban setting with no large dominant views to the exterior, the house turns inwards toward the interior courtyard & pool with a connection to nature by focusing upwards on the sky This concept is inspired by modern artists’ exploration into the connection of the sky, earth, and proportion
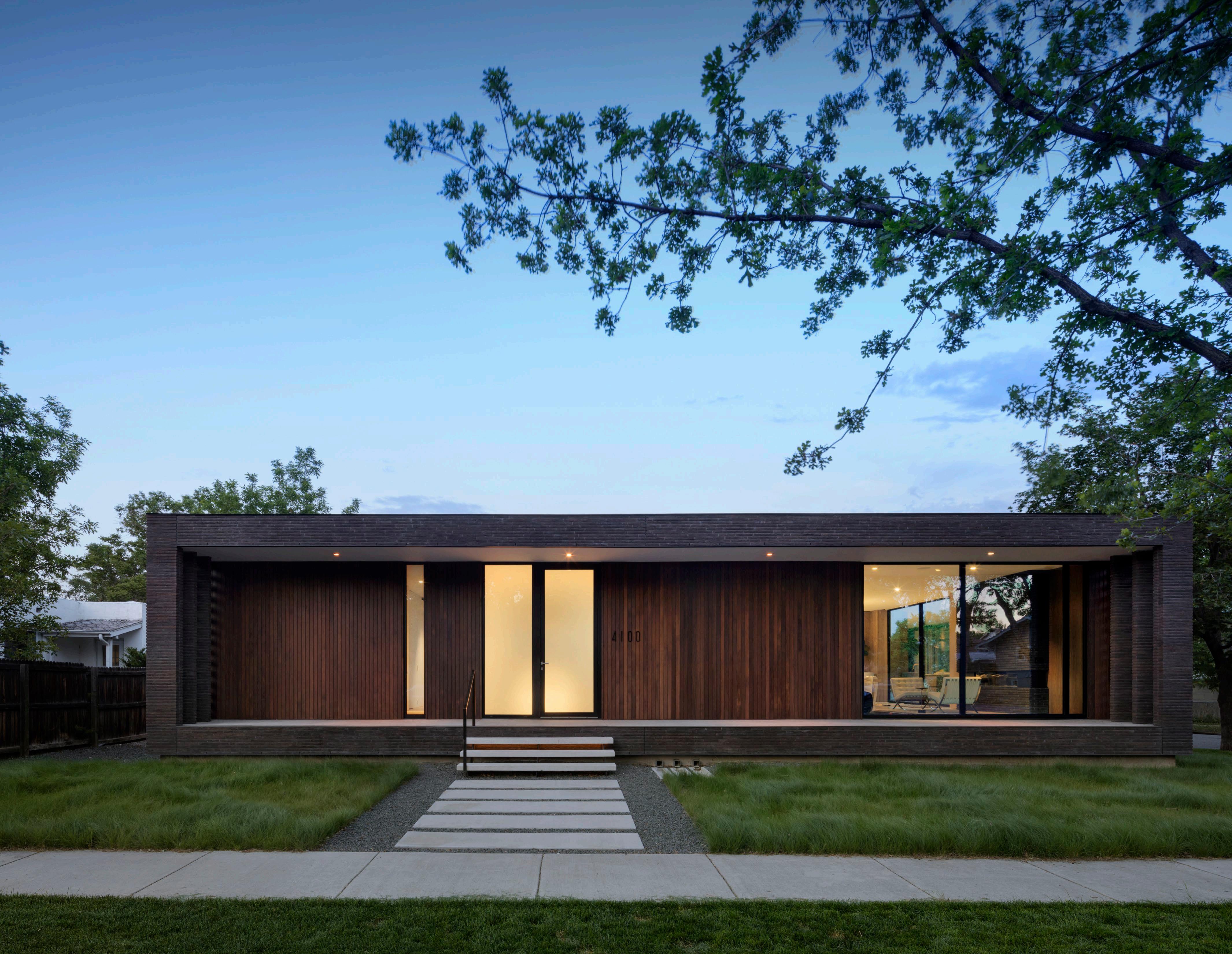
The house is a black, trapezoidal volume topped with a unique 5-ridge metal roof. It is penetrated to expose the light-filled interior and develop visual and physical connections to the adjacent gardens; each aperture providing its own quality of daylight as the day progresses. At night, the blackened wood siding disappears into the darkness, leaving only a uniform glow where these portals occur.
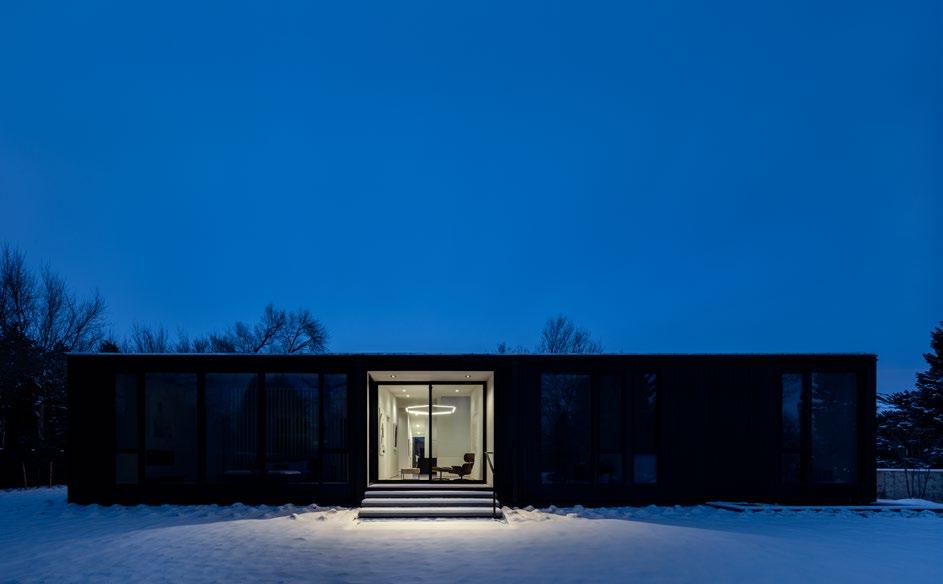
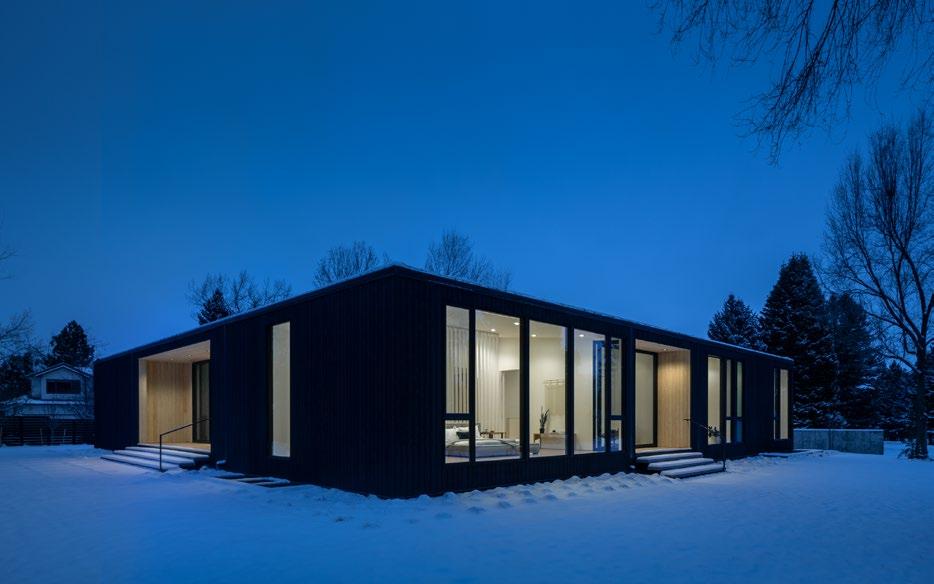
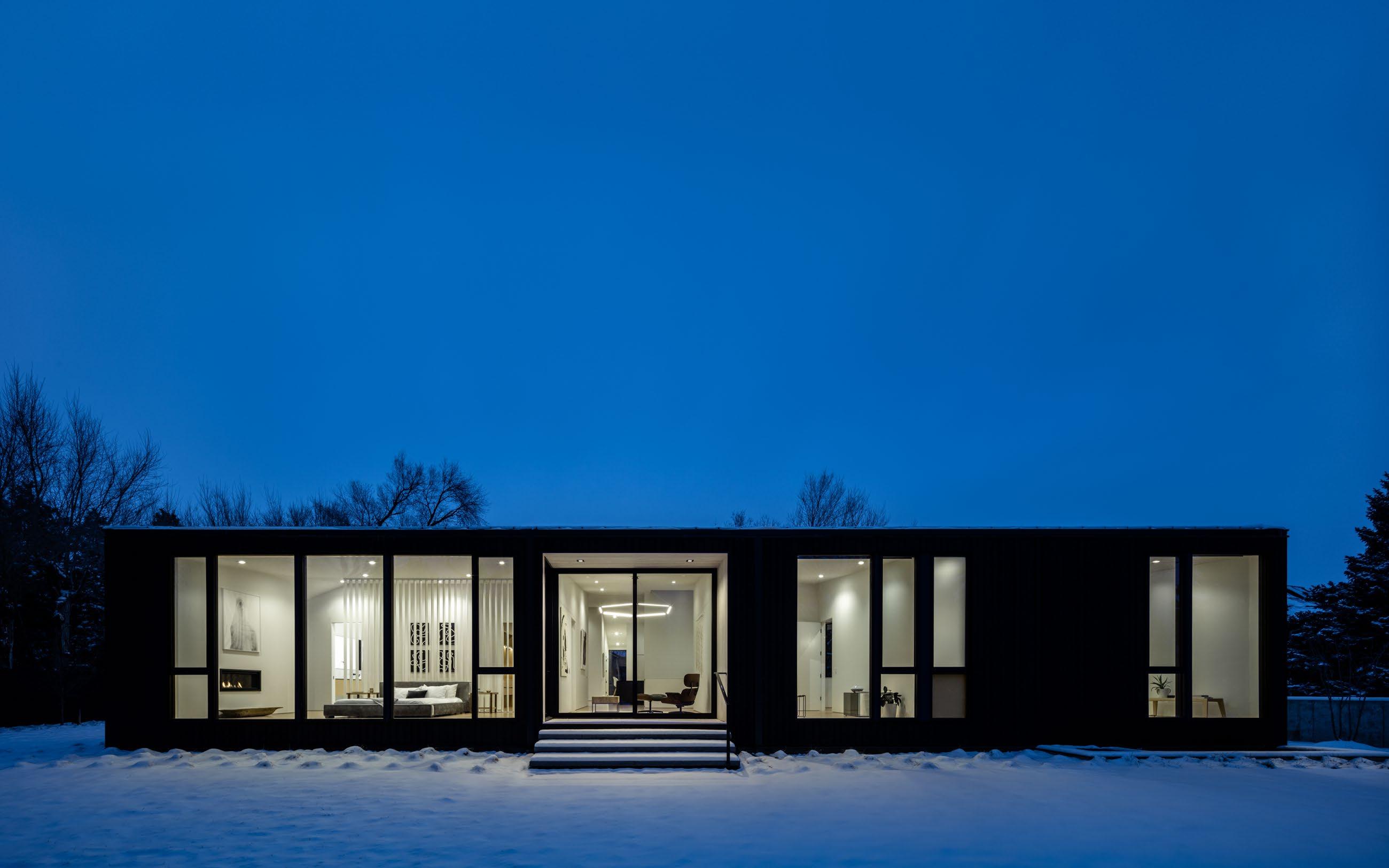
The interior pallet of white walls and white oak floors shine through, yielding clean, modern spaces that remain bright and inviting. The kitchen, unlike the rest of the home, is a dark central core reflecting the blackened exterior, drawing attention to itself as the focal point and heart of this modern home. The rest of the house pinwheels around as a continuation of solids and voids. Public spaces weave throughout and remain open and inviting, while the ‘solid’ spaces, the private rooms, are intimate and comforting
The ceiling above follows the rooflines, creating unique geometric configurations in each area, lower over intimate spaces, taller over common spaces What’s left is a black silhouette exterior quietly containing a complex composition of form and light, made to balance function and creative expression.
Inspired by the works of artist Robert Kelly, the Vista Drive Pavilion is a composition of solids and voids, darks and lights, and varying levels of transparency The residence sits nestled amongst the trees, rooted in a neighborhood of midcentury influences and ranch style homes.
The Blur project sprawls across 40 acres in the captivating foothills above Boulder, Colorado
Meticulous planning guided the creation of a driveway that not only optimizes exposure to sunlight but also gracefully traces the natural contours of the land, preserving the existing trees that contribute to the area's picturesque charm
Incorporating wood elements thoughtfully, especially in areas of tactile contact, serves to soften the overall aesthetic, accentuating the ribbon-like effect created by the metal exterior Inside, crisp white walls provide a minimalist backdrop, ensuring that attention is drawn to the expansive glass panels framing the breathtaking landscape beyond To add warmth and create a compelling contrast with the cooler exterior materials, the wood was treated with a subtle whitewash, resulting in a muted appearance that complements the overall design. The interior finishes maintain a deliberate understated quality, emphasizing the connection with the Boulder mountain landscape through extensive glass surfaces
The foundation of the house takes inspiration from the numerous grey granite outcroppings scattered across the site, with a concrete plinth anchoring the structure This innovative concept gives the impression of a sleek black structure seemingly floating above the terrain, paying homage to the natural rock formations To maintain a sense of proportion and avoid an overly imposing presence, the lower level of the house is nestled into the hillside Strategically positioned, the pool defines the southern yard, creating a level outdoor space that blends seamlessly with the overall design
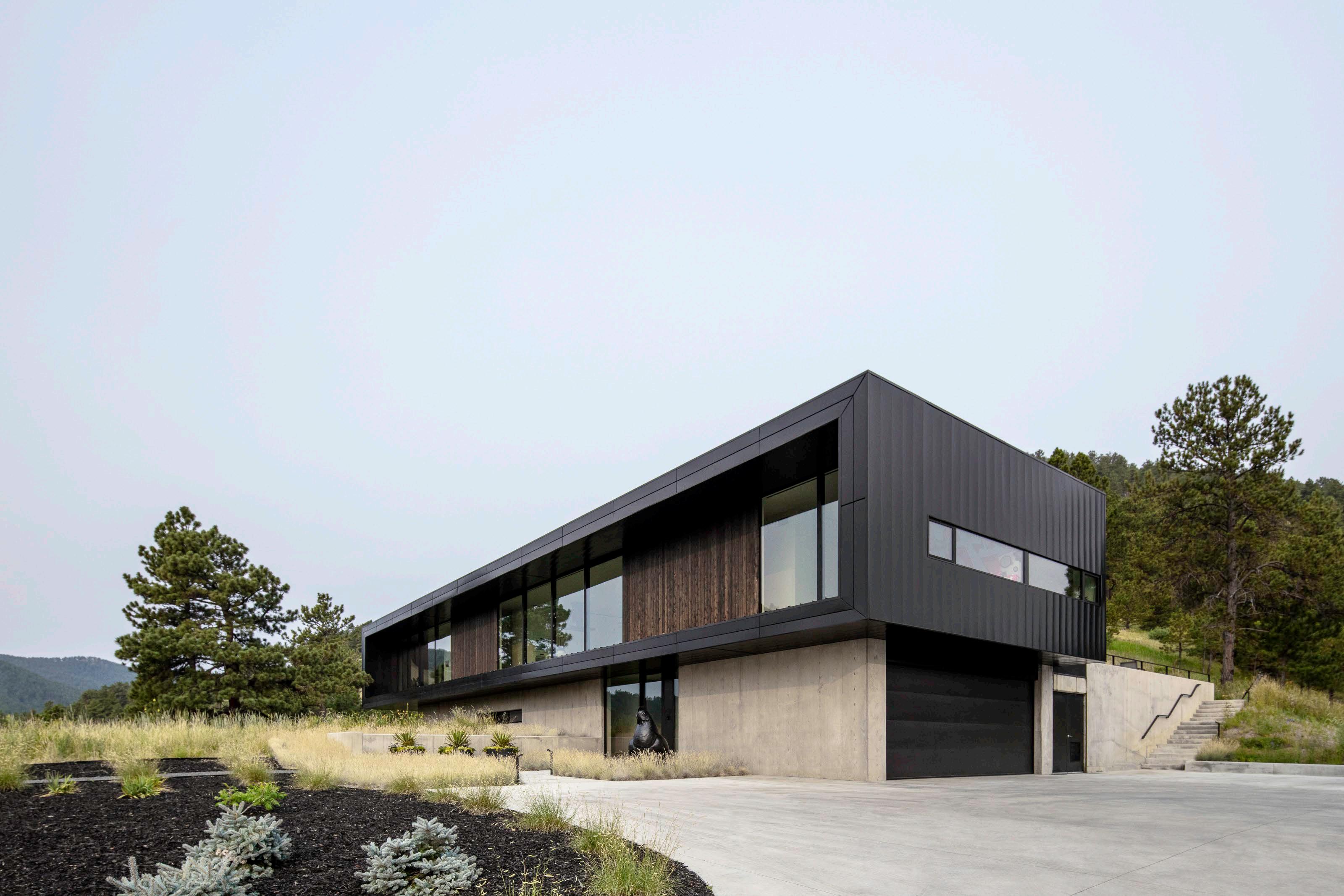
The design of the home harmonizes seamlessly with the steep terrain, offering awe-inspiring vistas and effortless access to the great outdoors Outside, the structure showcases a blend of modern elements, including sleek flush metal panels, rugged formed concrete, and charred wood siding. The choice of grey concrete was influenced by the rugged rock formations that dot the site, echoing the natural beauty of the surroundings.
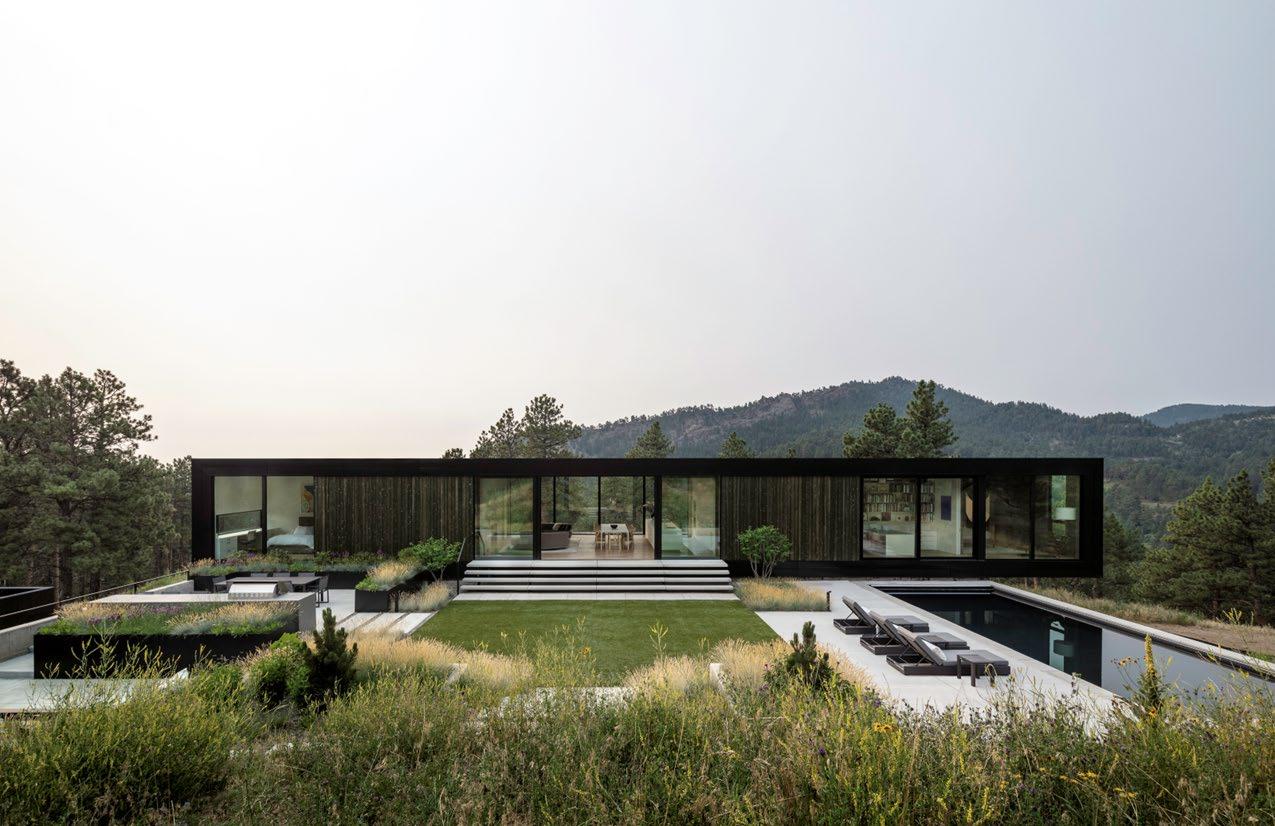

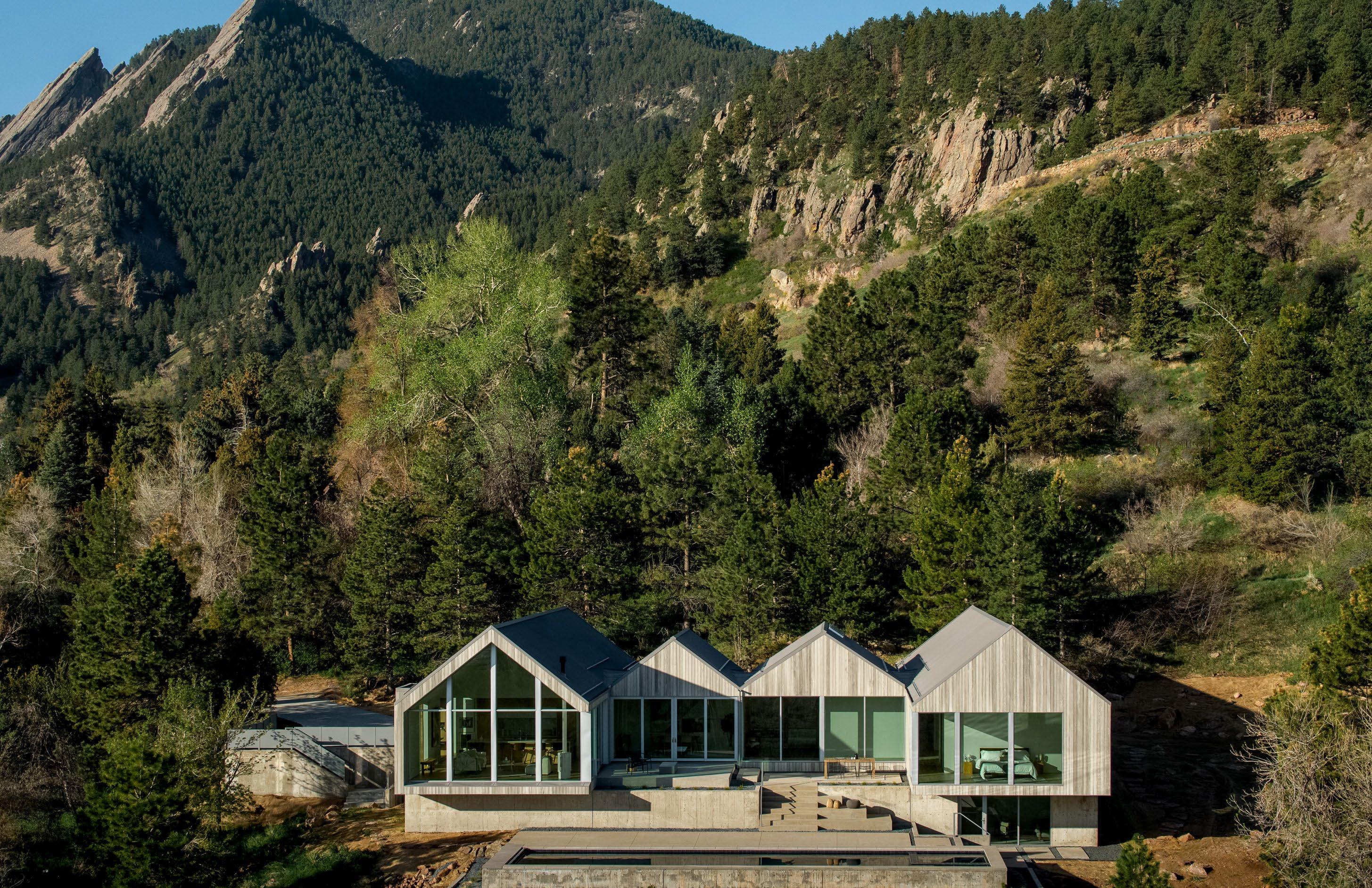
Our commitment to sustainability is an integral part of Studio B's ethos. Creating sustainable luxury, where beauty and responsibility coexist harmoniously We balance opulence and eco-consciousness, integrating sustainable materials, energy-efficient technologies, and environmentally responsible practices into our designs.

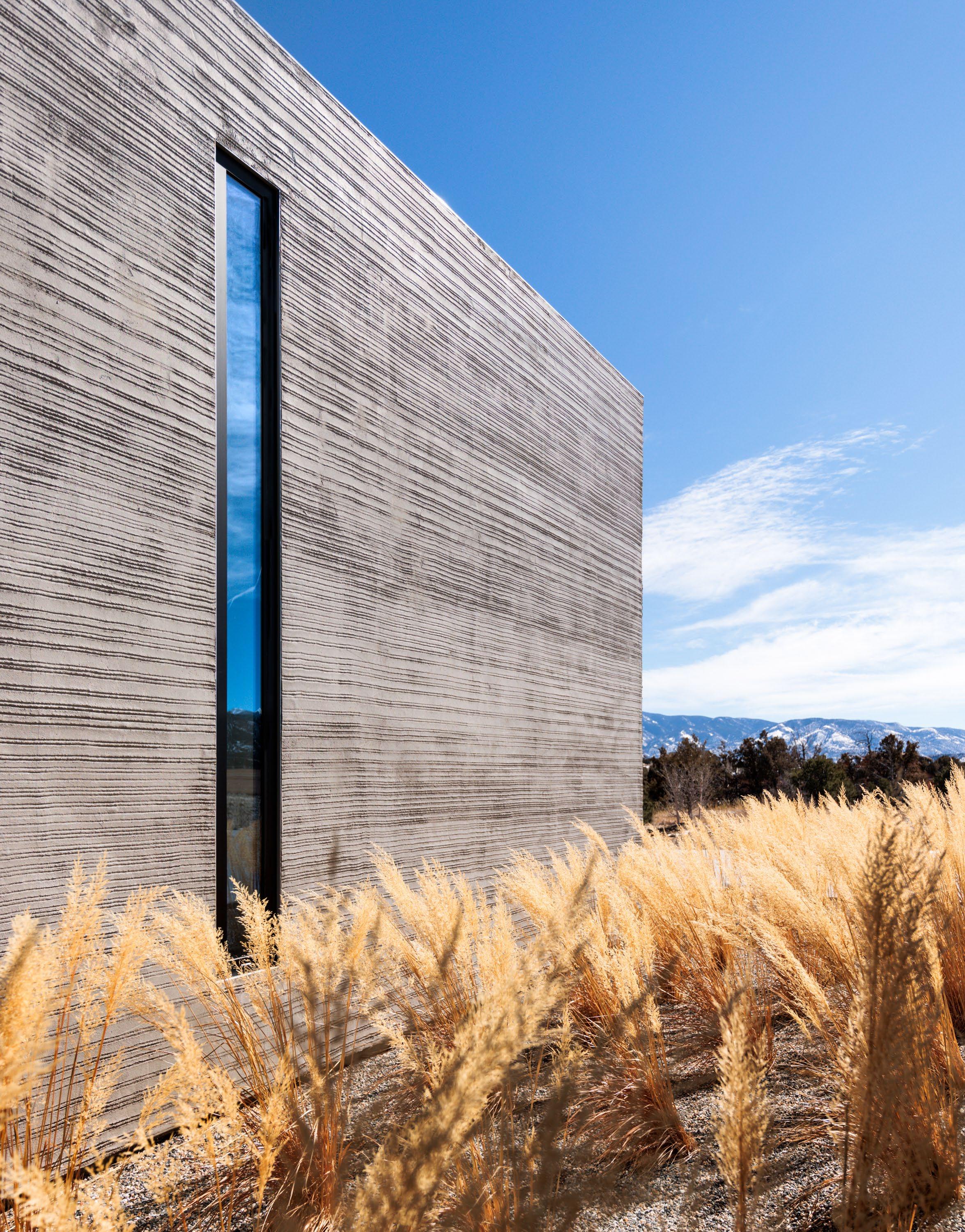
At Rivers Edge outdoor areas provide shelter for year-round use that are protected from the sun, rain and powerful winds coming down from the high mountain peaks. To withstand the harsh mountain environment, durable, maintenance free materials were utilized Inspired by the wavy, deposited sands along the river bank the raked stucco provided an organic, textured, and durable surface. Ubiquitous in the surrounding agricultural areas, weather steel panels clad the utility areas of the house. The weathered steel, warm toned stucco, concrete blend with the natural environment.
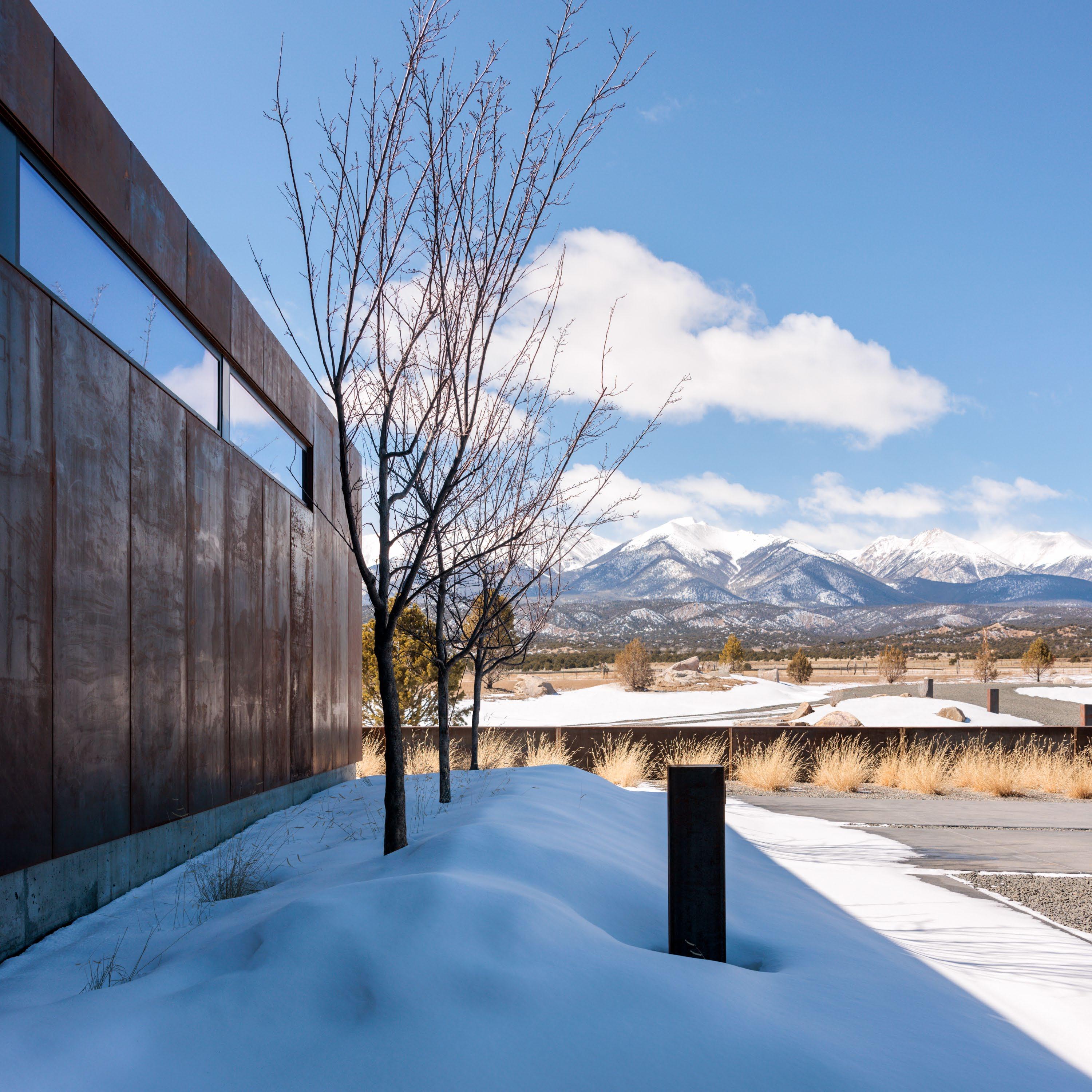
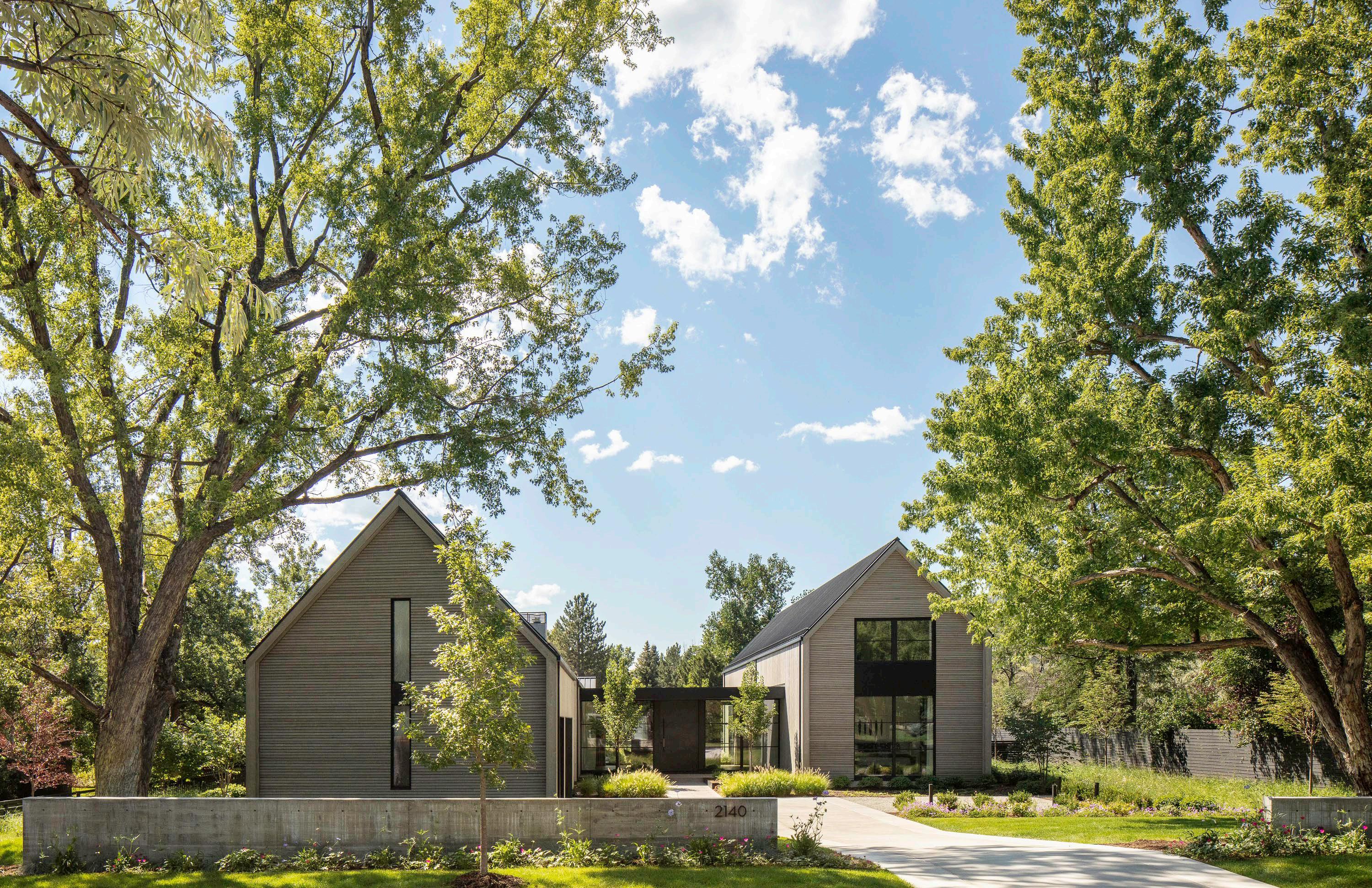
Linden Grove was built with a thoughtful and intentional approach to sustainability and energy efficiency With a focus on Net Zero Energy design, this house produces as much energy as it consumes over the course of a year with the installed 21KW Photovoltaic system
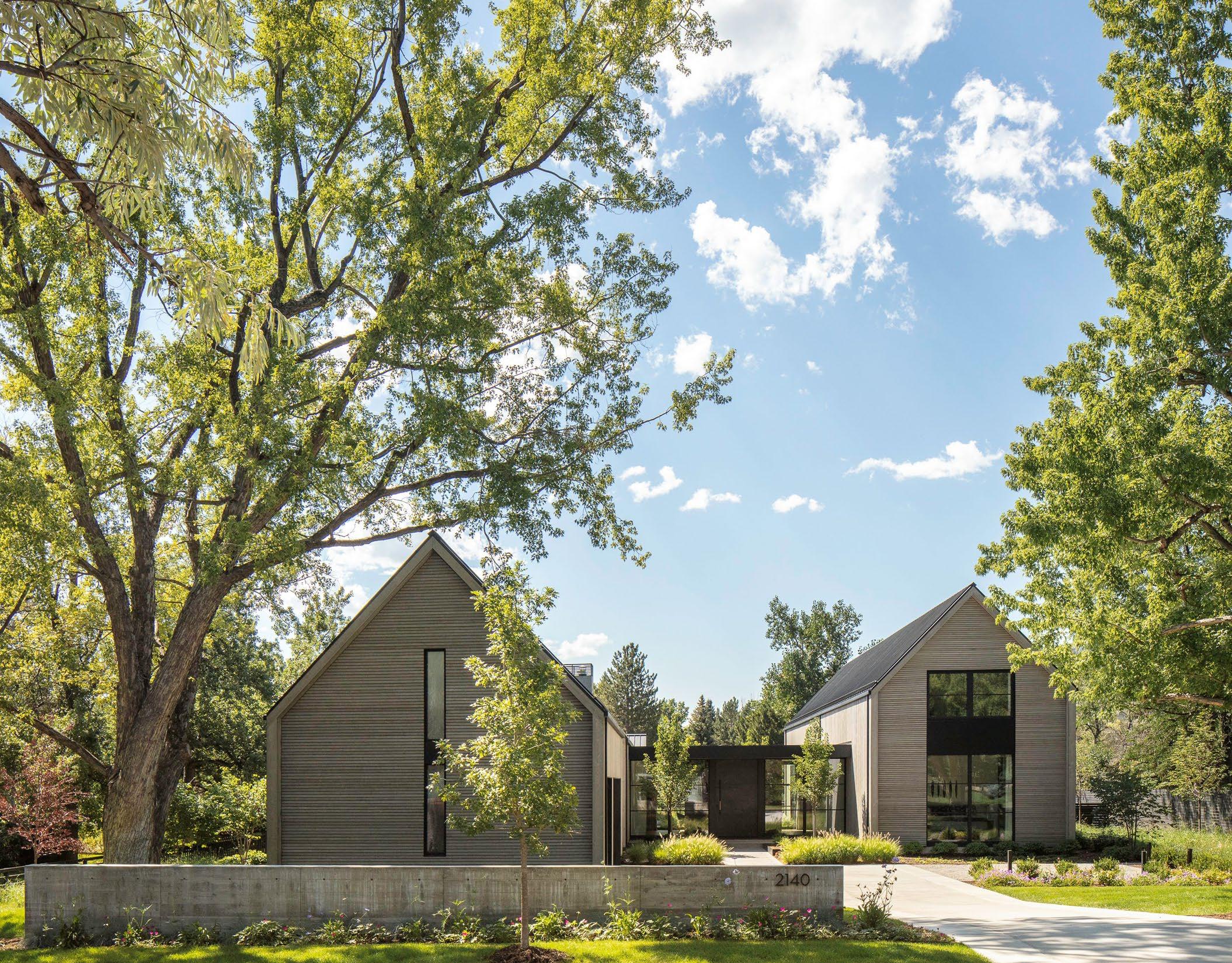
The house is designed to take advantage of natural daylight, which not only provides a sense of wellbeing, but also helps to reduce the need for artificial lighting during the day The use of Low-E, high efficiency glazing, and LED light fixtures also contribute to the energy efficiency of the house, while motion detectors in closets and bathrooms help to ensure that lights are not left on unnecessarily
The house is also wellinsulated and sealed, which helps to reduce energy consumption for heating and cooling Multiple zones and controls provide efficiency by conserving energy demands, and energy systems are properly sized and integrated for optimal performance
Energy star appliances and low flow water fixtures further reduce energy and water consumption, while electric car outlets support sustainable transportation.
The use of sustainability sourced wood products demonstrates a commitment to using renewable resources that have a low impact on the environment.
“At Studio B, it’s all about taking a journey together a journey defined by discovery of oneself, one’s lifestyle and one’s view of the world. We ‘live’ creativity, art, design and all that is associated with ideas that enlighten and open our minds ”
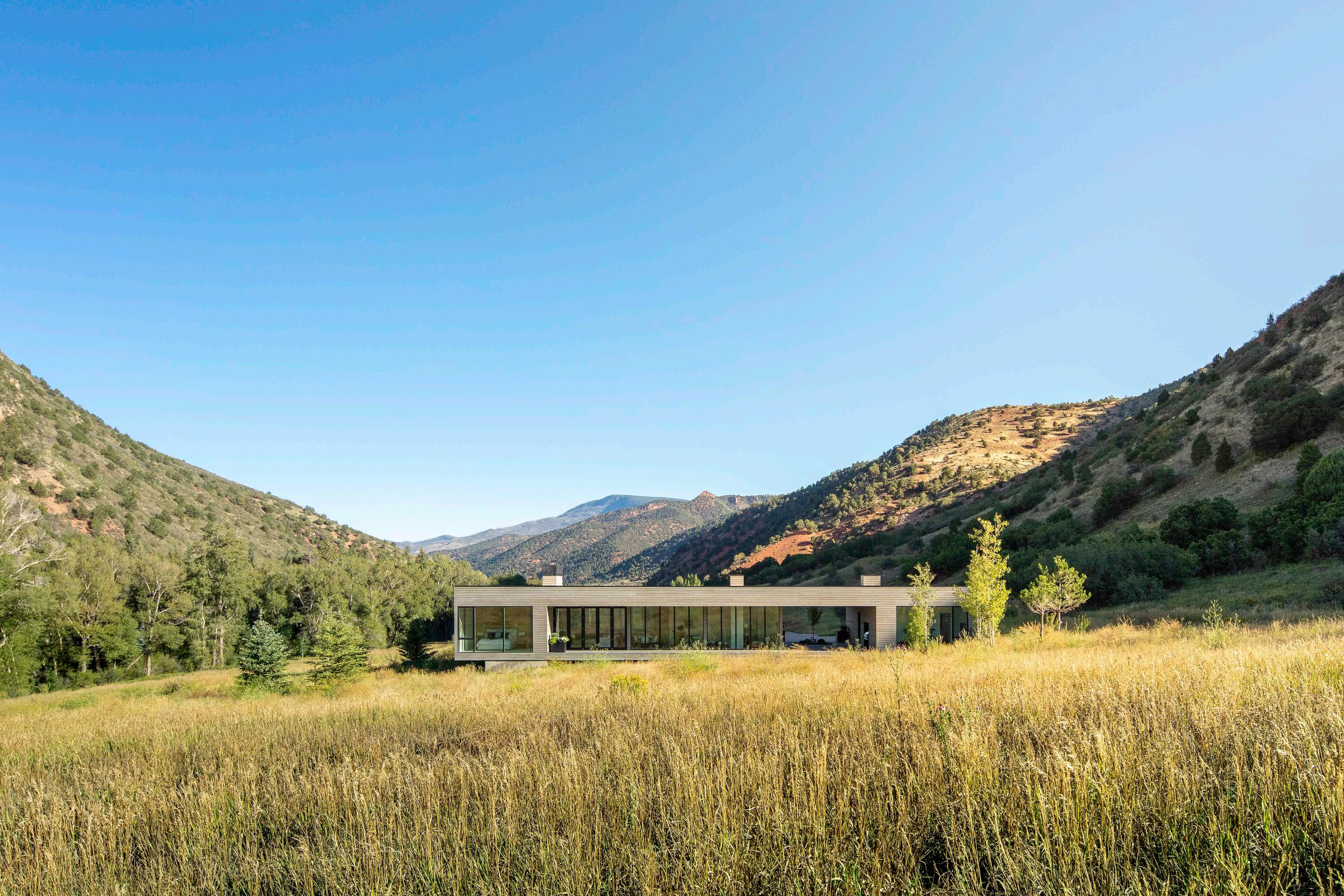
Our studio's success is, without a doubt, a collective achievement, and at its core, it's all about the extraordinary team that brings our visions to life Within our walls, you'll find a diverse group of architects, designers, project managers, and dedicated support staff. Each member of our team pours their creativity, expertise, and unwavering dedication into every project we undertake. It's this rich tapestry of talents and experiences that makes Studio B a vibrant and dynamic place where innovation thrives.
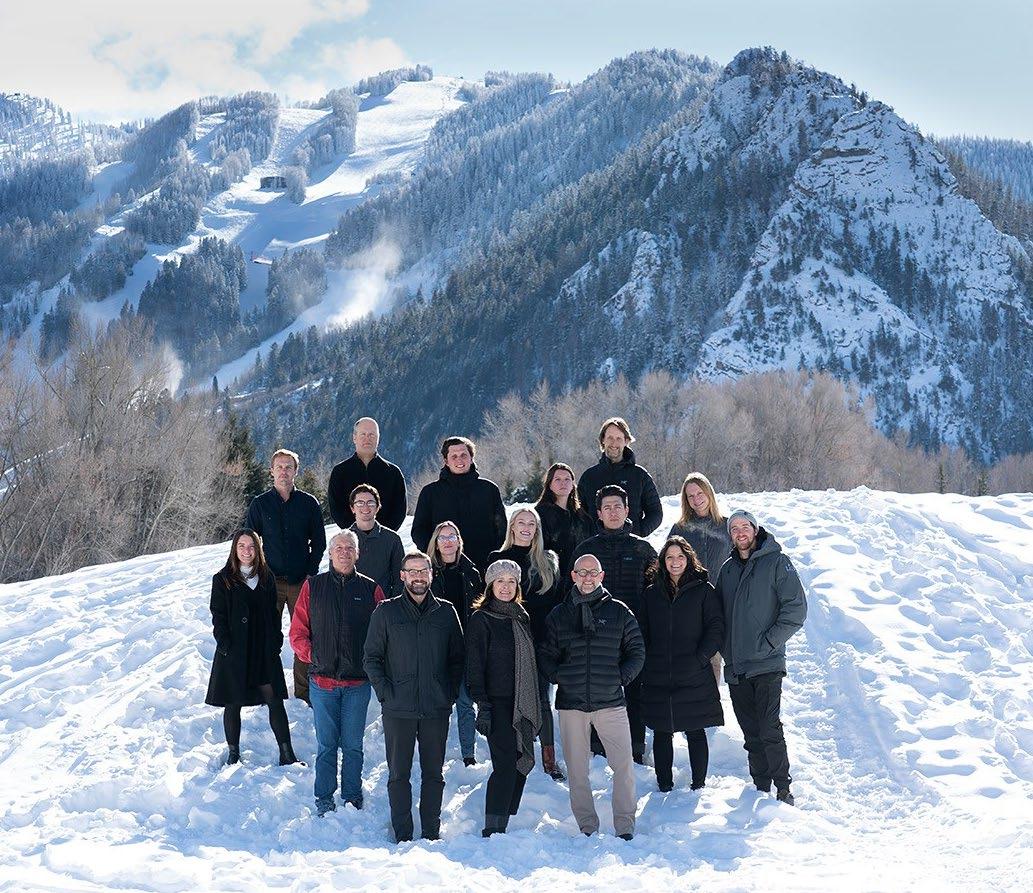
No journey is ever truly complete without acknowledging those who have walked alongside us. We extend our gratitude to our clients, whose trust and collaboration have allowed us to turn dreams into reality. We're grateful for the partnerships we've formed with collaborators and partners who have enriched our creative endeavors with their unique perspectives and insights We recognize our supporters those who've believed in our vision from the outset, fueling our growth and pushing us to innovate and excel.
We look forward to the possibility of working together and continuing to create spaces that inspire and captivate
